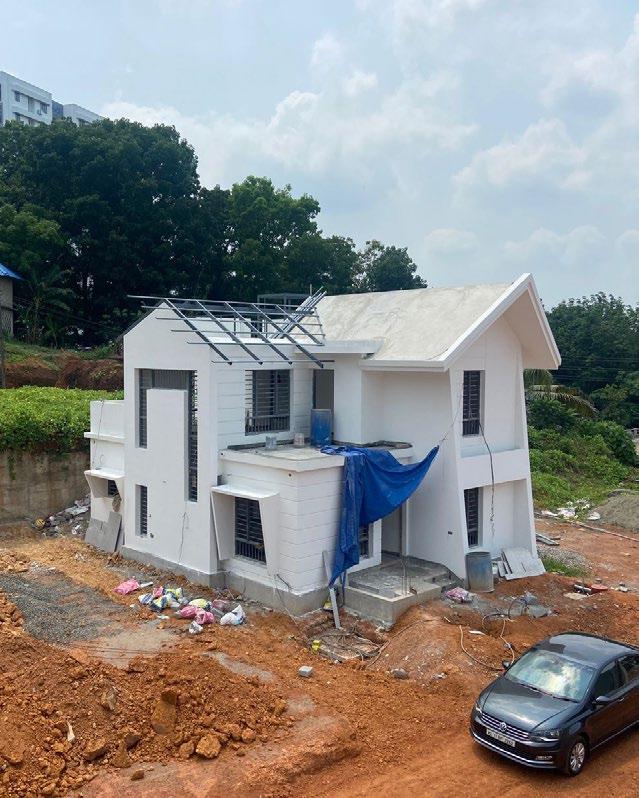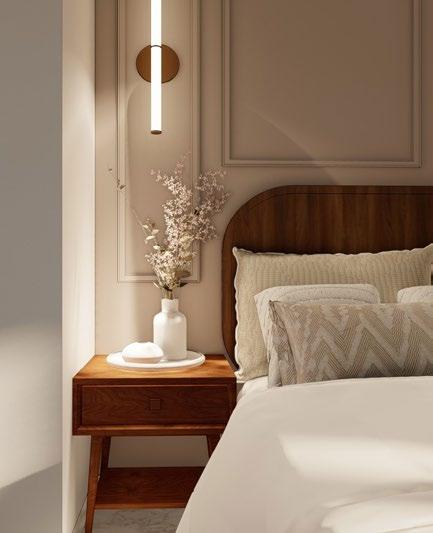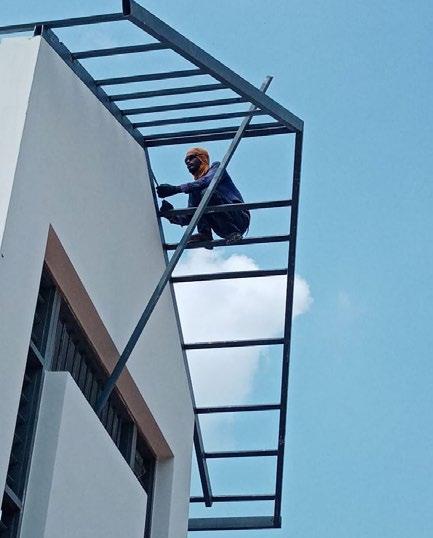khadheeja shareef. selected works
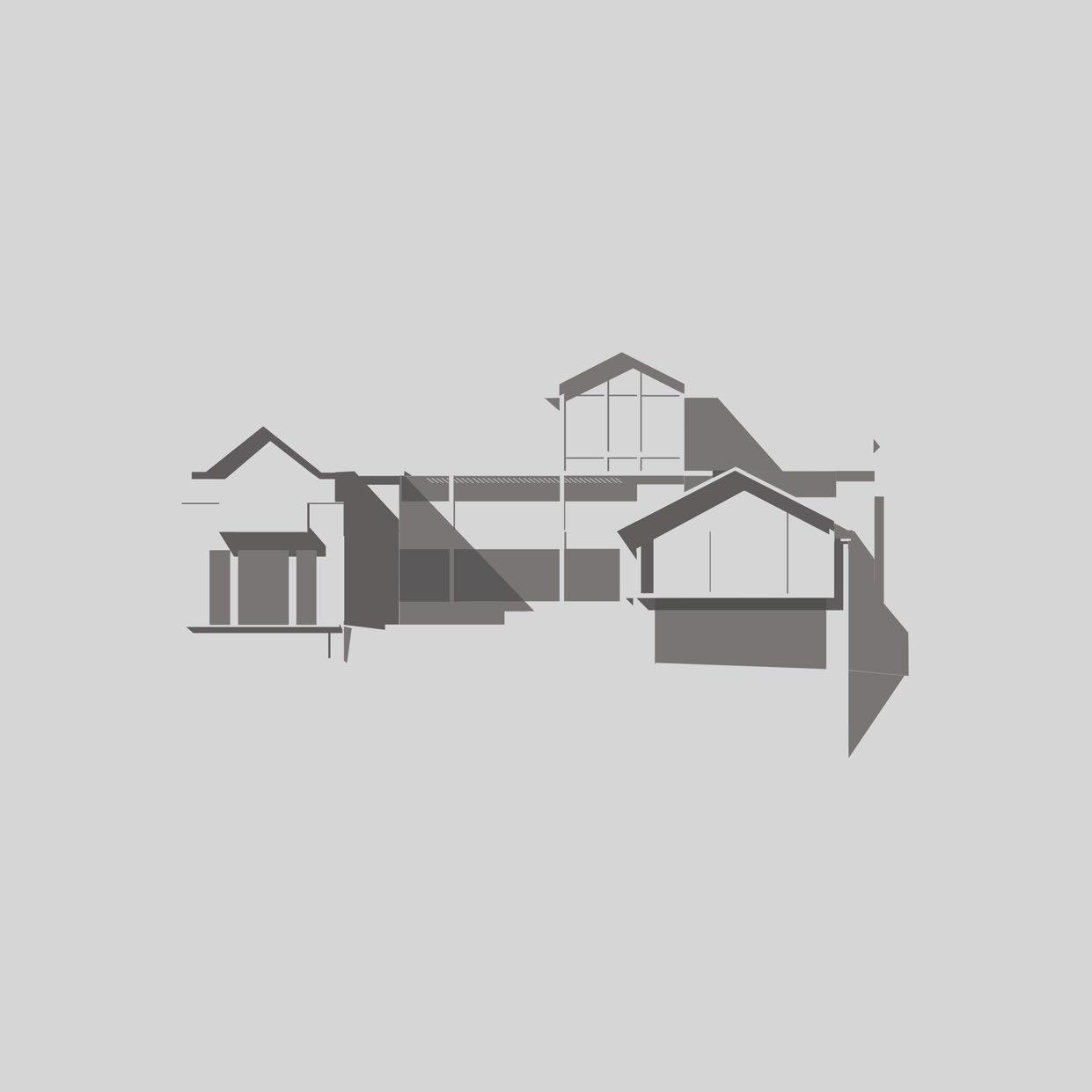
As an individual who has experienced multiple home relocations throughout my childhood, I have developed a deep fascination for the process of shaping our living spaces. With a penchant for learning, I eagerly embrace the challenges of design, planning, and understanding the technical intricacies involved.
With an experience of two and a half years, I have had the privilege to explore different sectors within our field such as residential, hospitality, commercial, corporate interiors and healthcare. Thus, aiding me in my expertise in planning, designing, 3D modeling, site coordination and management.
I firmly believe that knowledge knows no bounds, and I continuously seek opportunities to expand my skills and understanding. I appreciate the diversity of perspectives and the invaluable lessons that can be learned from collaborating with individuals from different backgrounds and disciplines.
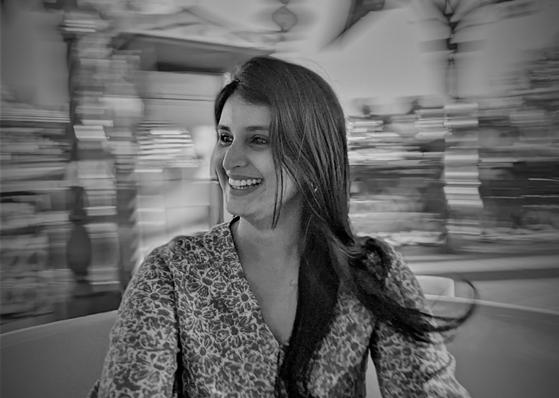
Education
2014-2019
Measi Academy of Architecture, Chennai
Bachelor of Architecture
Professional Experience
2017 Intern Architect
SWBI Architects PVT. LTD, Bangalore
Worked on large scale corporate interiors for clients such as EY, Servion, etc. Assisted various project development stages from spatial planning, mood boards, Interior detailing, Interior renders and site visits.
2018 Intern Architect
BLD Design Studio, Chennai
Involved in diverse architecture and interior design projects, including residential and commercial spaces. Contributed to the projects by creating architectural plans, 3D renders, and presentations, aiding in effectively communicating design concepts and visually presenting the envisioned spaces.
2019-2022 Project Architect
Archimatrix India Associates, Kochi
Managed multiple projects in healthcare, residential, commercial, and religious sectors. My responsibilities included project management, designing, presentation preparation, collaboration with clients, contractors, vendors, and consultants to ensure seamless project execution. I have had the opportunity to be involved in various projects from its conceptual stage to its final details.
Studio Trayah
2020 - Present
Freelance Architect
Software Skillset
Managed residential, commercial and hospitality projects. As a team of three architects, my responsibilities varies from management, designing, co-ordination and site execution.
Relevant Experience
- Drafting - Autodesk Auto-CAD, Autodesk Revit
- 3D Modeling - Sketch up
- Rendering - Lumion, Vray for Sketch up
- Adobe Suite - Photoshop, Illustrator, InDesign
- Microsoft Office - Word, Powerpoint, Excel
Languages
English | Malayalam | Hindi | Tamil
- AVD Workshop - 2014, Earth Institute, Auroville
- Bamboo Workshop - 2015, Auroville Bamboo Center
- Z-Axis - 2016, Charles Correa Foundation, Goa
- Freelance Graphic designer - I own a small business named @houseof_stories
Contact
P - +91-9790662944 | E - khadheeja.shareef96@gmail.com
A - Paldi, Ahmedabad
01. House of Frames01. House of Frames
Mr. Vishwanathan’s Residence, Ooramana, Kerala
Professional Work - 2020
Plot Area: 80 cents
Built-up Area: 5268sqft
The residence is set in the interiors of Ooramana where you find the lush tropical flora of Kerala. The house is built around a central courtyard. The exterior possesses a distinctive character that sets it apart from the interiors, and its metal frames exude a sense of grandeur, adding to the overall ambiance.
My role in this project varied from site co-ordination and all detail drawings of the project. The interiors, including the furniture, was meticulously crafted from the ground up. Engaging in this project significantly sharpened my proficiency in both technical aspects and the intricacies of designing minute interior details.
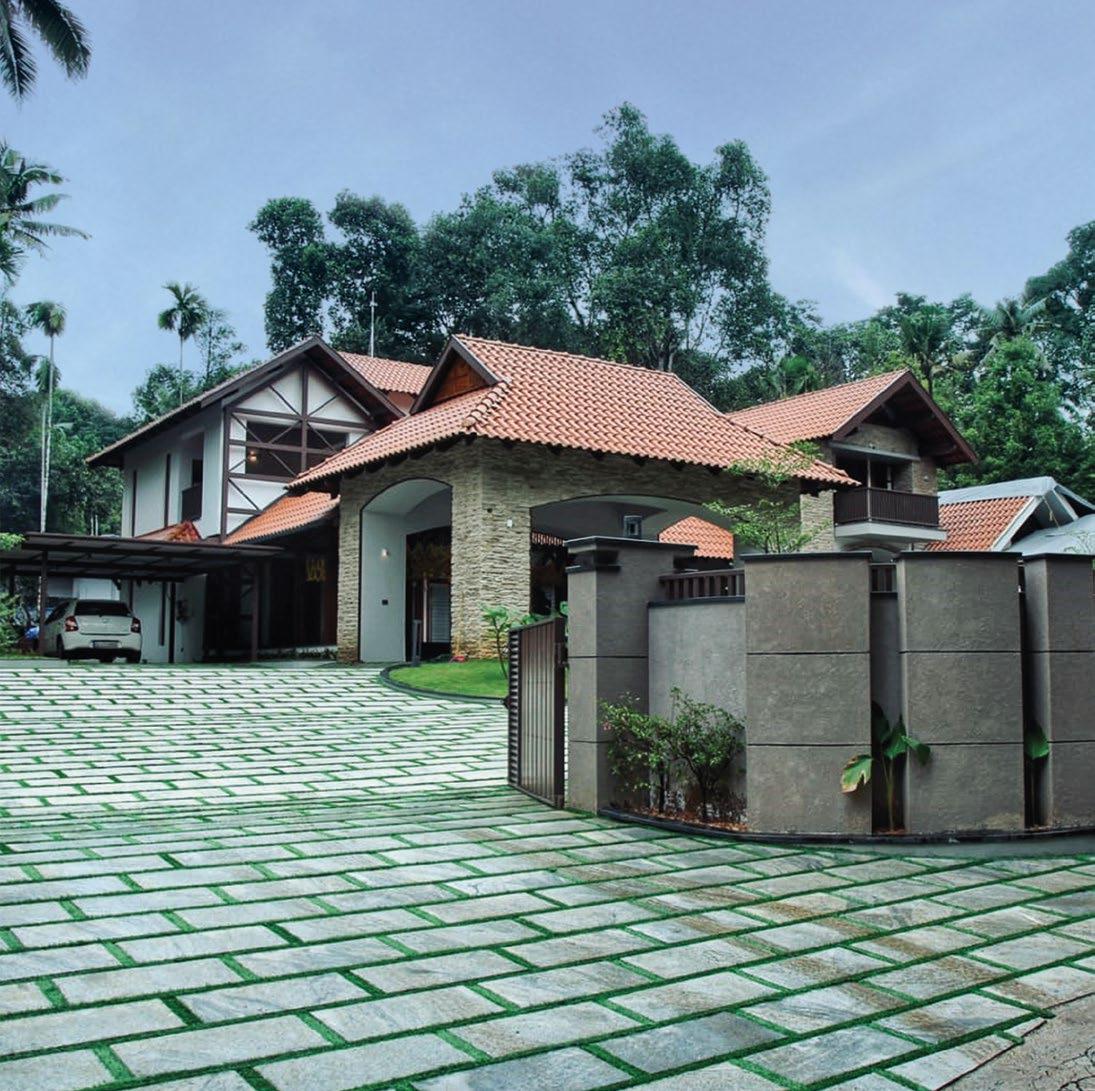
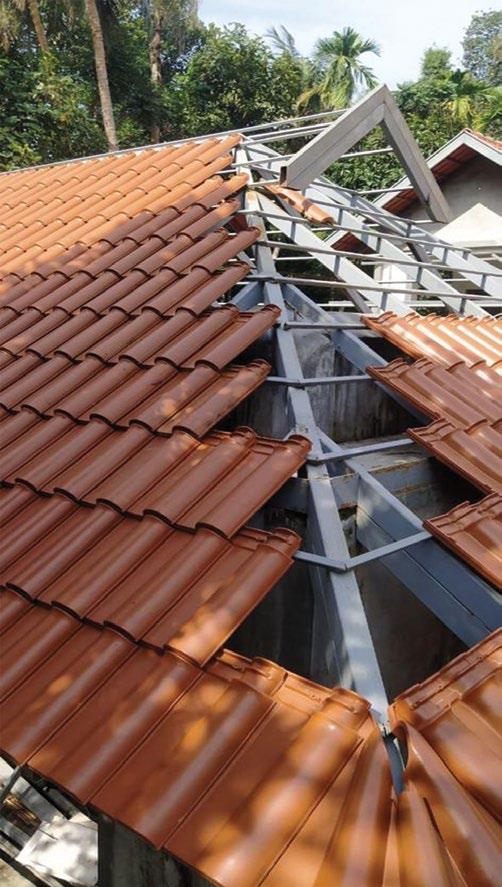
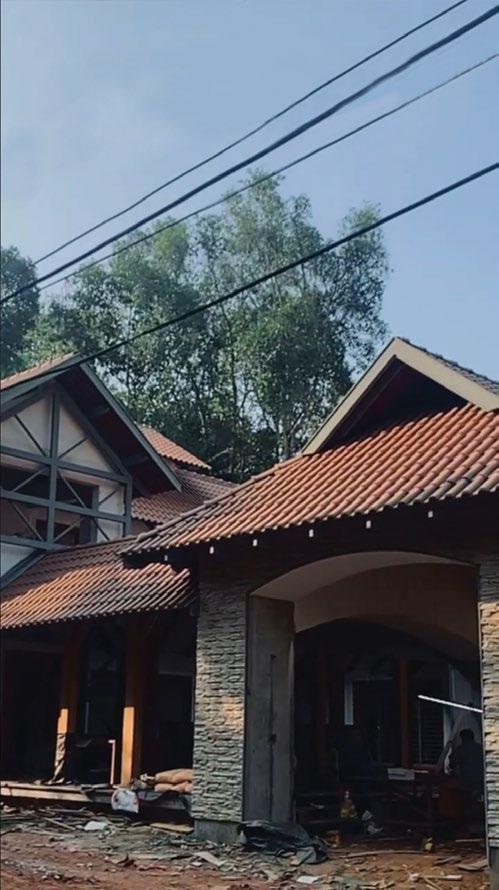
MAIN FRAME 5x7.5CM MS TUBE
5MM MS PLATE
SUB FRAME 3.3X6.6CM MS TUBE
MUKHAPU
ROOF TILES
EVEBOARD
Section along pitched roof showing the Mukhapu Detail
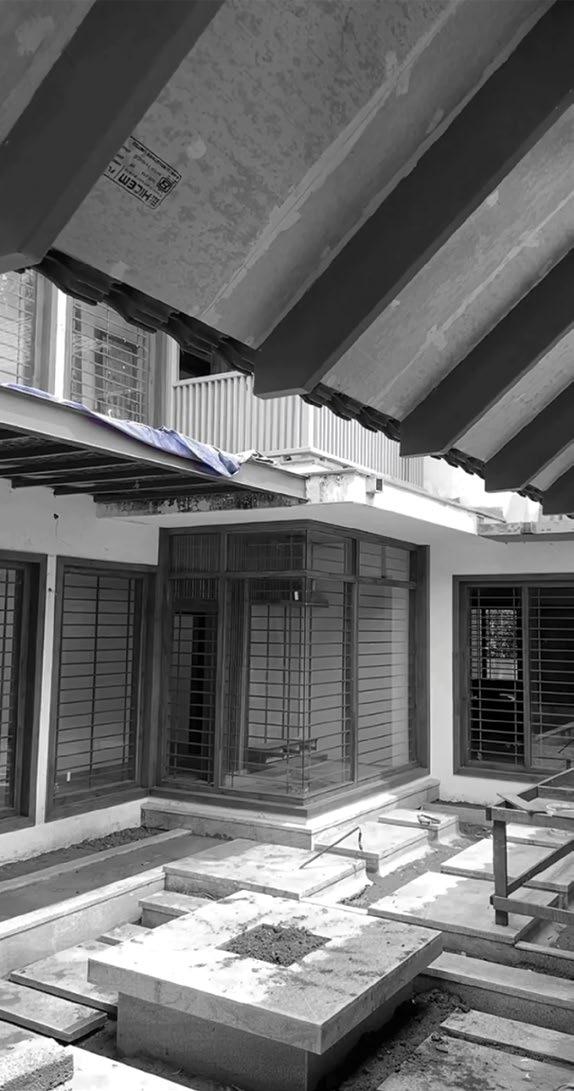
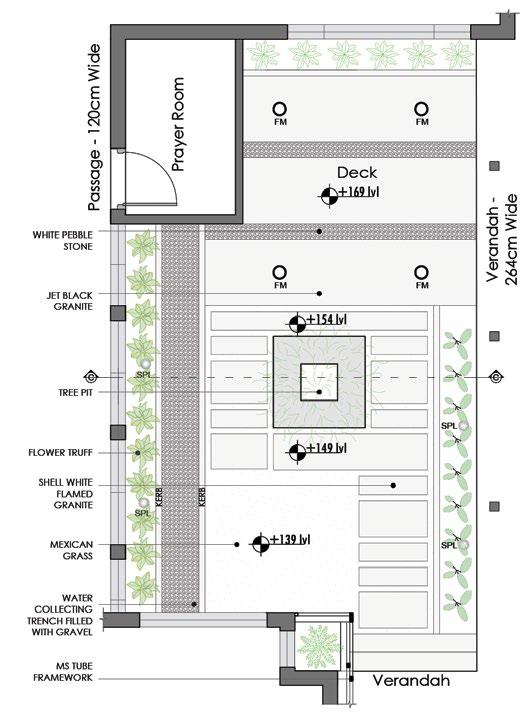
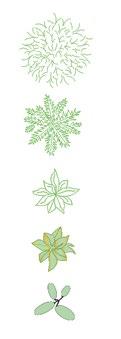




 1.8 CM THICK WOODEN NECK
3 CM WOODEN CIRCULAR ROD
1.25 CM THICK WOODEN COPING
95 86 4
6.0 NATURAL WOOD HANDRAIL
1.8 CM THICK WOODEN NECK
3 CM WOODEN CIRCULAR ROD
1.25 CM THICK WOODEN COPING
95 86 4
6.0 NATURAL WOOD HANDRAIL
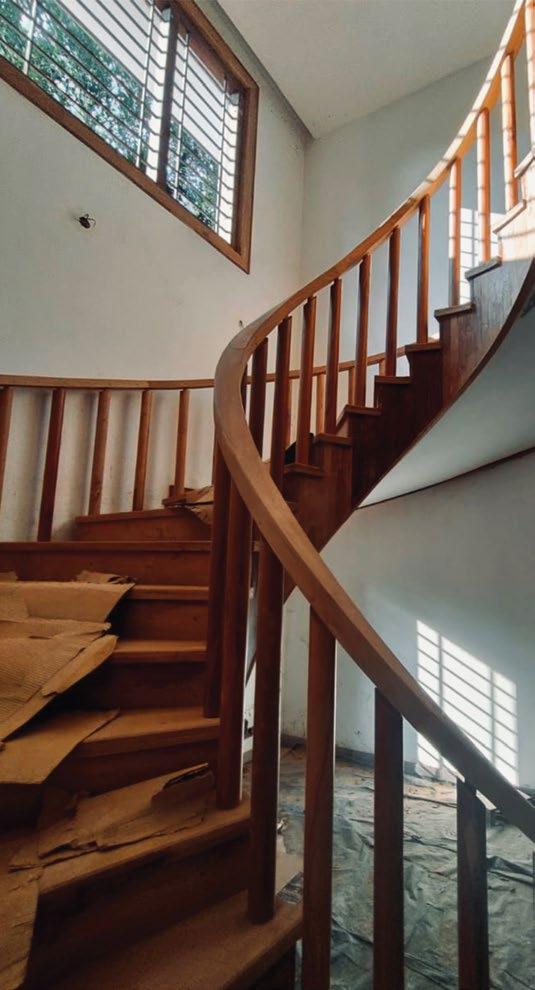
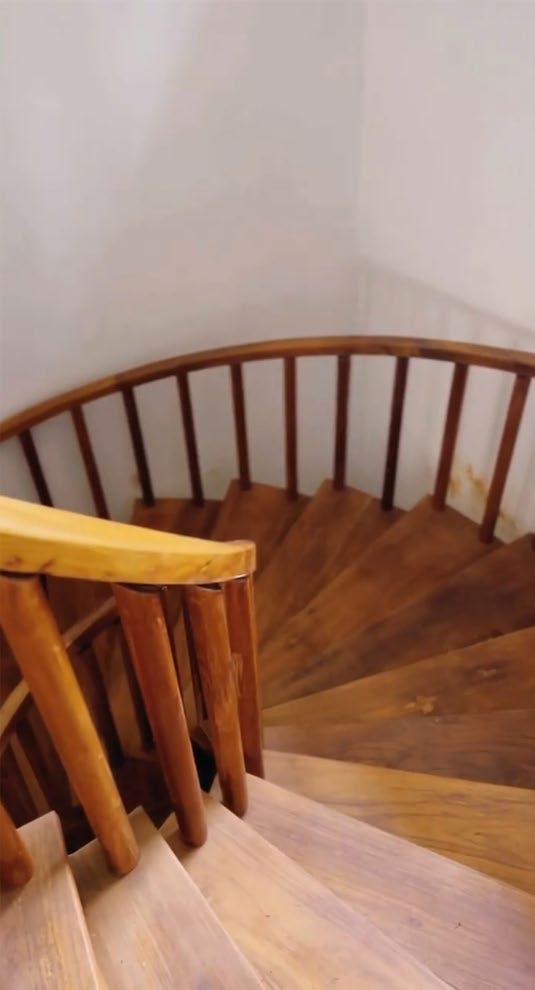
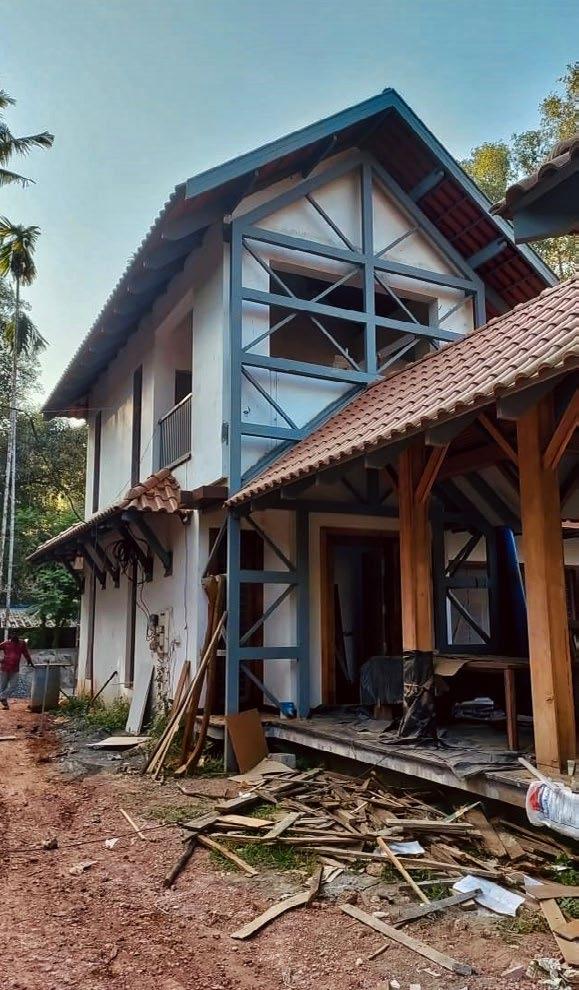
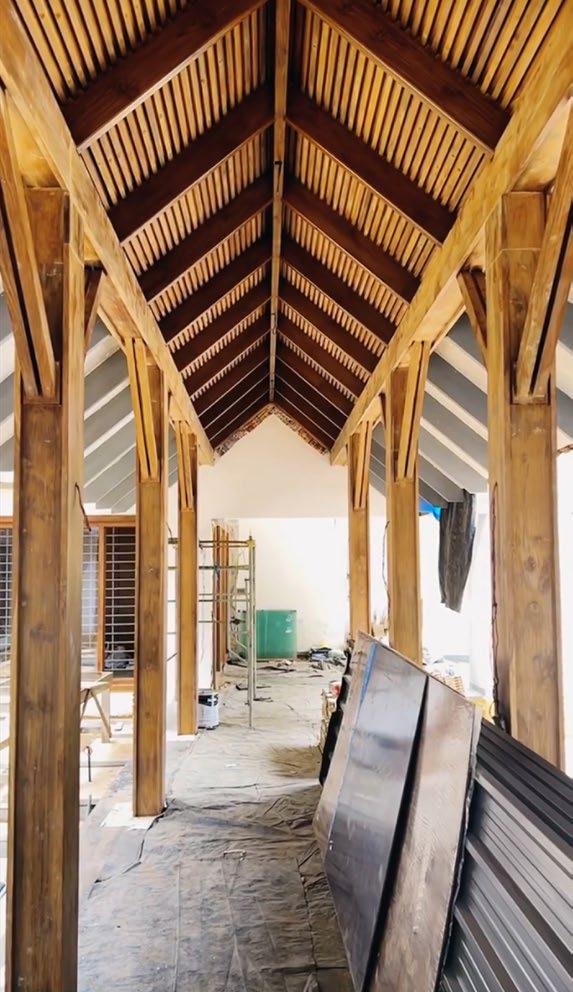
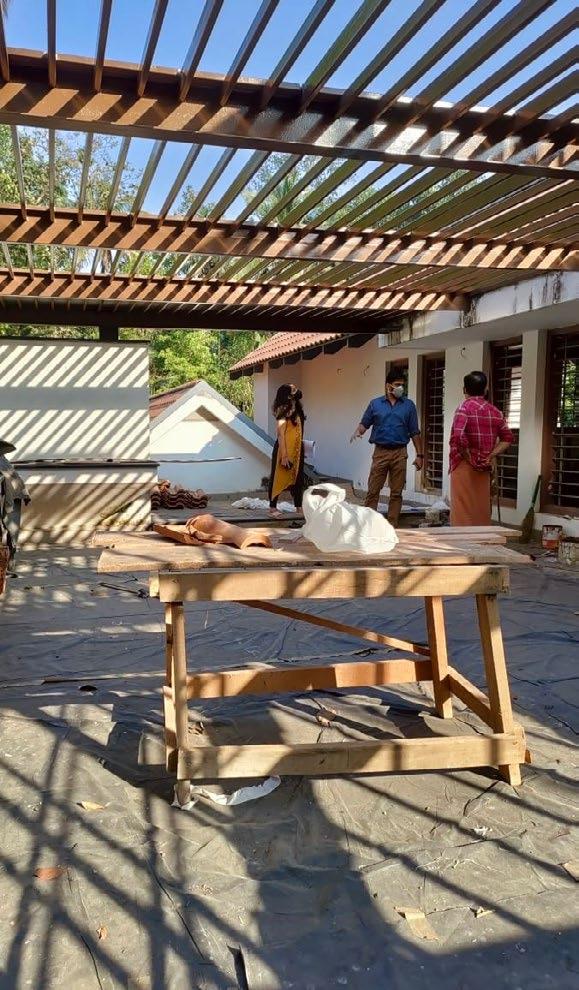
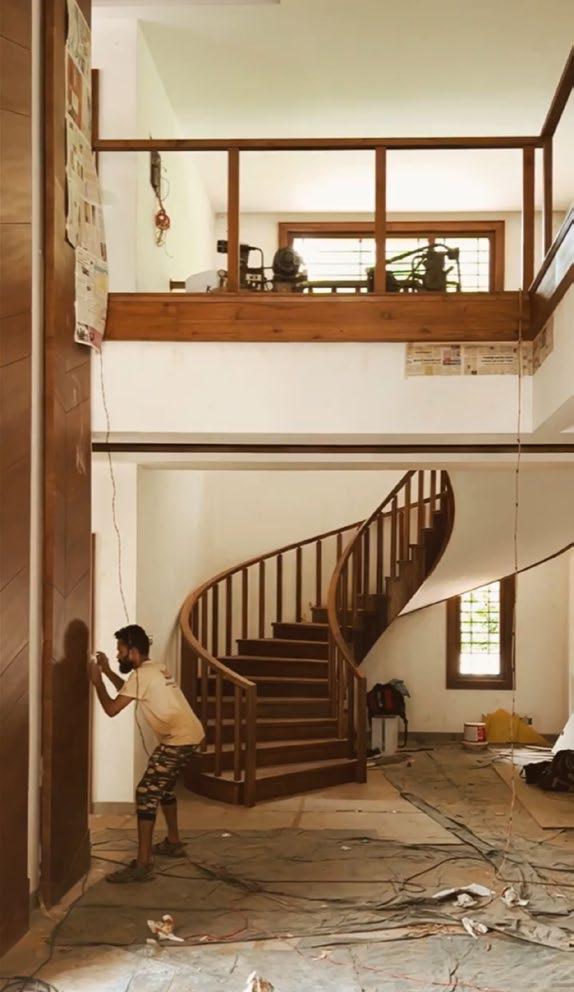
02. Stone Quarry House
Mr. Prasanth’s Residence, Kayanad, Kerala
Professional Work - 2019
Plot Area: 163 cents
Built-up Area: 9368sqft
Prasanth Residence is set amongst the contoured site in Kayanad. The dining area, situated atop archways, welcomes visitors to the house entrance. These archways are adorned with dry rubble masonry, accentuating their presence. The house seamlessly combines elements of traditional and contemporary styles, resulting in a novel blend of architectural aesthetics.
I was involved in this project right from its initial design stage. From conceptualization to presentation, working drawings, and ultimately overseeing the execution, I had the opportunity to contribute at every step. This project served as a catalyst for my growth in various areas, including space planning, design development, and effective coordination with site requirements.
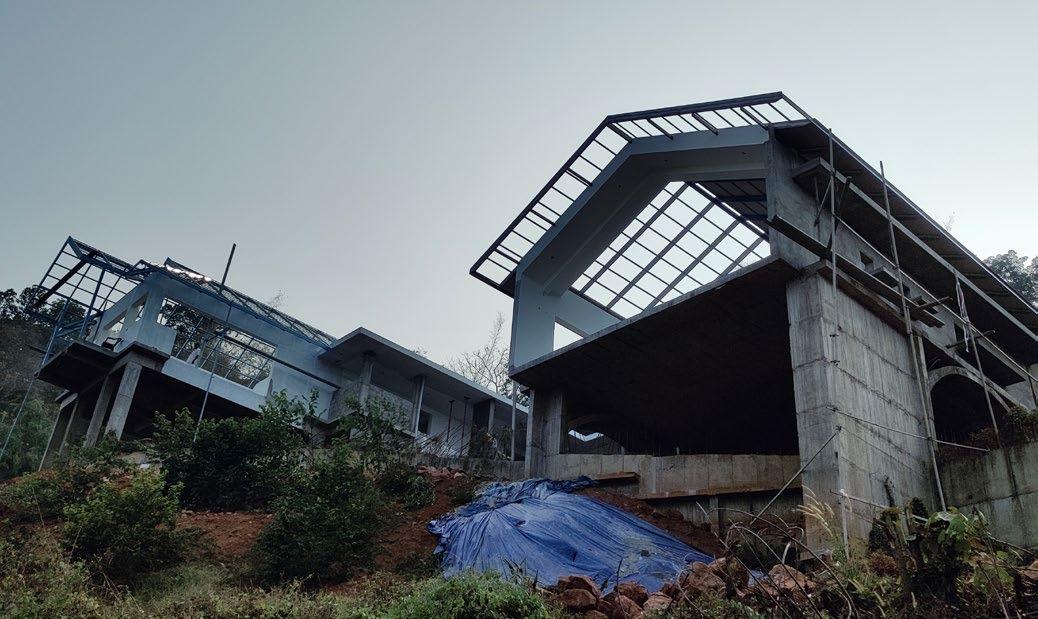
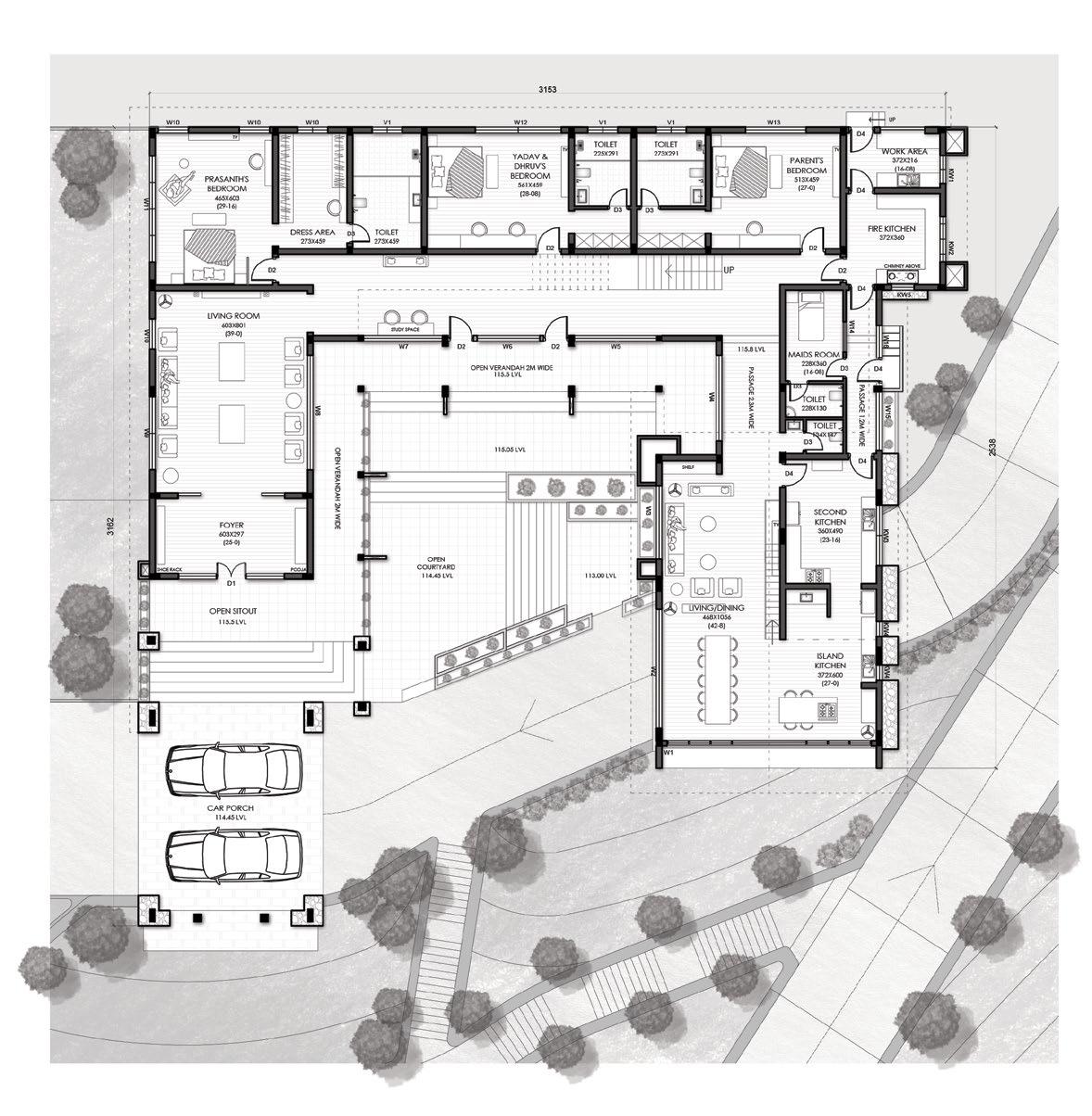
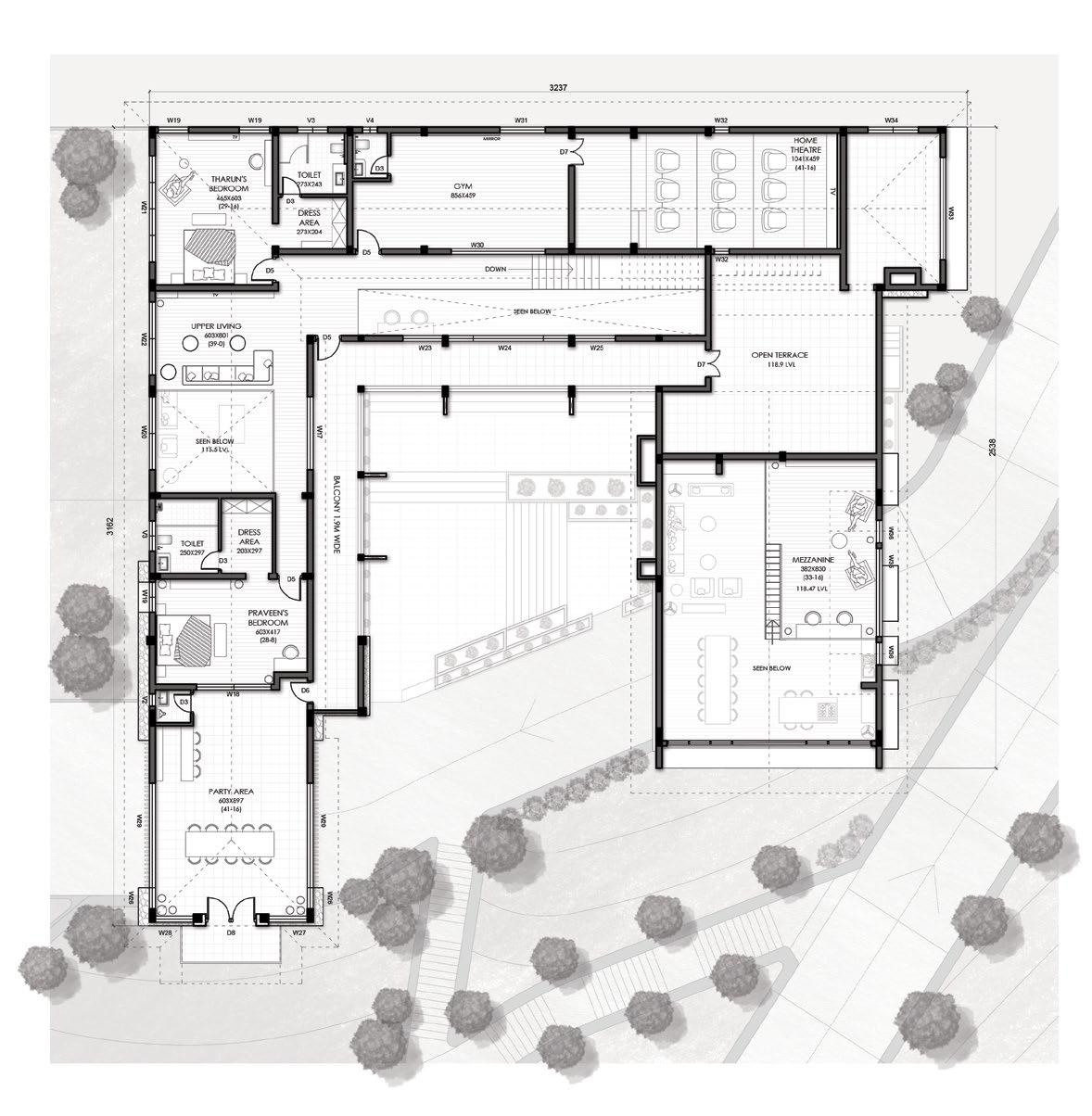

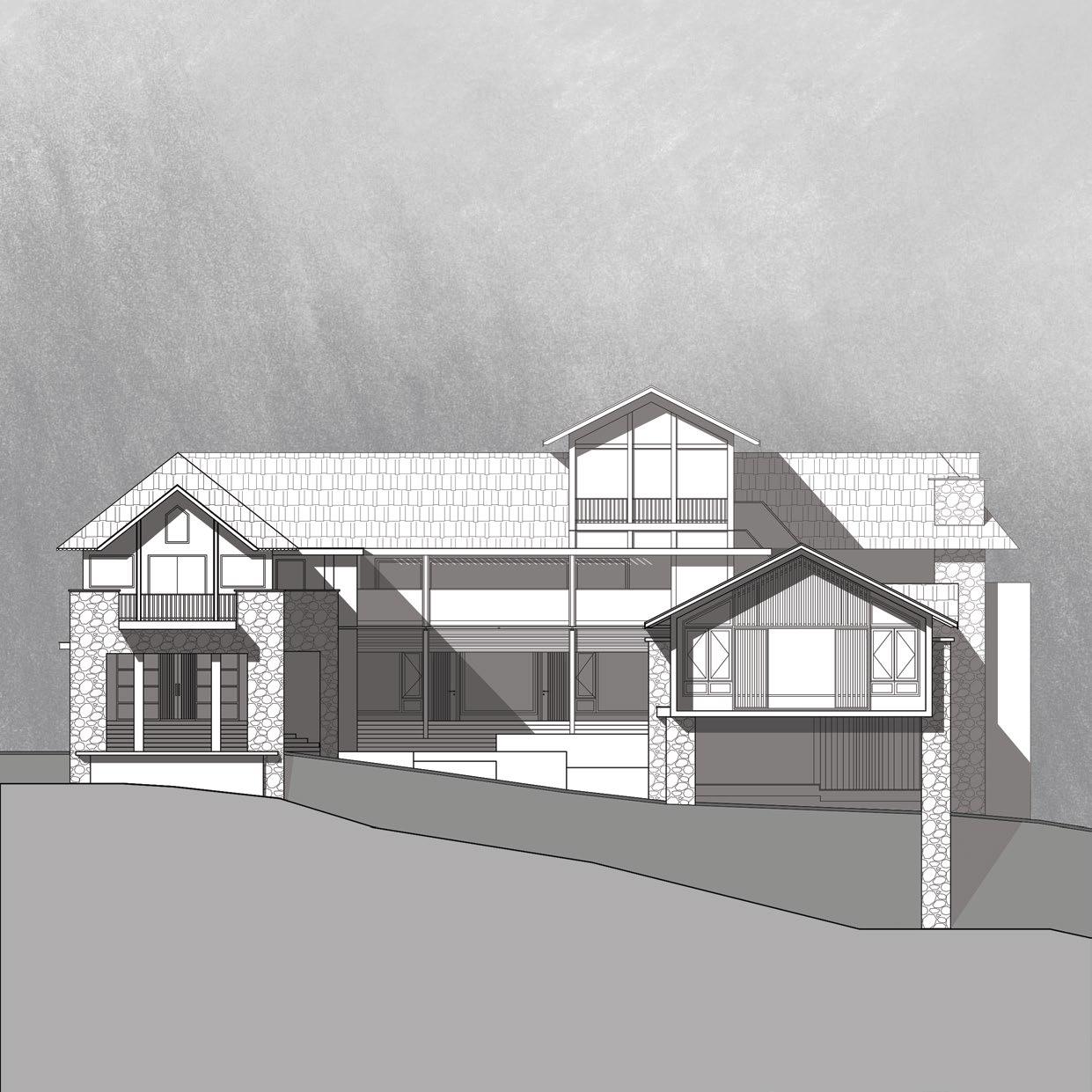
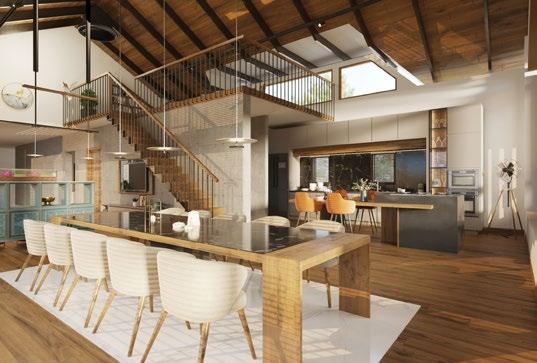
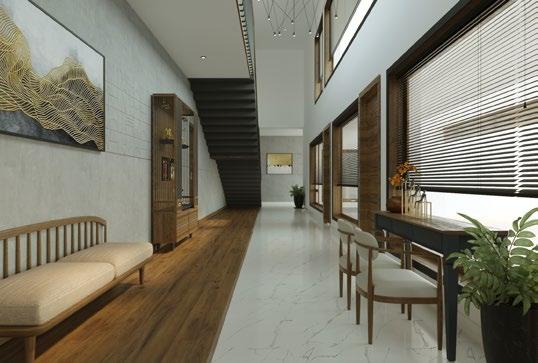
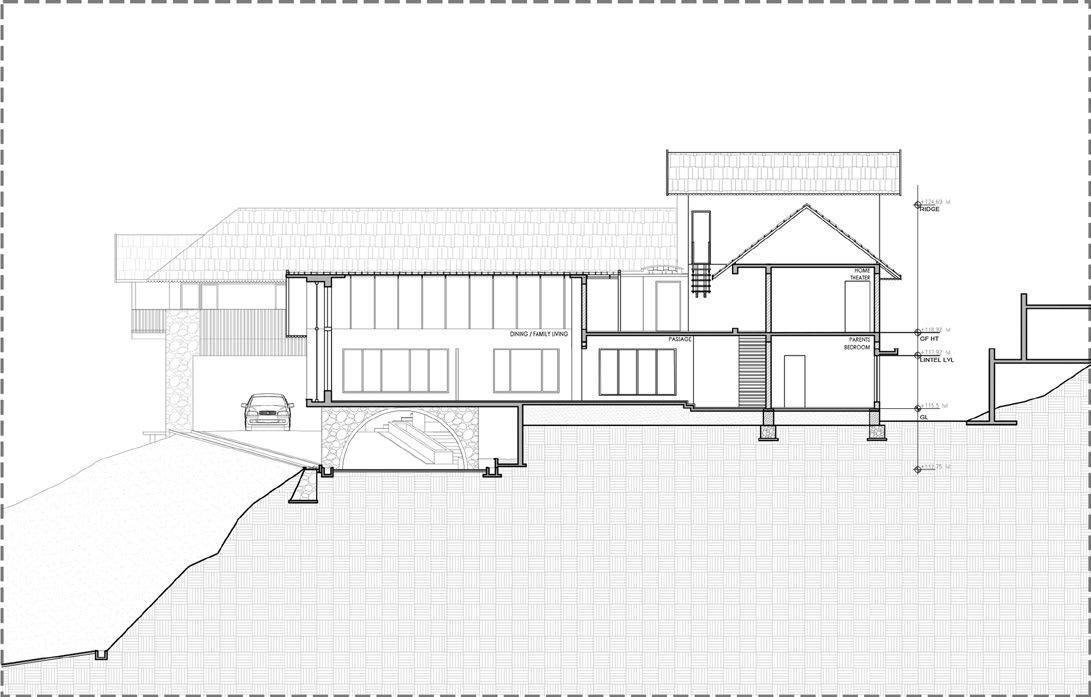
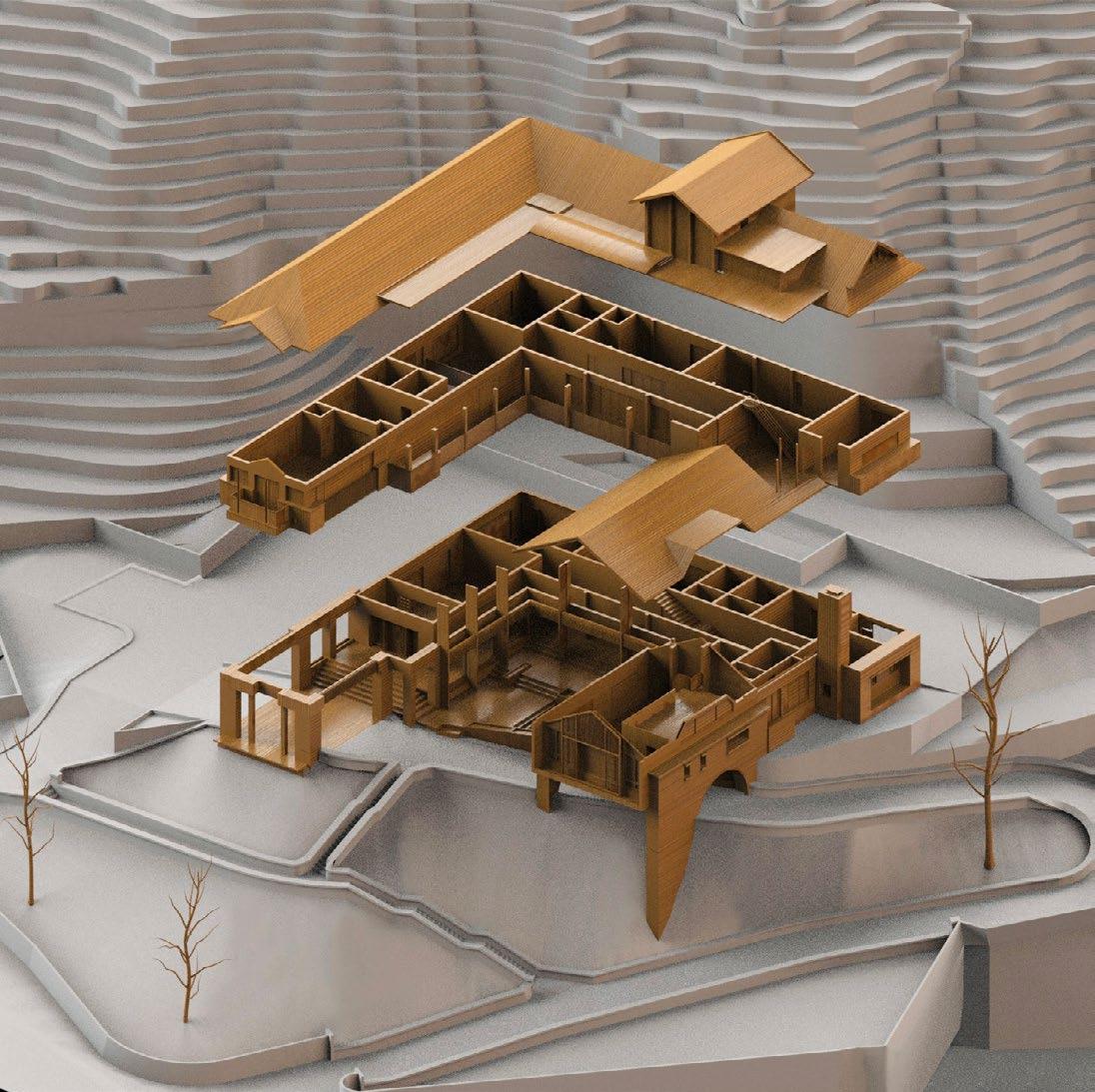
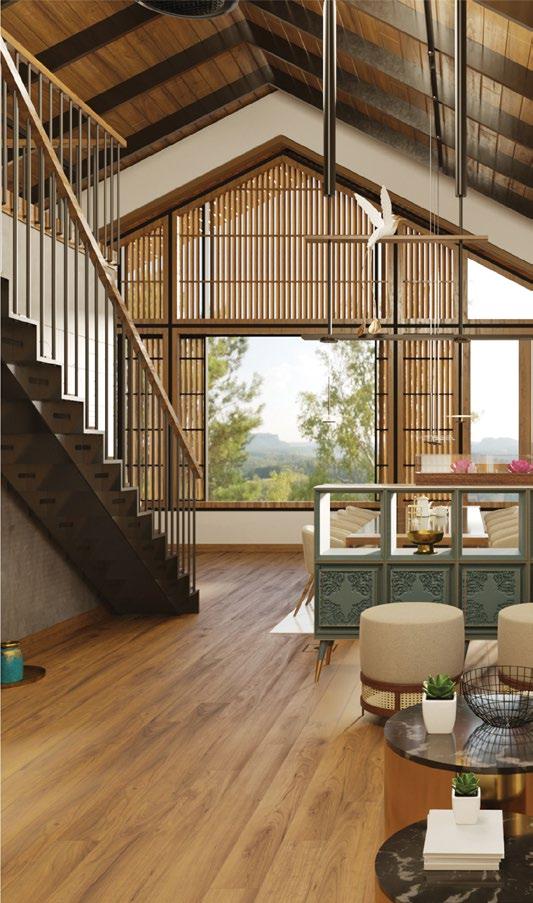
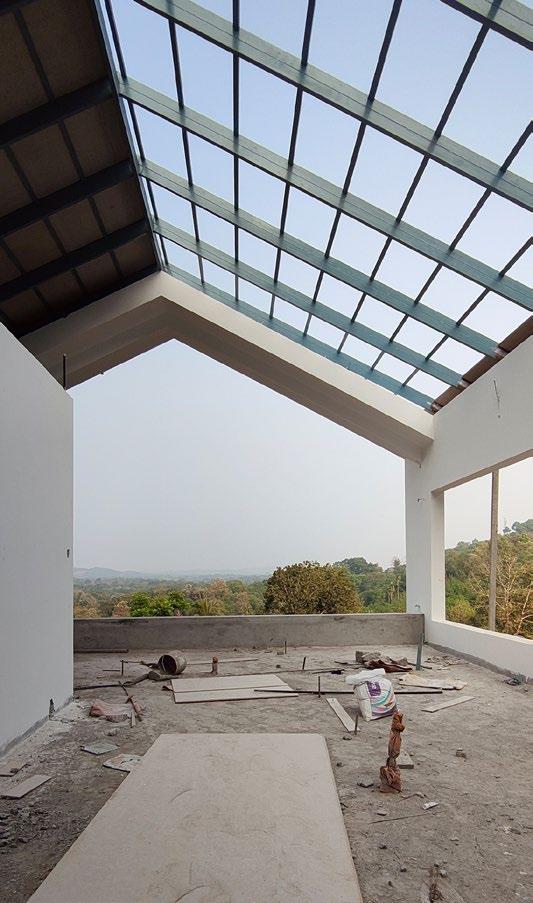
03. Aster MIMS
Multi-Specialty Quaternary Care Hospital
Kasargod, Kerala
Professional Work - 2022 Plot Area: 2.5 acres
Built-up Area: 2,63,822 sqft
Aster Mims, Kasargod was proposed as a 216 bed Quaternary Care Hospital of G+7 structure on a land area of 2.5 acres. The hospital has been carefully designed to allow for phased development, enabling its expansion and growth over time.
Phase I - 216 bed | Built up area 2,63,822 sqft inc. parking | 70 ICU beds and 146 IP beds.
Phase II - 284 beds | Built up area of 3,06,659 sqft inc. parking | 78 ICU beds and 206 IP beds.
We had an opportunity to present a project pitch upon invitation by the Aster group. In this project, my role involved assisting in the design and planning process, ensuring the incorporation of all technical aspects for optimal efficiency and adherence to statutory requirements.
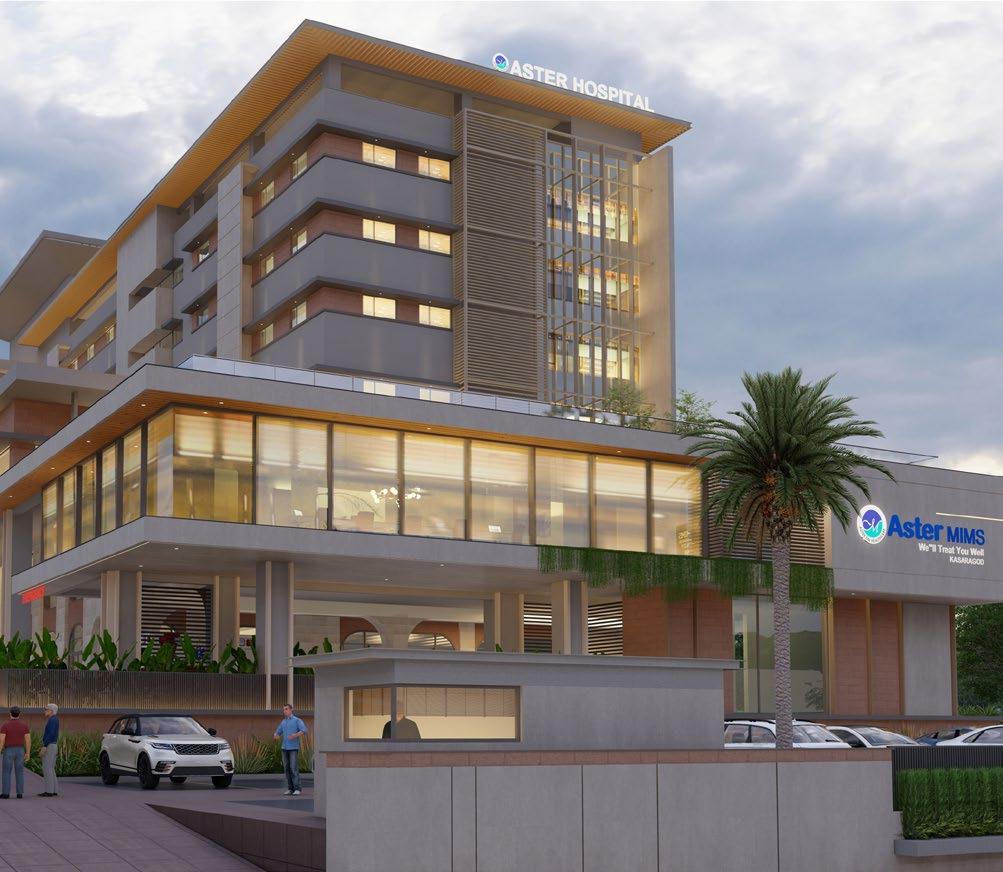
The Module
Each Module is a grid of 885 x 703. 1 module accommodates 3 Car parking space, 2 consultation room and 2 IP rooms on its respective floor. While 2 modules accommodates space for 1 ICU with its services.
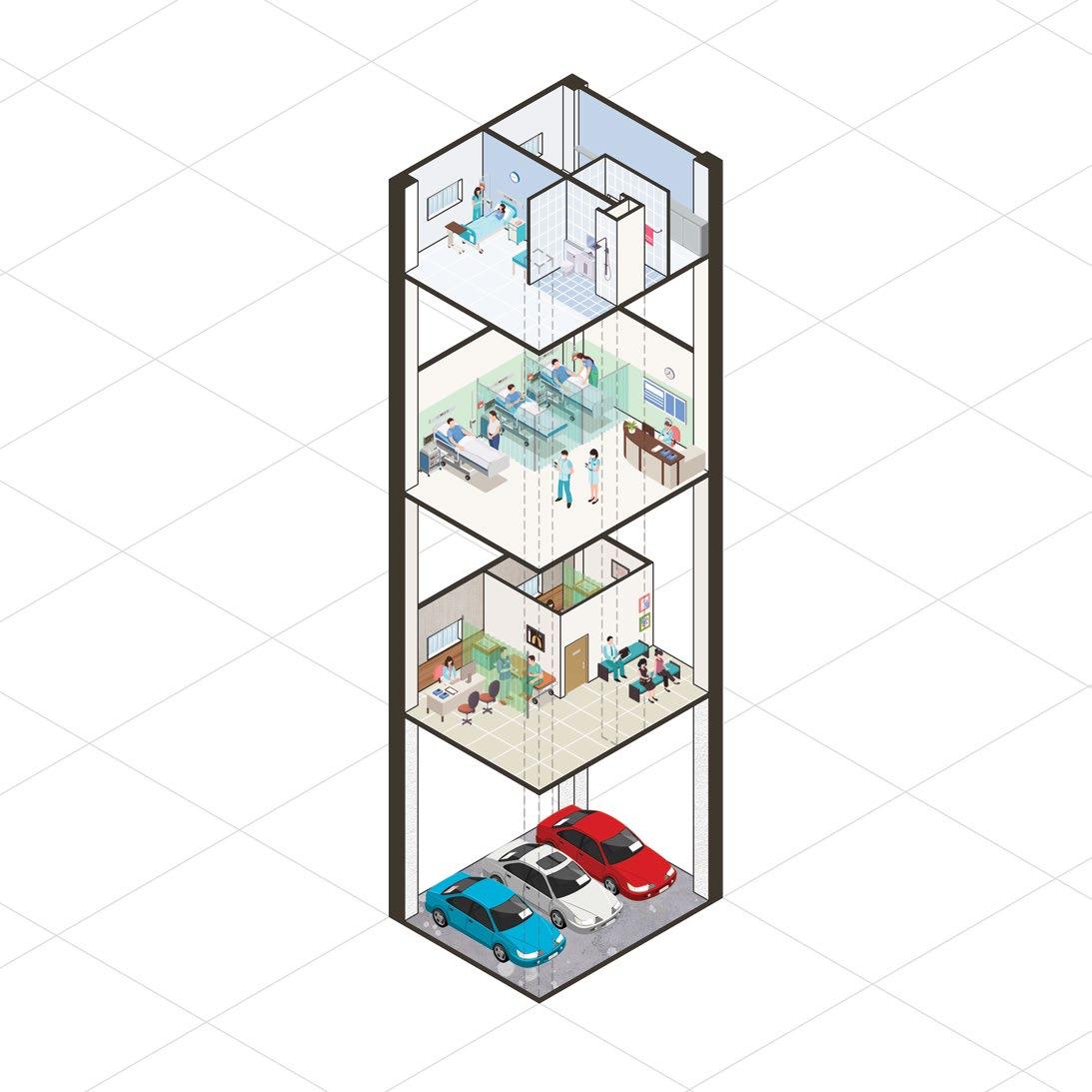
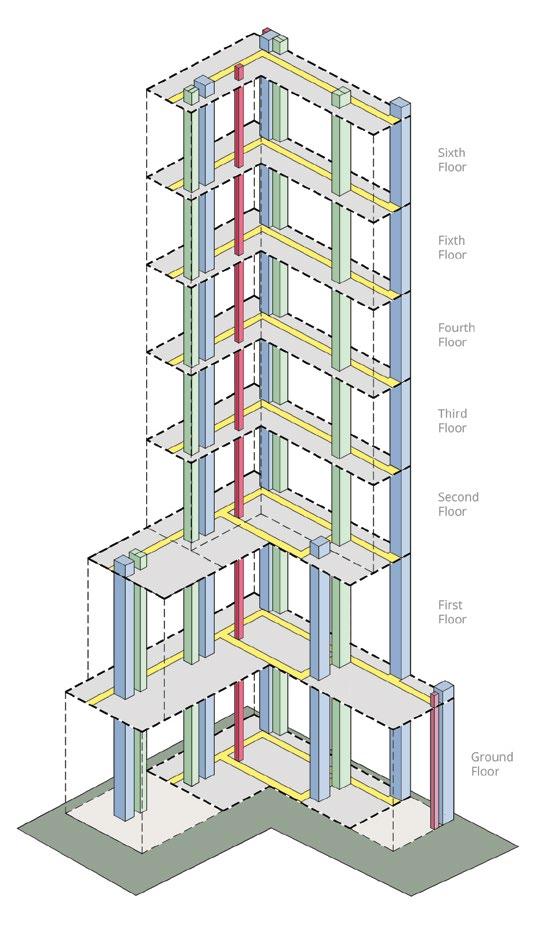
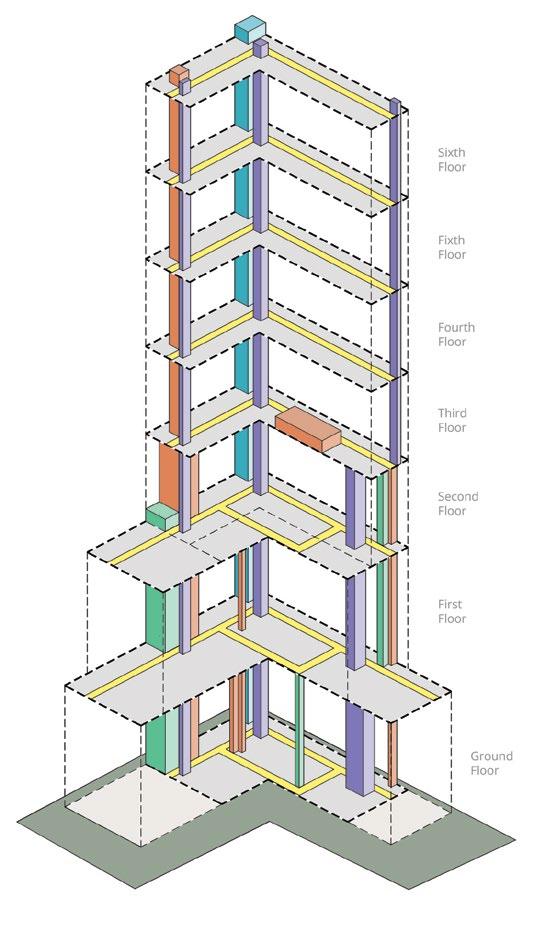
Ground Floor Plan - Built - up area - 29,704 sqft
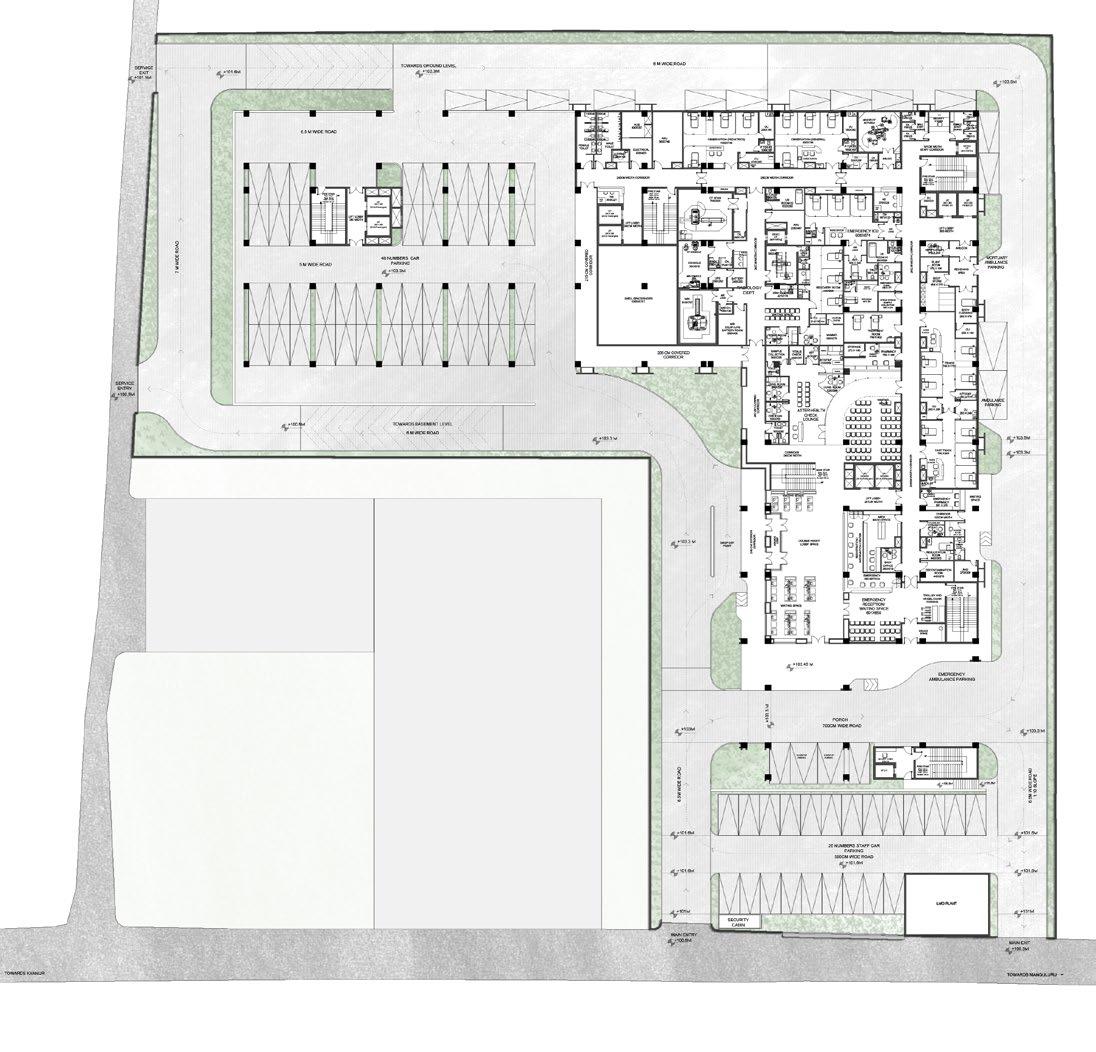
Areas on this floor -
Emergency Department - 9814 sqft , Aster Health Care - 1014 sqft, Radiology - 3559 sqft, Pharmacy - 988 sqft
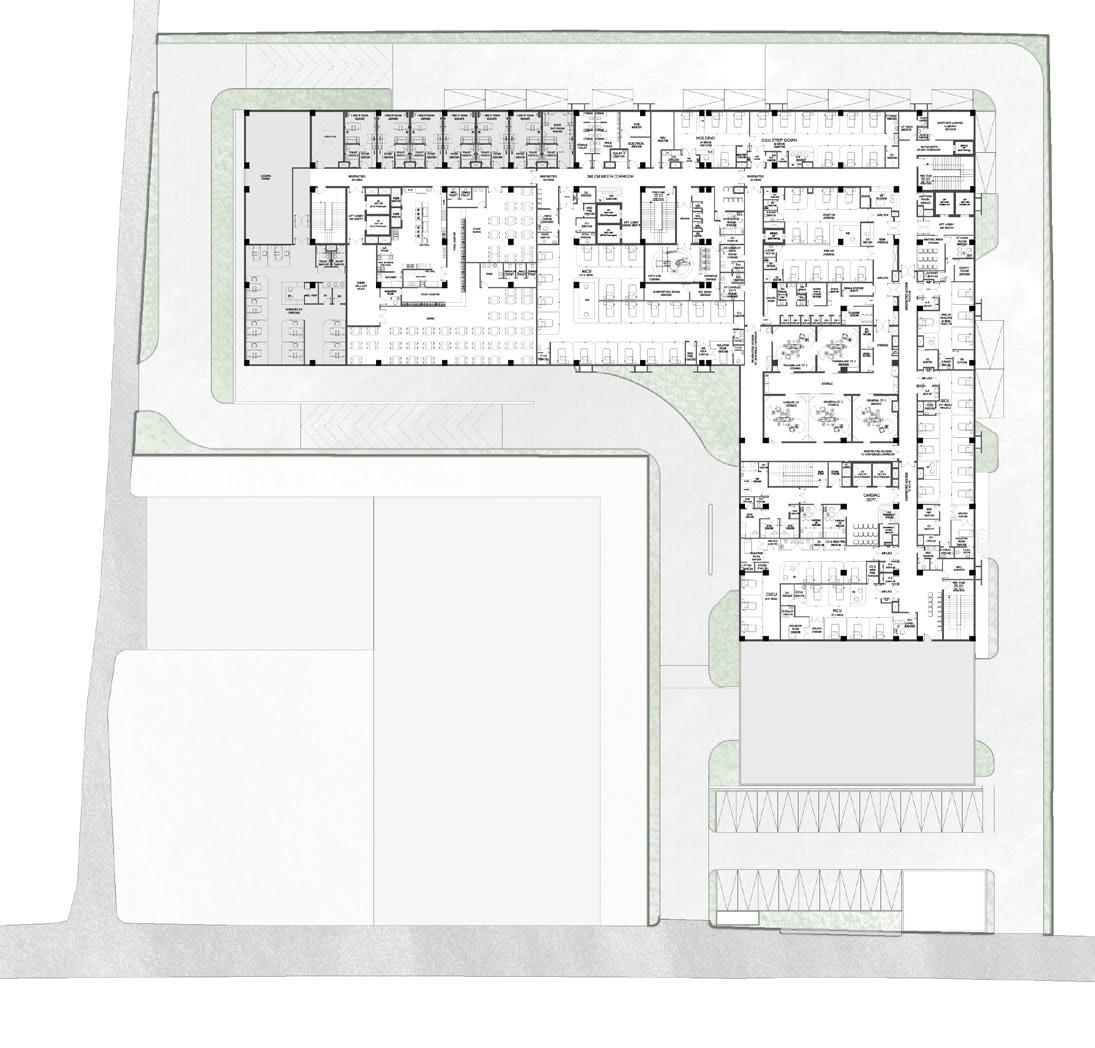

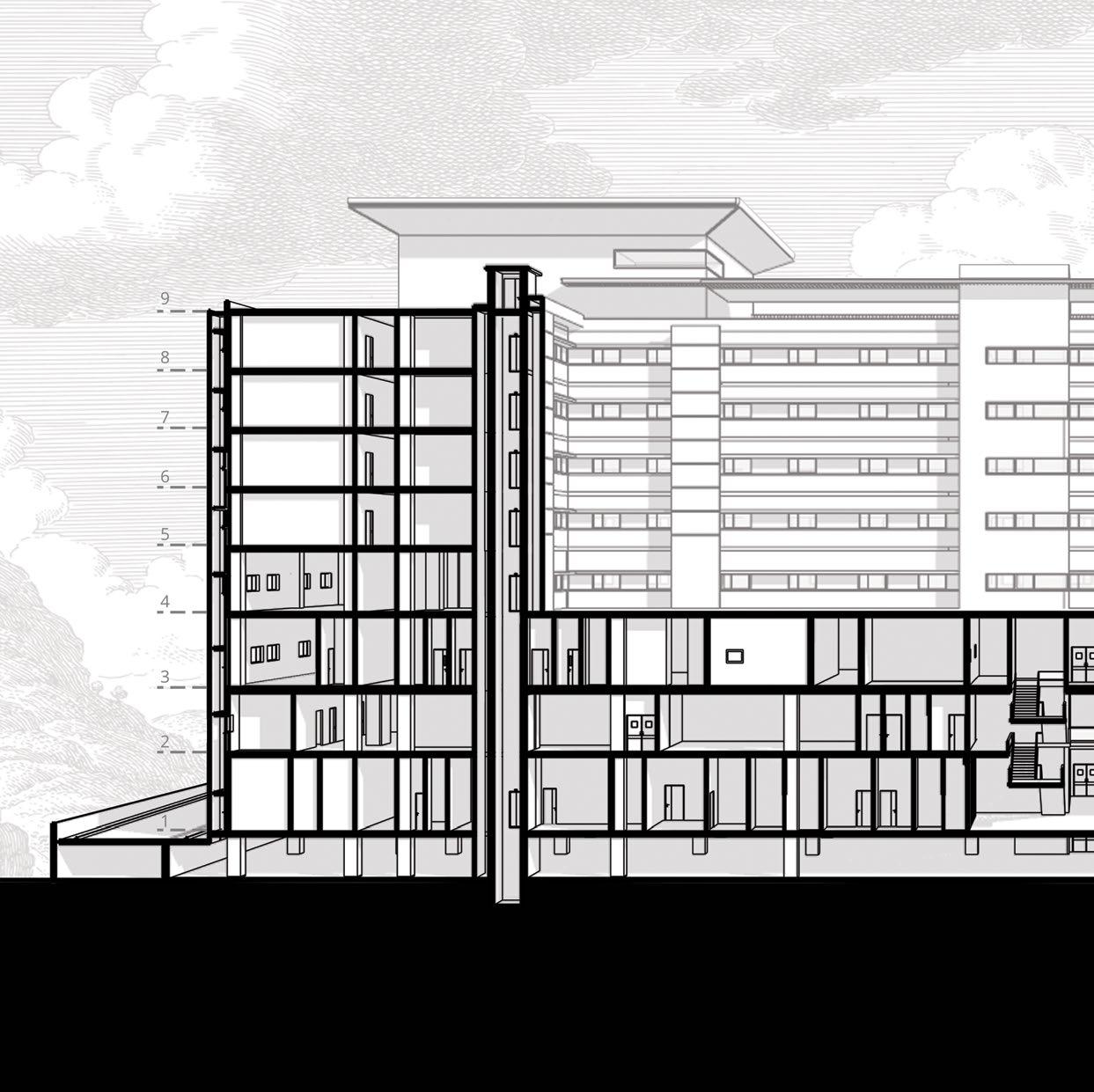
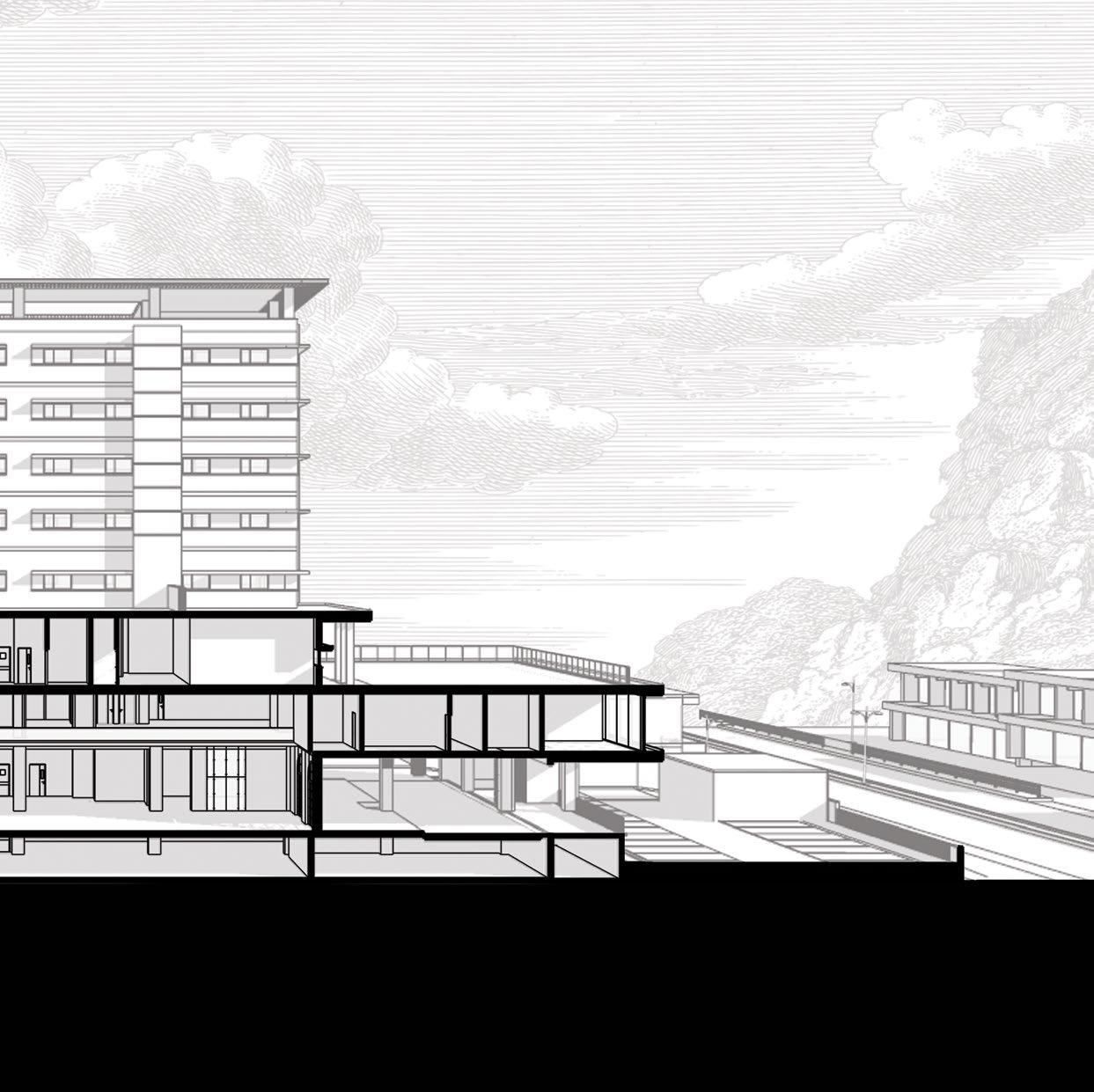
Experience and Learn - Arts and Craft Centre
Kutch, Gujarat
Academic Work - 2019
Plot Area: 8.8 acres
Built up Area: 63,474 sqft
The project makes an attempt to bring the diverse vernacular architecture and culture of Kutch in one canvas and engage the public in learning and experiencing the various arts and craft of the region. Public participation is the most important factor in heritage conservation. The project aims to involve and educate visitors, so they can indulge in the cultural significance of Kutch.
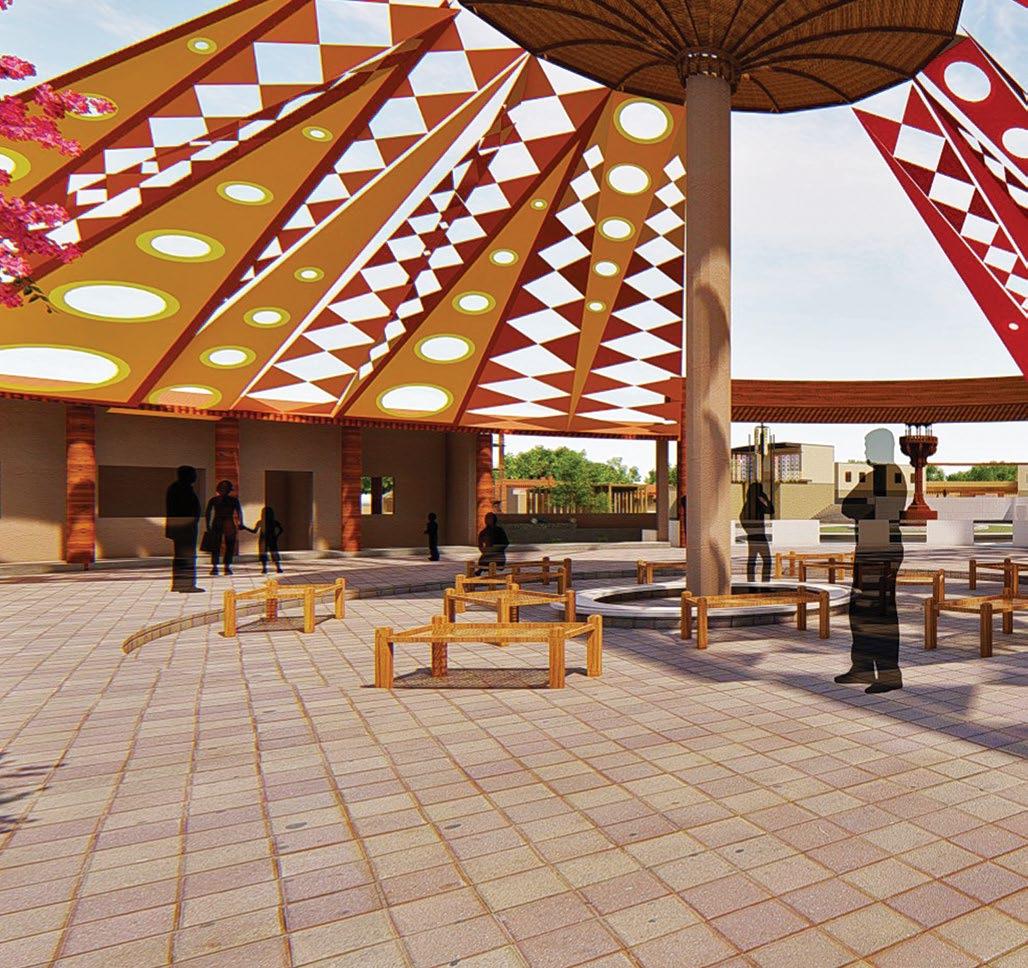
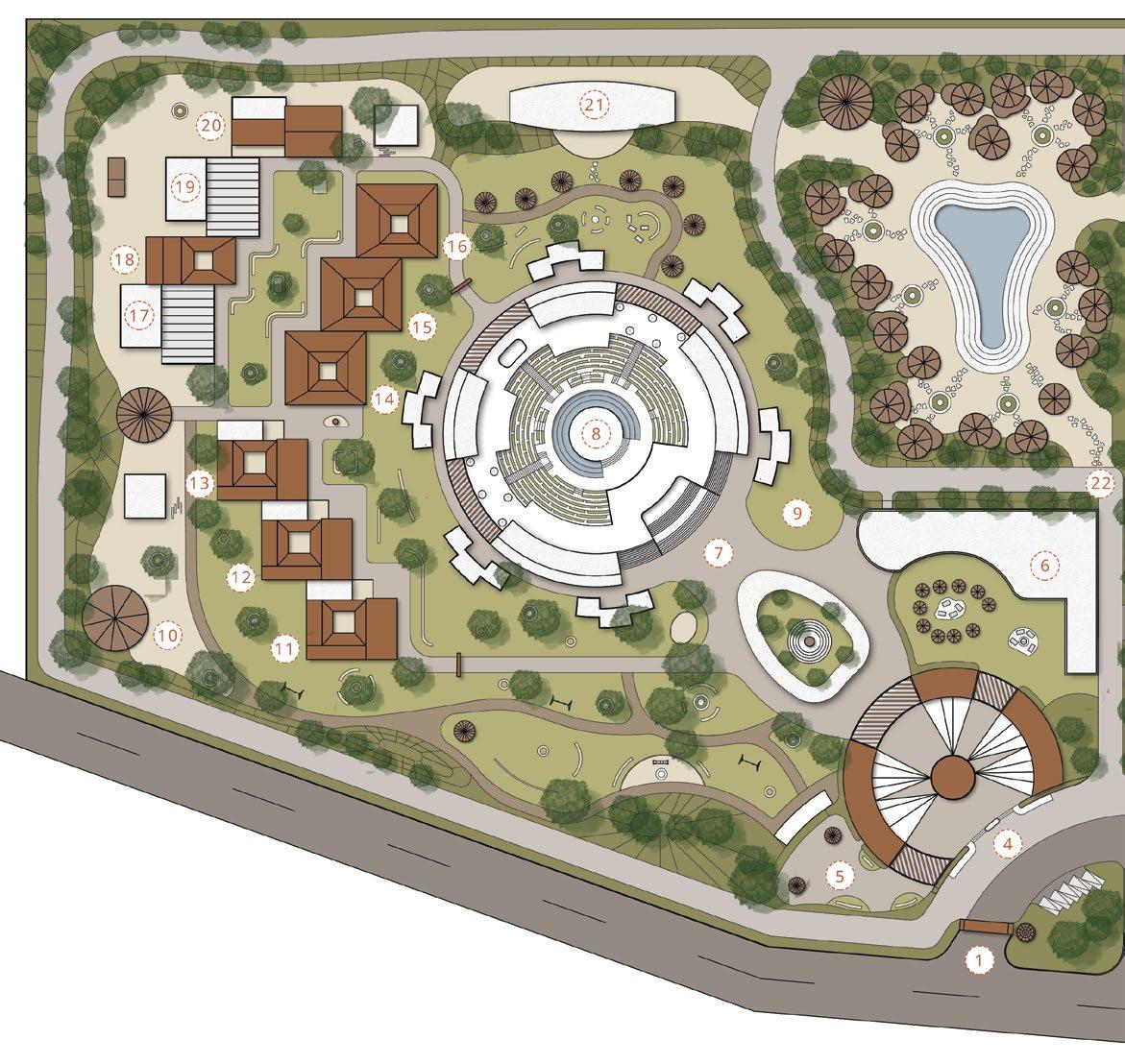


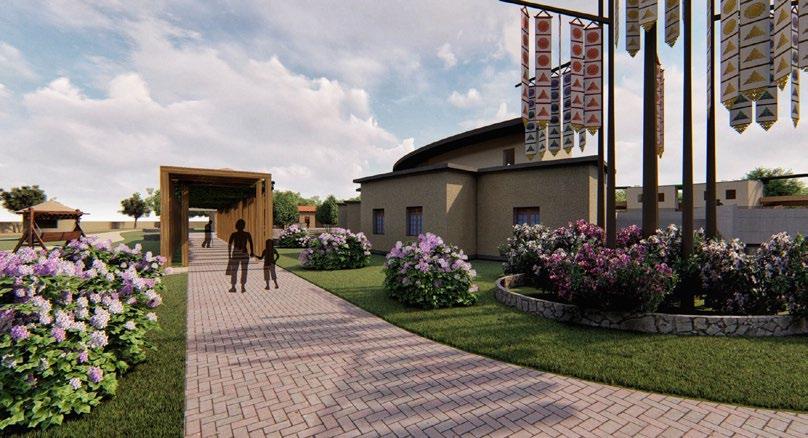
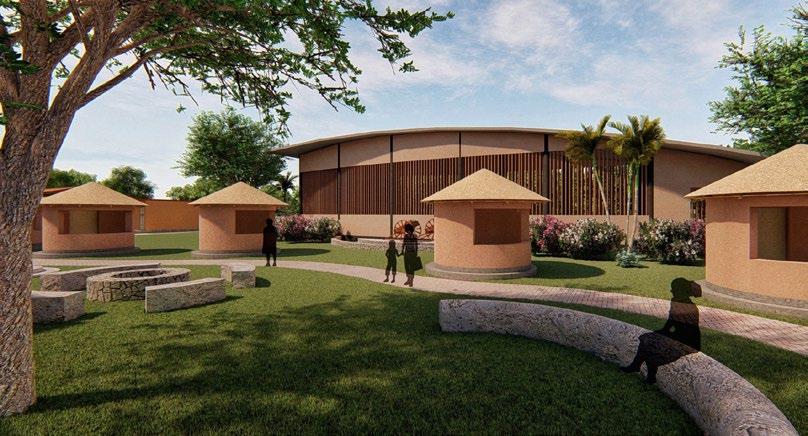
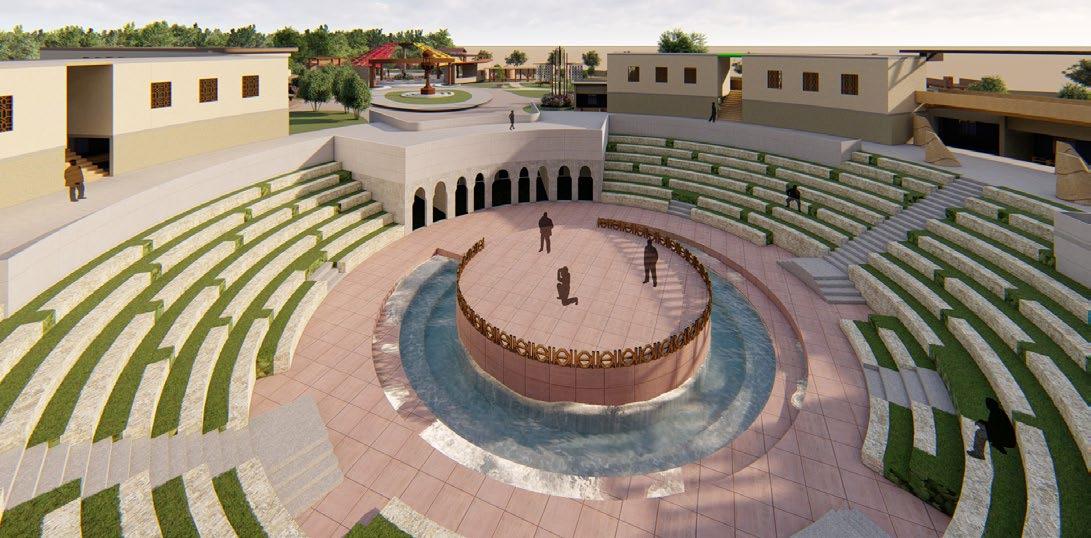
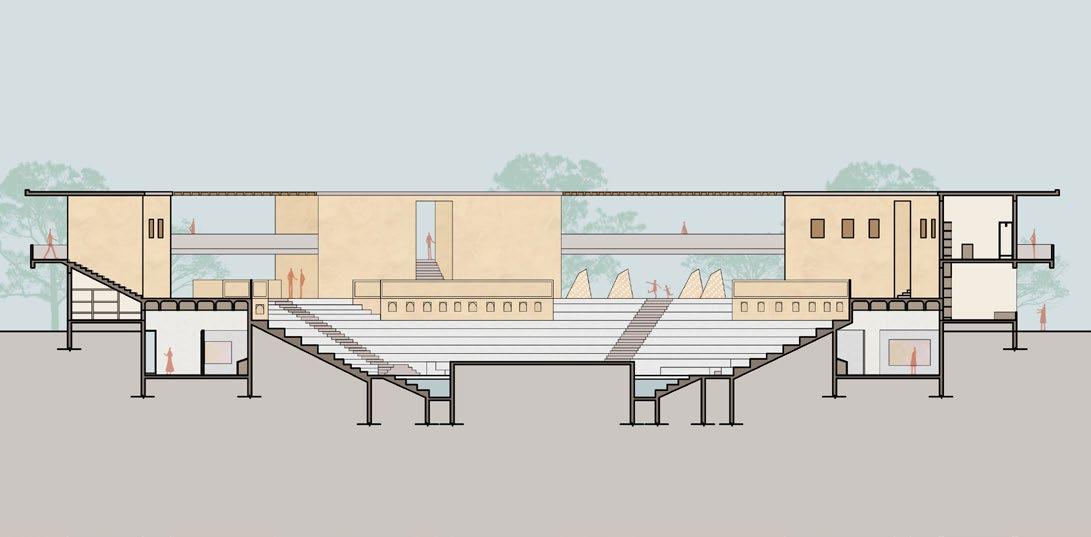
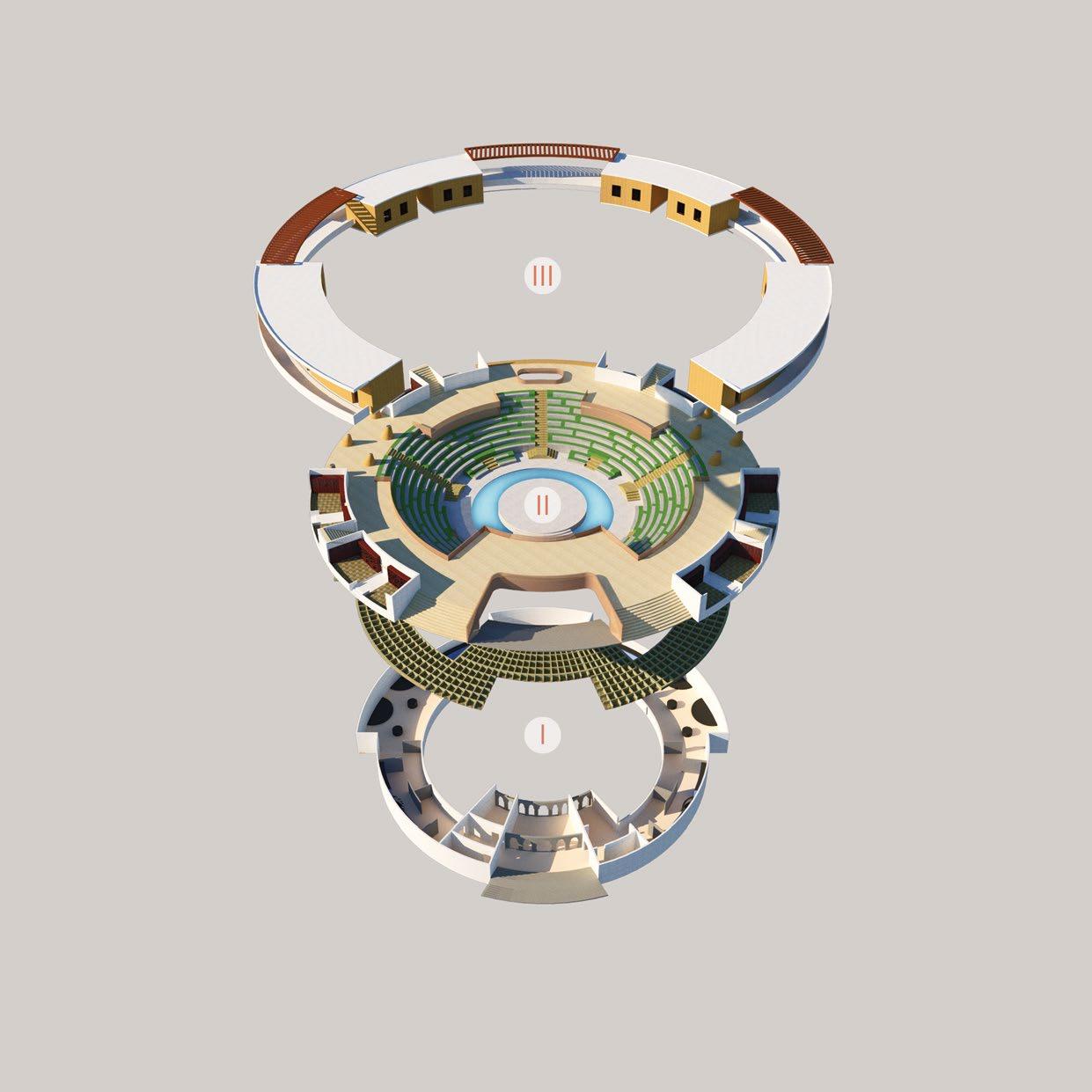
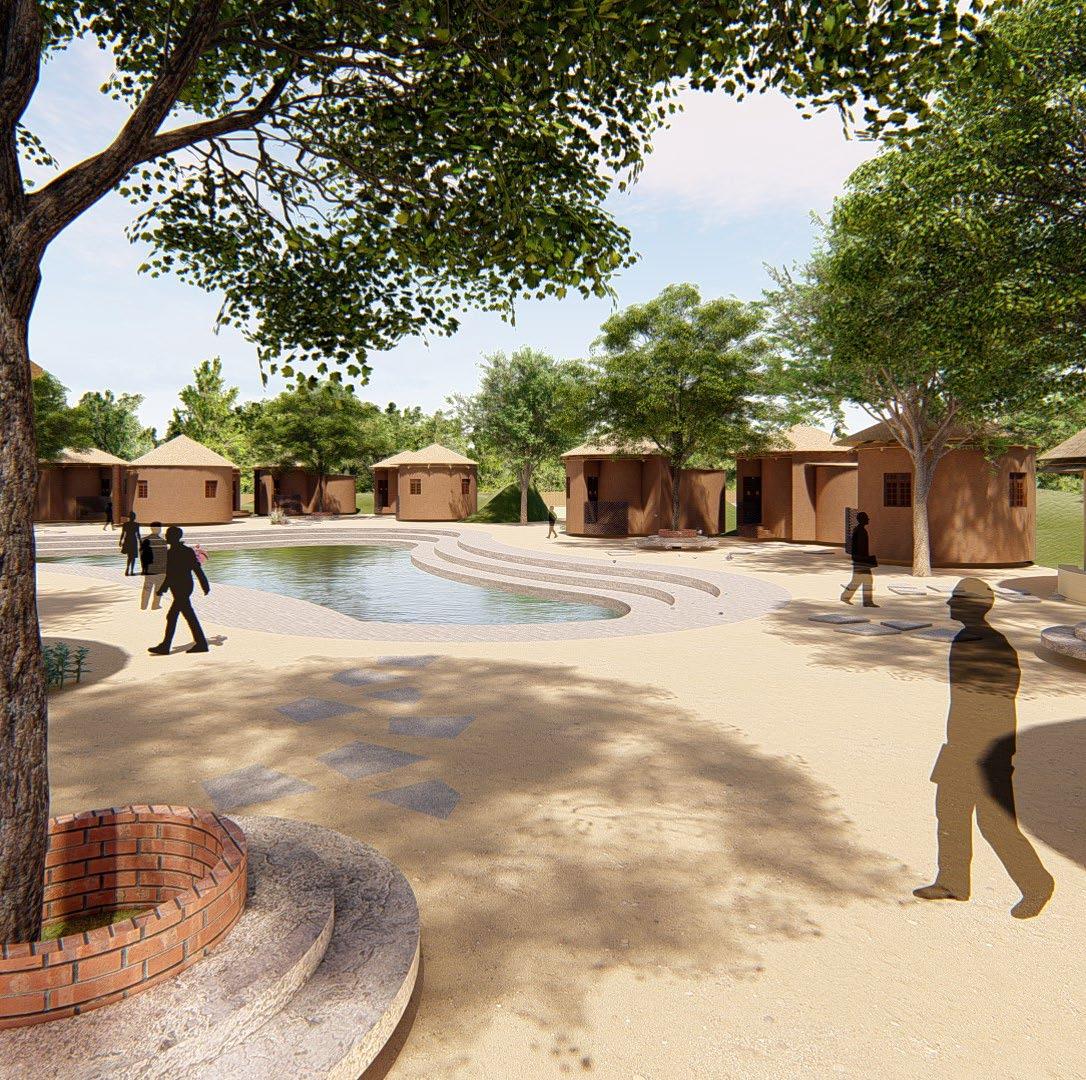
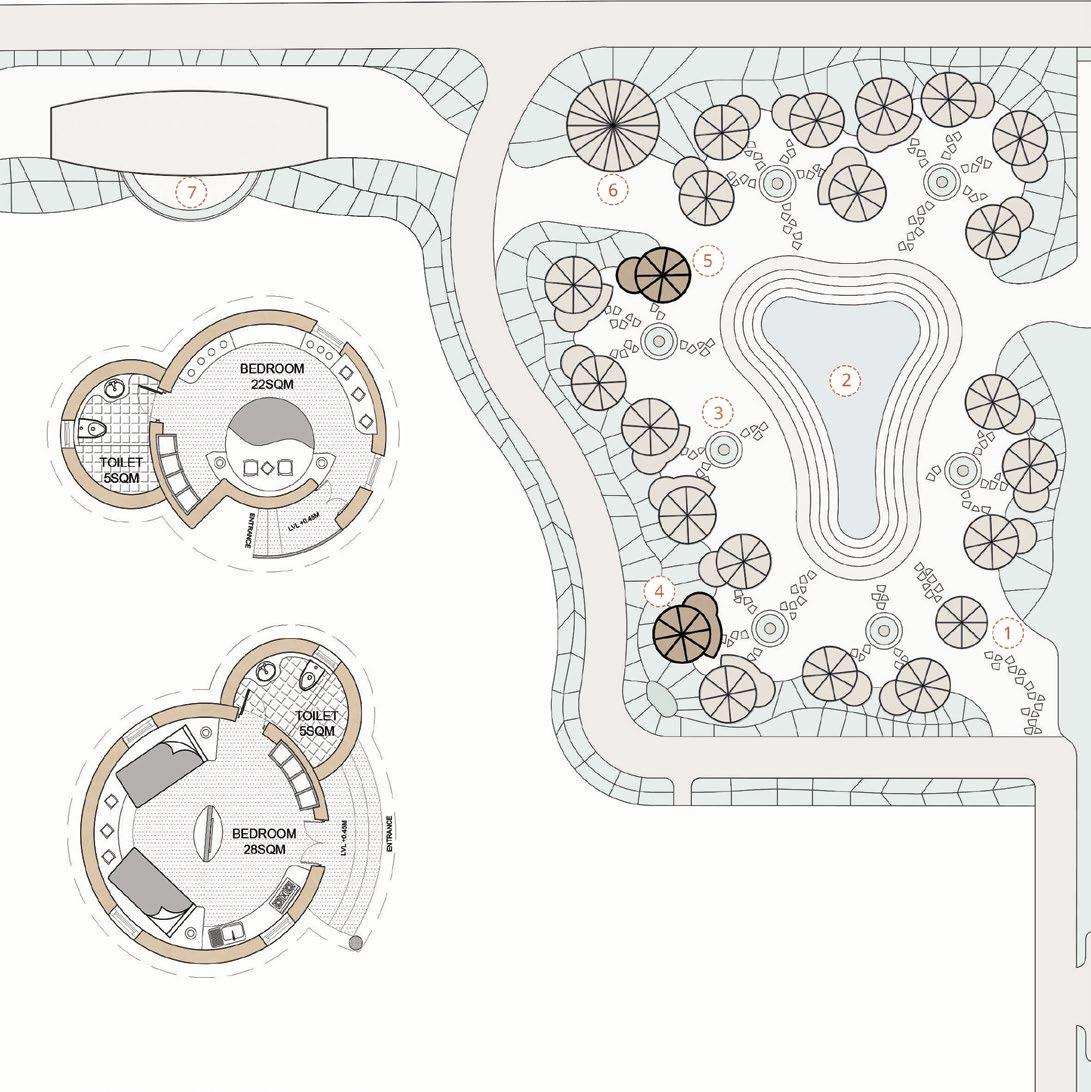
05. Tri-Tower
Multi level Apartment
ECR, Chennai
Academic Work - 2016
Plot Area: 1.5 acres
Built up Area: 14,693 sqft
The multi - level apartment contains 1bhk , 2bhk and 3bhk units with common amenities, the core being the central social space with units on either side. The apartment contains 88 units. The vertical zoning is done in such a way that it alternates with 8 units of 2bhk in one floor and 4 units of 1bhk and 3bhk each in the next floor .
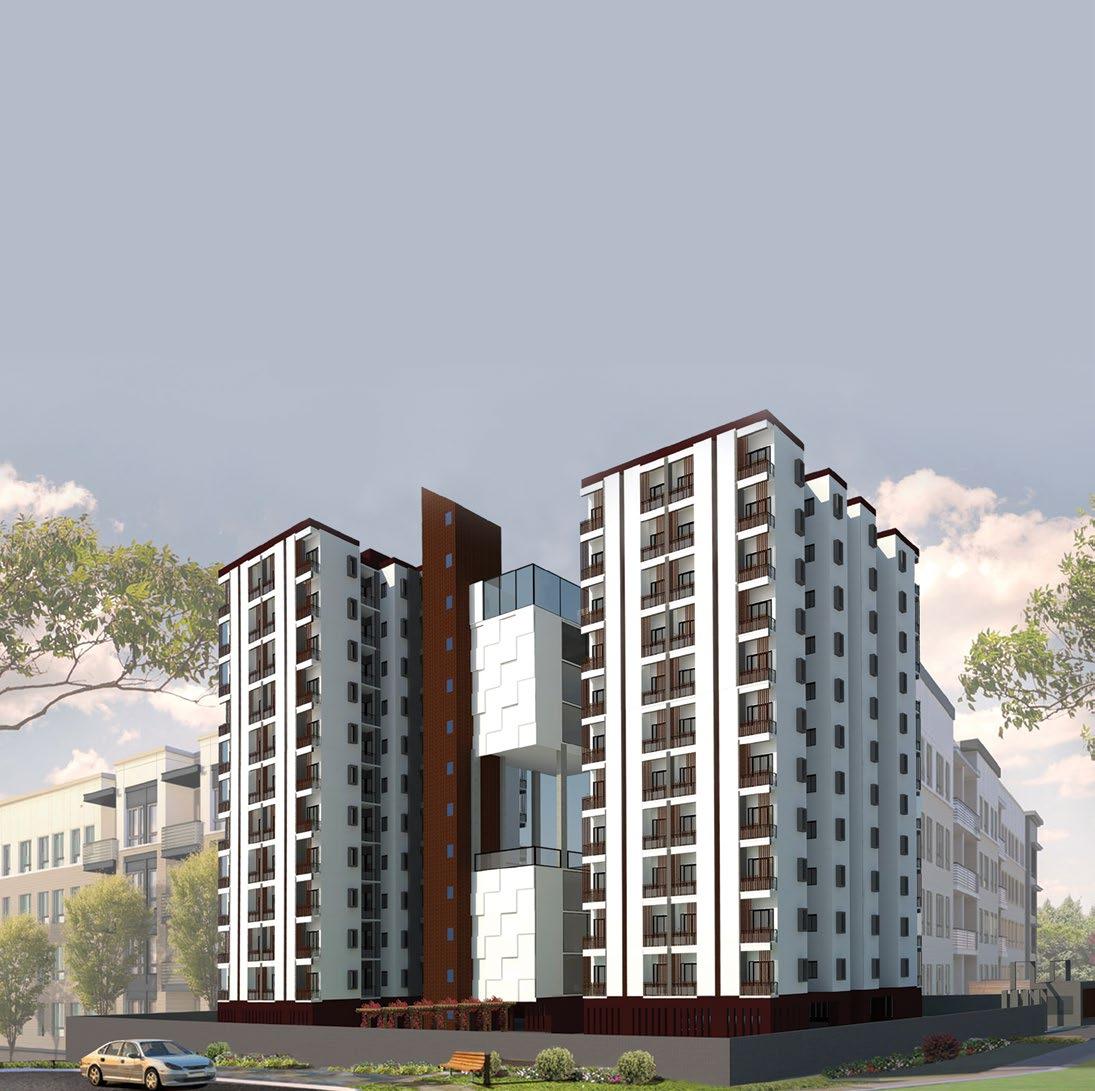
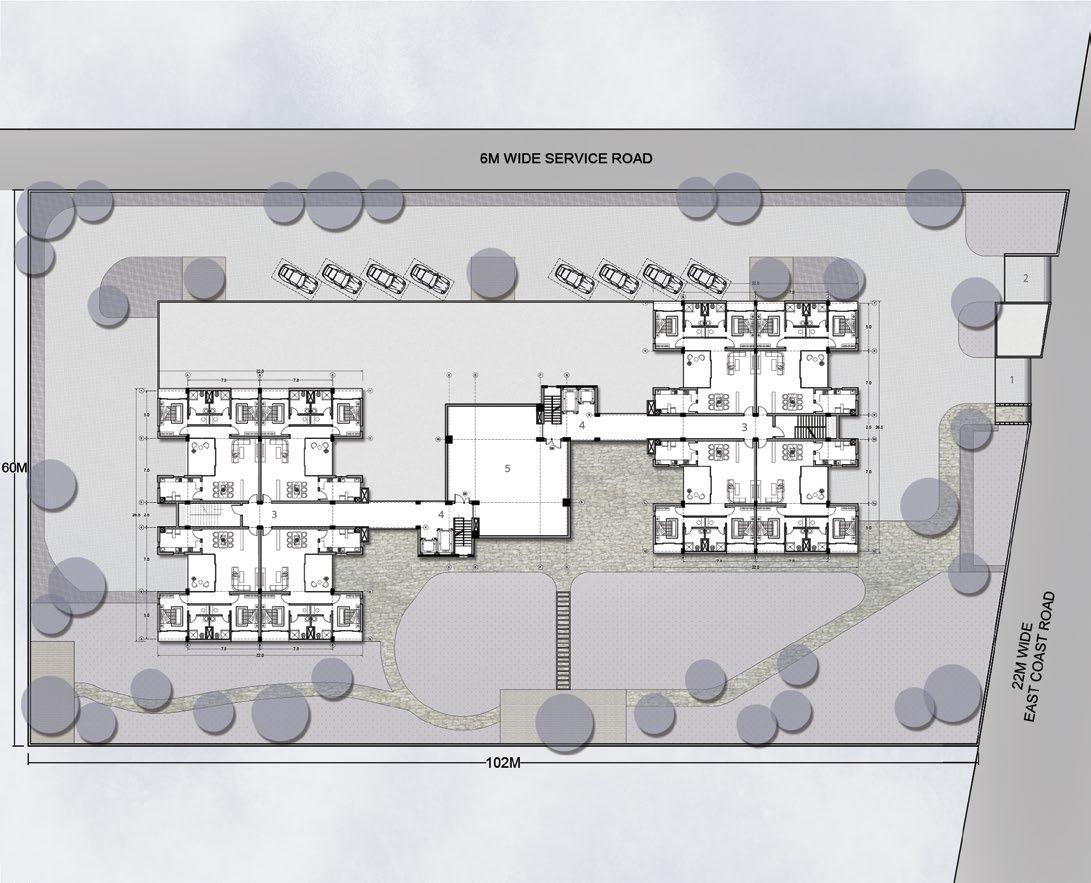
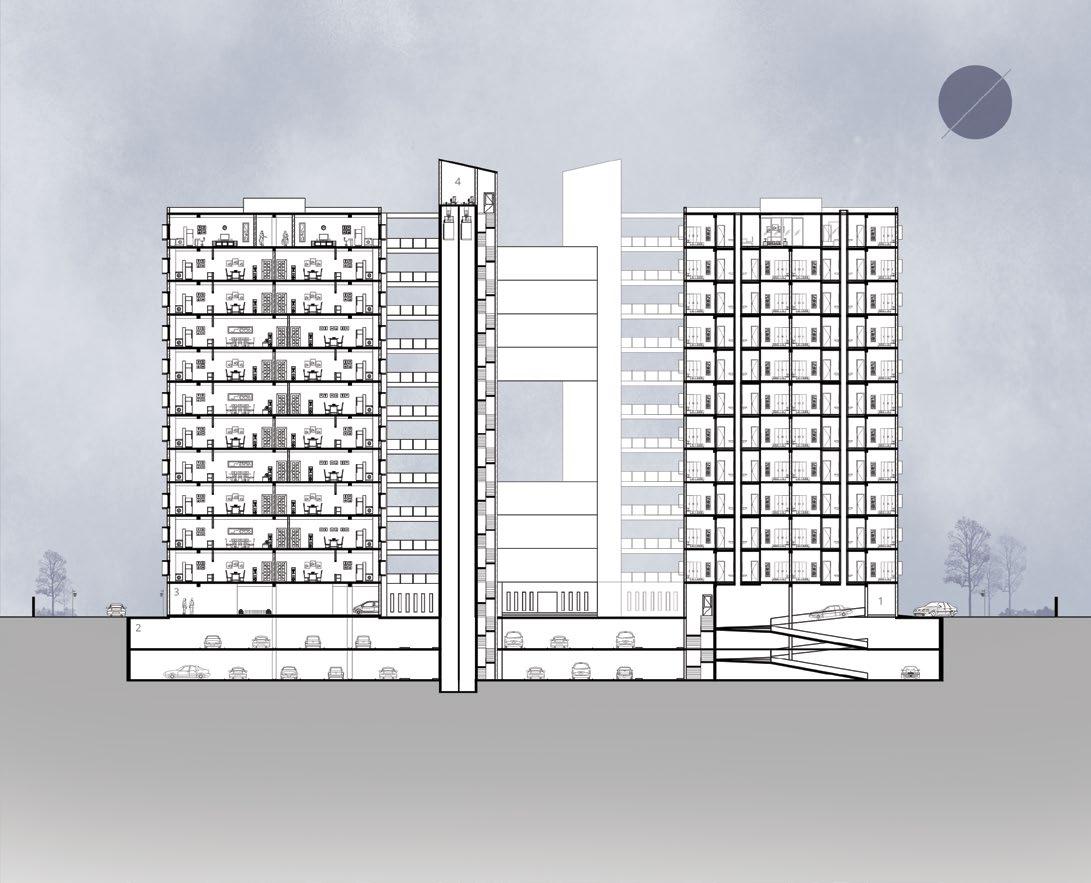
Studio Trayah
Freelance Work
All projects are based in Kerala
We are a compact team of 3 architects. We are involved in the residential, commercial and hospitality sector. A few notable projects have been showcased on the following pages. Among them is the renovation project of Hotel Paramount, an older 3-star establishment. Additionally, we have ongoing residential projects located in Calicut and Kochi, where we strive to create unique living spaces that cater to our clients' needs and preferences. My role in these projects varies from designing, planning, creating drawings and renders required for site execution.
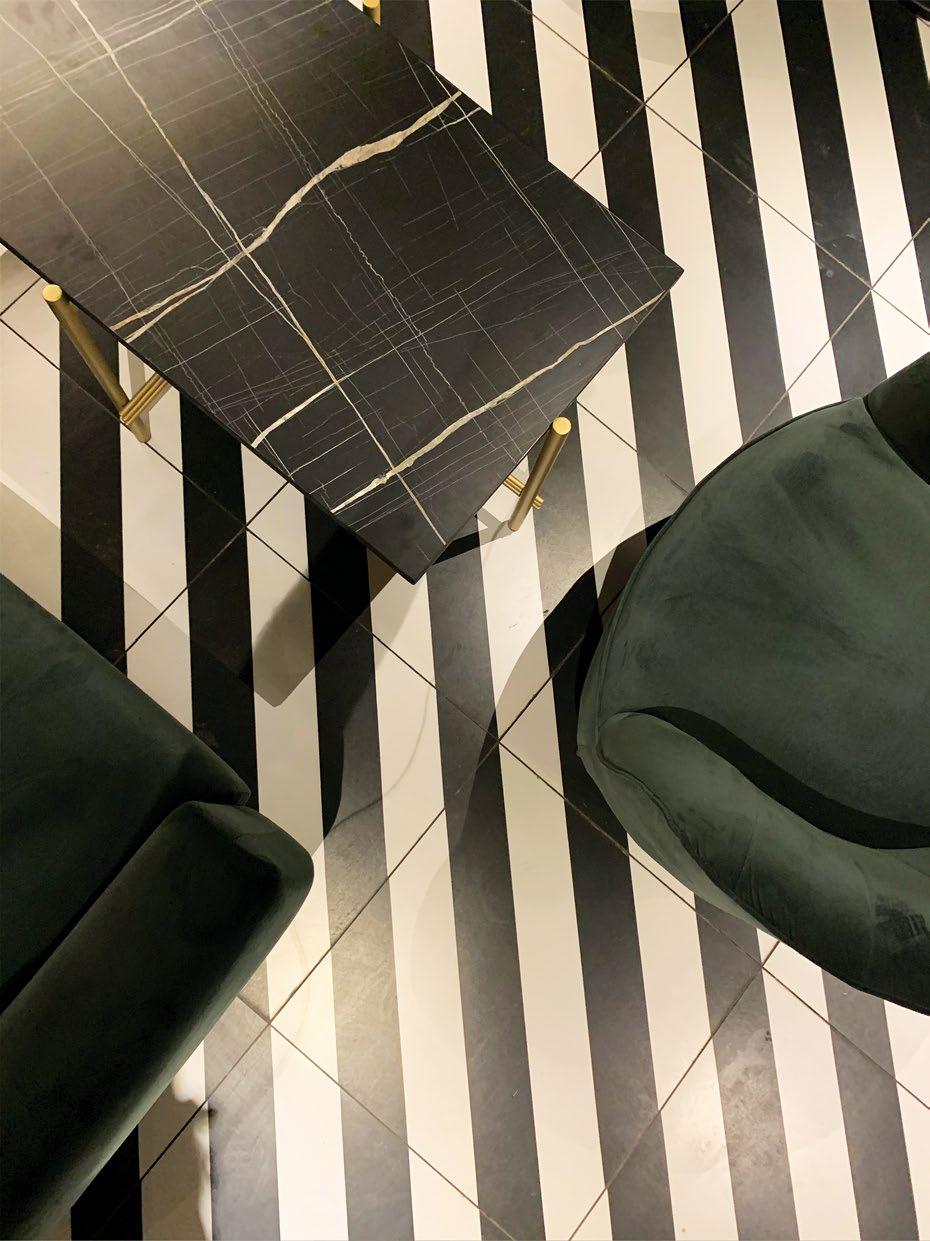
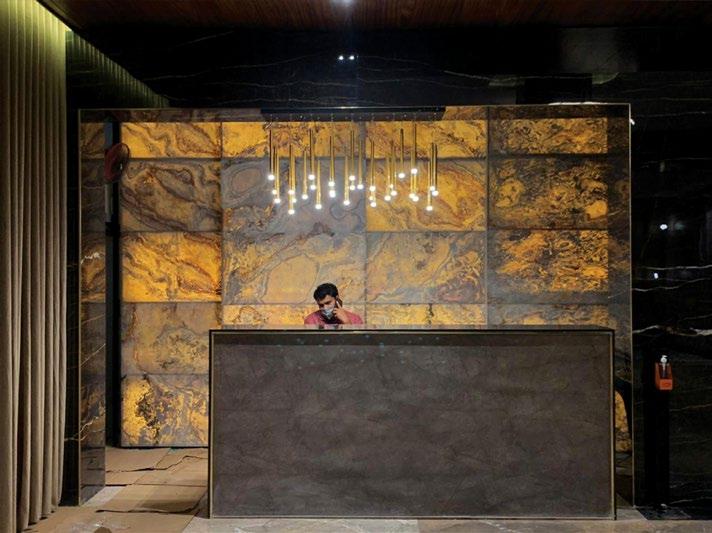
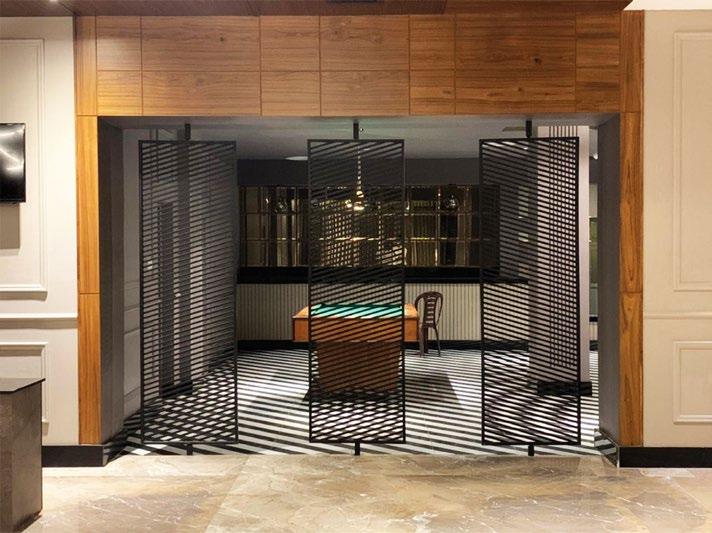
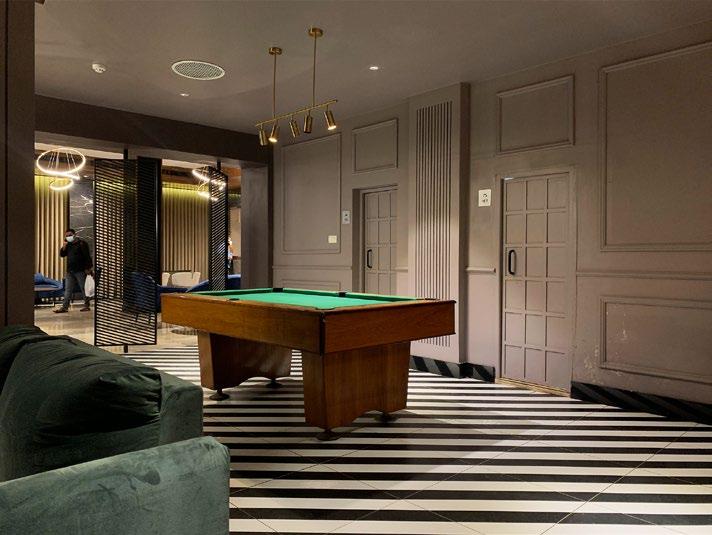
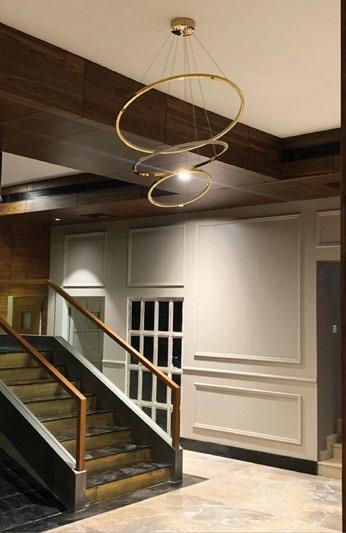
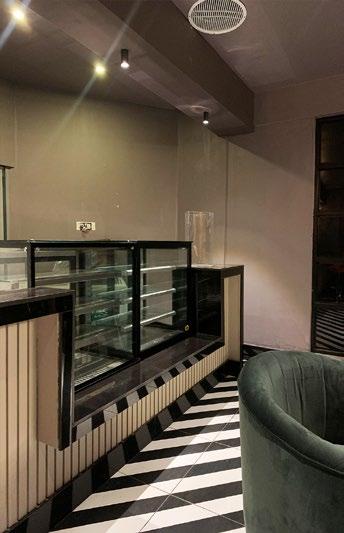
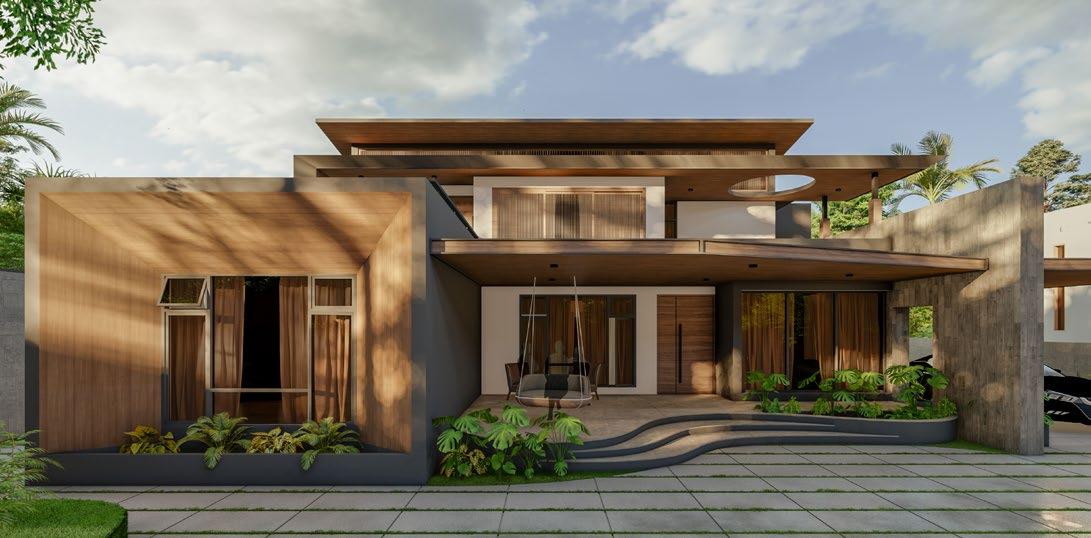
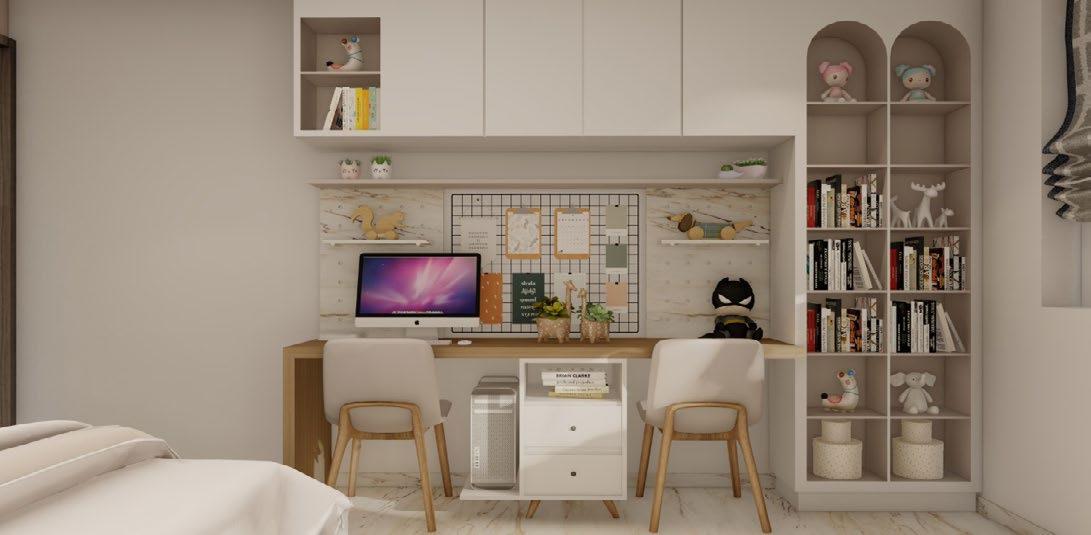
Photographs -
