

JOEY COLELLA
E: joseph.colella@ucdenver.edu
P: 919.239.0828
W:issuu.com/_jc_arch
LI: linkedin.com/jcarch
IG:@_jc_arch
CV/RESUME
PERSONAL DETAILS
NAME:
Joseph Charles Colella
BDAY: 03/26/1993
LOCATION: Denver, CO
CONTACT:
E: joseph.colella@ucdenver.edu
P: 919.239.0828
W: issuu.com/_jc_arch
IG: @_jc_arch
CRAFT:
Drawing, Painting, Sculpting, Model making, Watercolor, Ceramics
COMPUTER:
Adobe Photoshop, Illustrator, InDesign, Lightroom, After Effects Revit, Rhino, Autocad, SketchUp, Grasshopper, Forma, Veras AI Lumion, Enscape, TwinMotion, VRay One Click LCA, Tally, Sefaira, Insight Bluebeam, Revu, Microsoft Office, Canva, MidJourney
HOBBY:
Fly Fishing, Climbing, Mountain Biking, Bikepacking, Camping, Snowboarding, Motorcycles, Drums, Concerts, Traveling, Reading, Cooking
Mission Statement:
As an architect, I believe in designing spaces that serve and inspire people from all walks of life. My work is rooted in the principles of inclusivity, civic responsibility, and a deep commitment to benefiting the community. By creating thoughtful, sustainable designs, I aim to honor the environment and promote resilience for future generations. Guided by the belief that architecture can be a powerful force for equity and connection, I strive to craft environments that uplift, empower, and foster a sense of belonging for all.
EDUCATION
Master of Architecture University of Colorado (Denver, CO) 8/2022 - 5/2025

Bachelor of Science - Digital Arts & Design Full Sail University (Winter Park, FL) 8/2012 - 5/2015
EXPERIENCE
Colorado Building Workshop CU Denver
Fall 23’ - Summer 24’
My Boy Tony Denver, CO 1.24’ - Current
Il Posto Denver, CO
Bar Manager | 8.21’ - 8.23’
The Family Jones Distillery Denver, CO
Bar Keep | 2.18’ - 3.21’
Elevux Ad Agency Orlando, FL Designer | 5.16’ - 1.17’
ADDITIONAL:
AIAS Member
USGBC Member
CU Mentorship Program
Habitat for Humanity Volunteer





CAP Re-Design
Studio 5 Fall 2024
Instructor: Adam Wagoner
Programs: Revit, Forma, Veras, Lumion, Photoshop, Illustrator,

I wanted to design a school for architecture that acts as a role model for future architects. I designed this school while studying various frameworks of sustainability like the Living Building Challenge, WELL, LEED, and Passive House, and I implemented certain metrics within the design of the school that would also align with AIA’s current 2030 agreement in meeting net zero emissions. Instead of tearing down the existing buiding or renovating I wanted to explore how a new bulding could exist on the current site right nextdoor which is currently just a parking lot. This would open up the opportunity to unify the campus from one building to another, eventually linking across Speer blvd. I was taught in my Redefining Green class that sustianability starts with good design practices first and foremost. I implemented certain design practices like Solar Orientation and use of a good Window to Wall Ratio within the design of the school. I also designed with water systems in mind, material carbon sequestering materials like CLT and other biophilic design additions in mind. I looked at ways to urbanize the campus by including a rooftop “solar garden” open to the public, a full scientific research center integrated into the East wing of the campus that houses labs, and other classrooms for architectural scientific exploration. This project allowed me to push past traditional studio learning into the more important topics of sustianability within my studio project.
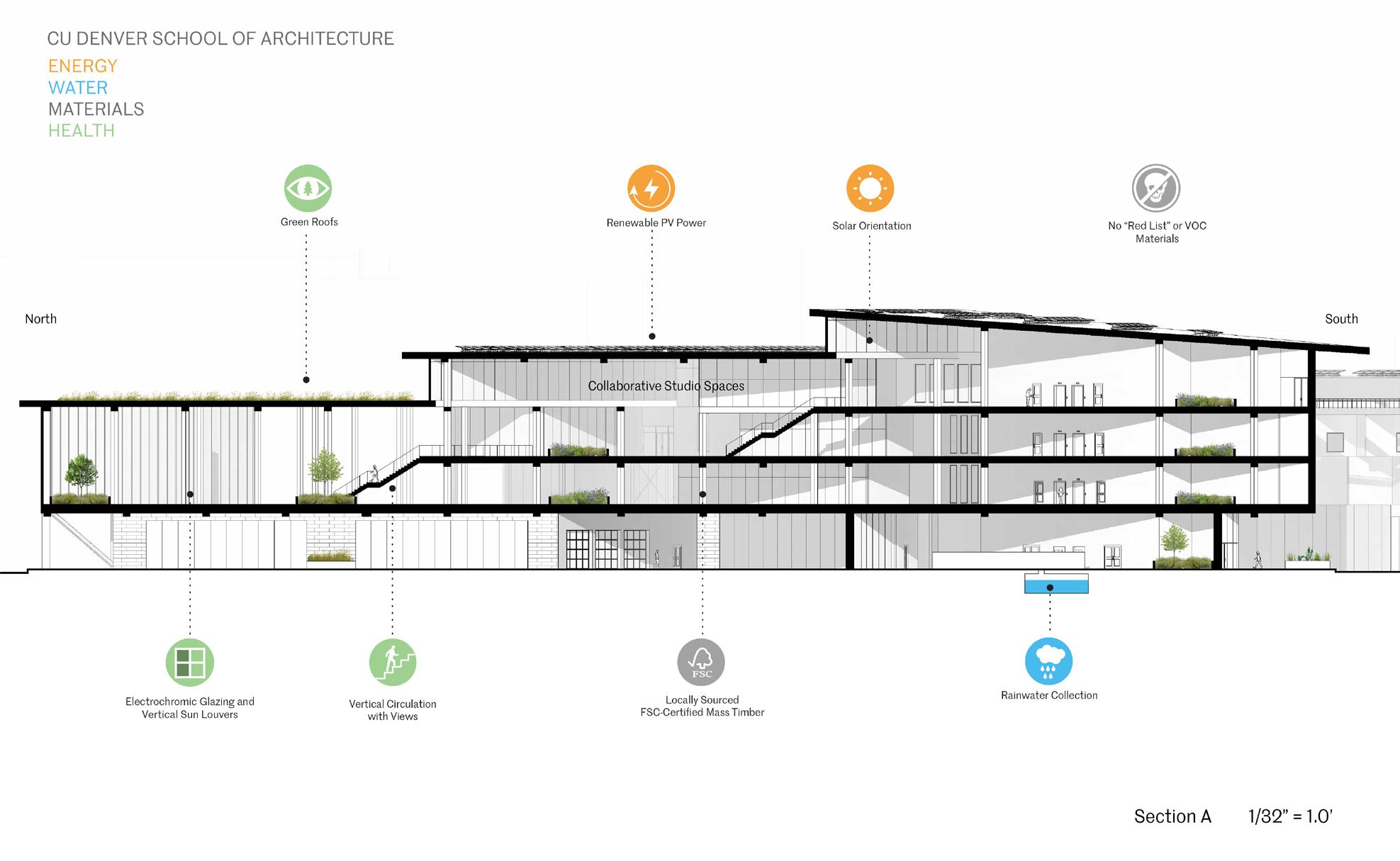


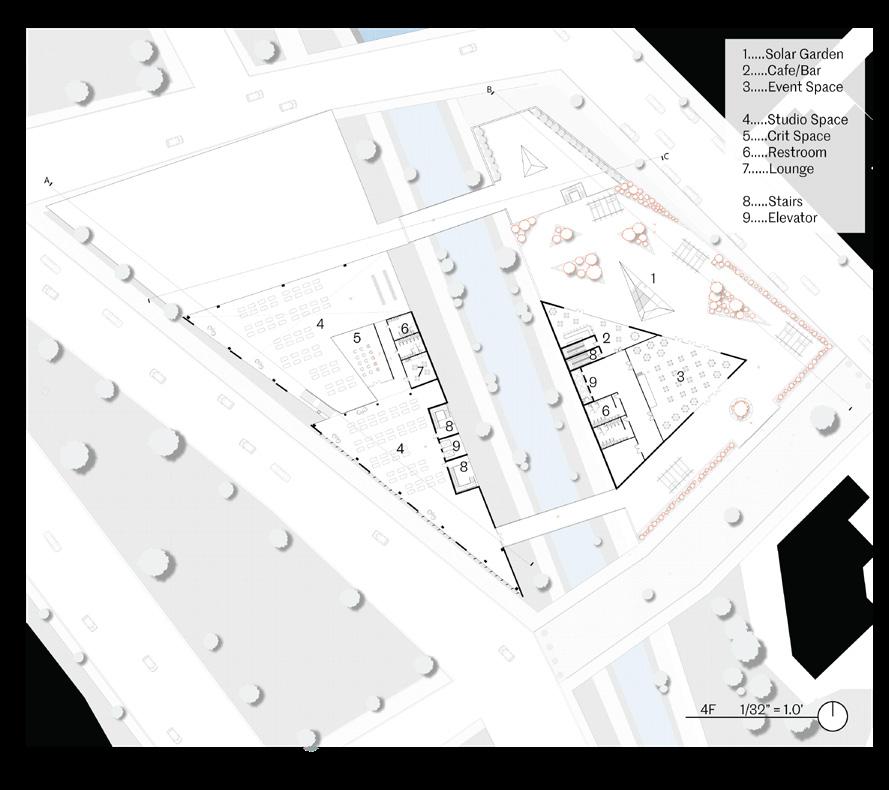


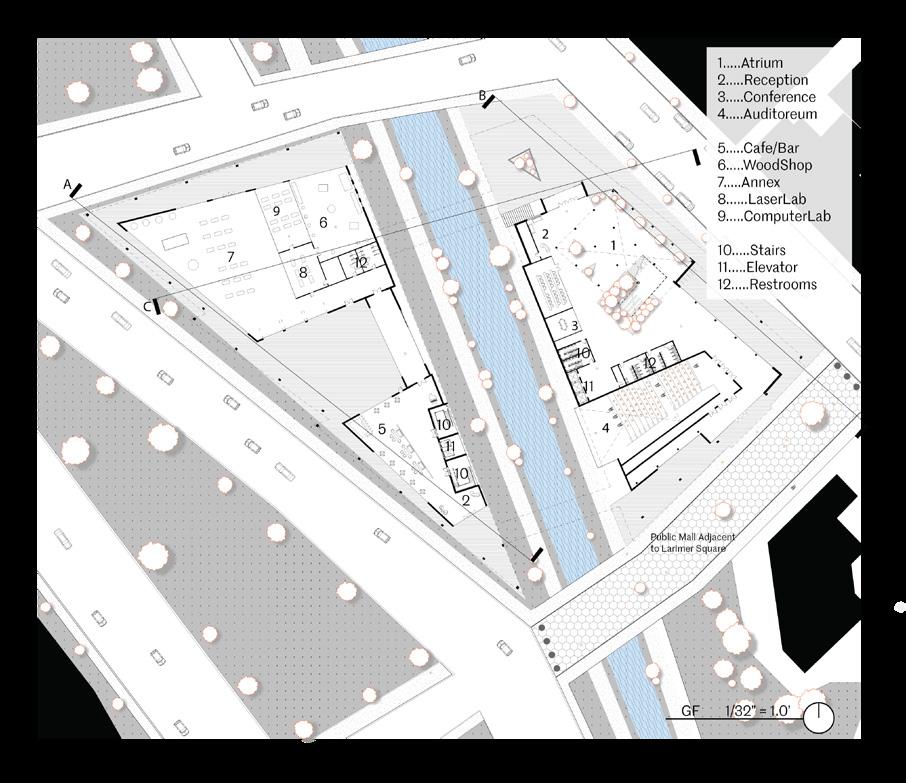
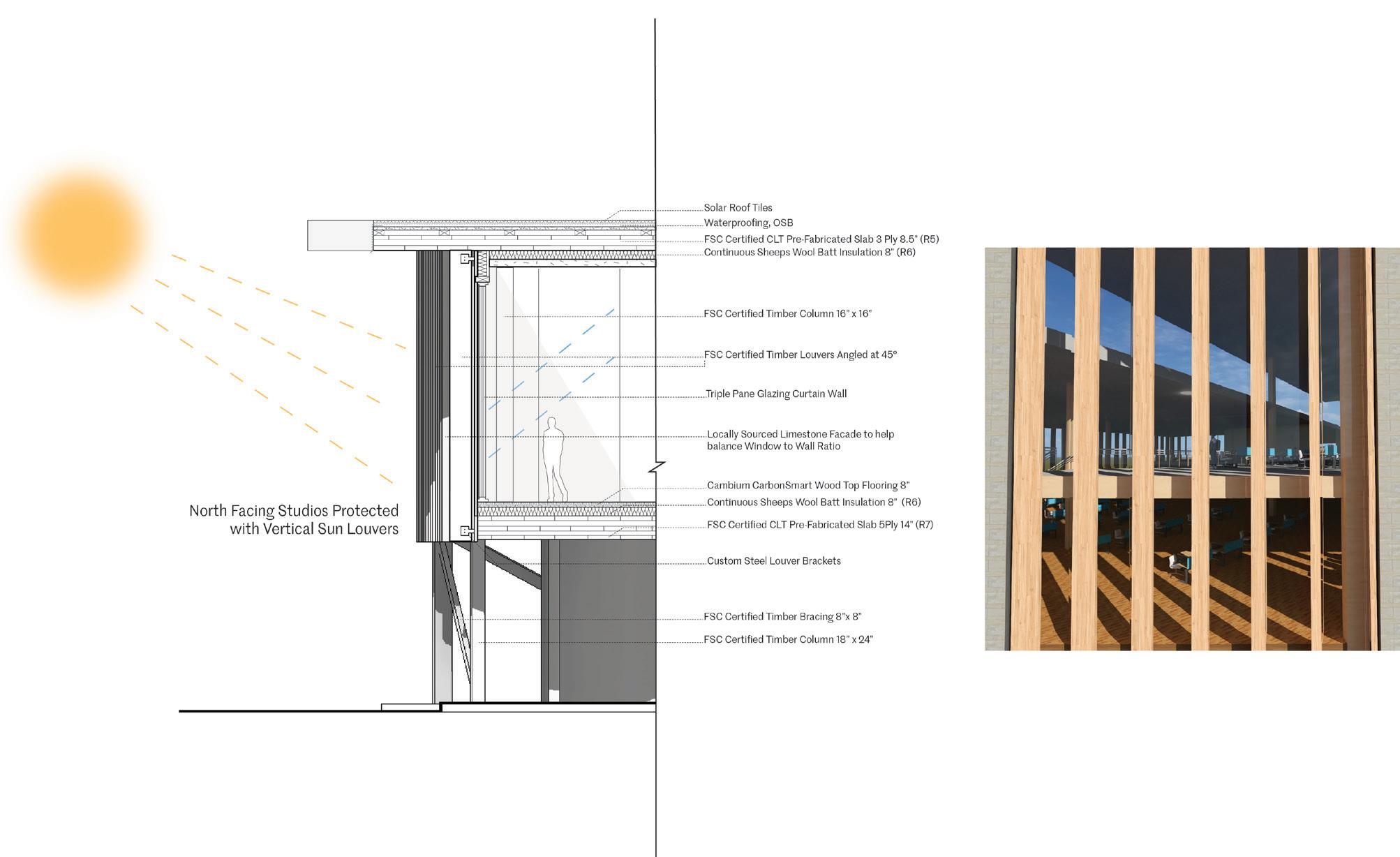
Using louvers to lessen the window-to-wall ratio (WWR) is an effective architectural strategy for managing energy efficiency, daylighting, and thermal performance. The window-to-wall ratio refers to the proportion of a building’s facade that is occupied by windows, and reducing it with functional elements like louvers can significantly impact building performance.


A double-skin green facade is an architectural system that combines two layers of building envelopes (the “double skin”) with integrated vegetation (the “green” component). It serves both aesthetic and functional purposes, offering environmental and energy benefits.

SOLAR ORIENTATION | SECTION DETAIL | NTS
DOUBLE SKIN GREEN FACADE | SECTION DETAIL | NTS



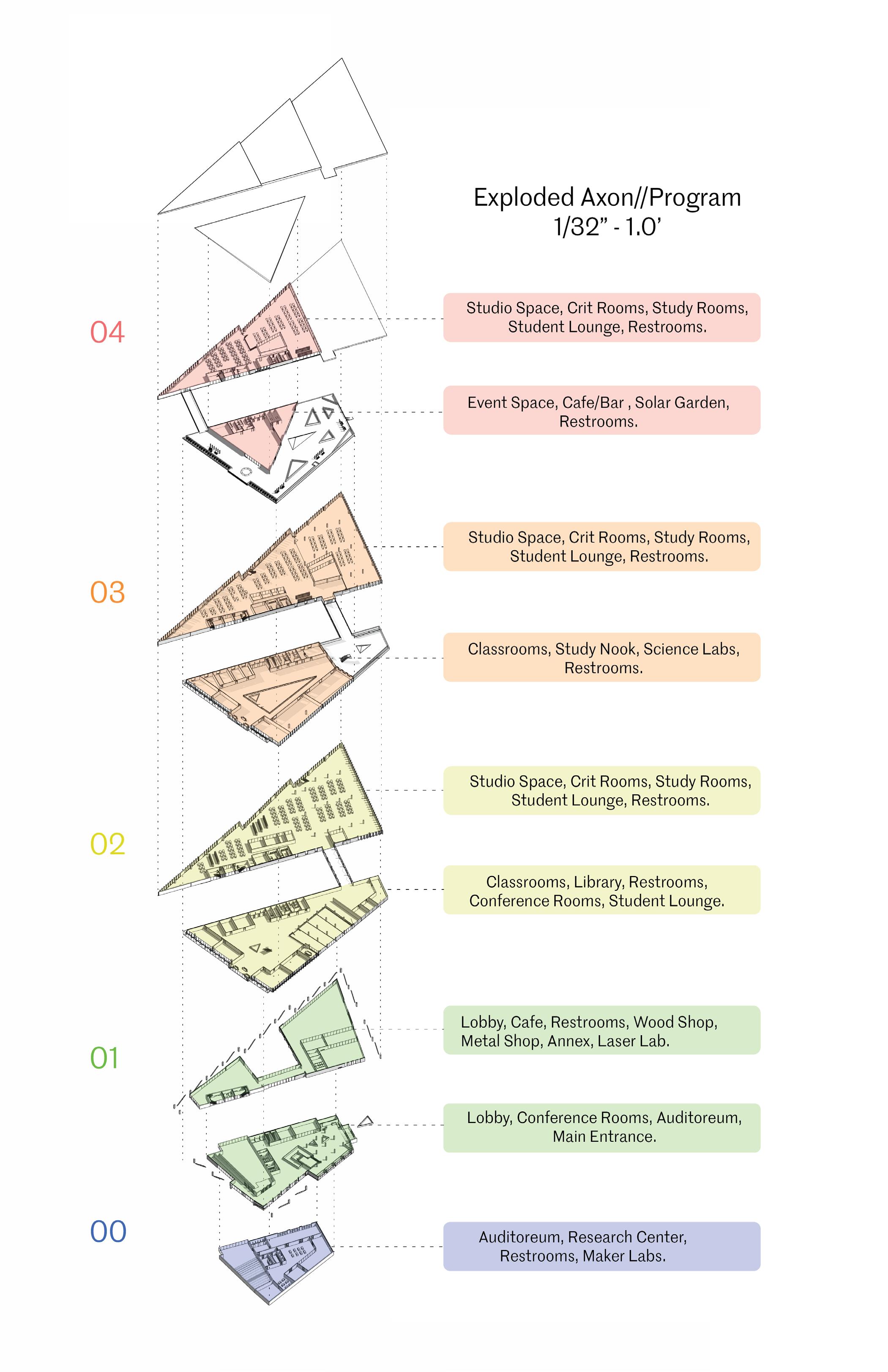
ROOFTOP PUBLIC SOLAR GARDEN
LOBBY ATRIUM / CLASSROOMS
LOBBY AND RECEPTION
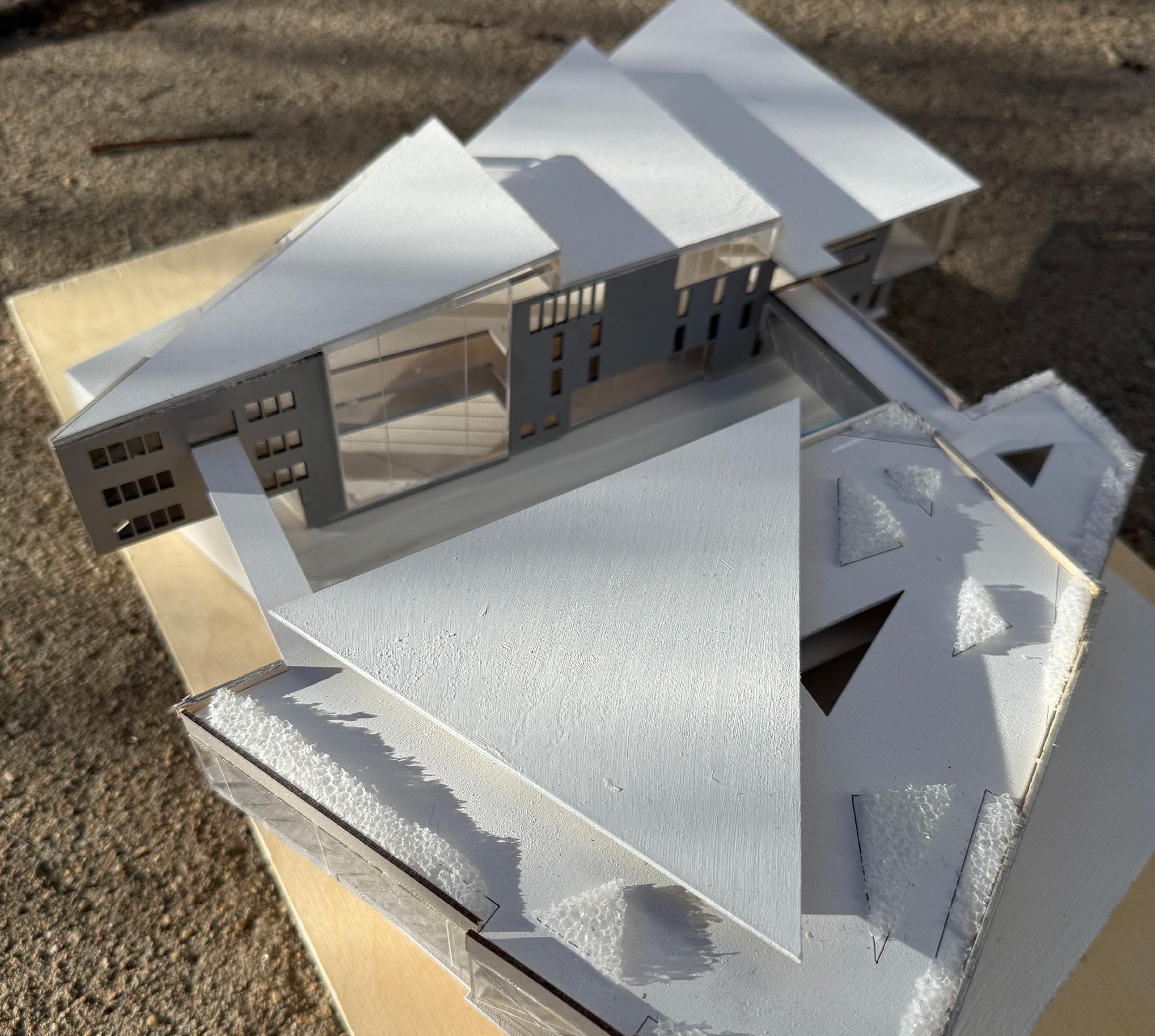


16th Street Mall Business Kiosks | CBW 2024
Cladding Design Team, Logistics Professional Team
Client: Downtown Denver Partnership
Instructors: William Koning, Matthew Shea
Programs: Revit, Rhino, Forma, Enscape, Lumion, InDesign, Photoshop, Illustrator


PROJECT:
As a design build cohort we wanted to design something clean, simple, and secure. The goal was that the kiosks would co-exist with the renovations that were in store for 16th Street Mall. We wanted these business kiosks to be architecturally pleasing but also friendly and welcoming when open to the public. At the end of the day we wanted these kiosks to be discreet when closed up and secure from any sort of crime or vandalism. On the interior we wanted
to have a light warm feel with natural wood and stainless steel, with plenty of storage bins, and space for business owners to operate and display goods.
CLADDING & LOGISTICS:
GFRC (glass fiber reinforced concrete) was put on the table as one of many potential cladding materials to work with. Not only would this give us the opportunity to experiement with different form works to cast with, but would check that box for our kiosks to be secure and “bomb proof”. Above all, the GFRC would allow us to get creative and design something unique for the kiosks by exploring different patterns to cast with . Cladding materials were presented to the Downtown Denver Partnership and GFRC won the democratic vote so we moved forward with the rigorous tasks of building negative molds and pouring around 47 custom forms. The goal was for all 4 kiosks to look like siblings but to not look identical, so the placement of the GFRC, windows, and the ZALMAG had to be completely different from kiosk to kiosk!
I learned a tremondous amount along the way to say the very least. learned the importance of budgeting, detail drawings, ordering and testing solid mounting hardware during mockup experimentation, staffing, and most importantly TOLERANCE







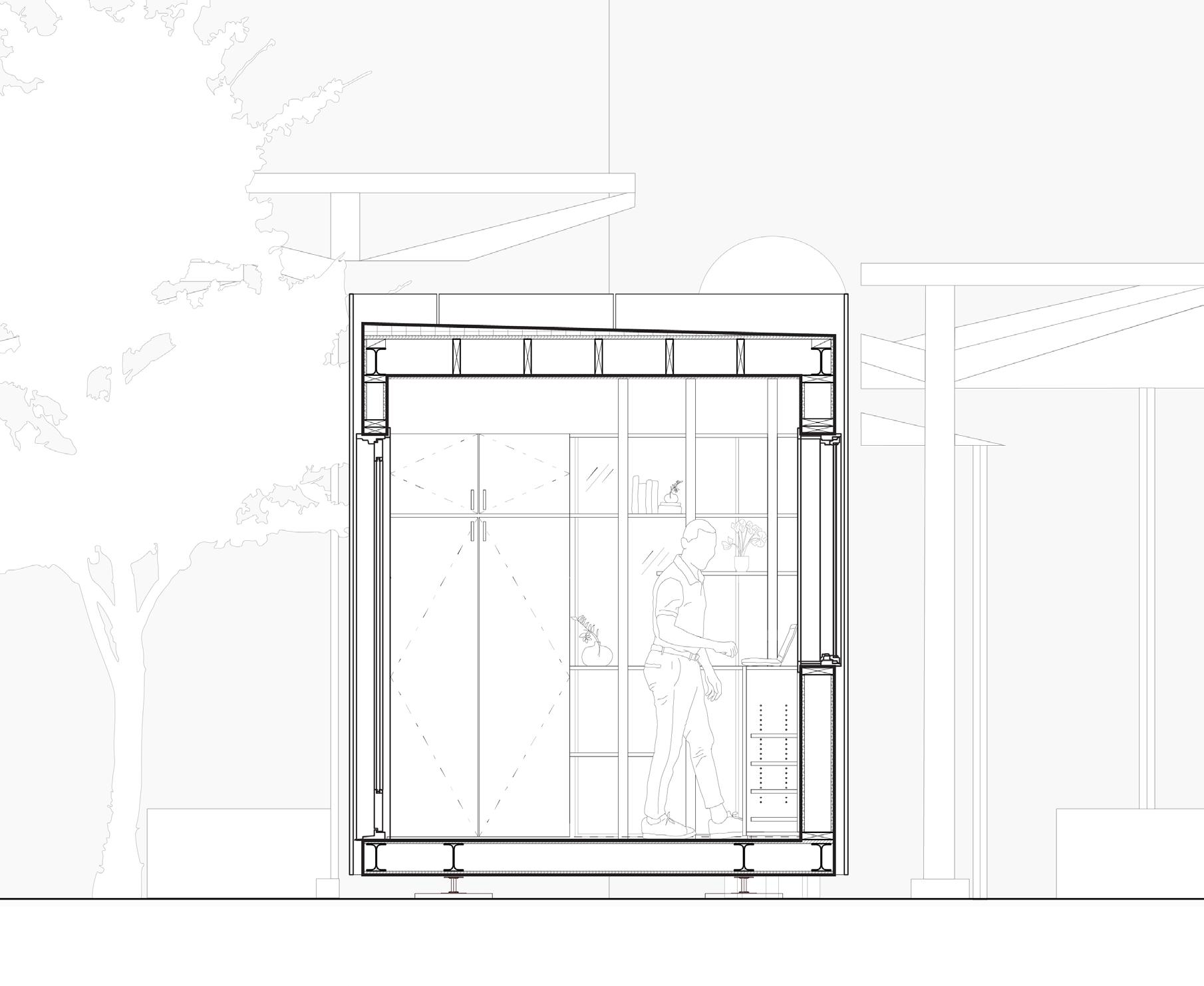
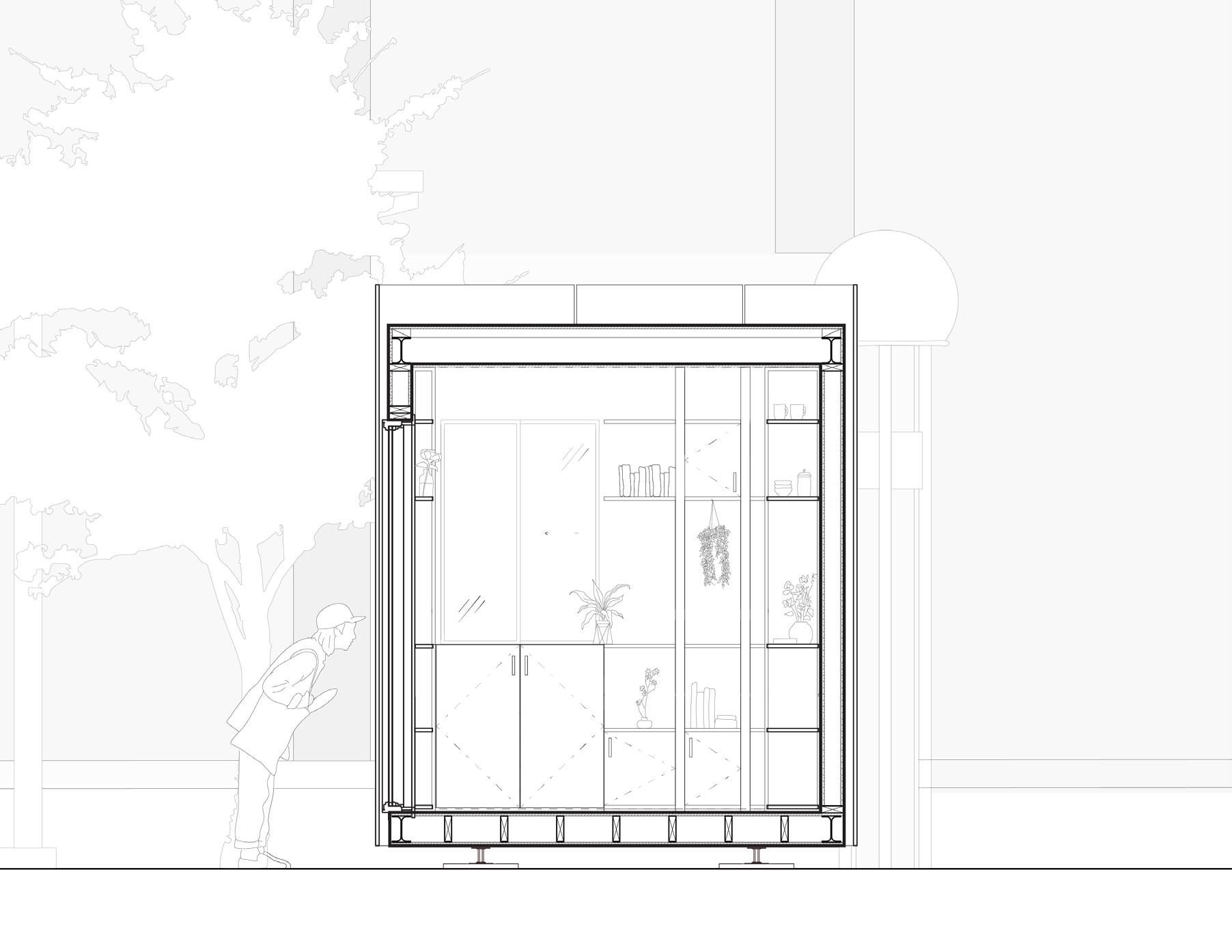
SECTION
SECTION SW | NTS
SECTION NE | NTS
SECTION SE | NTS








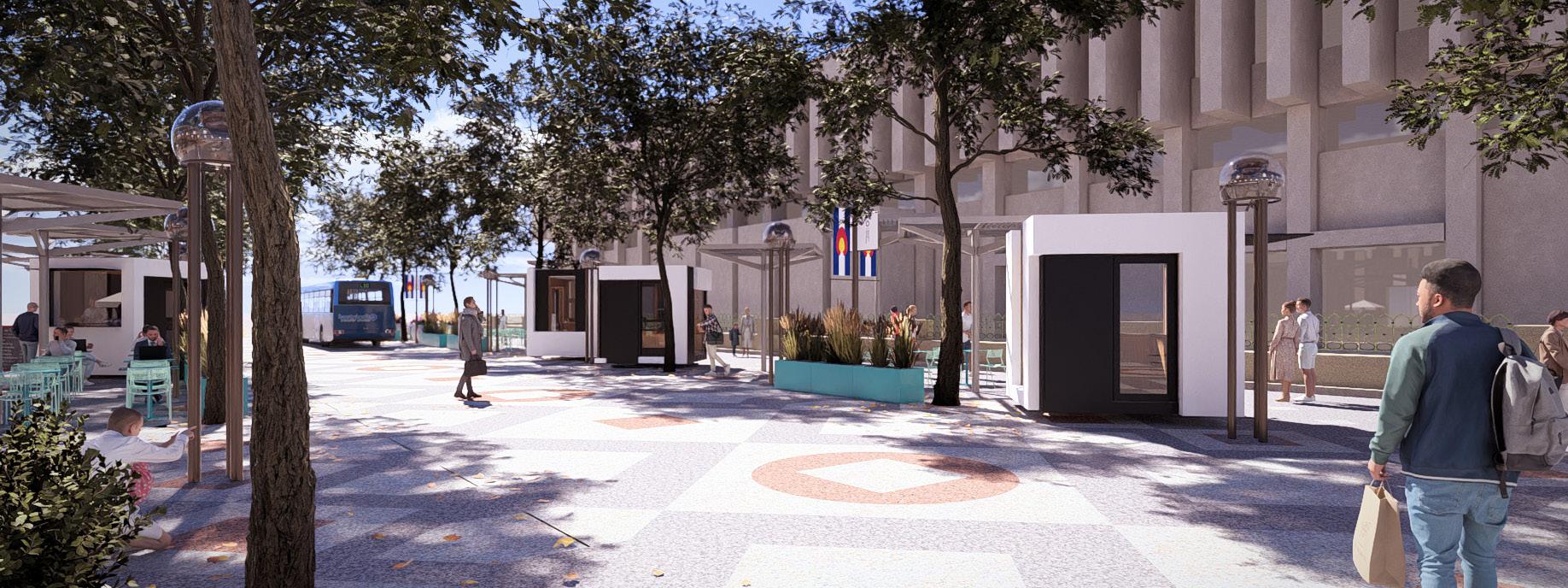






Colorado Wild Center
Studio 3 Fall 2023
Instructor: Rick Sommerfeld Programs: Rhino, Vray, Photoshop, Illustrator, InDesign

The Colorado Wild Center is a nature center located in Chatfield State Park. The nature center gently rests on the edge of the reservoir hovering over the landscape, allowing wildlife to freely pass through. Playful and interactive architectural devices are repeated throughout the nature center allowing for a special learning environment for both children and adults. Large circular windows allow guests to sit in and take in the view of the front range and the lake below. Circular elevated netting allows guests to hangout and peer down on the landscape below. A rock climbing wall finds its way up into the building, and funky circular sky lights and floor lights appear over and over as you circulate around the nature center. All of these architectural features set the theme for a playful learning environment that encourages guests to establish a healthy and important relationship with nature and land conservation.
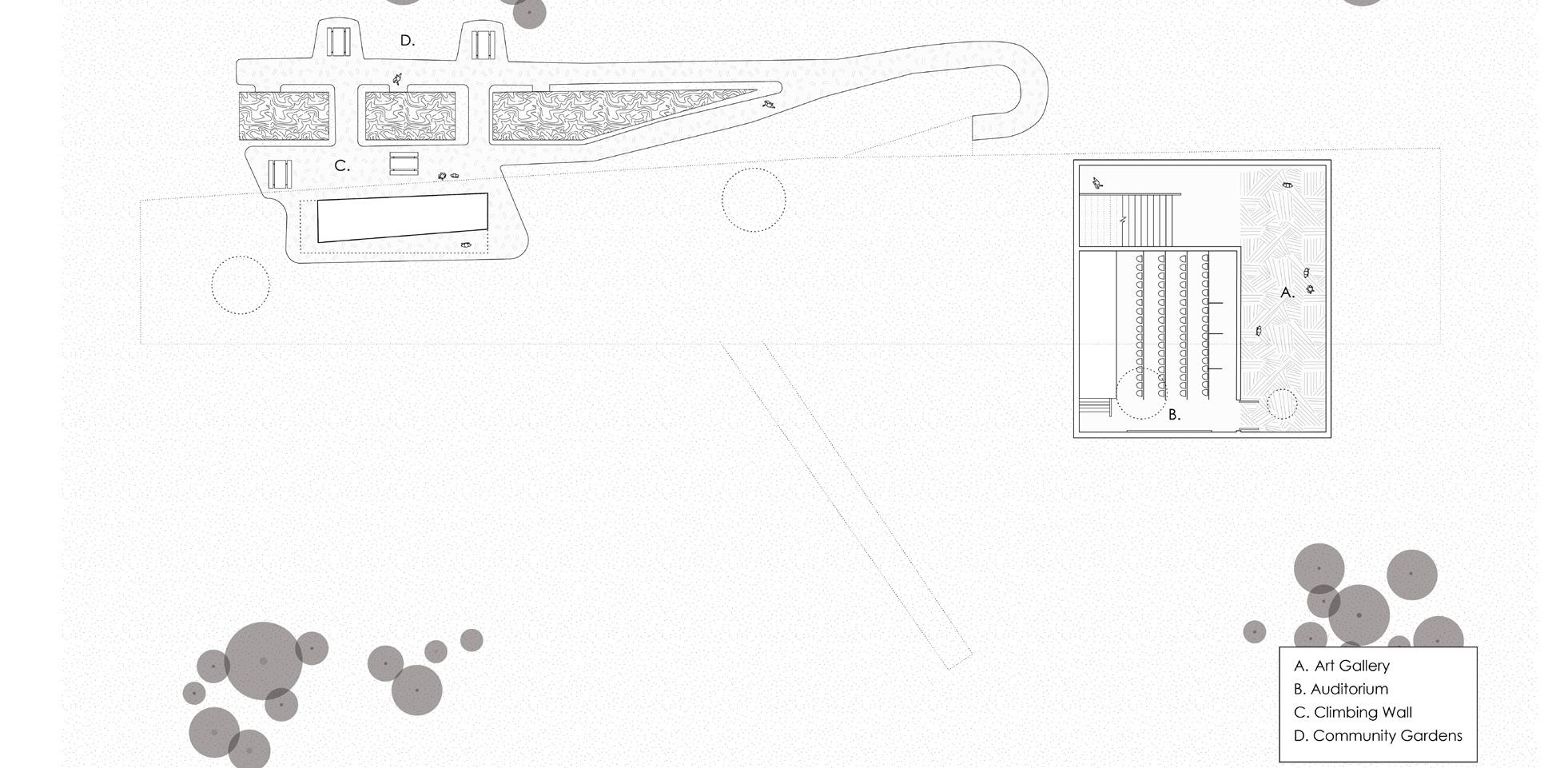
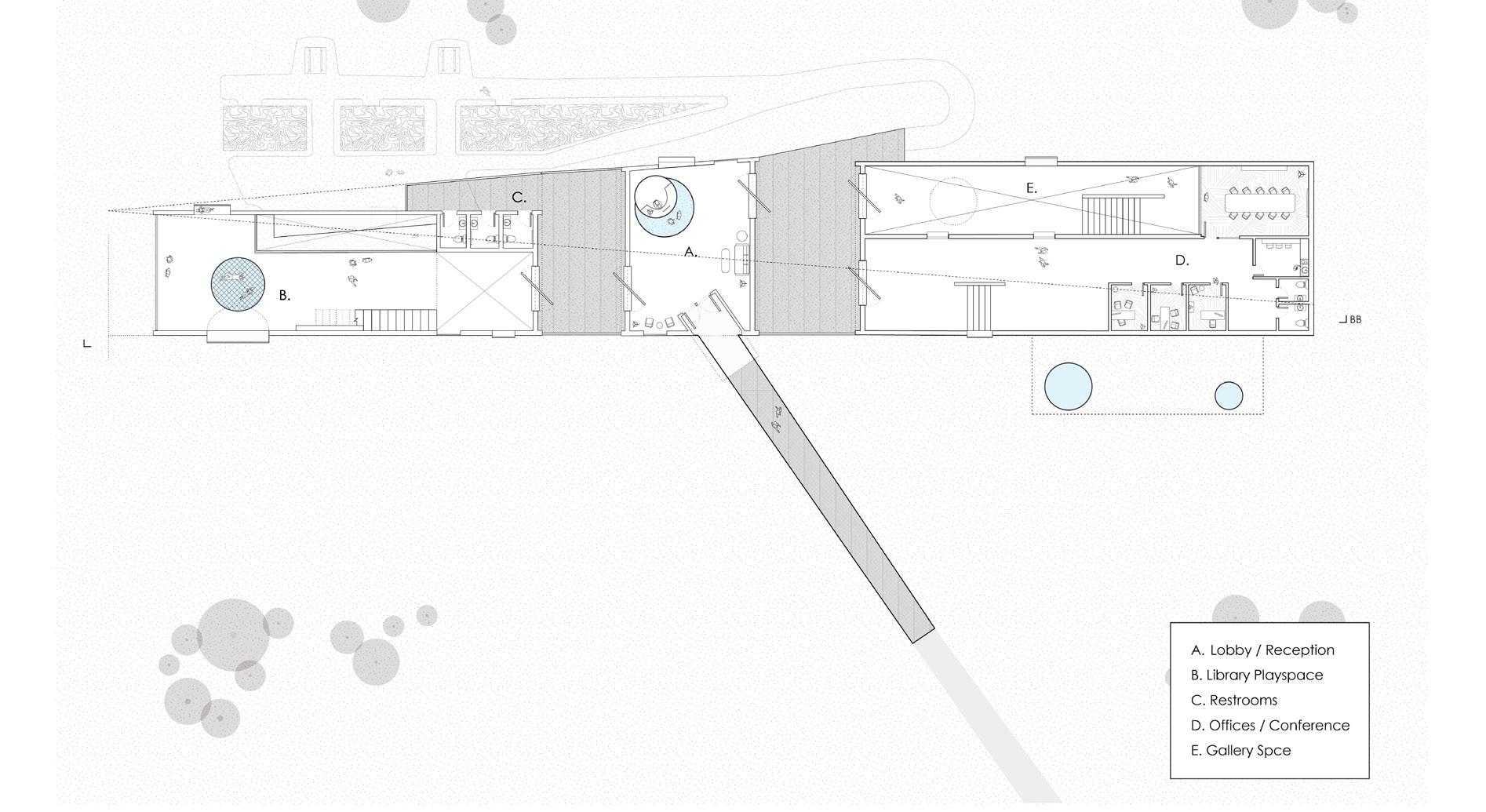

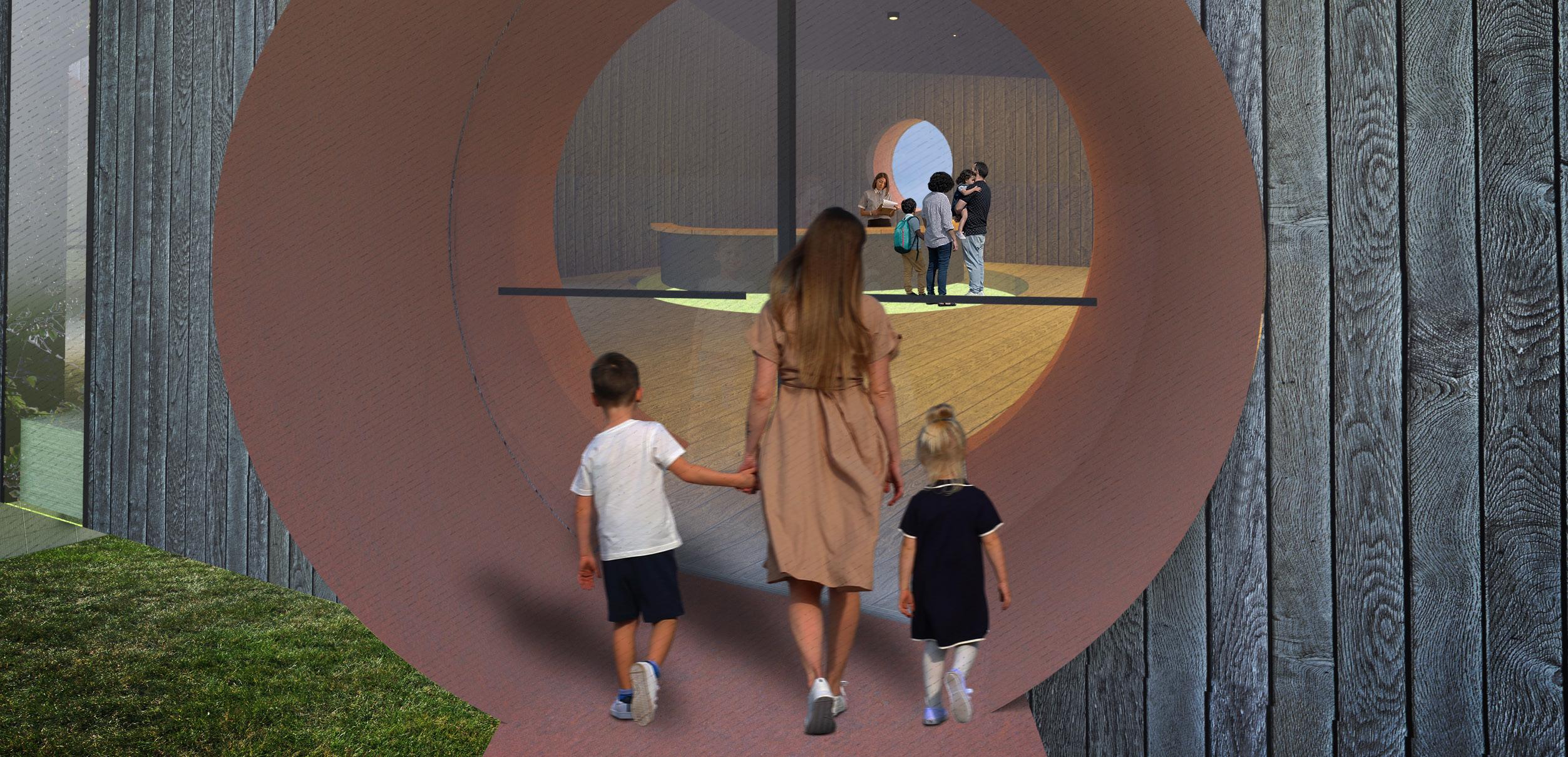






North Elevation NTS
North Section NTS




Axonometric Diagram NTS
CORTEN STEEL ROOF PANEL
12” MINIMUM THERMACORK INSULATION
ENGINEERED TRUSS SYSTEM OVER TOP OF WALL
THERMACORK INSULATION
CORTEN STEEL ROOF PANEL
12” MINIMUM THERMACORK INSULATION
ENGINEERED TRUSS SYSTEM OVER TOP OF WALL
THERMACORK INSULATION
WALL JUNCTION RAMMED EARTH EXTERNAL WALL
LINTEL ABOVE WINDOW OPENING SET INTO RAMMED EARTH TRIPLE GLAZED GLASS WINDOW MULLION WITH TAPING, AIR GAP, AND DRAINAGE/ VENTING

Common Ground Studio 2 Spring 2023 04
Instructors: Leyuan Li, Jose Ibarra
Programs:
Rhino, Vray, Photoshop, Illustrator,
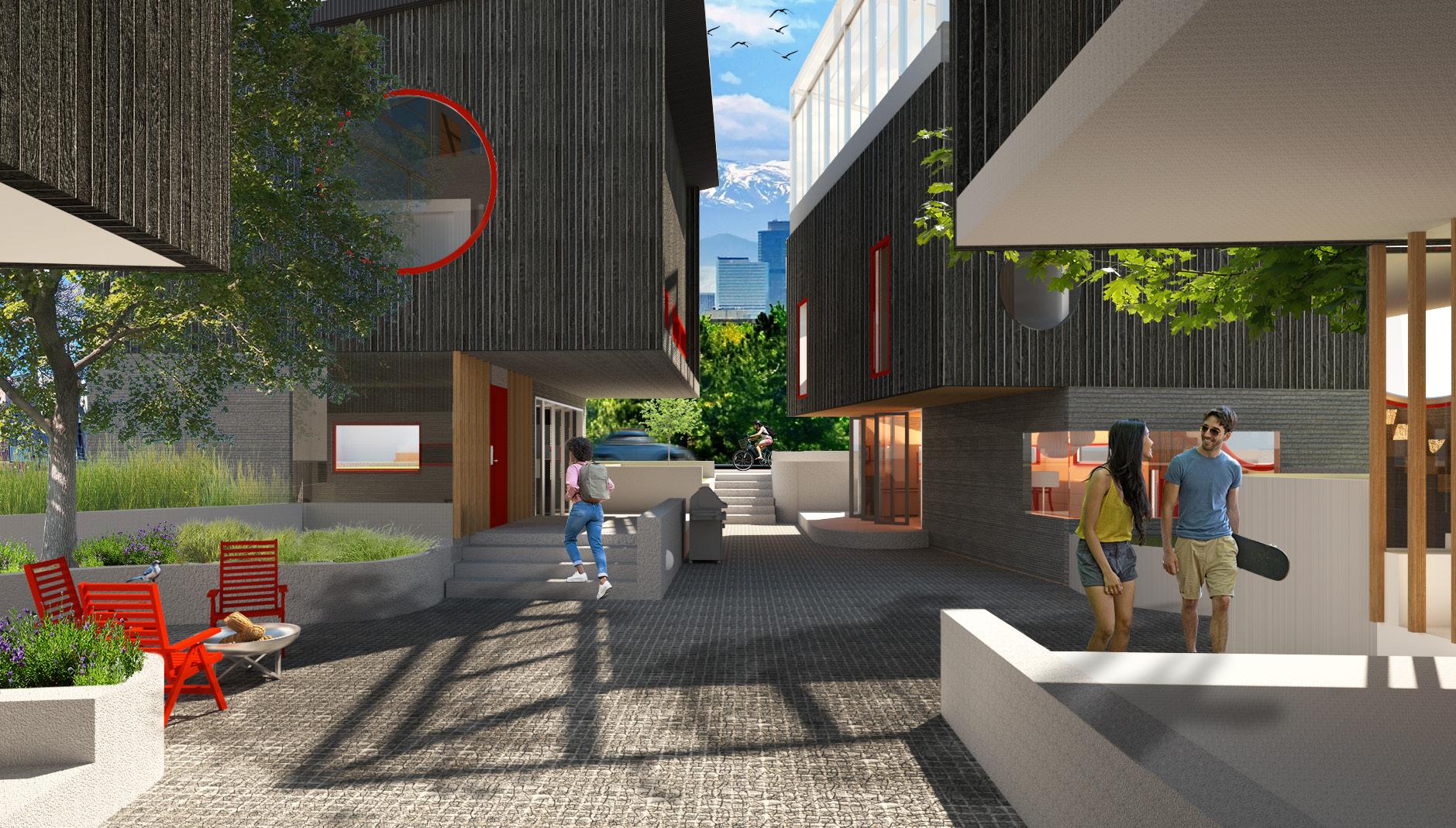
Common Ground is a project that focuses on the missing middle housing crisis that we are dealing with here in the US. I explored options for a co-living style of architecture that is approachable and affordable for single and multi family households. The concept of community is created within this small campus, that allows people to feel at home while sharing common public spaces between eachother. Public spaces are split between two units. These shared spaces include an open kitchen area that opens up to an outdoor patio space, shared appliances, and a cozy living room. The four apartments are divided between a sunken courtyard that embodies lots of native landscaping. The two adjacent apartments host rooftop greenhouses, promoting indoor gardening all year round. The way the buildings are situated help to cancel out city noises with a large open courtyard for entertainment between guests and tenants. The goal of this project was to create a sense of community within the confines of shared living spaces bringing people together.
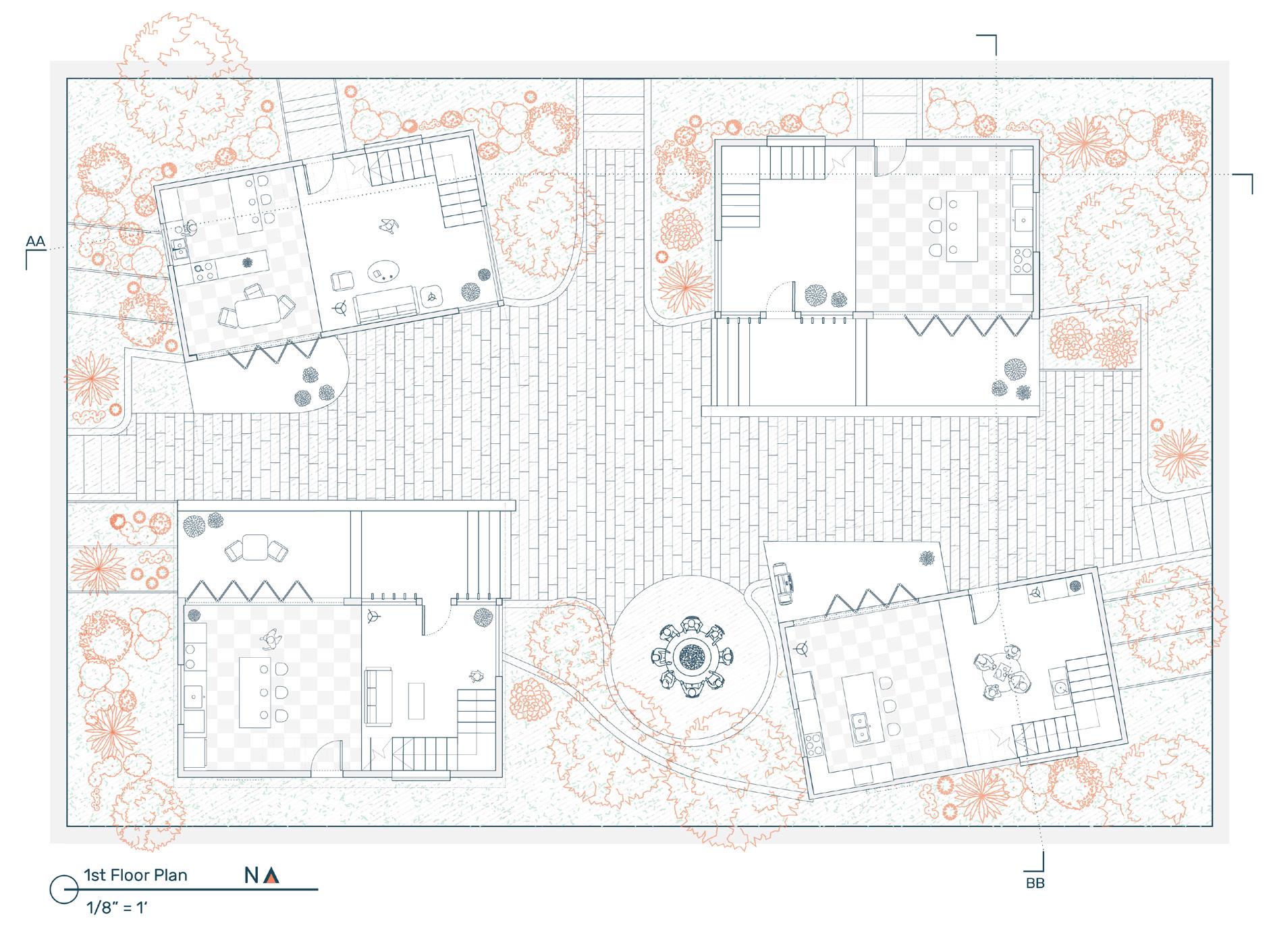








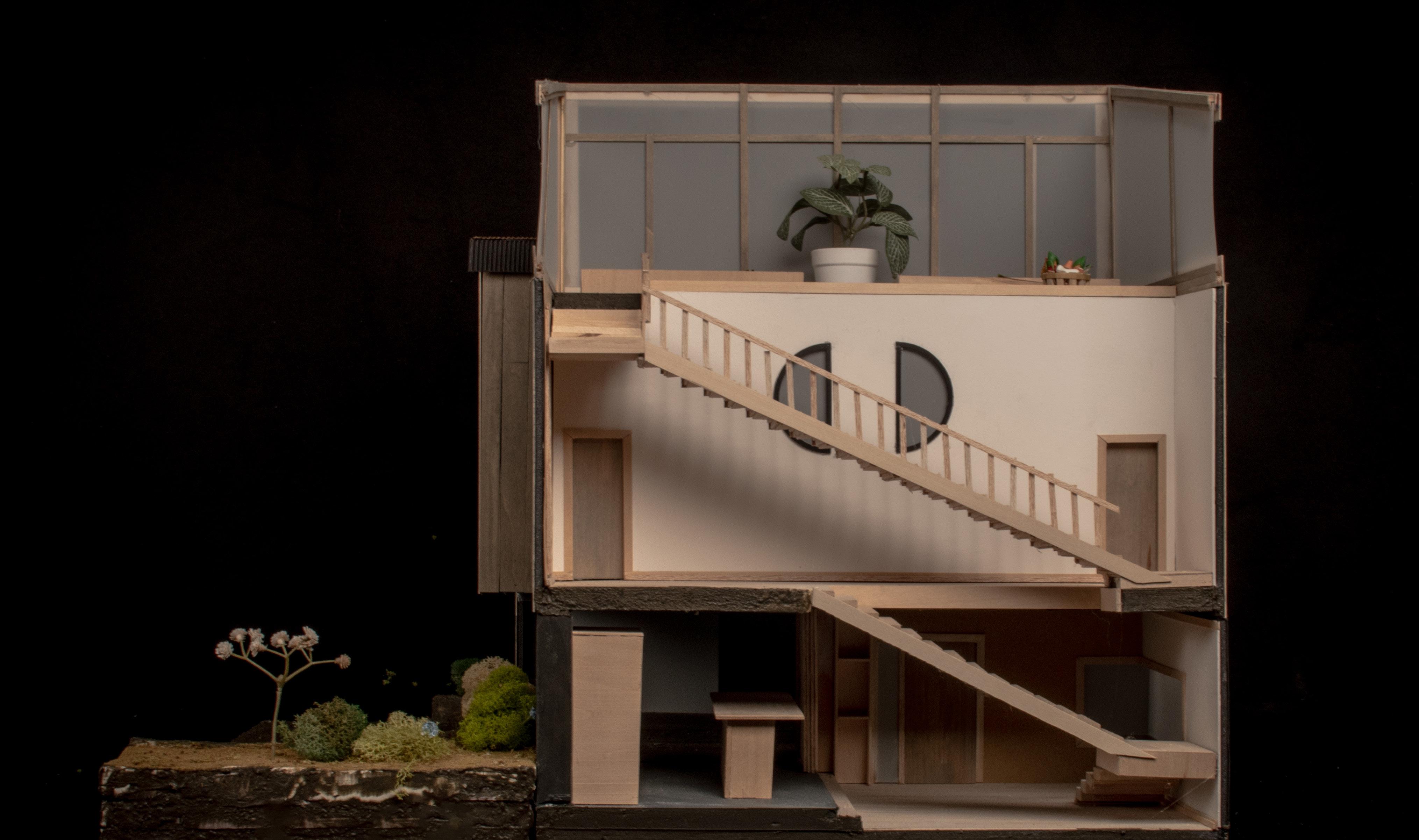
Nature Pavillion
Studio 3 Fall 2023

Instructor: Rick Sommerfeld
Programs: Rhino, Vray, Photoshop, Illustrator, InDesign
approaches the site through a grove of large cottonwood trees just off the beaten path from the main hiking trail. As you walk down the hill from the hiking trail, you can see this hidden construct nestled comfortably on the bank of the Platte River. Upon entering the structure up a short ramp you are greeted with the option to explore the upstairs lookout deck, or the lower observation deck. Both of these places have a completely different atmosphere from one another. The top deck is set just below the tree canopy line for an overview of wildlife native to the area and its surrounding landscape. The lower deck is set hovering just above the river, offering views of rising fish, paddle boarders, kayakers, and other surrounding wild life. The pavillion is built using local materials preventing any structural disruption within its environment. The pavillion is camoflouged within its environment and to be kept a secret, making this place feel secluded when a hiker stumbles upon. This place is meant for reflection and reprieve from the chaotic world around us, a place where all are welcome to enjoy nature together




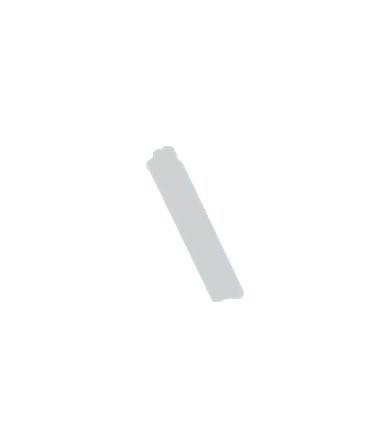






Nestled quietly in Chatfield State Park,









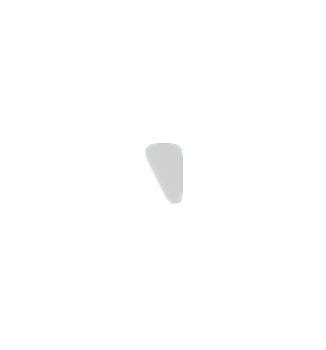













apertures, using three different variations of louver designs. Privacy is contained within, allowing the user to only have a glimpse of what surrounds the structure until they reach either of the observation points (lower/upper). Visitors are welcome to sit, lie down, gaze, contemplate and take in the sounds of nature while in this place of repose.






















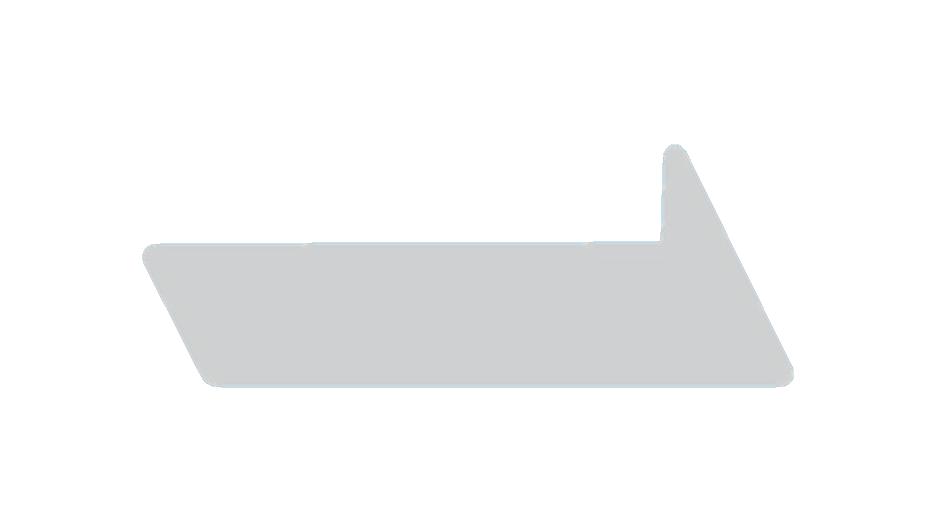


this pavilion has been designed with the intention of providing a place for retreat and observation. Navigating through the pavilion you will experience a montage of spatial experiences within each intimate area, designed specifically to frame a particular view. There is a theme of spatial compression and expansion as you move about the architecture, from one space to another. Sun naturally filters in and out of the various slotted










Roof
Axonometric

Approach. Aperture. Atmosphere. Threshold.
Louvers are used through out the architecture to create an experience of different apertures 3 as you circulate in and out of each “zone”. There are three different design styles that filter sunlight and wind in a certain way. The wavy “snake” louvers 3c are made from roof tiles and speak this aquatic language that relates with the river below. The reclaimed steel louvers 3b in the center are turned at a 45 degree angle and cut the structure down the center extending from the ground line all the way to the top of the observation deck. The thicker plank
louvers 3a act as a skin for structure the structure. The circulation corridor down the middle of the structure acts as a threshold from point 1 to point(s) 4. Both circulation corridors either down toward the lower deck or the upper deck are pretty snug. Once you spill out into either of the observation points 4ab you experience this transition of compression to expansion. The entire structure acts a blind fold to the human body once you enter. The structural elements deprive you of a view until you reach a designated observation area.

Floor Plan NTS


E: joseph.colella@ucdenver.edu
P: 919.239.0828
W:issuu.com/_jc_arch
LI: linkedin.com/jcarch
IG:@_jc_arch
Contact:

JOEY COLELLA
