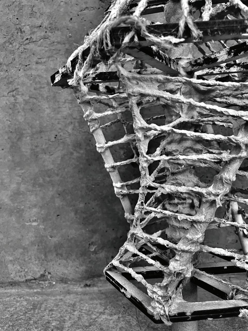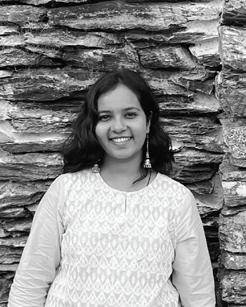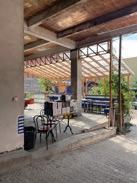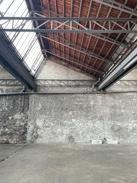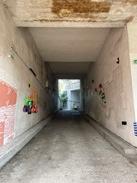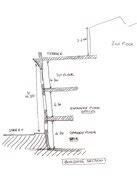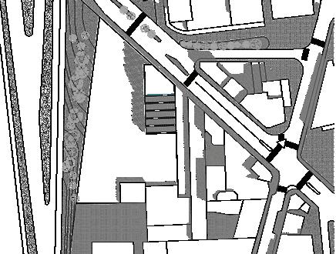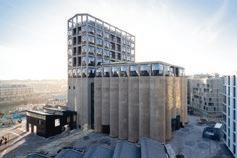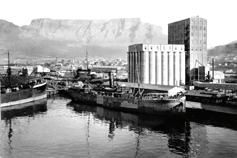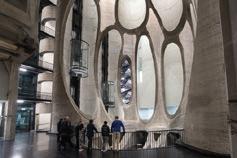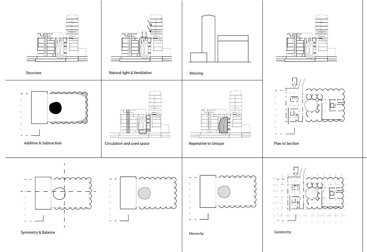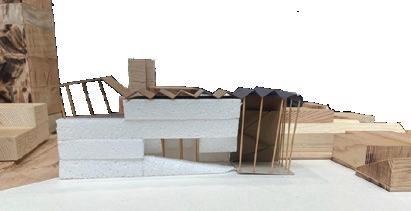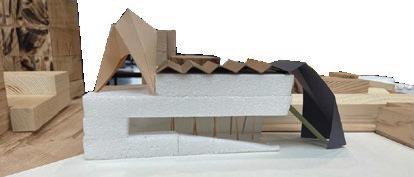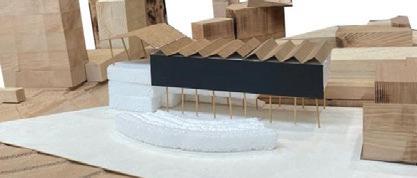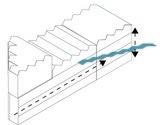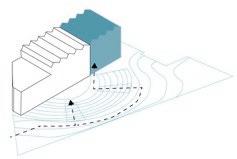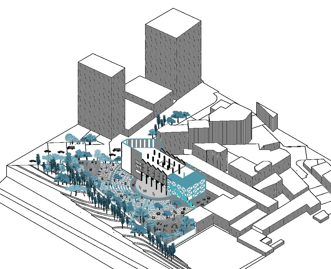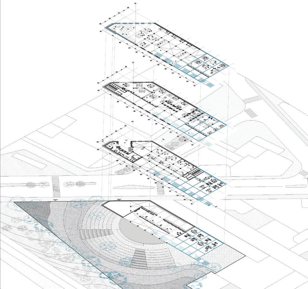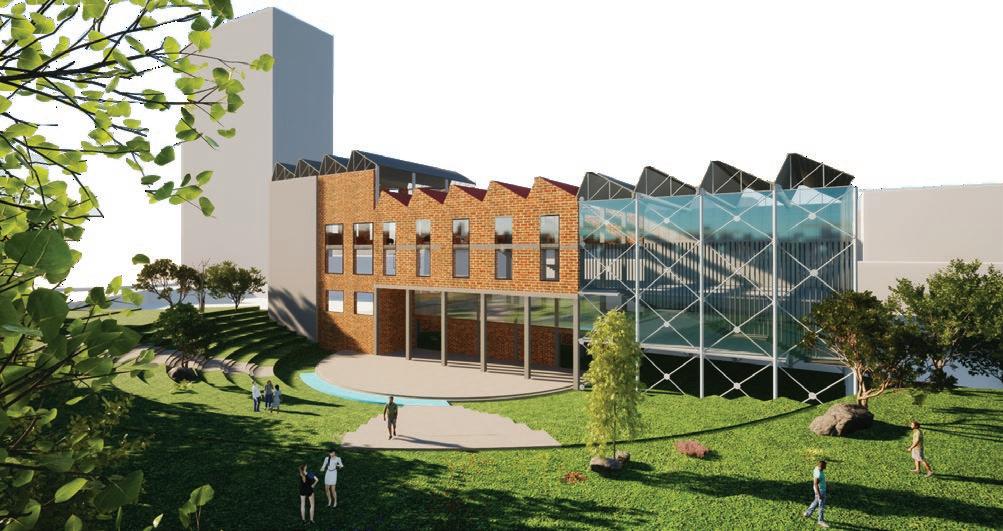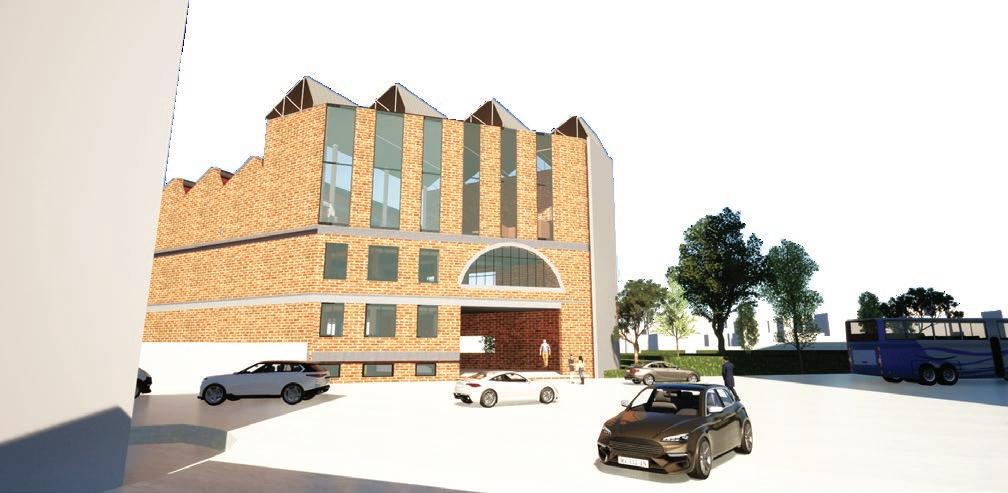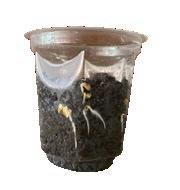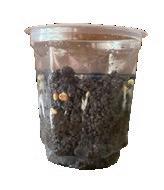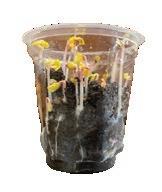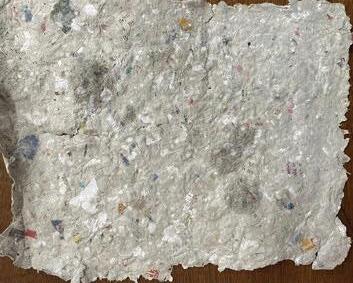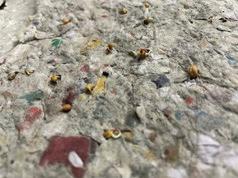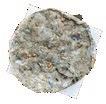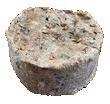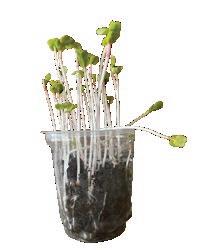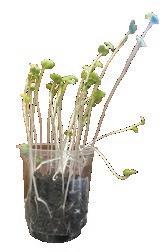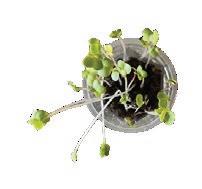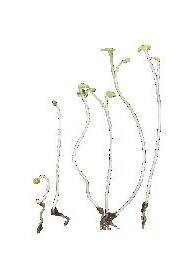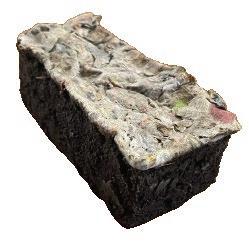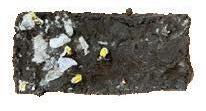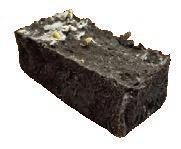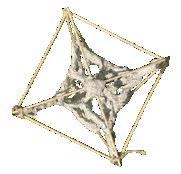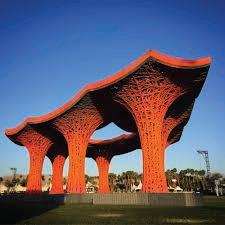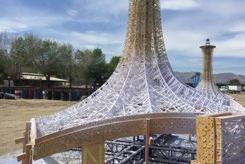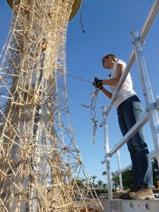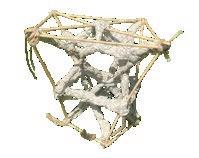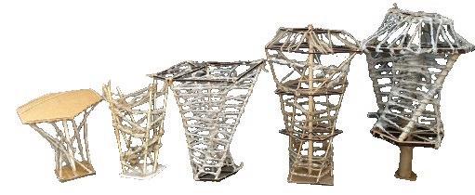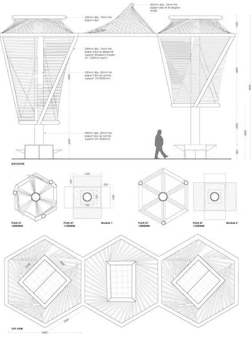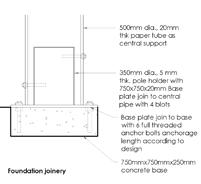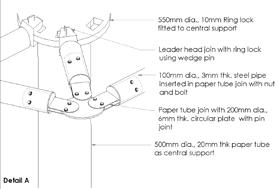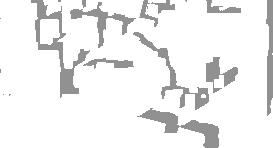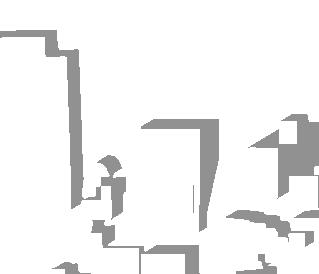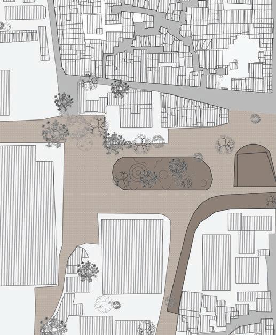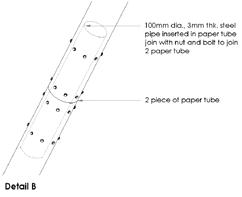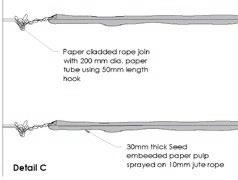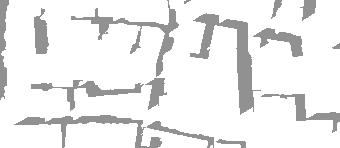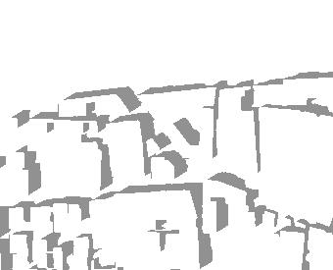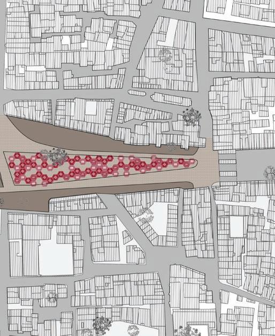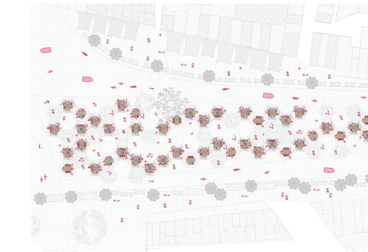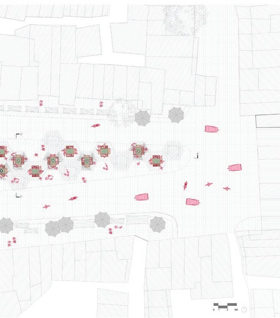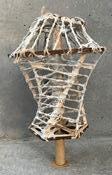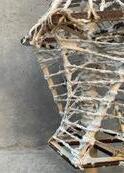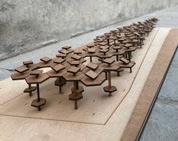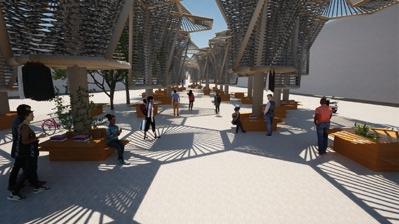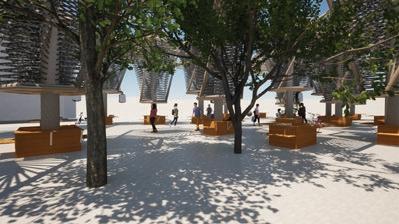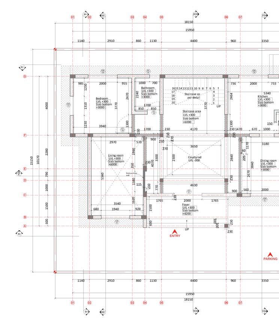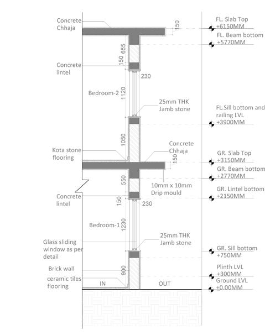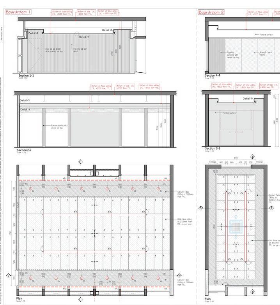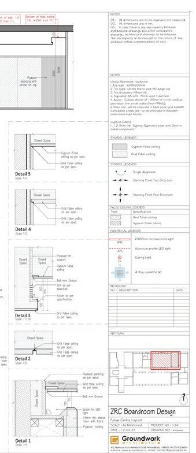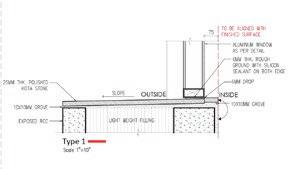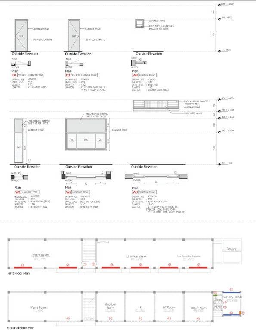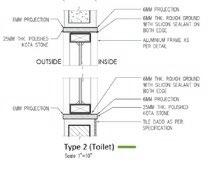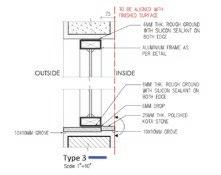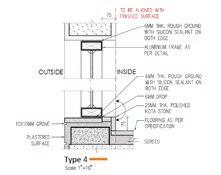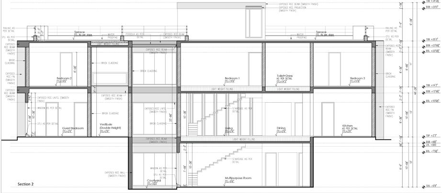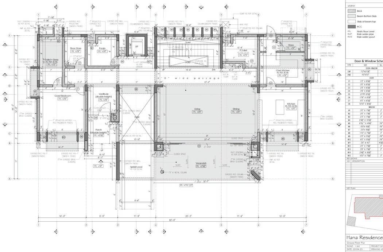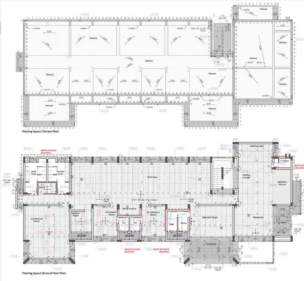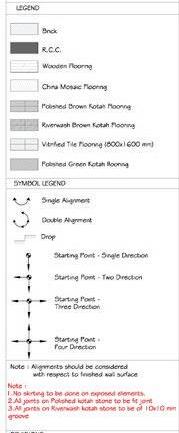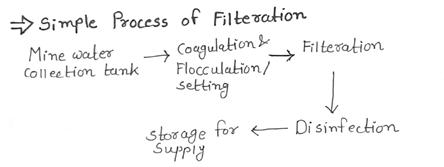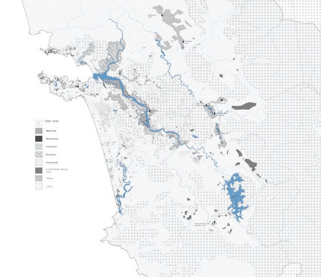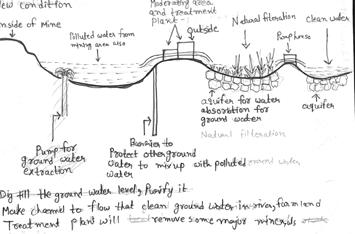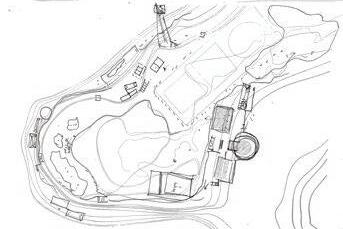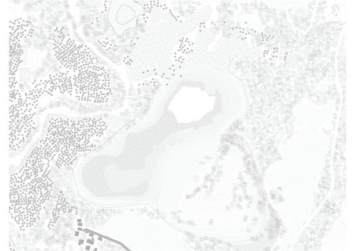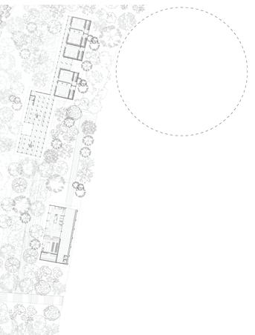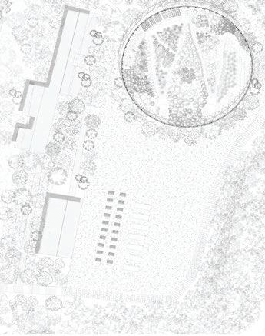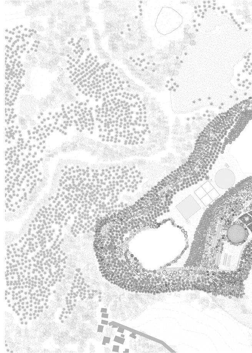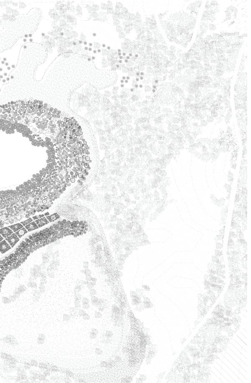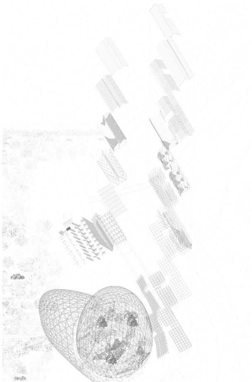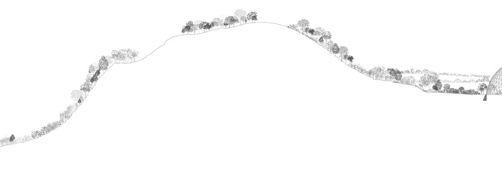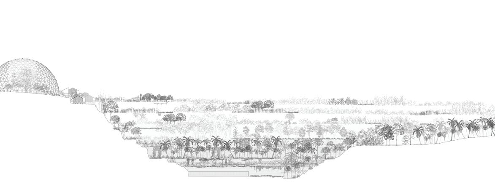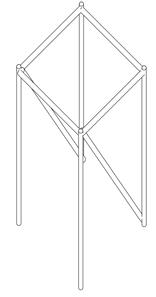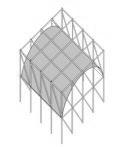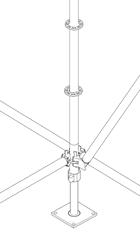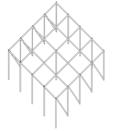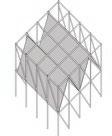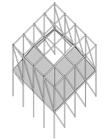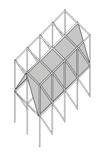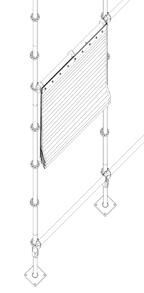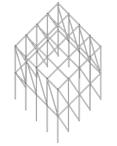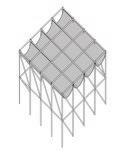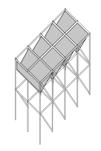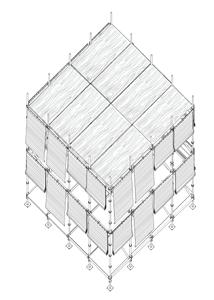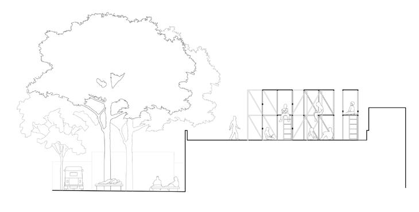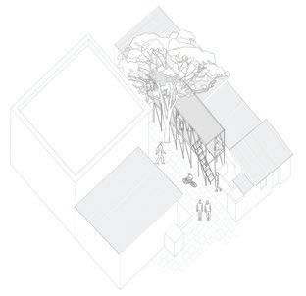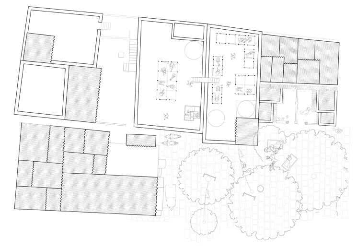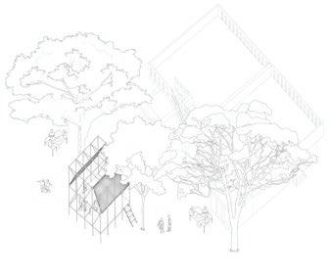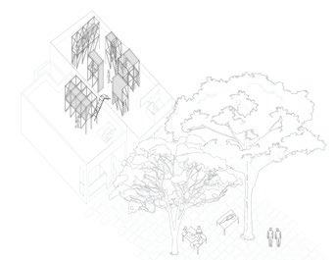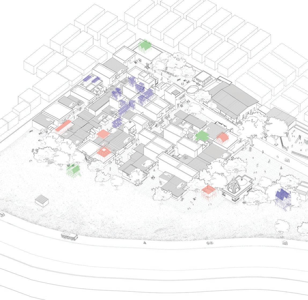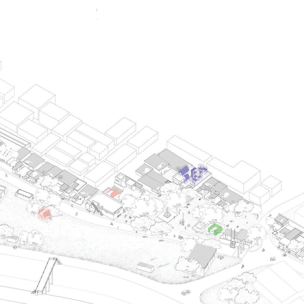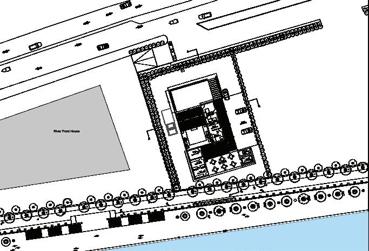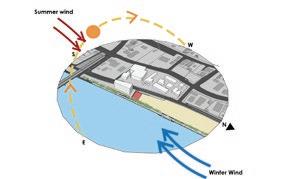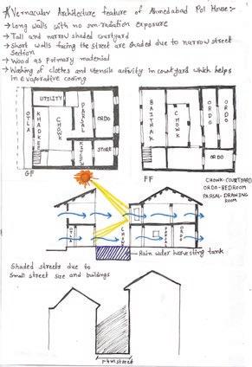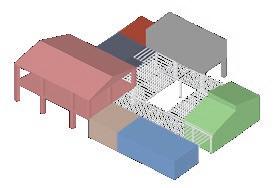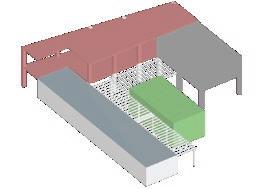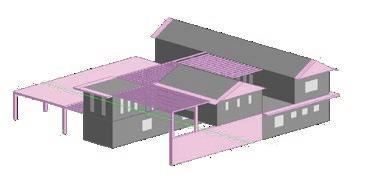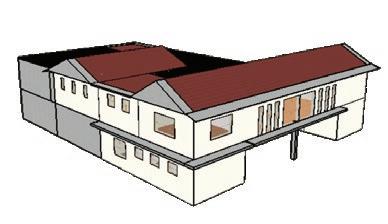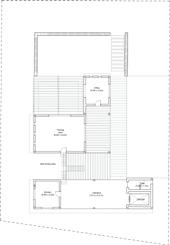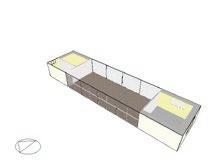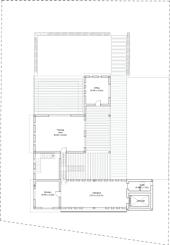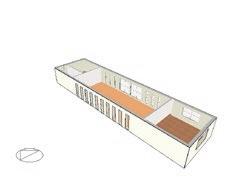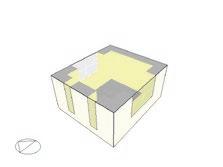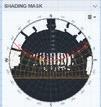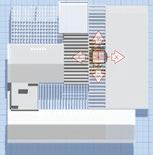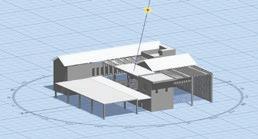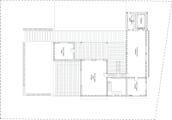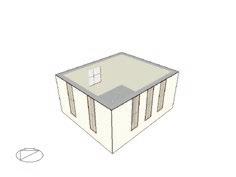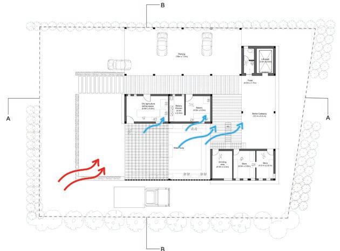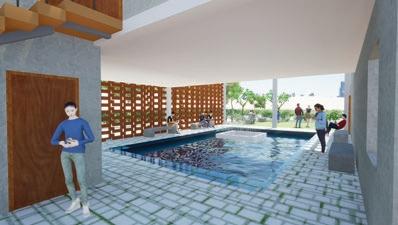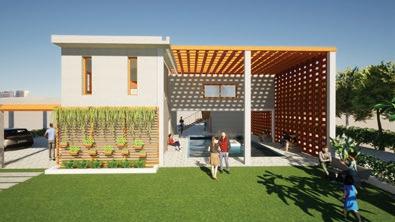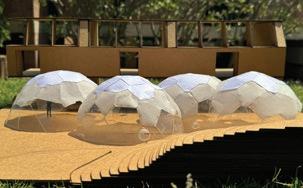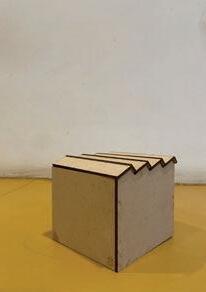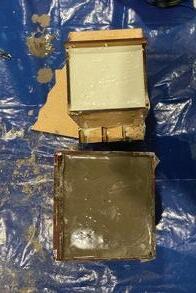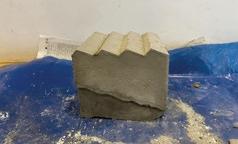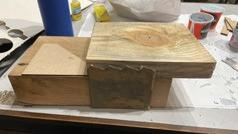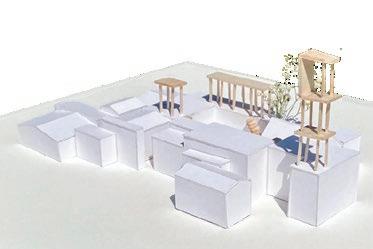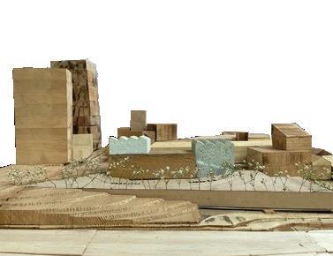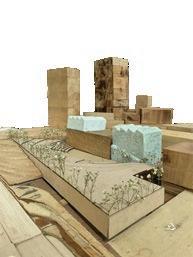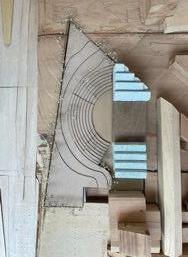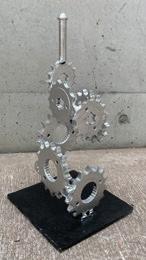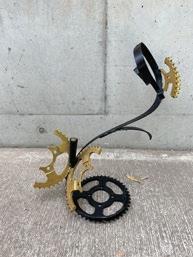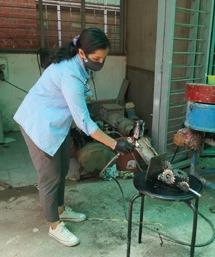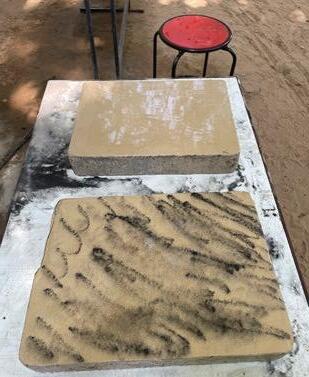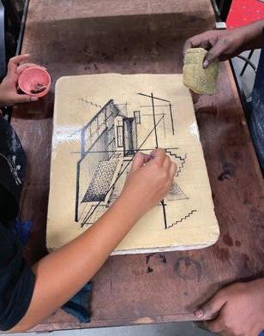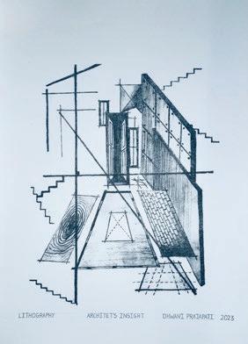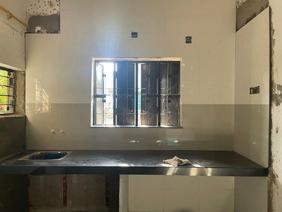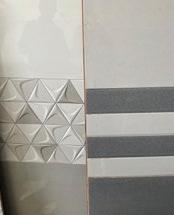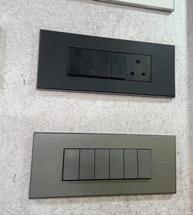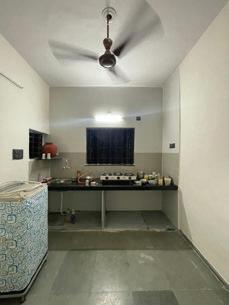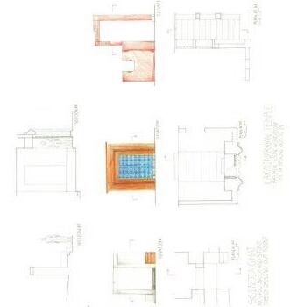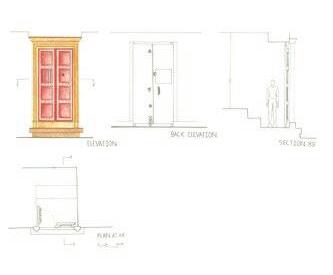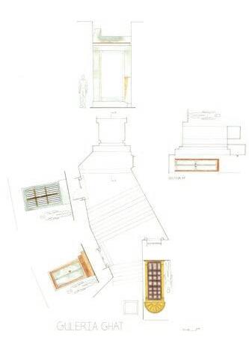The collection of work
I’m Dhwani Prajapati.
As an architect I’m an enthusiastic, self-motivated, responsible and hard working person. I have good interpersonal skills and am an excellent team worker. I am able to work well under pressure and adhere to strict deadlines. All of these skills will ensure my professional and personal prosperity and will play to my strengths.
Bachleor of Architecture
Cept University, Ahmedabad, Gujarat. 2019- 2024
SSC (90%) and HSC (80%)
Vidyanagar high school, Ahmedabad, Gujarat.
2017-2019
AutoCAD 2D
Sketchup
Rhino & Grasshopper
Adobe Photoshop
Adobe Illustator
Adobe Indesign
Blue beam
Design builder
Andrew marsh
Revit (Beginner level)
3D rendering: Twinmotion, Enscape, V-ray
Microsoft Excel, Powerpoint, Word
INTERNSHIP
Groundwork Architecture, Ahmedabad
During my internship, I gained experience working on diverse projects ranging from residential to commercial and interior design.
Responsibilities:
Detailed working drawings
Representation drawings
Developing 3D models
Vendor communication
This exposure allowed me to sharpen my skills across various aspects of architectural design and construction documentation.
ACADEMIC & CO-CURRICULAR
Nominee of CEPT Excellence Award
Team Head : Merchandise team (Pipe dream)
Team Head : Accounts team (Kurula Varkey Design Forum)
COURSES/ WORKSHOP
Digital Technology (Autocad, Sketchup, Photoshop, illustrator)
Field study of plants
The Origami Yantra
+ 91 - 9409356572
04dhwaniprajapati@gmail.com
Ahmedabad, Gujarat
Measure Drawing
Model making
Wood workshop
Metal workshop
Ceramics workshop
Laser cutting and 3D Fabrication
Mapping and Documentation
Sketching
Origami
Metal Art-Sculpting with metal
Lithography Drawing and Print Studio
Linkedin : Introduction to Graphic design
Autodesk: Revit proffesional Course
FREELANCING
Interior Designer
Graphic designing at CEPT communication office
Adaptive reuse project: Edunity institute
Urban tree : Paper pulp structure
Residential Project by D-sthapati
Internship Work
Mine Reclamation
The Temporary library
Agrasarna: A Sustainable community center Run by Women
Miscellaneous:
Physical Model making
Metal workshop
Wood, cement casted block model
Lithography Printmaking Workshop
Freelancing work : Kitchen Design
ADAPTIVE REUSE PROJECT EDUNITY INSTITUTE
In Paris, a lack of non-traditional educational spaces hampers diverse skill acquisition. Le Sample, a former industrial site with a 2000 m² garden, aims to transform into an innovative hub in Bagnolet, connecting central Paris. Le Sample, a former industrial site , is set to transform into a non-traditional institute with an open performance space, public garden, and large public library. This innovative hub aims to revolutionize education, enhancing standards in dance, music, painting, robotics, and more. Beyond academics, it will drive technological progress, cultivate inclusivity, attract talent, and play a pivotal role in the city’s economic growth.
Studio: LE SAMPLE PARIS + GIC AHMEDABAD undefined A PARALLEL URBAN REGENERATION MODEL
Faculty: Manuel M de las heras, Sanskruti Panchal
Semester: 9
Program: Alternative education, Digital learning
CASE STUDY : Zeitz Museum of Contemporary Art Africa
South Africa
ARCHITECT: Heatherwick Studio
YEAR: 2017
OLD USE: Storage for shipping maize (corn)/ Industrial
NEW USE: Museum
STRATEGIES: Insertion, Intervention
Addition: New volume or structure is introduced in the existing site
Subtraction: Part of existing spaces or facades is demolished and eliminated.
Bridge: A new structure spans and providesa passage between two blocks
Interior within old shell: A new intervention is created inside an old structure.
New
New face: Changing the old facade
Iteration 1 - implement of the three main tactis in same language of the existing building (Addition, Subtraction, To view)
Iteration 2 - other option of same tactics but in different language existing building
Iteration 3 - Final massing and attaching the led screen at the facade to see the performance
Spatial organisation through public space, transition
Main three tactics: Subtraction, Addition, To view
Repetition of same module
Creation of Plaza
Old and new Structure Subtraction in slab at all level for light
Building entrance and vertical connection through staircase
Entrance from the plaza and circulation in the plaza
Isometric view showing connection between old and new building
Terrace floor Library, Workshop
First floor Digital lab, Classrooms
Ground floor
Reception, Co-working space, Cafeteria
Basement
Back stage, Storage area, Cafeteria
View showing the amphitheater, addition beside the building and the screen in grey
Street view showing the entrance facade and terrace addition
URBAN TREE : PAPER PULP STRUCTURE
The urban tree is made from paper tubes as the main structure, and as skin, the jute rope with a layer of seed paper pulp creates a canopy to protect against the sun. Moreover, it has a solar panel as a source of renewable energy and openable seating and desks that can be used according to user needs. The seed paper pulp will be sprayed on top of the jute rope, and the seeds will be a climber and other similar family plants. Urban trees will be made in places with no or fewer green areas or on the streets where street vendors are selling with their stall steps up. Since Ahmedabad has hot summers, the urban trees are in the summertime. By the monsoon’s arrival, the paper will be fully grown, providing shade during the winter. Each tree will last for a year, making a difference in the city’s landscape and raising awareness about sustainability.
Studio: Architecture of imperemance
Faculty: Nuru karim, Niyati naik
Semester: 10
Program: Modular design & Street Market
Idea of seed embedded paper: Plantable seed paper is paper that is embedded with purpose, the paper can be put in the soil to grow plants.
Prototype: Paper block, Soil brick with paper layer on top
Why hexagon shape?
Allow radial organization
Efficient use of space, mize usable area
Broken down into triangular grid
Distribute loads more than square or other shapes
Documentation of Radish and coriander seed in 10 day span and understanding its root
root and shoot length
any variety of seeds, so after it has served its initial
Developing a prototype after studying the paper pulp pavilion by ball nogues studio where the structure is made of rope and paper pulp is sprayed on top. The added feature of urban tree is the paper pulp which is used is with seed and the structure of the urban tree is made of paper tube.
exploration with Waste paper pulp with rope structure as skin
Evolution of structure:
1.
without the urban tree
Plaza
2. Plaza with the urban tree (Summer time)
3. When the seed paper pulp will go into planter and the plants starts growing (Monsoon and winter)
Accessories Stall Bag, book and food stall
Joinery B Joinery C
Cluster Plan showing different stalls and informal circulation
Section AA’
Physical model of individual module and cluster of module
View from the smallest courtyard
View from trees area
RESIDENCE AT PRAMABH CITY
D-sthapati is founded by Dhwani Prajapati in April 2019 in Ahmedabad. D-sthapati is bidding for the residential project at prarambh life which is located in Bavla, Ahmedabad. It is a residence for an elderly couple whose children are in a different city. The firm’s motto is ‘your idea is our concern’ so the firm fulfils clients’ requirements in the best possible way. The design of the residence takes care of all the requirements and other main factors and it also gives the user’s house a unique identity by providing unique elements like a courtyard, staircase and choice of materials. D-sthapati is a design-build firm. It uses GMP (Guaranteed maximum price) as an estimation method which is the most accurate method. The estimation for this project is Rs. 46,20,189/- which G+1 building.
Studio: Design Development and Construction Estimation
Faculty: Akul Modi, Shivani Kapadia
Semester: 5
Program: Residence for elderly couple
Sectional Elevation
Grid of MS plate 200mmx200mm is made and the jali
Joinery A: Ms plate(3mm thick) is join using welding with main ms plate
Joinery B: Two Ms plate(3mm thick) join using welding
Main Ms frame 25 mm thick
Ms plate 3mm thick where jali blocks are placed terracotta blocks join using mortar
INTERNSHIP
Internship at Groundwork Architecture, Ahmedabad
Principal Architect: Brijesh Bhatha
Semester: 8
Type of Work: Working drawing, Designing, Detail drawing, Vendor communication
Ceiling Detail of Boardroom
Door and window detail
Flooring details
MINE RECLAMATION
Extracted and exhausted land, depleted water levels and natural resources near Salaulim dam, Goa created barren patches of land and abandoned mines, with scarce vegetation and highly concentrated wastewater. Reclamation by reforestation and water treatment of this particular mine is one of the ways to bring back life and connect back with its greater ecology. The designed system running through proposed Sheds, a Lab, Hostel, Greenhouse and other recovery experiments with a water treatment plant collectively lead towards a speculative future of multiple experimenting and learning possibilities.
Studio: Zuari Connect
Faculty: Arijit Chatterji, Shilpa Mevada
TA: Keerthan B.V
Semester: 7
Program: Reclamation of Mine
Goa land use map
Concept Sketches
Detailed plan of Laboratory and Hostel facility
Detailed plan of botanical garden
Master plan showing the proposed process
process to help healing the land
Exploded axonometric
THE TEMPORARY LIBRARY
The idea is to create a dismantlable lightweight structure that can be used in many ways and placed anywhere in the whole community. The design aims to create a multi-purpose pavilion that can be built in many ways. Different space of the library like a classroom, workspace and reading space can be build up anywhere in the community which is another way of looking at a library. This design provides a pavilion that has multiple uses apart from library spaces. For example in the festival, marriage function, medical camp and during flooding time the pavilion can be used. One can use and built their pavilion according to their wish, they can make any kind of roof using cloth and make an enclosed space using curtains or any oth-
Studio: Dissolving Boundaries: Children’s Library at Loving community
Faculty: Anand Sonecha
Semester: 4
Program: Children’s Library + Multi purpose pavilion for community
All different pavilions made from one module
Column to beam and bracing detail
Bamboo curtain join with hook Pavilion 2- Plywood floor and bamboo curtains
: On street
Reading space- Plan
Location: At front courtyard
Reading space- Section A
Workplace : Under tree
Reading space: On terrace
Classroom
All possible interventions of different spaces
Axonometric view
Classroom
Workspace
Reading
AGRASARNA: A Sustainable community center run by women
Agrasarna is located on the riverfront, Ahmedabad. It is an initiative toward sustainability. The center comprises of selling, training and administration spaces led by women. For that, the design approach is climate responsive to make it comfortable using less energy. The use of passive design strategies like spaces on stilts to create an open floor plan for better ventilation, courtyard, evaporative cooling effect, use of sloping roof, dense trees, and choice of material, is used to make the building energy efficient. With all these aspects the design is also focused on aesthetics and the experience of spaces.
Studio: Sustainable and Smart built environment
Faculty: Prof. Mona Khakhar, Prof. Avlokita Agrawal
Semester: 6
Program:
Community center run by women
Site plan
Ahmedabad
Study of 2 designs which have different materials, wall thickness, glazing, flooring and roofing using simulation software design builder to decide the best option for thermal comfort
Design change: For the final design wall and window ration is reduced because there is high daylight and solar gain and
Section BB’: The cool air due to evaporative cooling goes to selling space through opening. The water body is shaded with the training area above and water body helps to keep the floor cool and improve the wind flow on ground floor.
Ground Floor Plan: The water body on south helps in evaporative cooling and the staggered spaces helps to create a open floor plan to improve the ventilation.
floor plan
First
Section AA’
East facade
South Facade
View from waterbody area
MISCELLANEOUS WORK
Physical Model making
Metal workshop
Wood, cement casted block model
Lithography Printmaking Workshop
Freelancing work
Wood & cement casting block model
Metal Sculptures
Dhwani Prajapati
