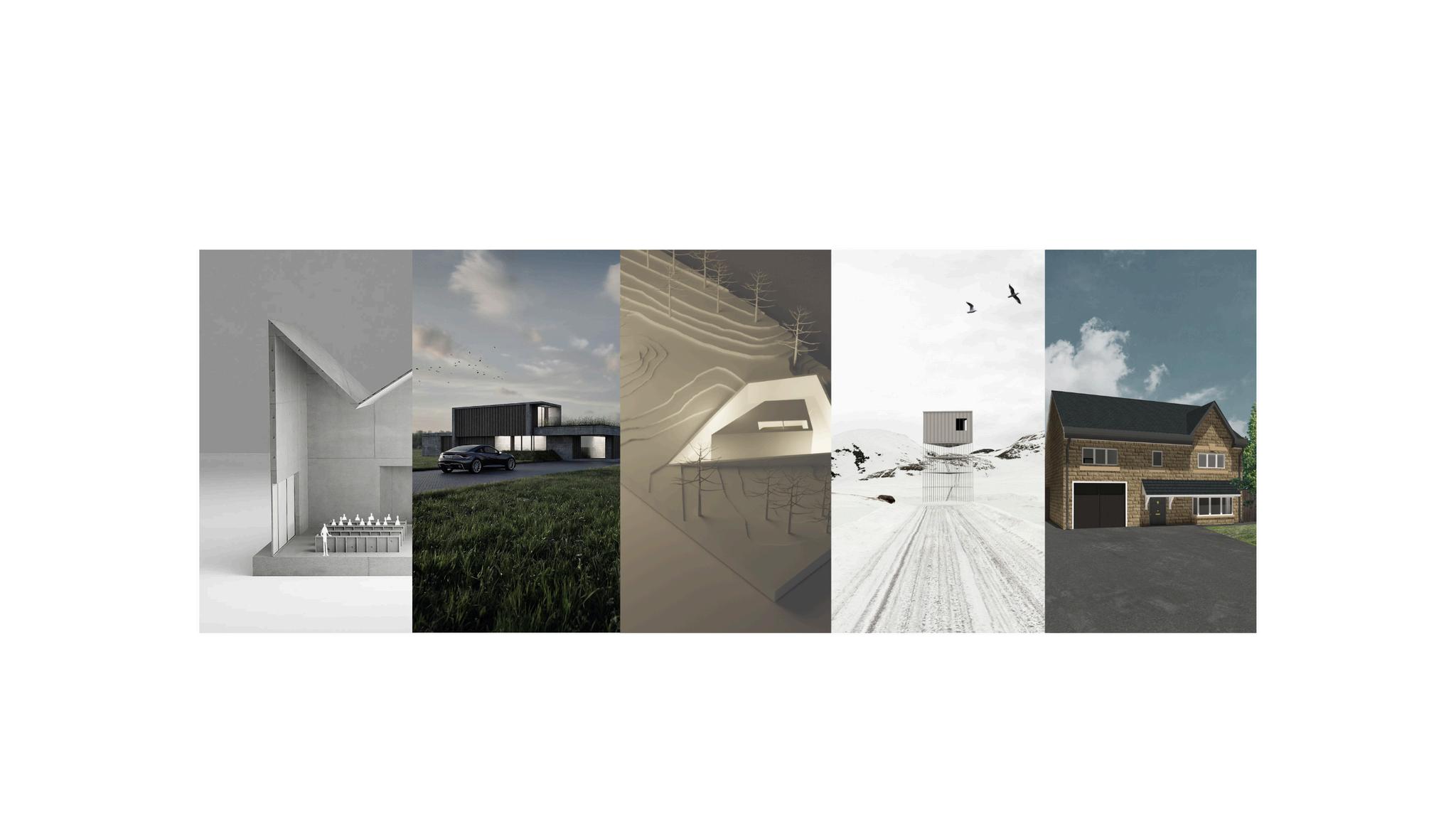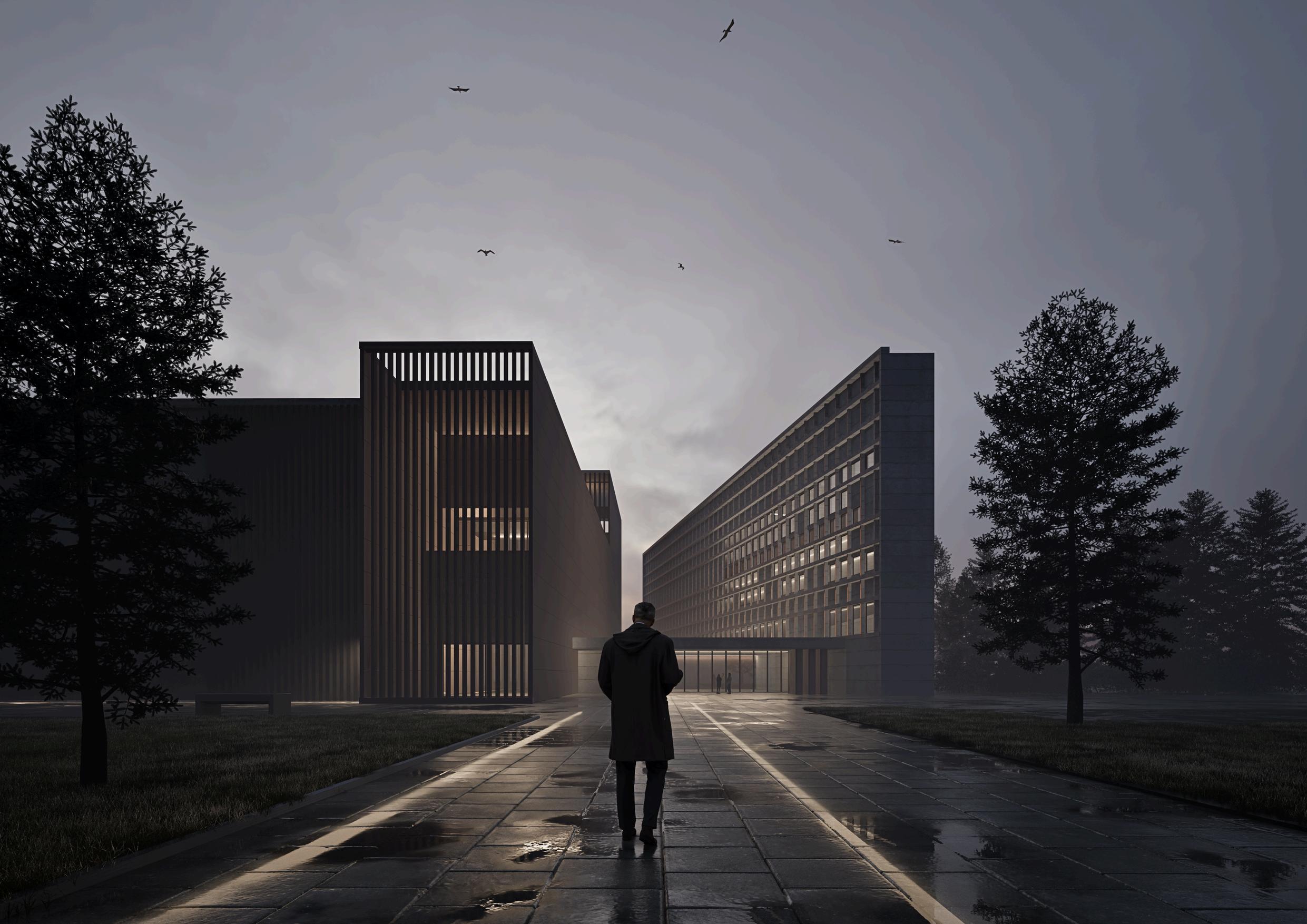

PORTFOLIO
DanielTattersall
ArchitecturalVisualisation+Design
email: daniel _tattersall@outlook.com
phone: 07983 003467

Education
BA(Hons)InteriorArchitectureandDesign. UniversityofCentralLancashire 2018-2021
-FirstClassDegree
Level3Diplomafordesigning,engineeringand constructingasustainablebuiltenvironment. -GradeA
WorkExperience
DesignCouncil-notwoways (2023-2024)
Freelance-PlanningApplication Drawings (2021-2024)
Reprographicsanddigitalservices officer/DarwenAldridge CommunityAcademy (2022)
PrestonCityCouncil,Moorpark RedevelopmentProject. (2020-2021)
TheCapitolProject.UCLANCampus MasterplanDesignTeam. (2019-2021)
SoftwareKnowledge
Unrealengine5
ChaosCorona Cycles


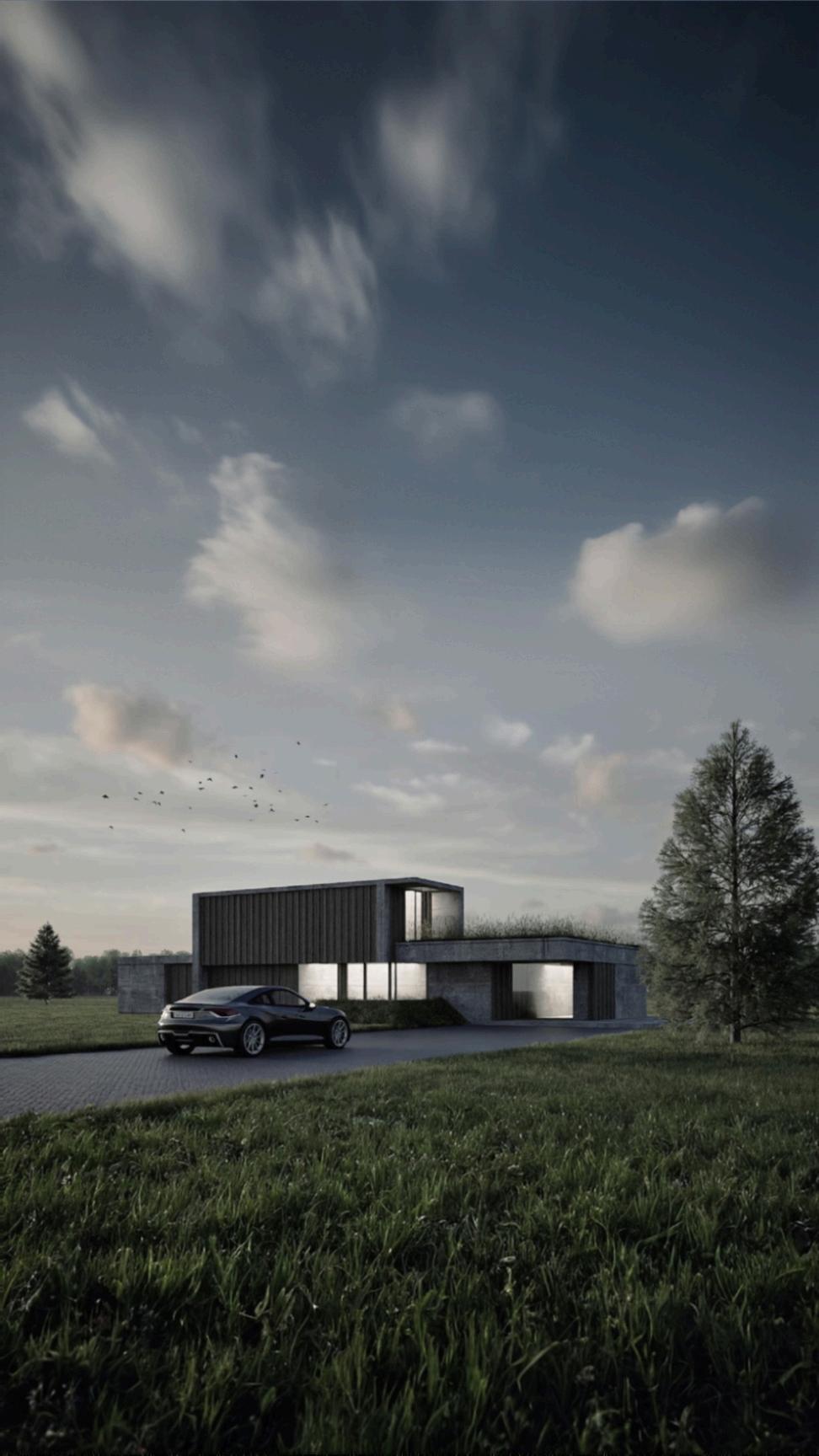


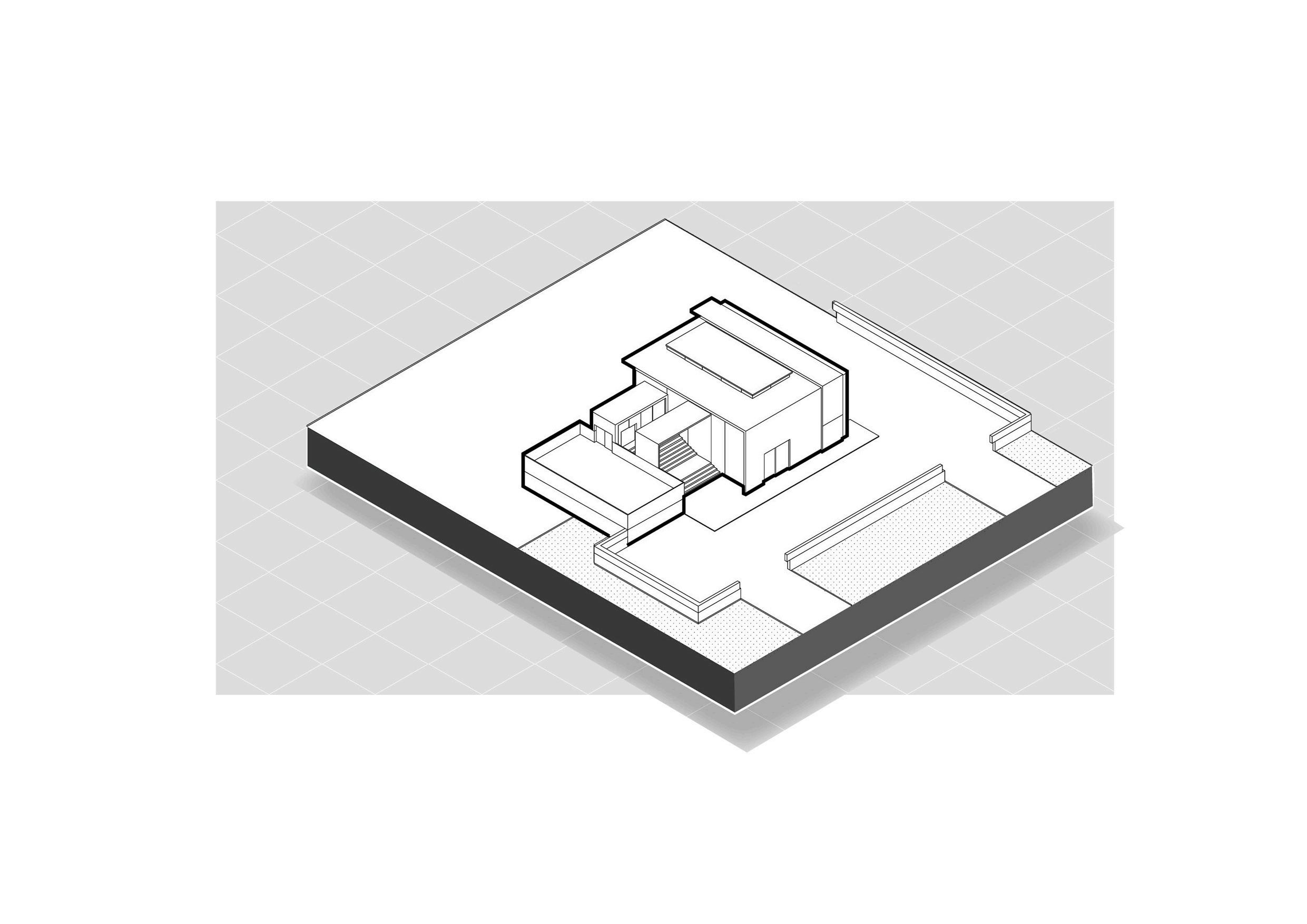
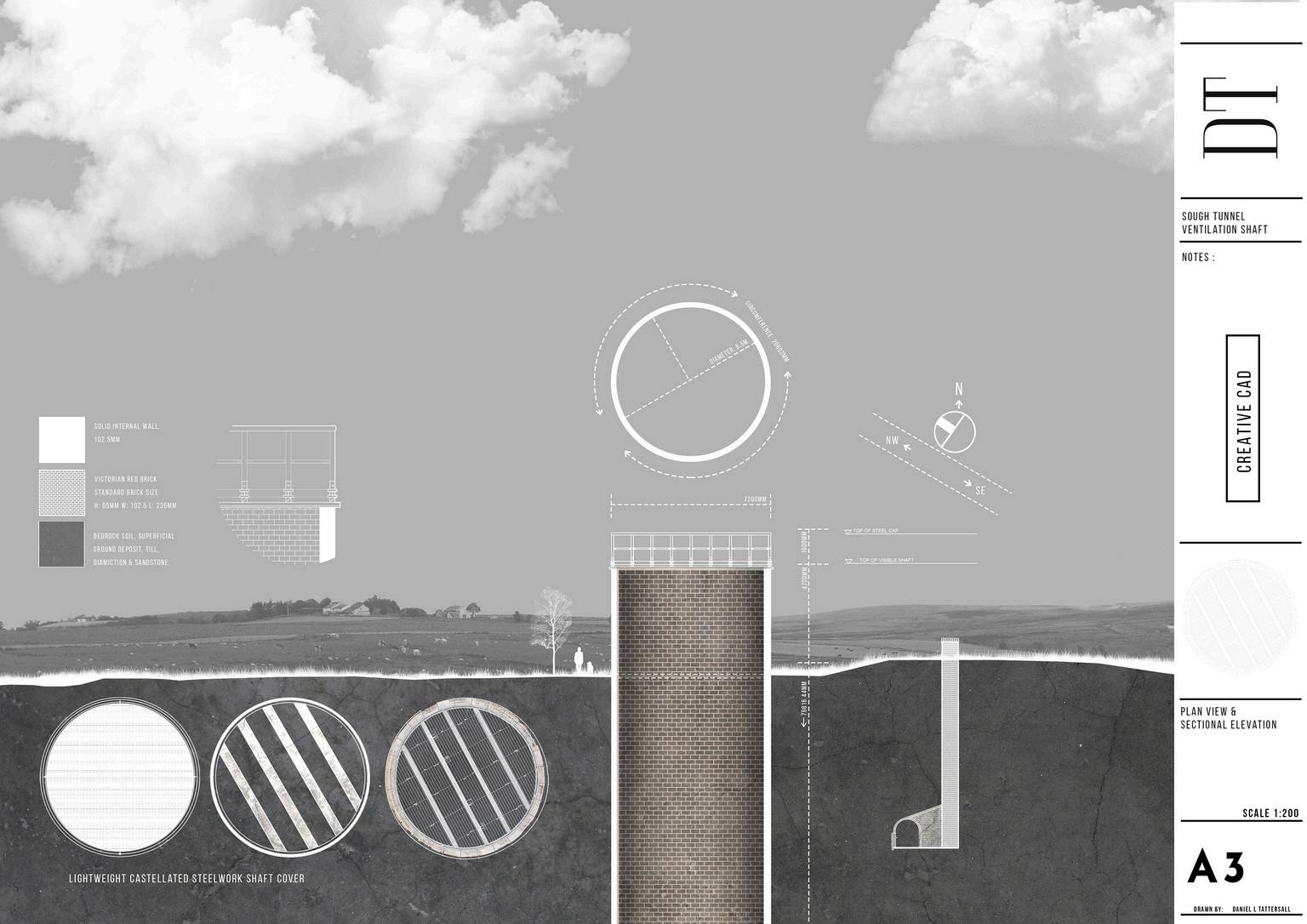
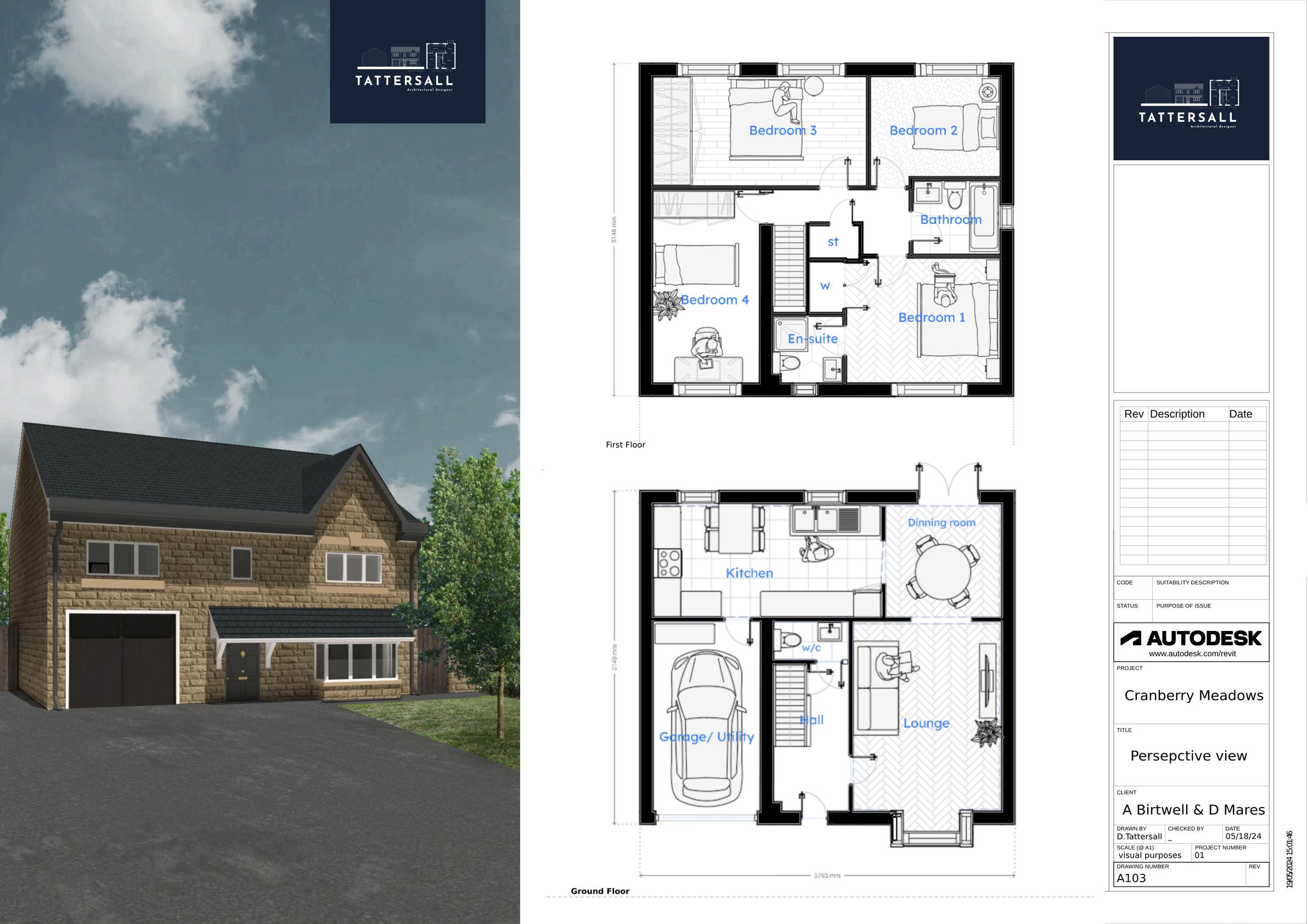

CranberryMeadows Planningapplicationdrawings.
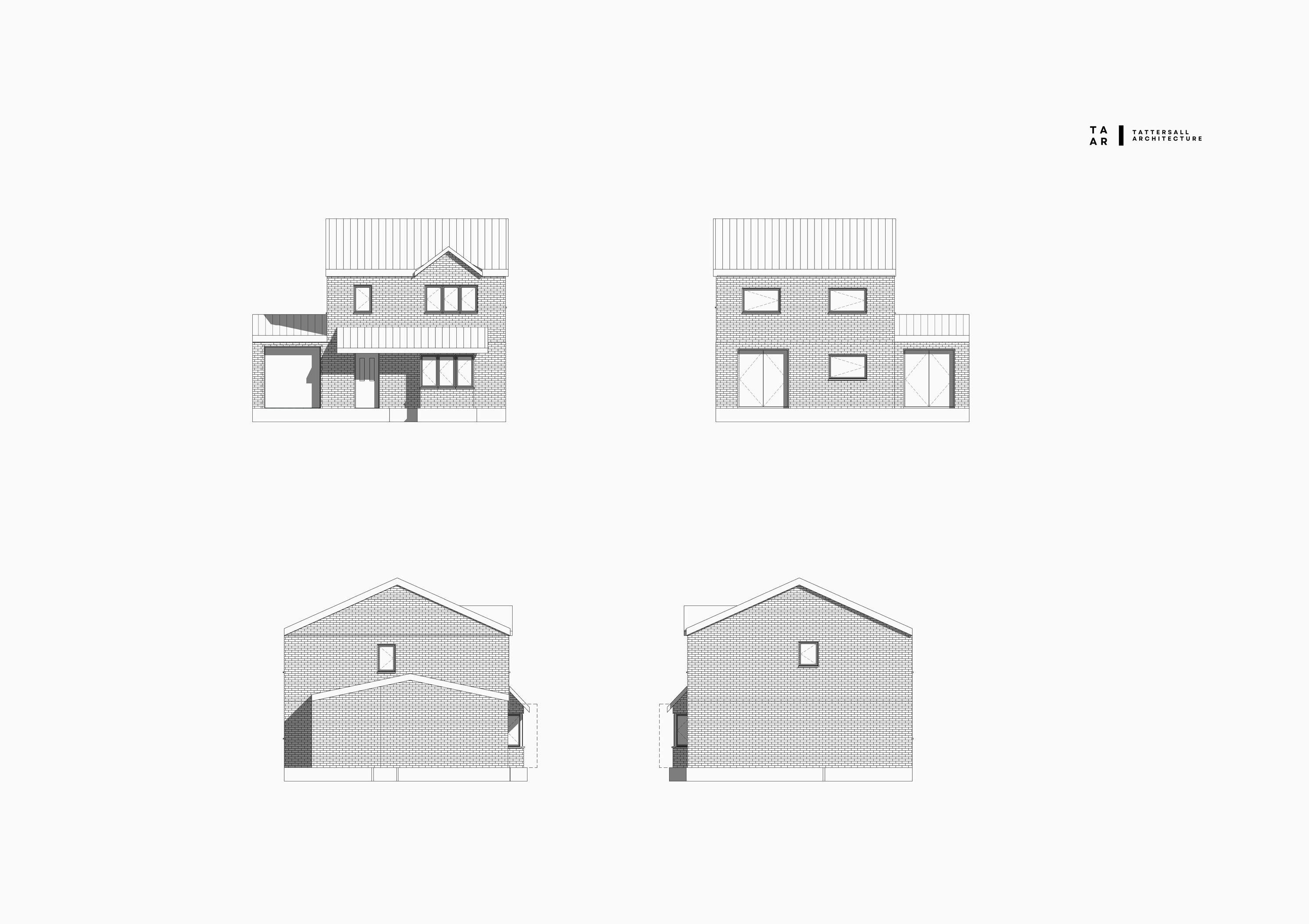
HouseextensionplansforanewbuildhouseinDarwen.Thegoalwasto extendthepropertytoaddagarageandadditionalbedroomswhile keepingtheextensionconsistentwiththeexistinghouseand surroundingproperties.



A27ModernHouse
ThisprojectwastodesignaModernhouseconcept,inspired bypost-apocalypticstylearchitecture,Ileanedheavilyinto thecontrastbetweenagedwoodplanksandwornconcrete, ThesetofimageswasmadeusingTwinmotion,Blender,3DS Max,andProcreate
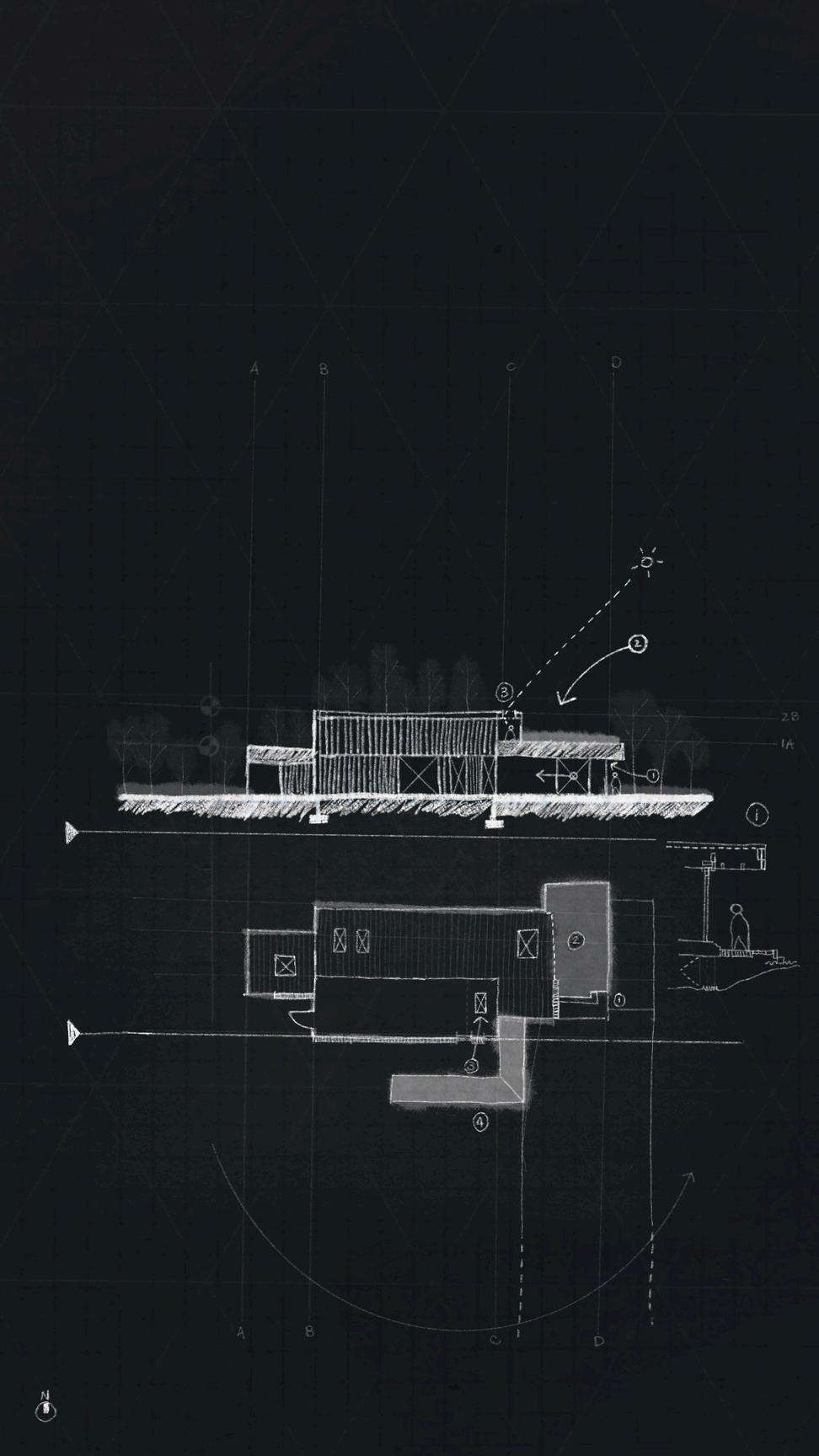

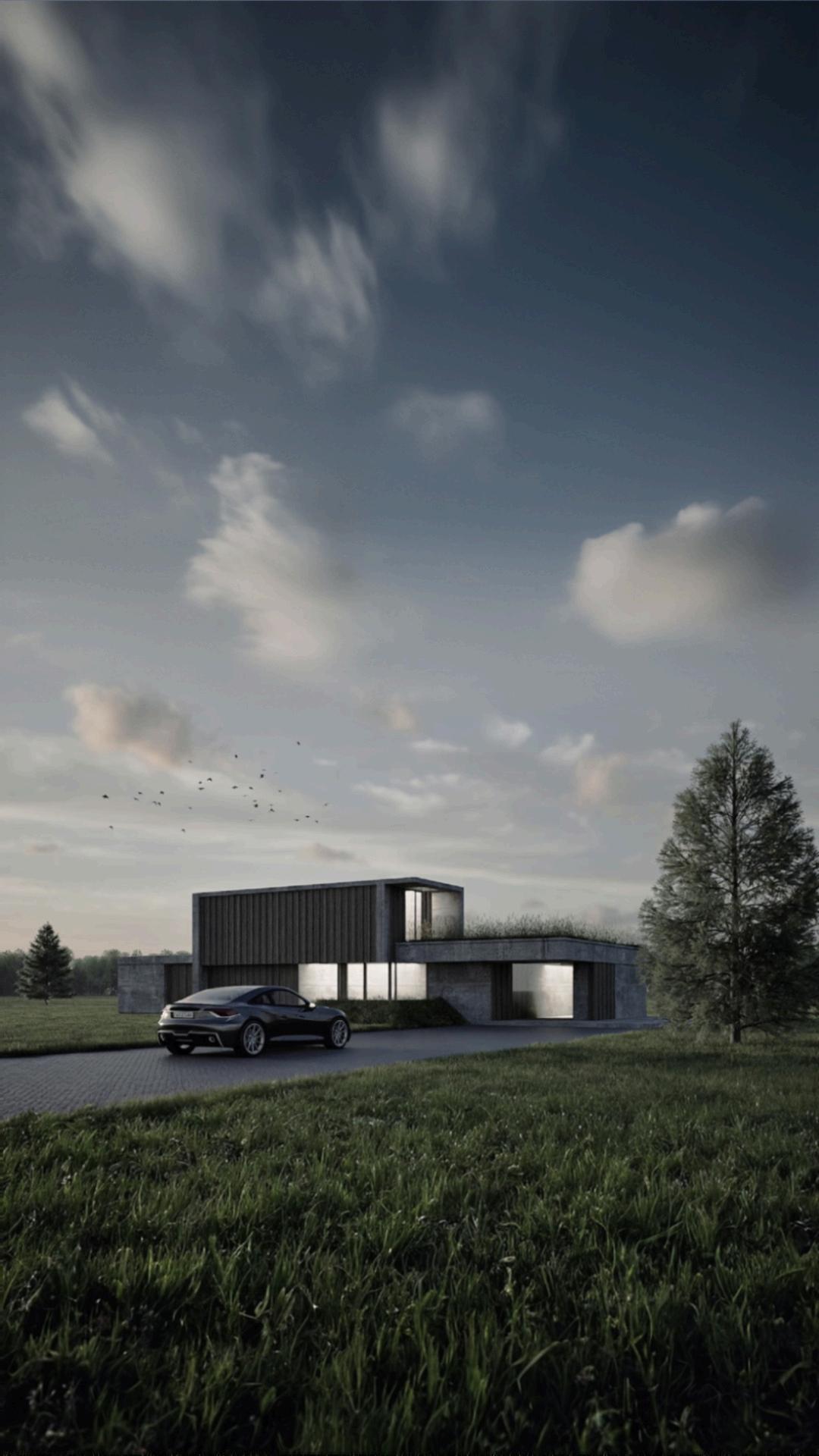
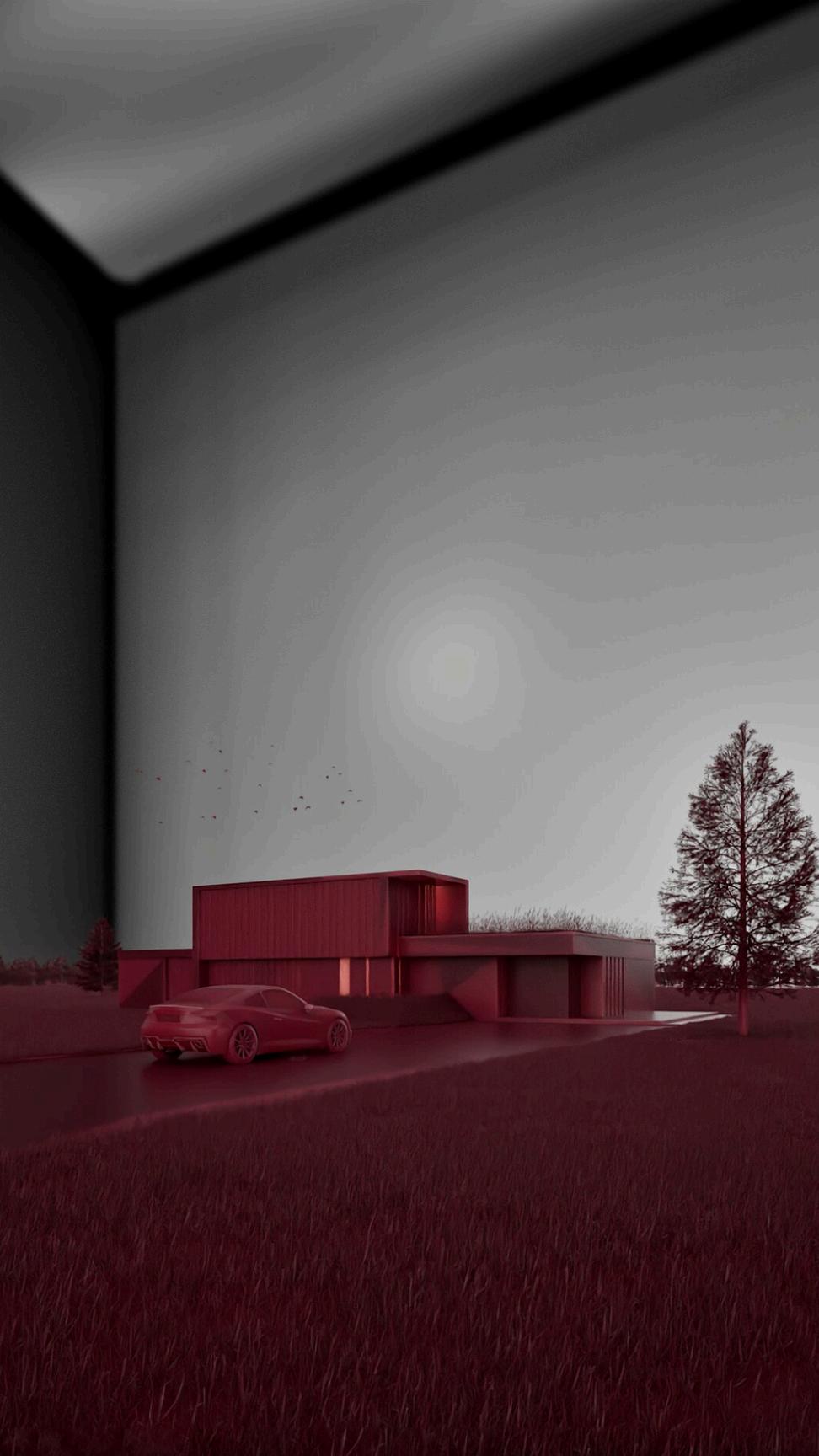

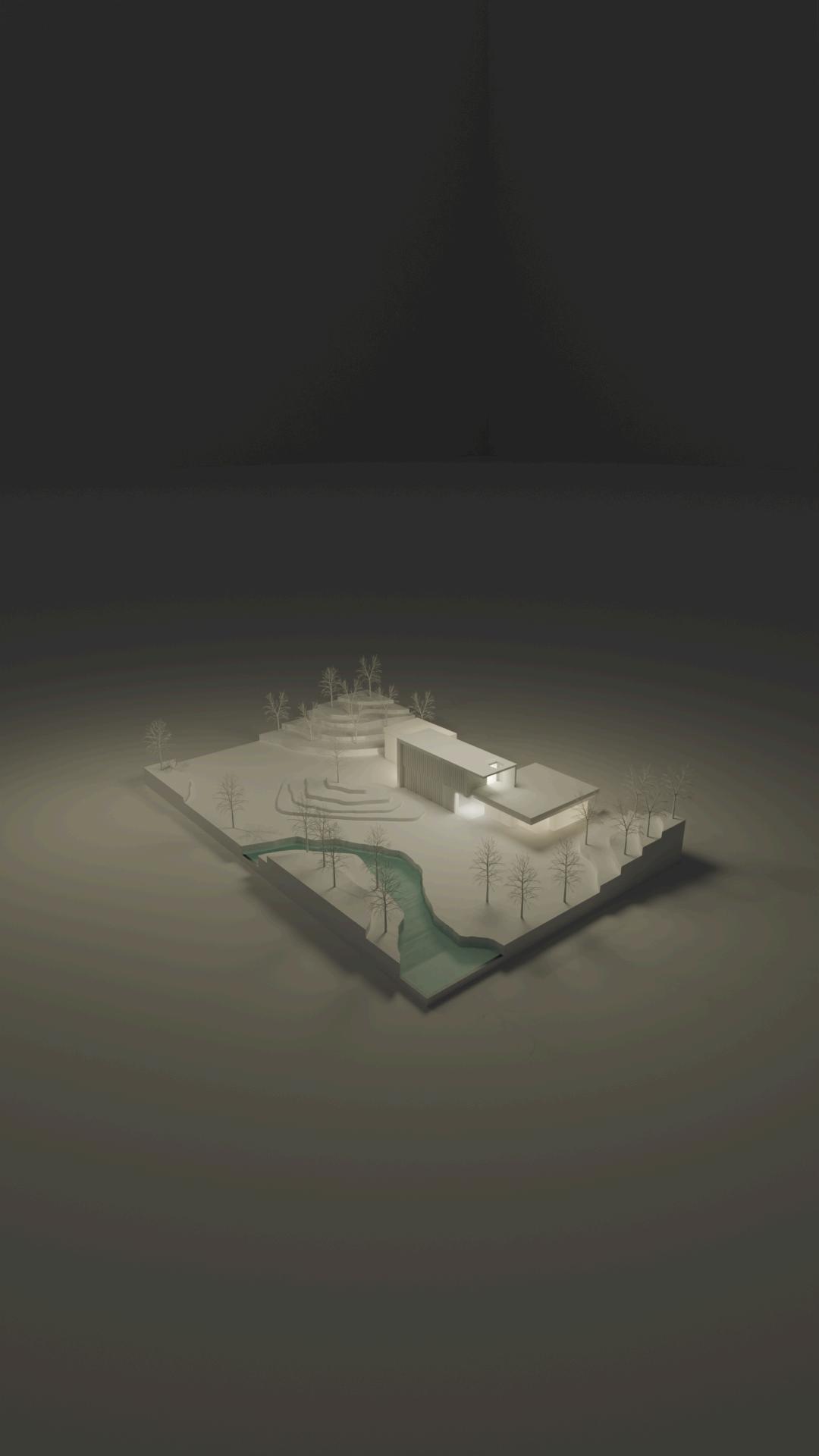
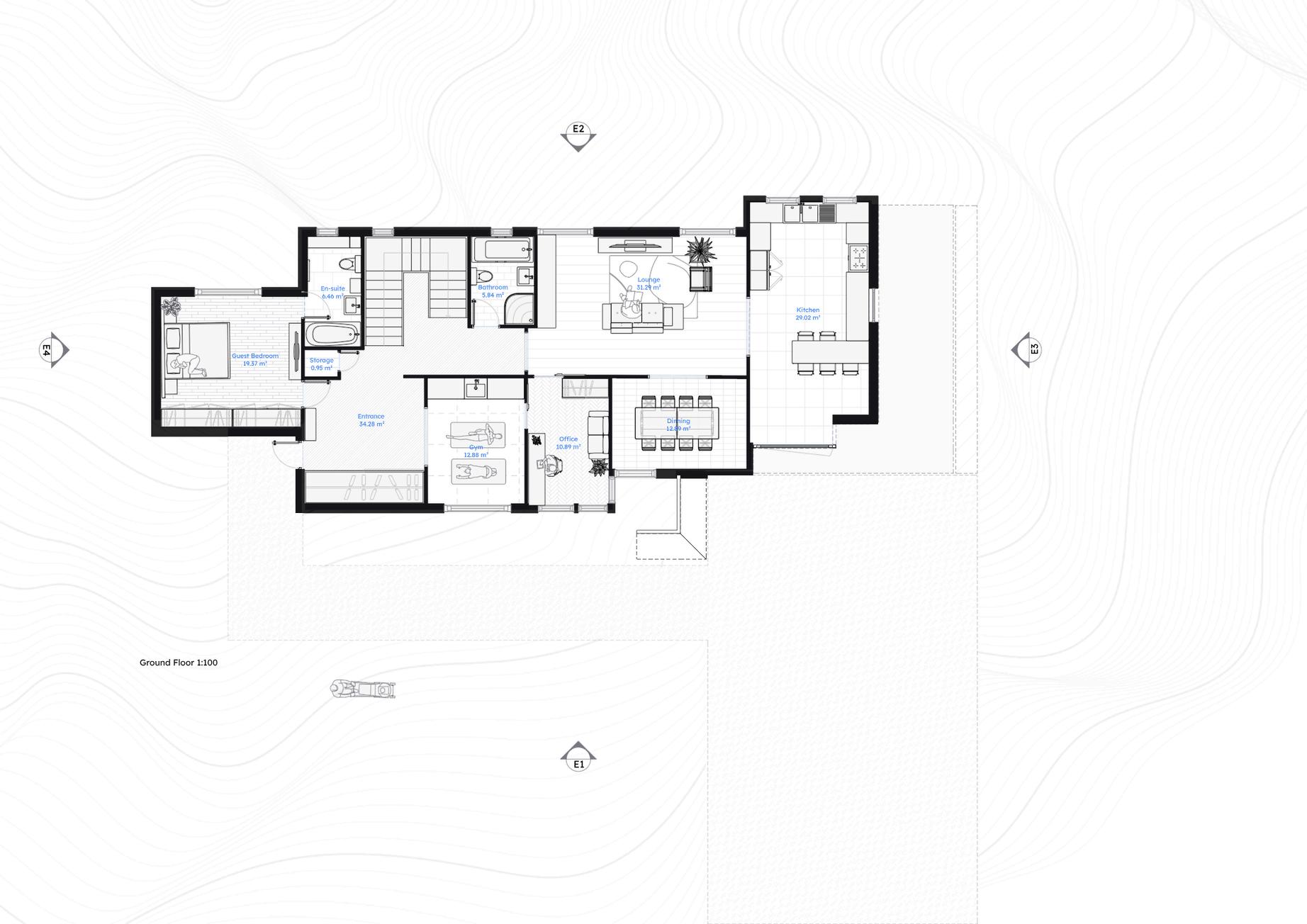
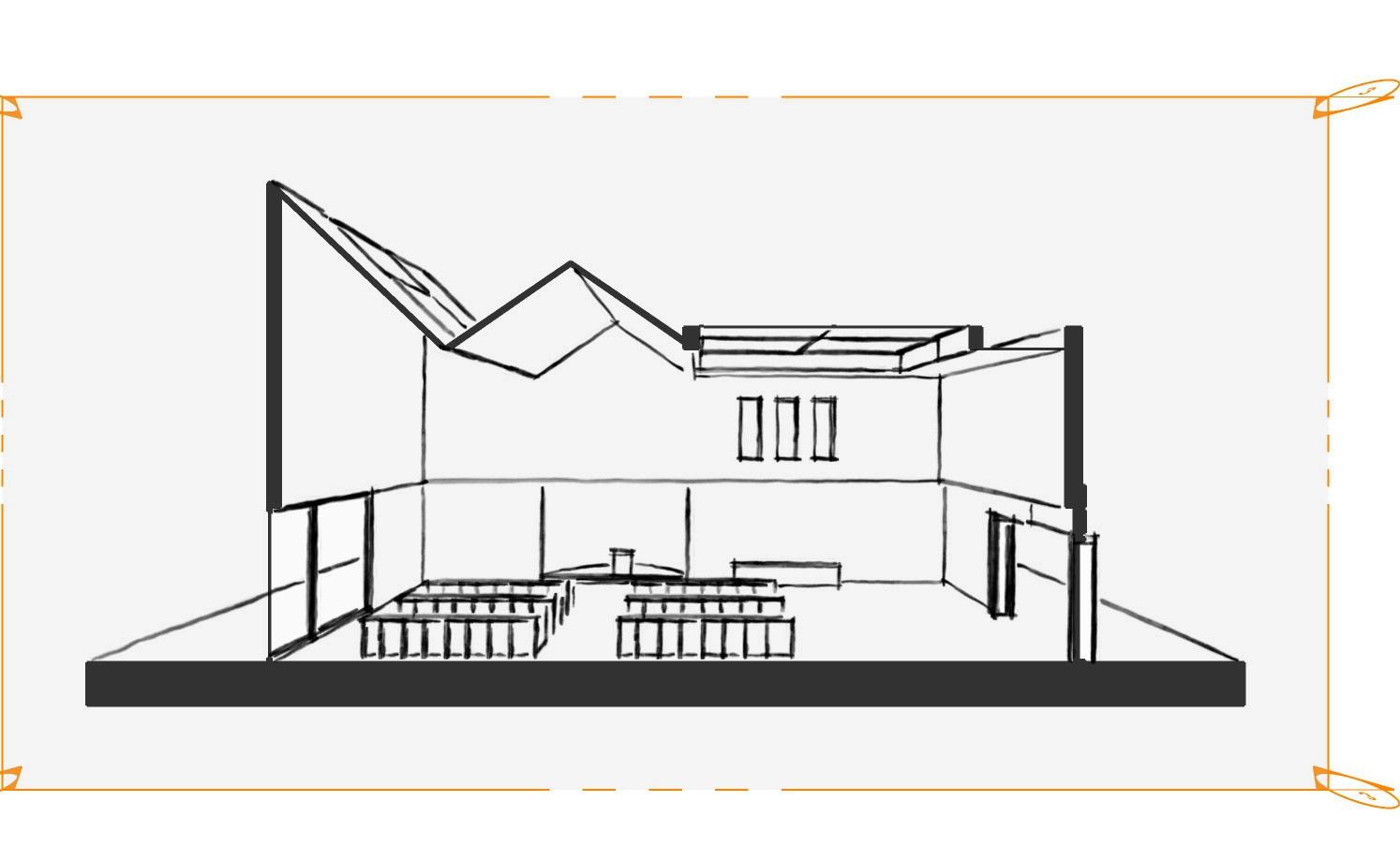
ConservationCentre
MarwellZoologicalPark

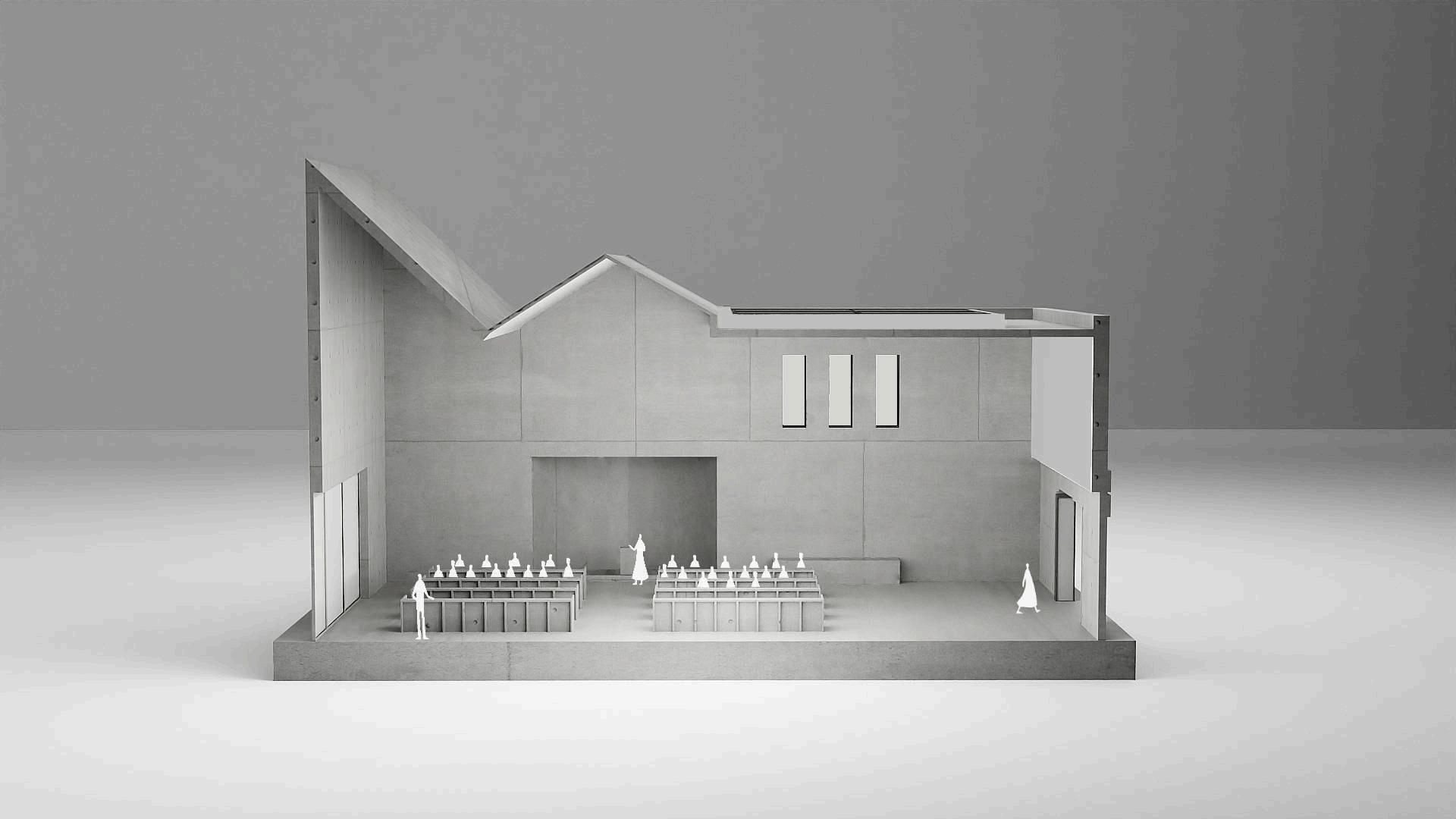

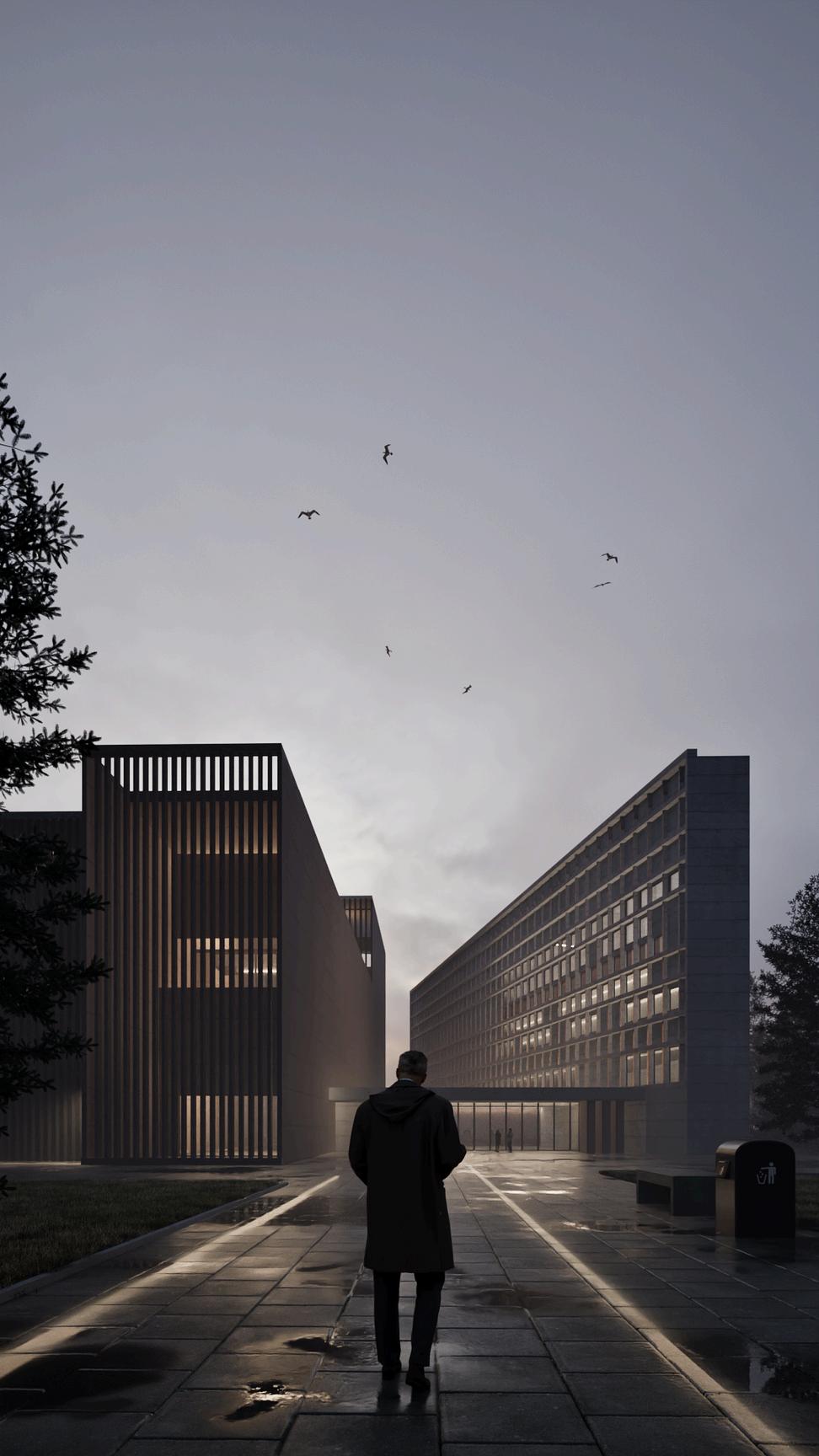
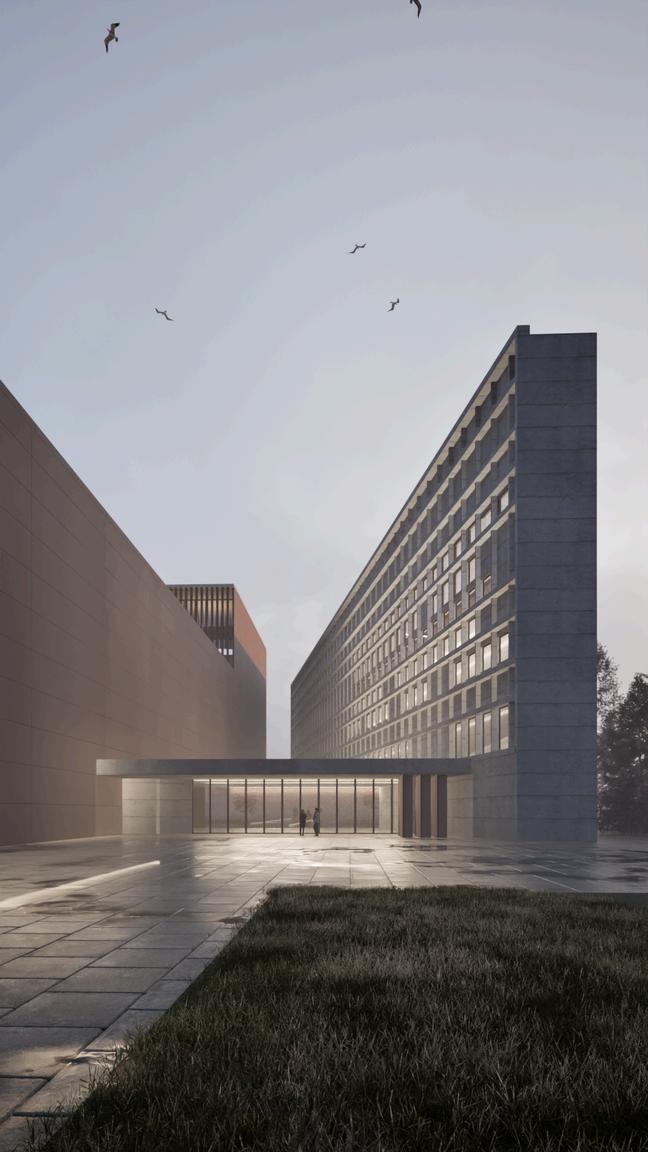
NewportCollege
This project was to produce a ‘Design Proposal’ for a new building within the Newport College Campus. (Coleg Gwent). The brief was to design a brand-new, fit-for-purpose facility inamoreaccessiblelocationforstudentsandstaff.
Witha£90mbudget,thegoalwastoproduceastate-of-theart college campus to relocate the provision of a wide range of further education courses, bringing around 2,000 students and staff into the city centre. This enhanced learning environment will be close to the University of South Wales campus
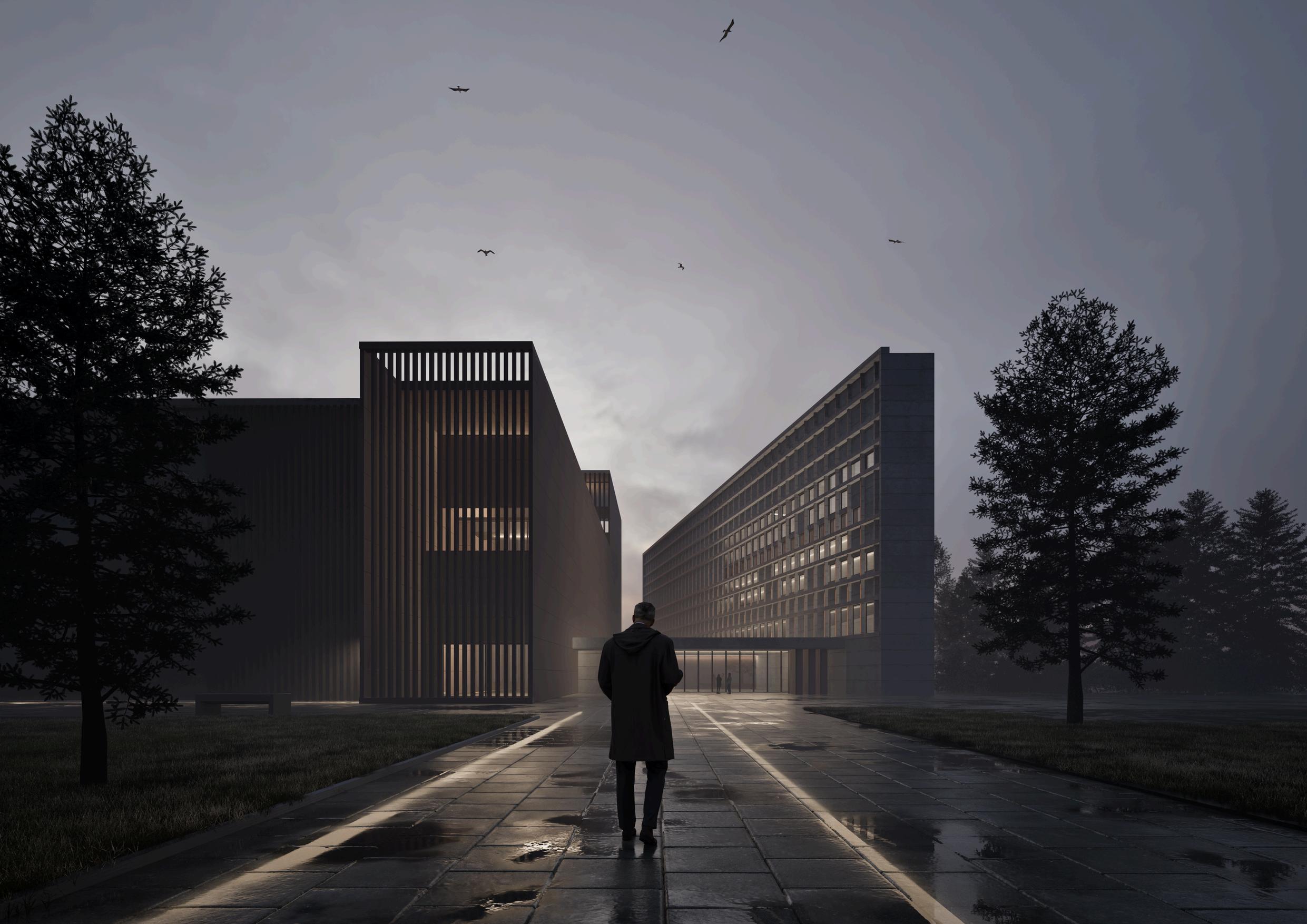
GLASSHOUSE
MoorparkPreston
ThisprojectwasalivebriefforPrestonCityCounciltoproduceconceptual designstobenefitthecyclingprovisionatMoorpark.Anentireexternaland internalredevelopmentoftheexistingbuilding.Workingwiththeexistingbuilding Iproposedcladdingthestructureinmirroredpanelstoreflectthenaturalpark landscapewithlargeskylightwindowstoprovideprivacyandnaturallighting.
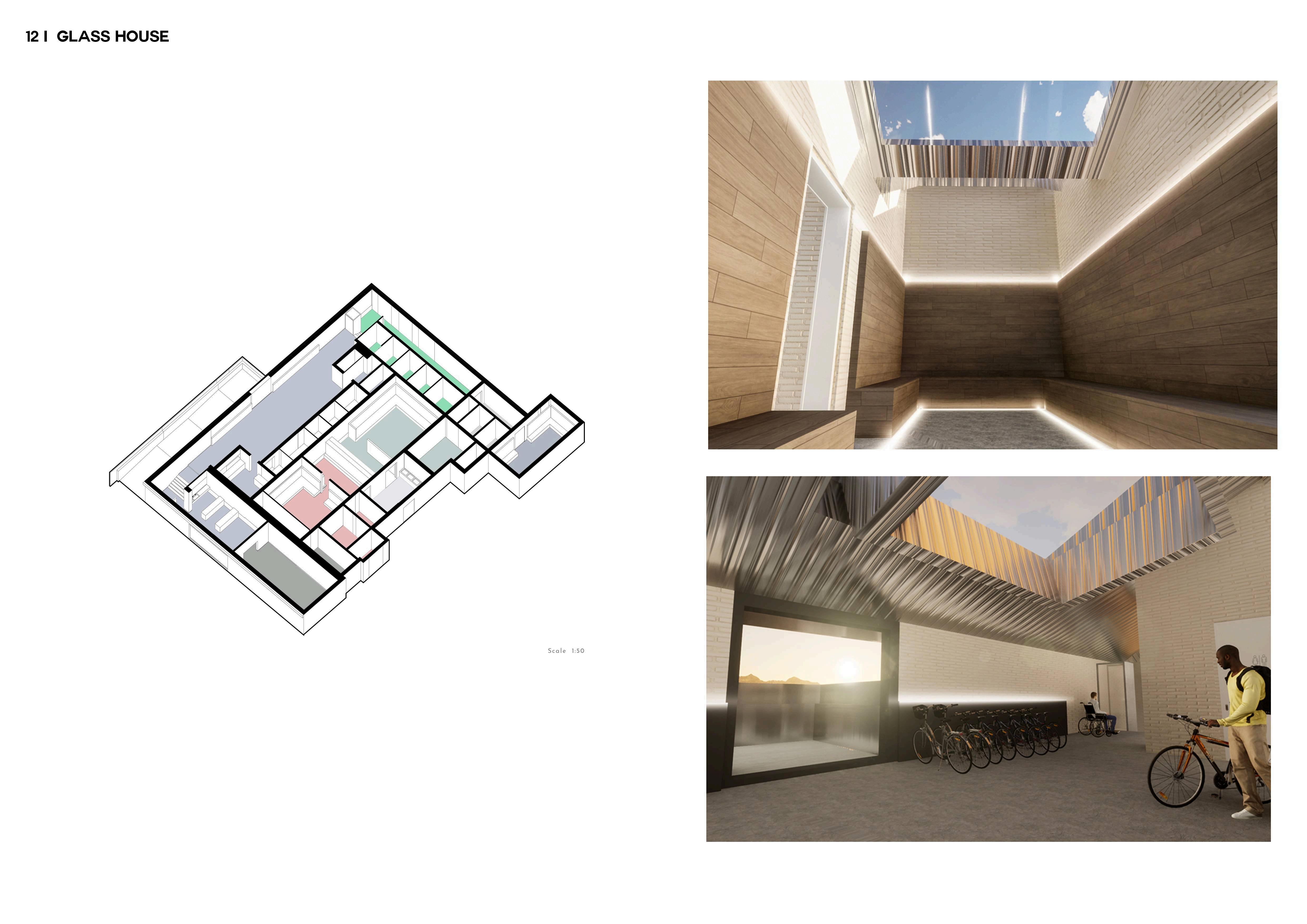
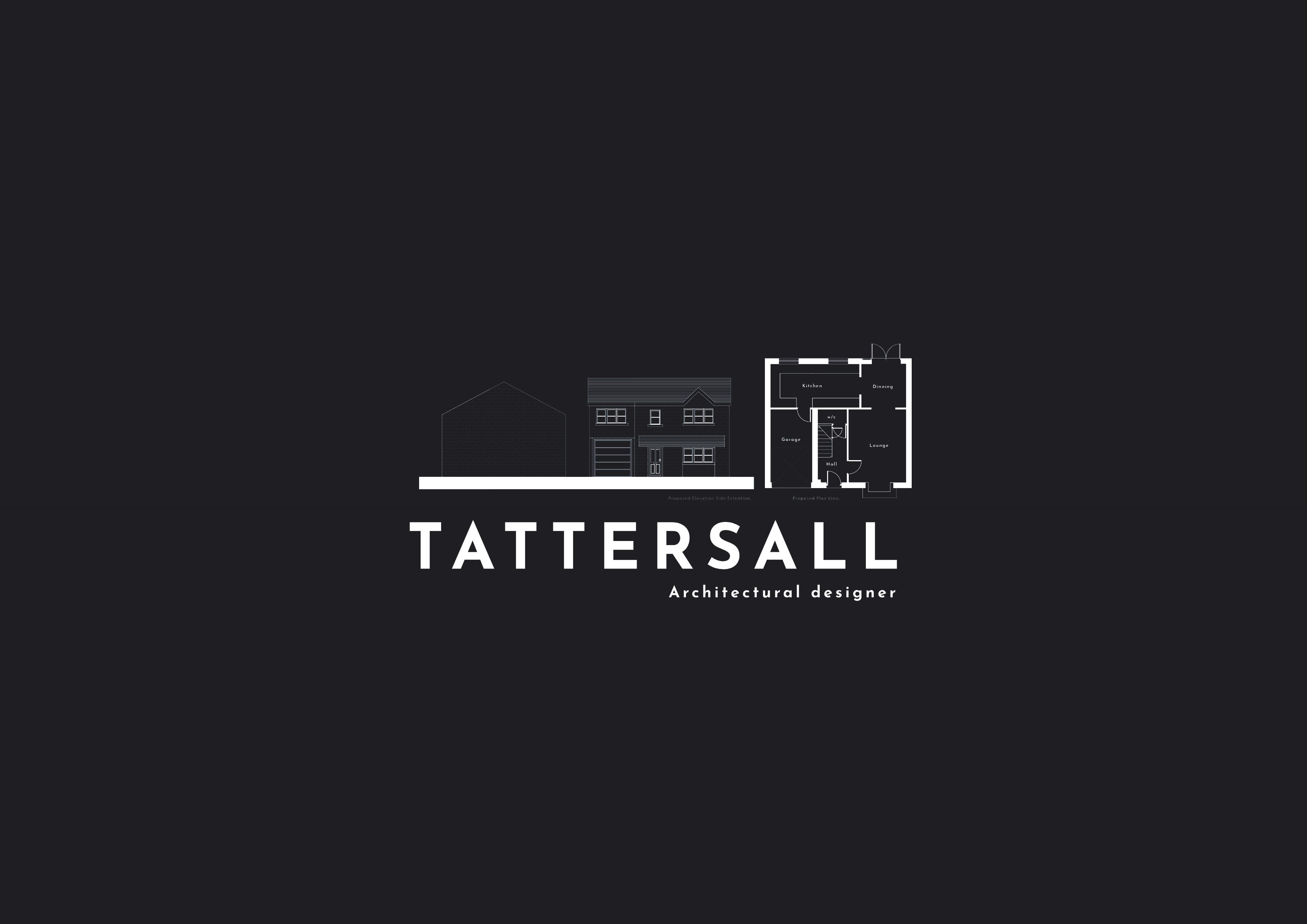

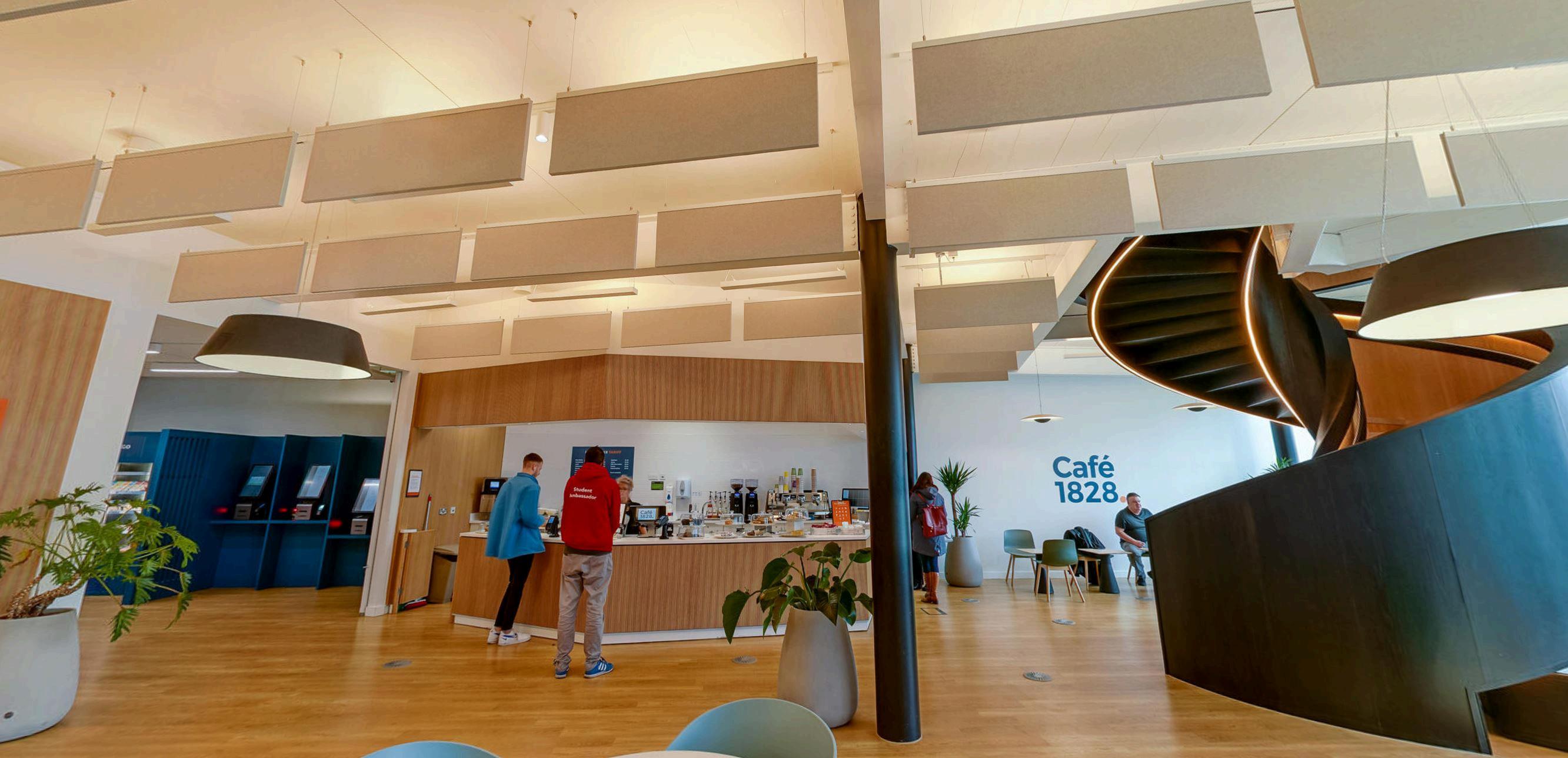


IjoinedthisprojectatRIBAstage5,withtheconstructionsite alreadyinprogress,Iwastaskedwithspecifying,designingand informinganewstyleofcafeandretailprovisionfortheground floor,toalignwiththeoverallexistingvision.







