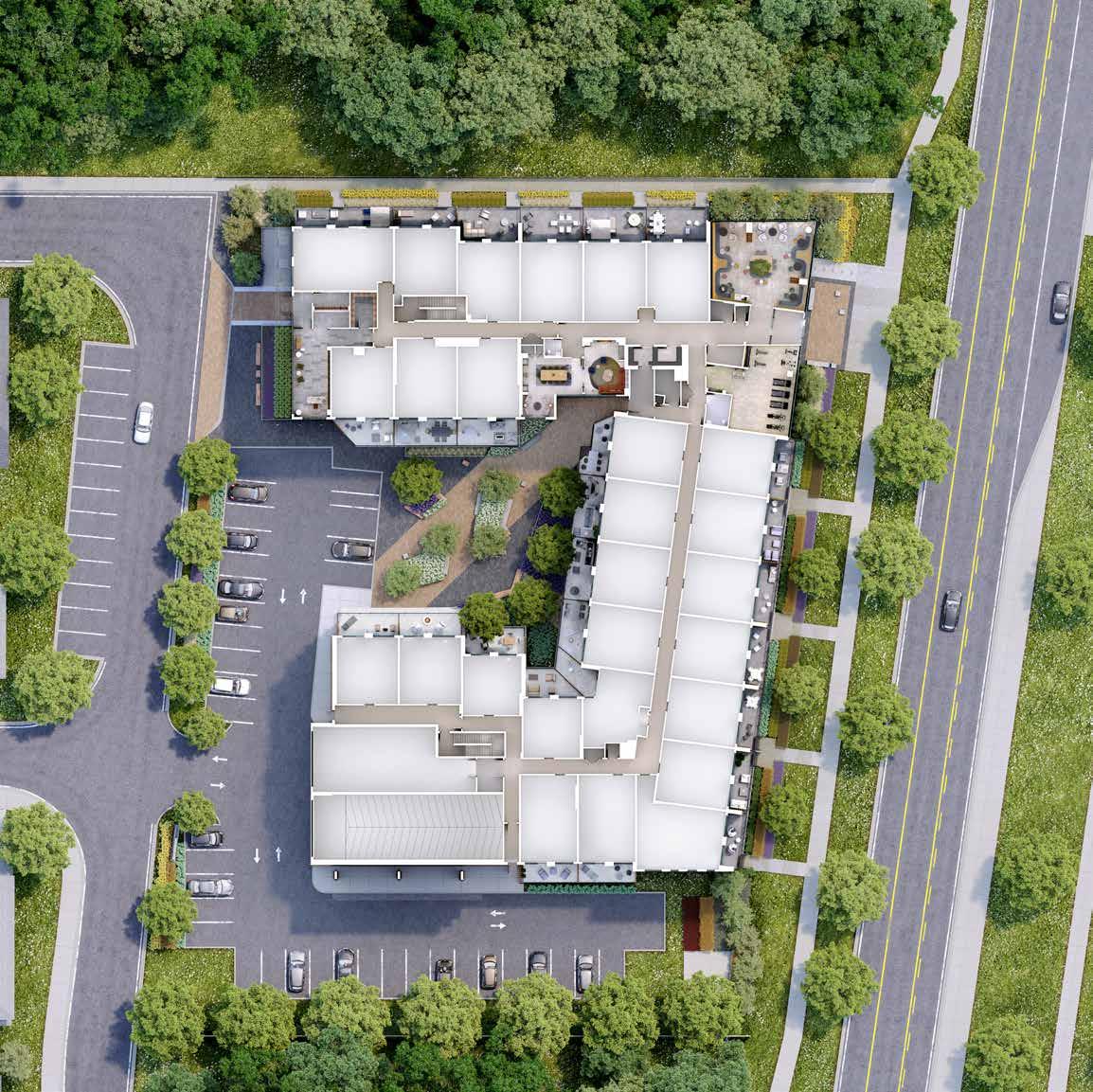
AMENITIES BROCHURE




Tucked in a private courtyard off Ninth Line, the main lobby entrance is nestled in an intimate corner with lush landscaping, contemporary outdoor furniture, convenient resident drop off and protected canopy.

From the moment you enter the courtyard lobby, you and your guests will delight in the modern lines, soaring spaces and the abundance of natural light creating a welcoming reception, curated for contemporary living.



The height of comfort and luxurious living, the ground floor’s soaring social and entertainment spaces are the perfect spot to relax and entertain in high style.
DESIGN LINES. A NEW LEVEL OF LUXURY.
 SOPHISTICATED SOCIAL - FIRESIDE LOUNGE AND PRIVATE DINING ROOM.
SOPHISTICATED SOCIAL - FIRESIDE LOUNGE AND PRIVATE DINING ROOM.


Big, bold and bright, the dynamic co-working space is your new welcoming, work from home office. Adjacent to the collective amenity spaces and also accessed via Ninth Line, this multi-functional space is perfect for working collaboratively at the communal banquettes by day and coming together later to enjoy cozy conversation by the fireplace.



Mind. Body. Spirit. Everything aligns when you have a fully equipped fitness area bathed in natural light and uplifting scenic views. Taking your routine outside to the trails and sports fields is easy from the ground floor facility.




This is outdoor living beyond your expectations. Take in the treetop views above, forest floor below and Niagara Escapement beyond from the expansive 7th floor Rooftop Terrace. The outdoor lounge offers al fresco dining, BBQ’s, loungers, fire pit, pet run and gardens. Enjoy these while soaking up the sun with your forever panoramic views. Or take up big sky stargazing. The terrace views are unparalleled in Mississauga.













Founded in Burlington in 1971, Branthaven is proud to continue our legacy of inspired homebuilding in the GTA West with High Line Condos in Erin Mills, Mississauga. We are committed to re-imagining the new home industry with our design-forward, high quality homes that offer an exceptional lifestyle to those who live in them and enhanced value to the communities in which they belong. Our ongoing commitment has never wavered.
We build one-of-a kind condo communities you’ll be proud to call “home”.







