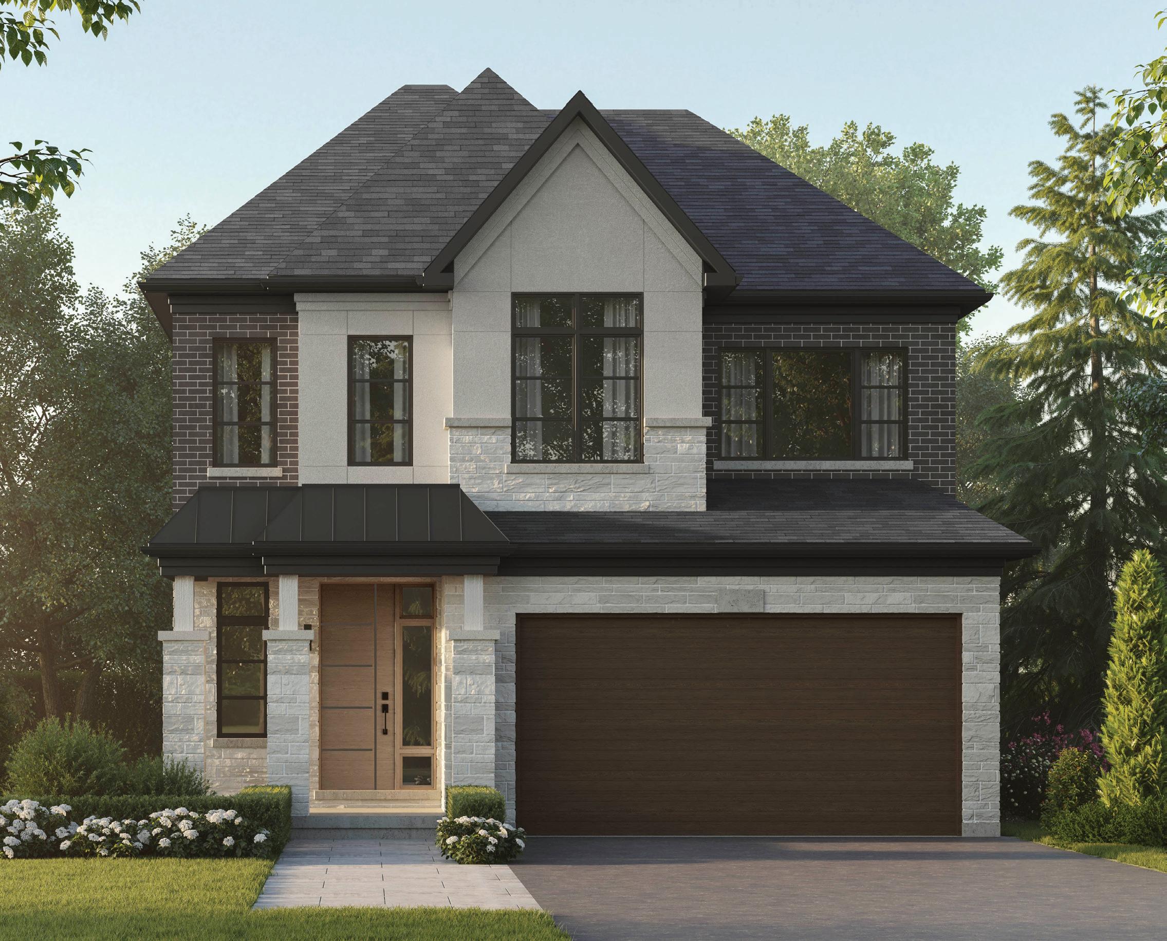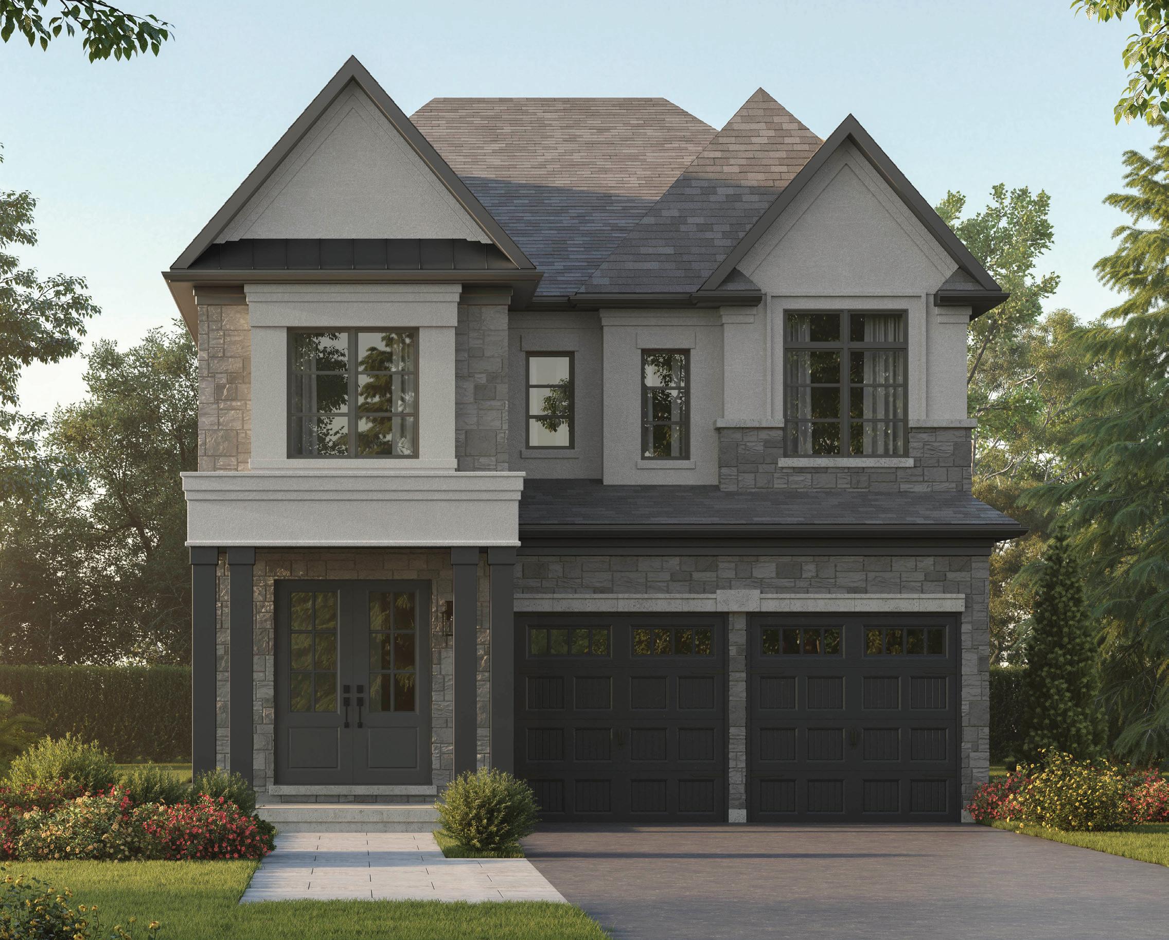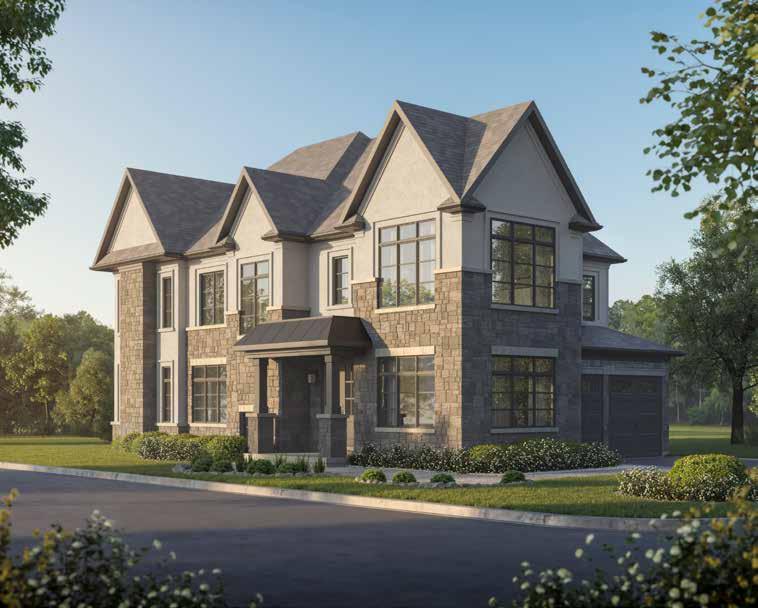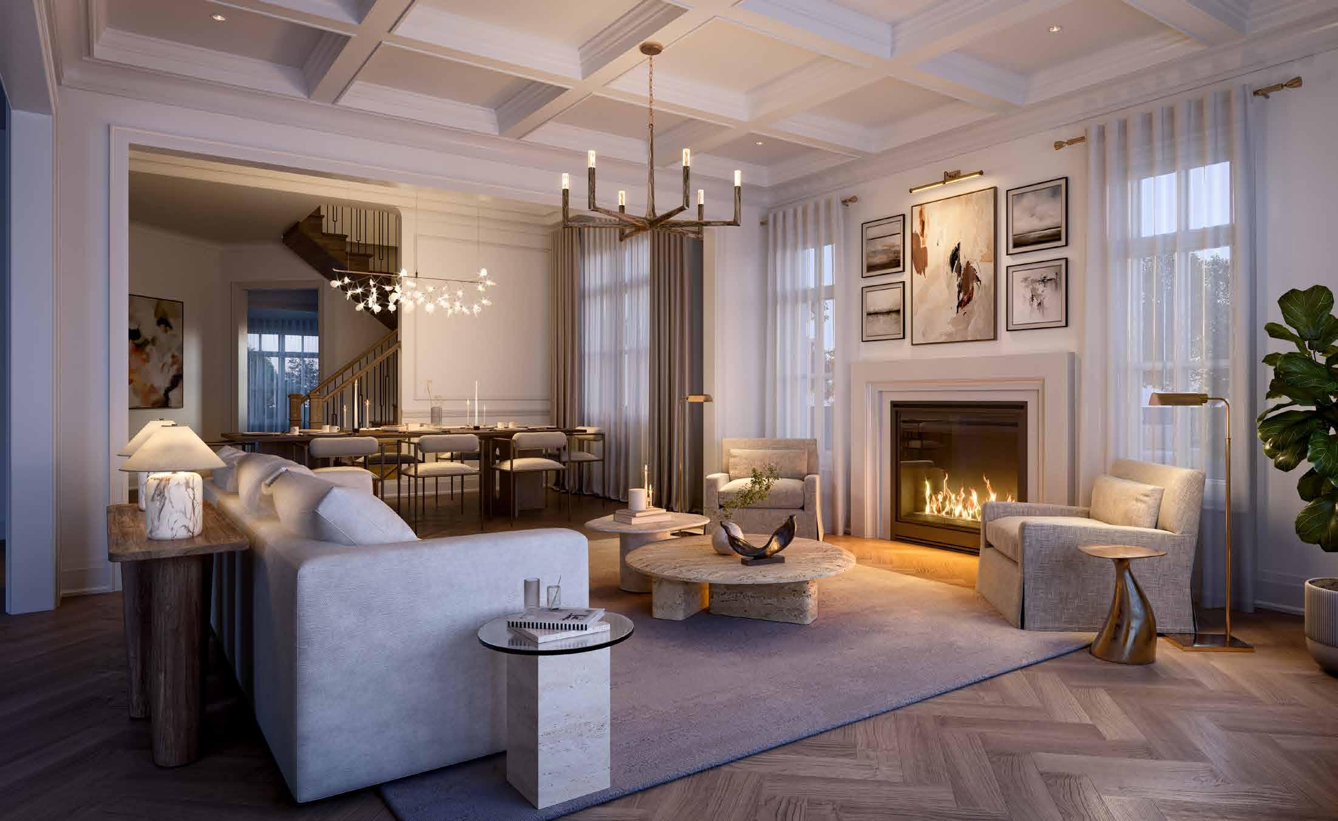THE 38' CREDITVIEW HOME COLLECTION
FOUR LUXURY DETACHED FLOORPLANS TO CHOOSE FROM.
The 38' plans are a curated collection of family-friendly layouts with up to 3980 sq.ft., 8 bedrooms and 7.5 baths. Each model boasts stylish living spaces with elegant proportions and are designed for easy everyday living. Options for in-law suites, finished rec-rooms, basement apartments plus Branthaven’s feature-filled, Fresh Thinking™ kitchens and baths, offer a truly luxurious living experience.












































































































































































THE 42' CREDITVIEW HOME COLLECTION
BOASTS FIVE, FAMILY-FRIENDLY FLOORPLAN OPTIONS.
The 42' Collection offers more size, more choice, and even more opportunities to personalize your dream home. With up to 4895 sq.ft. 8 bedrooms and 7.5 baths – this collection includes a remarkable range of options - ground level in-law suite, loft living, 2 bedroom basement apartment suite plus expanded storage, bigger mudroom, larger laundry, extra space tandem garage and even the Select Plan with elevator option. Whether an upgraded corner elevation or stately front façade, the 42' Collection meets the needs of multi-generational families wishing to live life large.











































