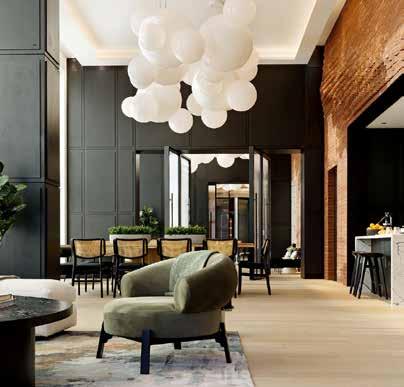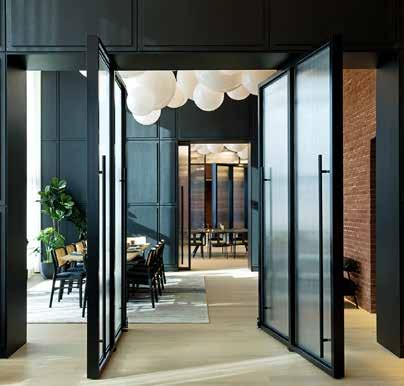

AQUA FLOORPLAN
Plans and specifications are subject to change without notice. Actual usable floor space may vary from stated floor area. Furniture is for illustration purposes only. Features identified as “optional” or “Opt” are additional cost. E & O. E.
+
+
1A NINTH LINE
AQUA 480 SQ.FT. + PATIO: 118 SQ.FT. (UNIT 121)
PATIO: 162 SQ.FT. (UNIT 122)
BALCONY: 55 SQ.FT. (LEVELS 2-6)
ONE BEDROOM SUITES








BRANTHAVEN IS A FAMILY-OWNED COMPANY CELEBRATING 50+ YEARS OF HOMEBUILDING EXCELLENCE. Founded in Burlington in 1971, Branthaven is proud to continue our legacy of inspired homebuilding in the GTA West with High Line Condos in Erin Mills, Mississauga. We are committed to re-imagining the new home industry with our design-forward, high quality homes that offer an exceptional lifestyle to those who live in them and enhanced value to the communities in which they belong. Our ongoing commitment has never wavered. We build one-of-a kind condo communities you’ll be proud to call “home”. BRANTHAVEN.COM Renderings are artist’s concept. Materials and specifications are subject to change without notice. E.&O.E.


