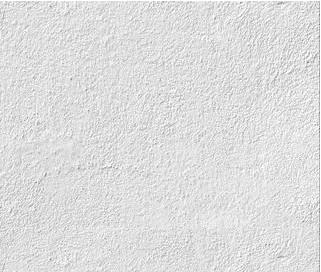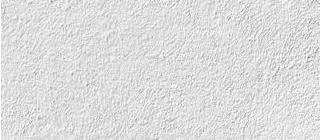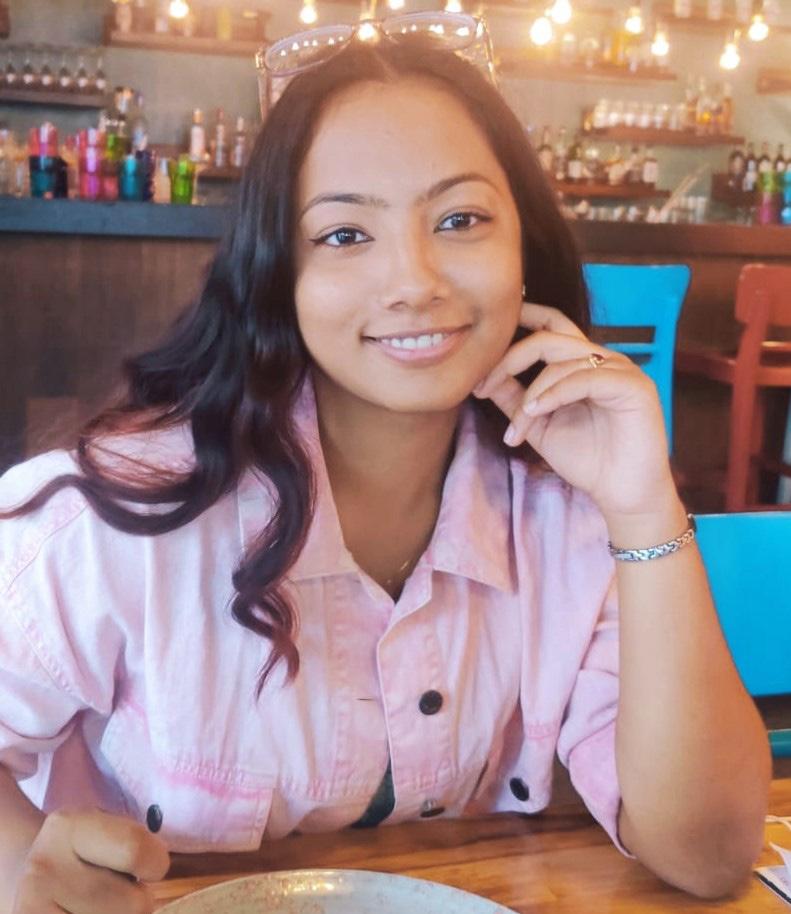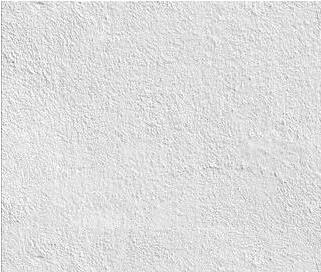

BIPASHA U ARCHITECTURE STUDENT SELECTED WORKS
ARCHITECTURE PORTFOLIO 2020 - 2023







BIPASHA U Indian 25-06-2002 Bangalore +91 72592 03085 bipasha.20aar@cmr.edu.in linkedin.com/in/bipasha-u-95410824b
ABOUT ME
I’m Bipasha U, a third year undergraduate student from CMR University School Of Architecture, Bangalore.
A highly motivated and hardworking individual. I spent most of my childhood sketching and painting. This way of expressing my ideas through art led me to pursue architecture as a career.
EDUCATION
HIGHER SECONDARY
ISC Science, 2018 - 2020
Chrysalis High, Bangalore, India
BACHELOR OF ARCHITECTURE
2020 - Present
CMR University School of Architecture
Bangalore, India
EXTRA CURRICULAR ACHIEVEMENTS
2016-2019
Karnataka Regional Level Speed & Figure Skater
2018-2020
National Level Skater
WORK EXPERIENCE
Architectural Intern
June 2022 - July 2022
Brick & Bolt, Bangalore, India
SKILLS
SOFTWARE SKILLS
AutoCAD
Revit SketchUP
Twinmotion
Adobe Photoshop
Adobe Illustrator
Adobe InDesign
Vray Excel
PROFESSIONAL SKILLS
Model Making
Sketching
Hand Drafting
LANGUAGES
English
Hindi
Kannada
Tamil
Telugu
C O N T E N T S
THE COURTYARD HOUSE ARCHITECTURAL DESIGN IV 01 THE SEAMLESS CONNECTION ARCHITECTURAL DESIGN III 02 THE CIVIC CENTRE ARCHITECTURAL DESIGN V 03 WORKING DRAWINGS SEM VI 04 BUILDING CONSTRUCTION & MATERIALS 05 MISCELLANEOUS 06
BIPASHA U_PORTFOLIO 6

7 01
BIPASHA U_PORTFOLIO
THE COURTYARD HOUSE
A densely packed environment with minimal ventilation and open areas for residents can be seen in the massing.
Project: Residential House
Location: Kolhapur
Site Area: 500 Sq.m
Form development was driven by the site context, existing constraints, and client requirements.
Figure 2 illustrates the open layout of the kitchen, dining area, and living room. It maximizes the social activities, views, and sunlight in the home.
A set of stairs and a courtyard may form a visual dividing line between the living and other areas that is seen in Fig 3 and
visual connectivity, light and ventilation.

8
Fig 4
Fig 3 & 4 || The couryards maximizes
Fig 4 || Vertical connections are achieved through doublt height spaces or courtyards.
Fig 5 || The pargolas and wood-louvered facades serve as shading devices to prevent the intense sunshine coming from the west and the south.
fig 5 // Shading Devices
fig 4 // Vertical Connections
fig 3 // Courtyards
fig 2 // open plan layout
BIPASHA U_PORTFOLIO
fig 1 // massing
// Section XX’
The residence has a total area of 560 sqm and consists of courtayds for visual connections, light and ventilation. Working with an ambitious concept but a limited plot size to create long visuals inside the residence, there are no partition walls between the kitchen, dining and living areas but there is a visually dividing line in the form of courtyards.
Drawing Room 3500X3500 Living Room 5700X4500 Courtyard 3500X3300 Walk In Closet 1800X2700 Bathroom 1800X2900 Bedroom 1 4500X4500 Balcony 4500X1300 Dining Area 4000X4700 Powder Room 2600X1300 Bedroom 2 6000X4500 Bathroom 1800X2700 Balcony 6000X1300 Kitchen 6000X4500 Storage 1600X2500 Utility 1600X80000 Outdoor Deck Outdoor Outdoor Deck Outdoor Deck Down Down Down Down Up Up Up Family Room 4000X8000 Courtyard 2 4000X2300 Bathroom 1800X2900 Bathroom 1800X2900 Bathroom 1800X2900 Balcony 1900X3000 Balcony 1900X3000 Balcony 4500X1300 Balcony 6000X1300 Bedroom 4 6000X4500 Bedroom 3 4500X4500 Studio 1800X2700 Bedroom 5 6000X4500 x x' x' x 4000 Outdoor Deck Deck Living Room Below SD3 L SD3 SD3 L SW SW SW SW SW SW W W W W W D SD2 SD2 SD2 SD2 LW LW LW LW D1 D1 D1 D1 D1 D1 D1 D1 D1 D1 D2 D2 D2 D2 D2 LW PD W SD2 W SD2 LW SW Tv Unit Up 9 // Ground Floor Plan // First Floor Plan
BIPASHA U_PORTFOLIO




10
fig 6 // iteration model
fig 7 // Sectional model
BIPASHA U_PORTFOLIO
fig 8 // Final design model




11
// Master bedroom
// Courtyard
// Front Elevation
BIPASHA U_PORTFOLIO
// Side Elevation
12 BIPASHA U_PORTFOLIO
THE SEAMLESS CONNECTION

13
BIPASHA U_PORTFOLIO
02
The site is situated in Pottery Town, Bangalore It is a little town with a few streets of pot producers at the moment and is located around three km from Bangalore Cantonment. The context played an important role in understanding the openness and porosity.
The users are the artisans, temporary visitors who come to buy from or learn from the artisans.
The central idea was to create visual connectivity between the artisans and the visitors (fig 1). Played with levels within the structure to prevent barriers for visual connectivity (fig 2 and fig 3).




14
BIPASHA U_PORTFOLIO
fig 1 // visual connectivity
fig 2 // visual connectivity
fig 3 // visual connectivity



15 BIPASHA U_PORTFOLIO // Ground
Plan //First
Plan
Retail // Section xx x x
Floor
Floor
Maker Space Learning centre/ workshop






16 BIPASHA U_PORTFOLIO
fig 4 // iteration model
fig 5 // iteration model
fig 6 // iteration model
fig 7 // iteration model


17 BIPASHA U_PORTFOLIO
// design
fig 8// final design model
model
18 BIPASHA U_PORTFOLIO
THE CIVIC CENTRE

19 03
BIPASHA U_PORTFOLIO








BIPASHA U_PORTFOLIO
B 8 9 10 11 A C D E F G H I G E D C B A F Y x Y' POST OFFICE RATION OFFICE STORAGE WAITING AREA STORAGE COURTYARD COURTYARD LIBRARY 1 2 A B C D E F G H I J K L A 6 Y x B 8 9 10 11 A C D E F G H G E D C B A F Y x Y' POST OFFICE RATION OFFICE STORAGE WAITING AREA STORAGE COURTYARD COURTYARD LIBRARY 1 2 A B C D E F G H I J K L A 6 Y x 22 BIPASHA U_PORTFOLIO // key plan // part plan
CAFE BESCOM OFFICE STATIONARY & PHOTO COMMUNITY HALL KITCHEN BESCOM COURTYARD A B C D E F G B A D C 12 13 A B C D E F G 14 H I J 15 C B A F E D 16 x x x x Y Y Y Y Y TOILET F 3 4 A B C D E F G H C B 5 7 Y' PHC TOILET-F TOILET-M 23 BIPASHA U_PORTFOLIO // part plan // part plan
WORKING DRAWINGS
TYPICAL TOILET SECTION AA 2 TYPICAL TOILET SECTION BB 3 5 3 3 1 4 4 6 7 8 8 1 9 6 5 9 MALE RESTROOM D3 D3 W4 3 4 5 4 6 D3 D3 2 2 2 TYPICAL TOILET PLAN 1 2 3 A A B B 1 9 5 9 2 D4 W4 W4 24 04
BIPASHA U_PORTFOLIO
1 3 5 7 1 3 5 7 9 11 13 15 17 19 5 7 9 11 13 15 17 19 21 23 25 27 23 21 19 17 15 13 11 9 7 5 3 1 C D RCC WAIST SLAB STAIRCASE SECTION AA' B
A 1 A 1 25 BIPASHA U_PORTFOLIO
RCC WAIST SLAB STAIRCASE PLAN
A
26 B C A WALL SECTION METAL CLADDING 3 A B C D A DETAIL DETAIL D WALL SECTION - EXPOSED PLASTERED & CURTAIN WALL WITH WOOD PANEL CLADDING 1 SCALE 1:25 W1 W2 BIPASHA U_PORTFOLIO
27 C DETAIL B WALL SECTION ACP CLADDING 2 SCALE 1:25 A B C D E DETAIL DETAIL DETAIL DETAIL SCALE 1:5 DETAIL D1 D5 BIPASHA U_PORTFOLIO
BUILDING CONSTRUCTION & MATERIALS





28 05
BIPASHA U_PORTFOLIO




29 BIPASHA U_PORTFOLIO






30 06 MISCELLANEOUS BIPASHA U_PORTFOLIO
// Workshop Understanding load transfer through experimental models
// Workshop Deployable coffee table making
// Workshop Deployable coffee table making
// Workshop ferrocement 3 in 1 seating making
// Model making Section of Robie House
// Model making Physical model





31 BIPASHA U_PORTFOLIO
// Model making Physical model
// Model making Understanding the different sizes of bricks
// Elective Making handmade papers with waste papers
// Illustration A temple view


I, hereby declare that this document contains original and my own academic works BIPASHA U bipasha.20aar@cmr.edu.in +91 72592 03085
























































