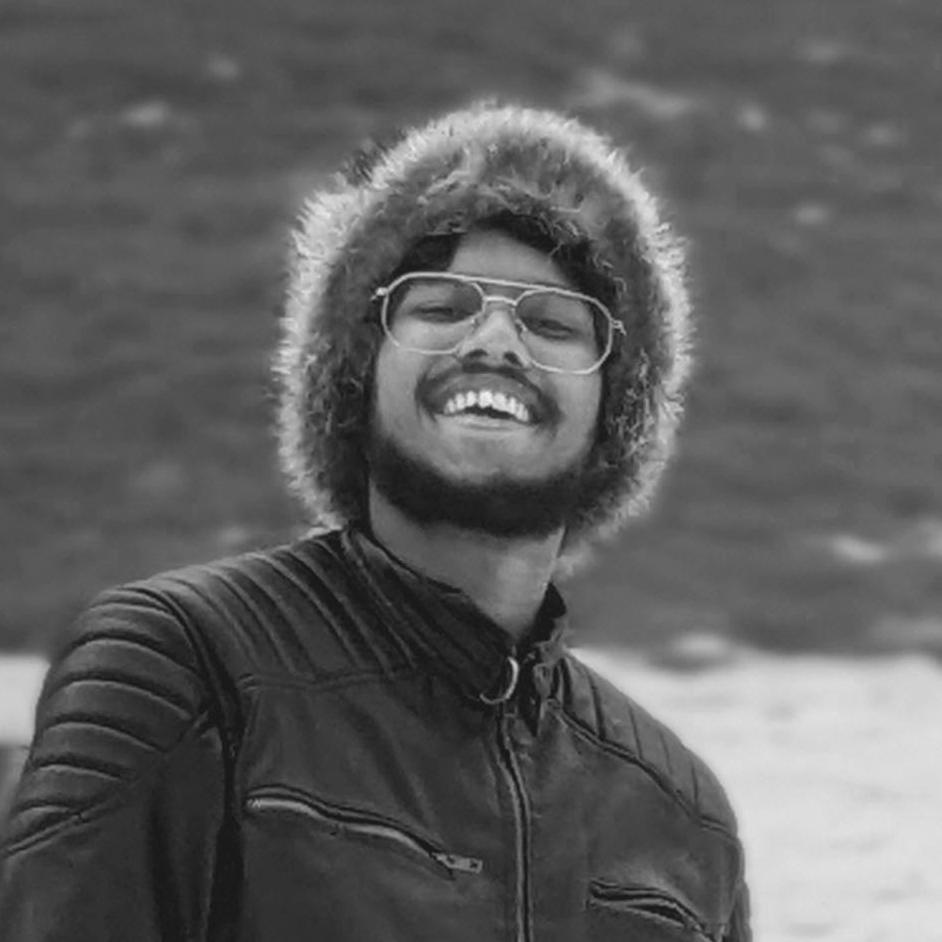SELECTED WORKS




Seeking an opportunity to learn, embrace creativity, and gain diverse perspectives. Understanding the harmony of aesthetics, functionality, and practicality.
I aim to contribute to this art form through continous exploration and development of my own design approach.
Malappuram, Kerala
+91 7902268265
mbilalpa@gmail.com
instagram.com/__bilxl__
Traveller/ Photographer/ Student Architect2017 -2019 Secondary Education
Ideal Higher secondary School Ponnani
2020 -Present Bachelor’s in Architecture
TKM College of Engineering Kollam
Freelance Works
2022 - Architecture Photography / Residence in TVM
2022 - Logo Design / Mobile Application
Architectural Trophies
2022 - 64th Nasa LIK Trophy / Special Mention
2023 - 65th Nasa ANDC Trophy / Special Mention
Extra-Curricular
2023 - U-52 District Wushu Champion
Kollam, Kerala
Co-curricular Activites
2022 - Designer at Hestia Techno-Cultural Fest
TKM College of Engineering Kollam, Kerala
2023 - Core Committe at Hiwaga Arch-Fest
TKM College of Engineering Kollam, Kerala
Software Skills
Revit
Autocad
Lumion
Sketchup
Photoshop
Twinmotion
Blender
Lightroom
Indesign




A kindergarten designed to meet the needs of children and provide an ideal learning atmosphere. The vision is to create a space that nurtures young minds, encourages exploration, and fosters a love for learning.









EXPLODED VIEW
The learning space has become the play space. In doing this we hope the traditional barriers bound to particular space can be removed , highlighting how learning isn’t confined to one particular space but can happen anywhere there is interaction and communication with each other

The Lake Front Resort is a luxurious destination nestled on a contoured site, offering three distinct levels. The design concept ingeniously utilizes these levels: the first level caters to public areas such as the lobby, cafe, and multicusine





 Cottage placed linearly to maximize the view towards lake.
Main block containing reception placed in the top level.
Bar and spa placed at the second level.
Cottage placed linearly to maximize the view towards lake.
Main block containing reception placed in the top level.
Bar and spa placed at the second level.


The resort design in blends a modern style with the tropical climate, combining minimalist aesthetics with functionality.It minimizes alterations to the existing contour, harmoniously blending with the surrounding vegetation and landform. The result is a resort that seamlessly integrates with its environment, providing a serene and tranquil atmosphere for guests to enjoy.





A harmonious fusion of minimalistic design, functionality, and a deep connection with nature. The residence that embraces simplicity while seamlessly integrating with the surrounding environment.







The house is constructed with natural materials and incorporating vernacular elements into the design including sloping roofs and long verandas.This also makes the house more climate responsive

 SECTION AA
SECTION AA
ELEVATION




This section contains a random collection of my personal works which include non-architectural and architectural contents. Most of these works portray my interest towards 3d visualization, photography, architectural photography and copetition.

Architectural photography


Office space
Location : trivandrum





Why so serious


The assignment focuses on addressing neglected or forgotten places of significance in society, considering the passage of time and the need for tailored solutions grounded in the local context.




Documentation of the building that focuses on the careful insertion of a new structure into a preexisting urban fabric, harmoniously blending the old and new.




