portfolio

Hi! im Akhila .R. Kanagali

a fourth year undergarduate student from CMR School of Architecture ,Bangalore.
EDUCATION
2020-present CMR University school of Architecture ,Bangalore
2018-2020 RLS Collage Belgaum
2013-2018 KLS School Belgaum
Workshops
Full scale-109 Pandemic dwelling
Full scale-110 Cnc from development
Full scale-111 Ferrocement product
Full scale-112 Dhokra casting
DIGITAL SKILLS
Autocad
Sketchup
Photoshop
Revit
Lumion
Indesign
LANGUAGES
English
Design for me is creating easy and habitable spaces. The discipline of architecture not only gave me the power and exuberance to aquire my goal, however has additionally taught me how to translate an idea on a drawing board into actual-world answers. I am looking forward to increase my knowledge beyond the studio.
Hindi
Kannada
ANALOG SKILLS
Marathi Physical model making
Hand drafting
Sketching
Calligraphy
akhilakanagali@gmail.com
+917349052999
Bangalore,India
INTREST IN
Travelling
Sketching
Swimming
Photography
CONTENTS





SIEERA SKY HOUSE
Type: Individual
Site Area: 9130 ft²
Location: Surat,Gujarat
Typology: Clients Residential Builing
The concept turned into to unfastened up the frontage of the site have been placed towards the western aspect as a way to achieve most views of the sun- set. The quick became to design a 4 bedroom residence comprising of tiers, Garden spaces to- getherwith a few parking. place was to be provided.


having open space,natural light and ventilation, vegetable garden .where as building facing south east direction , neighbouriing buiuldings on the east and nort side . connected deck area for livingspace to get natural light and vegitation,living and stair of double height space to ge skylit
Materials: concrete,glass for windows,tiles for floor,metal ,wooden for facade

Orientation of building and climate
Design Brief
-Requirement and approach the modest house with specific on natural light and ventilation

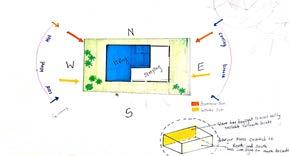
-one separate washroom and bedroom for the guest on ground floor
-Client need separate study space +(library)
-semi open balcony
-Need a parking space of one car
-living space is connected to open space to get good ventilation and natural light
TARRACE PLAN
The first floor com- prises of outdoor ter- race space along with a home & a bedroom with a washrom.Balcony spaces on both the sides of the building become the main fo- cal points of the floor along with the iving



VIEWS
PROSPECTIVE VISUALIZATION
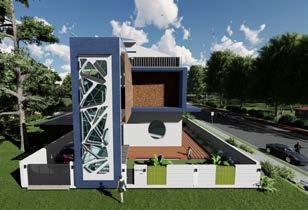




SECTIONAA` ELEVATION
 FRONT VISUALIZATION
BACK
FRONT VISUALIZATION
BACK







CIVIC CENTRE
Type: Individual Site Area: 6300sqm
Location: RBANMS Ground,Bangalore
Typology: Civic Institutional Builing
The concept of the public to break into the building from any fragment of the site allow users from one space to other walking through distinct levels and experiencing the movement across every space. The activities takes place at different levels of the site with different volume and for distinct encounter space through openings and the building emerge in the context.





GROUND FLOOR PLAN

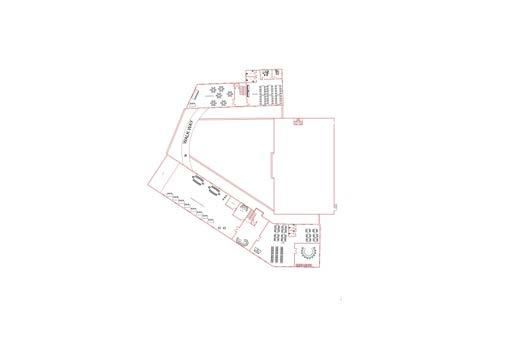

As a distinctive program, a space with Augmented reality, providing interactive experience of being in a extraordinary planet by walkthroughs, sense of touch and amusement activities. Leaming the traits of the planet via experiencing activities for youngsters
PROGRAMME
1.Sarva-janik Granthalaya - 1000 sq.m BESCOM
2.PHC-400 sq.m 3.Post office - 240 sq.m
4.GST Suvidha Kendram - 150 sq.m
5.BESCOM office - 510 sq.m
6.Social welfare office - 100 sq.m 7.Ward office - 100 sq.m
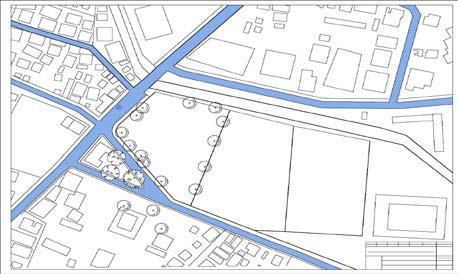
8.Ration shop - 225 sq.m
9.Community hall -3000 sq.m
10.Service shops - 462 sq.m
FIRST FLOOR PLAN
SECOND FLOOR PLAN
VIEW

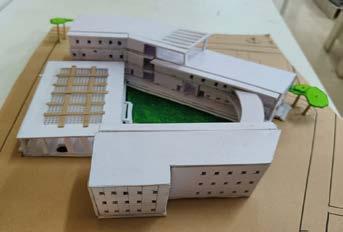


SECTION AA`
SECTION BB`


ELDERLY COMMUNITY
Type: Individual Site Area:6.24 Acres
Location: Ramakrishna math,Bangalore
Typology: Elderly Community building
The main concept behind this building was to create a safe space for the elderly with dementia

- keeping elderly population active
-Social Interaction and participation..
security, safety (to feel safe)
- To create recognizability. In the every day lives.
-Health & hygiene
-education, learning.

DESIGN STRATEGY
DESIGN STRATEGY
The entire math is well treated with enough vegetation.
which is in very important jos a good campus a also it is well planned Junctions are that they are missed to them connected with public. The math site has more open space for the benefit of the elderly as it keeps them space
The entire math is well treated with enough vegetation. which is in very important jos a good campus a also it is well planned Junctions are separated so that they are missed to them connected with public. The math site has more open space for the benefit of the elderly as it keeps them it good mind space
This is to overall of the site with lots of greenery for the public to get a wholesome experience Come & enjoy their time
This is to overall of the site with lots of greenery for the public to get a wholesome Come & enjoy their time
1 open and semiopen space


2 privacy
3 landscape
Separating three different community and provides an interlink between the spaces and pathways, then modified center of square building carved pockets



Greenery to create a space that feels fresh and refreshing to all resident/community people
Separating three different provides an interlink between and pathways, then modified square building carved pockets
MASTER PLAN



VIEW

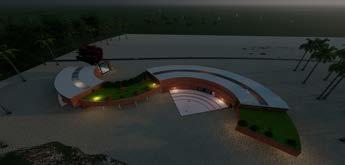


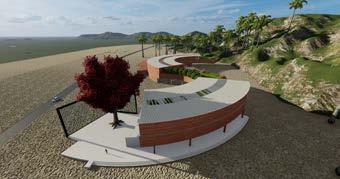


 SECTION AA`
SECTION BB`
SECTION CC`
SOUTH EAST ELEVATION
SECTION AA`
SECTION BB`
SECTION CC`
SOUTH EAST ELEVATION
WORKING DRAWING
FLOOR SECTION DETAIL 01 SCALE 1:10
WALL SECTION DETAIL 02 SCALE 1:10
BUILDING CONSTRUCTION AND MATERIALS 6
STUDENT NAME SANDESH KH REG NO. - 19ABARC043 SEMESTER - 6 ELEVATION PLAN ELEVATION PLAN SECTION UP 1 3 5 7 9 12 14 16 18 20 11 +2.85 +1.2 A D/101 A D/101 1 3 5 7 9 MAIN LANDING MID LANDING MAIN LANDING +2.85 +1.2 +4.2 SECTION AA 1:30 PLAN 1:30 DETAIL 02 DETAIL 01 DETAIL 01 SCALE: 1:5
MAJOR PROJECT: HOUSING
MAJOR PROJECT: HOUSING
NOTES:
WINDOW DETAILS
WINDOW DETAILS
WALL SECTION 1.1
SCALE
EXTERIOR
WALL SECTION 1.2
PHYSICAL MODEL






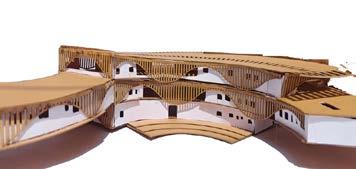
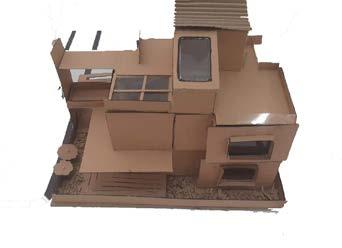
WORKSHOP









SKETCHES AND PHOTOS

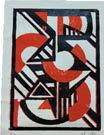


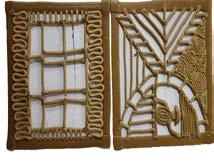

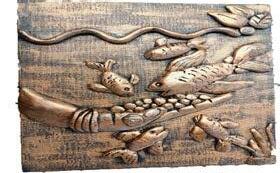
Thereby declare that this document contains only images,text and drawings that are part of my original academic work.
