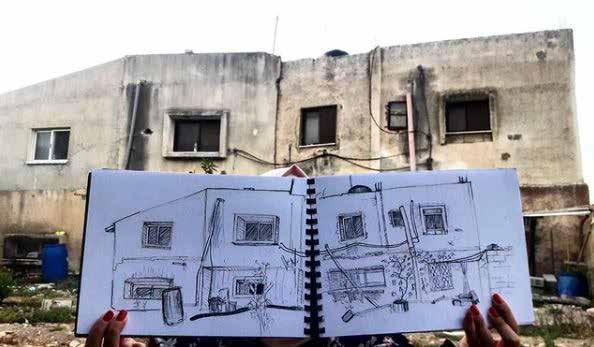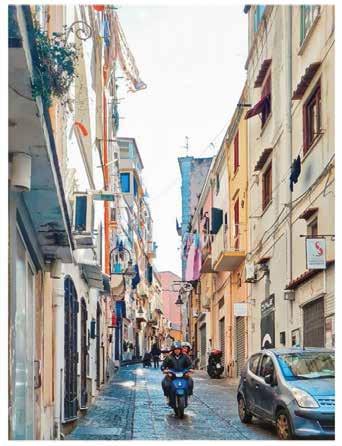U R A
PORTFOLIO

Architecture Graduate, Researcher, Designer.
who is interested in urban design, and analyzing its connectivity with politics and social science.
A designer who is interested in product design, Jewelry design, photography, and art.

PROFESSIONAL EXPERINCE
CV/
EDUCATION
2021-2022 / Mahdi Marabe Architects Architect 2021-2022/ ASH Architecture Rendring and modeling 2020-2021/ Orwa structural engineering Drafting 2017-2022 / Birzeit universty
Specialty: Bachelor, Architectural engineering, Grade:81.8 2016-2017/ Shenkar - Engineering. Design. Art Specialty: Jewelry design courses.
Phone number: +97229583236
Address: Jajlulia, Hamerkaz.
nabaaarar@hotmail.com
COURSES
2022/’Harvard university/the past,present and future of urban life an online course that was funded by edx, which disscusses the historical exploration of cities, from ancient towns to imperial .social urban planning issues, such as public health, transportation, zoning, gentrification, and crime. the course discusses learners with a greater understanding of all aspects of urbanism
2022/university of amsterdam/Placemaking: sense, space & strategy a summer school course, that was funded by first generation scholarship. that combined lectures, that were about the theory of placemaking, which is a philosophy for the development and experience of cities. they were given by urban planners, social workers, and artists. engaging with the "Marinetrien" site in Amsterdam to exploring placemaking practices.
2021/Delft X/Global Housing Design. an online course that disscusses the subjects of : Incrementality, Typology Mix and Clustering in detail and exemplified by a new analytical approach to award-winning housing projects developed in different geopolitical contexts.
2020/MESIL
an online course that utilized different methods to contribute to the sustinable community development in Artas Valley such as community management, community and challenge mapping, empathy map, theory of change, ideation,prototyping, testing social buissness canvas researched the profile of artas
EVENTS
2021/Radio marathon radio broadcast marathon on ecology & solidarity, School of Art, Music and Design. prepared questions and interviewed certain figures for certain subjects: -Artist Suliman Mansour: Landscape Art. -Architect Sand Hillal: Camp as heritage -Director Amer Shomali: Discussion of the wanted 18 film.
SOFTWARE SKILLS
Adobe suite (photoshop,illustrator)
3dsmax/vray
Autocad
Rhino
Revit
LANGUAGES
Microsoft windows Hebrew, C level Arabic-Native English, C level
Housing on a cliff
Ramallah Mixed-use design




Inclusive tourist




Housing on a Cliff







2 Ramallah Mixed-use design
year:2020 course:design 6 software: revit, autocad, photoshop, lumion, illustrator.
the project is located in Ramallah city, it’s a multi functional project that includes commercial, resedintal units and community spaces, the total area of the projecr is 7200 m2. the commercial part has 25 shops with seating areas and landscape, the resedintal has 4 apartments with 2 bed rooms,2 apartmet with 3 bedrooms, and 15 studios. the basment have 75 parkings, storages for apartments, studios and shops, in addition to mechanical and electrical rooms for each building. while the community complex has many functions for scoial activites, learning and training, like a library, cafe, outdoor spaces, mutipurpose halls and gallery.

The project is situated at a core, or node, that includes an older historical structure from 1920 that is abandoned and has no activities inside, as well as an additional older structure that is active and houses a kindergarten. It is surrounded by streets with varying elevations on all four sides and has a residential structure as well.
A residential area and a market area make up the project's surrounding macroarea.








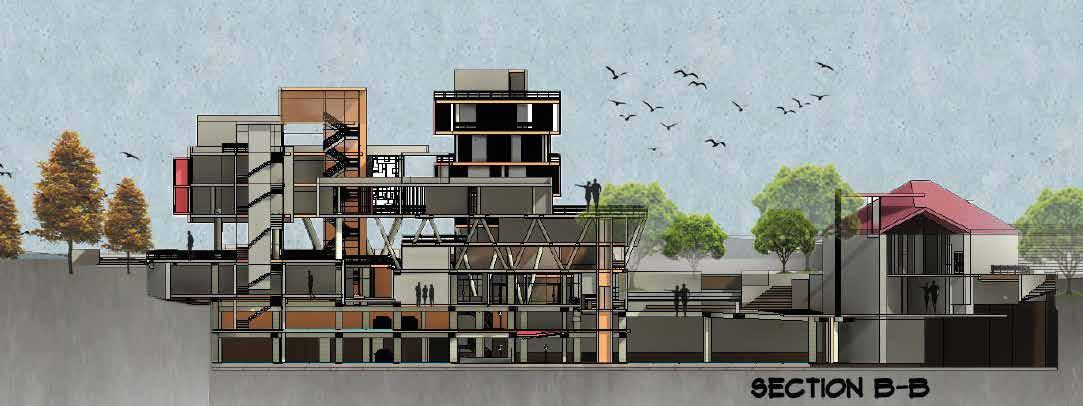
The project establishes a welcoming node, or plaza, next to the street and an axis for the public purpose, where people can stroll and continue to shop. Indoor stairs go to the basement level and the residential level.


On the ground floor, there is a coffee shop as well. Additionally, the historic structure is utilised for a cultural function at the conclusion.











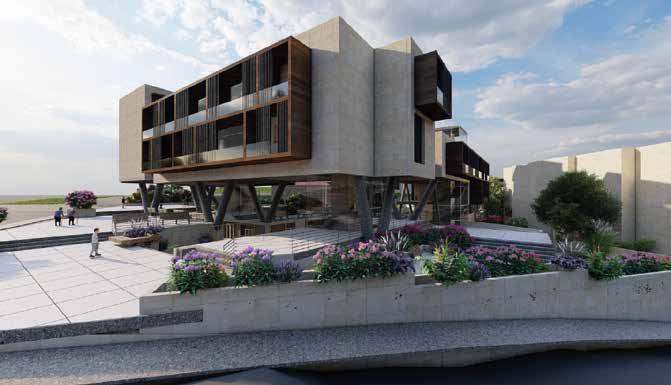







3 Melt House Project- Rendring
year:2020 course:Moduling software: Rhino, photoshop, 3Dsmax, illustrator.
3D modeling on rhino software and rendring on 3dsmax, for an academic course, first time using this softwares for an architectural purpose.
in additional to Diagrams and perspectives, Also interior shots. for a designed project which is called “Melt house project”, the project is for SAI Architectural Design Office. it is a resedintal house . which is located on a narrow site, with a frontage of 5.6m and a depth of 23.7m. and built with simple material in the inside and the outside,








Pizzeria at Taybie.

First floor plan




Ground floor plan


North section
East section
West section
South section


5 Double House, Jaljulia
Non Academic/In collabration with Mahdi Marabe Architects software: revit, autocad, photoshop, 3dsmax.

Double house in Jaljulia, with interior semi-private spaces, and open courts in every house. a simple cube that is dynamic, with solid and void display and a variety of material on the elevation, with a Node color theme, and Minimalist interior design.

East Elevation






6Inclusive tourist trail in Jisr Azarqa

year:2022 course:Graduation project software: revit, autocad, photoshop, 3dsmax, illustrator.
This is a part of the graduation project which is urban planning for a touristic trail, this zone is station Num 2, Al-Mawares Land. Jisr Azarqa is the only Arabian town which is located next to the sea, therefore it has many restrictions and dark planning. The strategy of the design is to make a tourist and a productive area, that can make the town socio and economical stable, the people of the town are hand workers on the surrounding settlements, the purpose of the design is to make the town economicly suffecint and touristiclly attractive.



Grazing- 36000m2
Barn Total - 1500 m2
Farm house-100 m3
Manure store-72 m2
Milking parlour-150 m2
Biogas Tanks
Pasterization - 140 m2
Wetlands- 8000 m2
Production -612 m2
Packaging-140m2
Milk-100m2
Cheese-100m2
Butter-100m2
Public area-965 m2
Juncus acutus-678 m2
Boilling and dying- 80 m2
Workshops-220 m2

Dying-100m2
Packaging-100m2
Market area-400 m2



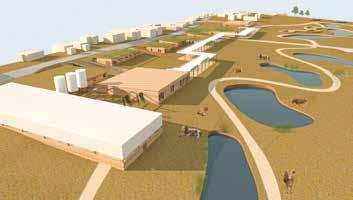

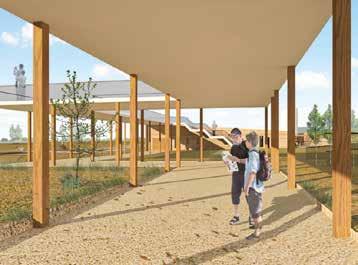












Folded House



















Sketching,photography,design

