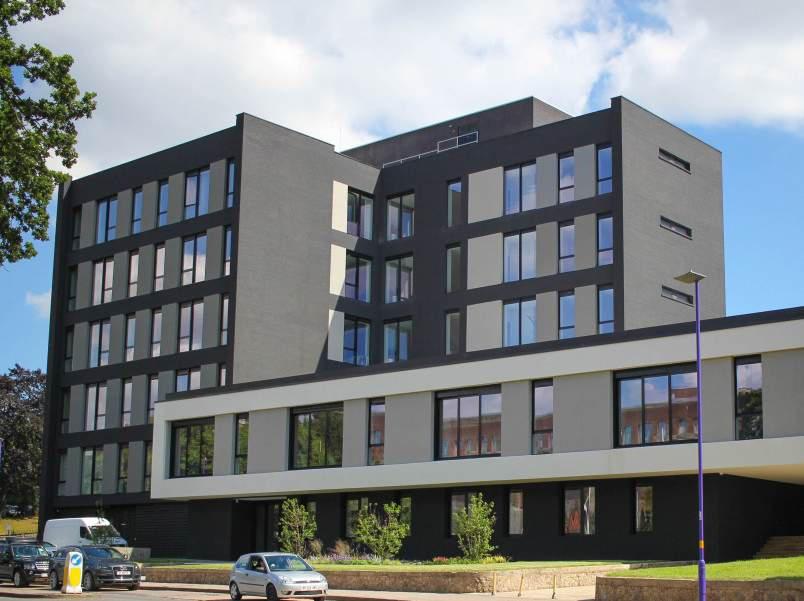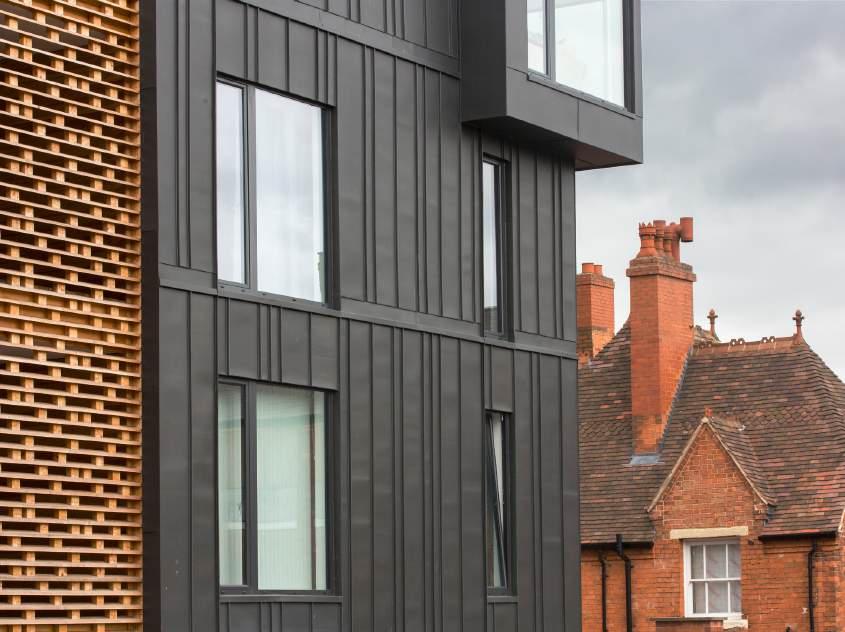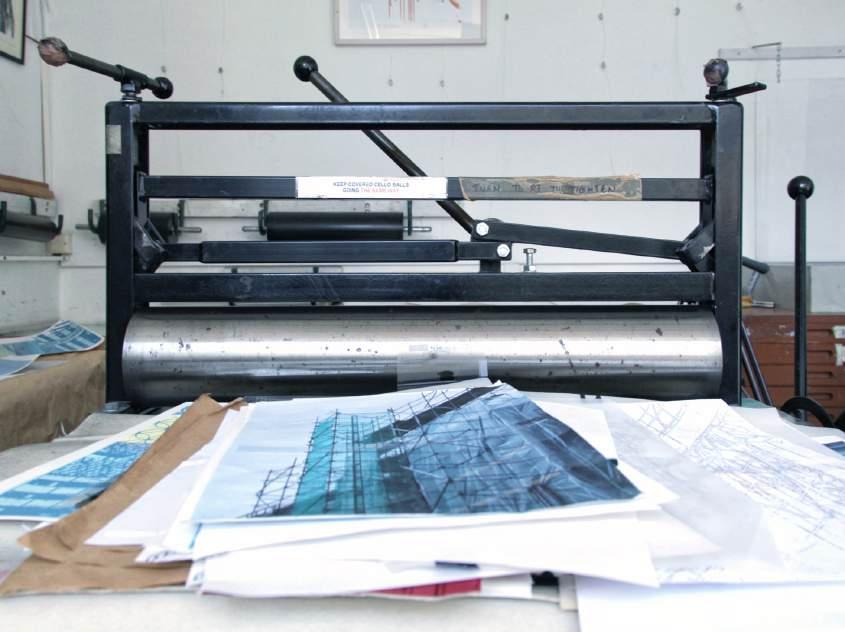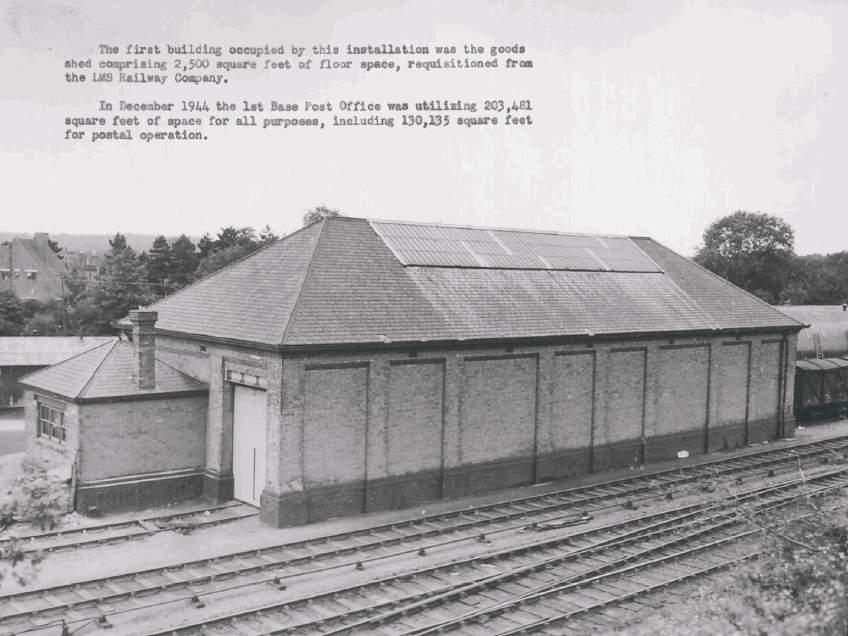



Charterhouse Priory Coventry 2016
The Carthusian Priory of St Anne. Founded in 1381, the Charterhouse Priory is a unique Grade 1 listed building and scheduled monument site. It is set within parkland just outside Coventry city centre.
The Charterhouse is managed by Historic Coventry Trust and has received funding from the Heritage Lottery Fund.


Gilder’s Yard
Jewellery Quarter, Birmingham 2015 / 2016
Gilder’s Yard is a regeneration project for Blackswan Property. Located within the Jewellery Quarter conservation area, a number of redundant industrial workshops including the Grade II* listed Ashford & Sons building will be converted into residential apartments and commercial units.
Using themes uncovered during research carried out by Artist Rob Colbourne, we have referenced, reinterpreted and repurposed pattern, colour, texture, material and forms synonymous with the Jewellery Quarter and the industries and crafts associated with the site.


Moseley School of Art
Moseley, Birmingham
2016
Moseley School of Art is an Arts & Craft style Grade II* listed building owned by Moseley Muslim Community Association and currently functioning as a centre for community activities. Heritage Lottery funding awarded to MMCA will allow plans to be drawn up, and new uses for the building to be identifed.


Royal Sutton Place, Phase 1
Sutton Coldfield 2015 / 2016
The conversion of Sutton Coldfeld’s former council house into residential apartments for Court Collaboration is now complete. The building is locally listed and the exterior was largely untouched throughout the development. The interior features beautiful original architectural detailing which were restored and retained as far as possible.


/ 2016
To be known as ‘The Sutton’, this development is located immediately adjacent to phase 1 of Royal Sutton Place.


Glasshouse College
Stourbridge
2015 / 2016
Phase 3 of Glasshouse College is made up of two buildings: the Acid House at the rear of the existing glass centre which provides an additional 5 workshops; and Yates’ Yard which is a new reception for Glasshouse College.
Yates’ Yard also provides 2 further workshops, and a gallery / activity space.


Javelin Block’s approach to development focuses on how old buildings can be restored sustainably, whilst considering context and ensuring memories associated with the building are preserved as far as possible. We have worked with them since some of their frst projects, and have supported their enthusiasm for testing unconventional ideas whilst exercising restraint…
“If you are looking for buildings and design based on things such as price per square foot, quotes such as ‘luxury living’ and words like superior, quality or designer – then we suggest you are wasting your time here.”
Javeilin Block


Erdington Skills Centre
Birmingham 2015 / 2016
Birmingham Metropolitan College’s Erdington campus is now complete and provides a state-of-the-art construction training facility.
The Centre was shortlisted for a national Brick Award under the Best Craftsmanship category (eventually losing out to tough competition: the winner of the Stirling Prize, no less).


The Franklin Bournville, Birmingham 2015 / 2016
Construction work to the former Cadbury head ofce in Bournville is now complete and residents have moved in. We think that part of the appeal of this development, apart from its leafy location, lies in the very generous common areas like the huge entrance foyer and lift lobbies.


North East
New Residential Development
Bexhill on Sea 2015 / 2016
Proposals for this site on the Sussex coast are being prepared alongside Defne, an urban design and landscape design practice. Our role has been to design new build houses and apartments as part of the frst phase.


The Grand Hotel - Offices City Centre, Birmingham 2015 / 2016
The Grand Hotel, Shops and Ofces comprise fve buildings, interlinked internally but refected externally as distinctly separate buildings. Built between 1877 and 1895, the building is Grade 2* listed. Since it opened in 1879 the hotel has had a chequered
history, culminating in its closure in 2002. Working alongside Hortons Estate and the principal architects for the overall development, our role was to refurbish the Imperial and Whitehall Chambers as part of the wider development work to bring the Hotel back to life.


Our brief was to create modern ofce facilities that respected the traditional fabric of the building. Original features including decorative coving, skirting boards, exposed brickwork and freplaces were retained where possible and were complemented with modern
insertions. A feature has been made of the original signage uncovered during the strip-out which provides a fascinating glimpse into the history of the building and its former occupants.


The Exchange Solihull 2016
The former BT Telephone Exchange building in Solihull town centre is being converted into a mixed-use development. A new roof extension will allow two of the residential units to have a panoramic view over Solihull and also have private exterior terraces.


Dudley Zoological Gardens
Dudley 2015 / 2016
Following the refurbishment of the four Tectons structures (a HLF funded project) 2016 saw the restoration of two more of the 1930’s listed structures. Following on from the successful project that restored the Station Cafe, Entrance, Bear Ravine and adjacent Kiosk, the Sea Lion Pool and Reptiliary were in need of attention. The construction supervisor, Carlo Diponio, who had overseen the works on the Bear Ravine and Kiosk, turned his skills and trusty apprentice to the two structures. Unlike the Bear
Ravine both structures are still used to house animals. The Reptiliary no longer contains reptiles but is now home to a family of meerkats. The Sea Lion pool has been home to more than just Sea Lions over the years, housing dolphins and more famously Cuddles the Killer Whale (pictured). It has now gone full circle and is the only Tecton structure to house the animals for which it was originally designed. Both structures have only minor changes from their 1930’s designs.


We have deliberated with Carlo and the Zoo about the work required, best methods to use and a proposed plan of action. The fact that both still house animals carried its own complications. The result is a completely restored Reptiliary and a Sea Lion pool with repaired and newly coated platforms. There are plans to carry out more work on the Sea Lion pools in 2017 and the potential to review the degrading facade of the Queen Mary restaurant. We have
also been working closely with the Zoo to develop a maintenance strategy to ensure these structures never again fall into disrepair. We are excited to be a continued part of the works to restore these beautiful structures.
Carlo recently won an Historic England Angel Award for Outstanding Contribution to Heritage for his work at Dudley Zoo. Many congratulations Carlo!


Birmingham Metropolitan College - James Watt Campus
Great Barr, Birmingham
2015
Birmingham Metropolitan College (BMET) James Watt campus is located in Great Barr. We have made signifcant changes to the Aldridge Building and the Blackstone Wing, which is a 1960’s teaching block. The new-build Sustainable Energy Centre is the base for delivering curriculum that focuses on the development of sustainable technologies.
We worked closely with staf and students to devise a scheme which transformed the former auditorium into a new Learning Resource Centre (pictured).


The School Yard
Harborne, Birmingham
School Yard Phase 2 is a new-build residential development within the grounds of a Grade II listed former school building and yard in Harborne, Birmingham. The project picked up a regional RIBA award and EDG Property also scooped Client of the Year which felt like an appropriate way to round of what’s been a really enjoyable project for us.


Connaught Square Birmingham 2016
A sketch scheme for a shipping container market drawn up for the former owner


Derwent Works Jewellery Quarter, Birmingham 2015 / 2016
Derwent Works on Henrietta Street is a former metal press which has been converted into 4 loft apartments and a ground foor boxing gym. The gritty, industrial style of this development is in keeping with other projects we have completed for developer Javelin Block.
Steelwork and beams were left exposed, foor and wall fnishes kept in their natural state with exposed brickwork and original features retained wherever possible.


Artists at Three
As part of our 20th birthday celebrations, we curated a month-long programme of art installations in the loading bay of our ofce to celebrate and explore the collaborative working relationship between artists and architects. We wanted to examine how art can change people’s perception of an ordinary space to make it more exciting and engaging. Four artists were appointed to install their work, with a ffth Artist, Amy Lunn, appointed to document the installations through photography and flm.
Alexi K expanded a postcard-sized line drawing resembling a stylised city-scape. The completed installation was dramatic, with bold gridlines creeping beyond the confnes of the loading bay over the pavement, and even appearing on neighbouring buildings.
David Poole is a video artist who developed a video projection using a view of and sounds of the sea. He created “Loading… Bay” using a sandpit made from pallets and builders sand.


Jacqui Dodds is a printmaker and artist who takes inspiration from memories of places visited. For BPN’s month of art, Jacqui used the building as a simple backdrop to display six screen prints which explored the theme of ‘Reveal, Conceal’ - each print is of a local building, partially revealed or concealed.
Rich White is a sculptor who spent time with us at the practice and noted our open plan ofce, and non-hierarchical sensibility. This led him to design a solitary space for our staf. Rich took up a week-long residency at the ofce and sourced pallets to create a series of walled-in staircases that led to an isolated room. The structure flled the entire loading bay and it remained there for 2 weeks in order for us to make good use of our ‘Recovery Room’.


Knock Down Brum / JQ Festival
BPN Architects’ Loading Bay 2016
In July, we opened up our loading bay as part of Open Studios for the 2016 Jeweller Quarter Festival. We invited visitors to ‘Knock Down Brum’ as we took a tongue-in-cheek look at Birmingham’s obsession with knocking down perfectly good buildings.
Local musicians entertained us, there was cake and refreshments, and our visitors could also try game of Rotunda
Skittles, play BT Tower Swingball, and destroy a huge scale model of John Madin’s Central Library with our specially designed wrecking ball.
We also hosted the Jewellery Quarter Neighbourhood Plan so visitors could pop in and have a chat with people from the Jewellery Quarter Development Trust Neighbourhood Planning Forum.




Words by Rob Colbourne
Artist FarGo, Coventry
Fargo’s incremental development meant working periodically to embed creativity into the scheme. Rather than create more ‘works of art’, practical design elements such as wayfnding, shelter, signage, and security could be infused with a palette of ideas inspired by those past weaving and bicycle manufacturing industries; the architecture of hand and jacquard looms; and those timber framed buildings indigenous to the street.
At the Far Gosford Street entrance we proposed a timber-framed structure. Its
form was derived from a succession of models that investigated jaquard cards and the lattice of ribbon-threads converging on a loom. Twisting spokes echoed both the diagonal cladding of the entrance building and the woven gate designed for the rear of the site. A rectangular frame created a pergola and external cafe space, whilst the cantilevered timber exploded upwards: reaching out into the street. Acting as a support for banners and event information, the illuminated structure would also be a form of signage in itself.


Priors Hall Park is a major regeneration project on the site of a former quarry and steelworks. When fnished it will accommodate around 5000 new homes, schools, ofces, a golf course and leisure facilities. Many major house builders have already built over large areas of the site using their traditional house types.
Our client, EDG Property aren’t into playing it safe though and always have faith in the selling power of contemporary architecture.These large family houses overlook the central valley park.


Broad Street Meeting Hall
Broad Street Meeting Hall Ltd (BSMH) is an independent charity supporting the needs of the local community in Foleshill, Coventry. Over the past 16 years, BSMH has provided space and facilities for local people to meet and seek advice.
Following extensive consultation with the local community, designs have been developed for a new building which will provide 2 meeting halls, a kitchen area, meeting room and ofce, and ancillary spaces.


Goods Shed Sutton Coldfield 2015 / 2016
The Goods Shed, formerly associated with the Royal Mail depot site, is being converted into a single family dwelling. Many features will be incorporated into the refurbishment, including the railway tracks that run through the building.


Overall, this project has been 9 years in the making. Our role was to deliver a phased masterplan for the redevelopment of the Carters Green site. The fnal phase of the work is now complete.
This development consolidates the YMCA’s position within the community and builds upon its success: the centre will act as a catalyst for regeneration of this area of West Bromwich.


Factory Locks
The Gauging House sits adjacent to a set of three listed locks within a Conservation Area in Tipton in the Black Country.
Artist Rob Colbourne considered the site in his typical style: fact-fnding, analysing and interpreting, then feeding his fndings back to us. We used his research to inspire our designs and to drive conversation with the rest of the team.


The Co-Operative Coventry 2016
This was our submission for an invited competition to refurbish the Co-Operative in Coventry. During our site visits the quality of materials, subtly of detailing and play of light across the building really
interested us. We wanted to retain these aspects of the building whilst allowing it to become a modern development within the city.





Riverside Coventry 2016
This 2 mile green heritage walking and cycling loop will be the antithesis of Coventry’s infamous ring road. The loop runs along a naturalised riverside park and incorporates 70 acres of park, woodland and wetland, and over a kilometre of disused railway line.


Mary Street
Jewellery Quarter, Birmingham 2016
This Grade II listed building is one of the oldest houses in the Jewellery Quarter. Originally it was connected to two workshops which run alongside, but it has since been separated and is being developed as a single residential dwelling with a new rear wing to be clad in zinc.


The Chest Clinic City Centre, Birmingham 2016
The Chest Clinic on Great Charles Street in the city centre was built in 1932. We are working with Court Collaboration to transform the upper 3 foors and roof into residential units.




Washmills
Ebbsfleet Garden City
2016
This former quarry known as Washmills forms part of the Ebbsfeet ‘Garden City’ proposals located in the South East of England.

We enjoy working with artists on our projects whenever the possibility arises - the creative process can be much more fruitful through collaboration. For this project we teamed up with Rob Colbourne who looked deep into the history of the site. The aim with Rob’s research is to fnd clues which can inform and inspire the new design.
On this mixed-use redevelopment project, it generated a proposal formed around a series of informal courtyards and alleys, providing glimpses into and out of the site. The form of the buildings plays on the complexity of scale seen historically on the site.

Birmingham Metropolition College - Stourbridge College
Stourbridge 2016
The new Advanced Technology Centre in Stourbridge delivers BMET’s carpentry, plumbing and electrical curriculum.


BPN
Team
2015 / 2016
David Platts / Ryan Price / Mark Rousseau
Ben Tipson / Joëlle Bolt / Aurelija Čelutkė / Dean Shaw / Lorna Parsons / Russell
Ingram / Robert Smith / Phillip Shepherd / Henry Craven / Gavin Orton / Russell Morriss / Ellis Cresswell / Richard Newman / Carrie Brown / Jurgita Renken / Katie Miller. [Jenny Harrison / Larry Priest / Phill Millward not pictured]
2015 - 2016 has been another busy period for us. We welcomed back Jenny Harrison following her maternity leave, and saw the departure of Jurgita Renken who has moved to Germany to be closer to family. We had the company of Part I Architectural Assistant Henry Craven over the summer - Henry has returned to university full time to complete his Part II. We also welcomed a new member of the team: Architectural Technologist Phil Millward.
Russell Morriss concluded the fnal leg of his architectural training by completing his Part III and was promoted to Associate. Russell Ingram also completed his Part III in 2016, and Joelle Bolt completed Part II of her studies.
2016 has been a year of changes to our IT setup as we moved our drawing software from Vectorworks to Archicad. The changeover to a BIM platform, led by Associate Phill Shepherd, means that every member of staf has received formal training and all our major projects, as well as a growing number of smallerscale projects, are now being developed in Archicad.
In the spring of 2016 we put forward the winning team for the Civic Society’s Trees for Life woodland challenge event: an orienteering event in the Lickey Hills.
Later in the Spring we took an ofce trip to CAT, the Centre for Alternative Technology in Wales to learn about the roots of sustainable building design. We had a tour of the site and the buildings, cooked pizza in their outdoor clay oven, learned how to build furniture out of pallets and managed to drink quite a lot of organic beer.
Summer gave us a chance to indulge in fun and games for the Jewellery Quarter Festival. We built a giant cardboard replica of John Madin’s Central Library, attached a wrecking ball to the ceiling of the loading bay and invited visitors to “Knock Down Brum”.
Autumn brought a month of art to the loading bay. Four artists, Alexi K, David Poole, Jacqui Dodds and Rich White each responded to the space in varying ways to make passers by think diferently about this inside/outside space. Each artists’ work was documented in photography and flm by Amy Lunn.
This series of exhibitions culminated with celebrations for our 20th birthday. We’ve come a long way from our early days operating from a small ofce in Bearwood and we’d like to thank our clients, staf past and present, friends and family for all the support over the years.
Charterhouse Priory
Historic image via James Edgar and Glyn Coppack (2016): “The Charterhouse, Coventry, Conservation Plan” for The Historic Coventry Trust
Gilder’s Yard
Collage: Rob Colbourne
Royal Sutton Place, Phase 1
Photographs: Courtesy of Court Collaboration
Royal Sutton Place, Phase 2
Visual: White Crow Studios, courtesy of Court Collaboration
Comet Works
Photographs: Tom Bird, courtesy of Javelin Block
The Franklin
Photograph: Court Collaboration
The Grand Hotel
Photographs: Courtesy of Hortons Estate
Dudley Zoological Gardens
Historic Image via Rae (2016): “Cuddles at Dudley Zoo, UK” Available at: http://teamcetaceans.tumblr.com/ post/116017496585/cuddles-at-dudleyzoo-uk-i-know-that-some-people
Birmingham Metropolitan College, James Watt Campus
Photograph: John Hopkiss Photography
The School Yard
Photograph: VM Zinc and Paul Kozlowski, courtesy of EDG Build
Derwent Works
Photographs: Tom Bird, courtesy of Javelin Block
Artists at Three
Photographs: Amy Lunn
FarGo
Collage: Rob Colbourne
Priors Hill
Visual: White Crow Studios, courtesy of EDG Build
Broad Street Meeting Hall
Photograph: AJD Regeneration
The Goods Shed
Historic Image via Martin & Francis Collins (1993): “Letters for Victory”
YMCA West Bromwich
Photographs: Courtesy of YMCA Black Country Group
Factory Locks
Photograph: Jon Andrews Collage: Rob Colbourne
Mary Street
Photograph via Cattell et al (2002): “The Birmingham Jewellery Quarter, An Architectural Survey of the Manufactories”. Courtesy of English Heritage
The Chest Clinic
Historic Photo via BBC Birmingham & Black Country (2013): “Birmingham Chest Clinic marks its 80th year” Available at: http://www.bbc.co.uk/news/ uk-england-birmingham-21618365
Birmingham Metropolitan College, Stourbridge College
Photograph: Shine Pix
