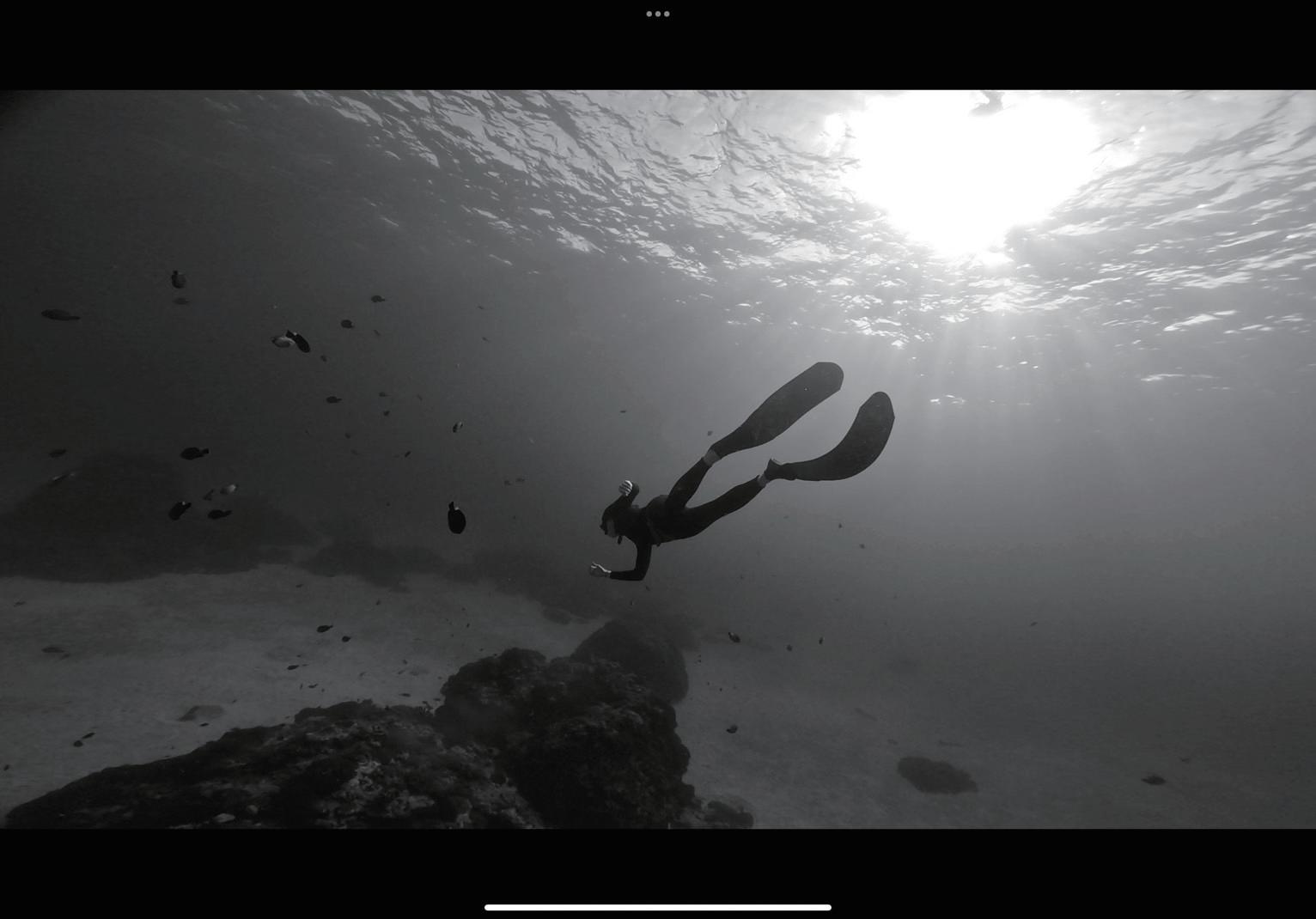PORTFOLIO


Life is architecture and architecture is the mirror of life.
– I.M. Pei
Sean Huang
+886 905 325 738
sean_10r
huang891215@gmail.com
0905325738
AUTOCAD
RHINO
REVIT
SKETCHUP
GRASSHOPPER
TWINMOTION
LUMION
V-RAY
ILLUSTRATOR
PHOTOSHOP PREMIERE
Architecture, for me, is a kind of carrier, carrying people's memory, carrying the response to nature, moving and prudent.
Growing up in the countryside of Tainan and Pingtung made me happy to explore things, whether on land or underwater, in the virtual world or in real life, I always keep my enthusiasm for those unfamiliar things. After studying the Department of Architecture, I learned to feel and record the feelings brought about by all the things around me. Architecture is life, and life is architecture.
Living alone in the north, I think the biggest change is that I used to move from point to point with a purpose in the countryside. After arriving in Taipei, I started to browse the big cities on foot. This made me eager to see As a result, I gradually look forward to everything that happens in the process, which is also one of the changes that architecture brings to me.
I think that studying architecture not only makes me a person who understands design, but also my attitude and feelings towards life. I hope that in the days to come, I can find my own desired life and explore more What a new thing.

MORE ABOUT ME
LANGUAGE
Chinese English
Taiwanese Hokkien
INTREST
Camping
Fishing
Surfing
Freediving
Basketball
EDUCATION
Tamkang University Architecture,TKUA - EA4 ( 2019-2023 )
National Tainan First Senior High school TNFSH ( 2016-2019 )
SCHOOL EXPERIENCES
Basketball Team Of Architrcture
POSITION : Team Leader
2021 ARCHITECTURE CUP
POSITION : Principal Of Basketball
2023 Taiwan Japan Workshop
POSITION : Model Group
WORK EXPERIENCES
2020/2021 01-02 & 07-09
CHU HSIN MACHINERY ENGINEERING CO.
POSITION 1 : Spot Welder (點焊師傅)
POSITION 2 : Architectural Draftsman
2023 07-08 SKH ARCHITECTURE DESIGN STUDIO
POSITION : Architectural Draftsman
Urban Oasis
Site : Tamkang University
Advisor : Wun-Sian, Huang


When we are in a mixed and hostile environment, a space for relaxation and contemplation is indispensable, so I operate with the theme of relaxation. After analyzing the site, I used the concept of urban oasis to respond to the theme, and used the most dramatic contrast with the base to match the largest green space, so that users can experience the ultimate relaxation.
From a visitor's point of view. Entering the foyer from the relatively oppressive entrance at the beginning, you will be greeted by the beautiful music brought by the woods and the concert hall. Afterwards, visitors can walk in the woods with a relaxed pace.
From the point of view of the occupants, entering from an entrance different from that of the visitors, they have a private space through control, and the way of moving the lines outside makes each room have its own balcony facing the woods.
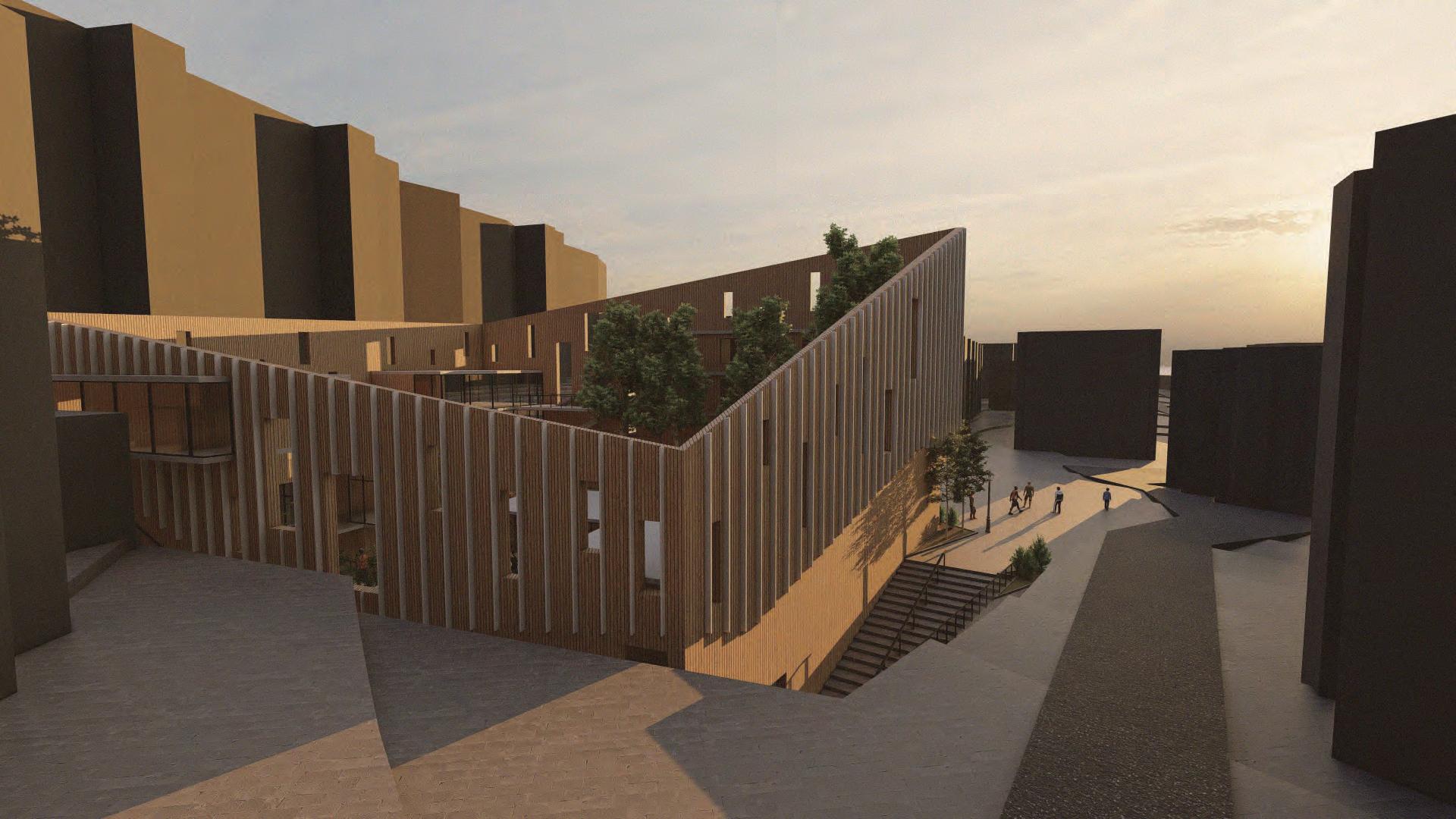
當我們身處在一個混雜且不友善的環境中,放鬆與沉思的空間是不可或缺的,所以我以放鬆為主題進行操作。在基地分析之後,我便以城市 綠洲作為概念來回應主題,以最戲劇化的與基地反差手法搭配最大的綠化空間,讓使用者能體會到最極致的放鬆。

以參觀者的角度來看。從一開始較為壓迫的入口進入門廳,映入眼簾的便是樹林與音樂廳所帶來優美的音樂,之後參觀者可以伴隨著輕鬆的 步伐漫步在這一片樹林中。
若以居住者的角度來看,從不同於參觀者的入口進入,透過管制便擁有隱私空間,動線外放的手法則使每個房間都有自己面對樹林的陽台。

Both the top and bottom of the site face the road, and have a height difference of about 3 meters .
Because the surrounding area of the site is too noisy and messy, a pure land in a city is created by means of isolation .
Dig the site and plant a large number of plants to create a great contrast with the surrounding site so that the good mood of returning to the dormitory can be displayed more strongly .
Because the base has two entrances and exits, the public area is arranged on the north and south sides, and the accommodation space is on the east and west sides, and the moving line is designed to connect them .

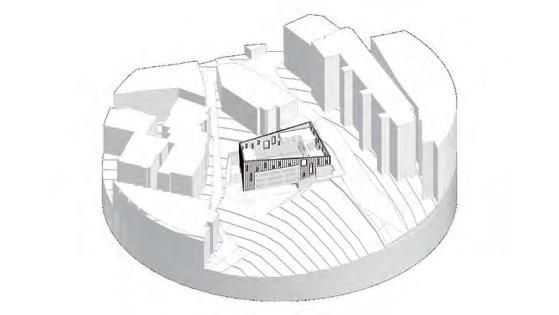

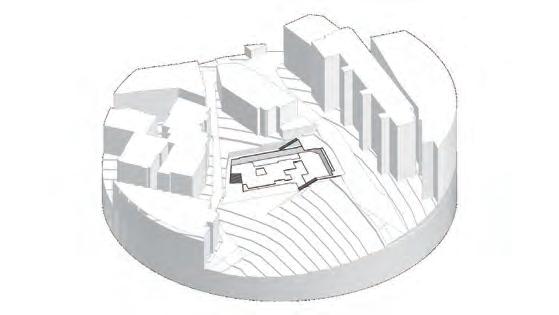
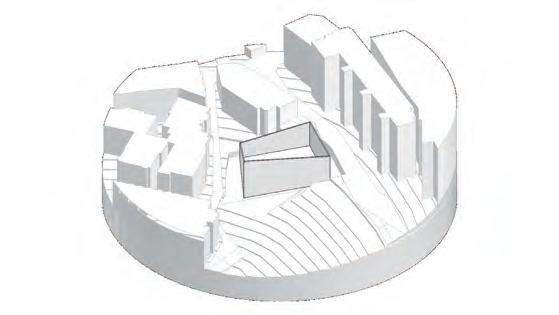
The protrusions of various volumes and the external grille are used to break the sense of oppression brought by the high wall, and a pleasant architectural expression is shown through rhythmic openings.

Urban Oasis





Natural Lead
Site : Tamsui Huwei Fishing Port
Advisor : Lai, Ih-Cheng


In the part of thinking about concepts, I first got the process of prayer from the Bible. Afterwards, I took this as a concept and recorded the change of state of mind in prayer. Chaos, precipitation, communication, guidance, relief, this sequence is my atmosphere design in each space. I hope that people who enter this church, even if they are not believers, can experience this change of mind. Using the development of the axis, I cut the base into three equal parts. In the middle part, this is the space I want to create to record the change of mood. These three equal parts are like the sequence of secular and sacred and secular. I turned the orientation of the church towards the south in order to show the timeliness of light. From ten o'clock in the morning to two o'clock in the afternoon is the prayer time. At this time, the light shows welcome, solemnity and farewell. After the prayers, believers climbed to the roof of the church to enjoy the beauty of this fresh water river, which means "liberation".
The wind and the water are like angels accompanying the believers through this section of the road. After the believers enter the base, the wind will blow in through the gaps in the high wall erected by the axis, and the water will pass through the reservoir at the top of the entrance and the tail. The original sound of the waves in the fishing port is presented.
在概念發想的部分,我先從聖經中得到了禱告的過程。之後,我便以 此為概念,將禱告的心境轉變記錄下來。混亂、沈澱、溝通、指引、解
此序列便是我在各空間的氛圍設計。我希望在進入這個教堂的人們,就 算不是信徒也可以體會到這個心境的轉變。我利用軸線的發展,將基地 切成三等份,在中間的部分這是我想要創造出來紀錄這心境轉變的空間


這三等份就像是世俗與神聖與世俗這樣的序列。我將教堂的方位朝 向正南方,為的是想要展現出光的時間性,早上十點到下午兩點為禱告 的時間,此時,光表現出歡迎、莊嚴、歡送。在禱告結束後,信徒們爬上教 堂的屋頂,欣賞這淡水河的美景,意味著「解
風跟水則像是天使們陪伴著信徒走過這一段路,在信徒進入基地後 ,風會透過因軸線而樹立的高牆縫隙吹入,水則是透過入口頂部的蓄水 池及滬尾漁港本有的海浪聲呈現。




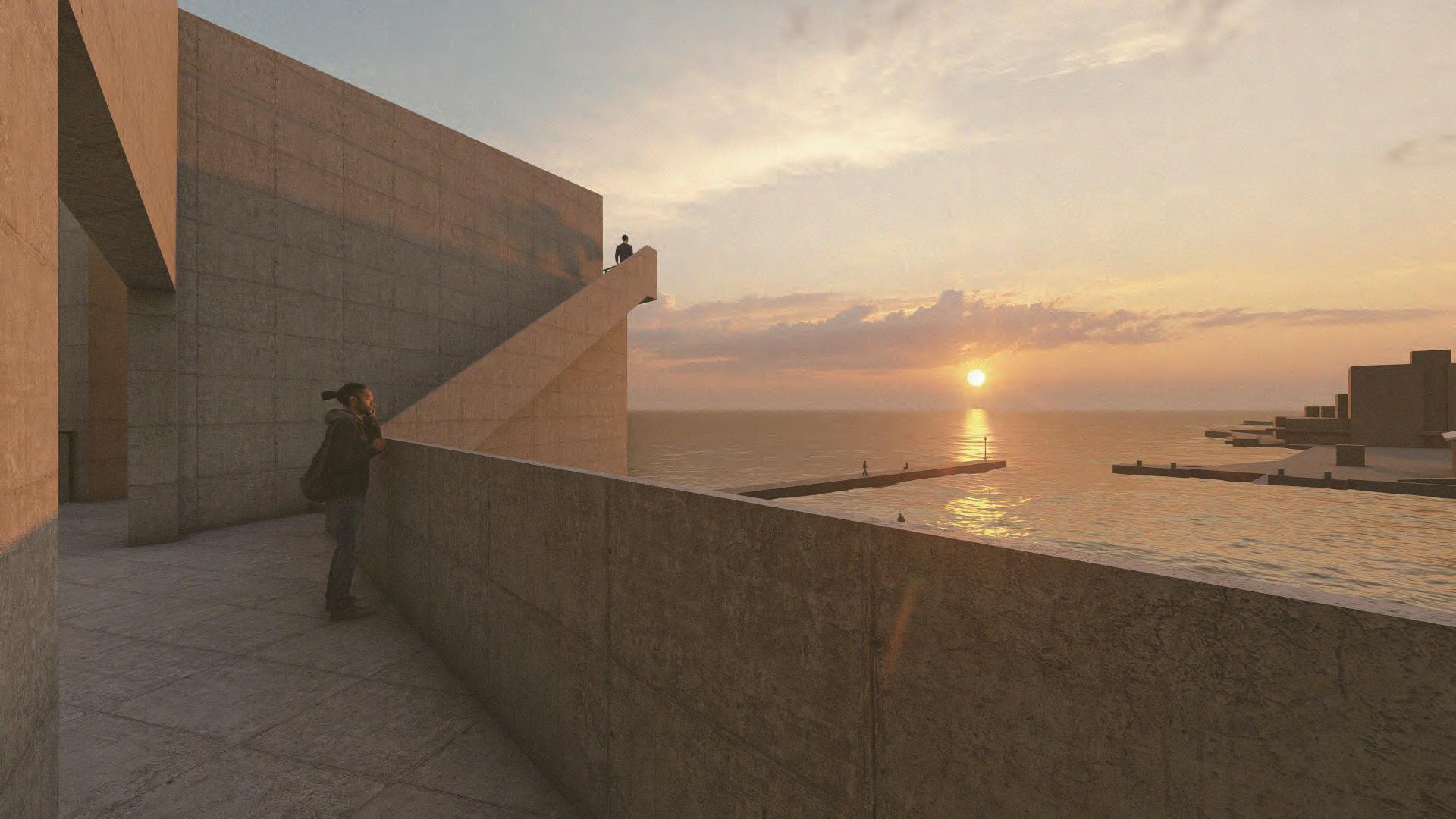


Cohesion & Connection
Site : Taipei Shihlin Mansion
Advisor : Ching-Huang, Jhu
+ co-housing
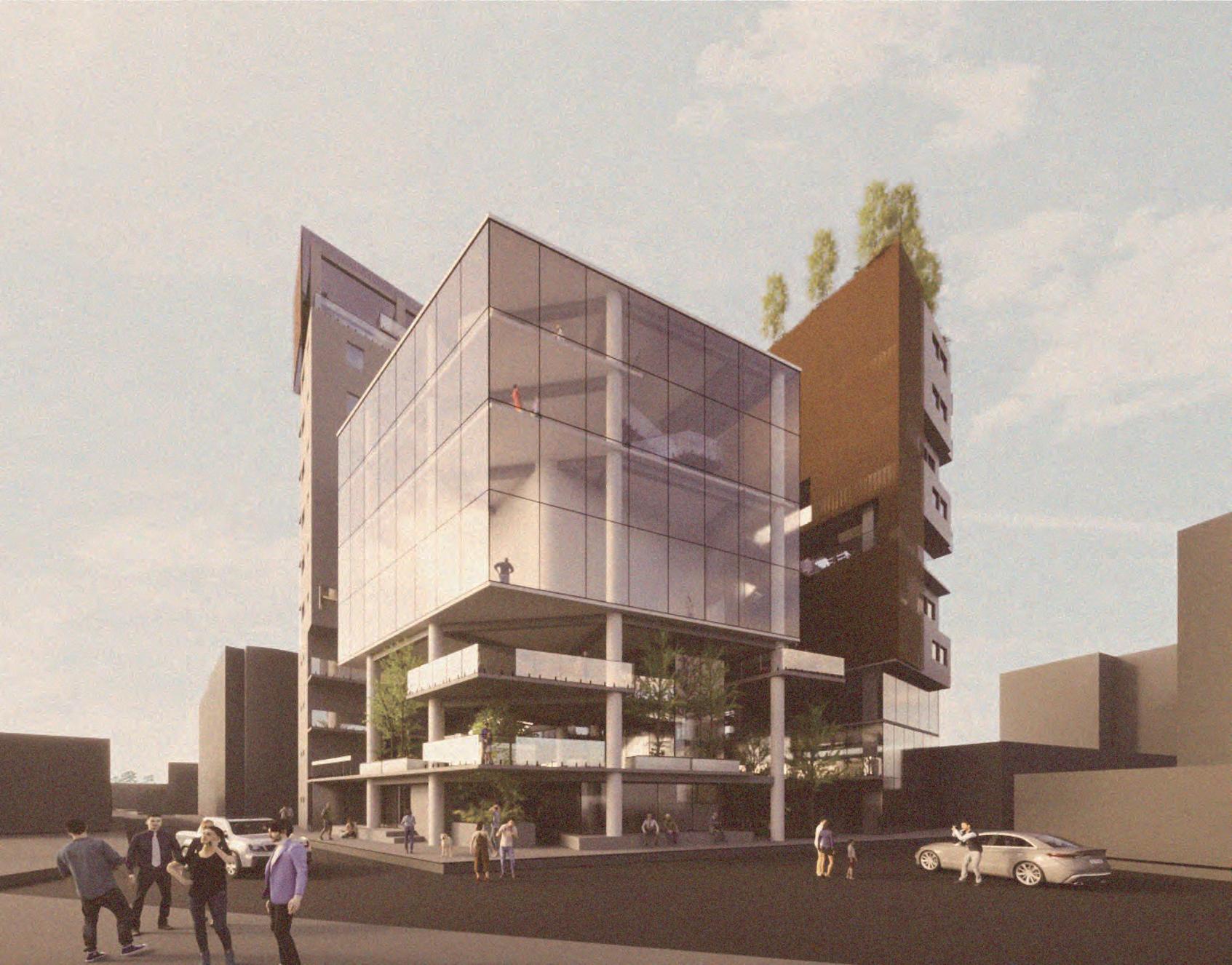
+ residential mixed
+ city development
+ post epidemic


Congregate housing is mainly provided for the middle class in society, and the neighborhood relationship between the general sky and the apartment is included in the discussion of its vertical and horizontal dimensions, and it is connected and strengthened through the shared space. In terms of economy, it is to reduce costs and energy consumption. On another level, the purpose is to increase interaction opportunities, and ultimately establish and strengthen the connection between people, the connection between people and the environment, and the connection between the environment and the environment.

In recent years, with the outbreak of the epidemic, changes in human living habits, coupled with the phenomenon of aging population and declining birth rate, this collective housing will be positioned as a collective housing that connects the future with local development and combines sightseeing.
集合住宅主要是提供給社會中產階級,且將一般透天和公寓的鄰里關係納入
其垂直水平向度的討論,並透過共享空間將其連結、強化。在經濟上來講,就是減 少花費以及能源消耗在另一層面目的是為了增加互動機會,最終建立與強化人與
人的連結、人與環境的連結、環境與環境的連結。
近幾年,疫情的爆發,人類的生活習慣改變,加上原先的高齡化與少子化的現 象,因此這集合住宅將定位在連結未來與地方發展並複合觀光的集合住宅。

The main road in the front and the residential area in the back are the characteristics of the site.
Separate the residential area from the public area so that the private area can have some buffer when facing the road.
Reduce the height of some accommodation volumes to show the personality of different users. Open up the ground floor to have more interaction with the outdoors.
Design walkways for interaction between public space and accommodation space.






Adding the building cortex and openings on the moving line can not only maintain the interactive relationship but also increase the privacy of the accommodation.
Cohesion & Connection
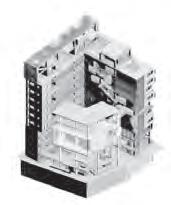 private domain
private domain

Technology people - 33 square meters
double dwelling space
Provide indoor, semi-outdoor and outdoor office space, through furniture work and rest spaces are separated .
Artistic people - 33 square meters double dwelling space
The interior has a large free space, make it freely available to artistic people.

Triple Residential Space A - 45 square meters
Provided to users who live here for a long time , providing a relatively complete double room of 10 ping living space.
Triple Residential Space B - 45 square meters
Compared with room type A for three people, room type B
Provides a clear space between public and private.
Tamsui Art Gallery

Site : Tamsui Huwei Fishing Port
Advisor : Sin-Tsang, Pong


Embrace Tamsui after understanding and reproduce the street texture of Tamsui. I want to create an art museum with continuity, closeness to the people and mystery. Continuing the surrounding historic buildings and spaces, visitors are inadvertently led into the square surrounded by the art museum, taking the first step to understand Tamsui.
The people-friendly trail connects the road in the north of the base, allowing visitors to easily enter and exit the base, and the configuration of double entrances can also make the museum more flexible. Cutting the entire volume not only creates a square space, but also allows the whole to be integrated into the texture of the base, reflecting mystery and showing a humble attitude towards the long history of Tamsui.

理解後擁抱淡水,重現淡水街道紋理。我想要創造一個擁有延續性、親民性、神 秘性的美術館。延續周遭具有歷史性的建築及空間,將遊客不經意的引領進美術 館圍出的廣場,踏出了解淡水的第一步。
具有親民性的步道連接著基地北方的道路,讓遊客能方便的進出基地,雙入
口的配置也能使美術館更加活用。切割整個量體不只為圍塑出廣場空間,也讓整 體能融入基地紋理中,體現出神秘性,也是對於淡水悠久歷史展現一謙虛的態度。
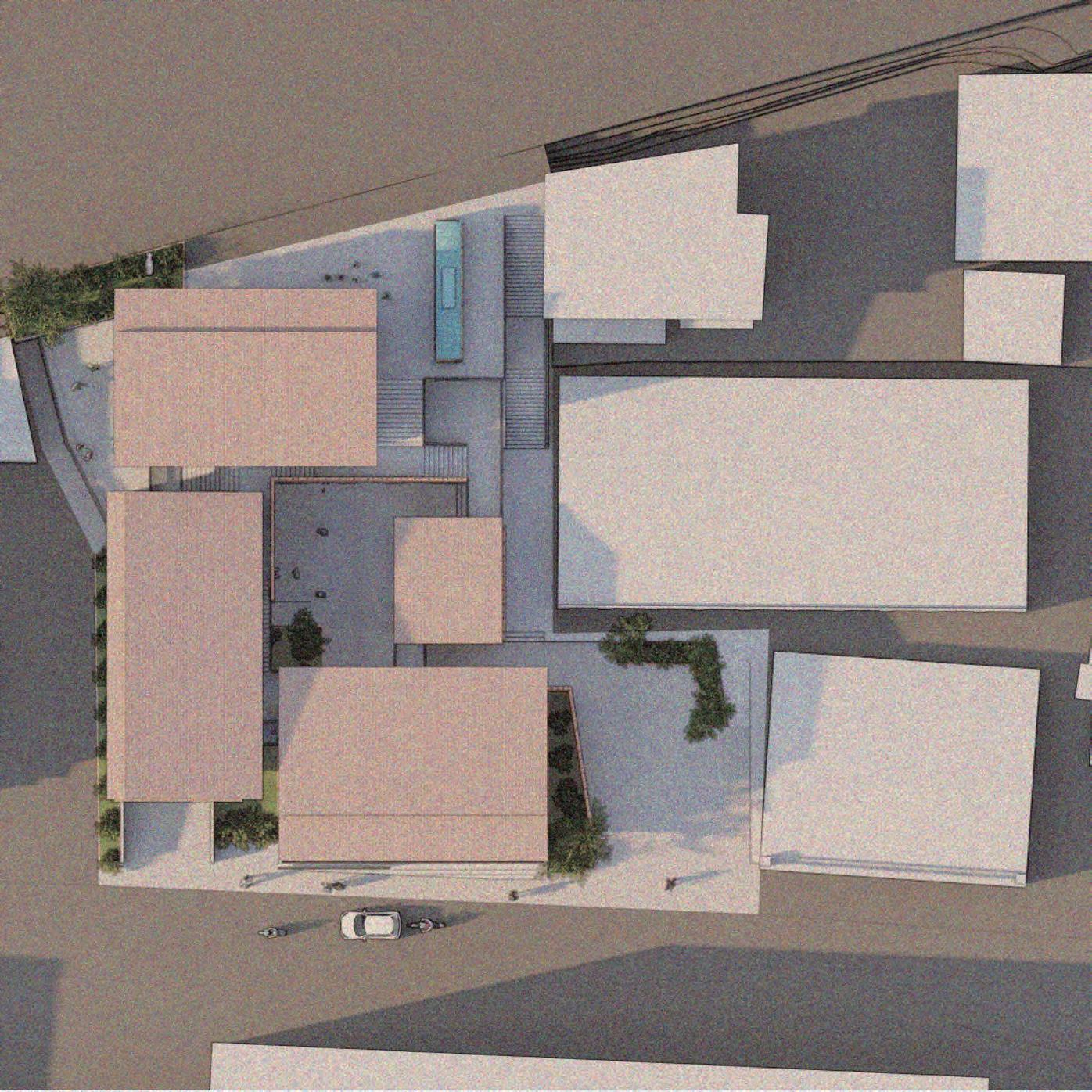
The site is characterized by a height difference of about 2 floors and the surrounding low houses with sloping roofs.



Reduce the height of the building from top to bottom, and delete the middle and outer volumes to create a square that can be connected in series.



It blends into the site texture by cutting and dispersing the volume.
Design two moving lines that can be connected from the upper road to the lower road, one is direct, and the other is able to enter the watching moving line, creating an opportunity to enter the site inadvertently
The red brick wall is added to imply the direction of its moving lines, vaguely distinguish between public and private areas, and echo the material characteristics of the surrounding buildings, making it more integrated into the site .









Conflict To Comprehending
Site

Advisor



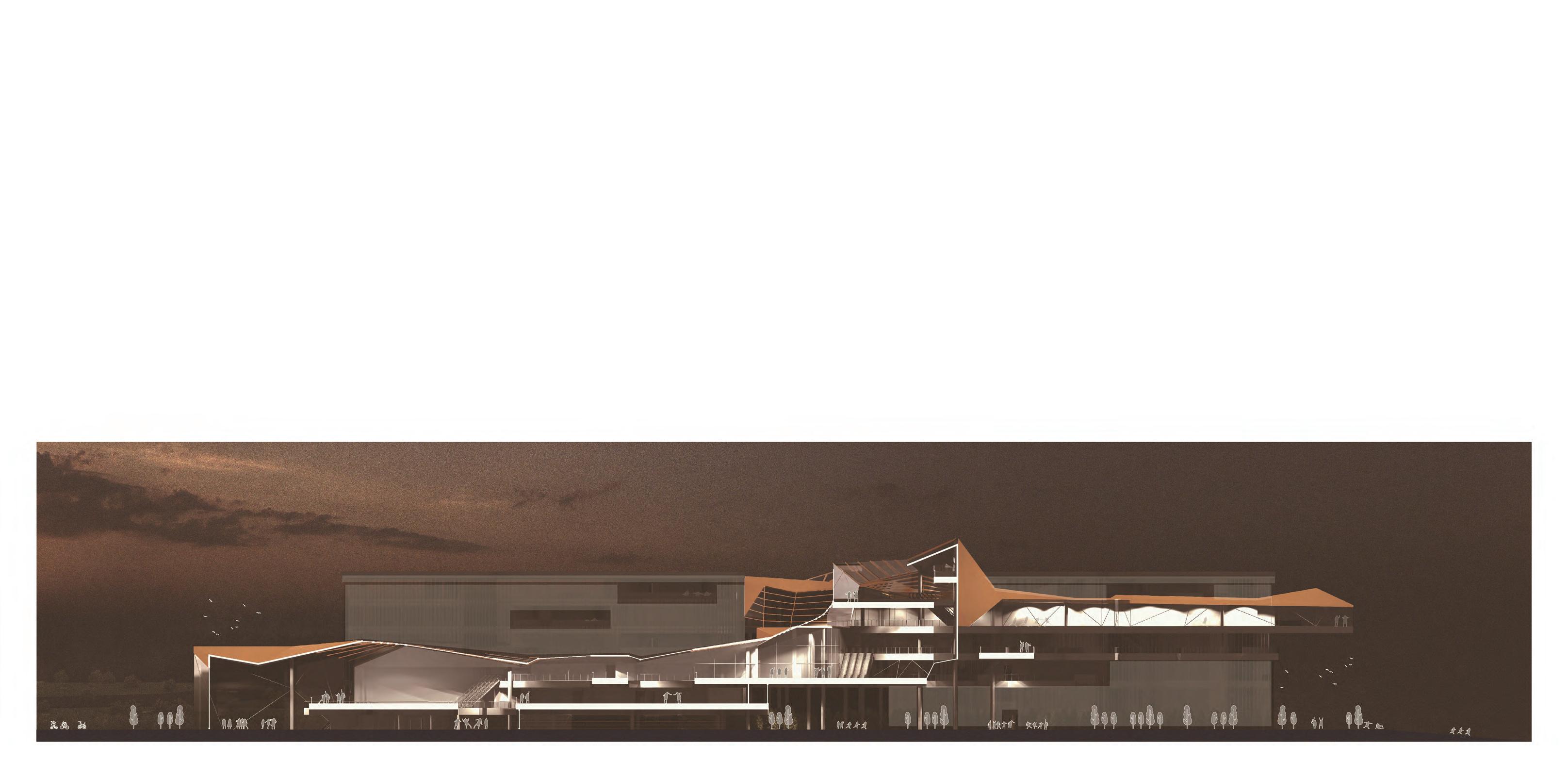







Floor System


