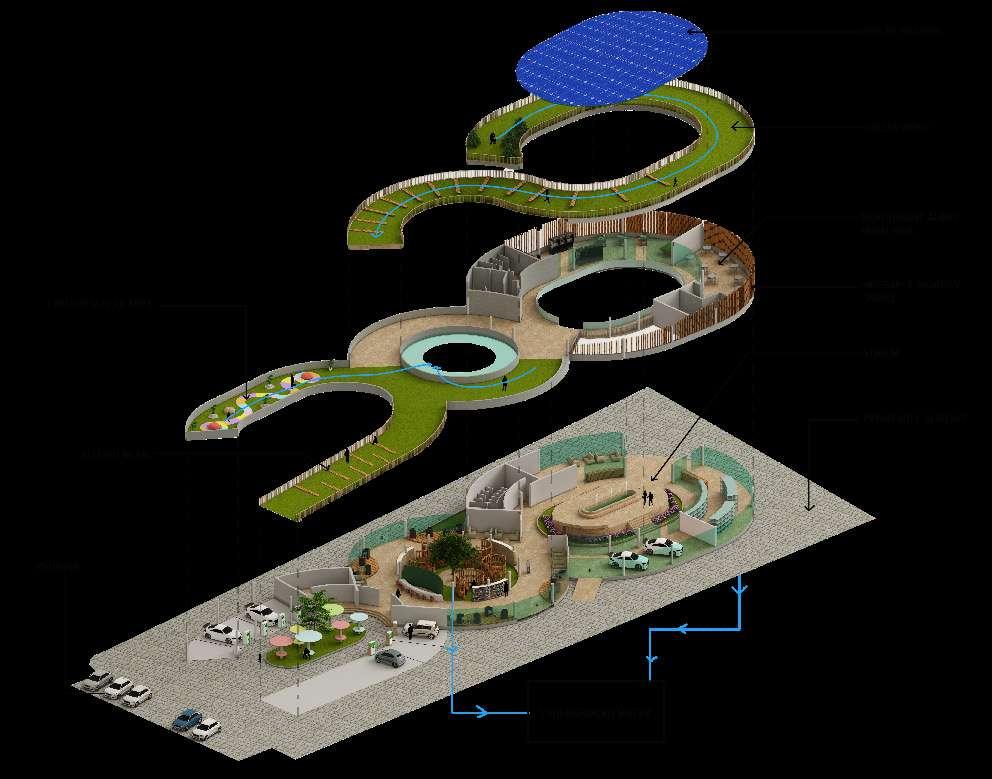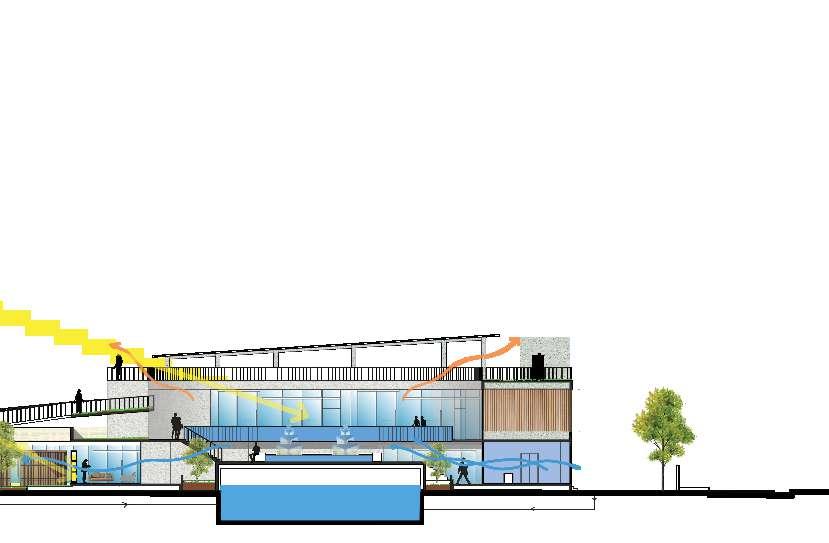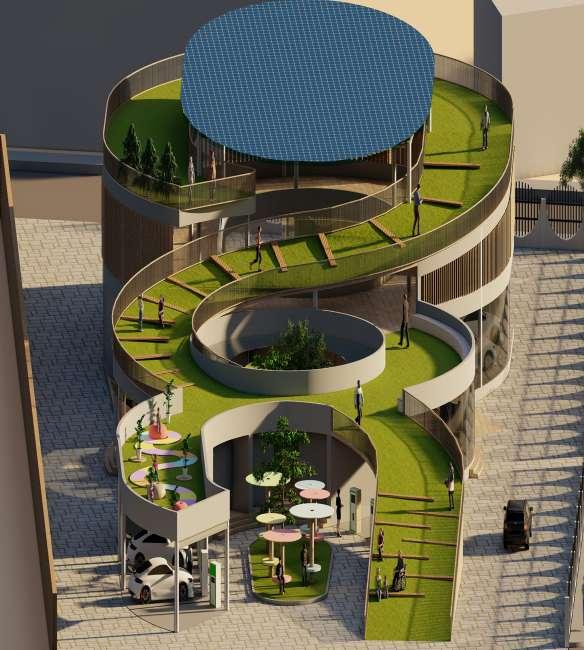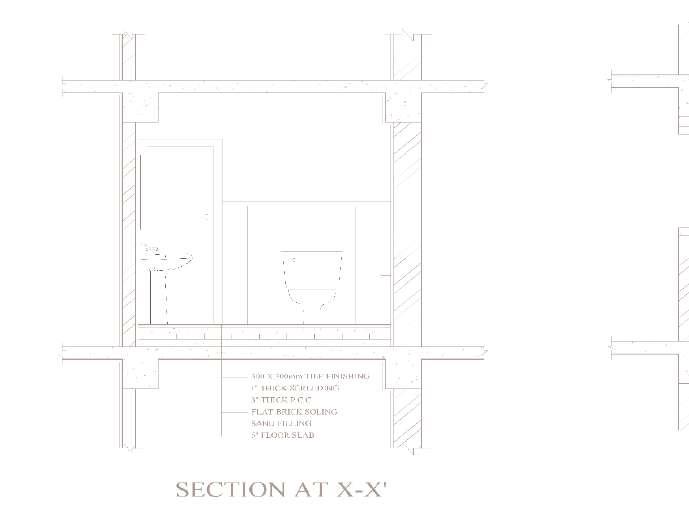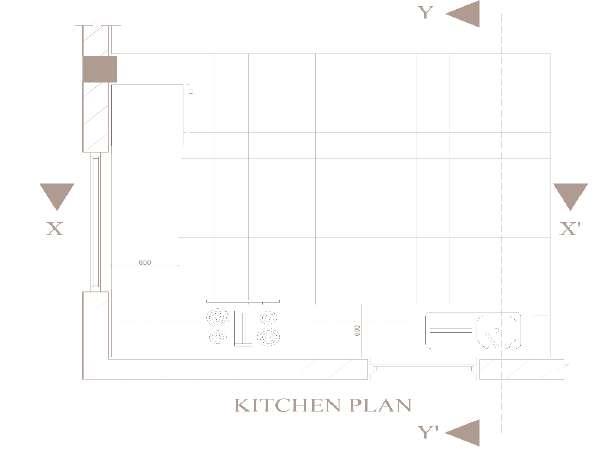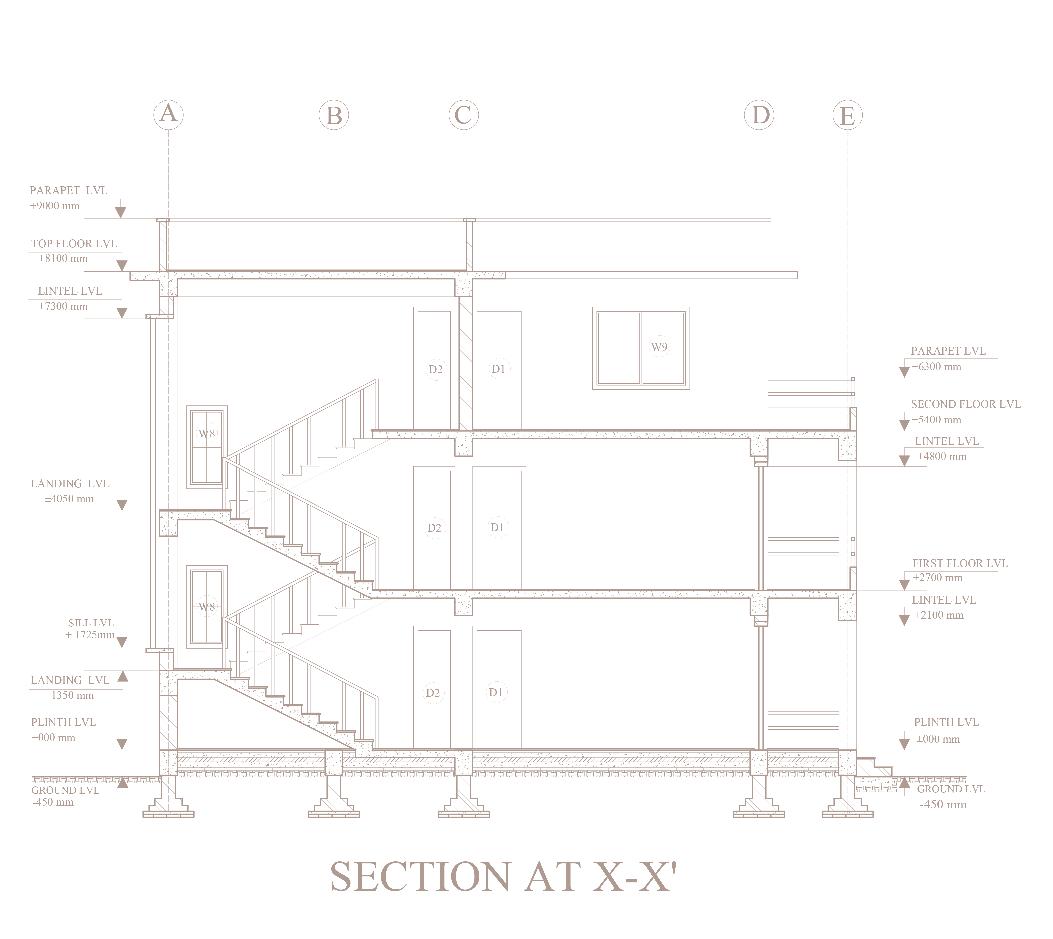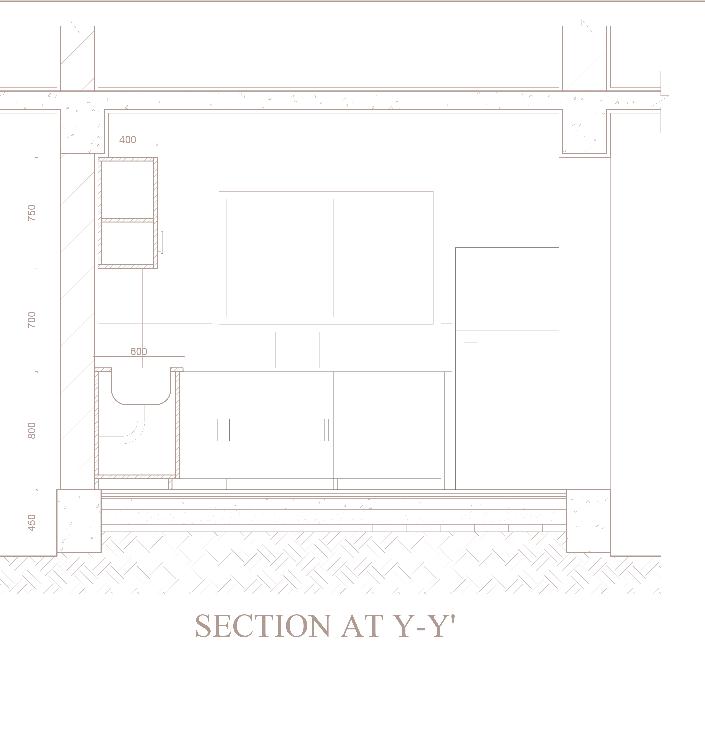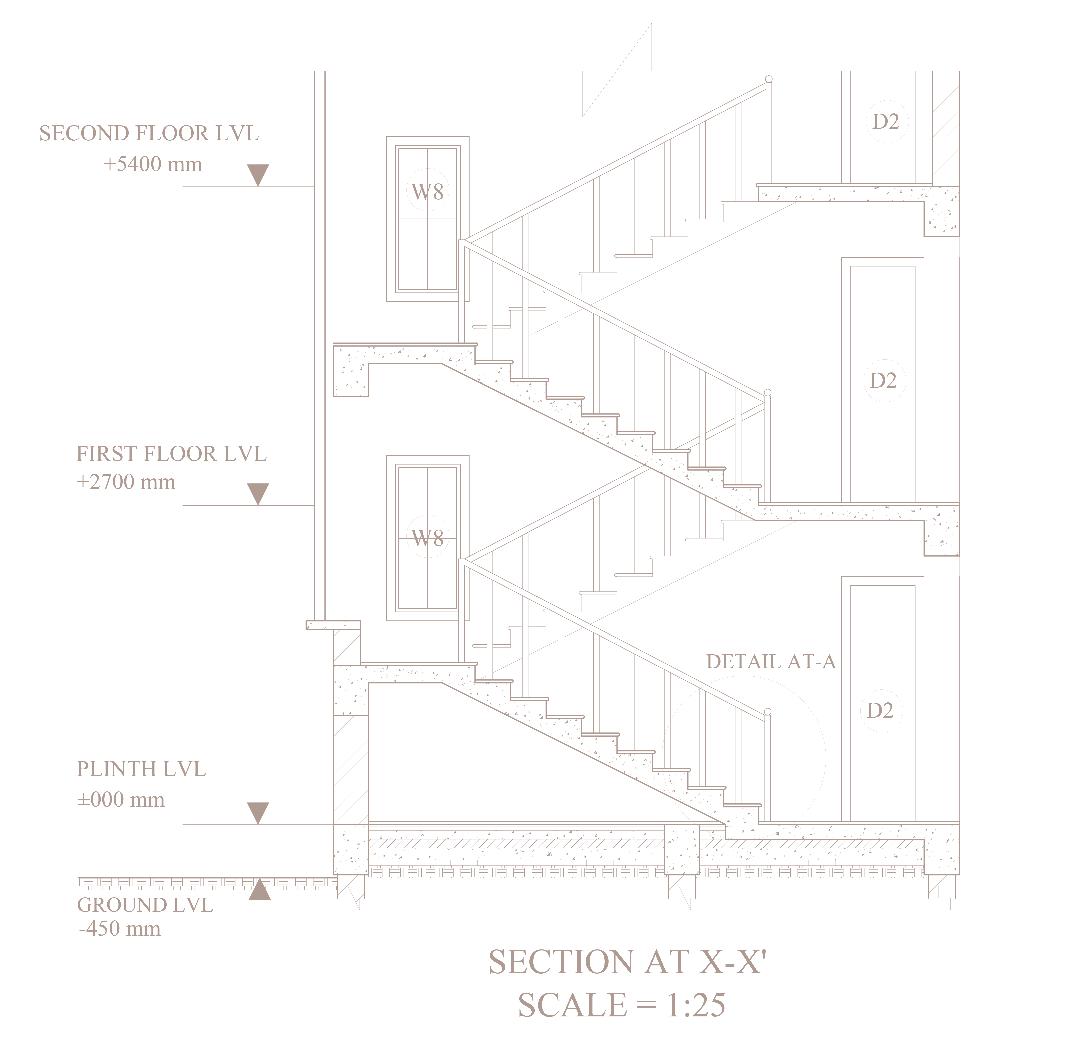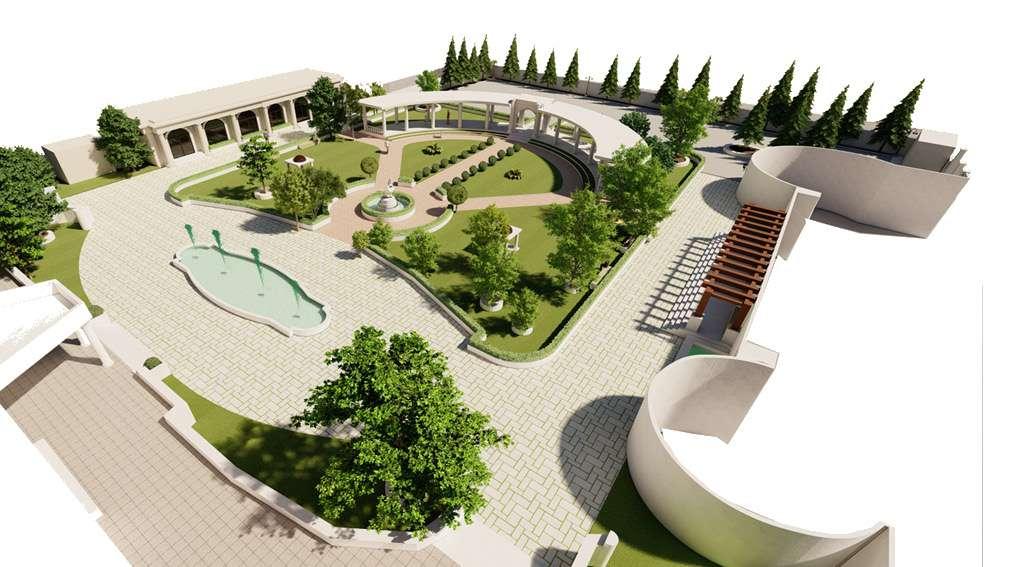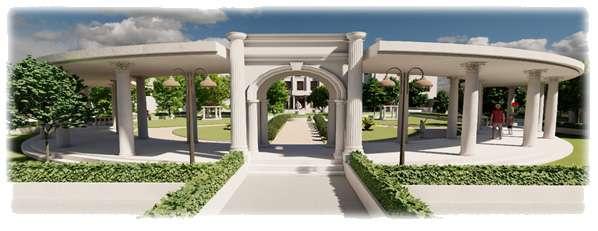PORTFOLIO
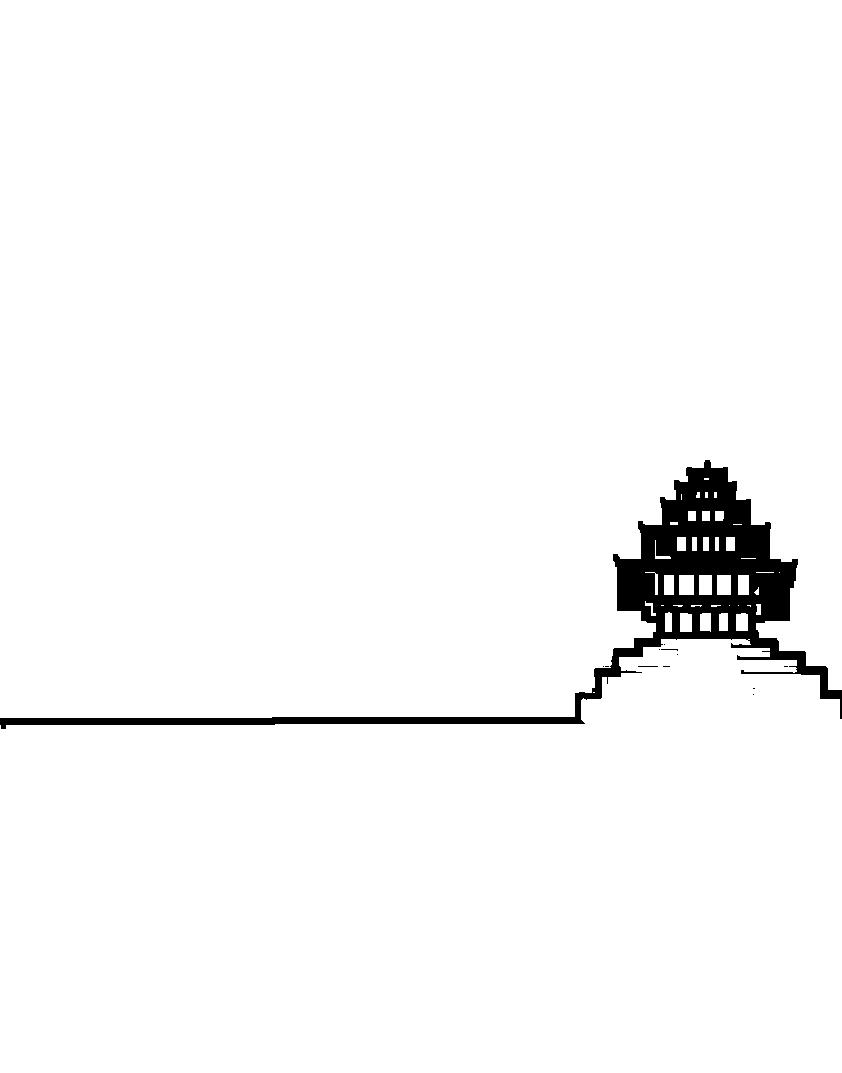


Hello,

As an enthusiastic architect student with a passion for innovative design and sustainable solution, i am willing to learn more as an internee in architecture firm if i have been felt trustworthy hundred percentage.Then hundred one percentage will be my contribution.
This portfolio captures several selected projects that reflects my experience of the last four academic years. +977-9840563829
2018-2023
2015-2017
Bachelor in Architect
Acme Engineering college
Intermediated graduate
Morgan International college
2015
School Level Certificate
Nepal Police School,Sanga Kavre
DIGITAL AND ANOLOGUS SKILLS
• AUTO CAD
• SKETCH UP
• LUMION
• PHOTOSHOP
• MS OFFICE
• MODEL MAKING
• HAND DRAFTING
EXPERIENCES AND PARTICIPITATION
• FREELANCING
Drafting - Green earth Engineering and construction Pvt.Ltd
• COMPETITION
UTSARGA design competition
• PARTICIPITATION
- “TAlk room” Himalaya Pratibimba
- Sony Photography

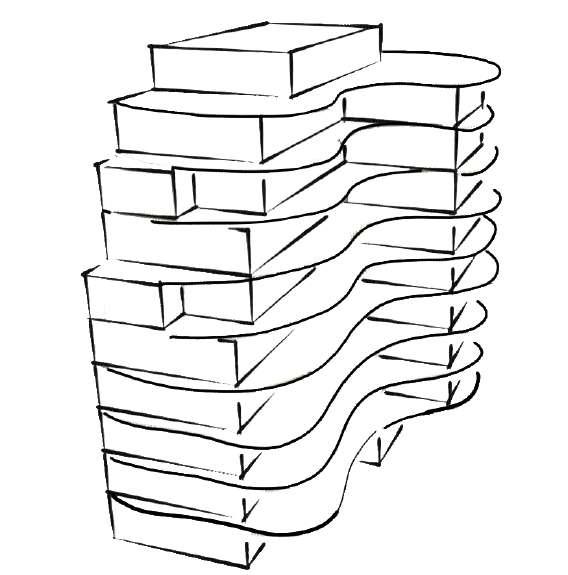


Academic project
2 year / 4th semester
Location : Sitapaila, Kathmandu
Area : 9107.77 sq. m
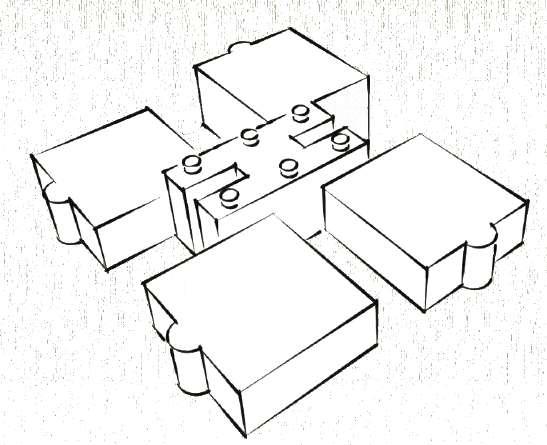
Superviser: Ar. Udvash Puri
Researcher emphasizes that child psychology can be enhances through games and colours as it have potential to highlight their cognitive skills, foster social interaction, problem-solving, critical thinking, and promotes emotional regulation.
Designing primary schools with a focus on child psychology involves the concept of Playful Learning Environments. By infusing game elements and vibrant colors,i create a spaces that captivate young minds. Interactive displays and educational games engage students actively, fostering motivation and curiosity.





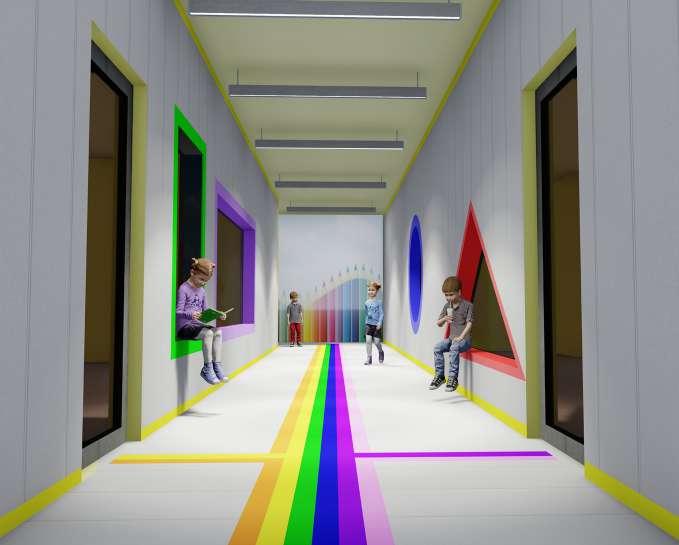


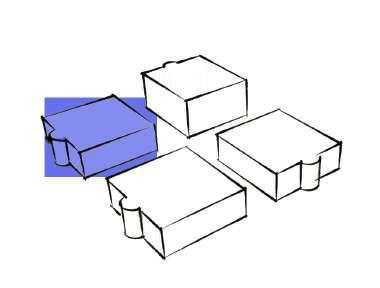
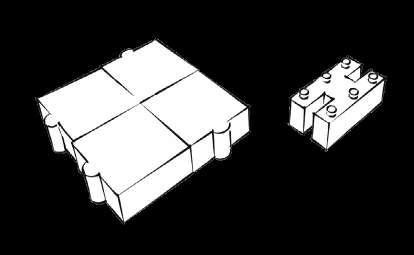
In between puzzle form lies a lego as circulations.
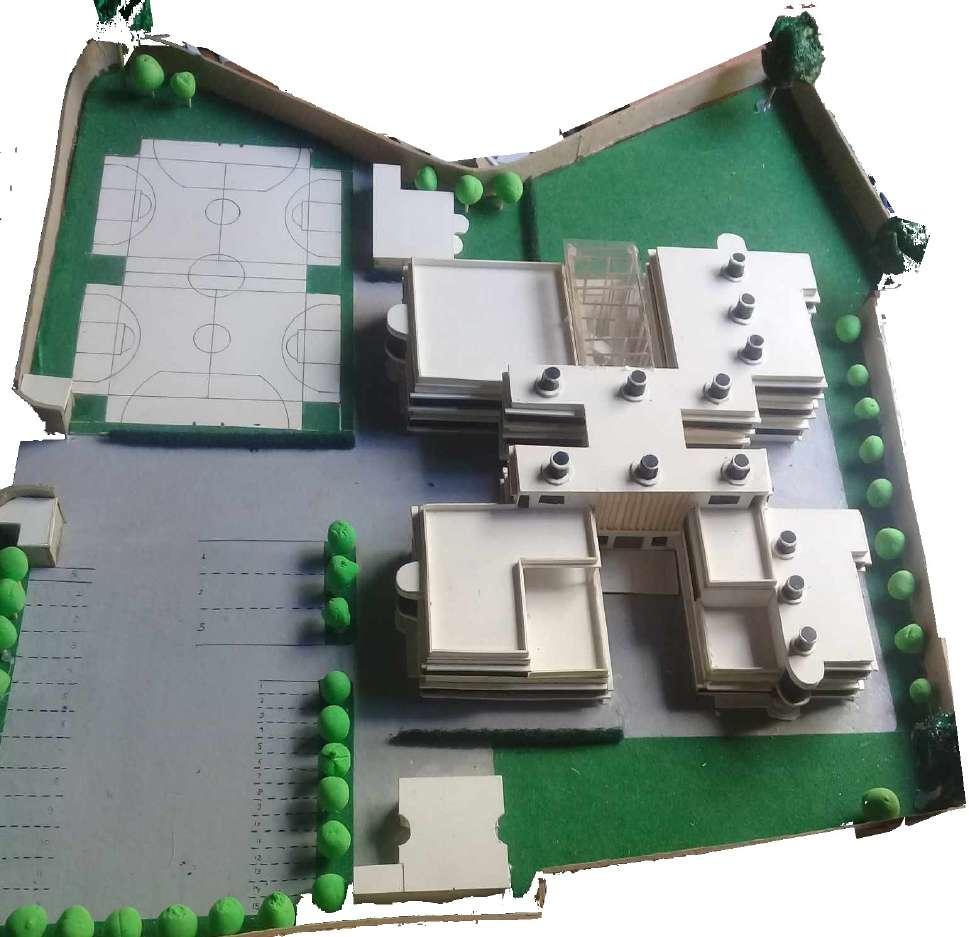

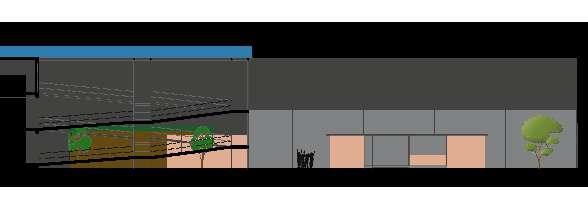

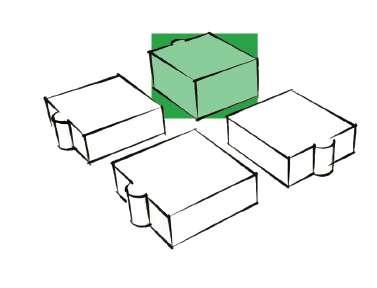

Academic project
3 year / 6th semester
Location : Dhumbarahi, Kathmandu
Area : 1017sq. m
Superviser: Ar. Binaya Rajan Shrestha
Apartment is a a fully furnished and equipped residential unit available for short-term or extended stays. It offers amenities and services similar to those found in hotels while providing the convenience and comforts of a home-like environment.
The central theme is to seamlessly integrate the natural world into spaces by utilizing organic shapes, fluid lines, and the gentle curves found in nature(contour) .
By incorporating organic forms(contour) and modern building into apartment design, a unique and visually striking space is created .The design mainly focuses on creating a harmonious and soothing atmosphere to the dwellers.


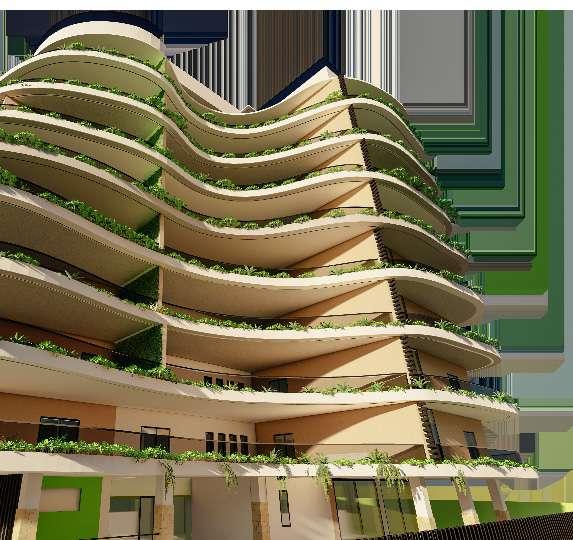
Inspired: organic
Passive design approach creating interaction

Central core(red) vertical circualtion colour as recrational
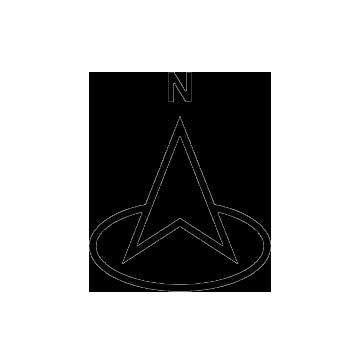
Form: Curve line spaces.
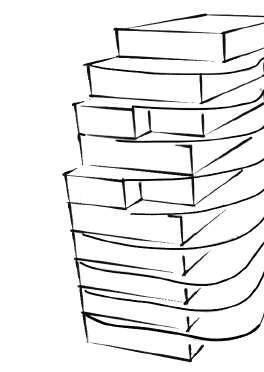

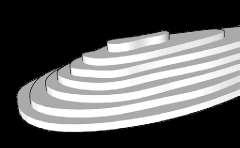

approach and interaction in spaces.
serves as circualtion and yellow recrational areas.
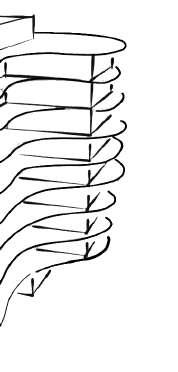
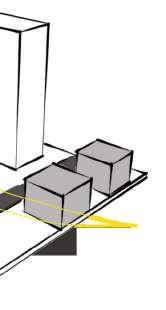
serves as interaction

7th floor plan 6th floor plan
2nd - 5th floor plan
Frist floor plan
Ground floor plan
Semi basement plan
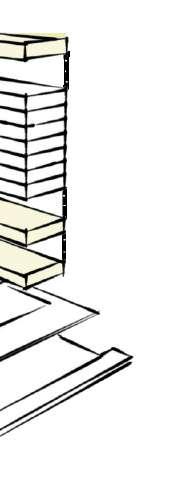
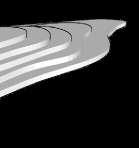
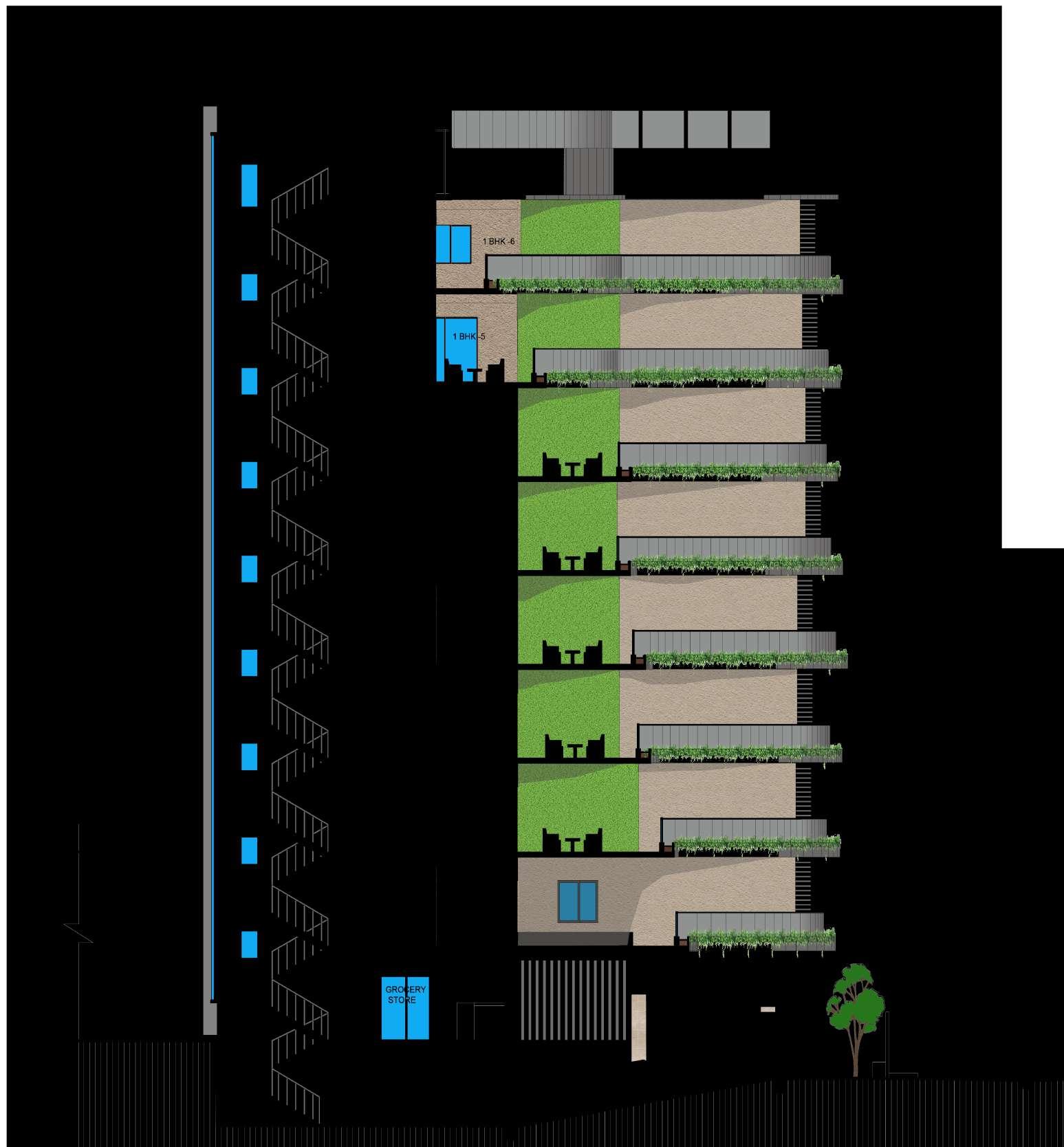

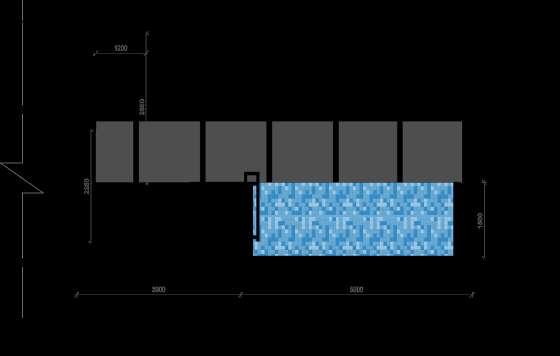

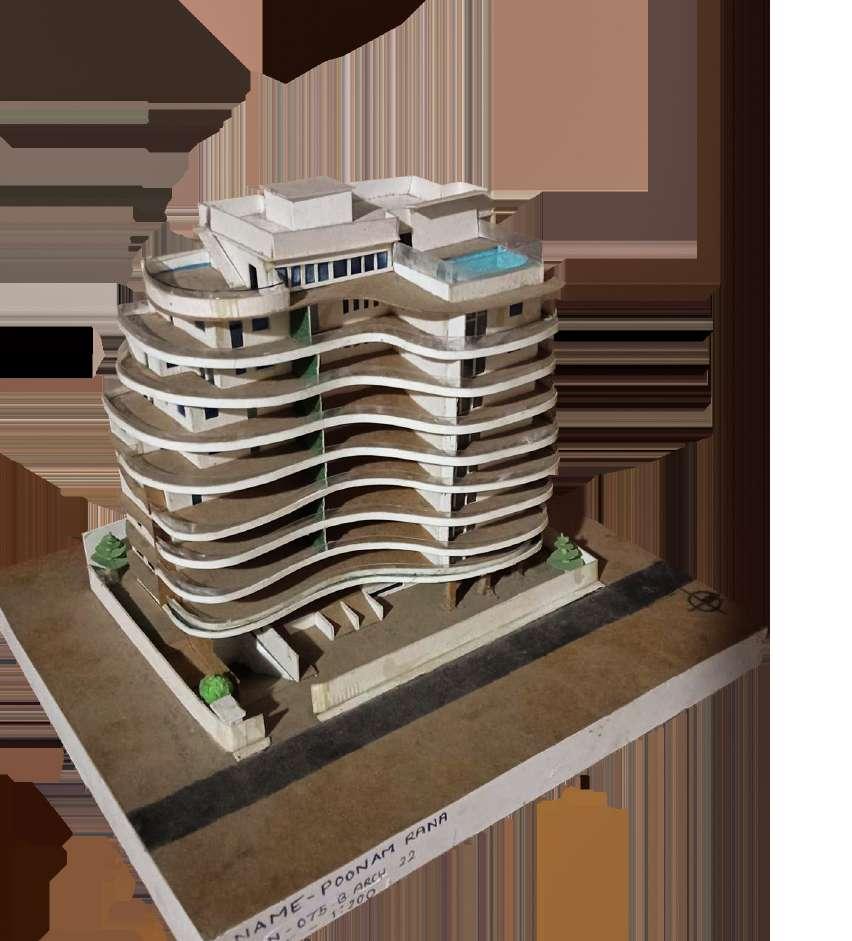


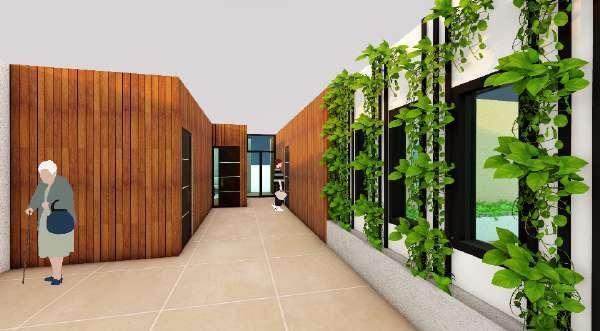
Academic project
3 year / 5th semester
Location : Teku, Kathmandu
Area : 5100 sq. m

Superviser: Ar. Krishna Ram Bhan-
Passive design :

The main goal is to occupants’ comfort
• Volumes rotated to adopt surrounding for natural

Active design :
Acoording to roof 120Kw/day load and Moreover, building
to optimize a building’s design to maximize natural resources, minimize energy consumption, and enhance comfort without relying heavily on mechanical systems.
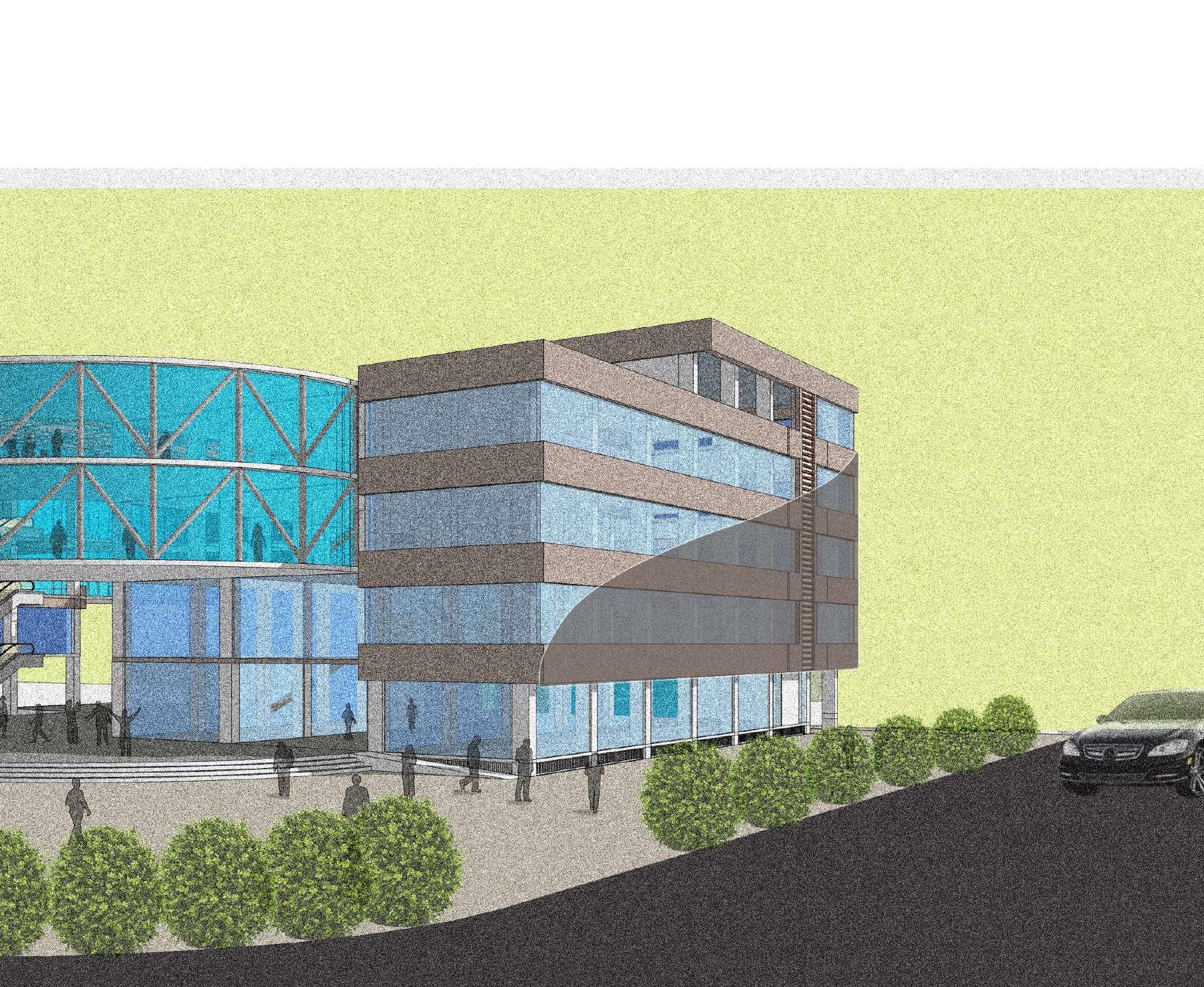
adopt the site and natural daylight.
• Two wings connnected by bridges for horizontal circulations.

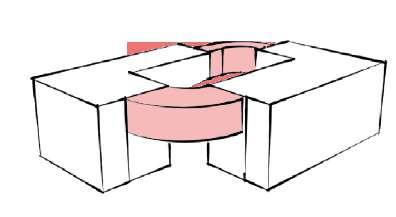
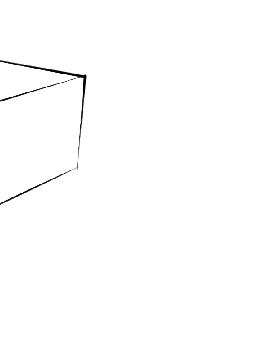
• Hollowed out to create artium as centre point.
roof surface area, 300 Solar panel are used. It provides lights for 7 hrs per day in 2200 sq. m lobby areas with and have 2 days reserved time.
building are built using Autoclaved Aerated concrete which have 0.21-0.42 w/mk u-value.
Third floor plan
Second floor plan
First floor plan
Top floor plan Artium

Ground floor plan
Basement plan
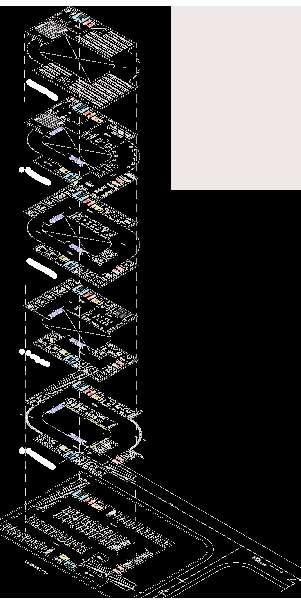



Position: 3rd
Location : Lainchaur, Kathmandu
Area : 3806.28 sq. m
Memeber : Poonam Rana, Sushan Shrestha, Tshiring Tamang
Theme : to think beyond the practicality of simply filling up your car’s battery and consider how these spaces can also serve as a hub for relaxation, entertainment, and socialization.

The charging station is design for a future as more electric vehicle are becoming popular in nepalese people. So, the initial idea was to have futursitic design which looks different from a surrounding building.With all the surrounding building being rectilinear form, the first step was to go with curvilinear design. To promote electric vehicles or in other words to promote the use of renewable sources for the longterm,the form was developed from an infinity shape which represents the infinite energy(electricity) one can get from the sun.
The key of the design concept was to go far beyond its built borders and integrate into the communityserving not only as a charging station but as a public space too. As in design, the ground floor serves different amenities and open spaces whereas the first floor serves as the park.


Mass of 1154.5 sq.m built on given site


Mass is separated into two wings according to its function and connected by circle-shaped mass. The courtyard is provided in each wing for natural ventilation, daylight and leisure space.


Roof is shaped like a ramp to allow full accessibility roof garden as well as socializing space.

