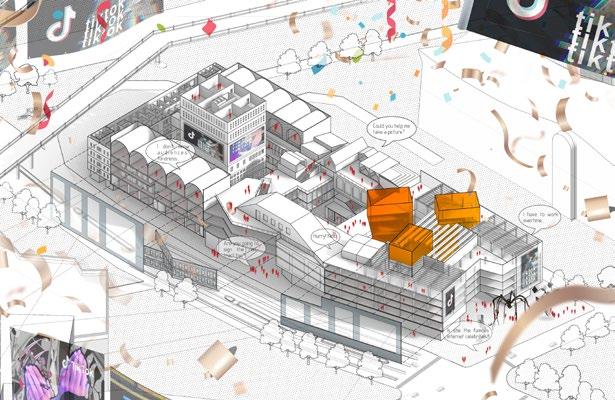

Resume
5+ DESIGN | Project Designer I Los Angeles, USA
05/2023-NOW
- Fully involved in the interior design of a 6 towers shopping mall in Shanghai, China, from concept design to design development, collaborating with cross-functional teams utilizing detailed interior layouts.
- Fluently used Revit for a high-rise residential building in Saudi Arabia, participating in the entire schematic design and coordinating with international teams to deliver high-quality design outcomes.
- Involved in three 6-week design competitions for mixed-use projects (shopping mall, residential, office and hospitality), specializing in design, rendering, animation, and VR walk-throughs using AutoCAD, Rhino, SketchUp, and Enscape, and contributing to the success of competitive design proposals.
GGA ARCHITECT | Project Designer I Pasadena, USA
08/2022-04/2023
- Collaborated with senior architects to develop schematic designs and deliver packages for Entitlement for Uptown Acres ( Permanent Supportive Housing, Mixed-Use) and Inglewood High School
- Prepared detailed drawings and 3D model packages for Entitlement, client meetings and community meetings using Revit, Rhino, Lumion and Enscape
- Used 3D Printing skills to make models for competitions and meetings.
- Contributed 50+ diagrams and renders for client meetings and marketing to help secure new business opportunities.
UCLA | Teaching Assistance | Los Angeles, USA
12/2021-07/2022
- Involved 3 exhibitions and collaborated with different teams and department in all exhibition stages, including measurement, modeling, layout design, and construction using Rhino, AutoCAD and Adobe Suites
- Produced graphic presentations for exhibitions and events using Cinema4D, V-Ray, and Adobe Suites.
HOWHY ARCHITECT | Intern | Suzhou, China
06/2019-09/2019
- Participated in SIP Modern Service Park (Commercial and Office) schematic design, using Rhino and Grasshopper testing parametric facade, massing models and transportation systems.
- Involved in Shanghai ECO Office (Office) design development and construction documents, using Revit to connect structure design to detailing with structural engineers and construction team.
- Engaged in 'Suzhou Dayang Mountain' (Planning) Design Competition for the masterplan, render and concept diagrams.
Education
UNIVERSITY OF CALIFORNIA, LOS ANGELES
Master of Science in Architecture and Urban Design
- Focused on narrative design, urban and architecture design, renderings, animations.
- Completed 3 full CG animation films with different teammates.
UNIVERSITY OF LIVERPOOL & XI'AN JIAOTONG - LIVERPOOL UNIVERSITY
Bachelor of Arts in Architecture & Bachelor of Engineering Royal Institute of British Architects I (RIBA I)
- Completed courses in design, construction technology, history, sustainability and professional practice.
08/2021-06/2022
09/2019-07/2021
09/2017-07/2019
LongYong road (confidential)
JINJI (confidential)
1,1600,00 sq ft Shopping Mall
- Consciousness of narrative design, budget, sustainability, client and stakeholders' need
- Knowledgeable in building codes and regulations.
- Strong communication and collaboration skills.
- Ability to work independently and as part of a team. Skill Set
Software
Revit, Rhino, Grasshopper, SketchUp, AutoCAD, Maya, 3ds Max; V-ray, Enscape, Lumion; Adobe Creative Suites, Microsoft Office Packages; Unity Hub, Unreal Engine; Cinema4D, Octane.
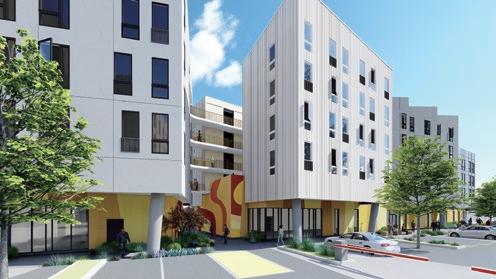
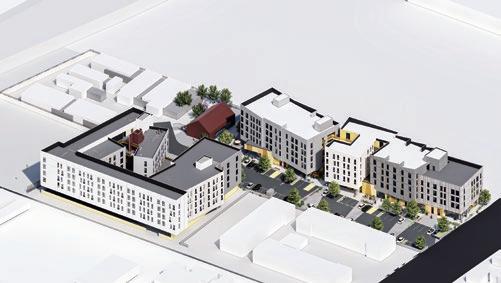
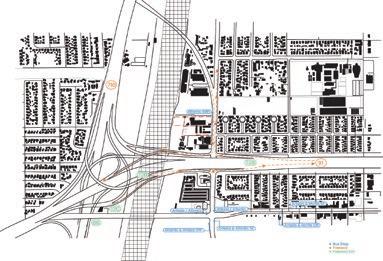
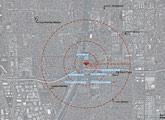






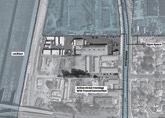
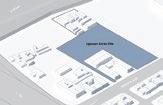
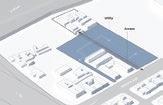

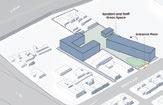
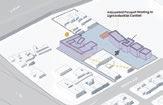
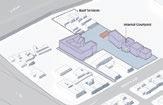
View from Parking to Phase II Centural Courtyard

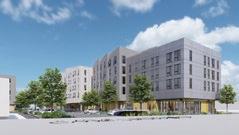
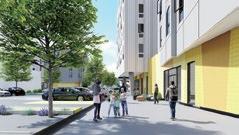
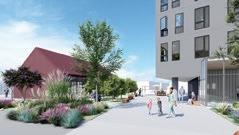
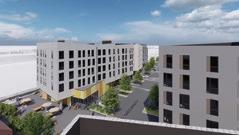
Phasing Diagram
View from Atlantic Blvd
Aerial Plan of Proposed Site Development View to Community

















































Elevation of Phase
Elevation of Phase and Community Center
LONGYONG ROAD (CONFIDENTIAL)





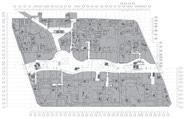




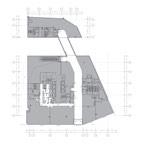





10/2023(CONCEPT)-01/2024(SD)01/2024(DD&VMU)
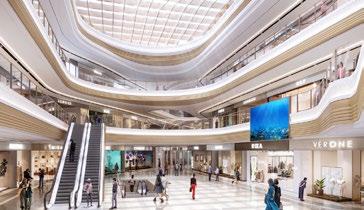
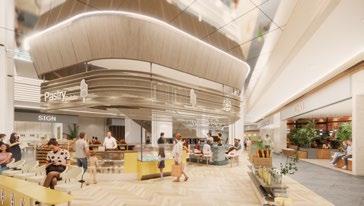
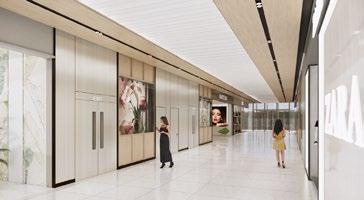
This project involved the interior design of a large-scale shopping mall in Shanghai, encompassing the ground-floor retail spaces of six office towers. As a core member of a three-person team, I was responsible for designing the interiors of these towers, ensuring seamless integration across multiple spaces while maintaining their unique themes under the overarching concept of "Rolling Smooth Waves." The design aimed to find harmony between nature, technology, and humanity by drawing inspiration from timeless traditional Chinese elements and blending them with modern, forward-looking aesthetics.
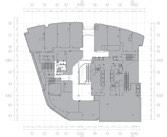









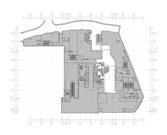




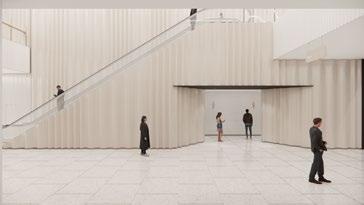

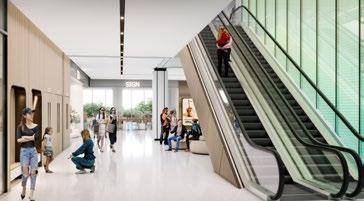
My contributions spanned all major phases of the project, including Concept Design (CD), Schematic Design (SD), and Design Development (DD). I collaborated closely with cross-functional teams to deliver high-quality, cohesive design solutions that redefine the relationship between urban spaces and their users. The result is an environment that balances cultural heritage with contemporary innovation, creating a transformative and immersive experience for visitors.






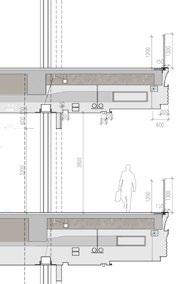
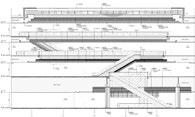
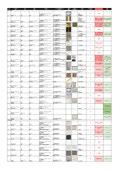
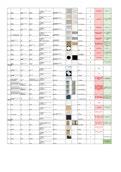
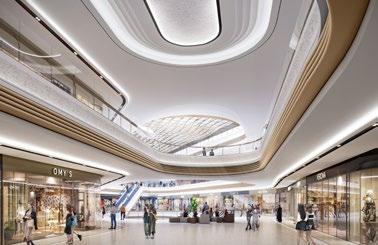





T1 Bulkhead Detail
JINJI (CONFIDENTIAL)
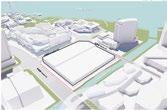
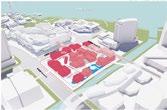
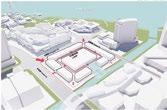

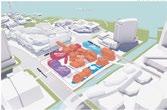

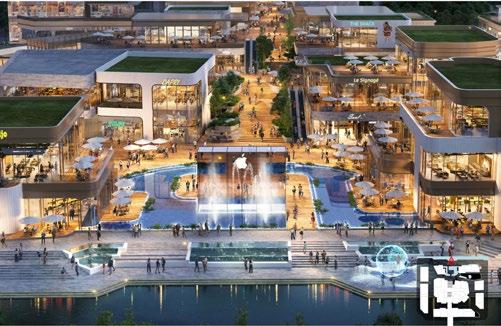
The Jinji project is a visionary design proposal for a mixed-use development located in Suzhou, China. This competitionwinning project, completed within a one-month period, reimagines the conventional shopping mall by blending indoor and outdoor environments to create a harmonious connection with nature. The design features expansive, multi-level terraces oriented toward the river, offering diverse scenic views and public spaces of varying scales. These "great stairs" not only enhance the visitor experience but also encourage a seamless integration of urban and natural elements, fostering a tranquil yet dynamic atmosphere.The success of this project secured the competition win, and it is currently progressing toward realization.

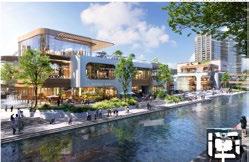
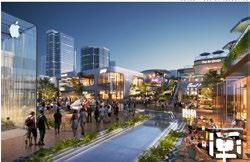
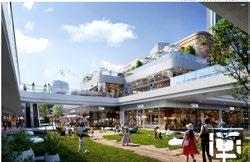


West-East Section 2
West-East Section 1
Waterfront Plaza
Main Entrance Plaza Outdoor Recreation Area
Waterfront Landscape
INTERNSHIP WORK


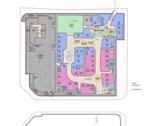
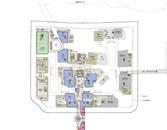
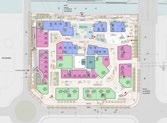
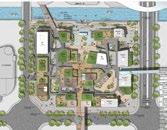
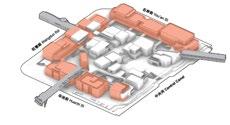




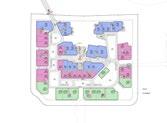
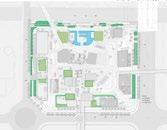
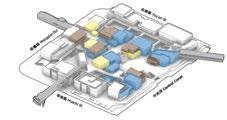




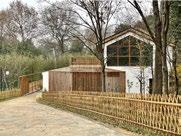
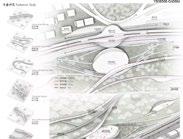

Group Work Office/ Renovation/ Landscape/ Urban Design Shanghai/Suzhou/ Changzhou, China 06/2019- 09/2019
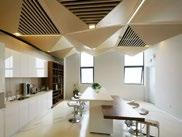


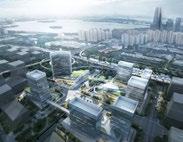
Shanghai ECO Office Built, 2019 Interior Design Shanghai, China
-Worked for shcemetic design and construction documents for ceiling part.
Jintan Xiangyang Homestay Built, 2019 Residential Changzhou, China
-Worked for interior design, material selection, physical models and renderings.
Suzhou Dayang Mountain Slow Traffic System Design Competition, 2019 Landscape, Residential Suzhou, China
-Involved Grasshopper testing transportation system and schematic design
-Worked for physical model and renderings
SIP Modern Service Industry Park Unbuilt, 2019 Mixed-use Suzhou, China
-Participated in schematic design, using Rhino and Grasshopper testing parametric facade, massing models and transportation systems.
-Worked for physical model and renderings.
INFLUNCER FACTORY
Individual Academic Work
Mixed-Use/ 250,000 sq ft
Lujiazui, Shanghai, China
06/2020- 08/2020
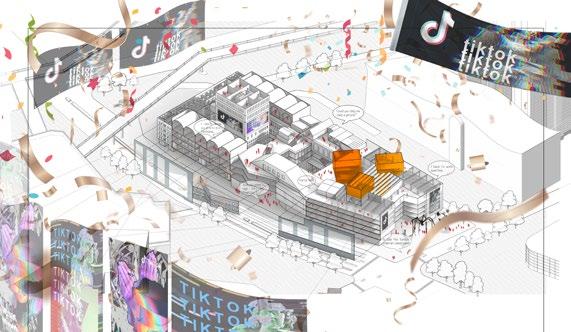
- The tiktokSoho is located in the commercial center of Shanghai. The three entrances are on the three sides of the building, which provides walkable entrances to visitors. This 250,000 sqft mixed -use building provides entertainment areas to tourists and the local community.
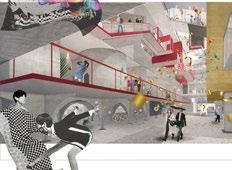
Renders
Showing space between live room and school at roof garden (Up Left), valley between school and viewbridge (Up Right), editing room (Down Right), commercial bridge (Down)
Sectional Perspective
The hotel, live room, commercial bridge and offices in the building have clear boundary, but also connect together using multiple level heights.
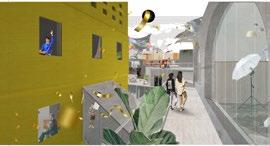
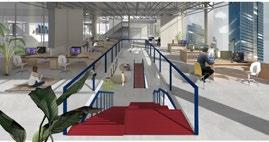


REBIRTH
Individual Academic Work
Renovation/11,000 sq ft
Toxteth, Liverpool, UK
09/2019- 01/2020

The community center is based on a 200-year reservoir in Toxteth, Liverpool. This project focuses on reinspiring the public open space serving city dwellers. The abandoned football field, neglected traditional church, and isolated school are waiting for reconnecting to the city. A new construction inspired by paper folding in irregular shape grows from the old reservoir in terms of attracting citizens. This new landmark allows fluid eye movement with the physical circulation along winding routes. The contrast between new and old is another significant feature corresponding to the transformation of Liverpool.
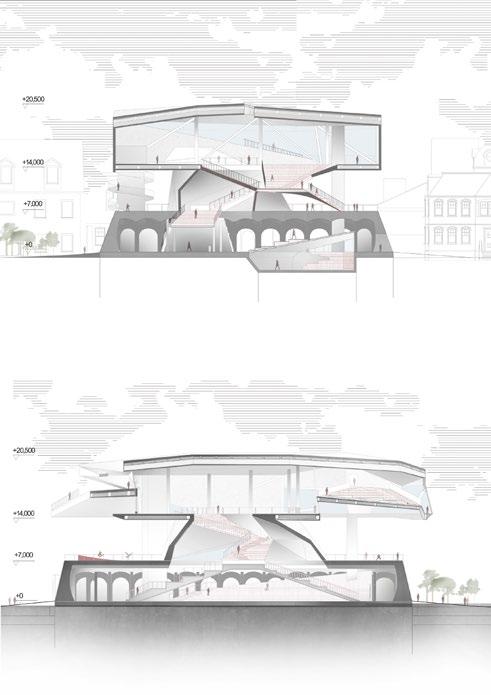

Setion A-A'
Left: Stand In Old Reservoir Observe New Atrium
Right Up: Section A-A'
Right Down: Section B-B'
THE CITY IS MY ORCHARD
Environmental Strategy
Sustainability + Eco-friendly + Energy Loop

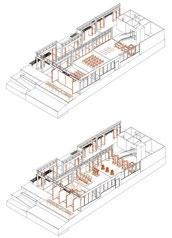
Seasonal Design (left)
UP LEFT: SPRING
UP RIGHT: SUMMER
DOWN LEFT: FALL
DOWN RIGHT: WINTER

Module Structure (right)
Embodied Energy: Structure = 4198.44 kgco2e Building =6459.14 kgco2e
SUBTOTAL BUILDING ENVELOPE = 295.5 W/K
The seasonal design is based on different activities in different season. All furniture and machine are moveable. It is designed as an extension of the traditional community center to accommodate events, talks, exhibition, training, workshop and bar. The openning are moveable in three status, open, half-open and close. When opening close on winter, the southern face glass room will heat the building. In summer, doors can fully open which leads natural ventilation.
22
Individual Academic Work Apple cider workshop 2,000 sq ft
Liverpool, UK 02/2021- 06/2021
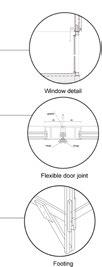

The city is my orchard” is a quote from Dan Hasler, founder of the The Moss Cider Project. This Social Enterprise was based in the neighbourhood of Moss Side, close to Manchester city centre. This project allowed residents to donate their crop of apples to the project, receiving in exchange a high quality, hand made, cider or non-alcoholic juice. This design is worked as a small community centre to accommodate a cider/juice project, for a site in Sefton Park. This relatively small building consider and be designed to accommodate different activities and celebrations throughout the year.
UP: Outdoor Passage DOWN: Apple Processing Area
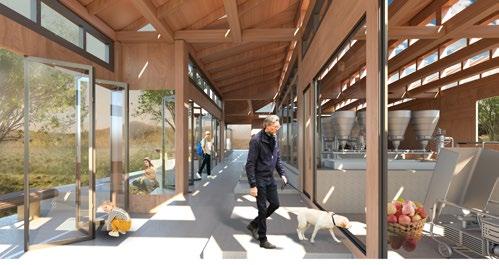
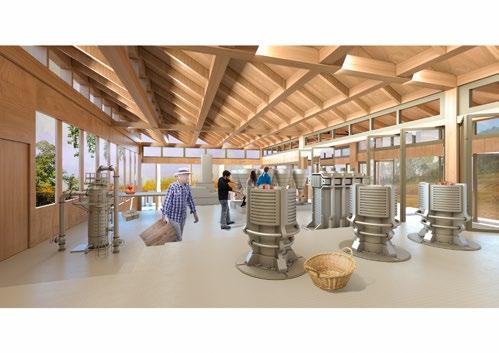
COMMUNITIES AND CONTESTED SPACES
Individual Academic Work Building Renovation/ 200,000 sq ft Liverpool, UK 02/2021- 06/2021
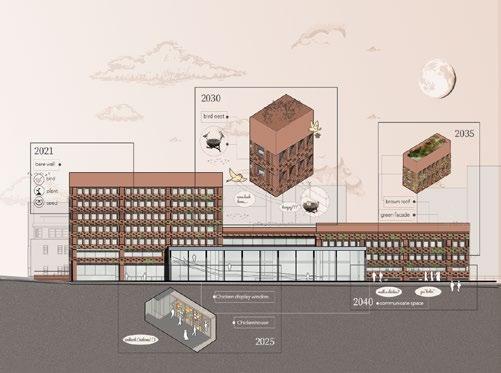

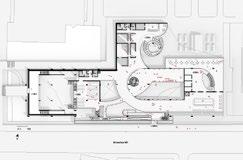
Liverpool University sits in a campus embedded within the city. The project renews the Electrical Engineering Building on Brownlow Hill, aiming at re-interpreting the proposal for a central teaching suite alongside spaces to sustain programmes focussed on sustainable food. According to the research of British culture, chickens and birds are been selected as the theme of the building. The design strategy aims at contains most of the existing structure, the main change will focus on the facade design and entrance renew, which reduce the embodied energy in the building.

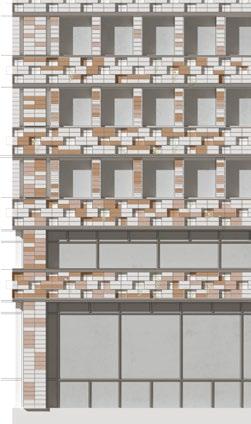
Elevation from Brownlow Hill
Left: Section detail Right: Ellevation detail
