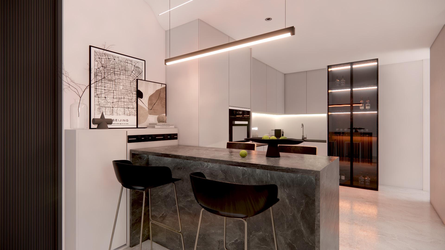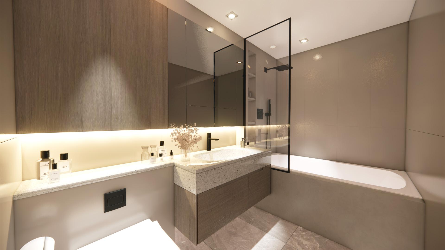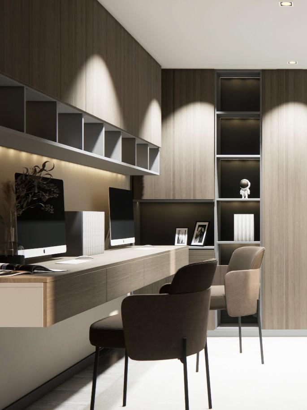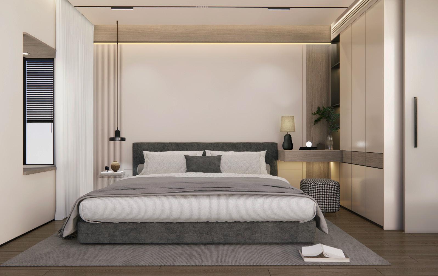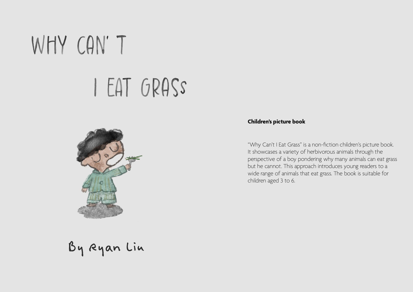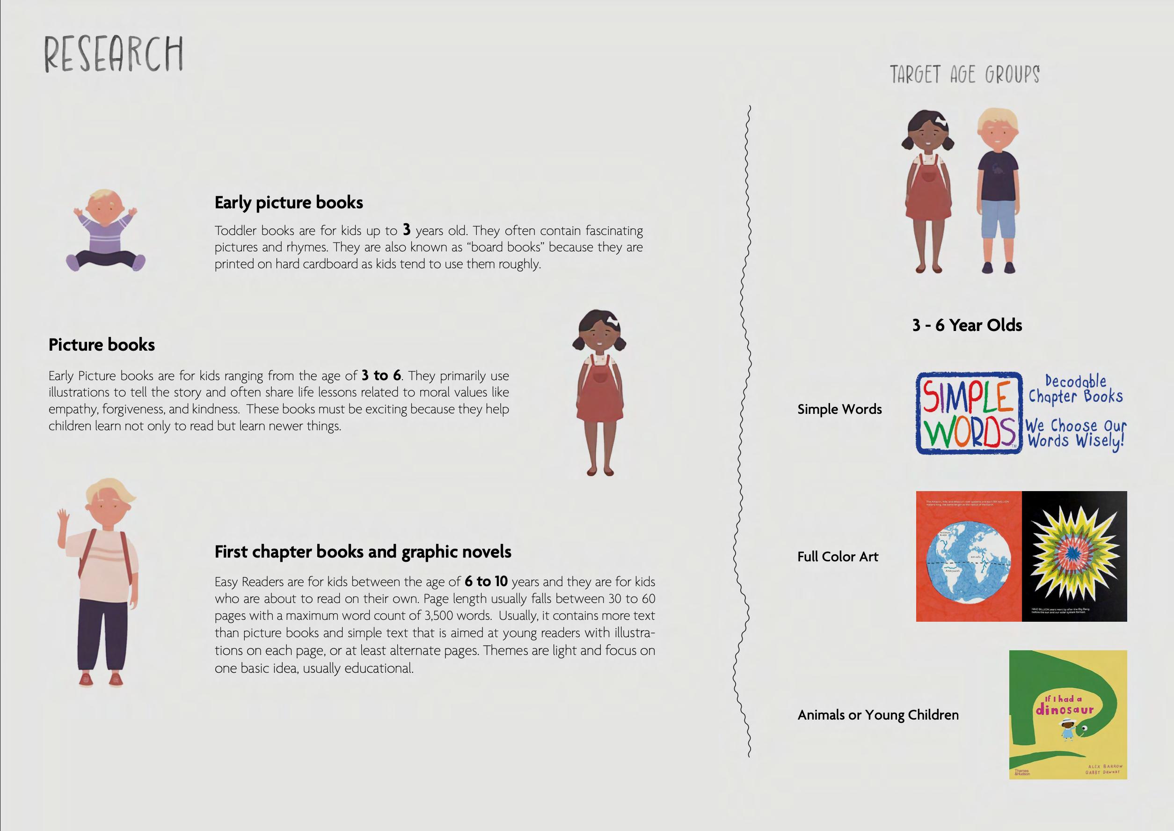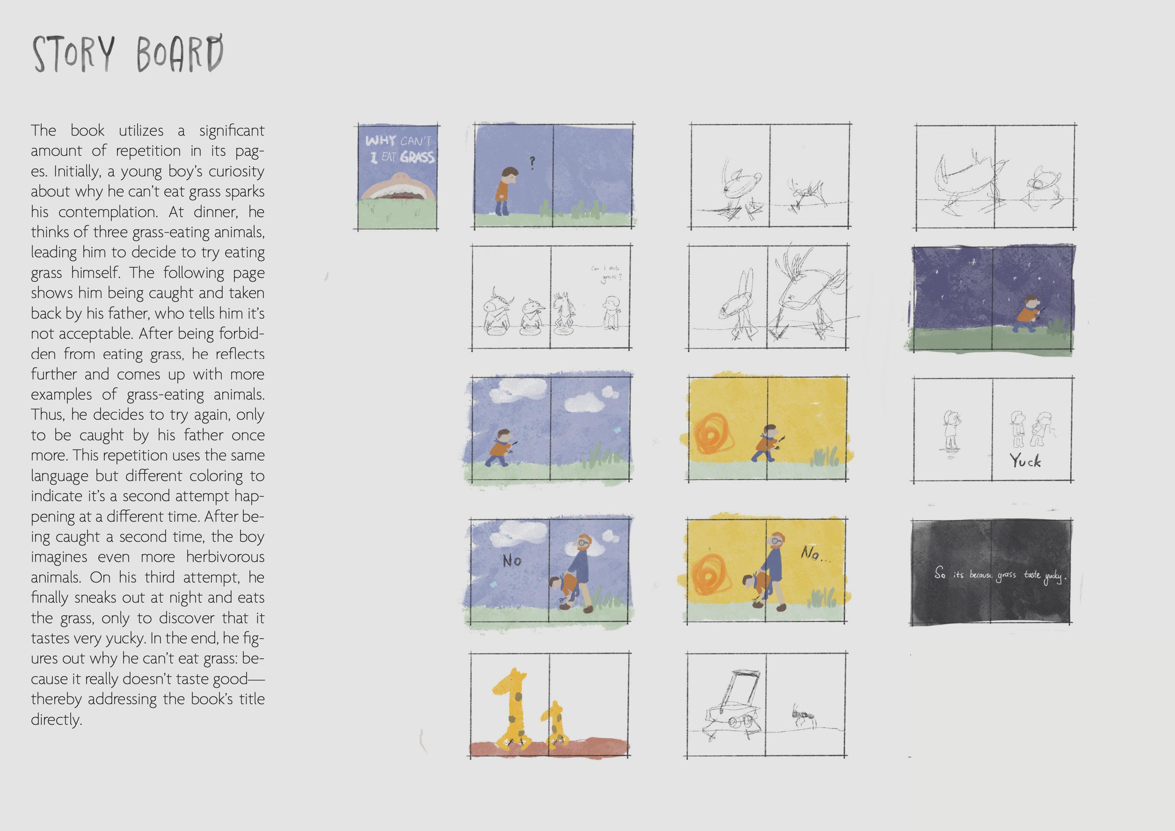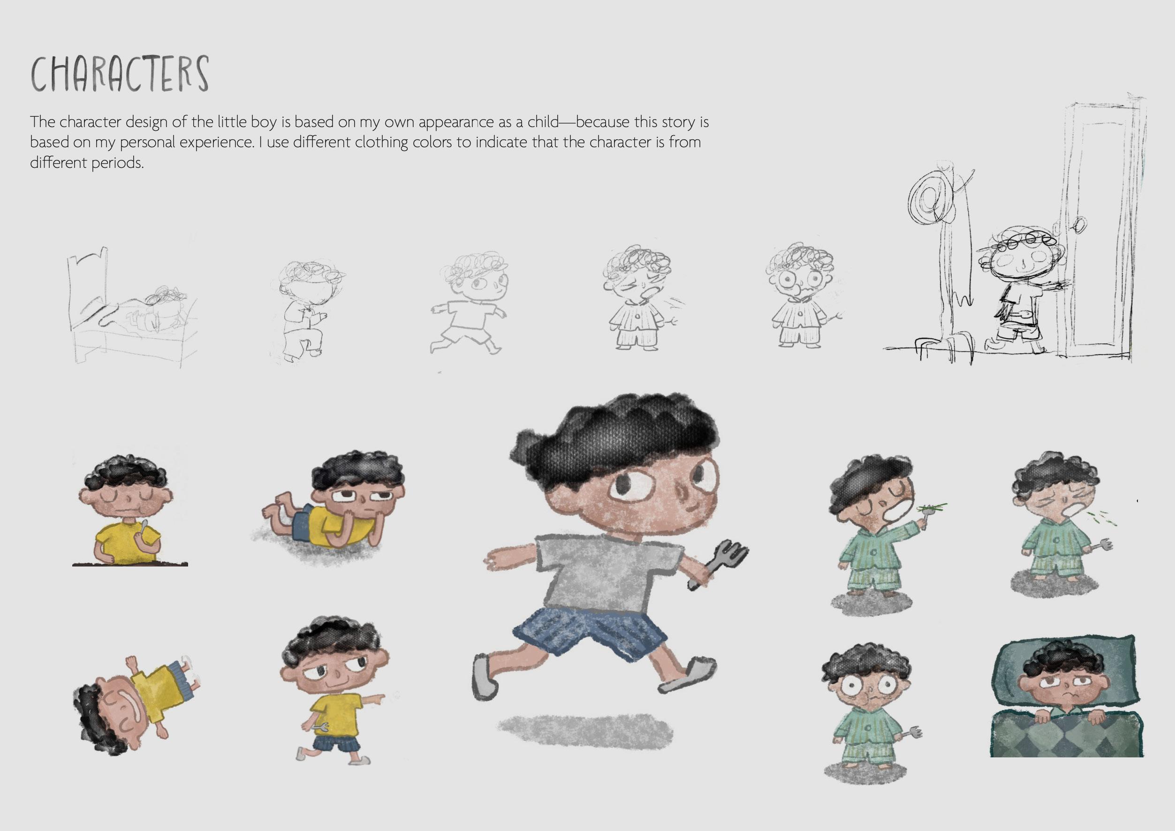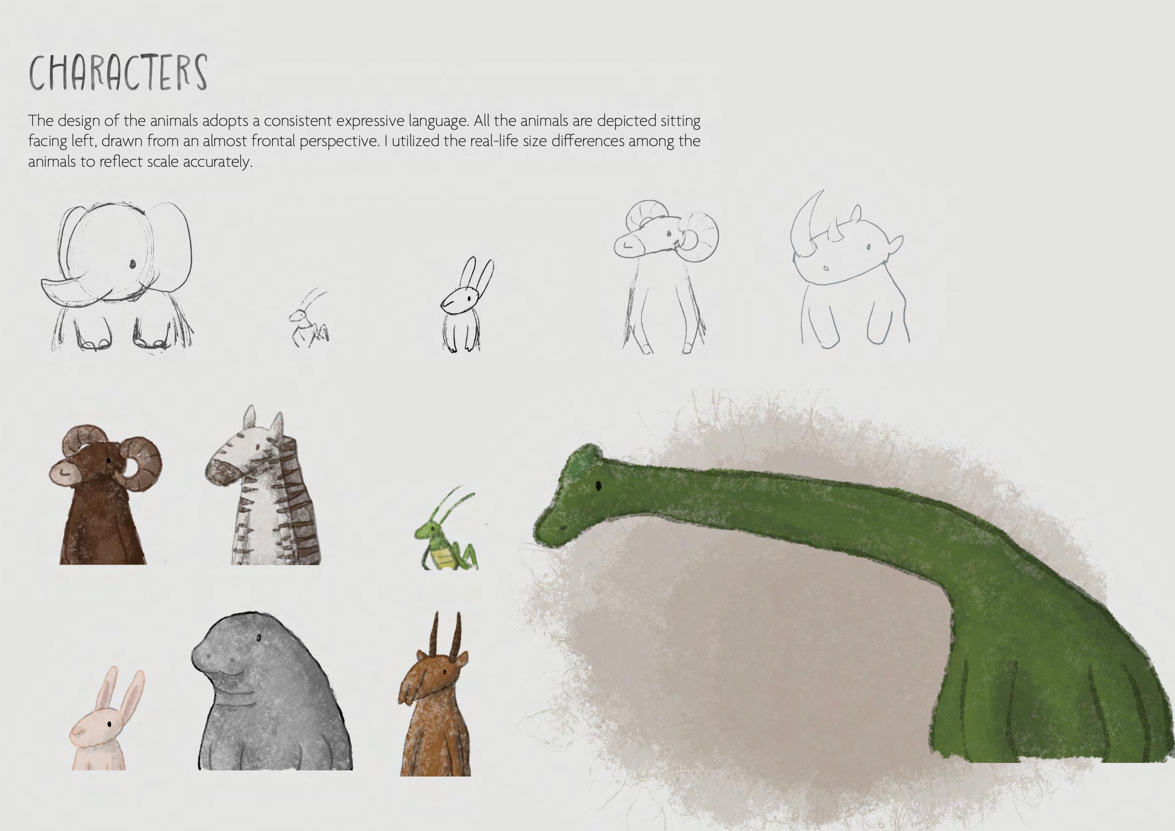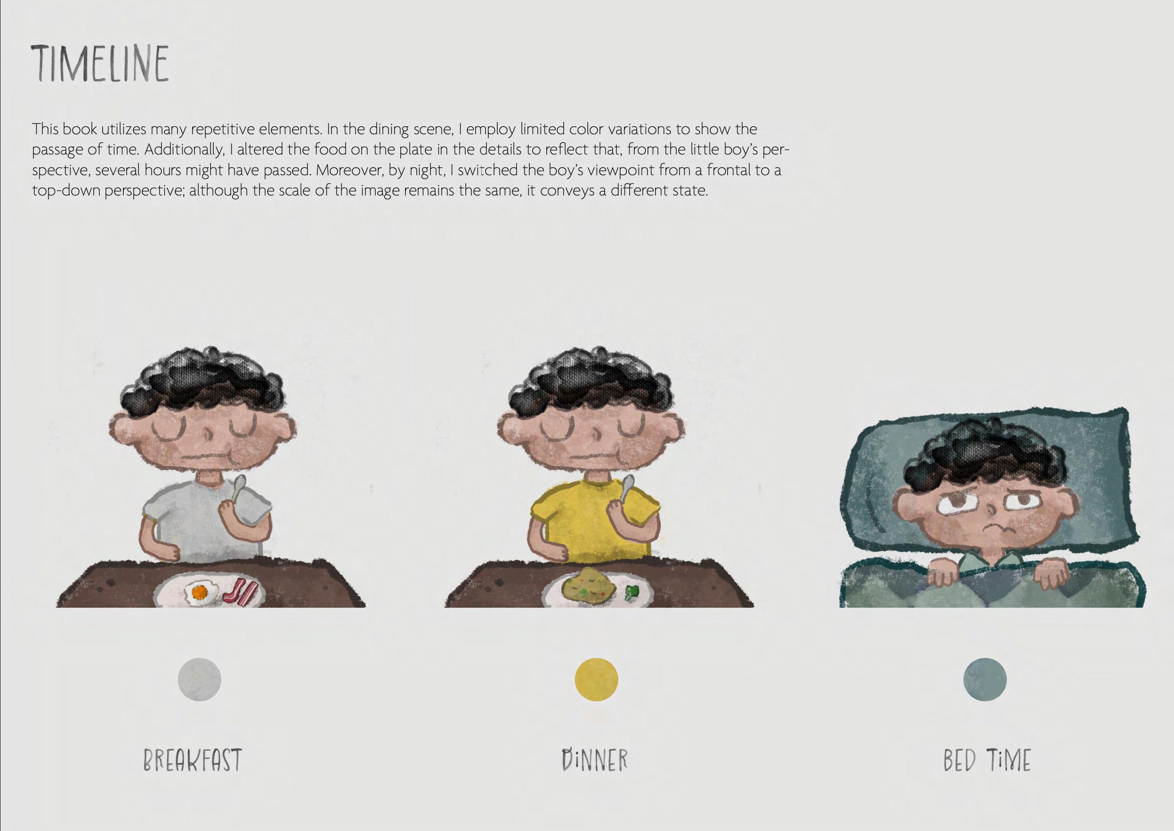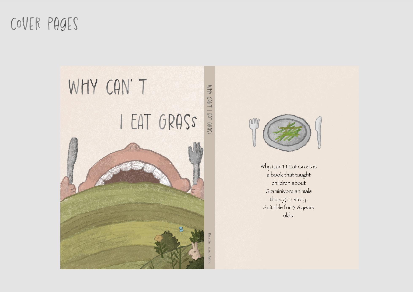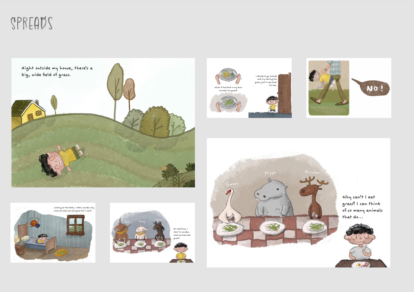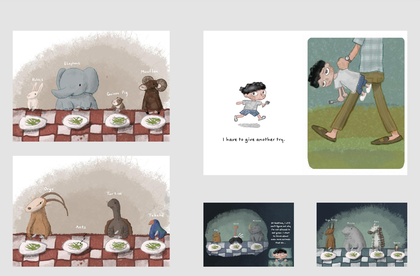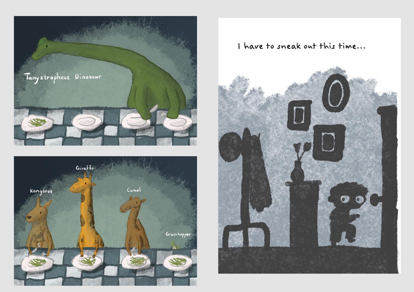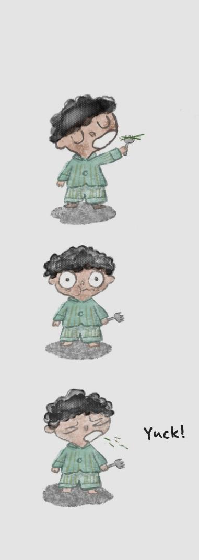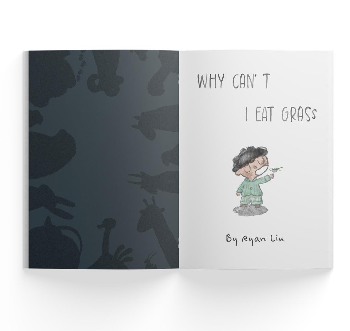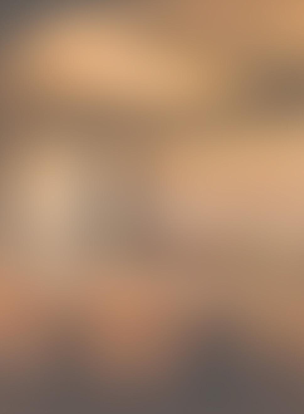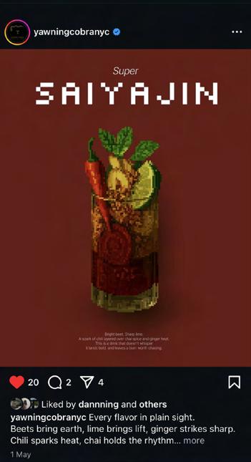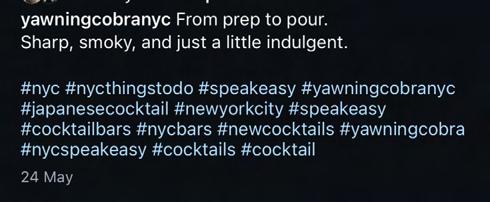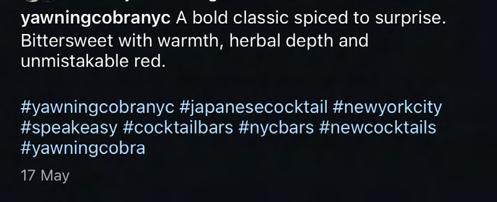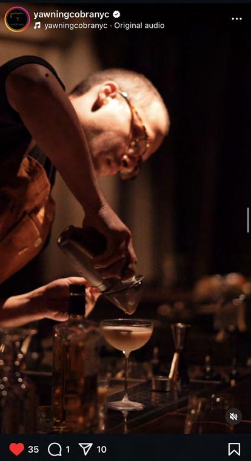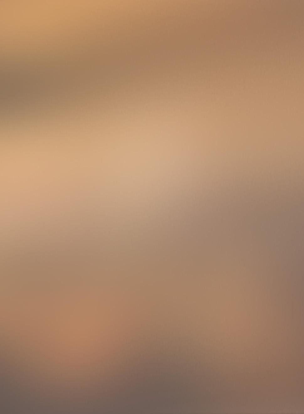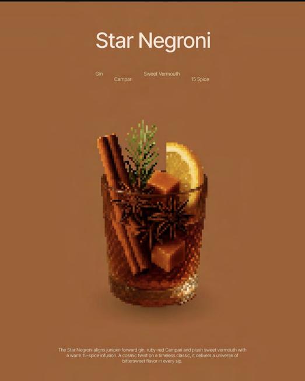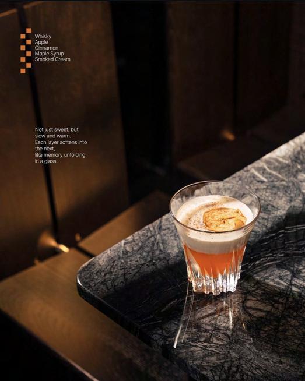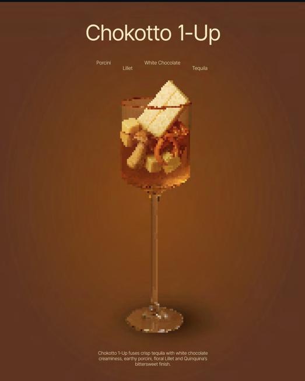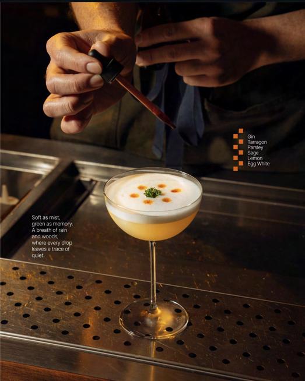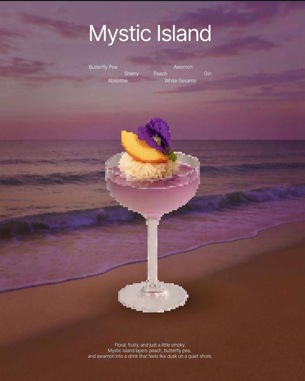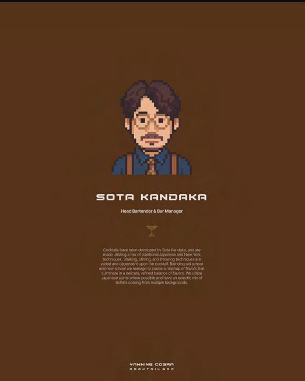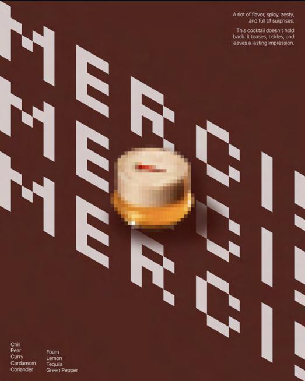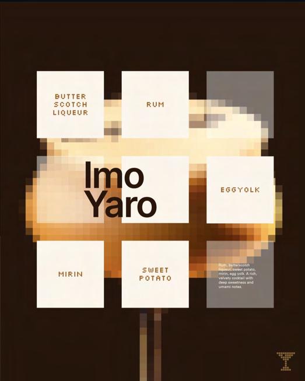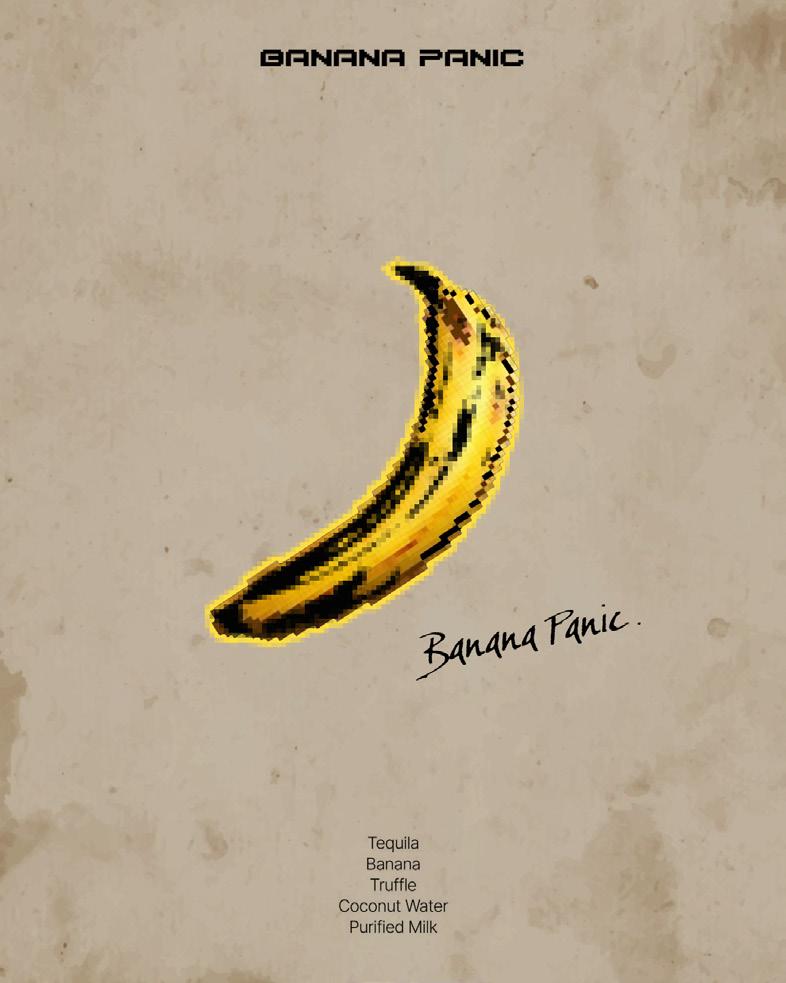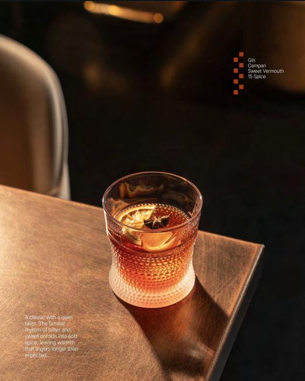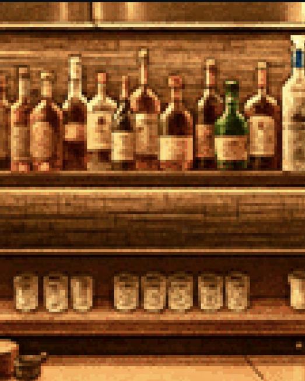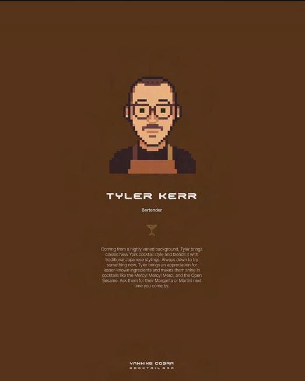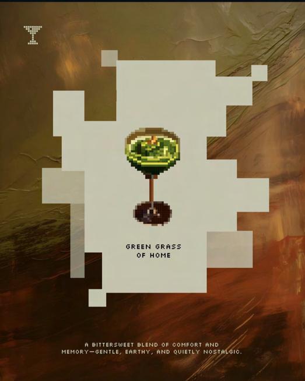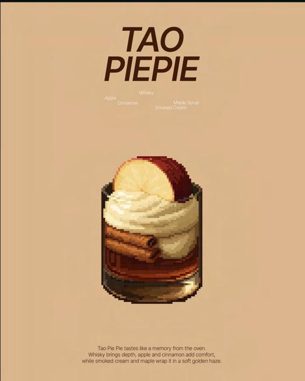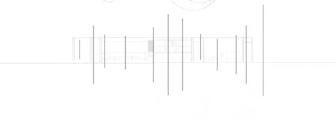
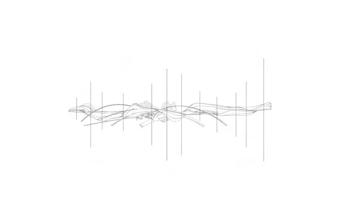
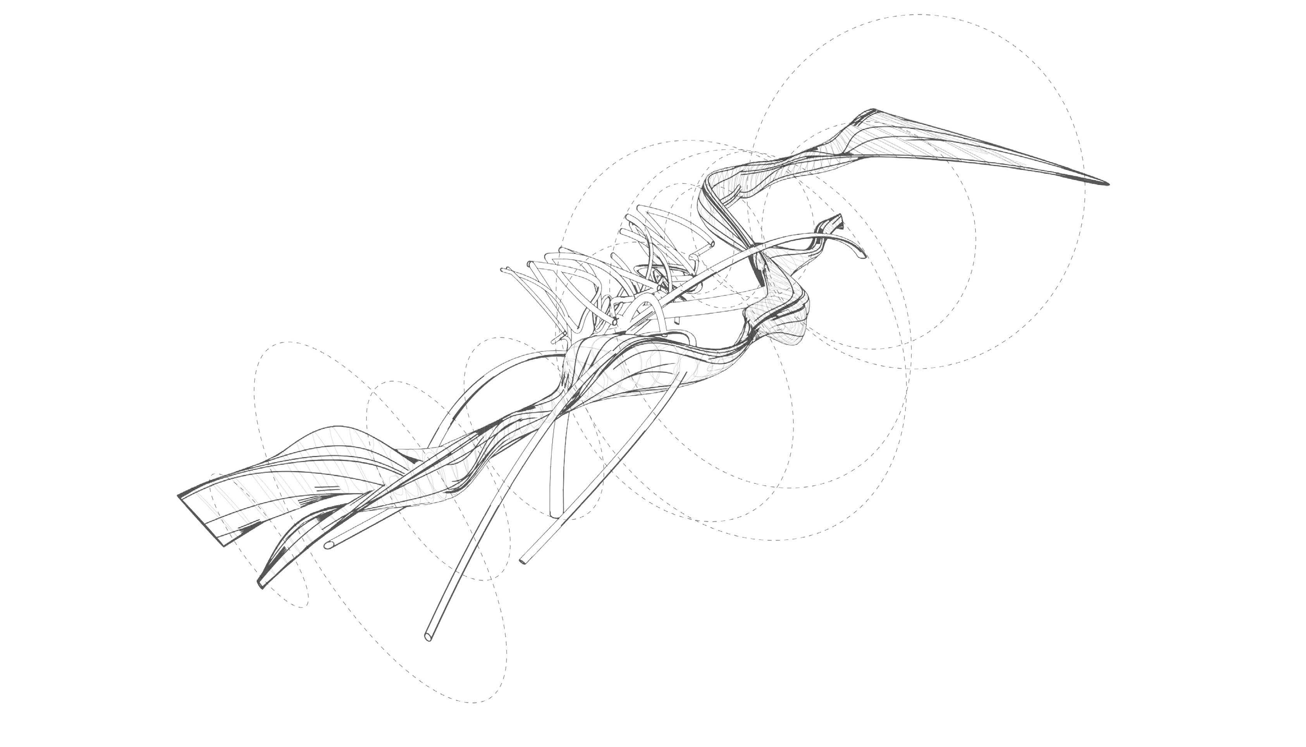
PORTFOLIO SELECTED WORKS.
Ryan Liu
2018-2025
3D works V room
in the Shadow Interior Design
Residential Design, Beijing Illustration & Media Design
Children's Picture Book Why can't I Eat Grass?
Bar Media Content Design
Yawning Cobra, Manhattan




Ryan Liu
2018-2025
3D works V room
in the Shadow Interior Design
Residential Design, Beijing Illustration & Media Design
Children's Picture Book Why can't I Eat Grass?
Bar Media Content Design
Yawning Cobra, Manhattan
'Unbox' the Heritage
Edinburgh, Granton
Site Plan 1:1000 Granton Photography
Archi'cork'ture
Nanjing, Jiangsu
Site Plan 1:1000 Granton Photography
The Madelvic Hotel & Community centre
This project is a renovation project that involves refurbishing an old and abandoned car factory into a new large-scale building. The area where this project is located is called Granton, in the northern coastal area of Edinburgh. Due to the rapid development of industry in the last century and its advantageous location near the sea for transportation, many large factories were established in the area. However, as time went on, the industry began to decline and some factories gradually closed down and were left abandoned on their original sites, posing a difficult problem. The Madelvic car factory, the location of this project, is one of the abandoned factories. It used to produce electric cars in the last century, but went bankrupt because electric cars did not become popular. Due to its large size, demolishing the factory would be very environmentally unfriendly, so we need to consider some adaptive strategies to transform it. When renovating this area, it is necessary to consider reusing as many existing structures and materials as possible to achieve sustainability goals, and to consider the feasibility of dismantling and transporting new materials for the building. After the renovation, the factory has become a multifunctional building that combines a hotel and a community center, and has solved some social issues in the local area.

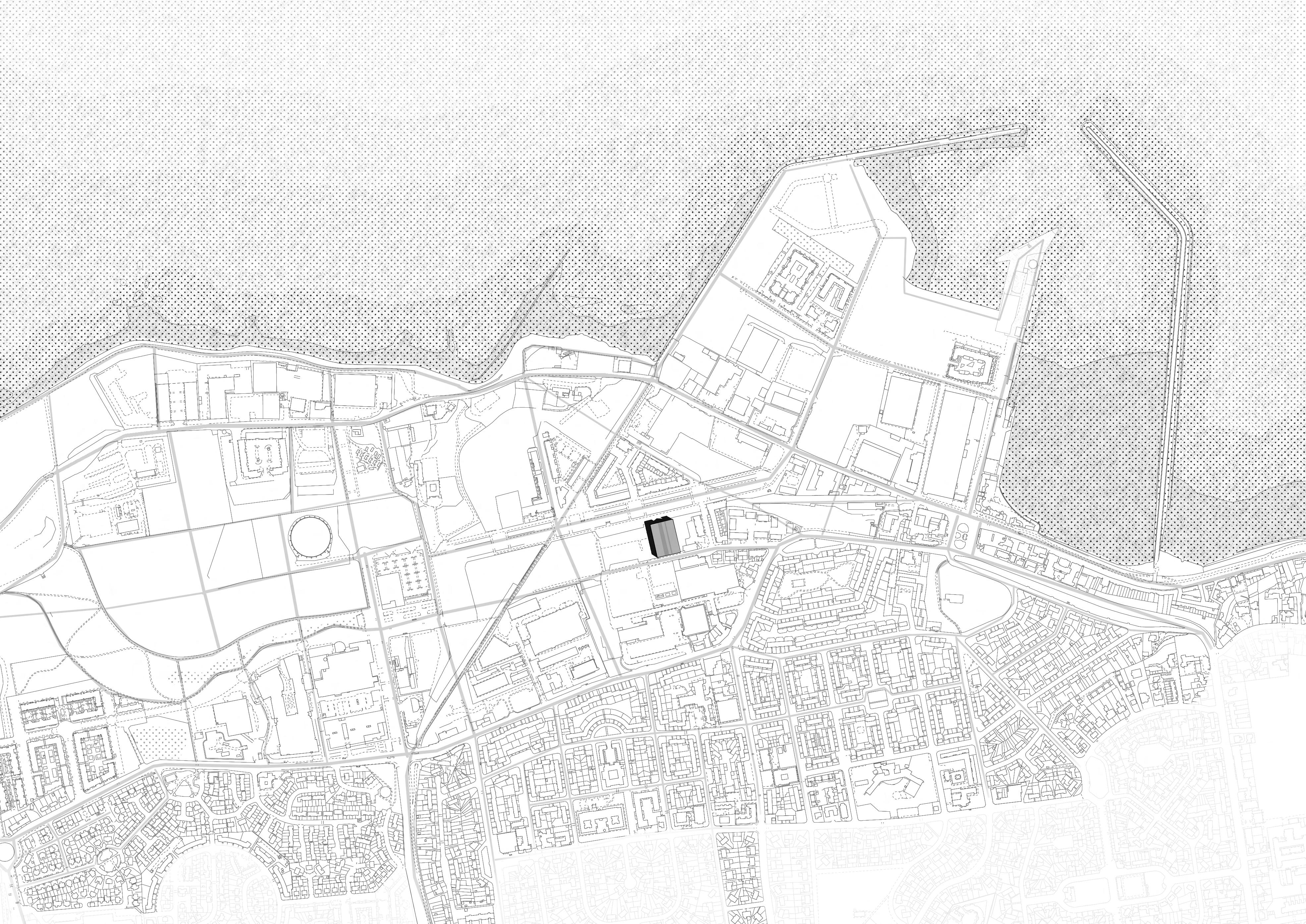
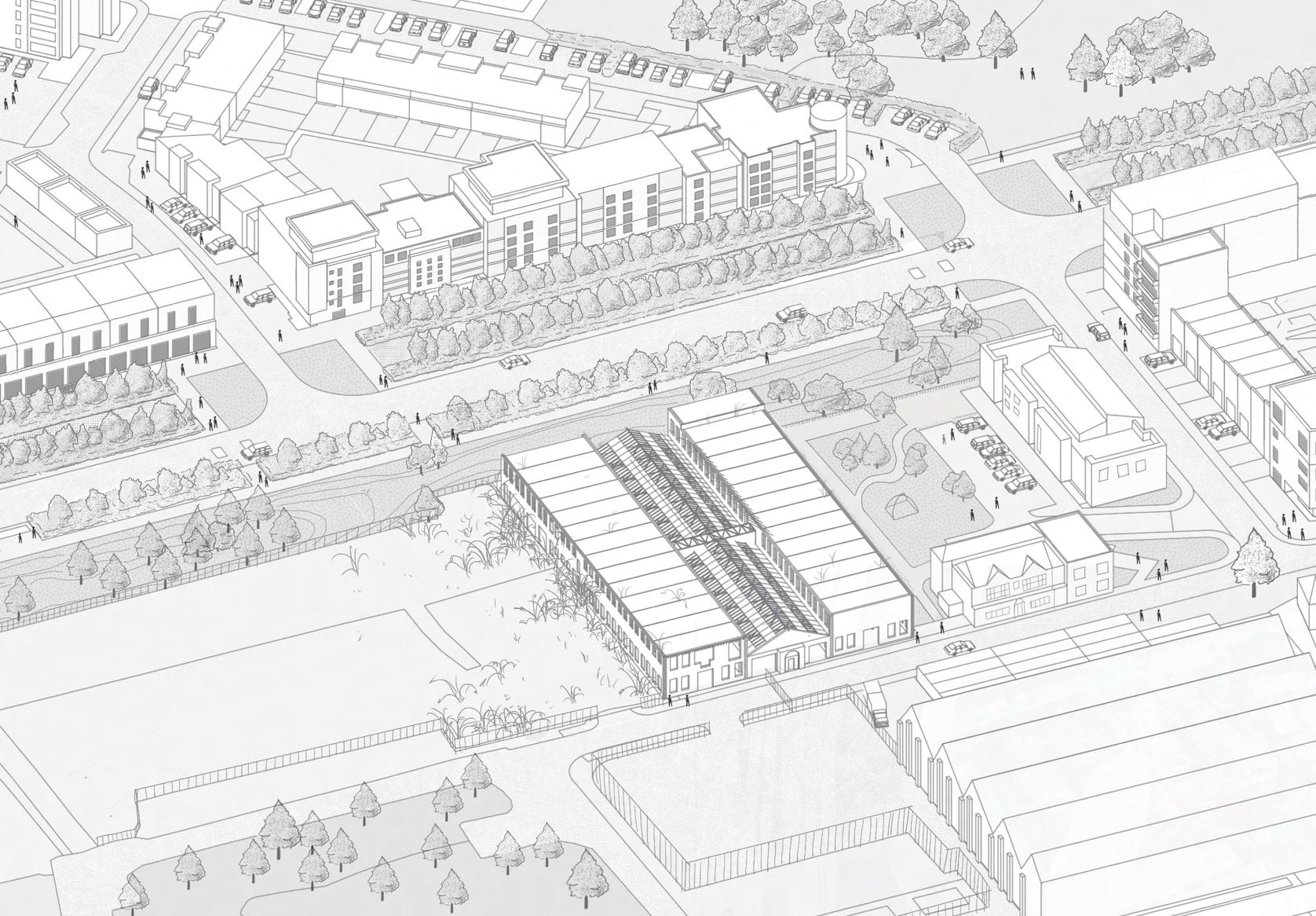
I first drew a bird's-eye view of the surrounding area of the site, which shows that there is a vacant space on the west side of the factory and a community center with its garden on the east side that is still in use. During the analysis of the factory building, my group and I found that the factory is divided into three parts -- the East Wing, West Wing, and the double-height space in the middle. We noticed that the part of the building on the west side is made of timber and many of the timber structures have started to rot and cannot be reused. Fortunately, the building on the east side was built later and is made of steel and concrete, so most of the beams and columns can be reused. The middle space is supported by 14 trusses, which are all in good condition. On the other hand, the entire building's facade is made of bricks and the windows do not have a unified style.The reason why these windows do not have a unified style is that many of them have been replaced at different times due to damage, and each period had different techniques and practices.
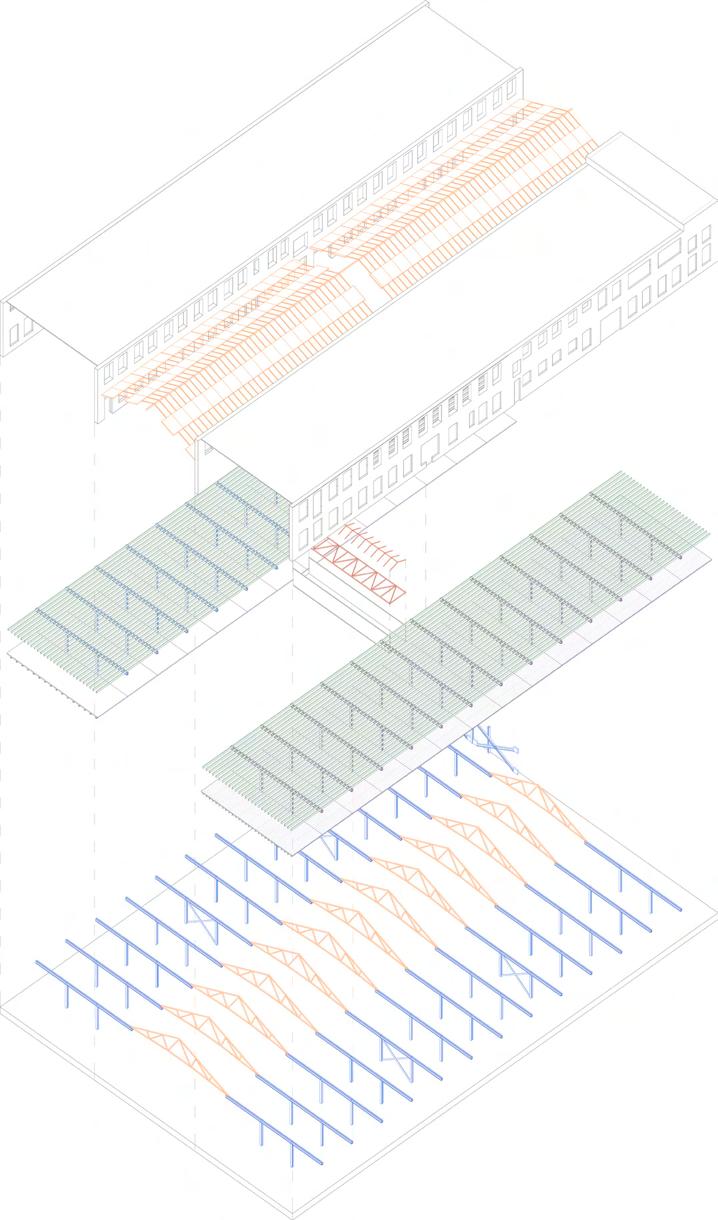






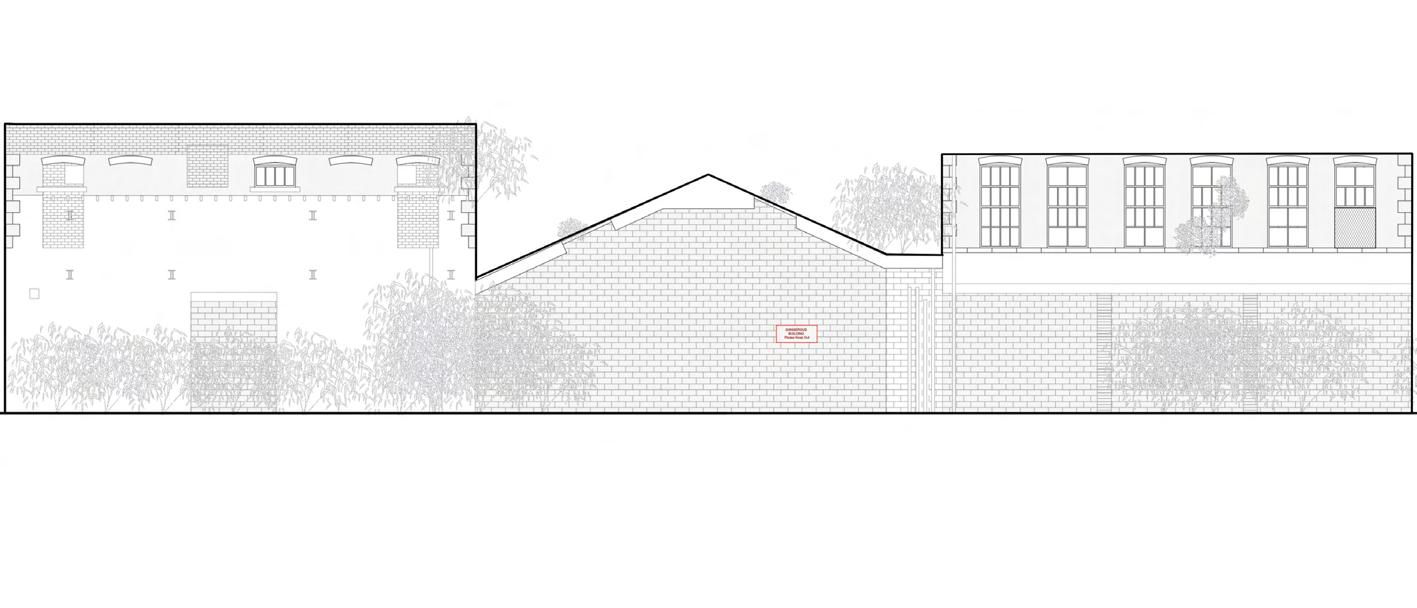




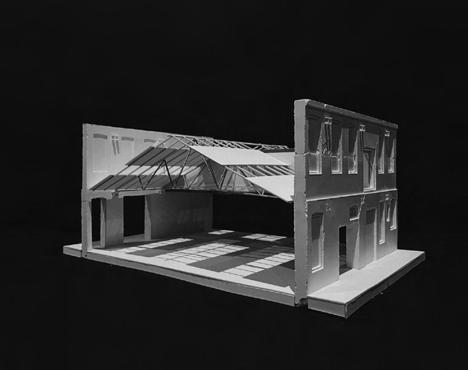
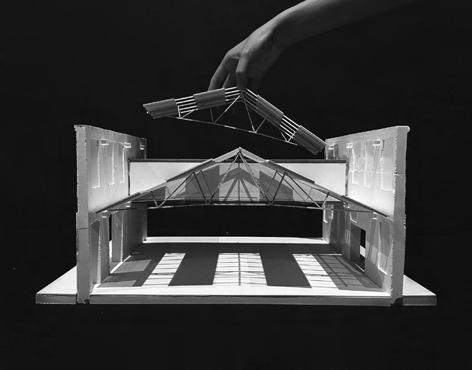
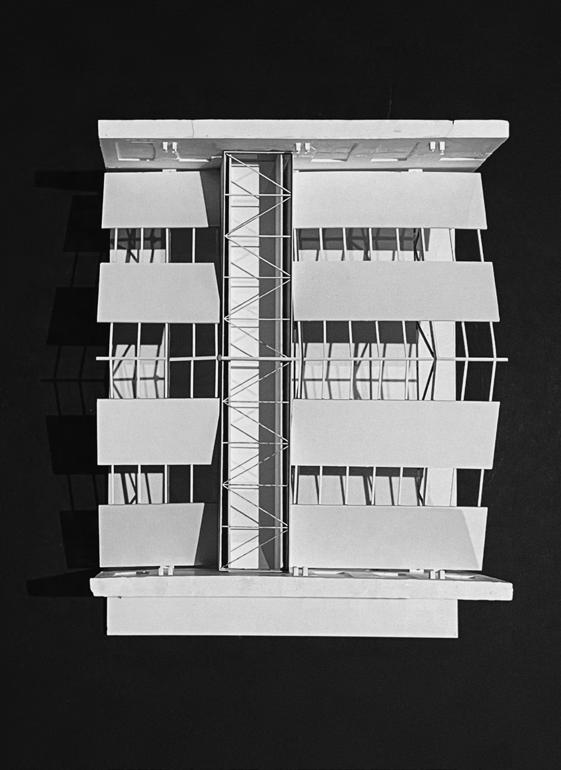


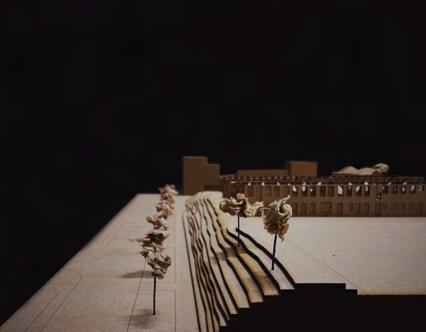
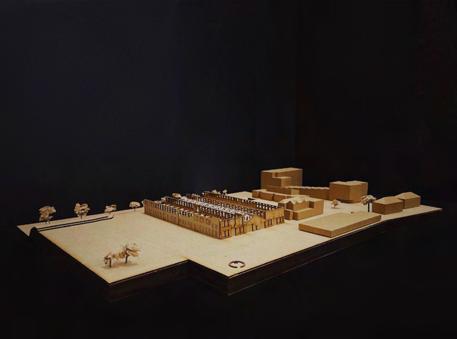
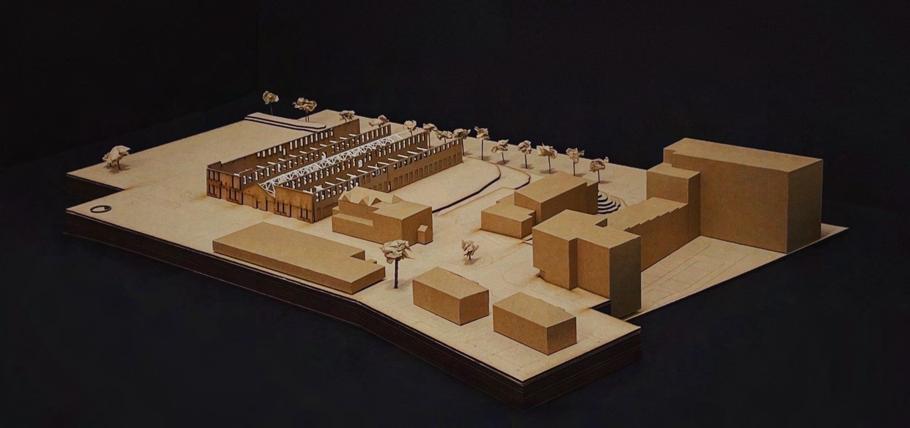
The design of the new structure is to first remove the orignal roof strucure in the middle. And then rotate the trusses towards the two brick walls in the middle. After bolt the trusses onto the brick walls, a new steel frame would be applied to the middle strucure. In the final step, a insulated roof would be add to this new middle structure. In this way, the original middle interior space would be divided into three parts where the middle part is still interior space, but the rest of the space would become two courtyards on the north and south.
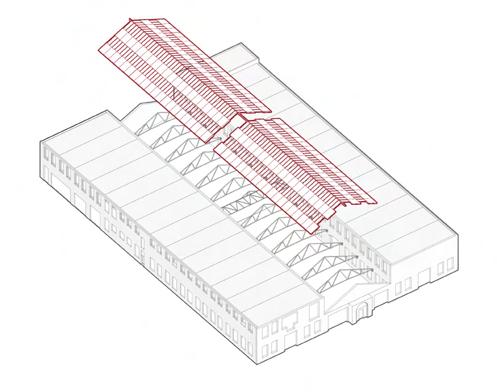

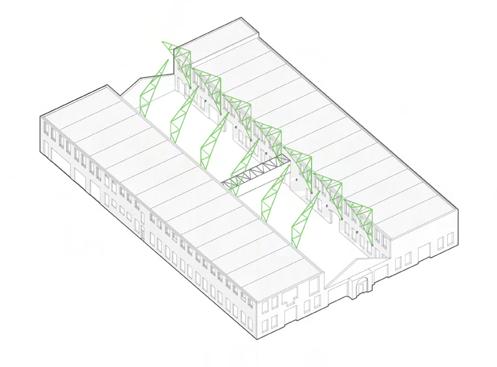
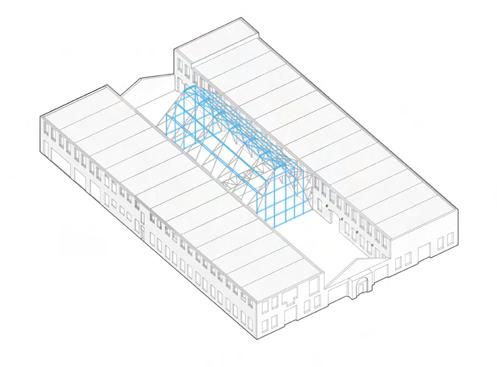
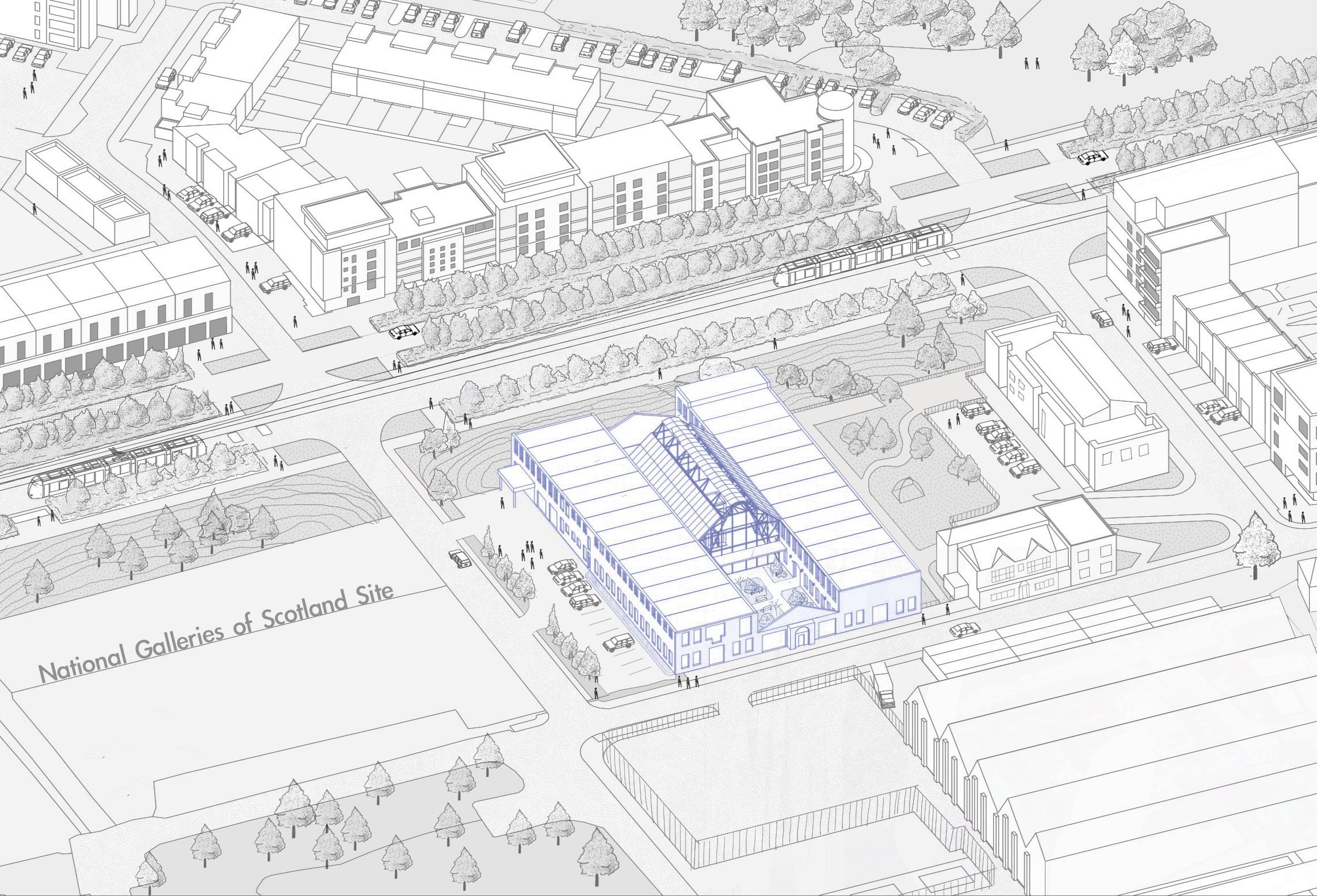
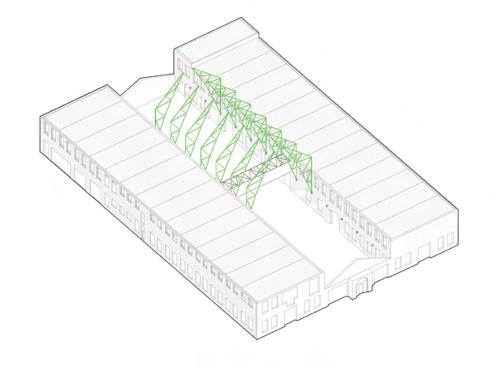
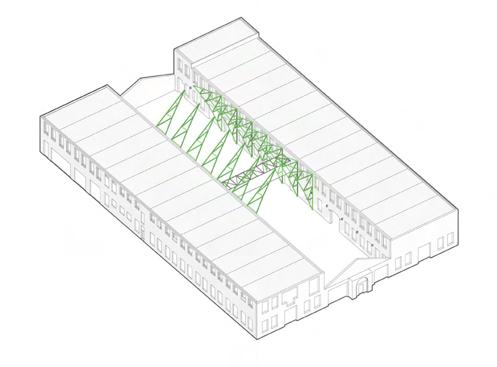

I therefore decided to turn the Madelvic car factory into a hotel and community event centre - Edinburgh is a tourist city and a hotel on the seafront would attract many visitors. In addition, much of the industrial structure will be retained and exposed in the public space of the hotel. In this way, the industrial history of the area can be noticed by visitors as well.The community centre on the other side serves the community and the Granton hub, with facilities such as the Lecture Hall and the art studio available for rent. This gives the residents more gathering space and also attracts people from outside to the area for events.
It is worth noting that the profits from the hotel will also support the operation of the community centre.
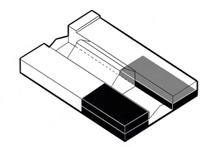
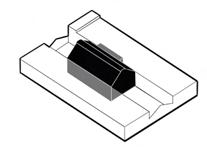
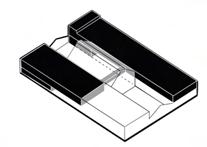
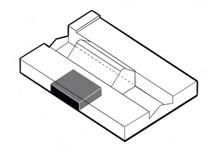
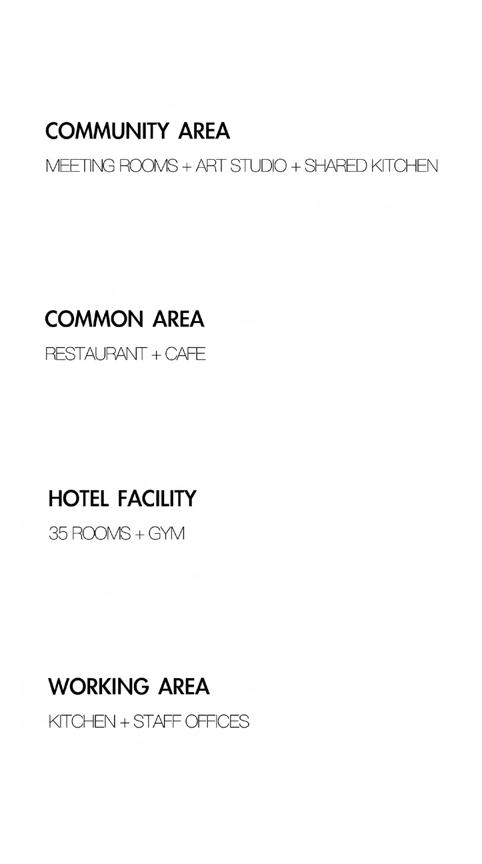
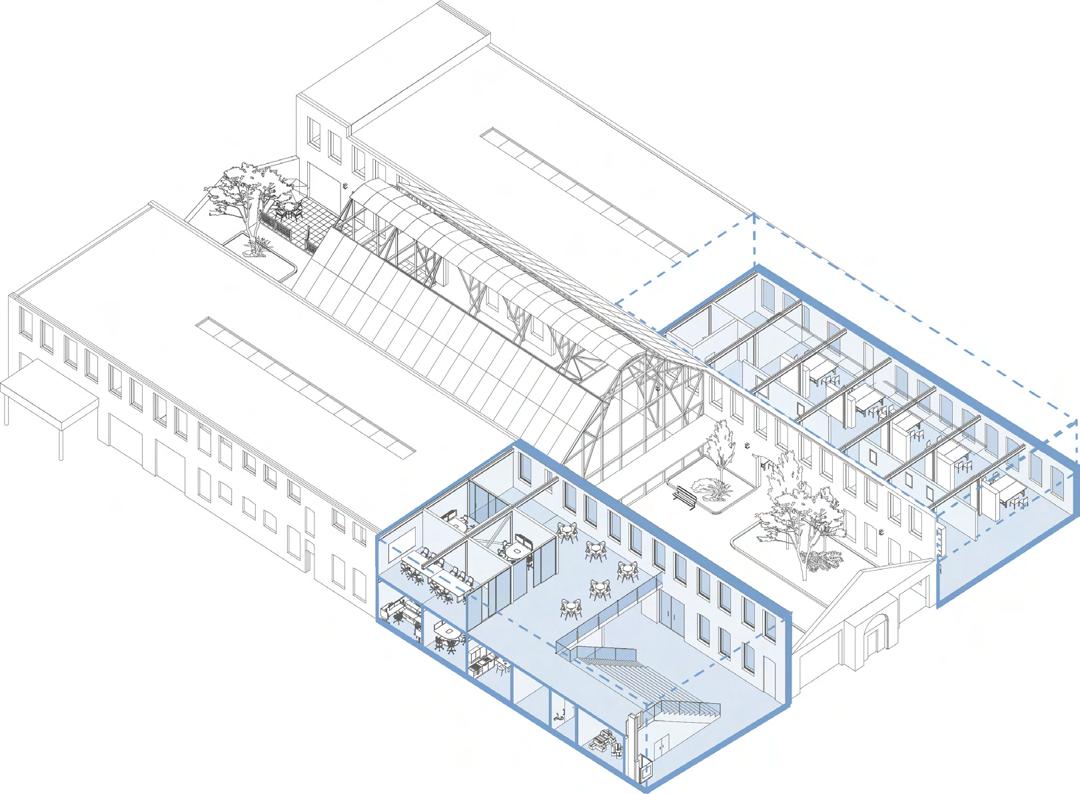
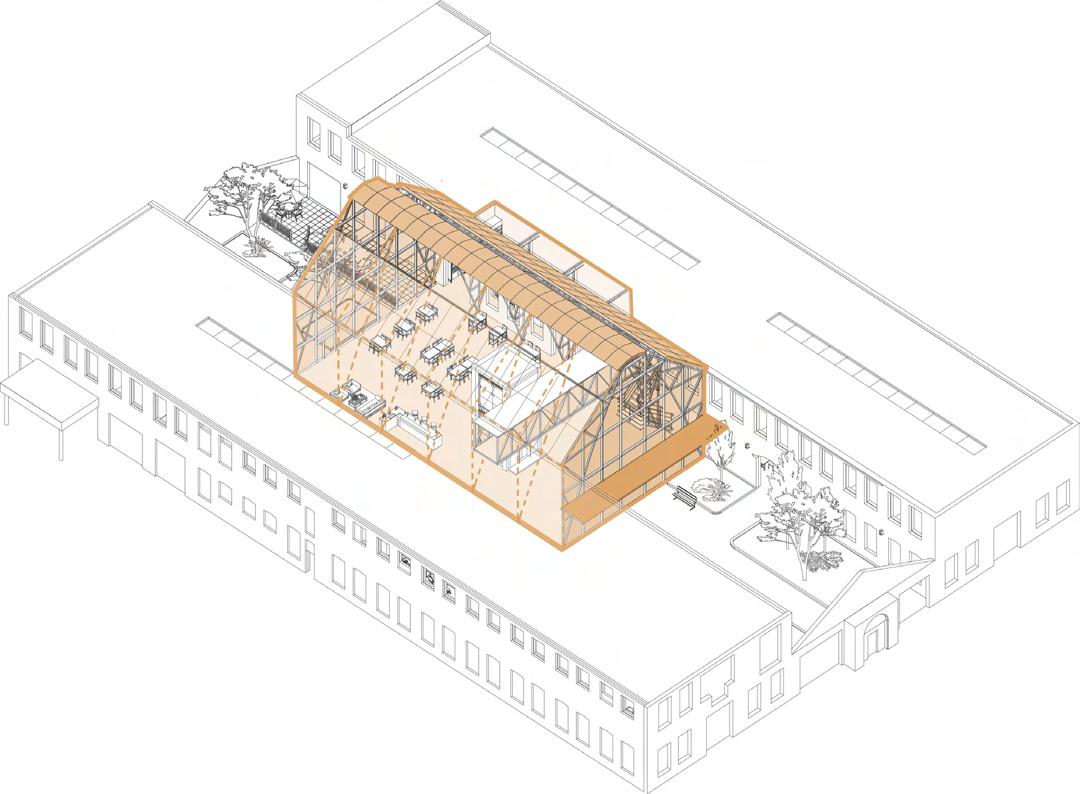
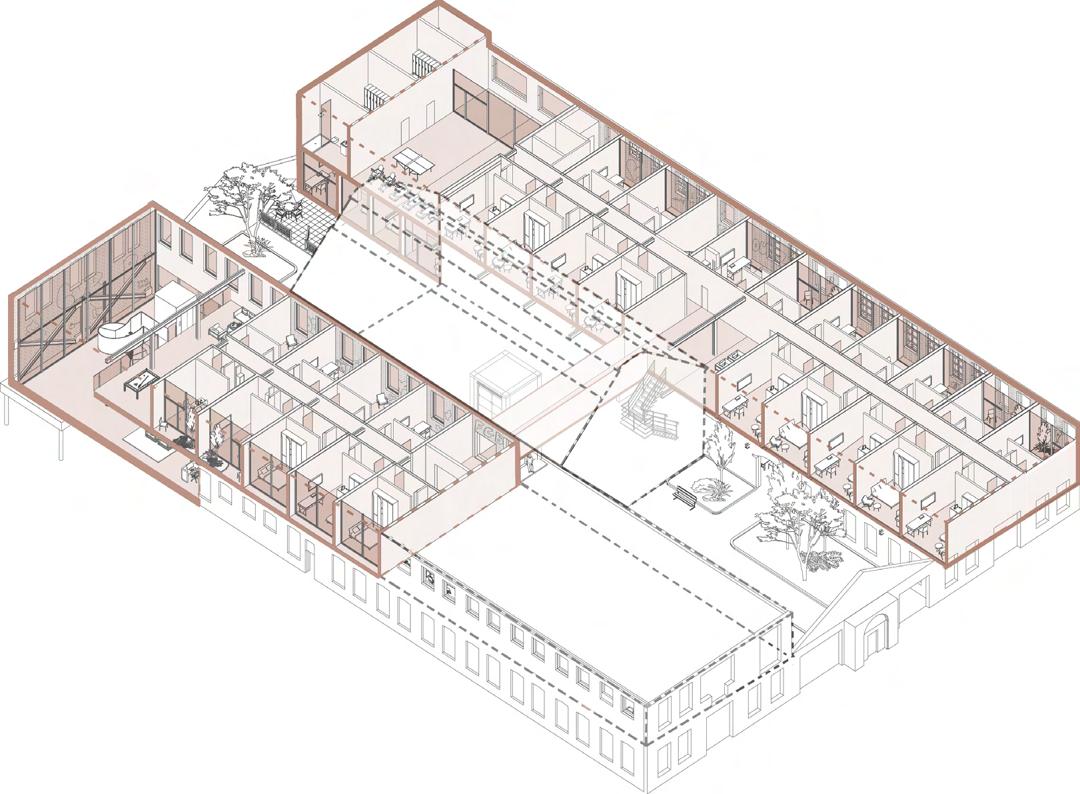
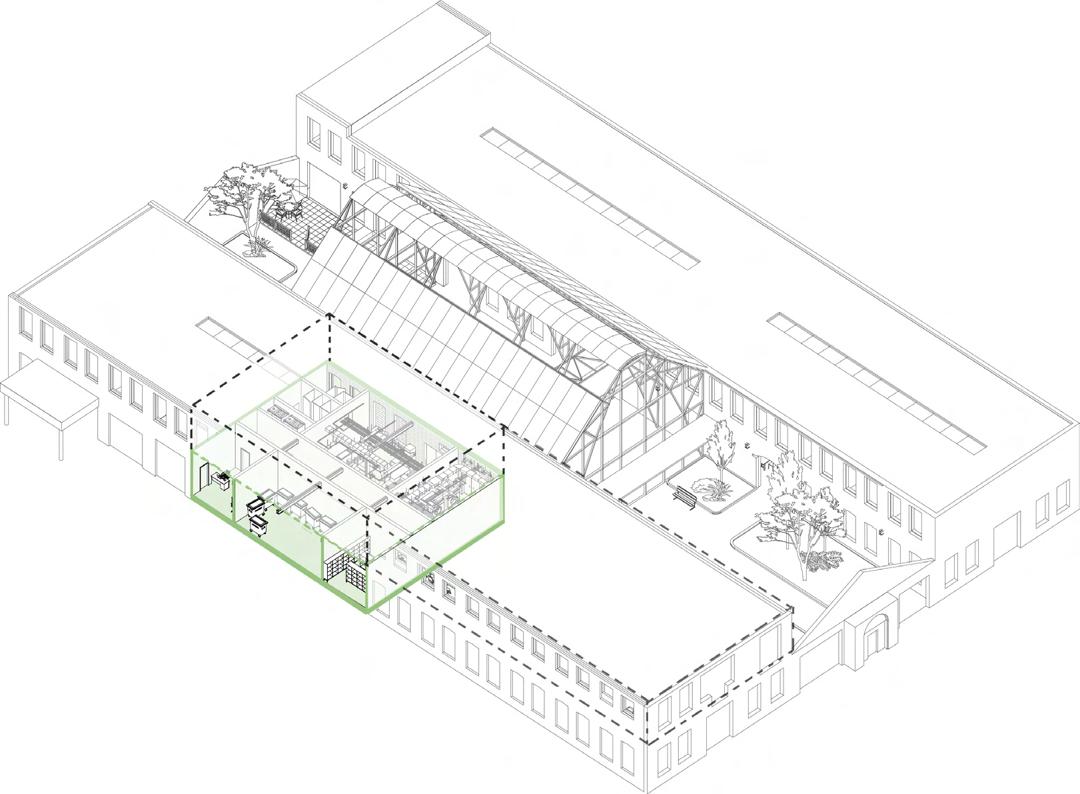
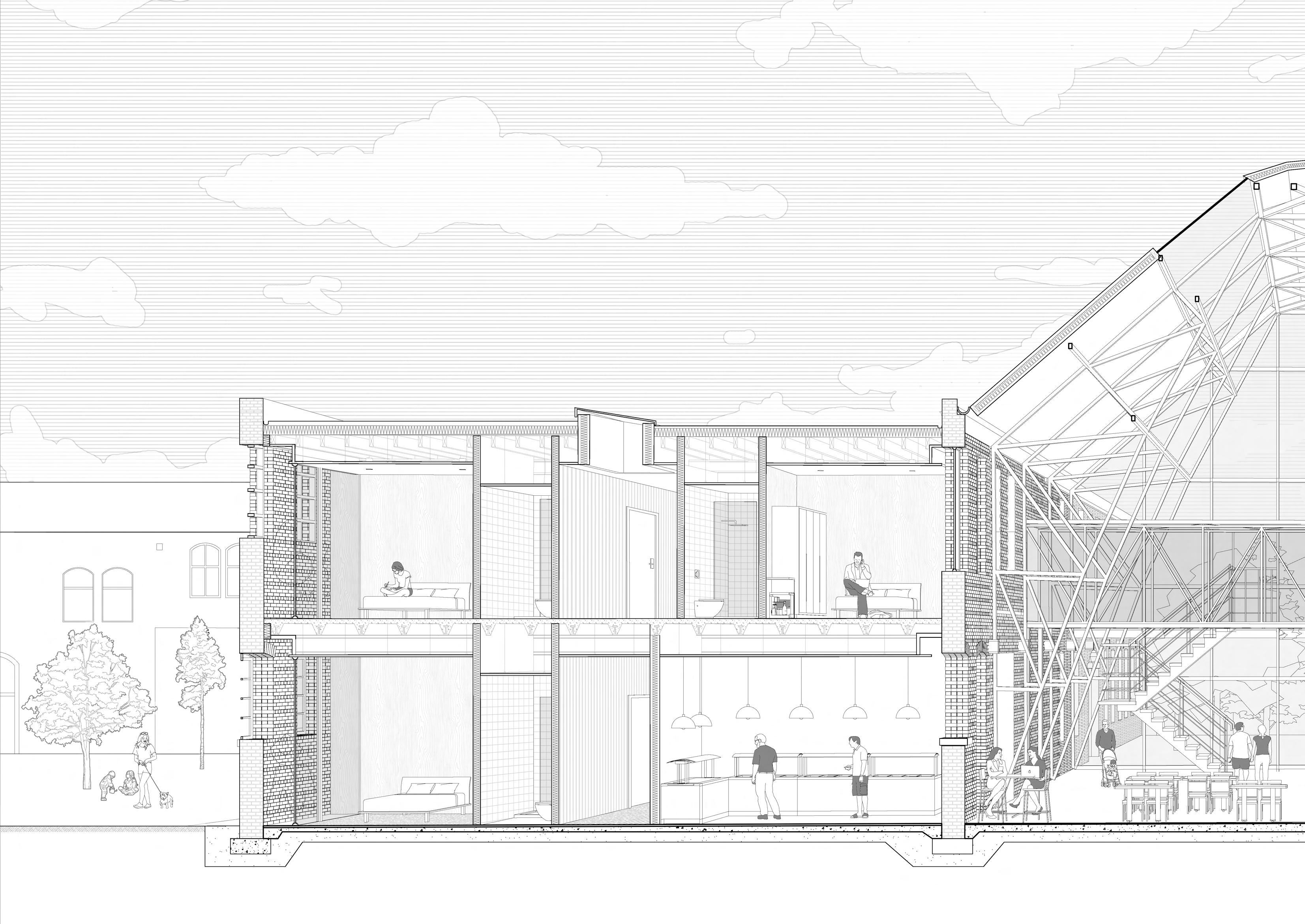

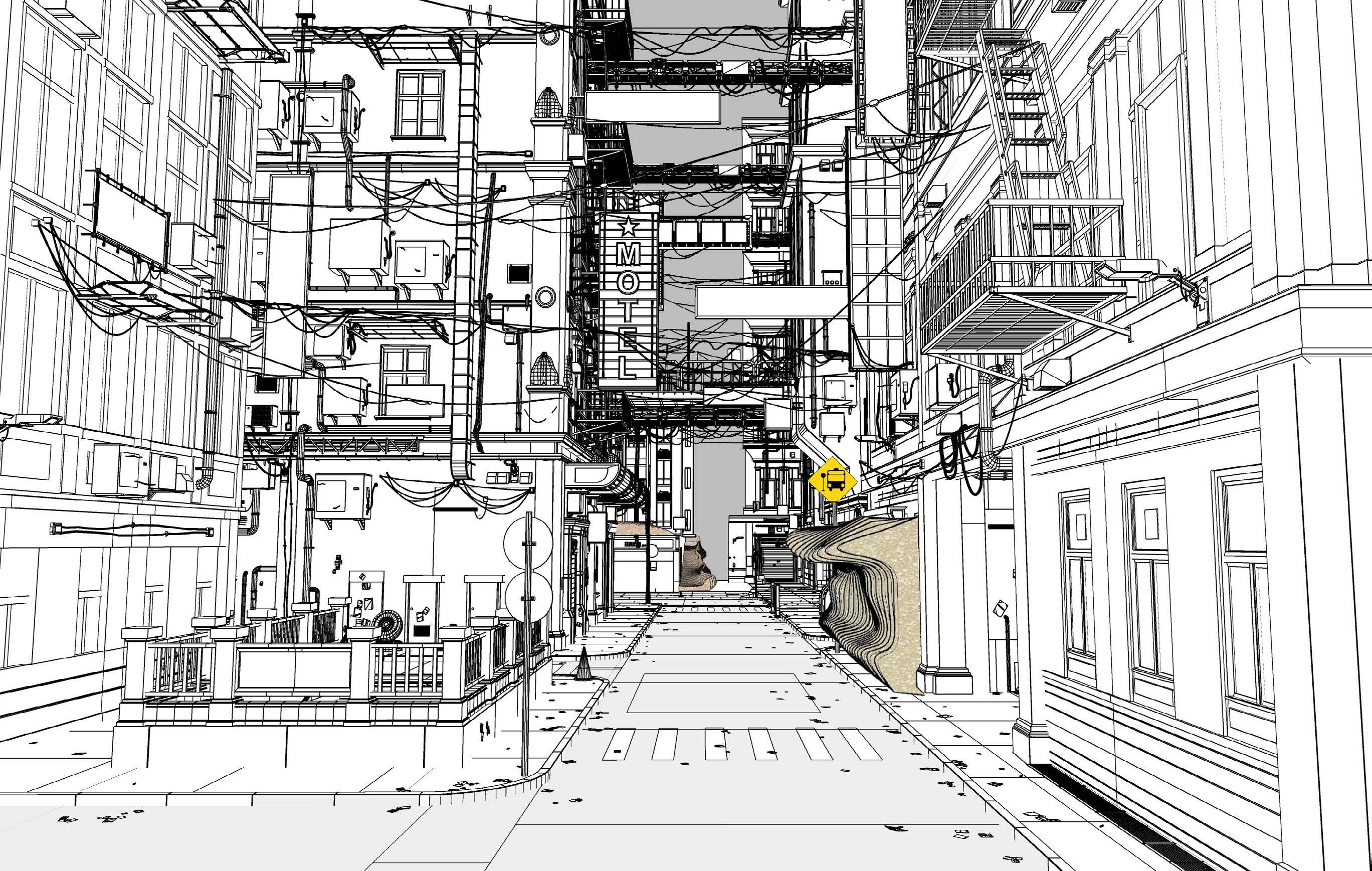
This project aims to discover the potential use of waste for new architectural materials to satisfy the sustainability of the future architecture. The chosen site is located in Nanjing, Southeast China. By analyzing the wastes that produced by a single bar, we chose several materials to do experiments with their characteristics and their abilities to perform as architecture components. As a result, cork was the most suitable material that we chose for this project. To collect the wine corks that produced by the chosen bar, nearly 800 hundred corks were collected during 3 months. We predicted the speed of the collection and gave an imagination of the possibilities that these

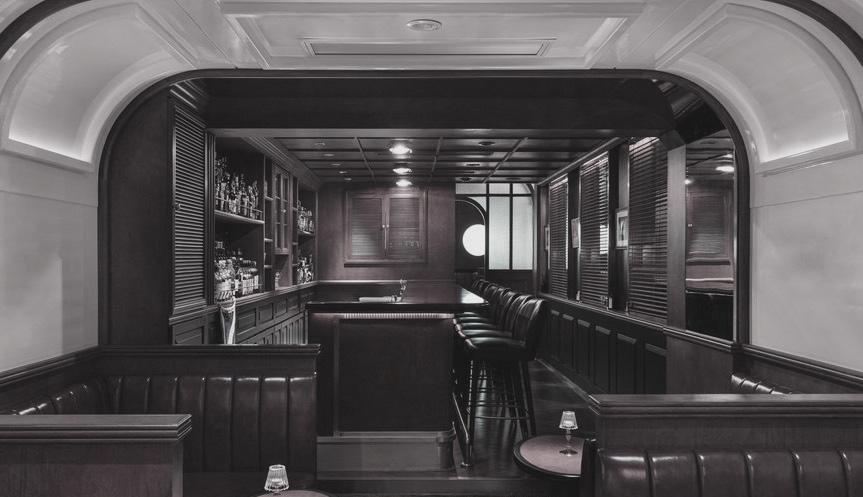
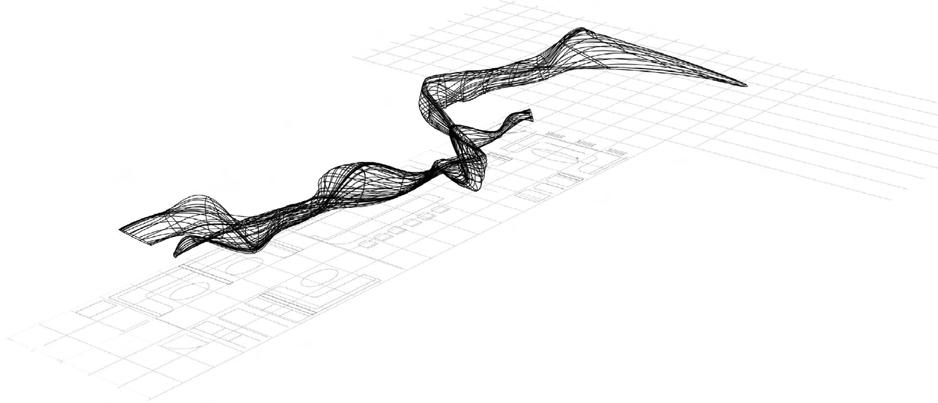
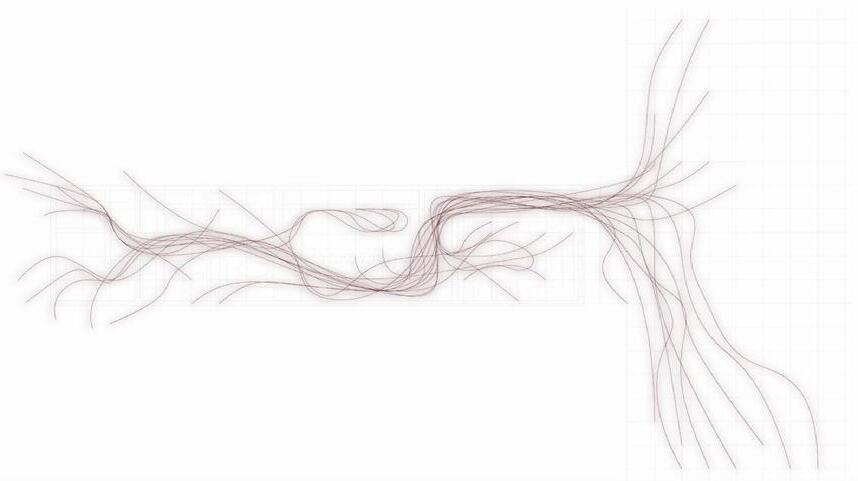

The bar is located in an old alley in Nanjing, where the ground floor is occupied by small shops and the upper floors are residential buildings.

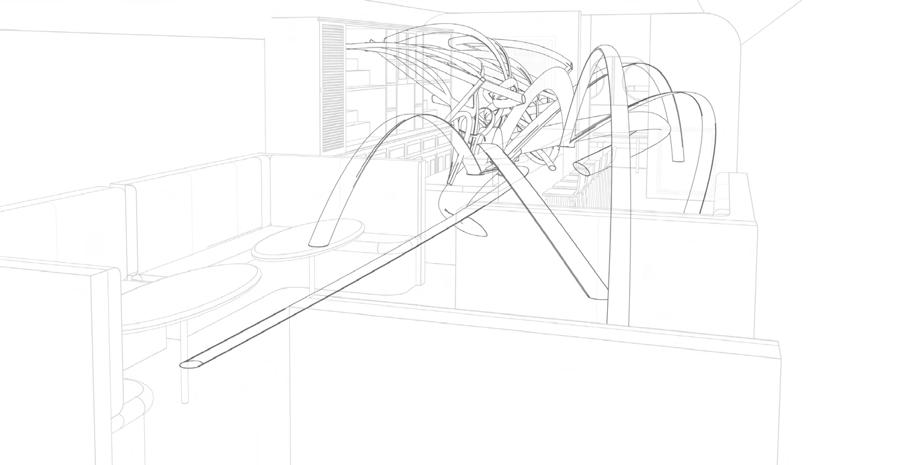
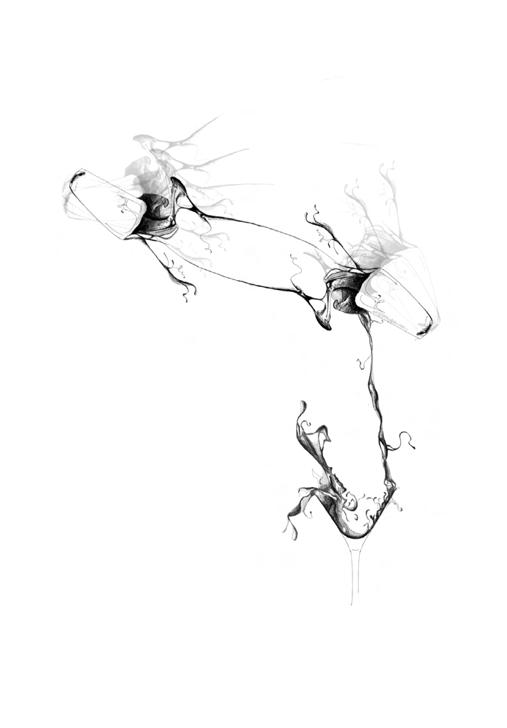
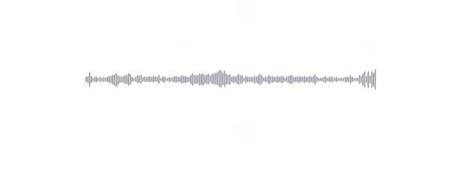

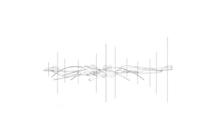
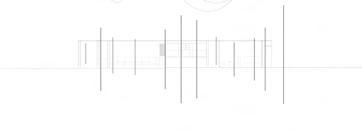
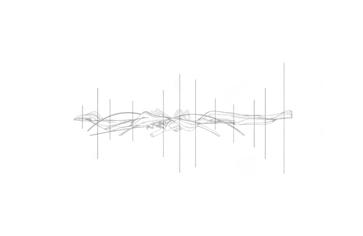
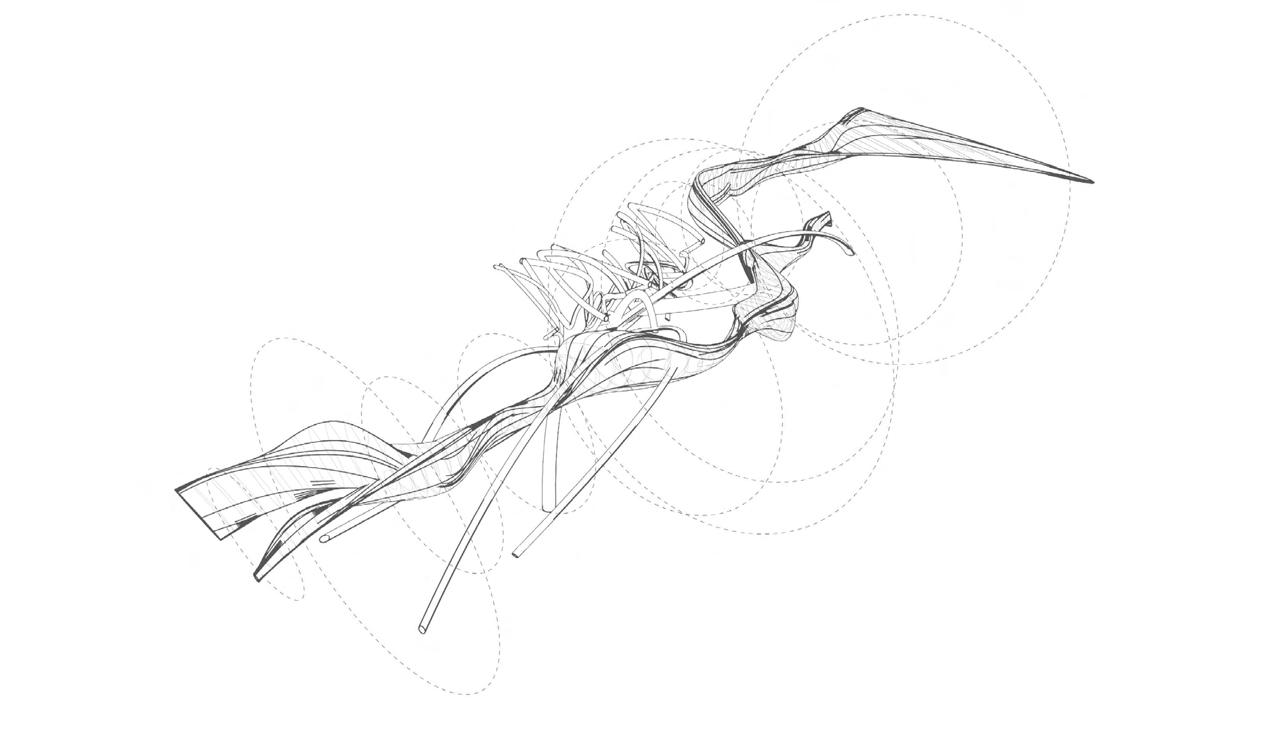
We attempted to express the space of this bar using lines and abstract 3D models. Firstly, we designated a point at each guest's eye level to record the flow of people inside the shop, and used these lines to form a flow model (Figure 1). Next, we simulated the route of the drinks being taken from the shelf, mixed into cocktails, and served to the customers at their tables. Additionally, we drew a more specific shape of the alcohol liquids (Figure 2). Lastly, we recorded the sound waves of each location in the bar over a period of time, and turned them into rings that we overlaid onto the first two models. Together, these three models form the unique abstract atmosphere model of this bar (Figure 3).their structure, components and materials. Doing so, you will prototype new architectures that spring directly from the opportunities identified on sites, from local and regional material flows, and from the latent potentials discovered and activated in existing buildings and components.
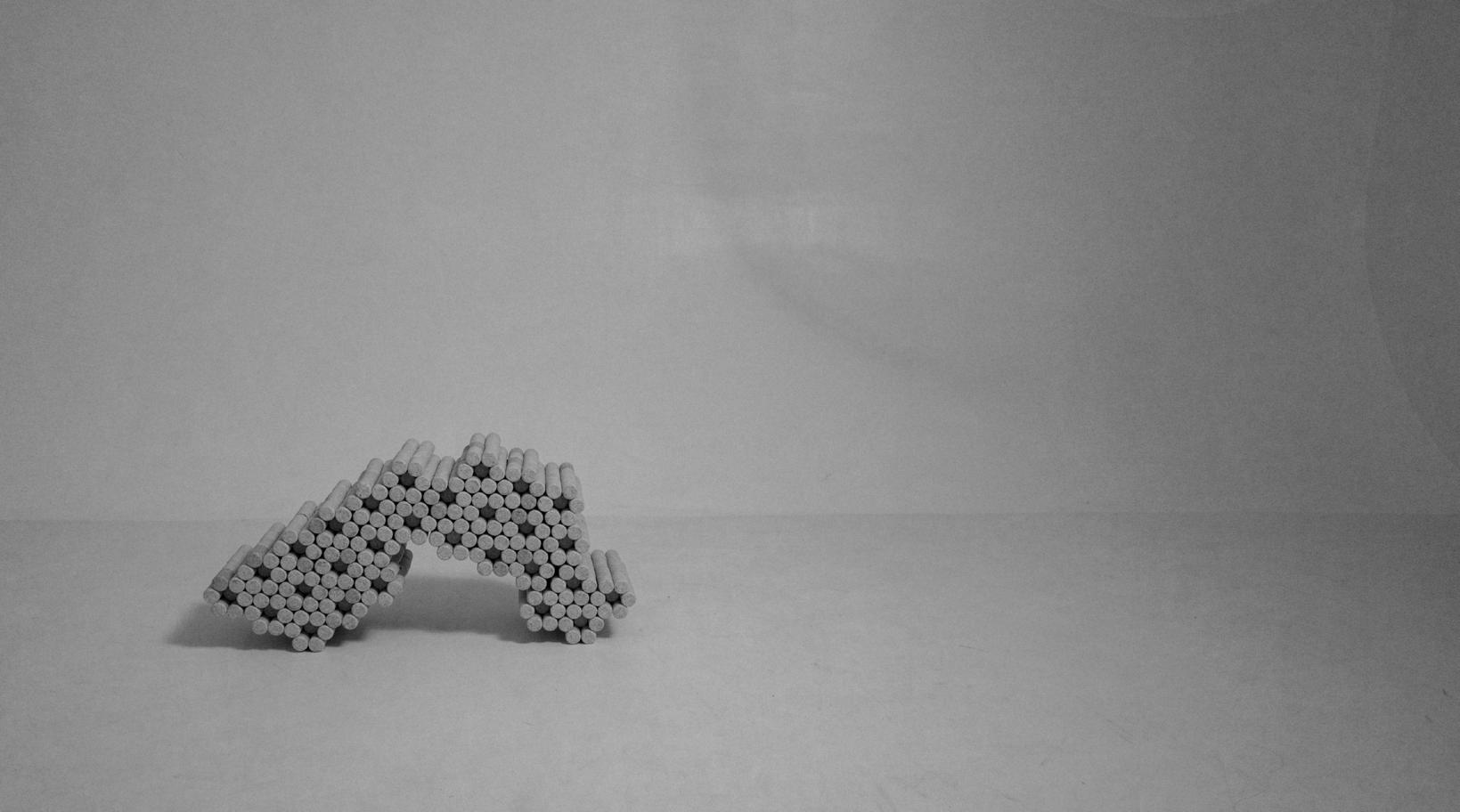
We collected wastes in the bar and made several experiments. Cork performs best in architectural uses. In order to have a stable component, we mixed the corks and the mixing sticks to made a lego-brick-shaped structure. By putting the bricks cross to each other, the corks can have a quite good strength to formed cork slices to create different shapes and even shelters.
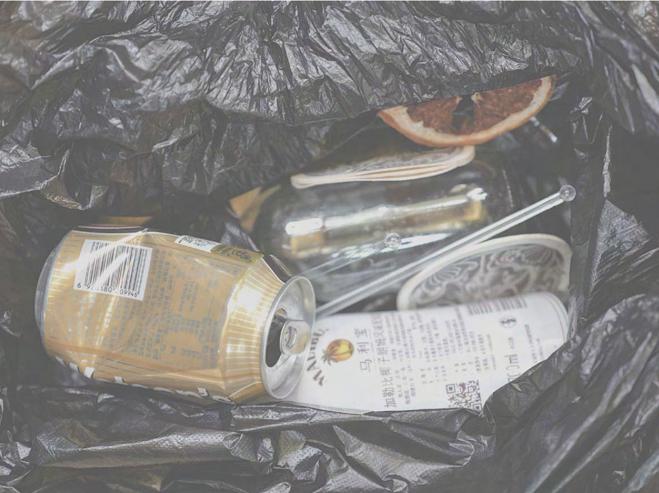
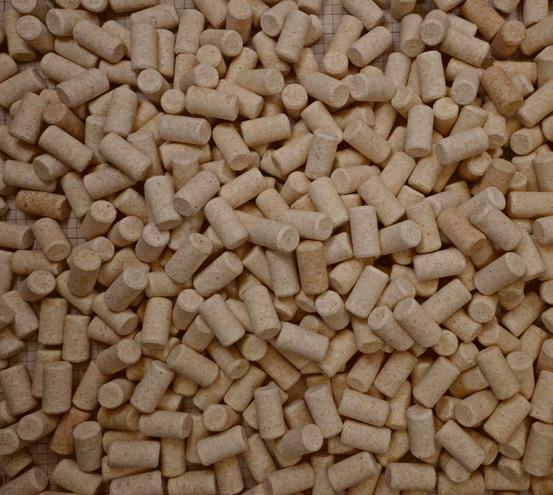

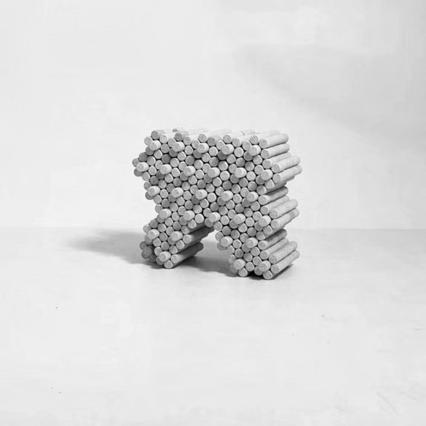
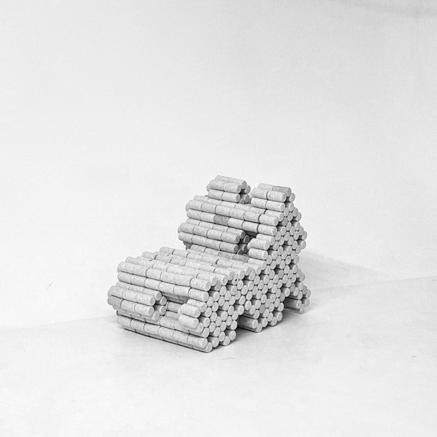
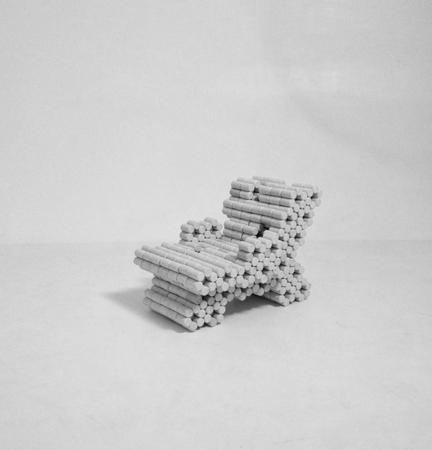
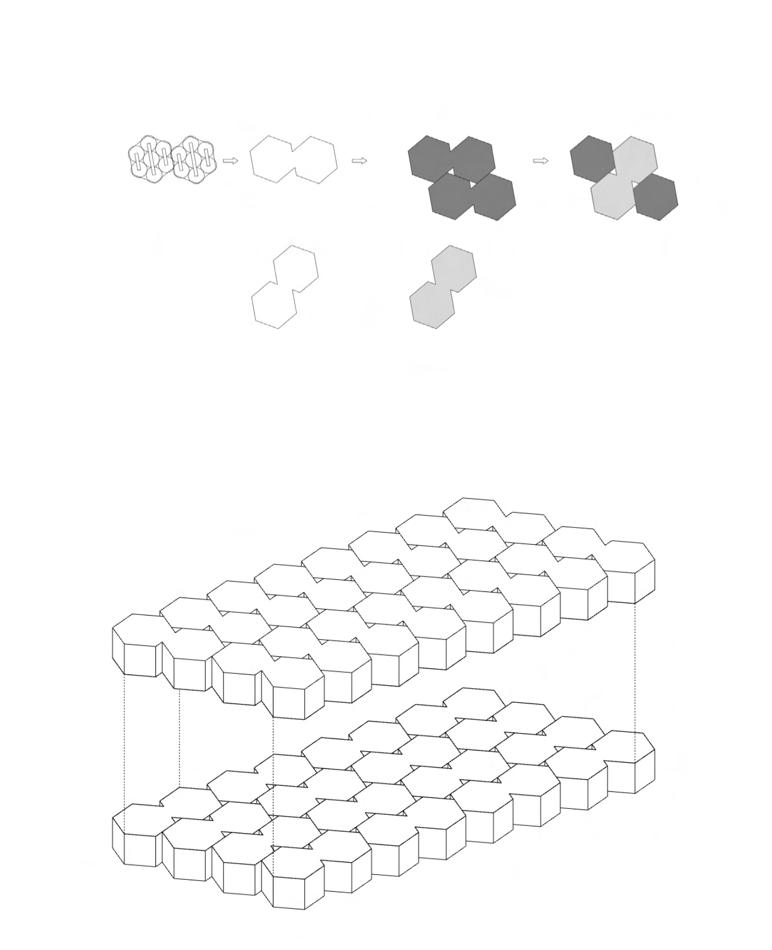
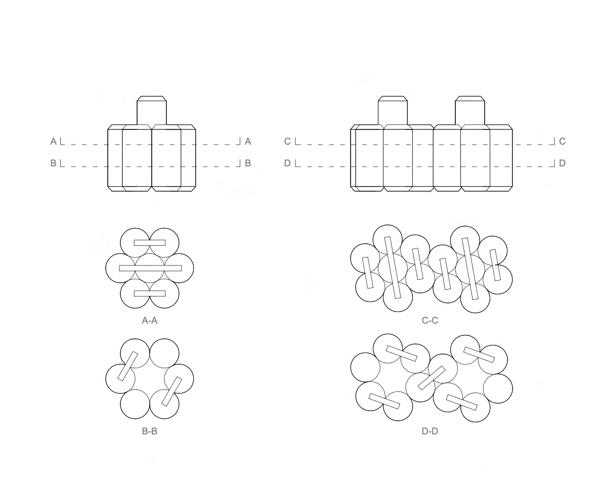
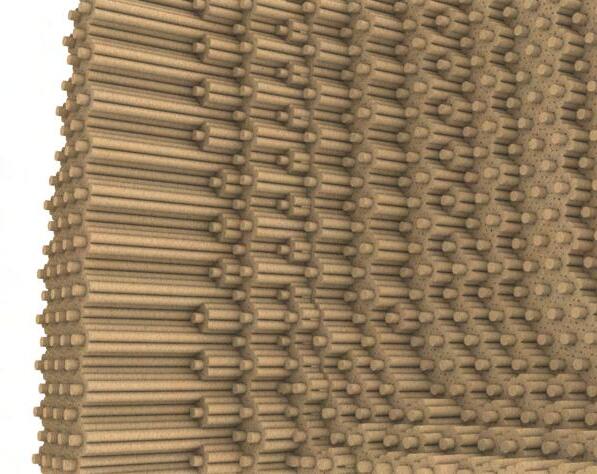
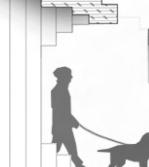
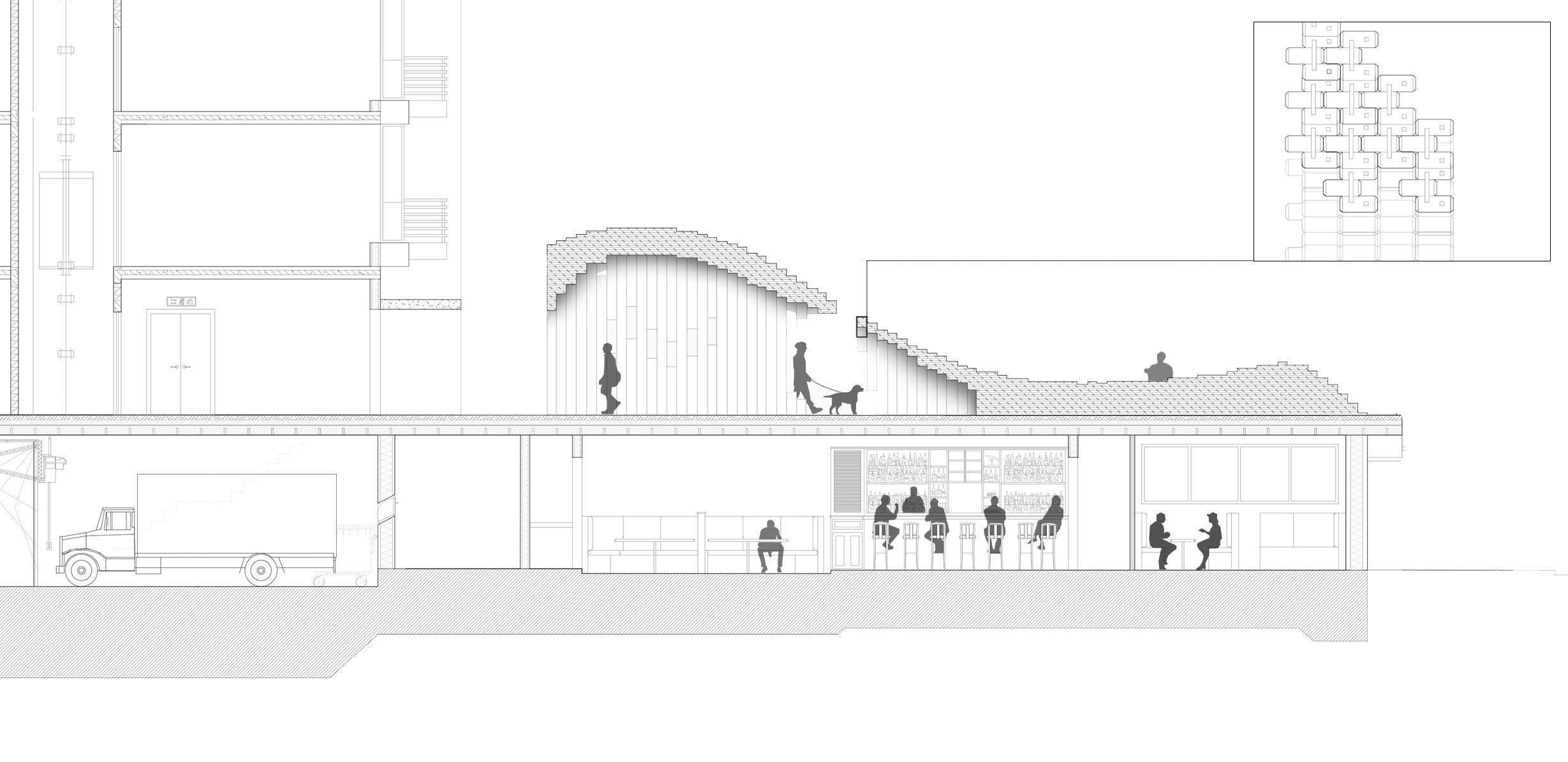
For our frst attempt, we designed a section of a pavilion on the top of the bar’s roof, using the prototype we have developed previously.
In order to form an organic shape like this, the cork components will form several slices of arch, with slightly diferent shape and angle. By putting these slices together, they would become this caveliked pavilion, which allows people walking through, sitting on and even climbing with.
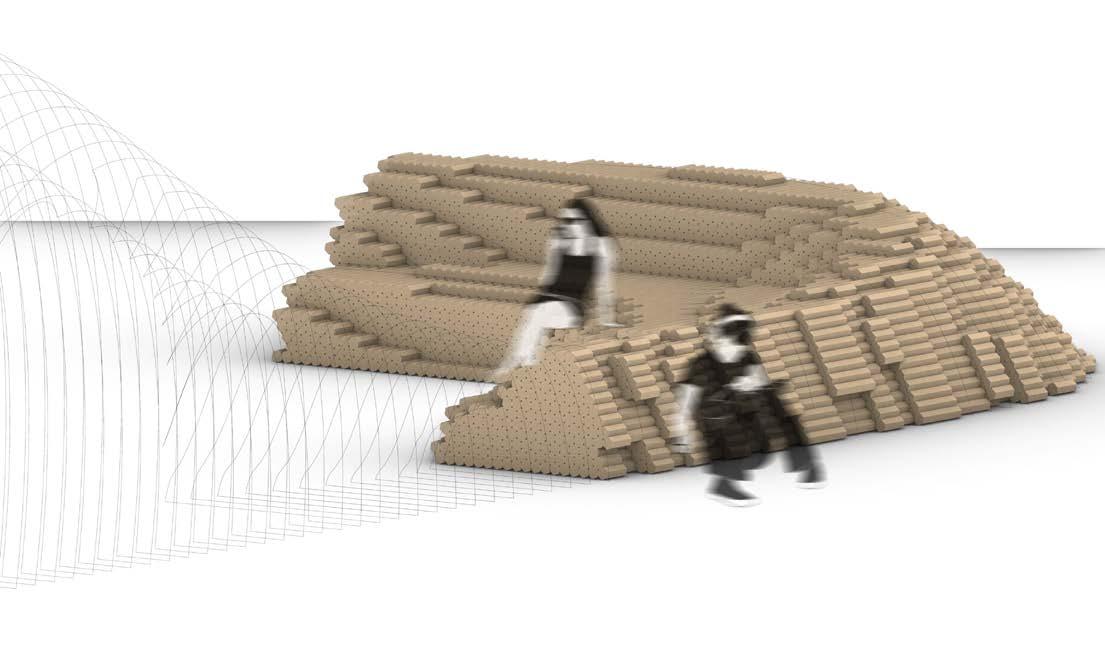
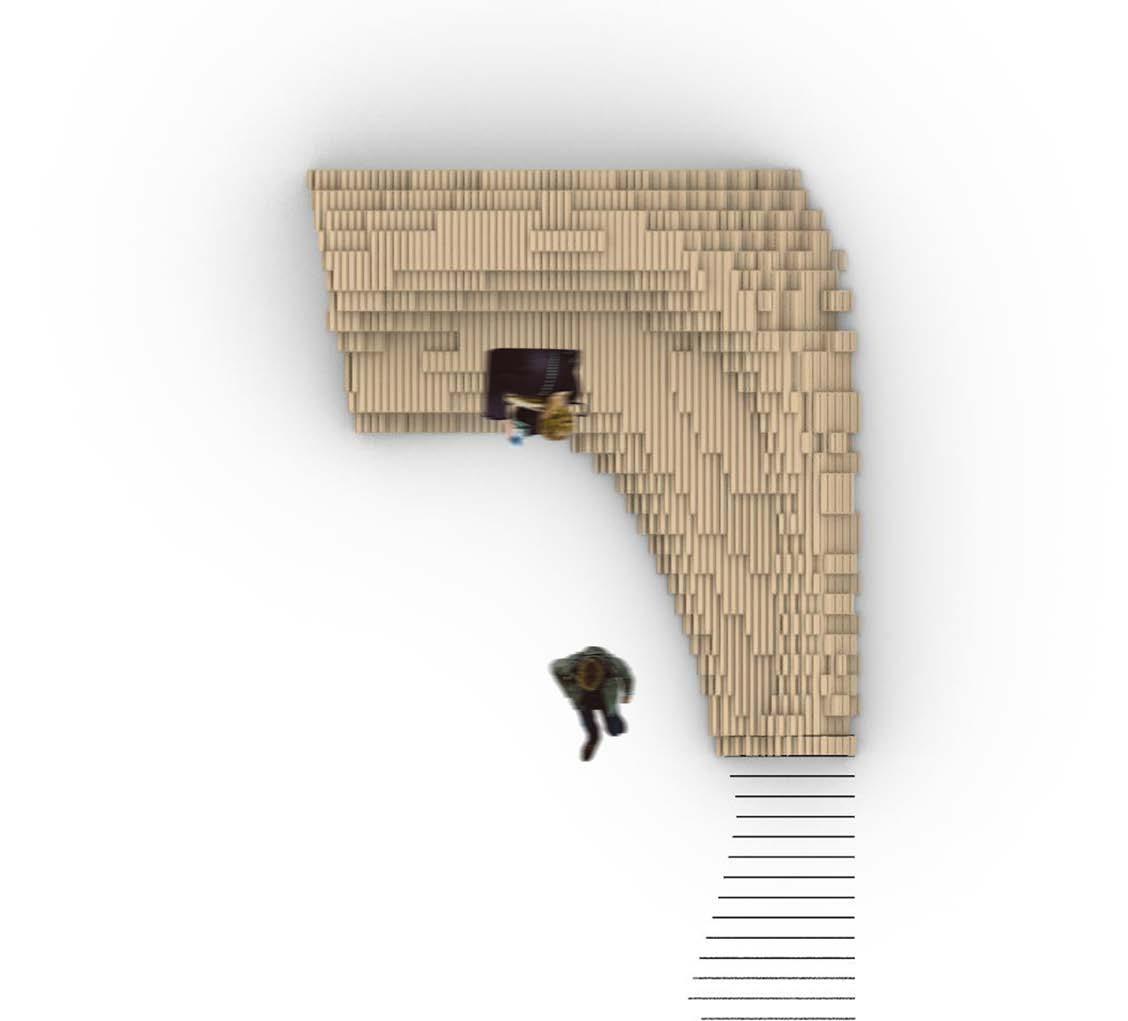
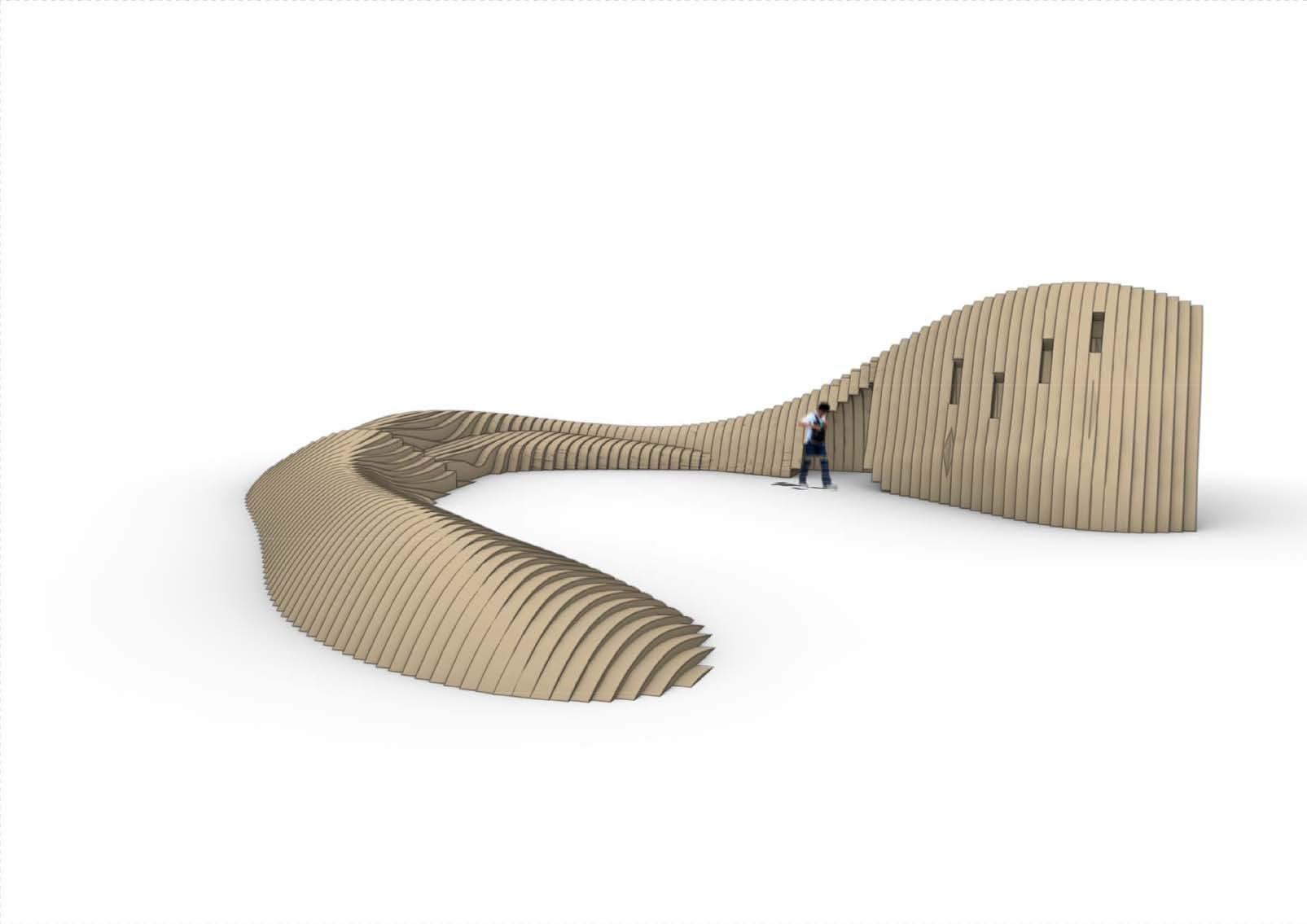

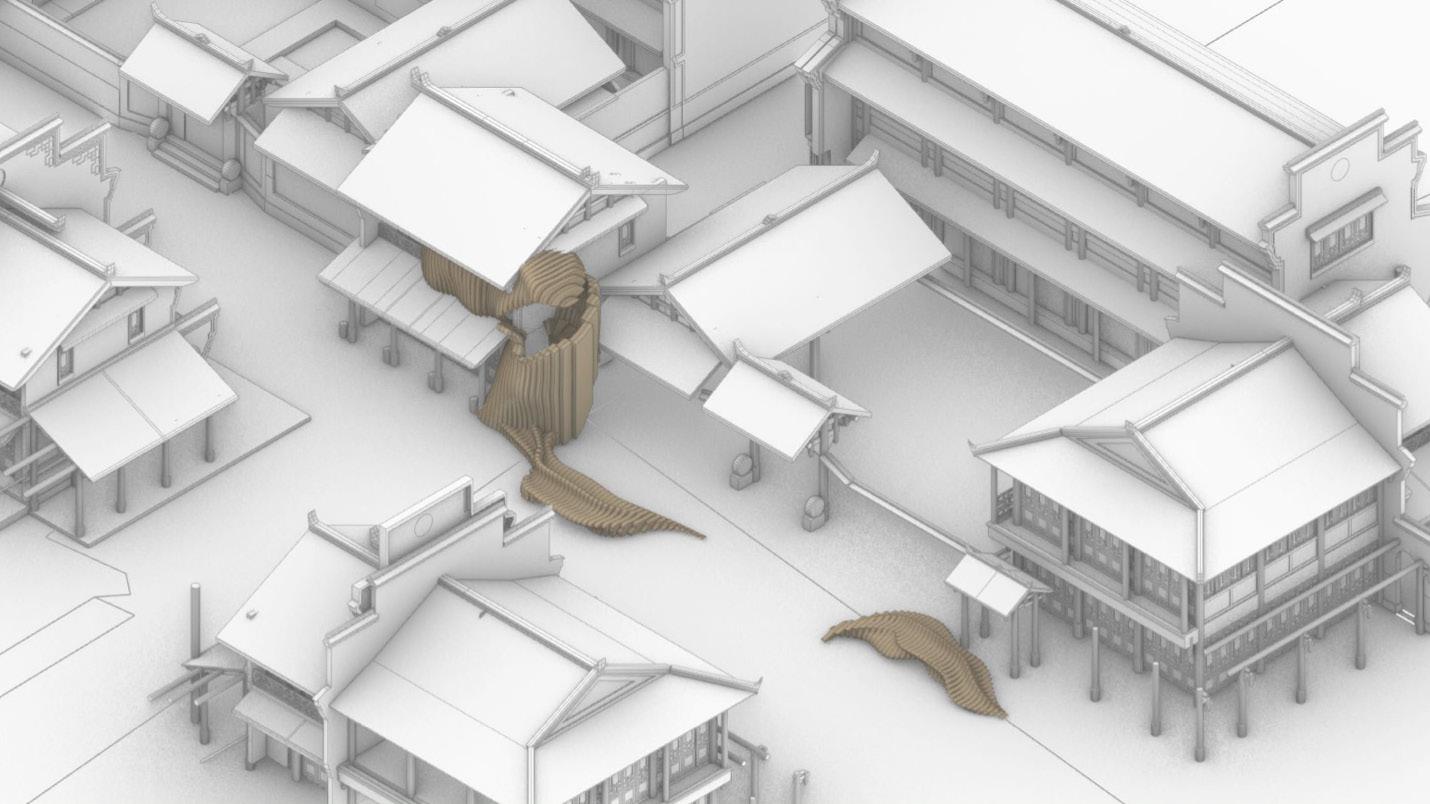

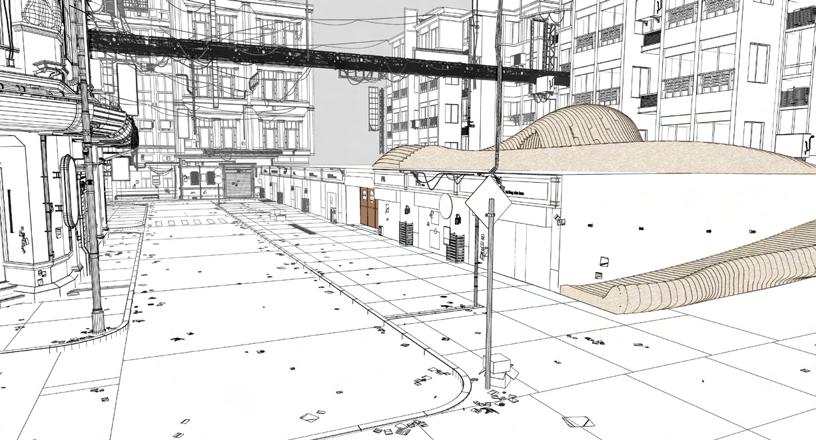

In this exercise, our design would include, proliferate and further develop the material assemblages and componentry we developed in the previous stages, and be informed by the representational tools, languages and perspectives developed in the previous exercises. We consider testing prototypes in different parts of the city, using the current city and its future as the site. One of the central ideas is to warm the proposal with the user's memory. When A Wine Open, The Life of a Cork is just Begun. We are thinking that our project can grow with people and non-human beings around it, carrying the memories while achieving sustainable constructions.
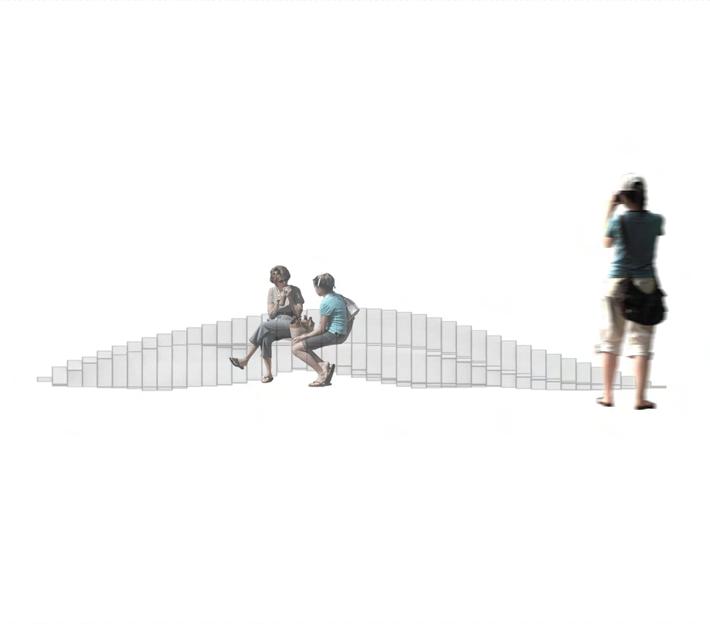
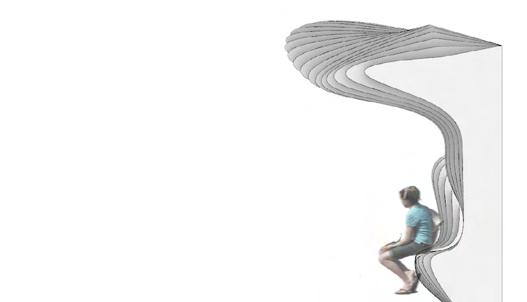
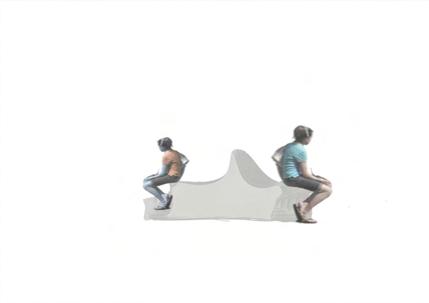
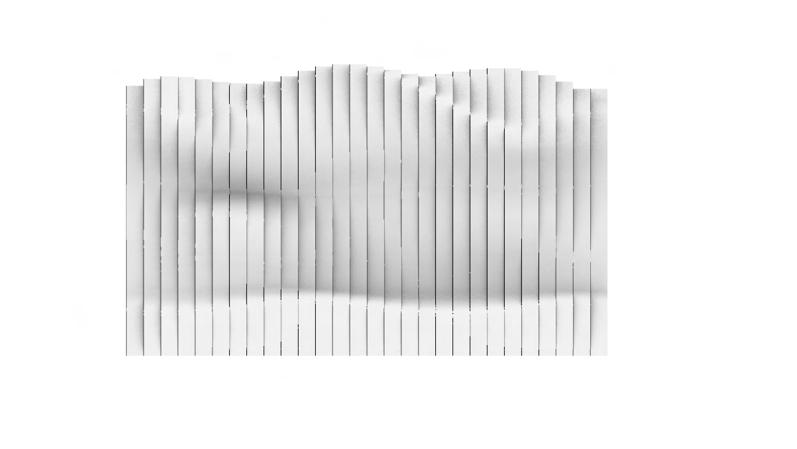
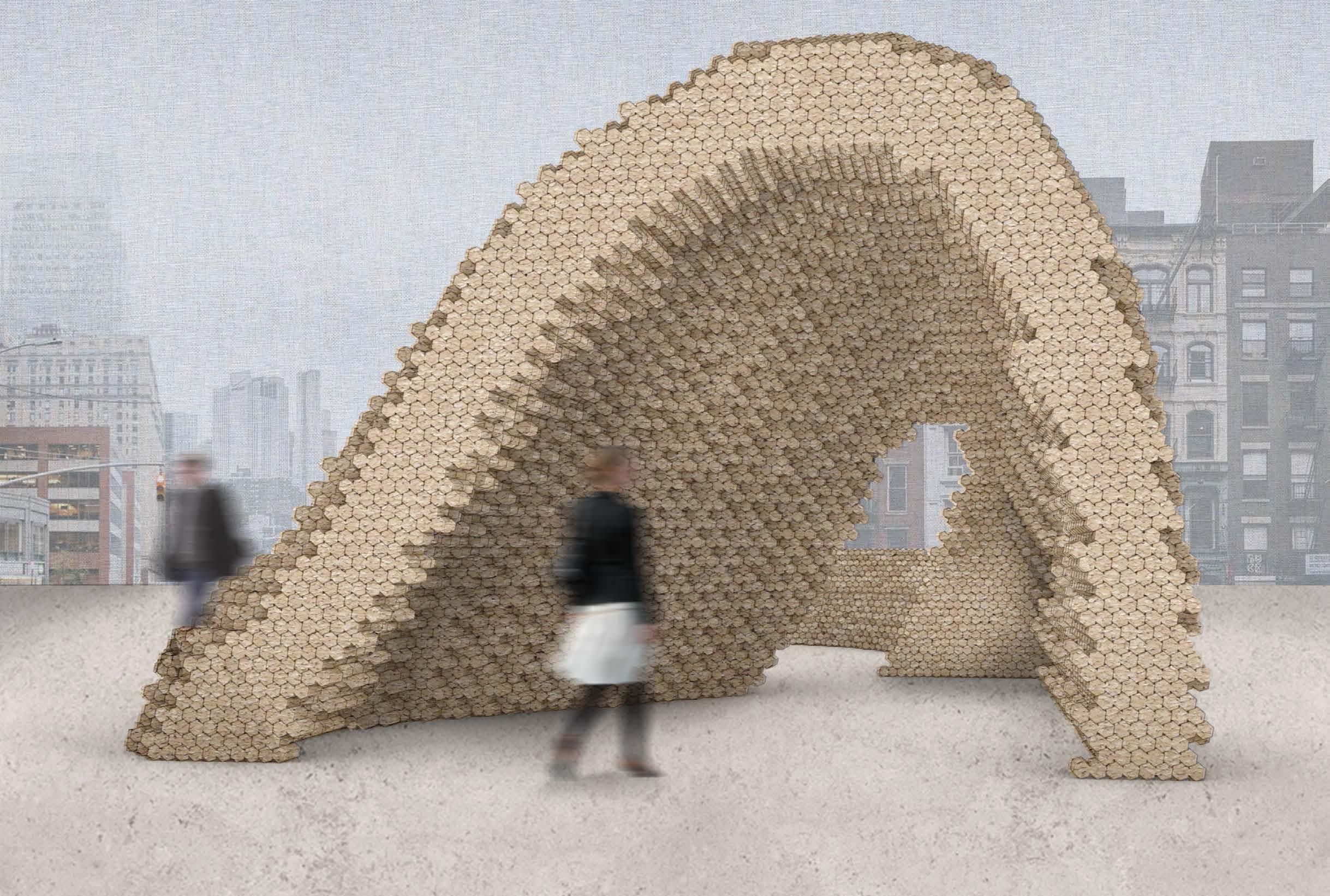
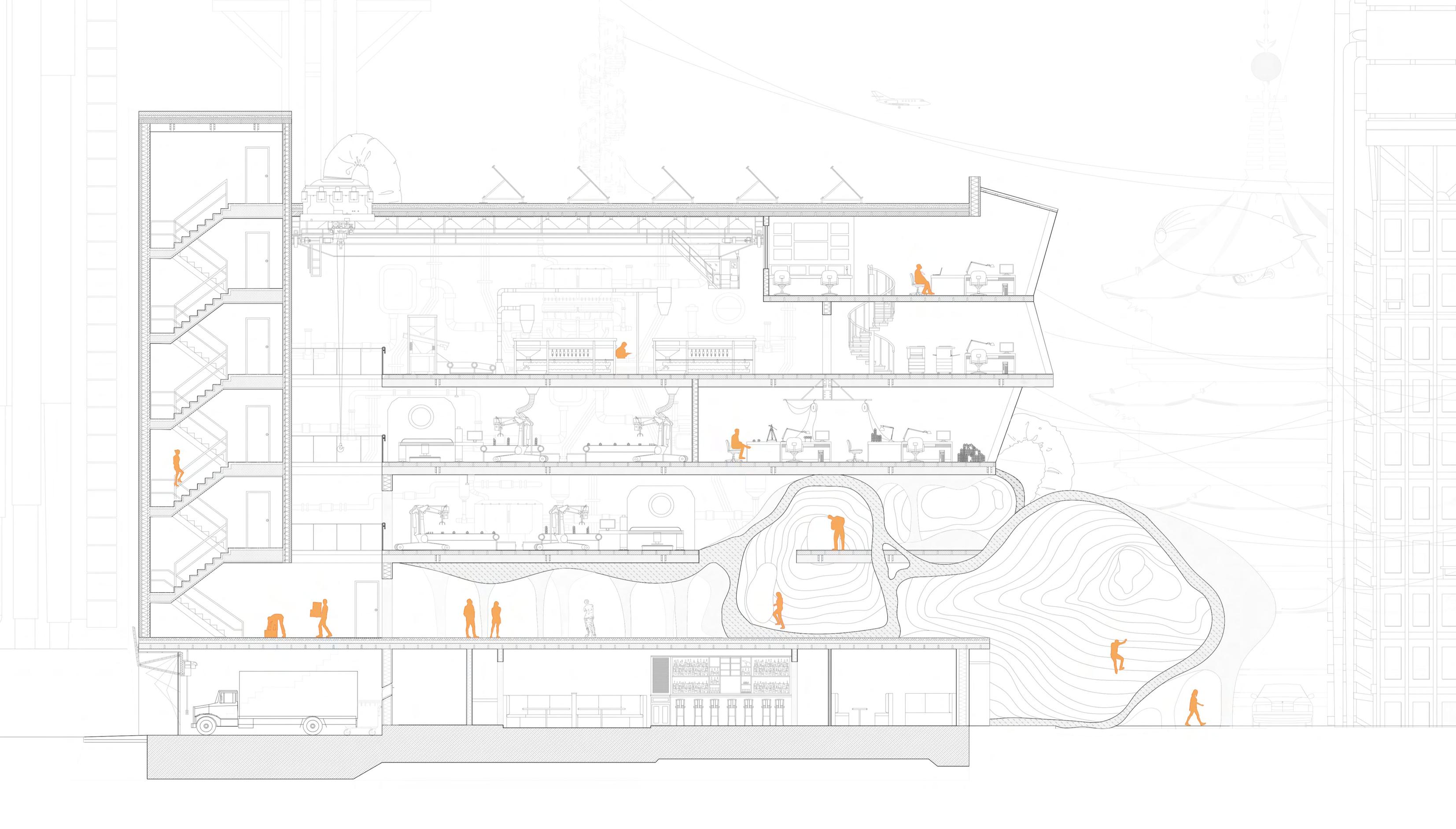
In the year 2085, humanity has arrived at a time of extreme scarcity of natural resources. Due to over-exploitation and profligacy, the earth has been depleted and the use of traditional building materials to construct buildings has become an unattainable luxury. People were forced to try and find reusable materials from used scrap in order to repair and expand the buildings that still existed. Rubbish is no longer burned or landfilled; instead, it is carefully collected and sorted in order to find usable materials. Cork, once an unattractive and cheap consumable, has been reassembled to become a practical new building material.
Nanchang OCT Marriott Hotel
Nanchang, Jiangxi
Site Plan 1:1000
Granton Photography
Wuxi Golden Bay Business Park
Wuxi, Jiangsu
Site Plan 1:1000
Granton Photography
Project Name: Nanchang OCT Marriott Hotel
Design Team: HKS
Location: Nanchang, China
Floor Area: 51,000 sqm
Current Status: Under Construction
Architects: Haoyuan Lee, Jian Zhang, Lihe Chan, Qingyu Lau, Huaichang Wong
Duration of Participation: 2021.3 -2021.7
Working content: Facade Designing, Revit modelling, Surface Area Modelling, Plan Drawing
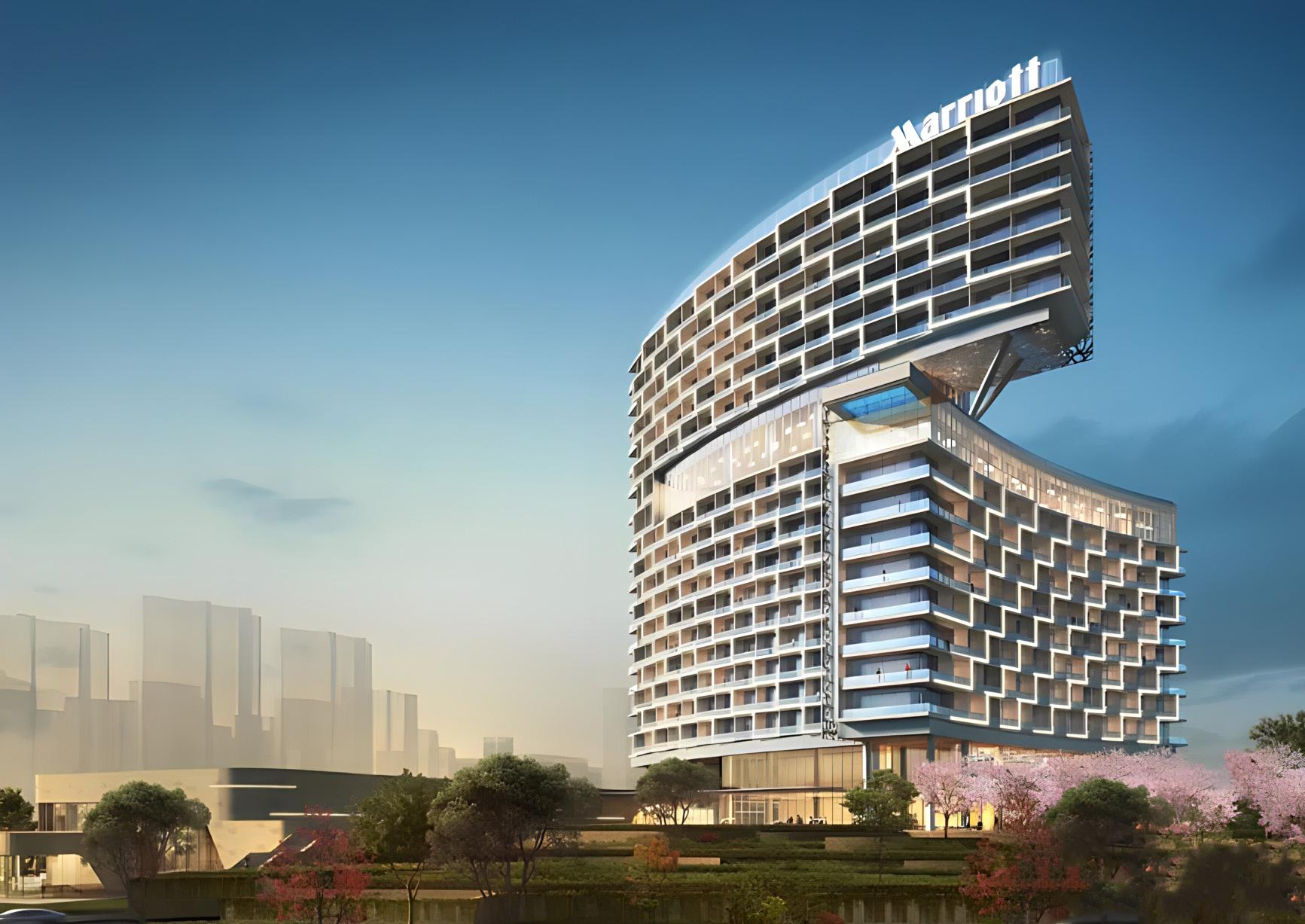

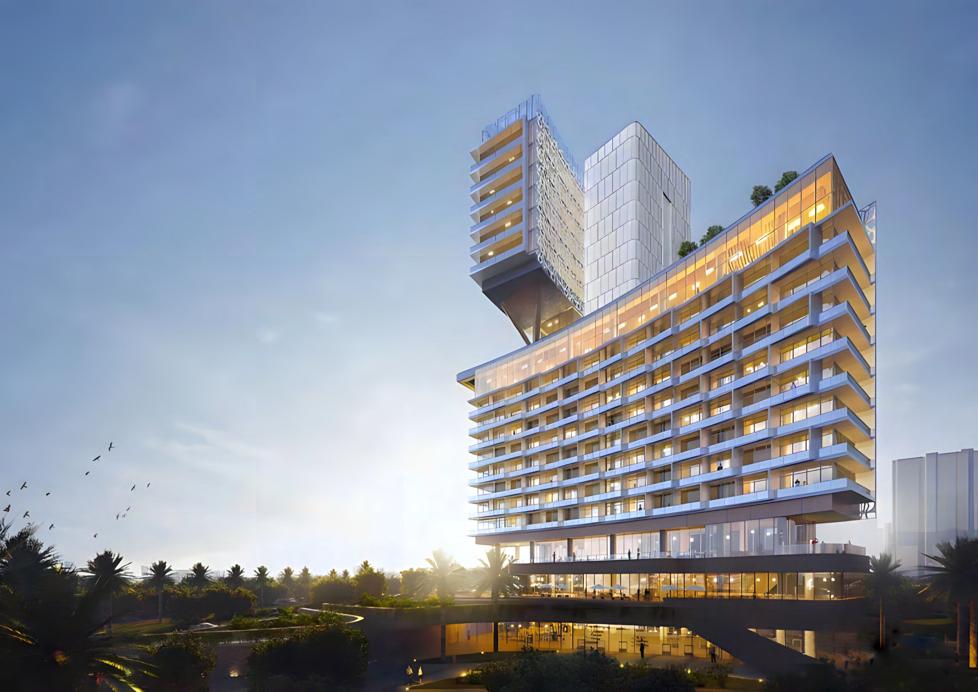
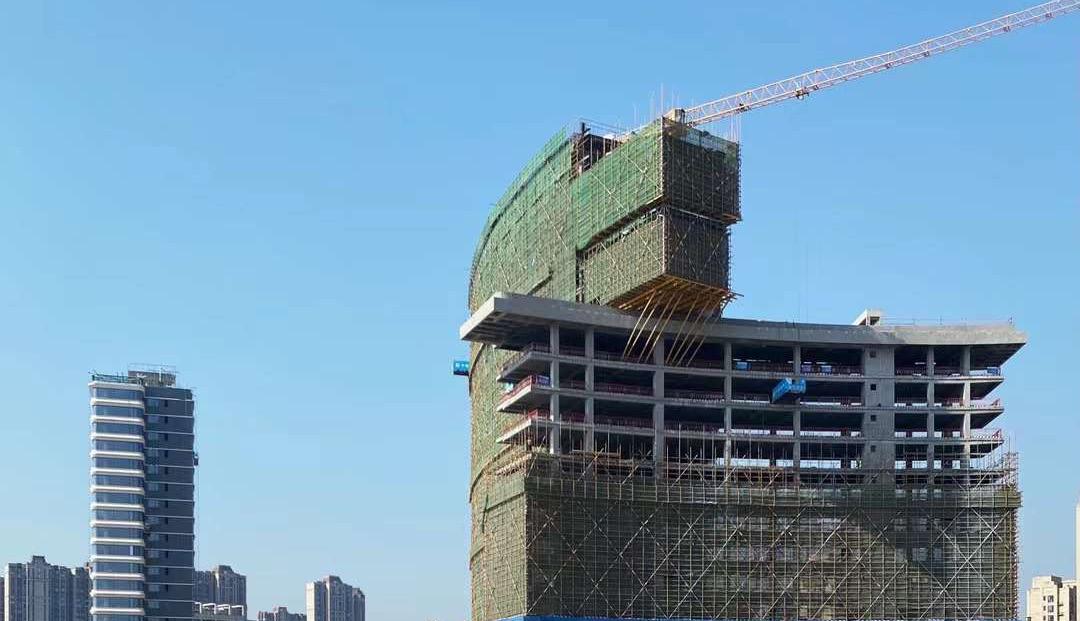
The Nanchang Marriott Hotel in Overseas Chinese Town is the first international five-star hotel in Chaoyang New City. The project is located within the Joy Xianghu Cultural Tourism and Business Complex in Nanchang’s Xihu District, adjacent to the picturesque Xianghu Provincial Scenic Area, which boasts rich tourism resources. The hotel is a comprehensive urban hotel that caters to various needs of business travel, business meetings, conferences, and vacations. The comprehensive facilities of the Joy Xianghu Complex enrich the hotel’s services while bringing in a large number of customers. The hotel is situated next to the Xianghu Scenic Area, with excellent scenery and tourism resources. The hotel is located at a landmark position in the scenic area, representing the highest point of the Xianghu skyline and has a strong symbolic significance. We made full use of these advantages, from the layout to the expression of the façade, to maximize the hotel’s local and landmark features.
The project faced many challenges, such as how to integrate the hotel’s vehicle flow with the overall transportation system of the large-scale complex project, clarify the relationship between the hotel’s exclusive space and the public space of the complex project, utilize the first-line scenery which is physically far from the hotel, establish multi-level and multi-dimensional spatial connections between the hotel located at the corner of the project and other adjacent functional blocks, and meet the image challenges, including the coordination of the hotel’s style with other buildings in the project and its own landmark theme. All of these challenges must be addressed while creating a unique cultural tourism and vacation experience within a limited site area.
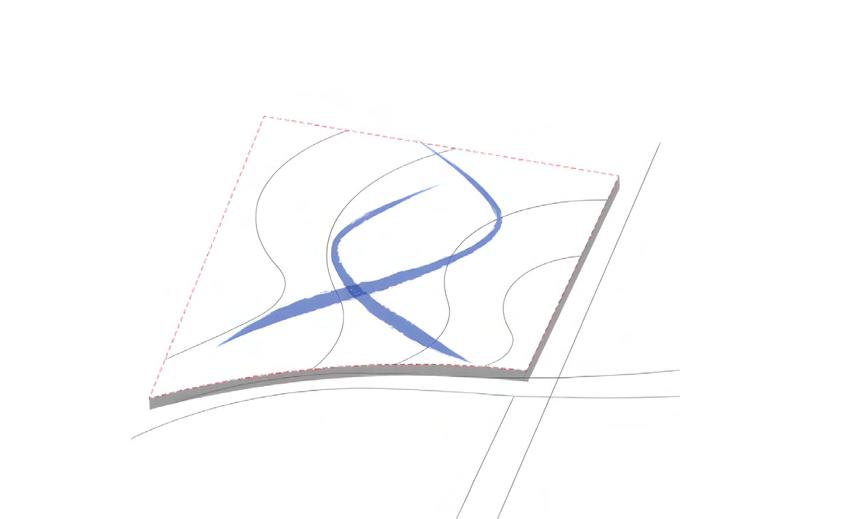
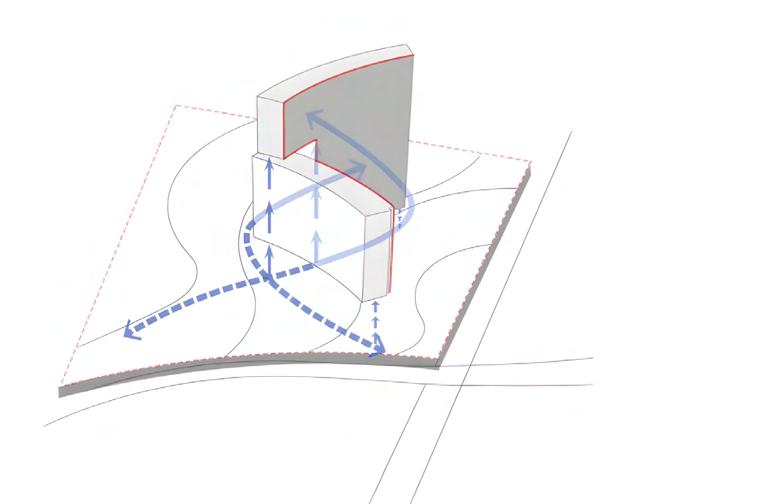
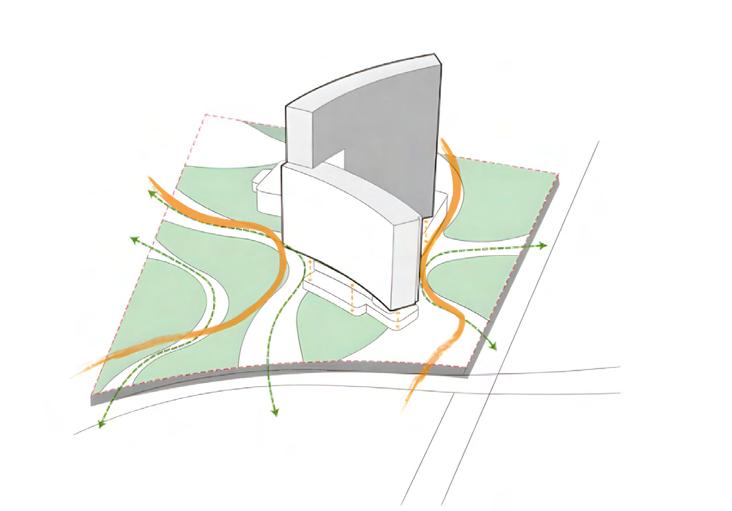
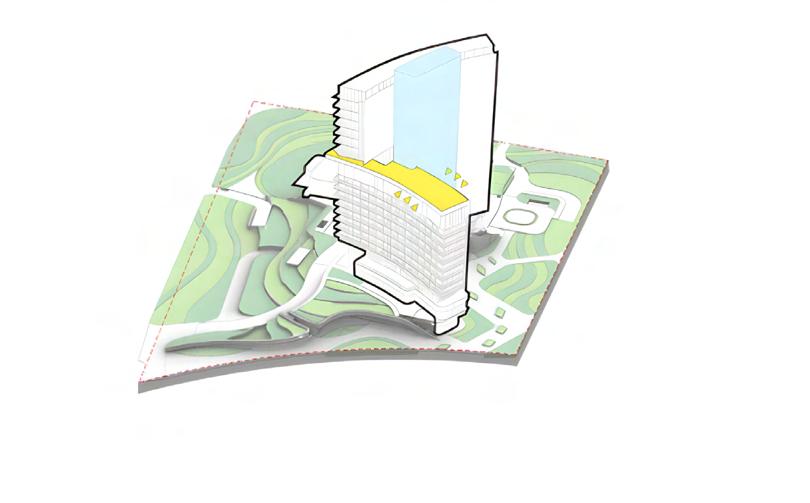
The main tower of the building presents a curved and staggered form, full of dynamism and tension, forming a dynamic that welcomes embrace. It has a strong sense of topic and significance, which complements the theme of joyful flow expressed in the overall plan.
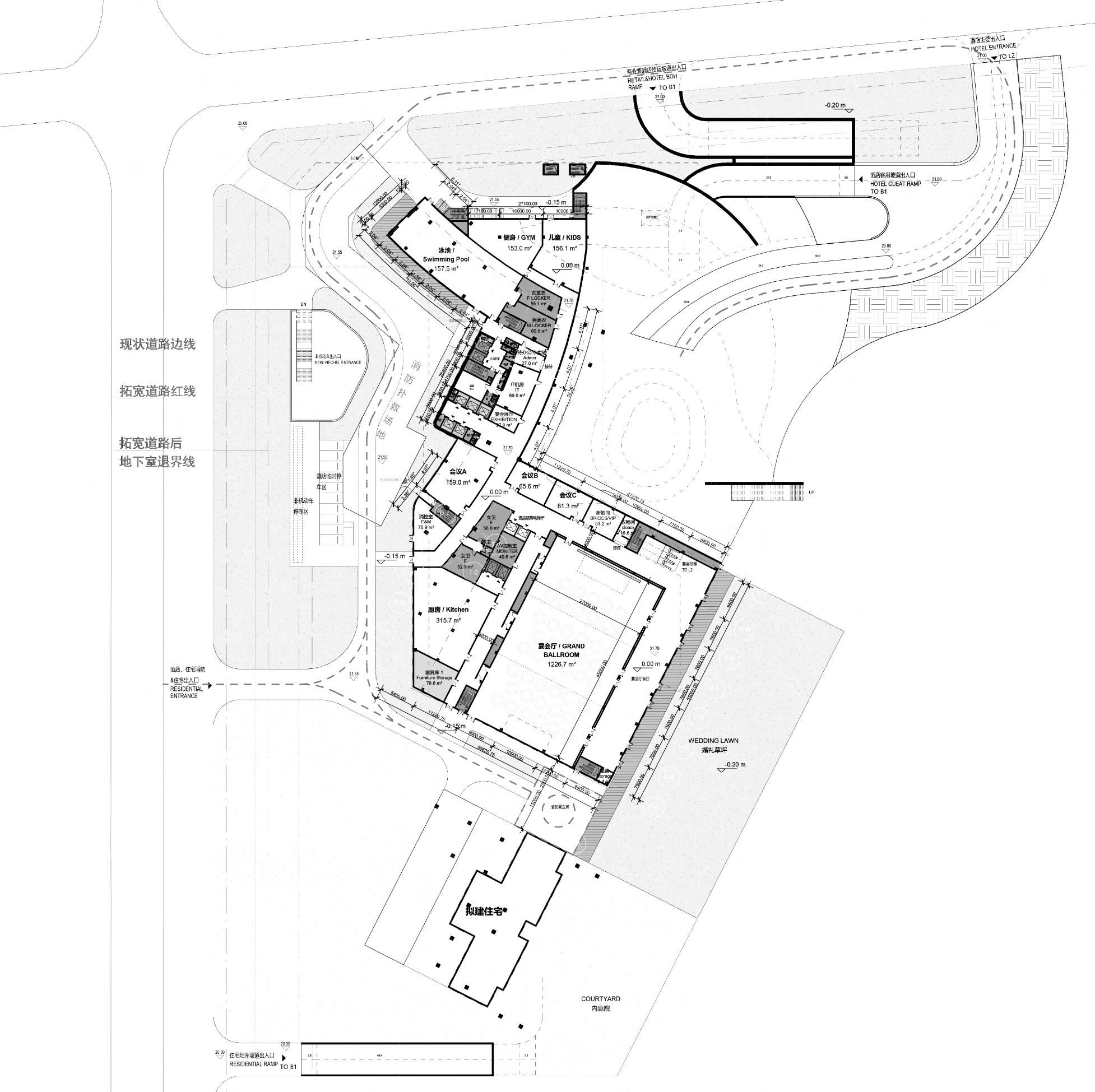
This is the plan of the ground floor of the hotel, which shows that the hotel covers a large area with a land area of approximately 19,500 square meters. It is a comprehensive building that includes multiple functions such as dining, conference, and entertainment.
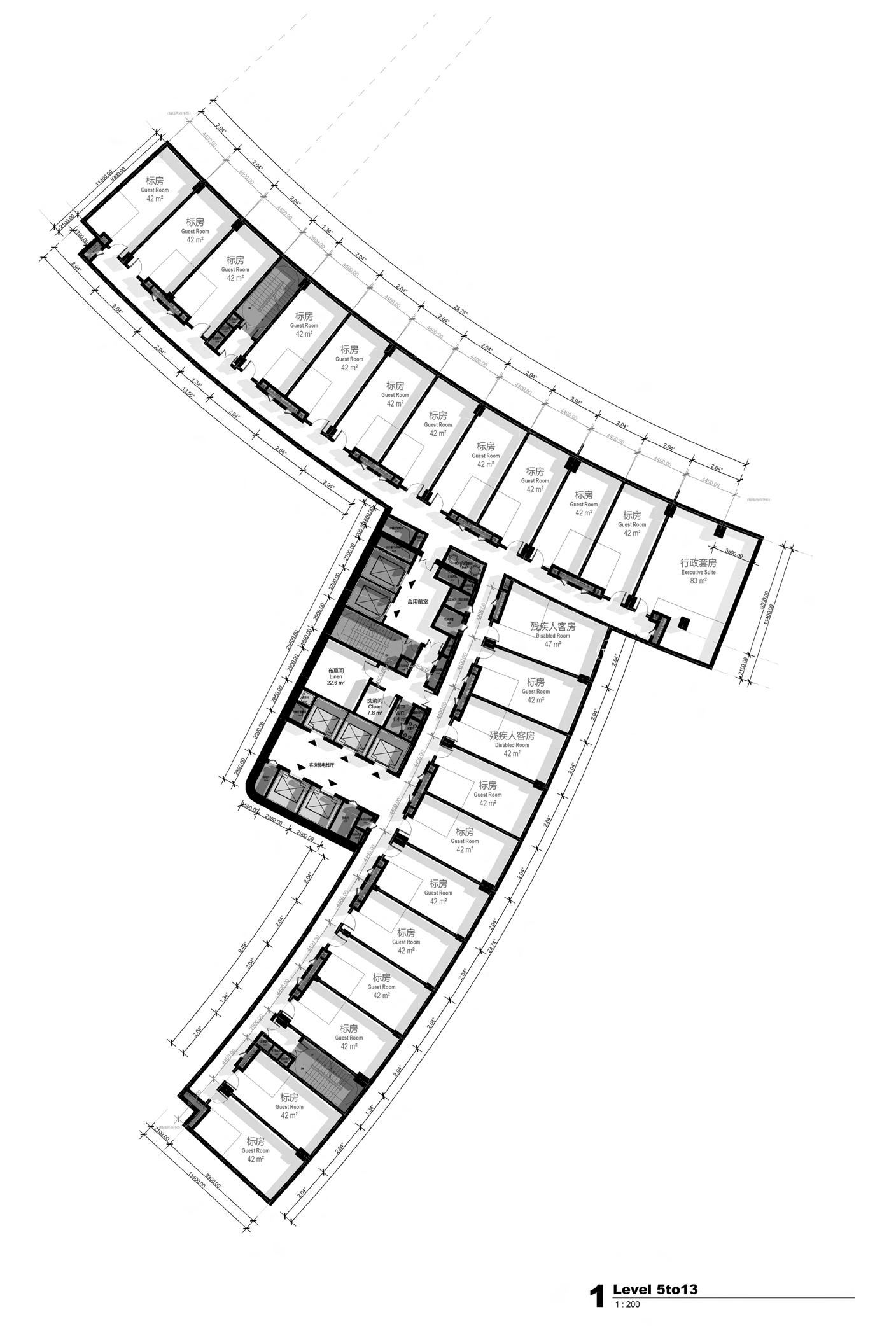
The hotel has approximately 300 rooms. This is a floor plan of a standard level in the middle section of the hotel, which shows the density of guest rooms and the activity areas of staf.developed for each theme. I will introduce the calculation of windows and furniture in the next sections.
Project Name: Wuxi Golden Bay Business Park
Design Team: HKS
Location: Wuxi, China
Floor Area: 255,471 sqm
Current Status: Under Construction
Architects: Anthony Montalto, Sheng Shi, Lihe Chan, Qingyu Lau, Yunsen Zhong, Yue Yu, Xin Xia, Yi Shao Han Yin, Haoyuan Lee
Duration of Participation: 2021.3 -2021.6
Working content: Main Tower Design, Rhino modelling, Sustainable Design, Model Rendering
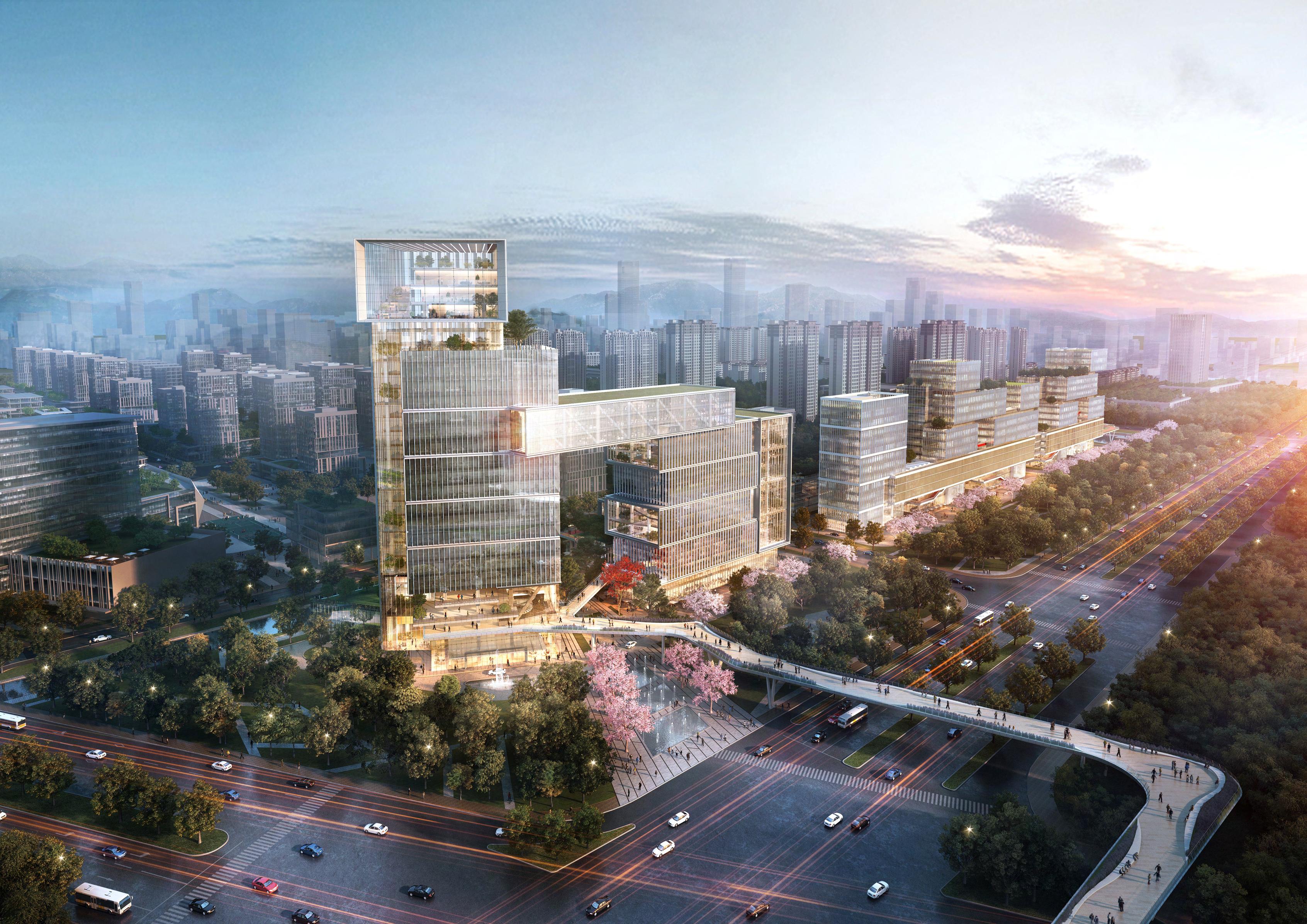

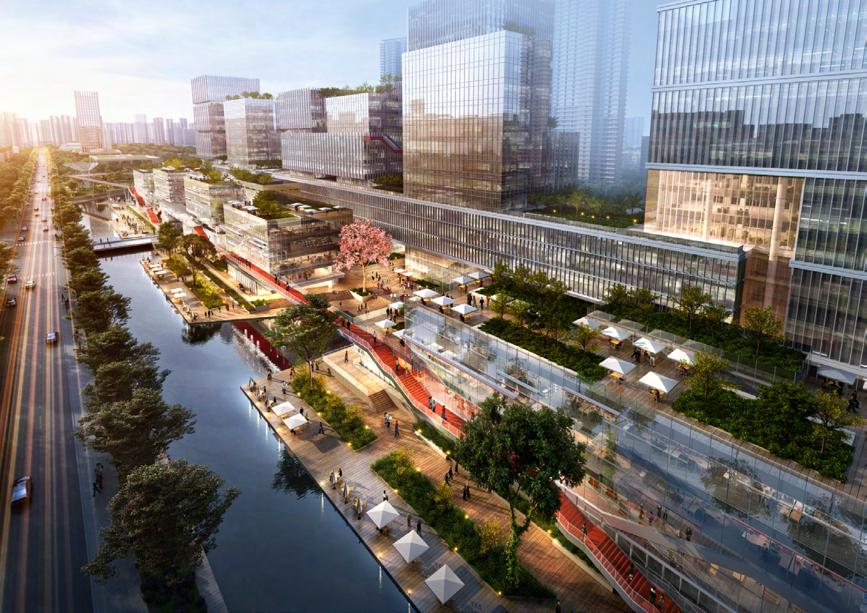
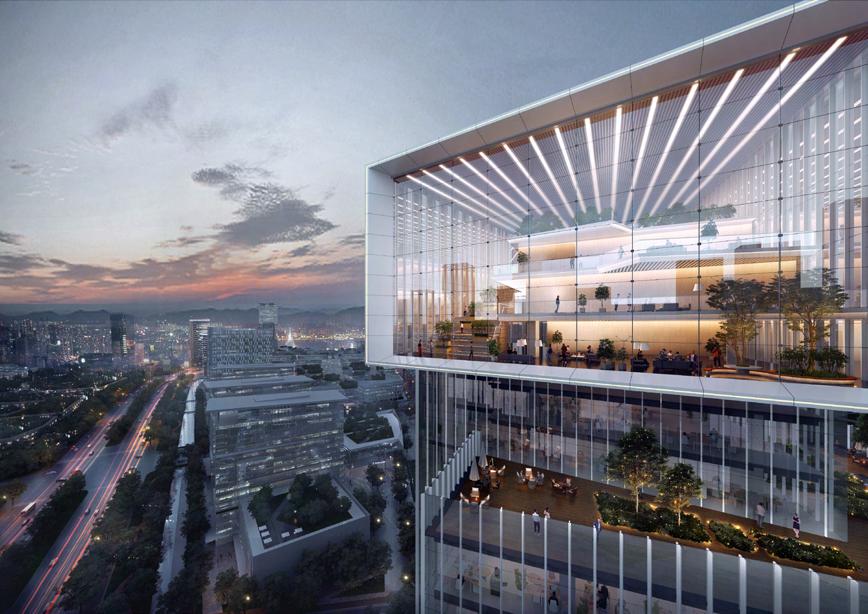

The Golden Bay Industrial Park is an important gateway space adjacent to the old city area in the northern part of the Wuxi Economic Development Zone. It is a key area for the linkage and coordinated development between the economic development zone and the old city, and an important part of the “one town and five parks” industrial development space in the economic development zone. The upgrading and transformation of the Golden Bay Industrial Park is of great significance for the economic development zone to further focus on the integration of industry and the city, promote the matching of new economic industries with the development of new cities, scientifically plan industrial development space, and highlight and enhance the development characteristics of the economic development zone. As the southern starting area of the Golden Bay Industrial Park, this project is the first step in exploring the possibility of future ofce new forms for the entire park. Modern ofce models that are full of “sharing and interaction” characteristics are replacing traditional ofce forms, and their three major trends are: smart ofce, landmark ofce, and green ofce. In the design, we start from multiple dimensions such as overall design, landmark shaping, smart ofce, carbon neutrality, etc., and explore the possibility of future industrial ofce products in an all-round way.
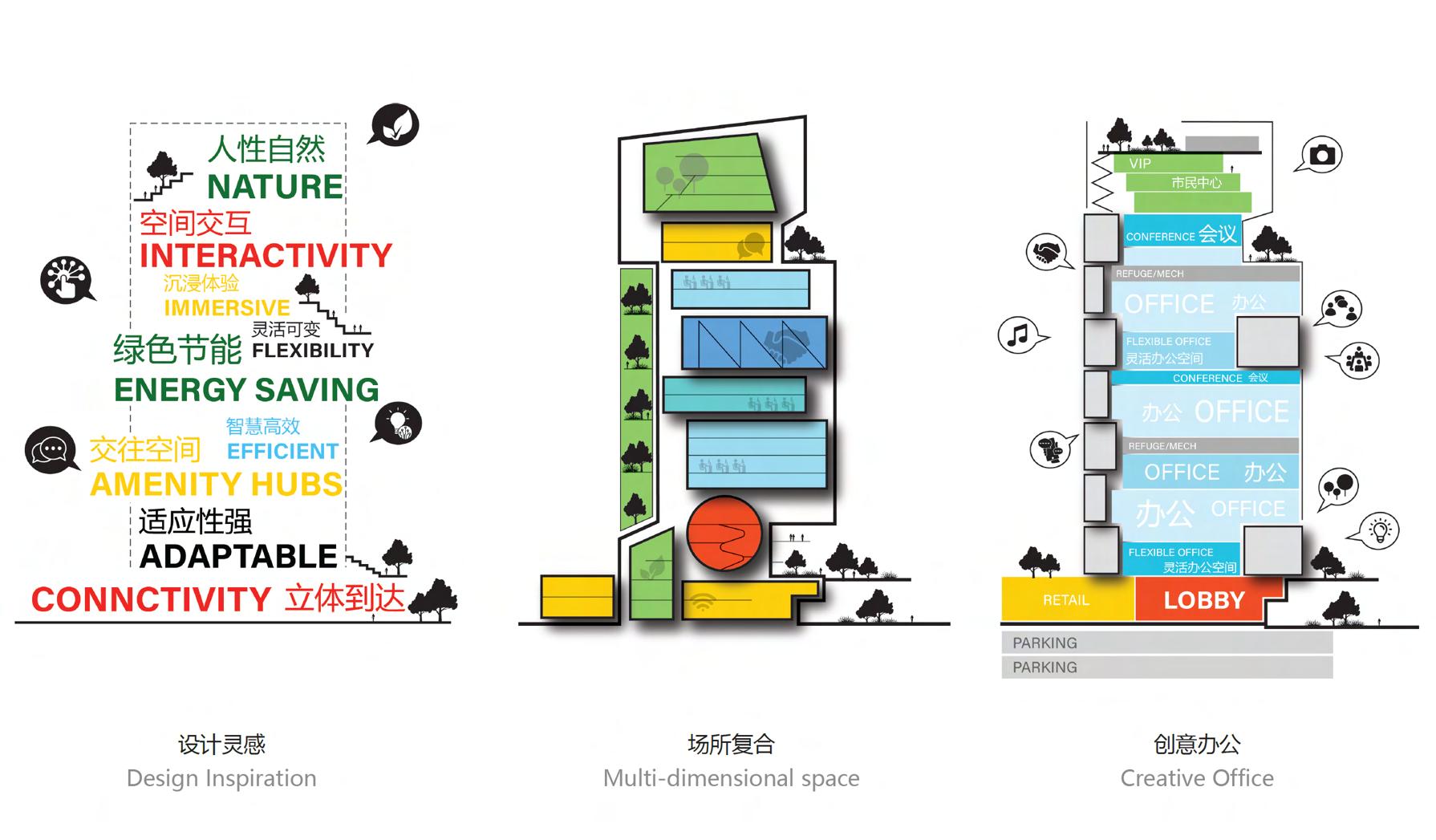

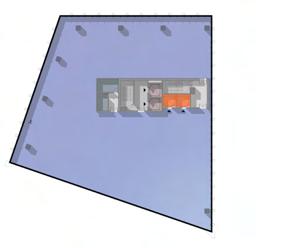
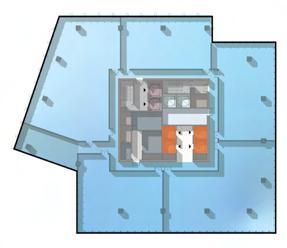
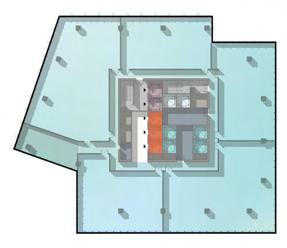
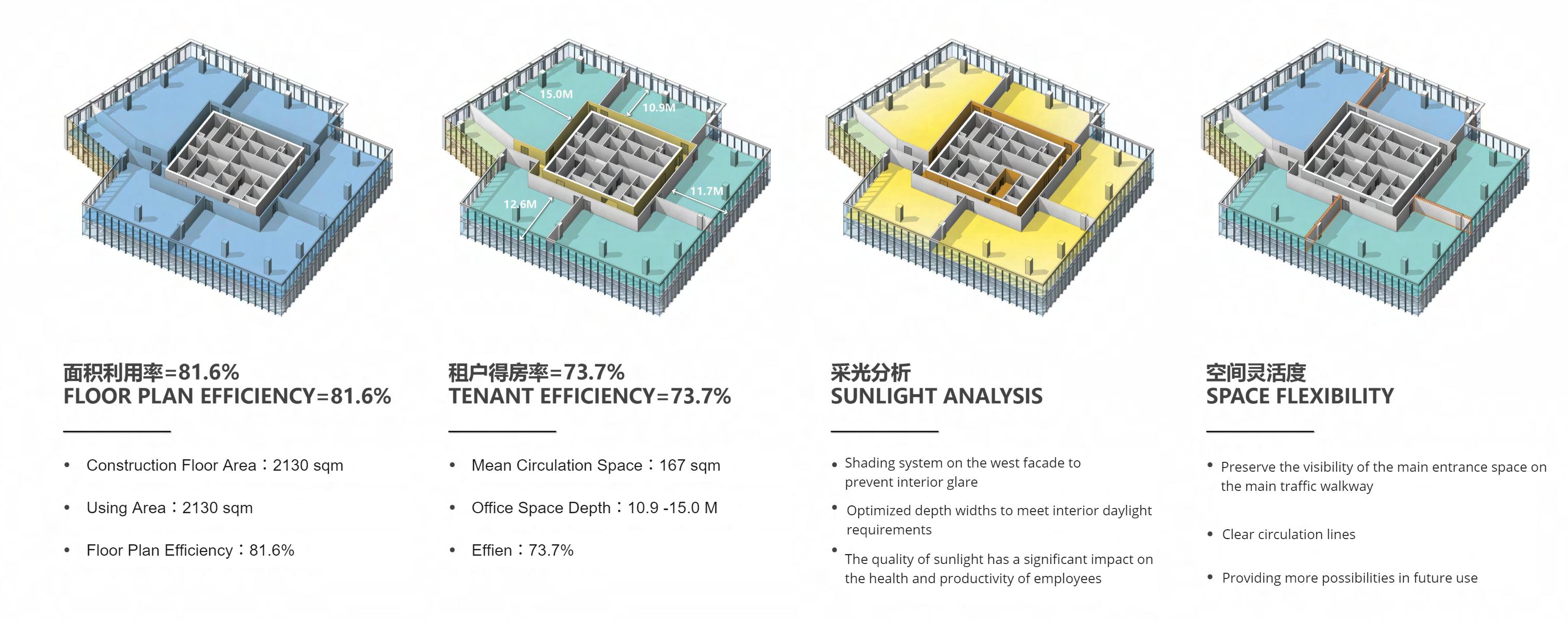
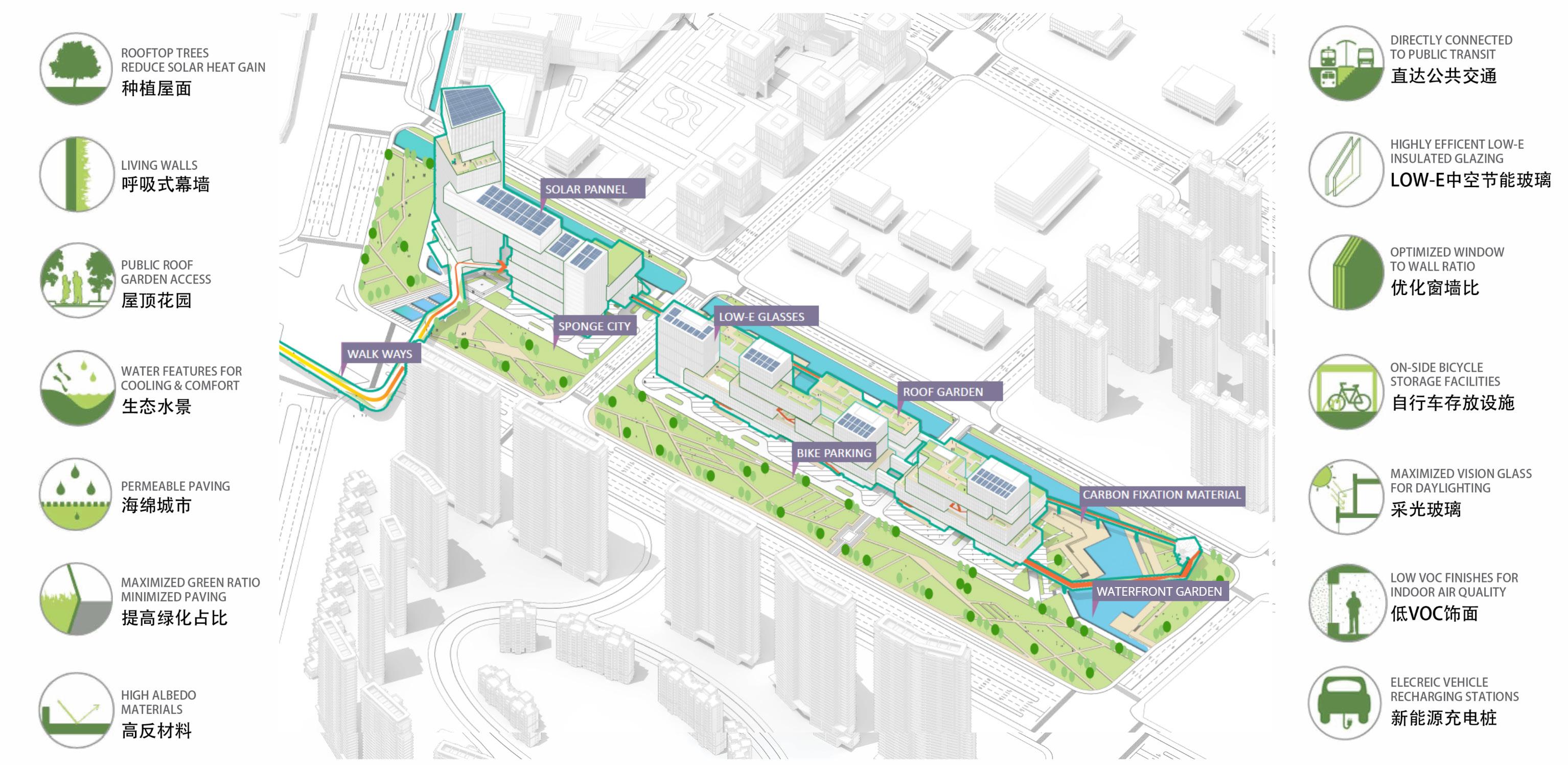
This project used many diferent approaches from the inside to the outside to achieve the goal of reducing energy consumption and being carbon neutral. Also, we hope the design of the bicycle parking and the convenient walkways could encourage people to use low-carbon transportations. And it is worth mentioning that through a high density urban planning , we want to gather more working people in Golden Bay thus to reduce carbon emissions from the transport movements of commuters. Overall, we believe that a good ‘green’ architectural project should not only focus on its advancing ‘green’ technologies, but more importantly, it should also make convenience for people to live a low-carbon living thus to help build a more sustainable world

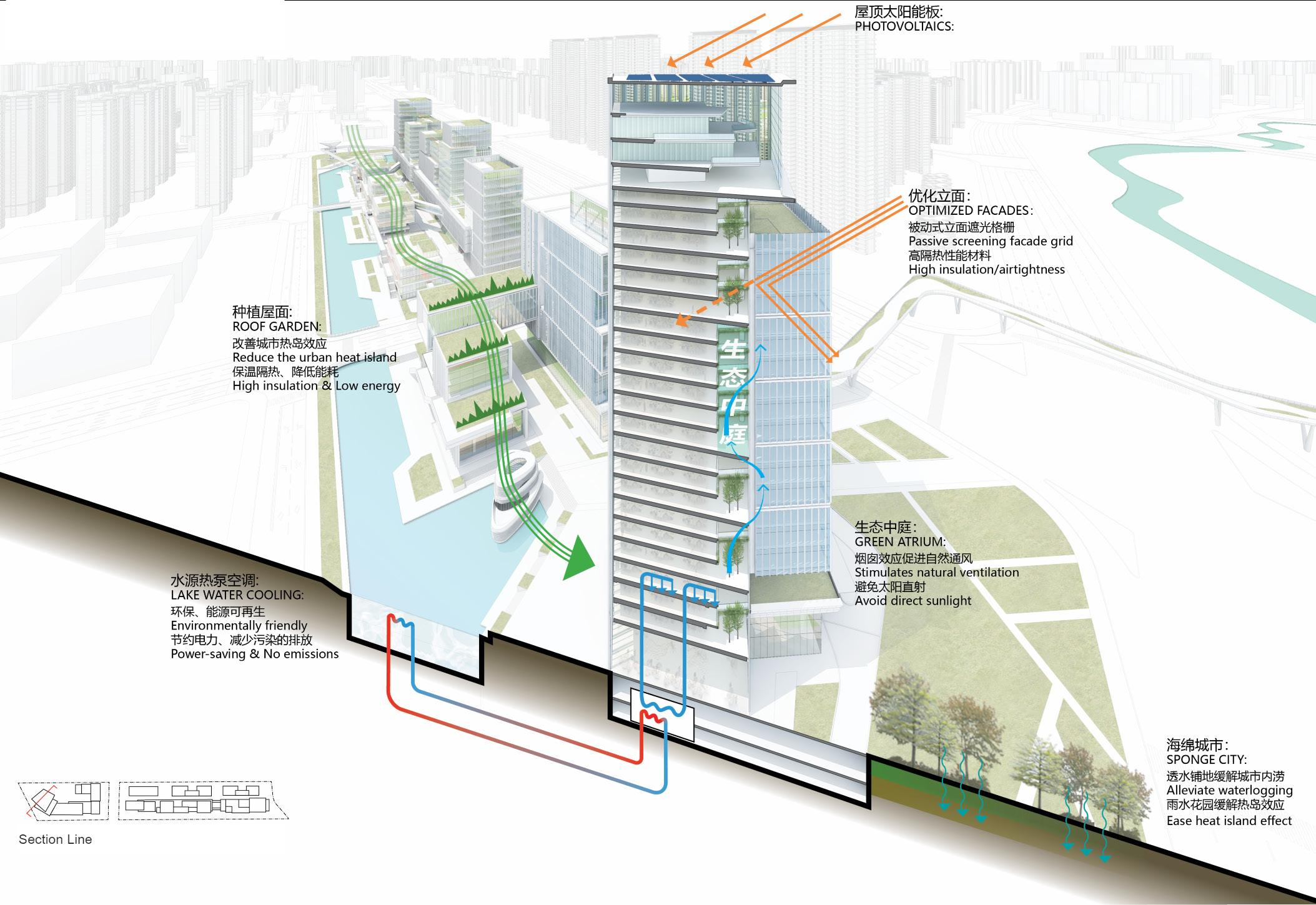

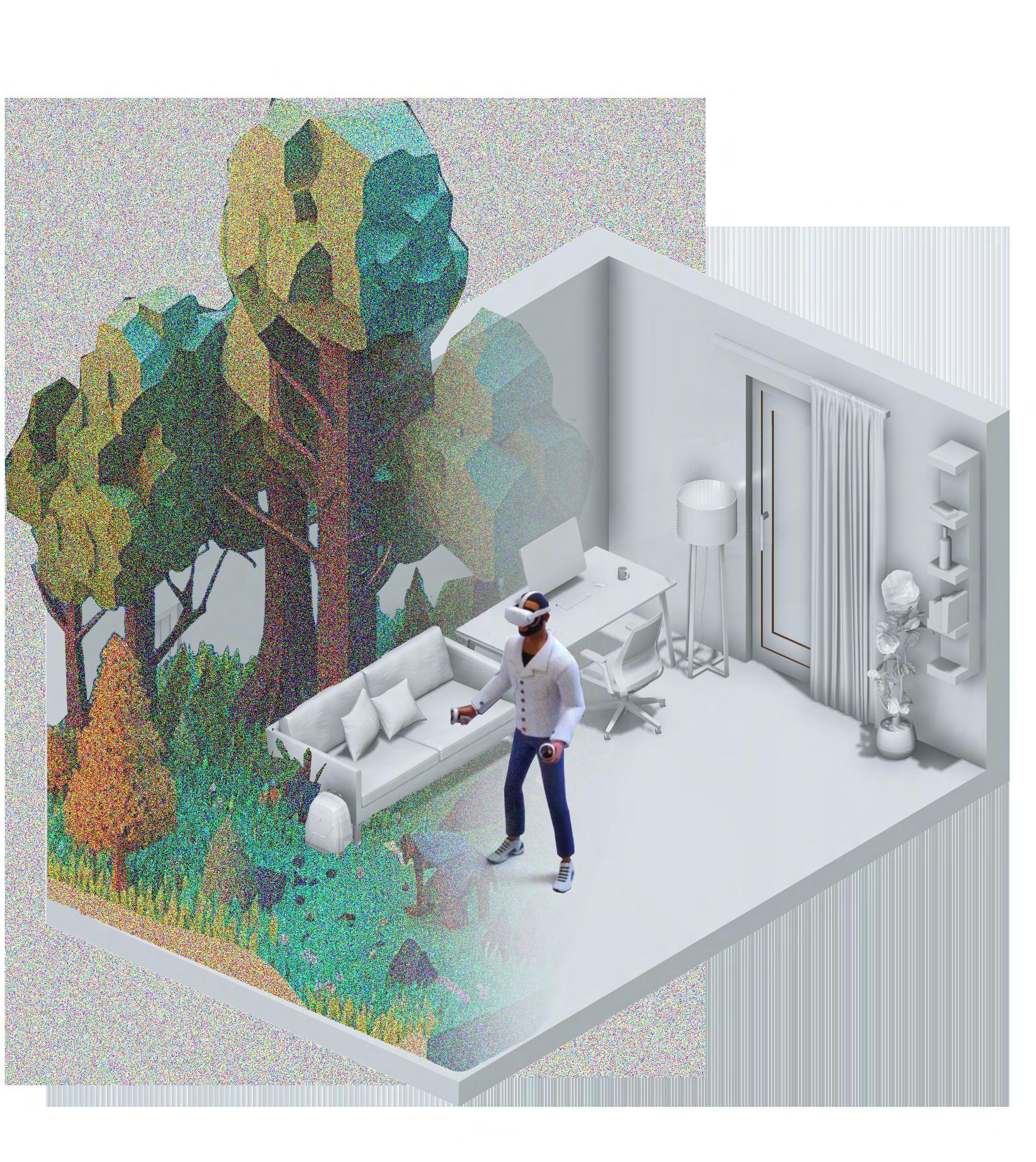
The meta verse has developed rapidly in the last five years, and since the introduction of the first generation of oculus quest in 2019, wireless headset has become popular, which gives the meta verse considerable potential to become more involved in people’s daily lives. I noticed that the current VR headsets on the market would all put the users into a home environment after booting up. In the home environment, users can view their profile, select the game they want to play, and even use it as a social space to meet their friends virtually. (fig. 1 & 2)
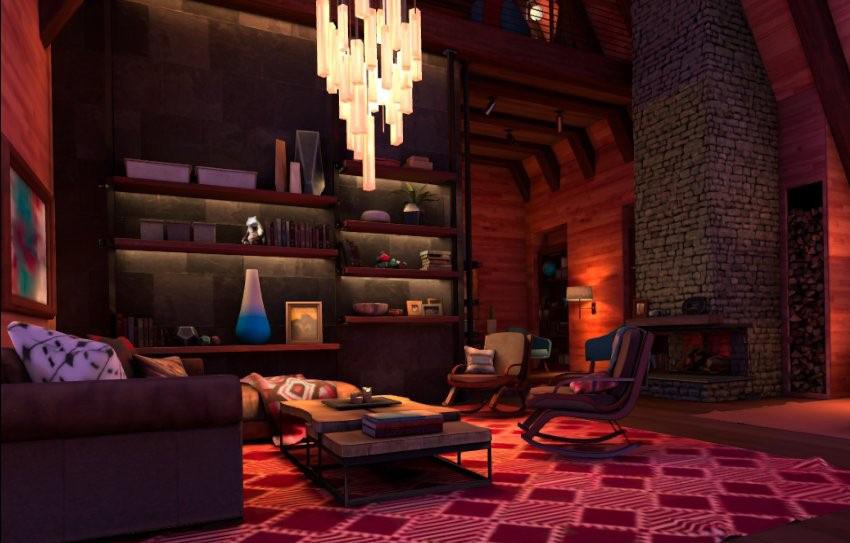
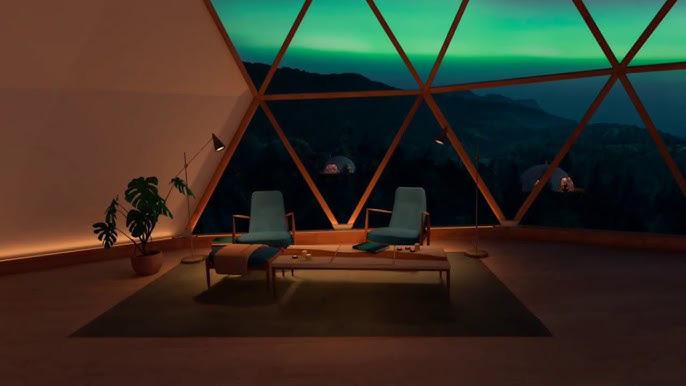
However, although there are many exciting home environments available now, the function of these environment is still limited to visual efects --- users cannot efectively interact with this environment. There are currently two types of VR headset on the market: wired and wireless, both of which require users to carve out a play area in a room without furniture for their activities (fig. 3 & 4). This means that even if the scene is huge and spectacular, users would still only be able to walk in a small area of it, (which is usually two to three steps). And if the user wants to go farther away, he/she can only move around by teleporting with the controllers (fig. 5). I believe it is a pity to see such beautiful scenes but not be able to walk freely in them. Additionally, although teleportation is an efective way to move through a scene, most users still find it less immersive than even taking only two steps in it.

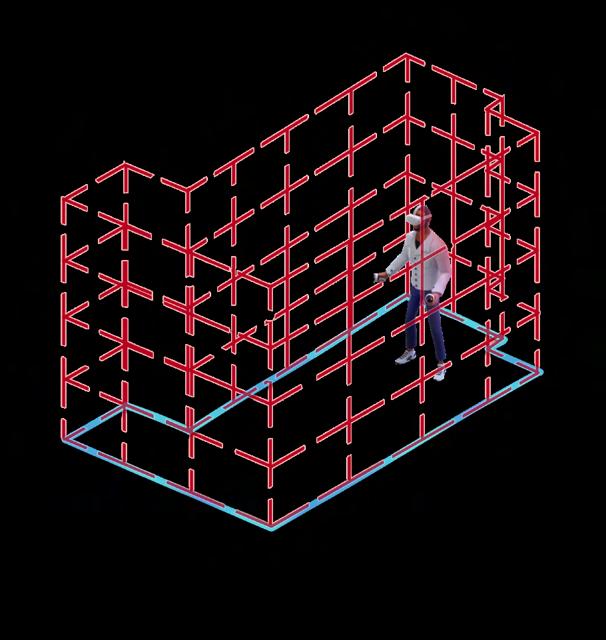
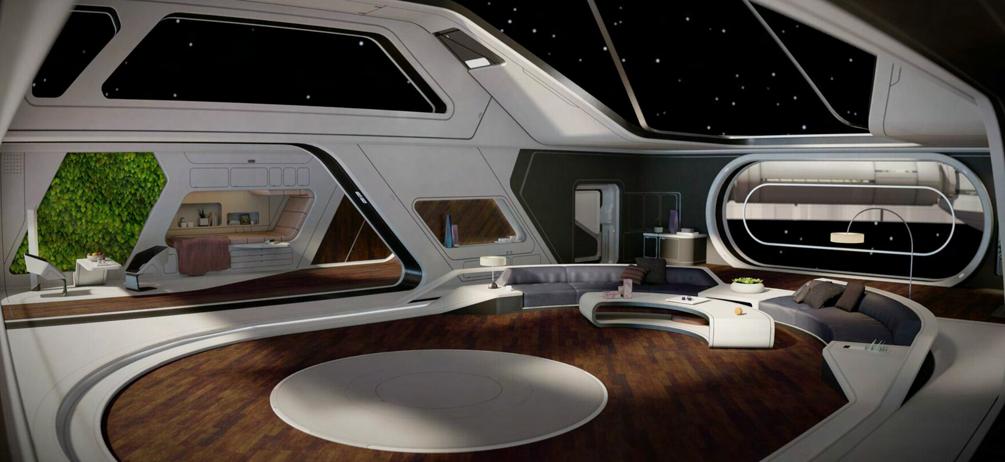
Another problem with the VR Home environment is the lack of interaction between the user and the furniture. Almost every home environment on the market today has a comfortable looking seating area and table, but they all only give the user a visual experience but can’t be physically interacted with. What’s more disappointing than seeing a cozy sofa in front of you but not being able to sit on it?
In response to this problem, meta quest2 came out with a new feature a few months ago that allows users to draw their own tables and sofas with the controller and import them into the home scene. The result was not ideal. The users indeed would see a standard sofa or table appear in their home environment after setting it up, but the sofa or table would just be put randomly in the scene and not looking connected with any other objects in the scene. ( fig. 6)
It is also worth mentioning that most scenes are built for gaming or visual purposes, and as such, some of the furniture or architectural elements in these scenes are slightly out of scale in the virtual environment, which will make users feel a bit confused when they are close enough to these elements.
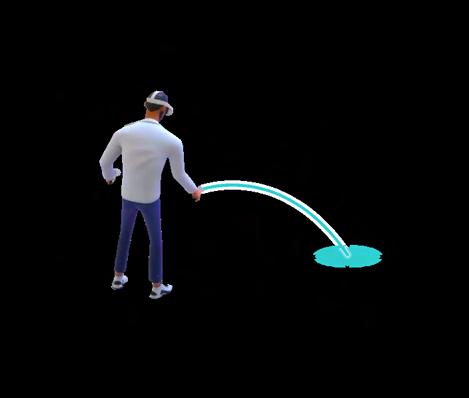
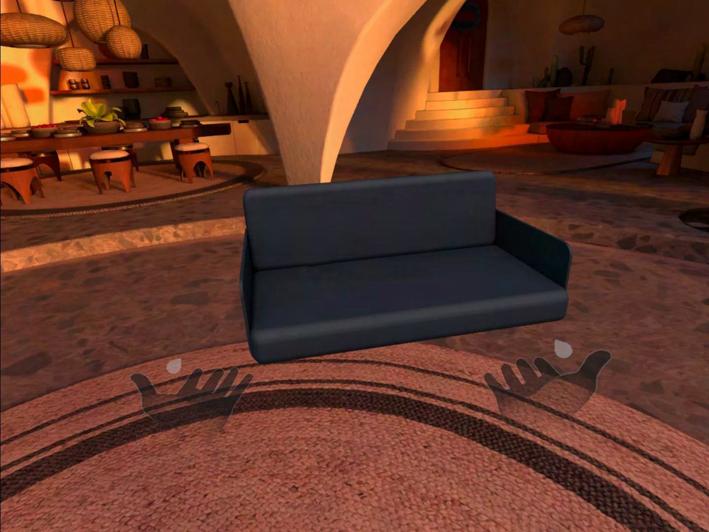
NOT able to walk freely in the scene
NO interaction with the objects in the scene

NO connection to the context when importing furnitures into the scene.
A large number of users rather not to stay in the home environment for more than 10 mins
The function of bring the sofa & desk into home environments is underused
Home environment is now more a 3D wallpaper but less an immersive experience
The idea is to make a VR version of the wallpaper engine that allows various themes to be referenced in a room by setting the dimensions of key elements in that room. The aim of this project is to enable realistic furniture to interact with the user in their virtual home environment. In other words, users can move around, entertaining, meet with friends and even work in their favourite scenes without having to worry about steping out a ‘boundary’ by accident.

Step 1 : Floor plan
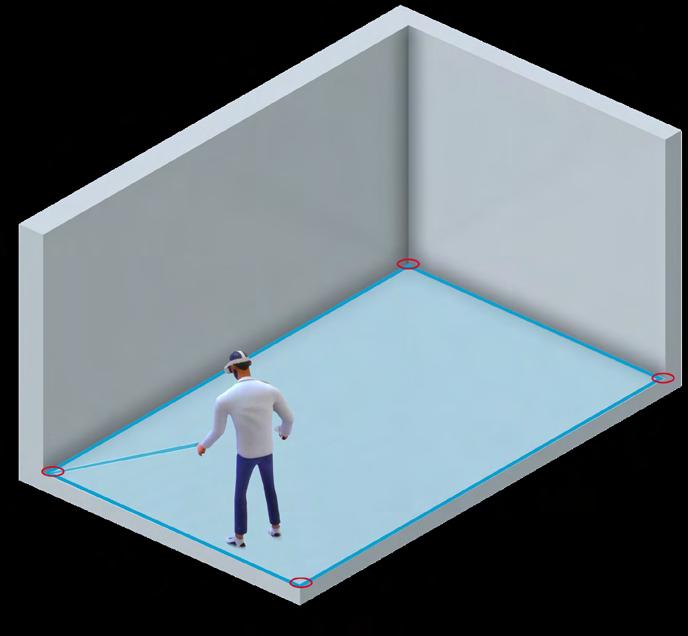
Instead of drawing the outline of the playable space, us ers can simply select the wall corners of the whole room to draw the room floor plan accurately.
Step 3 : door

Step 2 : Window
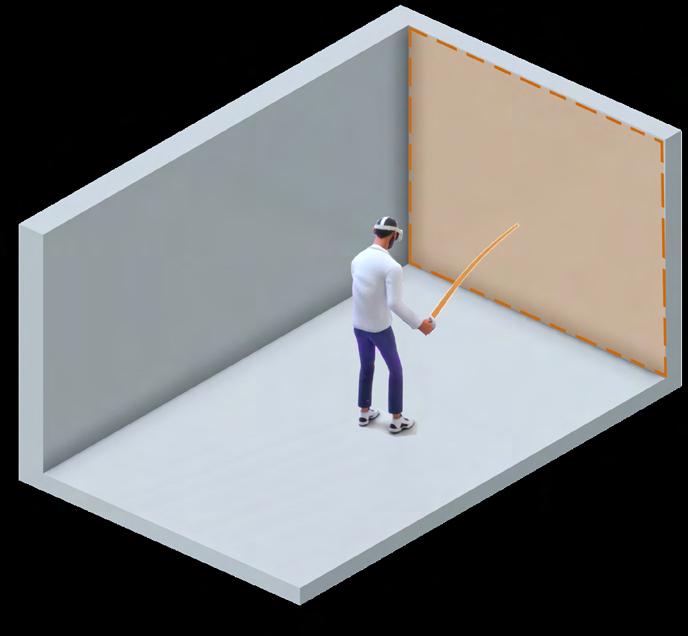
Step 4 : furniture
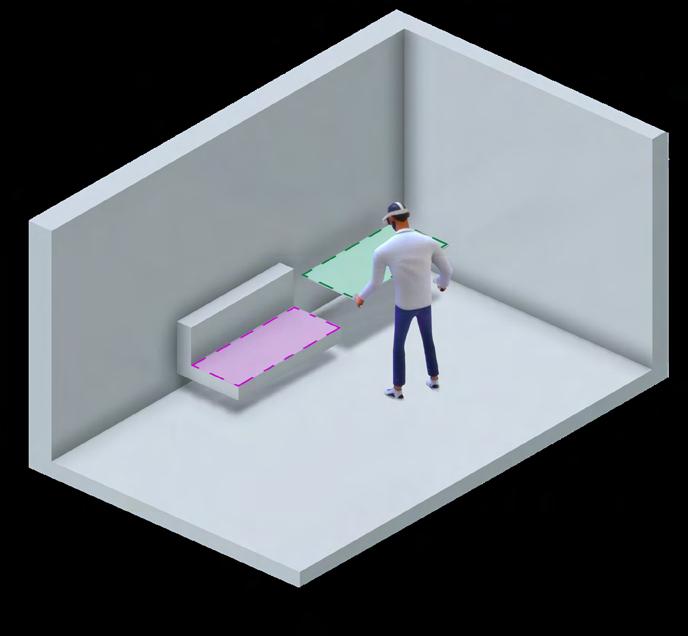
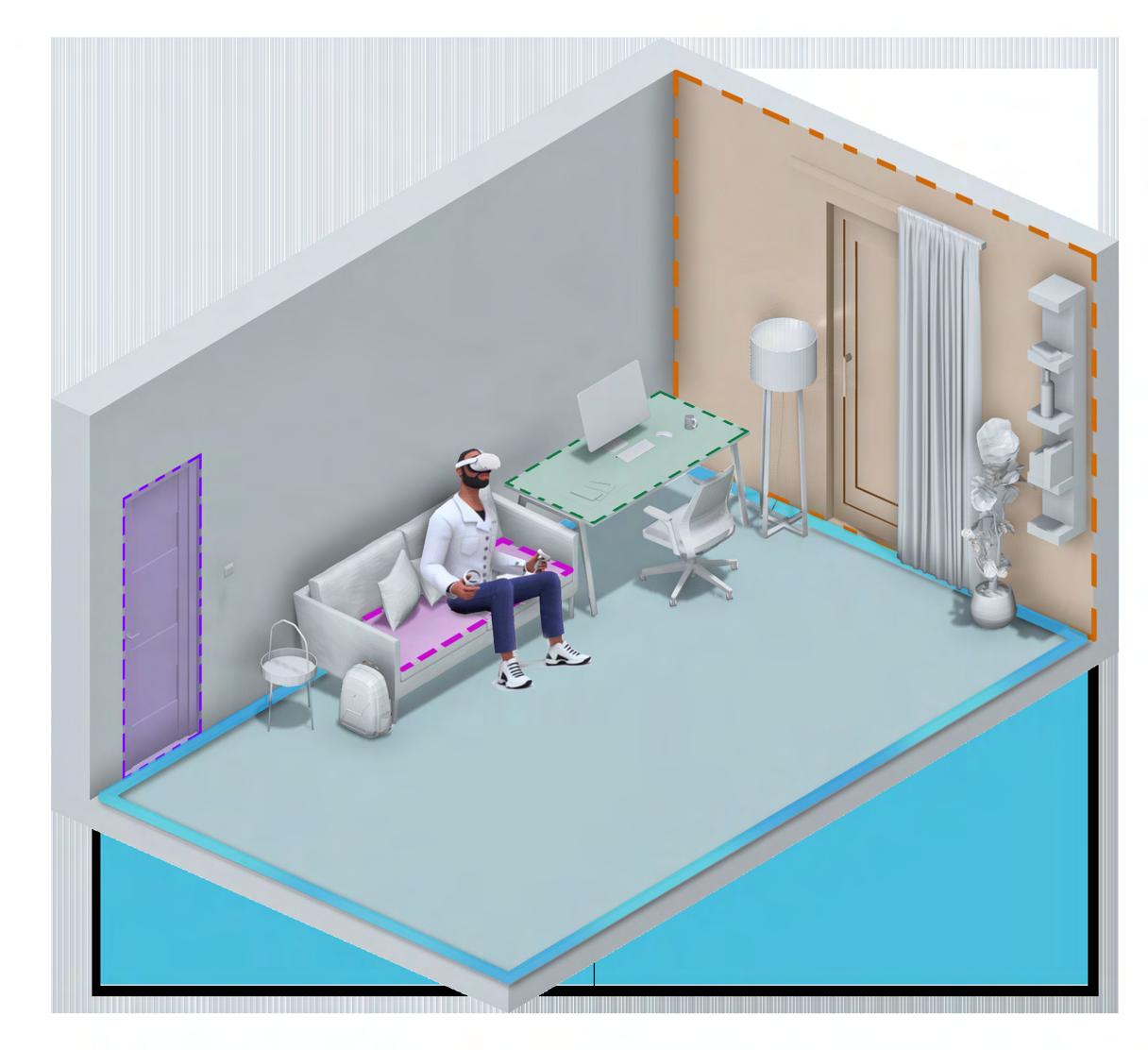
After the four steps on the left , you are ready to go, feel free to walk and sit around in your room with the headset on.

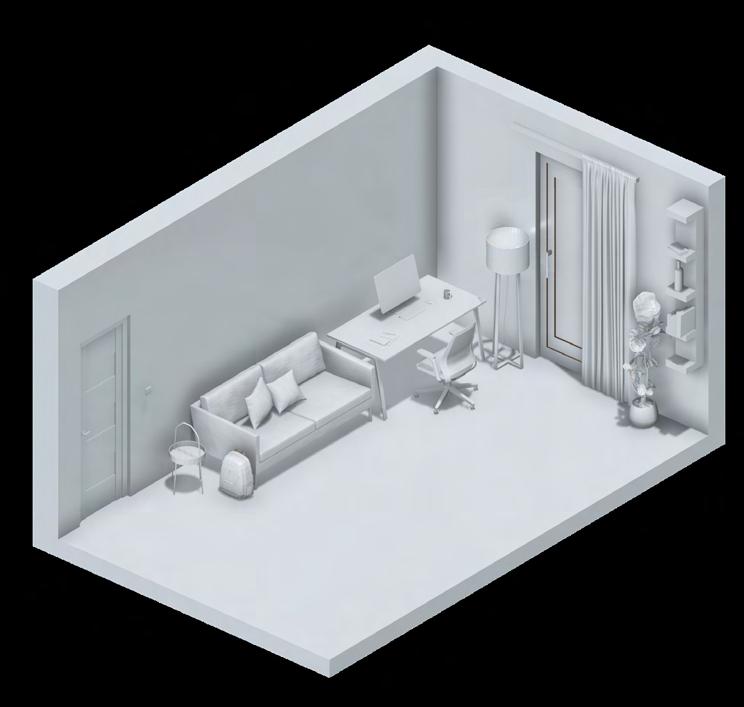
Once the room has been set up, users will be able to change the skins for the room.
* The image above is the 3D model of my study room.
The skin can come in a very wide variety of imaginative styles. Users can choose diferent styles according to their needs - Some may want a cleaner room to improve work concentration ; Some may wish to go to an environment with a diferent climate and culture, while some may want to experience environments that do not exist in real life.

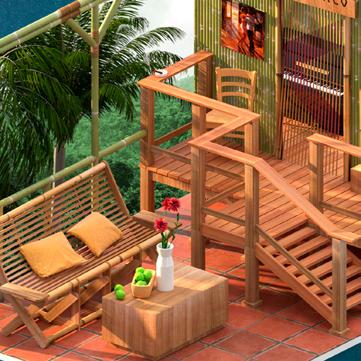
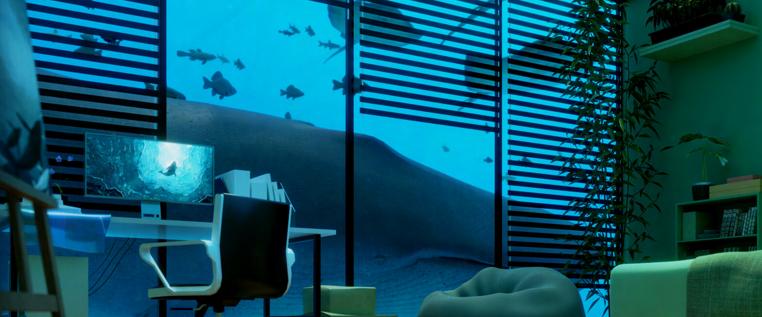
Now we know that it’s already exciting to enter diferent styles of environments, what if users can immerse themselves into their favorite movies or games?
The idea is that this virtual wallpaper engine can also collaborate with various movies or games, or even idols so that the fans could have their own ‘fan room’.
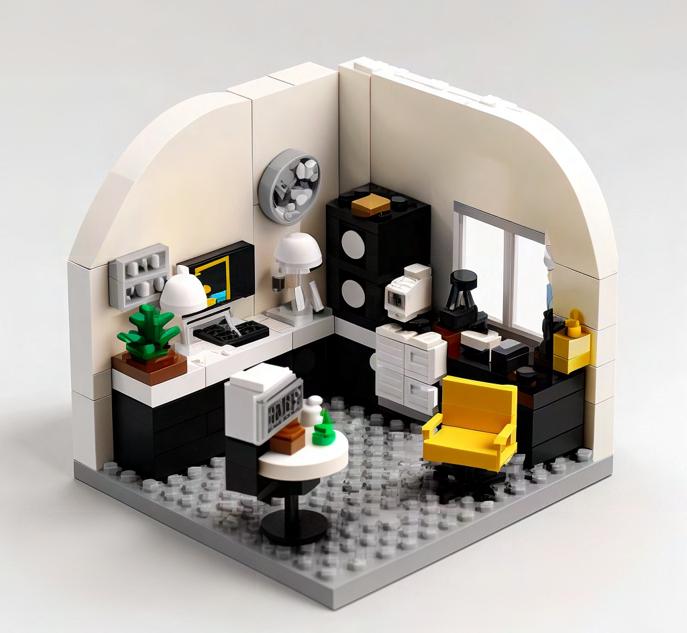
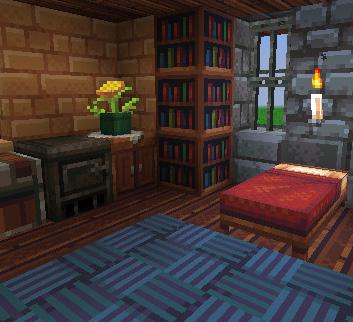
I made two samples of the skin that could be applied to my study room. I played with diferent styles and ceiling height to test the potential of the skins.
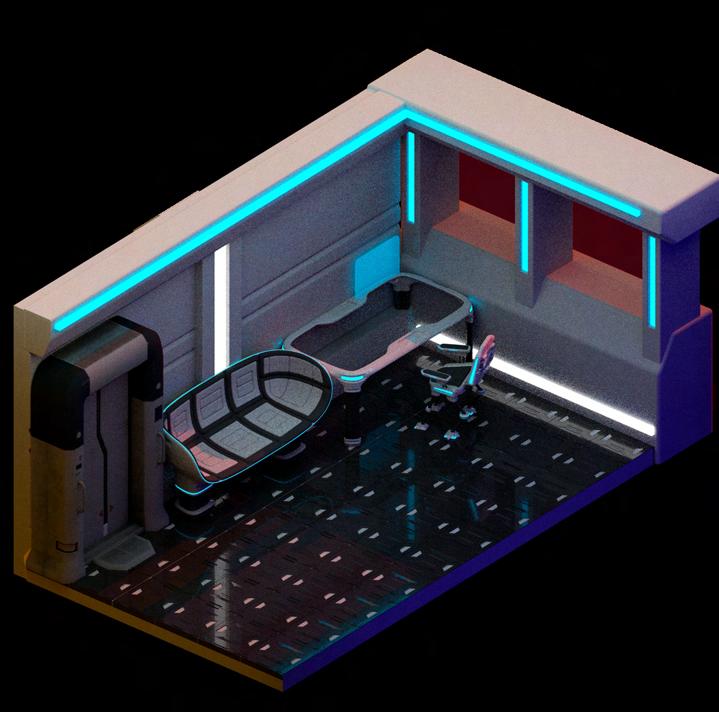
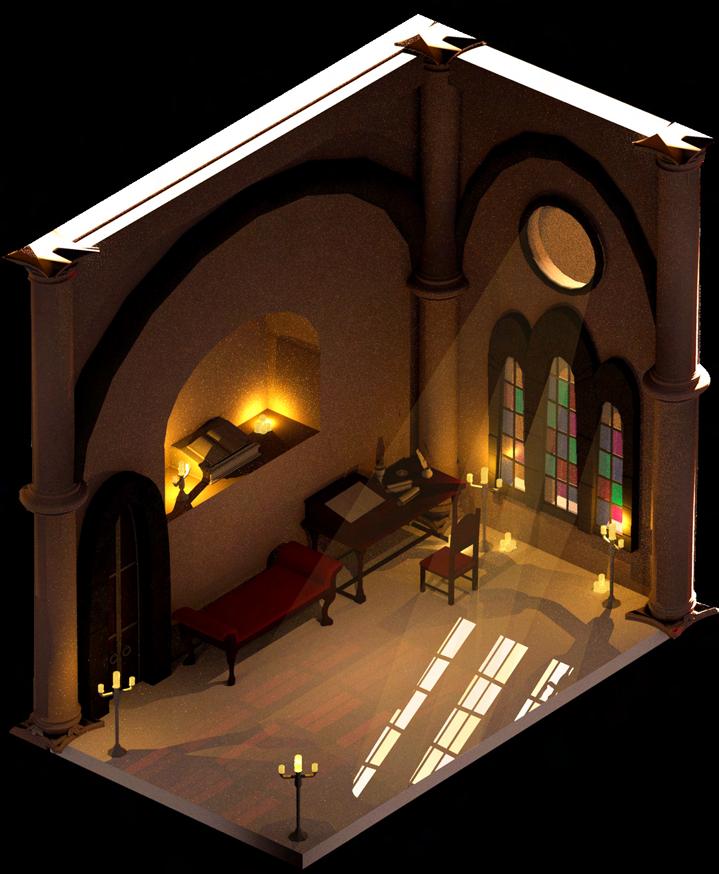
I call this project wallpaper ‘engine’ because I want users to be able to create and upload their own creations in addition to applying skins. Creating a theme skin involves designing the wallpaper and flooring of the room, also a a whole set of uniformly styled furnitures for the theme. Therefore, it is very important to calculate the deformation of these furniture and architectural elements and to make them fit well into the user’s room. Doors, wallpaper and flooring are relatively easy to be calculated - they don’t have many variables. Windows/views and furniture, on the other hand, have a lot of variables, so calculation rules need to be developed for each theme. I will introduce the calculation of windows and furniture in the next sections.
As an important architectural element, windows have a great impact on the environmental atmosphere. Therefore, the height and area of the windows should be carefully calculated. A successful window design should make reasonable adjustments for diferent wall lengths and retain aesthetic appeal. The parameter setting of a window can be defined by a number of variables and invariants and follow some basic principles. The image below shows how I calculated the window for my two sample themes.
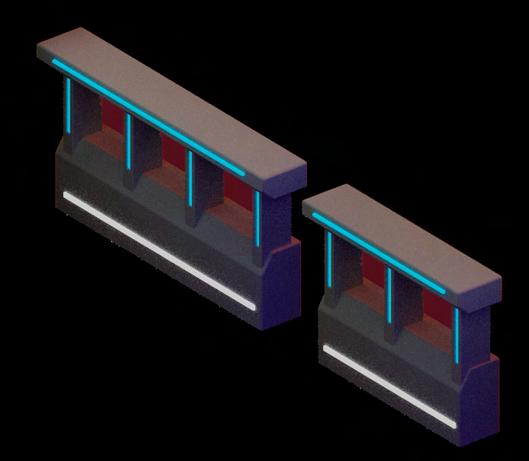
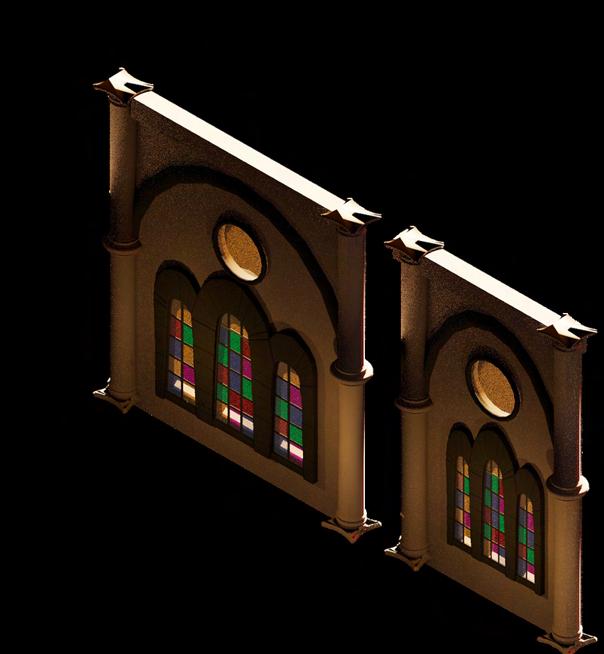

Invariant : Window Height
Variables : Width of Each Window
Number of Windows
Length of Ambient Lights
Basic Principle : The width of the window should be within a reasonable interval
Each user may have diferent sizes of furniture, so each theme should have enough kinds of furniture to fit users’ rooms. I have made some classifications of common furniture, which I will introduce below with my design of sample theme 1.
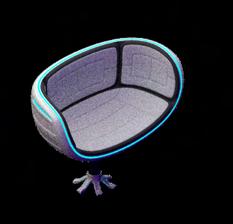
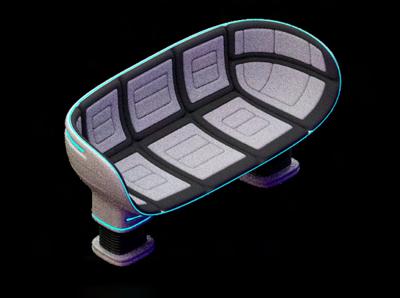

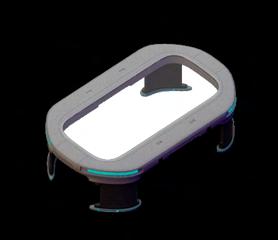
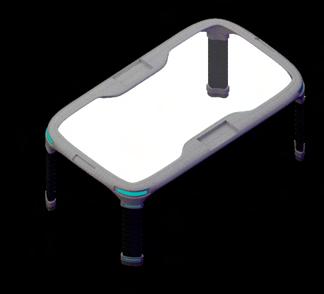
Invariant : Round Window Size
Window Height
Variables : Width of Arched Windows
Width of the Arch on Top
Basic Principle : The width of the Arched window set should be 80% of the wall length
The Arched window should be centered on the wall
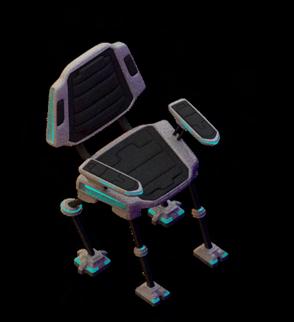

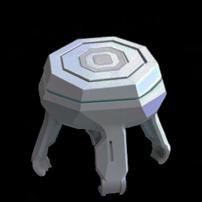
To test the actual user experience, I conducted a small experiment where I measured my entire study room and created a 3D model in the style that I like. Next, I imported this 3D model into Unity and added Oculus assets, so that when I ran the program, I could freely move around the room wearing my VR headset. When I put on the headset, I was amazed by the efect – the virtual room made me feel extremely immersed. I also tried adding environmental sounds to the scene, such as rain or car noises in the city, which also greatly increased the immersion of the scene. Additionally, I tried importing a browser asset to experience watching movies in this scene. Although it was possible to watch movies on the screen, I didn’t find the efect ideal because the image was still limited in clarity. Overall, I am satisfied with the results of this experiment. In fact, after showing it to a few of my friends, they even expressed a desire to spend more time in the scene to enjoy the peace and the sound of the rain outside. I created a short video of the experience, which I put in the link below.
https://youtu.be/nttFMJXAf3A

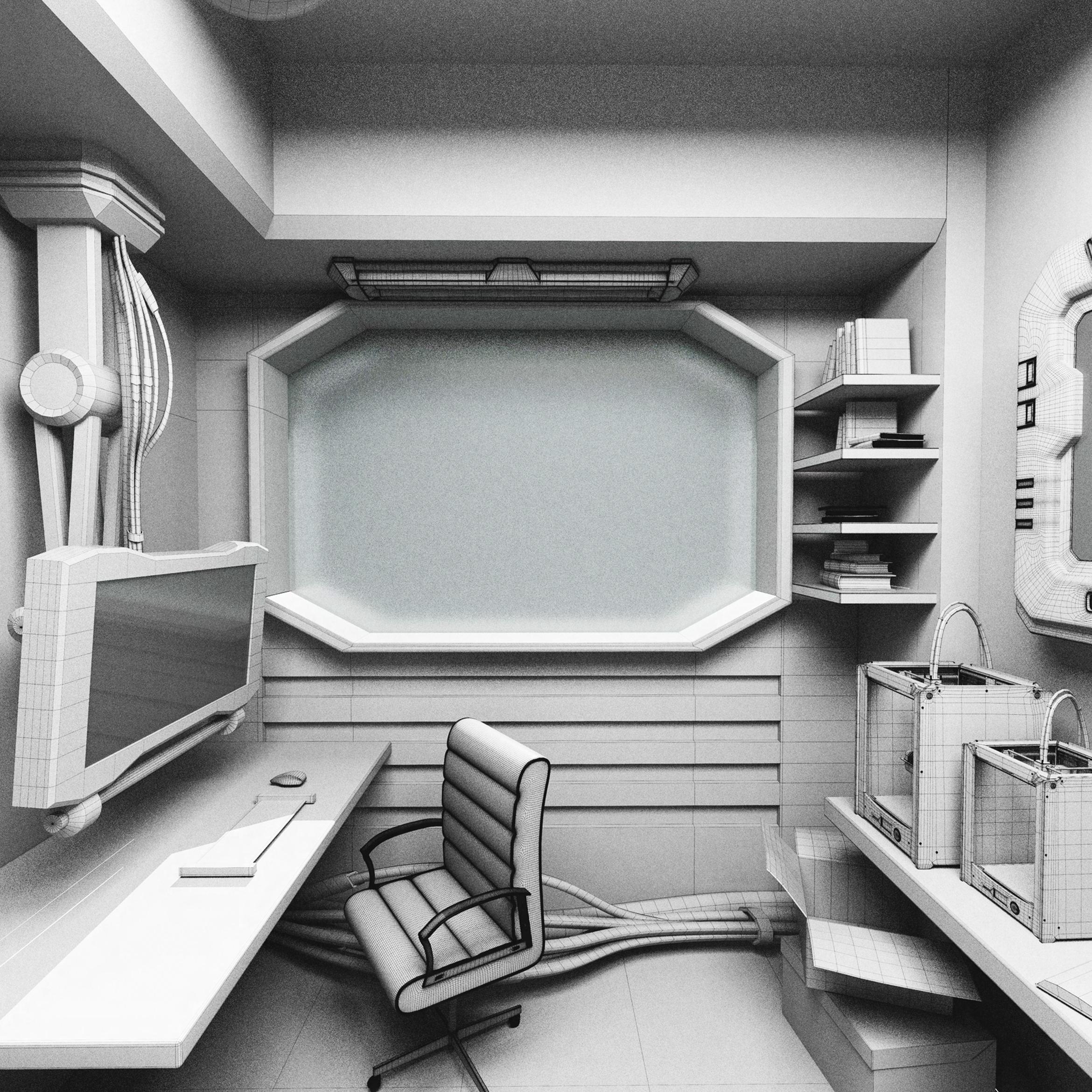
This is what my study originally looked like(Figure 1). After I modelled it and imported it into unity, I tried to create diferent outdoor environments. After experiencing it, I think that diferent views will give the experience a completely diferent feeling (Figure2,3). Figure 4 shows a comparison of the real room and the virtual room.

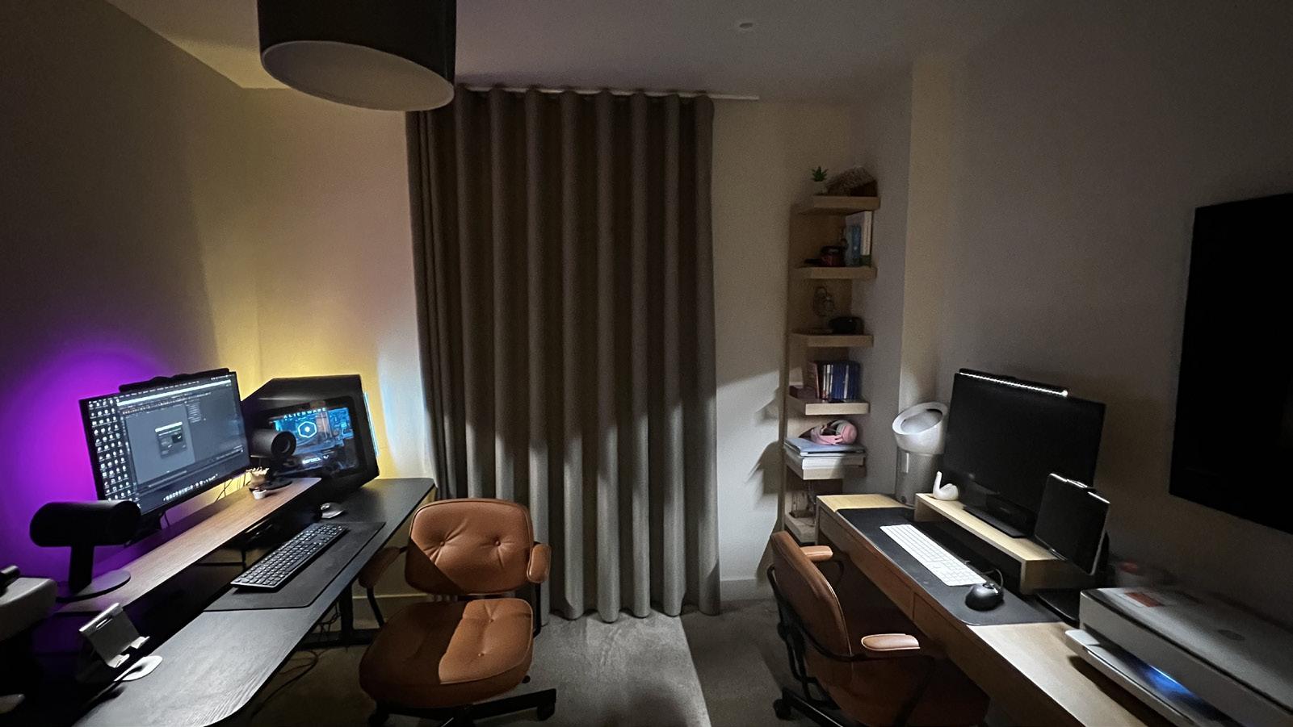
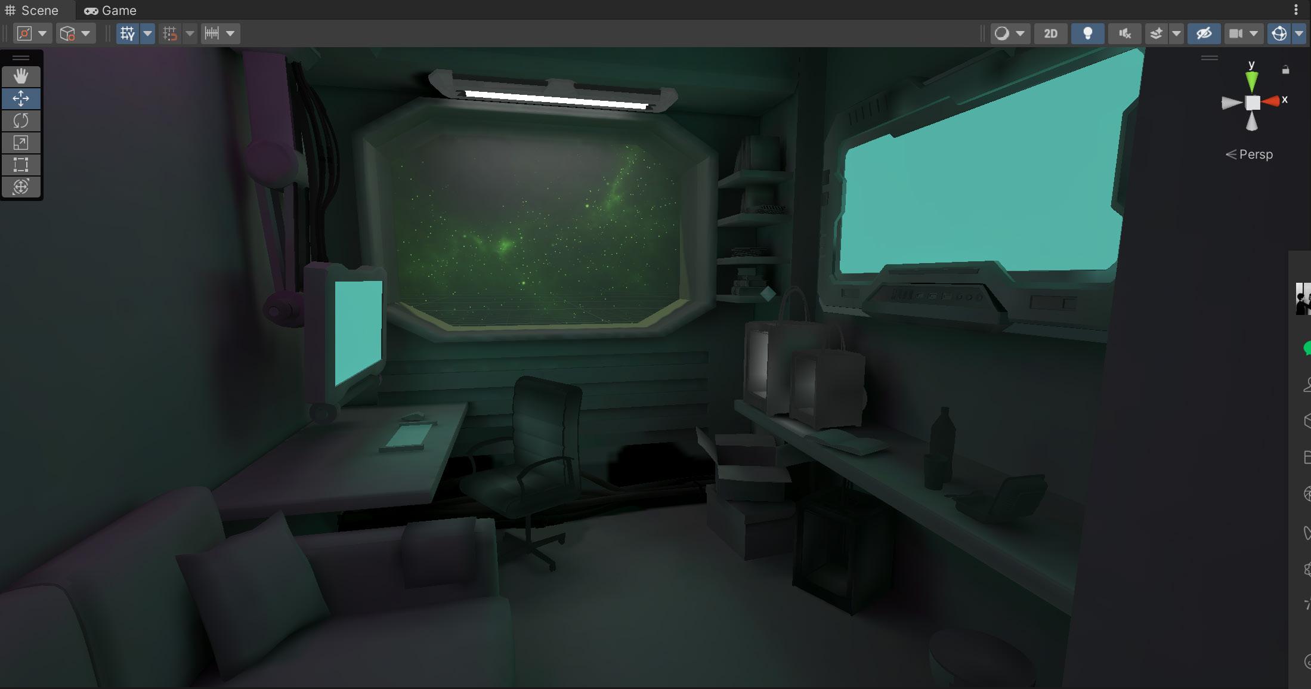
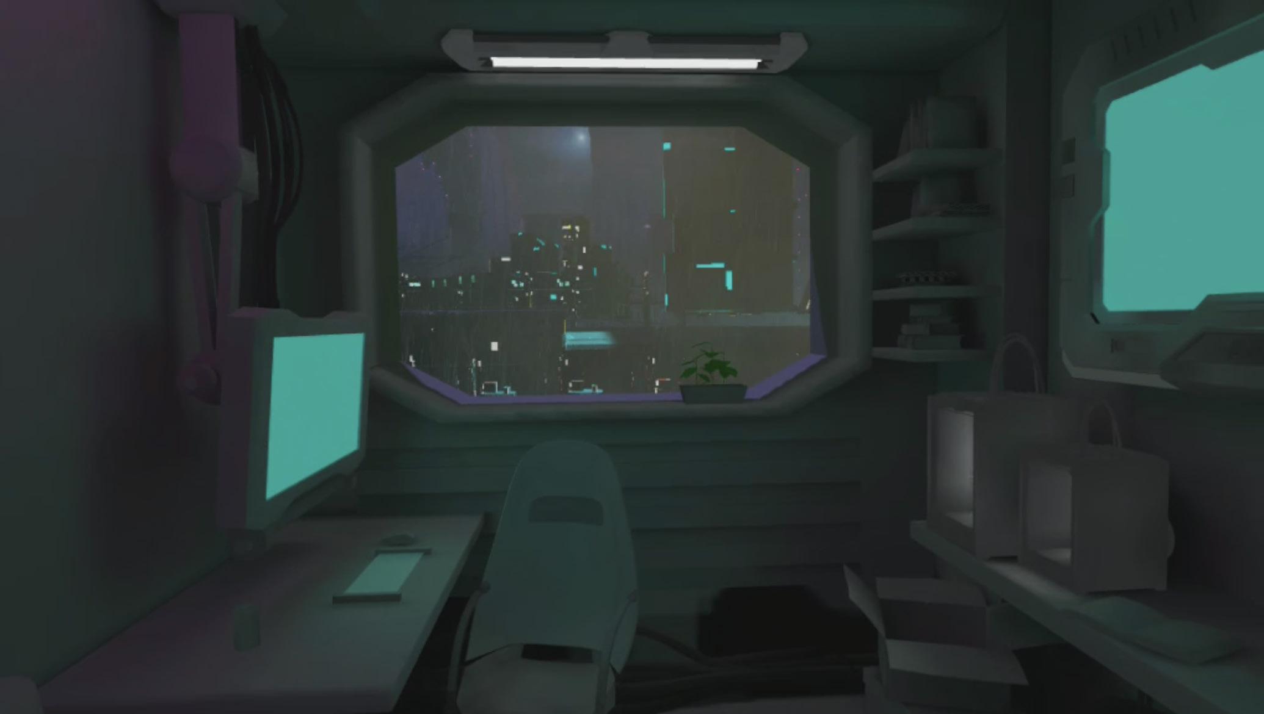
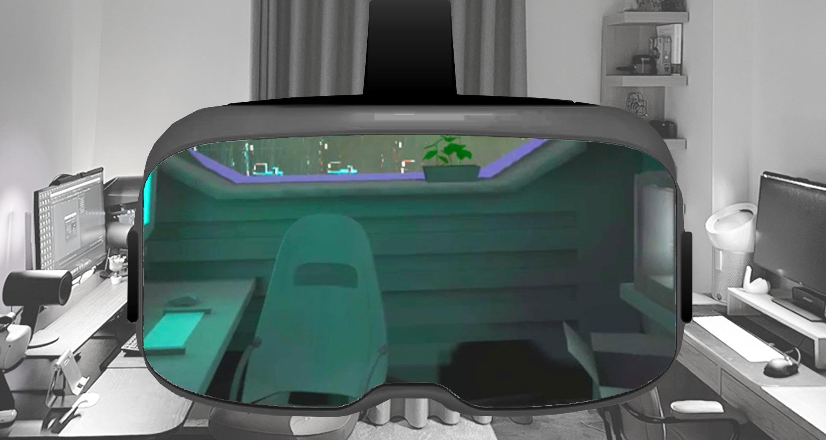

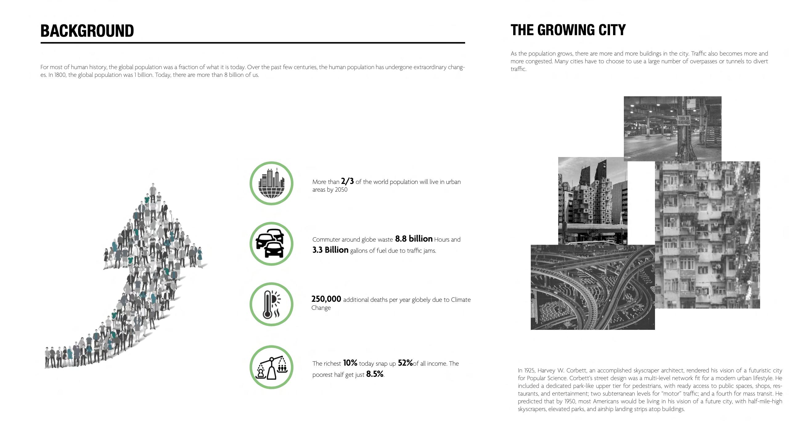

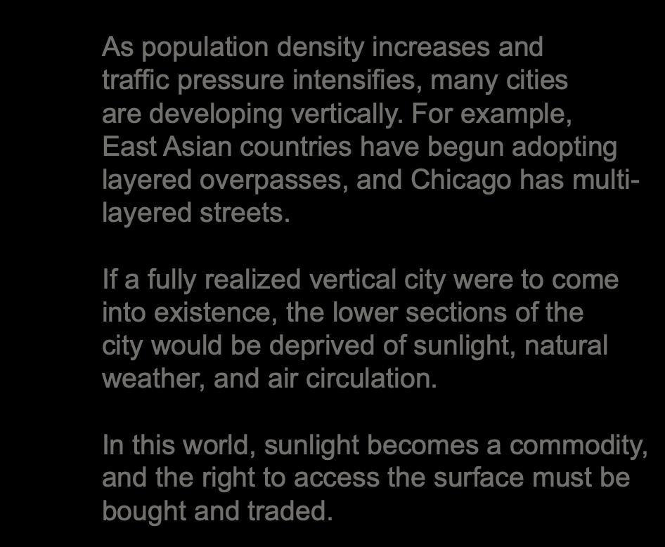

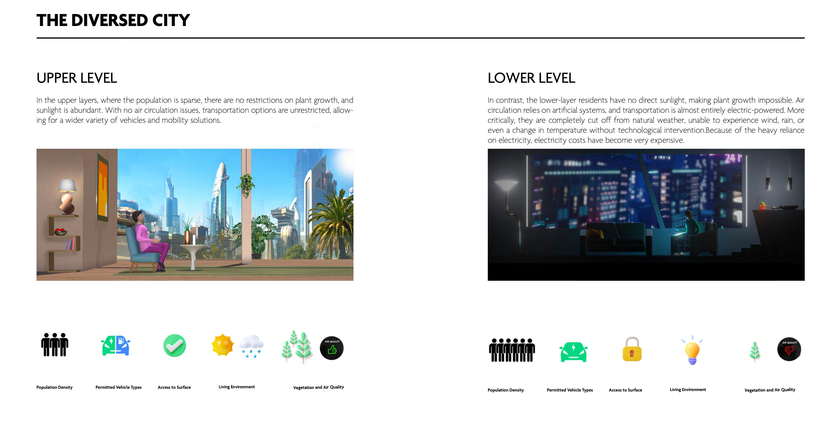
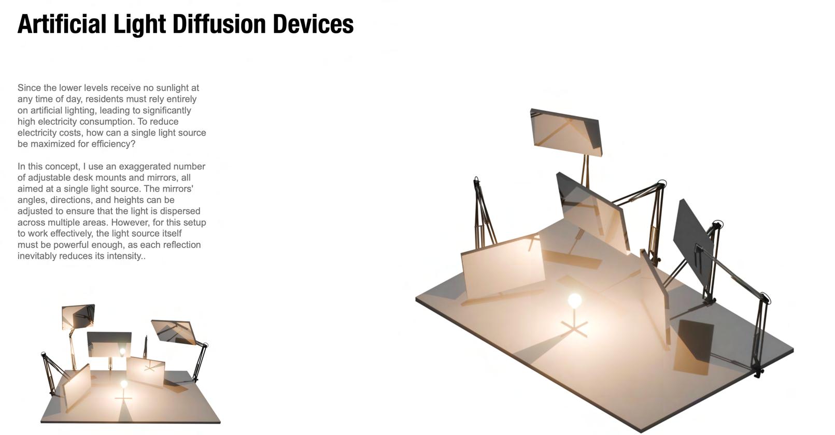
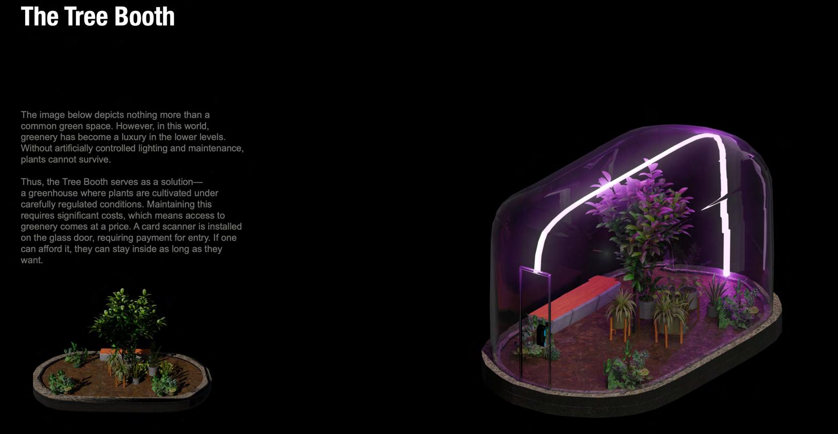
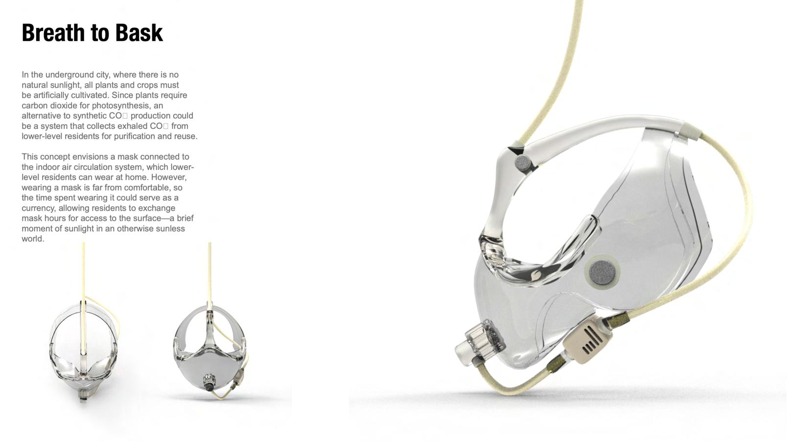
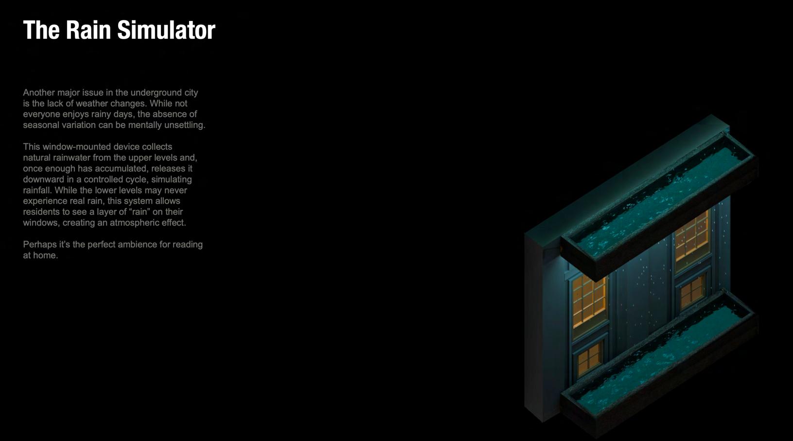
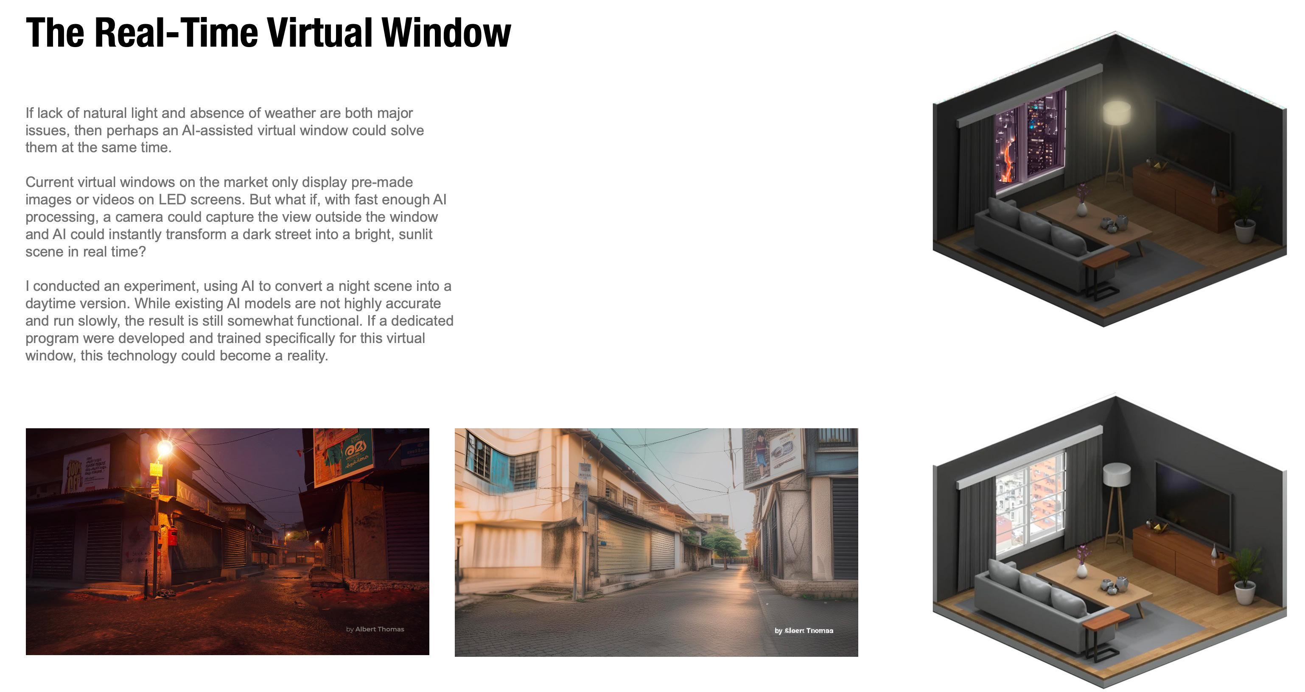
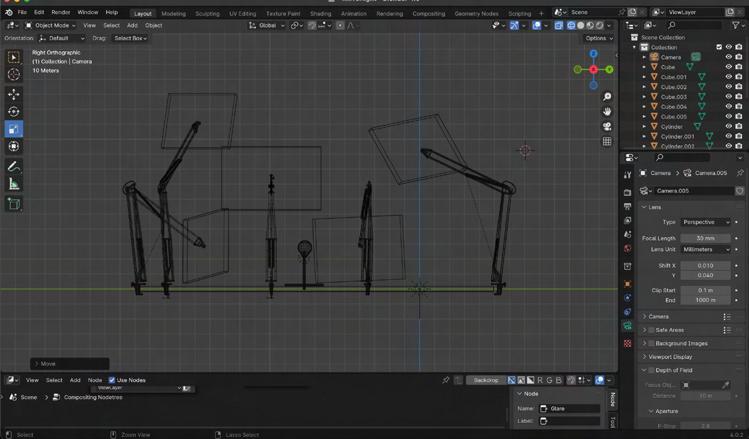
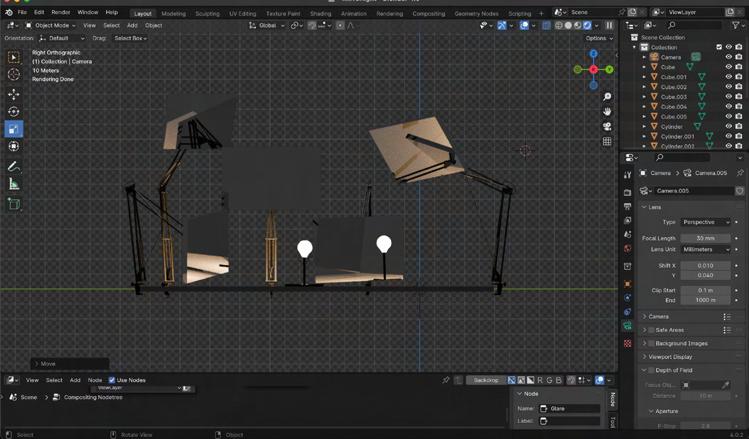
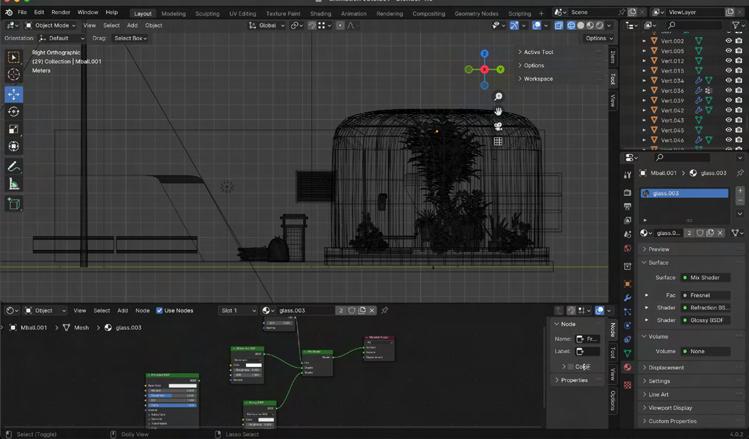
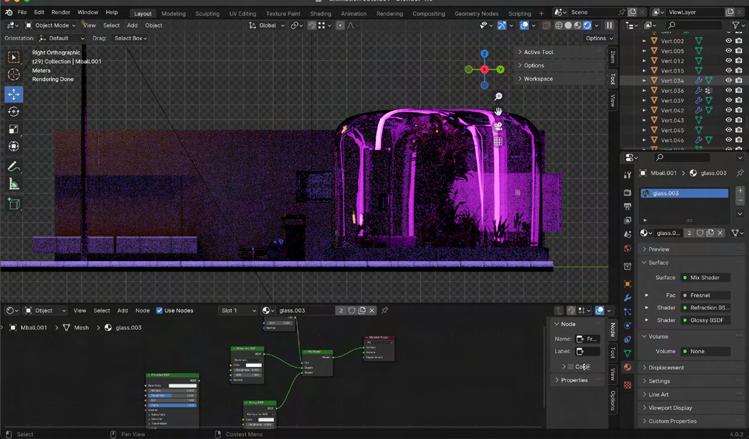
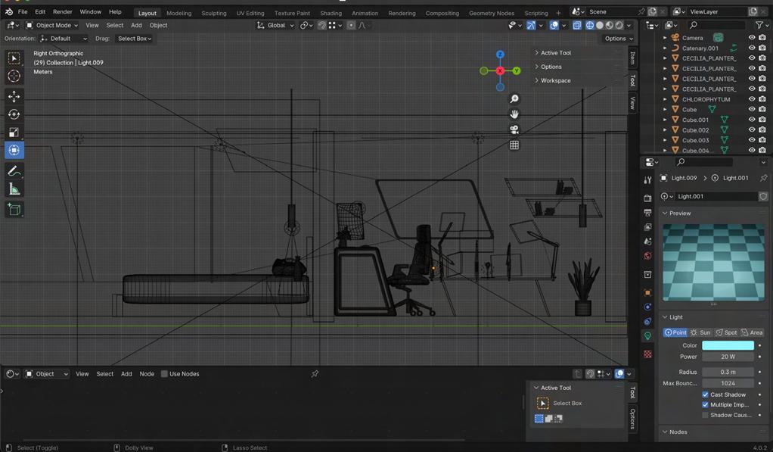
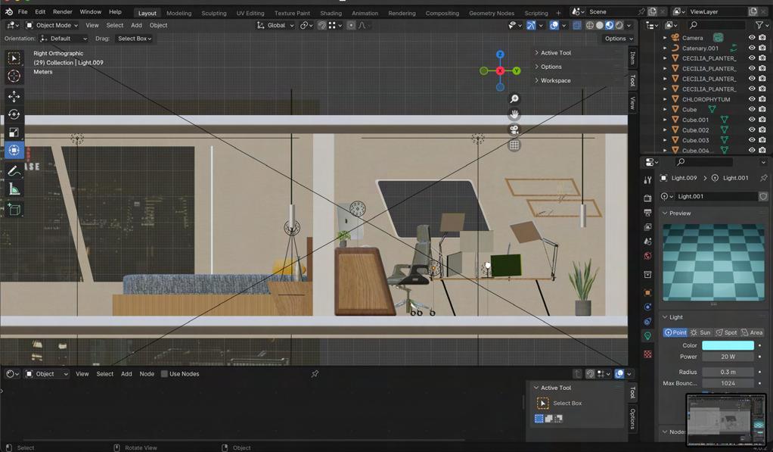
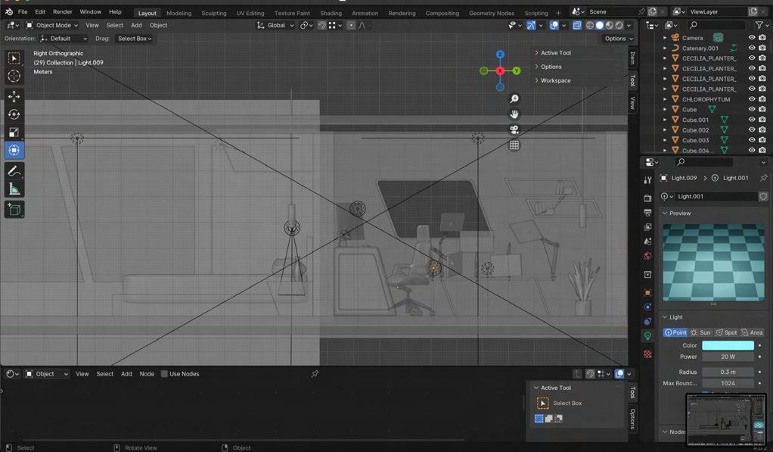
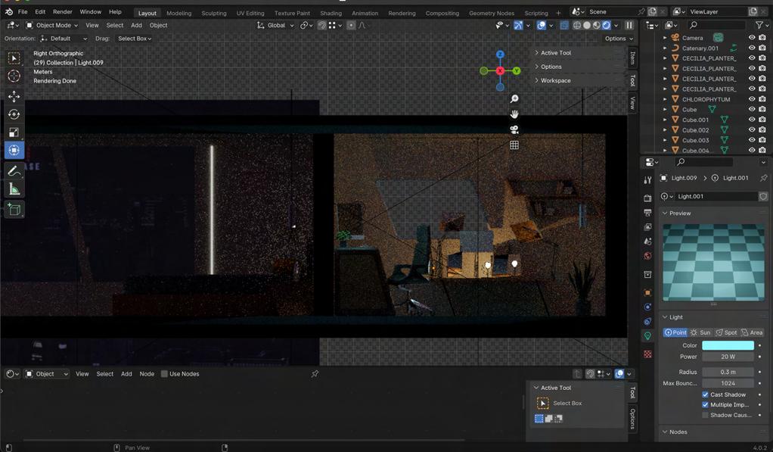


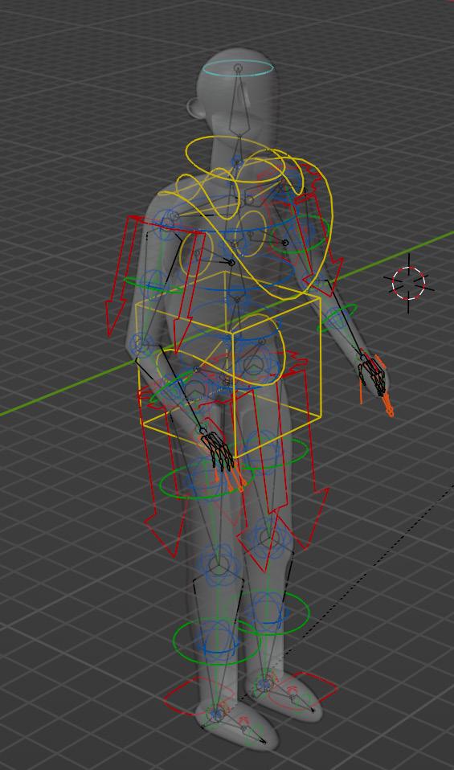
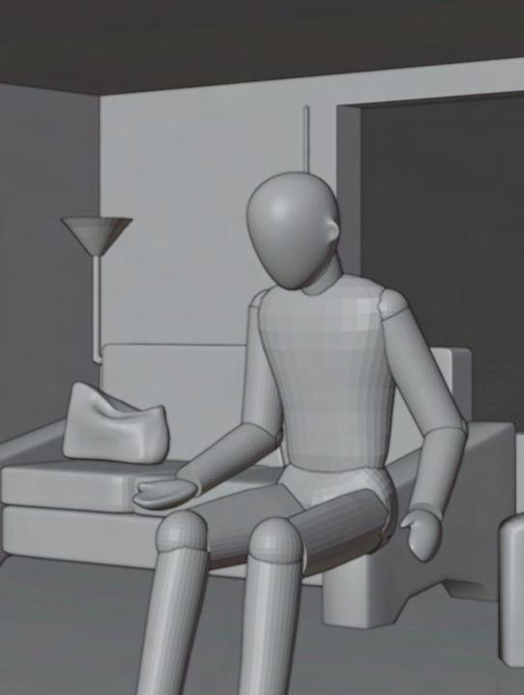
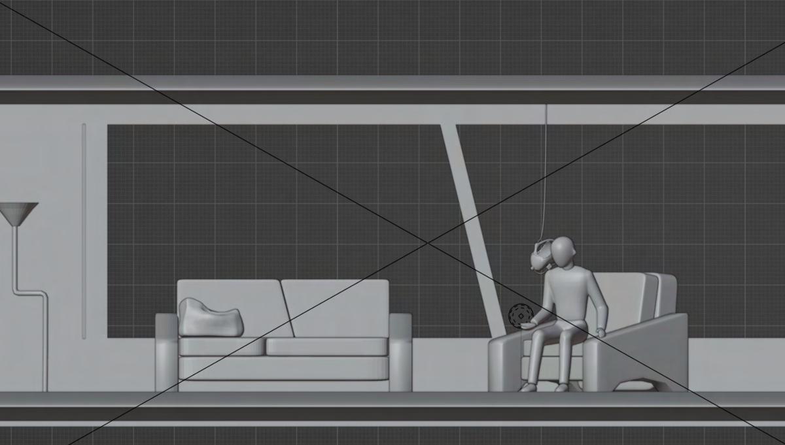


In this experience, users inhabit the constrained daily life of lower-level residents, navigating trade-offs between comfort and limited access to the surface. Each action—such as turning on lights, using a virtual daylight window, or activating an air fltration mask—accelerates the depletion of their 24-hour “DayPass” to the surface. The more comfort they seek, the faster they lose access to daylight, illustrating how survival becomes a transactional burden for the underprivileged.
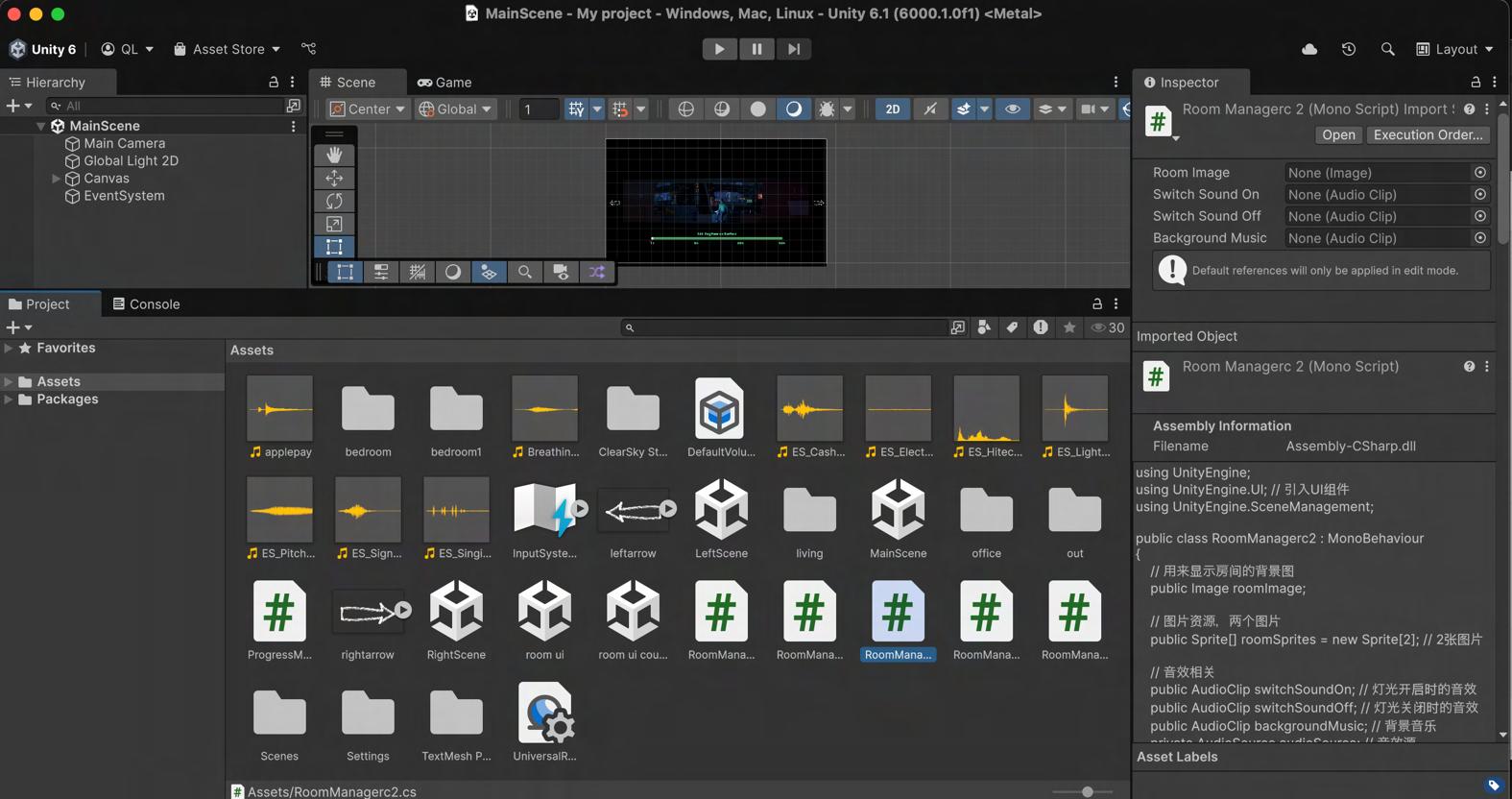
To balance visual fdelity with performance, I developed a custom logic system using prerendered image combinations. Instead of real-time rendering, each scene’s lighting and device states were captured as image permutations in advance. These are triggered interactively based on user inputs—using a fow-based image-switching mechanism. For example, the Living Room scene includes 16 possible image states based on mask and light combinations, while other rooms follow similar branching logic. This hybrid technique allows for a seamless interactive narrative while maintaining high visual quality, offering a technically effcient and conceptually rich way to embody scarcity and trade-offs in an immersive design system.
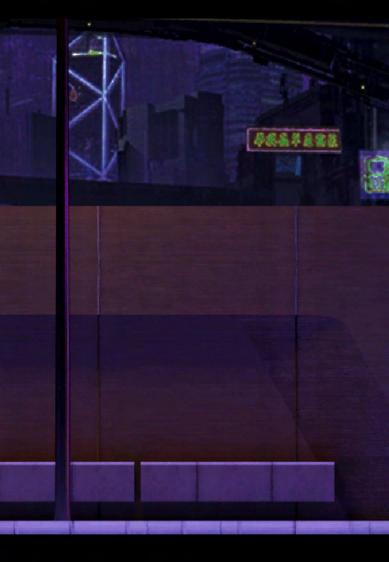
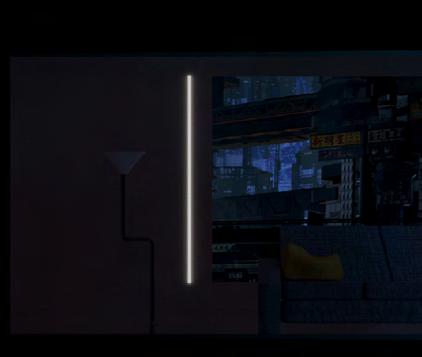
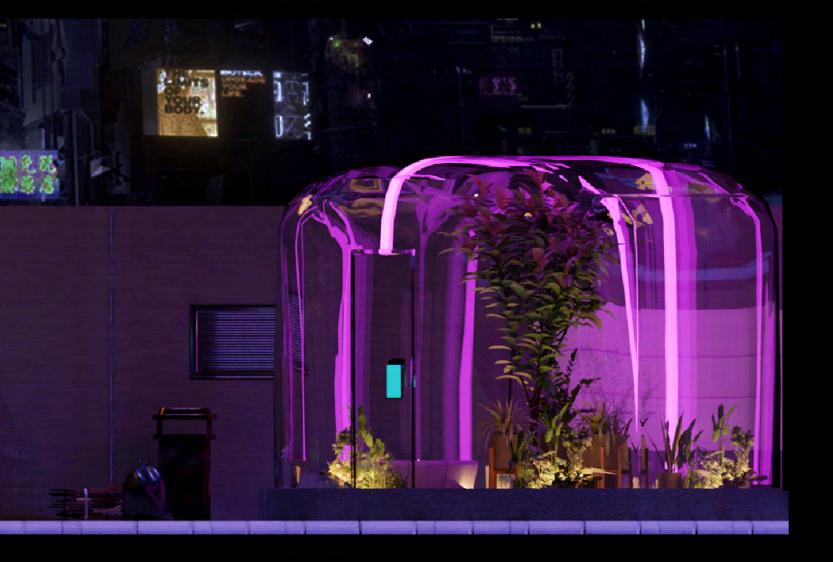
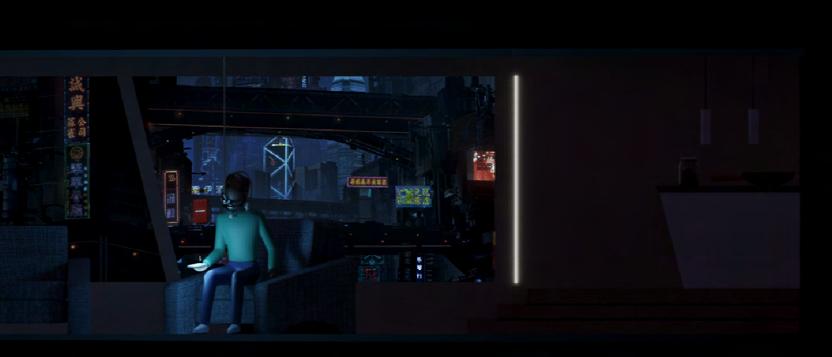
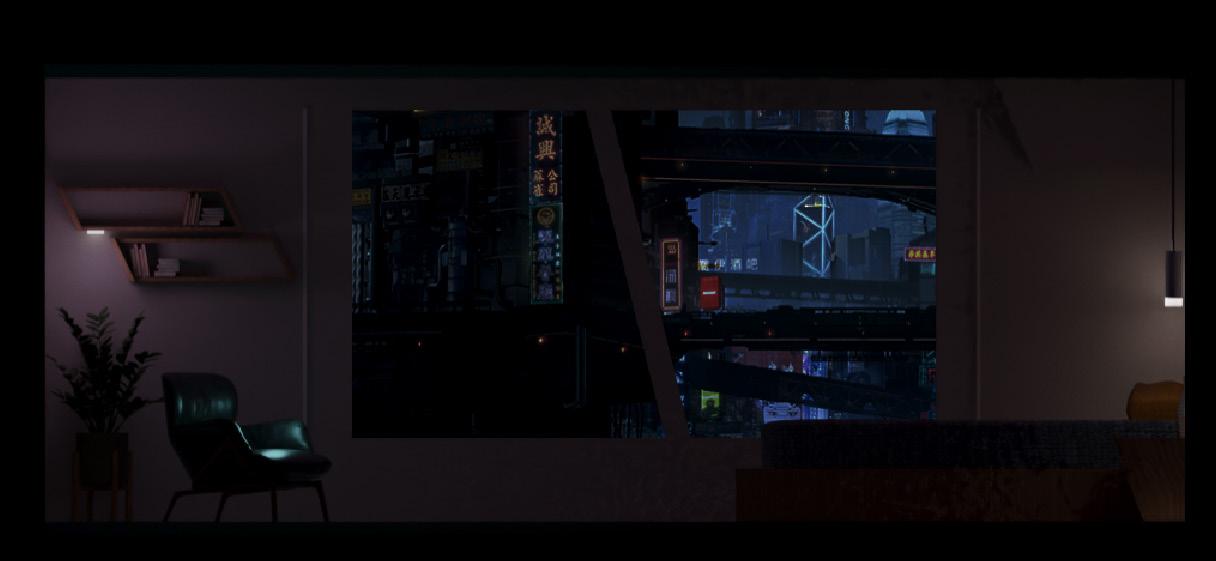
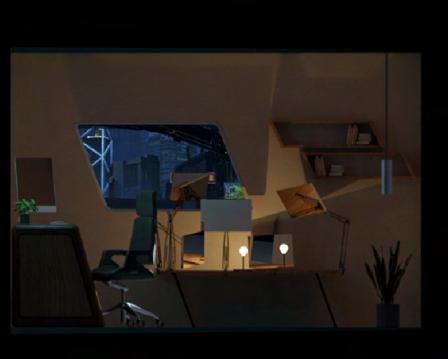

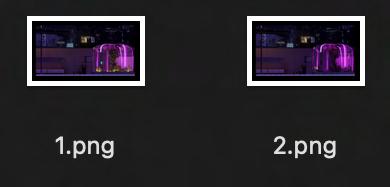


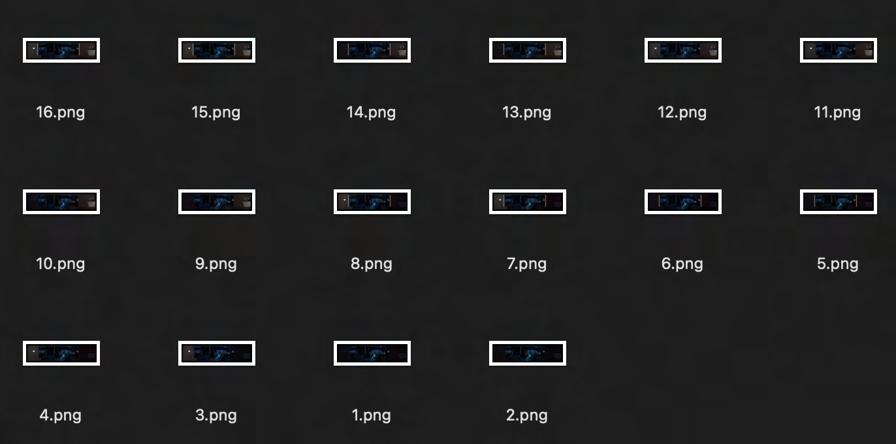
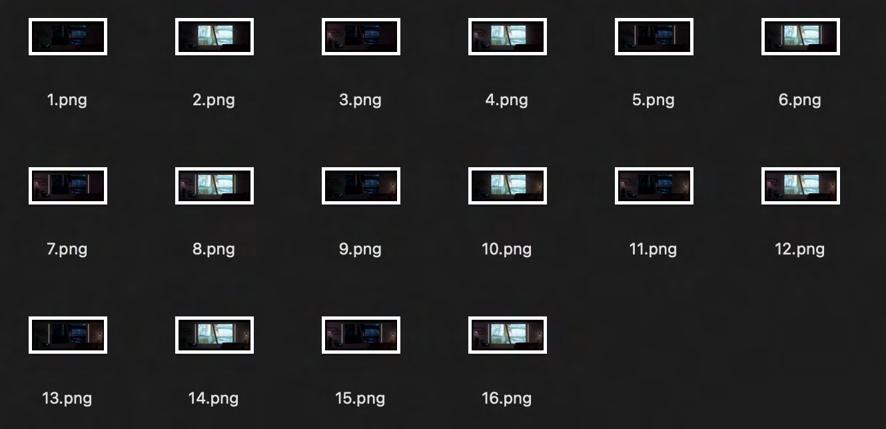


To simulate time as a limited surface-access currency, I designed a proportional countdown system based on user actions. In Unity, each interaction modifes a speedMultiplier that controls the depletion speed of a 24-hour “DayPass.” For example in scene 2, Each active light increases the countdown rate by 1x, while wearing the air mask increases it by 5x—highlighting the heavy cost of accessing cleaner air. Instead of rendering lights dynamically, I used a bitwise system to map 3 light states and 1 mask state into 16 pre-rendered image combinations. This image-switching method ensures visual consistency with minimal performance load. The result is a technically effcient and conceptually rich system, where even basic comfort underground visibly accelerates one's disconnection from the surface.
Code - the timeline calculation in Scene 2
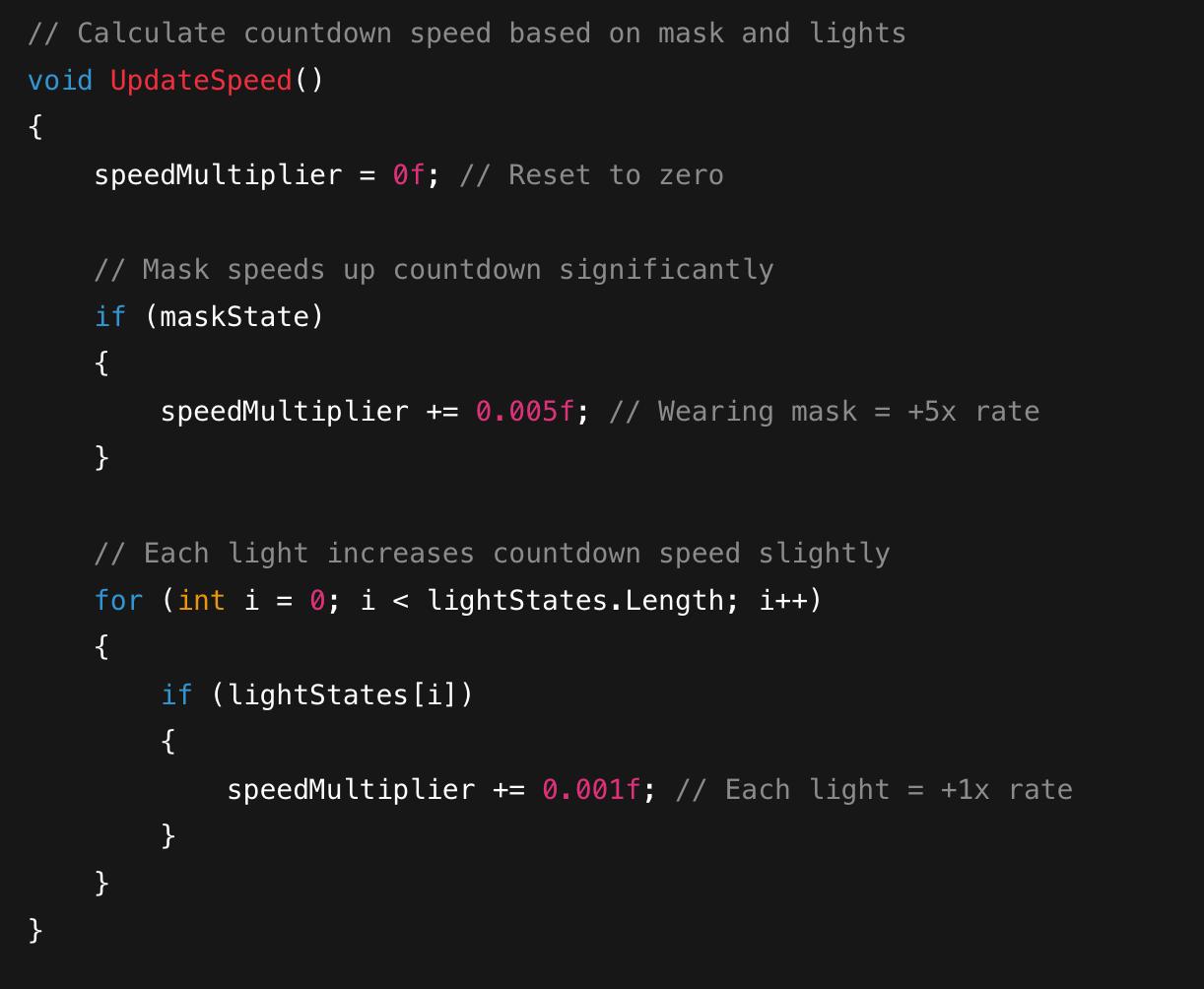
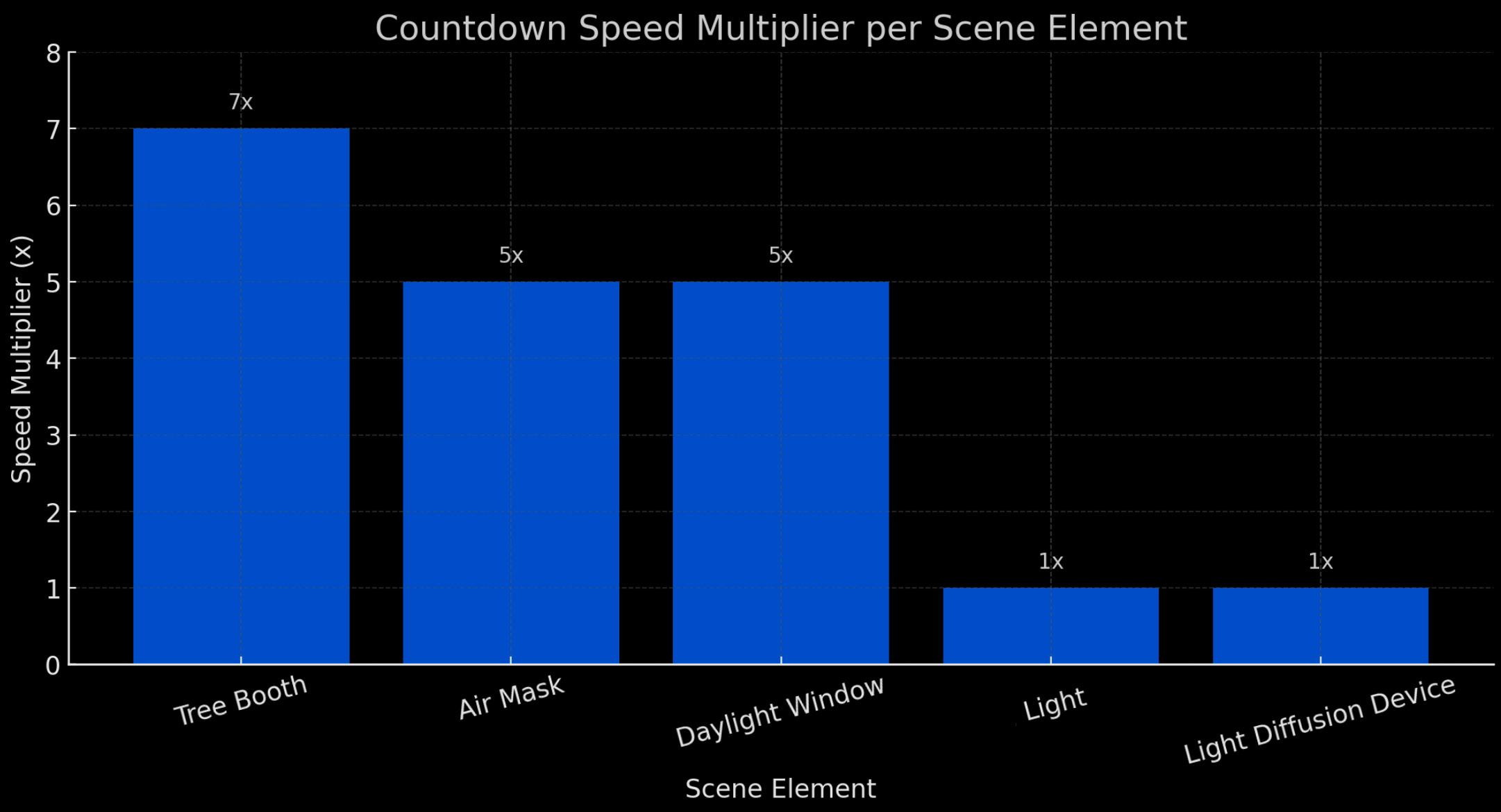
Please check on the Display Video
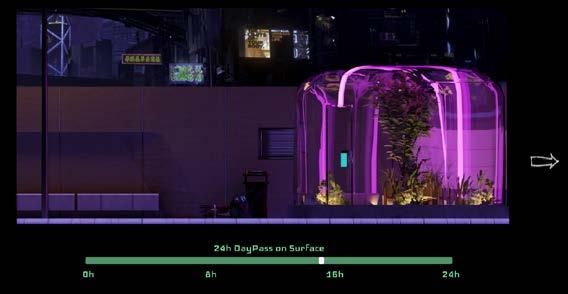
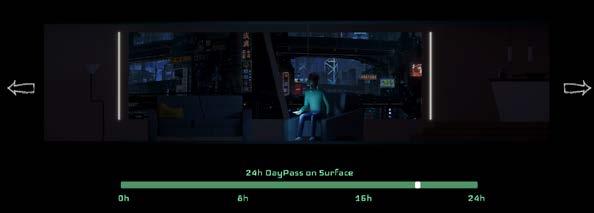
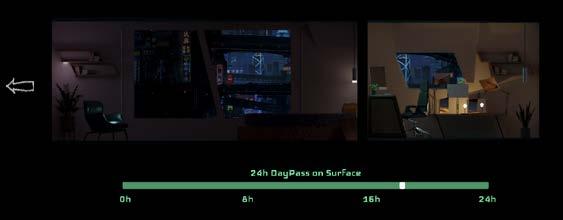
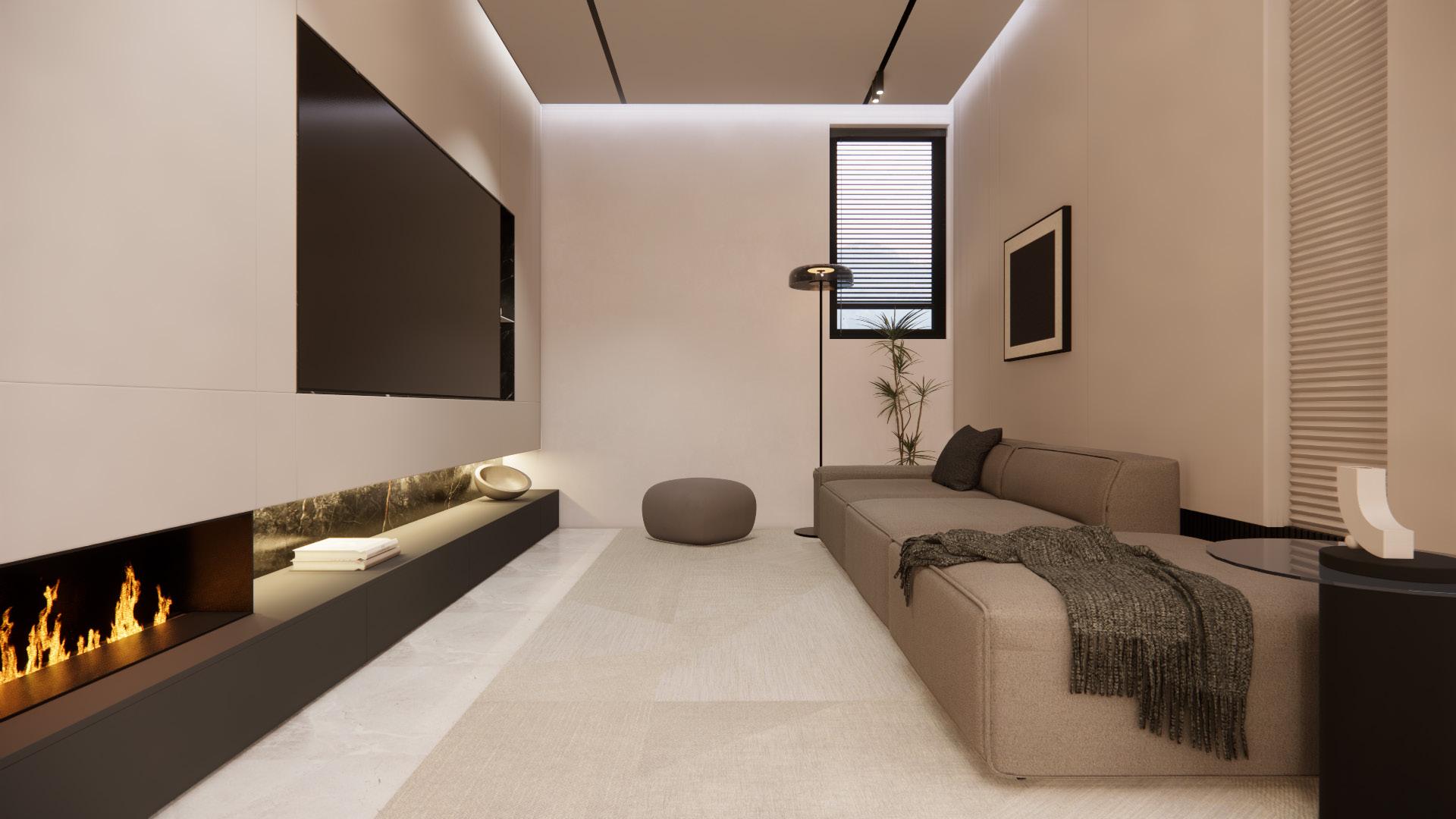
This project was commissioned to design a private residence for a client in Beijing, China. My job was to design the layout and style of the furniture based on the client’s requirements. This is the rendered image I produced based on the client’s request.
The clients are a newlywed couple who have just started working, and they purchased this second-hand property in Beijing. This apartment was built 20 years ago, and at that time, open kitchens were not popular in China. Therefore, the load-bearing walls were designed to divide the apartment into several small spaces, and each space did not have enough natural light, making it a design challenge to make the apartment look spacious and bright. To address this issue, I used a lot of light-colored furniture in the interior to enhance the visual brightness. Additionally, I removed the traditional cofee table in the design of the living room and instead added a side table next to the sofa, which made the living room appear more spacious.
