Portfolio
Peipei (Pei-Ju) Wu 2020-2022 Undergraduate Work @ Cal Poly, San Luis Obispo pwu06@calpoly.edu
Soft Landing
• Use: Mixed-Use
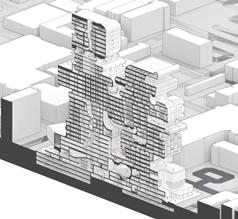
• Instructor: Stephen Phillips
• Term: Winter & Spring 2022
• Site: MacArthur Park, LA
01. Table of Contents
Noises 03.
02.
• Use: Library/ Student Union
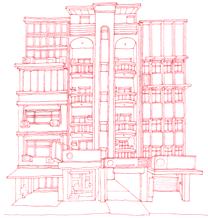
• Instructor: Thomas Fowler
• Term: Winter & Spring 2021
• Site: Port of Los Angeles
Mission Cultural Market
• Use: Community Center
• Instructor: Jeff Ponitz
• Term: Fall 2020
• Site: Mission, San Francisco
04. 05. 06.
The Mateo House Wall? Curtain! Professional Work
• Use: Social Housing

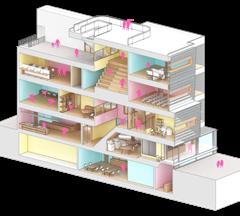
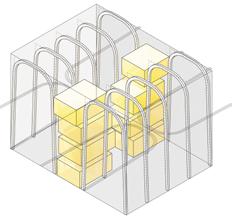
• Instructor: Kelle Brooks
• Term: Spring 2020
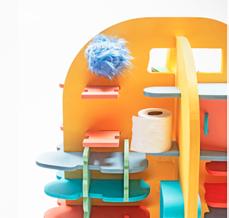
• Site: Art District, Los Angeles
• 5th Year Thesis
• Instructor: Angela Bracco
• Term: Fall 2022-Now
• Site: Keelung River, Taipei
07.
Taipei Sketchbook
• Selected professional work from my student interships
• Personal Work
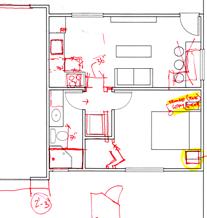
01.
Soft Landing
• Use: Mixed-Use
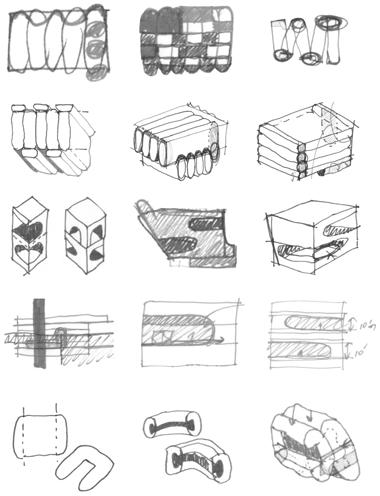
• Instructor: Stephen Phillips
• Term: Winter & Spring 2022
• Site: MacArthur Park, LA
Soft Landing is a mixed-use project sitting across the MacArthur Park that houses different types of residential, commercial, theater, and social services space.
The visual softness from either the colors or the form represents itself as a welcoming anchor point to the site. Inside the building, there is also softness in terms of hierarchy. Boundaries among programs are eliminated and dynamic dialogues are encouraged. The transitional nature of the program (eg. transitional housing, social services, urgent care, etc.) provides a "soft landing" to the local communities that are without immediate social support as well.
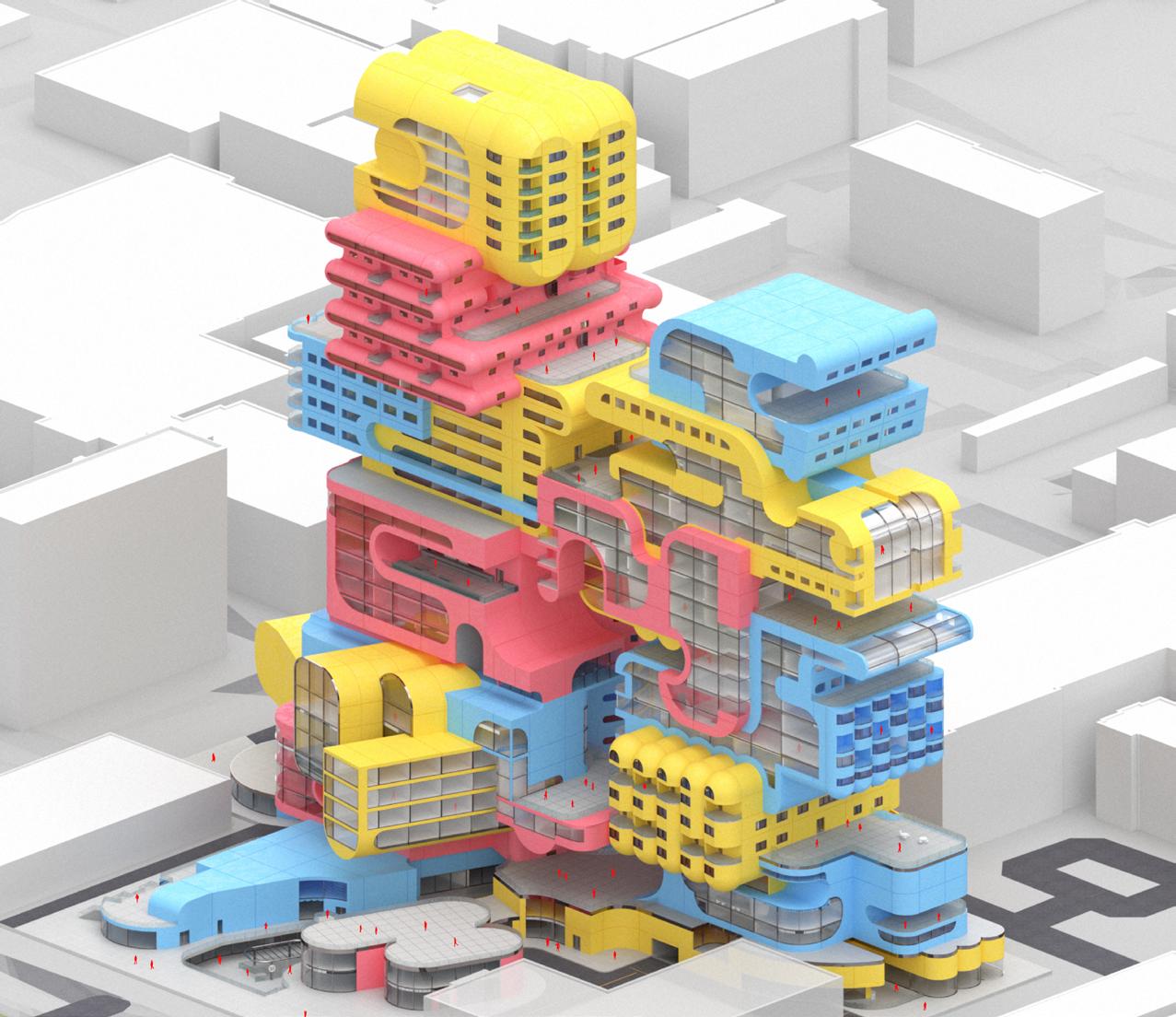
In the initial formal exploration, stacking of massing determines the basic topological quality of the object. Subsequently, void space is introduced to break the massiveness in the process of vertical accumulation. The form is then intervened by "soft objects" -- geometries derived from cylinders and capsules.

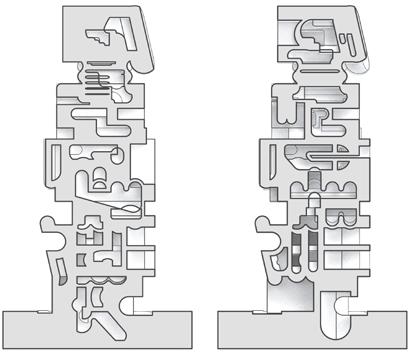




Intervention Objects
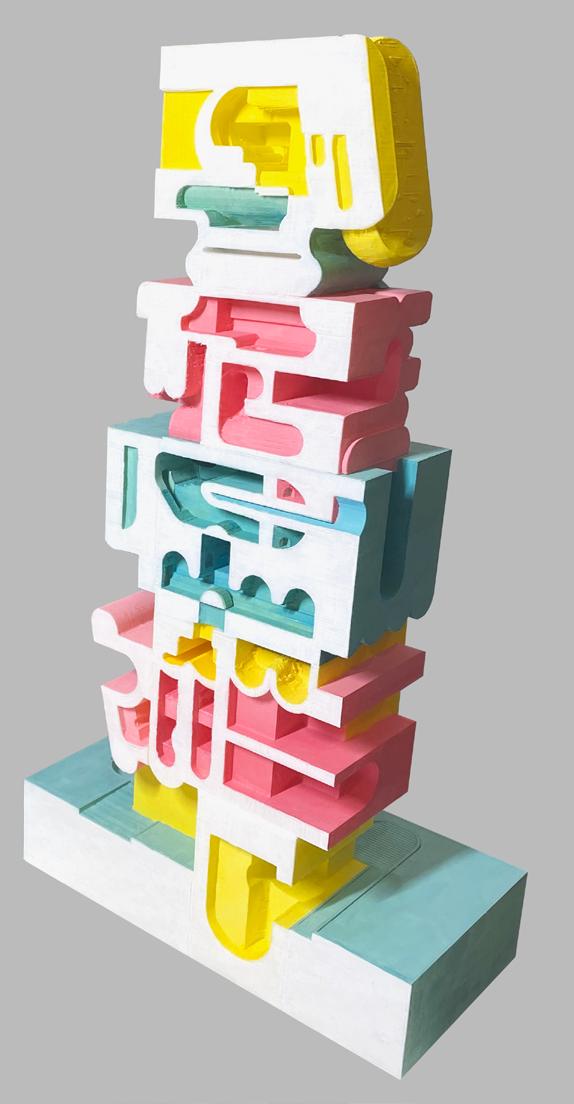
a. Dissimulation Study
Void Space
Massing
Transformation Section A Section B Section C Section D
Module
Derived from the previous Dissimulation Study, the formal language and process include these "soft objects" landing on each others, which are referred to as 17 different "types." Ideally, each "type" would contain different program, and the program dispersal would thus create a sense of city within a building. To further organize the program, however, the 17 "types" are sliced horizontally into 7 clusters that individually accommodate similar program.
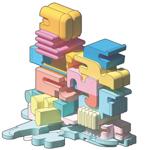
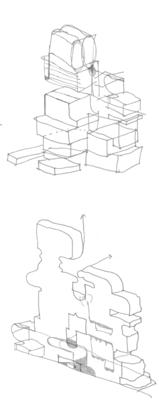

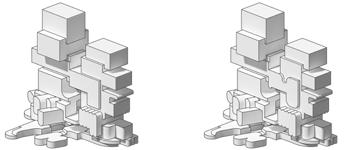


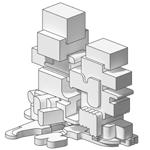

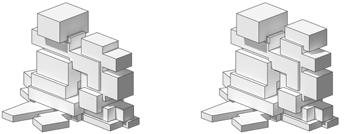

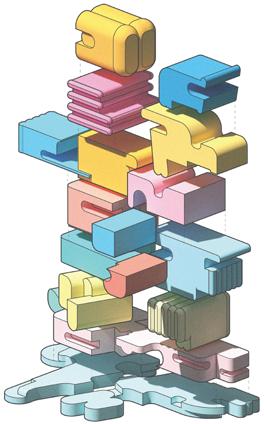
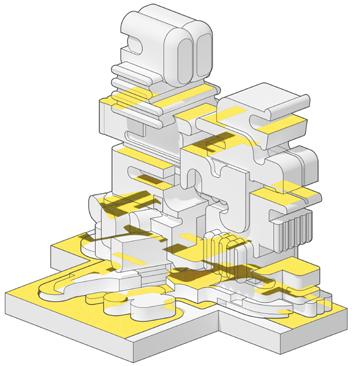
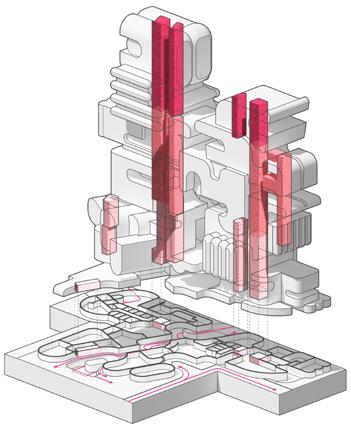
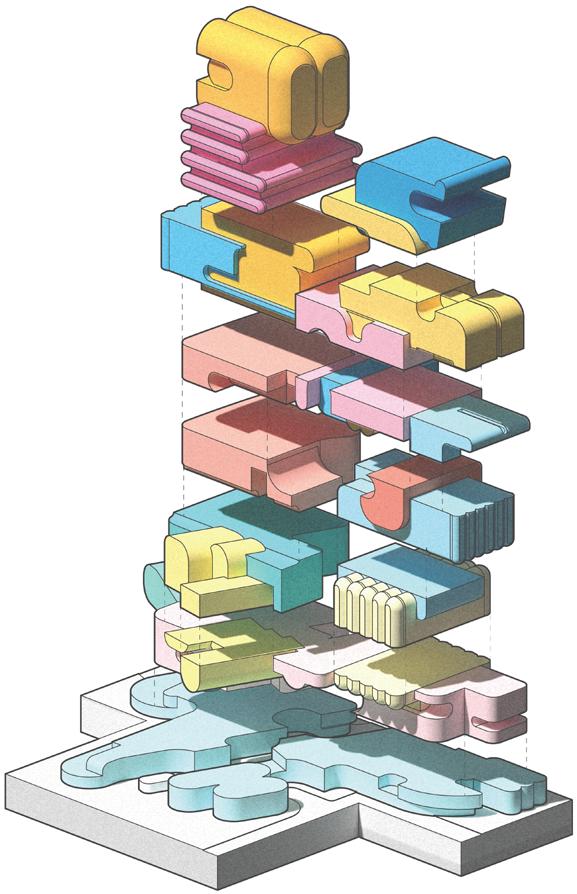
Office, Housing
Cluster G
Office, Housing, Daycare
Cluster E
Commercial, Hotel, Transitional Housing

Cluster C
Commercial, Hotel Lobby, Housing Lobby, Social Services, Urgent Care
Cluster A
7 Clusters
Office, Housing, Hotel
Cluster F
Office, Housing, Daycare
Cluster D
Commercial, Hotel, Transitional Housing, Theater
Cluster B
b. Form & Program
17 Types Circulation & Site Access Open Space Building Form Deriviation Process
The building sits across the MacArthur Park, in a neighborhood that hasn’t gone through a large-scale gentrification. The central axis connected by the two Metro Station entrances keeps the site accessible from both directions. Retail space and important features such as social services and urgent care are on the ground floor to serve the public.
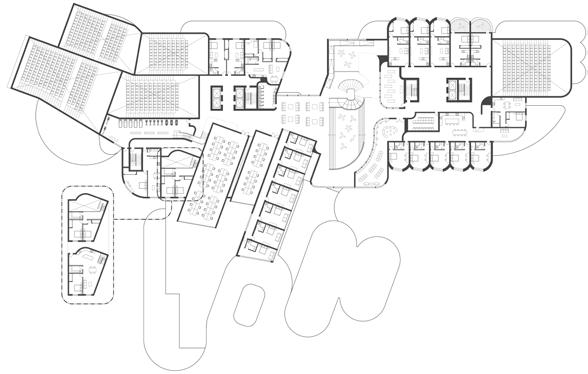
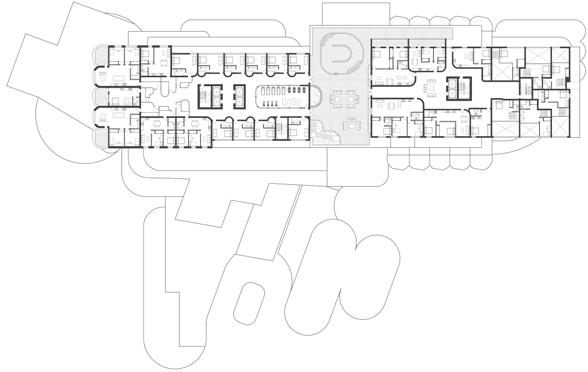
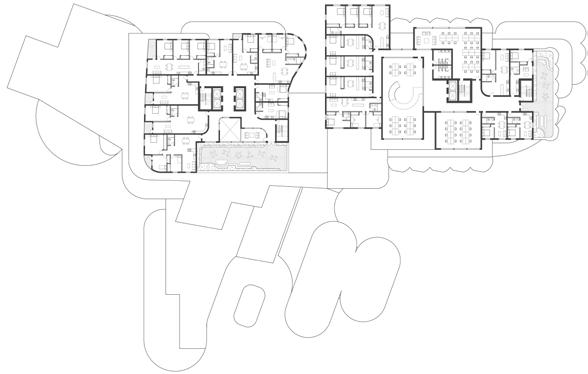
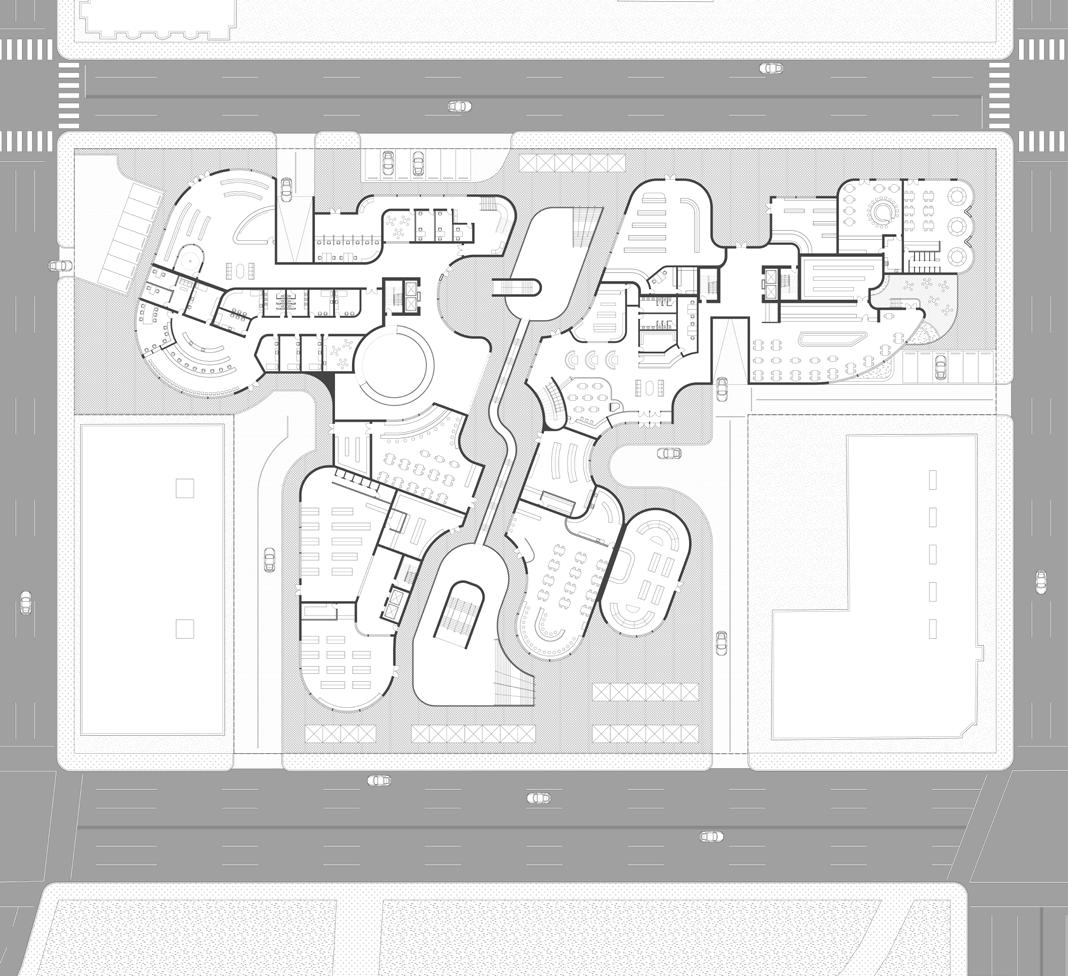
21st Floor Plan
1. Metro Entrance
2. Retail/Restaurant
3. Hotel Lobby
4. Hotel Event Space
5. Urgent Care
6. Housing Lobby
15th Floor Plan 6th Floor
1 2 2 2 2 2 2 2 3 5 4 1 2 2 2 2 6 7 8 7
7. Parking Entrance
Plan
Wilshire Blvd 7th St
Westlake Ave
8. Social Services Ground Floor Plan
S
S Alvarado St
c. Site
MacArthur Park
Regular Housing
Commercial Office
Hotel
Regular Housing
Regular Housing
Commercial Office
Daycare
Social Services Office
Commercial
Transitional Housing

Micro Unit Housing

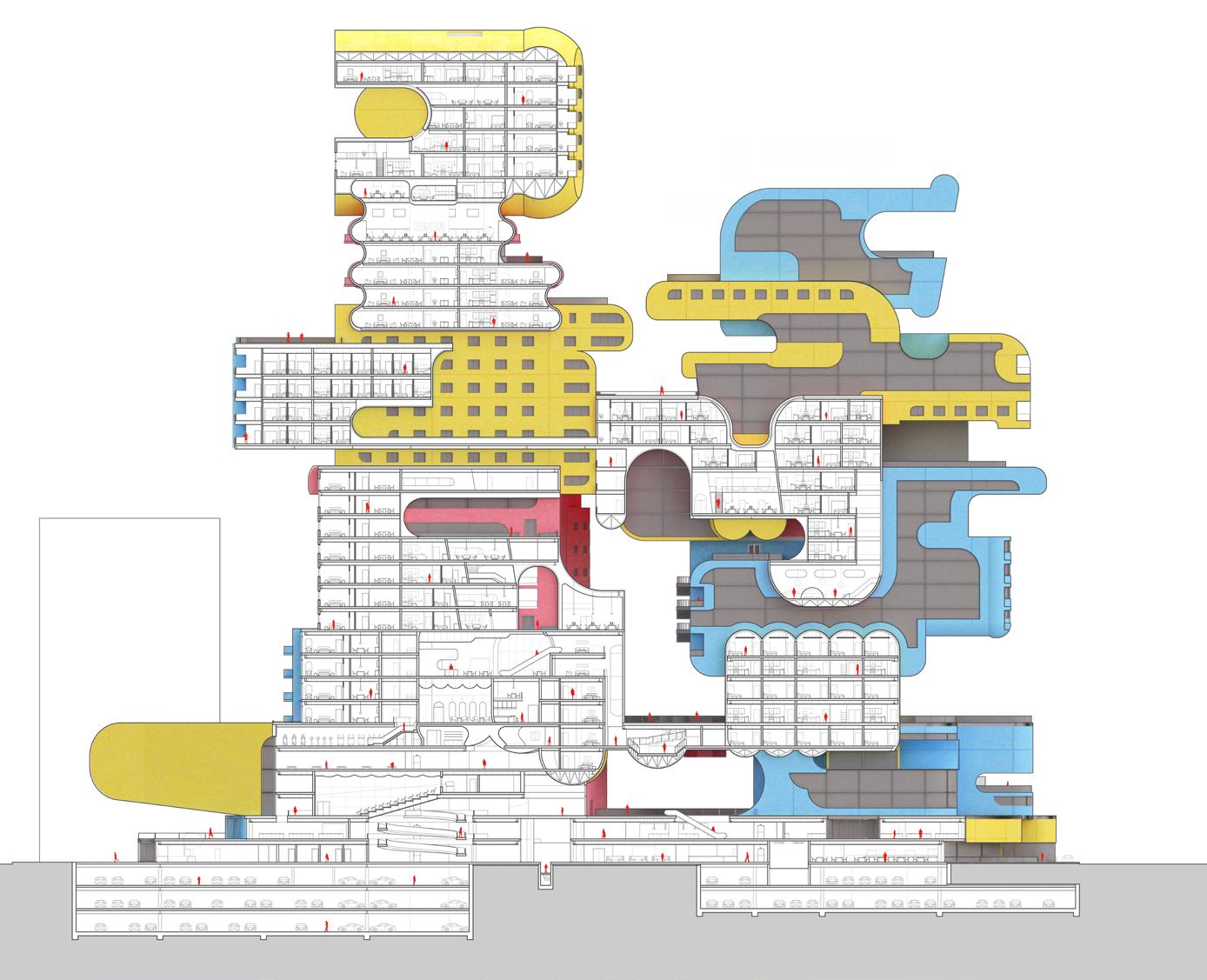
Retail
Hotel Event Space

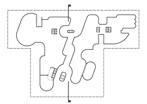
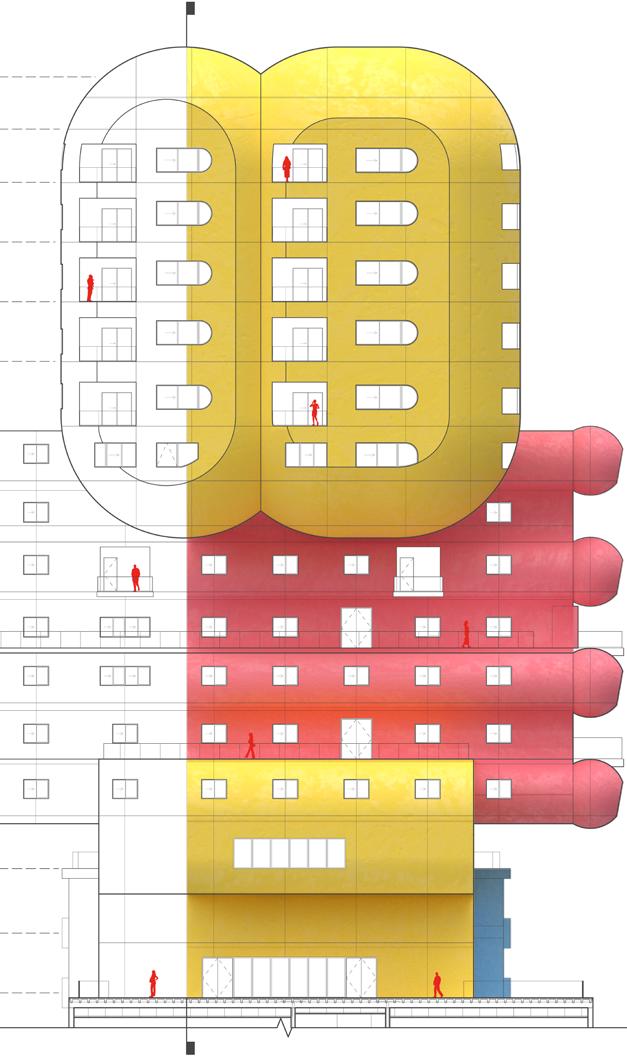
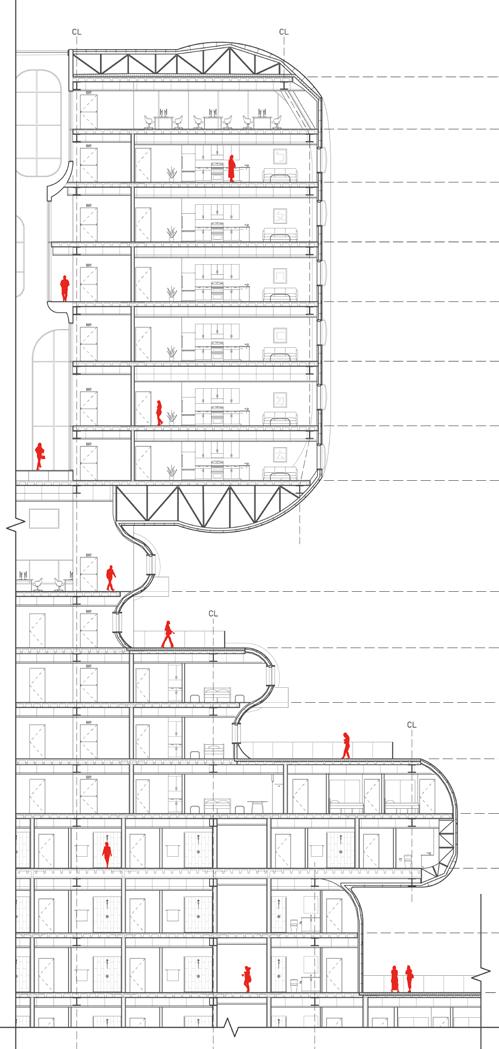 The building is cladded with GFRC boards that are attached to the exterior steel frames. The GFRC boards will allow the colors and curvatures to be applied to the facades.
The building is cladded with GFRC boards that are attached to the exterior steel frames. The GFRC boards will allow the colors and curvatures to be applied to the facades.
Regular Housing Regular Housing Hotel Retail Outdoor Lounge Outdoor Lounge Regular Housing Regular Housing
d. Facade, Materiality & Structures
The site is porous on the ground level, which encourages connection to the underground Metro station and adjacent streets. Open space of varied scales is produced in between the building volumes for occupants’ utilization.
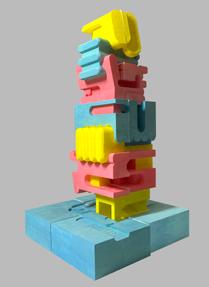
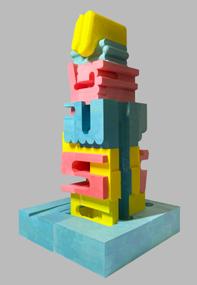
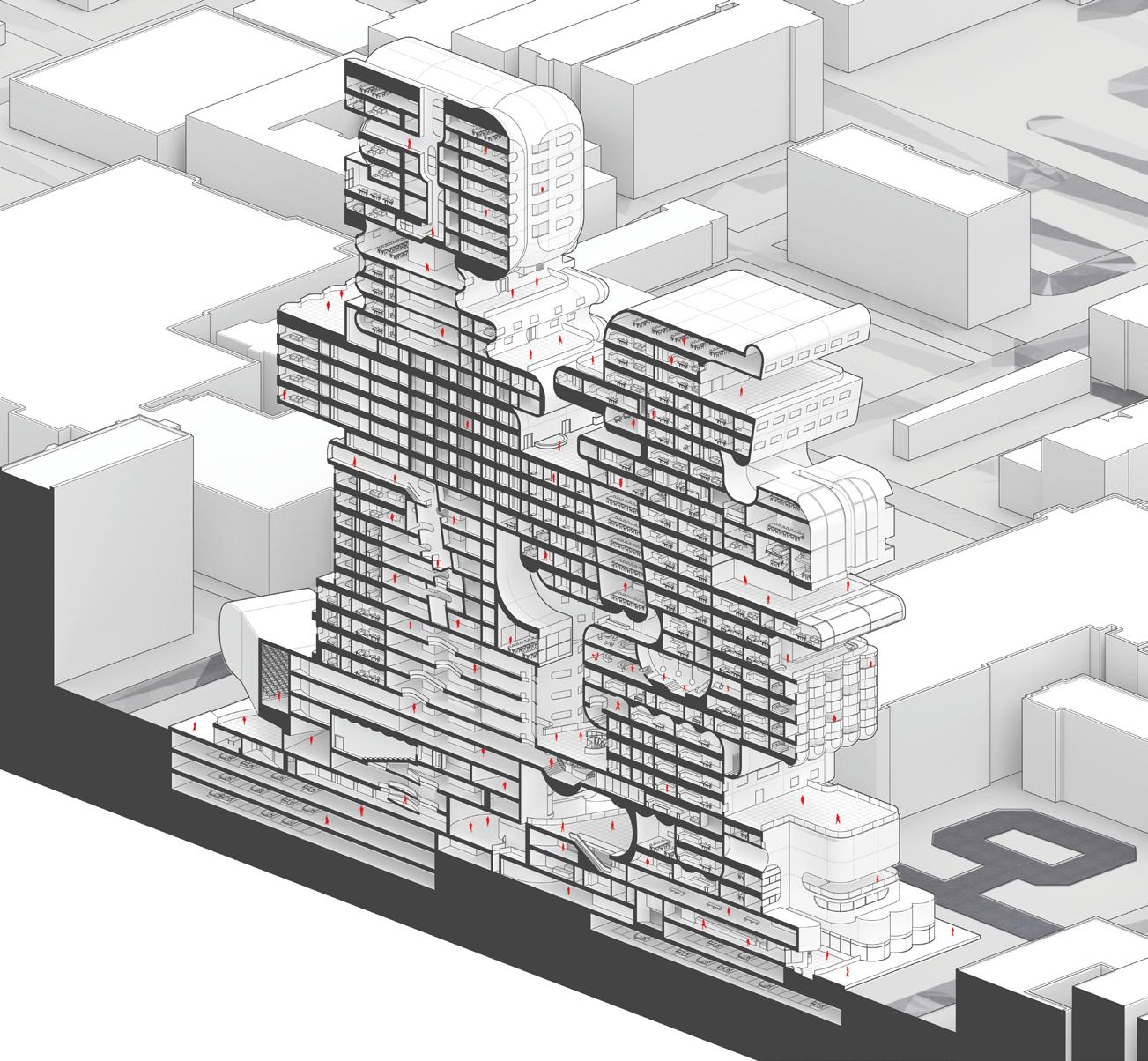
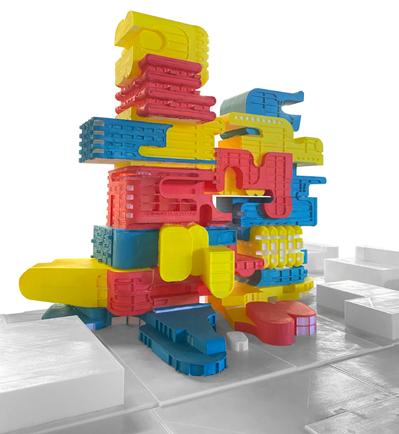
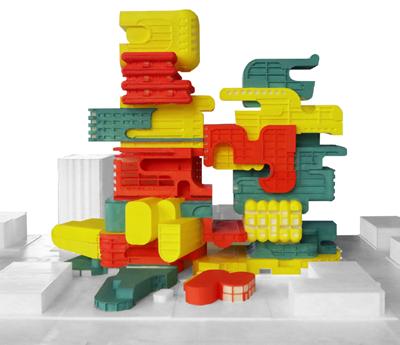
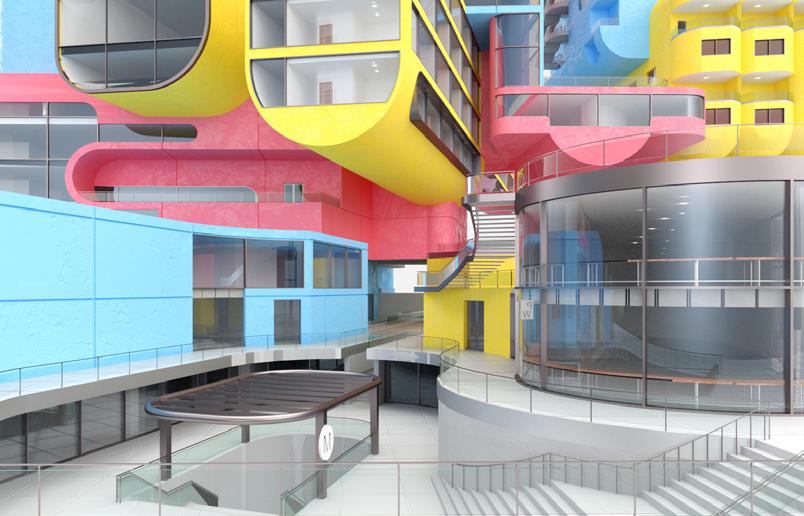
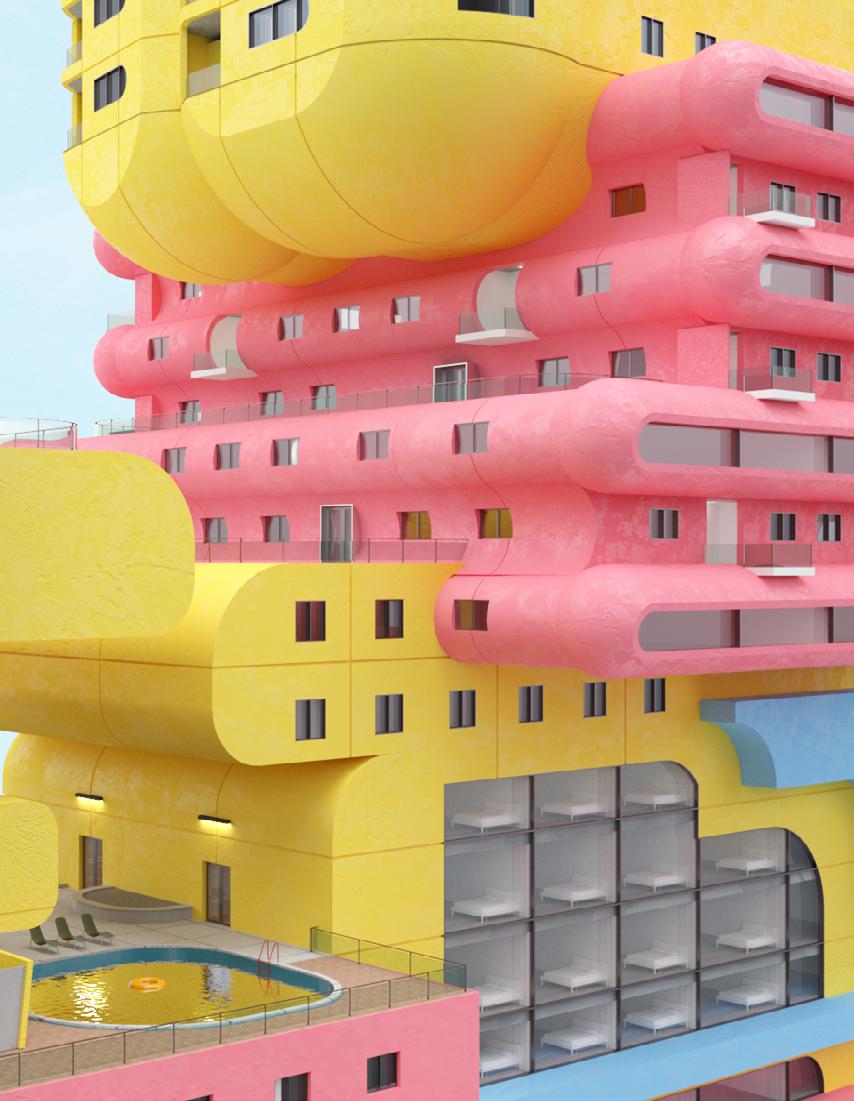
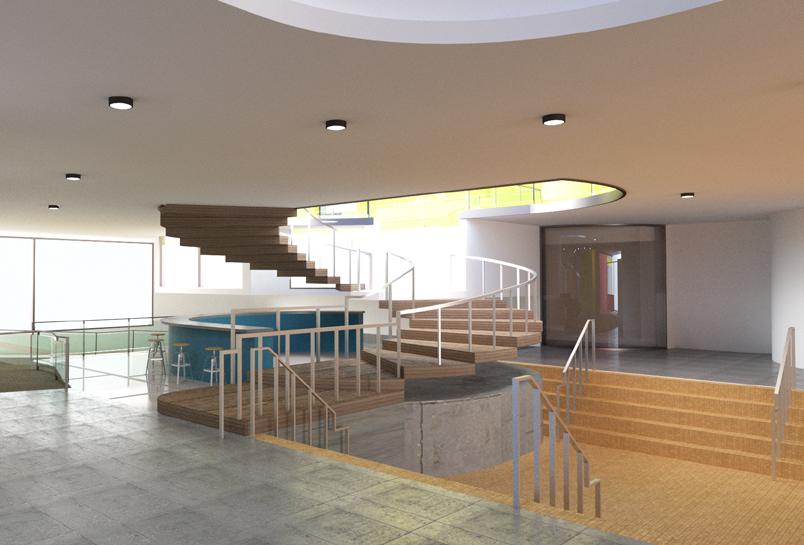
Main Building Entrance & Underground Metro Entrance Upper Residential Floors & Outdoor Lounges Community Space Acting as a Buffer Zone Between Public & Private Programs
Noises
California Historically Black College and University (CA-HBCU)
• Use: Library/ Student Union
• Instructor: Thomas Fowler
• Term: Winter & Spring 2021
• Site: Port of Los Angeles
Noise is a hybrid library/student union for a newly proposed Historically Black College and University (HBCU) at the Port of Los Angeles. The abandoned industrial pier that is 1.2 million square feet has been designed for 1,000 HCBU students. Aside from the library/ student union, there are 6 colleges, a stadium, and administrative buildings along with several outdoor spaces included in the campus masterplan.
The project, which serves as a crucial anchor point on the campus, strives to open a dynamic dialogue about how African American individuals view themselves, their own communities, and how they interact with the world outside of their communities. The concept of “noise” suggests a catalytic condition that promotes fluidity and provocation in this social conversation.
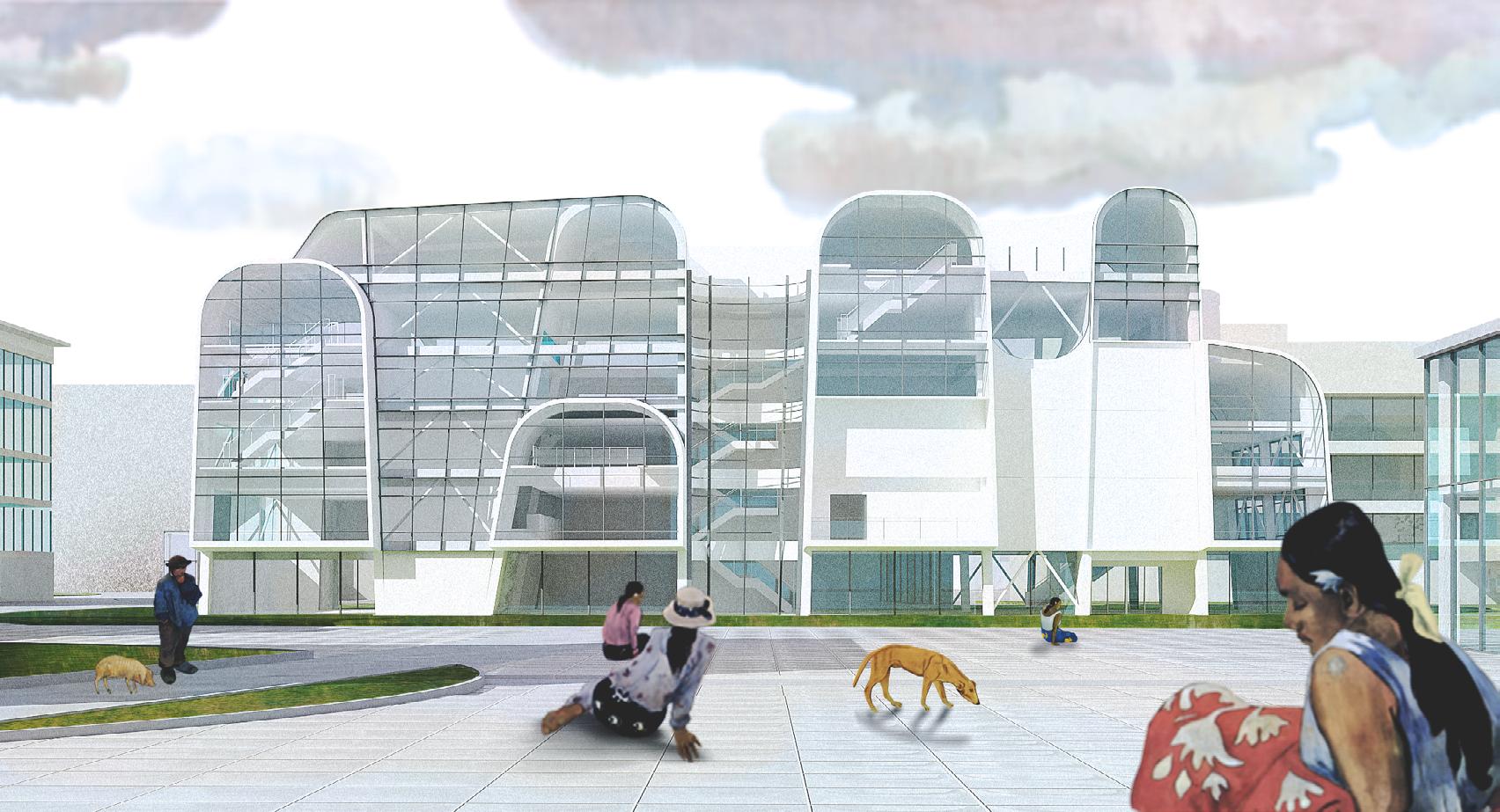
02.
The project's conceptualization started with an analysis transformation of Mark Bradford's (a prominent African American artist) cultural map painting of Los Angeles, Biggie, Biggie, Biggie. The painting is visually divided into the black center and its surrounding “noises” of other colors. Based on this interpretation, the project intends to elaborate this visual effect and discuss the insider and outsider dynamics within African American communities.
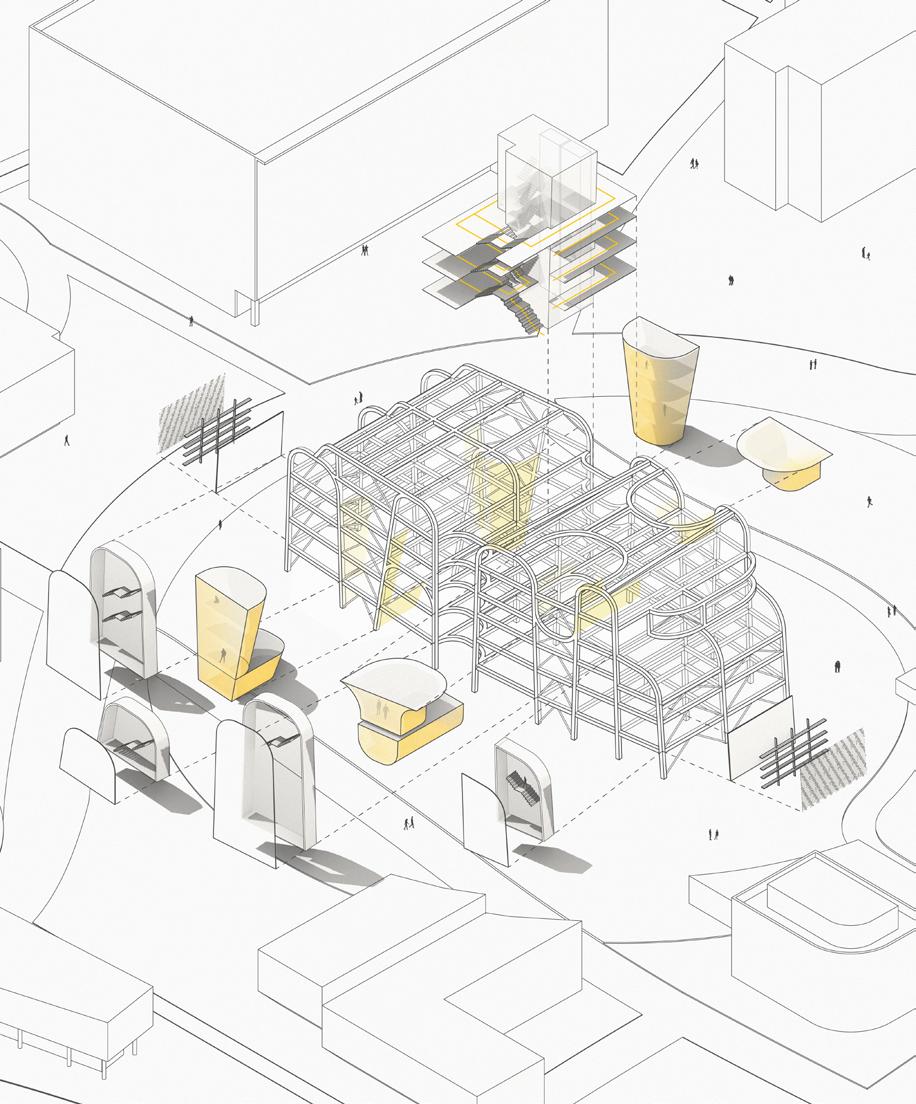



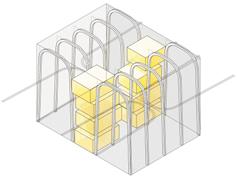

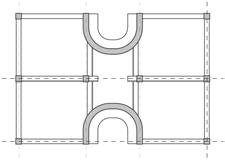

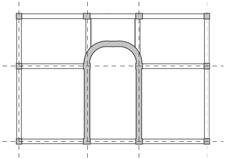
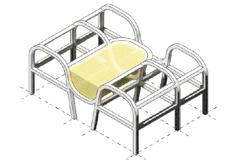
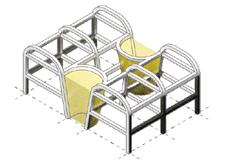
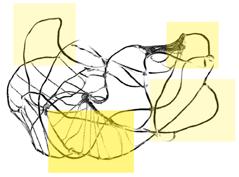
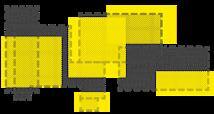
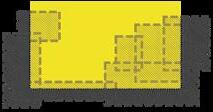
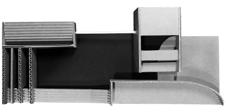
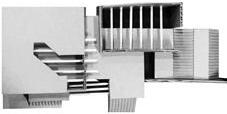

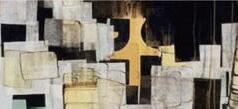
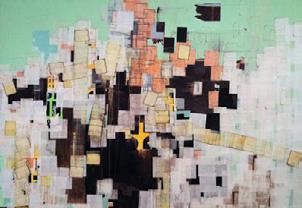
a. Concepts
Outer noises v.s.central peacefulness and the structural concepts developed accordingly
Crops from Biggie Biggie Biggie Models based on the crops Emphasis on color blocks
Structural modules created to be applied as the main building strucutral system
The campus building layout is designed a series of grid lines and Mark Bradford’s Biggie Biggie Biggie as well. The library/ student union is placed in the center of the campus, serving as both a central protective space and an anchor point for the students when exploring the outside “noises”. In addition to the library/ student union building, there are plenty of outdoor gathering lawns for students’ activities.


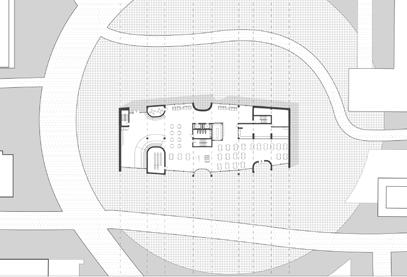
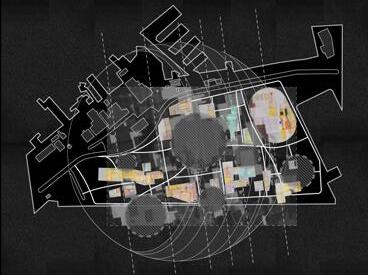
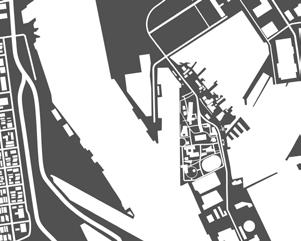
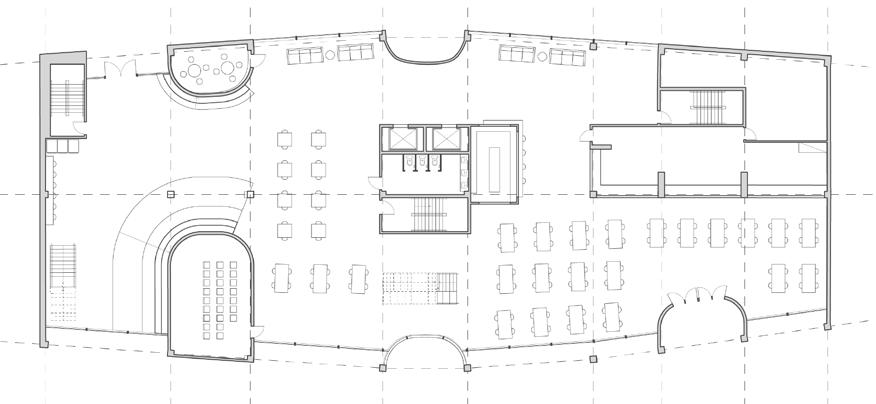
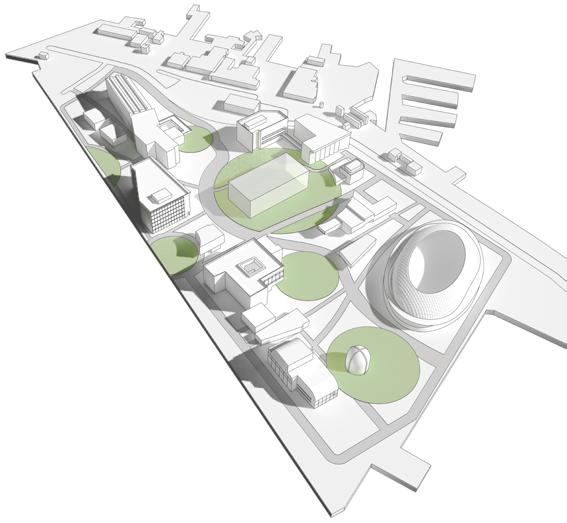
The building program consists of large public spaces, accessible to the public with atrium, reception, theater, dinning, cafe, meeting rooms, student club services, reading rooms, archive space, gallery, and individual/ group study spaces. The ground floor contains public dining and gathering space, with the staircase in the atrium as a thread that connects different floors and programs. There is a tension between the protective hubs spread throughout the building for small group gathering and the categorized/noncategorized library that represents the idea of “noises,” where one expands the sense of
through extensive reading

thinking.




b. Site Design Academic Administration Library/Student
Support Chapel Recreation
Union
N S
Abandoned Pier at the Port of Los Angeles
8 2 2 10 3 9 11 5
Campus Pattern Translated From Biggie Biggie Biggie
2nd Floor Plan
1. Lounge
Ground Floor Plan
2. Meeting Space
10. Information Center
3. Atrium
9. Auditorium
11. Individual Reading Space
5. Restroom
“us”
and
1 2 2 6 3 4 5 7
c. Building Program
4. Cafeteria
6. Food Court
7. Kitchen/ Storage
8. Public Reading Space Building Site Plan
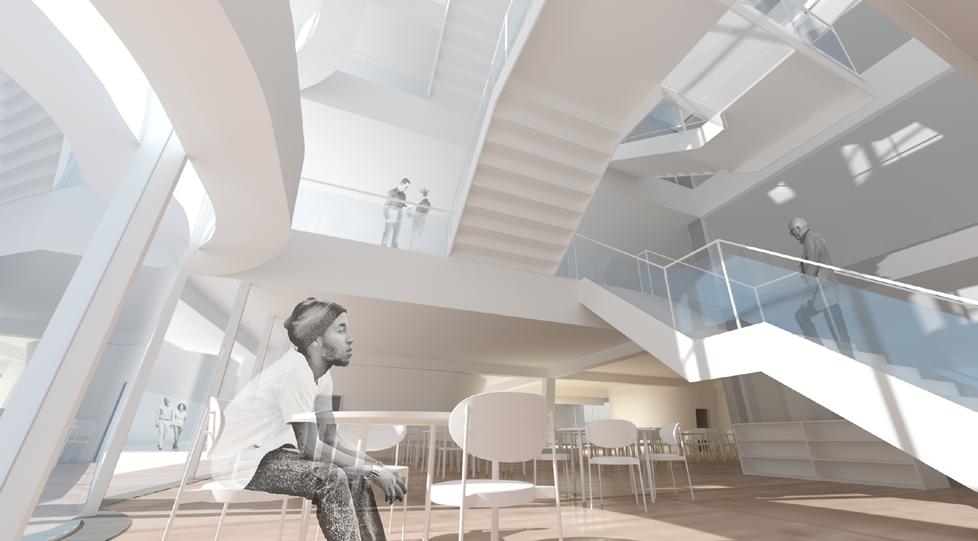
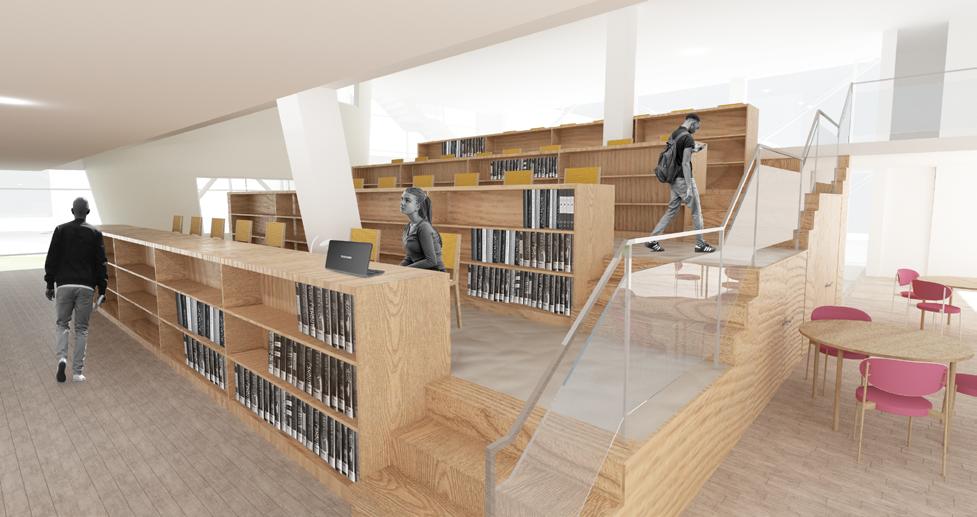
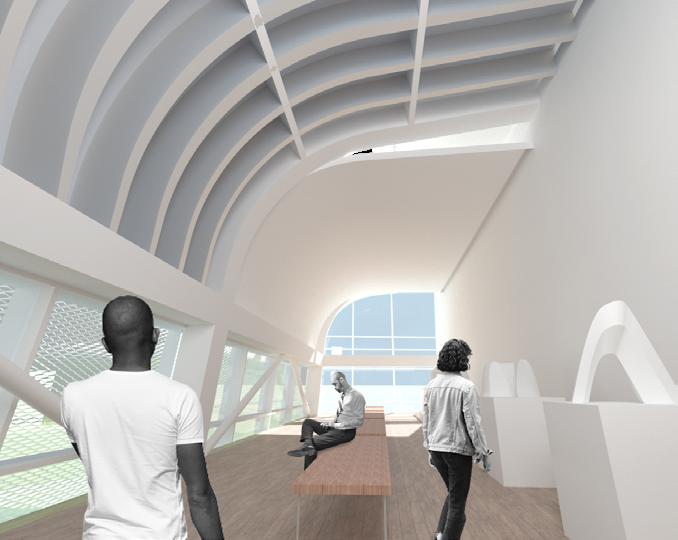
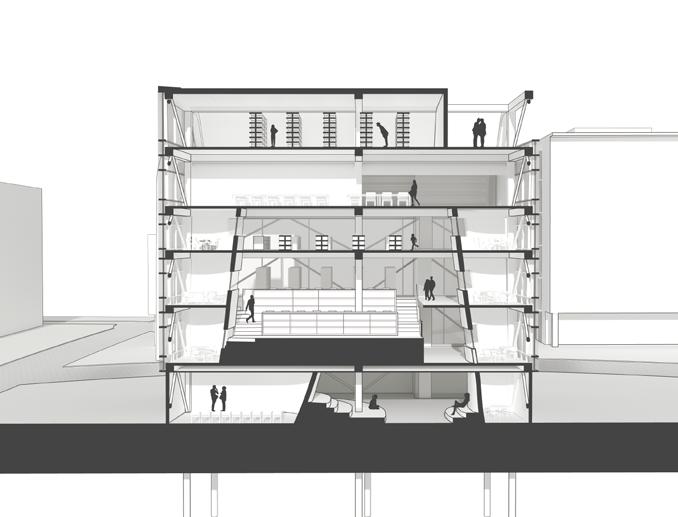 Public reading space
Public space looking into the central atrium
Art gallery
Public reading space
Public space looking into the central atrium
Art gallery
The image of “noises” is transformed into the looplike structures that drop and rise in the space, with an organized column grid system. The envelope wrapping around the structures is a double skinned system with expanded aluminum mesh on the outside of the glass curtain wall, to both express a sense of peaceful noises and to merge the building into its industrial context.
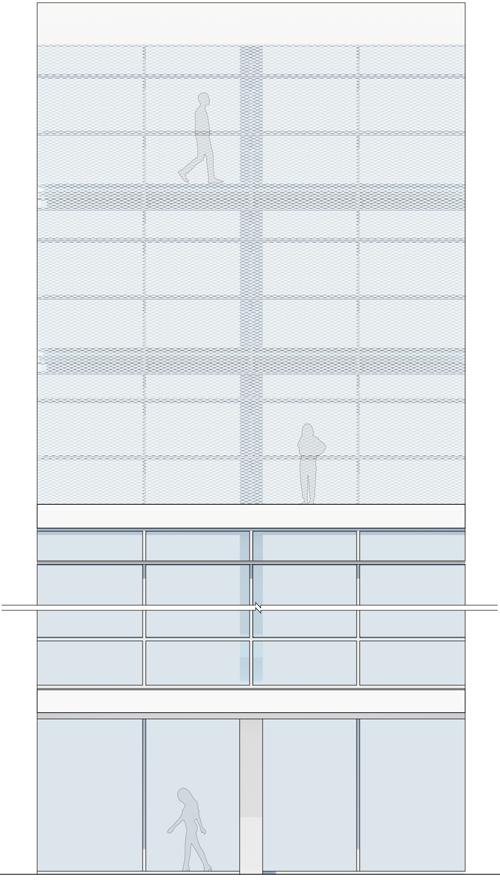
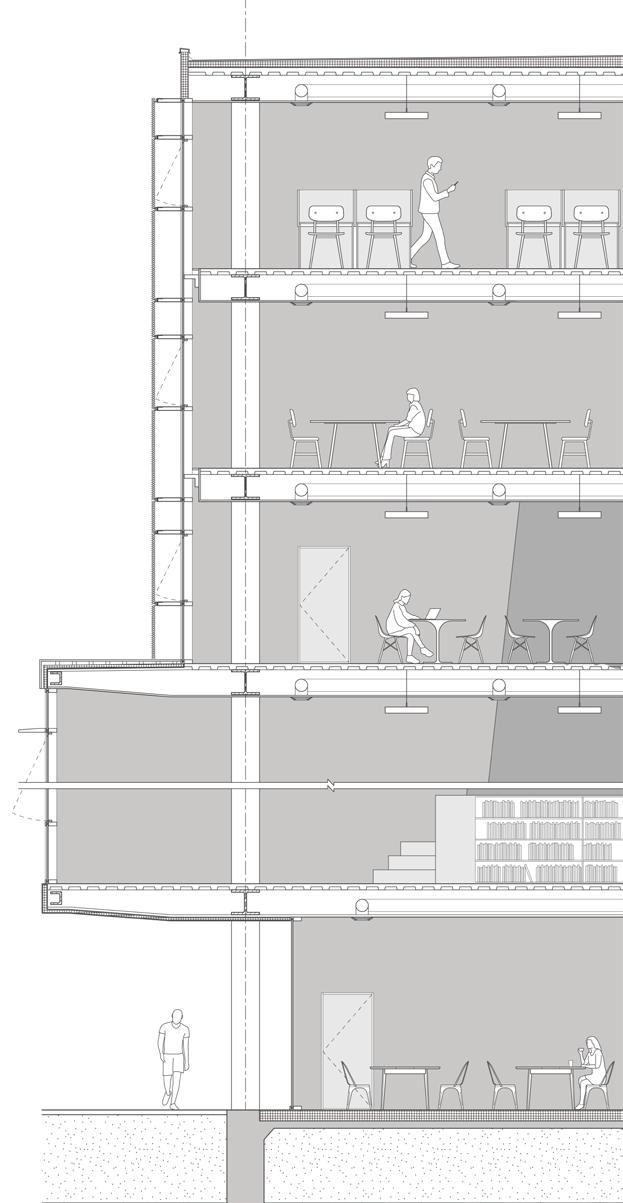
Fiber Glass Insulation
HVAC Duct
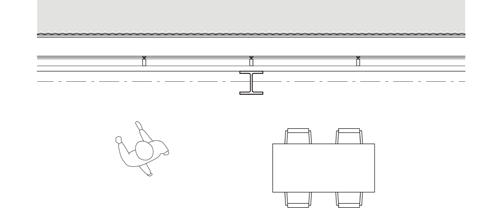
Fire Stopping
Steel Column
Aluminum Expanded Raised Mesh
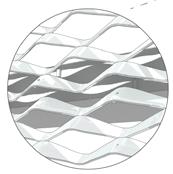
Steel Clip
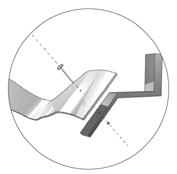
Insulated Glass Unit
Cold-Formed Steel Louver
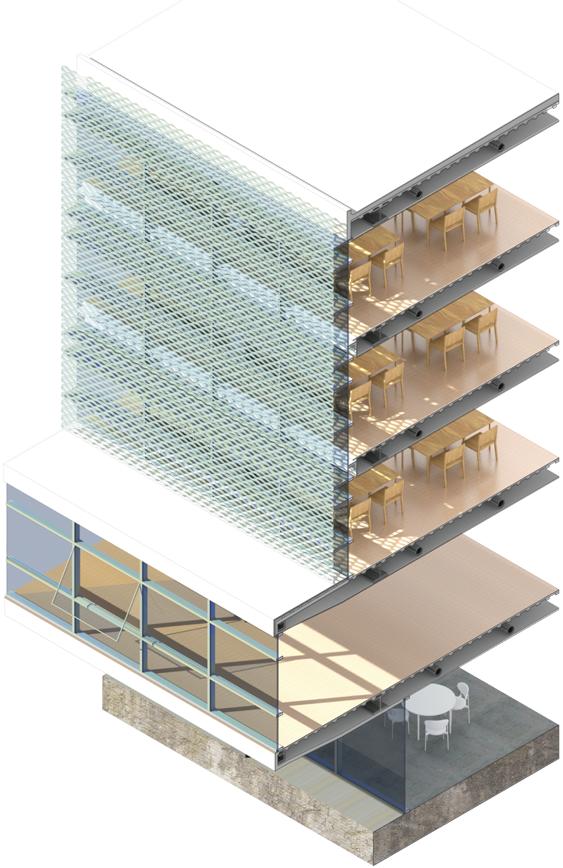 d. Structures & Skin
d. Structures & Skin
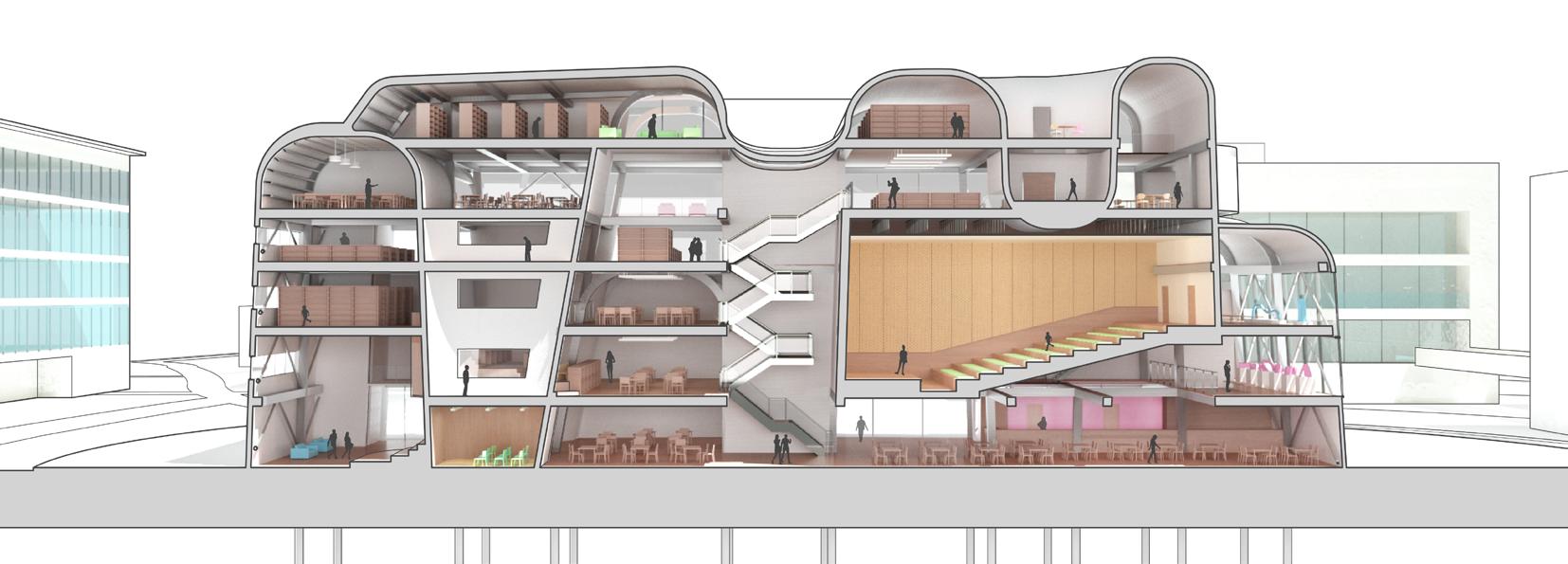
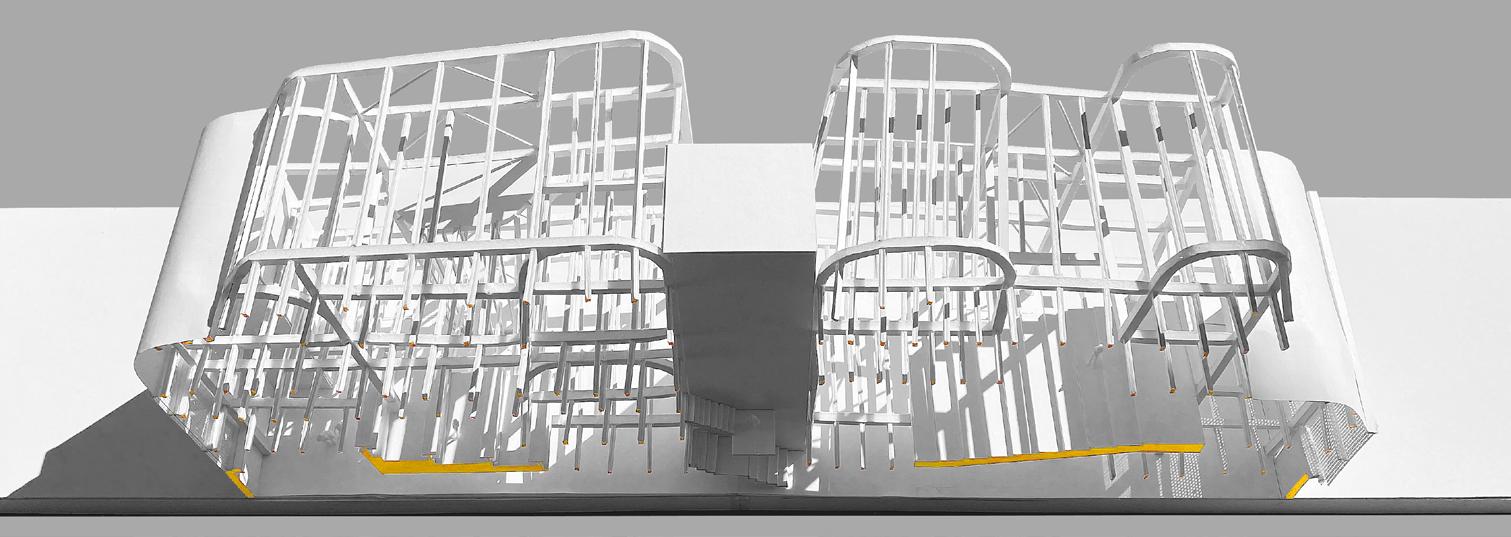
03. Mission Cultural Market
• Use: Community Center
• Instructor: Jeff Ponitz
• Term: Fall 2020
• Site: Mission, San Francisco
Historically, the locals in the Mission have actively expressed their distinctive identities through their activism, street art and music. It has become the defining character of the Mission—the celebration of vernacular history and culture. However, it has been facing the issue of gentrification and as a result, the local businesses have been priced out.
In this context, Mission Cultural Market would be a public center that aims to preserve the unique identities of the Mission and create new dialogues through its both static (space for local archive) and interactive (space for local business) programs.
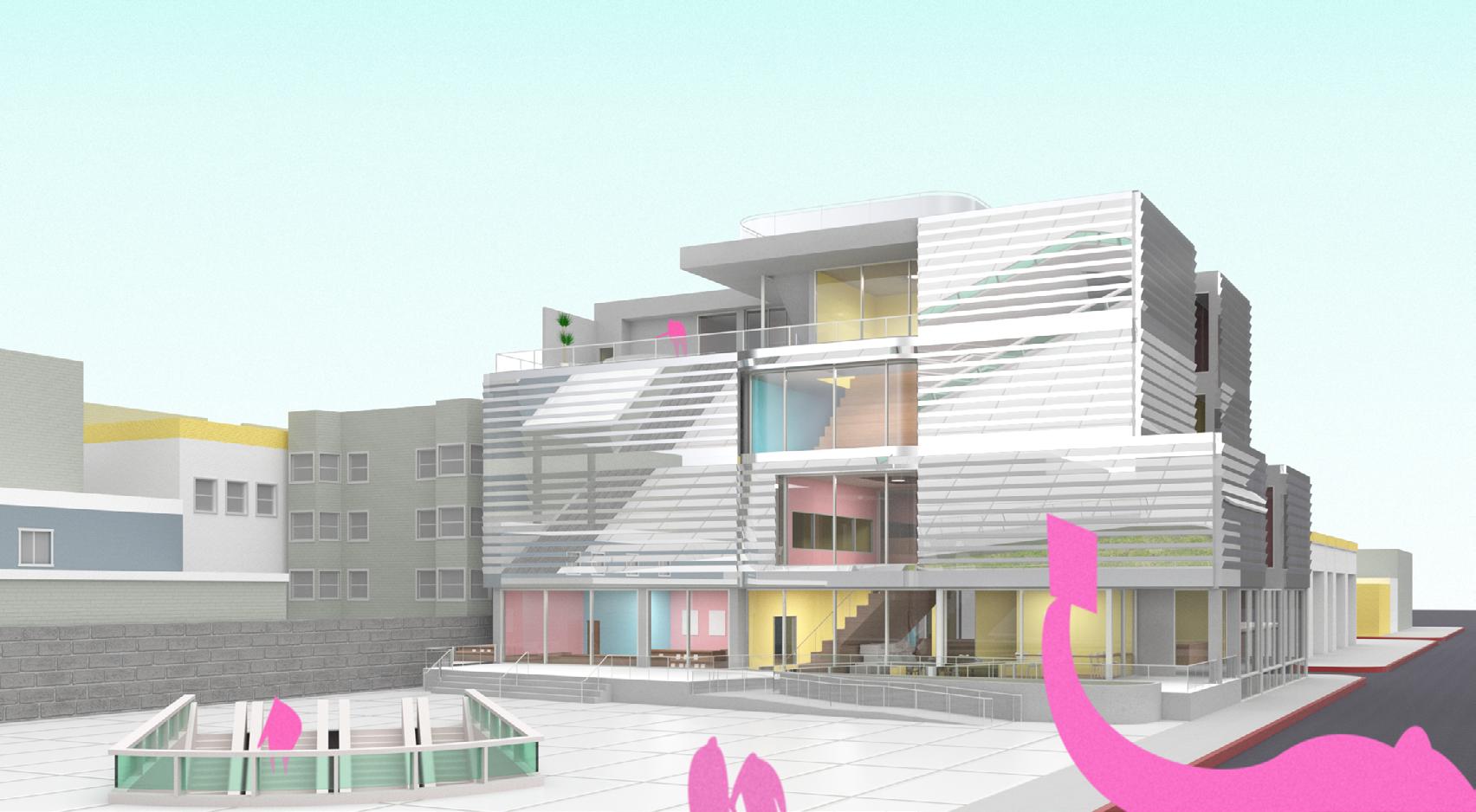
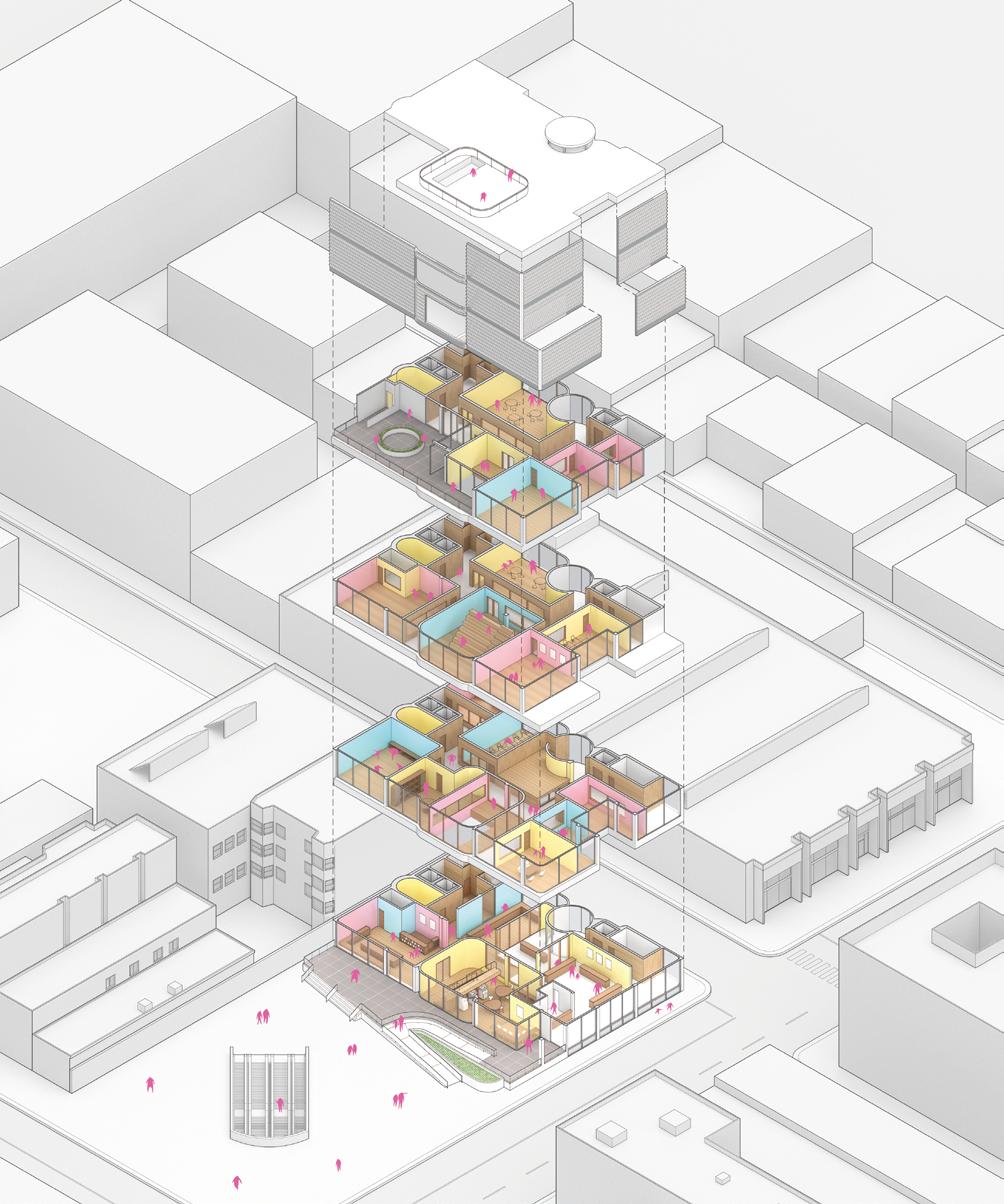
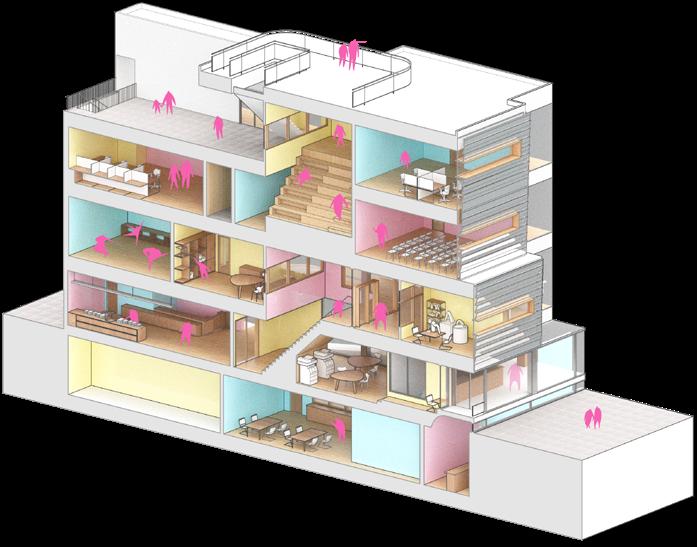
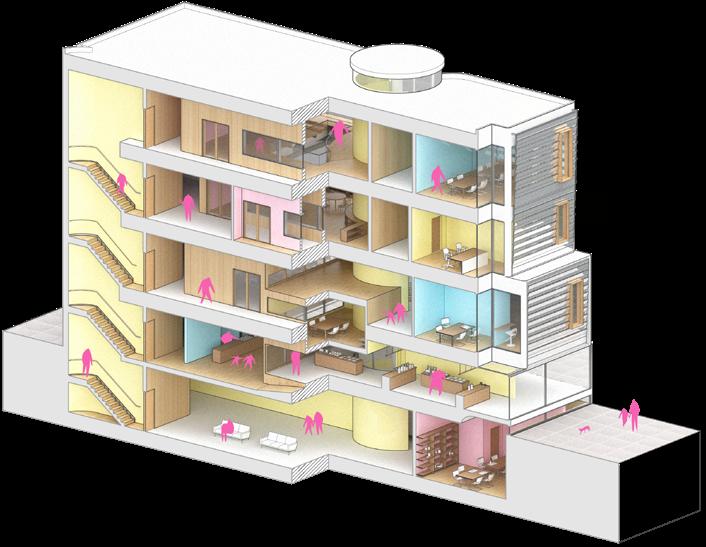
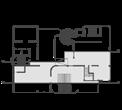
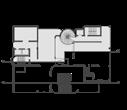
Local Printing Center Market Studio Studio Office Studio Children Art Center Lecture Hall Reflective Shingles Local Archive Market Dance Studio Studio Local Archive Office Outdoor Space Outdoor Space
Market space that offers local businesses a place to exchange products and ideas
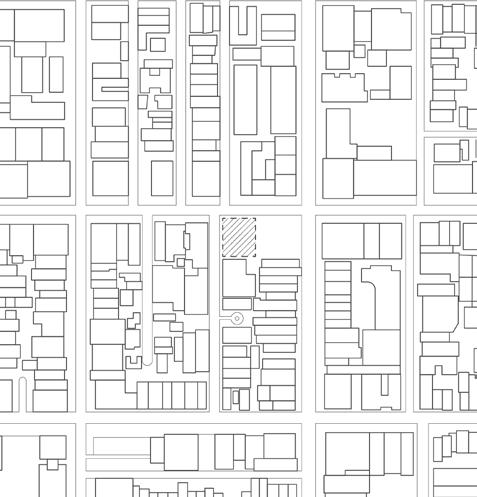
The local archive incorporates the stairs into both a place for book storage and social intercourse. It is not put into isolation due to its spatial interactions with other functions.
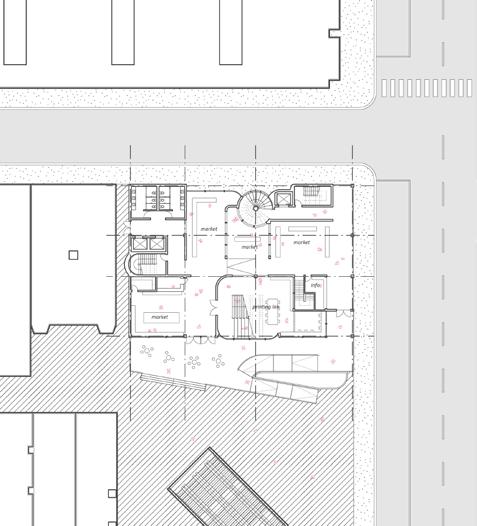
The market is on the first floor, and the studios scatter throughout the building. The visual encounter among occupants in each space allows them to understand the people in their community.
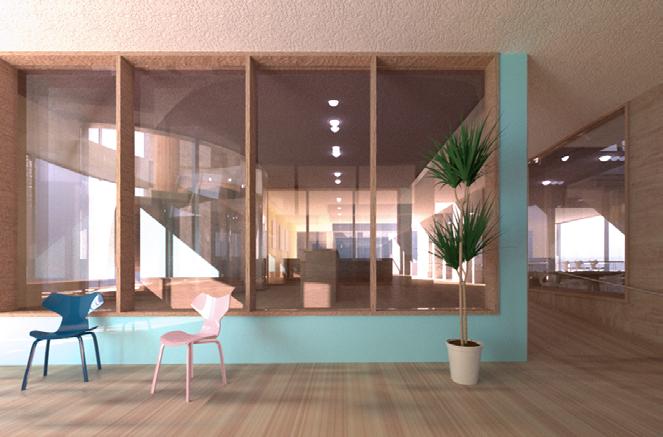
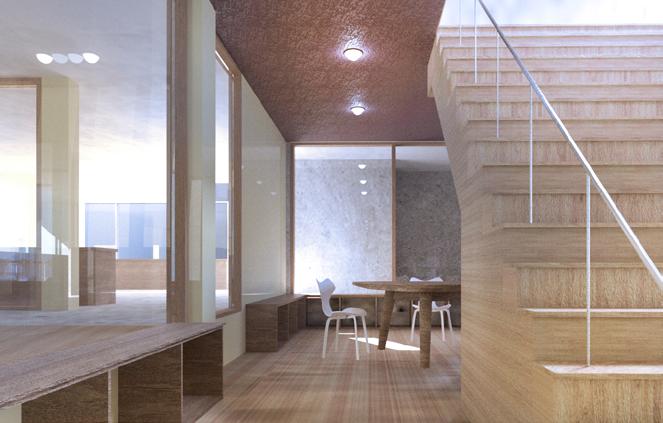
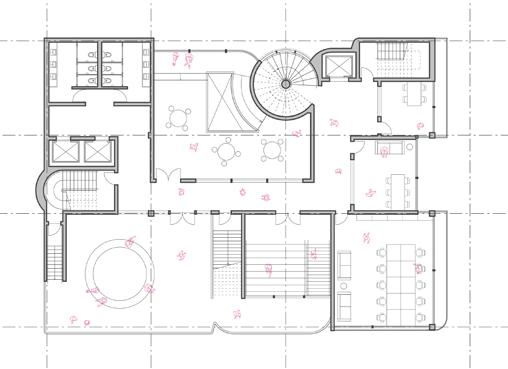
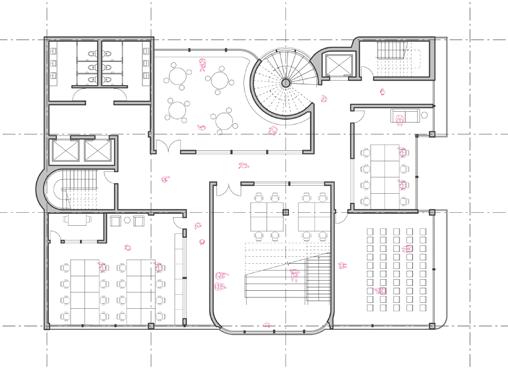
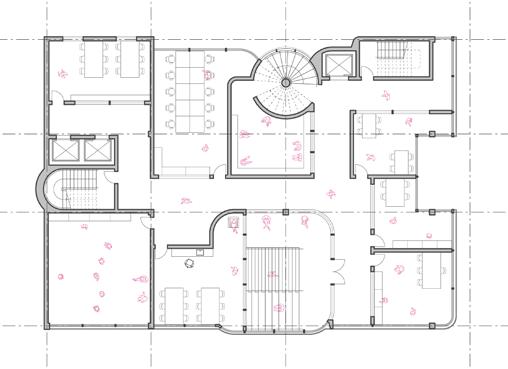
2nd Floor Plan 3rd Floor Plan 4th Floor Plan Ground Floor Plan Site Plan Dance Studio Studio Local Archive Studio Studio Studio Reading Room Office Office Local Archive Lecture Room Office Children Art Classroom Children Art Classroom Studio Studio Office Local Archive
a. Building Program
Local archive space with printing studio under the staircase
The conceptualization of the building skin is derived from the Billboard of the Mission. In this project, a thin front slice is isolated from the building volume to focus on the relationship between the exterior skin and the site.
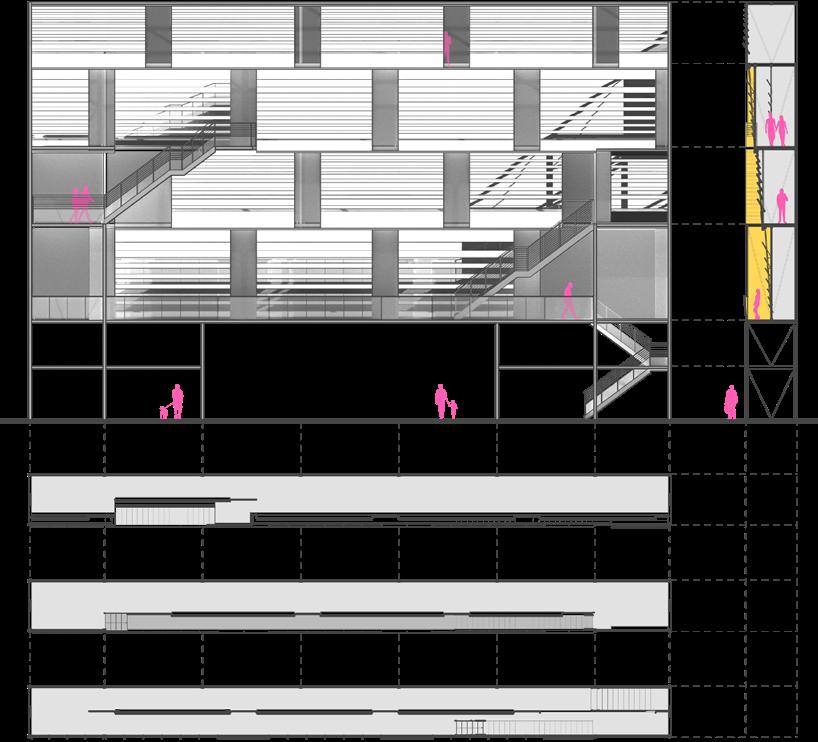
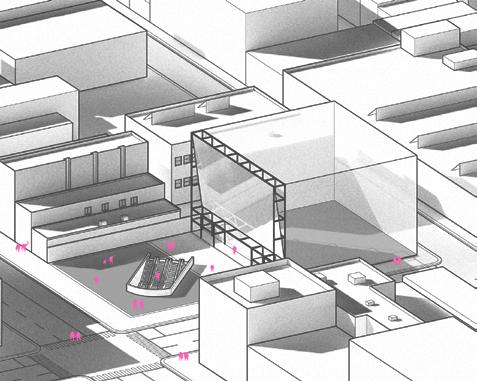
Connections between screen panels and steel structures
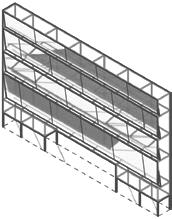
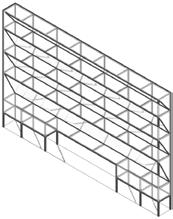
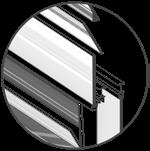
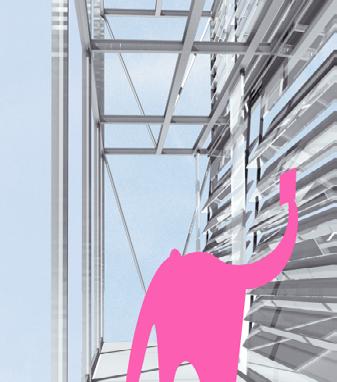
The reflective and frosted panels are interwoven to engage the people in the plaza, in which they can see themselves and the vibrancy of the site in the reflective shingles and the occupants moving inside the billboard in the frosted panels.
Reflective screen to engage the public
Proposed building volume
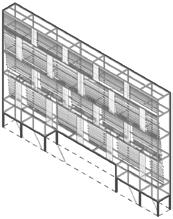
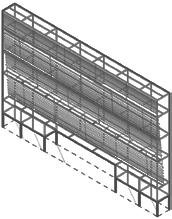
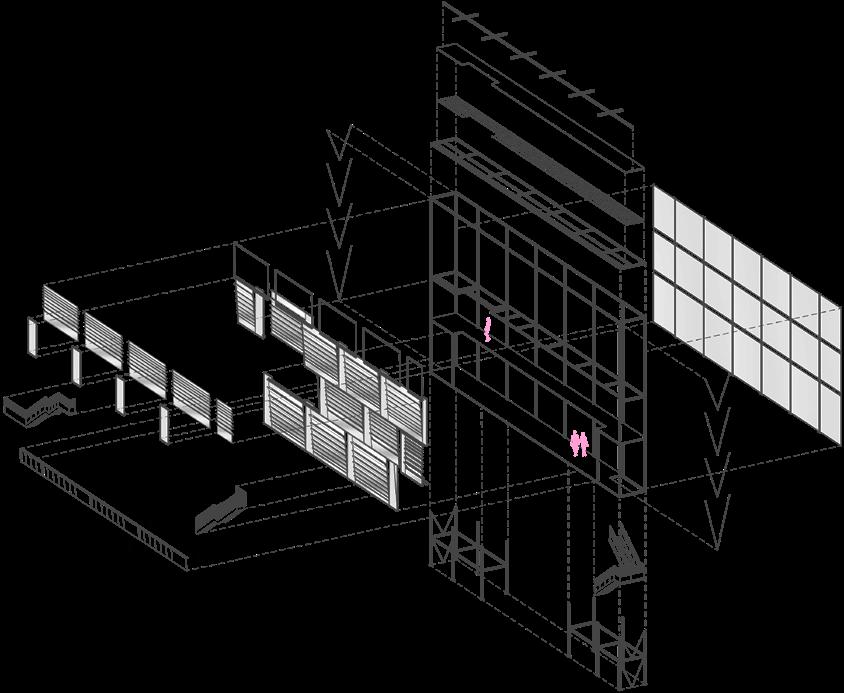 1st Floor
2nd Floor
3rd Floor
1. horizontal division of the angled reflective metal sheets, aligning with each floor plate
2. vertical division of the angled reflective metal sheets in each level
3. reflective metal sheets divided into angled shingles in each level
1st Floor
2nd Floor
3rd Floor
1. horizontal division of the angled reflective metal sheets, aligning with each floor plate
2. vertical division of the angled reflective metal sheets in each level
3. reflective metal sheets divided into angled shingles in each level
b. Skin & Site
4. perpendicular frosted panels inserted in between the angled reflective shingles
The Mateo House
• Use: Public Housing
• Instructor: Kelle Brooks
• Term: Spring 2020
• Site: Los Angeles
Located in Art District, LA, the Mateo House is a social housing program that strives to provide dwellings with high individuality and to give people a sense of ownership. The courtyard typology and the balcony space embedded in each unit define the interior layout and the exterior forms.
Aside from the residential units, public facilities including lobby, community space, daycare, and laundry and the smaller public spaces scattered in each story are shared by the residents.
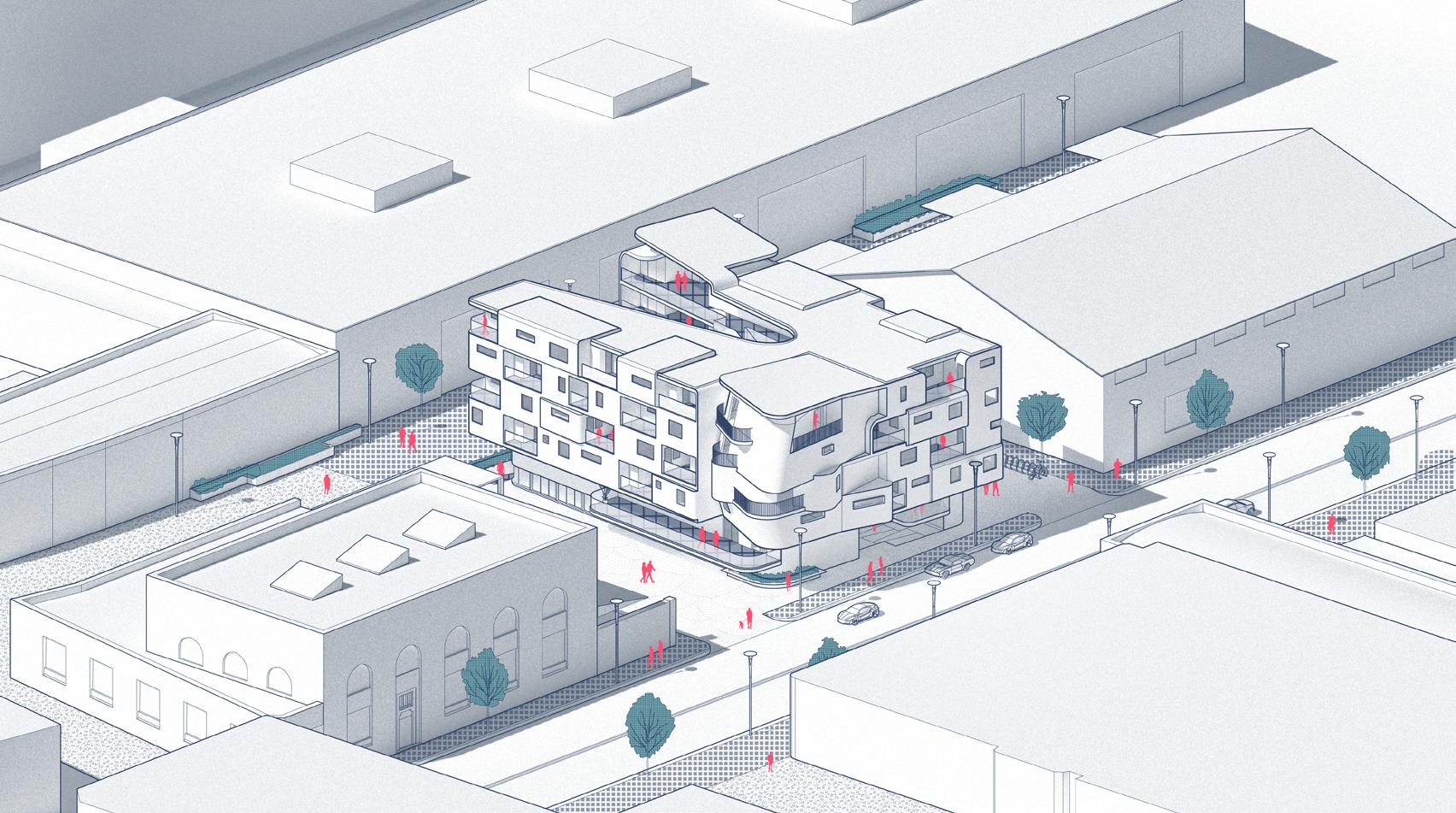
04.
3rd Floor Plan
(one-bedroom x3, two-bedroom x1, three-bedroom x2)
5th Floor Plan
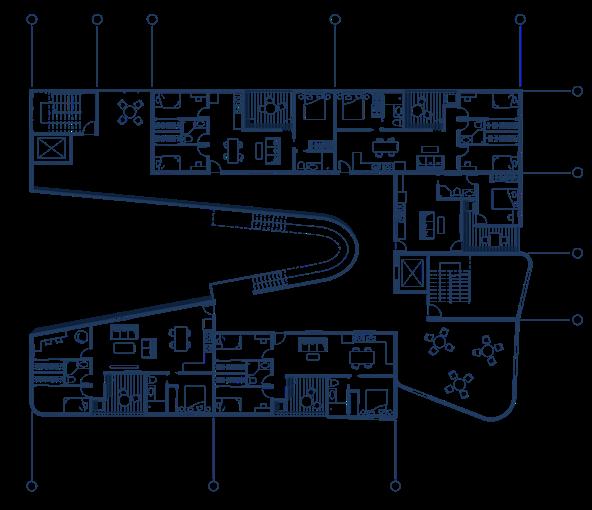
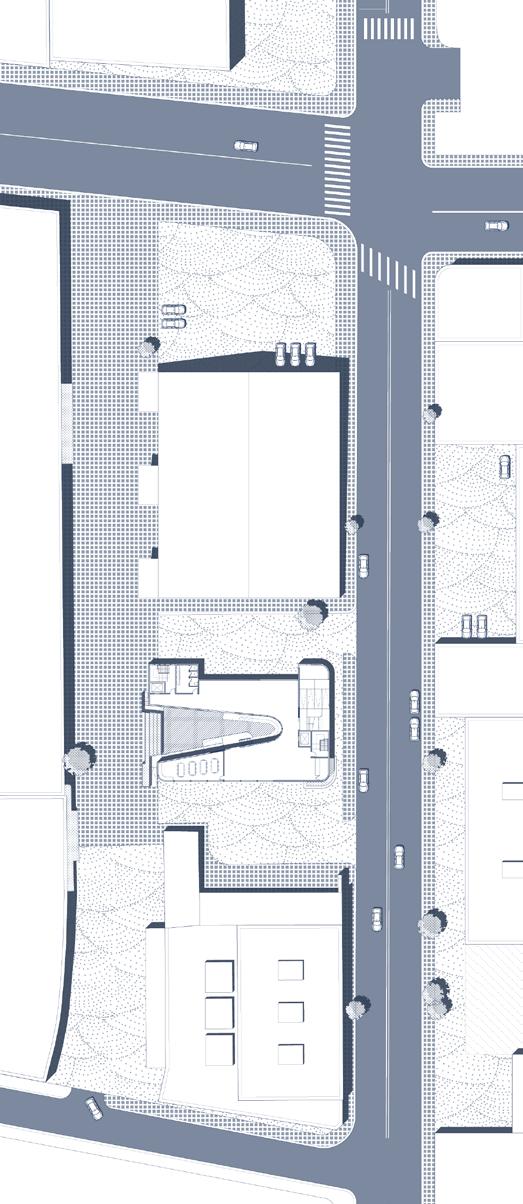

(one-bedroom x1, three-bedroom x4)
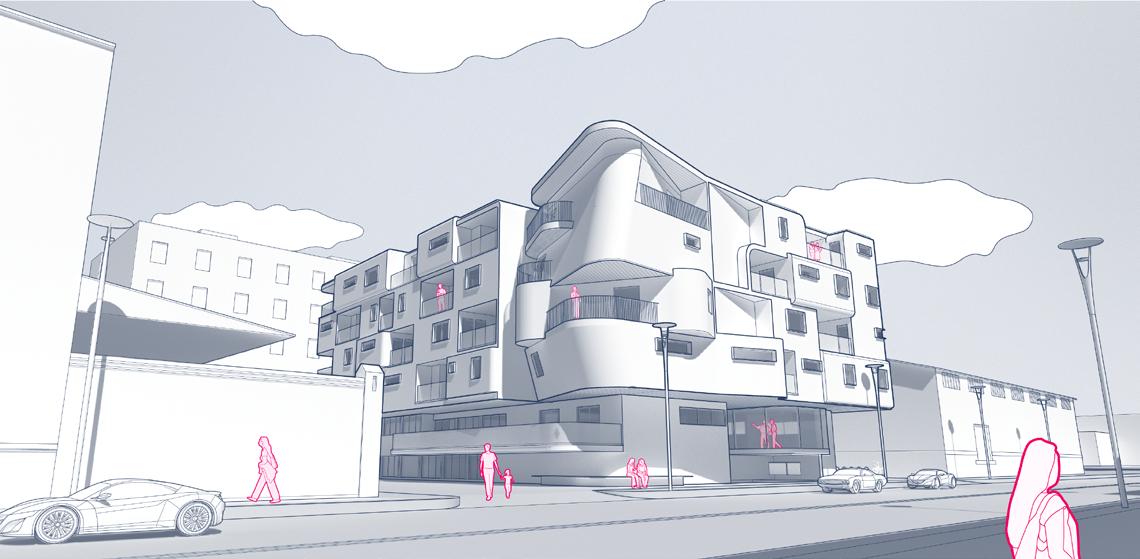
One, two, and three-bedroom units are provided. In each unit, outdoor spaces are wrapped around by the public and private zones. The residents will move inside and outside to complete daily functions.
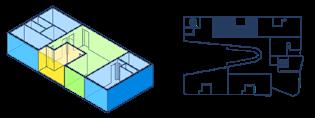
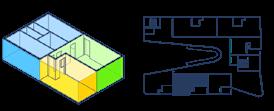
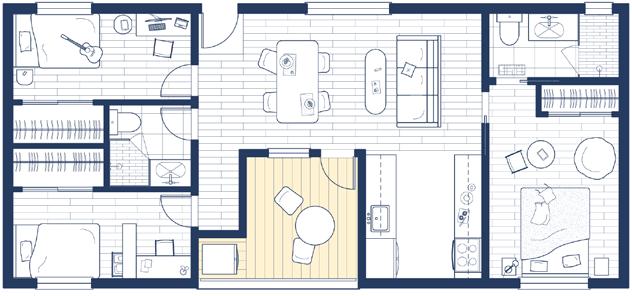
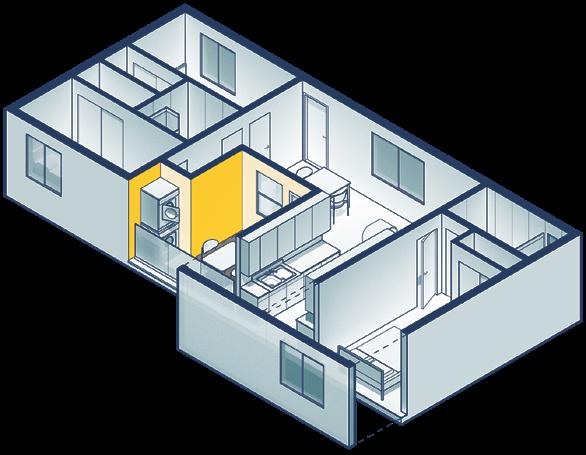

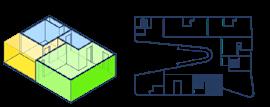


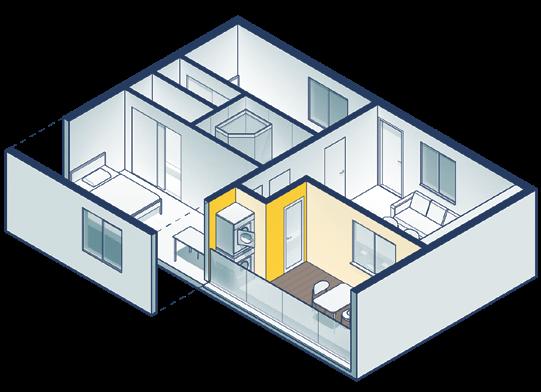
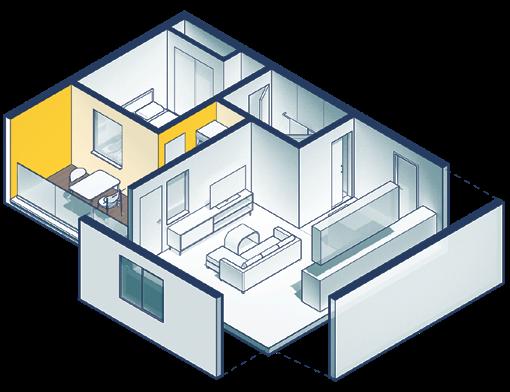

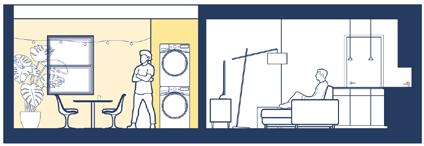
One-Bedroom Unit Two-Bedroom Unit Private Public Outdoor
Three-Bedroom Unit
The centeral courtyard, together with the ground floor, are five feet below grade to form a protective activity space that is exclusive for the residents, and it is separated from the public alley by a leveled garden that compensates the lack of green space in the vicinity. The opening facing the alley still enables visual interactions between the alley and the building.

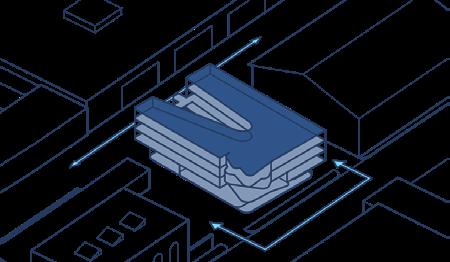
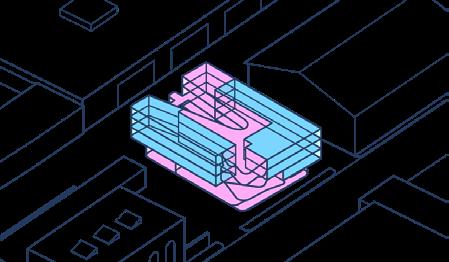
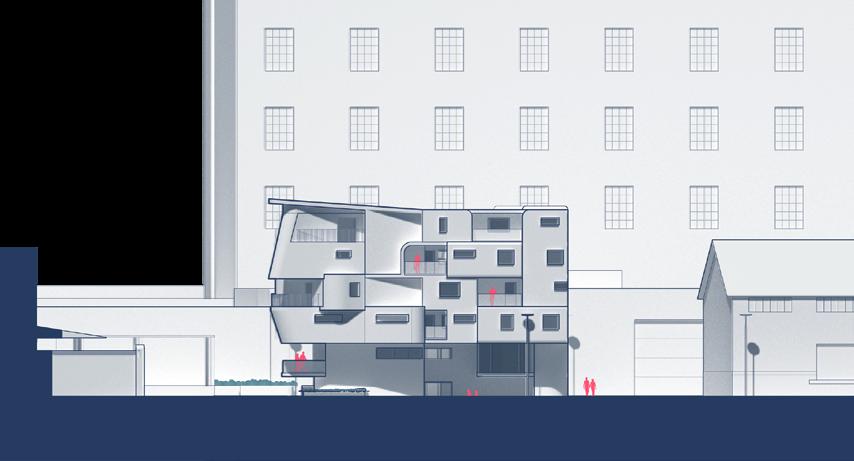
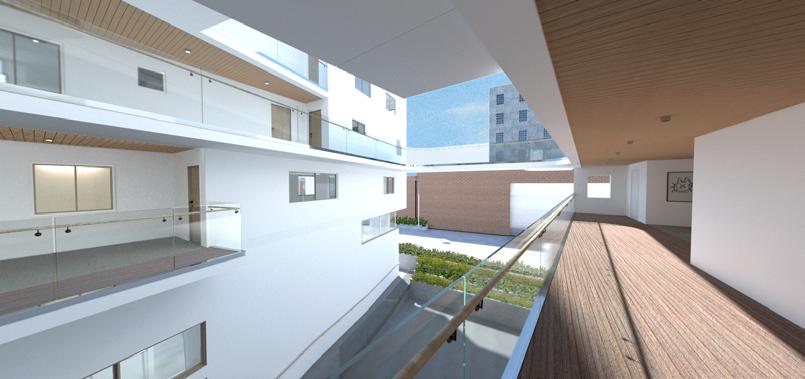
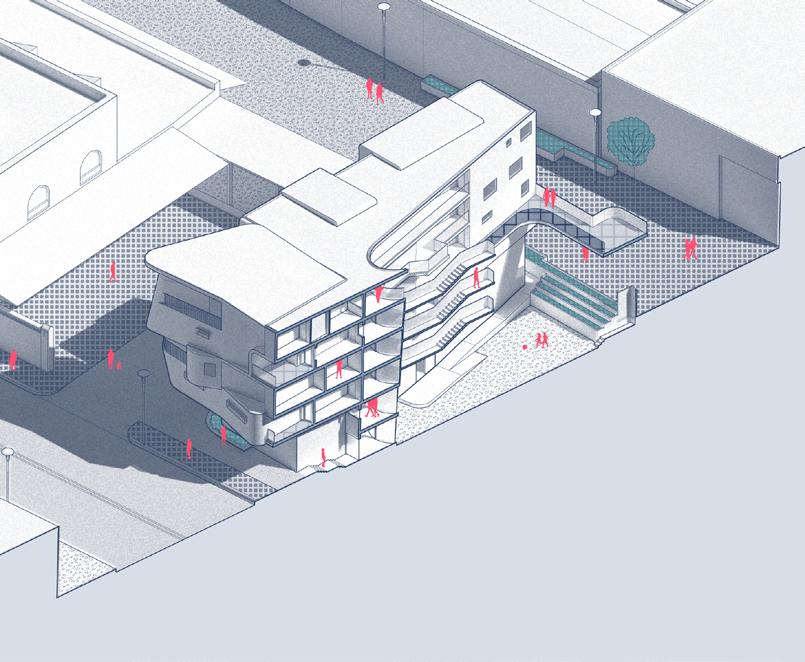 Private Public
Building site access
Private Public
Building site access
Looking into the courtyard from the public circulation zone East elevation
Para-Partition Party
• Thesis WIP
• Instructor: Angela Bracco
• Term: Fall 2022-Now
• Site: Taipei, Taiwan
The interference of infrastructural facilities in an urban landscape affects the ways people perceive and utilize the space, creates fragments and boundaries, and manifests the problematic bureaucracy when it comes to design decision making in a city. The Floodwall in the Keelung
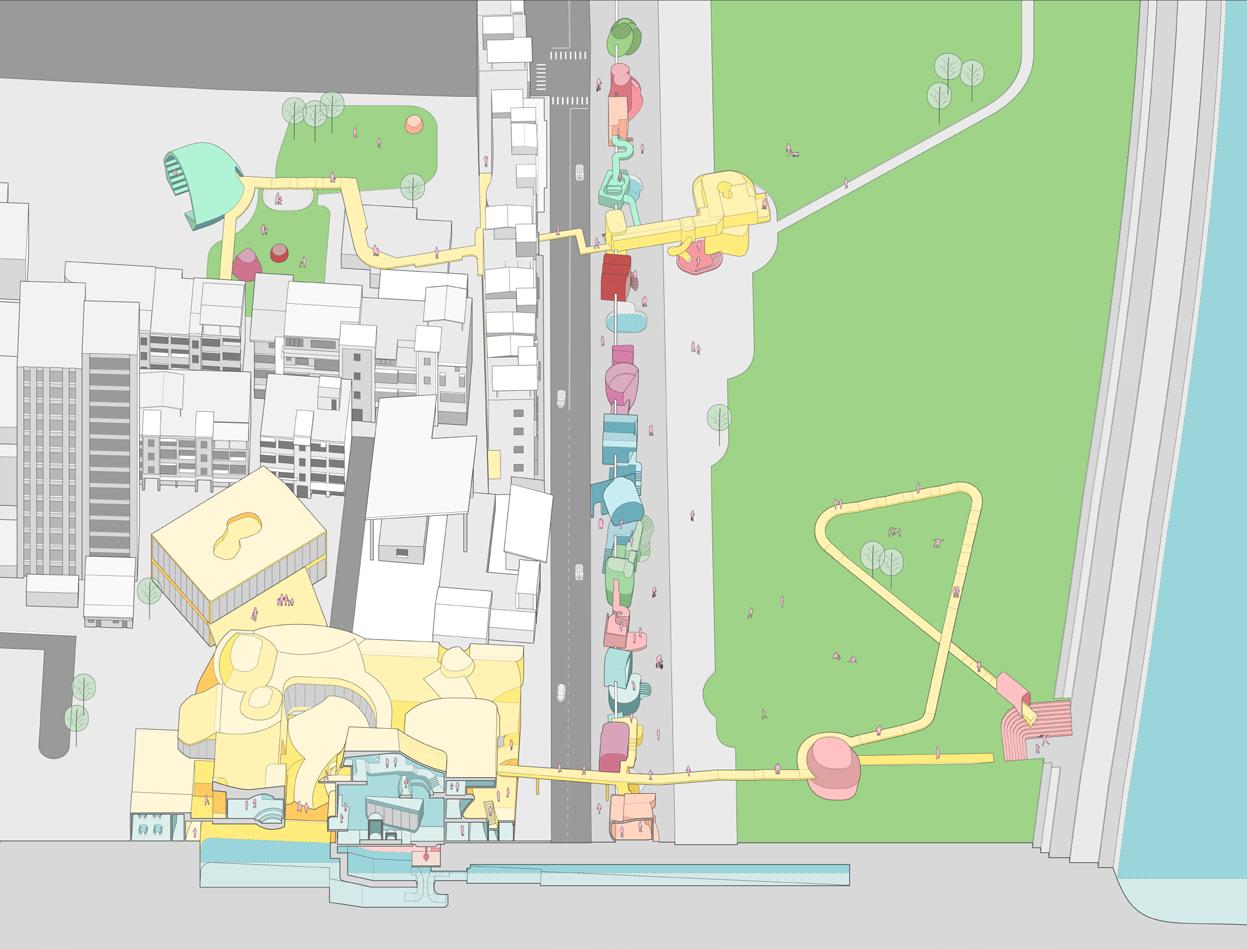
Riverside Park of Taipei will be investigated in this thesis, and three design experiments were conducted, to discuss the dynamism between an infrastructural facility and its surrounding urban area.
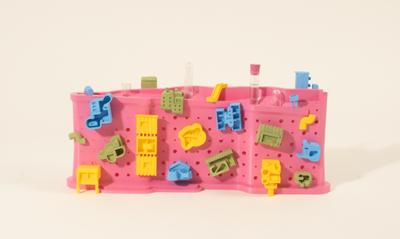
Engineering an Experience: Un-Divider
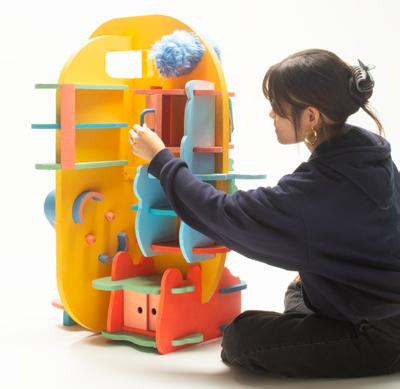
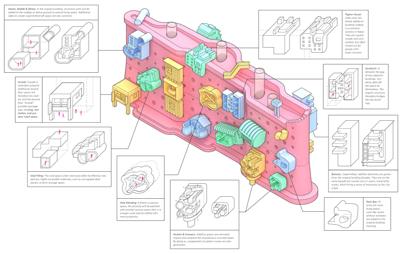
05.
Abstract Experiment: Sandcastle
Because of the meandering nature and local climate type, Keelung River is prone to constant flooding. In 1991, the government started to straighten the river channels, replanned the area, and added or expanded the flood prevention structures. The chosen site was left behind the urban renewal. It lacks major amenities and is still flooded with old industrial buildings.
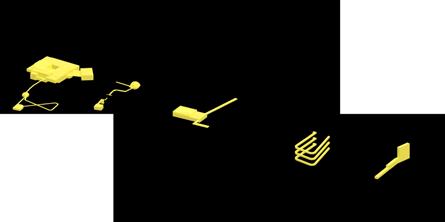

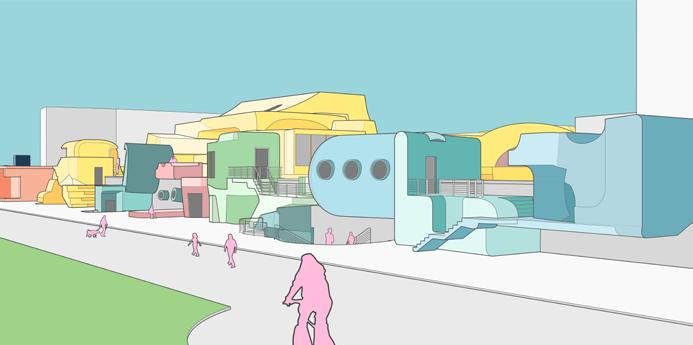
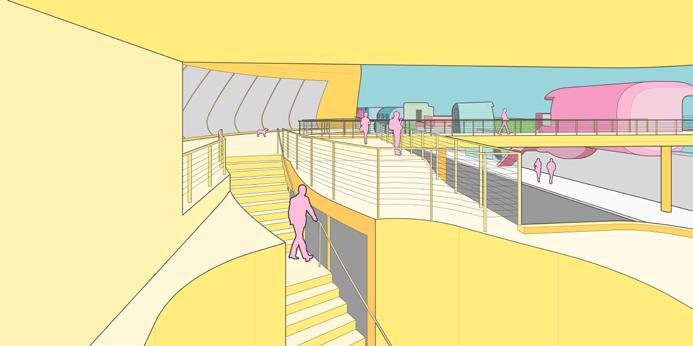
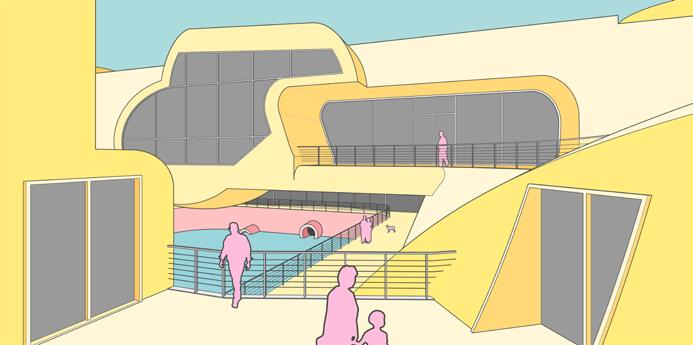

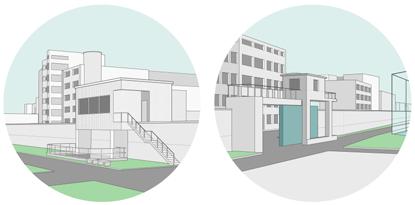
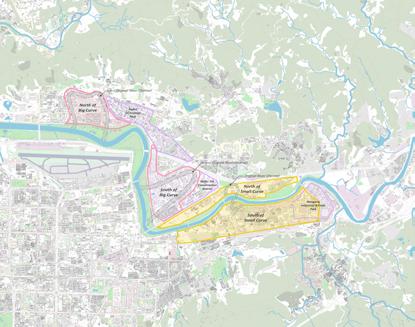

Existing Site Conditions Proposed Ground Floor Plan
Residential Use Industrial Use Existing
Proposed Disruption
Existing Urban Fabric Existing Pedestrian Paths
Riverfront Access

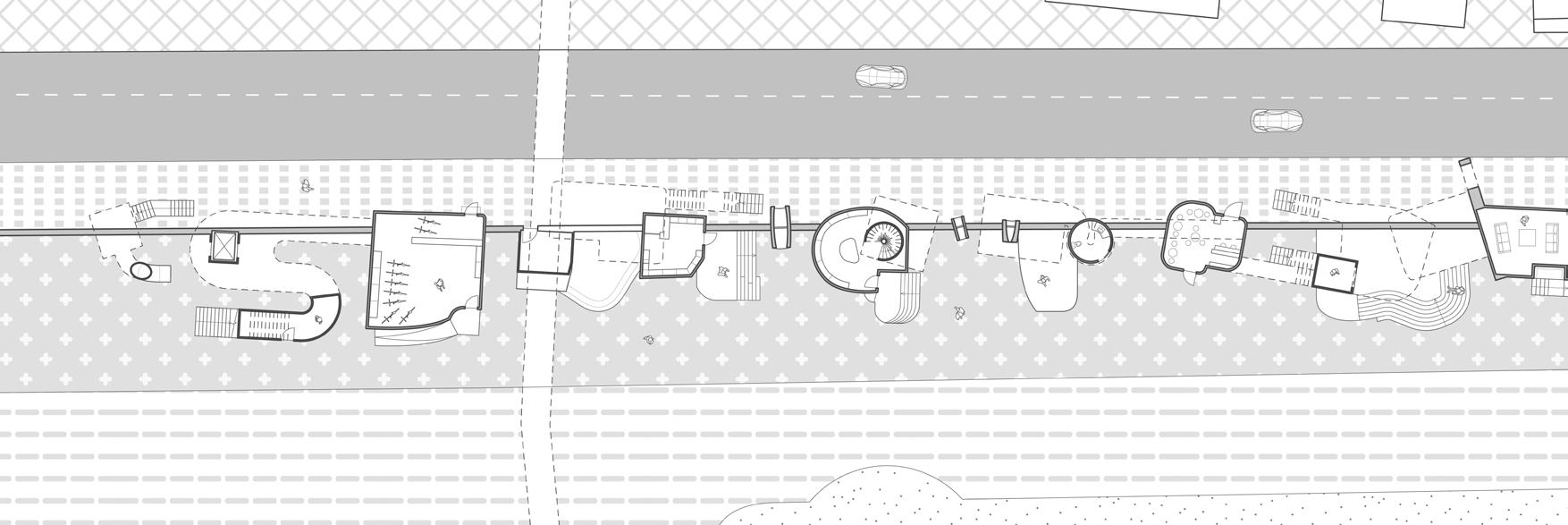
slide bike repair storage store store cafe public toilet meeting room connective elevator

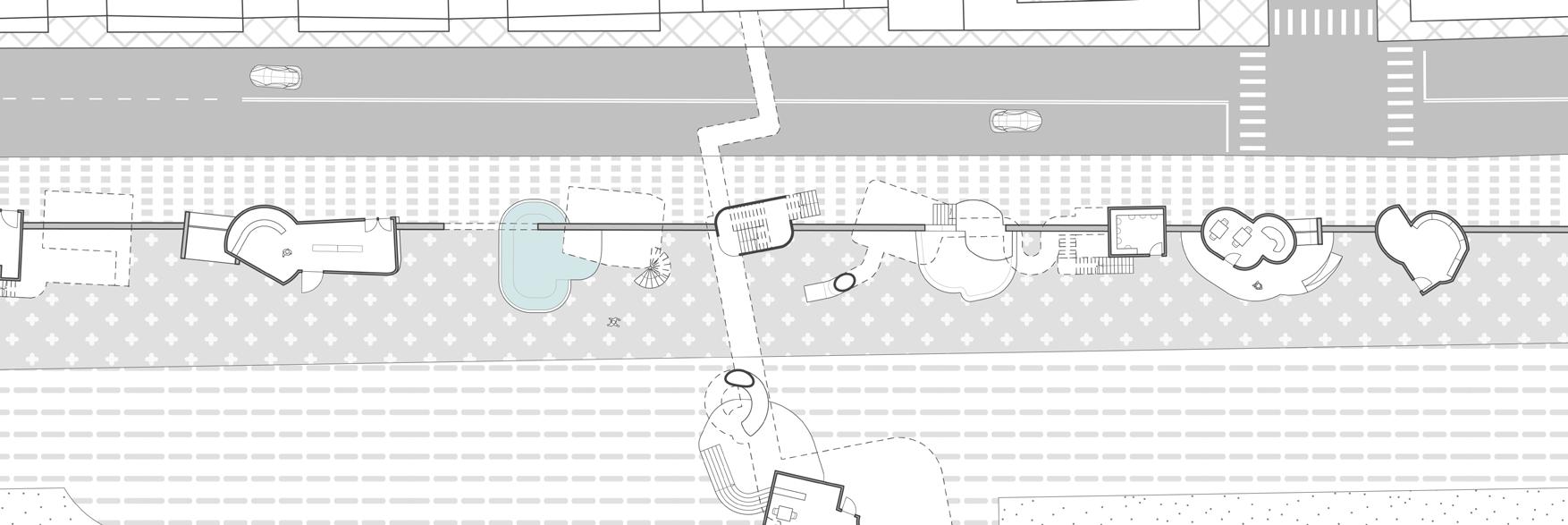
gallery discussion forum restaurant restaurant store
Professional Work
Studio Lin Architecture, summer 2021, house remodeling, in collaboration with Wayne Lin

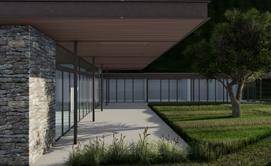

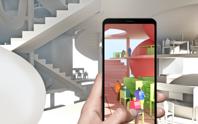
Studio Lin Architecture, summer 2021, house addition, in collaboration with Wayne Lin
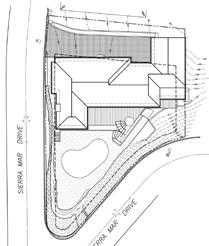

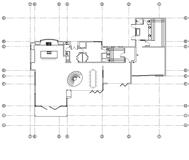

Stephen Phillips Architects, fall 2021, house remodeling, in collaboration with Alex Fu
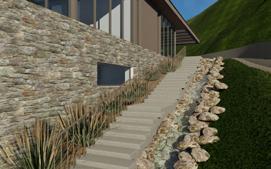
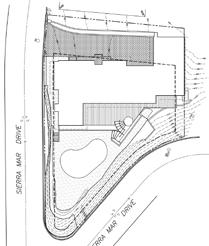


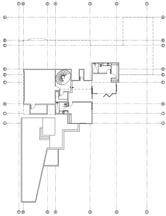
RIOS, winter & spring 2022, single-family house, in collaboration with Echo Huang

Bureau Spectacular, summer 2022, installation, in collaboration with Zane Hamdan
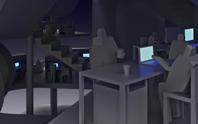
Building Submittal 07-30-2021 Bathroom Alteration Frager Residence 1478 Richardson Ave. Los Altos, CA Project 2114 FRA APN# 318-09-033 A6.1 Interior Elevations: Kitchen 1 Interior Elevation 1/2" 1'-0" 2 Interior Elevation 1/2" 1'-0" 3 Interior Elevation 1/2" 1'-0" 4 Interior Elevation 1/2" 1'-0" DW Ref A2.2 Floor Plans: Enlarged Demo Enlarged Proposed 1 Floor Plan: Enlarged Demo 1/2" 1'-0" Demolition Floor Plan Notes Floor Plan Notes: Mech/Elec/Plumb Notes Coordination Protection During Construction Lighting Symbols Mech/Elec/Plumb Notes 2 Floor Plan: Enlarged Proposed Building Submittal 07-30-2021 Kitchen Alteration Frager Residence 1478 Richardson Ave. Los Altos, CA Project 2114 FRA Ref Enlarged Demo Enlarged Proposed Floor Plan: Enlarged Demo Mech/Elec/Plumb Notes Plumbing Curbless showers City Altos Floor Plan: Enlarged Proposed 1/2" 1'-0" True True Kitchen Alteration Frager Residence Los Altos, CA APN# 318-09-033 Bathroom Alteration Frager Residence 1478 Richardson Ave. Los Altos, CA Project 2114 FRA APN# 318-09-033 A6.1 Interior Elevations: Kitchen Interior Elevation 1/2" 1'-0" Interior Elevation 1/2" 1'-0" Interior Elevation 1/2" 1'-0" Interior Elevation Bathroom Alteration Frager Residence 1478 Richardson Ave. Los Altos, Project 2114 FRA APN# 318-09-033 A6.1 Interior Elevations: Kitchen 1 Interior Elevation 1/2" 1'-0" 2 Interior Elevation 1/2" 1'-0" 3 Interior Elevation 1/2" 1'-0" 4 Interior Elevation Building Submittal 07-30-2021 Bathroom Alteration Frager Residence 1478 Richardson Ave. Altos, CA Project 2114 FRA APN# 318-09-033 A6.1 Interior Elevations: Kitchen Interior Elevation 1/2" 1'-0" Interior Elevation 1/2" 1'-0" Interior Elevation 1/2" 1'-0" Interior Elevation 1/2" 1'-0" Bathroom Alteration Frager Residence Los Altos, CA Project 2114 FRA APN# 318-09-033 A6.1 Interior Elevations: Bathroom 1 Interior Elevation 1/2" 1'-0" 5 Interior Elevation 1/2" 1'-0" 3 Interior Elevation 1/2" 1'-0" 6 Interior Elevation 1/2" 1'-0" 2 Partial Elevation 1/2" 1'-0" 4 Partial Elevation 1/2" 1'-0" Bathroom Alteration Frager Residence 1478 Richardson Ave. Los Altos, CA Project 2114 FRA APN# 318-09-033 A6.1 Interior Elevations: Bathroom 1 Interior Elevation 1/2" 1'-0" 5 Interior Elevation 1/2" 1'-0" 3 Interior Elevation 1/2" 1'-0" 6 Interior Elevation 1/2" 1'-0" 2 Partial Elevation 1/2" 1'-0" 4 Partial Elevation 1/2" 1'-0" Floor Plan: Existing Main Floor Ref Scope Bedrooms Scope Demolition Floor Plan Notes A2.1 Proposed Main Floor Floor Plan Notes: Addition and Alterations Manalang Residence Project 2113 MRA APN# 083-0221-007-00 Floor Plan: Proposed Main Floor Ref Kitchen Scope Exterior Elevation: Demo South A4.1d Demo South Addition and Alterations Manalang Residence Project 2113 MRA APN# 083-0221-007-00 Section: Proposed Section Notes Addition and Alterations Manalang Residence Project 2113 MRA S2.1 Ref Foundation Plan 1/4" 1'-0" Scope Bedrooms Scope Framing Plan Legend Anchor Bolt Schedule Door & Window Notes 1 Exterior Elevation: Proposed South 1/4" 1'-0" A4.1 Proposed South Addition and Alterations Manalang Residence Project 2113 MRA Exterior Elevation Notes Glazing Window Schedule Door Schedule Window Type Door Type 06.
Taipei Sketchbook
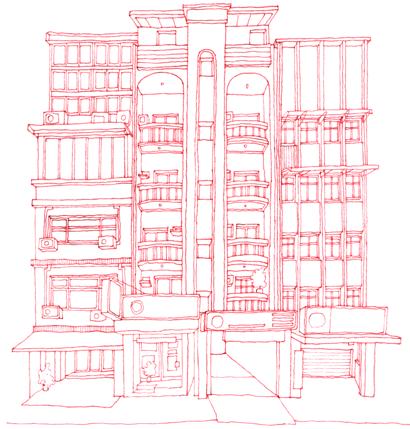
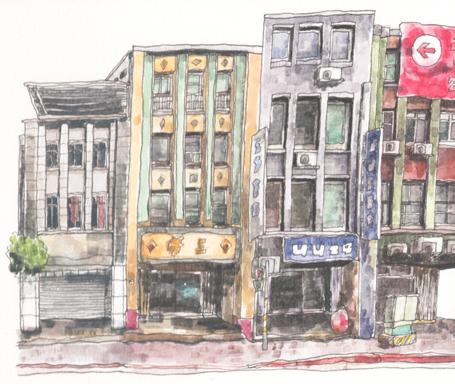
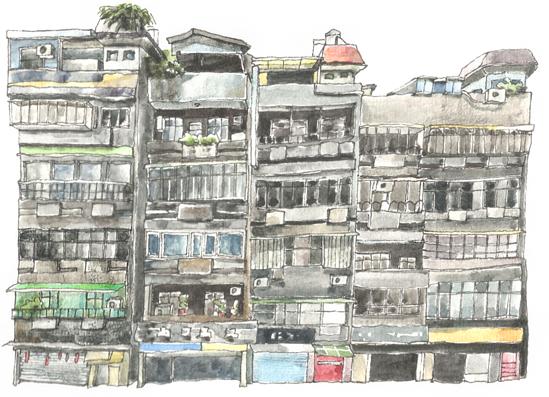
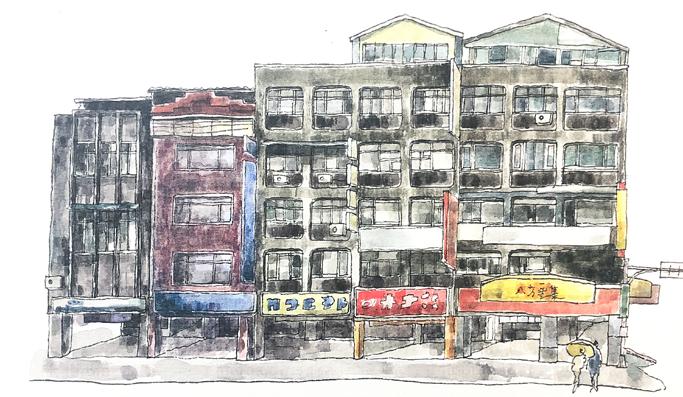
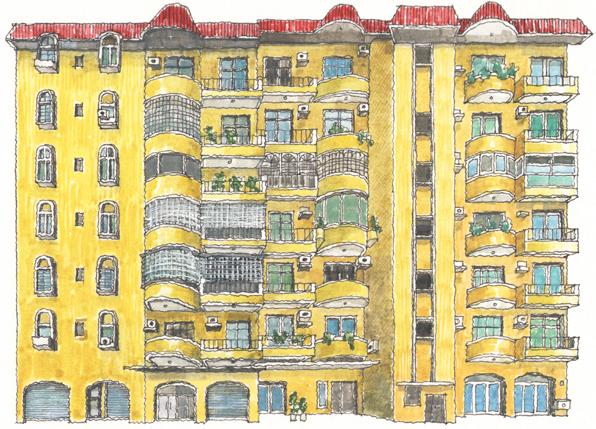
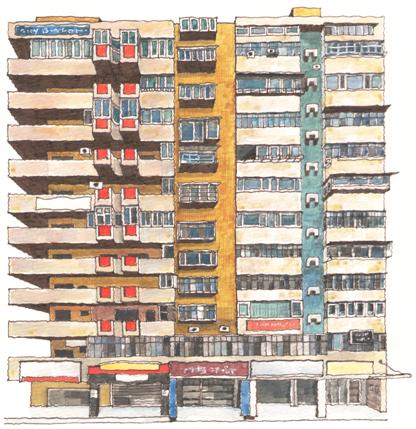
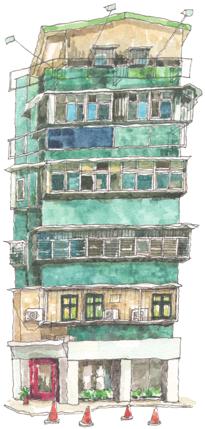
07.
Thank you!










































 The building is cladded with GFRC boards that are attached to the exterior steel frames. The GFRC boards will allow the colors and curvatures to be applied to the facades.
The building is cladded with GFRC boards that are attached to the exterior steel frames. The GFRC boards will allow the colors and curvatures to be applied to the facades.





































 Public reading space
Public space looking into the central atrium
Art gallery
Public reading space
Public space looking into the central atrium
Art gallery





 d. Structures & Skin
d. Structures & Skin























 1st Floor
2nd Floor
3rd Floor
1. horizontal division of the angled reflective metal sheets, aligning with each floor plate
2. vertical division of the angled reflective metal sheets in each level
3. reflective metal sheets divided into angled shingles in each level
1st Floor
2nd Floor
3rd Floor
1. horizontal division of the angled reflective metal sheets, aligning with each floor plate
2. vertical division of the angled reflective metal sheets in each level
3. reflective metal sheets divided into angled shingles in each level






















 Private Public
Building site access
Private Public
Building site access





































