
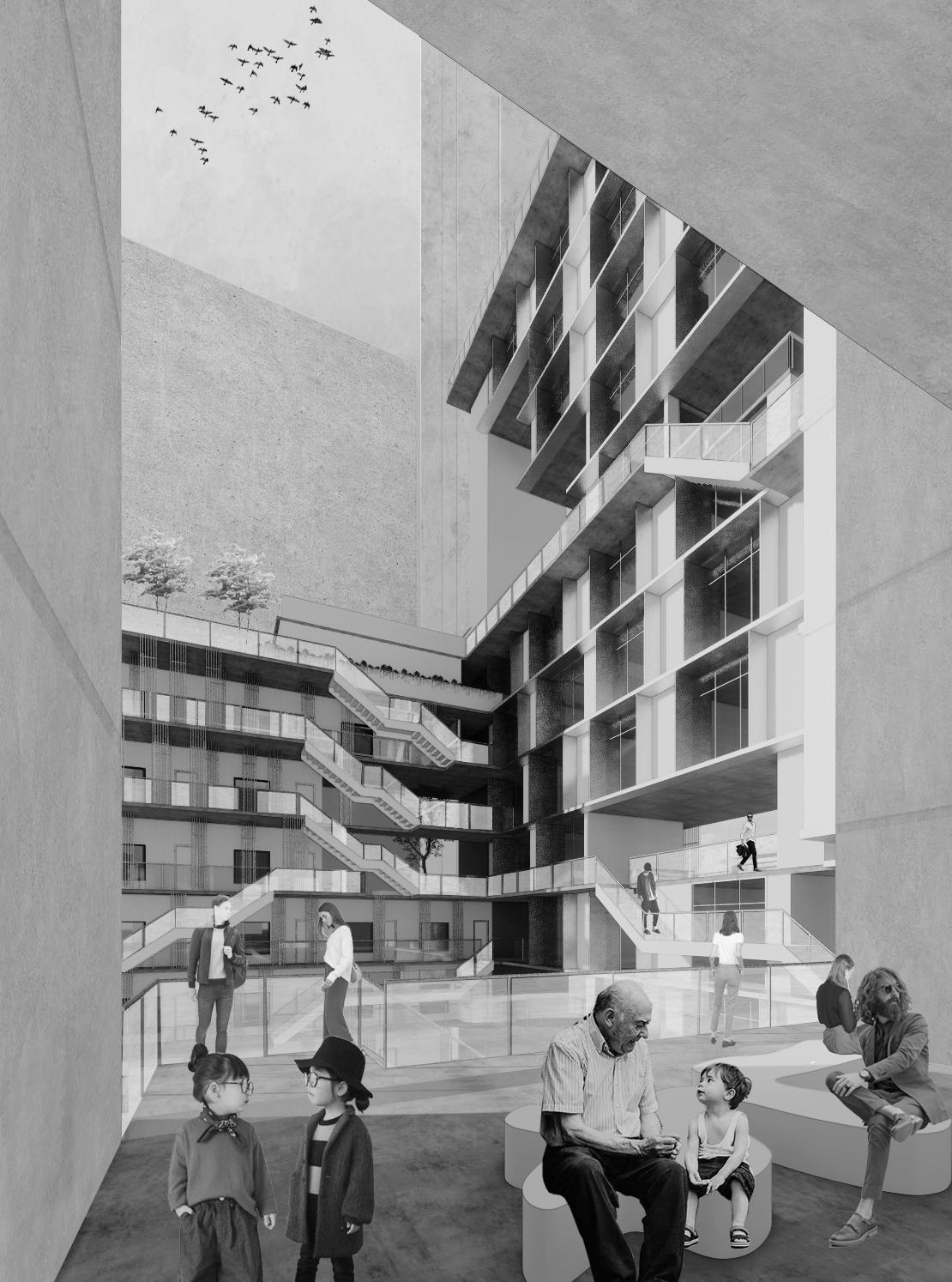
SHEK KING LOK ARCHITECTURAL PORTFOLIO 2016-2022 BACHELOR OF ARCHITECTURE CHU HAI COLLEGE
CONTACT
Email :aioloschung@gmail.com rjking1229@gmail.com
Tel:+852 66002567
LANGUAGES
Cantonese (mother tongue) Mandarin English SKILLS
3D Software: Rhino,Revit, 2D Software: Photoshop,Illustrator Indesign, Autocad
EDUCATION
BSc (HONS) in Architecture in Chu Hai college from 01/09/2018-15/07/2021
Associate of Science in Architectural Studies in City University of Hong Kong from 01/09/2016 -15/07/2018

KING SHEK
Architectural Studies
COMPETITION & SOCIAL PARTICIPATION
Europan15 Europe Competition cooperate with no Architects Limited in 2019
Design of Hung Shui Kiu Waste Recycling Multifunction Building cooperate with no Architects Limited in 2019 山西應縣木塔古跡科學與保護研究專題學術交流會 organized by Shanxi Agricultural University and City University of Hong Kong on 11/10/2016; 晉商文化的探索與古蹟歷史木構建築保護研究學術交 流會
ACADEMIC PRESENTATION
organized by Shanxi Agricultural University/ City University of Hong Kong on 15/06/2016;
Joint Seminar on Scientific Methods in Cultural Heritage Research organized by Shanxi Agricultural University/ City University of Hong Kong on 22/06/2017;
EXHIBITION
Inside The Sakyamuni Pagoda of Fogong TempleThe Wooden Pagoda of Yingxian— By City University of Hong Kong as participant on 08-09/02/2017
WORK EXPERIENCE
AND STUDIO HK
Summer Internship 01/07/2018 - 31/08/2018
no Architects Limited Summer Internship 01/07/2019 - 31/08/2019
AJAR Limited Year out 26/07/2021 - 31/07/2022
Urbanage International Limited Year out 15/08/2022 - Now
2






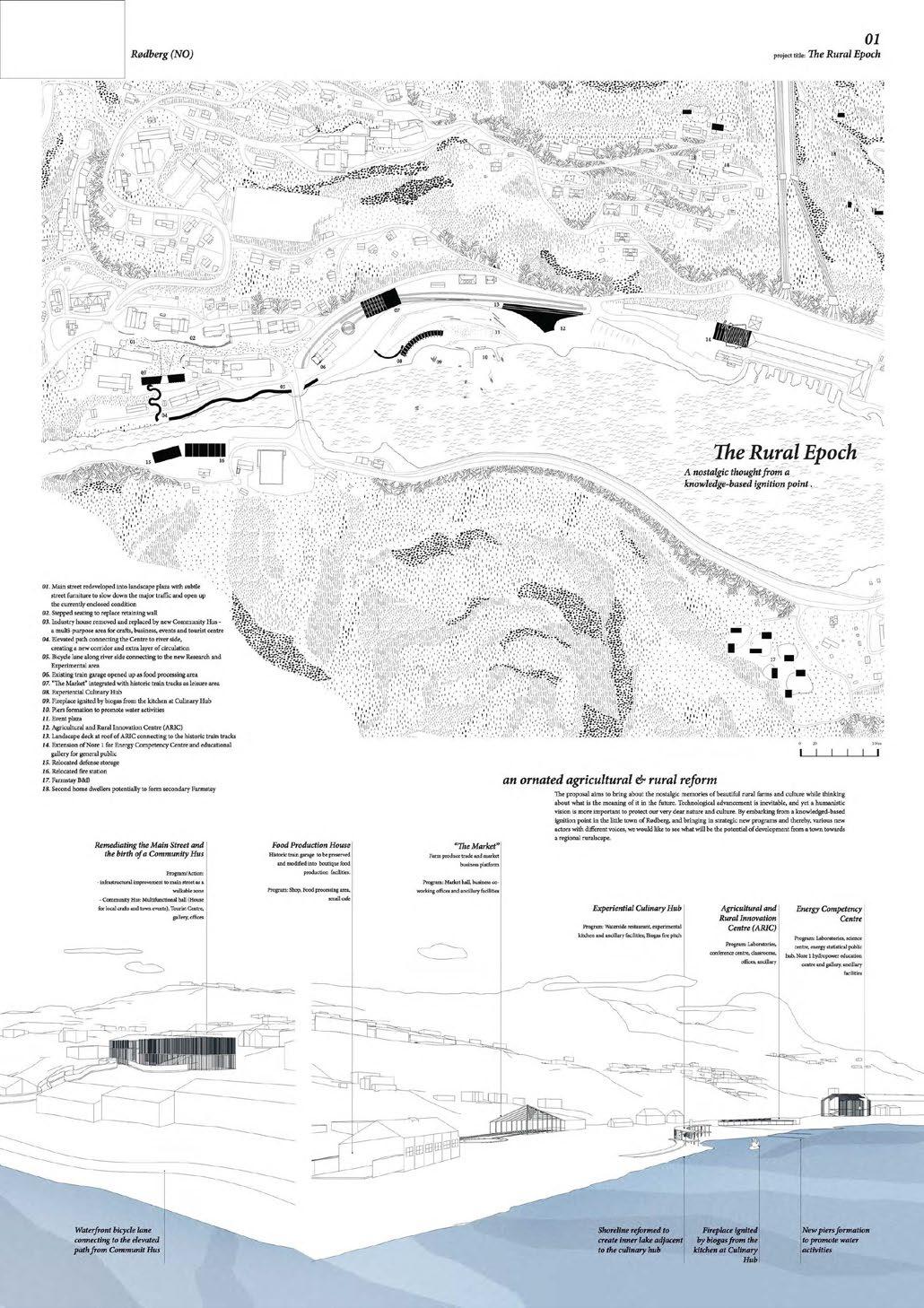

3 CONTENTS 01 02 03 04 05 06 07 08 EVENTFUL MILIEU URBAN HOSTEL ZEN KINDERGARDEN HUNG SHUI KIU RECYCLING CENTRE K11 CHALET MAYFAIR 8 PUBLIC STAIRS 04 12 16 22 28 32 36 38 RURAL EPOCH
EVENTFUL MILIEU
Project : Kwai Fong New Market

Nature: Architectural Design
Function: Market ,Catering ,Vertical Farm Date: 2020-2021/ Year 4
The brief was to design a new market in Kwai Chung District which hybird with Vertical farming system and catering area . The project will be a experiment that how to provide a new kind of life cycle between market ,farm land and catering .Nowadays in Hong KONG the relationship of people consuming in market and restaurant is linear with less interaction between different character . A new life cycle will be provided for users with smooth and users arbitrarily involve (in diverse character) experience to enhance their interaction by various of free access and circulation penetrating hybird program area
4
01
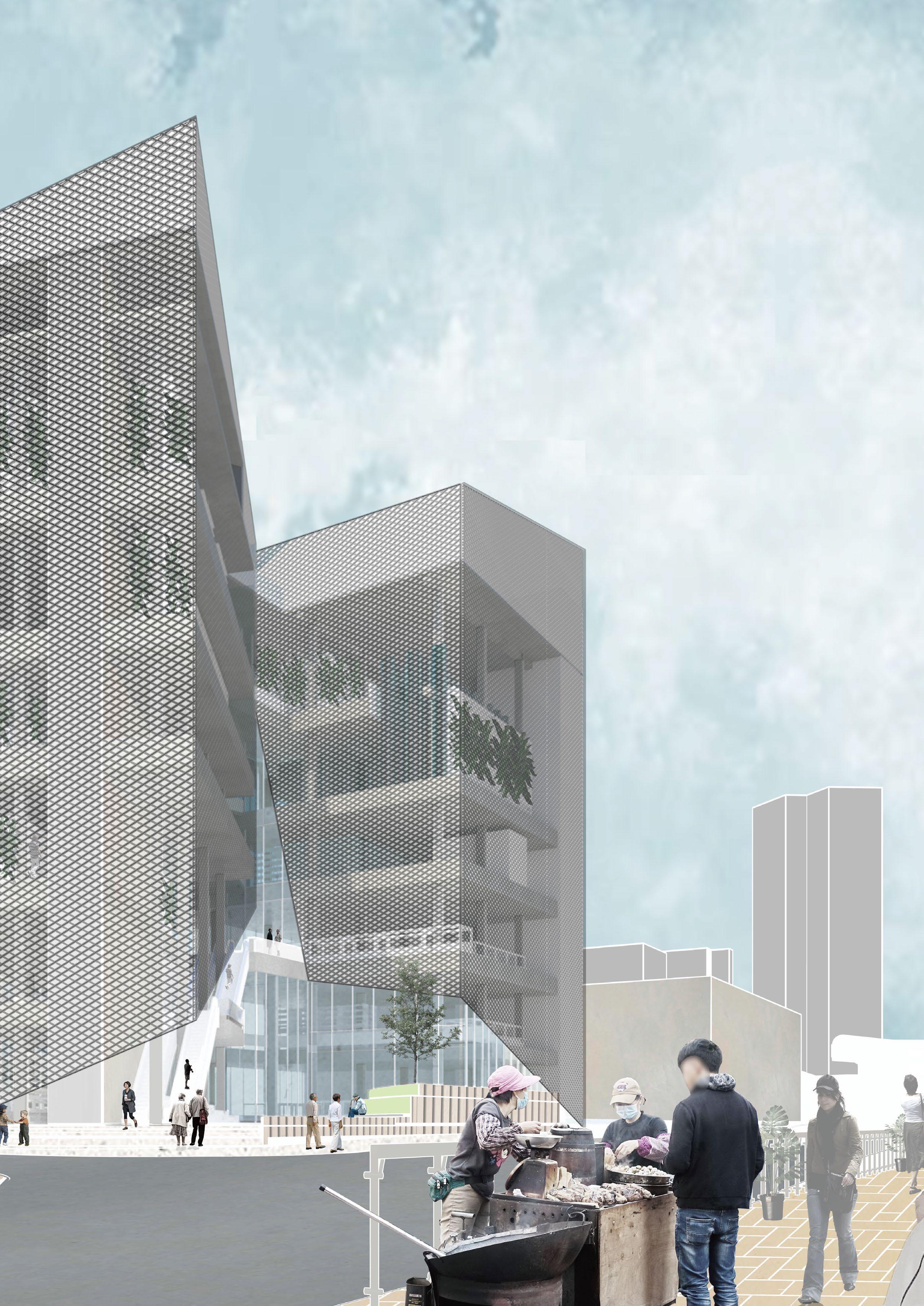
5
MASSING DESIGN
Large mass was create on site with basic requirement of the programme volume
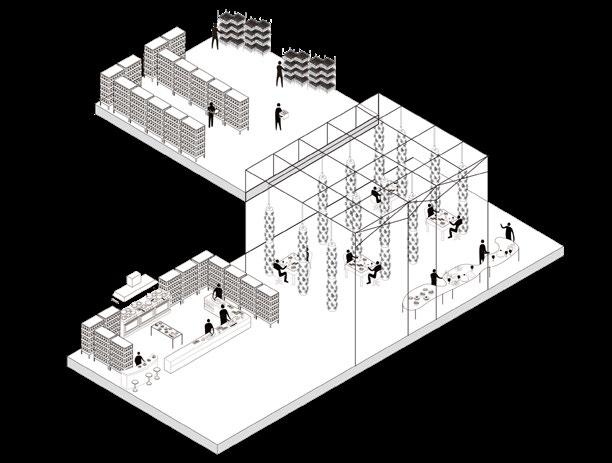
Providing bridge for connection with mixed programme in between the block or on the bridge area
Schematic 3D Relationship

User Journey Sketch Schematic 3D Sketch
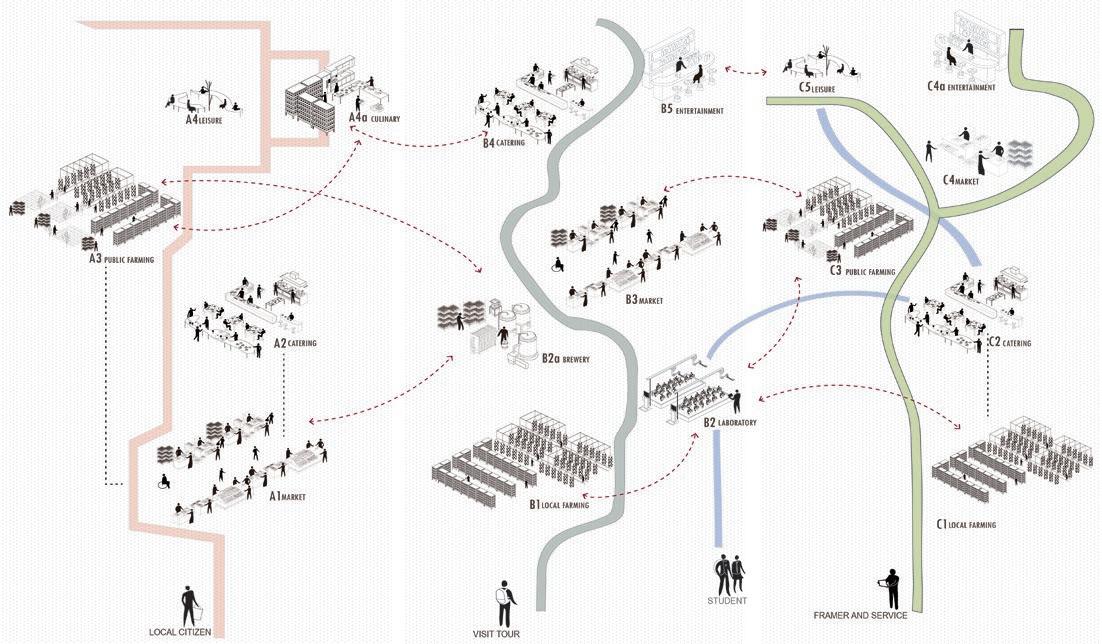
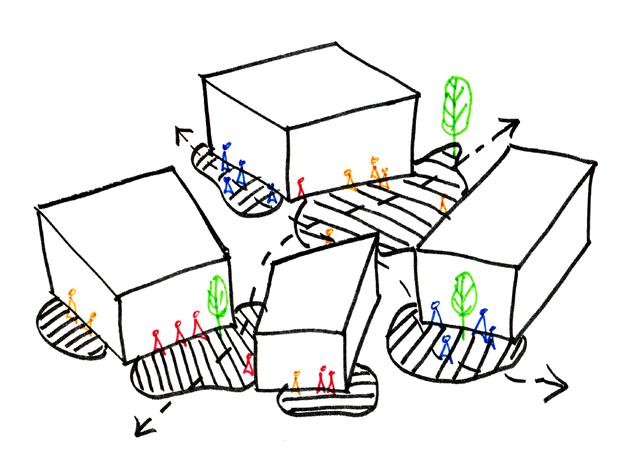

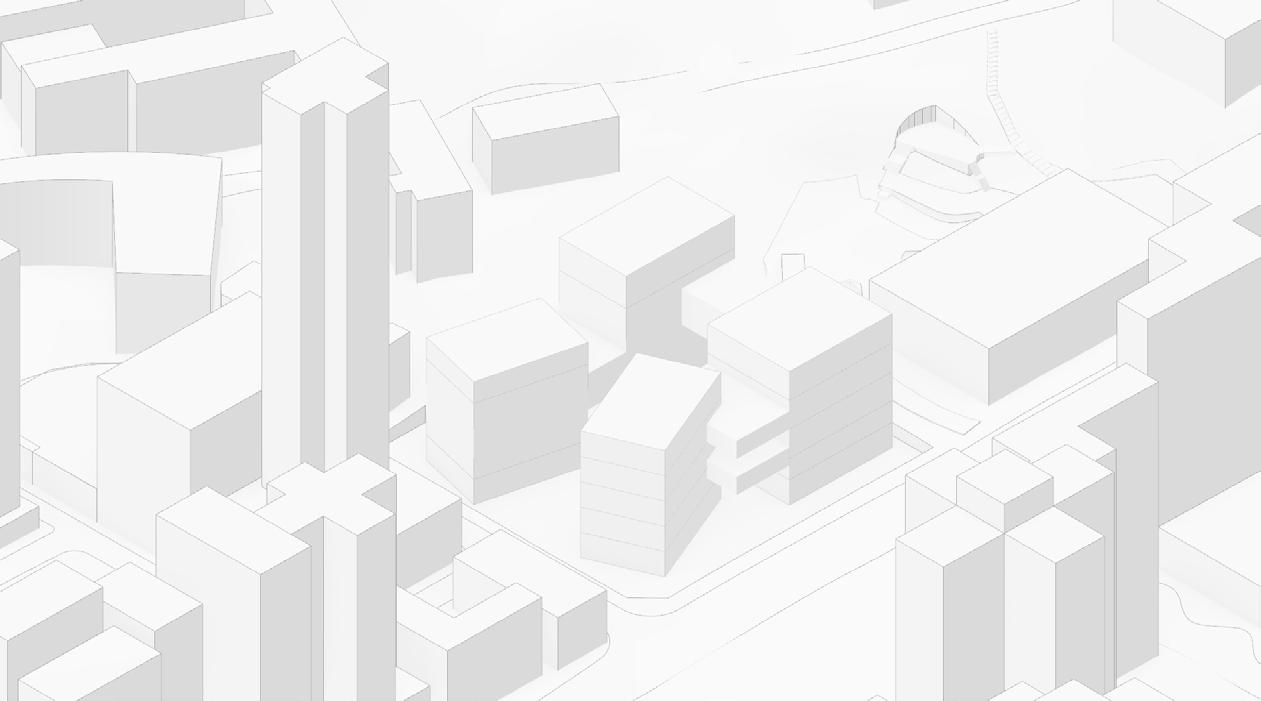


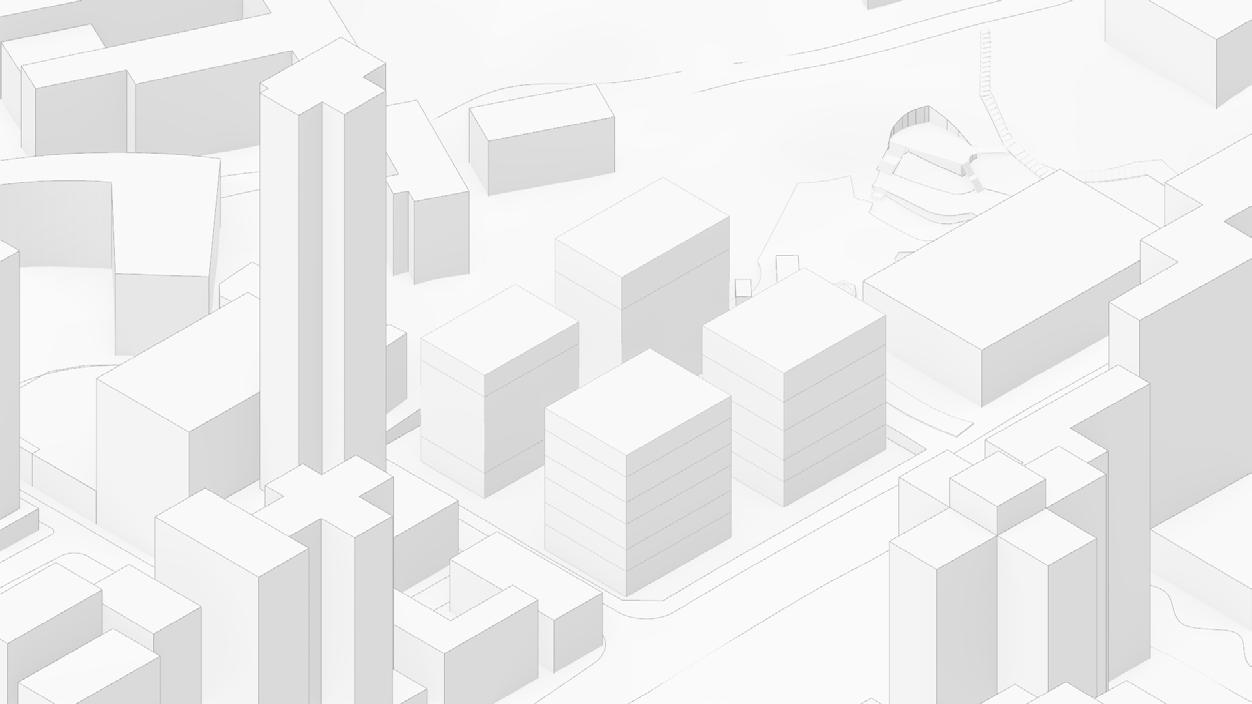
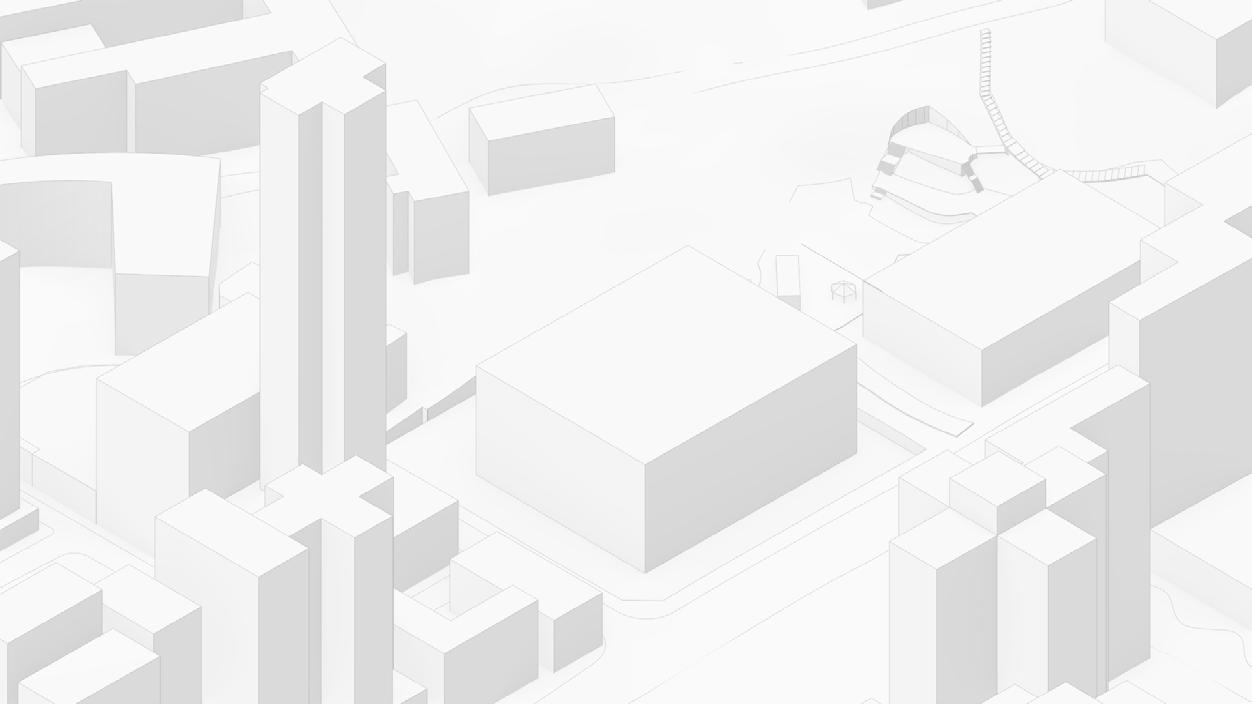
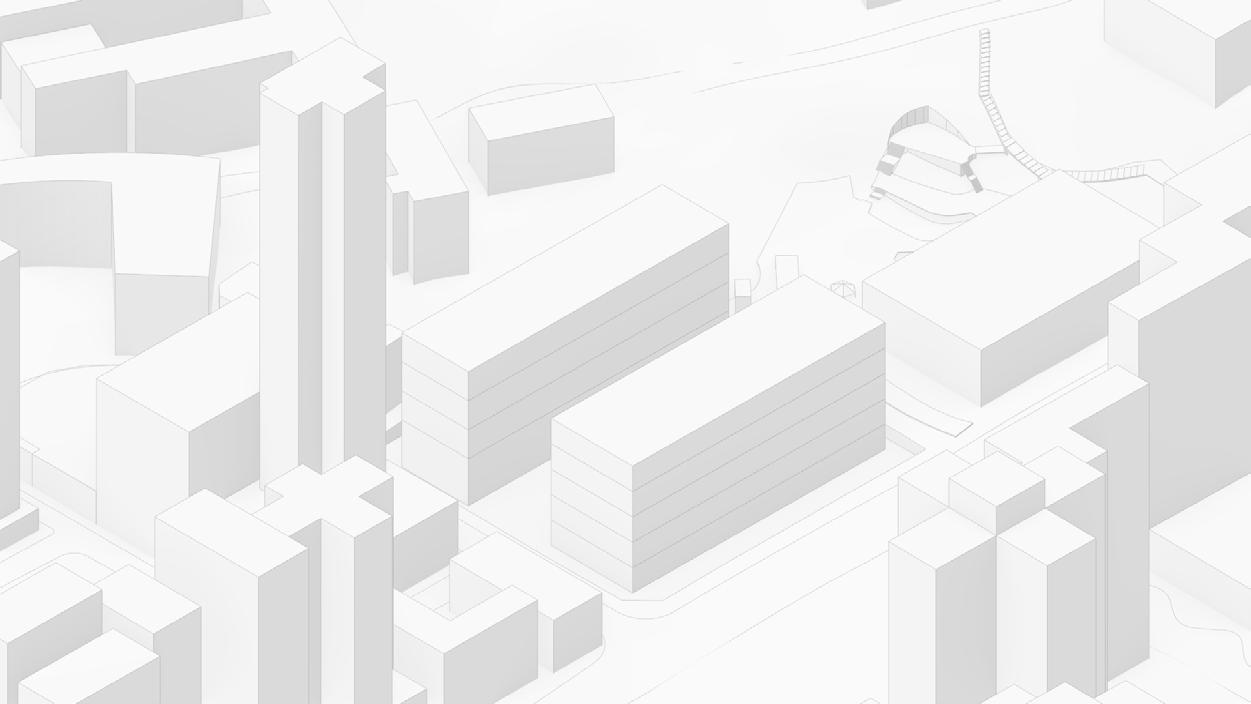

Cutting mass into two to create experiential journey on the middle path which corresponding to the Market street near by

Fragmentize the mass into four with different program on each .More surface was created to have a larger visual interaction
By rotating the building to form a welcoming gesture that response to the main circulation of the site
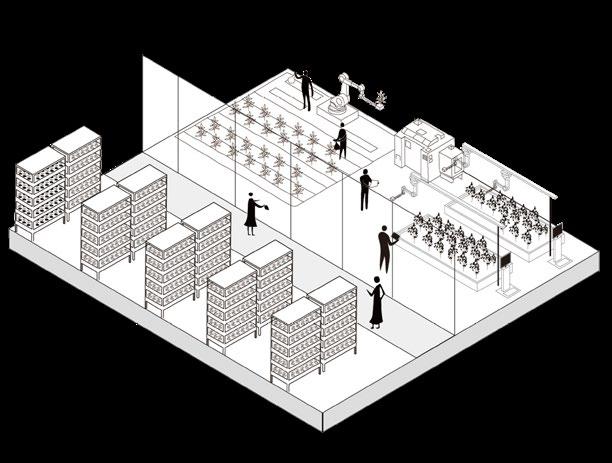

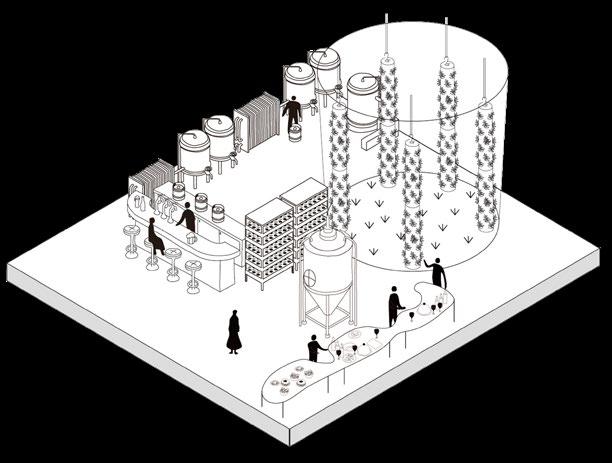
Regenerate the form of upper area as to enhance the visual interaction on the higher floor and also creating a dynamic experience

01 02 03 05 04 06
CONCEPT AND SKETCHES User
journey Landscape Concept Verticle Farming+Brewery Verticle Farming+Culinary Area Verticle Farming+Lab Verticle Farming+Catreing Verticle Farming+Market
6

1 2 3 4 5 7 6 8 7
Legend: 1.Market 5. Vertical Farming Atrium 2.Landscape 6.Vertical Farming Market 3.Marke 7.Outdoor Playground 4.Outdoor plaza 8.Trading Zone
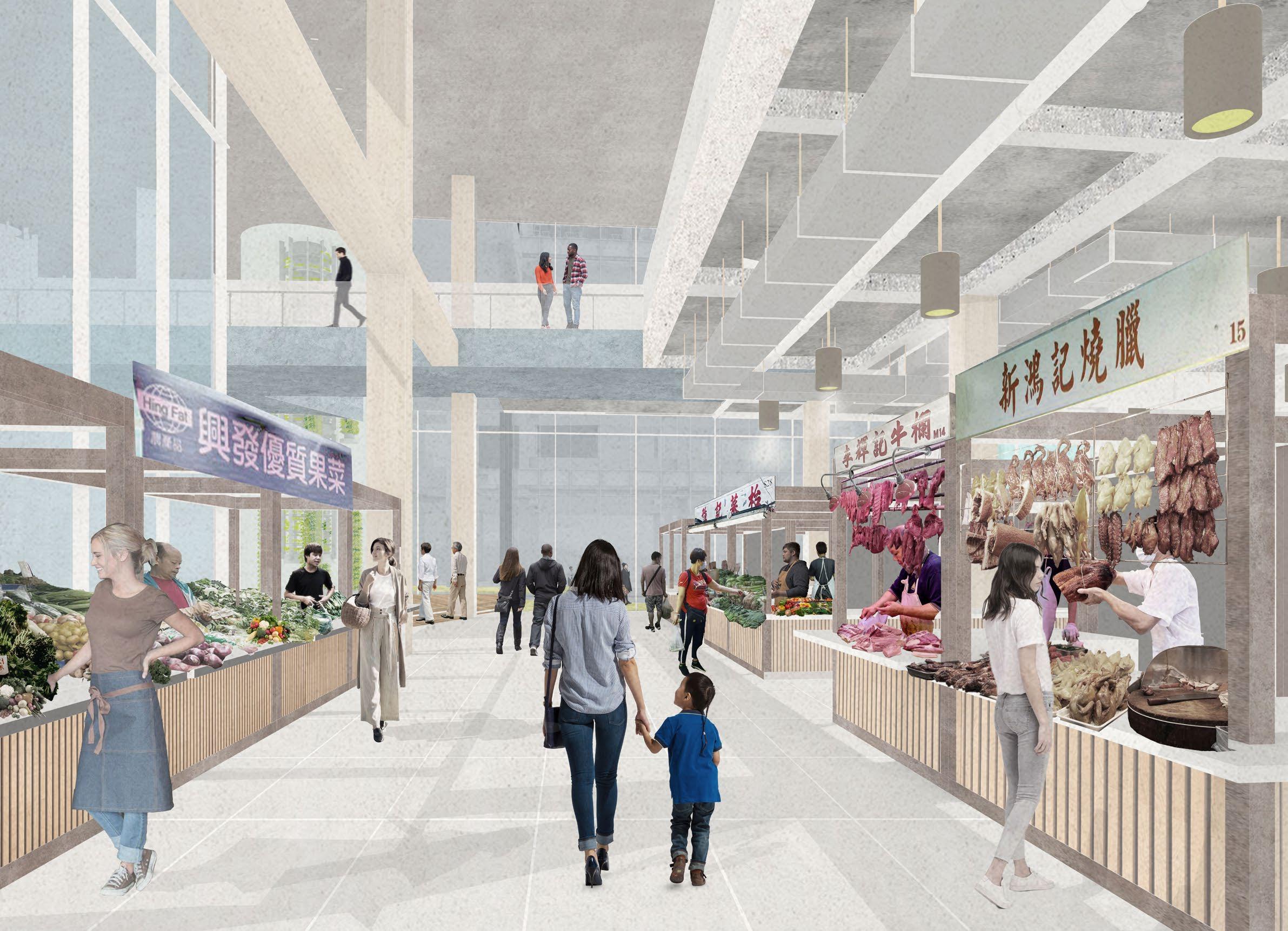

Market Area on Ground Floor
8
Entrance Landscape Area
Roof Garden Perspective
Perspective of Catering Area
Culinary Area+Local Farm Sky Garden +Cafe

Public Farming+Lab
Local Farming+Market
Perspective of sky garden
Market Area +Catering Area
Perspective of Atrium

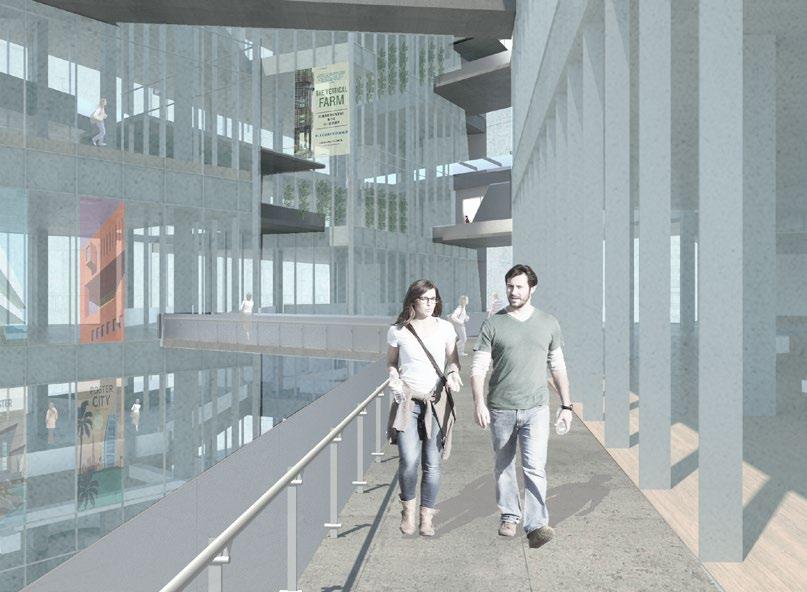
Market Area +Vertical Farming


Perspective From Semi outdoor bridge

Explode Diagram
Bar+Brewey Zone
9

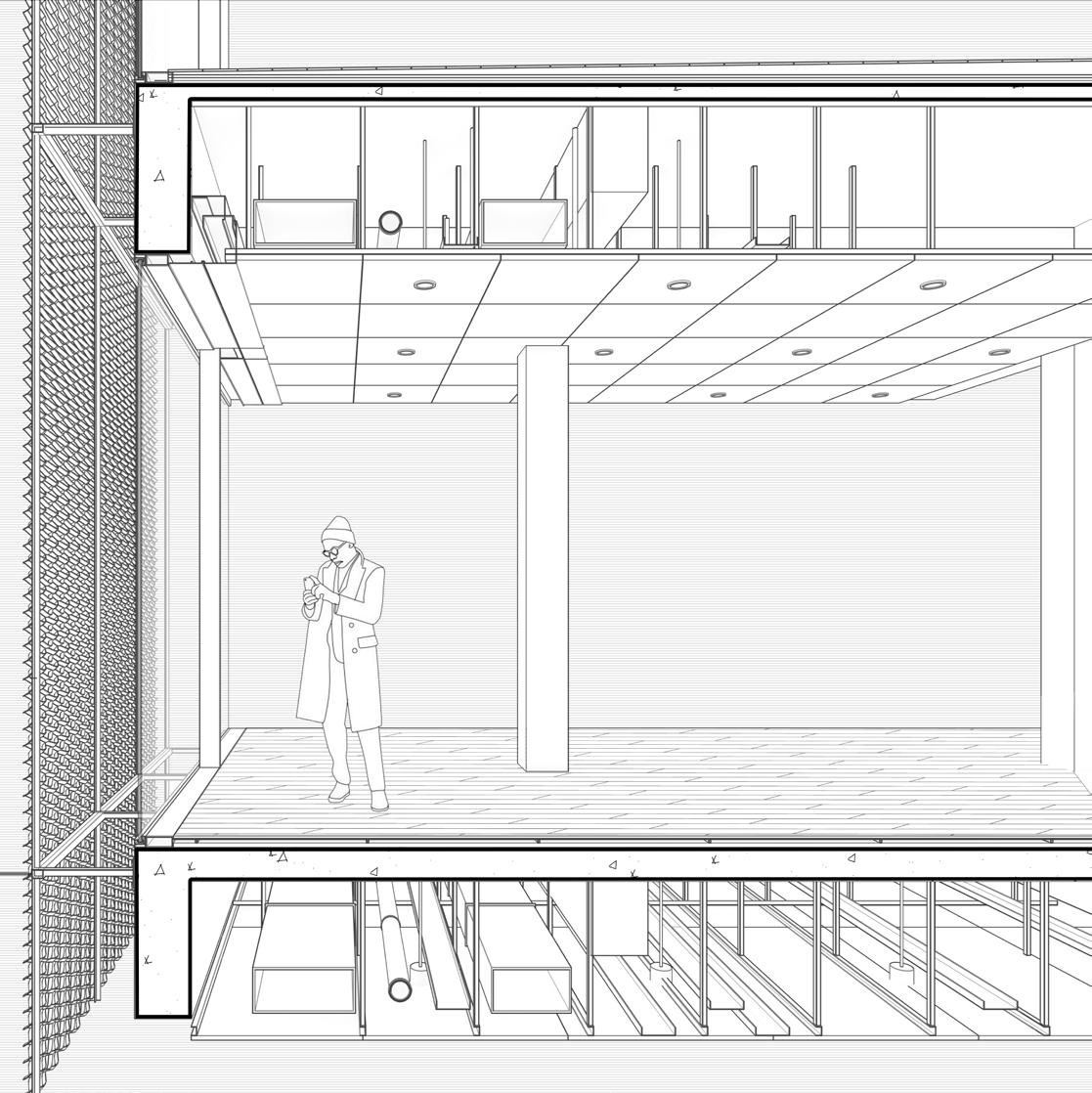
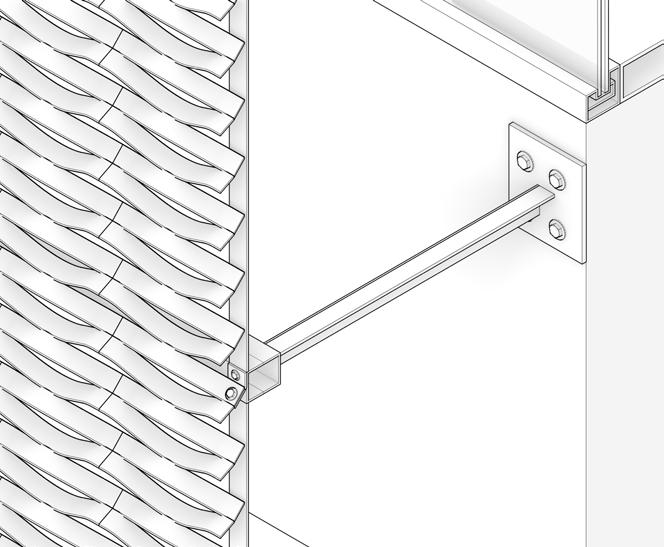
Facade Detail-Sectional Perspective Sectional Perspective 40mm THK Wood Floor Finishing Gypsum Board False Ceiling Service Pipe Duct Aluminium Expanded Metal Mesh Verticle Steeel Frame Concrete slab Window Wall Facade Joint Detail 10
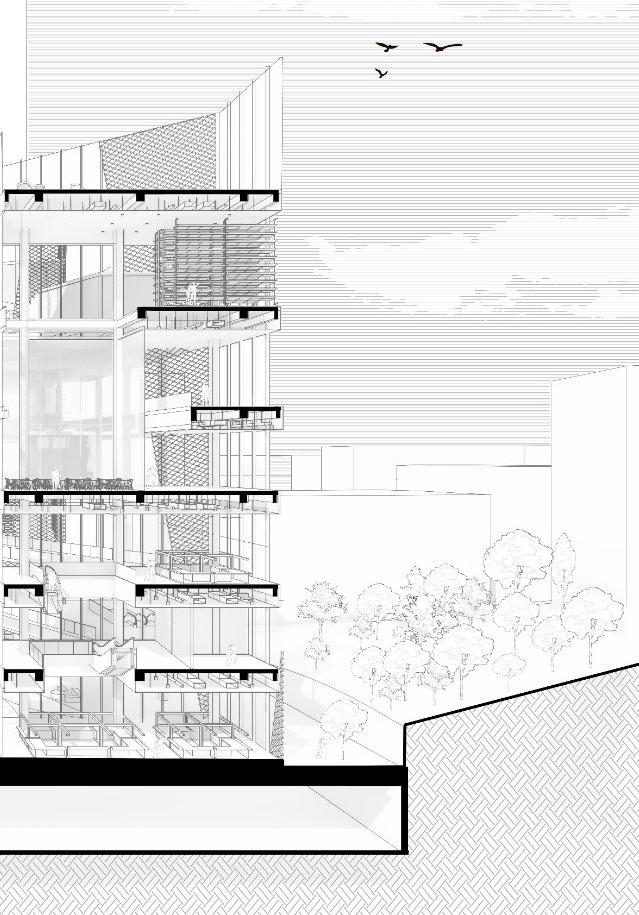





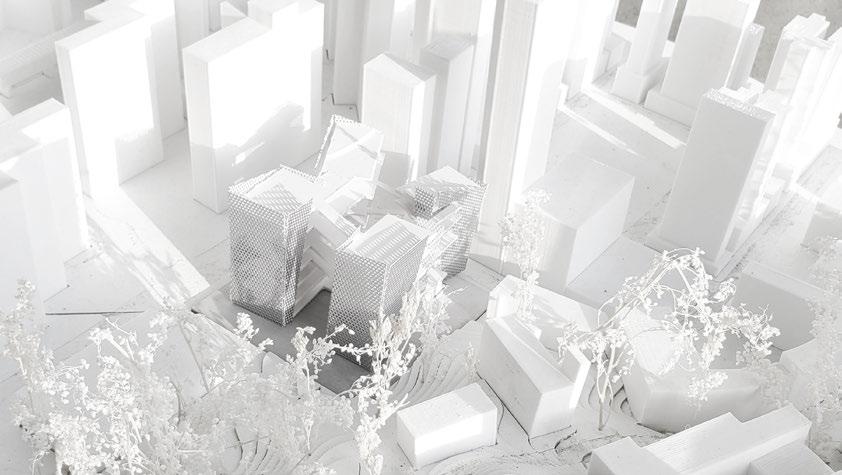

Outdoor Landscape Area 11
Site Model Site Model Experimental Farm with market
Dinning Area Architectural Model
02EUROPAN COMPETITION

Nature: Architectural Design Competition
Function: Urban Facilities Date: 2018-2019
Credit : no Architects
12

13

14


15
URBAN HOSTEL
Project : Wan Chai Sport Hostel
Nature: Architectural Design
Function: Residential High rise
Date: 2019-2020/ Year 3
The brief was to design a Hostel near by the sport insitue which in order to satisfy demand of athlete and visitor .The concept are trying to provide an ultimte human comfort architecture with maximise of public space provided . The public space will be linked with various of circulation and void allowing users to enjoy

03 16

17
Perspective from public space



ANALYTICAL DESIGN PROCESS



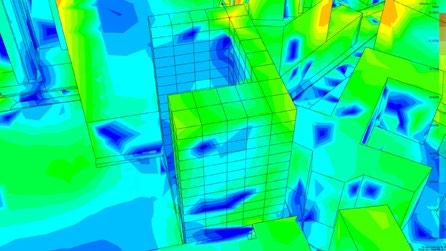
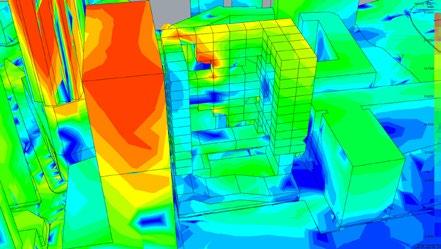




Using CFD (wind analysis plugin) to make suntarction of mass in order to held a better wind condition
Programe Massing 18

Isometric Drawings 19

View From Atrium 20



View From Public Space Section 21 Legend: 1.Office 2.Landscape Plaza 3.Libary 4.Service Area 5. Toilet 1 2 3 4 5
ZEN KINDERGARDEN
Project : Wan Chai Sport Hostel
Nature: Architectural Design
Function: Residential High rise
Date: 2018-2019/ Year 2
The brief was to design a kindergarden in happy valley . The design are mainly explore a new style of kindergarden which completly different from nowadays in Hong Kong

22
04

23
SENTIMENTAL DESIGN
A Kindergarden with Zen element



Childhood education in Hong Kong is mostly influenced by examination and force to apply knowledge into different subjects. Comparing with other asia countries, Hong Kong childhood education cannot provide a well development for the children which may lower their willingness to study and the interest of what they like. Besides, Hong Kong is a fast moving city which affects children exploring the environment around. Therefore after research and investigation. I have a vision to create a nature like and playscape like a kindergarten. As providing a natural atmosphere space for children to study through exploring the changing of the natural environment and allowing them to learn. Which in hopes of increasing their relationship with teachers and the environment.

Education
View From Art Area Site Analysis
Public space
24
Urban farbic
Zen Garden Diagram

Zen garden reguarded as a Dry Landscape which creates a miniature stylized landscape through carefully composed arrangements of rocks, water features, moss, pruned trees and bushes, and uses gravel or sand that is raked to represent ripples in water. A zen garden is usually relatively small, surrounded by a wall, and is usually meant to be seen while seated from a single viewpoint outside the garden, such as the porch of the hojo, the residence of the chief monk of the temple or monastery. Classical zen gardens were created at temples of Zen Buddhism in Kyoto during the Muromachi period.
Architectural Collarge

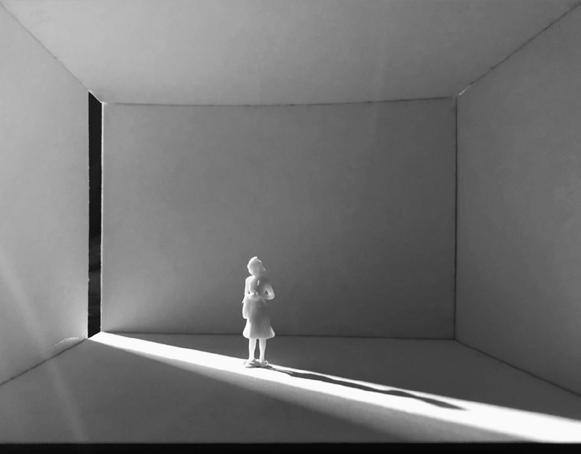



The imagination of Zen garden element applying to the kindergarde. Showing the mood and moment of the zen kindergarden will be .

Elevation
Lighting Study
25
Perspective from sand playground


Perspective from class room

26




Section Legend: 1. Toilet 5. Kitchen 2. Outdoor zen playground 6.Libary 3. Small Theatre 4. Classroom 1/F PLAN 1 3 4 5 6 2 27
05HUNG SHUI KIU RECYCLING CENTRE
Nature: Architectural Design (Intern works )

Function: Urban Facilities
Date: 2018-2019
Credit : no Architects

28


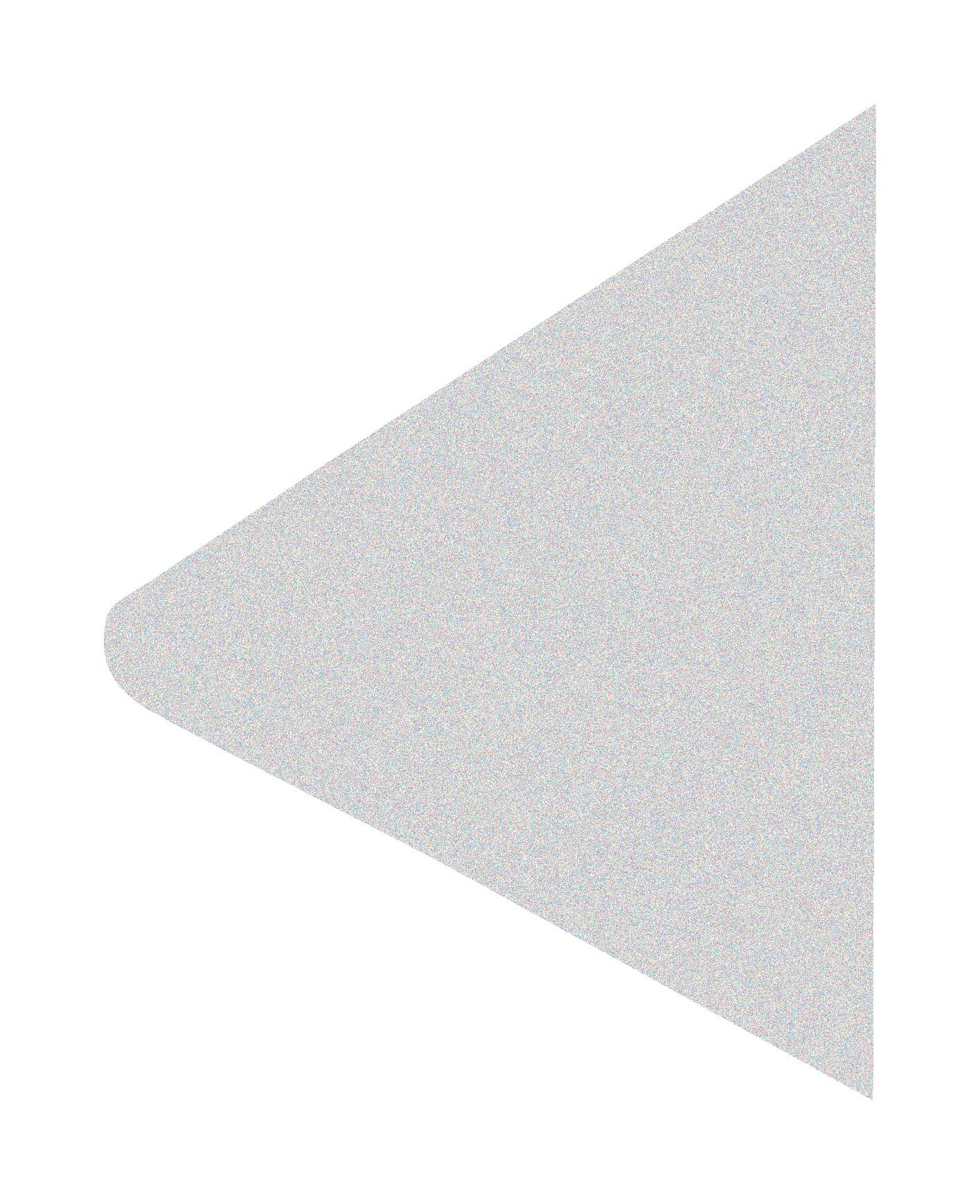
29
The works are providing a new scheme for the Hung Shui Kiu Recycling facilities. A strategic and comprehensive study of a neighborhood’s waste management, recycling flow and upcycling possibilities.Ranging from promoting a better environment and safety for workers, enhancing various work flow to engaging public consciousness to waste treatment and reduction, the study investigates how new spatial ideas could inform the design of our next Waste and Recycling Hub. The Right hand side are Illustration of zones with suggested zoning, circulation and equipment design
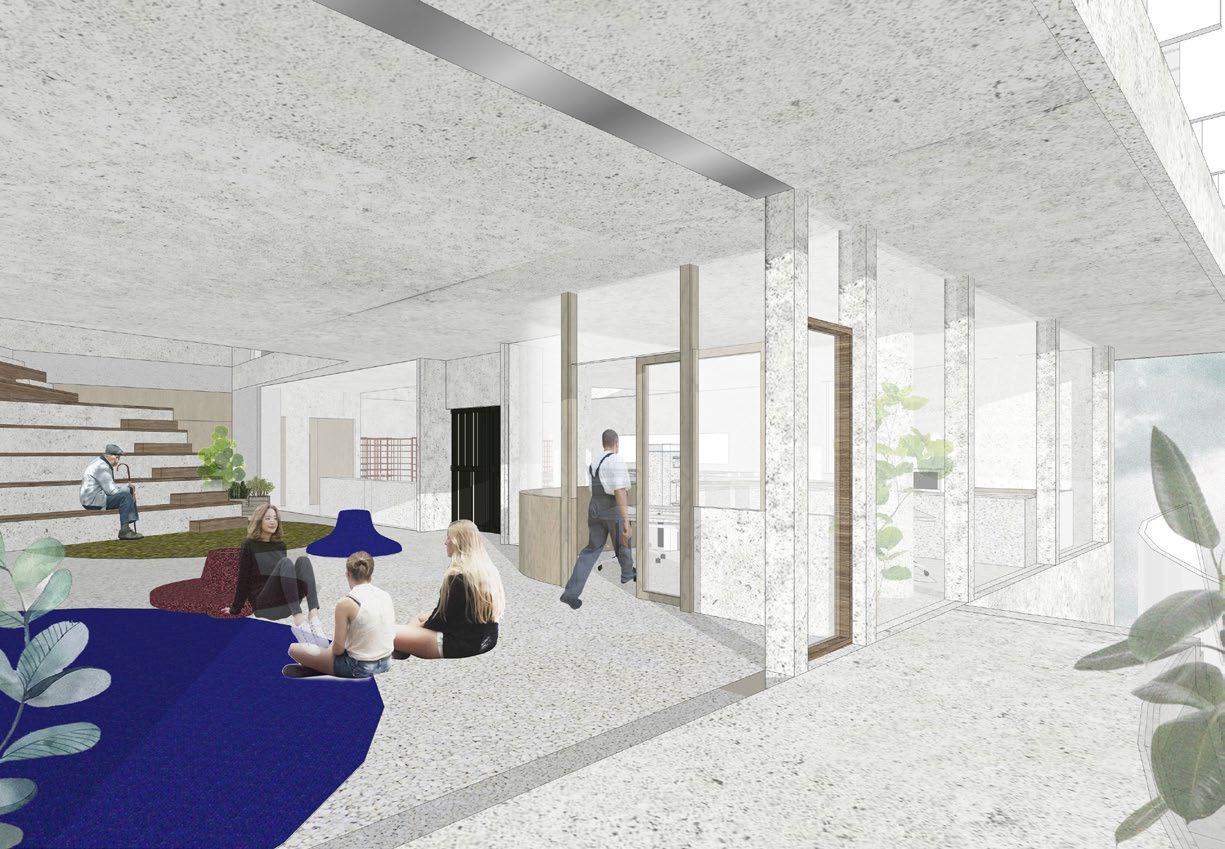



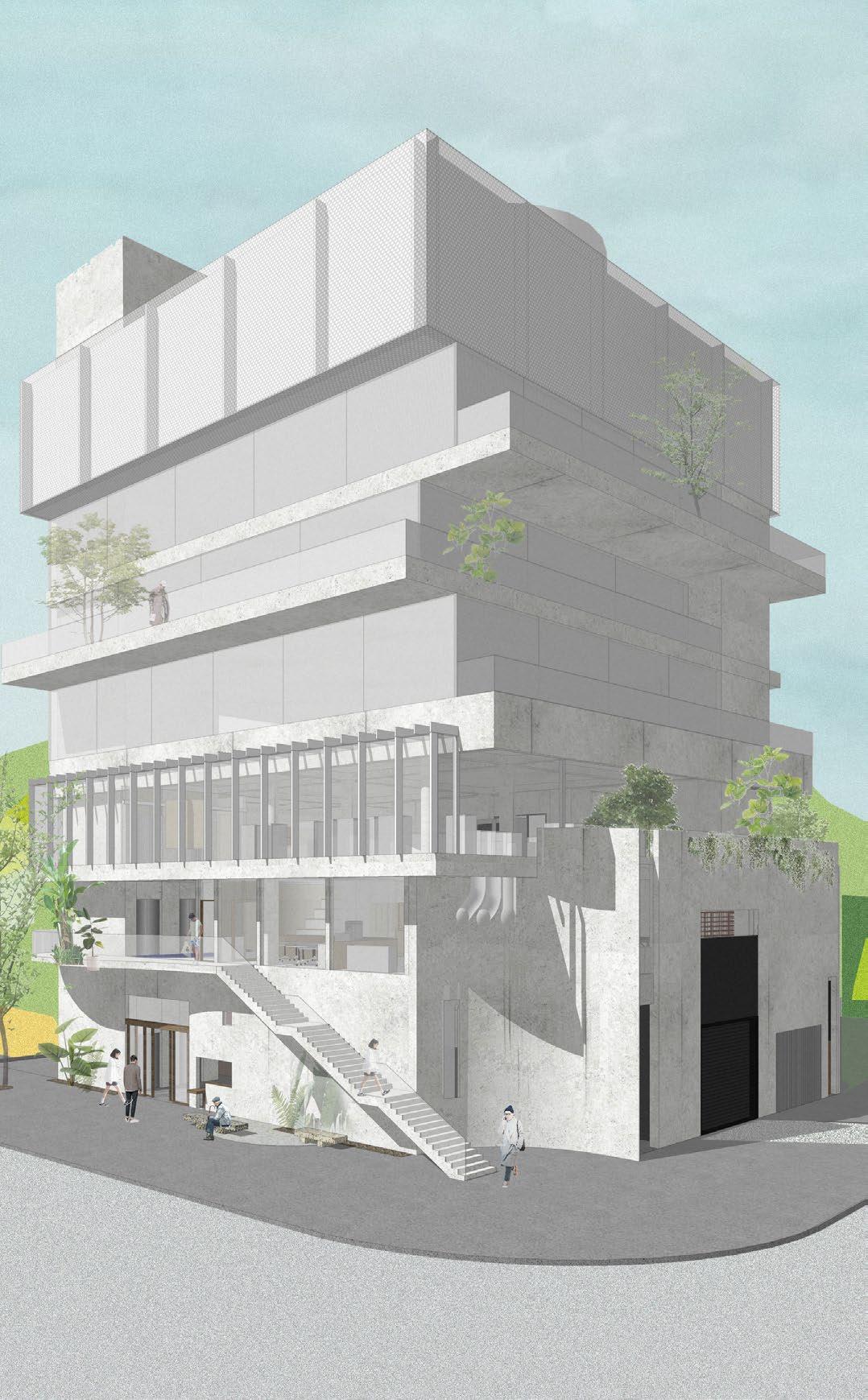
PROGRAMMATIC ARRANGEMENT AND SPATIAL DESIGN 05 Waste Disposal Area 03 Worker Bay 06 Social Zone 01 The Lobby 04 Recycling Centre 02 Upcycling Workshop Public Toilet
The major architectural elements maintained the material originality and have minimum decorative cladding or components so as to reduce the production and construction waste.
30
A vibrant setting with education corners, smart recycling devices, seating area, large sinks-integrated sorting tables and herb garden is revealed once you entered the floor. The public is encouraged to engage in social conversations or enjoy a cup of coffee after their recycling activities

EXPOLDE DIAGRAM 31

32
06
Architectural Design (Year out works )
Veneue Facilities Date: 2021-2022
: AJAR Limited
K11 Chalet
Nature:
Function:
Credit

33
DESIGN CONCEPT
The Brief was to provide a gathering space for various of activities on top of the Comercial shopping Center. Lighting and the over all atmosphere will be a main issue to affect the design.
The design play with the feature of gallery space and the lighting shadow by referencing the Japanese architecture-Sen Torii, which form the continues pathway by repeating the torii with sunlight casting between each torii to form a monumental walking experience



The chalet was design with cuirtan wall in between each column for visual interaction between indoor and outdoor space . Besides, the colums design with ascending twisted angle from the entrance of the architecture to the main hall. The interior space will be affected that the nautural sunlight increse from the start of the jounery until the main space which will enhanced the monumental walking experience

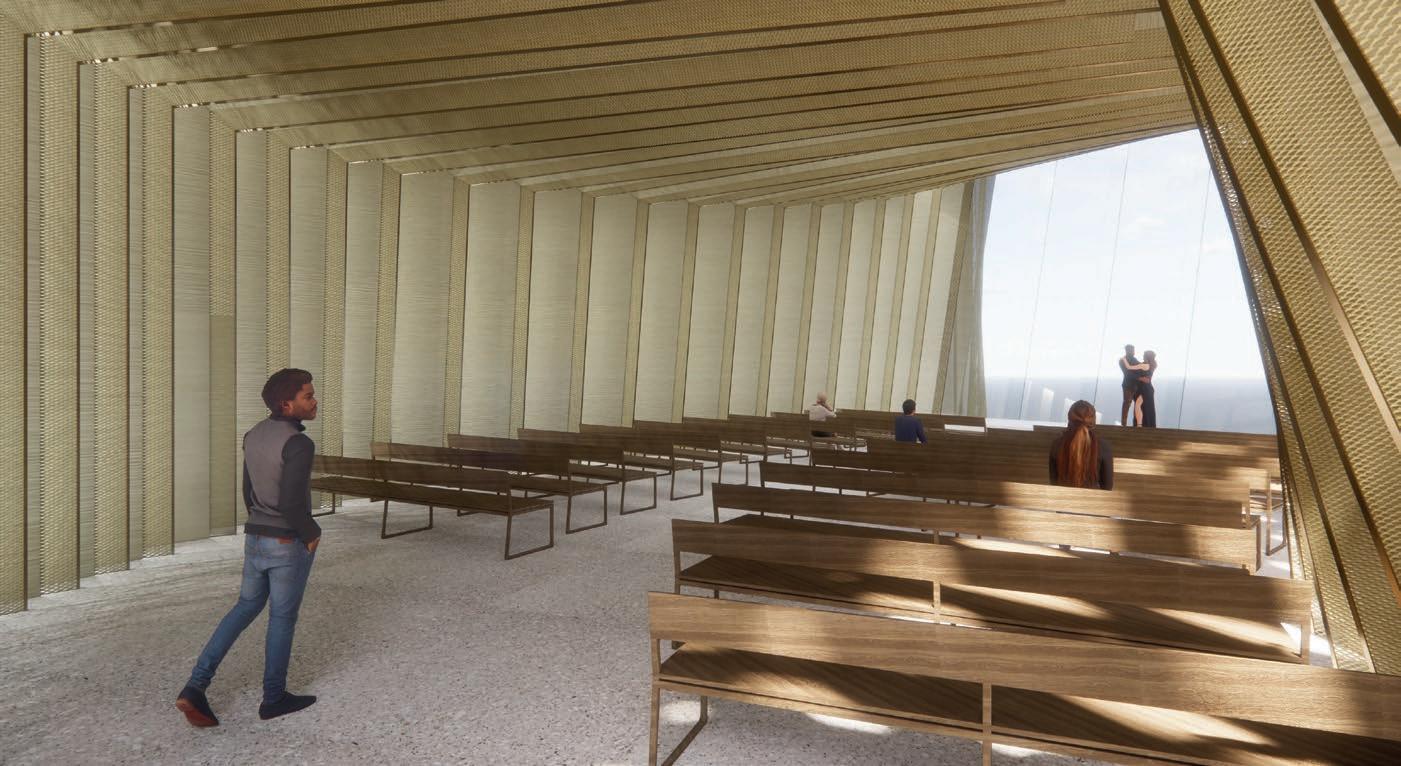
深圳太子湾综合发展项目 建筑师特色位置设计顾问服务 设计方案 设计 深圳太子湾综合发展项目 建筑师特色位置设计顾问服务 设计方案 宴会厅Chalet建筑设计
34
Perspective from indoor



35 深圳太子湾综合发展项目 建筑师特色位置设计顾问服务 宴会厅Chalet建筑设计 INTERIOR DESIGN PROPOSAL

8 07 Nature: Architectural Interiopr Design Works Function: Domestic Date: 2021-2022 Credit : AJAR Limited 32
MAYFAIR
Living Space
WABI- SABI DESIGN
The design of the space interlock with different geometry with a free transitional between living sapace and dinning space.
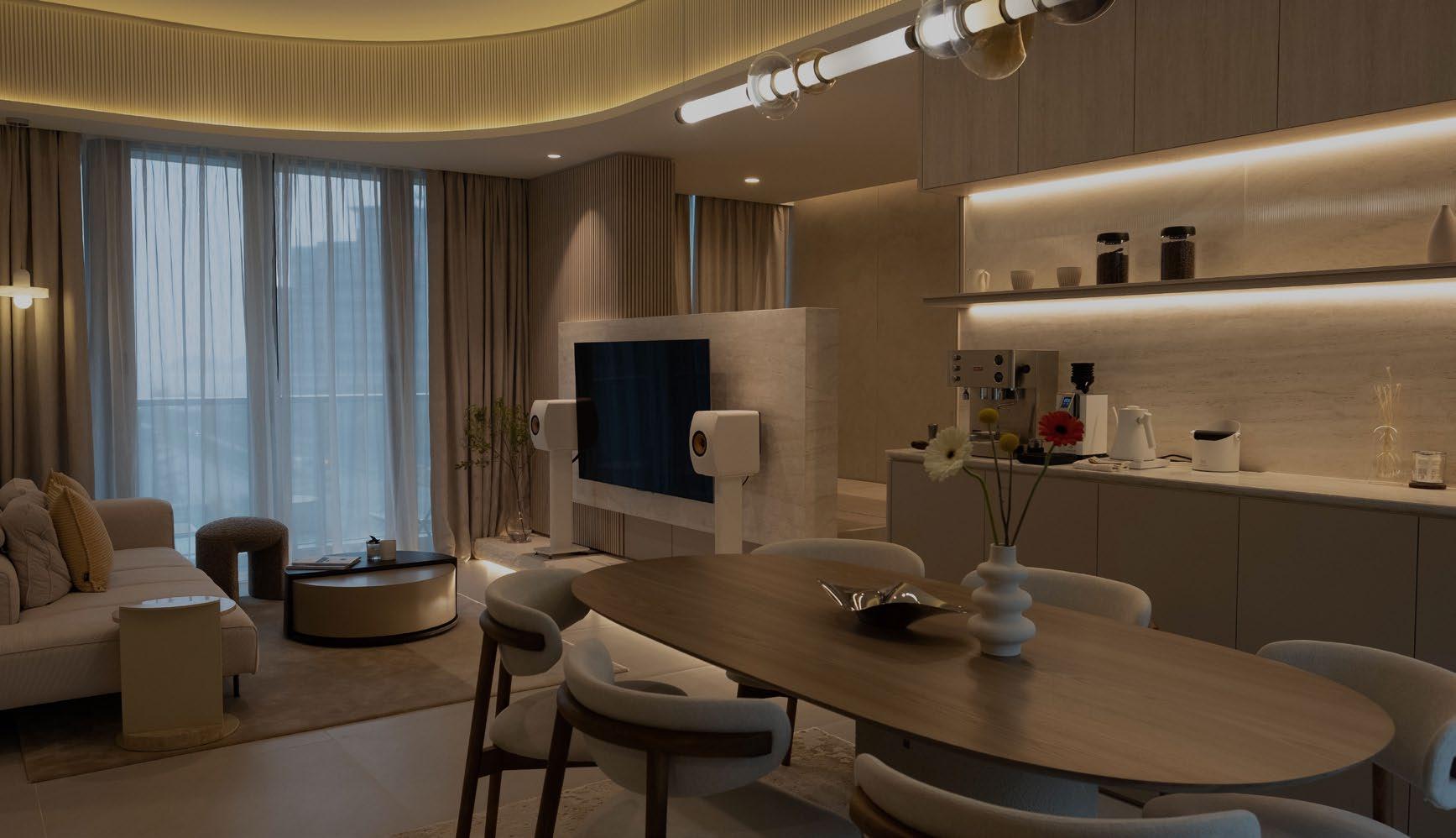
The major architectural elements maintained the material naturally with consieration of the japanese art main theme-wabi sabi to minimise the diversity of material and enjoy the space with naturally comfort


37
Dinning Space
Living Space Detail
THE PUBLIC STAIRS
Project : Tai Hang Dong Hostel
Nature: Architectural Design
Function: Residential Date: 2017-2018/ Year 2

38 08
Physical Model

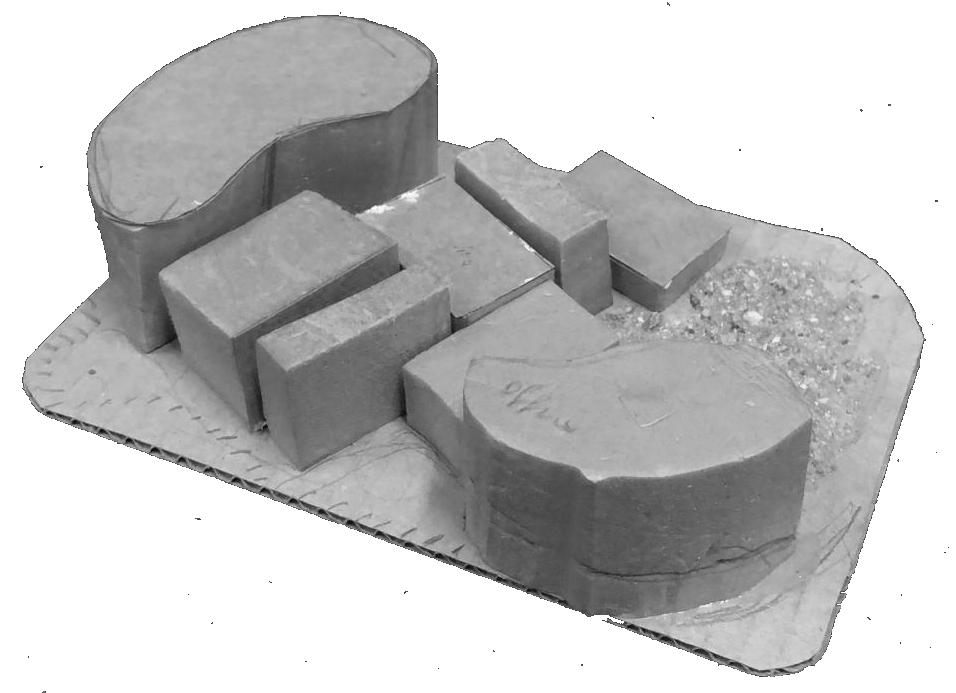
THE URBAN STAIRS
Project : Tai Hang Dong Hostel
Nature: Architectural Design Function: Residential Date: 2017-2018/ Year 2


The brief was to design a Youth Hostel in Tai Hnag Dong . The Design are inspired by the site where there are in lack of public space for the local residence . The design aims to provide more public area by using a stairs like form to increase the linkage between different levels and visual interaction.




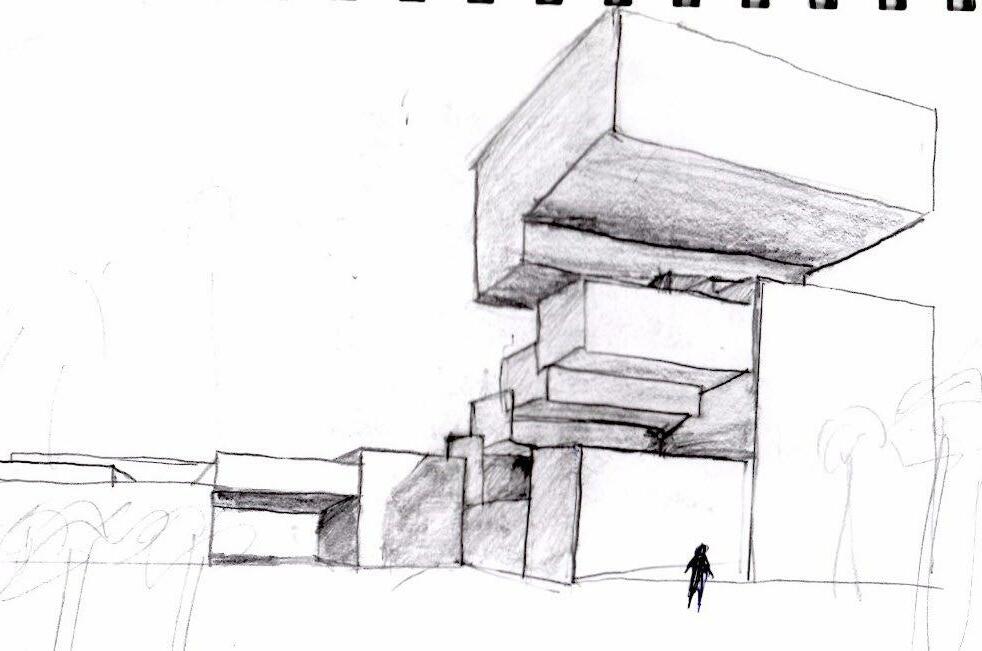
39
01 02 03 06 05 04 Fix the requirement of the site coverage, and maximize the space using Providing a courtyard for common space by the method of subtraction Provide the void in different layer for more public space which allow people interactive Provide the void in different layer for more public space which allow people interactive Extenson of stair case form to provide changing open space environment for interaction Adding the circulation, and all the open space allow people to have a visual interaction MASSING DESIGN
THANK YOU
























































































































