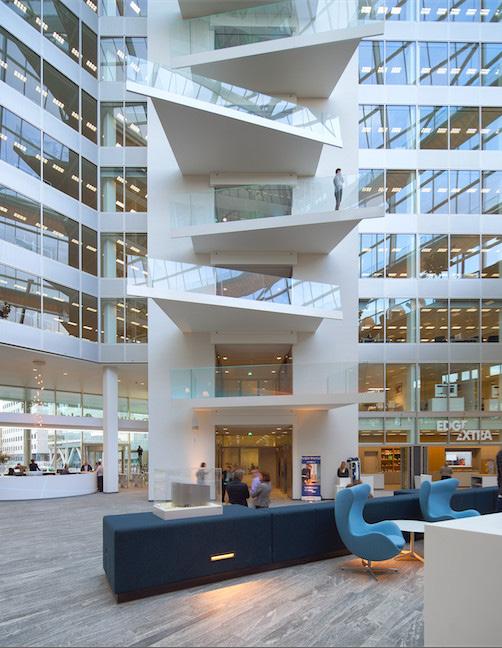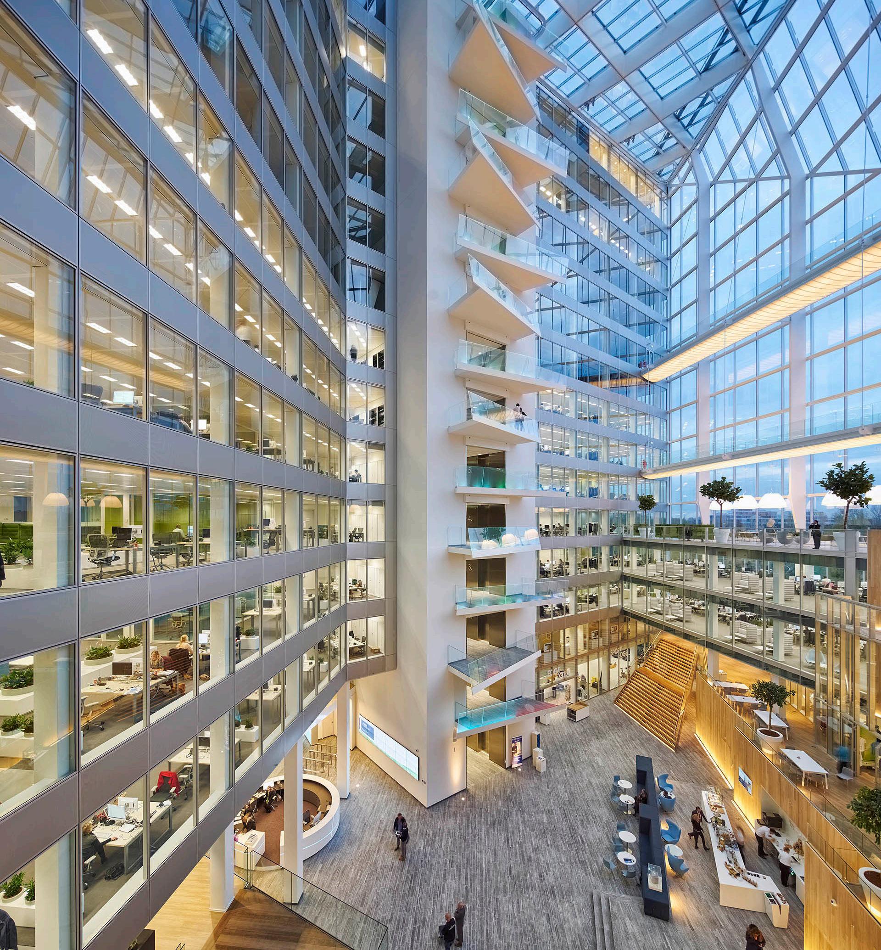
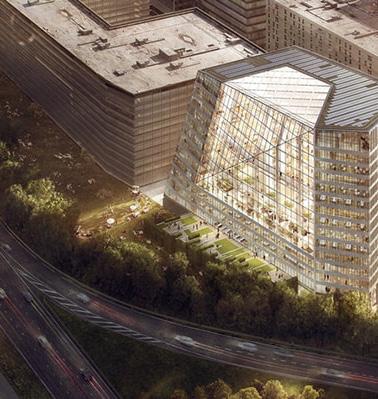
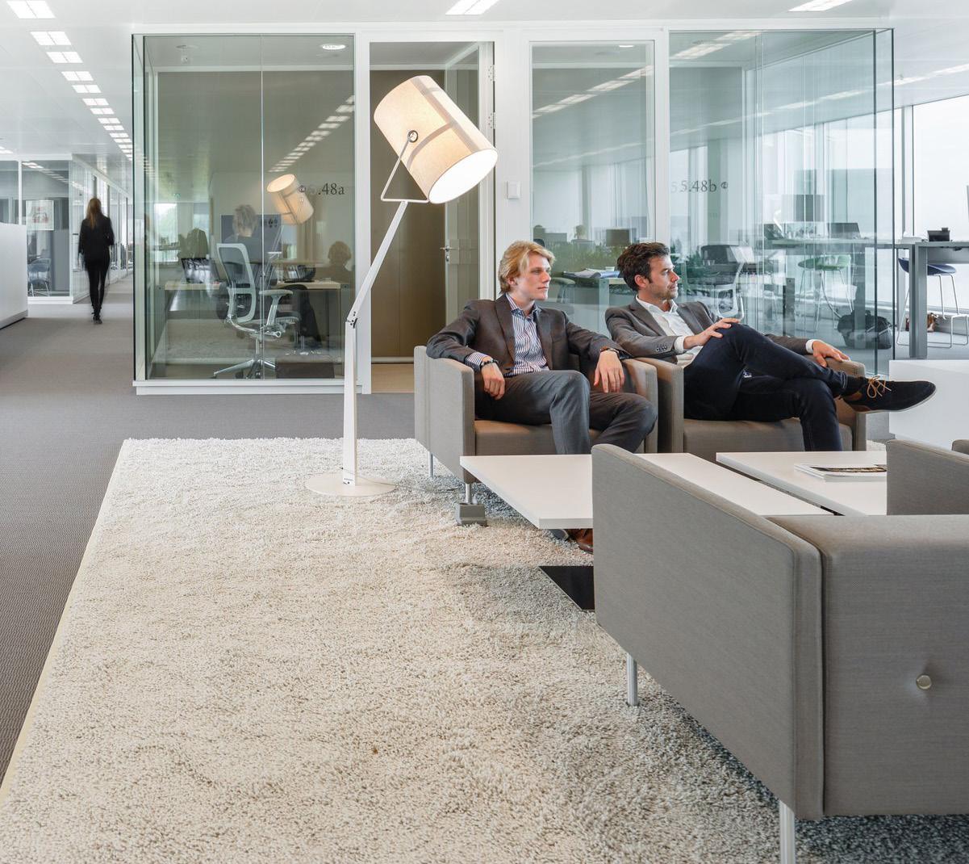

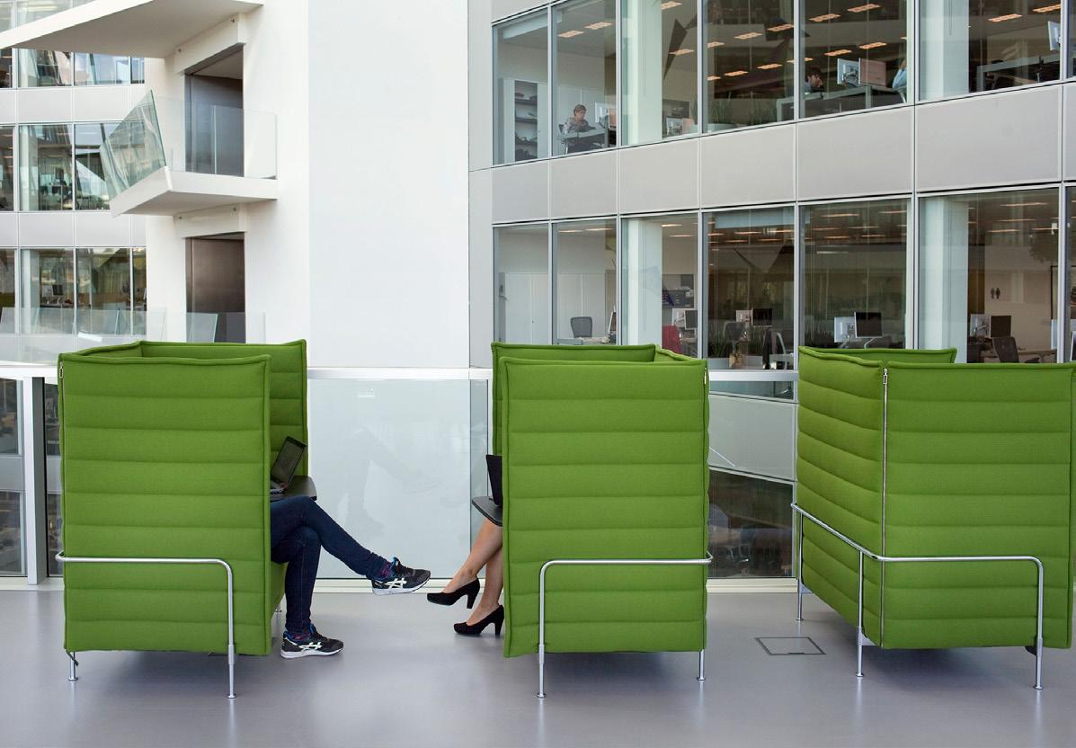


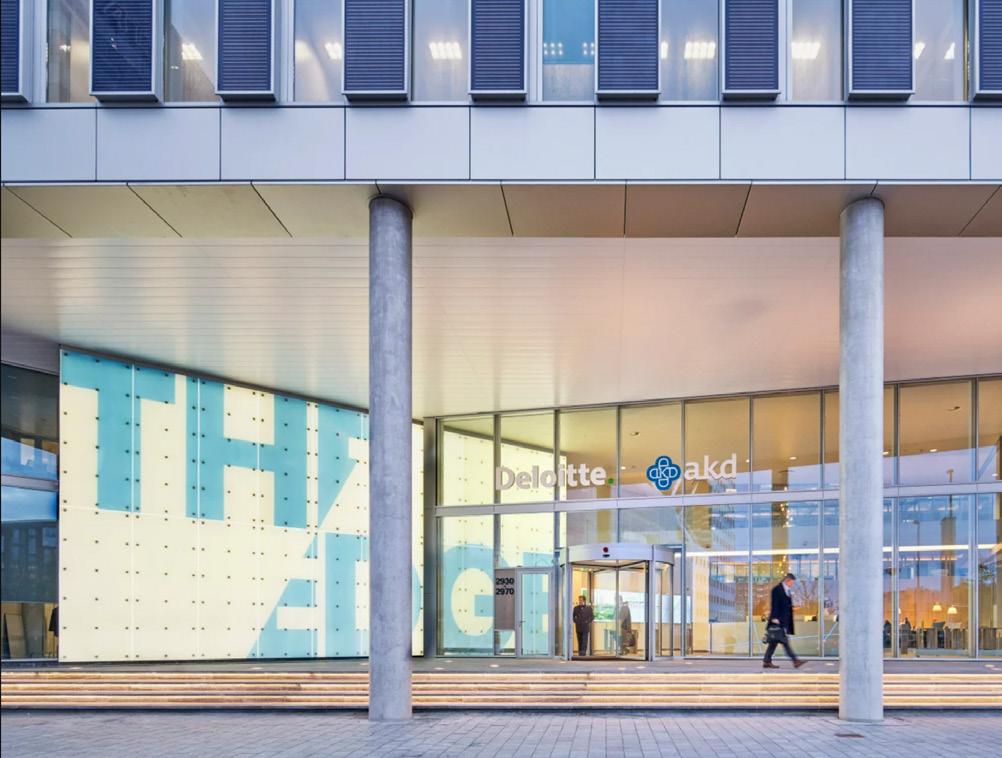 Photos: PLP Architecture, Ronald Tilleman, Raimond Wouda
Photos: PLP Architecture, Ronald Tilleman, Raimond Wouda
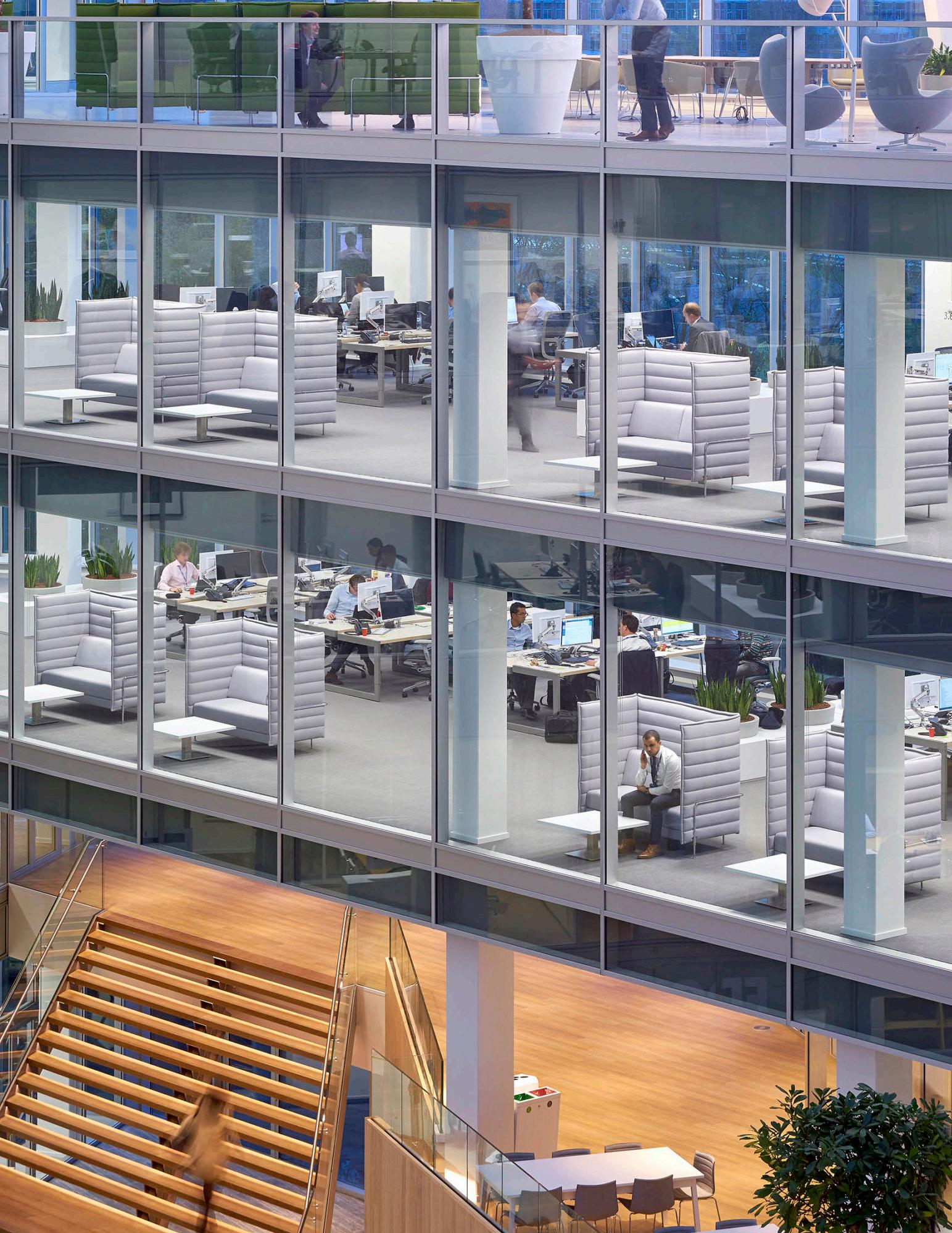 Photo: Ronald Tilleman
Photo: Ronald Tilleman








 Photos: PLP Architecture, Ronald Tilleman, Raimond Wouda
Photos: PLP Architecture, Ronald Tilleman, Raimond Wouda
 Photo: Ronald Tilleman
Photo: Ronald Tilleman
In a world where climate change is rapidly evolving towards disastrous outcomes, it is crucial to devise solutions aimed at reducing the amount of harm imposed upon humanity’s beloved planet, while raising the standard of environmentallyfriendly practices. This applies especially to the building and construction industry given the substantial amount of carbon emissions released into the atmosphere during production.
In 2022, the United Nations Global Status Report for Building and Construction concluded that the “sector is not on track to achieve decarbonization by 2050”. In fact, the building and construction sector accounted for a staggering 40 percent of energyrelated carbon emissions released within the year, as noted in an article published by Architecture 2030. These alarming statistics illustrate the urgent need for the adoption of sustainable architectural practices; and while the solution to this problem may appear daunting to discover, there have been numerous successful creations of sustainable architecture that provide precedent for future building designs.
Situated in Zuidas, Amsterdam stands the world’s smartest sustainable building: The Edge, which serves as Deloitte’s headquarters. Developed by OVG Real Estate and brought to life through the collaborative efforts of PLP Architecture, Fokkema & Partners Studio, and Axo Light, this building effectively established a precedent for future workspaces entering the digital age by seamlessly integrating principles of health, energy-efficiency, and sustainability.
The Edge was built with a two-fold ambition to “consolidate Deloitte’s employees, previously spread around multiple buildings throughout the city, within a single environment; and to create a ‘smart building’, intended as a catalyst for Deloitte’s transition into the digital age. (PLP Architecture). Upon completion, The Edge received a multitude of awards commending its excellence in sustainable innovation.
Through client interviews with Deloitte, PLP Architecture analyzed data provided by the company to identify occupant needs; factors such as desksharing ratios, projected employment expansion, and employee interactions were pivotal in sustainable space planning. According to Ron Bakker, cofounder of PLP Architecture, in the article The Edge, Amsterdam Showcasing an Exemplary IoT Building, most of “ the conversations between Deloitte OVG and PLP were predominantly about people and the kind of experiences they would seek from new workspaces”. The results of these conversations created the innovative idea of utilizing sustainable technology to meet these needs in an adaptive, intelligent manner.
The first feature designed for The Edge was the concept of a nucleus that serves as a social condenser for the building. According to PLP Architecture, this nucleus emerged in the form of “an atrium interspersed with bridges and exposed lift cores”, grounding the structure as a large theatrical device that collates a series of social environments while simultaneously broadcasting various social interactions that occur within the space. This fifteen story atrium paired with subtle, minimalistic materiality and natural light highlights the scale of the interior while establishing an atmospheric shift unlike most typical office buildings. The interior of The Edge promotes a space that is calm, natural, and collaborative, as seen from both indoors and outdoors through large panel windows.
Diving deeper into the design unfolds details beyond the physical aspects of space planning and aesthetic features:
Unlike standard workspaces, The Edge does not have designated assigned desks for Deloitte’s employees, and the entire building is interconnected through an app that receives and analyzes data from the occupants to determine which sections require more or less energy usage.

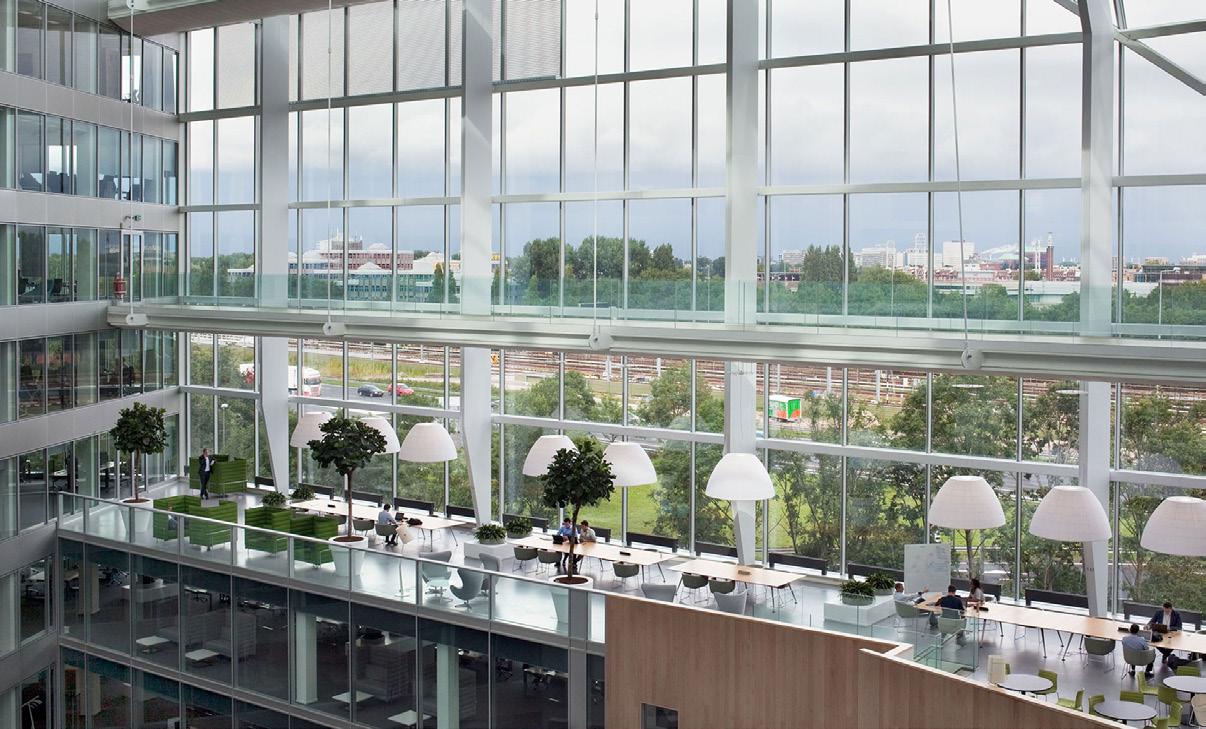
The absence of designated workspaces and the integration of technology into the operational functions of the building challenges conventional office paradigms.

However, this notion was not made to reinvent the wheel; the decision was derived from employee survey results that revealed high desk-sharing ratios and a reduced utilization rate of individual workstations with employees spending less than fifty-percent of their time at their assigned desks (Deloitte). This phenomenon arises from the dynamic nature of tasks involving idea exchange and consultation. Deloitte also anticipated an increase in employment. Traditionally, this would have translated into the provision of dedicated desks for each new employee, a practice that would have proven wasteful given the underutilization of existing office spaces.
As a result, the entire office environment is equipped with workstations that are available for unrestricted use by any individual or group, organized through a reservation system accessible through their app. This transformative approach fosters increased employee collaboration and productivity while also contributing to a reduced carbon footprint.
The Netherlands exhibits a moderate maritime climate characterized by mild winters and cool summers (IamExpat). Regional temperature variations exist, with Zuidas, Amsterdam, situated in the southern region, experiencing warmer conditions. The Edge capitalizes on this climate with a built shape that captures heat through a checkerboard pattern of solar panels and windows on its southern wall and rooftop to harness renewable energy. This energy harvesting enables The Edge to achieve a 70 percent reduction in electricity usage compared to the average office building. After solar panels were installed on adjacent university building rooftops, The Edge started to produce more energy than it consumed, exemplifying exceptional energy efficiency. Beyond energy generation, the building employs thick load-bearing concrete for heat regulation with strategically recessed windows to mitigate the need for sunshades, despite direct solar exposure (Randall).
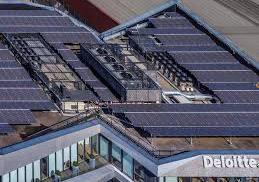
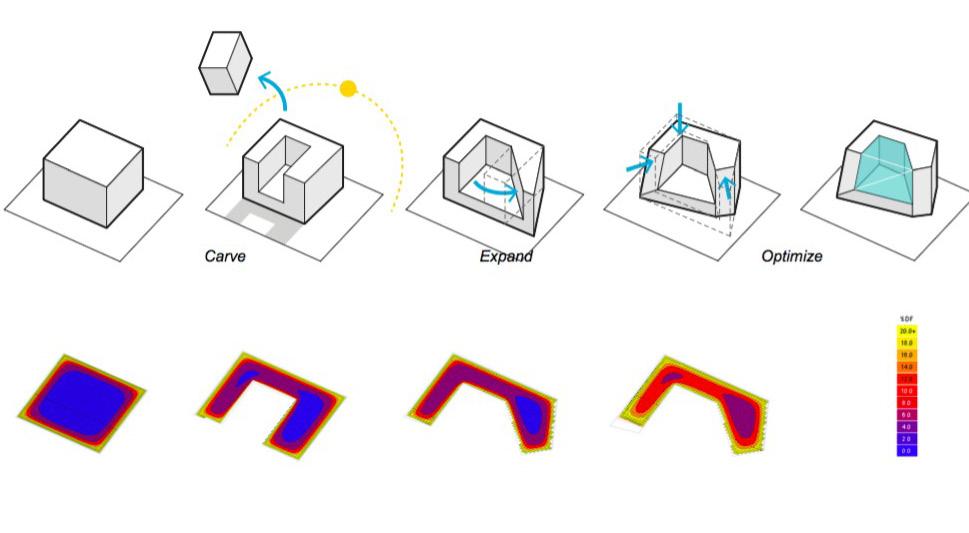
 Temperature diagram
Photo: Deloitte
Photo: Edge Tech
Temperature diagram
Photo: Deloitte
Photo: Edge Tech
When evaluating the social fabric of Zuidas, it is evident that the district shares a forward-thinking and eco-centric mindset, reflecting the sentiments of the Dutch Society in the Netherlands.

According to the Netherlands Chamber of Commerce, the Dutch climate is progressive and places significant focus on sustainability and innovation. This creates a culture that values environmentalism, and positions the nation to be a leading force in the movement for a cleaner, greener planet.
These values are expressed through a goal on the official Zuidas website, declaring their commitment to forging an ecologically sustainable, compact, healthy, and energy-neutral Zuidas.
This commitment encompasses various domains, including sustainable energy generation and conservation, as well as air quality improvements and the promotion of circular economies. In the building and construction sector, “Zuidas’s builders have made sustainability a top priority”, with an “enormous interest in energy-efficient building” (Zuidas). The prioritization of sustainability in this culture creates a collective responsibility to ethically manage resources, especially when buildings are being built and maintained.
The Edge is an exceptional example of these values implemented into a structure where the construction, maintenance, and life cycle were all thoroughly thought through. The end result is an innovative, smart solution to a long standing problem that accurately represents the Dutch social and cultural mindset.
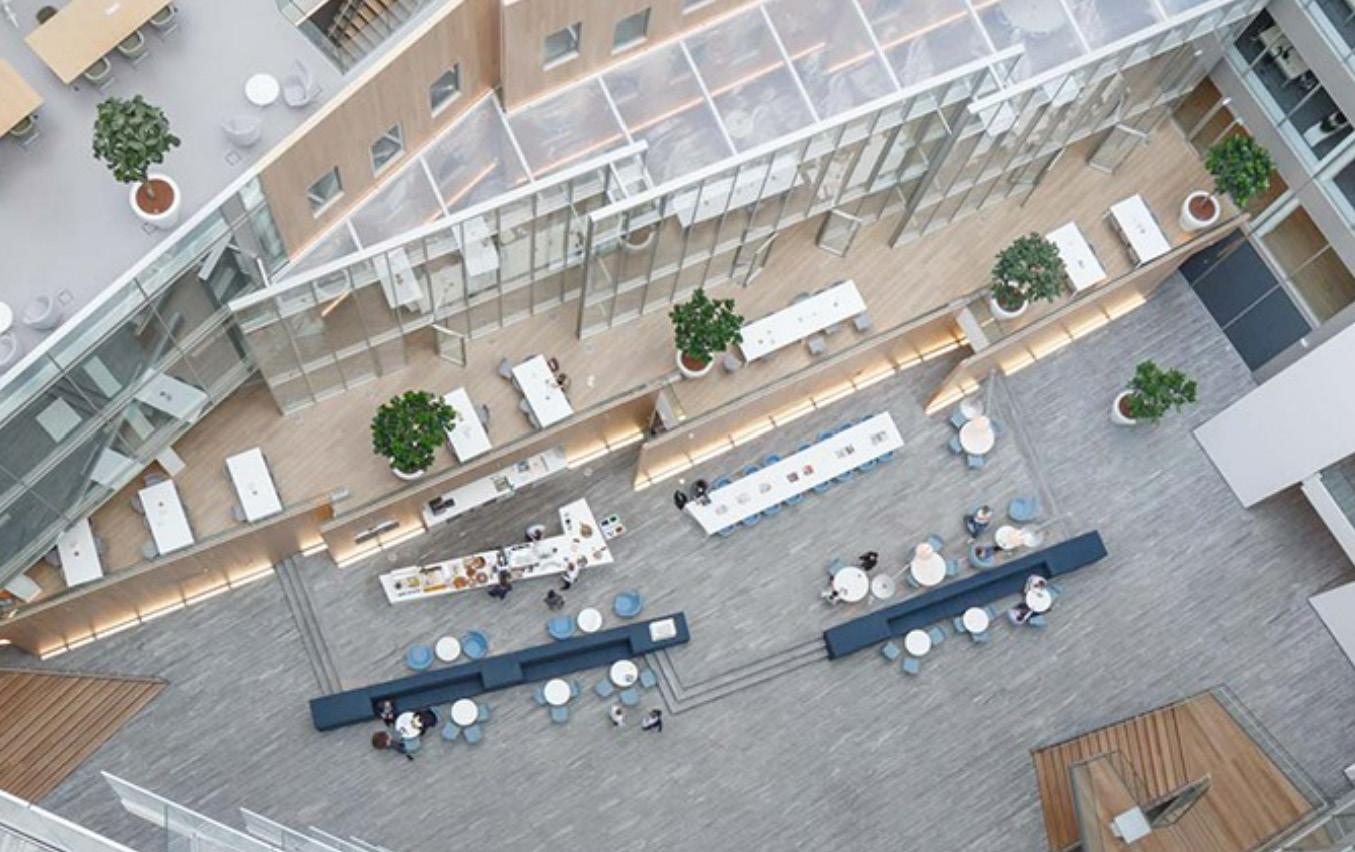 Photo: Phillips
Photo: Ronald Tilleman
Photo: Phillips
Photo: Ronald Tilleman


 Above Photos: Raimond Wouda
Above Photos: Raimond Wouda
Since the conclusion of World War II, the Netherlands has distinguished itself as a nation characterized with industriousness and a comprehensive social security system created to ensure the well-being and health of its citizens. As described by Britannica, this system ranks among the most generous globally.
Similarly, the Dutch policy on environmental matters is quoted to be “among the toughest and most ambitious in the world”, aligning with the progressive mindset of the nation.
When The Edge was built in the early 2010s, the Netherlands’ economy was in the process of stabilization following the global financial crisis in 2008. On February 8, 2016, the International Monetary Fund reported its findings that a “strengthening but moderate recovery” was underway, indicating that the economic environment was not too favorable during the construction of The Edge. Fortunately, the Dutch mindset and government policies encouraging sustainability played a role in ensuring sustainable initiatives moved forward as it has long been a priority to continue innovating and improving upon green initiatives.
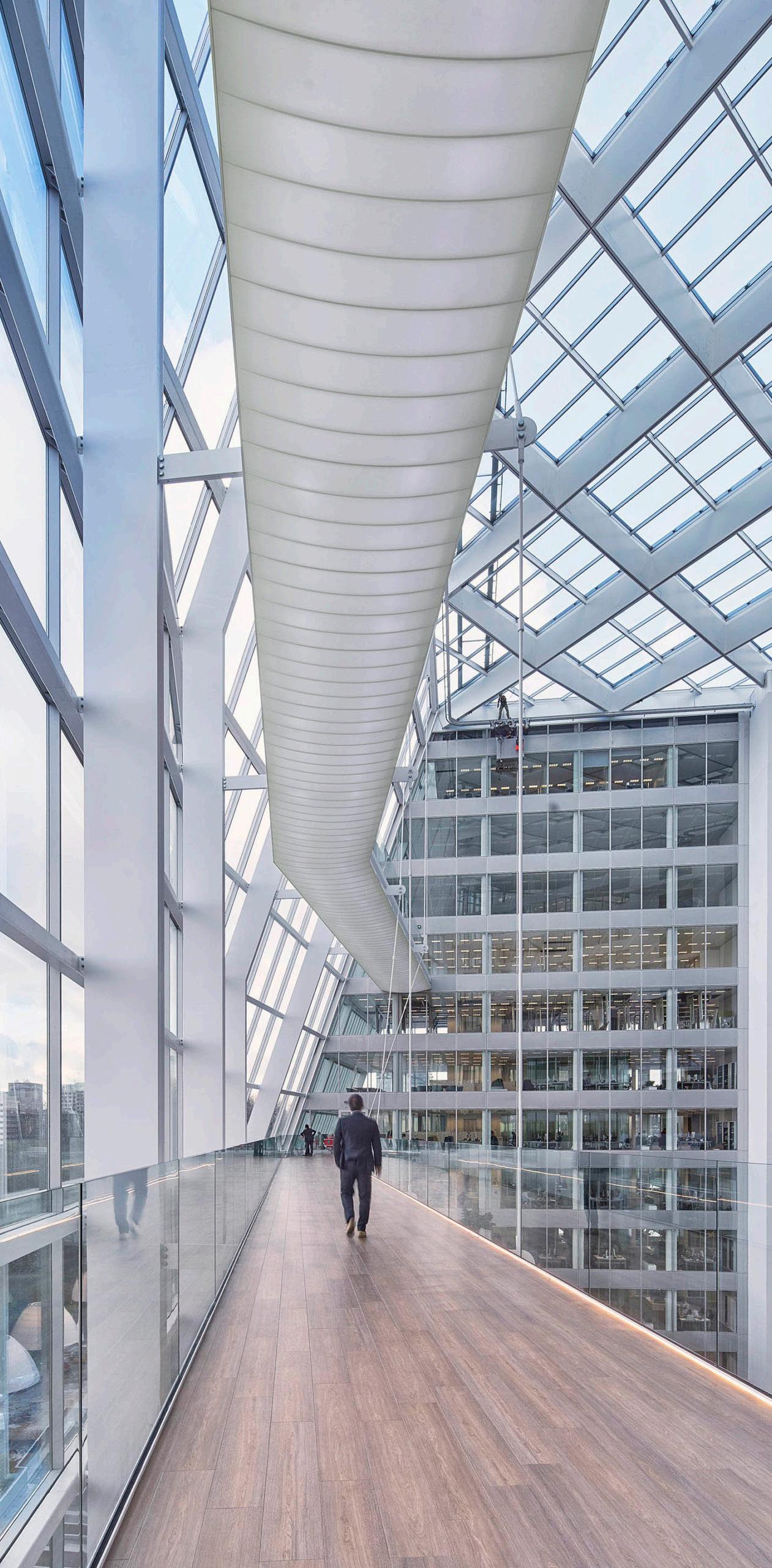
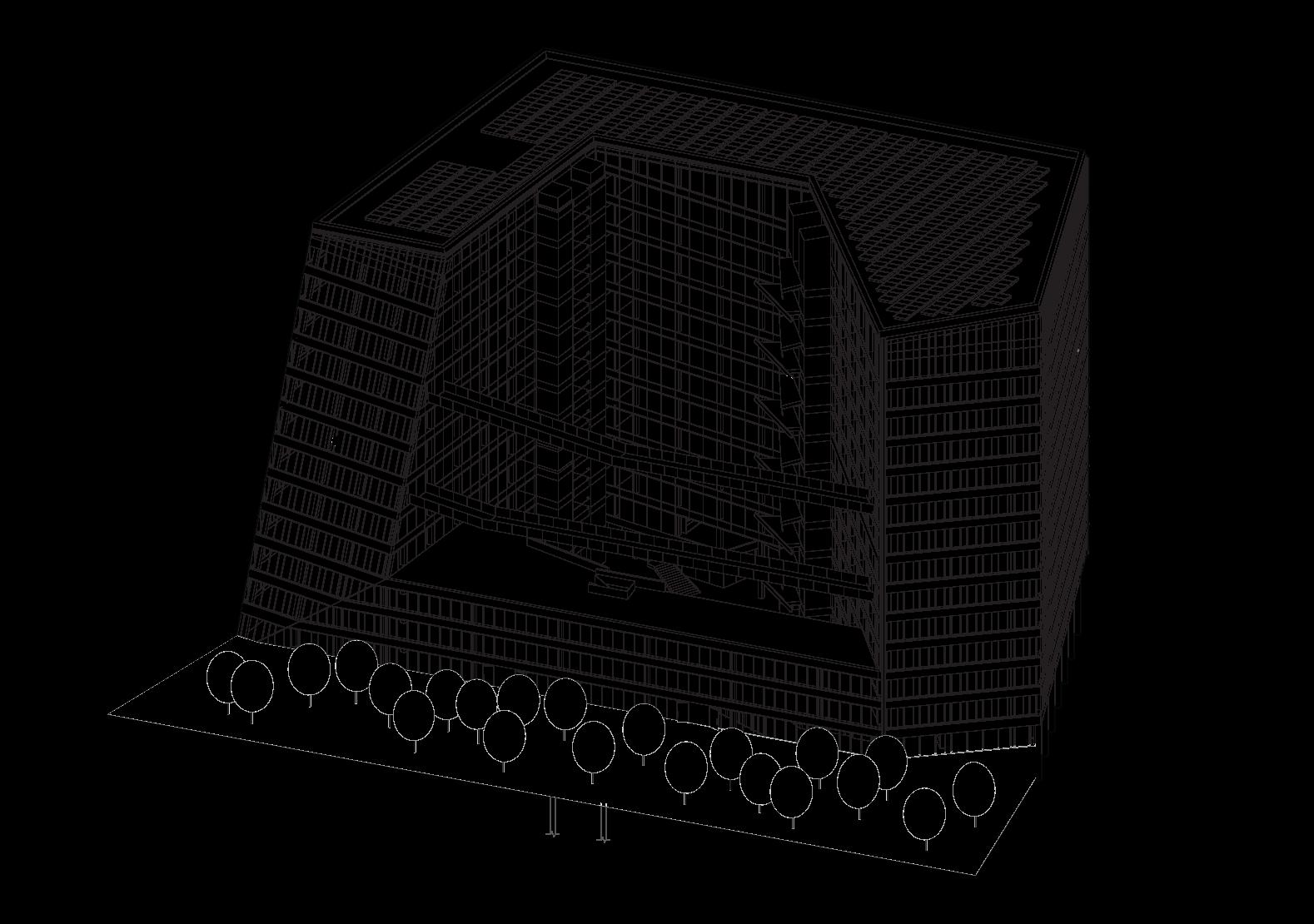


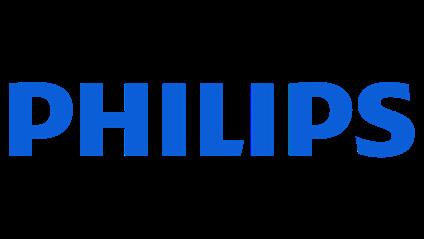




Creating The Edge required large quantities of collaborative effort. From data analysis to design thinking, a number of organizations played key roles in the production process to conceptualize and ultimately complete the project. Below are the organizations that took part of this process:


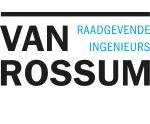
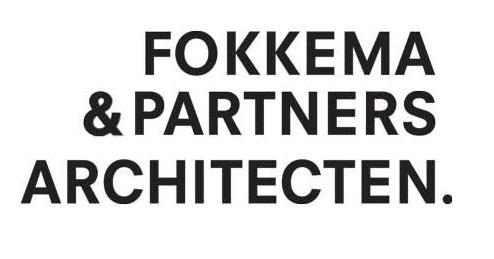

Together, these organizations achieved successful results in firmly establishing The Edge in the world of sustainable architecture and workplace design. These efforts resulted in numerous accolades; the most notable being the 2016 BREEAM Award with an outstanding score of 98.36 (PLP Architecture). As explained by Prologis in the article,What is the Difference Between BREEAM and LEED Certified?, the BREEAM accreditation is “the oldest method of assessing, rating, and certifying a building’s environmental sustainability”. The assessment evaluates building framework, carbon emissions, design durability, adaption to climate change, ecological value, and biodiversity protection (BRE). The Edge performed incredibly well in each of these categories with the expertise of architects, designers, engineers, and consultants.

The innovative integrated technologies enabled The Edge to function as a smart, responsive workplace. User-centric features such as personalized climate control and lighting were made possible by Axo Light, Phillips, and Deerns through the development of a connected lighting system that allowed occupants to personalize their workspace, with all the data saved in real-time for facility managers to analyze for maximization of “operational efficiency as well as reduce the building’s CO2 footprint (Phillips).
Regarding the structural and technical aspects of the building, consultants such as G&S Bouw, C2N, LBP Sight, and Delta Van Groep provided invaluable insight regarding sustainable benchmarks, building physics, and landscape design–all of which contributed to the process of devising methods to achieve a highly functional and aesthetically pleasing workplace.
This collaboration extended to institutions outside the building and construction industry as well; the University of Amsterdam partnered with OVG to install solar panels on their rooftops, which offset any additional energy the edge would require, thereby contributing to the reduction of carbon emissions.
OVG predicts that over the course of ten years post-completion, The Edge will have “saved 42 million kilograms of CO2 as compared with a “normal” office building”. This information illustrates the significance of multidisciplinary collaboration in sustainable design practices.
 Photos: PLP Architecture
Photos: PLP Architecture
The inception of The Edge started with an initial stage of conceptualizing features to emphasize in the exterior and interior spaces. The first step was to assess the building site to determine the orientation, structural elements, and occupant experience.
In order to maximize daylight exposure while capturing solar energy, the building was oriented North, containing 70 percent glass with portions of the northern face sliced to draw the natural light deeper into the interior spaces. The offices are also “located in a U-shaped block on the building’s east, south, and west sides” (Metz) with the floor plates arranged around the atrium to further maximize the daylight intake from all areas.
Once the elements of orientation and structure were established, passive and active design features were explored and implemented to create an environmentally friendly office workspace that seamlessly functioned with adaptive technology. Building ventilation, prefabricated elements, renewable energy, and user experience were areas where the design team committed to sustainable practices, utilizing natural resources to their fullest potential.
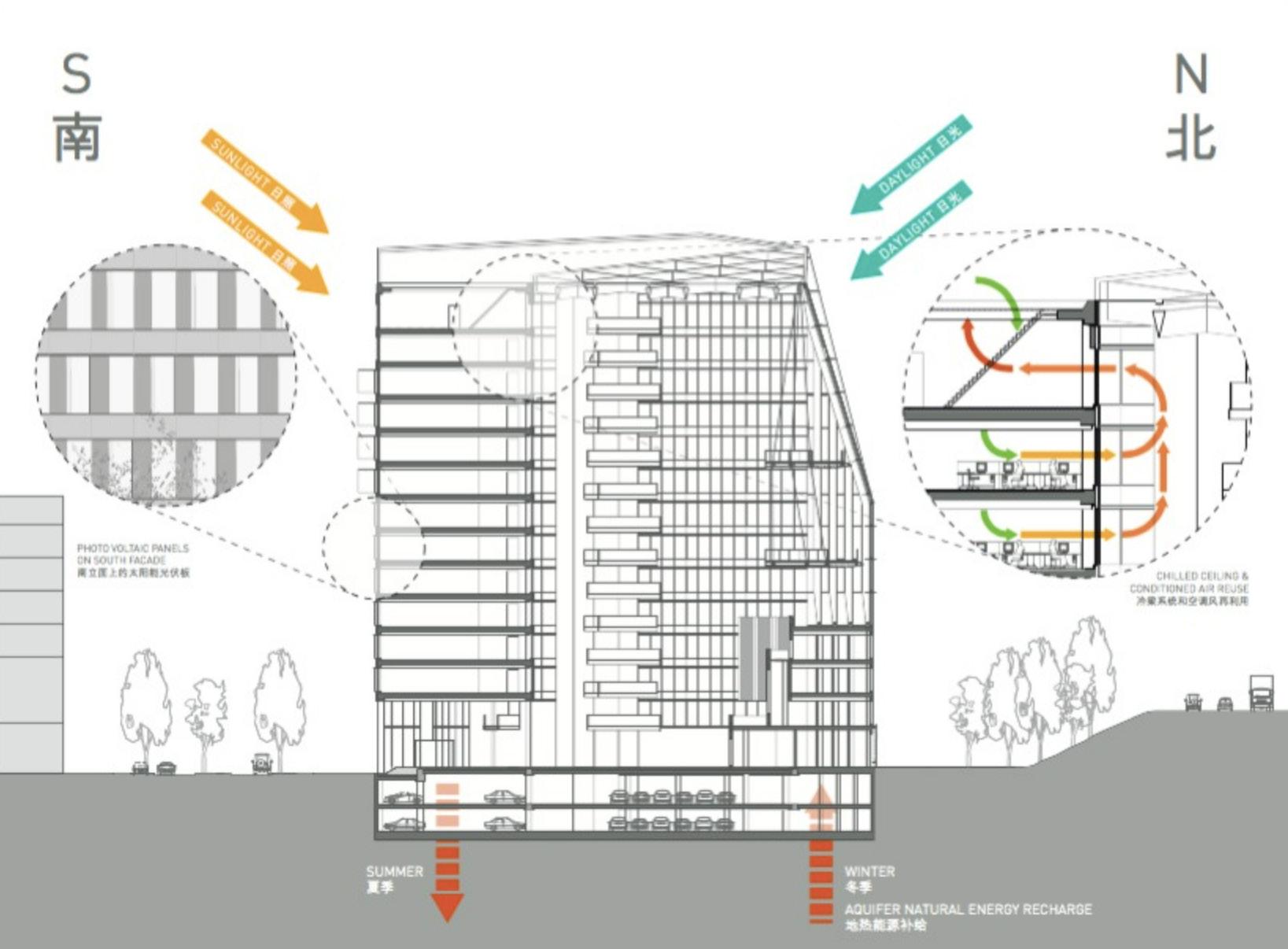 Light and Heat Diagram, Photo: PLP Architecture
Light and Heat Diagram, Photo: PLP Architecture
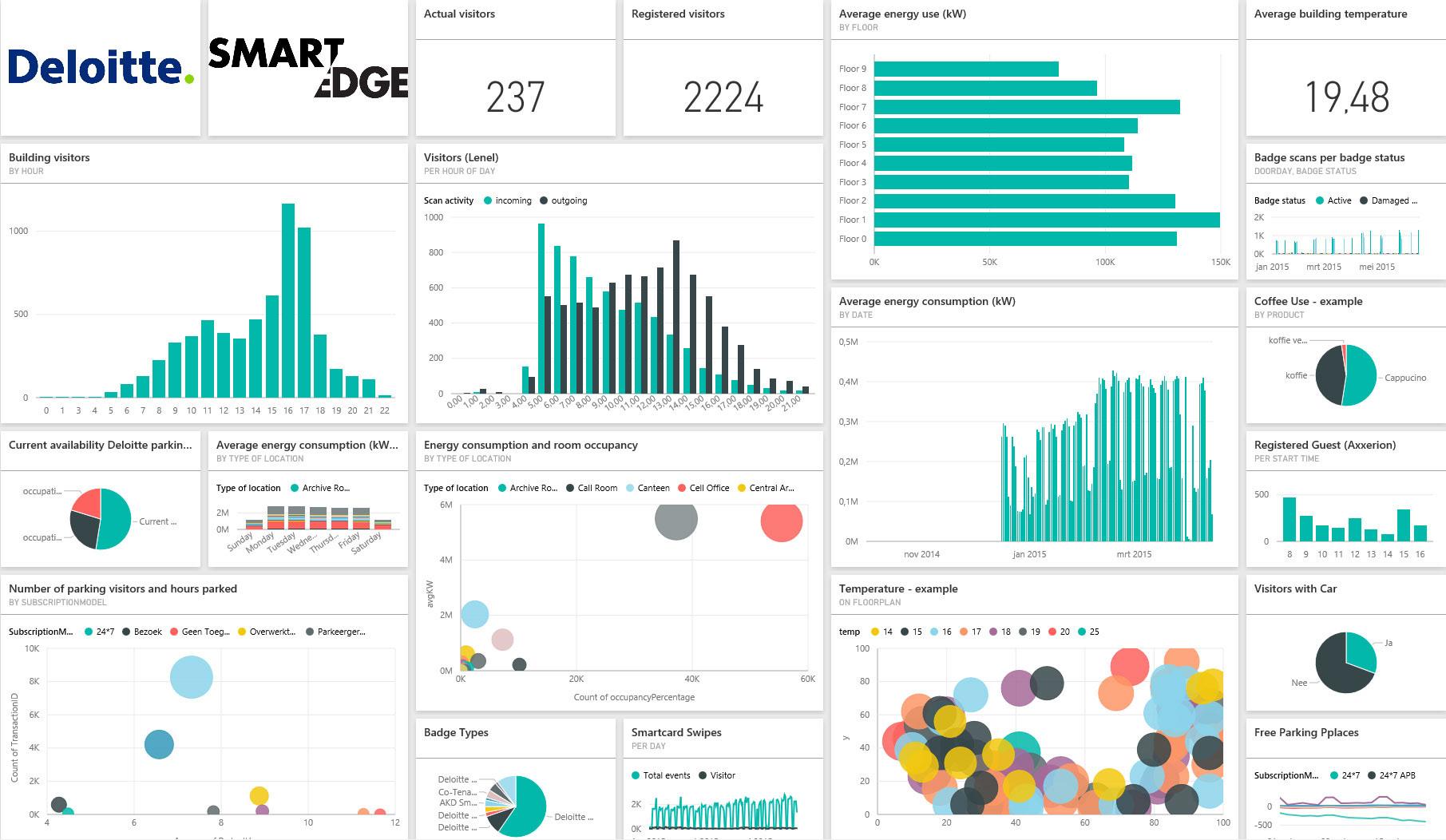
Executing the conceptual design was a formidable challenge, as it required dutiful amounts of research and planning to ensure optimal functionality of the building; particularly with the energy systems that enabled building operation. The integration of air ventilation systems, rainwater harvesting, solar energy, and geothermal energy played a vital role in the realization of a sustainably designed building. Ultimately, the execution of these factors yielded rewarding results that led to other ideas for design improvement.
At the time The Edge was being designed, predictive maintenance and occupancy monitoring technologies were not yet established; however, Deloitte’s CIO, Erik Ubels, was adamant about the usage of such technology for the office and brought forth a mission to invent it with the guidance of Phillips. After investing in research and development of this technology, the world’s first LED panels “powered by low energy transmitted by Ethernet cables” (Jalia, Bakker, Ramage), embedded with sensors for
motion, temperature, light, and air, were invented. During this development, IT company Mapiq provided expertise to develop an app that would connect with this system for occupants to utilize. Following this development, each component of the building was evaluated and interconnected to create a smart, innovative workspace that allowed occupants to control their microclimates with set preferences while providing data for maintenance. This feature has earned The Edge the nickname of a “power-generating computer with a roof” (Hooijdonk).

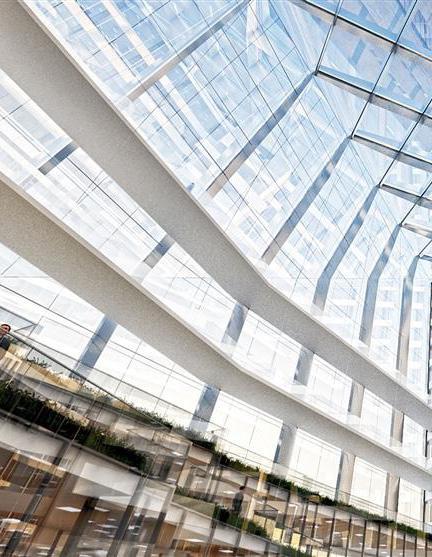 Ecological corridor to benefit wildlife, Photo: Raimond Wouda
Ecological corridor to benefit wildlife, Photo: Raimond Wouda
“While sustainability as a purely technological narrative has been exhausted by its overuse, The Edge creates a radically new working environment which is enabled by sustainable technologies.”
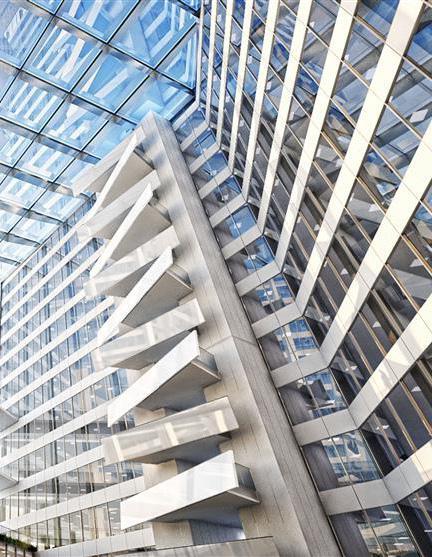 Photos: PLP Architecture
Photos: PLP Architecture
Aspects that served key roles in the success of The Edge’s sustainability were the fusion of sustainable design, cutting-edge technology, and occupant well-being. From natural resource utilization, to the invention of new technology, these key aspects ensured the final building would serve as a benchmark for future building design and workplaces.
Energy conservation, wildlife preservation, and user-centric design contribute to The Edge’s stellar performance as a net-zero energy building that promotes environmentalism and holistically cares for its users’ quality of life.

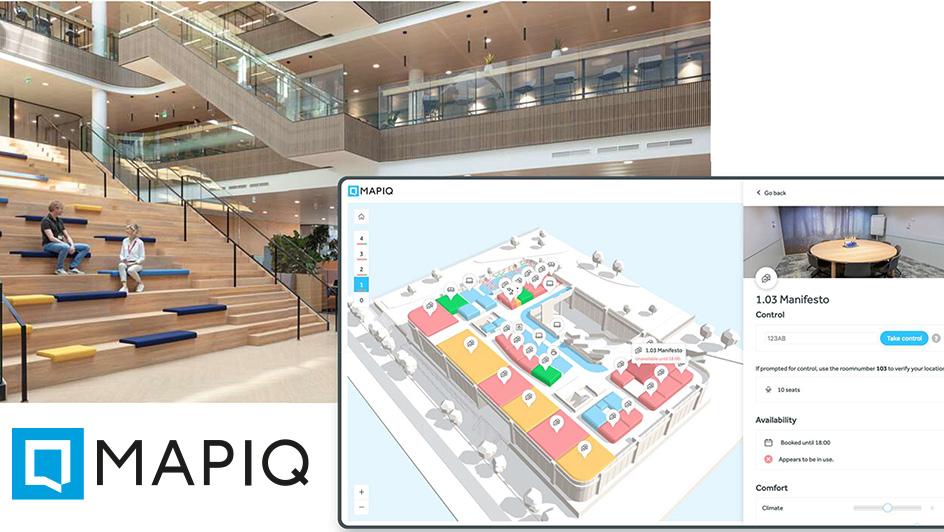
The completion of The Edge resulted in worldwide recognition and awards; raising the ceiling for sustainable building design that motivated other companies to follow suit. More importantly, the two-fold ambition of consolidating Deloitte’s employees and reducing waste with the creation of a ‘smart building’ was far exceeded, and the feedback from occupants was overwhelmingly positive. Notable amenities that satisfied users included intuitive coffee machines, app preference setting adjustments for room brightness and climate, a fitness center, and a locally sourced in-house restaurant (Worksight). Frouwynke Dijkgrraaf, Deloitte Property Management Consultant, reported that “people are more satisfied with the quality of light and with the amount of light they have. All employees tell me they don’t want to go back, so that shows us that it’s a success” (Phillips).
2016 Urban Land Institute Global Awards for Excellence, Winner
2016 BREEAM Award, Offices – New Construction
2016 Your BREEAM Award
2016 FGH Vastgoedprijs (Finalist)
2016 British Expertise International Awards, Outstanding International Architecture Project (Shortlisted)
2015 AIA Continental Europe Awards, Environmental Design Award
2015 Blueprint Awards, Best Sustainable Design Category (Shortlisted)
2015 WAN Sustainable Building Awards (Shortlisted)
2015 MIPIM Awards, Best Innovative Green Building (Finalist)
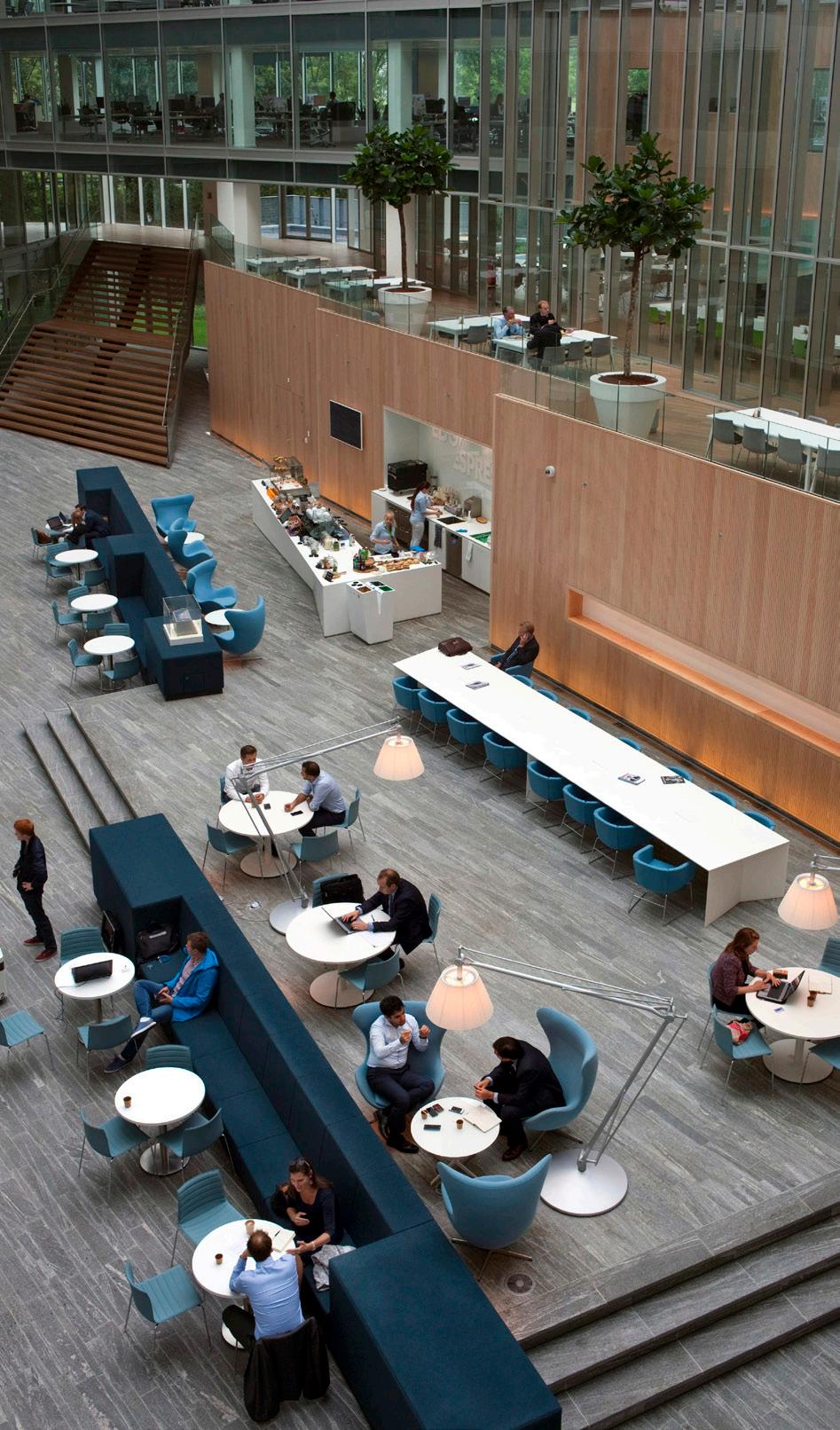 Photo: Raimond Wouda
Photo: Raimond Wouda

As with any project, there are always lessons learned and room for improvement. In the case of The Edge, this project had the strength of diverse collaborative design efforts that pushed the boundaries of sustainable buildings for the better. The design team addressed all the project criteria within an achievable scope, and even invented new technology to satisfy the desires of the clients while remaining energy efficient. Nevertheless, looking in hindsight, there are some aspects of the design that may reveal flaws as time progresses; the first being a matter of emergency planning. In the case of a power or internet outage, one could predict a chaotic work environment since the entire building and its systems rely upon the ethernet and app. This leads to a secondary concern of security; precautions and contingency plans for data breach prevention would need to be developed and implemented for smooth functioning within the company. Aside from this, the Edge is a well-designed office building that was truly a masterpiece of the 21st century.

Overall, The Edge in Amsterdam is a revolutionary office building that utilized the creation of a novel solution for multiple issues across various topics. The sustainable features are undeniably better for the planet, and other offices can learn from the methodology applied to power The Edge, with adaptations to size and scale as necessary The setting in the Netherlands enhanced the opportunties for sustainable innovation, serving as an example for other nations to follow suit. The holistic design that ties environmentalism with productivity alongside the community involvement in creating this building truly exemplifies a pillar of what sustainable innovative design is capable of, and as time progresses, this capability will only grow to a grander scale.

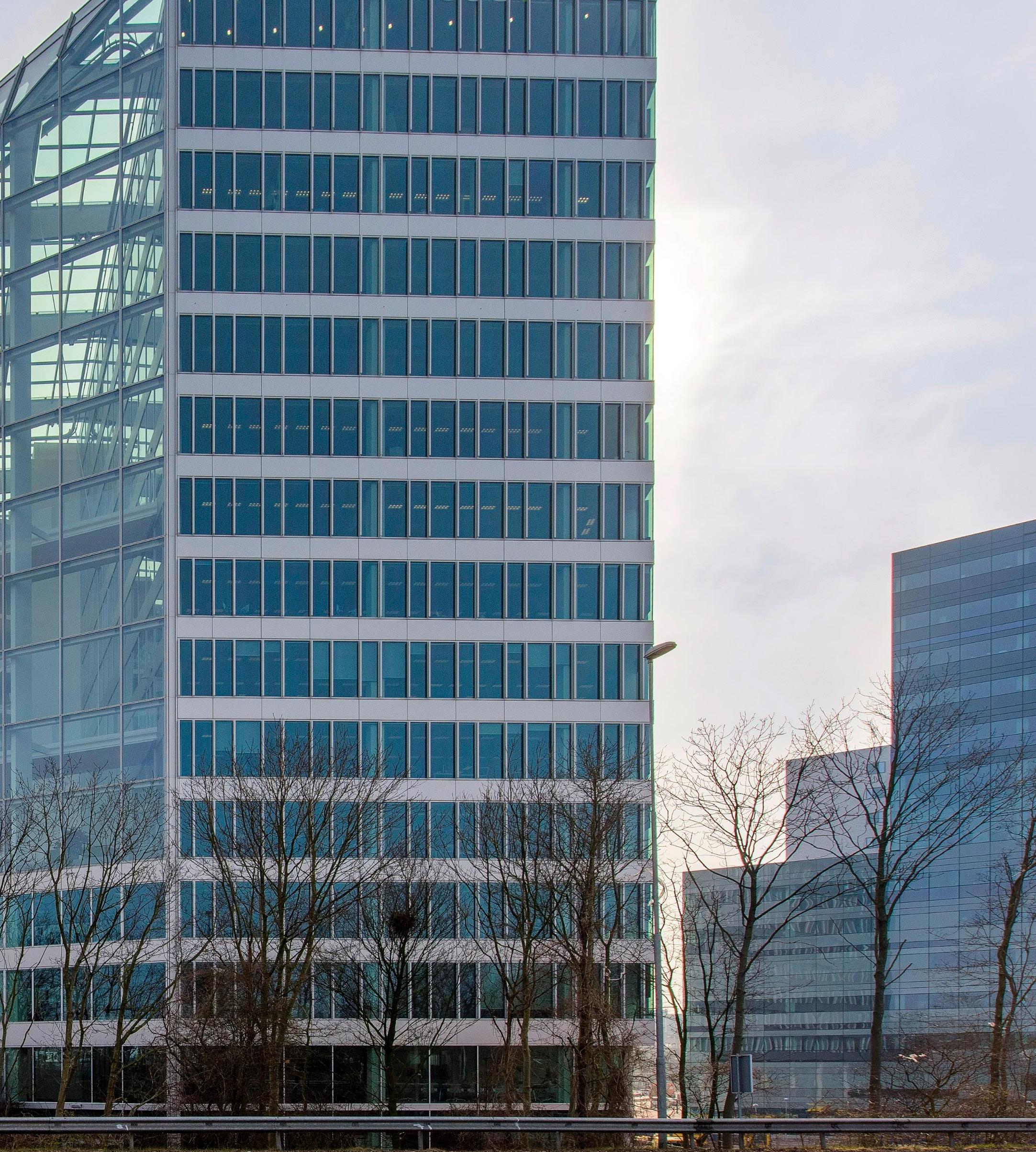
Archello. “The Edge | PLP Architecture, Kawneer, Axolight.” Archello, archello.com/project/the-edge#:~:text=The%20Edge%20was%20designed%20by.
Architectural Record. “The Edge.” Architectural Record, www.architecturalrecord.com/articles/11804-the-edge.
Architecture 2030. “Why the Building Sector? Architecture 2030.” Architecture 2030, architecture2030.org/why-the-built-environment/#:~:text=The%20built%20environment%20generates%2040.
Bloomberg. “The Smartest Building in the World inside the Connected Future of Architecture.” Bloomberg, 2019, www.bloomberg.com/features/2015-the-edge-the-worlds-greenest-building/.
BRE Group. “How BREEAM Works - BRE Group.” Bregroup.com, 11 Apr. 2022, bregroup.com/products/breeam/how-breeam-works/.
Britannnica. “Netherlands - Transportation and Telecommunications.” Encyclopedia Britannica, www.britannica.com/place/Netherlands/Transportation-and-telecommunications.
Business.gov.nl. “The Dutch Culture and Business Climate.” Business.gov.nl, business.gov.nl/coming-to-the-netherlands/living-in-the-netherlands/the-dutch-culture-and-business-climate/.
IamExpat. “Dutch Weather.” IamExpat, www.iamexpat.nl/expat-info/the-netherlands/dutch-weather#:~:text=What%20is%20the%20Dutch%20climate.
International Monetary Fund. Kingdom of the Netherlands -- Netherlands. Feb. 2016.
Jalia, Aftab , et al. The Edge, Amsterdam Showcasing an Exemplary IoT Building. Phillips. Case Study Philips Helps Create a Comfortable, Productive and Sustainable Environment at the Edge. 2015.
PLP Architecture. “The Edge, Amsterdam, the Netherlands – PLP Architecture.” PLP Architecture, plparchitecture.com/the-edge/.
PROLOGIS. “What Is the Difference between BREEAM and LEED Certified?” Prologis, 19 Feb. 2021, www.prologis.com/what-we-do/resources/difference-breeam-leed.
UNEP - UN Environment Programme. “2022 Global Status Report for Buildings and Construction.” UNEP - UN Environment Programme, 9 Nov. 2022, www.unep.org/resources/publication/2022-global-status-report-buildings-and-construction.
Zuidas. “Sustainability.” Zuidas, zuidas.nl/en/thema/sustainability/.
