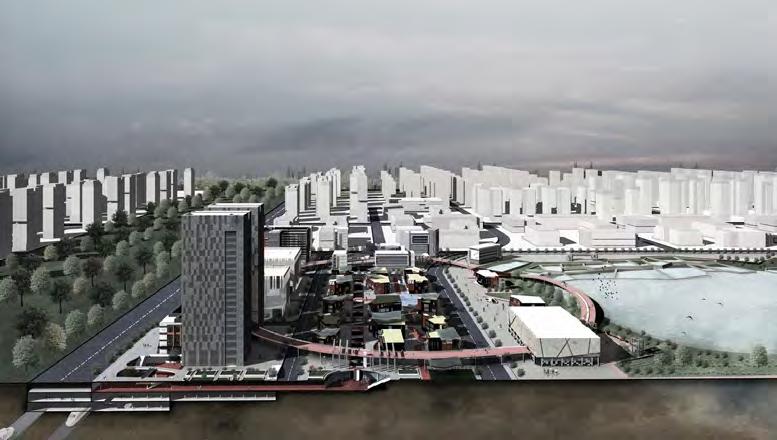

PROLOGUE PROLOGUE
Architecture to me is complex and diverse .As a carrier of humanistic and social care, architecture should pay more attention to the bottom groups .Also architecture must have an attractive surface and space.My understanding of architecture is constantly enriched and improved in six years. All my experiences have inspired me to think about architecture from different perspectives.
In this portfolio I would like to express my thoughts on architecture at the surface,space,environment and macro perspective during the six years of studying architecture.Through six projects,I attempt to show the architectural design from different perspectives.

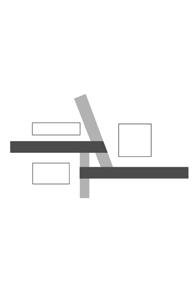




Bittersweet Journey FROM COCOA TO CHOCOLATE
Site: Zone1,Bd du Port, Abidjan, Côte d'Ivoire

Academic/Group Work:Feiran Fang, Xiaohan Jiang
Fall 2022

Instructor:Llabres-Valls Enriqueta, Fluker Zachary
Design concepts, machine learning, the prophase analyse,strategies, models, renderings and manual model
Chocolate has become a famous c ulture over the world , as it is a very popular food in today's society. While chocolate is sweet, we'd like to reconsider the bitter story behind cocoa and the relationship between production and consumption by looking at the industry value chain and the inequalities that exist within it.
The environnment in which cocoa beans are grown, as well as the ecological challenges that come from cocoa cultivation, such as forest degradation and biodiversity loss, are studied in this research. The design is focused on environmental issues and farmer rights in Côte d'Ivoire, the world's largest cocoa-producing country, and discovers that West Africa and Europe are deeply linked throughout the cocoa value chain. The buyer-driven character of the chocolate industry has led in cocoa farmers losing their voice, and the number of parts and flows in the supply chain has resulted in a monopoly of major multinational companies in the transportation process, contributing to cocoa farmers' inequality.
How can we overcome the cocoa transport monopoly and rethink about the injustices faced by West African farmers in new and creative ways? A significant design aim was to provide a link between West Africa and Europe allowing producers and consumers to interact directly. In Côte d'Ivoire, we attempted to develop an effective hybrid cocoa shipping port.
The league of chocolate worldwide
Culture of Chocolate Bottleneck Monopolies in Market

From cocoa to chocolate
Meet the global corporations that buy the world's cocoa

Production Countries
Processing Countries



Chocolate industry process
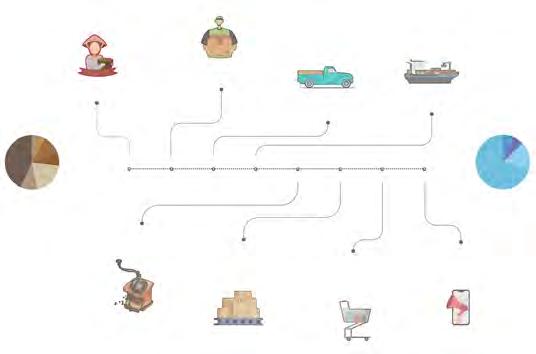
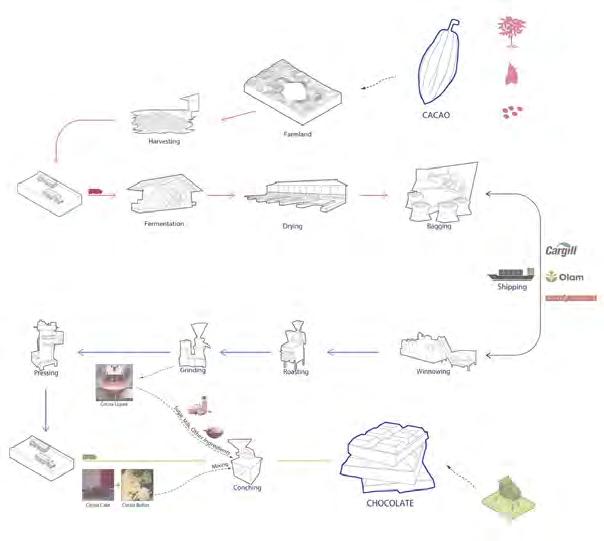
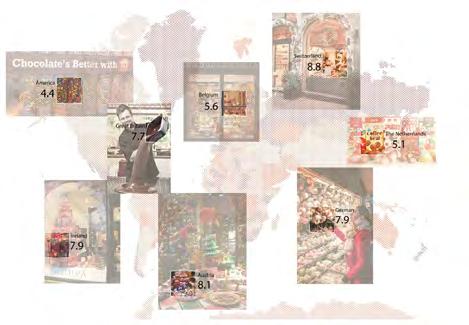
Consumering Countries Cocoa beans are grown and roughly processed in village areas in the tropics near water sources, at temperatures of 24-28 degrees Celsius and with 1200-2000 mm of precipitation.
The cocoa beans are transported to European ports where chocolate factories located ear the ports grind the beans into cocoa liquor.
The cocoa beans are transported to European ports where chocolate factories located ear the ports grind the beans into cocoa liquor.
Cocoa beans may be cultivated under shade, as done in agroforestry. Agroforestry can reduce the pressure on existing protected forests for resources, such as firewood, and conserve biodiversity. Integrating shade trees with cocoa plants reduces risk of soil erosion and evaporation, and protects young cocoa plants from extreme heat.

Although the worldwide chocolate market is valued at $103 billion, on average, cocoa farmers earn only 6% of the final value of a bar of chocolate. Millions of cocoa growers work extremely hard in difficult conditions without earning a living income.
How then do the world's cocoa producers remain in poverty, and why is the industry so dependent on free child labor and enslavement? Because as with all industries ruled by capitalism, the large global brands that manufacture the world's chocolate do not pay their vast profits down the supply chain.
Ethics in The Chocolate Value Chain

The Cote d’Ivoire is thus the country most affected by HIV/AIDS in West Africa. HIV/AIDS prevalence rate in this country is 2.7%.
43.5% of women who are married have been married before 18 years.
4.73% children that the average Ivorian woman gives birth to.
70% children aged 5 to 17 are economically active in the agricultural sector of Côte d’Ivoire.
The gross enrolment rate expressed by UNESCO in 2017 is 8.03%.
10.8% of infant mortality according to the French development agency.
170/189in the 2018 Human Development Index ranking.
56% of poor people living in rural areas because of poverty.

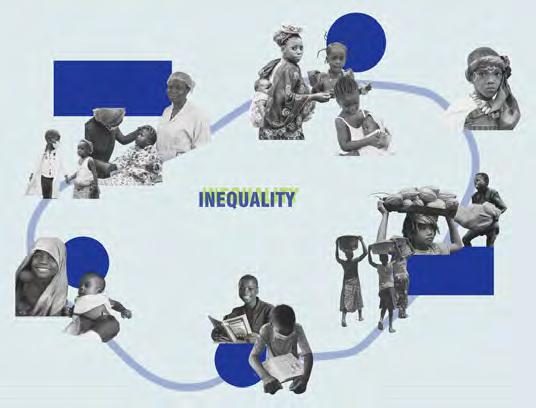
We have researched trends in forest decline, fire warning, biodiversity change, and CO2 emissions in combination with the distribution of the various chocolate production portions, by overlaying layers to identify the areas where the most intense contradictions exist on a global scale. When multiple ecological parameters were combined, we discovered that the effects were most noticeable in Côte d'Ivoire.
Site
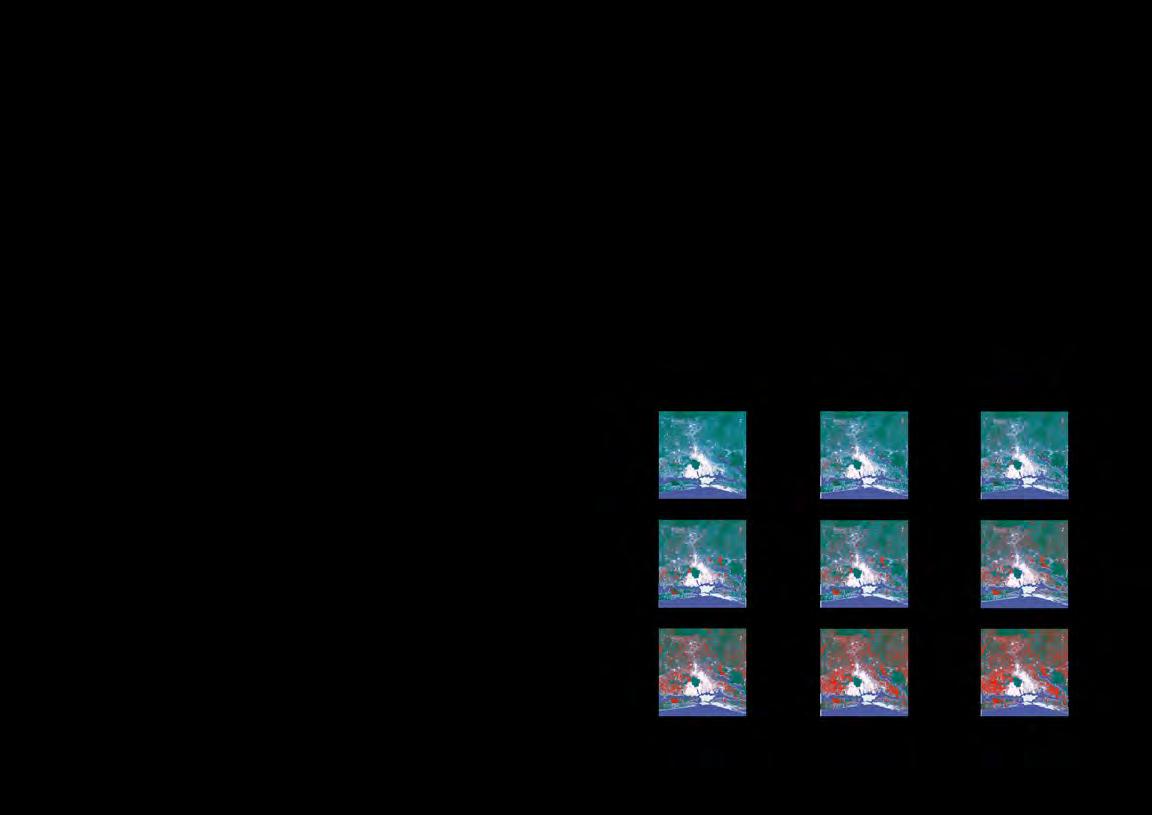
To create an efficient cocoa port with integrated cultivation requires a reshuffling of the functions of the status quo port. We want to use machine learning algorithms to identify areas in Côte d'Ivoire that are suitable for cocoa growing in a rational way.







Then comes the part of preparing the training set for testing. In order to select the test training set, we need to first carry out a status quo analysis of the current site, the Port of Abidjan.




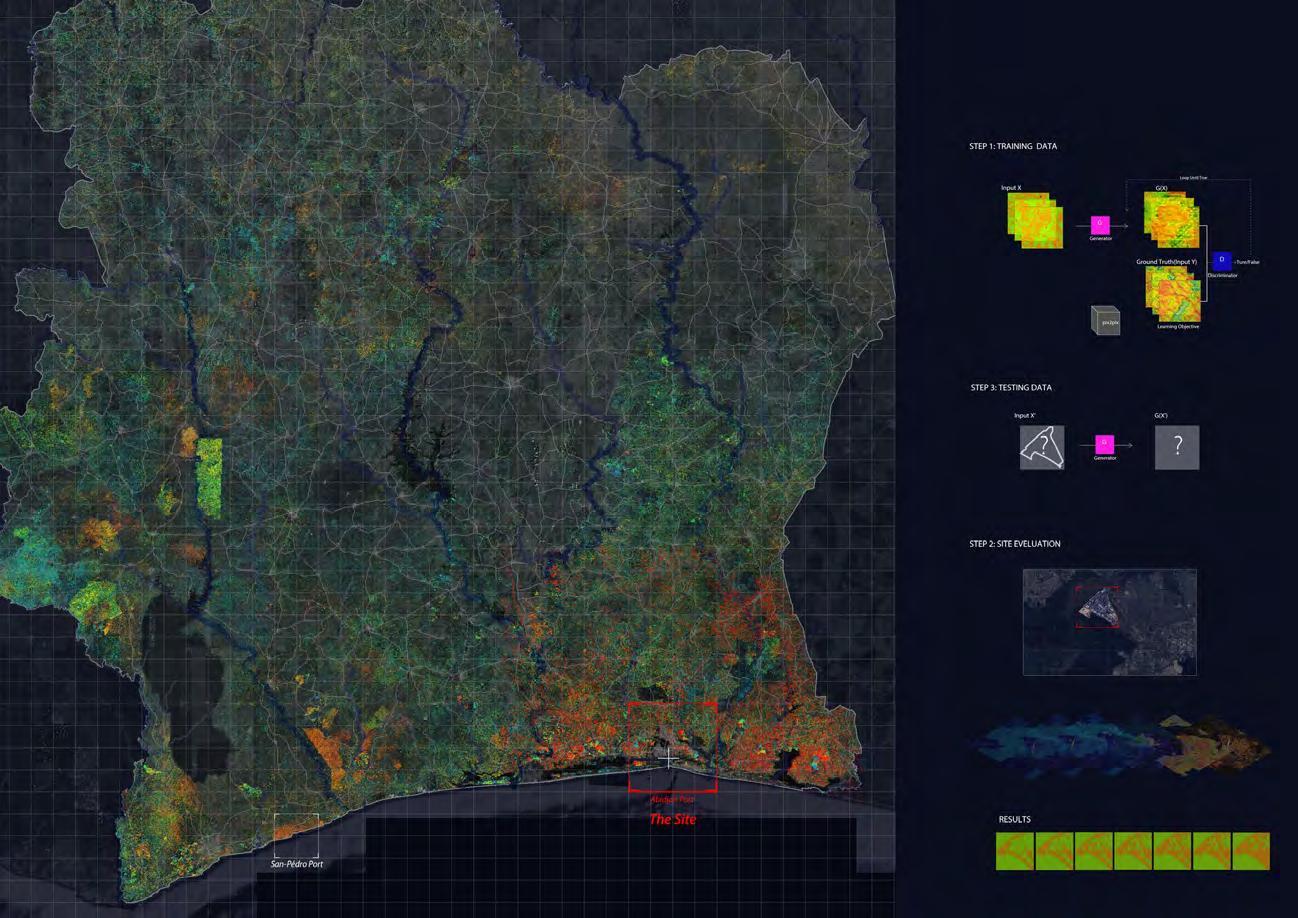

Phased Transformation Overview Scale of Every Unit

Based on our knowledge of the production chain and our research into the actual situation, we wanted to find out how much area of facilities we needed to support per hectare and also calculate how many volumes of containers would be needed.
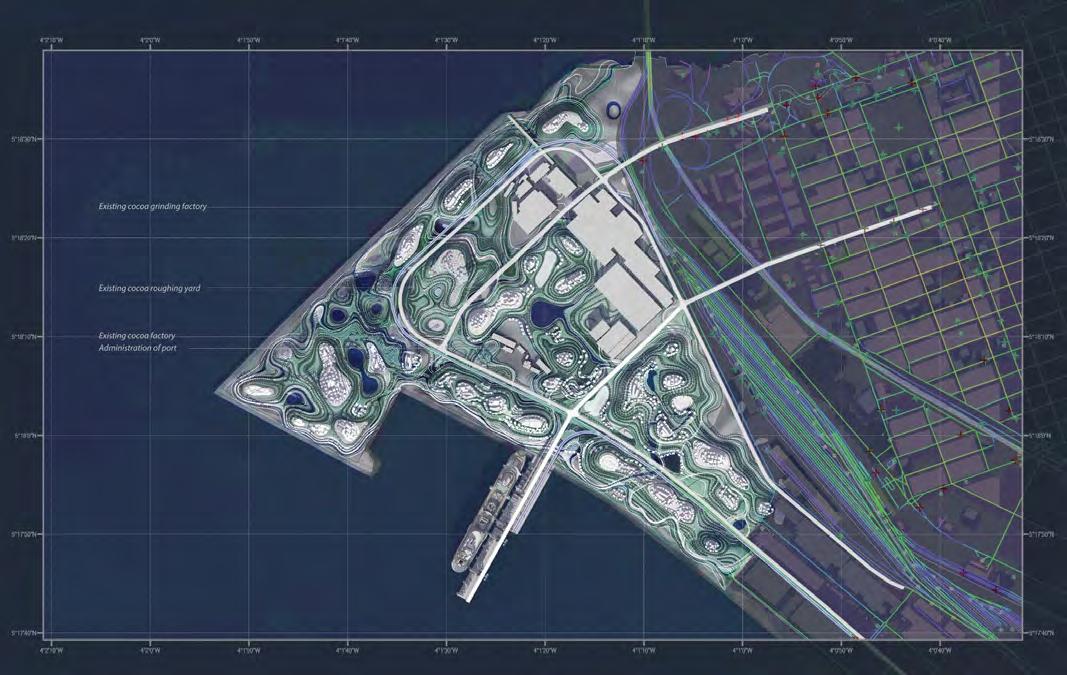

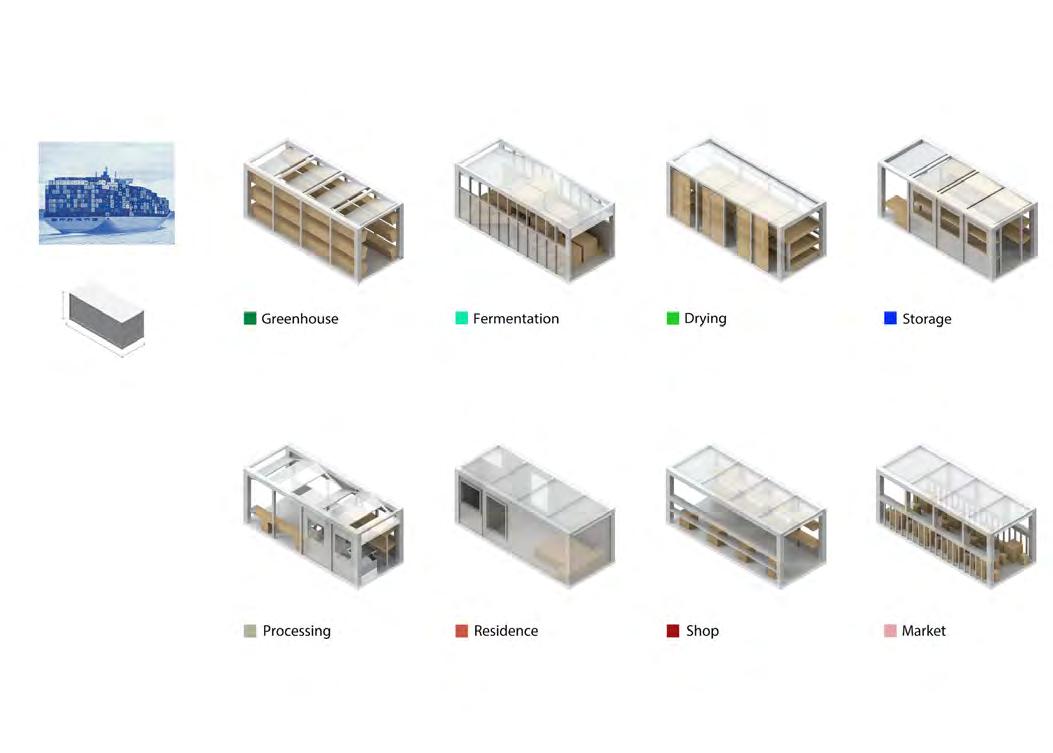
Considering that the ship is an important carrier for cocoa transport and that the container on board serves as the basic unit for carrying goods, it facilitates handling and transport. The dimensions of the container have also been chosen as the basic module for our building units.
Architectural Prototype

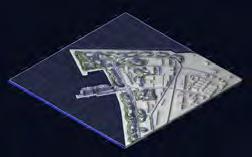
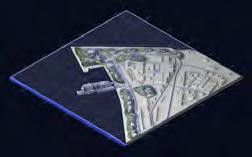
Choosing the containers as the basic module
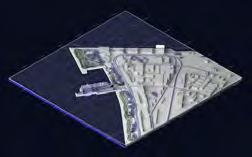
Massing Data Training
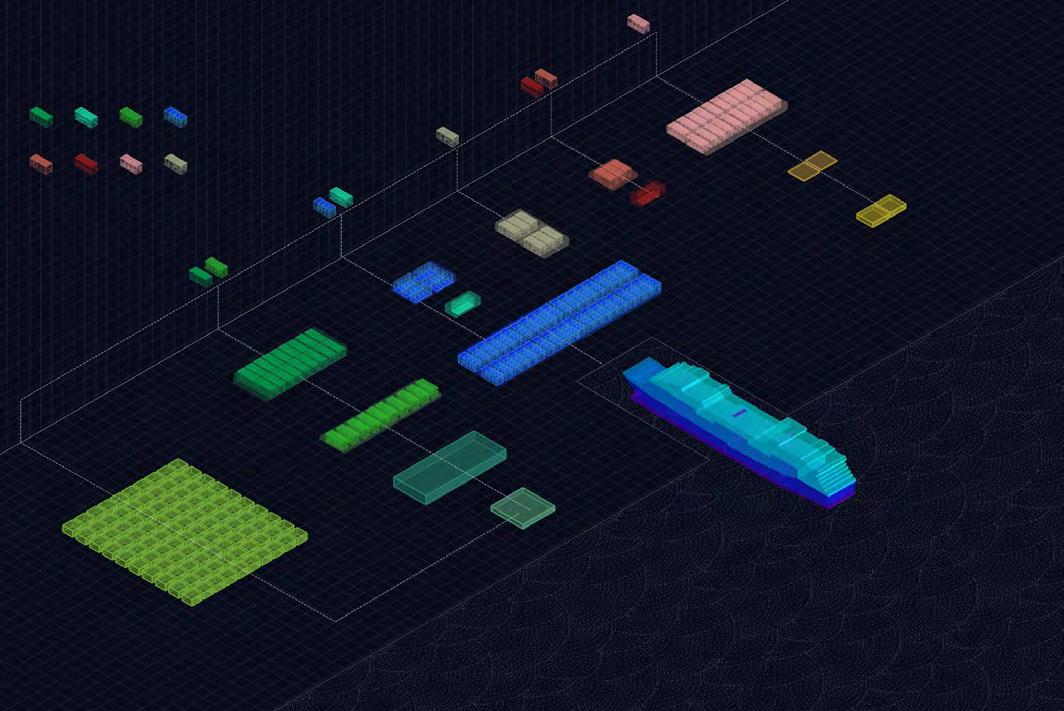


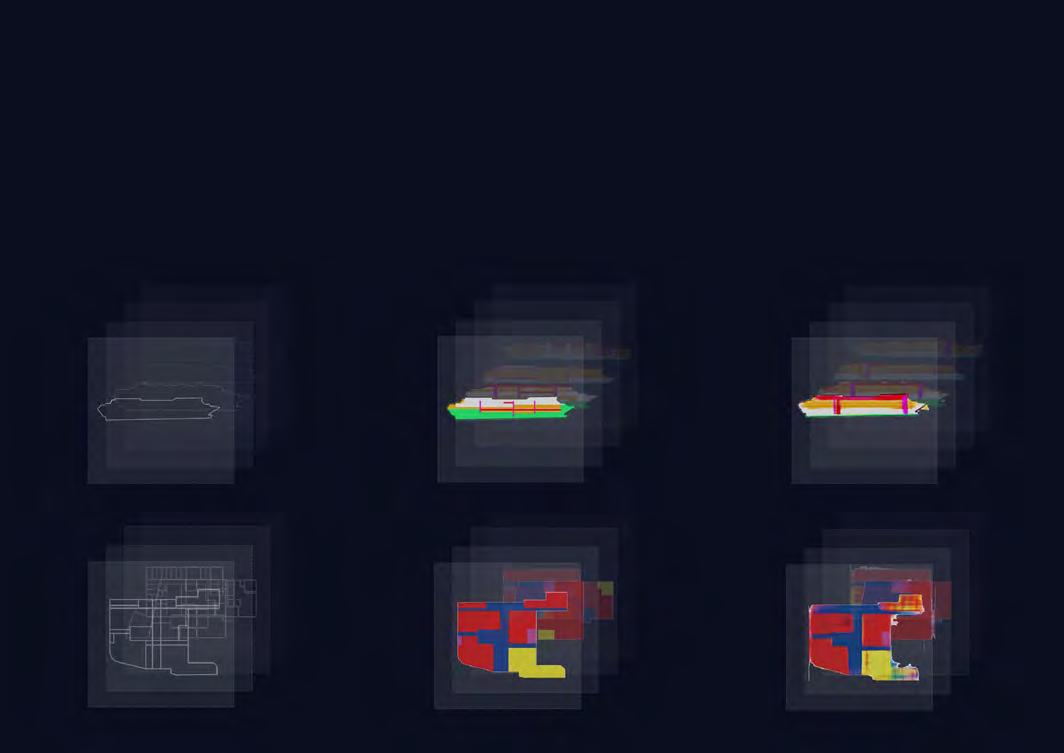

Using machine learning to learn the plan and section of the ship, it can well generate 3D space and factory arrangement inside the ship
2D To 3D
A 3D model is generated from the plan and section of the ship
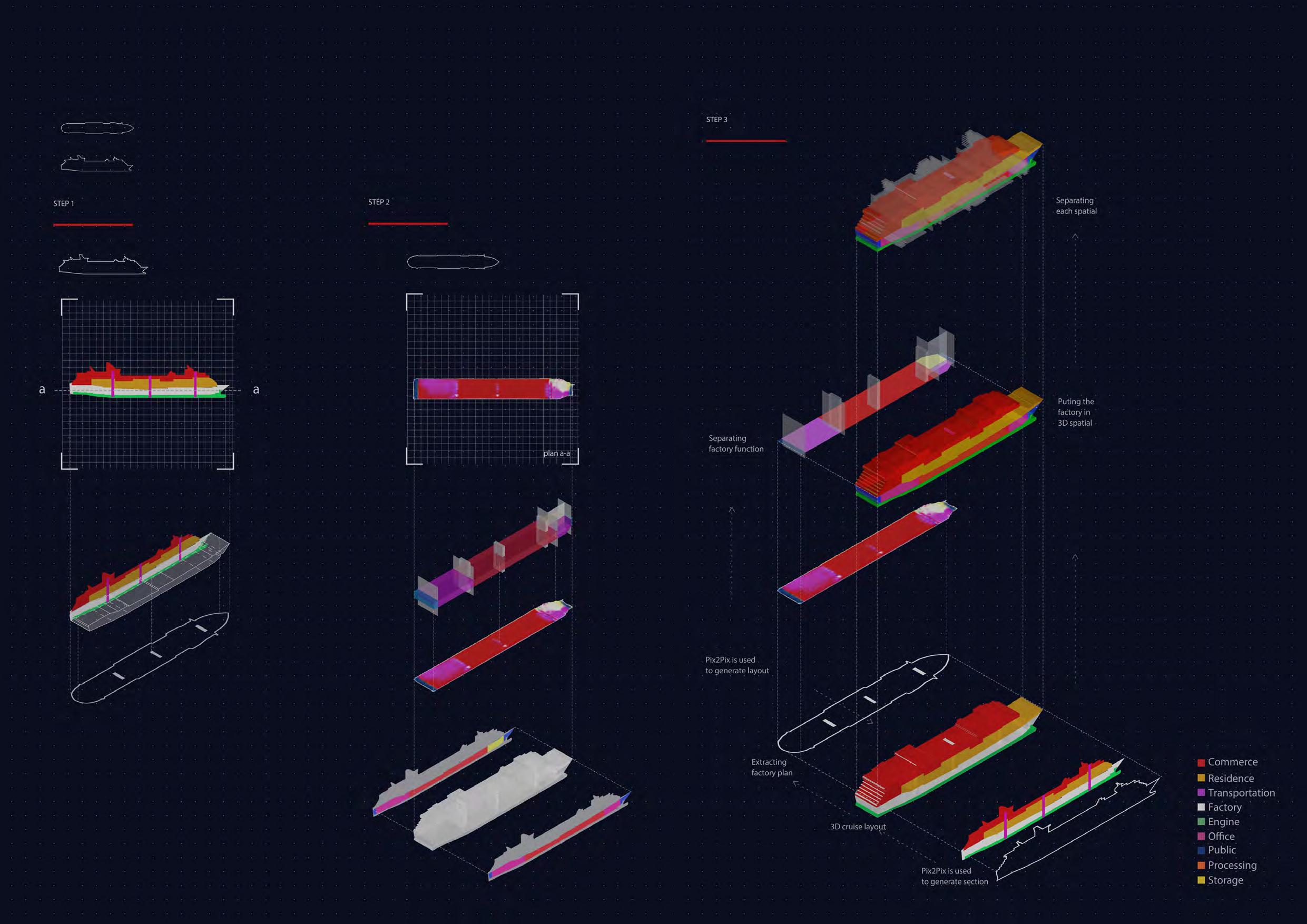
So what we're going to do is we're going to train the ship section model with Pix2Pix, and then we're going to generate the section layout of our ship, and we're going to apply it to the ship. The flat model of the chocolate factory was then trained in Pix2Pix and regenerated into the flat layout of the factory in the ship. Finally, the plane and section are three-dimensional.
SECTION PLAN
Pix2Pix is used to generate the ship section
Generated the chocolate factory plan in cruise with Pix2Pix
FROM 2D TO 3D
The plan and section are combined to generate a 3D cruise
Using Pix2Pix, we learned a large number of samples of the functional distribution map of the cruise ship section. Finally, machine learning is used to generate the ship section. Since the layout of the factory is suitable for chocolate processing, we extracted the plane range of the factory area and generated the chocolate factory plan with Pix2Pix by learning the sample of the factory plane. Finally, the plan and section are combined to generate a 3D cruise.




There is a complete planting and processing in the site, where the cacaos are harvested by local farmers and semi-processed before being trucked to a chocolate factory ship at the dock to make the chocolate.
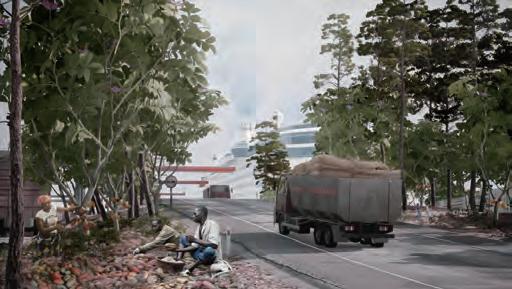
The whole site is a complete production system, and the site also connects local farmers with European consumers. Reducing the cost of intermediate transportation, better let farmers get higher benefits, and promote the local industry.
The port is the most distinctive part of the urban design, and the port organizes the circulation of goods and people in an orderly manner. The ship at the venue is like a port connecting Europe and Africa wirelessly, connecting European factories and African farmlands together, thereby reducing the chance of profitdilution by middlemen in the industrial chain. At the same time, it brings European consumers to Africa, thereby breaking the single industrial structure and bringing the possibility of diversification of African industries.

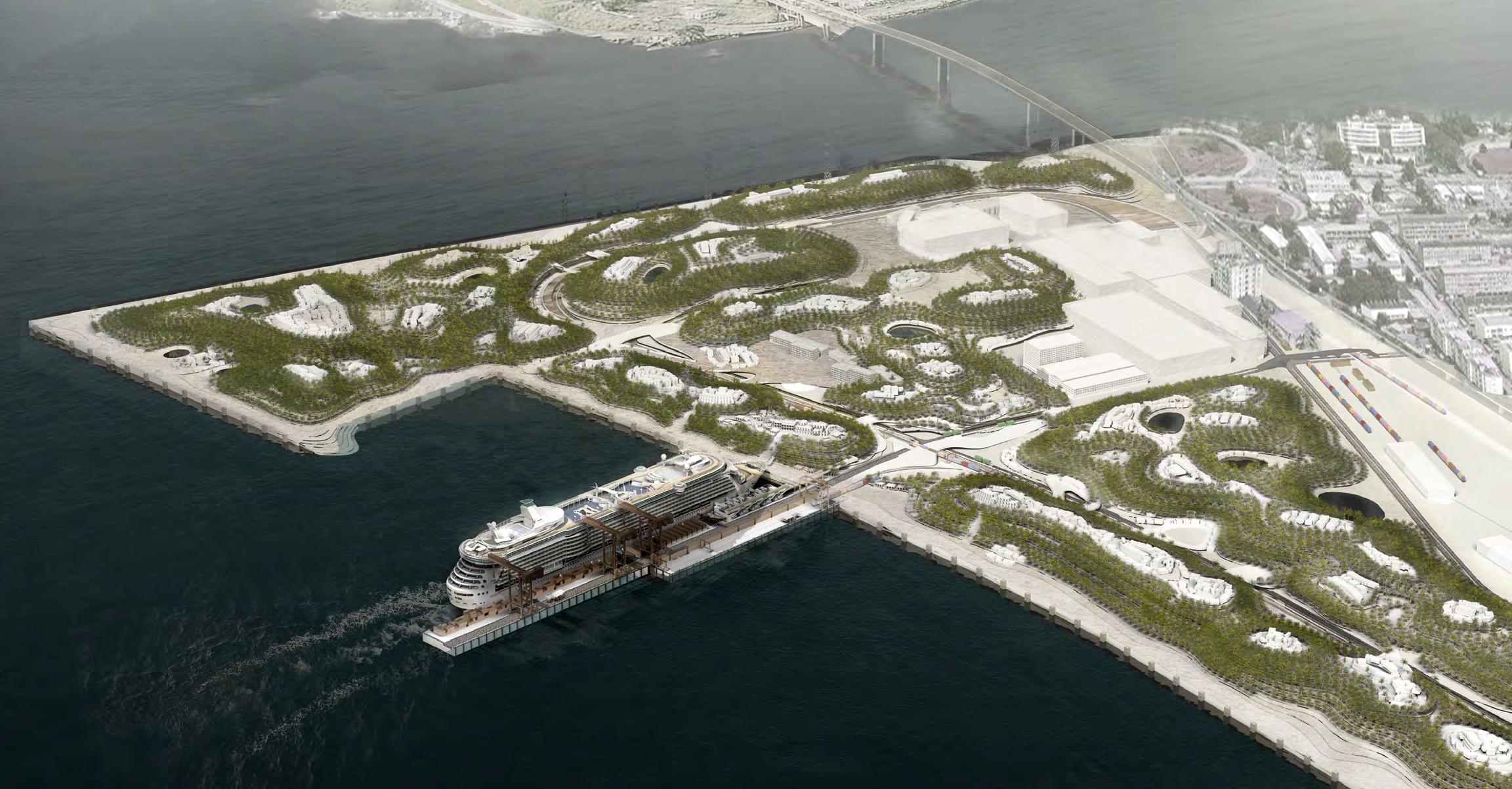
E-waste City
URBAN DESIGN FOR E-WASTE RECYCLING

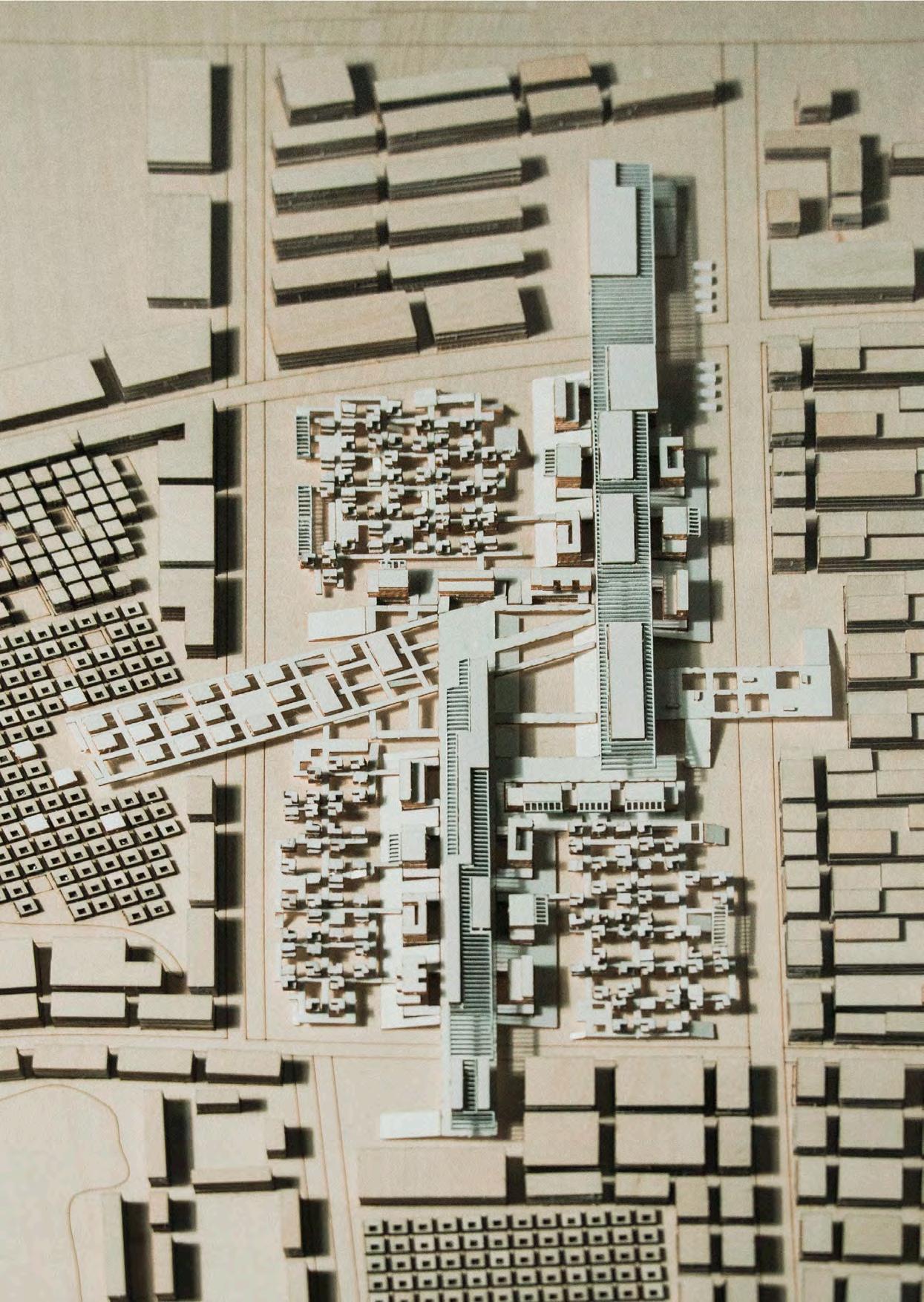
Site: Guiyu,Shantou, Chuangdong, China
Academic/Group Work:Zeyang Zhang, Xinchao Lin
Fall 2020
Instructor:LIfeng Lin-lin@lin.archi
Design concepts, mapping, the prophase analyse,strategies,renderings and manual model
This is a not traditional urban design, we studyed the urban and the environment, and discussed the relationship between e-waste and the city. Finally, we chose the design site is located in Guiyu.
Guiyu is a small town in Shantou, Guangdong that specializes in e-waste disposal. Its e-waste disposal volume was the highest in the country. At its peak, every household was responsible for e-waste recycling. Each family was responsible for different types of e-waste recycling. While e-waste disposal brings economic prosperity to the town, it also brings huge environmental pollution to local people. Therefore, how to deal with the relationship between e-waste and people's lives has become the focus of the design.
We researched the problems of the local residence, mixedarea and factory. We designed a comprehensive community that includes vibrant community, dynamic commerce and open factory to deal with the problems.
70% of the world’s e-waste enters China, most of which are sent to Guiyu.Guiyu famous for electronical waste dismanting industry,is known as the "City of Electronic Waste". There are 21 villages, more than 300 enterprises and more than 3207 business households engaged in electronical waste dismanting industry, with more than 80000 local employees.
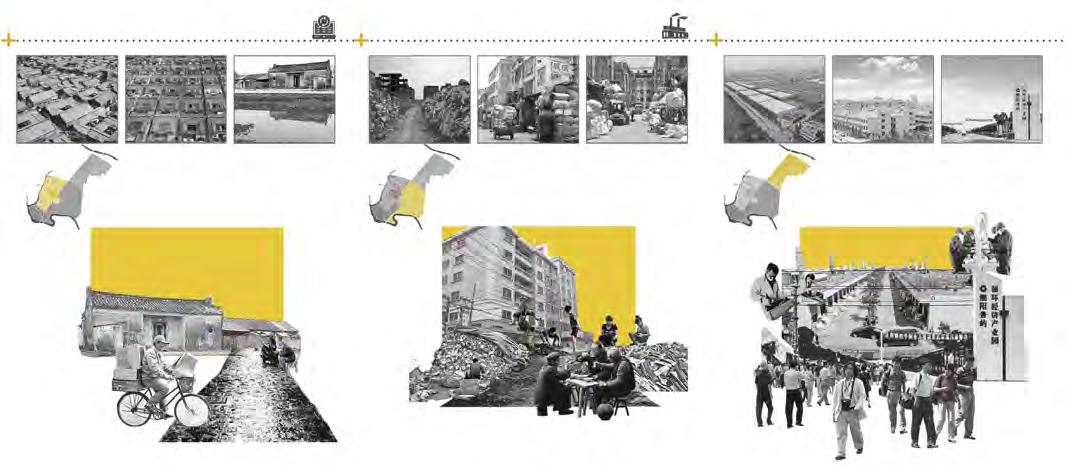
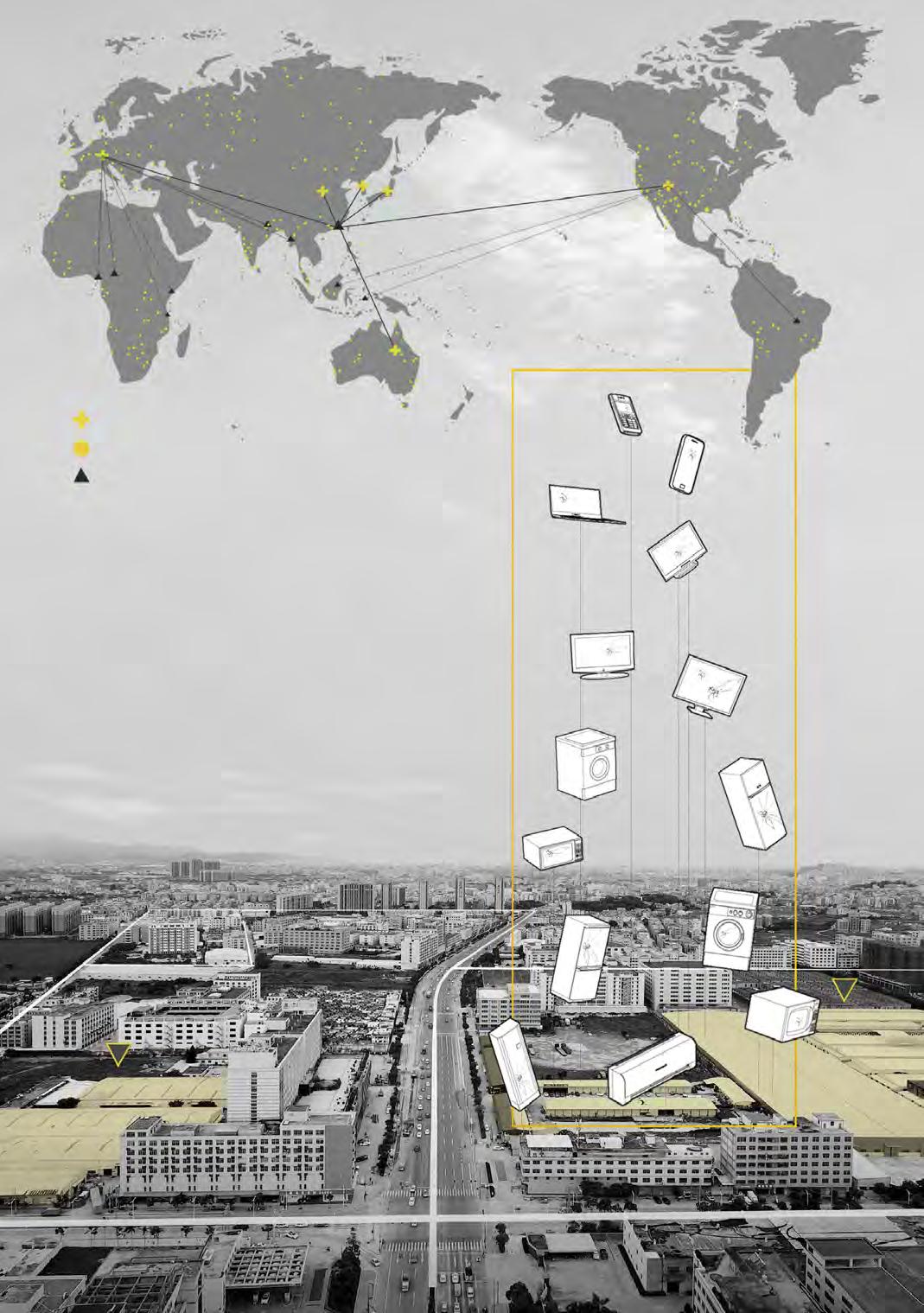
The residential area is of old style and has the value of reuse. There are single living function and lack of vitality.
The mix-area is of high building density and crowd gathering. It Lacks of public space, further encroach on roads.
The factory area is completely separated from the residential area. factory building barracks arrangement.
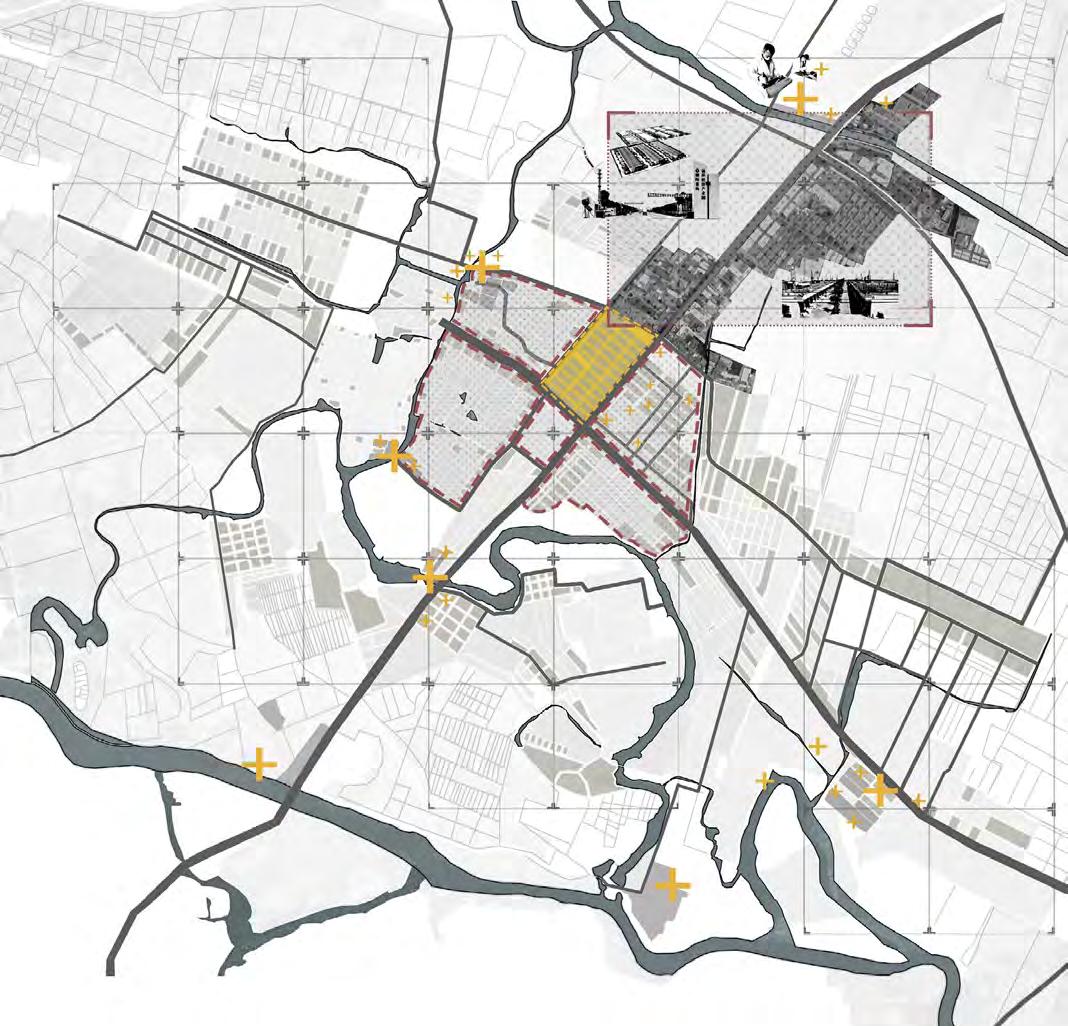
12m 14m 100m 35m 30m 60m
1 Single living function, lack of vitality.
2 The public space is basically abandoned.
3 The buildings are of old style and have the value of reuse.
1 High building density and crowd gathering.
2 Lack of public space, further encroach on roads.
3 The residential function is mixed with the factory function.
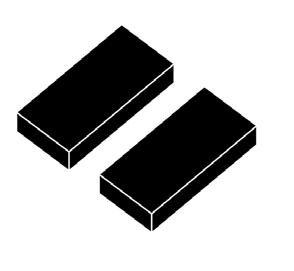
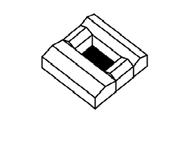
1 factory building barracks arrangement.


2 The factory is completely separated from the residential area.
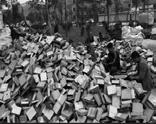


3 The public space is large and occupied by other functions.



Step1: The first floor is divided into a separate freight flow line floor Step2: Both sides are defined as the open boundary of the factory Step3: Roughing is in series mode, combined with open space Step4: Finishing is a parallel mode, combined with open space


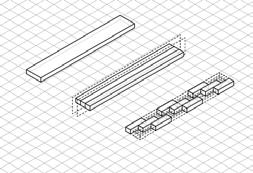
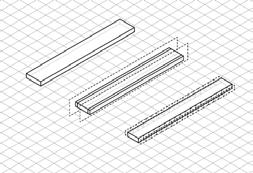





Dynamic Commerce

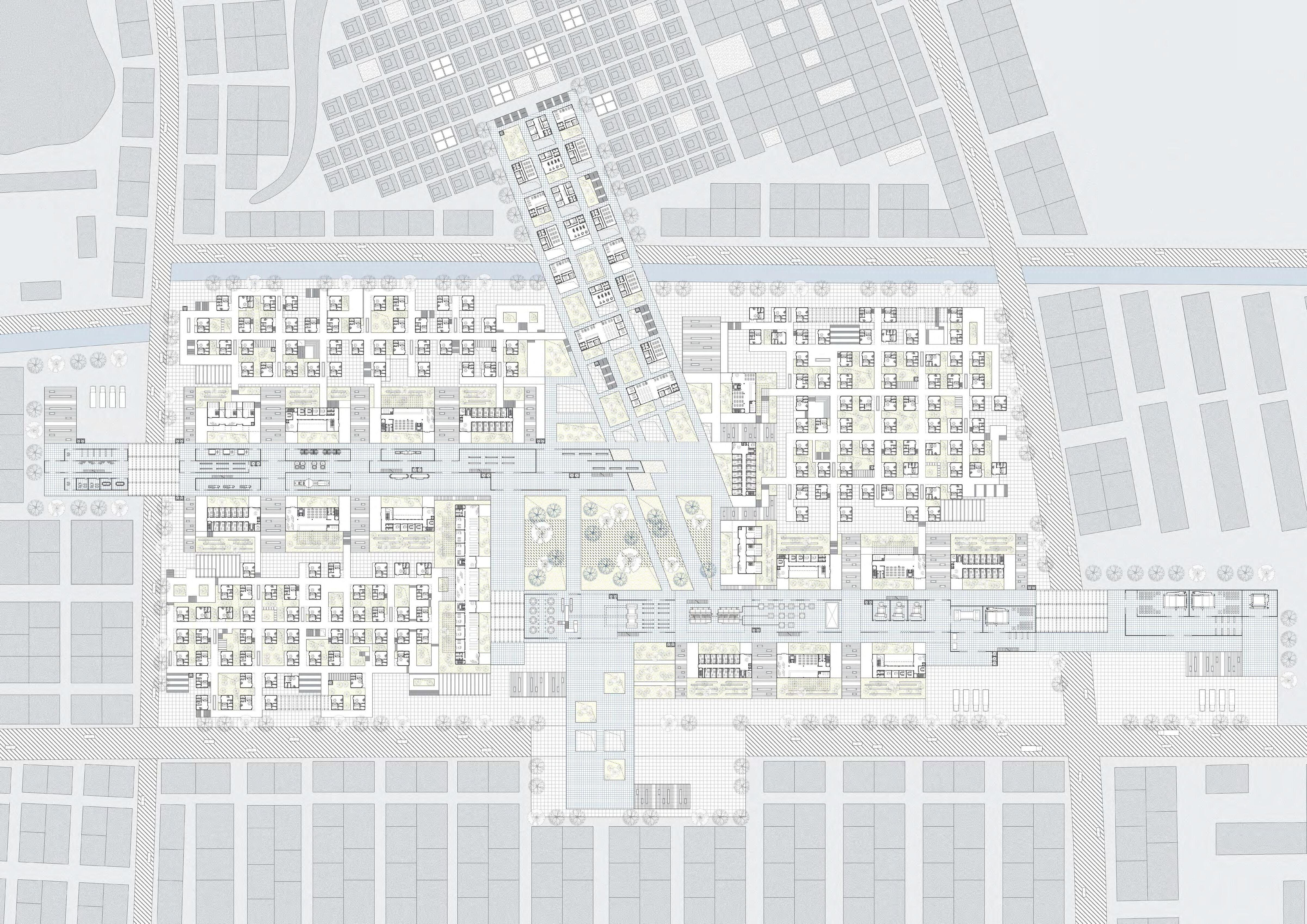


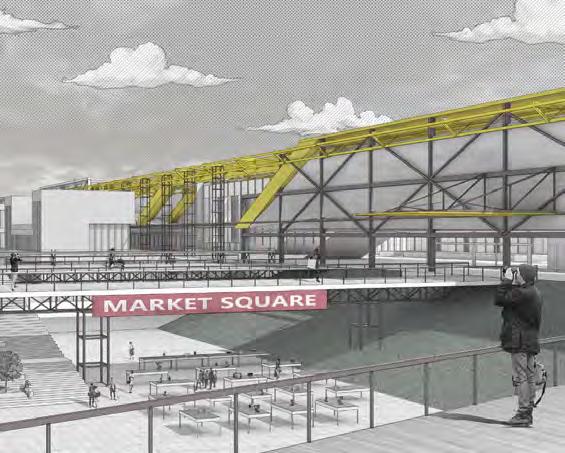

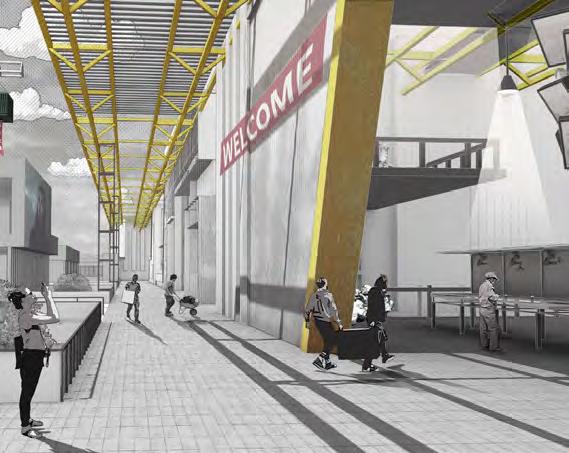
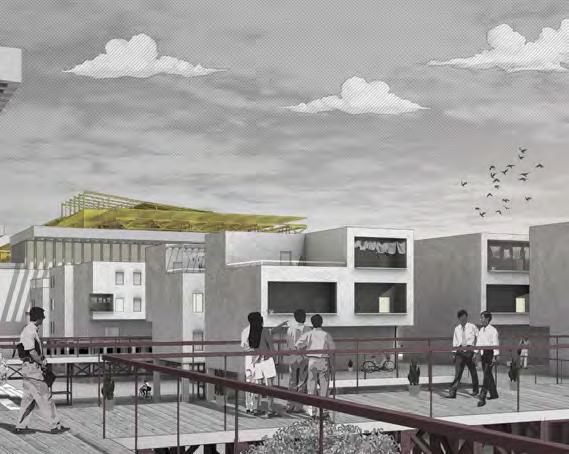
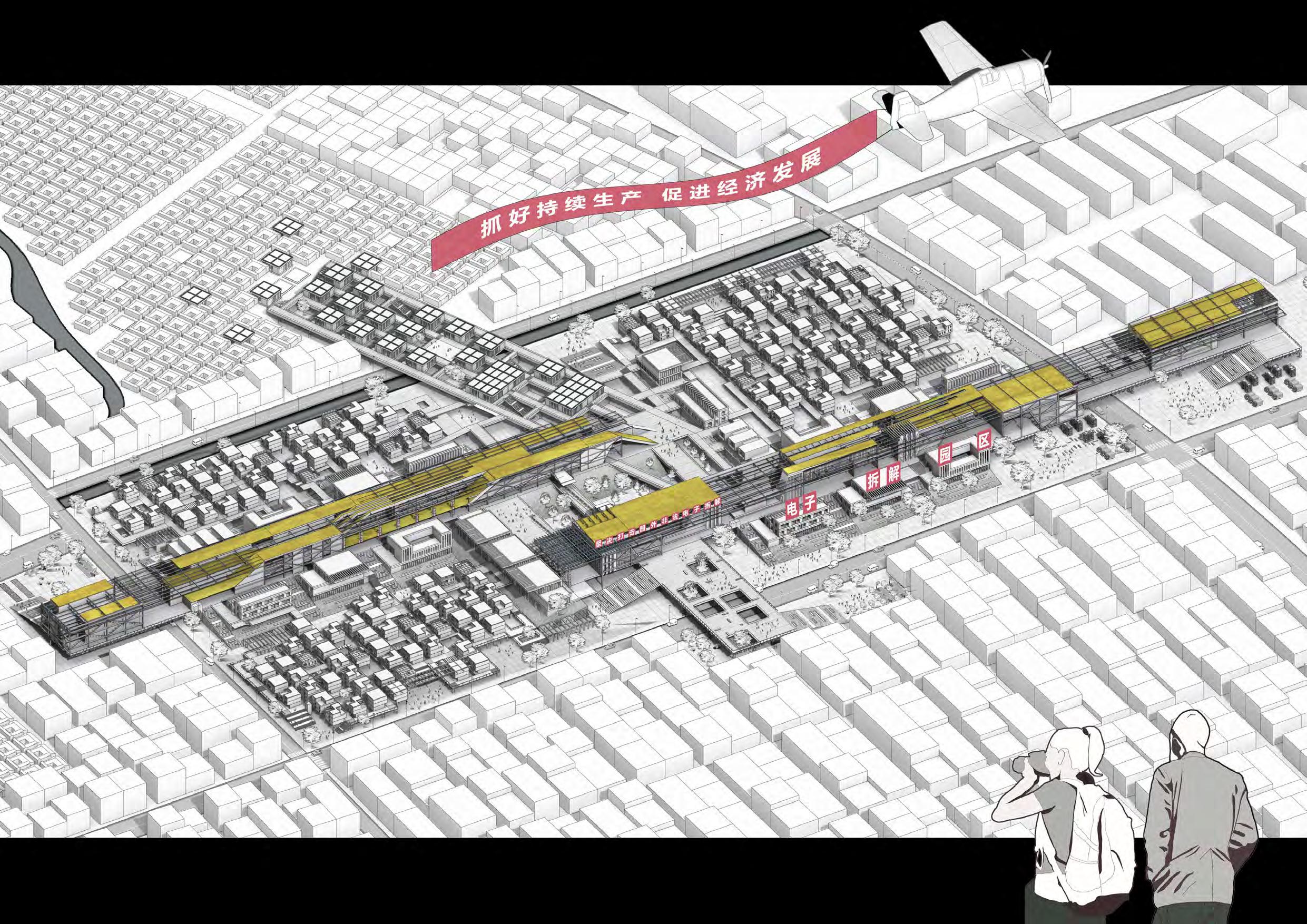
Flashing Kowloon KOWLOON WALLED CITY RENOVATION
Site: Kowloon City, Hong Kong


Academic/Group Work:Haole Lei, Feirang Fang, Changshu Chen, Xun Ji
Fall 2019
Instructor:Jiantong Zhao-zhaojiantong@jlju.edu.cn
Design concepts,renderings, diagrams, group level strategy and technical drawings
We hypothes was that the Kowloon City, Hong Kong. A long time ago,the Kowloon walled city was demolished, at a heavy price-the, former residents loved their lives so much that they would rather die than move out. Nowadays, with its unique life style, community environment, and architecturalstyle, Kowloon walled city still appears in movies, TV programs, and video games. It’s not hard to see that this update failed. We combined the original theories and new technologies to study new urban renewal methods.
We tried to preserve the original living space of the people in Kowloon walled city and to raise more public space above the community. Due to the use area was finite, but there were a large number of public space use requirements. We discussed a variety of possibilities to use a function of a single prototype of space, such as the church and the classroom, skateboarding and park, memorial places and theatre mix in together respectively. We analyzed the type space using overlapping elements and set them up. To adapt to the specific functions of various kinds of usage scenarios, we appeared not overlap with virtual projection. In this way, we have not only created many public functions that can be converted quickly in a small amount of space, but also created many scenes of surreal wonders.
Ville Spatiale described the reconstruction of our society, sought to escape any elitism through critical theory. Metabolism was a post-war Japanese architectural movement that fused ideas about architectural megastructures with those of organic biological growth. The architects developed the idea of a traveling metropolis, a package that temporarily infiltrates a community with Instant city This city superimposes, for a time, new spaces for communication onto an existing city.

Introducing Three Theories
Concept
A feasibility study of a new construction technique.With the development of materials and technology, we have changed from wood and brick to concrete and steel. As VR becomes more and more mature, it becomes important to study the application of VR in urban design.
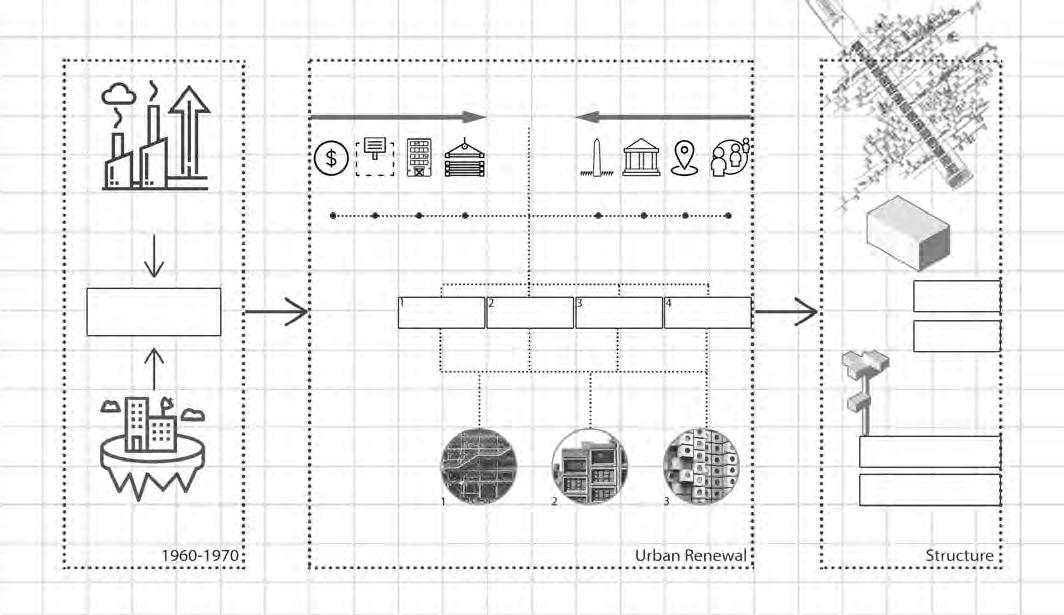
The government set up a salt farm named Guan Fu Chang between Tsim Sha Tsui and Cha Kwo Ling, and set up the "Guan Fu Zhai"next to it.
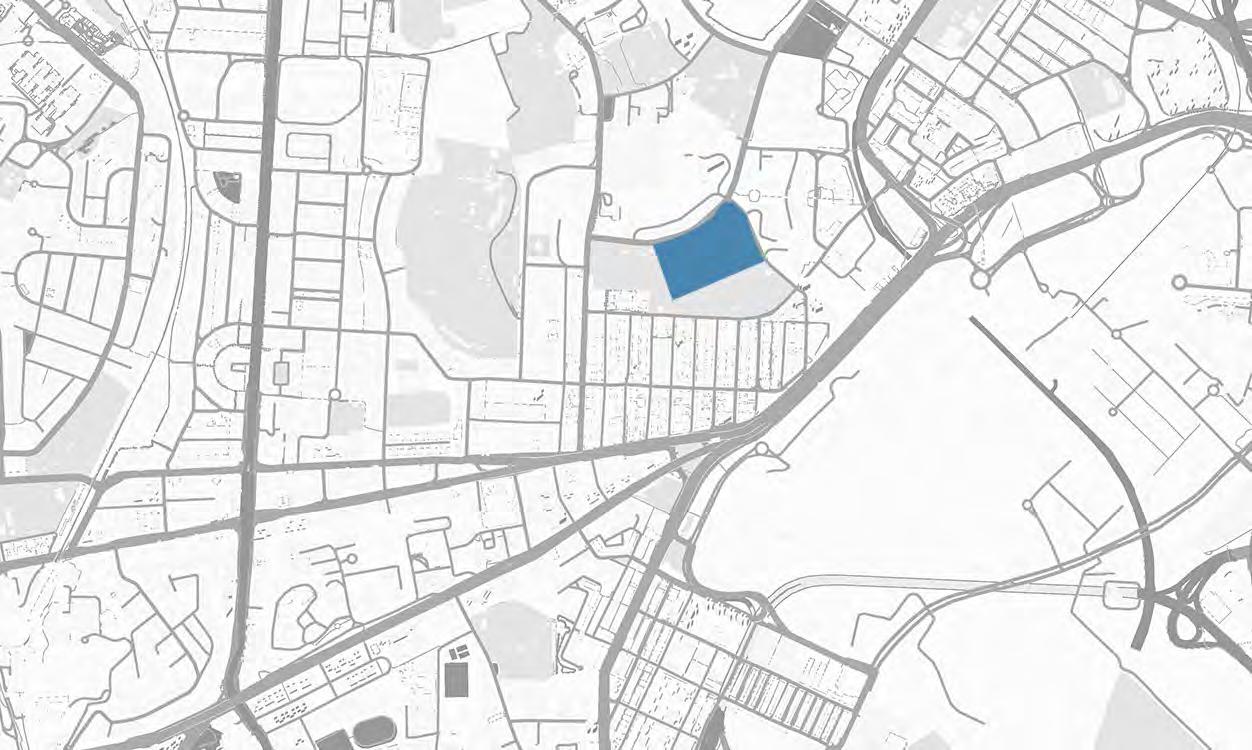
Hong Kong island became a Bristish colony,Kowloon walled city and the opposite side of the Victoria city face off.


Wall city was the offcial office of the qing dynasty, the status of about equal to the modern consulate.


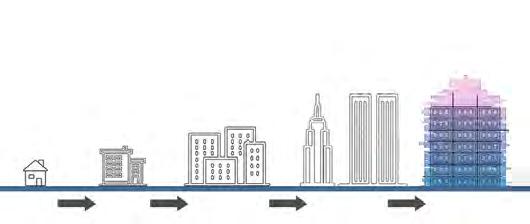
During their stay in Hong Kong, the Japanese demolished the entire wall to expand the kai tak nullah, formerly known as the longjin river.
Wall city has became a concentration of unlicensed dentists, traditional Chinese medicine clinics and counterfeit dealers.
The Hong Kong government converted the site into a park.
a salt form a British colony a qing dynasty office the wall was demolished a slum area a

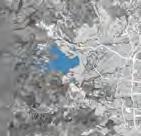
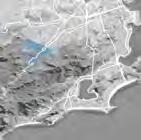
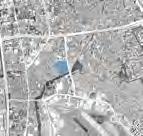
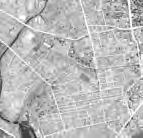







The steps in the classroom and church reflect the rationality and divinity of modern cultural belief
The memorial hall and amphitheatre enclose a positive space with centripetal nature
The prosperity of business and the efficiency of clinic are concentrated at the big crossroad
The continuity of counters create a sense of order between the exhibition hall and the dining room
The undulating terrain of public garden and skateboard playground is full of motion and vitality
Prototypes Study Two prototypes are analyzed, and the same form is extracted to design a space that can transform function
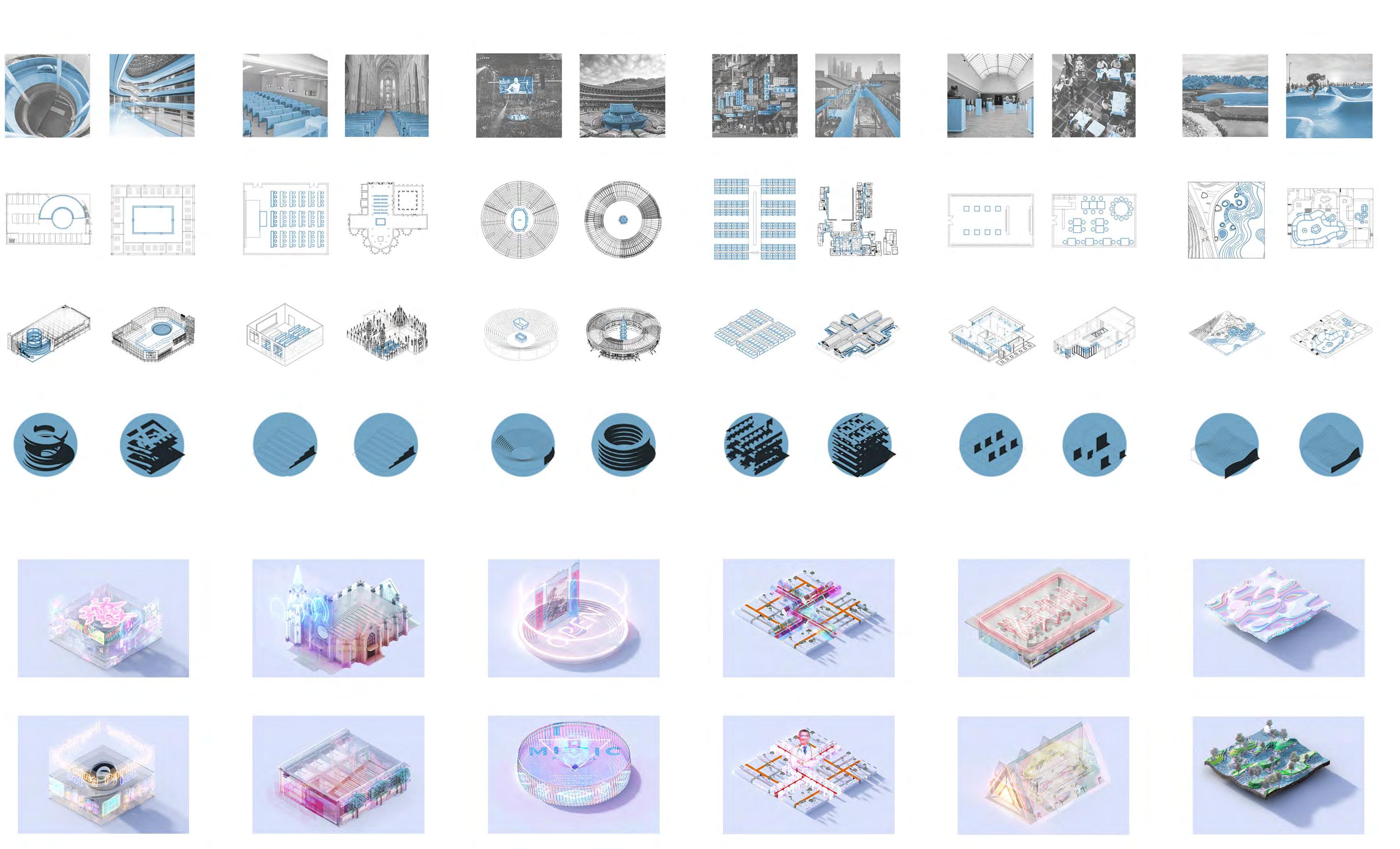
Although the use area was limited, the requirements of public space is quite large. A variety of spacial prototypes are discussed to fit different functions, such as parking tower and courty of mall, lecture theatre and cathedral, amphitheatre and ancestral temple, clinic and crossroads, exhibition hall and reataurant, campfield and skatepark respectively.
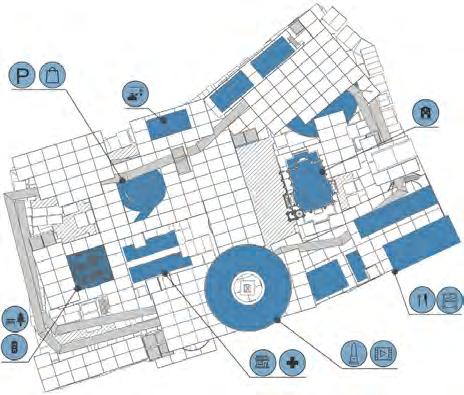
The type spaces are analyzed using overlapping elements and set them up. To adapt to the specific functions of various kinds of usage scenarios, virtual reality projection is used in inaccessible places.In this way, this design creates not only many public functions that can be converted quickly with a small amount of space, but also scenes of surreal wonders.





Function Transformation
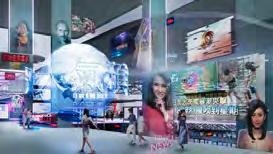
Orphans and Carers
ORPHANAGE DESIGN
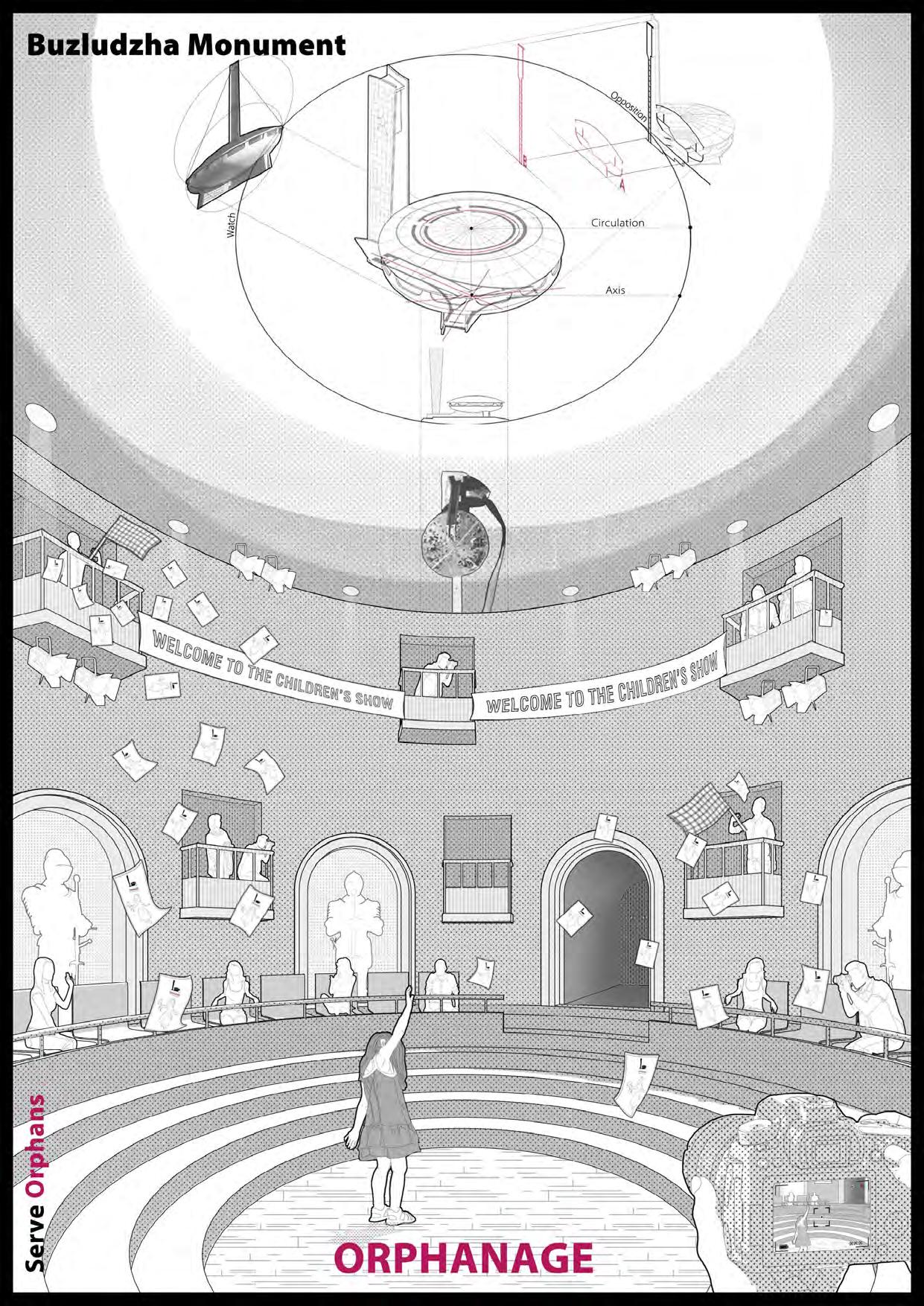
Site: Stara Planina mountain, Bulgaria
Academic/Individual Work
Fall 2019
Instructor:Rixue Jin-jinrixue@jlju.edu.cn
Architecture is a container of behavior. The relationship between architecture, people and narrative is often considered extensively. Therefore, we often organize the sequence of space based on the research and simulation of the behavior and feelings of users in architectural design. But in most architectural design, thinking is still in the logical order of a single linear narrative. So fouse on the possibilities under the nonlinear narrative of architecture. In this project, in order to study the relationship more purely, I left aside the external factors of the building, focused on organizing the design ideas from the container form itself and the redefined narrative.
I chose the Buzludzha Monument as a vessel. I analyzed the facade, section, circulation, form and space of this vessel. I chose to use Interstellar as the narrative medium. Interstellar is a nonlinear narrative film, it was important to learn this way of thinking.
This project divides the space into two functions. The orphans' space occupies the main body of the building, and the carers' space is arranged on the top of the tower and underground. The two spaces seem to be separated, but they are constantly connected. The story shows the emotional changes of these two characters. The orphans are relieved from the pain of losing their parents, and the carers become happy in staying with the orphans.

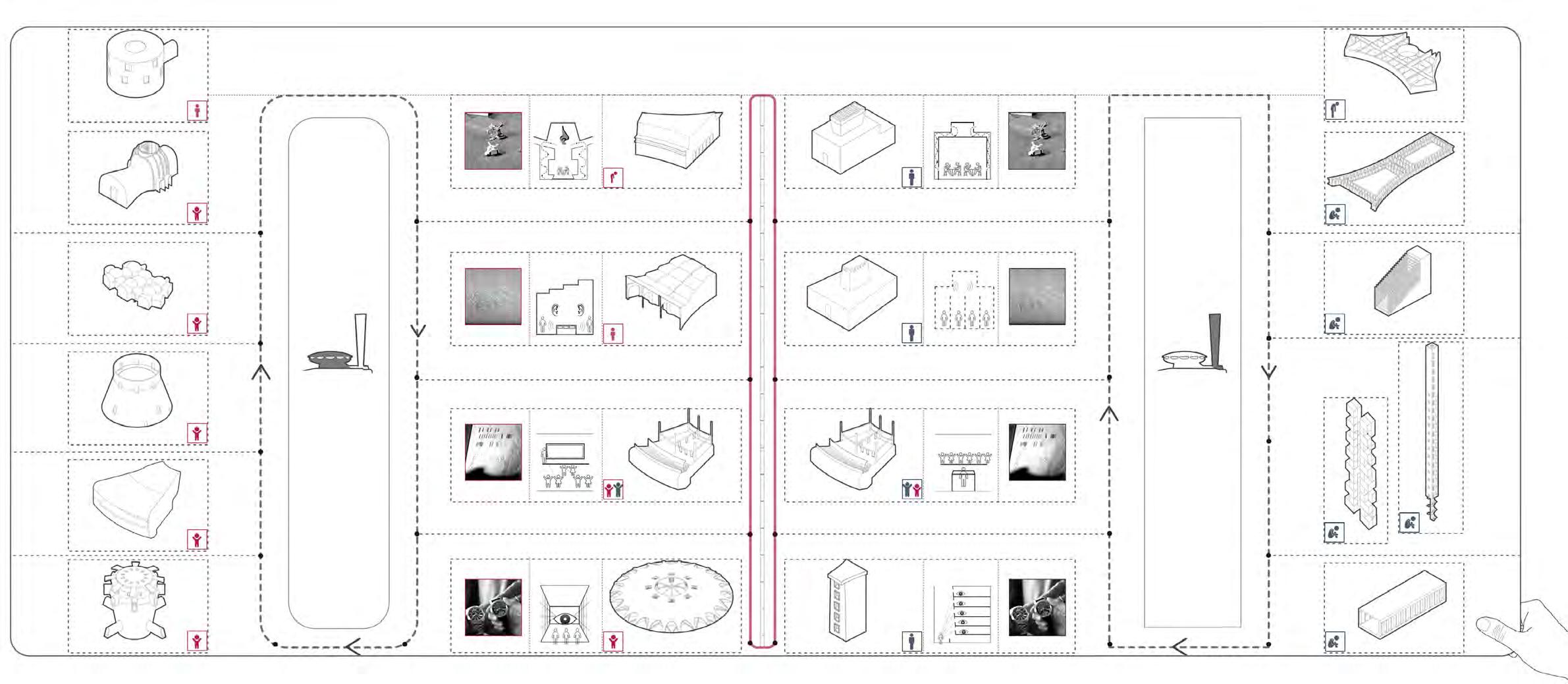

My name is Murphy. I feel very lost, because became an orphan and came to the orphanage. I hear a voice enlightening me from a low wall, and then direct me to a chapel to try to relieve myself.

I am Cooper, have worked in the orphanage for many years. Ever day I get along with my children make me feel short-lived happiness. when I am working in the back office, I hear a new child come here. I enlighten her by my voice and direct her to a chapel.
Entrance Perspective Section
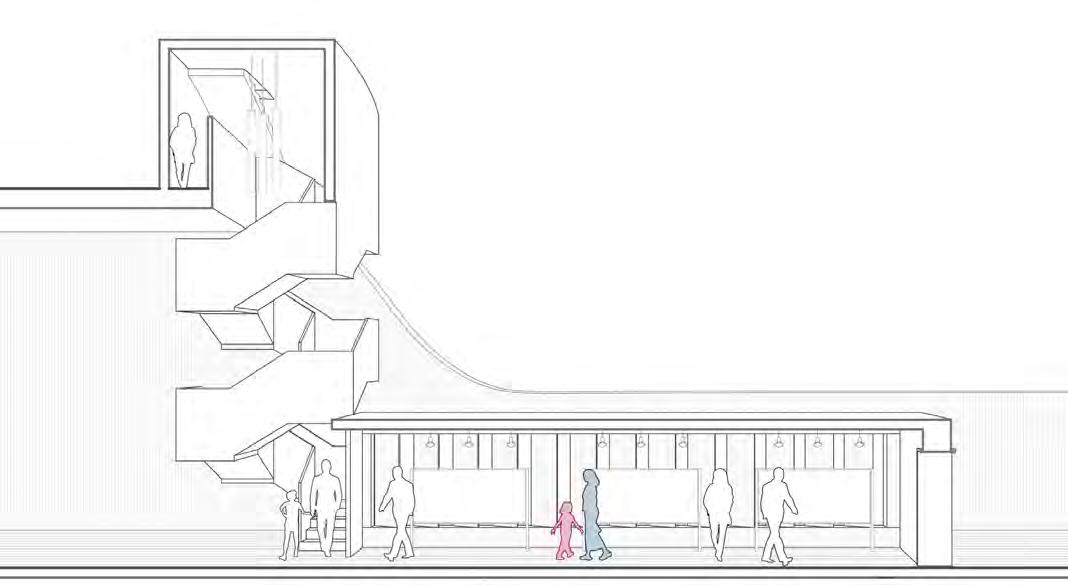

A space to help orphans feel less pain from losing parents

am taken into the classroom by a carer. She teaches me knowledge and tells me to blend in with here. She tells me to prepare well for the show, someone will adopt me because perform well. Being with them makes me feel happy again.
Back Office Perspective Section

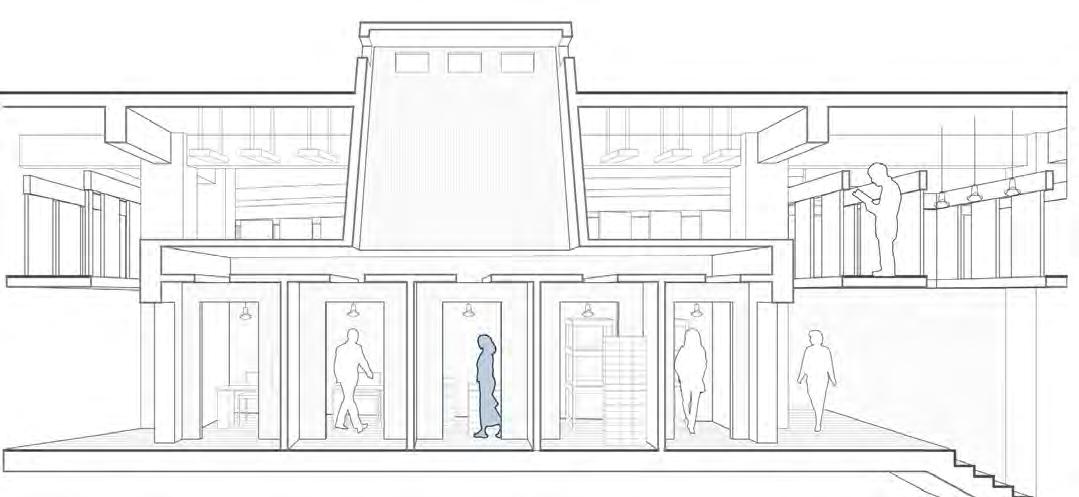
A space for lcarers to handle logistics and there is a connection with the chapel
I take the child to the classroom and tell her to blend in with here. I tell her to prepare well for the show, someone will adopt her because she perform well. am very happy to teach children.
Classroom Perspective Section
A space to teach orphans knowledge and develop hobbies

Corridor Perspective Section
A corridor connects the classroom and office

After the class,I leave the carer and,play in the park with friends.With the direct of carer and the company of my friends,I am full of hope for the future.I start preparing for the show,hope to be adopted soon.
After the class,i go back to work in the office and prepare to rest,suddenly feel lonely.I watch the playing children through the window,which makes me feel happy.


Activityroom Perspective Section

A large space for orphans to play games together
Today is the day of my performance,and have fully prepared for the performance.The adults sit around me and watch my show.I am full of yearning for a new life,I hope someone can adopt me.

Office Perspective Section Lounge Perspective Section
A narrow office with a view of the orphans' activity
A narrow lounge with a view of the orphans' activity
Today is the day of the show, children are fully prepared for this day.I watch their shows nervously outside the reception room by monitors.The leaving of the children makes me feel lonely,how i hope they can work with me and stay by my side in the future.
Reception Perspective Section
A stage for supporters to watch orphans' performance
Storeroom Perspective Section
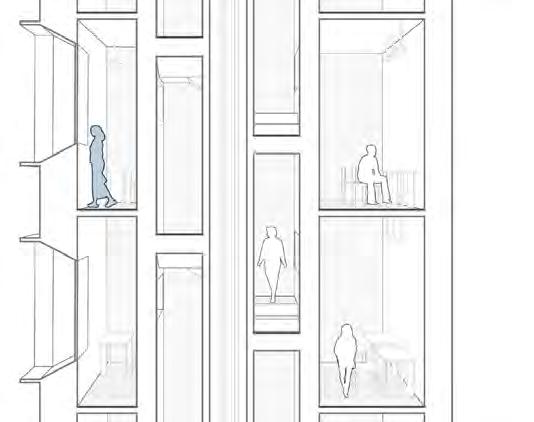
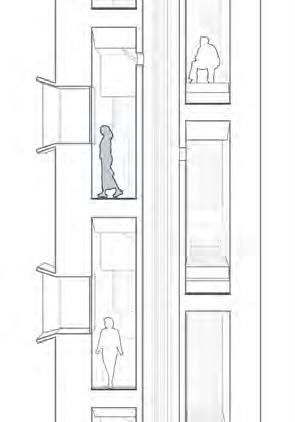


A space for clutter and performance preparation

Perspective Section of Orphans and Carers Space
The spacious space of orphans contrasts with the narrow space of carers. The space of carers is designed at the top where it is convenient for carers to look after orphans. There is a connection between the two kinds of space.
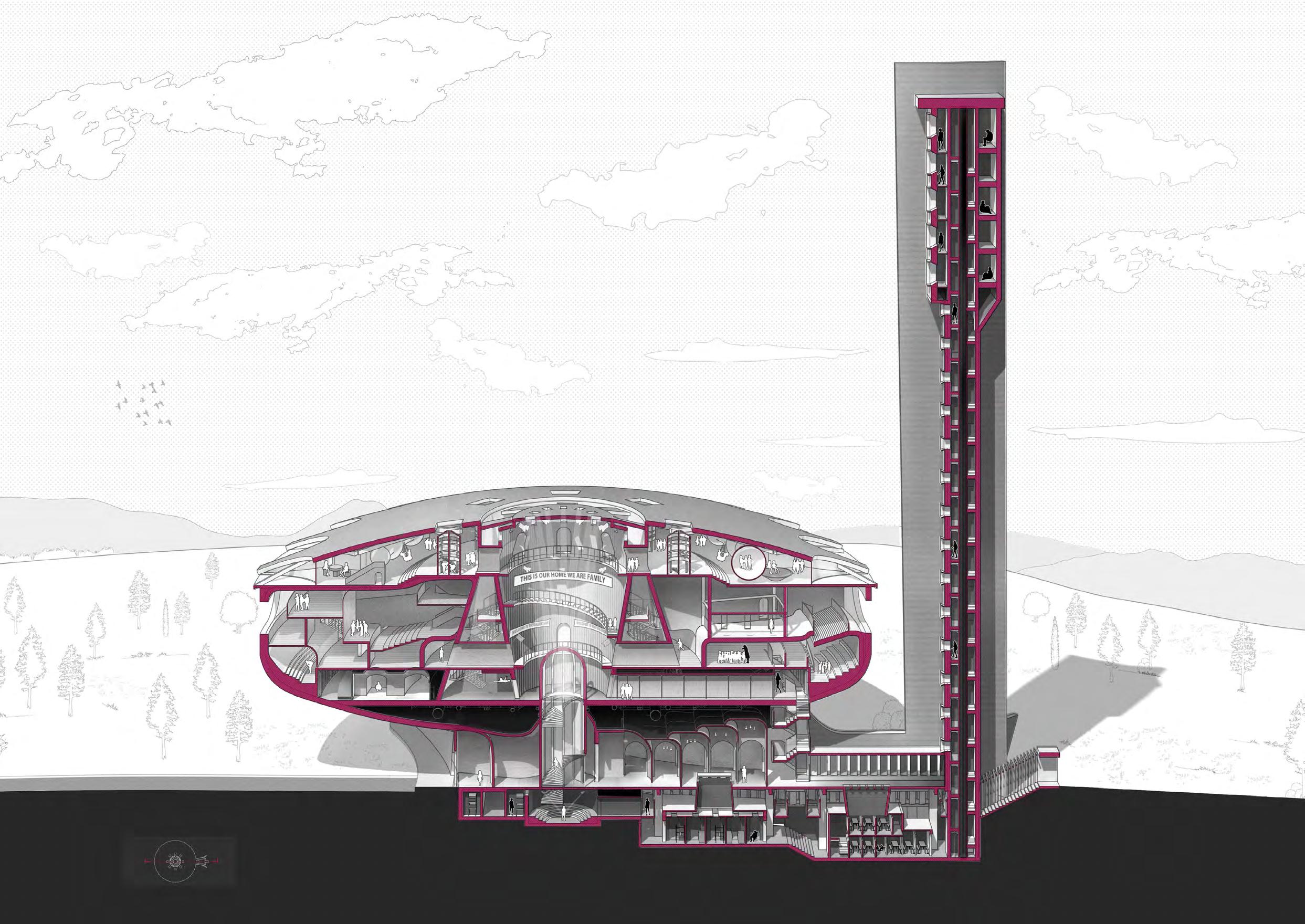
Floating View
COMPREHENSIVE MUSEUM ON THE BRIDGE
Site:Xigu Park, Tianjin, China
Academic/Individual Work
Spring 2021
Instructor:Rixue Jin
The design attempts to explore the combination of museum and bridge , located in Xigu Park, Tianjin, China. Trying to design a new shape and structures based on the function of the architecture. The design is developed according to the circulation and viewing node of the architecture.
The architecture is located at the important traffic hub of the site, including the boat, car and pedestrian circulations. The architecture needs to consider how to organize circulations.
There are many diffeent kinds of landscape around the site, and the design also has an important consideration for the spatial viewing nodes Design spaces at viewing nodes with windows and balconies, and organize them through circulation.
The platform and the architecture comprise this design. The design is based both space and constructive on the spatial prototype of the original building on the site. By organizing different spatial causes in the building, a special architectural form and space experience is formed.
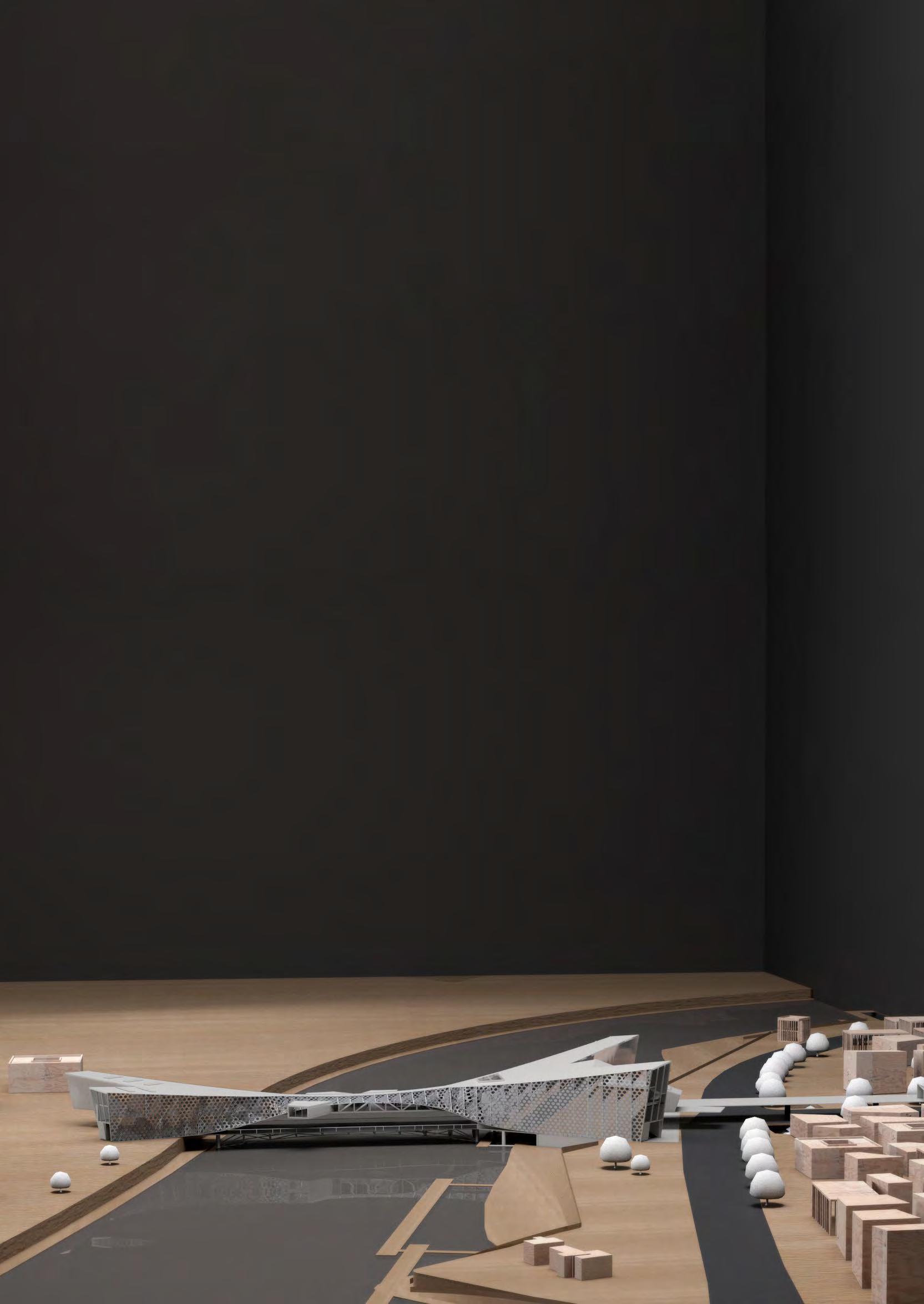
Diffuse waterfront and wharf space

Cultural factories and integrated groups
Bridge and Scenic Spots Analysis
The end of walking platform is designed as a museum Consider roads and waterways in the architecture Set viewing points according to the landscape around the architecture


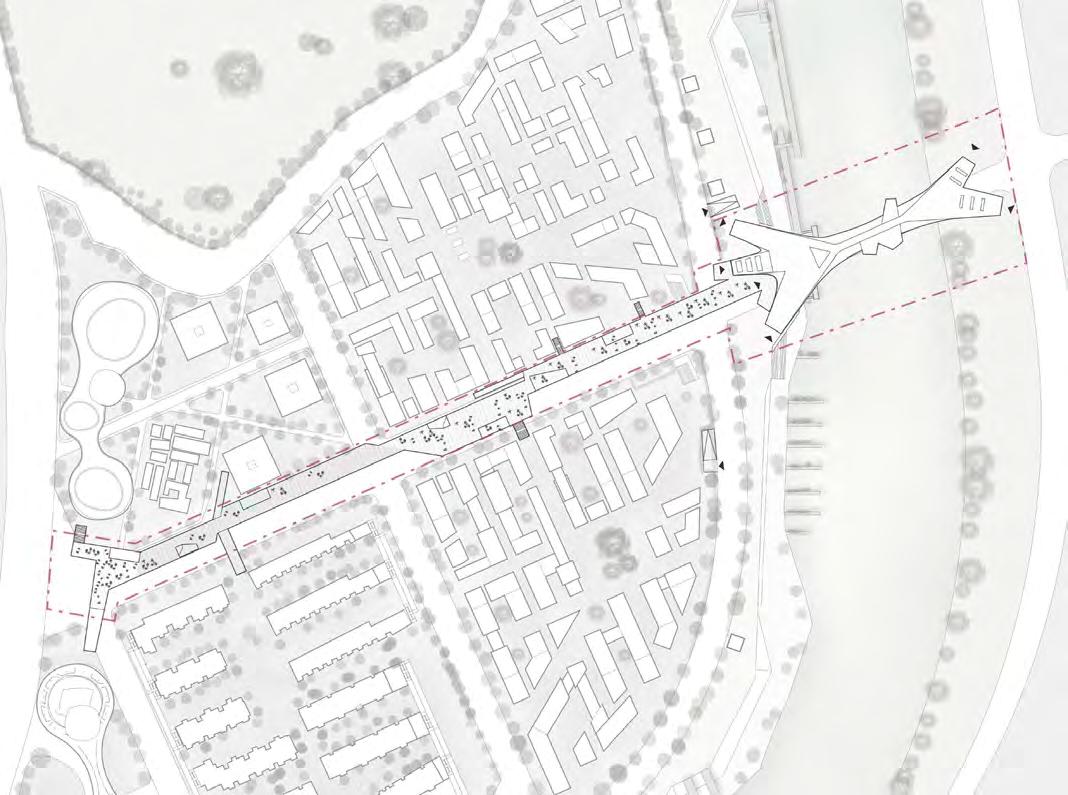
Residential renovation and apartment construction
Commerce and exhibitions in the city
The site connects different partitions
The functions are placed in the architecture Adjust the shape after placing the functions Adjust circulations according to the functions

Massing Generation
The massing generation mainly considers circulations and views
The design consists of a pedestrian platform and a museum, and the museum is a major part of this project. The museum is divided into four floos, including underground floor, ground floor, first floor and second floor. There is a lot of mezzanine space in the museum that enrich the circulation of visitors. The connection between the river walking space and the museum is cinsidered in the design of the underground floor. The ground floor considers the relationship between the vehicle and museum. The first floor extends the platform nto interior, allowing the interior and exterior to circulate through the museum.
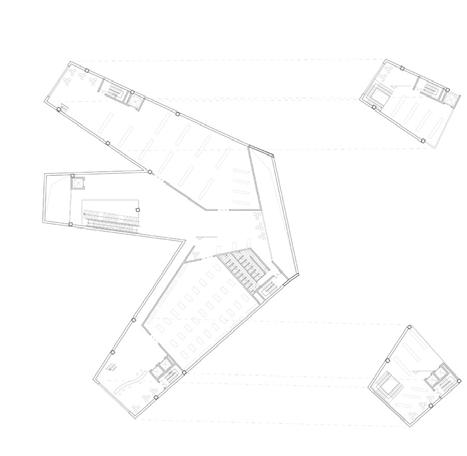
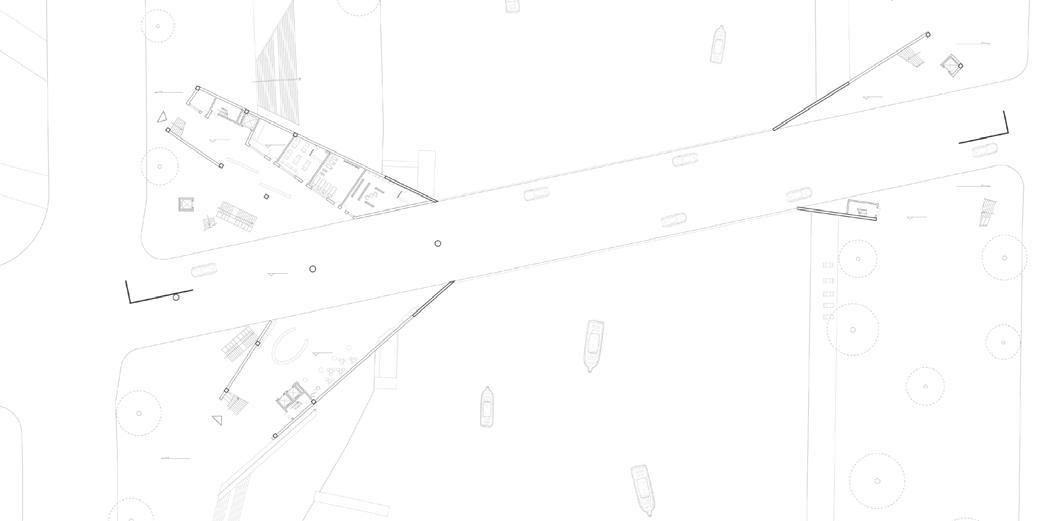

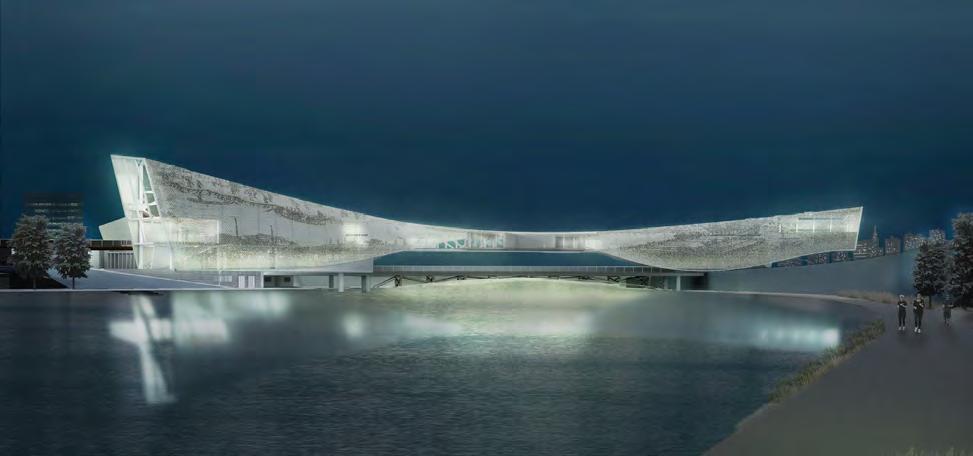

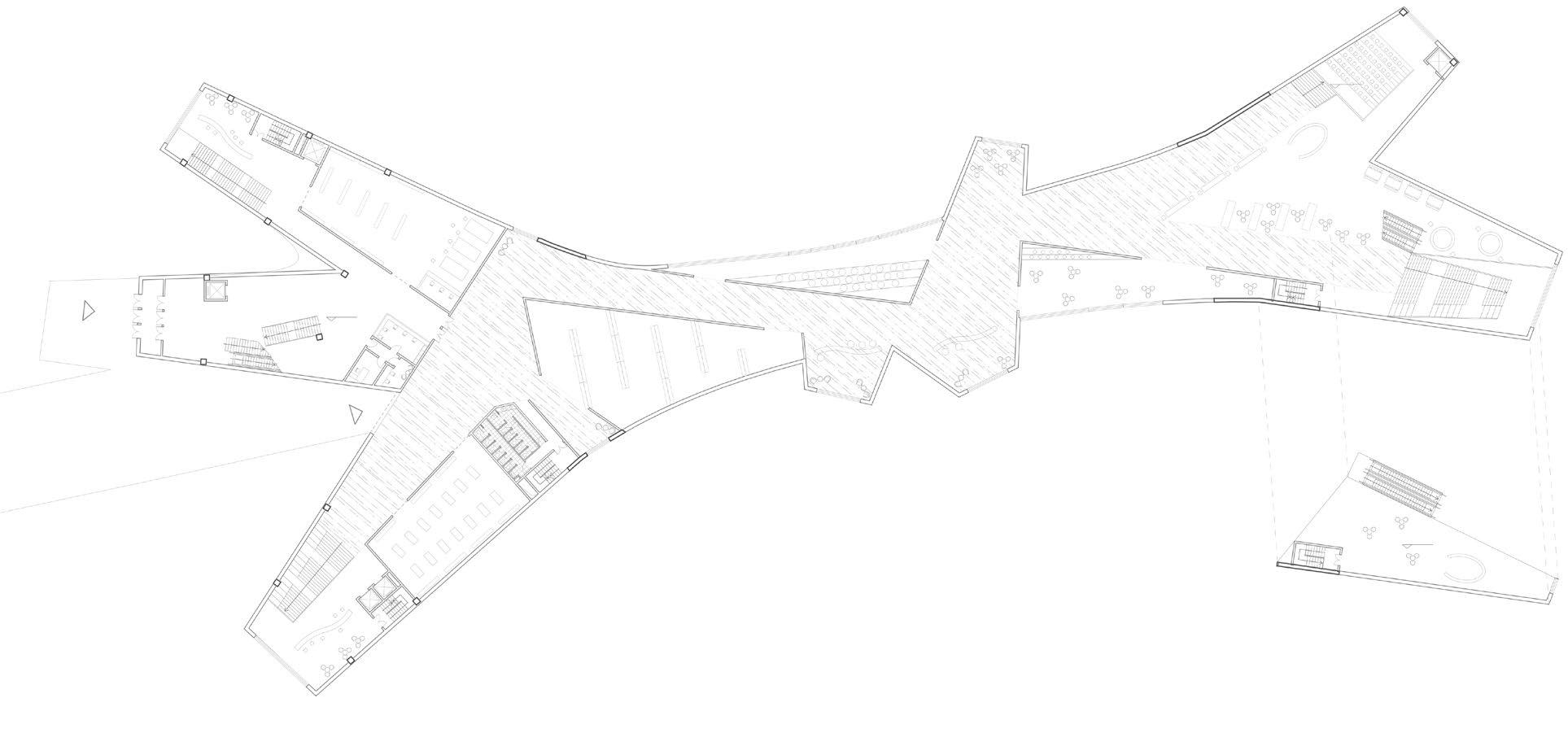

The design mainly includes two parts circulation and view. The main circuation of the building is through the museum, which allows visitors to access the museum from inside and outside the architecture. The museum has a continuous circulation from the underground floor to the second floor. The architecture mainly organizes the circulations of cars, people and boats together, and combines the nodes of the circulation with the view space. The location of the landscape around the architecture and the canal was analyzed, and multiple viewing spaces were designed in the architecture, facing the surrounding landscape.

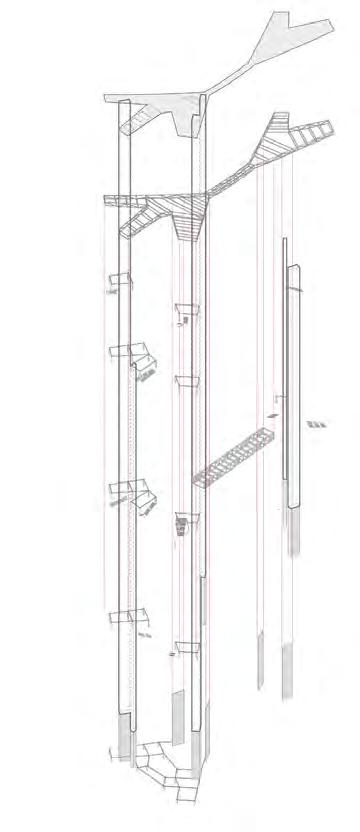
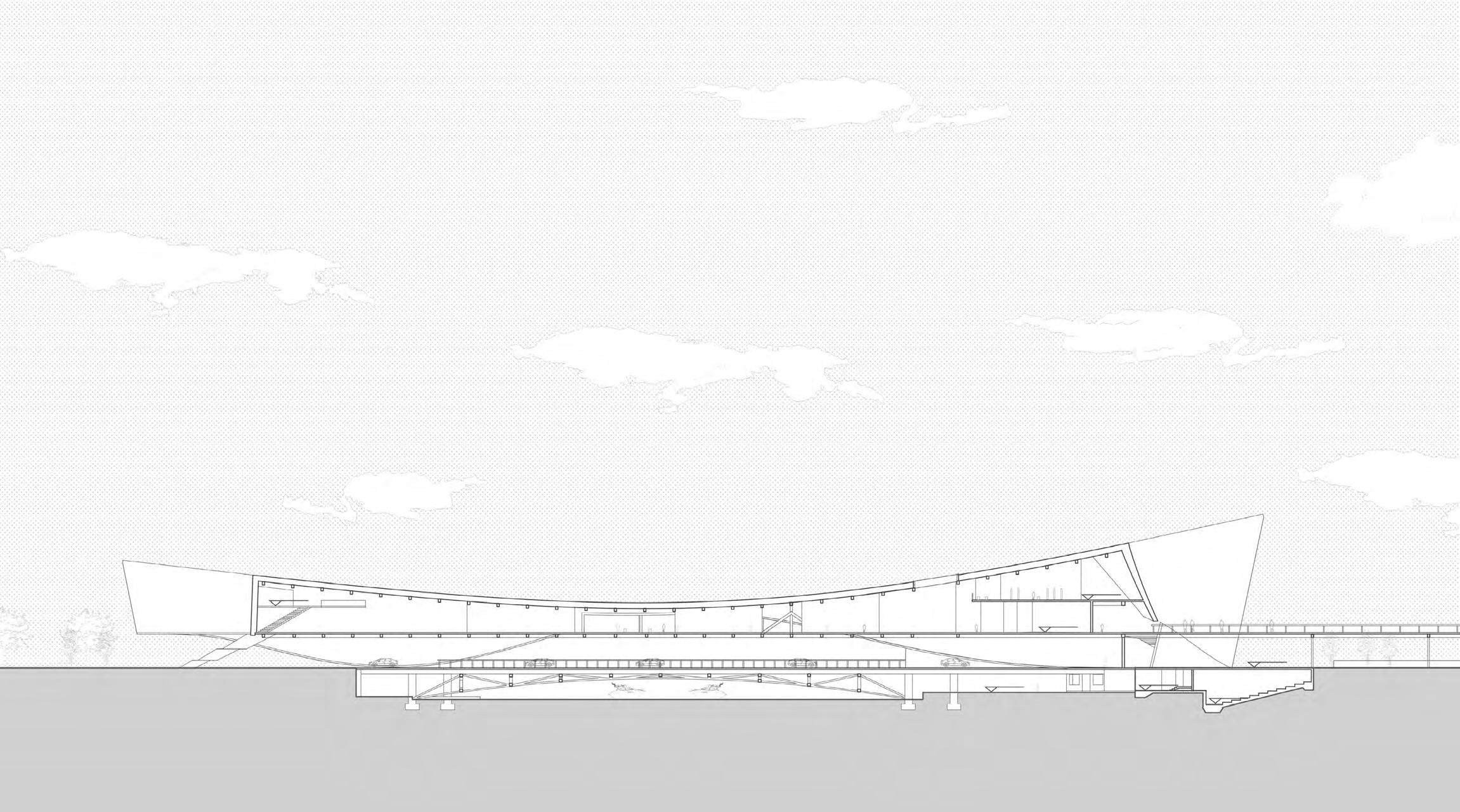

The museum has a linear aequence of exhibition, from the entrance hall to an exhibition hall, through a sitting area in the middle of the hall, and finally into the last room.

Multi-floor Siheyuan YOUTH HOUSING DESIGN


Site:Mao'er Hutong, South Luogu Lane, Beijing
Academic/Individual Work
Spring 2020
Instructor:Yiqi Song-yiqisong@gsd.harvard.edu
Historic preservation breaks down into two categories. The first are projects that involve complete reconstruction and restoration intending to simulate the original historical structure. The second type applies to projects of adaptive reuse or repurposing for which preservation guidelines require a clear distinction to be made between the new and the original so as not to disturb or alter the identity of the original. For the second, subtle alterations or updates are regarded to contaminate the authenticity of the original.
Both types of preservation freeze the past rather than permit it to continue as a living tradition. To the extent that it converts architecture into unchanging artifacts, preservation turns buildings into works of art, stored in cities and landscapes as if they are in museums.
My hypothes was that the South Lougu Lane,Beijing. extracted the circulation and functional space design mechanism from the Siheyuan, and developed it in the new house. The new house is born out of history but serves the contemporary life.
Siheyuan is a traditional house in Beijing.The circulation of Siheyuan is developed in the new house, which is born from the history but serves the contemporary.
The circulation of siheyuan is analyzed and the circulation is grouped into the courtyards. The circulation of first courtyard is malposition and secession.The circulation of second courtyard is interrupting and circuity. The circulation of third courtyard is interrupting and bending. There is a elevation difference between indoor and outdoor in siheyuan, outdoor is lower than indoor.

Inthis project, place the flat courtyards vertically in its original form, and then intergrate the circulation and functions on the courtyards.

Spatial Types Study



Analysizing the original siheyuan prototypes , generating the final space through the function. There prototypes are worth study because they are consequence of residents' need.


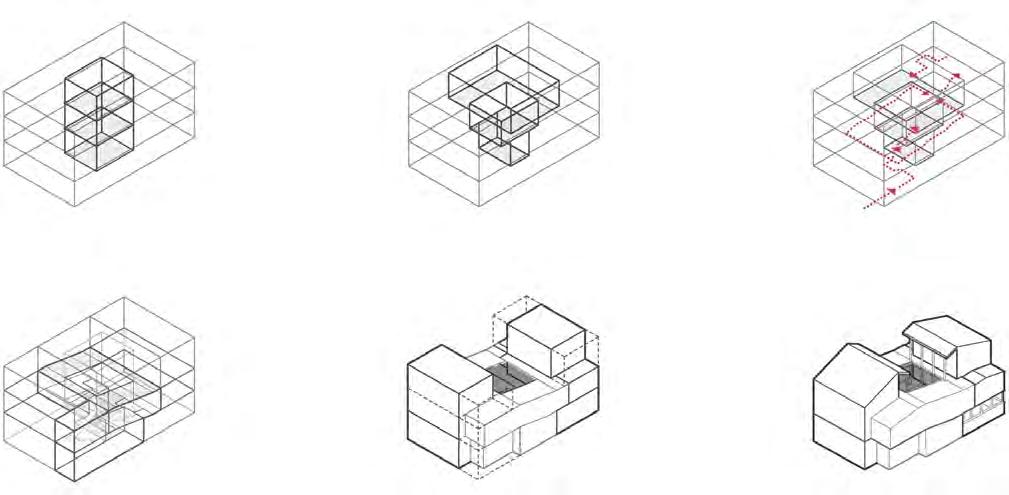
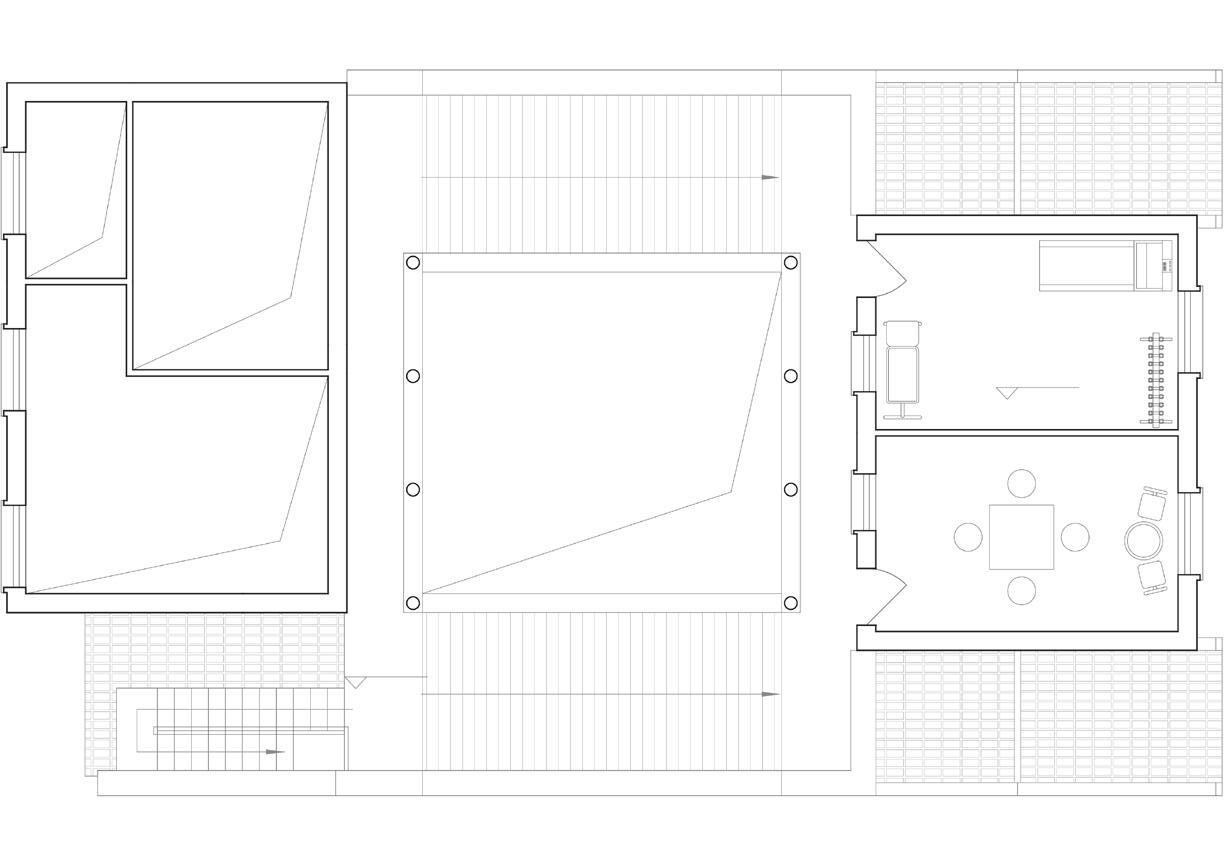
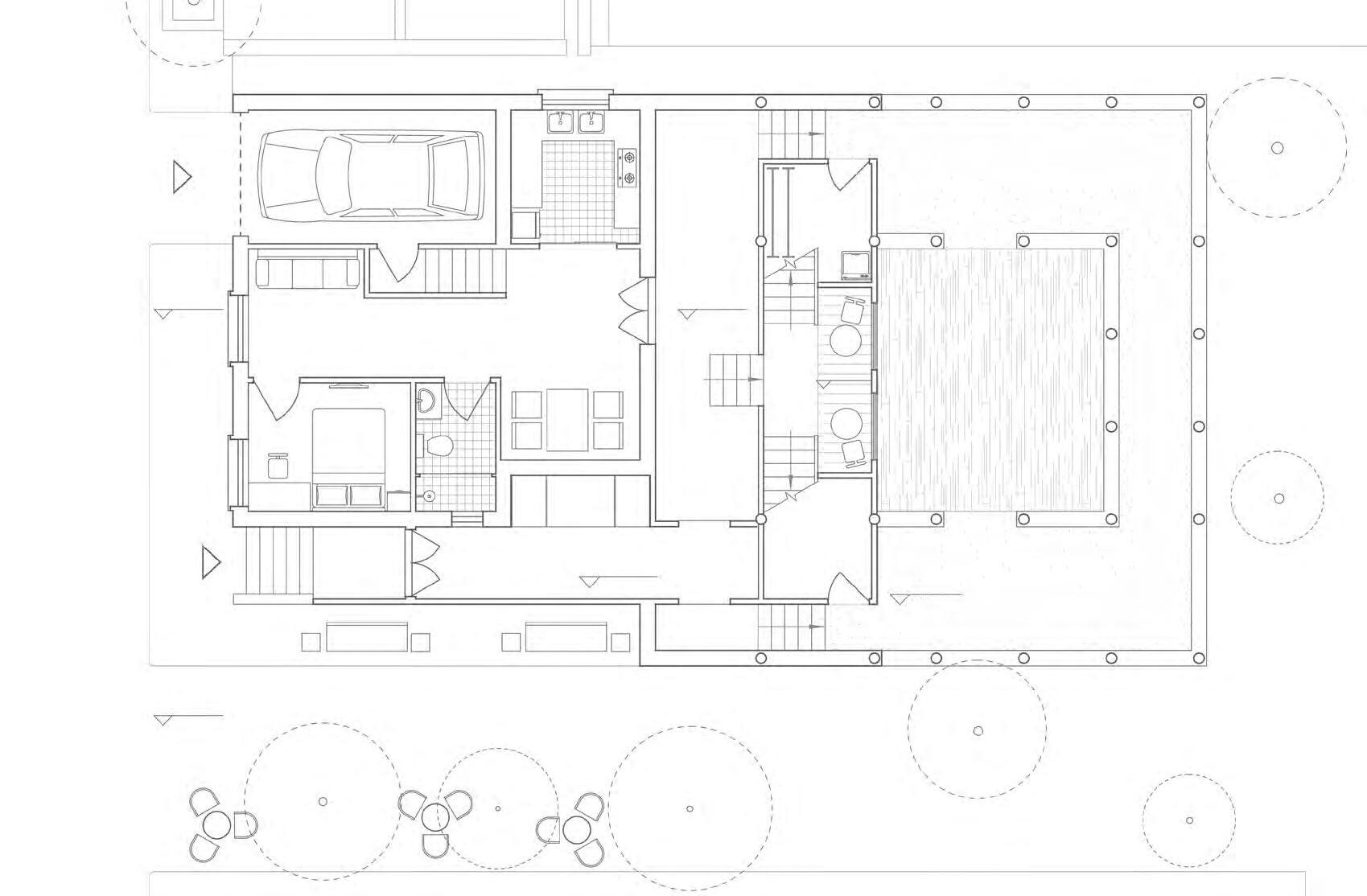
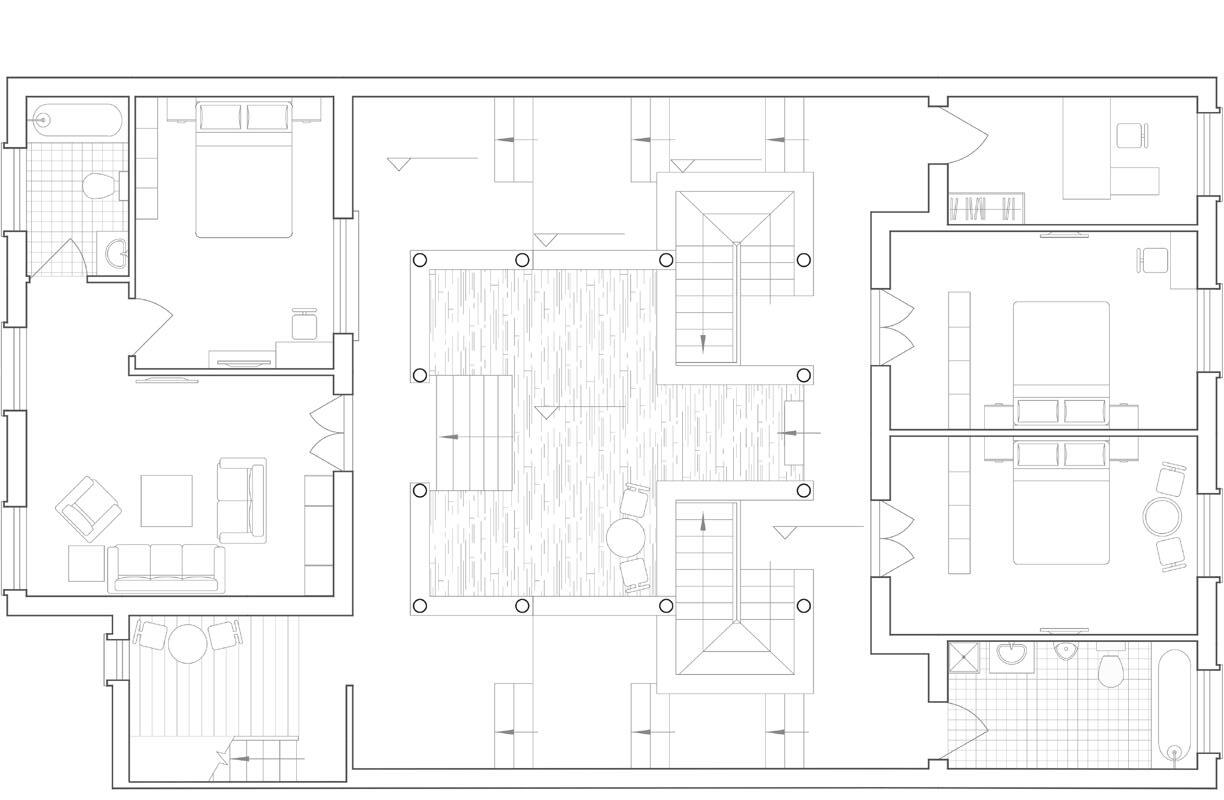
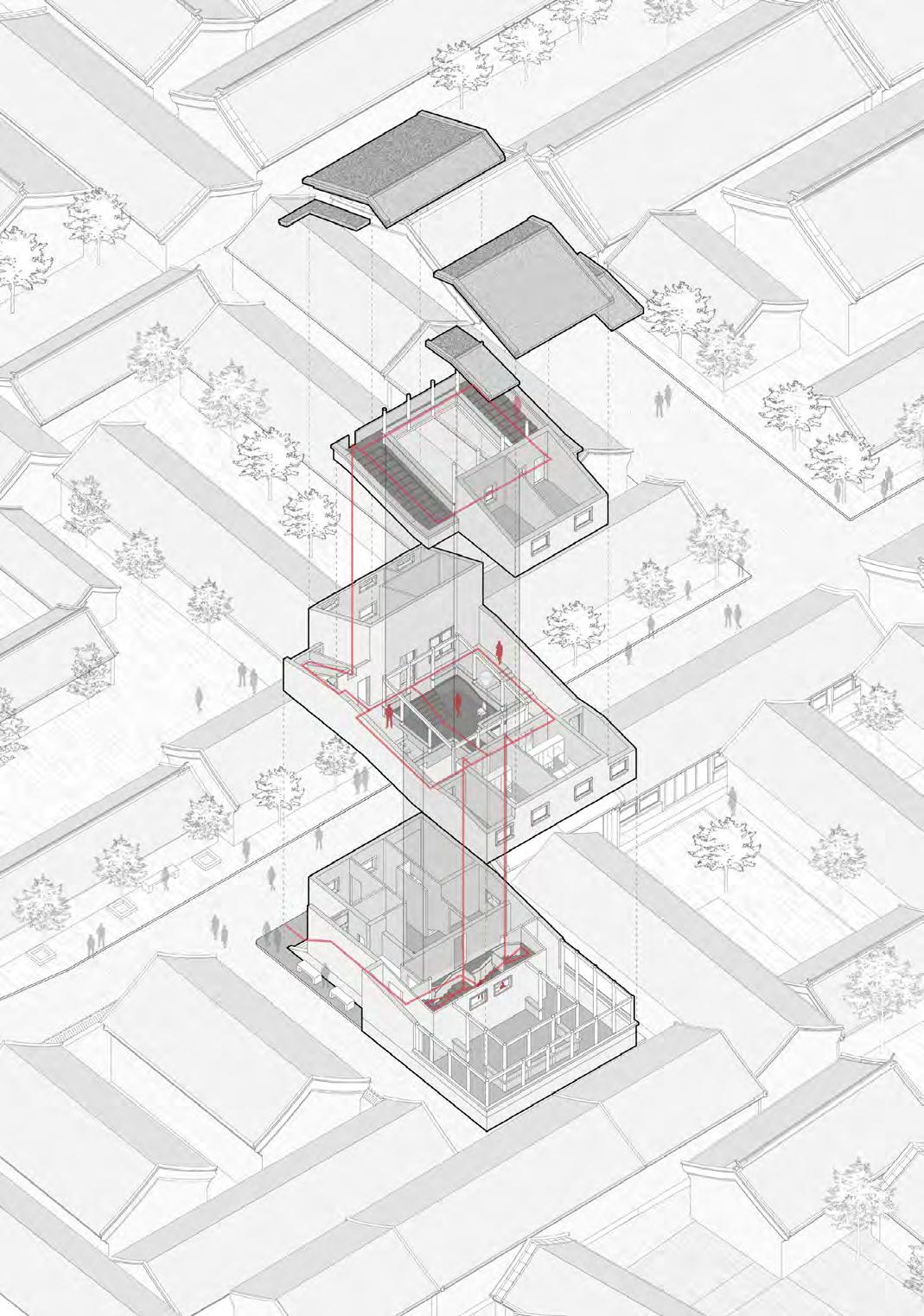
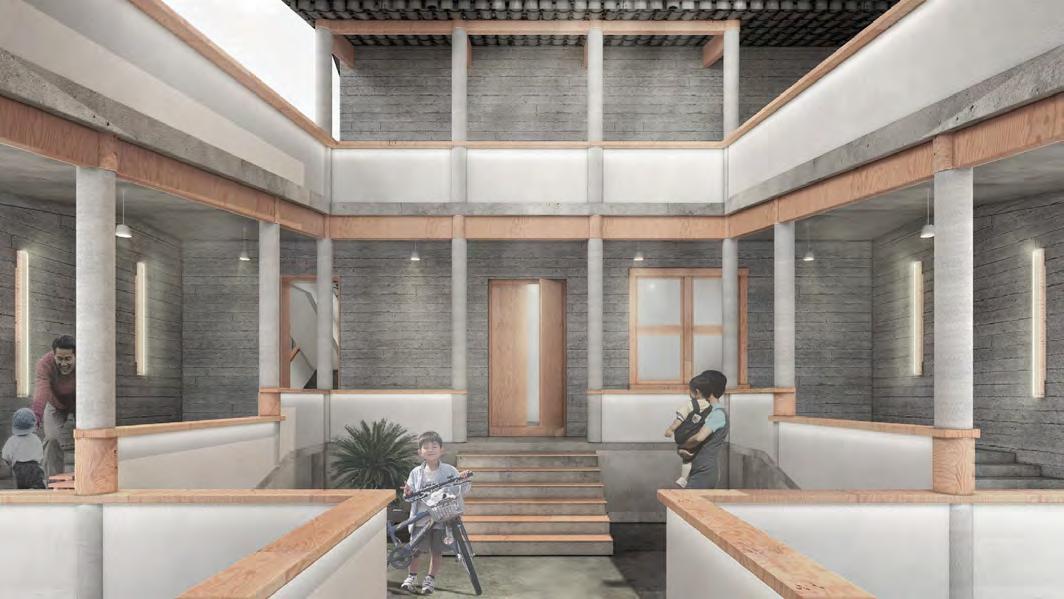

Perspective Section A-A
The space is divided into two parts, indoor space, and outdoor space. There is a rich indoor and outdoor space experience in the house. Many details are made for the space, which is used for the connection between indoor and outdoor space. Beijing is a cold place, so the insulation is done in the place where the indoor and outdoor meet.
Perspective Section B-B
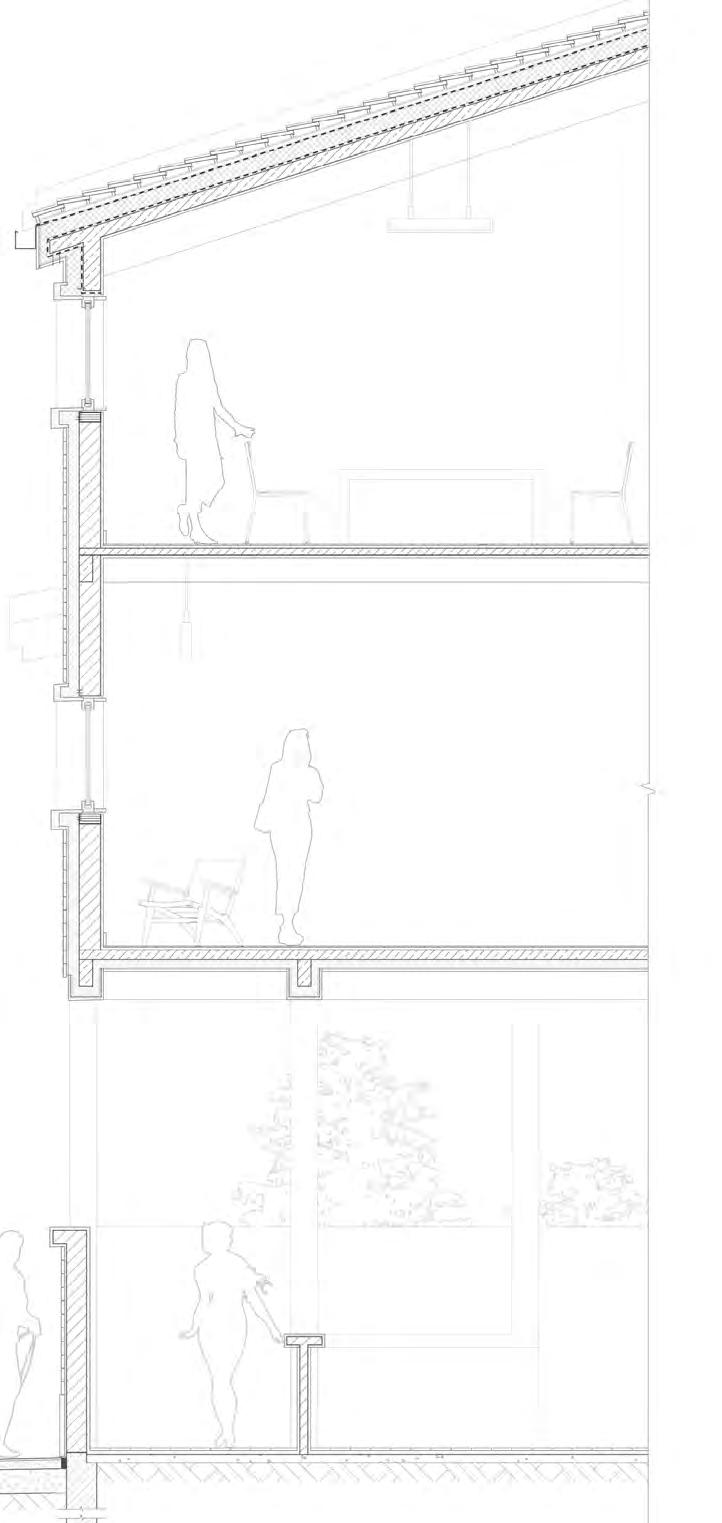

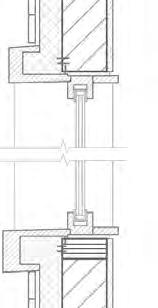


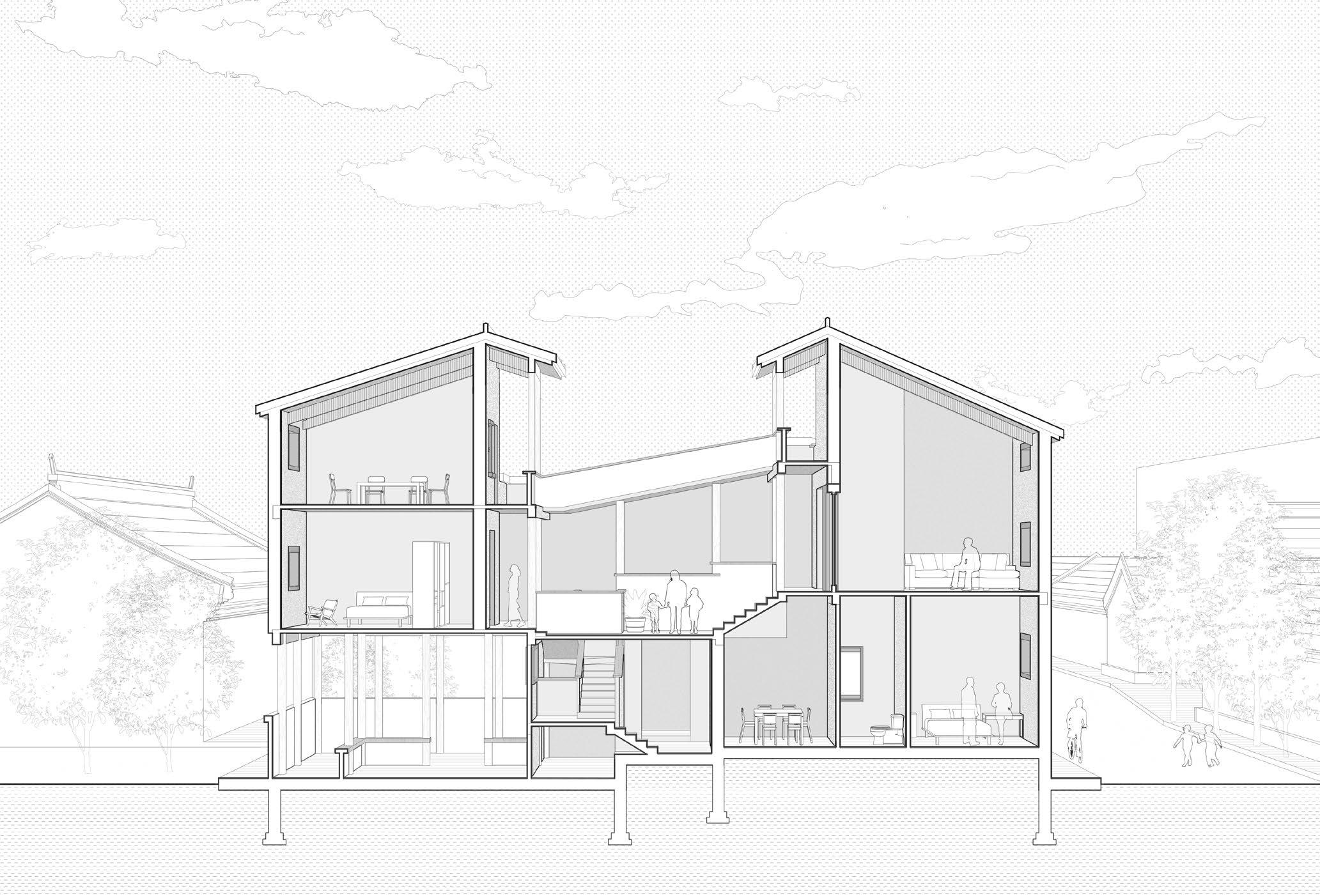
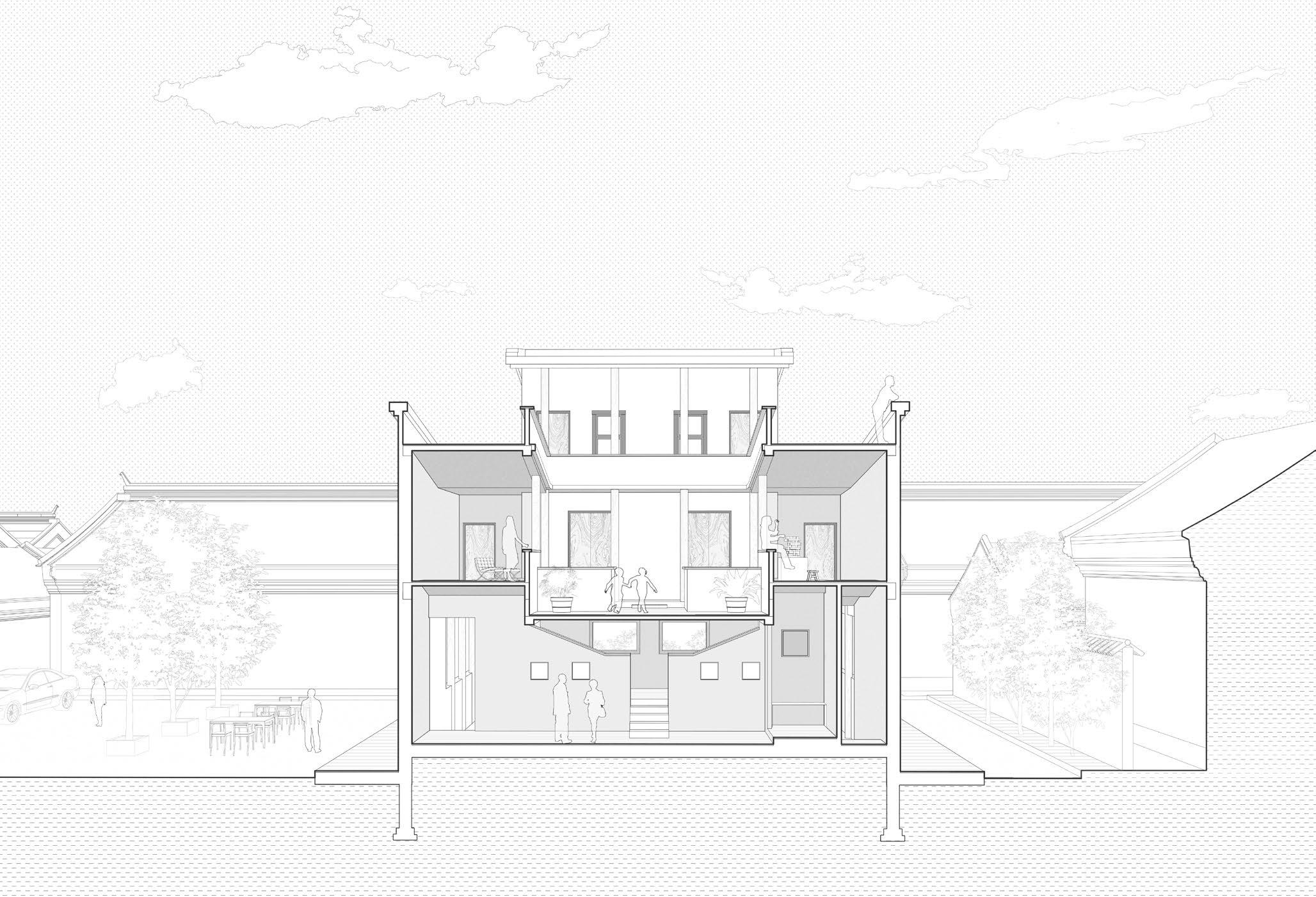
OtherWorks


EXHIBITIONS & PHOTOGRAPHY & DESIGN PROJECTS


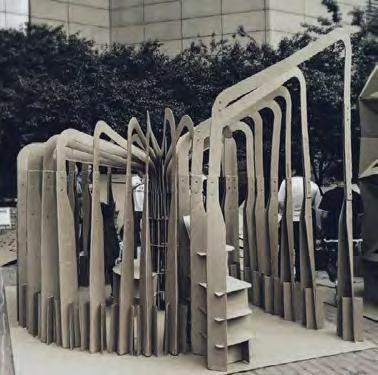
Other academic projects during the undergraduate school
