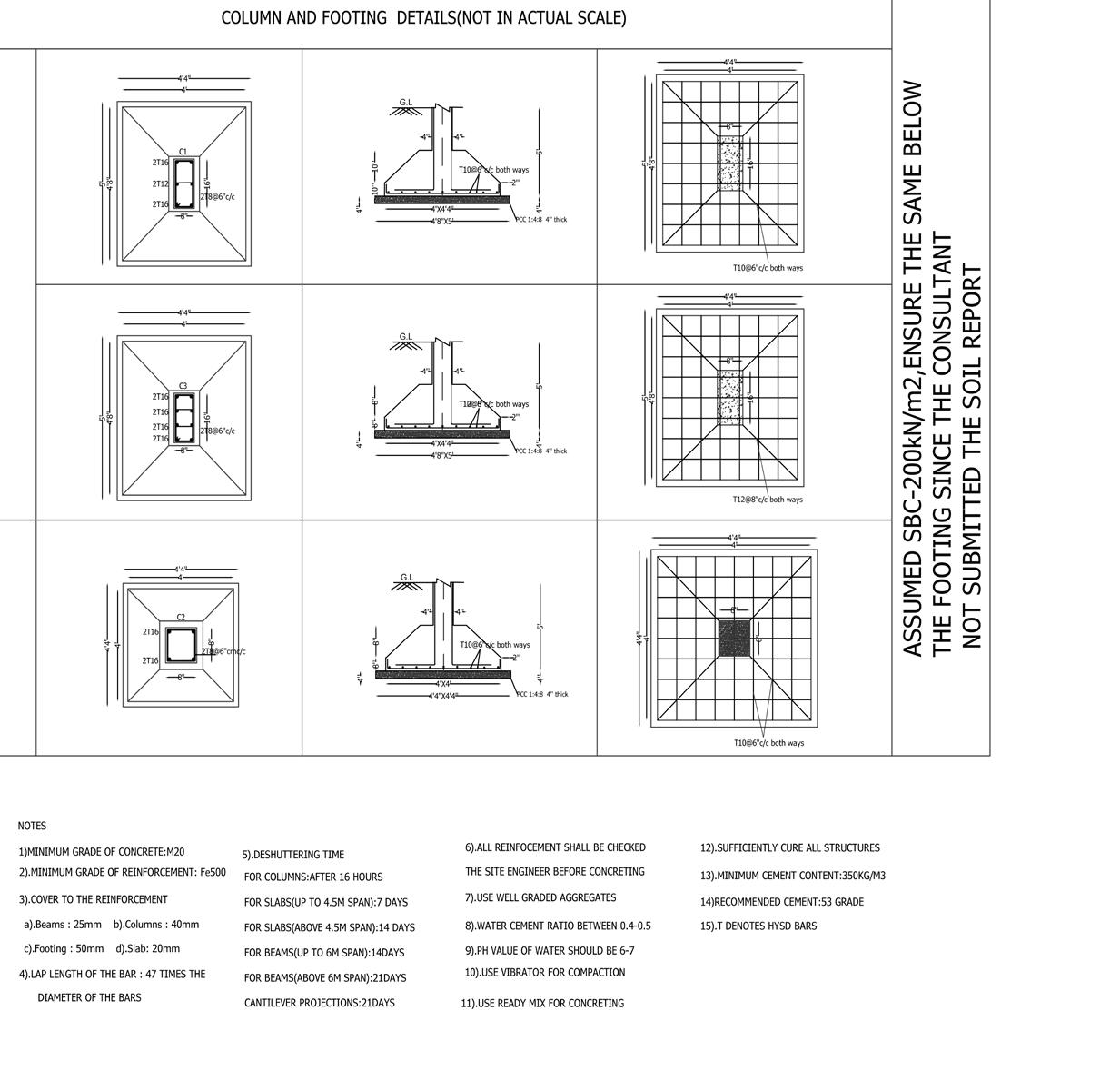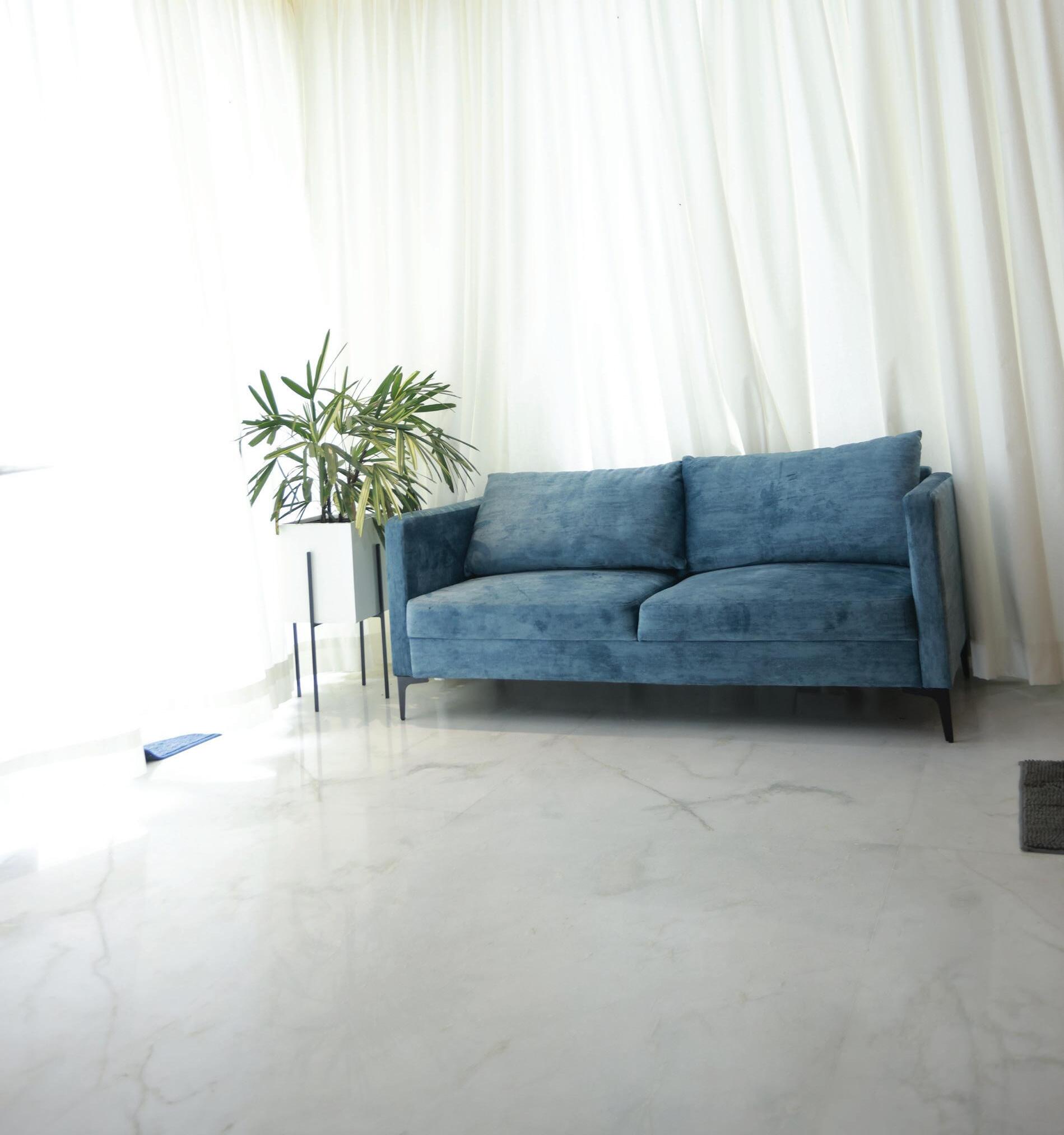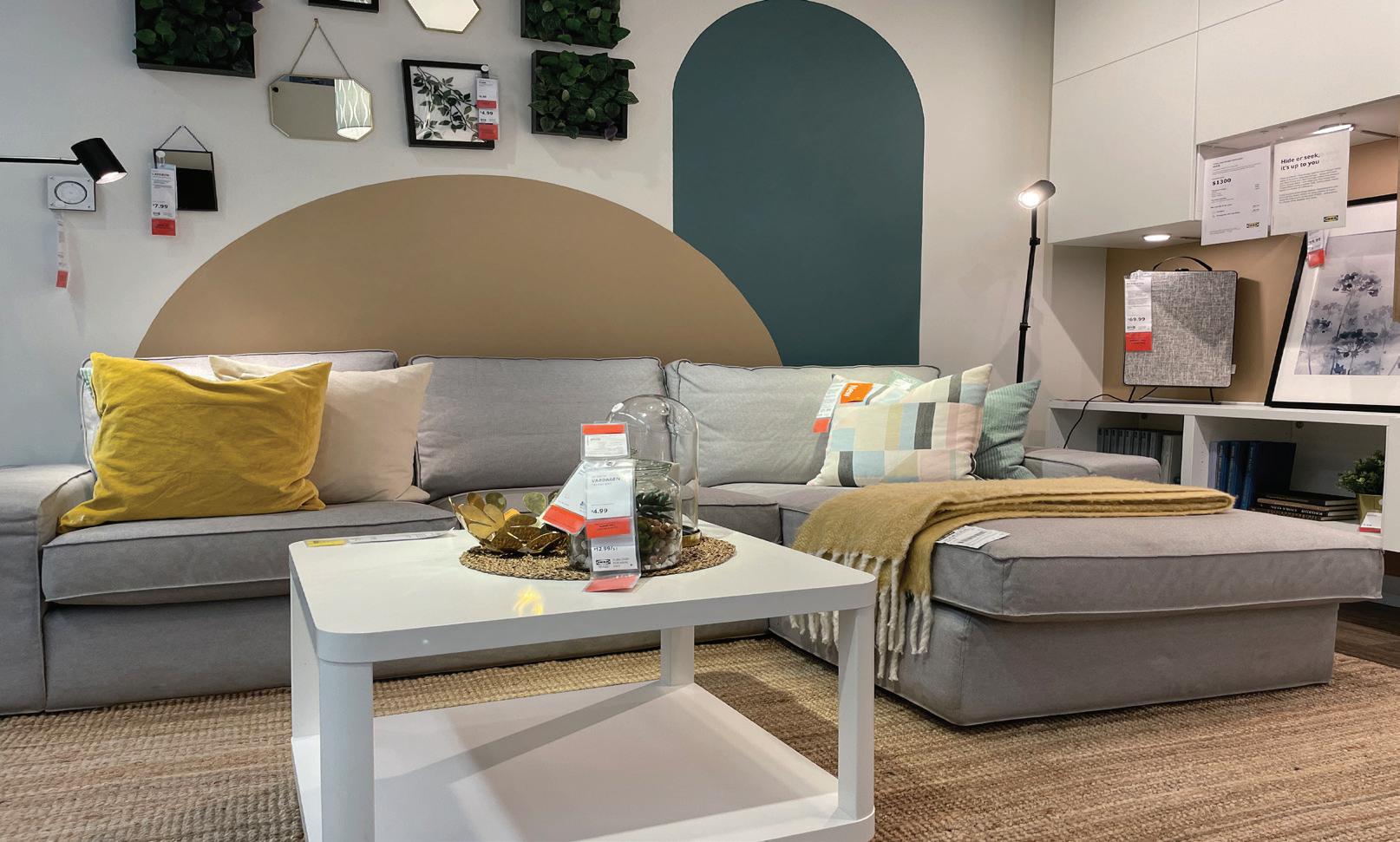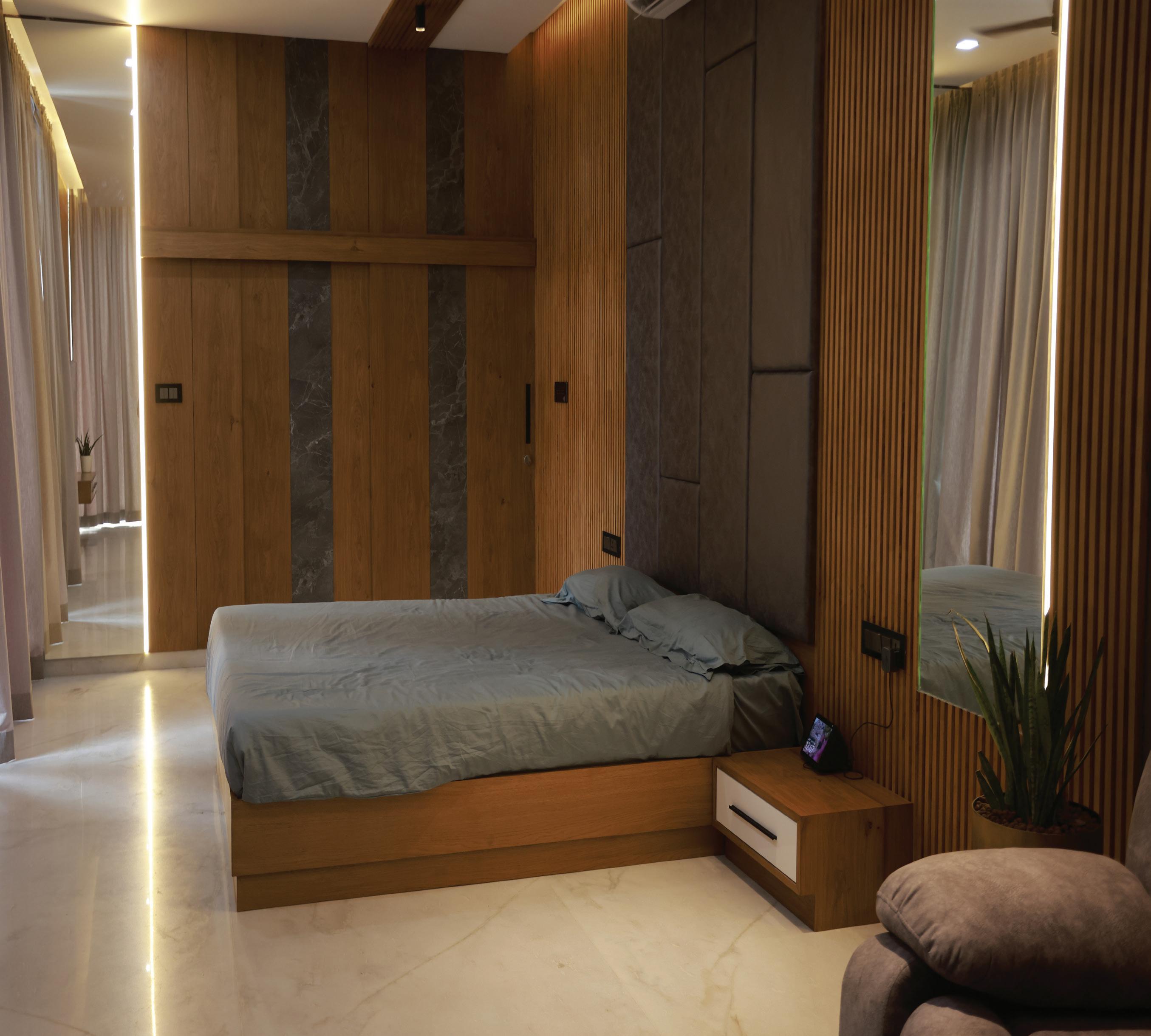PORTFOLIO 2023
ARCHITECTURAL & INTERIOR

ARCHITECTURAL & INTERIOR
(416) 474 9510
fath.kappungal@gmail.com


ARCHITECTURAL
Would like call myself a very passionate Architectural enthusiast , experintenting various angles and directions in each of the projects assigned with.Practing Architecture and Interior design analysis since 2011 to present .Bringing in 10 plus years of experince in planning residential and commercial buildings were develping , analyzing and esting solutions is core specilty. Incorporating a creative approach and open to enduring challenges within each project :understanding each project as its own kind.Unique expertise in space planning , facade designingand interior design. Basic knowledge of Ontario part 9 building code as an added asset.

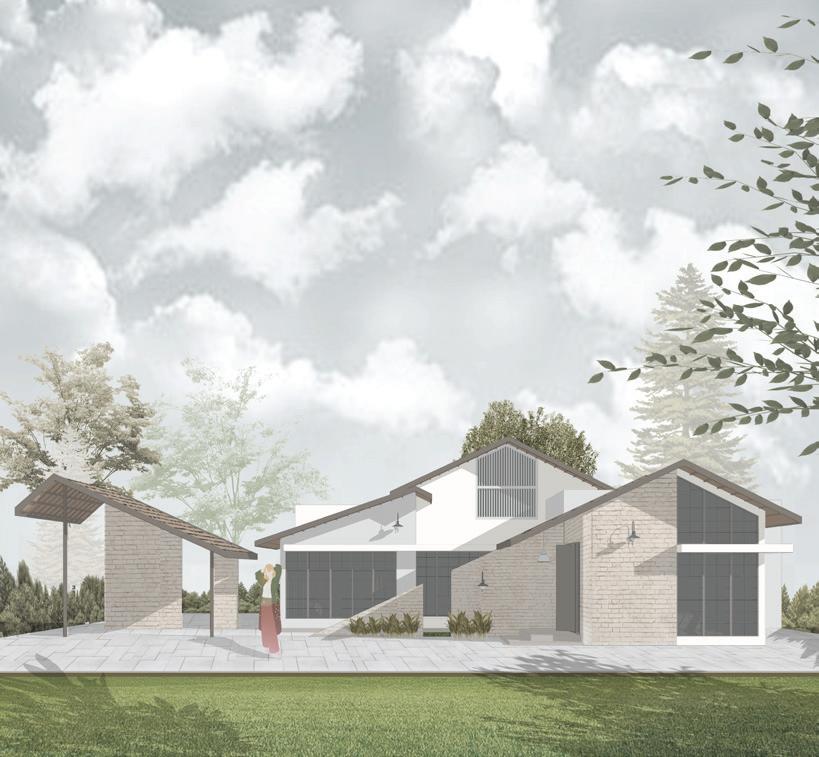



Hyath Villa was built in one of Kerala, India’s hilly, most southern, and topographically blessed sites.The mountain, which continues to sag downward in the direction of the villa and is at its highest point, is where the villa is situated.
Unobstructed views of the surrounding trees, a stunning tropical sky, and the setting sun are provided by the mountain that slopes down to the western side of the property.
Openings have been positioned all over the house to catch the natural beauty of the tropics and to ensure that the house can see the unimpeded sunset view that may light into it.
The home is 3800 square feet in total built-up space and was constructed on a
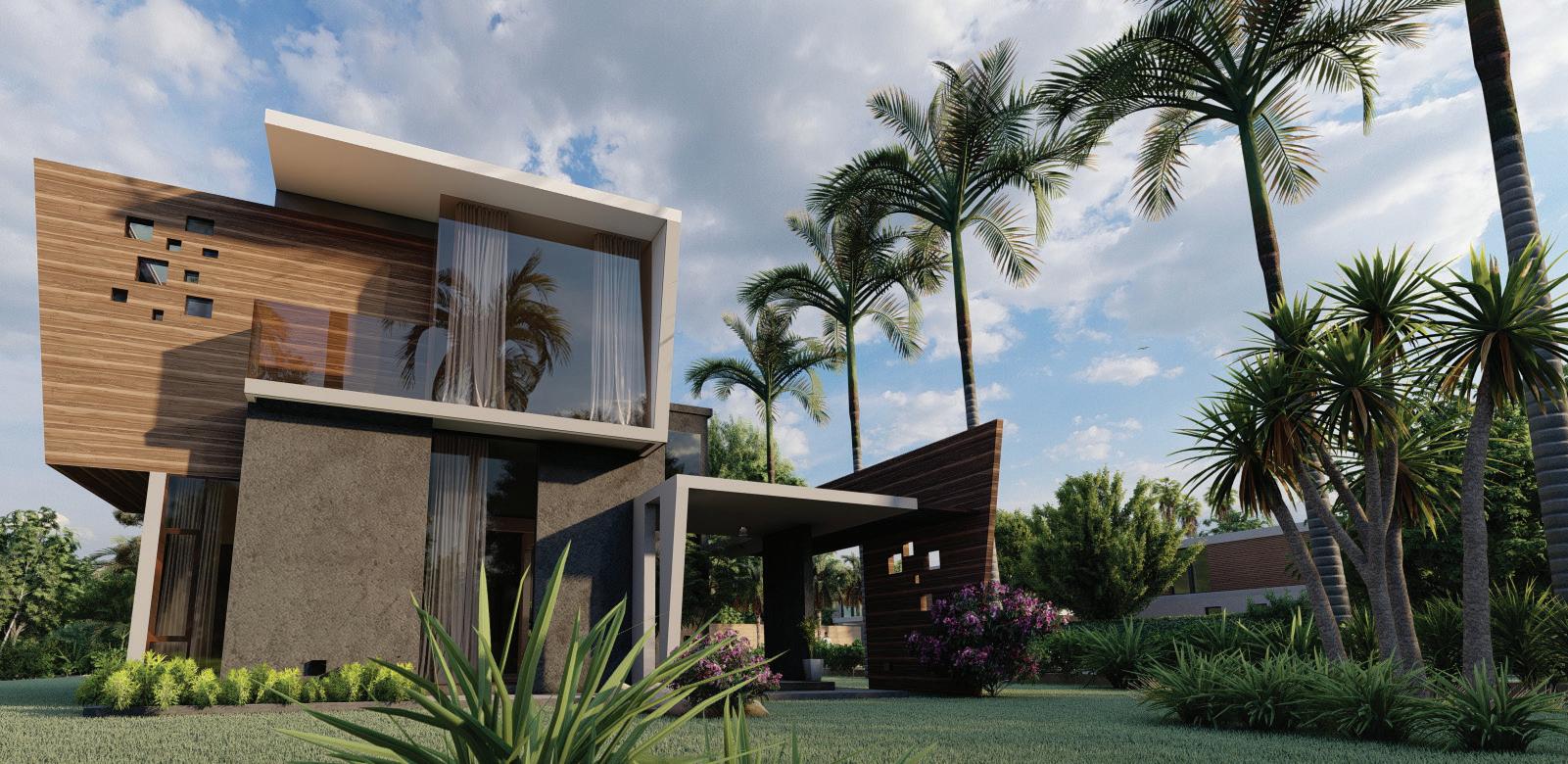



The guest area of the house is connected to the main private area by a bridge.A two-story guest area with one bedroom on each floor and access to the maian house and the surrounding landscape was achieved by the bridge.Family visits and stays were taken into consideration when designing the separate structure for the guest and private areas, by ensuring privacy.

A - Main swimming pool of top dimensions 360 x260 cms with a depth of 130 cms. Depth maintained is a seft depth for with kids in mind.
B - It shows the canal around the pool to drain the spalshing water from the pool.
C- Is the kids pool with a top dimension of 190 x 20 cms and depth of 70 cms .


D- Shows the glass balcony that has acces from the Master bedroom.

E - Shows the sunken bathroom at ground floor , with floor level at -15 level from the floor level.
F - Shows the roof top view deck on the third level of the villa.

Wooden panelling detail on the bedroom wall behind the headboard.
The panelling is done by wooden strips of 2cms spaced equally for the look similar to the image provided.
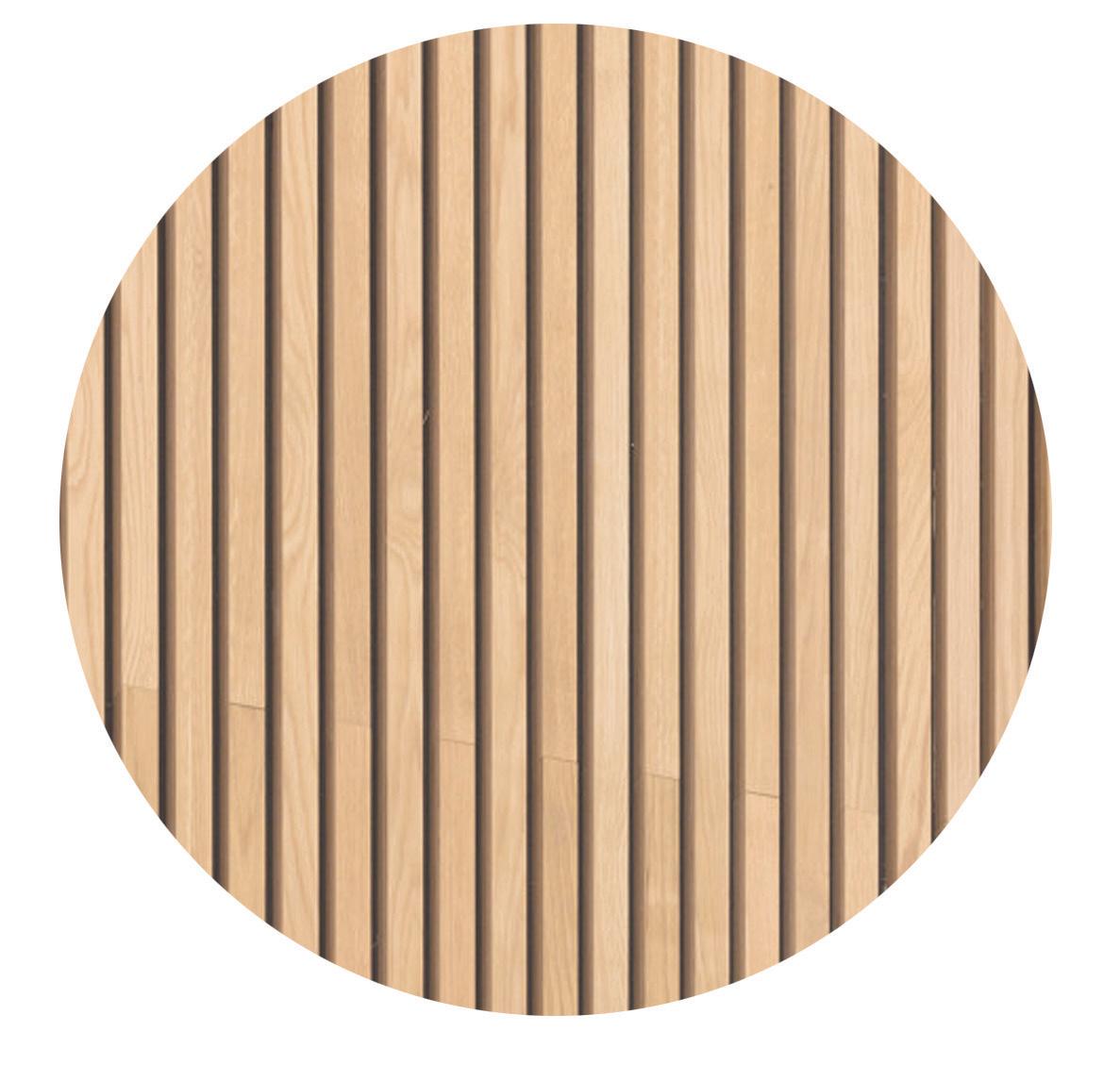
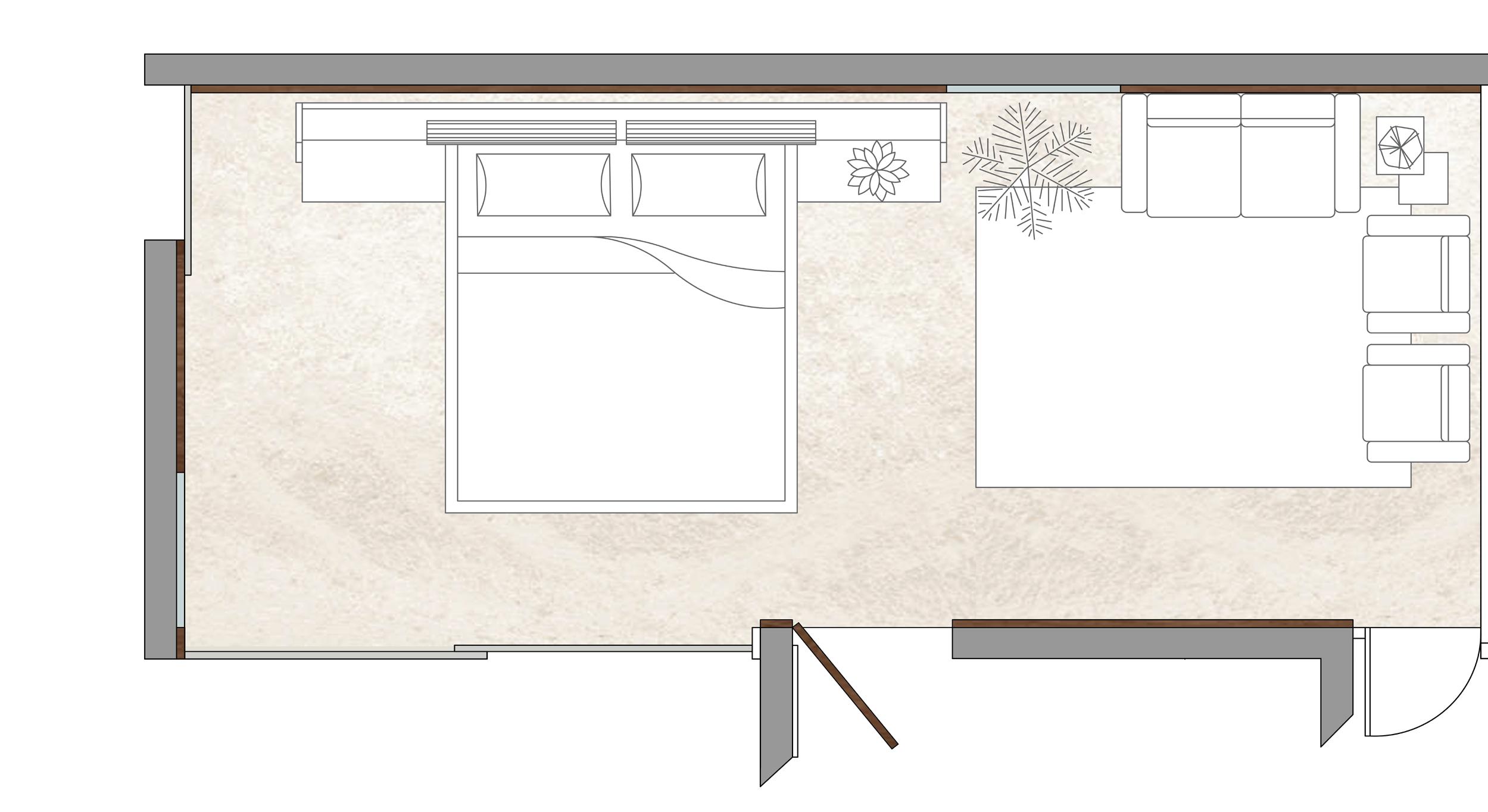
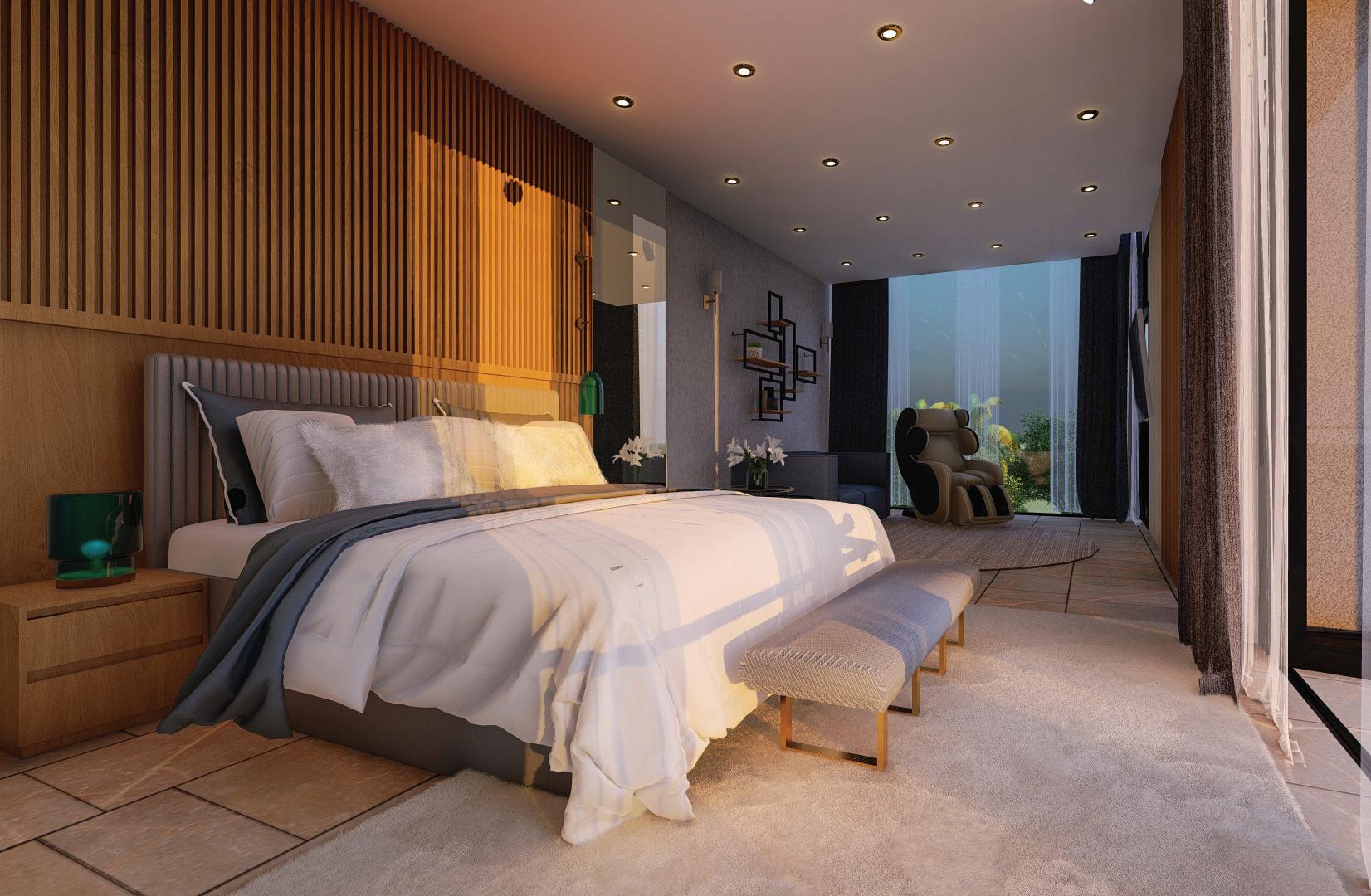




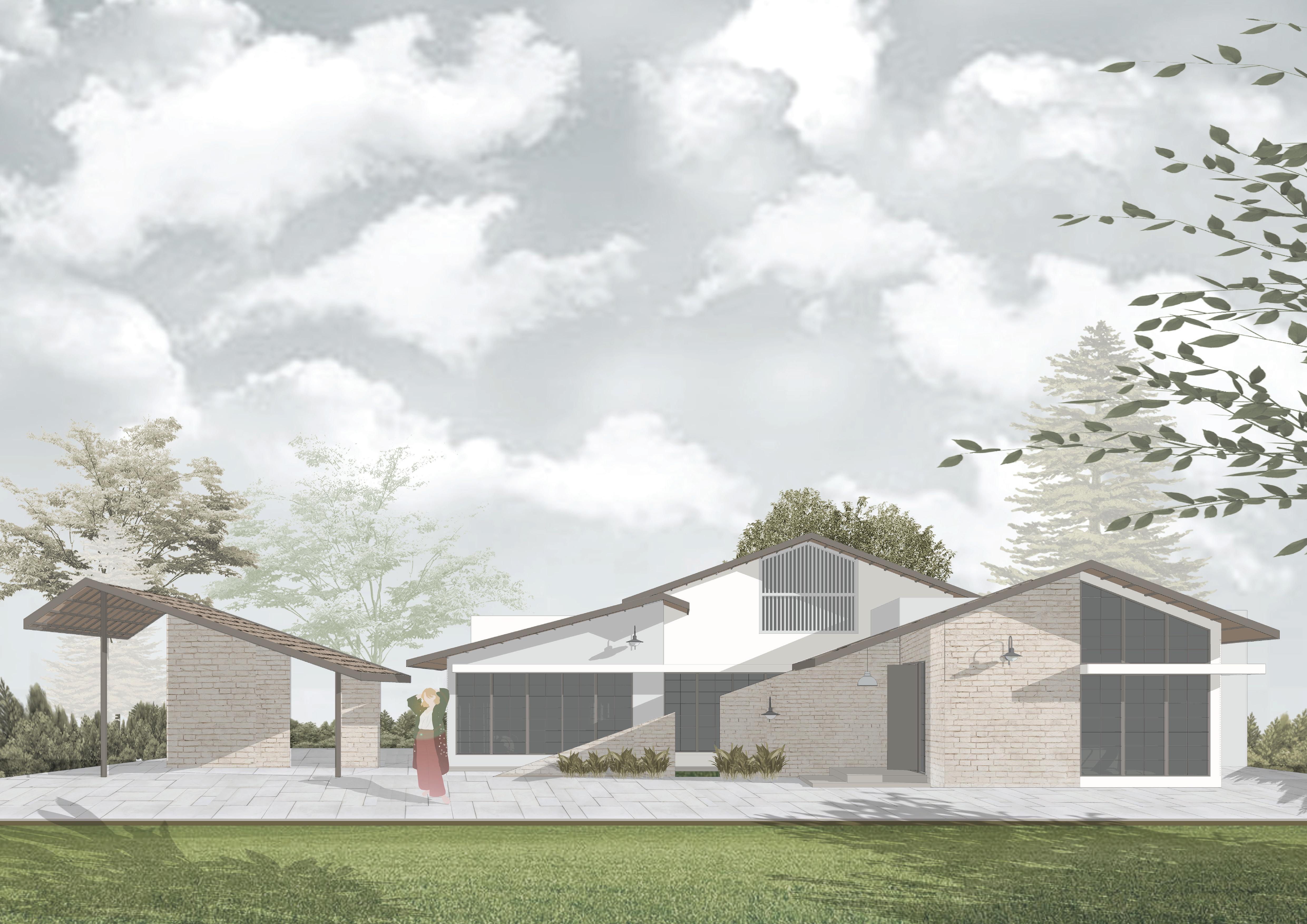




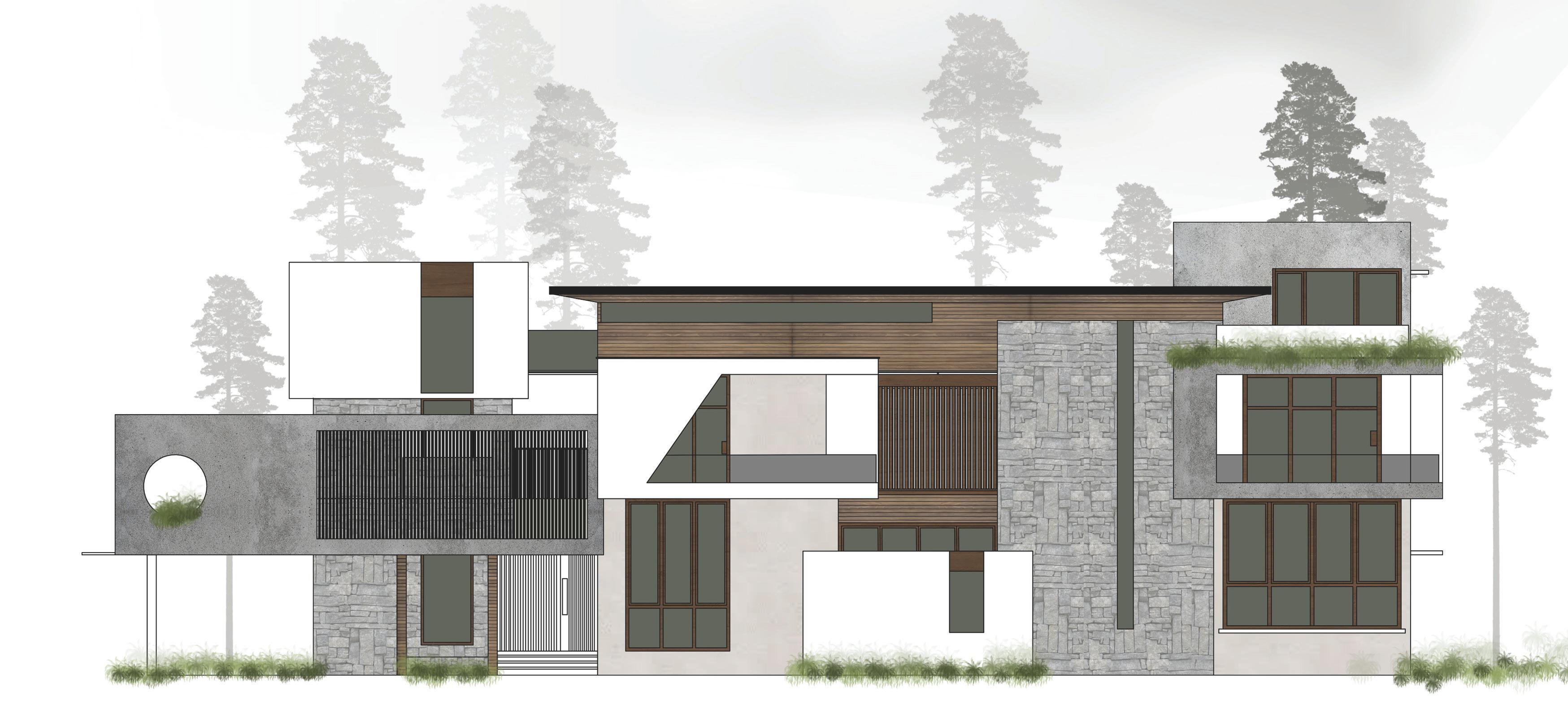


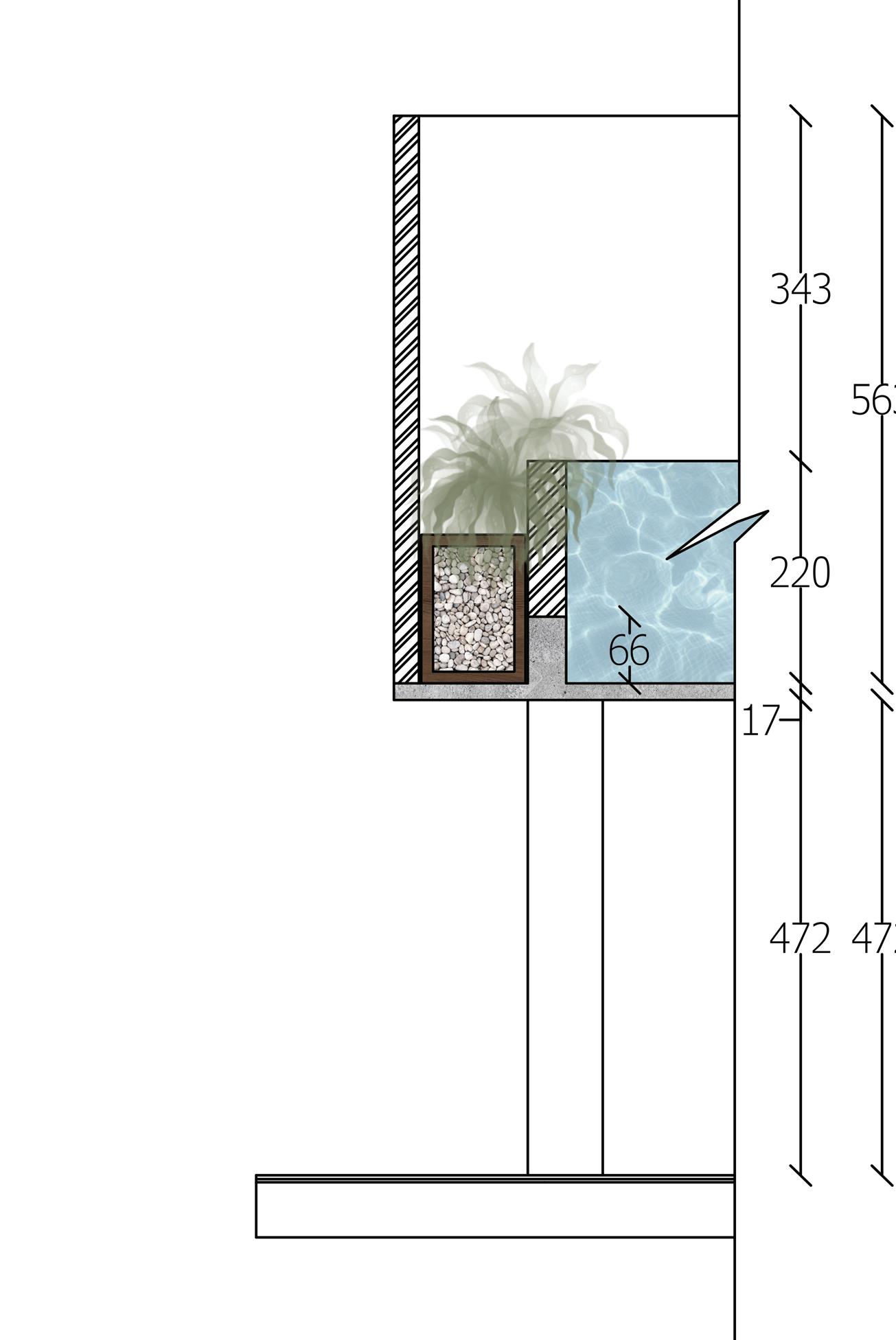
CONSTRUCTION WORKING DRWINGS INCLUDING COLUM AND FOOTING DETAILS AND FGROND FLOOR DETAILED WORKING DRAWING
