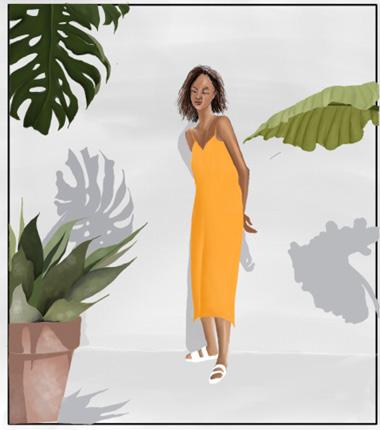POR TFO LIO
PROFILE
FATHIMA SHERIN
ARCHITECTURAL/INTERIOR DESIGNER
Architectural Technologist brings 10 years of experience in planning commercial and residential buildings were developing, analyzing, and testing architectural solutions is a core specialty. Incorporating a creative approach and open to enduring challenges within each project and understanding each project as its own kind. Unique expertise in space planning, façade designing, and interior design. Basic knowledge of Ontario Part 9 building code as an added asset.
WORK EXPERIENCE:
INTERIOR DESIGNER KEA-VAUGHAN
ARCHITECTURAL TECHNOLOGIST Al-HIRA ENGINEERING,DUBAI
2021-2022
ARCHITECTURAL TECHNOLOGIST XY DEISGNS, KERALA, INDIA
EDUCATION: SOFTWARE
Bachelor of technology in Civil Engineering
2017-2020 2015-2017
2007-2011
CERTIFICATIONS:
AUDODESK CERTIFICATION -2012
3DS MAX CERTIFICATION -2012
V-RAY CERTIFICATION -2012 AUTOCAD
SKILLS
SKETCHUP PRO
ADOBE PHOTOSHOP REVIT
ADOBE ILLUSTRATOR LUMION ADOBE INDESIGN MICROSOFT OFFICE


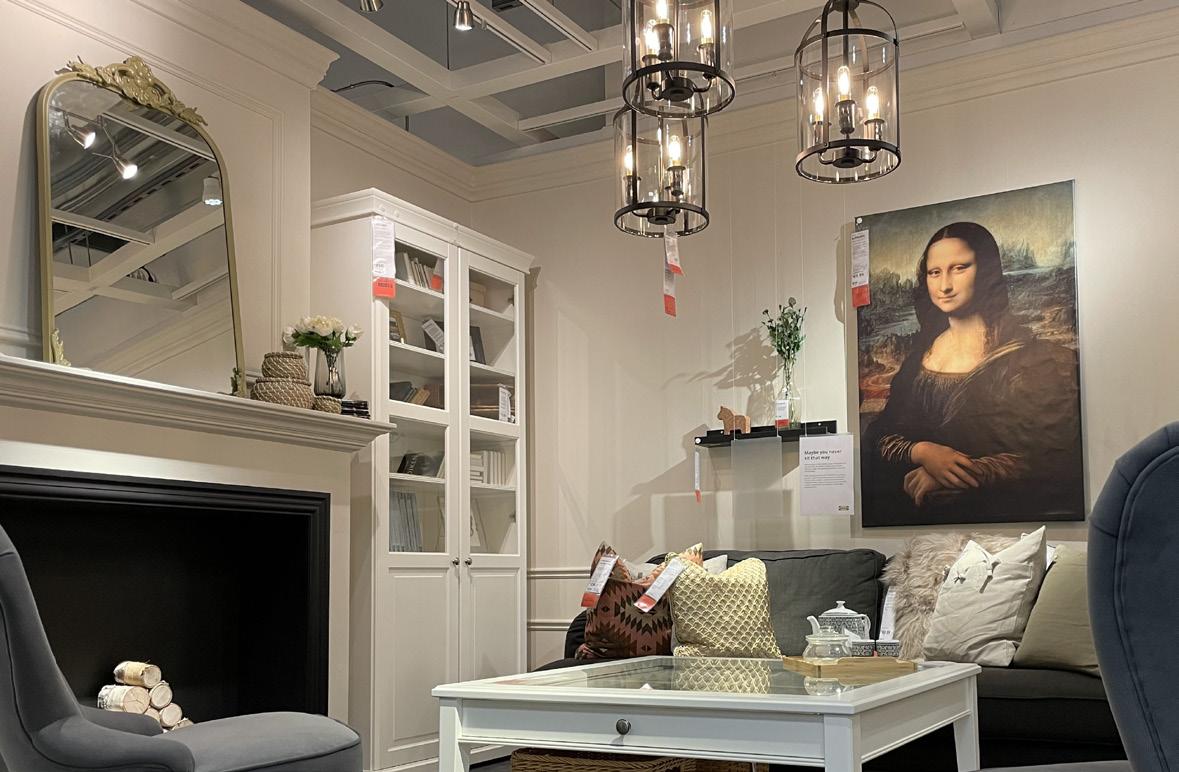
HYATH VILLA
HYATH VILLA , is a 3900 SQFT residencial project,which i had a chance to work on the layouts for floor plans and and interior designs and detiling work leading to a great project outcome.The home resides on a hilly area , in kerala located in India. The home focuses on bringing in the natural light and green outside the house naturaly into the house which was able to achive by the well thought planning and taking into account the natuaral conditions on the site.
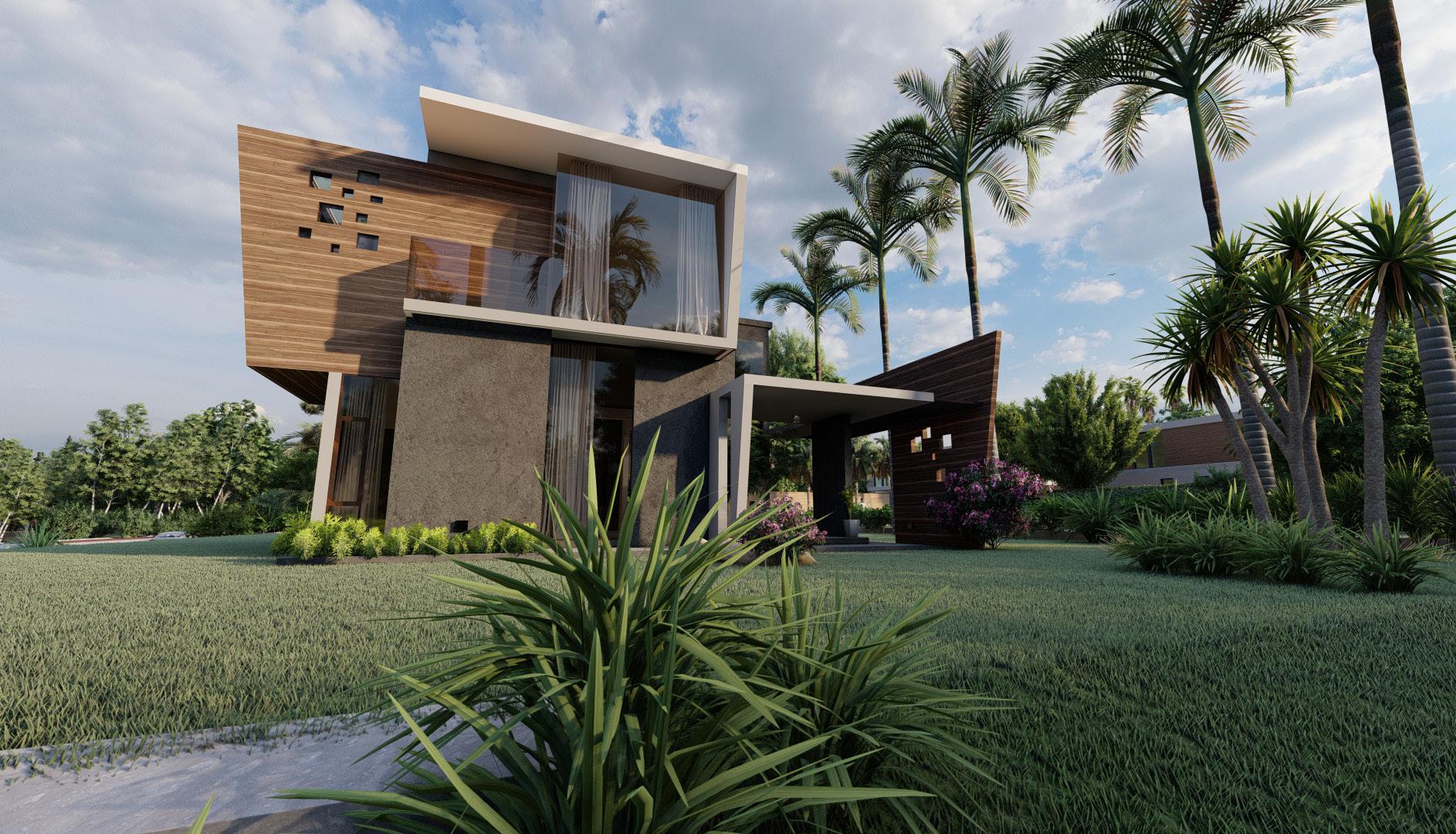
PLAN AND SECTIONS SECTIONS

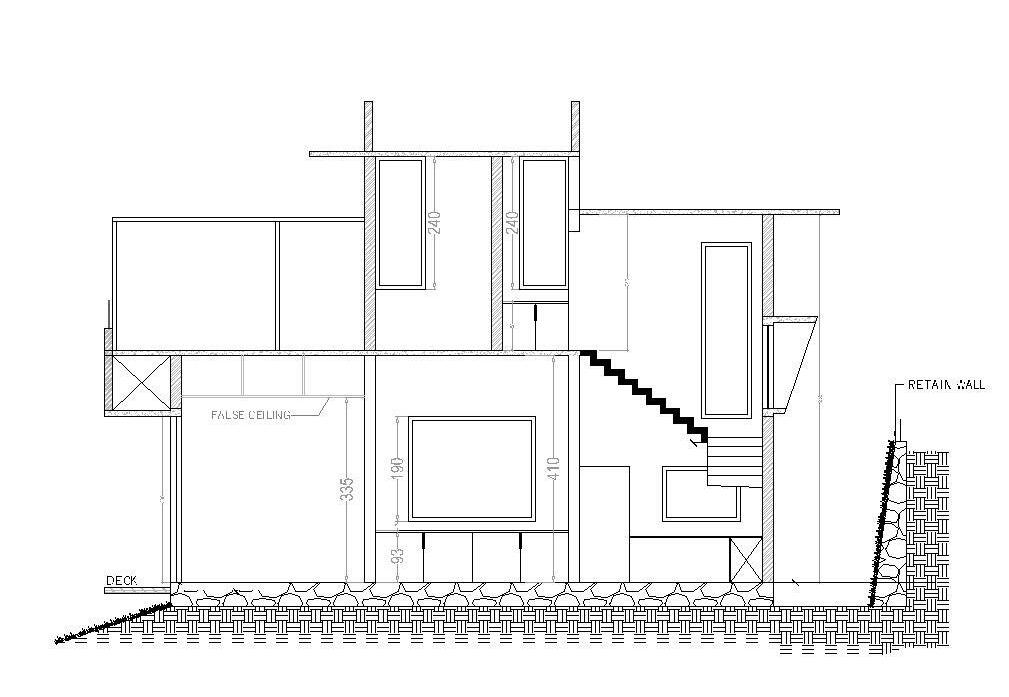

BEDROOM
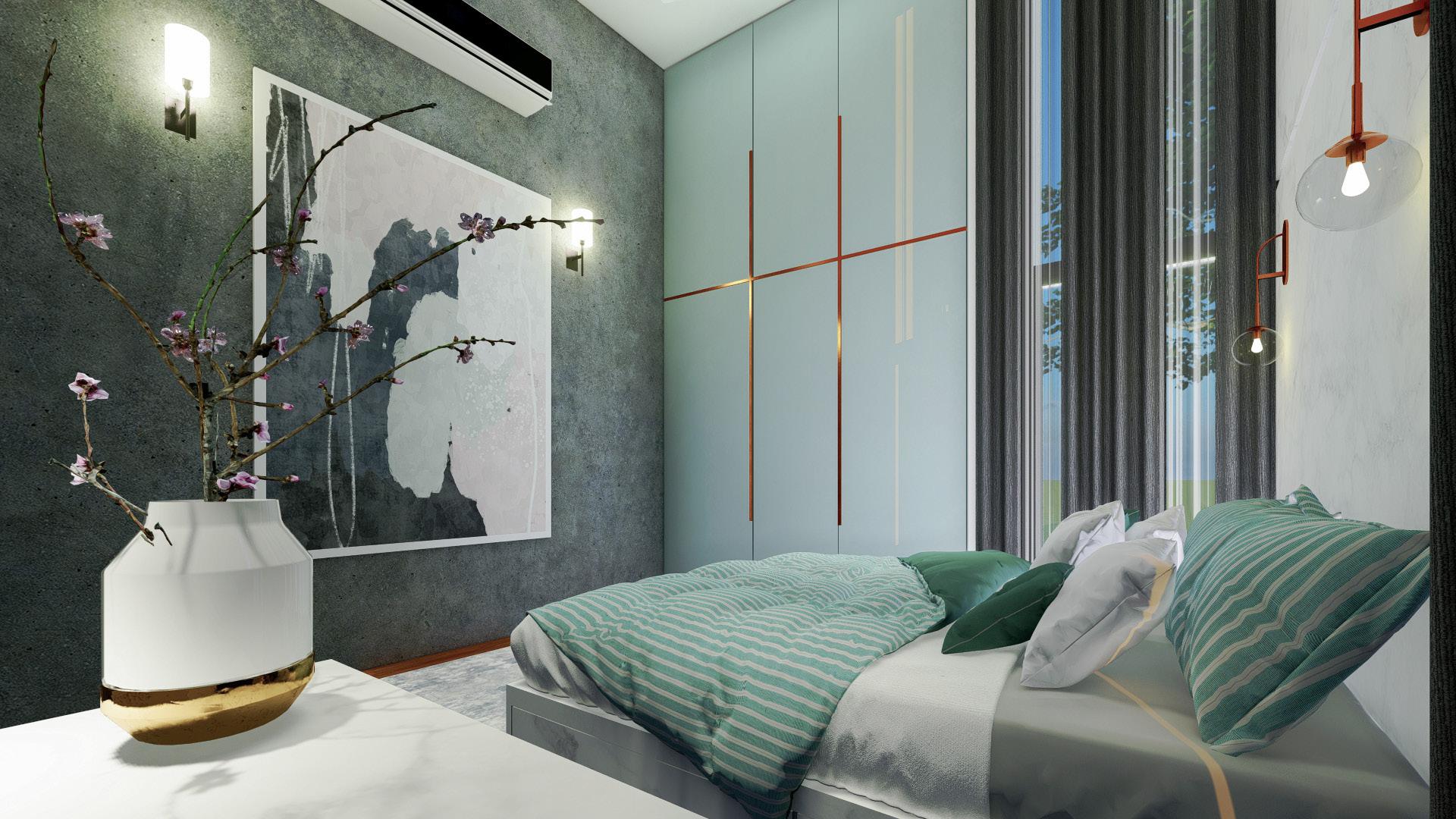
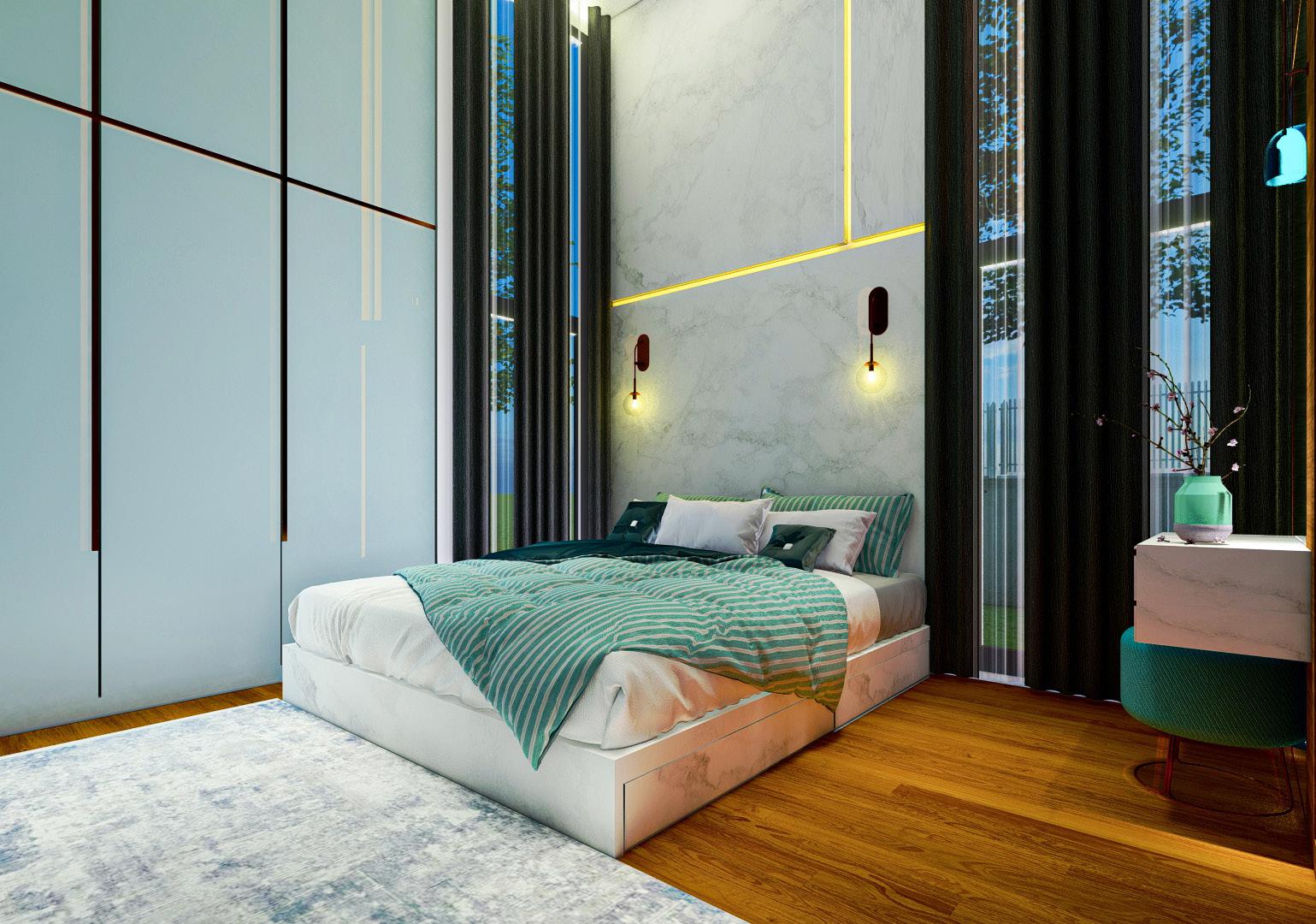
INTERIOR DETAILING
SKETCHUP - LUMION
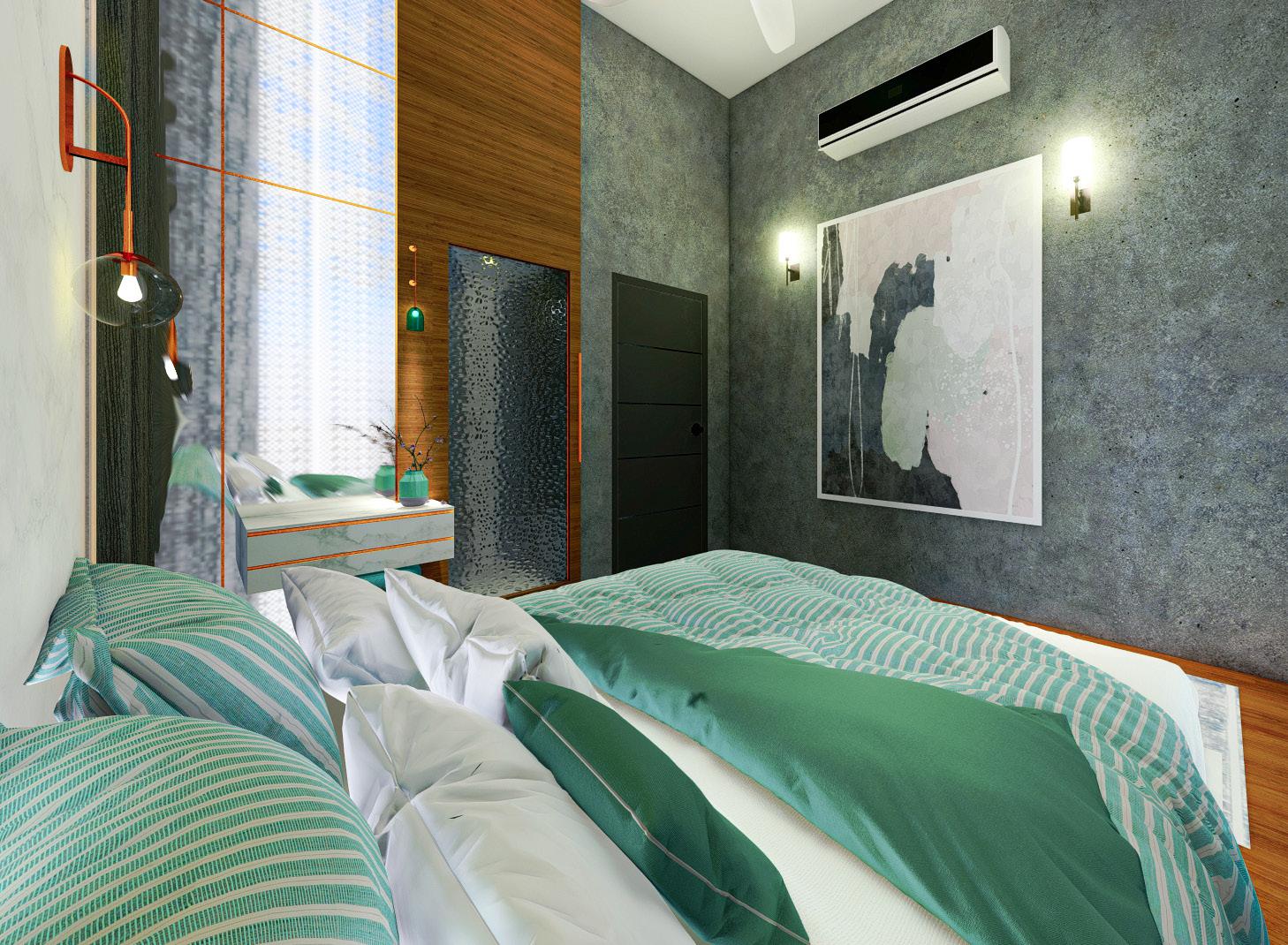
BEDROOM DETAILING
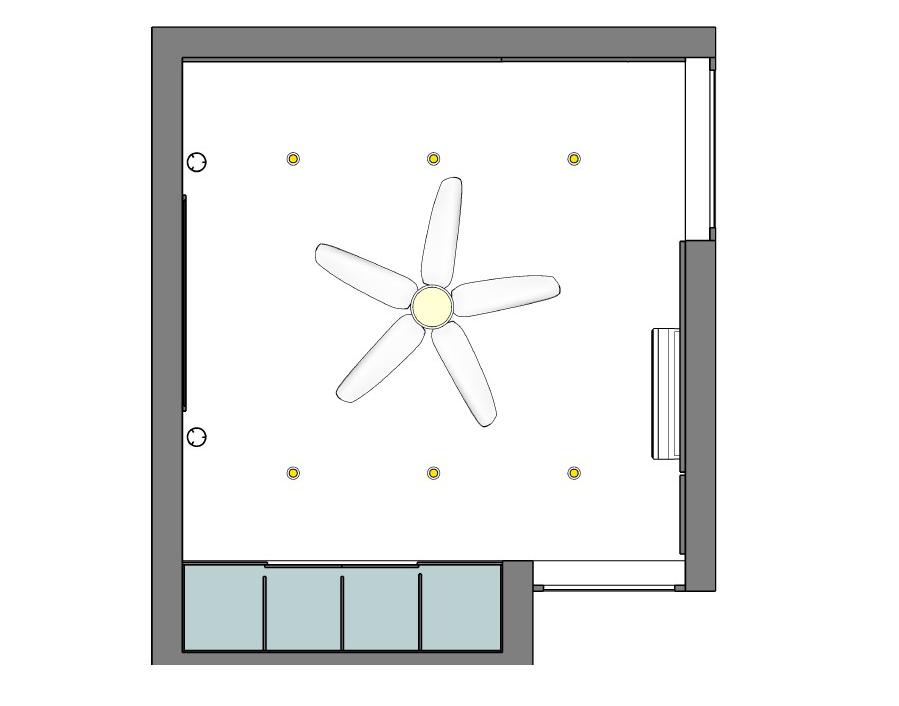
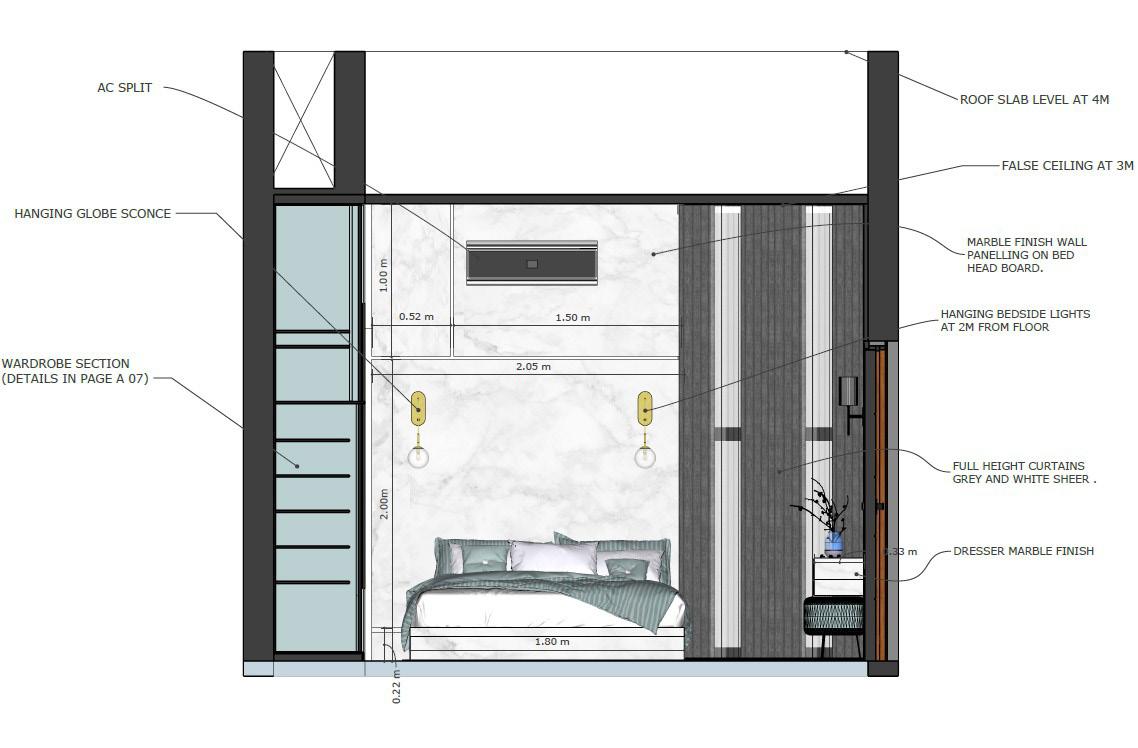
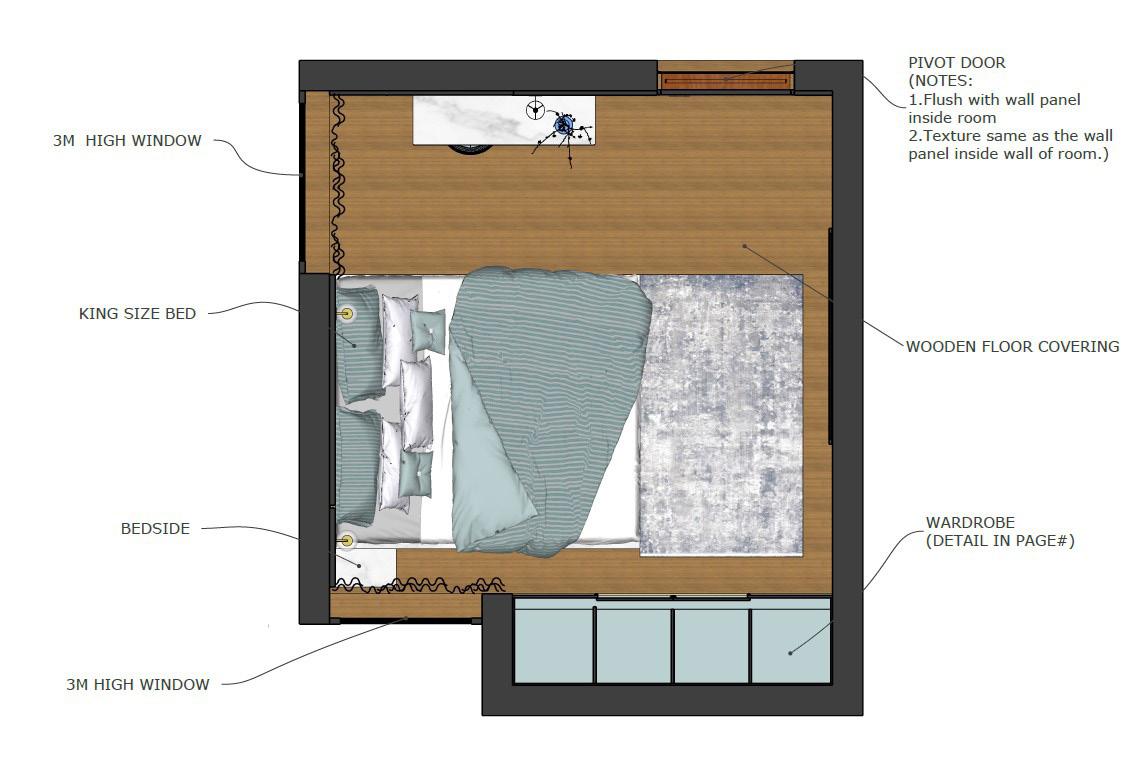
BEDROOM DETAILING
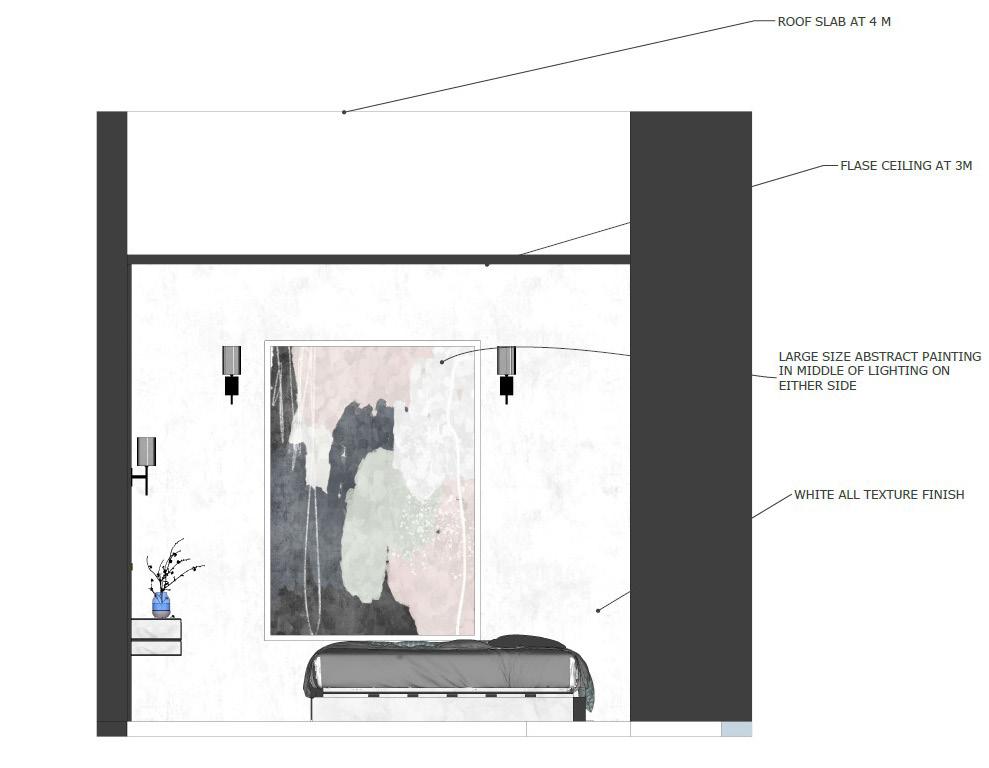
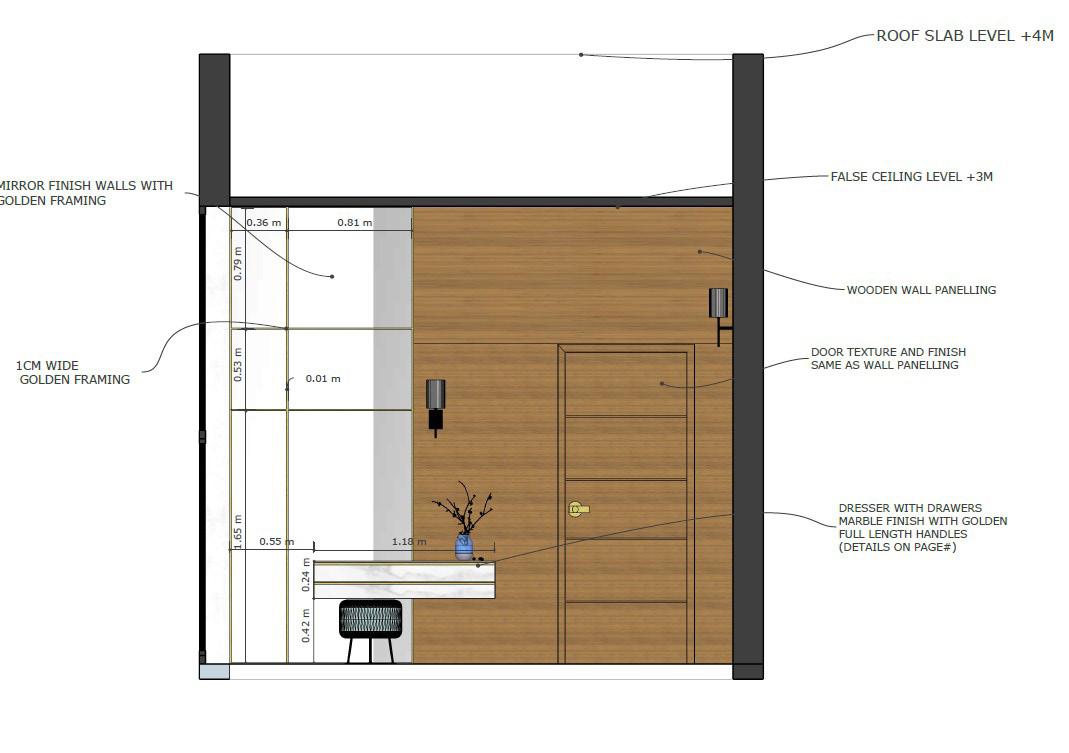
BEDROOM DETAILING
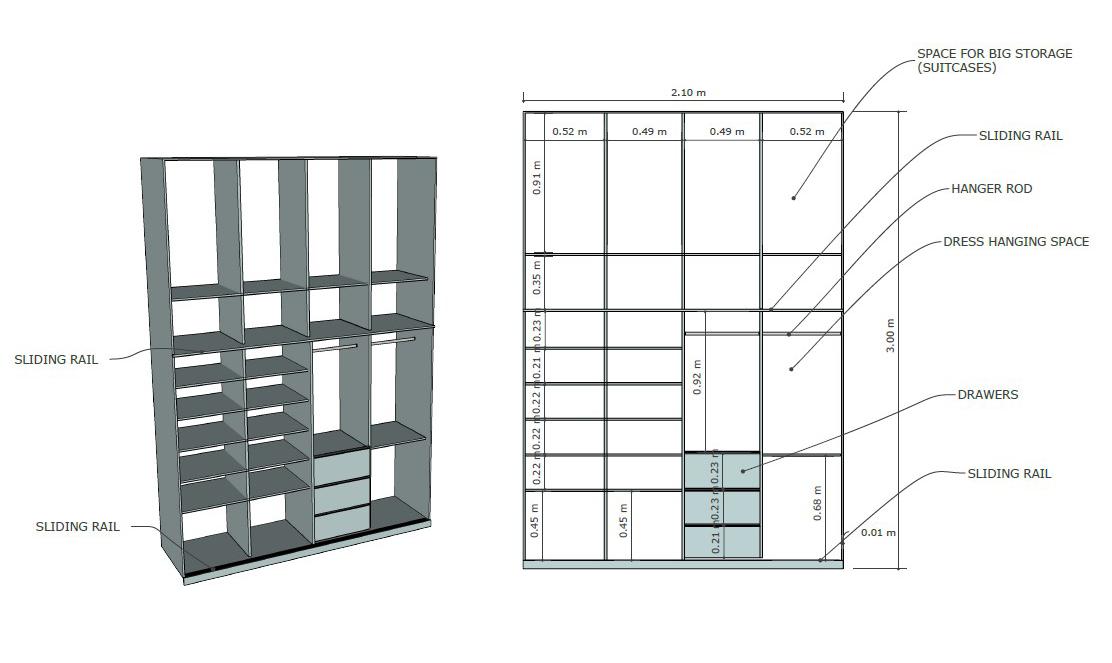
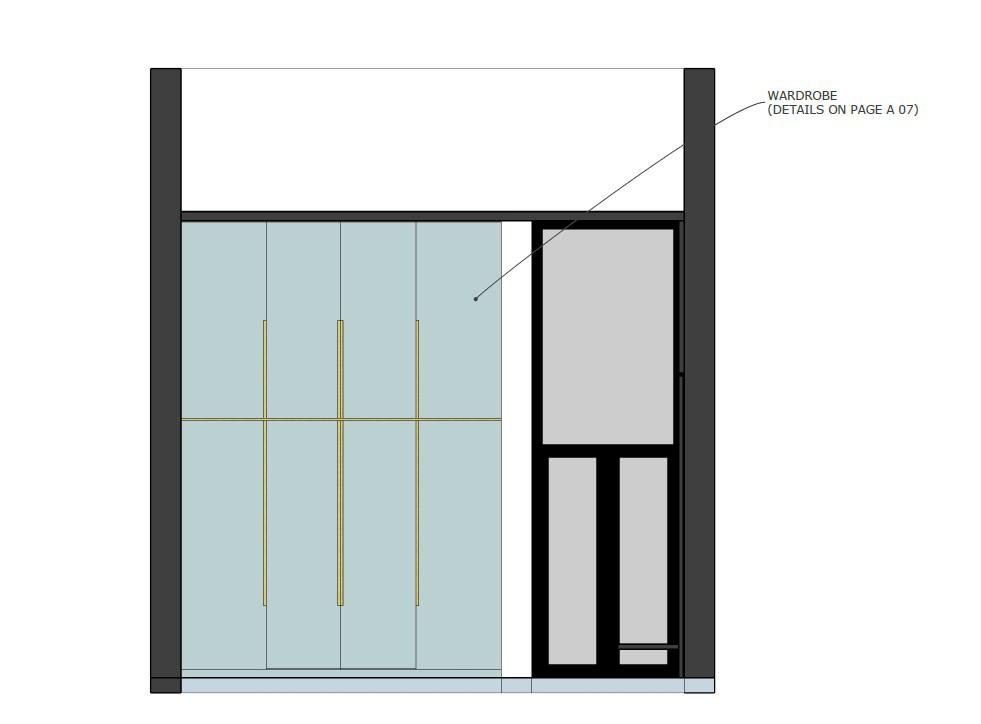
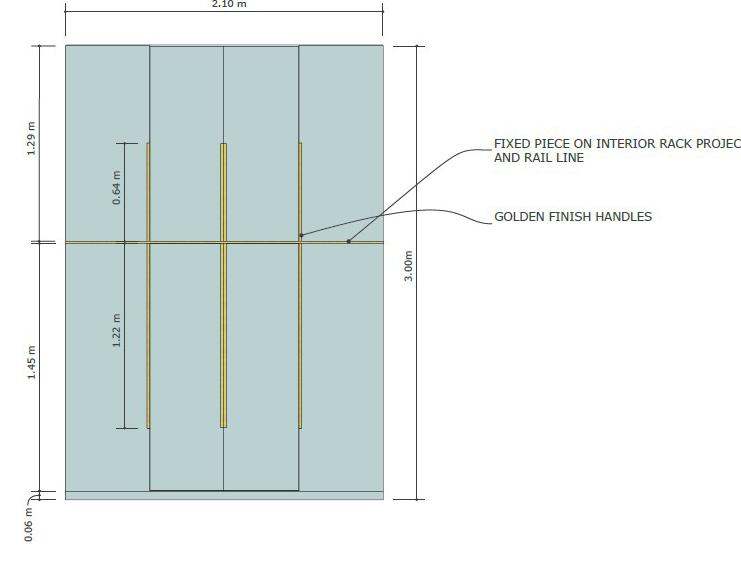
MASTER BED KITCHEN
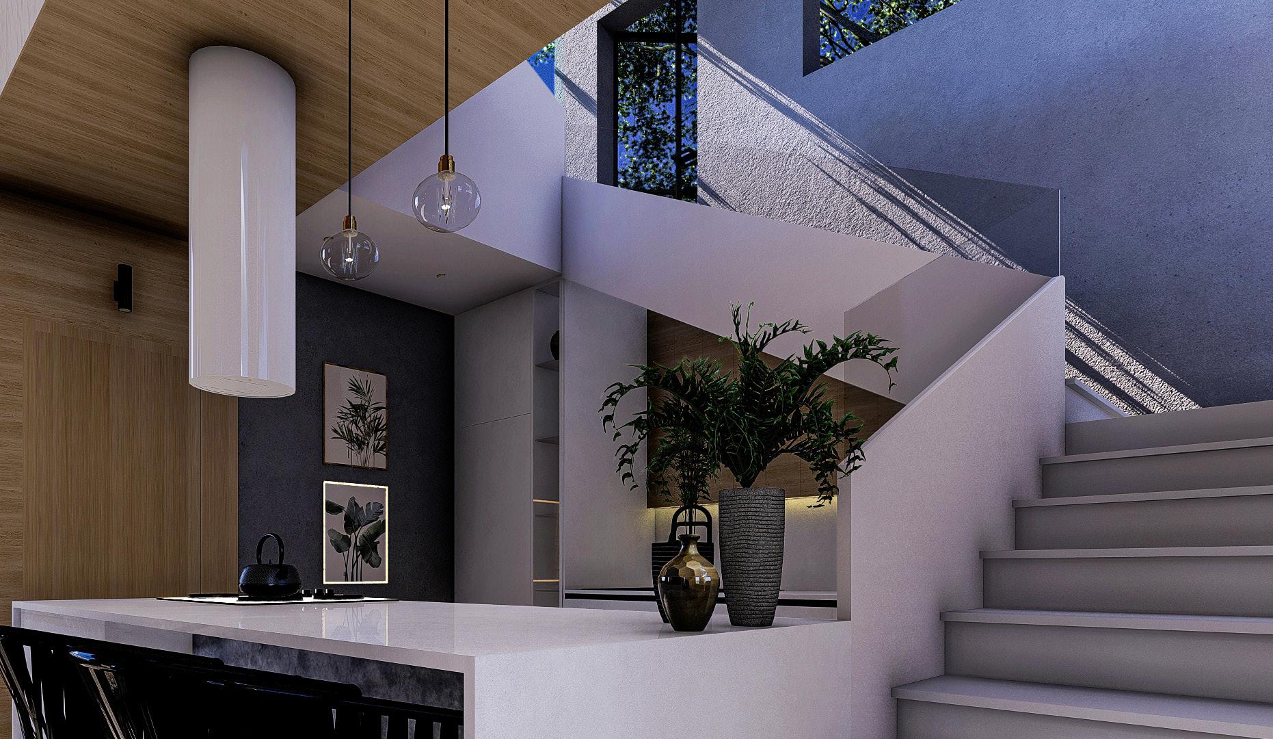
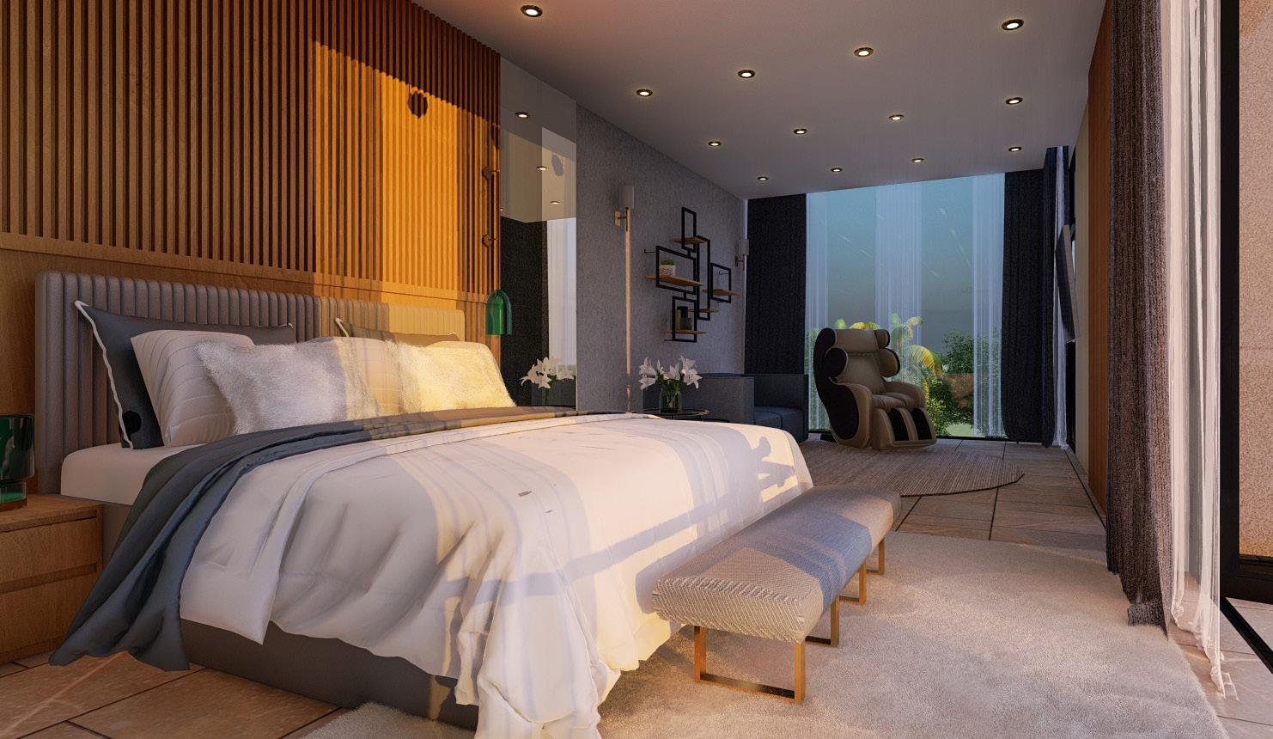
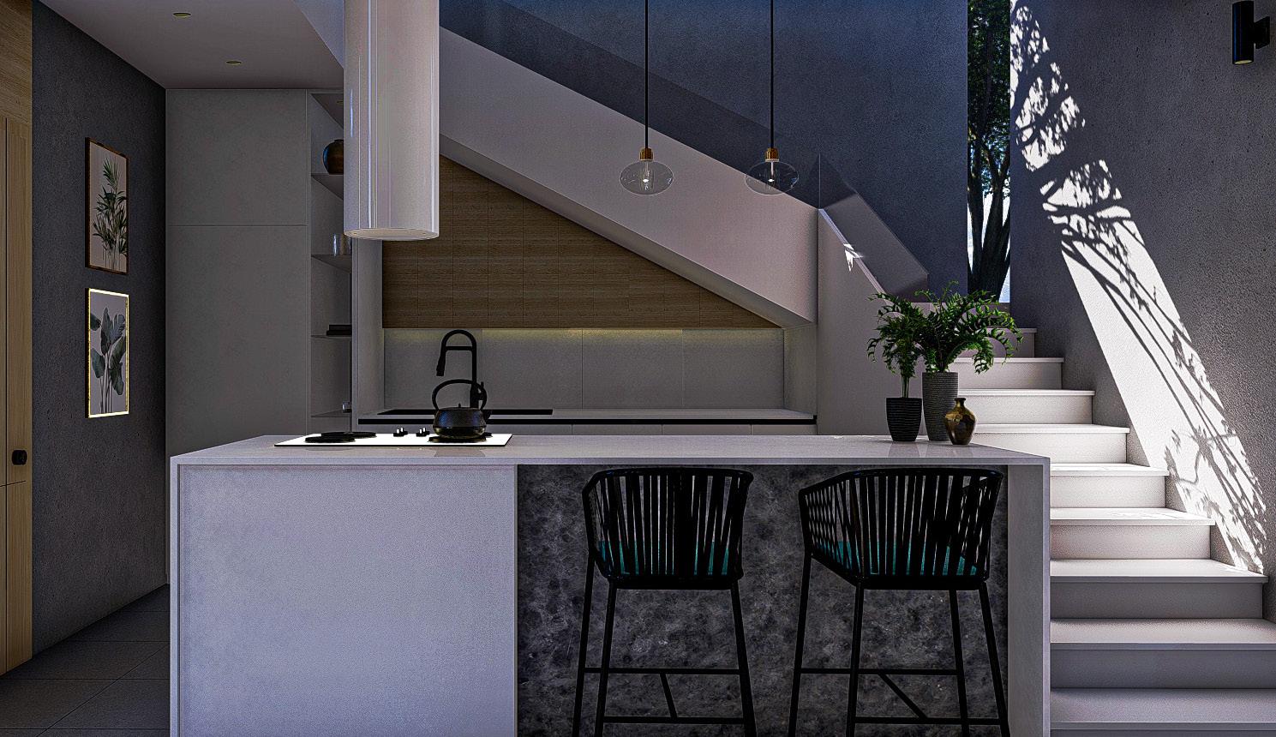
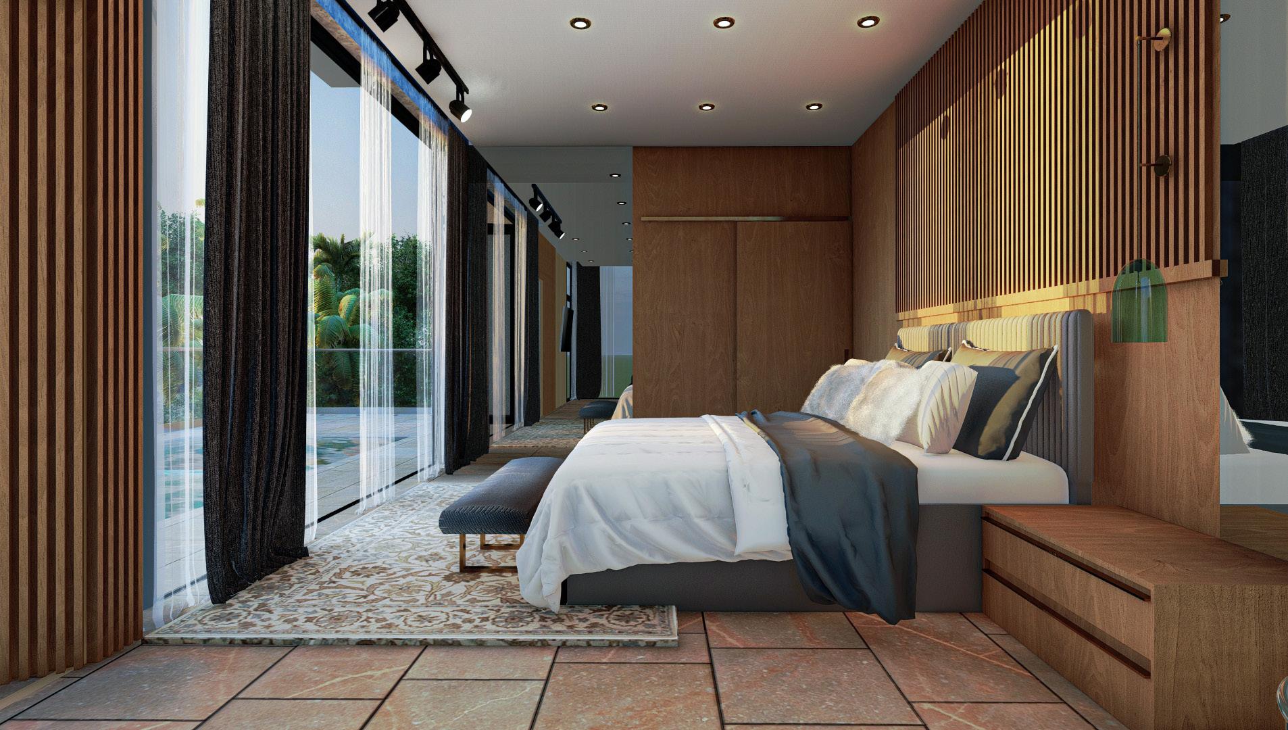
PREPANA RESIDENCE
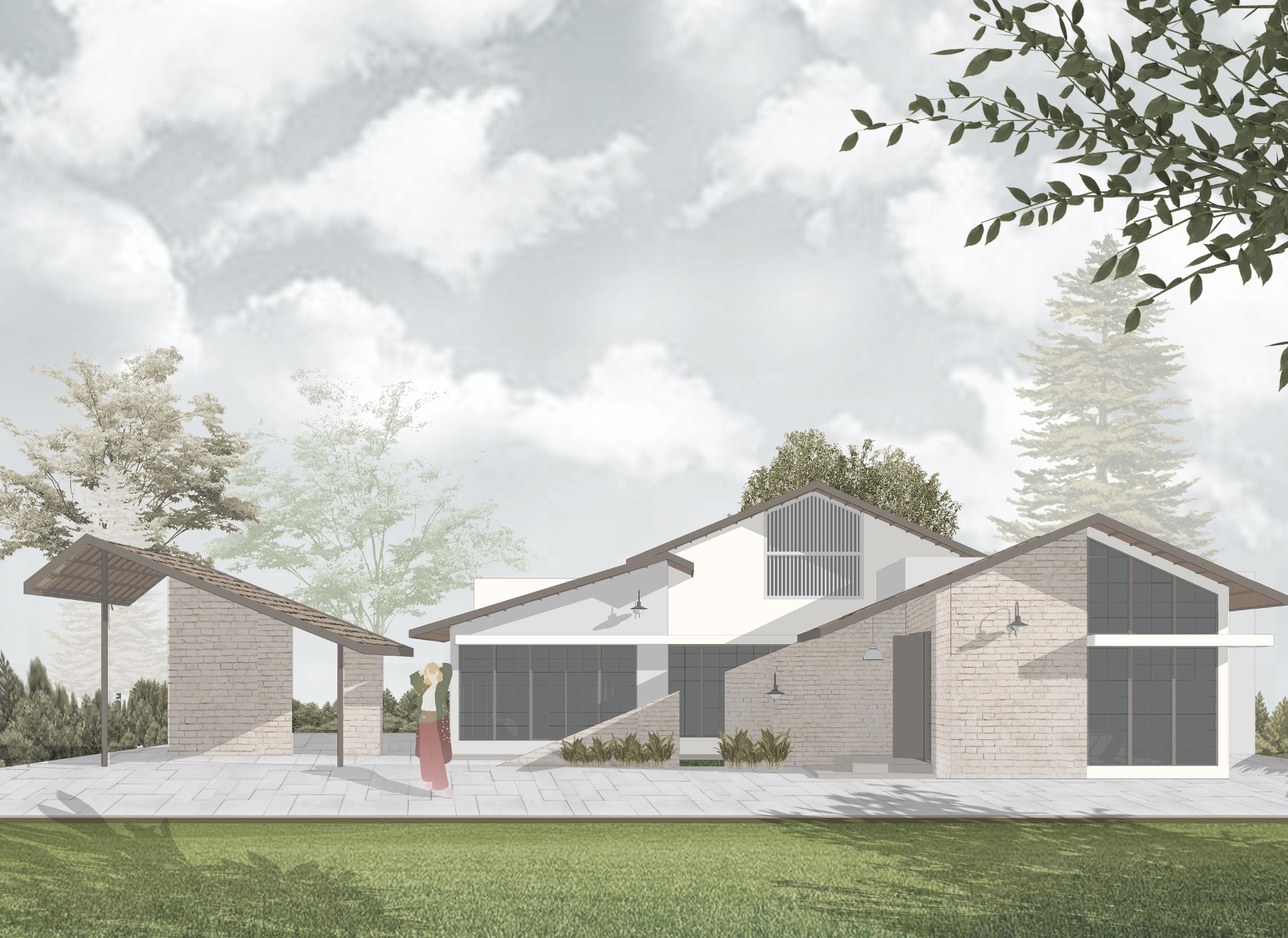
PLAN AND SECTIONS
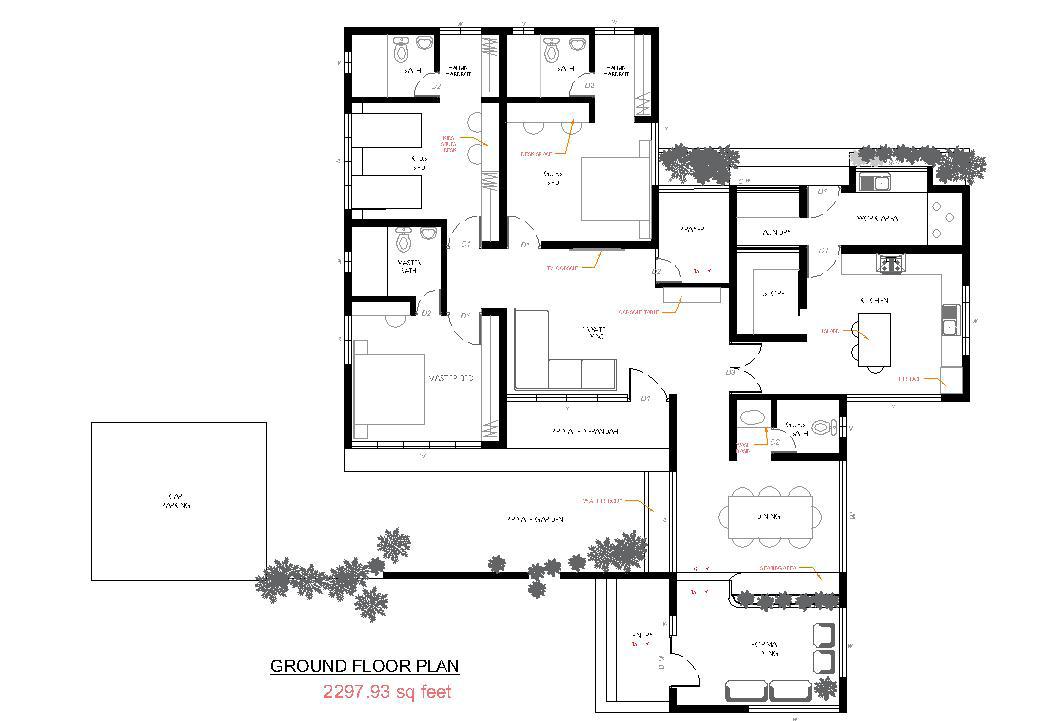
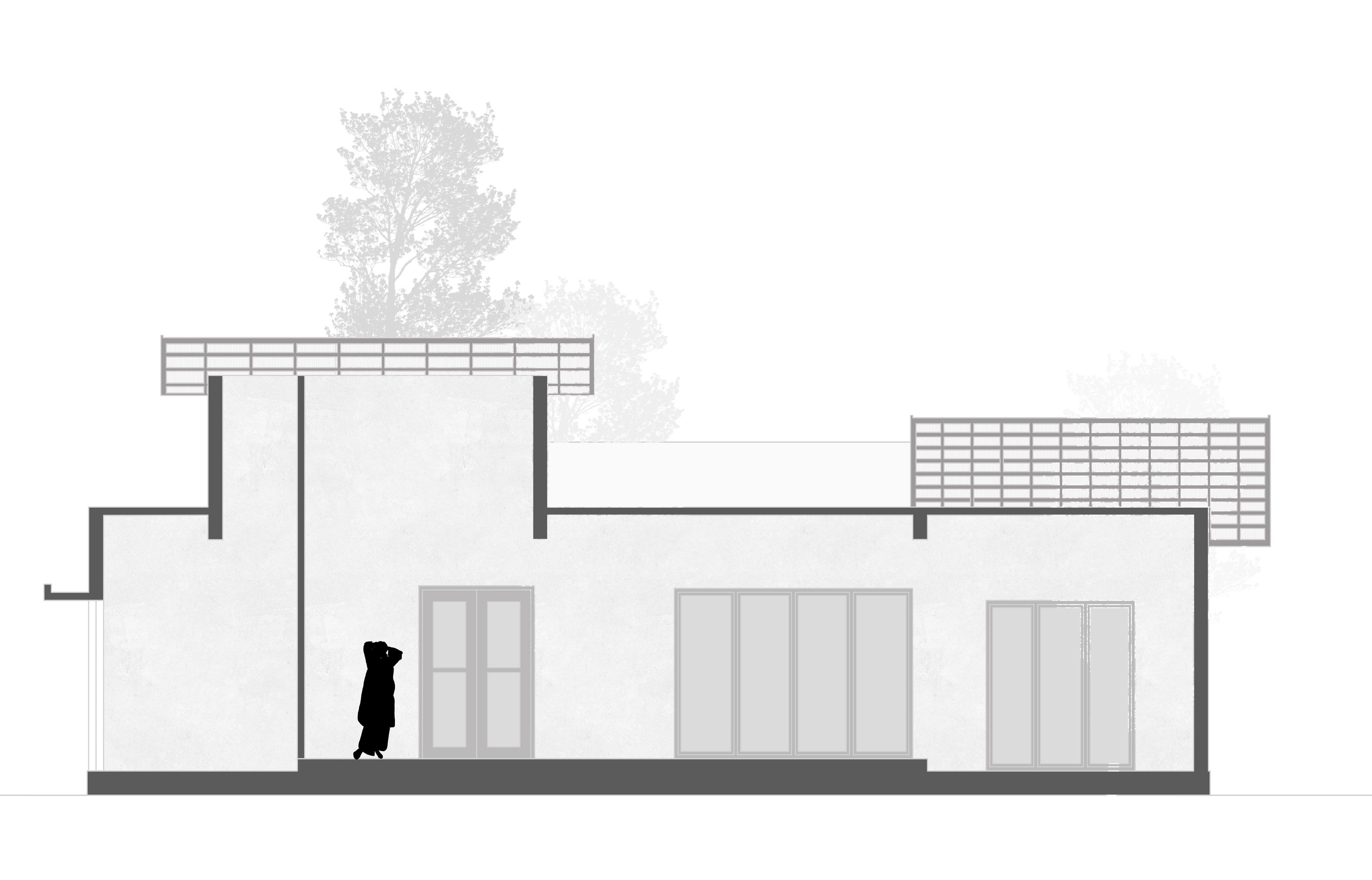
KIDS BEDROOM DESIGN
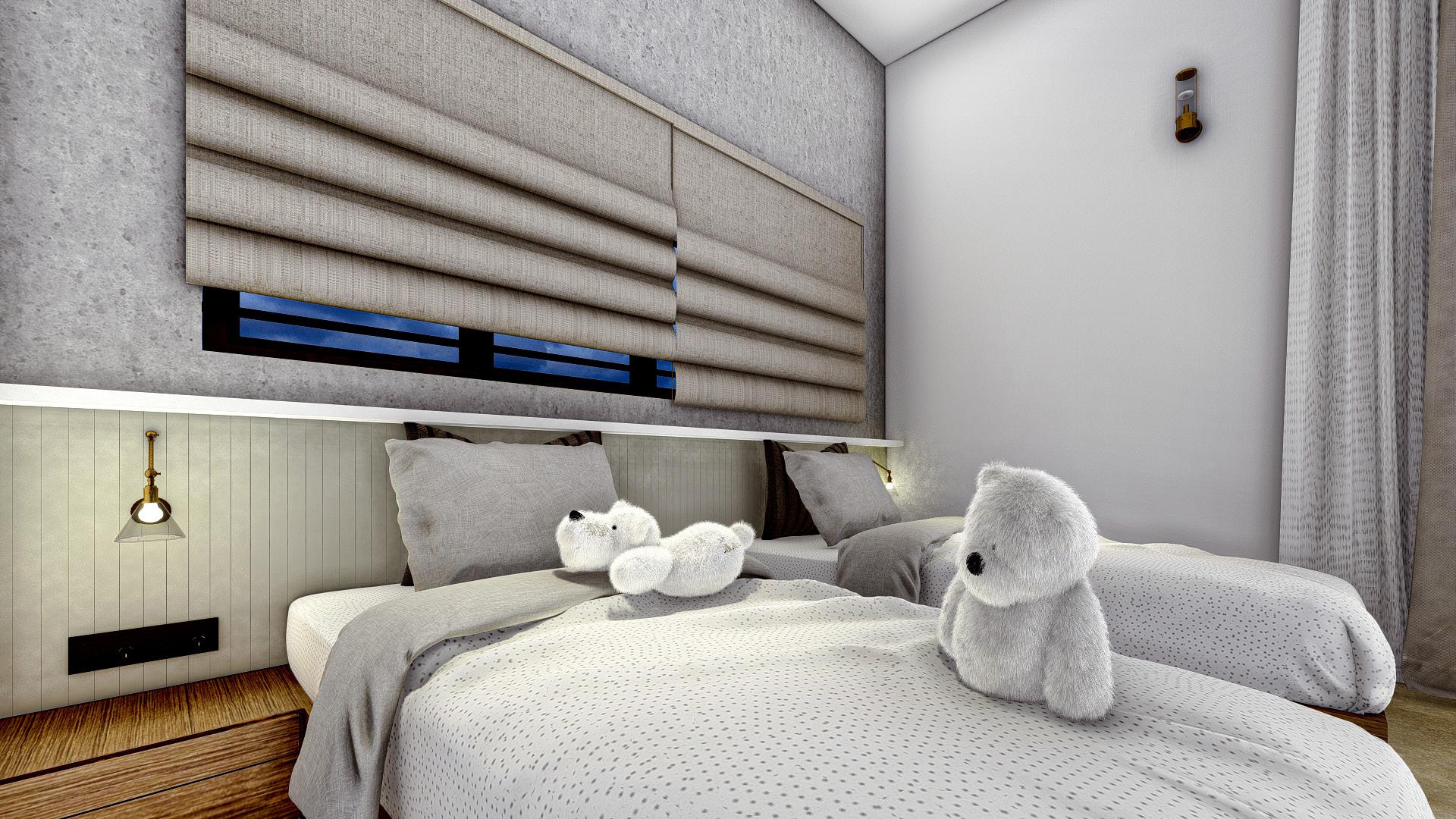
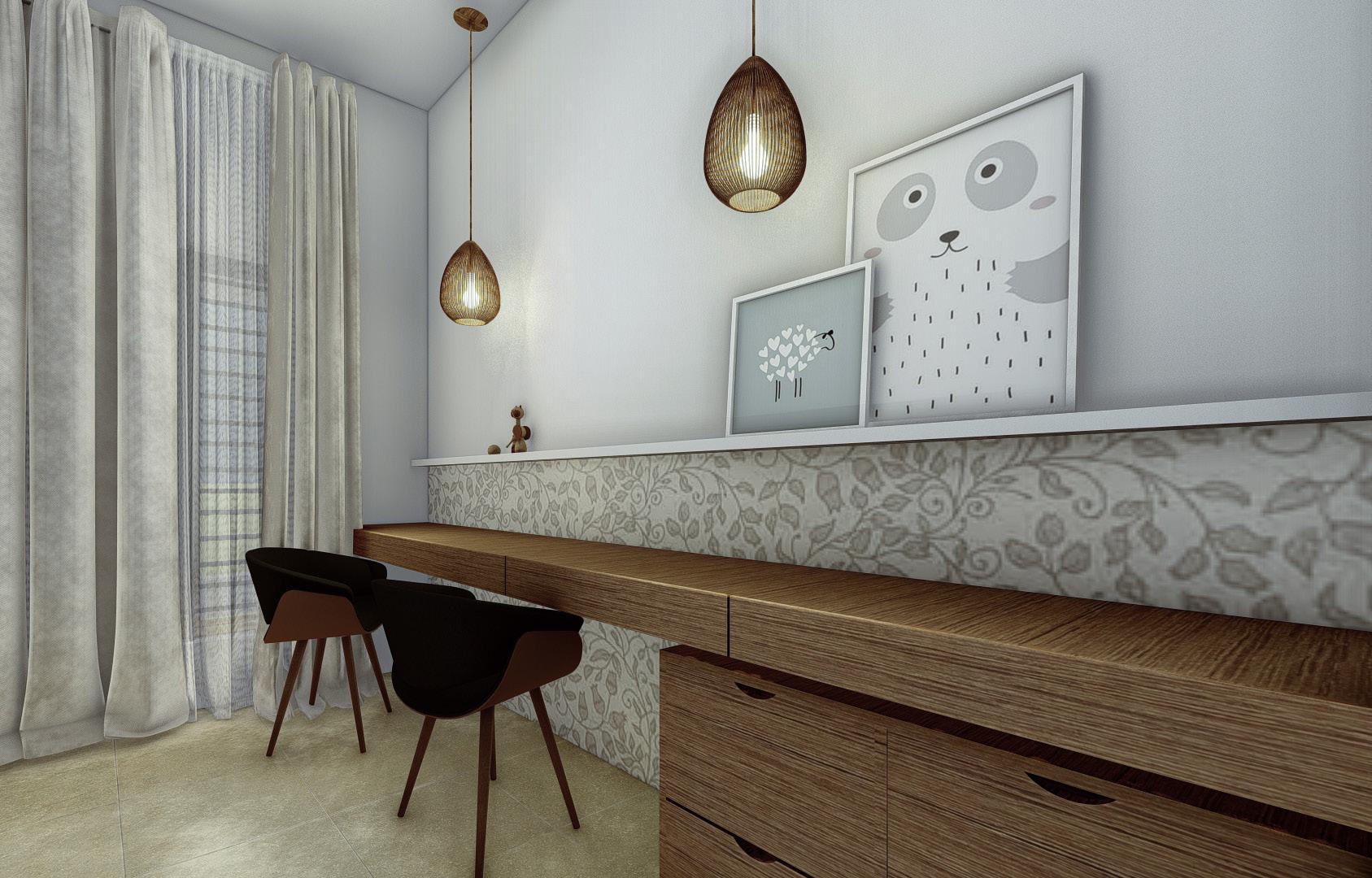
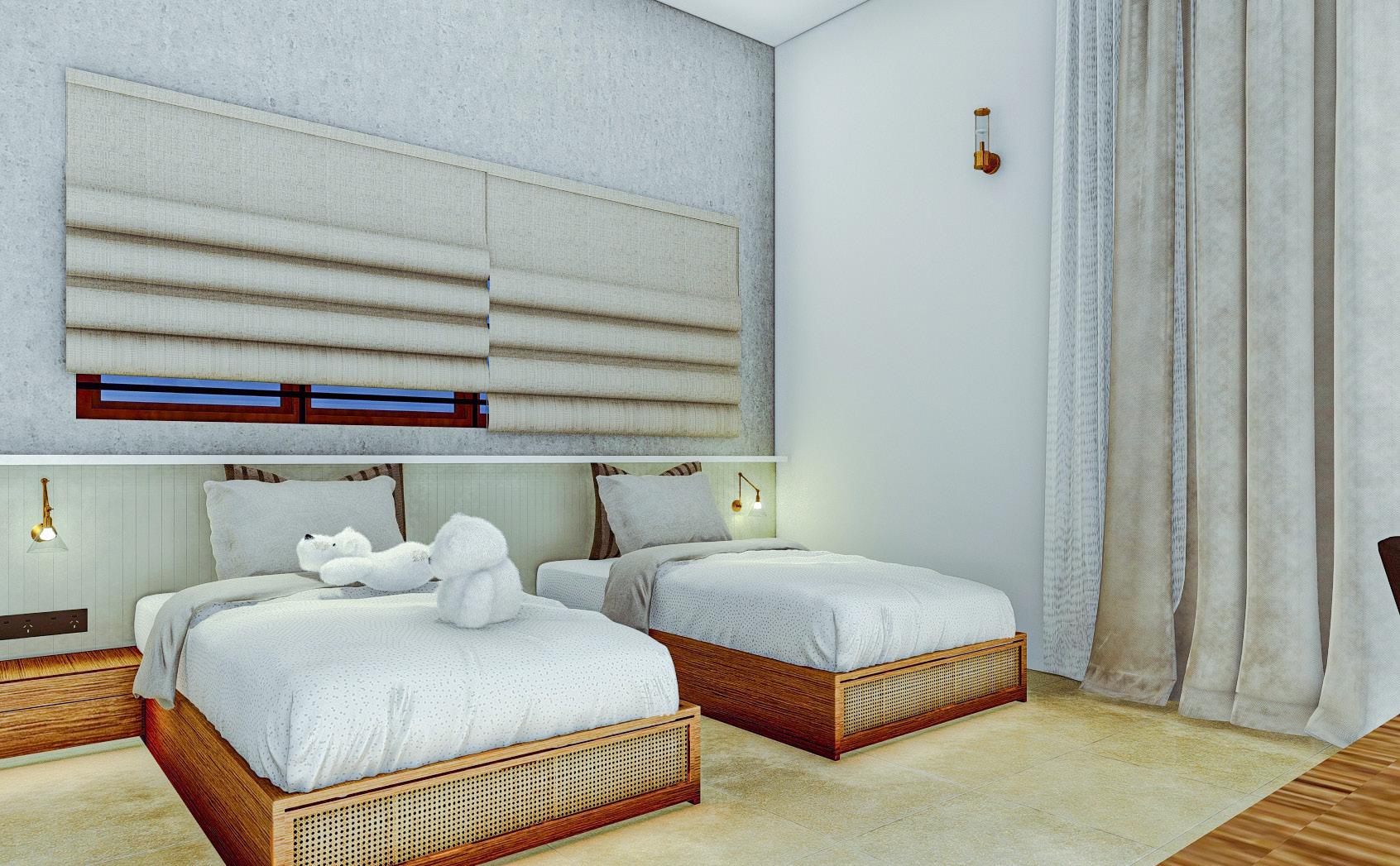
KIDS BEDROOM DETAILING
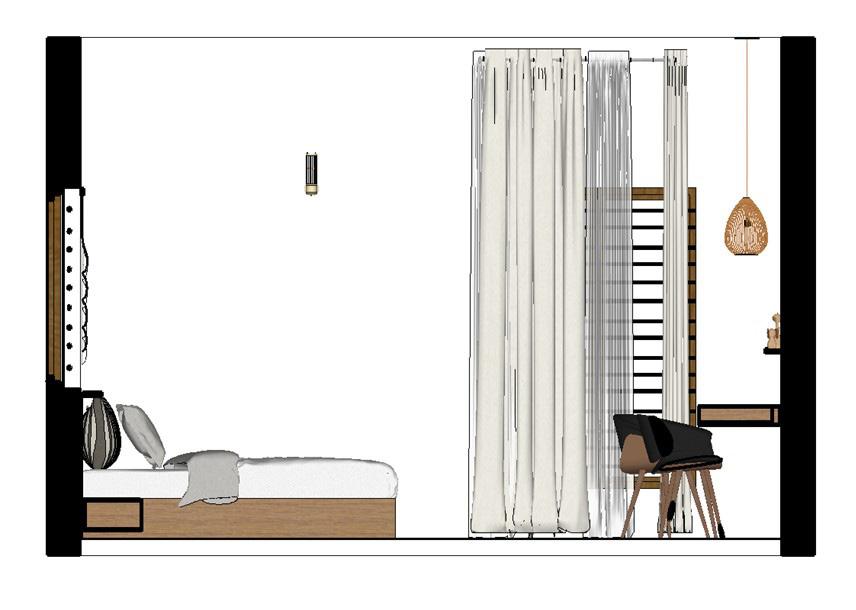
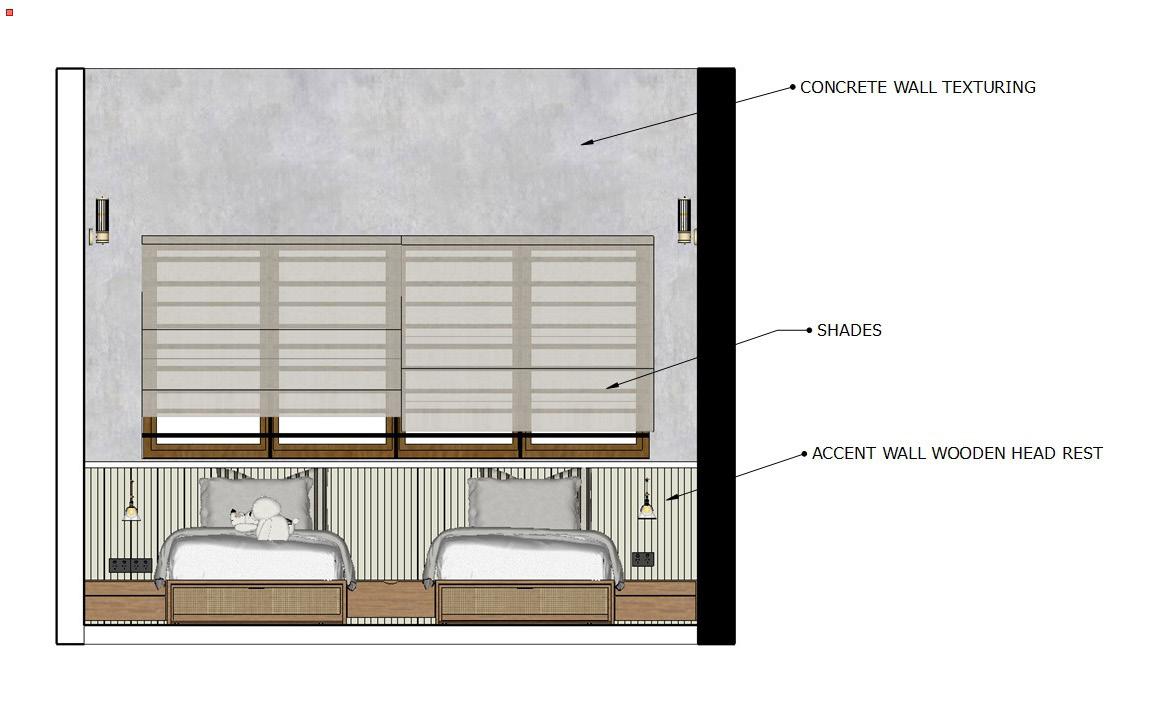
BED DETAILING
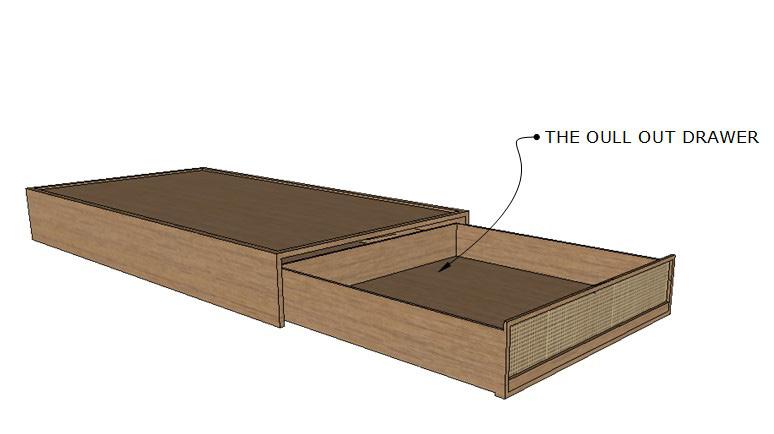
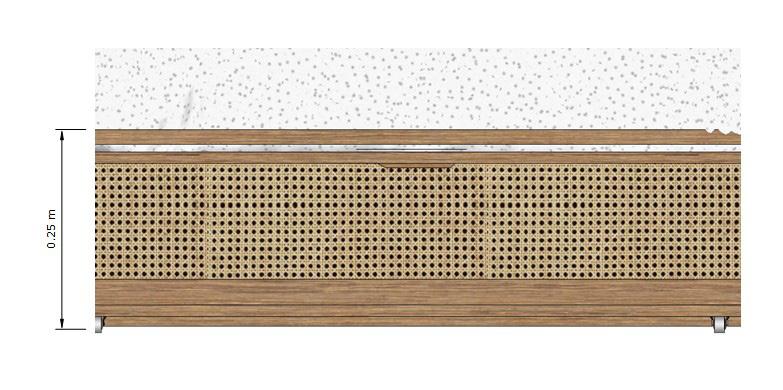
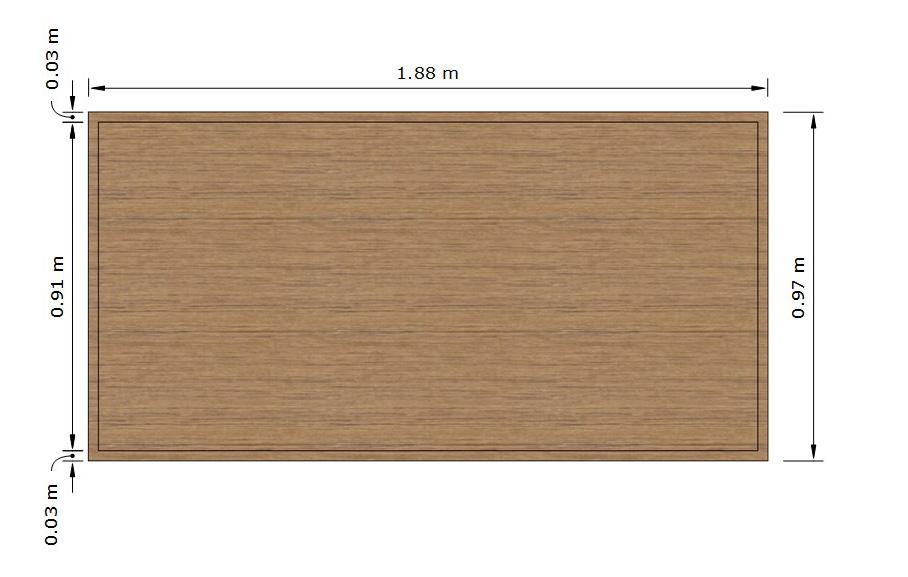
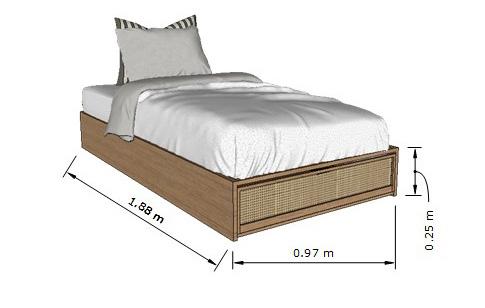
INTERIORS
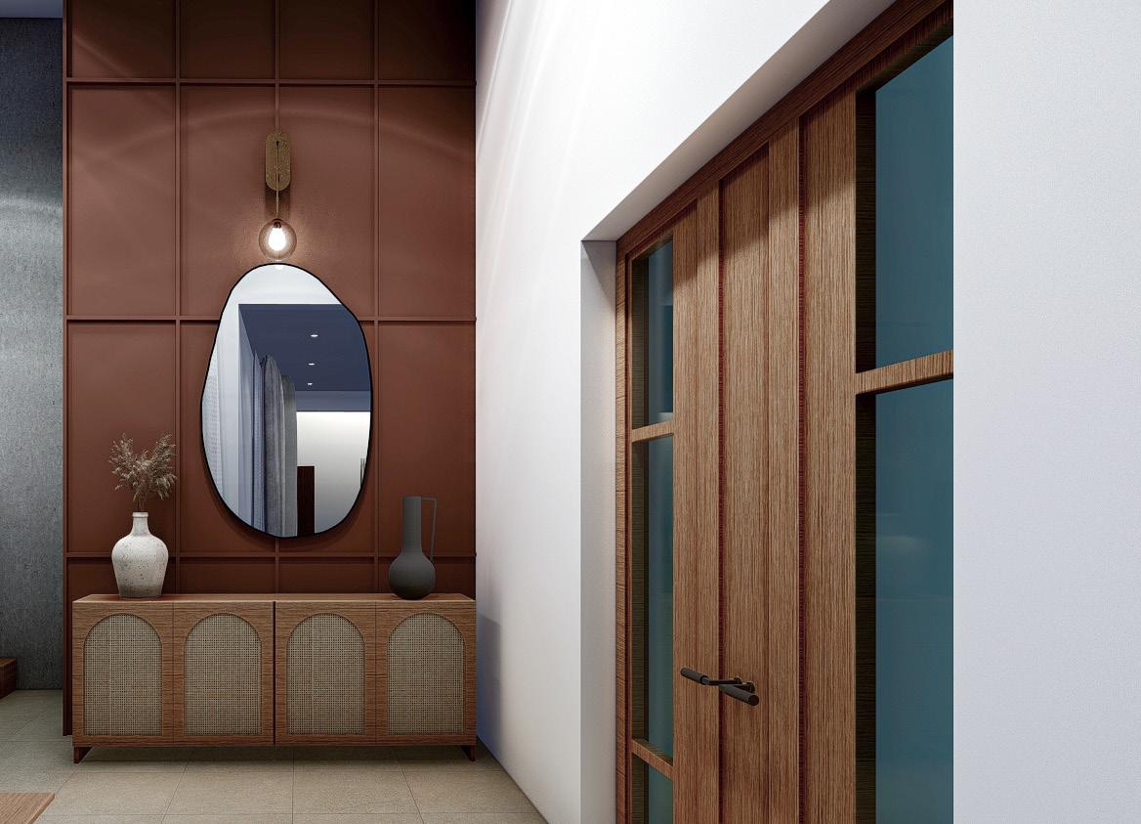
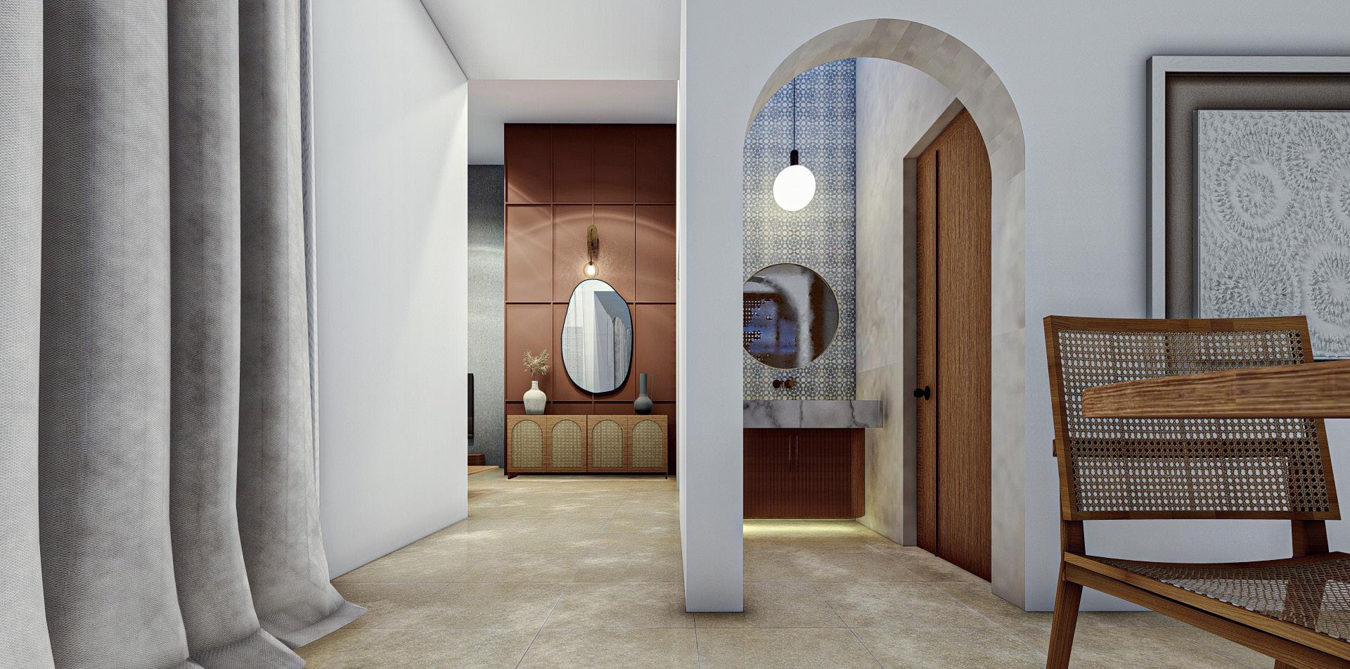
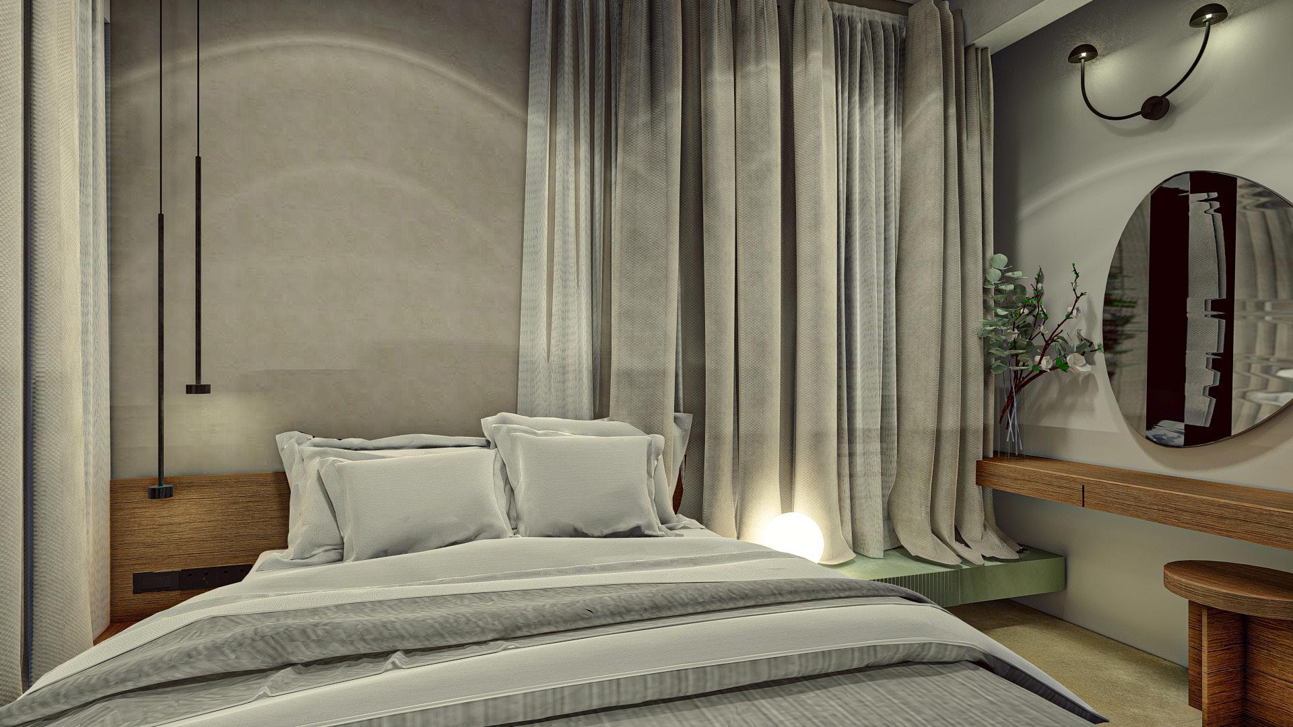
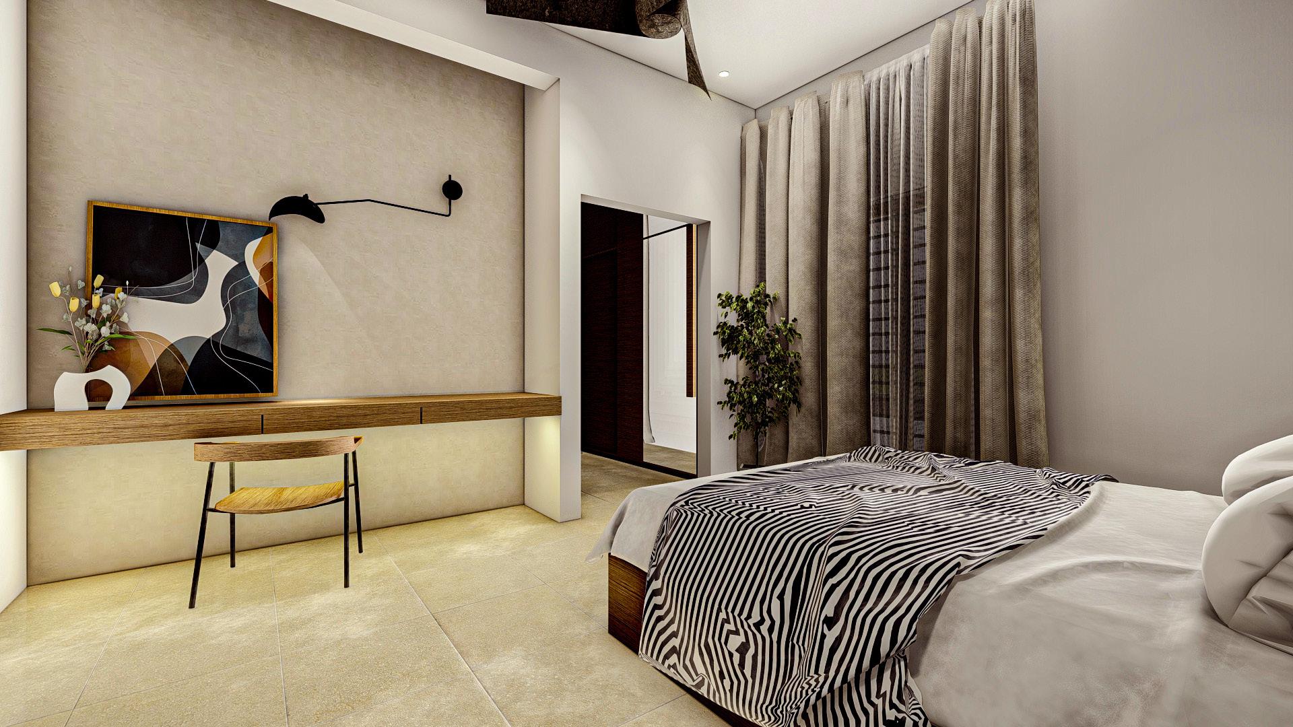
FINISHED PROJECTS
FEW IKEA LIVING ROOM PROJECTS
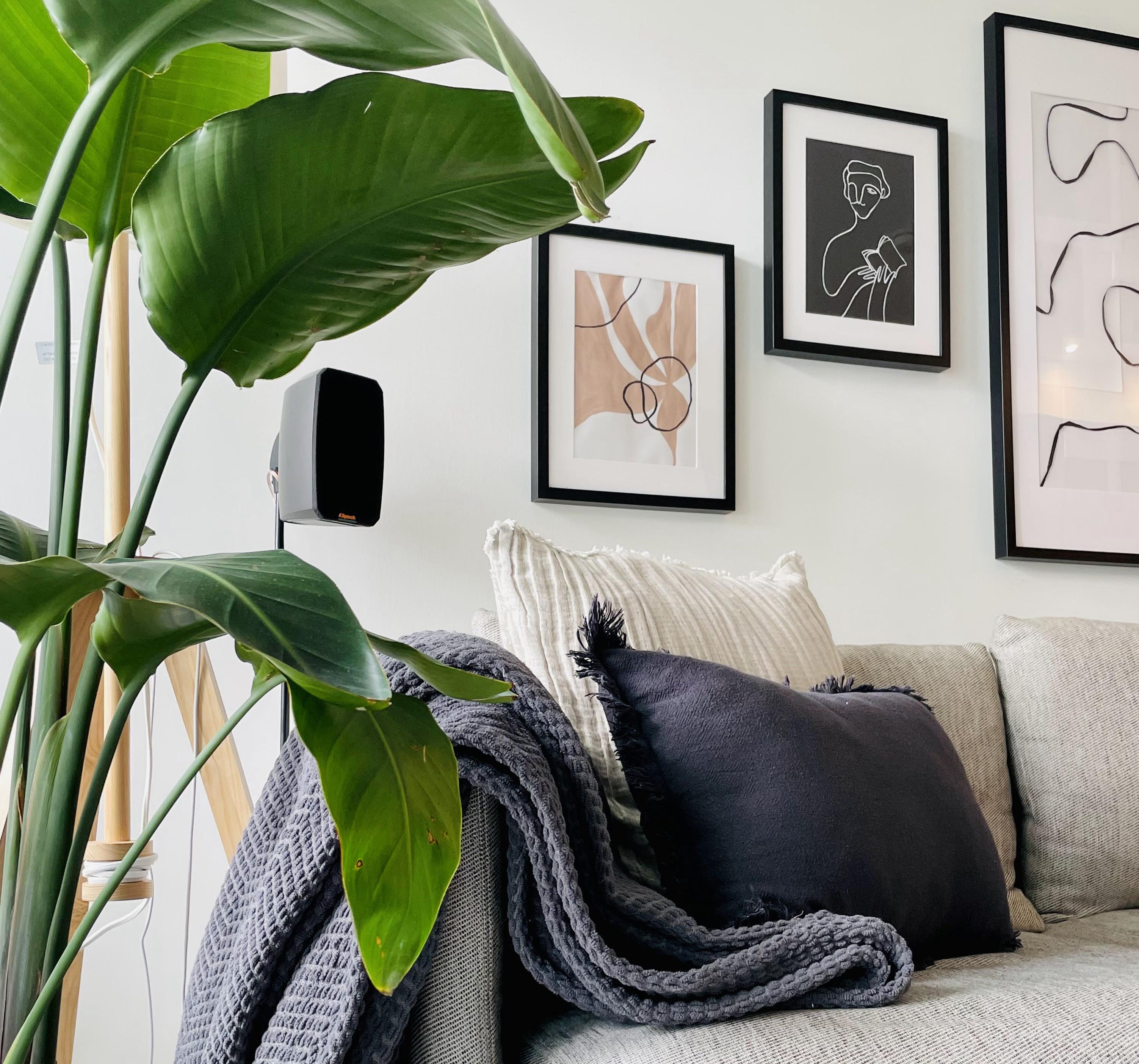
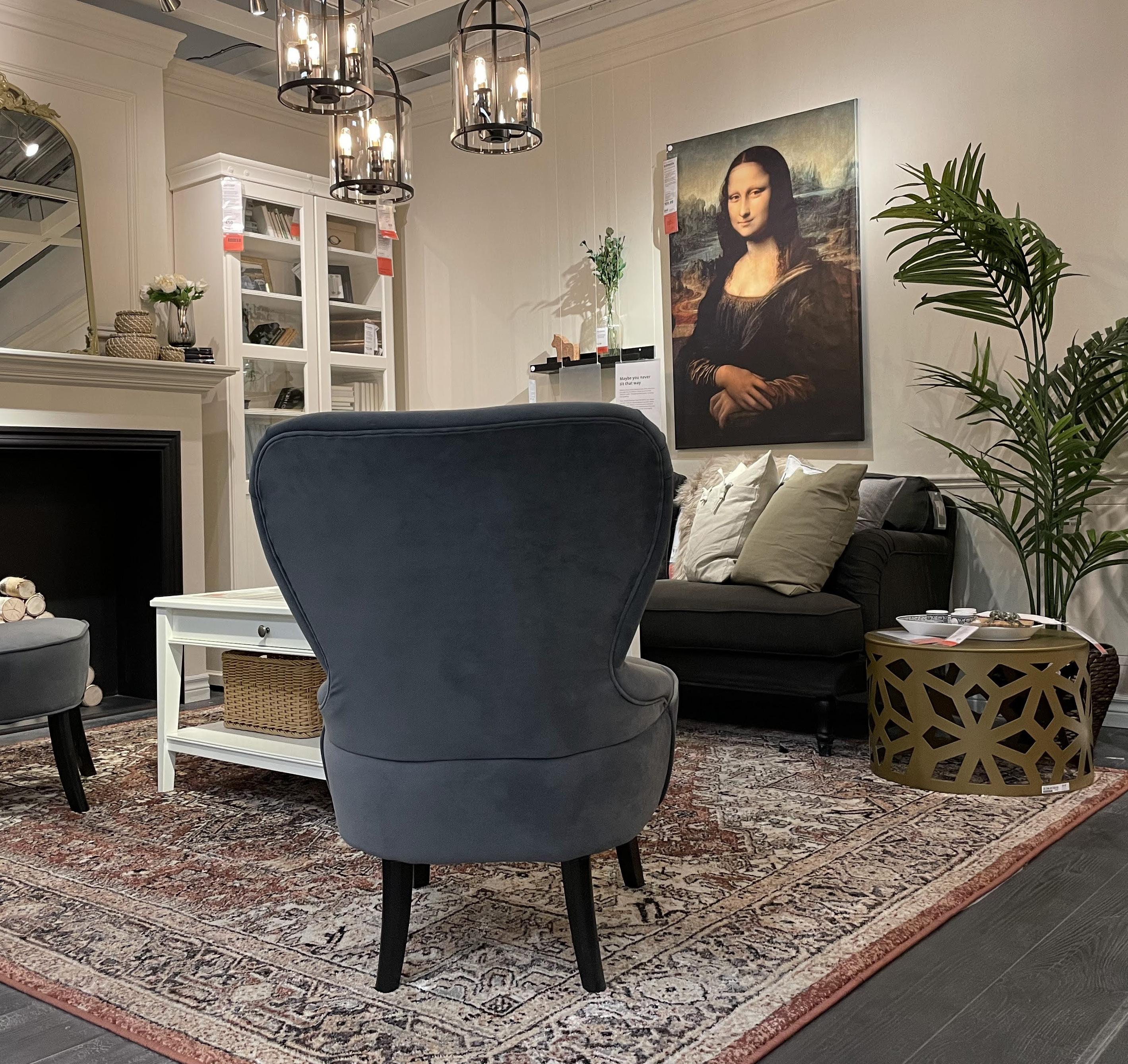
MASTER BEDROOM INTERIORS FOR THE PROJECT HYATH VILLA
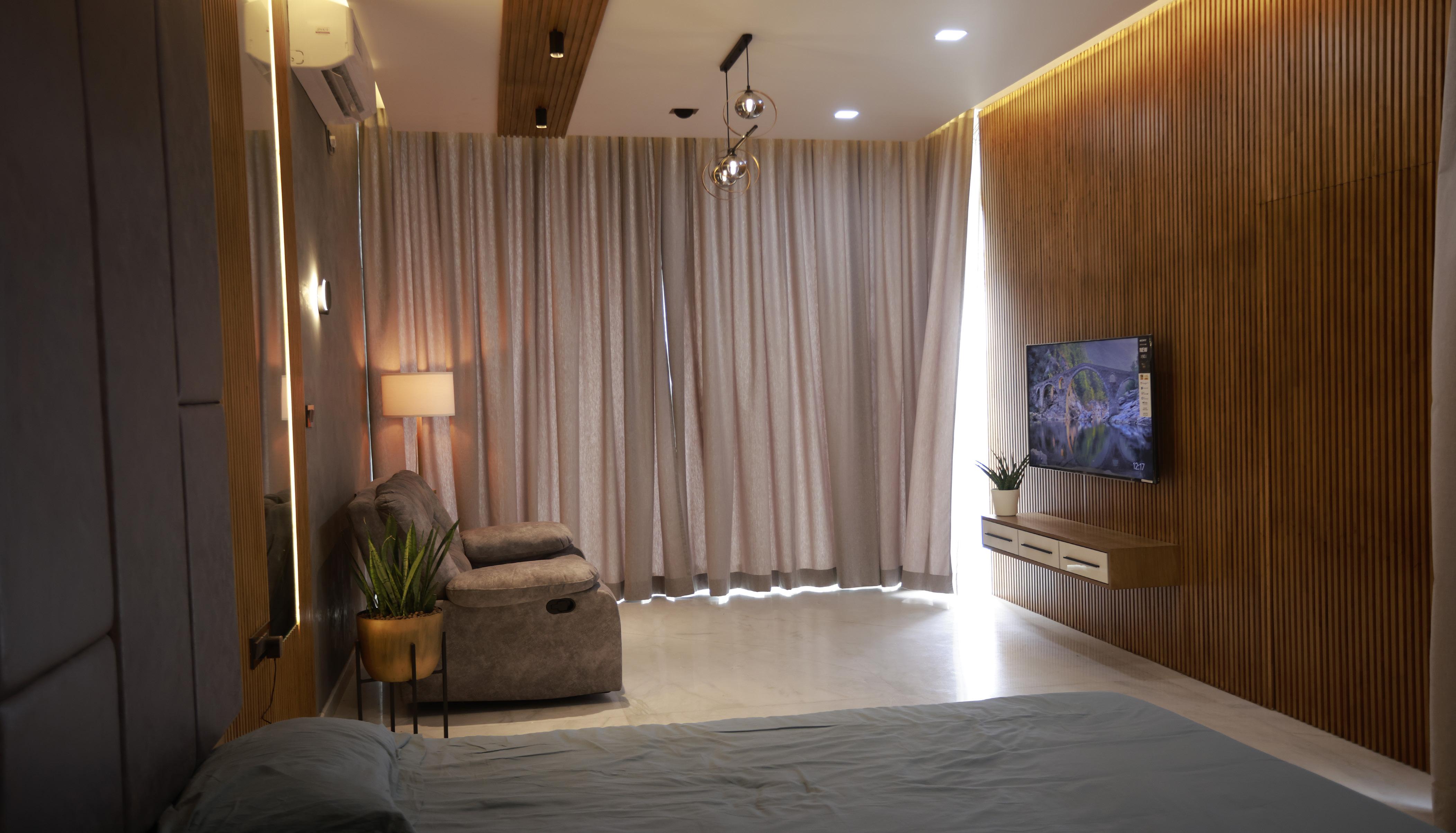
MASTER BEDROOM INTERIORS FOR THE PROJECT HYATH VILLA MASTER BEDROOM INTERIORS FOR THE PROJECT HYATH VILLA
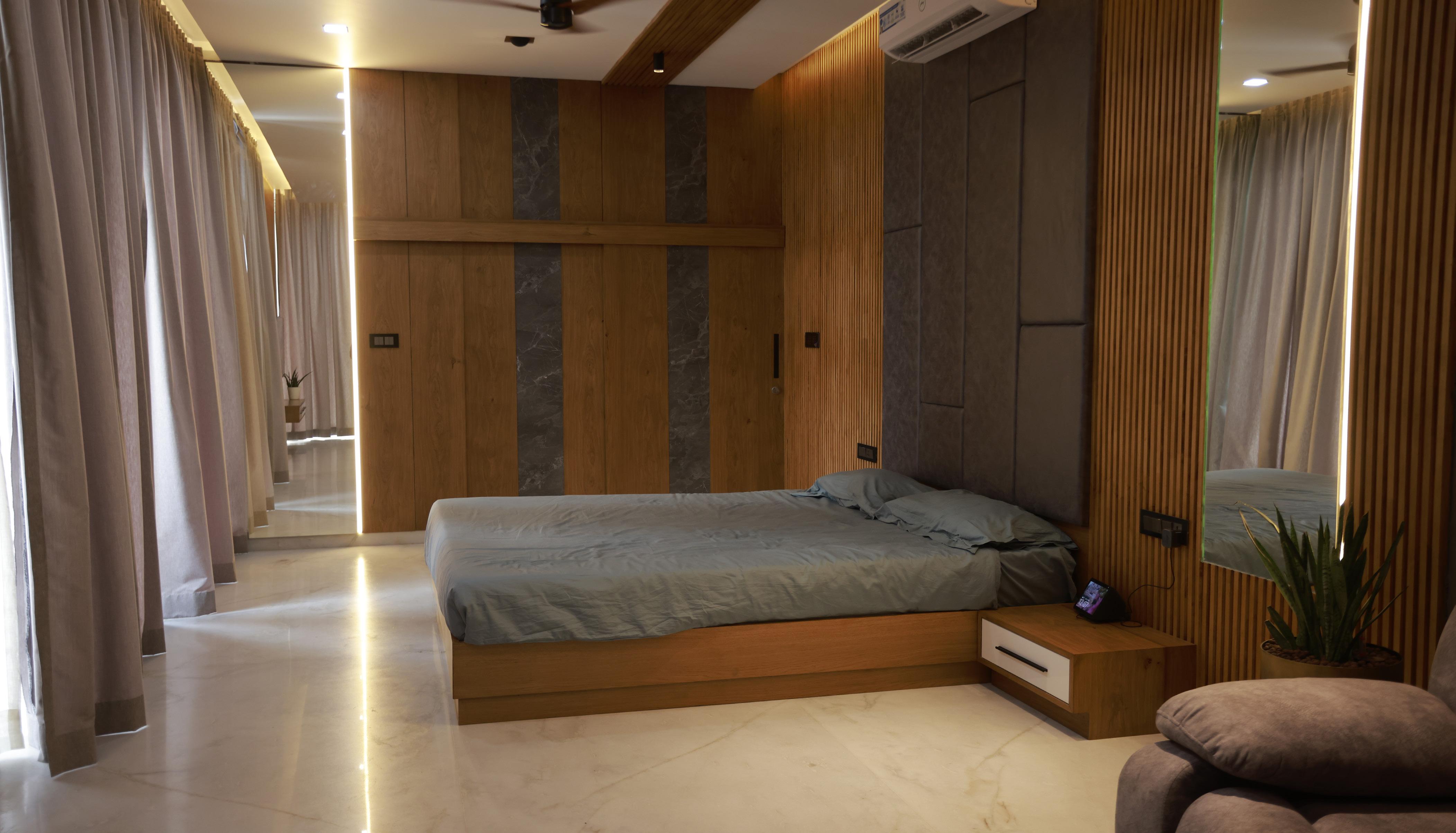
A DIGITAL ILLUSTRATION
THANK YOU FOR YOUR TIME. INCLUDED A VERY FEW OF MY FAVOURITE PROJECTS
