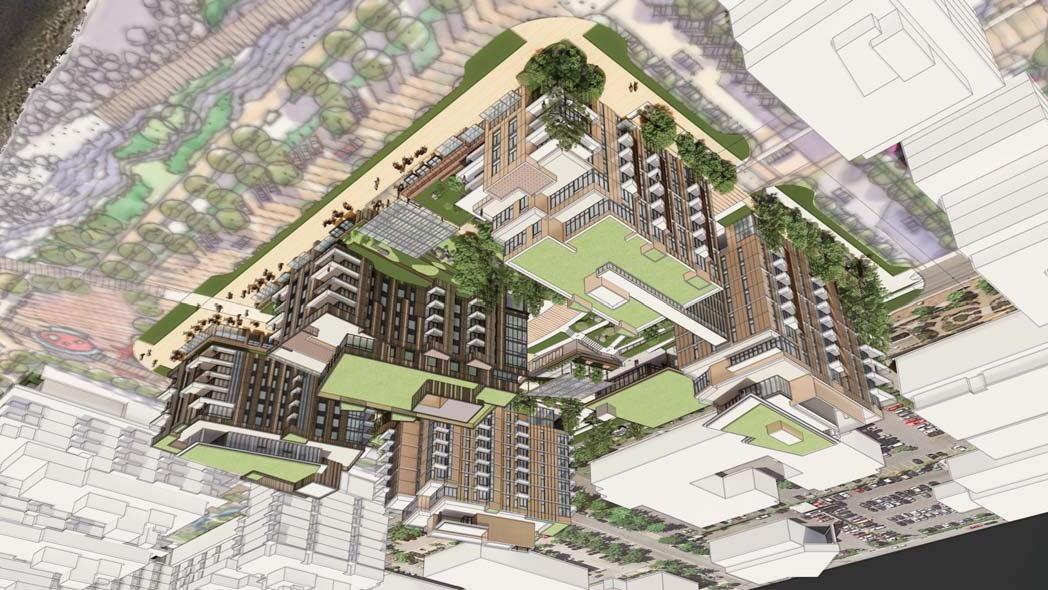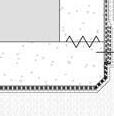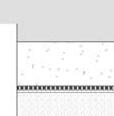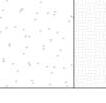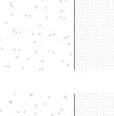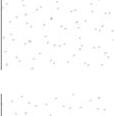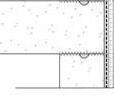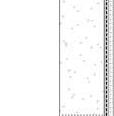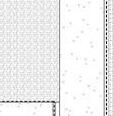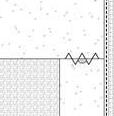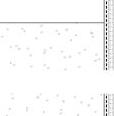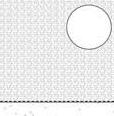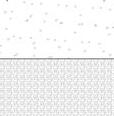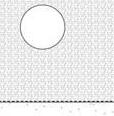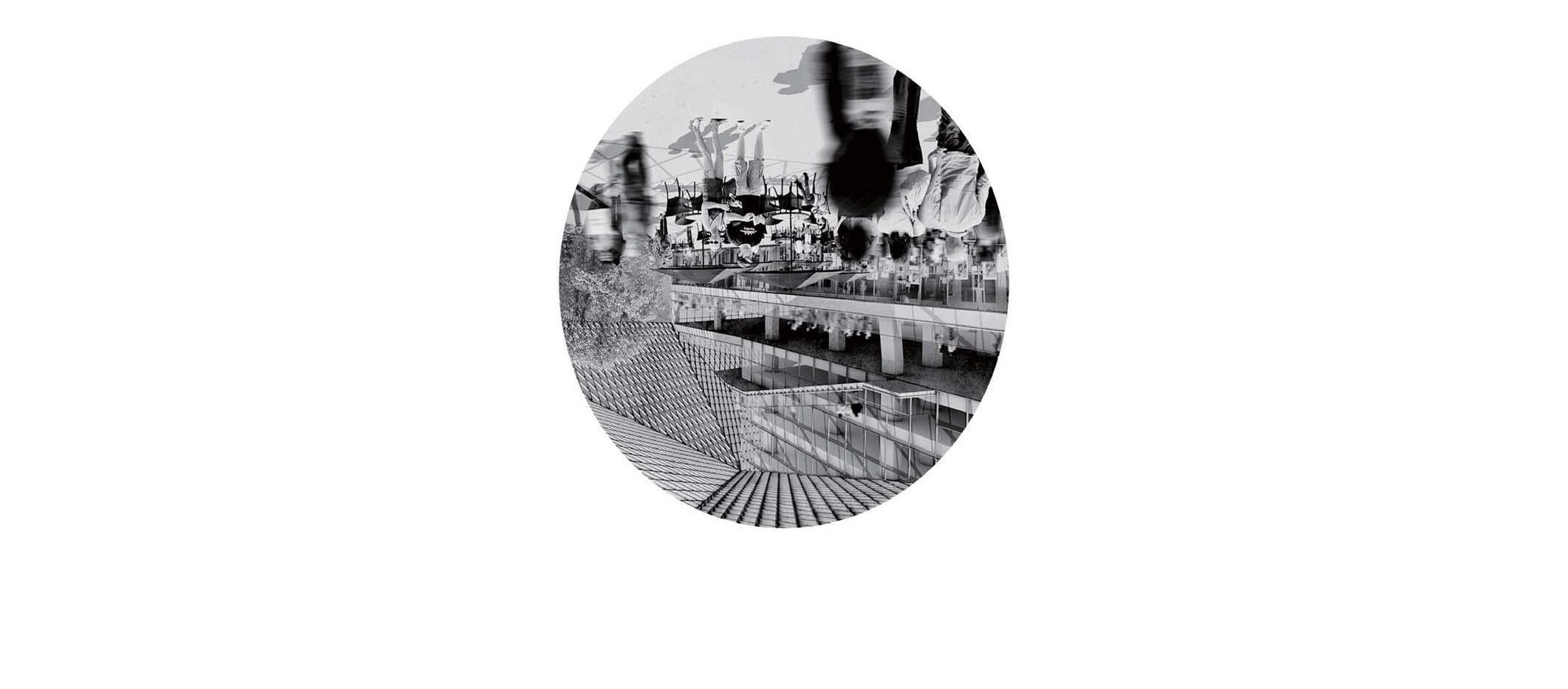

WORK SAMPLE
BAI XUE
Academic Background
University of Southern California: 08/2017-05/2019
Degree: Master of Architecture
Northwestern Polytechnical University (Member of the“Excellent Union 9 (E9)”in China): 09/2012- 07/2017
Degree: Bachelor of Architecture
Selected to participate in Exchange Program at Feng Chia University in Taiwan: 09/2014-01/2015
Major: Architecture
Experience
Perkinseastman Architects Pfeiffer Studio: 03/2023 - Now
Project Types:
- Higher Education (DD, CD)
- Performing Arts (SD, DD, CD)
- Senior living project (DD)
ZGF Architects Los Angeles Office: 02/2020 - 03/2023
Project Types:
- Mixed Use (SD, DD)
- Hospital (DD, CD, CA)
- Higher Education (CD)
RSE Associates Inc. (09/2018 - 2/2020)
Project Types:
- Market Place
- Apartment
- Resort Planning and Design
- City Block Planning and Design
SmithGroup Los Angeles Office Summer Intern: 05/2018 - 08/2018
- Higher Education: San Diego State University Recreation Center
- Higher Education: California University of Science and Medicine
Gansu Architecture and Design Research Institute (07/2016 - 12/2016)
- Developed CAD Skills
- Successfully worked on a team and gained the importance of patience and creativity in that seetings



Loretto Heights Culture Center
Project Location: Denver, Colorado
Project Type: Performing Arts
Project Description:
This project focuses on the modernization and renovation of the existing Theatre to meet current ADA requirements, replacement and reconfiguration of theater seating, replacement and renovation of theater equipment to meet current code and functionality standards, renovation of restrooms throughout, renovation of public lobby/reception spaces for modern functionality and access, upgrade HVAC systems, exterior access improvements, and site circulation design. Exterior scope items include site and landscape refurbishment, façade repairs, entry/access improvements, temporary surface parking and landscape design and improvements to exterior access. Improvements will meet current code requirements, Landmark requirements (as/if applicable) as well as striving to meet LEED Gold This project will broaden access to the arts across Denver, attract and welcome diverse audiences, and support small arts organizations needing performance and rehearsal spaces. This renovation and modernization project wil provide a new cultural hub for the historically undeserved Southwest Denver region.
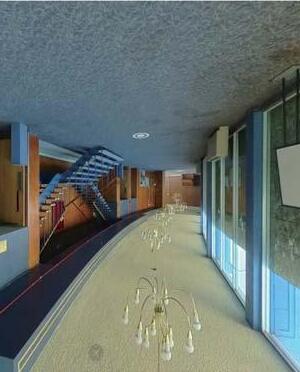

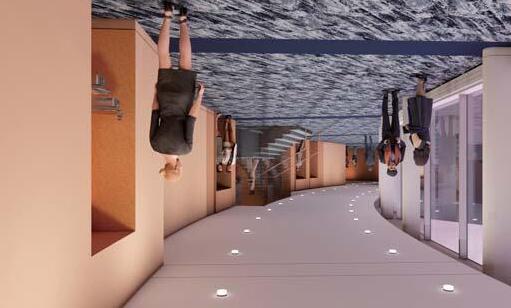










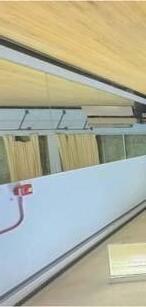


USC LAW & PHARMACY
Project Location: Los Angeles
Project Type: Higher Education
Project Description:
Situated on a historic campus, the exterior design is required to be compatible with, inspired by, and reflective of the buildings of the historic core of the campus. The terracotta rainscreen facade, window grid, exterior colonnade, and roof canopy utilize familiar building forms, colors, and patterns reminiscent of the historic structures on campus, advancing a new transitional vocabulary. Sustainability is a key driver of the design with a goal of LEED Platinum certification. Through intentional massing and window openings, on-site renewable energy, and a life cycle assessment, the project reduces embodied carbon emissions and energy use with a fully electrified design and solar panels. The design expands student instruction and lounge spaces, while encouraging current and prospective students to inquire about the program through a highly transparent ground level facade. The compact urban site requires a simple and efficient building parti with public facing program located along the Downey Way pedestrian path, an east-west circulation spine day-lit on both ends, and an efficient building core to the south with genderneutral restrooms.


LOBBY DESIGN
SITE PLAN





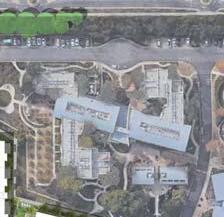


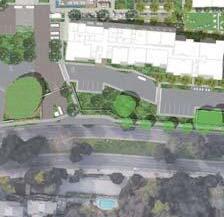




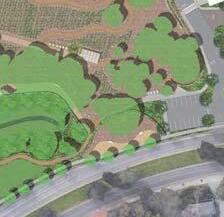
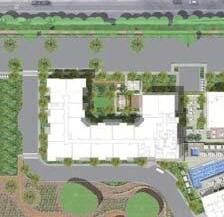



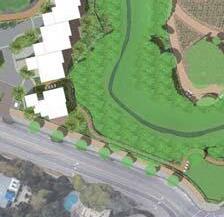




Livelle Mulholland
Project Location: Woodland Hills, California
Project Type: Senior Living
Project Description:
Livelle Mulholland Life Plan Community aims to set a new standard for living and care by envisioning a lively, active environment with many opportunities for residents to interact and engage in various amenities on site. The community offers people age 60 and older both independent living residences and access to higher levels of care, if needed, all on a single campus. With an emphasis on the indoor and outdoor community spaces, the overall design makes use of he year-round sunny climate by pulling circulation to the exterior and maximizing the indoor-outdoor connections. By creating a walkable campus with a focal “Main Street” and outdoor programs the design aims for residents to enjoy the time spent outside. The Life Plan Community will feature luxurious amenities which include: a resort-style pool & spa, gourmet restaurants & bars, outdoor recreational games, an expansive fitness & wellness center, learning centers, and walking trails along the entire site and existing knoll overlooking the community.
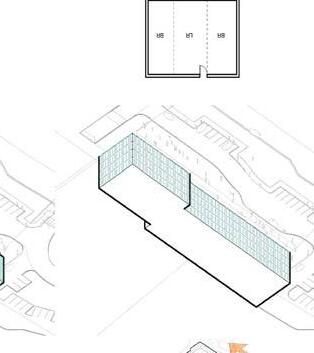

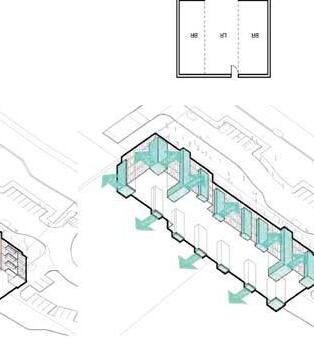
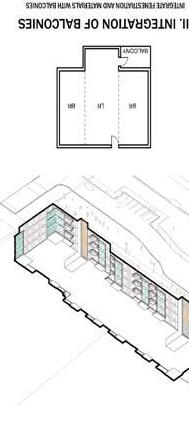

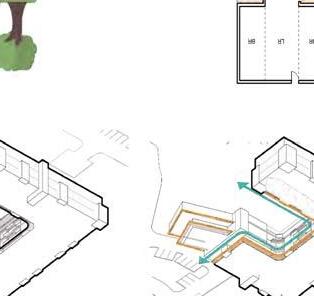
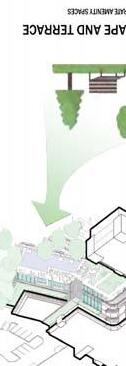
DESIGN CONCEPT
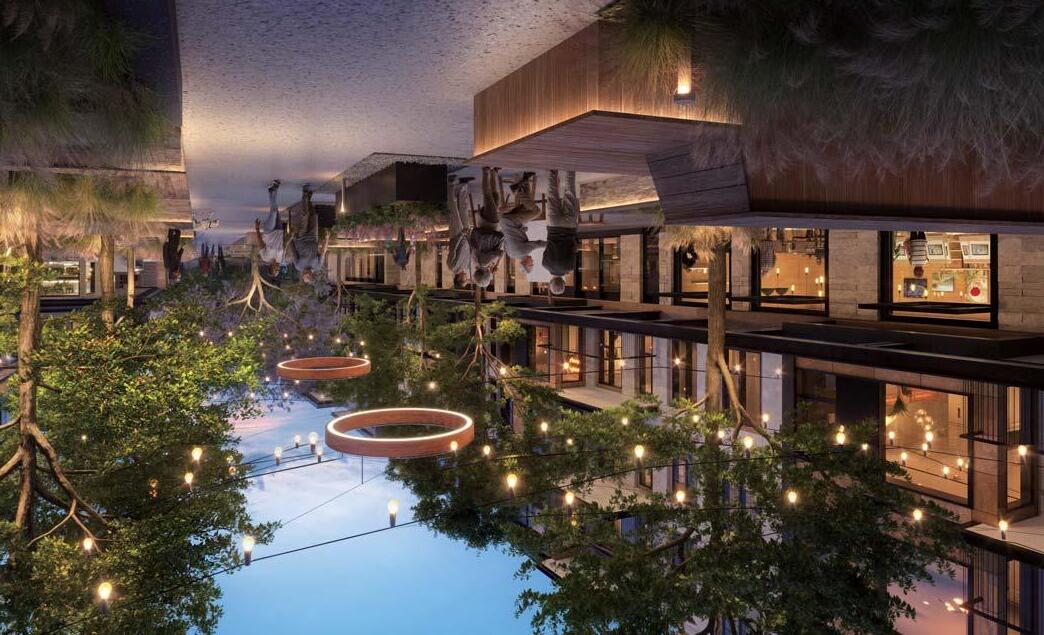

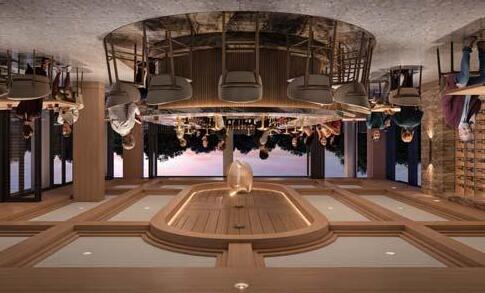


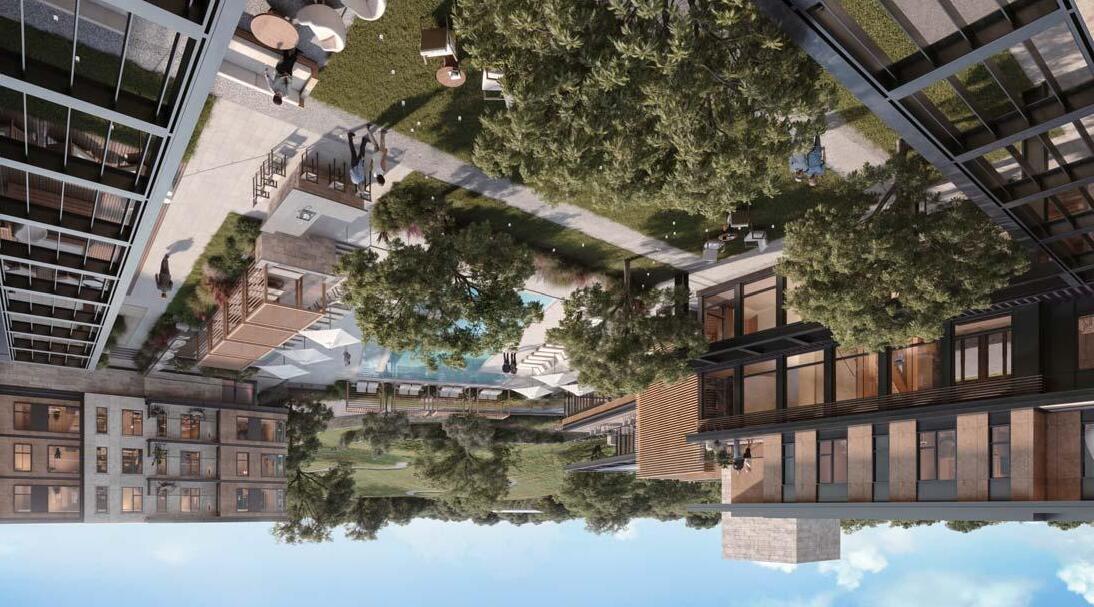
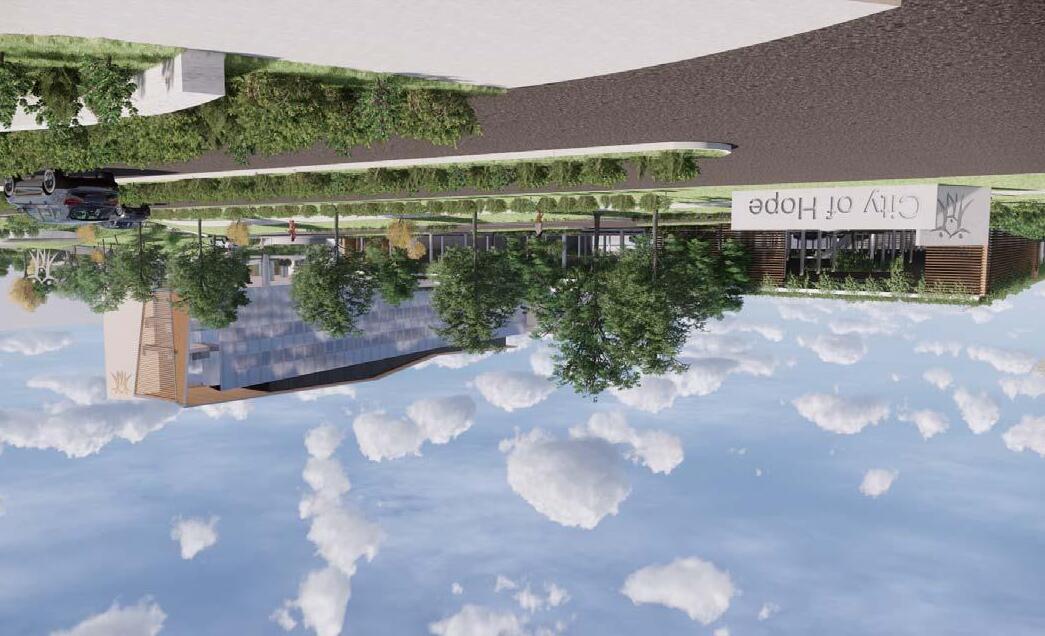
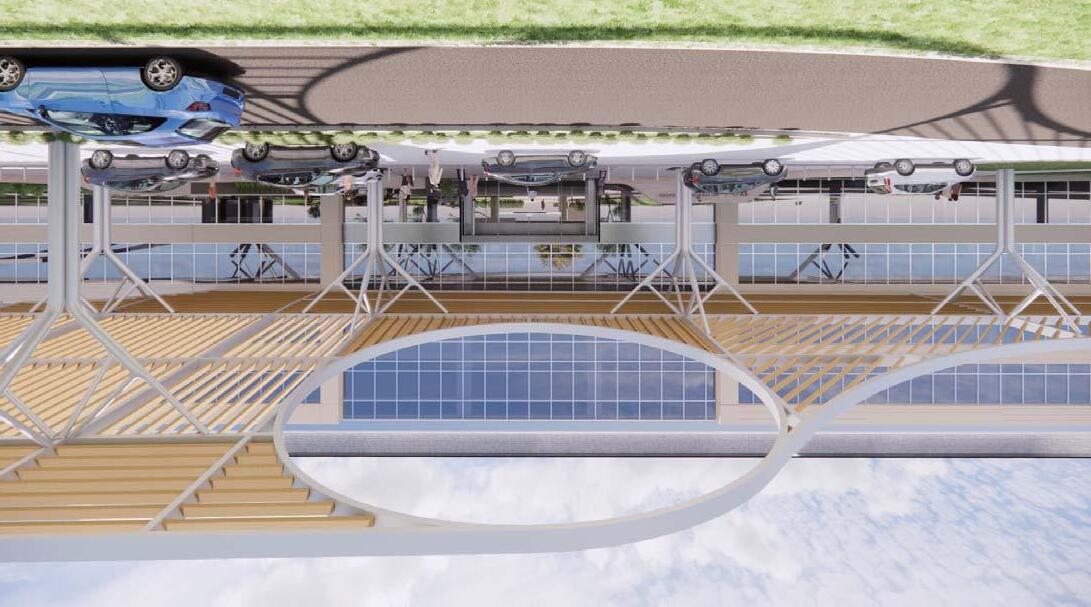
City of Hope Cancer Center
Project Location: Orange County
Project Type: Healthcare
Project Description:
The project includes the modification of existing cancer center and a new additional hospital beside it, with improvement of nfrastructures surrounding it, including parking structures, landscapes, and miscellaneous site improvement.
This exterior package of cancer cemter improvement is intended to communicate various modifications to the existing cancer center exterior wall at limited locations. The intent of the modifications are intended to support the clinic use of the building as communicated in various packages. The project uses fast track as the delivery method, which divided the whole project into several different packages and required closely cooperation and communication between different parties.
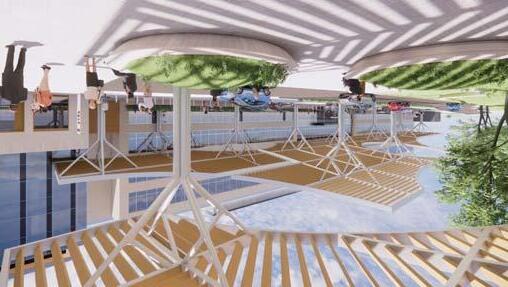
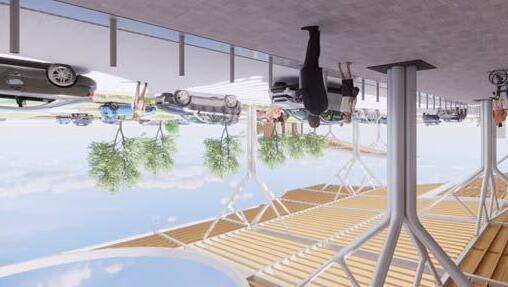
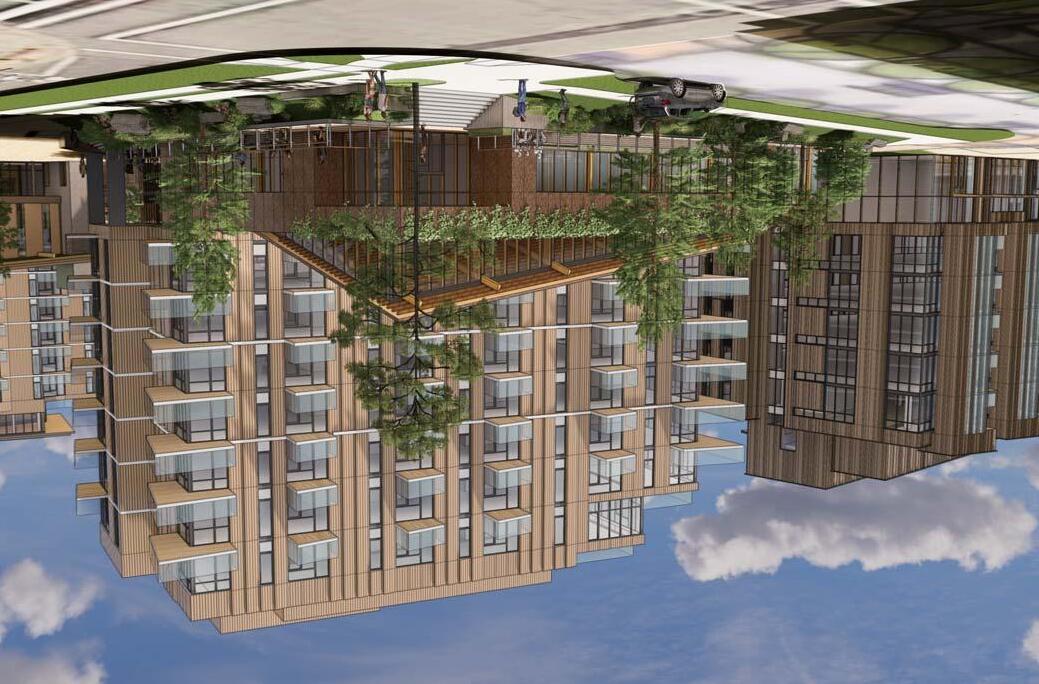
Project Location: Vancouver
Project Type: Mixed use
Project Description:
North Harbour is envisioned as a vibrant, diverse, mixed-use waterfront community; a place to live, work, shop and play all in a highlywalkable and sustainable neighbourhood. The master plan clusters residential and commercial uses and neighbourhood-serving amenities across the 12 acres of development land. Wellness, recreation and specialty food experiences are planned to provide North Harbour’s sense of place, complementing the active marine harbour and natural waterfront setting for residents of the development, as well as the wider North Vancouver community.
The North Harbour Lot-C development raises the bar on sustainability. Measures incorporated into the design and construction of the buildings reduce energy consumption and carbon emissions, promote health and wellbeing, and contribute to the quality of life for residents and the wider community of North Vancouver.
North Harbour Lot-C
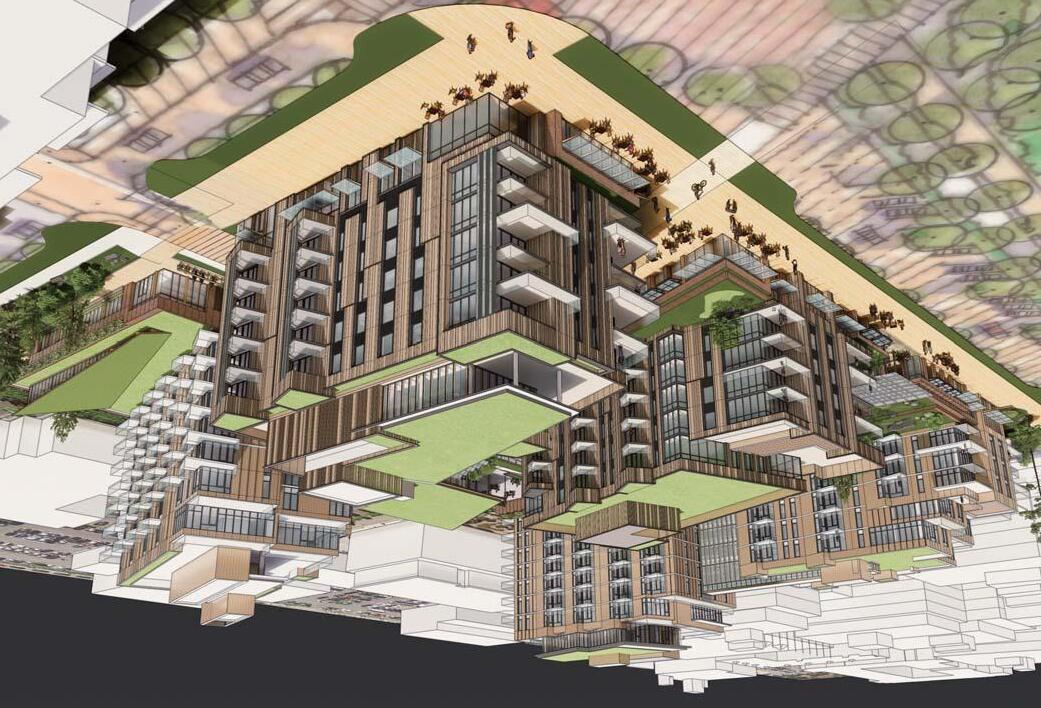

























































































SOUTH ELEVATION PARKING
NORTH ELEVATION
