INDIVIDUAL PORTFOLIO
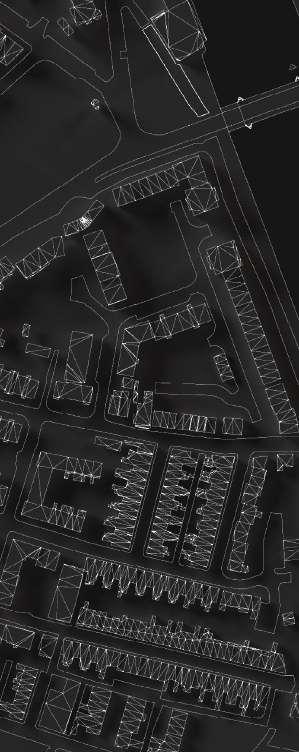
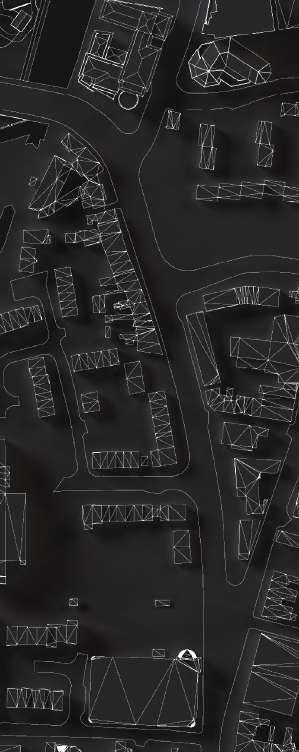
Tutor: Dr Tim Ireland
Name: Yu-Jen Shih
Registration No.: 220183512
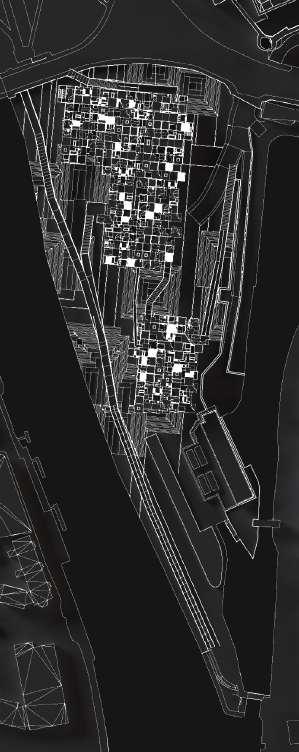



Tutor: Dr Tim Ireland
Name: Yu-Jen Shih
Registration No.: 220183512

Week 05
From the outline of the frst session, it was understood that the feld trip was intended to bring us closer to our environment. It was also a way of documenting what we saw and heard about 'Precarities'. During the course, we had three meetings in York.
Week fve was the mid-term review, in which we received mixed feedback from teachers in another Studio. The main thing we show on the board is our impressions of the site and how we have applied the information we have gained from our feld trip.
Week
During the field trip meetings, there were many different perceptions of York. There was also a clearer understanding of how to think about the environment, human flows, history and the River Ouse. The documentation behind each meeting also represents the value of various professionals in different disciplines.
This week we started to organise the analysis of the functions and to distinguish between small areas of zoning. In doing so, we controlled the connectivity of each function. Then, finally, each subdivision is combined together.
Week
In week three we explained the new knowledge we had acquired during the trip and our understanding of the project. I showed the highlights of the three meetings and illustrated how those environmental approaches could be applied to my design or my site.
Studio Session 4
03.01.2023
In the forth week we started to do a basic analysis and discussion of the new site, layout the different configurations of the volumes. The relationship between our buildings and the sites was also clearly communicated.
In week seven I started to work on the methodology I had learnt last semester. It took a lot of time to frst develop a set of interchangeable grasshoppers and adjustable forms. After this we re-evolved the models for the new small units and then I replaced each developed model with a battery in my gh. The end result is a large building that can vary in thousands of different results.
03.29.2023
In the fnal presentation we showed a lot about the process of the design methodology and some of the fnal outcomes. We received a lot of useful feedback and in response to this I have continued to modify my model. Nearly 12 different models with different results were attempted and refined into results that would ft the comments.
We learned about the uncertainties of the semester before the site visit. During the field trip, we gained a deeper understanding of the history and culture of the environment we were designing for. We were able to use some of the Precarities to inform our design. After understanding a series of requirements, we began our site visit. The exciting thing is that each site has its own set of questions, and as a designer, we are designing to answer these questions in depth.
Feedback:
1. Is the function ft the site? (How large/ Who they are?)
2. Test the project > the testing process is important.
3. Testing is to proof something and get the evidence.
4. Produce the conclusion!
1. Buildings
- York Zero co2 Environmental Education Centre
- York ecodepot - Straw building
2. Site
● Greenland
- Biodiversity
- Ecotherapy
● Stream
- Rainforce connections between different green spaces and species
● Stonehenge
- Transformed from a dumping place, improve local residents' impressions about the place.

- Mitigate food impacts
Streetlife project
1. Present situation
- Monotonous businesses.
- Users (Tourists/ Local residents)
2. Planning
- Connection with the Ouse river-( How to let people know the river is just nearby)
- Connection with the local activities.
3. Community Engagement
- It might be an idea to bring workshops in.
- Trying to build the model to better show the layout of Coney Street.
Similar problem to deal with in our project
1. The lack of connection between site and River Ouse.

2. The consideration of the user and activities of the surrounding.
3. Block by the walking path between site and River Ouse.

4. Activities that can bring in to our building (e.g. cycling, rowing practice, the dock for tourist boat, shopping requirement)
● Apple tree
- Growing from the dumping place, successful transformation and environmental enhancement.
● Green roof
- Using mosses to reduce the rain water and helps to decrease the food damage.
Similar problem to deal with in our project
1. Understanding that having greenery is essential.
2. Knowing about using moss roof to reduce the water.
3. Local material used of building might helps.
4. How to increase the spices diversity?
5. Roof water collection can possibly be applied.
Pros:carbon- neutral
1. Using moss on roof to Reduce water fow
2. Summer Sunlight problem
Pros: local materials
1. Timber-framed >> prefabricated wall unit
2. Straw-flled >> low embodied energy
Cons: mechanical ventilation system, cannot meet everyone's need.
Roof collection water: used to wash cars
1. Defence walls
2. Flood gates
Flood gate usually closed by government staffs to make sure it is closed properly
3. Embankment: gentle slope

Safety reasons / Stable
1. Because of Climate change river peak level increase 8mm in average per year.
2. Natural fooding processes are exacerbated by human factors such as:
Urbanism
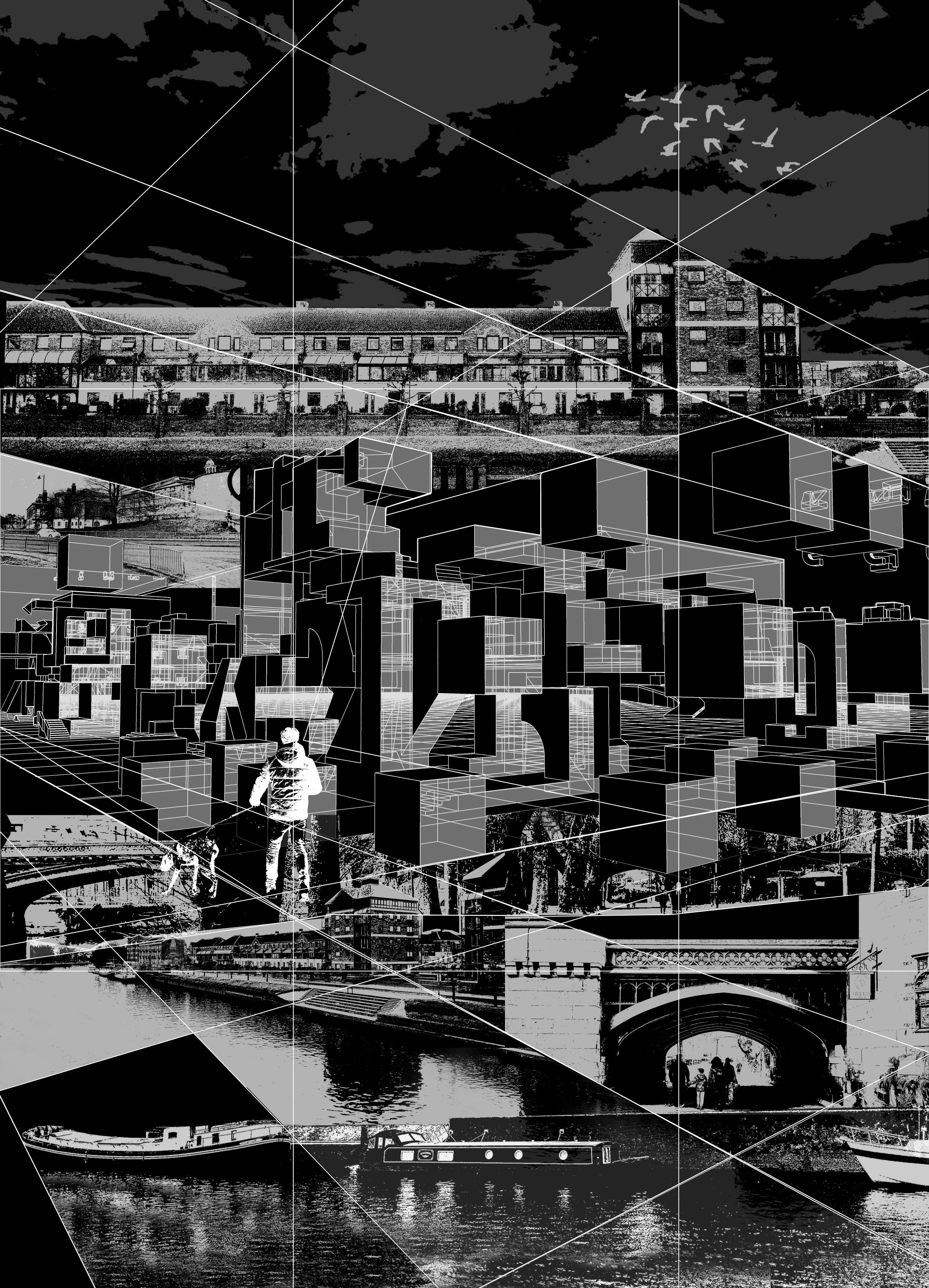

Deforestation
Climate change
3. Building conditions for construction in relation to the zoning of the environment
4. Floodplain in zone 3b which is designed for fooding
4. Impounding reservoir
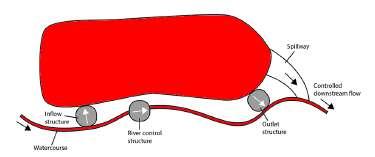
Online storage
River fow through the storage area and is restricted during high fow.
Water does not normally enter the storage area unless under high fow conditions.
e.g. Clifton Ings.
1. The flood gate at river foss is the solution to preventing the food from river Ouse, but the site still food.
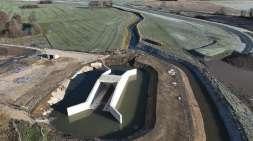
2. The site is meant to be fooded.
3. Also consider the interaction of Ouse.
4. Consider to create more forest preventing the food.
5. Future solution for climate change.
6. Consider the dangerous factors from river Ouse.

7. Water storage area could be in the site.
8. What river will take to the site (e.g. usually debris, mud and rubbish
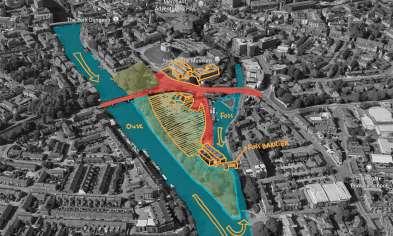
9. Should we build the flood defence wall? or should we create a place like forest?
This image is intended to show how I felt when I stepped on the site, and I used the image to capture all my feelings about the site.
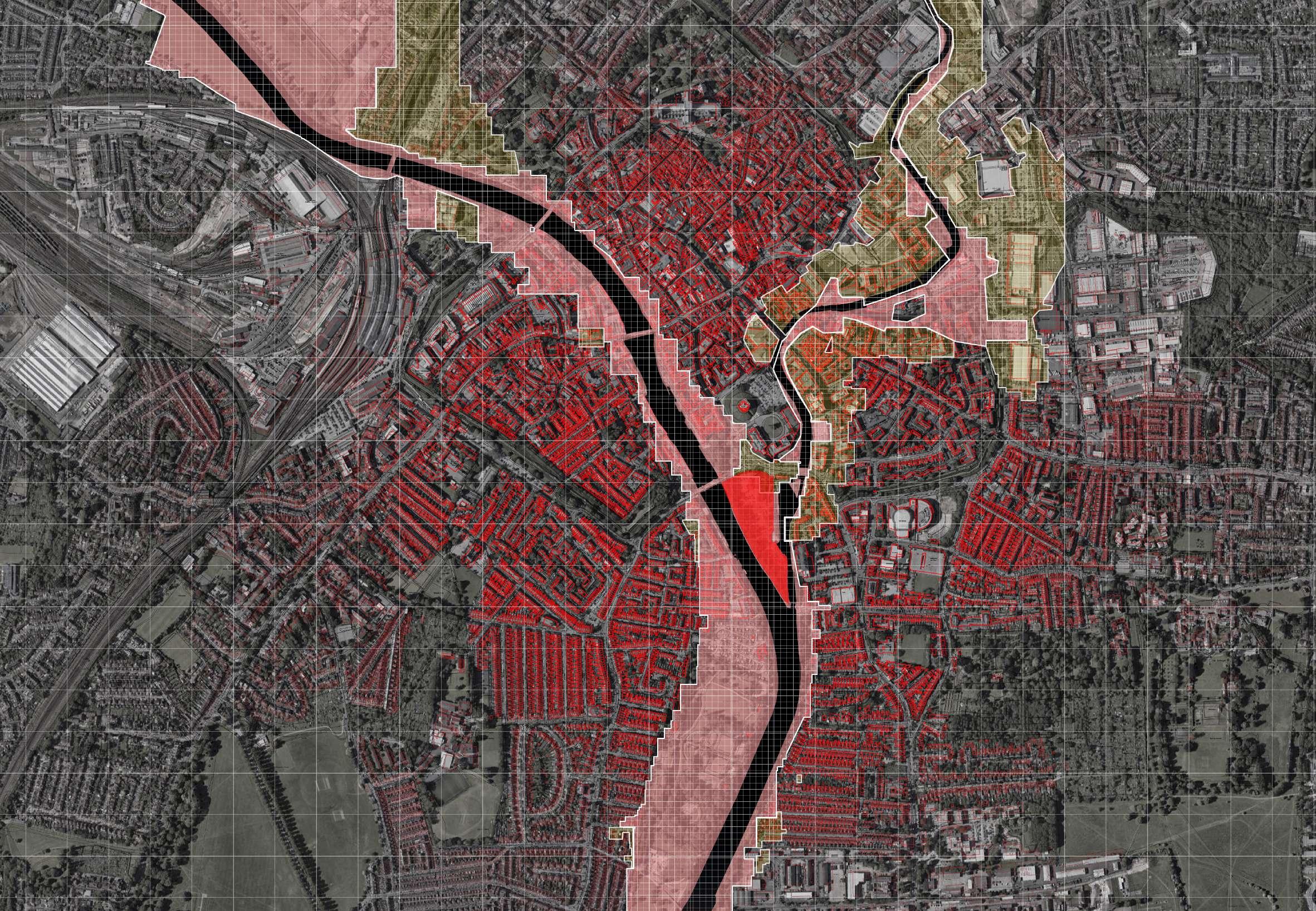
2023-04-18T23:00:00Z
2023-04-18T22:30:00Z
2023-04-18T22:00:00Z
2023-04-18T21:30:00Z
2023-04-18T21:00:00Z
Data:
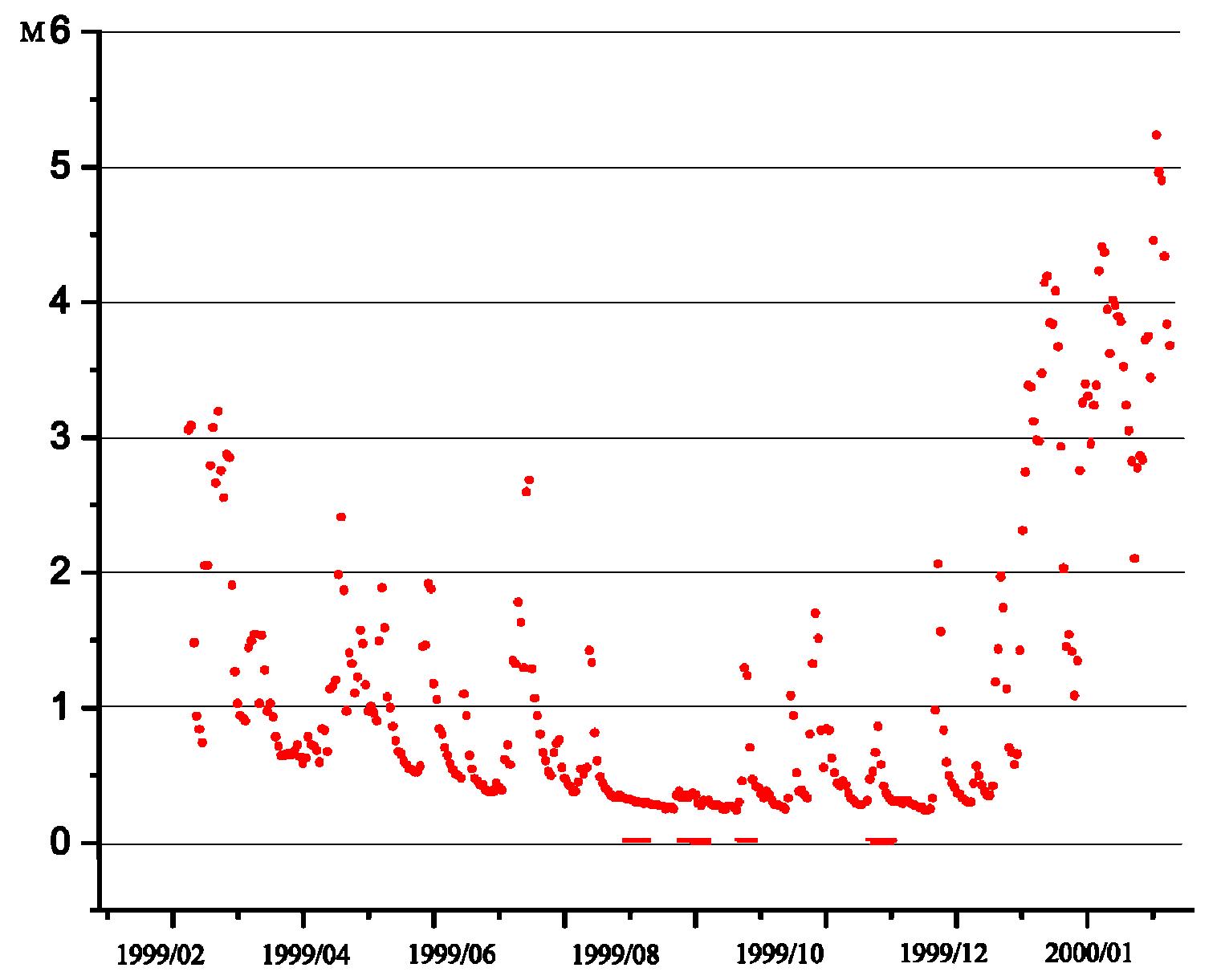
2023-04-18T20:30:00Z
National Railway Museum 2023-04-18T20:00:00Z
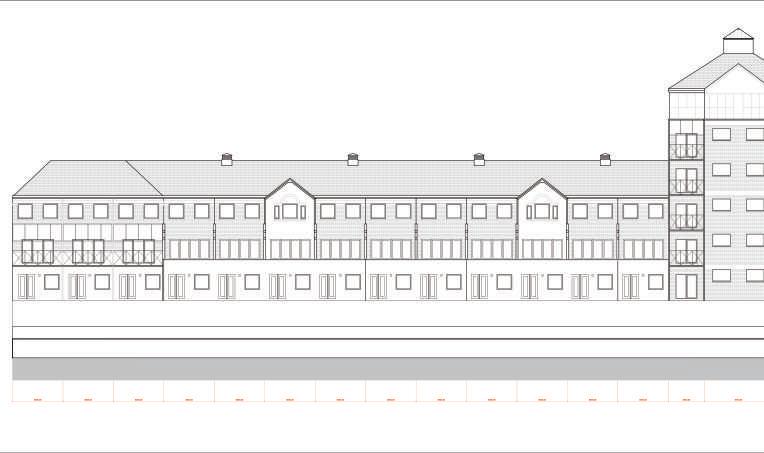


York Minster
0.560
0.570
0.580
0.590
0.600
0.593 0.550
2023-04-18T23:30:00Z 0.565 0.565 0.567 0.567 0.568 0.568 0.569 0.569 0.568 0.569 0.569 0.569 0.569 0.569 0.567 0.567
0.590
0.588 0.587
0.588
0.584
0.569
0.563 0.563
0.568
0.586
0.584
0.582
0.563
Height (m) Sample of one day
Clifford's Tower
JORVIK Viking Centre

The Shambles Street
Fig. 06 Individual work Fig. 07 Individual work Fig. 08 Individual work Fig. 09 Group work Fig. 10 Individual work Fig. 11 Individual work Fig. 12 Individual work

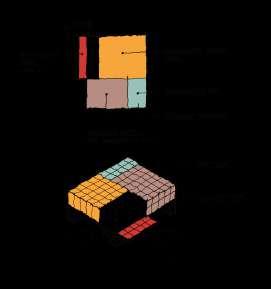

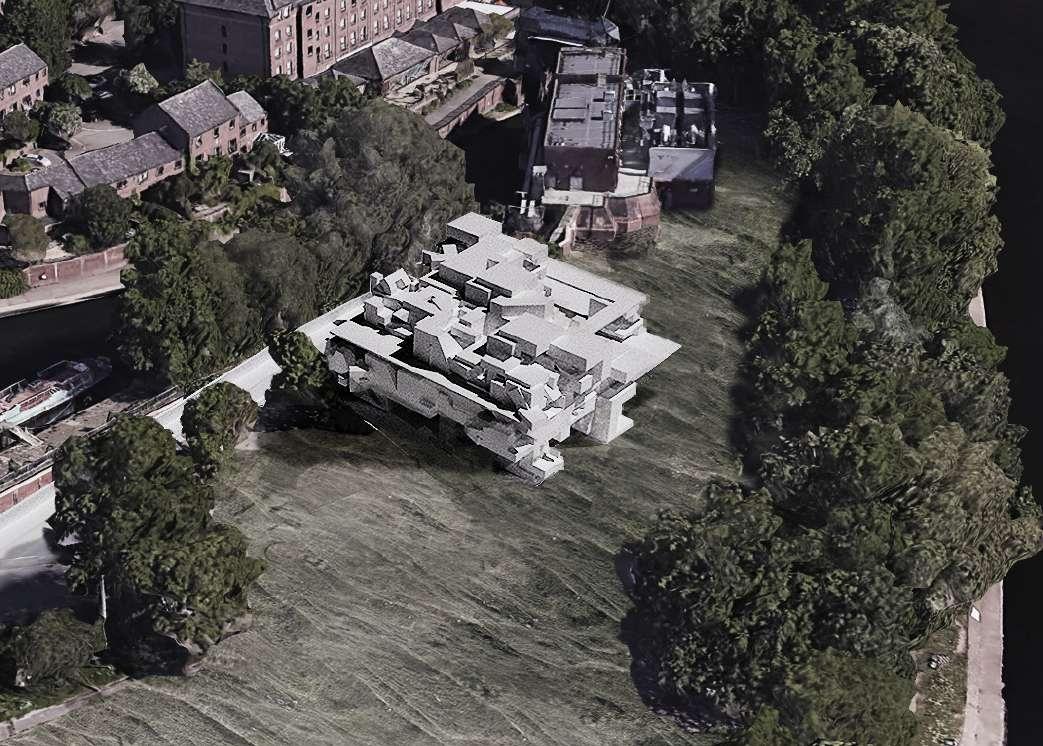
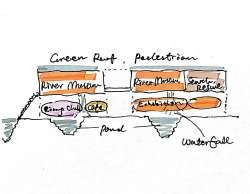
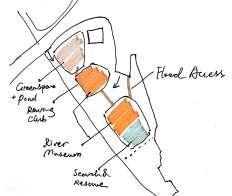
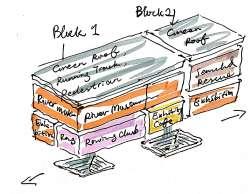
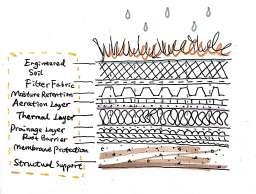
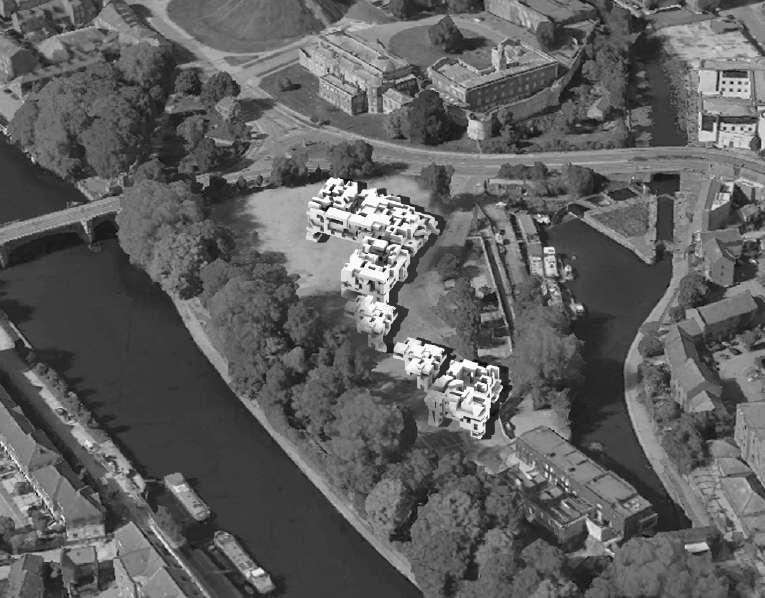
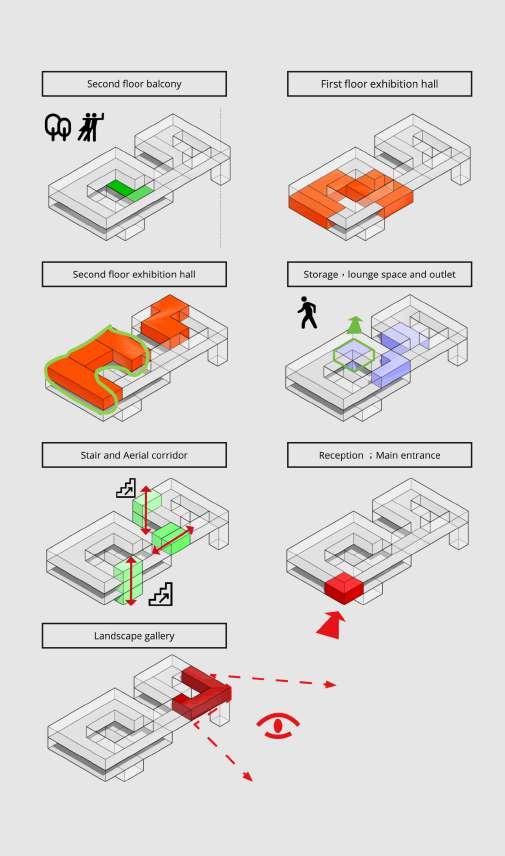
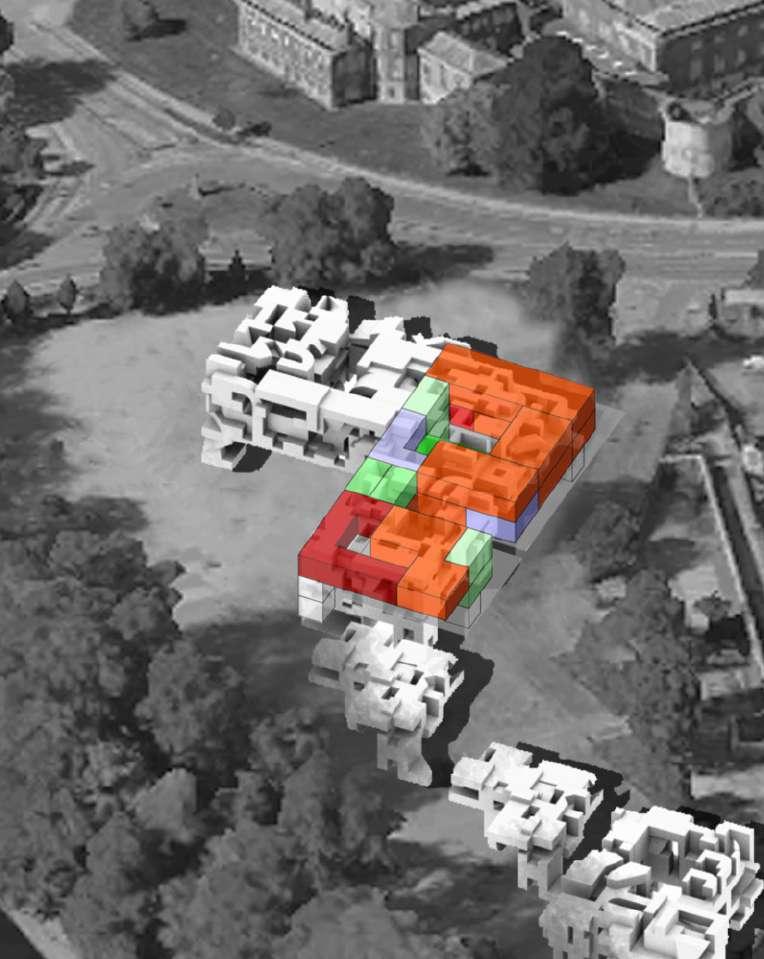







In refecting on the frst fve weeks, I found that the site visits allowed us to absorb much different knowledge. But at the same time, after all that, I think the most helpful meeting was the one on the fooding of the River Ouse. Because it was very relevant to our site, after that meeting, I learnt how to deal with the fooding.

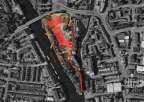
After that meeting, I learnt how to deal with water problems and that the water flow was not what we initially thought it would be.
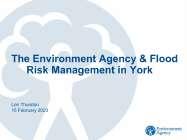
By the mid-term presentation, I found that meeting the feedback from each week with manual adjustments became challenging to achieve. I had to spend a lot of effort adjusting the model every time I adjusted it due to time constraints. So I decided to try using Grasshopper to run our combination logic. Using this new logic may help us to be more efficient when tuning the model.
When I started using Grasshopper, I found the generation logic relatively simple. However, during repeated testing, things


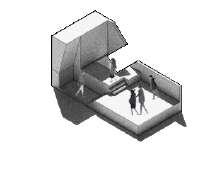
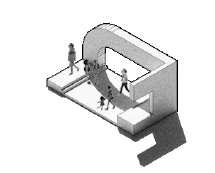

could have gone better. I have referred to generative logic in this area but have yet to be able to achieve the results I wanted. So I asked my classmate Jackie for help and slowly got my equation to work. The process was slowed down by the amount of information I had to go through, but luckily it worked out in the end.


Studio Session
Feedback:
1. Provide general landscape.
2. Provide general plan
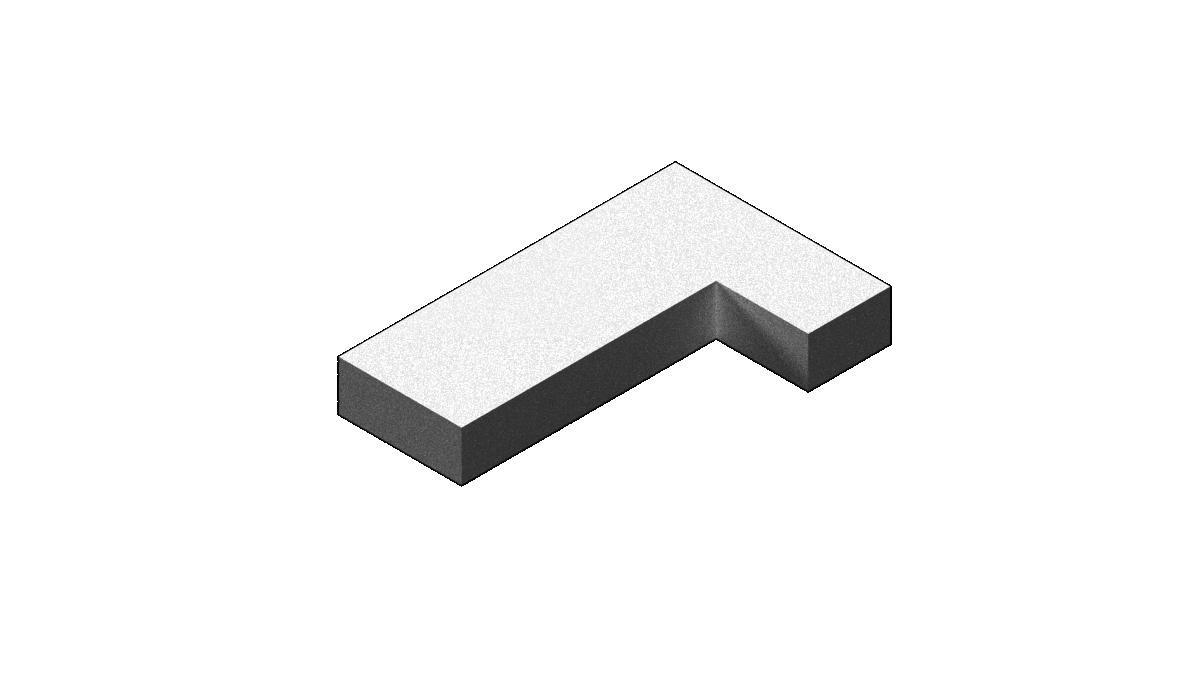
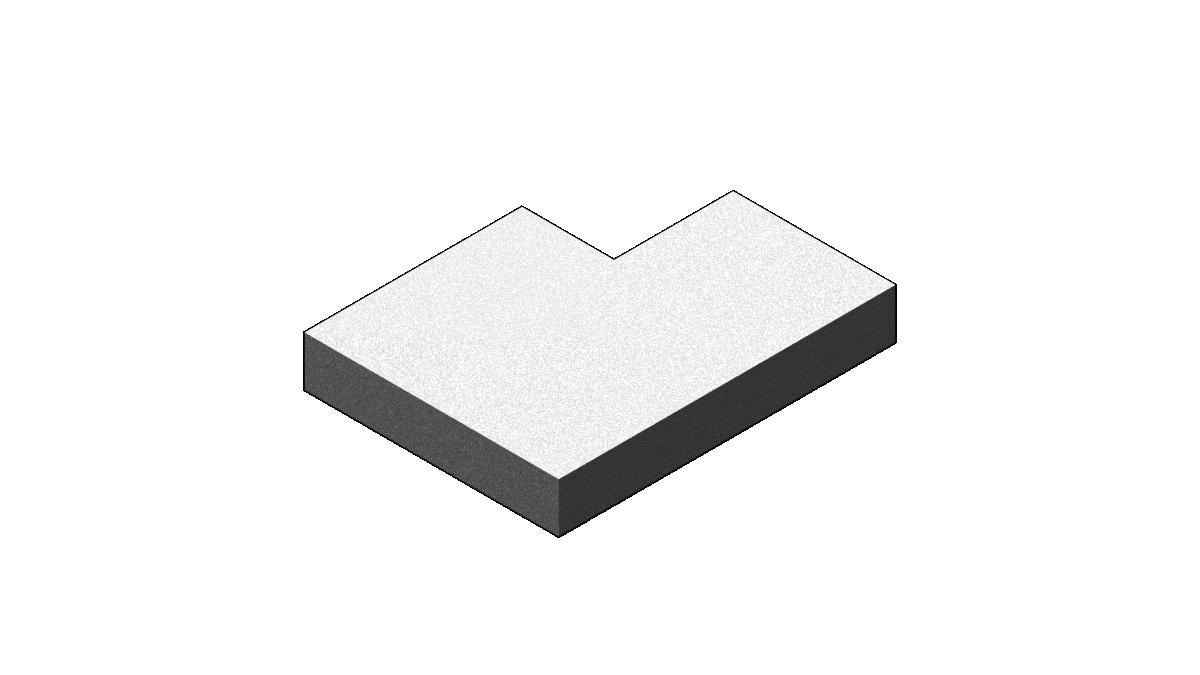
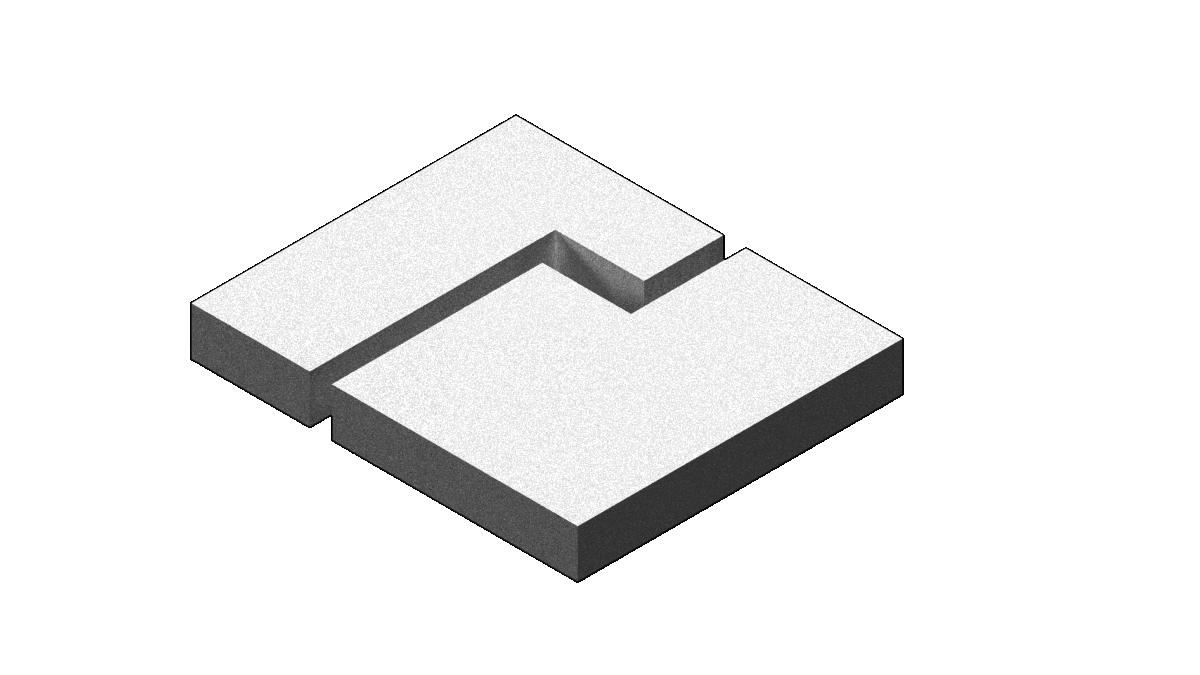
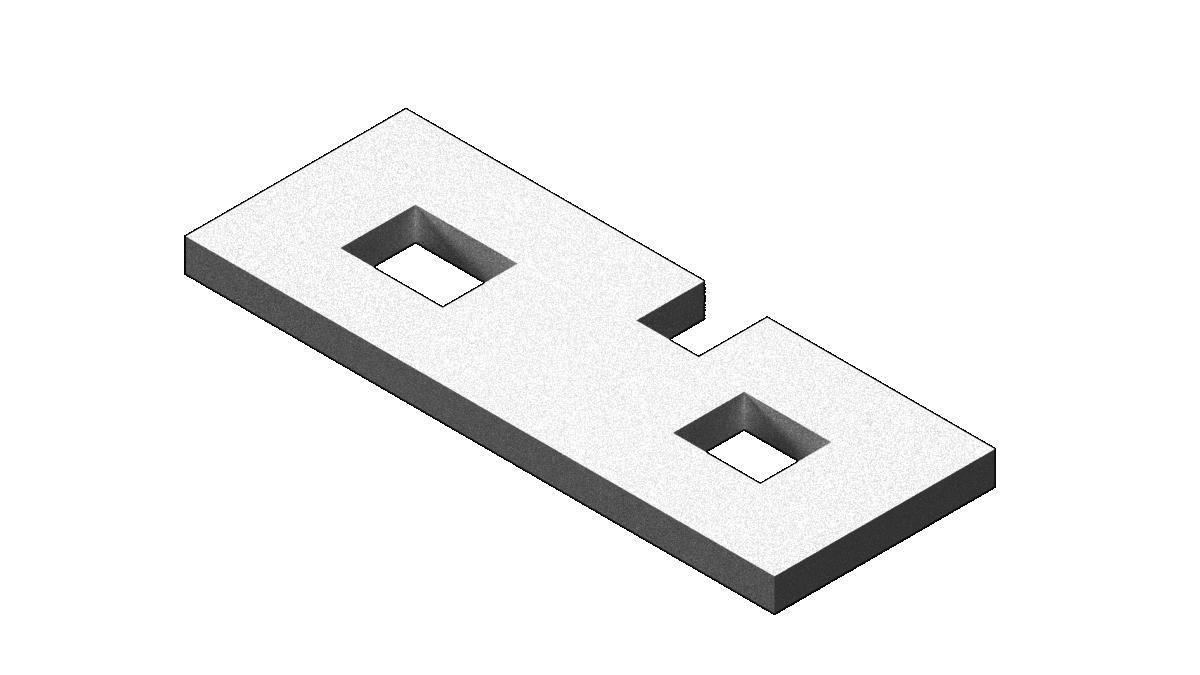

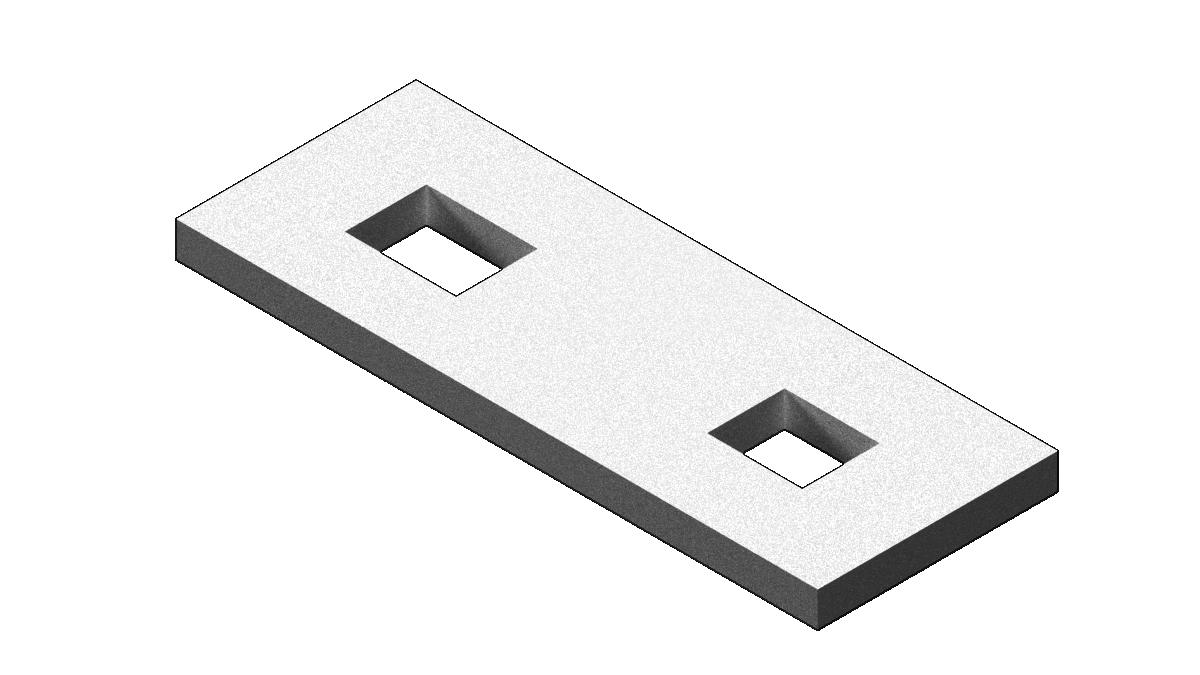

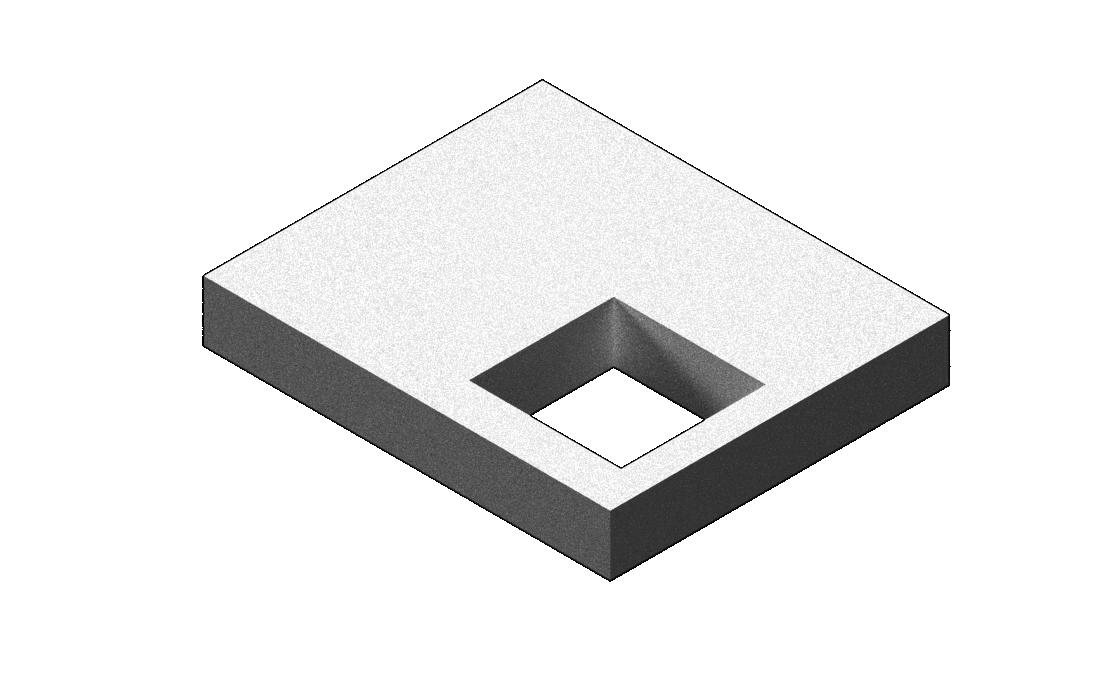
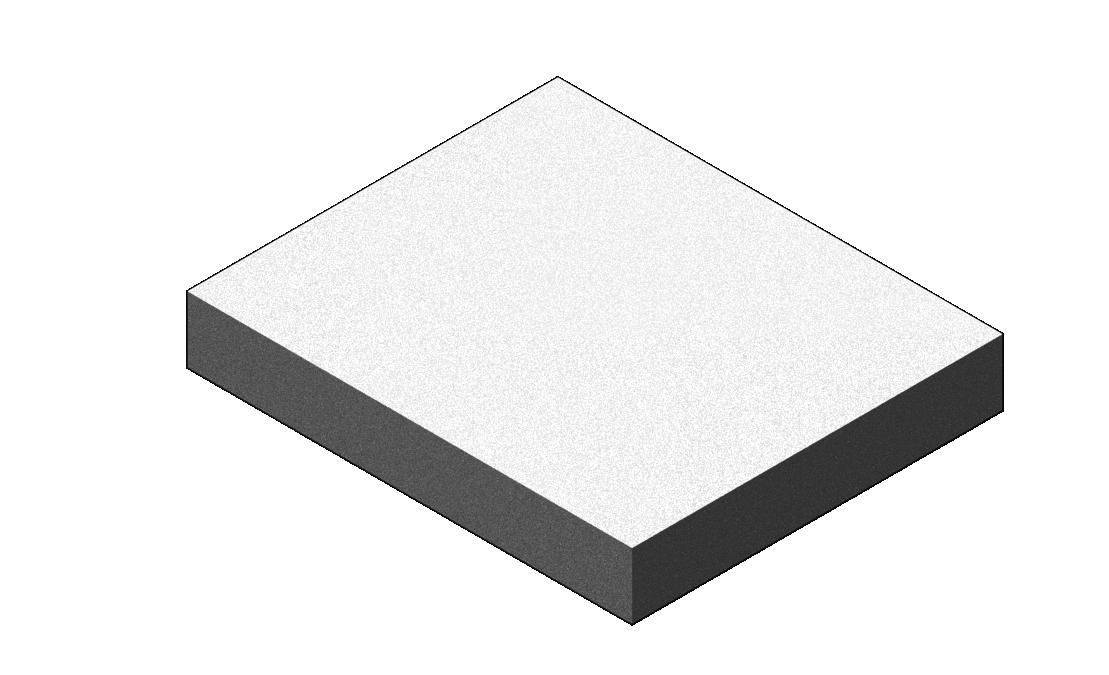


3. The scenes need to be shown
4. Overall plan is important.
5. Key spacial models.

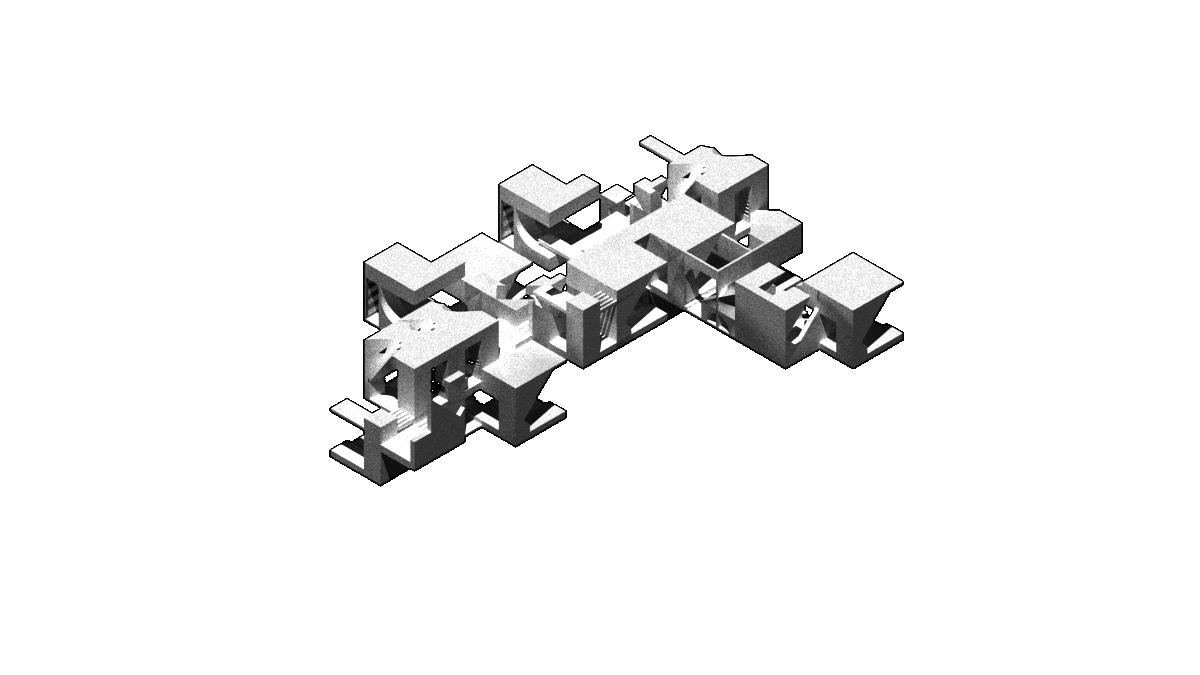
I started by adding details to the modules of my unit. Some structural adjustments have been added to each module. Once the individual units had been adjusted, the resulting model structure made sense. This was something I did not understand at the beginning. It was only after the sixth week that I realised that this was a problem that needed to be improved. For each volume, I also copied another identical one but rotated it by 90 degrees. This is so that there is no excessive duplication of blocks that all face the same direction when generating the building.

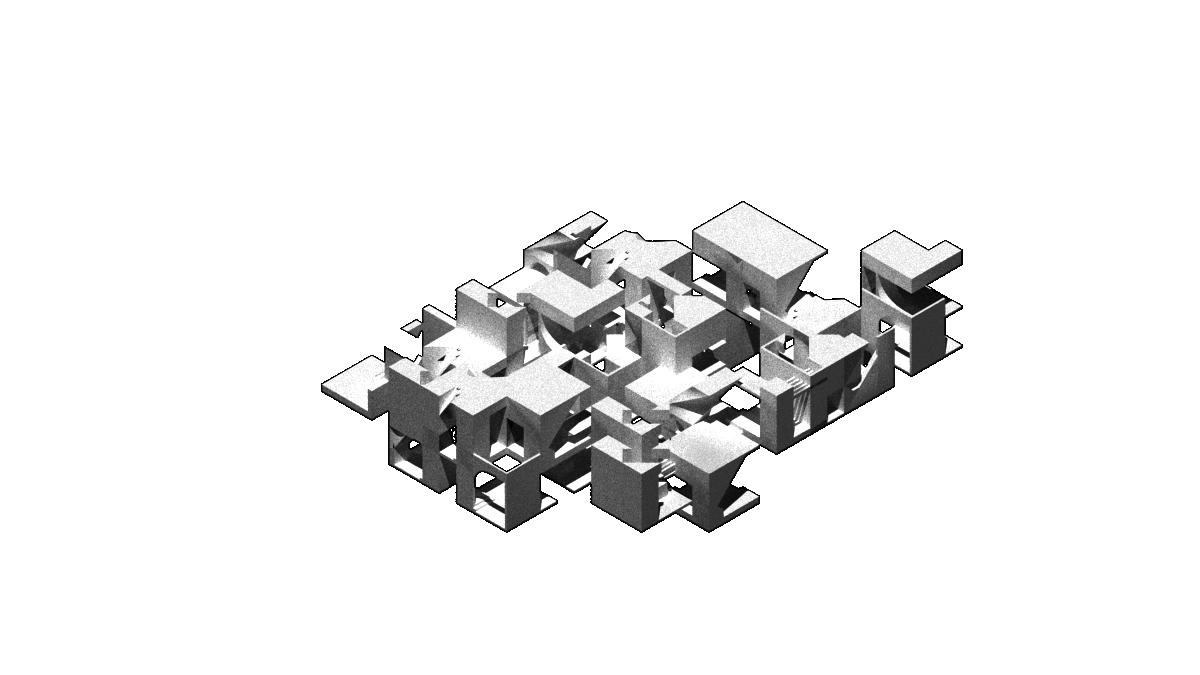
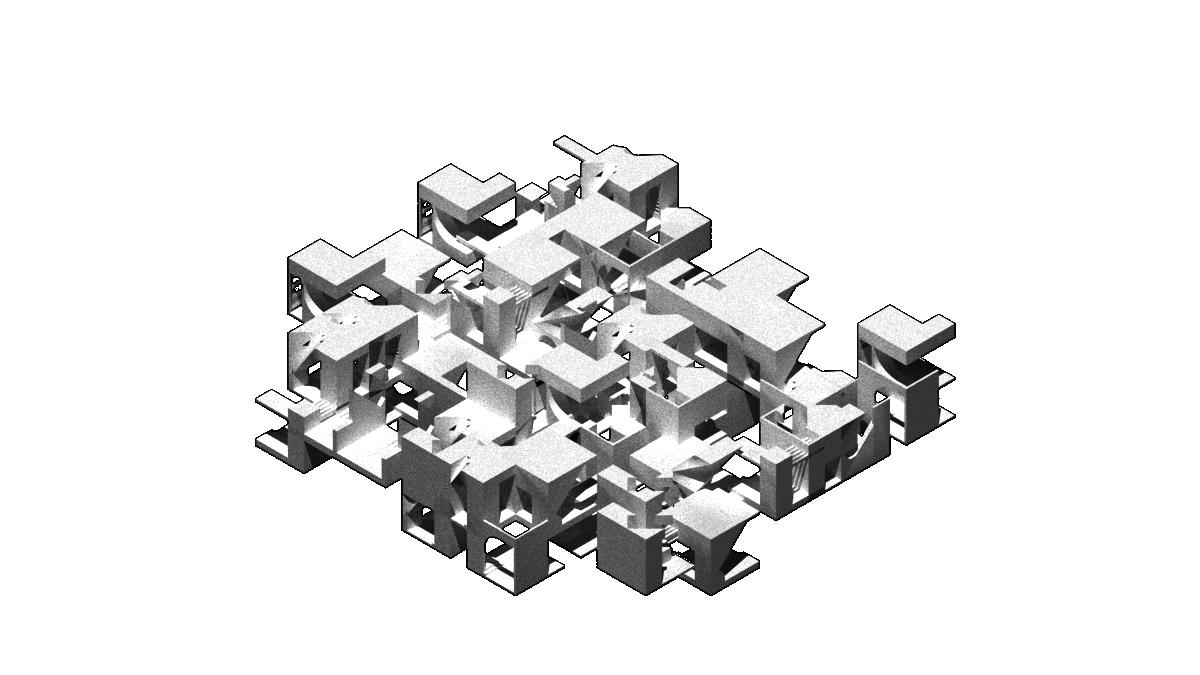
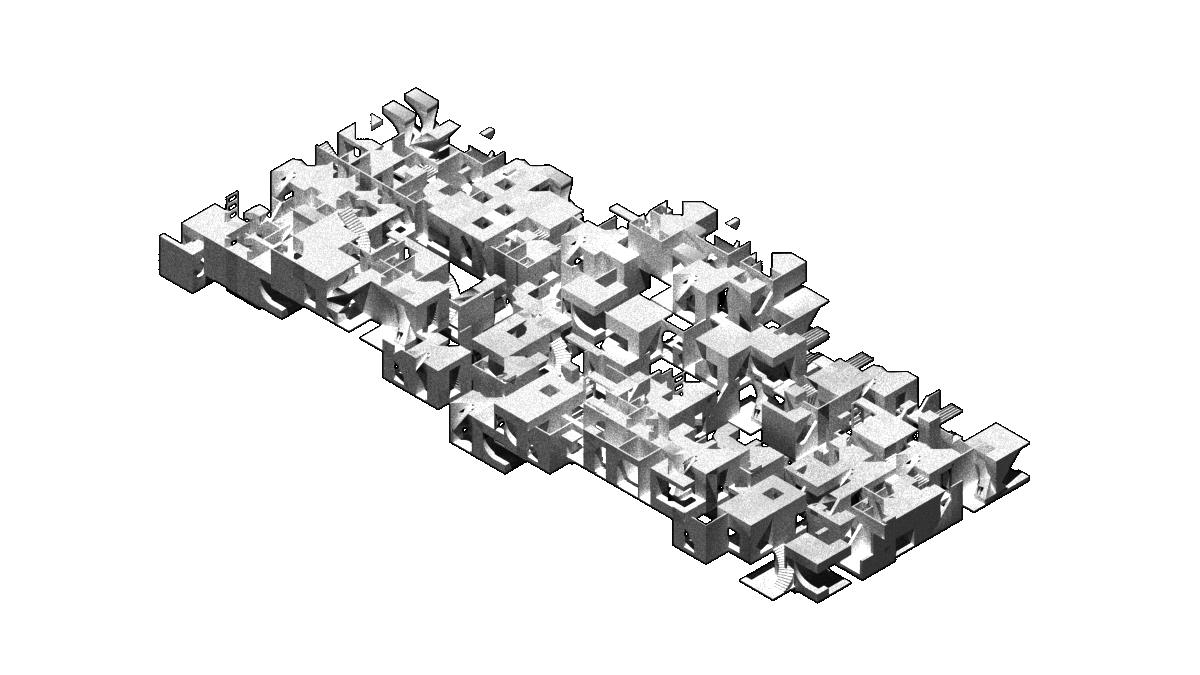

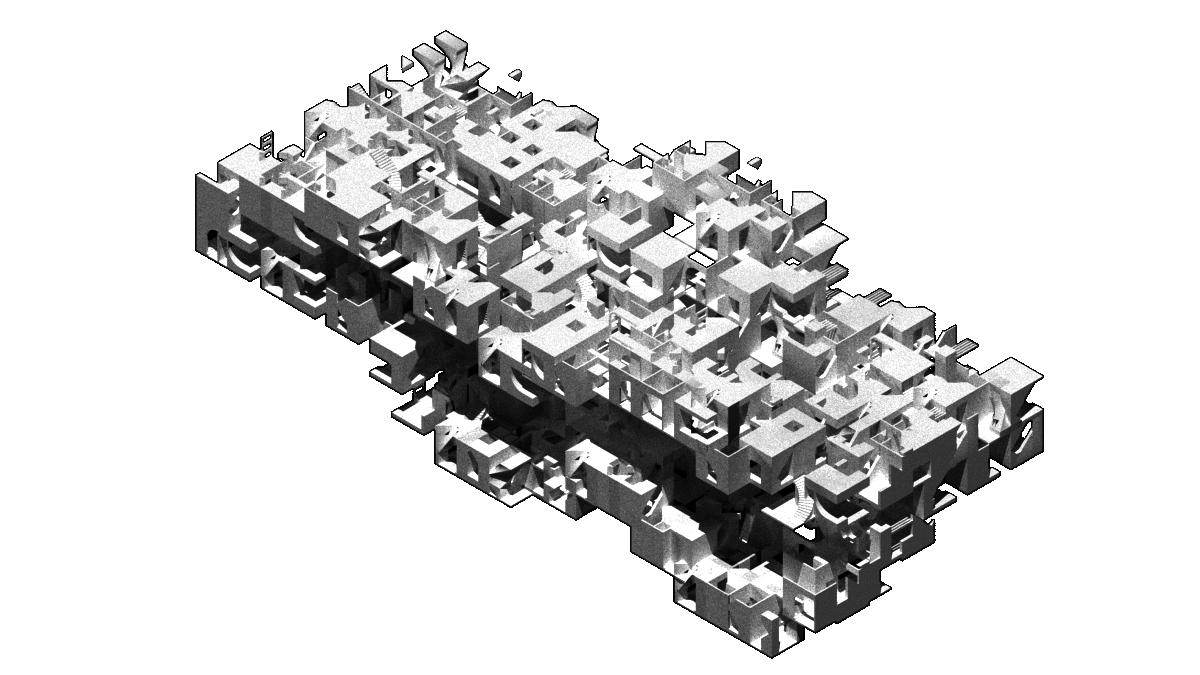

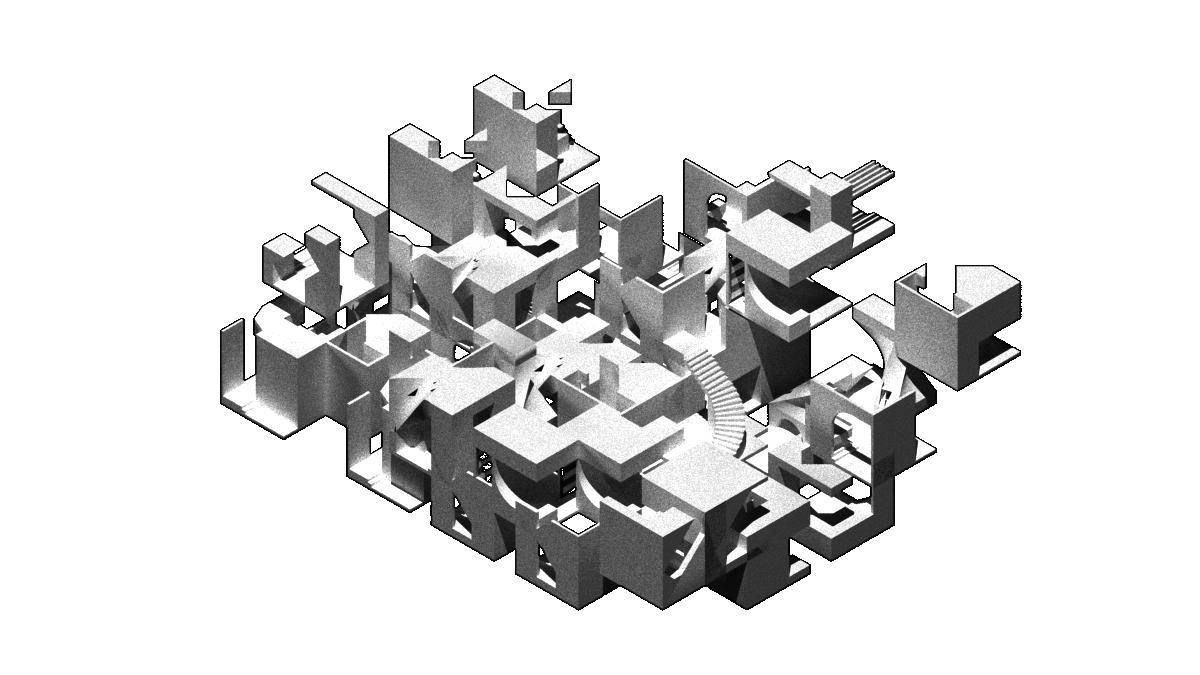


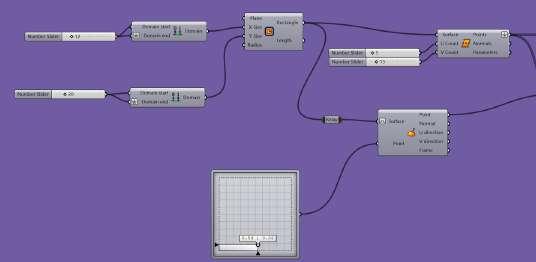
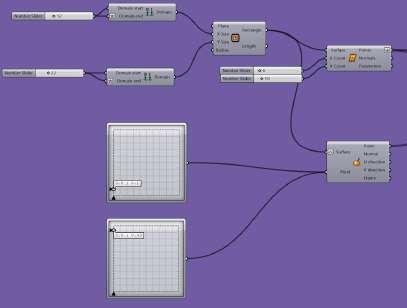


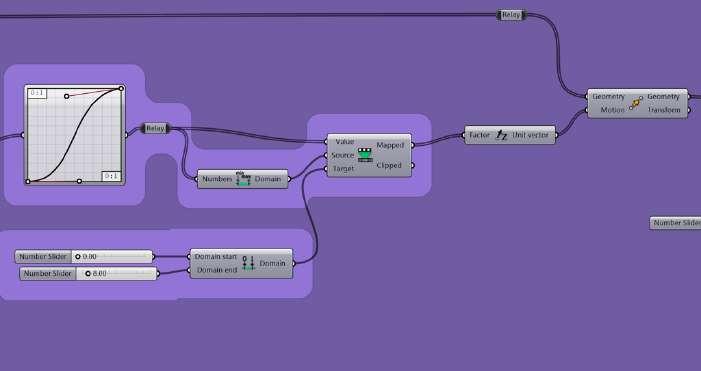
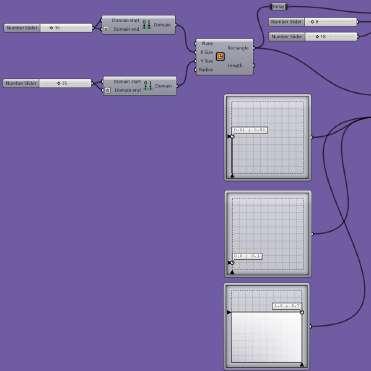
Here I have broken down the Grasshopper steps into different stages, from the base position to the generation point and from the generation point to the volume. After controlling the position and shape of each point, I then replace the original part of the volume to create a model of the resulting building.
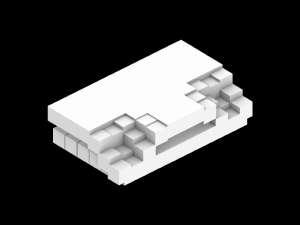
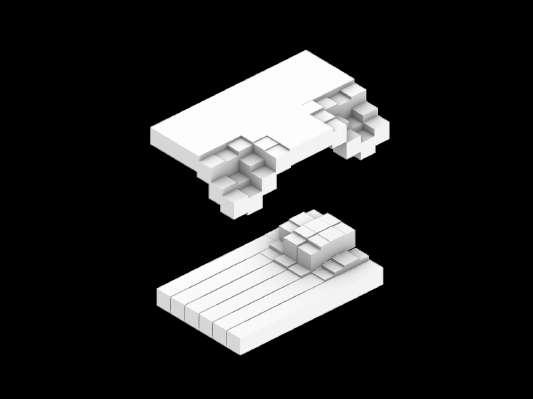
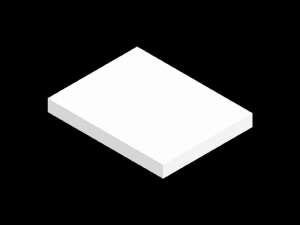
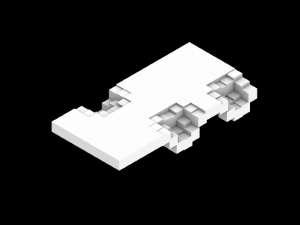
Control points
Control points
Control points
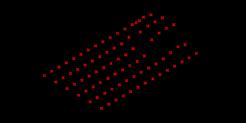
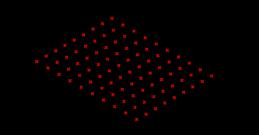
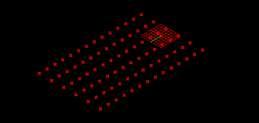
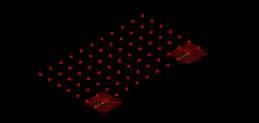
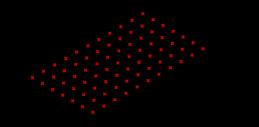

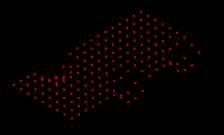
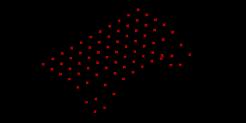
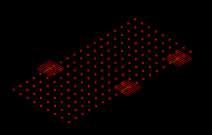
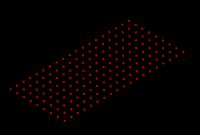


Changing the numbers to generate different form.
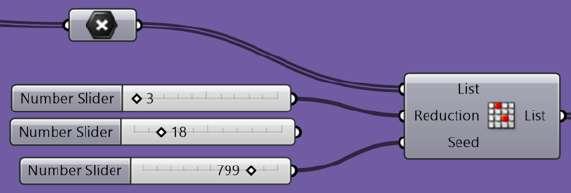
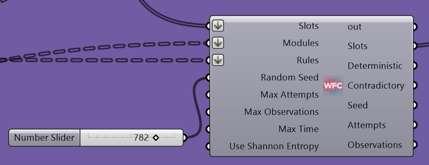
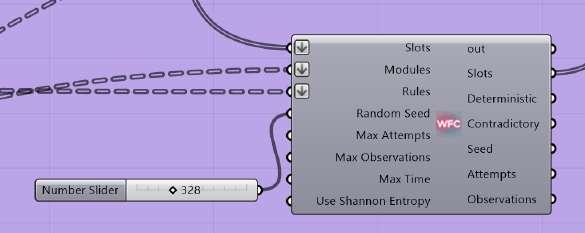
The seed component allows to generate over thousand outcomes of our project
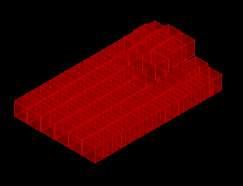
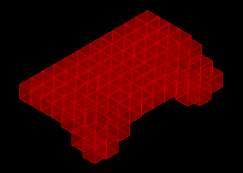



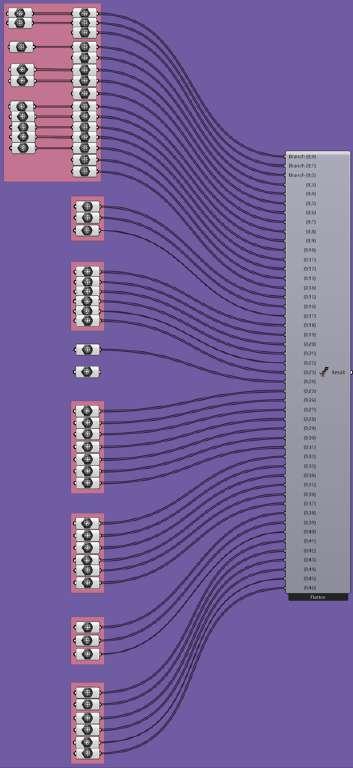
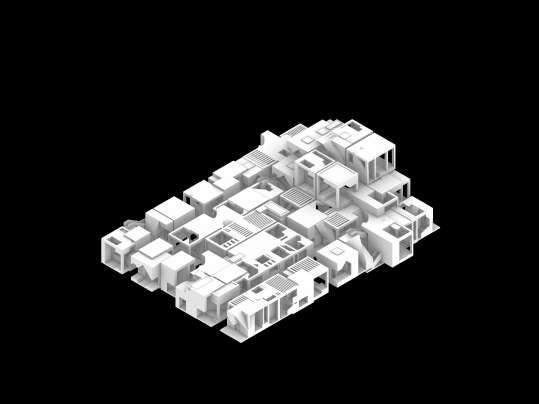
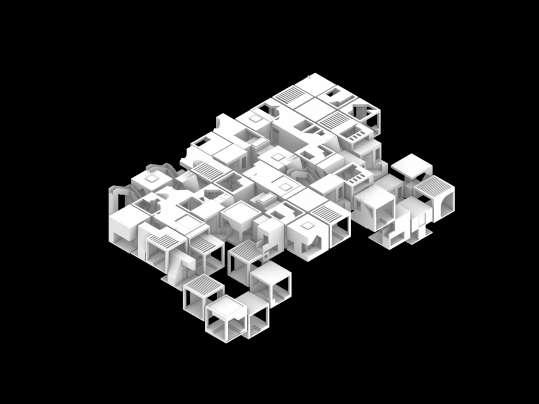
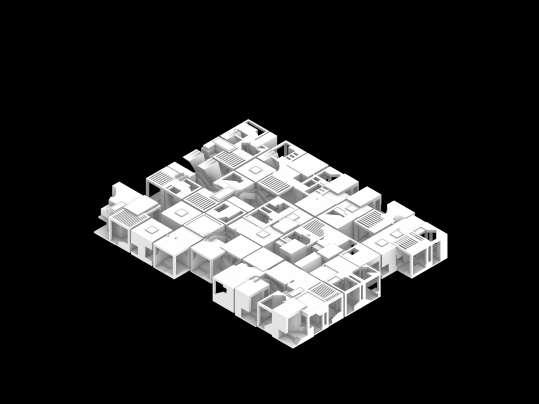
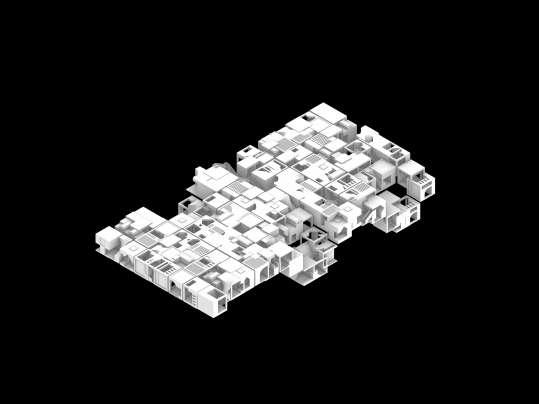
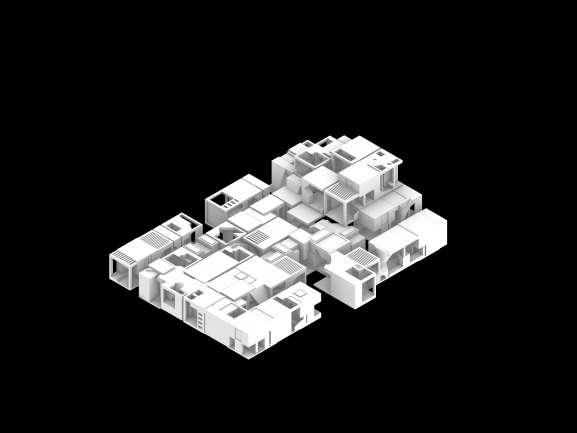
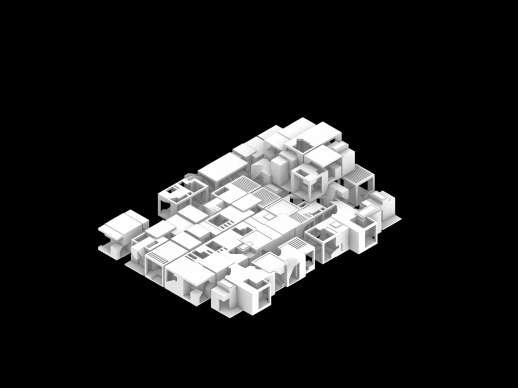

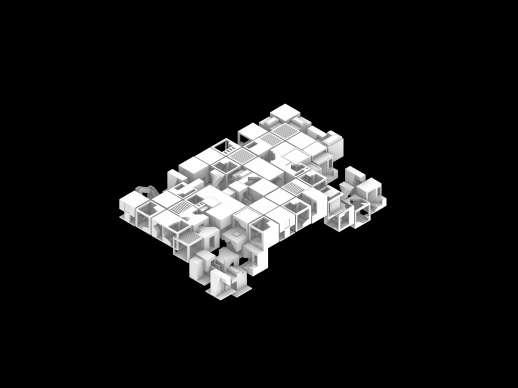
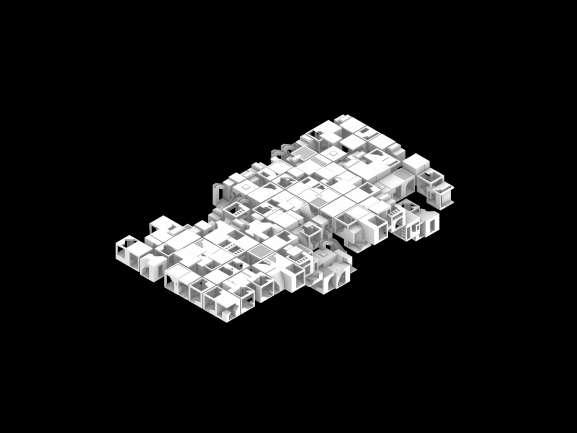
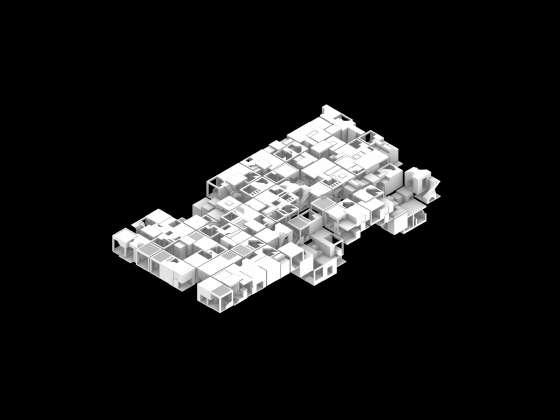

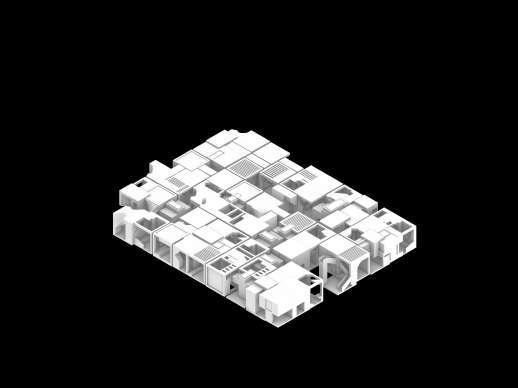
Final Presentation
Feedback:
1. The architecture and interface about the water.
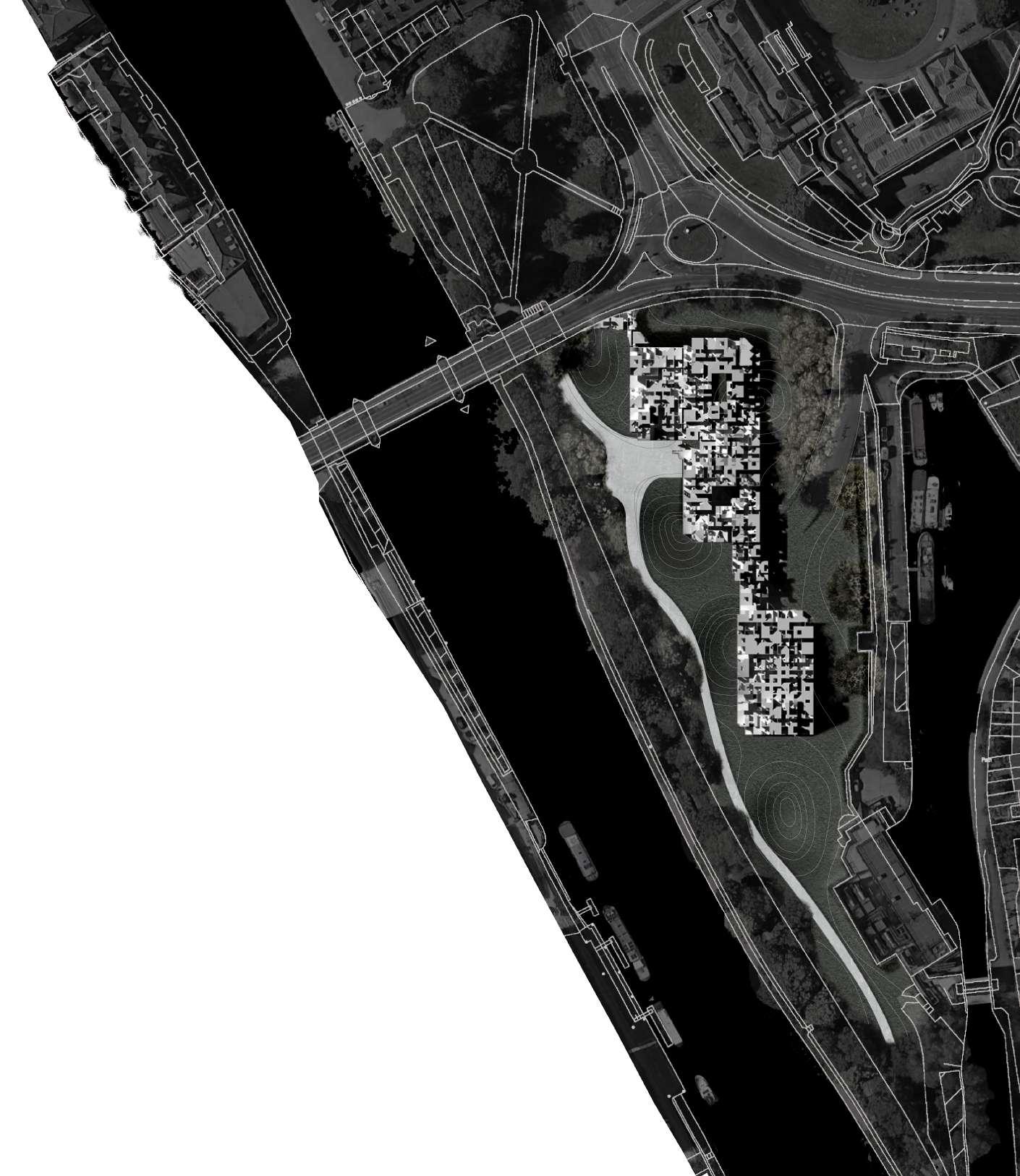
2. The space respond the method of how we access the rowing boat.
3. The story we want to tell?
4. Every unit can be different scale.
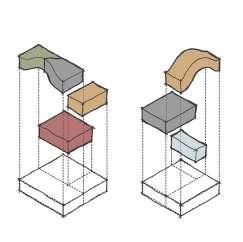
5. Need to create the landscape interface.
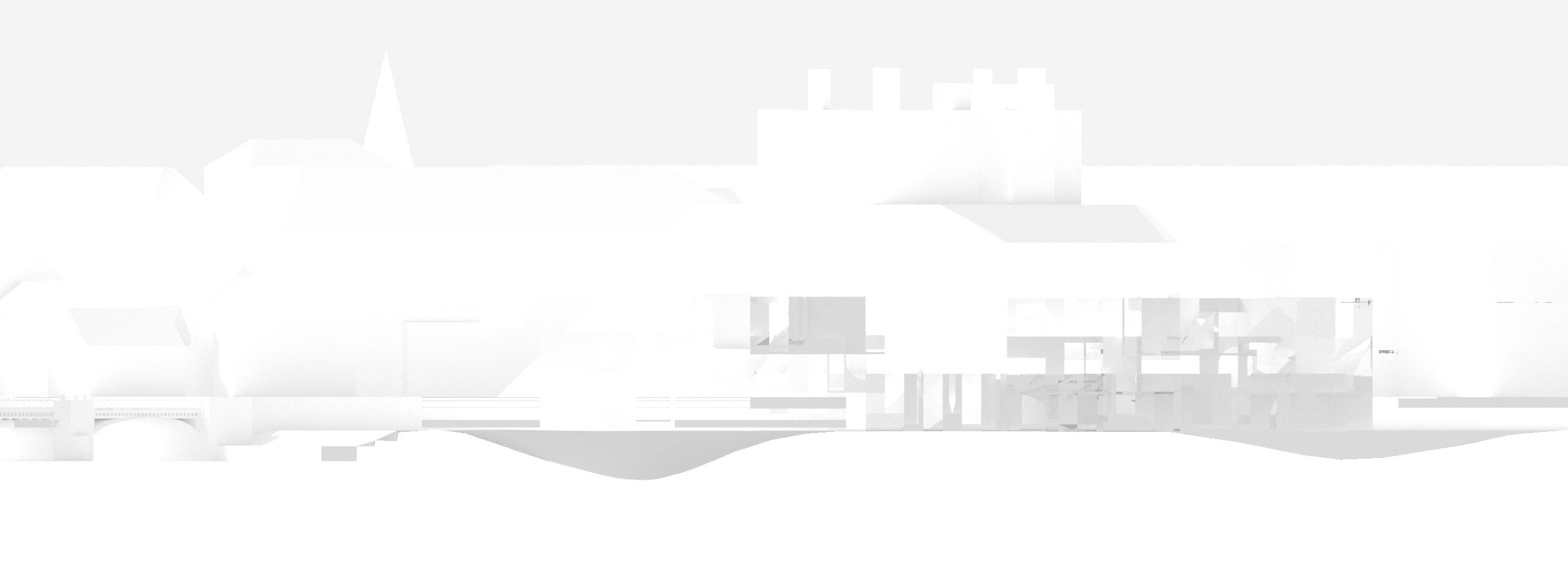
6. Size of the boats are different, did we consider that?
7. Do we consider the movement of rowing club?
8. Which part has been control by grasshopper?
9. What is the process of using grasshopper?
- Is there any alternative to set the design? - Explore different possibilities.

10. Can we bing the level of the pounds more deeper? (like India's ancient stepwells)
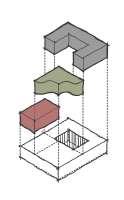
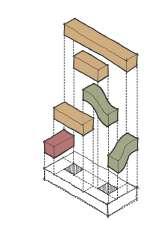
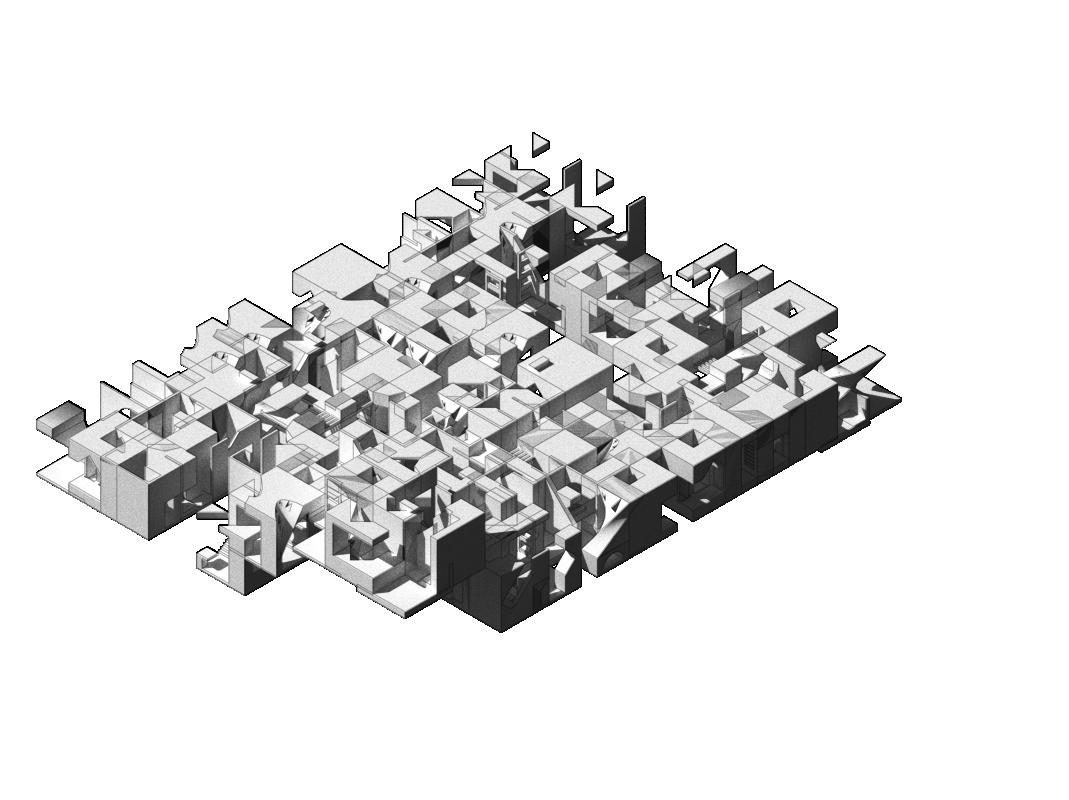
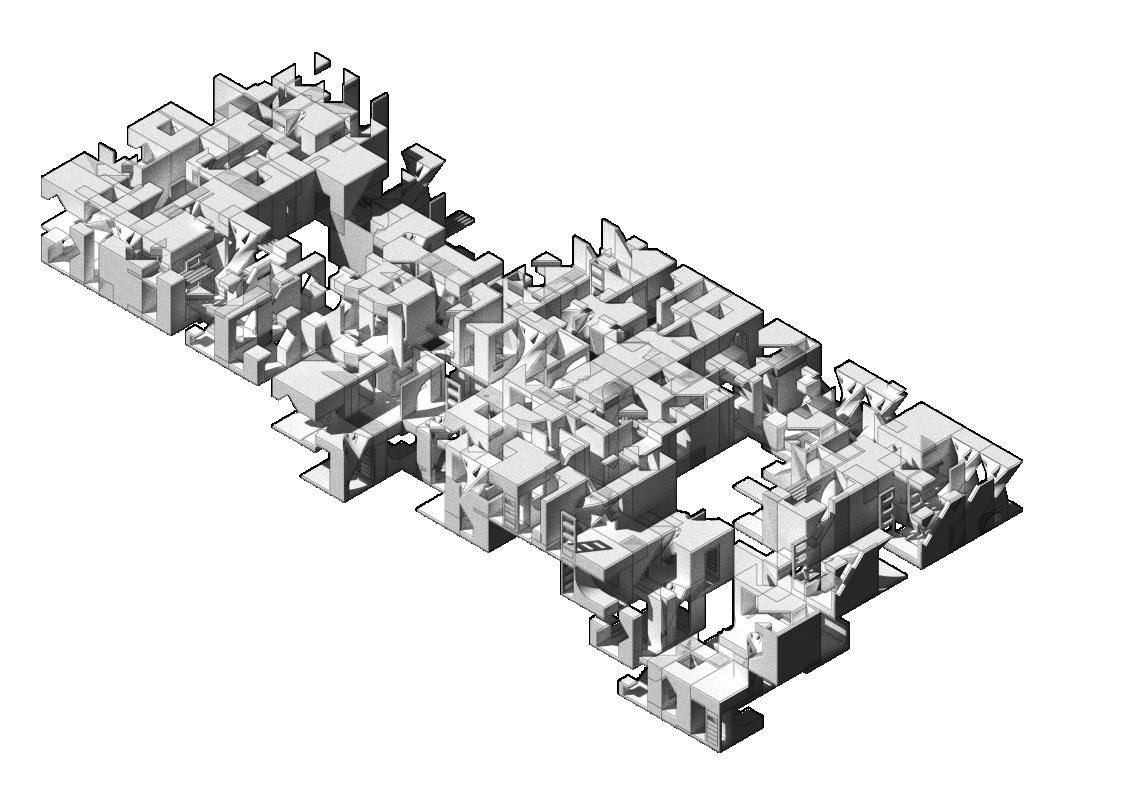
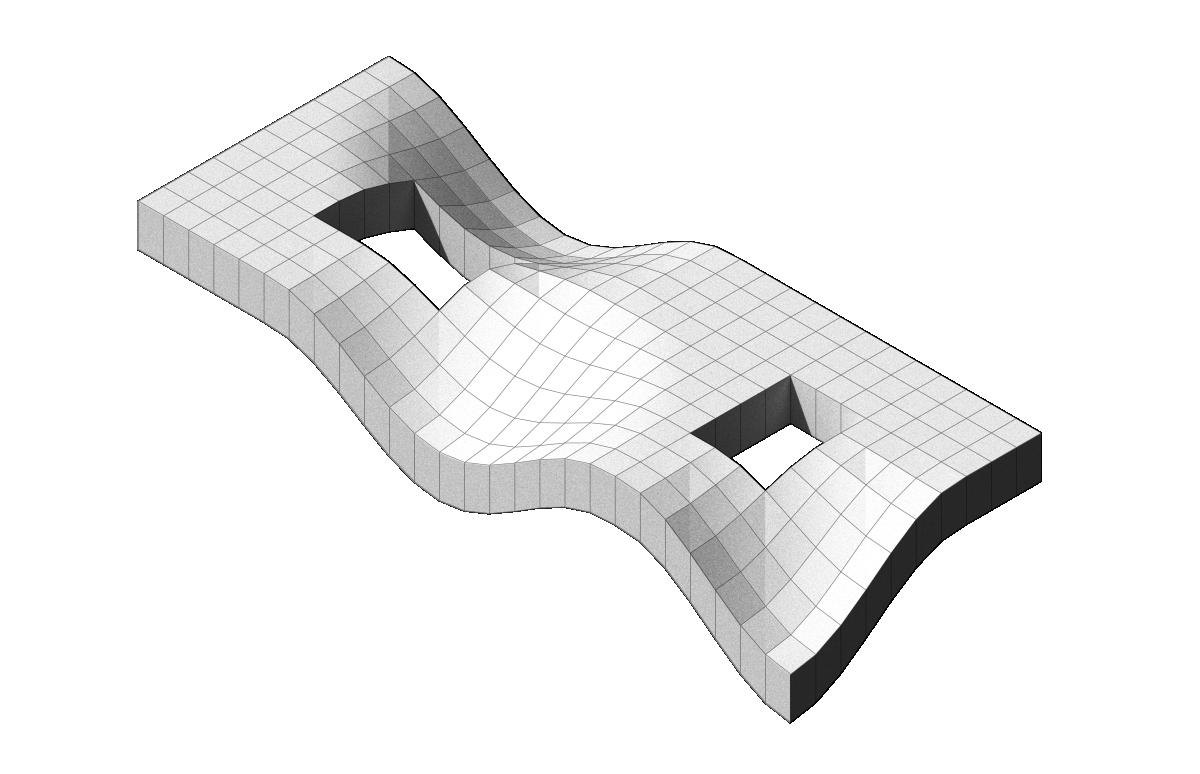

11. Check out the emergency centre museum in Sheffeld (for our emergency centre)
12. We can separate the space in the emergency centre but still create some interaction with people around.
13. Involve different kind of people not only people from museum.
14. Show the different level picture of water and food.
15. What material we can use?
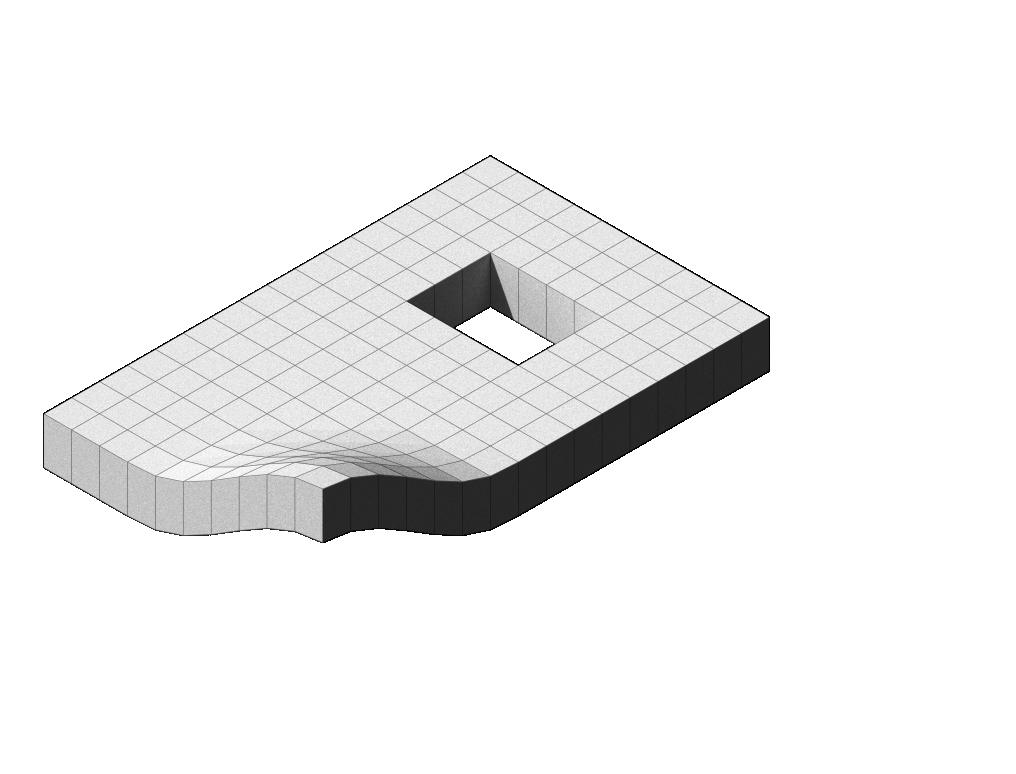
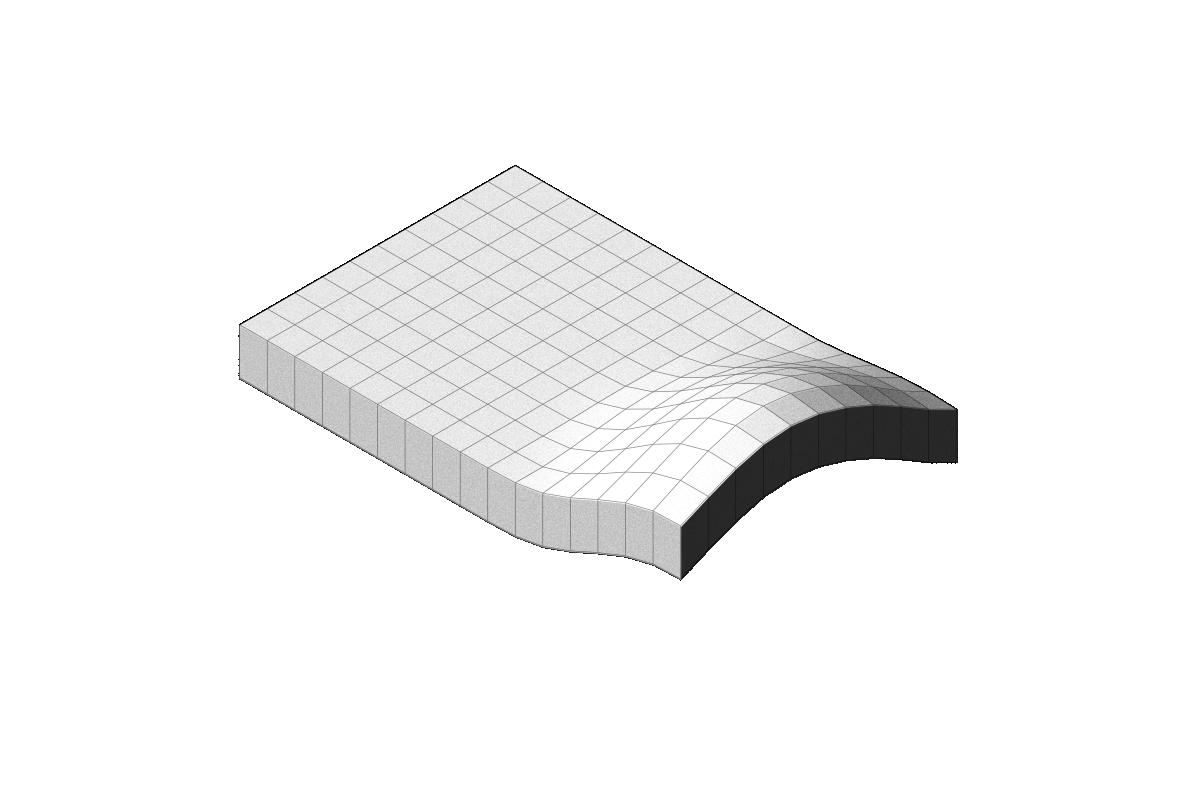
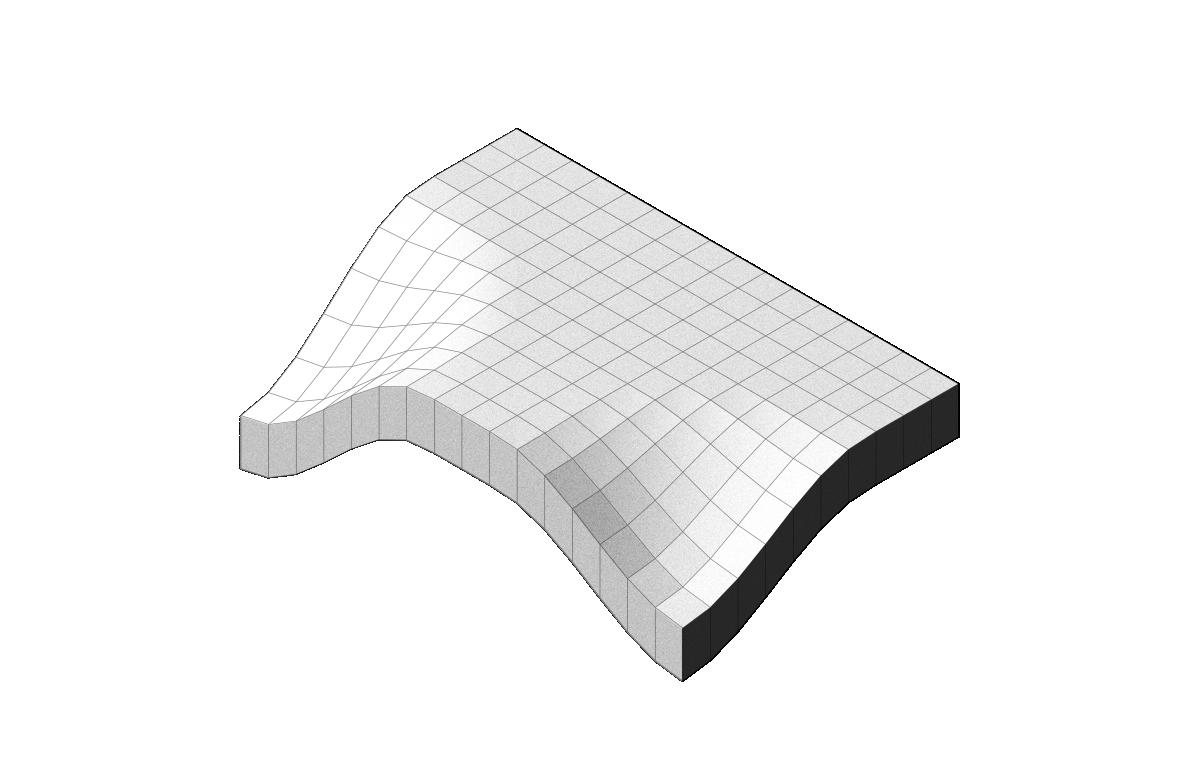
16. Show the coding (deeply) of grasshopper.
- Step back for the setting
- Transformation to the site and building
17. What is the reaction inside the museum?
- Maybe there is a room design for fooding?
- People can access to the room but also can see the fooding.
18. Missing some context.
19. Enhance more background of York.
After running the test results, I selected these three types to develop my design. Although it is impossible to consider each function in volume terms, the general categorisation gives a more unambiguous indication of the use of each block and the direction in which it will be used. This is also a model that can be further developed.
Although we were unsure of the direction of the landscape scheme in the early stages, we had a general understanding of the integration of landscape and architecture when the tutor gave his feedback this week. The modification will focus on the square-shaped pond, whereas our previous proposal had a gently sloping approach to the pond.
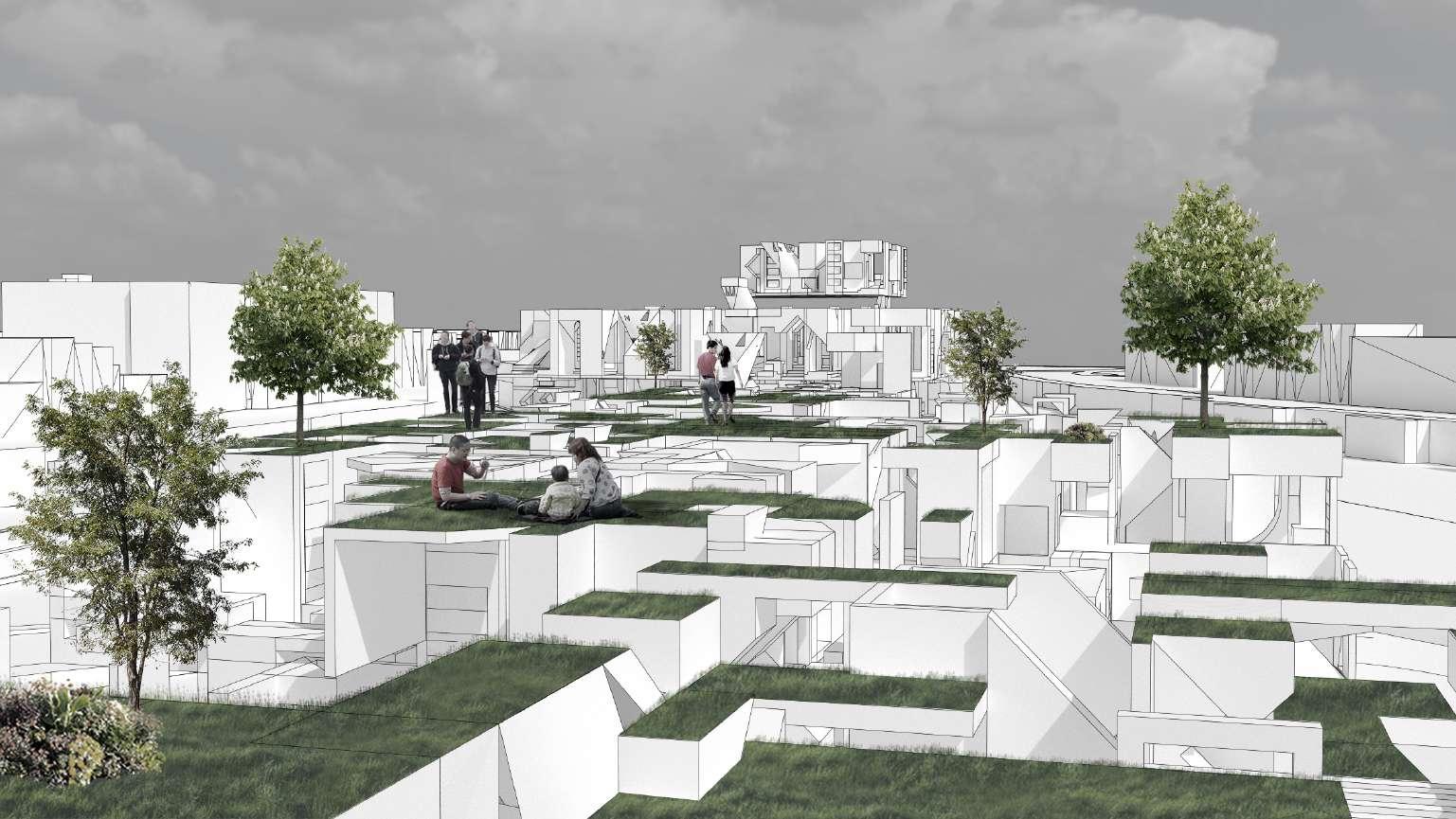
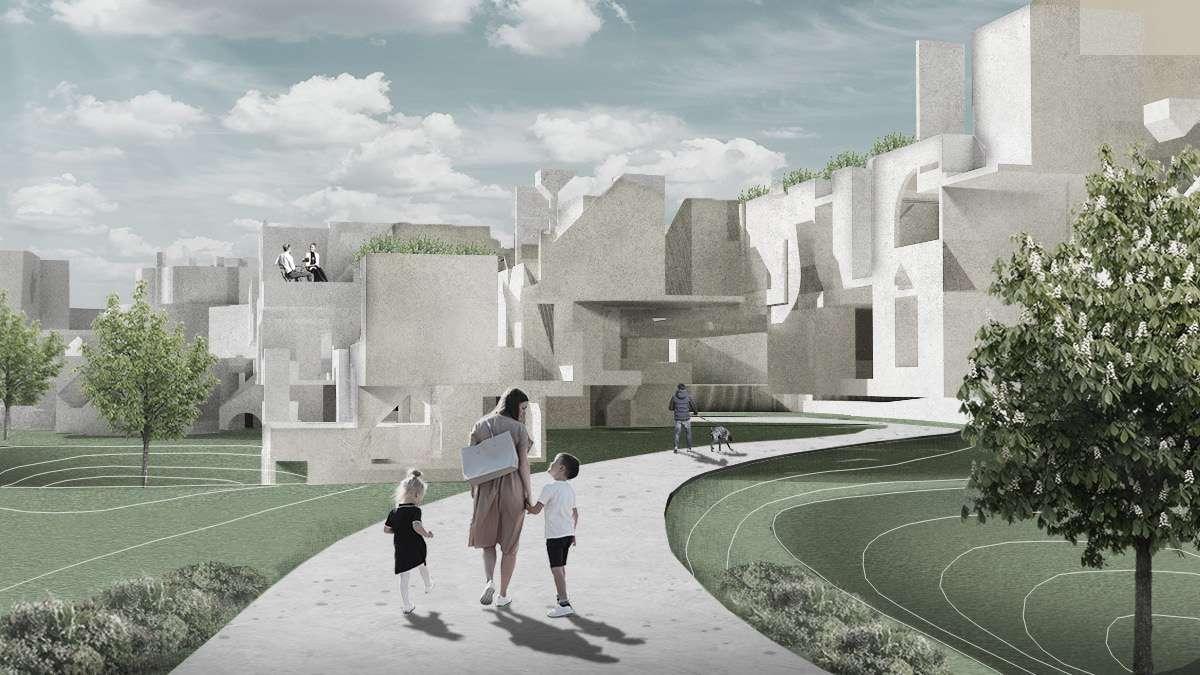

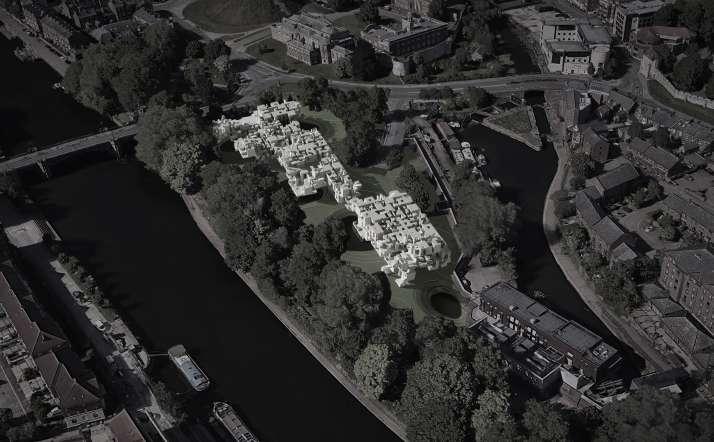
Tutorial
Feedback:
1. It is better to show out the groupwork in portfolio.
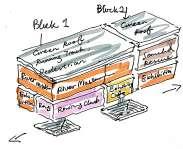
2. Maybe focus on one building in detail.

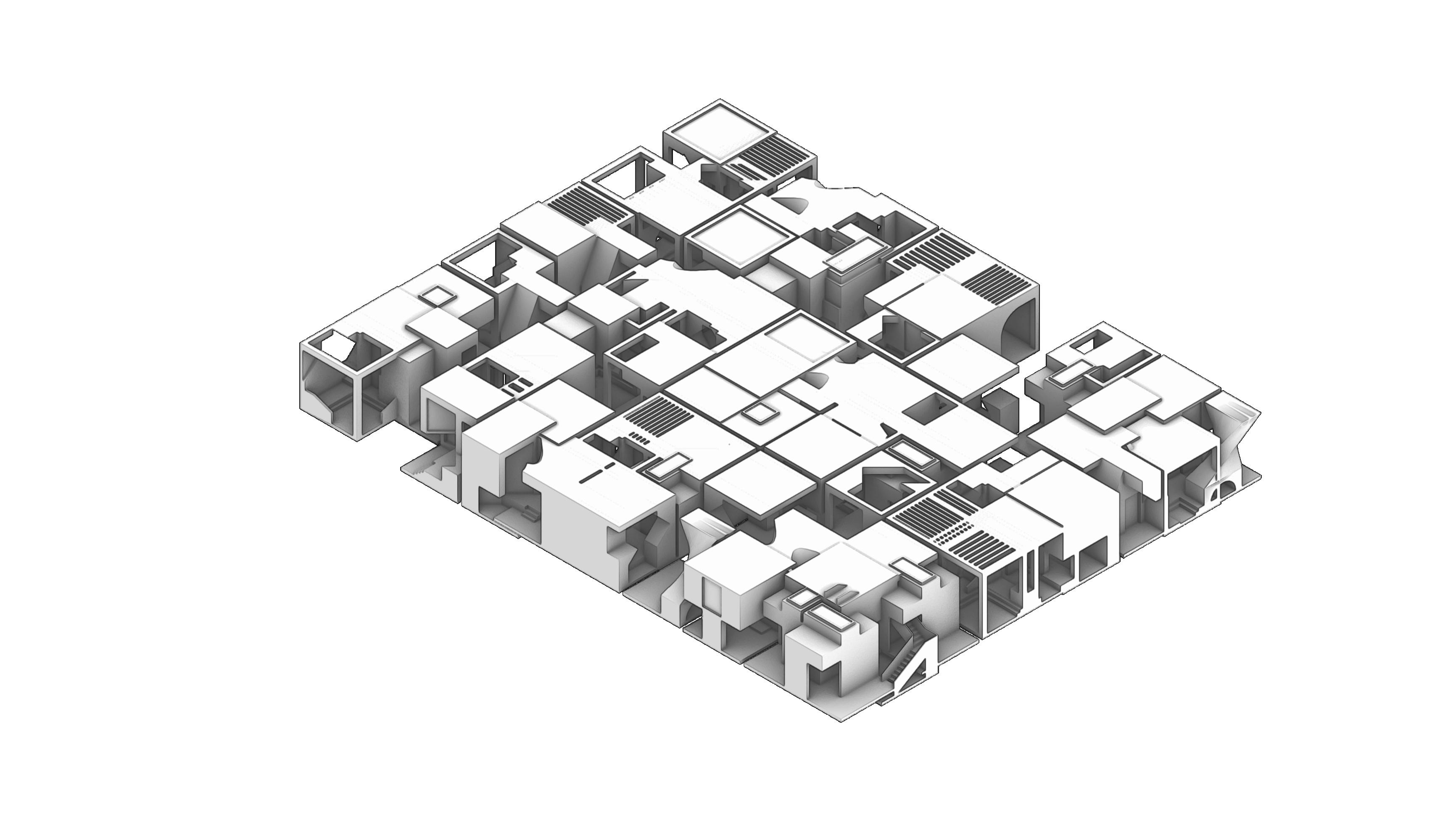
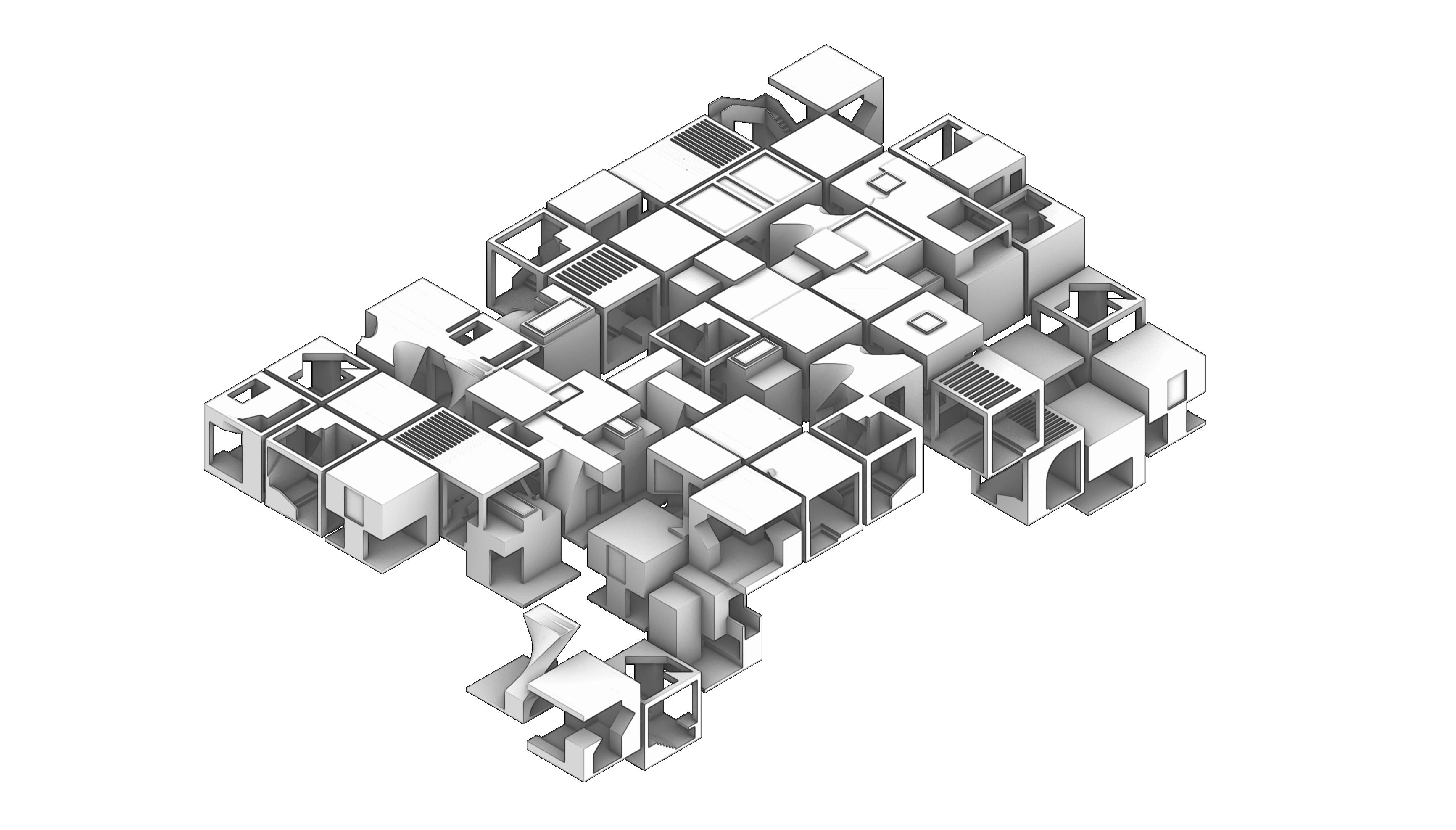
3. Final perspective view.
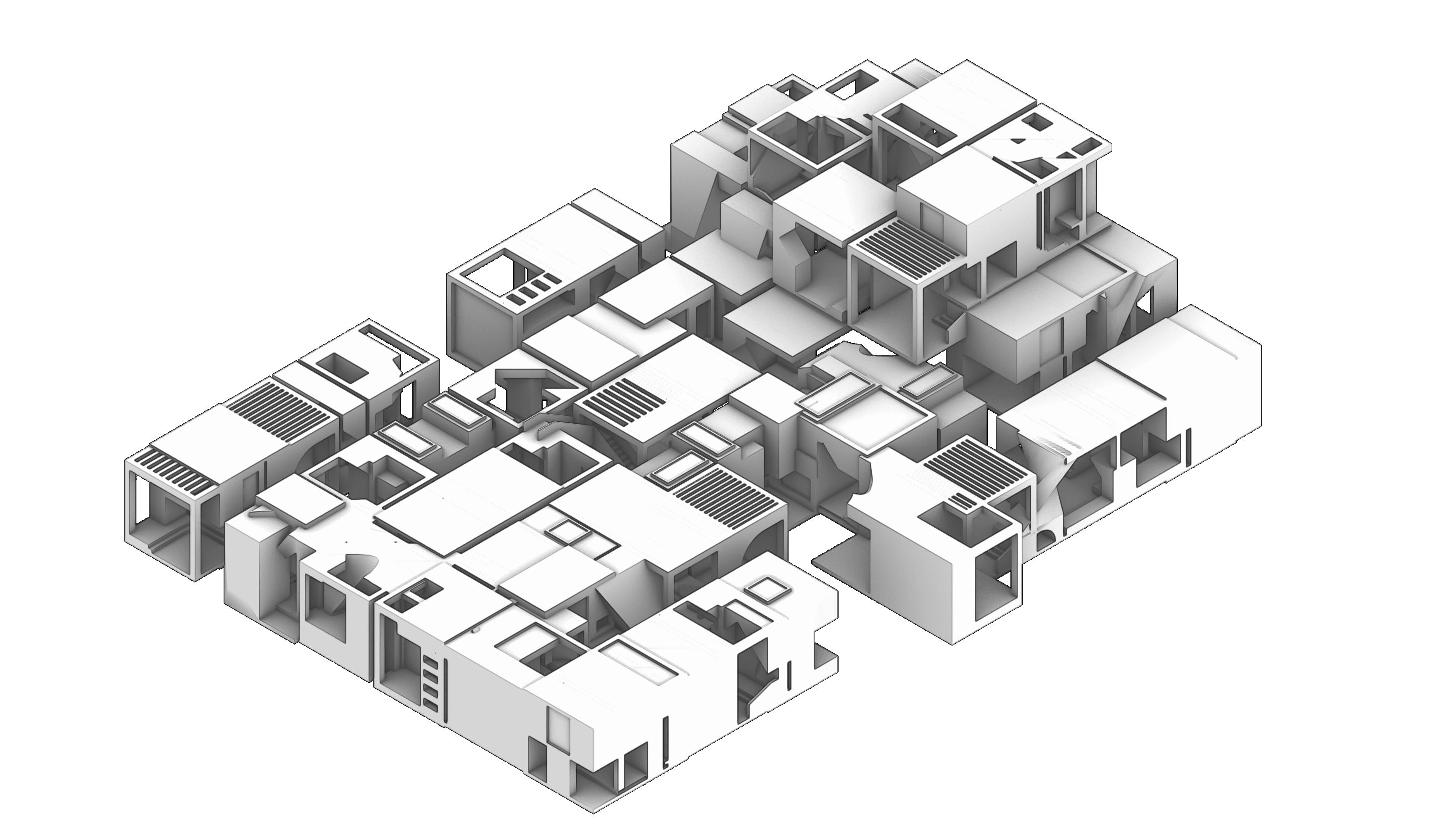
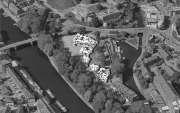

4. Add section cut line.
5. Flood water did not show out clearly.
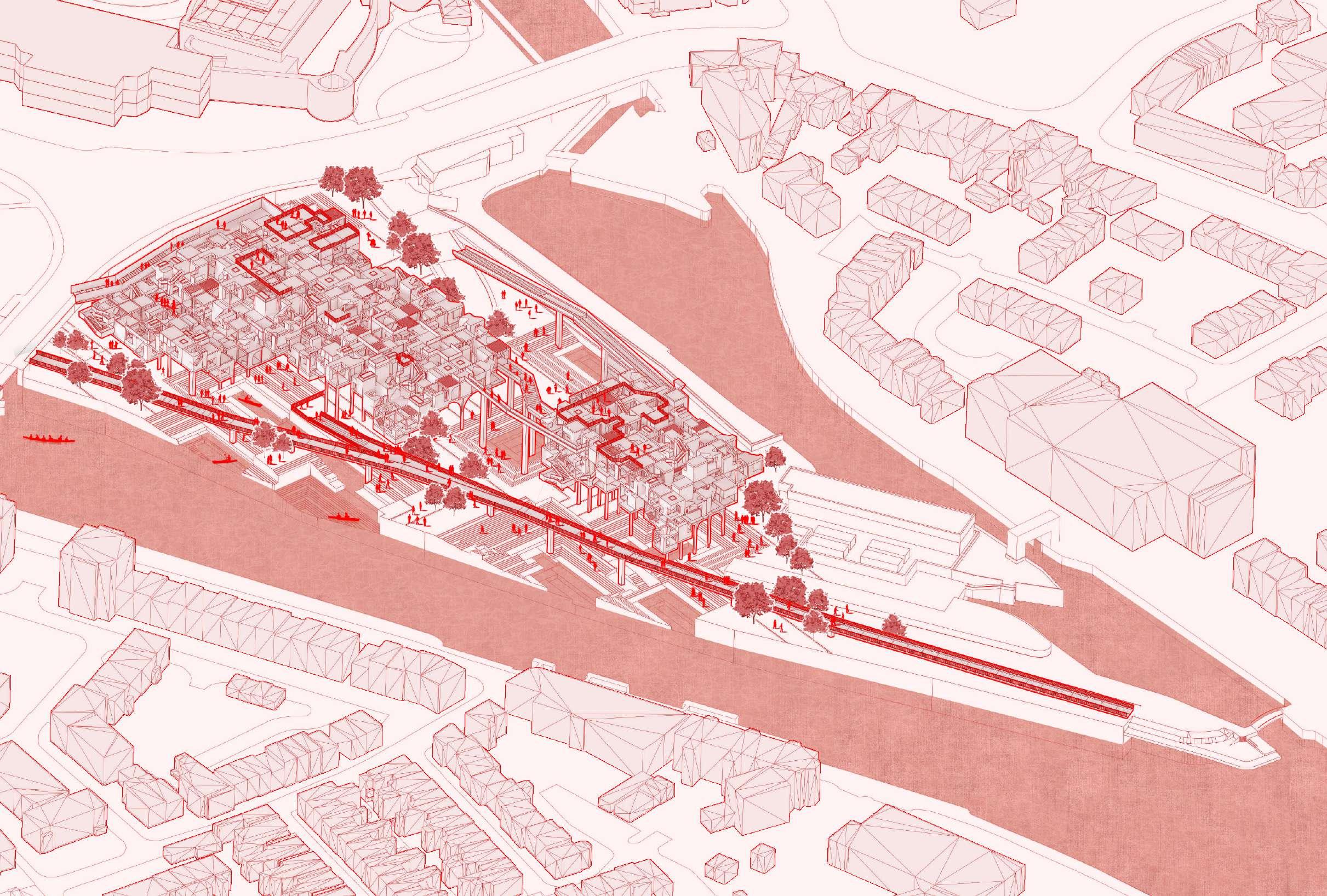

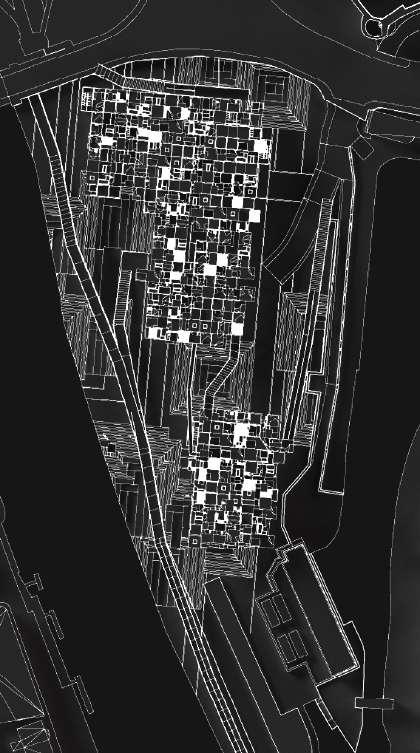
This is a storytelling section where the hands from the beginning represent our approach to the project. It is as if we were manipulating our design manually. Through the various boxes and keystrokes, our experience has gradually changed from manual to computerised. From left to right, the last overhead crane shows the manipulation of the tools and the understanding and evolution of the method.
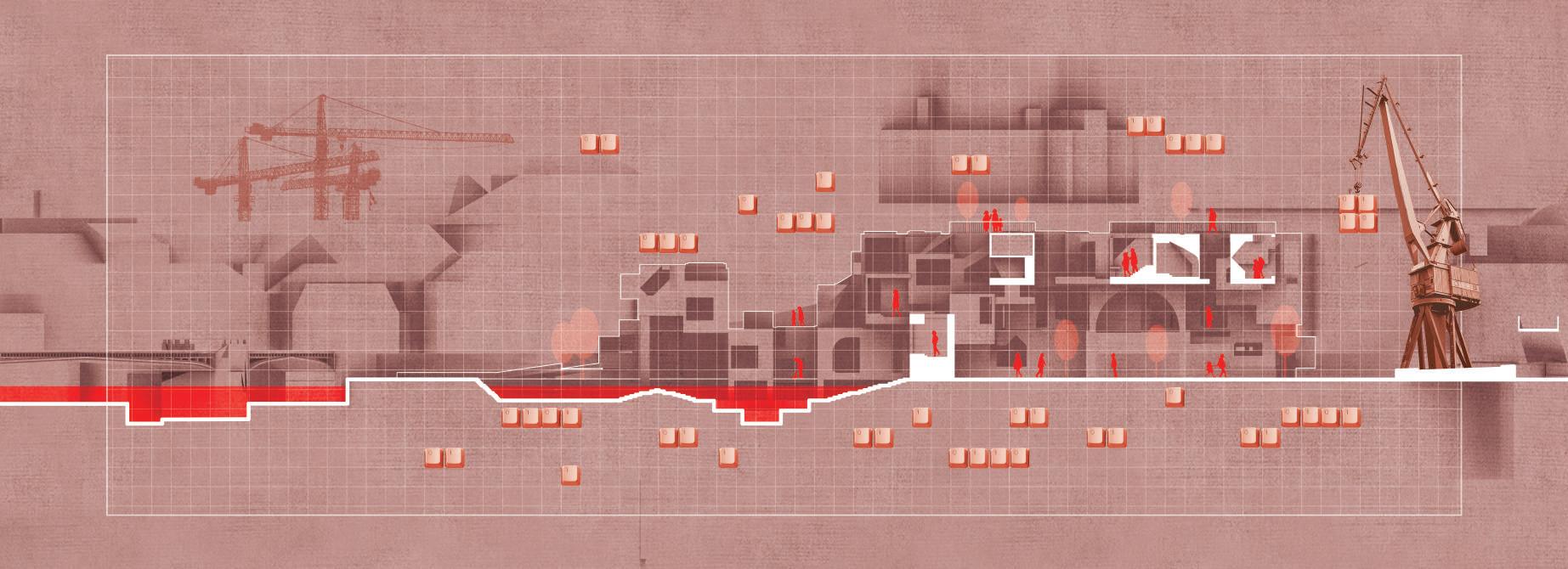
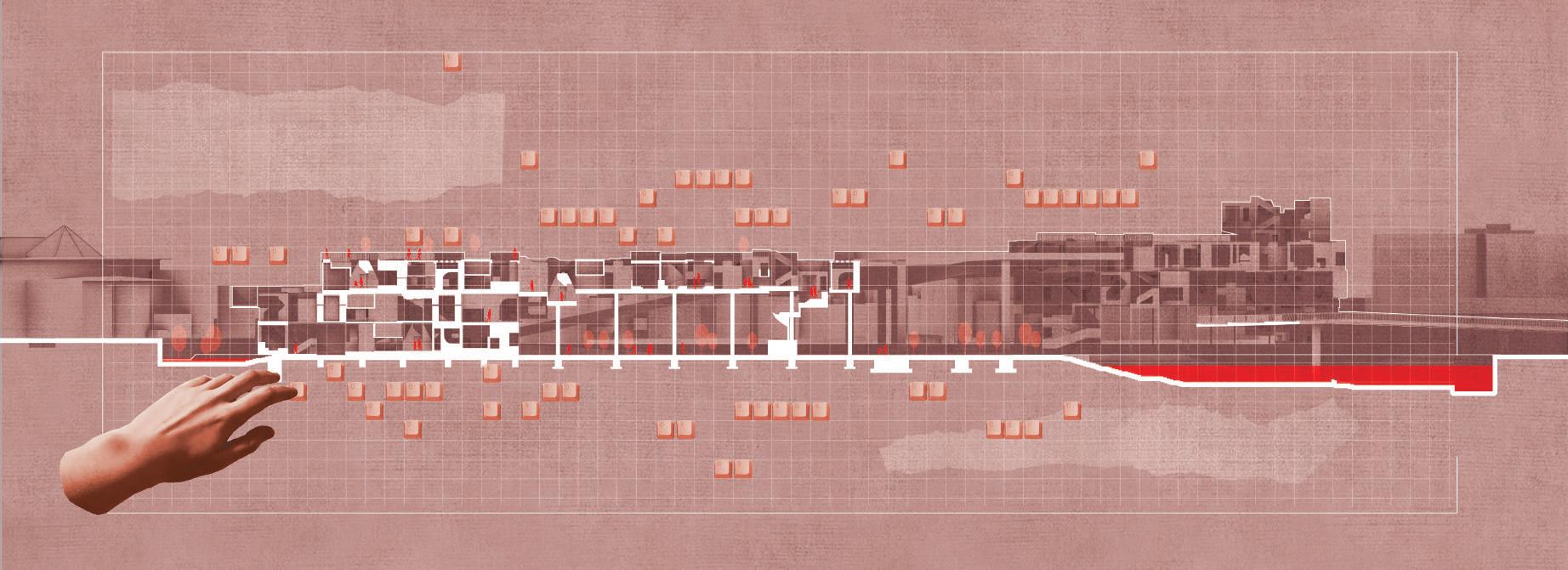
Due to the development direction of our project, the building cannot be visually adapted to the environment as the emphasis is more on the development of the design methodology. I have therefore separated the blocks into their biochemical details and given each block its environmental function. In turn, the combination enhances the environmental friendliness of the building. For the frst volume, I used roof moss, which helps to reduce the accumulation of rainwater in the event of flooding. For the second volume, solar panels were chosen so that each unit could be powered by its solar panel under certain conditions. The third is a motorised window, designed to allow smooth interior and roof ventilation to change over time. This ensures maximum freshness of the air inside.


Raft foundations offer a range of advantages, including even distribution of weight, reduced risk of differential settlement, improved stability, lower cost, and suitability for a range of building types. It is also useful in areas with variable soil conditions, where differential settlement can occur. By spreading the weight of the building over a larger area, the raft foundation minimizes the risk of differential settlement. (Similar as my site. )
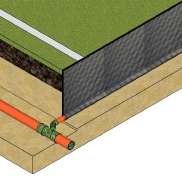

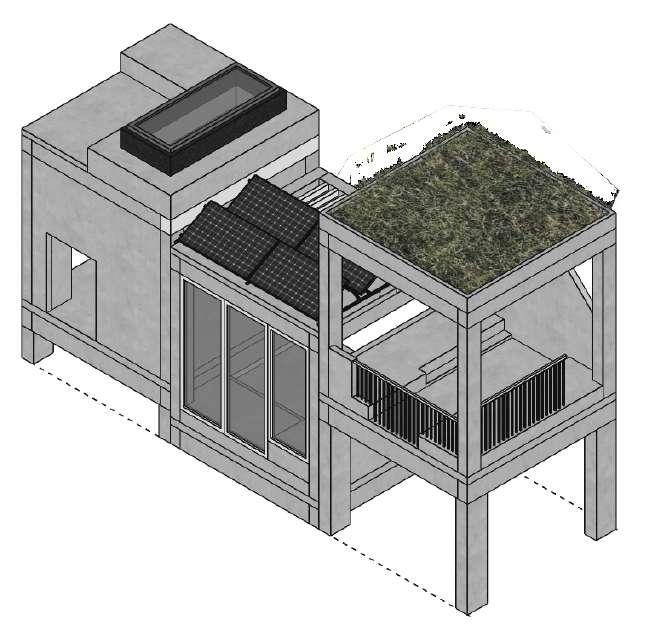
I have chosen reinforced concrete structures as my main structure of the building.
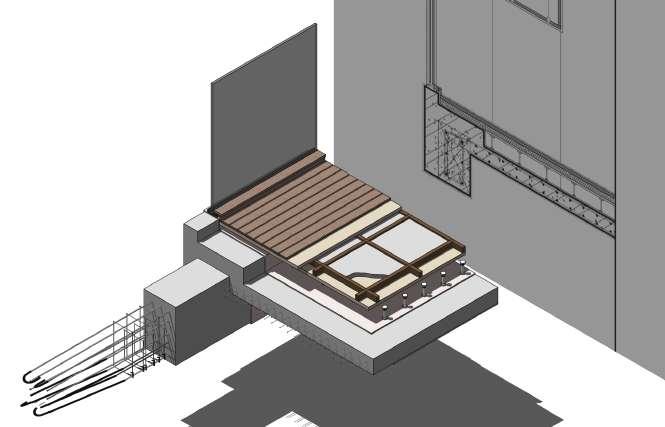
Reinforced concrete structures are very strong and durable, which enables them to survive harsh environmental conditions such as earthquakes, hurricanes and foods. Moreover, Concrete has superior fire resistance properties, making it an ideal building material. Reinforced concrete structures are created by combining concrete and steel reinforcement. Concrete is a mixture of water, cement, and aggregates such as sand, gravel, or crushed stone. The steel reinforcement used in reinforced concrete structures is usually in the form of bars or wires, and it is added to the concrete mix to provide additional strength and durability.
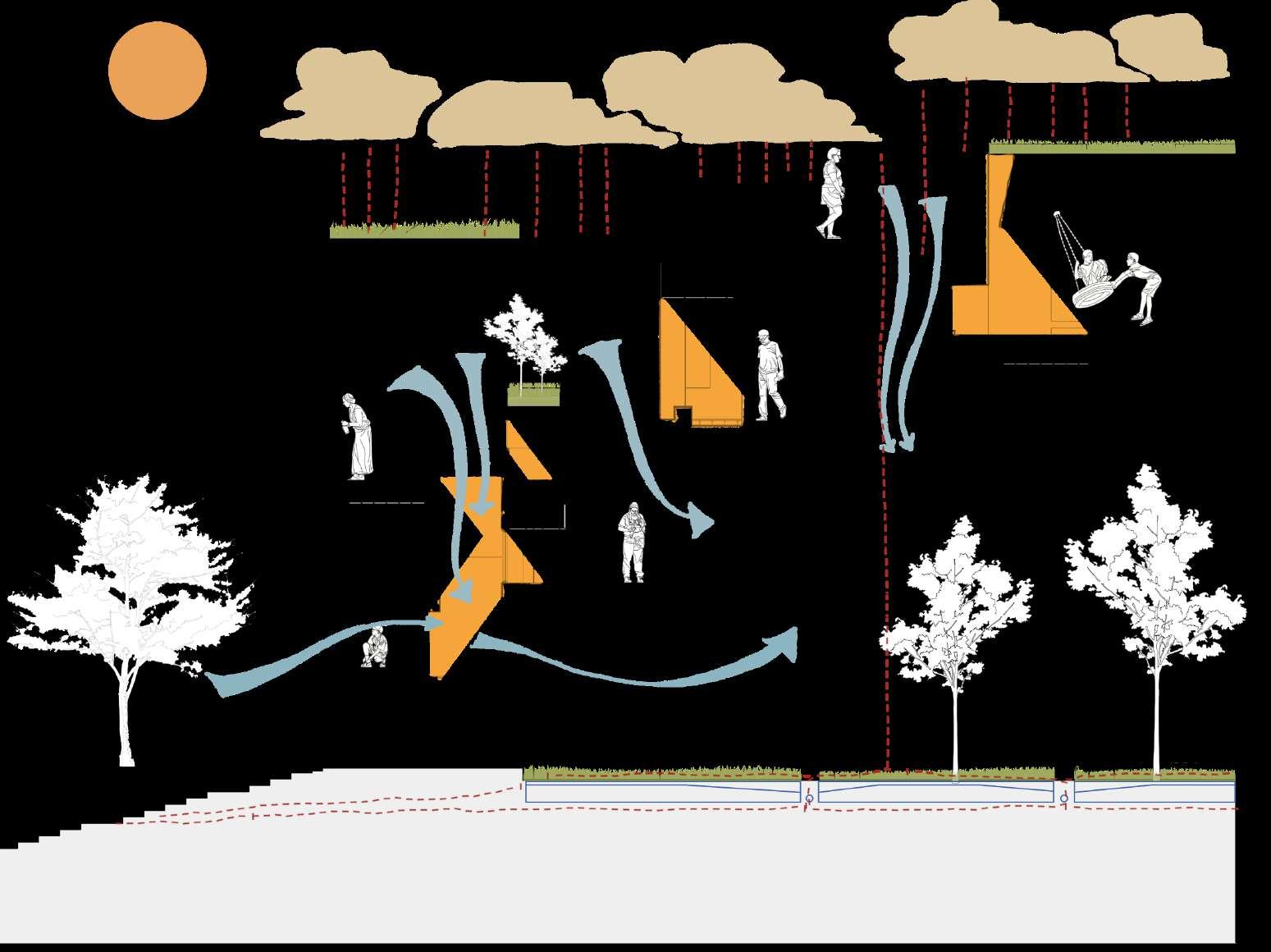
In this project, the theoretical background is expressed in terms of precarity. And with this theory of time and space, we could design the project with enough background knowledge of the site. The design developed on this foundation can be more logical, while on the contrary, some contradictions may arise in implementing the design. Some of these contradictions arise from solving fundamental problems, and others from the design approach. In the case of our studio, the constant research into the theoretical foundations of methodology has limited our ability to allocate much time to thinking about architecture and other precarious factors. However, during our methodological work, we have been able to use Grasshopper to solve instability problems, such as river water. But in the process of using computer output, I found that we could not integrate cultural, historical or rights-related factors because of the lack of perceptual factors. These are also issues that we should think about as designers. Because when all design is digitalised, there is a risk that one day we will lose the natural feeling of belonging to an environment. Conversely, the advantage of using computers in combinatorics is that models can be tested quickly and effciently repeatedly. Testing the most relevant result for an environment out of tens of thousands of results can take less than a day. This has the advantage of allowing us to keep trying to fail, which in turn means that the chances of success can gradually increase.
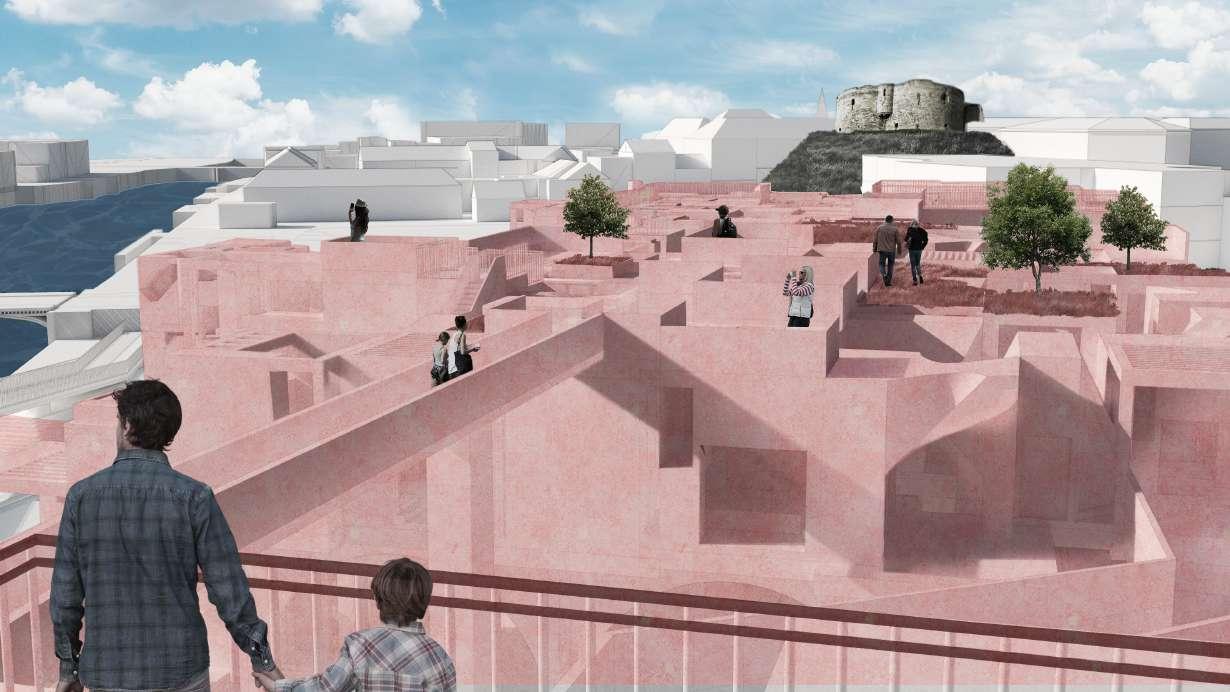
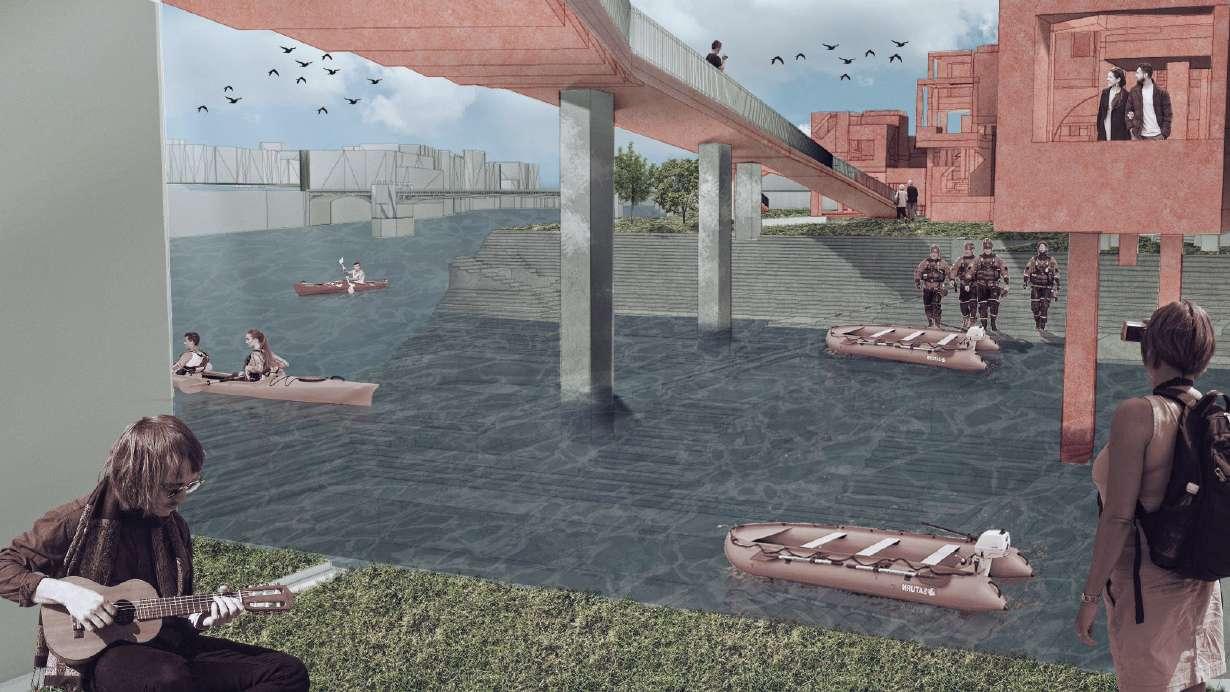
In the last term of the methodology, the arguments were based on the feedback. I can learn the strengths and weaknesses of this method in my process. Firstly, regarding disadvantages, it is a very random combination process. And because it is random, there are many uncontrollable factors. But at the same time, if you want it to be controllable, you lose the computer calculation rule. This is what I found when I repeatedly tested the model. Even though we can optimise our formulae, we cannot achieve a formula that considers all factors comprehensively. Compared to the manual implementation of combinatorics, each volume’s points of contact and direction become relatively easy to handle. This is where manual combinations have an advantage. Conversely, the advantage of this method is that it is possible to measure many results. Some of these results may be useless, but the failures can be ignored because they are quick enough. Focusing on the most relevant results as much as possible, the Grasshopper process can record where you have failed. These locations are a constant source of feedback for updating and improving my combinatorial formulas, and this feedback makes the process more effcient.
I have learnt how to work with combinatorics and have come to understand what combinatorics is. In the process of understanding this approach, I also learnt that the results of repeated tests could lead to many different architectural designs.
I may not have noticed the complex geometry of the process, as the foor slabs and interlocking walls made it very difficult for me to produce a plan in the normal architectural way, thus losing the basic rules of architectural drawing.
I need to strengthen my computer skills because of this experience. I guess I have been developing the whole process too long and am under pressure to produce the images later.
1) https://consult.environment-agency.gov.uk/yorkshire/yorkfas/
2) https://assets.publishing.service.gov.uk/media/60363fc08fa8f5480ff52469/ Design__operation_and_adaptation_of_reservoirs_for_food_storage_-_report.pdf
3) https://thefloodhub.co.uk/wp-content/uploads/2022/09/Flood-Storage-NaturalFlood-Management.pdf
4) Fitz, Angelika, Elke Krasny, Brian Dorsey, and Timothy Savage, eds., Critical Care: Architecture and Urbanism for a Broken Planet (Vienna : Cambridge, Massachusetts: Architekturzentrum Wien ; MIT Press, 2019)
5) Graham, James, ed. Climates: Architecture and the Planetary Imaginary. New York: Lars Müller Publishers.
6) Lokko, Lesley Naa Norle, ed. 2000. White Papers, Black Marks: Architecture, Race, Culture. Minneapolis: University of Minnesota Press.
7) Tsing, Anna Lowenhaupt, Nils Bubandt, Elaine Gan, and Heather Anne Swanson, Arts of Living on a Damaged Planet: Ghosts and Monsters of the Anthropocene (U of Minnesota Press, 2017).
Fg. 01 Individual work- The Coney Street
Fg. 02 Individual work- Our site in meeting
Fg. 03 Individual work- River fow
Fg. 04 Individual work- Site imagination
Fg. 05 Individual work- Flooding area of site
Fg. 06 Individual work- Yearly food data
Fg. 07 Individual work- Yearly food data
Fg. 08 Individual work- Facade accross the river
Fg. 09 Group work- Short term food data
Fg. 10 Individual work- Daily food data
Fg. 11 Individual work- Light analysis
Fg. 12 Individual work- York vision
Fg. 13 Individual work- Layout 01
Fg. 14 Individual work- Layout 02
Fg. 15 Individual work- Layout 03
Fg. 16 Individual work- Layout 04
Fg. 17 Individual work- Layout 05
Fg. 18 Group work- Function
Fg. 19 Individual work- Function
Fg. 20 Group work- Function
Fg. 21 Individual work- Function output
Fg. 22 Individual work- Function output
Fg. 23 Group work- Function output
Fg. 24 Group work- Function output
Fg. 25 Group work- Function output
Fg. 26 Individual work- Units development
Fg. 27 Individual work- Schedule
Fg. 28 Individual work- Site concept
Fg. 29 Individual work- GH testing
Fg. 30 Individual work- GH testing
Fg. 31 Individual work- GH testing
Fg. 32 Individual work- Develope structure
Fg. 33 Individual work- GH process
Fg. 34 Individual work- GH process
Fg. 35 Individual work- GH process
Fg. 36 Individual work- GH process
Fg. 37 Individual work- GH process
Fg. 38 Individual work- GH process
Fg. 39 Individual work- GH process
Fg. 40 Individual work- GH process
Fg. 41 Individual work- GH process
Fg. 42 Individual work- GH process
Fg. 43 Individual work- Rowing club oucome
Fg. 44 Individual work- Museum oucome
Fg. 45 Individual work- Rescue centre outcome
Fg. 46 Individual work- Section A
Fg. 47 Individual work- Section B
Fg. 48 Individual work- The roof top
Fg. 49 Individual work- Perspective view
Fg. 50 Individual work- Overall building
Fg. 51 Individual work- Overall building with food
Fg. 52 Individual work- Schedule
Fg. 53 Individual work- Develope of all building
Fg. 54 Individual work- From the bridge
Fg. 55 Individual work- Section C
Fg. 56 Individual work- Section D
Fg. 57 Individual work- General plan
Fg. 58 Individual work- 3D Section
Fg. 59 Individual work- Section Analysis
Fg. 60 Individual work- The Pound
Fg. 60 Individual work- The View