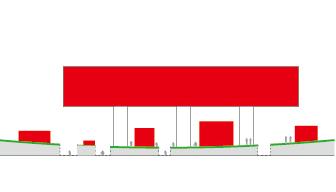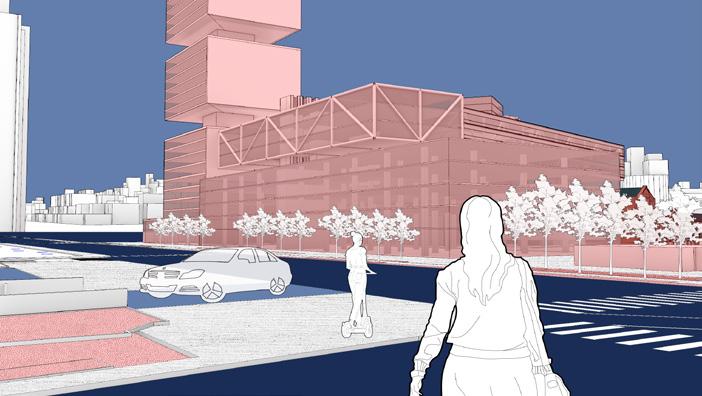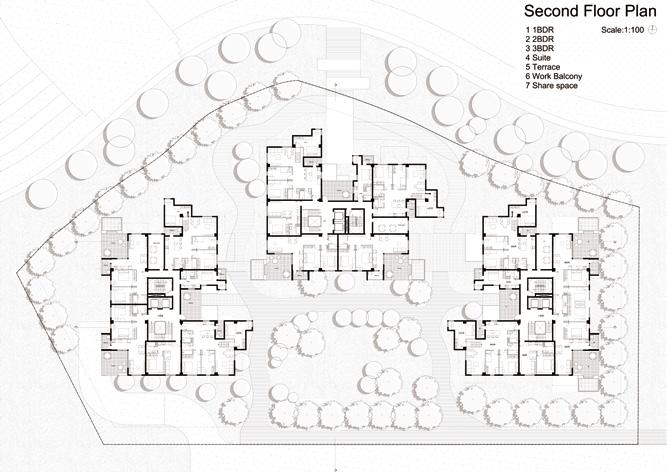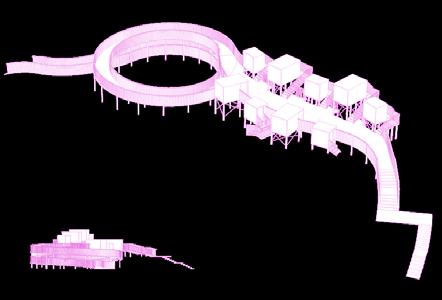

New Sense Arrival Of Shih-Lin

New Sense of Arrival
"A New Sense of Arrival" takes urban observations of the MRT Red Line as its design entry point. It identifies the unique signage system of the MRT and how the elevated station structures contribute to a continuous impression of arrival in the urban landscape. This project is themed around "creating a new sense of arrival and a fresh identity for the old Shilin district and the Shilin Paper Mill." Four different approaches to the site, each leading to the design of four distinct architectural and urban spaces.

Shih-lin Paper Factory
Shih-lin MRT Station




Mixed-Use Commercial Complex

The Shilin Paper Mill and its surrounding area are planned as a mixed-use development, including a department store, Shilin Modern Art Center, the Shilin Paper Mill Historic Park, and apartments. The design core features a floating rectangular volume at an elevated location, serving as the Modern Art Center and a landmark for the new district, creating a dialogue with the distant National Performing Arts Center and Jiantan Station.

Cut and Insert Volume
Art Research Center
Mall
Floating Slab
The Volume Embedded Below
Public Roof garden
Masterplan

Historical
Art Village and Modern Art Museum...



Art
The Main Front Gate of Jihe Rd. ... Sense the Museum Roof



Big stairs to Sense the Roof Garden... Arrive the New Front Gate !
Mall Food Court
Art Corridor
Sculpture Gallery Paint Gallery
Sculputure Lobby Citizen Gallery
Art Reasearh Lab
Auditorium


A Dialogue with the Shilin Paper Mill Historic Park and Shilin Station in the distance...

Terrace House
Engineers’Dormitory | Site : Hsingchu, Taiwan
Studio : Core studio 3 Duration : 8 weeks Advisor : ChienShuo Pai
The site was originally a courtyard house designed by an engineer's family, offering a spacious and comfortable garden space, as well as being adjacent to the lakeside with unique natural views. However, after over 40 years since its construction, it has become one of the oldest buildings in the area.

The Mountain-Like Building
My design concept aims to create a space that closely integrates with the natural landscape while providing a comfortable living experience. I continued the horizontal proportions of the original courtyard house and planned three five-story buildings on the site.
Jingsin Lake Deck
Riverwalk
Hubin 1st Rd.
Original Courtyard House
Form Development
By using horizontal expansion, I created varied layouts that ensure good daylight, ventilation, and private gardens for each unit. The vertical stacking design forms a stepped skyline, harmonizing with the surrounding landscape and lakeside views.




Module


600x600
The module for the residential unit uses a 600 x 600 onebedroom unit as the base module for arrangement and combination. Based on the requirements for 2-3 bedroom layouts, additional modules are "expanded" onto the original module, creating various residential floor plans.









Two-bedroom Unit








Triple Triple !
Hshin-Chu Library and Art Gallery | Site : Hsingchu, Taiwan
Studio : Core studio 2 Duration : 8 weeks Advisor : JenHwang Ho/Fang Chun Chieh
-Collaborated with Meng-Chi Chiang
-Contribution: My contributions focused on site analysis, form developmnet , plan drawings, section drawings, and rendering.
Form : Theory



The evolution of library forms is analyzed through the works of three master architects, examining their design methodologies.
By interpreting and reconstructing these works through model operations, new forms are developed!
"Akihisa Hirata – Tree-Ness House"-#Continuity #Porosity #The folds of surfaces create continuity and diverse activities.
"Peter Eisenman – House VI"-#Grid Order #The tic-tac-toe division establishes spatial system order and organizational logic.
"MVRDV – Double House"-#Duality #The surface acts as an element dividing space, and folding allows both sides to benefit simultaneously.
Form Development

Concept Model


Irregular folds create various elevations and dynamic spaces.
A volume with service spaces.
Regular folds create a static reading area.
A grid is divided and extruded into planes, creating a basic spatial order. The interface with public space acts as a "viewing" plane, using folded forms to guide movement and support reading and storage.The interface between the library and the art museum forms volumes with service spaces, providing shared circulation.Irregular folds create variety and activity, while consistent folds meet different space needs.


Folded forms shape the library's circulation system
Grid Matrix







2F PLAN
3F PLAN
The Art Museum Entrance



YouTube- Triple Triple ! - Hsinchu Library

Co-Living Apartment
Twin housing design | Site : Hsingchu, Taiwan
Studio : Core studio 3 Duration : 8 weeks Advisor : Lingli Tseng/ ChienShuo Pai

Romantic Scenario
The concept of co-living apartment is based on the model of duplex apartments, attempting to illustrate the three stages of a romantic relationship: encounter—ambiguity—stable cohabitation. It imagines several pairs of users meeting their partners in this space, progressing through shared living, and eventually reaching the top-floor apartments, symbolizing a stable cohabitation scenario.


together in separate households


3F - Four-unit apartment
for 4 steady couples
Co-living
Bump into daily life
Living
Roof
1F - Dating café
2F -Co-living apartment with 4 suites



Co-existing with the Pandemic
Pandemic Life : Prevention design of public spaces | Site : Taoyuan, Taiwan
Studio : Graduation Design of the Department of Landscape Architecture
Advisor : Andrew Chen | Collaborated with Wu Fang-Jun
Preventive Concepts of Public Spaces
This study examines the need for outdoor recreation and exercise during the pandemic, focusing on the preventive concepts of public spaces. It explores how existing typologies— residential neighborhoods, park green spaces, and school playgrounds—adapt to the changing demands of the pandemic era or develop new landscape and architectural forms reflecting their contemporary value. Additionally, the study addresses the issue of imposing temporary pandemic prevention facilities in spaces with unsuitable scales, proposing improvements and more effective utilization of these spatial typologies.


Observation


of Daily Activities in Parks




1.Sightseeing 2.Walking and Cycling 3.Croquet 4.Basketbal 5.Extreme Sports 6.Playgrounds 7.Race Walking and Running
8.Kite Flying, Ball Tossing, Chasing, Frisbee, etc.
























Phantom Box
Restroom Observation Deck Lawn
Pillow Mound Cave
Temporary Gravel Pavement












Pandemic Facility Design: School Sports Field Barriers
Quick-Assembly and Disassembly in Emergencies





Fantasy tAIwan Kids' Summer
AxB Architecture Studio Jay Chiu Architects & Associates| architectural Intern |Taipei, Taiwain | Jul 2024 - Aug 2024
Participated in the exhibition by creating 3D models and rendering images for design proposals using Rhino,Adobe Photoshop and Illustrator.








Memories Plug-In
Magical Mystery Tour
After 600 years, the base experienced population changes, the environment and architecture went through growth, decline, and flattening, gradually transforming into a city concentrated on essential needs. This fictional city will have Water-Moon Monastery as its core, embedded into different spaces. It will be liberated from the obligations of form and function, becoming an iterative fictional city.This journey has no set destination. As we move through the site, we scan and gather impressions—intuitive,fleeting— then weave them into our design. Through touch, memory, and reflection, fragments take shape, transformed and reassembled.
One by one, we build upon each other's traces, layering spaces like echoes of past footsteps. Cut,reassemble,overlay—our unconscious gestures reveal patterns, a quiet rhythm of memory unfolding. Even in randomness, an invisible structure flows between us—the remnants of what we carry within.
Matsu Battlefield
Landscape Collection Workshop
ArchiBlur Lab| landscape architectural Intern Jul 2020 - Aug 2020 | Field Research Team
Battlefield Strategic Points in Nan’gan
The "Strategic Points Map" highlights all the stronghold buildings I visited. These points, embedded in rocky cliffs, feature various entrances—some hidden along steep stairways on the cliffs, others marked by open gates. On the ground, common features include battlements and machine gun posts. Below ground, most points are equipped with intricate tunnel systems and gun emplacements to enhance concealment, creating a continuous and narrow spatial sequence.





53 Strategic Point Battlefield Landscape

This study examines the "traces" left by military structures in rocky cliffs, focusing on bunkers, machine gun posts, glassy knife ridges, defensive plant communities, and rock textures exposed by coastal erosion. Over time, weathering has turned these elements into a harmonious landscape.
Ren'ai Settlement Cultural Landscape

Ren’ai Settlement is a typical cultural landscape in Nan Gan. I handdrew the journey from Ren’ai Market on the hillside, descending towards the railway rocks and fort on the beach. The settlement features three architectural styles: Minnan-style houses, ruined walls, and concrete buildings, along with courtyards made of local bricks and stones. I captured the textures of these stone patterns for my collection.
