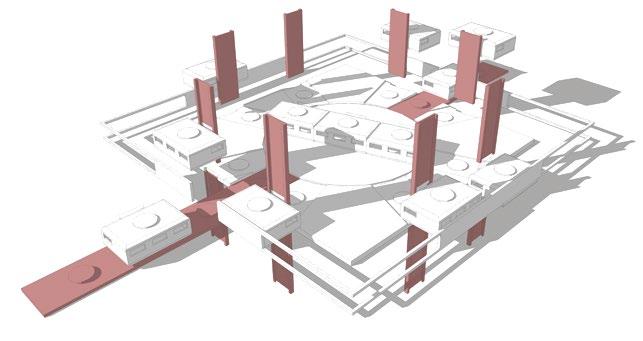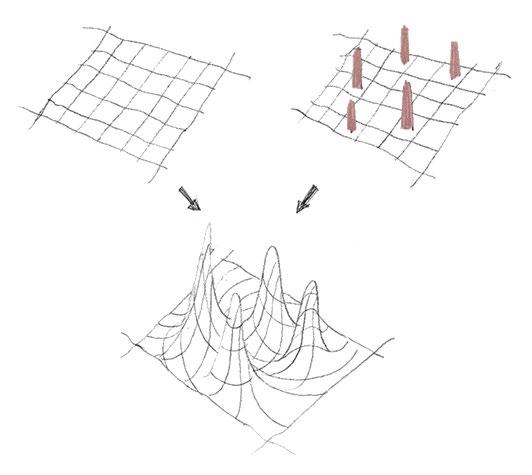YULIN ZHANG EDUCATION
Sept 2020 - Sept 2021
University of Nottingham, UK M.Sc. in Sustainable Building Technology (with Distinction)
Sept 2016 - Jun 2020
EXPERIENCE
Feb 2023 - Apr 2023
Nov 2021 - July 2022
University of Nottingham, Ningbo China B.Eng. (Hons) Architecture (Upper Second Class Honours)
June 2019 - Aug 2019
COMPUTER SKILLS
MS Office
Adobe CC CAD Render
Building Performance
LANGUAGES
Mandarin
English
Fors Group, Auckland, New Zealand Architectural Graduate Intern
Beijing Institute of Architectural Design (BIAD), Shanghai, China Assistant Architectural Designer
JHD Architectural Design Consulting Co., Ltd. Shanghai, China Architectural Intern
Word | PowerPoint | Excel
Photoshop | InDesign | Illustrator
Revit | SketchUp | AutoCAD | ArchiCAD
Enscape
BECS | EnergyPlus | OpenStudio
Native Fluent

MURPHYS PARK
Role: BC
Location: 57 Murphys Park, Auckland, New Zealand
Type: New Residential Project





This is a typical two-story New Zealand house featuring six bedrooms and spacious living areas. The Building Consent for this house type was the first complete set of drawings that I produced in New Zealand. Through the process of studying and drafting, I gained an understanding of basic building regulations, Revit techniques, as well as the materials and structures commonly used in residential projects in New Zealand. The complete set of drawings includes not only floor plans, elevations, and sections, but also detailed drawings and drainage plans, etc.



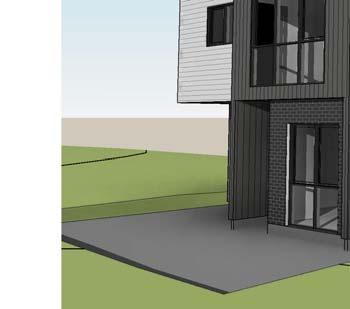
Ground Floor Plan | 1:200
2022
Beijing Institute of Architectural Design

YANGJIANG HIGH SCHOOL
Role: Construction Drawings
Location: Yangjiang, Guangdong, China
Type: School Dormitory
I was responsible for completing the construction drawings for eight dormitory buildings in this project, comprising seven student dormitory buildings and one teacher dormitory building. The drawings consist of plans, elevations, sections, as well as detailed drawings for walls, windows, doors, and stairs. Despite the similar appearance of all dormitory buildings, the eight structures can be categorized into four types, resulting in four sets of detailed drawings. To present the information succinctly, one of the building types will be showcased in the subsequent pages.
Wall Detail Section A6-02 | 1:100
Clear Double Glazing
Dark Grey Aluminum Joinery
Red Brick Cladding
Clear Double Glazing
Dark Grey Metal Caping
Red Brick Cladding
2022
Beijing Institute of Architectural Design
WANLONG MOUNTAIN
Role: Planning | Schematic Design
Location: Pingxiang, Jiangxi, China
Type: Village Renovation
Software Utilized: SketchUp Enscape
This project involves the development of a master plan, cultural and tourism planning, and street renovation for Wanlong Mountain Village. The nearby Wugongshan National Geopark being considered for a world geopark status has necessitated the transformation of the central area of the village into a more tourist-friendly neighbourhood. Through careful analysis, the main areas requiring improvement were identified as: 1) industry diversification and the preservation of local traditional culture, 2) renovation of building facades and the protection of architectural heritage, 3) landscape redesign. The planning concept is centred around the New Street and Old Street axes, with small paths branching off as secondary routes, and the main areas being organized into four themed blocks.

New Street Axis



Old Street Axis
Branches
Farming Theme Zone
Bamboo Theme Zone

Tea Theme Zone

Papermaking

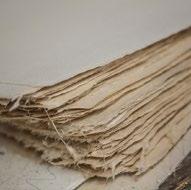
Theme Zone
Nodes
2021
Beijing Institute of Architectural Design

YALONG BAY TRANSPORTATION HUB
Role: Planning | Schematic Design
Location: Sanya, Hainan, China
Type: New Transportation Project
Yalong Bay is a popular tourist destination located in Sanya, attracting visitors who use various means of transportation. To improve transportation efficiency and provide visitors with a better experience, a new transportation hub is being designed. The hub will include five bus routes and five shuttle bus routes for picking up and dropping off passengers on the ground floor. In addition, underground parking will be available for ride-hailing, private cars, and rental cars. To optimize space usage, pedestrians, buses, and cars will be separated in circulation. The facade design of the hub is inspired by tropical scenery and clouds, creating a memorable impression of Sanya for visitors.











2020
Bachelor 6 th Semester
EE3DSA | Architectural Design Studio 3
NIGHTCLUB INCUBATOR
Unit Leader: Dr. Maycon Sedrez
Tutors: Dr. Jing Xie | Ms. Wenjuan Li
Location: Ningbo, China
Software Utilized: SketchUp AutoCAD Enscape Photoshop Illustrator
Nightclub is a cultural phenomenon that extends beyond darkness, encompassing industries such as electronic music, dance, fashion, and more. It serves as a shelter, learning place, workspace, performance venue, and community space, nurturing the subculture related to club culture. While nightclub culture faces challenges of consumerism, revitalization can be achieved by prioritising ample dance floor space, exploring daytime functions, and inviting related industries. By preserving the essence of dance and music, nightclubs can provide a supportive environment for subcultures and ensure the representation of the young generation's voices never disappears.

Art Studio
Bar
Toilet Night Club /Exhibition
Dance Studio Workshop
Makeup Studio
Costume Design Studio
Recording Room
Circulation
Program Diagram


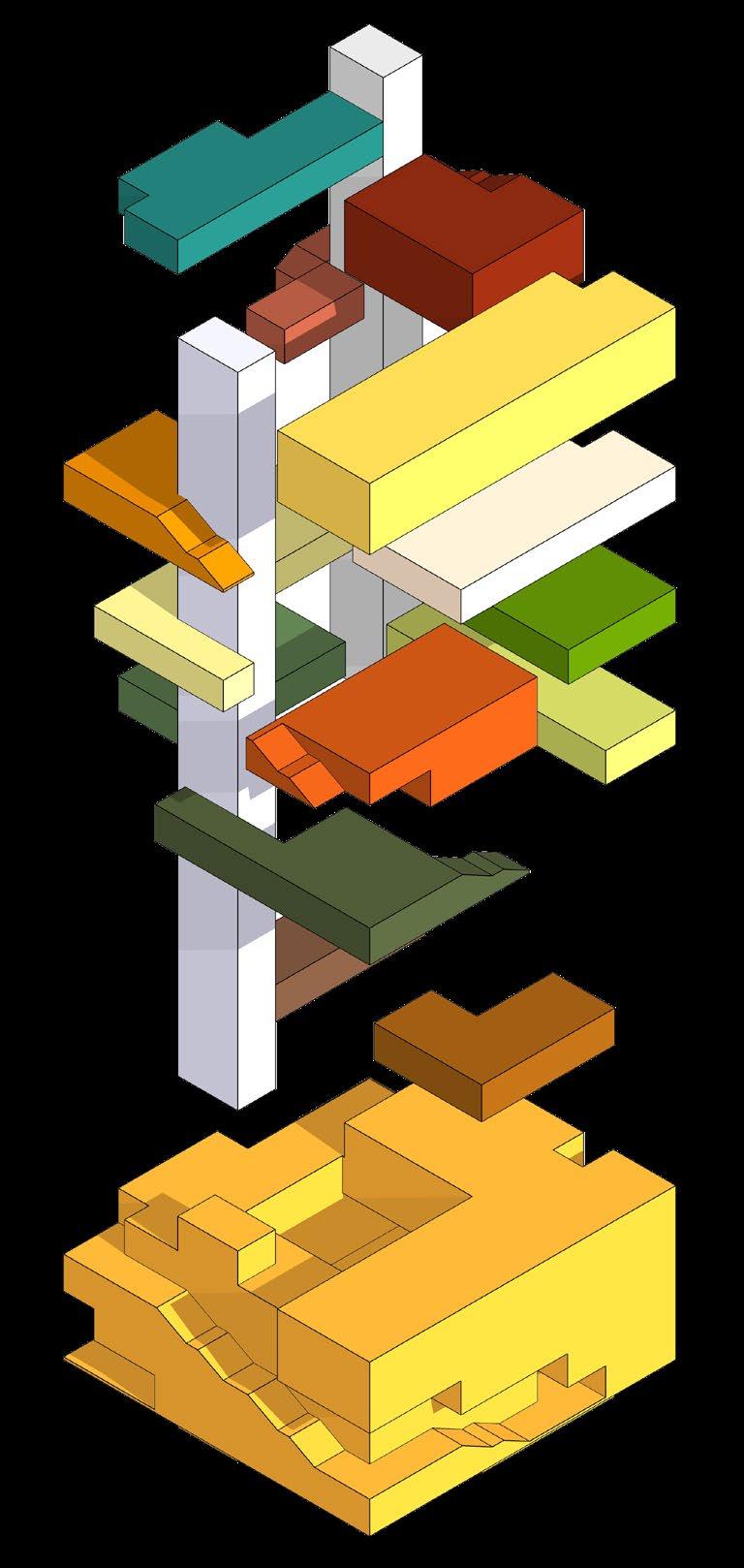
Photography Studio
Record Shop
Photo Library
Cafe
Fashion Shop







Bachelor 5 th Semester
EE3DSA | Architectural Design Studio 3
NOSTALGIC HETEROTOPIAS
Software Utilized: SketchUp AutoCAD Photoshop Illustrator
Lifelong Learning in the Factory of Leisure Society
Unit Leader: Dr. Maycon Sedrez
Tutors: Dr. Jing Xie | Ms. Wenjuan Li
Role: Analysis | Concept | Modelling | Environmental Considerations
In Collaborate with: Yixuan Chen |
Jiamei Song |
Tianning Ren
Location: Ningbo, China
How did the site become such a ruin? As the question still lingers in our minds, interviews with local dwellers give us a hint - 'Danwei'. Since the unchangeable trend of declining and disintegration of Danwei, the original acquainted community has turned into a stranger society.

This change arouses people's nostalgic feelings of the past 'Danwei System', especially the social relationships under this system. Thus, this project aims to provide spaces for people to regain this social bonding. This bonding system would be achieved by both the space itself and programs.
As the 'Danwei' system is undeniably a concept of the past, an alternative 'School system' in today's leisure society is introduced. This is due to the similarities shared by these two systems, especially in the way that people all have their own positions, which gives them a sense of belonging and opportunities to interact with people from the same or different positions. Also, during this process, people gain knowledge.

Time Axis Analysis

The Danwei system emerged in tandem with Central Planning Strategies, and it had a significant impact on people's lifestyles and ideologies. Industrialization movements during the 1950s and 1960s facilitated Danwei as a unique spatial field in China. Project-based investment policies ensured that each Danwei became a financially independent economic unit with little structural connection to the surrounding urban space. The use of courtyard-wall enclosures reinforced the notion that Danwei was a collective social unit, while also creating protection and identity for its members.
However, the Reform brought about an unexpected change in the organization. Although Danwei still houses citizens, some can no longer rely on it for survival. Simultaneously, new basic units have appeared. Yet, the Danwei system has not completely disappeared, and its story will continue to have an impact on people.
Ningbo City Planning Strategies
Central Planning Strategies
History of Danwei System
History of Kongpu Street

Water Flow

Water Cleaning
Vegetation
The water on this site originates from Yong River and passes through a garbage filtration system located at the southwest end of the site before flowing into another river branch at the northeast end.
The water undergoes a natural cleaning process facilitated by a living system consisting of microbes, plants, invertebrates, fish, birds, and the sun. Polluted water enters the system and exits as clean water.
The water park combines ecological and recreational programs, serving as both a public space and a natural water cleaning system. A variety of ecological plants are dispersed throughout the park.













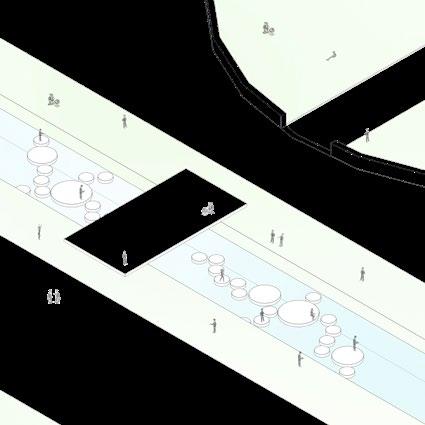













Software Utilized: SketchUp AutoCAD Photoshop Illustrator

ENJOYMENT IN THE CRACKS
Unit Leader: Ms. Melody Yiu
Tutors: Mr. Aurel Fabri | Mr. Yuwei Wang
Location: Cicheng, Ningbo, China
The purpose of this community centre is to provide a relaxing and fun space for residents and visitors, especially children and the elderly. Despite the government and residents' hopes, the town's redevelopment has not been as successful as anticipated, with cracks on the walls becoming a defining feature of the area, inspiring the project's concept. The aim of this project is to bring vitality and dynamism to the community. During the site visit, it was observed that the local elderly people enjoy playing cards in public parks. Additionally, parents and grandparents require a comfortable space while their children play. Therefore, the project includes a reception, a multifunctional hall, a card room, a snack bar, an internal playground, a waiting room, and a toilet.










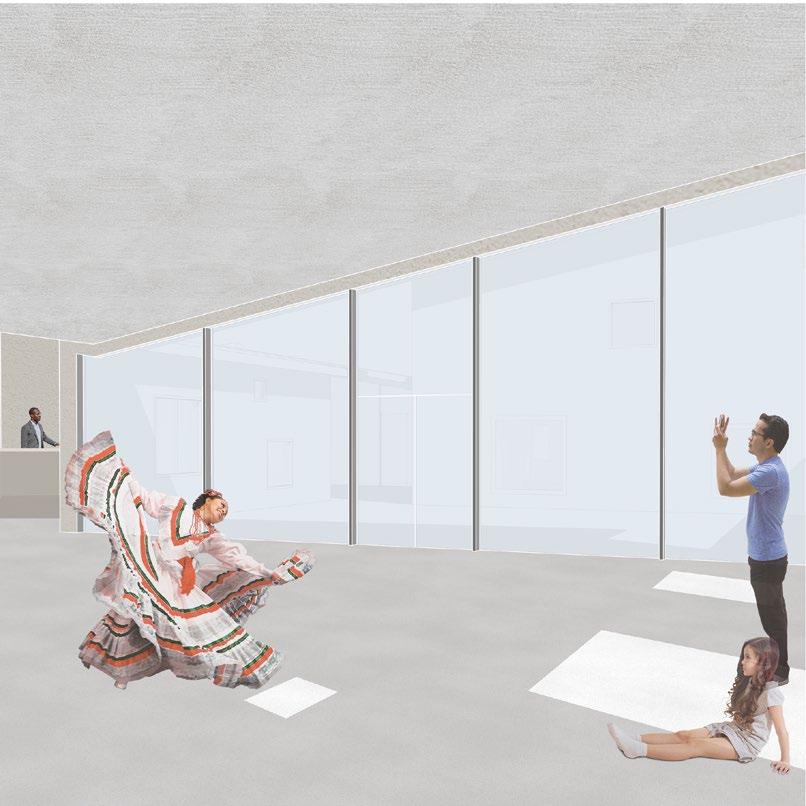







THE THIRD DIMENSION OF RESIDENTIAL TRAFFIC
Role: Concept Brainstorm | Modelling
In Collaboration with: Qikai Li | Yuhang Tao | Wanjing Peng | Zhengyou Chen
Can buildings participate in urban traffic? In order to meet the demands of urban development, buildings are rapidly being constructed upwards. However, urban transportation systems (such as buses, cars, and subways) seem to be passively responding to this development. Urban traffic is often trapped at the base of buildings, and the final one kilometre of transportation becomes a bottleneck.
Prolonged traffic congestion results in urban traffic effectively going into hibernation, and an abundance of waiting cars parked underground turns into a graveyard. Heavy traffic releases carbon dioxide, exacerbating the energy crisis. This project aims to explore the concept of 3-dimensional urban transportation.
Specifically, by exploring traffic development in the vertical direction, we aim to determine whether a more efficient urban traffic system is possible.
This project proposes a novel approach that involves buildings participating in urban traffic by lifting 'mobile capsules' and transporting them along the exterior of buildings. As a result, the graveyard of unused cars parked underground would no longer exist. After the mobile capsules have completed their transportation tasks, they return to their original living regions. This approach can reduce commuting time and traffic congestion, and thus minimize carbon emissions resulting from unnecessary transportation.

Capsule Concept
