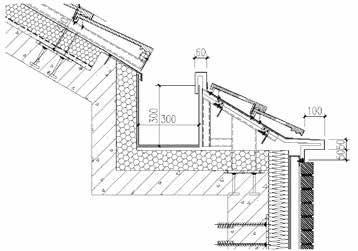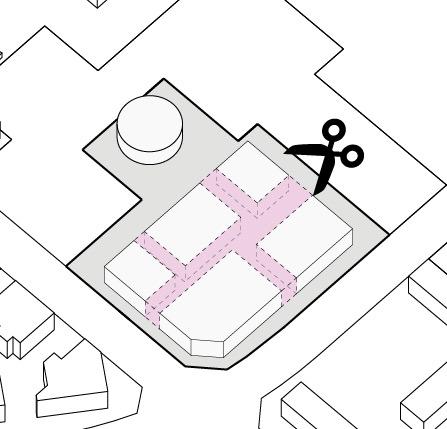Portfolio


AND STUDIO
上海 12/2019-今
建筑设计师
+城市设计竞赛
1275870625@qq.com
13501369582
+建筑竞赛、概念-方案设计、方案扩初设计(施工图各专业对接,把控立面、墙身节点)、建筑施 工图及幕墙施工图审核,项目工地巡场
+项目对接(业主方、施工图团队、各分包设计团队、施工方、材料商)
+项目汇报(业主方、政府)
项目:北京怀柔科学城雁栖小镇城市设计及建筑设计,中国人民大学通州校区经济学院及荣誉堂组团, 上海小雅鹿鸣奉贤酒店,温州鳌江文体中心,深圳南方新住宅竞赛,平望蚬子滩商业改造,北京金盏 第四使馆区城市设计,嘉兴秀水重点湖荡区概念设计方案竞赛
华通设计顾问工程有限公司
北京 07/ 2015 - 07/ 2017
助理建筑师
+ 方案设计、施工图设计
+ 立面材料选择和节点设计 项目:珠海横琴中铁大厦超高层
VOA| VOA Associates Incorporated
北京 05/ 2018 - 07/ 2018, 12/2018 - 01/2019
建筑实习生
+ 概念方案模型制作,单体方案设计,方案展示及汇报文本的制作 项目:横琴海鸥酒店及星旅号旅馆,张家口直升机机库概念方案
北京建筑大学 北京 07/ 2010 - 07/ 2015
建筑学院 建筑学学士 + 新生奖学金,2014-2015学年优秀奖学金
弗吉尼亚理工暨州立大学 弗吉尼亚 06/ 2017 - 05/ 2019
建筑设计学院 建筑学硕士 + Revit课程若干
AutoCad-天正, Sketchup, Rhino, Revit, Enscape,D5,Photoshop, Illustrator, Indesign, Microsoft Office
AND STUDIO
SHANGHAI Dec.2019 - NOW ARCHITECT
+Urban Deisgn Competition
+Architecture Competion, Concept Design, Schematic Design,Design Development(LDI Cooperation, Facade Control, Wall Section, Detail), Construction Drawing & Curtain Wall Drawing Review, Onsite Reivew +Project Comunication (Client,LDI, Design Teams, Construction Team, Material Supplier)
+Presentation (Client, Government)
Poject: BEIJING YANQI Village Urban Design& Architecture Design, RENMIN UNIVERSITY New Campus Economic College & Honor Hall Block, SHANGHAI Sound of Deer sofitel, AOJIANG Culture & Sports Center, SHENZHEN Public Hosuing in the South Competition, PINGWANG XIEZITAN Commercial Street Renovation, BEIJING JINZHAN the 4th Embassy Dsitrict Urban Design Competition, JIAIXNG XIUSHUI International Solicitation of conceptual design Proposals for key Lake Areas
Waalton Design & Consulting Engineering Co., Ltd.
Beijing July 2015 - July 2017
Junior Architect
+ Schematic Design, Design Construction
+ Material Compare & Detail Design
Project: ZHUHAI Headquater of CRCC
VOA| VOA Associates Incorporated
Beijing May 2018 - July 2018, Dec. 2018 -Jan. 2019
Intern Architect
+ 3D Model, Plan Facade Section Drawing, Diagram, Presetnation Production
Project: Hengqin Sea-gull Hotel & Startrek Hostel, ZHANGJIAKOU Helicopter Garage Concept Design
Beijing University of Civil Engineering and Architecture Beijing, PRC 07/ 2010 - 07/2015
Bachelor of Architecture, College of Architecture & Design + Freshman Scholarship, Outstanding Student Scholarship of Academic Year 2014-2015
Virginia Tech Blacksburg, VA 06/ 2017 - 05/ 2019
Master of Architecture, school of archtecture + design
+ Cert Prep: Revit Architecture Certified Professional, Revit 2019: Essential Training for Architecture, Revit: Rendering, Building Roofs with Revit on Lynda.com
AutoCad-Tianzheng, Sketchup, Rhino, Revit, Enscape,D5,Photoshop, Illustrator, Indesign, Microsoft Office

雁栖小镇 2019-今
首开区在建,B、C地块深化设计中
以经典小镇尺度、开放街区理念为城市设计蓝本打造的怀柔科学城的顶级配套。
规模:总建筑规模为40.8万方,其中首开区用地面积8.17万方,总建筑面积 18.89万方,计容面积11.27万方,FAR 1.37
业态:首开区为小型商业综合体、街区商业、办公、精神建筑、社区中心(室 内泳池、网球场、健身房、小剧场、餐饮商业)、精品酒店,住宅; B、C地块以住宅为主,配有社区服务商业及公寓。
Yanqi Village 2019-Now
PlotA is under construction, plotB&C are in design progress. The principle is to build the plots based on classical village scale and open block urban concept as high-end facilities for Huairou Science City.
Brief: plotA,B&C 4,008,000 sqm, plotA site area 81700s qm, total floor area 188,900 sqm,upground area 112 700 sqm, FAR 1 37
Function: based on urban design concept, village is mixed with different fucntions ,shopping mall, street mall, office, spirit building, community center(swimming pool, tennis court, gym, multifunction hall, restaurant, retail, boutique hotel and housing.PlotB,C are mostly housing with community serive retail and service apartment.

人大新校区经济学部及荣誉堂 2020-今
2020年10月提交竞赛,2024年4月建筑完工,6月室内及景观完工 以开放街块,内部围合广场为城市设计理念,各学部楼的教学、工作空间垂直 分区,将大人流的教室置于B1-F3,F4-F6为教室办公室。三个学部楼和公共 教学楼均设置内中庭采光、绿植,退台在增加活动空间的同时削减庞大体块对 人带来的压迫感,并增加界面的变化。食堂在最开放的街角,便于全校人流的 交通组织,与教学楼和而不同。荣誉堂结合学校校徽,形成独有的雕塑感形象。
规模:用地面积3.29万方,总建筑面积10.12万方,计容面积4.8万方,FAR 1.46
Renmin University 2020-Now
Competition submit in October 2020, architecture finish in April 2024,interior & landscape finish in Jun. 2024.
The concept is build an open campus, with a internal plaza. Classrooms and office seperate vertically in three academy buildings. Classrooms which need high density people circulations are in B1-F3, offices are in F4-F6. Internal gardens will bring natural and greening to each building. Terrace will not only bring activity spaces and also cut huge density volume to reduce pressure to people walking by, at the same time make facade more active. Canteen, in the corener of plot, easier for people all around campus to arrive, have a different facade in the family. Honor hall's concept come from university's logo, have a nice sculpture image. Site area 32900sqm, floor area 101200sqm,upground area 48000 sqm ,FAR1.46.

小雅鹿鸣绿奢酒店 2021-今
2021年开始方案设计,2022年4月方案稳定开始扩初设计,年底施工图完成。
以绿奢,建筑融入自然场地为概念,场地北面黄浦江,周边涵养林围绕,野生 梅花鹿隐现林中,有江景、林景融合的优越景观资源。小雅·鹿鸣源自诗经, 意指鹿鸣环绕之下周王宴饮的场景.
规模:用地面积4万方,建筑面积约10万方,计容面积6万方,FAR 1.5 业态:酒店及商业、服务配套,酒店式公寓。
Fengxian Hotel 2021-Now
Schematic deisgn begins since 2021. Until April 2022, design development is finished, construction document accomplished at the end of the year.
With the concept of green luxury and integration of architecture into natural sites, the site faces Huangpu River to the north, surrounded by conservation forests, and wild sika deer hide in the forest, providing superior landscape resources that blend river and forest views. Xiaoya Lu Ming originated from the Book of Songs, referring to the scene where deers surrounded the King of Zhou for a banquet.
Site area 40,000sqm, floor area 100,000sqm,upground area 60,000sqm,FAR1.5
Function: Hotel with commercial,service and service aprartment.



鳌江文体中心 2021-今
2021年竞赛中标,同年完成方案设计。2022年5月完成扩初设计,2023年 12月结构封顶,目前幕墙施工中。
文体中心位于温州市鳌江镇滨江风貌区道路交叉口。在这个滨江新城区,延续 着港口码头千年文化的记忆,承载着往来人们的生活印记。我们希望以简洁而 诗意的手法,来构造充满日常的城市场景。
规模:用地面积6605平,总规模7970,计容面积5322, FAR 0.81
Aojiang Sports & Culture Center 2021-Now
Win competition in 2021, schematic design accomplished later this year. May 2022, design development submit to client. Structure constructed in December 2023, Facade is building now.
Sports and Culdture center is laocated on two corner of a cross street in riverside area of Aojiang town,Wenzhou city. In this new riverside urban area, the memory of the thousand year old culture of the port and dock continues, carrying the imprint of people's daily lives. We want to construct a city scene full of daily life with a simple and poetic approach.
Brief: Site area 6,605sqm, floor area 7,970sqm, upground area 5,322sqm, FAR 0.81
金盏第四使馆区城市设计竞赛 2020
2020年6月提交竞赛,2020年11月完成城市设计。
以开放街区,小街区密路网,业态复合,生态人文为设计理念,联合中粮产业 研究团队,为第四使馆区的未来生活提出一种积极的,全新城市形象的可能性。
规模:用地面积100万方,计容面积256万方,FAR 2.56
4th Embassy District Urban Design 2020
Competition submit in June 2020, design accomplished in November same year. Based on the design concept of open blocks, dense road networks in small streets, complex business formats, and ecological culture, and in collaboration with the COFCO Industry Research Team, we propose a positive and new urban image possibility for the future life of the Fourth Embassy District.
Brief: Site area 1 million sqm, upground area 2.56 million sqm, FAR 2.56
南方新住宅竞赛 2023
2023年7月完成竞赛提案。
以开放街区,人性化尺度为概念,将超高密度的公租房命题拆解为底部日常社 区生活街区,多层次建筑体,围合广场空间,消解150米超高层的压力,并创 造视野通廊减少人们受到的压迫感。
规模:用地面积5.1万方,建筑面积约45万方,计容面积30.7万方,FAR6.0
Housing in the South Competition 2023
Competition submit in July 2023.
With the concept of open blocks and humanized scales, the proposition of ultrahigh density public rental housing is decomposed into daily community living blocks at the bottom, multi-level buildings, enclosed square spaces, relieving the pressure of 150 meters of high-rise buildings, and creating visual corridors to reduce people's sense of oppression.
Brief: Site Area 51,000sqm, floor area 450,000sqm, upground area 307,000sqm, FAR 6.0

城市尺度研究
总平面图 Urban Study

划分片区 历史演变
空间形态研究
Volume Void Study Masterplan
plotC - AQUA
边界:围合/凹凸/自由
空间:紧密/错落/小型开敞空
间散布
限高:15m

密度
plotA - CENTRUM
边界:围合/秩序
空间:环街/大型广场为中心/ 小庭院散布
限高:12m(局部突破)

plotB - HORTUS
边界:围合/顺应山水地势
空间:花园院落式/舒展/围合
景观
限高:12m



雁栖小镇
Yanqi Village plotA Schematic Design
首开区鸟瞰
plotA Birdview

规划结构
Urban Structure


Masterplan







两环 :内环-街区活力环,外环-生态景观环
多点 :多个内院广场散步嵌套在活力环线上, 形成多元体验的活力聚集点 中心渗透: 以大广场为核心,活力由广场向四面街区渗透,街 区活力也向广场汇集
建筑-街道尺度研究
Building - Street Scale Study






Yanqi Village Community Center Schematic Design
落位
Location

主立面
Main Facade

业态:
-50M长天光泳池
-室内多功能体育场(网球、篮球、
羽毛球)
-多功能厅(展厅、会议、发布会、
音乐表演)
Function:
-50M skylight swimming pool
-Indoor court(Tennis, basketball, badminton)
-Multifuntion hall(exhibition, conference, theater, music show)
-Gym, restaurant, retail

平面图

-健身房、餐饮、商业 多功能厅
剖面图 Plans Section




Yanqi Village Detail Study, Mockup
铝板收边喷涂仿砖同色涂料
铝板收边喷涂仿砖同色涂料

陶土瓦

1.5mm厚TPO
陶土瓦
高分子防水卷材 100mm厚挤塑聚苯板(XPS)带表皮
1.5mm厚 100mm厚挤塑聚苯板
1.5厚坡屋面专用防滑自粘沥青防水卷材 1.5mm厚JS防水涂料
1.5厚坡屋面专用防滑自粘沥青防水卷材 1.5mm厚
隐藏式排水沟
隐藏式排水沟
铝板收边喷涂深灰色涂料
铝板收边喷涂深灰色涂料
挑檐屋面-暗装

滴水 3mm铝单板喷涂同色涂料
滴水 3mm




陶土瓦
陶土瓦
钢制挂瓦条 80x60x5mm镀锌钢方管顺水条
钢制挂瓦条 80x60x5mm镀锌钢方管顺水条(水平间距1200mm)
1.5mm厚TPO高分子防水卷材 100mm厚挤塑聚苯板(XPS)带表皮
1.5mm厚TPO高分子防水卷材 100mm厚挤塑聚苯板(XPS)带表皮
隐藏式排水沟 滴水+收边 3mm铝单板喷涂同色涂料
1.5厚坡屋面专用防滑自粘沥青防水卷材 1.5mm厚JS防水涂料
1.5厚坡屋面专用防滑自粘沥青防水卷材 1.5mm厚JS防水涂料
隐藏式排水沟 滴水+收边 3mm铝单板喷涂同色涂料






Yanqi Village plotB Schematic Design
B区鸟瞰
plotB Birdview

B区联排
社区中心
plotB Townhouse Community Center Image



Renmin University
方案生成 Concept Generation

确定项目整体体积关系
Creating two volumes

将空间剪裁以确定交通流线
Dividing volume to create circulation

通过天桥将体块连接
Connecting volumes by bridge

明确绿化空间
Creating green spaces

确定中心广场位置
Determine the place of plaza
教师工作活动空间 学生上课活动空间 Teachers' working space Students' lecture space
OFFICE
OFFICE
LECTURE LECTURE
建筑主要入口
Main Entry
建筑次要入口
Secondary Entry

校园主要步行系统
主要步行道
次要步行道
自行车车道
车行出入流线
校内车行流线
地面服务流线
Honor Hall Canteen Public Lecture Hall Center Plaza Academy Building Academy Building Academy Building


















经济技术指标
用地面积
数量单位备注
1 40,255 ㎡
总建筑面积
2 93,605 ㎡
地上建筑面积
其中
3 60,350 ㎡
酒店部分 48,350 ㎡ 3.75m*4
公寓部分 12,000 ㎡ 3.1m*5
地下建筑面积
4 33,255 ㎡
其中地下一层 33,255 ㎡
容积率
建筑高度
建筑密度
绿地率
酒店客房数
机动车停车位 总平面图及指标 Masterplan Index
5 1.50/ 6 15m 7 38%/ 8 29%/ 9 300 个 10 225 辆 11 262 辆
非机动车停车位
索菲特酒店
场地动线 从西往东单向交通
民俗生态旅游区 + 露天停车区域
酒店区域入口

场地四面,四种景别,现江南气象

酒店房间区











PEDESTRAIN ENTRY


管理/存储/办公


总平面图 Masterplan

首层平面
剖面 GF Section


Riverfront Elevation
















