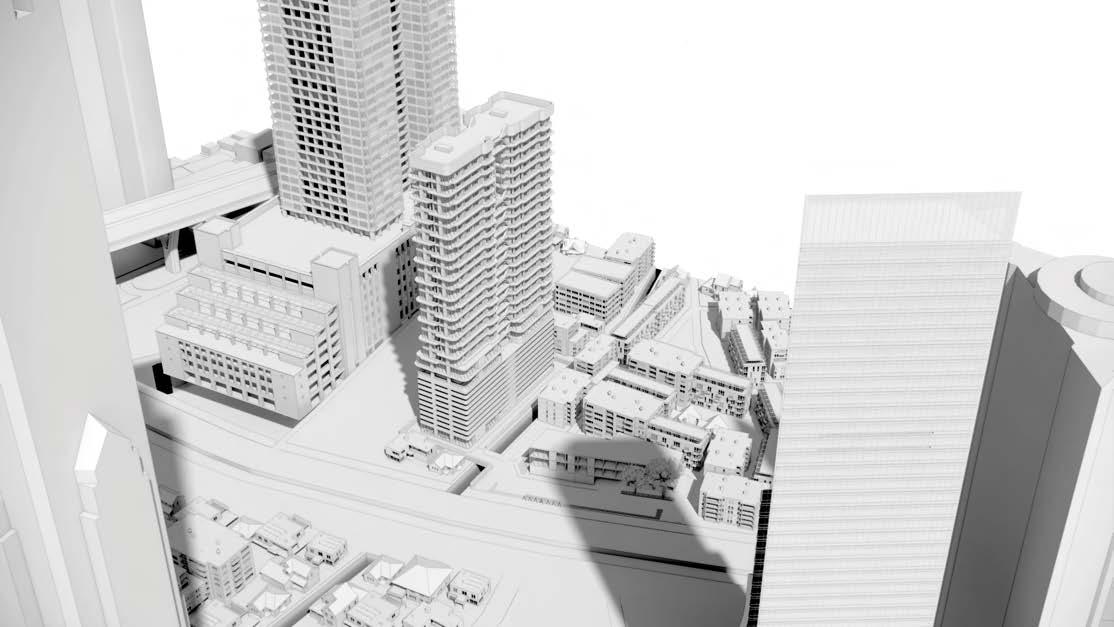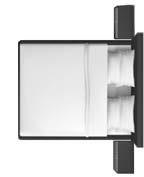





Earth Care Mixed Use Residence: The city healer Kaiklao Khunjaroen 63120500050 Semester 2 / 2022 Instructor : Wirote Tessalee Kaiklao Khunjaroen GET IN TOUCH Mailkrubs Kaiklao.khunjaroen2544@gmail.com
CITY HEALER CITY HEALER







User


Worker Students
Elder
Urbanites






 Rama 3 transportation relationship
Rama 3 Zonning
Site analysis
Rama 3 transportation relationship
Rama 3 Zonning
Site analysis






Design concept 1 2 3 Direct
Indirect Design concept








The gear ratio determines the mechanical advantage of the bicycle. A higher gear ratio (larger front gear or smaller rear gear) provides a higher mechanical advantage, making it easier to pedal but reducing the speed. This is suitable for climbing hills or when more power is required. Conversely, a lower gear ratio (smaller front gear or larger rear gear) offers less mechanical advantage, requiring more pedaling effort but allowing for higher speeds. This is useful on flat terrain or when cycling at higher speeds.

Filtering system Noise reduction
gear ratio
CH E CH E H CH E CH E CH E H CH E CH E CH E H CH E CH E CH H CH E H CH E H CH E H CH H CH H CH E H CH H CH E CH E CH H CH E CH H CH E H CH E H CH H CH E H CH E CH E CH E CH E CH E CH E CH E CH E CH E CH E CH E CH E H CH E CH E CH E CH E CH E CH Genomic RNA
segments) Steamer discharge electron discharge Nucleoprotein
The
System
(8
(NP)
Prefilter HepaElectron Neuraminidase (NA) Hemagglutinin (HA)
Membranous protein (M)
Toroidal fan Standard fan



Different spining speed Floor Effect the core space
center space effect on different floor depend on the wind speed Close - Open Depend on the number of spinning times Patern of space
The




N Master plan Scale 1:250 +0.2 +0.2 +0.2 12 +0.2 16 +0.0 Lobby Storage room Lobby elevator San. EE. Car park Car park elevator Parking ramp walking route Pedestrain 11. 12. 13. 14. 15. 16. 17. 18. 19. 20. 2. 3. 4. 5. 6. 7. 8. 9. 10. 13 +0.2 13 +0.2 +0.0 +0.2 +0.0 +0.0 +0.2 9 +0.2 10 +0.0 10 +0.0 +0.2 14 +0.2 17 +0.0 18 +0.0 15 +0.2 16 +0.0 +0.0 +0.0 +0.2 20 +0.0 Public park Retail lobby Retail Droping area Public toilet Retial elevator Public car parking Retail SAN. Retail firestair Retail EE. 3100 8000 3100 14300 8000 10400 28800 16000 4300 33500 10400 8000 52100 3000 5 6 7 1.1 C.1 B.1 C E 2.1



 Shading facade - Flow Around
Facade design
Shading facade - Flow Around
Facade design


















A G.F.A = 45,858 SQ.M S.F.A = 17,100 SQ.M (37.2%) No. of units = 304 Units No. of carparking = 347 Cars
B G.F.A = 7,283 SQ.M S.F.A = 1,921 SQ.M (26.4%) Retail = 2,335 SQ.M Underground parking = 4948 SQ.M No. of carparking = 168 Cars 23,028 SQ.M 20,030 SQ.M 1,400 SQ.M 7,283 SQ.M 1,400 SQ.M Total site area = 3131 + 3277 = 6408 m2 FAR 7:1 6408 x 7 = 44856 m2 Bonus 20% = 44856 +8971 = 53,827 m2 Propose total GFA = 53,141 m2 Propose total S.F.A = 19,021 (36%) Total number of units = 304 SQ.M Total number carparking = 347 + 168 = 515 Cars Requirement = 490 + 25 = 515 Cars Residiential Office Amenity Car parking Lobby Retail 38% 14% 2.5% Each 2.5% 43% 2.5% 38% 2.5% PRogram
Building
Building























































































































ACESS Unit type 7 46.9 SQ.M ACESS ACESS Unit type 5 61 SQ.M Unit type 8 43.3 SQ.M ACESS ACESS Unit type 6 56.6 SQ.M Unit type 9 48.4 SQ.M Bedroom Dinning room Bedroom 2 Livingroom Kitchen Bathroom Bedroom Dinning room Bedroom Livingroom Kitchen Bathroom Bedroom Bedroom 2 Livingroom Kitchen Bathroom Bedroom Livingroom Kitchen Bathroom Bedroom Livingroom Kitchen Bathroom Unit type 1 66 SQ.M ACESS Bedroom Dinning room Bedroom Livingroom Kitchen Laundry Bathroom Bathroom ACESS Unit type 2 74.6 SQ.M Bedroom Dinning room Livingroom Kitchen Laundry Bathroom Bathroom ACESS Unit type 3 62 SQ.M Bedroom Bedroom 2 Livingroom Kitchen Bathroom ACESS Unit type 4 47 SQ.M Bedroom Dinning room Bedroom 2 Livingroom Kitchen Bathroom Unit Type Zonning Residential 14300 C D B A E F 10400 10400 28800 33500 10400 8000 52100 9300 6300 5 1.1 C.1 B.1 D C 2.1 Car Parking 1 : 500 10400 10400 28800 33500 10400 8000 52100 3000 5 7 1.1 A C.1 B.1 D C E 1 2.1 B 1 Amenity 1 : 500 Retail 1 : 500 3100 8000 3100 C D B A Office Plan 1 : 500 Residiential Plan 1 : 500 3100 8000 3100 14300 Unit 1 : 100



Elevation Left 1 : 500 Elevation Back 1 : 500 elevation


 Elevation Front 1 : 500
Elevation Right 1 : 500
elevation
Elevation Front 1 : 500
Elevation Right 1 : 500
elevation
Section
Section
Section





Level 1 +4.5 Ground Level 0.0 Level 2 +2.5 Level 3 +2.5 Level 4 +2.5 Level 5 +2.5 Level 6 +2.5 Level 7 +2.5 Level 8 +2.5 Level 9 +2.5 Level 10 +2.5 Level 11 +6.15 Level 12 +4.5 Level 13 +4.5 Level 14 +4.5 Level 15 +4.5 Level 16 +4.5 Level 17 +4.5 Level 19 +4.5 Level 20 +4.5 Level 21 +4.5 Level 22 +4.5 Level 23 +4.5 Level 24 +4.5 Level 25 +4.5 Level 26 +4.5 Level 27 +4.5 Level 28 +4.5 Level 29 +4.5 Level 30 +4.5 Level 31 +4.5 Level 32 +4.5
A 1
500 Level 1 +4.5 Ground Level 0.0 Level 2 +4.5 Level 3 +4.5
:
B 1
500 Level 1 +4.5 Ground Level 0.0 Level 2 +2.5 Level 3 +2.5 Level 4 +2.5 Level 5 +2.5 Level 6 +2.5 Level 7 +2.5 Level 8 +2.5 Level 9 +2.5 Level 10 +2.5 Level 11 +6.15 Level 12 +4.5 Level 13 +4.5 Level 14 +4.5 Level 15 +4.5 Level 16 +4.5 Level 17 +4.5 Level 19 +4.5 Level 20 +4.5 Level 21 +4.5 Level 22 +4.5 Level 23 +4.5 Level 24 +4.5 Level 25 +4.5 Level 26 +4.5 Level 27 +4.5 Level 28 +4.5 Level 29 +4.5 Level 30 +4.5 Level 31 +4.5 Level 32 +4.5
:




structure + mep
