CHAO-CHUN KUNG
Selected Projects 2017-2023
Bio-Integrated Design MArch Year 2 University College London
Bachelor degree in Architecture National Taiwan University of Science and Technology

Embrace innovation and sustainability.
Embrace innovation and sustainability is the guiding principle of my design philosophy. As a multidisciplinary architecture and interior designer, I believe that every space has the potential to tell a story and leave a lasting impact on its inhabitants. To achieve this, My approach to design is to combine creativity with functionality and a deep understanding of the environment.
I strive to incorporate innovative solutions that not only enhance the aesthetics of a space, but also promote sustainability and reduce environmental impact. With a keen eye for detail and a passion for exploring new materials and technologies, I am constantly pushing the boundaries of traditional design to find innovative solutions that are both functional and sustainable.
My commitment to quality and dedication to excellence drive me to take on new challenges and create inspiring spaces that make a positive impact on the world around us. Whether it’s a residential project or a large-scale commercial space, I approach each project with the same level of enthusiasm, attention to detail, and sustainability-focused mindset.
Work Experience
2023
Cheng Jingxuan Architects
2021
Jiekang Design Co., Ltd.




2020
Bio-Architecture Formosana
2019
Chew biz Design studio
2019
Tsai Tin Fang Architect Studio
2018
Atelier d’ESA Design

2023 National Art Exhibition R.O.C, Taichung, Taiwan
2022 The Bartlett B-Pro Show, London, UK
2022 London Festival of Architecture, London, UK
2022 CIDEA Design Show, Adelaide, Australia
2021 NTUST Architecture Graduation Online Show
2020 Design For Taiwan 4th Show, Taipei, Taiwan
2019 19.20 Group Exhibition, Taipei, Taiwan
2018 NTUST Fresh Design Show, Taipei, Taiwan
2017 Streaming Phantom Photo Exhibit, Taipei, Taiwan
2013 Dongnan Fine Art Group Exhibition, Yunlin, Taiwan
Awards
2023 National Art Exhibition R.O.C - Awarded
2022 iF DESIGN TALENT AWARD - Best of the Year

2021 Outstanding Youth of NTUST
2021 Member of The Phi Tau Phi Scholastic Honor Society

2021 Photographs licensed to Chunghwa Post Co., Ltd.
2021 Lexus design award - 2nd Place
2021 International Photography Awards (IPA) - 2nd Place
2021 Photography Master prize Award - Winner
2021 INSPIRELI AWARDS - Finalist
2021 Asia Pacific Interior Design Awards – Top 5

2020 Reddot Design Award - Winner


2020 The Architecture Master Prize (AMP) - Best of Best
2020 A’ Design Award - Iron
2020 Industrial Design Excellence Award - Finalist
2020 National Photo Contest on Rice Fields - Gold
2020 Steel Structure Tower Design Competition - Silver
2019 International Design Award (IDA) - Gold Prize
2019 Volume Zero Competitions House of Santa - Sliver

2019 Lien Jade Real Estate Contest - honorable mention


2019 NTNU Photography Competition – Bronze
2019 Golden Pin Concept Design Award - Preliminary Selected

2018 Biomimicry Global Design Challenge - Award of Merit
2018 Steel Structure Bridge Design Competition - Silver

Content
Academic Project
Organic Purify Blocks
Modular system to optimize the environment
Bio-Optimized Greenhouse
Revolutionizing prototype with biomaterials
Energy Bridge
Sustainable bridge design for novel algae fuel cells
Bio Caring
A sustainable and innovative senior care center
Future of Museum
Opened and digitalized new museum style
Renaissance of Chinese Architecture
Reflects the local characters and culture attitude
Crystal Palace
Metaverse Exhibition Space
Professional Project
Tainan City AnNan District Sports Center
Eco-community sports complex
Taipei 101 Sky Park (Phase-II)
Sustainable Circular Design Redefines Vertical Living
Exhibited & Awarded Works
Digital art, photography, product & interior design
Organic Purify Blocks
Modular system to optimize the environment
ChaoChun Kung
2021
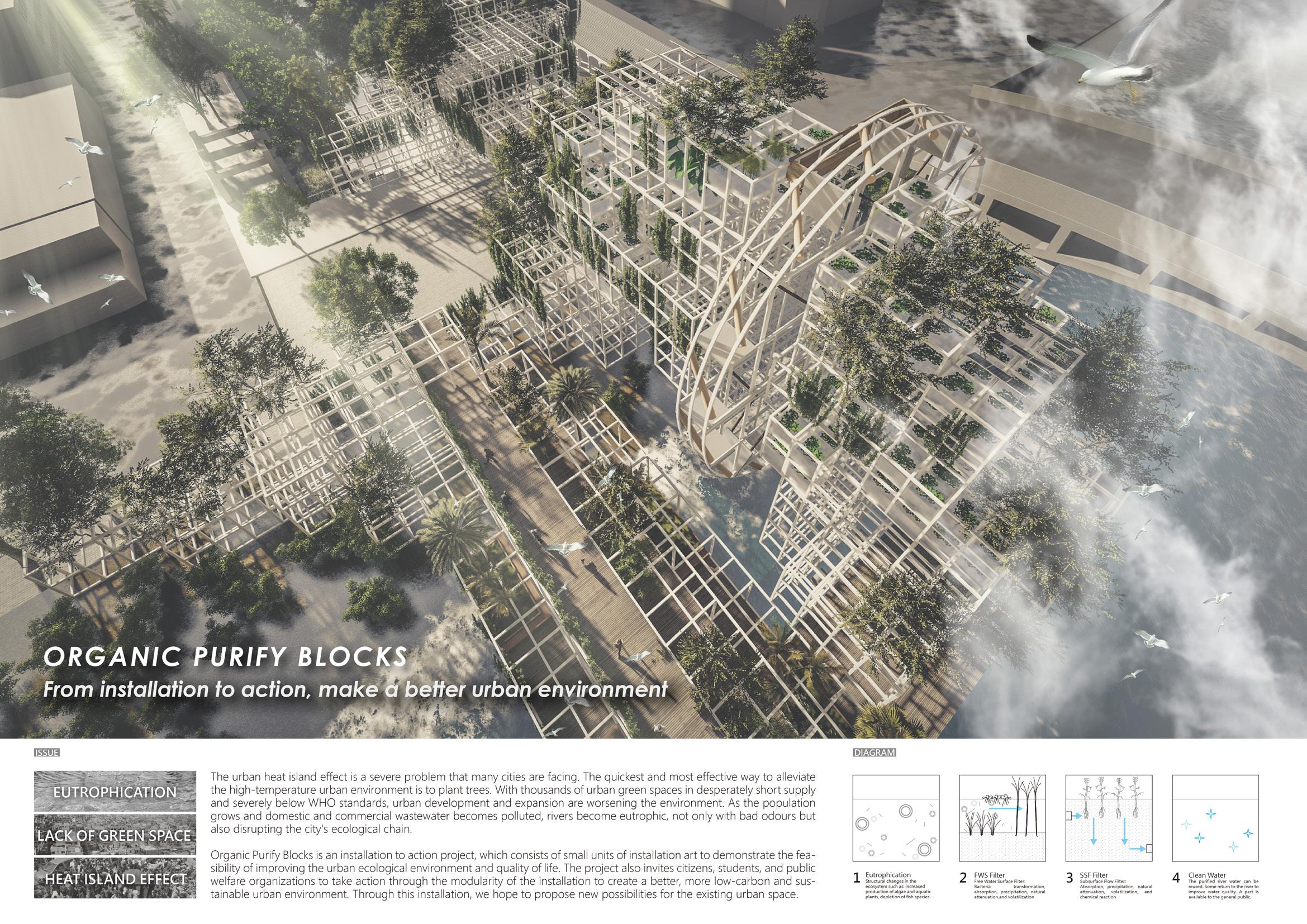




Bio-Optimized Greenhouse

Revolutionizing prototype with biomaterials

The primary aim of a greenhouse is to provide optimal conditions for plant growth. Nevertheless, the construction components and maintenance contribute to an immensely negative effect on the environment. In this project, we would like to provide a possible solution from a multi-disciplinary perspective, integrating computational design, digital fabrication, material science and biochemical dynamics to introduce an innovative prototype in contrast to the conventional architectural design of the glasshouse.
The primary architectural proposal was established based on the data generated from a series of computational simulations of predominantly wind and radiation. The linkage of the data using programming commands thus developed an optimal structure, which was then integrated with bio-transforming hydrogel biomaterials containing bio-pigment to establish the final prototype. The hydrogel imitates the human skin ‘barrier’ system for building the facade, controlling the amount of light to get through. The result is the final concept of the sustainable greenhouse.










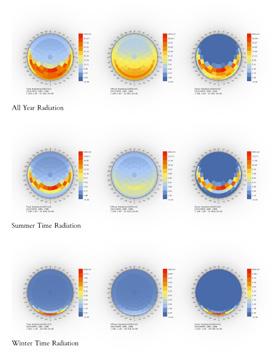














Energy Bridge
Sustainable bridge design for novel algae fuel cells
ChaoChun Kung
Bommisetty Sameera
Mynasabgari Sharifunnisa
2022





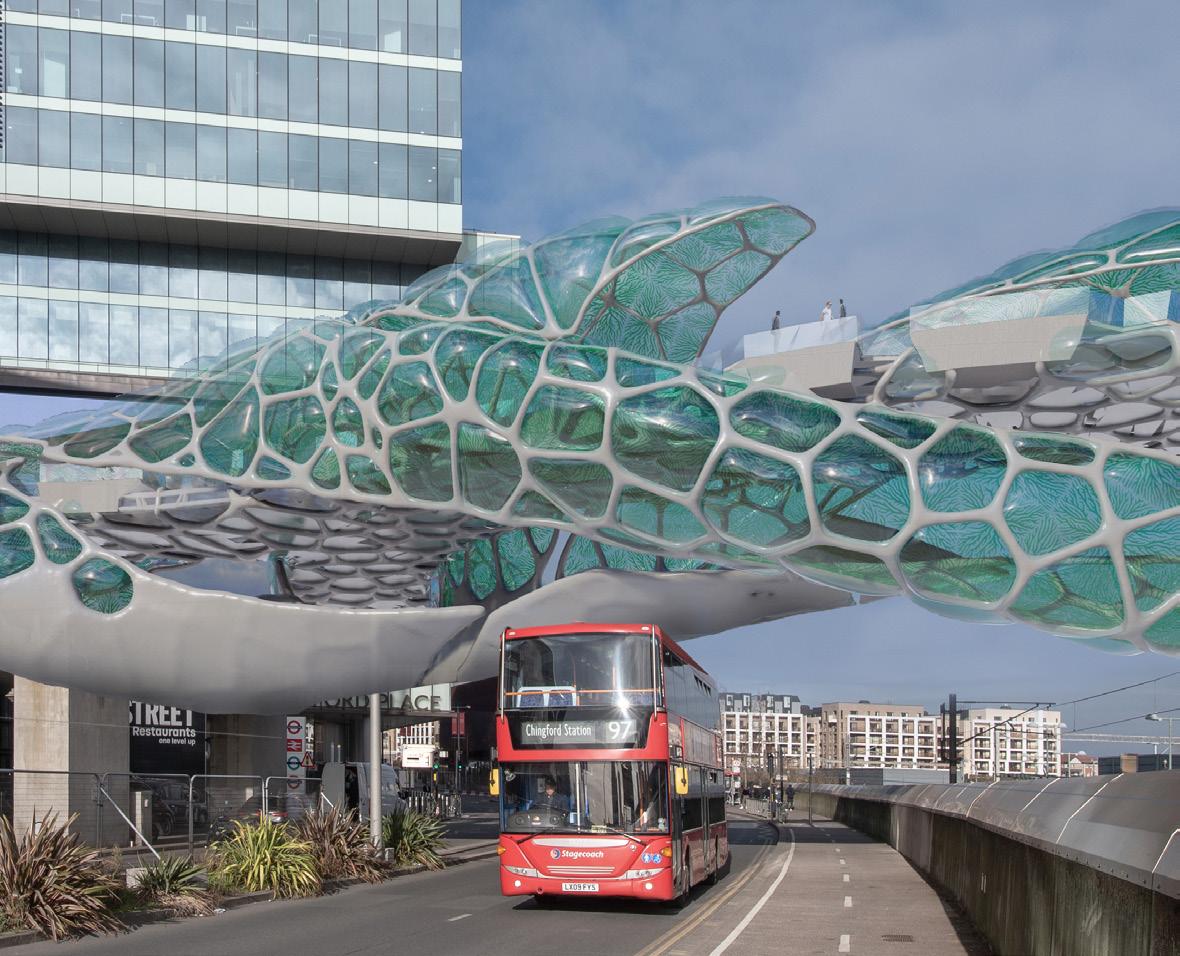


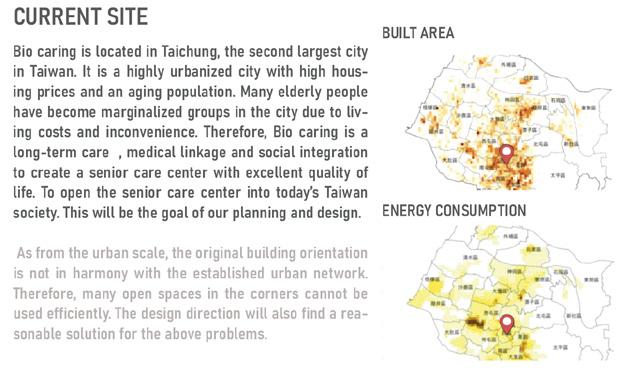



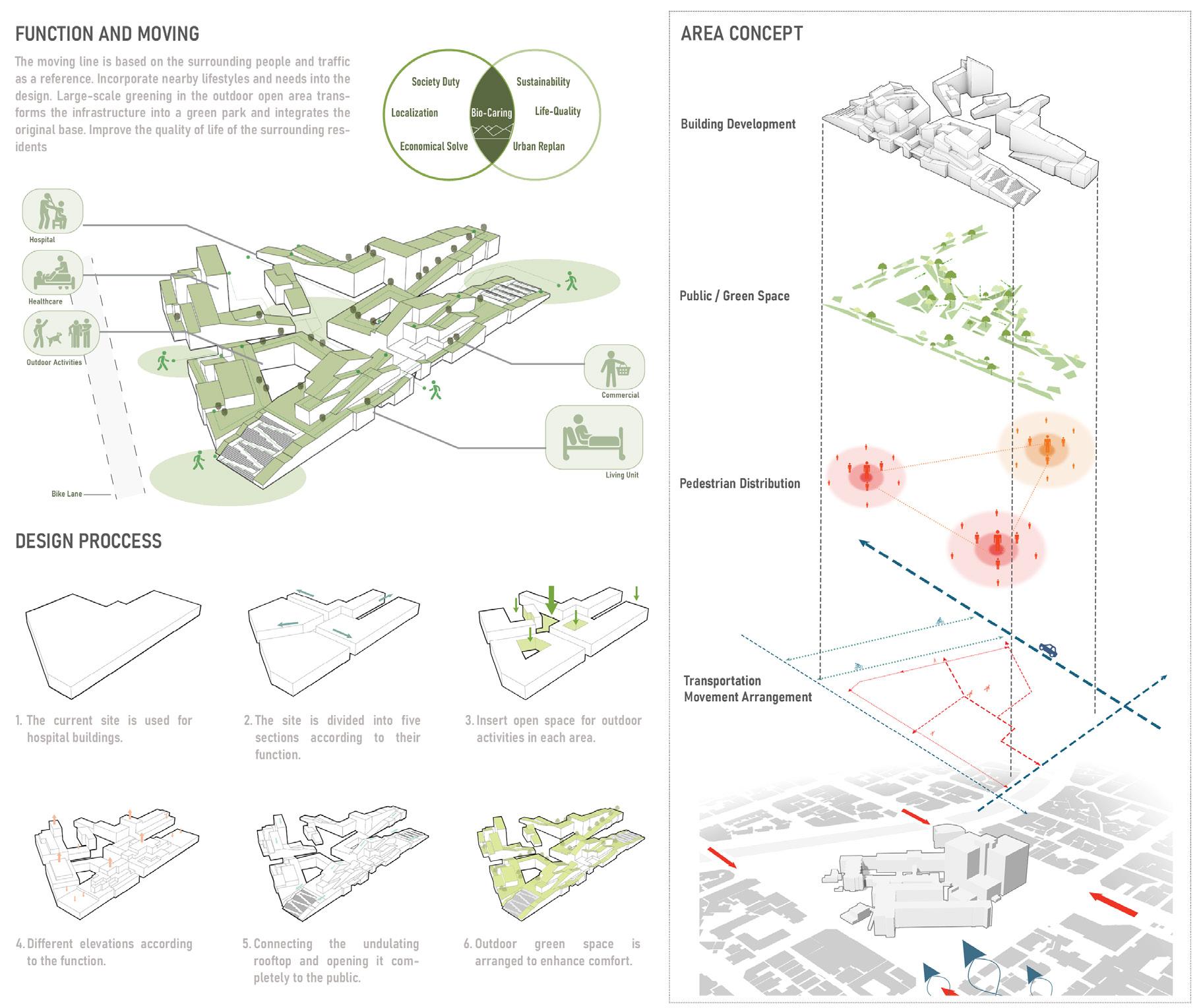















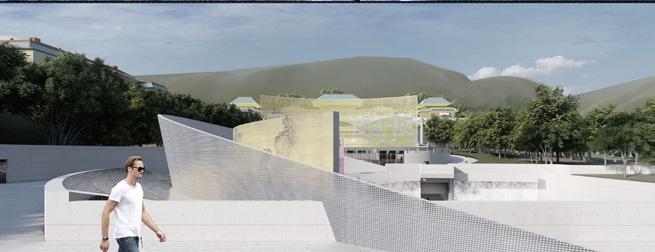



2020






Crystal Palace
Metaverse Exhibition Space
ChaoChun Kung
David Lee
Pei-chi Tsai
2021






Tainan City AnNan District Sports Center Eco-community sports complex
Visualised by ChaoChun Kung Biophilia Architecture Association

The project is located on both sides of the river in the Jiufenzi eco-community in the Annan district of Tainan. The design is based on the imagery of the Taijiang River settlement and the Taijiang River house (bamboo cage) to create a sports complex that belongs to the Taijiang River area. The project is designed as two buildings connected by a double-layered bridge in the center, not only considering the users of the sports hall, but also focusing on the living path of the local residents, creating a sports area that combines park landscape, riverside walkway, and ecological waters. We hope that this sports complex will not only provide people with a good indoor and outdoor sports place, but also let them experience the culture and customs of Taijiang, which is a series of stories about the alternation of land and water.



Taipei 101 Sky Park (Phase-II) Sustainable Circular Design Redefines Vertical Living
Furniture and Interior Design by ChaoChun Kung Bio-architecture Formosana
Taipei 101, the tallest building in Taiwan is a vertical living community. According to statistics, there are approximately 13,000 employees entering and leaving Taipei 101 every day. The challenge was to design a comfortable interior space for the 35th floor of the building for its tenants to relish.
From the first phase to the second phase of the Sky Park living service area, we reduced the material waste. We implemented the “rental and purchase” service on the 35th floor of furniture (IKEA), lamps (Philips), and plants (floral space). Manufacturers provide the furniture and products required by Taipei 101, regularly inspect, repair and replace them, breaking the traditional furniture “manufacturing-buying-using-discarding” model, and instead opting for the “product as a service” concept of a circular economy.


















 Copyright © 2023 by Chao-Chun Kung
Copyright © 2023 by Chao-Chun Kung
