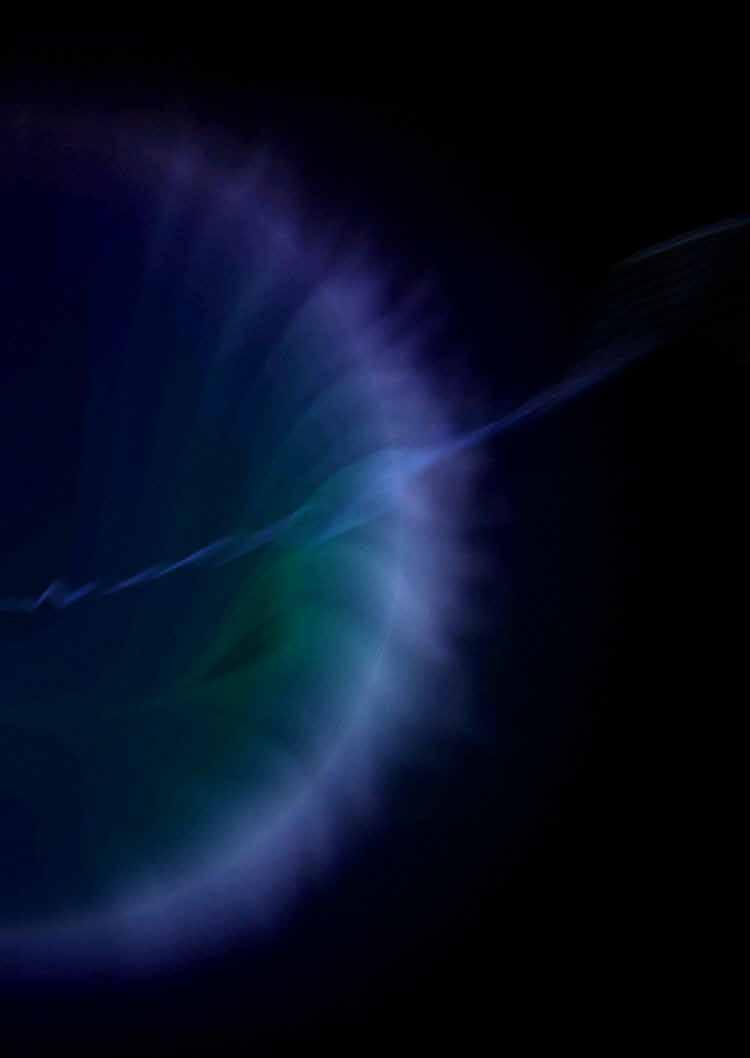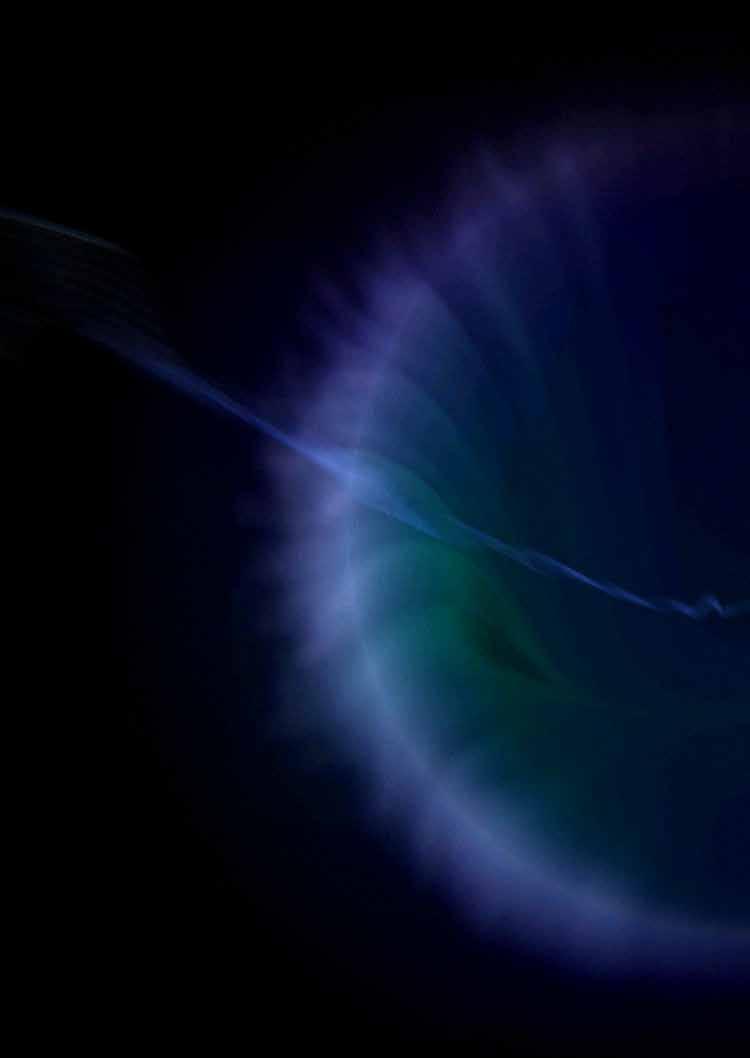

EDWARD(XIANGYANG) CHEN
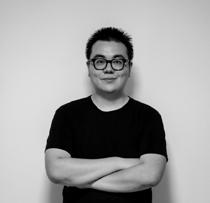
ABOUT
Immersed in both architecture and multimedia, I define myself as a designer who never stops thinking, with a strong focus on storytelling at every stage of design process.
CONTACT INFO
Email: chenxiangyangken@ gmail.com
Phone: +1-3107393967
EDUCATION
08/2020-07/2022: Master of Science, Architcture and Urban Design (Entertainment Studio)
University of California, Los Angeles, GPA: 3.6/4.0
Architecture+ Urban Design combined with entertainment industry
07/2015-07/2020: Bachelor of Architecture
Wuhan University, China
EXPERIENCE
04/2024-Present: Interior Architect
HBA International, Santa Monica Office, Los Angeles
Hospitality design
- Wynn Casino+Resort (Under construction)
01/2022-Present : Motion Graphic
Designer(Consultant),
Digital Fun, China/Canada
-Interaction design/motion graphic/animation( Sphere/NBA China)
- Stage & Exhibition design for car launch events(Benz/Royce Rice/Land Rover/Honda)
09/2022-03/2024 : Architectural Designer
Dianna Wong Architecture and Interior Design, Los Angeles
-Renovation of Turtle Bay Resort, O'ahu, Hawaii
-Nobu + Sheertwater Del Coronado Hotel
-Renovation of Los Angeles Country Club
-The Ritz-Carlton Kapalua
05/2021-12/2021 : Virtual Environment
Designer& Motion Graphics Designer
Digital Fun, China
-Interaction design and Animation - Buhhda lighting show, Mercedez Benz Car event
- Virtual Environment XR design- game Arknight, Honda Car Event
- Stage & Exhibition design - Flare New Media Art Festival, Film Environment Design for Upcoming Summer
Adobe Creative Suite
Rhino&Grasshopper
Revit
Sketchup
Enscape
Unreal Engine 4&5
AutoCAD
After Effect
Touch Designer
LANGUAGE
English Chinese REFERENCE
Carlos S. Francisco Jr
Dianna Wong
Natasha Sandmeier
Ruokun Chen SKILLS
Partner of HBA International carlos.francisco@hba.com +1(310) 586 2811
Principle of Dianna Wong Architecture and Interior Design dianna@diannawong.com +1(213) 842 4898
A+D Architecture and Design Museum Executive Director, Professor, UCLA Architecture &Urban Design natashasandmeier@gmail.com +1(818) 257 0405
Founder and CEO of Digital Fun info@digitalfun.ca +86 18616209701
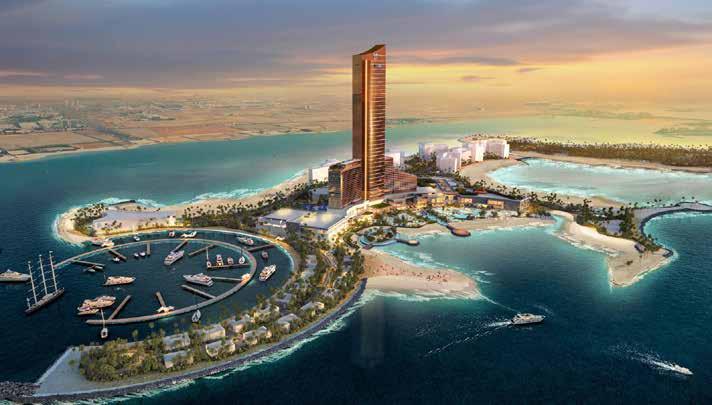
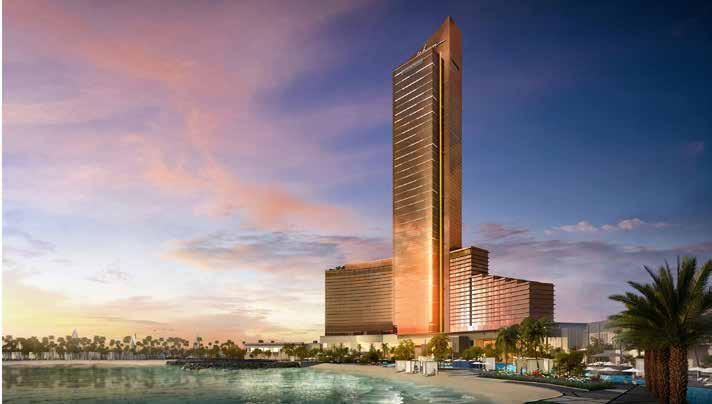
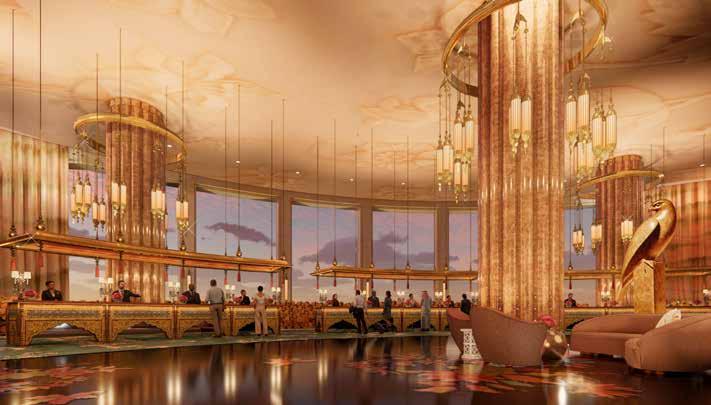
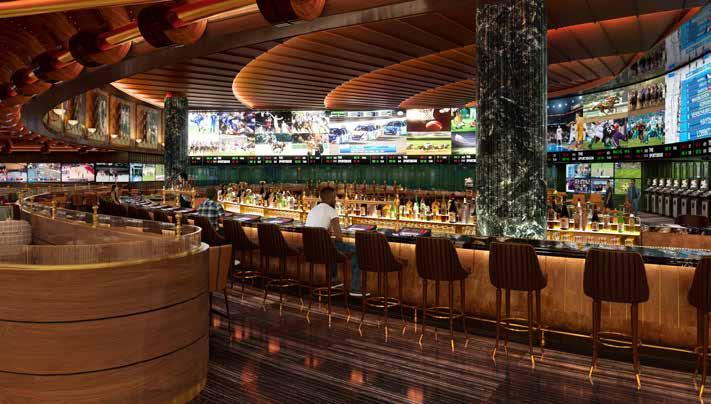
CONSTRUCTION)
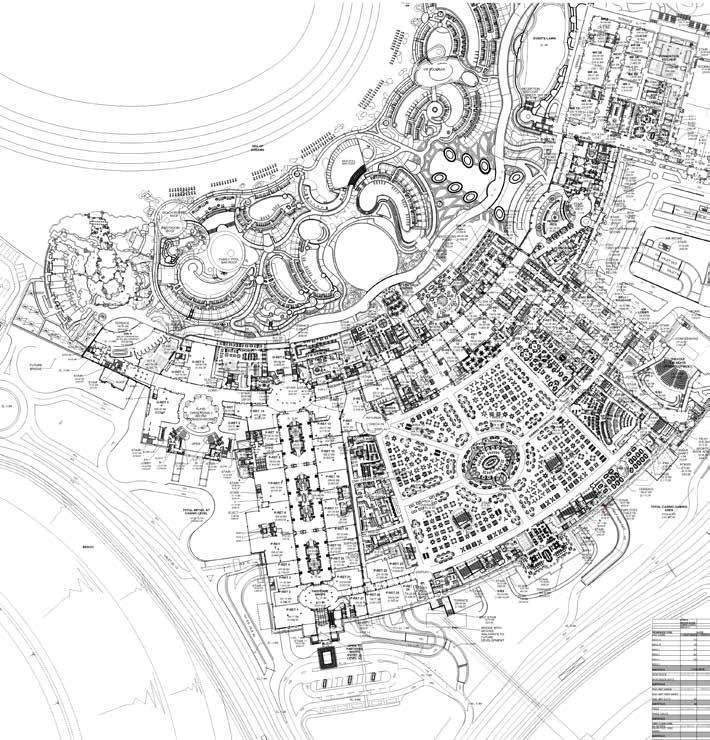


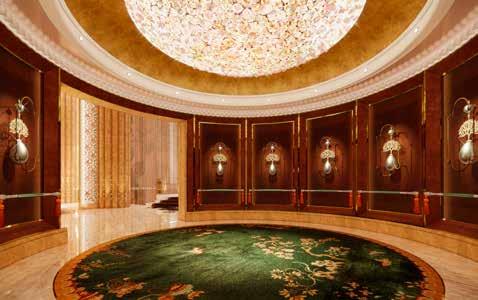
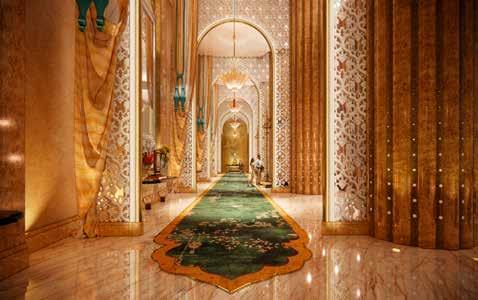
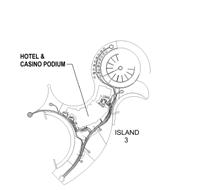
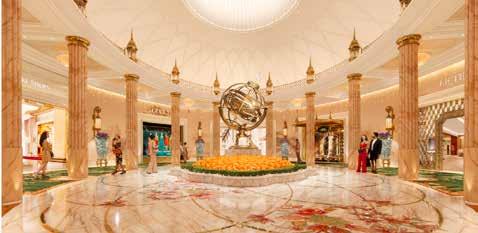
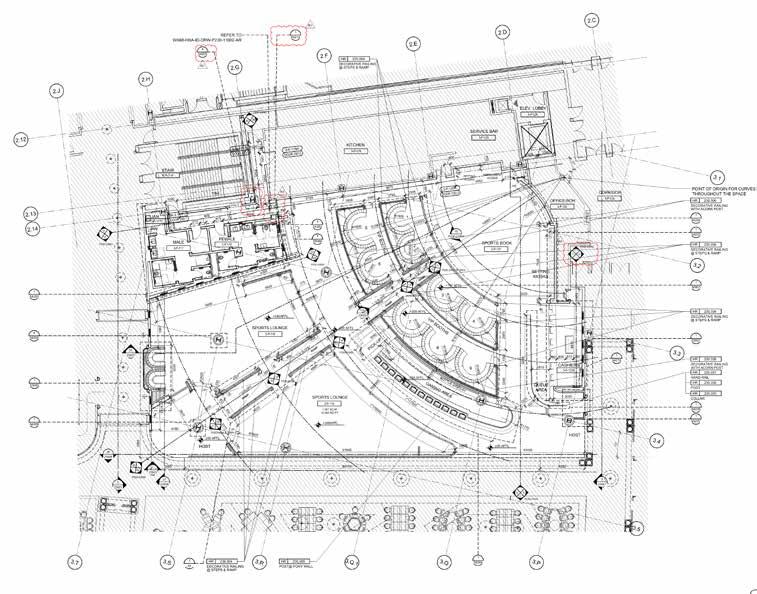
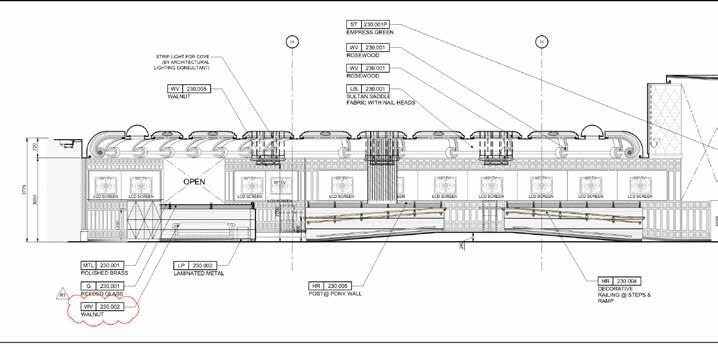
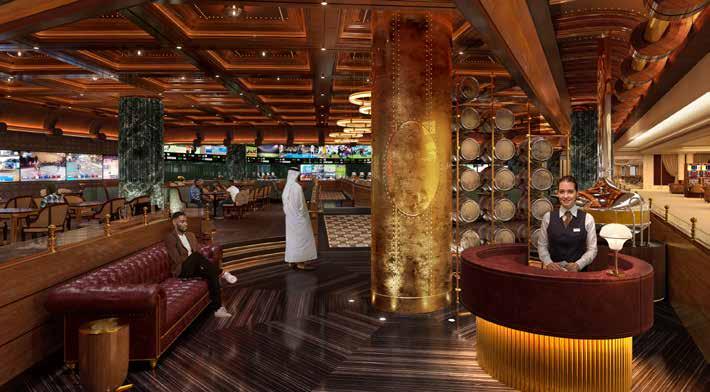

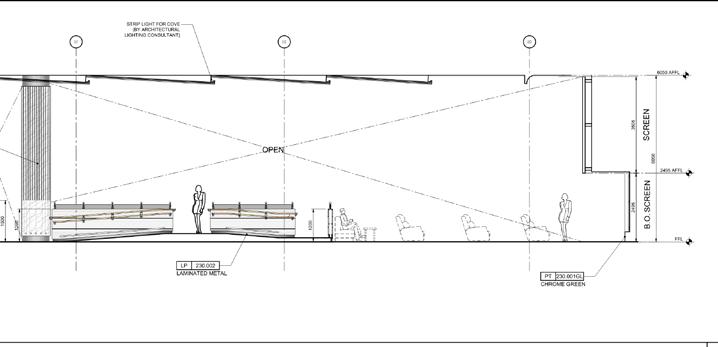
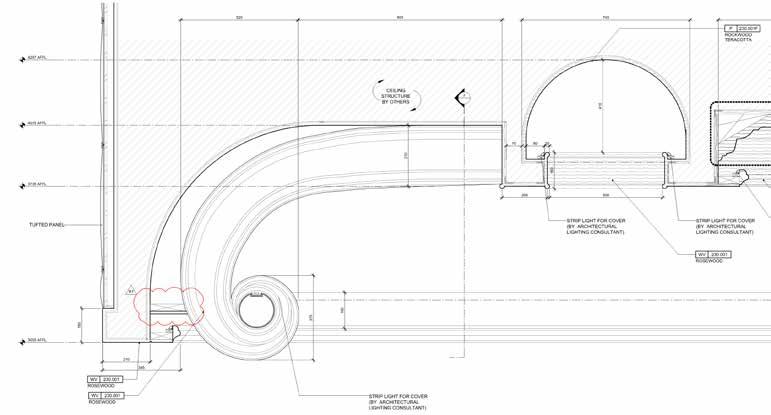
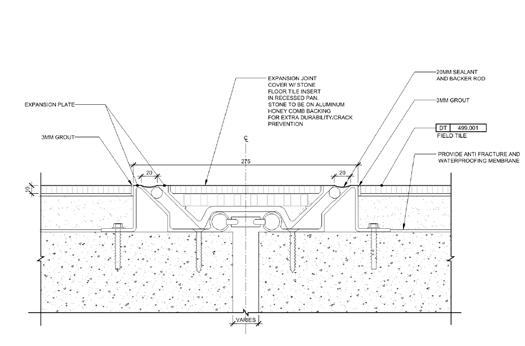
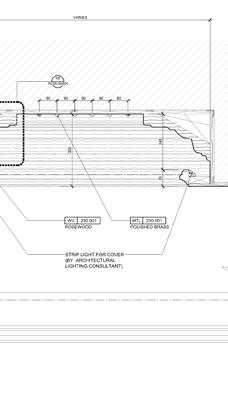

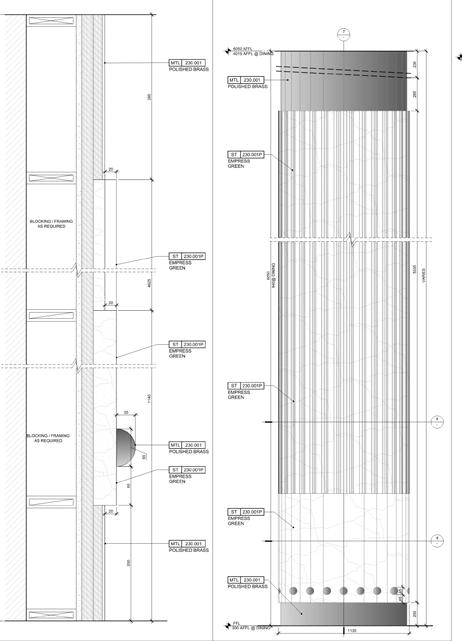
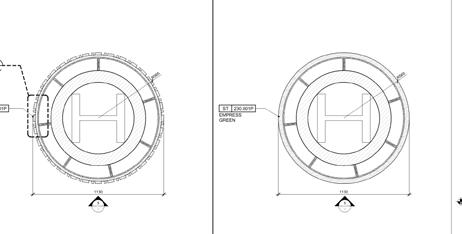
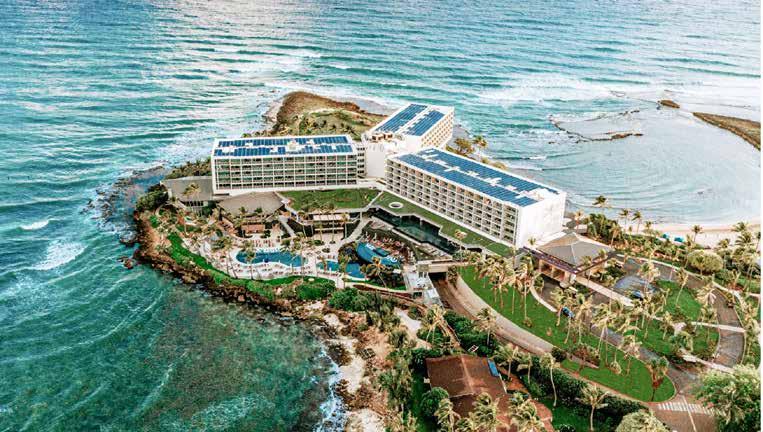
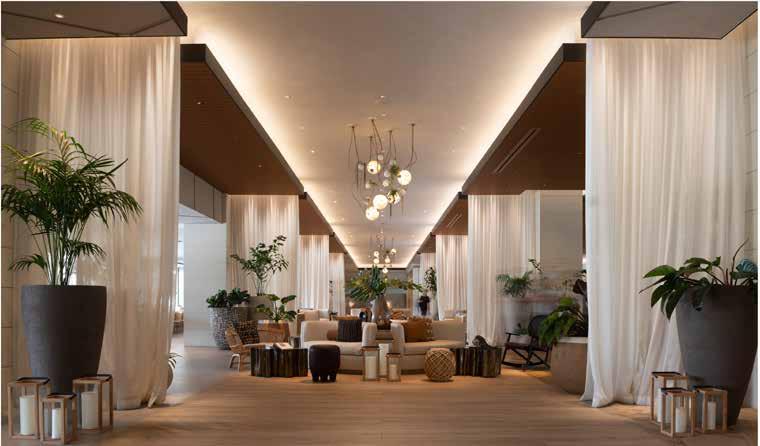
TURTLE BAY RESORT, OAHU, HAWAII
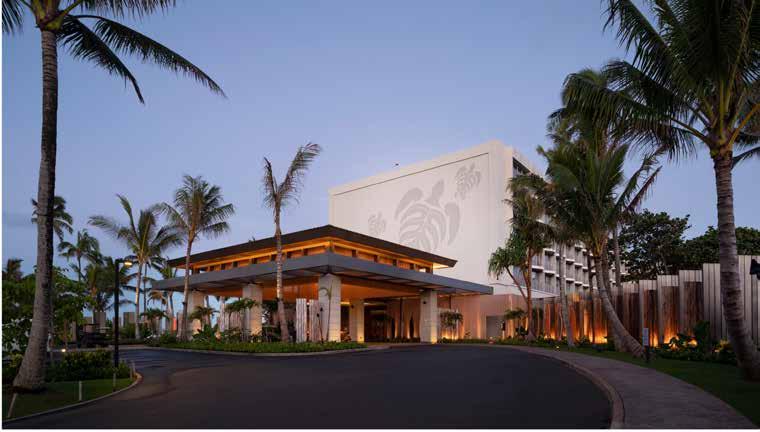
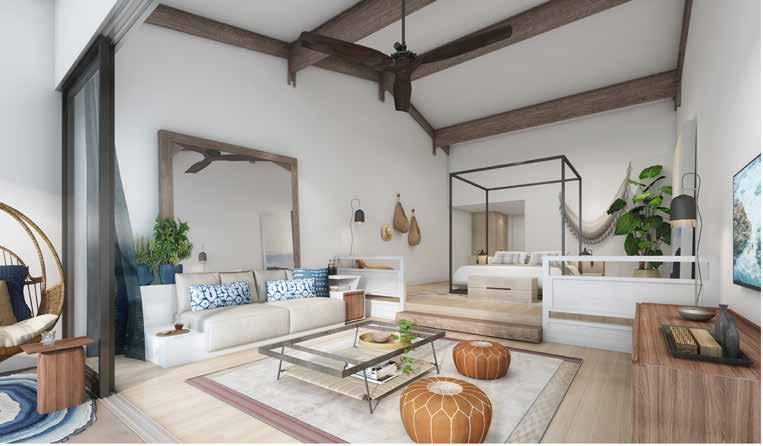
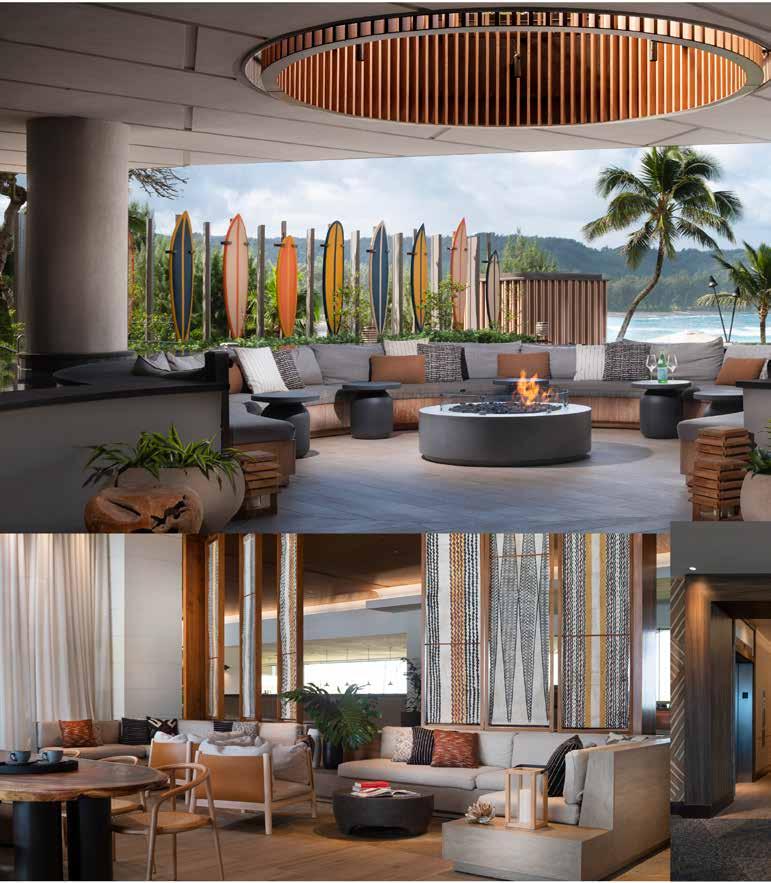
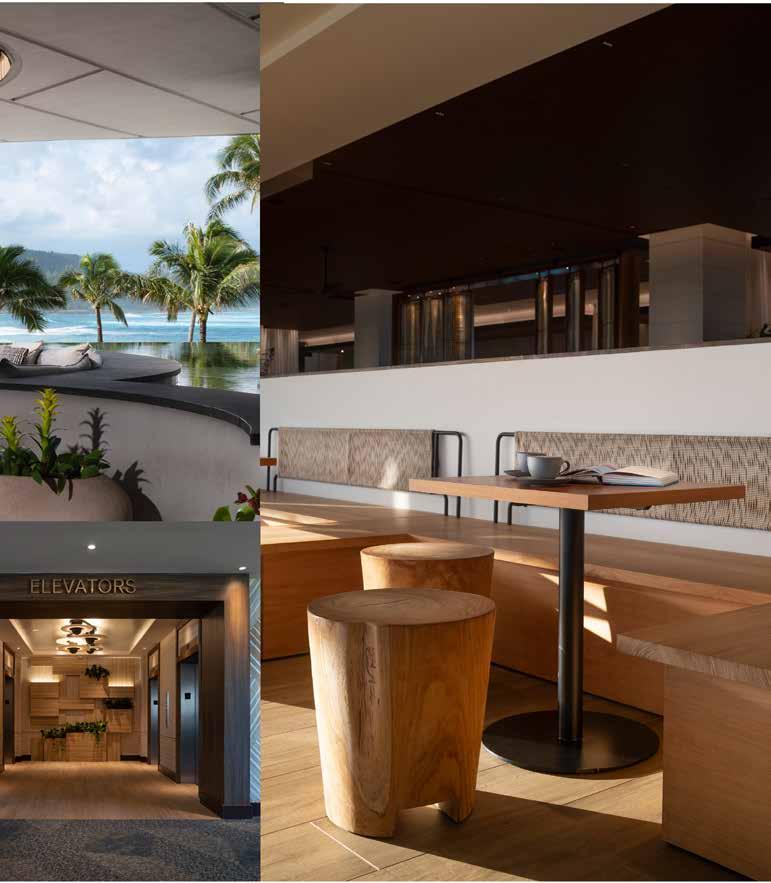


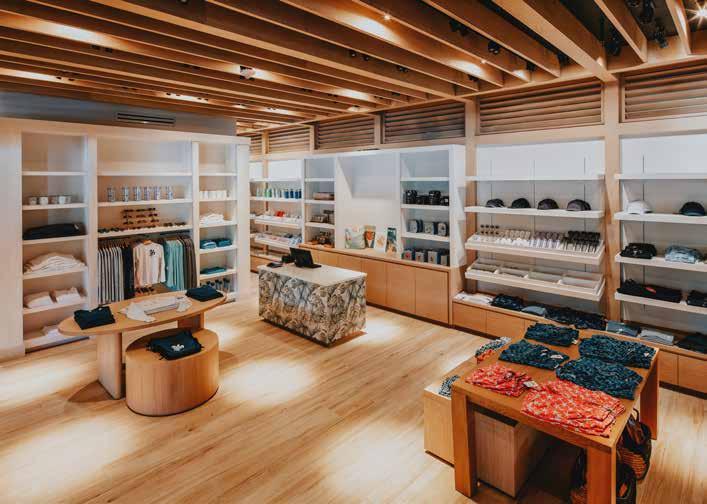

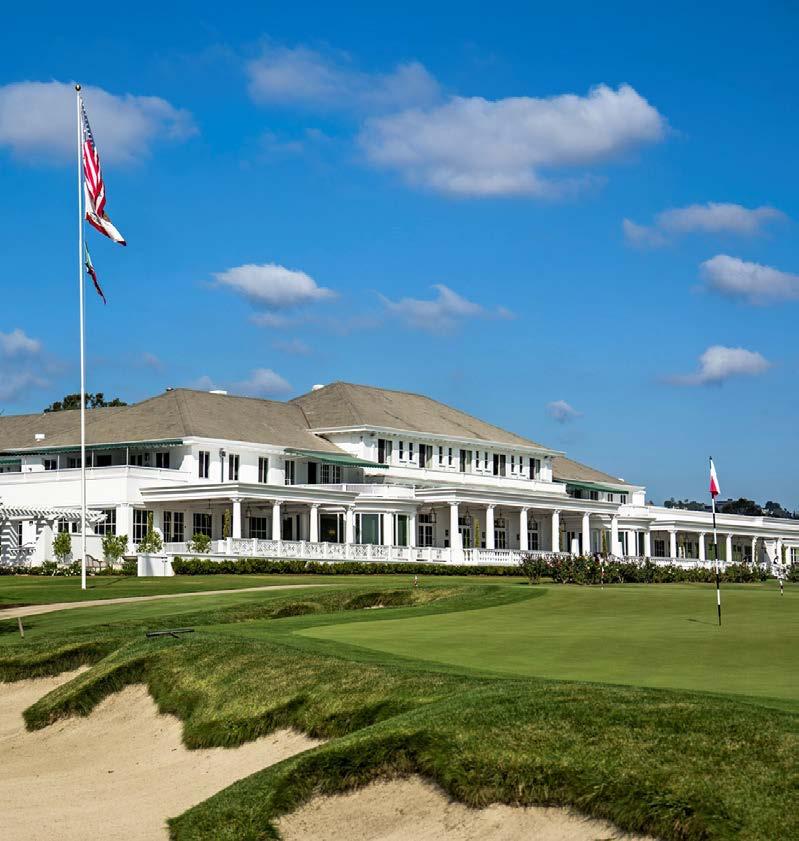
LOS ANGELES COUNTRY CLUB RENOVATION
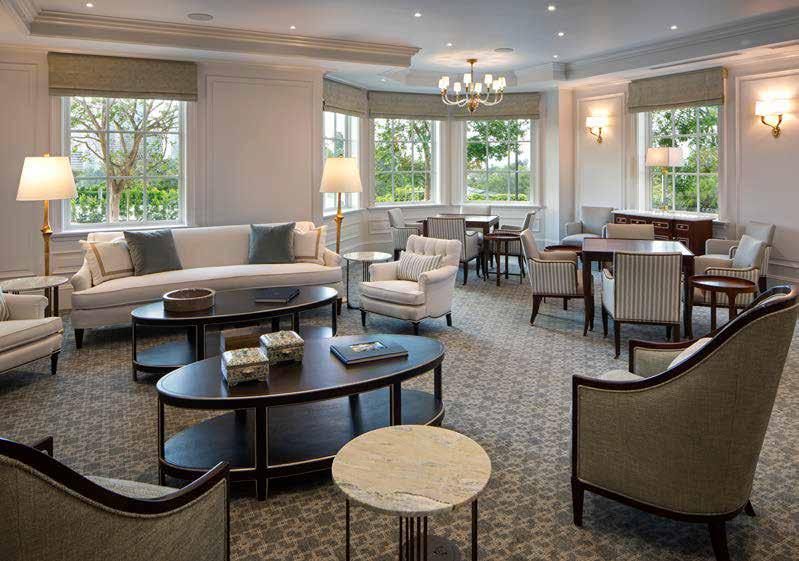
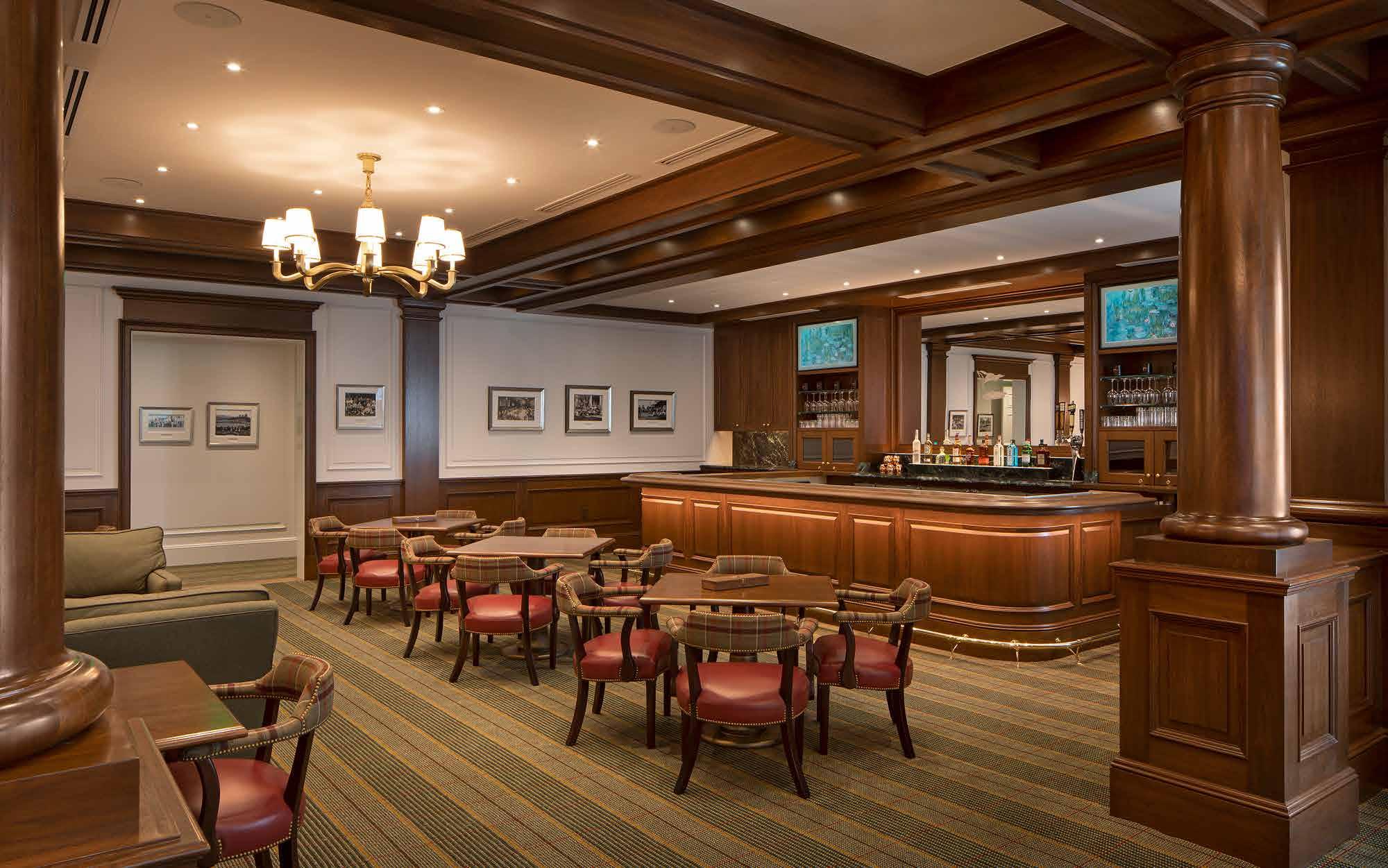
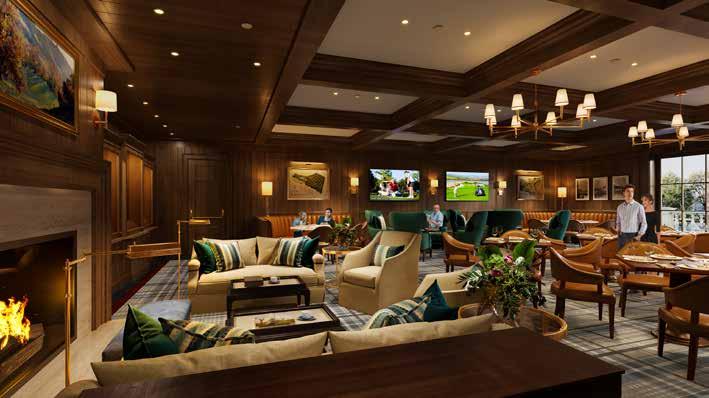

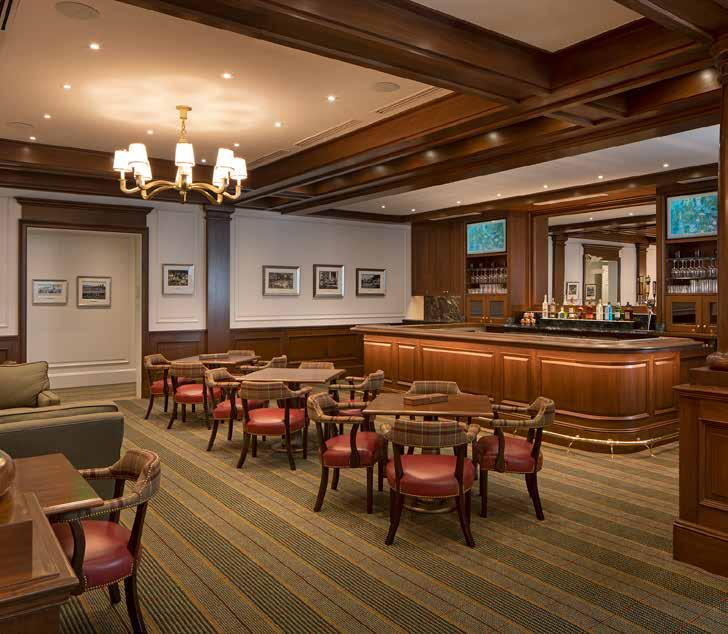
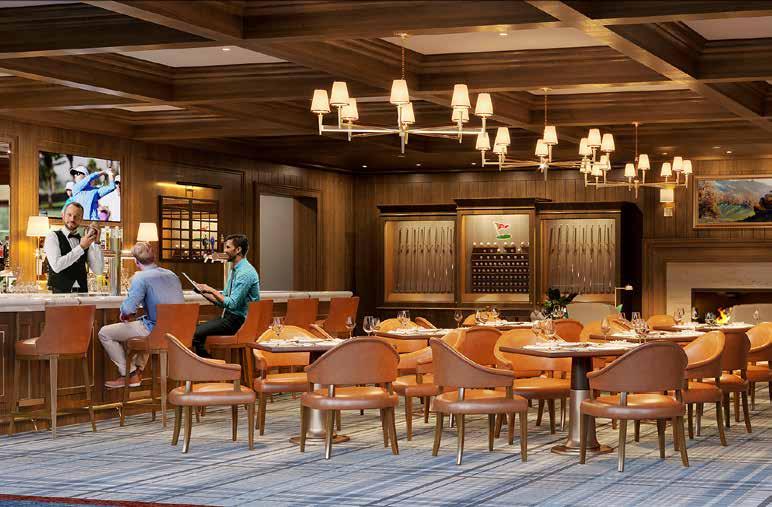
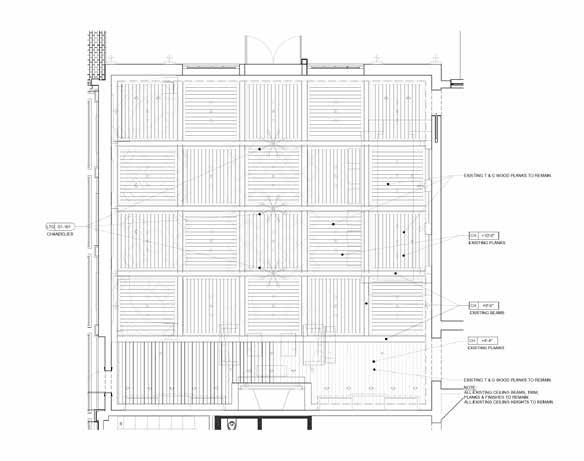
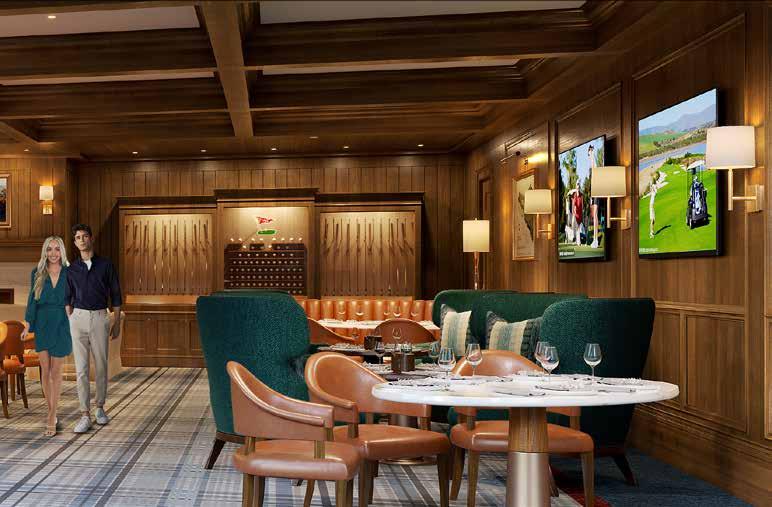
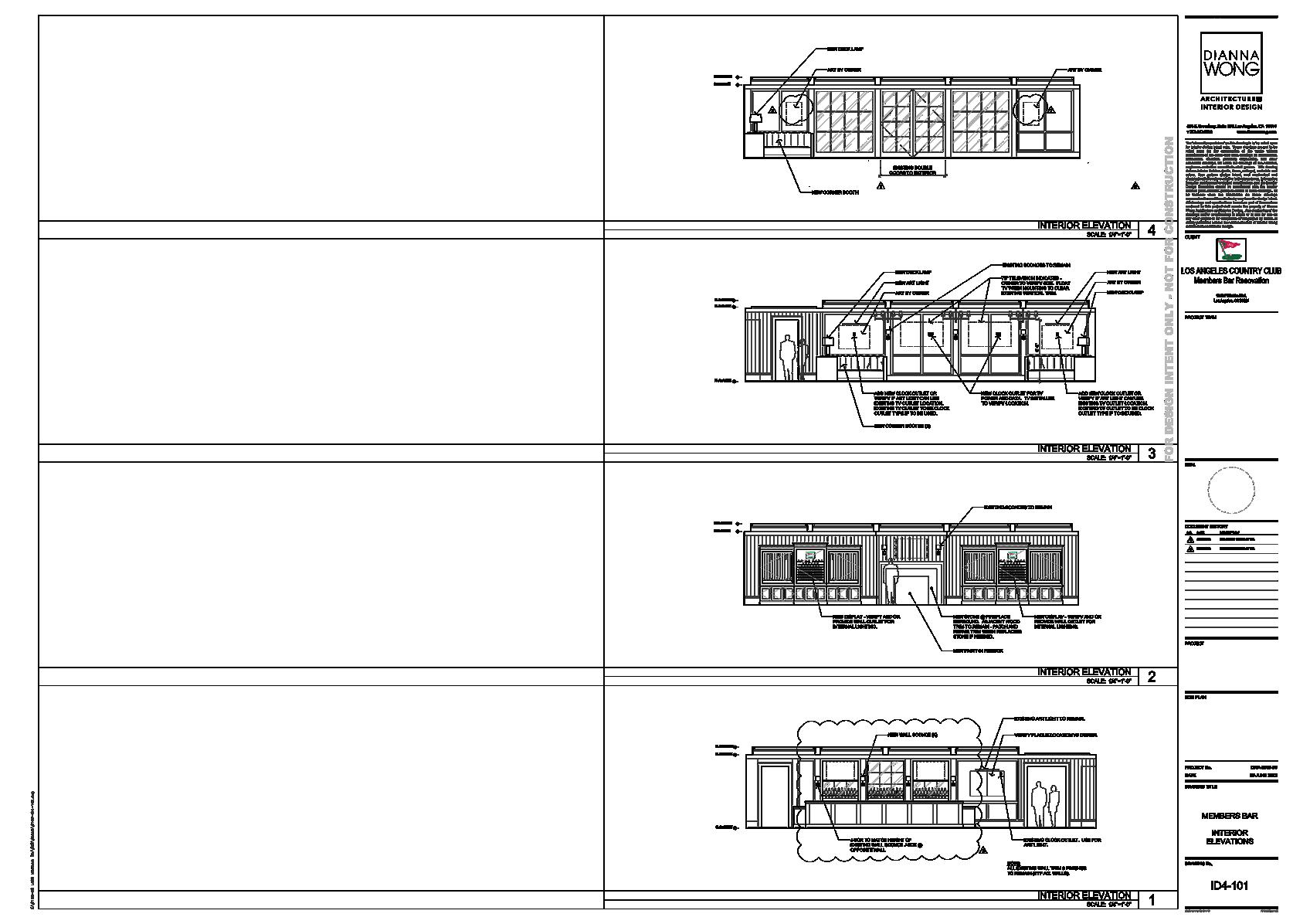

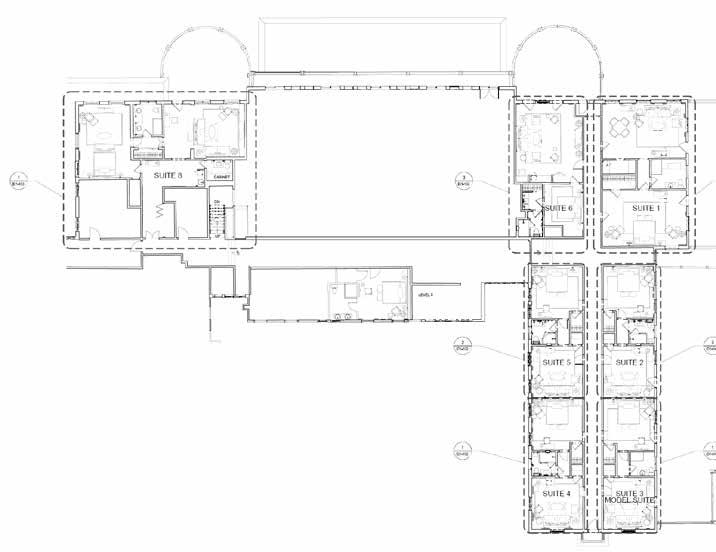
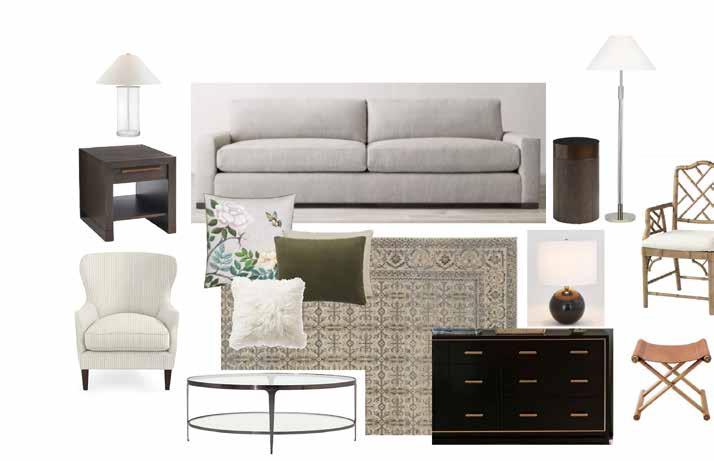



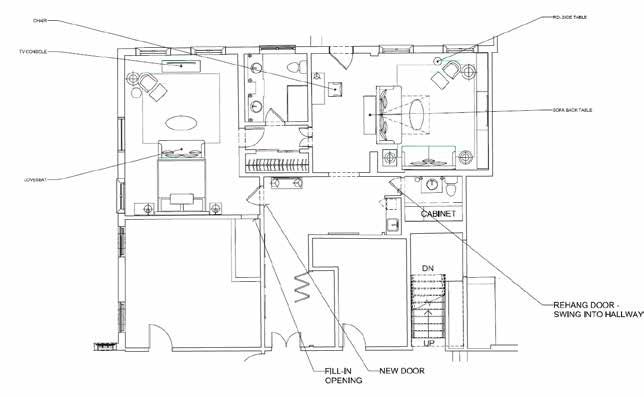

NOBU at DEL CORONADO
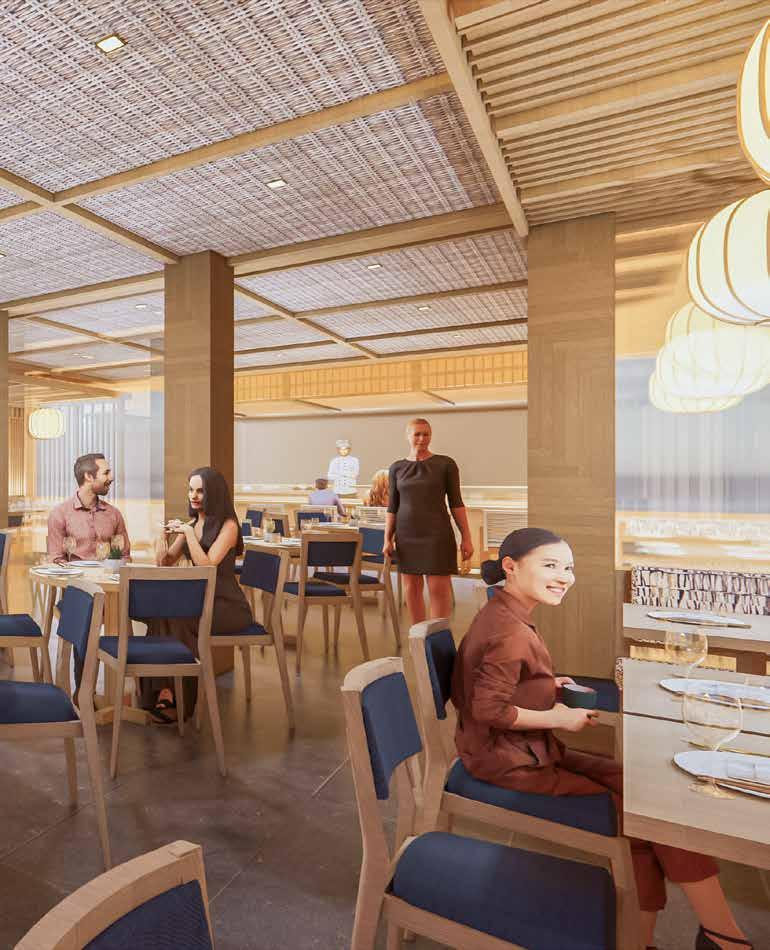


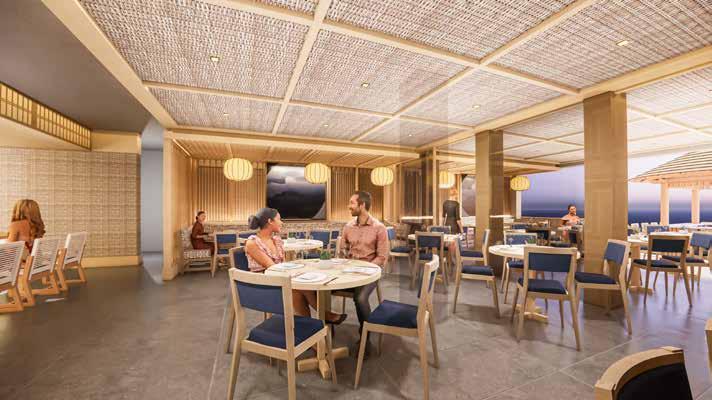
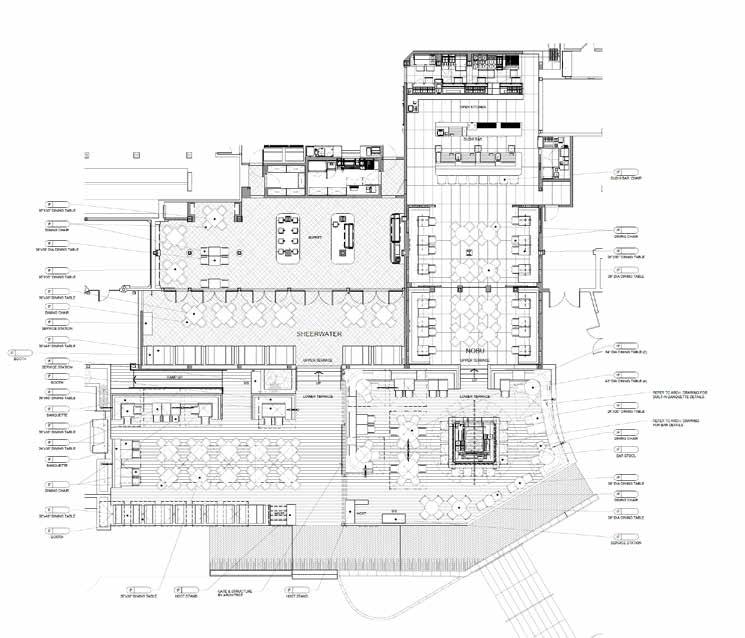
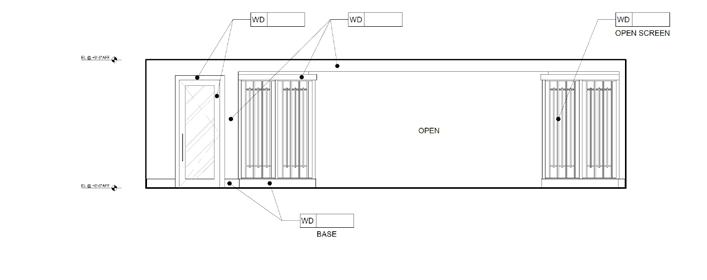
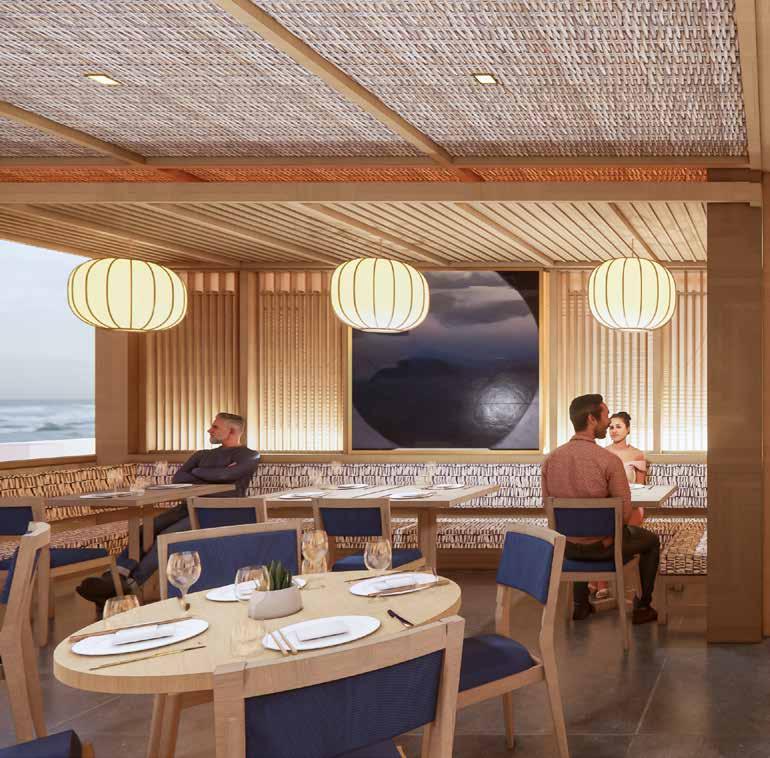
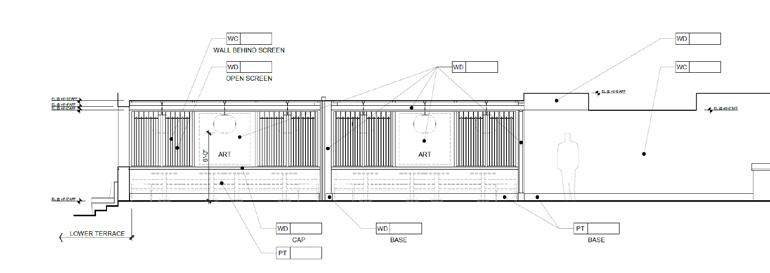
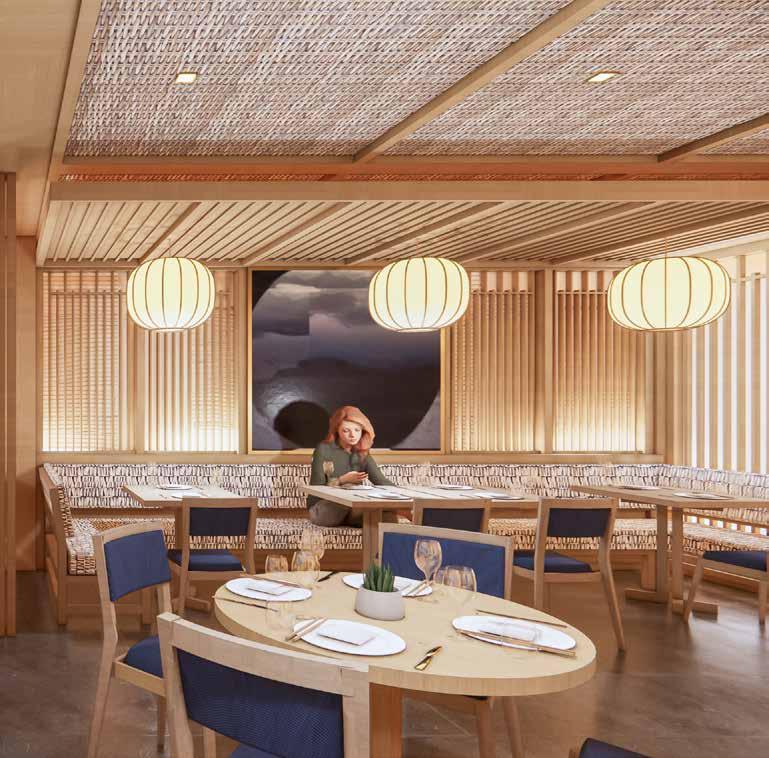
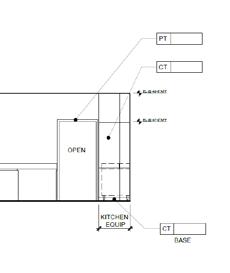
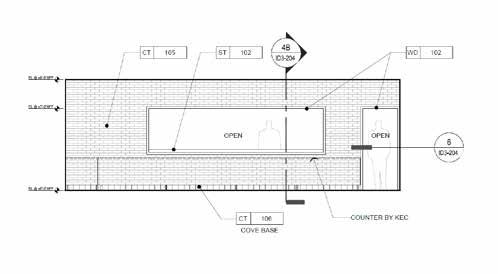
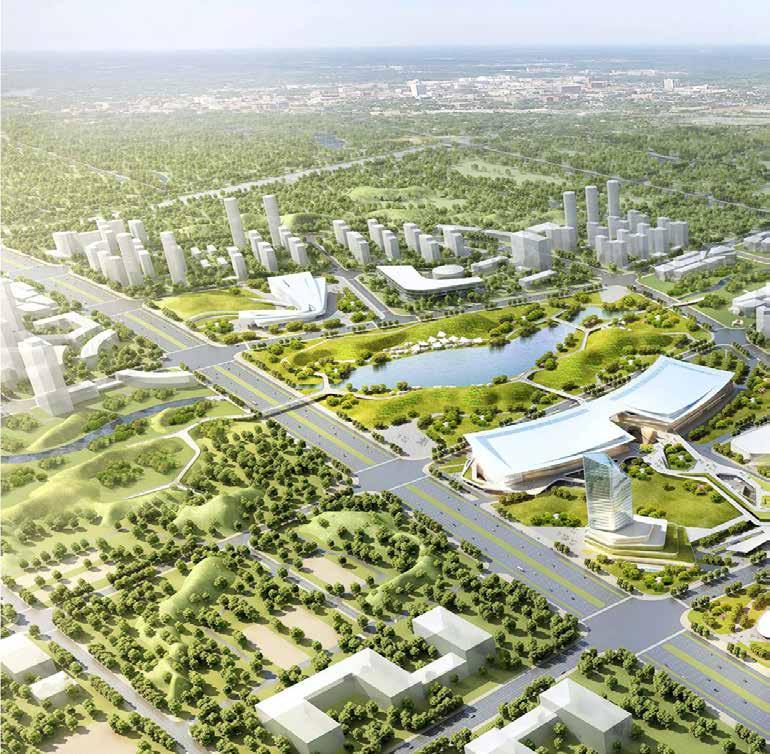
EZHOU CENTER URBAN & ARCHITECTURE DESIGN

In my internship in CADI, Xiaoming Lu Studiom, i took part in the design of Ezhou Center, it is the new modern city plannin of Ezhou, China. I help to design the new stadium and also the conference center, and the urban design of this area. I model the conference center and alos help to draw the plan of the stadium and also basketball stadium. All the buildings are connected by bridges and seperated from the center line.
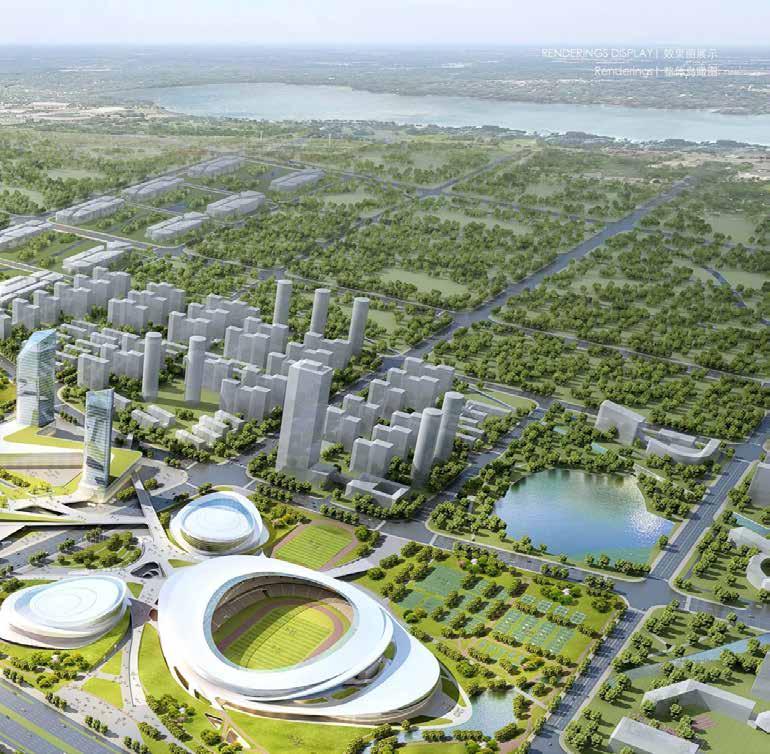
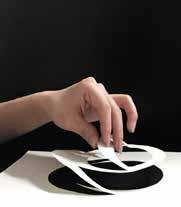

The concept of the building are from the paper cut art. The stadium is from the circle, and the conference all is from a square. And they are connected by bridges. The indoor stadium and the swimming pool are surrounding by the main stadium. These lines are not only designed for aethetic consideration, they are also the system of transportation, which are connected to the bridges. This style keeps the principle of landscape archietcture, which implies the buildings are part of the landscape, and diminish the feeling of huge scale.
FLOOR PLAN
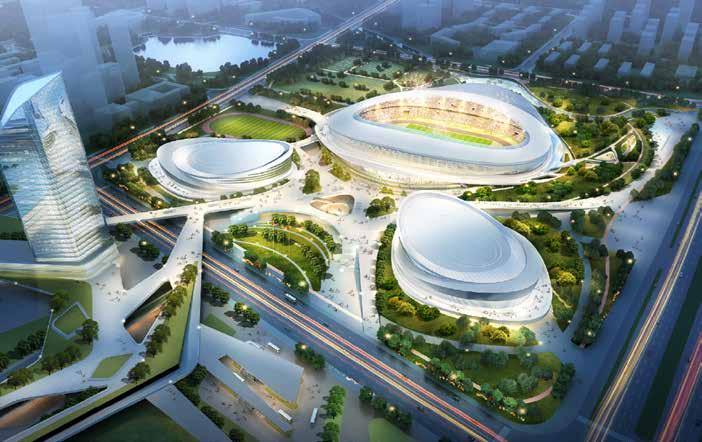

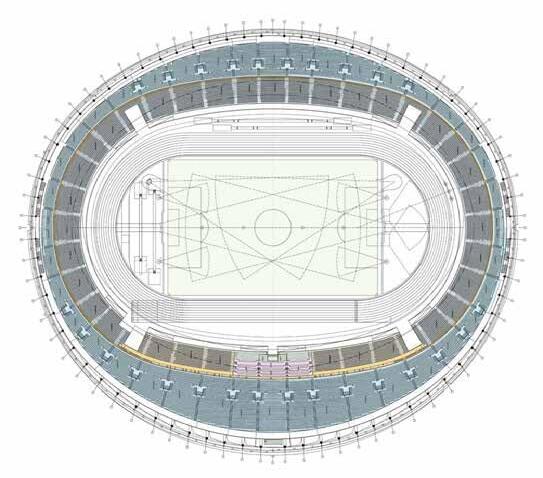

STADIUM
FLOOR PLAN
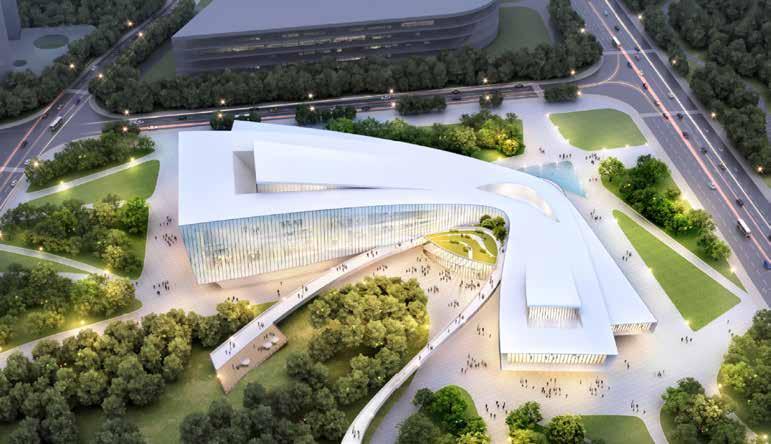
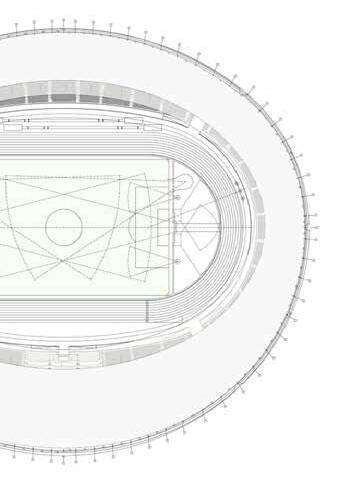
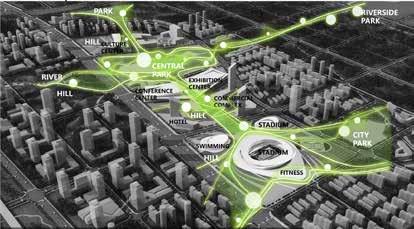

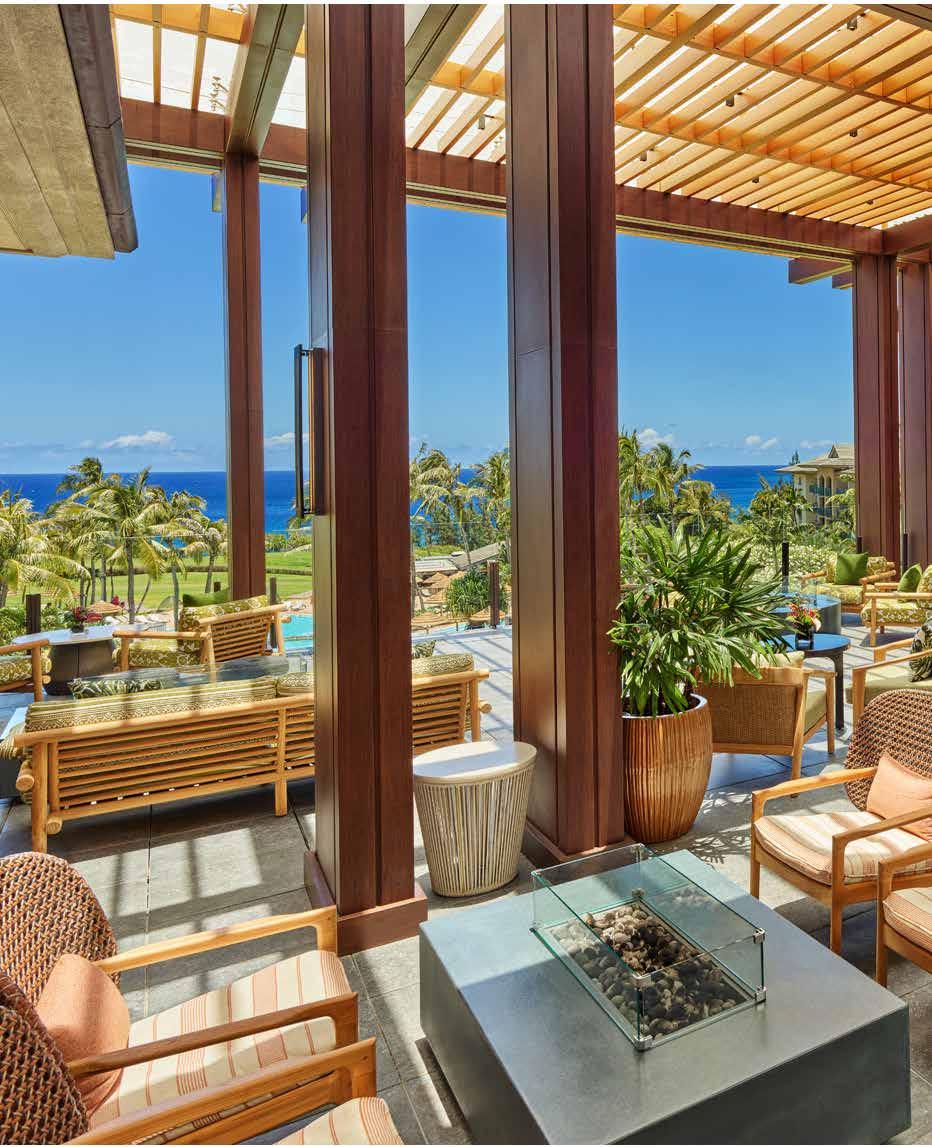
THE RITZ-CARLTON, KAPALUA
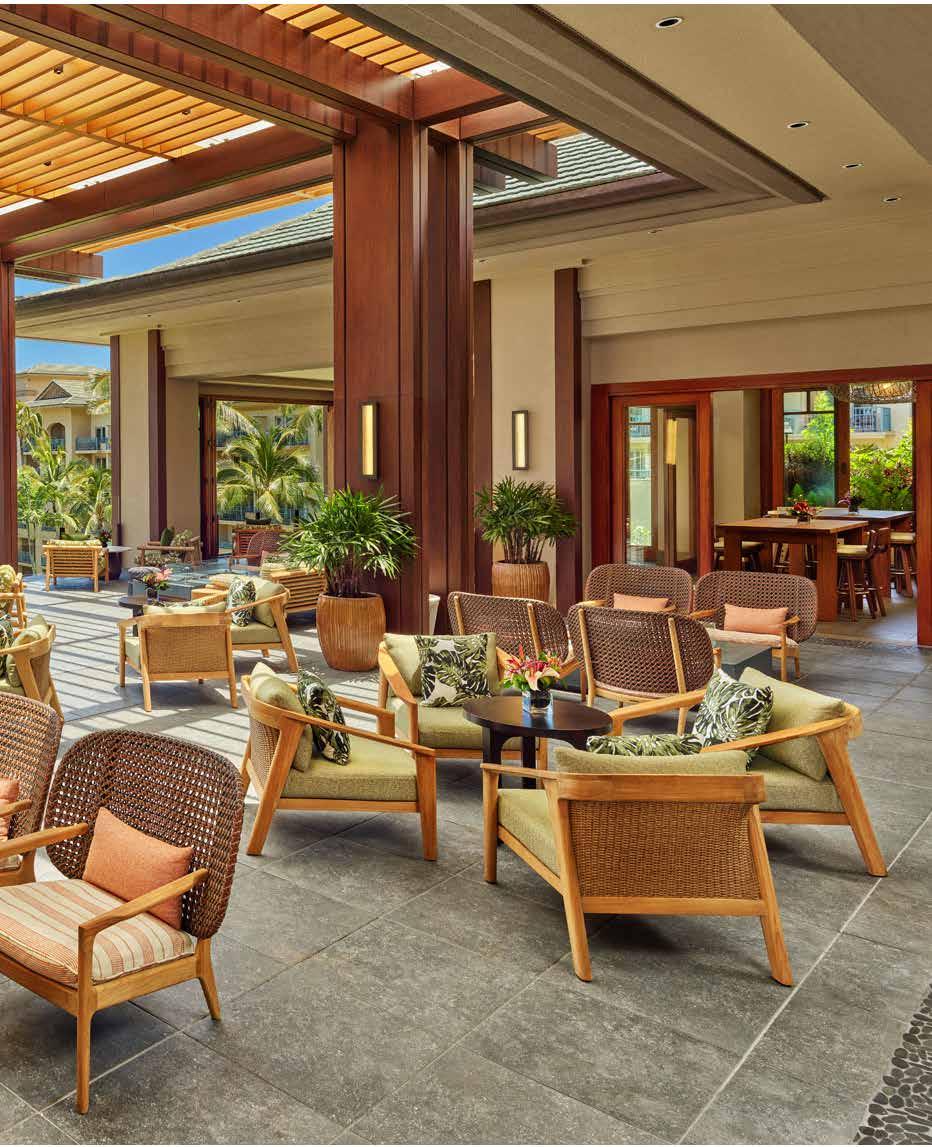
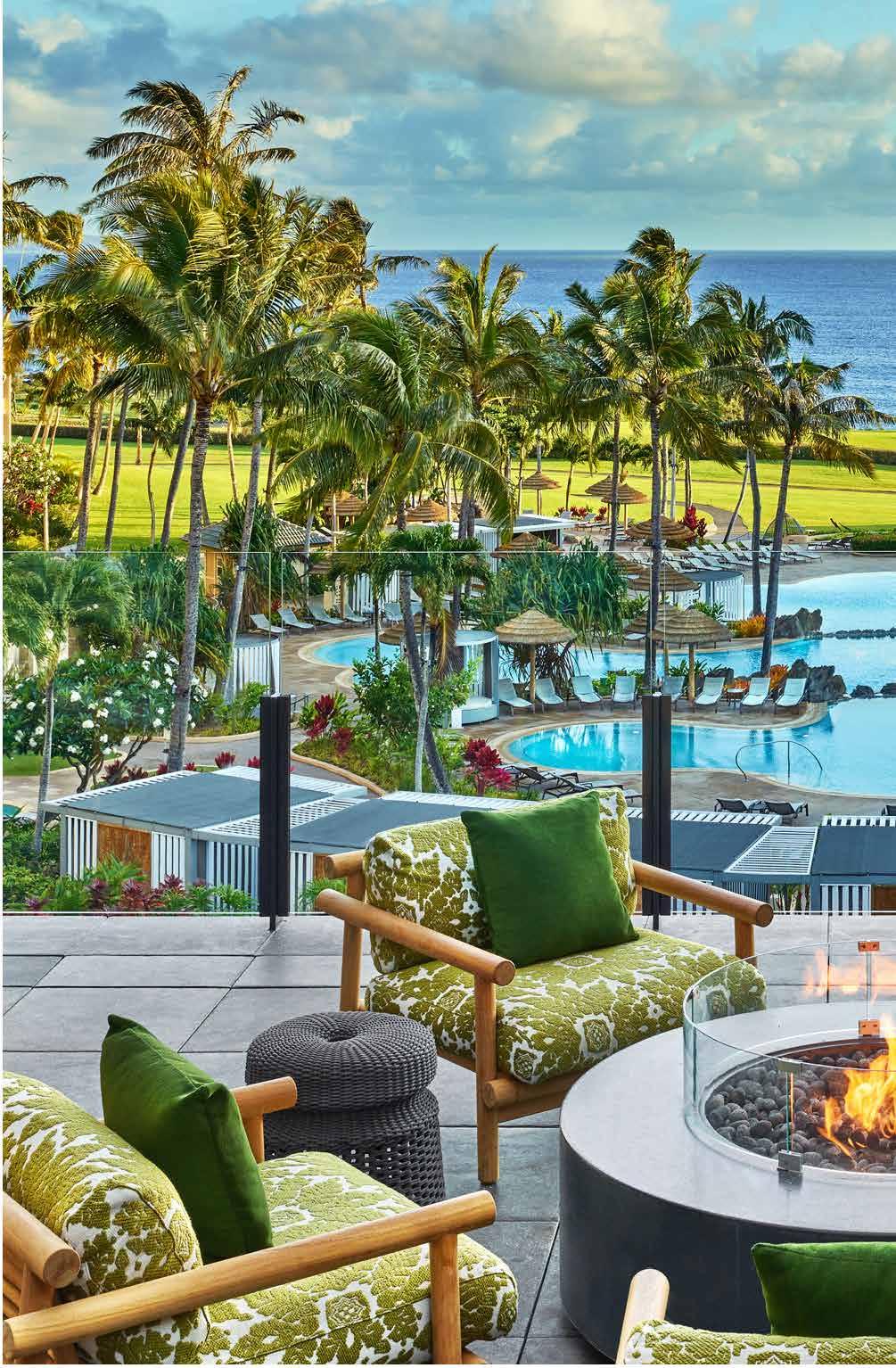
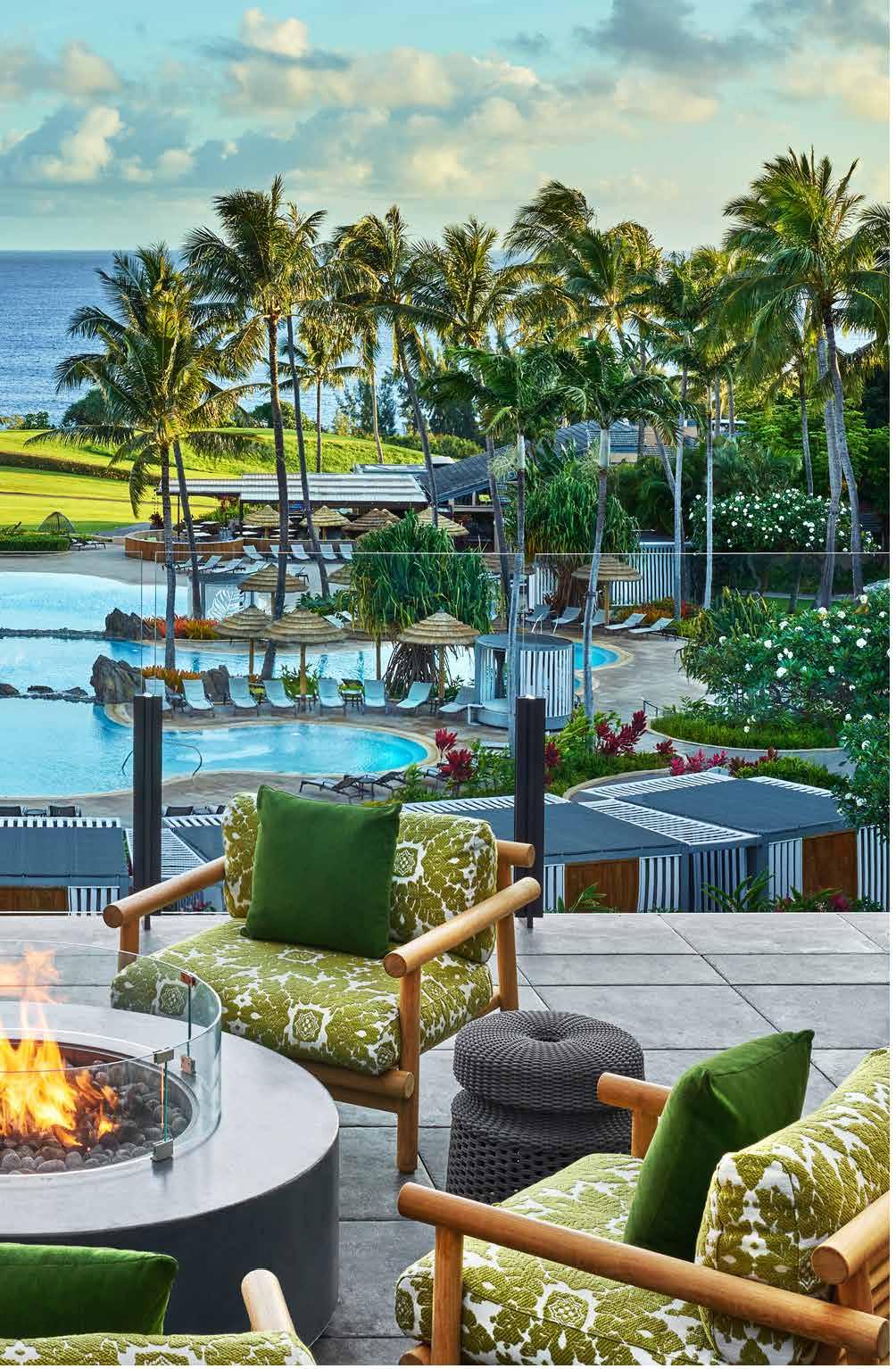

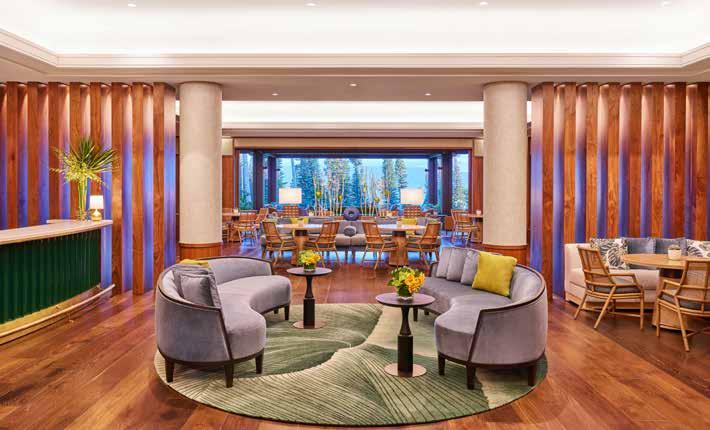
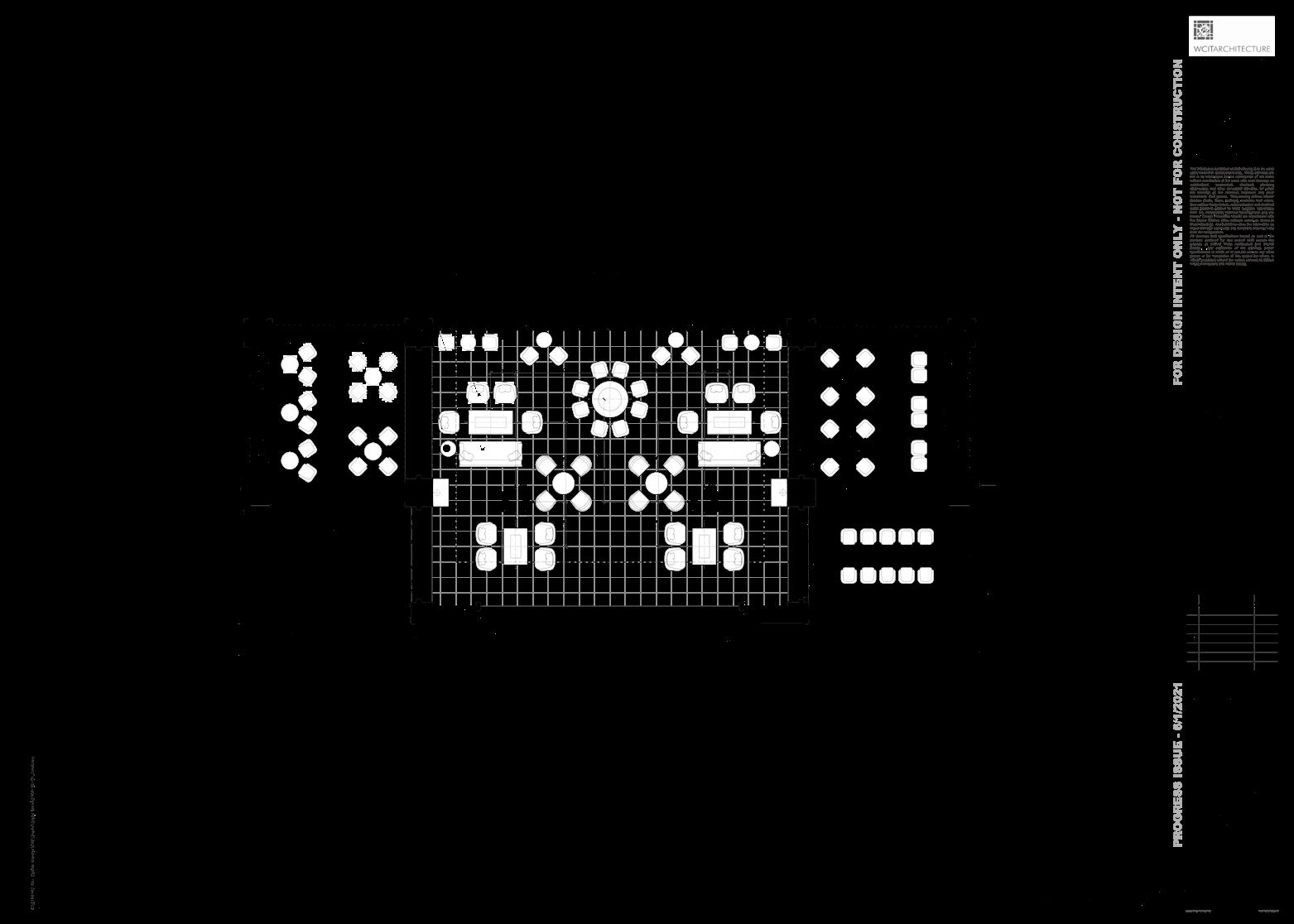
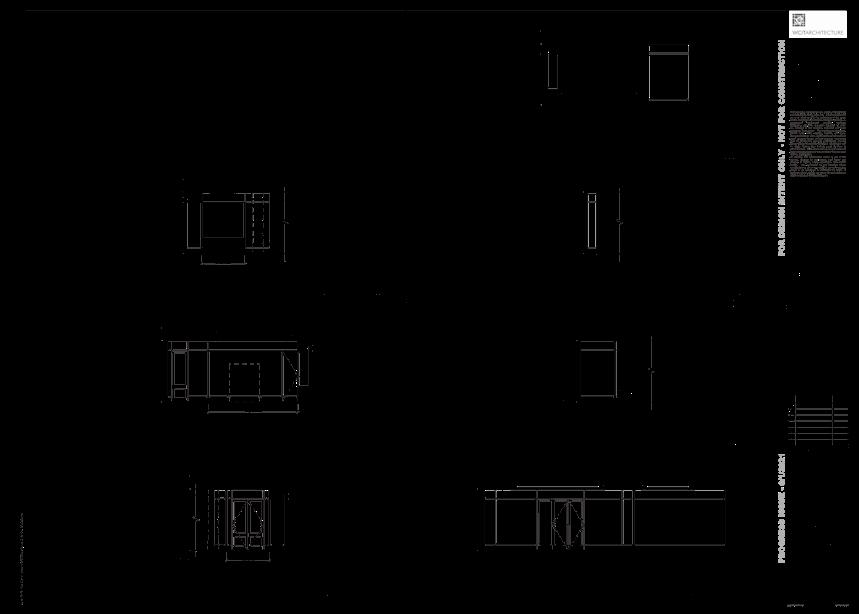


ART FAIR+
This design locates at Hankou Riverbank park, Wuhan, Hubei Province, China. My aim is to shape and rebuild Wuhan waterfront landscape features from the perspective of historical cultural heritage and daily activities in this area. This project locates on the core area of the park, it is surrounded by Yangzi river and old neighborhood, which was once used as concessions. Wuhan, a city thrived from water transportation and transaction, is a city where Yangzi river and Han river intersect. So I added a fair in this museum to make is become a box where citizens can enjoy, buy and produce art works or just pass by them. Museum is a non-daily space , however, fair is somewhere the most ordinary in our daily life. I hope to join them together to make it become the place where creates and displays life of citizens. Art is something above daily life, and this is the place where art will return to daily life, in the meantime, everyone can share and enjoy the museum with colorful activities.

Generally, fine art museums only open at daytime, however, it is at the core of the park and full of various kinds of activities day and night. The spaces in this museum is removable in order to inspire different kinds of activities, and inspire artists to create displays coordinate with the space. Moreover, the water in the river will rise us and submerge the ground floor of the building during flood season. So the spaces for exhibition will rise up during flood time to answer this situation. Consequently, it is the place will break the limit for activities only happen on daytime in museums. One evening in the museum is equally amazing as well. It is not only a museum but also somewhere true street life will happen.

4.00m ELEVATION FLOORPLAN
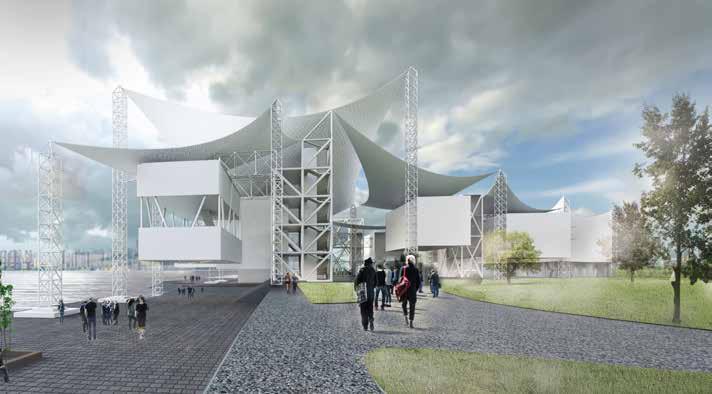
VIEW FROM RIVERSIDE PARK
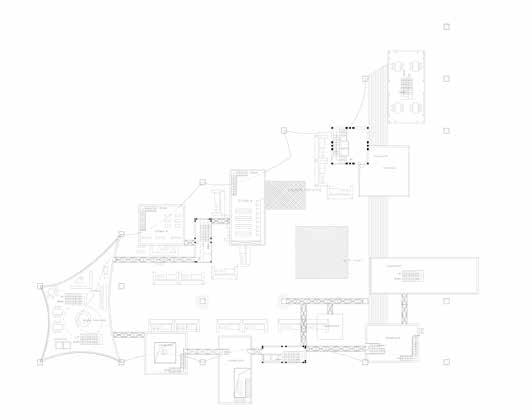
12.00m ELEVATION FLOORPLAN
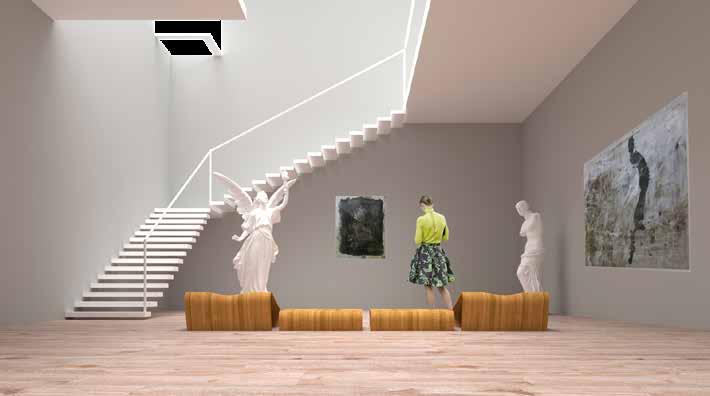
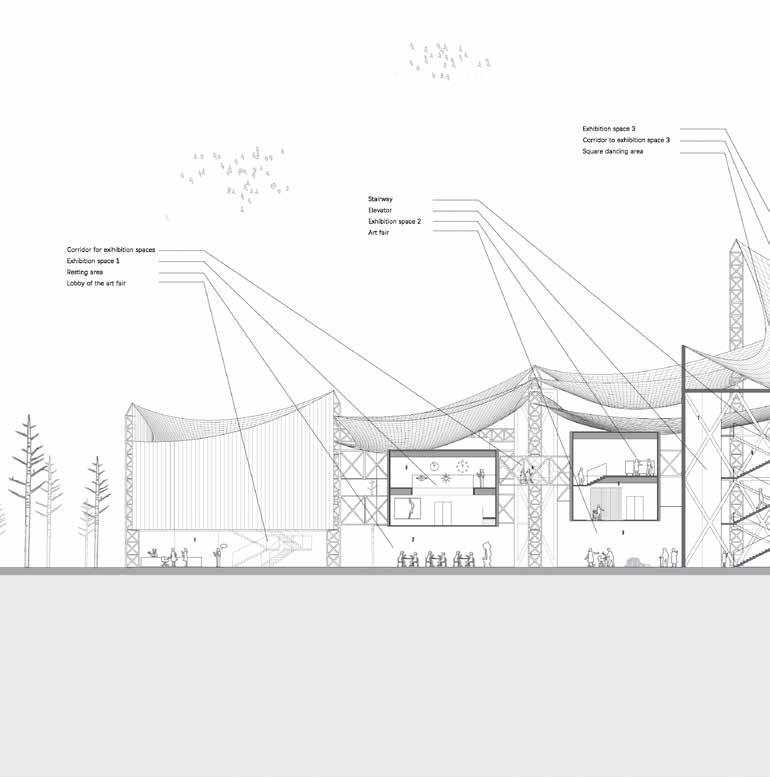
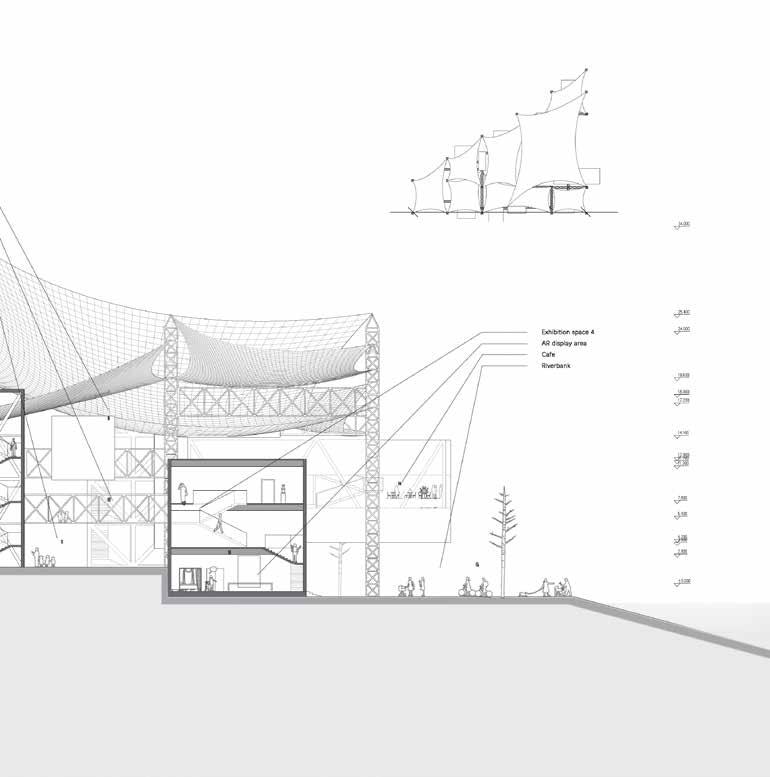
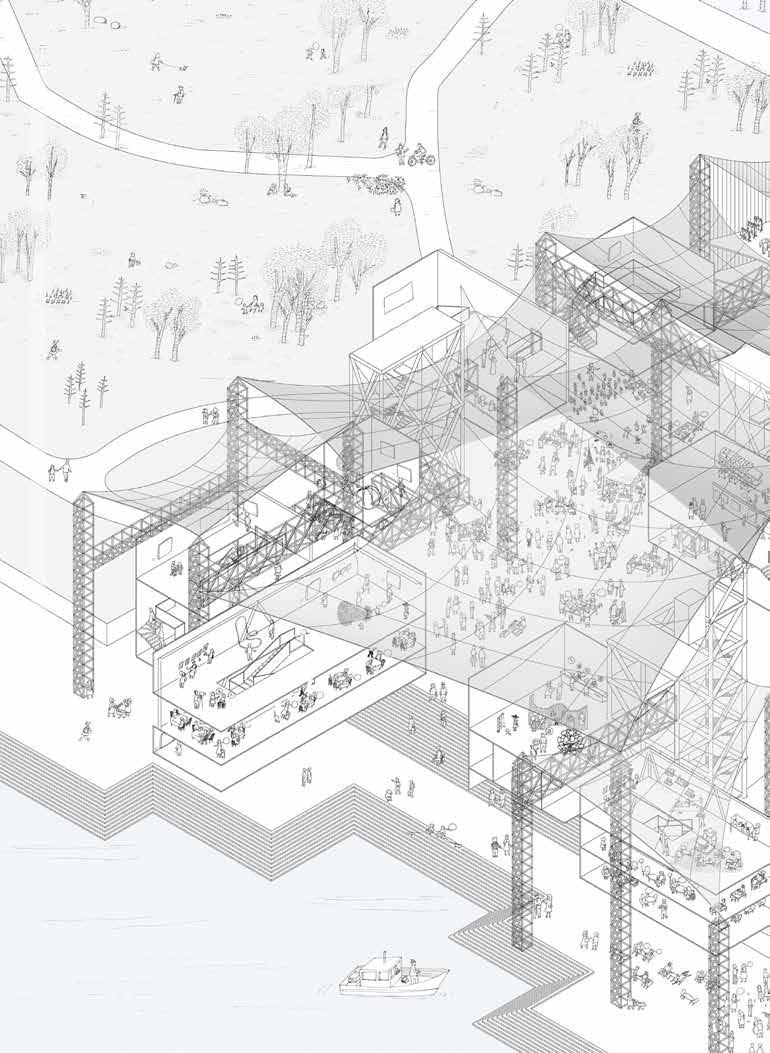
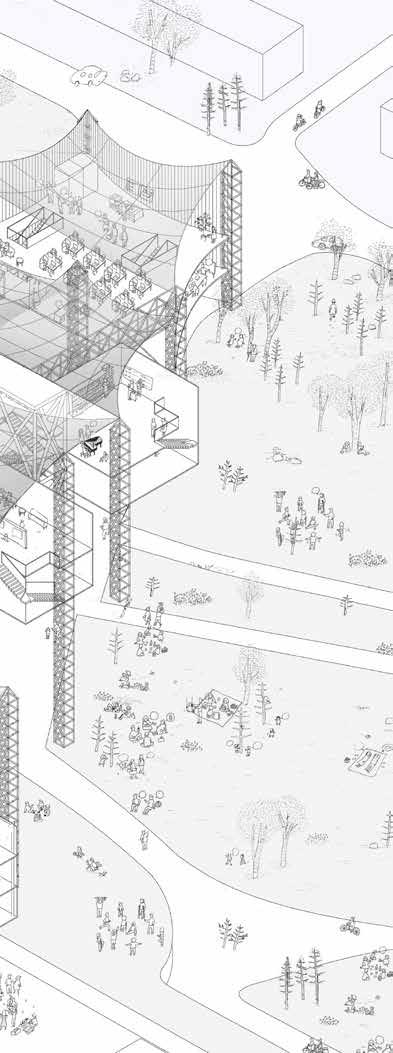
The word museum has a vague definition, they are not a typical kind of architecture. You can see at least four types in the definition of museum: galleria, exhibition hall, fine art museum and salesroom. All these types can display art work., and they all have interactions with audience in some way.
From the aspect of architecture, display space has no different with other spaces - they are not purely practical, neutral or scientific. Comparing with railway station, airport and hospital, modern display space does not only follow technical index, it seems more civilized. However, they are not like church design, which has strict rules, either. Early galleria is only a general corridor.
So I chose this prototype as my start of exhibition spaces design. And I create an art fair in the site, which can make visitors wonder freely in the museum. Moreover, they can experience more comparing with going to a general museum. People will share different experiences based on their role. In the same time you can join the square dancing or Tai Chi group from citizens nearby, or just have a cup of tea and see the beautiful view of Yangzi river. And if you are tired of seeing art works, you can have a picnic or take a ship to go around.
What is more, if you just a person passing by, it is still ok for you to just go though the site without any stop. So this project is far beyond a museum and it can create city life and display them, anyone can see or join these colorful activities and get leisure in the visiting.
One day on ART FAIR AT A DOCK can be a solution to multiple issues, and it can fit the need from different people.
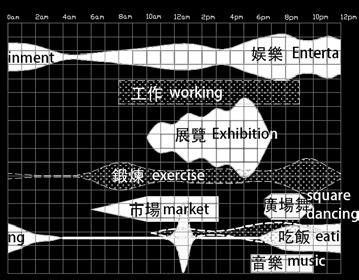
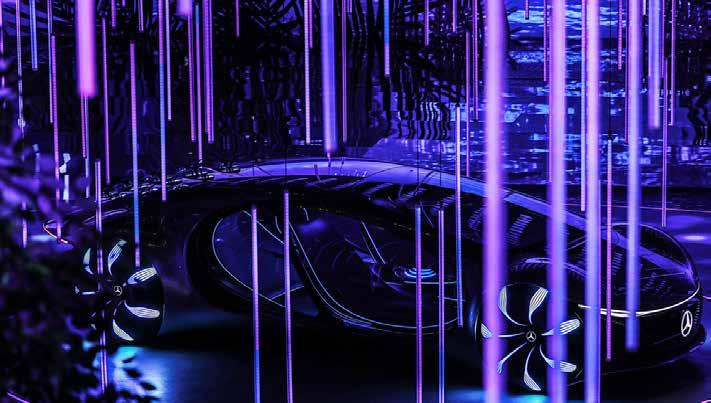
STAGE DESIGN FOR
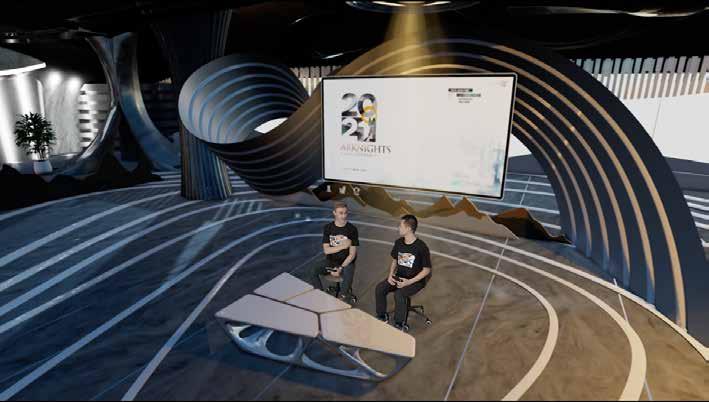
XR DESIGN - ARKNIGHT ANNIVERSARY
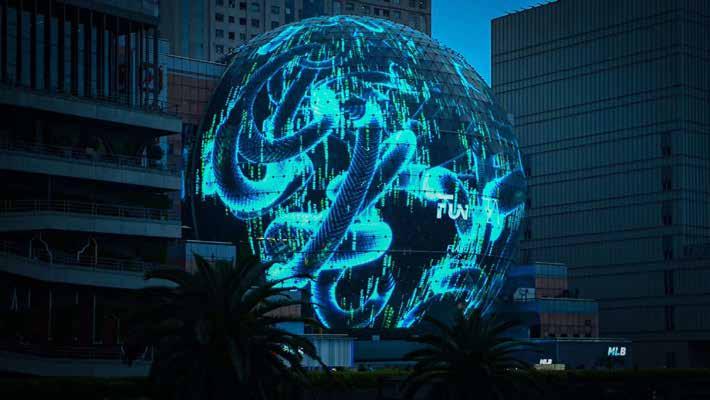
MOTION GRAPHIC DESIGNSHANGHAI
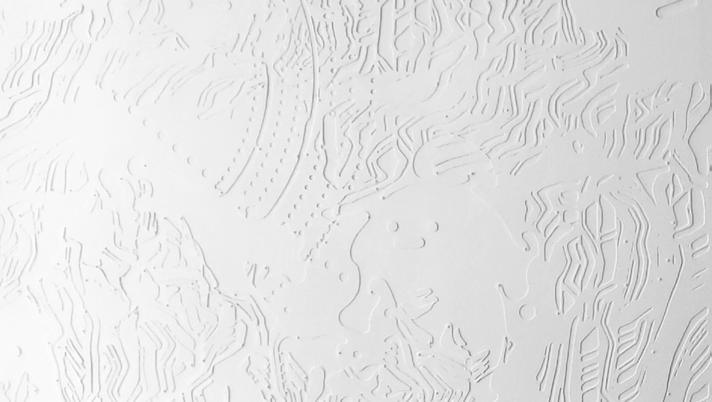
COMPUTATIONAL DESIGNAMBIGUOUS WHITE WALL
