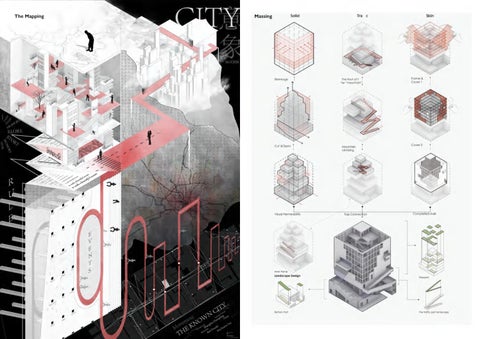

CHUYIN QI
Phone:
Emile: 44 7709957298
569632663@qq.com bettyqichuyin@gmial.com
Linkedin: https://www.linkedin.com/in/ chuyin-qi-30527a1a2/
Self-website: https://bettyqichuyin.wixsite. com/my-site
Education
Excel/Powerpoint/Word
Adobe Indesign/Photoshop/Illustrator/Aftereffect/Pr
Rhino Sketchup AutoCAD Grasshopper ArchGIS Pro
Enscape Unreal Engine Model Making
Ableton/ Fruit Studio/Revit
Work Experience
Kengo Kuma and Associate
Project: Wuxi Concert Theatre , Wuyuan Hotel, Wuxi Bath Hotel
1. Responsible for project copy editing, analysis chart making and report
2. Responsible for the facade design of the project, modification and program
3. Make a project model ming with grasshopper -
4. Participated in more than three projects and designs
China Construction Southwest Design & Research Institute Limited Company
Activity
CCAA - Melbourne
Architecture Student Associate -Suzhou
Project: Tianfu New District Vocational Middle School
1. Responsible for reporting and copy editing the project plan with the team
2. Discuss the generation of the scheme with the team
3. Design campus gates and ancillary buildings, such as kindergarten design and
so on
Communication with University of Newcastle
Design with Pingjiang Road in Suzhou Space Base design Competition - Tongji University
Reward
Multi-Unit Winner Winner
Honorable Mention
Honorable Mention
Invitation letter and poster design for Chinese Bridge Activity of Chinese Em
bassy in Melbourne -
Participated in the poster design of the School of Architecture activity
Architecture MasterPrize
Volume Zero Architecture- Re-school Architecture Design
JDC Hyper-Graph Community Competition 2022
The Charette - 15 MIN City Urban Design
Participation Architecture Portfolio | Standout Architecture
MSDx Design Exhibition (Winter and Summer Show)
Personal characteristics
Hobbies: Electronic music production, badminton, piano, painting, design related (education, brand design)
Language: Fluent in English, Chinese
Other certificates: Barista level 2, piano level 6, Chinese driver’s license
Personal competencies:
2021-2022
1 2 3 4 5 6 7
2019-2021
8
- equipment group coordination and communication skills, leadership positions in the group, protracted pro
gram and technical operations and planning
THE GROWING CITY
THE MOUNTAIN LIBRARY UNIT HOUSING
U PAVILION
THE HYPER-LINK COMMUNITY CONSTRUCTION DESIGN
WUXI CONCERTTHEATRE - internship project
This project responds to this context by exploring the design of decentralized energy systems that can meet the energy needs of local communities, promote energy independence, and reduce dependence on centralized energy grids. The micro-energy hub project presents an innovative urban model to transform how we produce and consume energy and contribute to a more sustainable and resilient energy system for our cities.
Micro Energy Hub
Decentralised and Distributed System with renewable energy in cities
Master Project - Architecture and Urban Design (Work in Progress until Sep, 2023)
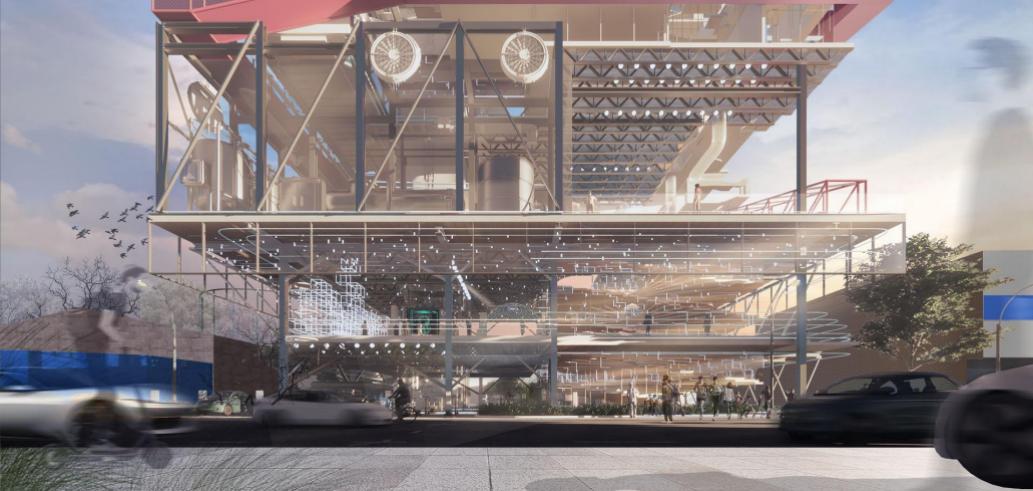
Location: London
Type: Urban Design and Architecture
Duration: 09.2022-09.2023
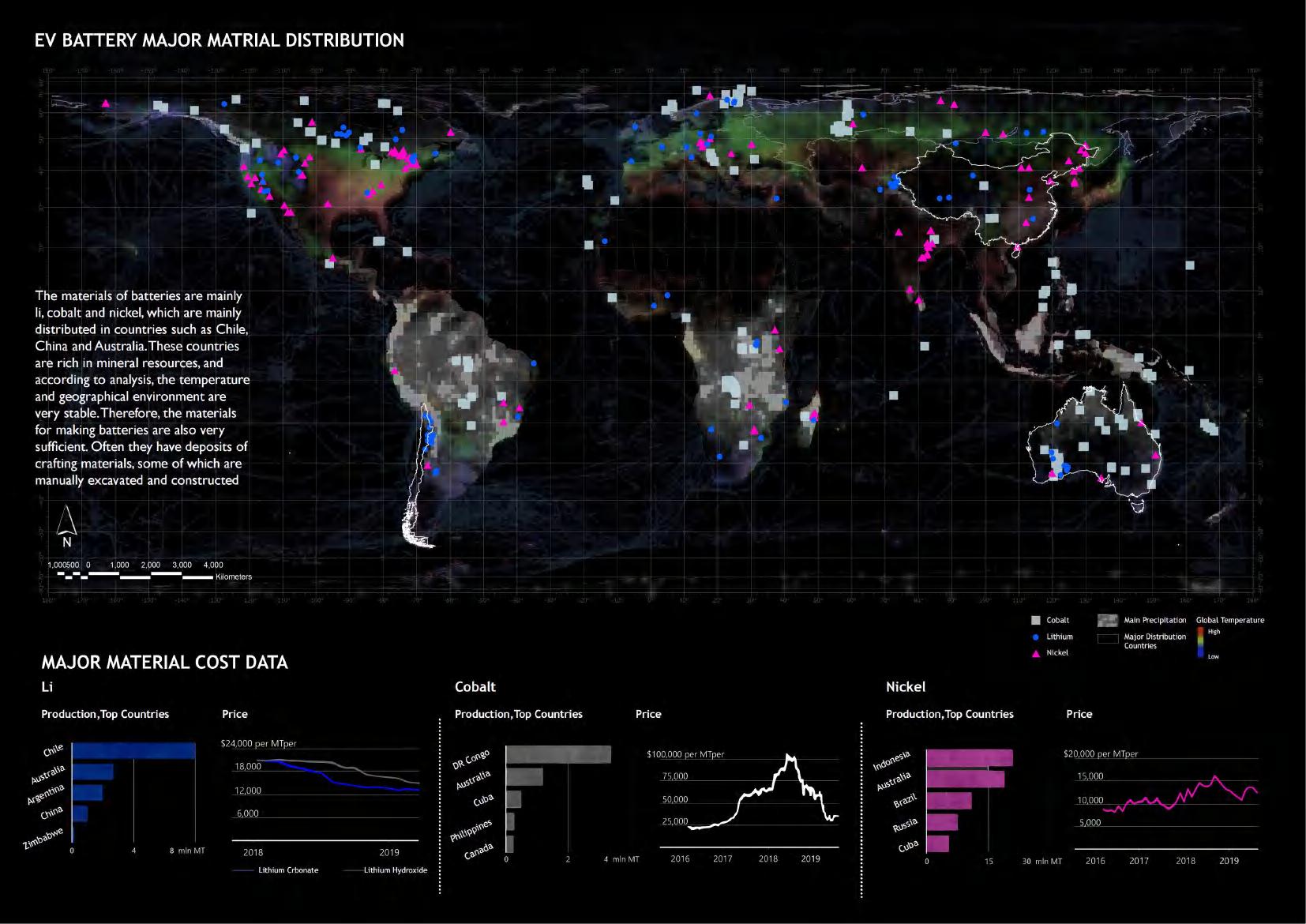
Methodology
From the distribution and shipping route of Battery in Tesla, the world has witnessed a significant shift towards clean energy and sustainable practices in recent years, and cities are at the forefront of this transition. However, cleaner solutions driven by electric mobility rely on non-renewal sources and intensive mining. Centralized systems and resource exploitation in the hinterlands remain dominant in the energy landscape.
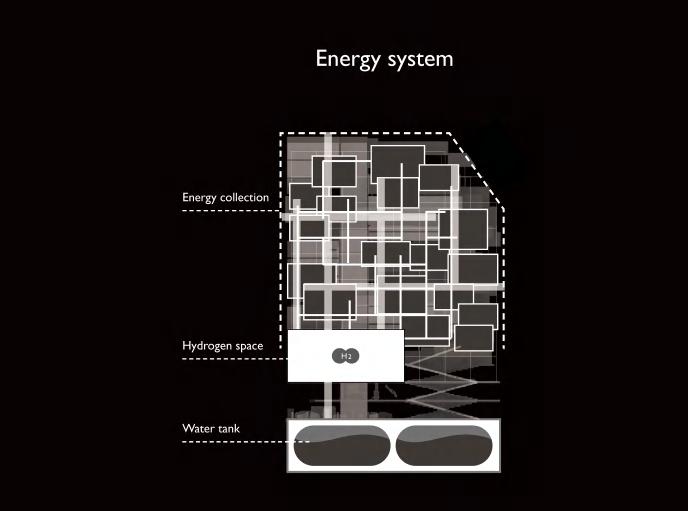
How could we face energy in the future? Will them become the secnd oil ?

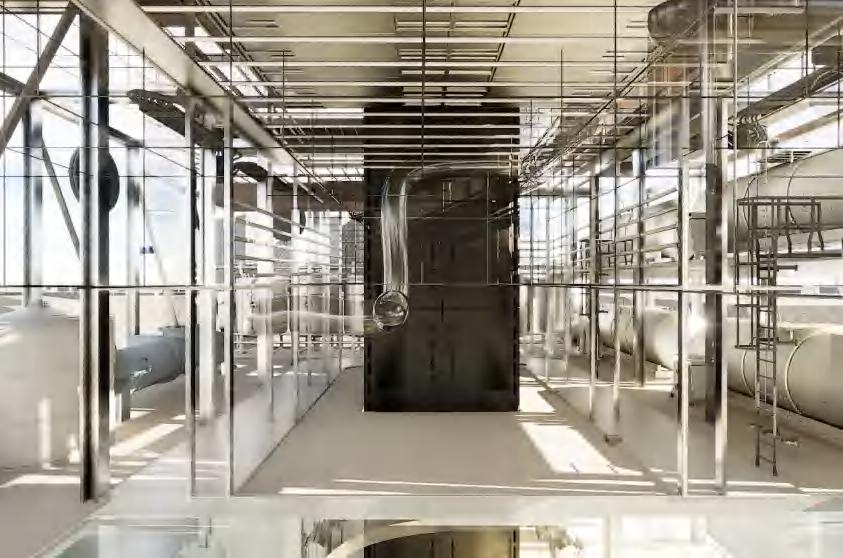
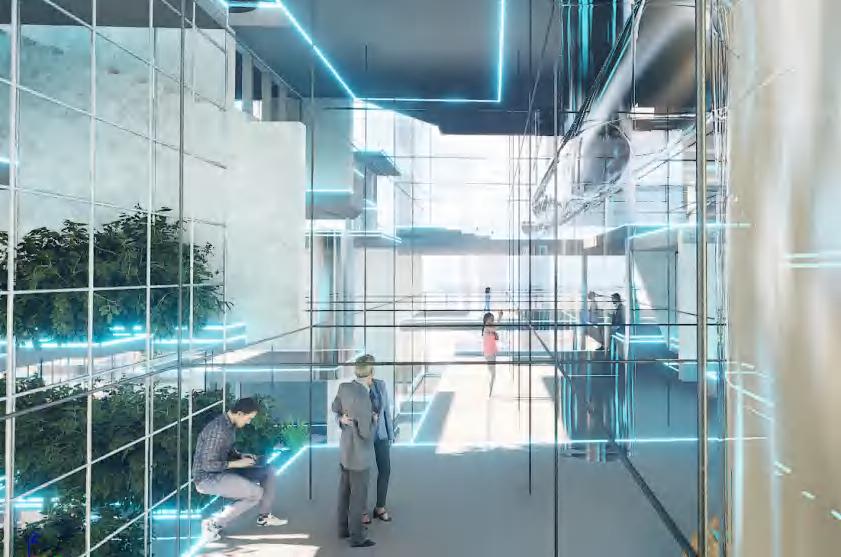
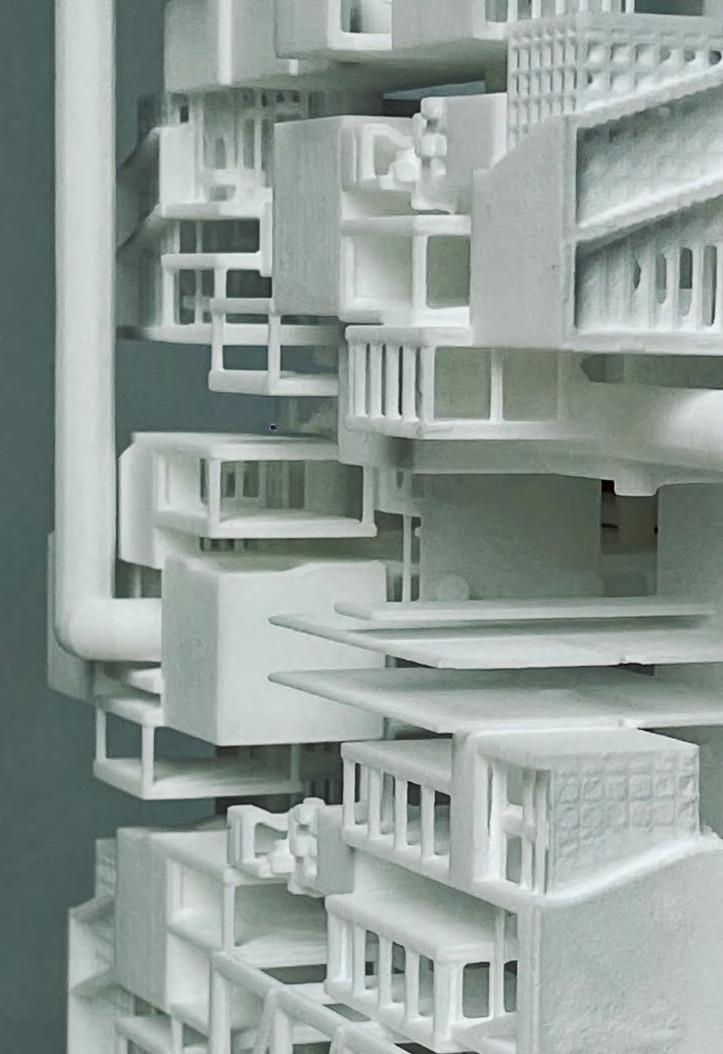 Final Render in Unreal Engine - Energy Production Place
Final Render in Unreal Engine - Human Space
Final Render in Unreal Engine - Energy Production Place
Final Render in Unreal Engine - Human Space
My site was chosen in Box hill center, which is one of the most important district in Melbourne and is being
planned for the second CBD in Melbourne as well. The future development of the city can be extended and new relationships can be established. Therefore, I made use of the concept of simulating the growth of single bacteria in Grasshopper to formulate the fastest traffic road, and established new activities and urban life by establishing these bacteria and mycelia n.
THE GROWING CITY
Box Hill Urban Centre TOD Planning & Design
15 MIN CITY Urban Design Competition- Honorable Mention
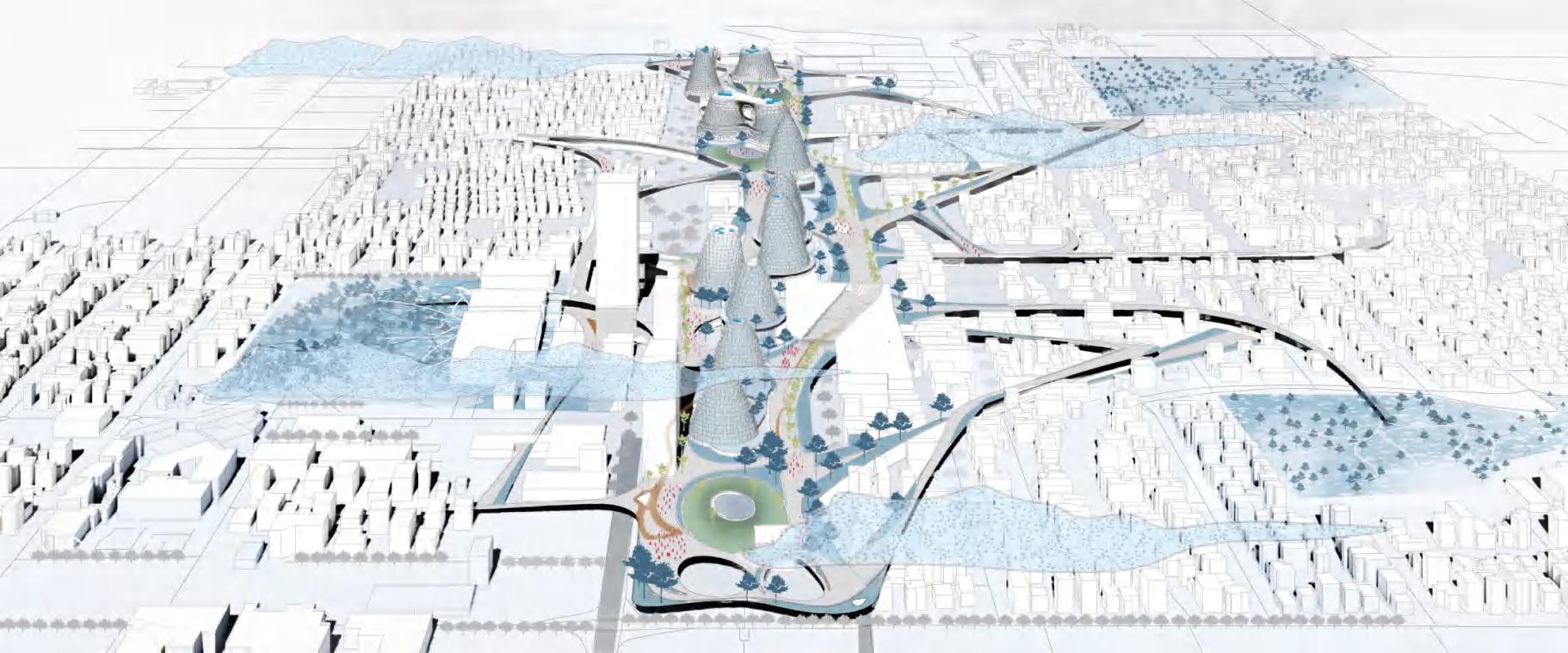
Location: BoxHill, Melbourne
Size: 3480000 m2
Type: Urban Design
Duration: 2020.12-2021.3
people - they may spend more time on resting at home or walking outside(park, street, market). Outdoor Rest Study Eat
TIMELINE 1 The Growing City
Box Hill Urban Centre TOD Planning & Design
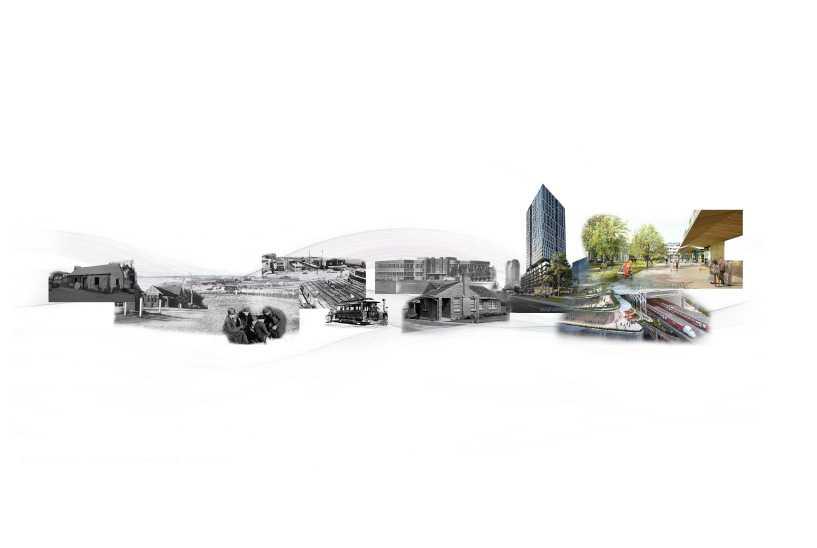
Individual Work
15 MIN CITY Urban Design Competition- Honorable Mention
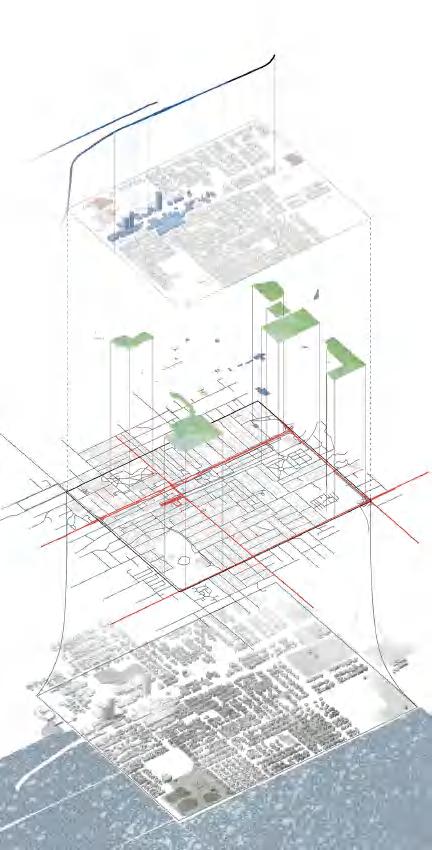
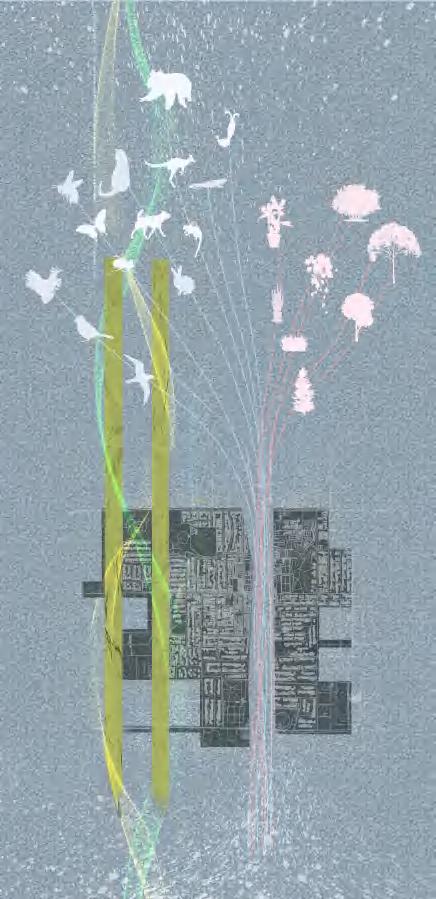
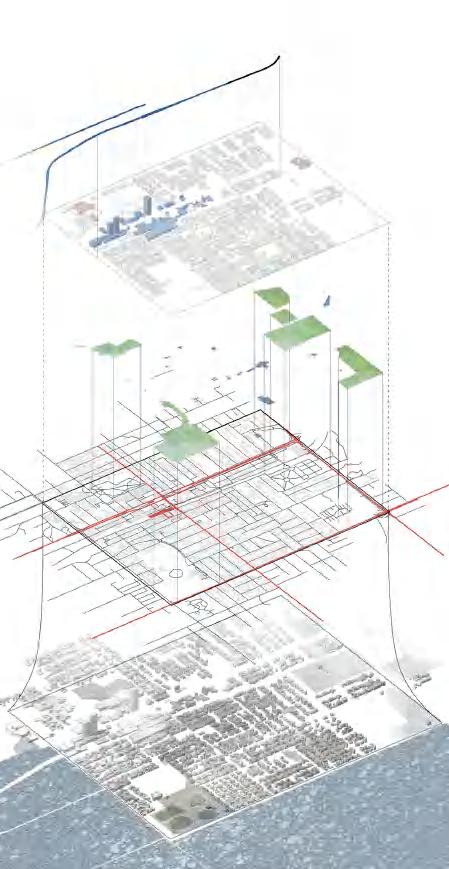
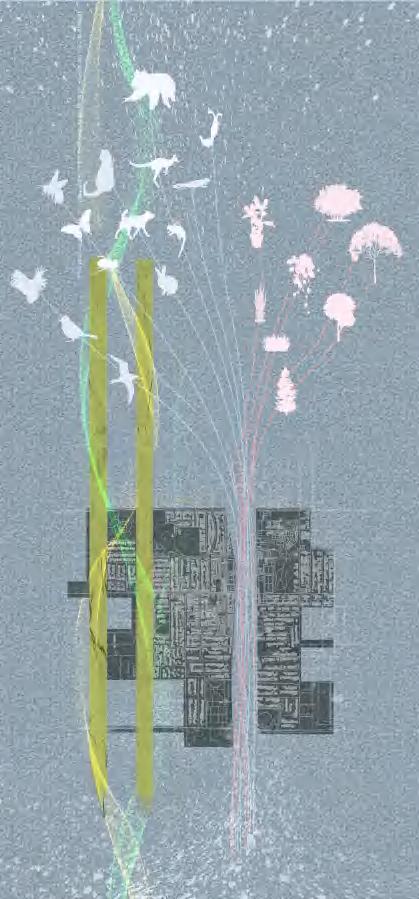
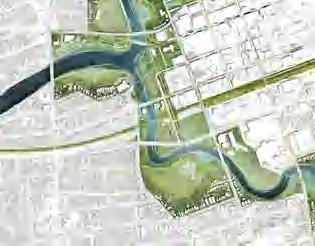
Location: BoxHill, Melbourne
Size: 3480000 m2
Type: Urban Design
Duration: 2020.12-2021.3
Description: My site was chosen in Box hill center, which is one of the most important district in Melbourne and is being planned for the second CBD in Melbourne as well. The future development of the city can be extended and new relationships can be established. Therefore, I made use of the concept of simulating the growth of single bacteria in Grasshopper to formulate the fastest traffic road, and established new activities and urban life by establishing these bacteria and mycelia.
EXISTING SITE CONTEXT
EXISTING ECOLOGICAL SYSTEM
They include childs, teenagers and College students. They are active in public areas such as shopping center(box hill shopping center) Excercise
Include most adults who are workers. They have more social communications with each other. They Work Rest Talk Entertainment Commercial Activities Travel Shopping Entertainment
Residential type and indoor activitiesEducation Indoor activities Commercial Buildings and station Public Activities- Parks and Shopping malls
Animal
Drinking Resting
Eat Activeness Walking
Eating Walking Walking Sports
(Current population: 11395)
3432
Street Street,Station School
Eating Eating
Eating Transportation
Station
Walking Eating Shopping Drinking Talking
Station, Shopping mall Commercial Building Walking
Shopping Walking
Students Visitors don’t have limitations in age. They travel from other places, so they mostly go to park and some places of interests and shopping center. 12 pm 6 am 12 pm 6 am 12 pm 6 am 12 pm
Walking Education Location Commercial&Station Location
Station, Shopping mall Park
Eating Resting Drinking Residential Location
2000-2020
After 2020
Park
Main Green Areas Location
The district relied on orchards, vineyards and mixed farming
1871-1910
Railway had been connected. And tram began to run in box hill, bringing more trades and people to come including Artists
1924 Education buildings had been established
around Boxhill also have family and live in residential areas
“Second CBD”-In the future, there will be more convenient transportation,more interacted and ecological systems to connect each suburb and CBD 1871
1950-2000
People came here to live and residential areas grew
More commercial and office building came into Box hill, increasing economy The railway system is more effecient
历史 未来
The mapping shows the distance and relationship between Melbourne CBD and Boxhill District. As a second CBD in Melbourne, Boxhill has high population and provides high density of residentral area.
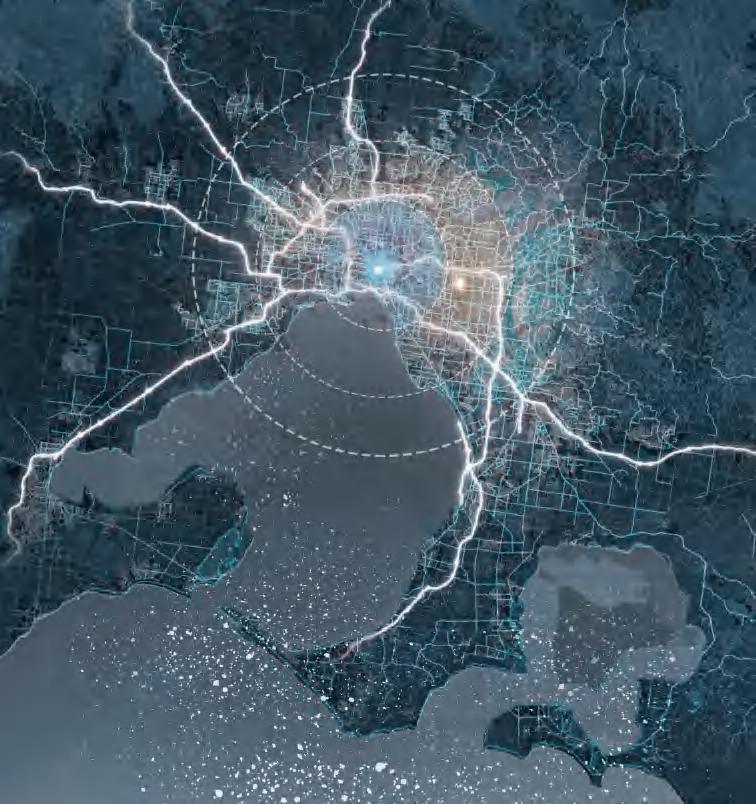
Botany Railway Tram Line Boxhill Central Parks Main Traffic Road Banksias Leptospermum laevigatum Hardenbergia Comptoniana Asplenium australasicum Themeda australis Hymenosporum Flavum Cupressus Sempervirens brachychiton
N N Emerged Ecology
GROWING CITY - MASTER PLAN DEVELOPING PROCESS CIRCULATION
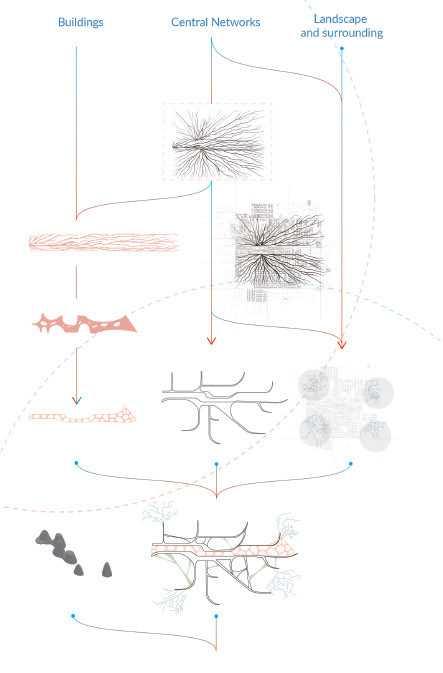
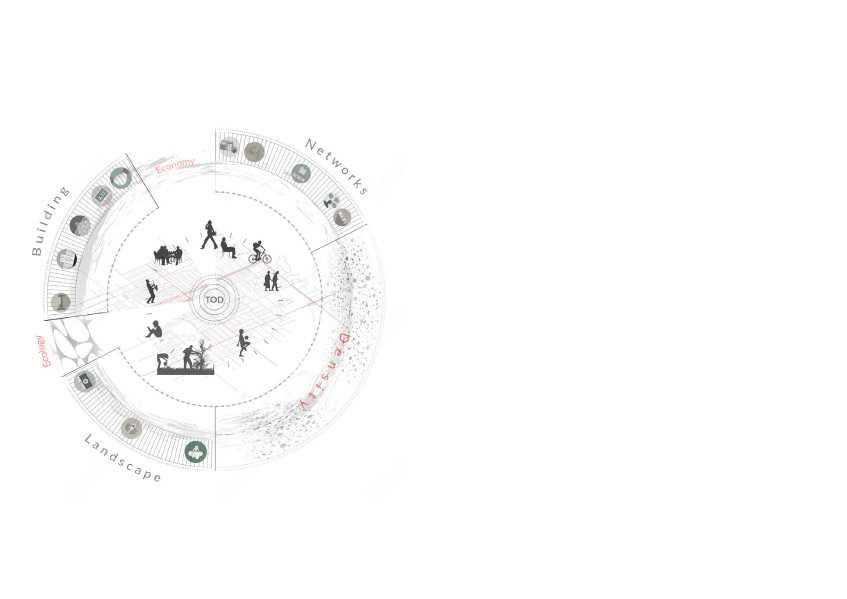
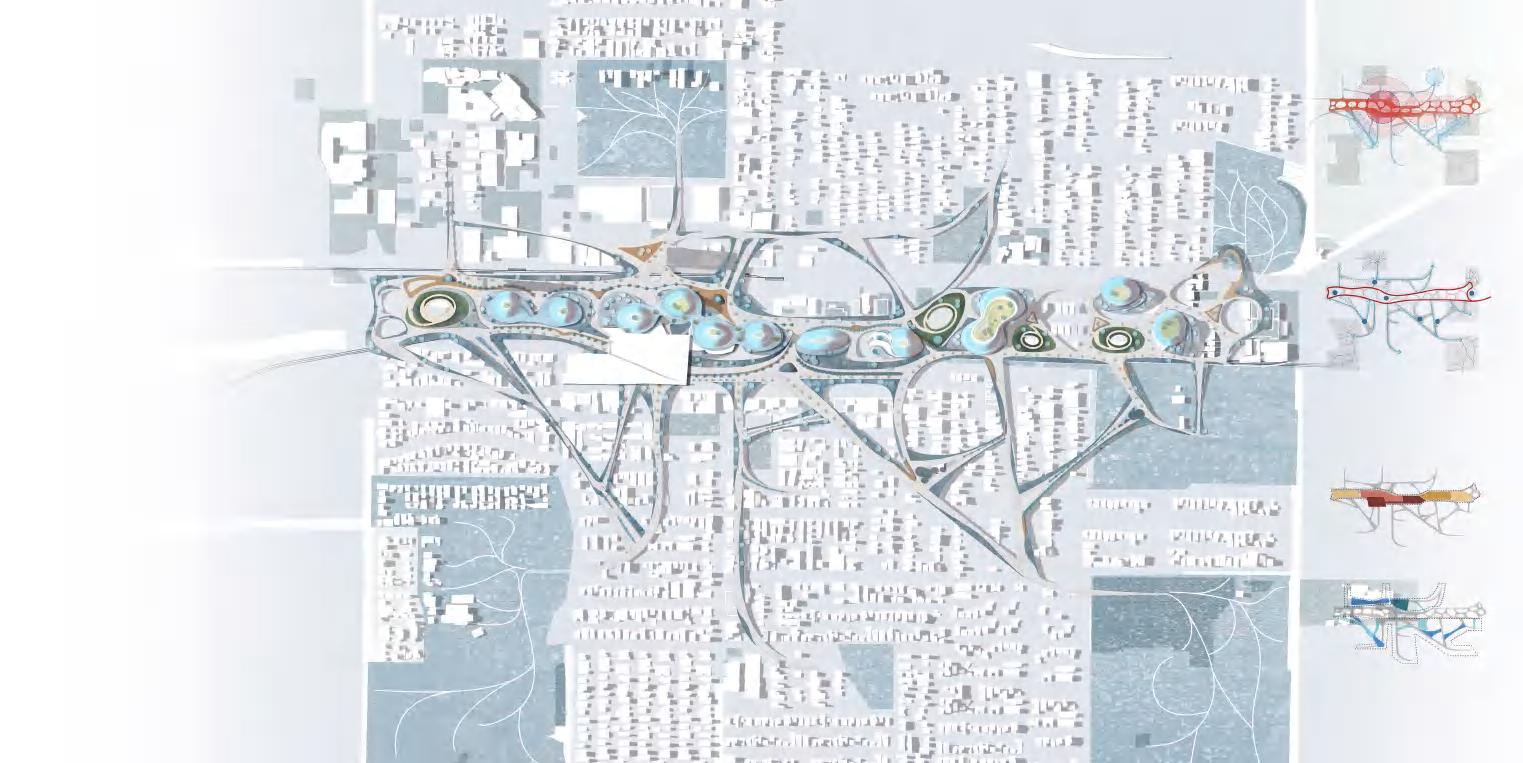
The shortest walk is designed by Grasshopper. Through the finding of shortest distance and create path to help to design a basic.

From the Plan view, you could see the different path crossed together and starts from the station centre. At the same time, new landscape and parks join very well.
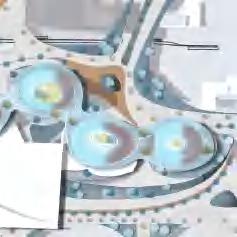
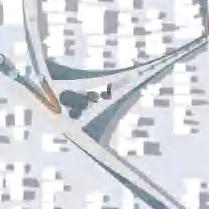
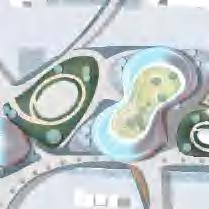
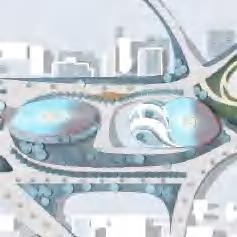
TOD Centre is a comprehensive update from original residential area. It starts from the traffic station and add commercial buildings,hotels and other commercial stores to raise the circulation arund the central station.
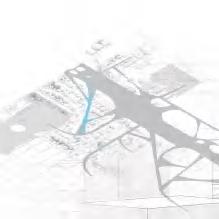
CORRIDOR
CORRIDOR SYSTEM
Underground water storage system and viaduct irrigation system can maintain plant growth and enhance ecological diversity.At the same time, it can also achieve sustainable development between the city and the region
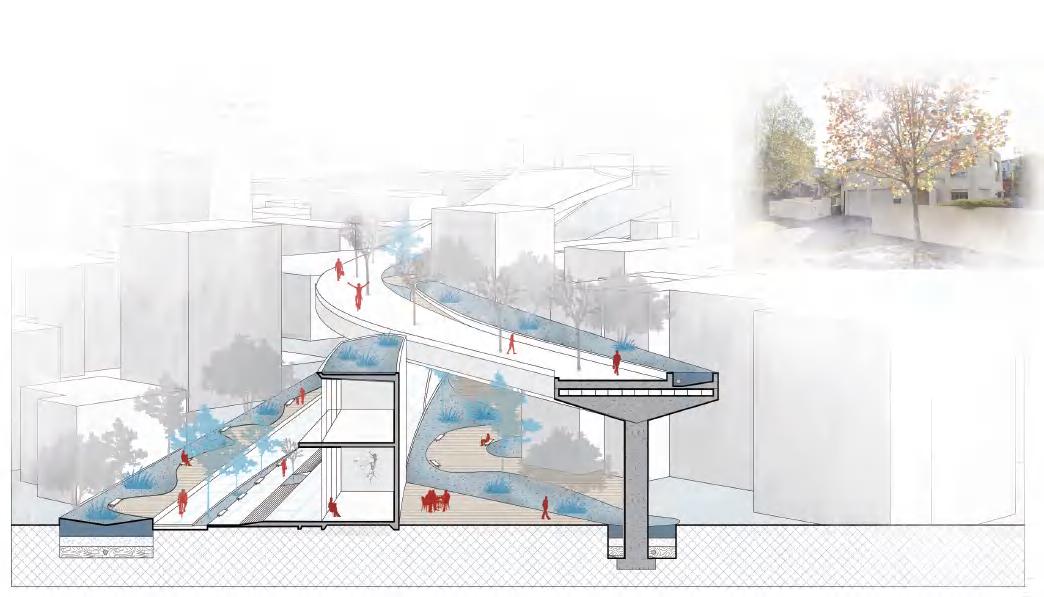
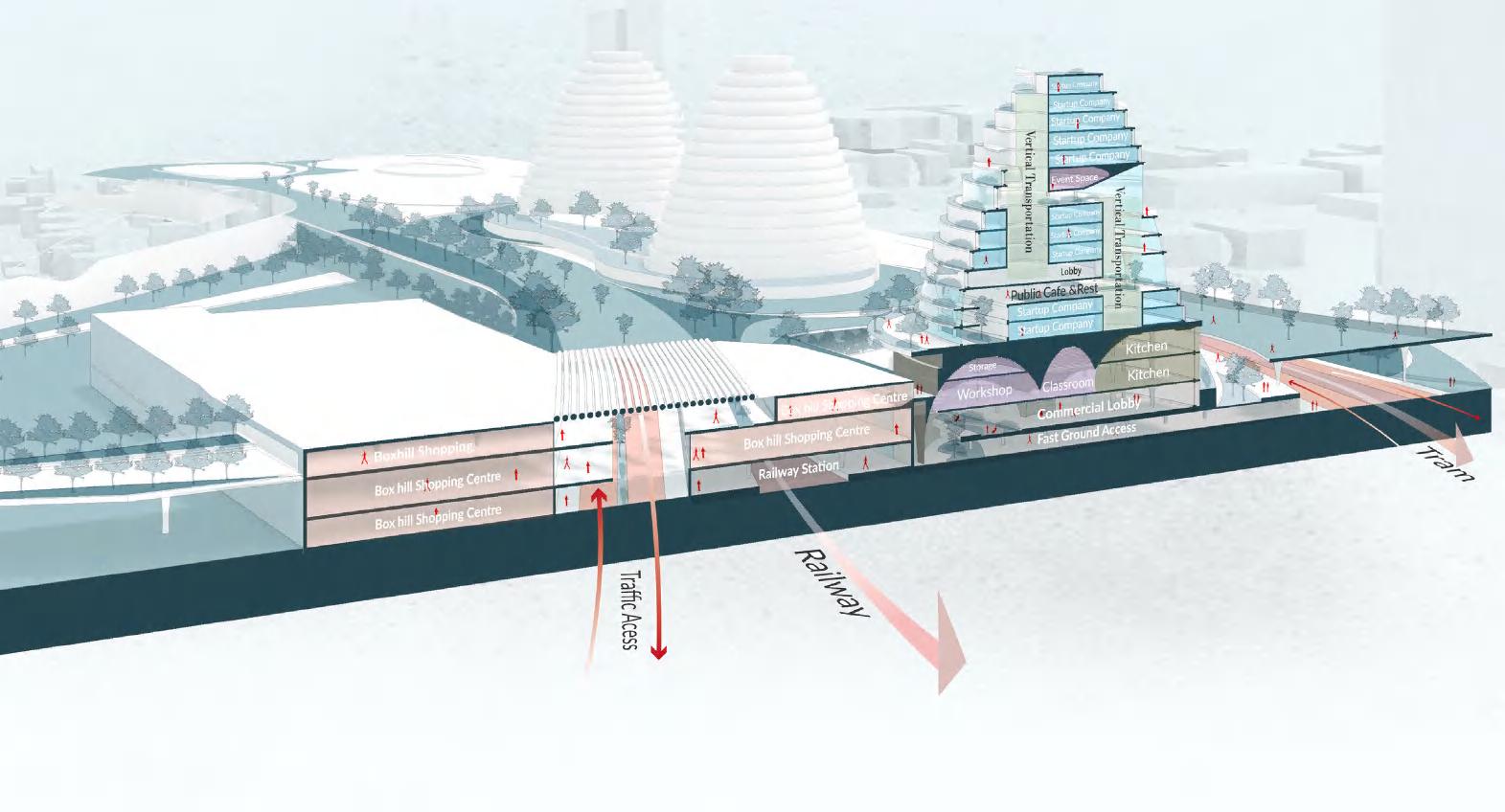
NEW ECOLOGICAL SYSTEM
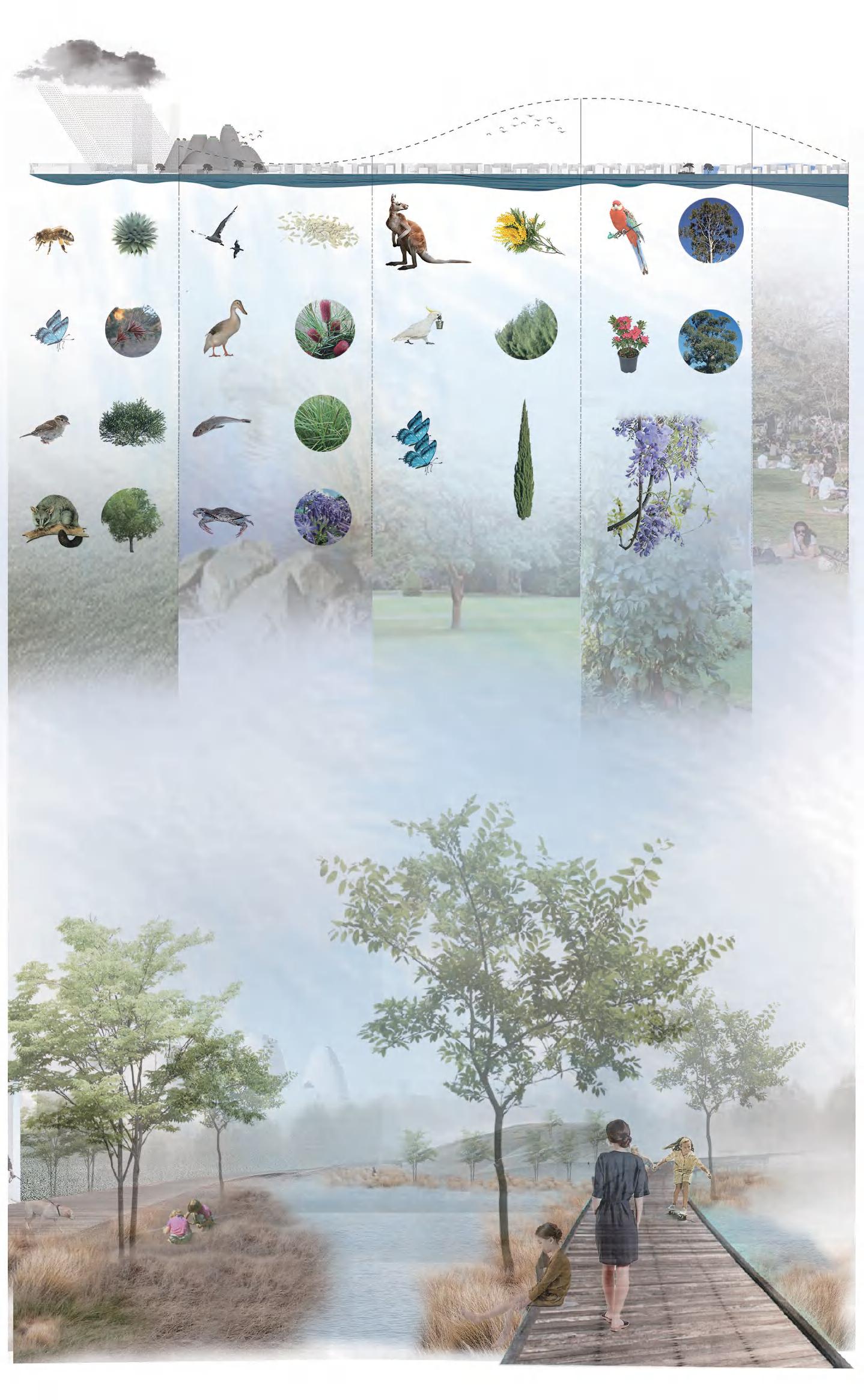
First Decade
Second Decade
Third Decade
DEVELOPED PARK ISOMETRIC VIEW
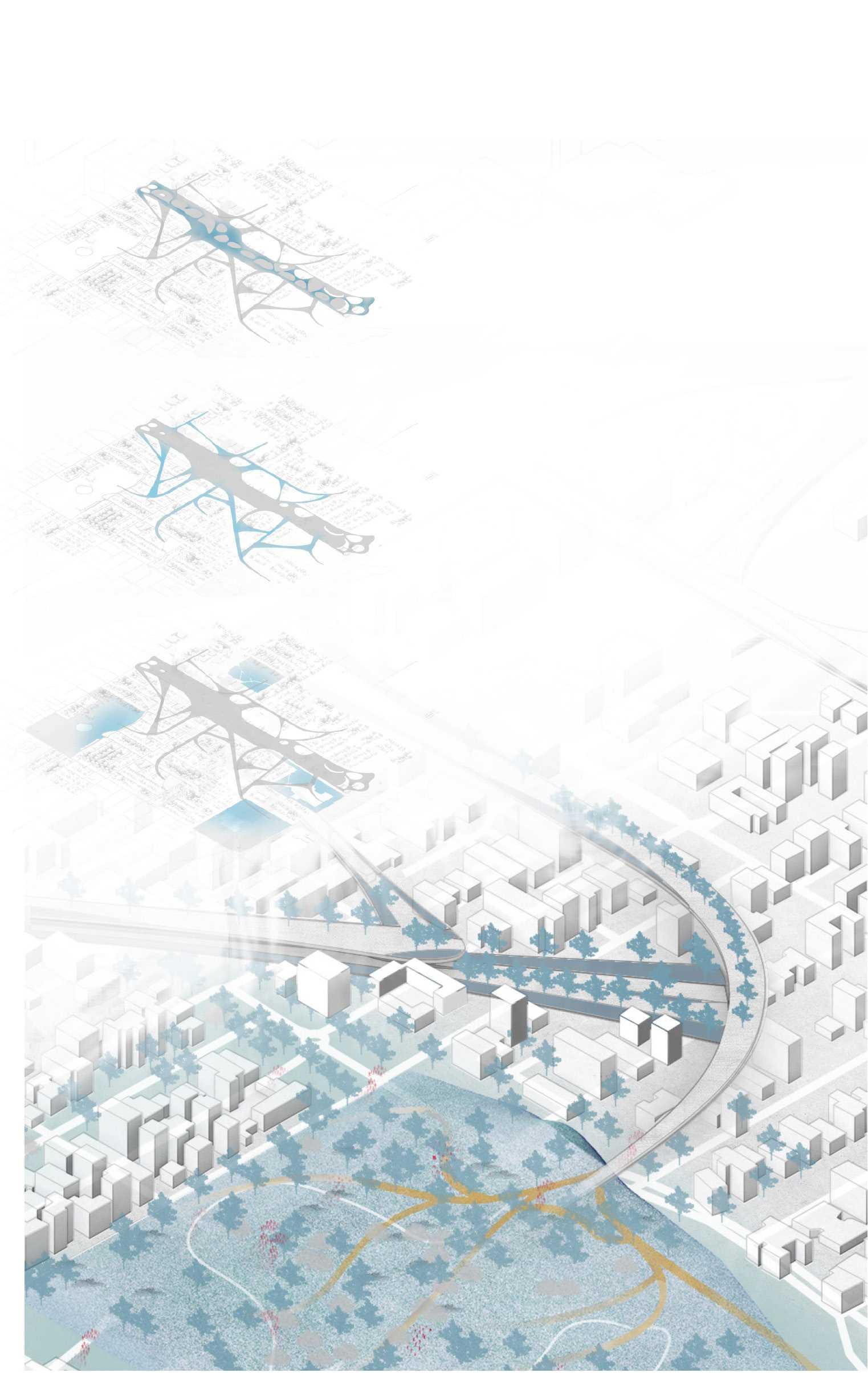
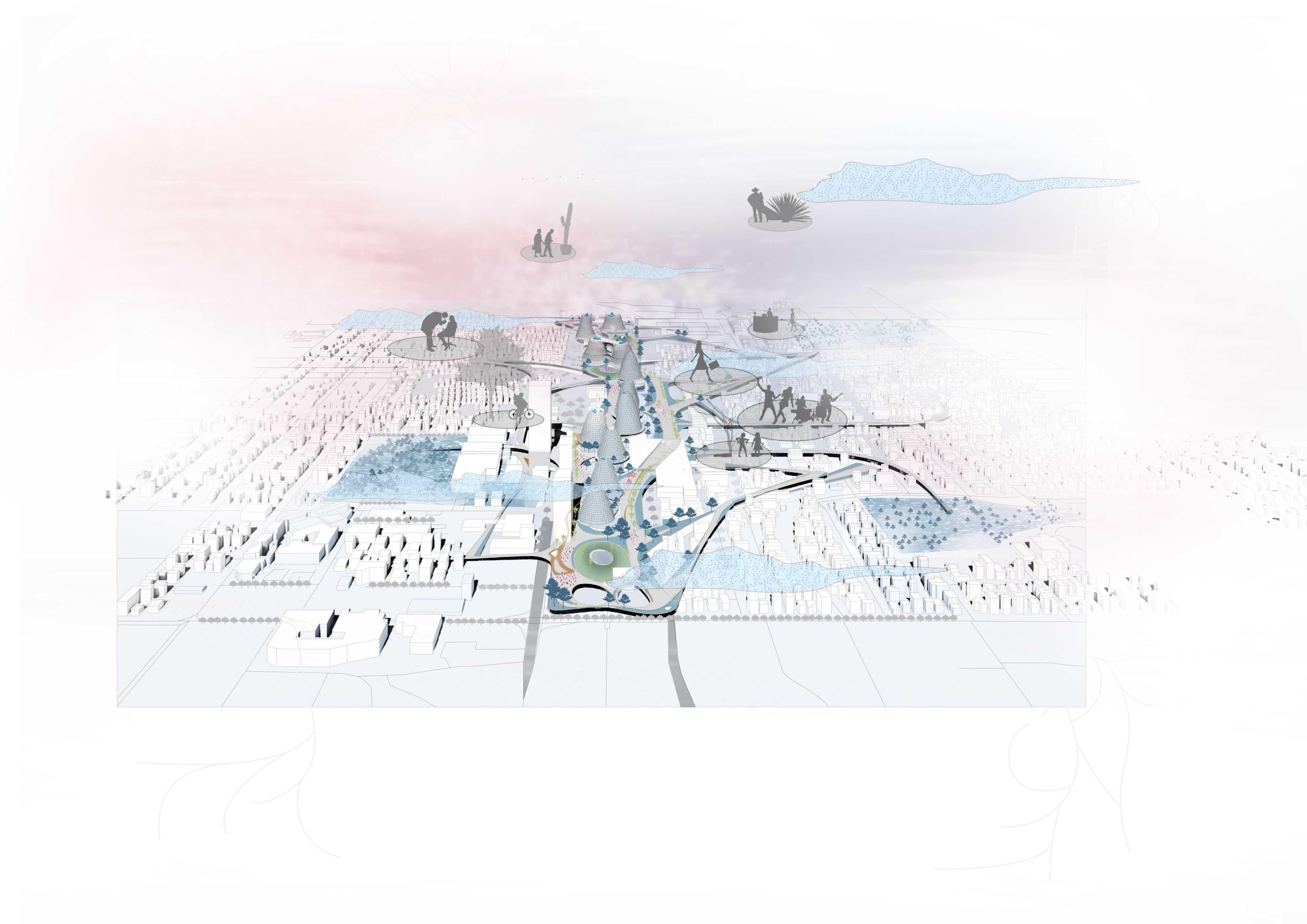
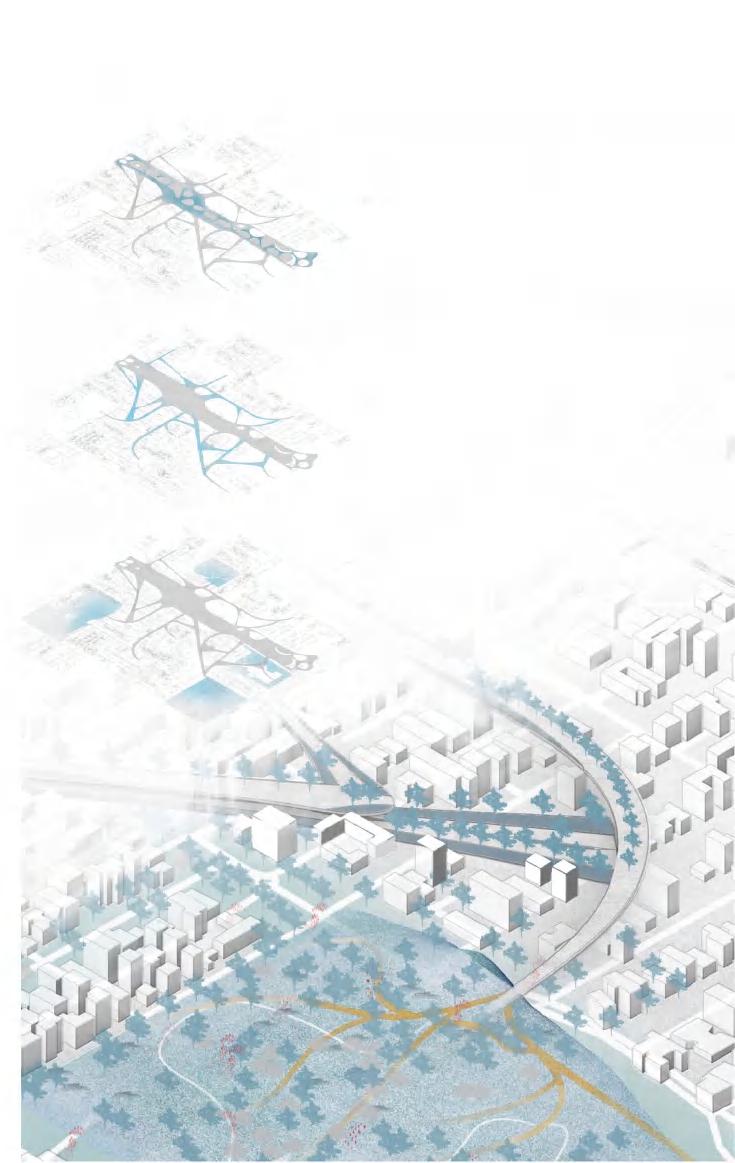
Hyper Link addresses the increasing sensations of loneliness and isolation. By allowing residents to interact and interconnect in multiple sensory manners, Hyper Link is able to encourage a positive change in their lives. These interstitial spaces are the starting point for shared spaces; unique thresholds that are connected vertically and horizontally by light perforations and walkways.
HYPERLINK COMMUNITY
Brunswick Colletive Housing Community Design
JDC 2021 International Student Compeititon in Architectural Design
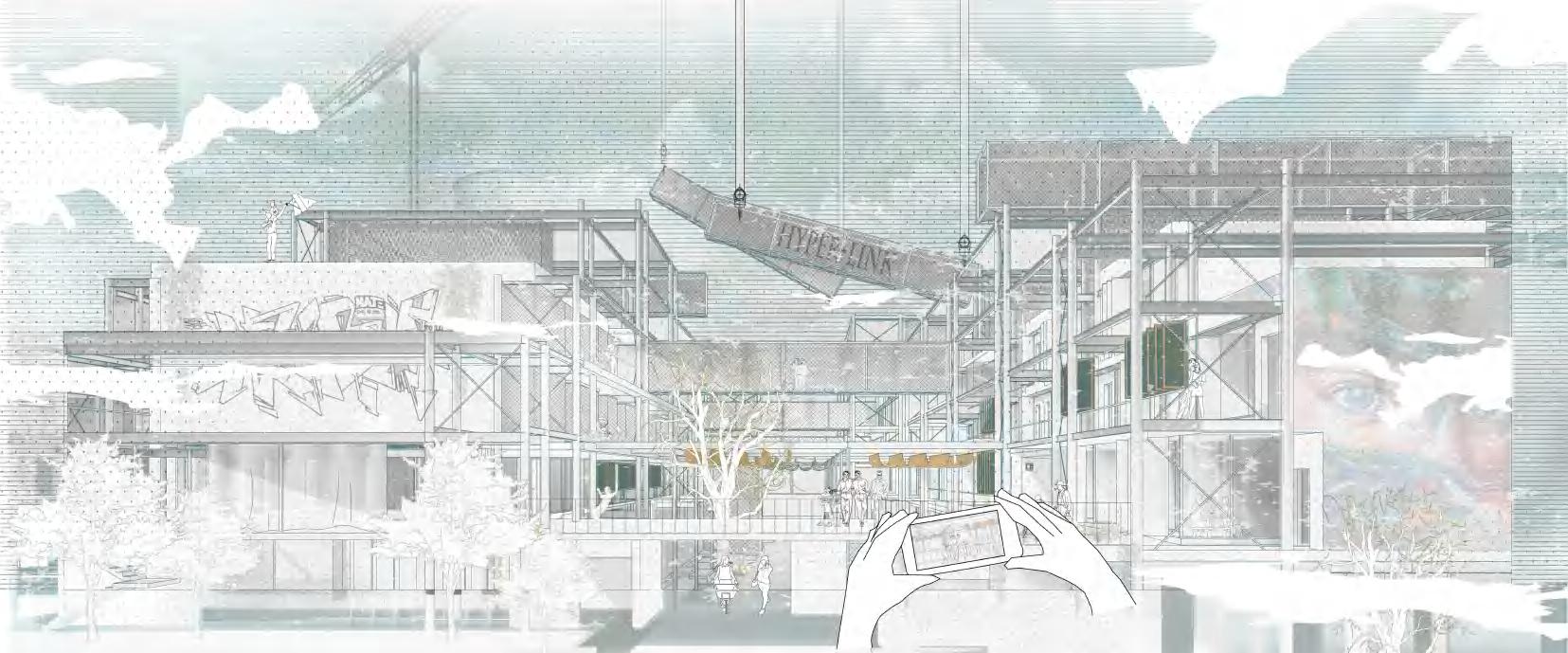
Location: Bruncwick North, Melbourne
Size: 15625m2
Type: Architecture & Urban Design
Duration: 2021.7-2021.11
Brunkwick is a predominantly residential area. The location is mainly located next to a highway, and the terrain is relatively flat, and there is a green area in the west, with a relatively open view. Therefore, the traffic direction and the location of the entrance are important
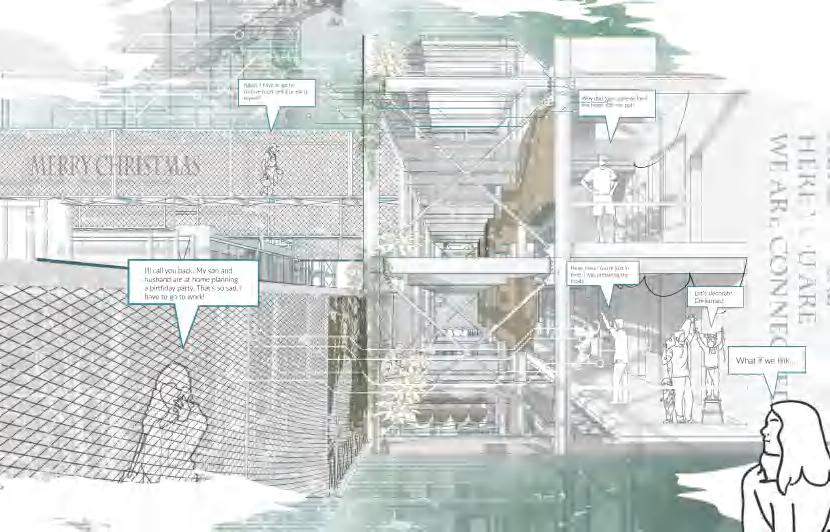
Rule- based System is important to be ordered into different functionality. For example, the different typologies of apartments are important to divide different people from different age.
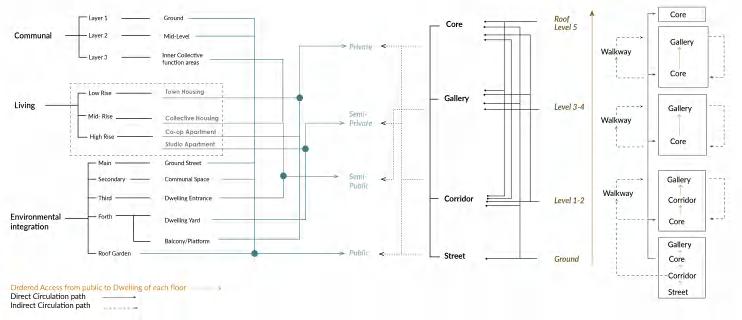
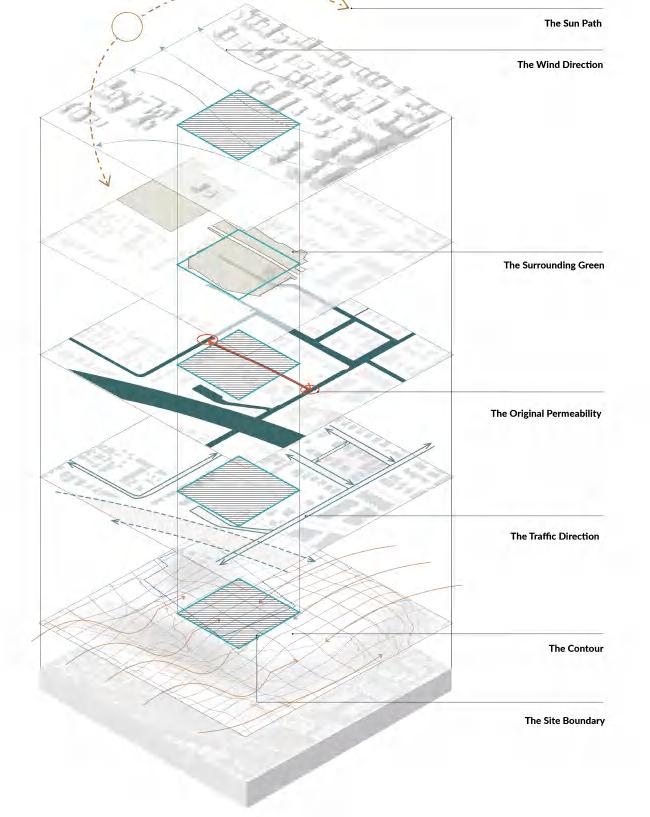
The Linear Form is important to form the circulation of entrance and inside of community design. At the same time, it has some landscape design surrounding with the building, forming a good visual contact with each other.
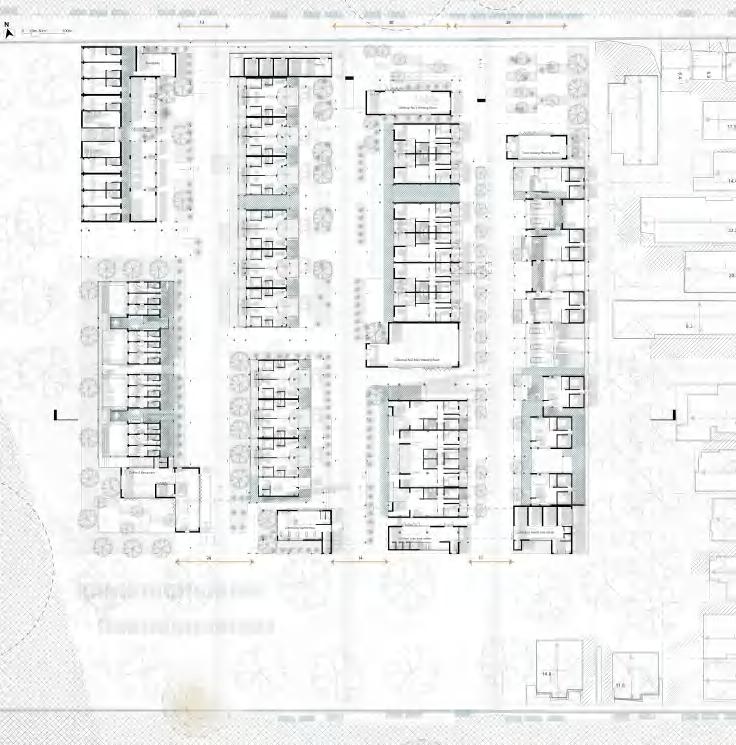
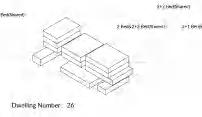
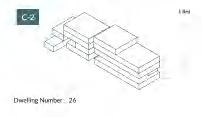
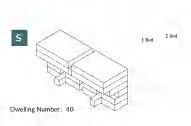
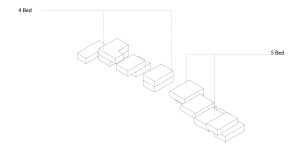
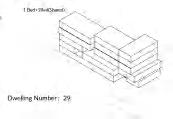
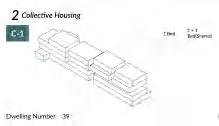
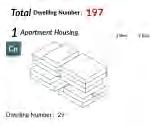
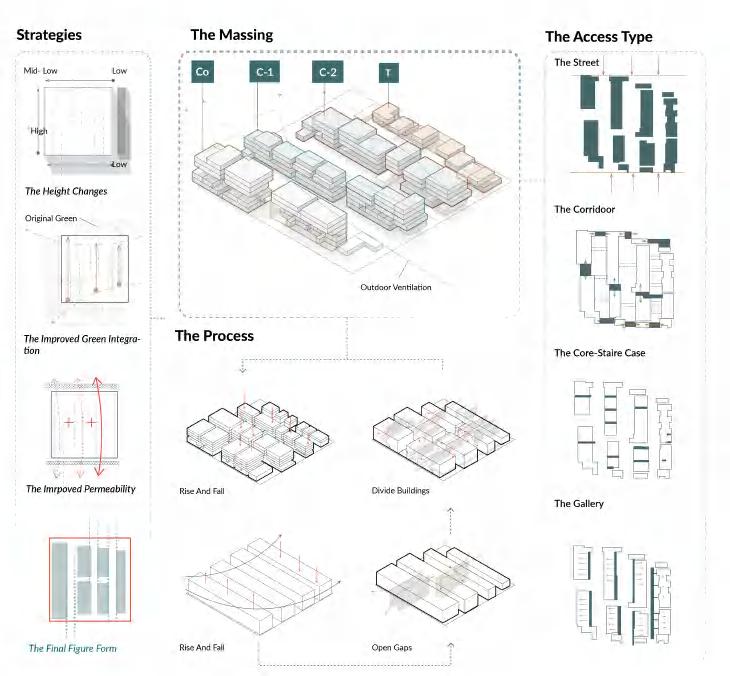
The construction of building is a key to realise the feasibility of design. To realise the ability of aaplication of architecture, the facade steel structure contains joint to connect each element.
People enjoy with diferent system in buildings, such as social communication, reading, and drinking. And each area are not blocked, which means it can use bridge to connect the access between them.
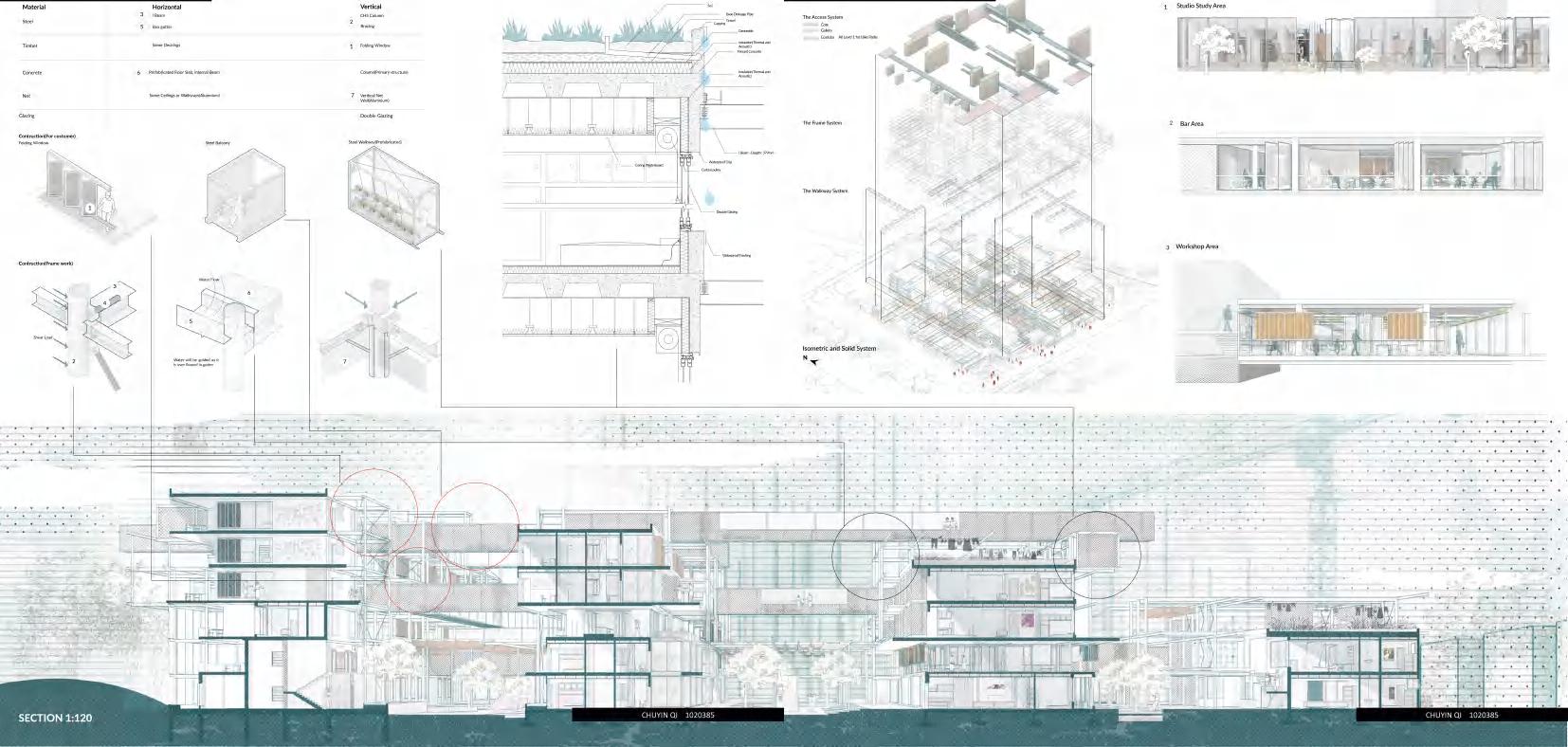 Materiality
Construction Details Exploded System Section View
Materiality
Construction Details Exploded System Section View
RENEW LIVING
Carlton Residential Housing
Location: Carlton, Melbourne
Size: 750m2
Duration: 2020.8-2020.1
Type: Residential Architecture Design
The analysis of the first project lays the foundation for the following assignments. And after continuous improvement, we have the last two assignments. Gamma is not only talking about architectural systems in cities, but also talking about how people live with the factors such as density, climate, biodiversity of ecological system and civic system. Among them, diagram helps me to analyse each system and how they function together. And then, the ideas and design concept will come up with full thinkings of the site.
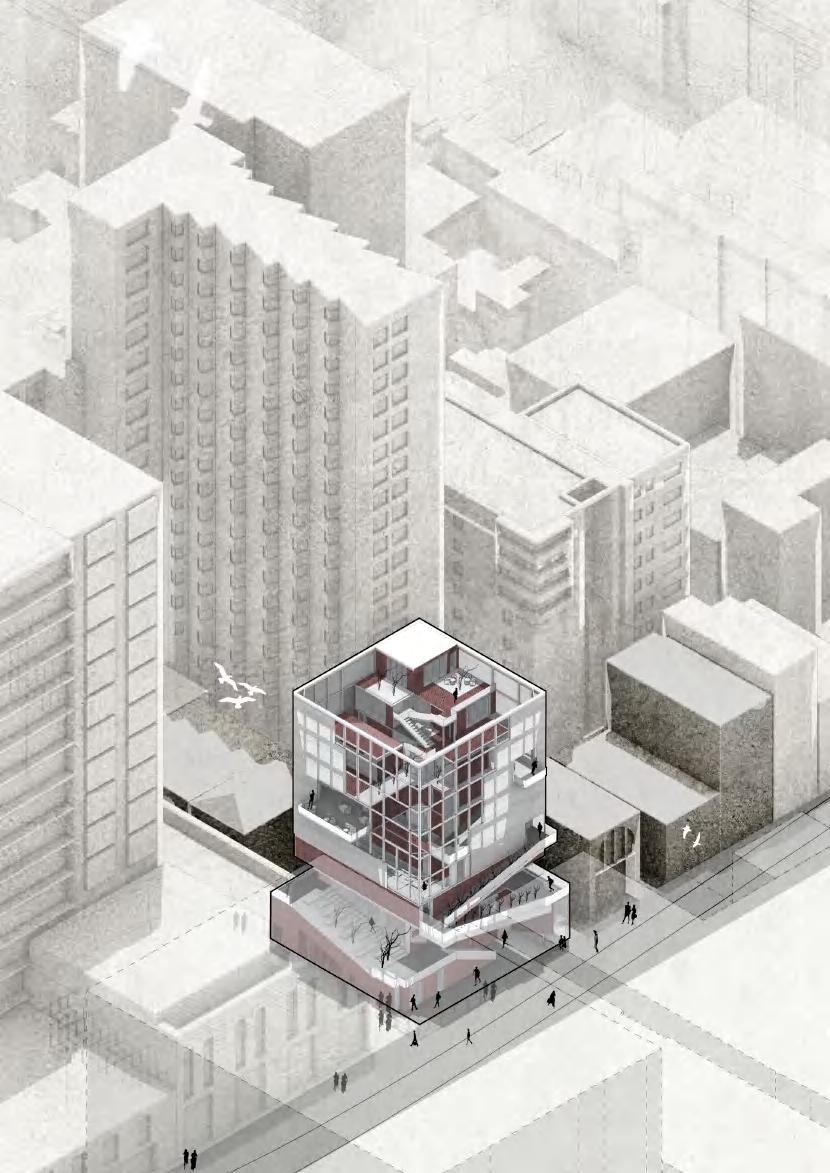
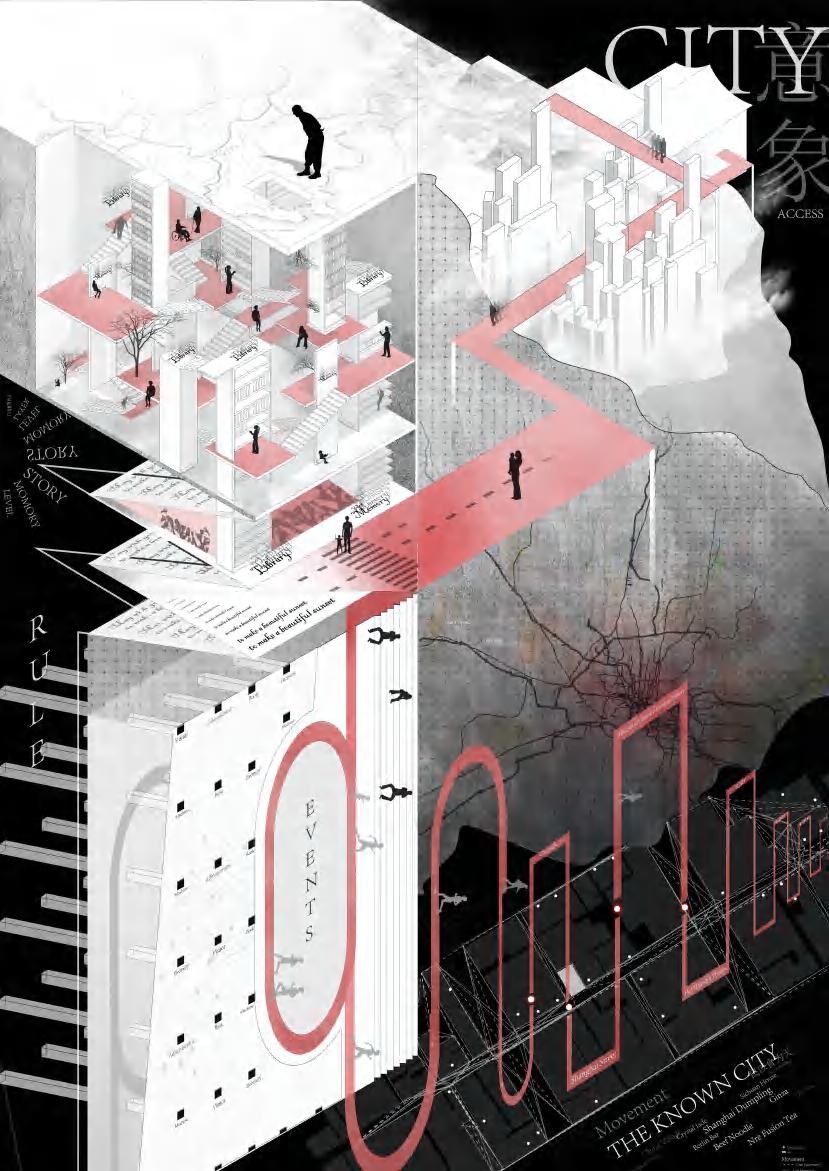
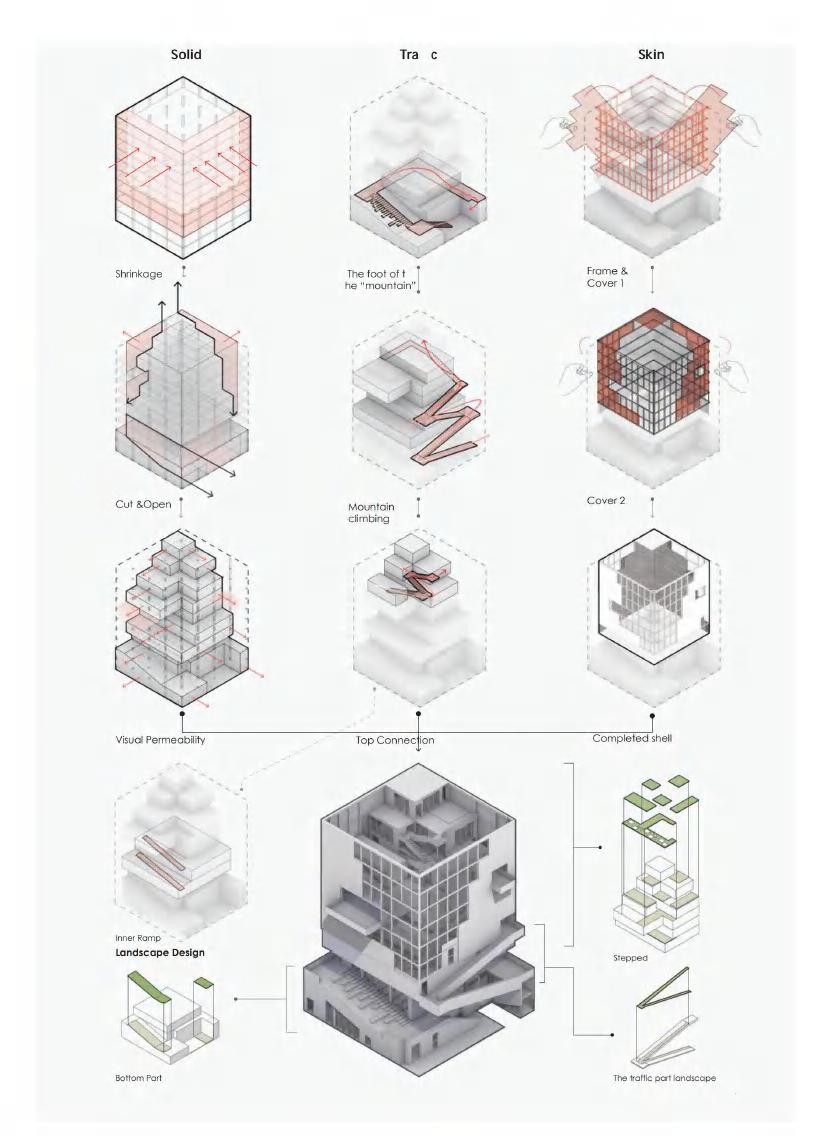
The section shows most two important mountainous trends in the Library. With this different heights, though the area on the top is smaller than the ground, but people still have chances to go outside or see overview on the platform.
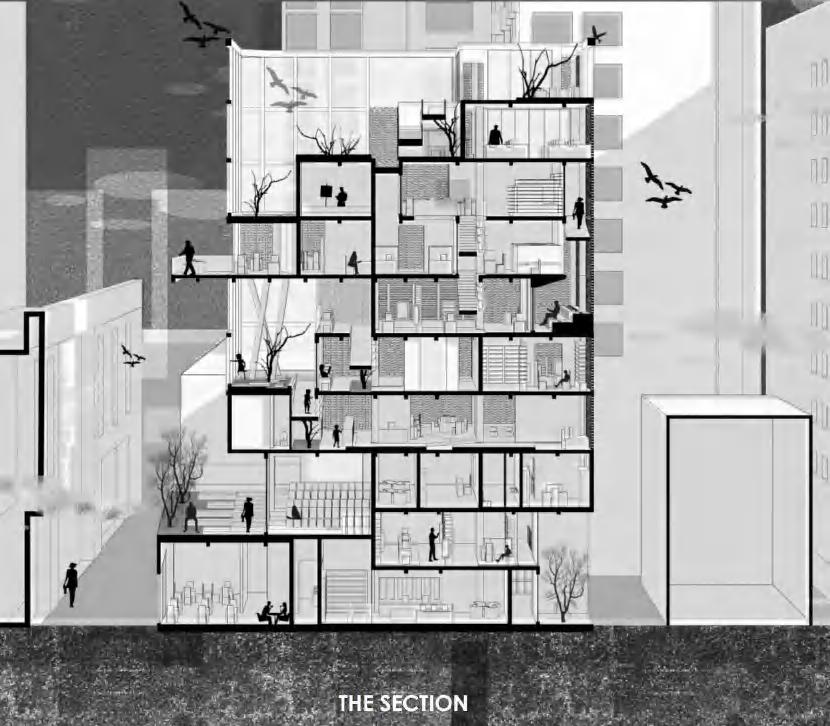
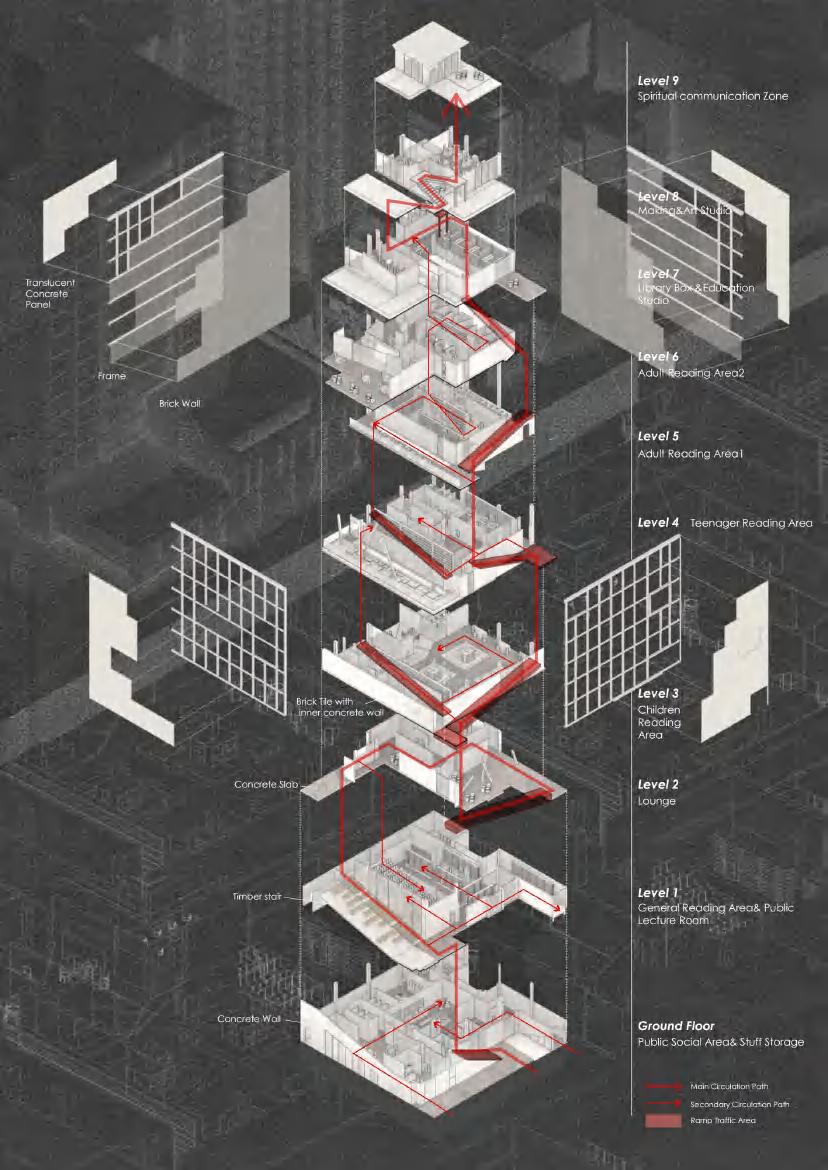 Exploded Diagram
Section Drawing
Exploded Diagram
Section Drawing
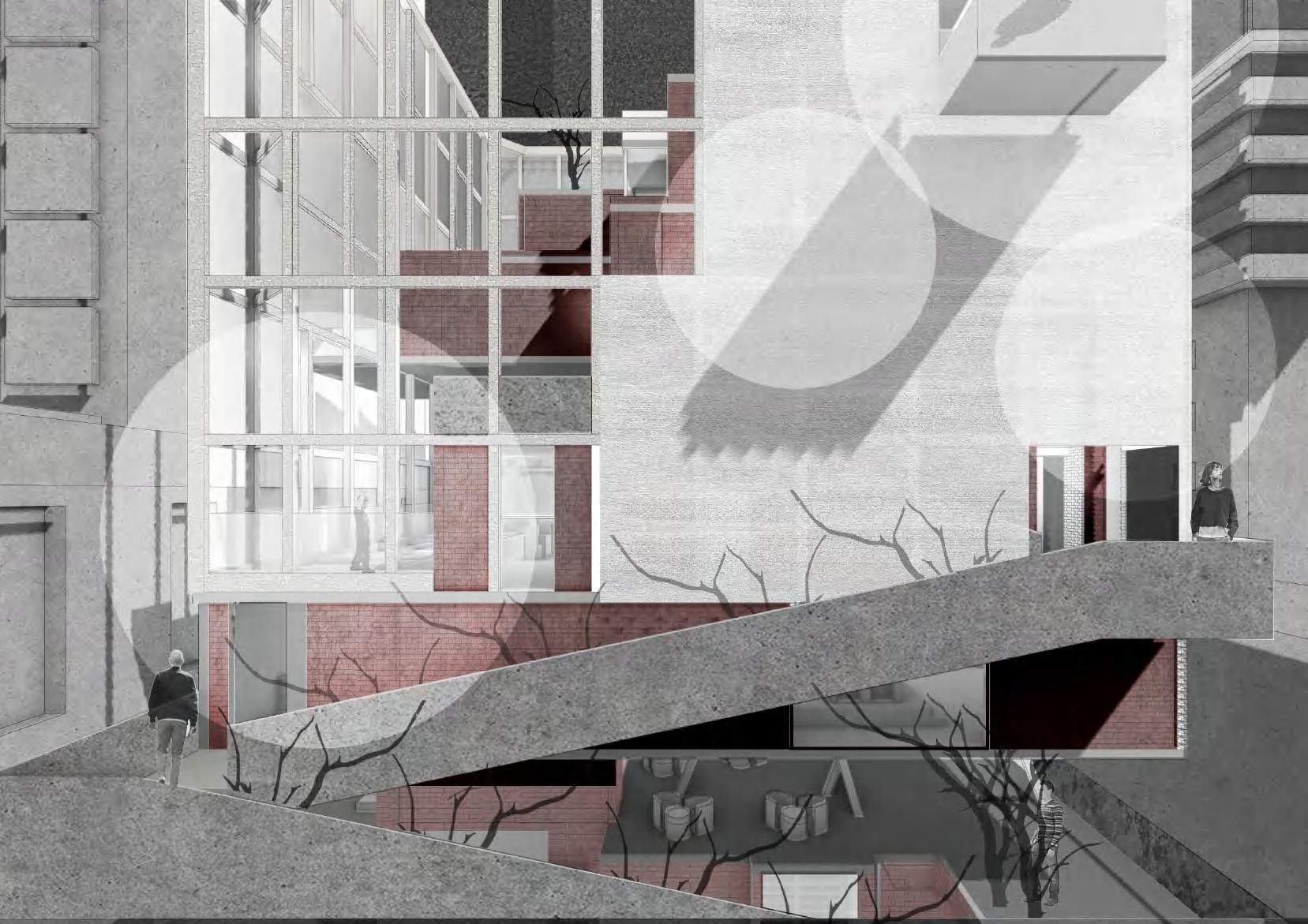
Chinatown, a diverse social place and area, is one of the busiest streets in downtown Melbourne. Through the research and study of Chinatown, the social interaction here shows the overlapping of different levels, which are related to the urban functional attributes of Chinatown. The concept comes from the dynamic, and based on the dynamic, I extend the possible development of natural growth imagination such as the growth of mountain. And follow this step, mountain no only shows the mutilevel of social behavior in Chinatown, but also shows the multi-level gaining process of knowledge and experience of people in the city. This is the relationship of library and city for my design
THE MOUNTAIN LIBRARY
Chinatown Library Design
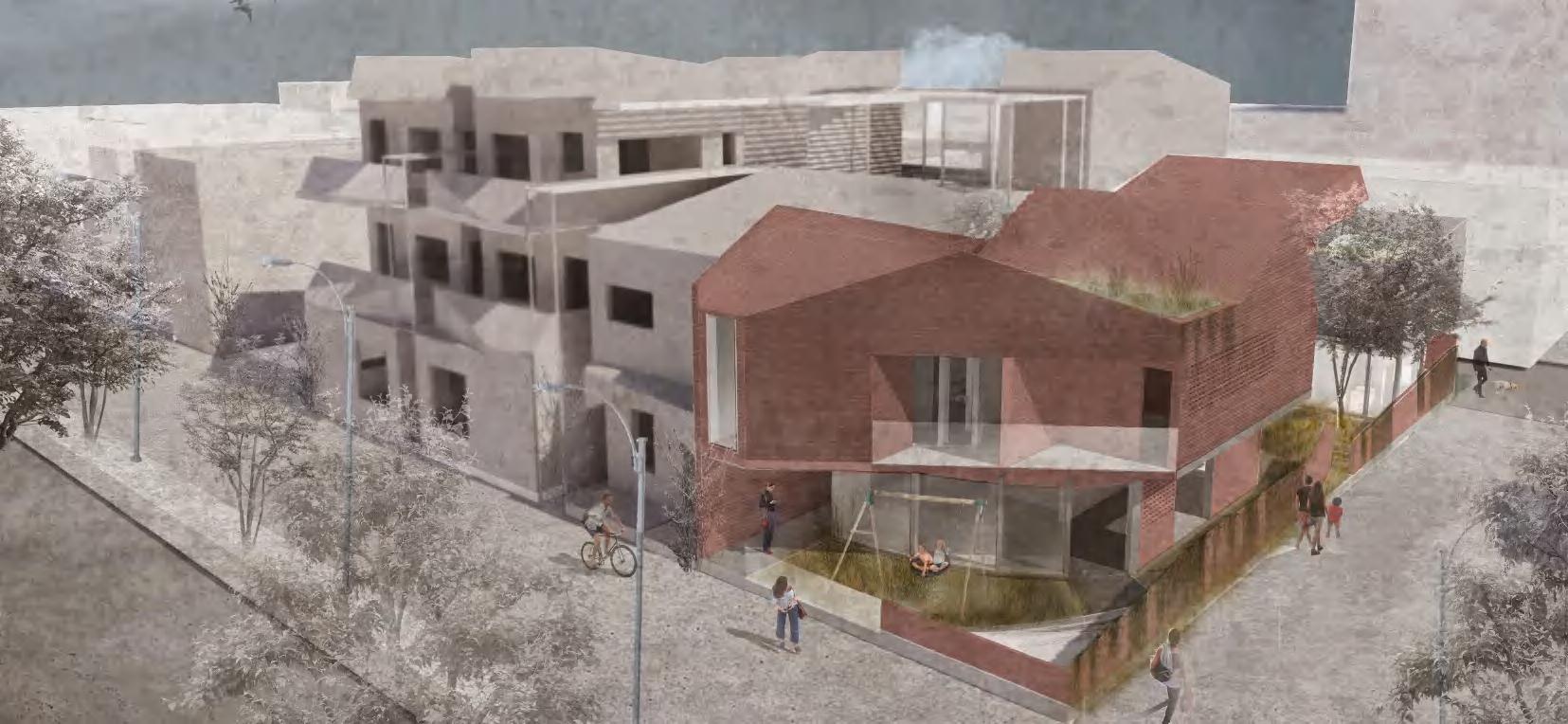
Standout Architecture - Participation
Location: Chinatown, Melbourne
Size: 125m2
Type: Architecture
Duration: 2021.3-2021.6
A living house, a building that can live by itself, can have an eye to observe every generation, every creature and every plant that lives here. In order to achieve this, we often need to closely link ecology and architecture together, so that they can live together, serve and enjoy together. After the second assignment, we need to get closer to the ecosystem and understand the specific ecological operation benefits
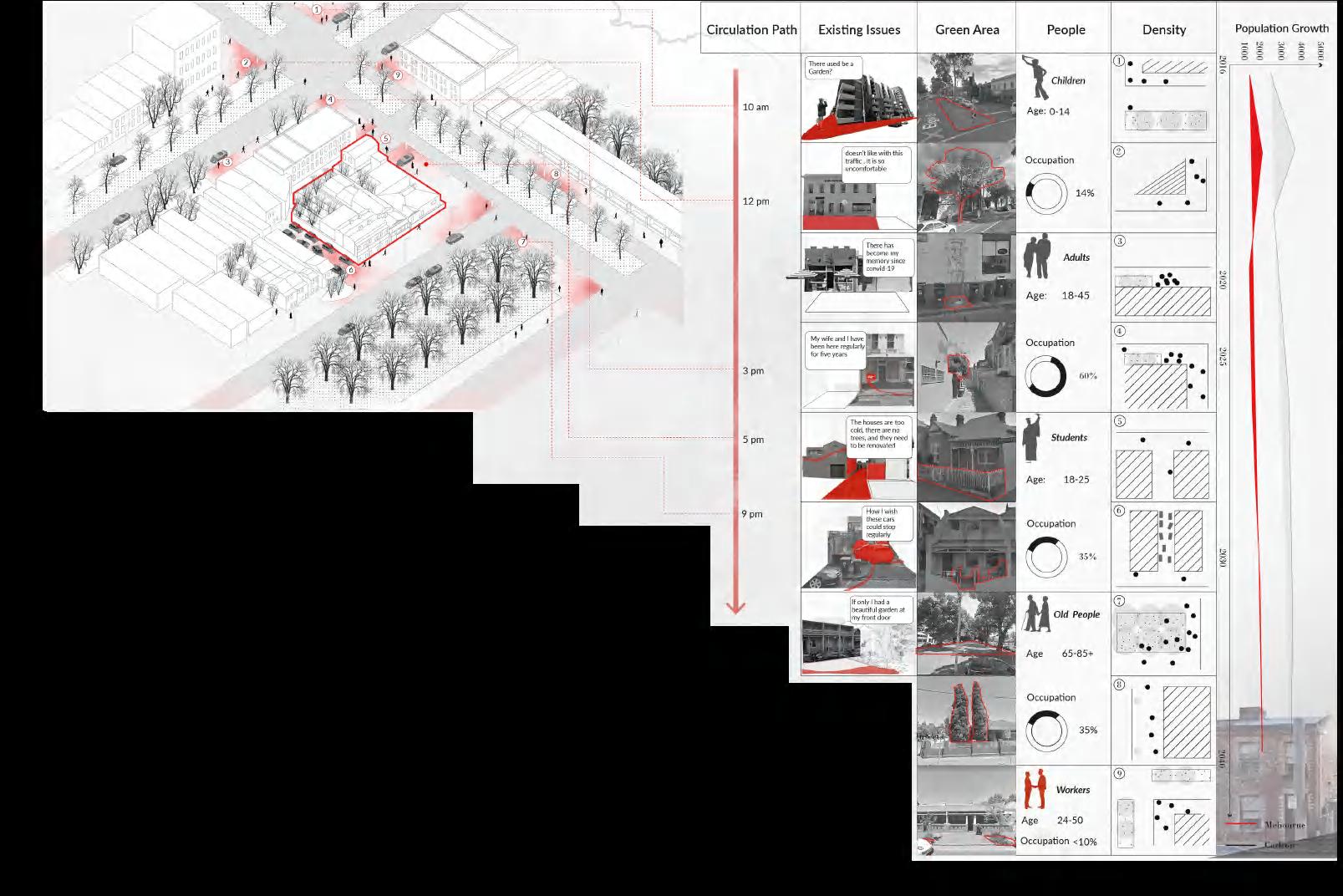
The ecosystem could be interpenetrated in each functional area, including independent growth and human intervention to form different biodiversity. The transition space is used to connect each region to form in between space. According to this idea, I create a space that can be created by using emotional thinking and rational thinking. Biology is perceptual and its function is rational. Sensibility makes people closer to ecological nature, while rationality makes space more reasonable


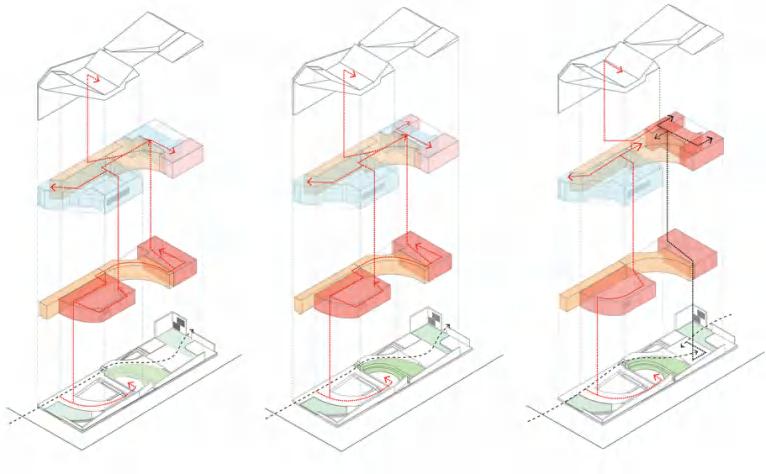
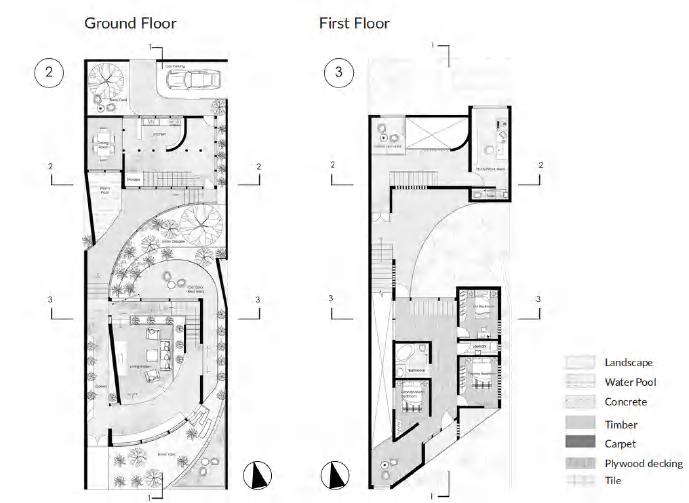
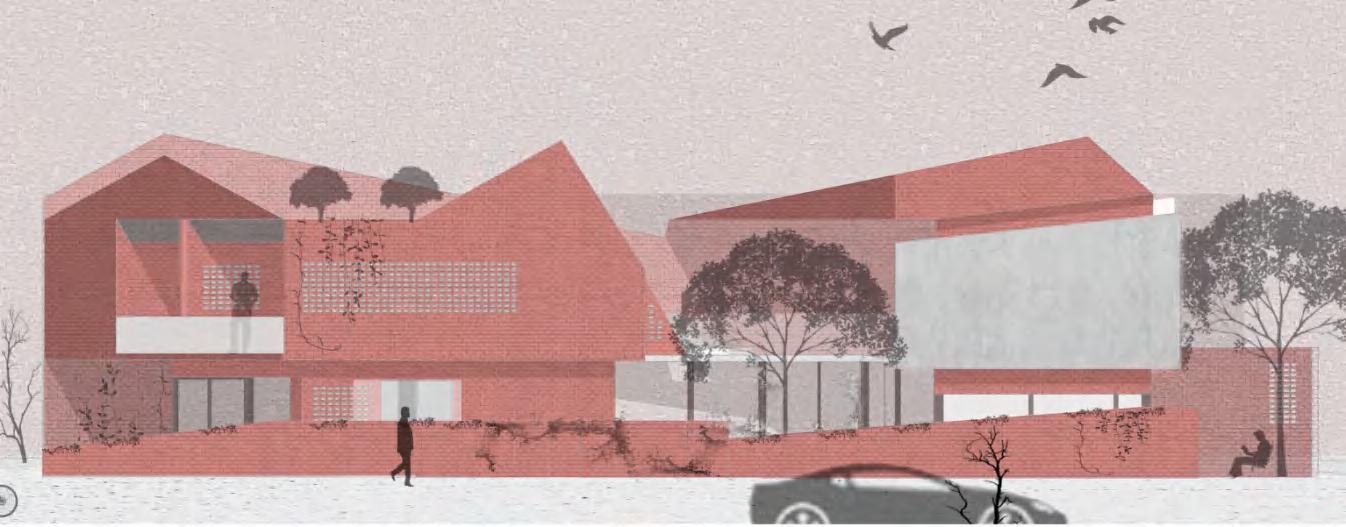
With the change of time, architecture needs more than spatial and functional changes. We see more of an ecological change, which makes the building very flexible from the outside to the inside. In Melbourne, it is very important for the ecosystem to be active in the city. We found the importance of intensify and densify happened in our site, and through the progress of design, the more things we should do is to balance our house with eco system. In this way, biology, architecture and environment can coexist
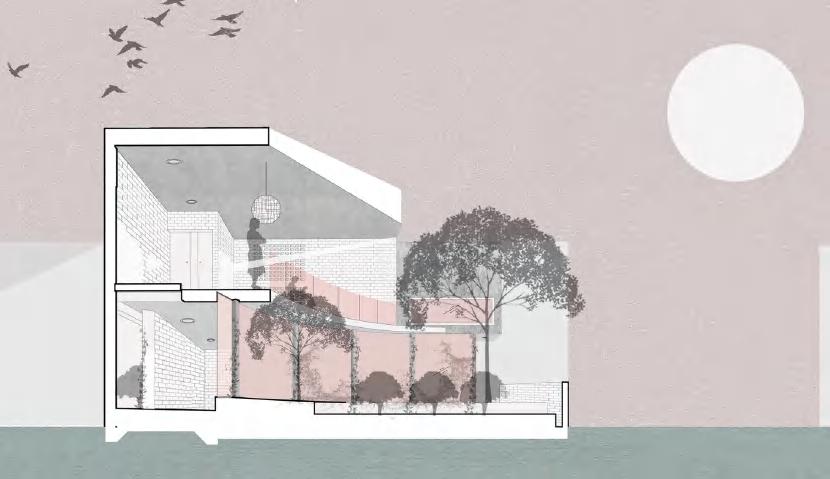
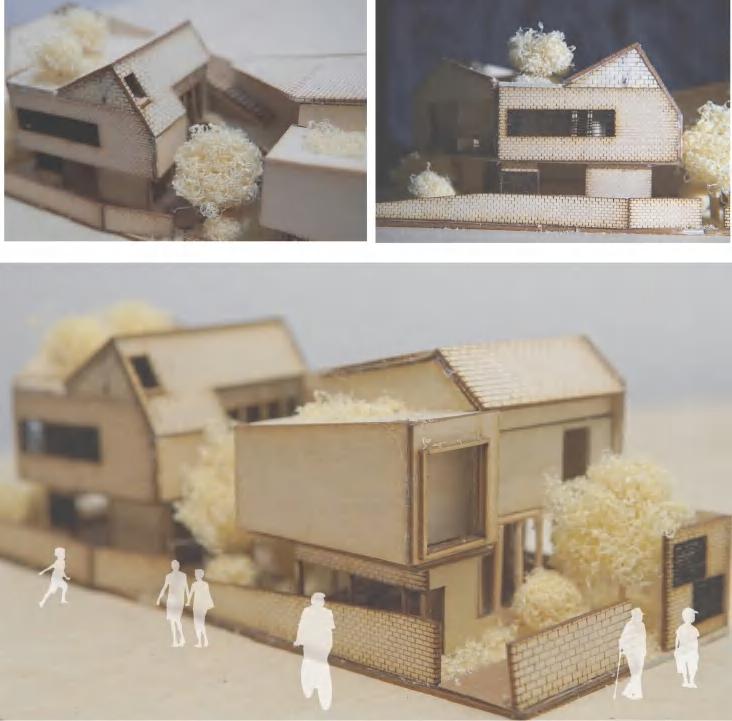
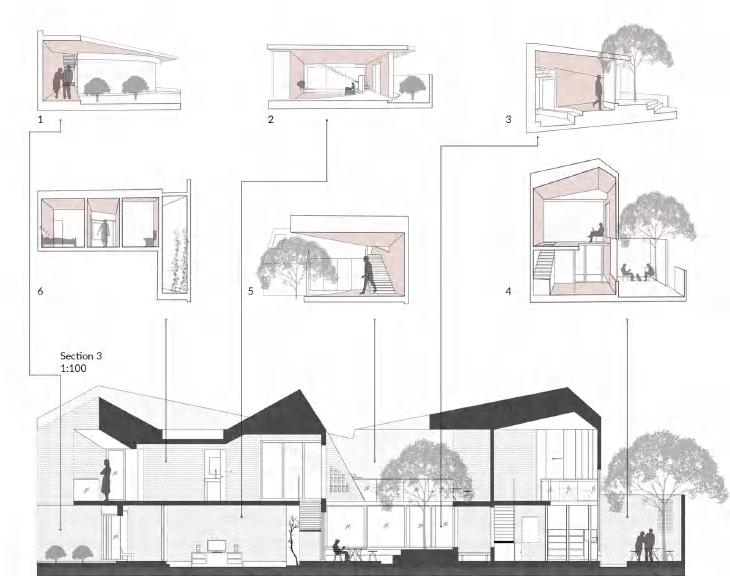
With the change of time, architecture needs more than spatial and functional changes. We see more of an ecological change, which makes the building very flexible from the outside to the inside. In Melbourne, it is very important for the ecosystem to be active in the city. We found the importance of intensify and densify happened in our site, and through the progress of design, the more things we should do is to balance our house with eco system. In this way, biology, architecture and environment can coexist.
Pavilion Design
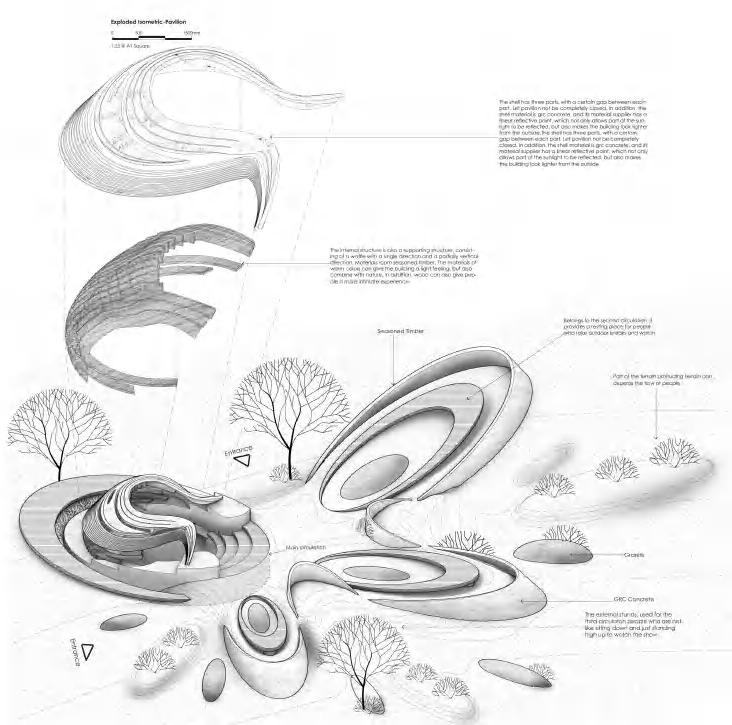
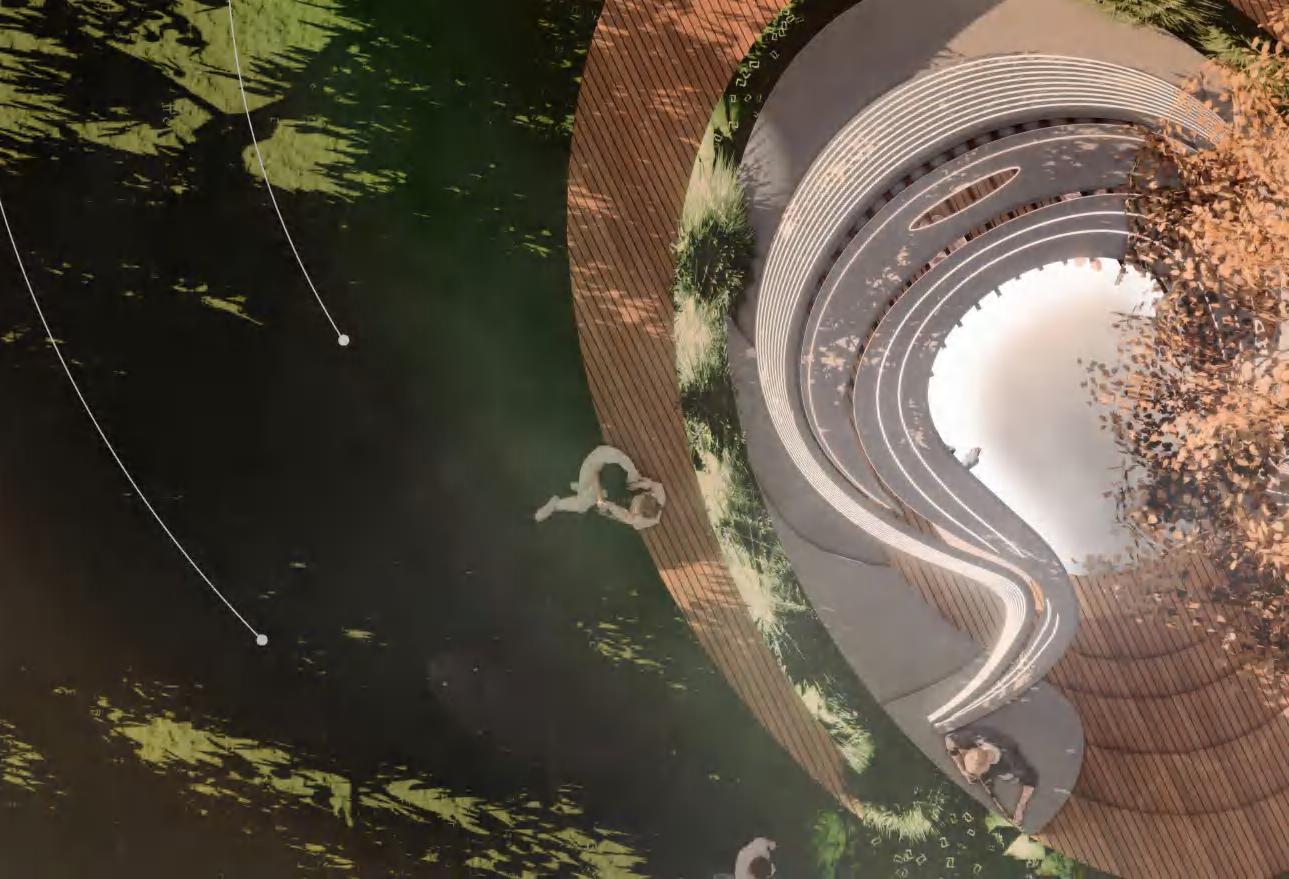
CONSTRUCTION DESIGN
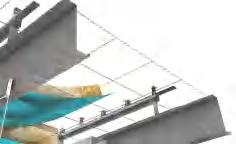
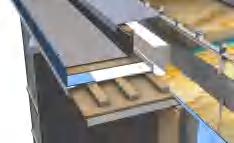
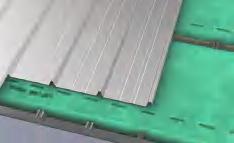
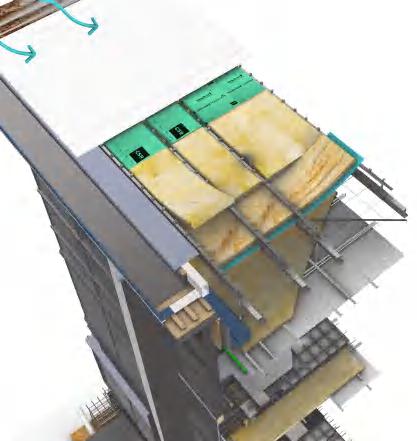
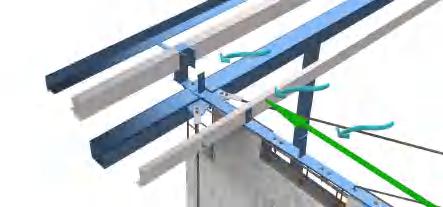
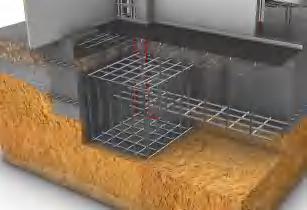
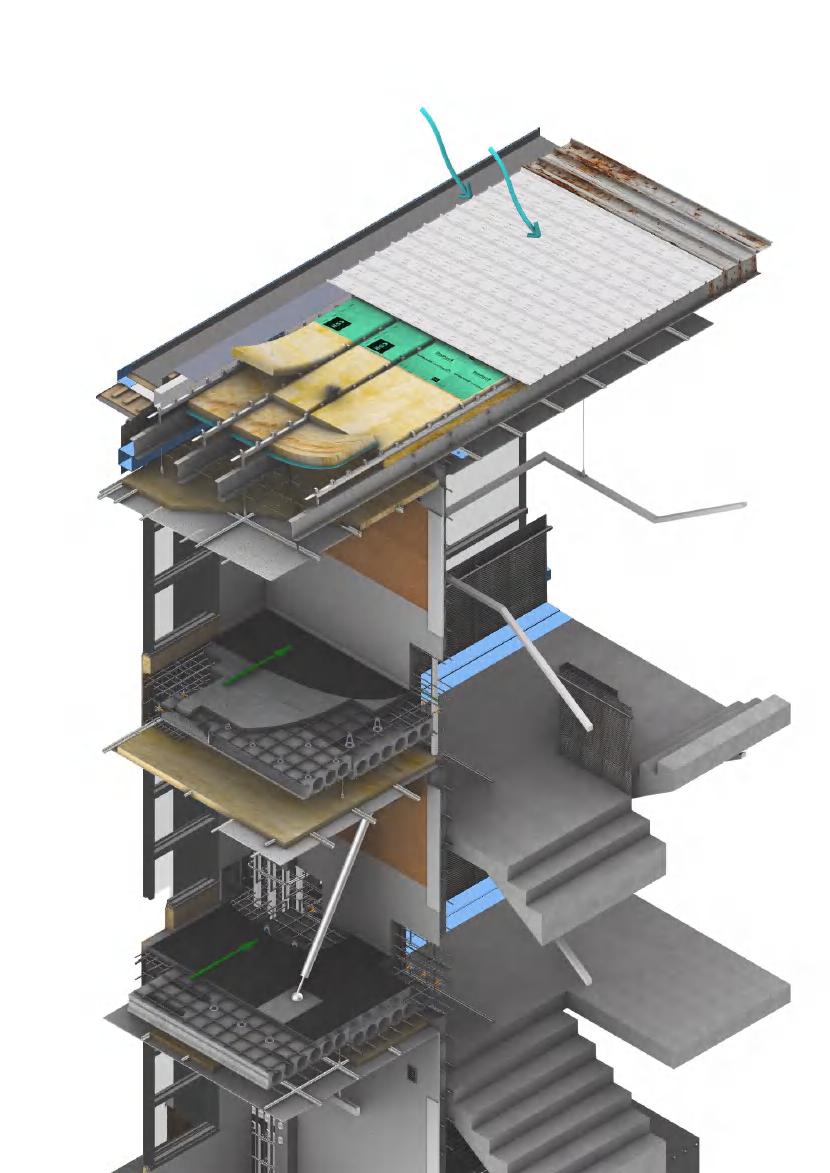
McKinnon Senior School - SECTION L
This project is mainly analysing the system of contruction details including joint, frame work , fundation and fabrication method. At the same time, the physical system is also important to be considered as it determines the stability of architecture.
Foundations and footingsWuxi Concert Hall is a landmark building. This project is currently a conceptual scheme, and has already participated in the competition, and is one of the winning projects.
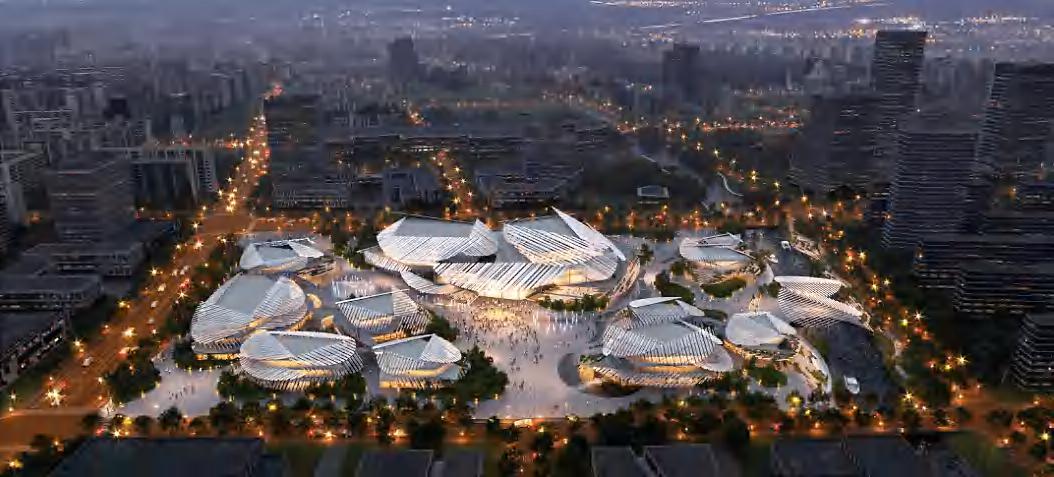
It is mainly to show the historical culture presented by Wuxi as a representative of the Jiangnan area and to interpret the architectural elements of the old Jiangnan such as blue bricks and folded roof.
Wuxi Symphony Hall
Wuxi Taihu Bay International Culture and Art Center
Group Work with KKAA Associate 22th, March, 2022
Location: Wuxi, China
Position: Student Intern - diagram and roof cladding design, model making
