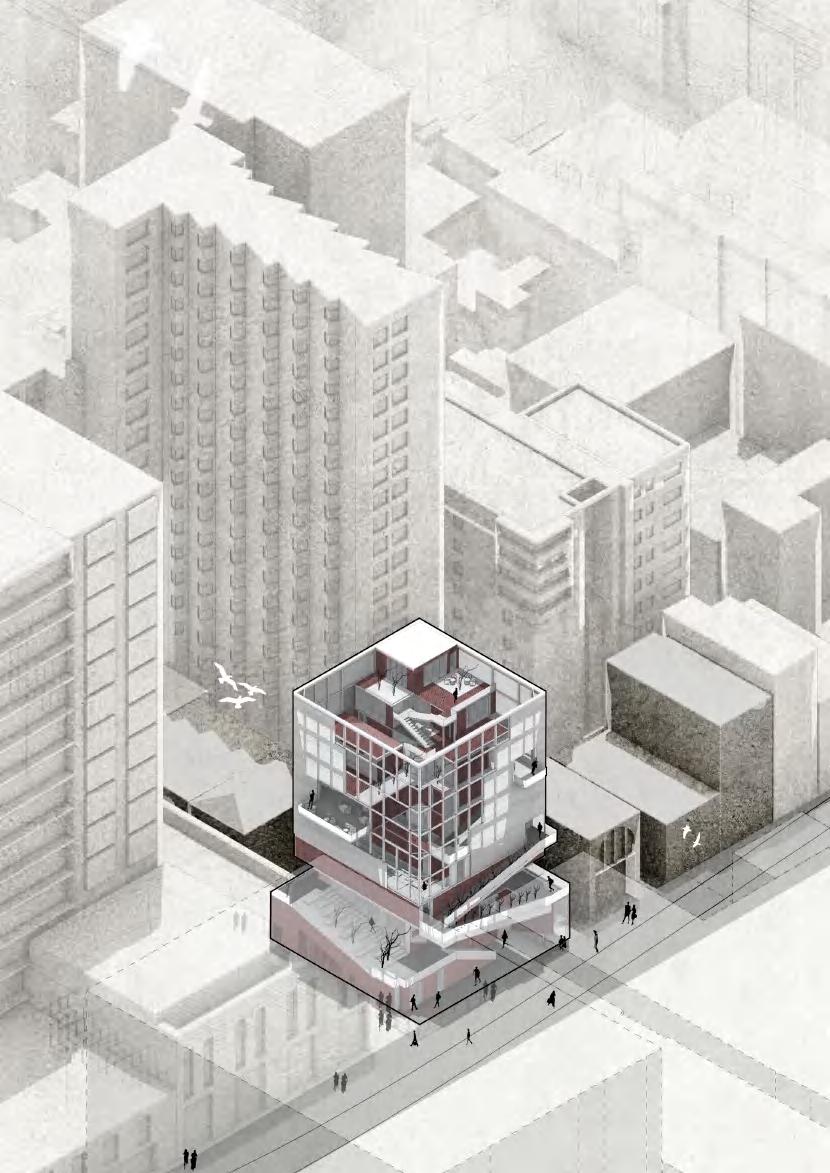
1 minute read
RENEW LIVING
Carlton Residential Housing
Location: Carlton, Melbourne
Advertisement
Size: 750m2
Duration: 2020.8-2020.1
Type: Residential Architecture Design
The analysis of the first project lays the foundation for the following assignments. And after continuous improvement, we have the last two assignments. Gamma is not only talking about architectural systems in cities, but also talking about how people live with the factors such as density, climate, biodiversity of ecological system and civic system. Among them, diagram helps me to analyse each system and how they function together. And then, the ideas and design concept will come up with full thinkings of the site.
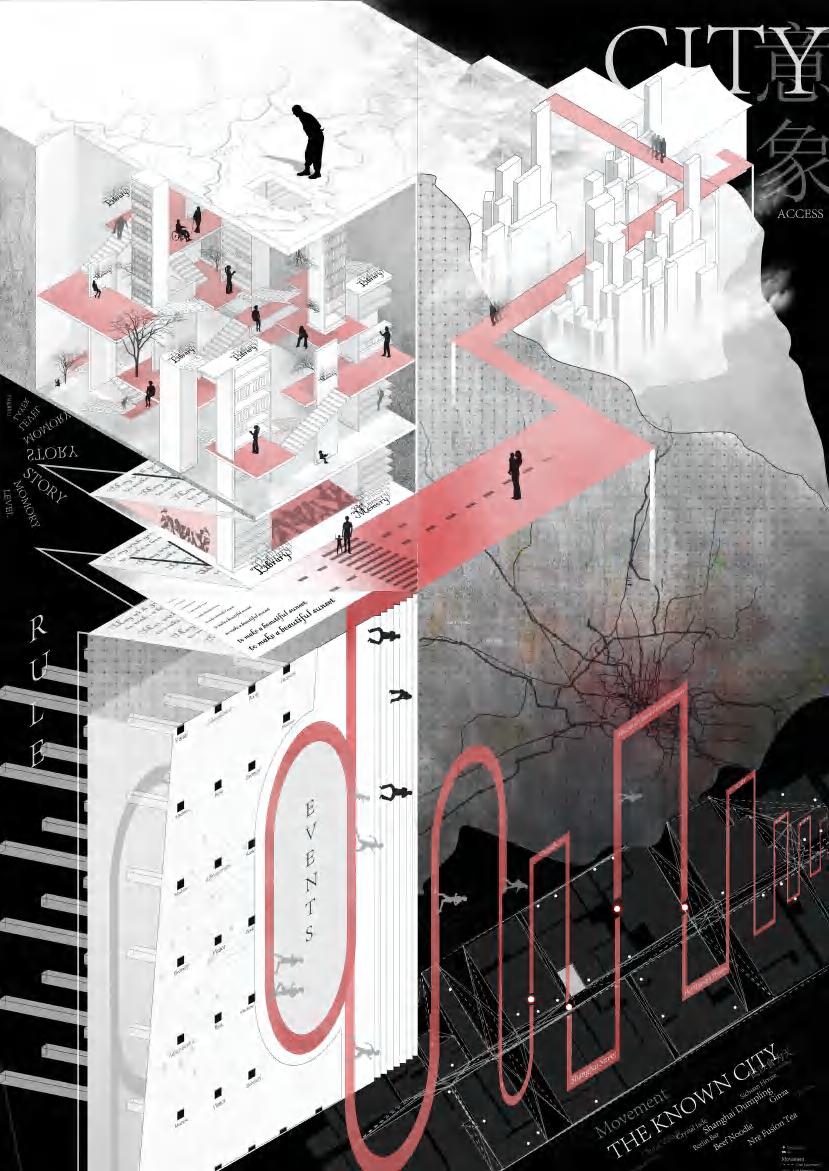
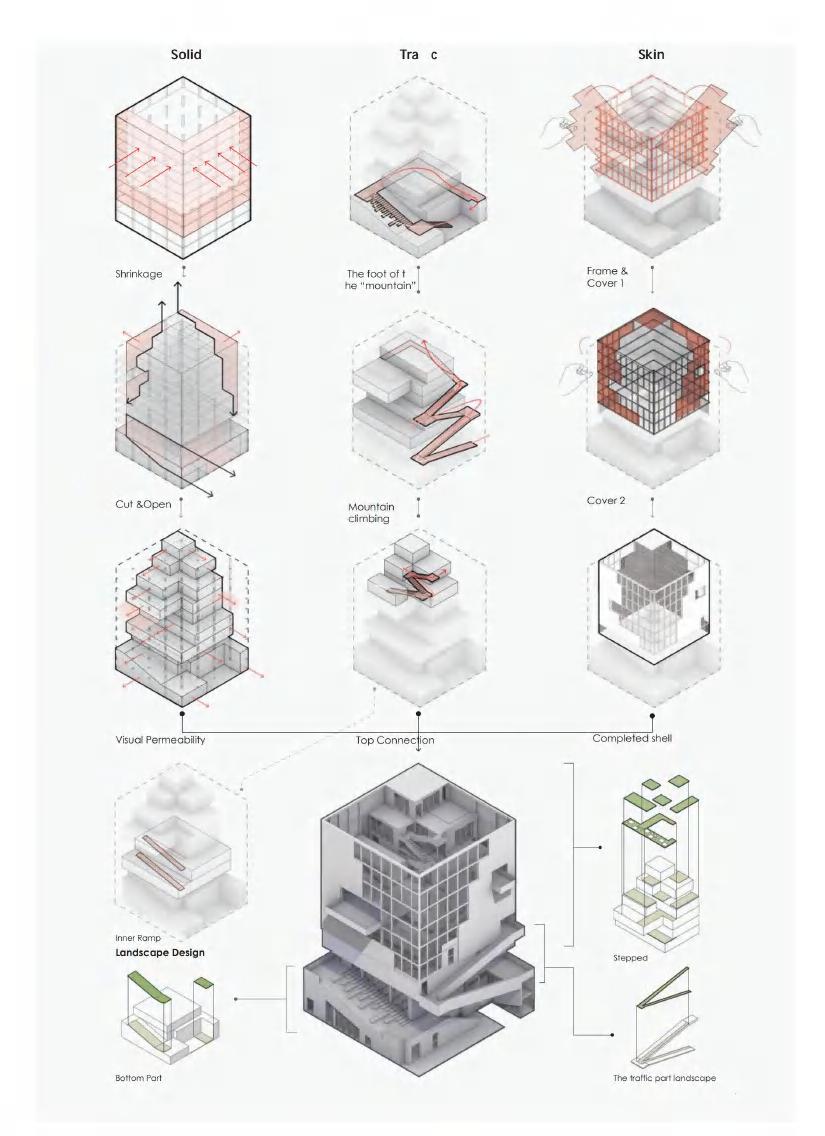
The section shows most two important mountainous trends in the Library. With this different heights, though the area on the top is smaller than the ground, but people still have chances to go outside or see overview on the platform.
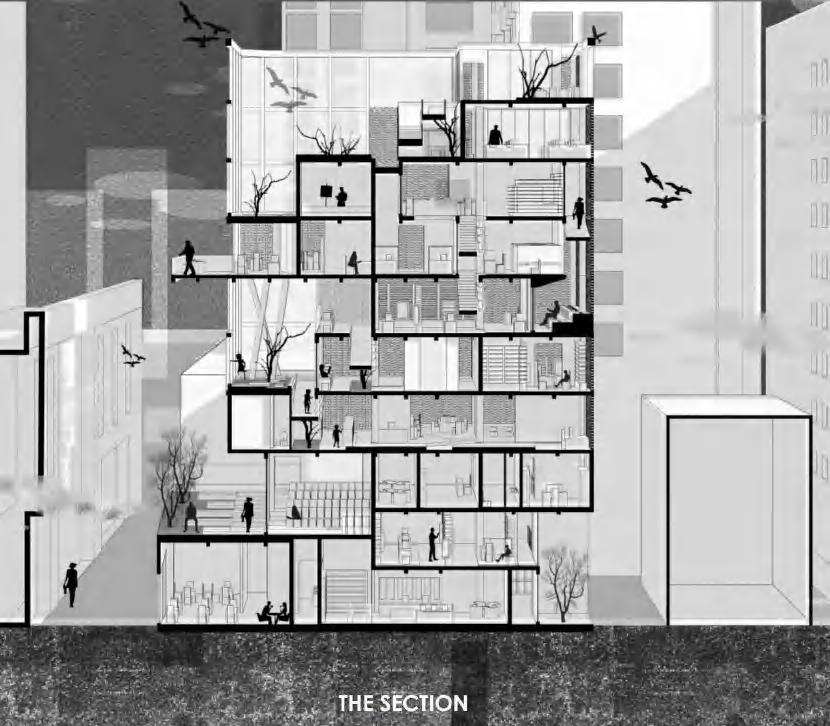
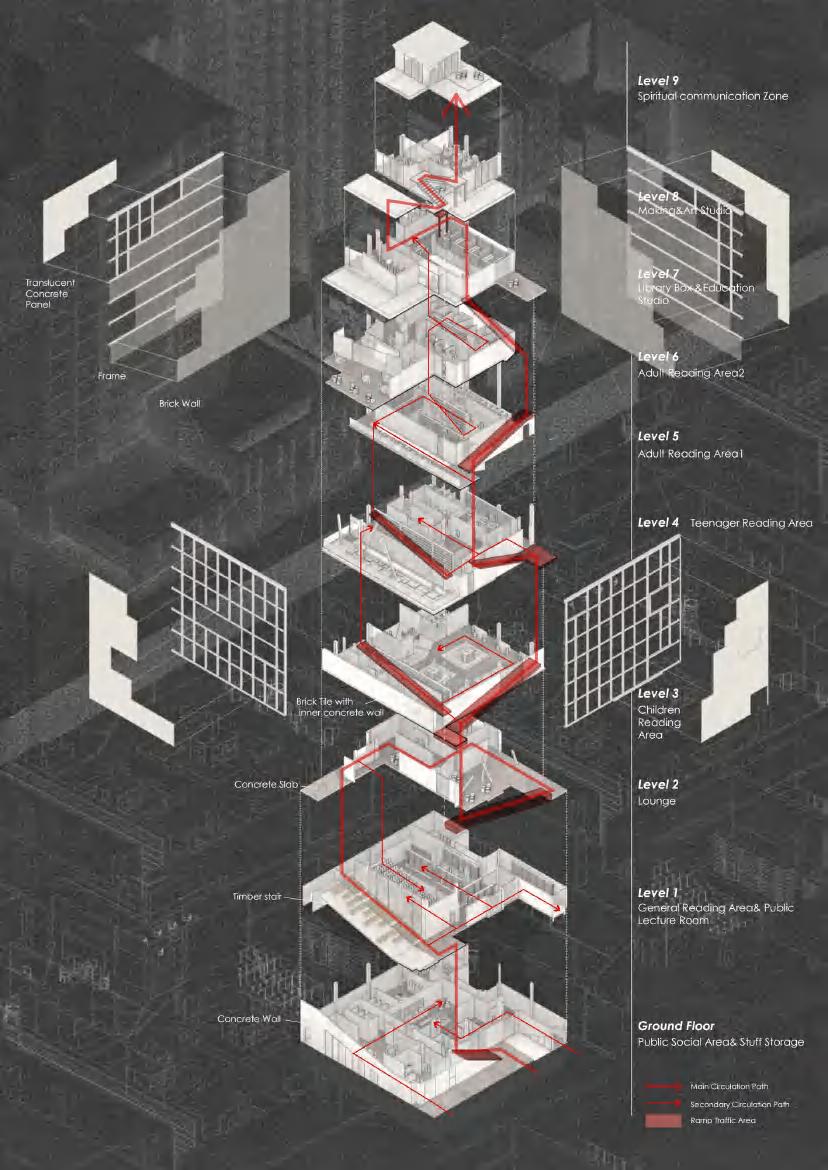
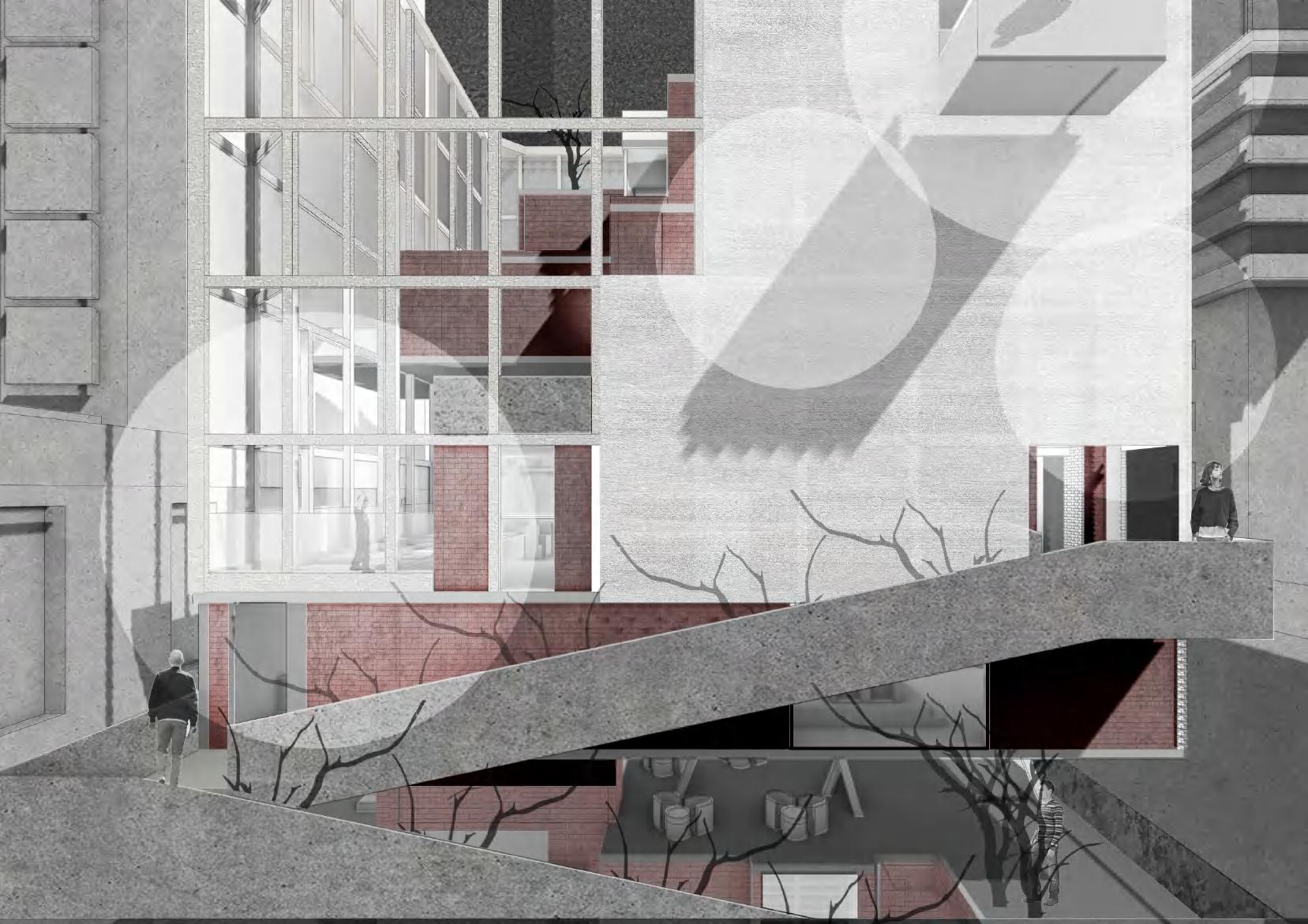
Chinatown, a diverse social place and area, is one of the busiest streets in downtown Melbourne. Through the research and study of Chinatown, the social interaction here shows the overlapping of different levels, which are related to the urban functional attributes of Chinatown. The concept comes from the dynamic, and based on the dynamic, I extend the possible development of natural growth imagination such as the growth of mountain. And follow this step, mountain no only shows the mutilevel of social behavior in Chinatown, but also shows the multi-level gaining process of knowledge and experience of people in the city. This is the relationship of library and city for my design






