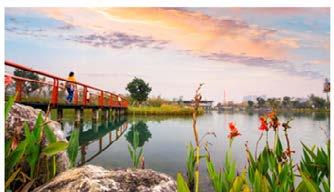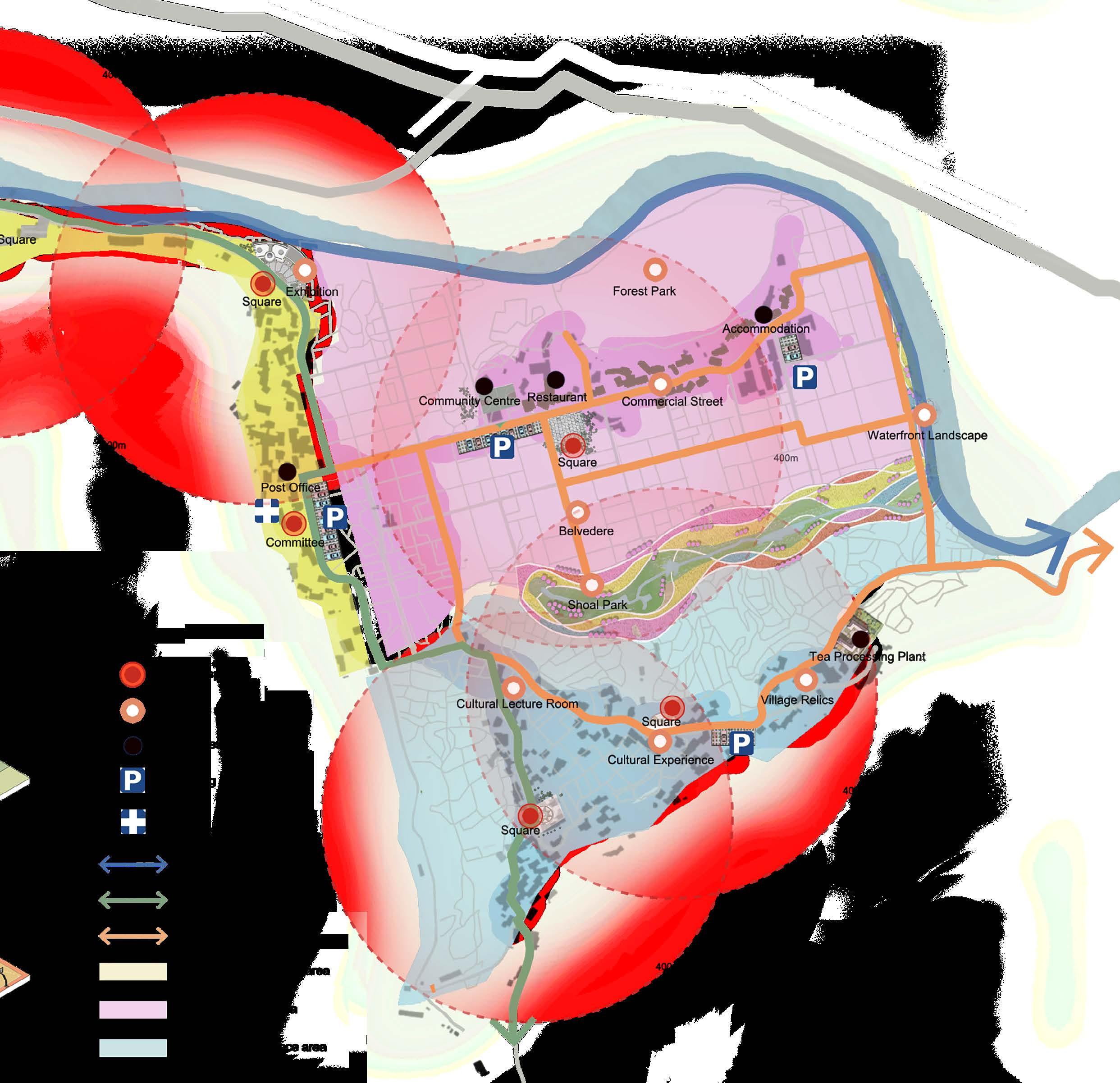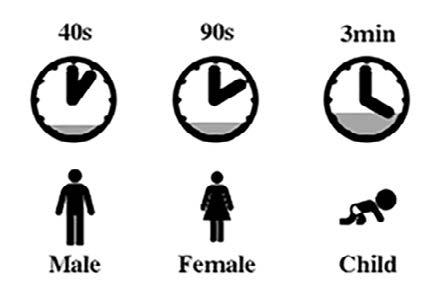

Guangwei Liu
Tel: 86-15071327187 Email: 462642657@qq.com
EDUCATION
2015.09-2020.06
Wuhan University of Technology
Major: Urban Planning GPA: 84.69/100 Degree: Bachelor of Engineering
PROFESSIONAL EXPERIENCES
2022.07-2022.08
Assistant Planner, Beijing Tsinghua Tongheng Urban Planning & Design Institute
Assisted the project leader in completing Nanchang, Qingyunpu District, Hongdu Airport Park Planning Project; Helped modify SU scenario and made scene effect graphs; 2020.08-2022.04
Assistant Planner, Hebei Branch of CSCEC Design Group Co., Ltd. Assisted the project leader in completing various design works; Participated in the scheme of village planning, analysis drawing and CAD design drawing, project manuscript of forest city in Luquan District, Shijiazhuang; 2018.07-2018.08
Assistant Planner, Zhongtu International Architectural Design Co., Ltd. Completed part of community planning of Hengshui and finished a town planning of Hebei province; Participated in the reporting and modification of PPT slides and supplemented and improved some effect graphs;
RESEARCH EXPERIENCES
2020.01-2020.06
Planning of Rural Revitalization of Tongziyuan Village, Enshi, Hubei Province Took charge of part of the design drawings, such as general layouts and sectional drawings of the roads; 2019.06-2019.07 Planning of Dufudi Community, Zhonghua Road, Wuchang District, Wuhan Engaged in analysis and demonstration of the red tour route and CAD drawing; 2018.12-2019.01 Conceptual Planning about Sports, Education and Tourism Project of Guizhou, Liupanshui City
Collected and arranged project materials, determined design direction and objective, and made PPT slides;
SOCIAL EXPERIENCES
2018.03-2018.04 Volunteer, Wuhan International Marathon Provided drinks for participants; 2017.11-2017.11 Volunteer, Wuhan Millions of Alumni Return to China with Capital and Intelligence-Wuhan University of Technology
Provided campus and accommodation guidance for alumni; 2016.06 Volunteer, “Autistic Childs’ Caring Plan” Volunteer Activity Led children to make manual works and cards, etc.
AWARD & CERTIFICATE
Certificate of Putonghua Proficiency Test-Level 1-Class B; 2020.05 Excellent student in extracurricular training program of undergraduate culture & quality
SKILLS
Language: Proficient in Chinese-native & English-fluent; Computer: Skilled in the operation of Microsoft systems operation, AutoCad, Photoshop, Illustrator, InDesign, Sketchup, Arcgis, IBM SPSS, etc.;
01 02 03 04 05
Urban Revitalization Plan
Academic / Individual Project / 2019.02-2019.06
Proving the power of city industrial site to be engines of vitality and cohesion through shared development.
New Vision for Old District
Academic / Individual Project / 2018.02-2018.06
Creating community hotspots to foster connectivity and promote the diversiy integration
Return to The Countryside
Academic / Individual Project / 2020.02-2020.06
A former tea manufacturing district comes alive as a dynamic tourism hub
Gender-neutral Restroom Design
Competition / Group Project / 2022.10-2022.11
Urban public service facilities design for elimination of discrimination Otherworks 2015-2022
Observational drawings & Practical works
Erqi road near the highway Bing Road century-old factory formerly known as Jiang'an Machinery Factory. The February 7th workshop is the source of the February 7th strike.The February 7th strike was the climax of the first labor movement led by the Communist Party of China.
The residents living in the base are the employees of the former railway group. Later, some old employees moved out.



PEOPLE


The project locate in the Erqi area of Wuhan Jiang'an District with rich historical and cultural education resources. It had the oldest rolling stock factory in modern history and China's first railway, the "Beijing-Hankou Railway", but the poor accessibility and backward urban services make the plot hidden in the high-speed development of the city. The design taking urban renewal as the starting point, preserves the important industrial monuments of the site, and transforms the old factory building into new functions. Through A multidimensional ecological and transportation corridor, connect s important service buildings, public Spaces and infrastructure within the site.










Proving the power of city industrial site to be engines of vitality and cohesion through shared development.
Urban Revitalization Plan








WHAT IS BEING SHARED
HOW TO GENERATE ENERGY
Key elements: Land with different mixed functions. Dense street.& Easy walking area.


HOW TO COMBINE THE SITE








History combines sharing to form characteristic historical residential area.
The Decline of Cities GOVERMENT

Old Historical Context
Ancient Communion Symbiosis Sharing
Today New Multiple Function
CULTURE
ECONOMY


DESIGN STRATEGIES









The design refines the architectural texture, integrates the buildings in the plot, and reorganizes the moving lines. It improves the long-term congestion and enhances the walkability in the area through the construction of threedimensional traffic and dredging the slow travel network. The design adds an open space for recreation and entertainment, connecting buildings and land through the form of green belts and vibrant rings.It redefines the street scale and adds lighting, signage, etc., enhancing vitality and attractiveness.










 Hotspot Landmark extraction Variation comparison
Demolish for building Demolish for new function Preserve new residence Preserve the school Update the market Update the old residence Update the urban fabric
Hotspot Landmark extraction Variation comparison
Demolish for building Demolish for new function Preserve new residence Preserve the school Update the market Update the old residence Update the urban fabric
Art Workshops
Nearby and off-campus educational trip, enrich the study life
Art Workshops
The pitched roof connects the ground to the roof Showcase community history and promote industrial culture



Historical Memorial
Reception Square




Take a rest and buy some souvenirs to recall the whole visit process
Beautify the surrounding environment and living service facilities




for Old District

Academic / Individual Project / 2018.02-2018.06
The shipping function of the Han River has not declined, and residential houses and industries on both sides of the Han River gather.Taking advantage of the natural topographic characteristics of the three towns, Hanyang arranged some small-scale industrial, warehouse and living supporting facilities.It is planned that there is a core area around Wangjiawan in the south of the Han Dynasty, with a central area around the core area and a comprehensive group on the edge of the main city.Hanyang district promotes the relocation of industries in the main city, vacates land space, vigorously introduces and develops modern service industry, and improves the regional radiation capacity.


1959


The shipping function of the Han River has not declined, and residential houses and industries on both sides of the Han River gather.
Taking advantage of the natural topographic characteristics of the three towns, Hanyang arranged some small-scale industrial, warehouse and living supporting facilities.
It is planned that there is a core area around Wangjiawan in the south of the Han Dynasty, with a central area around the core area and a comprehensive group on the edge of the main city.


Hanyang district promotes the relocation of industries in the main city, vacates land space, vigorously introduces and develops modern service industry, and improves the regional radiation capacity.

Creating community hotspots to foster connectivity and promote the diversiy integration
New Vision
By classifying and listing the behavior activities often done by people in different ages, we can find the corresponding advantages of different behavior activities. It helps us find and encourage people to carry out better behavior activities through design.

1980 2018
RATING STANDARD




HEALTH
ACITIVITIES
Healthy eating
Physical activity
Reduce the risk of virus transmission
Access to healthy food Techonology
Youth development & education
Food productivity
Safe spaces
SOCIAL ECOLOGICAL
Community
Social integrated aging Natural environment

EFFICIENT
Convenient&fast Simple operation
Work & learning efficiency Access to good bargains
DEMOGRAPHIC SURVEY INTERVIEE DEMAND
The factory closed down and the workers were laid off.
Some employees moved away, and nearby office workers and retirees moved in.
Retirements
The residence where we live lacks green space for stay. I hope the community can organize some collective activities for the elderly to make our elderly life more colorful.
I am an entrepreneurial college student renting a house here, and I hope there can be 24-hour catering and activities around me on weekends.

Employees and family members.
The community belongs to factory unit housing.
The population is diversified. There are retirees, office workers, businesses, students and children.
The factories around the community were replaced by high-rise houses and business districts.
After school, I want to ride my bike to the park with my friends. Maybe I can have a picnic and fly kites with my parents on weekends.
Children
I often work overtime and come home late. It would be nice if there were some snack bars or fast-food restaurants nearby.
College students Officer
Business is getting worse and worse in a bad shop environment. Cars parked on both sides of the street will also affect the safety of business and customers
Business man






































Open boundary space is open to everyone. By increasing the ground arbors planted to create a comfortable and healthy aerobic pocket space. In order to enrich community life and improve the cohesion of the community, some cultural publicity exhibitions are held regularly. Gravel paved bicycle parking space echoes the design concept of ecological sustainability and low carbon.









 Green roof Water collecting pipe Planting bed
Low elevation greenbelt
Pervious concrete Community hotspot Intelligence irrigation Storage tank
Green roof Water collecting pipe Planting bed
Low elevation greenbelt
Pervious concrete Community hotspot Intelligence irrigation Storage tank
FLEX SUNKEN PLAZA PROGRAM







 Planting bed
Shady trees
Permeable brick Multifunctional pavilion
The transformed pavilion provides more flexible time for community residents to participate in outdoor activities. On weekends and holidays, Surrounding businesses in this community can rent rack stalls to hold market activities such as community fairs, outdoor catering, cultural crafts sales, etc.
Planting bed
Shady trees
Permeable brick Multifunctional pavilion
The transformed pavilion provides more flexible time for community residents to participate in outdoor activities. On weekends and holidays, Surrounding businesses in this community can rent rack stalls to hold market activities such as community fairs, outdoor catering, cultural crafts sales, etc.
Dilapidated
Academic / Individual Project / 2020.02-2020.06 I want more job opportunities and higher salaries. Workers


Students

A former tea manufacturing district comes alive as a dynamic tourism hub
Return to The Countryside
SITE LOCATION
TOPOGRAPHY ANALYSIS



The south, west and east of the village are steeper. The middle part of the village is relatively gentle, which is suitable for construction here.

There are few sunny slopes in the village, which are less than 20%. On the contrary, there are about 80% shady slopes, half shady slopes and half sunny slopes.

There are mountains in the south, west and east of the village, with the highest elevation difference of 825 meters. There is a east-west river in the north, and the whole village fluctuates obviously.





Tea is a kind of medicinal plant. Its medicinal function is to detoxify.
People began to plant tea widely.Tea entered the upper class and was mostly used for noble sacrifice and Taoist cultivation.

VILLAGE TEA INDUSTRY

Chinese tea culture has taken initial shape, with a large number of tea books and poems.




ANALYSIS
Chinese tea culture has reached a higher level. Every family has to drink tea on holidays, and a variety of tea related foods have also emerged. The style of tea products has also become rich.

Modern
A large number of folk activities related to tea began to emerge.
China has established culture research associations, venues for tea culture many cities have hosted to promote local economic
TEA MAKING PROCESS
Modern times
established various tea associations, built many exchange, and hosted "tea festivals" economic development.

Upgrading Agricultural and forestry industry
The village not only develops leisure agriculture such as sightseeing flower fields and fruit tree picking gardens, but also deep-processing tea and building supporting factories and facilities. Encourage villagers to plant economic fruit forests such as jujube trees and carry out diversified business models.
DESIGN STRATEGIES


Combing tourism and agriculture industry
The tourism landscape should be combined with the local agricultural development, and the content with local characteristics should be developed to enhance the interactive experience of tourists, so that tourists can fully experience the local folk culture and industrial culture.
Introducing Cultural and creative industry
Combining cultural and creative industries with the regional characteristics, national culture and tea culture of the village, develop home stay, commerce, processing industry to develop characteristic experience projects, such as handicraft workshops, tea culture experience, souvenir making, etc.





It refers to a building with unique characteristics of traditional Tujia culture architecture that is now relatively well preserved. For example, Tujia stilt buildings, ancient wooden houses. It has good preservation value and historical and cultural protection significance.
It refers to buildings with unique characteristics of traditional Tujia culture architecture that are now poorly preserved. The preservation value and conservation value of buildings are poor.



It refers to modern new buildings, generally residential and new public service facilities.









DESIGN FRAMEWORK

The village is divided into three parts: comprehensive service area, tea culture experience area and ecological leisure area. A main public service axis runs through the whole village from north to south. Along the road, there are not only post offices, clinics, tourist centers, committees, etc. that meet the needs of people's daily life, but also squares for people to rest and exhibition halls that display the village's culture and history. The facilities and tourist attractions of the village are mainly distributed in the middle of the village, which are well connected by circular tourist routes.


On the north side of the road, there are Forest Park and a bustling folk commercial street where people can experience tea culture, make relevant handicrafts and experience local ethnic culture. Through the tea fields, shoal parks, riverside landscape belts and large forests in the middle, people can come to the tea product processing plants, squares and tea industry learning classrooms in the south. The traditional buildings and houses along the road here can make people more deeply understand the local culture.

DESIGN SCENARIOS

First, on the north side, a landscape square is built in the commercial area based on the existing terrain, with a large number of landscape steps. People can rest in the square, take a cool breath, or hold speeches, celebrate festivals, etc. Second, the development of B& B hotel industry in the business district relies on traditional buildings to facilitate tourists to shop, eat and experience the local culture. Next, a square is mainly built for local residents to meet their daily activities and communication in the south. The square is flat inside, where people can play chess, chat, rest, dance, exercise, etc. Finally, encourage to build new tea product processing plants, which can not only produce tea mechanically, but also develop tea by-products, such as medicine, essential oil, soap, etc.






Gender-neutral Restroom Design
Competition / Group Project / 2022.10-2022.11


I was responsible for the development of gender-neutral restroom, site analysis, generation and organization of concepts, design and production of axonometric drawings and plans, deepening of later effect drawings and production of some models.The project was located in Provincetown, Massachusetts, a surfing destination and lgbt-friendly community that maintains tens of thousands of visitors each summer. A new gender neutral bathroom has been built in the area to create a safer and more comfortable environment.We put forward the concept of elimination, which aims to break the society's cognition of gender, eliminate people's discrimination against different genders and call on people to treat everyone fairly.






Good vision Public space Parking lot Driveway Walkway Toilet Shop City hall Gallery




ANALYSIS OF USERS


The research shows that different genders, different ages and different health status groups have different requirements on the use time and facilities of toilets, and different toilets cannot meet the needs of all kinds of people.






ACCESSIBILITY DILEMMA OF NON-BINARY PEOPLE





DESIGN CONCEPT & STRATEGIES





FACILITIES
- Handwashing area
- Adult & children shower area
RENDERINGS

- Landscape - Viewing platform

FIRST FLOOR
- Gender neutral bathroom - Accessible - Children's toilet children under











ROOF PLAN






Material: Gouache; Size: A3

Material: Pen; Size: A3
Material: Pen; Size: A3








