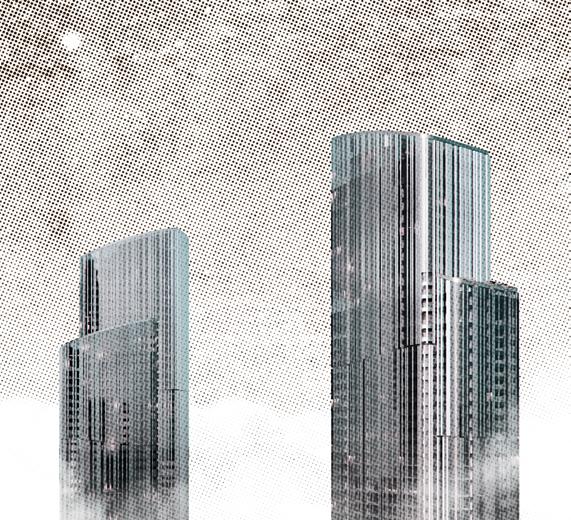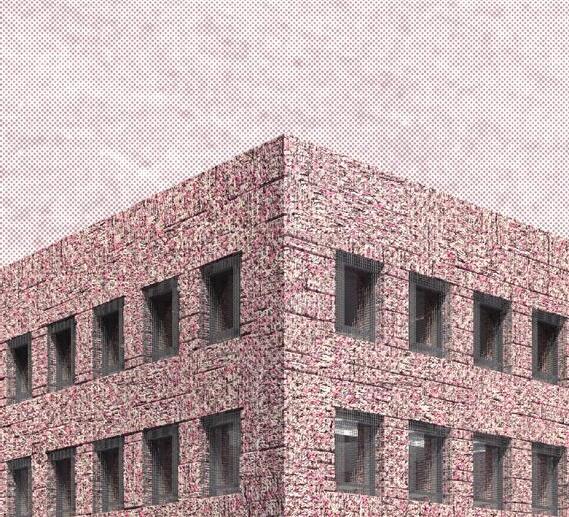 Jeffrey Kwong Selected Works 2023
Architecture Portfolio
Jeffrey Kwong Selected Works 2023
Architecture Portfolio
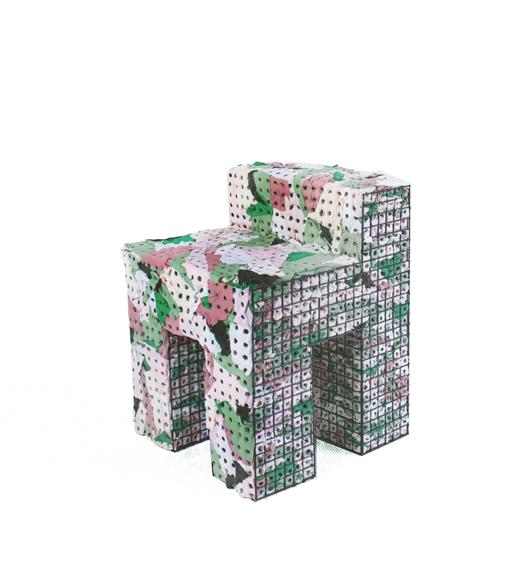

 Jeffrey Kwong Selected Works 2023
Architecture Portfolio
Jeffrey Kwong Selected Works 2023
Architecture Portfolio

Email: c.jeffreykwonghk@gmail.com
Telephone:
+44 7469641126
+852 62567311
UCL, Bartlett School of Architecture, London
MArch Architectural Design
(B-Pro, AD, Bronze Medal, Distinction)
https://bpro2022.bartlettarchucl.com/rc5-6-ordinary-material/re-fabric 2021-2022
University of Liverpool, Xian JiaoTong Liverpool University
BEng Architectural Engineering
2015-2019
Practices
Architectural Assistant Part 1, Architect That, London 2023-Present
Architectural Assistant, EID Architecture, Hong Kong
The Star of Ganzhou, Ganzhou, China
Residential Towers Facade Design
2020
Internship, AND Structural Consultant, Shanghai, China
01-Waterside Fairy Tale Village (Designed by Selgascano)
Cantilever balcony structure design + FEM modelling + calculation sheet
02- Baozhu Building Revitalising Project (Designed by Run atelier)
(Timber structure FEM modelling + SAP 2000 analysis)
Ci Cheng ancient city, Ning Bo, China https://and-structure.com/ch
2019-2020
With residential and facade design practice experience. Passionate about design details and also interested in sustainable topics.
Software
AutoCad
Rhinocores + Grasshopper
Vray
Karamba
Revit
Unreal engine 4
Portfolio
Adobe Suite Sketchup
Enscape
AnsysCFD
SAP 2000
Link: https://issuu.com/45645618/docs/portfolio
Extra
Elephant Dung, The Royal Academy's Summer Exhibtion
2022
XJTLU International Conference:
Architecture Across boundaries
"A Cross - disciplinary approach to BIM - based facade design for wind performance"
KnE Social Sciences, 3(27), 522–533. (https://doi.org/10.18502/kss.v3i27.5554)
2019
Grasshopper (Rhino) Training Course
(ARTC, McNeel Asia, No. 0220180802046)
2018
Academic Design Projects
01 Fast Fashion Architecture
Master study research project, material development and design
02 Palace of Nymphs
Historic monument regeneration proposal
Practice-Base Projects
03 Structure Design Practices
AND office projects
04 Architecture Design Practice
EID Architecture, Ganzhou Star project
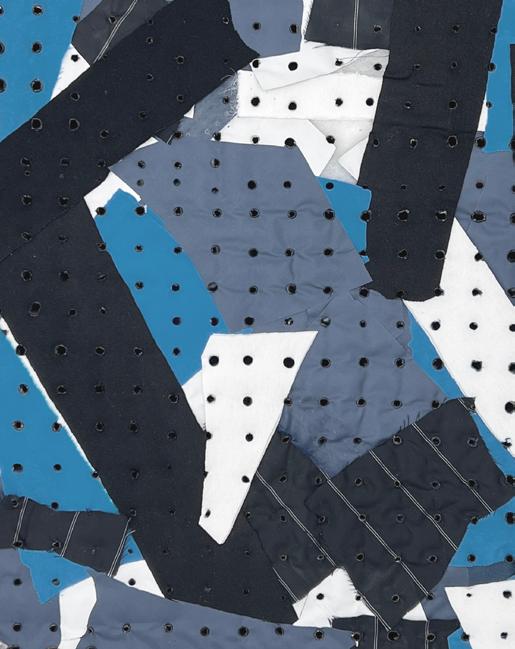 Fast Fashion Architecture _ Material
Fast Fashion Architecture _ Material
Material Architecture Lab - RC5&6
Design Team
Jeffrey Kwong
Taylor Leung
Chong Li
Chao-An Chang
Jiali Yan
This project seeks to develop a material relation between fast fashion and waste, textile and architecture. With increased and rapid expansion of the garment industry, its mounting by-products including offcuts fabric have irreversibly affected our precious and natural environment.
Fast Fashion Architecture aims to upcycle fabric made with non-biodegradable synthetic fibre. Woven strands of polyester yarns cannot be undone or refashioned. This research uses heat to bind used fabric as construction brick. Do speed and cheap production mean inferior in quality? Responsible use of material in architecture comes with a cost, one that cannot be hurried
Note: Bottom-right dots on the diagrams or drawings indicate completion with the team, while the remainder has been completed primarily by Jeffrey Kwong.
“A design framework and material study to explore an inter-disciplinary perspective in tackling the issue of industrial textile waste.”
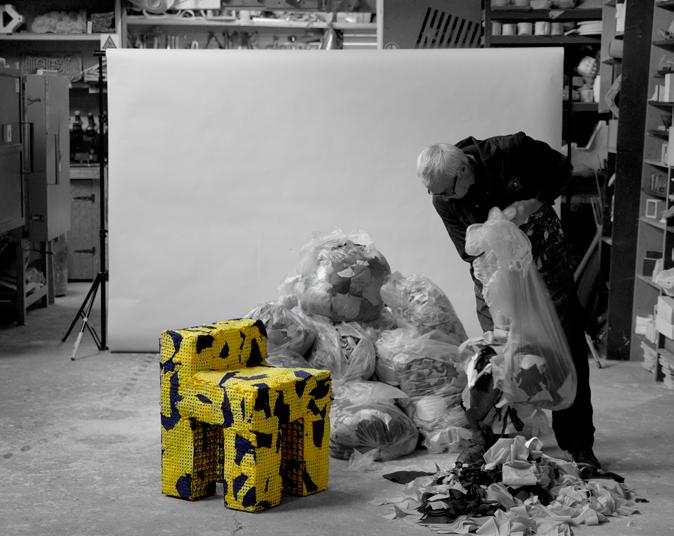

“Brutalism,” an architectural style which emerged in the post war time, it was known for its use of functional reinforced concrete and steel, modular elements and an extremely utilitarian feel. Brutalist architecture was generally characterised by it’s rough and unfinished surfaces, unusual shapes, heavy looking materials, straight lines and also small windows. In our architectural imagination, we believe our material can give a beautiful “contrast” to a brutalist building. We are hopeful to showcase an innovative building material that can be breathable and sound absorbing at the same time.

More generally, through our design project and the creation of the prototypical shelter and the brutal chairs, we seek to introduce a new research area in adopting an inter-disciplinary perspective on fashion and architecture and how this can be applied to foster development after two disciplines. We have created the following presentation by refashioning a series of architectural designs with our new materiality to show the probability of a new architectural study.


The proposed project seeks to establish a canvas facade to enable artists to express their artistry. The facade will consist of a curtain made from recycled polyester fabrics collected from unwanted fast fashion garments or offcuts sourced from the Seven Sisters garment factory in London.

The decision to select Brick Lane market as the site for this project was motivated by the preference for purchasing vintage clothing instead of new, thereby minimizing the accumulation of non-degradable garments in landfills. Nevertheless, not all garments are deemed resalable due to quality control considerations. Hence, rather than consigning these unwanted garments to landfills, this initiative seeks to reform the fabric by upcycling it into a new material for a second lease of life.

Fabric Rail

Hanger
Perforated Plate Door
Recycle Curtain

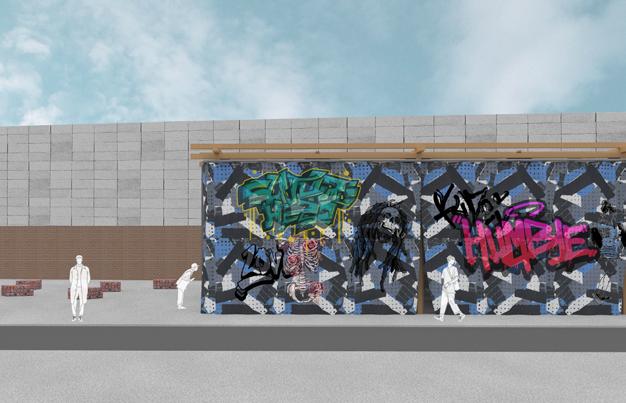
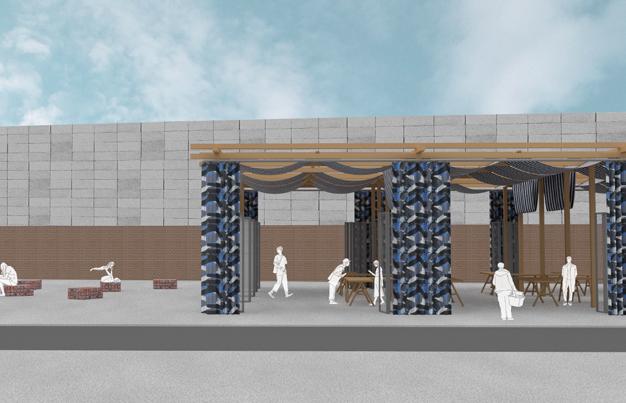
Personal Design Proposal
Location
Temple of Nymph, Rome Italy
An ancient underground tunnel is founded connecting the remains of Temple of Nymph and Crypta Balbi Museum when building a modern road on Via Delle Botteghe Oscure. This project is to design a multi-function building on the temple and design circulation for visitors to have a better picture of Roman's time.
The Palace of Nymphs has two routes for visitors to explore. One leads to the Temple of Nymphs and the Crypta Balbi Museum, while the other goes up to the visitor centre. The visitor centre provides information about the palace and may have exhibits and activities.


Rooftop

Cafe/Restaurant
Bookstore Gallery
History museum
Gift shop
Front desk/ticketing office
Entrance
Ancient underground tunnel


The project is to build a Palace for Nymph and human by integrating elements in nature where Nymphs lived.
Carbonized Timber Fins
The carbonized fins implies that the fire and destruction in the Roman period have passed, and formed a new protective layer for strengthening the core. Glass Facade opening
The water wave pattern glass facade is designed with water wave pattern to refer to Naiads, and green on the edge refers to Alseides.
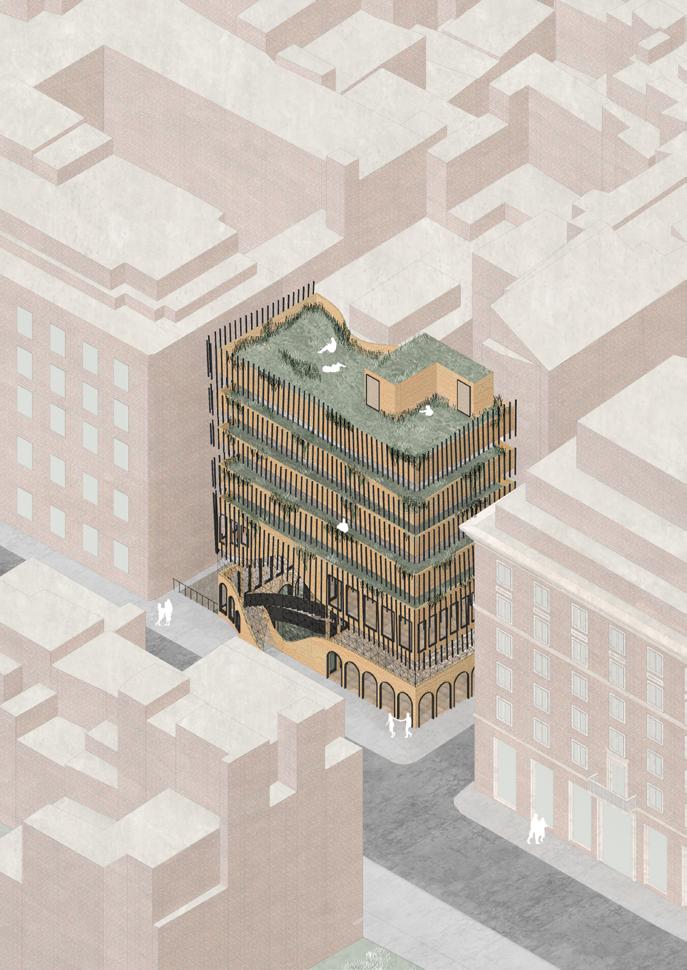
Structure optimization and design
Structure
Zhun Zhang, Jeffrey Kwong (AND office, Shanghai)
Architect
José Selgas and Lucía Cano, (SelgasCano, Madrid)
Type
Residential
Location
Rizhao, Shandong, China
Status
Construction Complete (2021)
During my tenure as a structure design assistant at AND office, my primary responsibility entailed conducting structural analysis and designing long span balconies.
These balconies were designed as an integral part of the façade of residential buildings, with the underlying concept being to create an immersive experience for residents with nature. Specifically, the balconies were designed to embrace the trees in front of them, thereby facilitating increased interaction between residents and the surrounding environment.
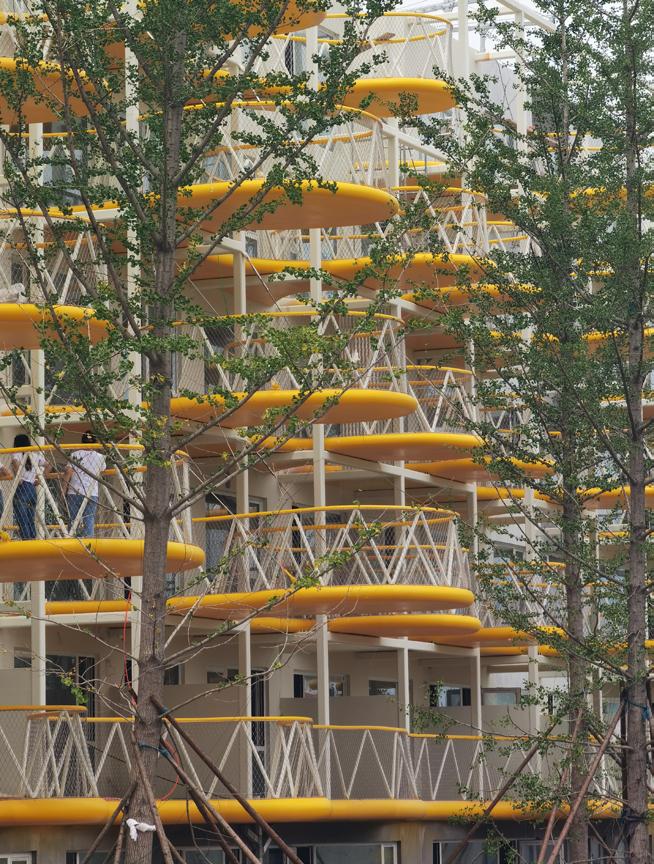






















The truss was integrated with the handrail to minimize the dimension of the elements and create a light appearance for the balcony façade design. This approach allowed for a thinner slab, which helped to convey a less massive impression for the overall façade.
















To optimize the structural performance of the curved handrail form, I developed a Grasshopper script that enables real-time feedback from the structural analysis software. The script facilitates the adjustment of the central curve of the slab and handrail, based on the results of the structural analysis. As a result, the script allows for rapid modification of the handrail curve to optimize its structural performance.






Structure optimization & Design process
SAP 2000 FEM analysis process:

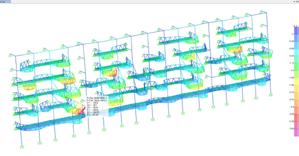
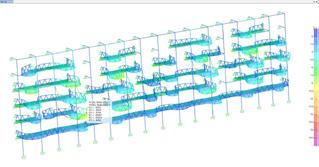

Live load displacement
Dead load displacement
Masterplan, Retail, and Residential Towers design
Team
Justin Chan, Amos Chan, Jeffrey Kwong
Type
Mixed Use
Location
Ganzhou, China
Status Concept
In this project, I mainly focus on masterplan development and Residential towers design. The project is envisioned as a green urban oasis in contrast to the highly industrial city. The arc forms of the new masterplan are inspired by Ganzhou’s historical villages and architecture. The tower’s cardinal facing directions honor the city’s axes and form a gateway to the city. Each corner and edge of the masterplan is thoughtfully integrated with the existing neighbourhood. Plentiful open spaces and lush green parks provide a vibrant space in the city for walking and recreation. The park-like environment becomes a destination and an active amenity for the new city centre.
Note: Bottom-right dots on the diagrams or drawings indicate completion with the team, while the remainder has been completed primarily by Jeffrey Kwong.


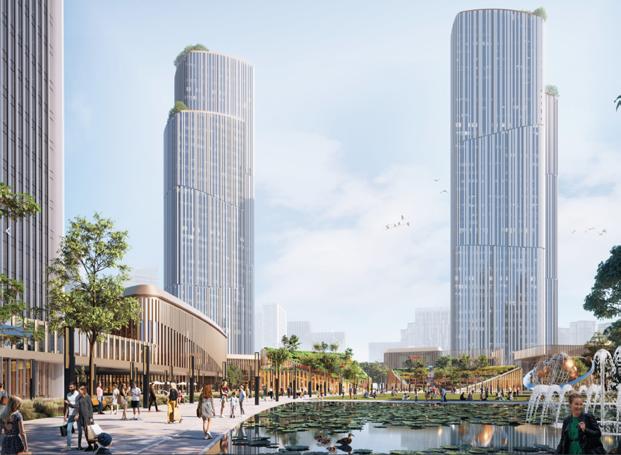
Property Line 用地红线
Low-rise Building Setback Line 低层建筑后退线
High-rise Building Setback Line 高层建筑后退线
Urban View Corridor 城市视线通廊
Metro Entrance 地铁出入口 M B
Bus Station 公交车站
Office 办公
Apartment 公寓
Retail 商业
Hotel 酒店
Hotel Ballroom 酒店宴会厅
Core/BOH 核心筒/后勤
