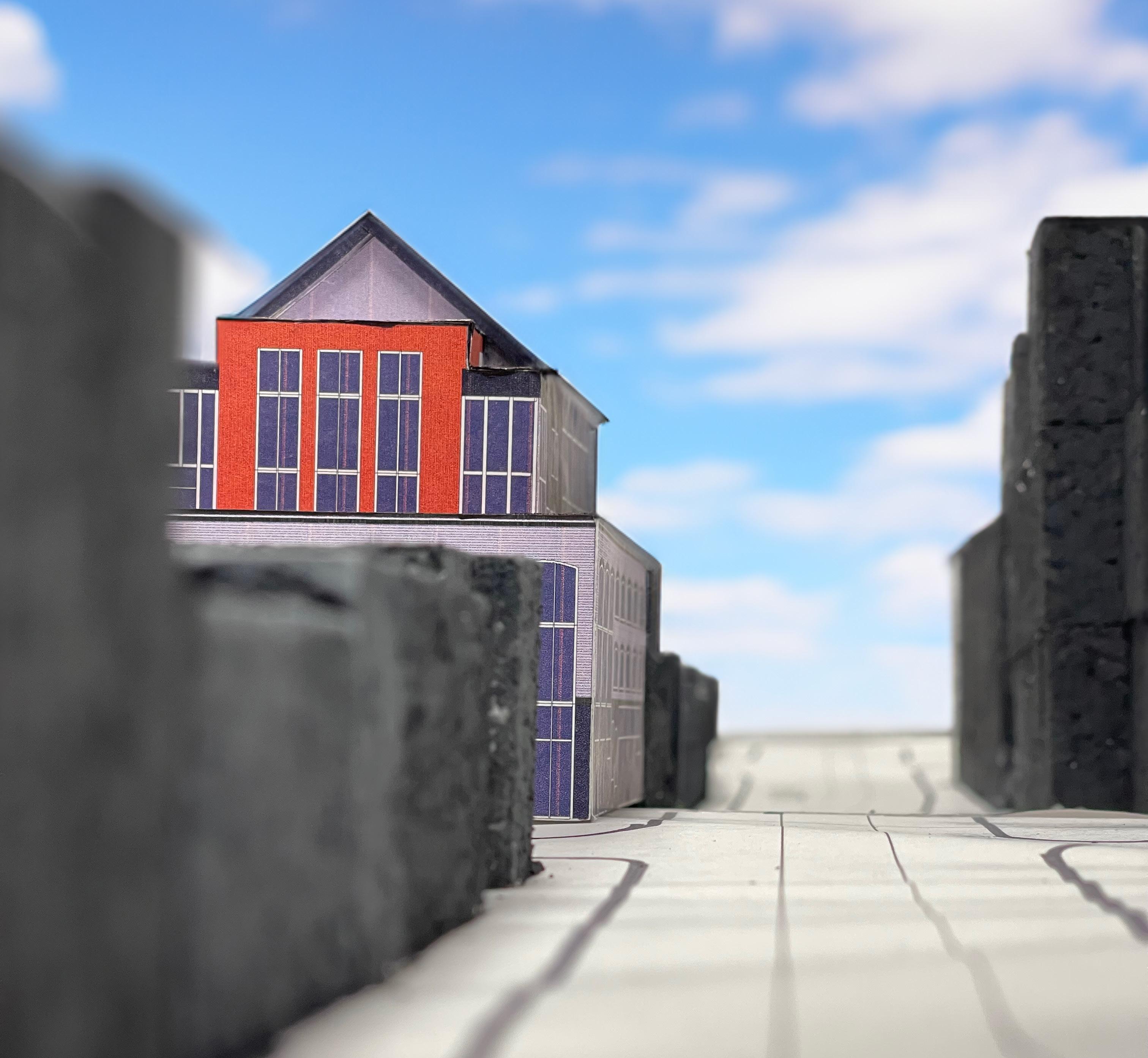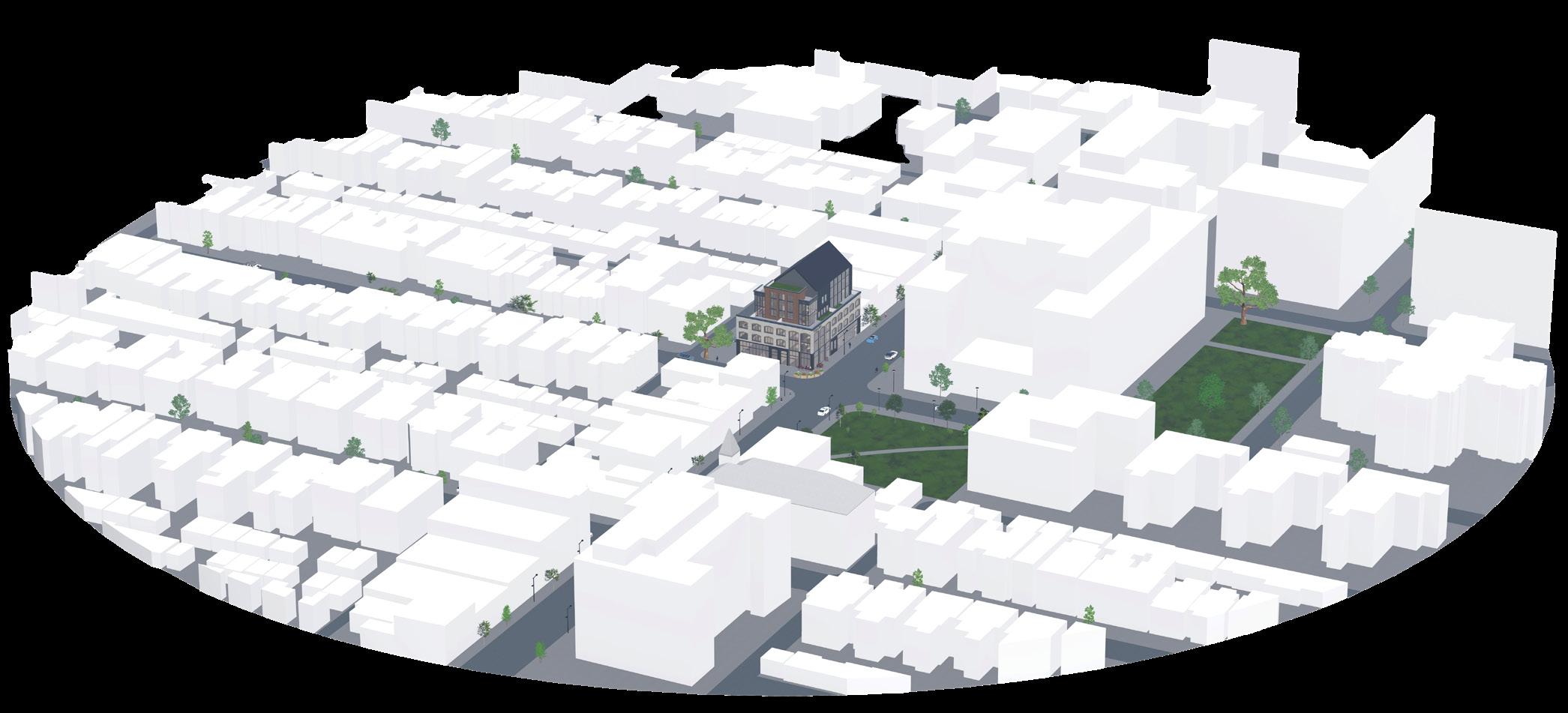
PORTFOLIO
VARINDER SINGH
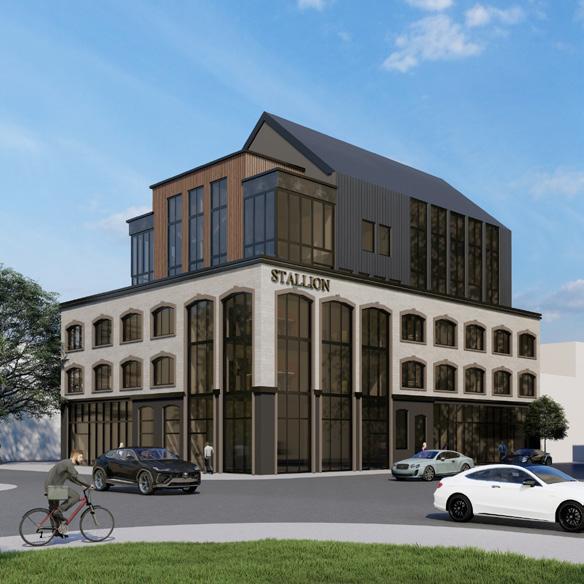
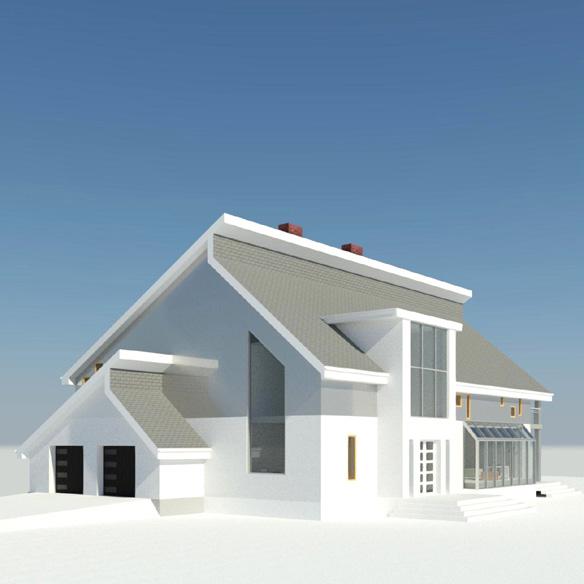
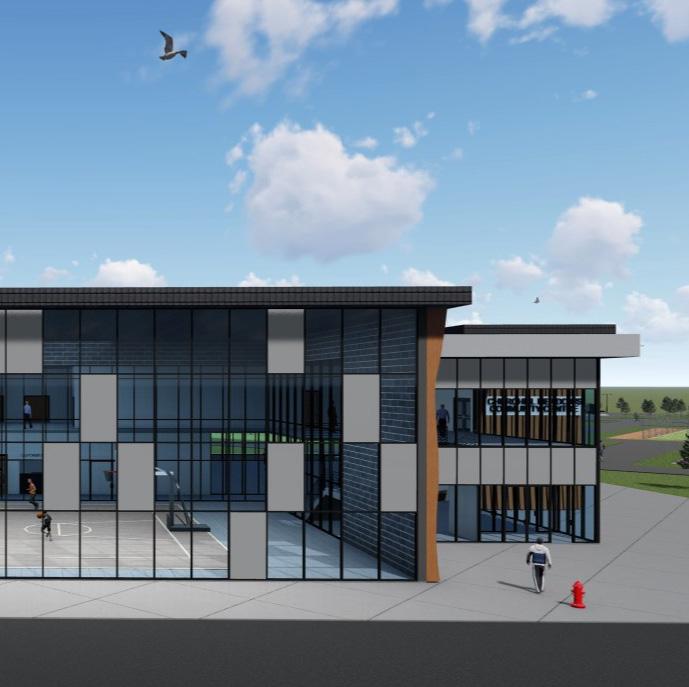
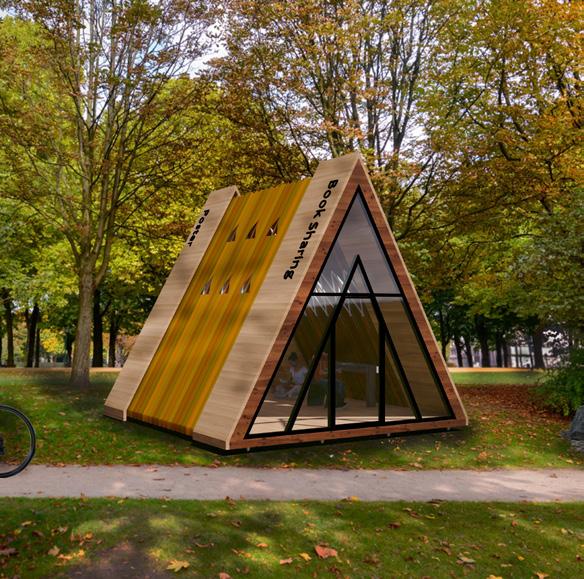

BIG HOUSE LAKE HOUSE CHURCHILL CENTRE 1 4-11 30-33 34-39 2 READING ROOM 6 12-15 7
SELECTED WORKS
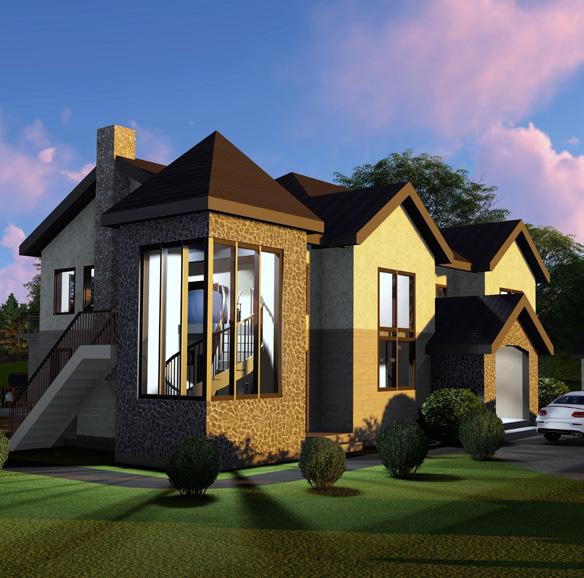
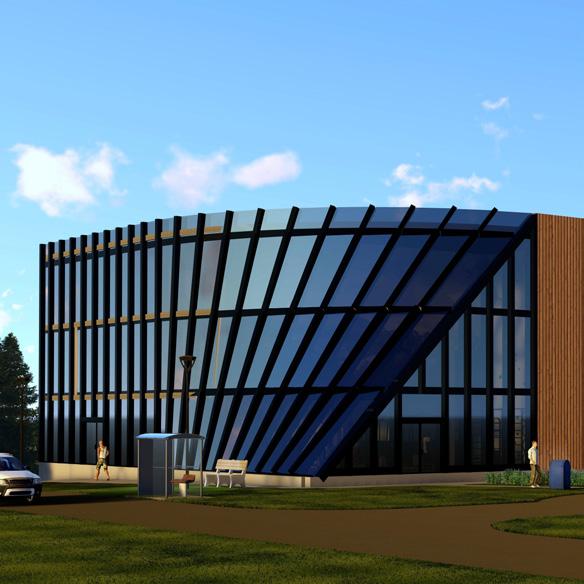
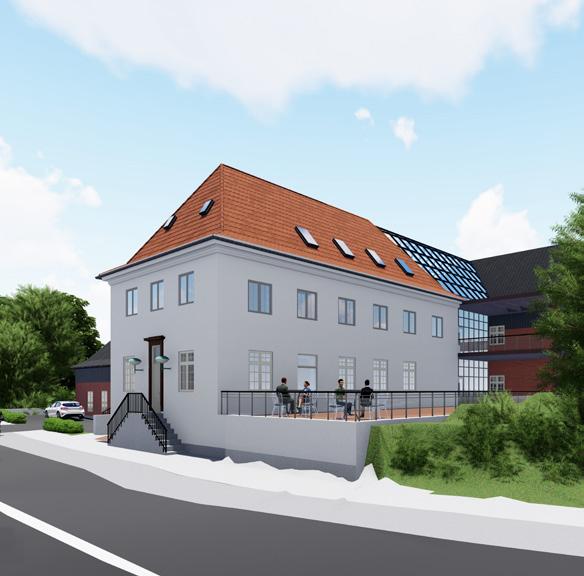
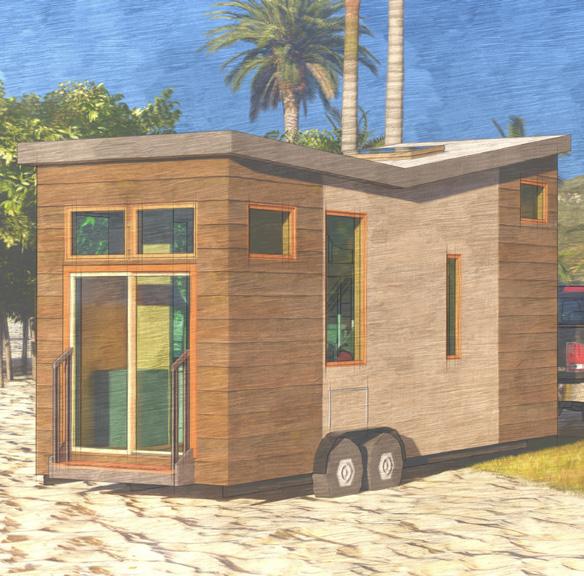
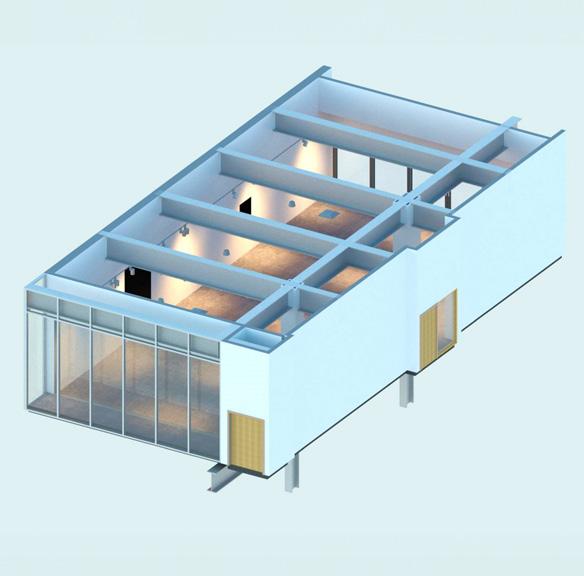
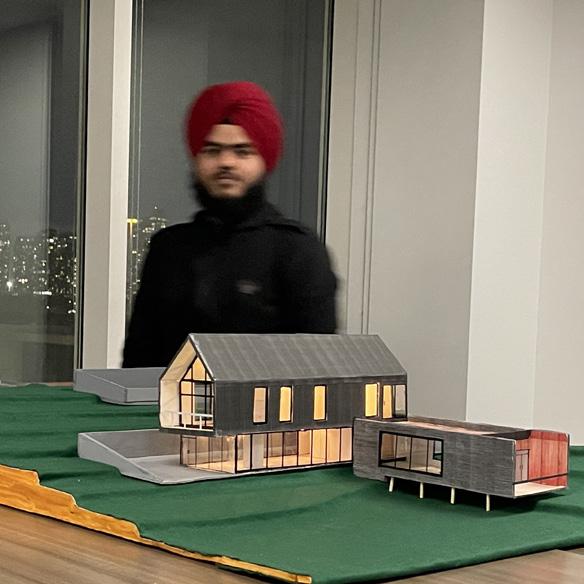
VISTA HOUSE FEATHER APARTMENT 20-25 26-29 5 4 3 STATIONSVEJ 46 TINY HOUSE 16-19 40-43 8 ART GALLERY 44-47 9 PHYSICAL MODELS 48-51 10
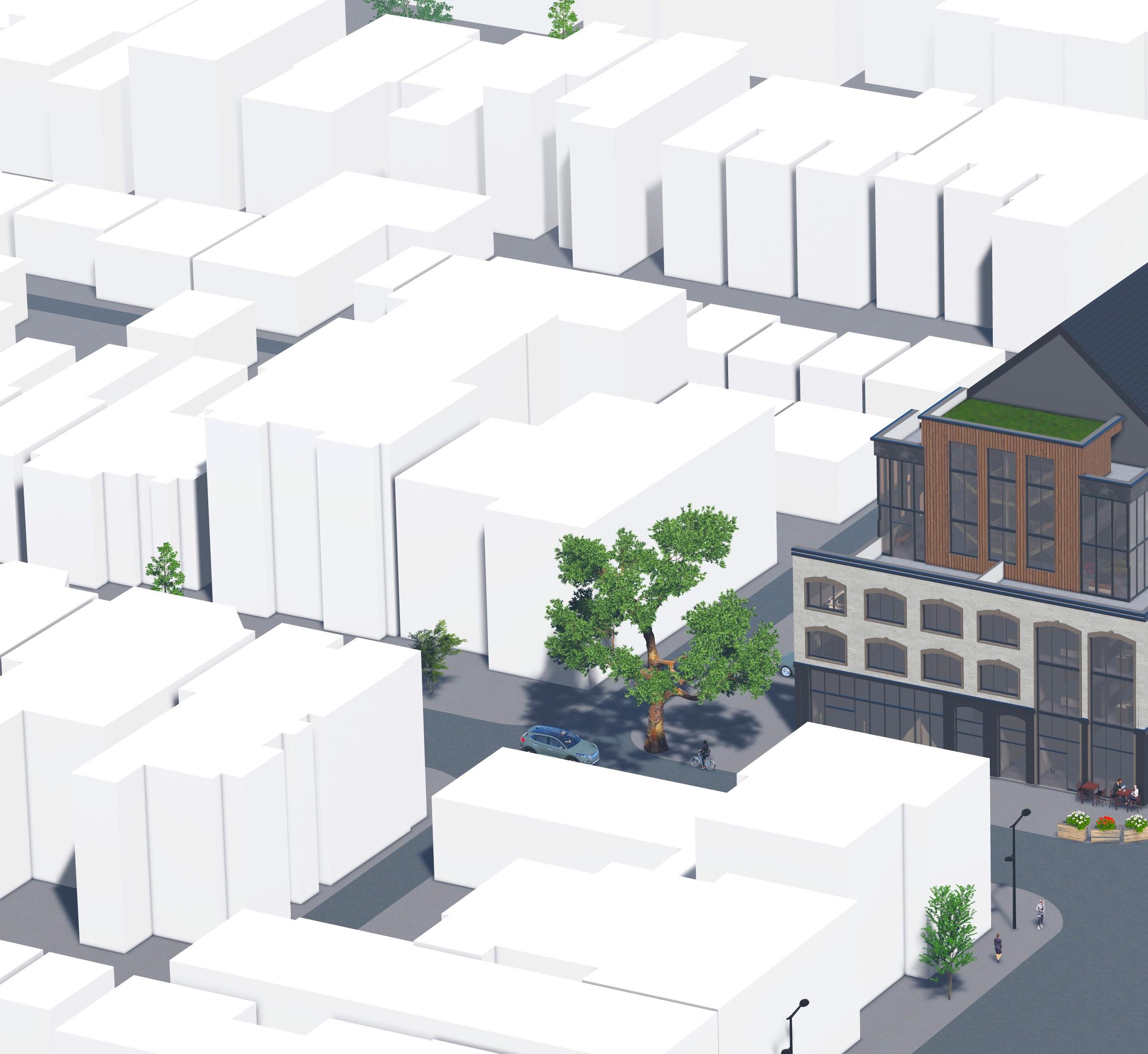
1056 QUEEN ST W,
1
BIG HOUSE
TORONTO
MID RISE BUILDING
Designed a mixed-use building in Toronto that adheres to the Ontario building code, the accessibility standard, and the Toronto performance standard. This building’s distinctive form is designed to reflect the street’s vitality. As Queen Street acts as a dividing line between the residential houses and mid-rise buildings we’ve got
the opportunity to combine the sloping roof shape of the houses with the monotonous shape of the midrise buildings. By complying to the Toronto mid-rise performance standards and zoning, we are able to successfully achieve our objective of designing a building with a distinctive form.
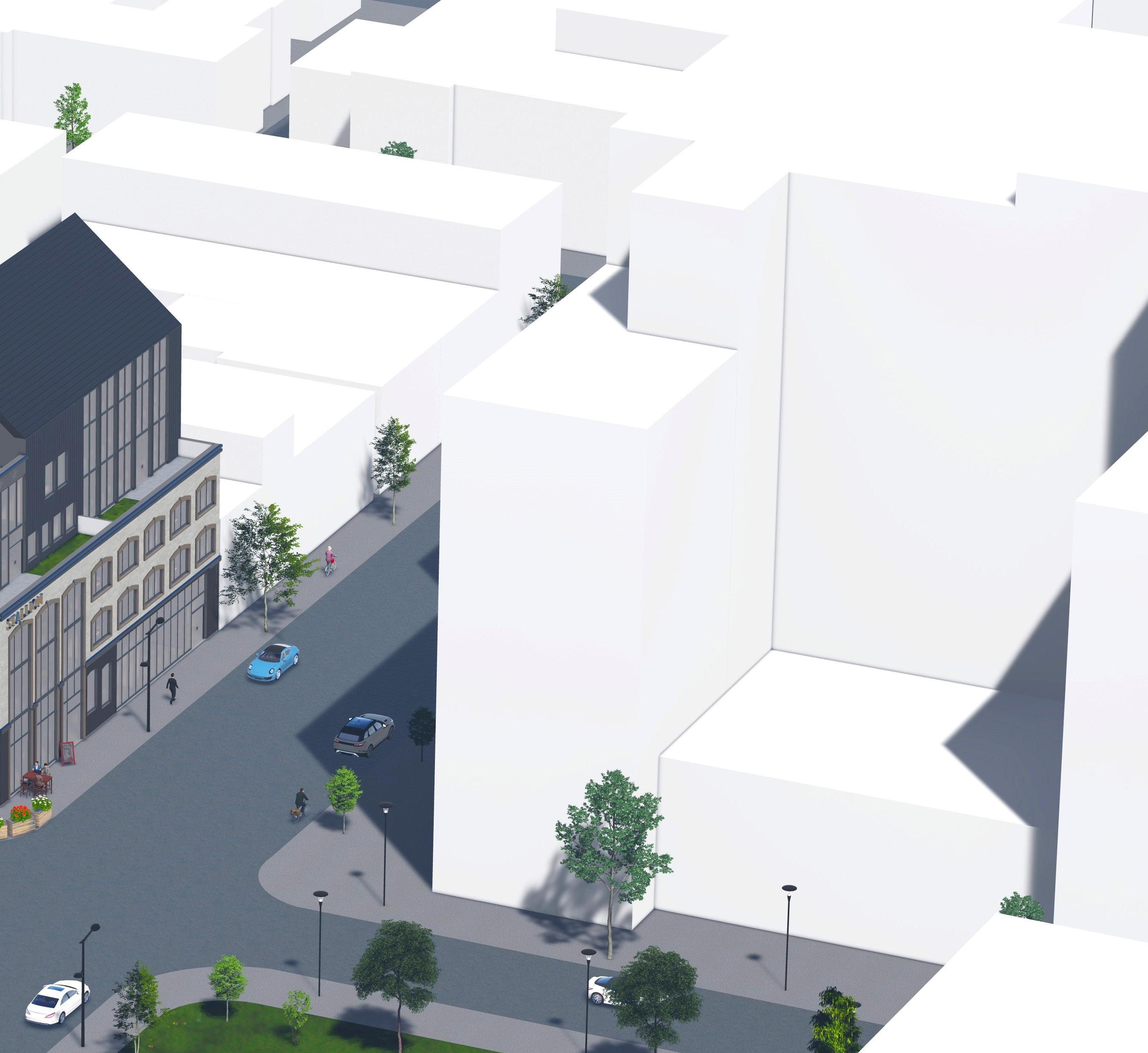
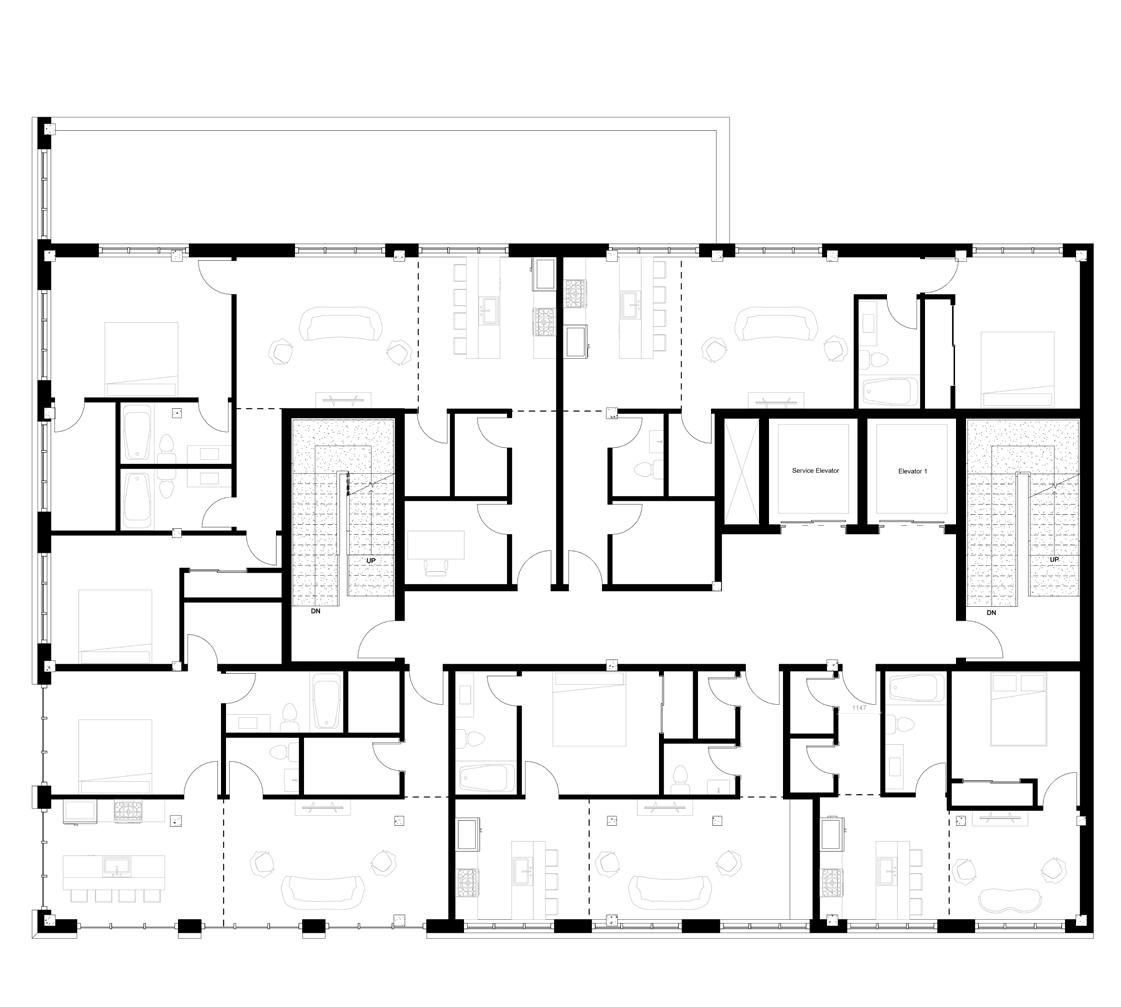
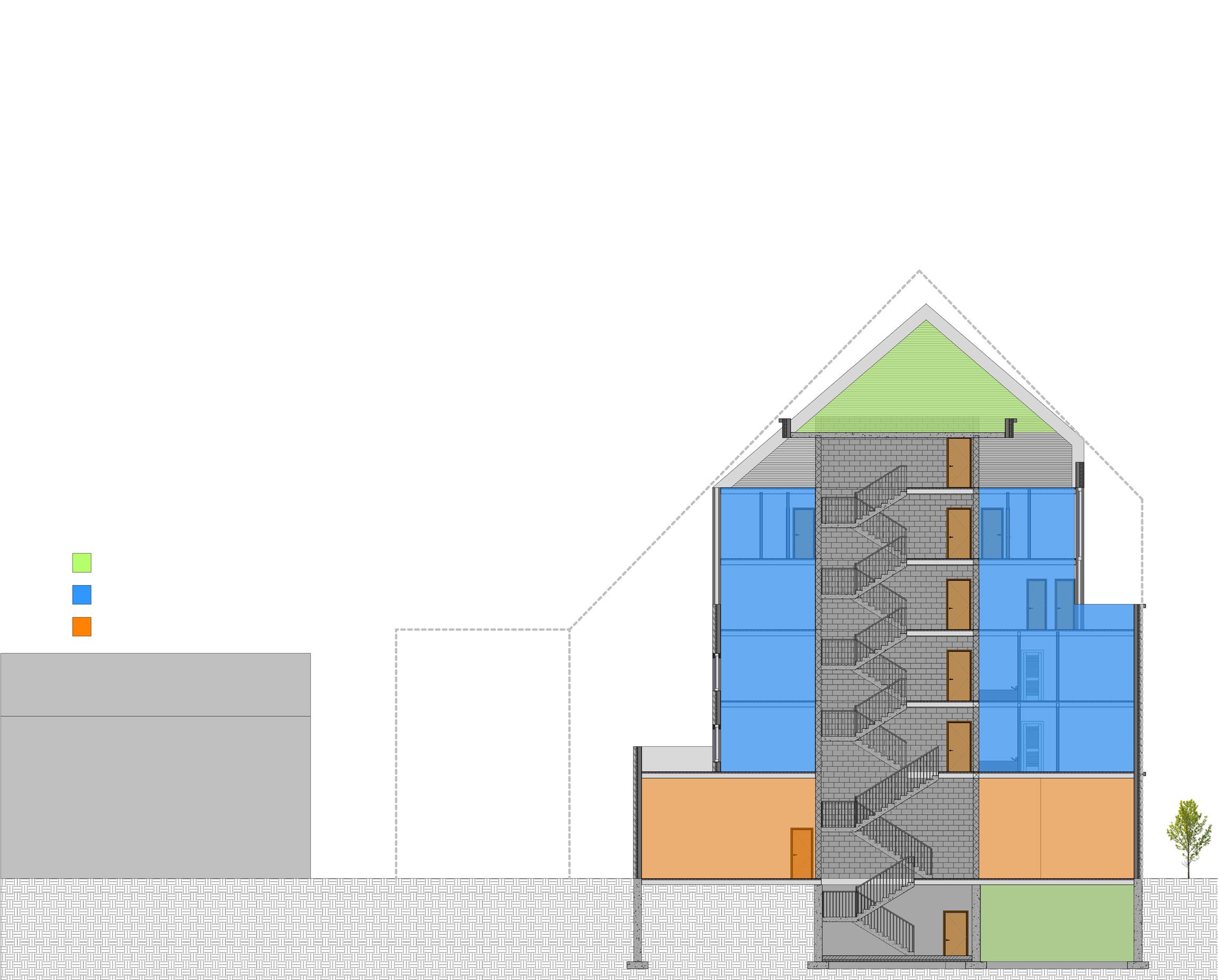
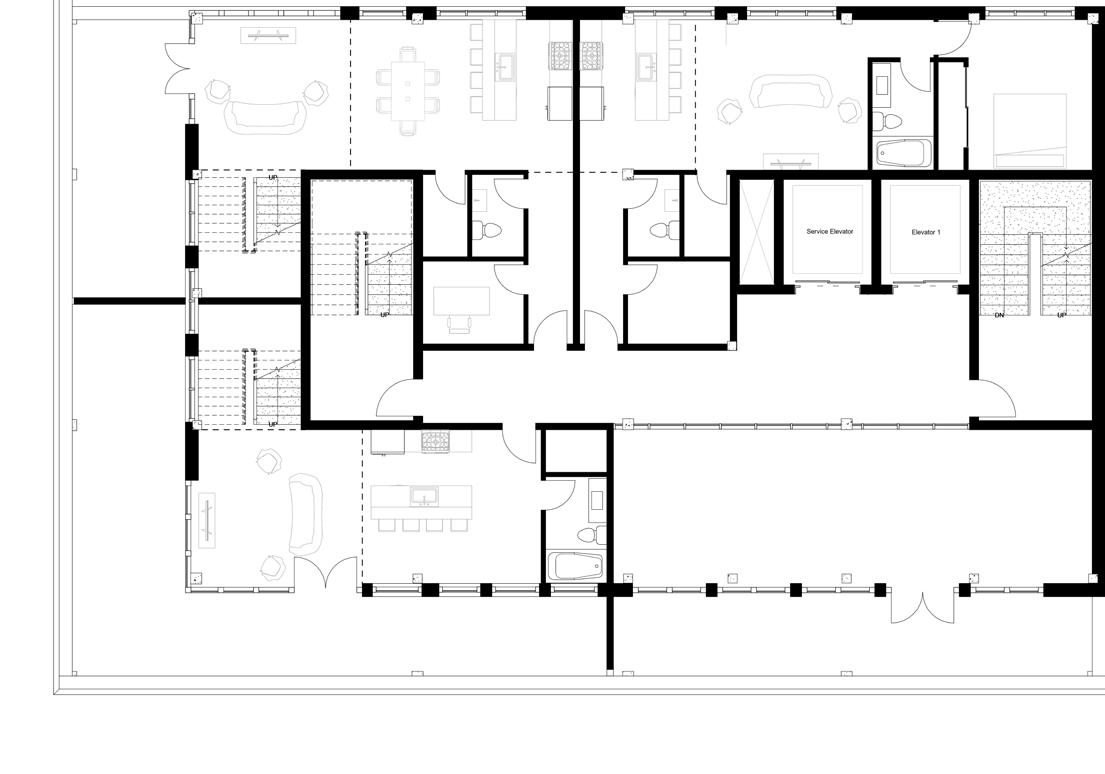
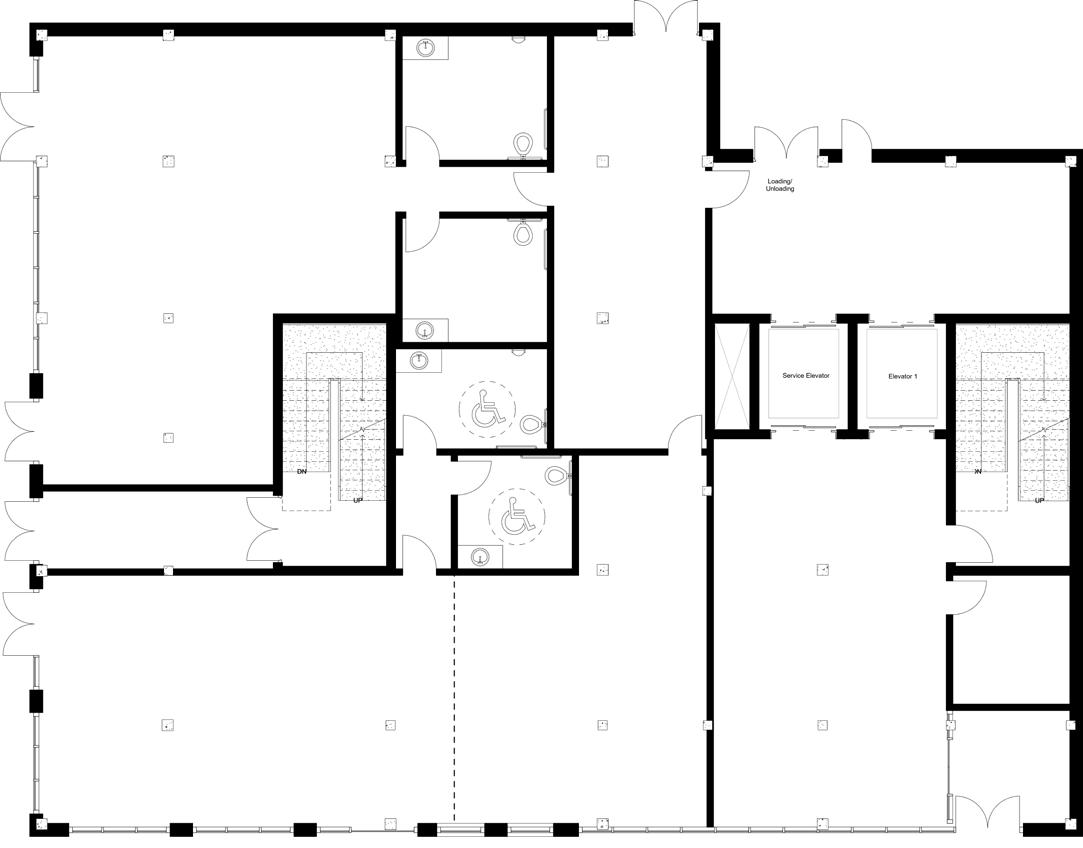
6 Ground Floor Plan 2nd & 3rd Floor Plan Forth Floor Plan 1Lobby 2 Bike Storage 3 Bakery 4 Art gallery 5 Washroom 1 2 3 6 4 5 5 5 5 7 7 7 7 8 7 8 8 9 10 10 10 Legend Mechanical Space Residential Units Commercial Units
Setback Existing Building 7.5m 6 Garbage Area 7 One Bedroom Unit 8 Two Bedroom Unit 9 Common Space 10 Balcony
45AngularPlan
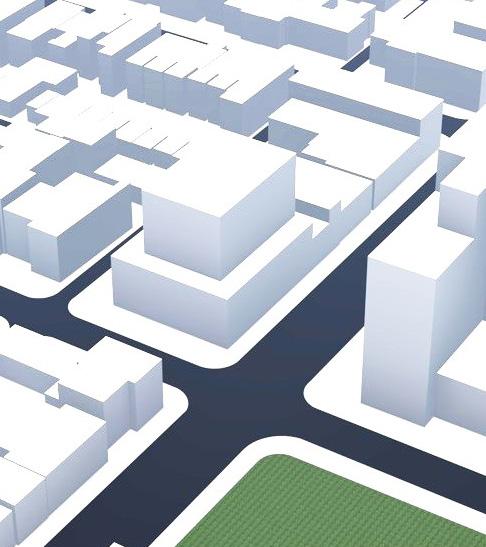
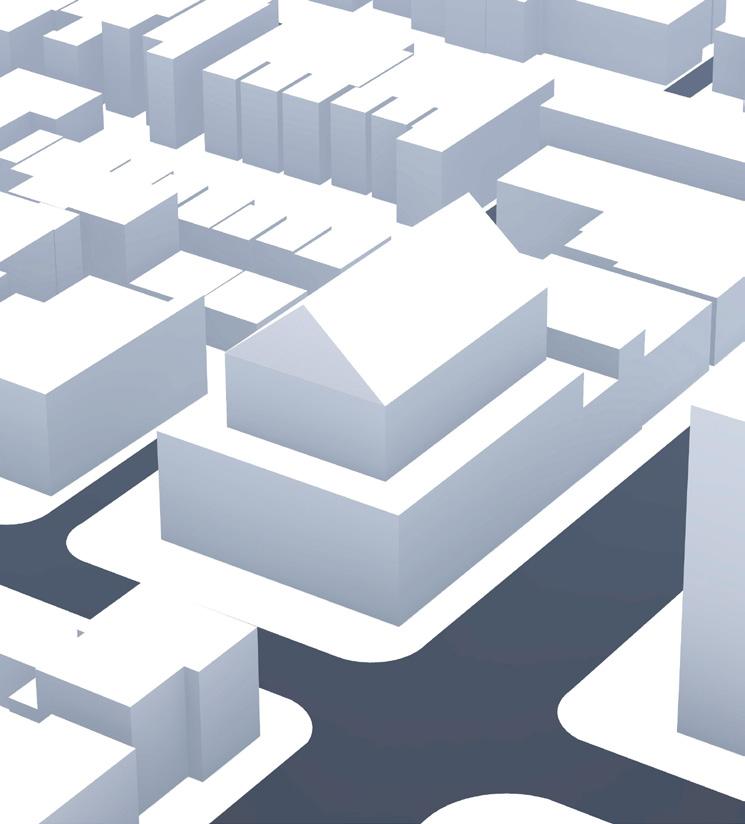
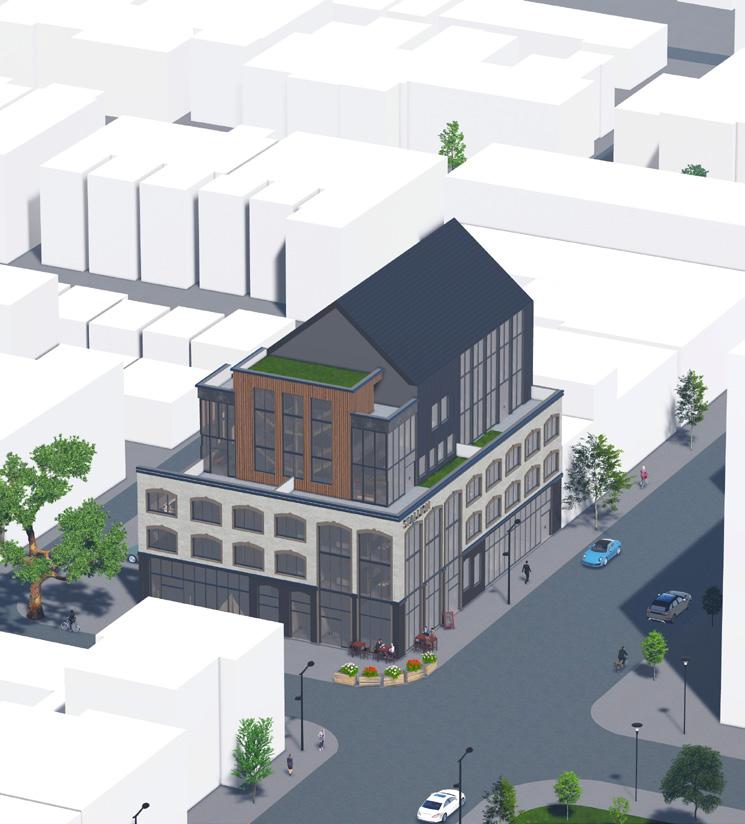
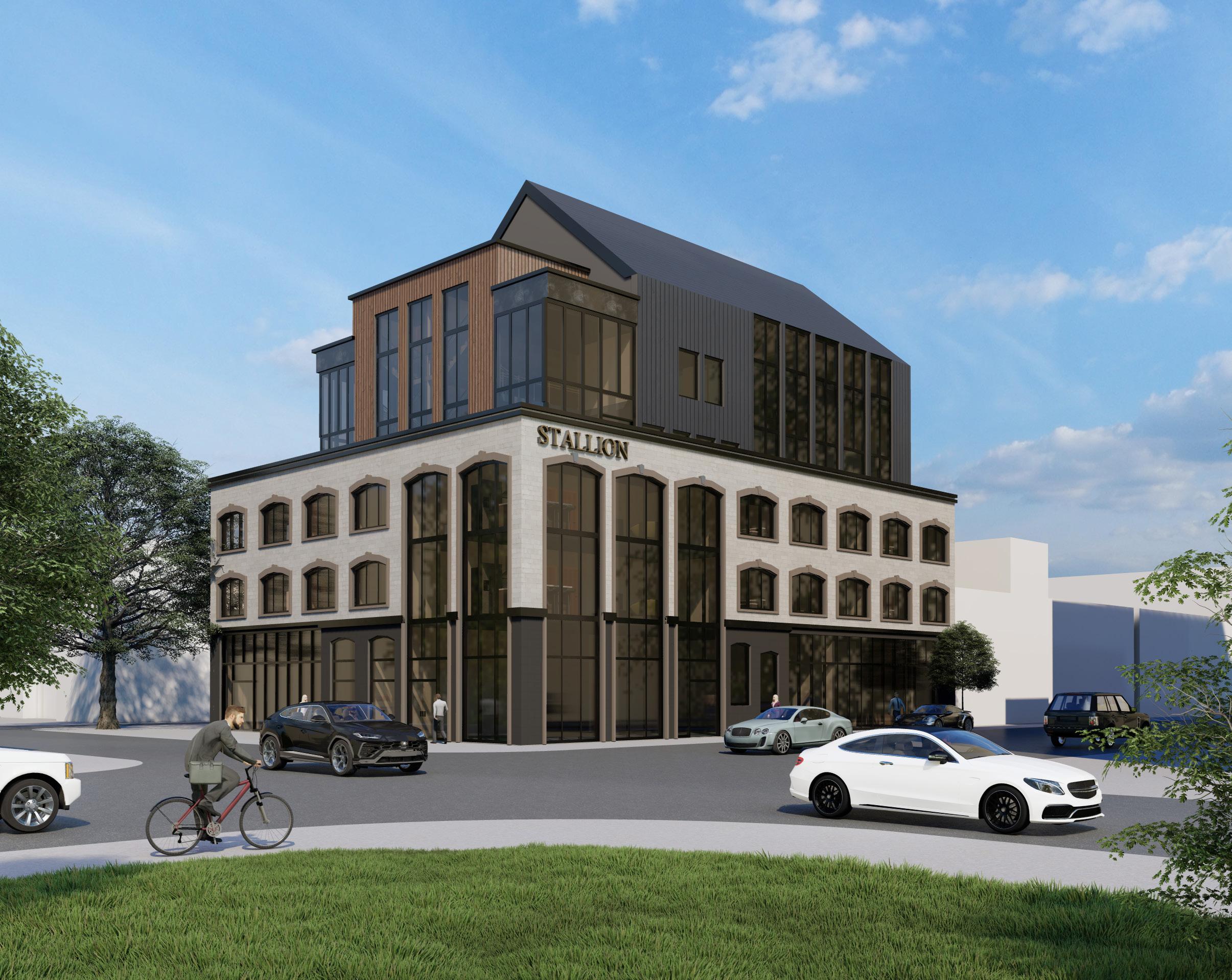
7
Combining house and mid rise building shape
45 Angular Plane
Final Shape
Girder
C Channel Joists
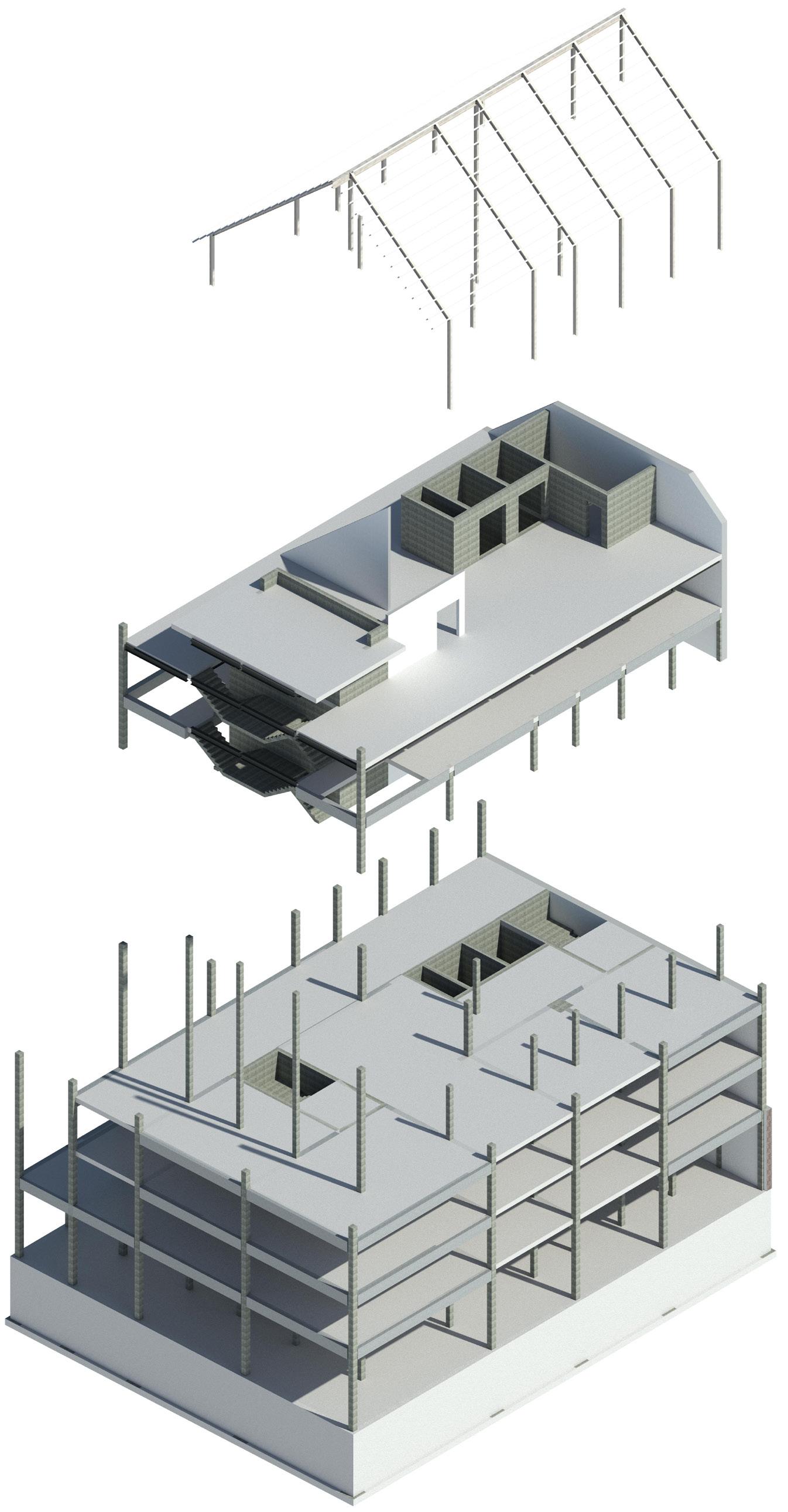
Steel Columns
Shear Walls
Shear Walls
Concrete Columns
Concrete Beams
Concrete Slabs
Concrete Beams
Slab On Grade
Foundation Walls
Structural Diagram
10
Wall Section


11
90mm Prodema Roof Panel 35mm Air Space 50mm Rigid Insulation Air Barrier C Channel Joists With Insulation Beam System Vapor Retarder 13mm Gypsum Wall Board 90mm Prodema Roof Panel 25mm Air Space 75mm Rigid Insulation Air Barrier 13mm Wood Sheathing 152 Metal Stud Layer Vapor Retarder 13mm Gypsum Wall Board 200mm Metal Rood Deck on Beam and OWSJ System Ceiling Tiles Boiler Room Double Glazed Curtain Wall Double Glazed Window Gym 30mm Floor Finish 12mm Acoustic Pad 200mm Concrete Floor Slab 13mm G.W.B 50mm Gravel 20mm Sloping Filter Membrane 90mm Rigid Insulation 15mm Water Proofing Membrane Air Barrier 200mm Concrete Slab 13mm G.W.B Common Space 102mm Brick 75mm Rigid Insulation Air Barrier 13mm Wood Sheathing 152mm Metal Stud Layer 13mm Wood Sheathing Air Barrier 75mm Rigid Insulation 102mm Brick 13mm G.W.B 92mm Steel Stud 13mm G.W.B 30mm Floor Finish 12mm Acoustic Pad 200mm Concrete Floor Slab 13mm G.W.B Hallway Kitchen Sixth Floor Fifth Floor Fourth Floor Concrete Column Concrete Beam Steel Column Steel Beam Steel Column Concrete Column
PORTABLE READING ROOM 2
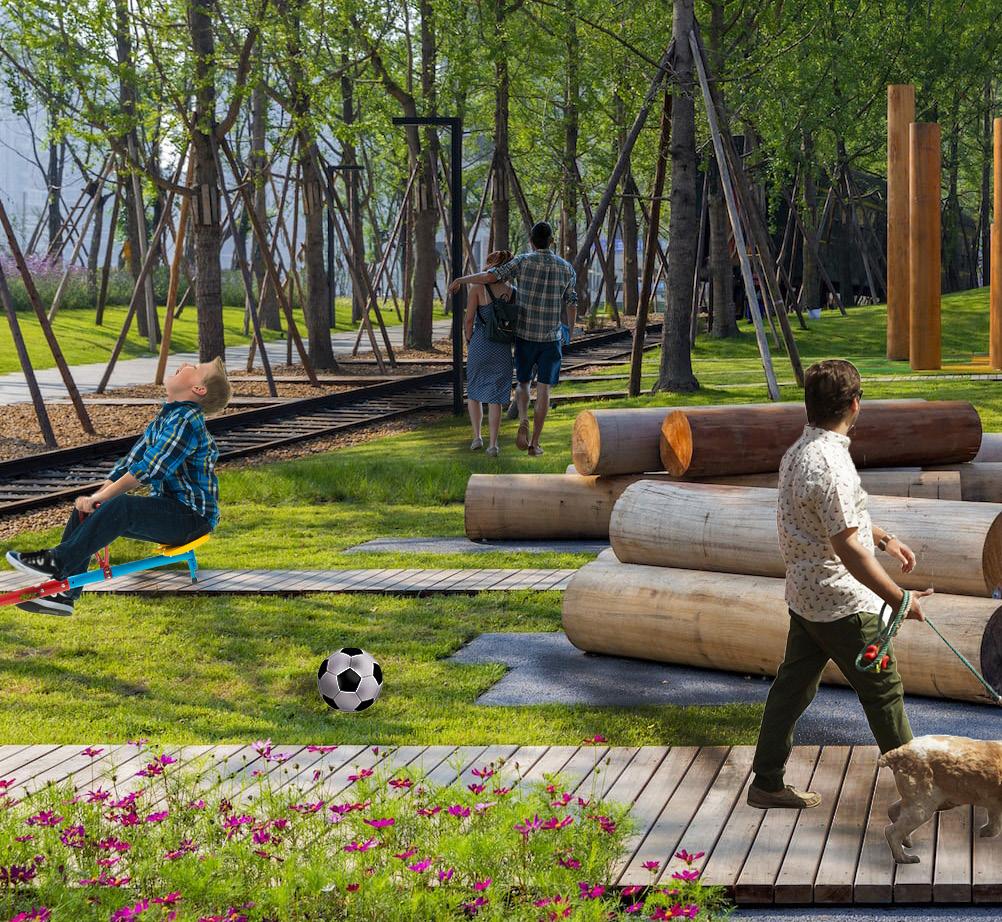
ARCHITECTURAL COMPETITION
This portable reading room structure can be embedded within existing public spaces in multiple location around the world. It function as a meditative space in which people can read and exchange books. The structure is highly versatile it can be put in various locations and can function in any climate and any season. Its functionality
can change throughout the year operating as a simple book exchange box during colder months and a more immersive and interactive reading experience during milder weather. This reading rooms have the potential to enrich the community in which it is placed
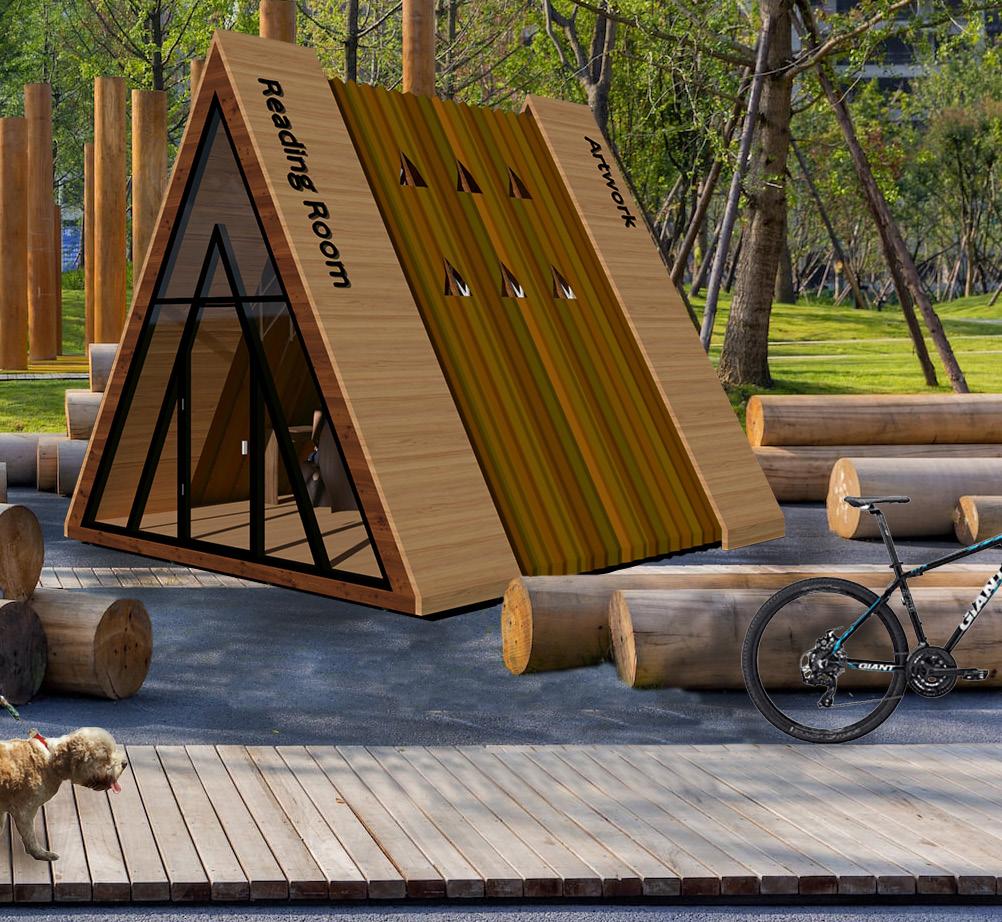
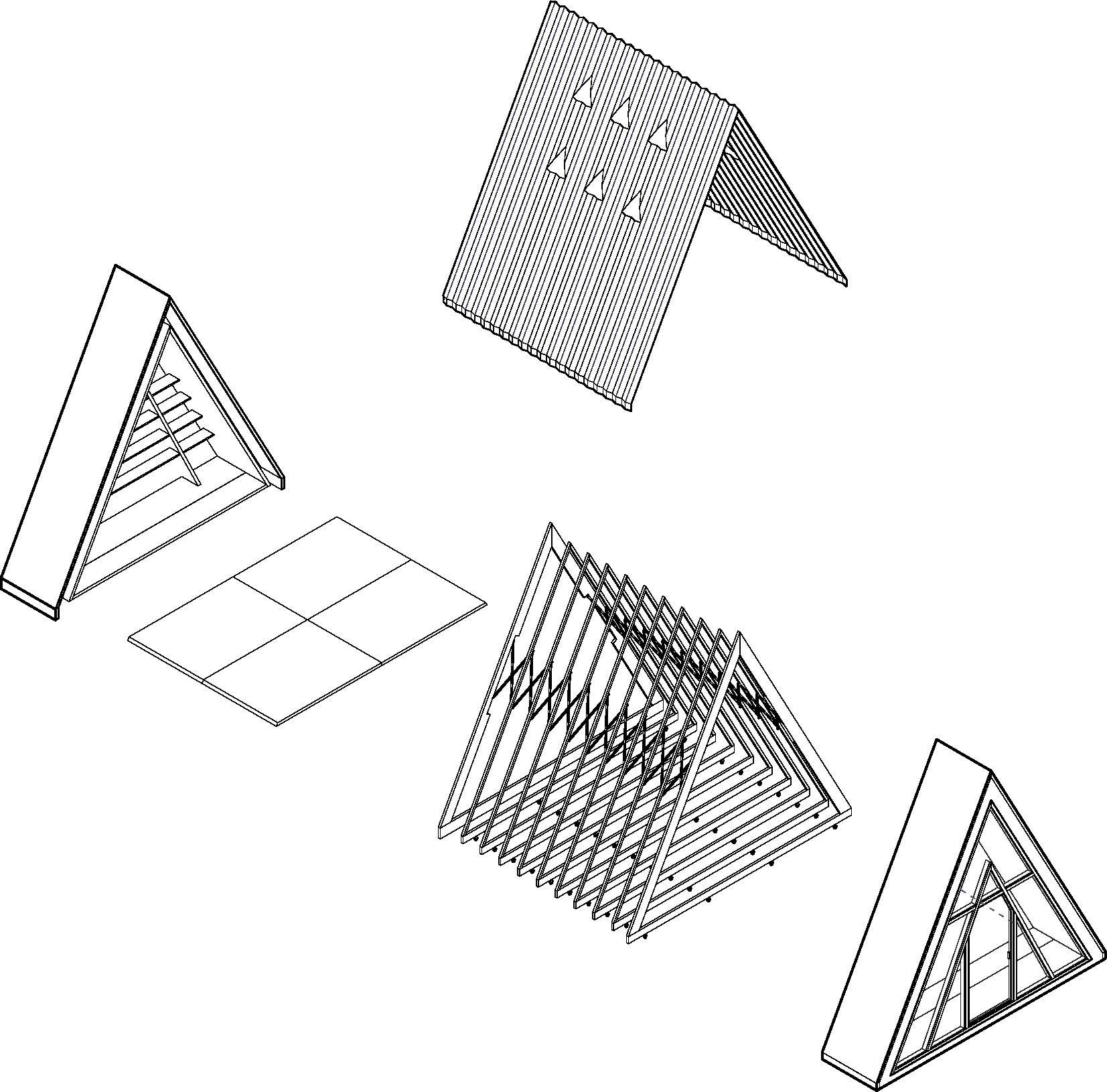
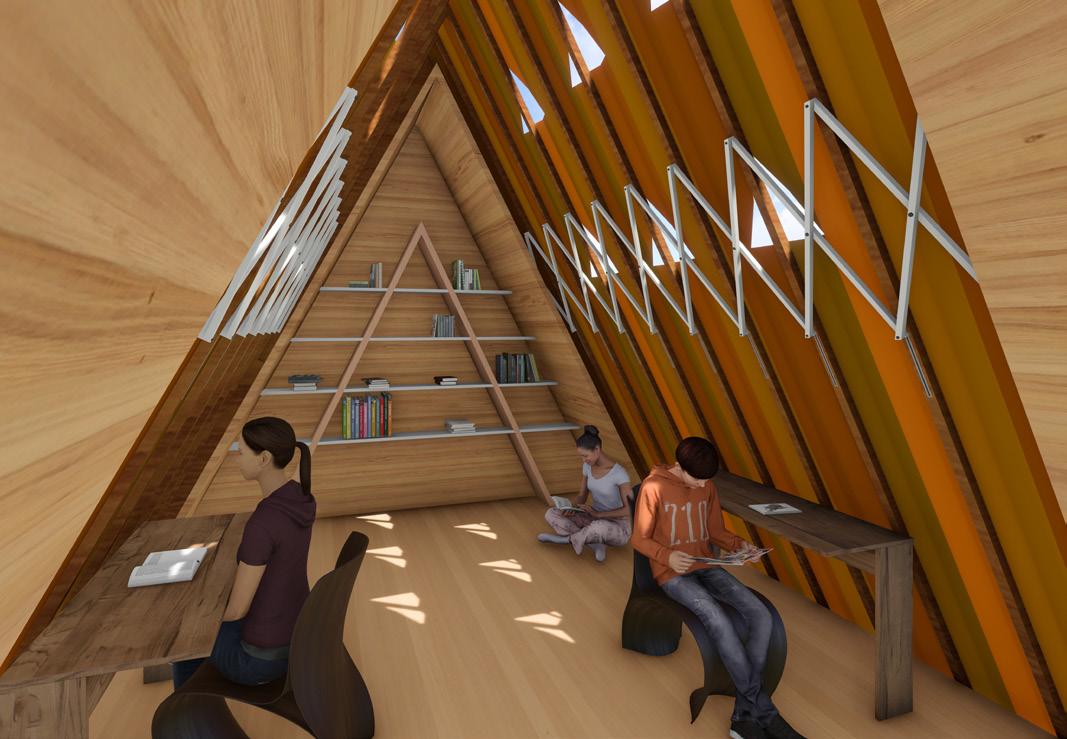
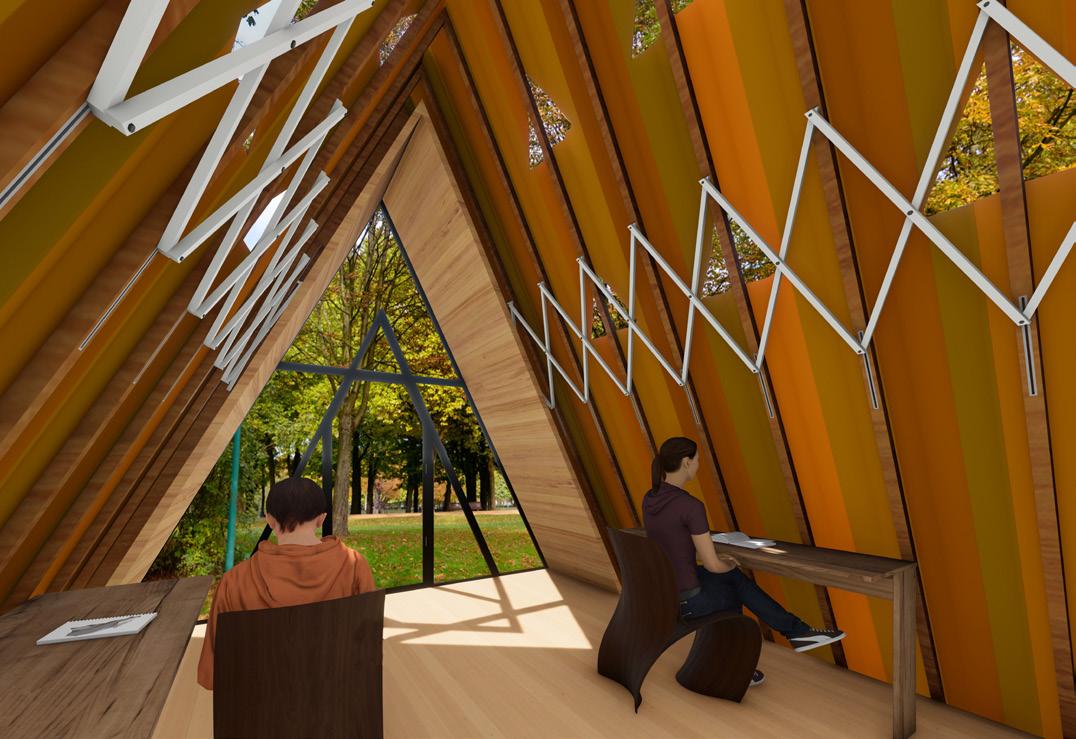
14
1. Folding Waterproof Tarp
2. Folding Structure
3. Treated Wood Sheathing
4. Book Shelf
5. Folding Floor
6. Rolling Wheels
1 4 2 3 5 6 7 3
7. Plastic Glass
Interior View
Interior View
Structural Diagram
Compressed
Form
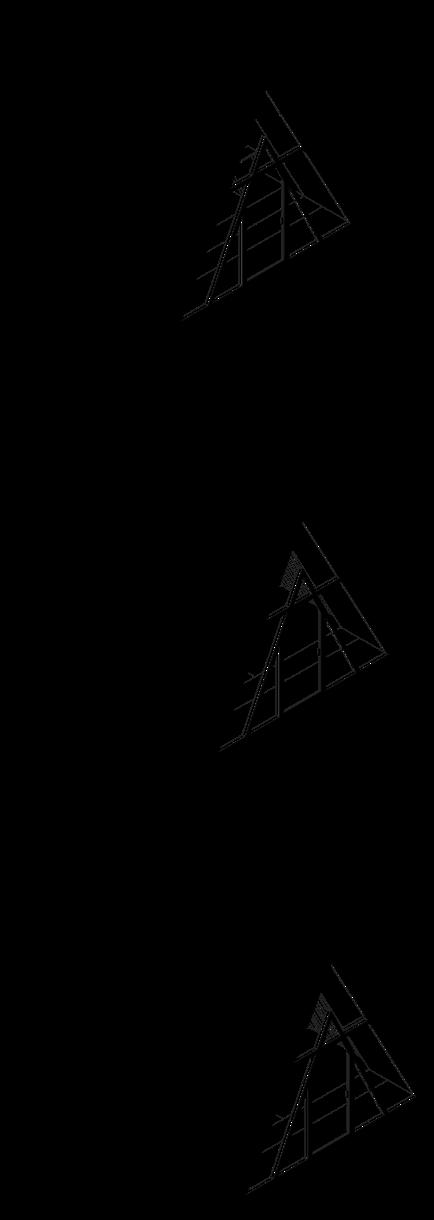
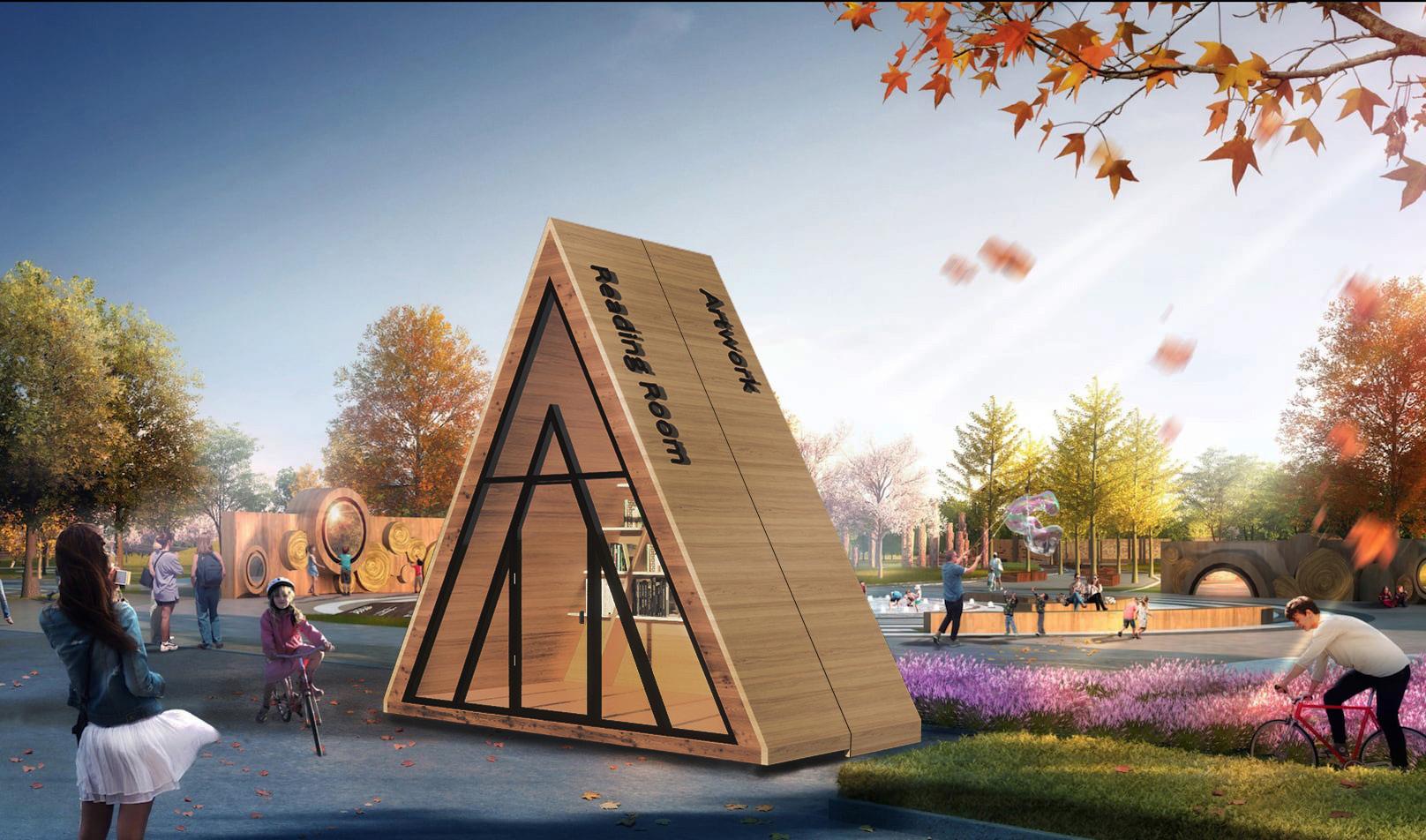
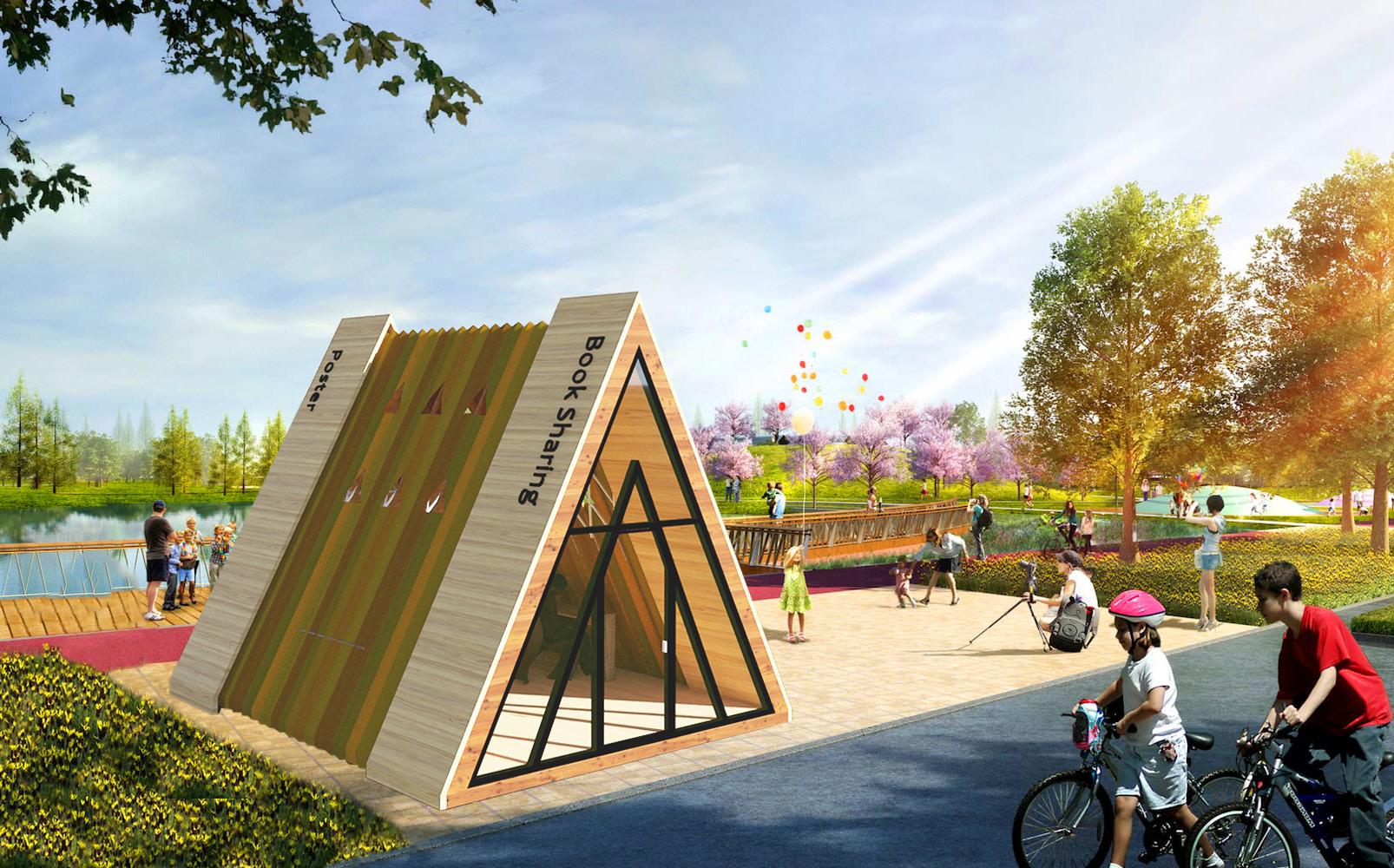
15
Extended From
3640 BIRKERØD, DENMARK 3
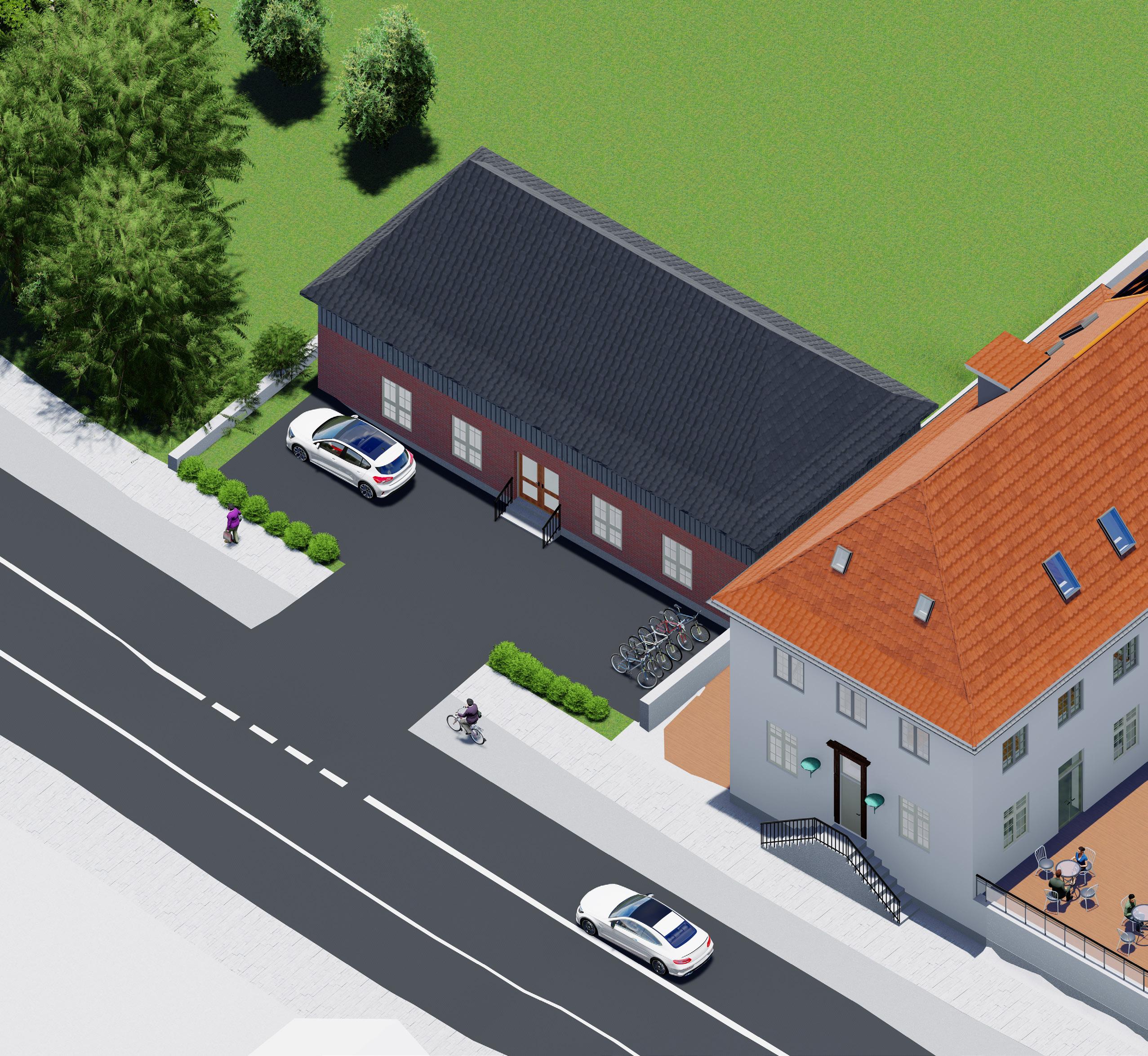
STATIONSVEJ 46
ADAPTIVE REUSE PROJECT
This project is completed under a global skill opportunity (GSO) program that allowed me to virtually collaborate internationally on an adaptive reuse project for a post office in Birkerød, Denmark. The design proposal includes a restaurant in the existing building on the ground floor with an outdoor patio, and the new addition includes a bike shop on the left side lot and residential units
in the new building on the north side of the existing building. The existing building has a sophisticated design with distinctive features. The design constraints demand preservation of the appearance and roof. The new building will retain the original look, with a glass extension connecting the two structures.
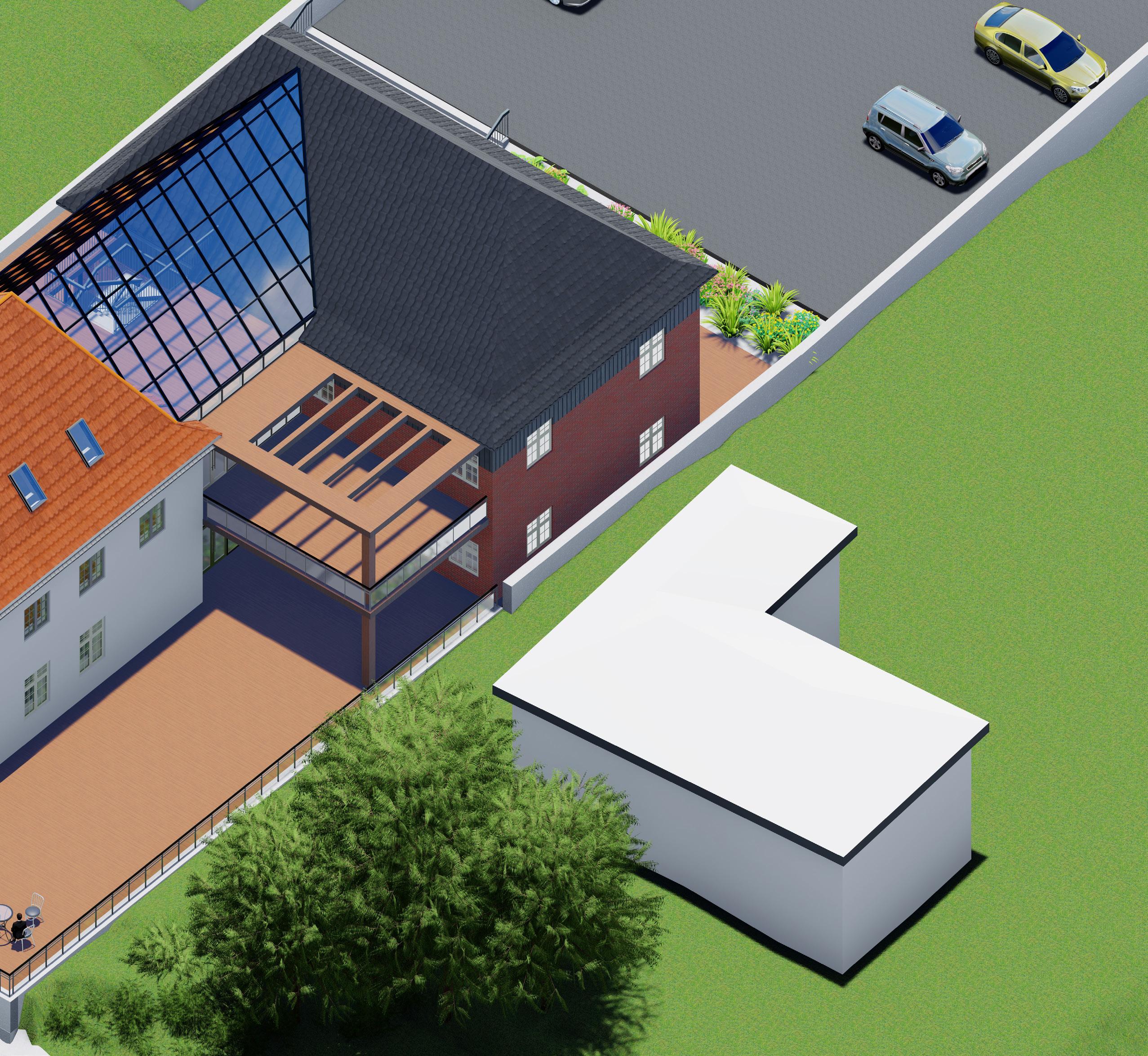
18 DN UP UP 1 Restaurant 2 Kitchen 3 Common Area 4 Unit 1 5 Unit 2 6 Bike Shop Ground Floor Plan 1 3 2 4 5 6
Existing New Addition
East Elevation Section
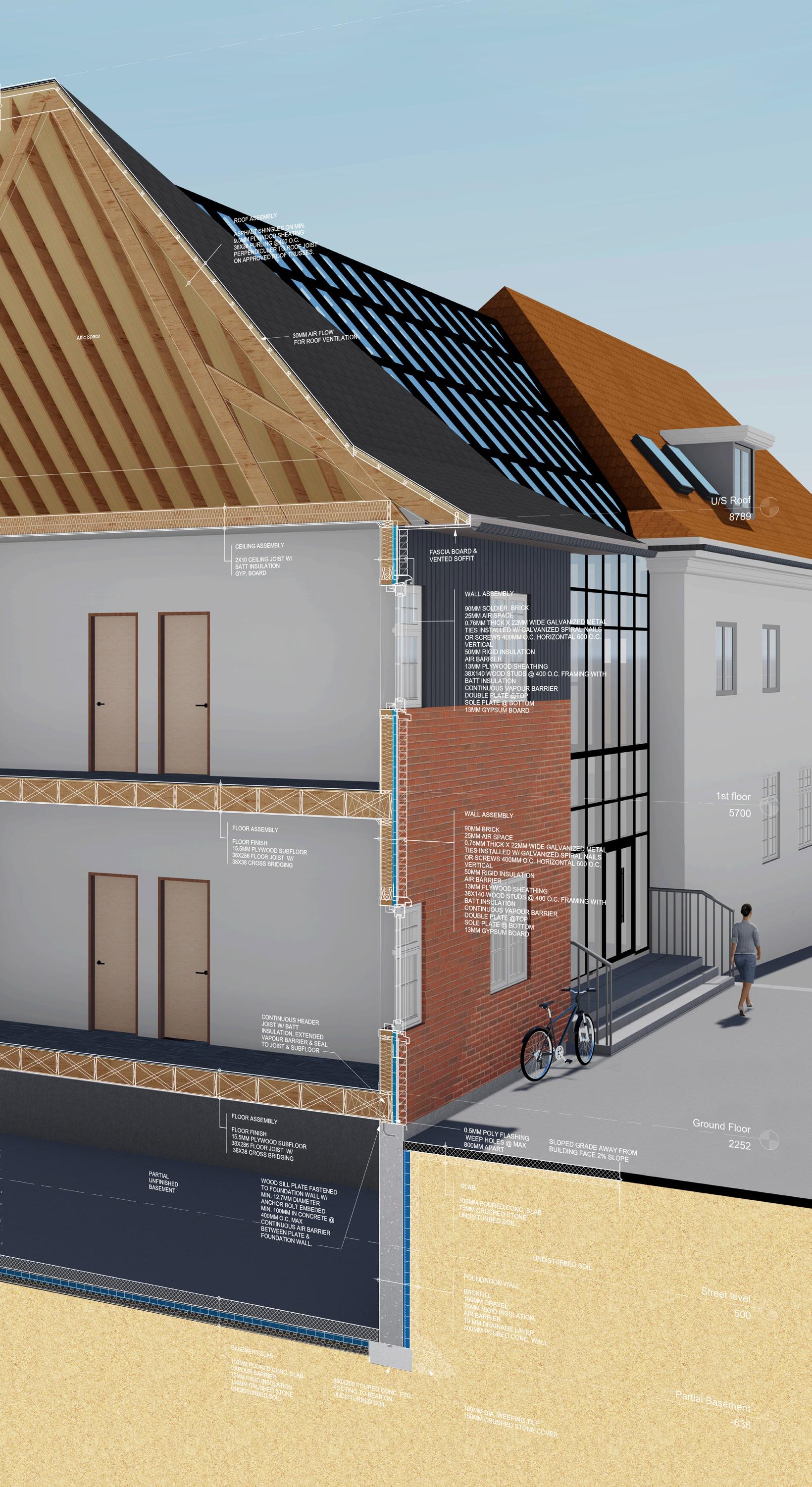
19 3D Wall Section
VISTA HOUSE
2010 CAMERON DR, MILTON ON 4
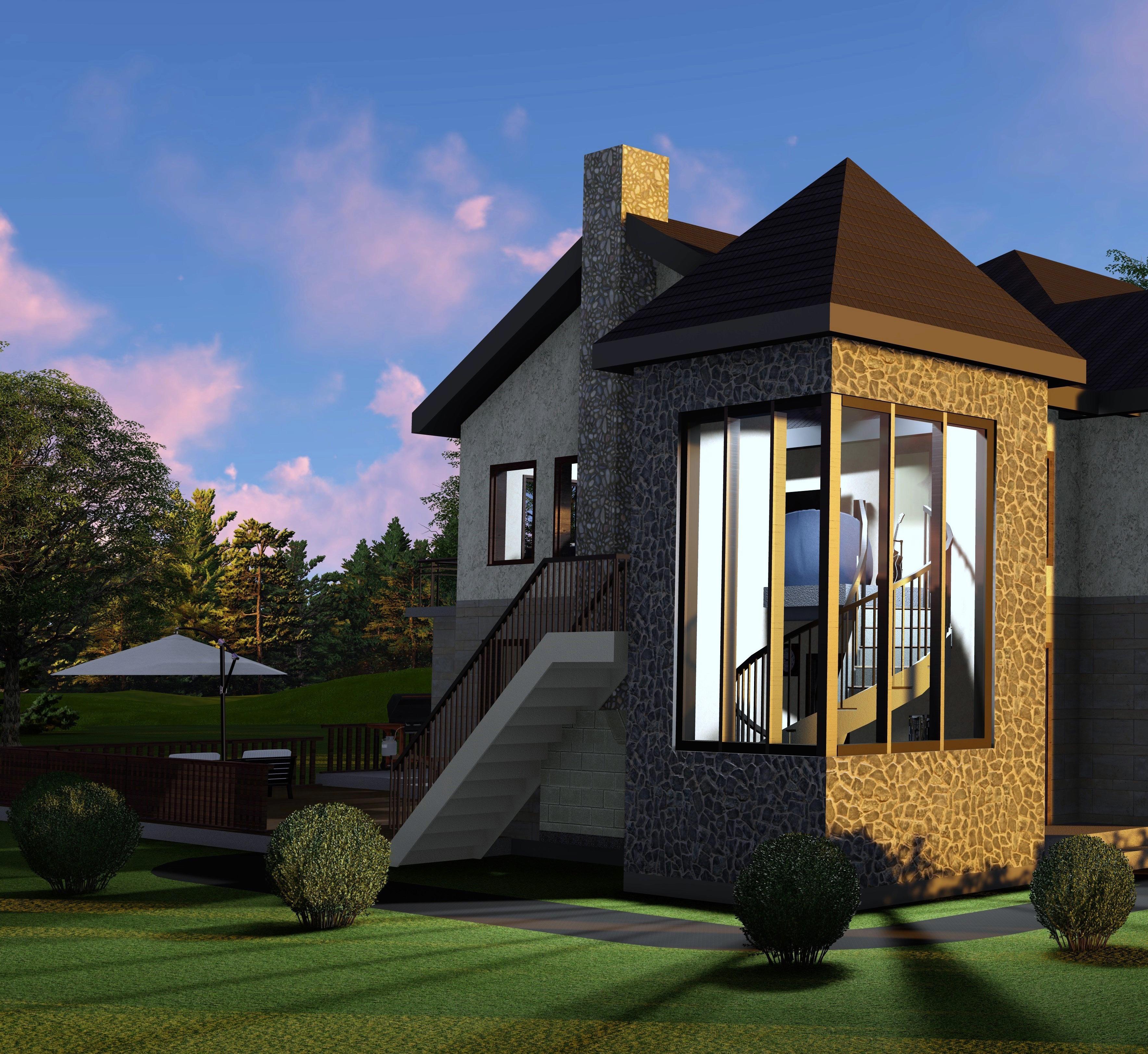
HOUSE RENOVATION
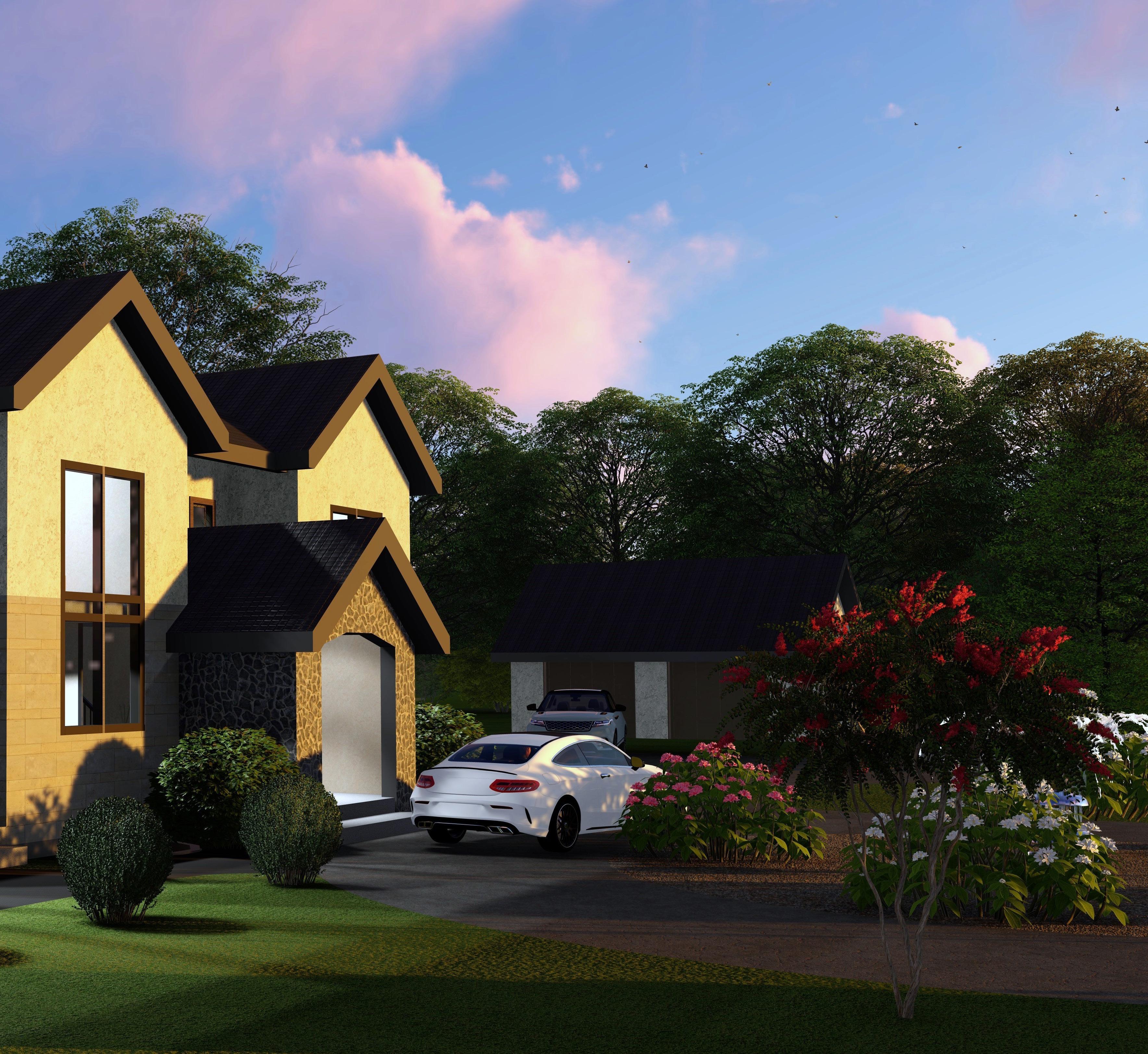
The goal of this project was to renovate the house located on a 2-acre lot in order to increase its floor area and give it a new, modern appearance while preserving as much of the existing structure as possible. The pond on the Site played an important role in the layout of the
floor plans. The focus is on creating a design that is both aesthetically pleasing and functional, taking into account the family’s budget. All of the client’s new requirements are met, including more natural light, a home office with a separate entrance, and the addition of a new bedroom.
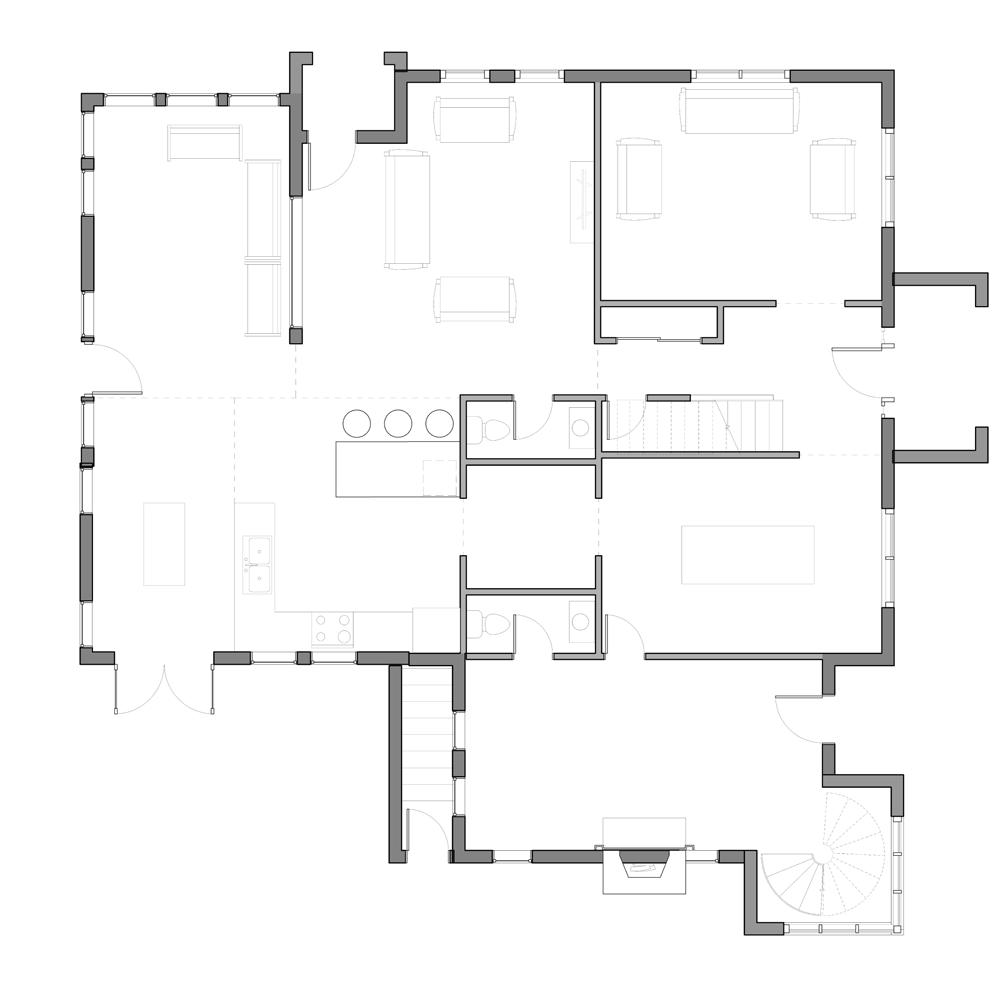
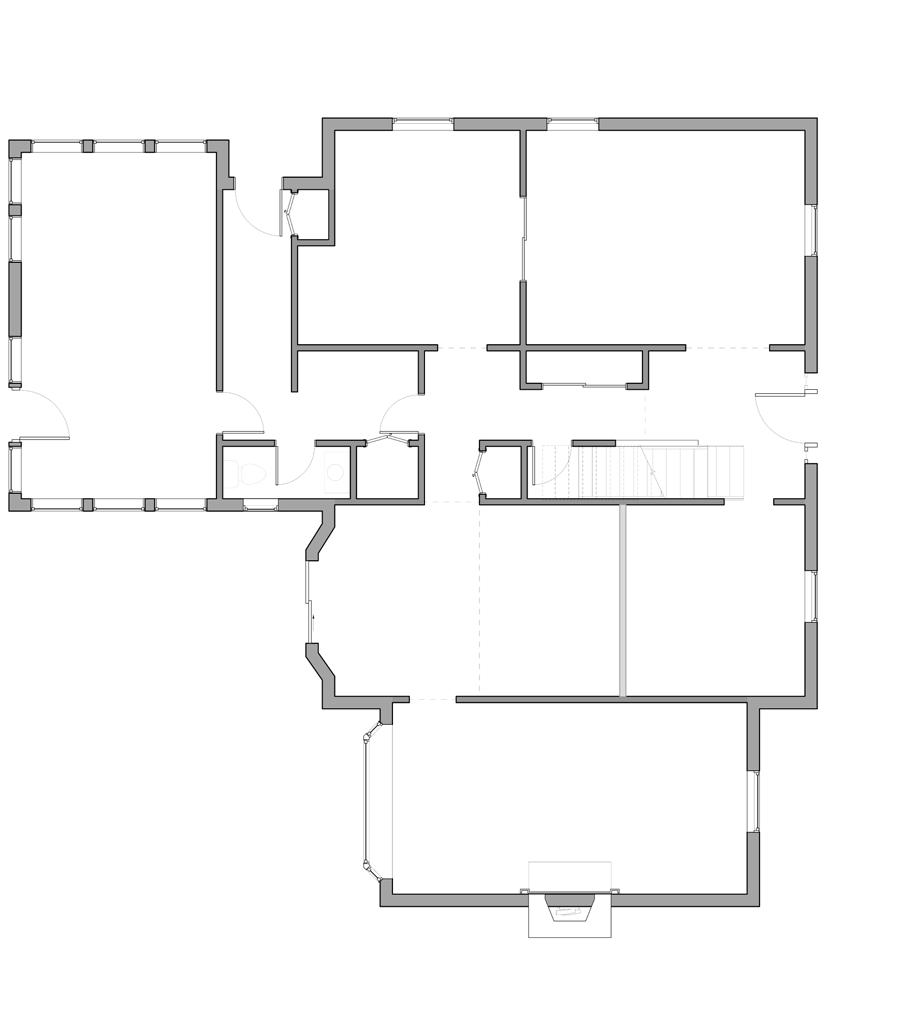
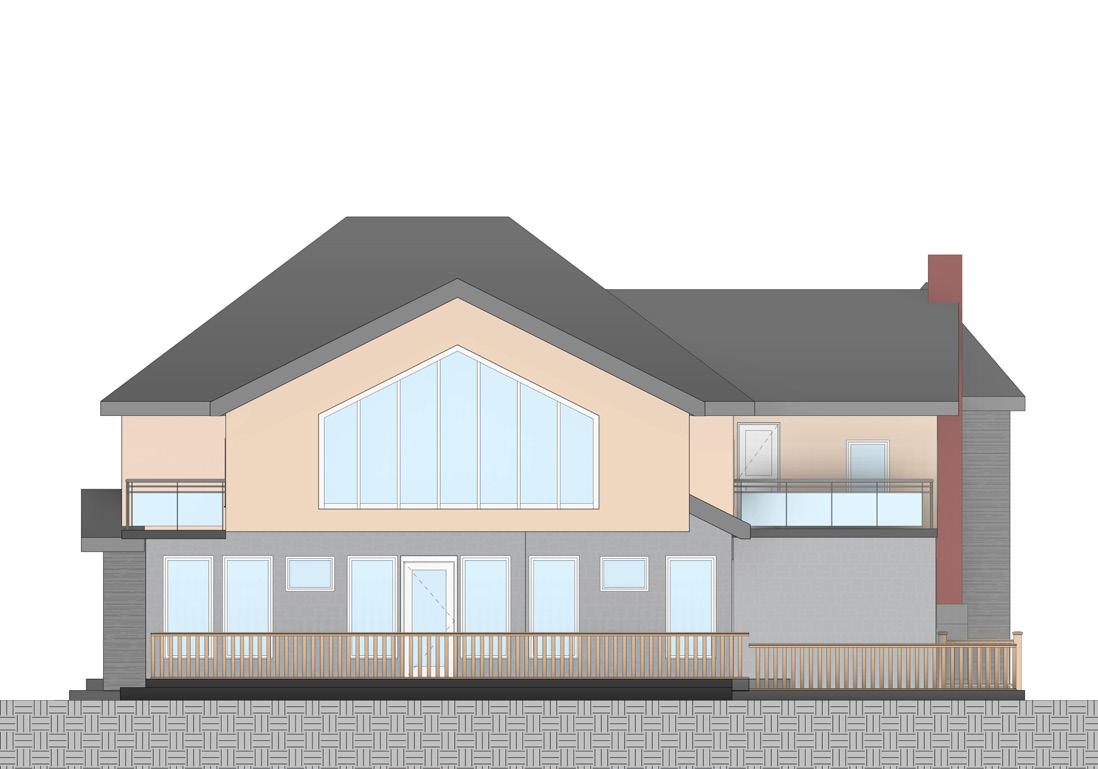
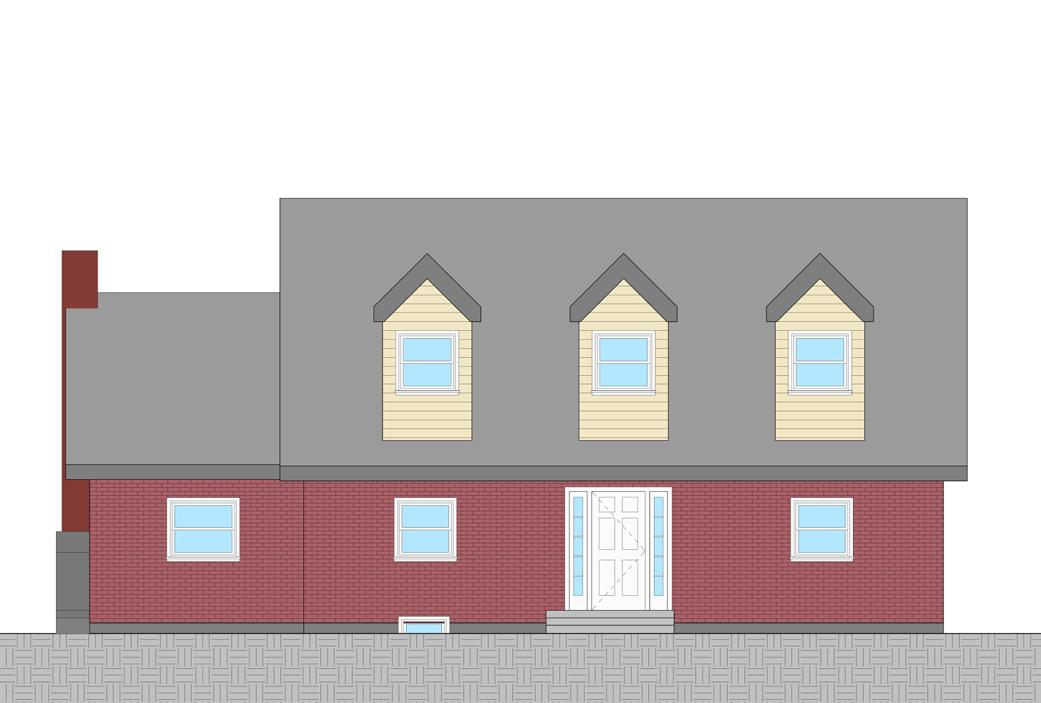
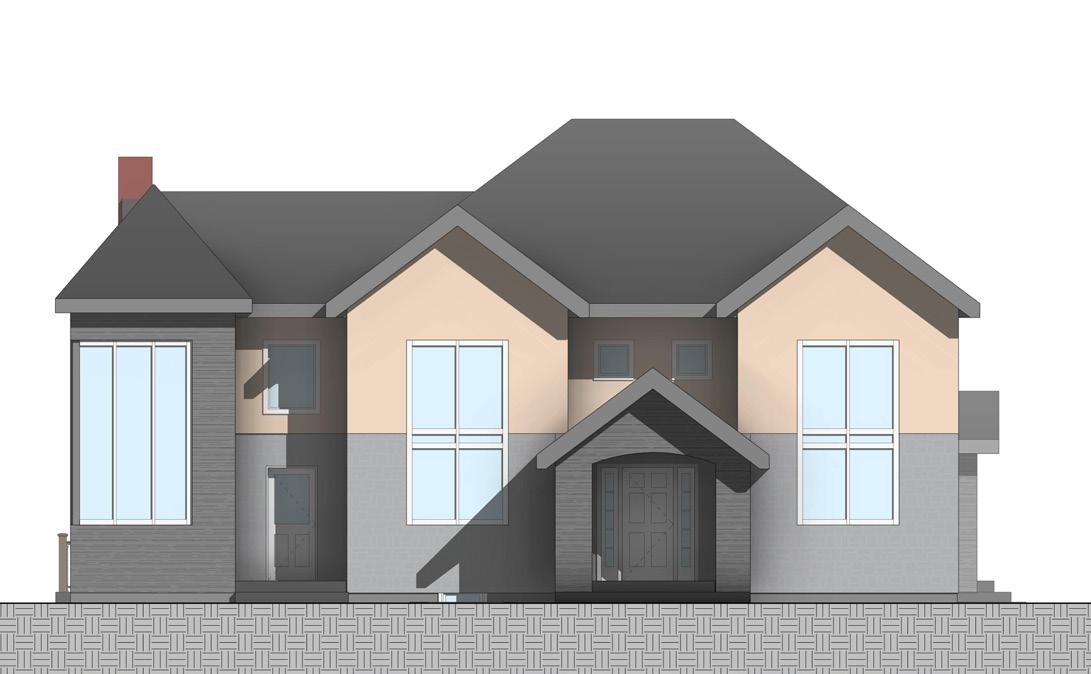
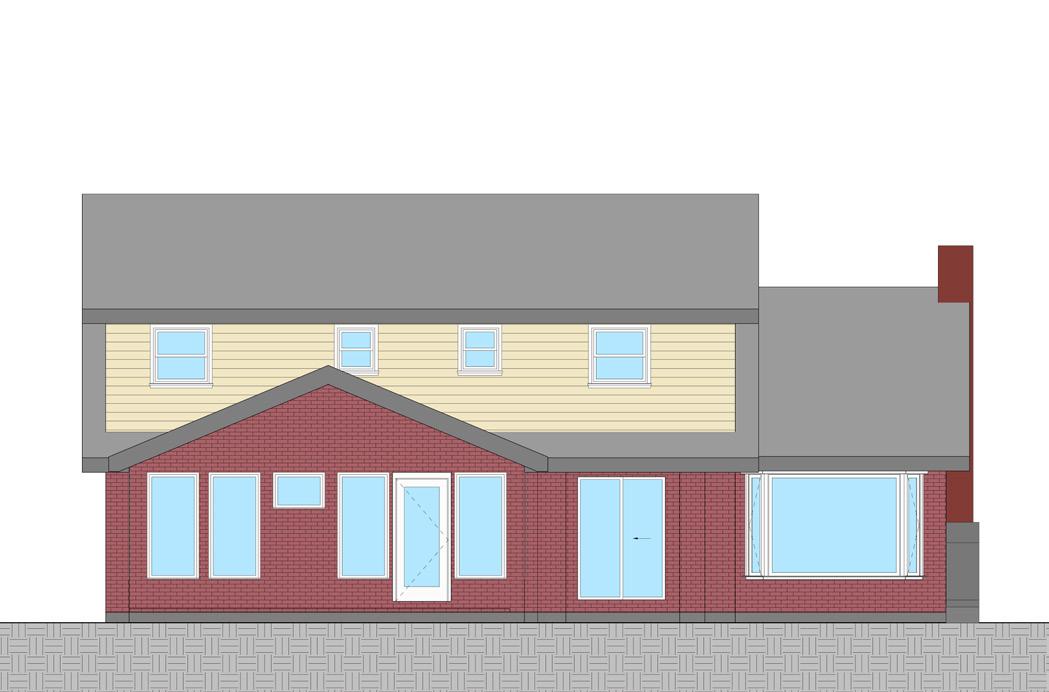
22 7 Dining Room 8 Butler’s Kitchen 9 Kitchen 10 Breakfast Nook 11 Outdoor Family Room 12 Family Room 13 Living Room 14 Office Ground Floor Plan Existing Proposed 7 8 9 10 11 12 13 14 14 9 10 7 13 11 12 West Elevation East Elevation West Elevation East Elevation Existing Proposed
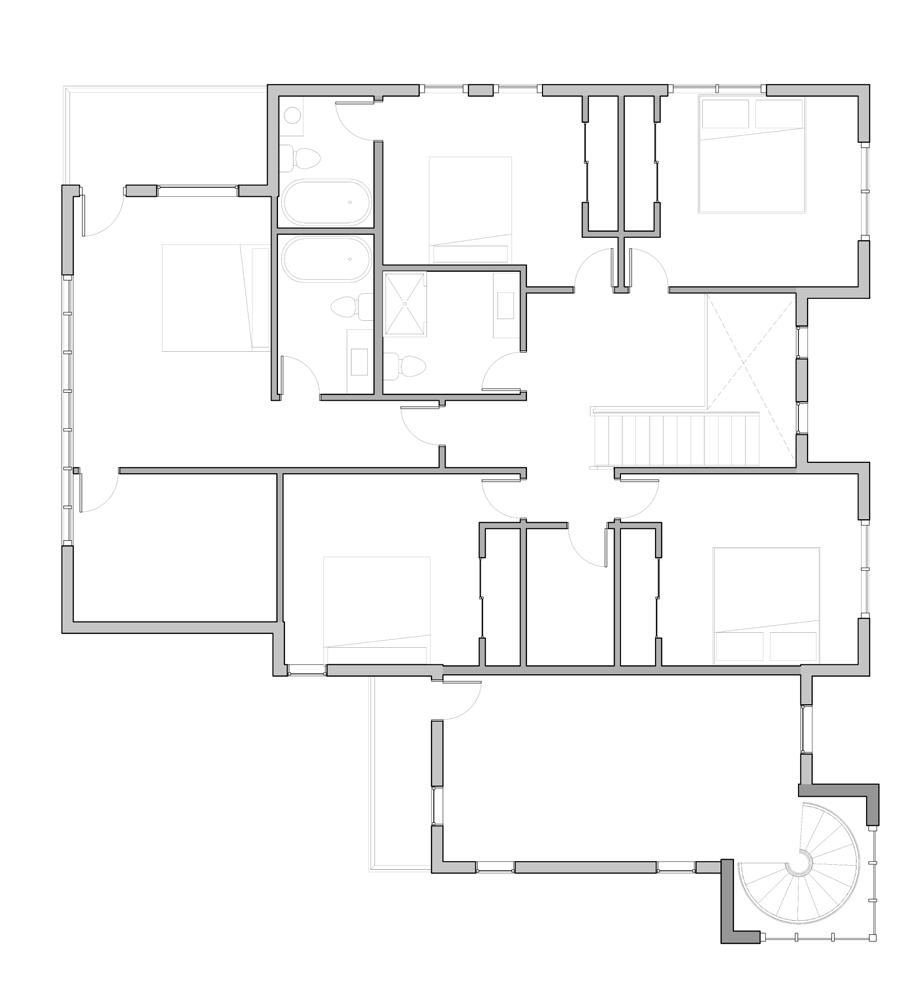
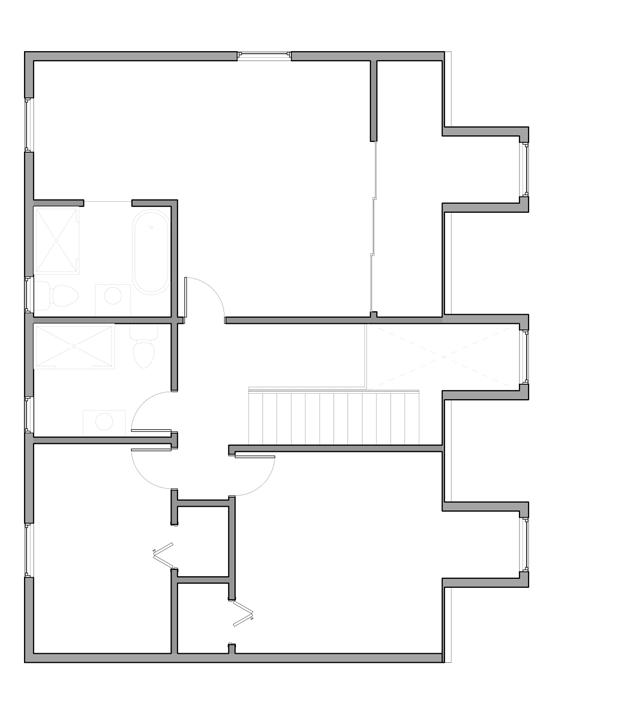
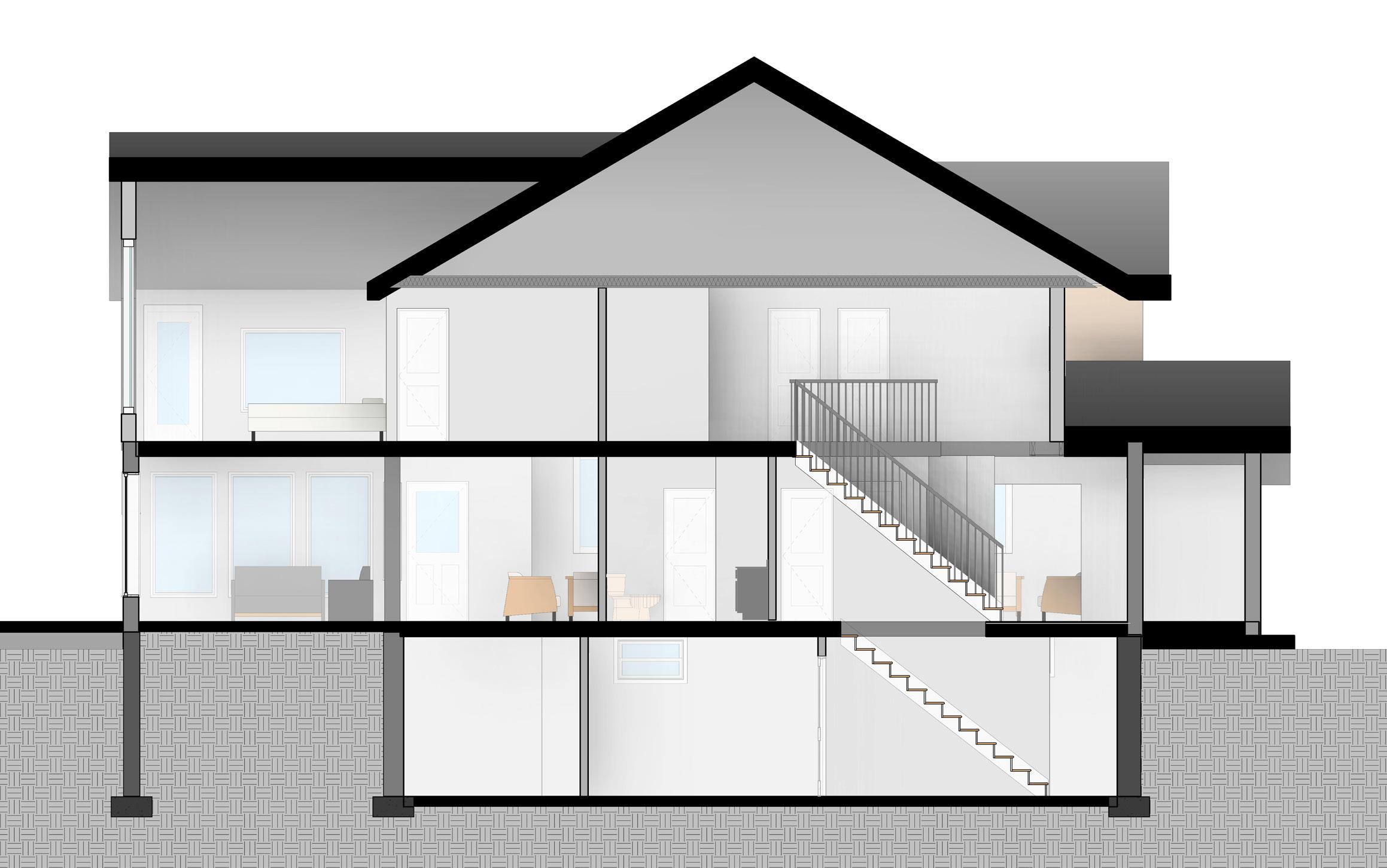
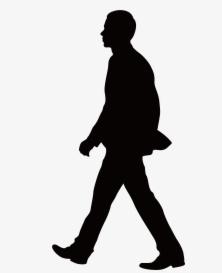

23 Second Floor Plan 15 Bedroom 16 Common Washroom 17 Primary Bedroom 18 W/D 19 Den 20 Open To Below 21 Balcony 22 Closet 15 18 15 22 17 21 15 15 19 20 16 15 15 17 20 16 Family Room Primary Bedroom Gym Recreation Area Powder Room Outdoor Family Room Existing Proposed Open to below
Gable Roof
New Den with Separate Stairs
Continuous Windows
Spiral Stair inside rectangular form
New Porch
New Entrance for basement
New Basement Windows
Gable Roof Ceiling
Primary Bedroom
New balcony
Bigger Deck
Open Concept Floor Plan
New Porch
Basement Extension
New Basement Windows
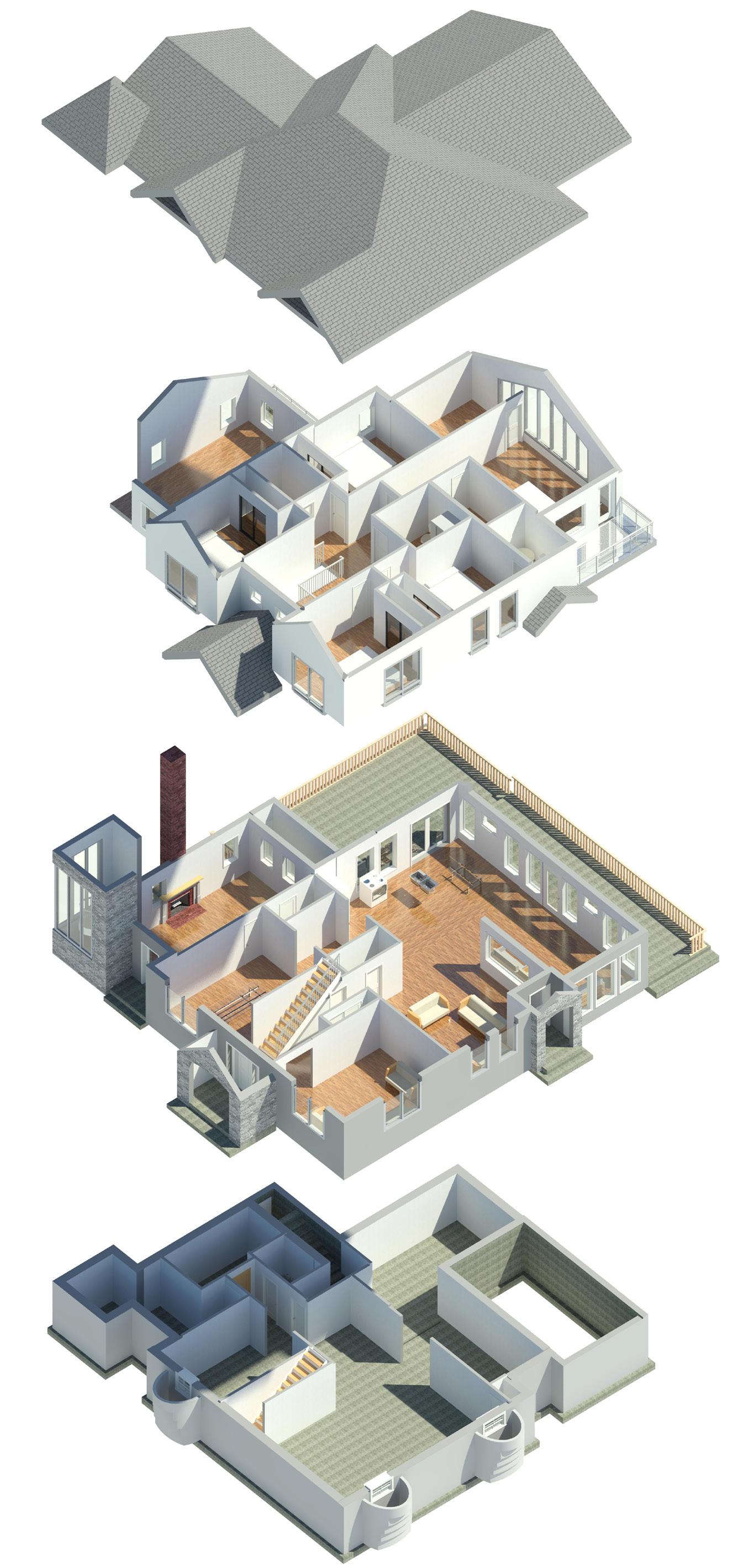
24

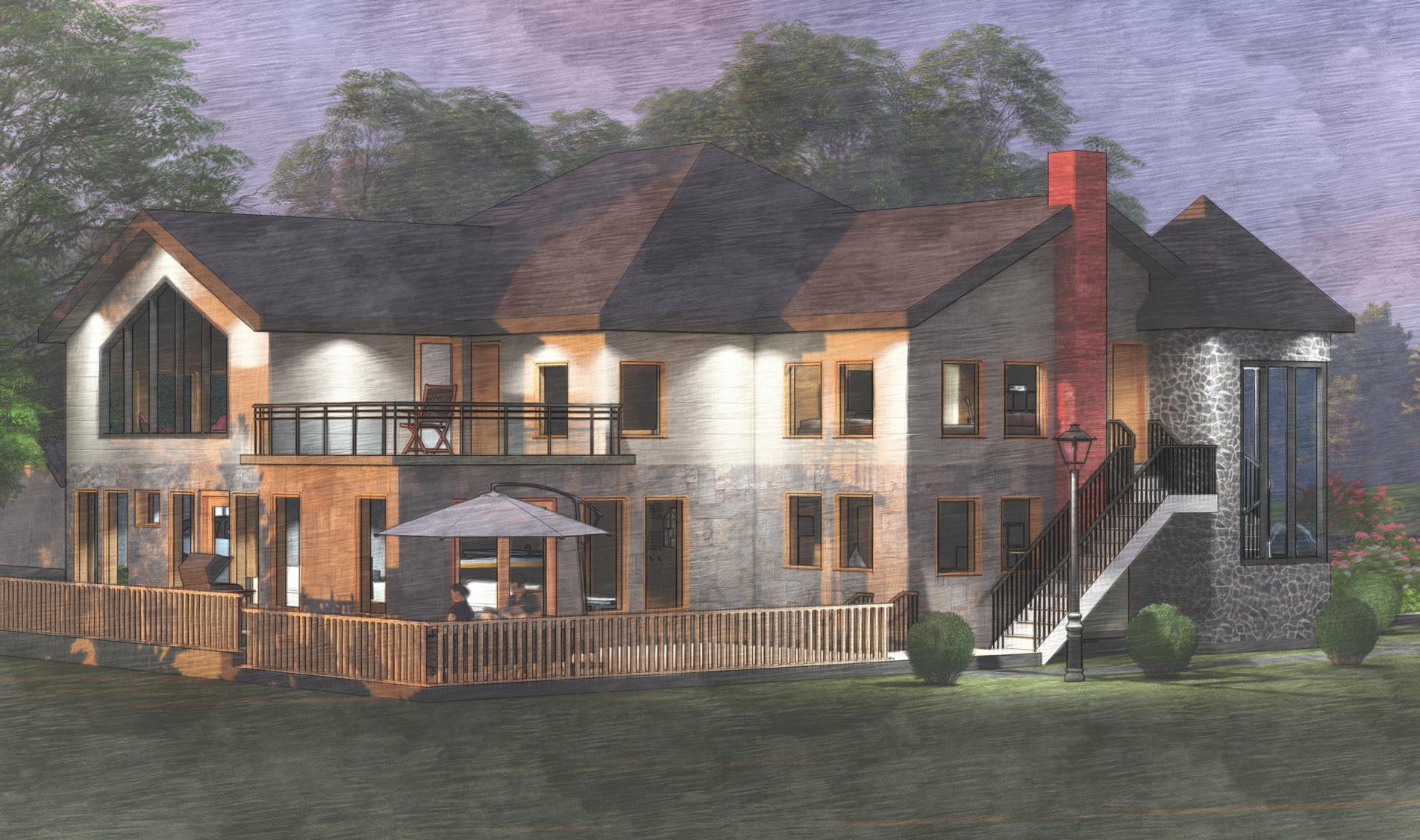
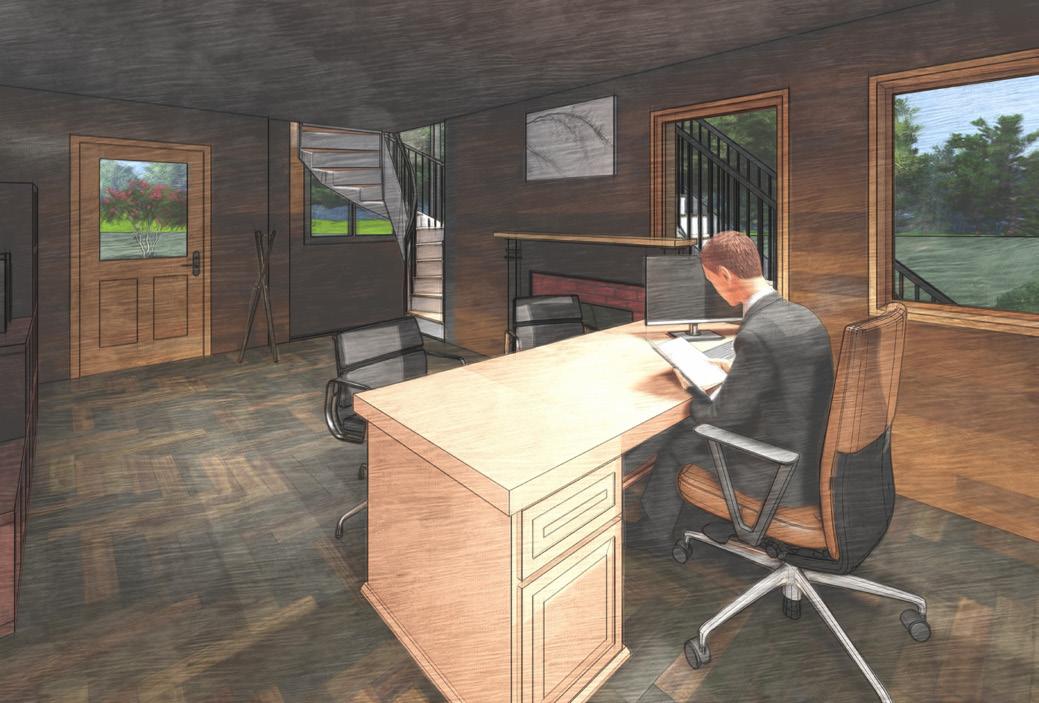
25
Front Entrance View
Backyard
ON 5
FEATHER APARTMENT
MILTON,
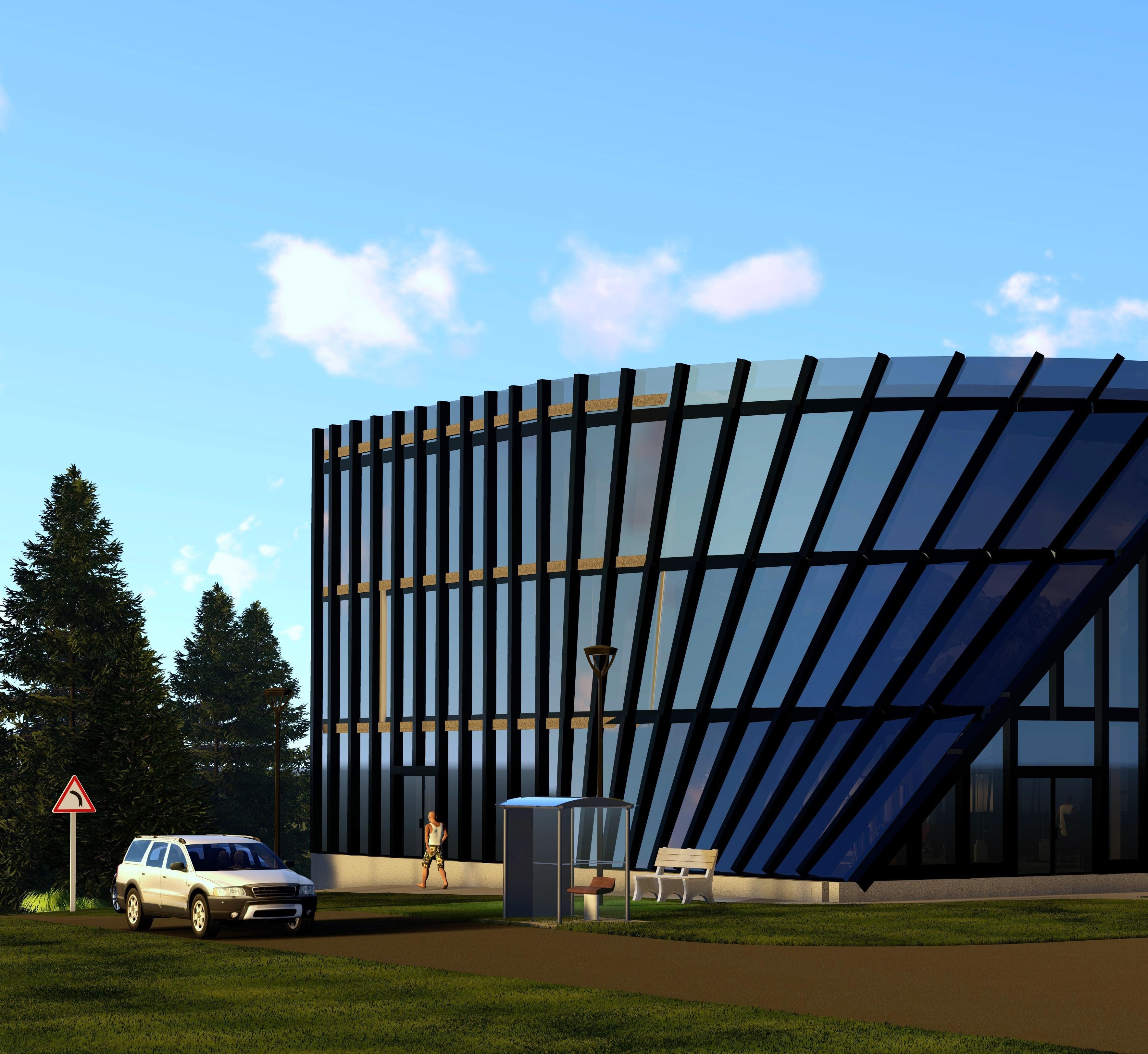
ADAPTIVE REUSE PROJECT

This innovative adaptive reuse project involves the addition of a gym and a significant expansion of the floor area, transforming the original office building into a dynamic mixed-use structure. The design draws inspiration from the patterns of Bird feathers and
incorporates elements from BIG Isenberg school project, resulting in a striking and harmonious architectural composition. The captivating curtain wall forming a continuous structure on the west façade, making this building one of a kind.
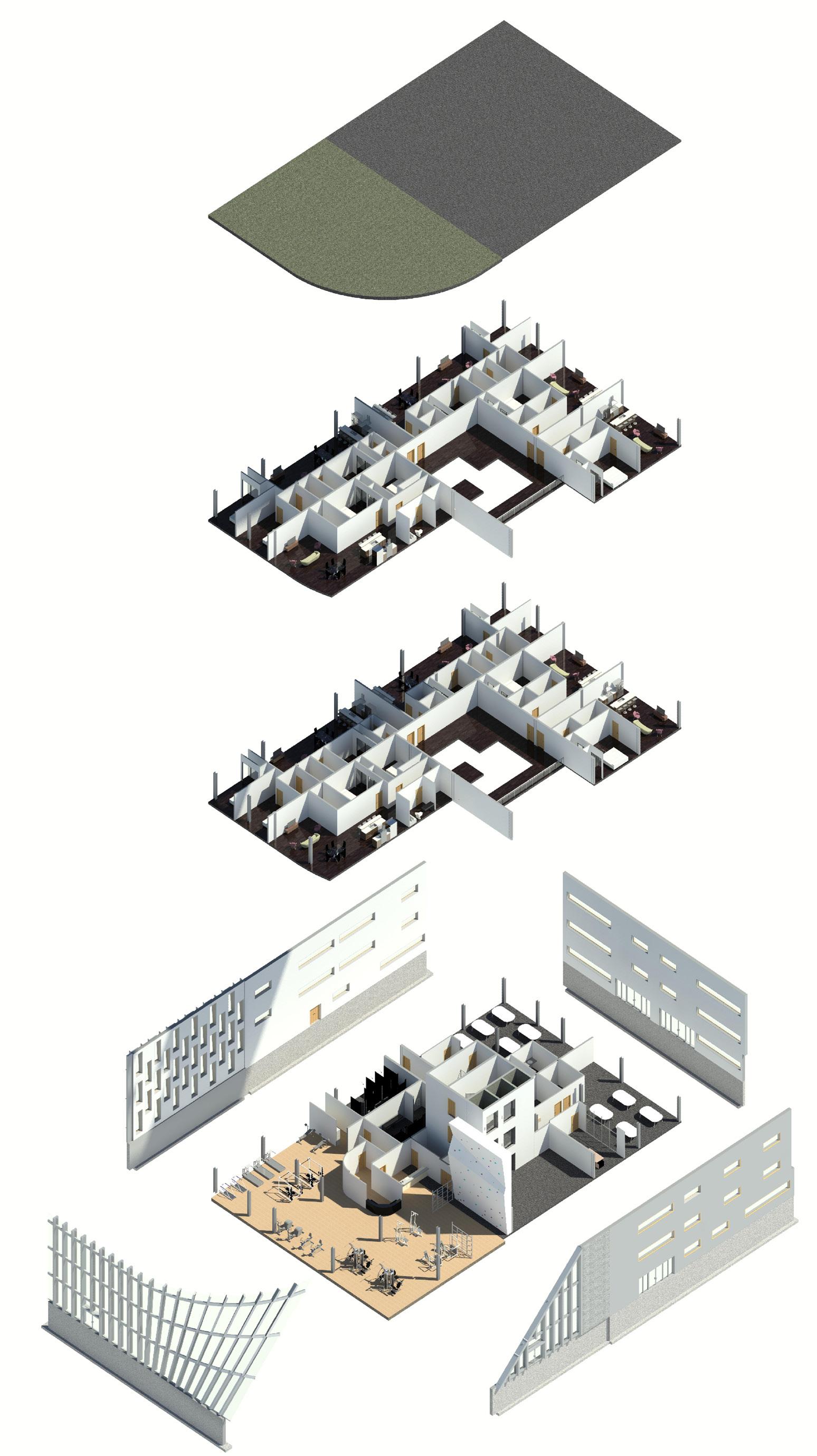
28 Green Roof 2 Bedroom Unit 2 Bedroom Unit Existing Windows Custom Windows Open Gym Area Curved Curtain Wall 2 Bedroom unit 1 Bedroom unit 1 Bedroom unit Existing Windows Office Entrance Rock Climbing Wall Apartment Entrance Gym Entrance
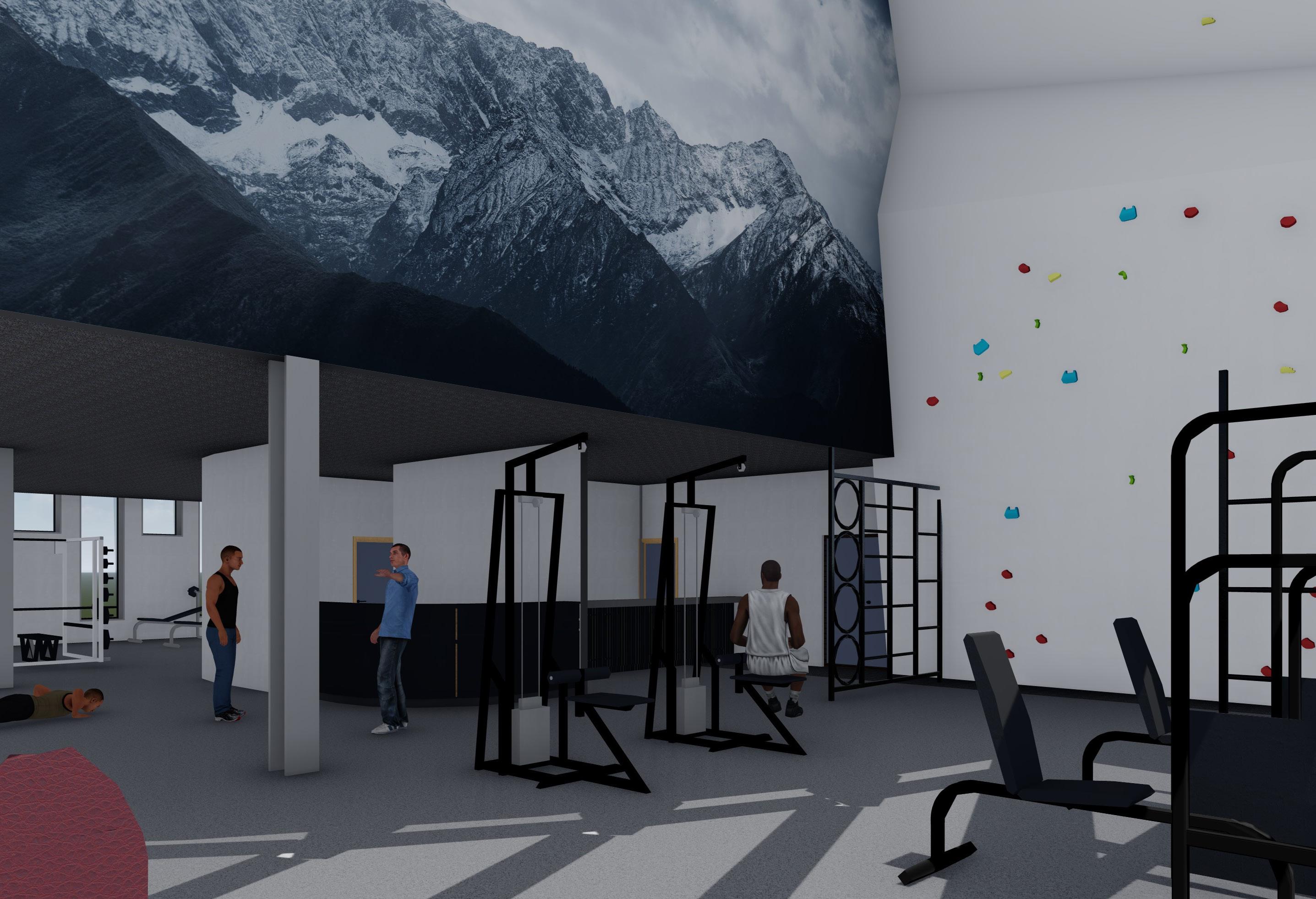
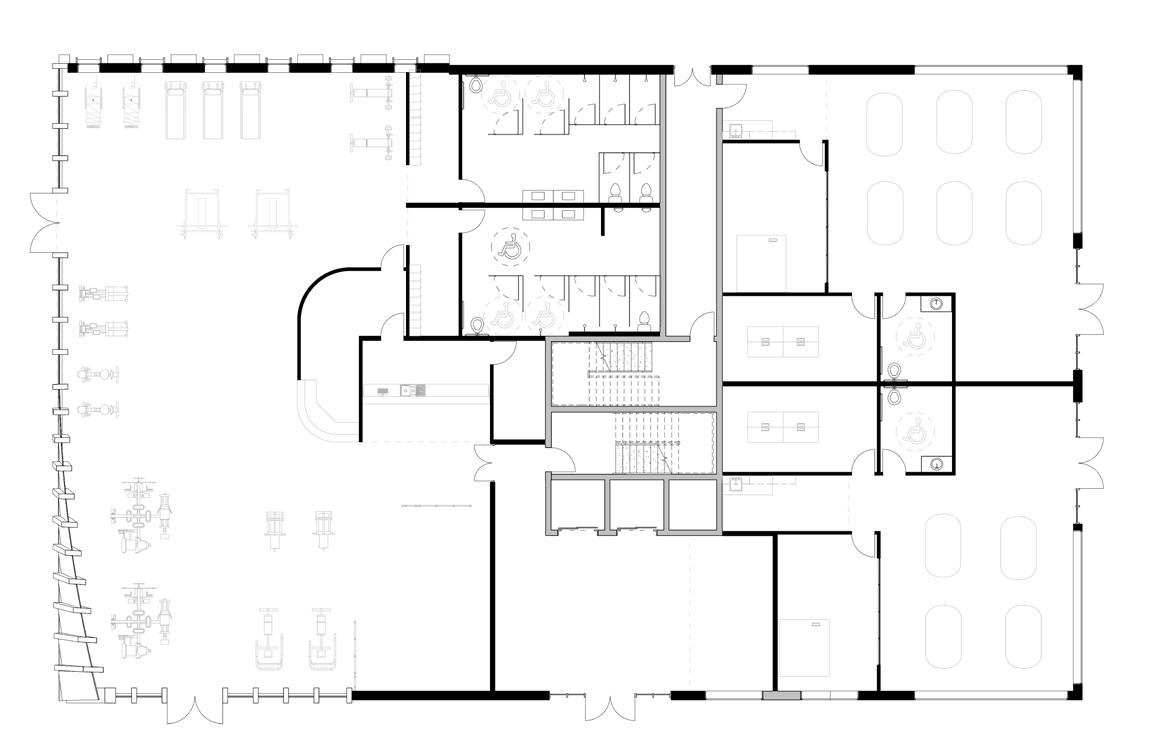
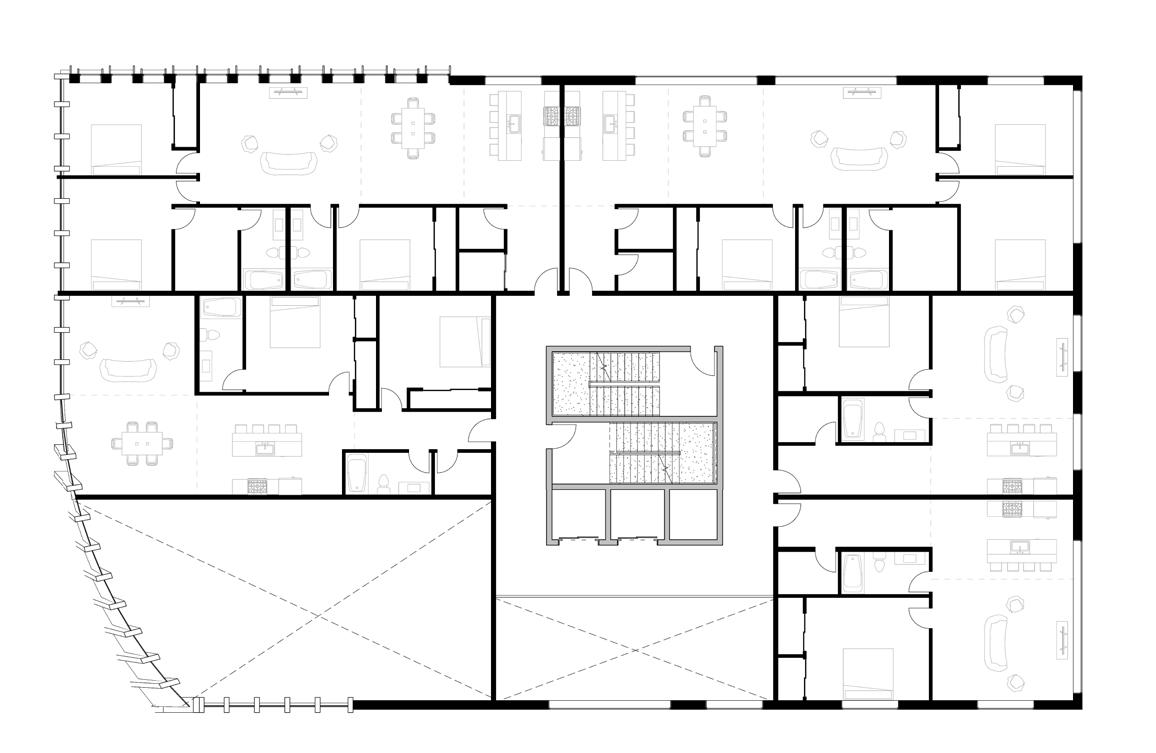
29
Ground Floor Plan 2nd & 3rd Floor Plan 1Lobby 2 Office 3 Men Washroom 4 Women Washroom 7 One Bedroom unit 8 Two Bedroom Unit 9 Three Bedroom Unit 10 Open To Below 5 Rock Climbing Area 6 Gym 1 2 2 3 4 5 6 7 7 8 8 9 10 10
Rock Climbing + Gym Area
LAKE HOUSE AREA DRIVE, MISSISSAUGA
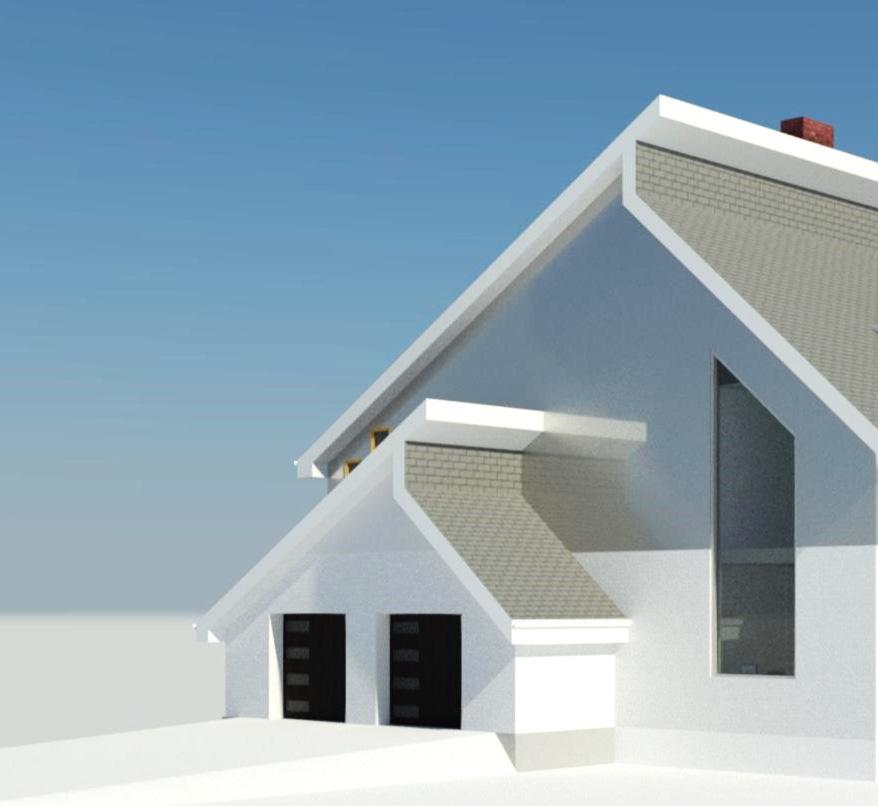
6
CUSTOM HOUSE DESIGN
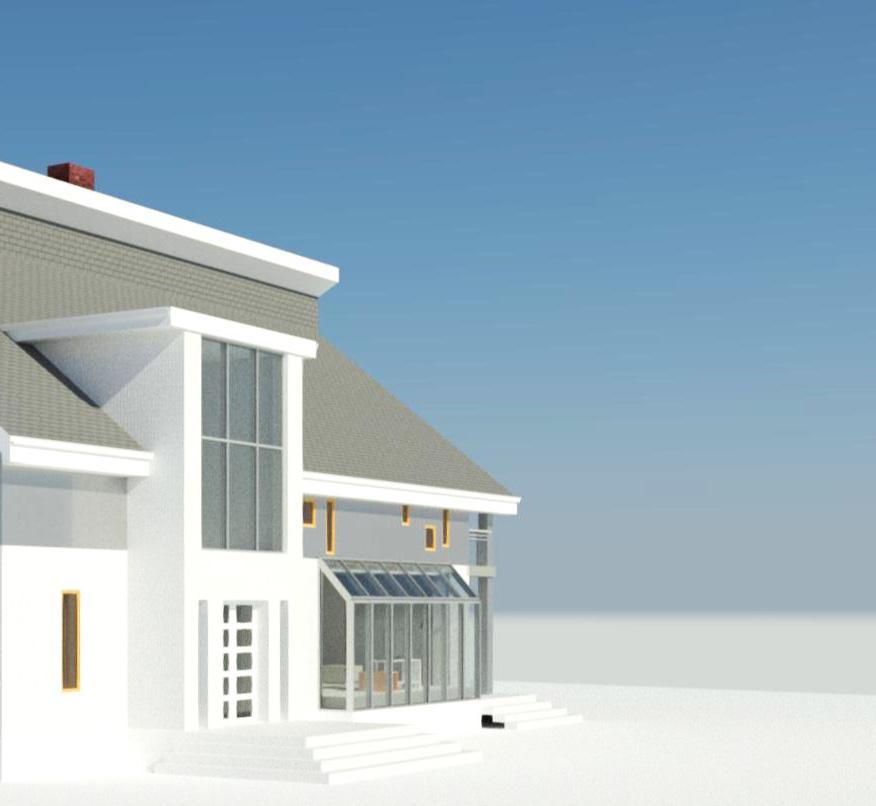
Custom House Design for a young couple featuring a spacious basement and two elegantly designed floors above ground. The open-concept ground floor seamlessly integrates a contemporary living room, a modern kitchen, and a stylish dining area, with easy
access to the garden through a sliding door. The big windows start from the first floor to the second floor, creating the illusion of a single-story building. The other windows follows a photograph pattern which is a client hobby.
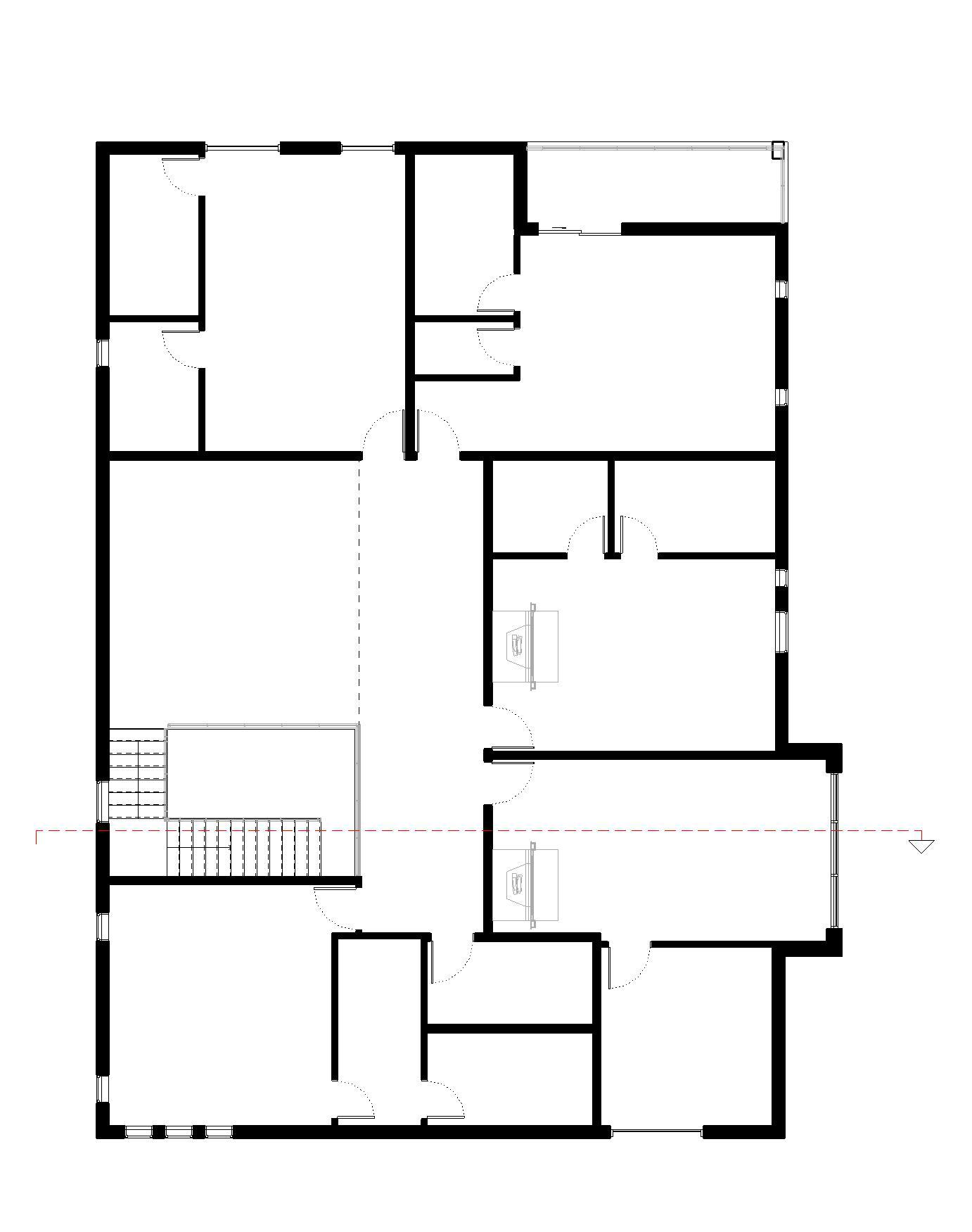

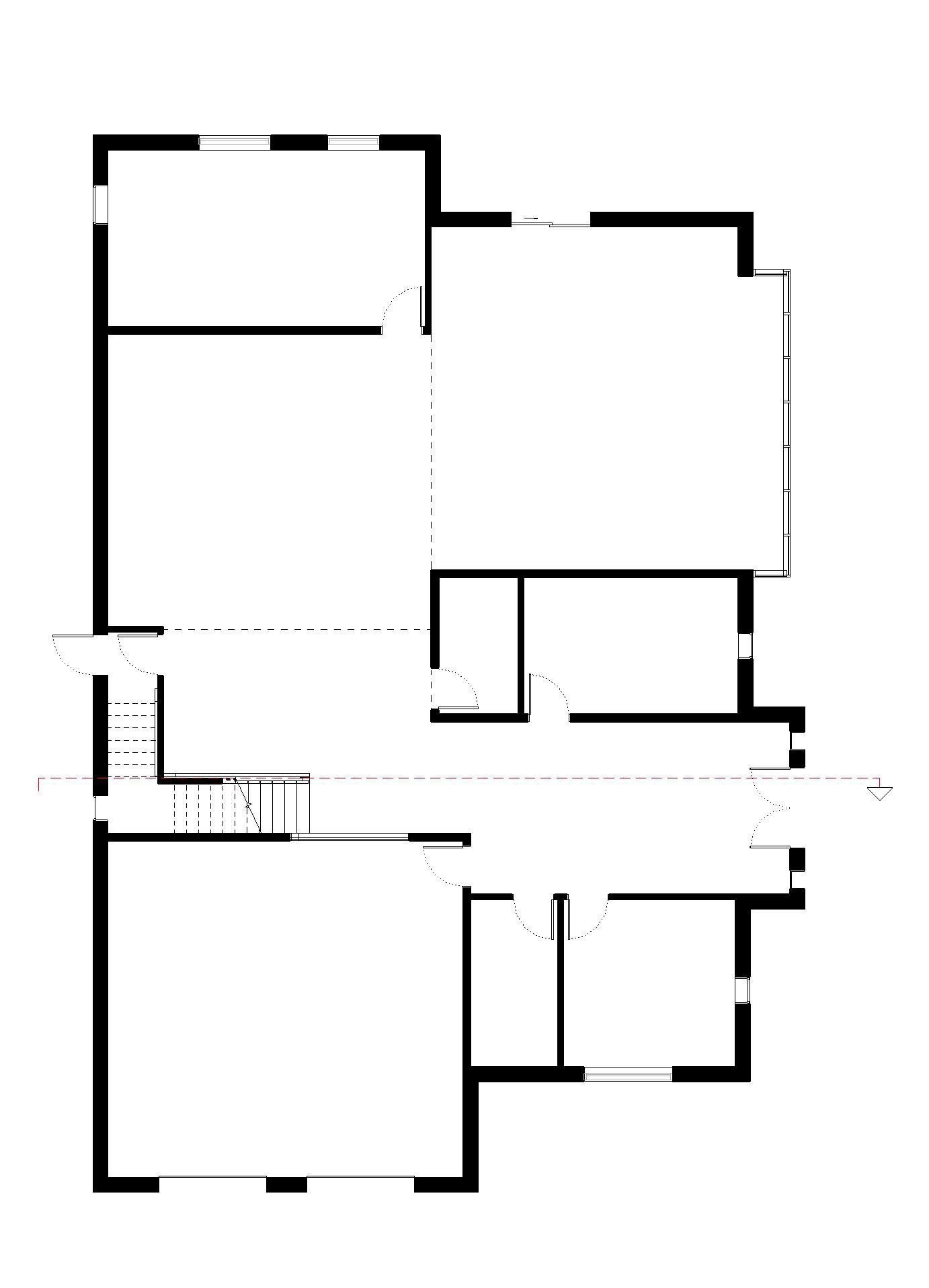
32 Second Floor Plan Ground Floor Plan 1 Garage 2 Washroom 3 Office 4 Foyer 5 Music Room 6 Closet 7 Kitchen 8 Living Area 9 Gym 1 2 3 4 6 5 7 9 8 10 Family Room 11 Circulation 12 Bedroom 10 11 12 13 14 17 15 16 12 14 13 12 14 13 12 13 14 13 Closet 14 Washroom 15 Studio 16 Library 17 W/D
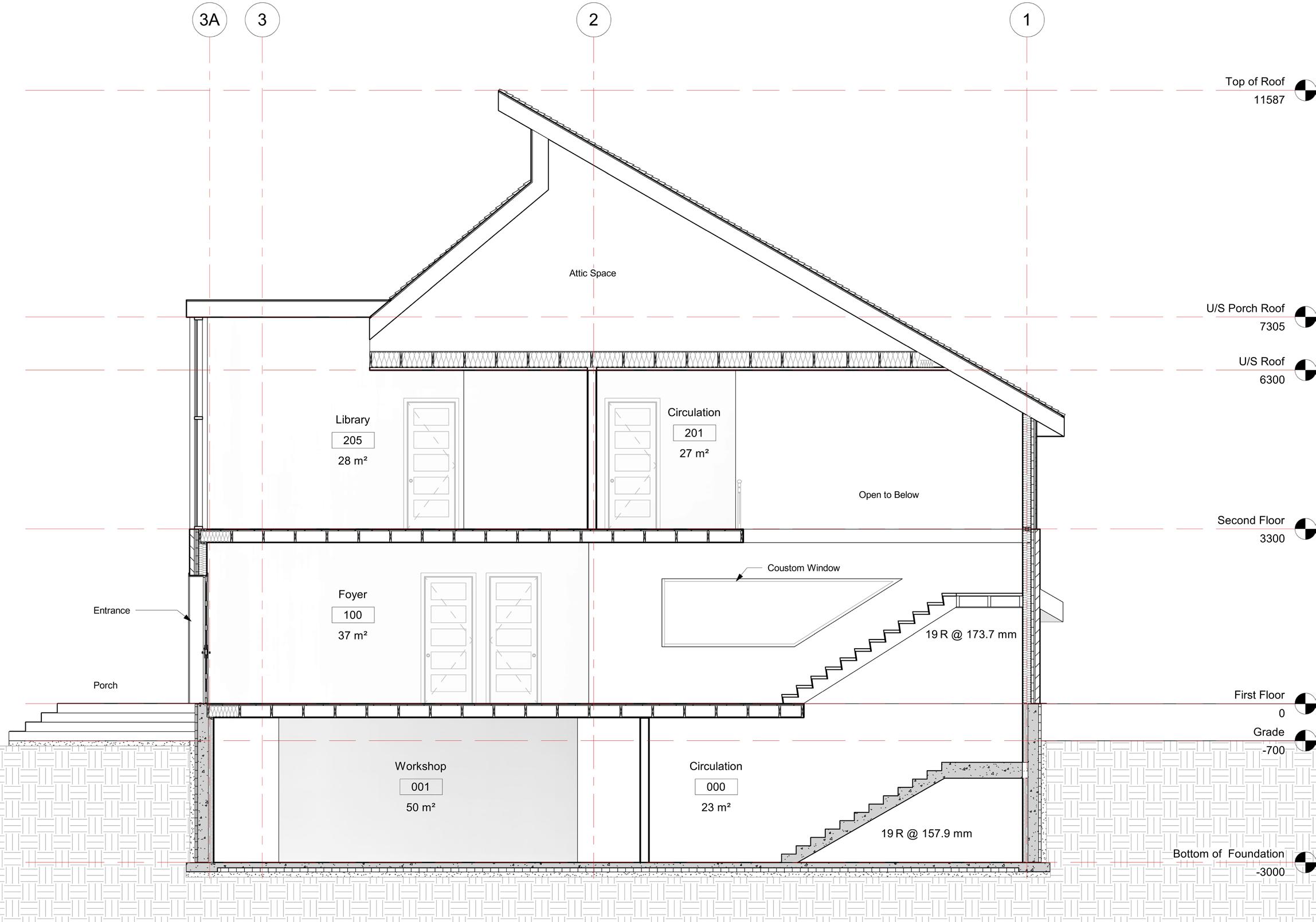
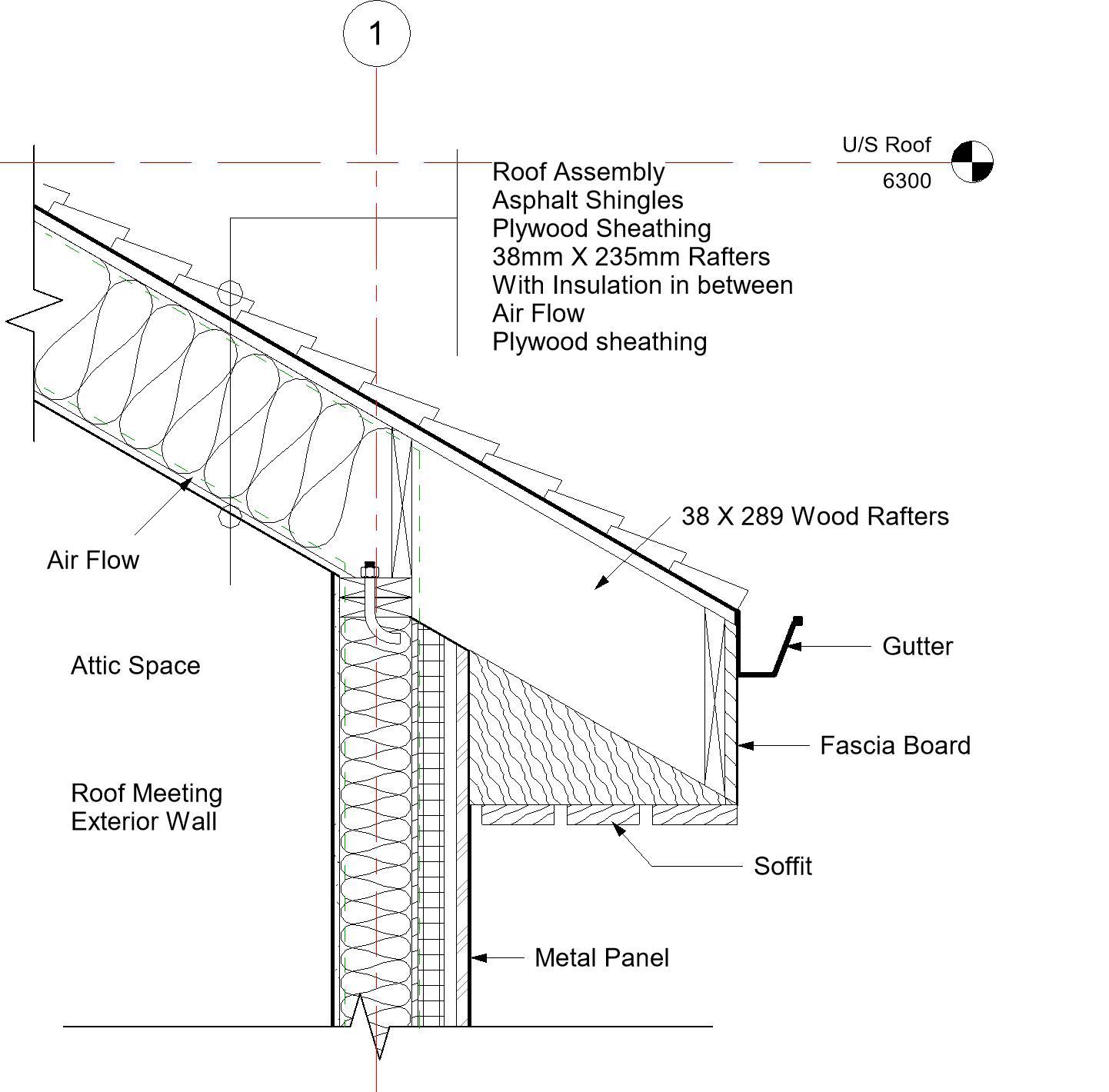
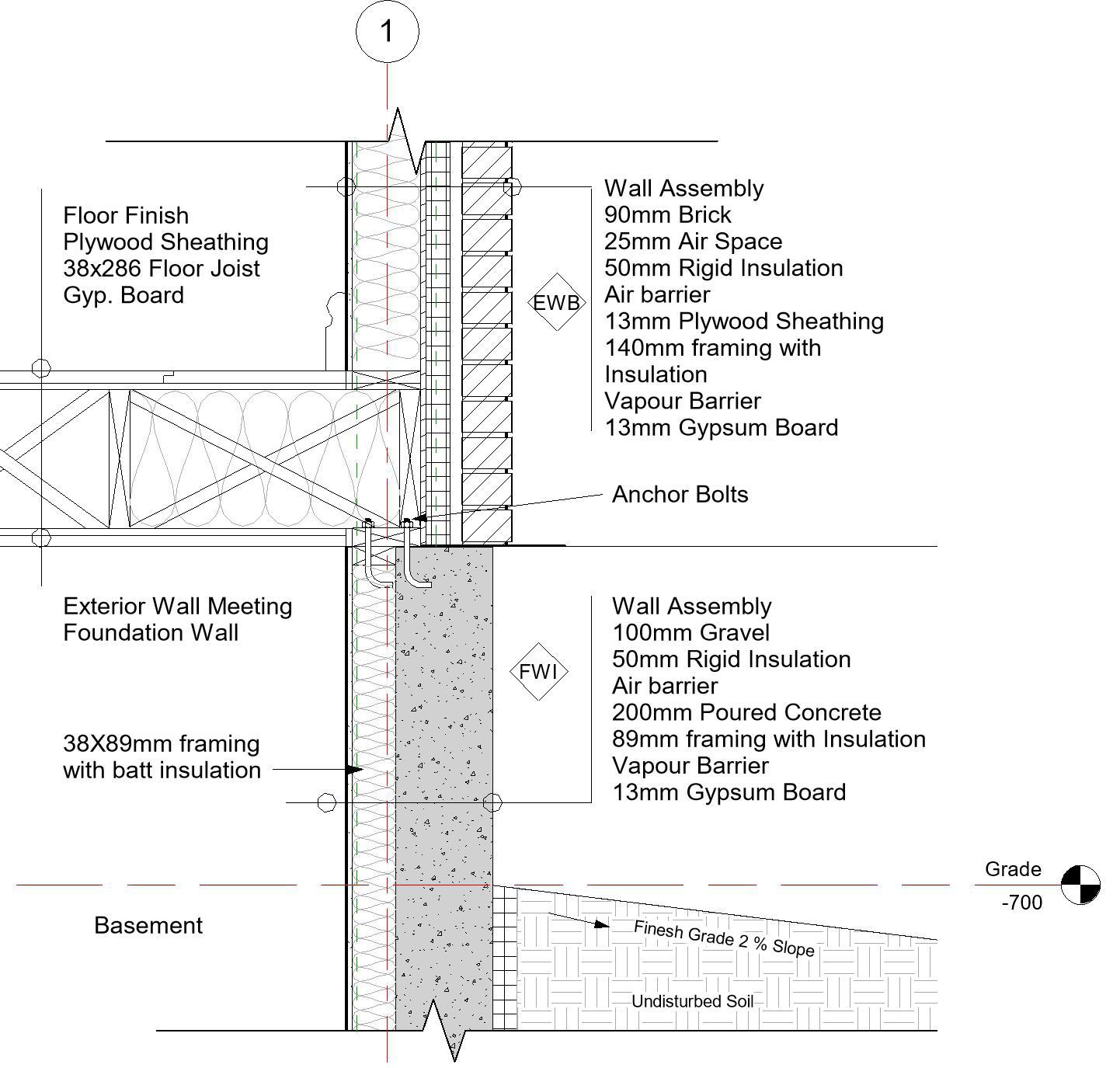
33
Exterior Wall at Roof
Exterior Wall at Foundation
CHURCHILL CENTRE
5320 NINTH LINE, MISSISSAUGA
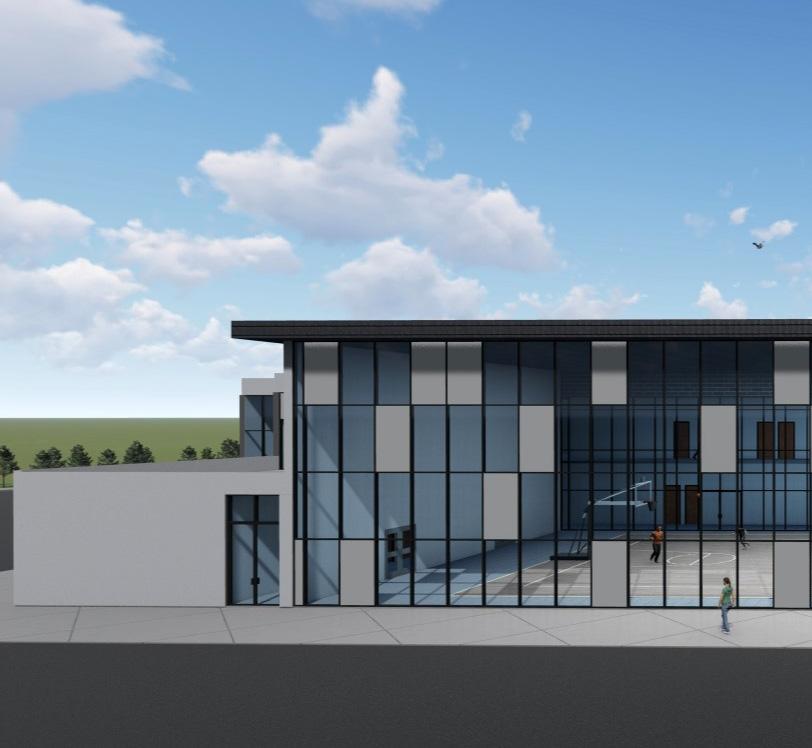
7
COMMUNITY CENTRE PROPOSAL
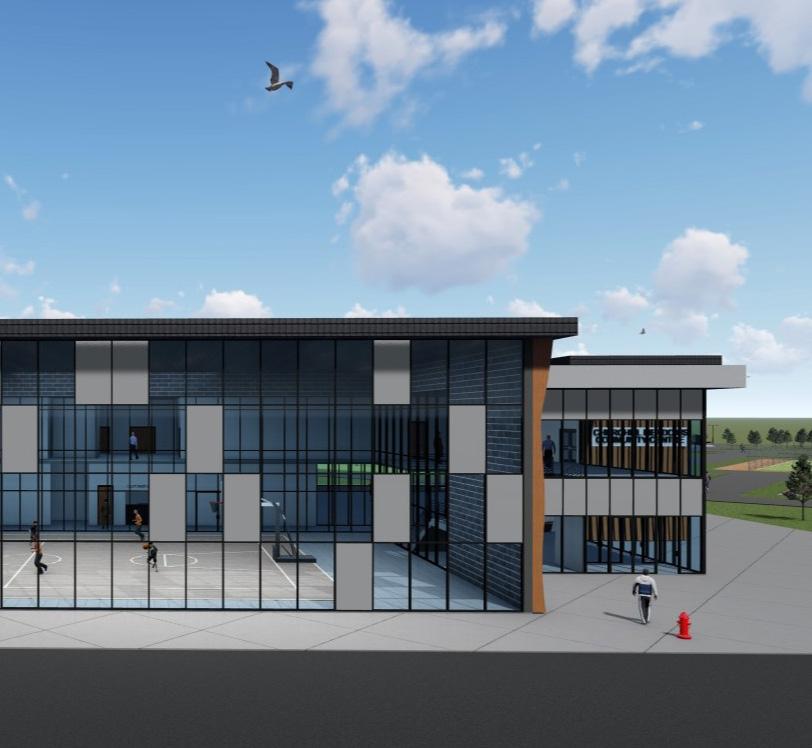
The envisioned 2-story Community Centre presents an exciting array of amenities, such as recreational facilities, a library, an art gallery, rental spaces, ample car parking, and essential building services thoughtfully incorporated within its partial basement. The building’s design is centered around the basketball court.
The thoughtfully planned site proposal features an array of outdoor attractions, including two soccer fields, a designated off-leash area for dogs, a picturesque trail park, a vibrant kids’ play and splash area, a tennis court, an efficient storm management system, and a charming gazebo.

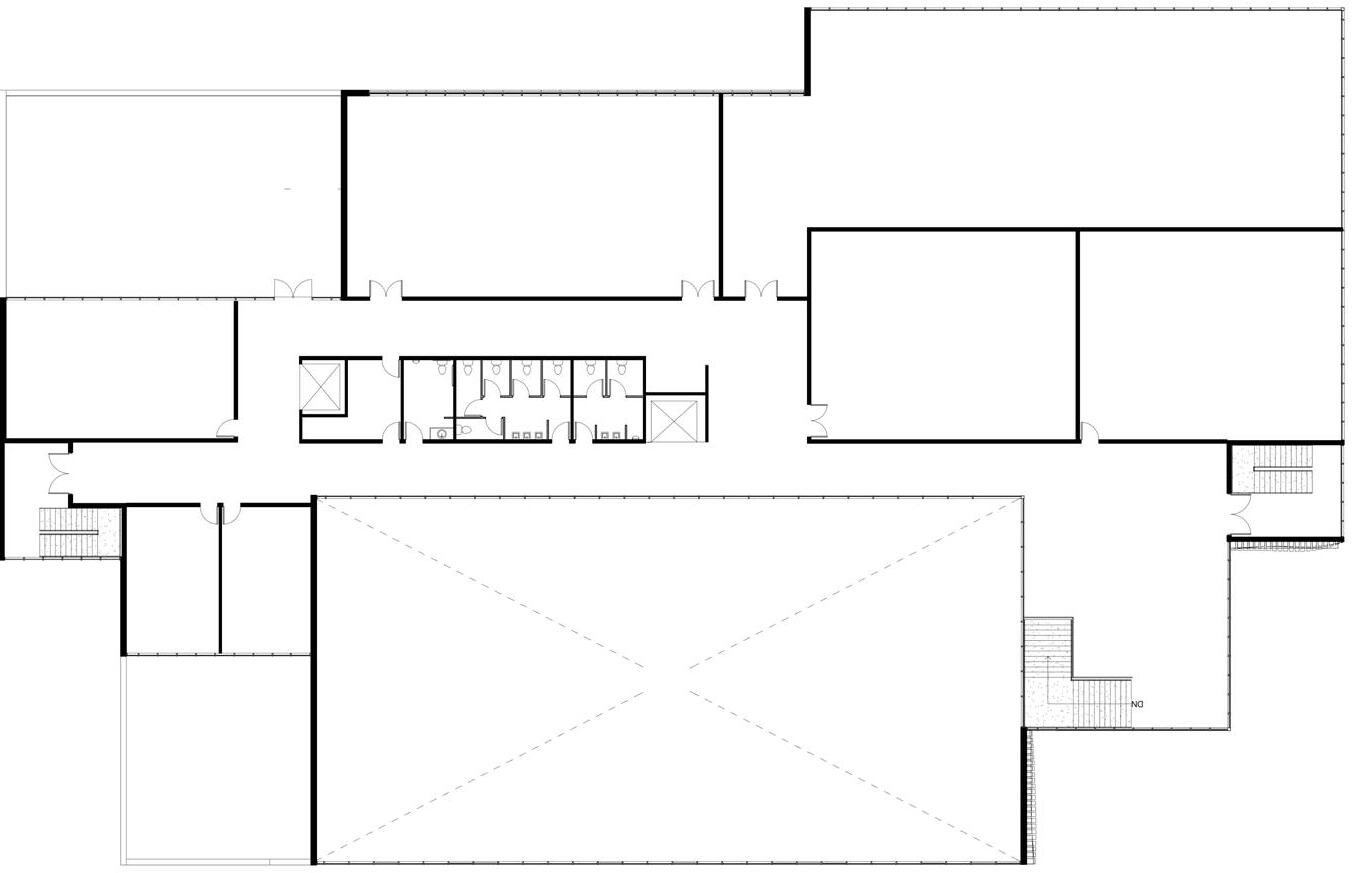
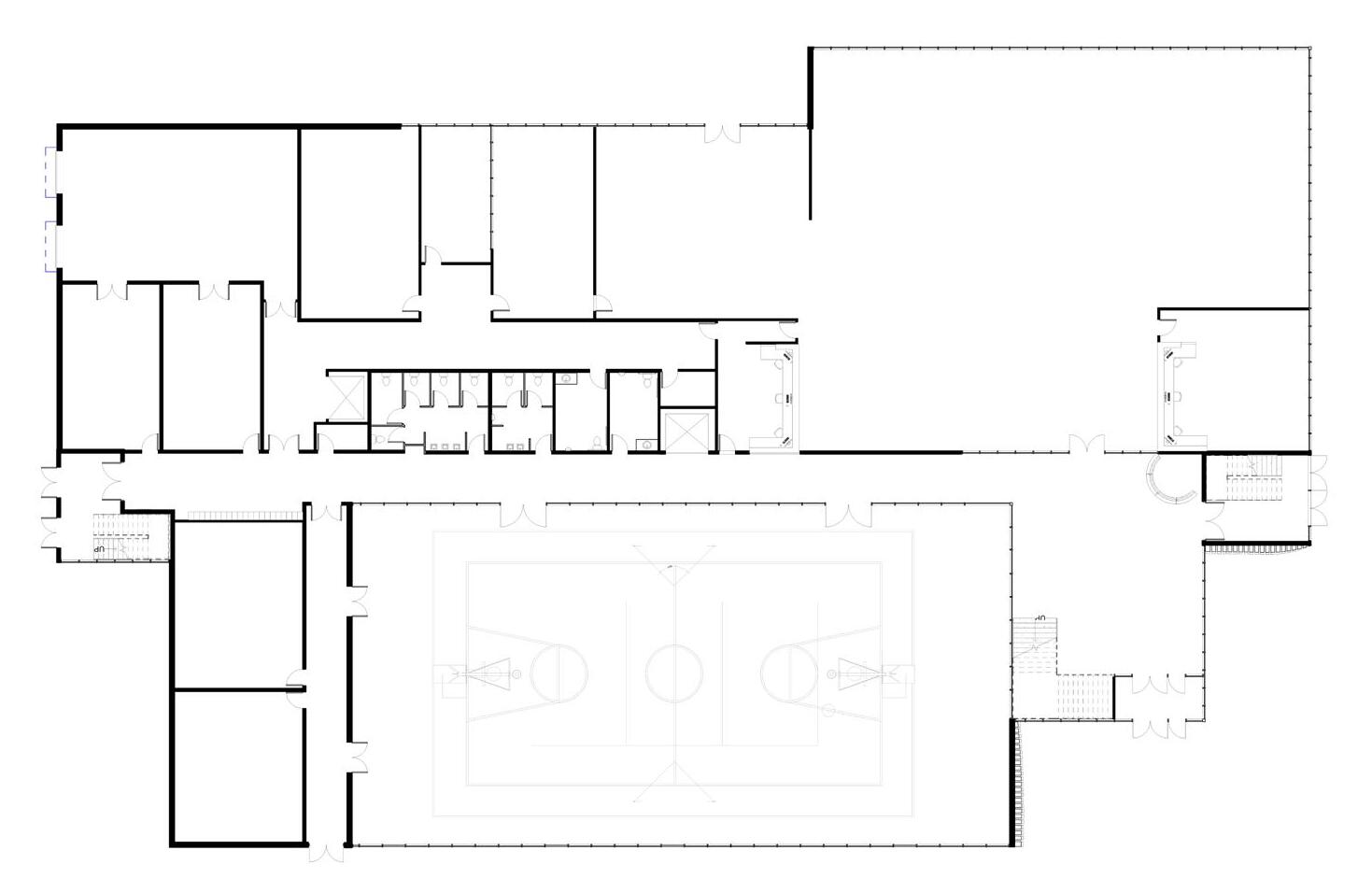
36 North Elevation Ground Floor Plan 1 Atrium 2 Library 3 Kid Zone Area 4 Staff Area 5 Loading Area 6 Mens Change Room 7 Womens Change Room 8 Female Washroom 9 Male Washroom 10 Universal Washroom 11 Basketball Court 12 Lobby 13 Classroom 14 Theatre 15 Art Gallery 16 Green Roof 17 Multi Purpose Room 18 Meeting Room 19 Maker's Space 20 Universal Washroom 21 Female Washroom 22 Male Washroom 23 Open To Below Second Floor Plan 12 22 14 13 15 13 16 17 18 19 20 21 23 11 10 10 9 8 7 6 5 4 3 2 1

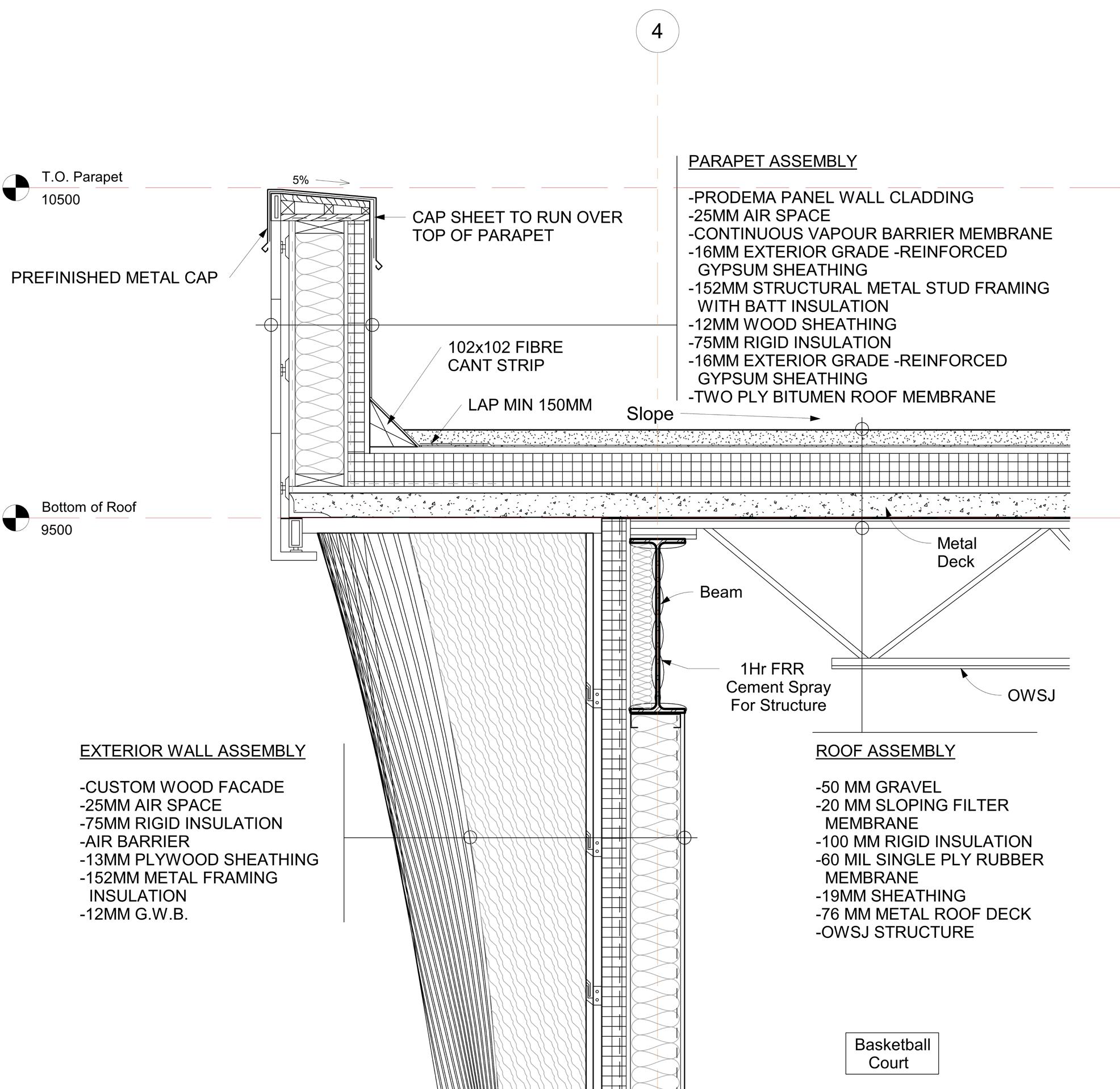
37
Exterior Wall at Roof
West Elevation
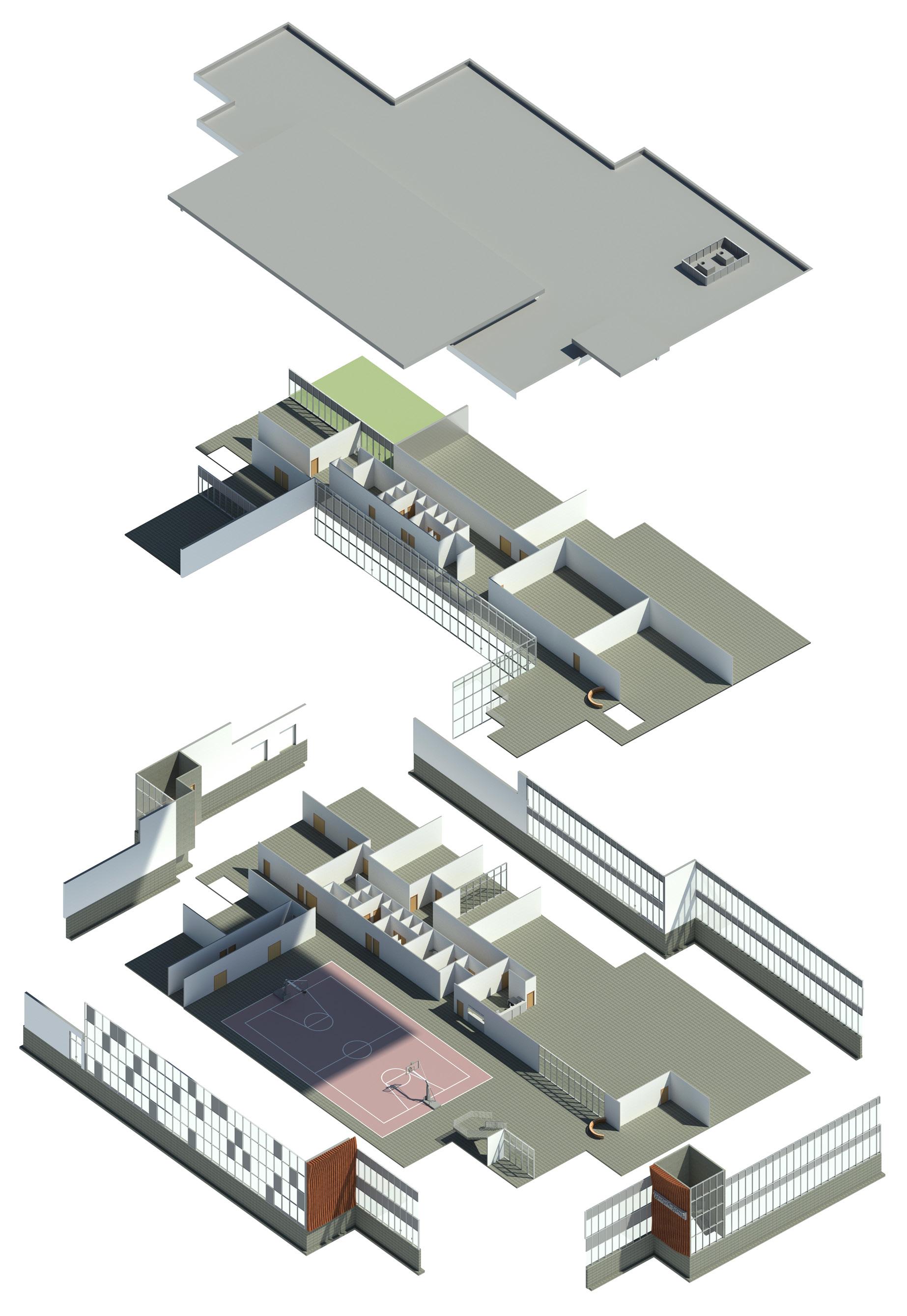
38
Wood facade
Basketball Court
Exit Stairs B
Green Roof Curtain Wall around Corridor
Terrace
Basketball Court Roof
Building Roof
Exploded Diagram
Exit Stairs A
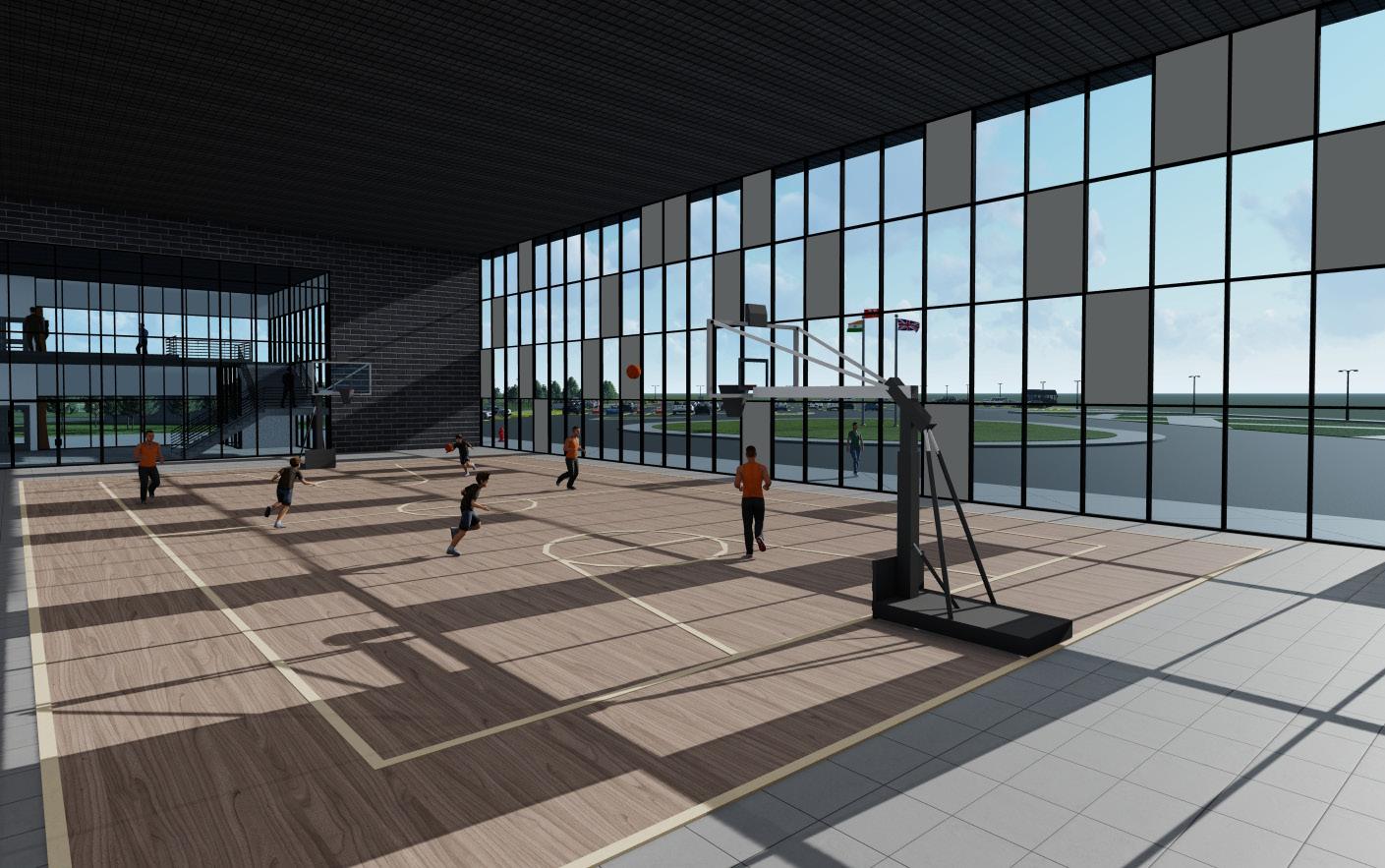
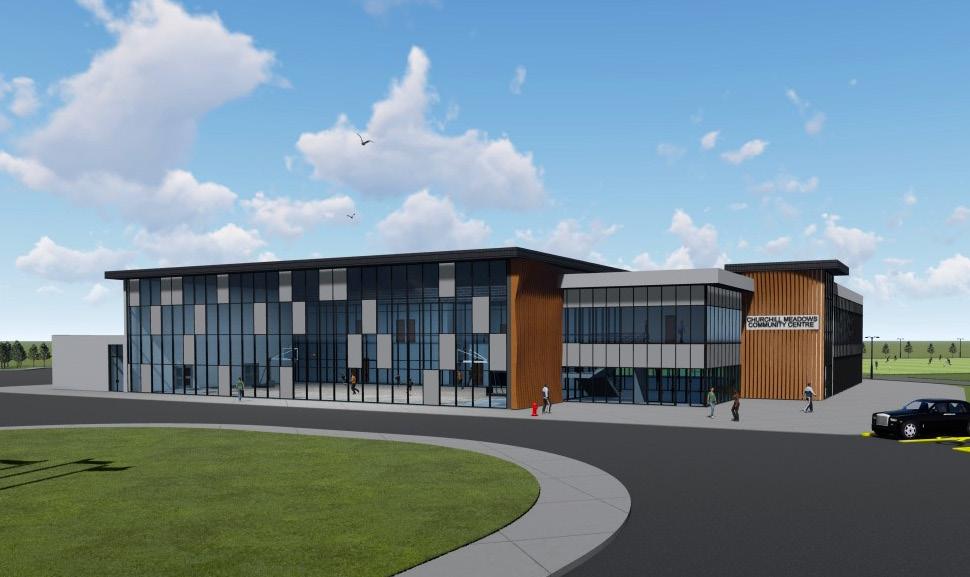

39
Basketball Court
Exterior View
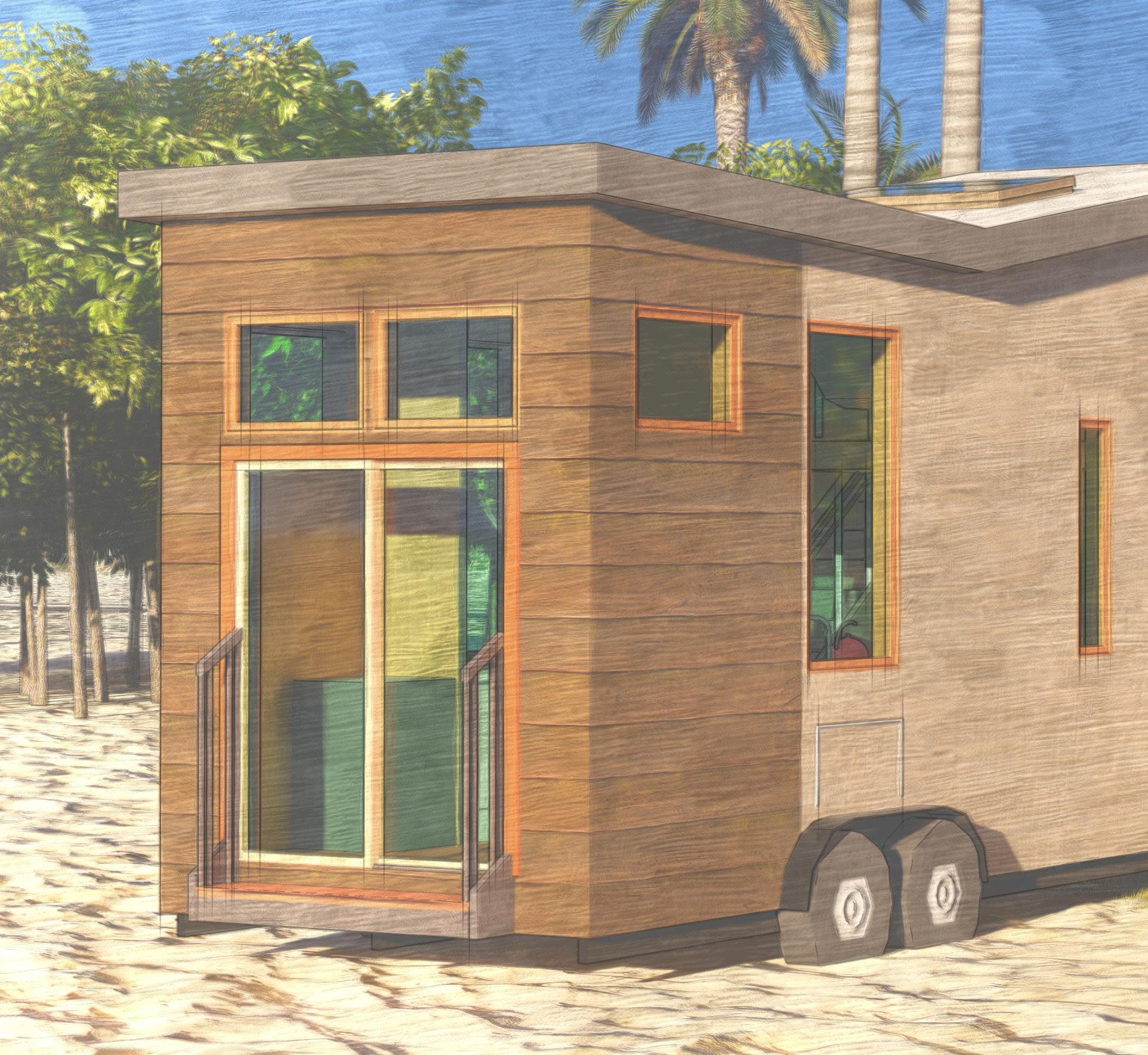
WHEEL HOUSE OFF-THE-GRID 8
TINY HOUSE
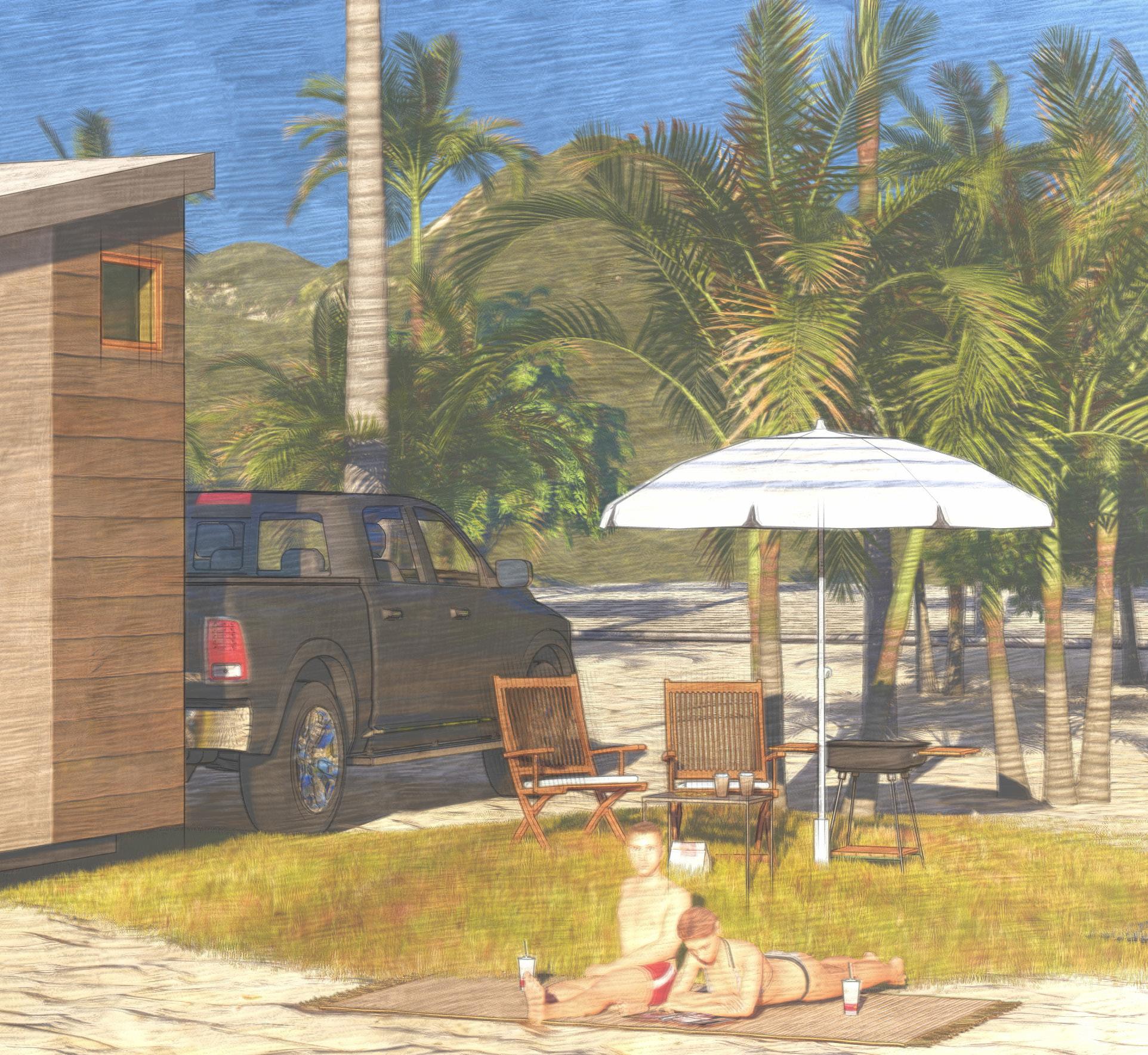
Our vision for the mobile tiny home was to travel coastto-coast across Canada off-grid, resembling a rustic cabin with ample storage and living space. The floor space includes a dining area, kitchen, living area, and bathroom, while the loft has a queen-size bed with a
skylight for stargazing. Eco-friendly materials, local sourcing, and sustainable finishes were incorporated, along with a grey water collection system and solar panel installation. Off-grid necessities were strategically placed for convenience and safety

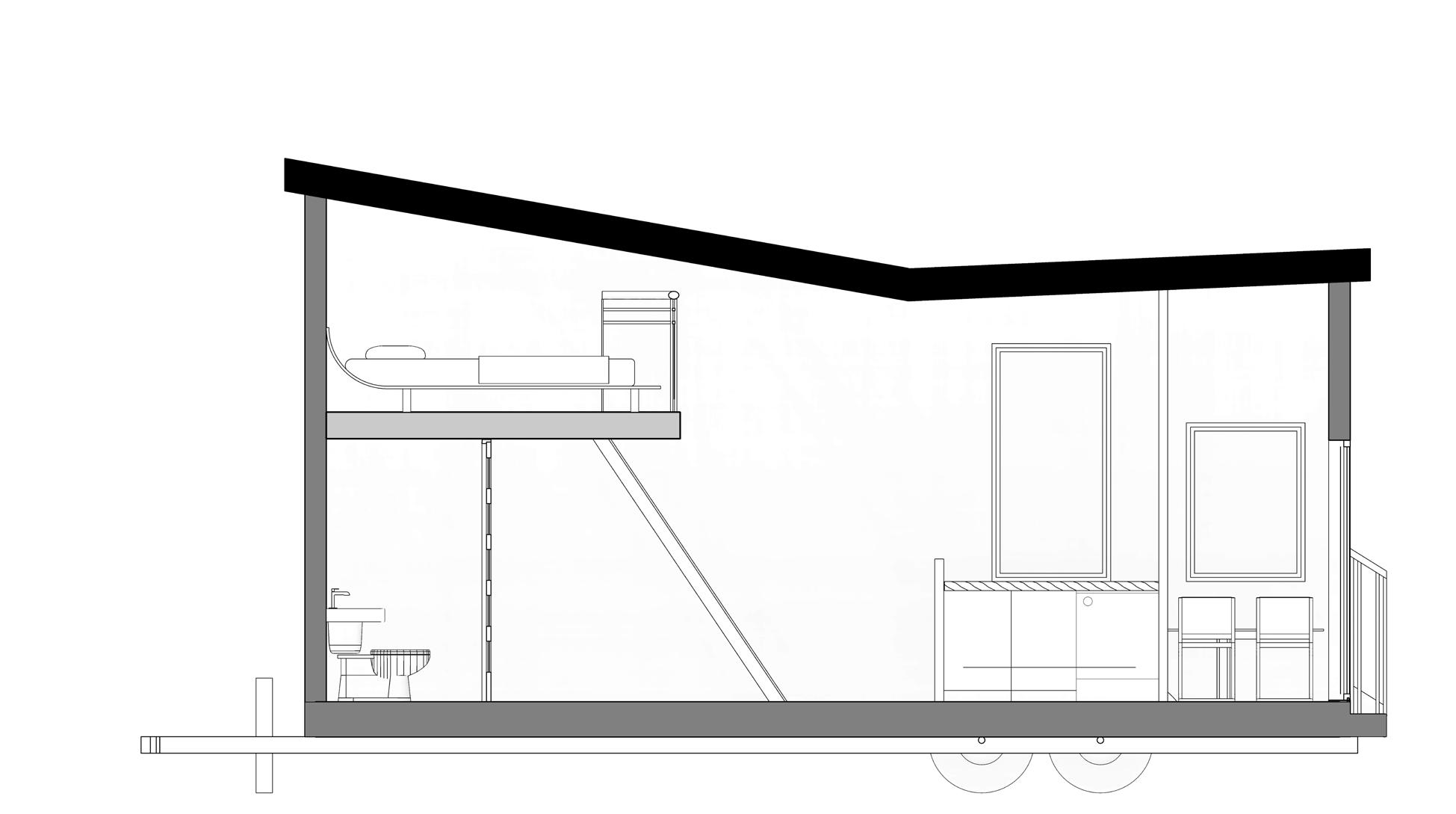
42
Physical Model
Section 1 2 3 4 5 6 7
1 Eating area 2 Kitchen 3 Living area 4 Storage 5Washroom 6 Sleeping area 7 Trailer frame
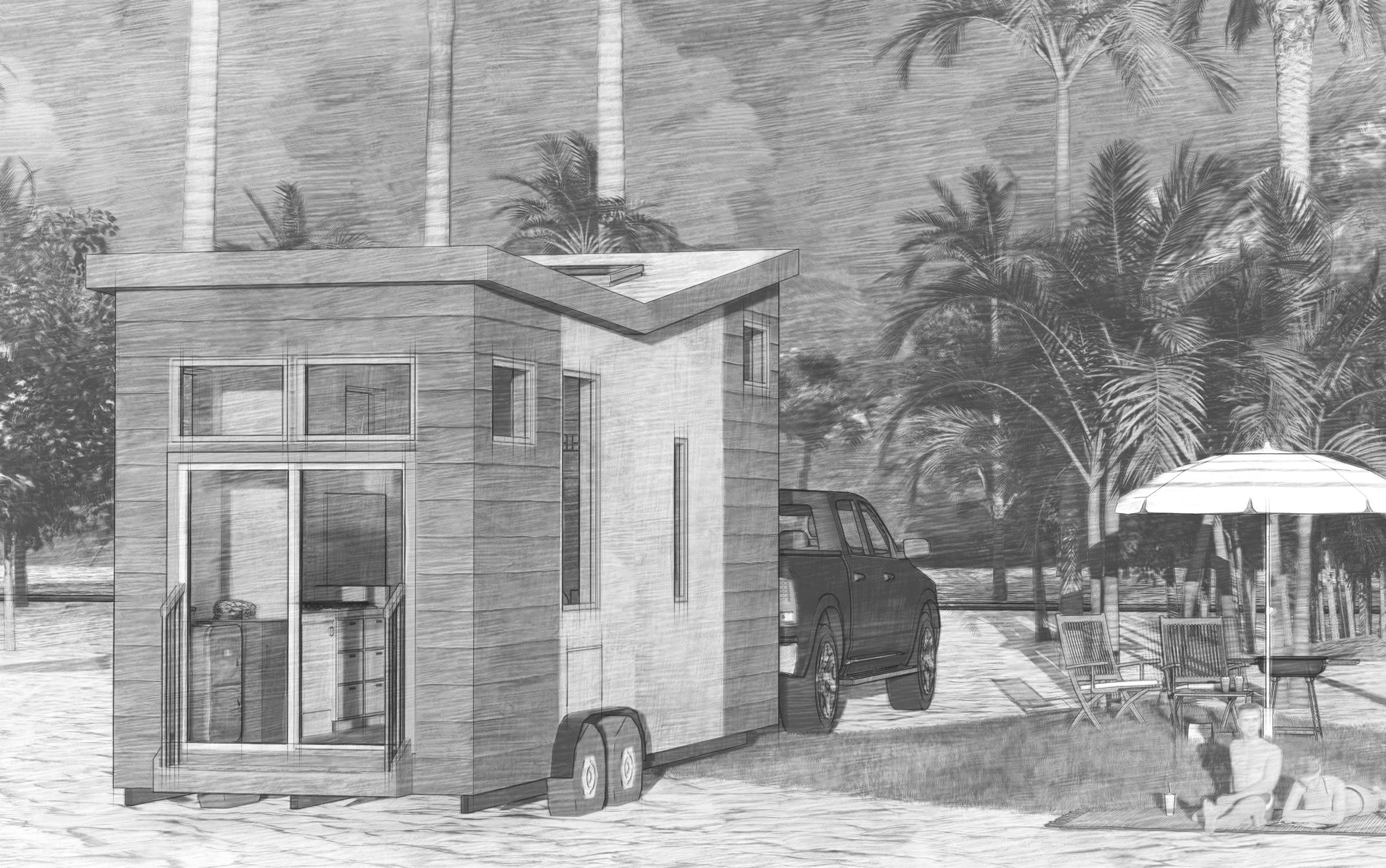

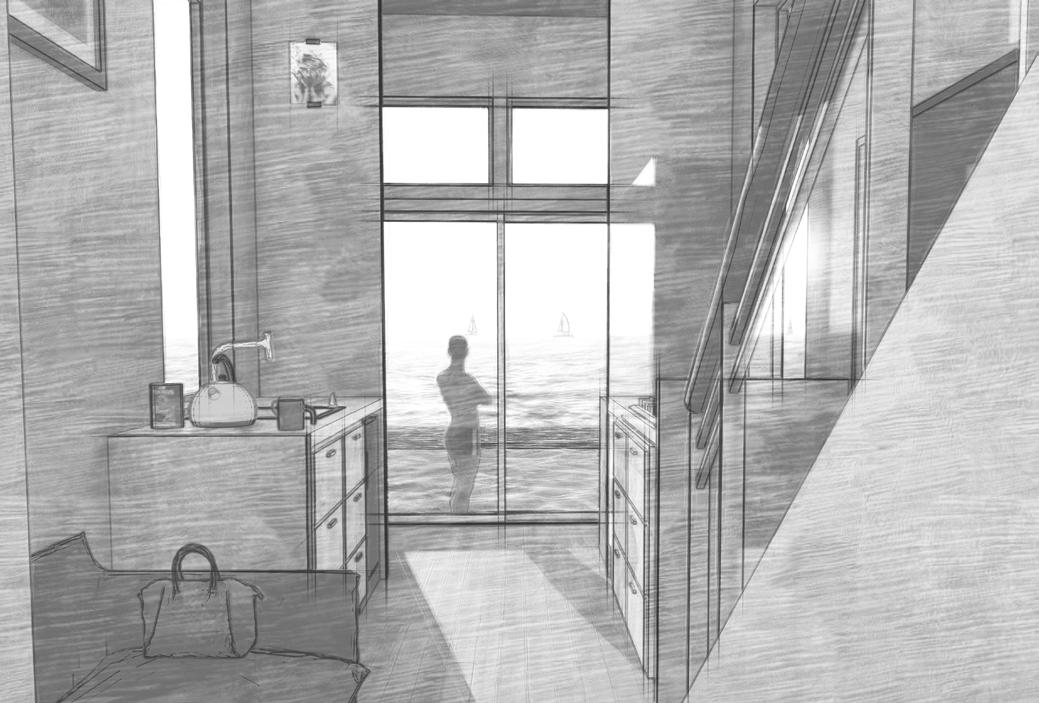
43
Exterior View
Interior View
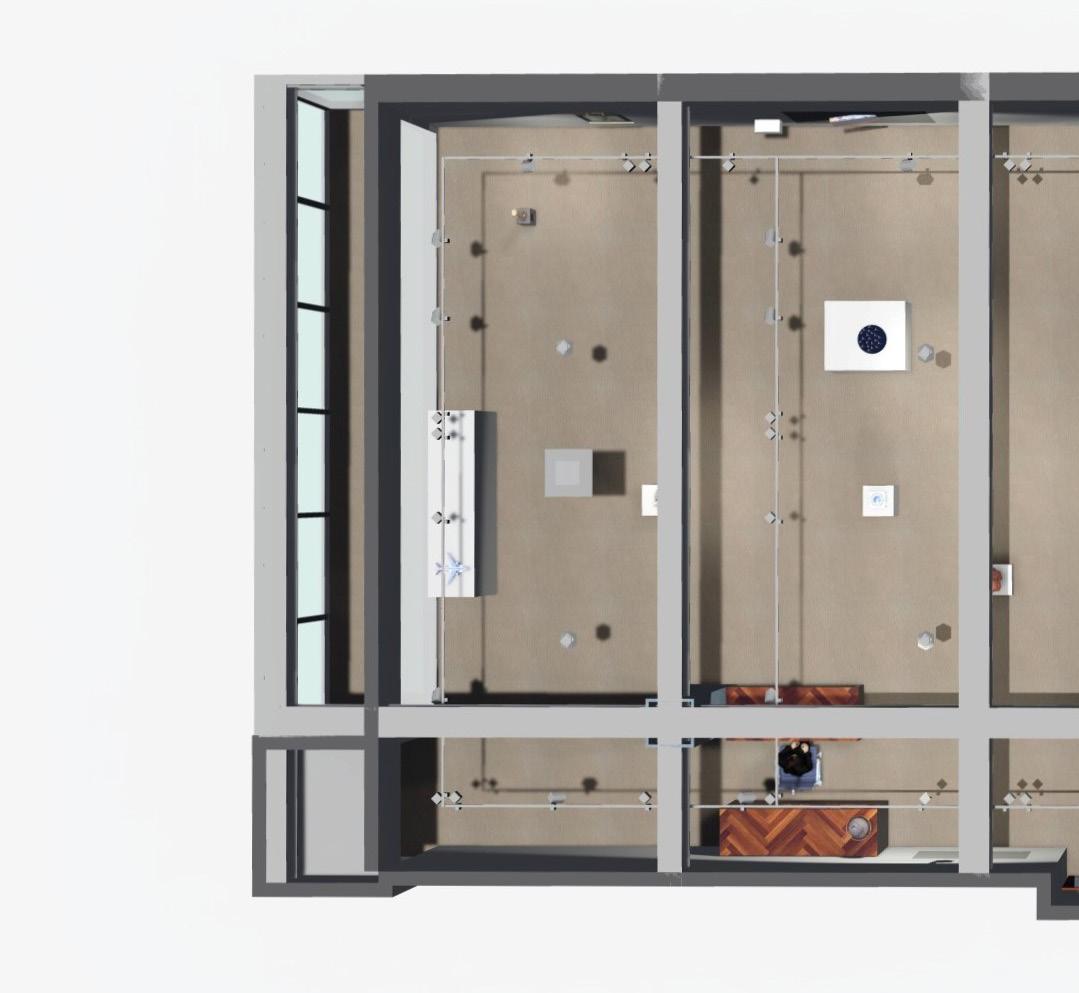
AS BUILT 9
ART GALLERY
AS-BUILT DRAWING & MODEL
As a skilled architectural draftsman, I crafted the as-built drawings and 3d model of the art gallery, capturing every intricate detail and ensuring precise representations of the architectural elements.
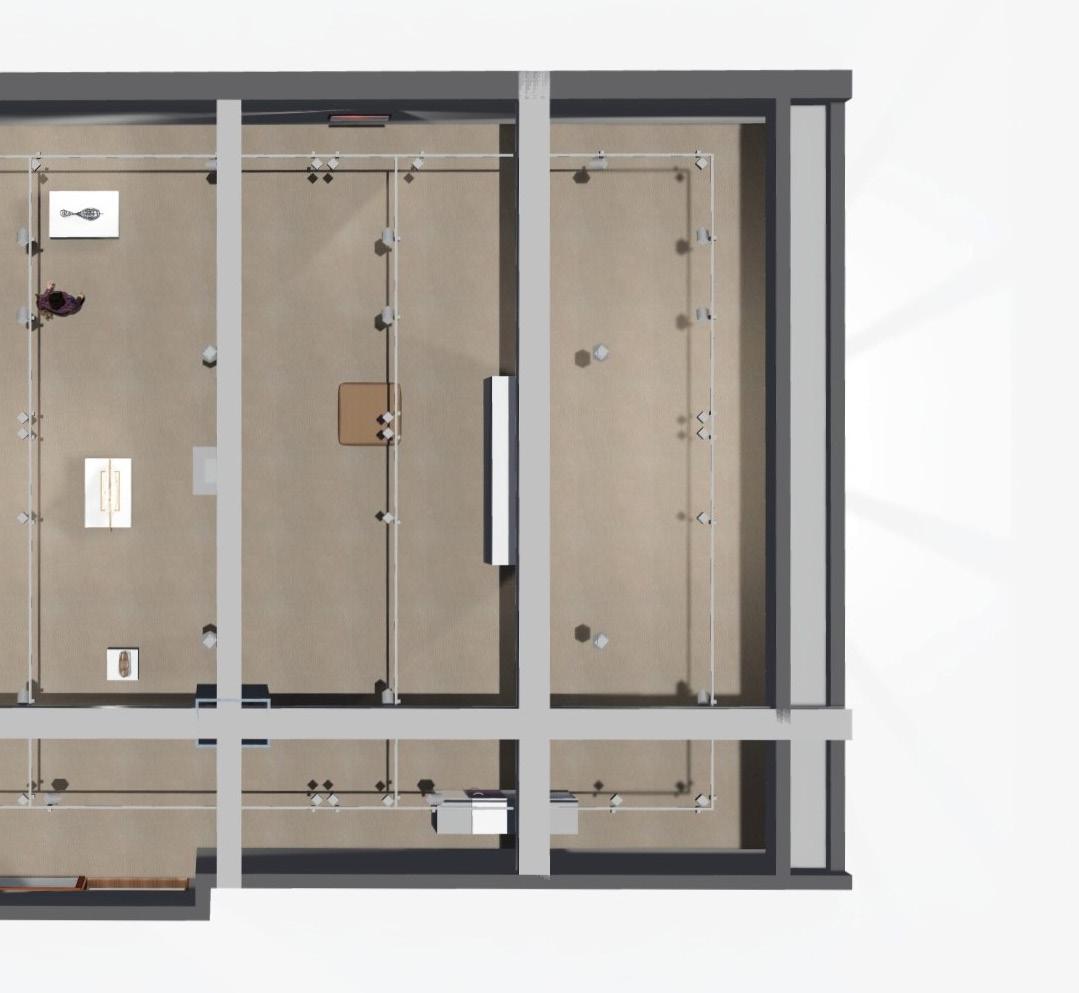
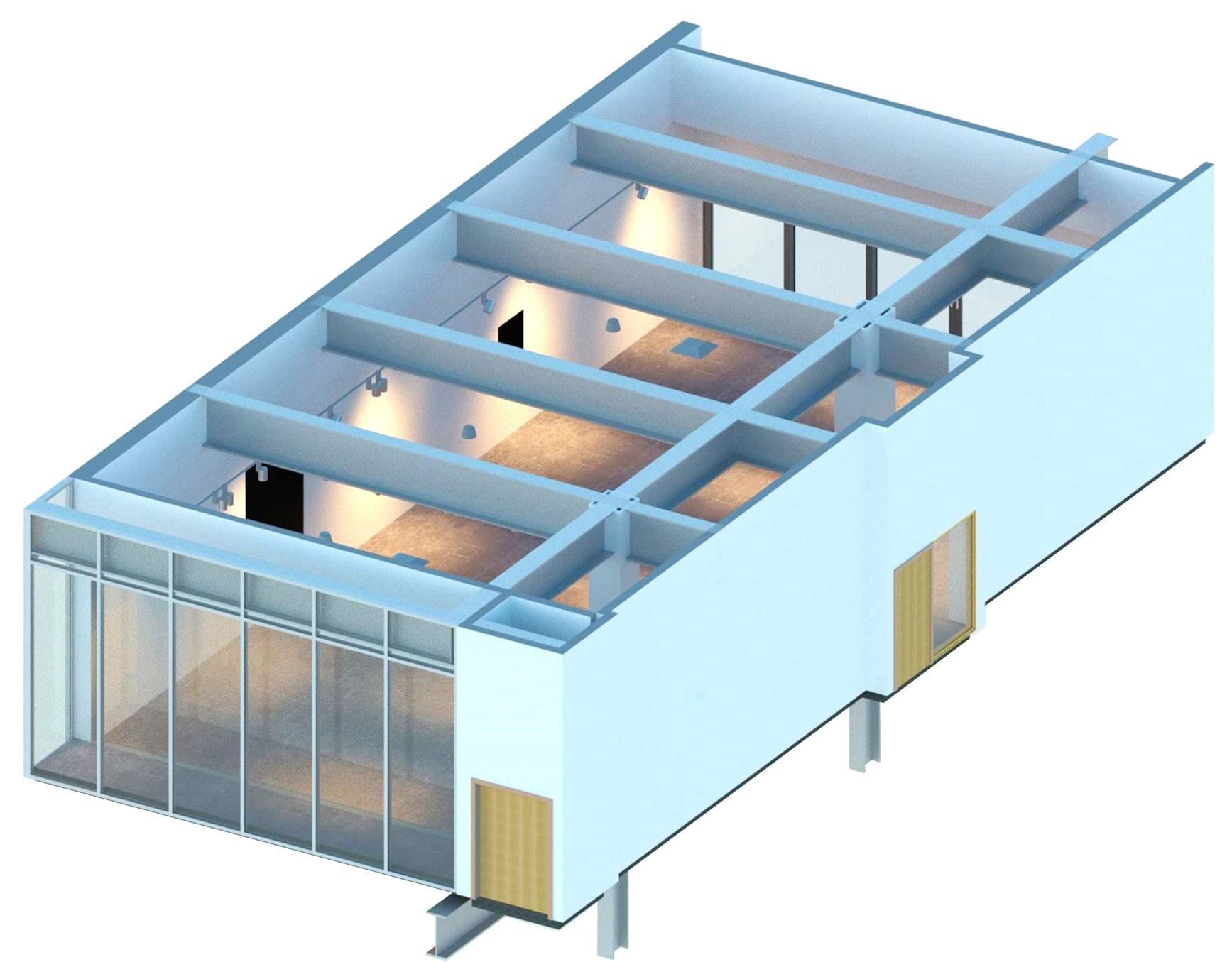
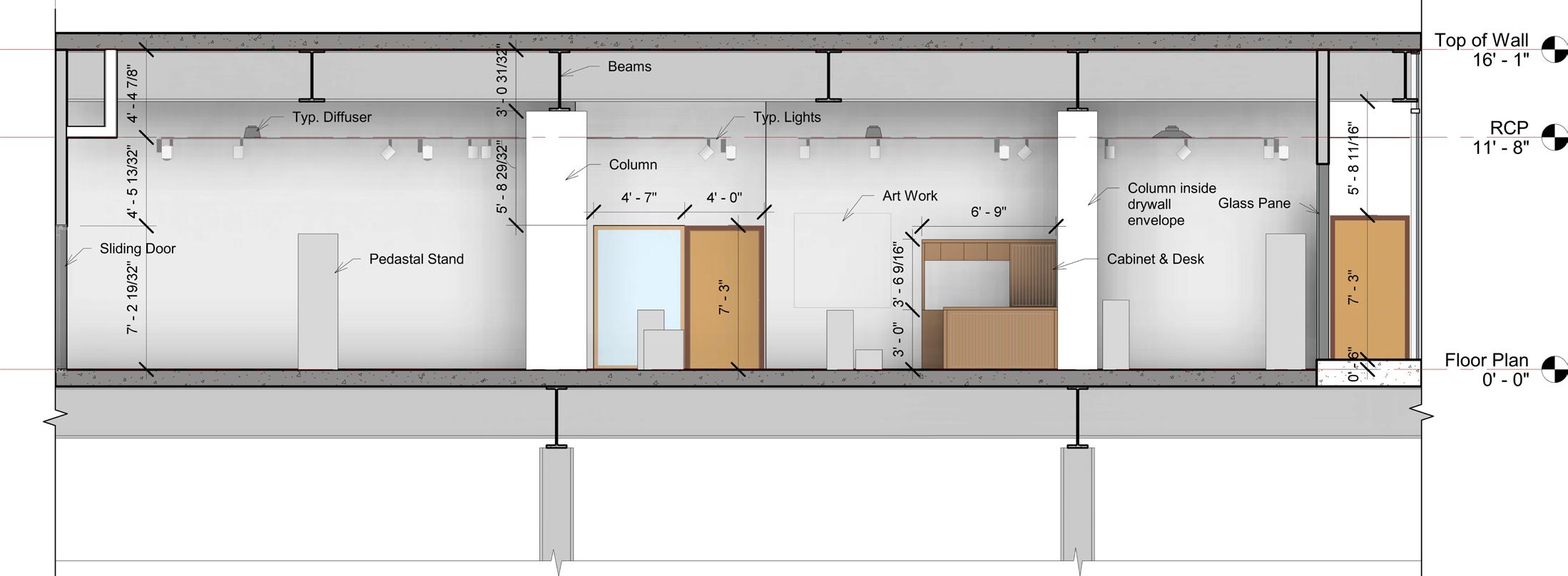
46 3D Model
Section
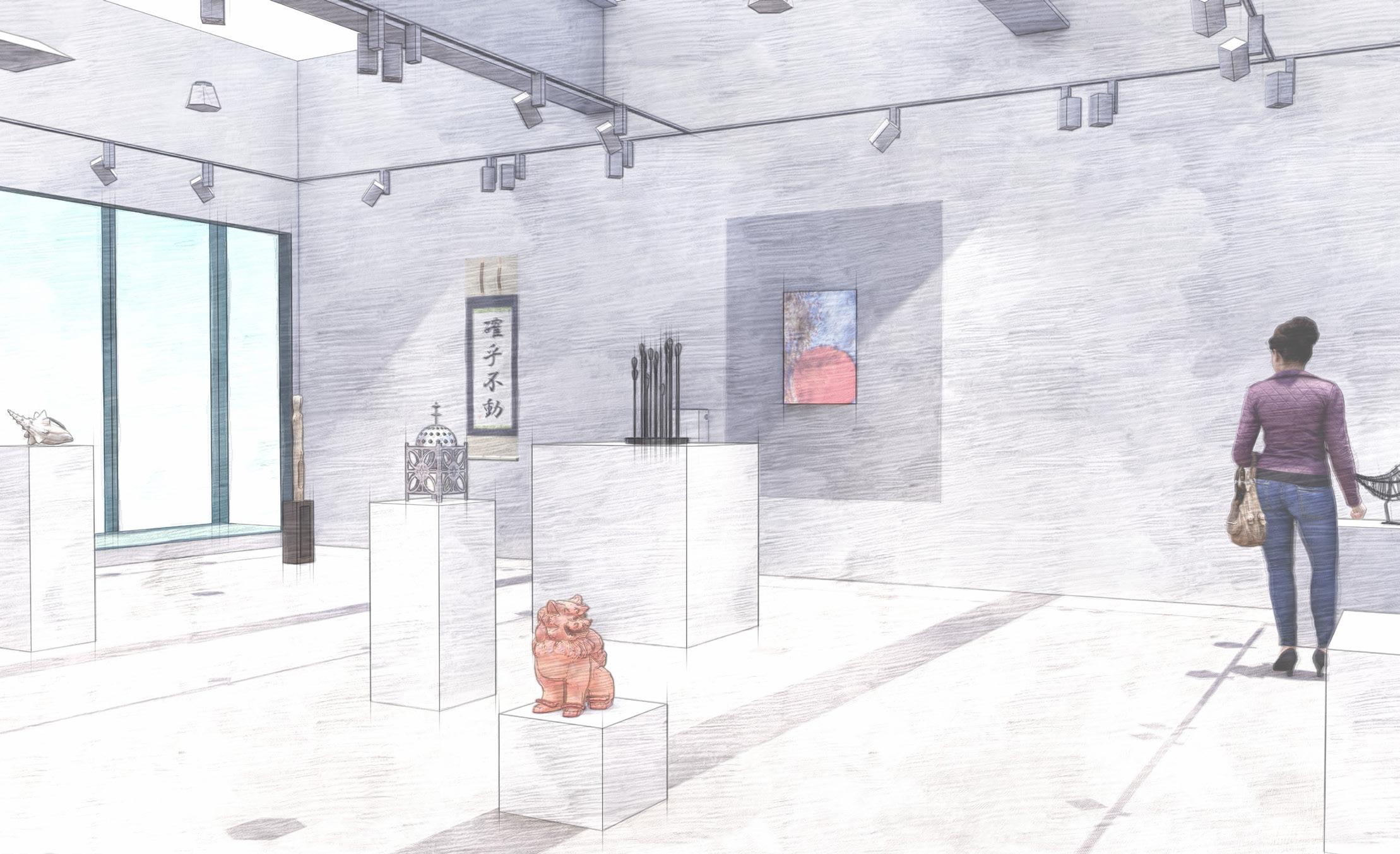
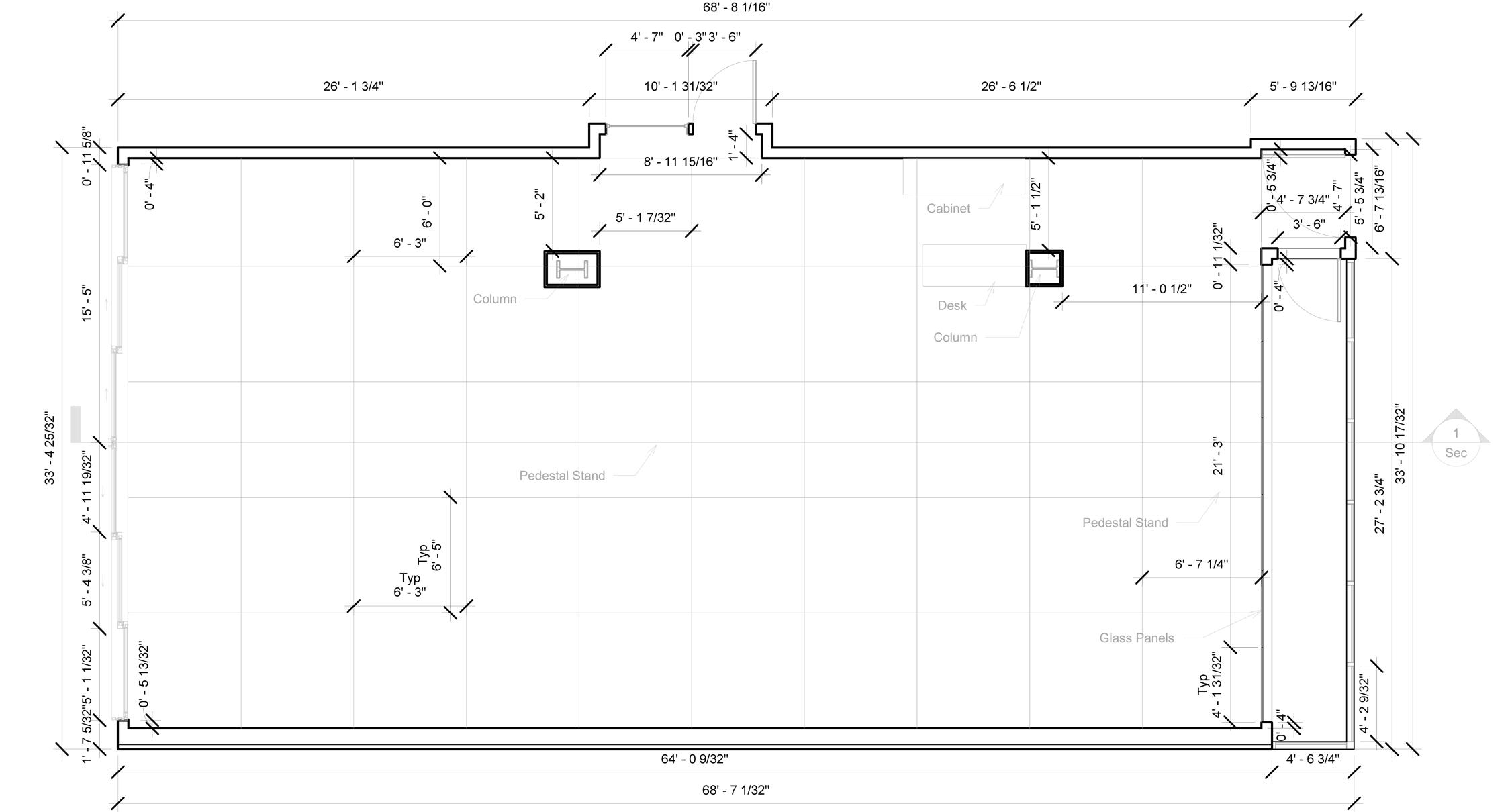
47
Interior View
Floor Plan
PHYSICAL MODELS
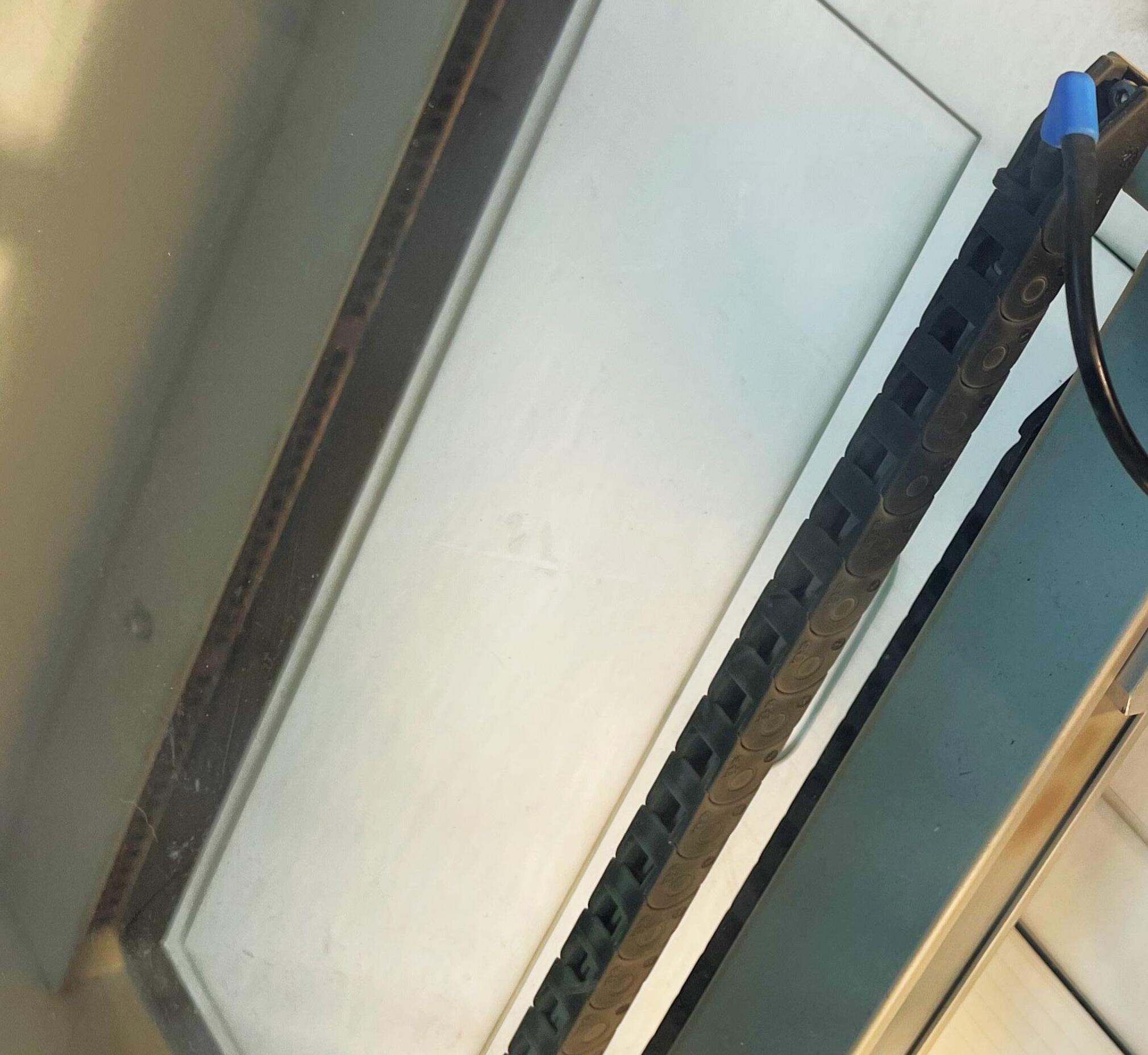
A DYING ART 10
IMPORTANCE OF MODEL MAKING
My portfolio features a diverse range of models, including presentation models, site models, wood framing models, and rebar and form work models. I excel in deciphering information from 2D and 3D drawing files, sketches, photos, and maps to create accurate and detailed physical models. Utilizing various shop
equipment, laser cutters, 3D printers, Bandsaws, Jigsaws, power drills, and hand tools, I fabricate models with precision. These models showcase my expertise and experience in architectural design and model making, reflecting my ability to blend creativity with technical proficiency.
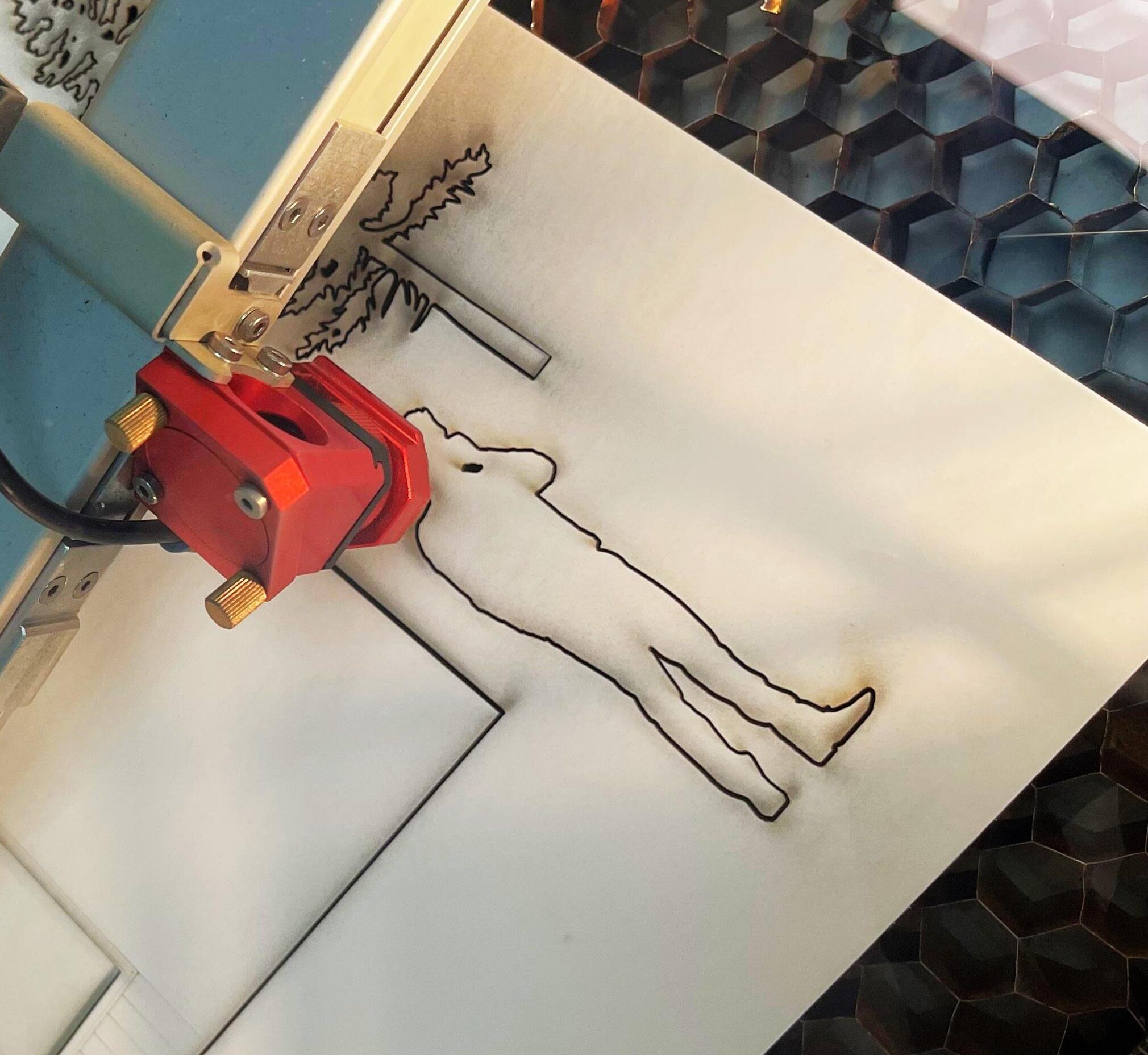
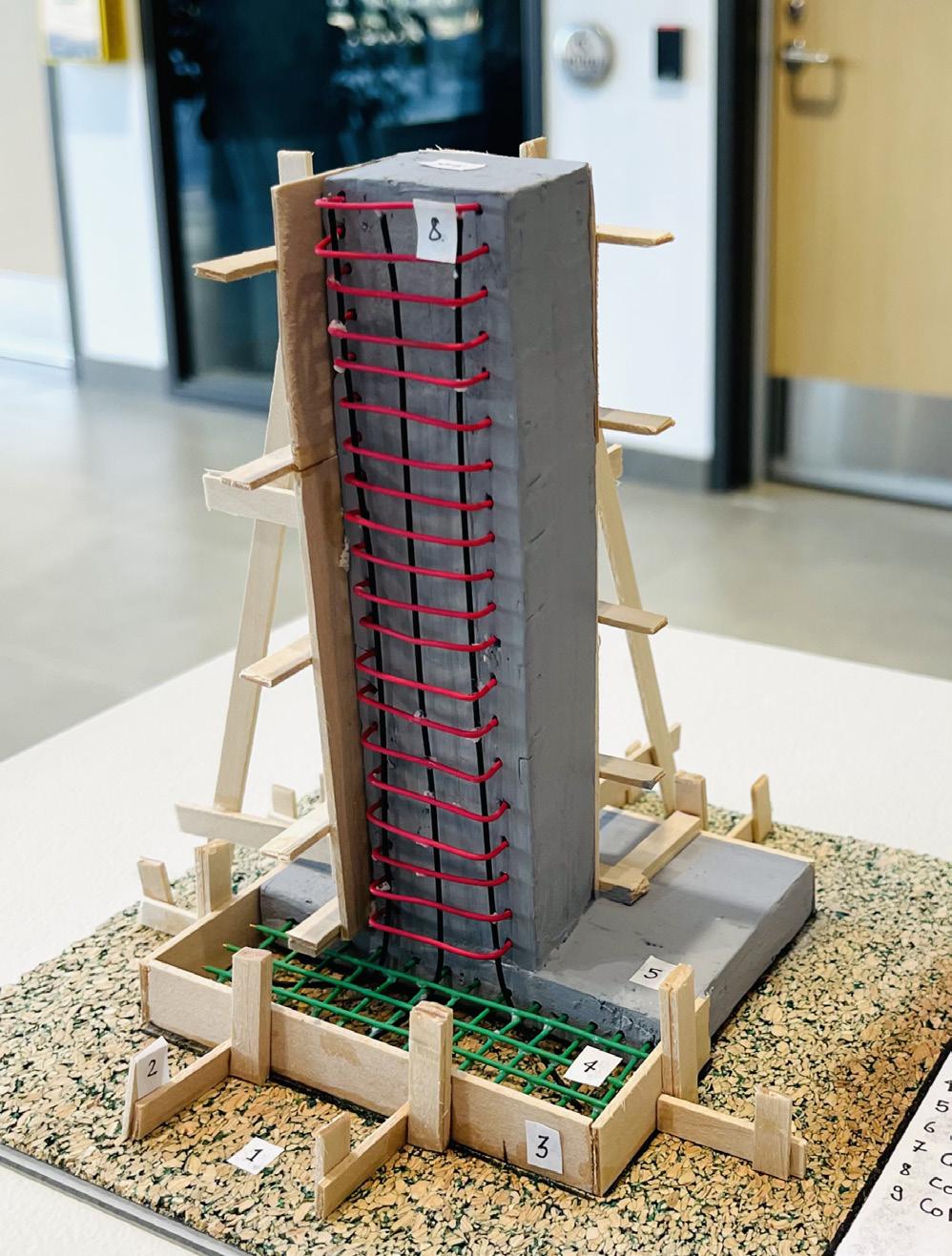
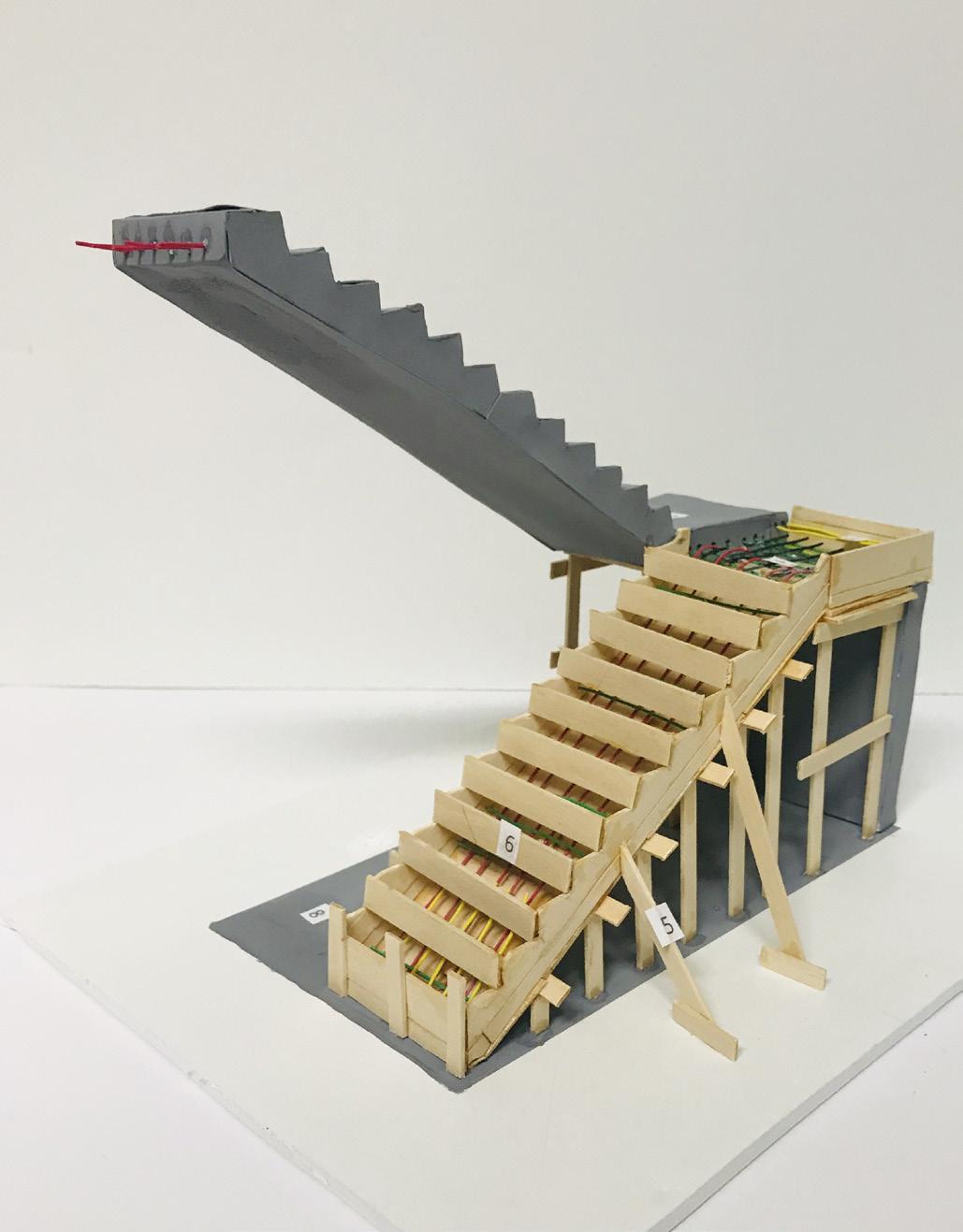
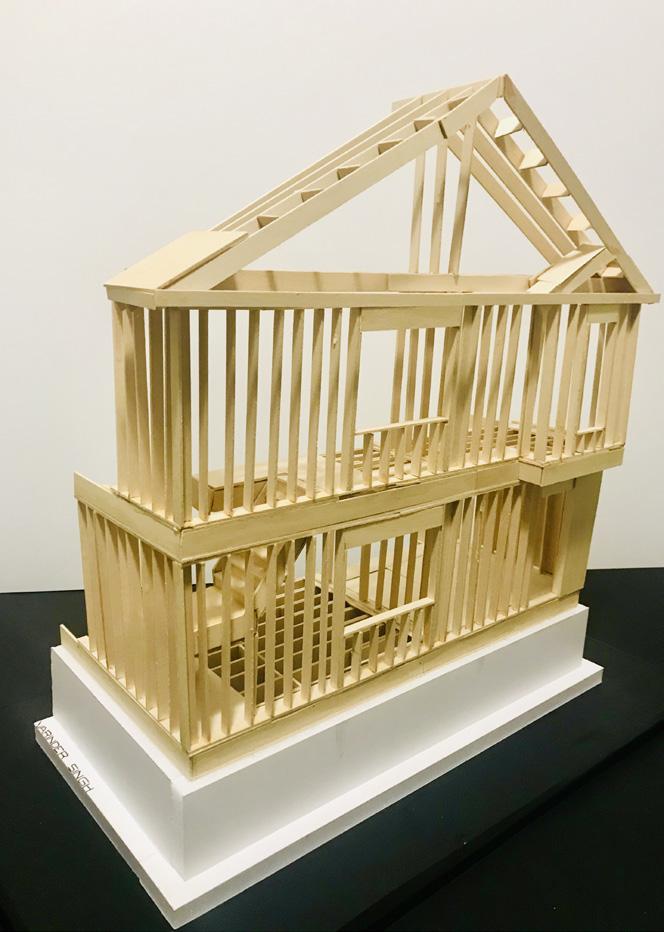
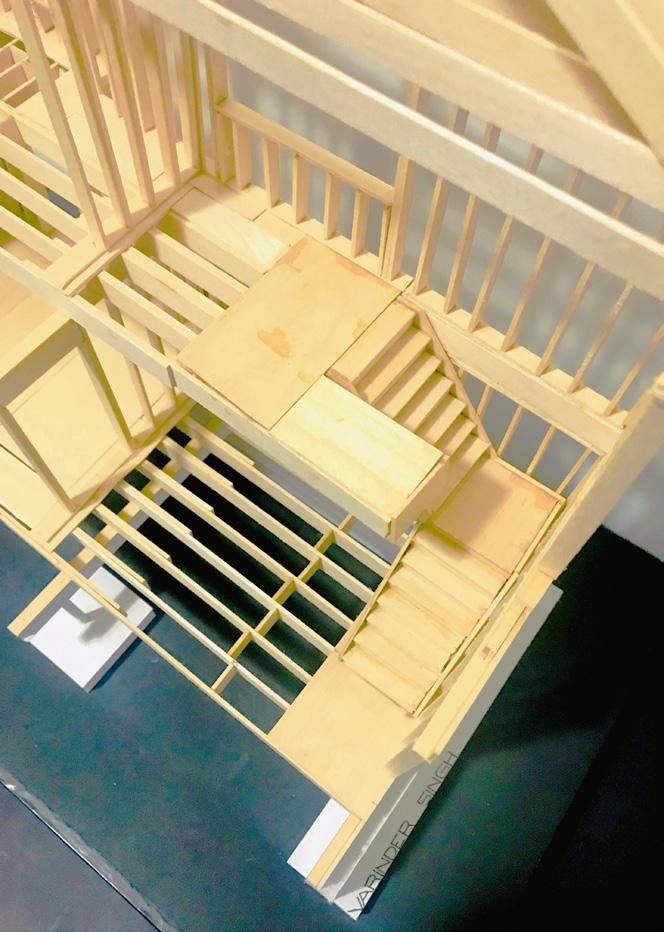
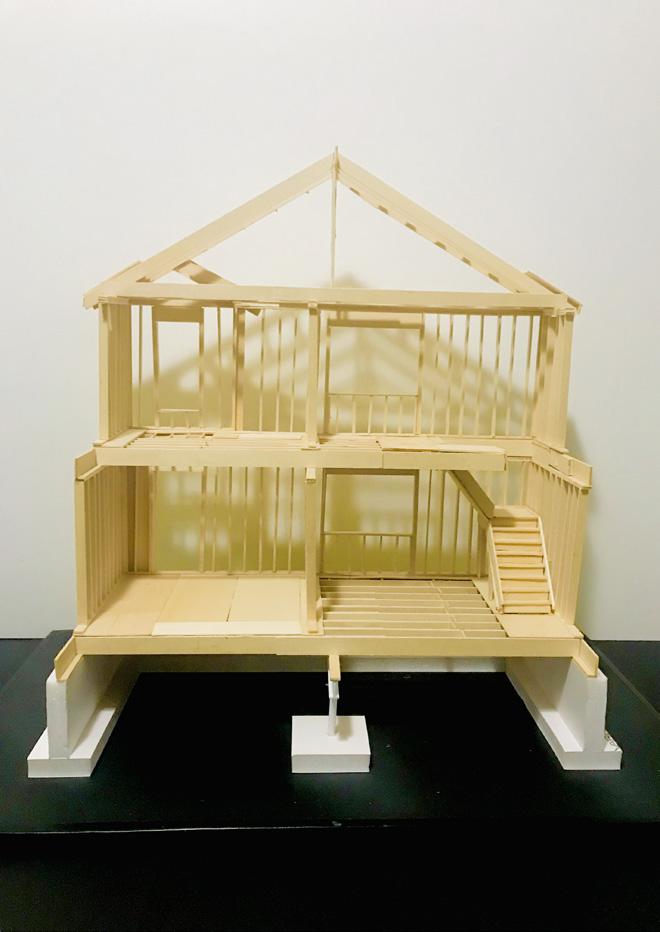
50
Concrete Stair Reinforcement Model
Concrete Column at Pad Footing Rebar Model
Wood Framing House Model
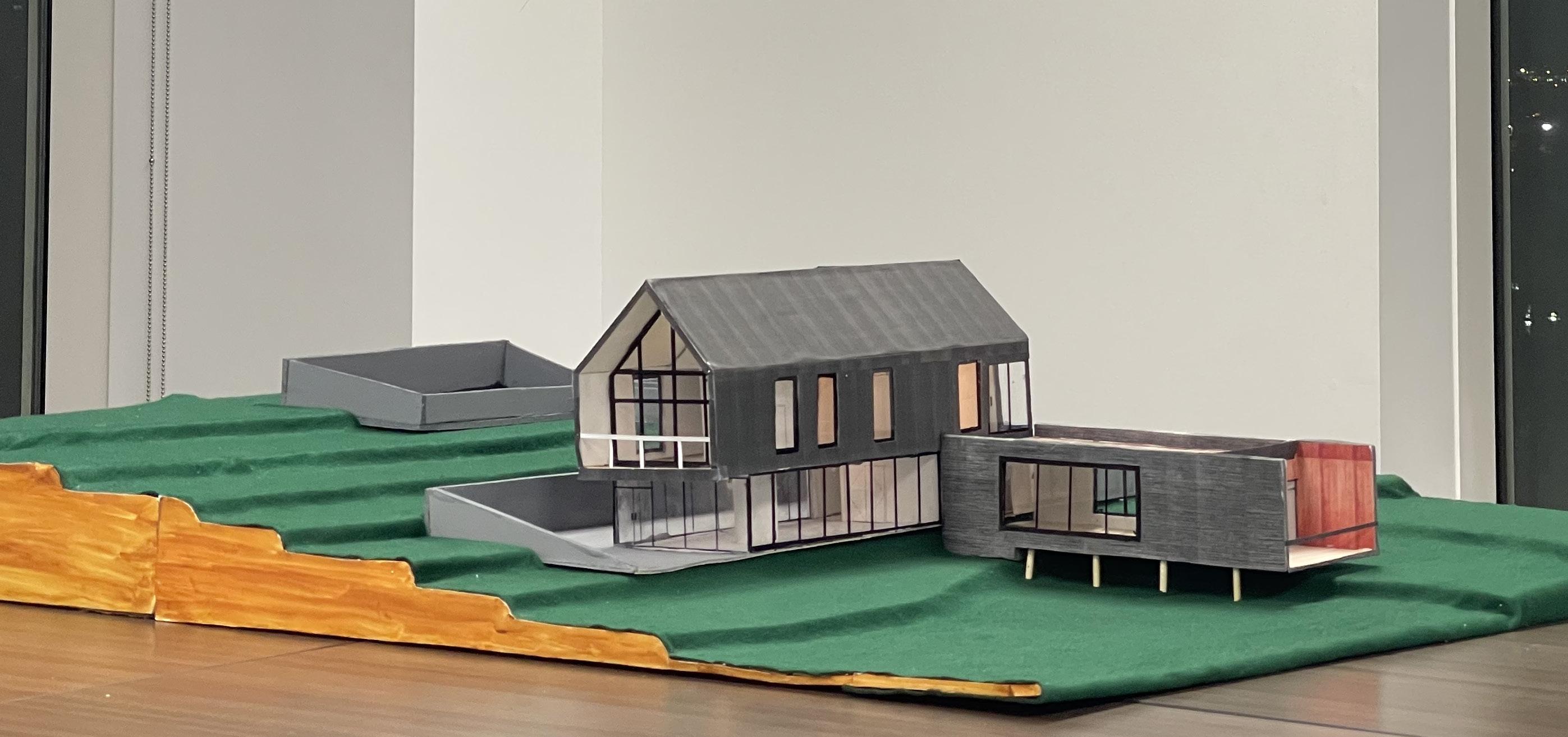
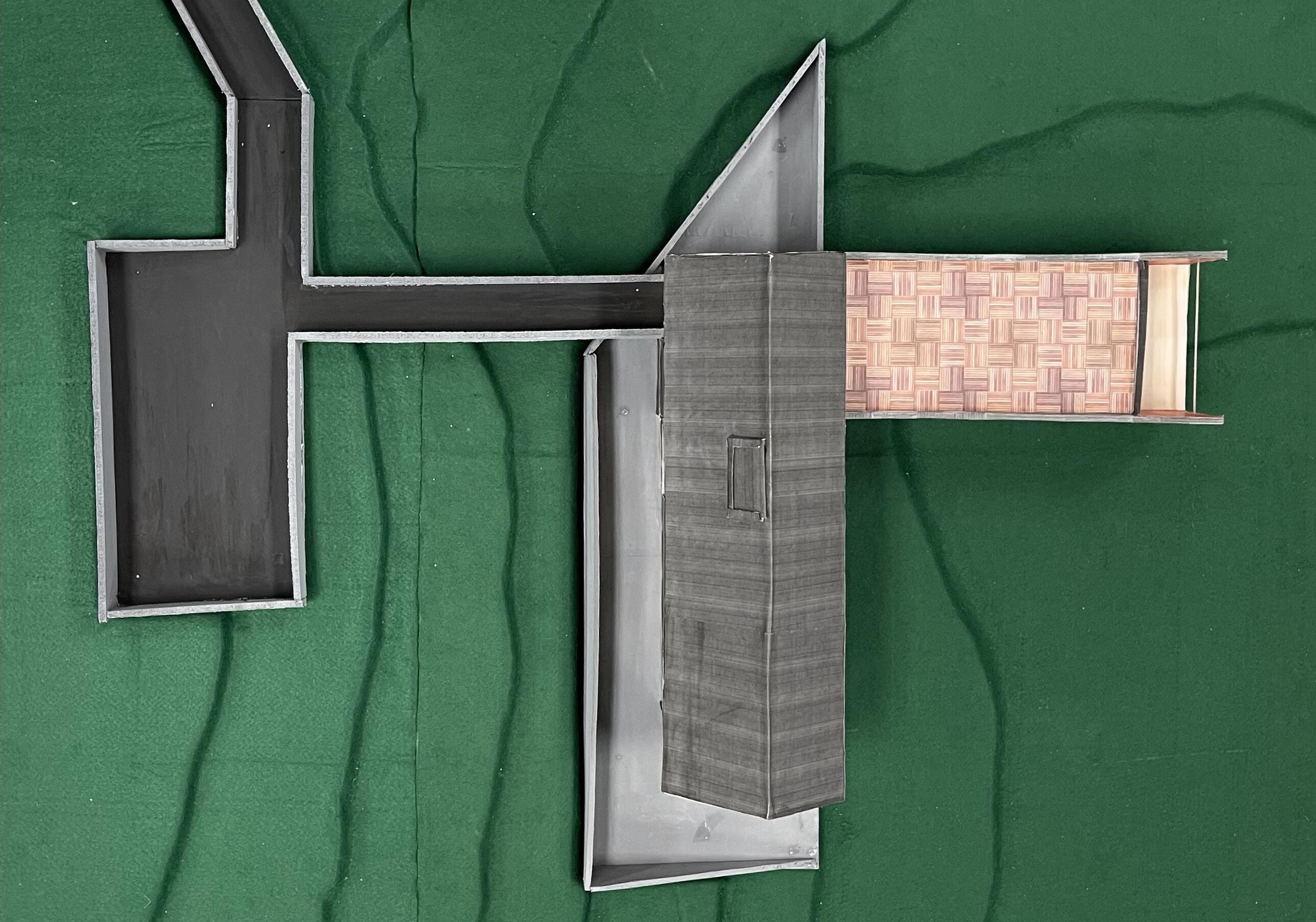
51
Presentation Model Built at Scale 1:75
Site Model Built at Scale 1:75
THANK YOU
