CONTENTS
Permeable Connection
Need No Definition
Conjunctions of Memory
Between In and Out

Become the Owner
Other Work
Liwen WuPermeable Connection
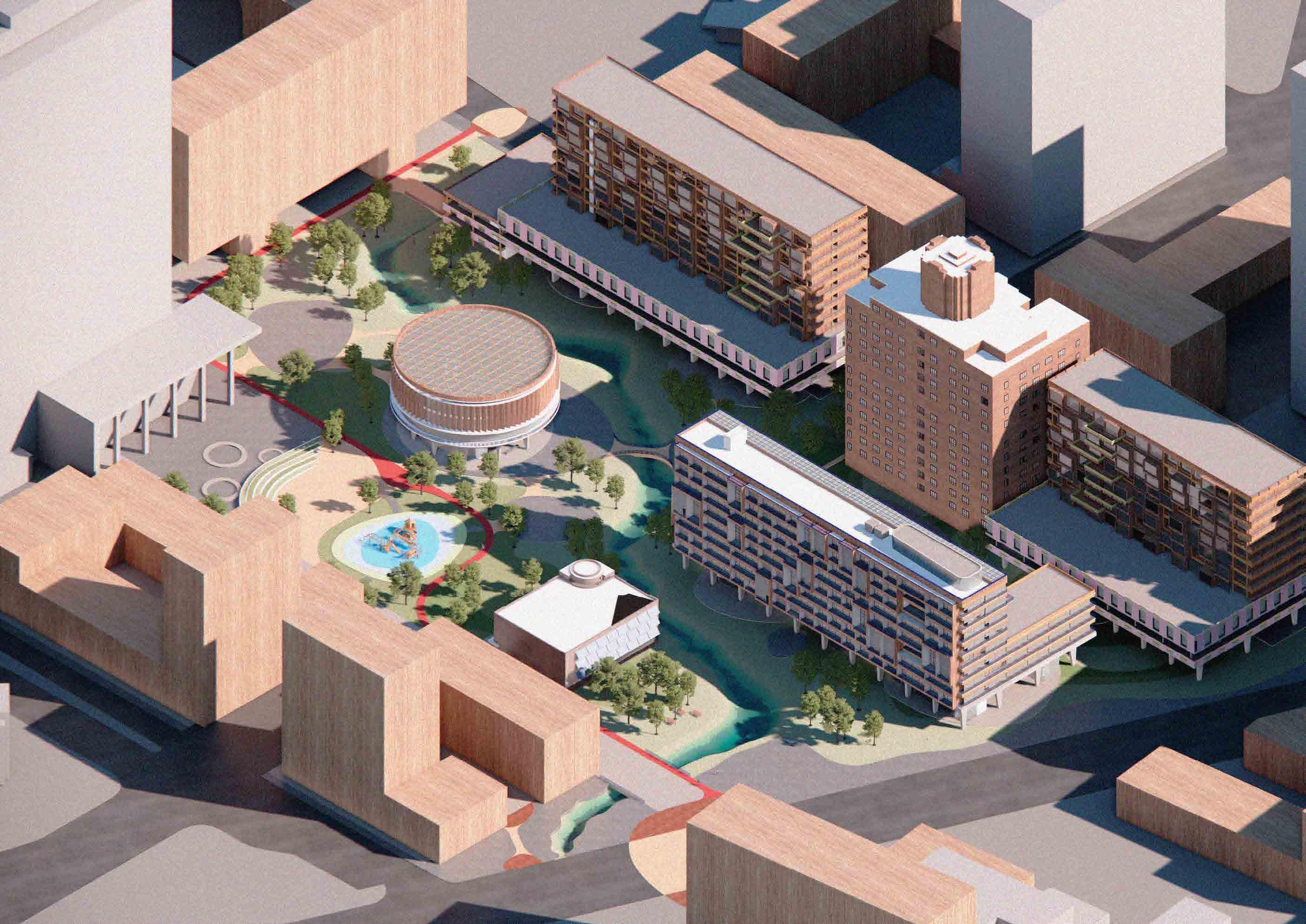
In this design, “permeable” not only means the physical infiltration of water but also implies a permeation of harmony. It suggests an intertwining of elements, interplay between architecture, human and nature.
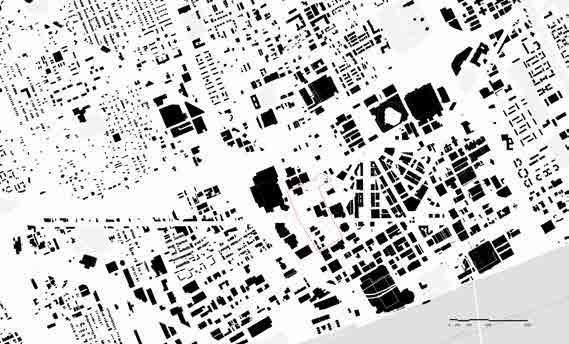
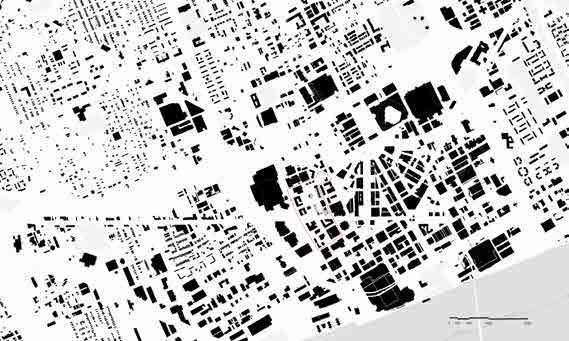 2023.9-2023.12 team member: Liwen Wu, Qianwei ZHang Site: Detroit, MI
2023.9-2023.12 team member: Liwen Wu, Qianwei ZHang Site: Detroit, MI

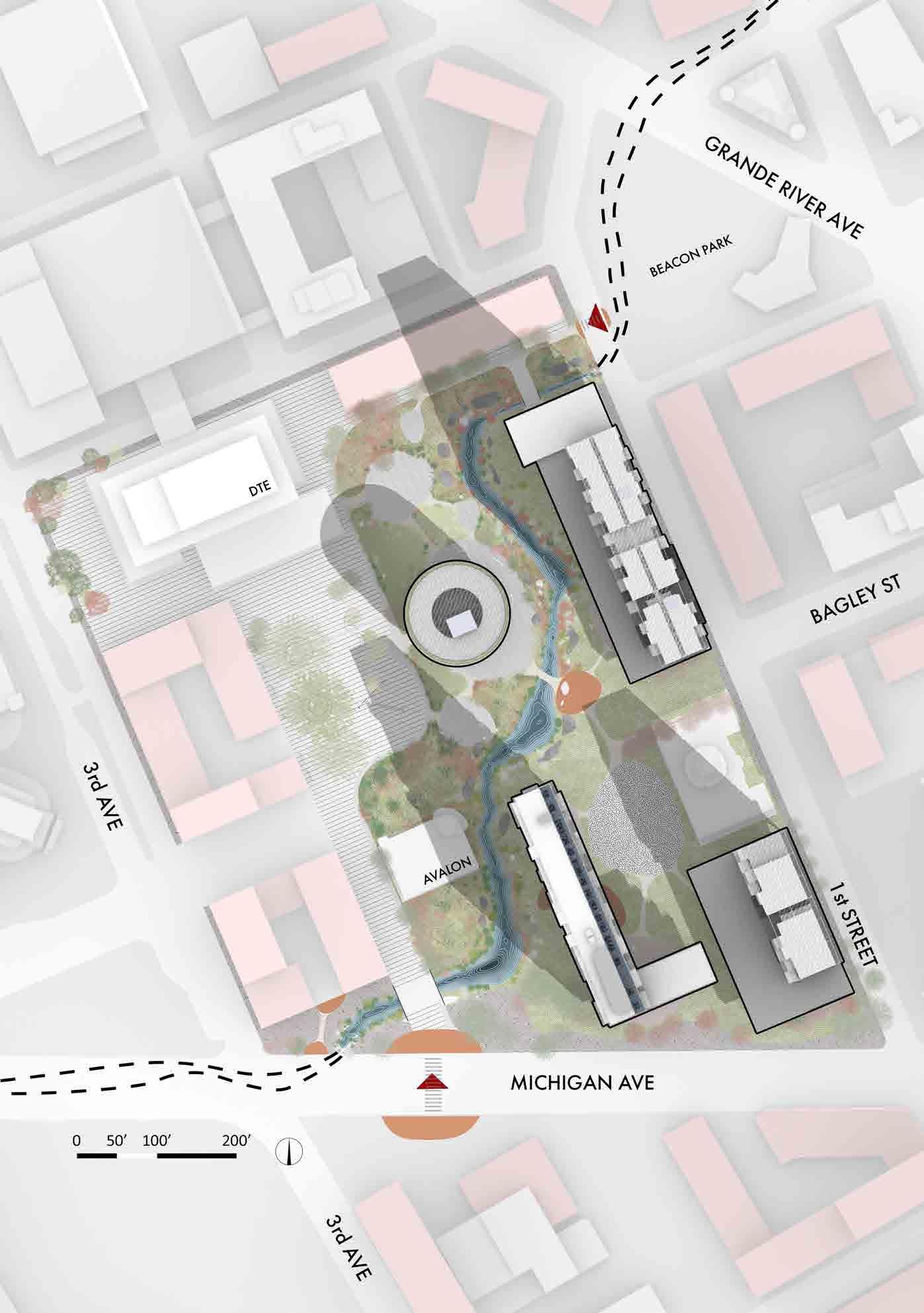
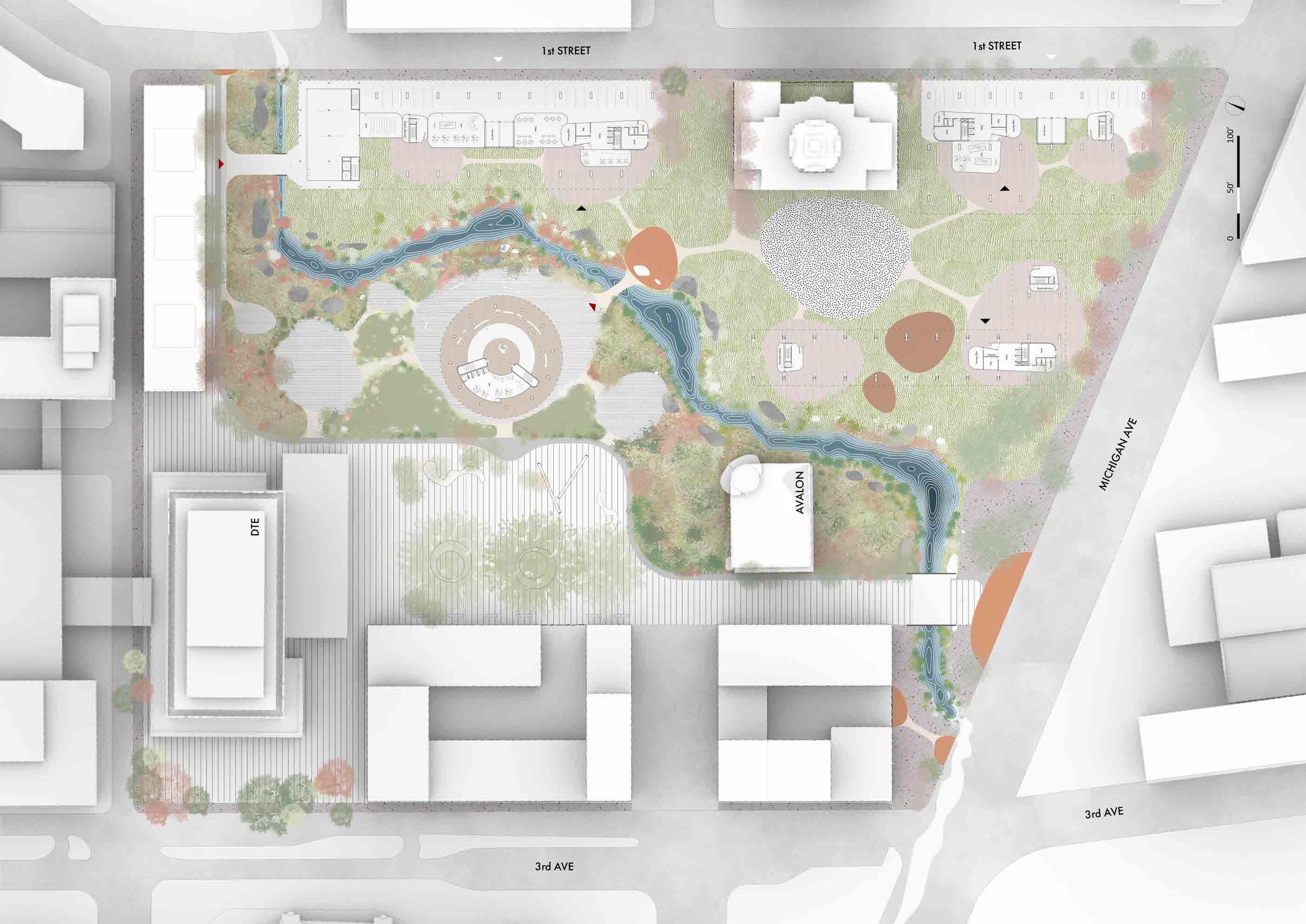
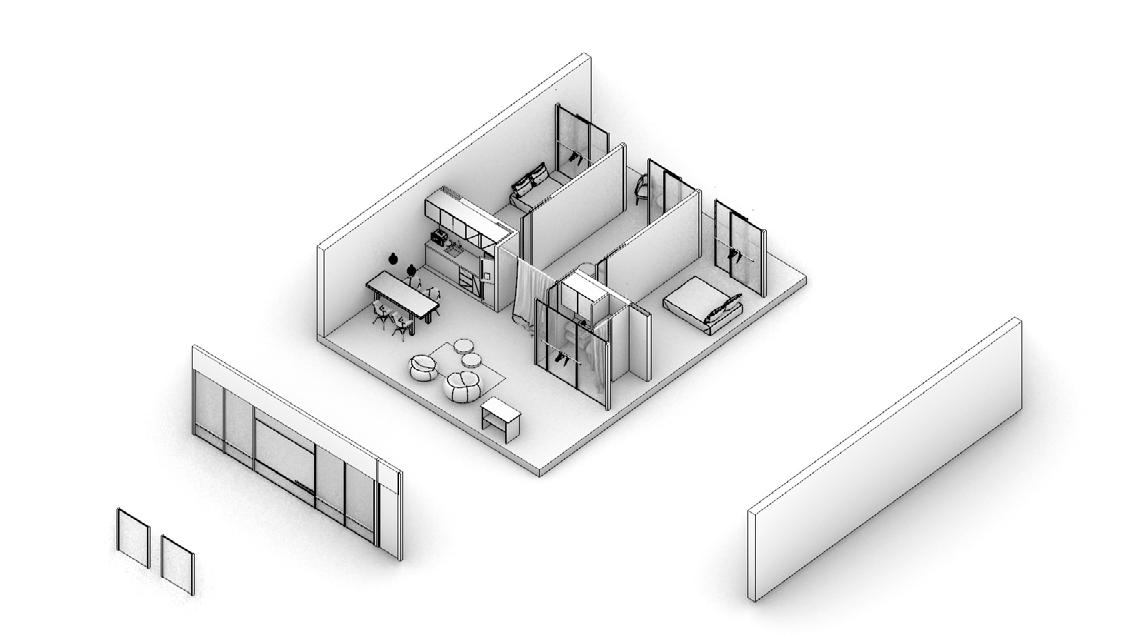

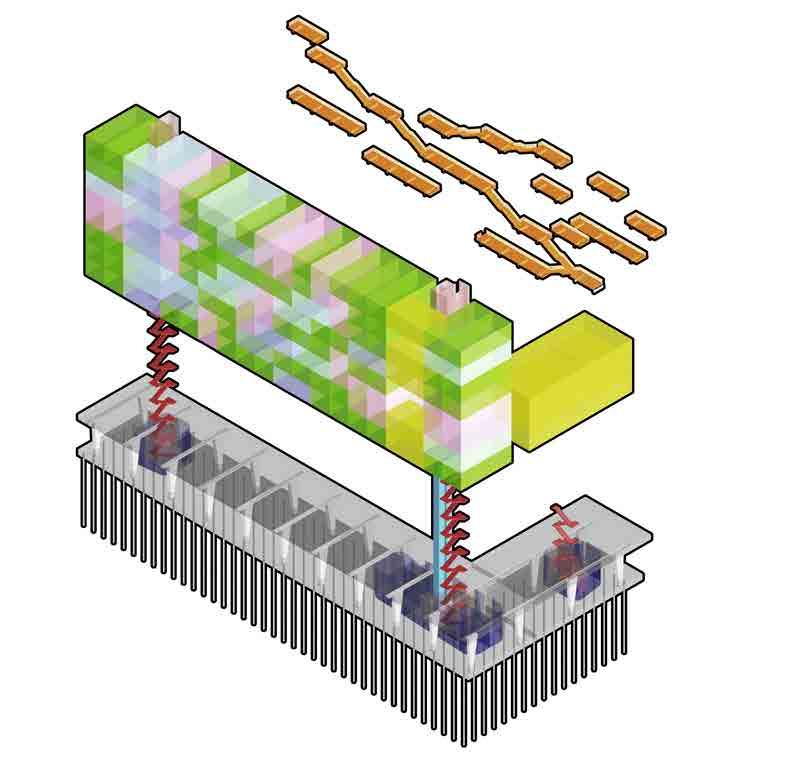


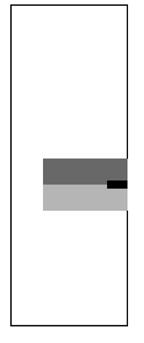
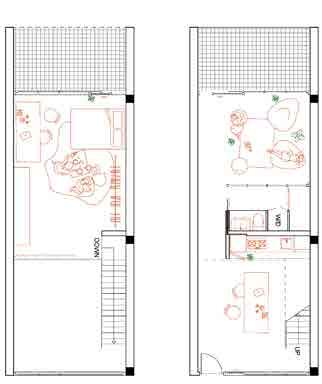
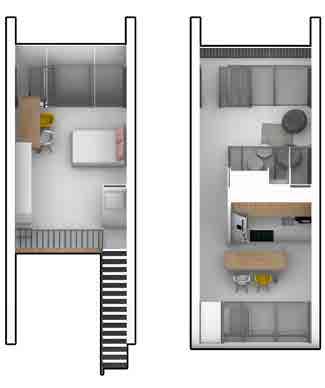
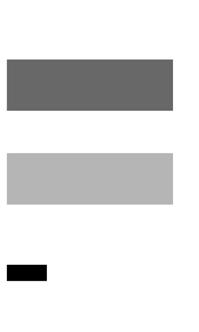
We have a kitchen module and a toilet module. We divide the rest of the space by their placement. You can arrange them whatever you want because their plumbing walls are always aligned, and this randomness creates a nice facade
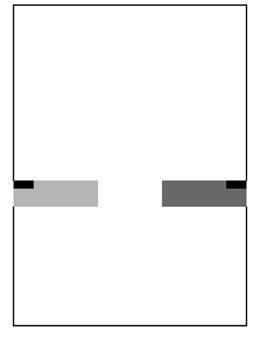
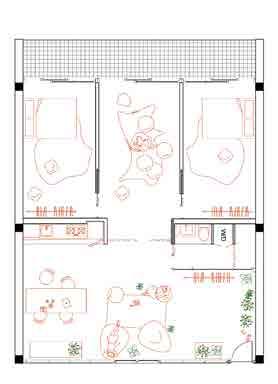
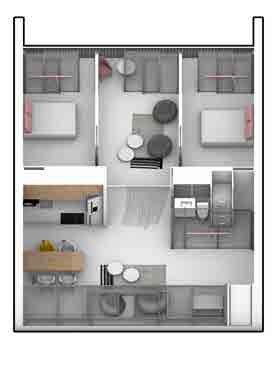
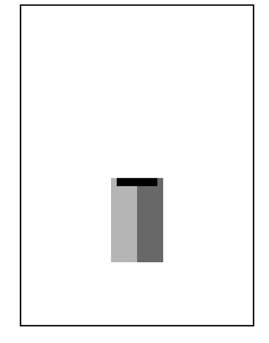
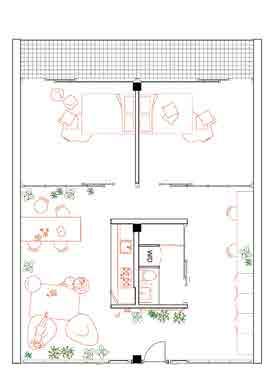
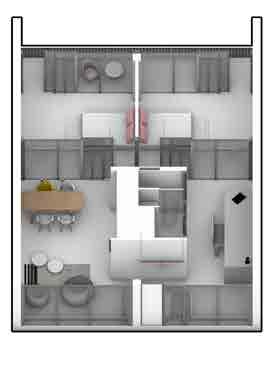
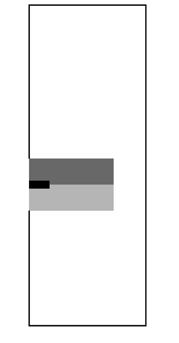
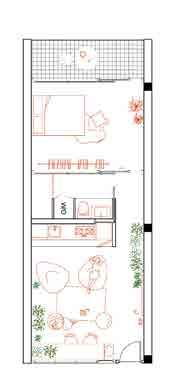
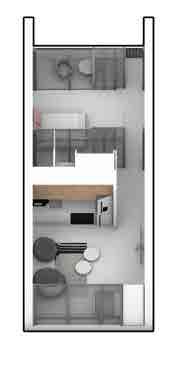
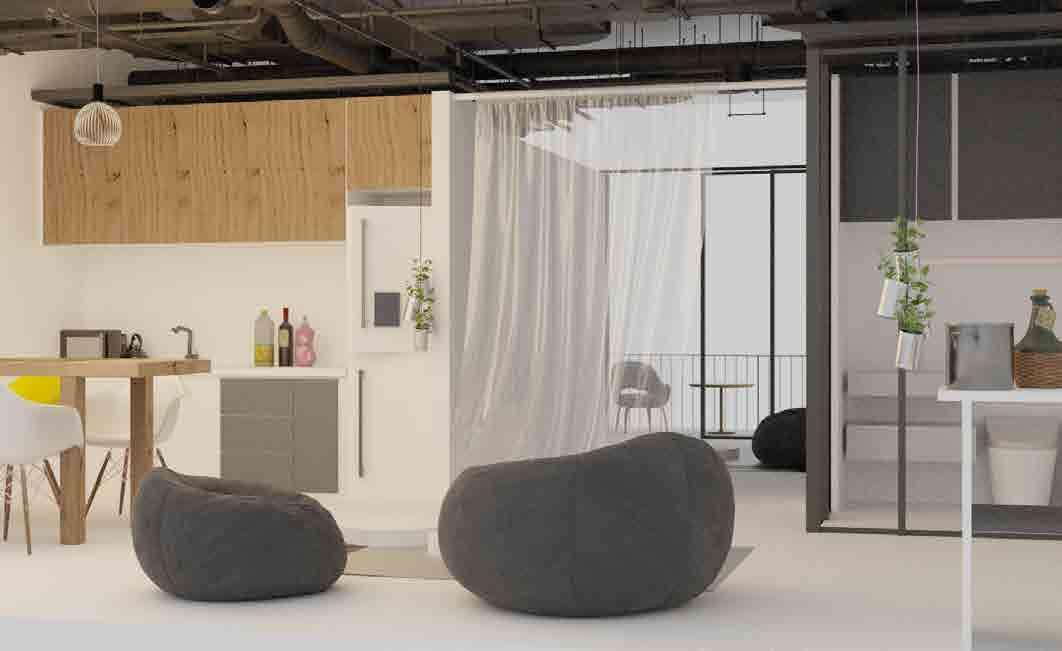
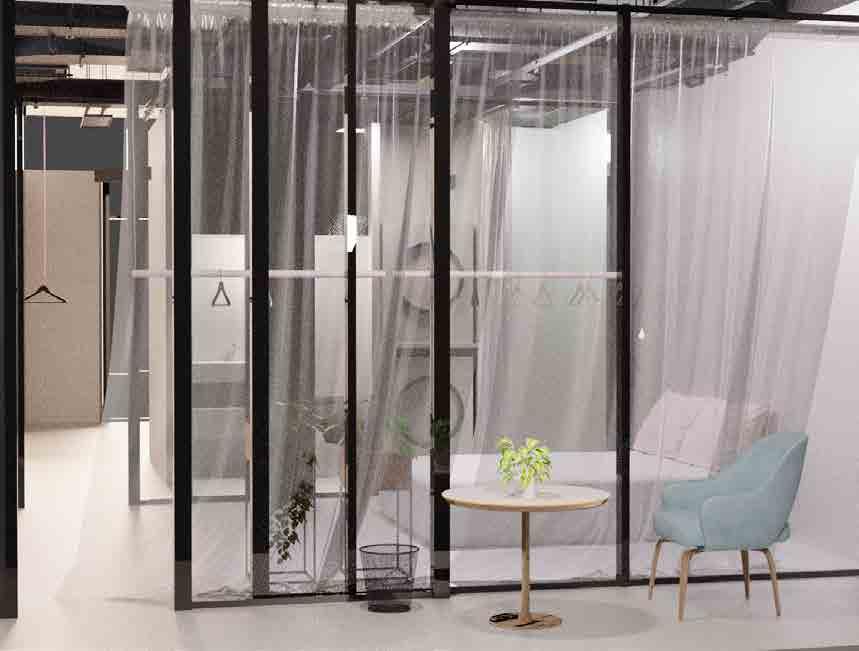
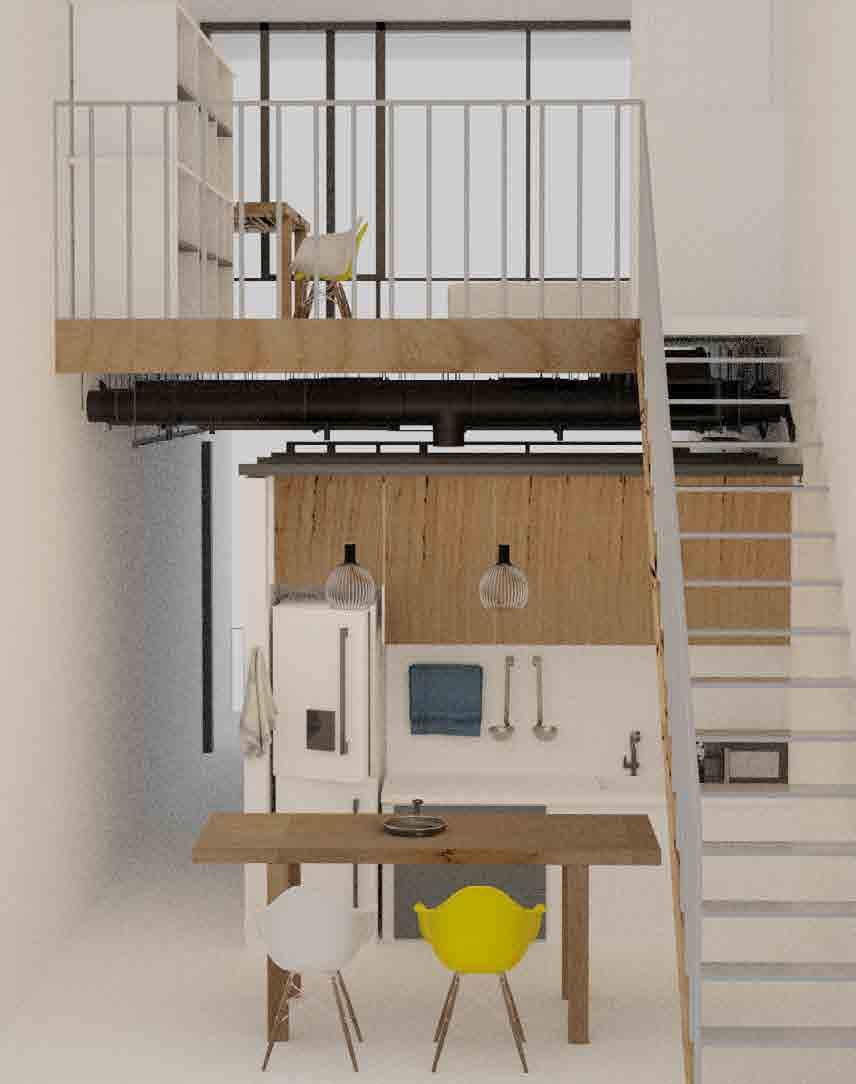
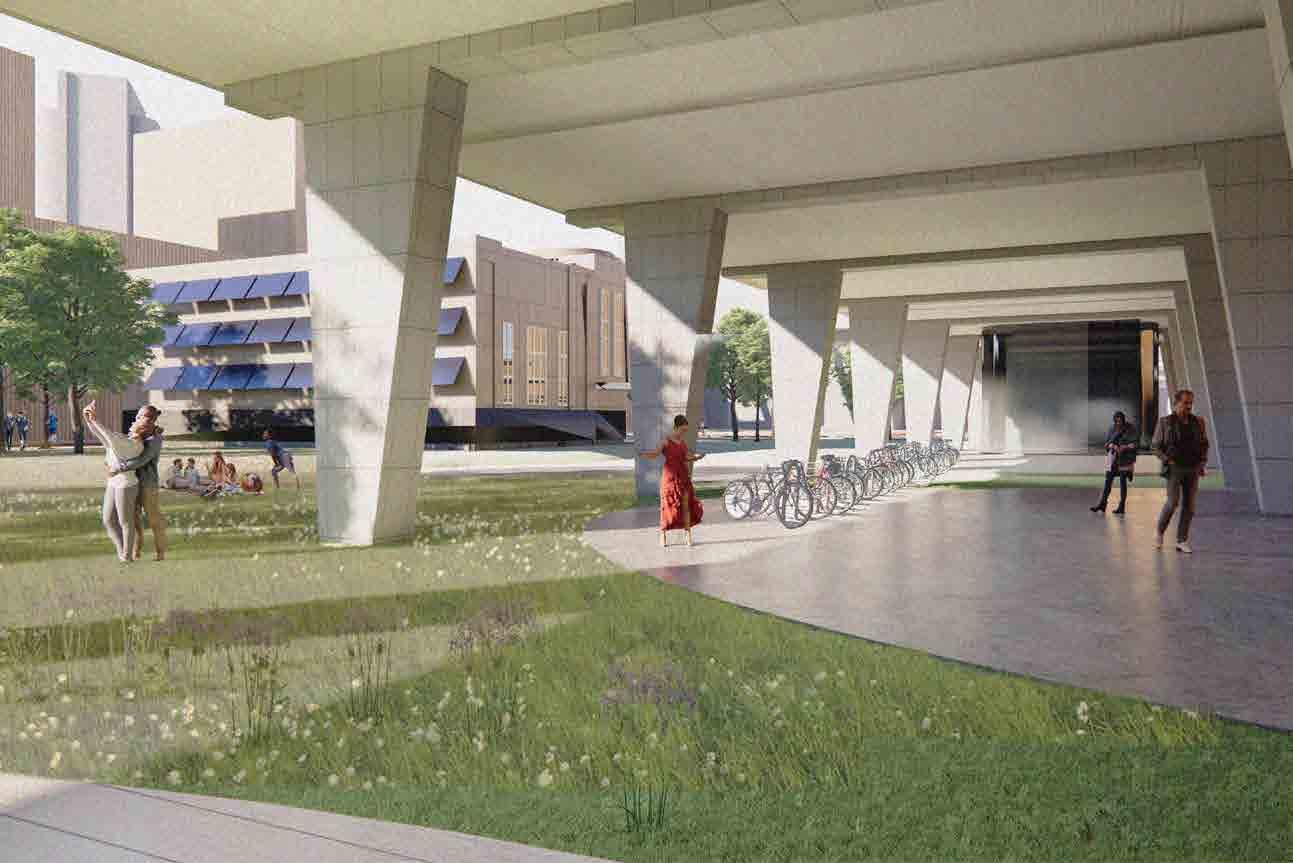

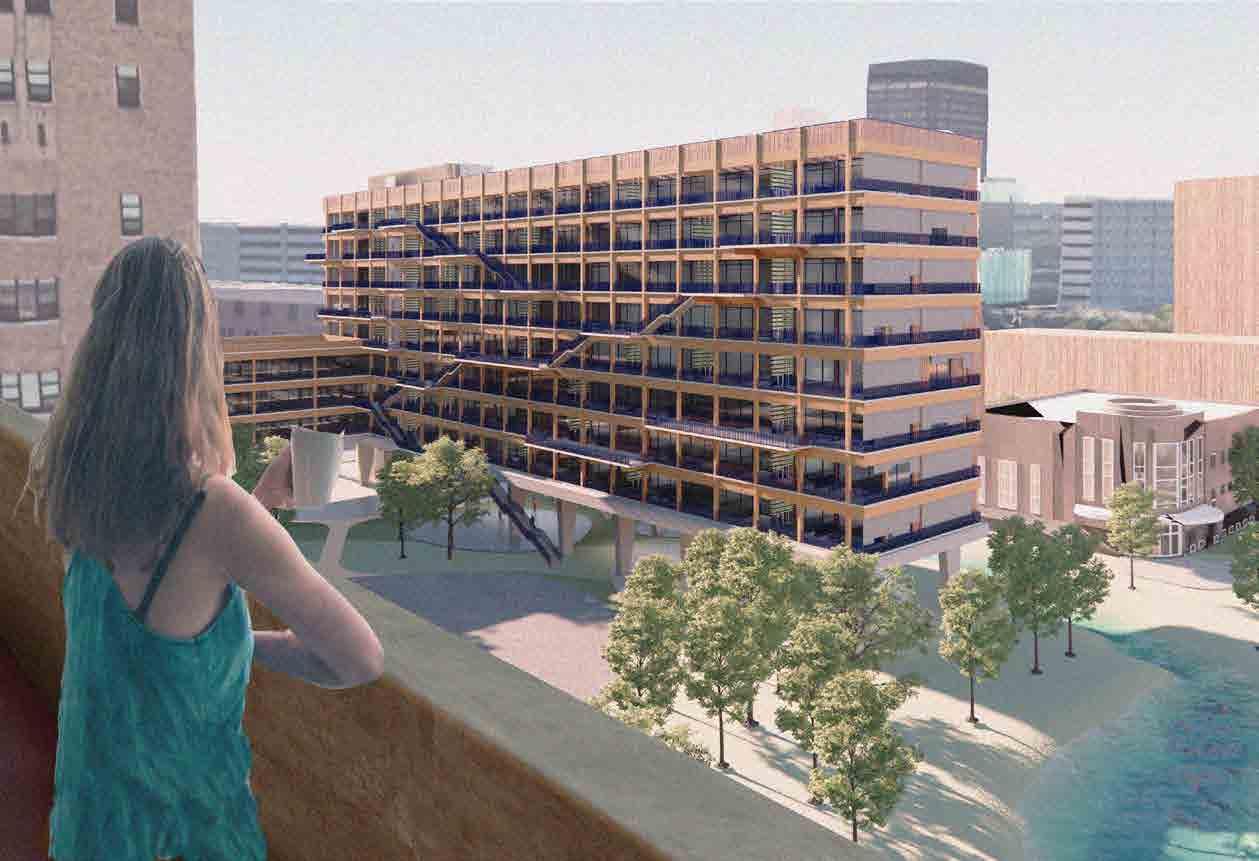


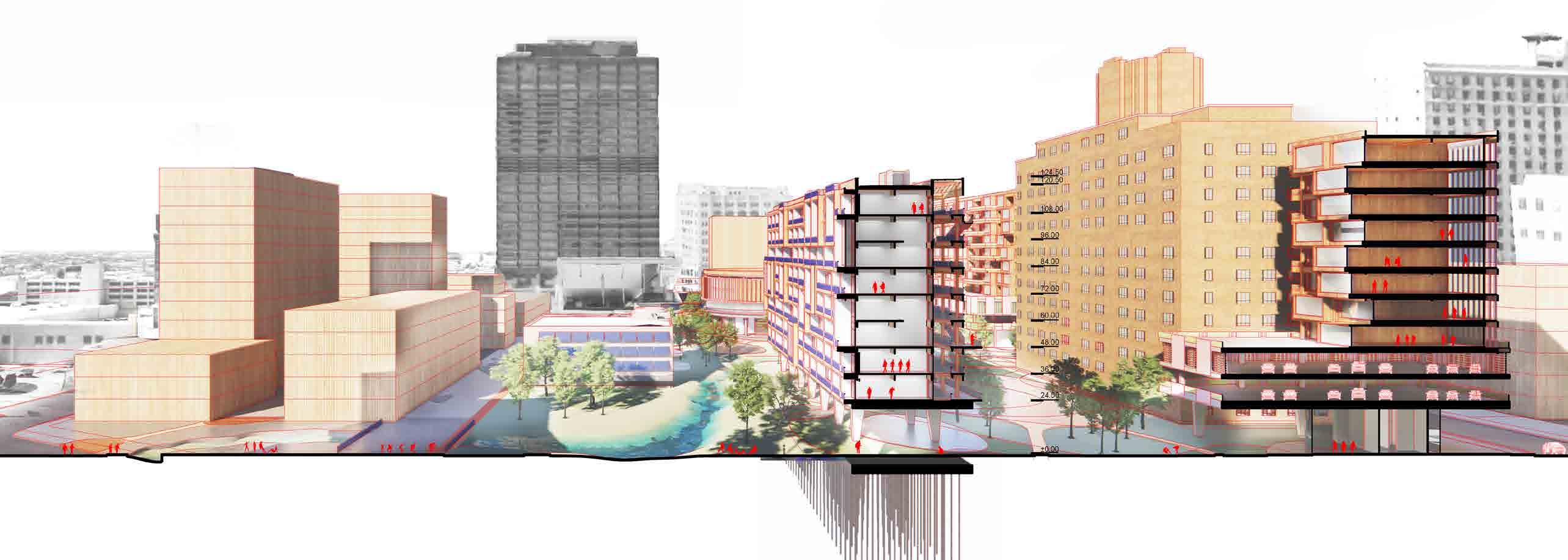
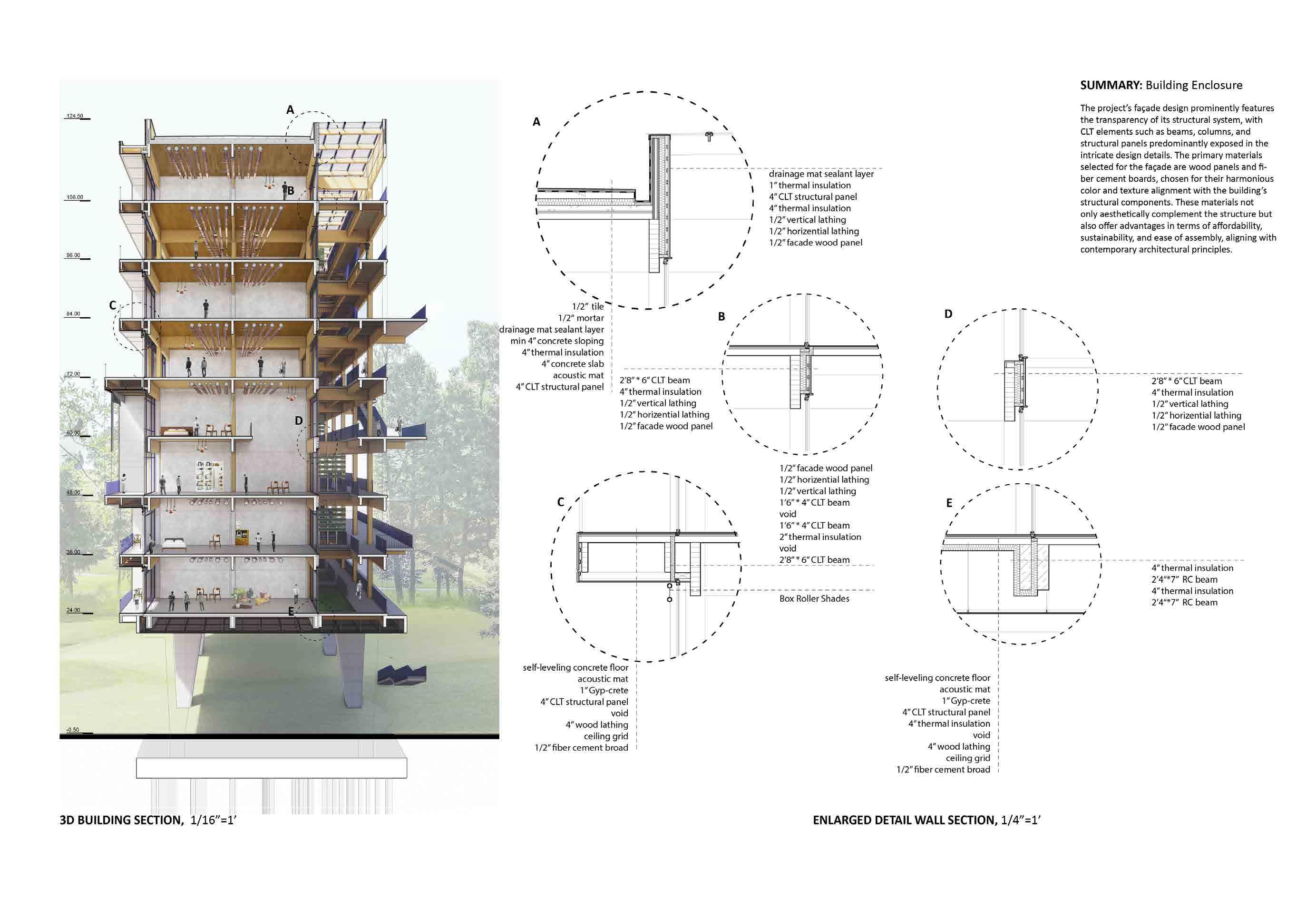
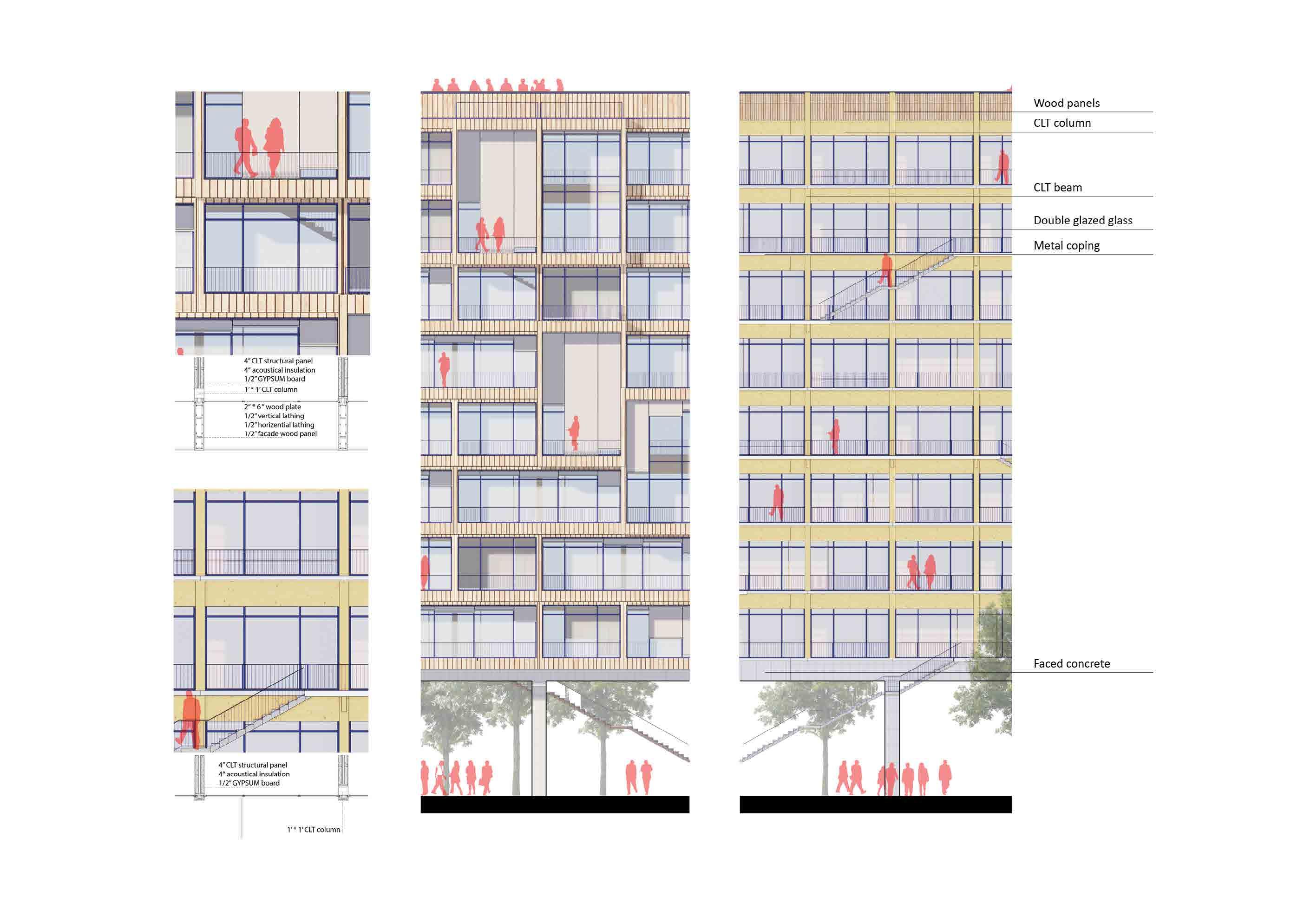
We have selected a timber frame structure for our project, primarily due to its low CO2 emissions, ease of assembly, and flexibility in spatial and façade design. The exposed wood structure, coupled with the façade’s openness, underscores the concept of permeability, blending the building harmoniously with its surroundings.
On the ground floor, a concrete structure is employed to achieve higher floor levels and longer beam spans, resulting in a more continuous and open ground level. This approach not only enhances the building’s functionality but also contributes to its aesthetic appeal.
For vertical circulation, reinforced concrete shafts extend from the ground floor to the roof, providing crucial horizontal stability across all nine floors. This integration of concrete with the timber frame ensures a robust and resilient structure, capable of withstanding various environmental stresses while maintaining architectural integrity

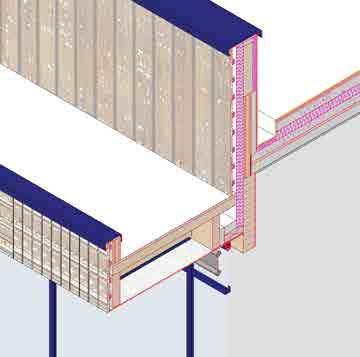
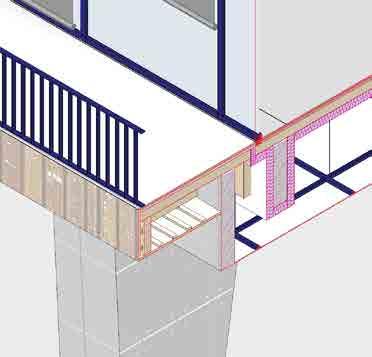
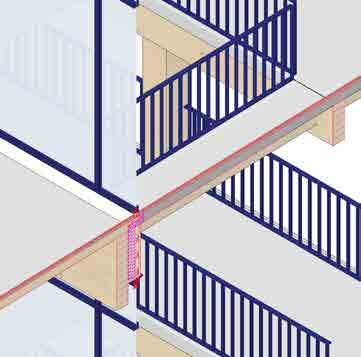
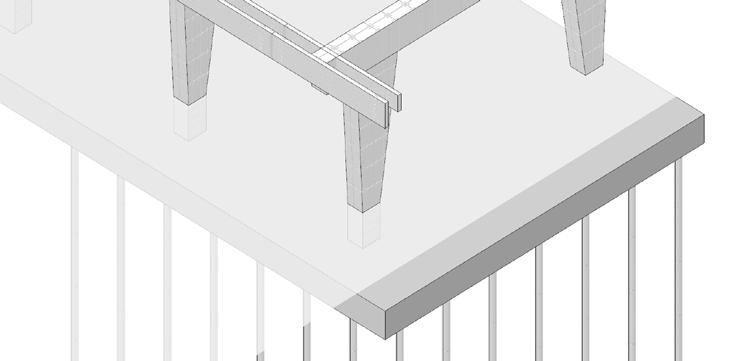
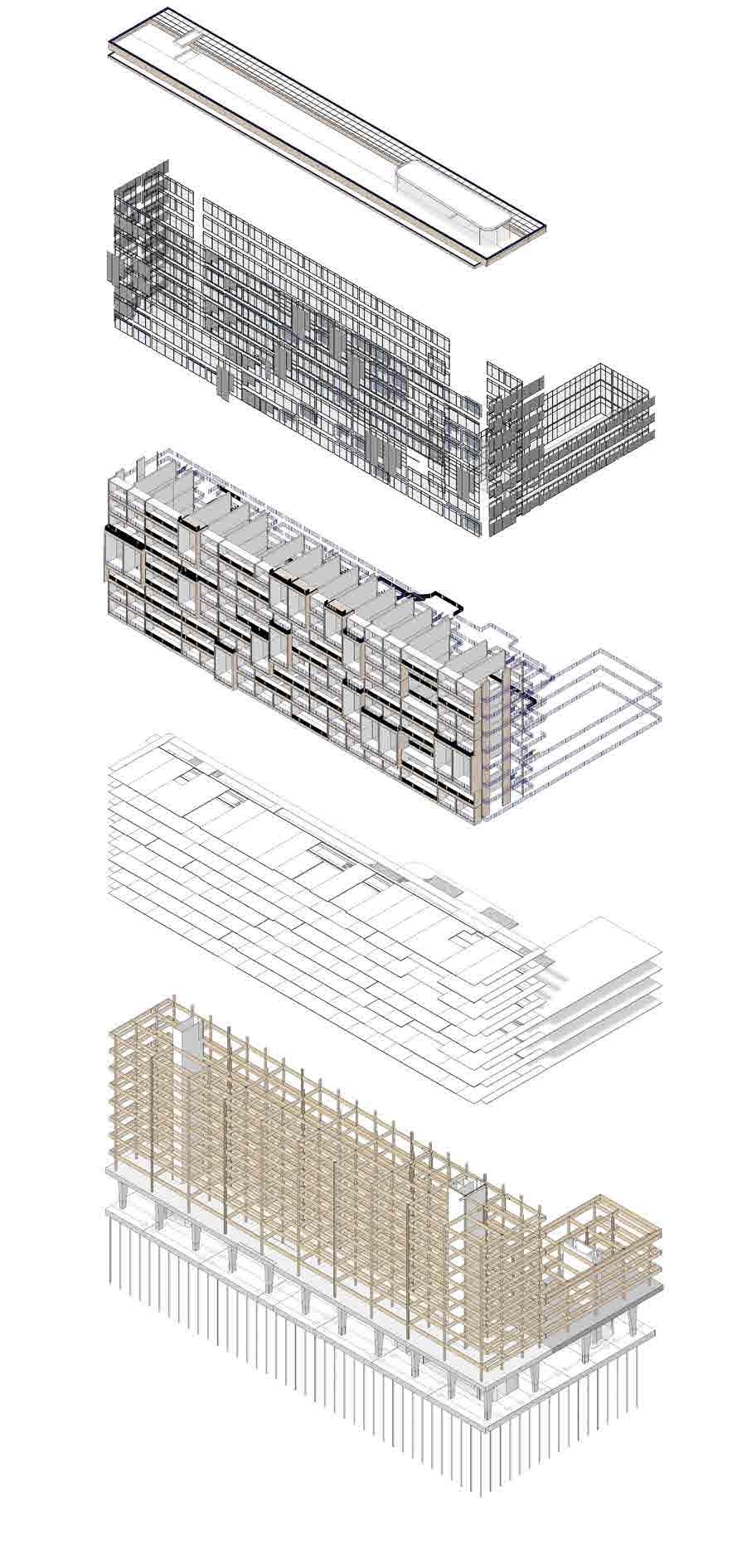 Timber Frame and Cast-In-Place
Timber Frame and Cast-In-Place
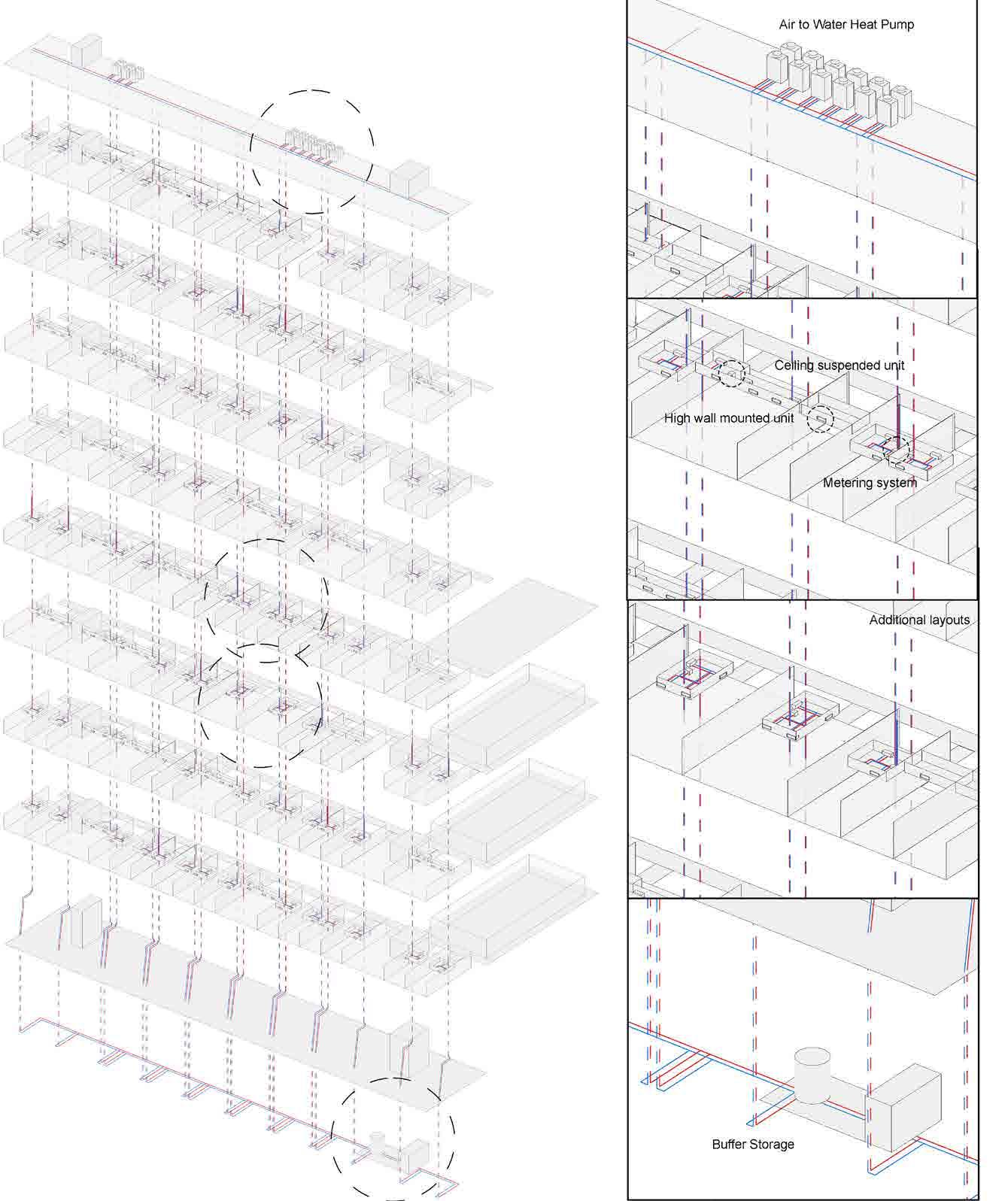
SUMMARY: Passive and Active Environmental Systems
In this project, we have opted for an Air-to-Water Heat Pump system for the heating and cooling needs. Although the initial investment for this system is relatively higher compared to alternative solutions, it offers significant operational cost savings. Its dual functionality provides both heating and cooling simultaneously, thereby enhancing the comfort and quality of our apartments. Additionally, the integrated hot water recovery system efficiently harvests excess heat from the external heating unit to warm the apartment’s water, embodying a sustainable approach.
To mitigate any potential disturbances, all 24 outdoor units are strategically positioned on the roof, which has been fortified with extra layers of acoustic insulation. This ensures that noise emissions do not affect the residents, and the units remain inconspicuous, not impacting the building’s façade aesthetics.
Indoors, the system comprises high wall-mounted units for living spaces and ceiling-suspended units for bathrooms. These fan coil units are an economical choice, boasting low energy consumption. The design of the suspended ceiling is limited to the area between vertical ducts, allowing for the exposure of the CLT structural panels and beams. This architectural choice further emphasizes the concept of permeability and transparency within the building’s design.
The apartments are designed to maximize natural ventilation, with both the east and west facades featuring large openings in all rooms, thereby facilitating cross ventilation.
The water and Variable Refrigerant Flow (VRF) piping systems are efficiently routed through two vertical ducts situated between columns, connecting to the indoor equipment located above the suspended ceilings at the center of each apartment. This strategic placement ensures minimal visual impact while maintaining functional efficiency.
In terms of lighting, the apartments benefit greatly from direct sunlight, particularly in the winter months, providing additional warmth to the main living areas. To manage solar heat gain, vertical walls between balconies serve dual purposes: they act as privacy barriers for adjacent apartments and also shade the interiors around noon, thereby reducing heat during the hotter parts of the day. Additionally, exterior roller shades are installed on the west façade, offering residents the option to further control heat and light exposure during summer afternoons.Double glased glass windows also reduce heat tansmitions through the windows.
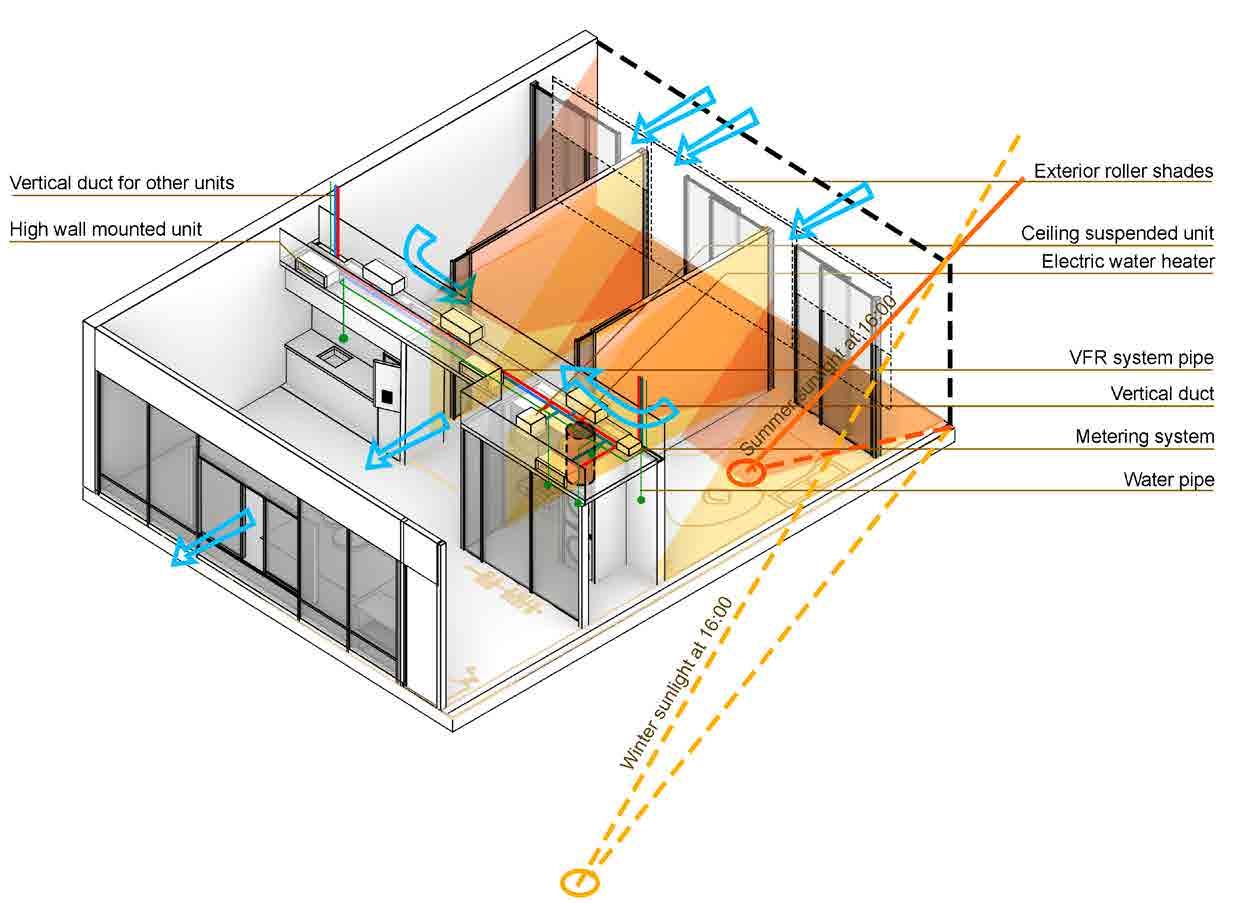
SITE AREA
Block A: (W) 384 ft x (D) 322 ft = 123,648 sf = 2.84 acres
Block B: 117,893 sf = 2.71 acres
ZONING DISTRICT Major Business District (B5)
HISTORIC DISTRICT OVERLAY Detroit-Leland Hotel Section: 21-2-200, 169 ft to the north TRADITIONAL MAIN STREET OVERLAY no
HIGH FREQUENCY TRANSIT CORRIDOR (Sec. 61-16-102, page 733)
Corridor Name: Corridor # 2 (Michigan between Woodward and Wyoming)
ZONING REQUIREMENTS (see Fig. 1)
BY-RIGHT USES (Sec. 50-9-133 to 50-9-138) - Multiple-family dwelling having ground floor com mercial space
- Retail, Offices, Commercial Uses - Outdoor Entertainment.
CONDITIONAL USES
(Sec. 50-9-139 to 50-9-144) - Multiple-family dwelling not having ground floor dewelling units
GENERAL INTENSITY AND DIMENSIONAL STANDARDS
(Sec. 50-13-46. - B5 District), Division 1, Subdivision J
Sec. 50-13-201. - Cubical content standard.
Front Setback: not req’d
Side Setback: not req’d, (Sec. 50-13-201)
Rear Setback: not req’d, (Sec. 50-13-201)
Max. Height: 450 ft at Michigan Avenue (150 ft wide) (Sec. 50-13-201)
Max Lot Coverage: n/a %
Recreational Space Requirement (RSR) n/a ft (RSR factor x gross floor area of building)
Max. FAR: n/a
• Sec. 50-13-203. - Cubical content; maximum street width. For the purpose of determining the permissible cubical content of any building or structure, a street that is more than 150 feet in width shall be considered to have a width of 150 feet.
• Sec. 50-13-204. - Cubical content; park as part of street. Where a zoning lot abuts upon a public street for the full width or depth of the lot and there is a public park or other permanent public open space bordering on such street opposite such zoning lot, a part of such park or open space may be considered as a portion of the street for the purpose of determining the permissible cubical content of a building on such zoning lot, provided, that the augmented width of such street shall not be more than 150 feet
PROPOSED BUILDING AREA (gross)
Block B: 1st Floor
sf 2nd to 3rd Floor
sf 4th Floor
sf 5th to 9th Floor
sf 10th to 11th Floor
REQUIRED VARIANCES: None
PROPOSED DENSITY
Area:
Total Dwelling Units Proposed: Block A: 292 Block B: 210
Unit Density:
PARCEL ADDRESS: Block A: 560 BAGLEY
B:
APPLICABLE ZONING ORDINANCE: City of Detroit Zoning Ordinance, 06 February 20223
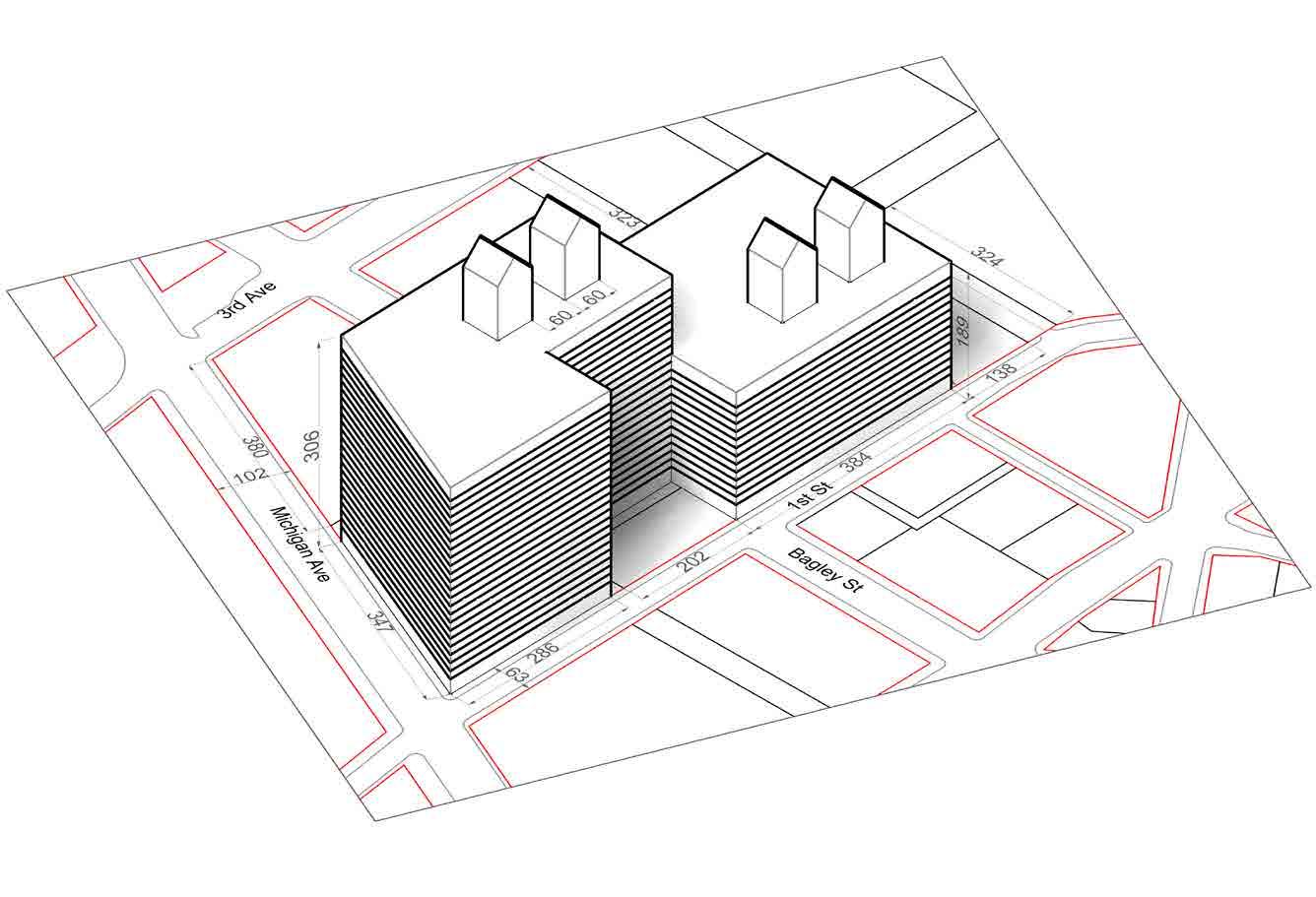
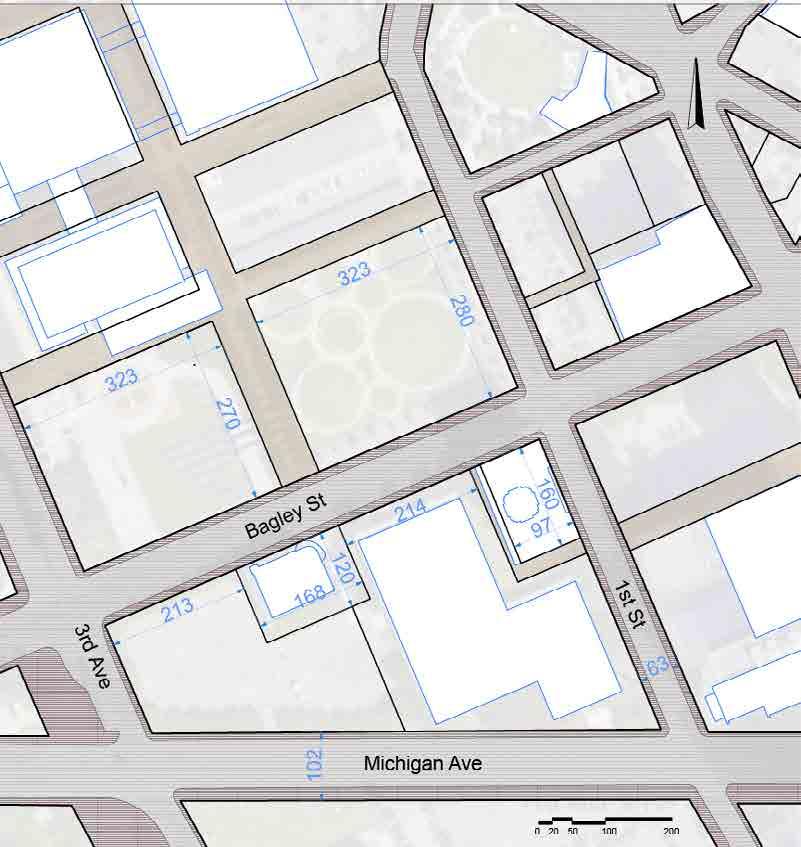
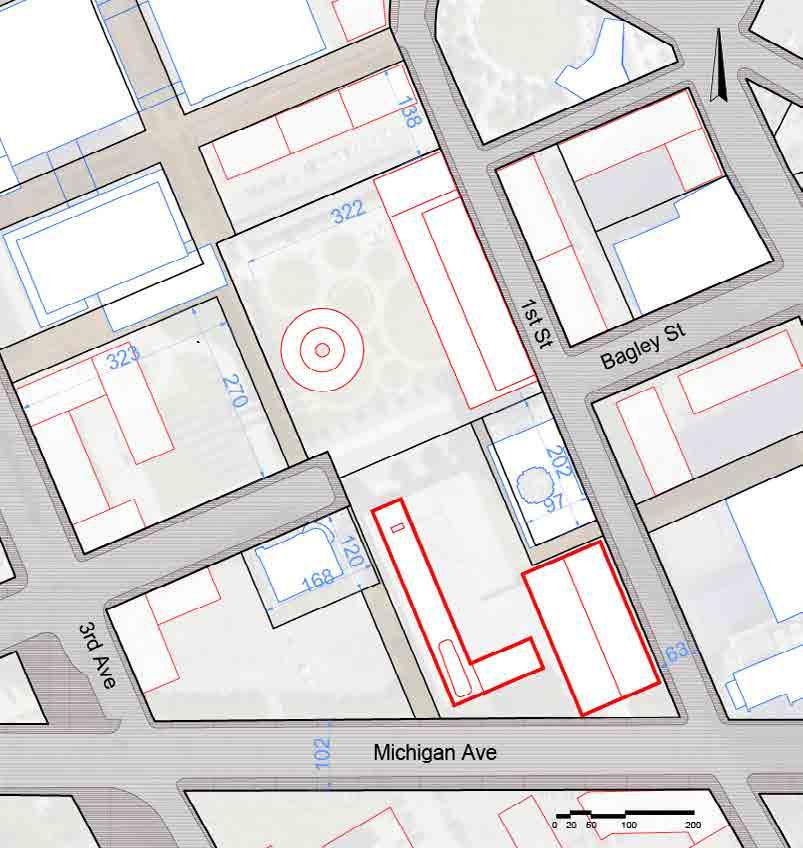
TOTAL REQUIRED OFF-STREET PARKING (See Fig. 2)
Multiple-Family Dwelling (Detroit Zoning Ordinance (DZO), Sec. 50-14-32)
0.75 Spaces per Dwelling Unit (High Frequency Transit Corridor)
Required: Block B: 158 spaces
Retail (Block B: 0 sf gross), sales oriented, (DZO, Sec. 50-14-48)
0.75 of the minimum required off-street spaces
1 Space per 200 gsf (Schedule B, Sec. 50-14-91) x 0.75
Required: 0 spaces
Parking Waiver Sec. 50-14-7. - Off-street parking exemptions, reductions
Uses in the B5 Districts in the Central Business District shall be exempt from the off-street parking requirements
Total Required: Block B:158 spaces
Total Provided: Block B:150 spaces
REQ’D ACCESSIBLE PARKING SPACES (Sec. 50-14-182, MBC 1106)
Block A: Total Required: 5 spaces (1 Van-Acces. Space + 4 Car-Acces. Spaces)
Total Provided: 8 spaces (1 Van-Accessible Space + 7 Car-Accessible Spaces)
Block B
Total Required: 5 spaces (1 Van-Acces. Space + 4 Car-Acces. Spaces)
Total Provided: 8 spaces (1 Van-Accessible Space + 7 Car-Accessible Spaces)
REQ’D LOADING AREA
Multiple Family Dwelling with 24 or more units, 10,000 - 100,000 sf (Section 50-14-112)
Total Required(12’ x 35’): Block A: 3 Block B: 3
Retail, Service, Commercial, 1,600 - 10,000 sf (Section 50-14-114)
Total Required(12’ x 35’): Block A: 2 Block B: 1
Loading Area Location: 1st St Entrance
PARCEL ADDRESS:
Block A: 560 BAGLEY SITE AREA: 123,648 sf = 2.84 acres
Block B: 522 MICHIGAN AVE SITE AREA: 117,937 sf = 2.71 acres
APPLICABLE ZONING ORDINANCE: City of Detroit Zoning Ordinance, 06 February 20223
Basis of Design: Mixed-Use Occupancy, Multistory Building
CHAPTER 3. USE AND OCCUPANCY CLASSIFICATION
302 OCCUPANCY CLASSIFICATION
Assembly A-3 (Clubroom, Residential Lobby, Residential Gym, etc.)
Business B (Offices, Manager office, etc.)
Educational E (Day care facilities, Schools)
Mercantile M (Retail, Store, Market, etc.)
Residential R-2 (Apartments, Condominiums, Dormitory, Live/ work units, Residential corridors at ground and upper floors)
Low-hazard storage S-2 (Storage, Trash room, Mechanical/ Electrical rooms, Laundry room, Dog wash, Open & Enclosed Parking areas below building, etc.)
CHAPTER
5. GENERAL BUILDING HEIGHTS AND AREAS
503 HEIGHT AND AREA LIMITATIONS, table 504.3, 504.4, 506.2 (per occupancy classification)
GROUND LEVEL
CONSTRUCTION TYPE IA, Sprinklered per 903.3.1.1
A-3 Assembly, M-Mercantile, B-Business, S-2 Low-hazard storage
Allowable Height: UL, UL stories
Proposed Height: 24’-0”, 1 story above grade
Allowable Area Factor (per floor): UL sf
Proposed Floor Area (per floor): Block B: 4,545 sf
LEVELS 2-3 (Podium)
CONSTRUCTION TYPE IVB, Sprinklered per 903.3.1.1
R-2 Residential
Allowable Height: 180’, 12 stories
Proposed Height: 24’-0”, 3 stories above grade
Allowable Area Factor (per floor): 123,000 sf
Proposed Floor Area (per floor): 49,224 sf
LEVELS 4 (Podium)
CONSTRUCTION TYPE IVB, Sprinklered per 903.3.1.1
R-2 Residential
Allowable Height: 180’, 12 stories
Proposed Height: 12’-0”, 4 stories above grade
Allowable Area Factor (per floor): 123,000 sf
Proposed Floor Area (per floor): 32,851 sf
LEVELS 5-9 (Tower)
CONSTRUCTION TYPE IVB, Sprinklered per 903.3.1.1
R-2 Residential
Allowable Height: 180’, 12 stories
Proposed Height: 60’-0”, 9 stories above grade
Allowable Area Factor (per floor): 123,000 sf
Proposed Floor Area (per floor): 28,089 sf
508.4 SEPARATED OCCUPANCIES
1 Hour Separation between S-2 (Floor 1) and R (Upper Floors)
1 Hour Separation between S-2 and M/B
510.4 SPECIAL PROVISIONS
Parking beneath Group R (Section 510.4): Number of stories can be increased by one, allowable height is measured from top of parking.
PROPOSED HEIGHT AND MASSING (see Fig. 2)
APPLICABLE CODES & LAWS
2021 International Building Code IBC
2015 Michigan Rehabilitation Code (if you use this code you cannot use the 2015 Michigan Building Code)
2015 Michigan Plumbing Code
2015 Michigan Mechanical Code
2015 Michigan Electrical Code
2015 International Fire Code
2015 Michigan Uniform Energy Code (Ref. ASHRAE 90.1 - 2007)
2007 Michigan Elevator Rules and City Of Detroit Elevator Code
2017 Detroit Code of Ordinances, Fire Prevention and Protection
NFPA1 Life Safety Code
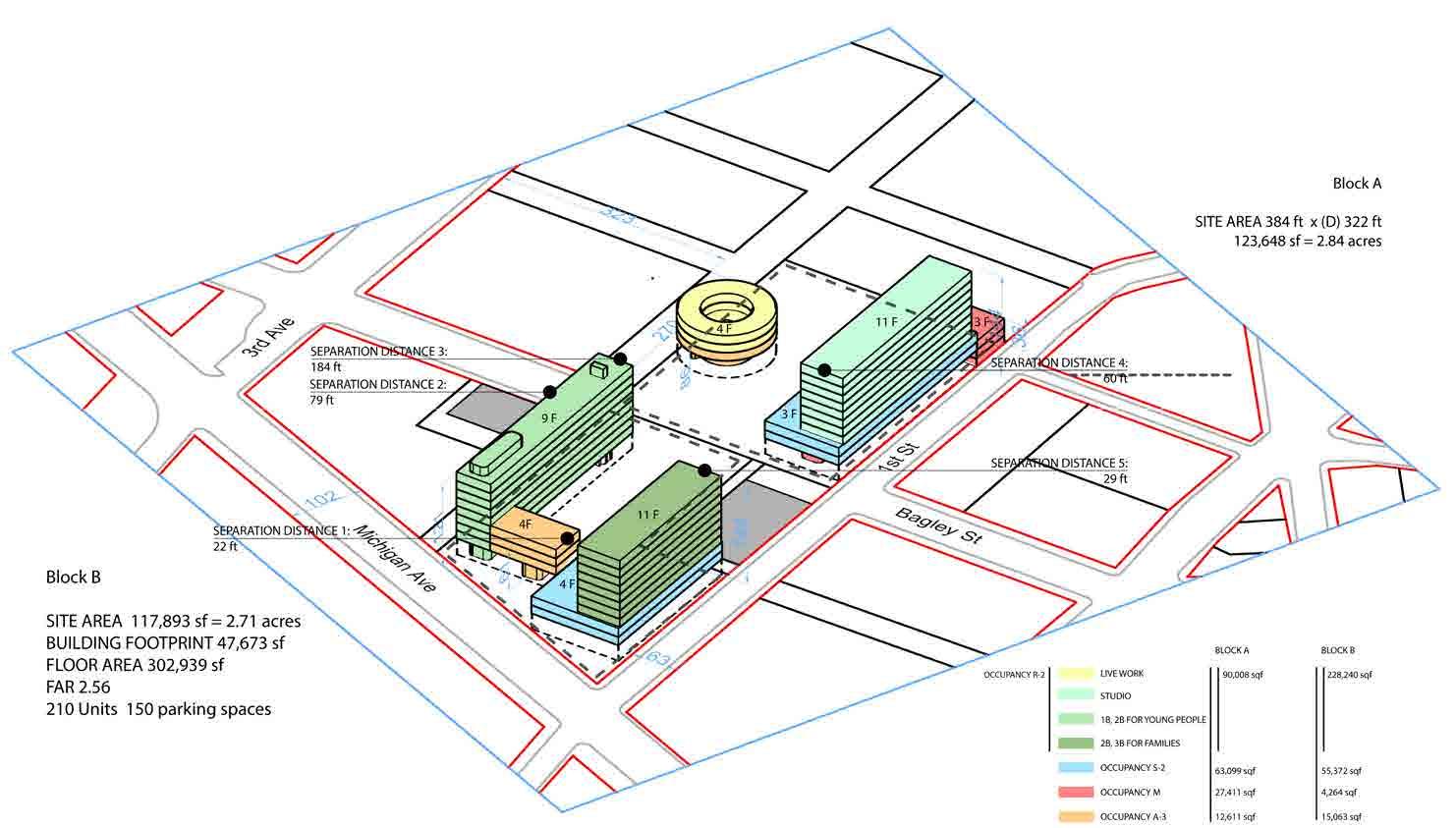
2017 ICC/ANSI A117.1 Accessible and usable Buildings and Facilities
Fair Housing Act (Design Manual)
Americans with Disabilities Act of 1990 (ADA)
Fig. 2 Diagram depicting the occupancies, their fire separations and separation distances to determine the maximum area of exterior wall openings as well as the required off-street parking.
CHAPTER 6. TYPES OF CONSTRUCTION (table 601)
GROUND LEVEL
CONSTRUCTION TYPE IA, Sprinklered per 903.3.1.1
A-3 Assembly, M-Mercantile, B-Business, S-2 Low-hazard storage
Structural Frame (Table 601)
Bearing Exterior Walls
Bearing Interior Walls
Non-Bearing Exterior Walls <30’ Fire Separation (IBC,Table 705.5)
Non-Bearing Exterior Walls >30’ Fire Separation (IBC,Table 705.5)
Non-Bearing Interior Walls
LEVELS 2-4 (Podium)
CONSTRUCTION TYPE IV-B, Sprinklered per 903.3.1.1
R-2 Residential
Structural Frame (Table 601)
Bearing Exterior Walls
Non-Bearing Exterior Walls <30’ Fire Separation (IBC,Table 705.5) 1
Non-Bearing Exterior Walls >30’ Fire Separation (IBC,Table 705.5) 0
Non-Bearing Interior Walls
LEVELS 5-9 (Tower)
CONSTRUCTION TYPE IV-B, , Sprinklered per 903.3.1.1
R-2 Residential Structural Frame (Table 601)
Non-Bearing Exterior Walls <30’ Fire Separation (IBC,Table 705.5) 1
Non-Bearing Exterior Walls >30’ Fire Separation (IBC,Table 705.5) 0 hr
Non-Bearing Interior Walls
CHAPTER 7. FIRE-RESISTANCE RATED CONSTRUCTION
Horizontal Occupancy Separation (MBC Table 508.4) 1
Horizontal dwelling separation (MBC Table 711.2.4.3) 1
Fire partition dwelling separation (MBC Table 708.3) 1
Fire partition residential corridors (MBC Table 708.3, table 1020.1)
Fire barriers / shafts- 4 stories or more (MBC Table 713.4) 2
Fire barriers / shafts — Less than 4 stories (MBC Table 713.4)
705.8 Max. Area of Exterior Wall Openings (see Fig. 2) (Unprotected, Sprinklered)
Separation Distance between 3’ to < 5’: Allowable Opening Area: 15%
Separation Distance between 5’ to < 10’: Allowable Opening Area: 25%
Separation Distance between 10’ to <15’: Allowable Opening Area: 45%
Separation Distance between 15’ to < 20’: Allowable Opening Area: 75%
Separation Distance 20’ or greater: No Limit
Provided:
North Facade Floors 1-5: < 3’, 0% Openings Provided
East Facade Floors 2-4: >20’, 40% Openings Provided South Facade Floors 1-5: >20’, 40% Openings Provided West Facade Floors 1-5: >20’, 40% Openings Provided
CHAPTER 8. INTERIOR FINISHES (table 803.11)
Group R-2, Sprinklered Class C
Flame Spread Index 76-100, Smoke Develop index 0-450
CHAPTER 9. FIRE PROTECTION SYSTEMS
- An automatic sprinkler system is required
- Building to be fully sprinklered per 903.3.1.1
CHAPTER 10. MEANS OF EGRESS (see Life Safety Plans)
Stairway Egress Width: (MBC 1011.2) 44” Minimum.
Egress Path: 44” Minimum.
Exit Doors: 36” Minimum.
Min. Number of Exits for each Floor: 2 (MBC 1006.2.1, 1006.3.1)
- Vertical Exit Enclosures classified as 2 hour Fire Barrier (connecting more than 3 floors)
- Corridor to vertical exit stairway enclosures: 1 hour
CHAPTER 11. ACCESSIBILITY
Total number of proposed units: 210
Required Type ‘A’ Units: 178 Units (2% of all Dwelling Units if the building has more than 20 units)
Required Type ‘B’ Units: 32 Units (All Units except Type ‘A’ Units)
CHAPTER 12. SOUND TRANSMISSION
Dwelling Unit Separation at Walls and Floor/ Ceiling Assemblies STC Rating: 50 Minimum
Dwelling Unit Separation at Floor / Ceiling Assemblies IIC Rating: 50 Minimum.
1005.3 EGRESS CAPACITY PER
GROUND
Total # of Occupants
STAIRWAY CAPACITY (# of occupants x 0.3“)
EGRESS CAPACITY (# of occupants x 0.2”)
Total # of Occupants
STAIRWAY CAPACITY (# of occupants x 0.3“)
EGRESS CAPACITY (# of occu-
FIFTH TO NINTH FLOOR
Total # of Occupants
STAIRWAY CAPACITY (# of occupants x 0.3“)
EGRESS
(# of occupants x 0.2”)
1006.3.1 NUMBER OF EXITS PER FLOOR
OCCUPANTS REQUIRED PROVIDED
GROUND FLOOR Total # of Occupants
FOURTH FLOOR
1017.2 EXIT ACCESS TRAVEL DISTANCE OCCUPANCY
1004.1.2 OCCUPANT LOAD CALCULATION PER FLOOR
OCCUPANCY AREA OCCUPANCY LOAD FACTOR OCCUPANCY LOAD
GROUND FLOOR
USE
M- Mercantile (Retail # 1)
M- Mercantile (Retail # 2)
R-2 Residential Accessory (Bike, Dog Wash, Package Room, Storage, Bath Rm.)
R-2 Residential Accessory (Gym,)
R-2 Residential Accessory (Lobby, Elev. Control Rm.)
R-2 Residential Accessory (Conference Rm.)
A-3 Unconcentrated (Lounge, Clubroom)
S-1 Moderate Hazard Storage (Trash Rm. More than 100 sf)
S-2 Low Hazard Storage (Mech, Elec. Rm.)
TOTAL
SECOND FLOOR USE
R-2 Residential R-2 Residential Accessory (Gym,)
A-3 Unconcentrated (Lounge, Clubroom)
THIRD FLOOR USE
R-2 Residential A-3 Unconcentrated (Lounge, Clubroom)
SEPARATION REQUIRED PROVIDED FIRE PROTECTION SPRINKLERED SPRINKLERED DISTANCE 3RD FLOOR

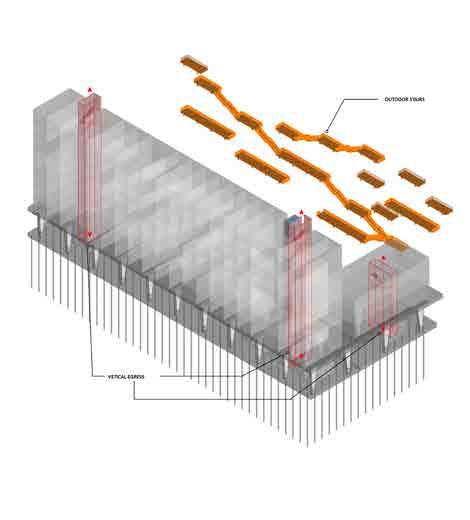
NEED NO DEFINITION
Luxury is often narrowly defined as high-end fashion, a perception that has become a widely accepted industry standard. This definition not only monopolizes the discourse around fashion but also positions luxury as an unquestionable authority. However, such a viewpoint prompts critical questions: What really defines beauty, fashion, and, more importantly, the essence of fashion itself?
This project aims to challenge prevailing notions of fashion by establishing a fashion hub adjacent to a lively, somewhat chaotic night market, bustling with street food vendors and more modest apparel options. The site is defined by a vivid contrast between its two sides. I have integrated this stark contrast into my design. The focal point of the design is a high-end fashion shopping center, encircling an open-air night market. This juxtaposition not only aligns with the unique conditions of the site but also serves as a visual and conceptual interrogation of traditional definitions of “Fashion.” By contrasting these two worlds, the project invites reflection on the broader meaning and accessibility of fashion.
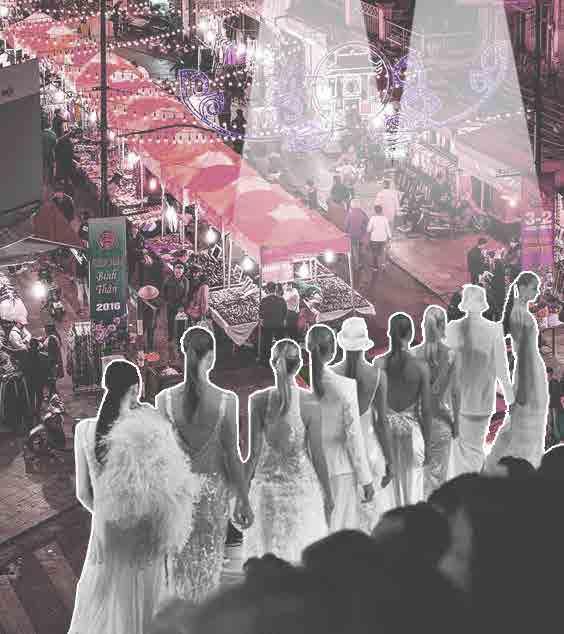
How to deal with two different atmospheres?
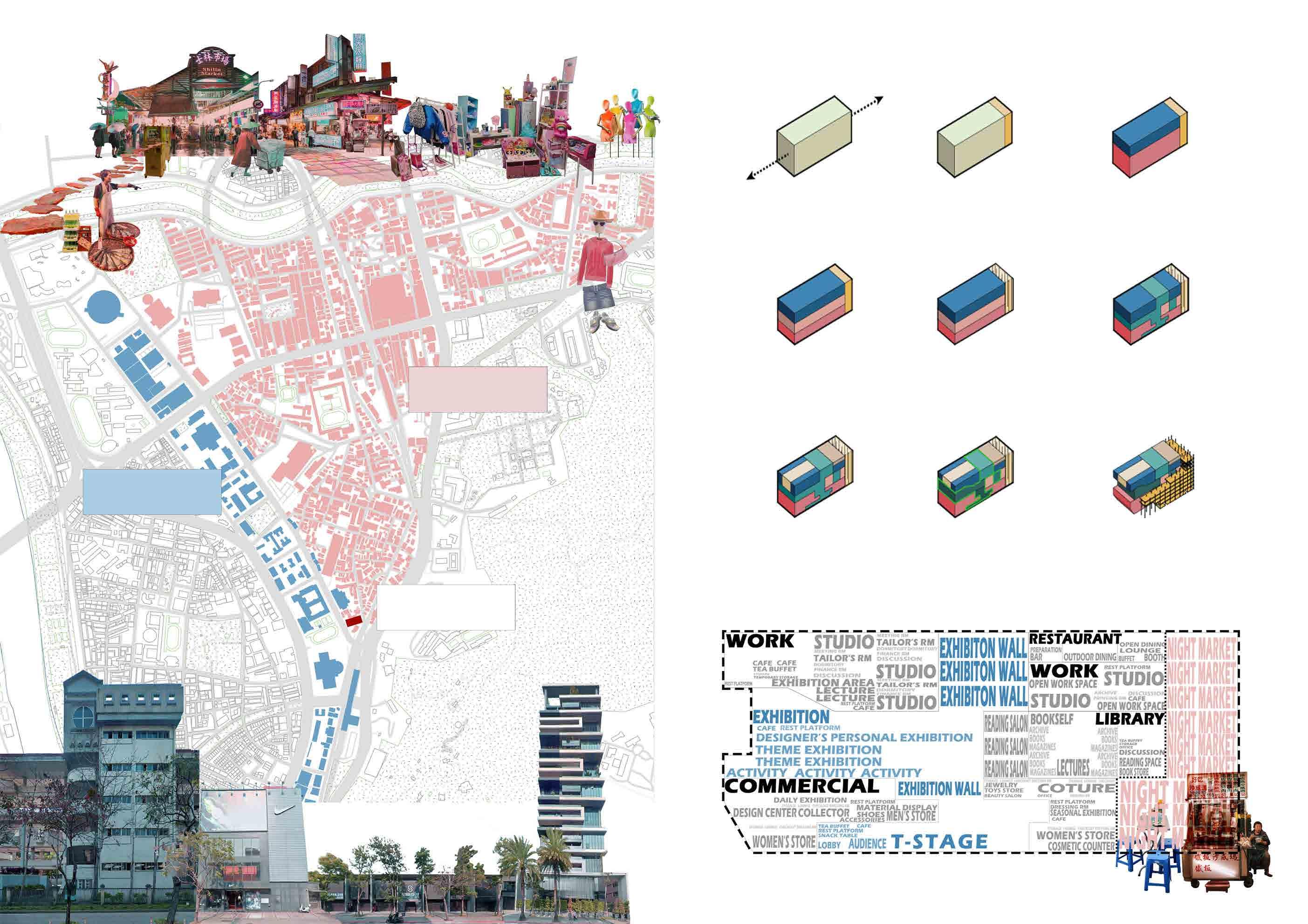
Local Night Market
Further divide the lower part into two, one for exhibition and one for shopping.
One end of the building serves as a night market and a transition between the fashion hub and the local night market.
Divide the remaining part into two pieces, the upper one is for deisgners' studios and the lower one is for visitors.
Further divide the upper part into into work and leisure areas.
Add structure to the night market.
Divide the continuous open space into different programs
Insert continuous space vertically to the fashion hub to connect each part together.
Refine the form of the night market and the fashion hub.
Hight-rise Buildings Parks & Hills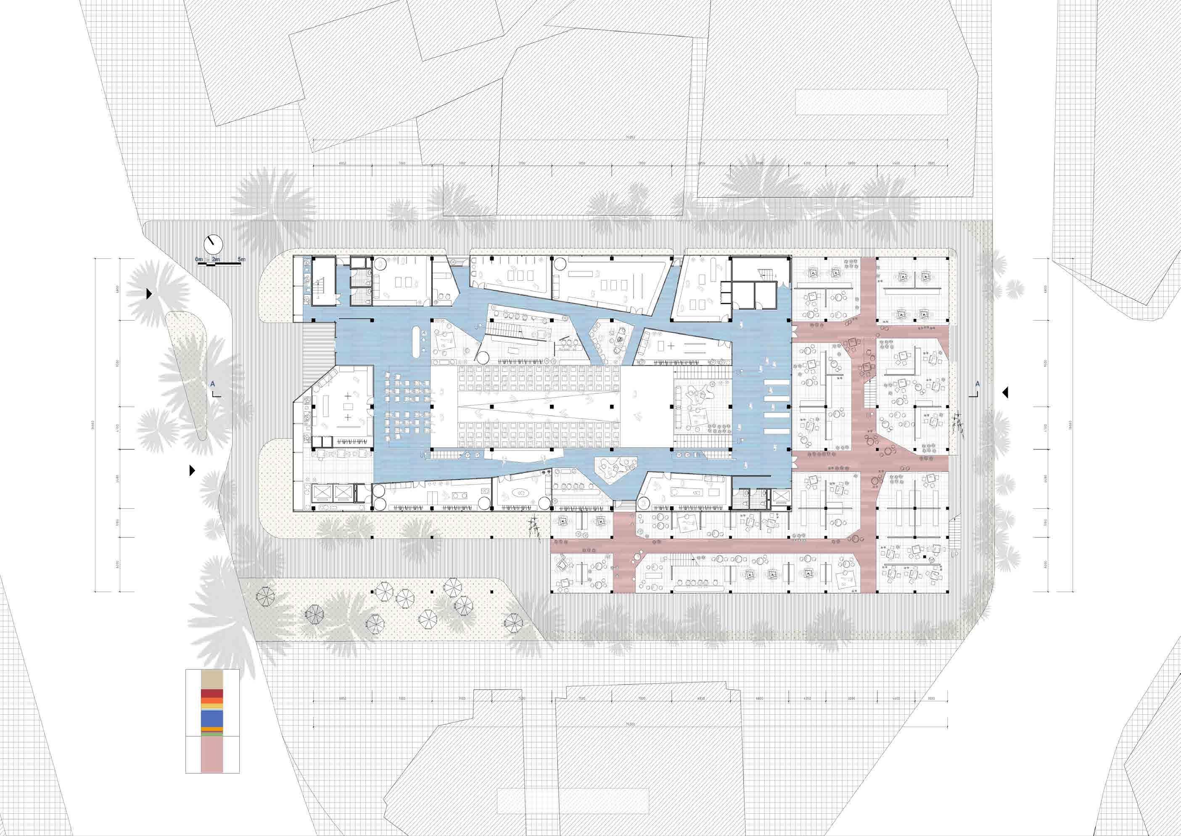
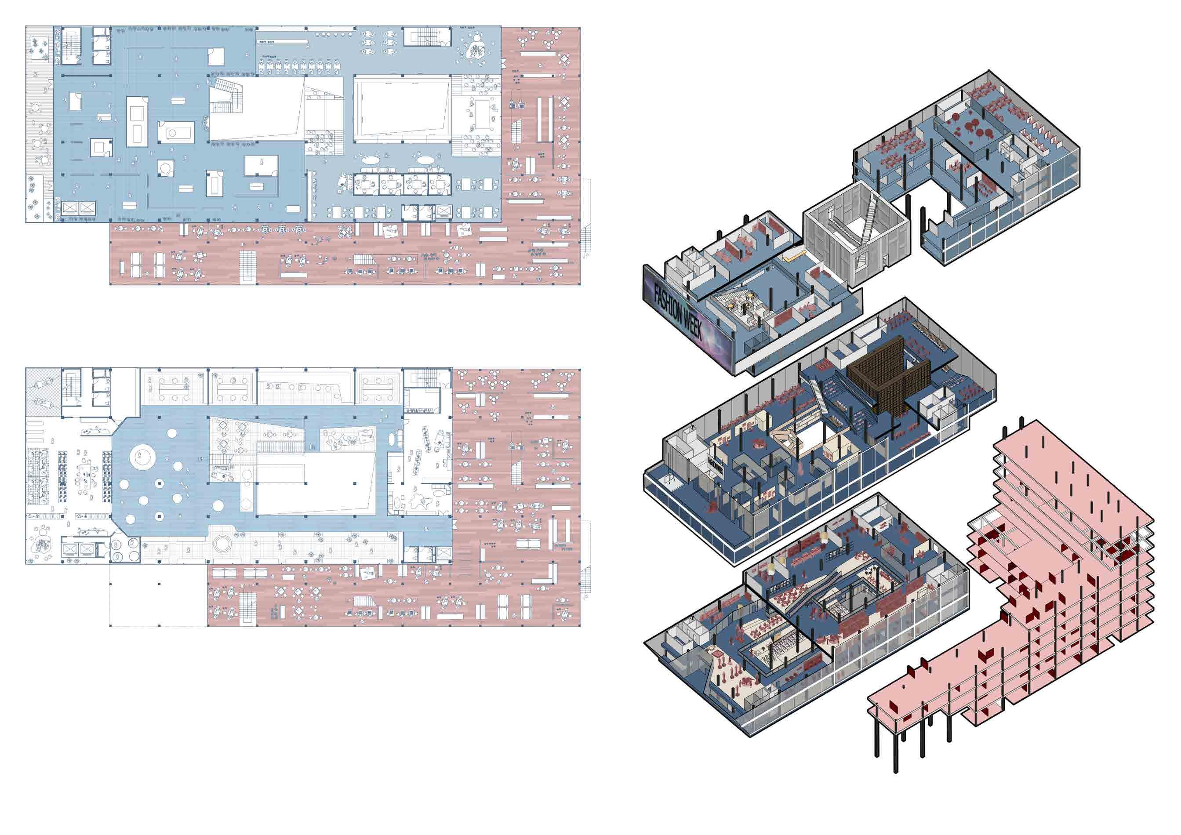
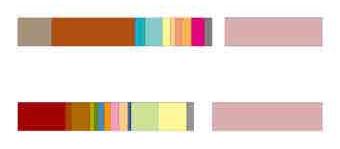
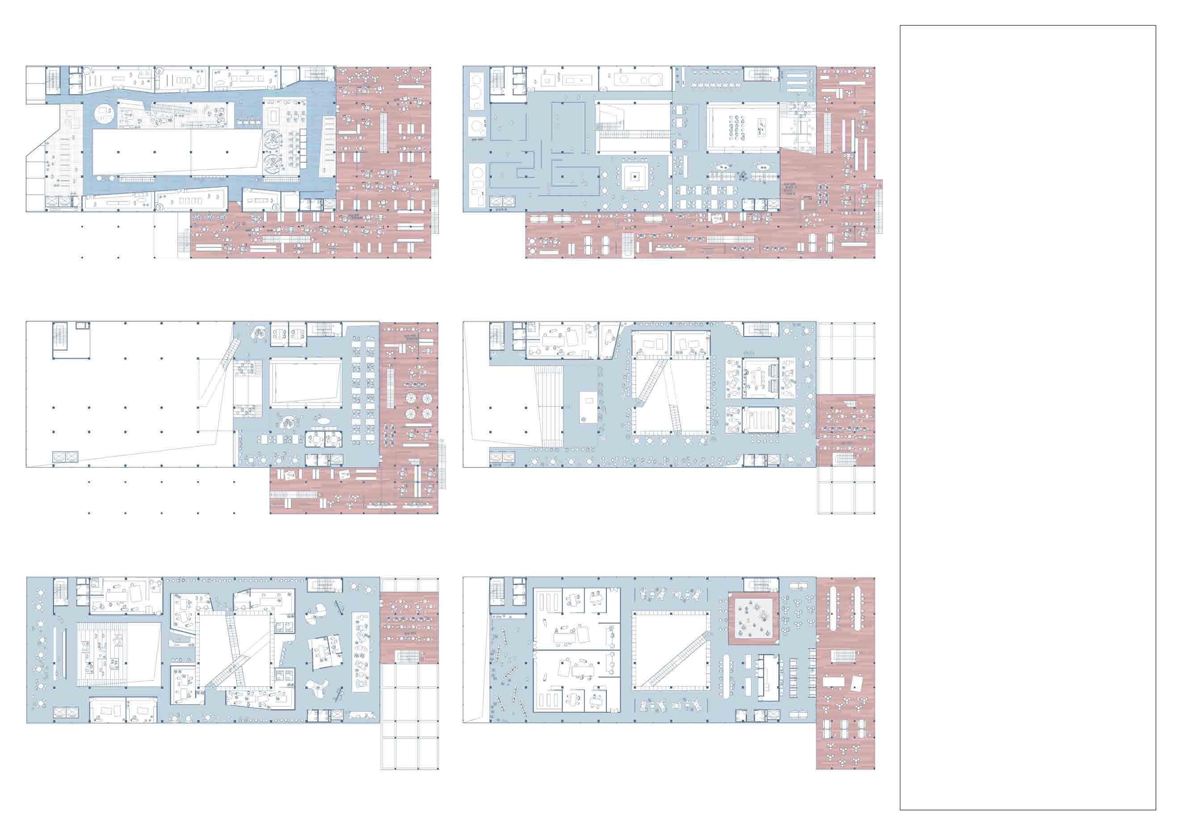
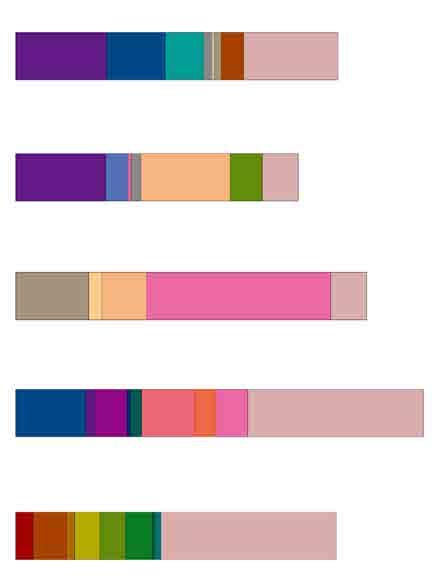
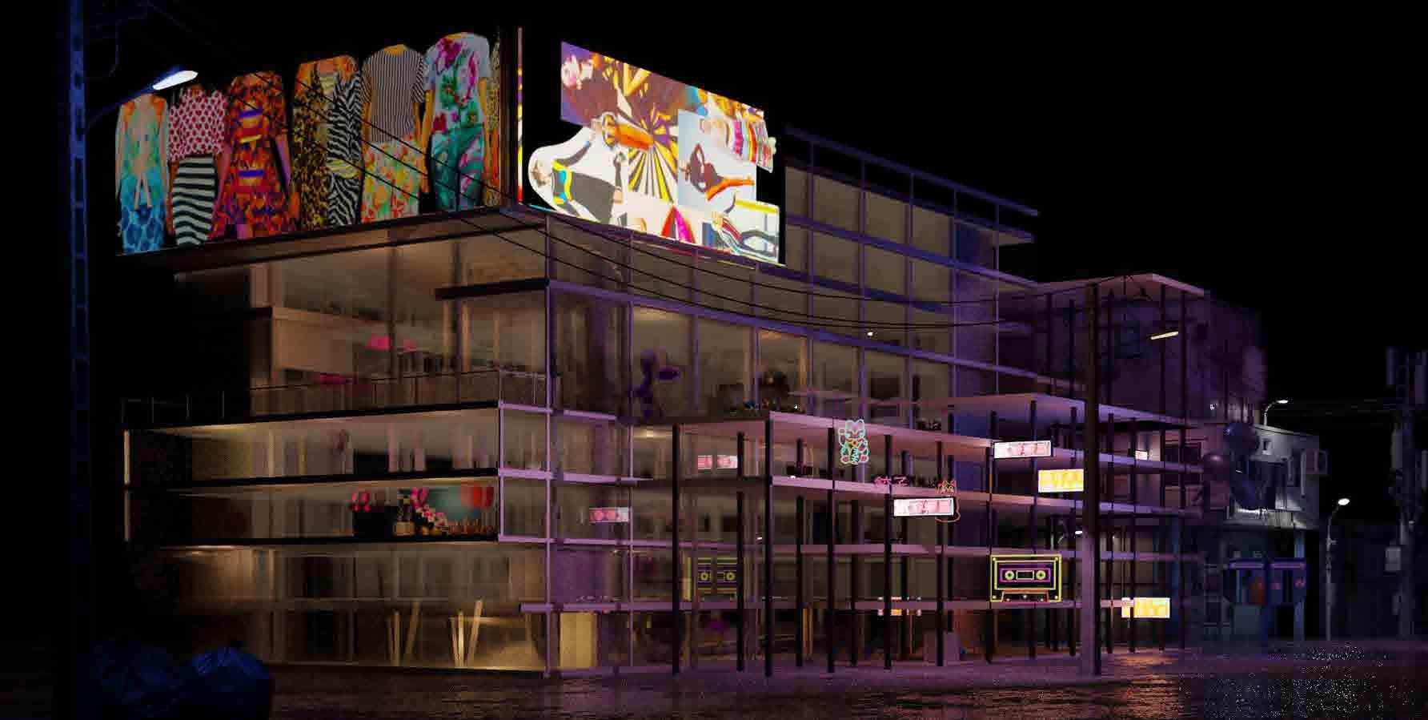

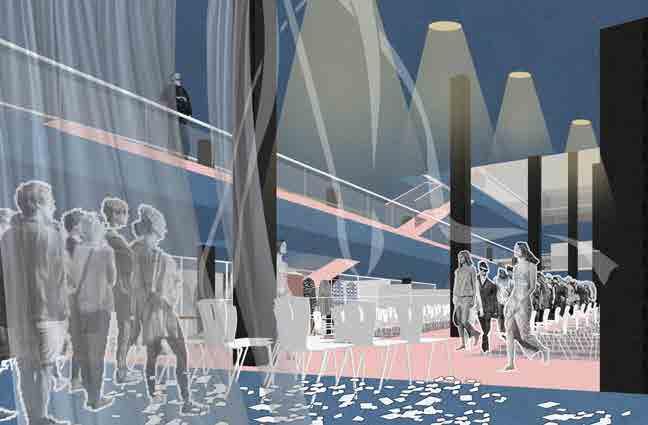
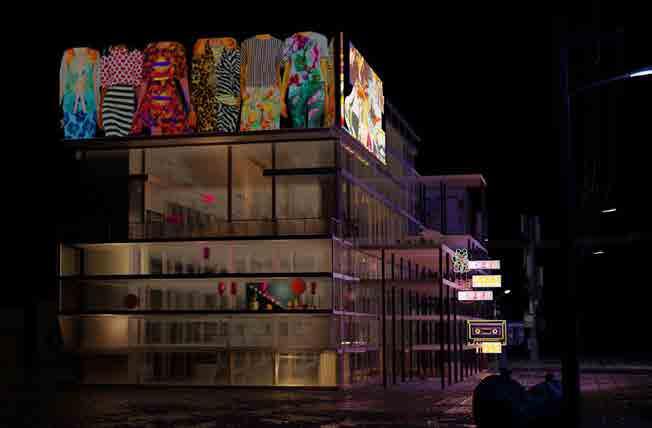
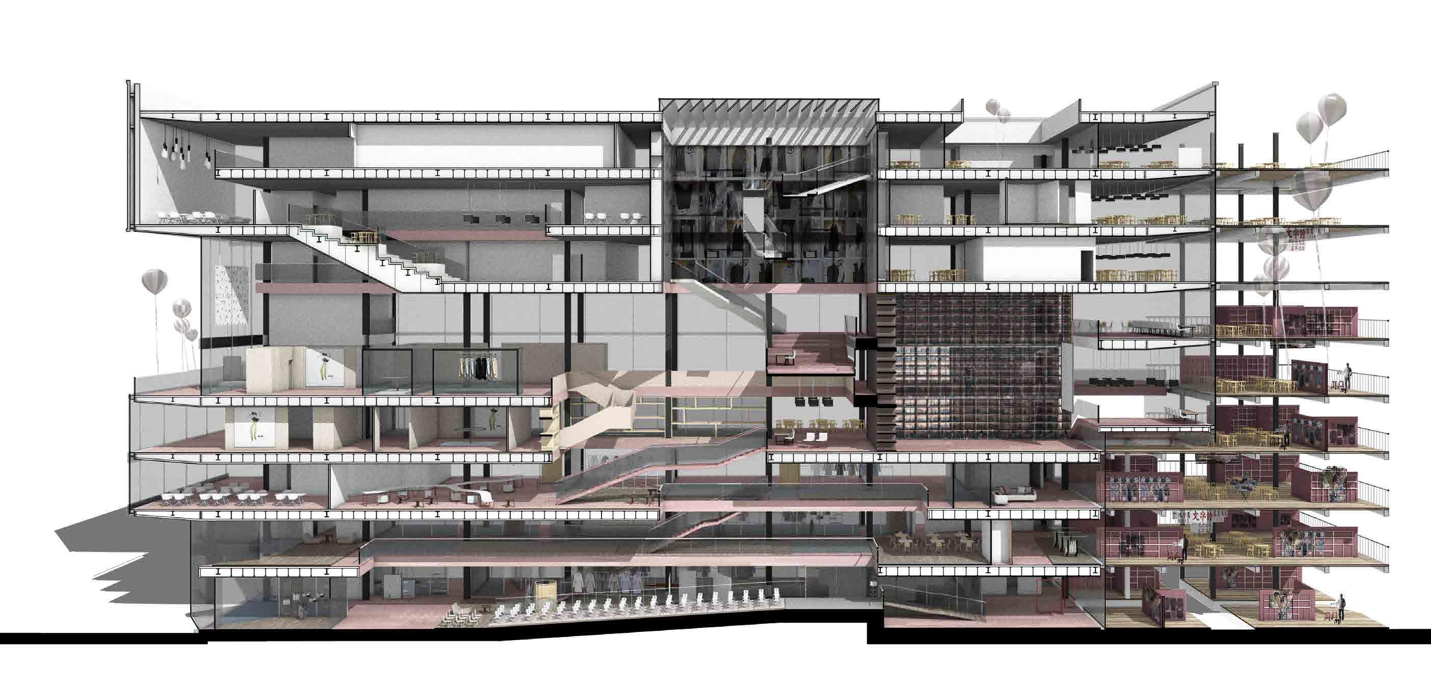
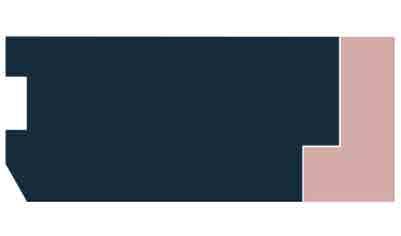
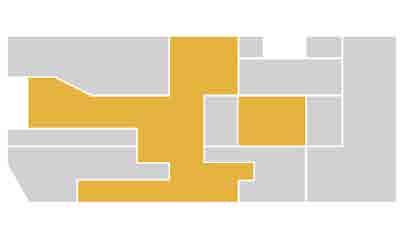

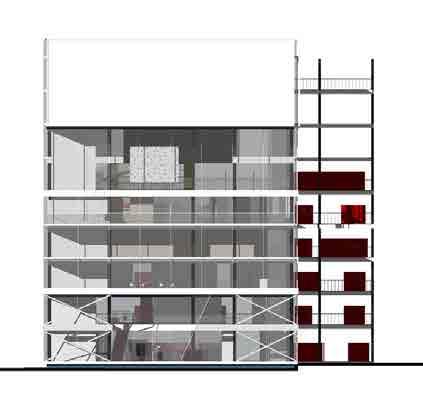
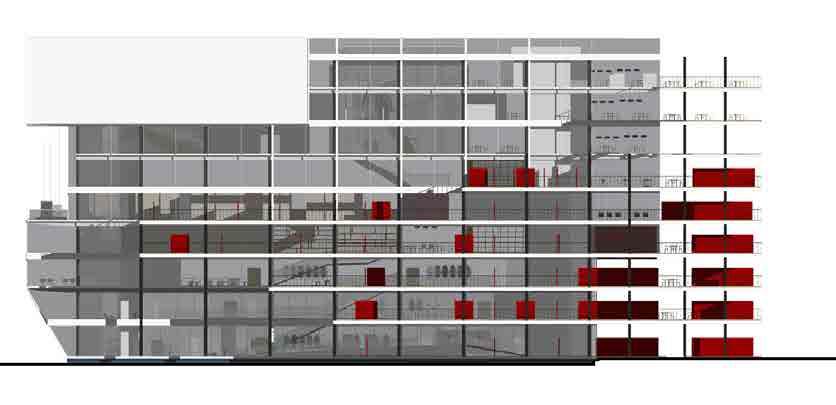
CONJUNCTIONS OF MEMORY
What is history?
Dashengli, a place steeped in history, lies at the heart of Xiamen. Despite its recent decline, with numerous residents relocating, it still echoes with the stories of those who remain and operate their quaint businesses. This project aims to revive this aging structure, breathing fresh vitality into the neighborhood, all the while cherishing the vestiges of its rich past.
Building anew, preserving the old, history is the ever-evolving tapestry of life's changing traces.
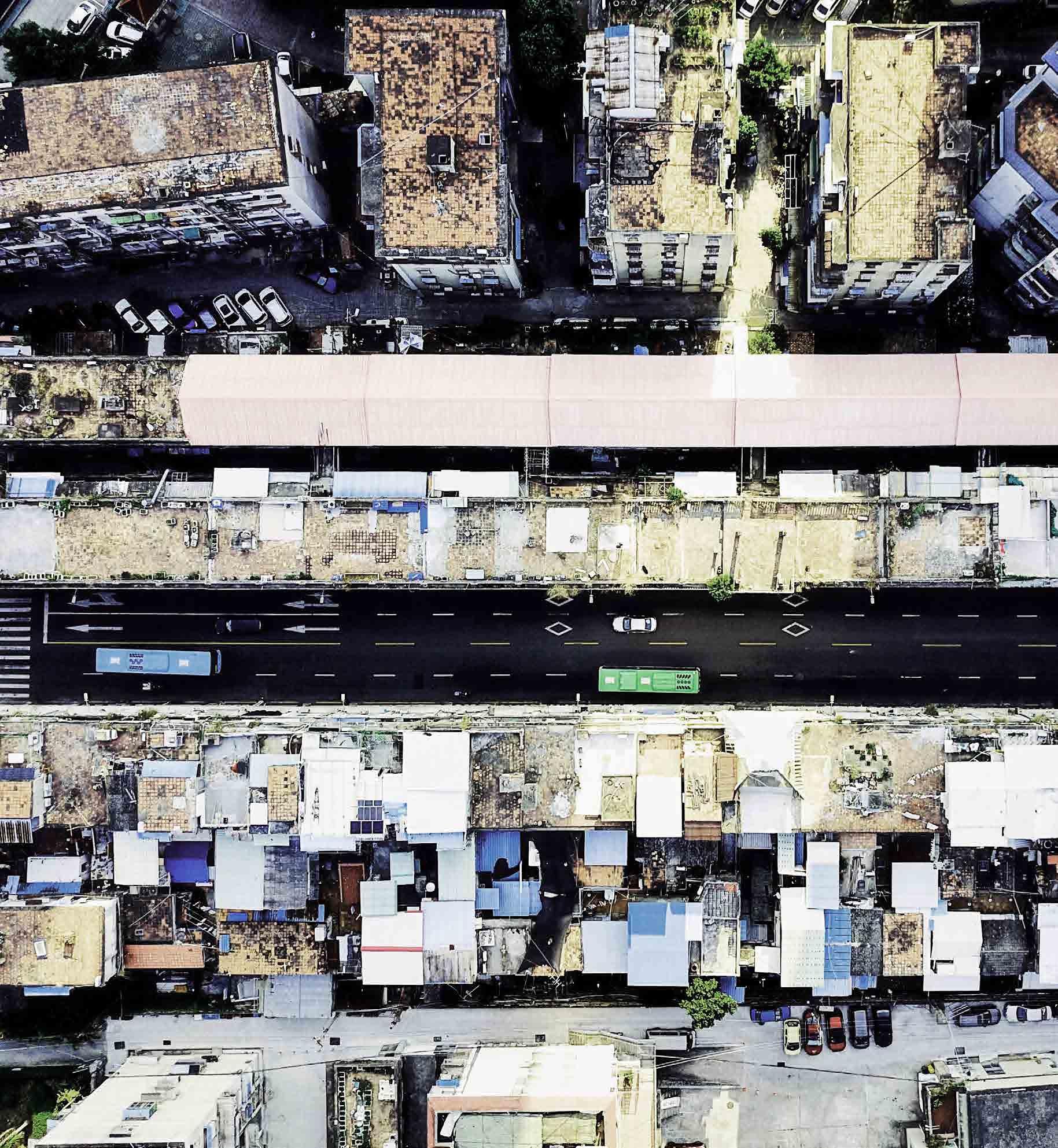



















 View from the studio
The center of the circle can be used for art exhibitions.
View from the studio
The center of the circle can be used for art exhibitions.

















