P O R T F O L I O
Zimeng Wang
RIBA Part1 Architect
Selected Works: 2020-2024
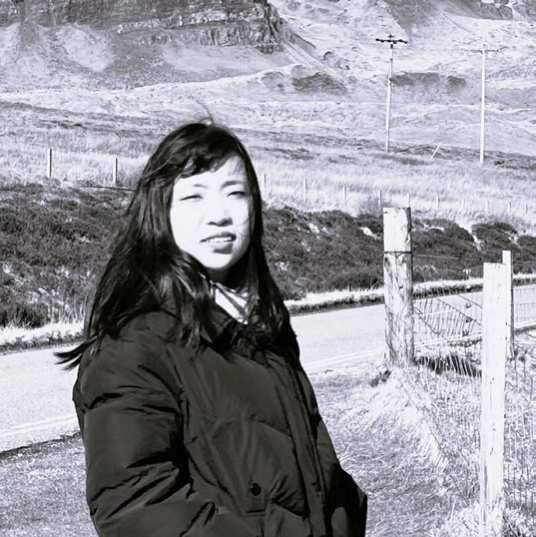
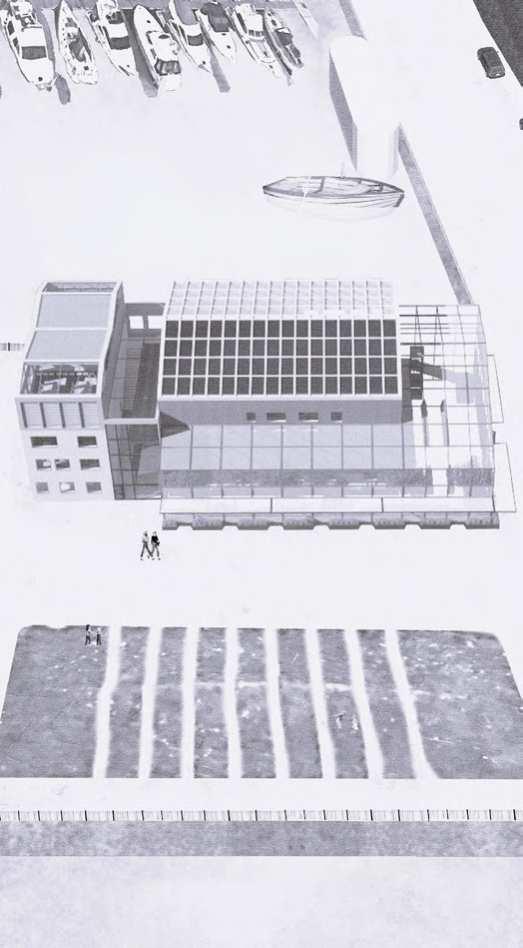
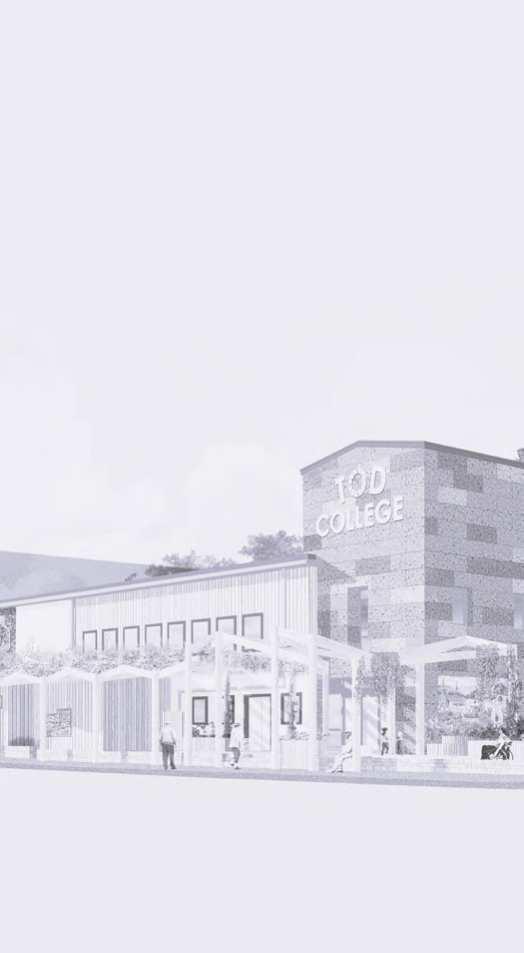
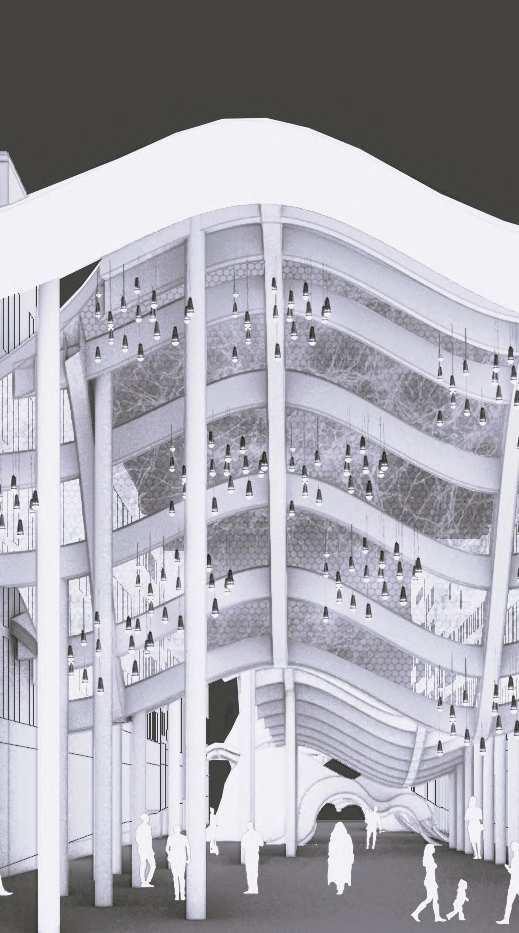
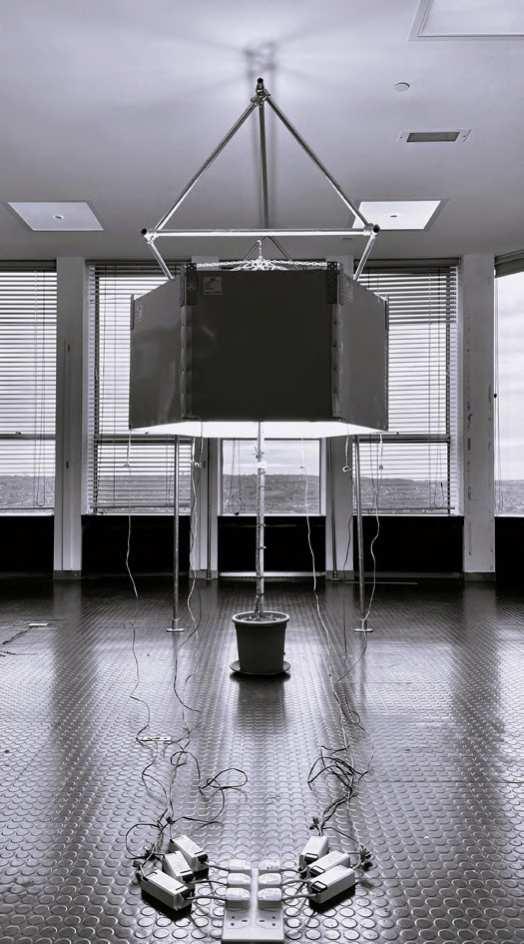


P O R T F O L I O
Zimeng Wang
RIBA Part1 Architect
Selected Works: 2020-2024






Graduation Individual Design Project
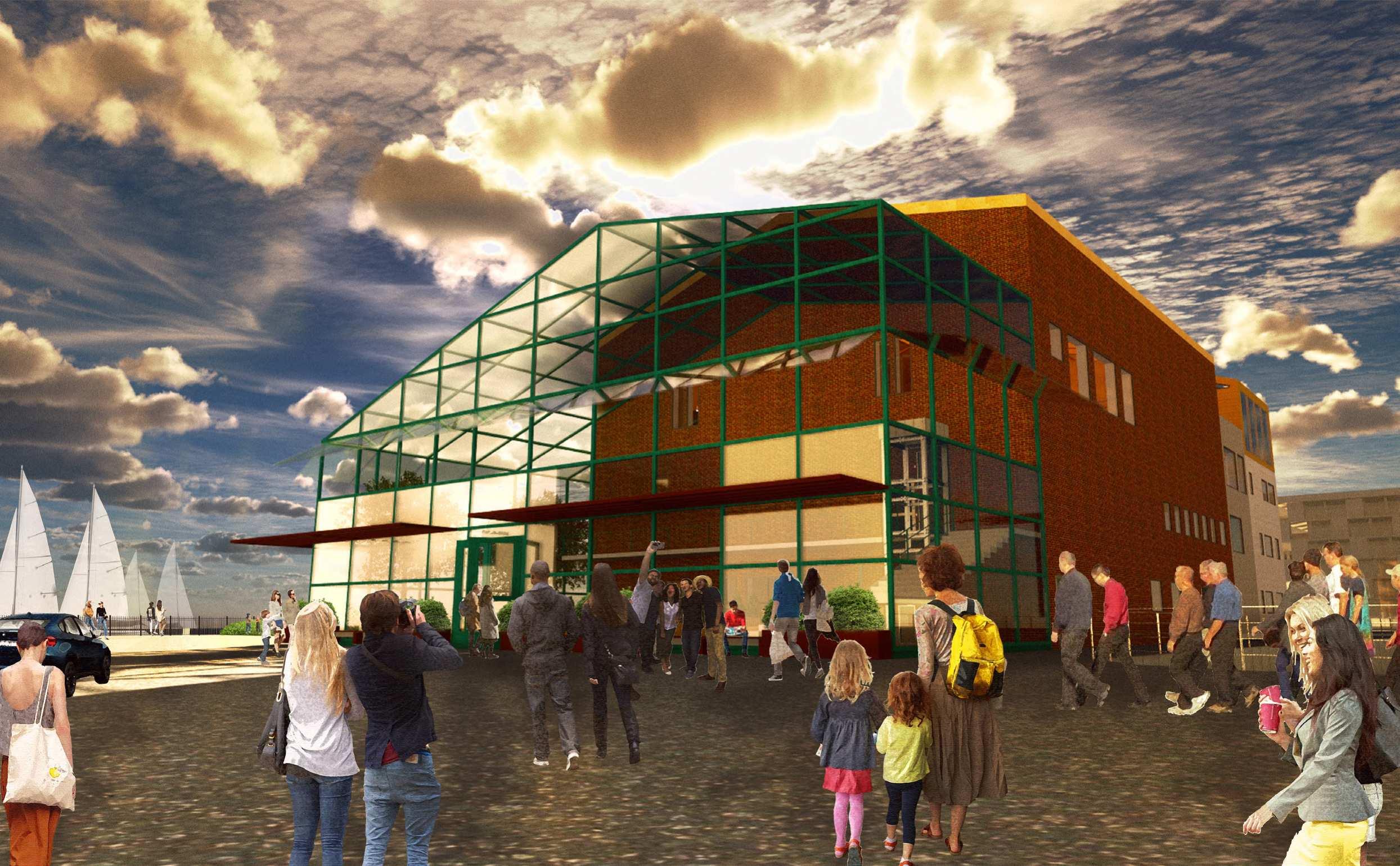
Year: 2023
Location: Hull, UK
Software Use: Sketchup, CAD, Enscape, Photoshop, Illustrator
Project Introduction:
Based on the Donut Economy System wanted to focus the subject of banking on people and realize the Economic Self Therefore, Seed Bank is chosen as the theme to Store and Protect seeds in order to improve ecological diversity and promote economic development. The most important is the center of Seed Preservation so the building revolves around PROTECTION as the key word, by protecting the seed storage room, connecting other activities such as education center, workshop, laboratory, etc.
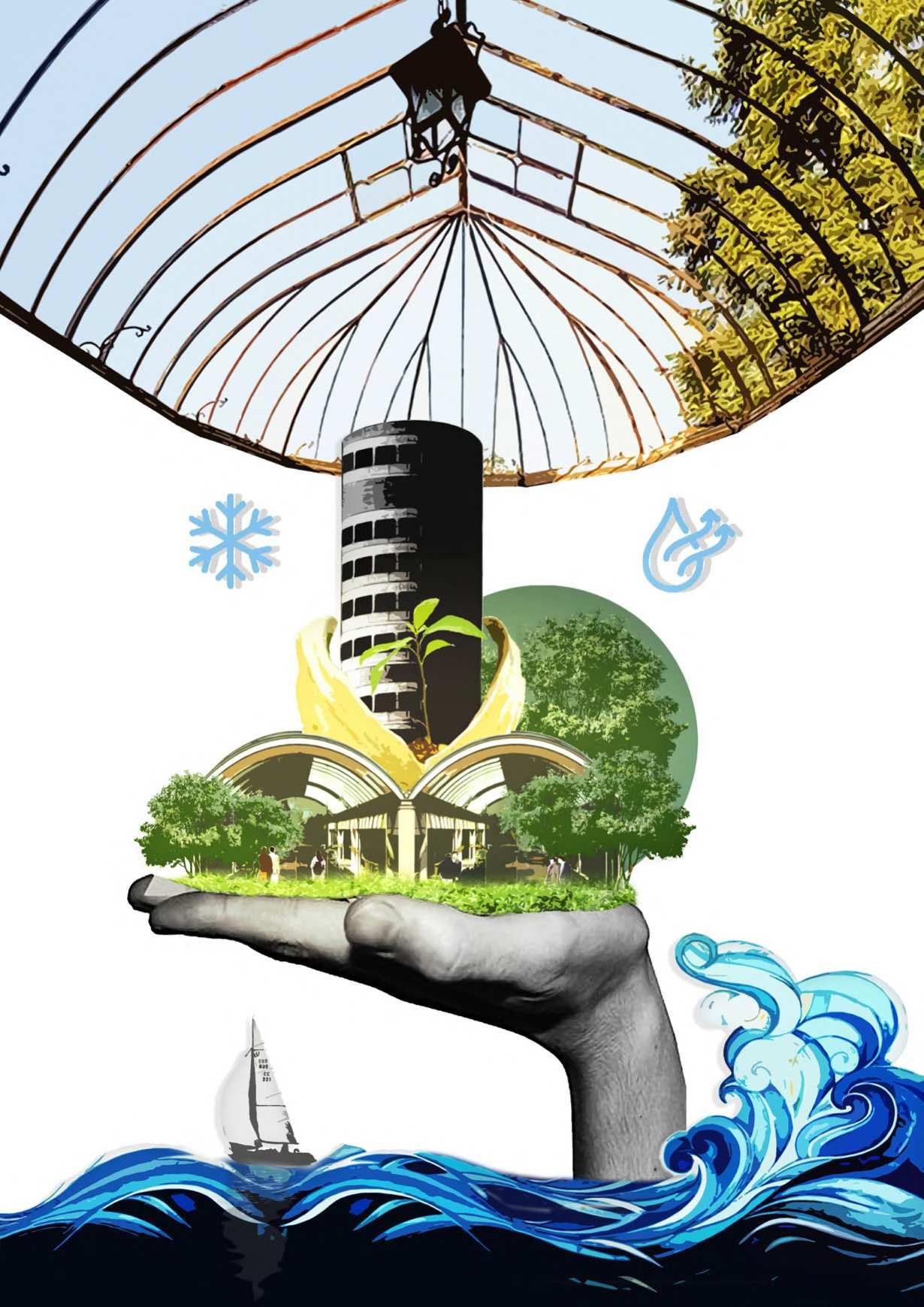
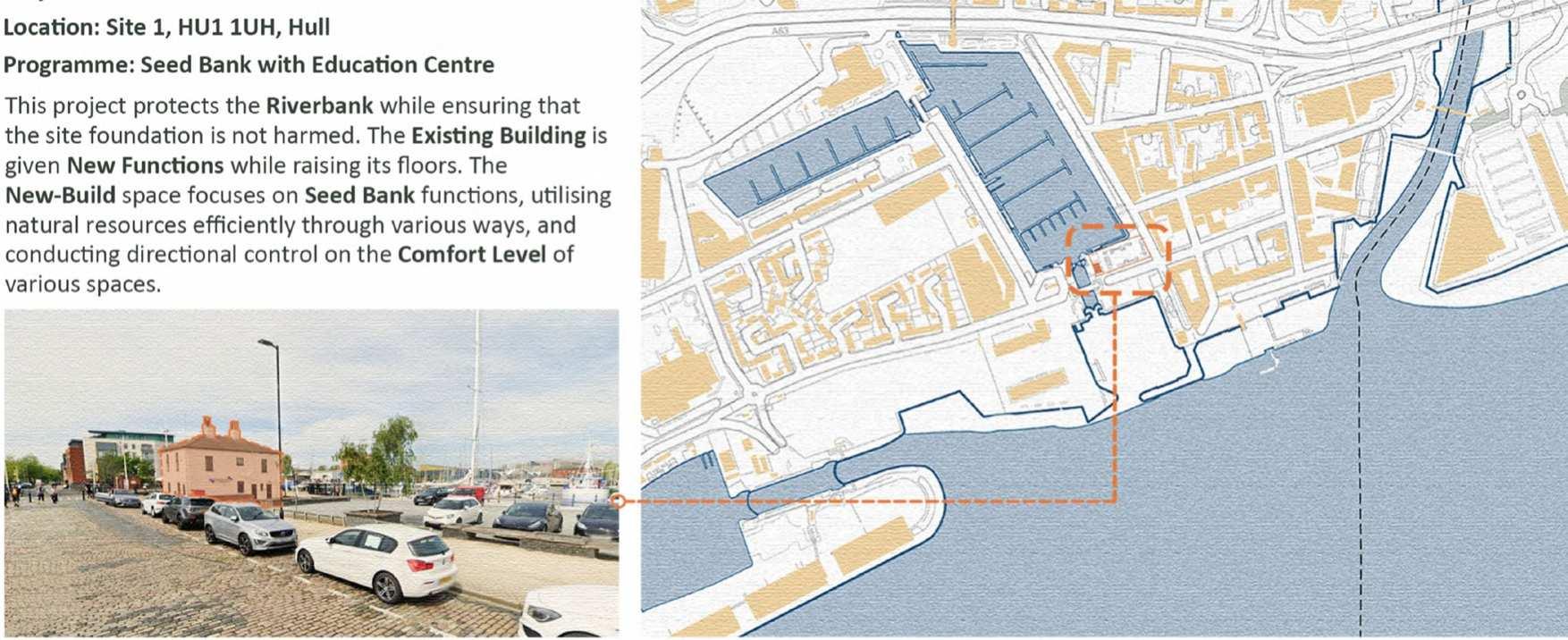

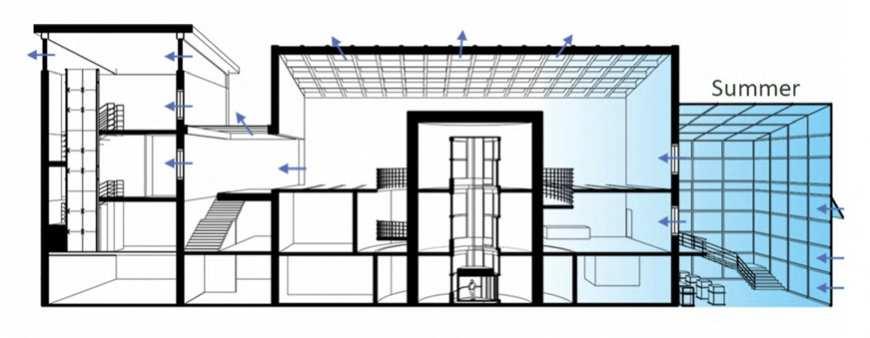
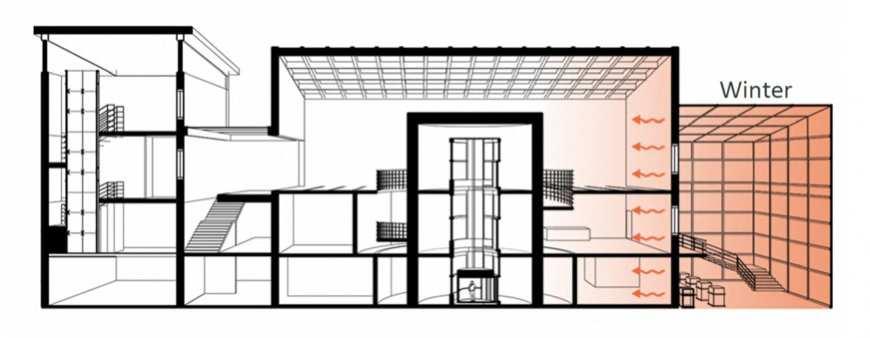

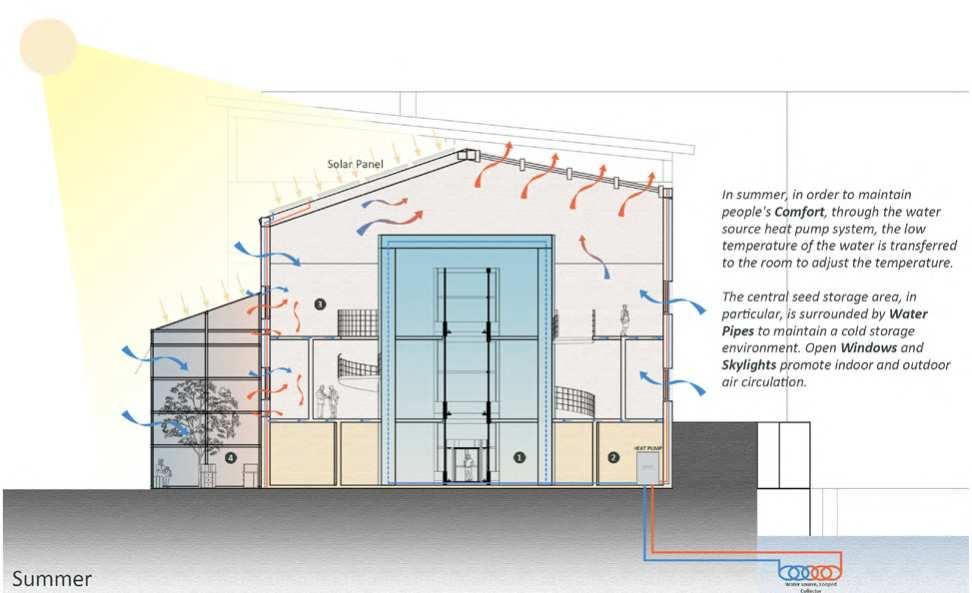

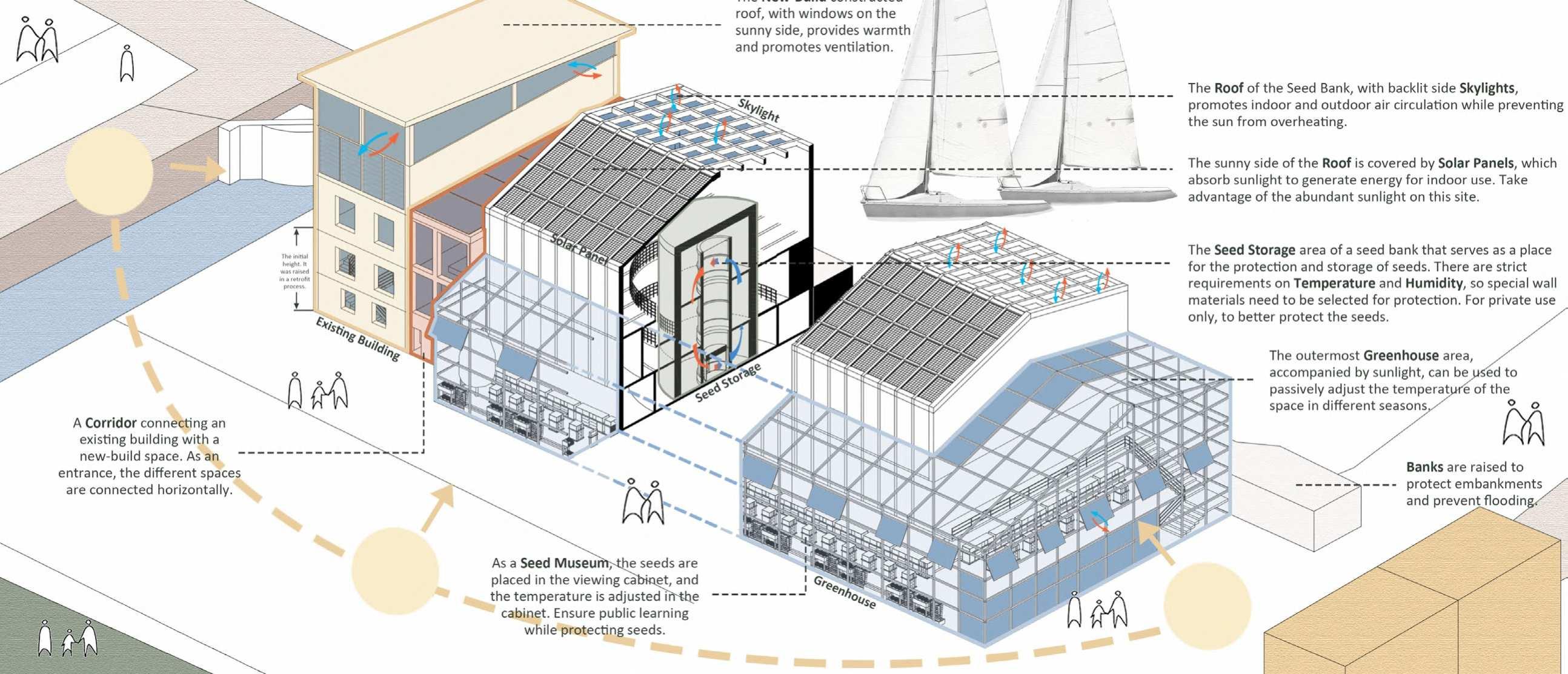
To show the connection between different spaces and the reference to the environment. The sunrise side is a solar panel to absort heat. The side facing away from the sun is the skylight, which provides ventilation while getting a little lighting. The seed storage is located in the very center of the building for itself material protection and protection from enternal hazards.

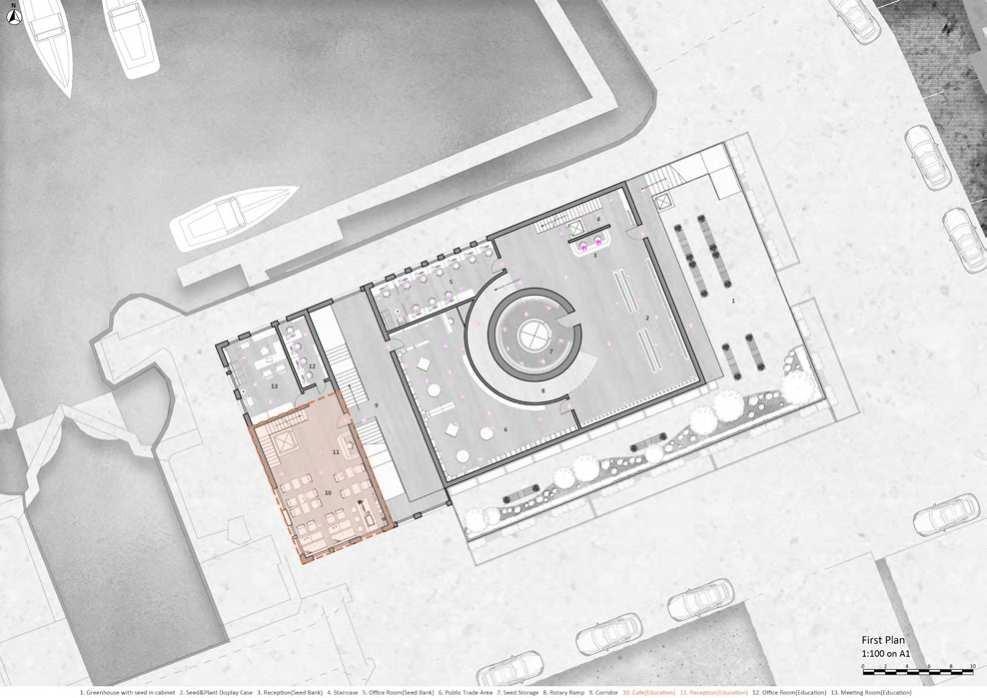
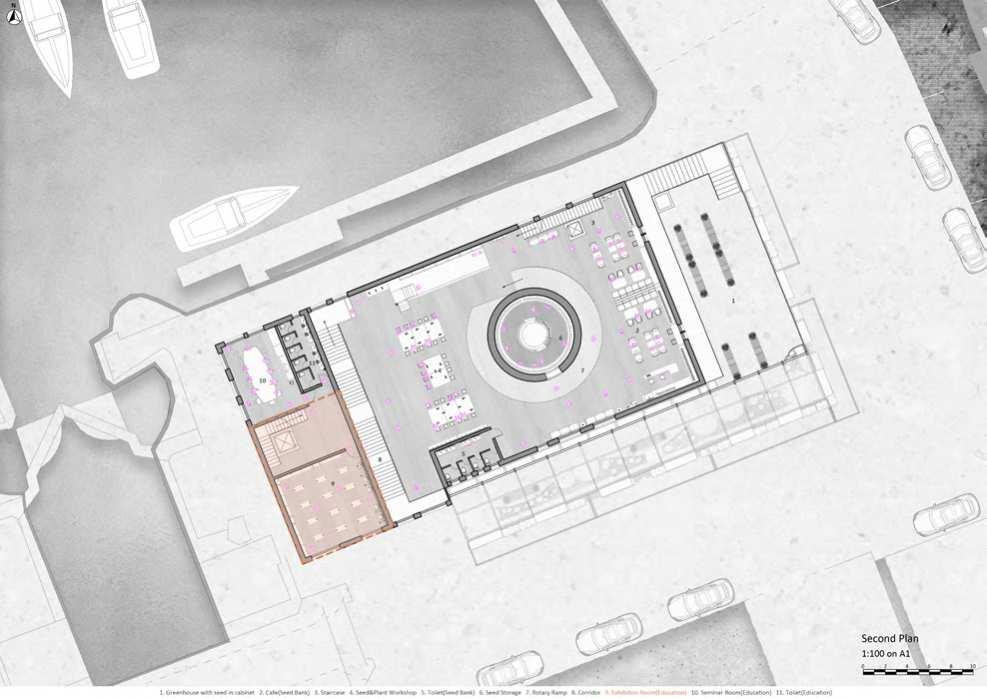



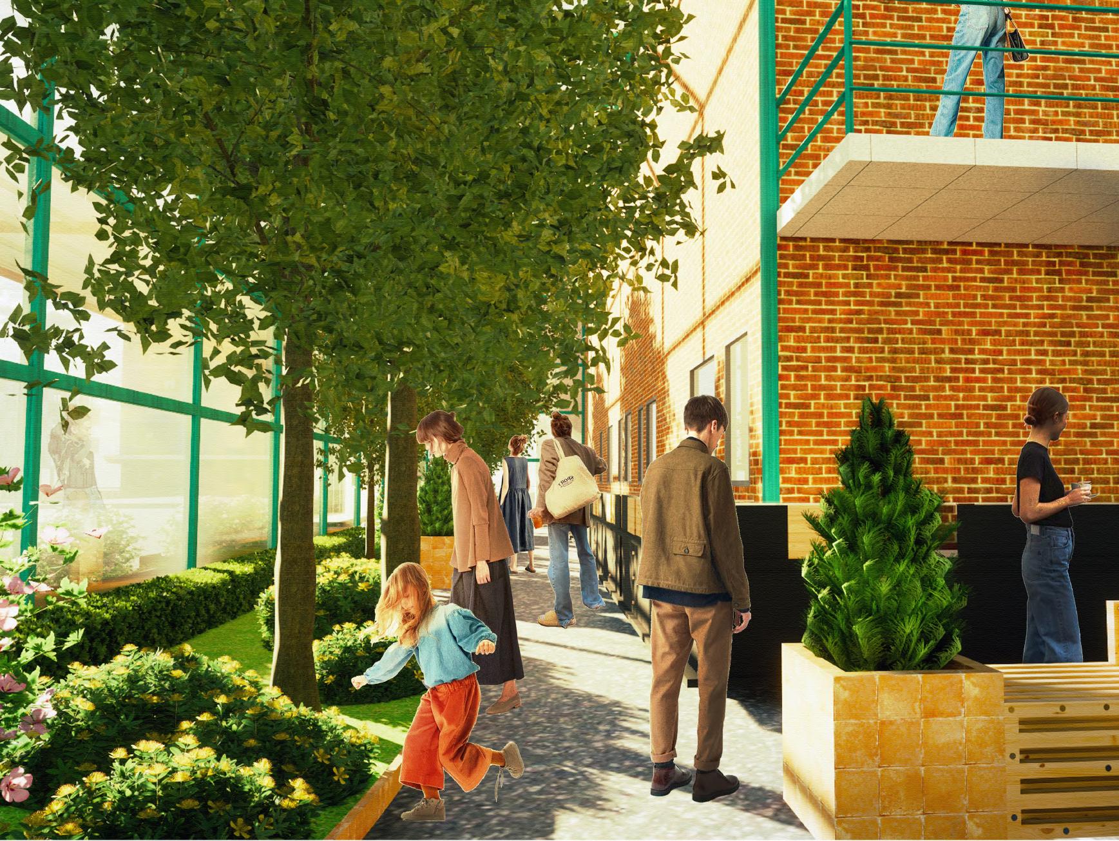
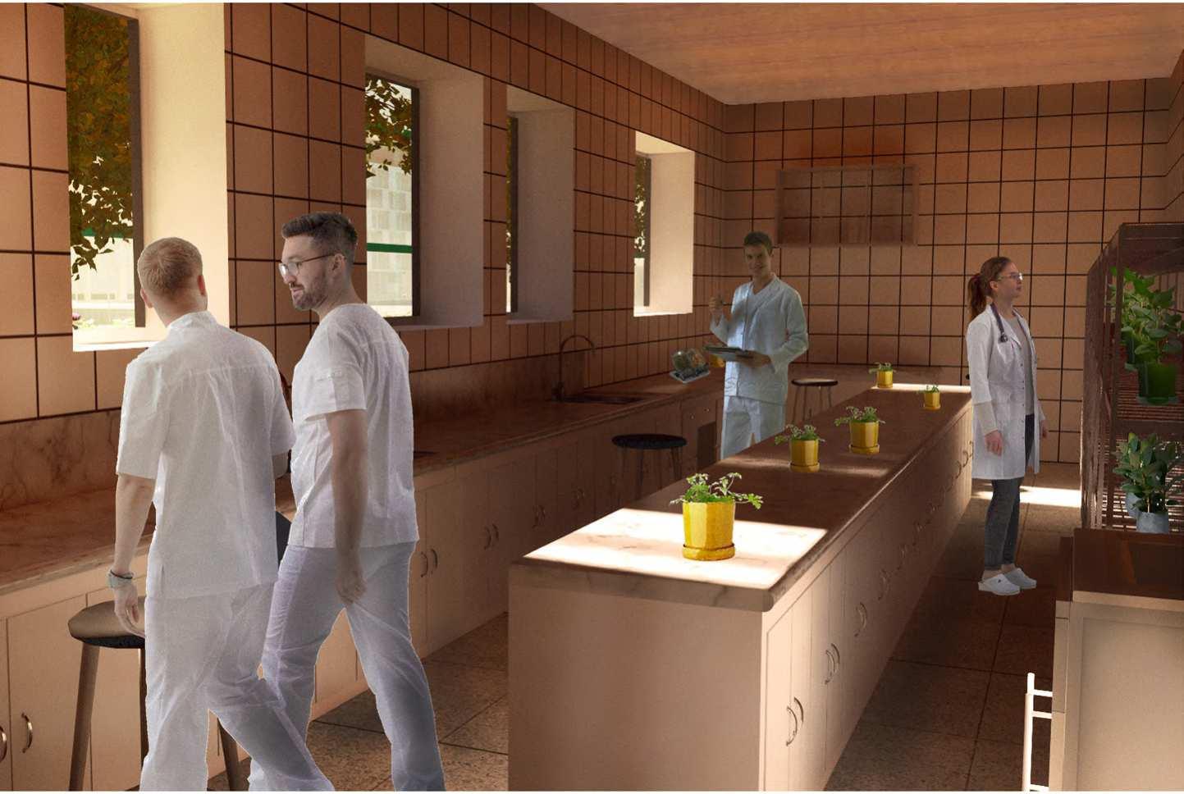
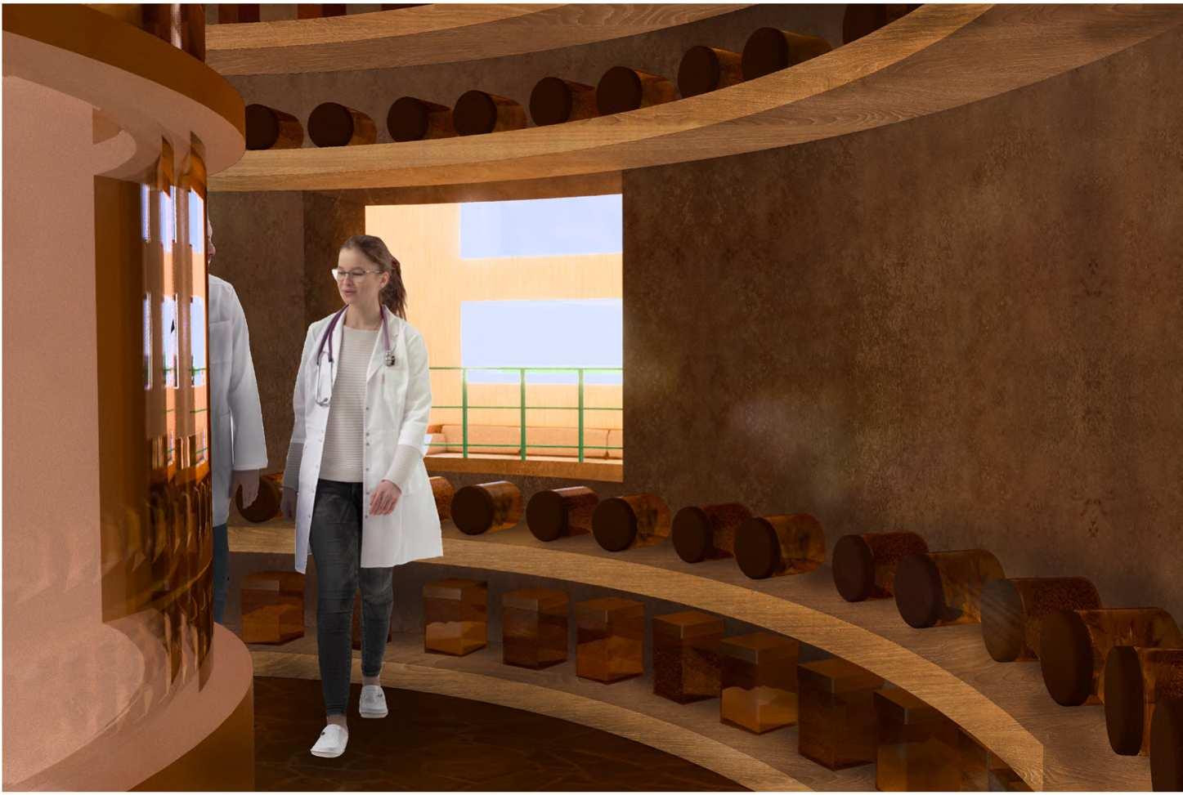
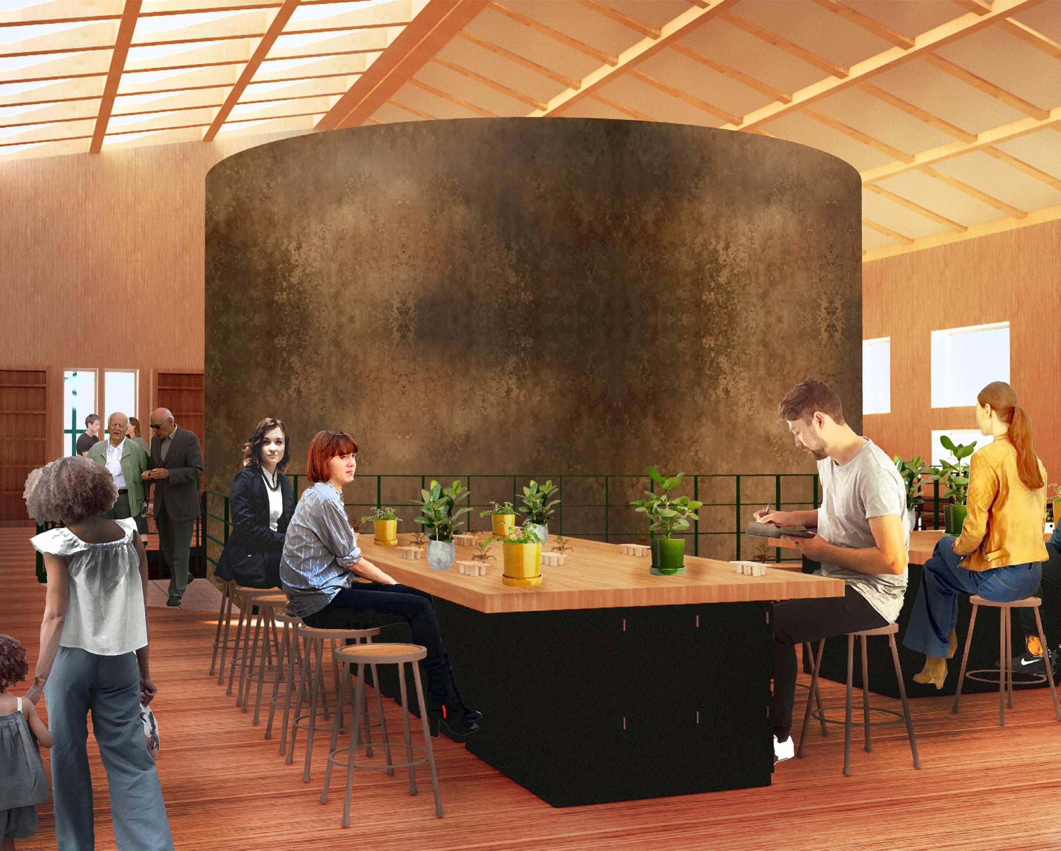
Community Engagement DevelopmentSite Information
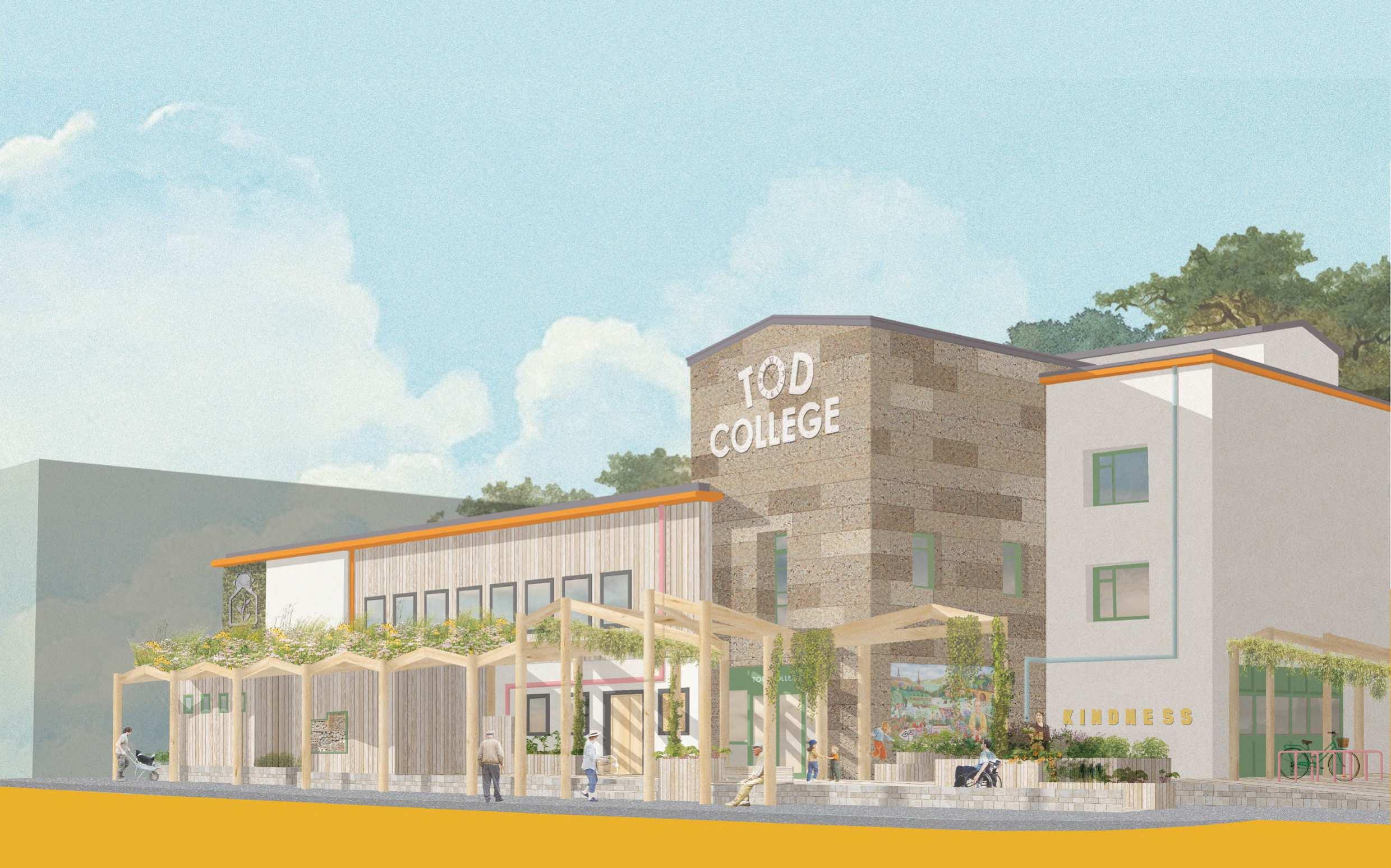
Year: 2023
Location: Todmorden, UK
Software Use: Sketchup, CAD, Enscape, Photoshop, Illustrator
Project Introduction:
This project is a collaboration between the TLCCH and a team of architectural masters students. Spatial renovations in this document have been proposed for Two Spaces as outlined by the project brief: The Reception/ Of昀椀ce and The Frontage Along Burnley Road Each of these designs has been developed through Multiple Community Engagement Events in which the Live Project team sought ideas and feedback from the public, building users and stakeholders.

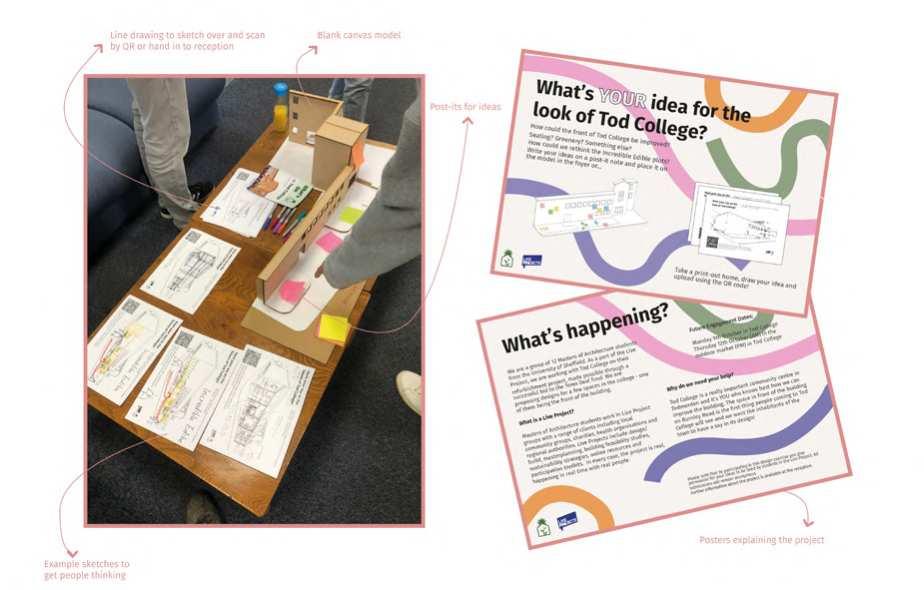
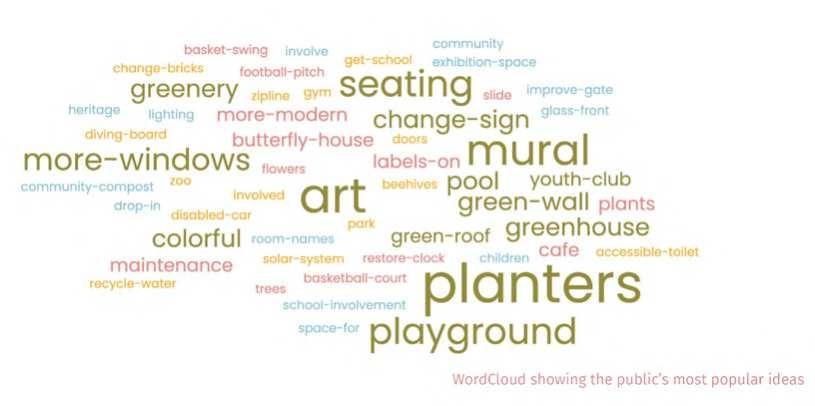
Project Brief
1.retro昀椀toftheexistingbuilding
2.therenovationoftheof昀椀ceandreceptionspace
3. an additional entrance and new toilet block to hall
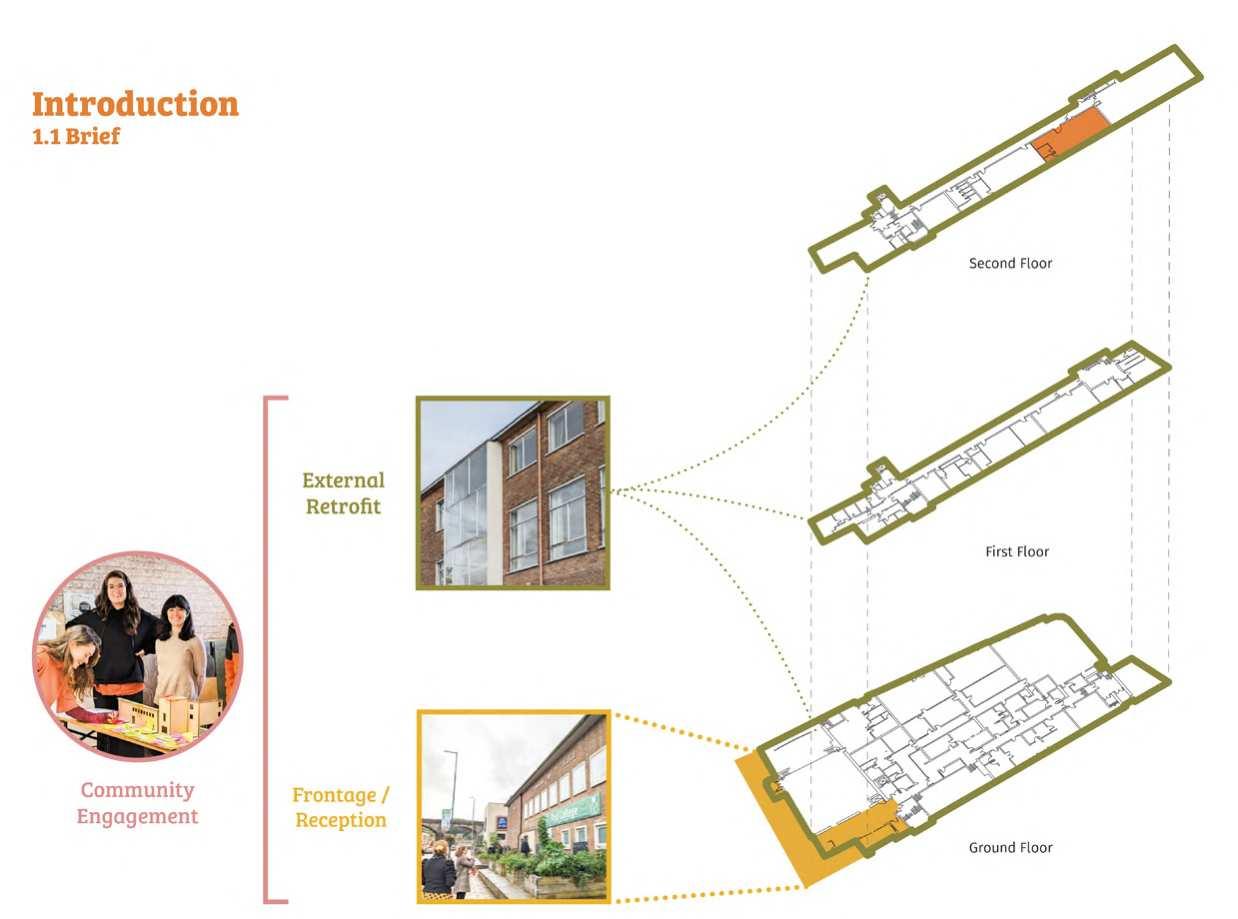
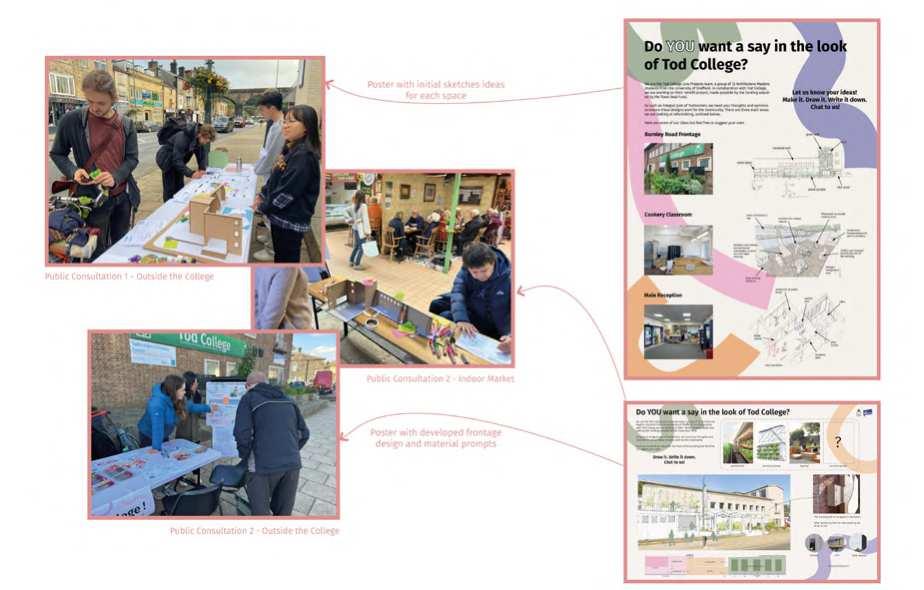

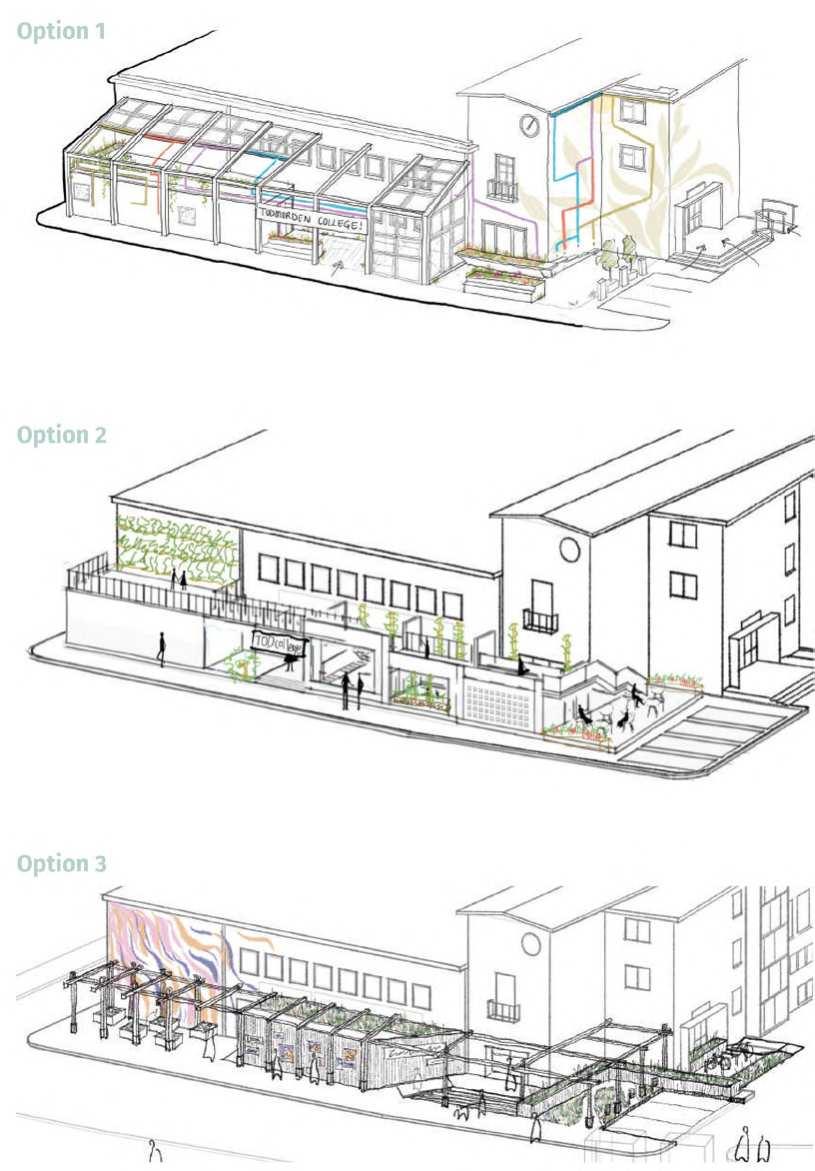





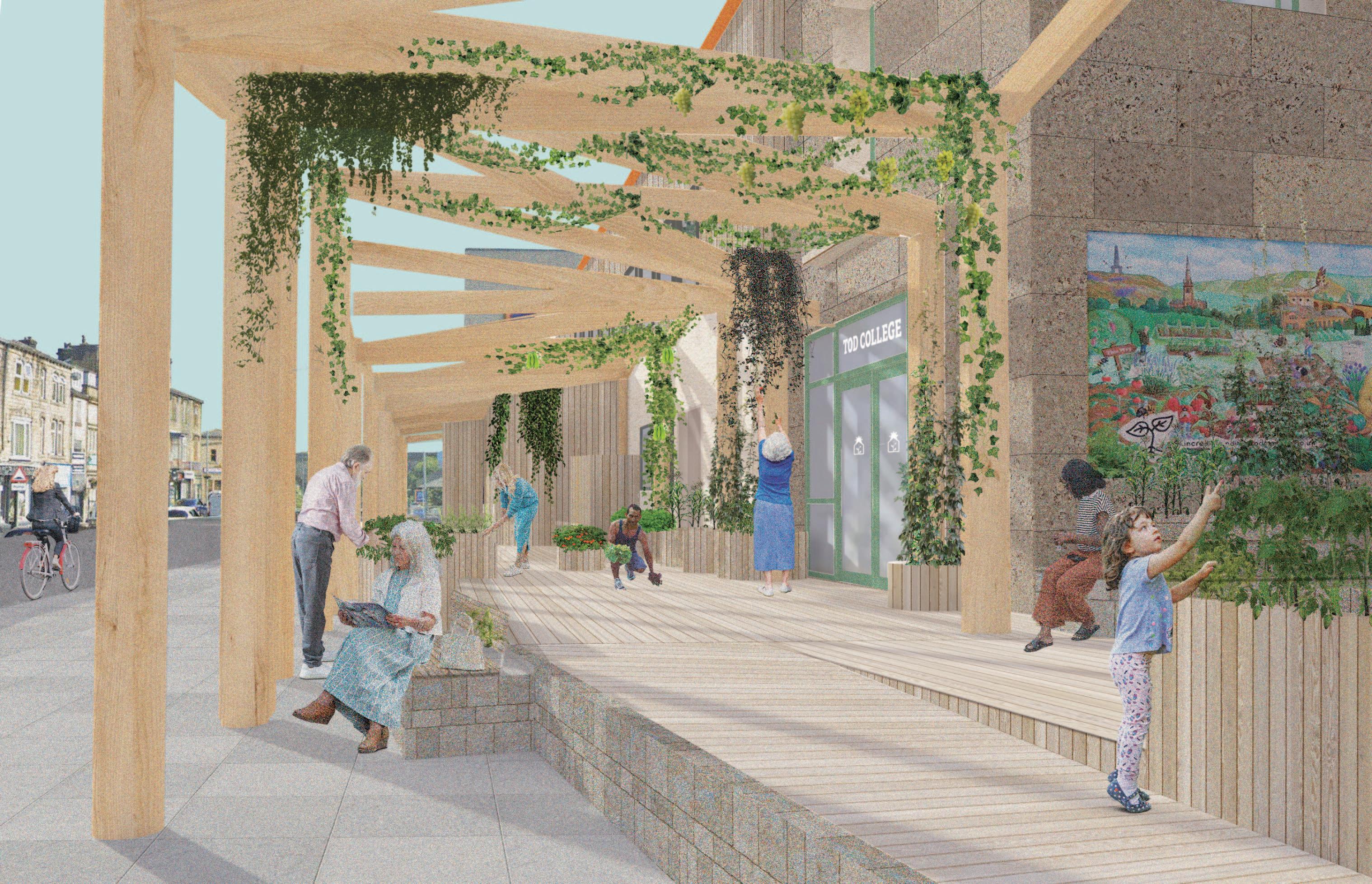
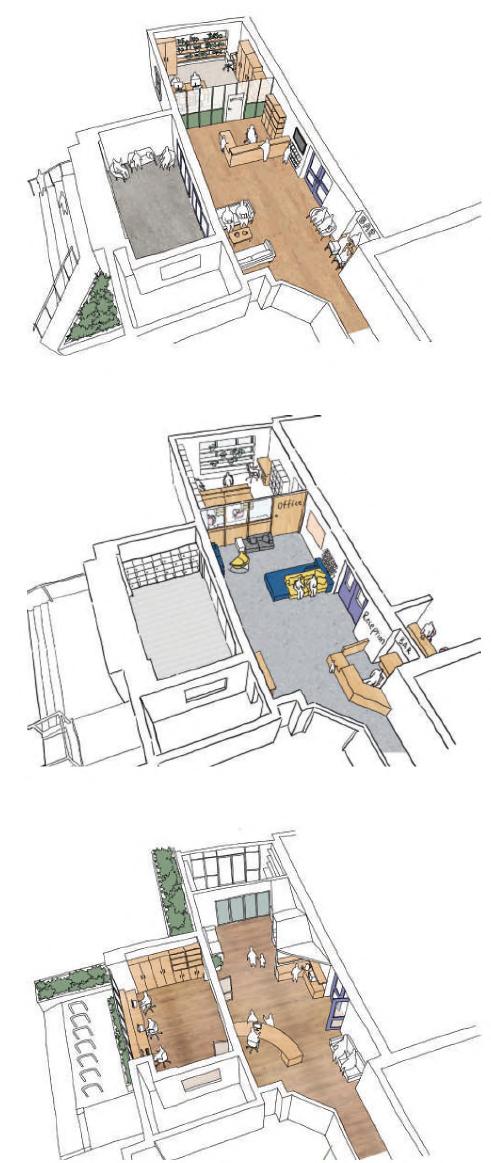

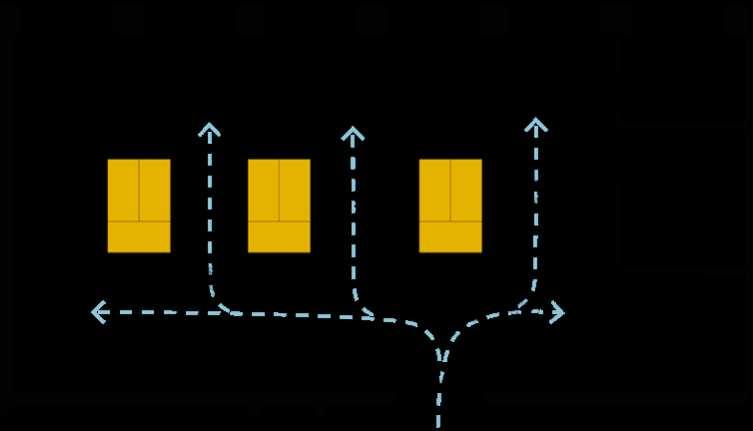
• Fixed wall units allow for large circulation zones.(√
• Tables can be rearranged for teaching, dining or commercial use.(√
• All services are located in one area.(√
• Two accessible units offer flexibility and inclusivity.(√
• Large wall for teaching space.(√
• Units can be rented out separately or as a whole room.(√)
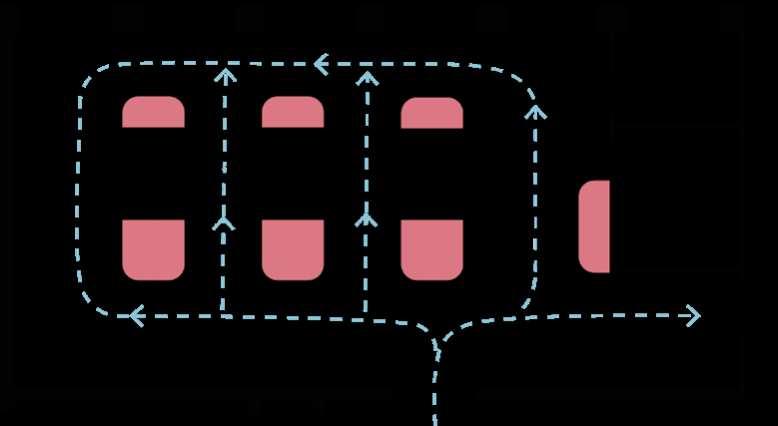
• Grouping may optimise commercial use.(√
• Two accessible units offer flexibility and inclusivity.(√
• Large wall for teaching space.(√
• Possibility to use classroom adjacent for group dining.(√)
• Tables cannot be rearranged within the kitchen for teaching or dining.(×)
• Reduced circulation zones around the central islands.(×)
• Teaching and dining are prioritised over commercial use due to the segmentation of units.(×)
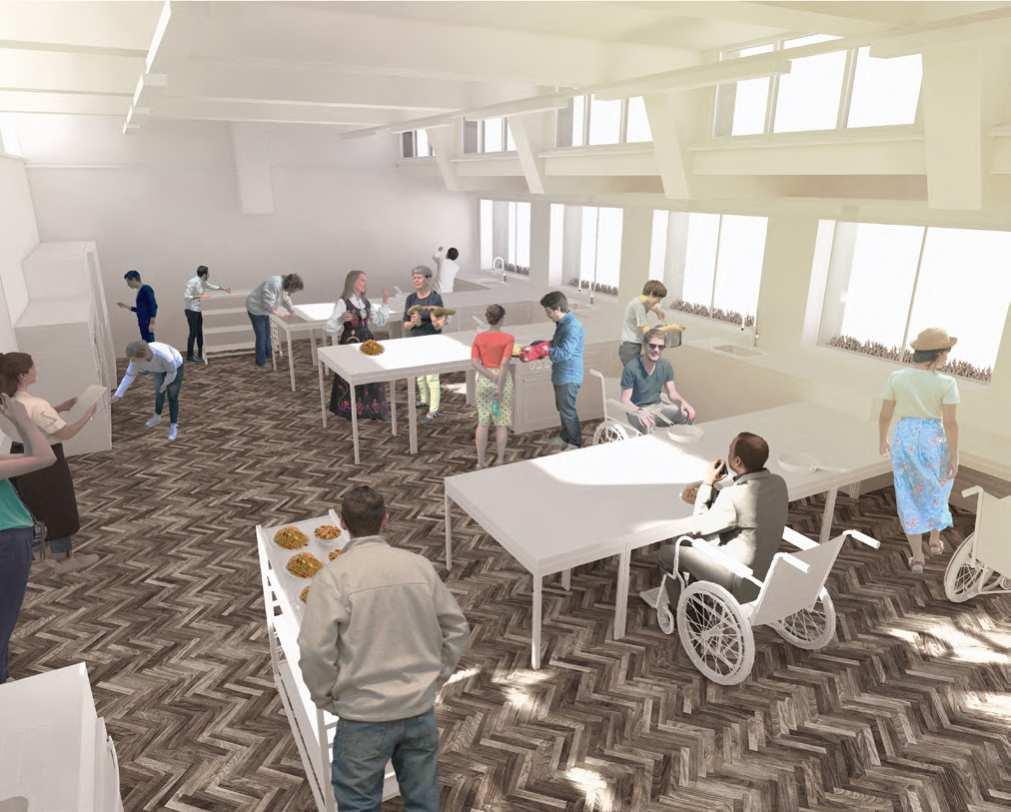
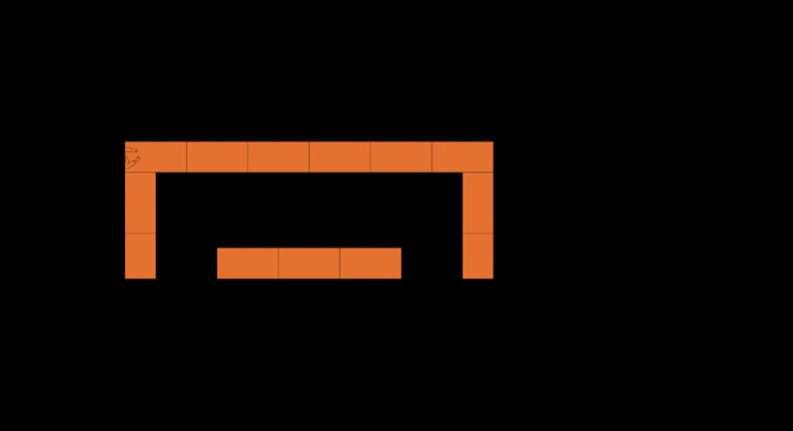
• Two accessible units offer flexibility and inclusivity.(√
• Tables can be set up for teaching, group prep or dining.(√
• Possibility to use classroom adjacent for large group dining.(√
• Appliances are all located around perimeter of the room providing easy access for services.(√
• Units can be separated out by removing central tables to allow for separation within the room.(√
• Circulation may potentially be through other work stations which may limit the opportunities to rent to multiple users.(×) Variation 1 - PeninsulaVariation 2 - IslandVariation 3 - Perimeter
• Providing services to the centre may require more intensive works.(×)
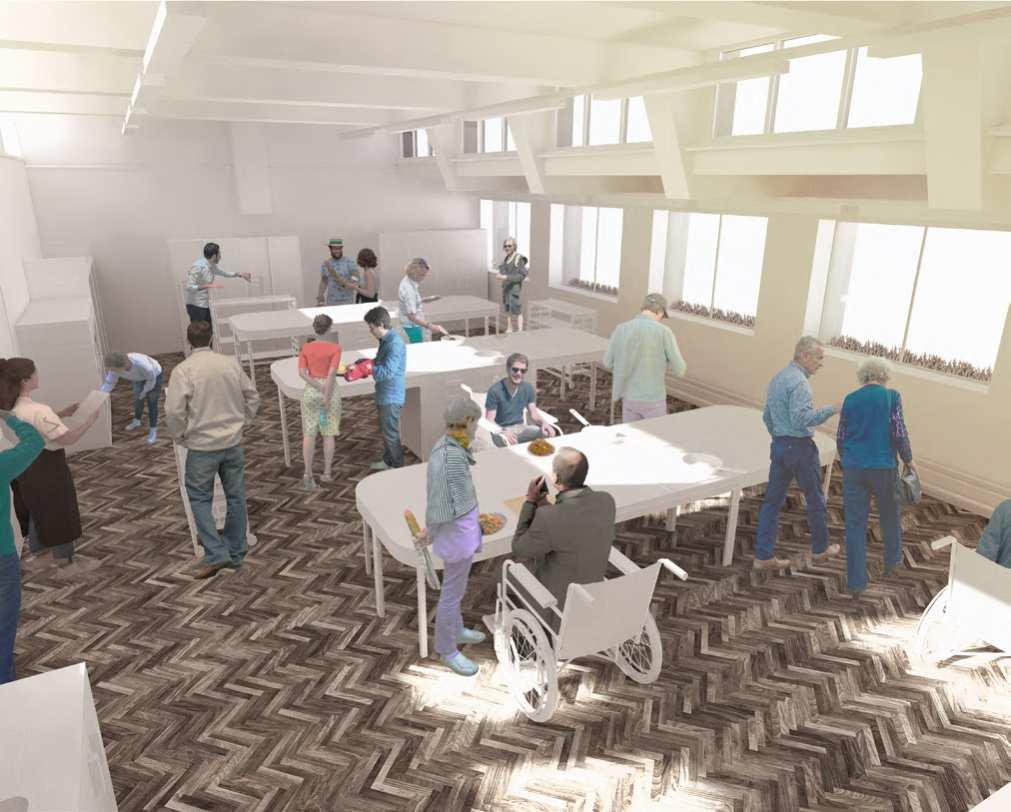


Year: 2023-2024
Location Shef昀椀eld, UK
Software Use: CAD, Photoshop, Illustrator, Rhino, Grasshopper
Project Introduction:
Focusingonthe ‘Fargate’ of Shef昀椀eldCityCentre,theprojectenvisages a new way of establishing a physical and spatial relationship with nature, based on a scenario in which a sudden power outage enabled the building to biogreen power from existing moss on the building. Through the Moss Canopy on the main street and the design of the Communal Space forFargate9building,consider the Moss Electricity System to provide new energy and activity for thebuildingandFargatearea.
Fargate Site MappingDesign
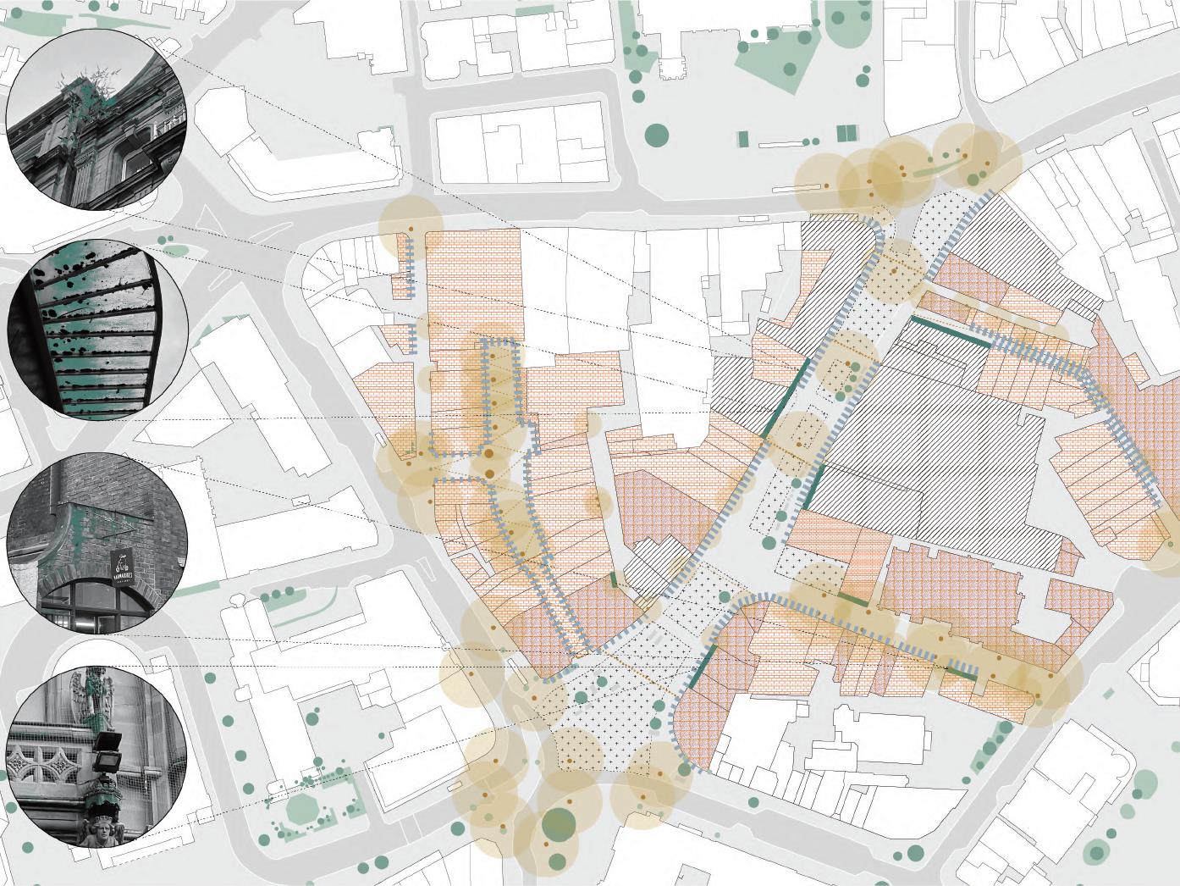
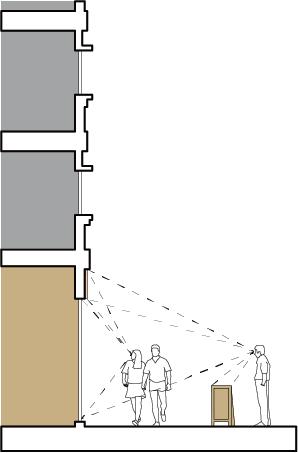
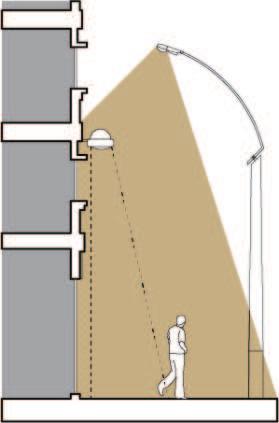


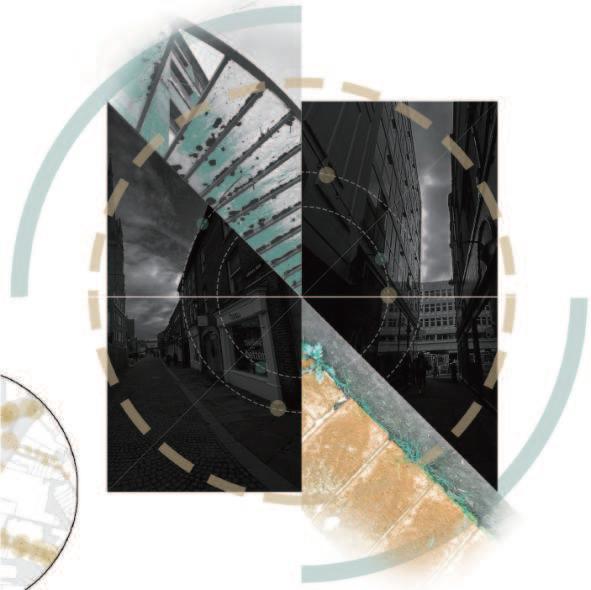
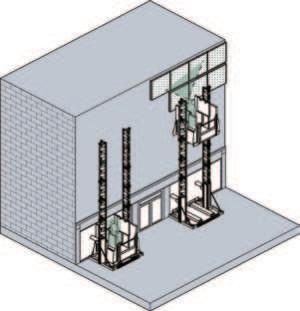
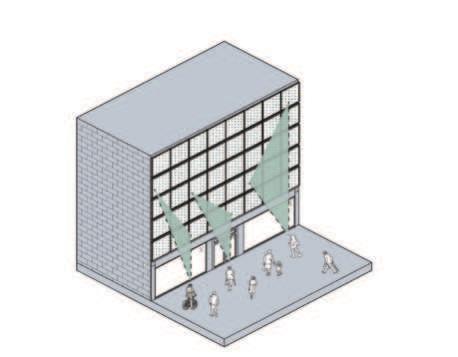
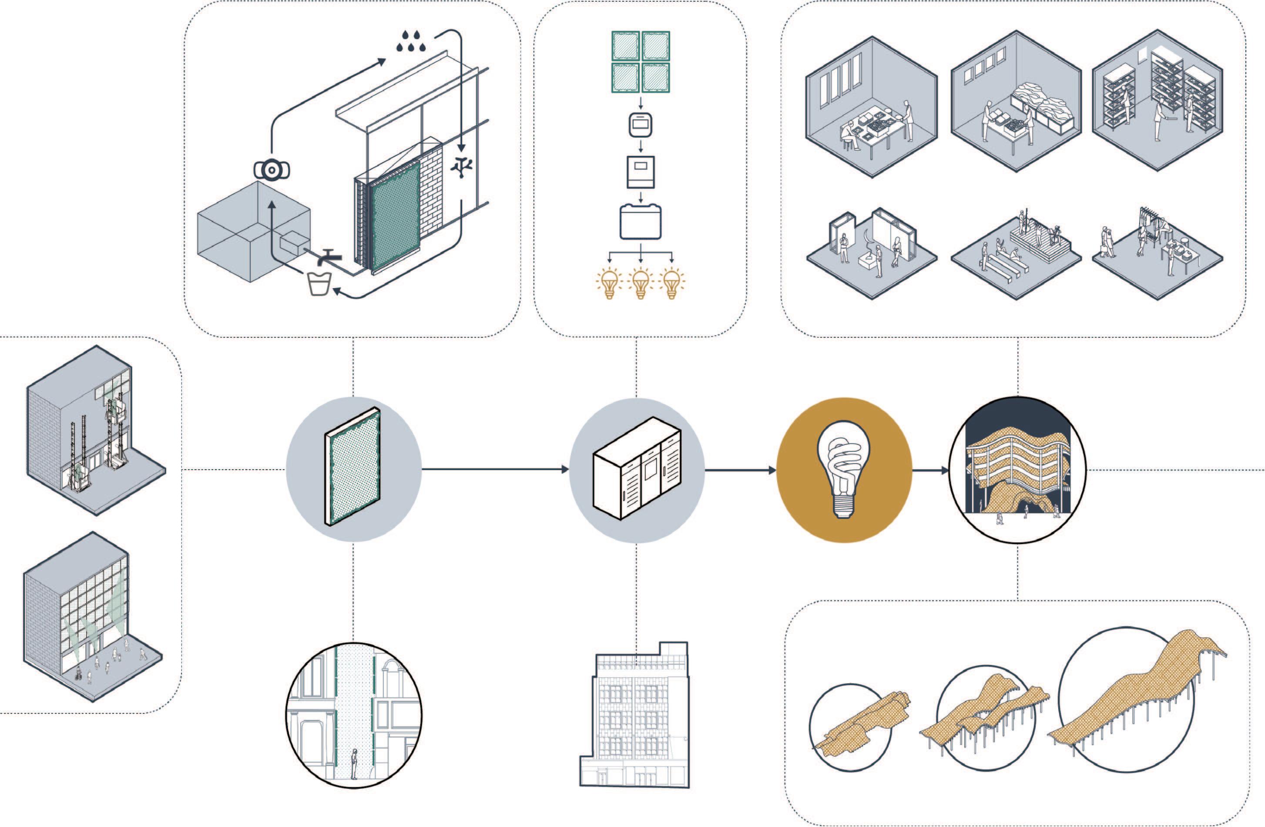
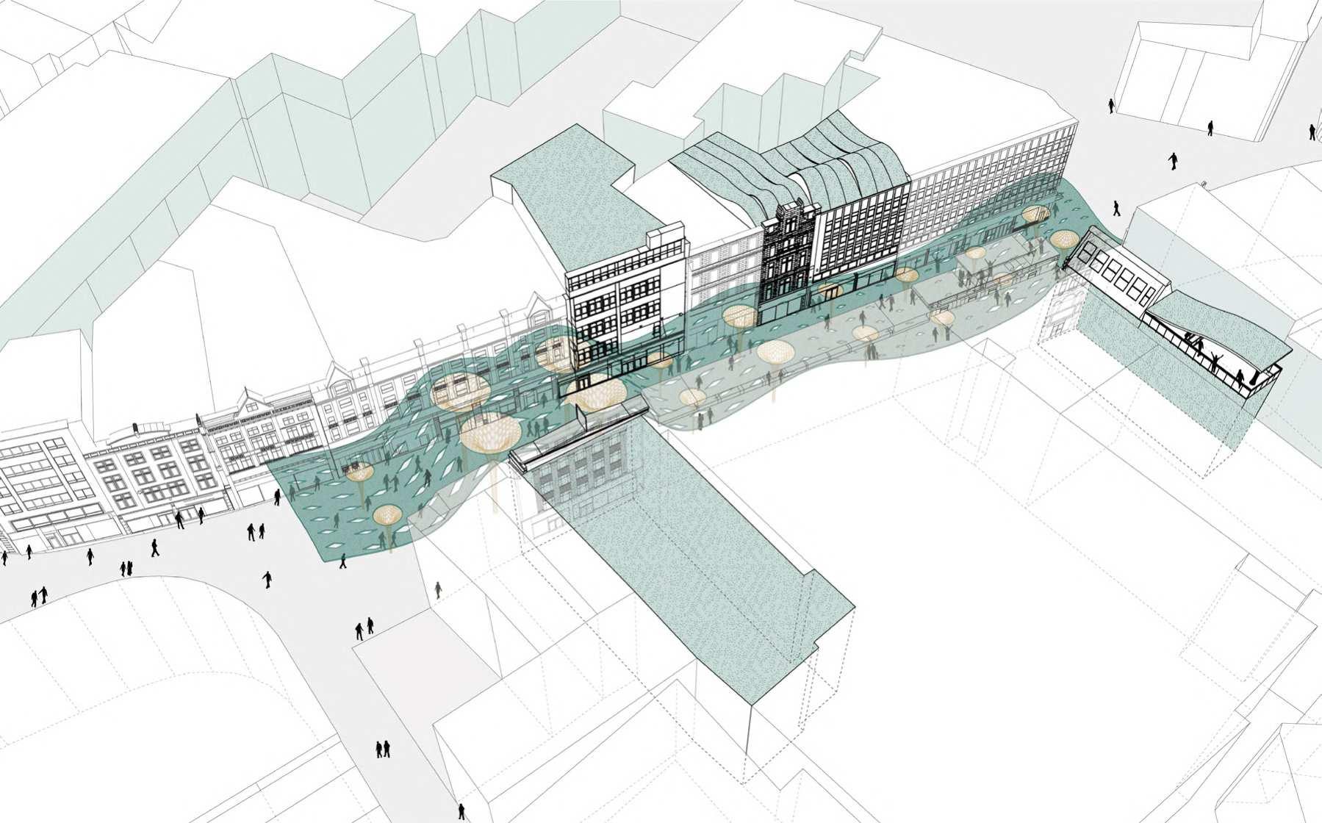

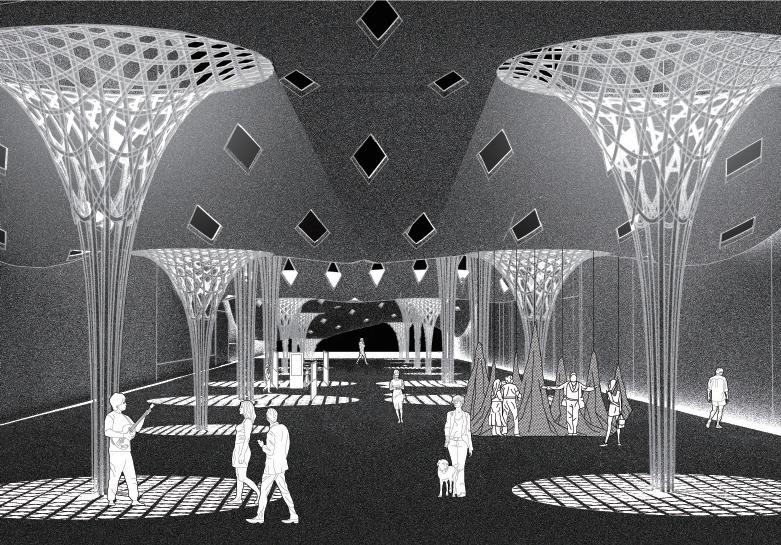
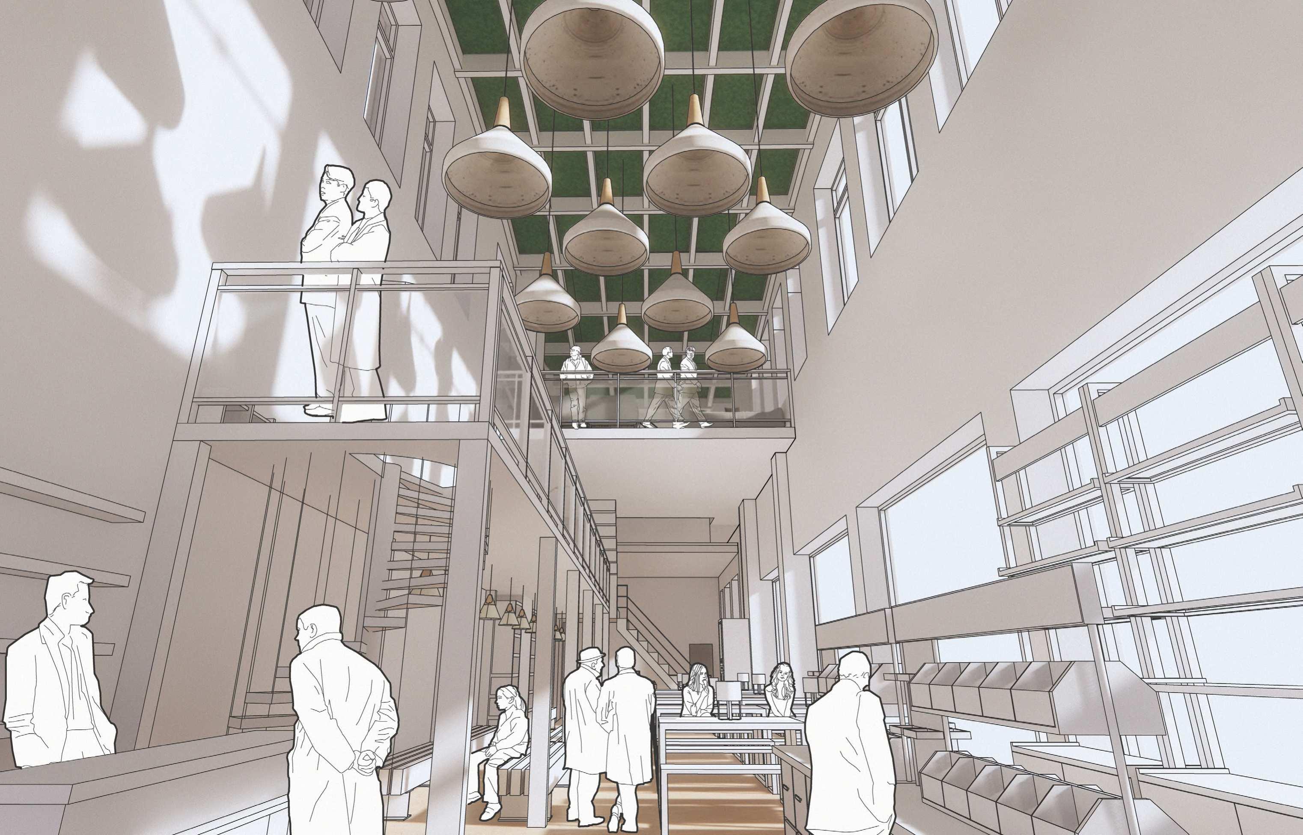
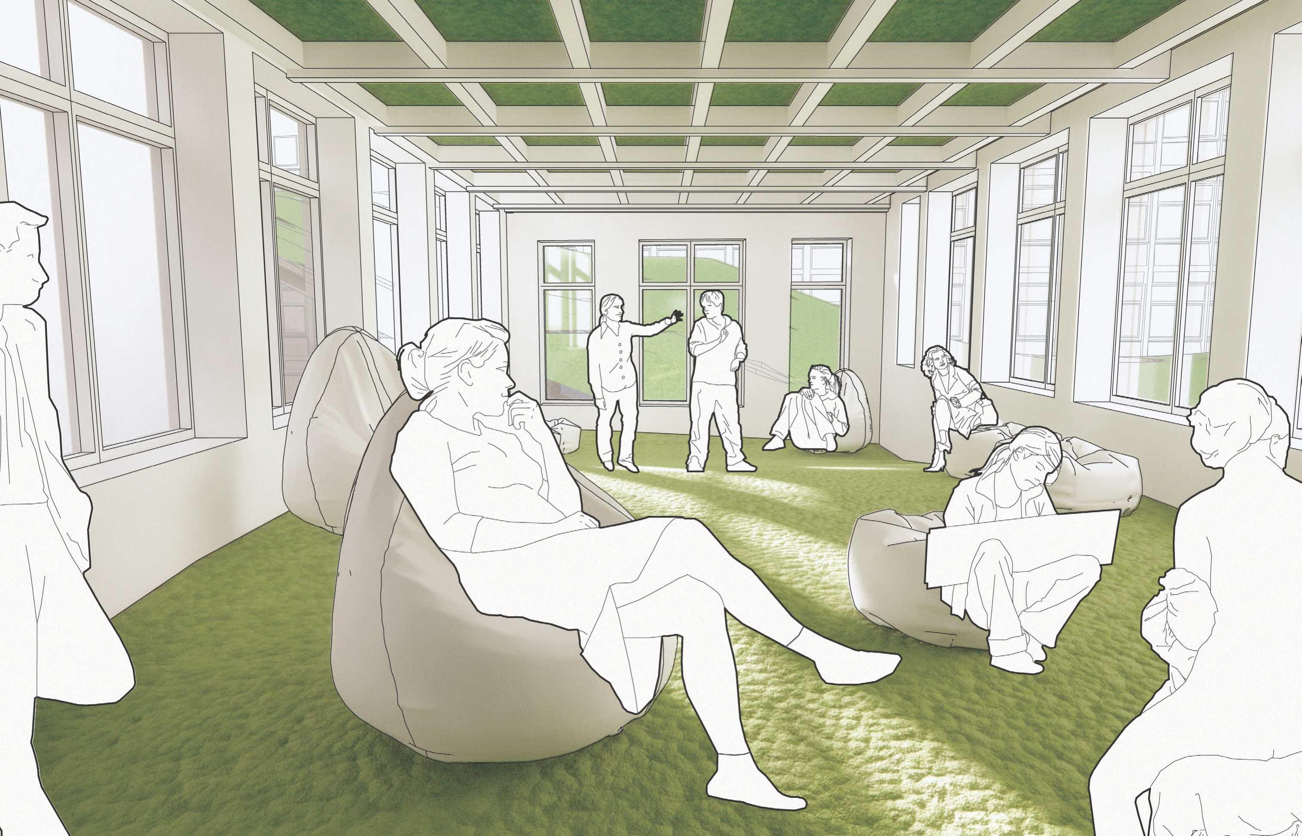
Group Design Project Year: 2024 Location Shef昀椀eld, UK
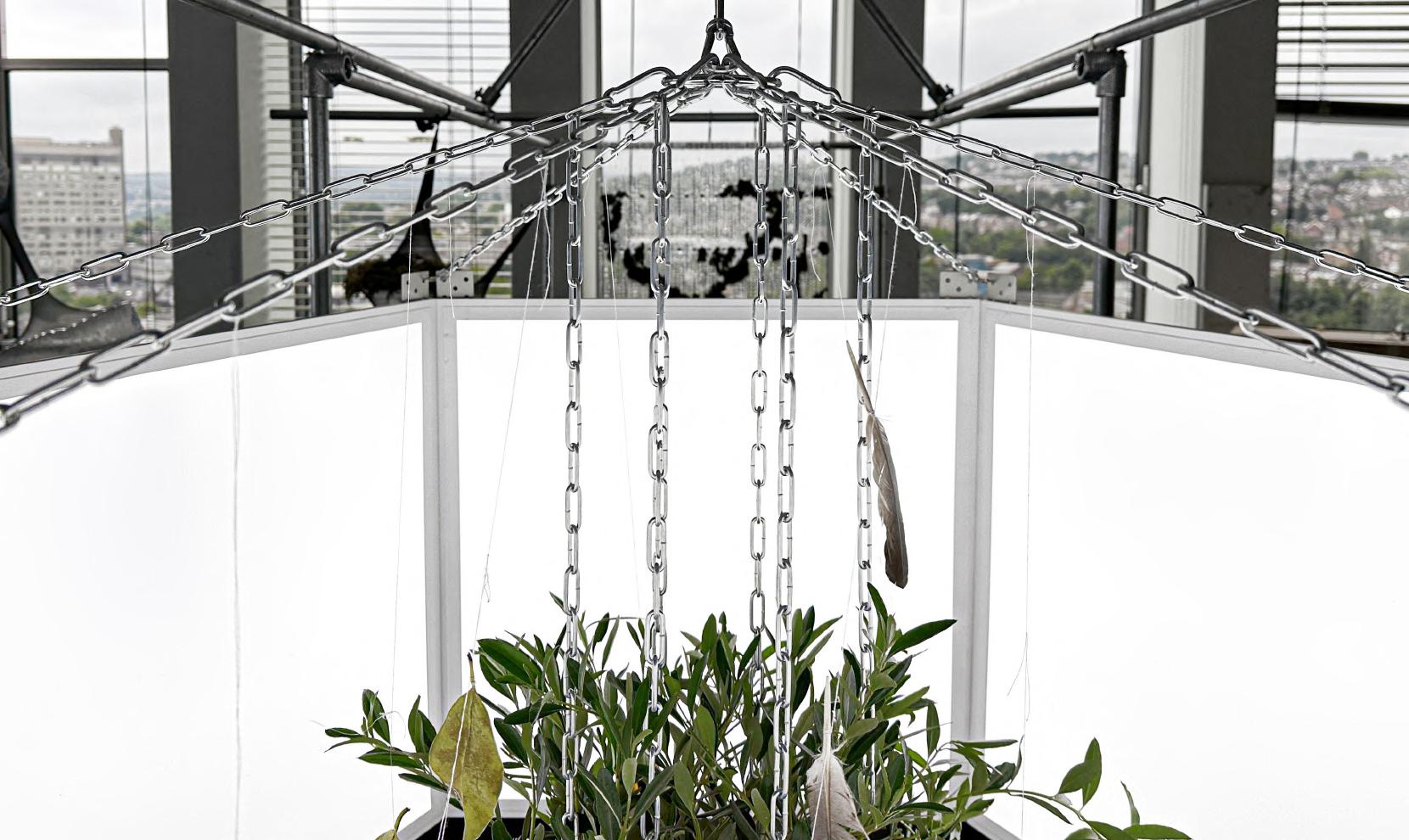
Software Use: Sketchup, CAD, Photoshop, Illustrator, Physical Model Making
Project Introduction:
CMA (Complex Material Assembly) is an approach used to assemble complex materials and integrate technologies into real-life scenarios. Under the methodological guidanceofCMA,rede昀椀ning ‘bricks’ as panels and connecting them with the concept of Plants We aim to explore the relationship between Electricity and Plants By employing a suspension system, we create an Aerial Garden Space where people can view and experience this interaction.
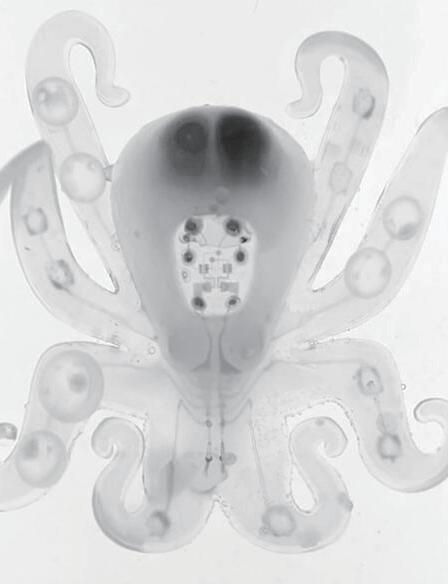

2. Playing String Figures with Companion Species
Our installation itself is a network of relationships between the artificial (lighting panels) and the natural (olive tree), blurring the boundaries between nature and technological elements. The suspended lighting panels and olive tree form a symbiotic relationship, with the control panel providing the necessary light for the tree’s growth, in exchange for oxygen provided by the tree. We collect fallen leaves and feathers and suspend them with strings to connect the artificial (lighting panels) and the natural (olive tree), highlighting the presence and importance of non-human actors and inviting the audience to reflect on their relationship with the natural world.

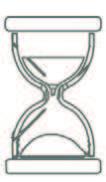

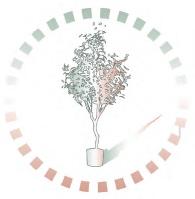
Our Own String Figure Game
We aim to use Sheffield’s Weston Park as a starting point to connect companion species, humans, environment and architecture. From childhood games to complex designs, string figures demonstrate the beauty and necessity of mutual learning, sharing knowledge, and creating something greater than ourselves.
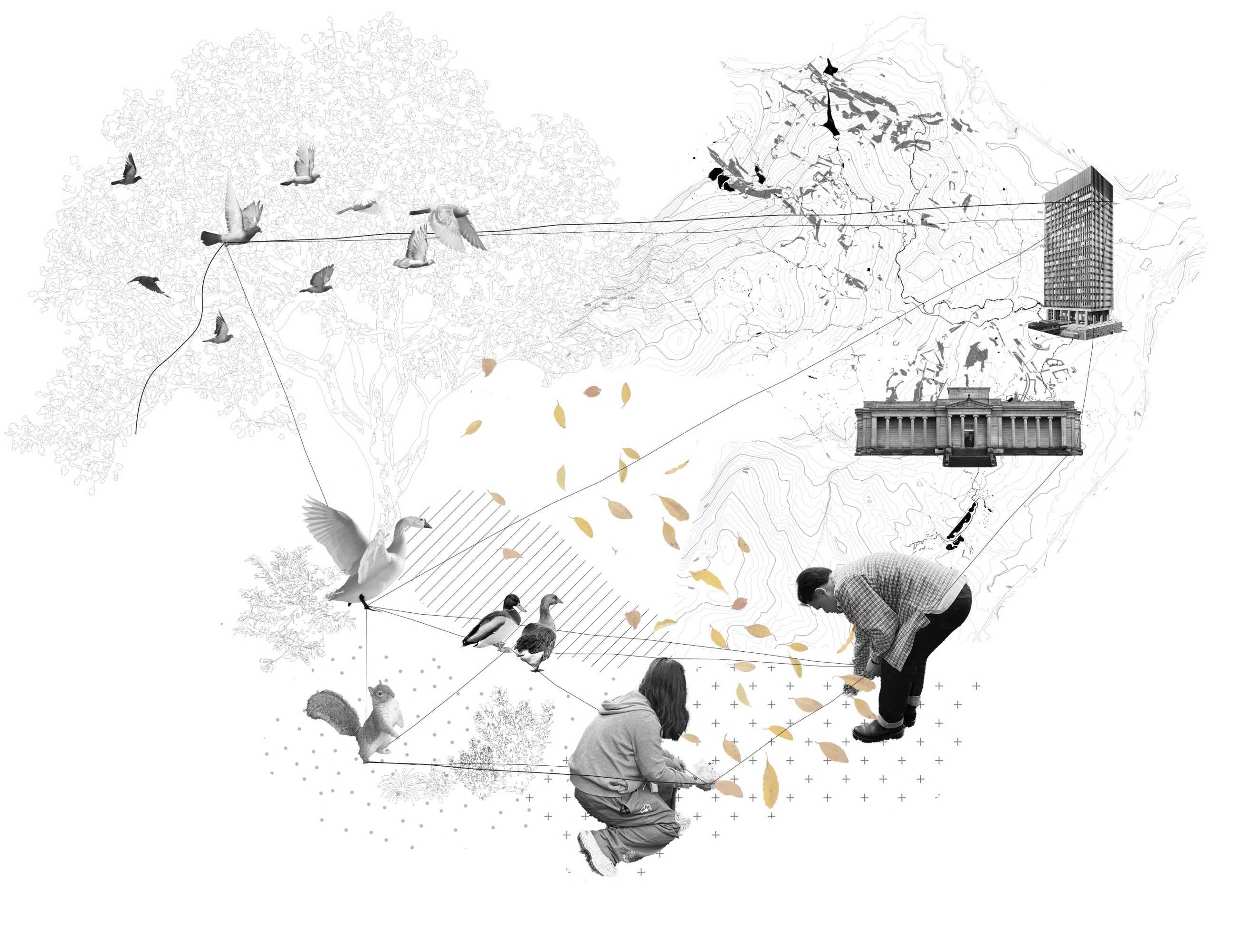
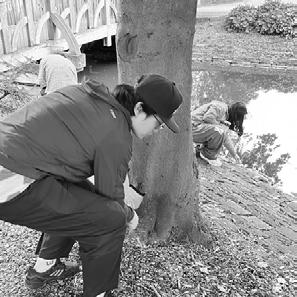

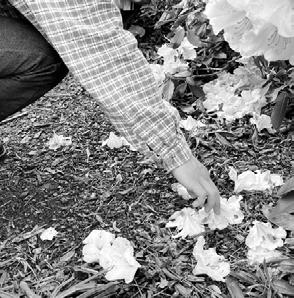
Embracing Donna Haraway’s ideas and the concept of using remnants as CMA materials, we conducted a leaf collection activity in historical and famous Weston Park, adjacent to the Art Tower installation site. We were delighted to discover that our companion species there extended beyond plants. We gathered fallen feathers from the congregating birds to use in our project as well as leaves while also cleaning up litter in the park. This effort reflects our commitment to Haraway’s philosophy, emphasizing the importance of multispecies relationships and environmental stewardship, and aims to respond to and spread our ecological principles.
Embracing Donna Haraway’s ideas and the concept of using remnants as CMA materials, we conducted a leaf collection activity in historical and famous Weston Park, adjacent to the Art Tower installation site. We were delighted to discover that our companion species there extended beyond plants. We gathered fallen feathers from the congregating birds to use in our project as well as leaves while also cleaning up litter in the park. This effort reflects our commitment to Haraway’s philosophy, emphasizing the importance of multispecies relationships and environmental stewardship, and aims to respond to and spread our ecological principles.

Cradle-to-cradle (C2C)is a design framework aimed at creating products and systems that are environmentally friendly, economically viable, and socially beneficial throughout their entire lifecycle.
The central idea of cradle-to-cradle design is to eliminate the concept of waste by creating products that can be continuously reused, recycled, orbiodegraded without losing their quality or value. ln contrast to the traditional “cradle-to-grave” model, which ends with disposal, cradle-to-cradle focuses on creating closed-loop systems where materials are perpetually cycled as technical and biological nutrients.
Feathers and leaves would have been discarded as waste. In our project, however, we give them a second life by picking them up and applying them to design project. Afterwards, these feathers and leaves will be decomposed as compost to provide nutrients for the next life, thus realizing the cycle of life

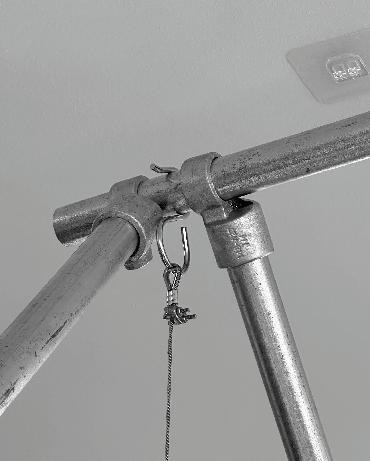

This small spacer functions to equalize the gap between the back and front of the pavilion.
Installing the connector on the triangular leg creates a gap between the main bar and the roof bar, and requires the appropriate spacer size for the clamp to make it fits perfectly.
The bars on the front triangular structure are made to overlap and are not aligned (levels 1, 2, 3) because the joints would get stuck if they were made aligned.
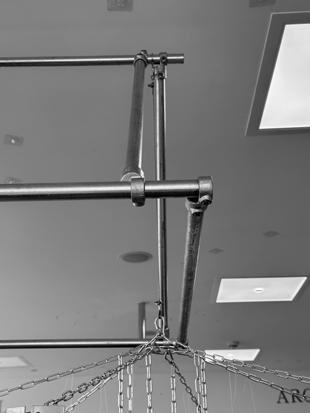
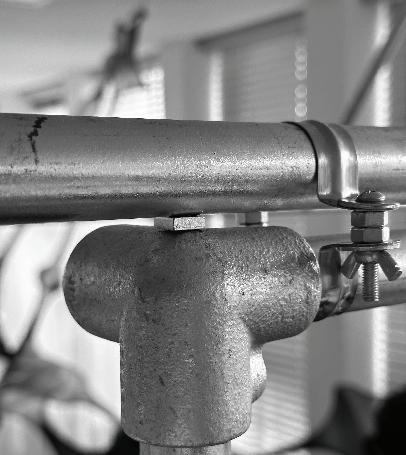
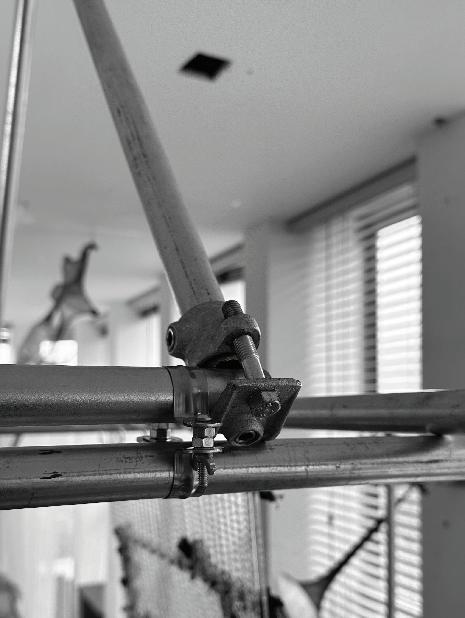
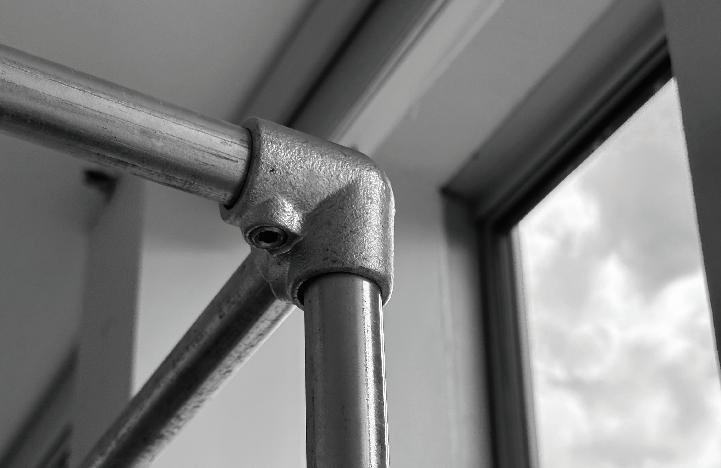

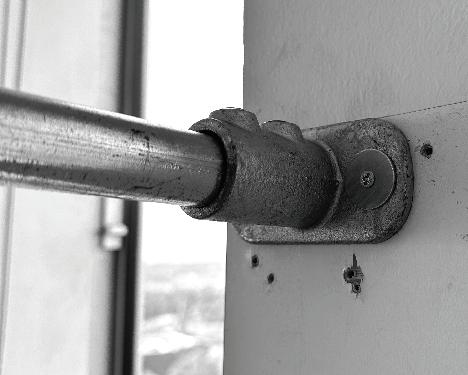
Perspective Illustration Outcomes
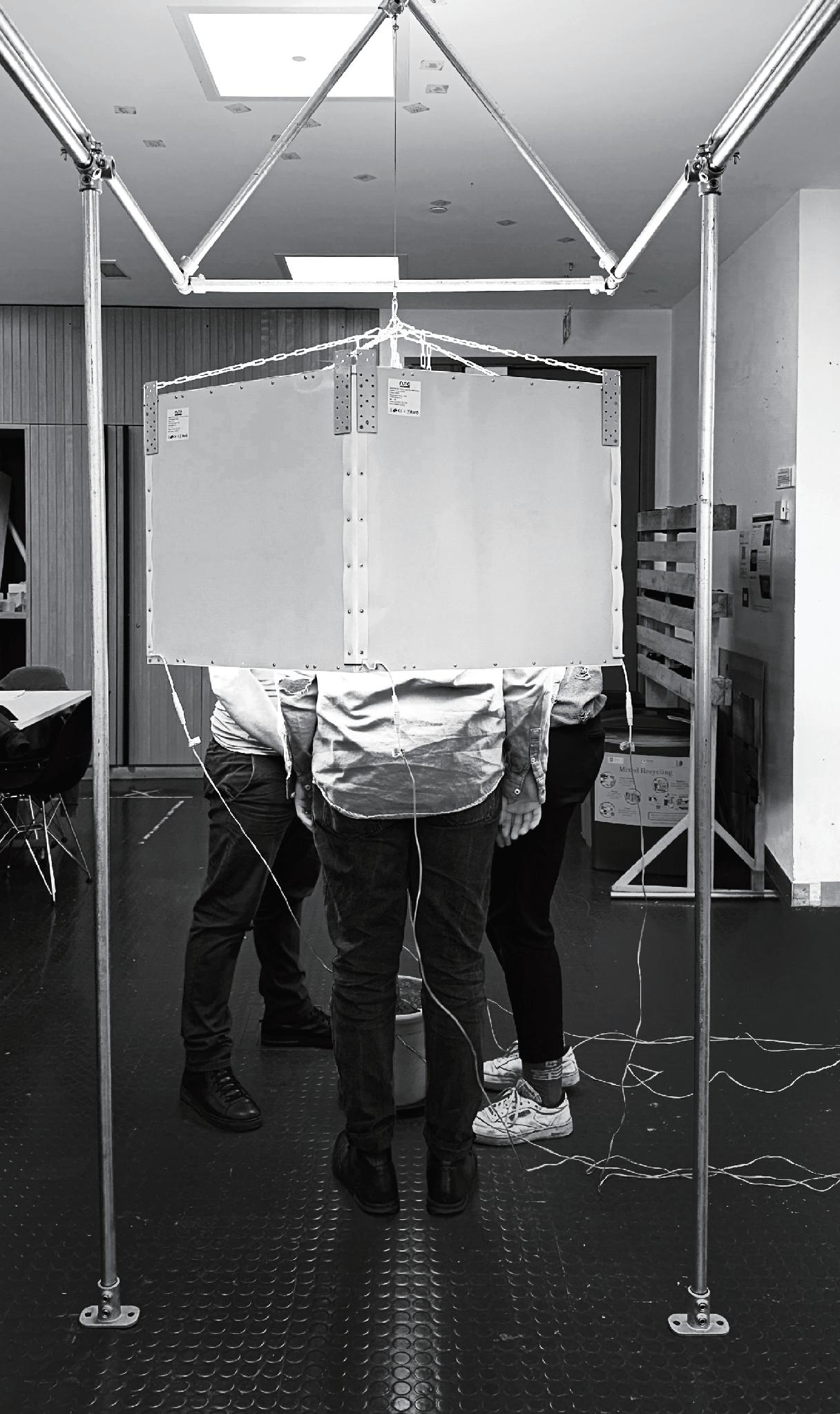
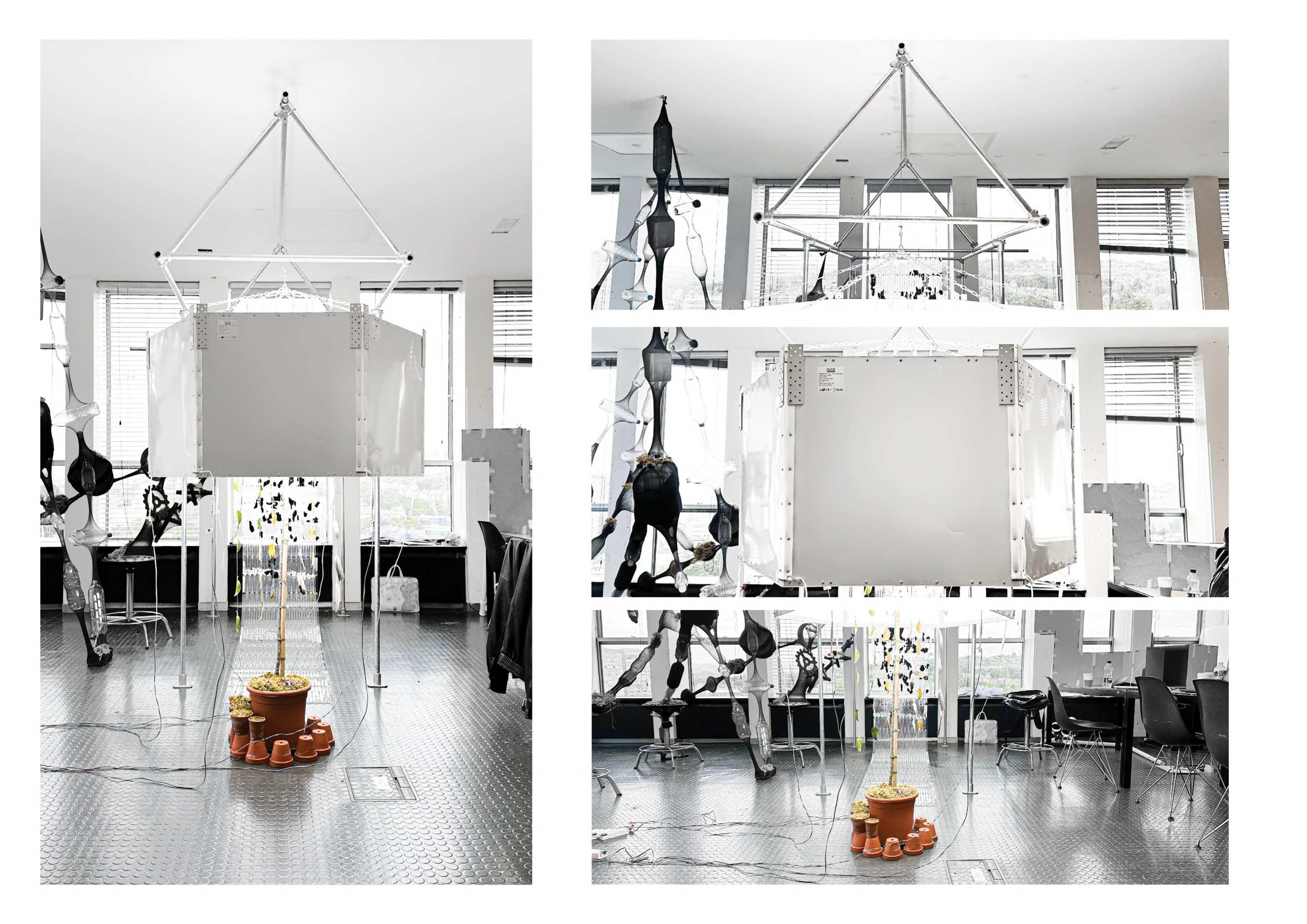
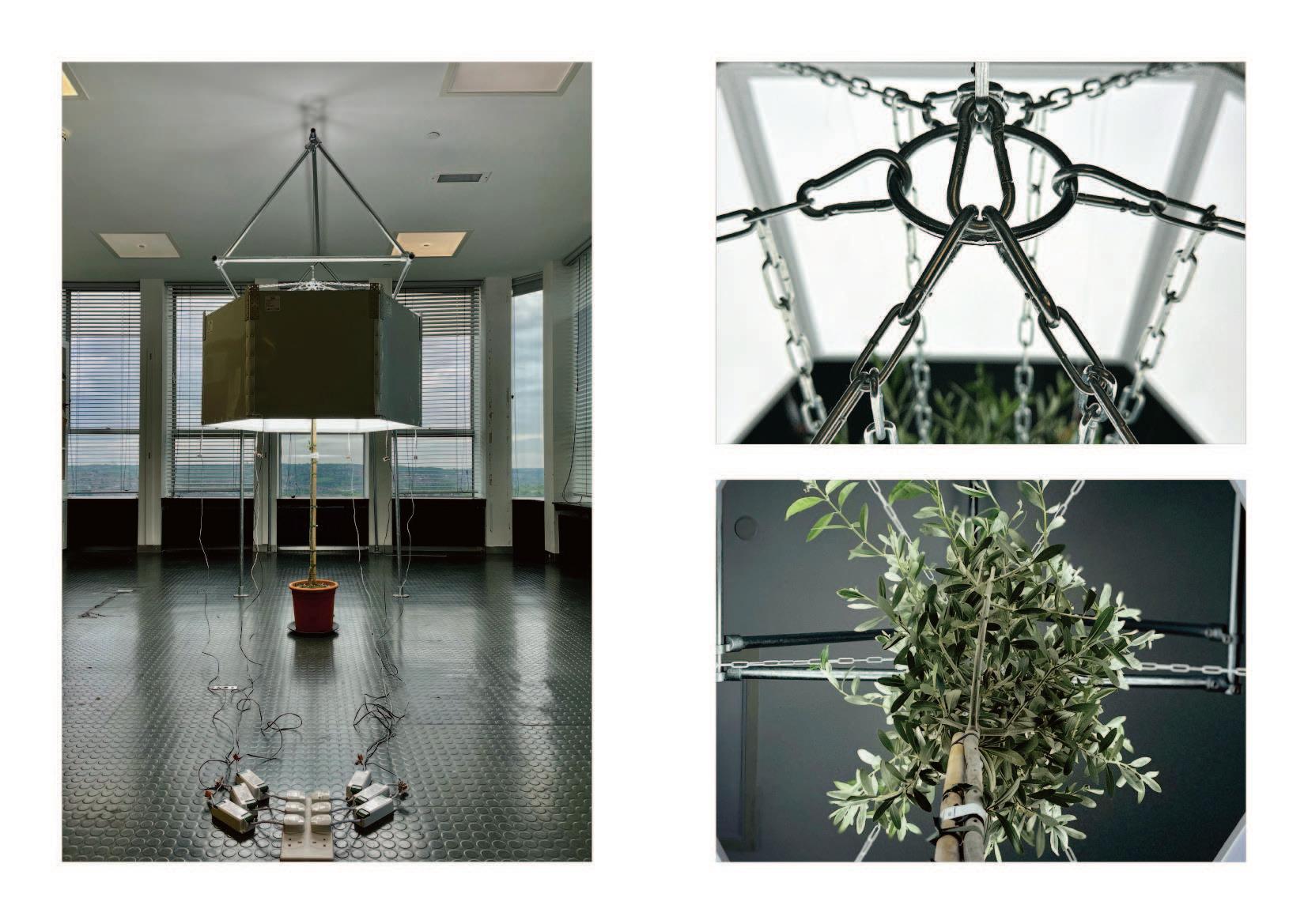
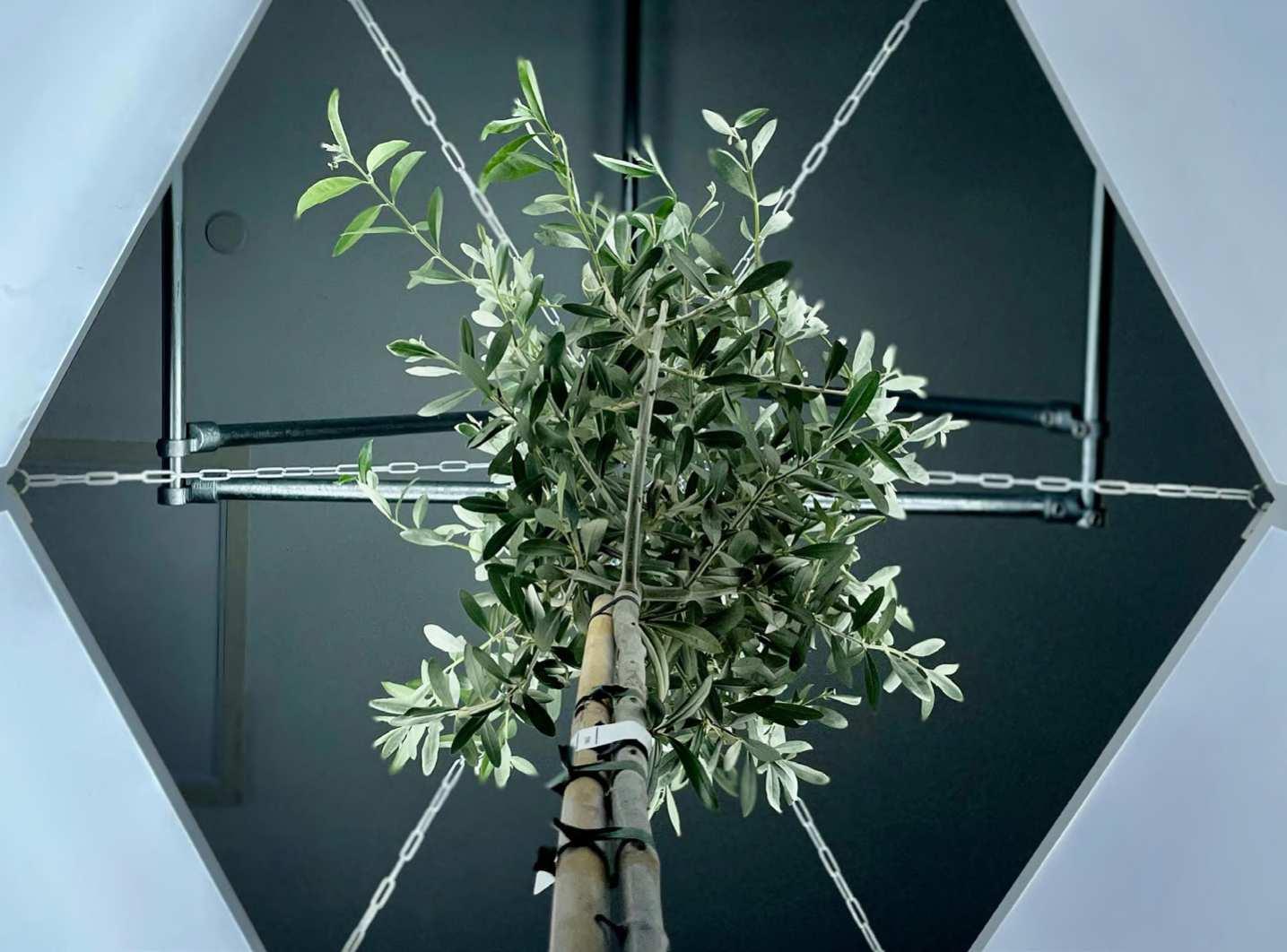
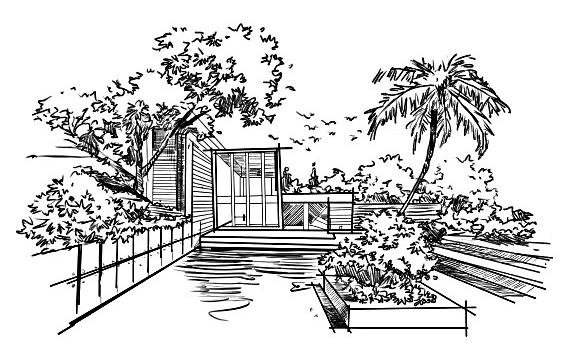
Year: 2020-2024
Skills: Physical Model Making, Sktech Drawing, Photograph
Introduction:
It mainly shows the skills and works in addition to architectural software and project design.
The昀椀rstisthe Sketch Drawing and other Creative Painting in architecture, with black & white and color painting.
Also with the Physical Models Making in architectural and creative projects, including manual model, facade model, large-scale display models, laser cutting and 3d printing model making.
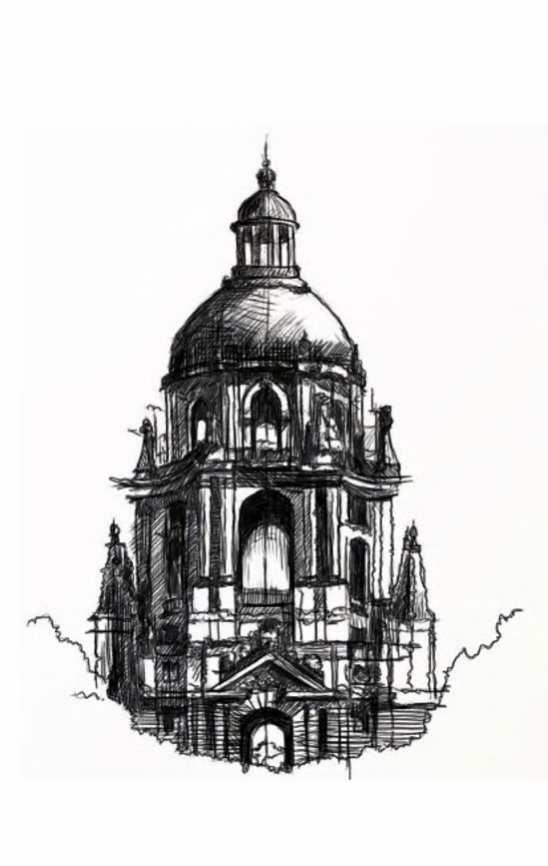
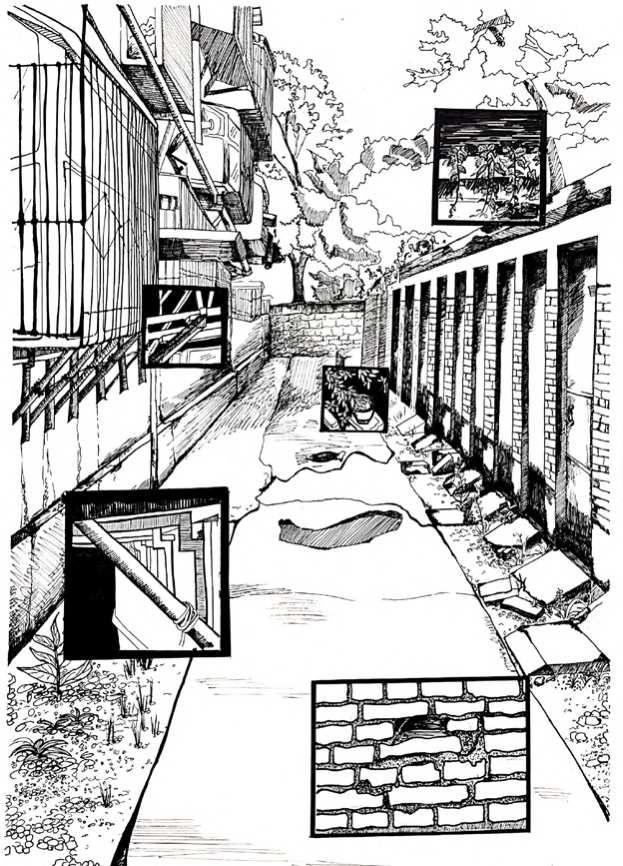
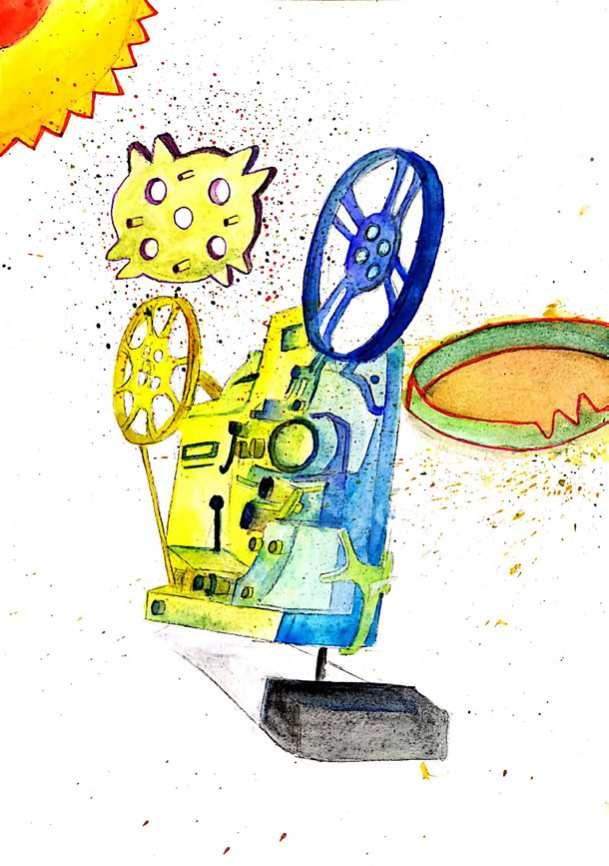
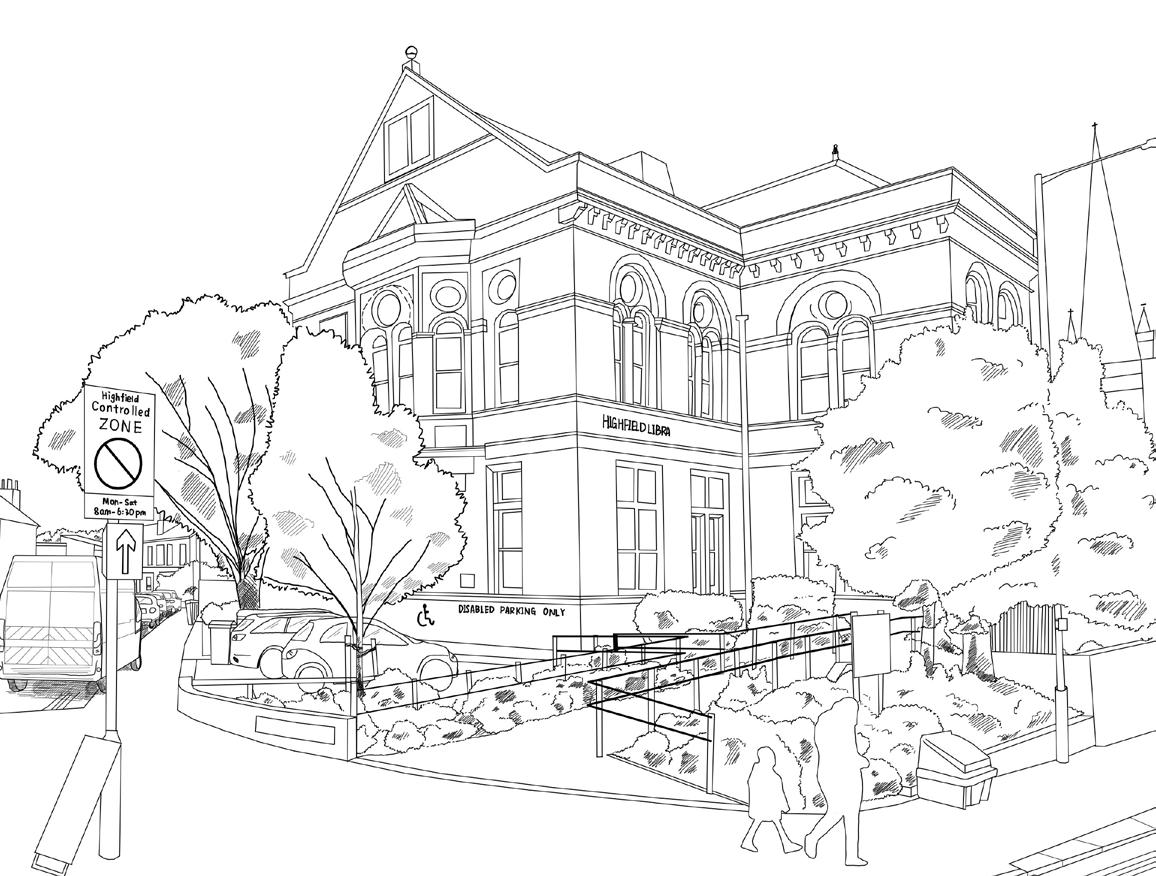
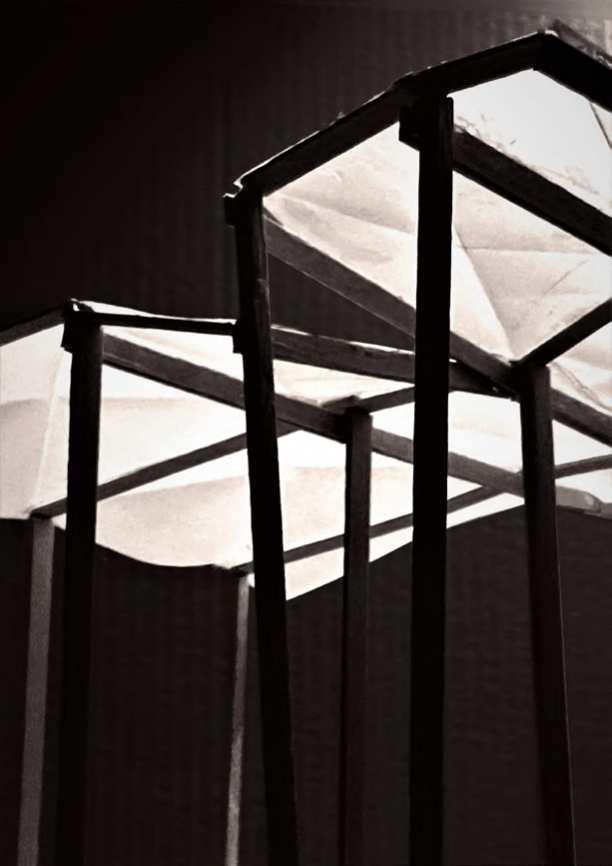
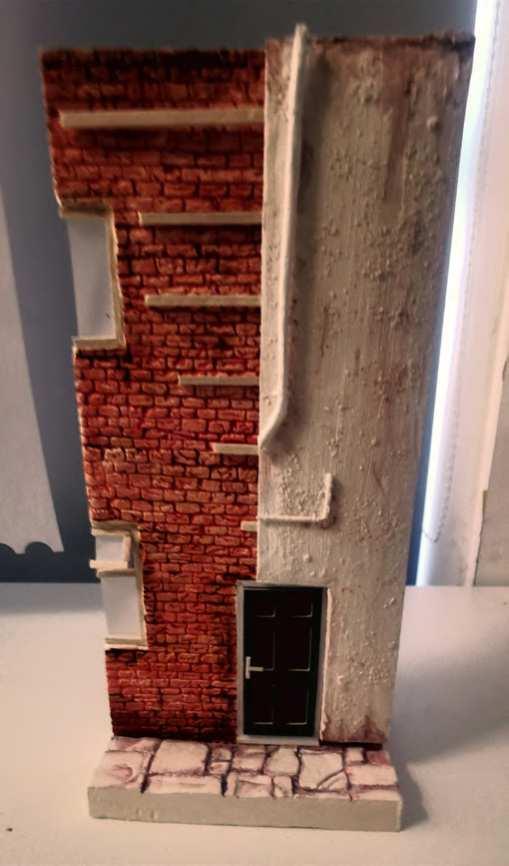
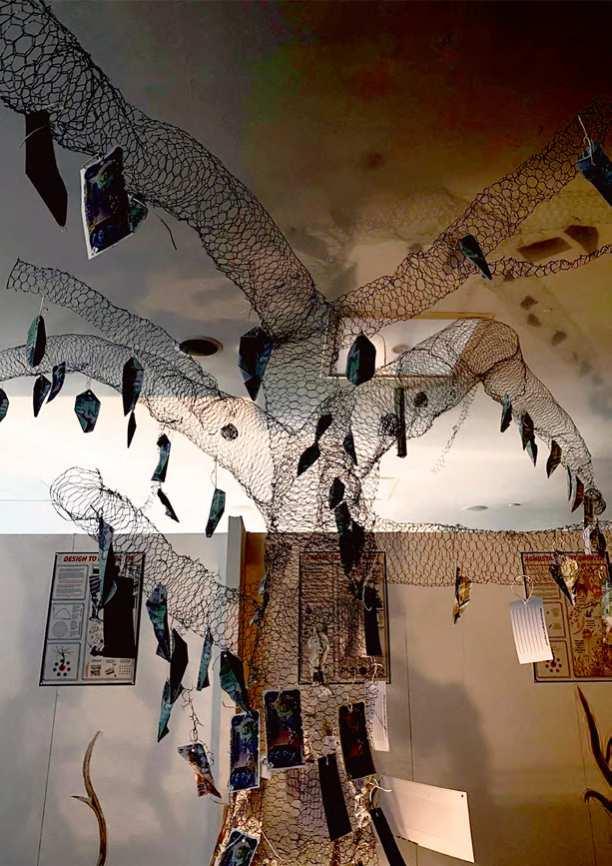

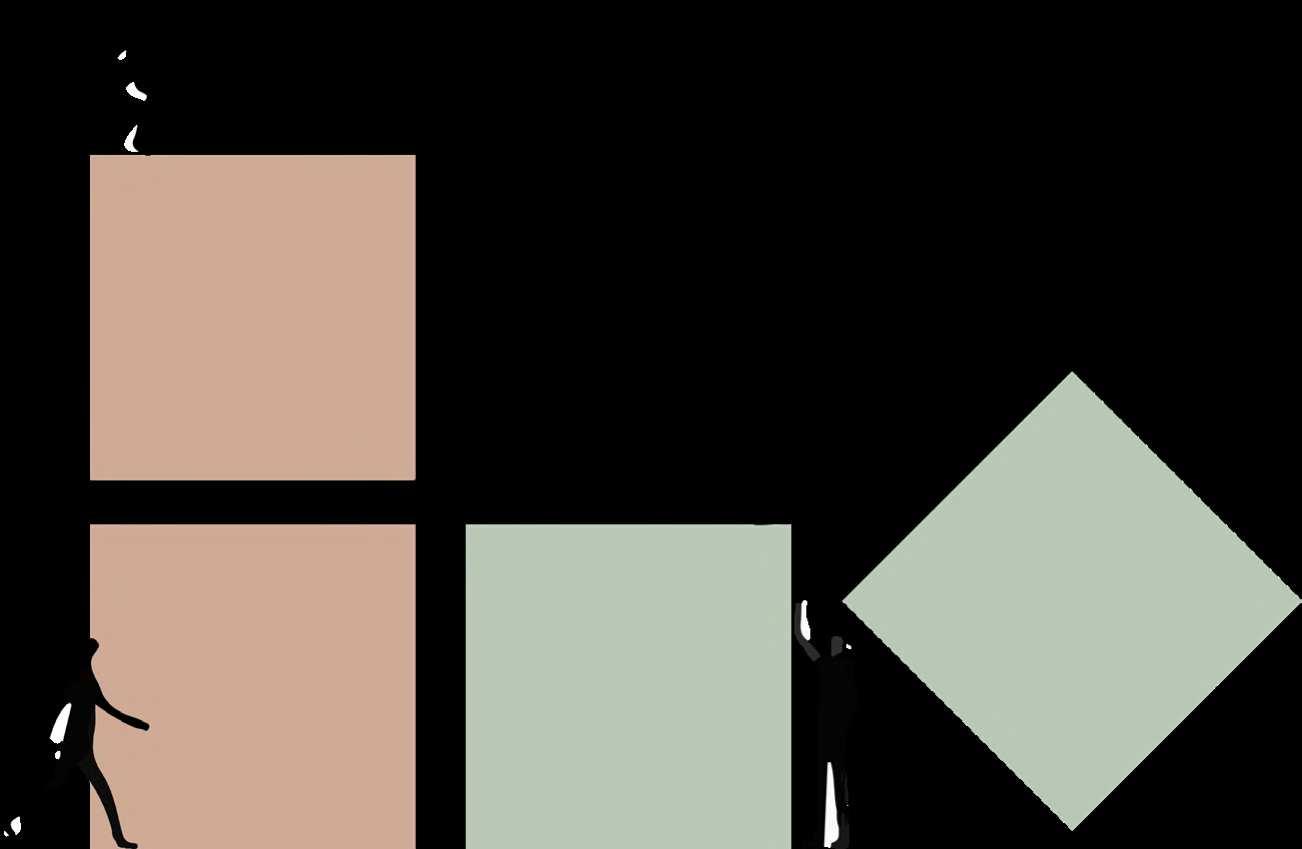
Phone: +44 07761046694
Email: zimengwang25@163.com
Linkedin: linkedin.com/in/zimengwang-3a89b0312/