GreenBuilding Brochures
DaneCountyClimateChampions
CCST is producing digital brochures about diverse types of buildings in our community that have very low emissions. Those selected are just a few of the buildings recognized as “Climate Champions” by the Dane County Office of Energy and Climate Change. Our first 11 brochures are below. To obtain pdf versions, contact susan.millar@350wisconsin.org.
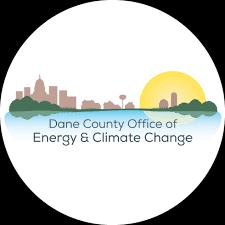
BAKER'SPLACE
DaneCountyClimateChampionsCategory: BuildingDesign
The word apartment denotes a residential unit or section in a building In some locations, the word connotes a rental unit owned by the building owner, and is not typically used for a condominium
PRESERVING THEPAST
The precursor of Baker’s Place, the Gardner Baking Co. Building, was listed as a potential landmark in the City of Madison’s 1998 Downtown Preservation Plan. This 90-years-old building will be preserved with the new Bakers Place, designed for 21st century needs.

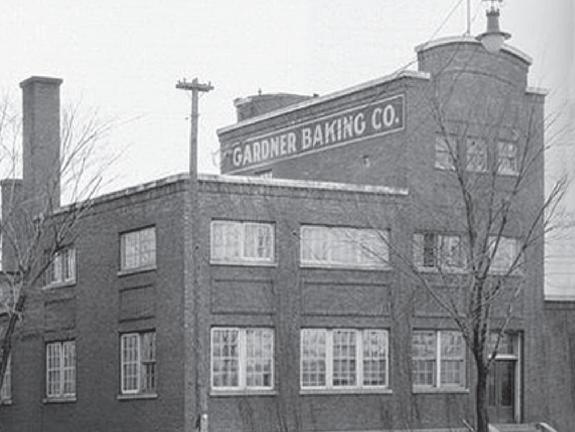
The word apartment denotes a residential unit or section in a building In some locations, the word connotes a rental unit owned by the building owner, and is not typically used for a condominium
BAKER'SPLACE
Spring2022 Location: 849 E Washington Ave, Madison, WI, USA
Project Type: Multi-Family
Residential
Project Size: 223,706 sq ft
Dwelling Units: 226
Developer: The Neutral Project
Planned completion date: May of 2023
Environmental
Certification: LEED v4 BD+C NC, pursuing Passive House & WELL Building Standards
DESIGNEDFOR THEFUTURE
In light of the historical background, the Neutral Project, the developer of this soon-to-be constructed building decided to retrofit the building and add mass timber towers. Engaging with the existing brick building, the new exterior will use pre-weathered steel, white matte and textured terracotta, and a visible woodbacked curtain wall. Most exciting feature of this building is CARBON NEUTRALITY!
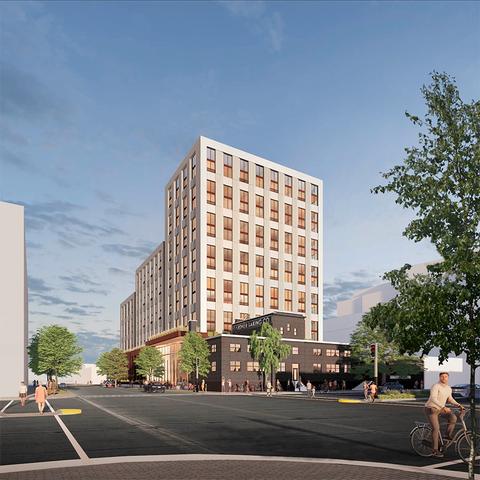
T H E N E U T R A L S T A N D A R D
The Neutral Project seeks to "build carbonneutral mixed-use and multifamily developments that eliminate embodied carbon emissions and minimize operational carbon emissions"
ABOUT MASSTIMBER
Considered as a lowcarbon alternative to steel and concrete, mass timber is becoming prevalent in the architectural field.

MOREABOUT CARBONNEUTRALITY
-- FINAL LETTER OF INTENT
The Baker’s Place will utilize cross-laminated mass-timber construction to reduce both the embodied and operational carbon footprint of the building.
Candice Nichol of Michael Green Architecture explained that mass timber could significantly improve the insulation of buildings, resulting in an energy savings of up to 90%.
02.
By committing to the Passive House standard,
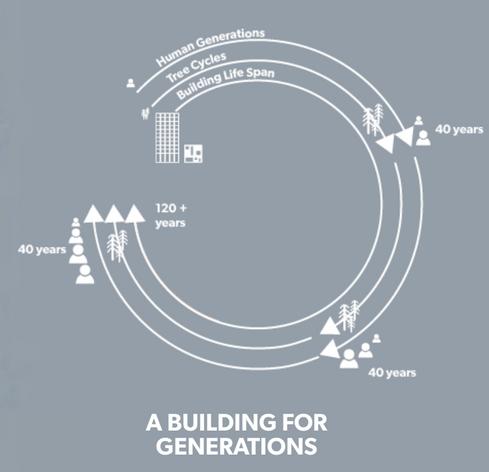
operation of the Baker’s Place is projected to reduce energy consumption by up to 70%.
01. 03.
The project is designed to include transportation options that are convenient for residents while also achieving the goal of reduced emissions. These options are a Tesla ride-share program and a bike-share program managed through a phone app for residents.

Solar panels will be installed on Bakers Place to help reduce carbon emissions from fossil fuel use.
04.
Bakers Place will use life cycle assessment (LCA) through the design process for measuring and reducing the embodied carbon.
Bayview Residential & Community Spaces DaneCountyClimateChampionsCategory: BuildingDesign
Bayview Residential & Community Spaces
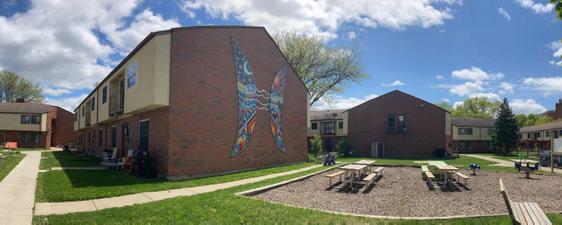
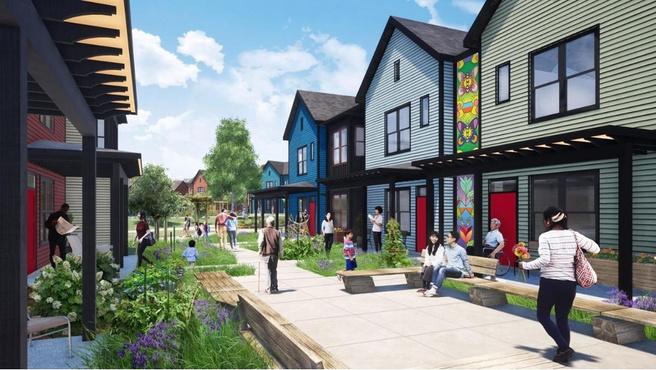
The Bayview residential area of downtown Madison is currently undergoing a complete redevelopment. The outdated townhouses (built in 1971; see below) and lack-luster community center (built in 1985) are being replaced with a larger community center, updated townhouses, and new apartment buildings. This redevelopment incorporates extensive collaboration with Bayview residents and will ensure that the needs of both the residents and the environment are being met.
Residential Space
4-story apartment (48 units)
3-story apartment (25 units)
8 townhouses (57 units)
More-accessible units
Location: 601 Bay View Drive, Madison, WI.
Project Type: Multi-Family
Residential
Project Size: Community center: 11,500 sq ft
# of Units: 130
Pop. density: 500
Developers: The Bayview Foundation
Horizon Development Group
Architect: The Kubala Washatko Architects (TKWA)
Consultants: Slipstream
Precipitate
Design Engineers
Passive House Rater: Eco Achievers
Building Certifications: Passive House (community center & one townhouse)
Energy Star (all townhouses)

Completion Dates:
Apartments: 2022
Townhouses: 2023 & 2024
Community center: 2023


Increase in density from 277 residents to 500
Common Space
Community center (see above)
Playground
Garden spaces
Grassy common areas
Basketball court
This
document was made by 350 Wisconsin's Community Climate Solutions Team to promote green buildings in our communities.
"Bayview's Redevelopment: Net Zero for All" - Slipstream
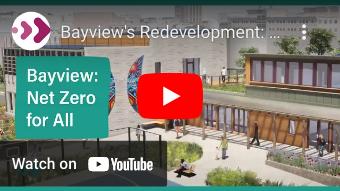

Climate & Equity Values
For decades, Bayview has been serving one of Madison's most culturally diverse communities by providing affordable housing to low-income families. In order to further increase its affordability, Bayview is working with the consulting firm Slipstream to ensure the new facilities are built to be highly energy-efficient. This sustainable design will work to provide residents with substantial energy cost savings.
Green Building Goals
Net-Zero Carbon: Zero or negative Global Warming Potential (GWP)
Green Design Features
Net-Zero Energy: Community center and 7-unit townhouse will be able to achieve net-zero with the addition of solar panels
Super-insulated envelope and proper window placement for maximum energy savings
Landscaping plan that includes a shortgrass prairie, burr oaks, and fruit trees
Energy Efficiency:
Energy use intensity (EUI) of less than 30 kBtu per sq ft
Blower door test rating of less than .15 cfm50 per sq ft
Maximized usage of natural daylight indoors
Green roof on community center
Balanced ventilation with more filtered outdoor air than required by code
Low to no VOCs in all interior paints, furnishings, and finishes
Air Quality: Compliance with ASHRAE 62.2-2016 standards
EdgertonHospital
DaneCountyClimateChampionsCategory: BuildingEnergyUse
The word apartment denotes a residential unit or section in a building In some locations, the word connotes a rental unit owned by the building owner, and is not typically used for a condominium
Edgerton Hospital
In 2012, Edgerton Hospital became the first hospital in Wisconsin to adopt geothermal heating and cooling. The hospital's green makeover benefits patients, the environment, and its bottom line.


Project Details:
Location:
11101 N. Sherman Rd. Edgerton, 53534
Building type:
Healthcare Facility
Project Size:
60,000 sq. ft.
Architect:
Epstein Uhen Associates
Engineers:
Alliant Energy and Sustainable Engineering Group of Madison
Project Manager:
Gilbane Construction Management
Sustainability Facts:
High efficiency equipment
Southern exposure for maximum natural light
Waste water recovery

Low VOC materials
Energy star appliances
Ground loop geothermal
HVAC system
What Is Geothermal?
Geothermal energy systems use Earth's natural temperature to regulate building temperature, resulting in significantly less energy usage than other highefficiency buildings.
"Our natural gas bill at the old hospital was $14,000 per month. Today, it is $450. "
- Jim Schultz, Edgerton Hospital CEO
This document was made by 350 Wisconsin's Community Climate Solutions Team to promote green buildings in our communities.

About the Space:
Emergency/urgent care services
Medical office building
Skilled care facility
Energy Efficient Infrastructure: the Gift that Keeps on Giving
Community rooms
Imaging, surgery, and. physical therapy areas
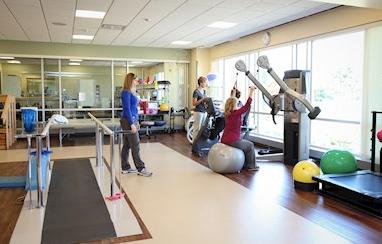
Although the geothermal system required an $850,000 investment, the pay back was rapid - just five years, due to savings from reduced methane gas consumption.
Patient and Environmental Health
Edgerton Hospital's investment in geothermal energy directly benefits patients, as well. For example, the green system protects patients from exposure to dangerous exhaust and air pollutants found at typical hospitals.
The hospital is surrounded by natural habitats, including walking trails and water efficient landscaping.

"We broke the paradigm. We wanted to break the status quo and be a model of health care, not simply a provider of health care."
JIM SCHULTZ, EDGERTON HOSPITAL CEO
Madison Friends Meetinghouse
Dane County Climate Champions Category: Building Design
Madison Friends Meetinghouse
On the path to net-zero

Although the Madison Friends (Quaker) Meetinghouse is over 100 years old, an extensive 2022 renovation added solar and geothermal systems that dramatically reduce carbon emissions.
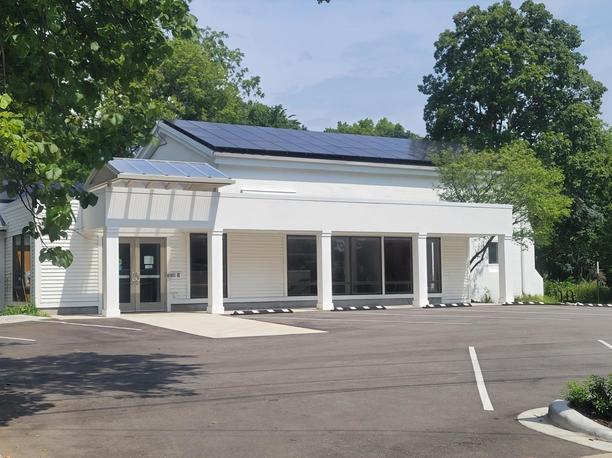
This all-electric building now uses less than 20% of the energy of comparable facilities.
Awards: 4 star Climate Champion of 2022

Location: 1704 Roberts Ct, Madison, WI 53711
Project Type: Renovation plus addition
Project Size: Added 1,750 sq. ft. (33% increase), finished project 8,000 sq. ft.
Architect: David Ferch of Ferch Architecture
Construction: Ideal Builders
Engineer: Hein Engineering Group
Project Managers: Rick Pifer and Susan Kummer
Partners: Full Spectrum Solar, Legacy Solar Co-op, Johnson Bank
Geothermal
Heating and Cooling
New geothermal wells under the parking lot will save roughly
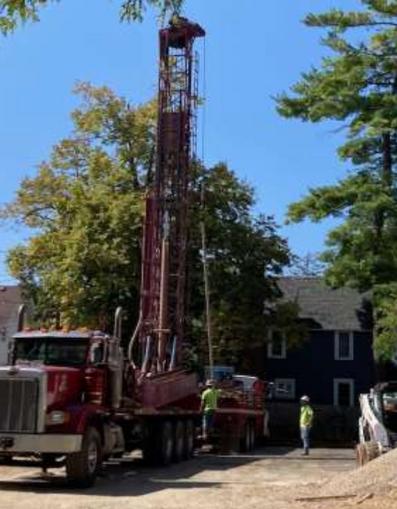
$2,300
annually in energy bills for the Meetinghouse.
What Is Geothermal?
Geothermal energy systems exchange heat between the building and the ground, which is at a constant temperature. This significantly reduces carbon emissions because it is more efficient to transfer heat from the ground than to burn fossil fuels.
This document was made by 350 Wisconsin's Community Climate Solutions Team to promote green buildings in our communities
Active and Passive Solar Features
Passive solar - south-facing windows provide direct heat; other new large windows increase natural light.
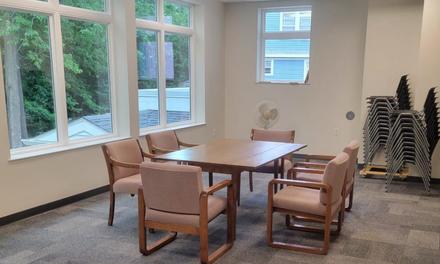
Green Design Features Powered by Solar
85%
85% of the building's electricity comes from its solar array.
Spirituality and the Environment
Active solar - Roof-top photovoltaic panels convert the sun's energy to electricity.
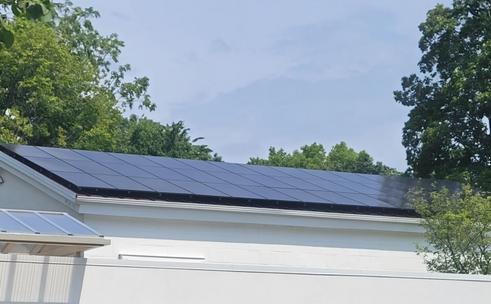
With Divine guidance, we strive for a Meetinghouse that nourishes and supports the spiritual growth of our religious community, young and old alike; that is welcoming and accessible to all; and that reflects our commitment to the environment."
-Renovation Vision Statement
Geothermal energy for heating and cooling
Active and passive solar
Electric heat pumps replace gas furnaces
Tighter, better-insulated building envelope
Energy Recovery Ventilation (ERV) units use outgoing air to cool or warm incoming air
Ventilation system with bipolar ionization improves indoor air quality
Airlock entries on both levels
New LED lighting and controls
Greater use of natural light
Better rain water management
Bicycle- and bus-friendly location
MADISON FRIENDS MEETING
Holy Wisdom Monastery



Dane County Climate Champions Category: Building Energy Use

Holy Wisdom
Monastery
In 2009, the Benedictine Women of Madison in conjunction with Hoffman Design, Planning, and Construction successfully finished the construction of what was called one of the "greenest [buildings] in the United States" (Paul Hoffman, Hoffman LLC) at the time.
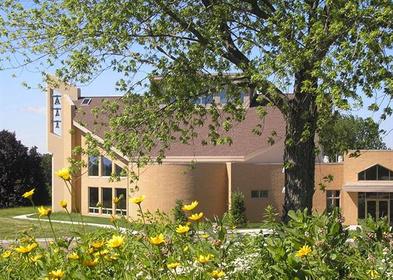

Key Facts
Location: 4200 County Hwy M, Middleton, WI.
Project Type: Religious/Non-Profit





New Construction
Project Size: 34,380 sq ft
A Sustainability Trailblazer
Project Manager: Hoffman Planning, Design, & Construction Consultant: Vertegy Building Certifications: LEED Platinum Completion Date: 2009
The monastery scored 63/69 points in its LEED certification, which was the highest score ever awarded for a new construction at the time (2010).
It obtained a perfect 17/17 score in the "Energy & Atmosphere" category of LEED certification, which includes ratings of energy f renewable energ power, and meas verification.
In 2014, the build named MG&E's l power producer.
 This document was made with 350 Wisconsin's Community Climate Solutions Team to promote green buildings in the surrounding community.
This document was made with 350 Wisconsin's Community Climate Solutions Team to promote green buildings in the surrounding community.
of Holy hat took red ustainable living is a spiritual calling. In an article by The Cap Times, Sister Mary David Walgenbach (left) states that "our Benedictine values call us to do what we can to conserve precious natural resources on this earth." So, the sisters' commitment to a green design was more than just the right thing to do; it was a nonnegotiable necessity from the start.
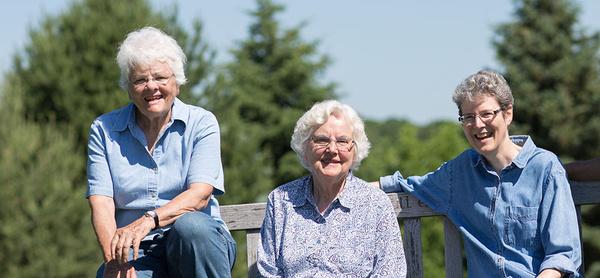
Solar Power
The monastery's heating and cooling system is powered by 39 geothermal wells, utilizing the heat produced deep within the earth for energy. Not only is geothermal a renewable energy source, but the wells work so efficiently that the monastery is often able to sell energy to the utility instead of buying it.
Window Design



The monastery installed highperformance Andersen wood windows. The energy-efficient windows' special glazing allows them to be great insulators that trap solar heat gains.
Building Materials
The original building on the property, which served as a Catholic school for girls, was demolished; however, 99.75% of that building's material was reused/recycled in the construction of the monastery.
In 2014, with the help of H&H Electric, the monastery installed 463 on-site solar panels to supplement the photovoltaic panels installed during the initial construction process. These panels put the property's total solar capacity at 145.3 kW and provide about 60% of the building's energy.
In just the first six months, the panels saved 116,543 lbs of CO2 emissions from entering the atmosphere, which is equivalent to planting 2,993 trees.
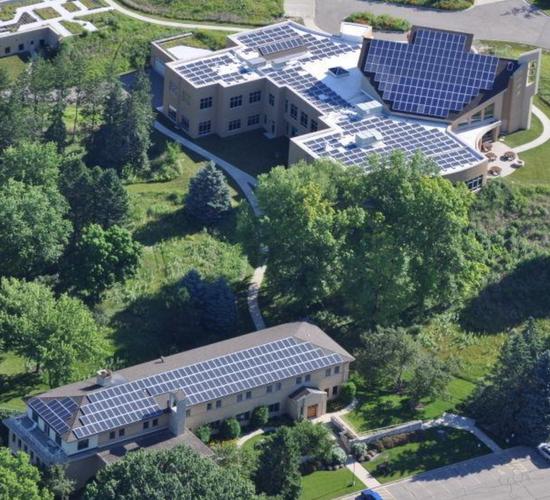
wer
ntal hip
Geothermal
Madison Central Library
Dane County Climate Champions Category: Building Energy Use

Madison Central Library
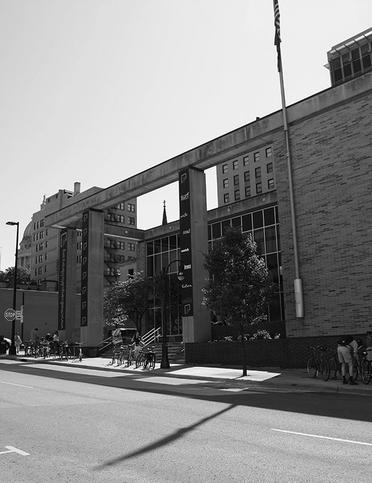
Amissiontoinspiresustainability
intheMadisoncommunity
In 2013, Madison Public Library

renovated it's Central Library, a 48 year old building, to increase useful space and improve energy efficiency with new green technologies. The library even features recycled art and portable energy meters for patrons to use at home.
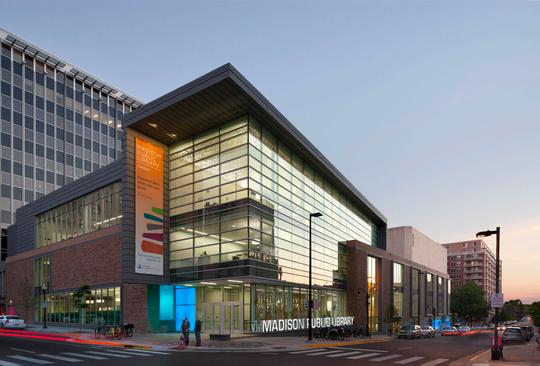
Project Facts
Location: 201 West Mifflin Street
Madison, Wisconsin 53703
Project Type: Library Expansion and Renovation
Building Size: 120,000 Sq ft
Architects:
Potter Lawson MSR Design
Construction: Findorff Inc.
Partner: Madison Gas & Electric

Building Certifications:
LEED Certification Level Gold 2009
New Construction
LEED score: 66/110
Energy Saving in Practice
The renovated building is 26% larger than the original but uses 43% less energy
This document was made by 350 Wisconsin's Community Climate Solutions Team to promote green buildings in our communities.
01 02 03 04
Green Energy Features
Community Sustainability
High performance mechanical and electrical systems
The fixtures, furnishings – even art installations – all highlight the project’s commitment to reusable, recycled, and locally-sourced materials.
Automated building controls
Photovoltaic panels for on-site renewable energy
"The library’s focus on sustainability was meant to have a ripple effect serving as a good example not just for other city projects but for the public as a whole."
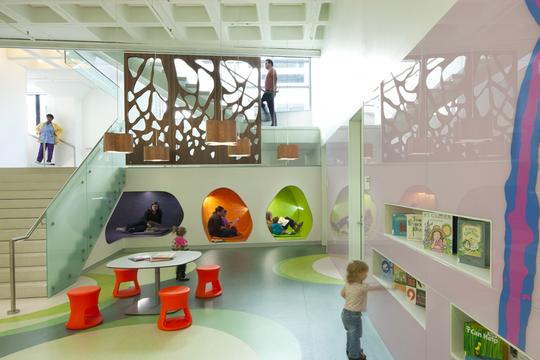 Mark Benno, Madison Public Library Administrative Services Manager
Mark Benno, Madison Public Library Administrative Services Manager
Green roof that cools down the building and prevents rainwater run-off
Green Design Features
01 02 03 04 05
Preservation of 90% of the original structure meant that 3,500 tons of material were diverted from landfills
Use of locally sourced material reduced transportation costs and pollution
Tables and chairs made from sustainable wood
Recycled and/or sustainable materials for carpets and rugs
The children's room features bright natural light
25% increase in windows reduces energy costs for interior lighting throughout the building
 © Lara Swimmer Photography
© Lara Swimmer Photography
© Lara Swimmer Photography
© Lara Swimmer Photography
Village of McFarland Public Safety Center
DaneCountyClimateChampionsCategory: BuildingDesign
Village of McFarland Public Safety Center
The Village leads the way by building what it believed to be the first Public Safety Center in the State of Wisconsin using a net zero energy design. "Net zero" means that renewable energy created on site is greater than energy consumption, annualized.

Project Details
Location: 6001 Broadhead St., McFarland, WI
Building Type: Public Safety Center
Building Size: 57,375 sq. ft.
Architects: Bray Architects
Construction: JP Cullen of Janesville, WI
Sustainability

Subcontractor: HGA
Building Certifications: 2021 Climate Champion (3 Star/Other)

Anticipated Completion Date: Spring 2023
Commitment Matters!
Although the project bid was $2 million over budget, the Village Board voted in 8/21 to maintain their commitment to this net zero building, anticipating its low energy costs for decades.
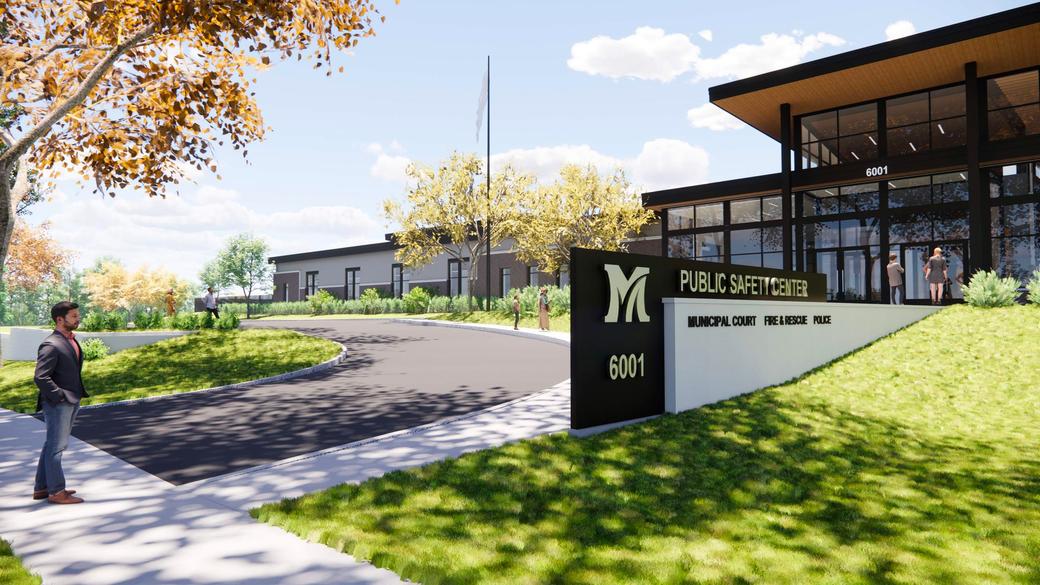
Thanks to the Inflation Reduction Act legislation passed in 8/22, the Village anticipates a much shorter return on investment than planned.
Anticipated savings are 40% less than the cost of a traditional building of comparable size and function. This cost is due to grid connection charges.
Thisdocumentwasmadewith350 Wisconsin'sCommunityClimateSolutions Teamtopromotegreenbuildingsinthe surroundingcommunity
Key Sustainability Features
Photovoltaic solar system
Geothermal watersourced heating and cooling system

Radiant garage floor heated by geothermal system
Additional Sustainability Features
Improved building envelope insulation
Battery-ready
Geothermal Energy System
The geothermal borefield will be a group of roughly 50 bores buried 400 ft. beneath the parking lot.
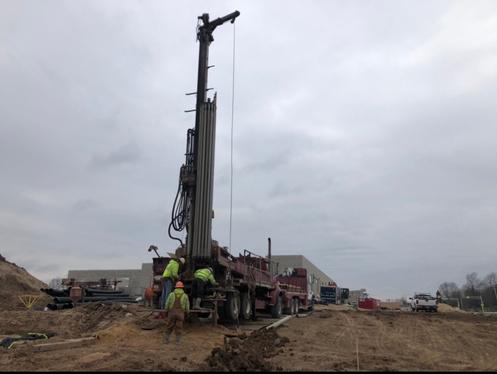
What Is Geothermal?
Geothermal energy systems exchange heat between the building and the ground, which is at a constant temperature. This significantly reduces carbon emissions because it is more efficient to transfer heat from the ground than to burn fossil fuels.
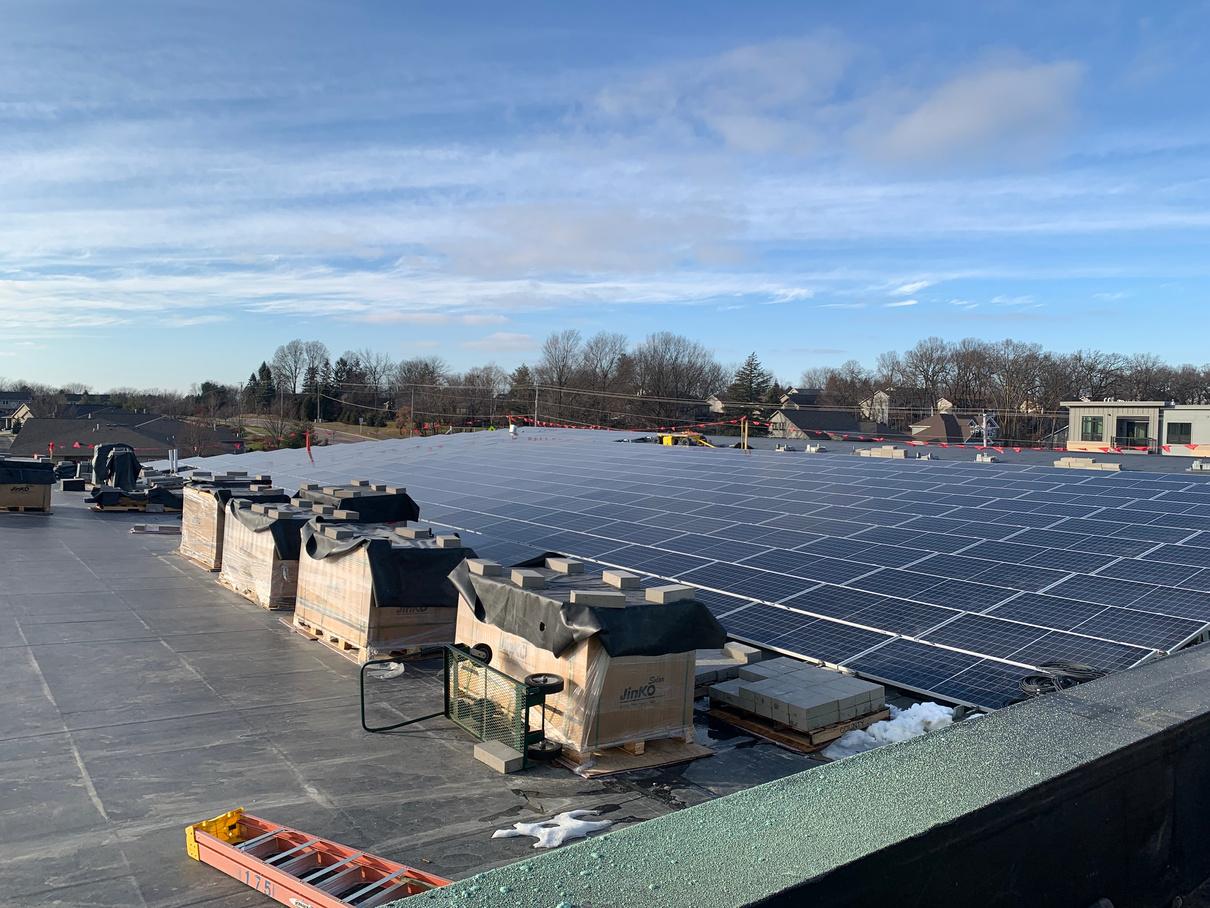
Monona Grove High School

Dane County Climate Champions Category: Building Design
The word apartment denotes a residential unit or section in a building In some locations, the word connotes a rental unit owned by the building owner, and is not typically used for a condominium
MONONA GROVE HIGH SCHOOL GOES SOLAR!
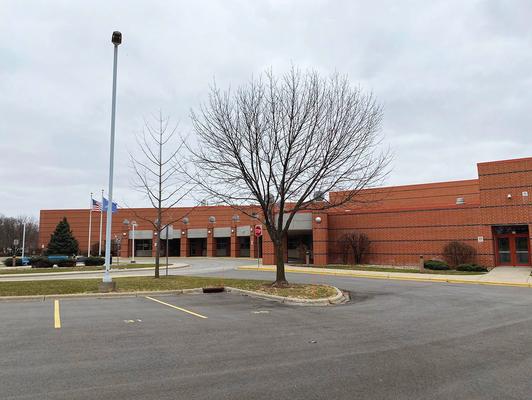
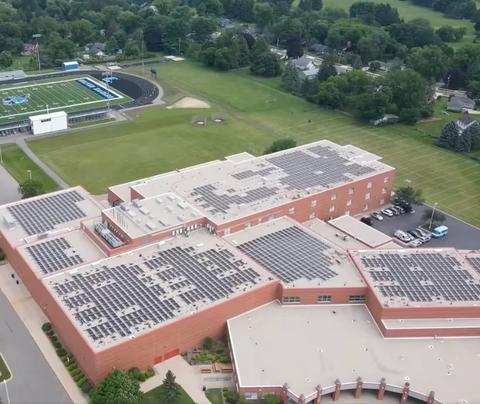

AND ESTIMATES IT WILL SAVE $1.5 MILLION OVER THEIR SOLAR ARRAY’S LIFETIME.
Building Information
Address: 4400 Monona Dr, Monona, WI 53716
Building Type: Education
Size: 236,000 Sq Ft | 1050 students
Building Constructed: 1997
Solar Panels Construction Partner: McKinstry Inc LLC
SOLAR ARRAY
The largest solar PV array on any K12 school in the state (05/2022)
Solar panels cover about ⅔ of the school roof
Designed to provide approximate 845 Megawatt hours of power each year - about half the building's electrical usage
Capacity: 674 Kilowatts
The Monona Grove School Board seeded this project by forming an ad hoc Sustainability Committee composed of teachers, students, community members and Board members.

Solar Panel Project Completion: May 2022 2022 Climate Champion Award - 1 Star, Building Design Category
This document was made with 350 Wisconsin's Community Climate Solutions Team to promote green buildings in the surrounding community.

Environmental Benefits
FINANCIAL BENEFITS
Sustainability Awarenessat
AdministrativeLevel
PhysicalInfrastructure
Over 44,000 pounds of smog-producing nitrogen oxide emissions
5,400 pounds of particulate emissions
This graph helps explain why, in the first year of operation, the school is expected to save around $20,000, and why savings are expected to increase each year.
"...we are doing this project in a way that any school district in the State of Wisconsin can... We want to be a model that other school districts can learn from.”
-- Peter Sobol, Chair, Monona Grove’s Ad Hoc Sustainability Committee
2.8 pounds of mercury emissions
According to the Monona Grove School District, these solar panels will offset the burning of more than 16,000 tons of coal in their 30-year lifespan, reducing harmful air emissions from coal burning: 01 02 03 04
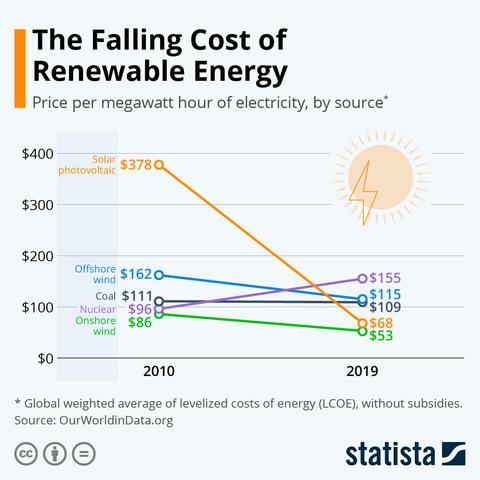
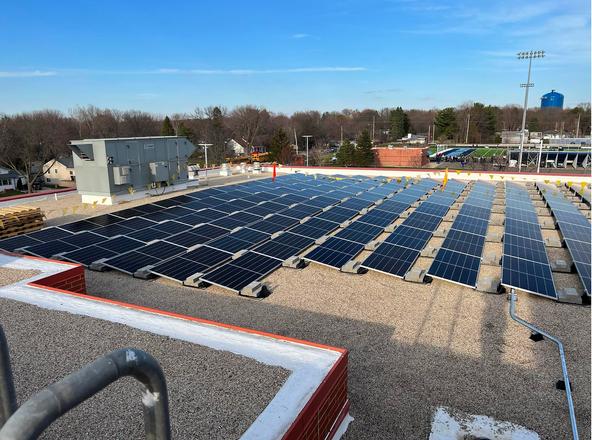
31,000 tons of carbon dioxide
The school has a "performance guarantee": to mitigate risk - a minimum level of savings is guaranteed, regardless of unanticipated conditions
PaulJ.Olson ElementarySchool
Climate Champions Building Category: Building Energy Use
PAULJ. OLSON ELEMENTARY SCHOOL
Since 2008, the school has been a leader in environmentalism and energy efficiency, when a green makeover included installation of geothermal and photovoltaic systems. The building's name honors conservationist Paul Olson’s legacy in sustainability education.
GOINGGREEN PAYSOFF: PROJECT FACTS:

Renovated school achieves $22,000 in annual savings!
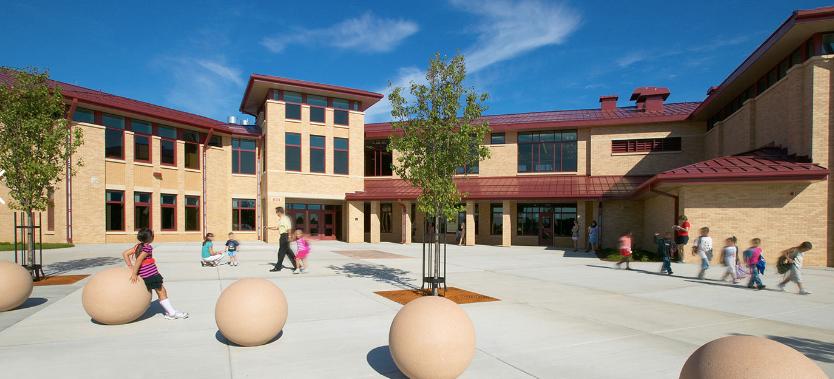
Geothermal heating and cooling system
Locally-sourced building materials
Low-flow plumbing system
Solar panel system
Window banks optimizing natural sunlight
SUSTAINABLE CERTIFICATION ARCHITECTS
ADDRESS
801 Redan Dr, Fitchburg, WI 53593 Silver LEEDcertified status, 2009 Zimmerman Architectural Studios Inc.
GENERAL CONTRACTORS Miron Construction PROJECT SIZE 88,000 Sq. Ft.
This document was made by 350 Wisconsin's Community Climate Solutions Team to promote green buildings in our communities.
THEOLSON LEGACY
Paul J. Olson was a local naturalist and educator. He dedicated his life to conservation and played a fundamental role in countless ecological projects in Wisconsin, including the Madison School Forest. He also developed worklearn programs for students, in which class credit was awarded for work on conservation projects. The school honors his legacy through its dedication to sustainable living.
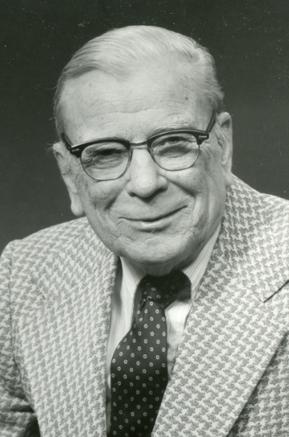
OTHER SUSTAINABILITY FEATURES:
Roof features a 144 - 175 watt solar panel system During construction, 72% of waste was recycled back into the manufacturing process
Low-flow plumbing decreases water usage by 48%
The school is 24.7% more efficient than conventional schools, providing annual savings of around $22,000

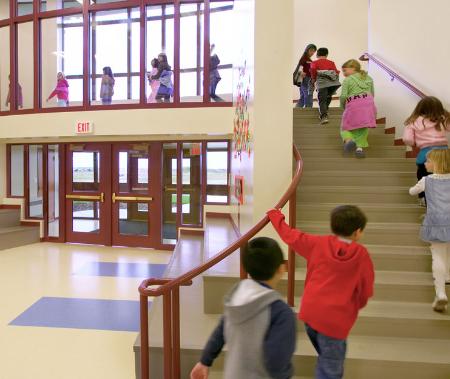
LESSONS BEYONDTHE CLASSROOM:
Paul J. Olson Elementary School understands that lessons in sustainability are invaluable. The school teaches children the importance of living with the land through a variety of strategies, including composting and native land restoration.
RenewAire
Dane County Climate Champions Category: Building Energy Use
RenewAire
RenewAire has been producing sustainable energy recovery ventilation (ERVs) systems for 35 years. In 2017, the company renovated a vacant building in Waunakee into a new, more energy efficient manufacturing facility. The building excels in efficiency, using 50% less energy than comparable facilities.
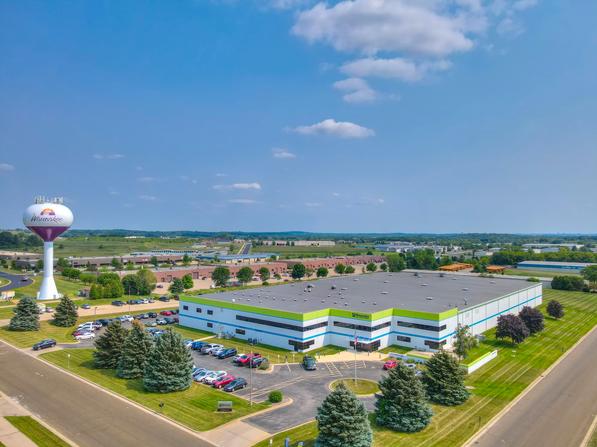
Project Details
Location: 201 Raemisch Rd.
Waunakee, WI 53597
Environmental Certification: LEED Gold, Green Globes, two Energy Star awards

Size: 111,489 sq ft
Project Type: Commercial Office, Industrial
Energy Efficiency
Powered completely by windgenerated electricity
LED lights provide most indoor lighting
Super insulated roof
HVAC system driven by RenewAire ERVs at its core
Waste and Material Management
Recycled 95% of construction waste
Utilized low-emitting building materials in construction
Reduced building water use by 40% Uses 100% recycled paper for printing
A Pioneer in Its Class
RenewAire is one of the few manufacturers in the world to have received LEED Gold certification and two Energy Star awards. Its dedication to providing clean, sustainable air quality maintenance systems while limiting environmental impact is inspirational.
 This document was made with 350 Wisconsin's Community Climate Solutions Team to promote green buildings in the surrounding community.
This document was made with 350 Wisconsin's Community Climate Solutions Team to promote green buildings in the surrounding community.
AMERICAN FAMILY AT SPARK
DANE COUNTY CLIMATE CHAMPIONS CATEGORY: BUILDING ENERGY USE
SPARK BUILDING
DEDICATED TO INNOVATION, ENTREPRENEURSHIP, AND SUSTAINABILITY

PROJECT DETAILS
Location: 821 E. Washington Ave., Madison, WI 53703
Project Size: 158,000 sq. ft.
Since October 2018, the American Family Insurance Spark Building has been generating a positive impact on local communities through its sustainability efforts, innovation, collaboration, and entrepreneurship.
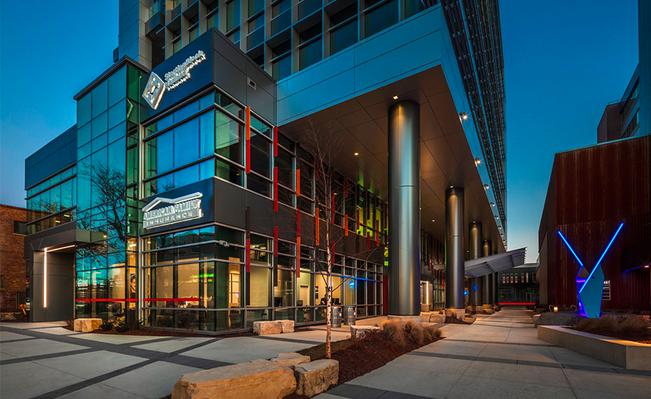
Spark is designed to use 50% of the energy of a typical Midwest office building.*
*LEED v4.0 Energy Optimization

Sustainability Certifications: LEED Gold v4.0 - New Construction Core and Shell
LEED Gold v4.0 - Commercial Interiors
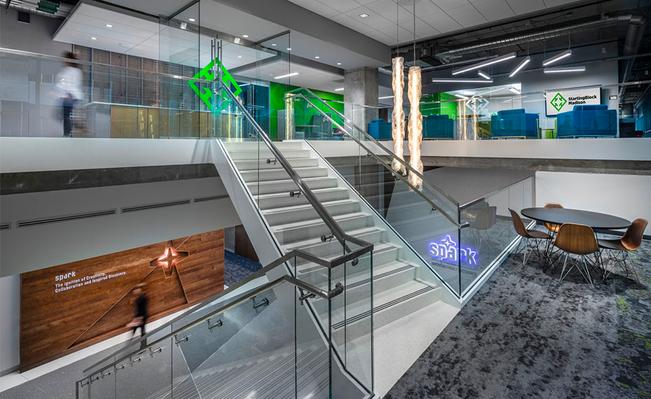
Fortified Commercial High Wind and Hail - awarded by the Insurance Institute for Business and Home Safety Awards: Region VI - Tech Awards Winner, ASHRAE (2021) Most Innovative Green Solutions, Commercial Design Awards (2019)
IIDA Wisconsin Award of Excellence (2020)
KEY SUSTAINABLITY FACTS
Geothermal heating and cooling system
Occupancy and CO2 sensors for ventilation
Automated solar shading and lighting control
A purified air system designed to simulate the natural ionization process, controlling allergens and eliminating airborne particles
10,000 gallon rooftop rain water system reduces the need for city water to heat and cool the building
This document was made with 350 Wisconsin's Community Climate Solutions Team to promote green buildings in the surrounding community.
GEOTHERMAL HEATING & COOLING
Spark uses an 85-ton groundcoupled heat pump with 31 bores. The system is 500 feet deep and uses a HDPE4710 resin pipe.
WHAT IS GEOTHERMAL?
Geothermal energy systems use Earth's natural temperature to regulate building temperature, resulting in significantly less energy usage than other high-efficiency buildings without the need to burn any sort of fuel.
SOCIAL IMPACT
The building houses the American Family Insurance Institute for Corporate and Social Impact. This institute helps close equity gaps in the United States.
A COMMITMENT TO SUSTAINABILITY AND THE COMMUNITY
American Family Insurance is committed to achieving Net Zero across Scope 1, Scope 2 and relevant Scope 3 emissions by 2040.
American Family Insurance is the first US-based insurance company that committed to climate action by signing The Climate Pledge.
Spark's eight stories also provide collaborative community spaces such as American Family's DreamBank and StartingBlock Madison.
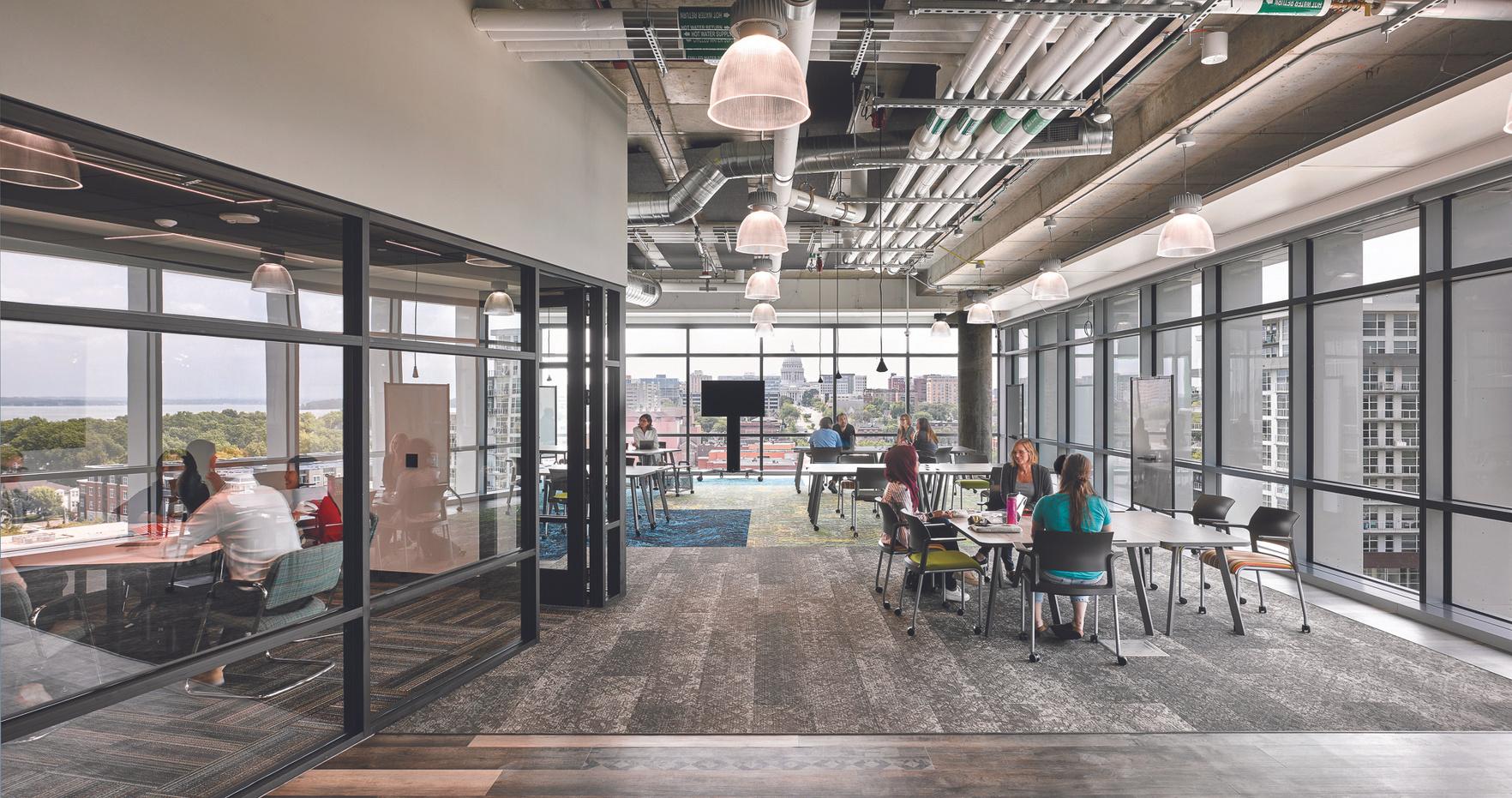
We are committed to achieving our sustainability goals not only because it is good for the environment, but because it is good for our customers and for our business.
Bill Westrate, CEO American Family Insurance group of companies

































 Mark Benno, Madison Public Library Administrative Services Manager
Mark Benno, Madison Public Library Administrative Services Manager
 © Lara Swimmer Photography
© Lara Swimmer Photography
© Lara Swimmer Photography
© Lara Swimmer Photography

















