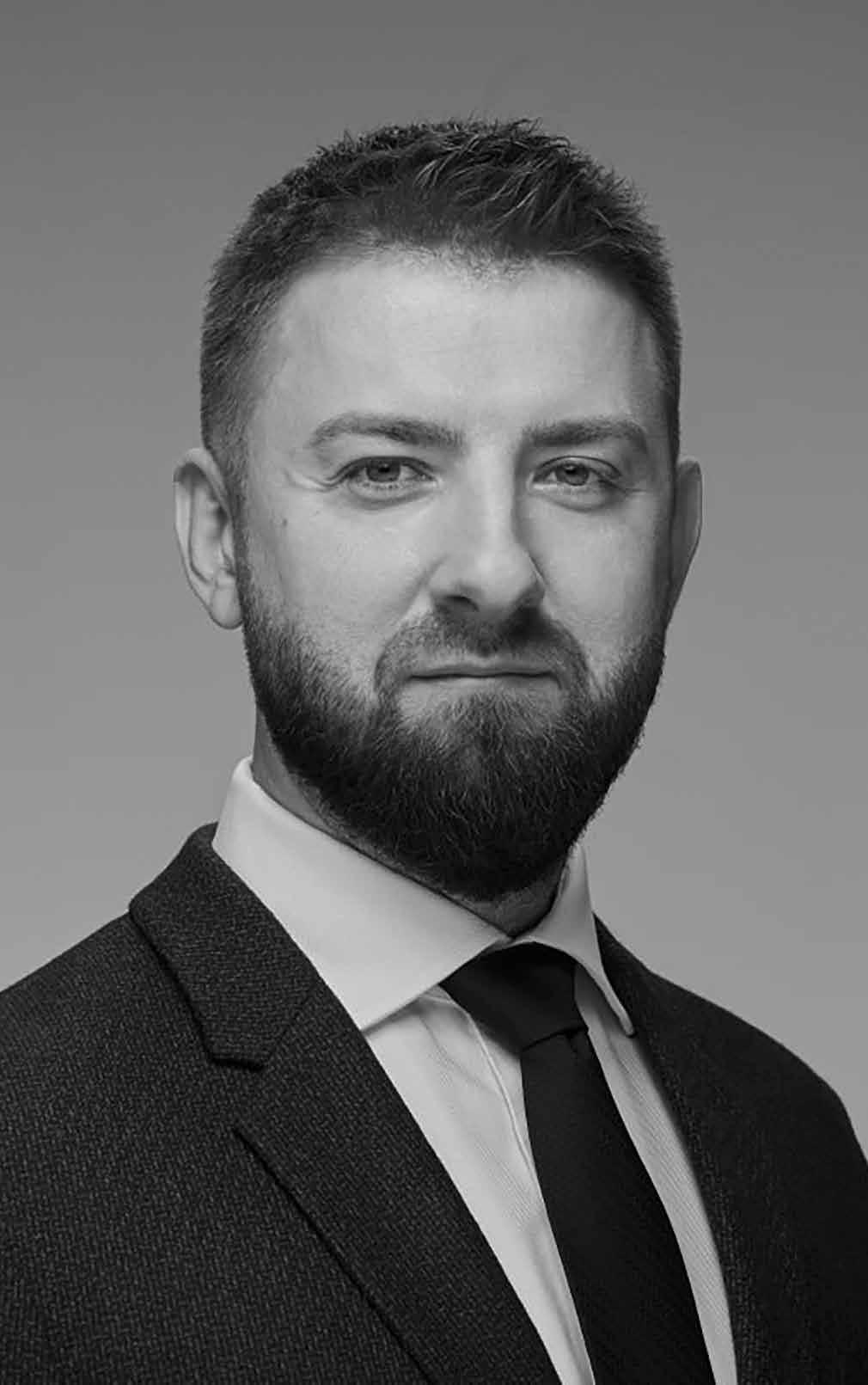
November-December / 2022
IVAN YUNAKOV
www.domiinterier.com Ukraine
ARCHITECT, PEOPLE’S DEPUTY OF UKRAINE
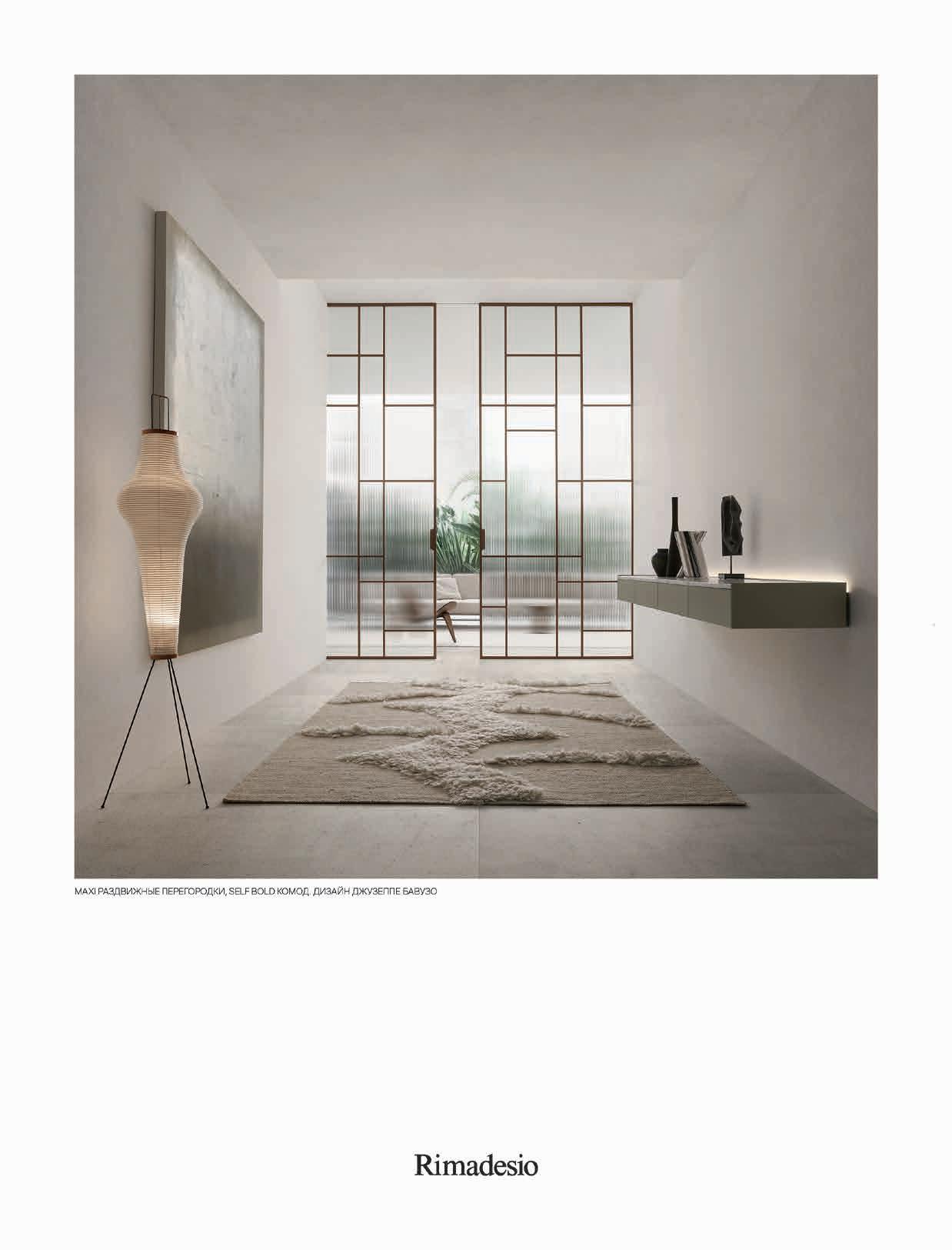 MAXI SLIDING PARTITIONS, SELF BOLD CHEST. DESIGN GIUSEPPE BAVUSO
MAXI SLIDING PARTITIONS, SELF BOLD CHEST. DESIGN GIUSEPPE BAVUSO
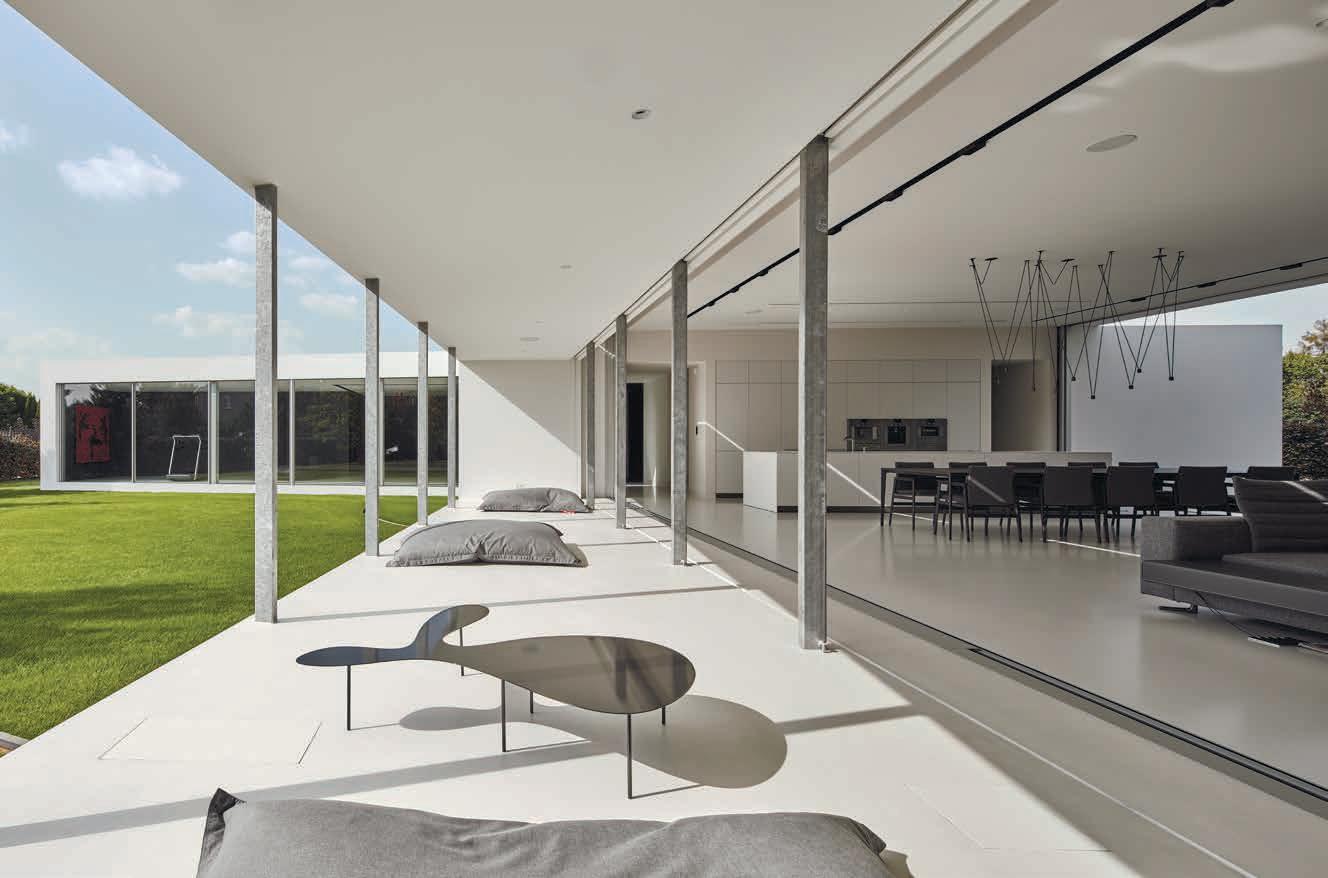

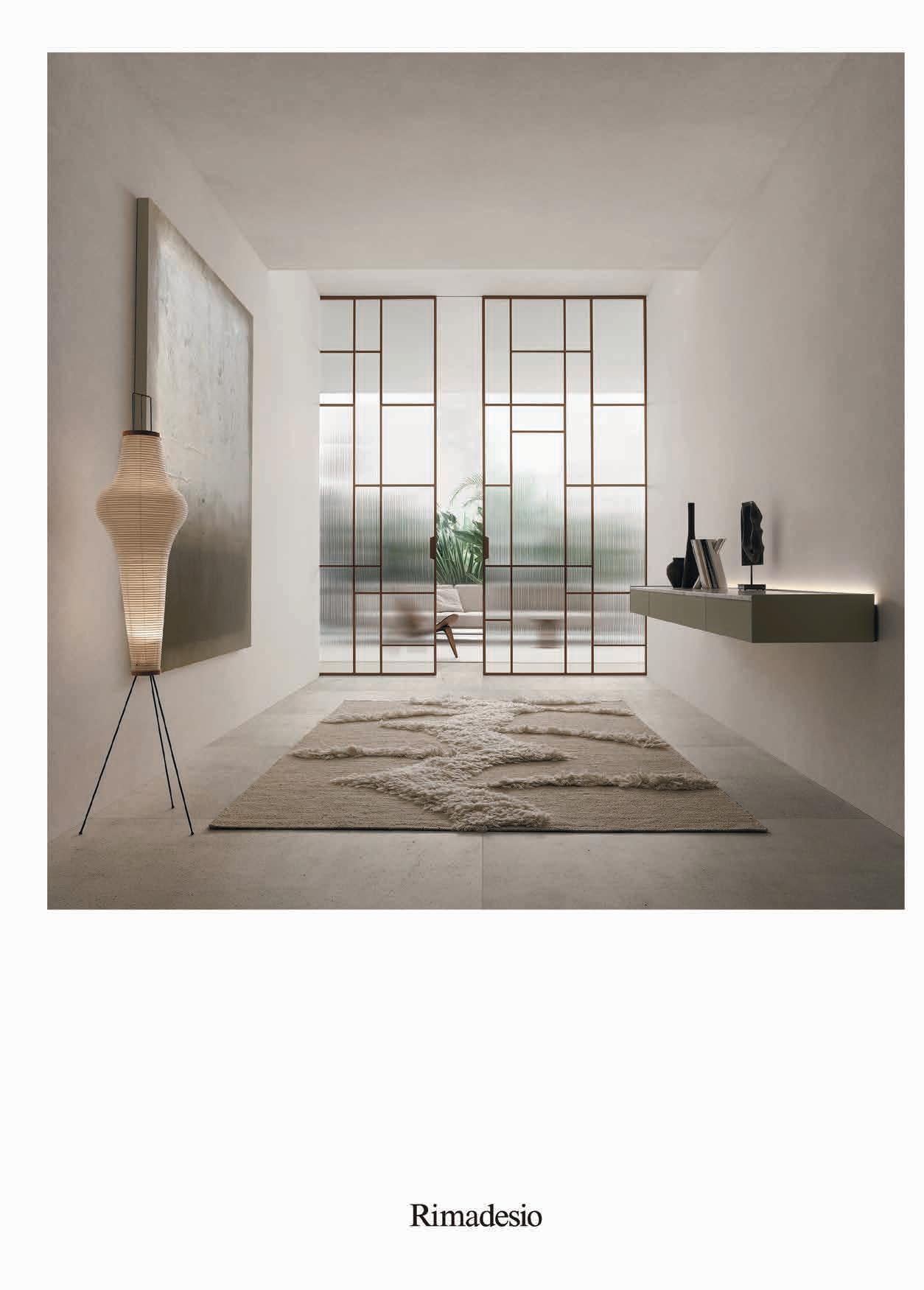
KWK PROMES
Igor Parubsky, CEO «Dom i Interior» Media Group DMNTR i.parubsky@dom-i.kiev.ua
Alessia Poznyak, commercial director, info@dom-i.kiev.ua
Olga Chumak, business development director, head of FEA, olgachumak@ukr.net
Viktoria Zubakha Director «Dom i Interior» Media Group DMNTR Poland vik.zubakha@gmail.com
Feride Adzhiniyazova editor-in-chief, chief designer ferika4444@gmail.com
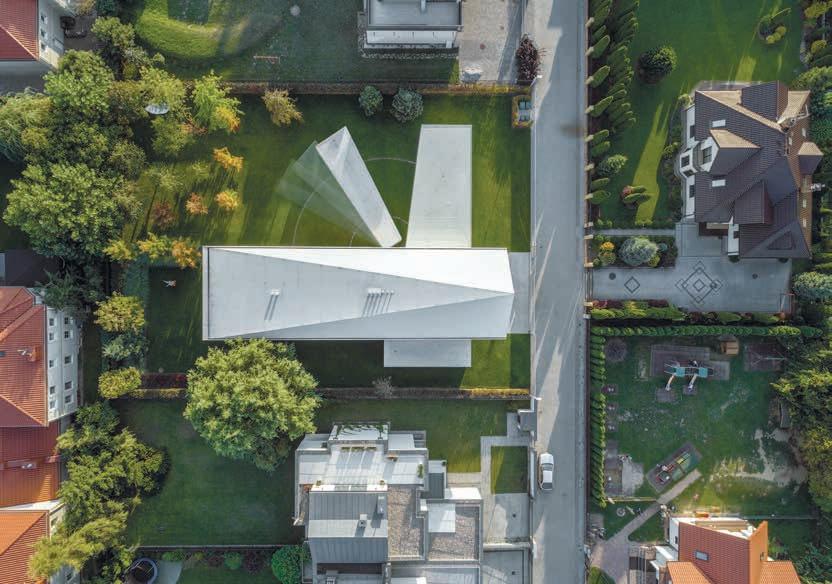
Dolinina Daria. Pageant director of the contest Interior of the year. dashaaakrot@gmail.com
Olena Korotkova, сhief Accountant, Korotkovaelena1807@gmail.com
Nataliya Andrunina. Head of sales department nataliya.andrunina@gmail.com
Myroslava Poselchuk, redaktor poselchuk@gmail.com
Victoria Bilykh, Customer Relationship Manager victoriabilykh@gmail.com
Alla Budko project manager event manager Volodymyr Kostyliev foreign editor, literary editor, proofreader lit.editor, proofreader, editordii@gmail.com
Katerina Pakhomova editor editor, kpahomova66@gmail.com
Karina Kermach office manager karina@gmail.com
Pavlo Botanov photographer www.domiinterier.com
Editorial address: Warszawa, Polska Grupy Medialnej “Dom i Wnętrze” | DMNTR (Polska) www.domiinterier.com | polska.dmntr.com +48 574 08 5775 Ukraine Editorials adress: Ukraine, 34, Lesi Ukrainki blvd, office 515, 01601, Kiev, tel./fax: +38 (044) 461-91-28 (multi-channel) The House and Interior magazine is registered in TV and broadcasting State Department of Ukraine. The certificate on the state registration of printed mass media KB № 8766 (09.09.1999). Quadrant House 01 November-December 2022
Circulation 10 000 copies. Contract price. LLC «ART STUDIO OF PRINTING» Kyiv, street Boryspilska 15. www.artprintstudio.com.ua 6 team
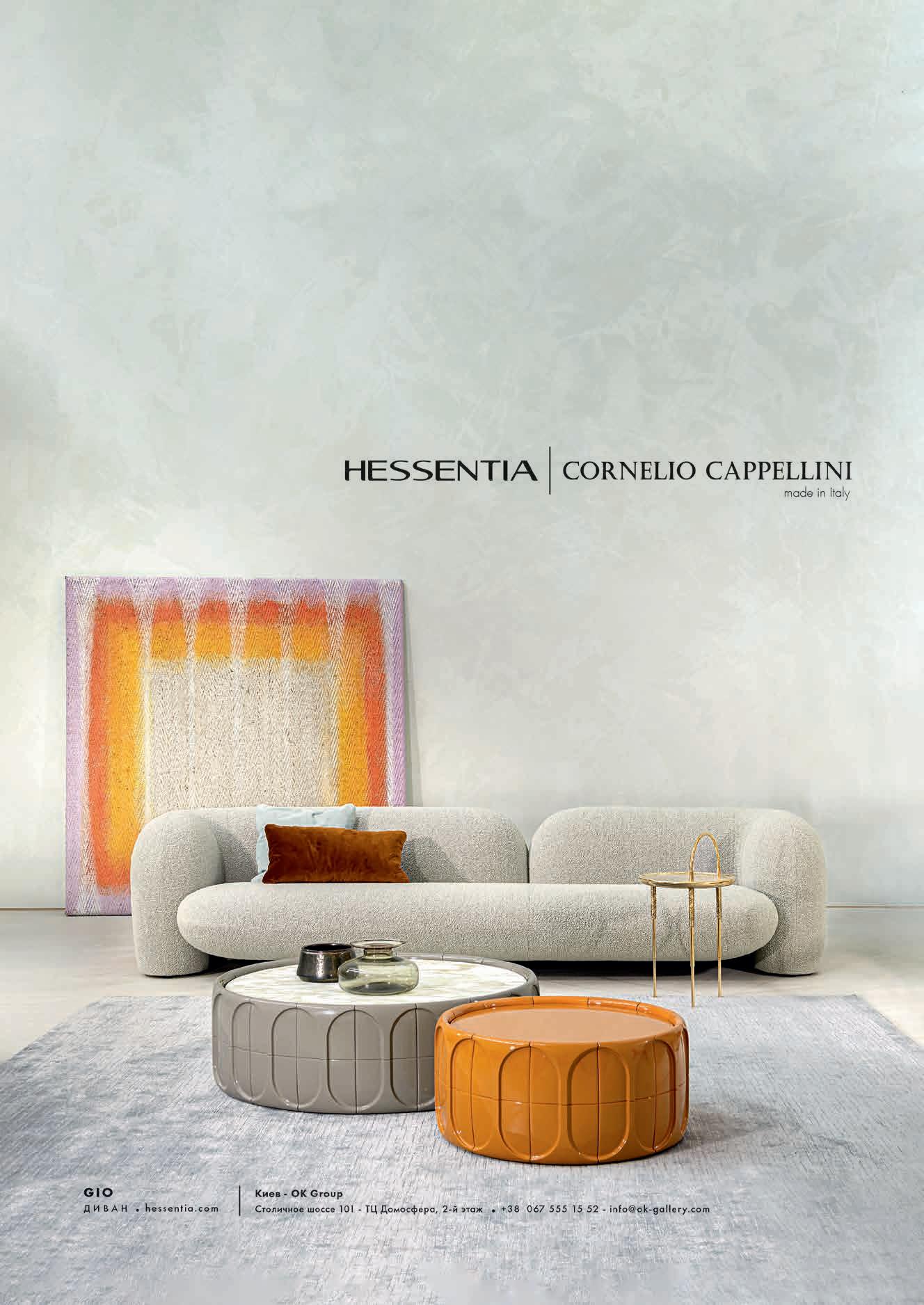
QUADRANT
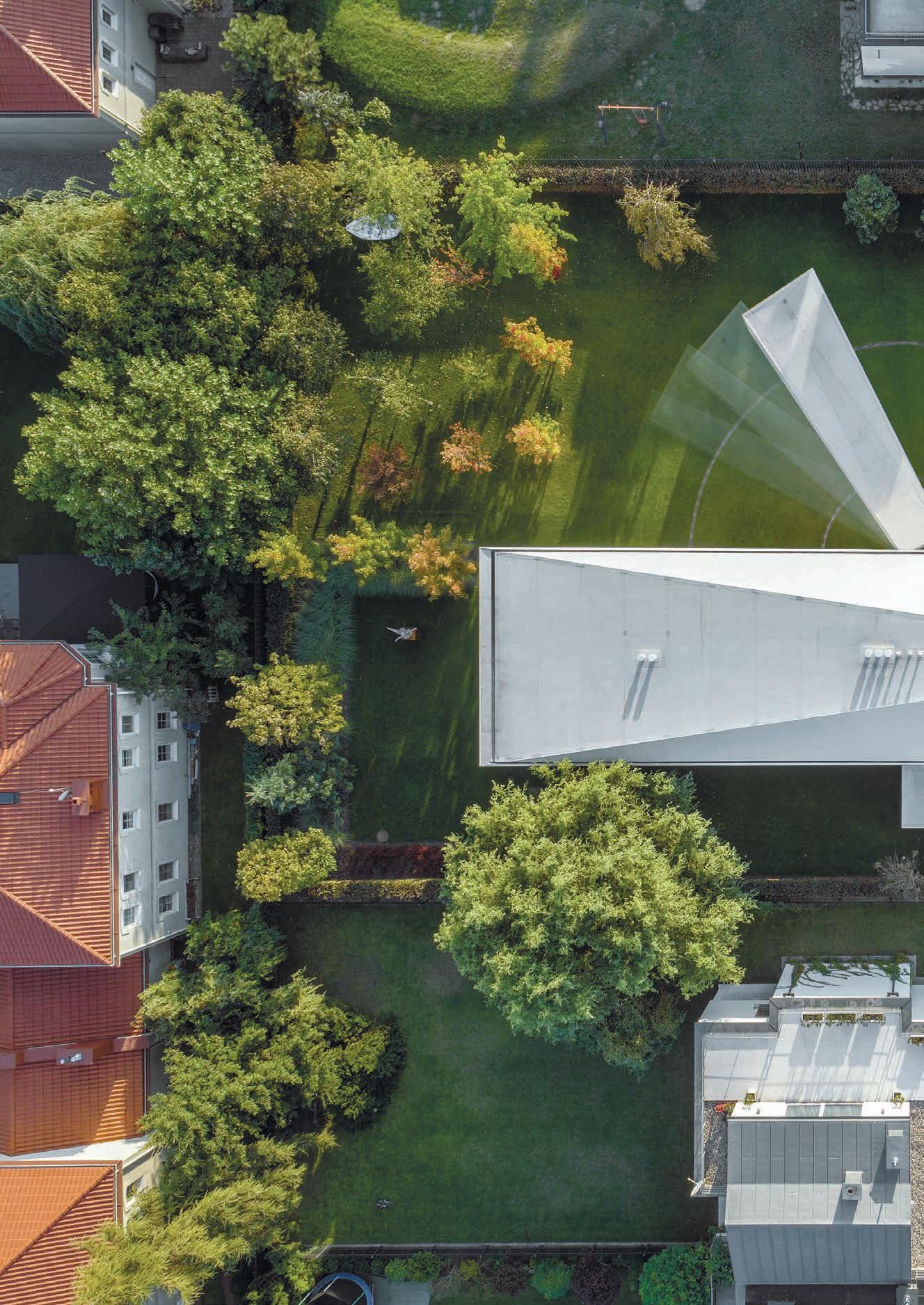
HOUSE KWK PROMES 8 Private interior
QUADRANT
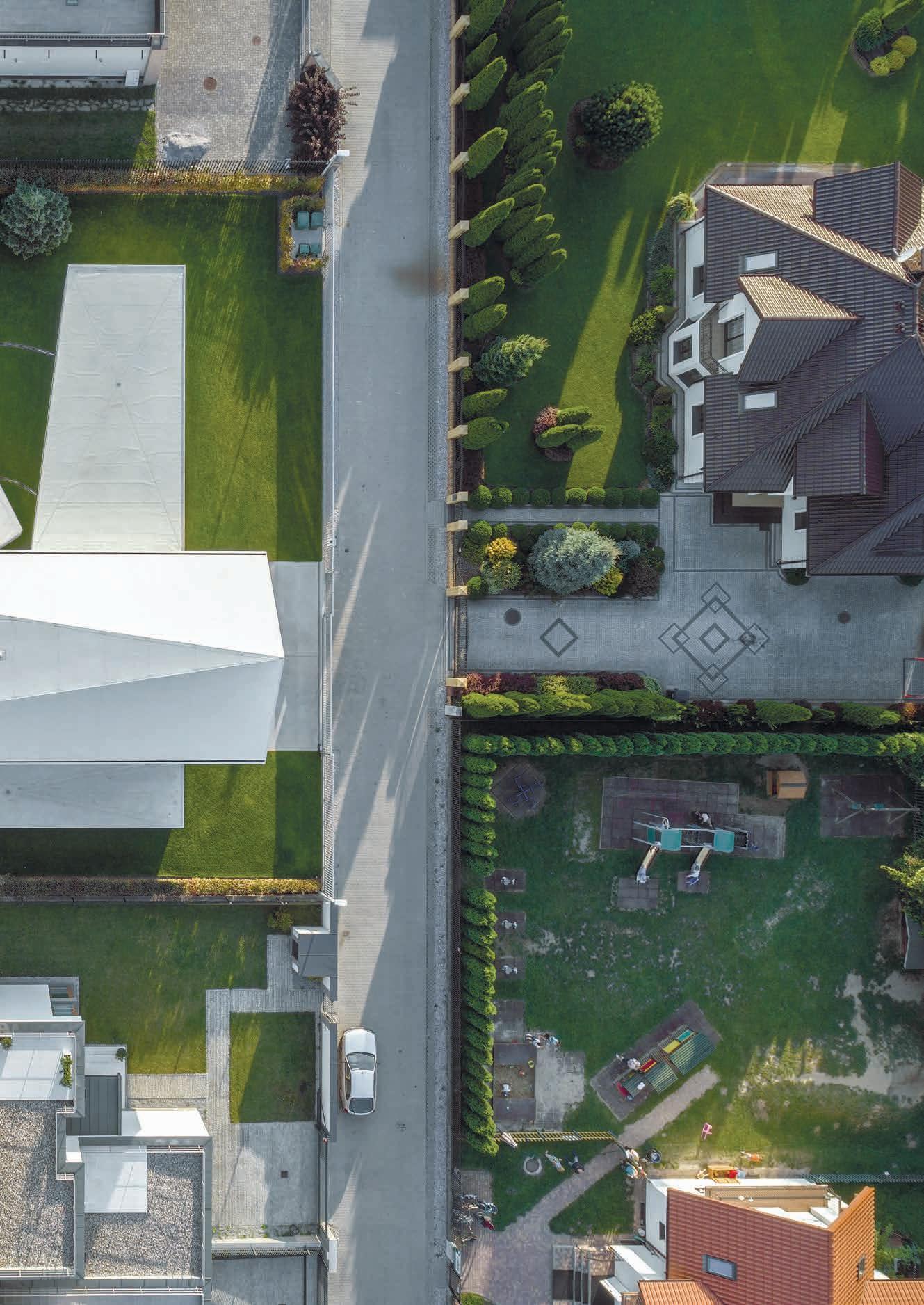
HOUSE 9domiinterier.com / дом и интерьер

10 Private interior
KWK Promes Quadrant House
author: Robert Konieczny collaboration: Marcin Harnasz Mariusz Pawlus, Moron Krohczek, Mstyna Gornica, Grzegorz Ostrowski interior arrangement: putva adam putwicki site area: 1679 m2 useable floor area: 558 m2 volume: 2802 m3 photographs: olo studio Juliusz Sokolowski, Mrostaw Syrek
Idea
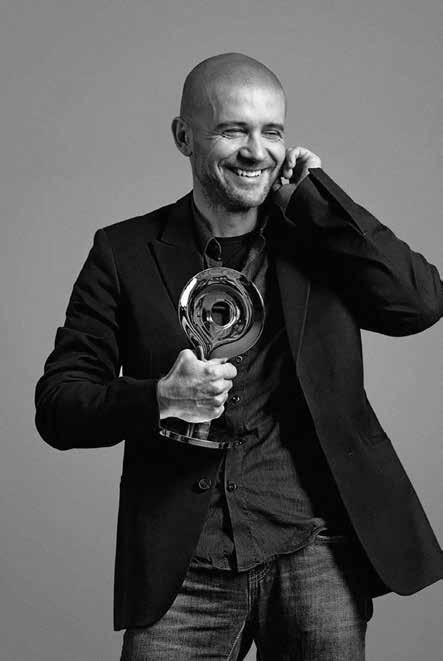
Investors wanted a simple, sunny and relaxing home, somehow reacting to the movement of the sun. They also valued our moving build ings and their changeability. The starting point was a regular shape unbuilt site, located in the suburbs among the average single-family housing.
We placed a rectangular solid on it, and then turned the part be longing to the ground floor to get as much privacy as possible from the side of the road. In the ‘cut’ space was located a living room, roofed floor and in the perpendicular shape we located the SPA zone. Both spaces close the private part of the garden. The inves tors’ wish was a simple house with a flat roof, but the local plan imposed sloping roofs.
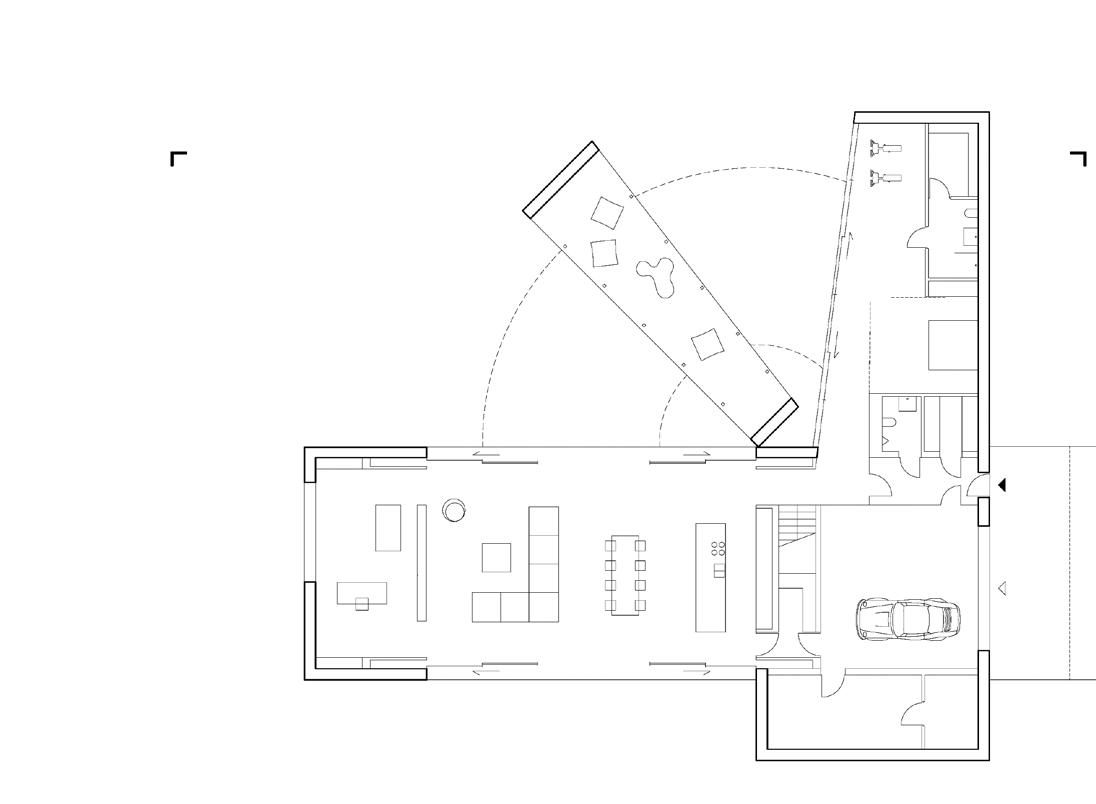 Plan-scheme
Plan-scheme
11domiinterier.com / дом и интерьер
INVESTORS WANTED A SIMPLE, SUNNY AND RELAXING HOME, SOMEHOW REACTING TO THE MOVEMENT OF THE SUN. THEY ALSO VALUED OUR MOVING BUILDINGS AND THEIR CHANGEABILITY.
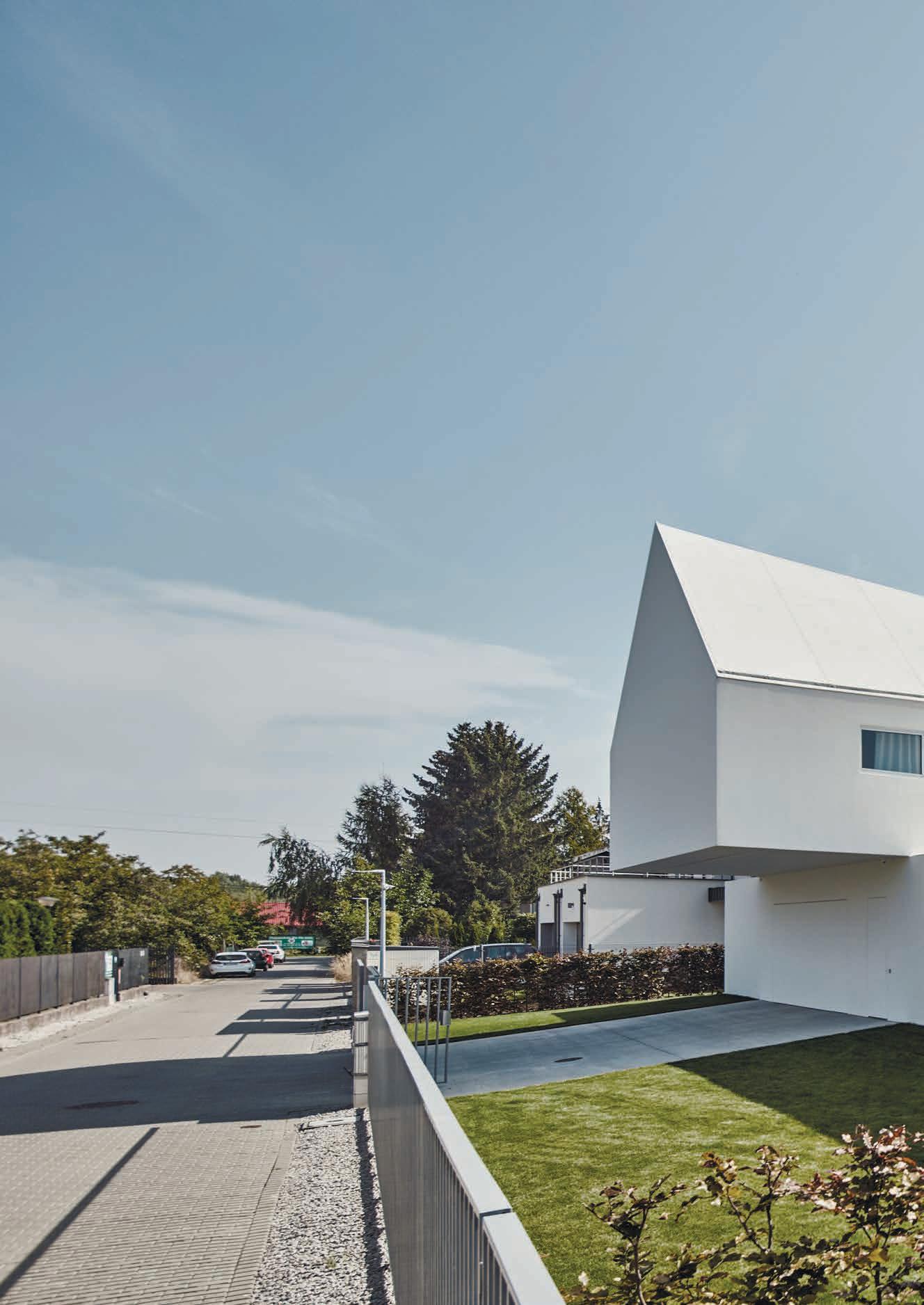
12 Private interior
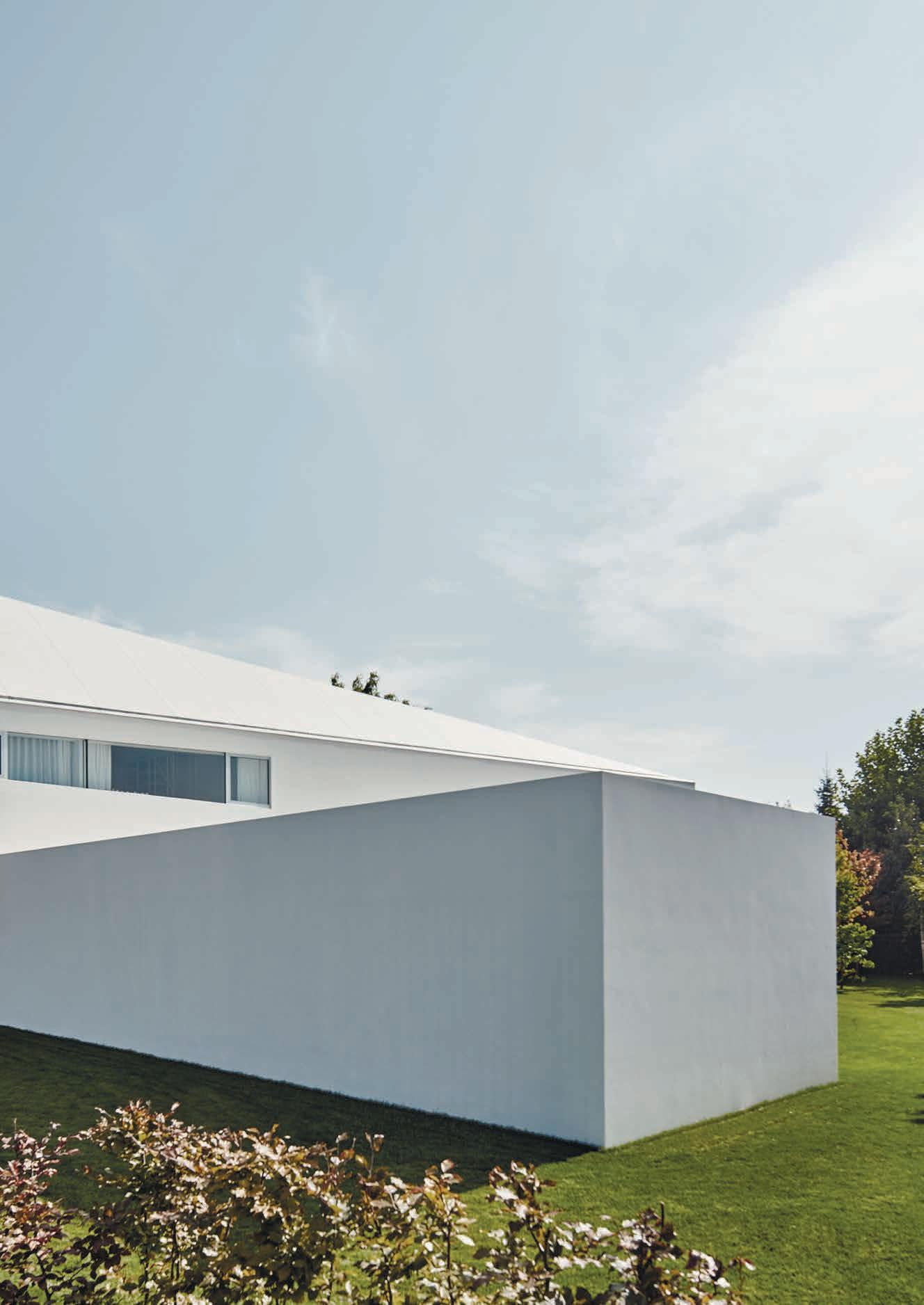
13domiinterier.com / дом и интерьер
Therefore, from the street side, the house has a gable roof, and from the garden side a flat roof, which ultimately created a non-standard, characteristic house shape.
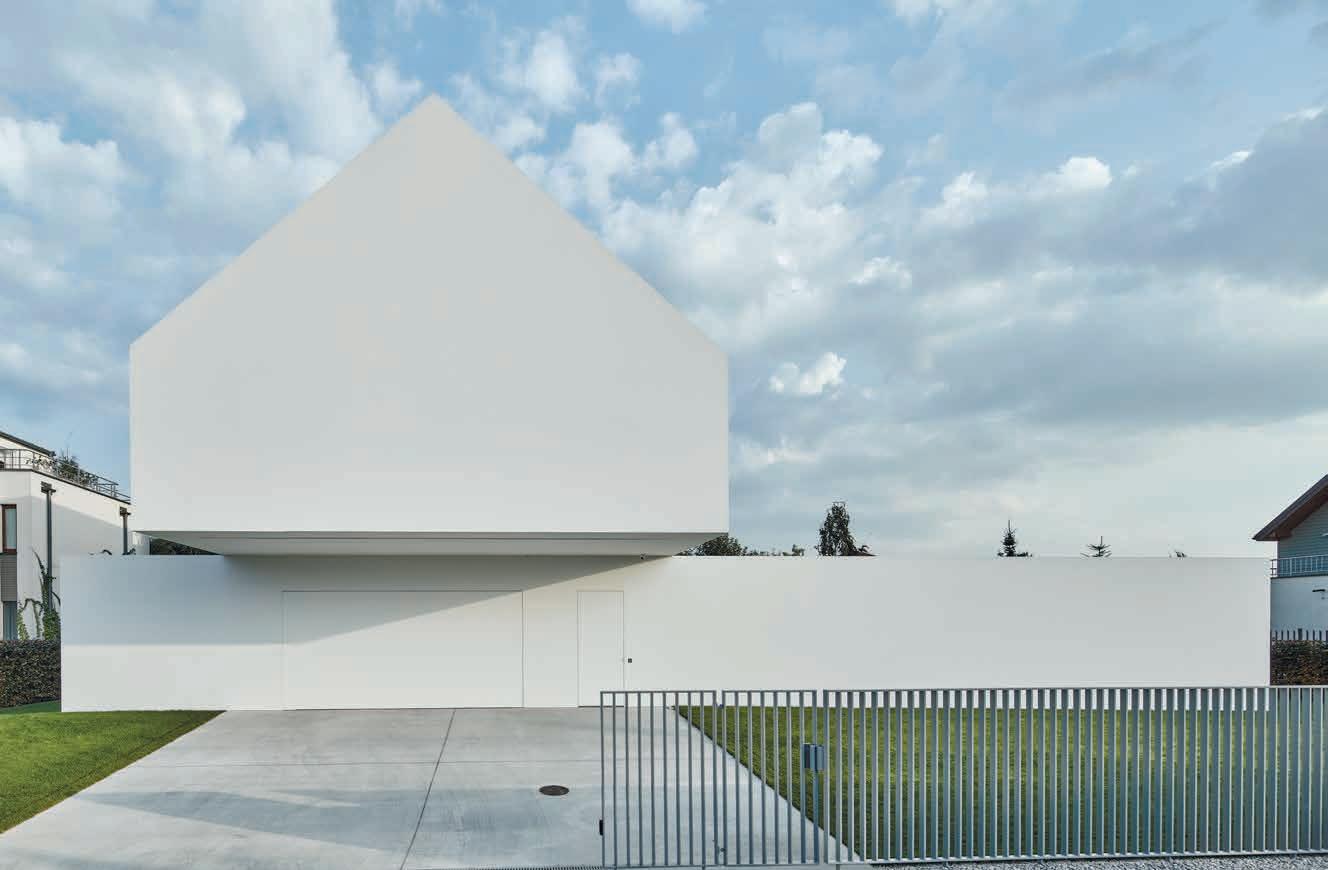

Investors wanted a house reacting to the sun, which is why we used the motif of the quadrant - an old device used to determine the position of the stars. We have designed a terrace that reacts to the sun and follows it, thus residents sit in its shade and pleasant airing anddepending on the season - it regulates the amount of sunlight in the spaces it adjoins - gives the desired shadow in the summer and in winter allows for more sunlight inside. Furthermore, in good weather and also in the evening, when the house is open, it can be an extension of the daytime area or SPA.
The drive system is fully automated, but manual control is also possible, de pending on the needs. Movement of the terrace has been programmed to be in constant motion during the day, so that natural grass grows underneath.
14 Private interior

15domiinterier.com / дом и интерьер
Technical solutions and materials
The construction of the walls and ceilings was made in monolithic technology, additionally, the roof truss was built in wooden construc tion. As a wall finish, Sto plaster was usedthe Milano acrylic filler in white and the roof cover is a white TPO Firestone membrane. The white color also dominates in the interiorwhite epoxy resin was used on the floors.
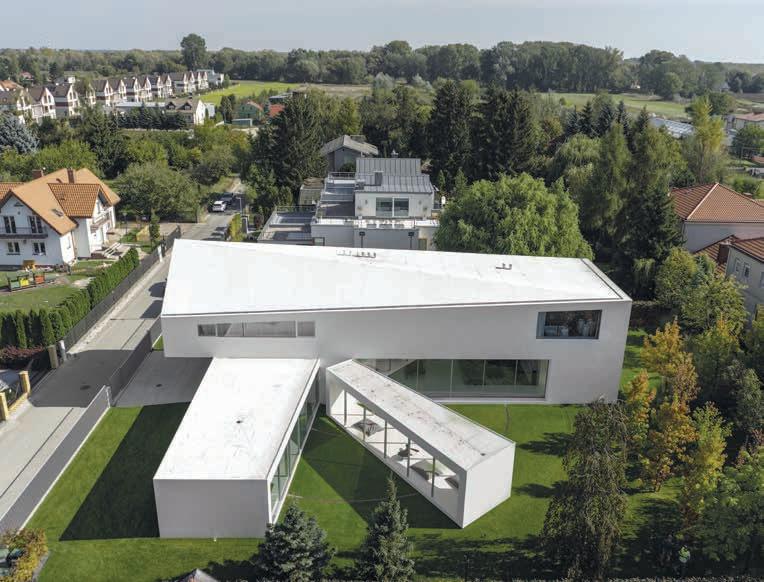
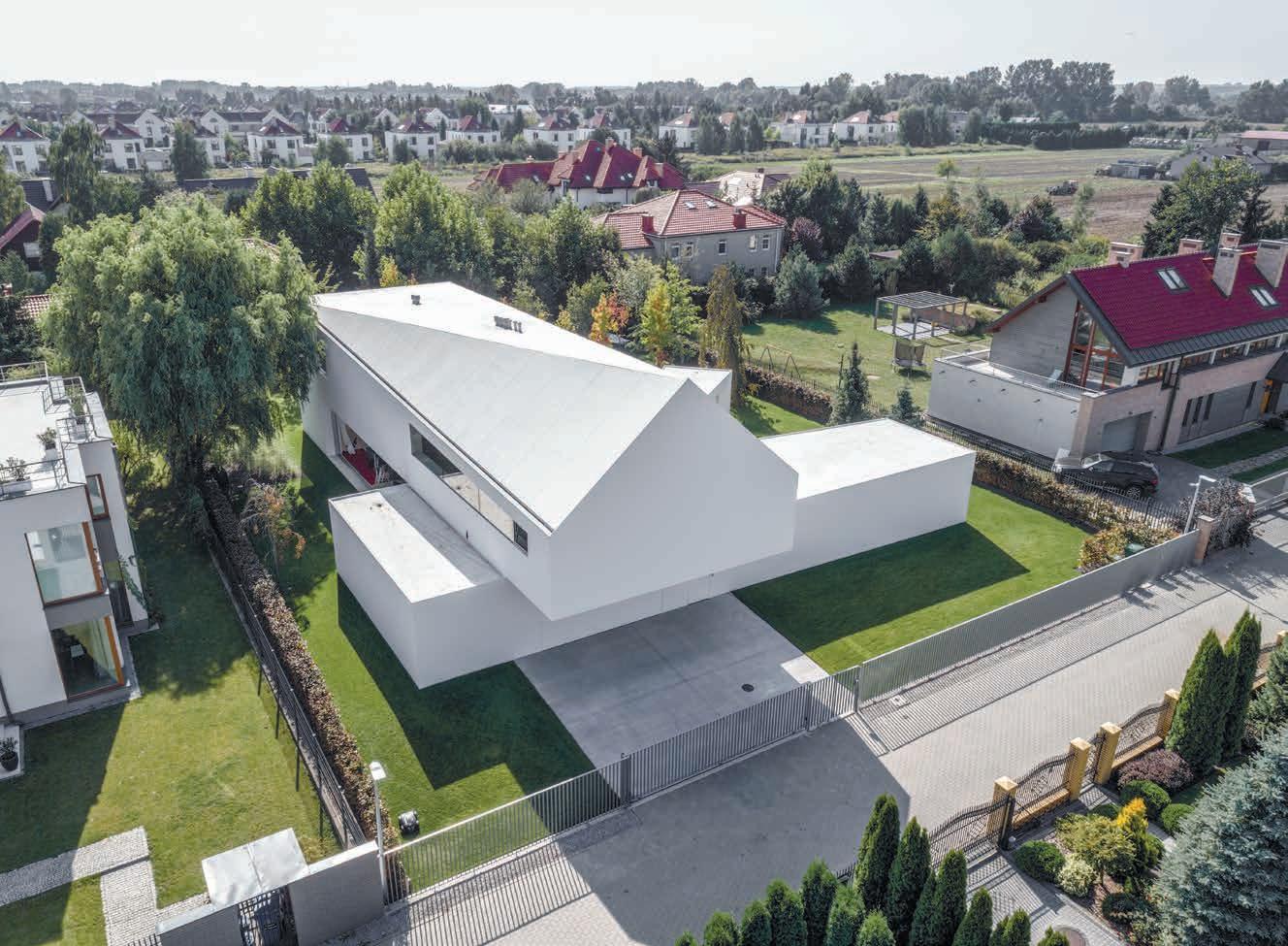
Windows in the living room area
While working on the detailed design, we have established cooperation with Skyframe, special izing in frameless sliding window systems. At that time, Skyframe did not have such a wide glazing set - the living room had two sets con sisting of six sliding windows that parked in the wall niches and allow the living room to be opened completely from two sides. However, they liked our project very much and treated it as a design challenge. After six months, they created a completely new prototype motorized sliding system, which they personally commis sioned and programmed on site.
16 Private interior
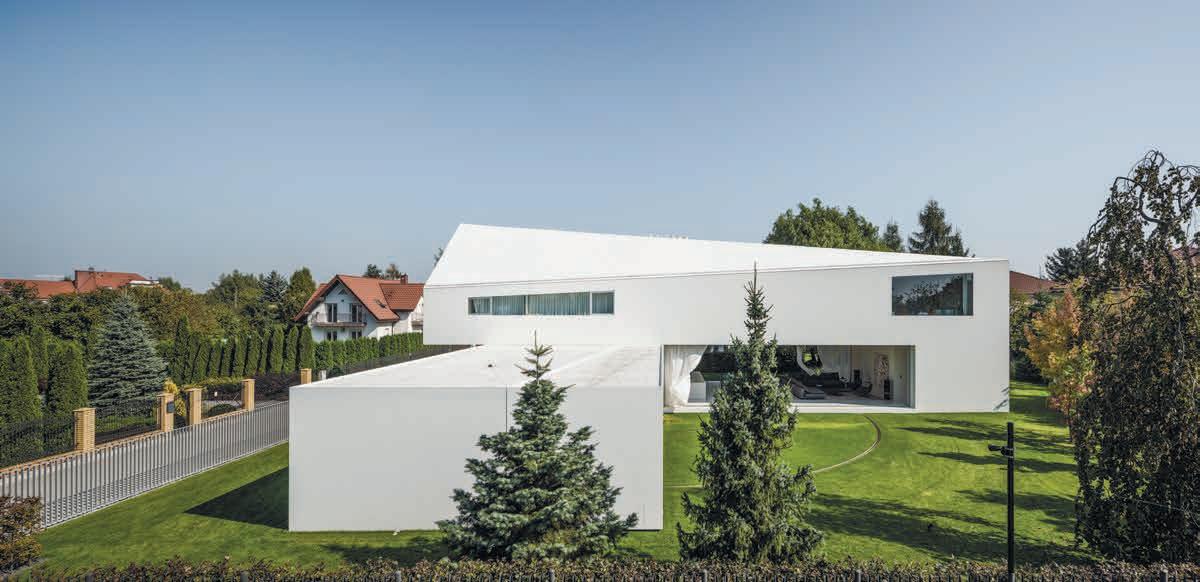
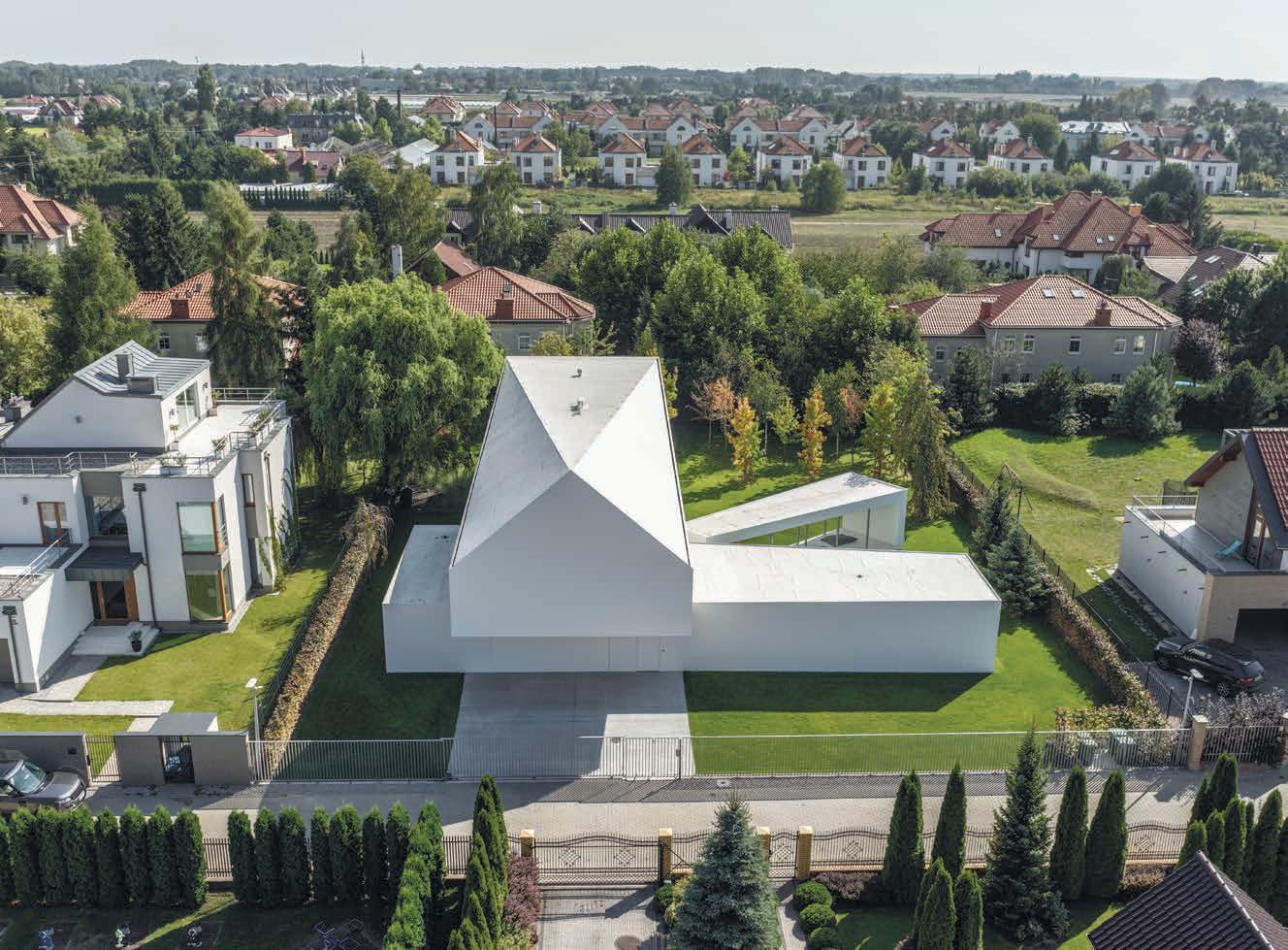
17domiinterier.com / дом и интерьер
Moving terrace

Mechanisms by which the terrace of the building moves are de signed and made by Comstal. This company collaborated us in the construction of Safe House, Konieczny’s Ark and National Museum in Szczecin Dialogue Centre „Przelomy”, which are also equipped with a various kind of a large - scale, moving elements. The move ment of the terrace and its speed is adapted to the sun’s wandering.

18 Private interior
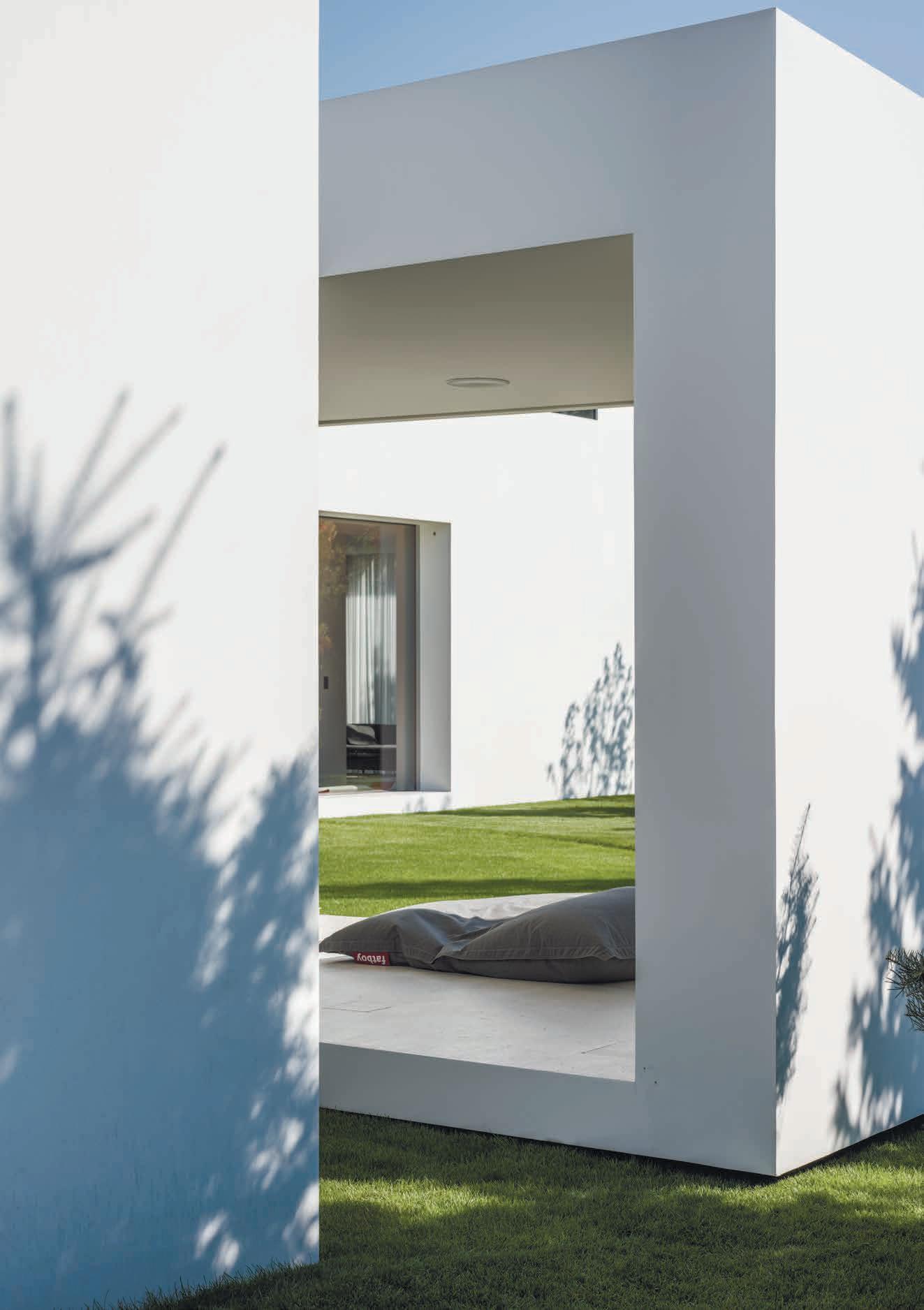
19domiinterier.com / дом и интерьер
The drive system is fully automated and has ad vanced safety sensors - if it encounters an obsta cle, the terrace stops, making it completely safe to use. However, for funcional reasons, manual control is also possible. The terrace has been pro grammed to be in constant motion during the day, thanks to which natural grass grows underneath.
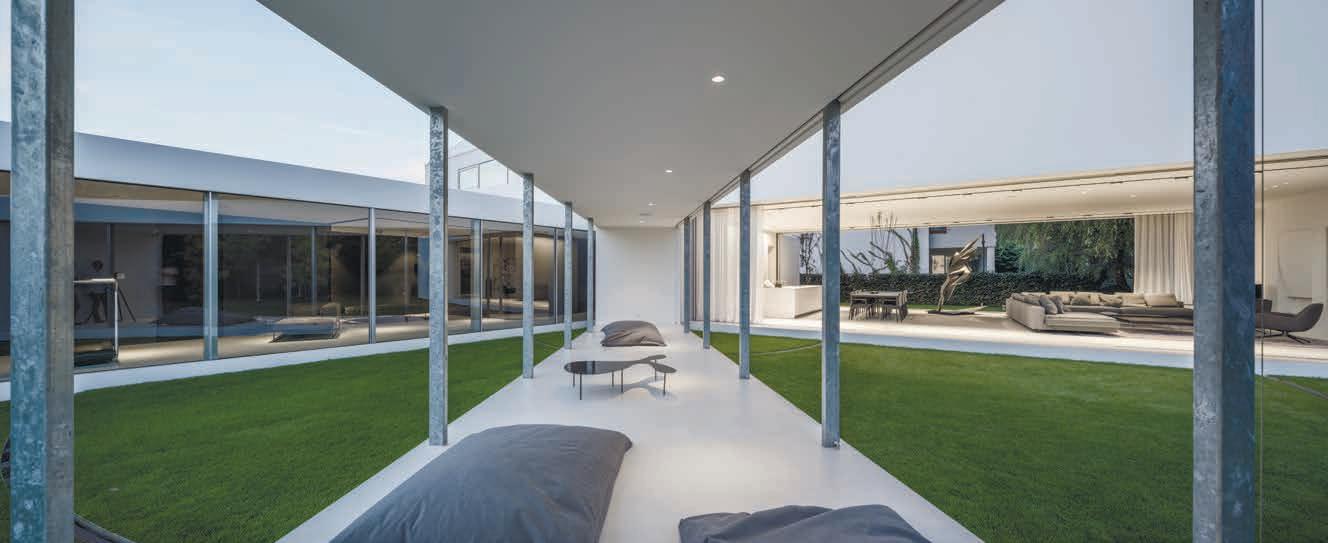
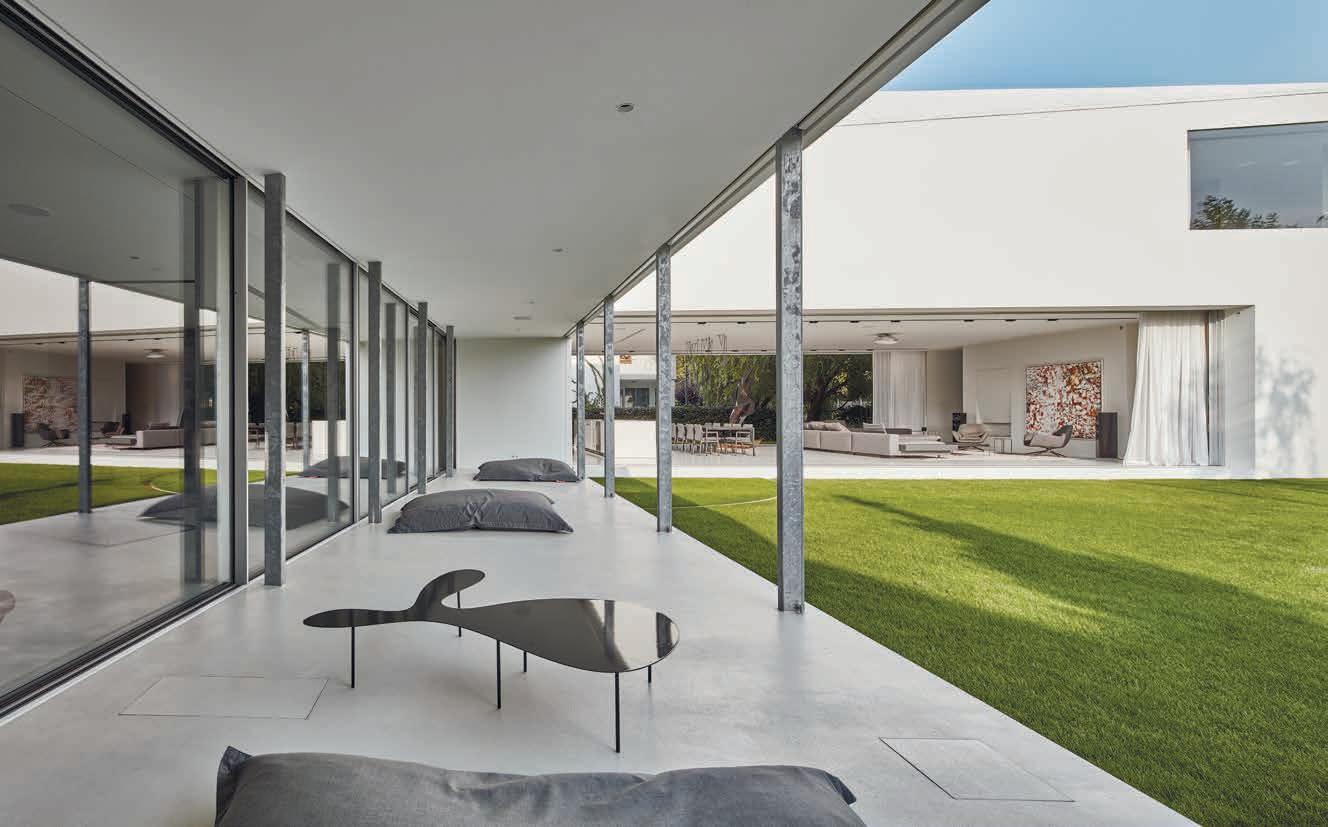
20 Private interior
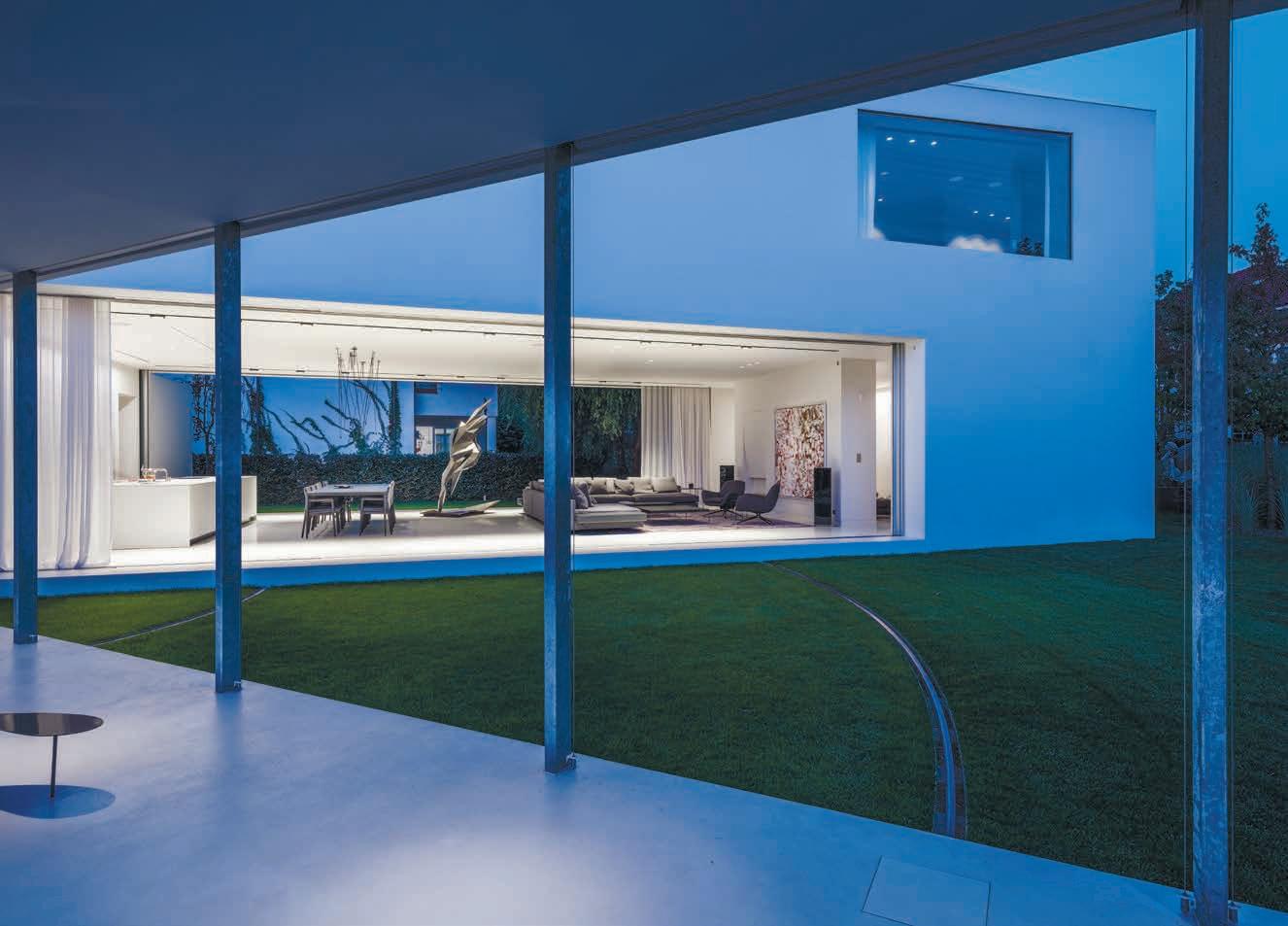
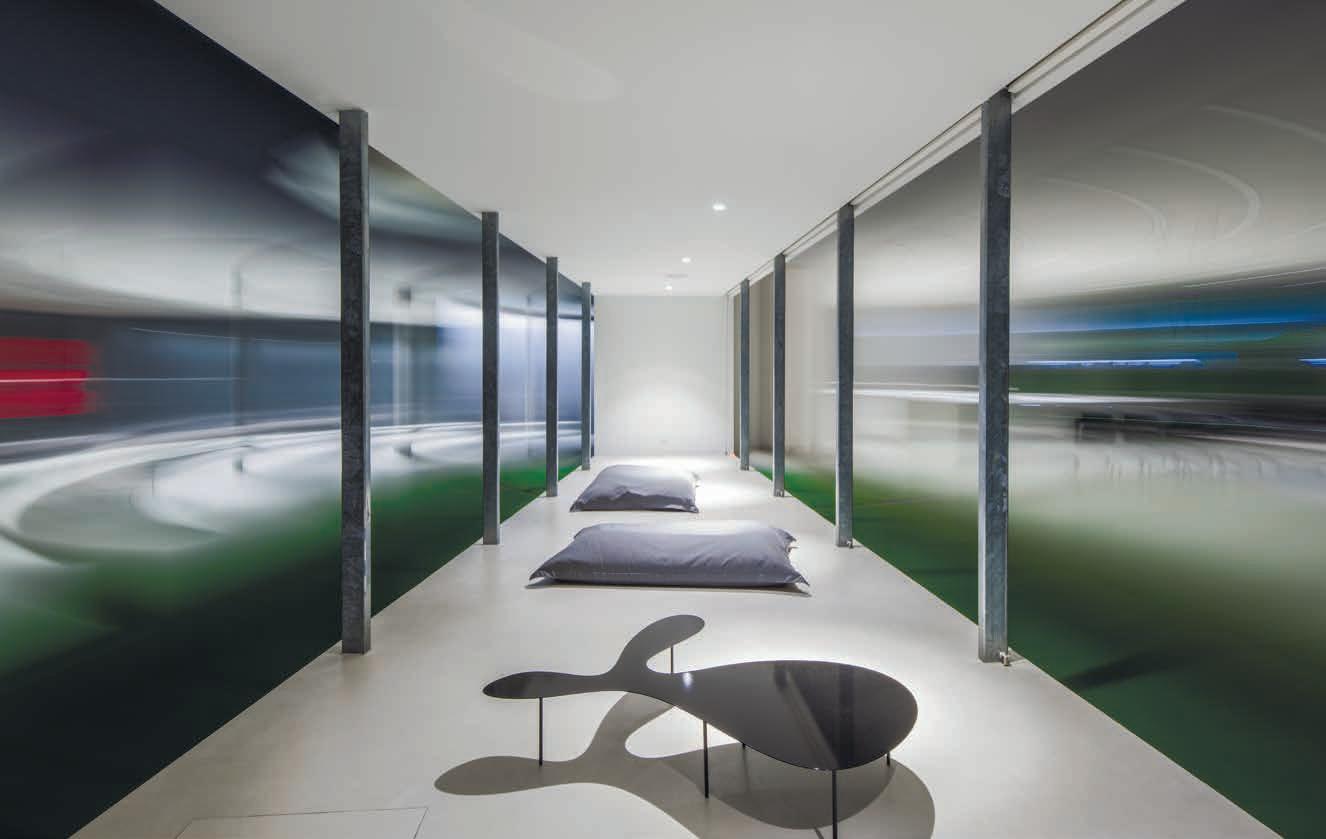
21domiinterier.com / дом и интерьер
NORDIC YORK ARCHITECTS
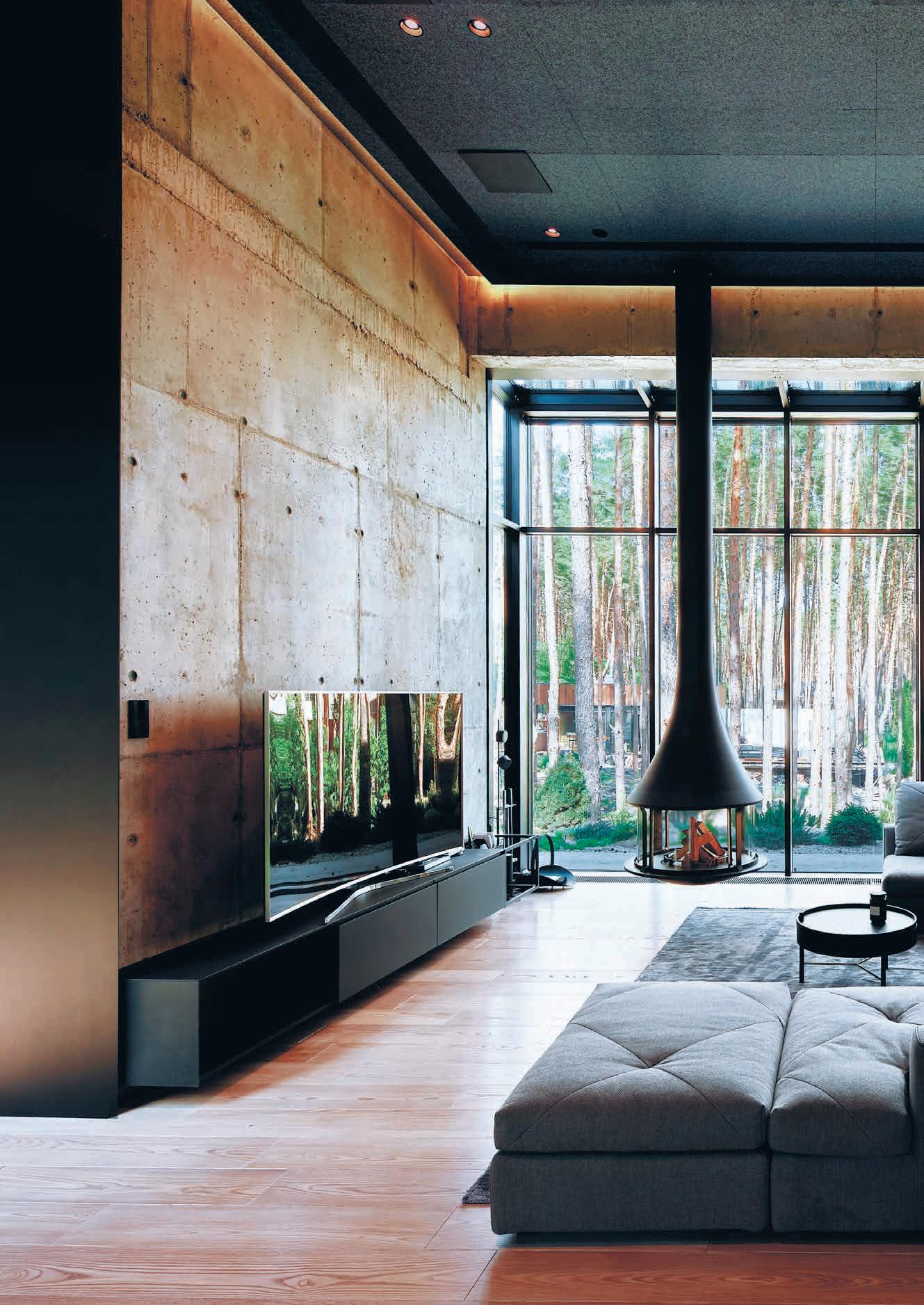
22 Private interior
SPIRIT

23domiinterier.com / дом и интерьер
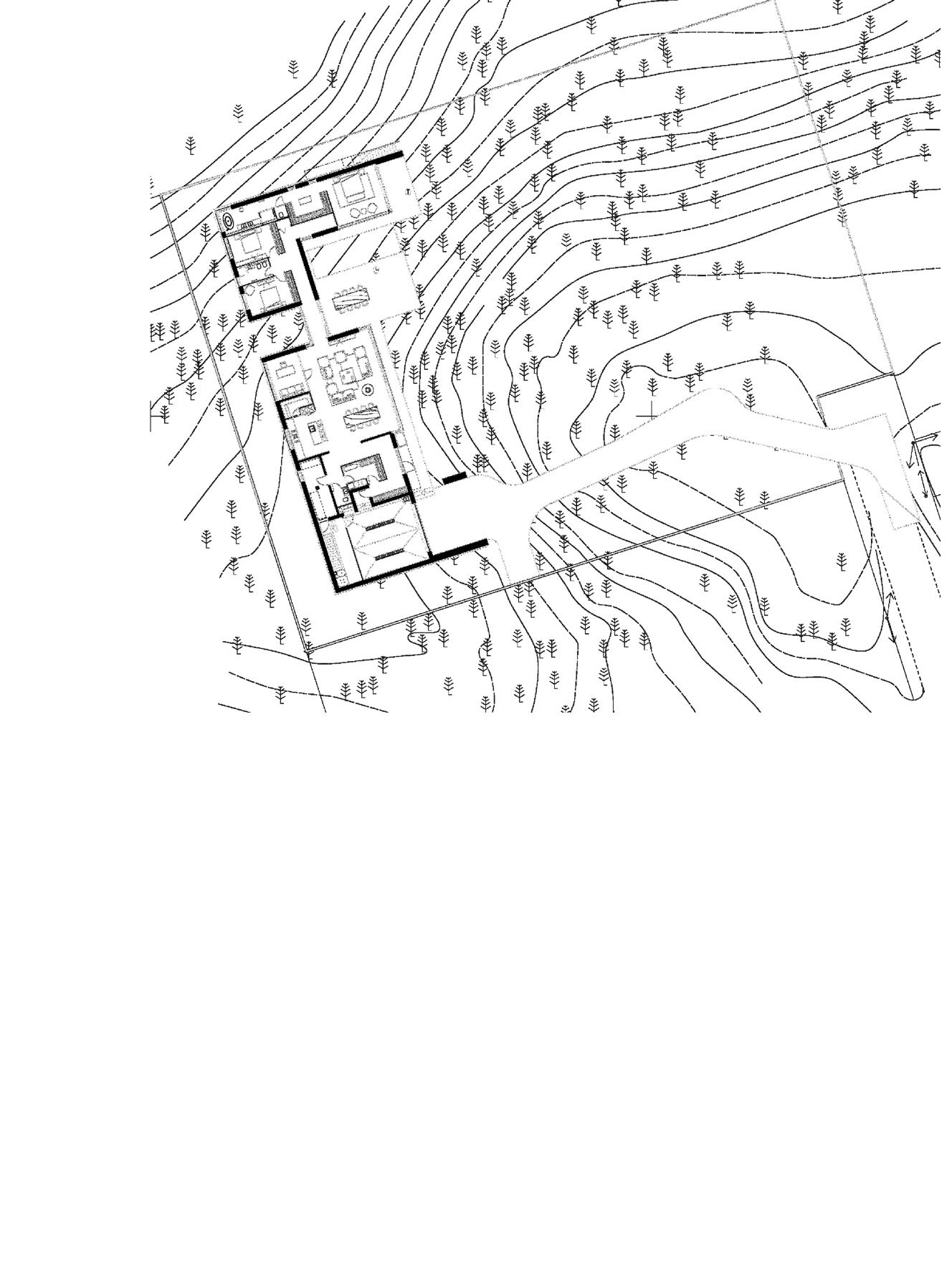
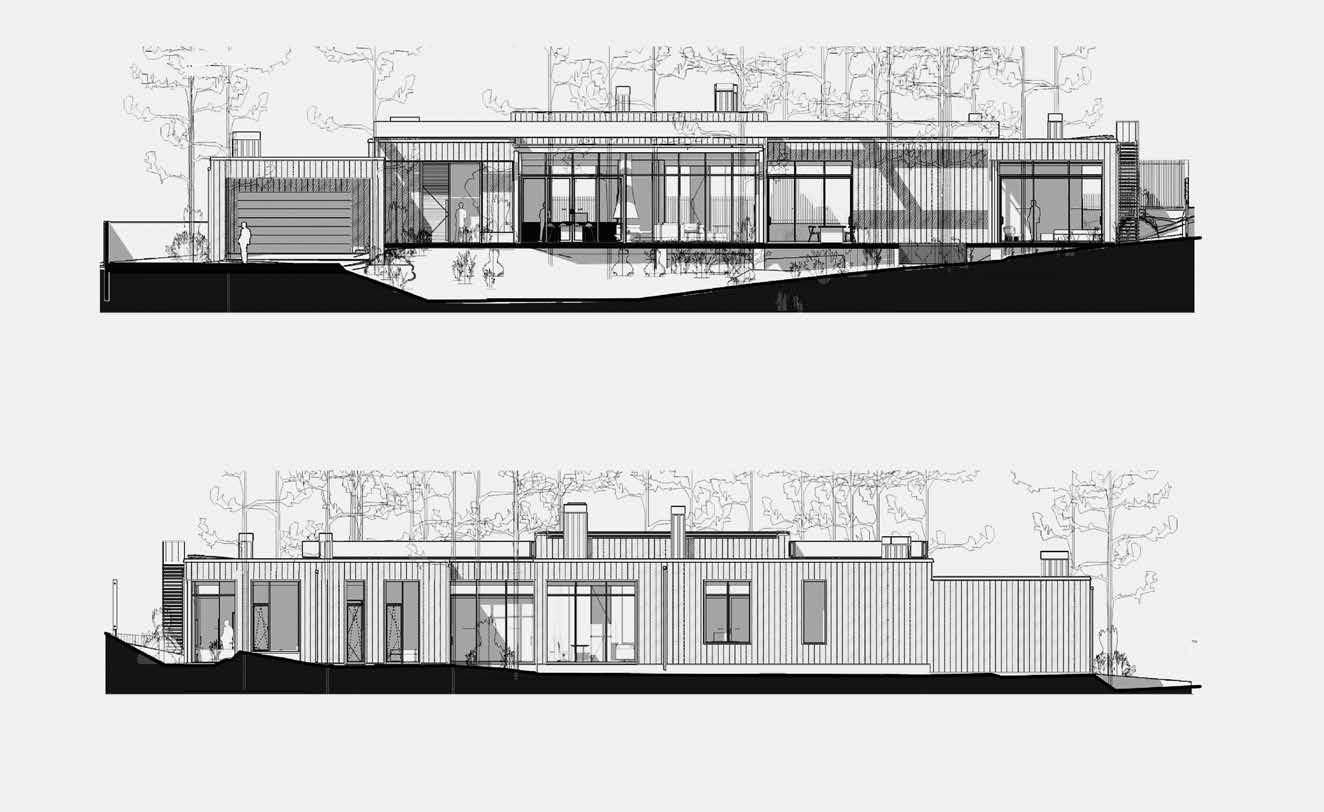
24 Private interior
Grand Prix
Nomination: Interior of a house in a modern style. 1st place
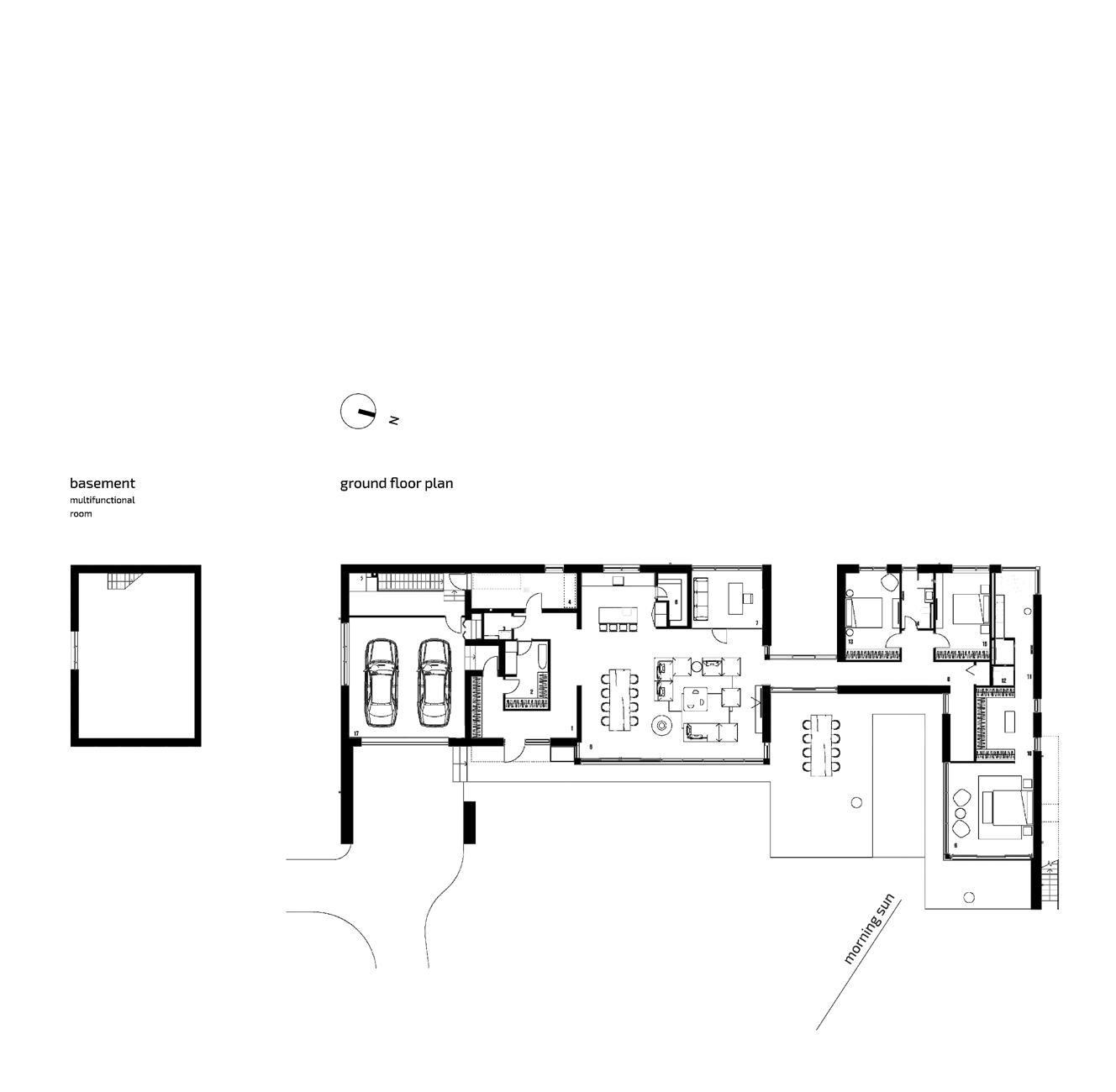
Studio: York Architects

Team: Roman Kurylenko, Daria Kurylenko, Alina Khodymchuk, Andriy Slobodyanyk, Yakiv Kudyashov
Year of implementation: 2021
Gnidyn village Area: 386.45 sq. m
Photo: Makarovsky Oleksandr
Plan-scheme
YORK Architects from Kyiv has implemented the concept of a natural villa, as integrated as possible in the context of the natural landscape. The project won first place in the International Property Awards and the Grand Prix of the «Interior of the Year» 2021.
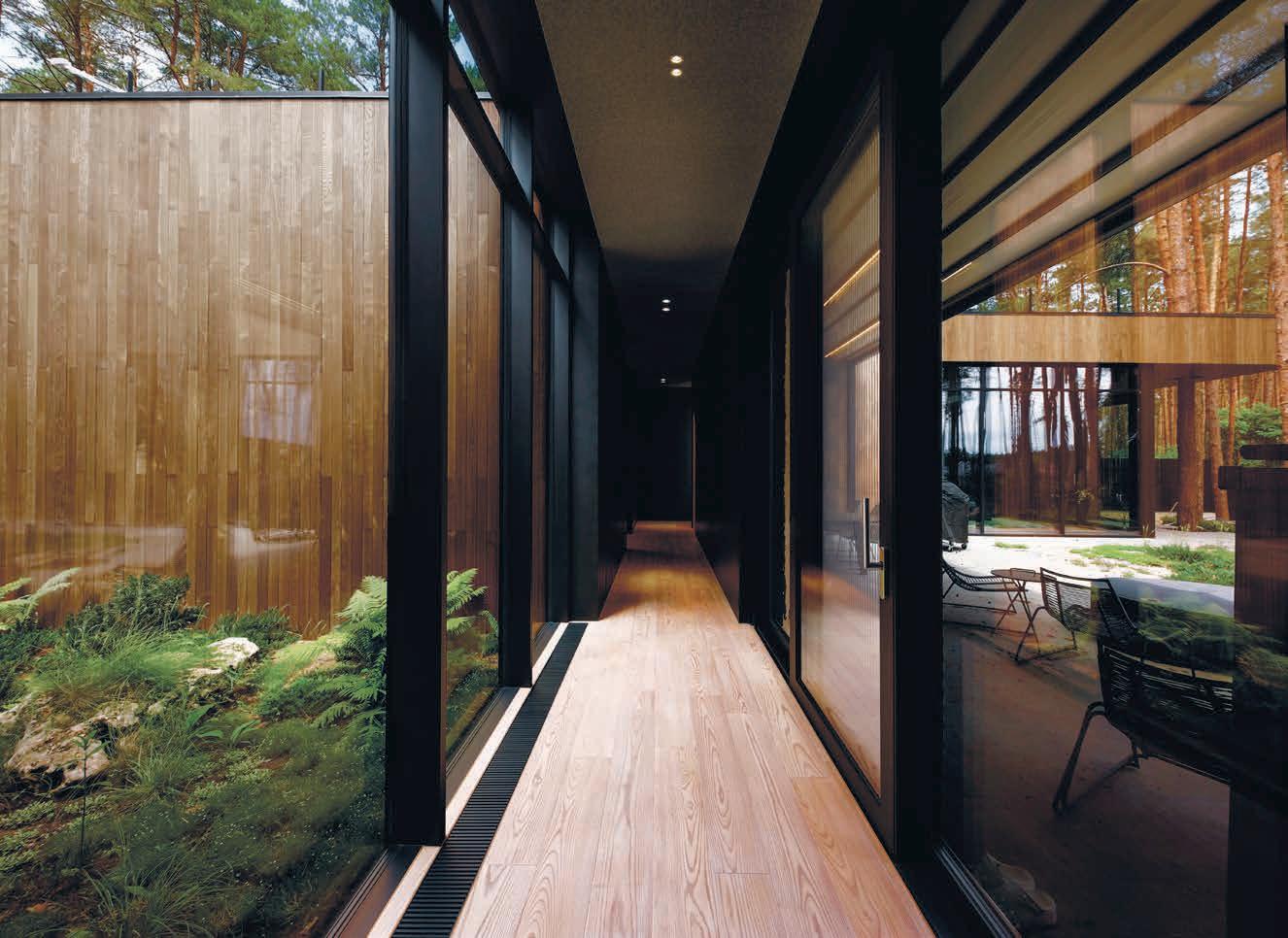
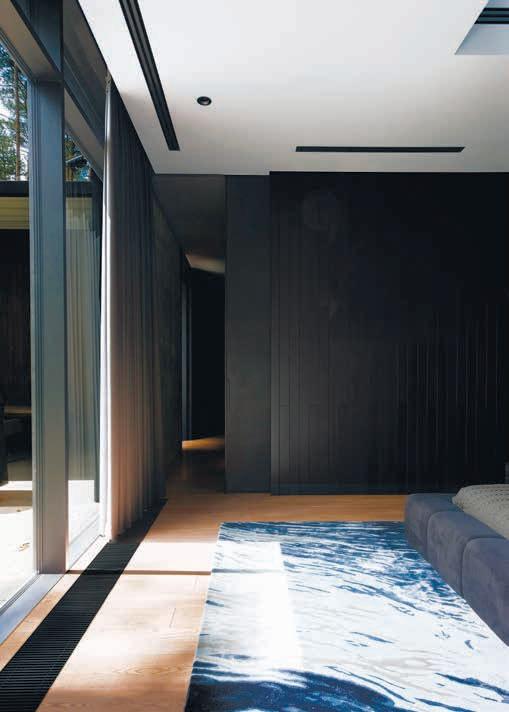
26 Private interior
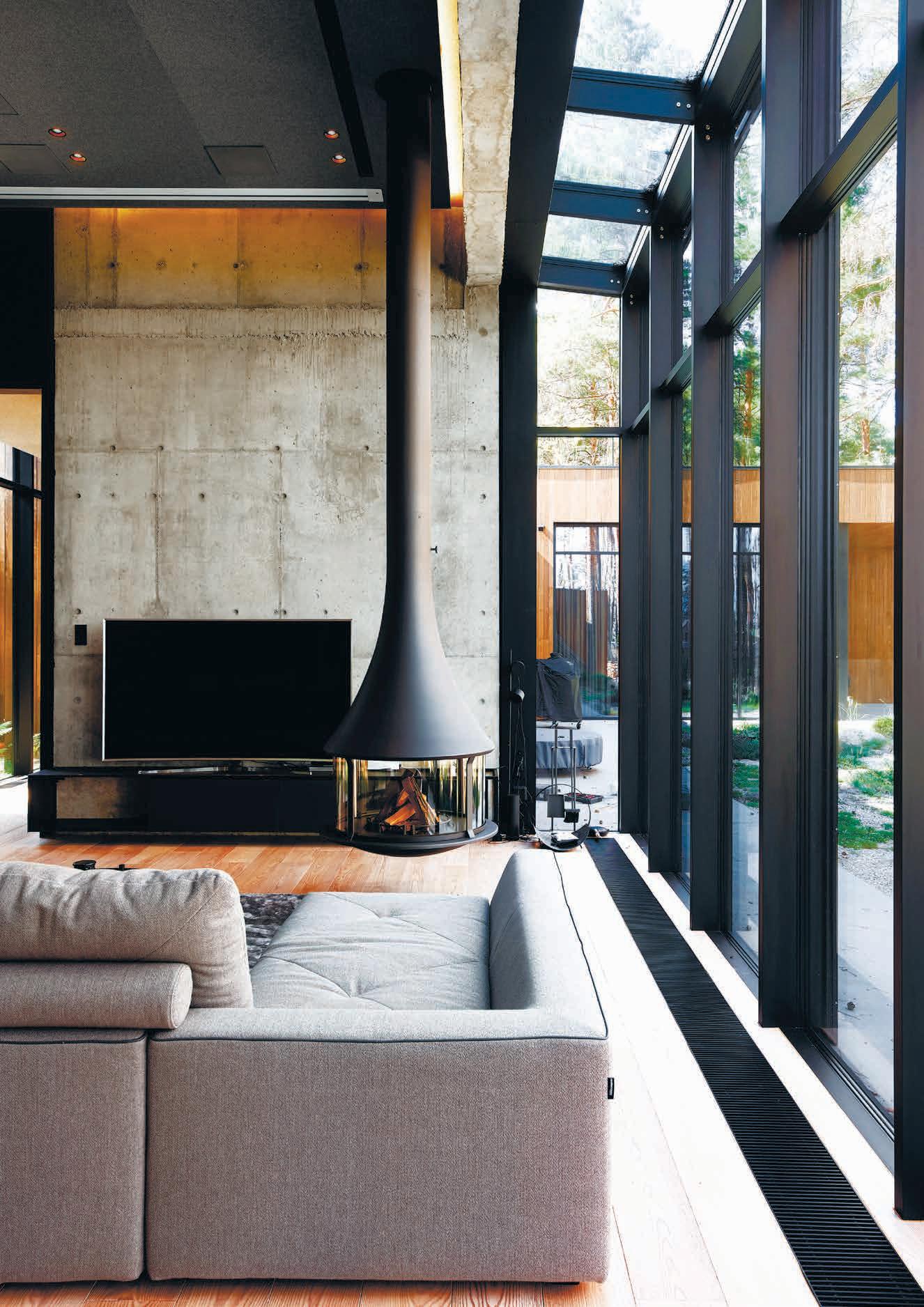
27domiinterier.com / дом и интерьер
This house reveals the topic of organic architecture and shows that it is not just a modern and stylish trend, but a philosophy of life based on the unity of man and nature.
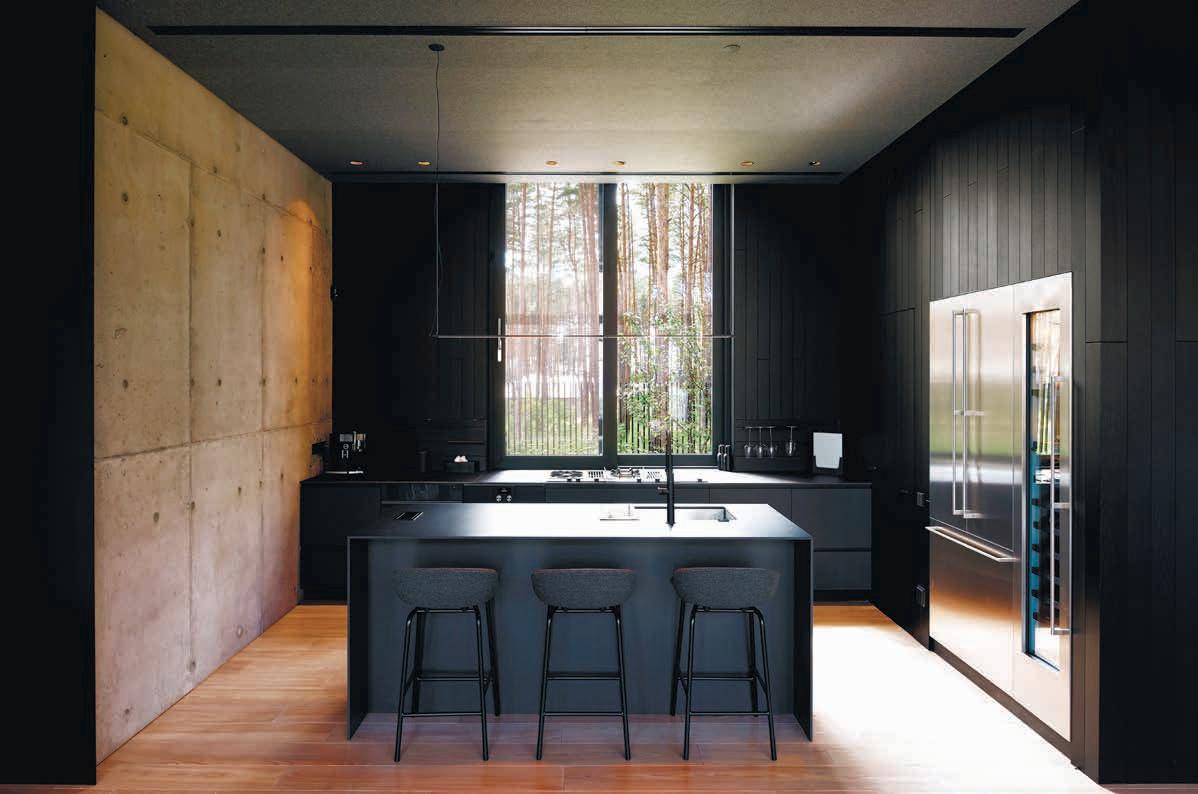
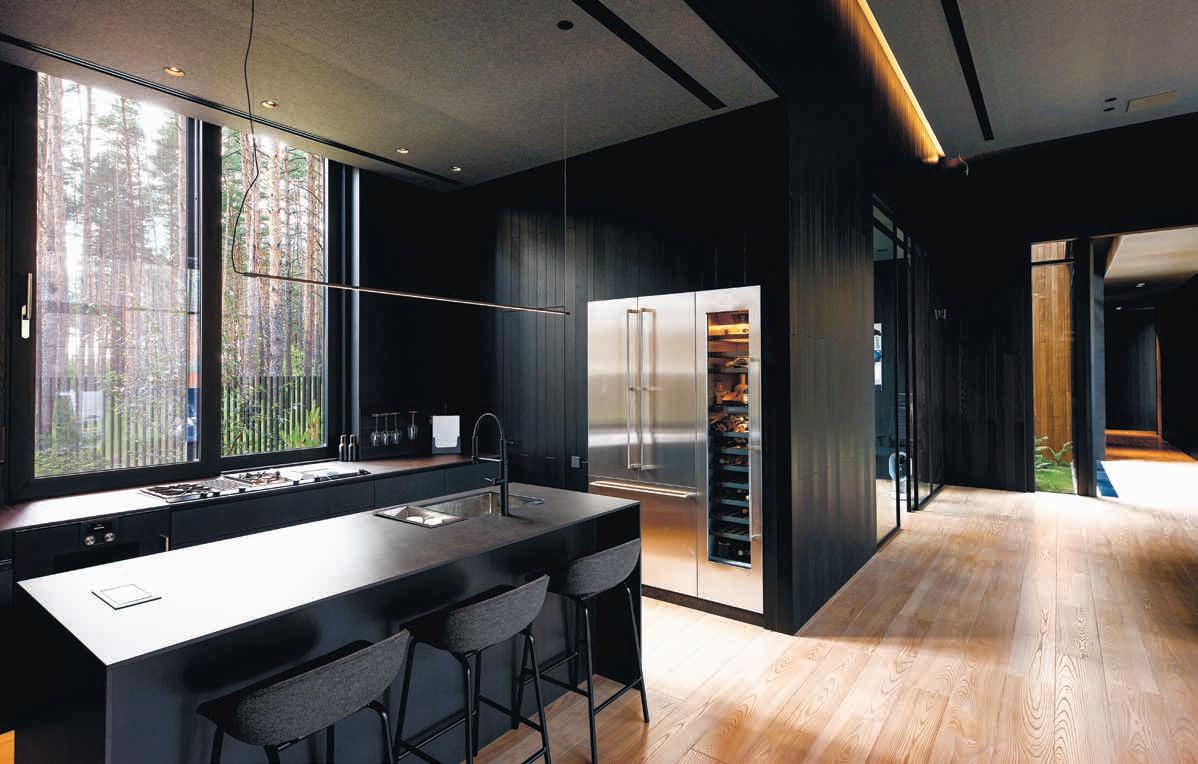
28 Private interior
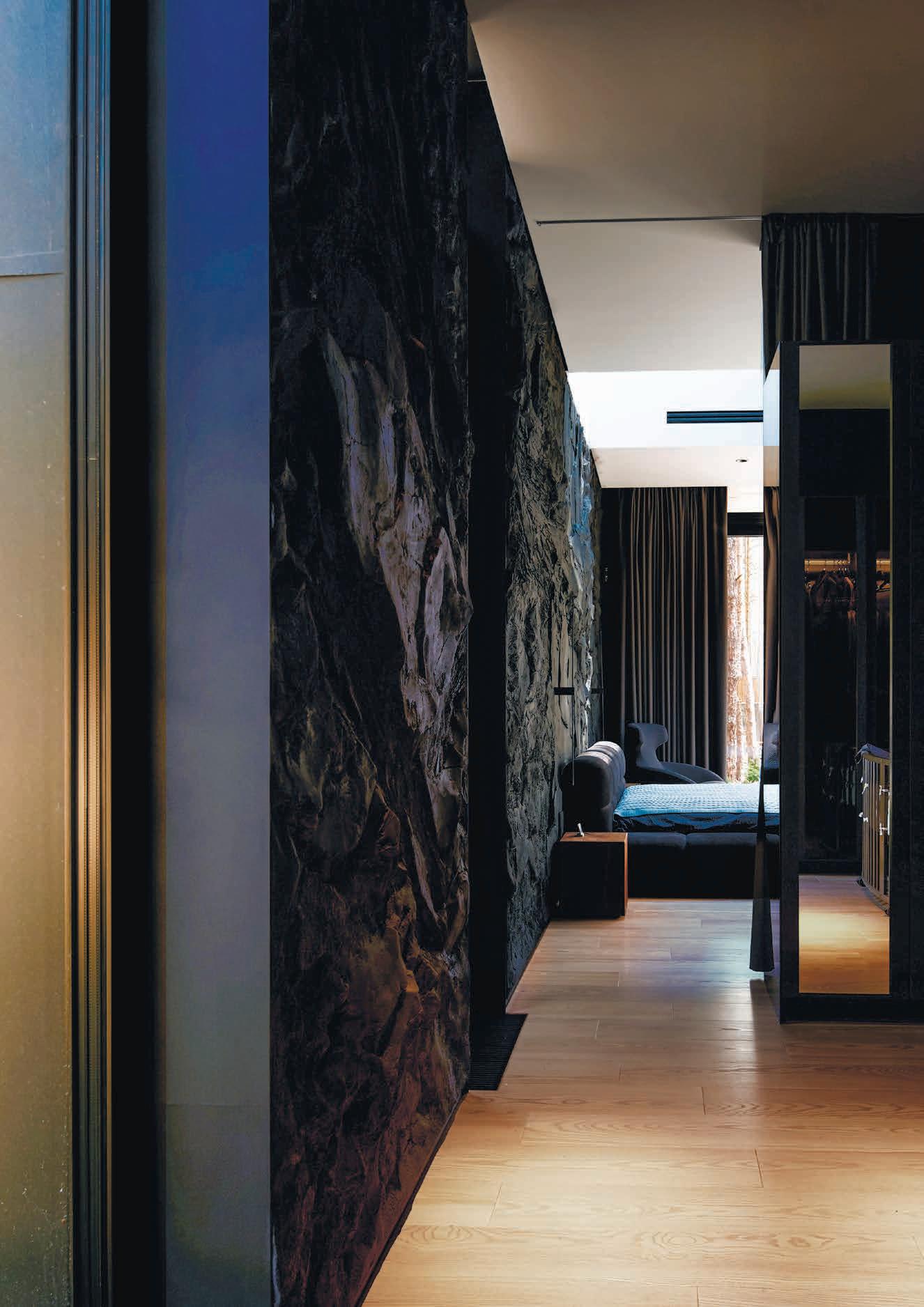
THIS
HOUSE REVEALS THE TOPIC OF ORGANIC ARCHITECTURE AND SHOWS THAT IT IS NOT JUST A MODERN AND STYLISH TREND, BUT A
PHILOSOPHY
OF
LIFE BASED ON THE UNITY
OF
MAN AND NATURE. 29domiinterier.com / дом и интерьер
The customer was a big fan of this style. He wanted to feel the maximum unity with the environment that can be achieved through modern architecture.
The Nordic Spirit project is a modern architecture, organically integrated into the wild. The villa is surrounded by tall pine trees, so it seems to dissolve in the trees.

THE COLOR SCHEME OF THE INTERIOR COMBINES THE COLORS OF NATURAL MATERIALS.
30 Private interior
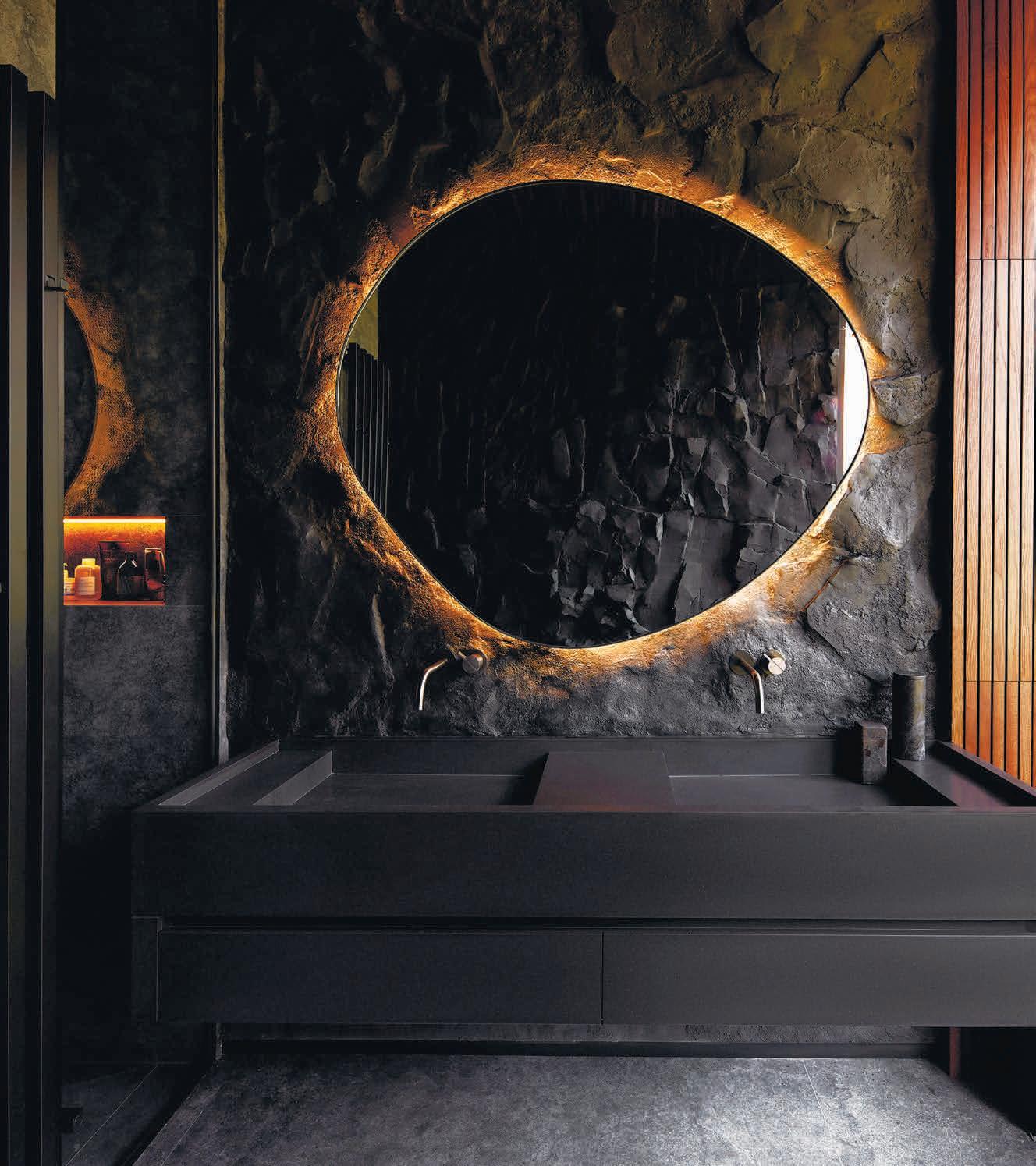
31domiinterier.com / дом и интерьер
The object turned out to be as practical as possible. It is clearly divided into day and night zones, connected by a horizontal connection, a glazed gallery. Most of the windows of the house face southeast, south and west. This orientation of the house ensures maximum use of natural light. The facade of the house was lined with natural wood, which blends seamlessly with the interior of the house.
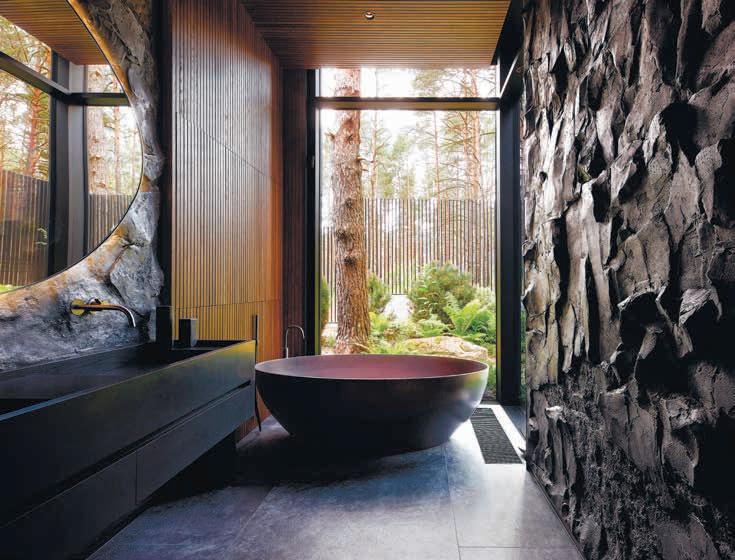
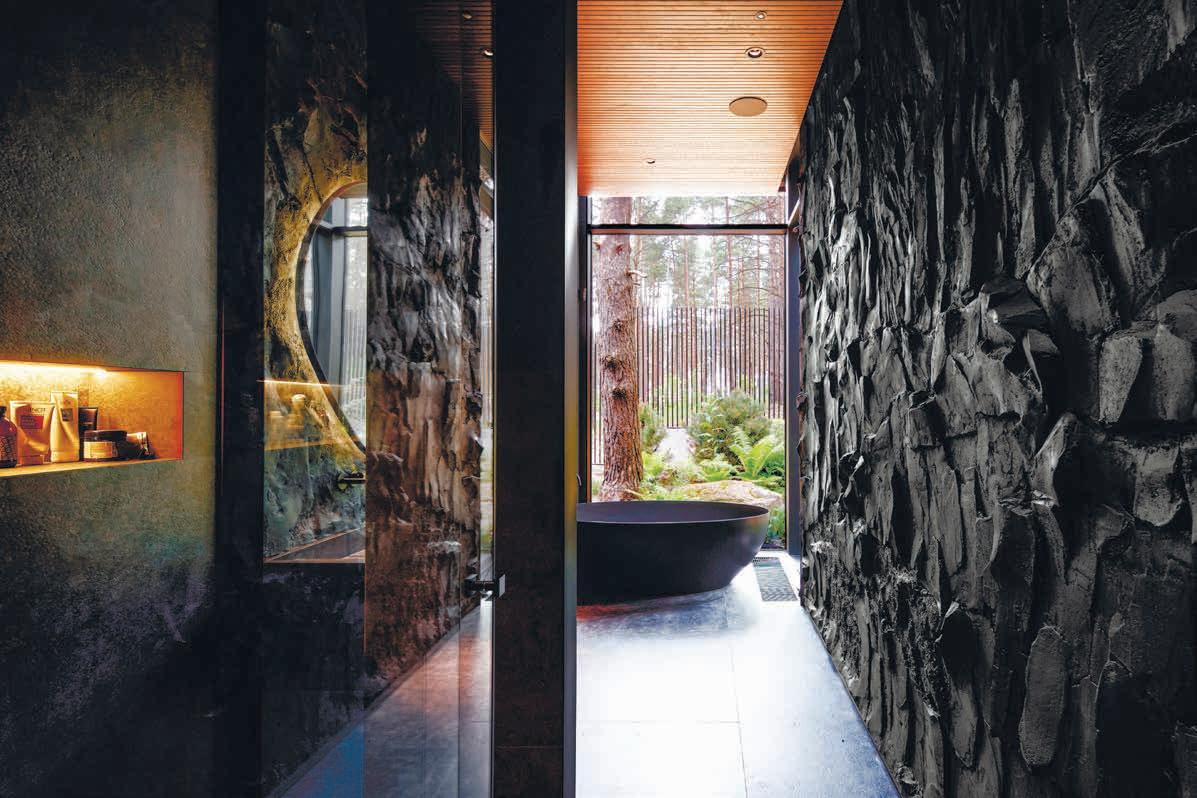
THE PROJECT WON FIRST PLACE IN THE INTERNATIONAL PROPERTY AWARDS AND THE GRAND PRIX OF THE «INTERIOR OF THE YEAR» 2021.
32 Private interior
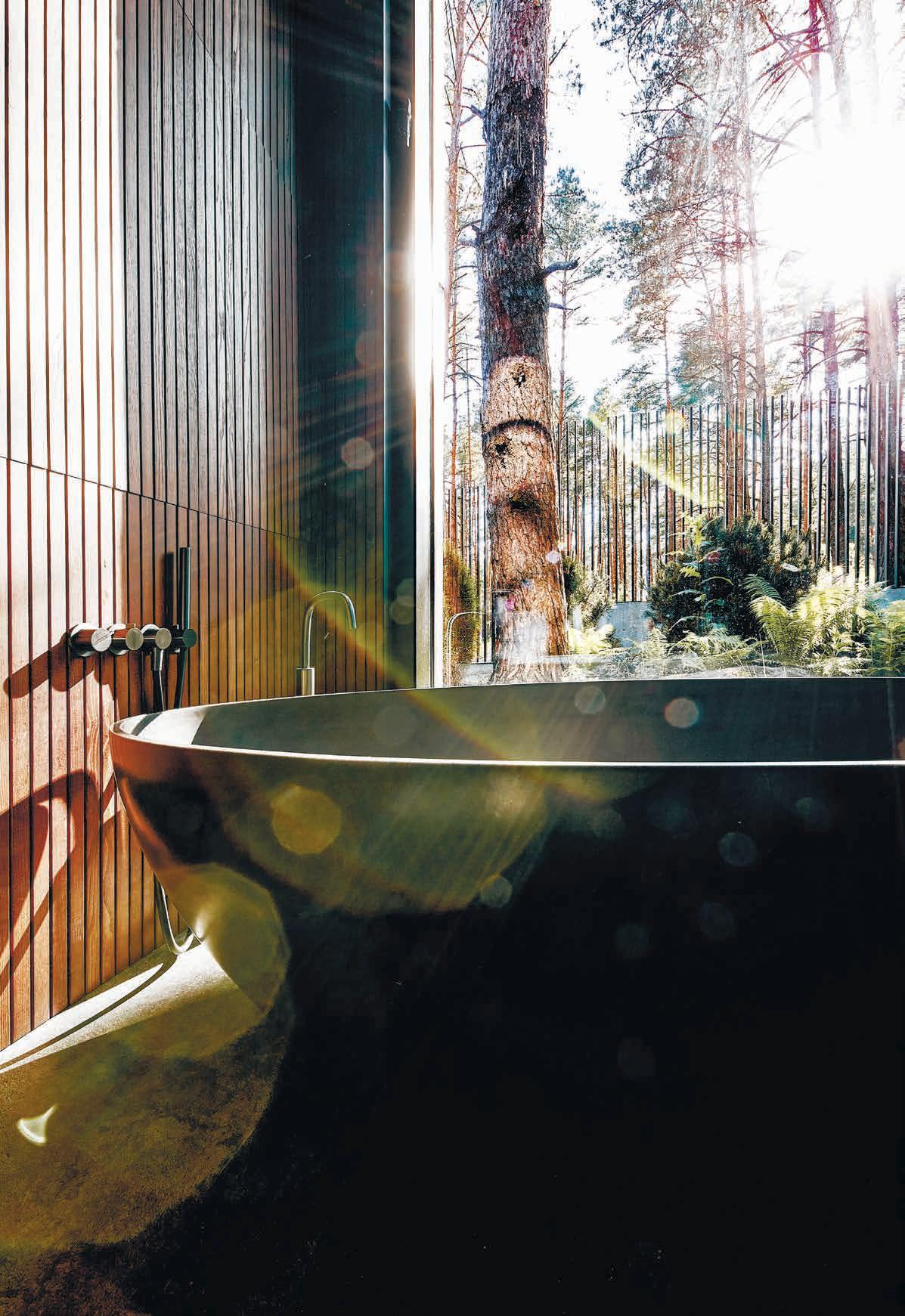
33domiinterier.com / дом и интерьер
PRACOWNIA
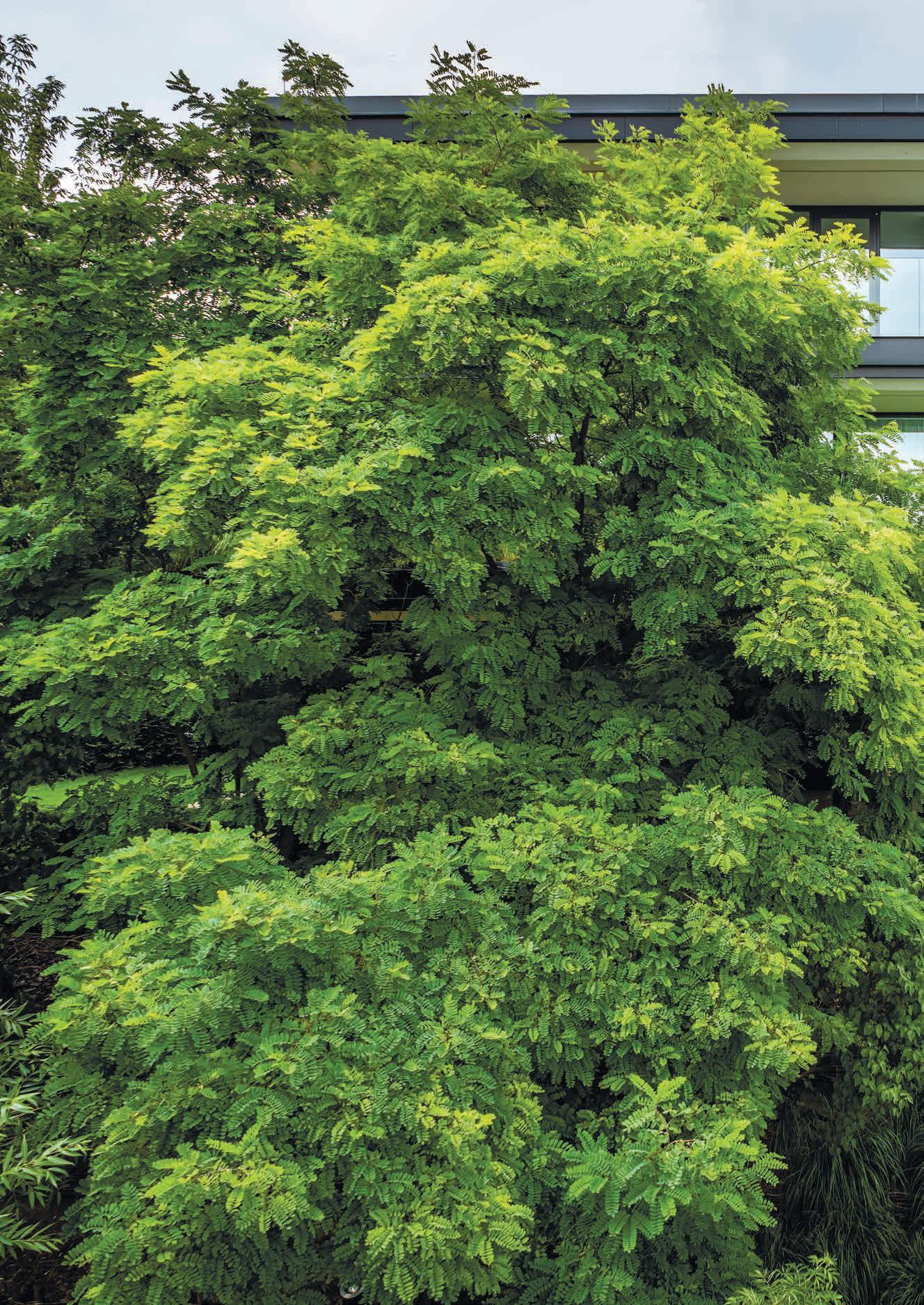
PROJEKTOWA JAKUB SUCHARSKI 34 Private interior
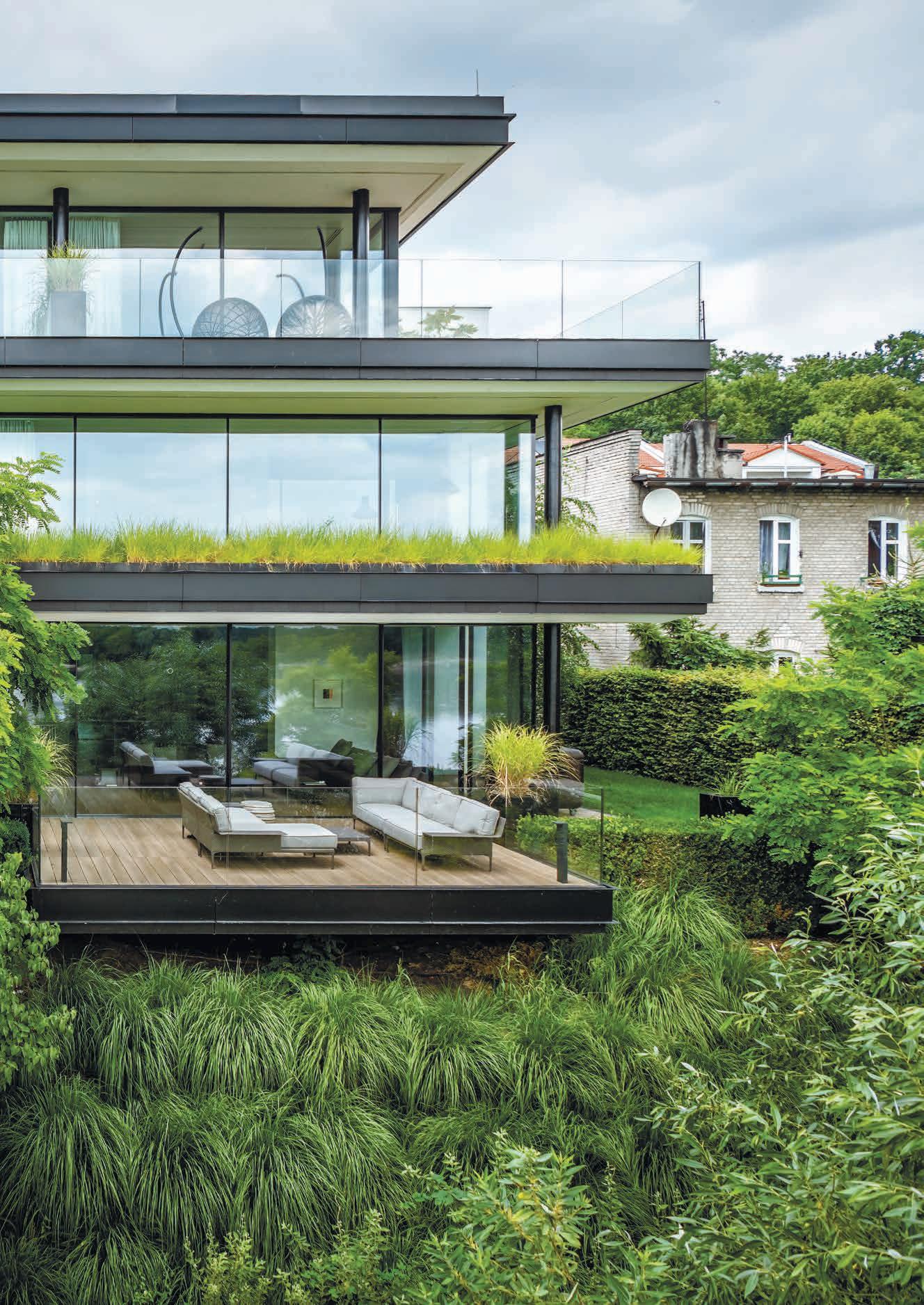
HERBA HOUSE 35domiinterier.com / дом и интерьер
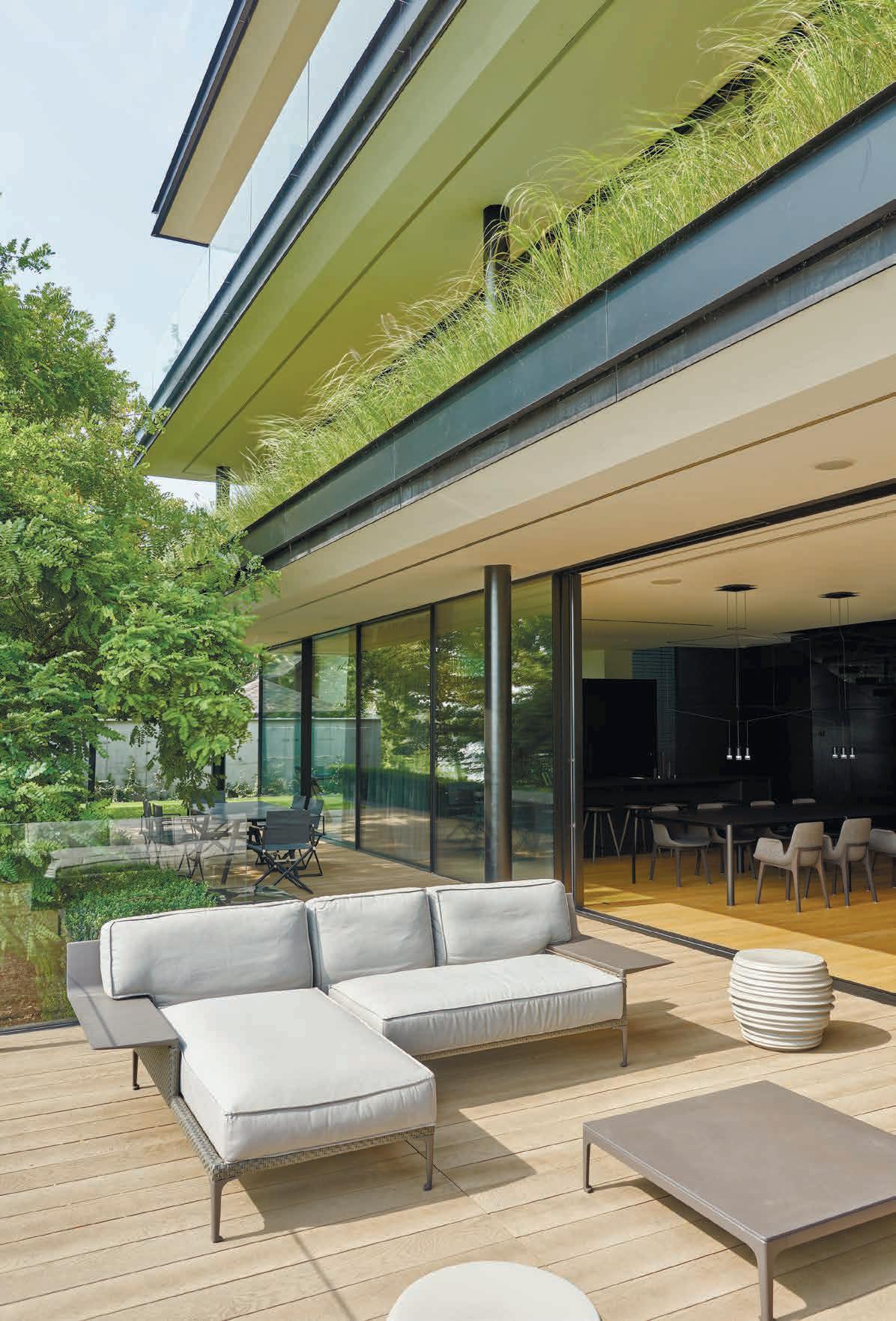
36 Private interior
Project Name: HERBA HOUSE Architecture Firm: PRACOWNIA PROJEKTOWA JAKUB SUCHARSKI www.sucharski.pl
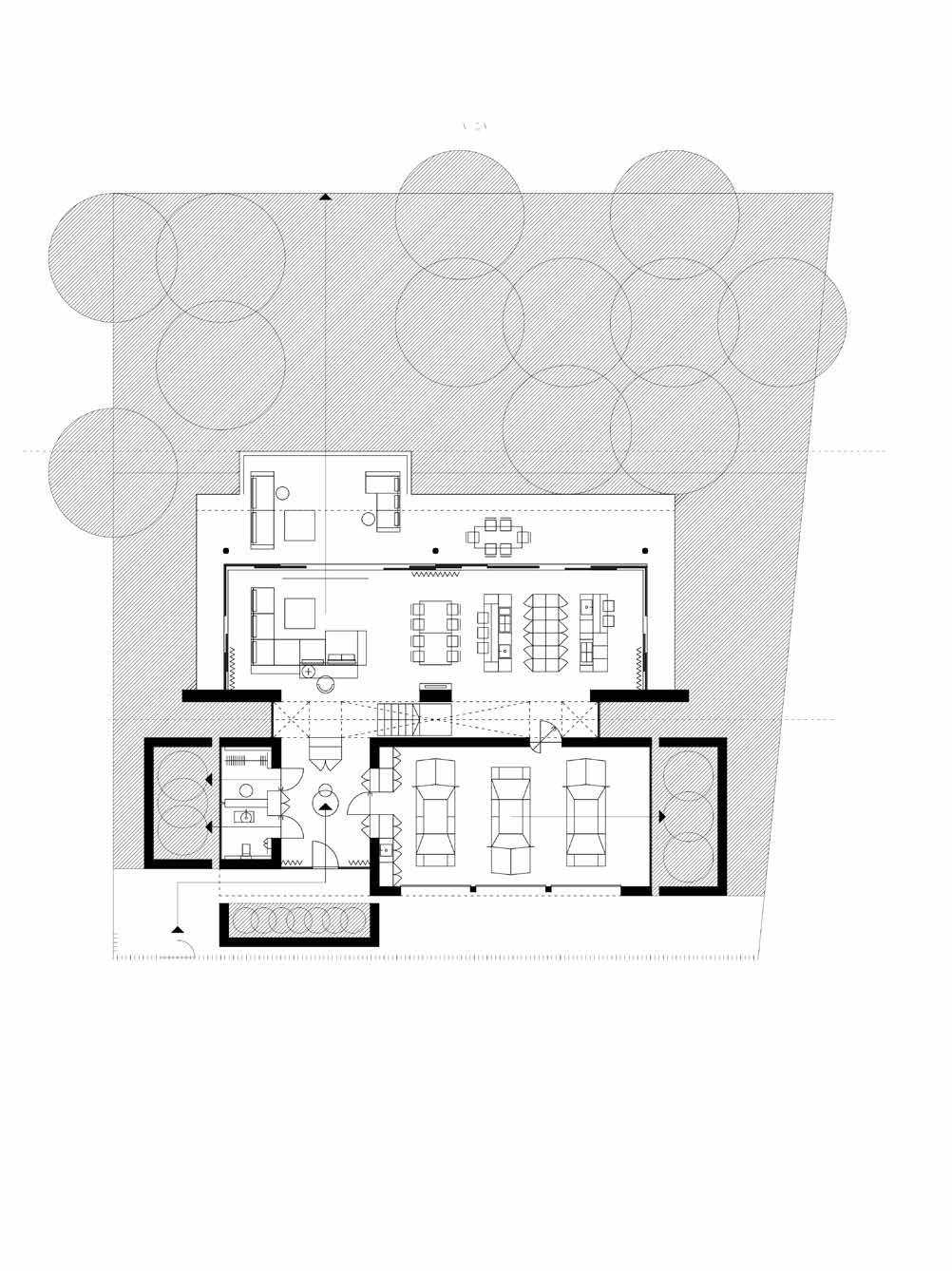
Contact e-mail: jakub@sucharski.pl
Firm Location: POZNAN / POLAND
Gross Built Area:700M2
Project location: TORUN / POLAND
Lead Architects: JAKUB SUCHARSKI
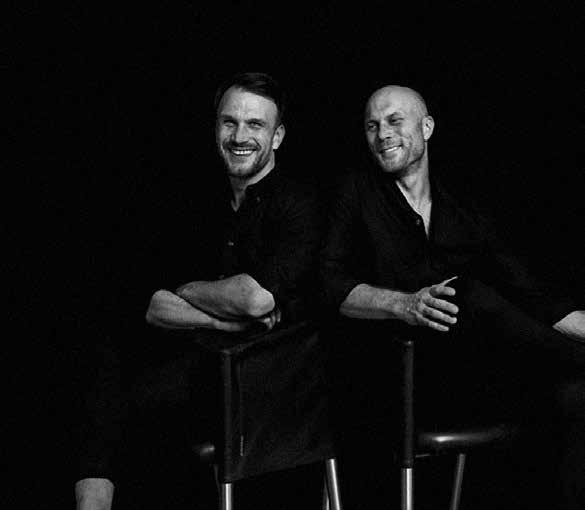
Lead Architects e-mail: jakub@sucharski.pl
Photo credits: KUBA SZOPKA
Design Team:
ANNA LIPUT / MACIEJ GRZESKOWIAK / DAMIAN WOLTYNSKI Engineering: TOMASZ SIMIOT Landscape: JAKUB SUCHARSKI
Plan-scheme
The Herba House was located between the river pro tection zone and the conservator protection zone near the historical center of the city of Torun This is the house between nature and civilization The house was divided into two parts
37domiinterier.com / дом и интерьер
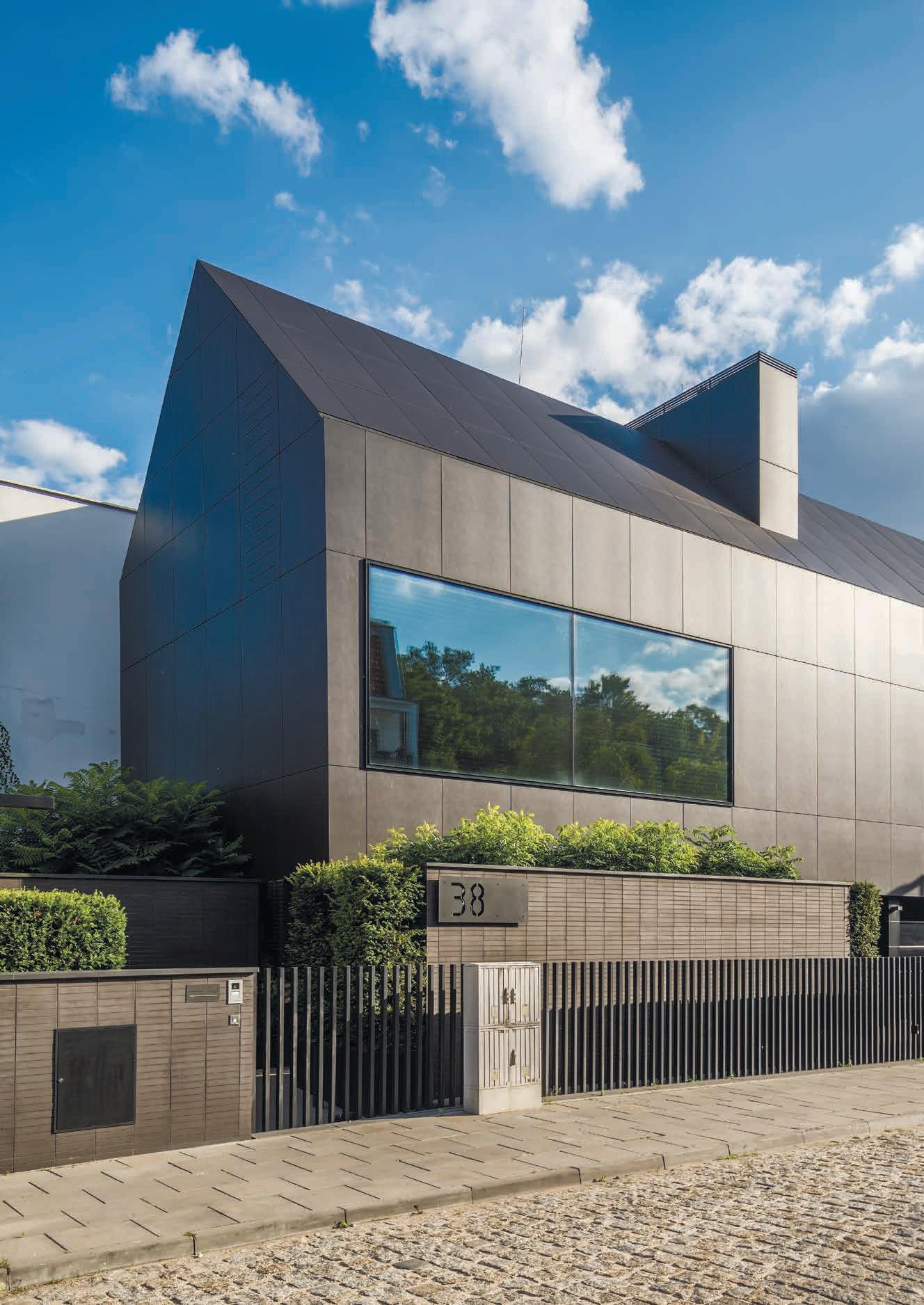
38 Private interior
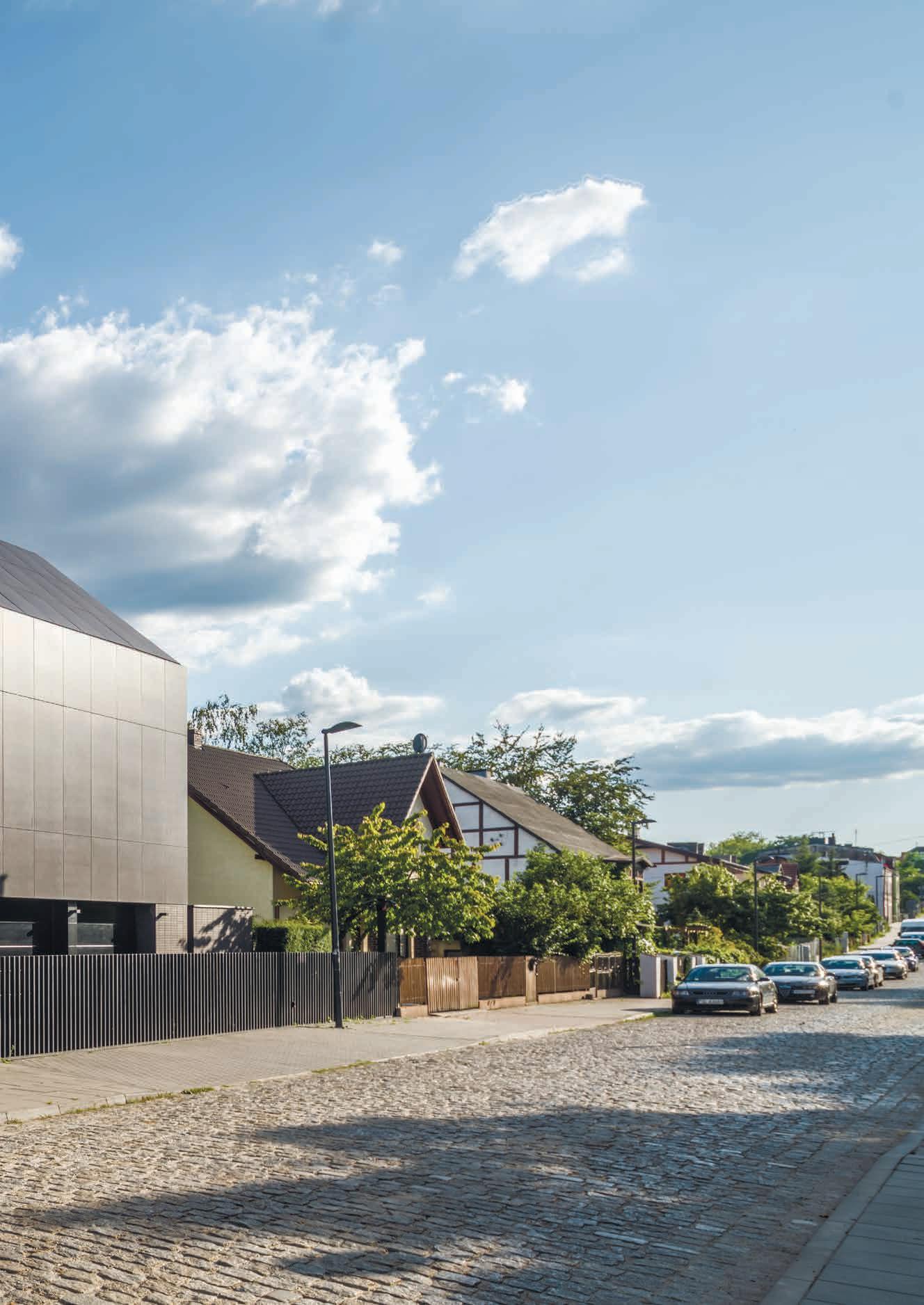
THE HERBA HOUSE WAS LOCATED BETWEEN THE RIVER PROTECTION ZONE AND THE CONSERVATOR PROTECTION ZONE NEAR THE HISTORICAL CENTER OF THE CITY OF TORUN
39domiinterier.com / дом и интерьер
Part one is the black house with a ga ble roof located on the road side.
This part of the house was adapted to the character of the district after consultation with the conservator which protects the local character of the street.
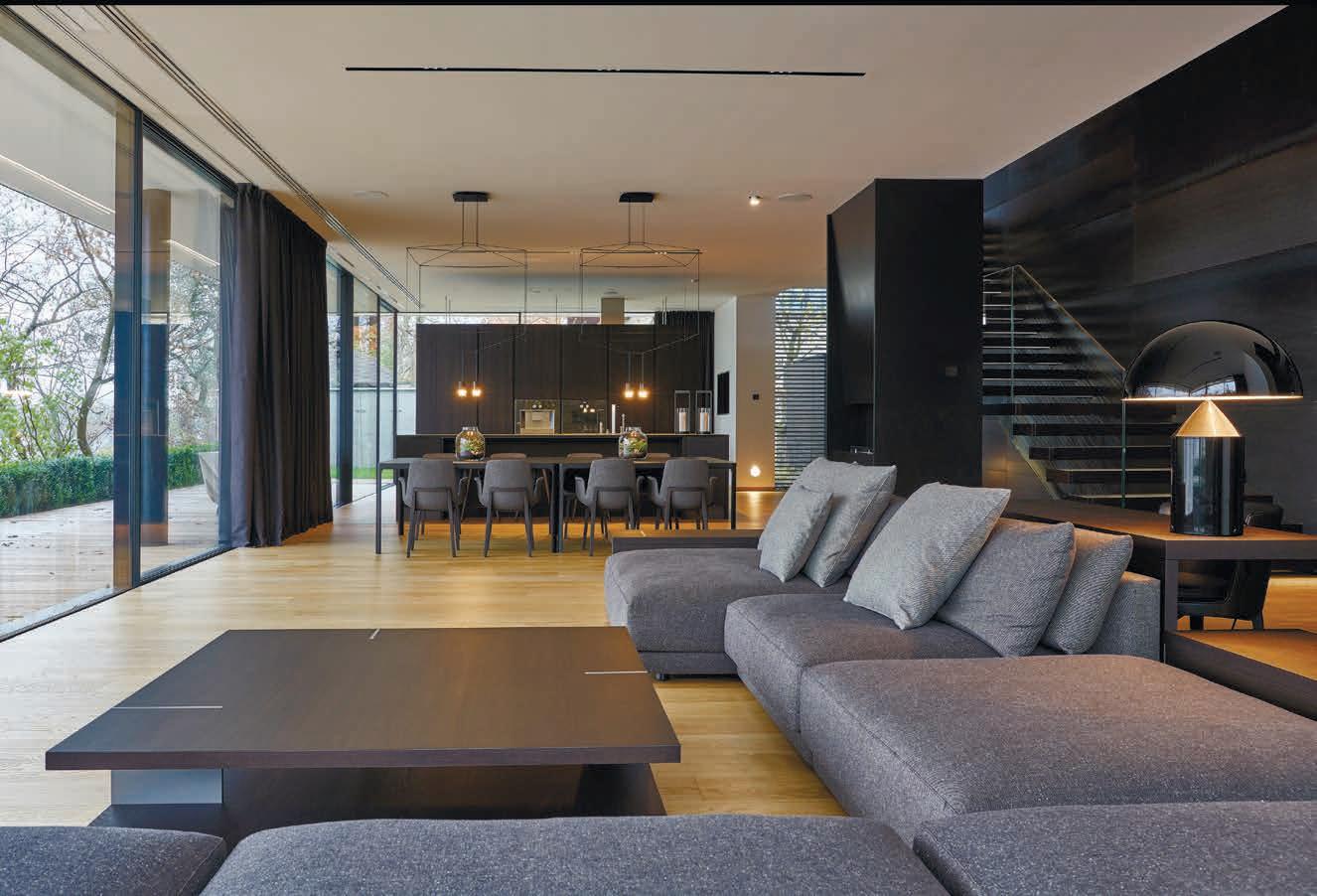
This part of the house is closed to the surrounding street and contains a ga rage, laundry and technical rooms.
Part two is the glass house with ter races and flat roof located on the river side.
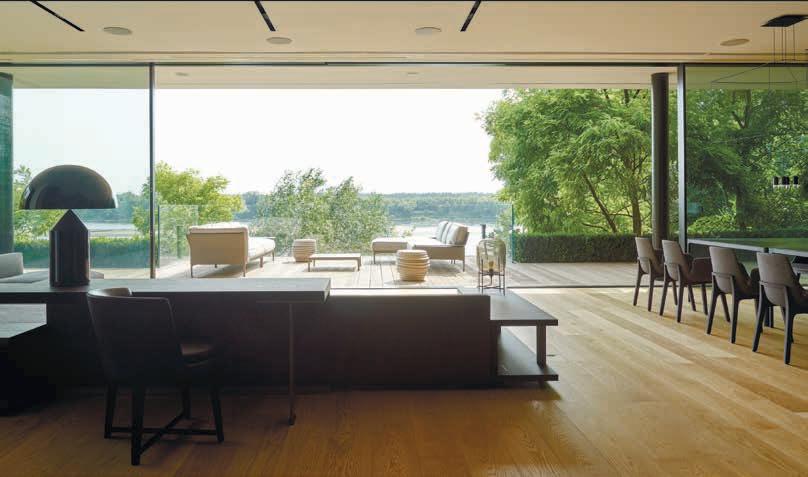
40 Private interior
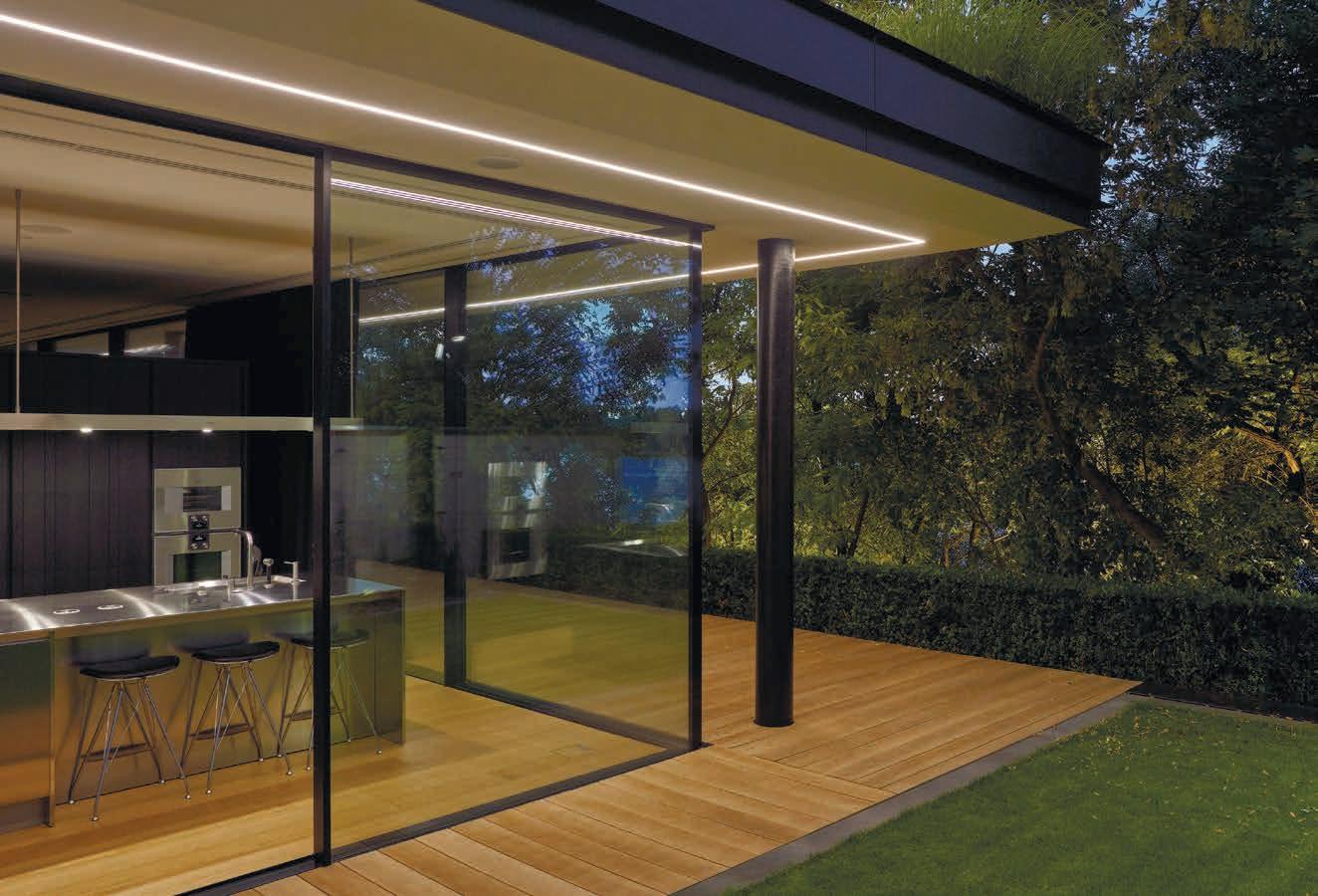
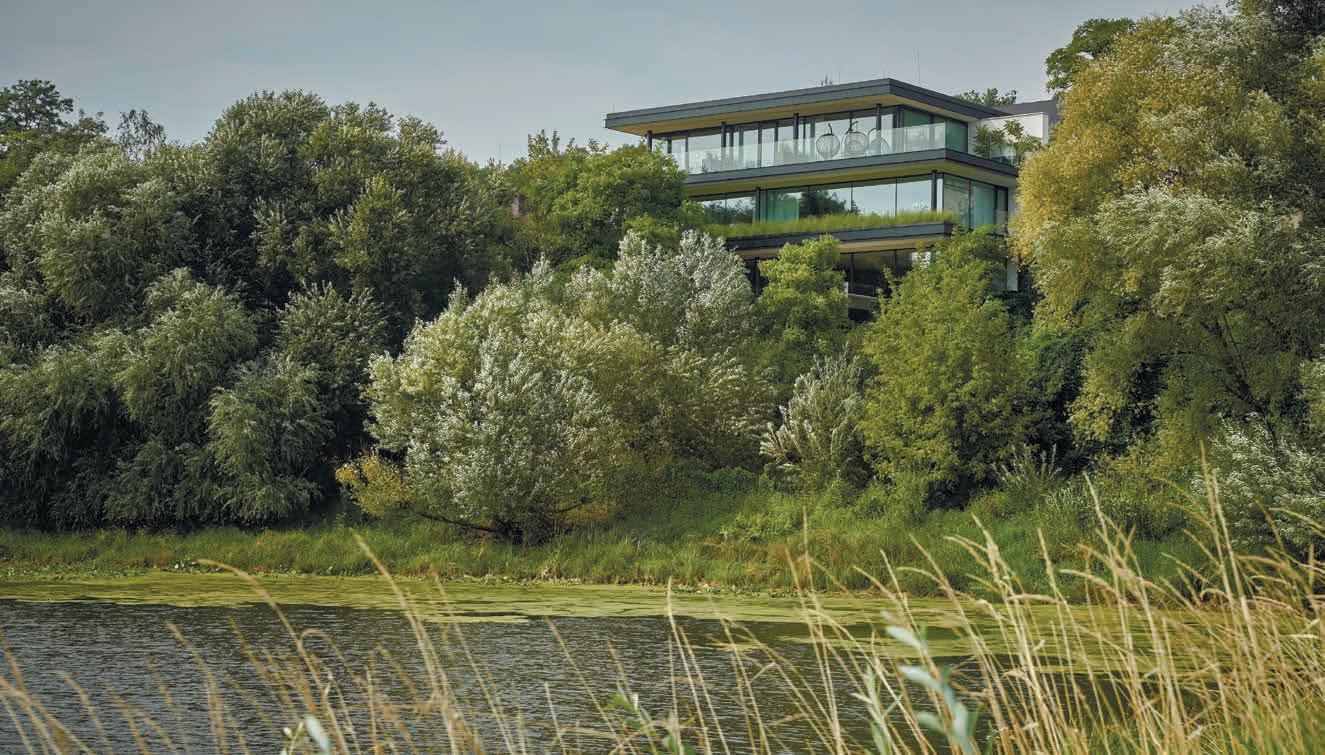
41domiinterier.com / дом и интерьер
This part of the house was adapted to the view of the river which is under protection.
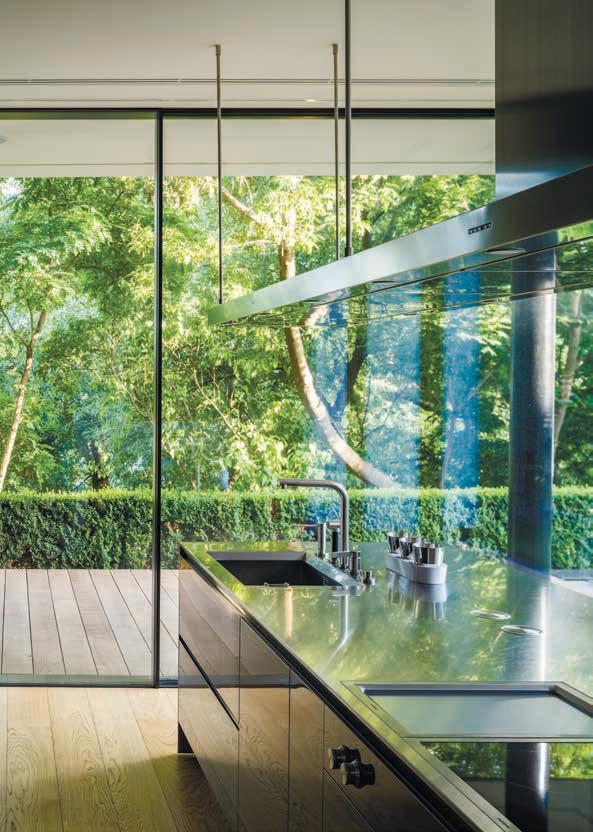
This part of the house is wide open to the changing view of the river and contains a living area with kitchens, bedroom with a bath room, sauna and fitness room, as well as children’s rooms.
Internal communication was lo cated between black house and glass house.
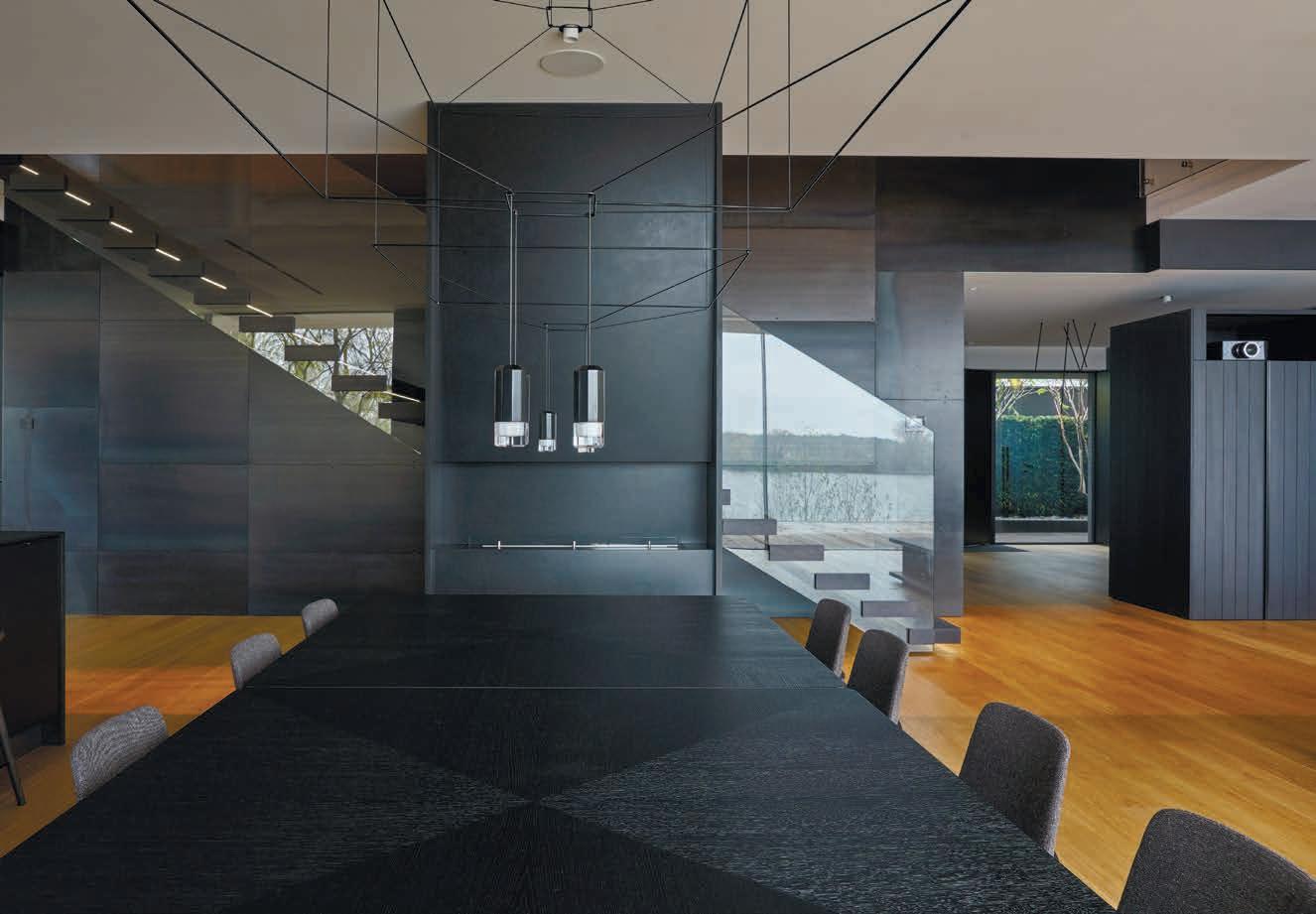
42 Private interior
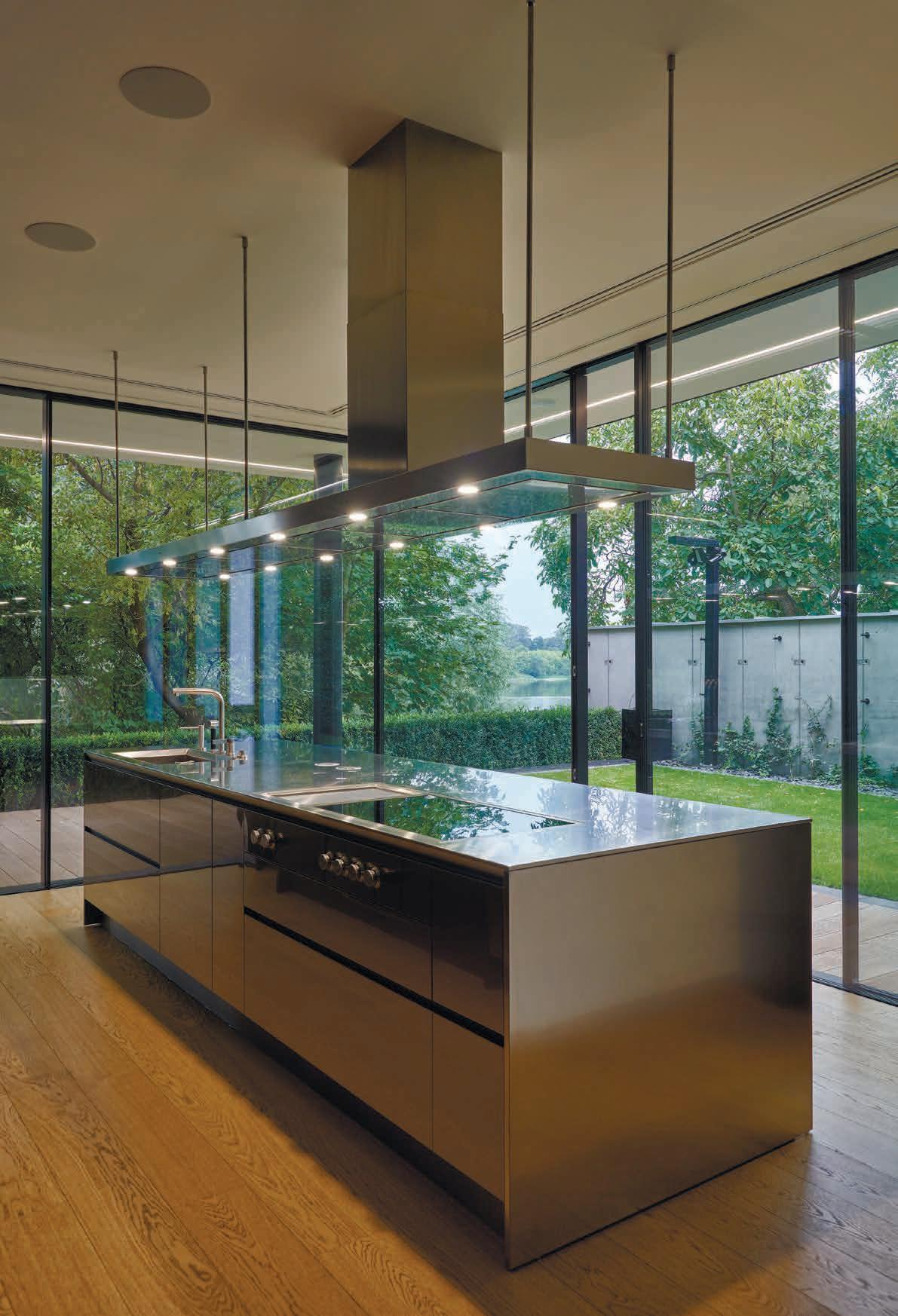
43domiinterier.com / дом и интерьер
One of the basic assumptions was blurring the boundaries between the interior of the house and the surroundings except for the street side.
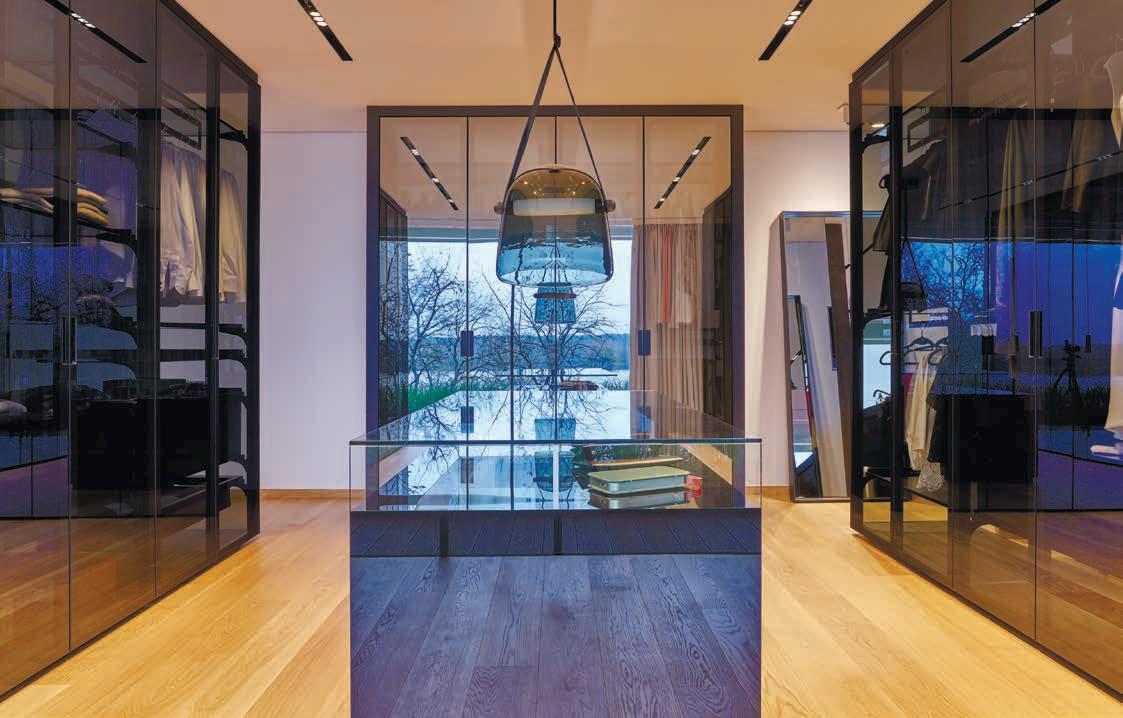
That is why the house has several indoor mini gar dens that intertwine with the interior of the house by using the same finishing materials.
That is why the house has grass pots instead of balustrades.
That is why the house has the same wooden floors inside and outside and windows with hidden window profiles.
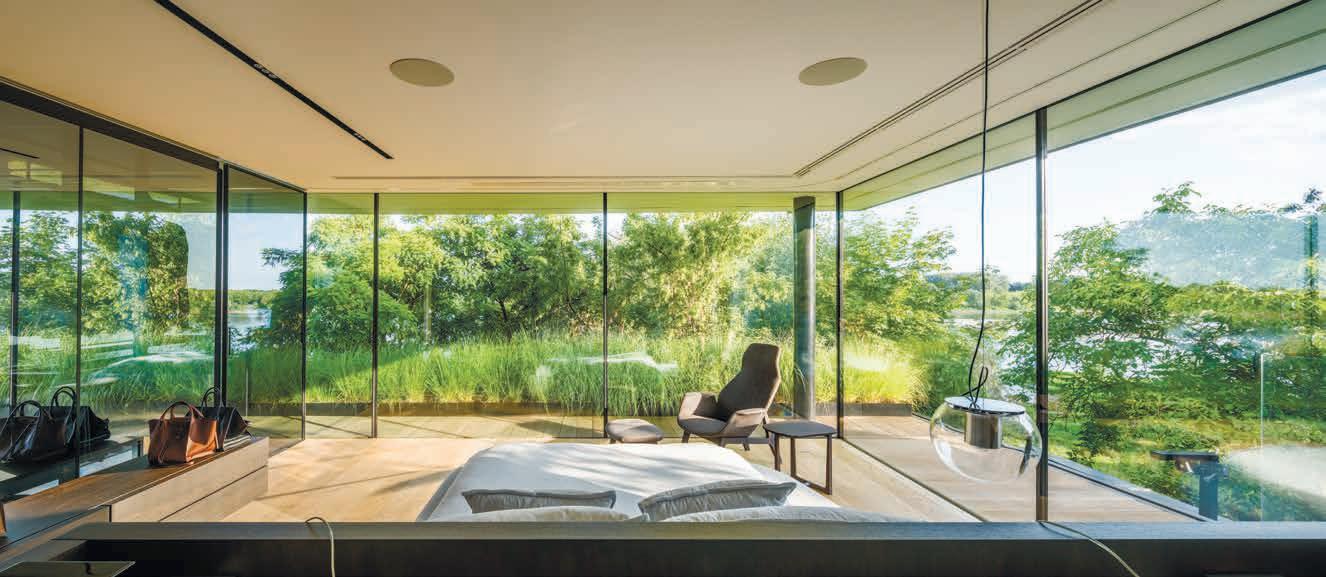
44 Private interior
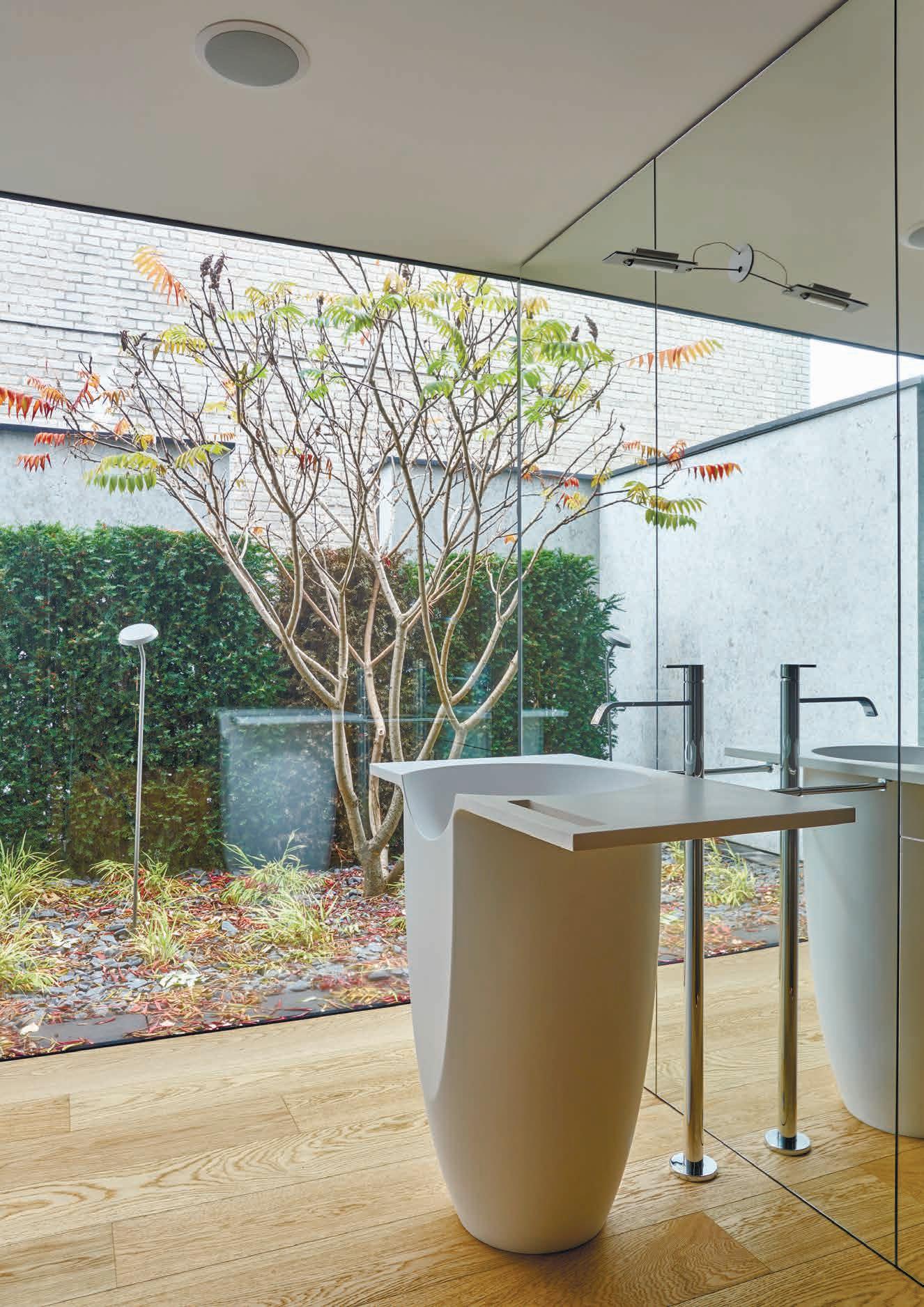
45domiinterier.com / дом и интерьер
IVAN YUNAKOV
INTERVIEW WITH AN ARCHITECT AND PEOPLE’S DEPUTY OF UKRAINE
GLOBALISM HAS SHOWN THAT THERE IS NO NATIONAL ARCHITECTURE. THIS WAS SHOWN BY MODERN ARCHITECTURE AND MODERN DESIGN. THE DESIGN IS UNIVERSAL. HERE, I THINK, EVERYONE AGREES.
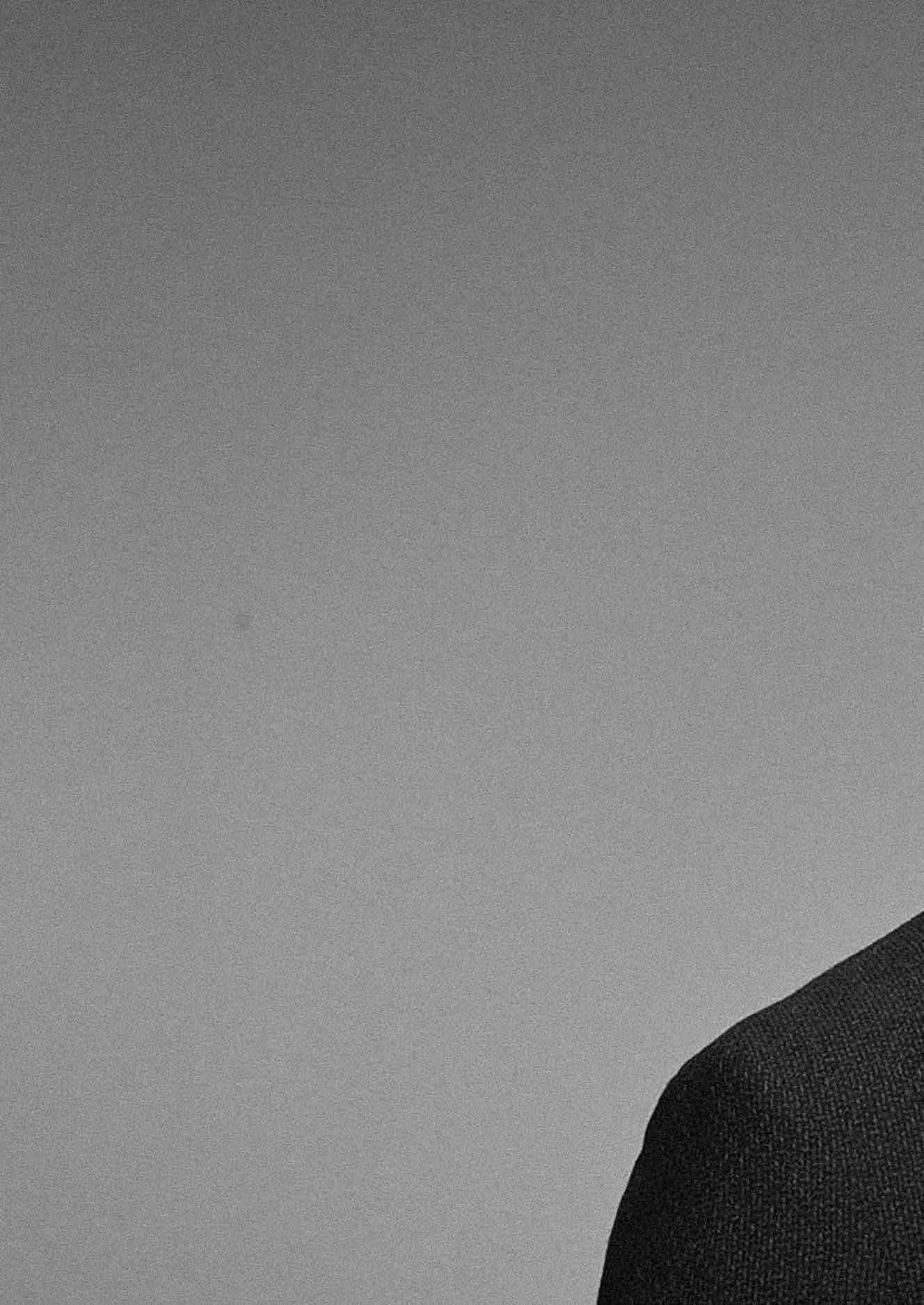
46 Interview
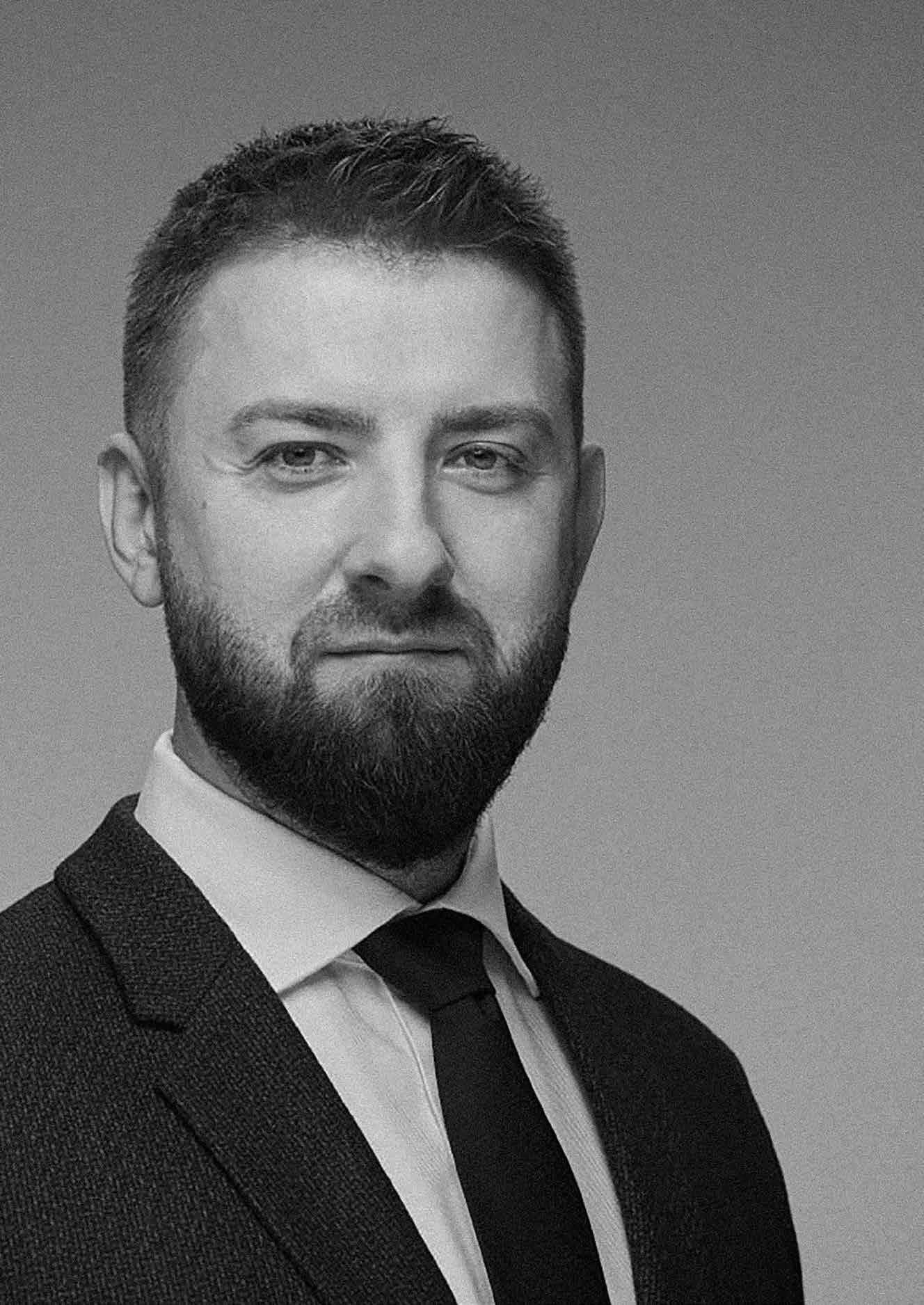
47domiinterier.com / дом и интерьер
In your opinion, what is the housing situation in Ukraine to day? I would like to know the situation for three categories: for displaced persons, for developers and for ordinary citizens of Ukraine.
There is war in the country and therefore the situation can not be good. We have more than three million forcibly reset tled persons, and these are only those who are registered. Those who need housing and financial assistance are regis tered. But in general, there are twice as many such people. In addition, we do not forget about Ukrainians who went to other countries. The situation is also complicated by the fact that the heating season will soon begin here, which will be very difficult even in Kyiv.
It is also necessary to understand that there are different cases, which can be conditionally divided into: those who have the opportunity to rent or buy housing in a new place and those who need to be provided a place to live. If the first option is more or less clear (although it is also necessary to remember that in this case there is also a problem which arises that is when people simply run out of savings, it is difficult to find a job and people face the problem of existence), then the second option is a real challenge for the state . We remem ber how, at the beginning of the war, in many regions far from the front, people welcomed refugees hospitably. All possible premises of kindergartens, schools, dormitories were con verted into places of residence for displaced people who lost their homes. However, today there is a problem when, for ex ample, schools and kindergartens have to resume their work and people need to move into new housing. It has not been possible to deploy mobile or temporary housing projects on a massive scale, and individual statements by individual authori ties that local communities should provide displaced persons with places to live without giving solutions are, in my opin ion, an attempt to shift responsibility. Yes, the country is in extremely difficult circumstances and the state budget can not simply buy all housing. But it is necessary to solve this is sue as systematically as possible, conduct a thorough analysis and count of displaced persons, and comprehensively solve the problem without resorting to half measures.
And one more important aspect. We must not forget about the Ukrainians who returned to the liberated territories and faced their destroyed homes. In such a case, I see the fastest possible solution is to restore housing as soon as possible with the help of various modern materials to a condition in which people could survive the winter, because the heating season is very close. I myself am involved in such a volunteer initiative to restore housing in Bucha and Irpin.
As for ordinary citizens of Ukraine who want to buy or sell real estate, in this case the situation is directly proportional to the region in terms of its distance from the front. The further away from the war, the greater the demand for buy ing real estate, and vice versa with the situation of selling. In the western regions of Ukraine, demand often exceeds supply, but it is precisely in those regions that the situation with new construction will remain at a more or less high level. By the way, there is such an application “Shelter” that helps people to live with someone for free.
Tell me, please, what is the situation with developers? It is difficult, because according to various estimates, from 30% to 60% of the economy was destroyed, many people, from those who had funds, left. Although today the GDP of Ukraine is at a level close to 2015 and this inspires opti mism because at the beginning of the war it was more difficult. Developers building middle or lower middle class housing are currently operating on the market. The «luxury» segment is currently suspended, because there is no sense in the con struction of such housing.
Tell us about the pros and cons of the modern legislative framework and building regulations in Ukraine.
The legislative framework is currently being reformed in ac cordance with new realities. It has been in need of improve ment for a long time, and I devote a large part of my work in the parliament to this very issue. For example, the draft law presented by me regarding the creation of conditions for the introduction of complex thermal modernization of buildings (6485) was recently voted.
The war gave rise to many problematic issues that require quick decisions. One of them is the issue of energy efficiency and energy independence of our country. And thermal mod ernization is an important component of these directions. After all, it is the thermal modernization of buildings that will make it possible to use energy resources as effectively as possible, and to prevent Ukrainians from freezing in the cold season. I believe that nowadays we simply have no other way than to bet on energy-efficient and energy-saving technolo gies in agriculture.
And State building regulations are a separate topic. Why? Because in this sphere, everything is done so that there is a collision. Sometimes this is done on purpose, and sometimes by accident, but every year some new norms come out that require removing contradictions with others and so on in a circle. It is a difficult situation, because everyone is involved: ministries, specialized groups, and research institutes. Al though, in my opinion, our future is parametric design. These are the times when the experts who created the project will be responsible for all the norms. And if there are any prob lems, they will be solved by a specialist, not some ephemeral body or some State building regulations.
That is, you mean that it is possible to depart from the State Building Regulations at all?
In my opinion, there should be several key regulations, these are planning, fire, energy efficient.
Is there a chance to switch to some more modern standards? Work in this direction is already underway. The main thing is to have a methodology and set the requirements correctly. For example, in the event of a fire, one hundred people must evacu ate the building in 15 minutes. How they will do it is a task for the architect.
Do you want to design something yourself now?
By law, I have no right to engage in such activities. But I often come to the office of the company from my past life, and I sit with the children, come up with something, help them. That is, more like a scientific or artistic mentor.
Which of your projects, based on past experience, is your closest and favorite?
They are all very important, and it is impossible to single out any one, because then you nullify the other years of life spent on your objects.
I can only say that I am glad that not a single object that we im plemented in Irpin, Bucha, Chernihiv or on the Zhytomyr high way was affected.
In your opinion, is Kyiv a comfortable city?
Kyiv is my hometown. You can’t help but love him. It breathes history and heroism, which he once again confirmed in this war during its glorious history.
As for comfort, to put it mildly, there is something to work on and something to improve. I am sure that with the right ap proach and fruitful work, it can be made more comfortable.
Especially considering the fact that about six million of our citizens left the country, most of whom are women with chil dren. During this time, they saw how cities in the EU countries live and when they return, they will no longer want to live in the conditional sleeping area where I spent my childhood.
Ukrainians will want to live in European cities.
48 Interview
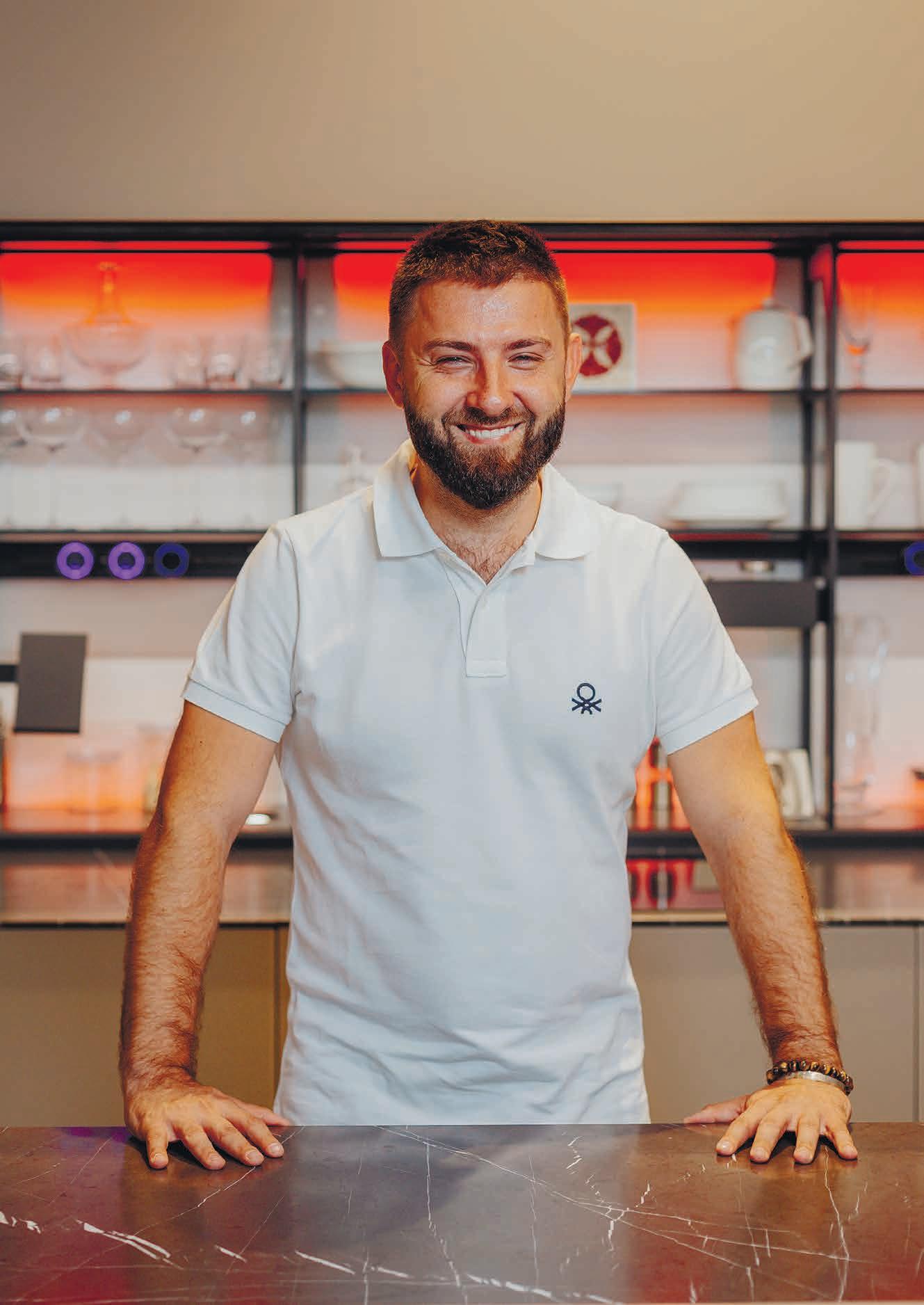
Do you think that foreign architects should be involved in urban planning in Ukraine?
A very difficult question.
My ten architect friends are now at the front, several have already died. There are a lot of people who are under the rub ble right now, there are a lot of people who are volunteer ing and so on. We have many excellent and talented specialists who will definitely cope with the post-war challenges. But, if you answer the question in general, yes, of course they can. We welcome any help from our partner countries. The main thing is that they feel the context. To know what the locals like to do, where to go, where to rest... I think they can help with some typical projects. I don’t like typical projects, but they will, unfortunately, because we have a huge num ber of destroyed kindergartens, schools, houses, hospitals and everything else. Therefore, foreign architects can sim ply donate or implement their projects, and we quickly adapt them to the requirements of our legislation and regulatory framework.
But we have to learn. And here another interesting topic appears.
I hope it’s not about an inferiority complex. After all, for eigners have been actively hiring Ukrainian architects for a long time. What does it say? There are excellent and highquality specialists in Ukraine. We can and do better. But what does the Ukrainian architectural industry lack in order to reach the level of, for example, EU countries? Then the question arises: what is the «level of EU countries»?
European integration, European values...
It’s not about architecture.
Globalism has shown that there is no national architecture. This was shown by modern architecture and modern design. Design is universal, here, I think, everyone agrees. How did it turn out? Large cities began to be built by large developers. Big banks and capitals are behind large develop ers. Never in his life would JP Morgan give money to an un known architect to take on a building. Because he does not know whether a specialist unknown to him will be able to cover all the needs that, for example, Foster will be able to cover. Because Foster, designing a building in Ukraine, will in stall the correct engineering networks from companies that are credited to JP Morgan, will install the correct facade sys tems produced by some company that works in their market.
The European Union is an association that arose on the basis of coal and steel. This is the protection of economic interests. And European values are when a person can be himself and ex press himself as he wants.
We showed Europe that we love freedom, that we are princi pled, that we are brave. And I believe that the only thing we lack from Europeanness is respect for each other. We lack the culture of space - everyone tries to get into the private space of others, to give some advice.
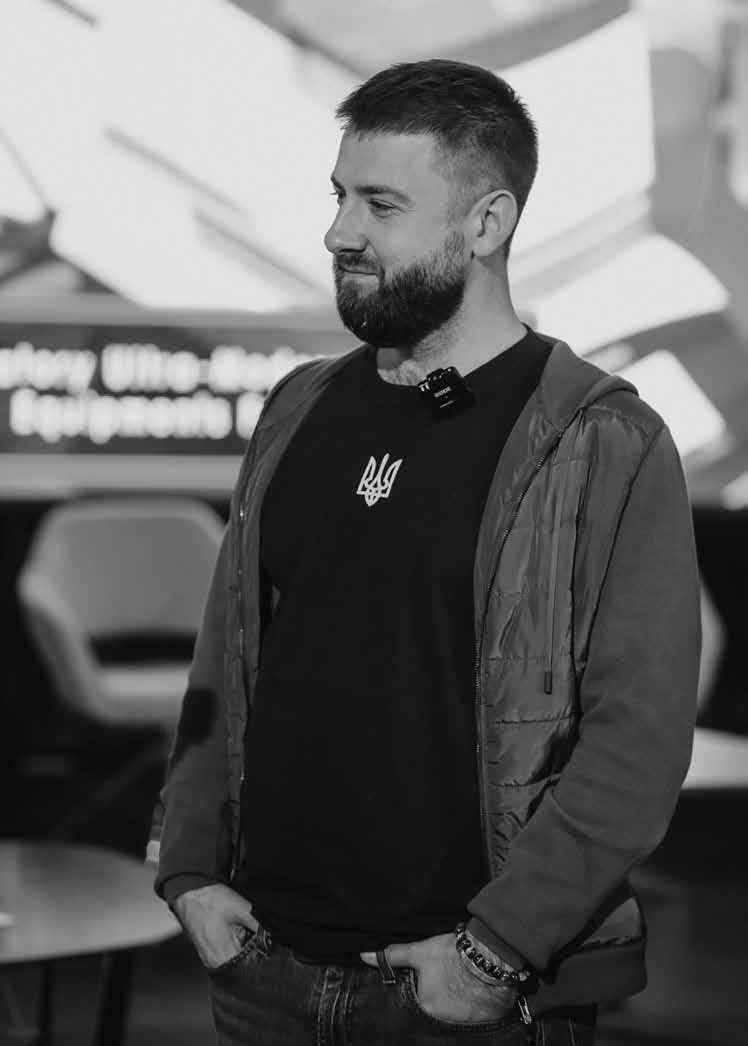
We have had everything else for a long time, including state hood, Magdeburg law, and democracy.
And despite the fact that the enemy has long and purpose fully tried to make idiots out of us, we have already won, having demonstrated to the world love for our native land, sacrifice and readiness to overcome the overwhelming forces of the enemy.
Tell me, what is the fate of bill 5655?
This bill passed only the first reading. This is a very difficult re
50 Interview
form, it will be as important as the land reform. Yes, you can talk a lot about whether the land reform is correct or not, but in my opinion, it is correct.
There are still problems with the project industry, it is highly regulated and deprived of rights. But we are working on it, and some norms have already been revised. But soon the law will be adopted in the second reading, and, of course, there will be many dissatisfied people. But I want to reassure everyone, re forms are never perfect. This is a complex and multifaceted pro cess that cannot be solved by a single bill. Therefore, of course, all debatable issues that will arise in the event of the adoption of the draft law will be raised and promptly processed in the form of additional legislative initiatives.
In Ukrainian realities, contractors often become hostages of the market and do what the customer wants — they build higher, denser, in order to do more. What is your personal at titude to such a phenomenon, and how can it be resisted?
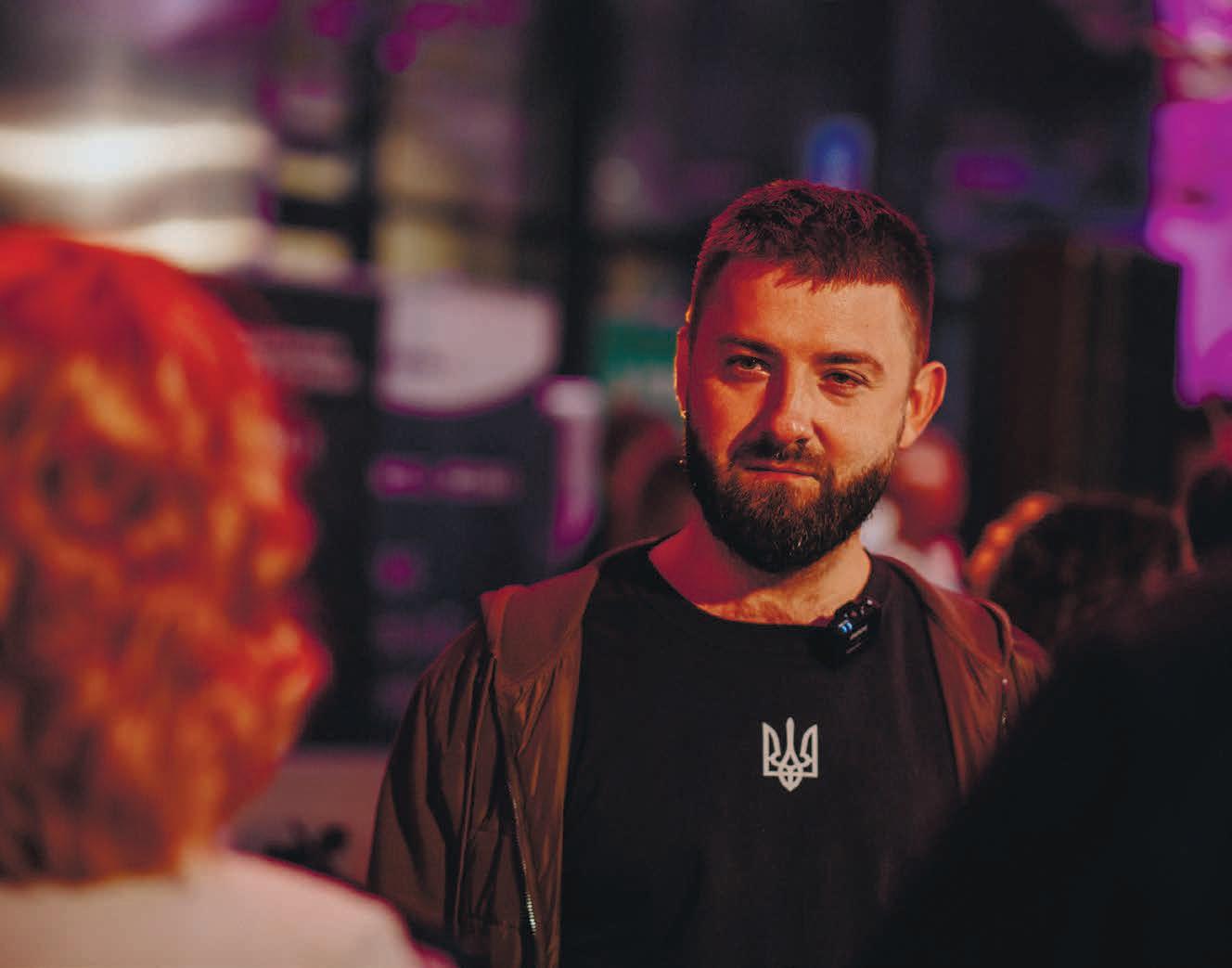
Sorry, but I disagree here. Both the customer, the developer and the designer are evolving together with the whole of Ukraine, the whole community. The developer of the middle and higher segments already wants to build not more, but better, simply because of the banal desire to sell more expensively. But in budget projects there is still such a problem - here they try to make money on volumes, because the cost of a square meter is not high.
Is there any prospect that this will ever be resolved?
There must be political will and an understanding of what is necessary.
The general plan is a strategic document that contains every thing necessary for the development and normal life of the
city. It consists of many layers, and each layer is responsible for its own community or specialists.
Now the fate of the general plan is deplorable. Because in or der to make a master plan, you need to make the right analysis. The Council ratified the Leipzig Charter, which says that a master plan should have two stages: informal and formal. In formal is about working with stakeholders, it’s visions, it’s what Habitat 2015 is about. That is, ecological vision, recrea tional vision, educational vision, medical, economic, etc. That is, all the points are revealed, which are then superimposed on the master plan. And specialists are already developing all this in graphic and other layers. Nobody does that now.
Does the architect have a special responsibility when work ing with sites close to the historic center?
Of course. This is administrative and criminal liability. But the fact is that there is no such plan in Kyiv that would show re strictions, buffers, height and everything else. This plan is be ing developed by the Ministry of Culture and it has not been agreed by Kyiv. But if a person wants to build in these areas, he has to coordinate all this with the Department of Cul tural Heritage.
Should modern architecture be modern or preserve some thing historical?
Modern architecture should be modern. Everything old was modern once. Everything, both baroque and modern. But it makes no sense to build now what was modern 200 years ago. At the same time, preservation of architectural herit age should not be confused with its brutal construction. Balance and compromise are the main components of this process.
51domiinterier.com / дом и интерьер
SERGEY MAKHNO
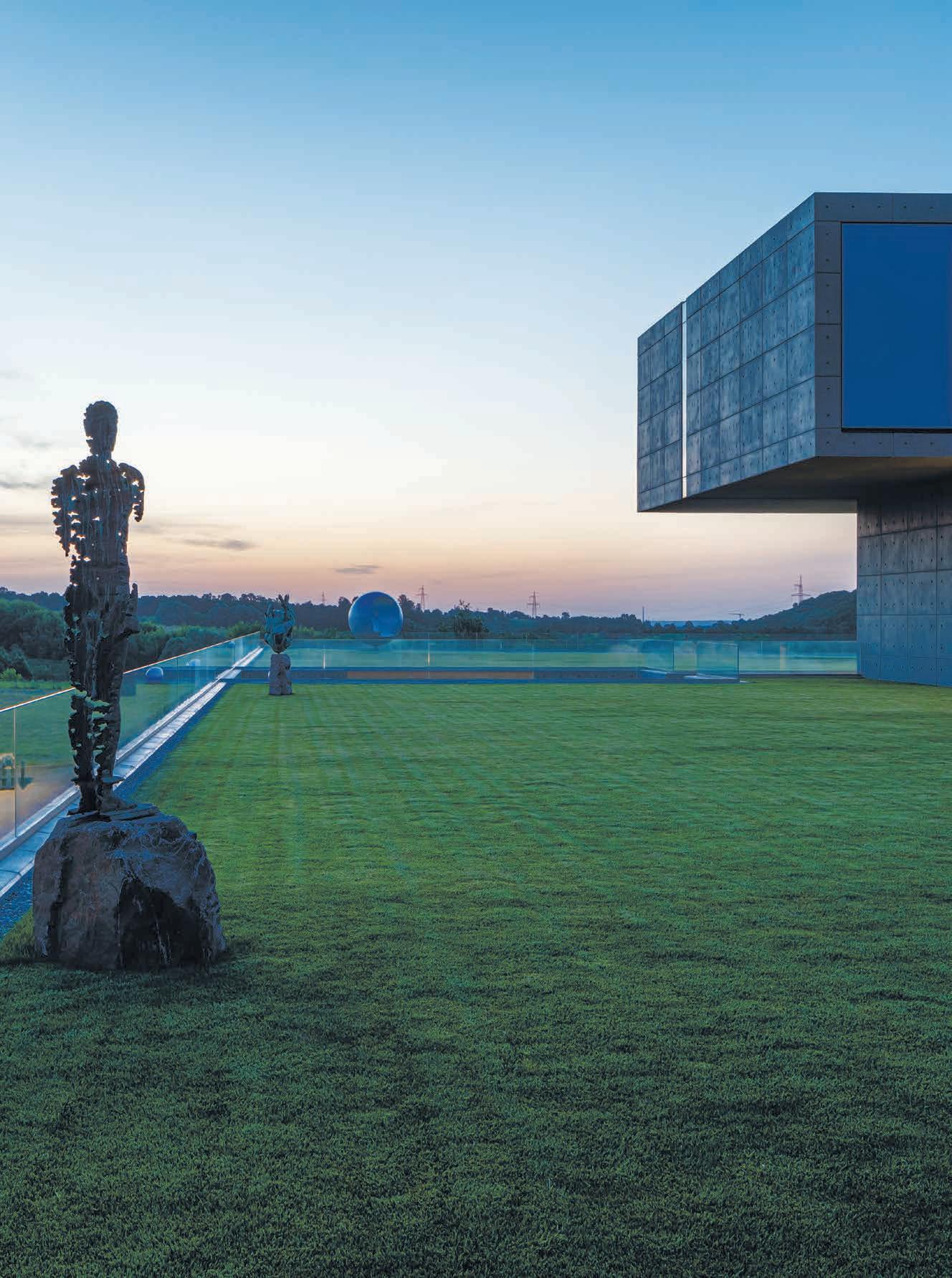
ARCHITECTS 52 Private interior
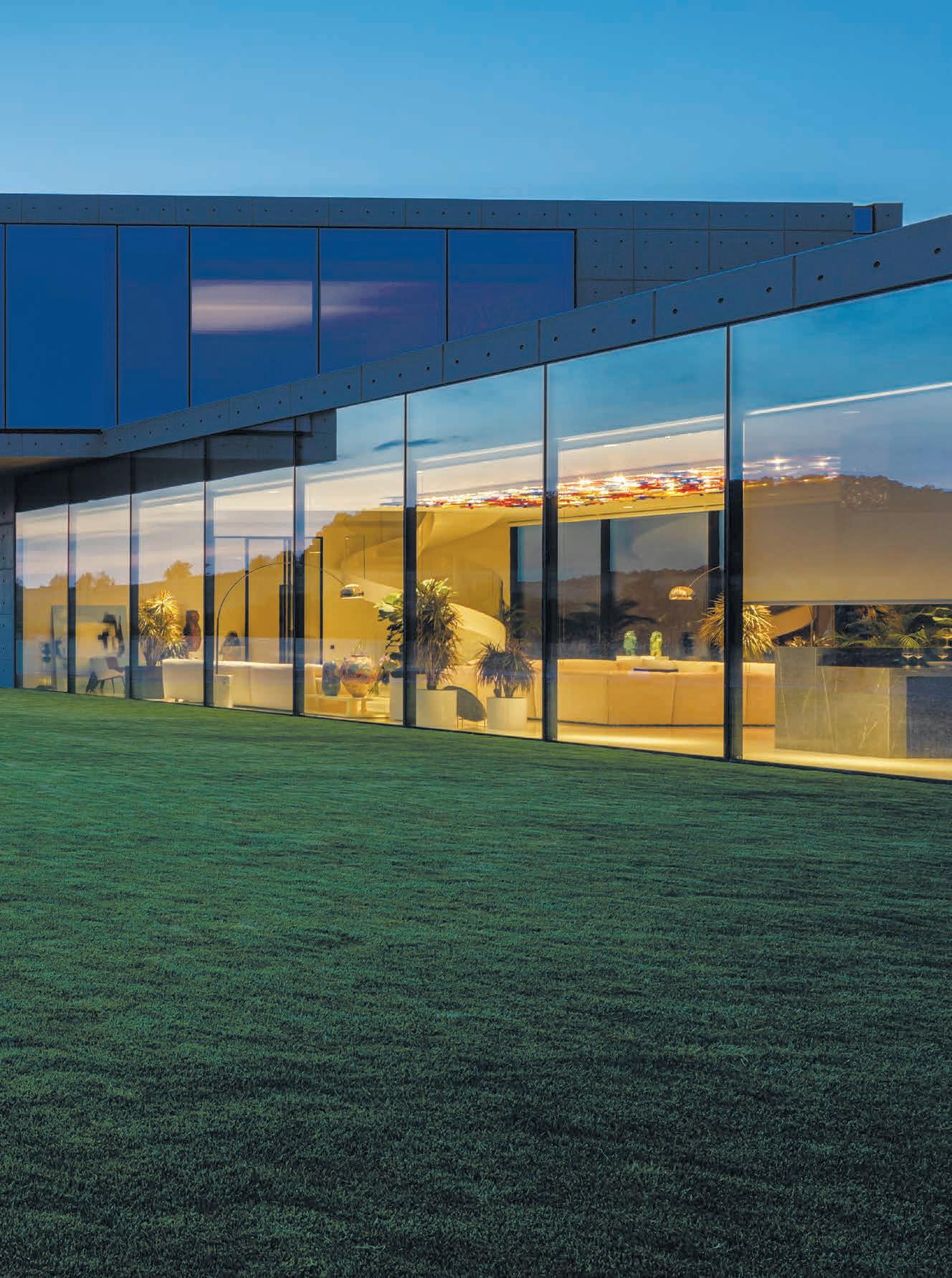
53domiinterier.com / дом и интерьер
The task: to create a minimalist house that will dedicate its life to contem plation of nature.
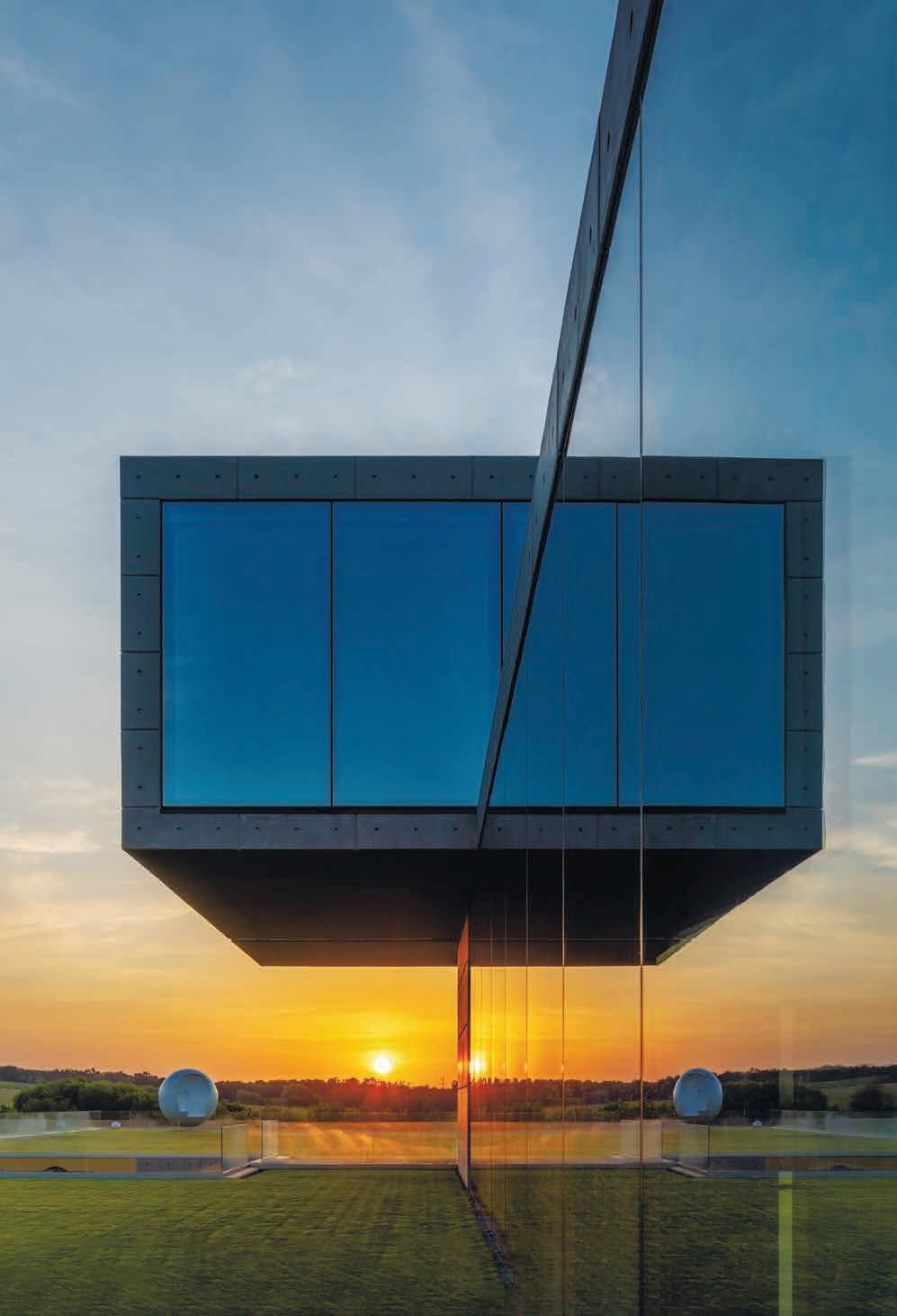
Futago: one heartbeat for two The house consists of two identical parts: these are our twin brothers, who, proudly raising their console heads, look into each other’s eyes.
30,000 tons of soil - and they rise above the landscape like mute observers dividing one heartbeat into two.
«This house has become a continuation of nature and vice versaits opposition. Futago is a blank sheet of paper in which tons of concrete, glass, passion and the power of the human spirit have merged. All in order to admire the beauty around and learn to see the beauty inside, «- says the founder of the studio, architect Ser hii Makhno.
54 Private interior
Type: private house
Challenges
The location encouraged us to do everything pos sible to make the landscape from the windows the main highlight of the project. To do this, we ex tracted 30,000 tons of soil and raised both parts of the house to a height of five meters. So we got rid of obstacles on the horizon to fully enjoy the landscape. The monolith of the house was poured from 20 tons of concrete. The principal decision was to order the material from a Ukrainian man ufacturer, because the logistics of concrete are complex and unenvironmental, especially in such sizes.
And when the windows became walls, and the doors had to reach almost five meters in height, the magic happened - in Odessa, a separate collec tion of double-glazed windows was opened ex clusively for the Futago project, each weighing one ton.
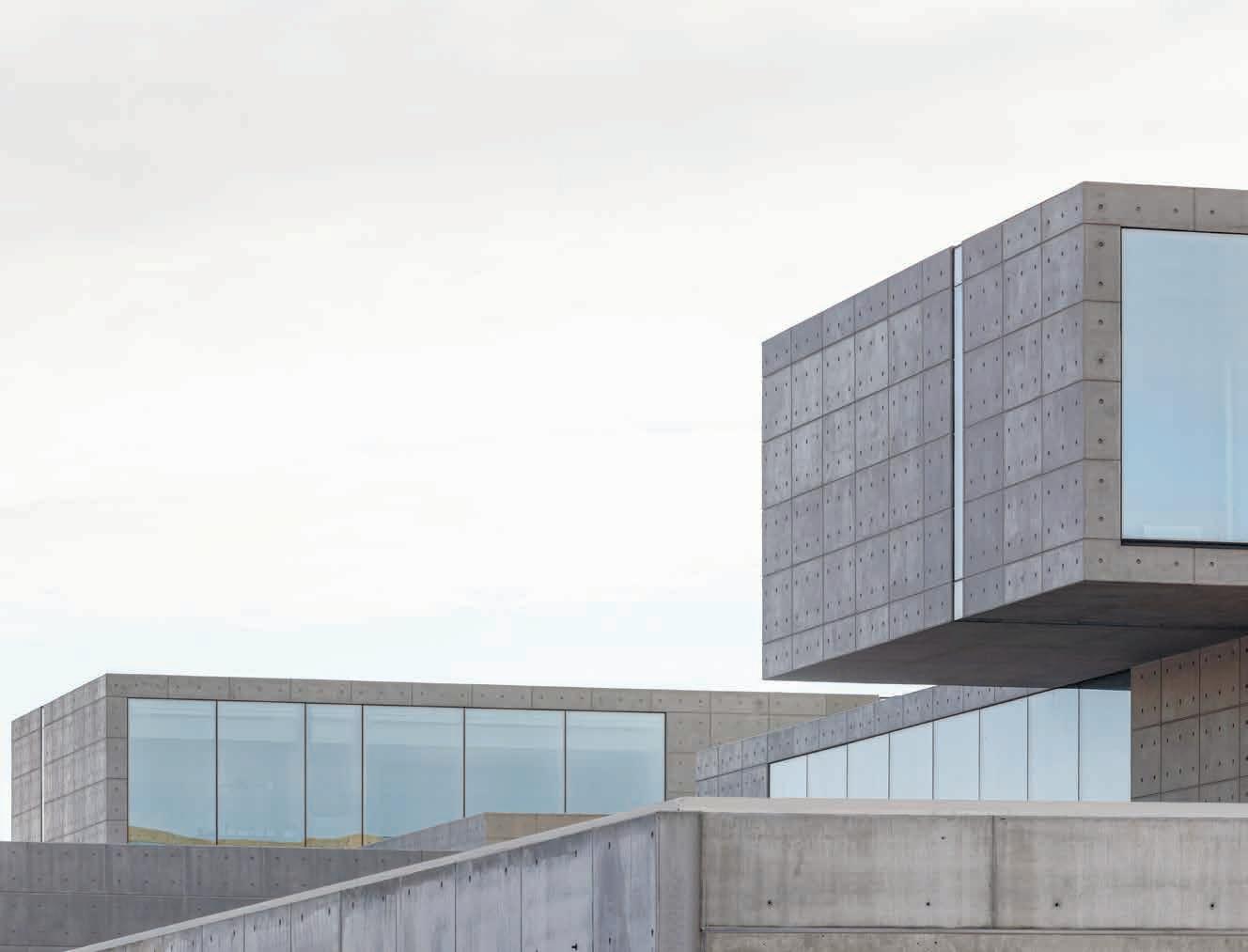
“We have built this project to break all existing frameworks. There are no problems that cannot be solved. There are no projects that cannot be im plemented. Futago is a clear example of this, ”says Olha Sobchyshyna, the studio’s chief engineer.
 Area: 5,000 square meters. | Location: Kyiv, Ukraine | Architects: Serhii Makhno, Oleksandr Kovpak, Illia Tovstonog, Olha Sobchyshyna, Maryna Hrechko
Area: 5,000 square meters. | Location: Kyiv, Ukraine | Architects: Serhii Makhno, Oleksandr Kovpak, Illia Tovstonog, Olha Sobchyshyna, Maryna Hrechko
Interior
The interior of one of the twins is still in the process of implementation, so we will show only one of them inside - the one to the left of the main entrance to the territory. It is in tended for owners, the second - for guests. Both have similar layouts and an area of 2,500 square meters.
Living room
The living room greets by panoramic windows 4.5 meters high and landscapes stretching for eight kilometers. Impeccable white serves as a canvas for author’s design strokes. On the ceiling there is a one-and-a-half-ton water heater lamp by Serhii Makhno. Right on - a blue kitchen with a countertop to cook and eat without taking your eyes off the surrounding landscapes. Concrete and white spiral stair cases wind from minus first floor to the bed rooms. The greenery outside moved into the house. The boundaries between external and internal are blurred. The living room becomes part of the landscape.
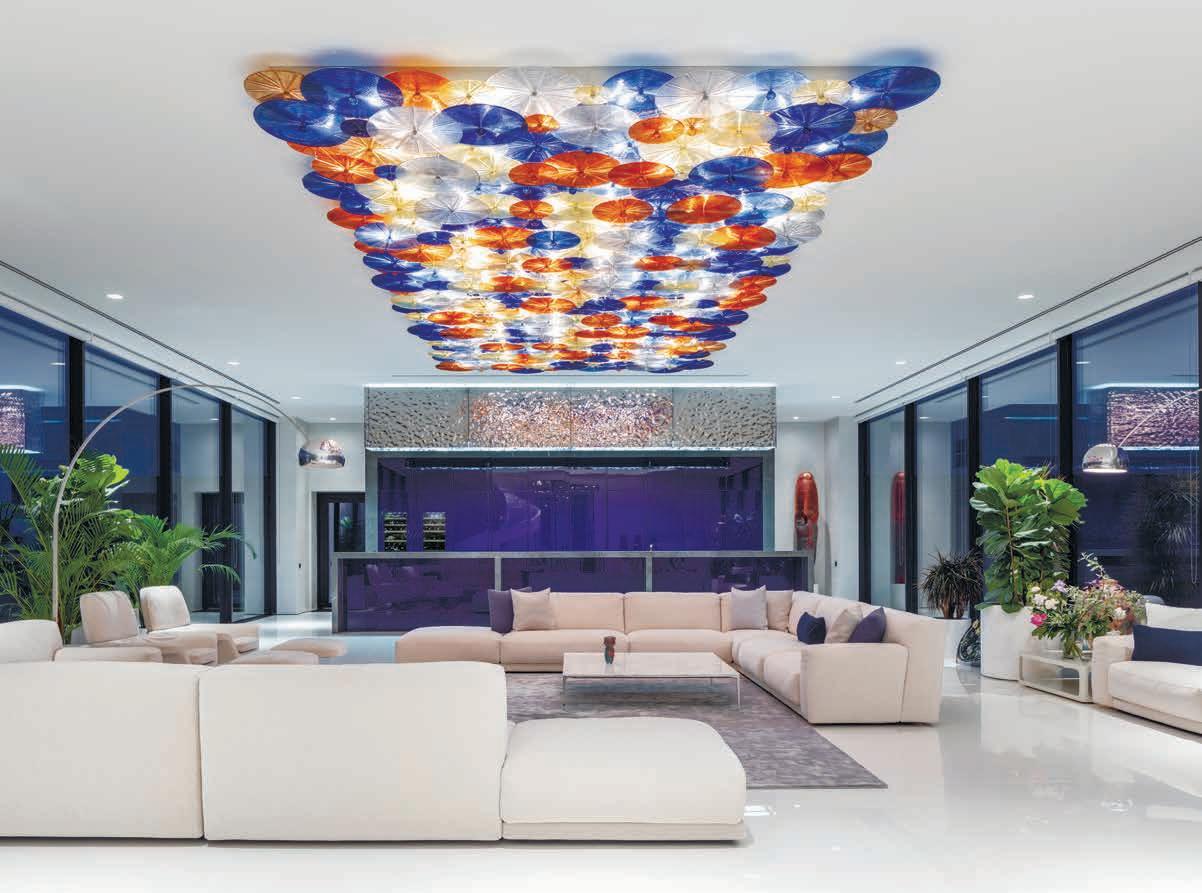

56 Private interior
American bar
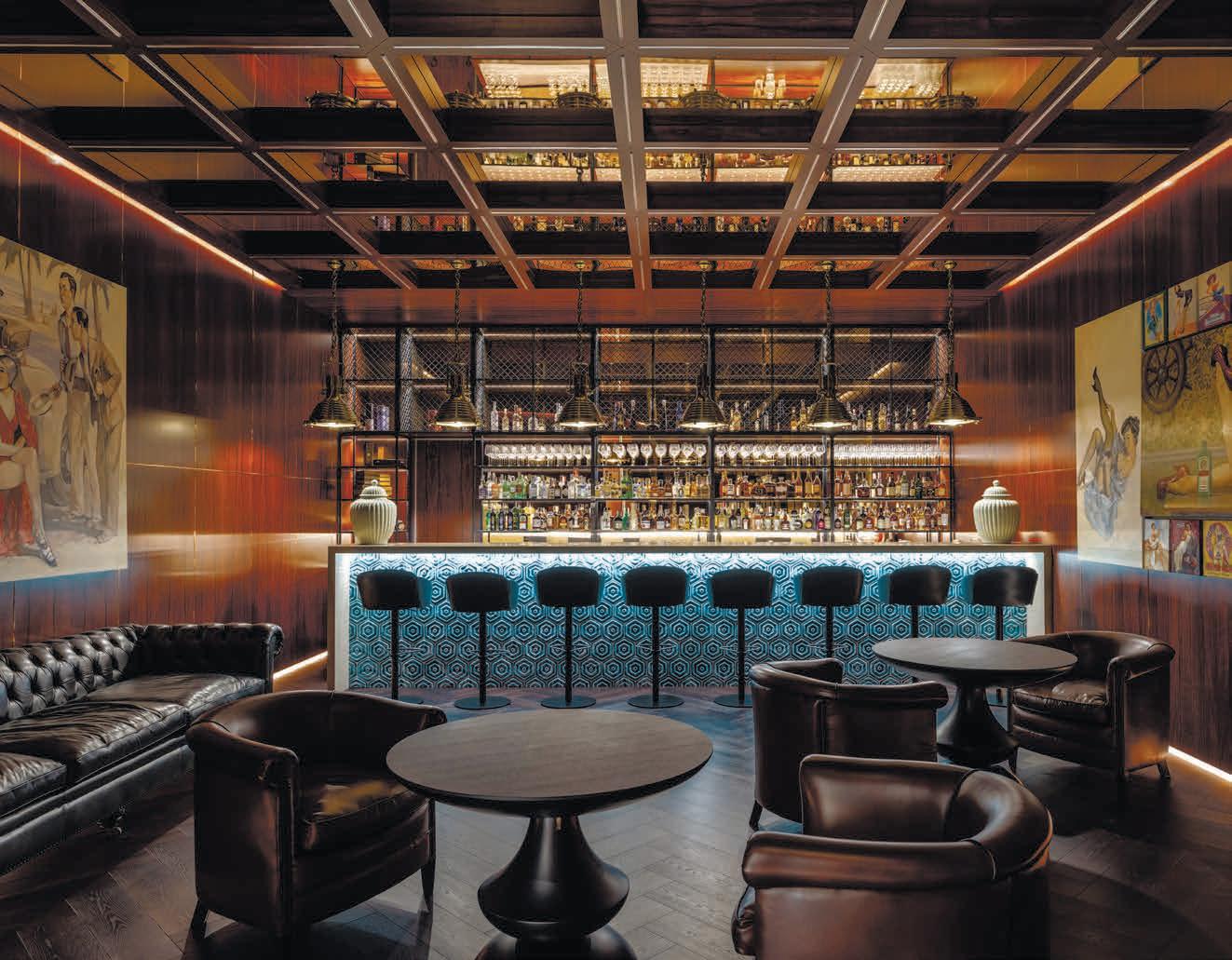
The American bar is a hiding place on the ground floor, where the urgent matters, endless meetings and notifications of messengers won’t find the owners. Spin in a dance to Jimi Hendrix’s blues solos, prepare author’s cocktails, forget about life «from the outside», enjoy. one button on the tablet in the system «Smart Home» is responsible for real LED show on the ceiling, and for textured jazz - RIPPLE, author’s tile by Serhii Makhno on the bar.
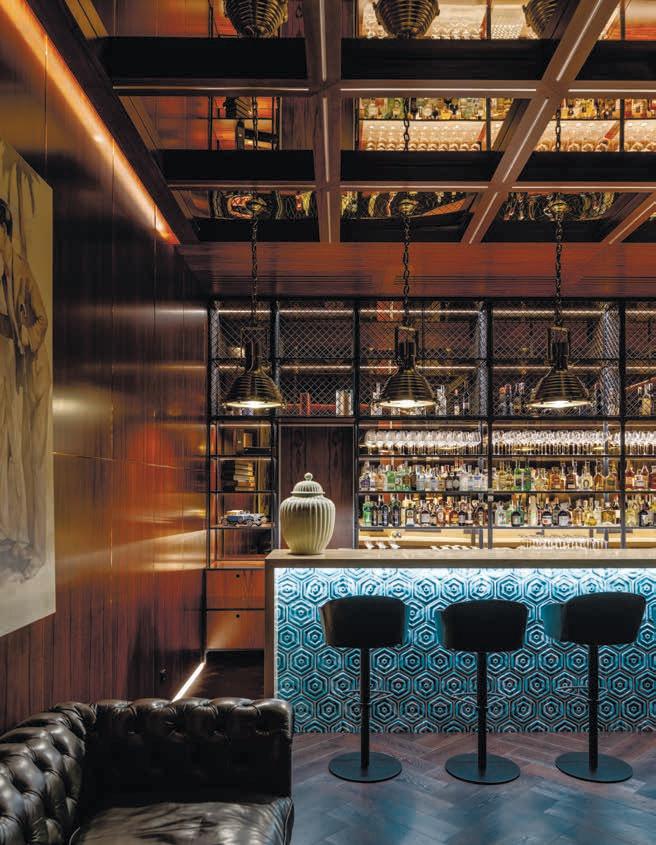
57domiinterier.com / дом и интерьер
Bedrooms
Each bedroom has a separate dressing room. All of them are united by a single concrete line, but each has its own color: from caramel-sand to dark copper.
Day and night bedroom
Concrete walls, milk colors, modern Ukrain ian art and panoramic windows are the per fect match. The main accent in the room is the author’s sculptures “Day and Night” by Serhii Makhno as a symbol of the eternal choice be tween black and white, darkness and light. This room is made special by an additional line of windows with a promising view. Everyone sees in it what he wants to see.те, що хоче.
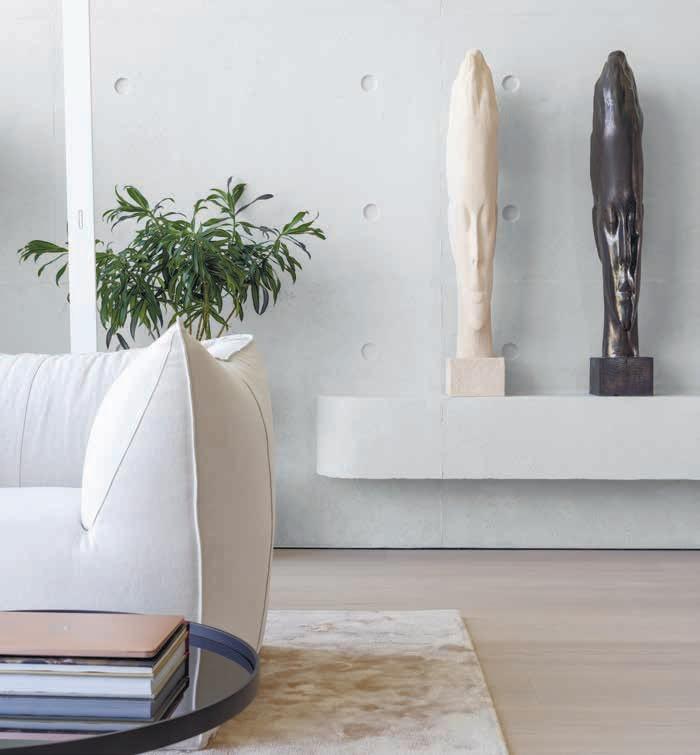
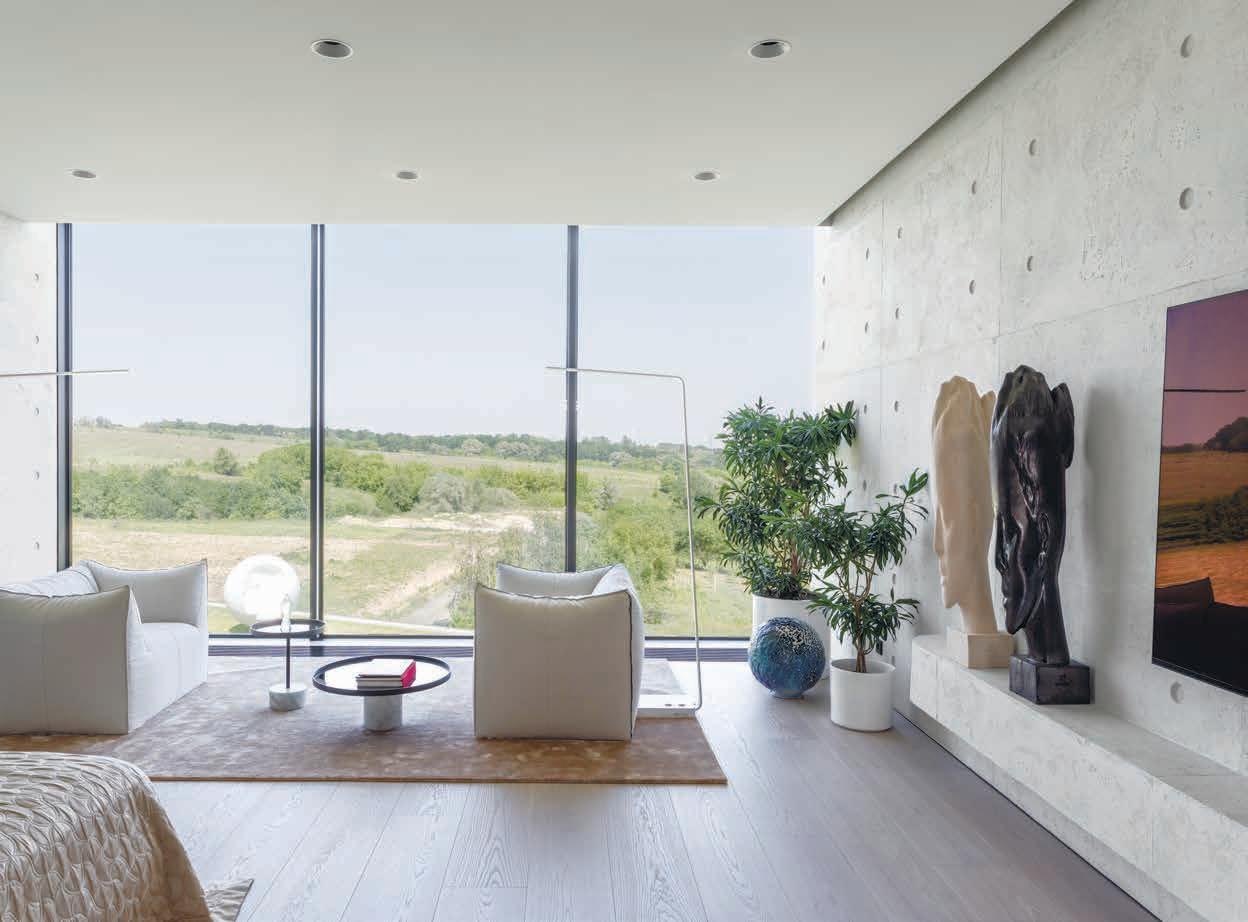
58 Private interior
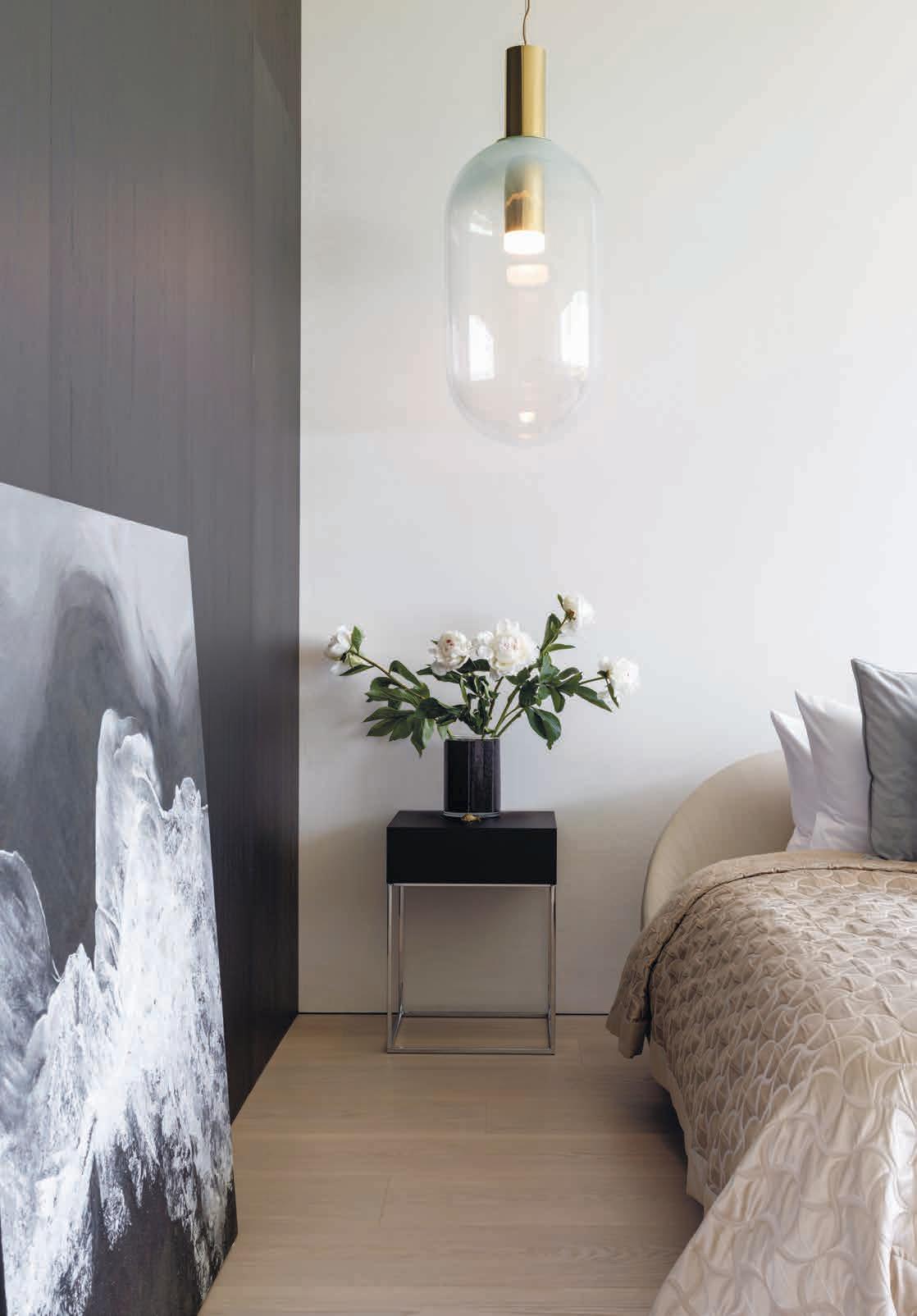
59domiinterier.com / дом и интерьер
Bedroom “Rock”
An imitation of a rock appears on the walls of the house, which shades the room with its caramel-sand overflows. A ceramic DIDO by Serhii Makhno is on guard - he makes sure that the owners don’t forget to turn off the phone, and protects their sleep. In every part of the house there is an attribute of the name FUTAGO. In this bedroom there are twin vases that remind us that the power of two is infinite.
Twilight Bedroom
Automatic black-out blinds allow you to turn on the night in the middle of a hot day, if you want to forget about the sun for an hour. Hidden lamps on the ceiling resemble Maasdam. However, the appearance can be de ceptive - if it’s the surface of the moon?
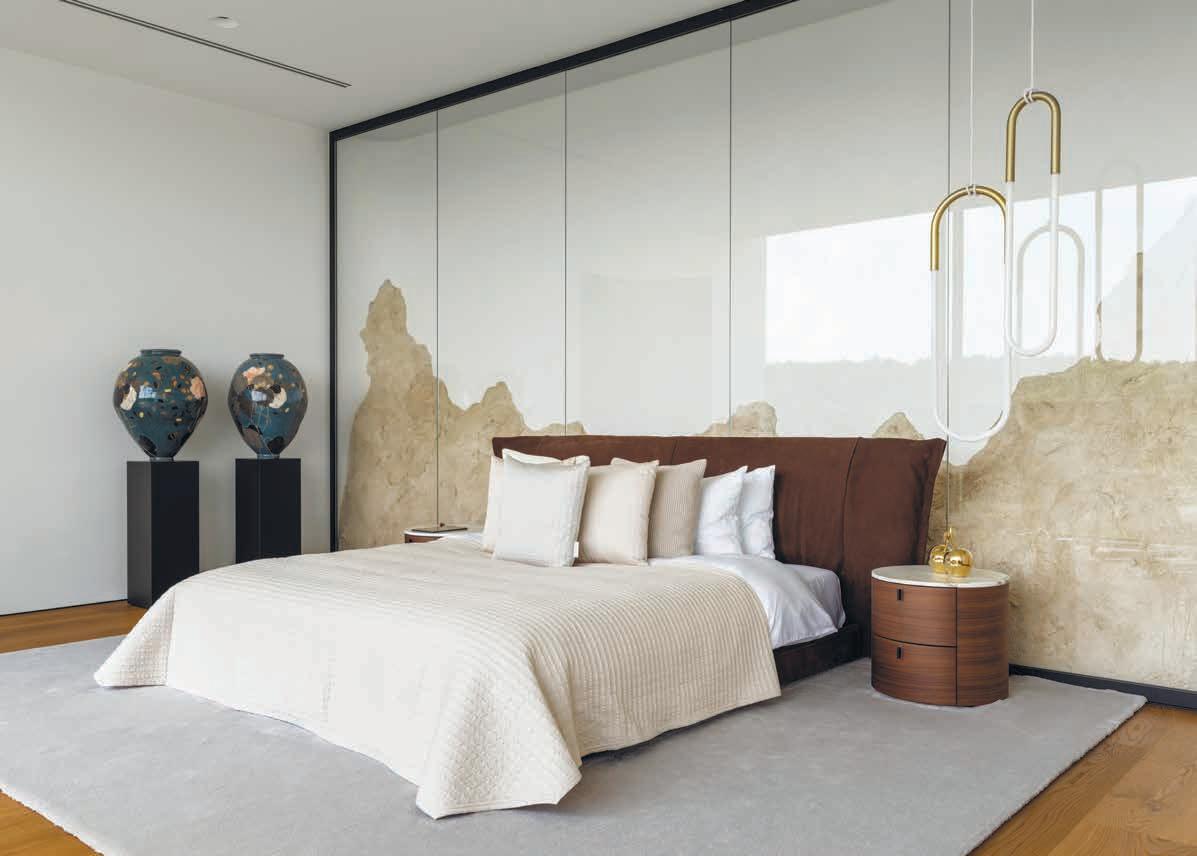

60 Private interior
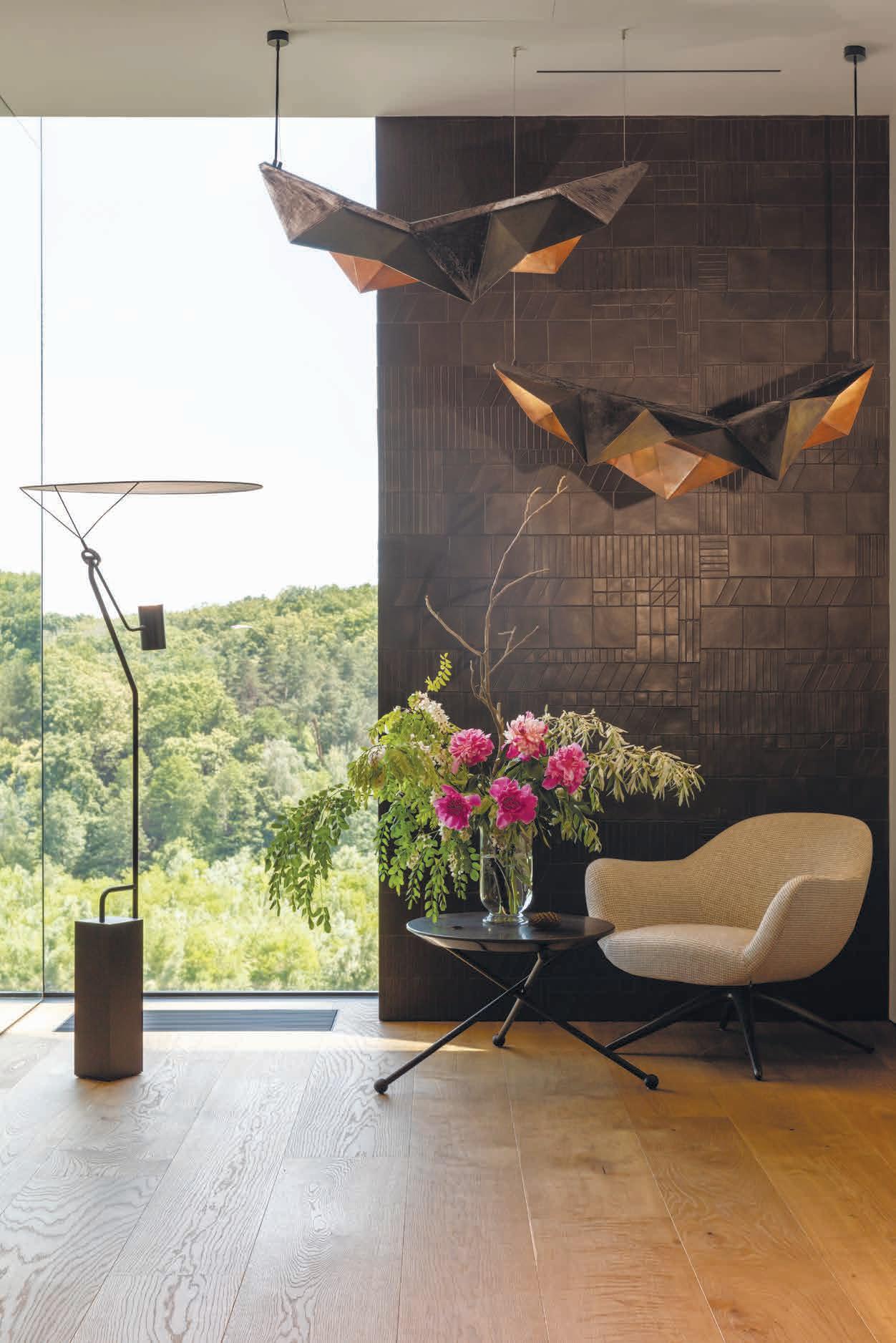
«THIS PROJECT HAS CHANGED US AND OUR CLIENT. I BELIEVE THAT IT WILL ALSO CHANGE THE WORLD’S PERCEPTION OF UKRAINIAN RESIDENTIAL ARCHITECTURE AND ENCOURAGE NEW ARCHITECTURAL ACHIEVEMENTS,» SAYS THE ARCHITECT OLEKSANDR KOVPAK.
AZURO
KAMINSKA STANCZAK DESIGN
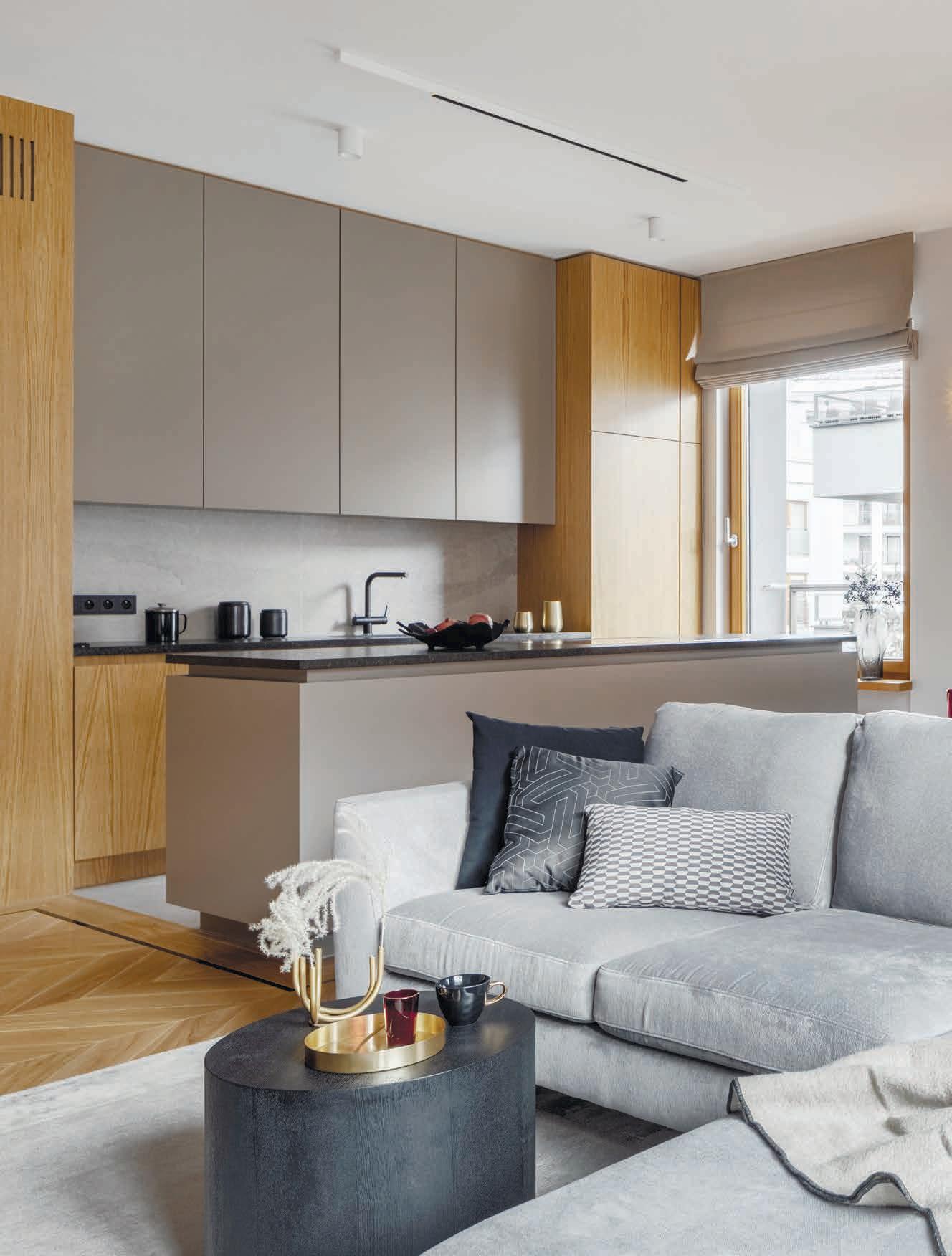
O
62 Private interior
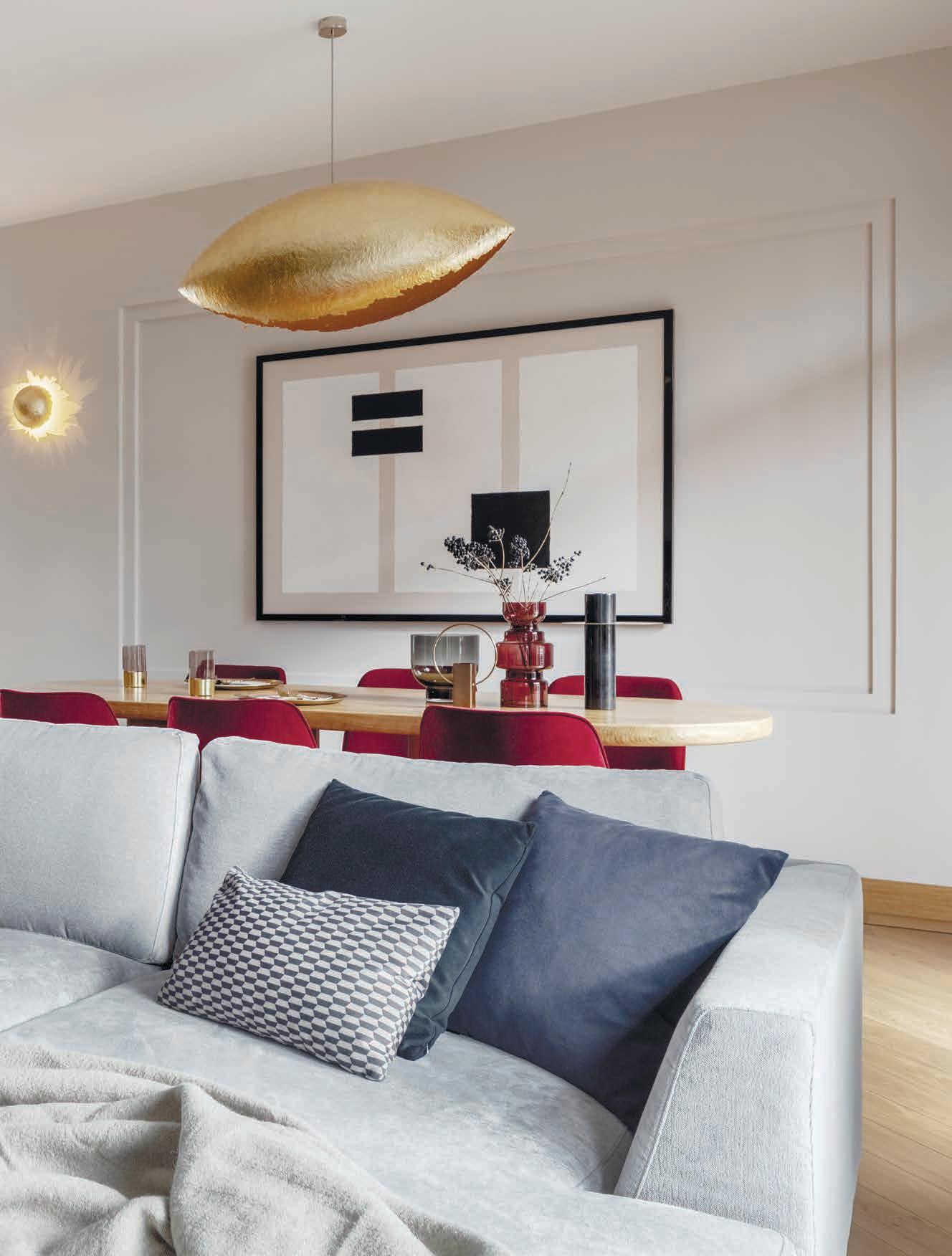
WE KIENNICE 63domiinterier.com / дом и интерьер
SUBDUED COLORS, LARGE WINDOWS, NOBLE MATERIALS AND REFINED DETAILS - THIS IS A BRIEF SUMMARY OF THE INTERIOR OF A 100-METER APARTMENT LOCATED IN THE AŻUROWYCH SHUTTERS ESTATE IN WARSAW’S MOKOTOW DISTRICT.
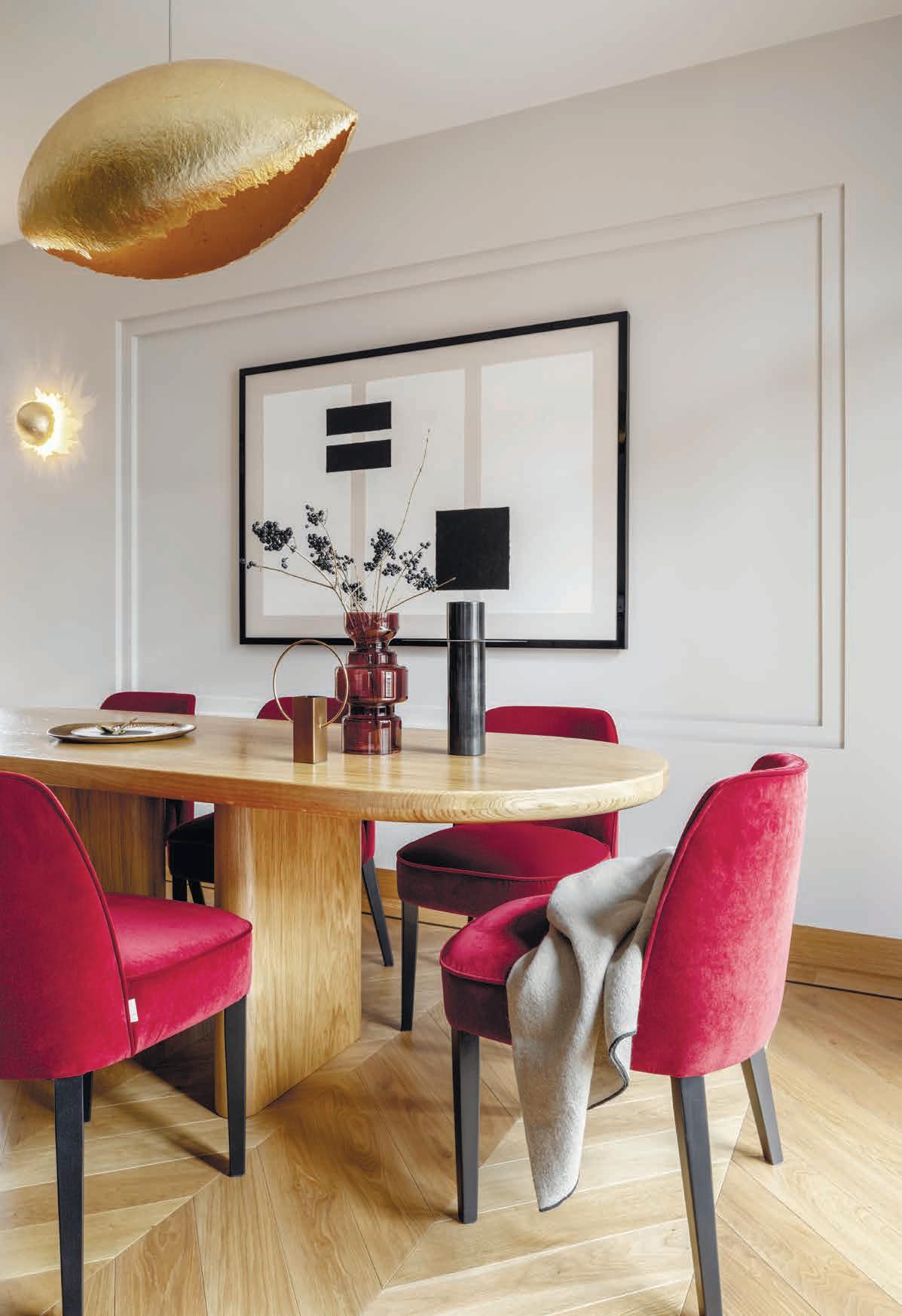
64 Private interior
Studio: Kamińska Stańczak Design
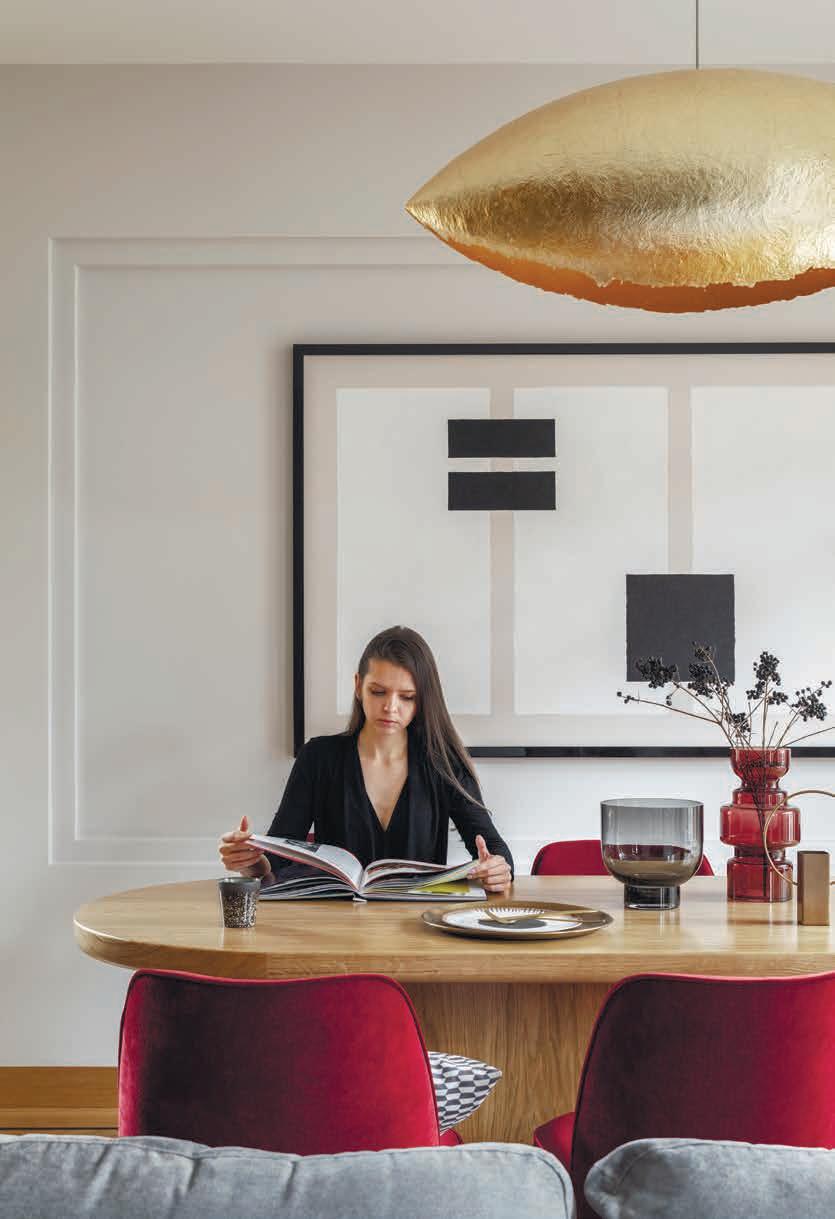
Apartament Ażurowe Okiennice
Location: Warsaw Surface: 100 m2
Subdued colors, large windows, noble materials and refined details - this is a brief summary of the interior of a 100-meter apartment located in the Ażurowych Shutters estate in Warsaw’s Mokotów district. In this project, elegant accents in the
65domiinterier.com / дом и интерьер
form of a French herringbone and wall panels are contrasted with modern, simple in its form carpentry and hidden doors. The color base is neutral beige intertwined with natural oak and emphasized with stronger accents such as maroon chairs or a black stone insert in the floor. The colors are complemented by golden accessories, the most characteristic of which
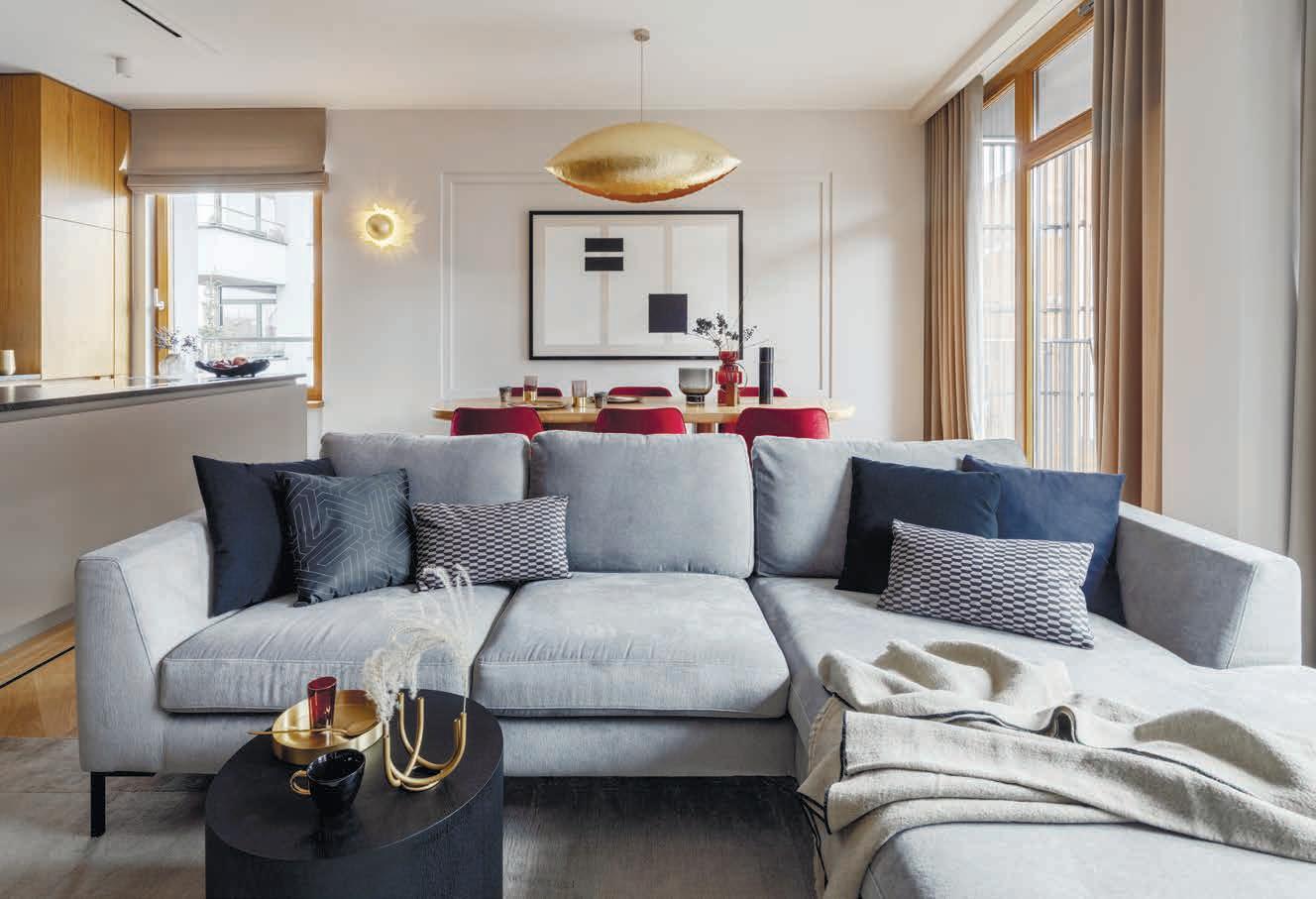
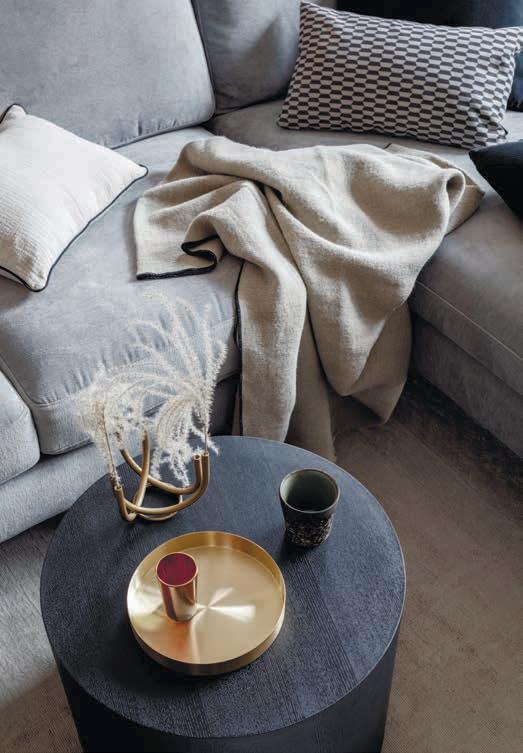
KOLORYSTYKĘ DOPEŁNIAJĄ ZŁOTE DODATKI, Z KTÓRYCH NAJBARDZIEJ CHARAKTERYSTYCZNE SĄ WYSUBLIMOWANE LAMPY NADAJĄCE WYRÓŻNIAJĄCEGO AKCENTU STREFIE JADALNIANEJ.
66 Private interior
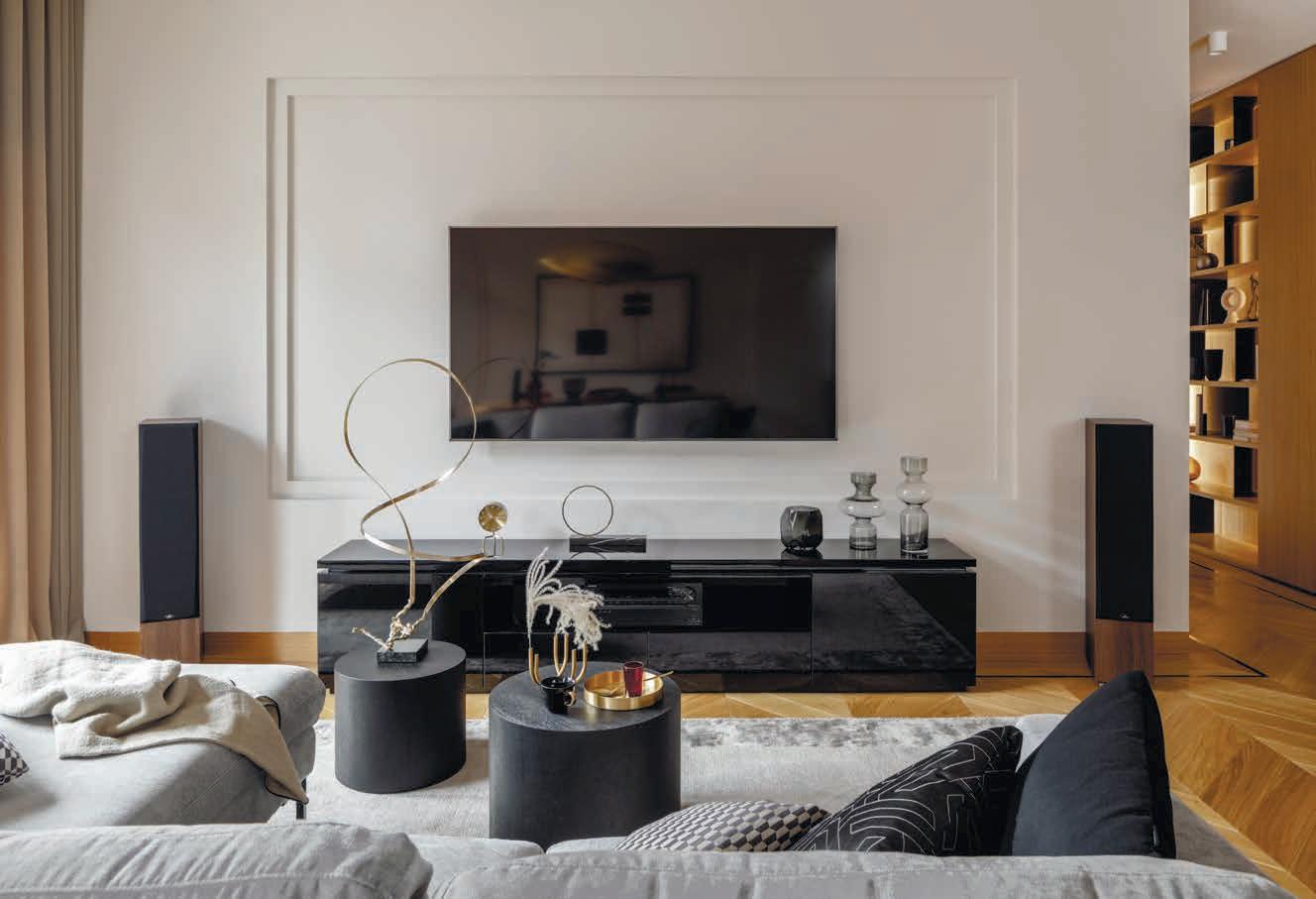
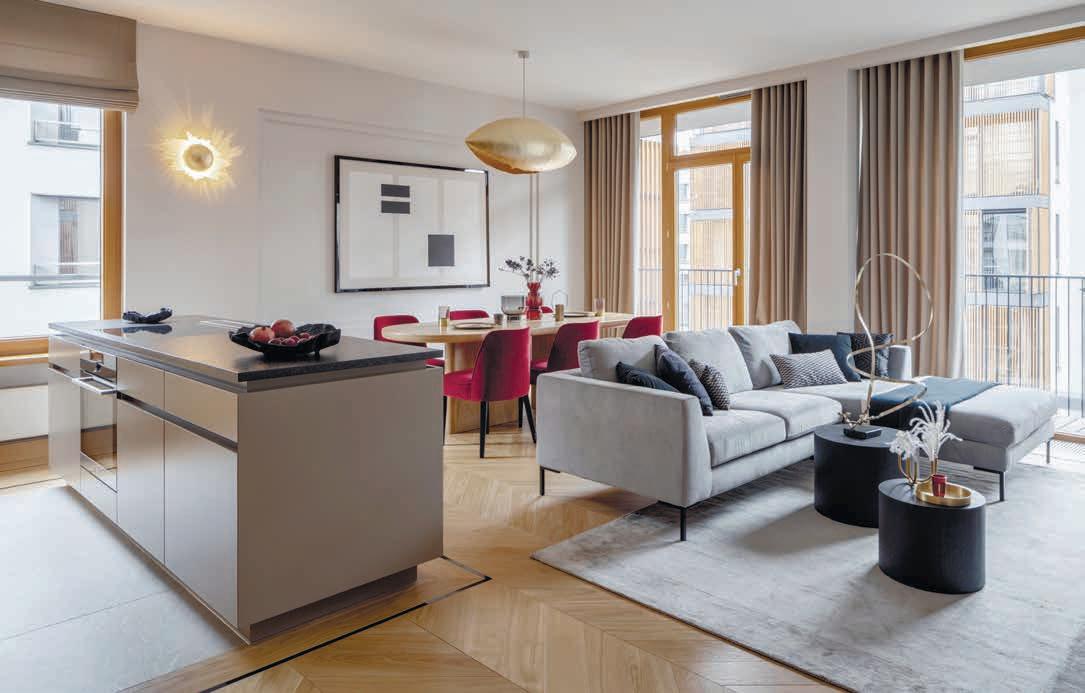
67domiinterier.com / дом и интерьер
are sublime lamps that give a distinctive accent to the dining area. The entrance hall is dominated by sumptuous, mirror fronts reflecting a fragment of the day zone further in the apartment. The living area consists of: the kitchen, dining room and relaxation area - three spaces, each of them clearly defined but related to the others, creating one coherent whole. A terrace which, thanks to large glazing covering the entire façade, naturally
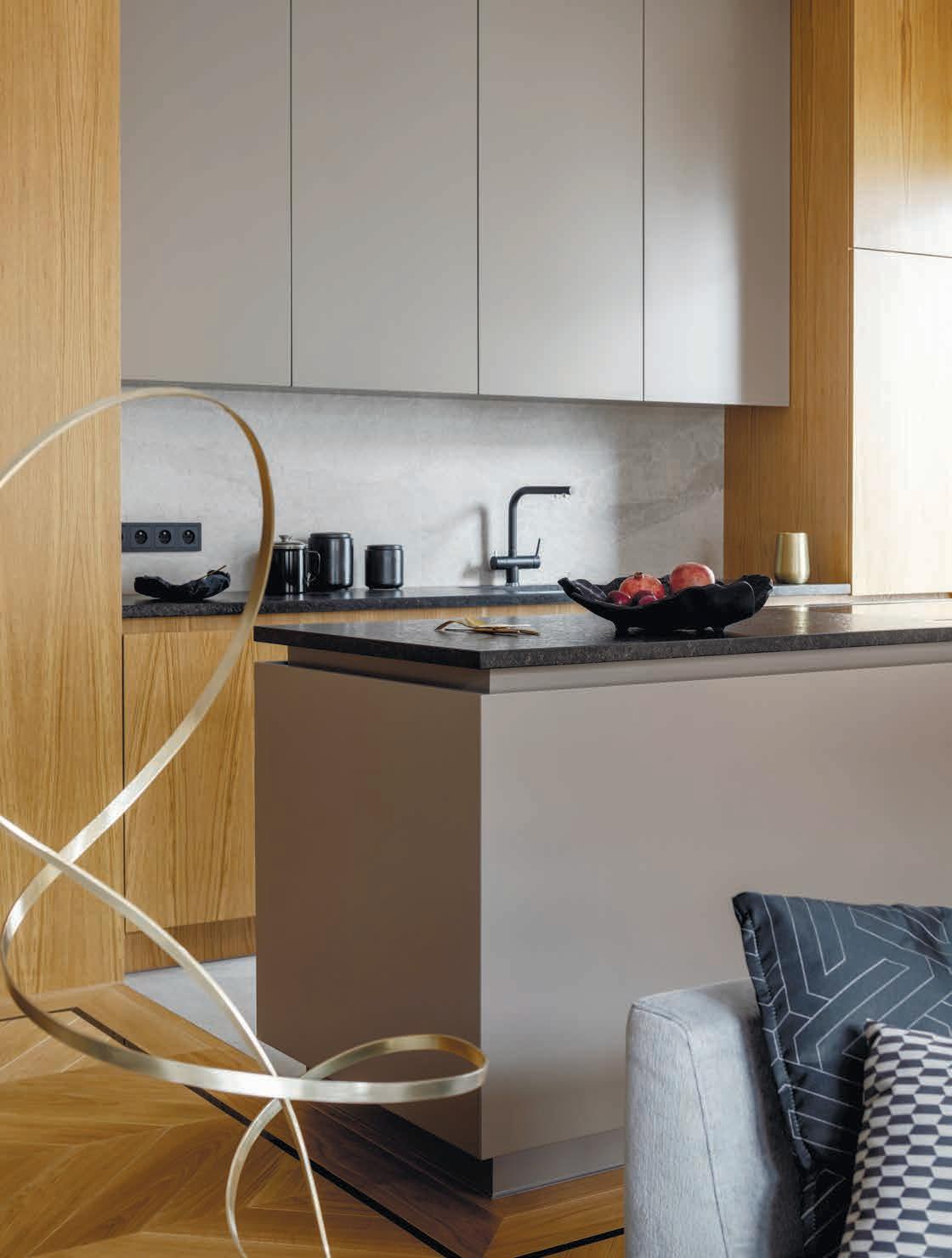
68 Private interior
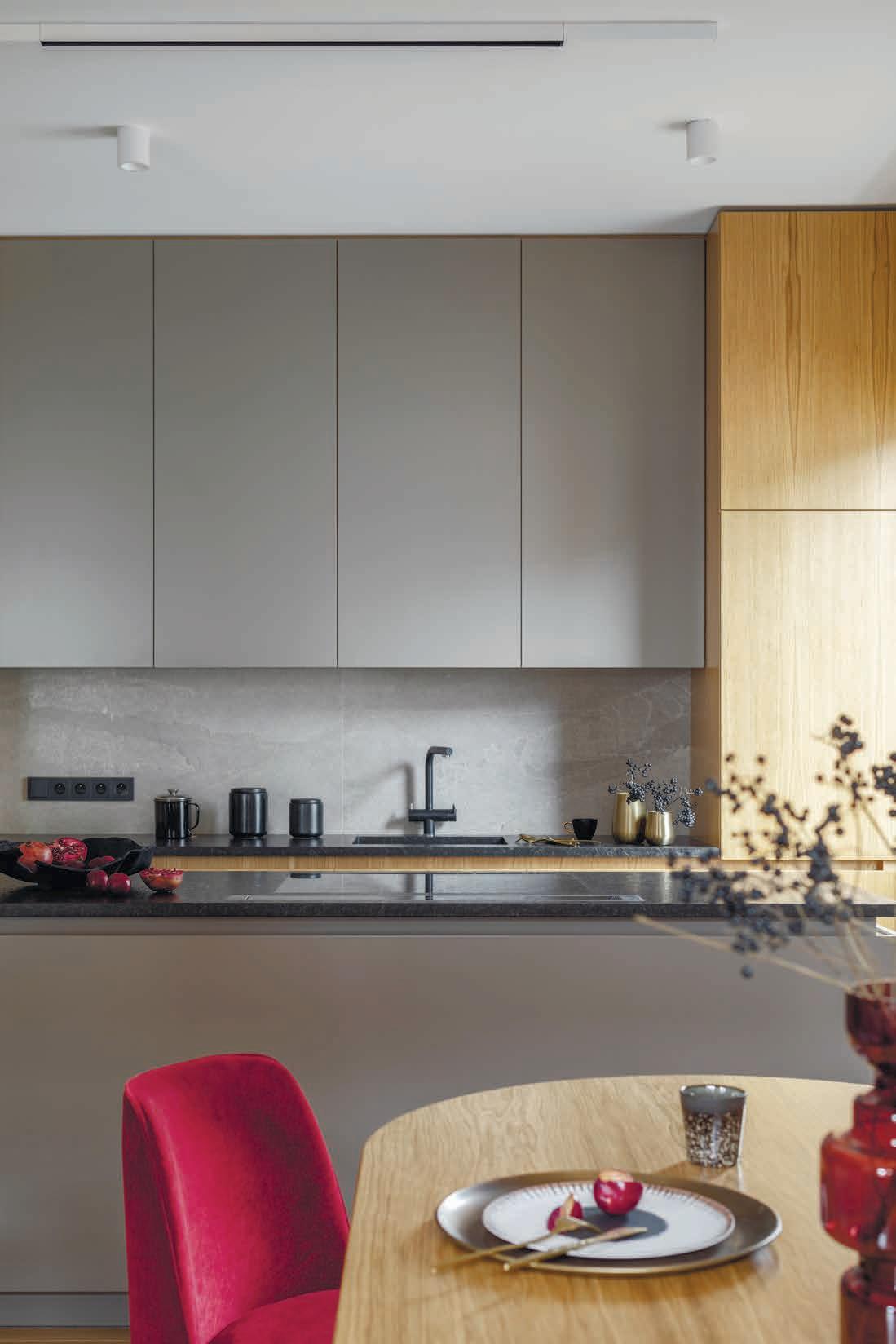
CZĘŚĆ DZIENNĄ TWORZĄ: KUCHNIA, JADALNIA ORAZ STREFA WYPOCZYNKU – TRZY PRZESTRZENIE, KAŻDA Z NICH WYRAŹNIE ZDEFINIOWANA LECZ POWIĄZANA Z POZOSTAŁYMI TWORZĄC JEDNĄ SPÓJNĄ CAŁOŚĆ. 69domiinterier.com / дом и интерьер
complements this space by letting in a lot of light. The night zone consists of three bedrooms. Soft carpeting is a characteristic element of these spaces, emphasizing their intimate, cozy tone. In the bathroom, we will find a continuation of the style of the entire apartmentwarm colors combined with natural oak and fittings in a subtle, golden finish.
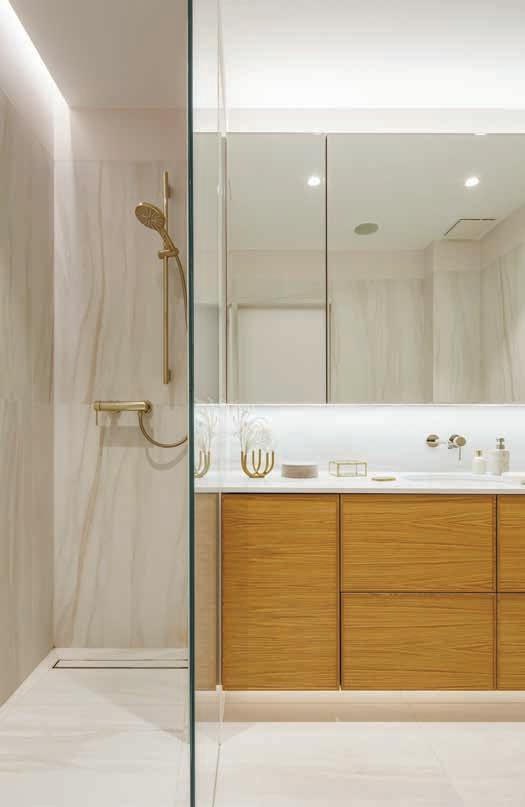
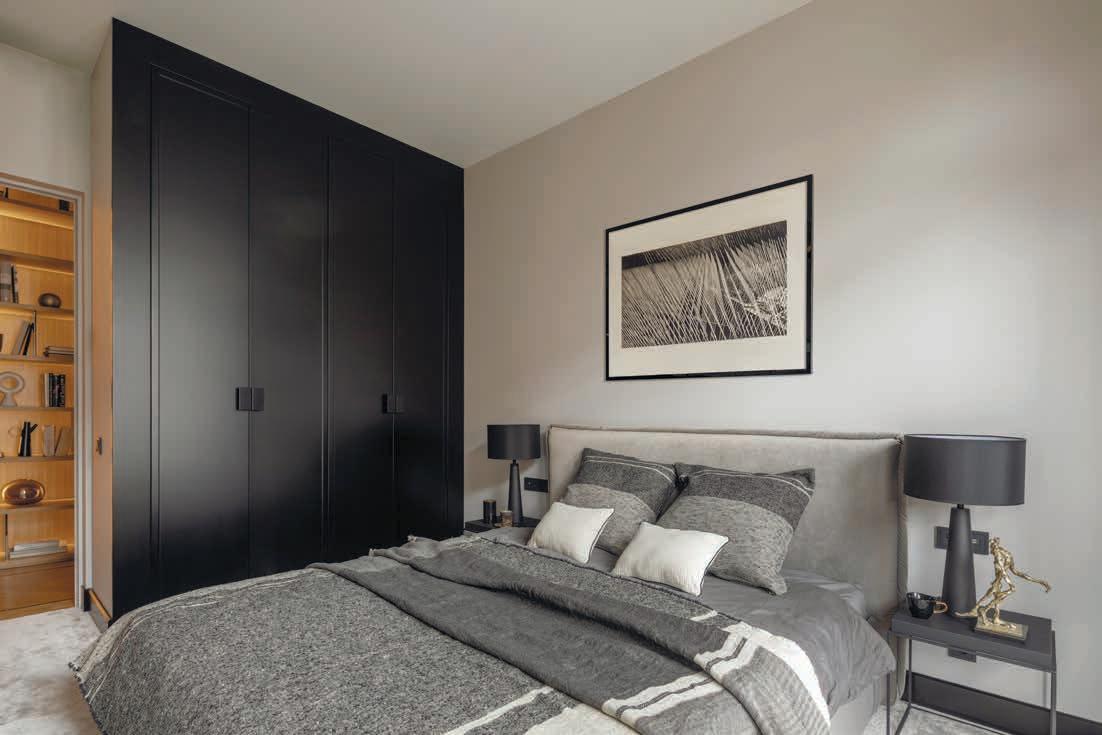
W ŁAZIENCE NAPOTKAMY KONTYNUACJĘ STYLISTYKI CAŁEGO MIESZKANIA – CIEPŁE BARWY ZESTAWIONE Z NATURALNYM DĘBEM I ARMATURĄ W SUBTELNYM, ZŁOTYM WYKOŃCZENIU.
70 Private interior

71domiinterier.com / дом и интерьер
VALENTIROV& PARTNERS
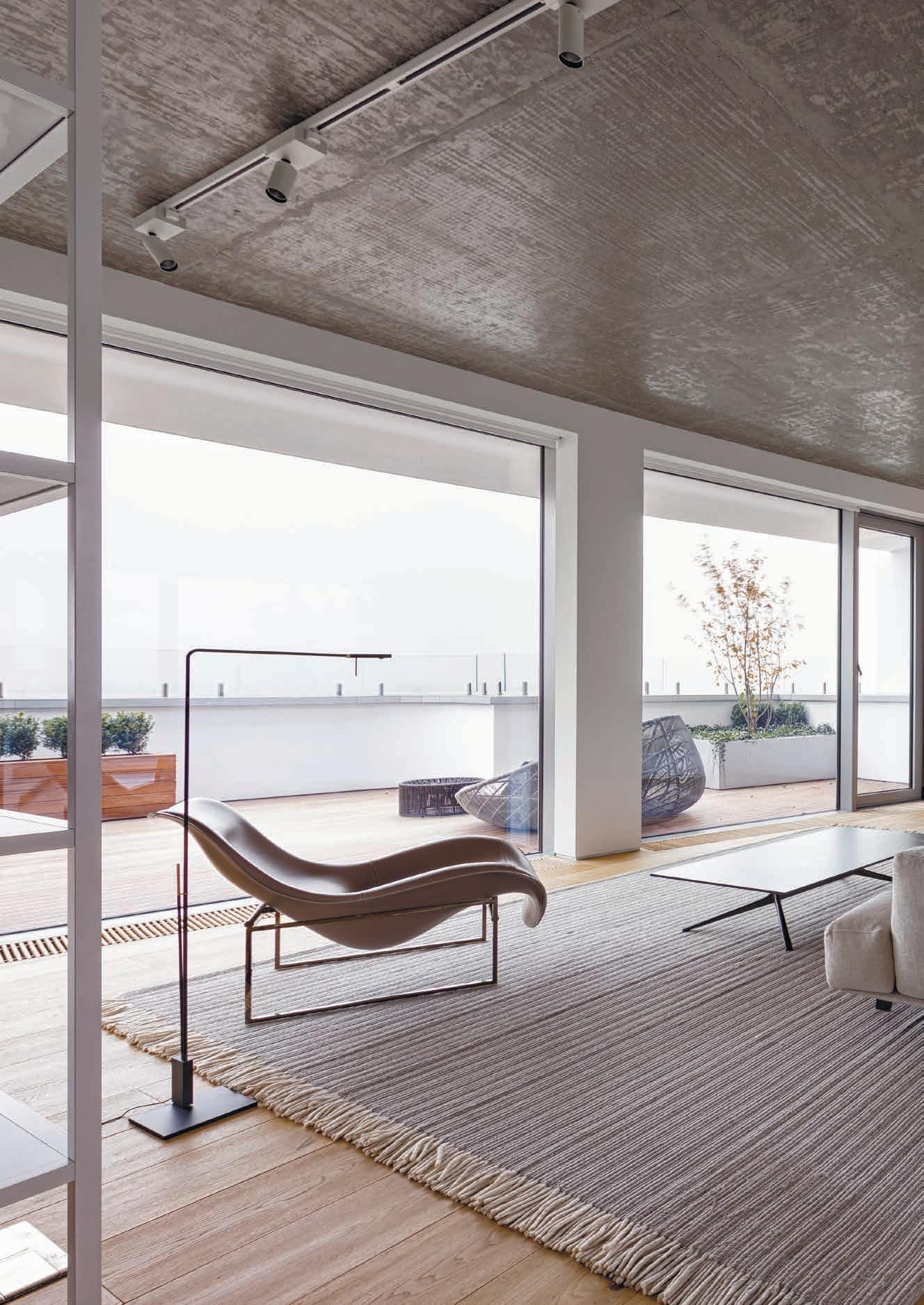
72 Private interior
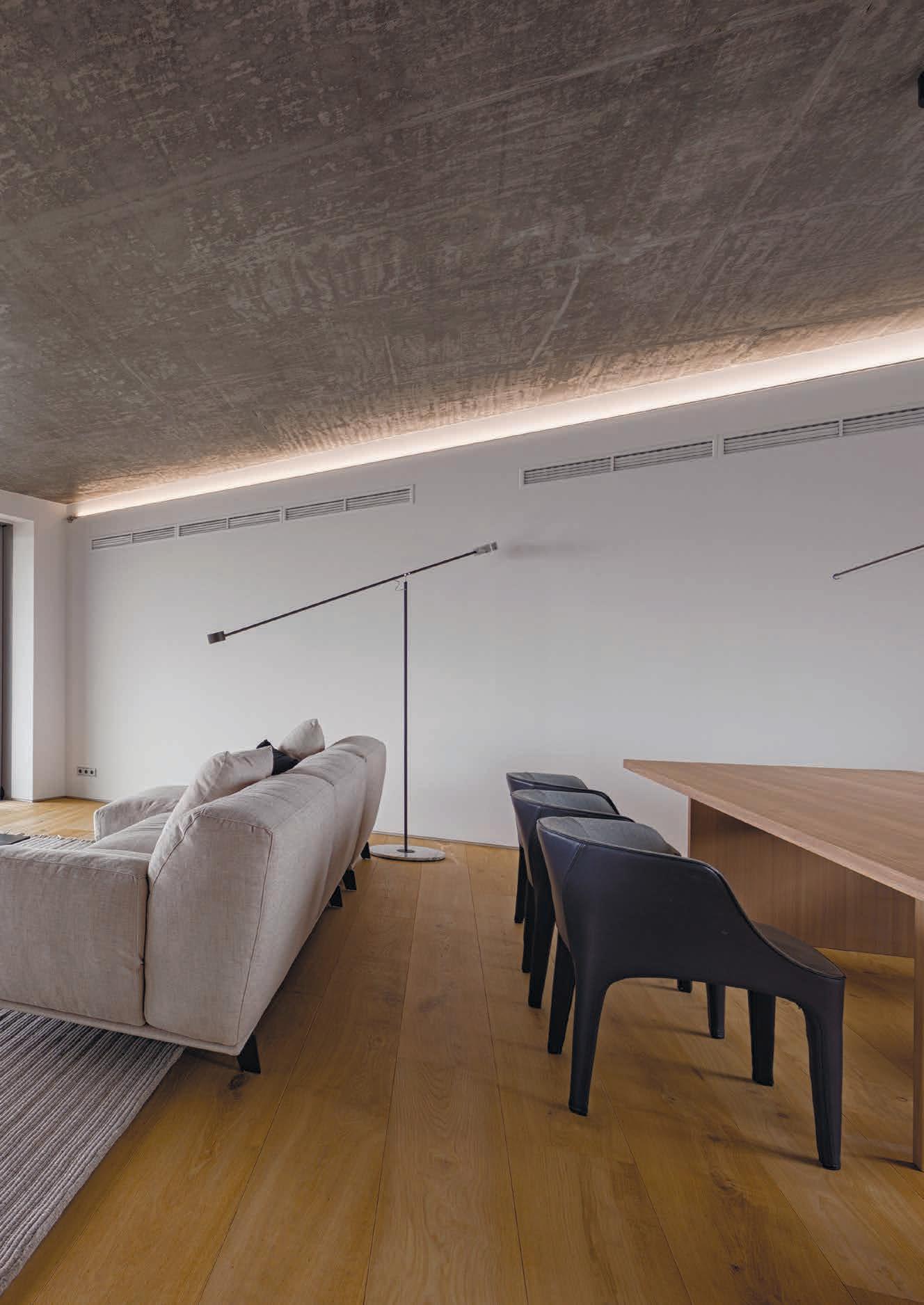
73domiinterier.com / дом и интерьер
ABOUT PROJECT
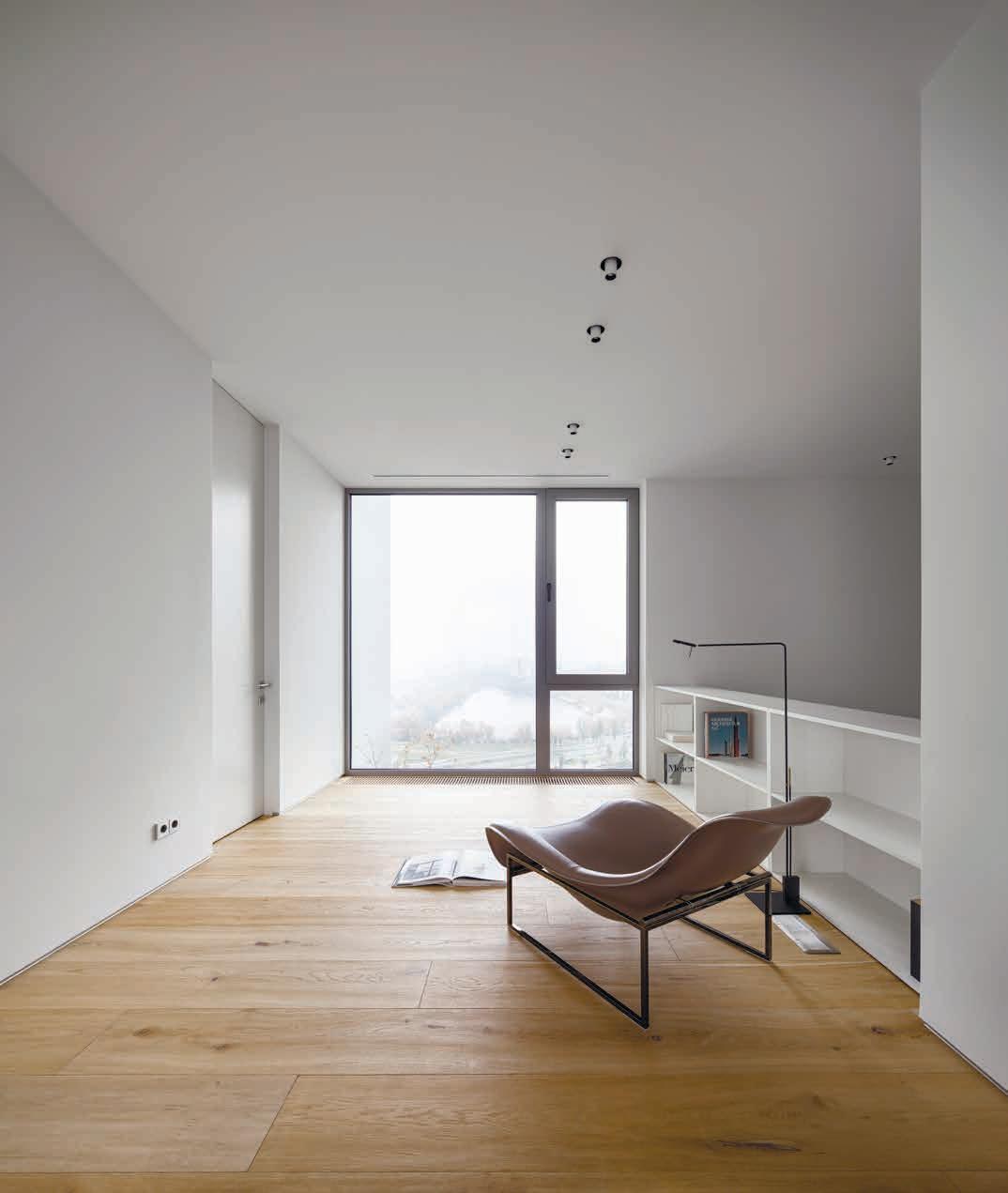
74 Private interior
Authors: Alexey Valentirov, Katerina Beztsenna, Ekaterina Kryskova, Taya Kozhanova
Studio: Valentirov & Partners

Location: Kyiv Photo: Andrey Avdeenko
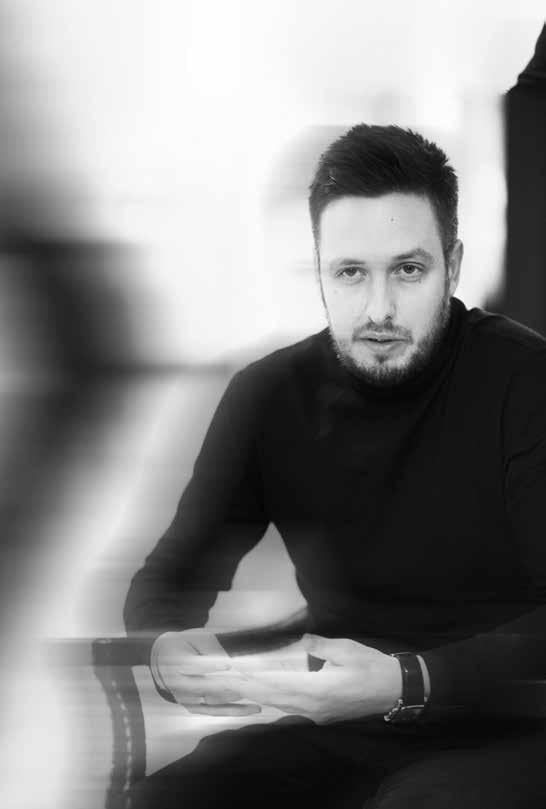
The apartment project with the complicated name Apartment_HS-02 was developed and implemented by the architects of the Valentirov & Partners bureau. The apartment is located in one of the residential complexes in Kyiv on the banks of the Dnipro. Panoramic windows of the apartment offer a view of the Northern and Petrovsky bridges, picturesque backwaters and islands.
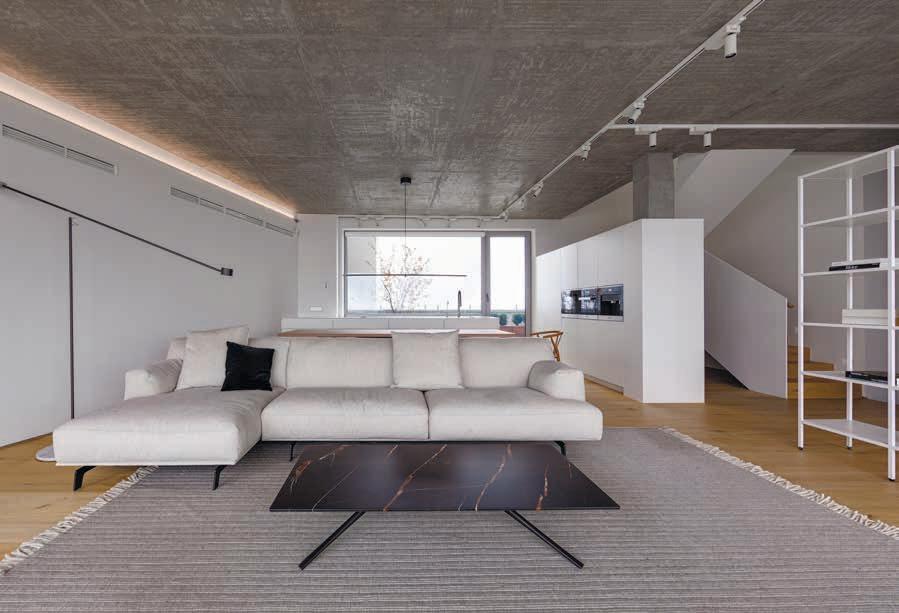
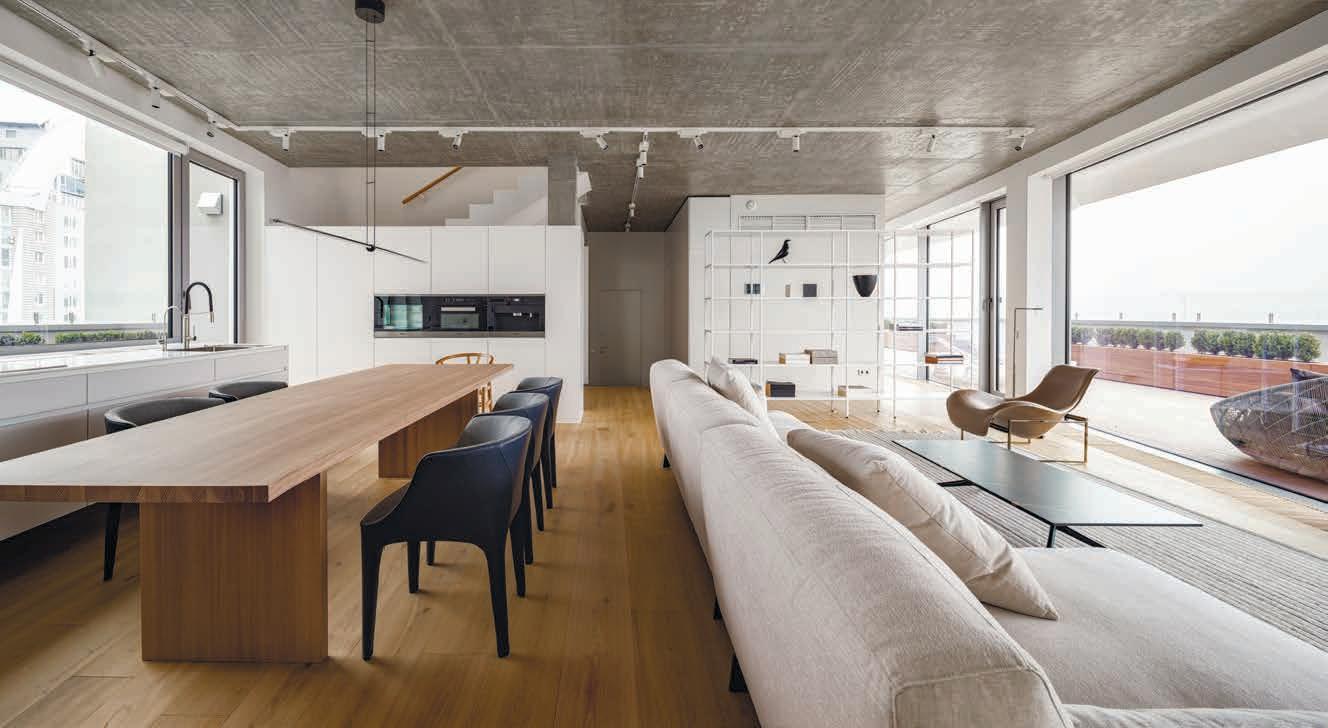
76 Private interior
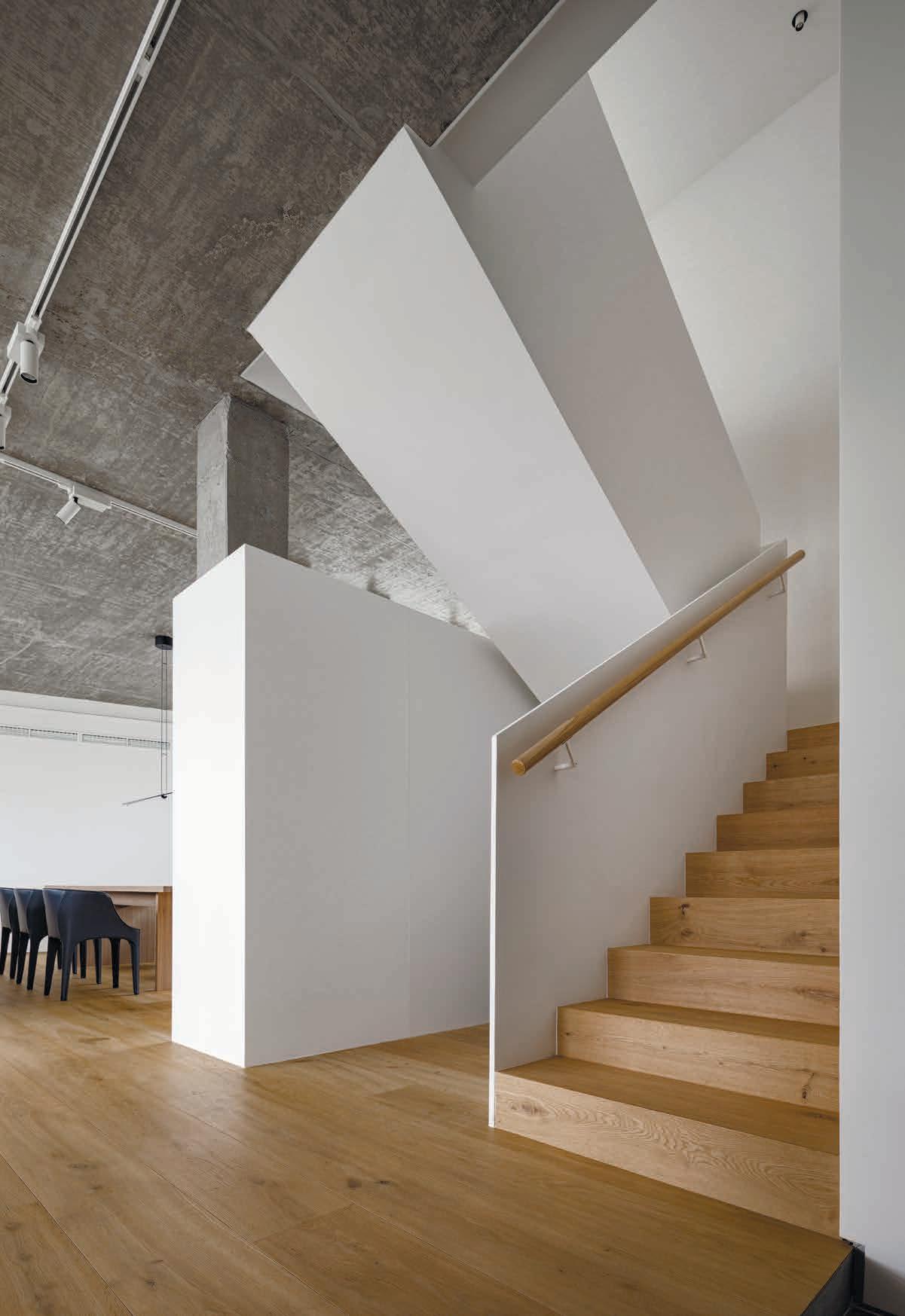
77domiinterier.com / дом и интерьер
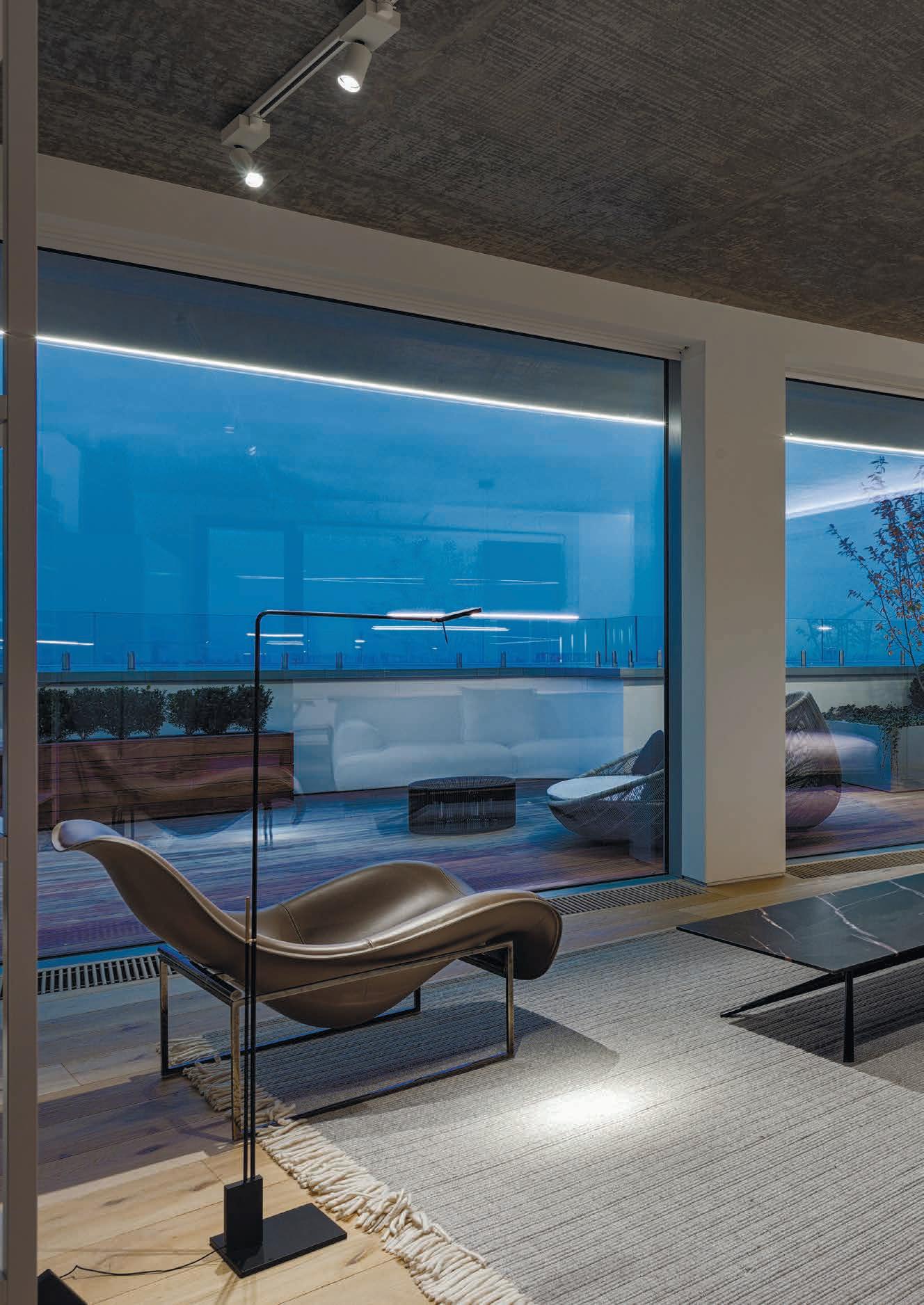
78 Private interior
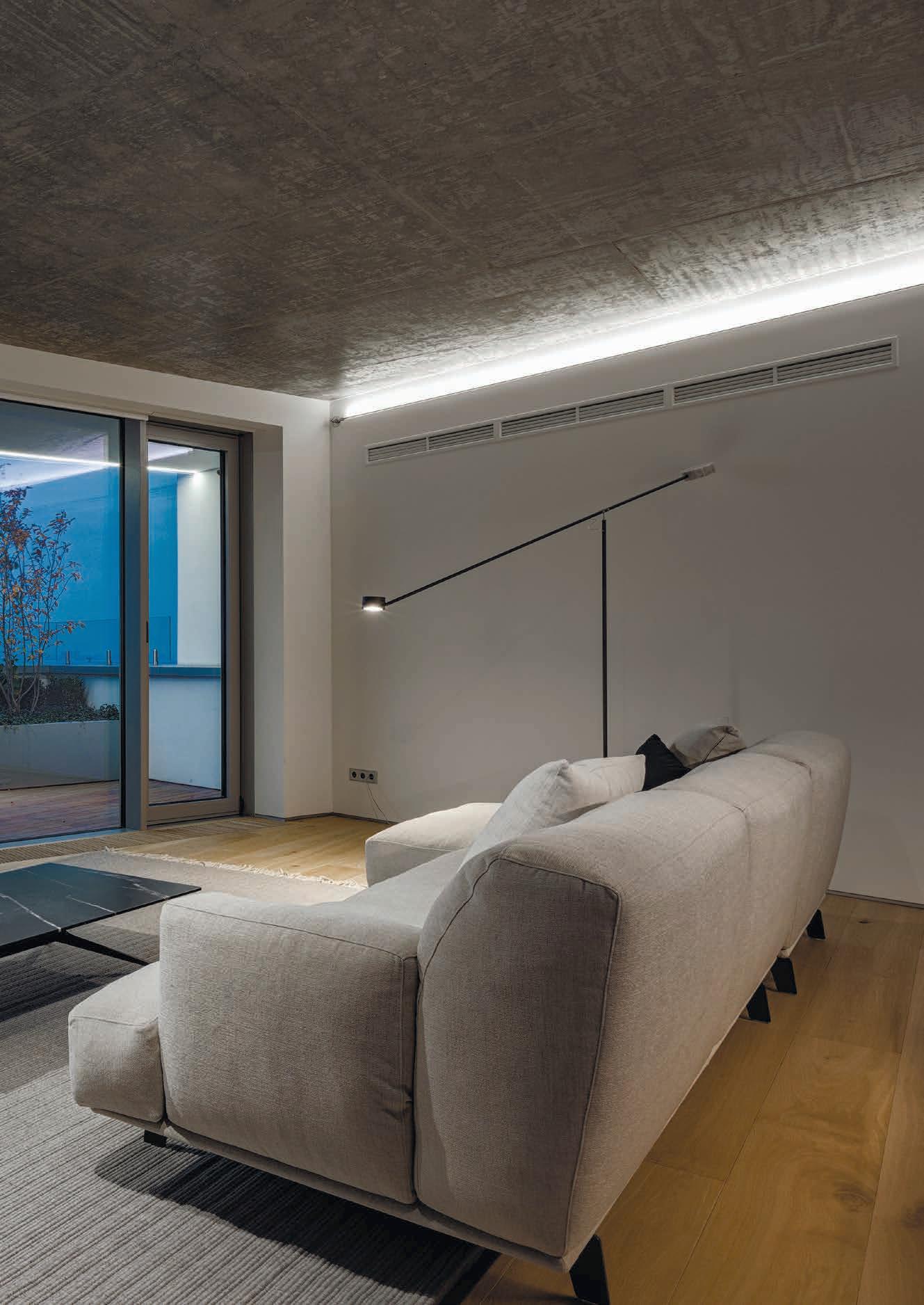
79domiinterier.com / дом и интерьер
PANORAMIC WINDOWS OF THE APARTMENT OFFER A VIEW OF THE NORTHERN AND PETROVSKY BRIDGES, PICTURESQUE BACKWATERS AND ISLANDS.
From this place, every season looks especially inspiring. In the opening landscape, urban romance meets nature.
Duplex apartments are divided into several functional areas. On the ground floor there is traditionally a living room with access to a cozy and spacious terrace.
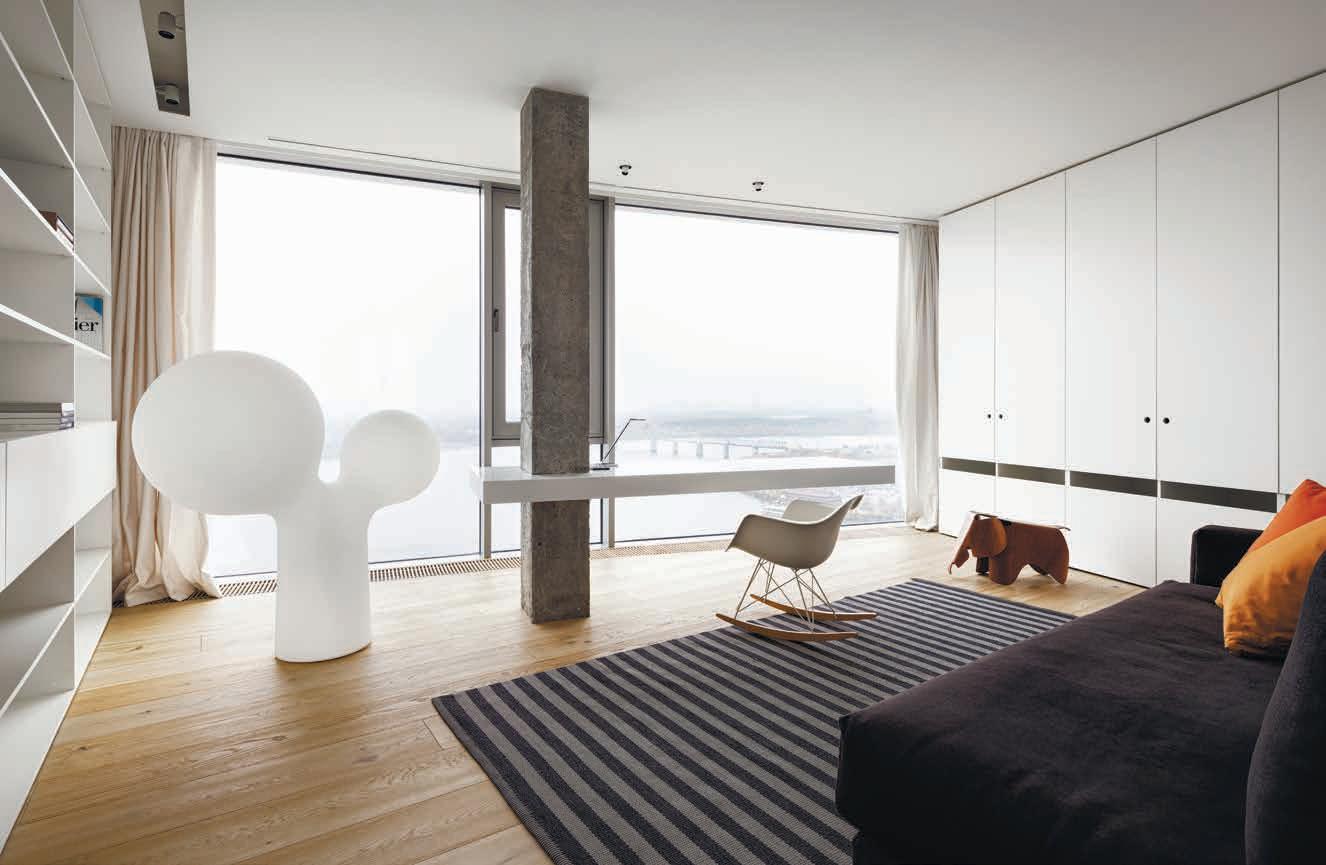
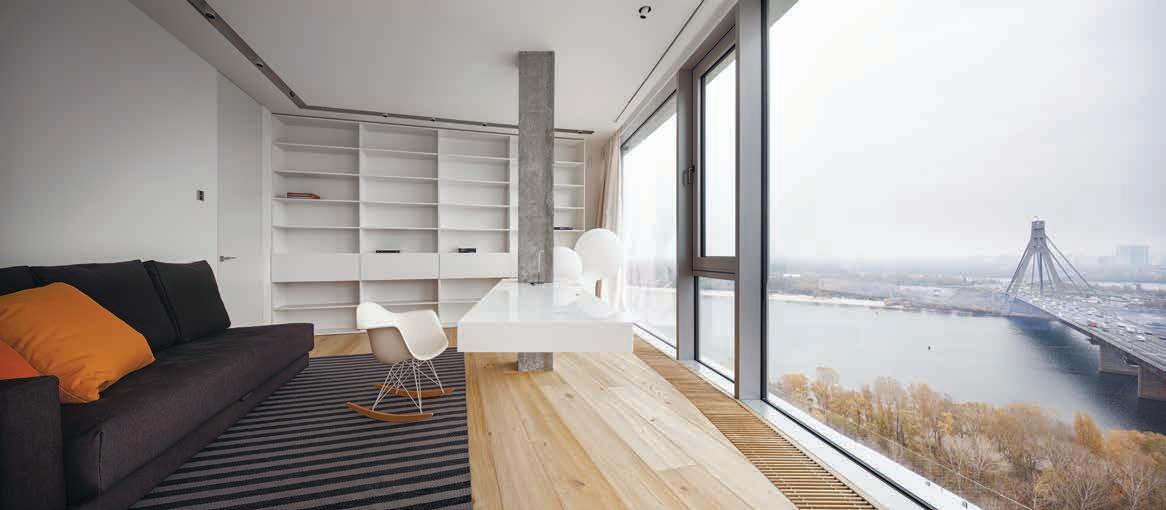
80 Private interior

81domiinterier.com / дом и интерьер
ON THE GROUND FLOOR THERE IS TRADITIONALLY A LIVING ROOM WITH ACCESS TO A COZY AND SPACIOUS TERRACE.
This part of the interior is characterized by a restrained and light mood. The brutal concrete ceiling is balanced by the warm wooden texture of the floor. Thanks to the panoramic windows in the morning and during the day, the apartment is filled with natural light; for the evening and night time, the authors of the project used several lighting scenarios. The living area is adjacent to the dining room and kitchen.
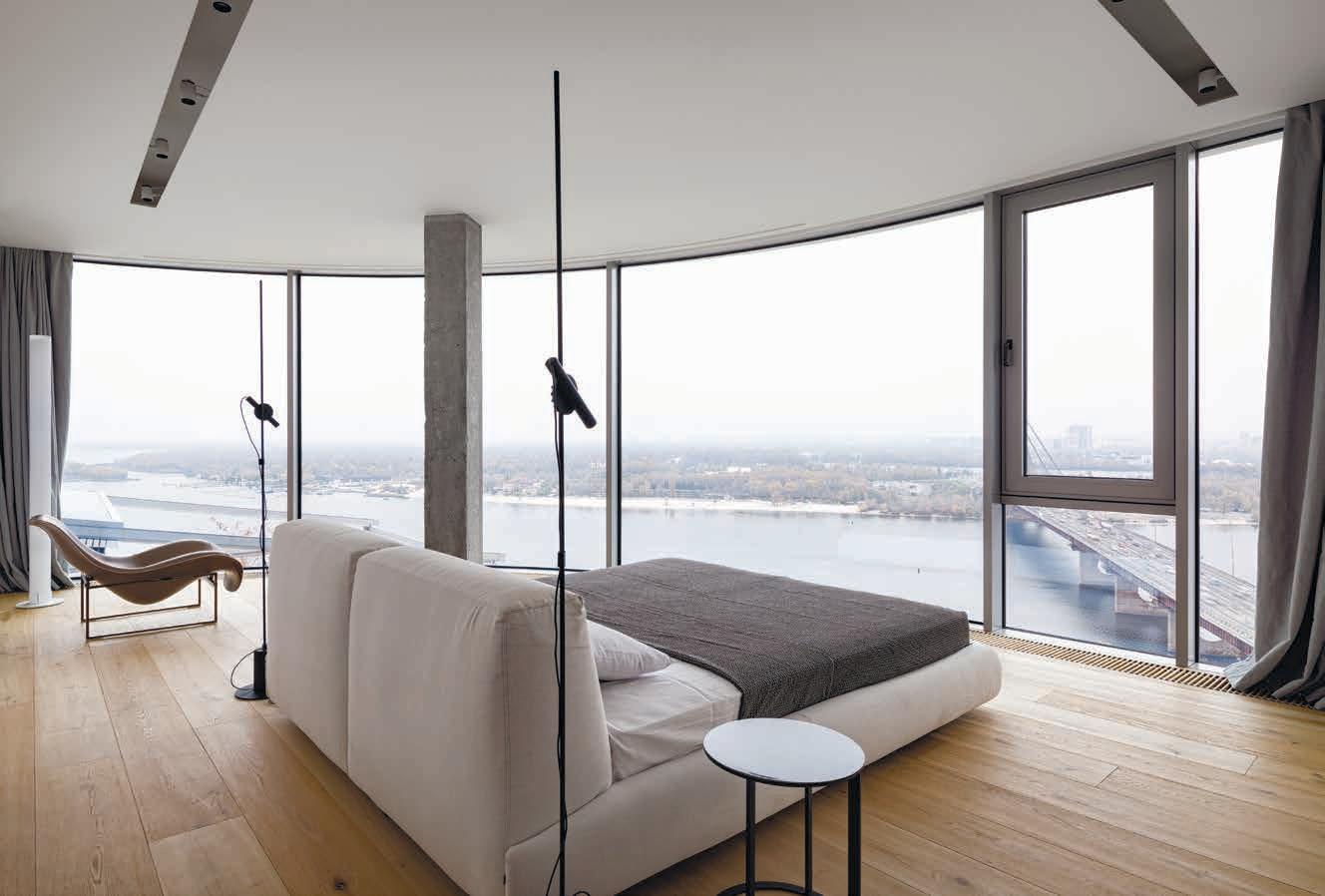
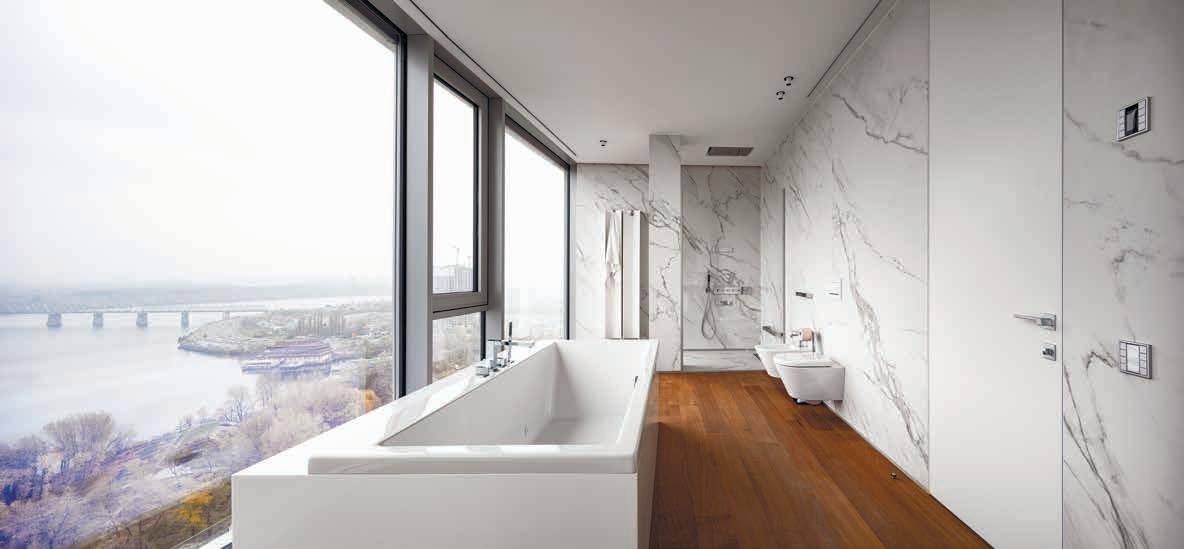
82 Private interior
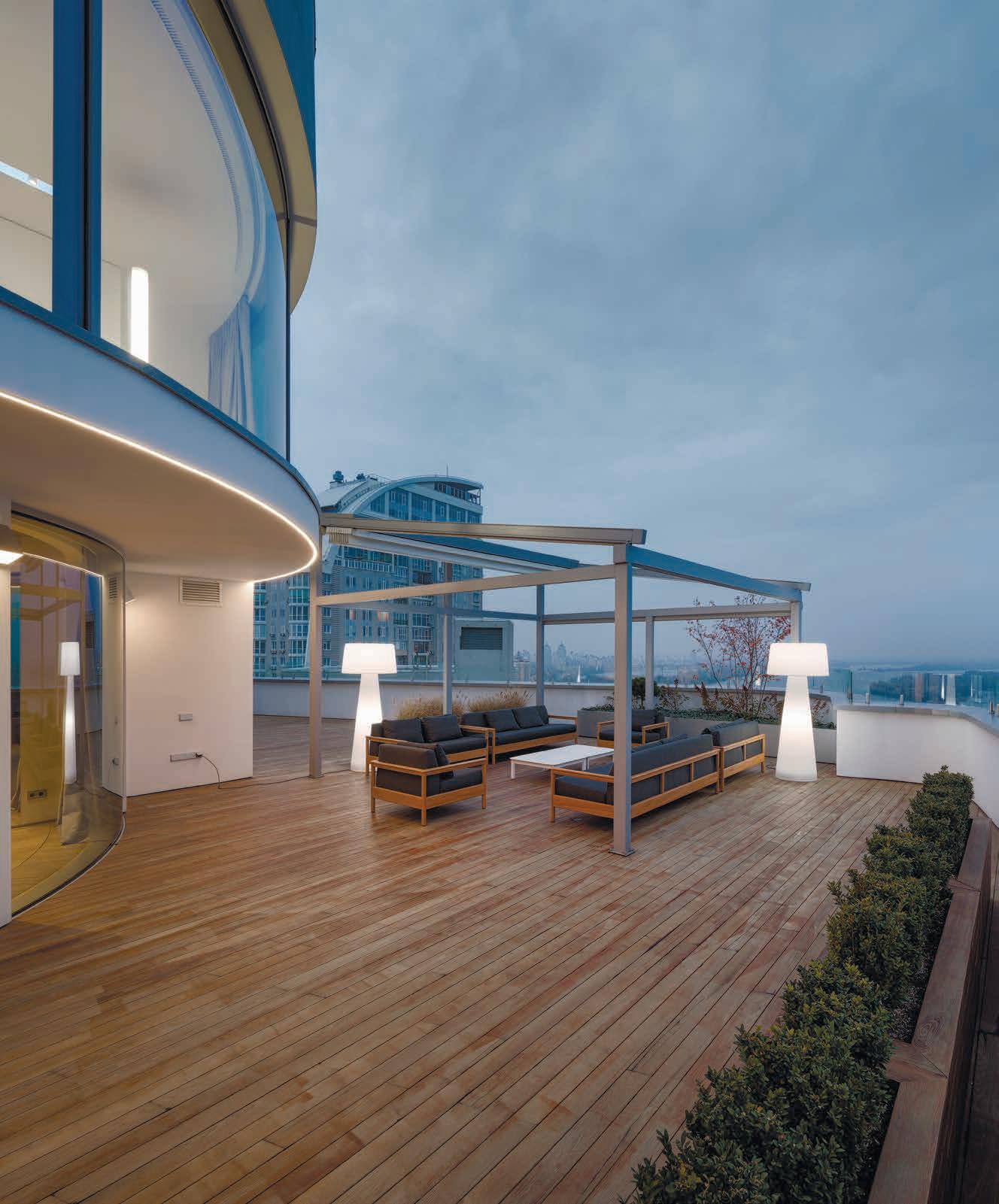
83domiinterier.com / дом и интерьер
ON THE SECOND FLOOR THERE ARE PRIVATE AREAS OF THE APARTMENTS - THE MASTER BEDROOM WITH A SPACIOUS DRESSING ROOM, A CHILDREN’S ROOM, AND A LOUNGE.
On the second floor there are private areas of the apartments - the master bedroom with a spacious dressing room, a children’s room, and a lounge. The windows of these rooms, including the bathroom, offer the same inspiring landscape of two bridges and a river.
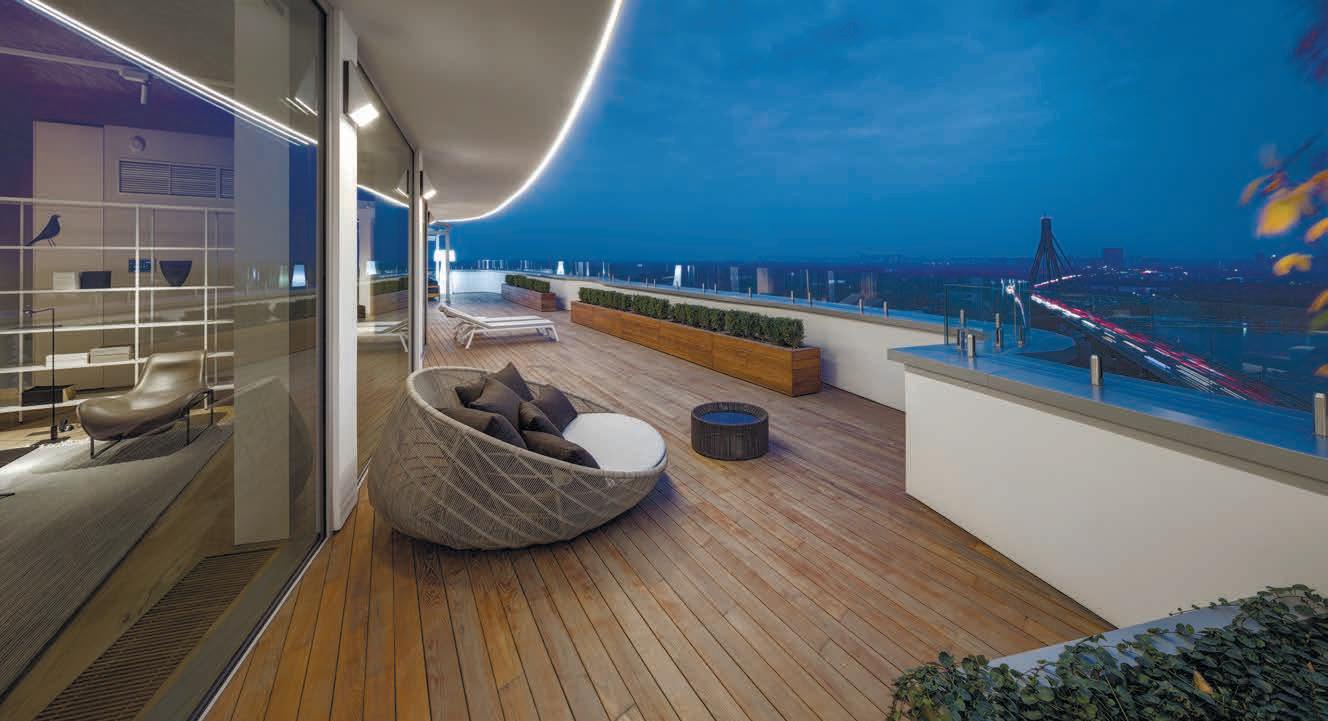
The architects of Valentirov & Partners are confident that this result was made possible largely due to the complete trust of the customers.
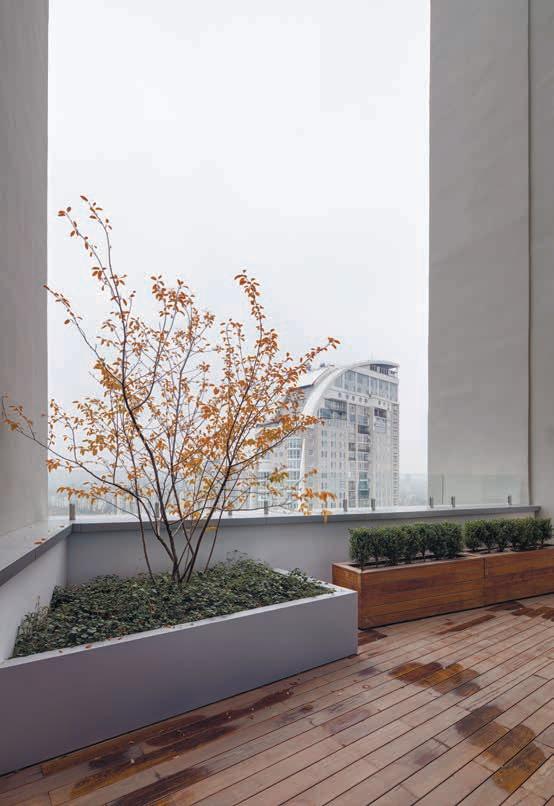
84 Private interior
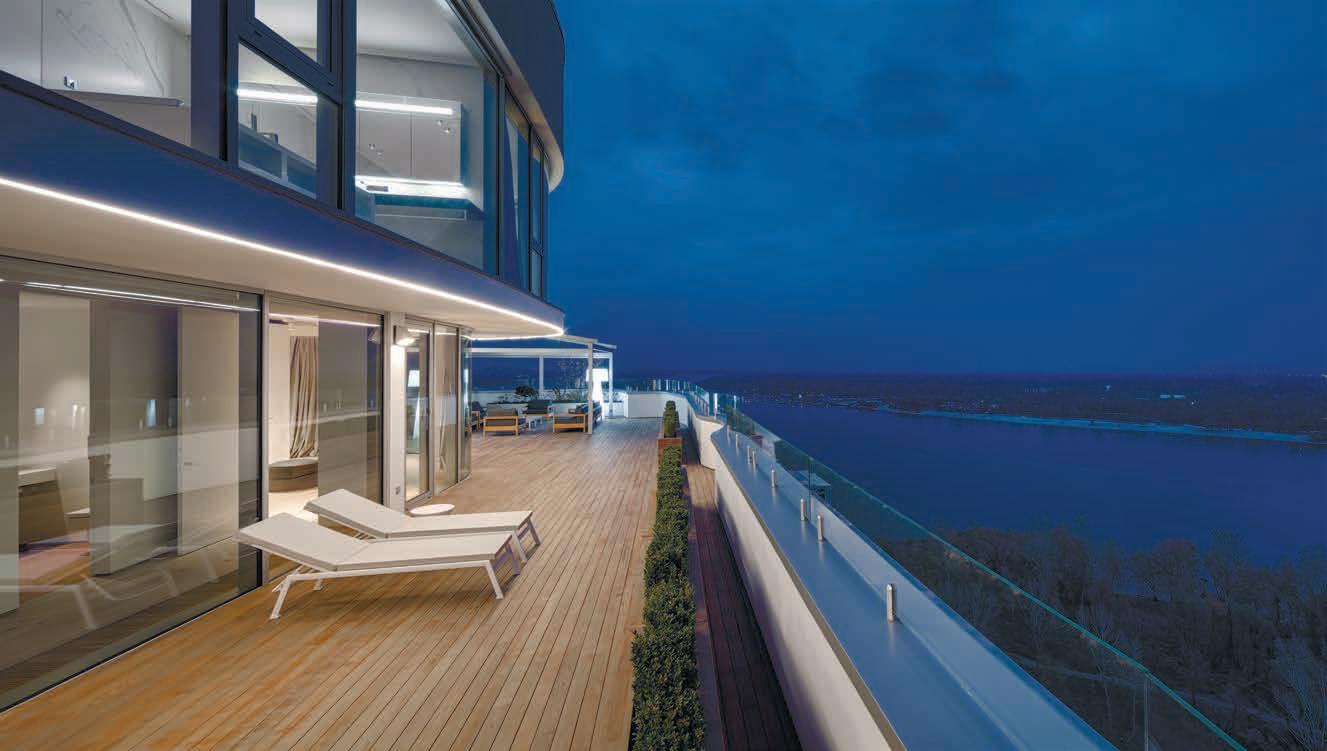
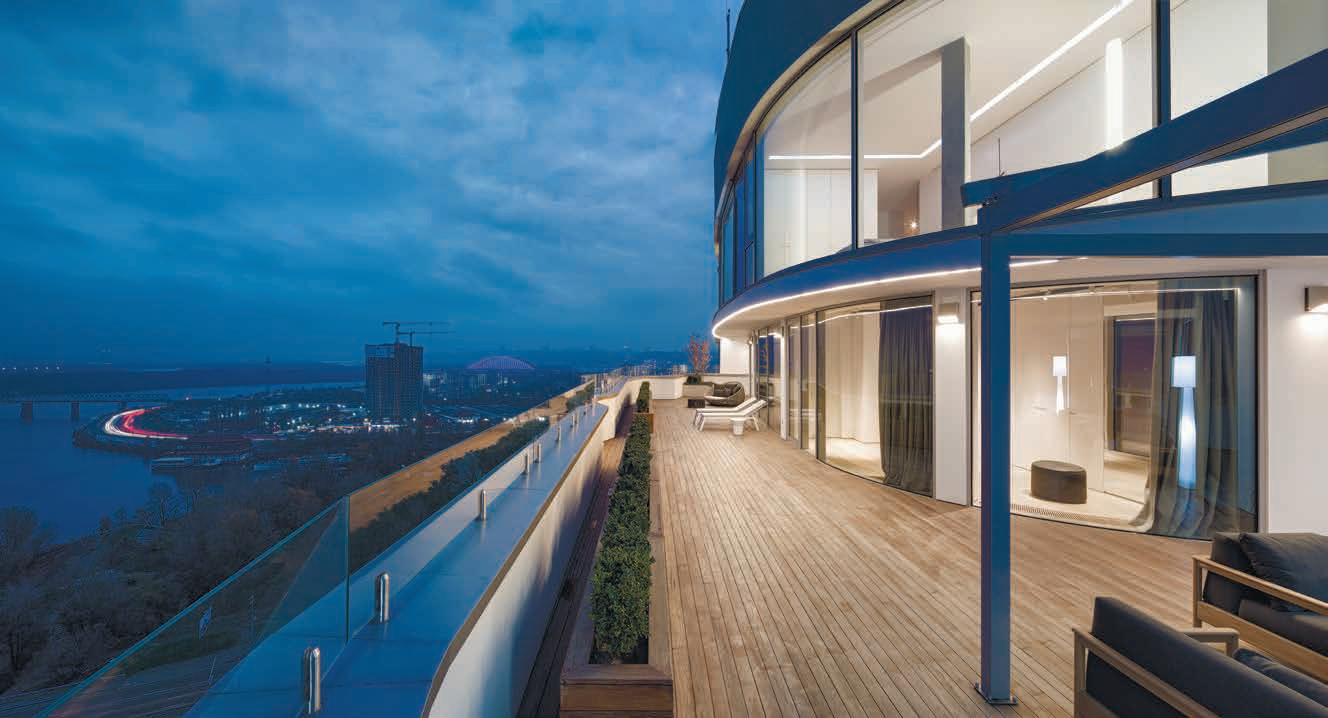
85domiinterier.com / дом и интерьер
FABIO NOVEMB
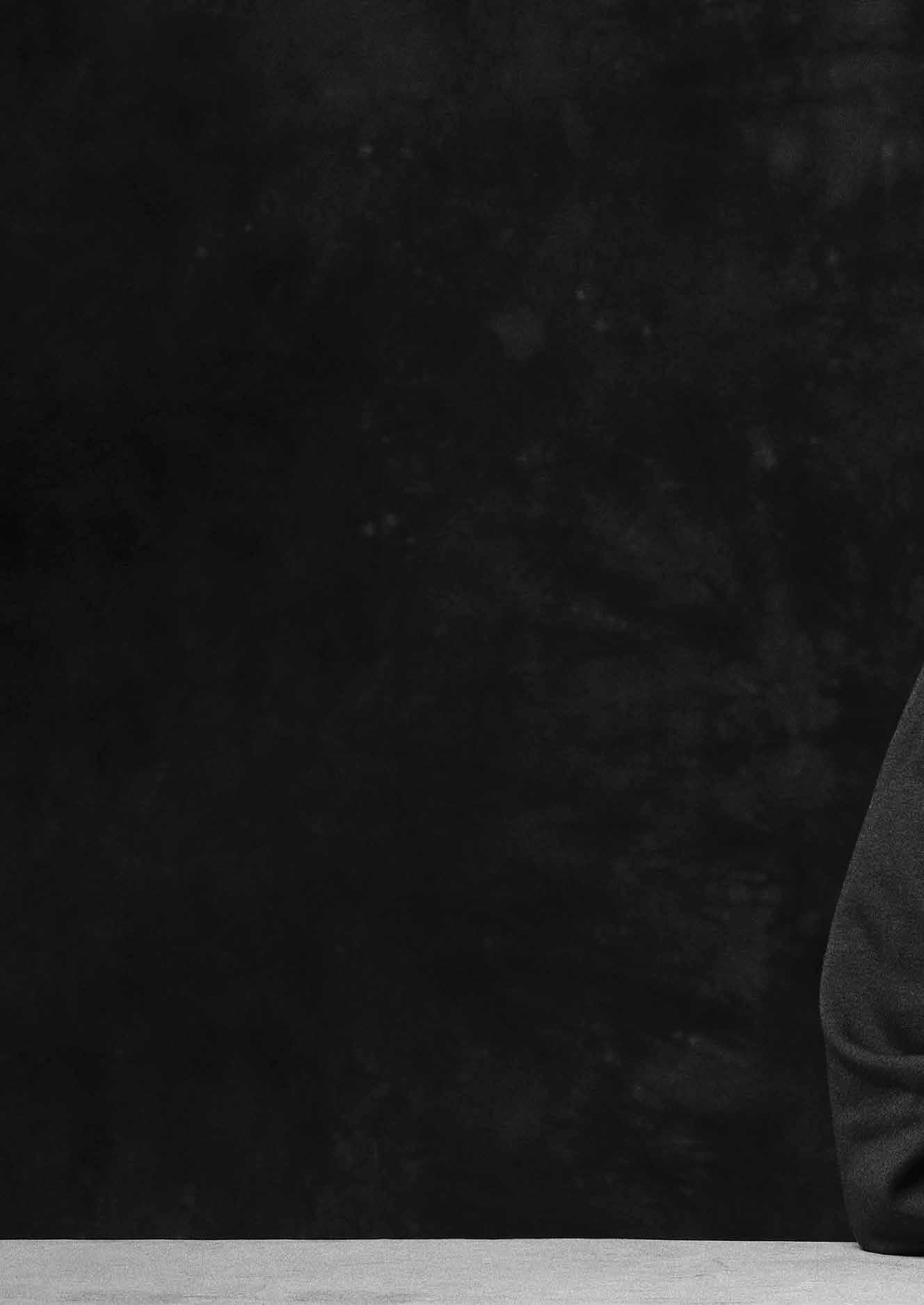
FOR MORE THAN 20 YEARS, THE NOVEMBRE STUDIO HAS BEEN WORKING UNDER THE GUIDANCE OF DESIGNER FABIO NOVEMBRE IN A VARIETY OF FIELDS, INCLUDING INTERIOR ARCHITECTURE, OBJECT, INDUSTRIAL AND GRAPHIC DESIGN.
The recognizable handwriting of the studio is built on the style of its founder, his imagination and inspiring images. In the design of Novembre Studio, every element becomes functional, tells a story that is closely connected with the client.
Fabio Novembre has been hailed as the heir to the expressive Italian design that has been embodied in products from various international brands such as Kartell, Venini, Driade, Natuzzi and Cappellini. In addition, Novembre collaborates with Driade as art director and is on the scientific committee of the Milan Triennale Design Museum.
In the field of architecture, the studio’s most iconic works are the AC Milan Casa Milan Headquarters, the Mediaworld flagship concept, the retail system for Stuart Weitzman and the Al Gurm Villa project in Abu Dhabi.
86 Person issue
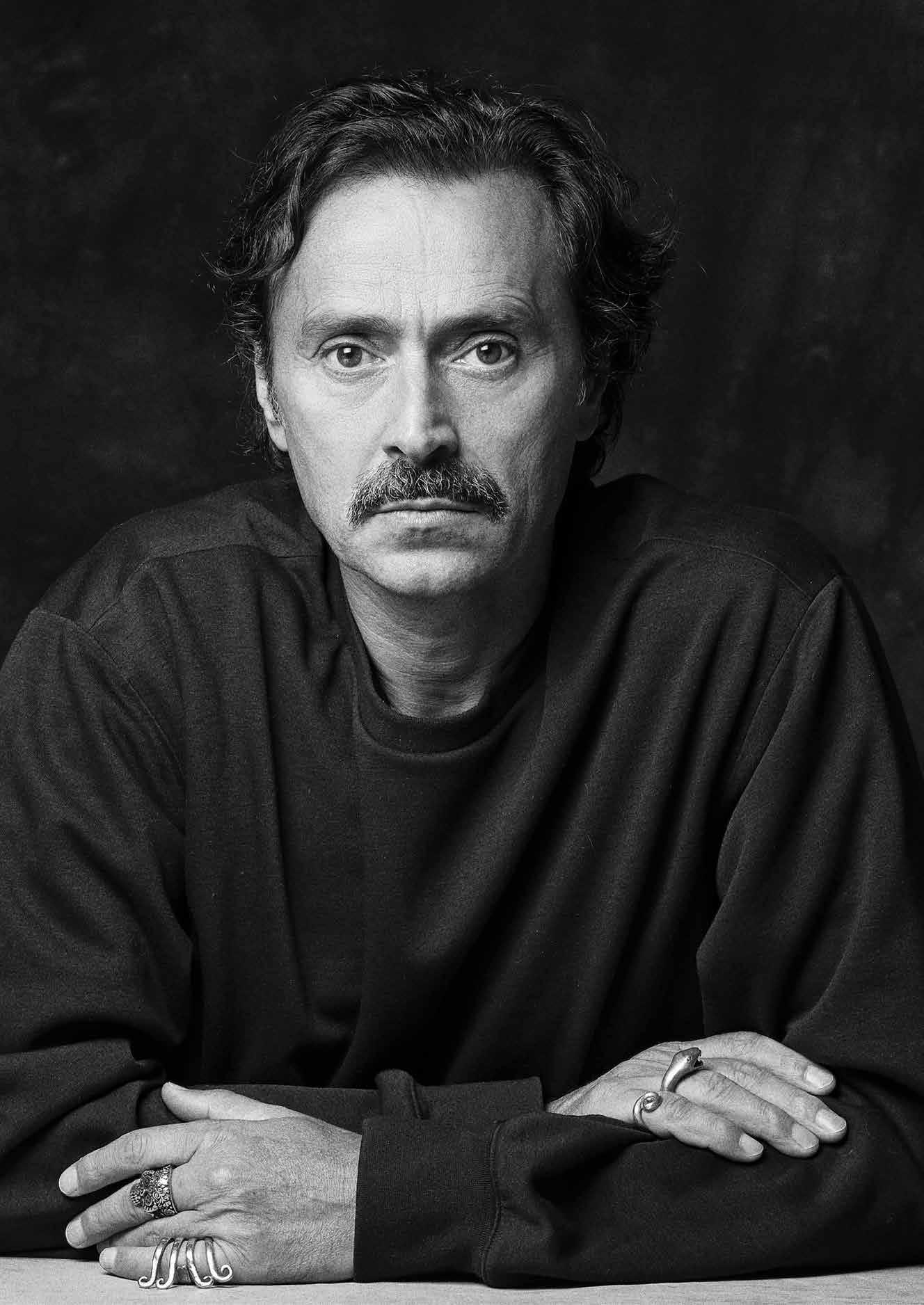 PUMO Kartell
PUMO Kartell

In the field of graphic design, Novembre Studio collaborates with Philip Morris International, Adidas, Google and other major league brands.
Fabio Novembre began his career in the 1990s by graduating in architecture and opening his first studio in Milan. Popularity came to him in 2001, thanks to the collaboration with the brands Cappellini, Morelatto, Flaminia, Venini and Casamania. From 2000 to 2003, at Bisazza, the designer got his first experience as an art director, worked a lot with mosaics, composing entire architectural compositions from it.
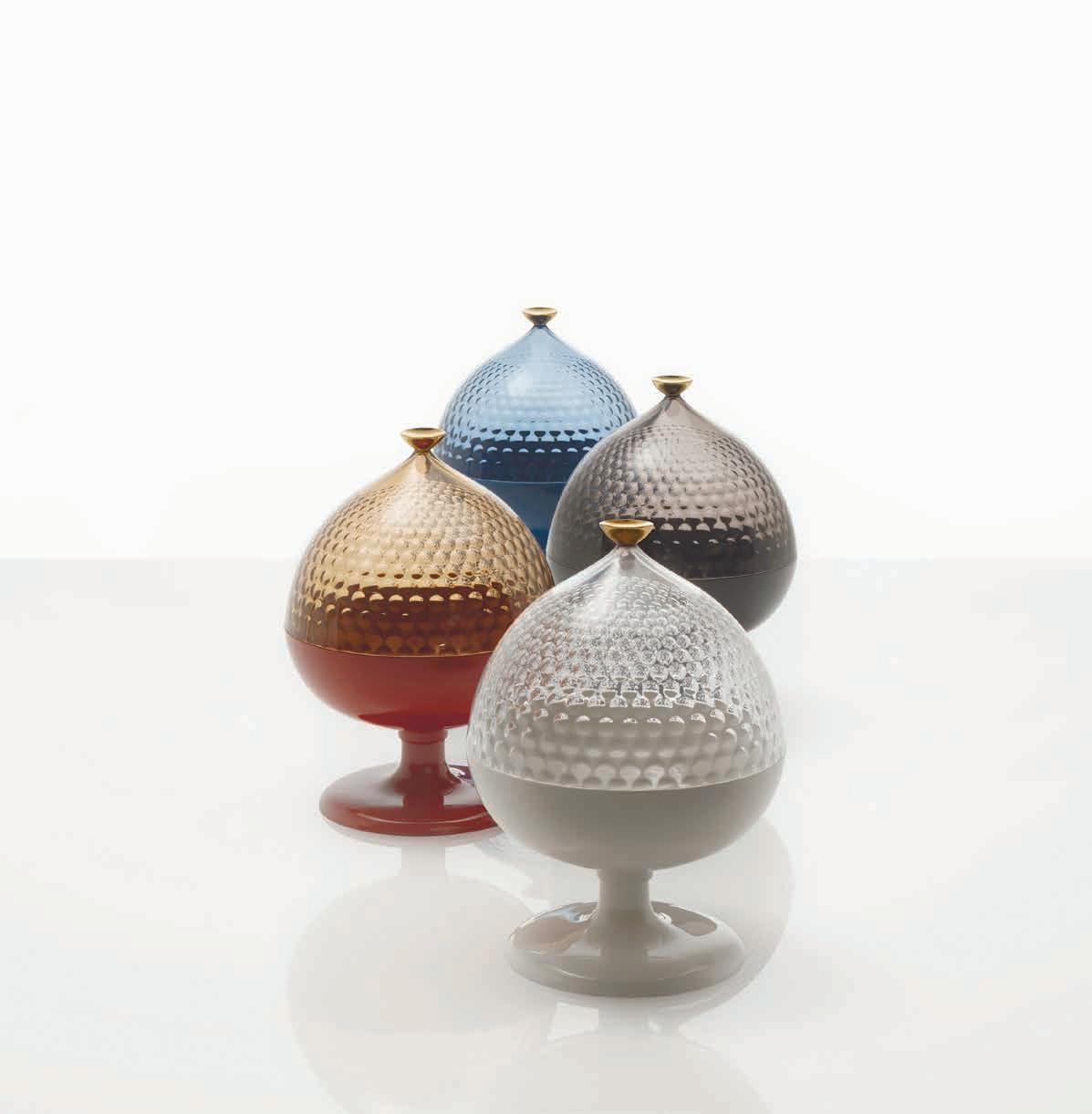
IN THE DESIGN OF NOVEMBRE STUDIO, EACH ELEMENT BECOMES FUNCTIONAL, TELLS A STORY THAT IS CLOSELY CONNECTED WITH THE CLIENT.
Love – Consorzio Cuoio Toscana
88 Person issue
Today, Fabio Novembre remains one of the leading and most unexpected designers of the Italian and world scene, continuing to seriously and cheerfully surprise and sometimes shock the expert and general public with his new ideas and projects.
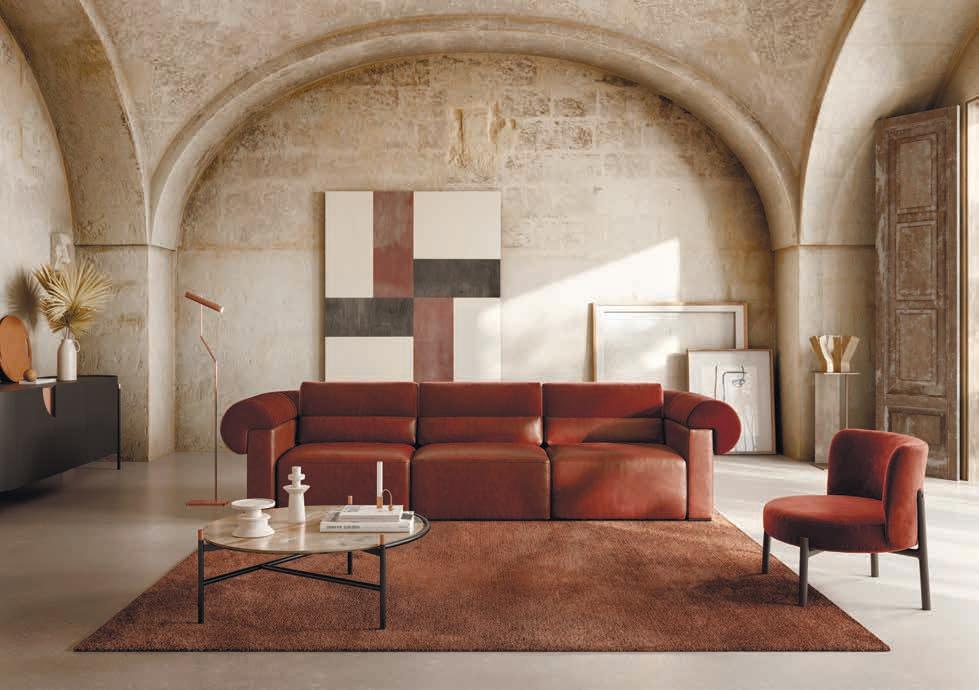
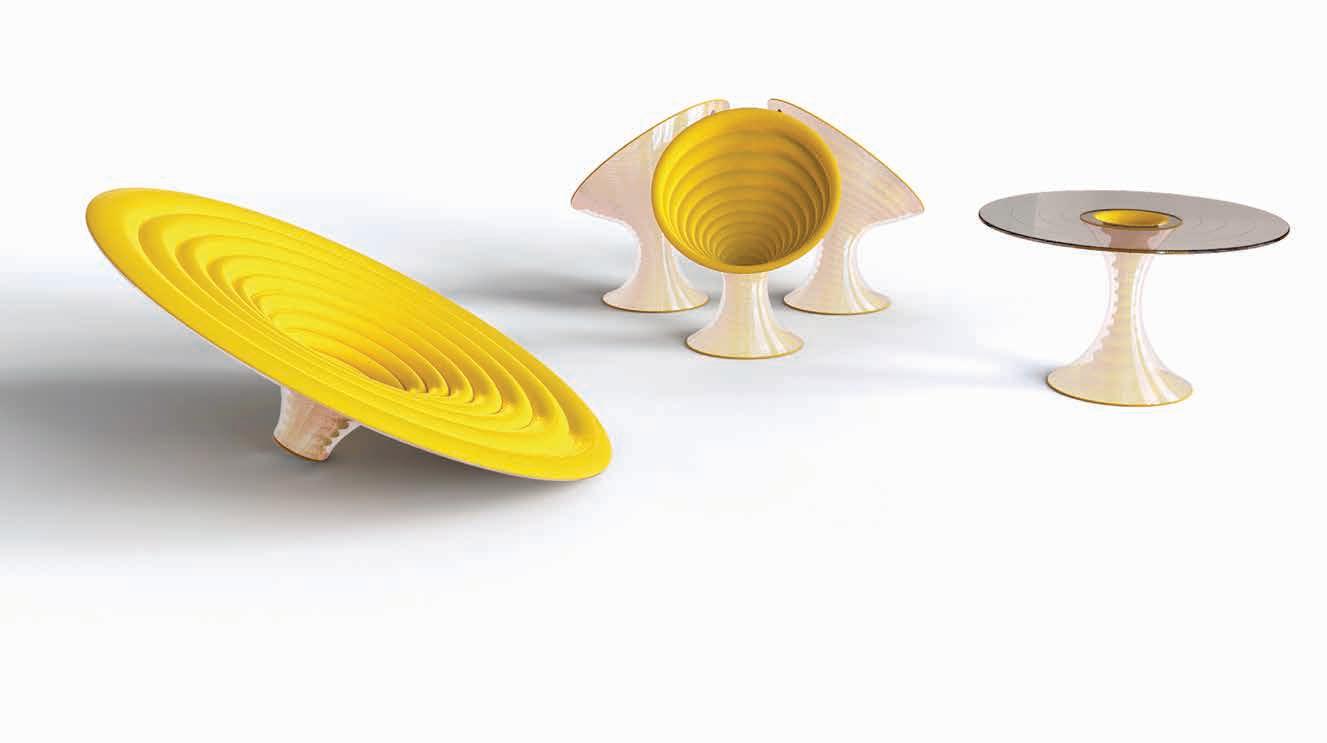
89domiinterier.com / дом и интерьер
NEW CLASSIC Natuzzi
VILLA AL GURM Abu Dhabi Villa FABIO NOVEMBRE IS HAILED AS THE HEIR TO EXPRESSIVE ITALIAN DESIGN, WHICH HAS BEEN EMBODIED IN PRODUCTS FROM VARIOUS INTERNATIONAL BRANDS.
BROWAR KOWALCZYK GAJDA
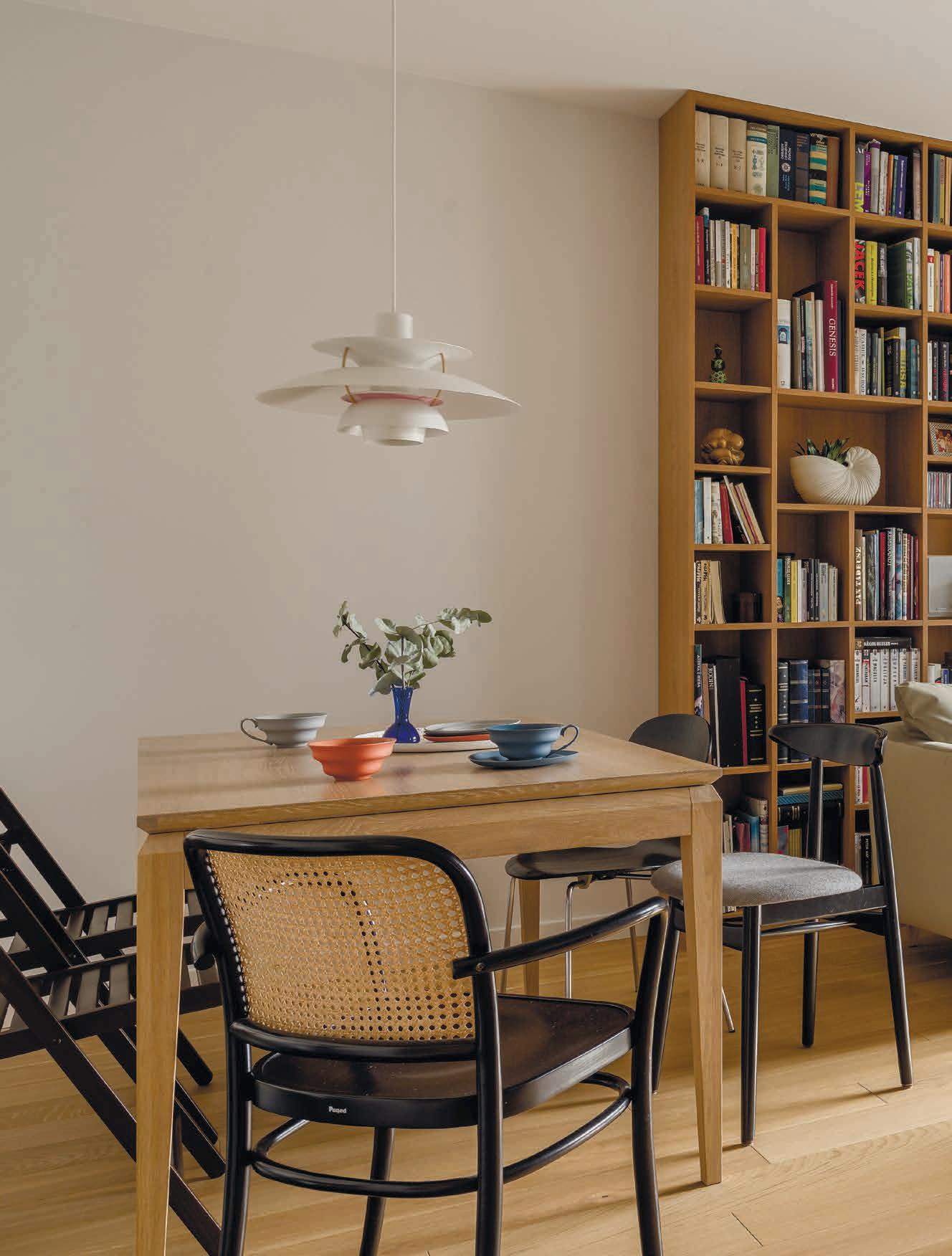
90 Private interior
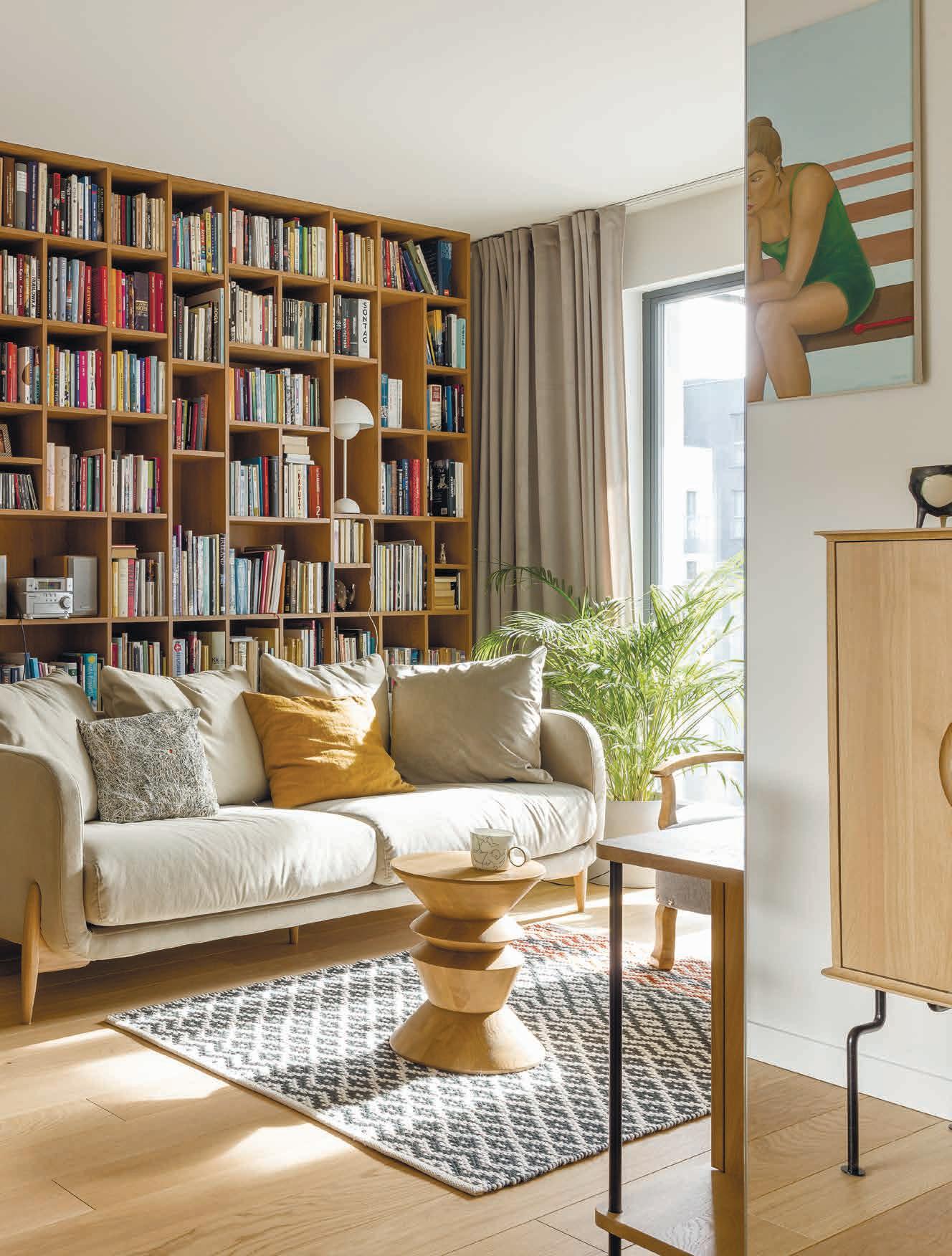
GDANSKI 91domiinterier.com / дом и интерьер
MODERN DESIGN IS IN DIALOGUE WITH ART AND EMPHASIZES THE BEAUTY OF STYLISH JEWELRY. THE APARTMENT HAS ACCENTS THAT REFER TO THE OWNER’S MANY PASSIONS.
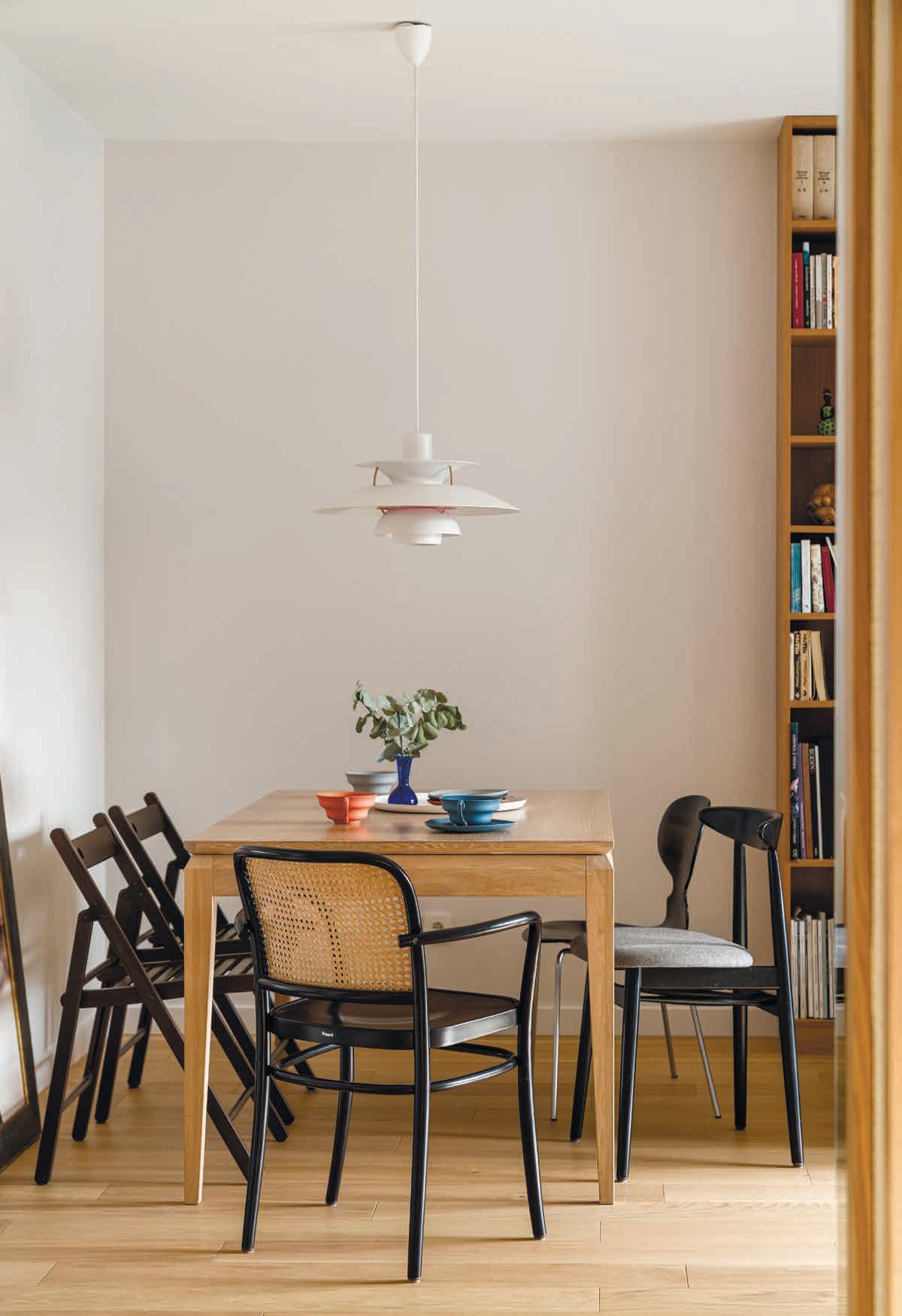
92 Private interior
The apartment in the Browar Gdański manor was designed for a journalist who appreciates art and Polish de sign. The arrangement of the 50-me ter interior realizes the assumptions about creating a modern space with notes of the East. Modern design is in dialogue with art and emphasizes the beauty of stylish jewelry. The apartment has accents that refer to the owner’s many passions. Many references to the modernist archi tecture of Gdynia, where our client lived for many years.
The interior is dominated by light colors, in harmony with the warm color of the oak wood on the floor.
Modern apartment with a touch of the East, filled with art, souvenirs and Polish design.
Studio: Kowalczyk-Gajda Studio Projektowe
Architects: Sylwia Kowalczyk-Gajda
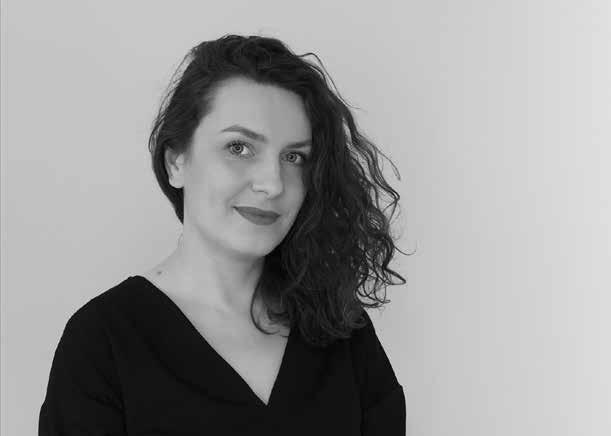
Location: Gdańsk
Photo: Fotomohito
The white walls fill the room with light. The light back ground reveals and enhances the qualities of the paintings, which play a significant role here. The hostess is emotionally connected with each of them - among them there are works of her relatives and souvenirs brought from travels. The paintings are accompanied by numerous souvenirs and items recognized as icons of design.
The journalist’s passion for reading is illustrated by a rich li brary. A magnificent oak bookcase has become the starting point of the living room interior. Here reigns modern Polish design, which is so appreciated by the owner. The seating area consists of a comfortable modular sofa (SITS) and a decora tive table in the shape of a chiseled array (MISA FORM). The composition is completed by a commemorative armchair from the customer’s apartment in Gdynia. Its interestingly profiled wooden elements harmonize perfectly with the details of the new furniture.
93domiinterier.com / дом и интерьер
The originality of the interior style is empha sized by two chests of drawers (TAMO), in which oak wood is combined with steel and interest ing details.
In the dining area, the Avangarde (MILONI) oak ta ble has an original shape, referring to modern ar chitecture. An interesting decorative effect was achieved by matching various chairs from lead ing Polish manufacturers (PAGED, FAMEG) to the table.
Rattan plays an important role in the apartment of the owner who loves to travel. This beautiful, natural and exclusive material acts as a furnish ing element and creates a decorative effect. The rattan partition separating the corridor from the living room and kitchen brings openwork light ness and elegance.


THE JOURNALIST’S PASSION FOR READING IS ILLUSTRATED BY A RICH LIBRARY. A MAGNIFICENT OAK BOOKCASE HAS BECOME THE STARTING POINT OF THE LIVING ROOM INTERIOR.
94 Private interior
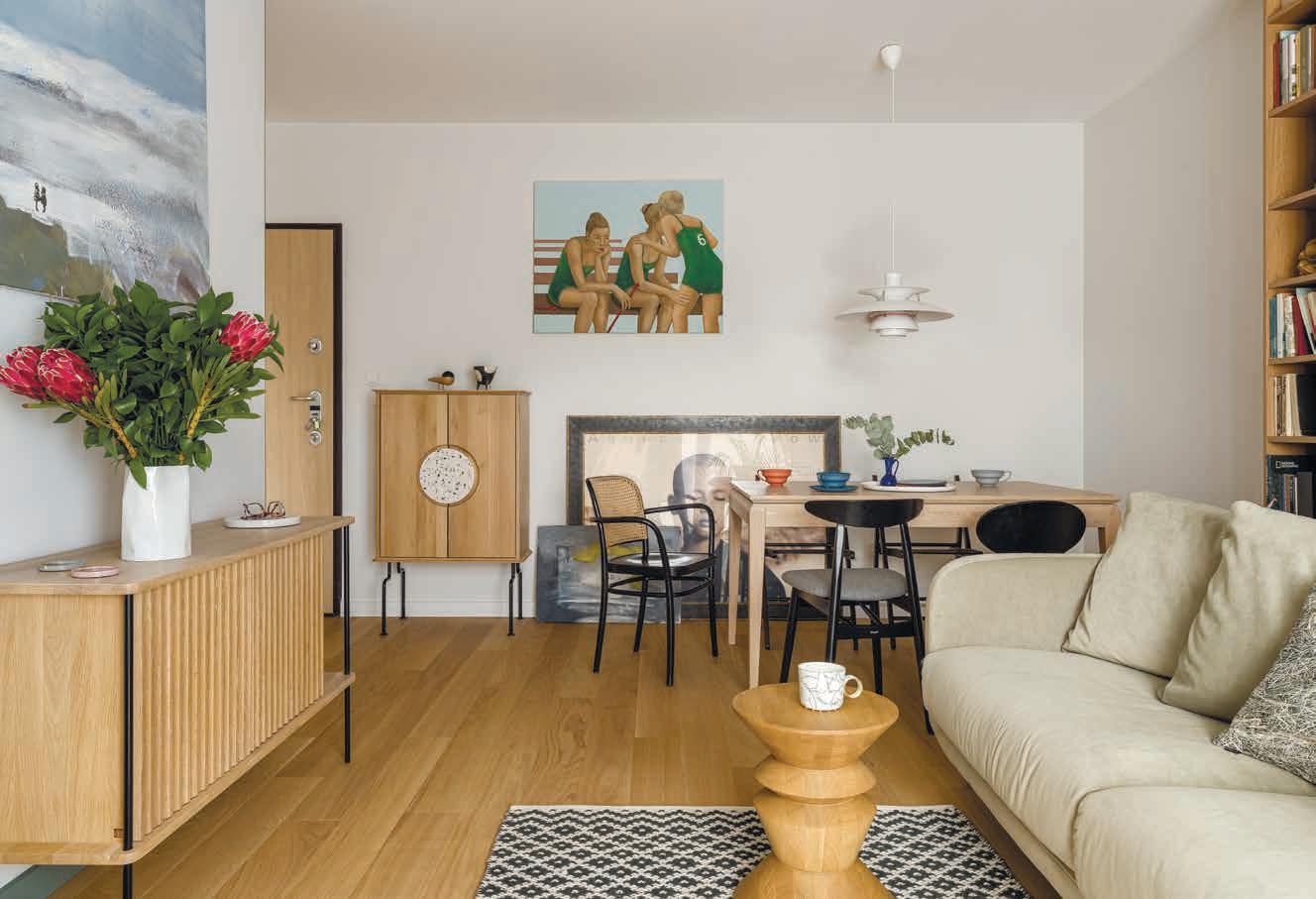
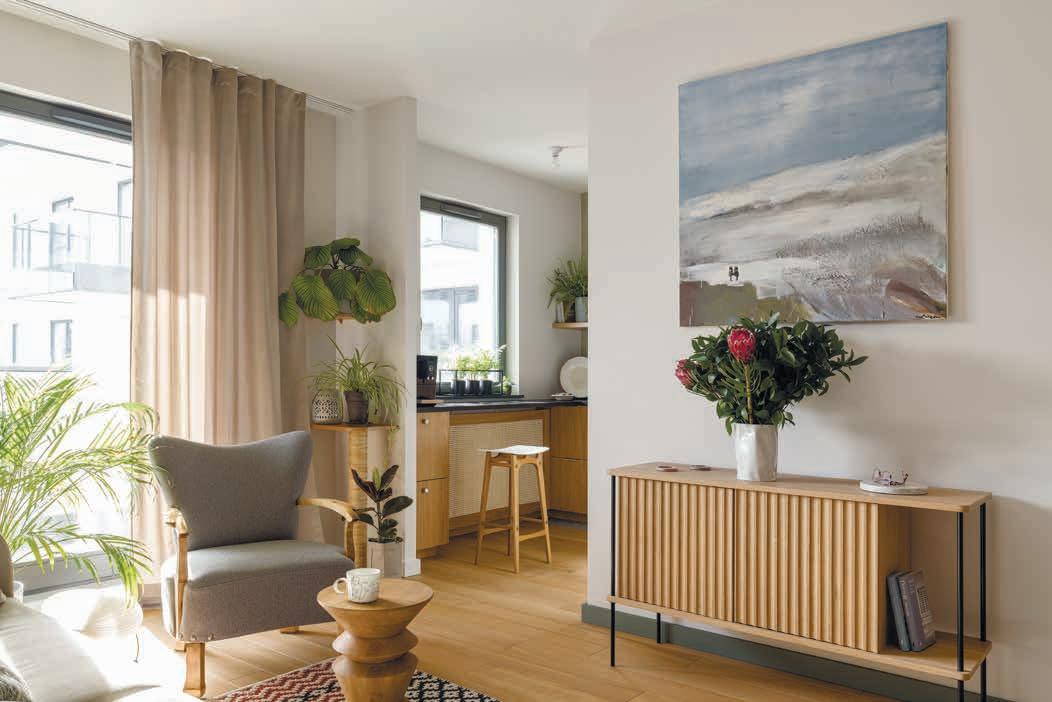
95domiinterier.com / дом и интерьер
The kitchen reproduces the compositional back ground of the living room, which is presented here as a shelf to display beautiful objects. A wall of soft green tiles harmonizes with the wood fronts of the lower cabinets and the black of the coun tertop. This combination creates a pleasant at mosphere close to nature. The shape of the upper modules, white with a characteristic rounded cor ner, is, in turn, a reference to the modernist archi tecture of Gdynia.
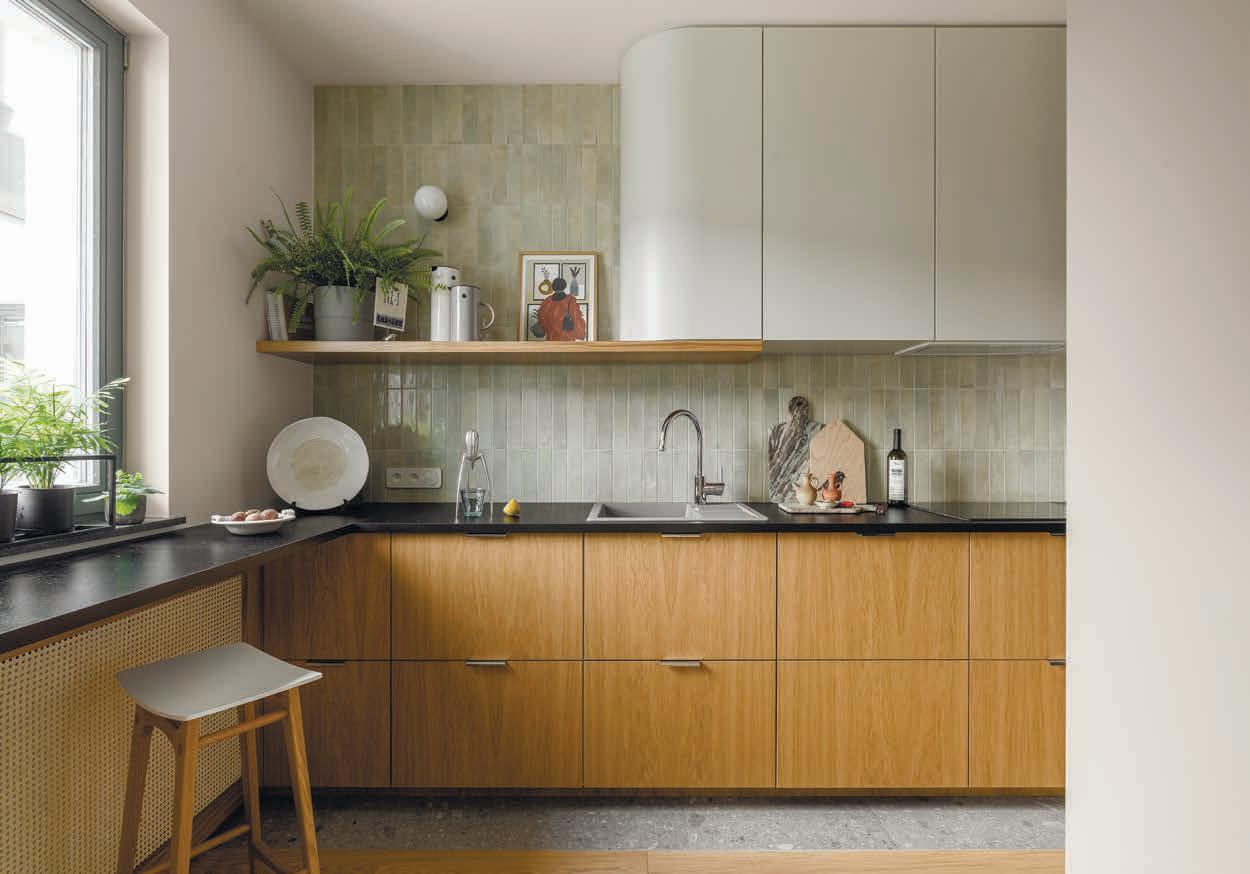
An expressive rounding appears in the corridor near the wardrobe facade. Its interesting design and white and green color scheme are the link be tween the kitchen and the living room.
The decor of the bedroom is a combination of el egance with a touch of exoticism. The head of the bed is made of rattan, as is the front of the ward robe, which has a mirror with modernist curves. The oriental character of the rattan elements is emphasized by the wallpaper with a motif reminis cent of African shrubs. Bright colors of the walls and airy curtains emphasize the naturalness of the materials and give the interior a cozy, atmospheric character. Original lamps, from the collection of the owner of the apartment, give the interior a de signer chic.
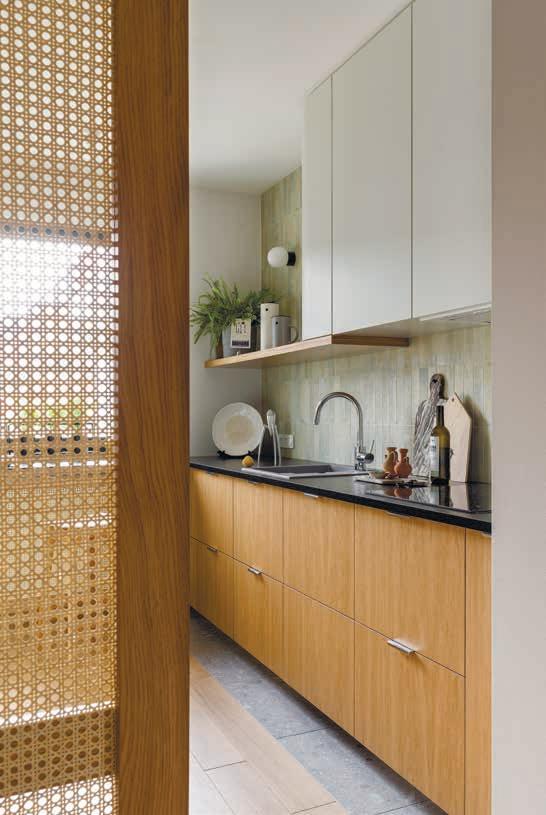
96 Private interior
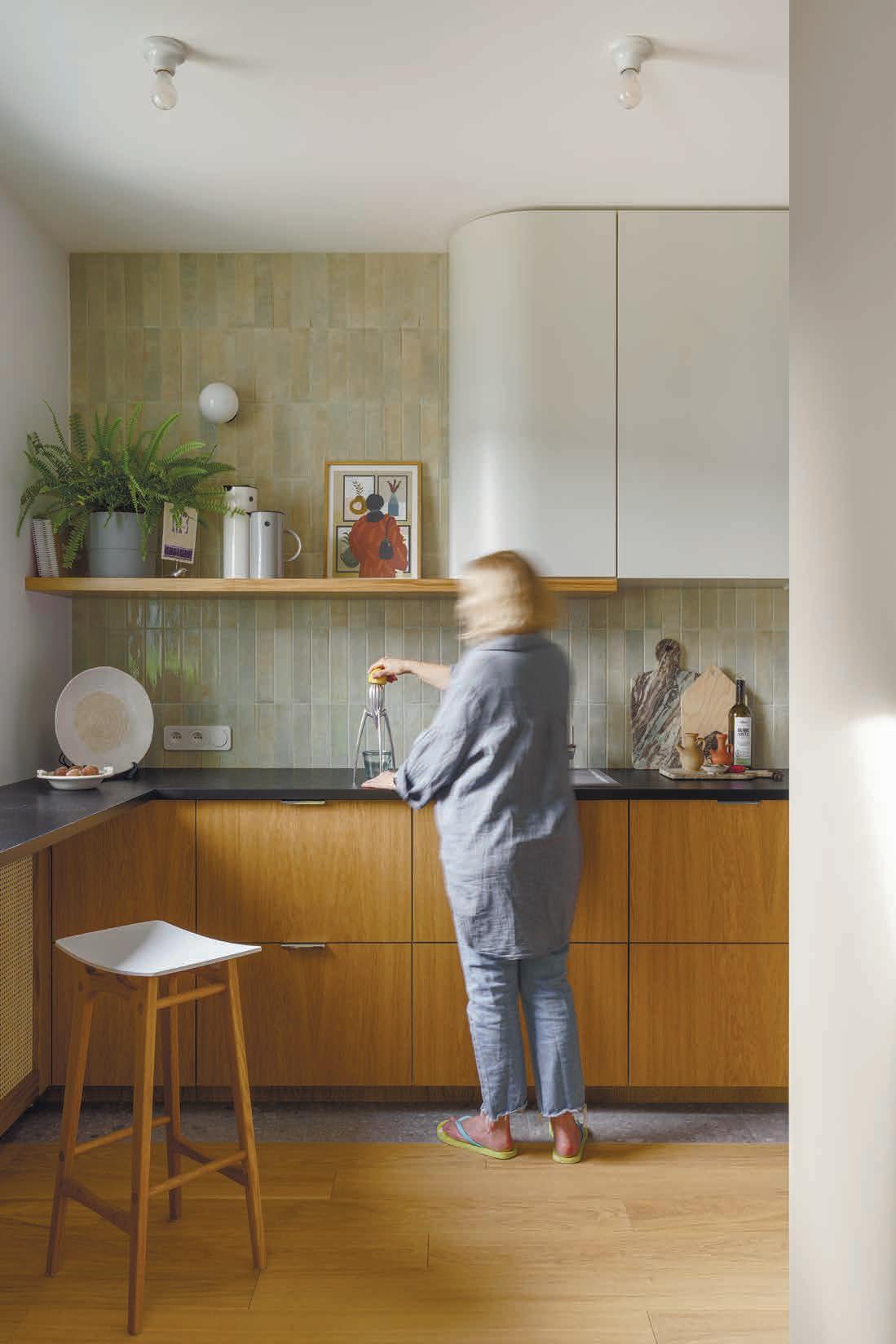
97domiinterier.com / дом и интерьер
The bathroom is furnished with oak furniture and gray terrazzo tiles. A bright accent of the decor is a red washbasin cabinet with an intriguing facade milling. A huge mirror above the closet illuminates and enlarges this space. An interesting detail is the arched element of terrazzo, subtly referring to the elements of the apartment’s arrangement.
The implementation reflects the richness of the own er’s personality. Bold references to her hobbies, love and collection line gave the apartment an individual character and created a unique atmosphere. The apart ment embodies the client’s dream of a warm, cozy and very personal place.
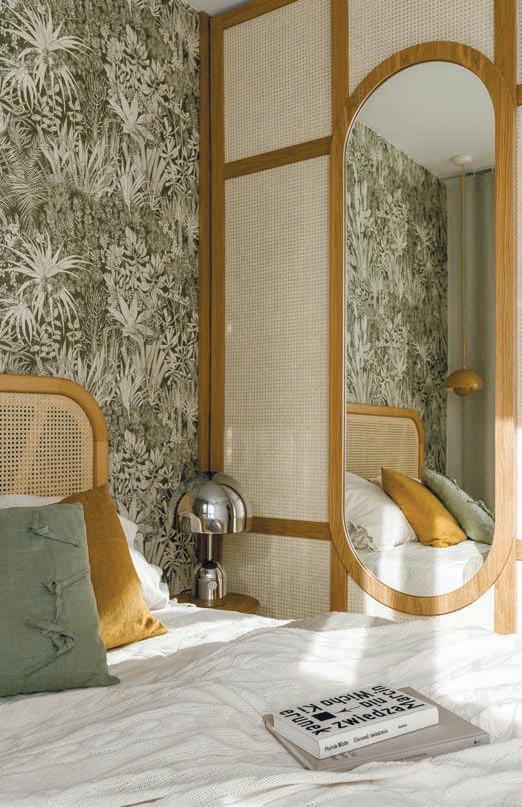
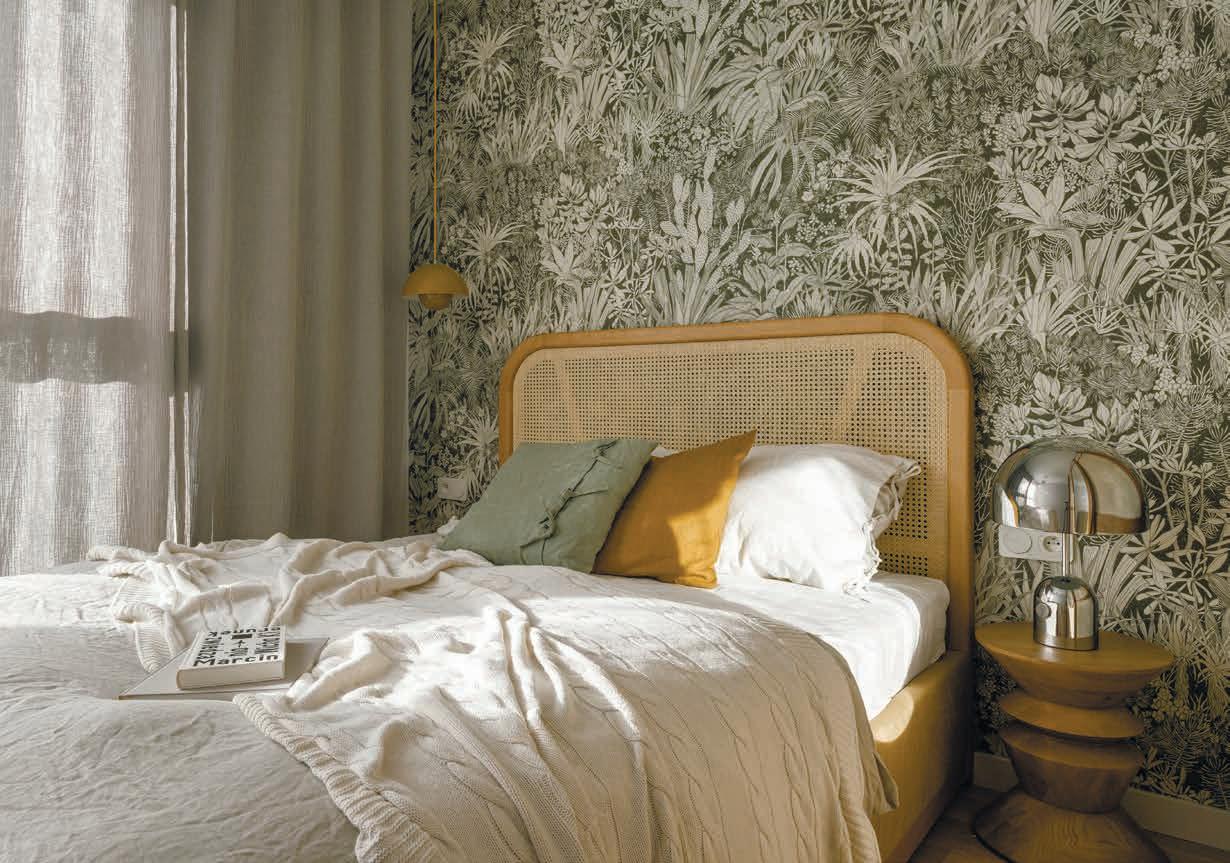
ORIGINAL LAMPS, FROM THE COLLECTION OF THE OWNER OF THE APARTMENT, GIVE THE INTERIOR A DESIGNER CHIC.
98 Private interior
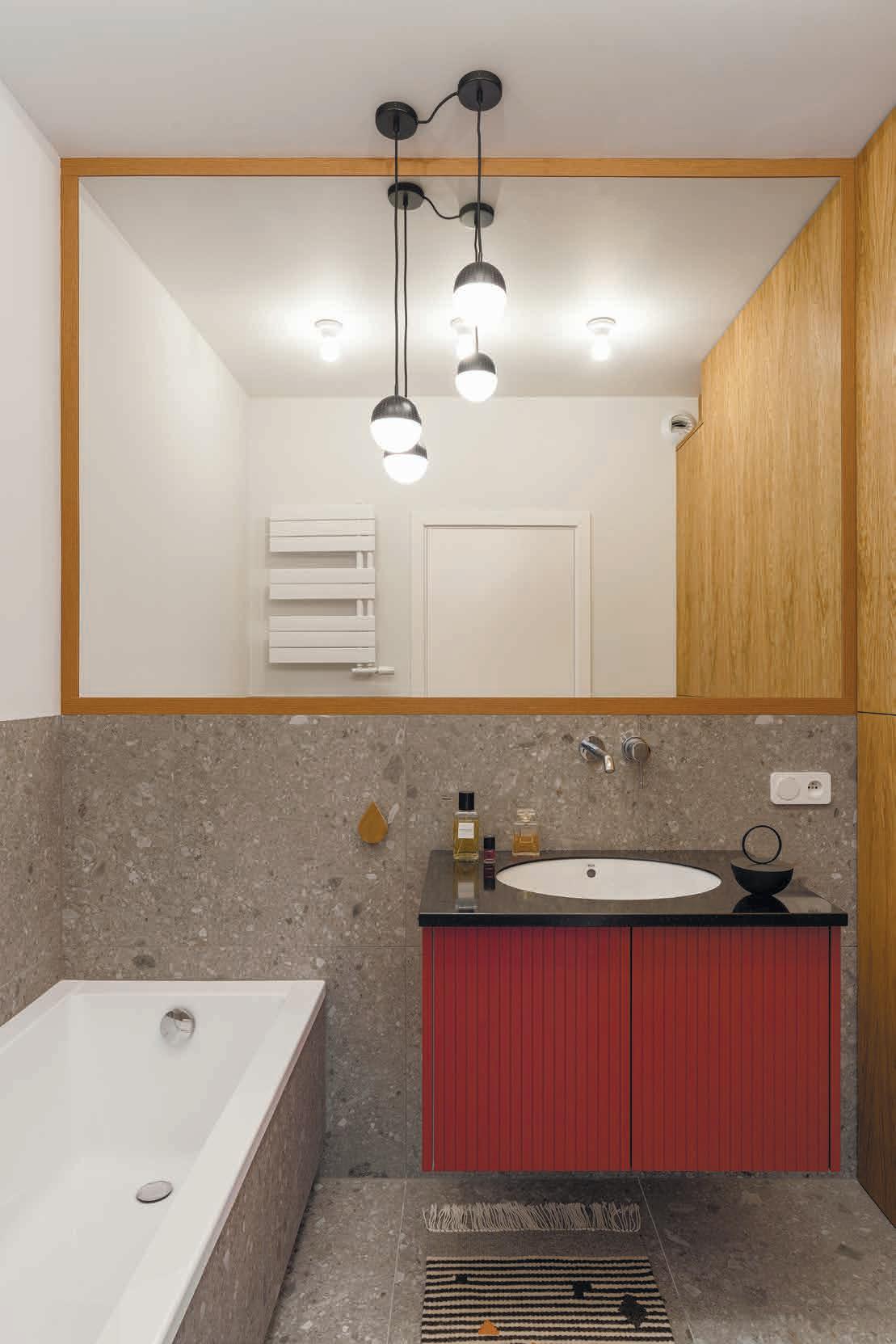
99domiinterier.com / дом и интерьер
OLEKSIENKOVILLA
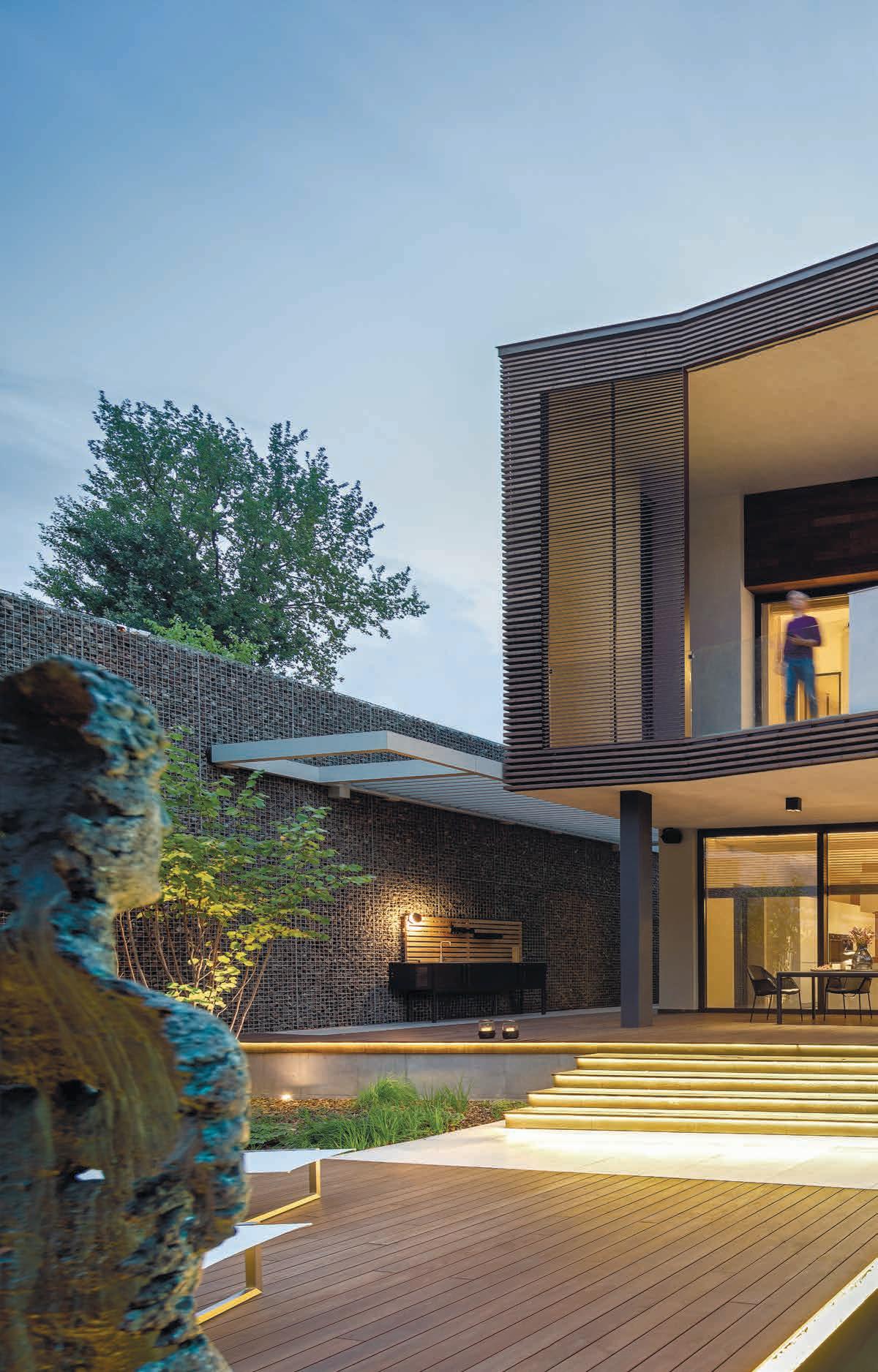
100 Private interior
ARCHITEKTS V
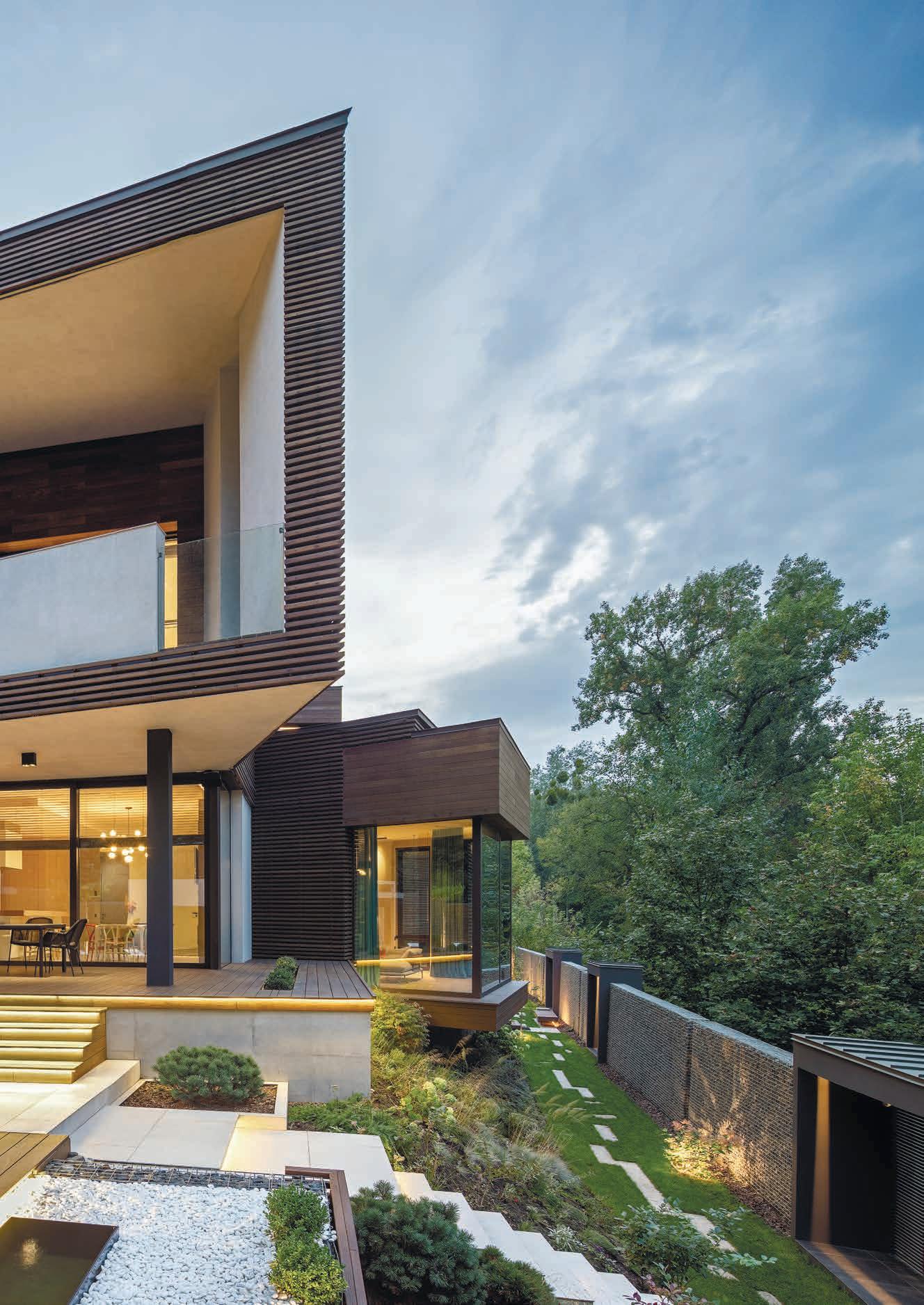
101domiinterier.com / дом и интерьер APIS
Project author: architect Natalia Oleksienko
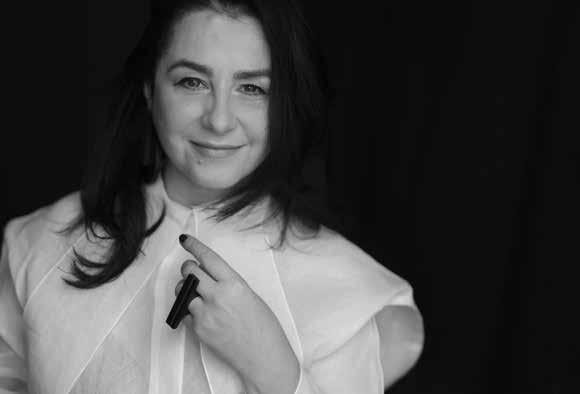
Workshop: Oleksienko Architects
Function: single-family residential building
Status: implemented
Implementation year: 2021
House area: 300 sq. m
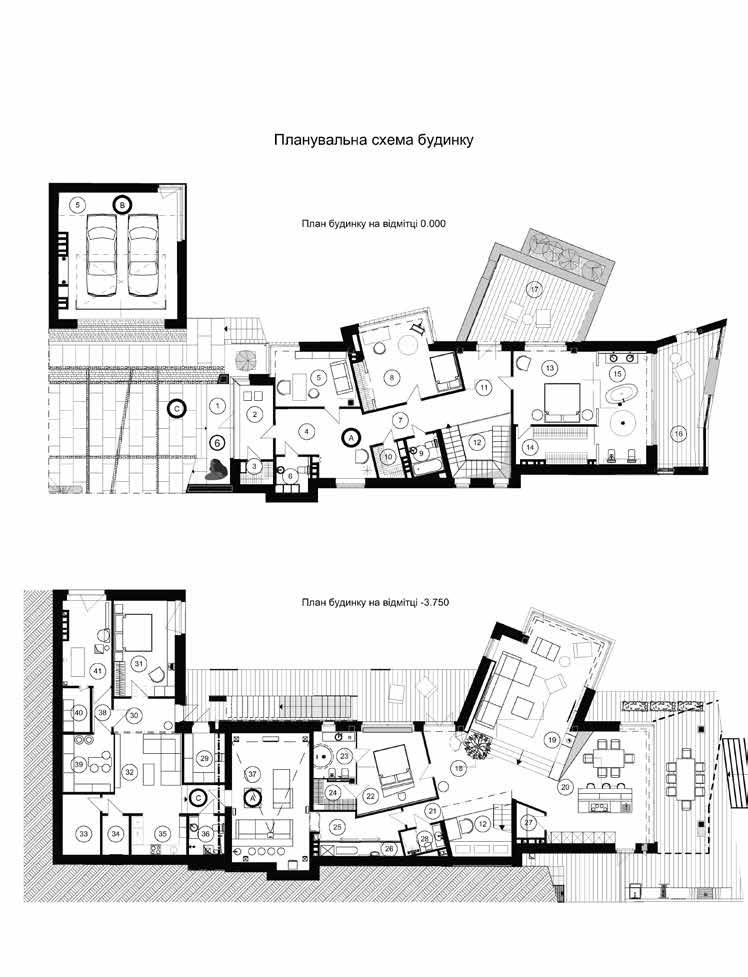
The area of maitenance with a garage: 150 sq. m
Plot area: 0.0982 ha
Location: Kyiv Site: oleksienko.ua
Contact phone: 067 464 70 74
e-mail: info@oleksienko.ua
Basic text: Natalia Oleksienko
Park sculptures:
diptych “Awakening”, Egor Zigura
Photo: Andrey Avdeenko, Ivan Avdeenko
Works in the interior: Upcycle - panel «Two», decors «Birds», Natasha Egorova - Ceramic panel «Journey», «sculpture» «Cat» - Natalia Oleksienko.
Explication of the house at 0.000
Porch 12.00
Tambour 9.53
Wardrobe 2.43
Hall 17.38
Office 15.22
Porch 3.73
Corridor 7.32
Children’s 1 22.18
Bathroom 3.91
Wardrobe 2.14
Plan-scheme
Hall 13.48
Stairs 12.05
Master bedroom 19.90
Wardrobe 9.81
Bathroom 18.79
Balcony 19.66
Terrace 23.92
Explication of the house at -3.750
Hall 19.31
Living room 43.88
Kitchen 34.55
Corridor 2.46
Children’s 2 17.41
Bathroom 6.26
Wardrobe 4.06
Corridor 6.78
Laundry 3.96
Pantry 2.62
Pantry 3.78
Bathroom 6.83
Hall 6.23
Gardener’s Room 18.82
Rest room 17.36
Pantry 7.21
Server Electrical panel 3.30
Kitchen 7.34
Bathroom 4.48
Home Theater 31.61
Corridor 2.15
Wine cellar 9.31
Pantry 3.86
Heating room 13,27
The main house
Garage
Outbuilding with a porch
1.
2.
3.
4.
5.
6.
7.
8.
9.
10.
11.
12.
13.
14.
15.
16.
17.
18.
19.
20.
21.
22.
23.
24.
25.
26.
27.
28.
29.
30.
31.
32.
33.
34.
35.
36.
37.
38.
39.
40.
41.
A -
B -
C -
102 Private interior
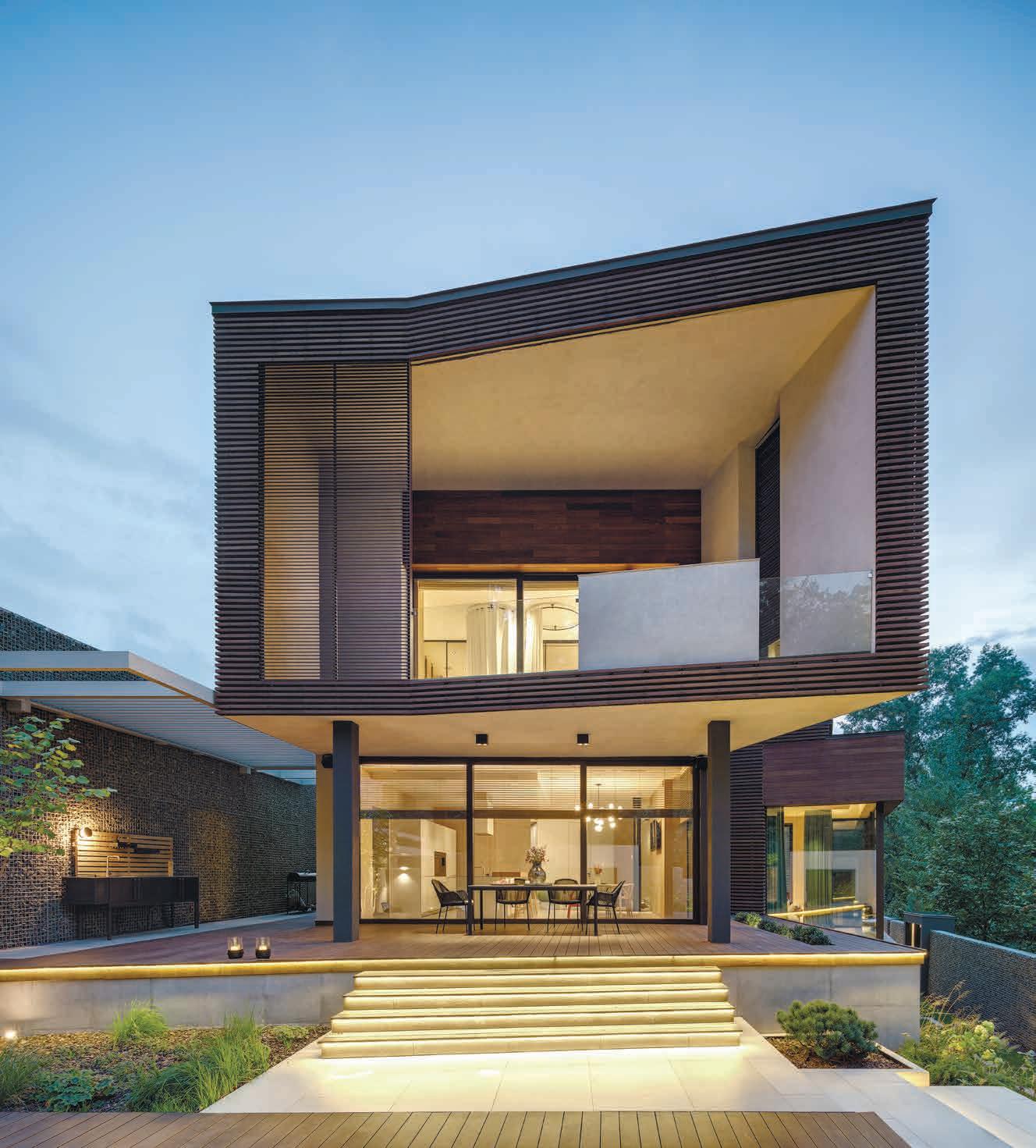
103domiinterier.com / дом и интерьер
The Oleksienko Architects studio has developed and implemented the project of an urban family villa among the private buildings in Kyiv. The site is located on a slope and offers a view of the park, immersing the residents of the villa and their guests in the crowns of trees.
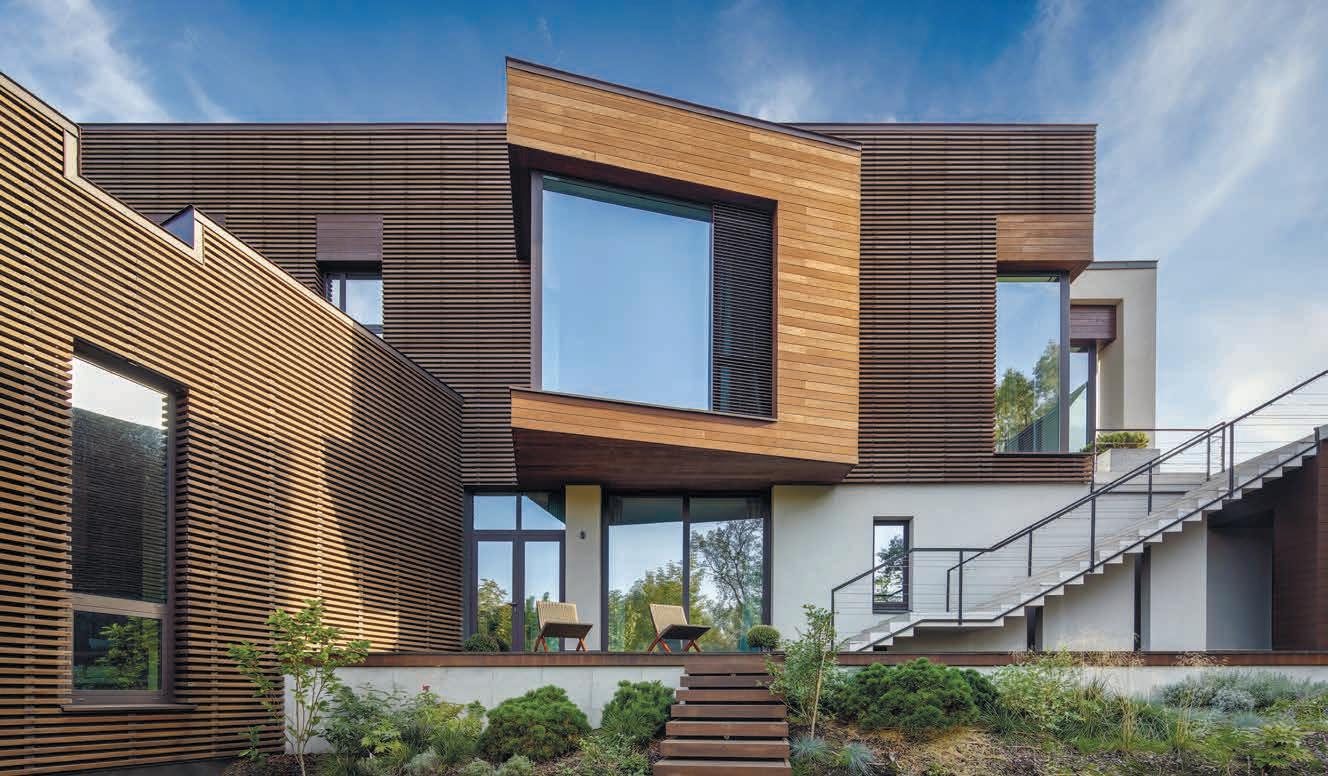
In Villa Apis, the power of wildlife has combined with the advantages of the city, creating a formula for a new quality of life. The authors of the project took into account a wide variety of factors, including difficult terrain, functional and other wishes of customers.
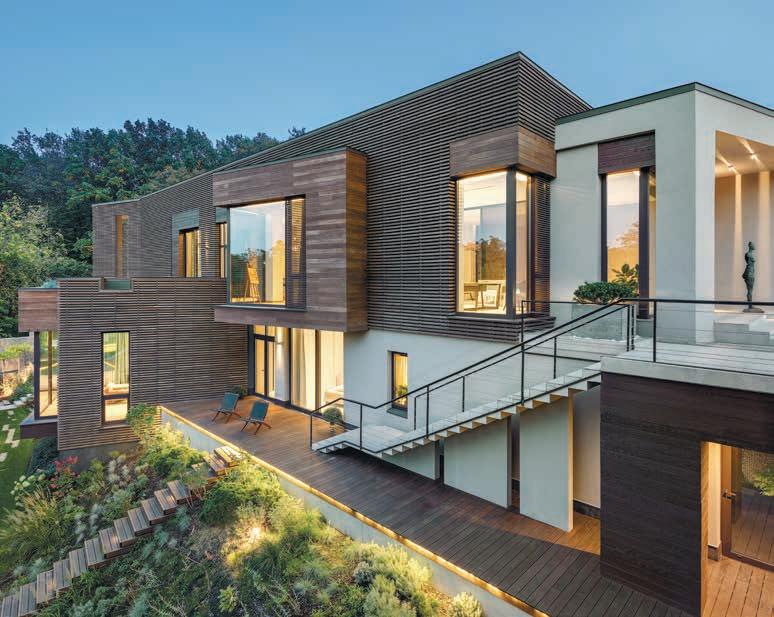
104 Private interior
VILLA APIS IS DESIGNED AS A SELF-SUSTAINING ECOSYSTEM BUILT ON A HARMONIOUS MIX OF EXPERIENCES AND FUNCTIONS.
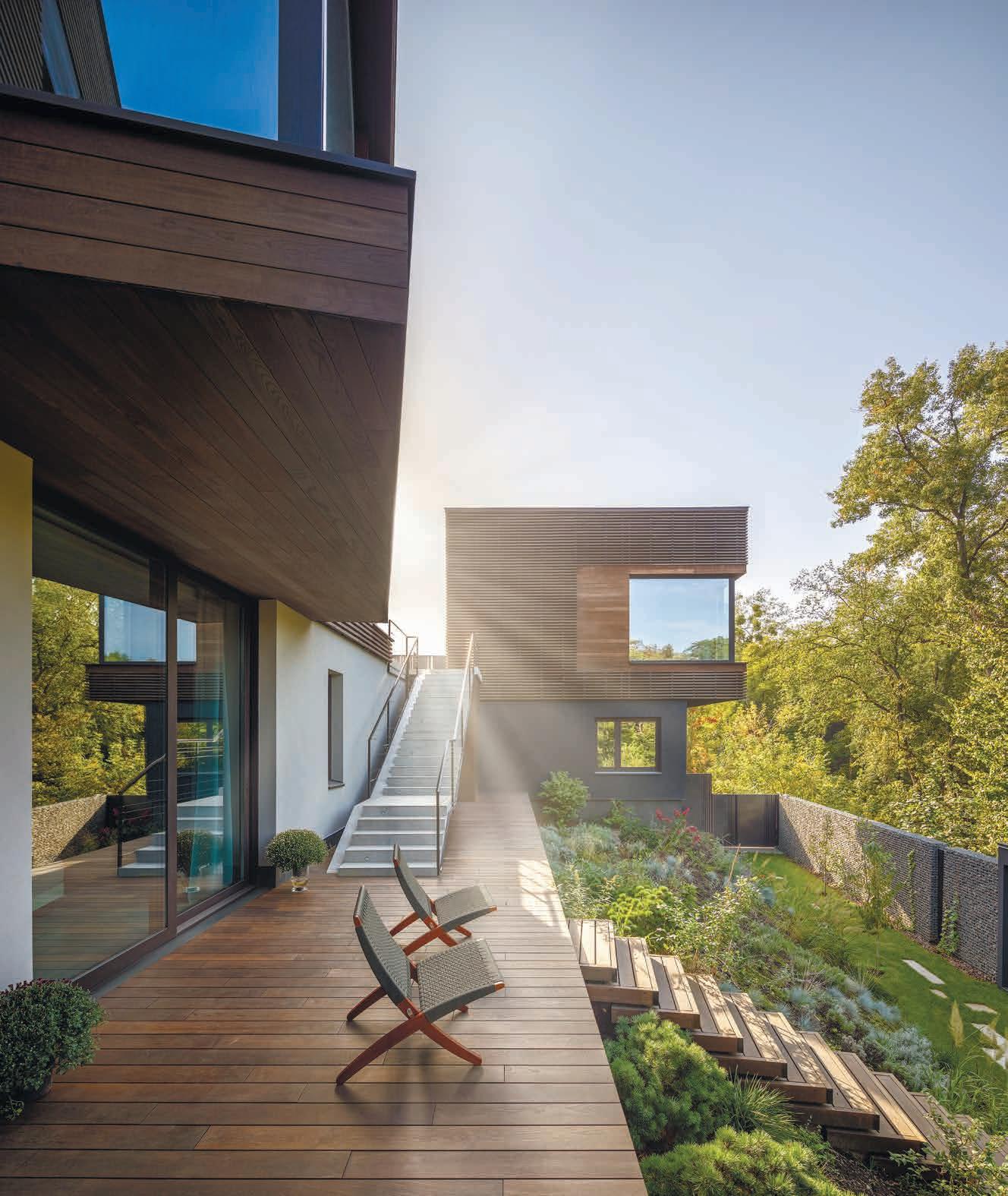
105domiinterier.com / дом и интерьер
«IT’S CONVENIENT TO LIVE HERE, LEARN, CREATE, CHILL, FEEL PROTECTED TOGETHER WITH FAMILY AND FRIENDS,» SAYS THE AUTHOR OF THE PROJECT, ARCHITECT NATALIA OLEKSIENKO.
One of the main requirements of the customers is a two-storey building with a separate garage, a utility block and a barbecue area, which should not be visible from the road. And all this on a plot of 10 acres.

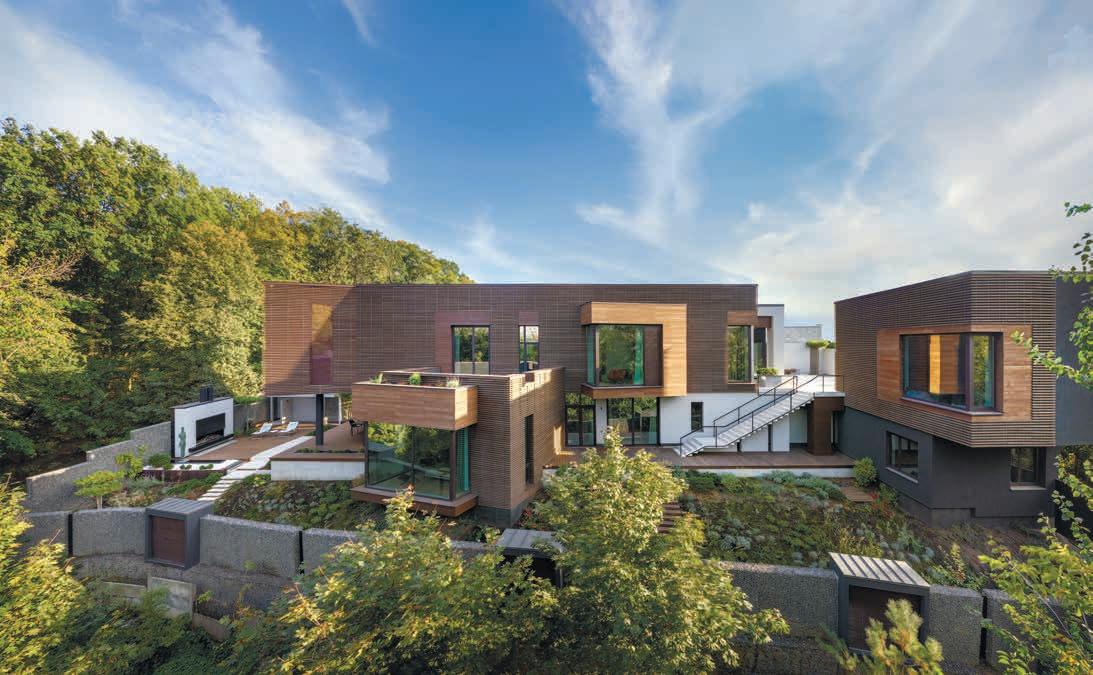
106 Private interior
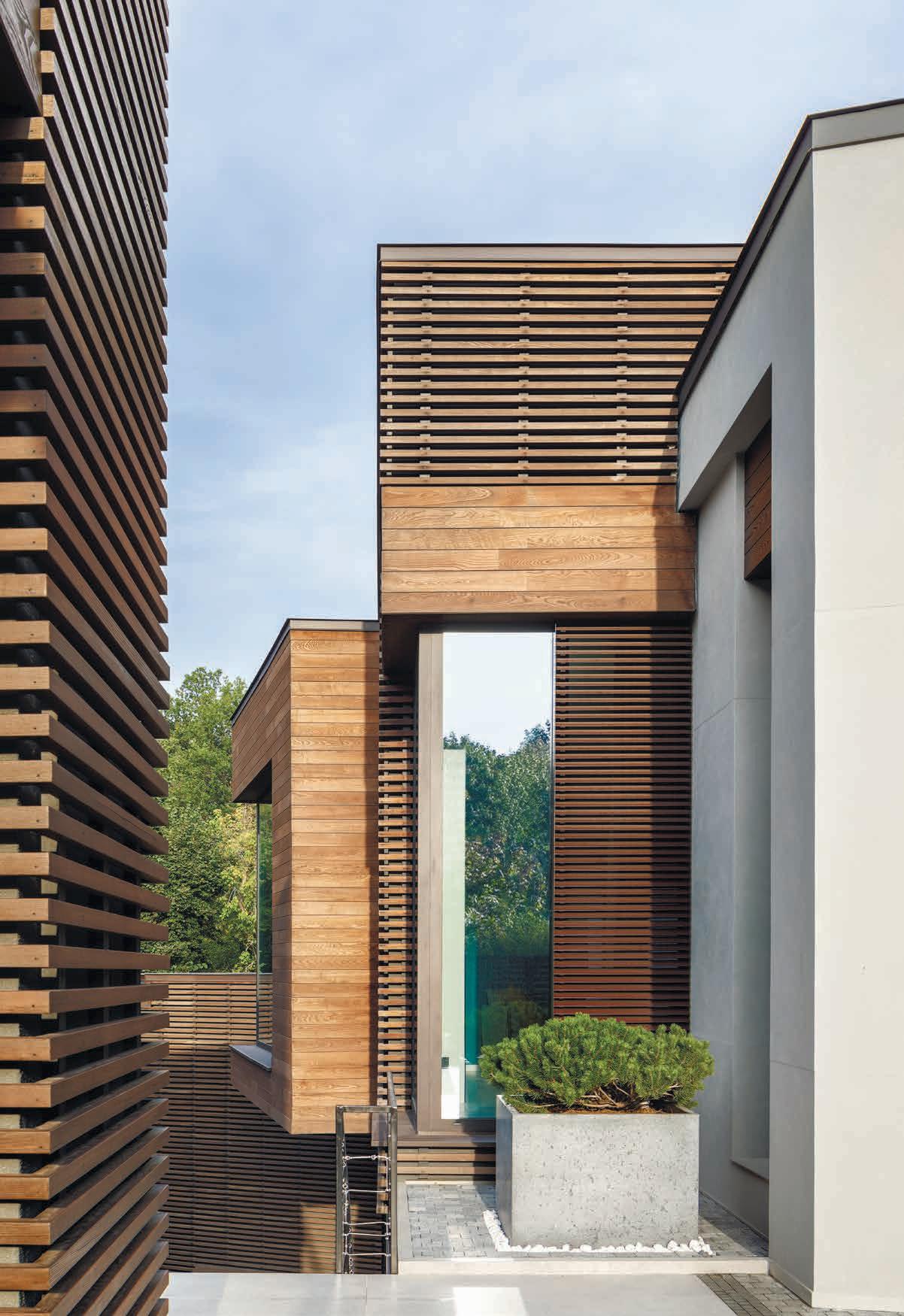
107domiinterier.com / дом и интерьер
IN VILLA APIS, THE POWER OF WILDLIFE HAS COMBINED WITH THE ADVANTAGES OF THE CITY, CREATING A FORMULA FOR A NEW QUALITY OF LIFE.
The concept of a ship that cuts through the sea of greenery, the author of the project, Natalia Oleksienko, was prompted by cramped conditions on a plot of 10 acres.
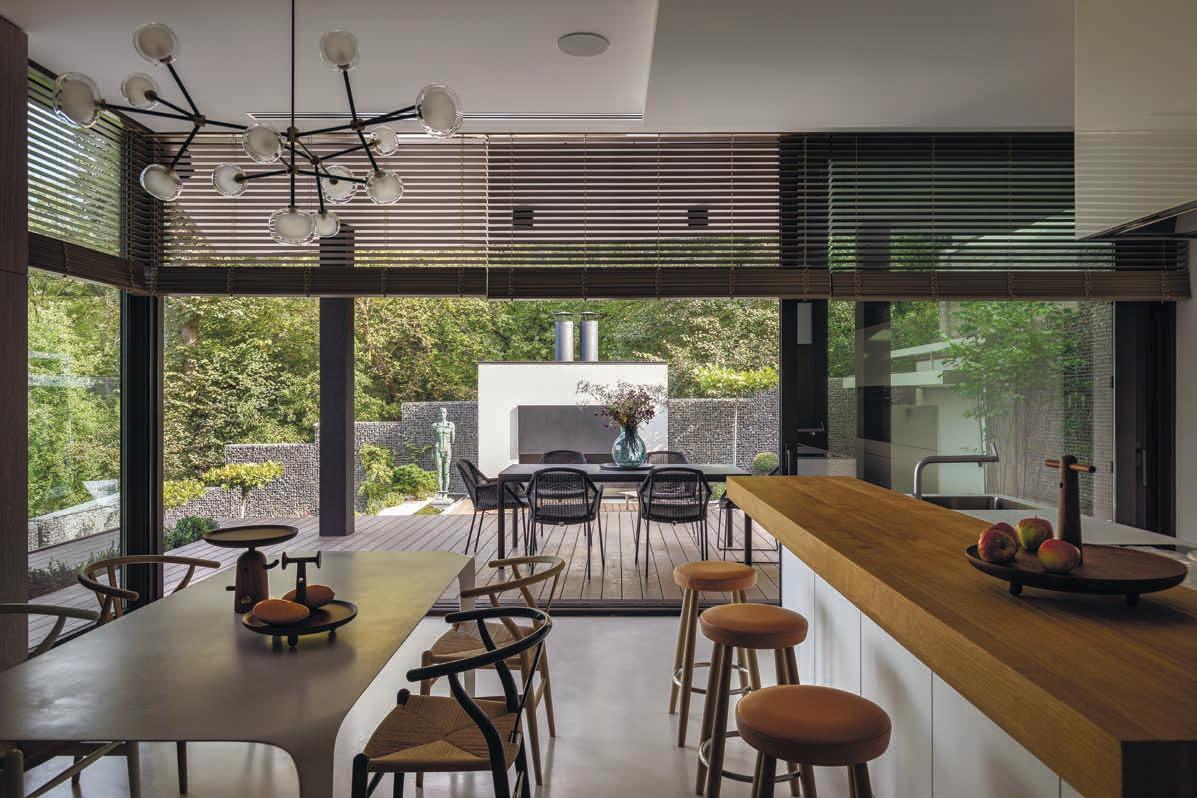

108 Private interior

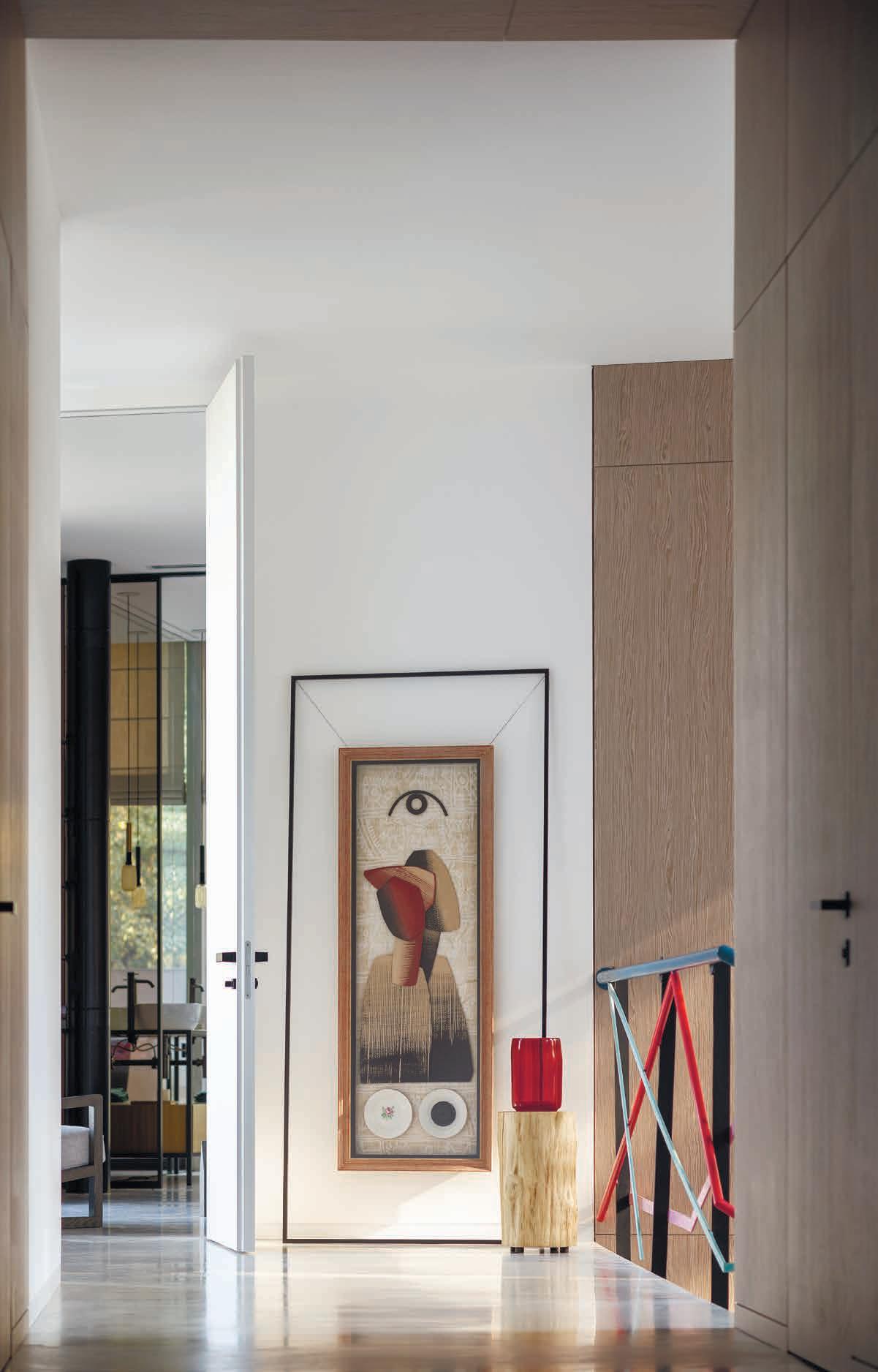
109domiinterier.com / дом и интерьер
The author’s idea to create special comfort zones that flow into each other, like the decks of a ship, significantly influenced the quality of the villa. Each deck was endowed with its own function, both in the interior and throughout the territory. Numerous scenarios of movement around the house and the site were developed using a multi-level solution with stairs and transitions. Customers highly appreciated this “walking effect” during the lockdown.
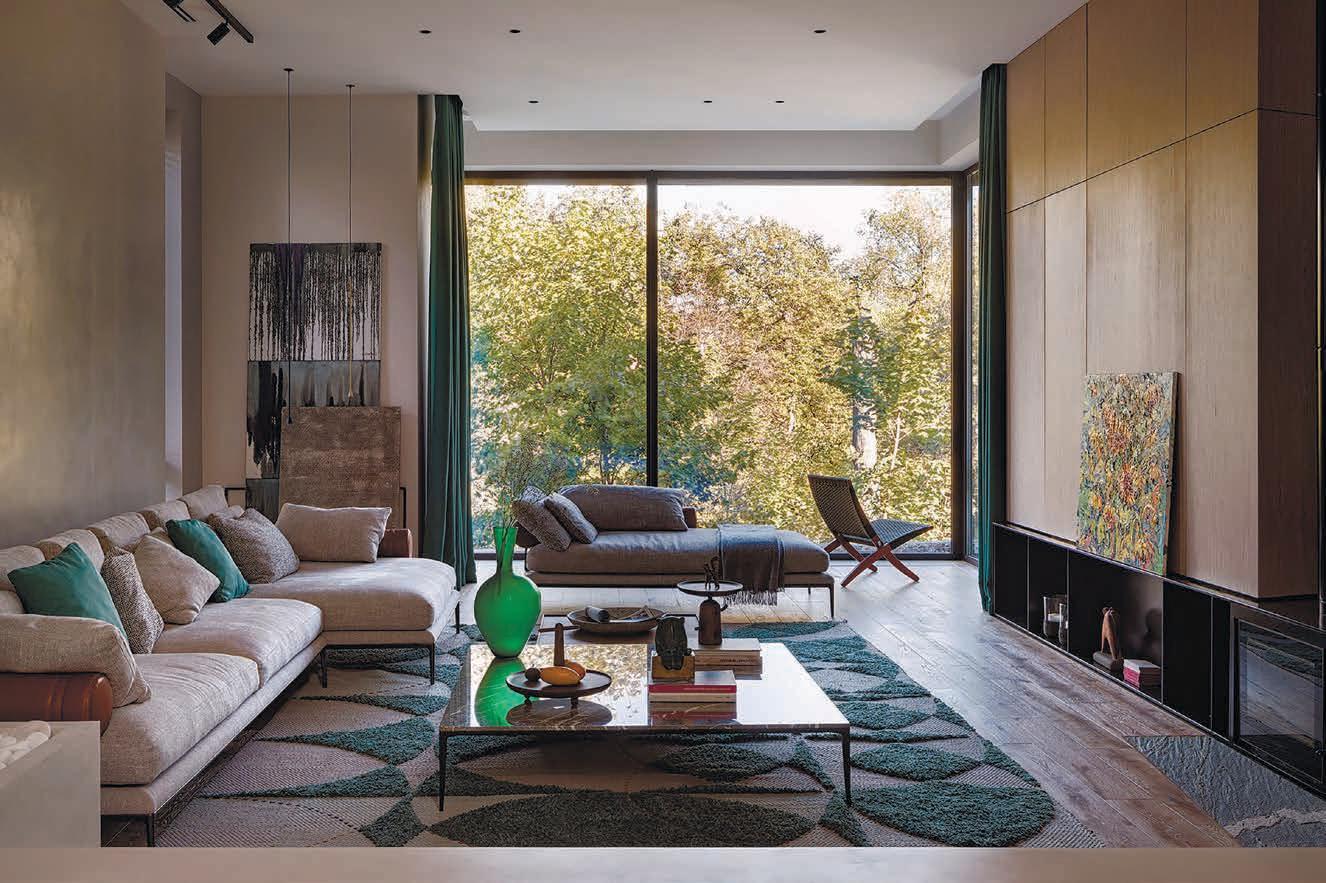
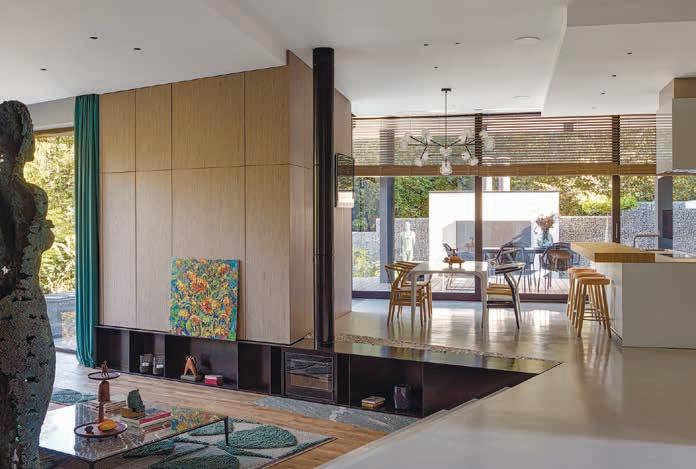
110 Private interior
THE INTERACTION OF THE INTERIOR WITH THE EXTERIOR WAS REINFORCED BY PANORAMIC WINDOWS. THE AUTHORS OF THE PROJECT WANTED NATURE TO ACCOMPANY THE RESIDENTS OF THE VILLA EVERYWHERE.
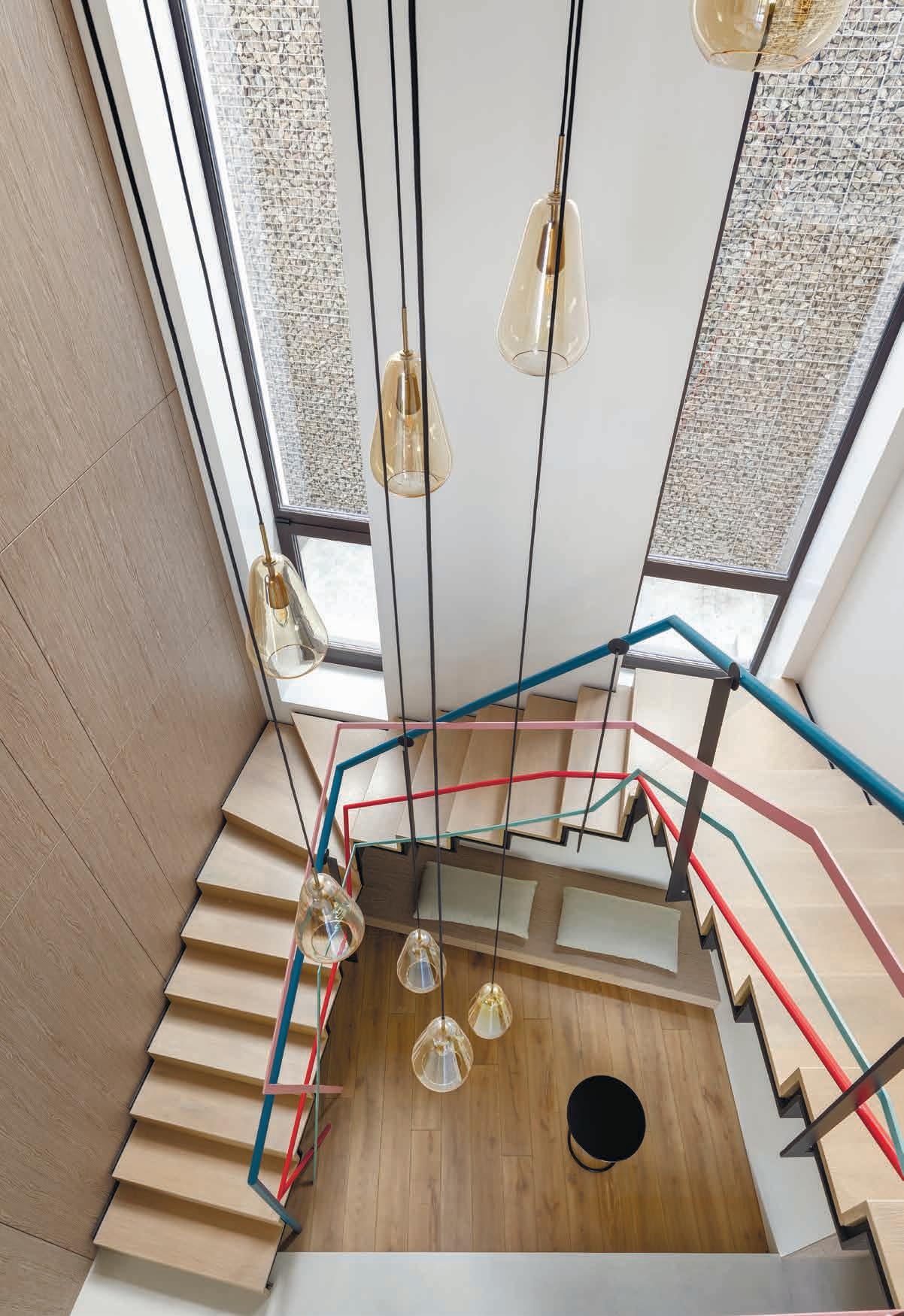
111domiinterier.com / дом и интерьер
The interaction of the exterior with the interior was reinforced by panoramic windows. The authors of the project wanted nature to accompany the residents of the villa everywhere. Therefore, one of the implemented ideas of the project was the opportunity to enjoy the smallest changes in the weather and natural lighting in a comfortable space.
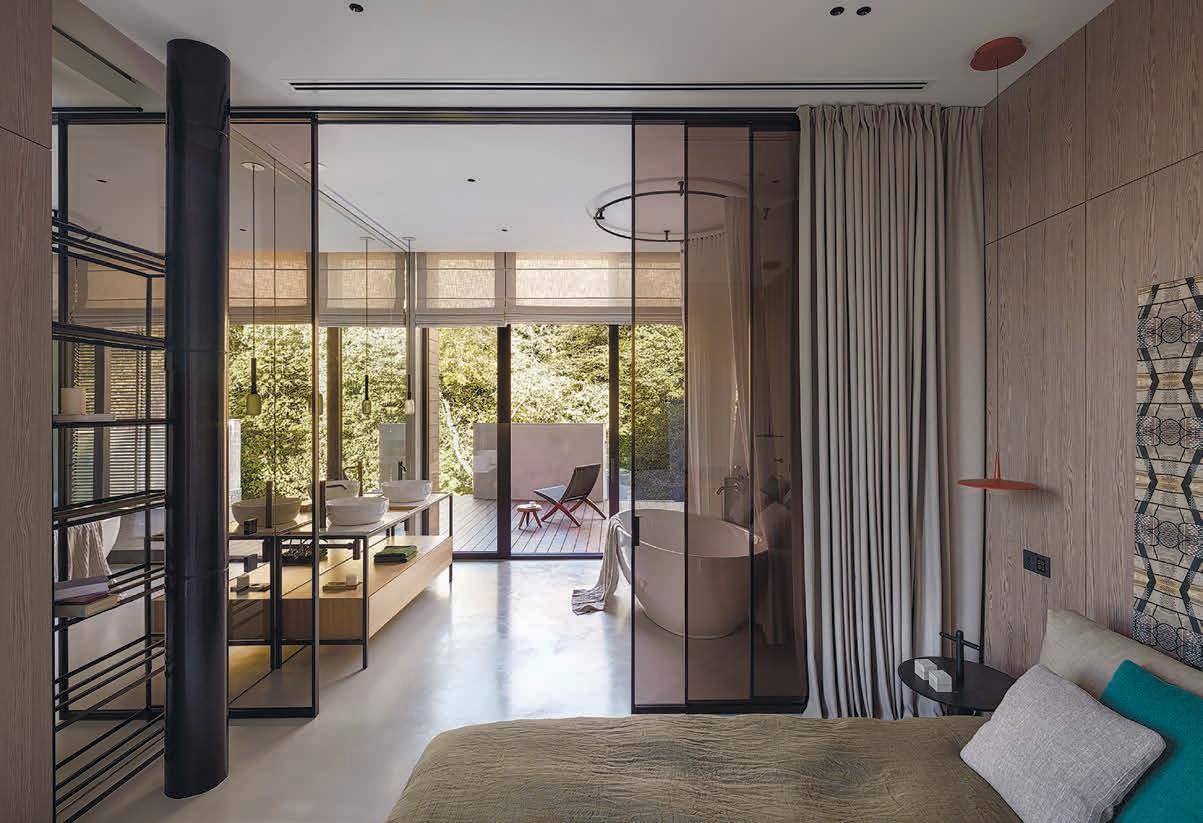

112 Private interior
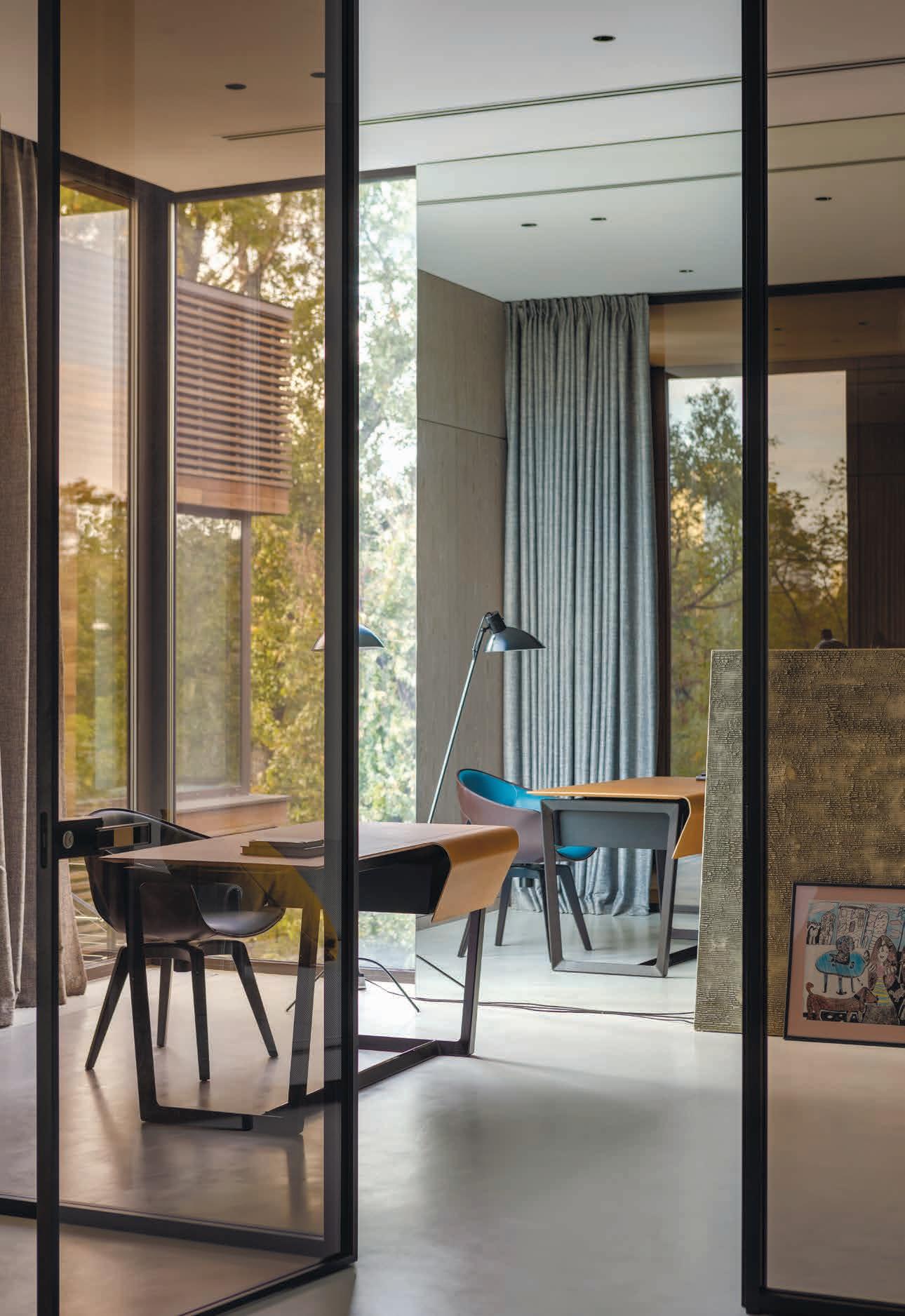
113domiinterier.com / дом и интерьер
Complex architectural and design solutions required a large height difference across the site. This largely determined the nature of the layout. So, the entrance to the site is at the level of the second floor, and life in the house itself develops from top to bottom, leading away from the hustle and bustle to individual needs and impressions.
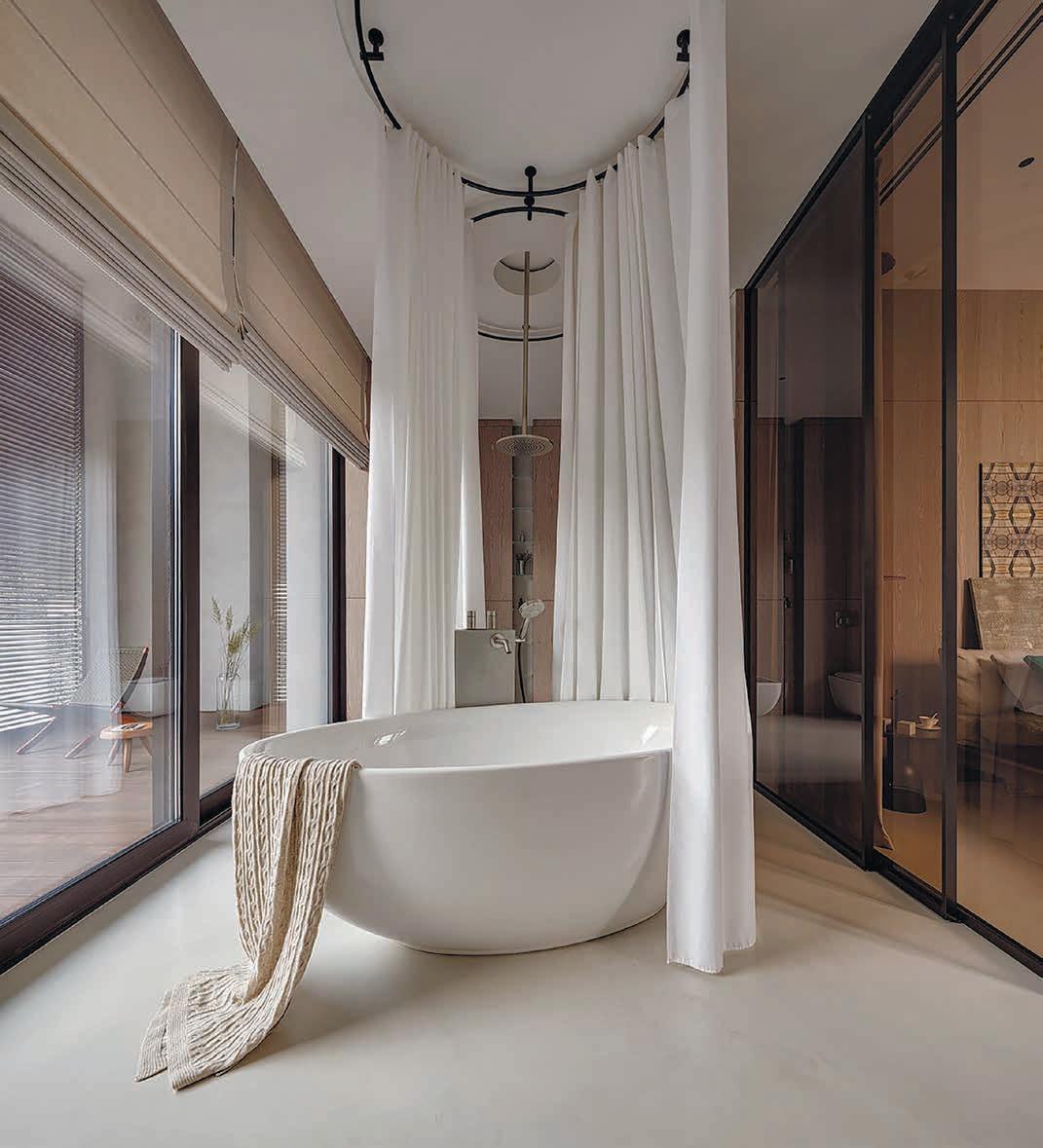
114 Private interior
THE AUTHOR’S IDEA TO CREATE SPECIAL COMFORT ZONES THAT FLOW INTO EACH OTHER, LIKE THE DECKS OF A SHIP, SIGNIFICANTLY INFLUENCED THE QUALITY OF THE VILLA.
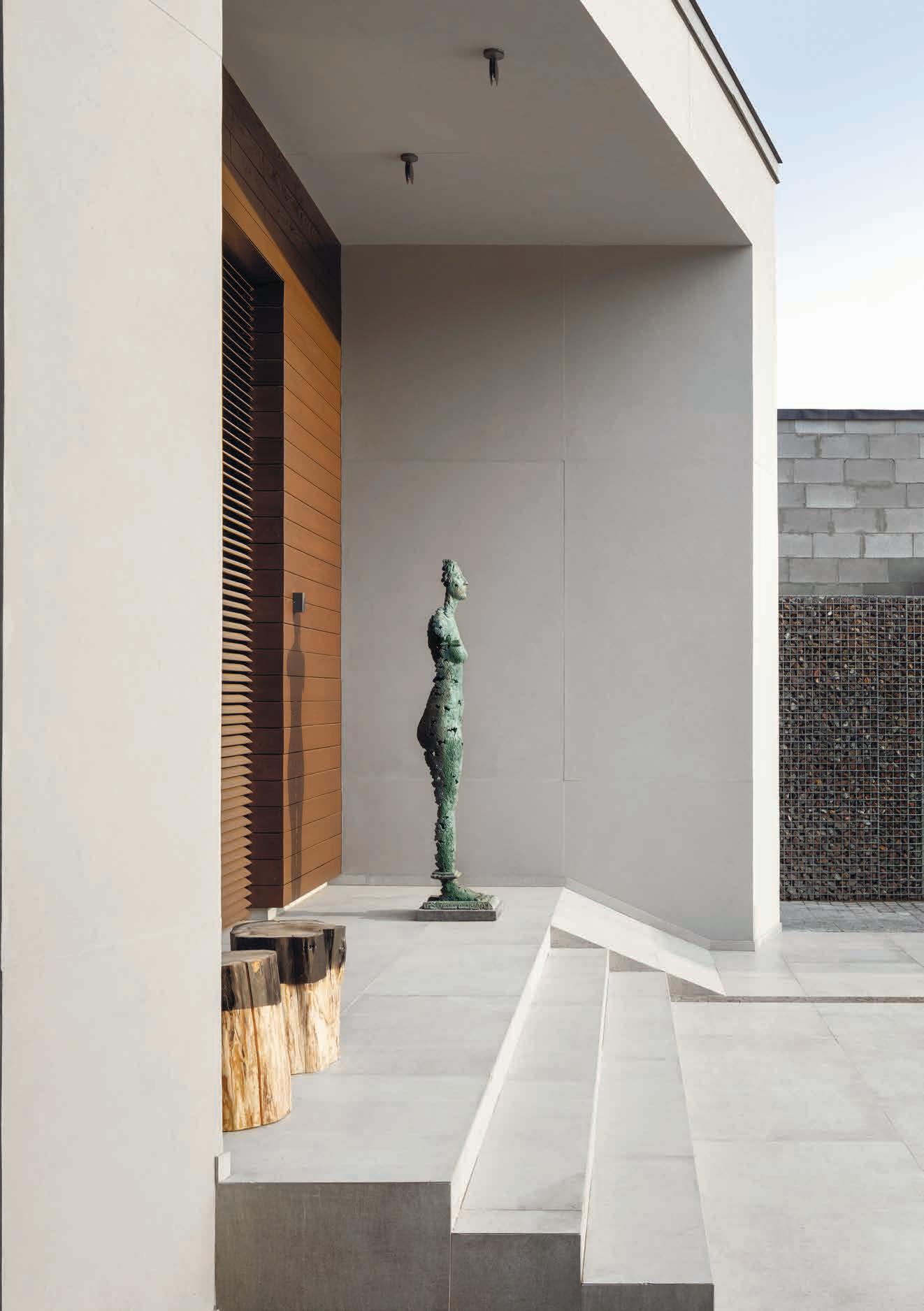
LOFT KOLASINSKI
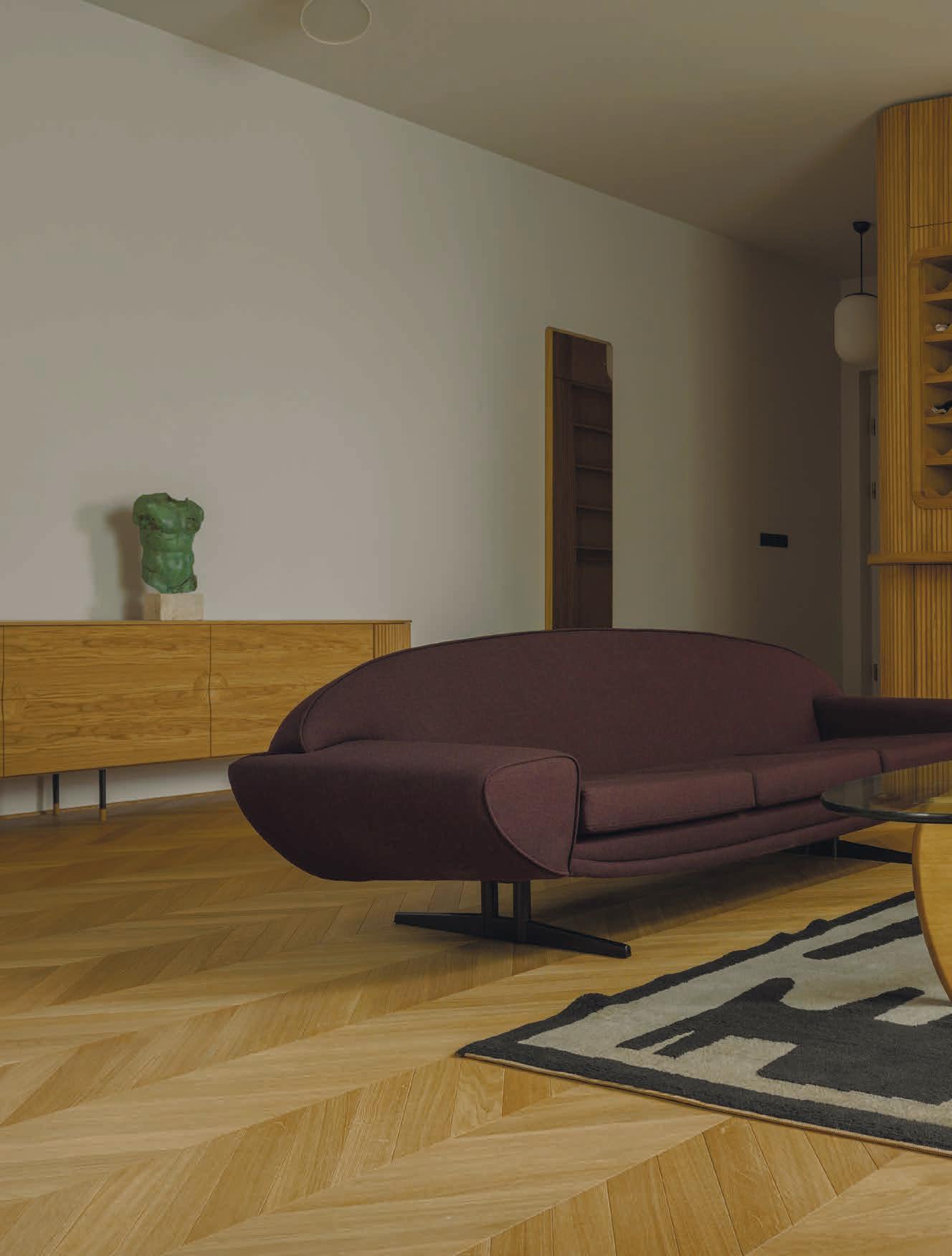
PEN
116 Private interior
THOUSE
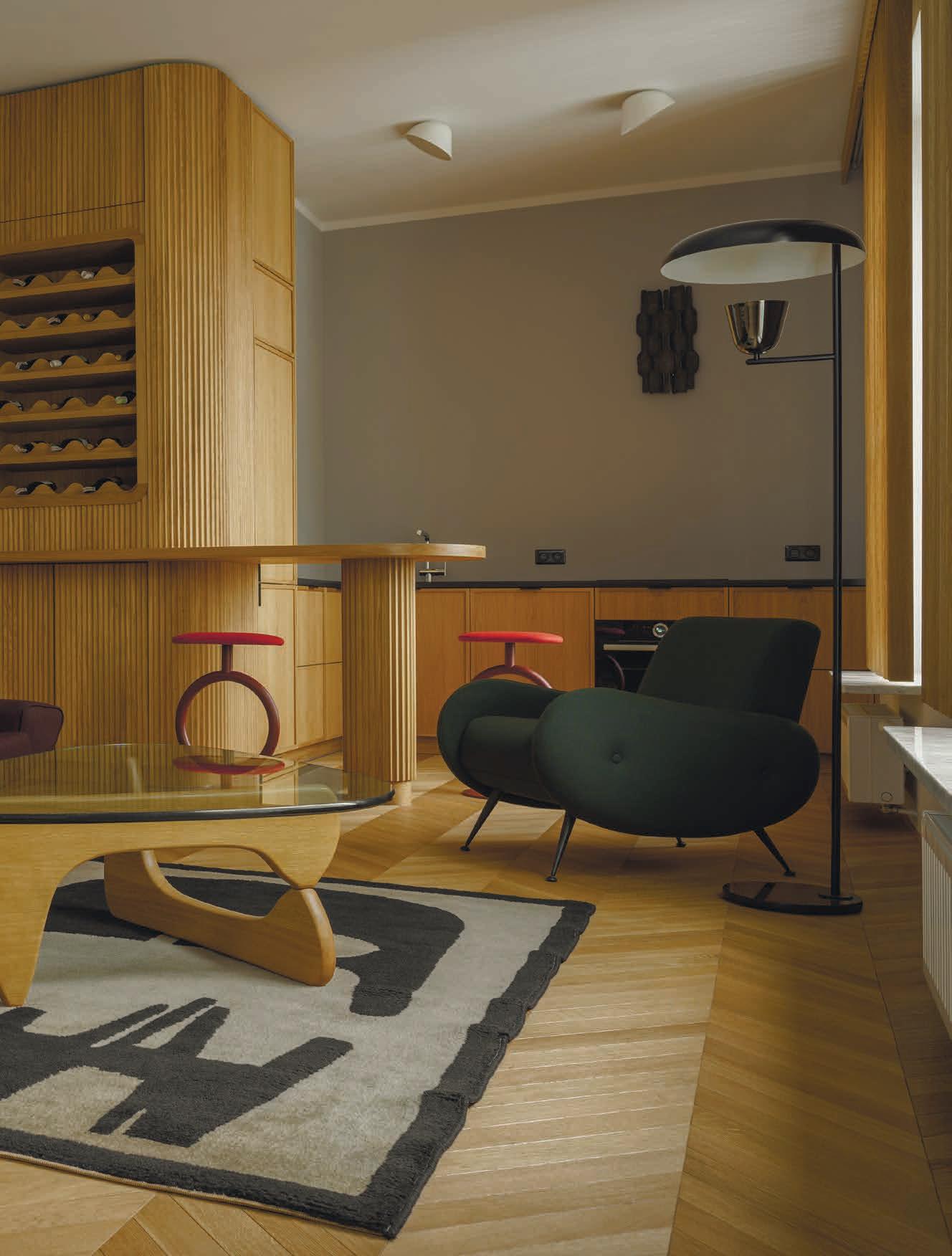
WARSAW 117domiinterier.com / дом и интерьер
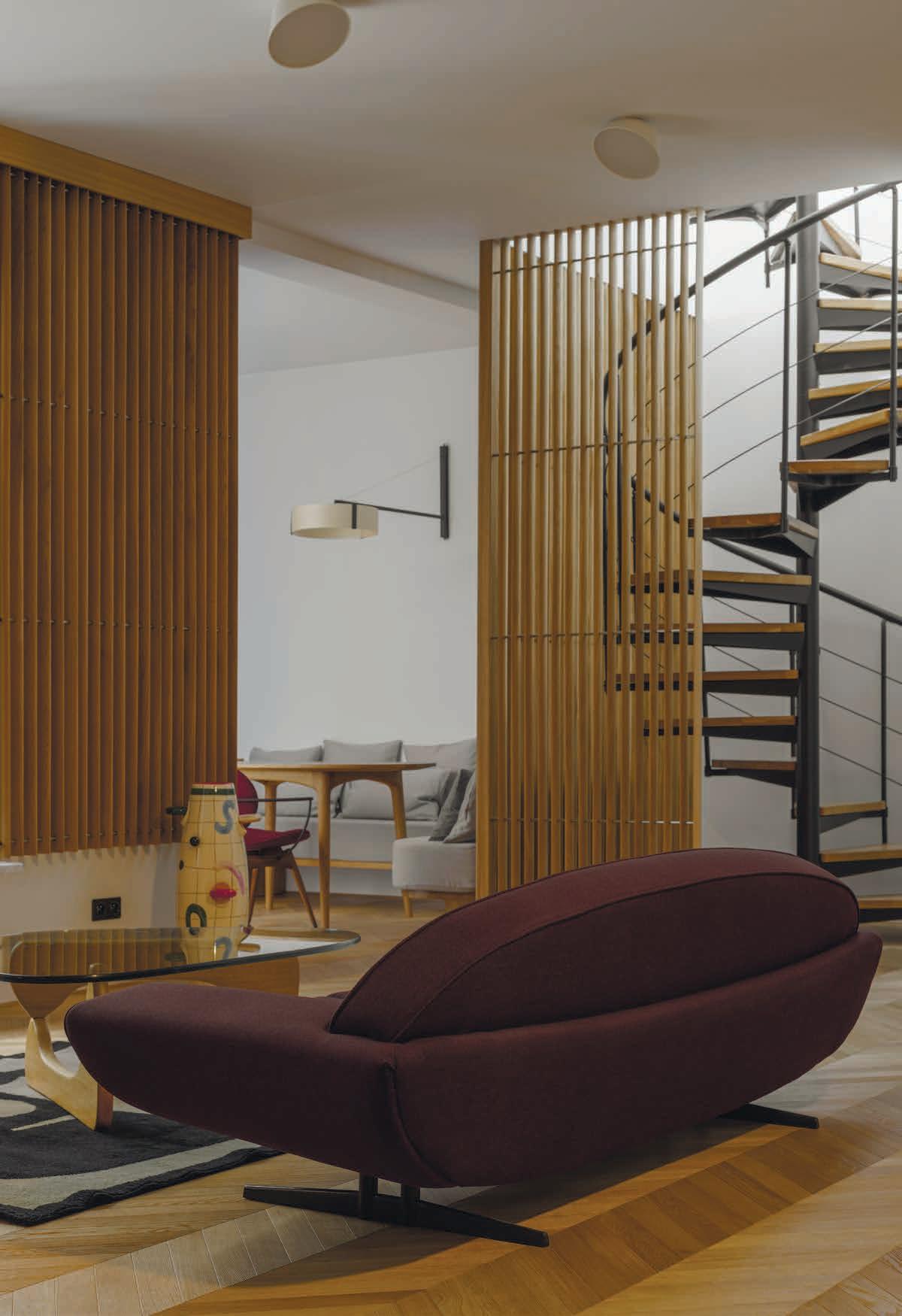
118 Private interior
PENTHOUSE WARSAW, DISTRICT STARA PRAGA, POLAND
Date: 2022
Project: Loft Kolasiński
Location: Warsaw, Poland
Area: 129 m2, apartment/ 95 m2, terrace.
Scope of the work: Interior design, designing part of the furniture, renovation of vintage furniture and accessories.
Photos: Joel Hauck www.joelhauck.com
Wood maker–kitchen, corridor, wardrobe and library fittings, window panels, glass-case, bed, mirrors, benches, interior doors, made the furniture.
About the project:
The penthouse was built as an extension of a restored tenement house from 1912. The planned functional solutions required a general renovation of all rooms. The interior is furnished with pieces designed by Loft Kolasiński: wooden window panels, bed, mirrors, chests of drawers, benches, kitchen and bathroom fur niture, wardrobes, library, display windows, internal carpentry (doors), steel joinery and steel shower cubicles. In addition, the
project includes classic furniture, lighting and accessories from art ists such as Isamu Noguchi, Carlo Hauner, Johannes Andersen, Kai Winding, Edmund Homa, Verner Pan ton, Aksel Bender Madsen, Overgaard & Dyrman and Patricia Urquiola.
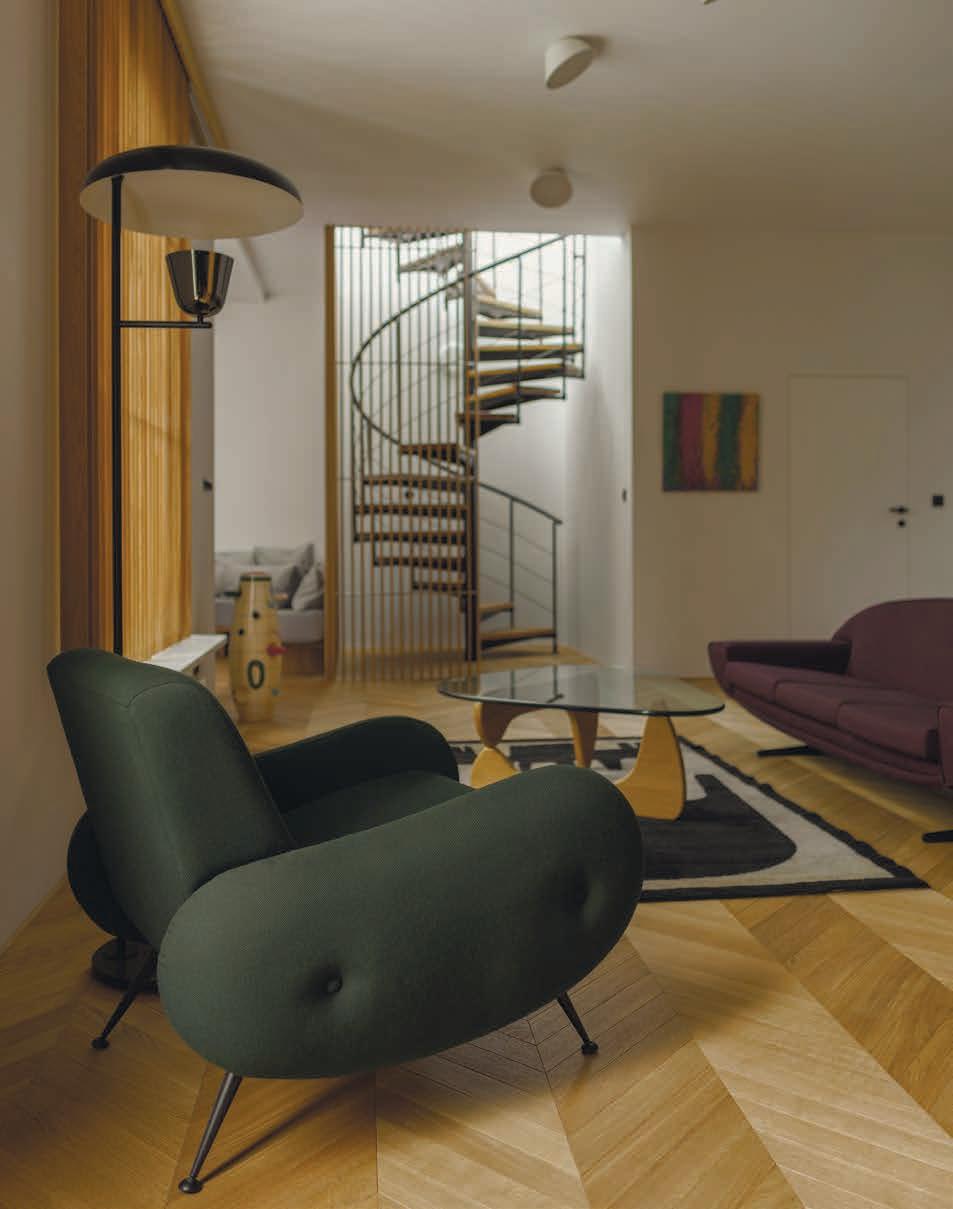
The interior is accessorized with paintings, graphics, sculptures and ceramics (Igor Mitoraj, Leon Tarasewicz, Aleksandra Mysiorska, Bar tosz Kosowski, Michael White, Antoni Janusz Pastwa, Robert Maciejko, Malwina Konopacka).
About the studio:
Studio Loft Kolasiński does both interior and industrial design. We give advice and share our knowledge when it comes to selecting furniture, accessories, finishing materials and construction work. We cooperate with spe cialists from rare and specialized industries.
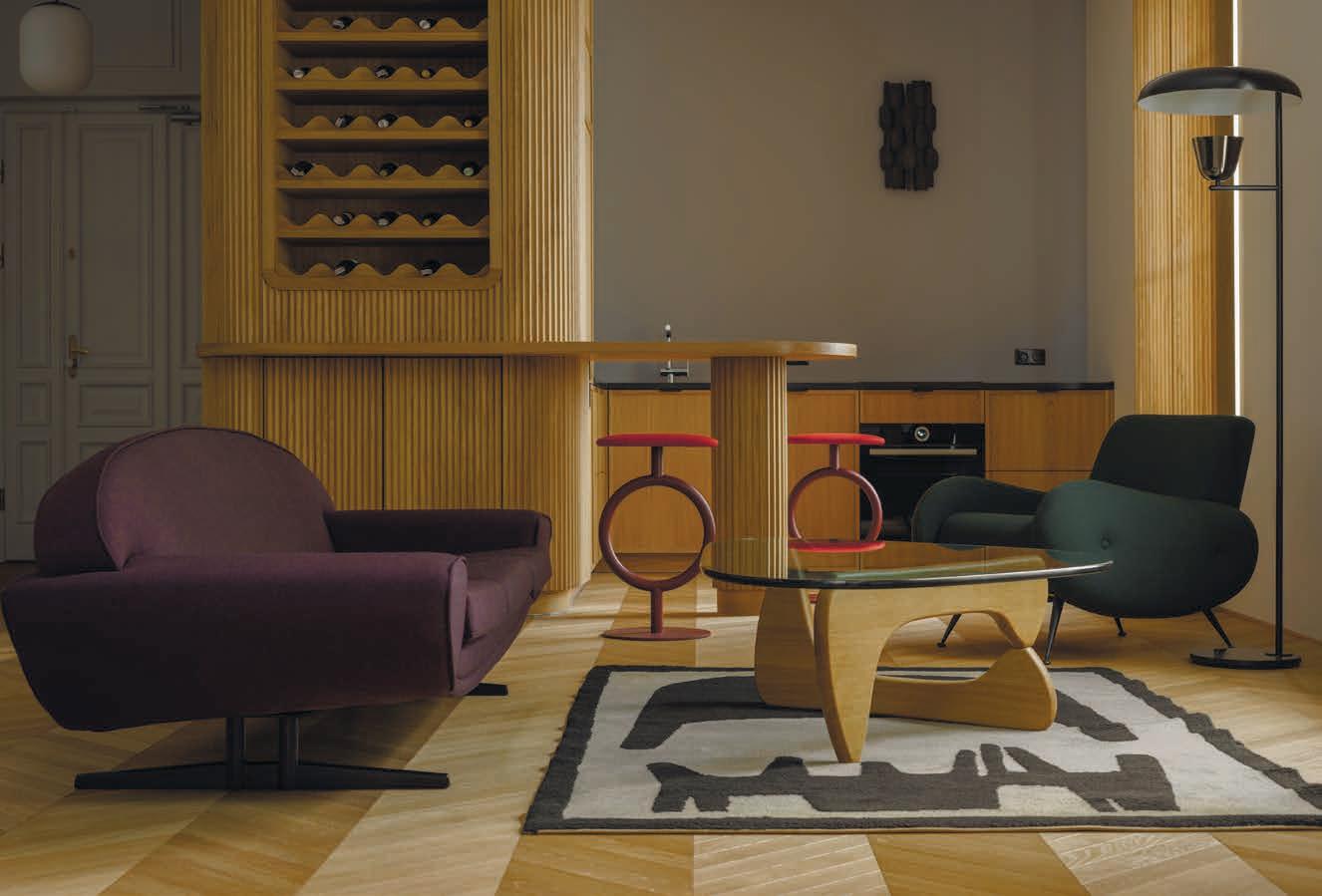
For our interior design projects we often use furniture that we design ourselves, that are created in our befriended carpentry shop.
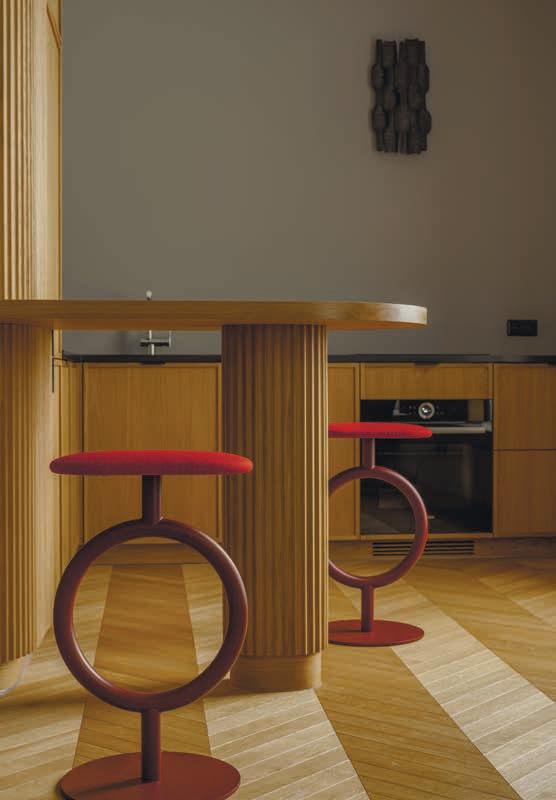
120 Private interior
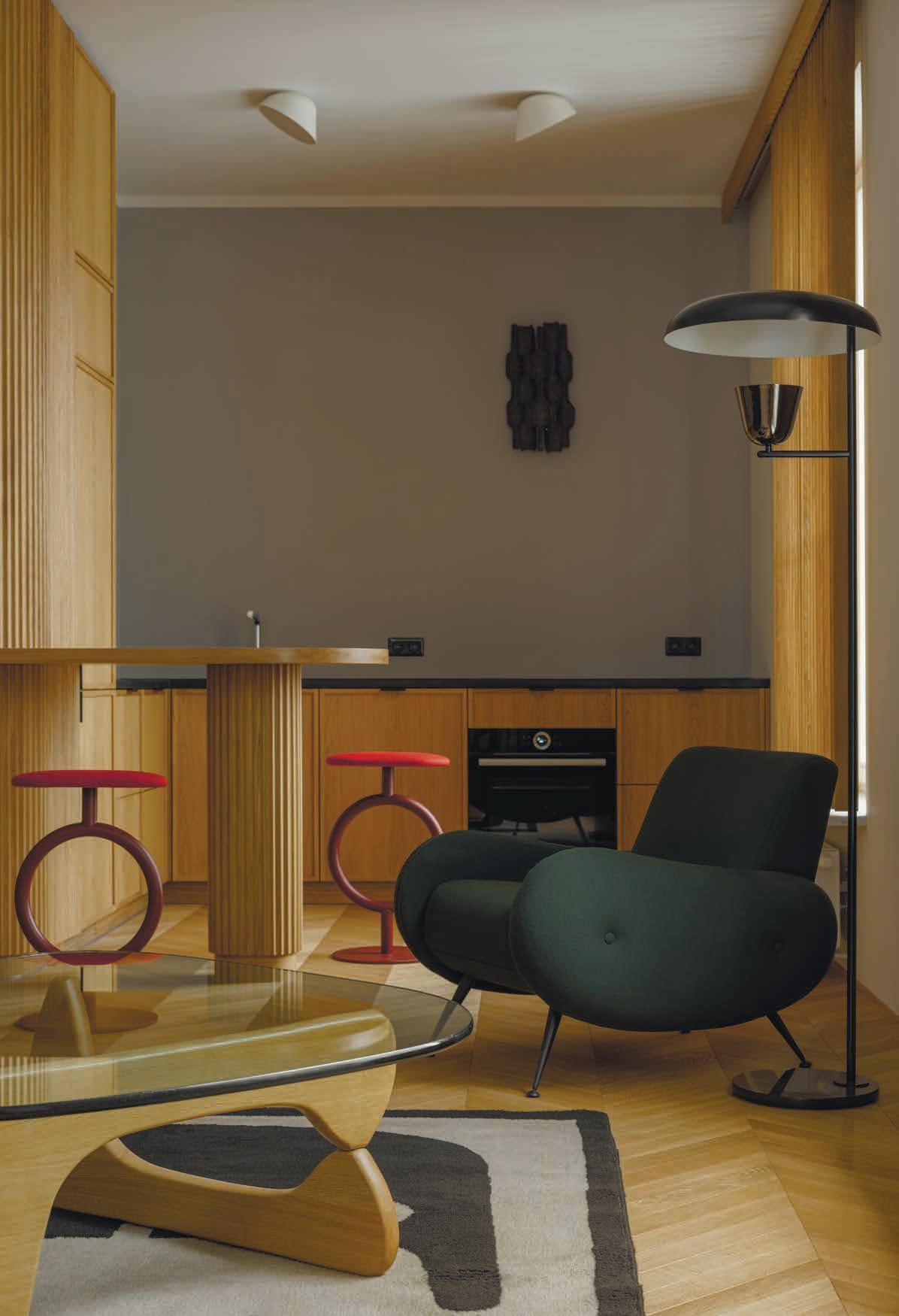
121domiinterier.com / дом и интерьер
These are individual, bespoke projects that we created especially for the needs and stylistic preferences of our customers. In 2015, we de signed our first furniture collection called ‘Public Project’. We also do unique designs of carpets that are created in Nepal. We have a special appreciation for items made in the pe riod between the 20’s and the70’s.Hence, in our projects we often use unusual, vintage furni ture, lighting, ceramics, prints, rugs and carpets.
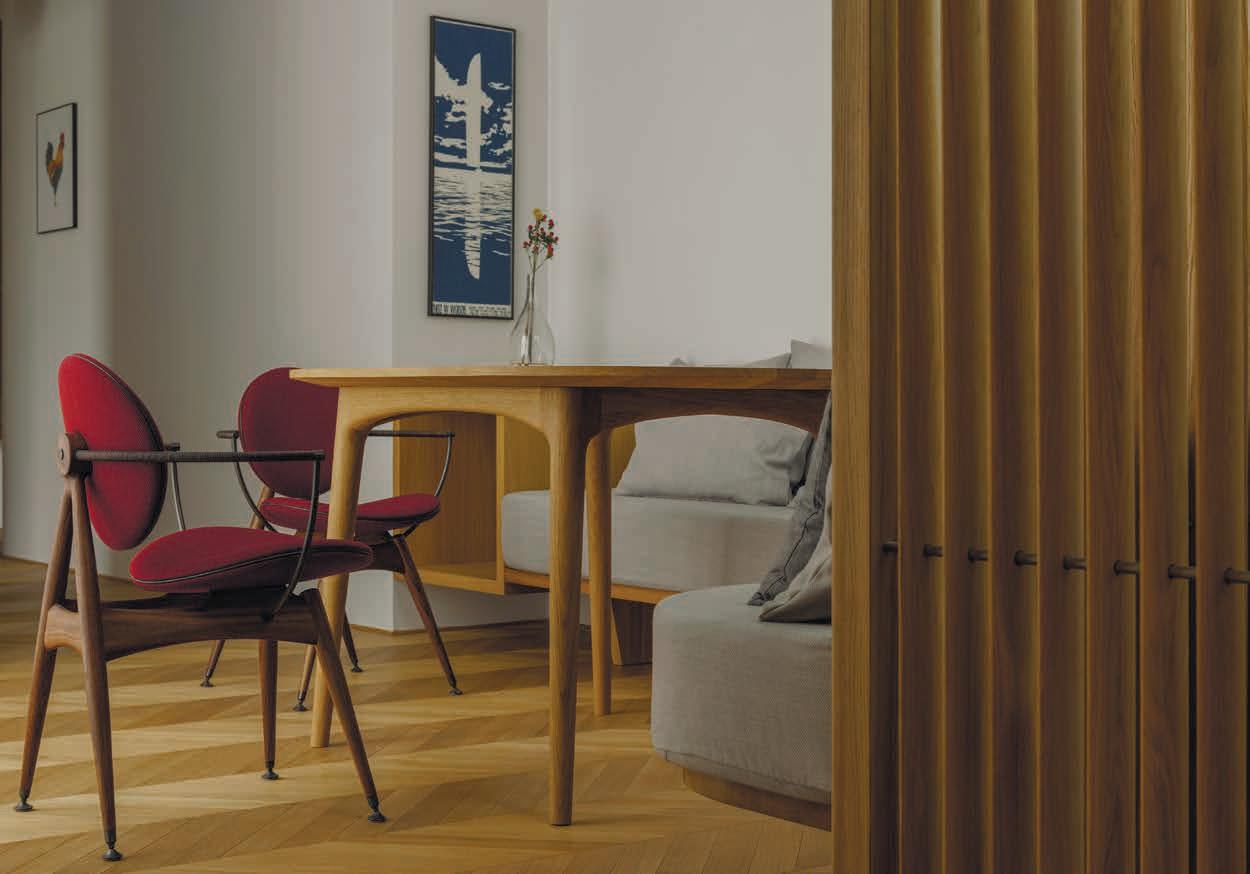
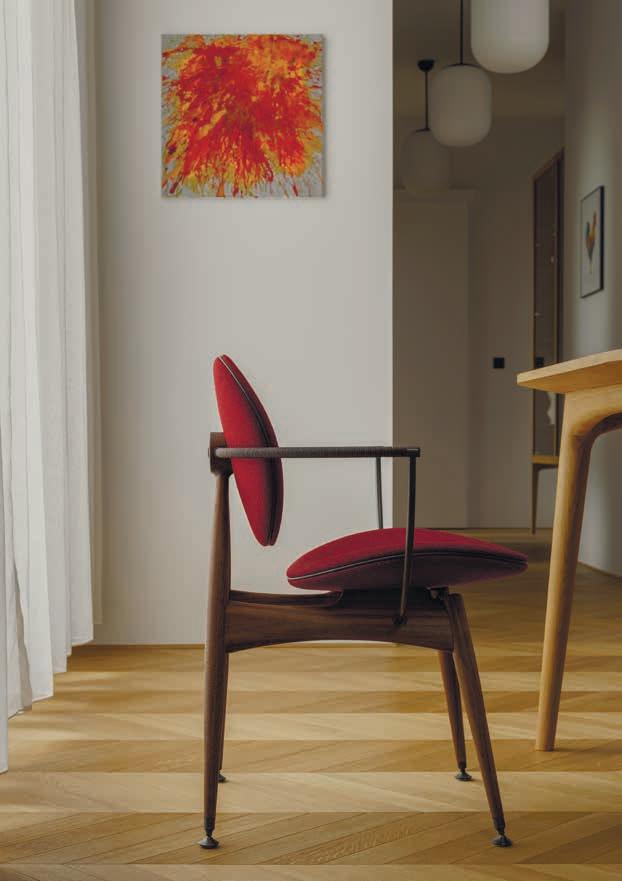
122 Private interior
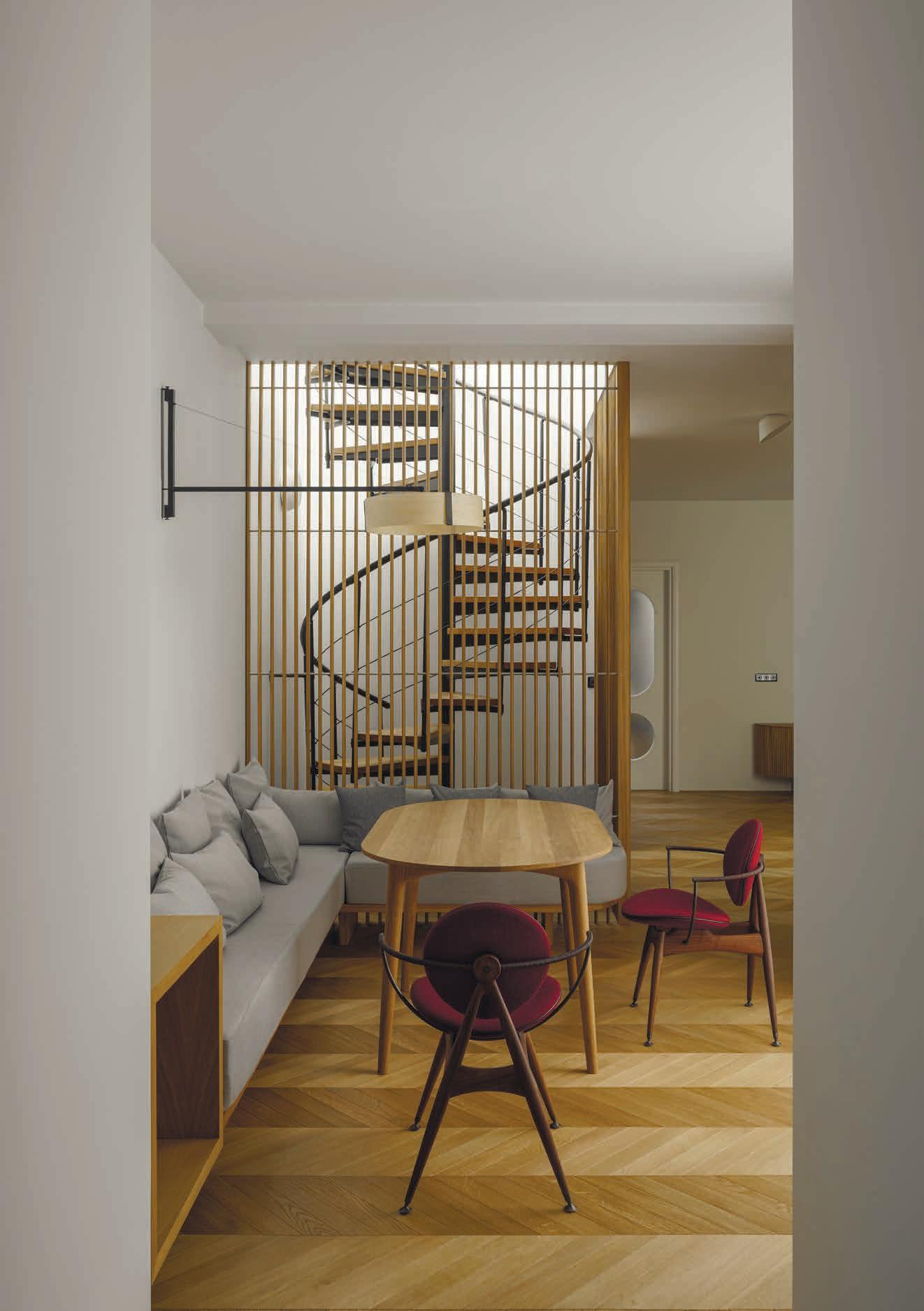
THE PLANNED FUNCTIONAL SOLUTIONS REQUIRED A GENERAL RENOVATION OF ALL ROOMS.
123domiinterier.com / дом и интерьер
We purchase them in auctions and from be friended collectors from all over Europe. When renovating furniture, we pay special at tention to preserving their original character.
We have often made interior designs of unique properties such as adaptations of lofts, indus trial buildings or old houses
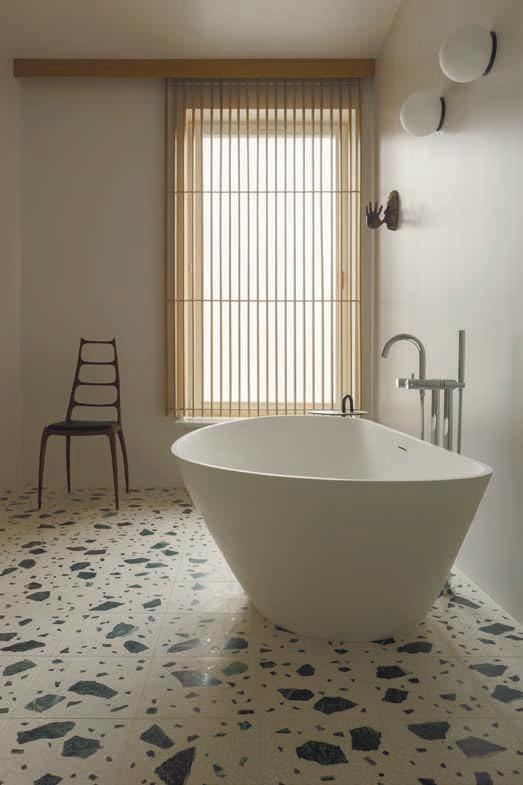
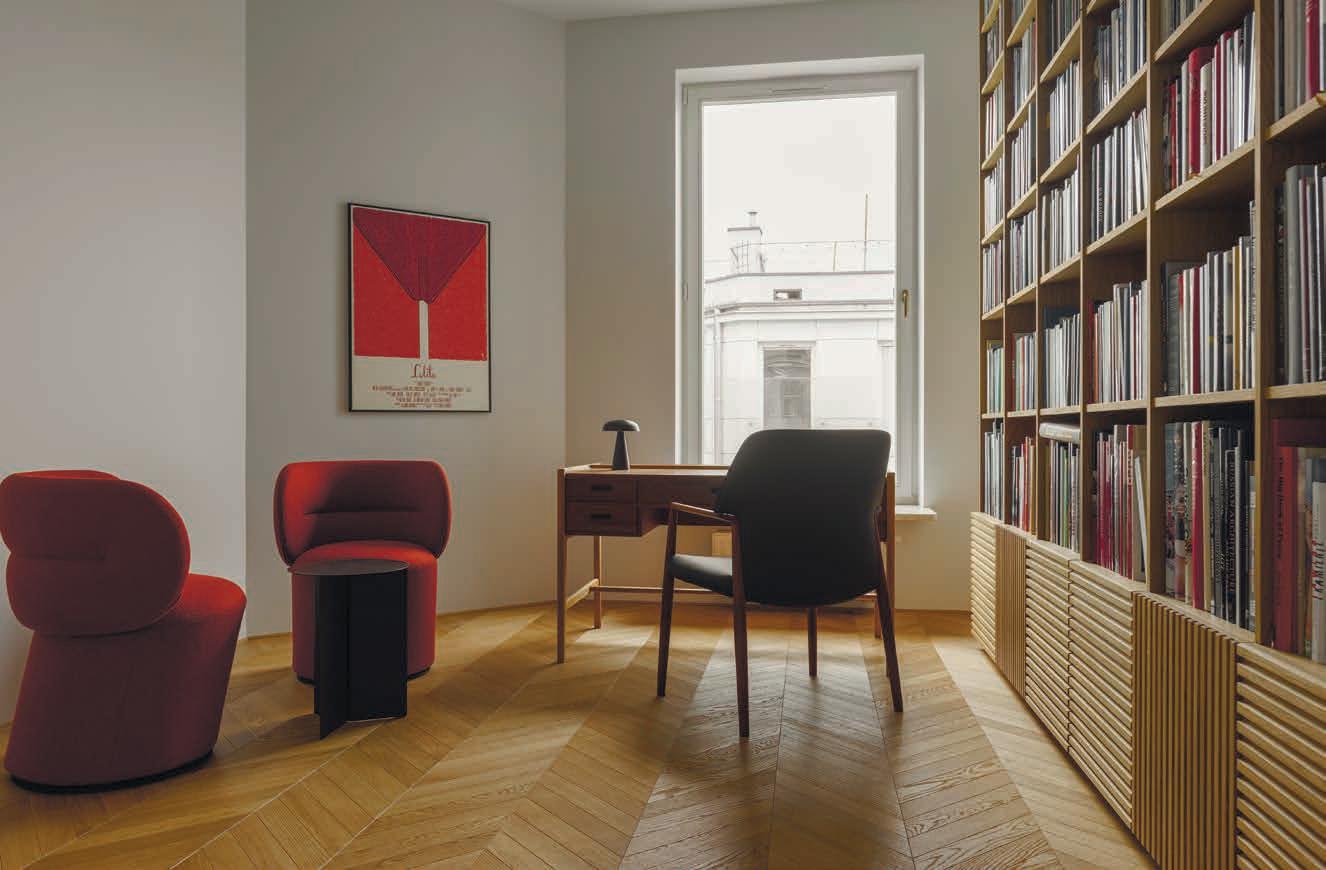
124 Private interior
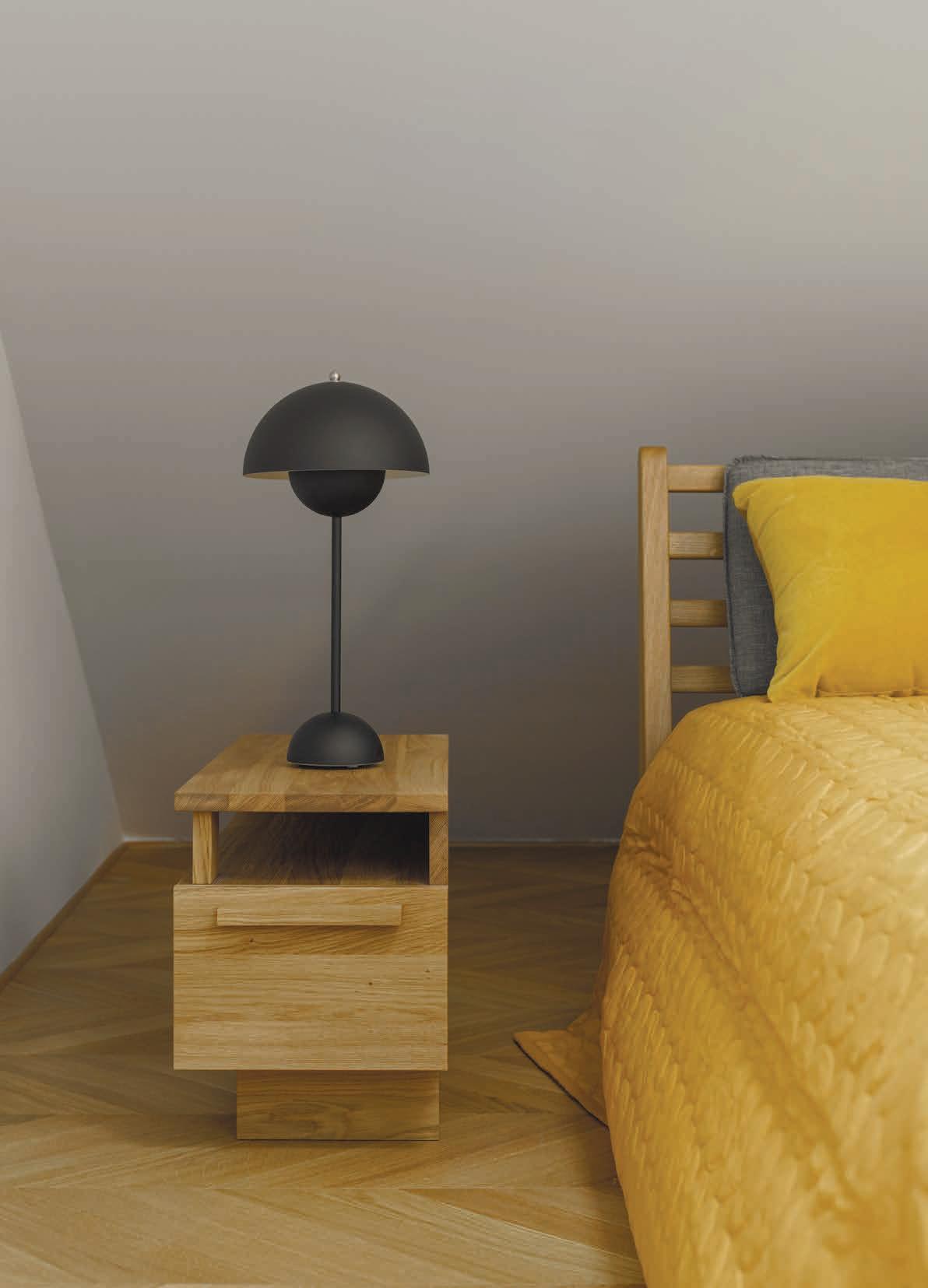
THE INTERIOR IS ACCESSORISED WITH PAINTINGS, GRAPHICS, SCULPTURES AND CERAMICS
125domiinterier.com / дом и интерьер
MAKHNOSHKR STUDIO
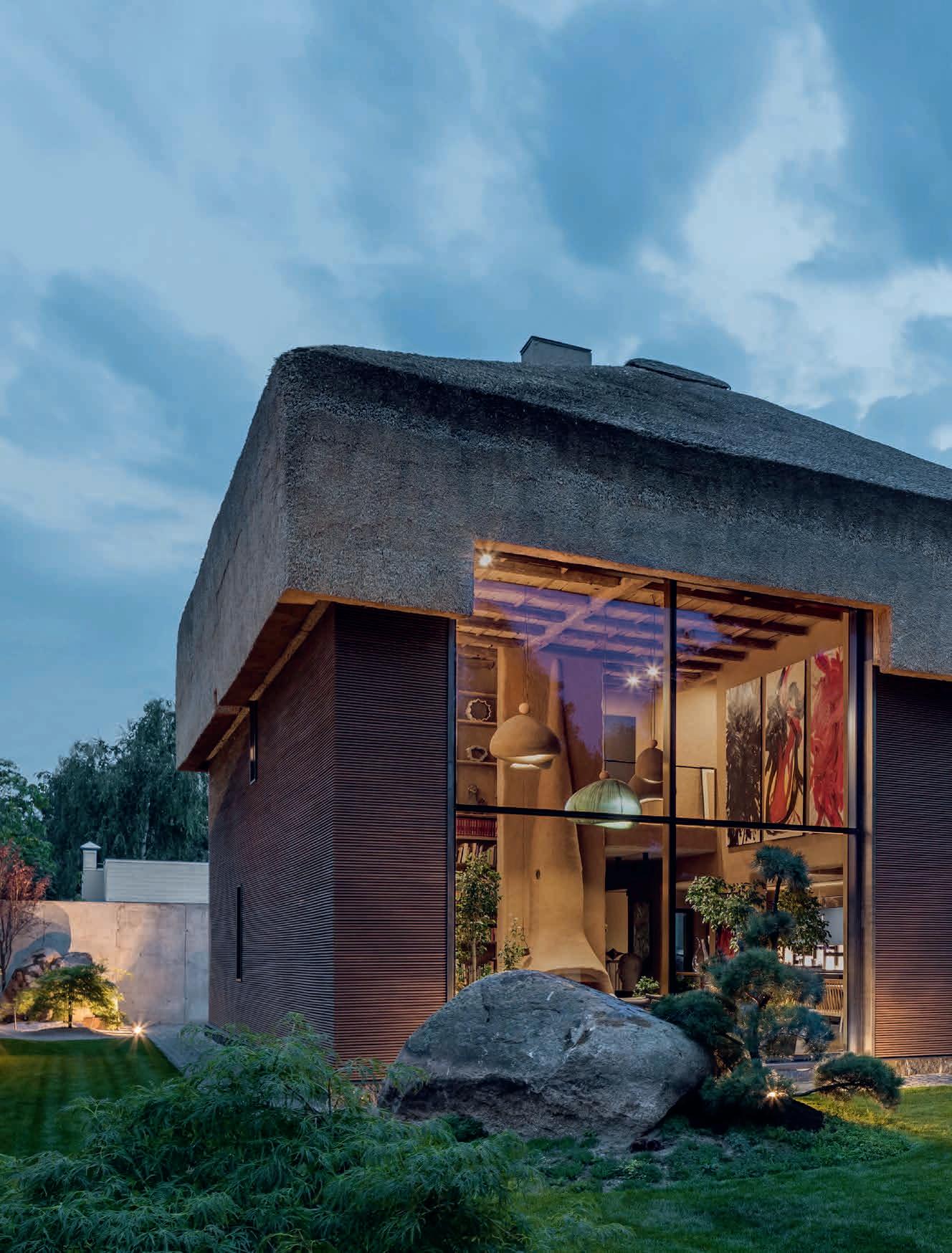
126 Private interior

UB HOUSE 127domiinterier.com / дом и интерьер
Type: private house Area: 370 sq. m | Location: Kozyn, Kyiv region, Ukraine Year: 2019
Team: Serhii Makhno, Oleksandr Makhno, Serhii Filonchuk, Olha Sobchyshyna, Maryna Hrechko
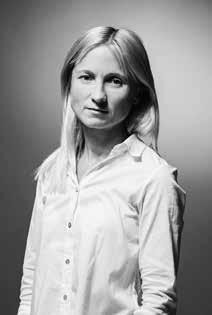
Photographer: Sergiy Kadulin
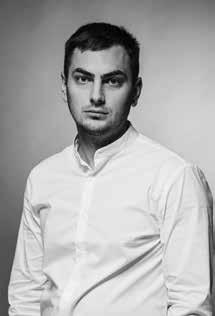
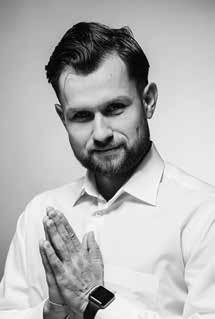
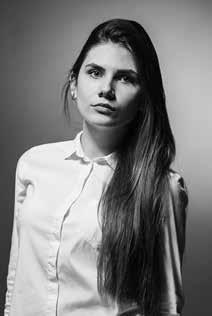
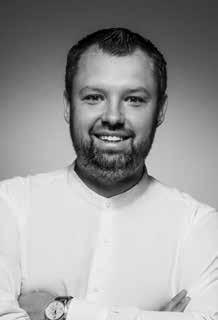
Ukrainian architect Serhii Mahno built this house for his family. The house is located in the village of Kozyn, near Kiev. The architect started his career here more than 15 years ago, and de cided to live here.
The house is built in a modern Ukrai nian style under the influence of the Japanese philosophy of wabi-sabi, which finds beauty and harmony in the imper fect. Although it is almost completely covered from the street by a minimalist concrete fence, its character is imme diately noticeable - a proud reed roof hangs over the walls in wooden rails.
These materials are traditional for both Ukrainian and Japanese culture.
Bypassing the stone path, you find yourself in a garden-gallery with aro mas of pine and freshly cut grass. Here Japanese maples and sakura met with traditional Ukrainian zoomorphic ce ramics and modern art. Here are 250 tons of stones and several prospects for contemplation. In a few months, the garden grew on the site of a waste land as if by itself, without human intervention.
Shkruba House has two entrances, from the facade and the courtyard.
Residents immediately fell in love with the second. Next to it there is a ter race, which in the evenings is illumi nated by stars and author’s lamps by
Serhii Makhno.
Step into the house, and the coolness of the clay absorbs not only the cel lular, but also all the worries. On the right there are stairs to the second floor, and on the left - the main area of the house.
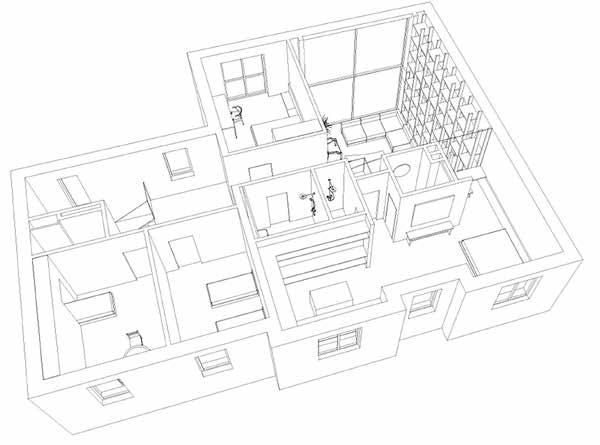
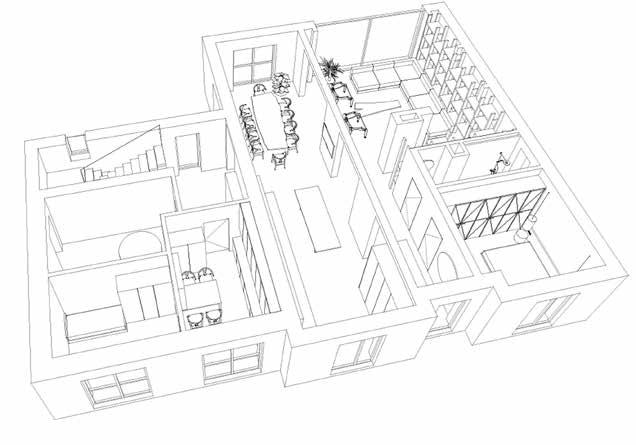
The walls are decorated in the tech nique used by our great-grandpar ents in the khatas. Conventionally, the space is divided into three parts: open kitchen, dining area and living room.
The huge window offers a panoramic view of the entire garden. To create a wall and ceiling decorated with wood, the architects simply dismantled 11 old abandoned Ukrainian khatas.
Serhii Mahno Oleksandr Mahno Olha Sobchyshyna
Serhii Filonchuk Maryna Hrechko
Plan-scheme
Ground floor First floor
128 Private interior
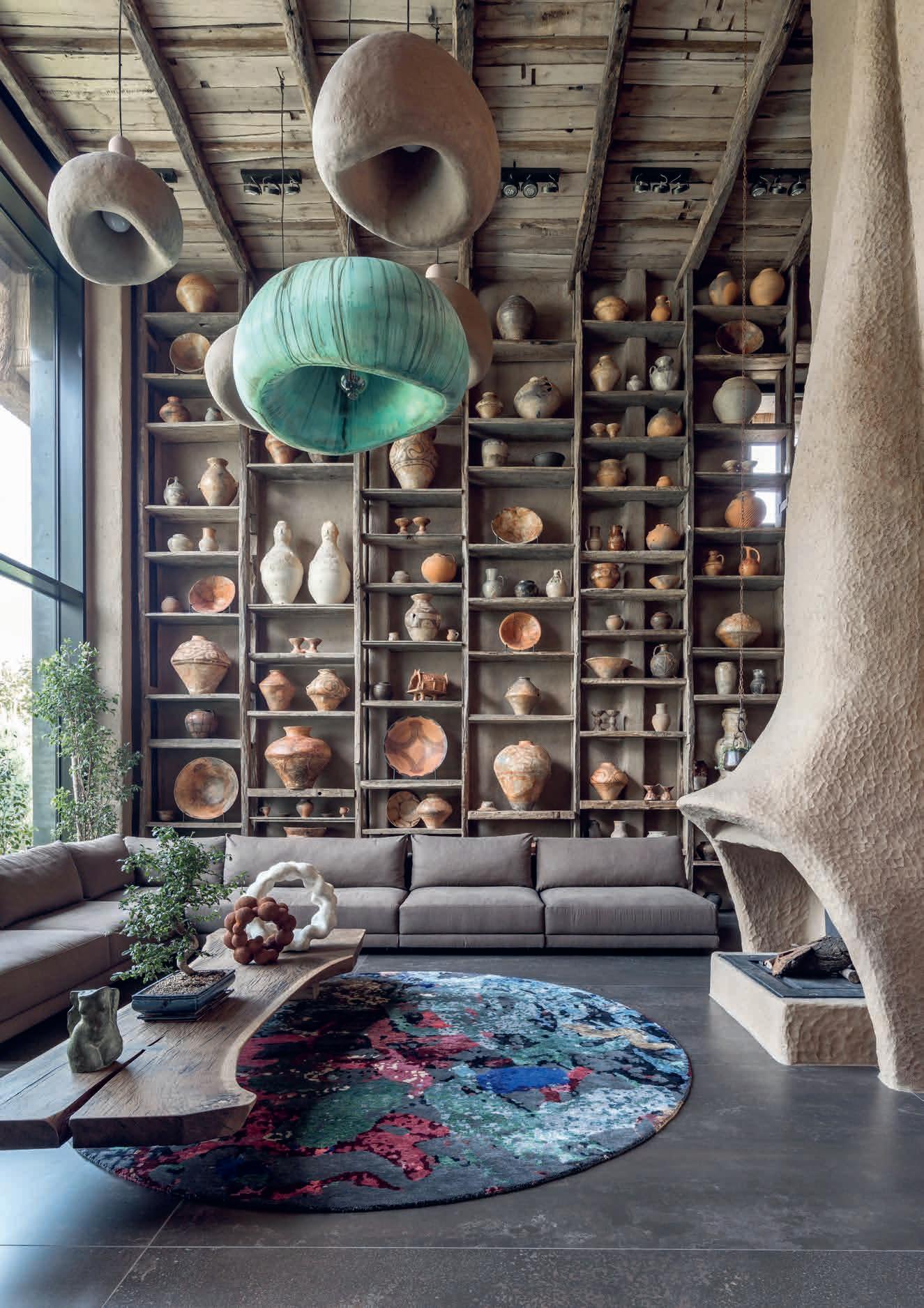
129domiinterier.com / дом и интерьер

WHAT DOES «SHCRUB» MEAN? THIS IS A FICTIONAL WORD THAT THE COUPLE - SERHII AND HIS WIFE VLADA - CALL EACH OTHER.
130 Private interior
Sergei is an avid collector. He started collecting Ukrainian ceramics as a child, with his grandmother in the village. He found old jugs in the yard, washed them and took them to the «collection». The most significant part of this wall is represented by pottery from the time of Trypillia, 5–2 millennia BC.
The dining area sings an ode to the wood. From every place at the table there is a wonderful perspectiveon the living room, garden or terrace.
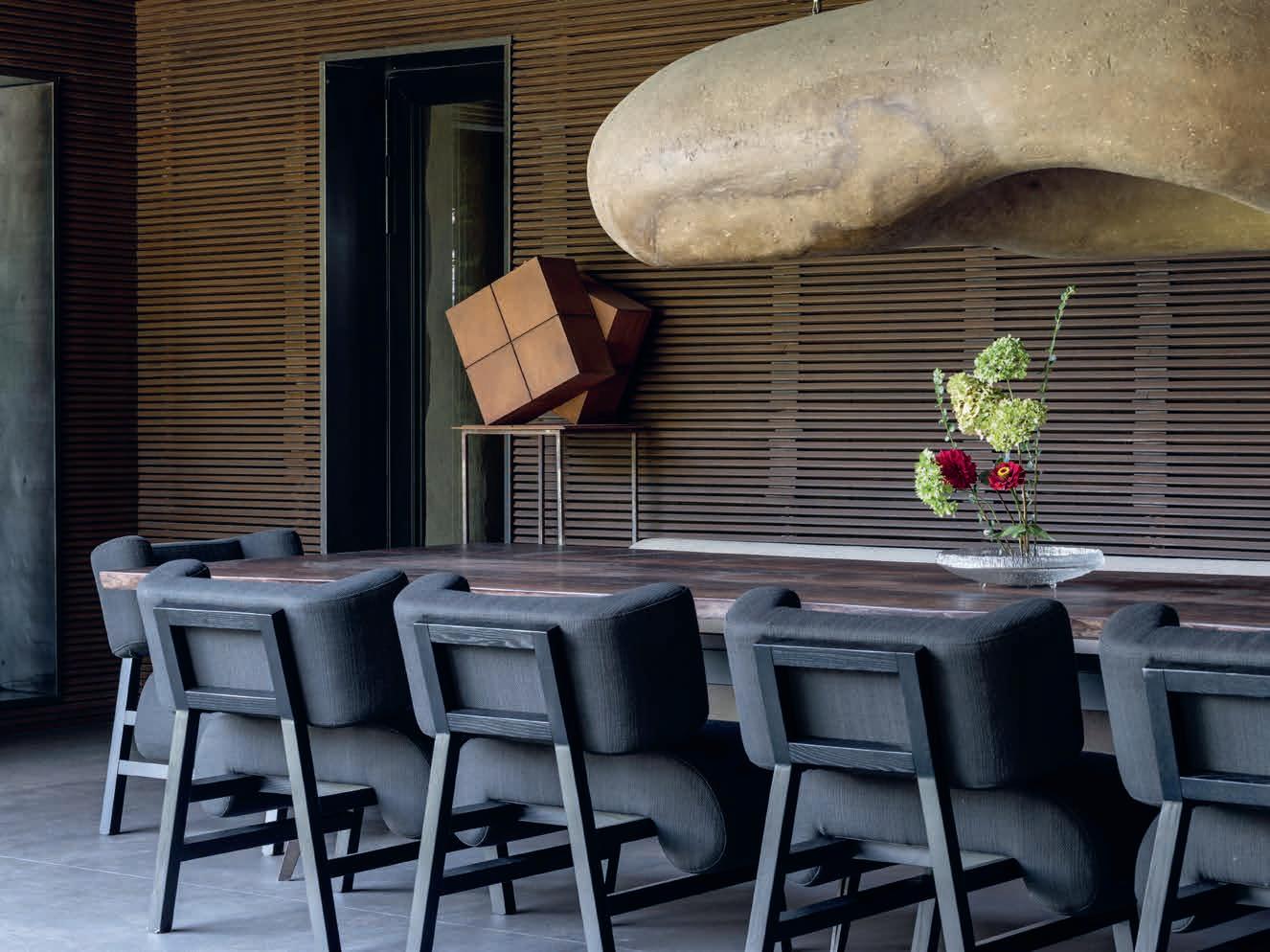

The house has two kitchens. The minimalism of the open emphasizes the wooden table from the flea market, which replaced the tabletop. This is a 1935 table where several generations of Hutsul families dined. The closed kitchen was decorated according to Ukrainian customs. Above the table here is a bowl - special traditional shelves for utensils. The kitchen apron is protected by Serhiy Makhno’s author’s ceramic tile «Rock». From the kitchen you can enter the yard through the window.
The room for grandparents, who often visit and look after the children, is very simple and restrained.
131domiinterier.com / дом и интерьер
The stairs to the second floor are held by glass handrails and red «Tetrapods» - author’s tile by Sergey Makhno Architects.
The layout of the second floor is simple and ergonomic. The corridor ends with a balcony overlooking the living room and garden - the first thing the owners see when they leave their apartment in the morning.
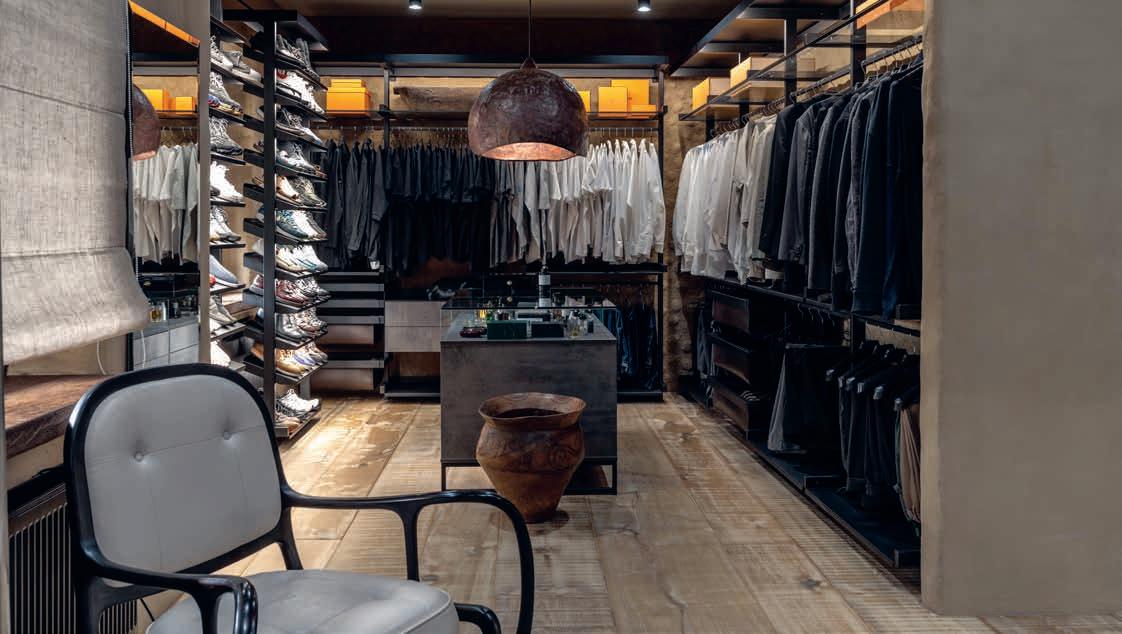
The 16th-century ceramic tiles and guardian angels above the door to the children’s bedroom are decorated. The window overlooks the second level of the stone garden - it is arranged on the roof of the terrace. This is an analogy of one of the most famous Japanese gardens - the Ryoan-ji stone garden in Kyoto. Rocks and sand in Ryoan-ji are like sea and land, two inseparable
entities. 15 large stones of the garden are laid out in such a way that from any point of the gallery, no matter how hard you try, you can see no more than 14 together.
Ivan is the eldest son of Serhiy. His room is traditionally decorated in dark colors. The main focus here is the landscape of the garden and floor of 500-year-old stained oak.
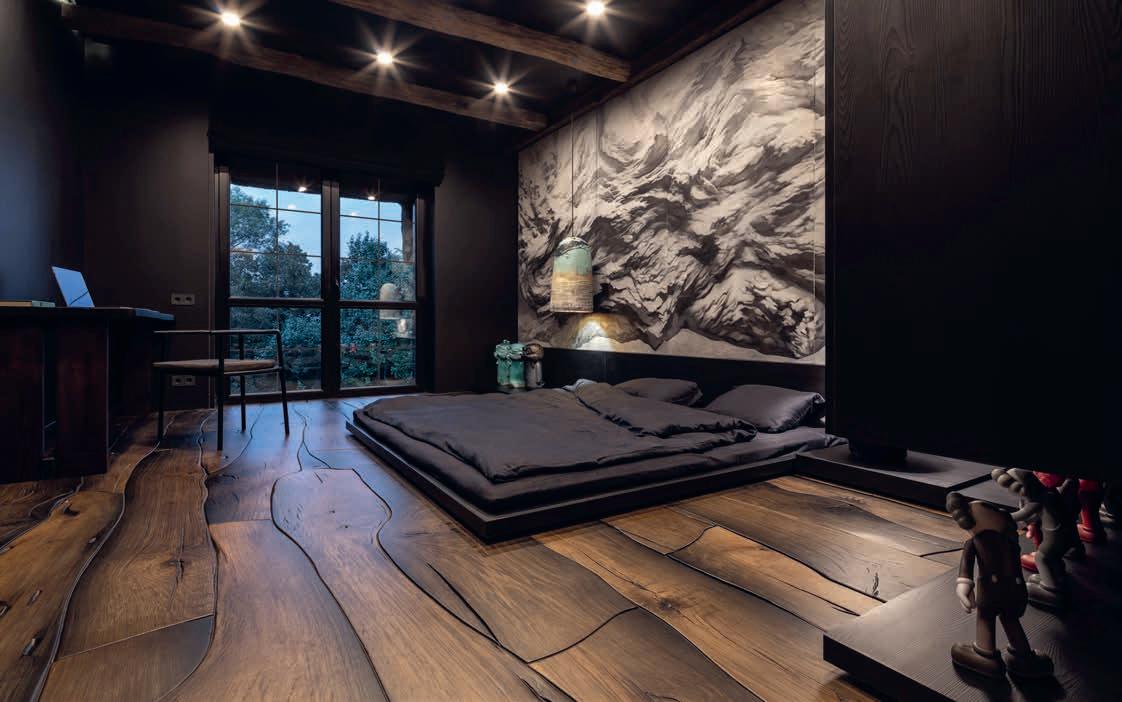
132 Private interior
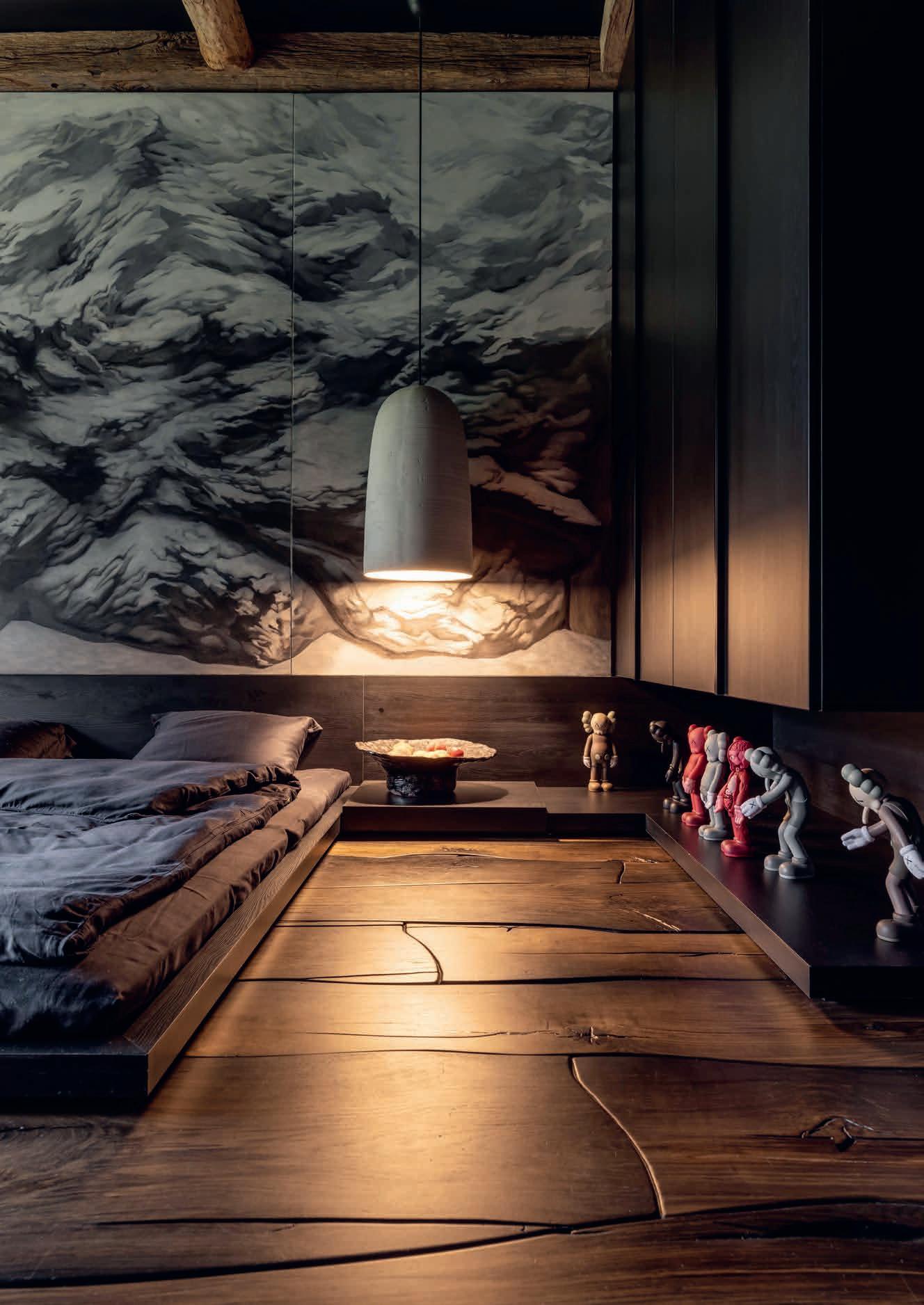
«WHEN FIVE THOUSAND YEARS LATER ARCHAEOLOGISTS FROM OTHER PLANETS DISMANTLE MY HOUSE, THEY WILL SAY THAT IT WAS BUILT ACCORDING TO ANCIENT UKRAINIAN TRADITIONS, THAT THERE WAS A LOT OF NATURE, A LOT OF LIFE,» SAYS SERHII MAKHNO.
133domiinterier.com / дом и интерьер
At the head of the tatami bed - a traditional for the philosophy of Wabi-Sabi monochrome painting in the style of Sumi-e - remote, distant landscapes, no gold frames.
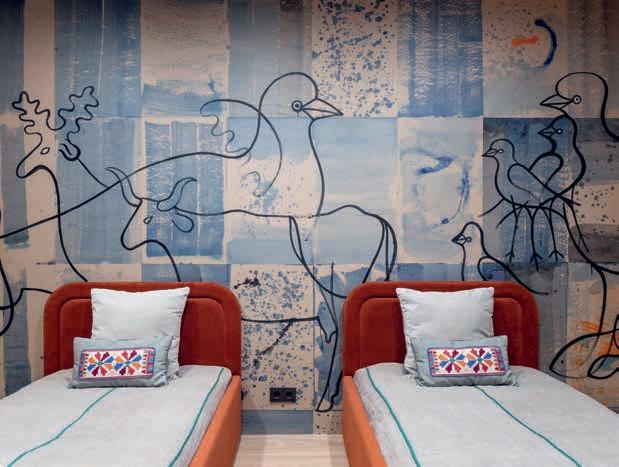
Hikaru room is very important. Here they will launch rockets into space and defeat pirates. Here they will find treasures and bury them so that even mom will not find. A kitten will be brought here from the street. Painting on the walls in this room was done by Serhii Makhno. The room of the youngest child is also minimalist and spacious. The master bedroom has several separate areas. Relax area, study, shower room and bathroom. The headboard of the tatami bed is an allusion to a block of clay as a symbol of the value of all things primordial. This is an author’s technique implemented by the Kelsis studio. The study area has an open window to the living room and another garden perspective. The shower room is meditative and restrained.
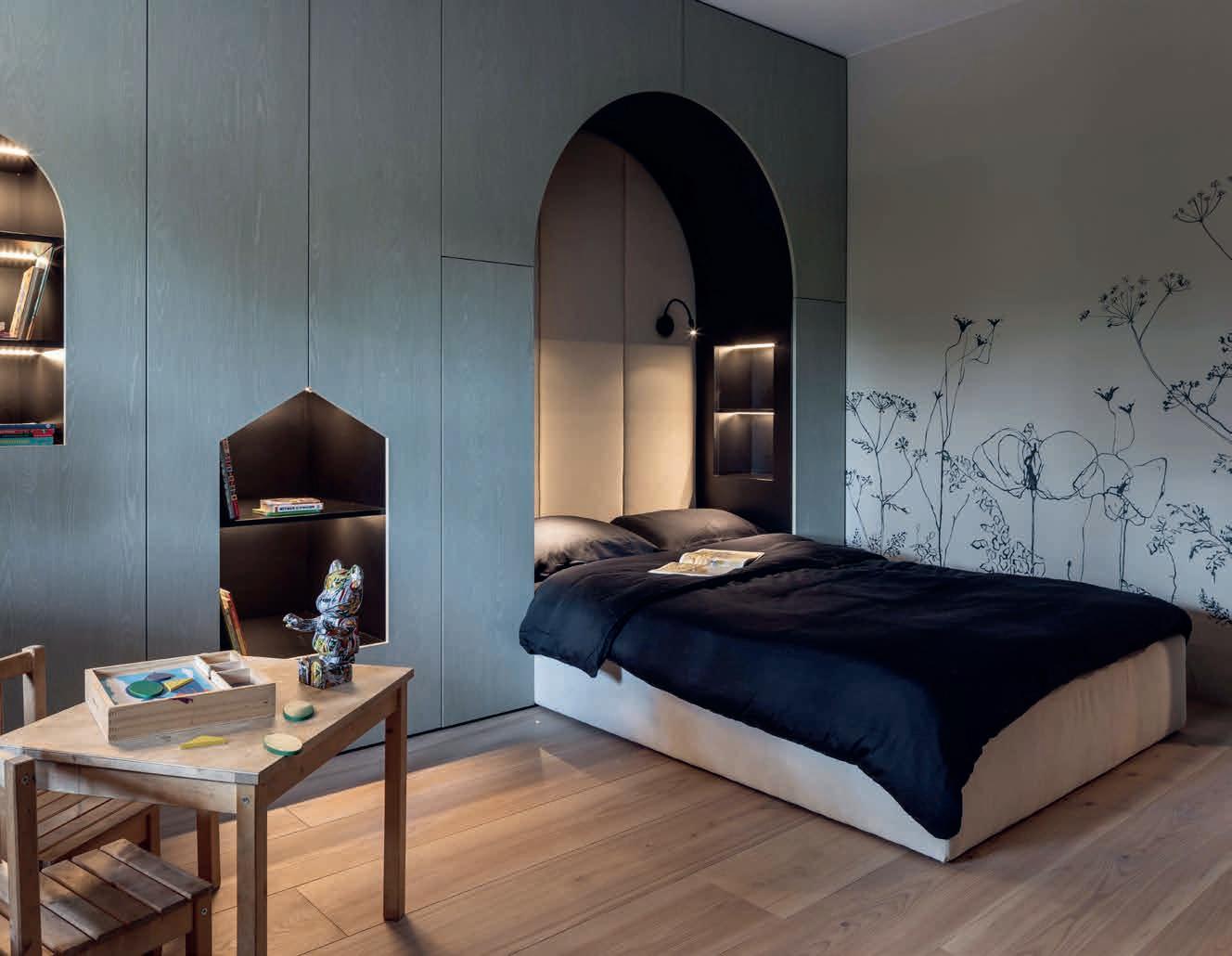
134 Private interior
This house was assembled from Serhiii’s favorite materials: flax, wood, clay, metal. All lighting in the house is an author’s design by Sergey Makhno Architects.
Following the principles of wabi-sabi, many closed areas for storing clothes, food and toys were organized in the house. These are spacious closets in the rooms, pantries, cellar.
The house is equipped with a «smart home» system. The music in the master bathroom turns on as soon as you open the door. Air
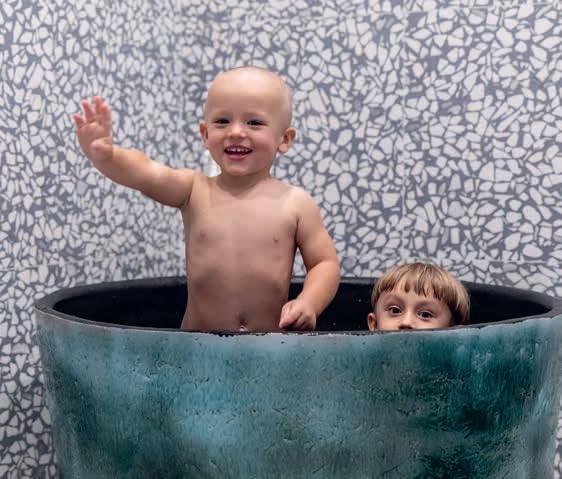

temperature, ventilation, sound and light - all can be controlled with a tablet. The Ukrainian company D8 was responsible for equipping the house with a «brain».
In addition, the house is energy efficient. There is a geothermal well and solar panels.
The house has a serious collection of contemporary Ukrainian art. These are the works of Oleg Tistol, Sergei Radko, Nazar Bilyk, Roman Mikhailov, Pavel Makov, Alexei Zolotarev, Tiberius Silvasha.
135domiinterier.com / дом и интерьер
PRACOWNIAJÓZW
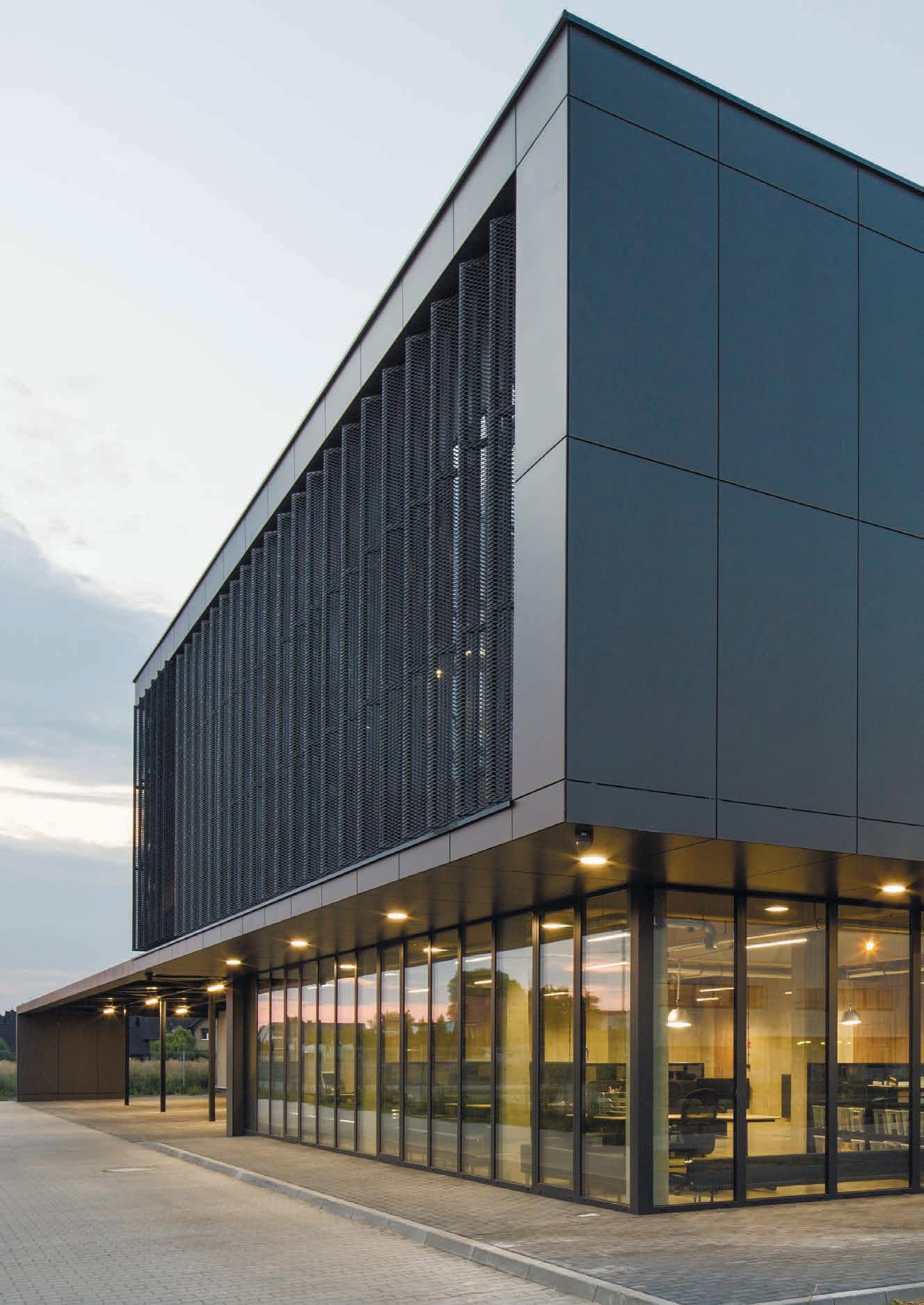
ARCHITEKTURY P3 136 Public interior
IAK S.C

137domiinterier.com / дом и интерьер
DESIGNERS HAVE REFINED EVERY DETAIL. NARROWING THE RANGE OF MATERIALS USED, THEY FOCUSED PRIMARILY ON THE HARSHNESS OF STEEL, CONCRETE AND WARMING WOOD.
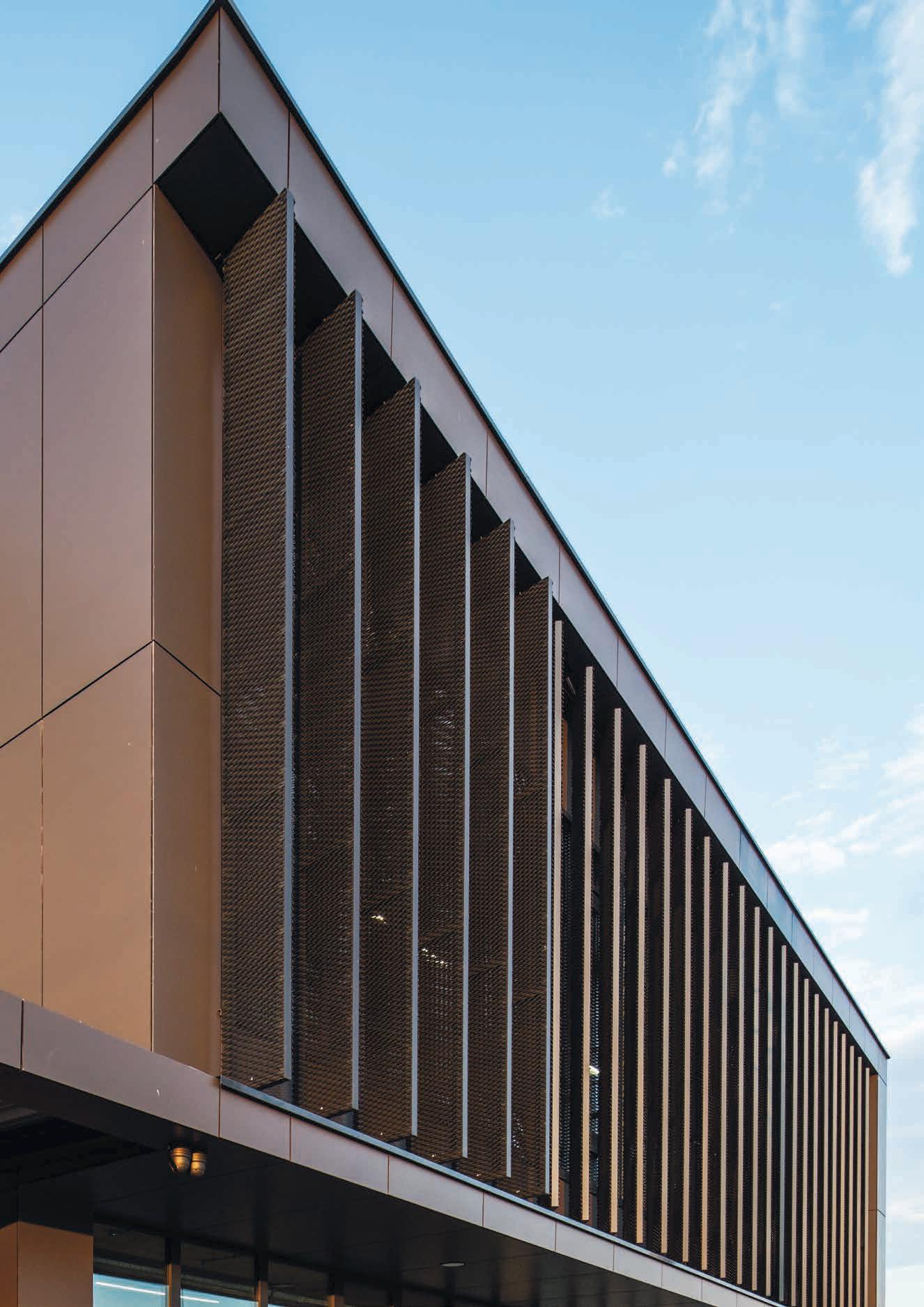
138 Public interior
The headquarters of the Józwiak company is 1400 m2 Its design was prepared by architects from Pracownia Architektury P3.
Office building designed by Pracownia Architektury P3 for the company Jóźwiak s.c. is the essence of functionality and practical use of space.
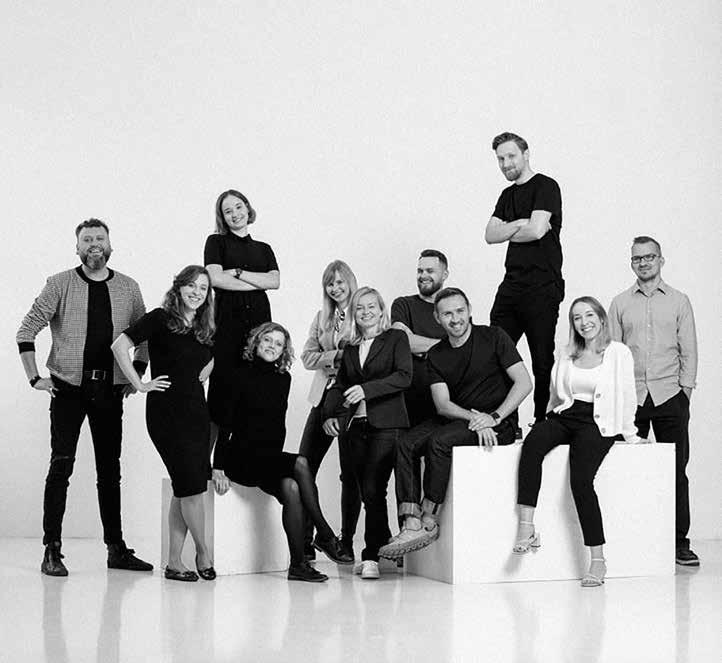
A properly selected fabric is the basis of an elegant out fit, just as an attractive and functional space with high aes thetic values is a showcase of the company. That is why the proposed architecture fits perfectly into the philosophy of the „Jóźwiak” brand, which from the beginning of its exist ence adheres to the idea of the highest quality and excel lent design.
Designers have refined every detail. Narrowing the range of materials used, they focused primarily on the harshness of steel, concrete and warming wood. The meshed mesh used on the façade directly refers to the weave of the fabric fibers, and at the same time regulates the access of sunlight.
The interior design was inspired by the in dustrial and raw style of the Łódź spin ning mill from the turn of the century. The choice of these materials was dic tated by their timeless nature and ease of maintenance.
Consistently designed industrial interi ors perfectly complemented the coherent character of the building.
Since natural light is a key issue in fabric design, the design also includes a central skylight illuminating the work area. Addi tionally, there are movable vertical louvers on the façade that allow to reduce the ex cess of sunlight in a controlled manner.
139domiinterier.com / дом и интерьер
Durable and elegant interior and exterior finishing materials com plete the image of the modern headquarters of Jóźwiak s.c.

The building is a combination of office and warehouse space. The former takes up a smaller part is about 400 sq m, while the ware house part is 1000 sq m. When de signing the building, the architect wanted to provide employees with access to daylight, so a skylight was placed in the ceiling. Natural light is essential here - it’s the best way to illuminate the space where employees design textiles.
Additionally, there are movable vertical louvers on the façade that allow to reduce the ex cess of sunlight in a controlled manner.

140 Public interior
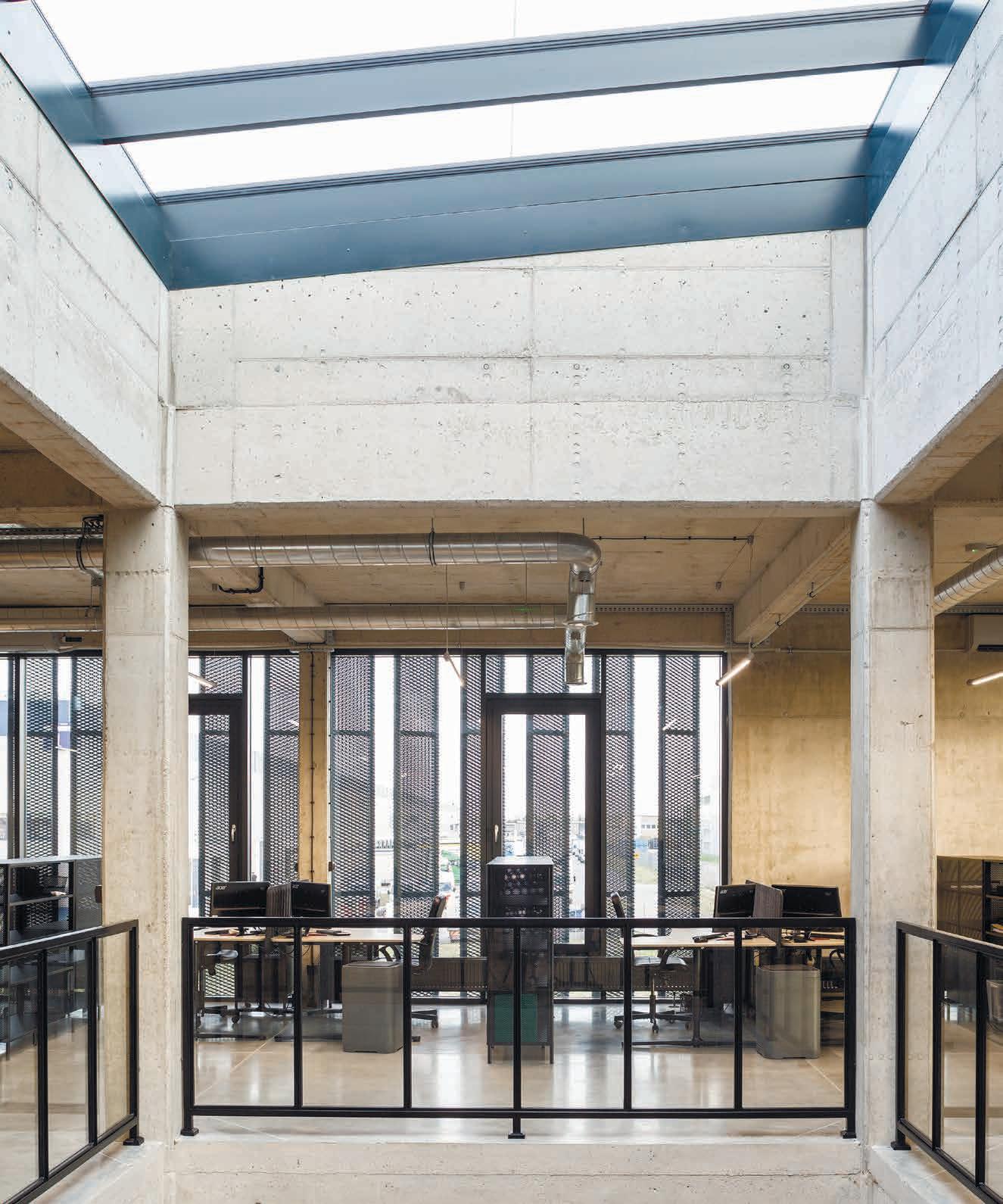
141domiinterier.com / дом и интерьер
The architects took care of every detail here. Narrow ing the range of materials used, they focused primarily on the harshness of steel, concrete and warming wood. The meah used on the façade directly refers to the weave of the fabric fibers, and at the same time regulates the access of sunlight.
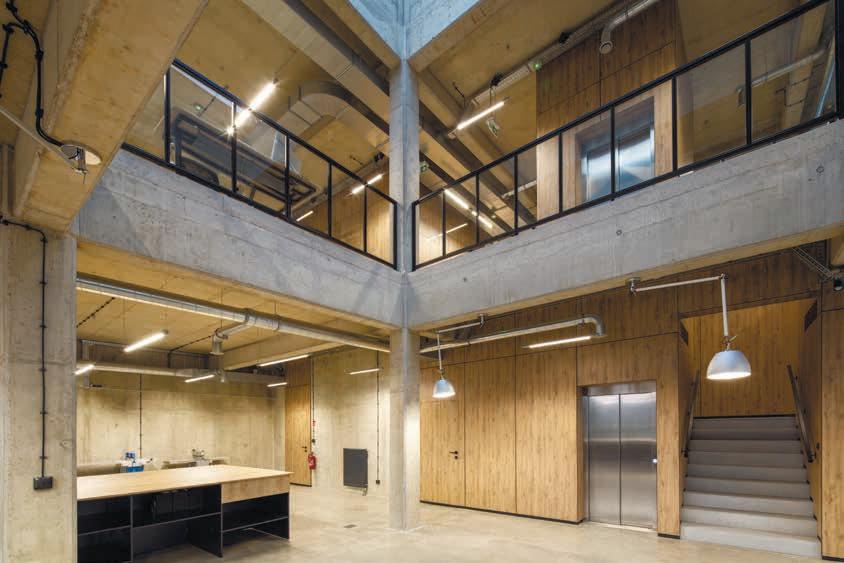
The interior design was inspired by the industrial and raw style of the Łódź spinning mill from the turn of the cen tury. The choice of these materials was dictated by their timeless nature and ease of maintenance.
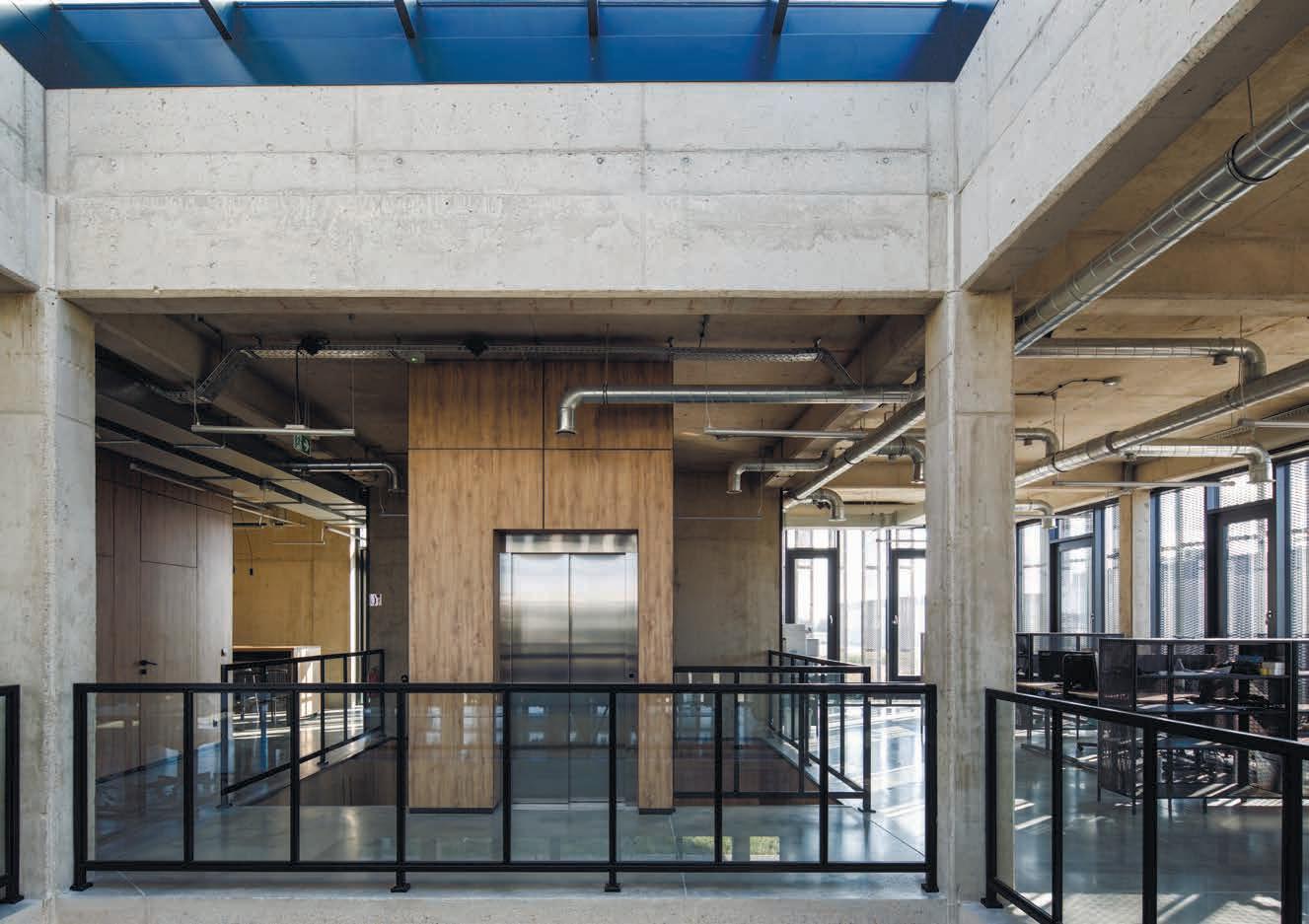
142 Public interior
Wood warms the raw concrete in the dining and kitchen areas. Utility and sanitary rooms are cleverly hidden in the „wooden boxes”. Thanks to the numerous storage compartments in the building it can be easier.
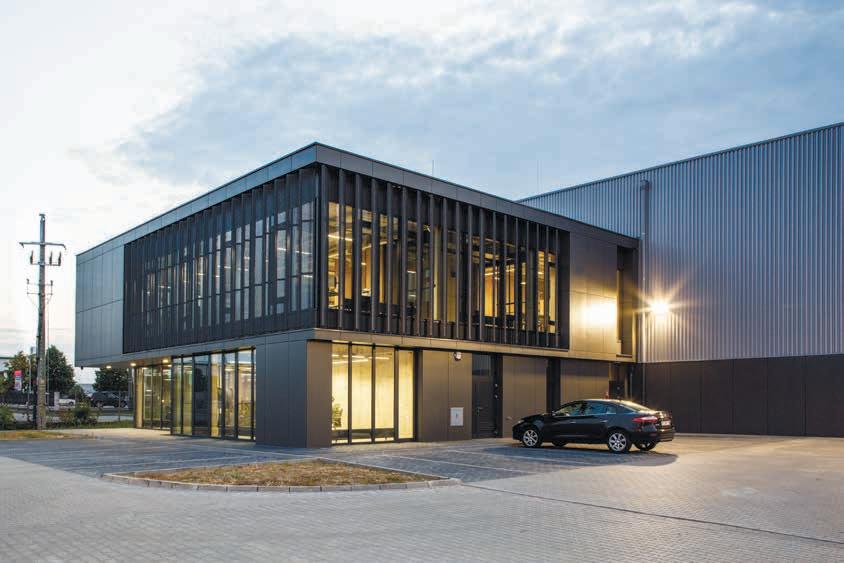
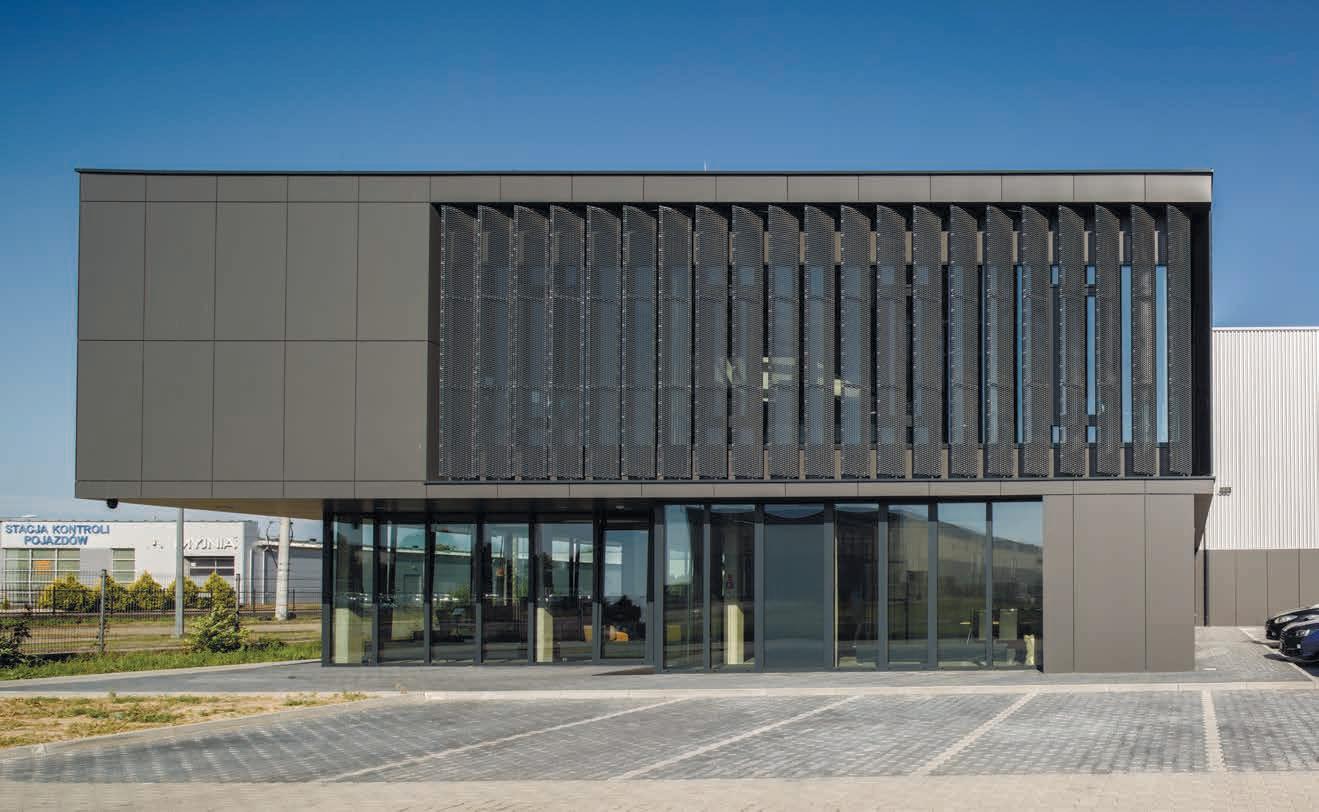
143domiinterier.com / дом и интерьер
ARCHOBRAZBLACK
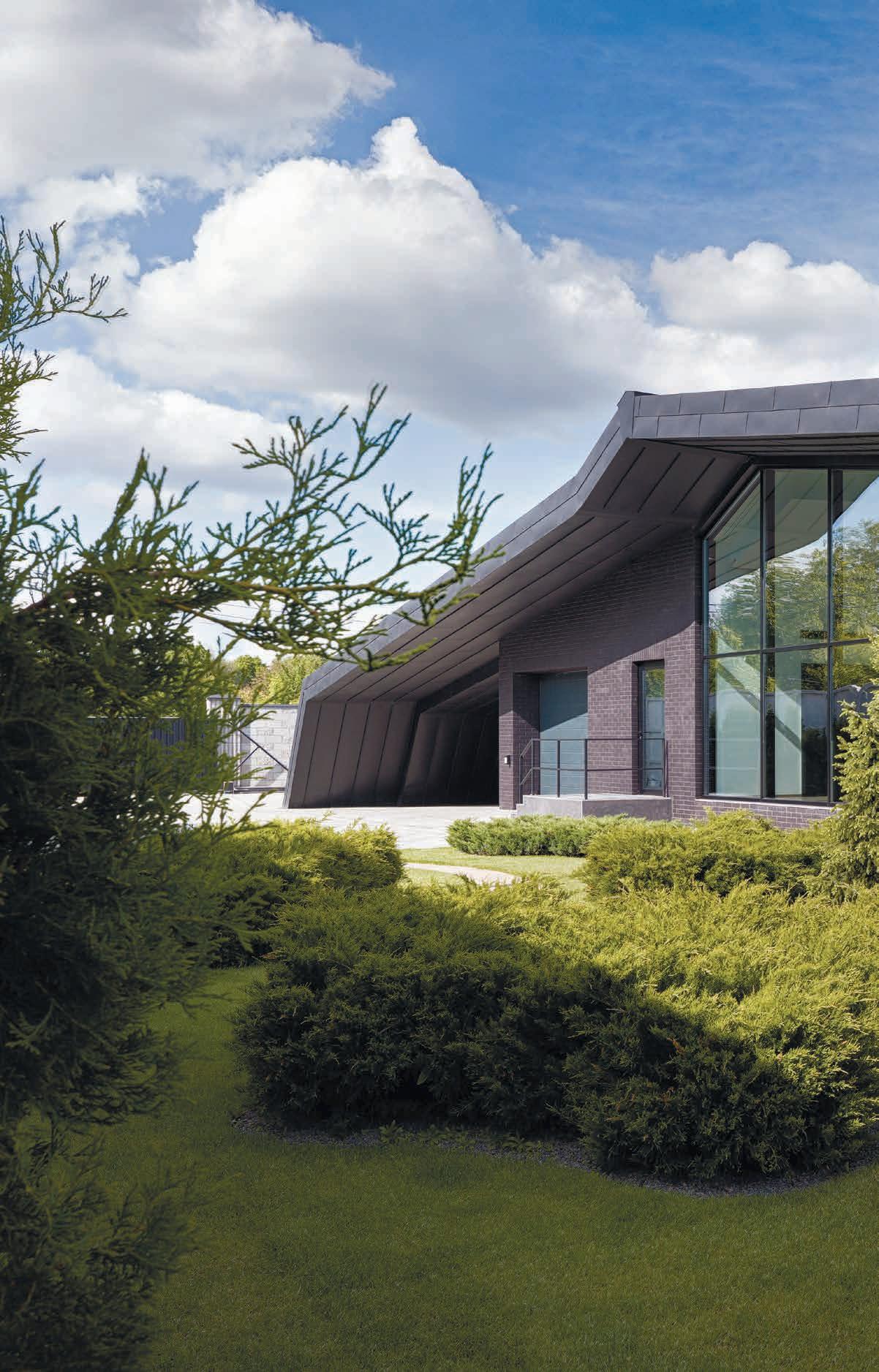
144 Private interior
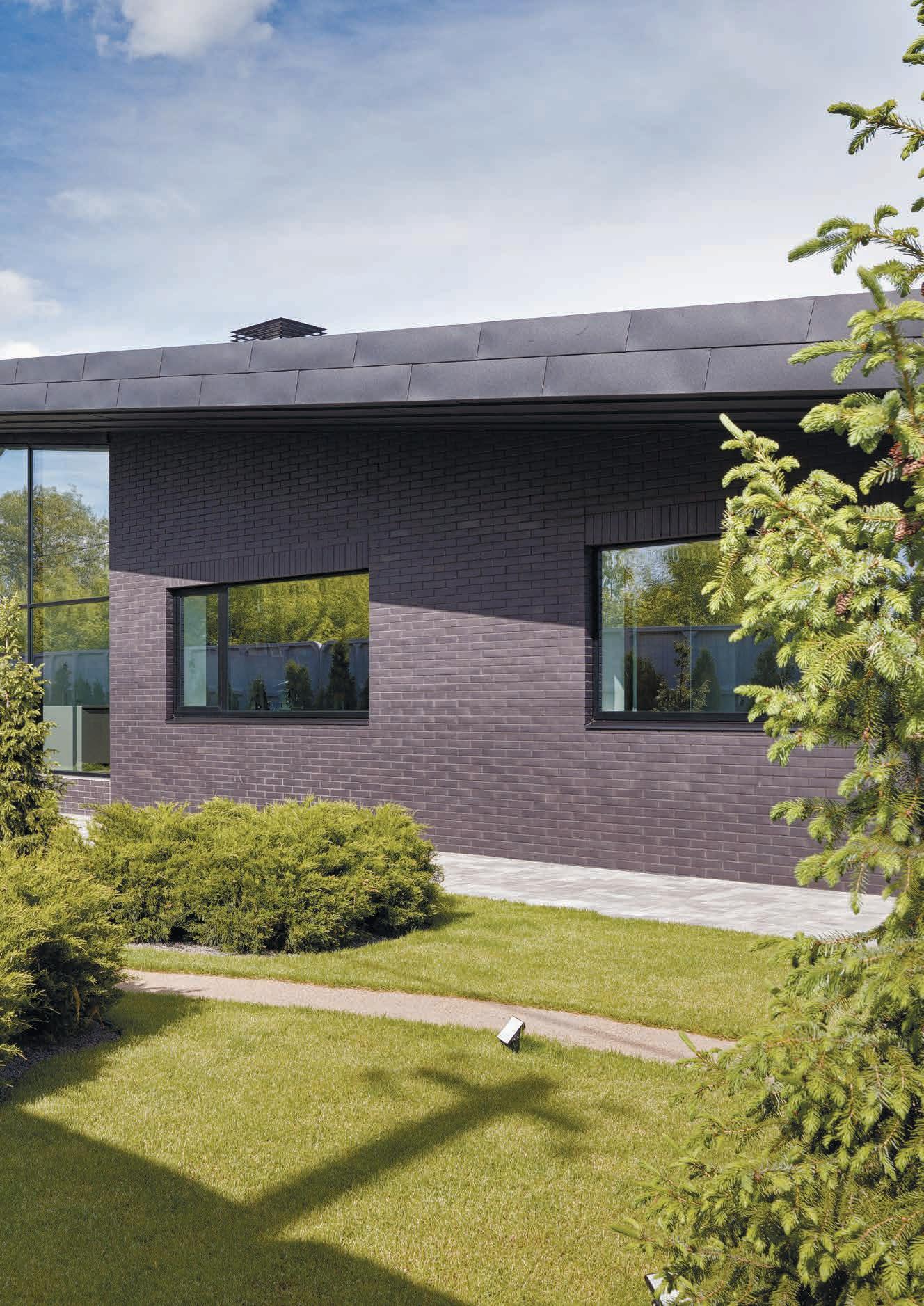
ROCK 145domiinterier.com / дом и интерьер
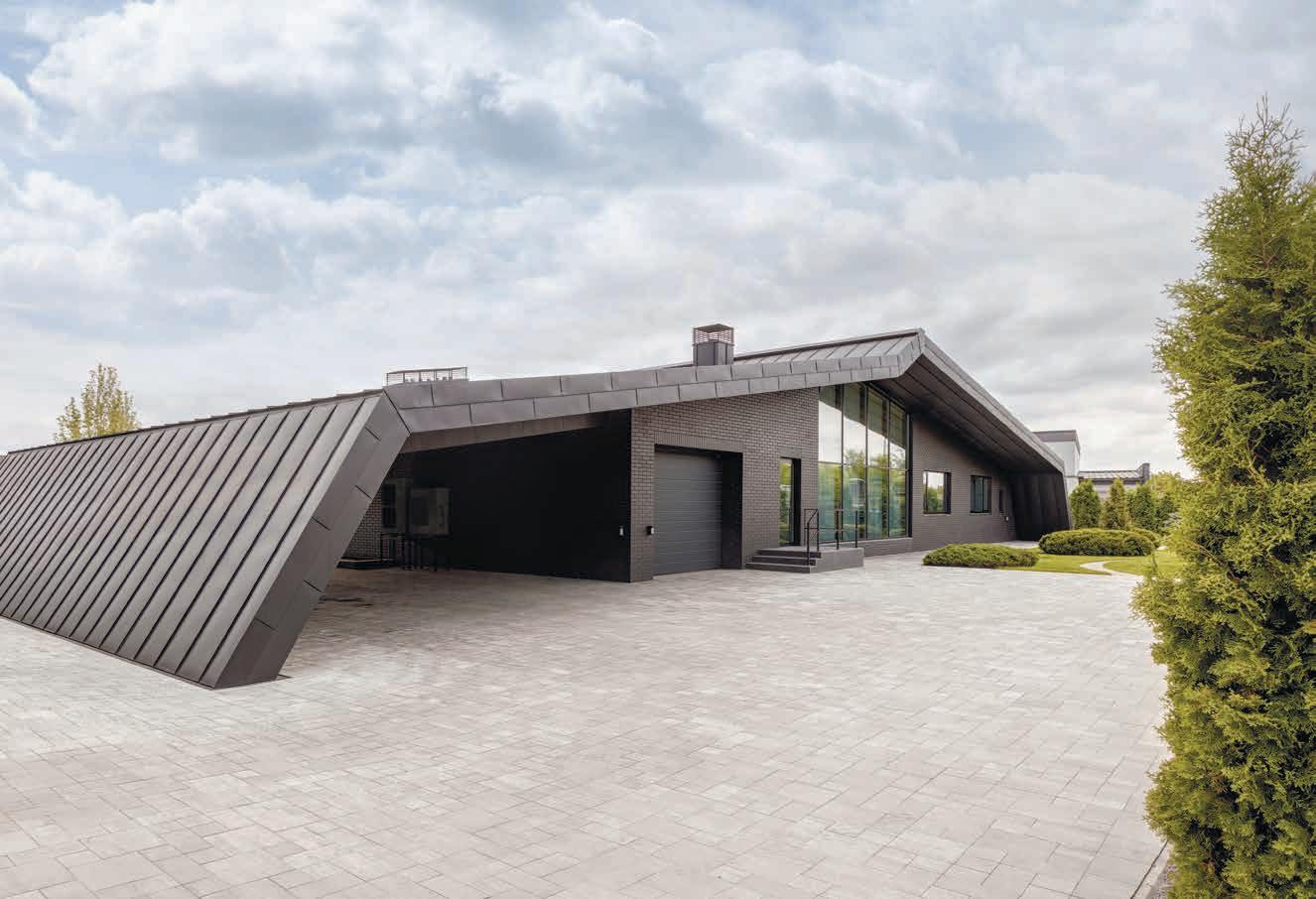
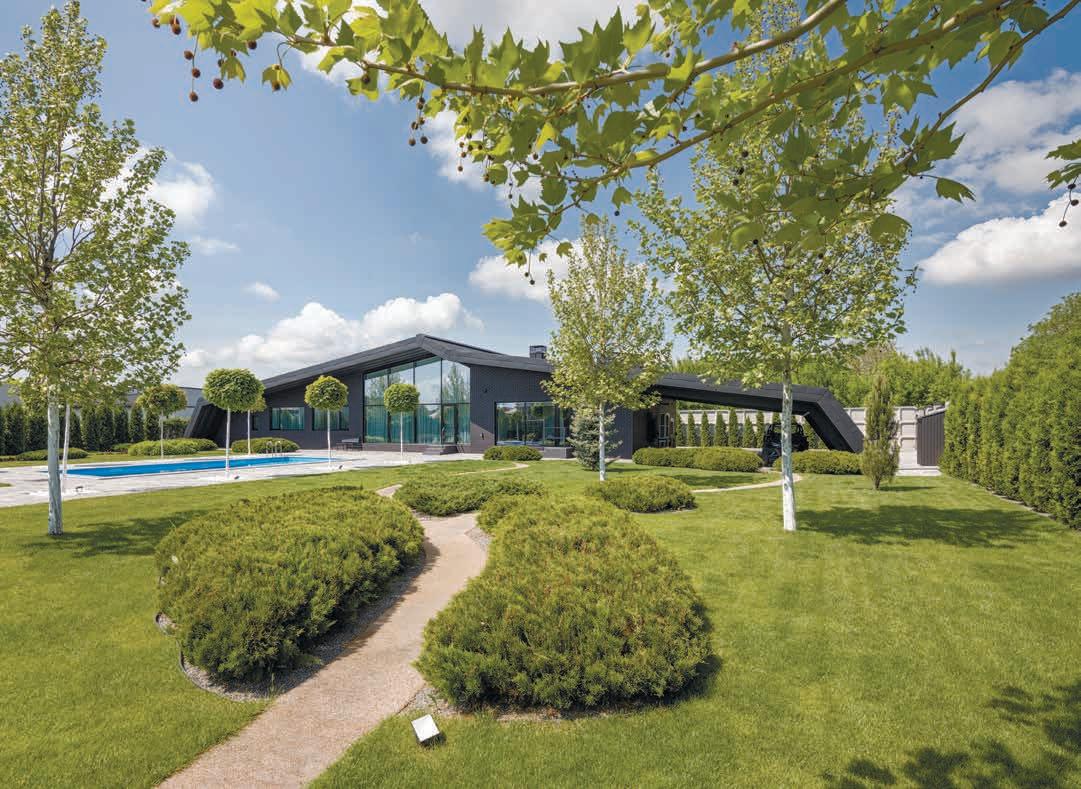
146 Private interior
Author: A. Obraztsov, A Obraztsova, S. Ivancha
Year: 2020
Area: 300 sq. m
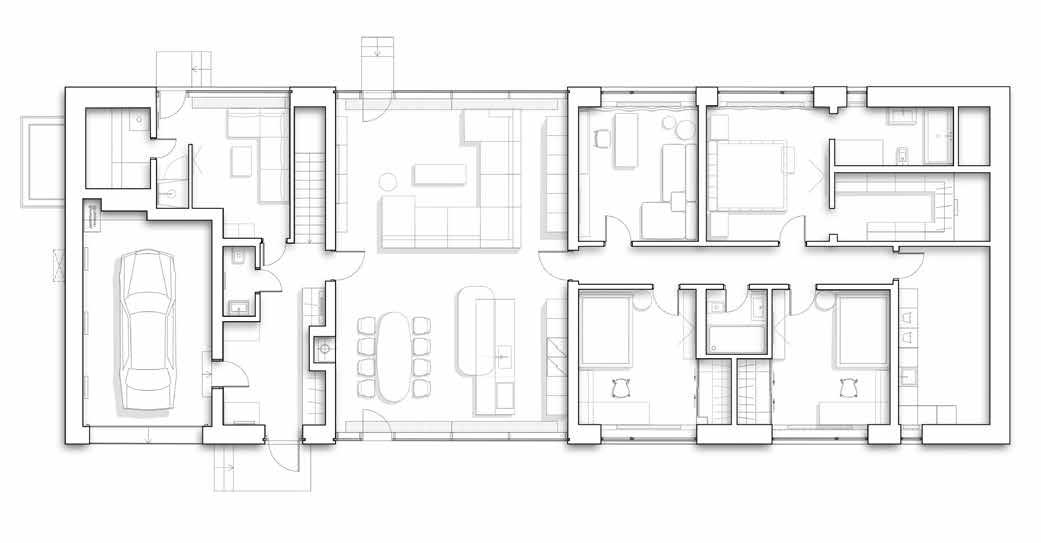
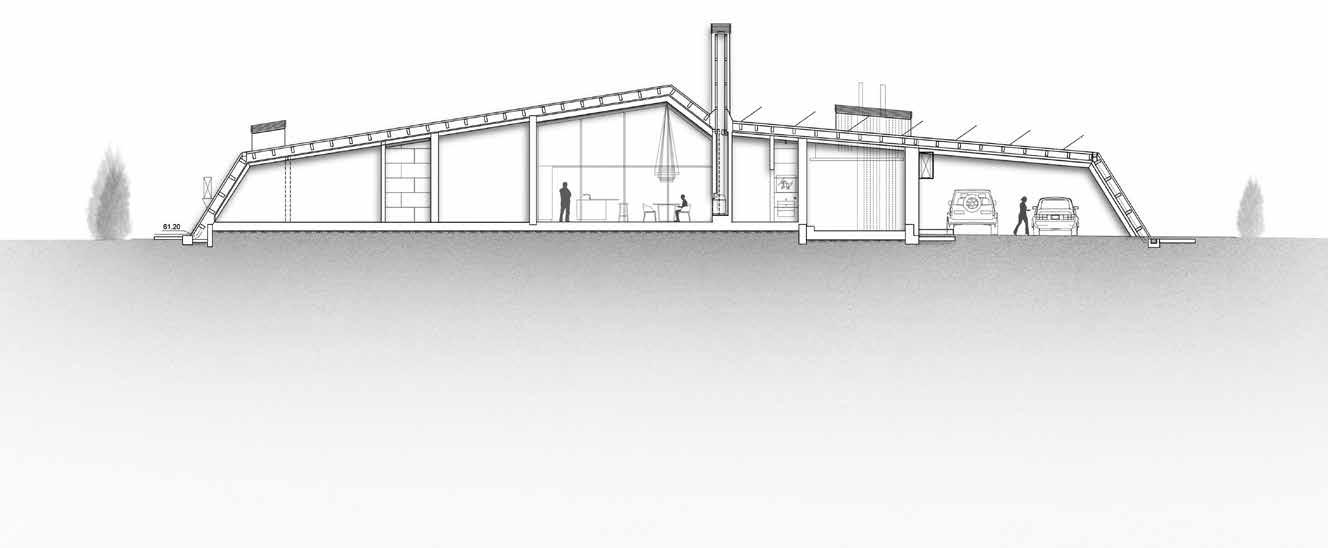
Photo: Andrey Avdeenko
The site, with which the team of the Dnipro architect Alexei Obraztsov worked, is located in a cottage village outside the city. The place is surrounded by a variety of manor buildings, mostly modern.
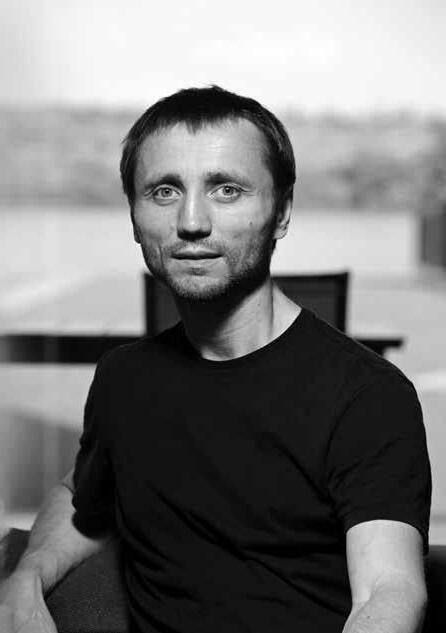 Plan-scheme
Plan-scheme
The volume of a residential building stands out from the flat relief. Its shaping was subject to the unique life scenario of the family that owns the house.

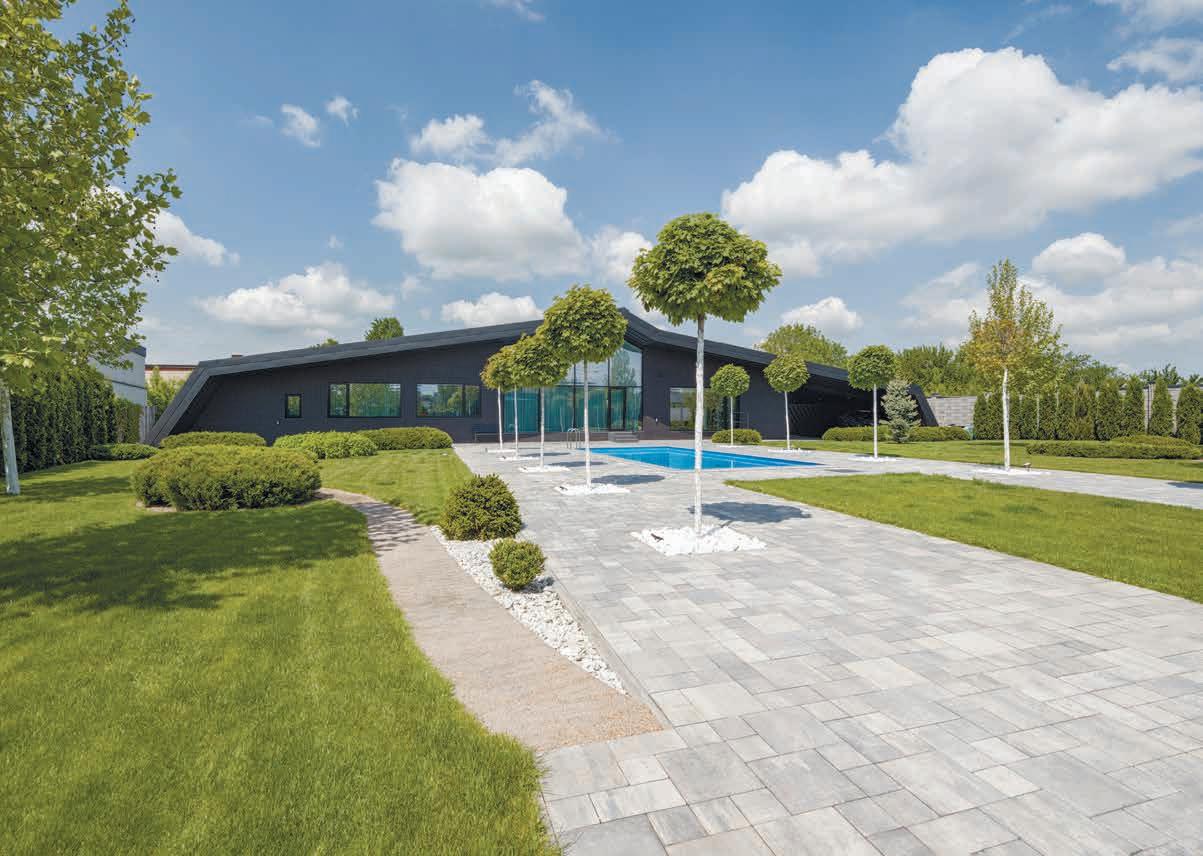
148 Private interior
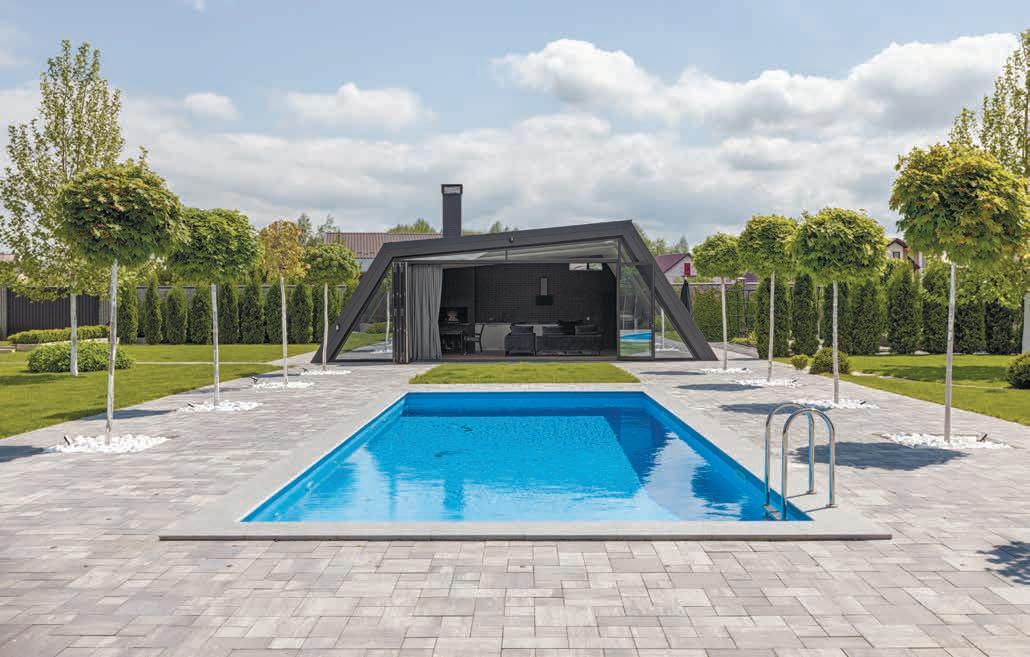
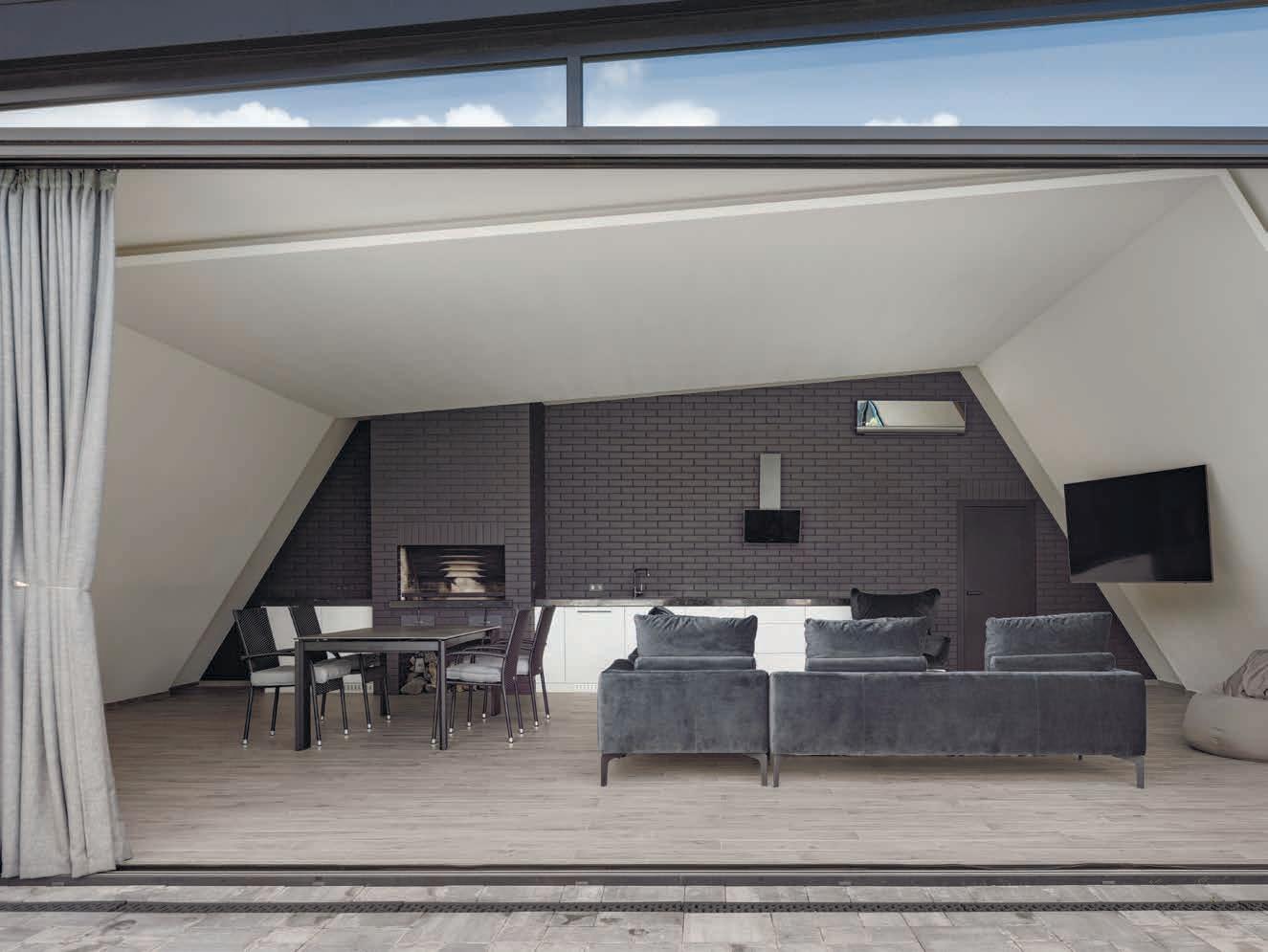
IT
TOOK SIX YEARS FOR THE ARCHITECTS TO DESIGN AND IMPLEMENT THE OBJECT.
149domiinterier.com / дом и интерьер
THE ORIGINAL SHAPE OF THE BUILDING IN THE LONGITUDINAL DIRECTION IS NOT DELIMITED INTO WALLS AND ROOFS, ASSOCIATING WITH THE NATURAL LANDSCAPE NEAR THE DNIPRO RIVER, WHERE ROCKS COME TO THE SURFACE.

The original shape of the building in the longitudinal direction is not delimited into walls and roofs, associating with the natural landscape near the Dnipro River, where rocks come to the surface. The two main façades are traditionally oriented to the east and west sides, providing the interior with comfortable natural lighting throughout the day. Roof overhangs protect the house from overheating.
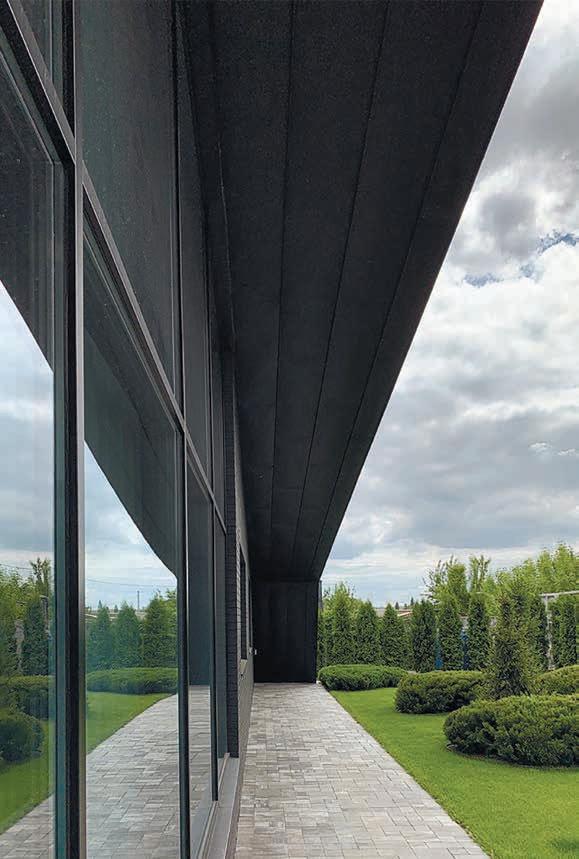
150 Private interior
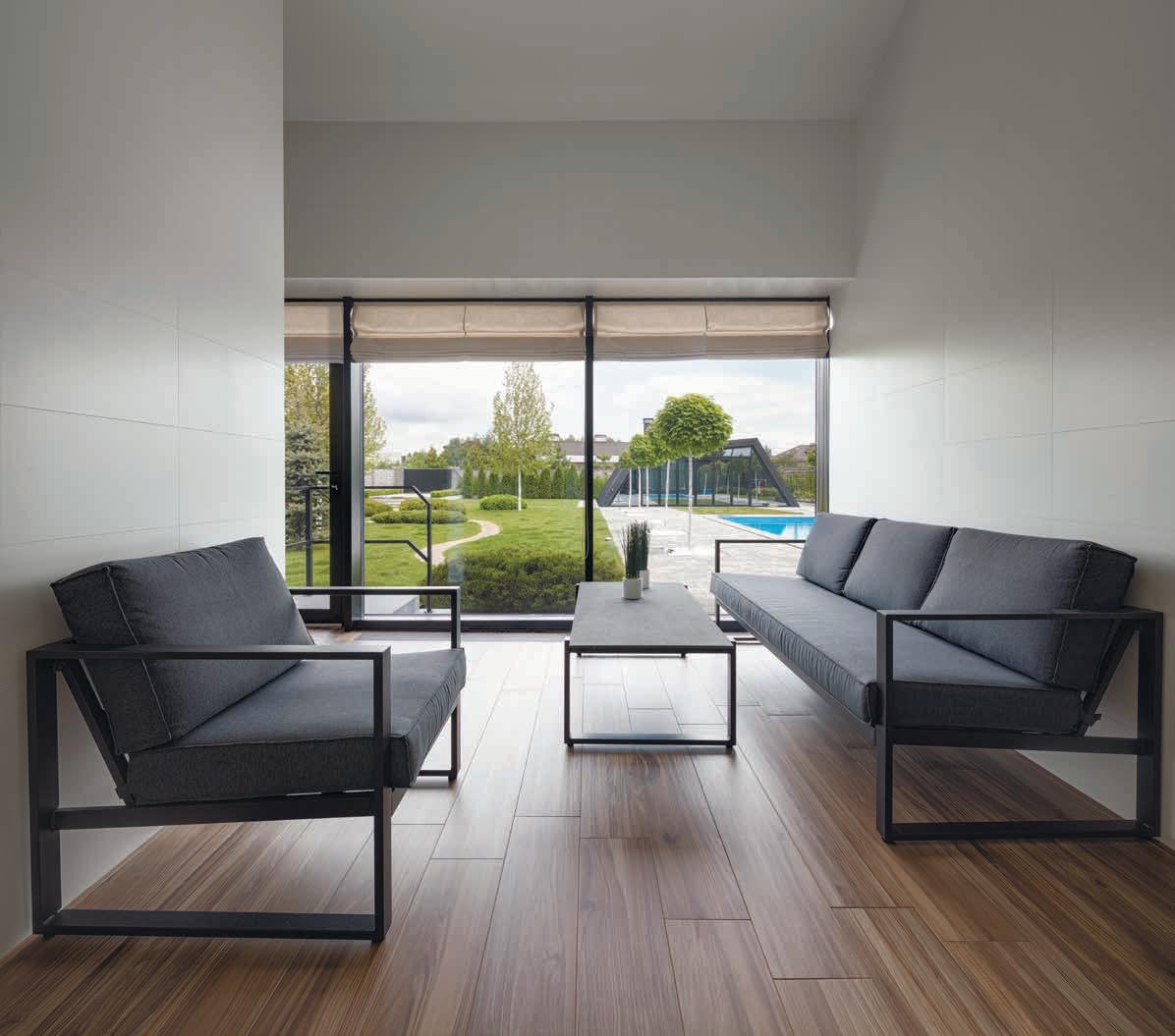
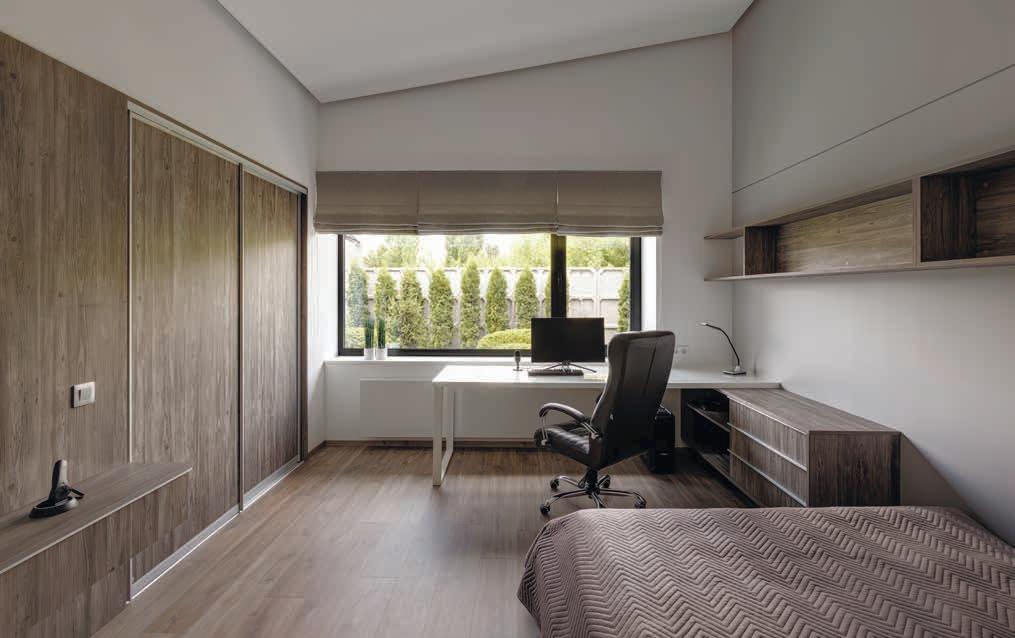
151domiinterier.com / дом и интерьер ЛОГИЧНАЯ ПЛАНИРОВКА, КУЛЬТОВЫЕ БРЕНДЫ.
The common room is located in the central, highest part of the house. From its windows on both sides opens a view of a specially planted garden. With a lowering of the roof marks, there are children’s rooms, a bedroom for parents, a sauna, utility rooms and a garage.
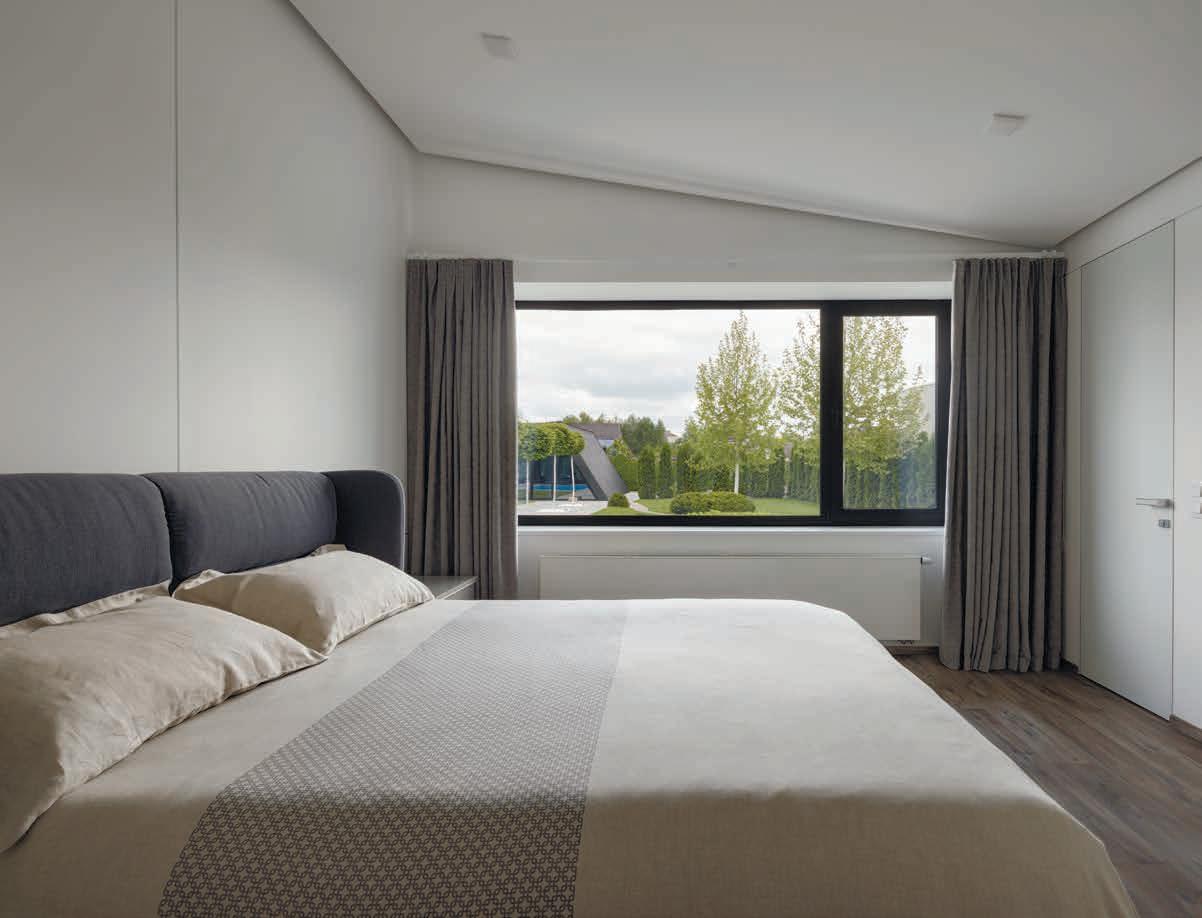
On the opposite side of the site there is another boulder - a summer guest house separated from the rock.
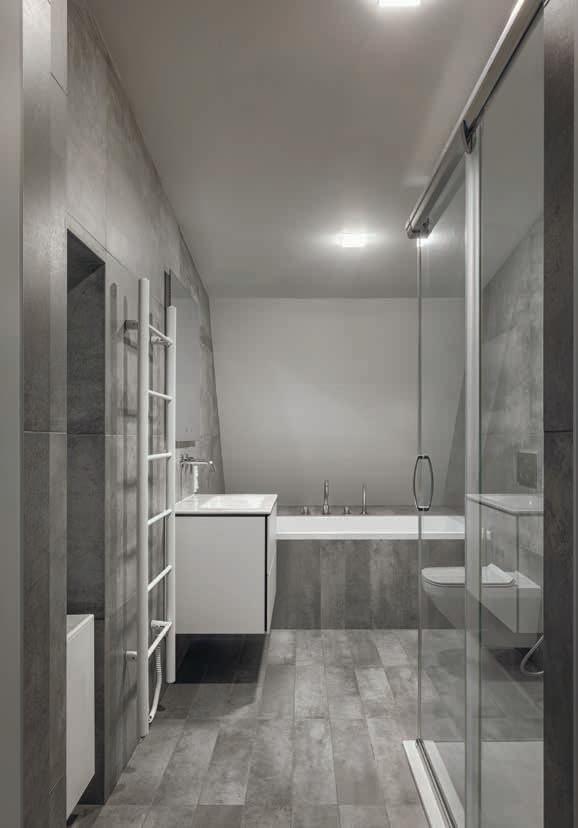
THE TWO MAIN FACADES IN THE TRADITIONAL WAY ARE ORIENTED TO THE EAST AND WEST SIDES, PROVIDING COMFORTABLE NATURAL LIGHTING IN THE INTERIOR THROUGHOUT THE DAY.
152 Private interior
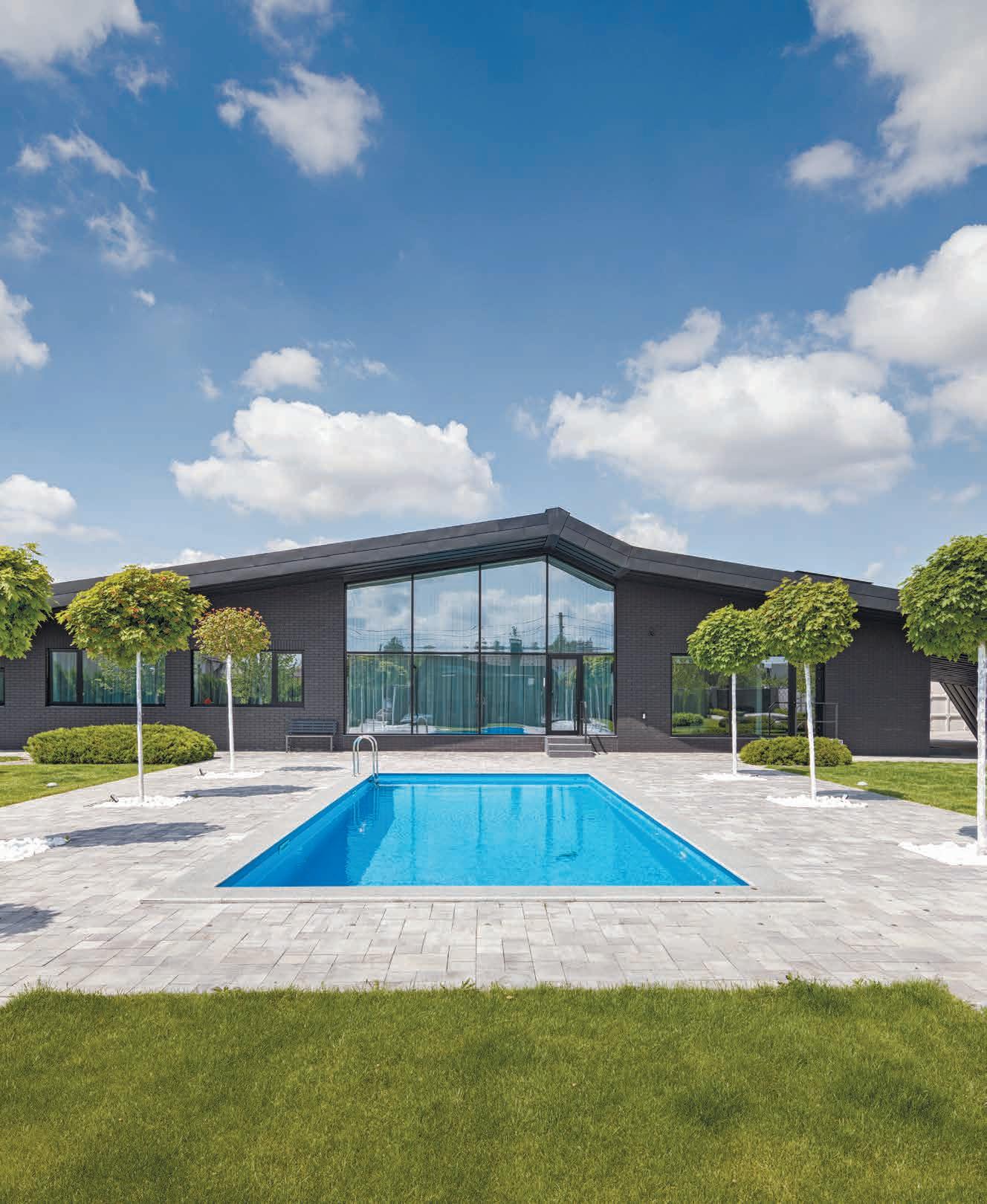
153domiinterier.com / дом и интерьер
THE LESSER EAVESBXB STUDIO
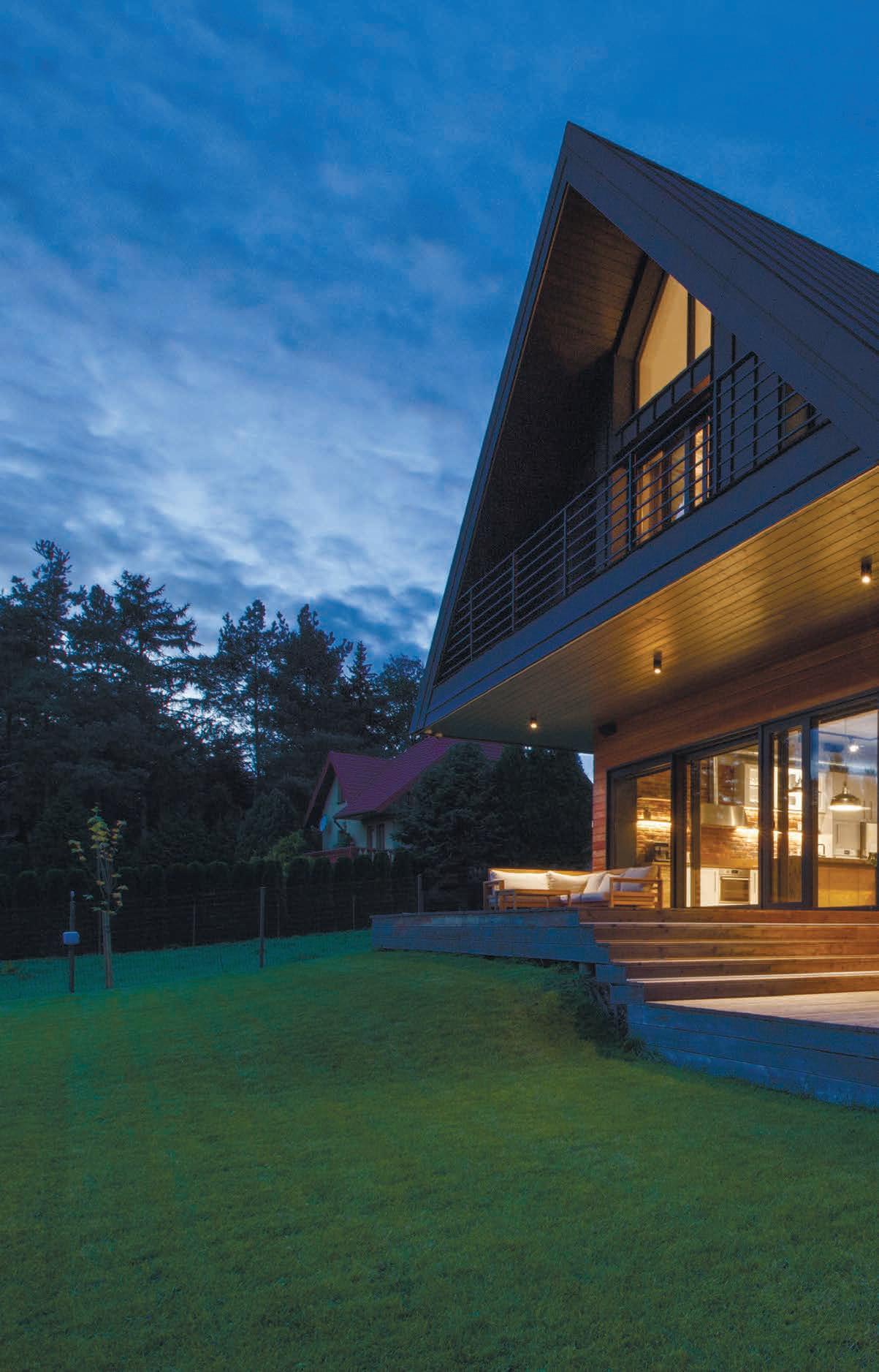
154 Private interior
LESSER
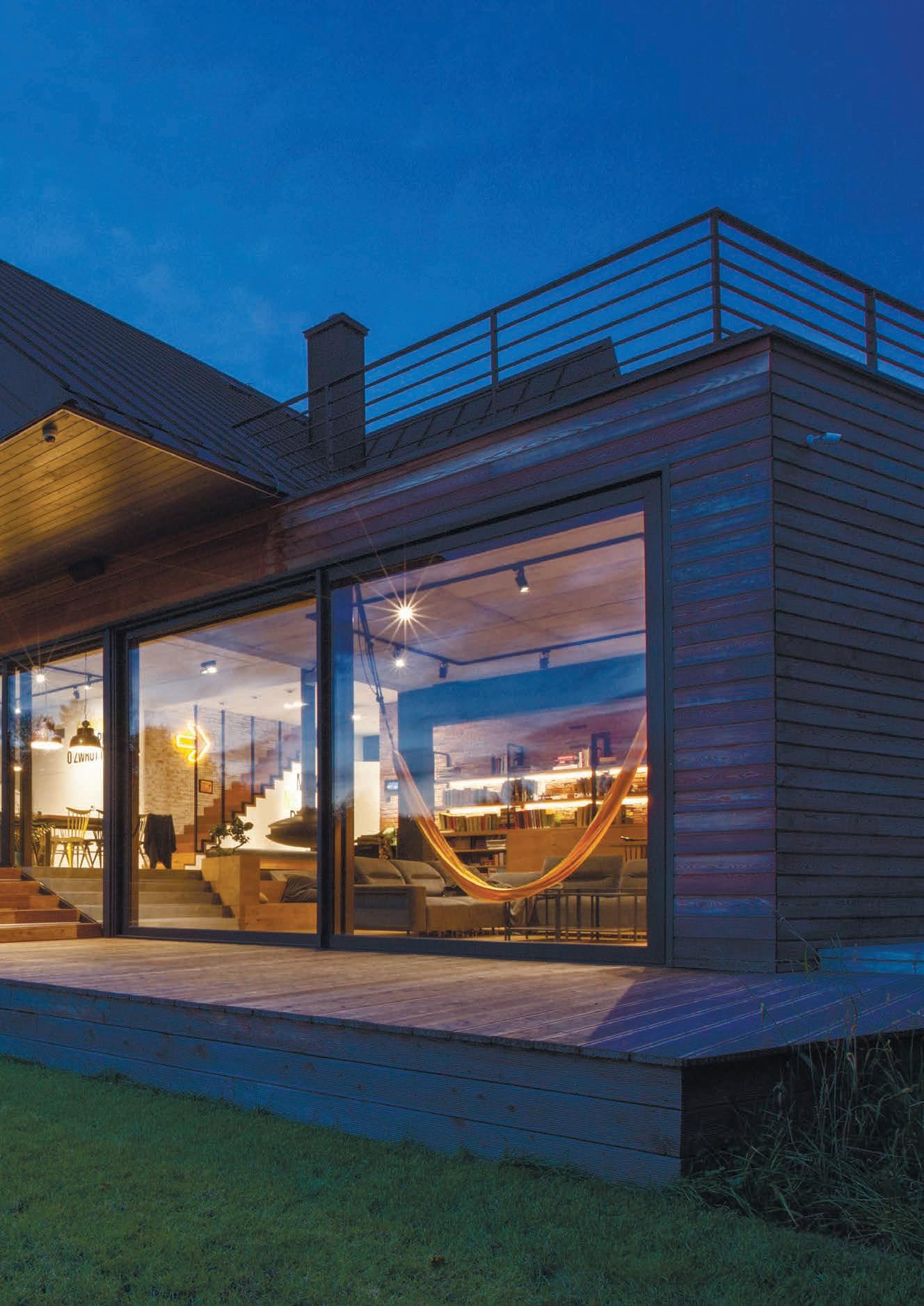
POLISH EAVES COTTAGE 155domiinterier.com / дом и интерьер
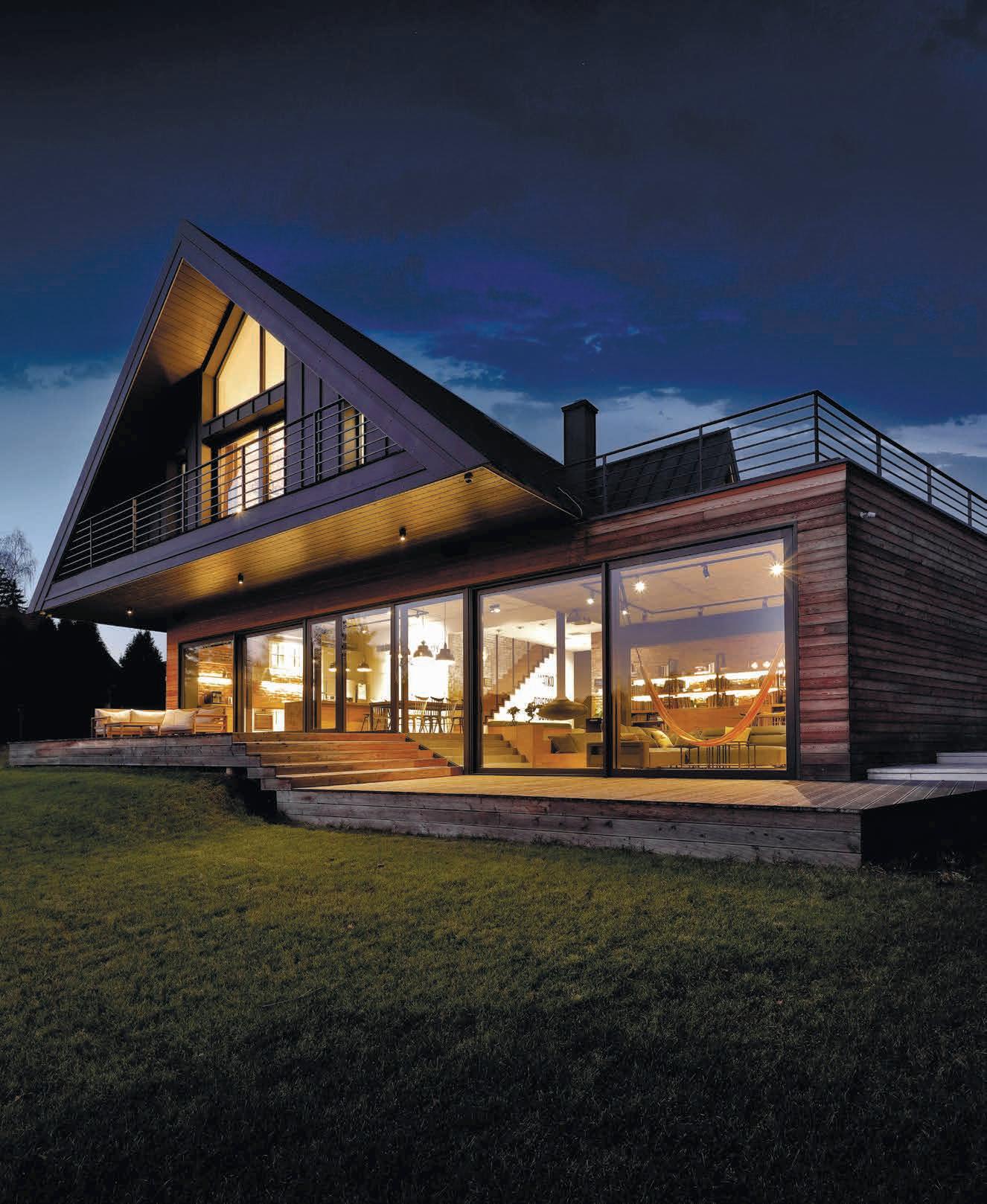
156 Private interior
Project: BXBstudio Bogusław Barnaś
Team: Bogusław Barnaś, Bartosz Styrna, Anna Taczalska, Natalia Bryzek, Alzbeta Barancikowa, Alicja Dziedzina, Anna Hydzik, David Hernandes Martin, Paulina Dobrzańska, Magdalena Fuchs
Photography: Sławomir Ślusarczyk, BXB studio and Luke Skyvideo
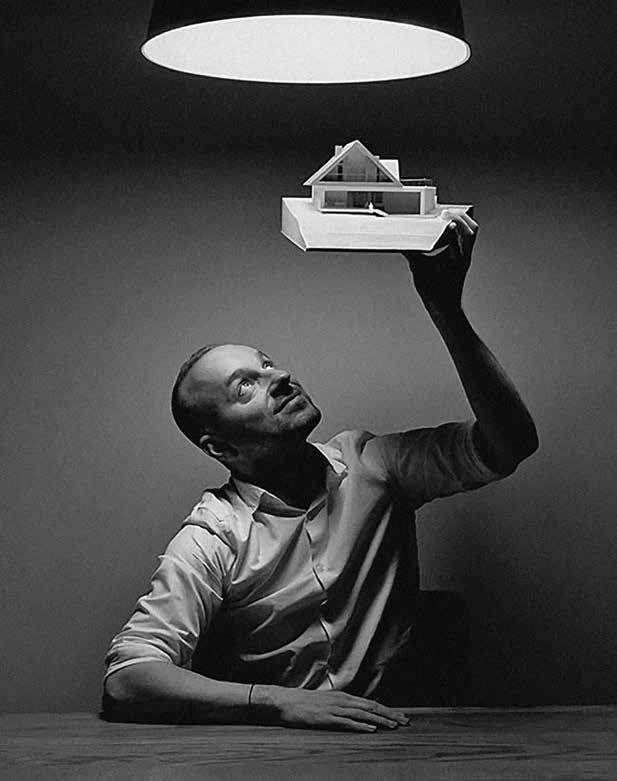
Movie Production: Unique Vision Studio Rafał Barnaś
Lokalizacja: Małopolska
Project date: 2015-2017
Construction date: 2017-2020
Area: 362 sqm
Client: Private Plan-scheme
The Lesser Polish Eaves Cottage is a house which was inspired by the Polish wooden arcade architecture. Eaves houses located in the market square of Lanckorona are an interesting example of such architectural solutions.

While designing the house, we fol lowed the regulations stipulated in the Local Area and Development Plan, which only allowed for a single floor house with a gable attic. In spite of re strictive regulations, we managed to create an interesting structure of the building. We used the topography of a scenic plot of land creatively and we separated as many as five different lev els, legally falling within the defini tion of a two-storey building.
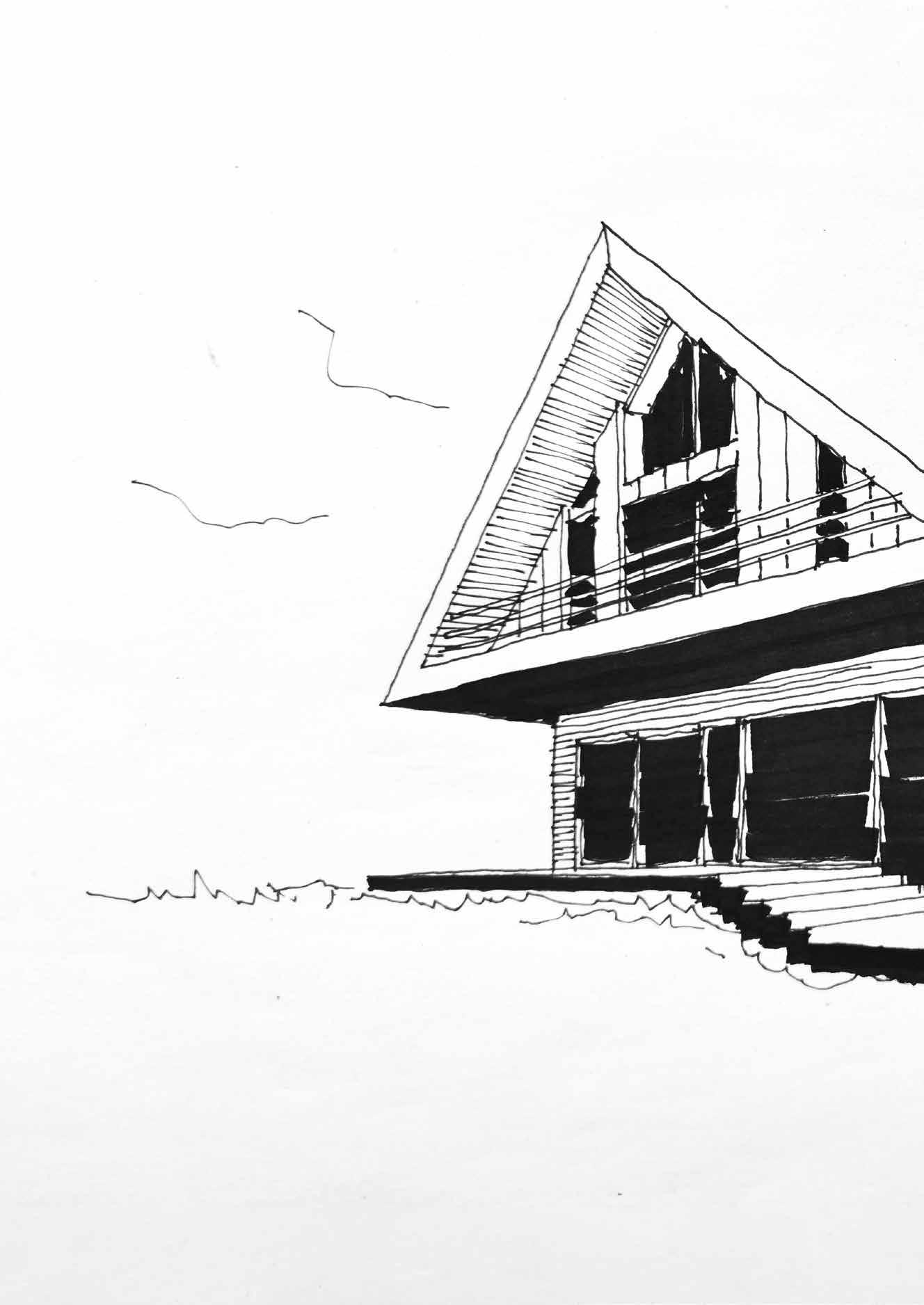
A ground floor from the entrance and the garage entrance side is con nected with the existing ground level. Then in the living area – kitchen and dining room – the level is slightly sloping, opening the high interiors onto the magnificent view.
Further down, directly on the ground level, the living-room space is lo cated. In the central part of the living area, where we placed a fireplace, a multi-step drop is formed. It cuts through the glass pane and is continued outside. The inside part of the drop forms a seating space, a form of a multilevel auditorium or unusual guest space arrangement.
Outside it forms contemporary arcade stairs, a dynamic stylistic accent, binding in a harmonious way the ground-floor solid with the gable form of the soaring attic.
WHILE DESIGNING THE HOUSE, WE FOLLOWED THE REGULATIONS STIPULATED IN THE LOCAL AREA AND DEVELOPMENT PLAN, WHICH ONLY ALLOWED FOR A SINGLE FLOOR HOUSE WITH A GABLE ATTIC.
158 Private interior
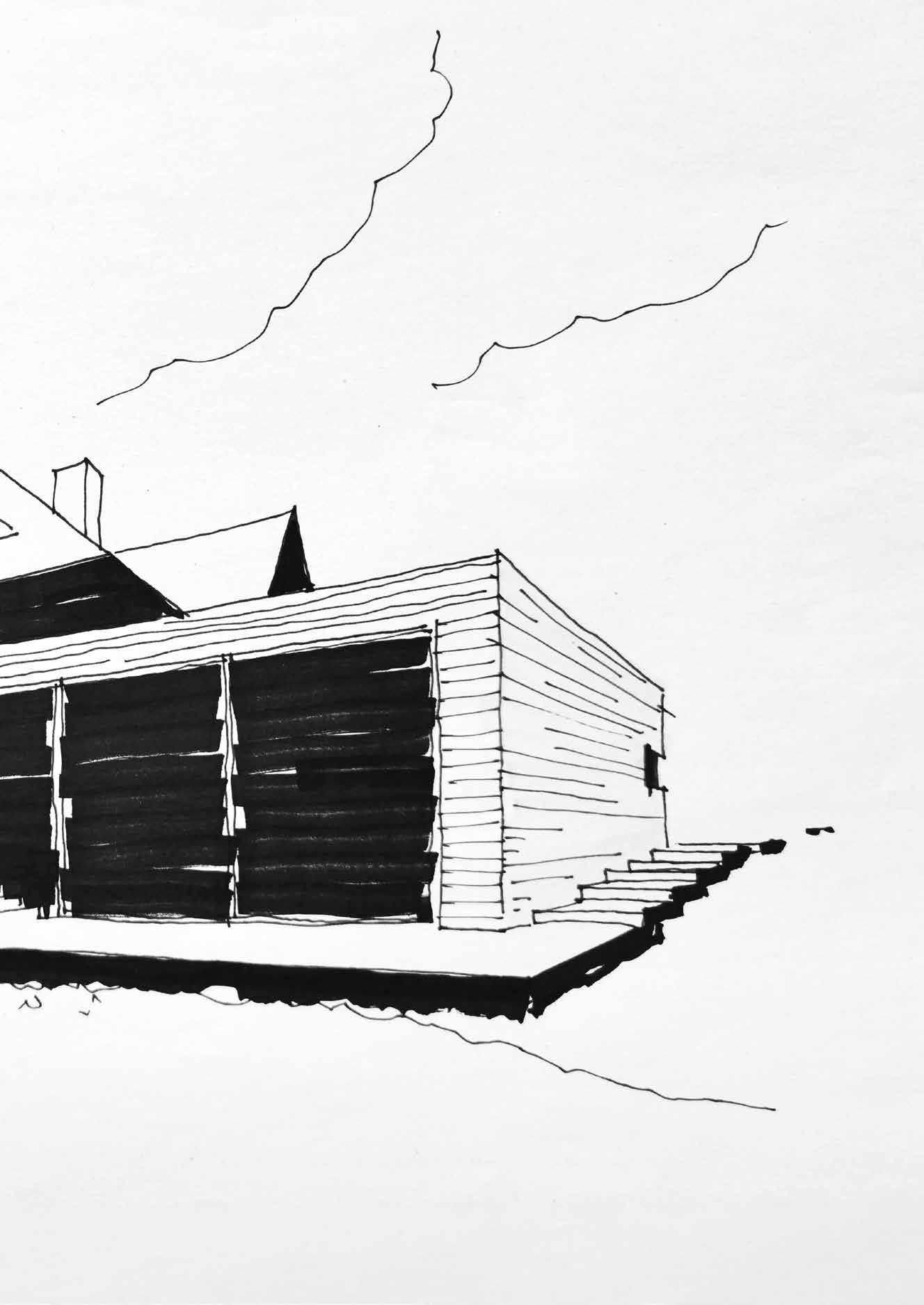
159domiinterier.com / дом и интерьер
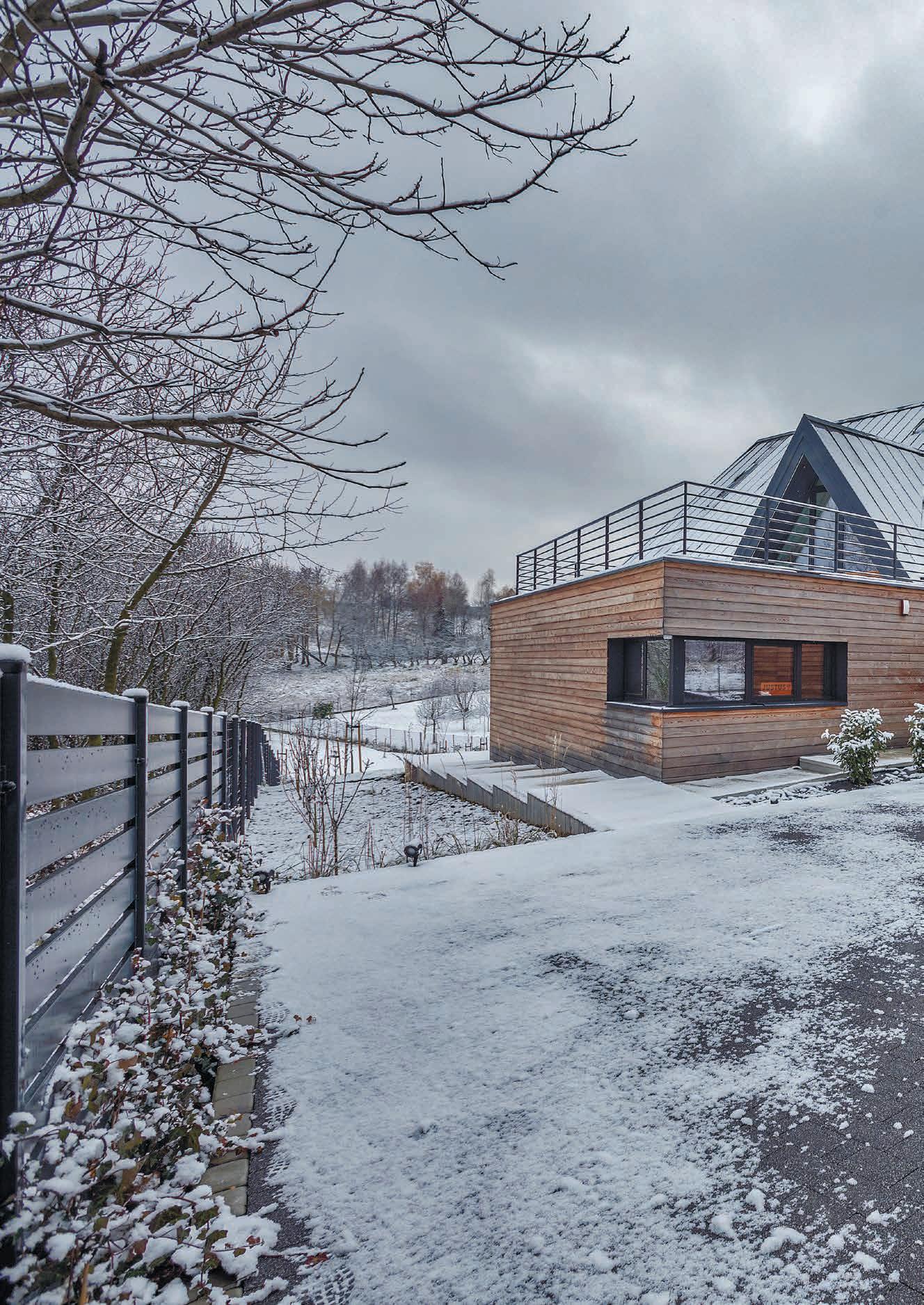
160 Private interior
A GROUND FLOOR FROM THE ENTRANCE AND THE GARAGE ENTRANCE SIDE IS CONNECTED WITH THE EXISTING GROUND LEVEL.
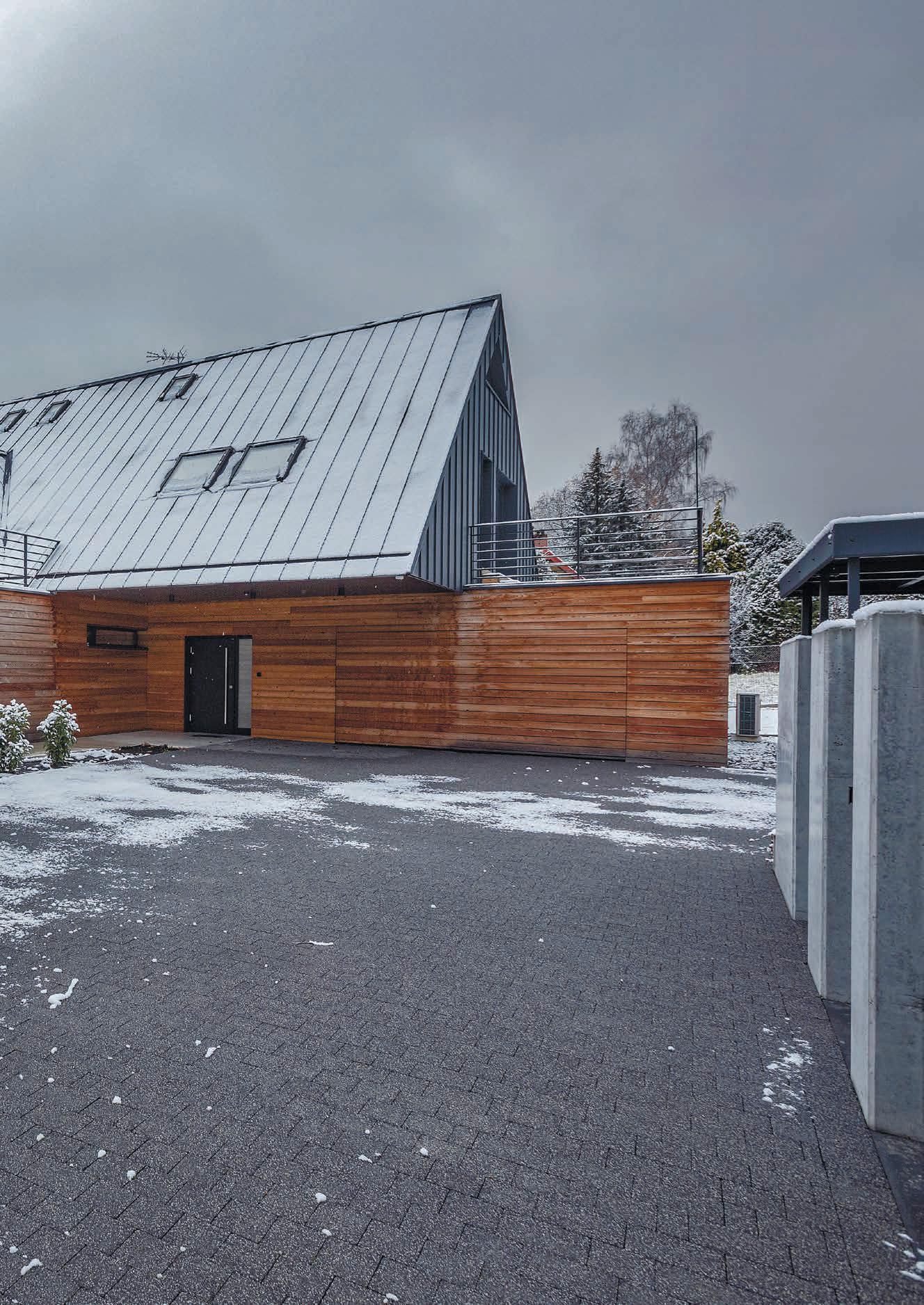
161domiinterier.com / дом и интерьер
The ground floor, which is modernist and entirely glazed from the south side, was finished with naturally patinating and aging wood, as seen in historical eaves houses. The contrasting, expressive form of the attic was finished with the use of modern material, Ruukki Classic roofing sheet, which defines the precise architectural detail.
The minimalistic solid of the attic, enclosed in a puristic triangle and tucked with the roofing sheet creates a distinct arcade, pro tecting the house against sun and rain. From the south side the attic houses the interior of a scenic bedroom, open up to the ridge and from the north side – two-level study with a mezzanine on the highest, already fifth level.
The Lesser Polish Eaves Cottage is a designer house, but in the same time it is durable and timeless, as it is firmly rooted in tradition… and in BXB studio we strongly believe that this is the factor which makes it something more than just another modern building.
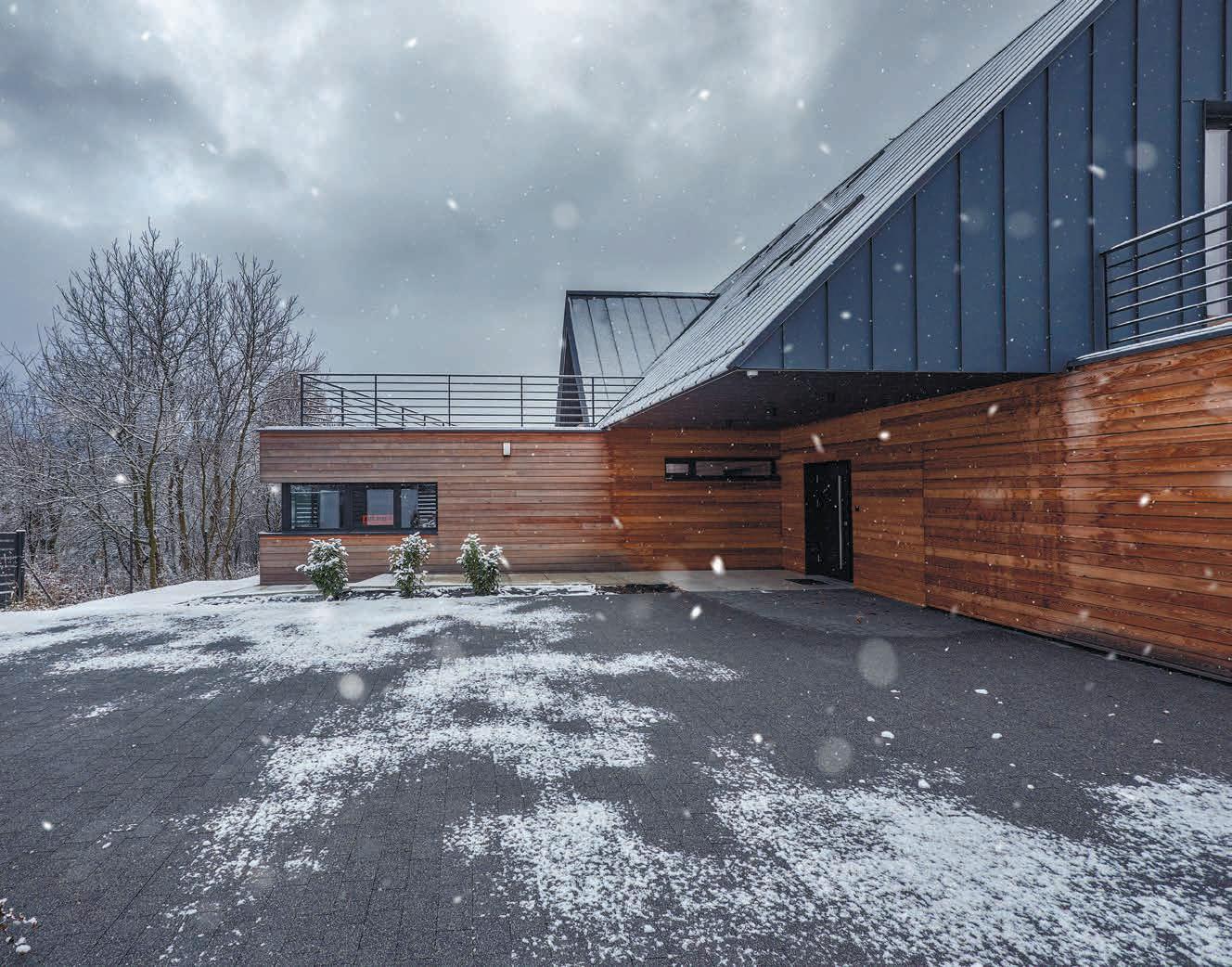
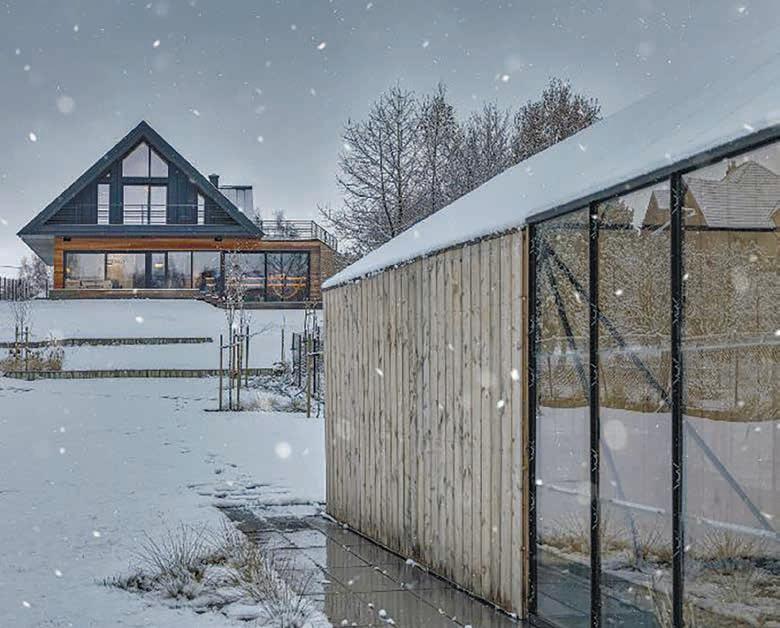
162 Private interior
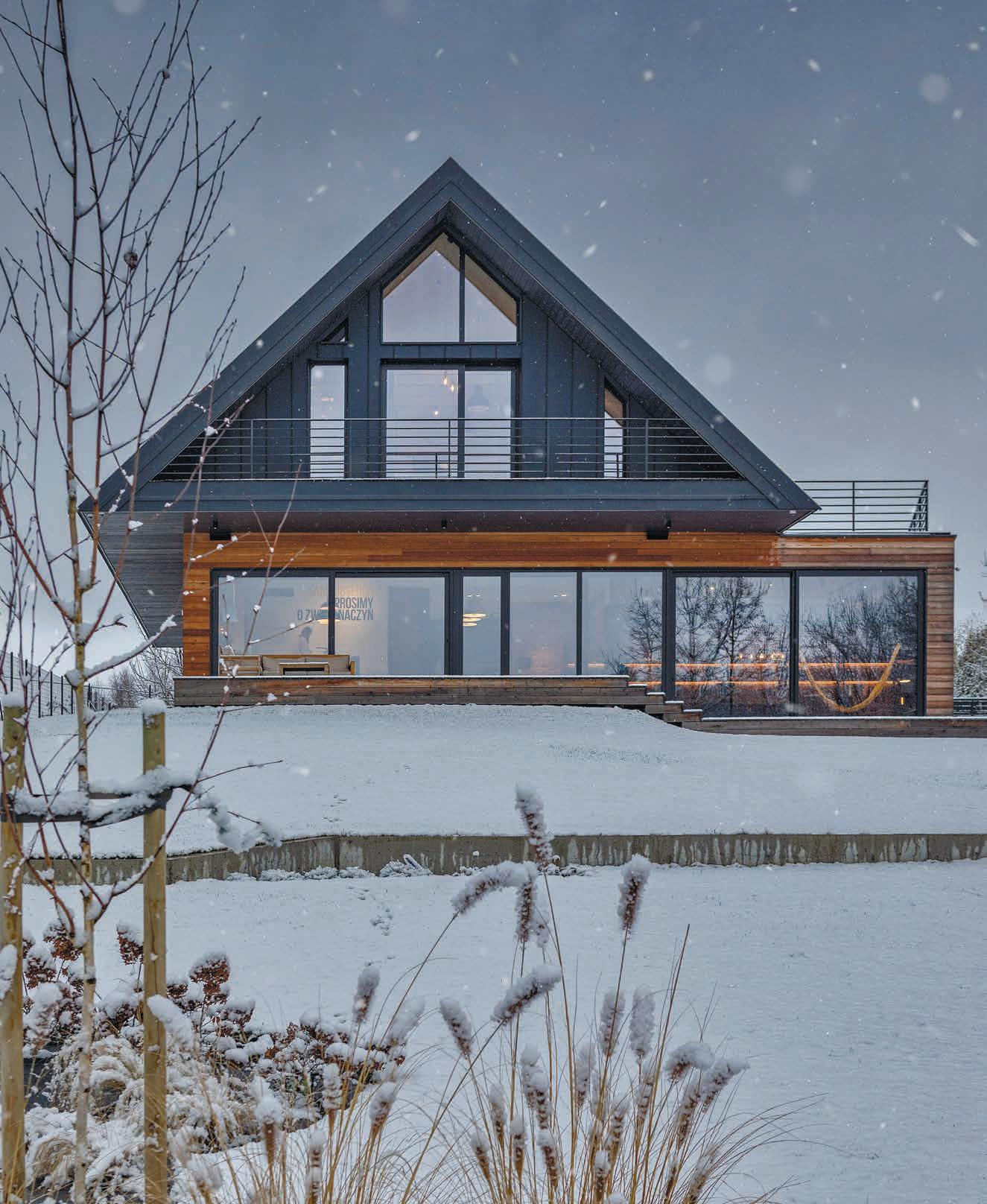
163domiinterier.com / дом и интерьер
FORMUNDER BUREAU
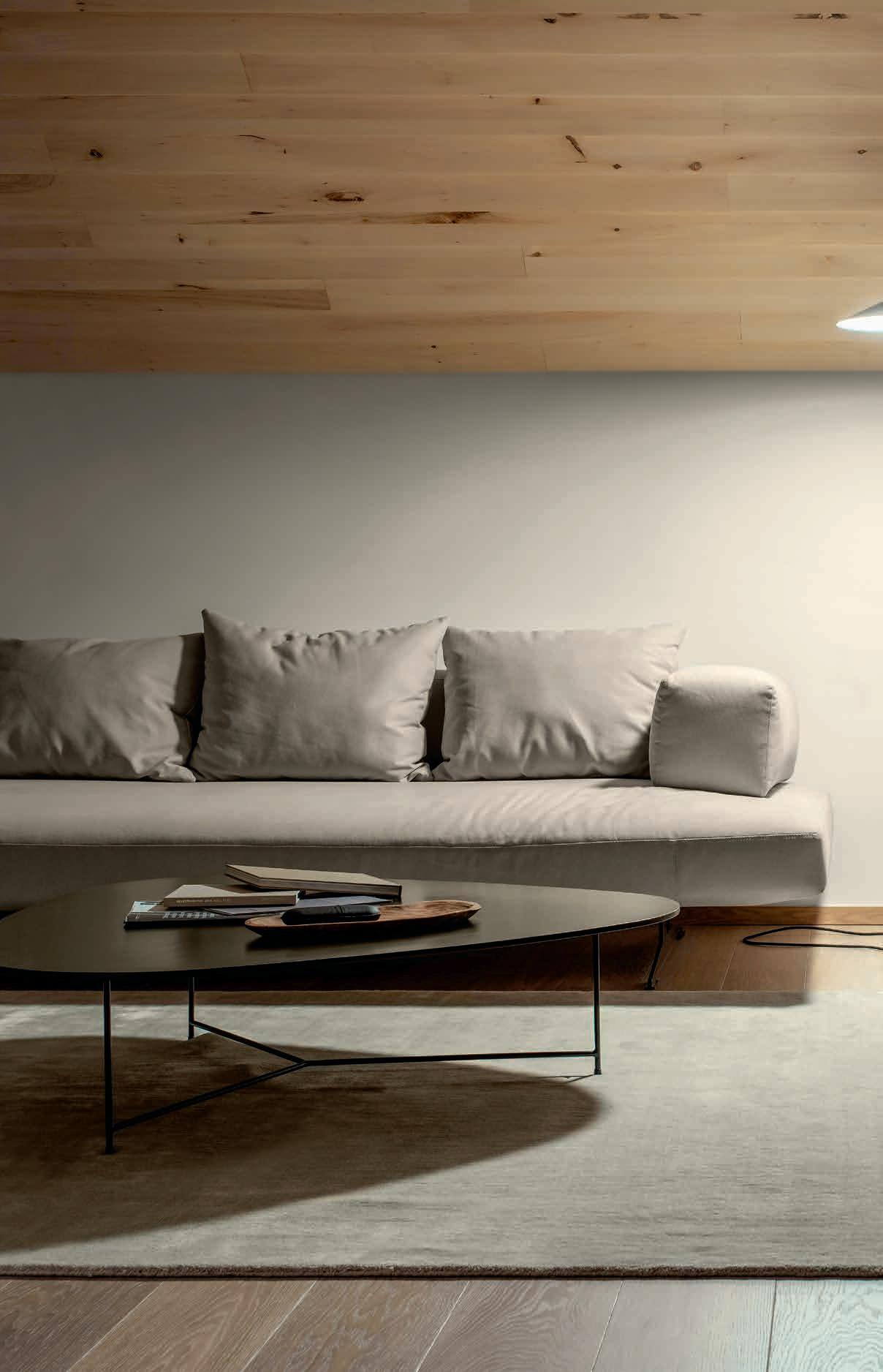
164 Private interior
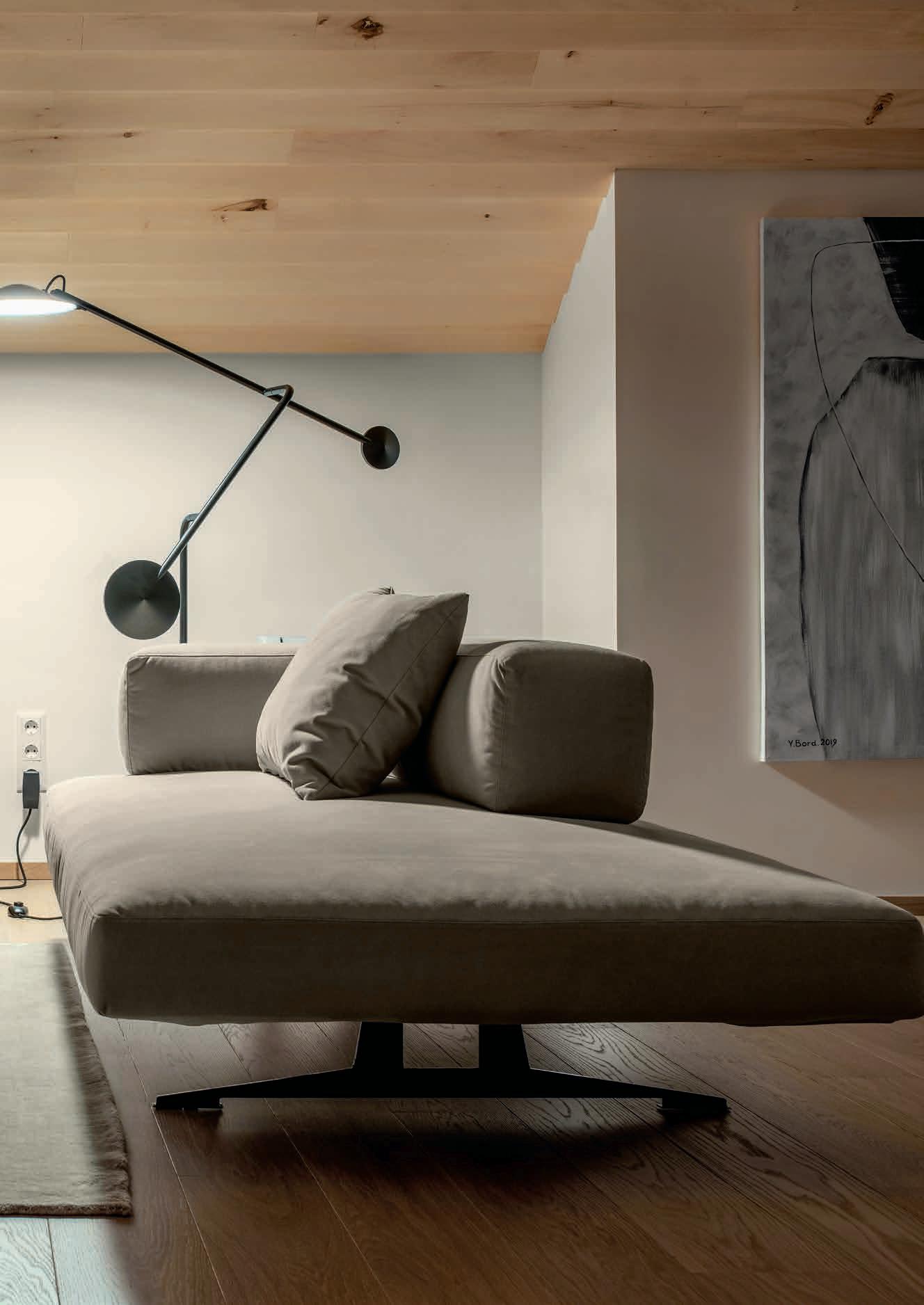
ROOF 165domiinterier.com / дом и интерьер
Studio:
Project author: Victoria Shklyar
Photographer: Andrey Bezuglov
Location: Kyiv, Ukraine
sq.
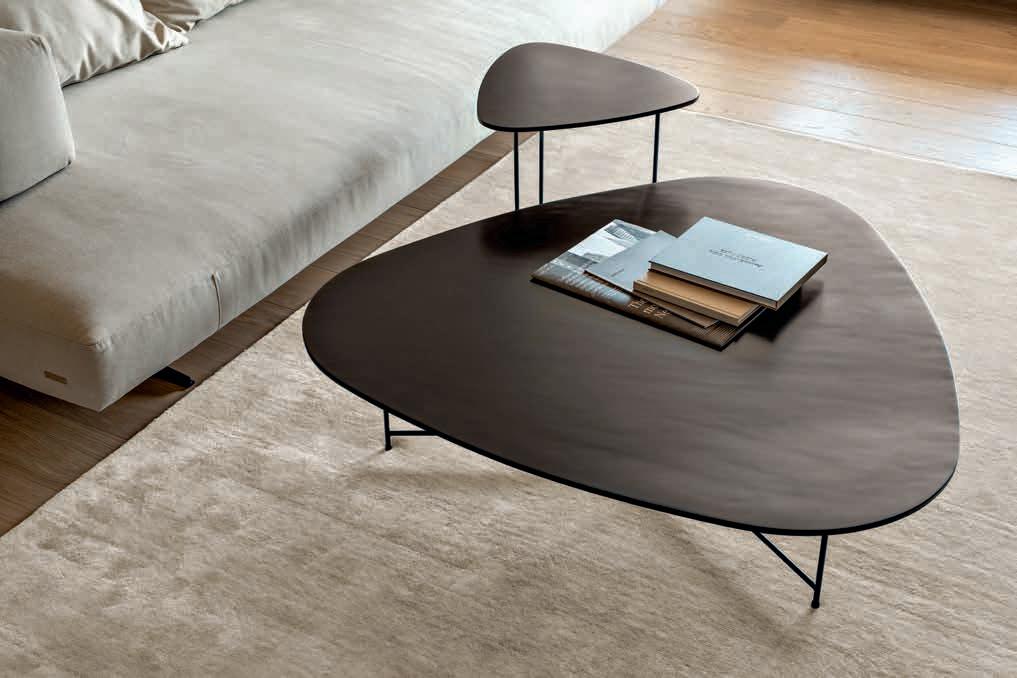
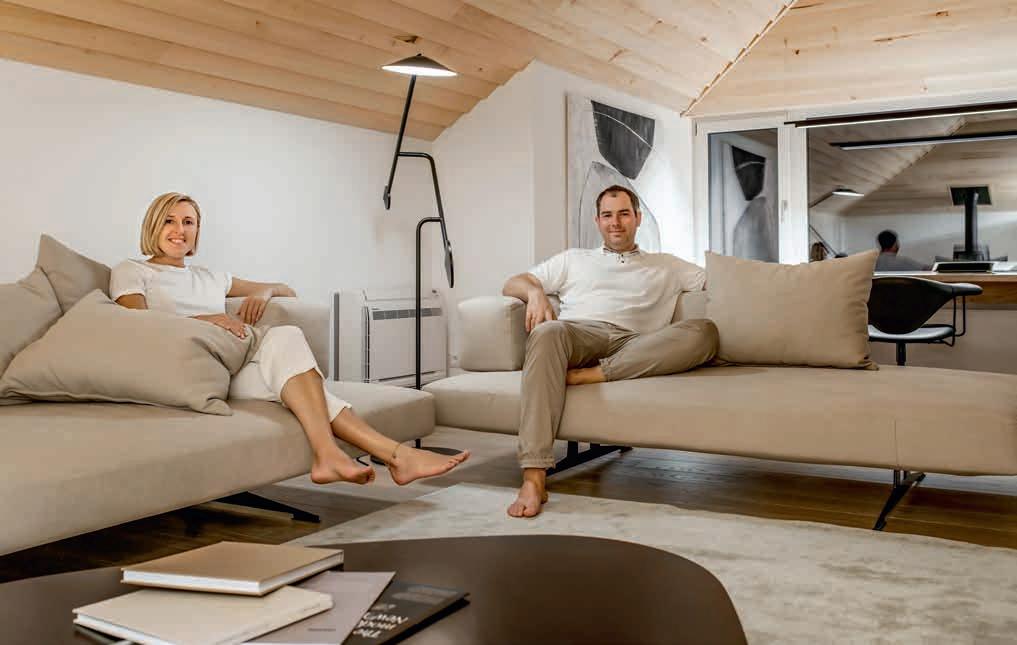
FORM bureau
Year: 2019 Area: 40
m 166 Private interior

167domiinterier.com / дом и интерьер
This project was developed and implemented by Victoria Shklyar for a customer from Kyiv. One of the main features of the object was its small areaonly 40 square meters. m. Another feature that is impossible not to notice is the abundance of wood and wooden textures, from floor to ceiling.
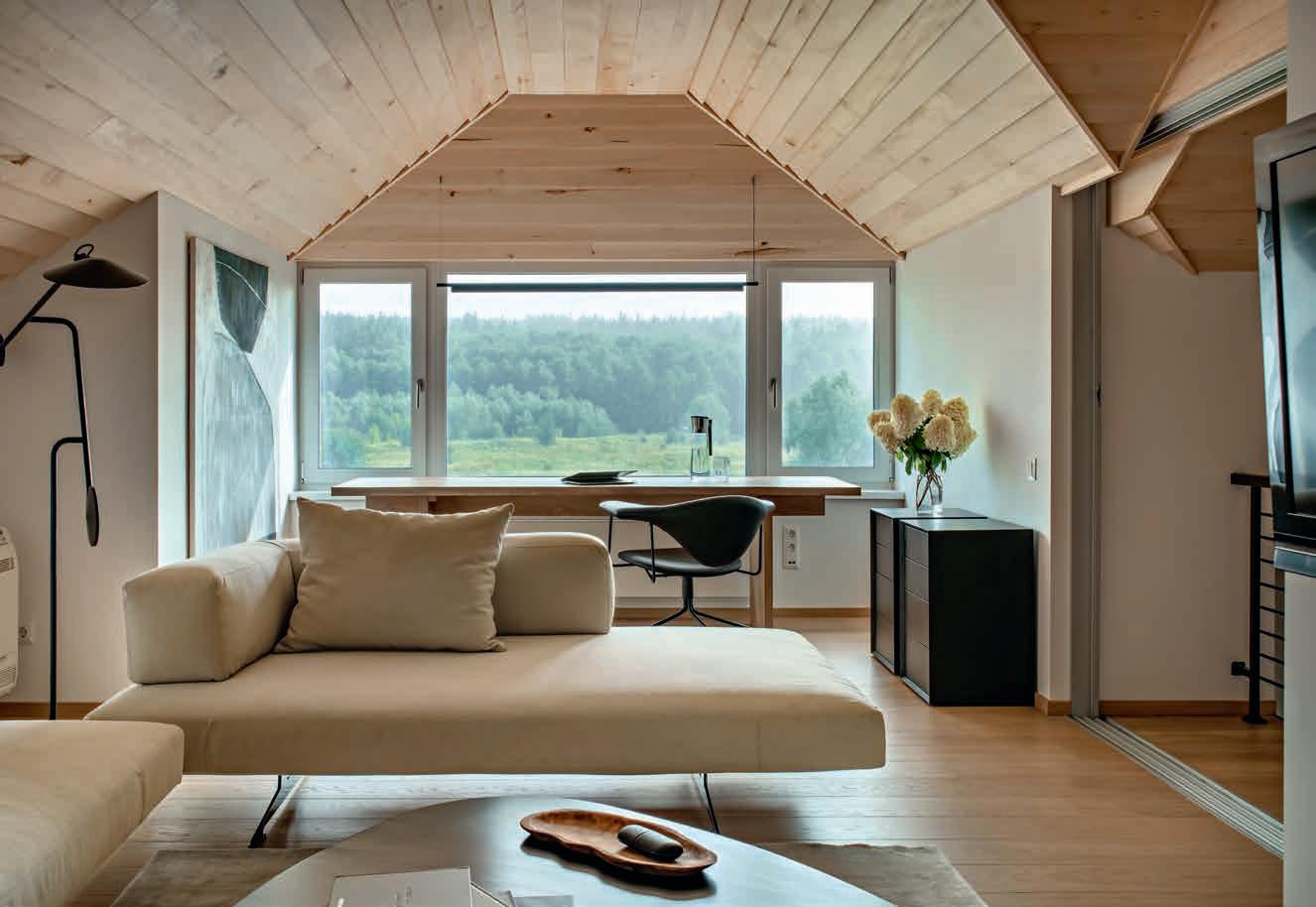
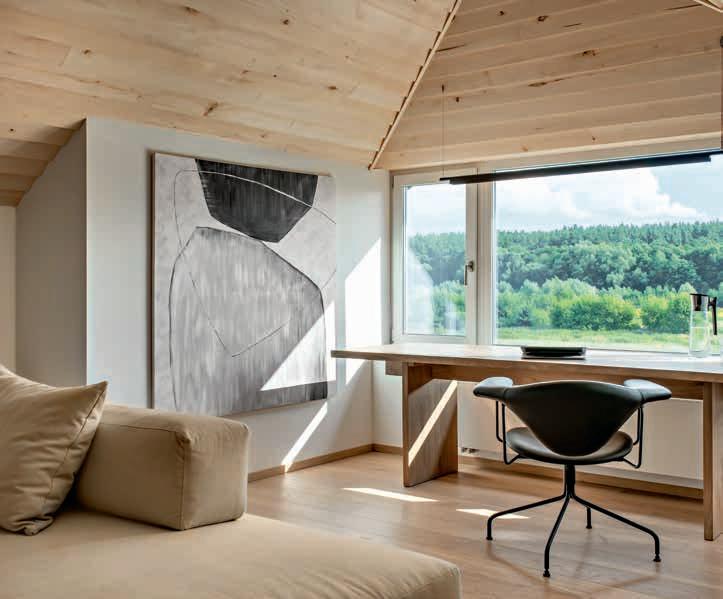
168 Private interior
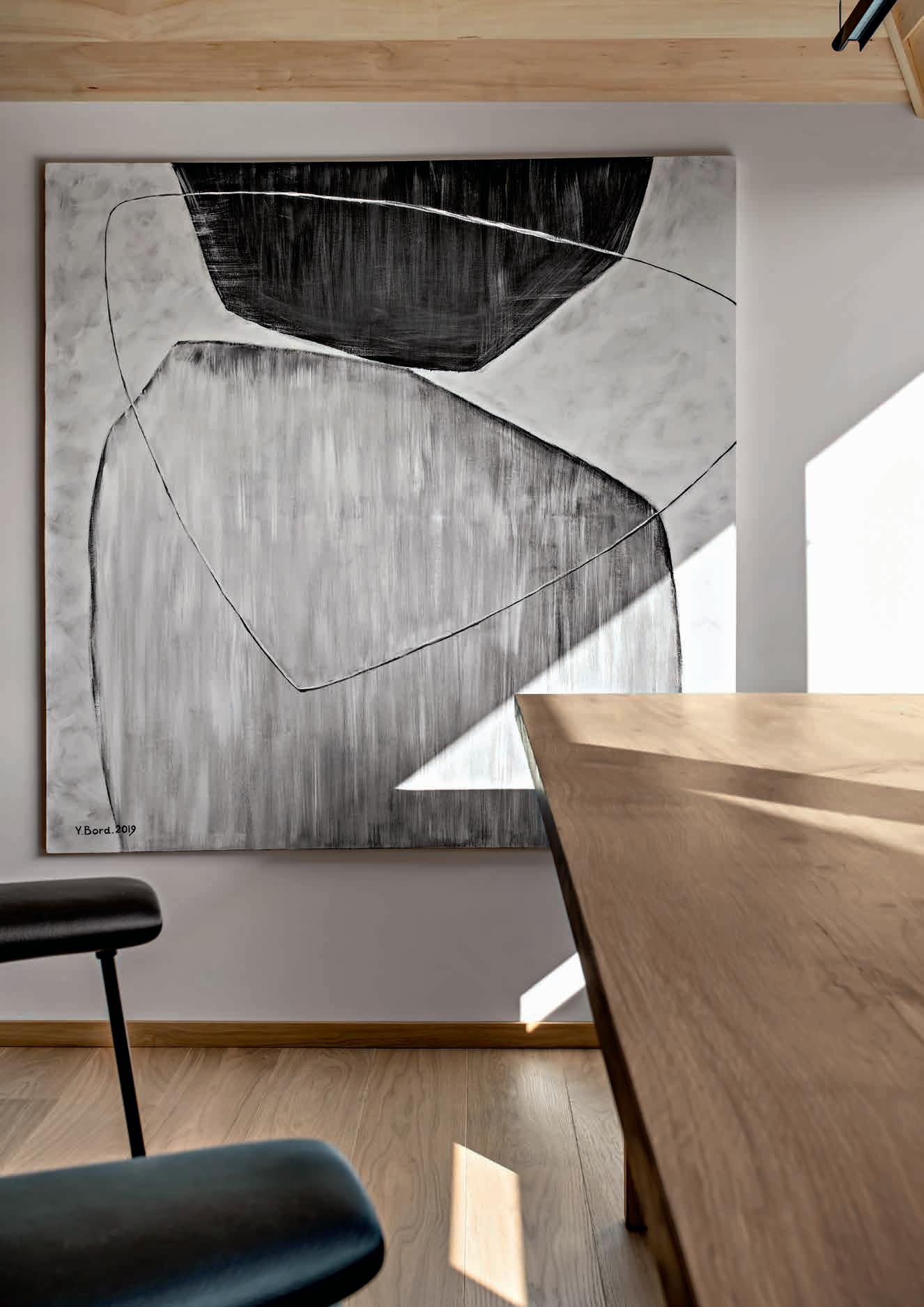
169domiinterier.com / дом и интерьер
ONE OF THE MAIN FEATURES OF THE OBJECT WAS ITS SMALL AREA - ONLY 40 SQUARE METERS.
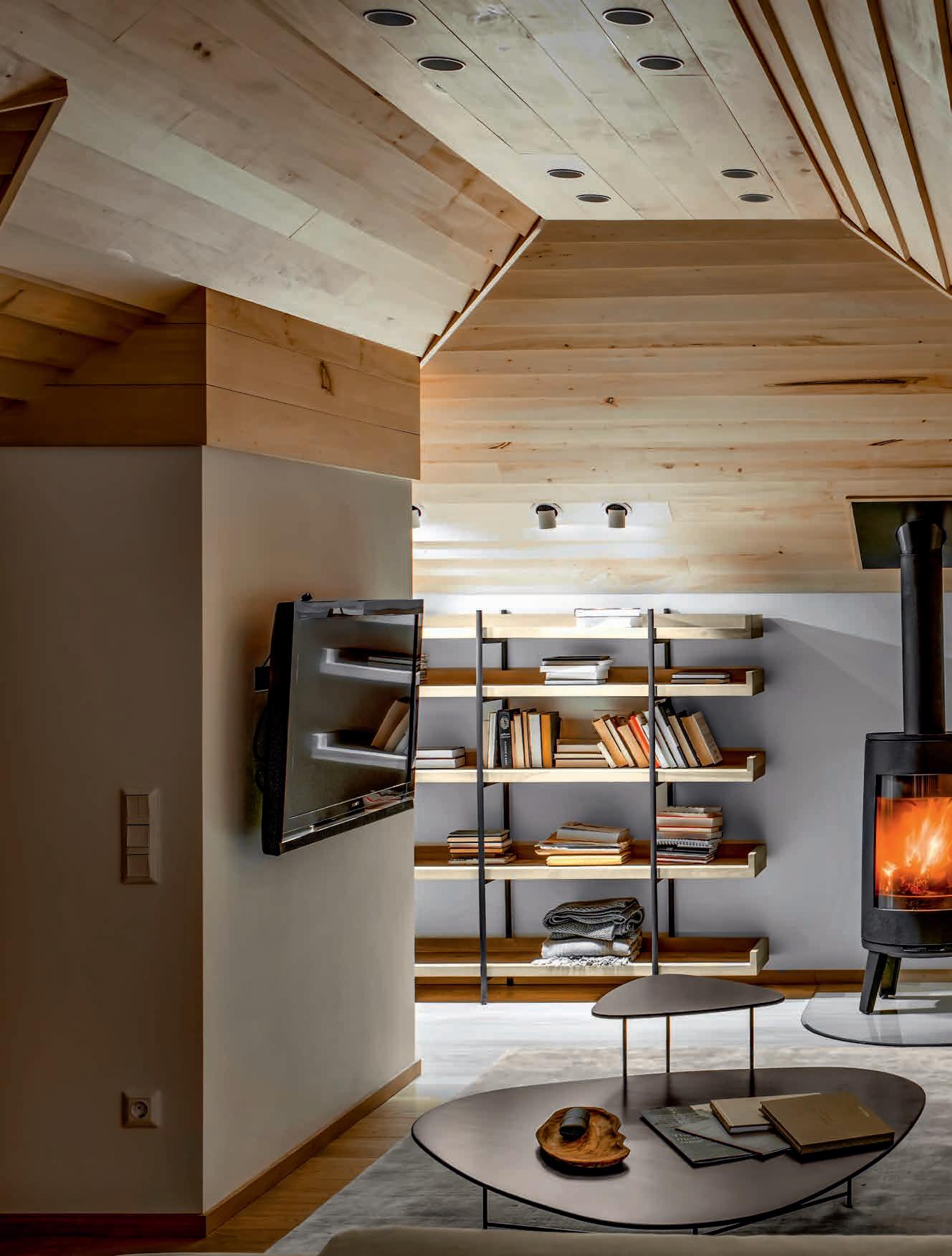
170 Private interior
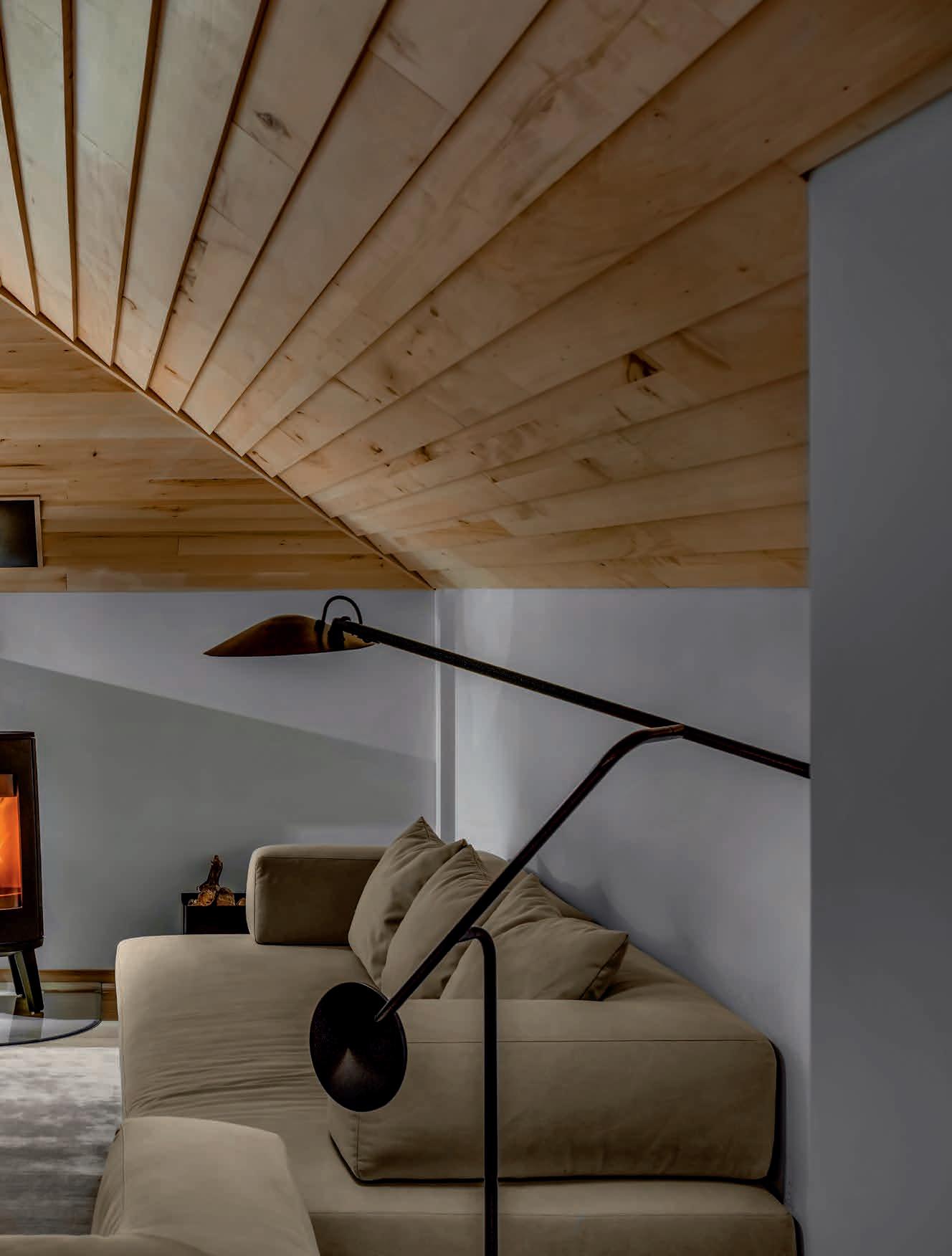
171domiinterier.com / дом и интерьер
AMONG THE INTERIOR DECORATIONS WE CAN SEE ONLY A PAINTING. THE WALLS ARE DECORATED IN NEUTRAL TONES, FURNITURE AND INTERIOR ITEMS IN A MODERN STYLE DON’T TEND TO EMBELLISHMENT, BUT FUNCTIONALLY FILL THE SPACE.
Among the interior decorations we can see only a painting. The walls are decorated in neutral tones, furniture and interior items in a modern style don’t tend to embellishment, but functionally fill the space. A fireplace and a spacious comfortable sofa became the center of the interior. Near the sofa there are two minimalist coffee tables. A bookcase was placed on the other side of the fireplace.
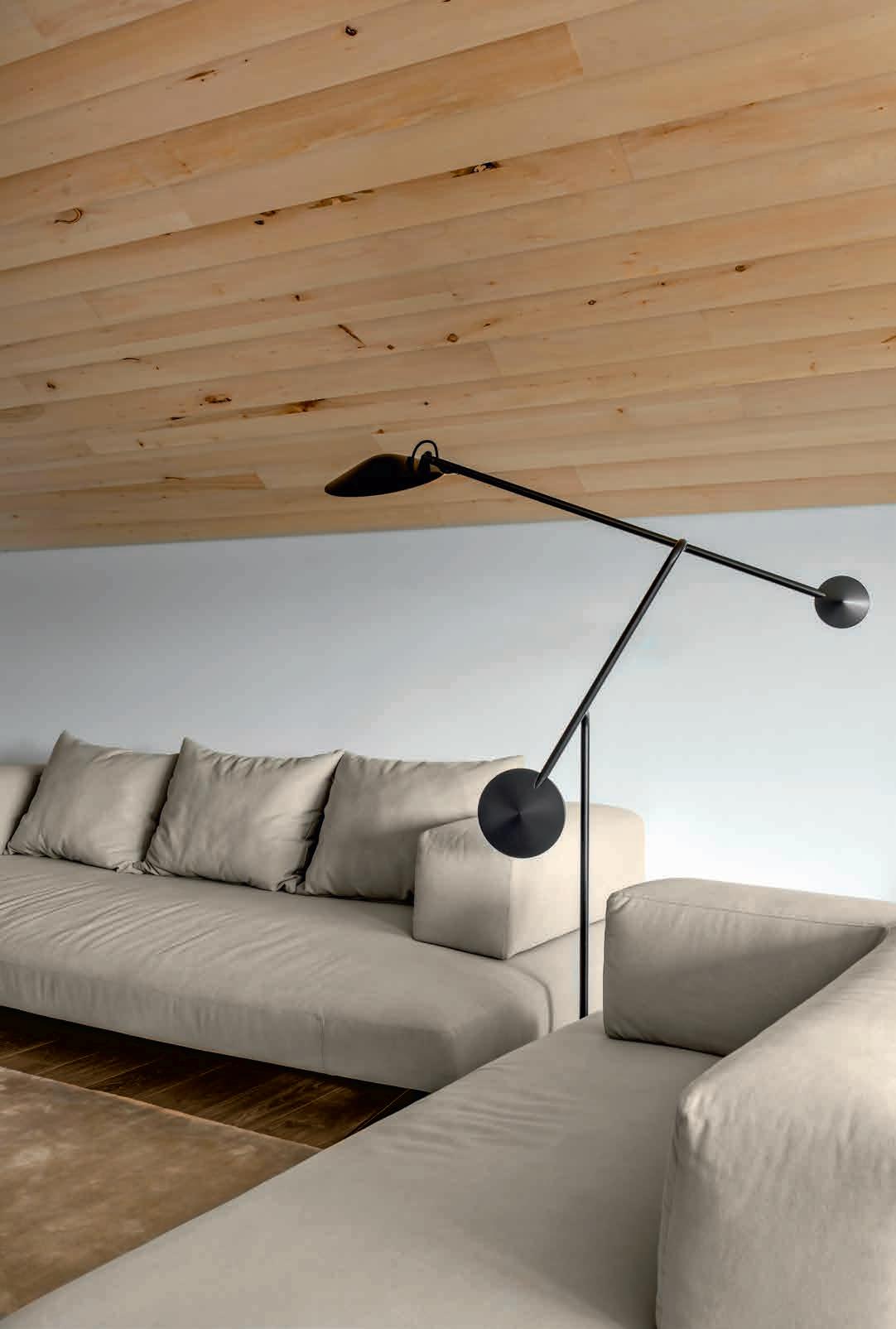
172 Private interior
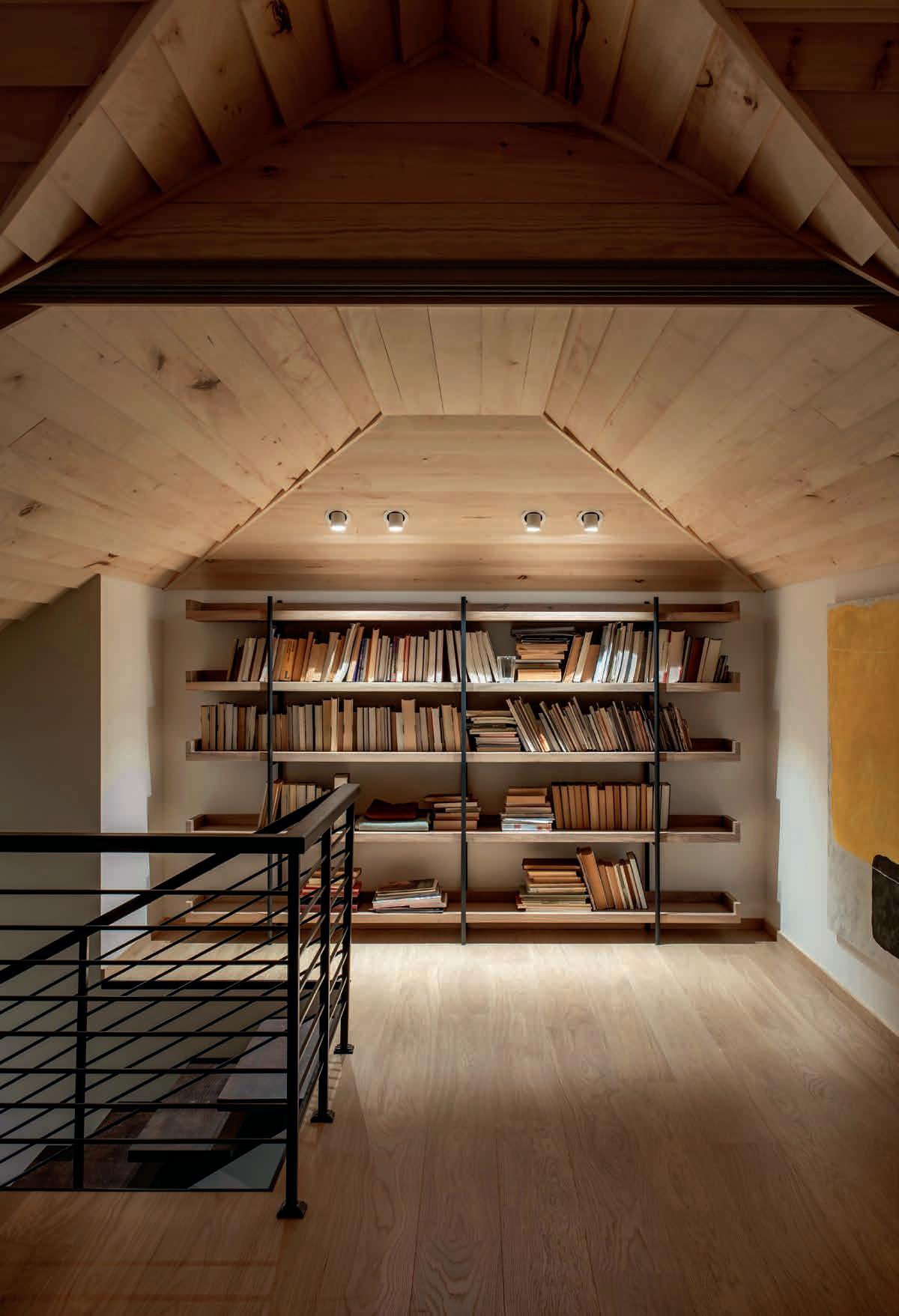
173domiinterier.com / дом и интерьер
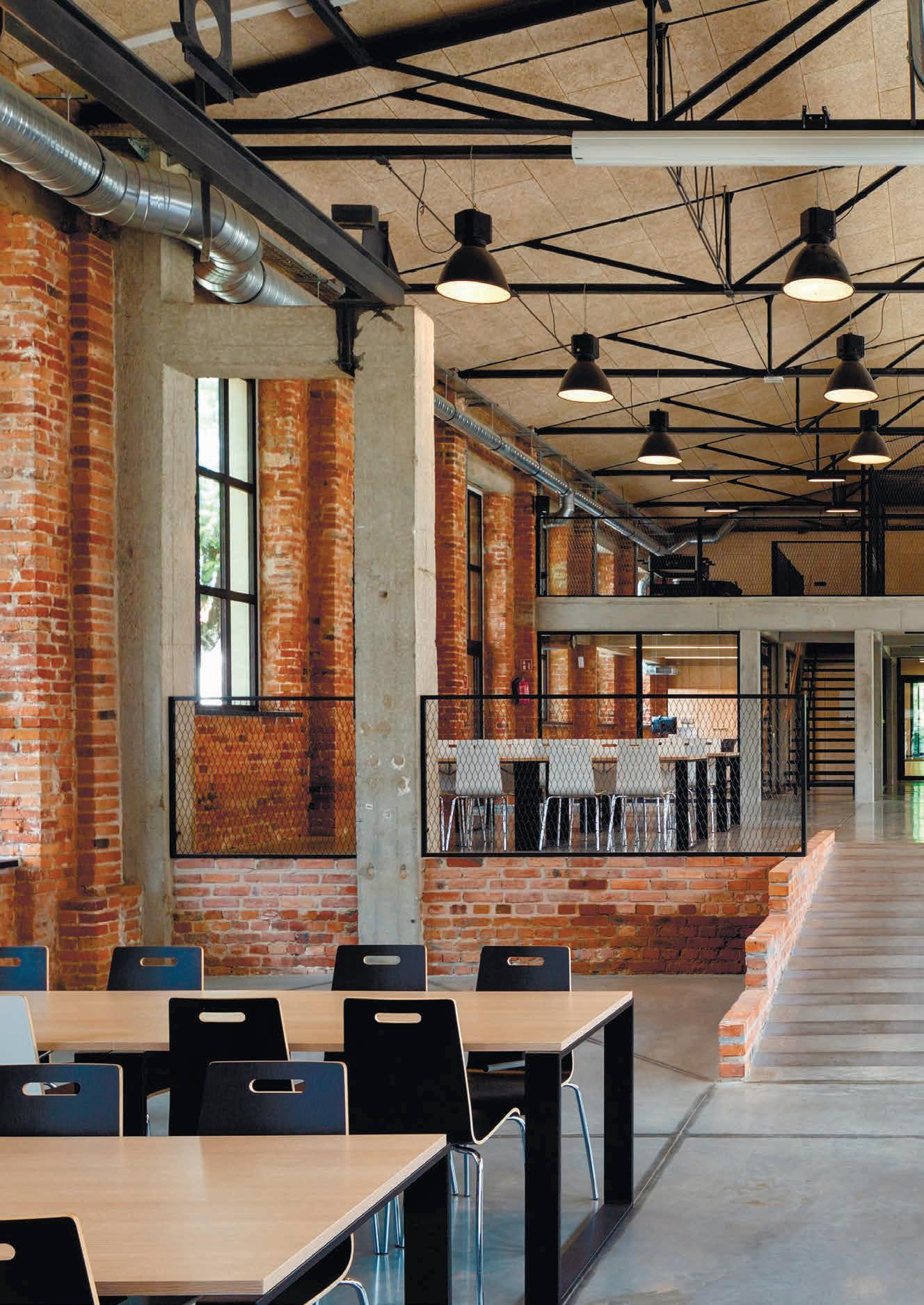
NT GIGAARCHITEKCI ARTUR GARBULA 174 Public interior
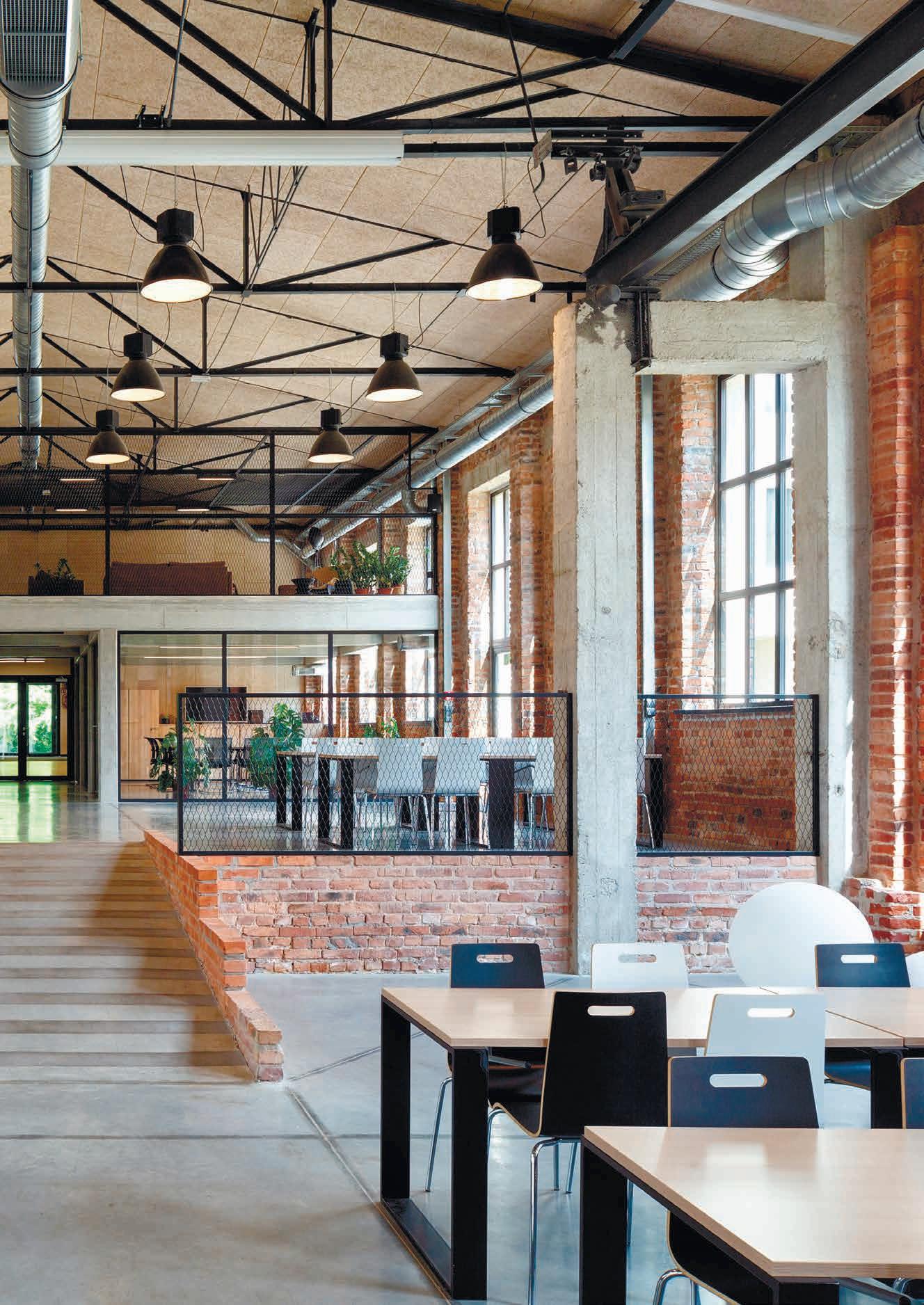
INDUSTRY 175domiinterier.com / дом и интерьер
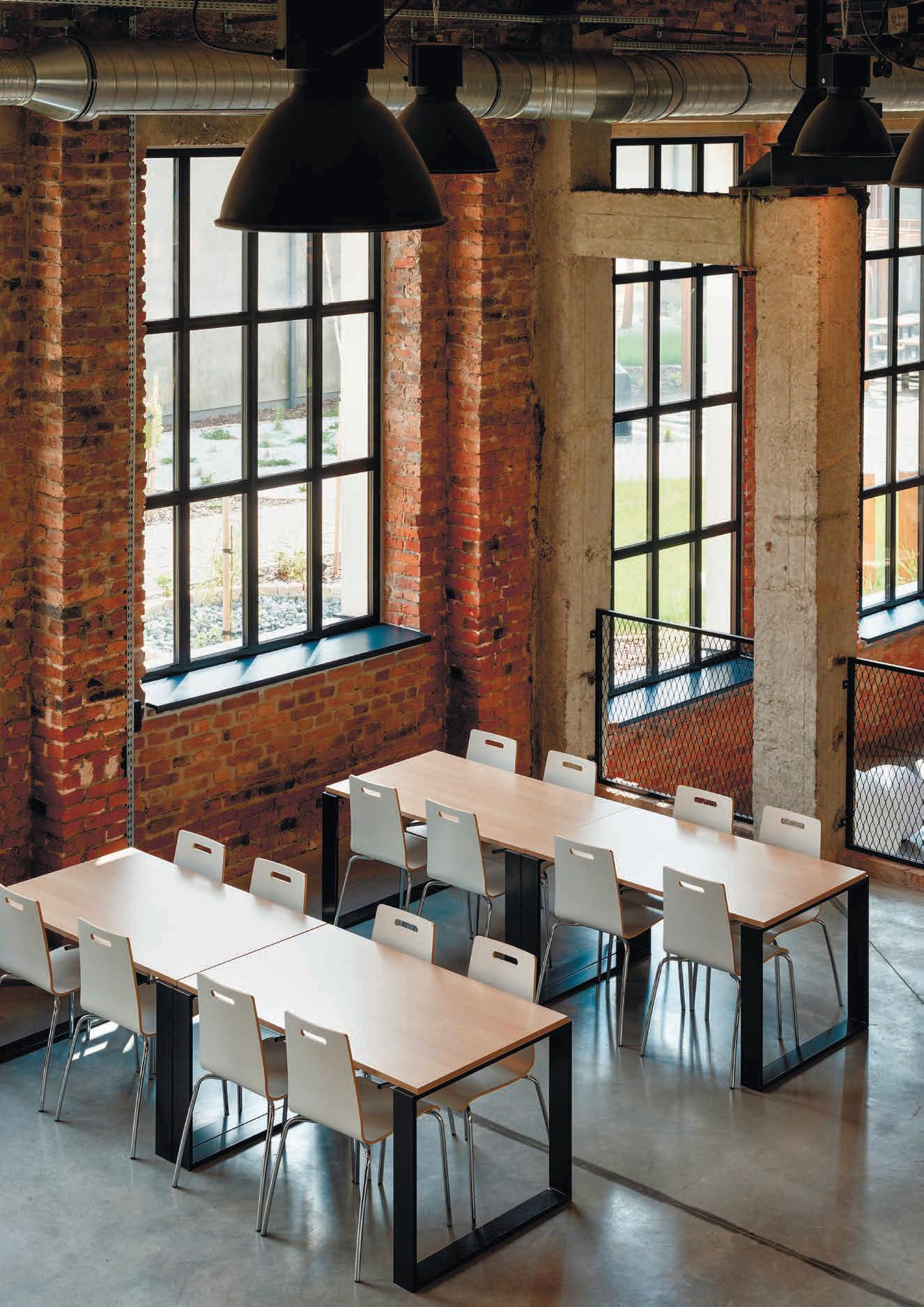
176 Public interior
Project Name: NT Industry Polish Headquarters
Office Name: GIGAARCHITEKCI Artur Garbula
Contact email: biuro@gigaarchitekci.pl
Firm Location: Mikołów, Poland
Completion Year: 2021
Gross Built Area (m2/ ft2): 1474,8 m2
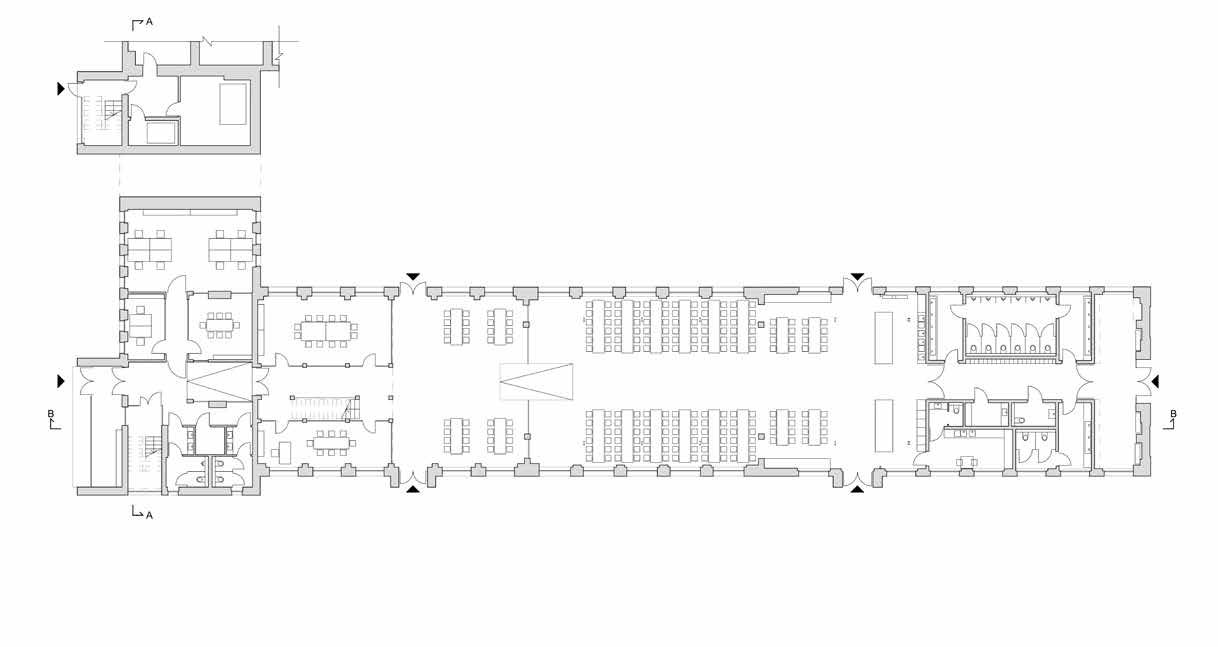
Project Location: Orzesze-Jaśkowice, Poland Program / Use / Building Function: Mixed use –Office building / Canteen / Guardhouse
Lead Architects: Artur Garbula
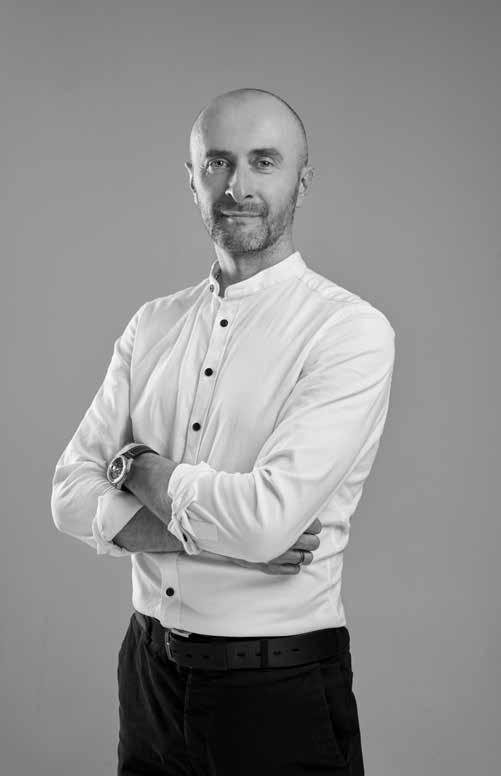
Photo Credits: Tomasz Zakrzewski
The new headquarters of Danish steel design and manufacturing company NT Industry is located in the buildings of a former heavy industry complex built back in 1951 and it was acquired by the current owner in 2003. Hidden in between other industrial buildings and greenery, its redesign compliments the surround ings, thanks to its facade and form.
Design was divided into two separate stages. First stage involved the refurbishment of the gatehouse, while the second stage sought to renovate the dis used office building and adaptive reuse of the ware house, redesigned as a new canteen. A green patio was also created, occupying space in the middle of the complex.
Photographer
gigaarchitekci.pl
Plan-scheme
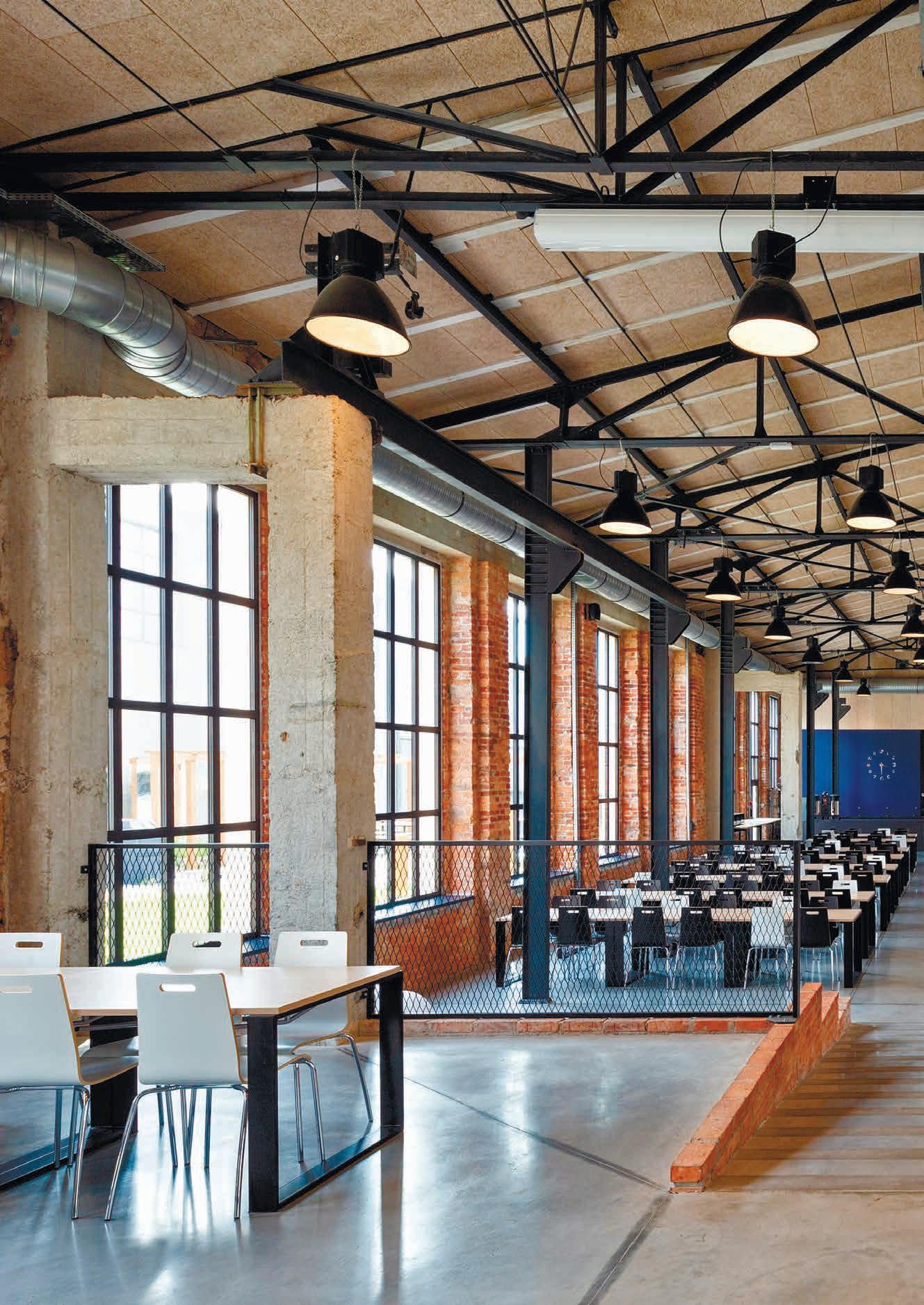
THE MAIN IDEA WAS TO MAINTAIN MATERIAL HONESTY, FIND SIMPLE DESIGN SOLUTIONS AND KEEP AS MUCH OF THE ORIGINAL BUILDINGS STRUCTURES AS POSSIBLE.
178 Public interior
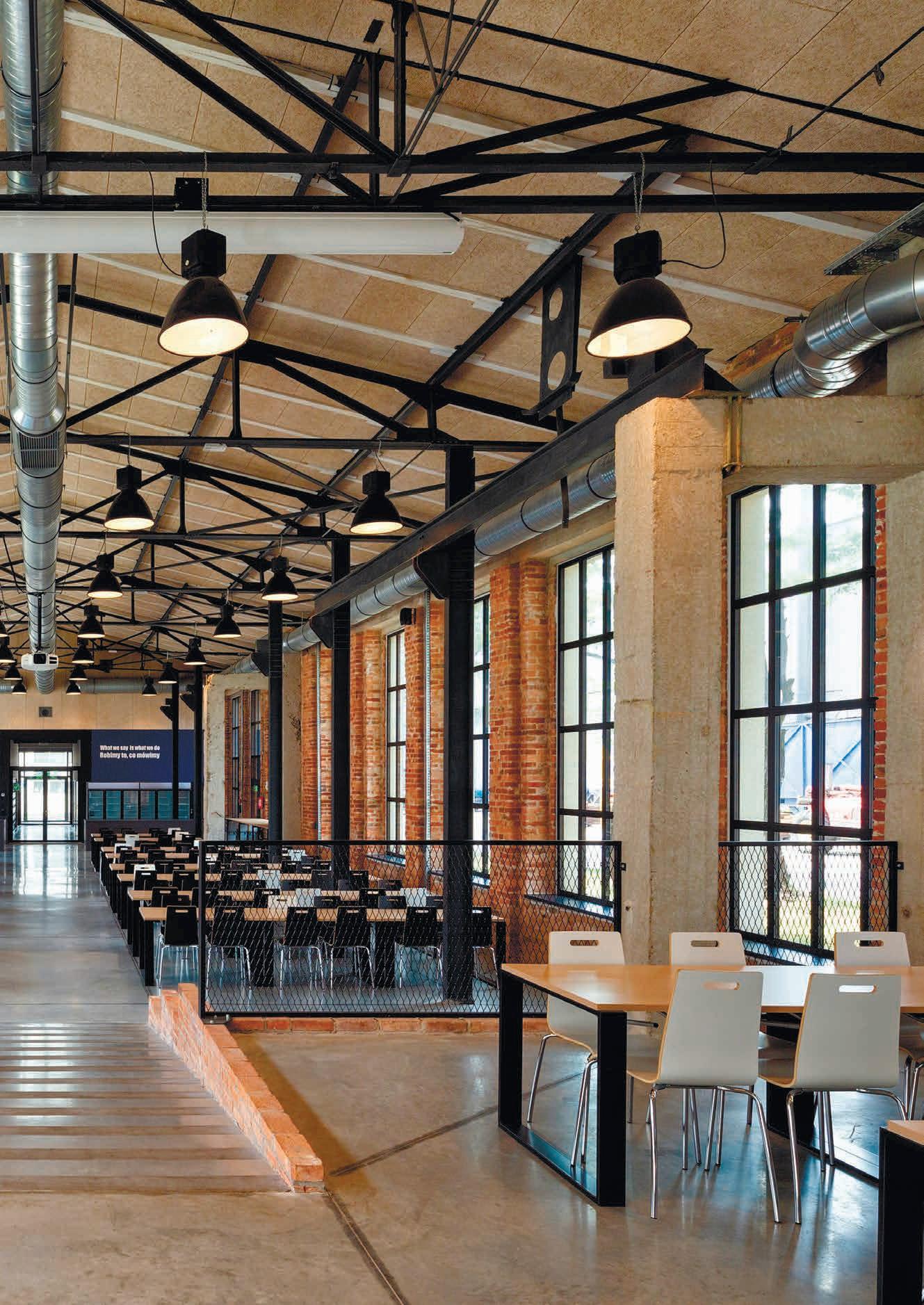
179domiinterier.com / дом и интерьер
The main idea was to maintain material honesty, find simple design solutions and keep as much of the original build ings structures as possible. Brick walls were revealed, existing staircases fin ished with terrazzo got renovated, while the designed corten steel panels used on the facade were made out of unused stock of the company’s steel and was entirely manufactured by the client. Its corten steel facade was made based on an executive project prepared by ar chitects to make essential use of oldstored materials. Therefore, the idea of zero waste was implemented into the design.

The aforementioned gatehouse that was the target of the first stage, encom passes the entrance area of the entire complex and consists of two sections: glazed building for security personnel with waiting room for drivers and a cy cle shelter. Corten steel was also used to mark the company name.
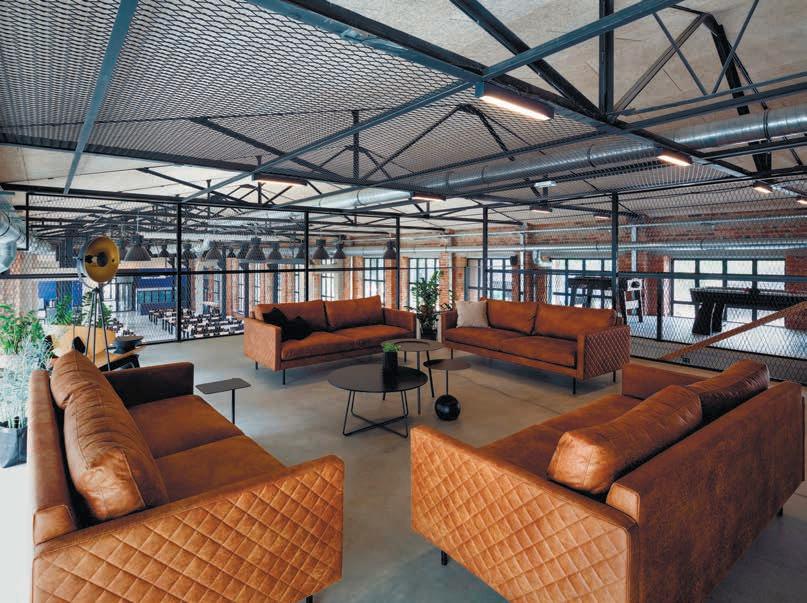
180 Public interior
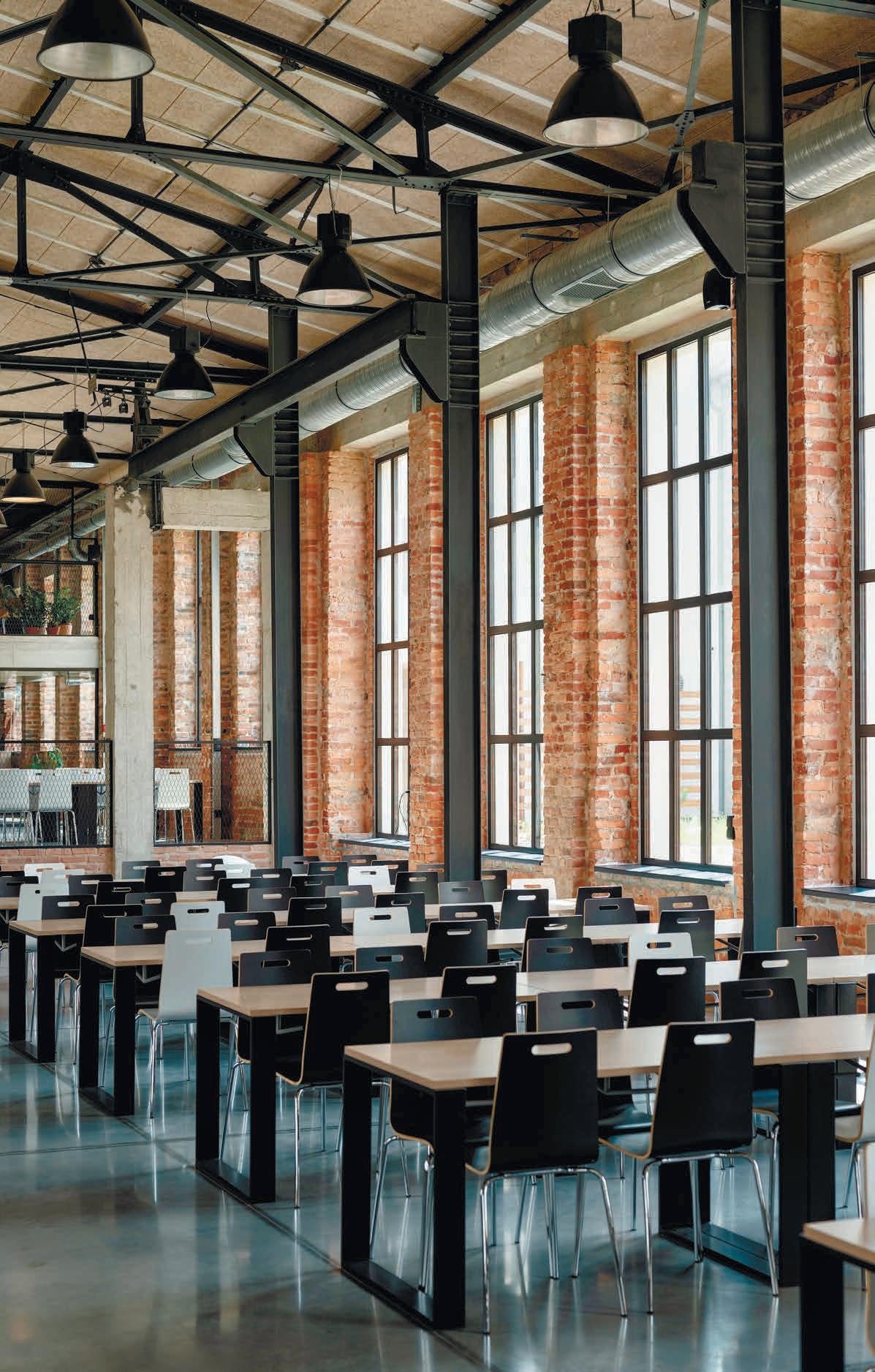
181domiinterier.com / дом и интерьер
Refurbished office building offers over 740m2 of flexible open office space with smaller box offices and conference rooms. Reused staircases were sup plemented by new vestibule. The entrance to the office building is directly in front of the new can teen which is providing space for up to 250 people. New spatial design introduced a recreation area for workers next to the canteen. Existing ramps were used to nullify the difference of levels inside the buildings. Two entrance portals were designed on the north facade with another two on the south ern one providing access to the green patio.
The entrances and the staircases were covered with the corten steel, while the rest of the buildings are kept in neutral white and gray colors. Layout of the windows was kept true to its original form. Walls and roofs were thermomodernizated.
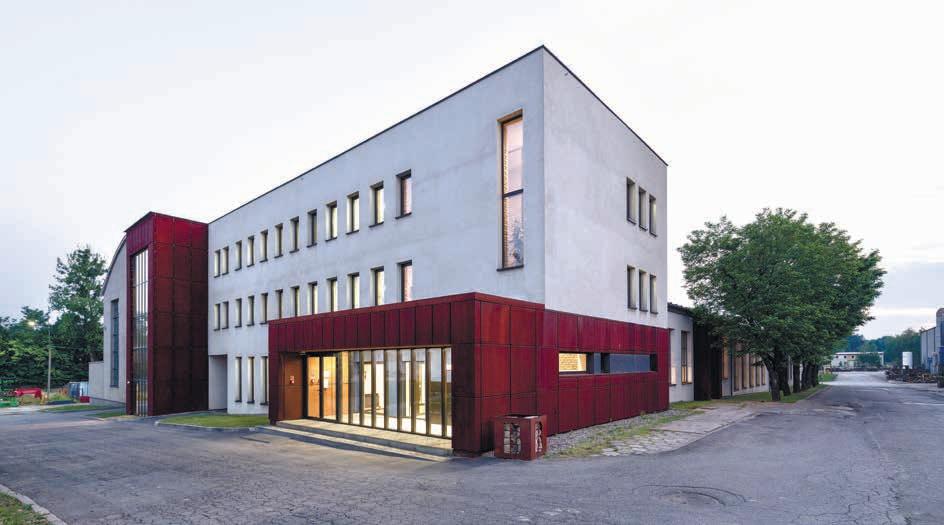
Interiors are designed in loft style, with exposed brick, concrete and terrazzo coupled with new elements with black finish. Wall sepa rating the canteen from the office building and all ceilings were covered with acoustic panels made out of natural materials. Duc twork and engineering details were exposed. Furniture is kept mini malistic to complement the style. Refurbishment will be continued in next stages.
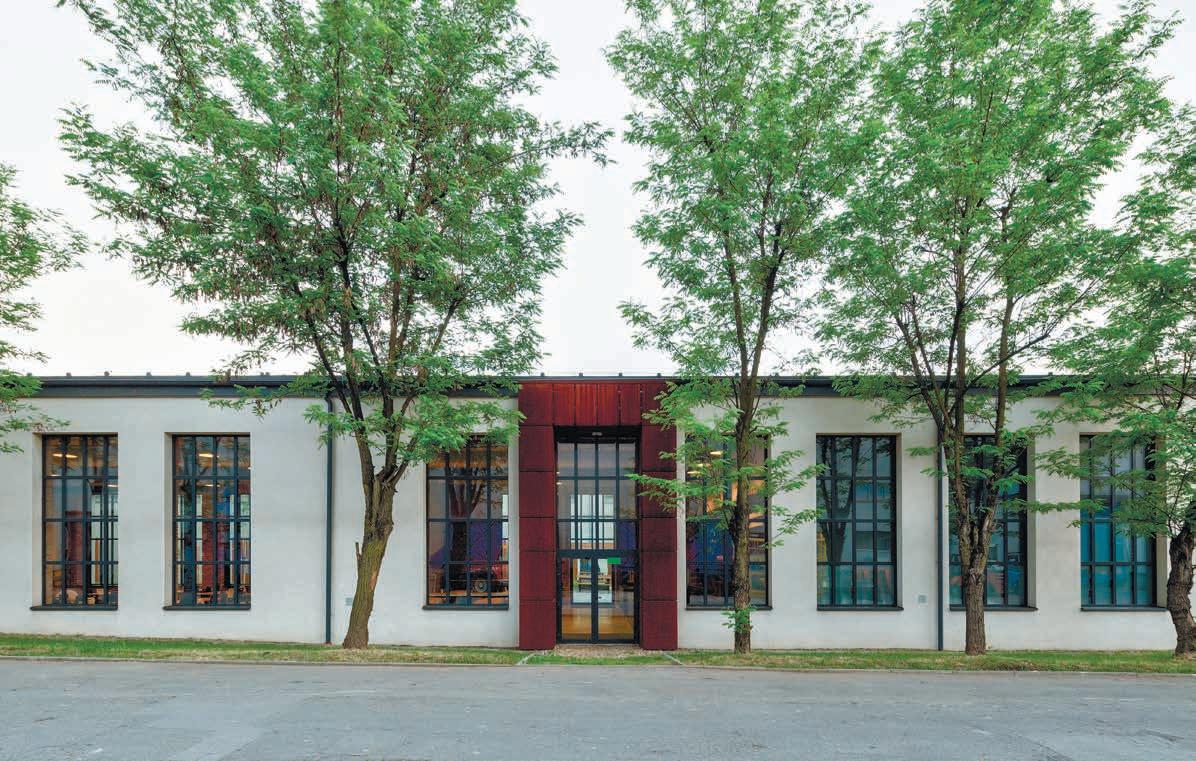
182 Public interior
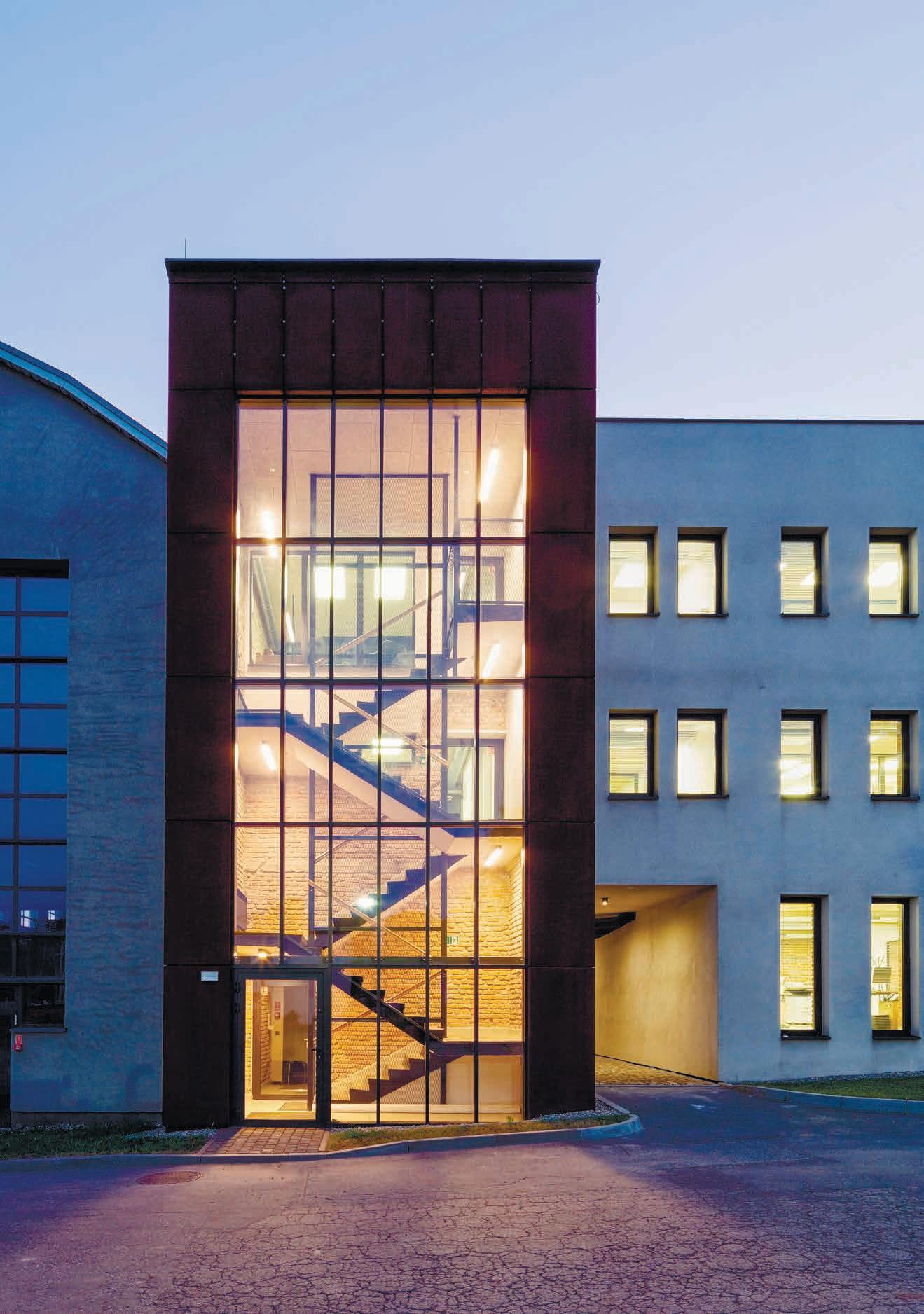
183domiinterier.com / дом и интерьер
WOODSUN
Exquisite furniture made of natural wood to preserve every unique moment for those who value comfort in rest and consciousness in consumption.
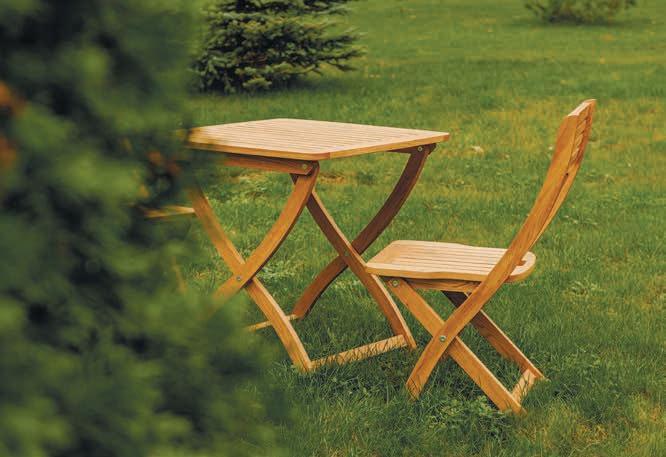
WoodSun furniture sets are ideal for family dinners, business meetings and warm rest in a friendly company. Thanks to their modern design and functionality, they harmonize the street space, adding coziness and comfort to it.
Woodsun is the best solution for the garden, pool area or terrace of a private house and for equipping luxury resorts, hotels and restaurants to provide the perfect atmosphere of prestige.
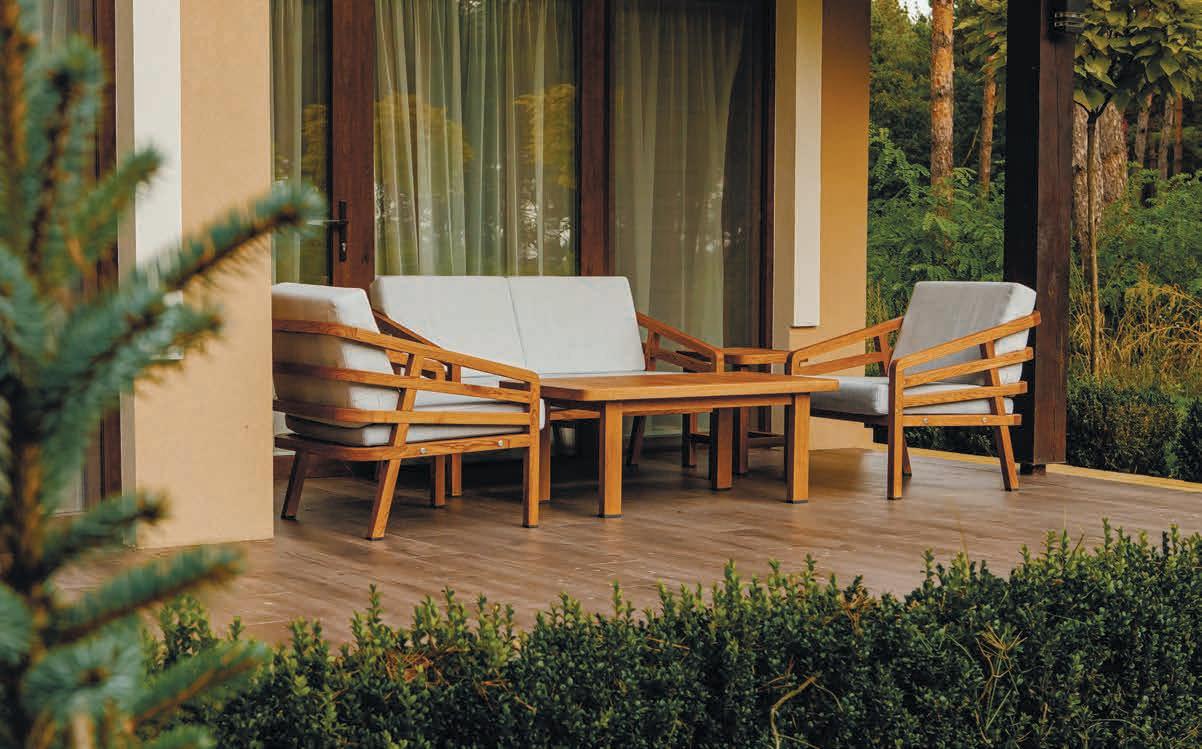

We offer more than 30 shades of color that will satisfy the most demanding aesthete and will suit any interior. The Woodsun client gets a wide space for imagination in the palette, variety of materials, types of textiles and coverings.
In the production of soft parts of furniture and mattresses for deckchairs, special street fabric produced by the American company «Sunbrella» is used, as well as European brands: «Zinc Textile», «Kirkbydesing», «ROMO», «CASAMANCE».
184 brand


WOODSUN IS A UKRAINIAN BRAND OF OUTDOOR FURNITURE MADE OF MASSIVE WOOD FOR THOSE WHO APPRECIATE COMFORT IN RECREATION AND CONSCIOUSNESS IN CONSUMPTION. Info@woodsun.com.ua Ukraine, Kyiv +38 (098) 356-56-56 woodsun.com.ua
VARMORA
In Varmora porcelain stoneware, two dif ferent cultures and two different worlds merge. The best European production tech nologies and high Indian craftsmanship met in a unique place where raw materials for the production of ceramics have been mined for centuries - in the Indian town of Morbi.
Varmora is an Indian family owned porcelain tile manufacturer. It all started back in 1981 with a small production of ceramic tiles, which are used as the main roofing material in most regions of India. Due to the unique natural resources of this area, Morbi is considered a center for the production of ceramic tiles; many large and small manufac turing enterprises operate here. Varmora was once among them, before the company’s founder Raman Varmor traveled to Europe.
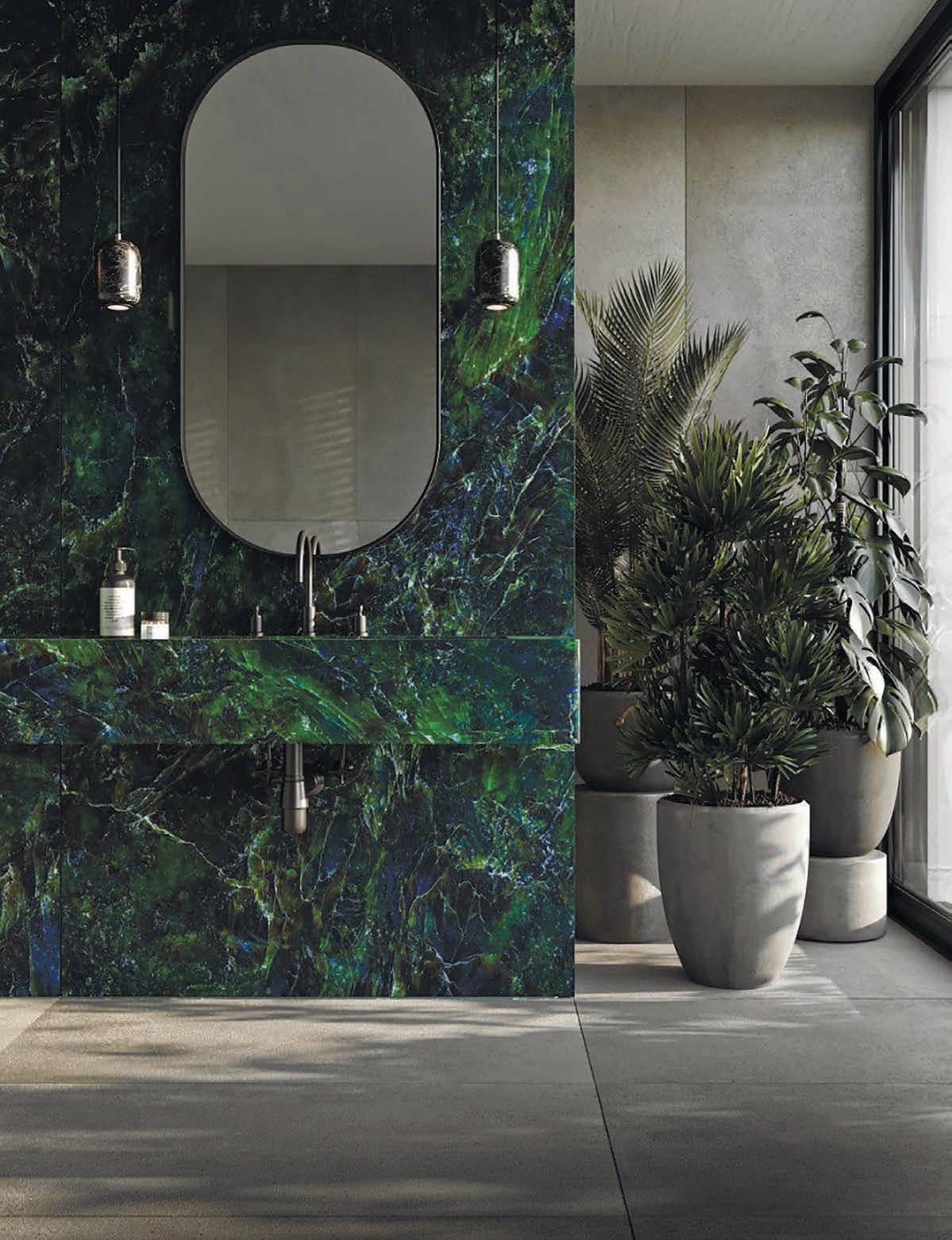
PORCELAIN STONEWARE FROM MORBI, A CENTER FOR THE EXTRACTION OF RAW MATERIALS FOR THE PRODUCTION OF CERAMICS, IS CREATED USING THE BEST EUROPEAN TECHNOLOGIES.
186 brand
In Europe, Raman got acquainted with the intricacies of porcelain stoneware production and acquired the best European equipment. After that, the Var mor family were among the first in the country to open their own factory for the production of porcelain stoneware. The plant for the production of ce ramic tiles Raman donated to the needy.
Now Varmora has nine large factories where ceramic plates of various for mats are produced, including non-standard ones: 60x60 cm and large format - 240x120 and 160x320 cm. Thus, the company became India’s leader in the ex port of materials.
India has many deposits of precious and semi-precious stones, which serves as an inexhaustible source of inspiration for Varmora designers. In search of new images, the design department of the company travels to Rajasthan. In this state there is a deposit of a unique green marble, bright, saturated, with a unique color and texture. Here and in other regions of India, where there are deposits of stones, the most attractive marble slabs are selected.
Varmora products have passed the full Euro pean ISO certification, are manufactured on modern Italian equipment Sacmi and System. Advanced technologies make the material re sistant to abrasion and aggressive external factors, even with a small thickness. A variety of finishes are created using glazes from the Spanish manufacturer Vidres.
Varmora creates affordable products to make even more homes around the world a little happier by surrounding themselves with qual ity materials made with love and respect for nature and people.
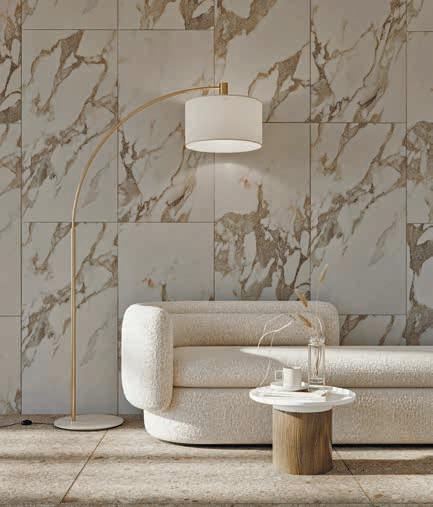
Get acquainted with Varmora products at the All-Ukrainian annual competition “Interior of the Year” 2021.
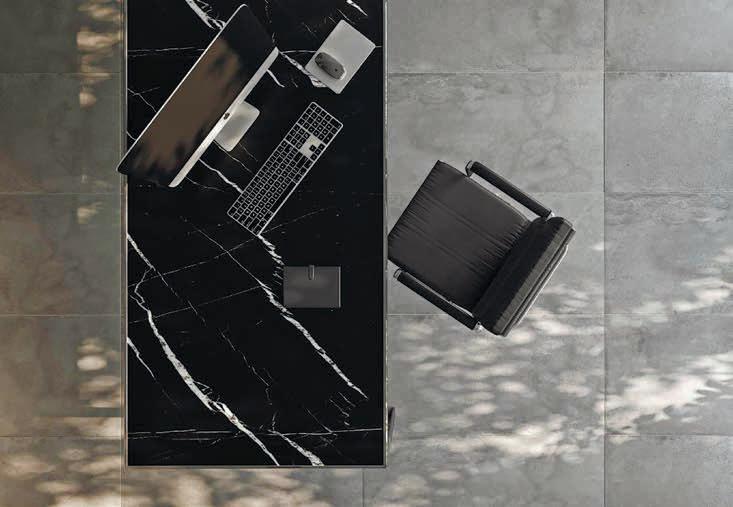
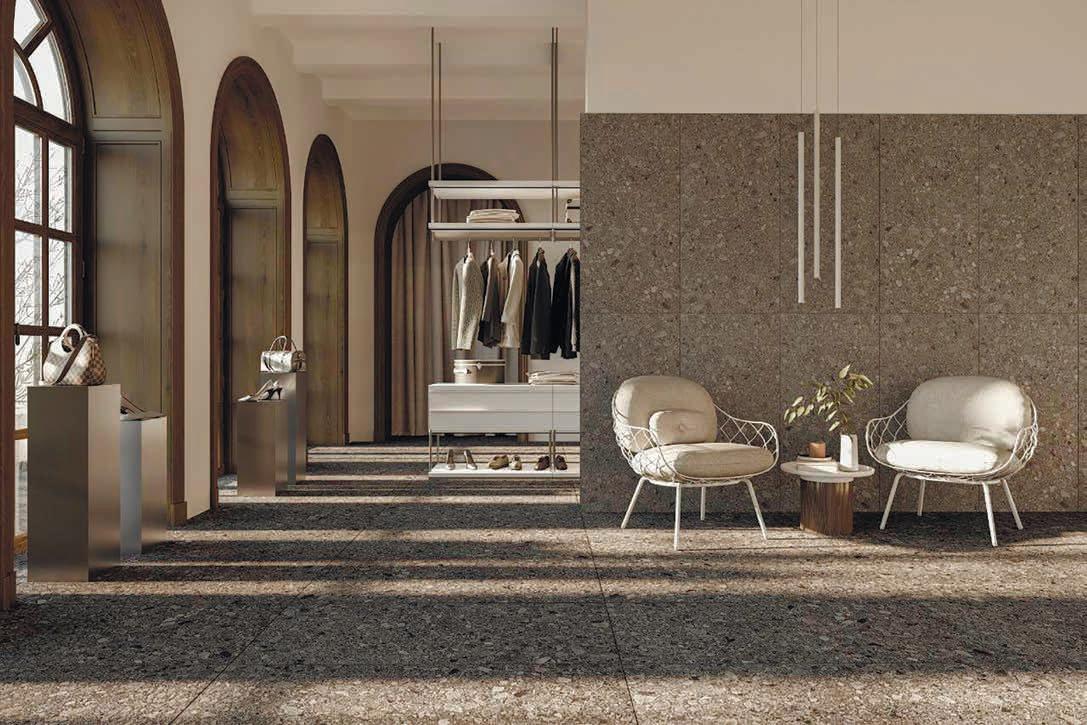
187domiinterier.com / дом и интерьер
TAURIS HOUSE
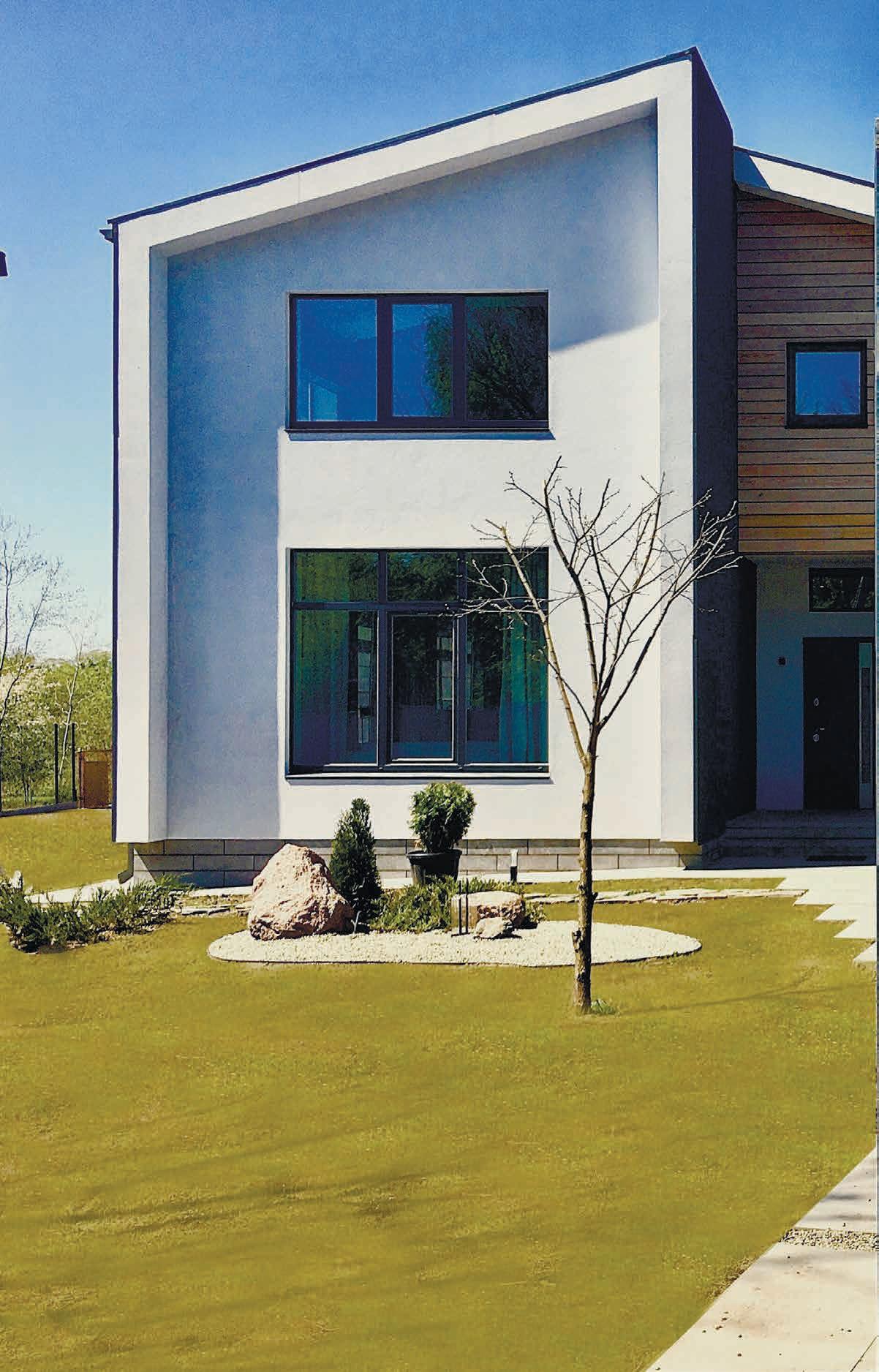
GROUP
GORN
188 Private interior
Almost every one of our motivational texts is about getting satisfaction from the work done and under standing our client, his aesthetics, tastes and needs, all of which we successfully harmonize and embody in his living or commercial space....
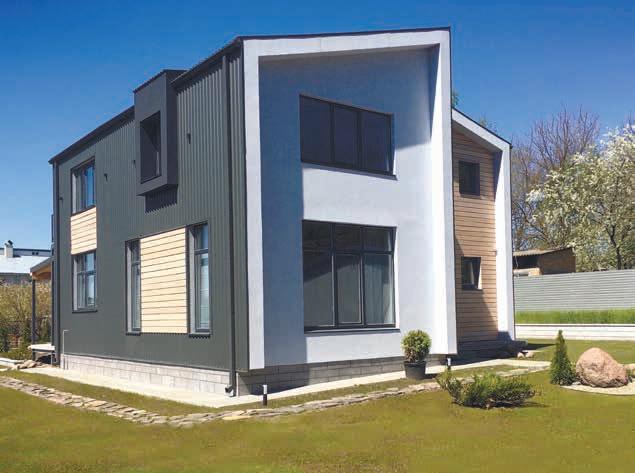
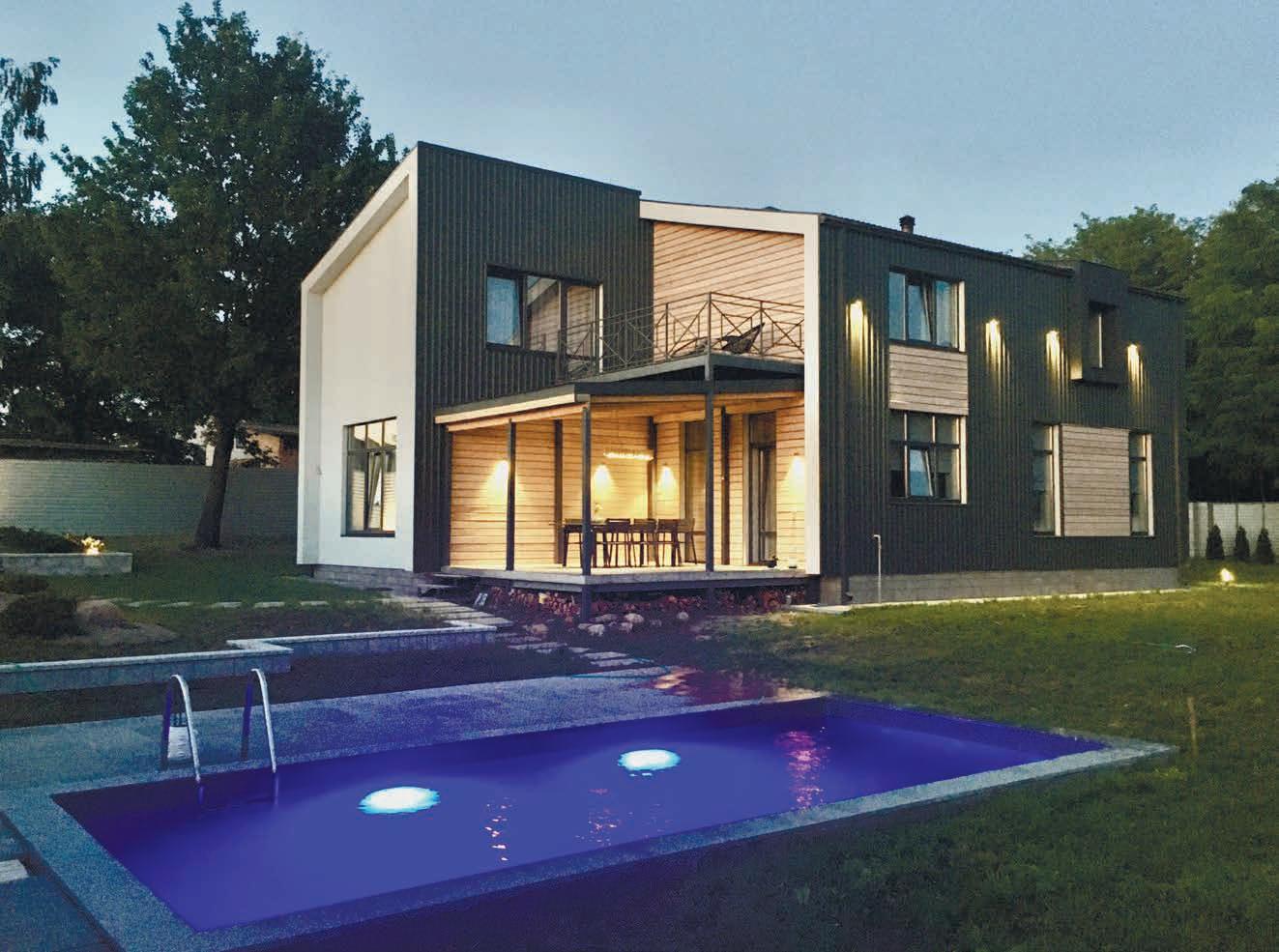
I remember very well the late nineties and zeros, when the first trips abroad inspired many of our
wealthy clients to copy the standards of hotel rooms of five-star hotels, necessarily classic, necessarily luxurious... wider imaginations captured the images of palazzo, chateau and even majestic of castles But the principles of Bauhaus, the images of Wright or Mies van der Rohe were of almost no interest to the wealthy at that time, because those im ages could not be the embodiment of wealth and power.
Gorn
Group - Igor
Redkin, Vitalii Lipko
Object: Tauris House art residence Construction: 2021 Designer: Gorn Group Architectural Bureau
Therefore, our projects of those times, which were actu ally built, were often a reflection of that worldview... But for me, every time it was an internal breakdown and a struggle for the ability to build a house according to my worldview...
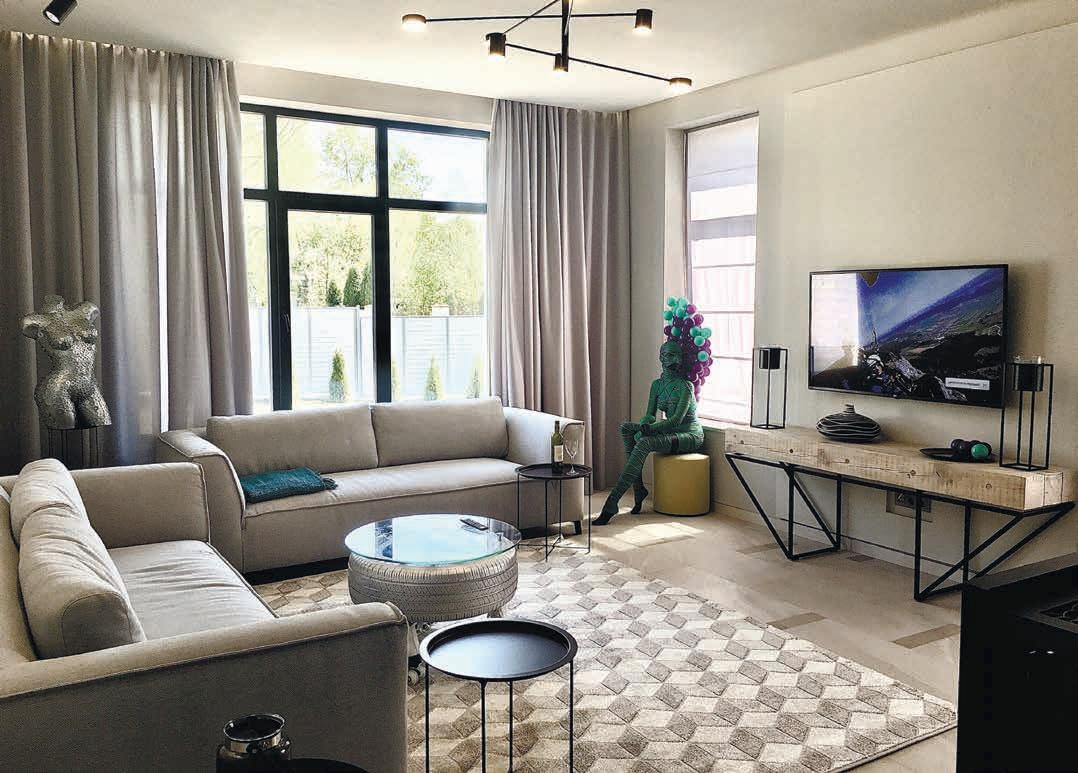
At first, it was a “paper” architecture, which was not con sidered by the customers, and all those drawings on paper
waited for their time. I myself became my own customer, sometimes not very convenient and compromising. But I decided to design and build a house that I thought was perfect, at least perfect for me. That was my first experience back in 2007. Very good ex perience, one of my clients bought that house. Orchidea and even House&Garden made publications in their time. There was no need to stop, then two more houses were built
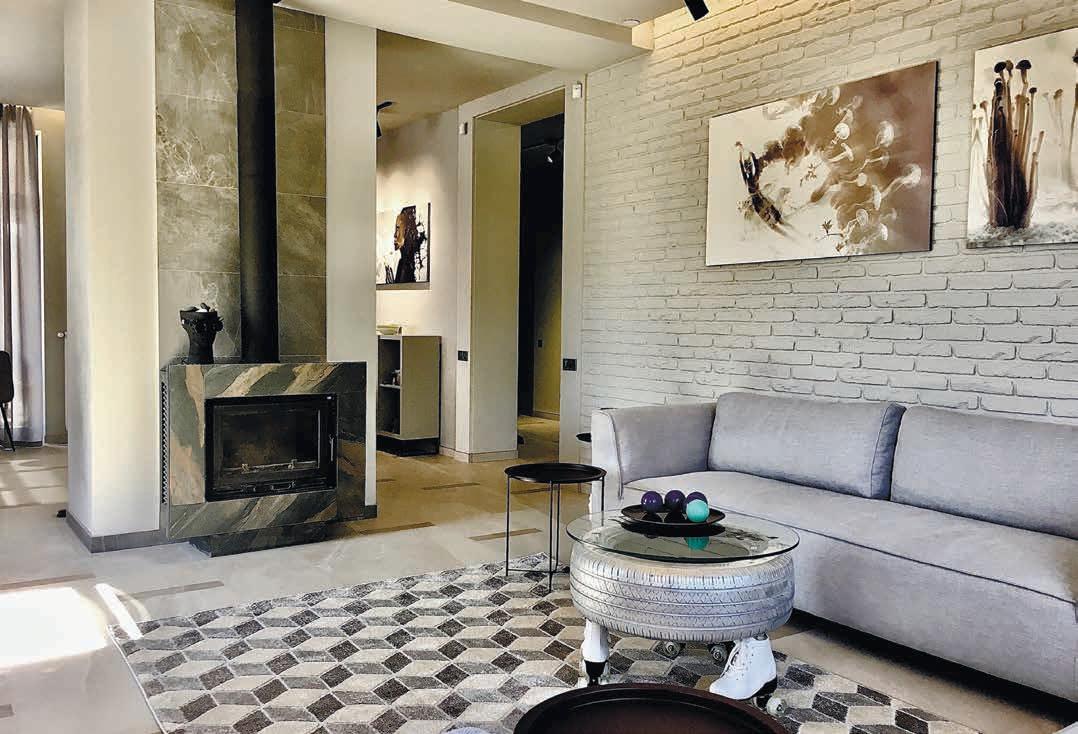
190 Private interior
in succession according to their own projects, their own dreams and preferences, which became more perfect, har monious, each with its own character. Clients no longer existed, after the completion of the project, those per sonalities appeared who were closest in spirit and image to my style and philosophy. One day they acquired those
possessions.
Tauris House is a project of 2020-21 years, exactly when the pandemic oppressed all humanity, when everything was not thanks to it, but against it... But there was a mad desire to achieve the dream and realize this project. But we did it, enjoy!
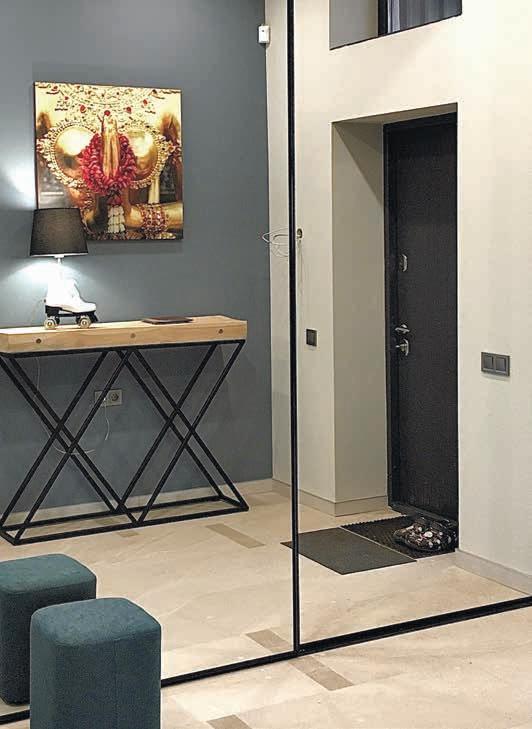
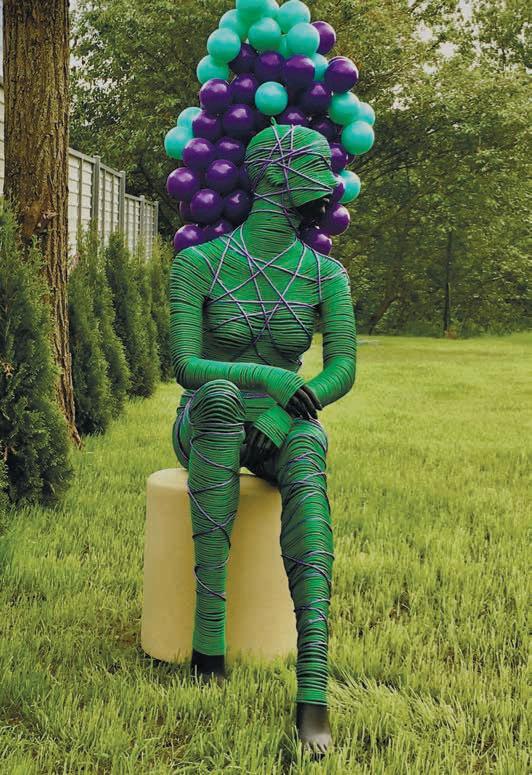

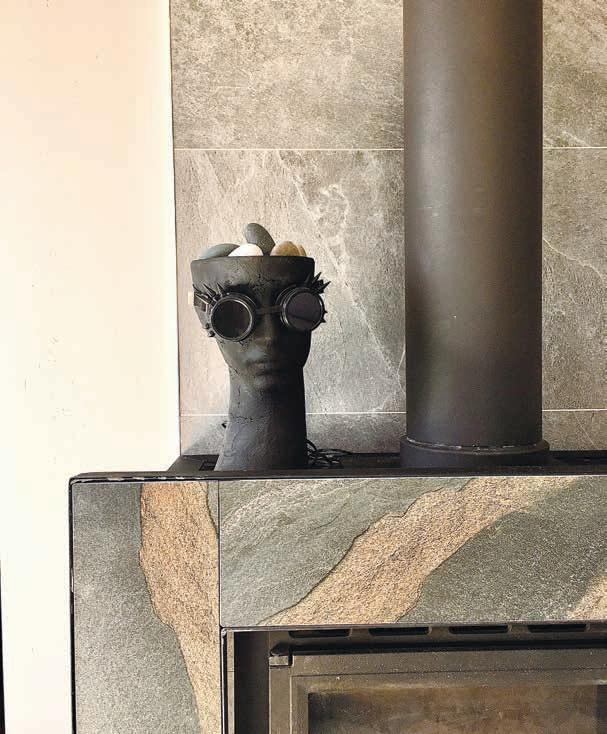
191domiinterier.com / дом и интерьер
DESIGNER INTERIOR: OLGA MEREZHA
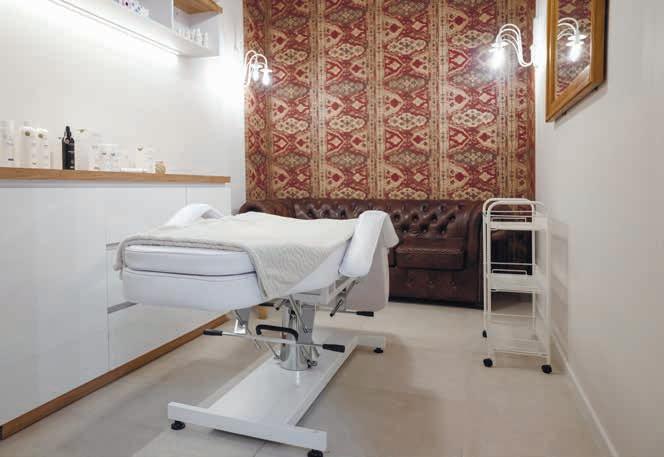
Design without rules or why I became an interior designer

I have been in love with art since the age of 14. I am in love with drawing. In the creation of something new, unusual and perfect.
My childhood was surrounded by creativity - sewing according to patterns, making crafts, modeling, art history, graphics - all this has found its embodiment ...
I graduated from EDS (European Design School) and entered a world that completely engulfed me and became a favorite jobthe world of interior design.
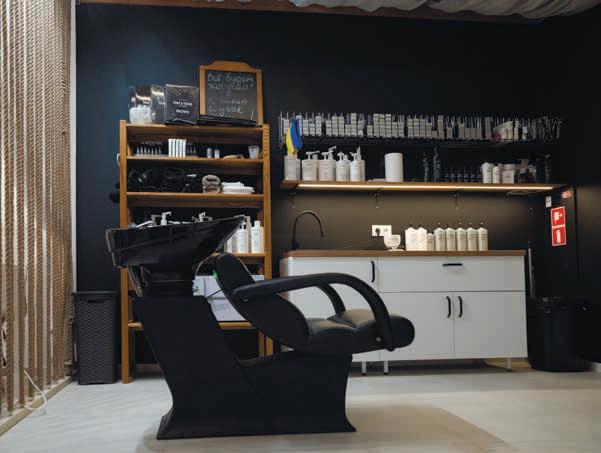
Why do I love design? For technical aesthetics, for creating beauty from the smallest details, which turn together into an overall complex harmonious picture.

I really enjoy coming up with out-of-the-box ideas/projects that can’t be found in pictures. Something you haven’t seen yet.
I love to combine incompatible things and show the world how cool they all look together.
Since 2019, I have implemented 20 projects, 9 of which are architectural supervisions. Each project has its own harmony, soul and charisma, which I love with all my heart as my brainchild.
My motto in design is break the rules and create the impossible. We take a standard idea, look at it from all sides, turn it upside down and… implement it. And it will definitely turn out to be an unexpected and very cool project.
@design_sketch_olga tel: +38 067 324 65 70 Designer interior: Olga Merezha 192 brand

HPL® IS THE PERFECT MATERIAL FOR YOUR PROJECTS. +380638745350; +380631370720. hpl@ukrhimplast.com www.hpl.group
HANSGROHE PULSIFY
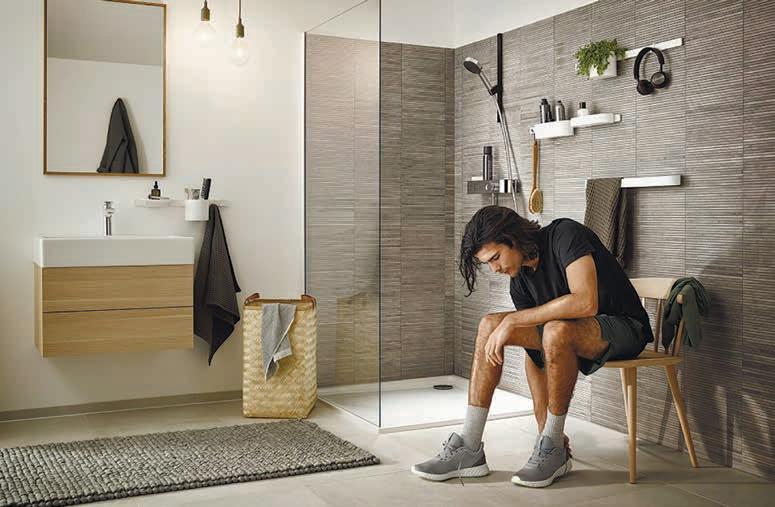
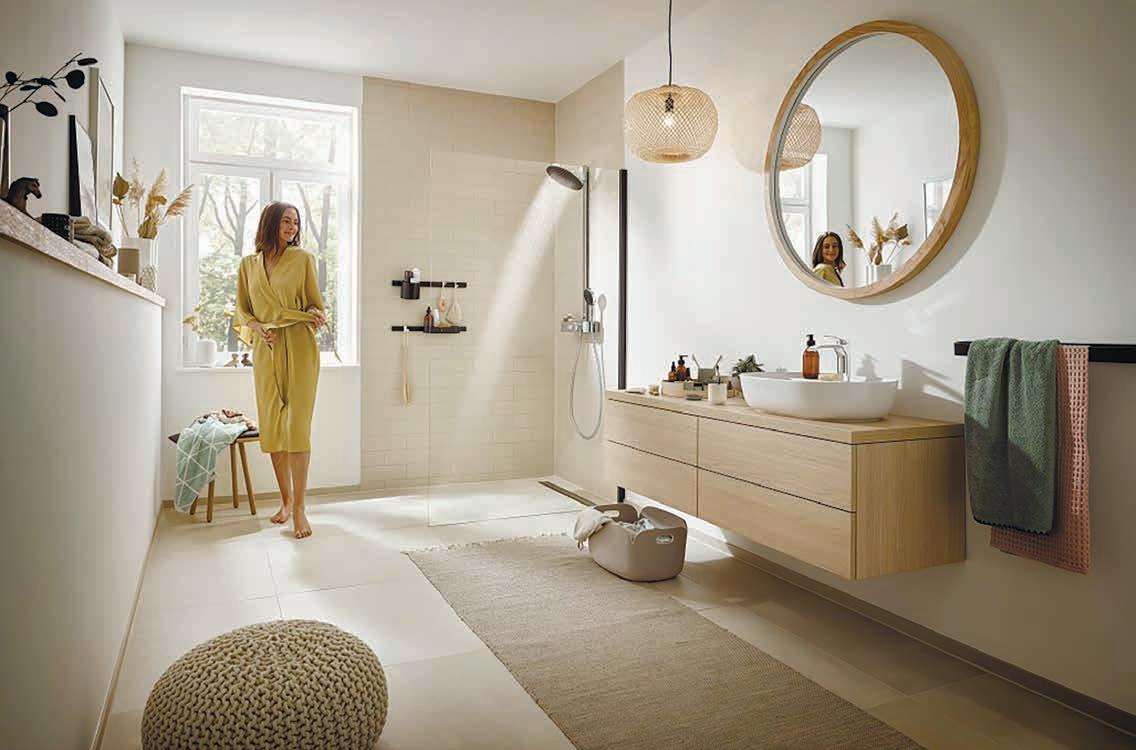
POWDERRAIN SHOWER
“Stylish” takes the soul like hansgrohe Pulsify, a modern line of showers, opening up new possibili ties for a well-to-do home. Under the hansgrohe Pulsify shower heads, the PowderRain microfine sawing process creates a bottom-board effect. In the great bathroom of your home, in the crimson bathroom of your apartment hansgrohe Pulsify
offers the optimal, personalized shower for your skin, budget and taste. Underneath the 260mm overhead Pulsify Showerpipe with its adjustable canopy, you can unwind after a hectic day at work. The modes of the jet change or switch to a hand shower, let’s just press the buttons without a hitch on the switch. The ShowerTablet has more than one temperature regulator for the volume of water: a length of more than 40 centimeters can also serve as a container for storing bathroom accessories.
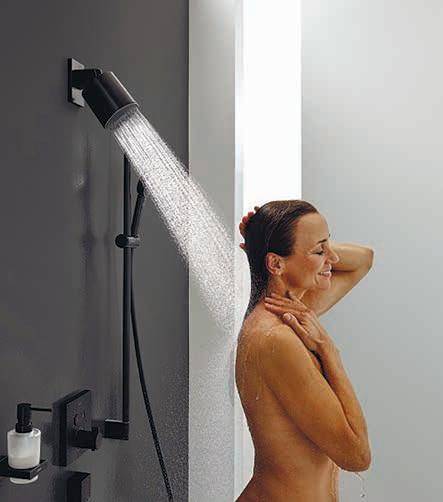
|
194 brand
FORMAT
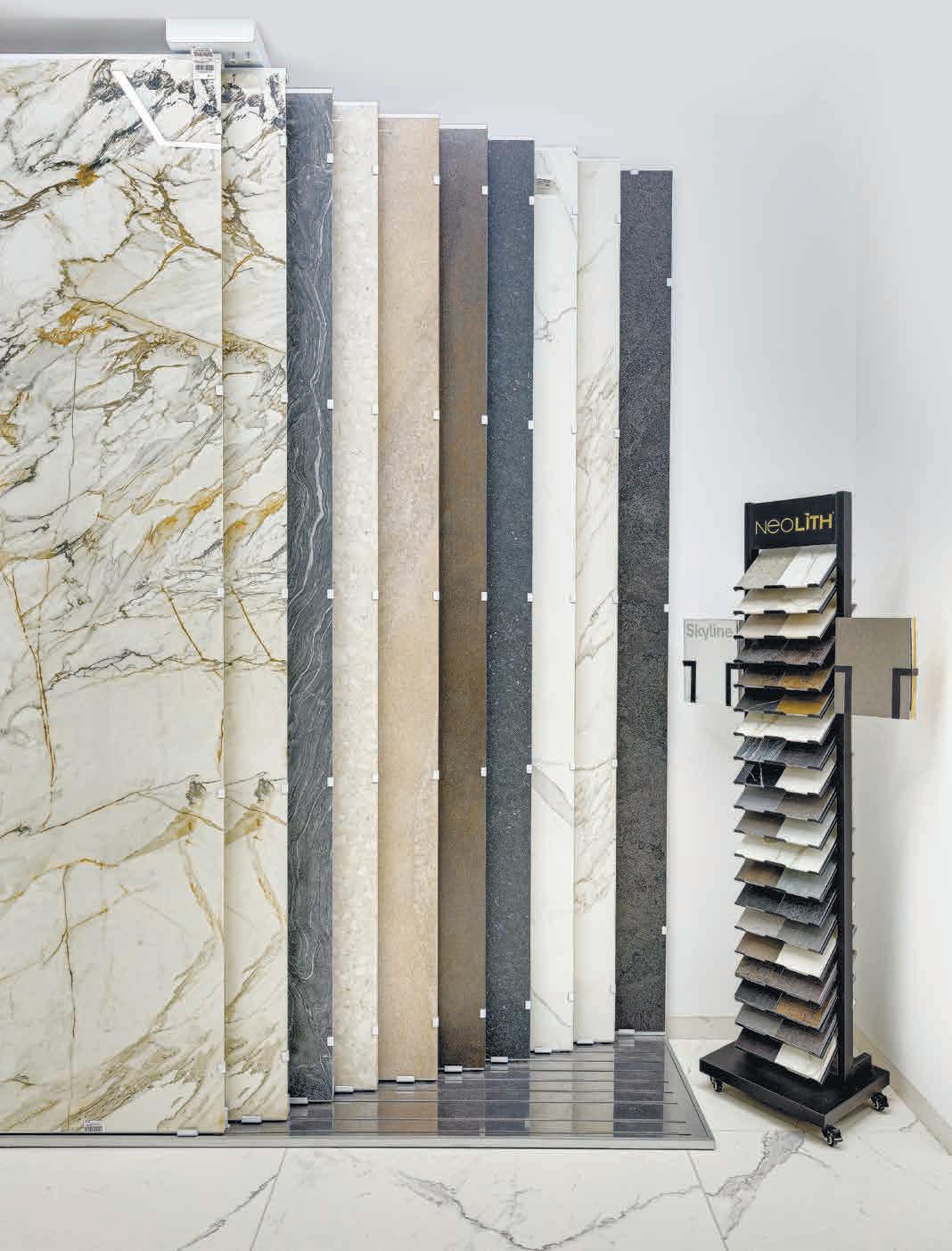
PORCELAIN MAXI
Ukraine, Kyiv, Medova street, 5 (District -airport Zhulyany) (044) 334 45 05 www.itum.ua itum.ua itum.llc
BUSINESS FORUM IN POLAND, WARSAW
“Investment in Ukraine and restoration of cities destroyed after the war. Creation of an effective business platform»
On September 23, at 14:00, a business forum (PolandUkraine) was held in Warsaw on the topic “Investments in Ukraine and the restoration of cities destroyed after the war. Building an Efficient Business Platform” at the Marri ott Hotel in Warsaw, Aleja Yerosolimskiego 65/79.
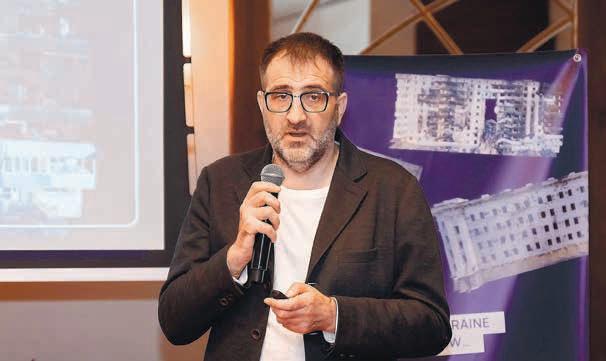
The opening speech was made by the director of DMNTR «House and Interior» - in Poland - Victoria Zubacha, and introduced the general partner - Budova Well-being contech.
The speakers at the events were: Mark Kestelboim, Natalia Perevalova
Party theme: - Ukrainian repair technology. Budova offerprogressive construction technology
Well-being ConTech
• advantages of prefabricated houses as prefabricated, capi tal, quickly populated in comparison with traditional con
struction methods.
• Increasing the scale of production of prefabricated ele ments in the most needy regions of Ukraine.
- Unfinished houses - a crisis asset or a point of investment growth?
• new financial instruments for investing in the construction sector of Ukraine
• new legislative initiatives
• protection of investors’ rights
- Creation of a Polish-Ukrainian investment and construc tion hub
The guests of the Forum were large Polish business struc tures such as ArcelorMittal and others.
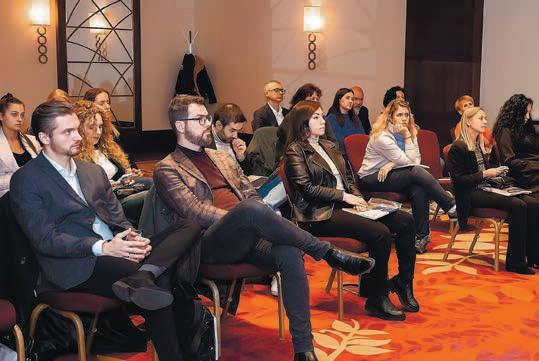
The partners of the event were Budova and Warsaw Marri ott Hotel.
Organizer: DMNTR Media Group «House and Interior»
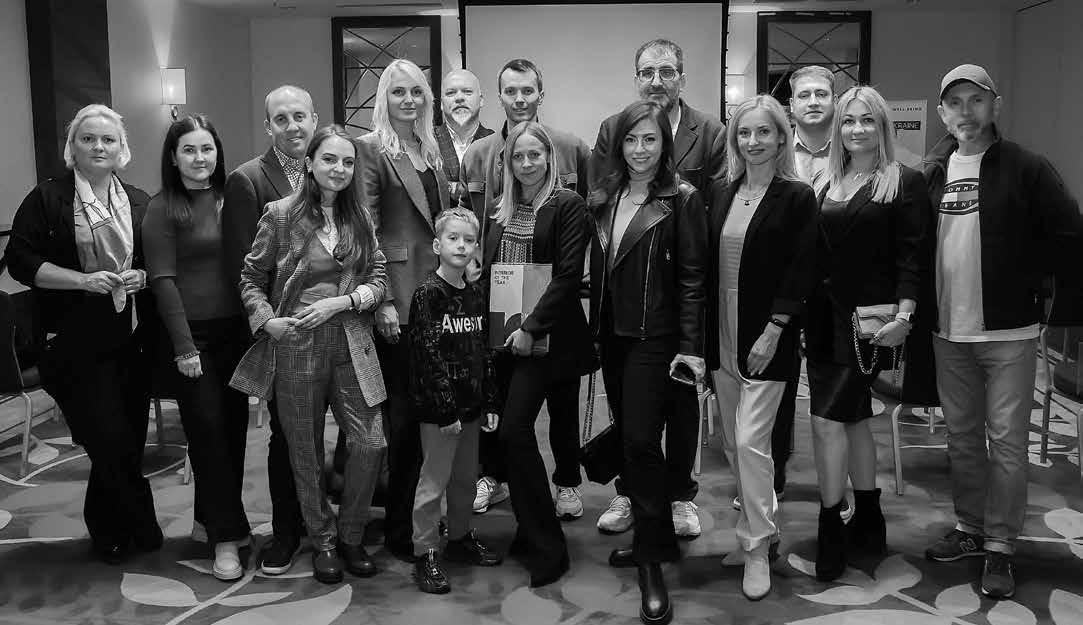
196
event
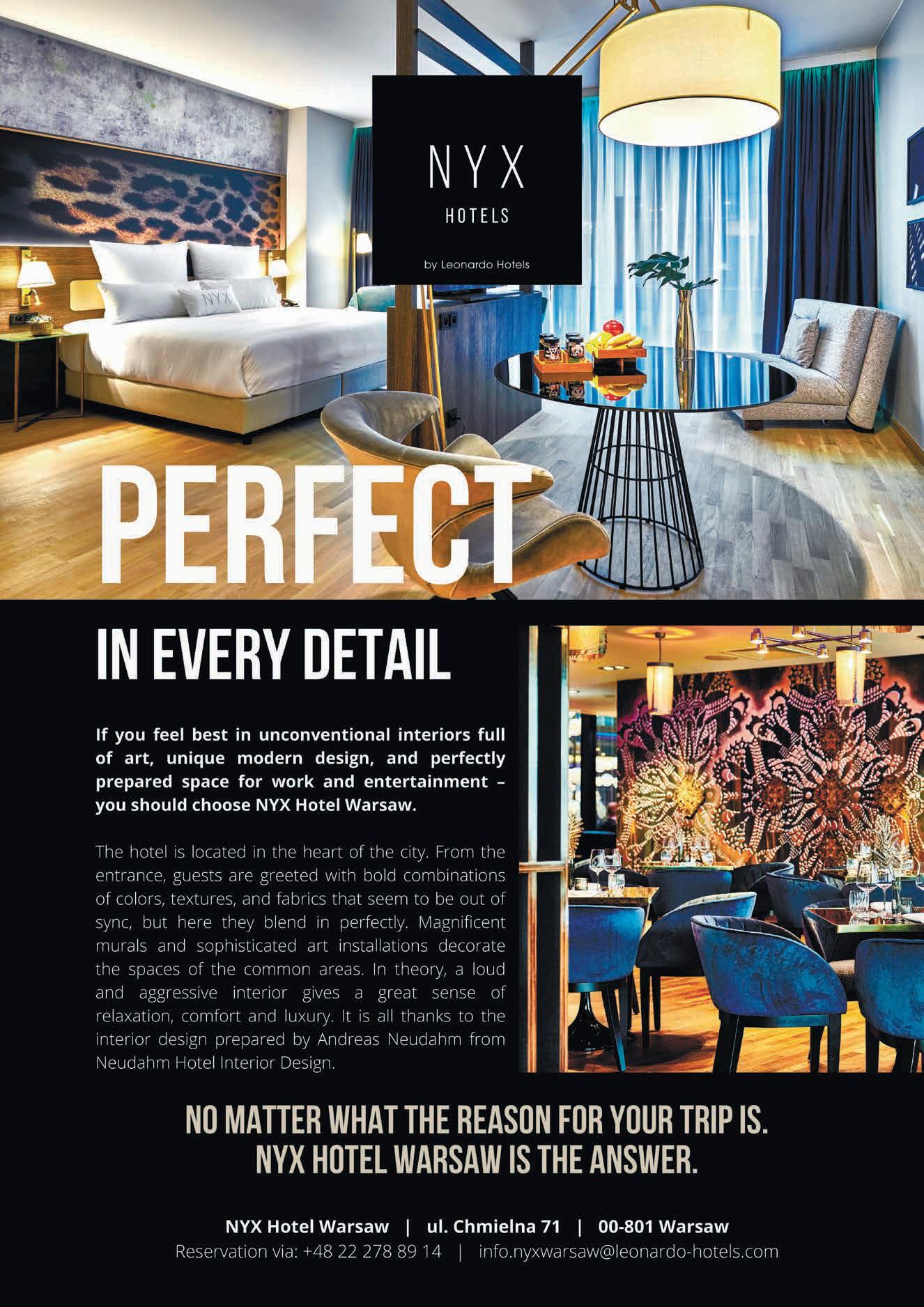
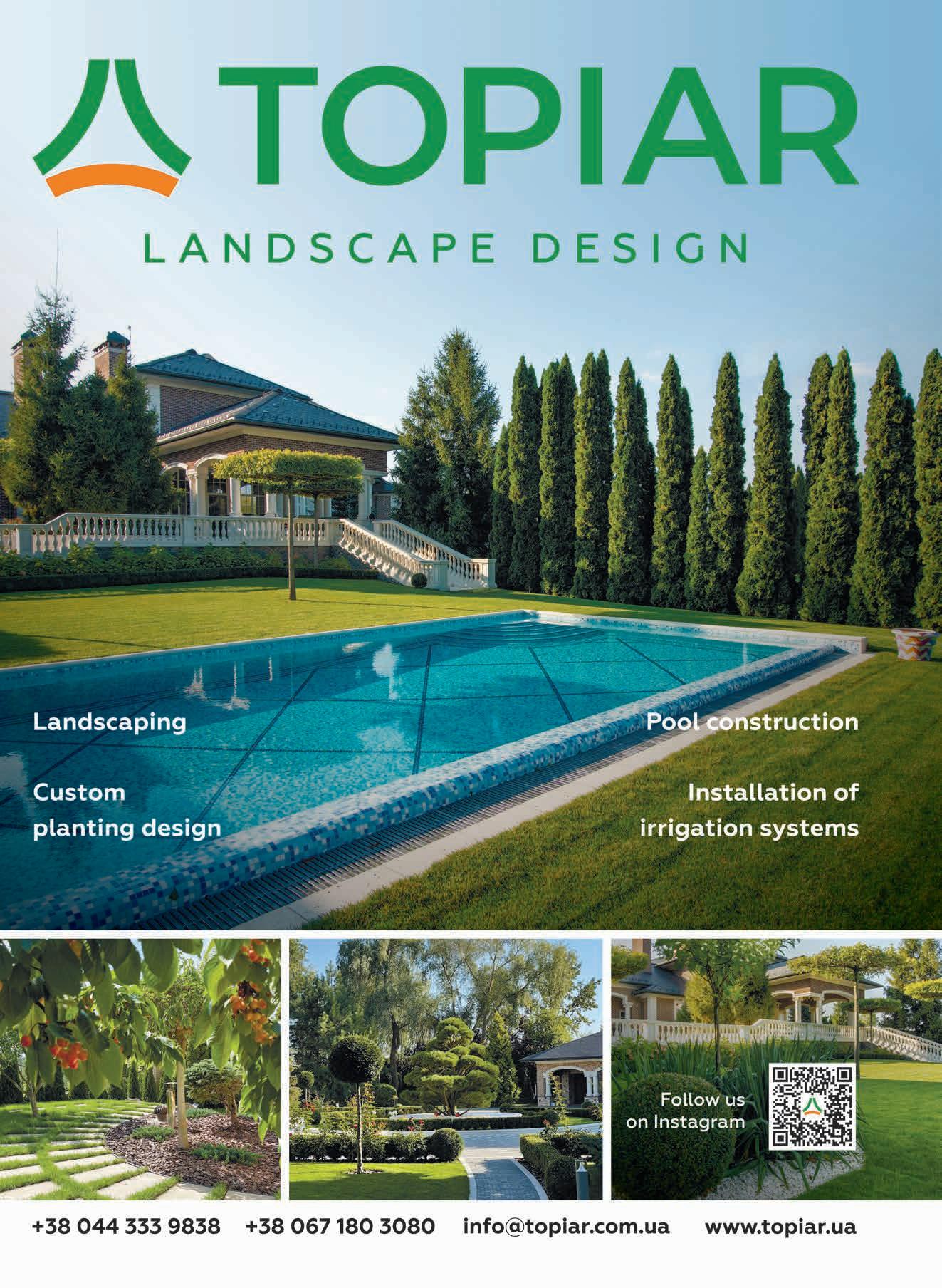
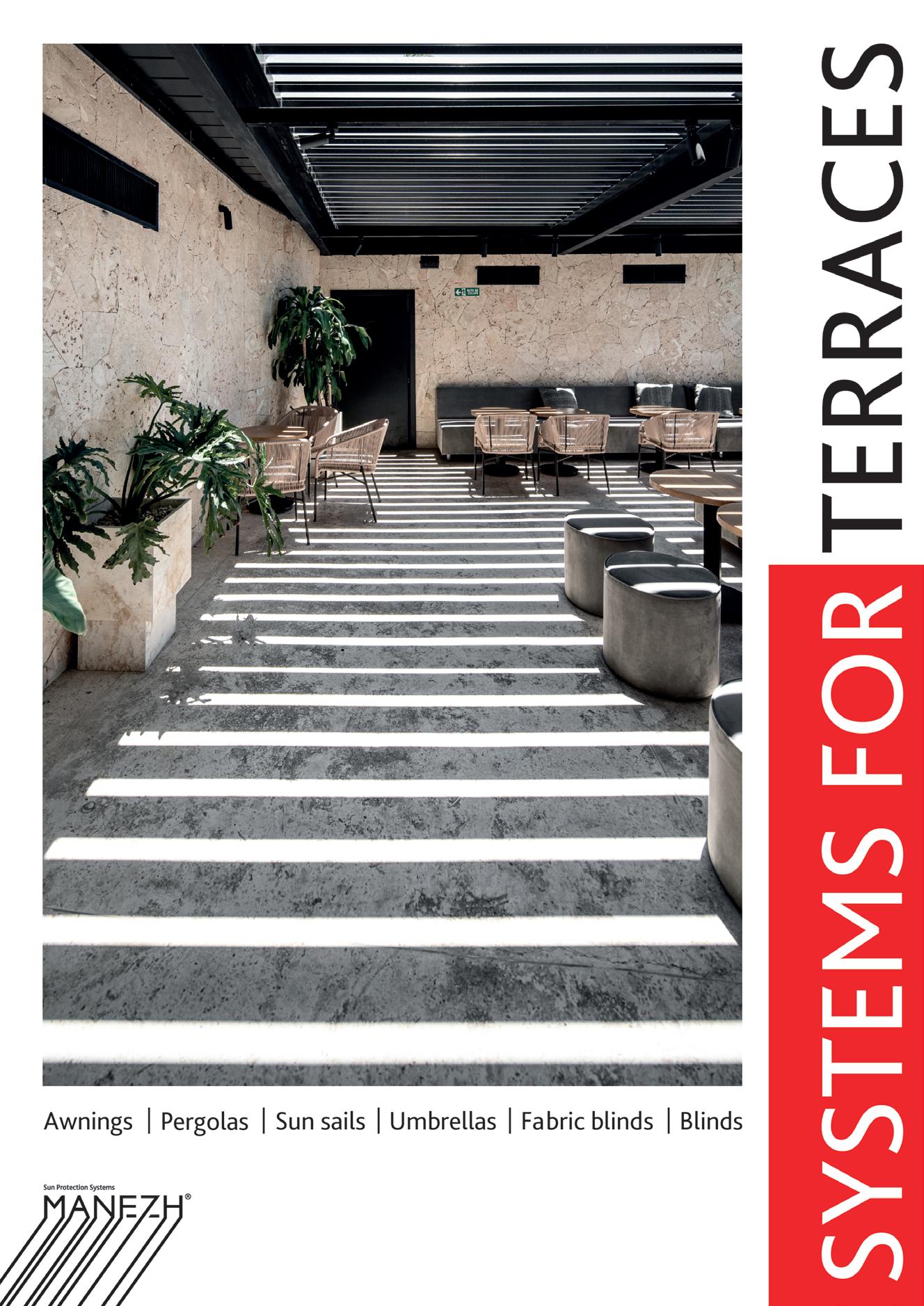
Kyiv, shopping center Domosfera Stolichnoe shosse, 101 +38 (050) 414 40 71 manezh.ua
CARLO COLOMBO W WARSZAWIE POLSKA.
PRESENTATION AND MASTER CLASS OF DESIGNER OF WORLD GREATNESS CARLO COLOMBO (ITALY) IN WARSAW | POLAND.
On September 22, in Warsaw, Poland, a professional presentation and master class of the world-class designer Carlo Colombo (Italy) took place - in the Warsaw Architecture Pavilion - ZODIAK at the address: Stephan Wichetskyi Passage, 4.
The event was attended by Polish designers and architects. Laura Ranalli, the representative of the Italian ambassador to Poland, spoke with a welcoming speech.
The special guest was: Star No. 1 of Design - Carlo Colombo.
The unsurpassed master shared a case study of his successful com pleted works. Victoria Zubakha, director of media groups DMNTR, also spoke with congratulations and words of thanks to Carlo Co lombo for his participation in the event | “Home and Interior” in Poland.
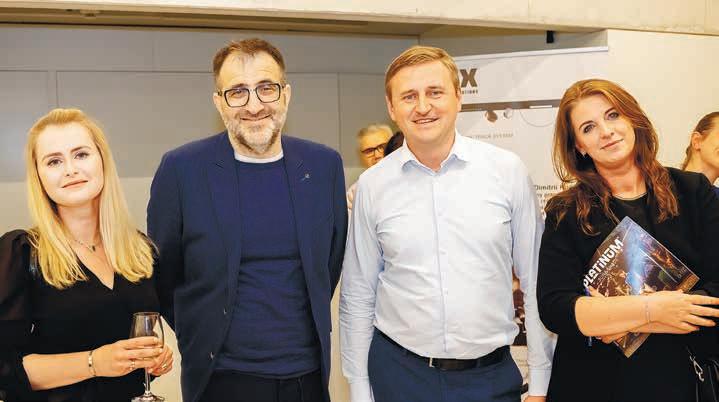
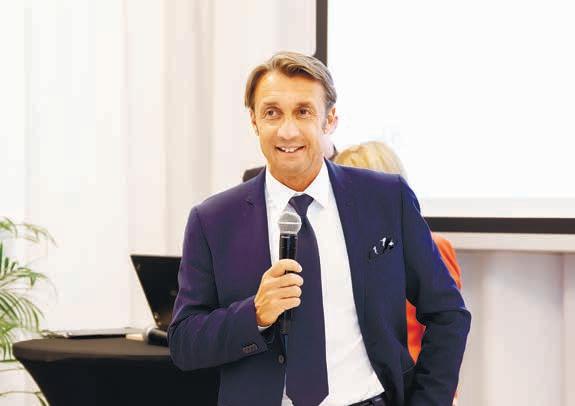
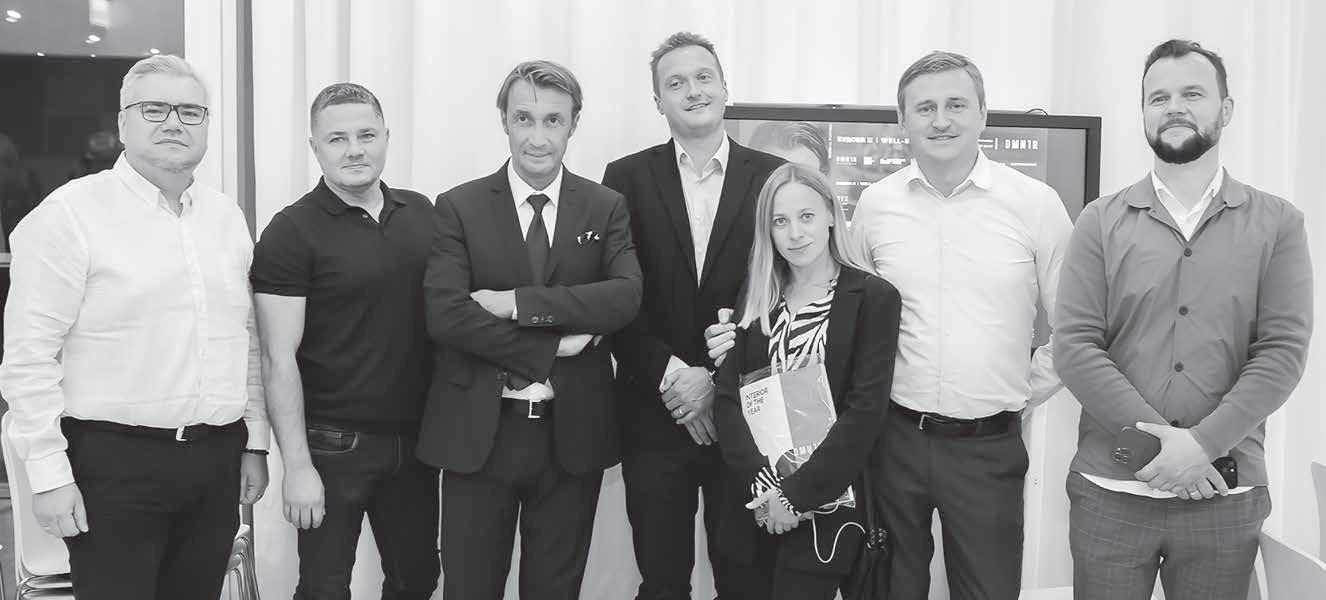
Theme of the event: - design and architectural projects of Carlo Colombo - experience of the artist in the field of design
The debut event was outstanding and bright!
Polish colleagues actively and inspiredly asked ques tions of the guest and at the end of the evening took his autograph as a souvenir.
Thank you very much to everyone who participated in our event.
The partners of the event were Budova, Varmora, Kolibry Luxury Outdoor, LTX LIGHTING SOLUTIONS, NYX Hotel Warsaw.
Organizer: DMNTR media group “Home and interior”
200 event
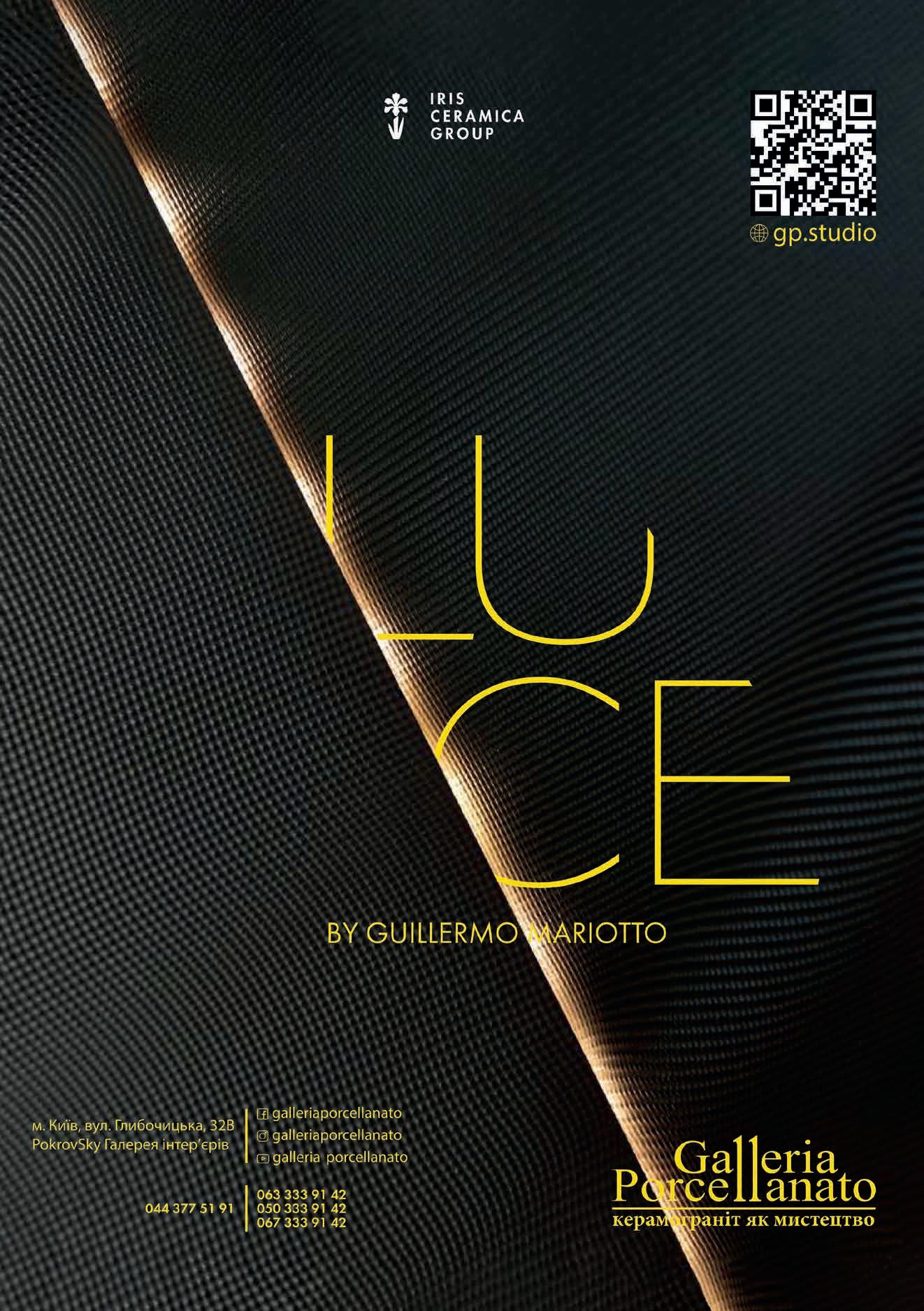
201


 MAXI SLIDING PARTITIONS, SELF BOLD CHEST. DESIGN GIUSEPPE BAVUSO
MAXI SLIDING PARTITIONS, SELF BOLD CHEST. DESIGN GIUSEPPE BAVUSO

 MAXI SLIDING PARTITIONS, SELF BOLD CHEST. DESIGN GIUSEPPE BAVUSO
MAXI SLIDING PARTITIONS, SELF BOLD CHEST. DESIGN GIUSEPPE BAVUSO










 Plan-scheme
Plan-scheme



























































 Area: 5,000 square meters. | Location: Kyiv, Ukraine | Architects: Serhii Makhno, Oleksandr Kovpak, Illia Tovstonog, Olha Sobchyshyna, Maryna Hrechko
Area: 5,000 square meters. | Location: Kyiv, Ukraine | Architects: Serhii Makhno, Oleksandr Kovpak, Illia Tovstonog, Olha Sobchyshyna, Maryna Hrechko












































 PUMO Kartell
PUMO Kartell



























































































 Plan-scheme
Plan-scheme






















































































