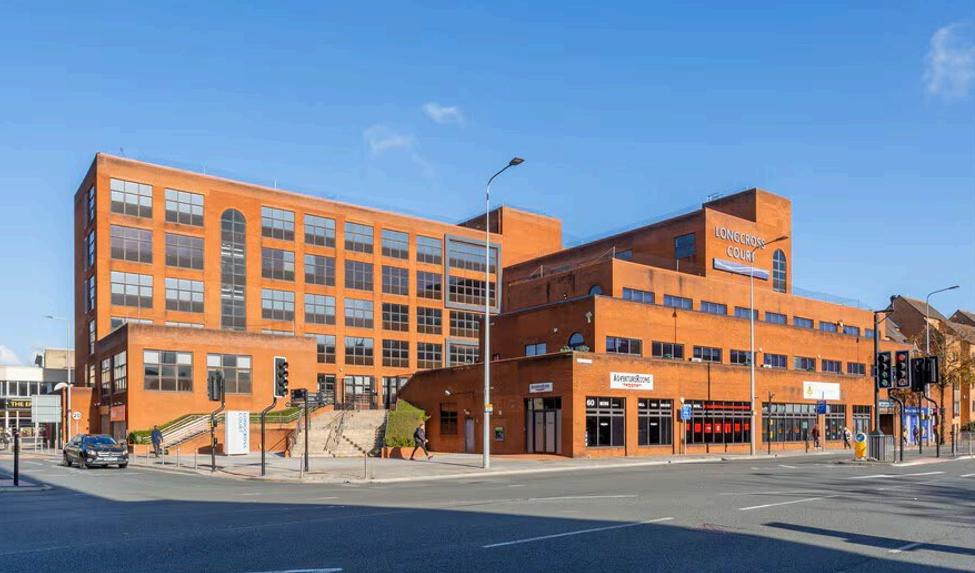

LONGCROSS LONGCROSS COURT COURT
INTRODUCTION, BUILDING CHOICE
BUILDING ANALYSIS
HISTORY OF NEWPORT ROAD AND CITY ROAD
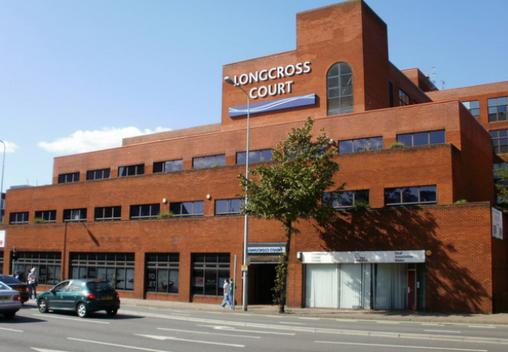
SITE ANALYSIS
PROPOSAL, AIMS AND KEY MOVES
MOODBOARD AND PRECEDENT
BRANDING
FLOOR PLAN AND INTERNAL ELEVATION
USER JOURNEY
DETAILED ELEMENT
VISUALS MODEL
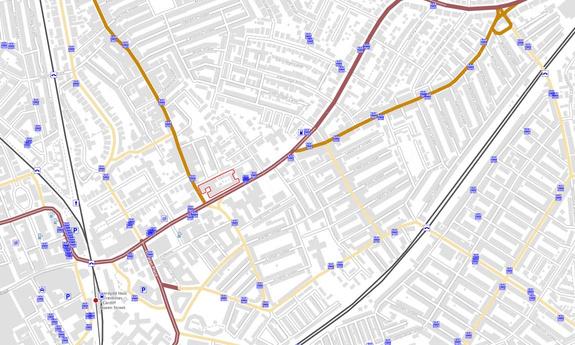
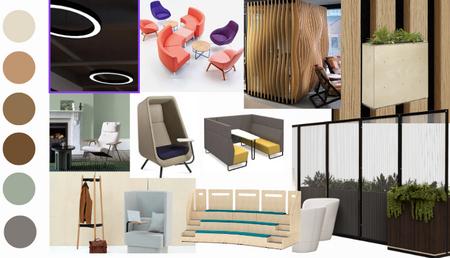

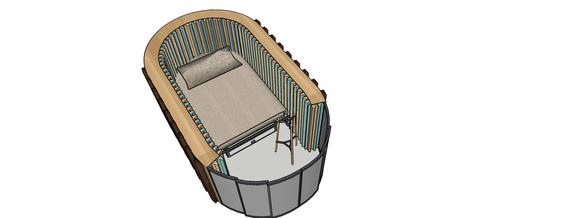

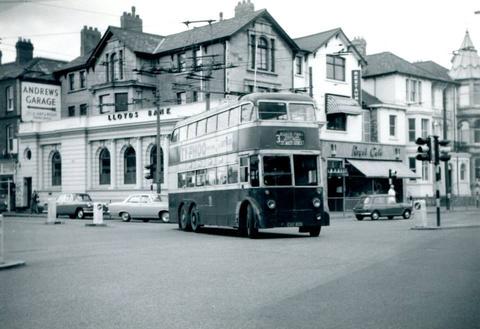

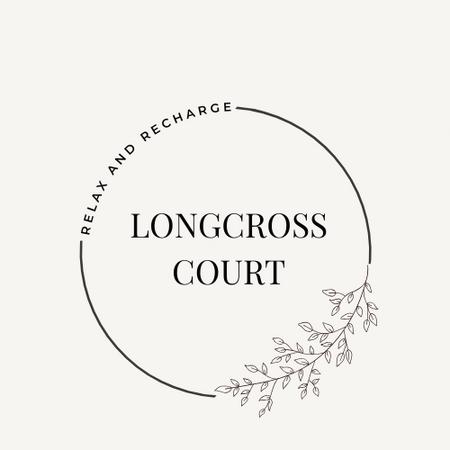
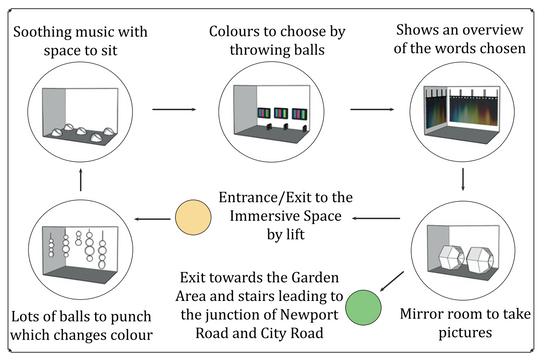

INTRODUCTION INTRODUCTION

The project was to choose a building or an empty space which is either run down, abandoned, or available for rent and come up with a new re-use for it.
In this booklet I have included the summary of the building, site analysis, building analysis, plans, aims, concepts and visuals.
BUILDING CHOICE BUILDING CHOICE

I have chosen Longcross court building because of its prominent location. The building has been recently renovated, a great new amenity room has been added to the building as part of its extensive renovation, allowing its tenants to socialise, relax and work together. Longcross now has a new workplace identity because of the extensive renovation. In addition to refurbishing the office space, approximately 2,000 square feet of the first floor have been transformed into an amazing new occupier hub with break out space, meeting rooms, a kitchen and shared amenities for workers and entertaining clients.
BUILDING ANALYSIS BUILDING ANALYSIS

Longcross court is a office building, consisting of six floors which was established in 1988. The construction of the building began in the 1970s and continued through the 1980s.
Smaller commercial premises are found at street level along Newport and City Roads. An elevated courtyard area was built to allow for parking and deliveries underneath. The raised courtyard serves as the building’s entryway, with a large staircase from the junction of Newport Road and City Road.
This building just underwent renovations, giving it a new character. Over 2,000 square feet of the first floor has been transformed into an outstanding new Hub with conference rooms, a kitchen, and other common amenities for occupants to utilize as break-out space and to entertain clients in addition to improving the office space.
The renovation of the spacious reception area, including underground parking and the addition of bike racks, has created a superior working atmosphere with modern design and top-notch finish.
BUILDING ANALYSIS BUILDING ANALYSIS
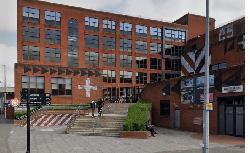
Entrance from Newport road and end of City Road
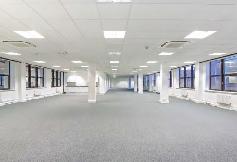
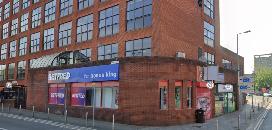
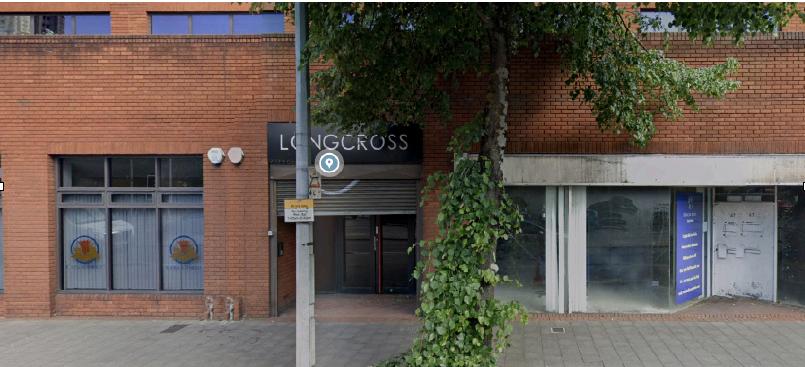
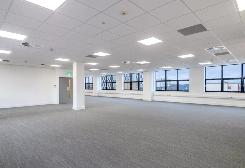
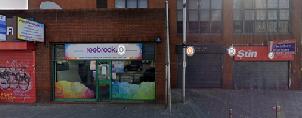
HISTORY OF NEWPORT ROAD AND HISTORY OF NEWPORT ROAD AND CITY ROAD CITY ROAD
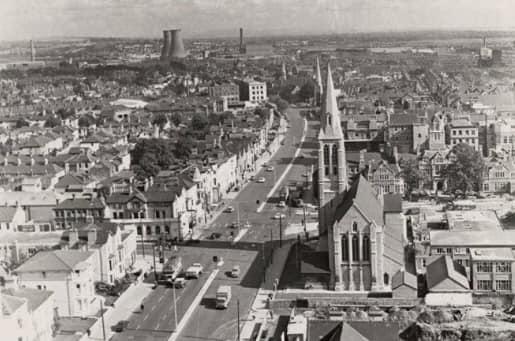
1960sviewofSt.James Church,theCityRoad intersection,andtheRoyal Infirmaryfromalong NewportRoadheading eastward.
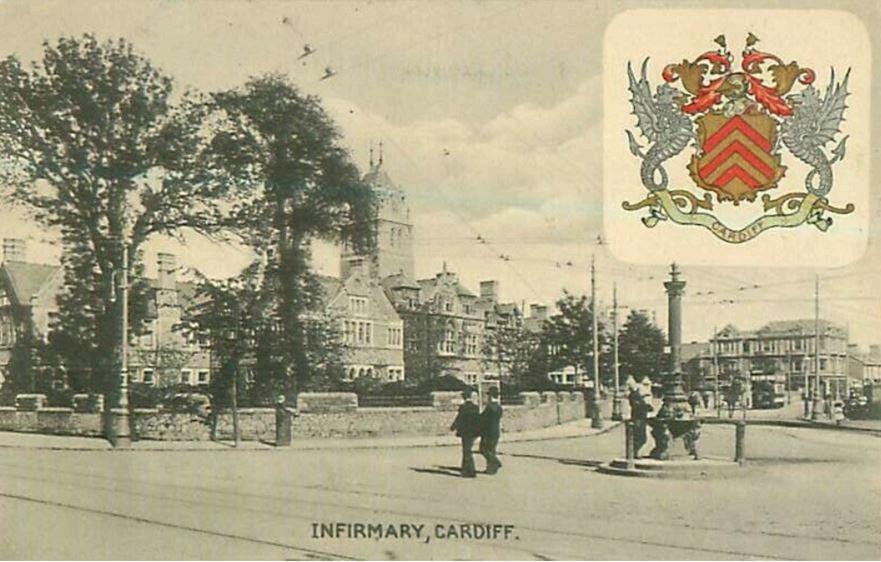
Infirmaryontheleftandthe blindinstituteonLongcross Street,whichwas devastatedduringWorld WarII,areseenfrom NewportRoadheading alongGlossopRoad.
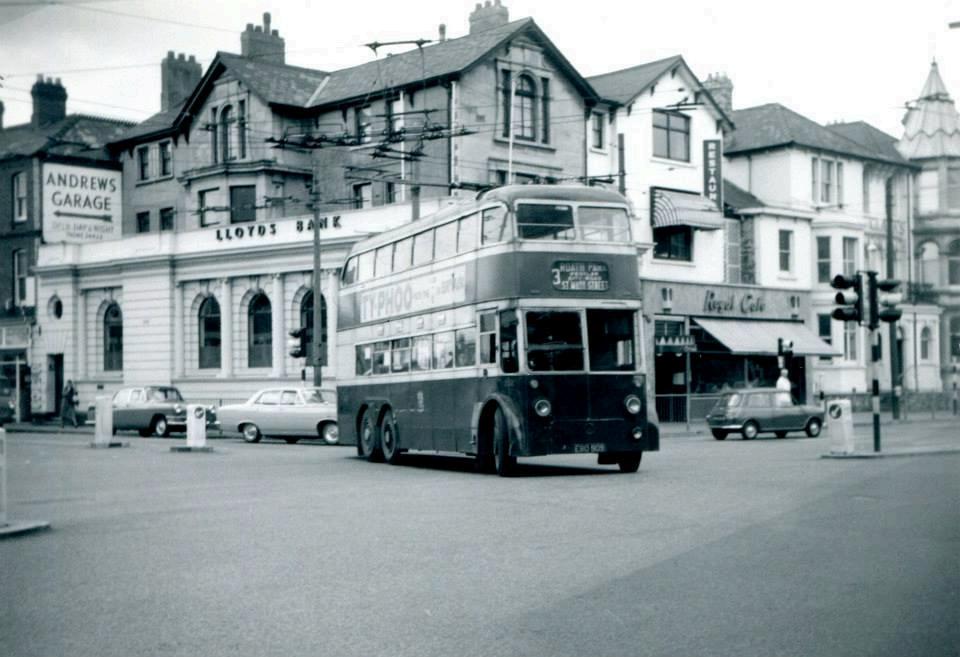
Trolley bus leaving City Road and turning into Newport Road, with the Royal Cafe in the distance. Longcross court is the building that stands at that corner right now.

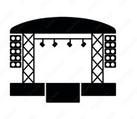




LONGCROSS COURT


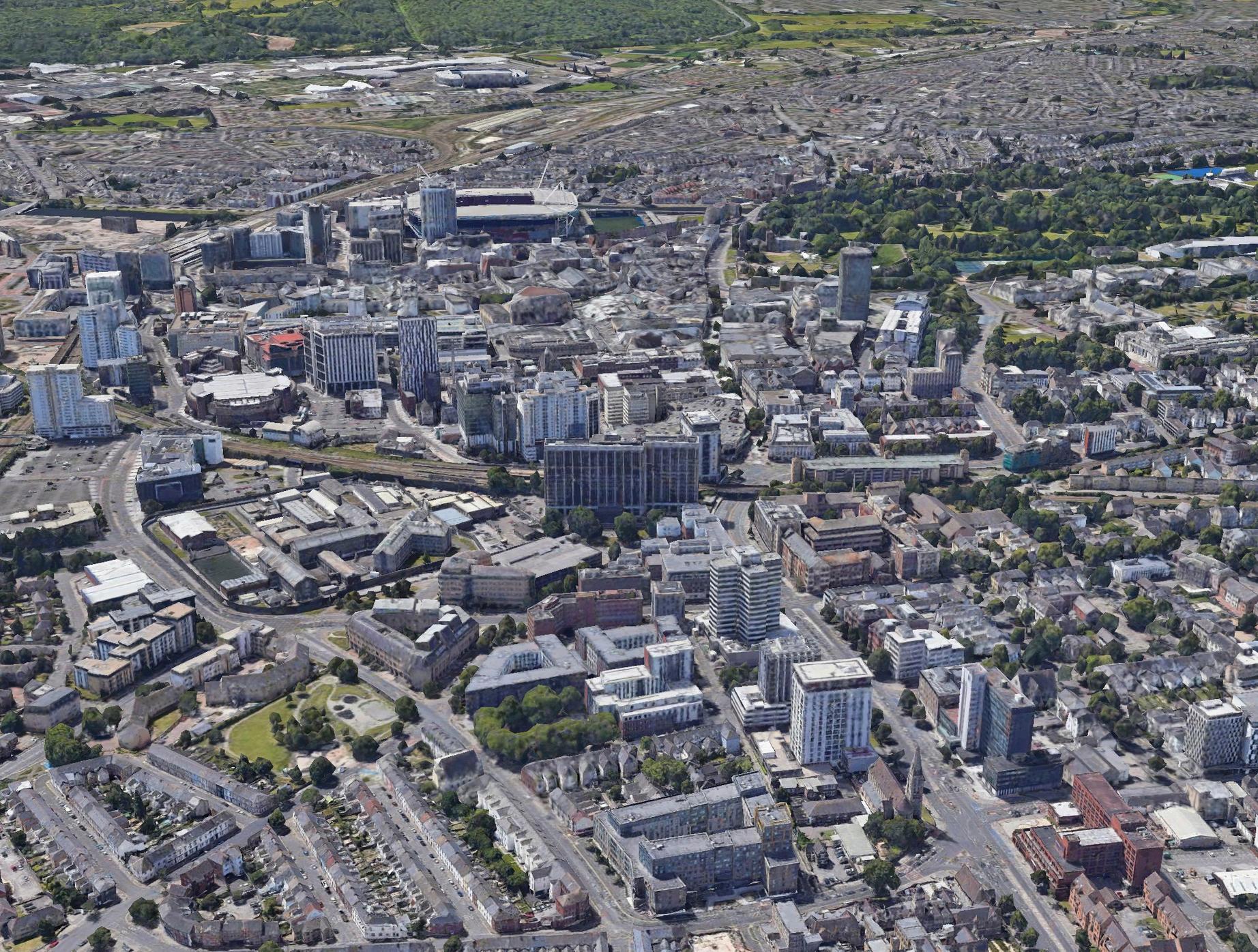

Longcross court building is situated in Tredegarville at the junction of Newport Road and City Road in a well-known location within Cardiff City centre.
The structure is located on the northeast corner of the junction, next to Cardiff Royal Infirmary and a group of tall, similarly dated structures, including Eastgate House. Four Elms Court, a social housing complex, is located to the east of Longcross Court, while the Ernest Willows, a Wetherspoons pub, is located to the north across Oxford Lane.

A student residence is located behind this.
There are bus services on Newport Road and train links at Queen Station, just 600 metres away, the site offers easy access to the public transport network.
On City Road, there are a variety of attractions close by, including a wide selection of dining and shopping options. Within a 10-minute walk are the city’s facilities on Queen Street and the St. David’s City Centre. East of Longcross Court, near the junction with Newport Road and the A48(M), the M4 motorway is easily accessible.
PROPOSAL PROPOSAL
The proposal responds to the current situation of empty purpose built office buildings needing a new purpose. My proposal for this project is to design a space that will attract the local people, visitors and the people working in the office. Due to the pandemic, not everyone has returned to work. People prefer working from home for their convenience. Creating an immersive space and pods will allow the office workers to come in but also having a space at work to enjoy and relax from the working environment. There are not many facilities like this in the city, especially the pod style room. The renovated co-working space ties in with the pods and immersive space.
AIM OF THE BRIEF AIM OF THE BRIEF
My approach to the brief is to design an immersive space and custom designed sleeping pods. Designing a tourist destination within the town.
Pod style rooms for visitors and staff members in the office to relax.
Cafe/Social Area




KEY MOVES KEY MOVES
Creating a reception area on the ground floor.
Creating a bar area.
Accessibility.
Taking walls off on ground floor.
Adding glass flooring on First floor.
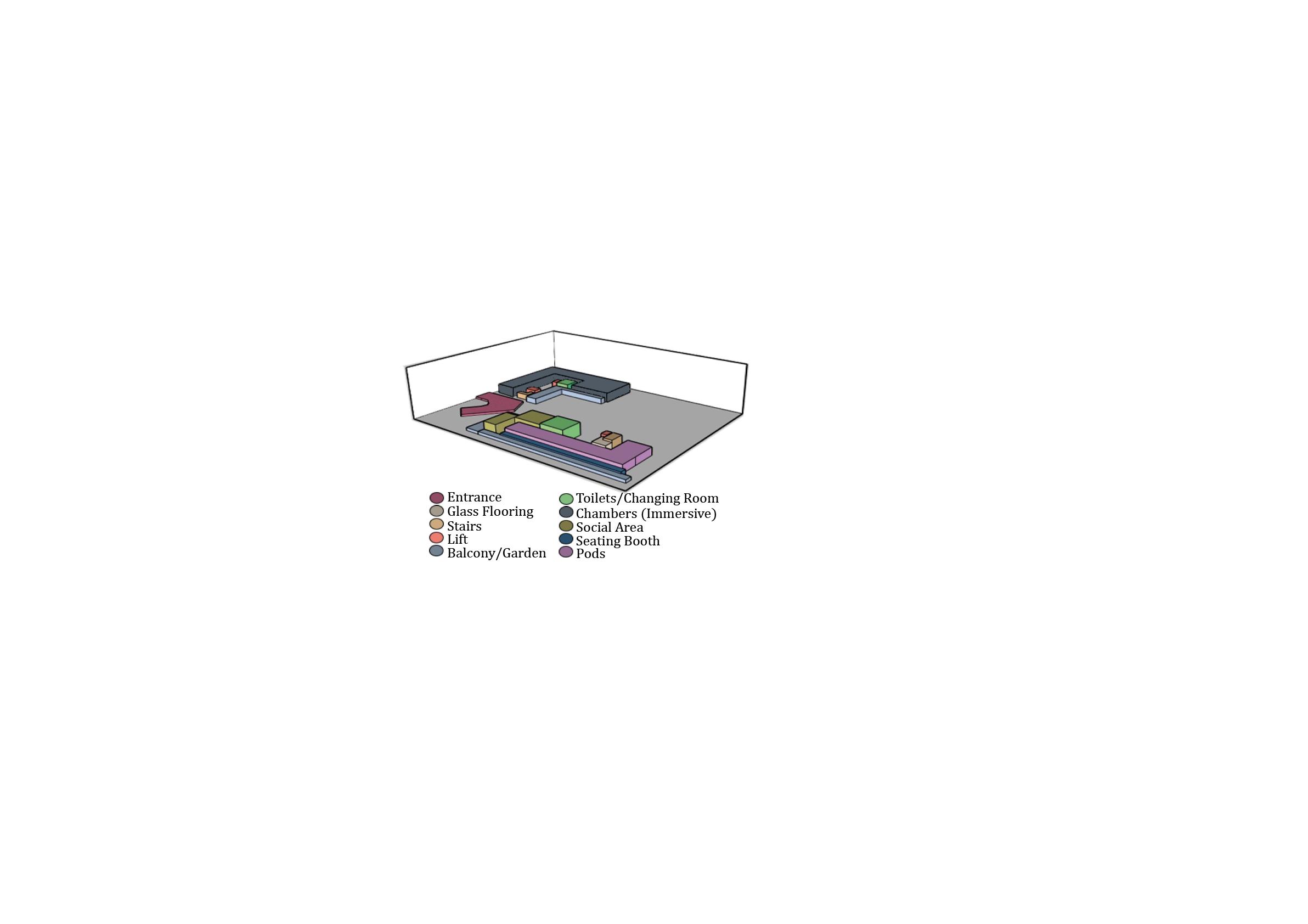
 First Floor
Ground
First Floor
Ground
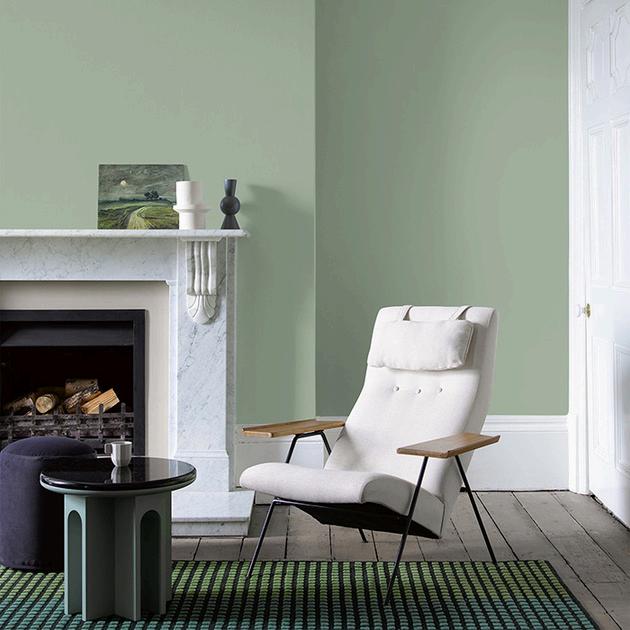
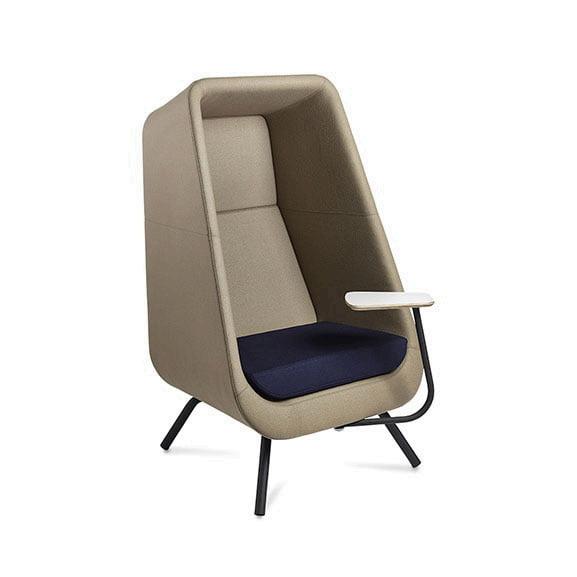

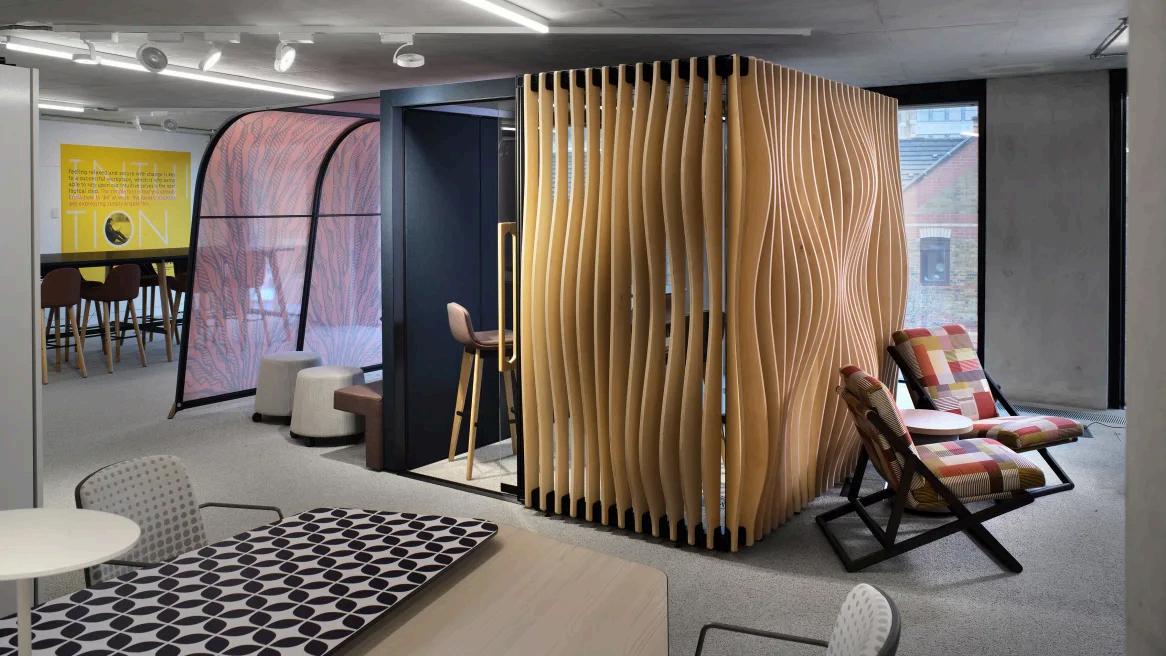
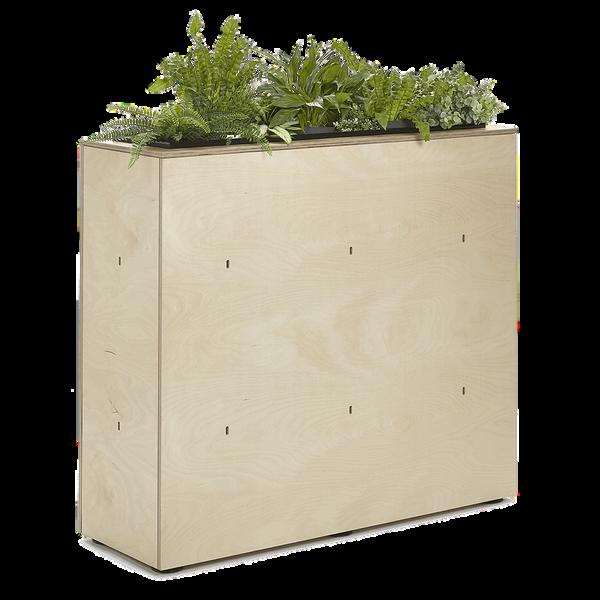

MOOD MOOD BOARD BOARD
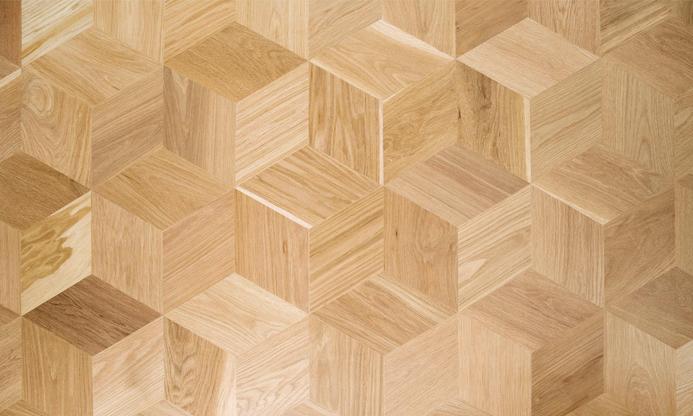
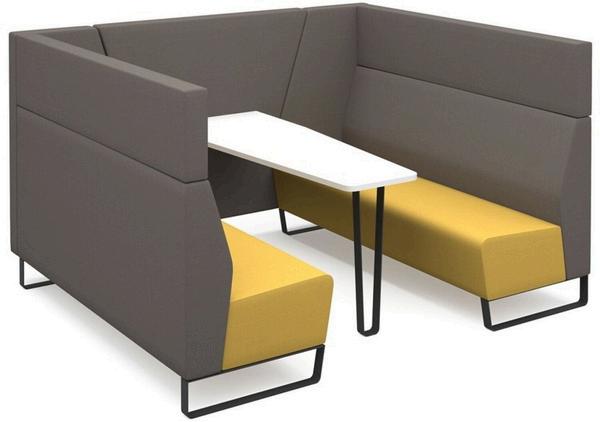




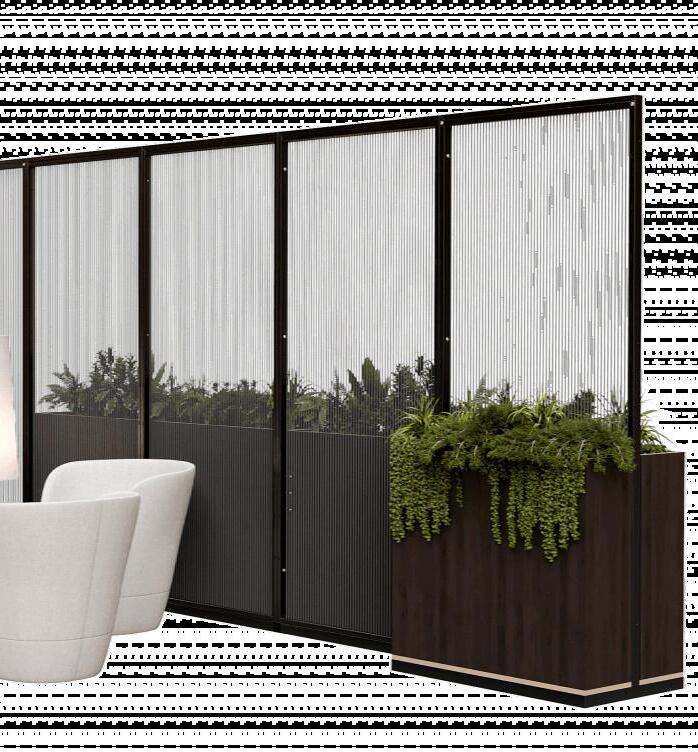
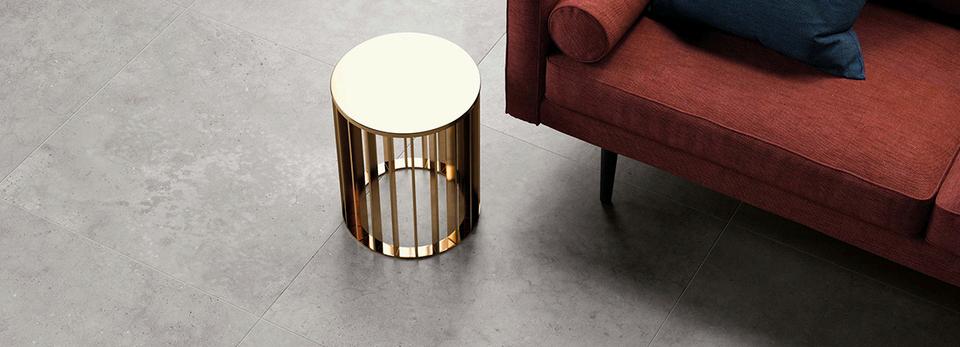
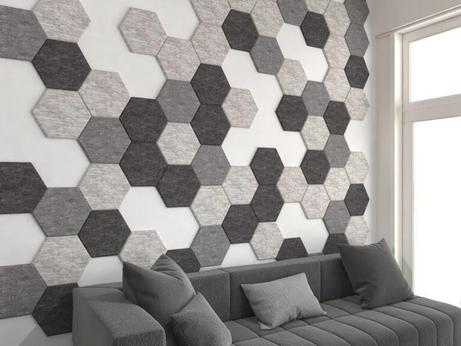

Ceramic, King by Solus Ceramic
MOOD BOARD MOOD BOARD
Ceramics Geometry by Solus Ceramics
Paint, Silver Sage
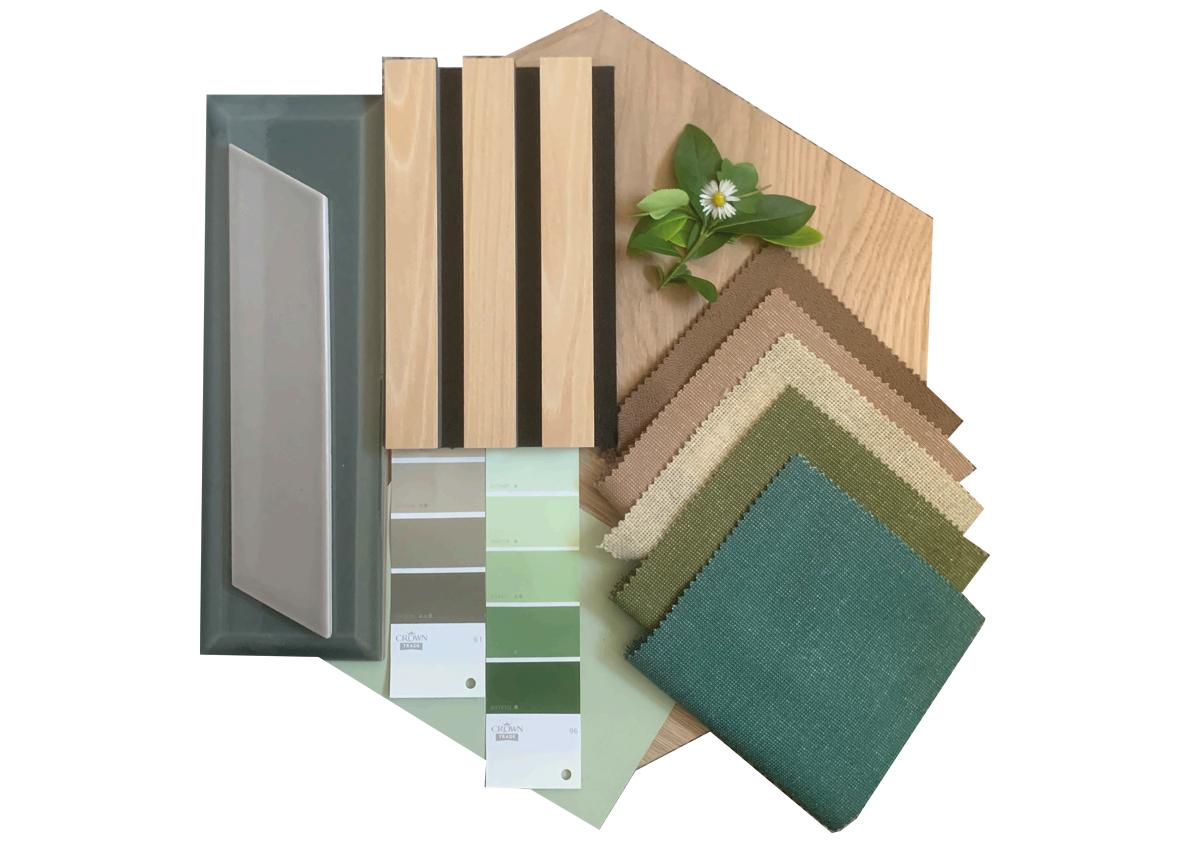
Oak Tiles by Junckers
Fabric for the Furniture
Crown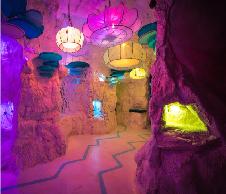
PRECEDENT PROJECTS PRECEDENT PROJECTS

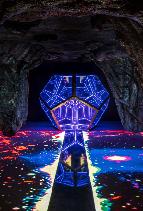

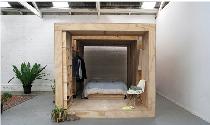
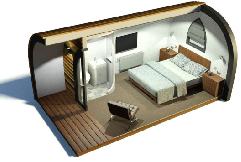
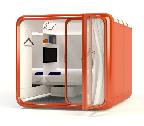
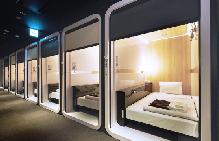 Wake The Tiger
Glamping Pod Sleeping Pod
First Cabin Capsule in Japan
Wooden Sleeping Pod by Siblings
Wake The Tiger
Wake The Tiger
Wake The Tiger
Glamping Pod Sleeping Pod
First Cabin Capsule in Japan
Wooden Sleeping Pod by Siblings
Wake The Tiger
Wake The Tiger

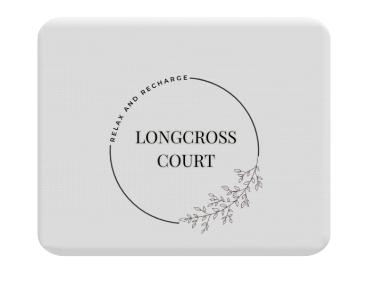
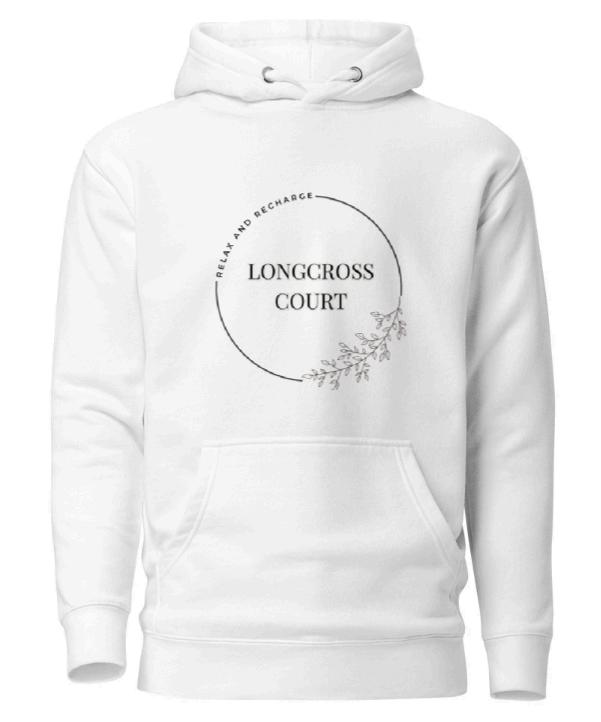
BRANDING BRANDING
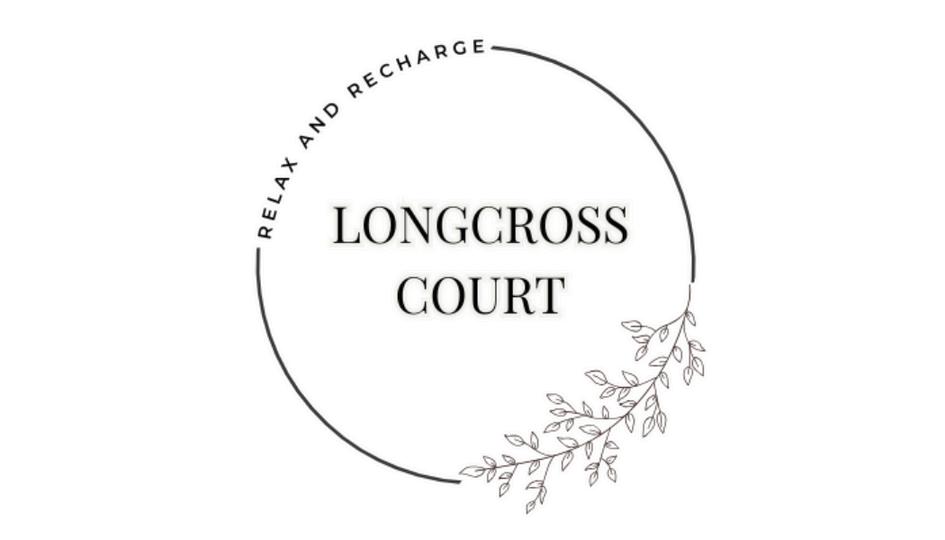
I have used the original name of the building and added Relax and Recharge which incorporates the idea of pods and chambers.
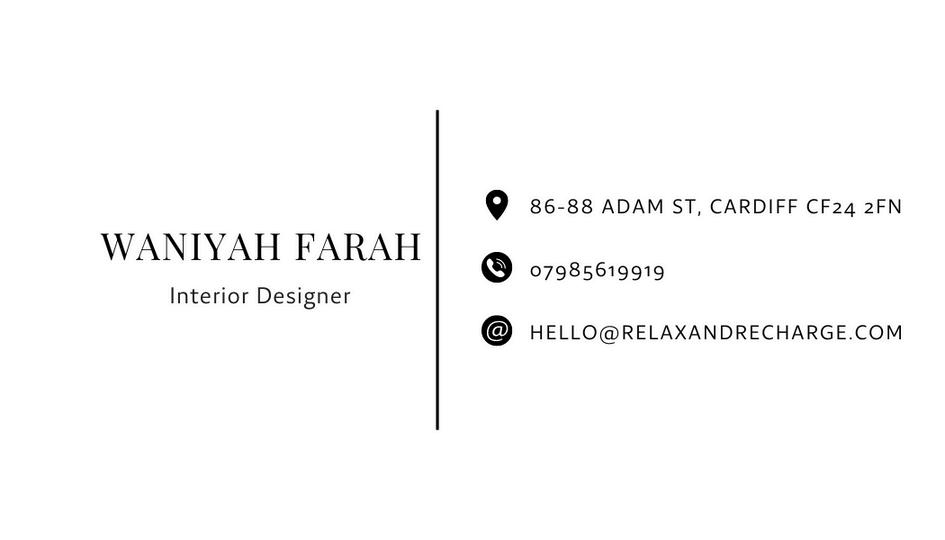


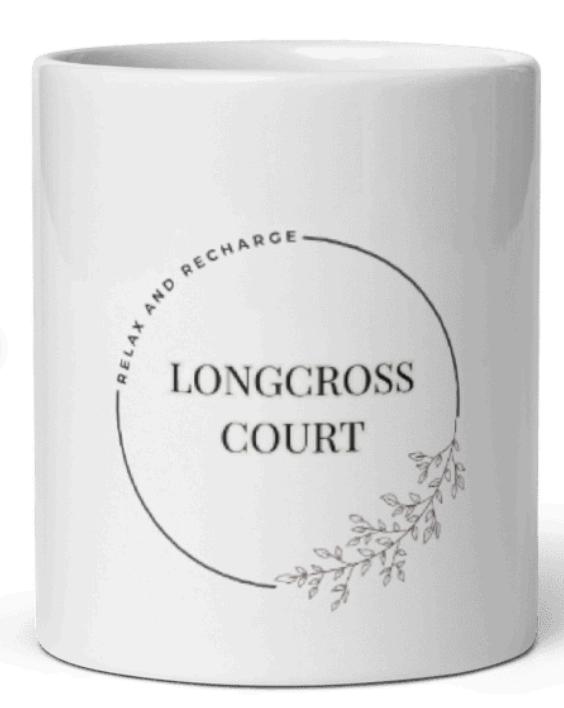
FLOOR PLAN (Ground Floor) FLOOR PLAN (Ground Floor)
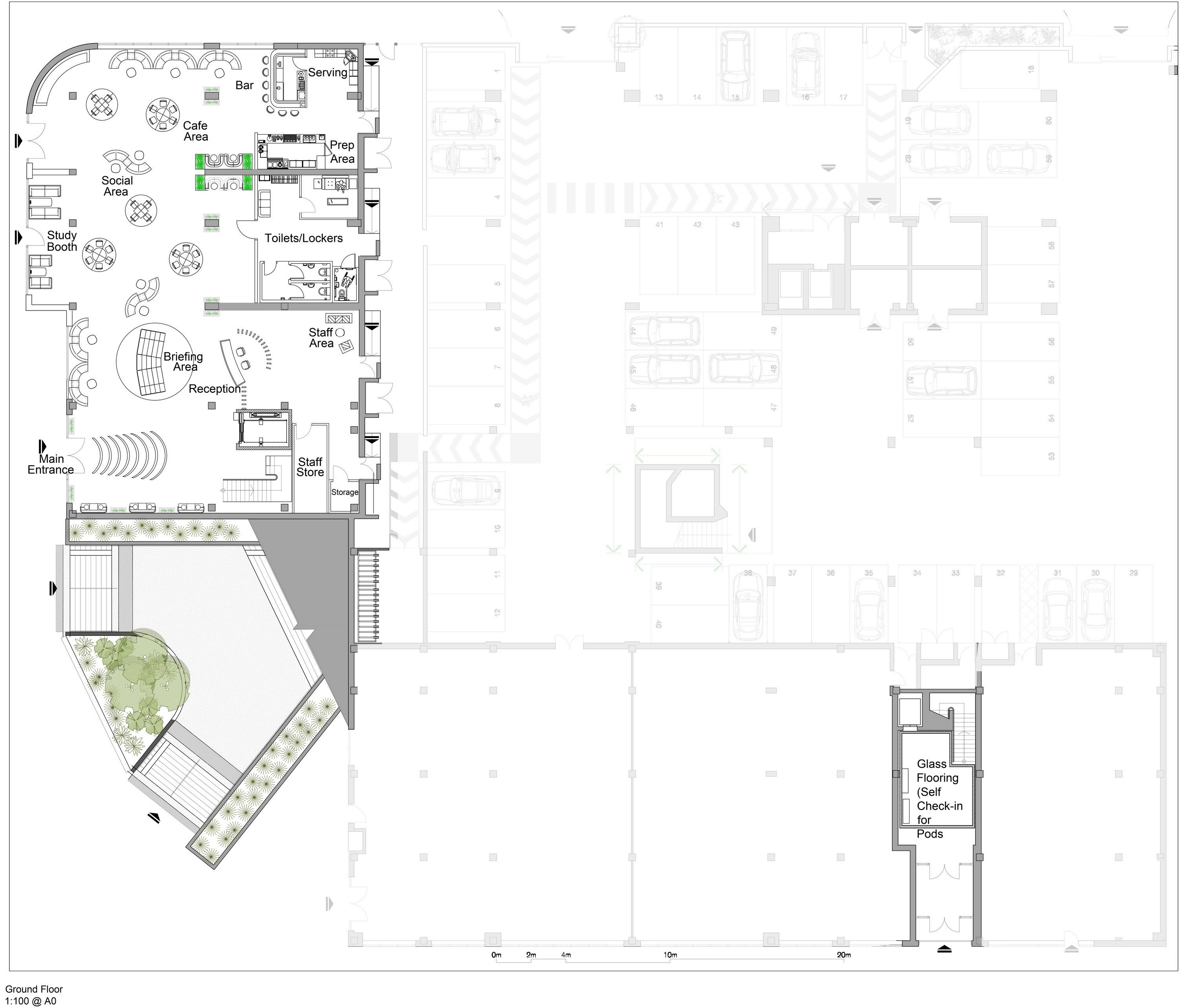
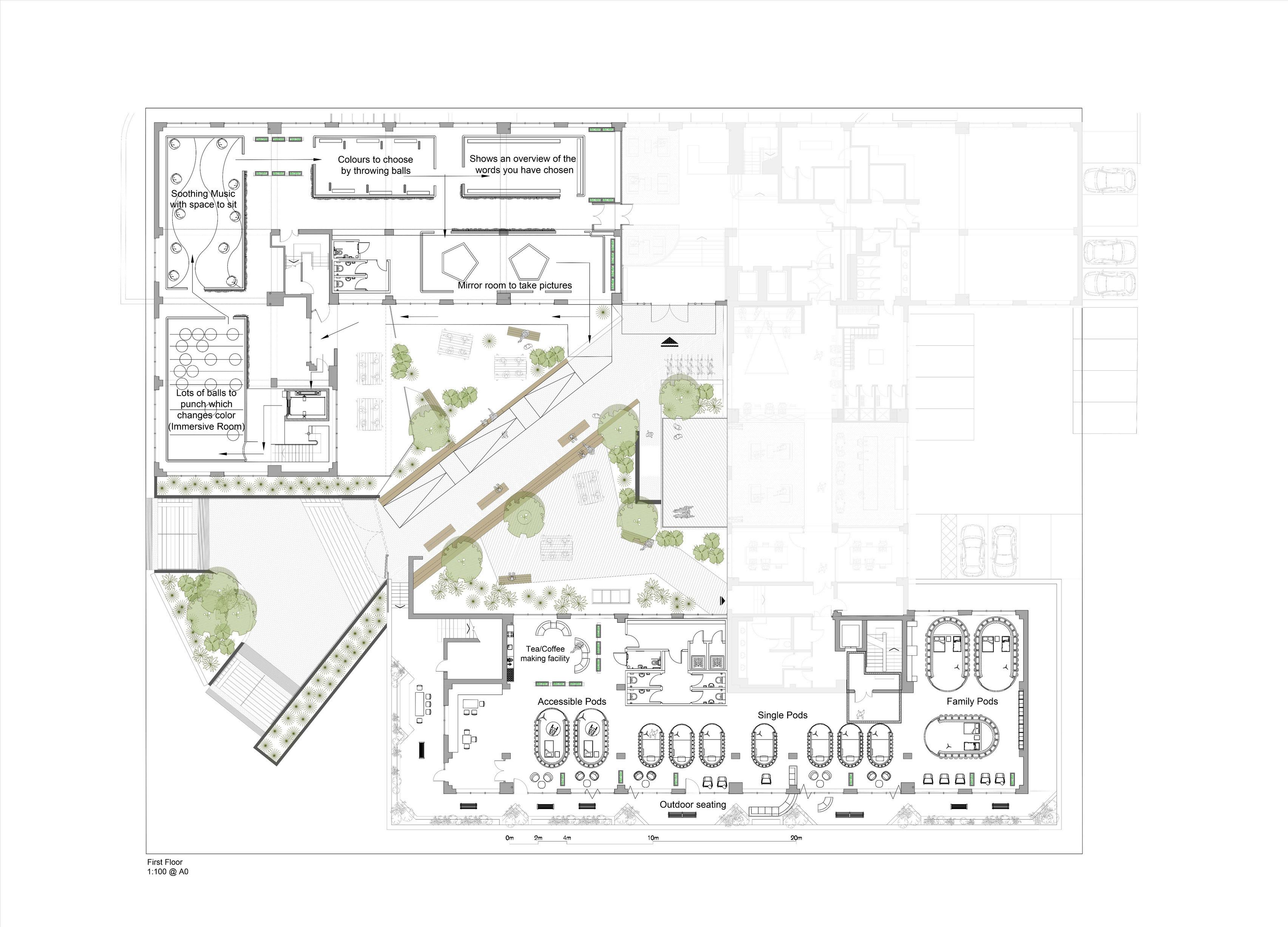
FLOOR PLAN (First Floor) FLOOR PLAN (First Floor)
USER
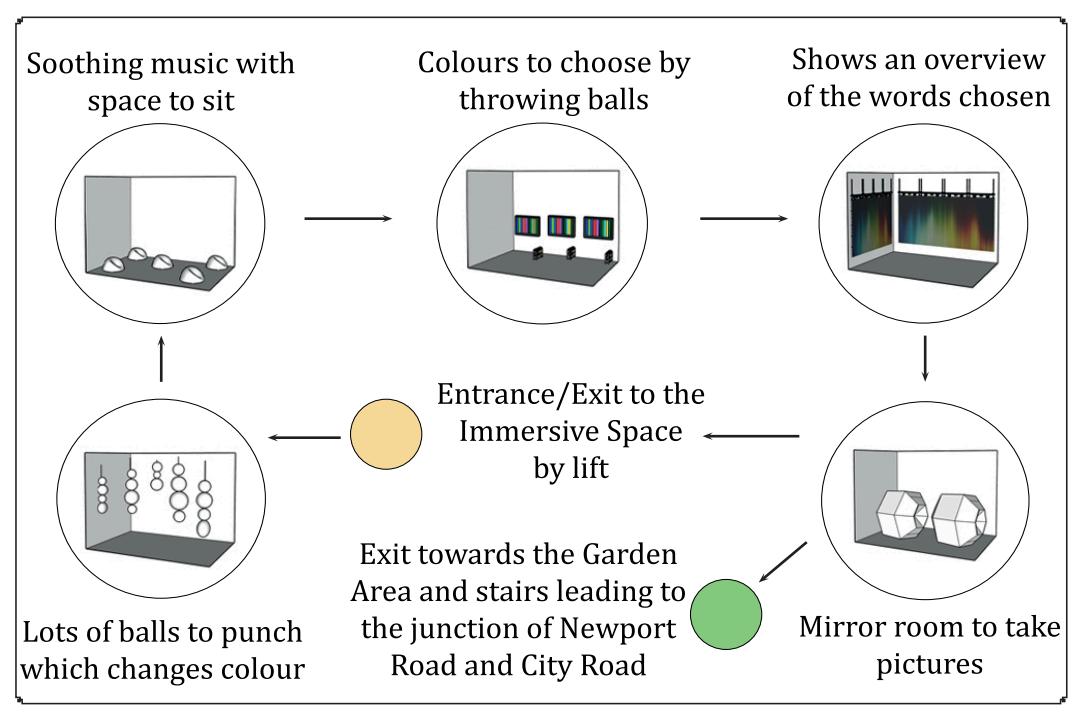
INTERNAL ELEVATION INTERNAL ELEVATION
DETAILED ELEMENT (POD) DETAILED ELEMENT (POD)
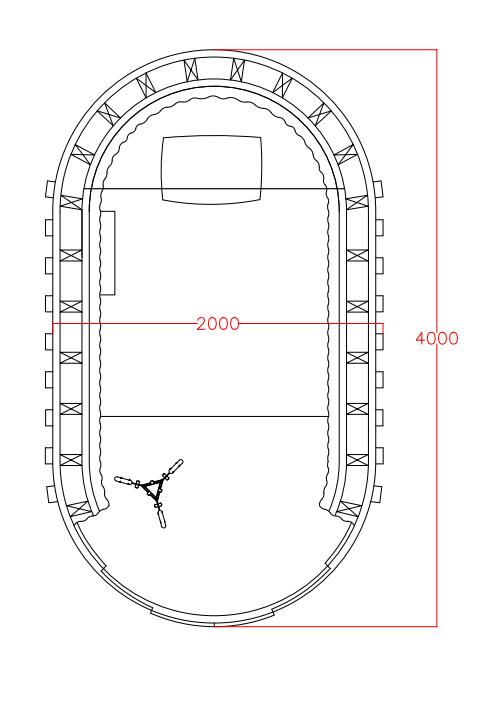
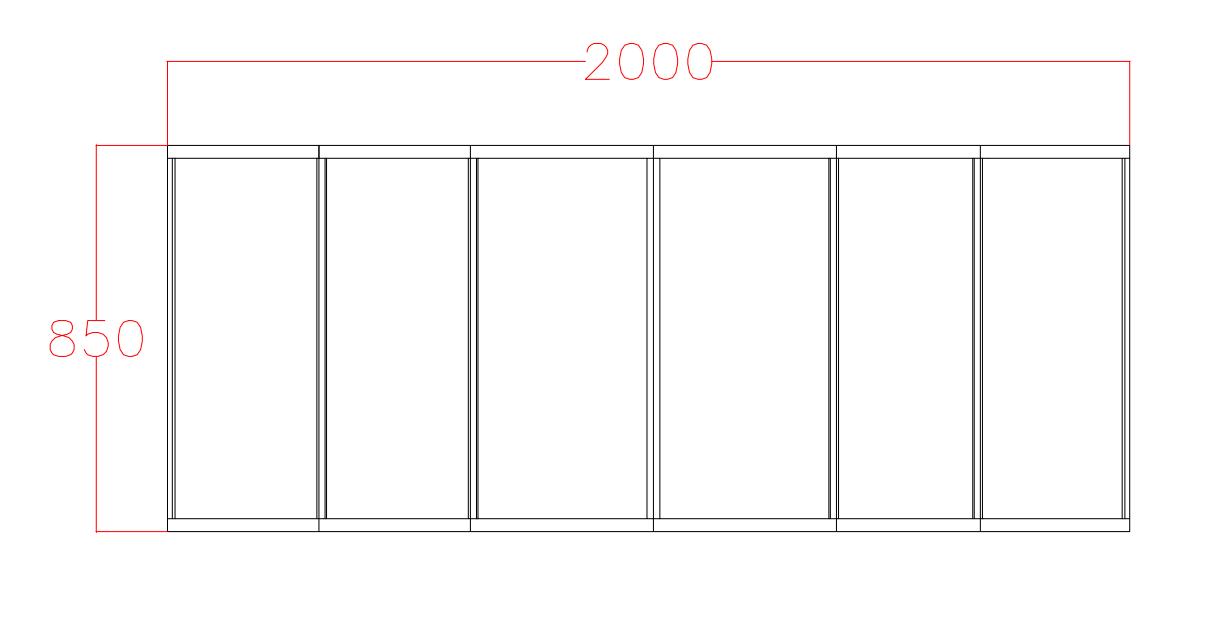

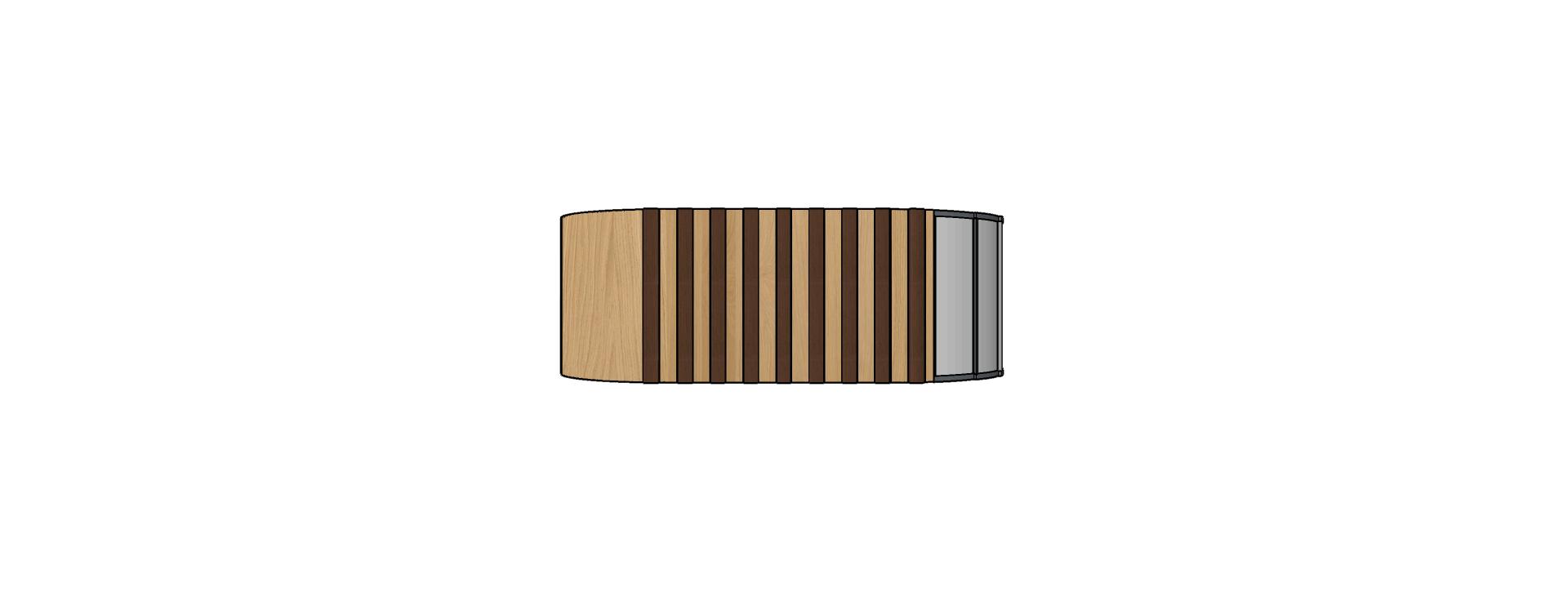
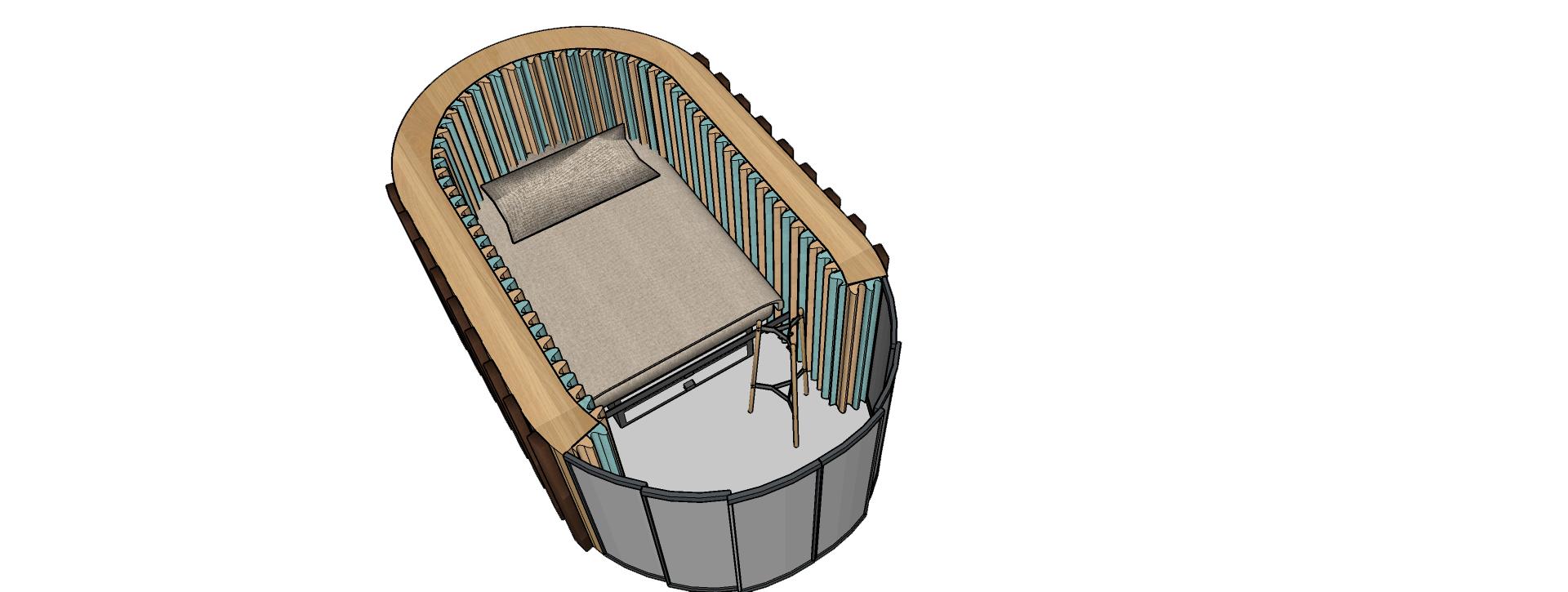

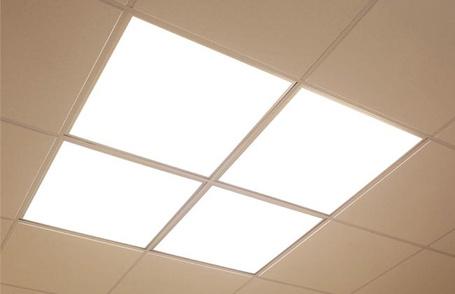
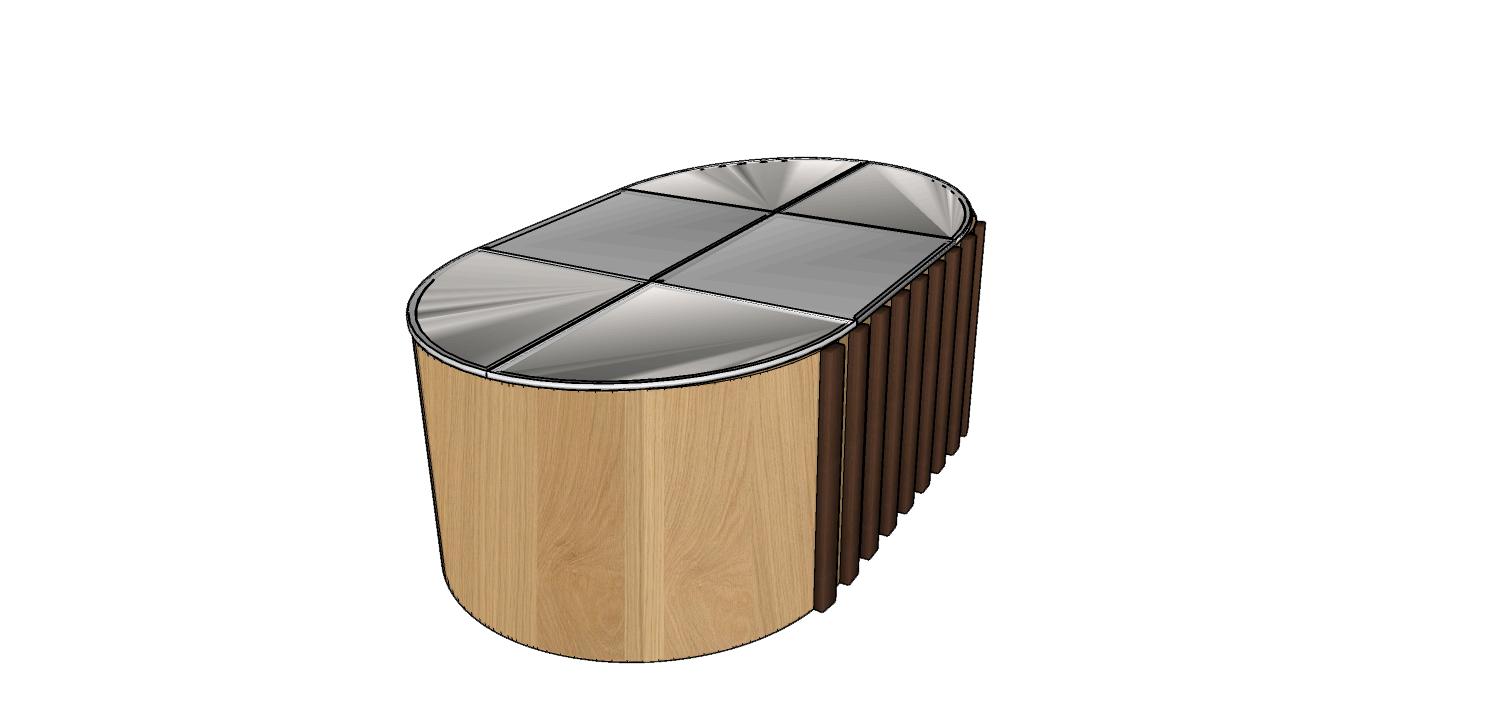
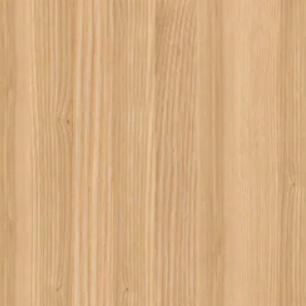

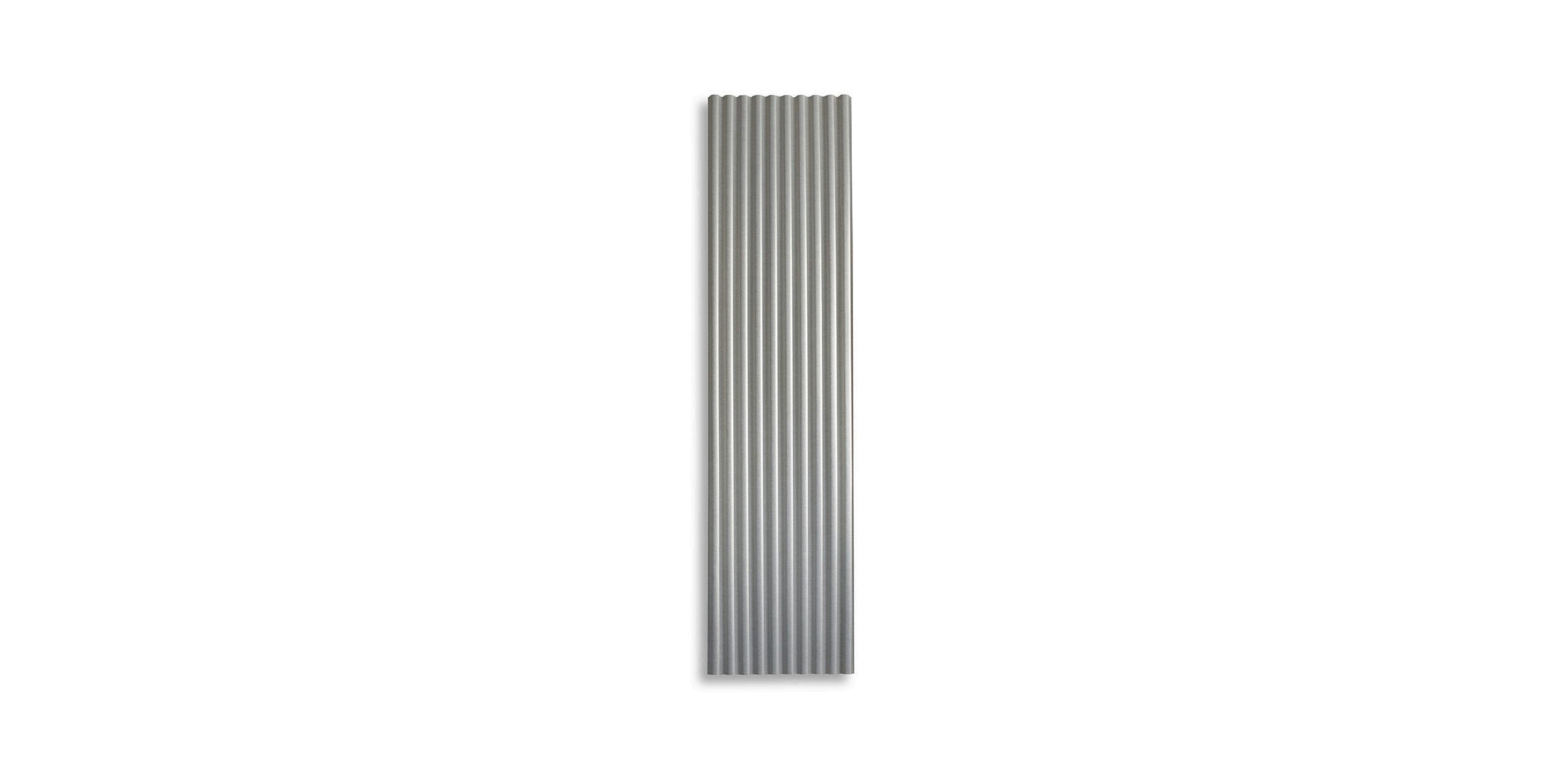
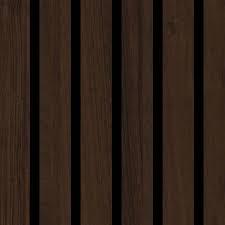
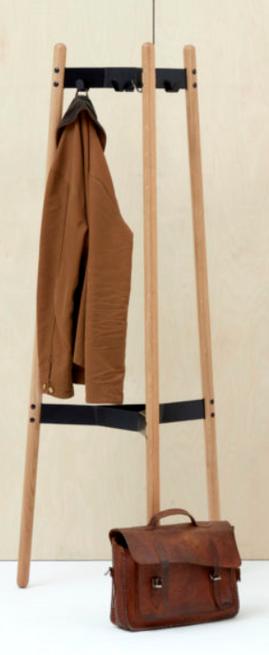
DETAILED ELEMENT (CHAMBER) DETAILED ELEMENT (CHAMBER)
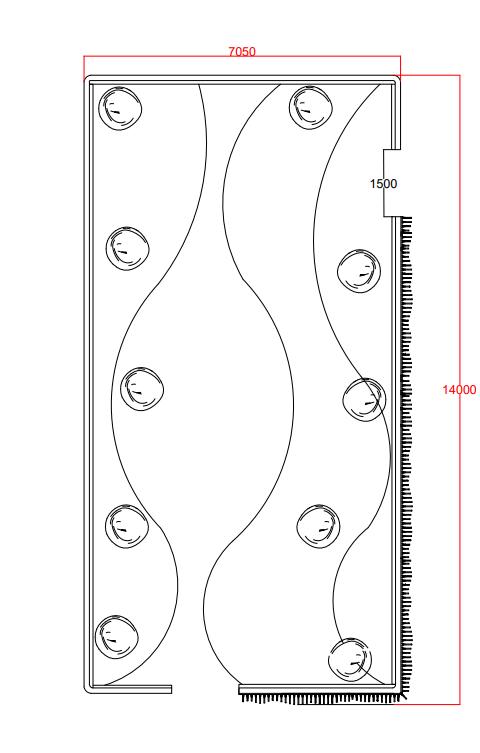
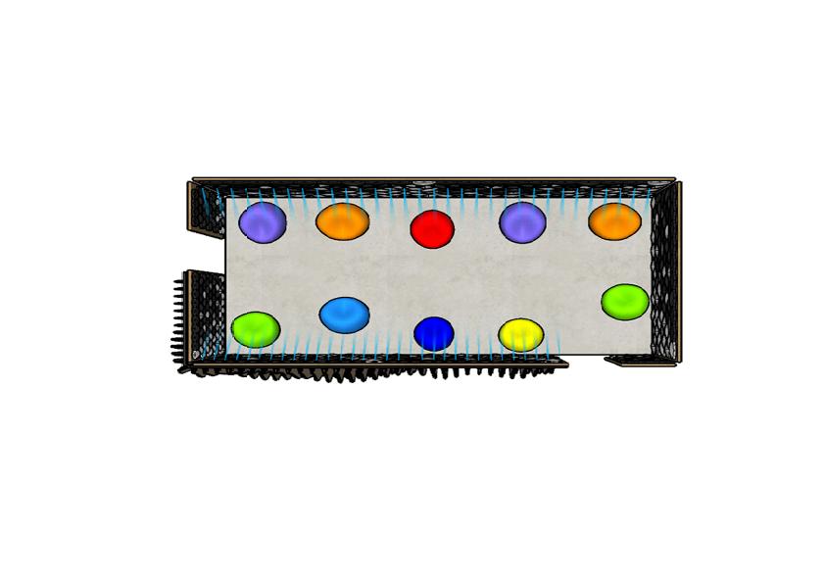
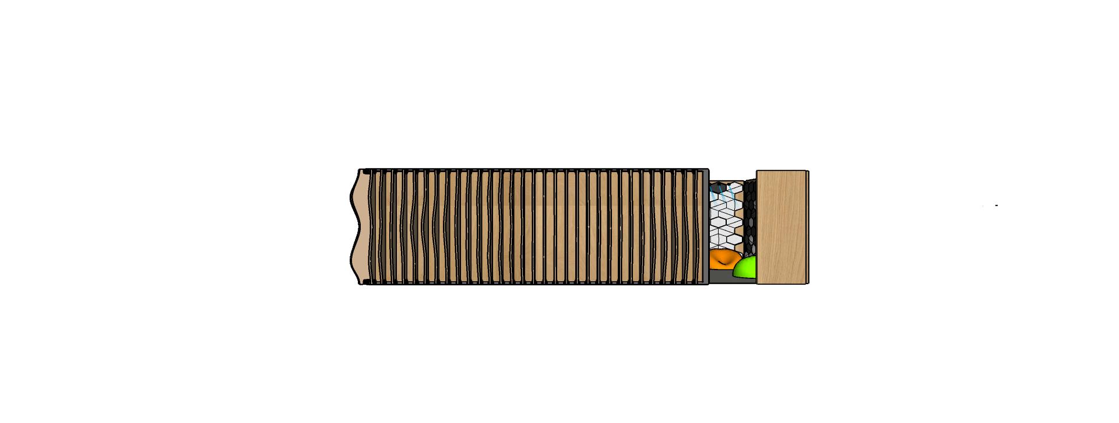
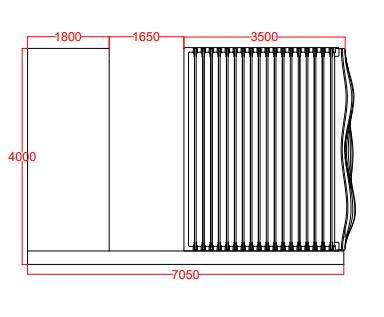
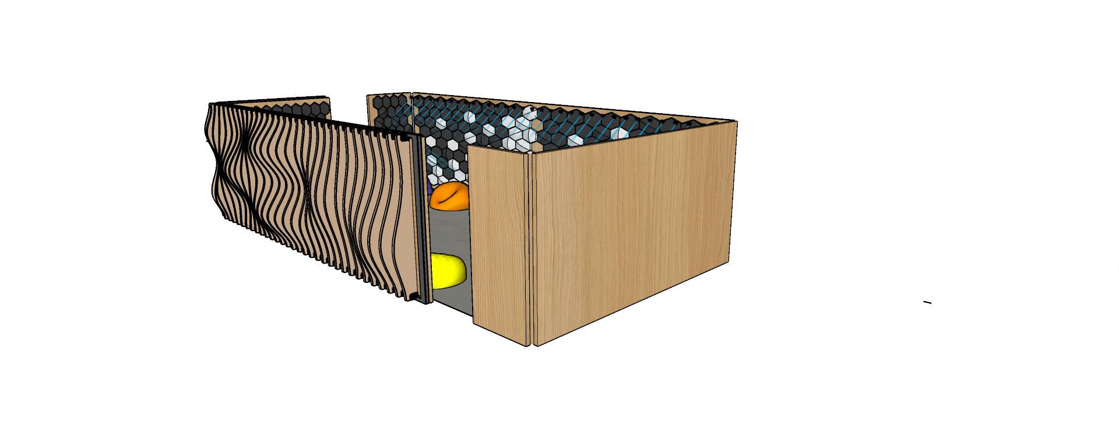
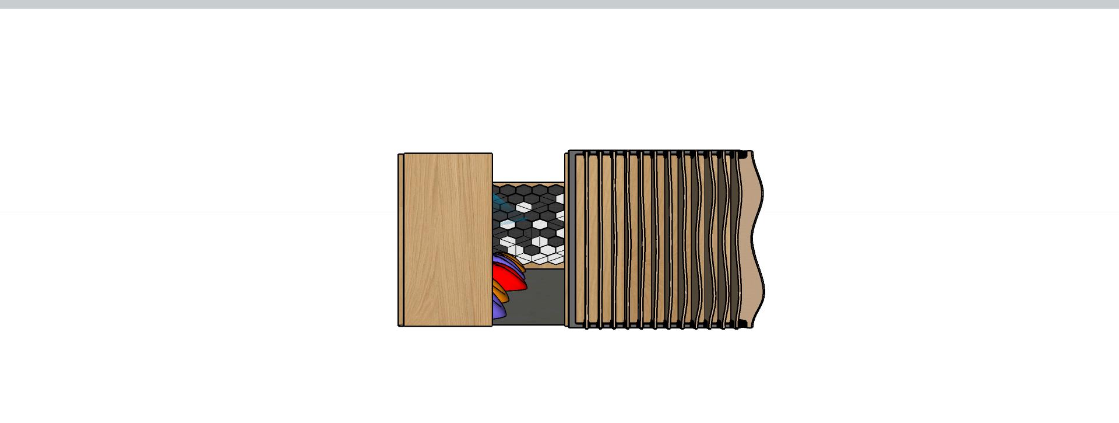


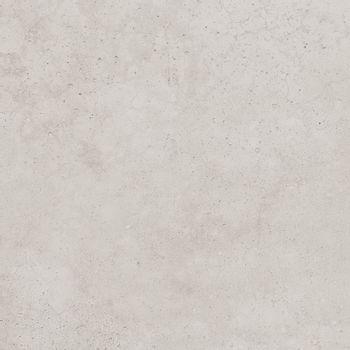
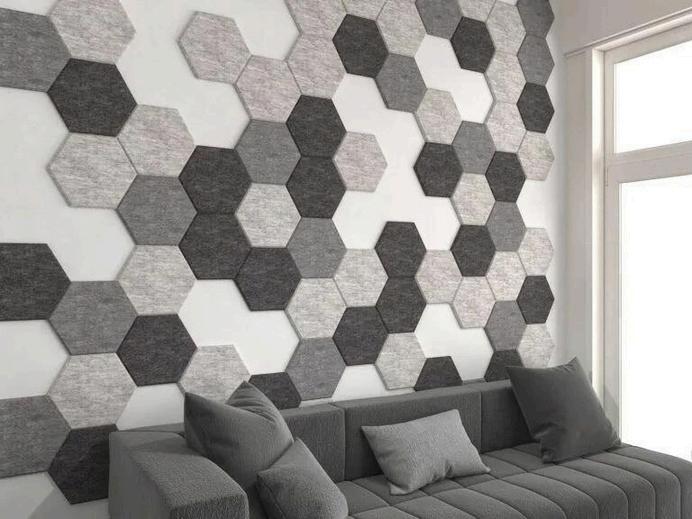

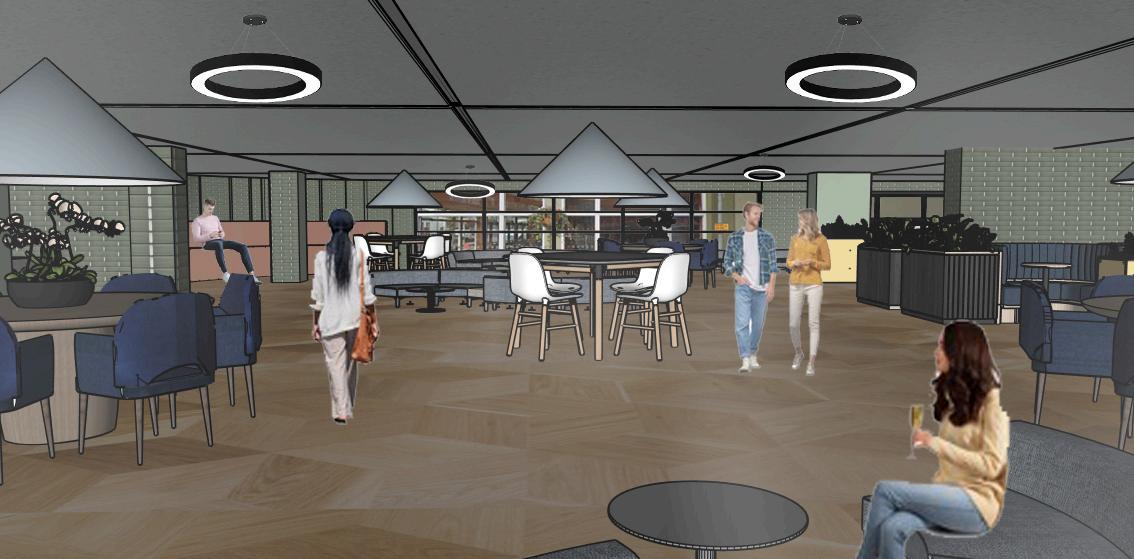
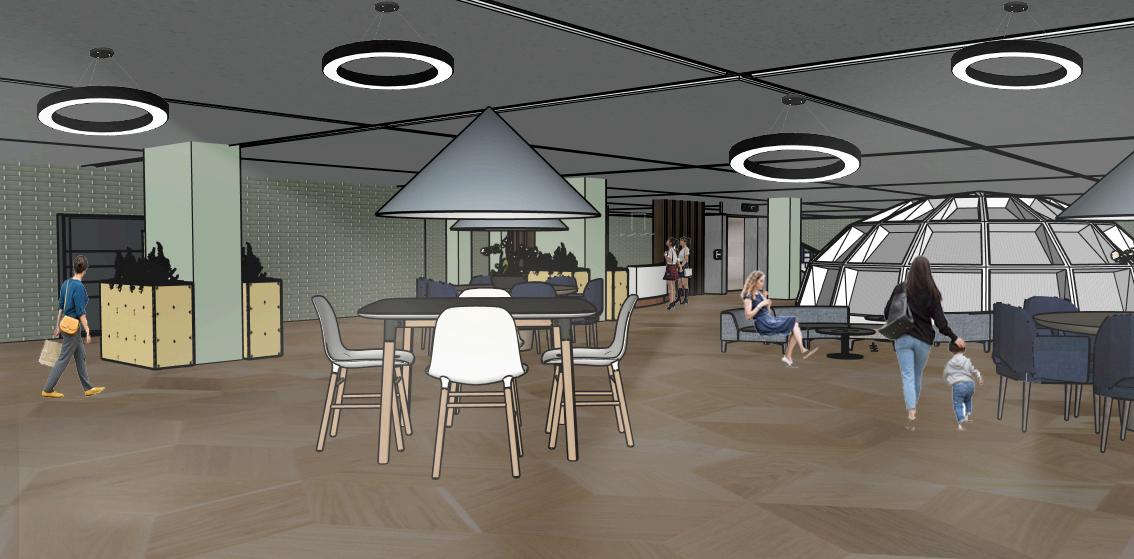
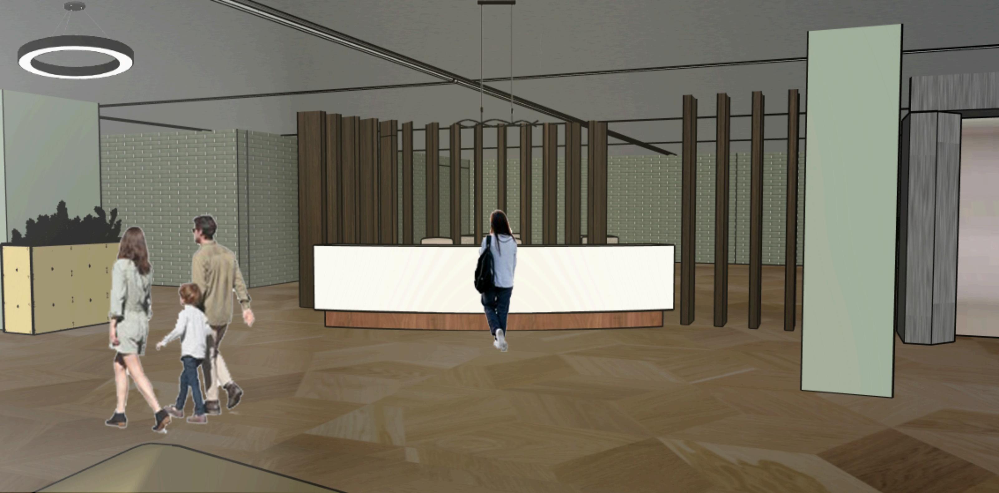
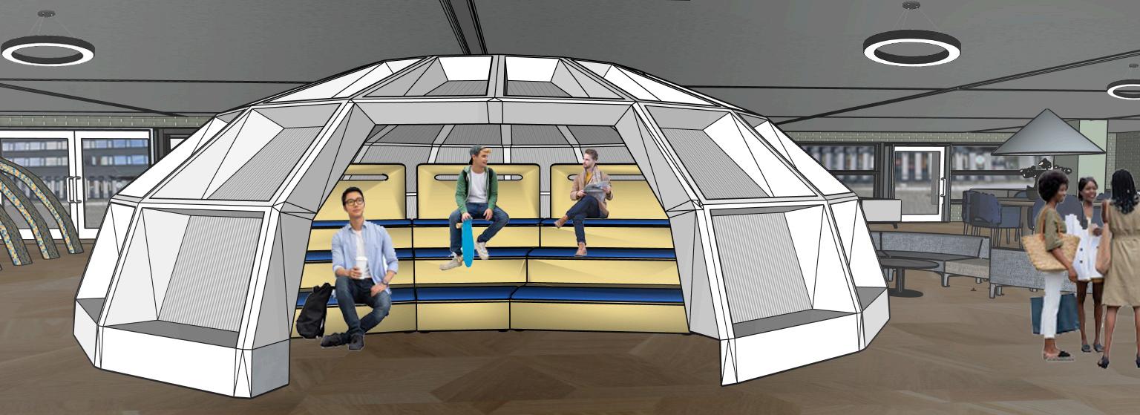

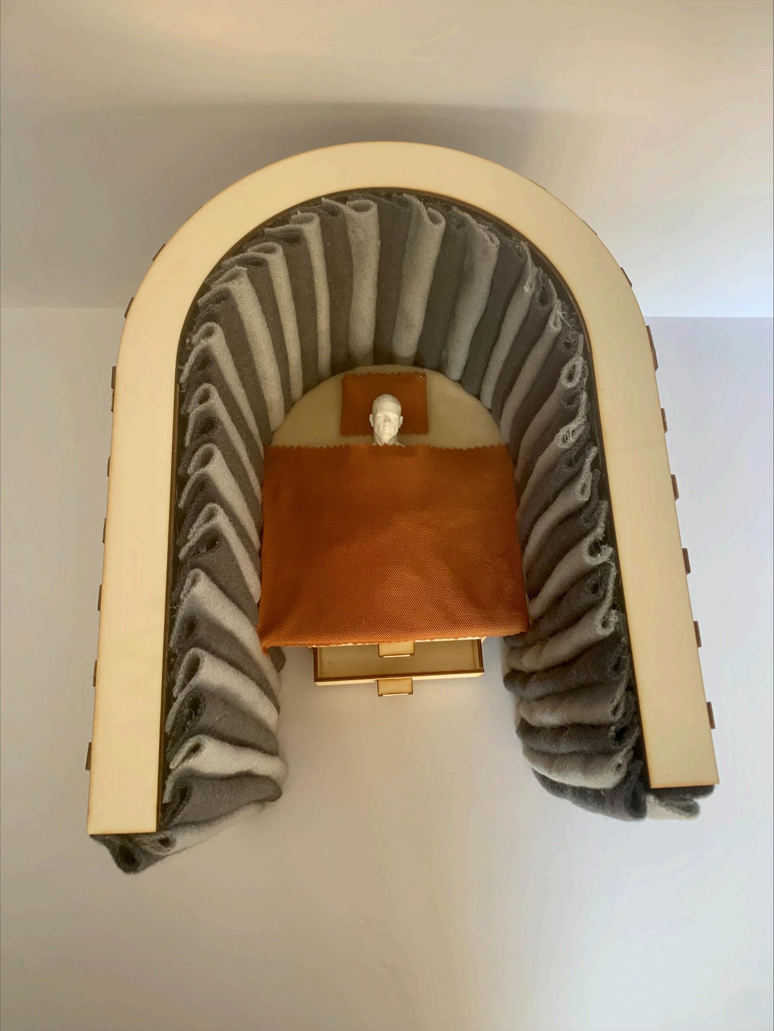
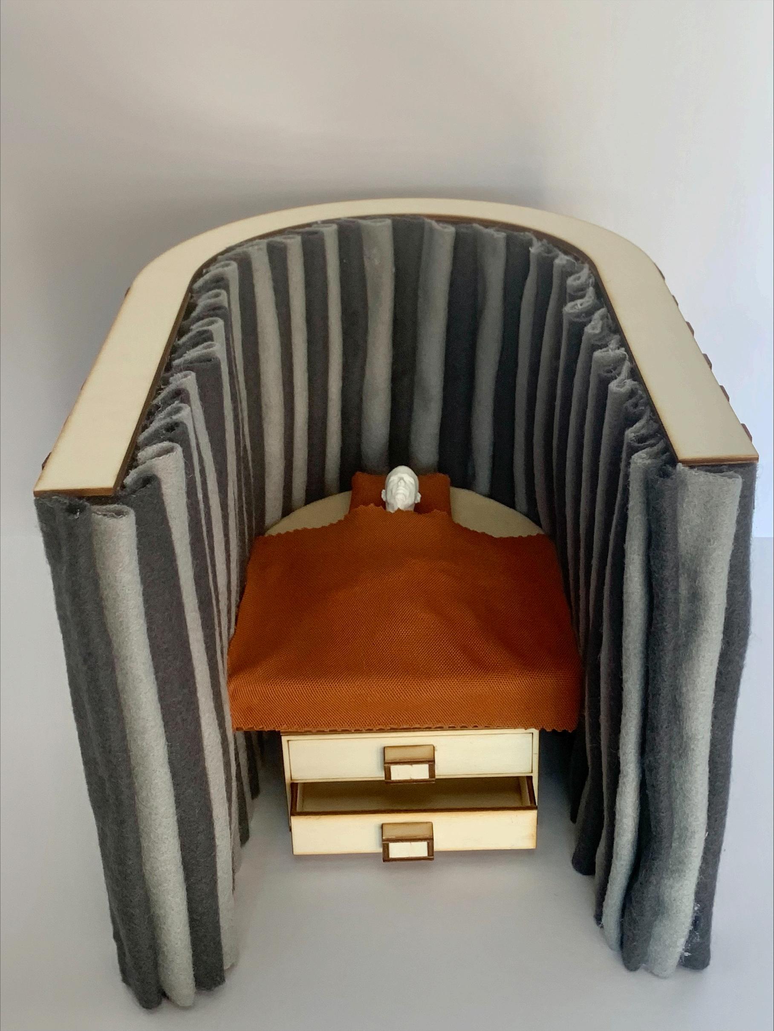

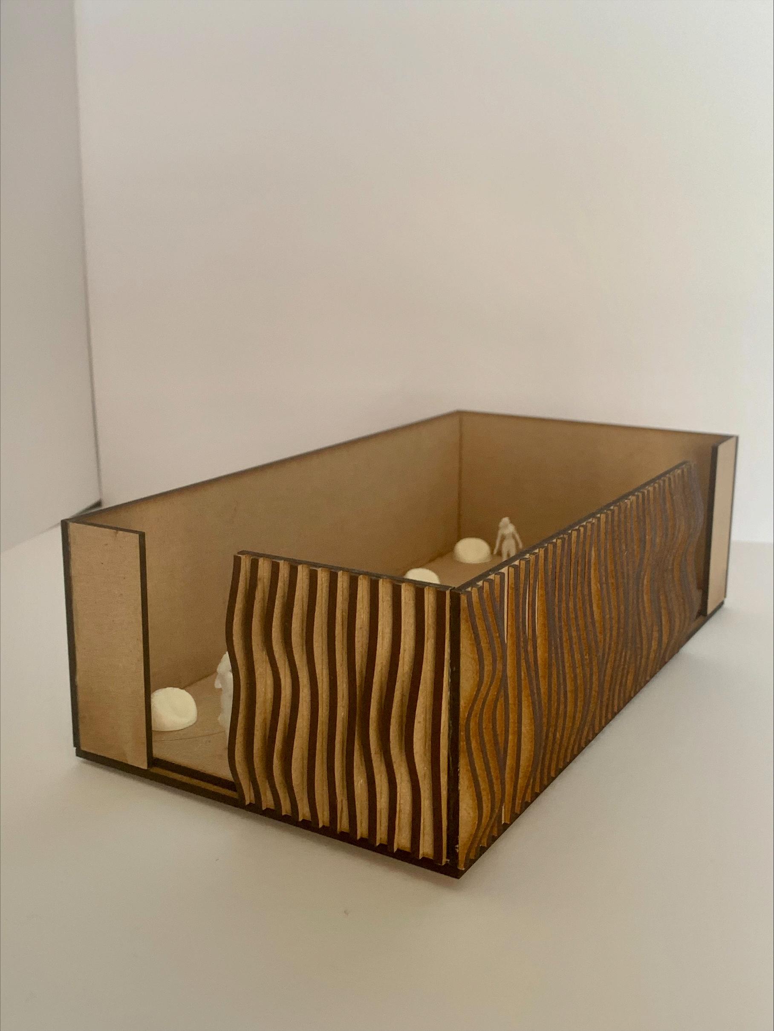

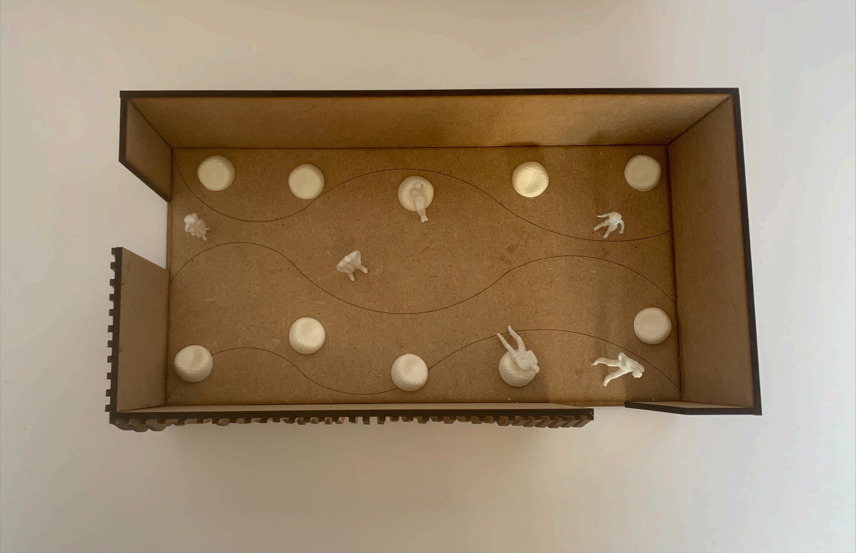
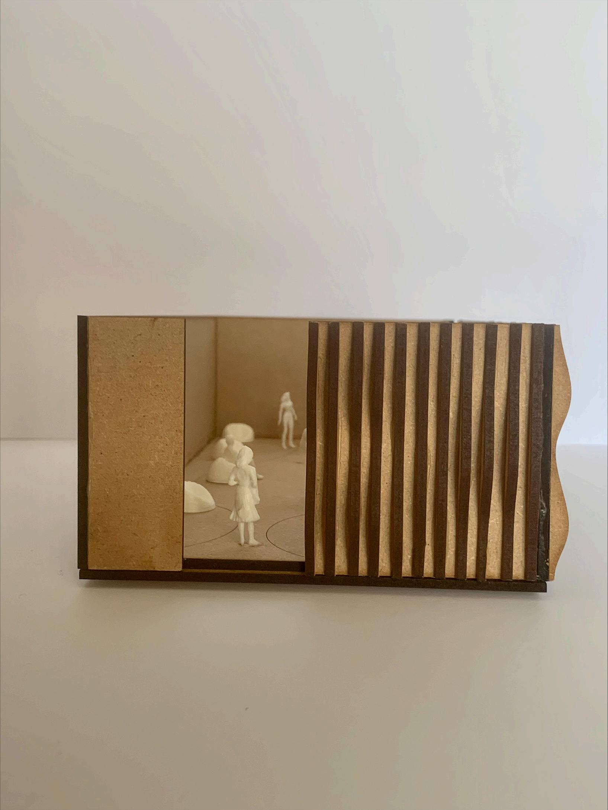
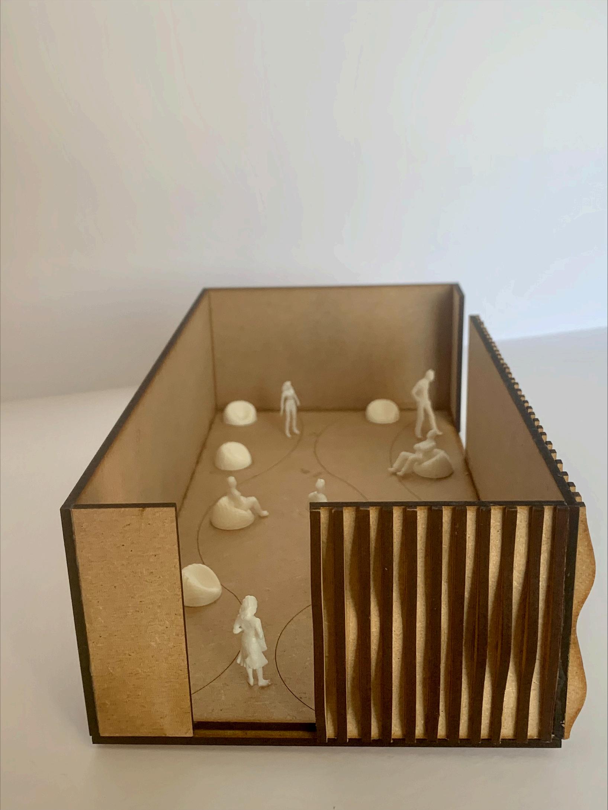
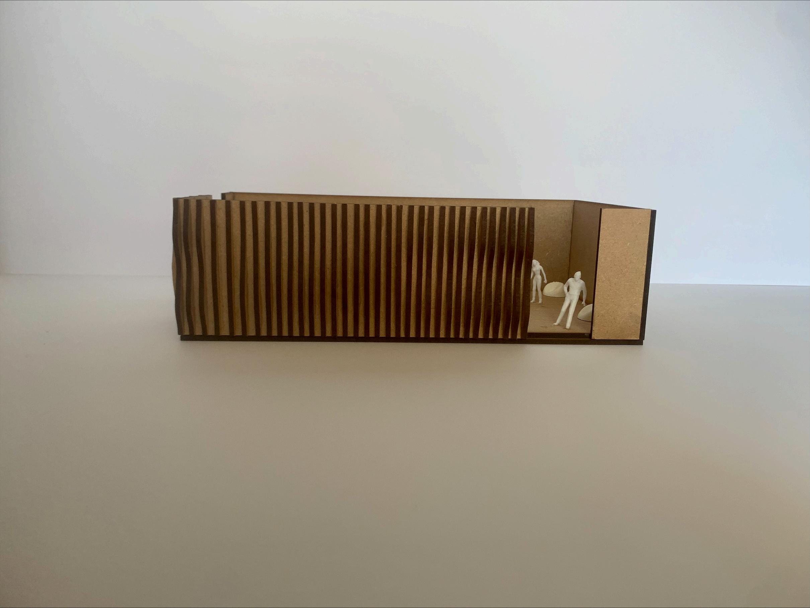
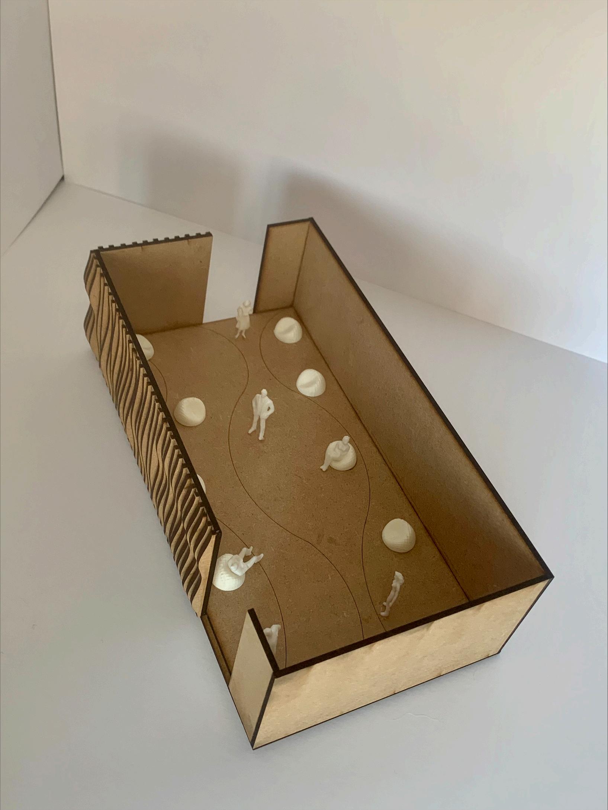
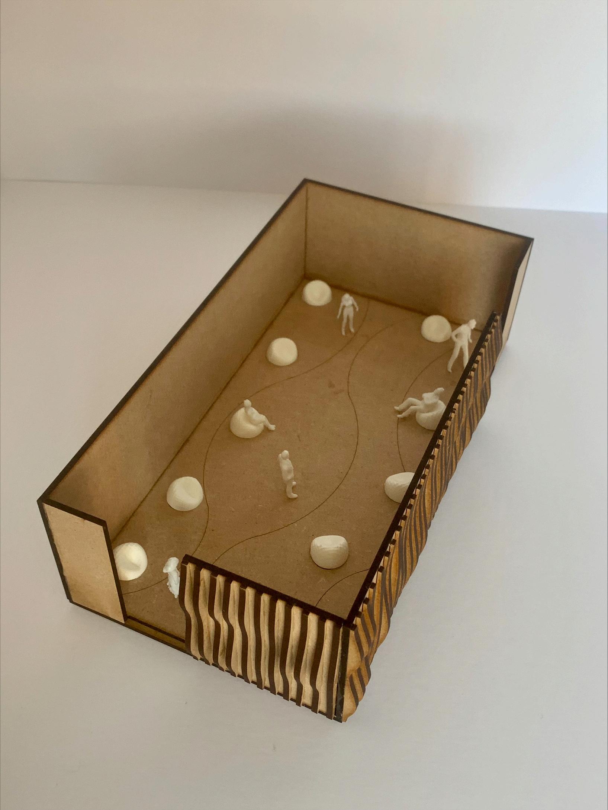






https://waniyahfdesign.myportfolio.com/%20 https:/www.linkedin.com/in/waniyah-farah-8b495b208/%20 https:/www.instagram.com/waniyahfdesign/ waniyahfarah26@gmail.com
