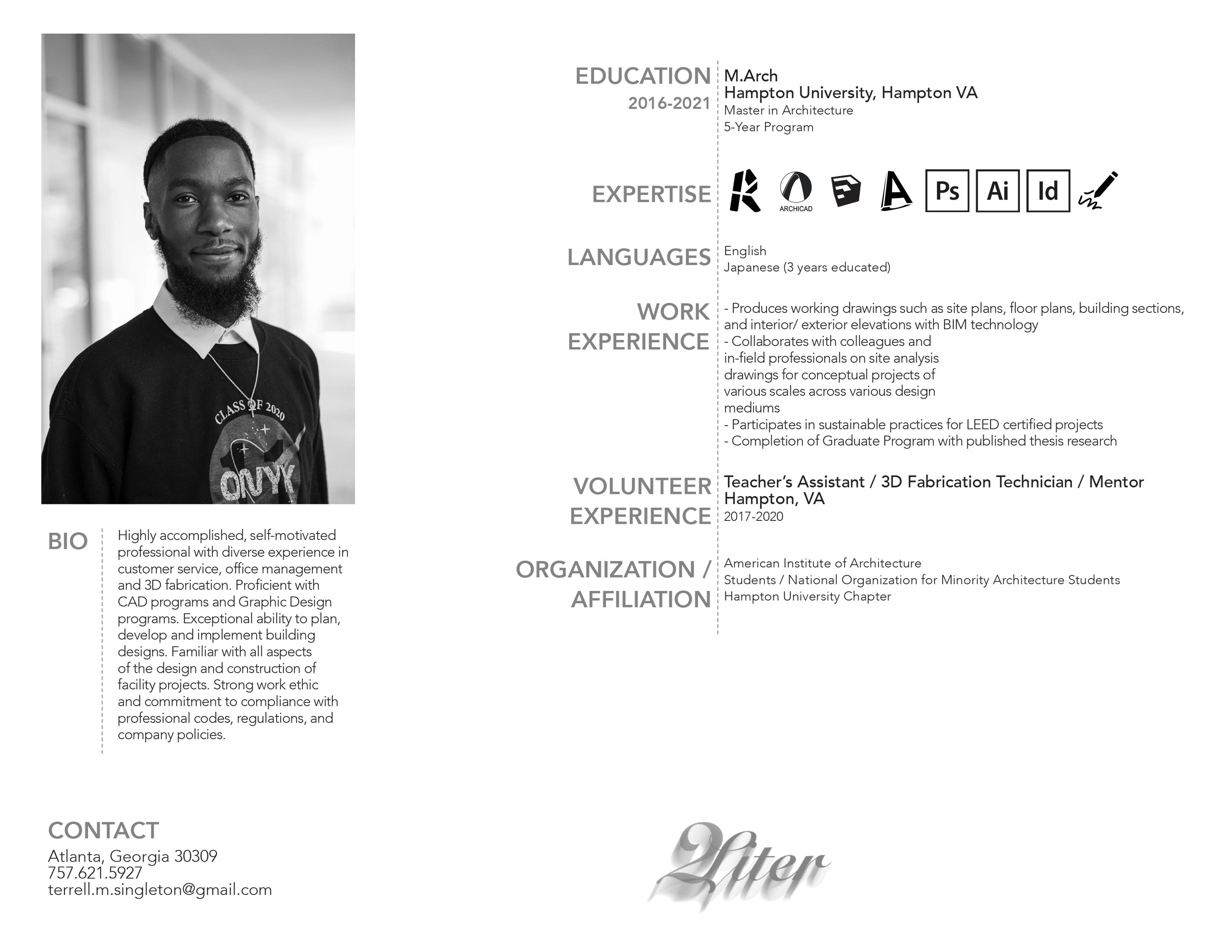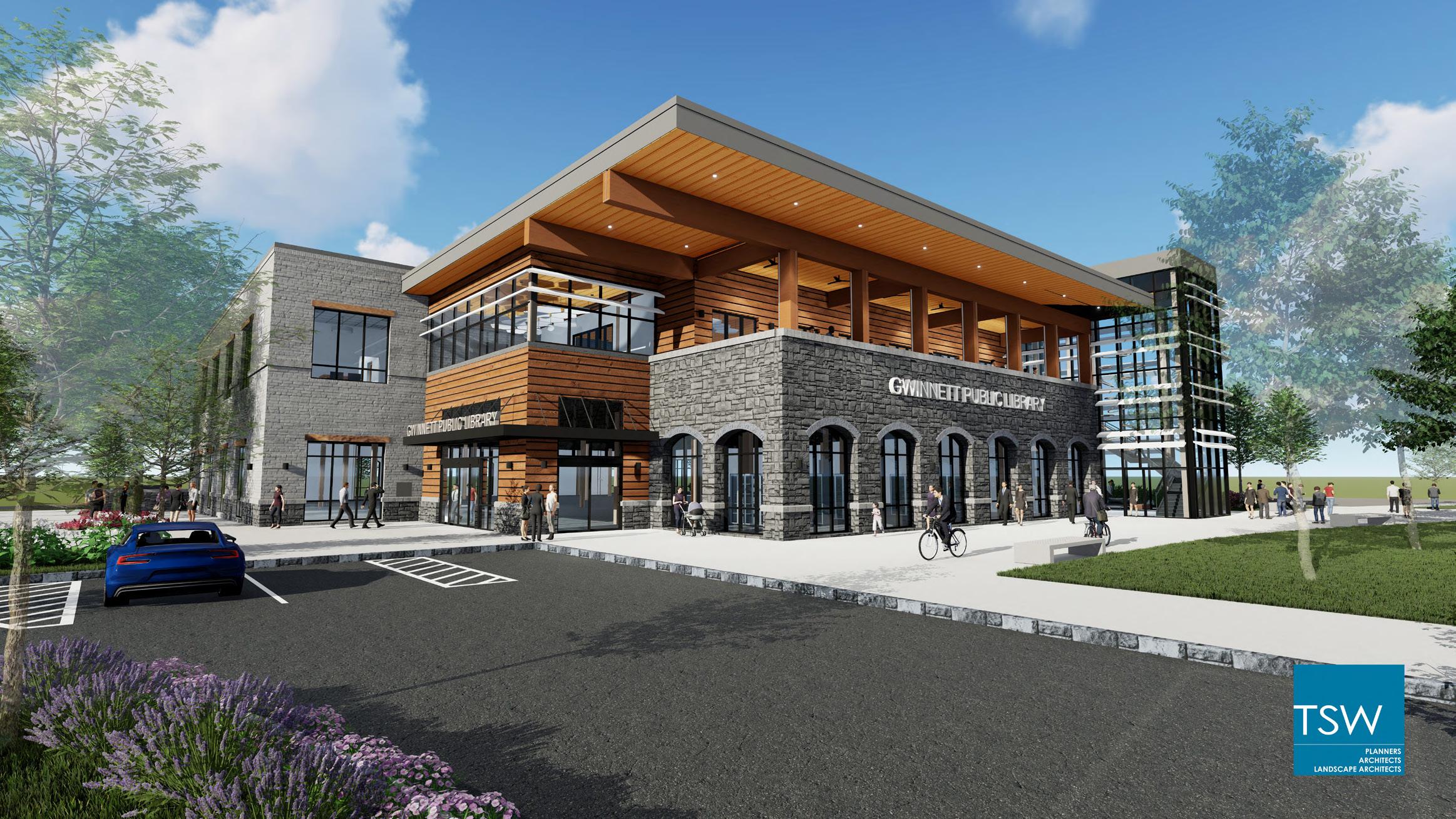

CONTENTS
1 New Multi-Family Apartment Building (Atlanta, GA)
2 Highrise Office Building Renovation (Brimingham, AL)
3 New County Public Library (Snellville, GA)
4 Food Hall Schematic Plan & Rendering (Albany, GA)
5 Ecclesiastical Building Renovation (Clarksville, GA)
6 Lakeside Entertainment Pavilion (Graham County, NC)
7 Lakeside Residential Renovation (Graham County, NC)
8 Lakeside Cabin Addition (Graham County, NC)
1 New Multi-Family Apartment Building (Atlanta,

GA)
This project design showcases an apartment complex situated off Moreland Ave. in bustling East Atlanta, Georgia. A vital element within an expansive 8-acre mixed-use development, this project seamlessly blends urban living, commerce, and leisure. The complex offers 89 carefully designed units with scenic views of a newly restored creek area, providing a tranquil living environment. Highlights include a sky lounge for elevated relaxation, an expansive patio and pool area for outdoor enjoyment, and onsite parking for convenience.
EF GARAGE ENTRY POOL 870.00 3R RAISED PLANTER EDGE BUILDING ABOVE EDGE BUILDING ABOVE 1234567891011 12131415 1617181920 SURFACE SLOPEDOWNFROM EXTERIOREDGE SYSTEM DRAINS CENTER SURFACE DOWN FROM EXTERIOR EDGE SYSTEM CENTER WALLCONCRETEDECKING LOADING 131 132 133134135136137138139140141142143144 145146147148149150151152153154155156157158 SURFACE SLOPEDOWNFROMEXTERIOREDGEOF SYSTEMTO DRAINS CENTERWALL CORRIDOR FLOOR FIRST FLOOR SIXTH FLOOR
This entry highlights the meticulous design development of the entry covered area. This area went through several iterations emphasizes a skill in crafting functional yet visually striking spaces. The complexity of the structure is extensively detailed, illustrating a commitment to marrying innovation with aesthetics.






Highrise Office Building Renovation (Birmingham, AL)


This project showcases the transformation of the renowned South-Central Bell Building into the AT&T City Center. This project embraces modern urban living, offering 435 meticulously designed studios, one-, two-, and three-bedroom apartments, ranging from 609 to 1,375 square feet.The endeavor focuses on enhancing the tenant experience with an array of amenities, including tenant leasable storage, a rooftop pool, an allinclusive fitness center, and a captivating rooftop space with dining areas and a wet bar.This transformation showcases our ability to seamlessly merge architectural innovation with contemporary living concepts, reimagining a historic building into a thriving residential hub while enriching it with curated amenities.
SECOND LEVEL
THIRD LEVEL

2


DN DN UP WEST CLUB ROOM EAST CLUB ROOM MECH HIGH RISE ELEVATORS LOBBY ELEC CHUTE OAU SHAFT A6 STAIR-2N 1Sa4 2Sa.4 2Sa.4 2Sa.4 2Sb.4 2Sb.4 2Sb.4 2Sb.4 2Sb.4 2Sb.4 2Sb.4 2Sb.4 FOB CONTROLLED STAIR DOORS 3/4HR RATED DOORS 3/4HR RATED DOORS 3/4HR RATED DOORS CLASS STAND PIPE FOB CONTROLLED STAIR DOORS ENCLOSED ELEVATOR SHAFT FOR TRASH CHUTE FIRE SERVICE ACCESS ELEVATOR CLASS STAND PIPE 1/2" 2Sb.4 A2 ALARM ROOM TRASH ACCESS STORAGE STORAGE STOR. STOR. M1 M1 UTILITY 1Sa.4 28TH LEVEL 29TH LEVEL
ROOFTOP TERRACE VIEW
New County Public Library (Snellville, GA)


Introducing a 46,000 sq. ft. new construction marvel – a joint library and education building seamlessly linked to an adjacent parking garage. The ground floor hosts a dynamic library space, offices, study rooms, and a makers media lab. A multi-purpose room caters to diverse events. The second floor features offices, classrooms, and a terrace offering serene outdoor moments. This innovative space unites education, community, and convenience, embracing learning and growth in a modern architectural embrace.

3
FIRST LEVEL
SECOND LEVEL




Food Hall Schematic Plan & Rendering (Albany, GA)


This project showcases a food hall concept located in the heart of Albany, GA. This design pays homage to the community’s original architectural fabric. Local and regional materials anchor the project within its cultural context. The food hall embraces its history, drawing from the aged mercantile structures that shaped the community. The building features an all-brick exterior in a red-brown shade matching the nearby Mount Zion Church, the food hall stands as a tribute to heritage. A grand arch at the east entrance, inspired by the Mount Zion Church, welcomes visitors. Notably, the food hall’s signage pays homage to the original Carters Restaurant that once occupied the site. Mural-scale names and graphics connect the past to the present, honoring history while infusing a modern touch.

4


5
Ecclesiastical Renovation (Clarksville, GA)
This project showcases the transformation of a revered church nestled in Clarksville, Georgia. This project revolves around the renovation and expansion of the existing structure, breathing new life into the heart of the congregation.
The renovation involves the expansion of an existing one-story prefabricated metal structure, a design journey that encompasses two distinct wings. On the west end, the congregation space is thoughtfully extended, fostering a harmonious environment for worship and community gatherings. On the east end, a three-story structure takes shape, housing essential classrooms and office spaces.

UP UP ELEVATOR TOWER 220 SF OFFICE 3 220 SF OFFICE 2 266 SF HOBIE'S OFFICE 279 SF CONFERENCE 213 SF OFFICE 4 956 SF CORRIDOR STOR. 13'-0" 17'-0" 13'-0" 17'-0" 15'-8" 17'-0" 14'-6" x 16'-5" 13'-0" x 16'-5" COVERED DECK 60 SF MEN'S 58 SF WOMEN'S UP UP ELEVATOR TOWER NEW EAST WING 5878 SF EXPANDED WORSHIP SPACE 1 BTHRM 2 NEW WEST WING 3 2 HC 190 SF 3 162 SF 330 SF 4 327 SF 5 279 SF BTHRM CRY ROOM 902 SF CORRIDOR 3 3 3 CAFE 1452 SF GATHERING NURSERY KITCHEN /STOR RELOCATED MECH. RM EXTERIOR FIRE STAIR EXTERIOR STEEL FIRE STAIR SERVING UPPER FLOOR STOR. STOR. 190 SF PLAY KITCHEN MECH. RM SOUND/DJ ASSEMBLY 529 SEATS 3 CHECK-IN 422 SF 1 421 SF 2 40 SF BTHRM 3 271 SF 8 HC 152 SF MEN'S 152 SF WOMEN'S 3 ALTAR FIRST LEVEL SECOND LEVEL
A remarkable feature of this renovation is the inclusion of an excavated basement level, adding depth and versatility to the design. This expansion serves as a beacon of growth for the church, offering multifunctional spaces that cater to various congregational needs.
As the architectural vision unfolds, the project seamlessly marries the existing character with the new, creating a cohesive and purposeful space for the congregation. This endeavor showcases my ability to reimagine spaces while considering every detail, ultimately crafting an environment that nurtures spirituality and community bonds.


ELEVATOR TOWER CONCRETE RETAINING WALL MULTI-USE SPACE EGRESS SITE WALL SMALL MEETING STORAGE/ ELEC/ HVAC PATIO ABOVE EGRESS EGRESS BASEMENT LEVEL
6
Lakeside Entertainment Pavilion (Graham County, NC)
This project higlights a visionary pavilion uniting separate family properties. This two-story structure stands as a testament to seamless design, creating a shared space that fosters leisure and kinship. The main level welcomes with an expansive entertainment area and a meticulously crafted bar, beckoning gatherings and relaxation. The design blurs indoor-outdoor boundaries, setting the stage for cherished moments among family and friends. A thoughtfully designed staircase provides direct access to one of the homes, reinforcing the pavilion’s role in connecting spaces. Descend to the lower level and find a perfect marriage of function and luxury. Boat storage ensures swift aquatic access, while a hot tub provides a serene escape with breathtaking views. A stairway leads to a deck and gangway, seamlessly accommodating boat parking and highlighting the pavilion’s multifaceted role. This project showcases the ability to merge spaces and fulfill unique needs. The pavilion design fosters unity while seamlessly balancing practicality and aesthetics.







MAIN LEVEL
LOWER LEVEL
Lakeside Residential Renovation (Graham County, NC)

This project is of a meticulous lake home remodel, expertly designed to highlight my advanced Revit modeling skills. This three-story transformation seamlessly marries modern comfort with lakeside charm, offering a glimpse into my architectural software proficiency. The main floor adapts auxiliary bedrooms while preserving a fluid living space around the kitchen and living room. On the next level, a loft-style area offers a panoramic view of the double-height living room, expanded with more bedrooms for family and guests. Notably, the project showcases an improved concept for the existing home, enhancing its lakeside allure. The primary bedroom suite enjoys a serene lakeside atmosphere, while the existing screened deck remains a peaceful retreat. The lakeside boat storage solution is thoughtfully incorporated.
This project not only embodies architectural aesthetics but also serves as a platform to showcase my advanced Revit modeling skills. With intricate software techniques, I enliven the remodel – marrying contemporary design with lakeside tranquility and exemplifying my prowess in architectural tools.

7
FIRST LEVEL
SECOND LEVEL




THIRD LEVEL

Lakeside Cabin Addition (Graham County, NC)
Presenting a meticulous schematic plan and design development for a cherished family lake cabin. This visionary project unveils a two-story wood and concrete structure. The main level is dedicated to a captivating entertainment area, while the lower level features a serene primary bedroom retreat. The crowning jewel is an outdoor entertainment space on the roof deck, offering relaxation and panoramic views. This project exemplifies a balance of functionality and aesthetics. Seamlessly integrating with the cabin’s character, the design introduces modern elements that elevate both style and utility.




8 BASEMENT LEVEL MAIN LEVEL ROOF LEVEL



























































