Portfolio
Landscape Architecture | Urban Design

Academic Works

Landscape Architecture | Urban Design

Academic Works
Reimagine the meadowland
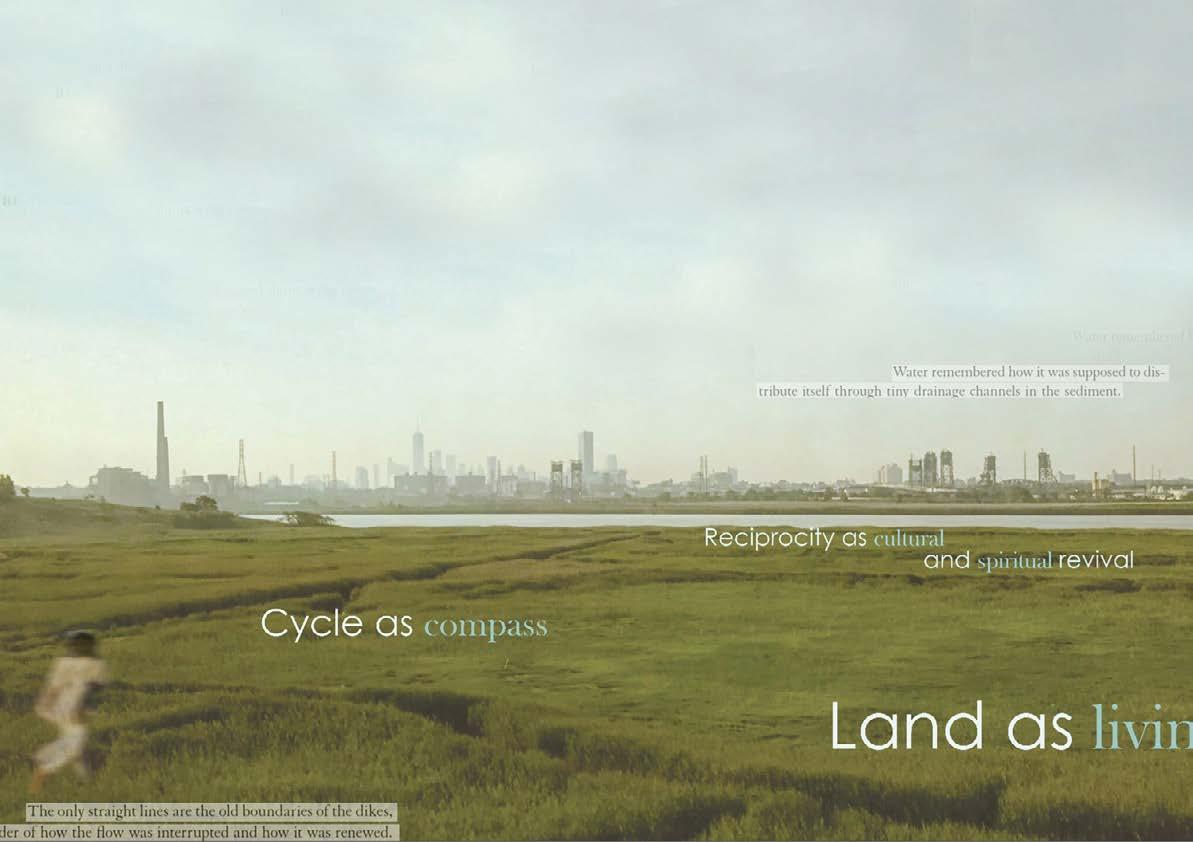
Type: Restoration/ Wetland/ Waterfronts
Project Location: Meadowland, New Jersey
Date: 06/2024 - 08/2024
Scale: 7600ha
Instructor:
Nans Voron (Coordinator), Sagi Golan (Coordinator), Austin Sakong, Daphne Lundi, Grant McCracken, Mario Ulloa, Sean Gallagher, Candelaria Gassiebayle (Associate)
Collaborator:
Bria Miller, Dutt Patel, Zhongyang Huang (Hurry)
From the beginning of European colonization up until the present, New Jersey’s Meadowlands have been logged, diked, drained, farmed, filled, and contaminated, with the result that 85% of their wetlands and waters have been lost to fill and/or degradation.
The Meadowlands are a vast and diverse landscape of collisions–both infrastructural and ecological. We questioned how these various elements will fare when the water drastically changes this landscape.
What will remain? What will be lost? More importantly, how can we pave a productive path forward on this hyper settled land?
We began to spatialize this through the idea of an archipelago– an area that contains a chain or group of islands in a body of water.
We propose a more specific term: urban archipelago. This more accurately reflects our reimagined vision of the Meadowlands, conceiving it as a network of interconnected nodes, built on a symbiotic relationship rather than the current extractive model of development.
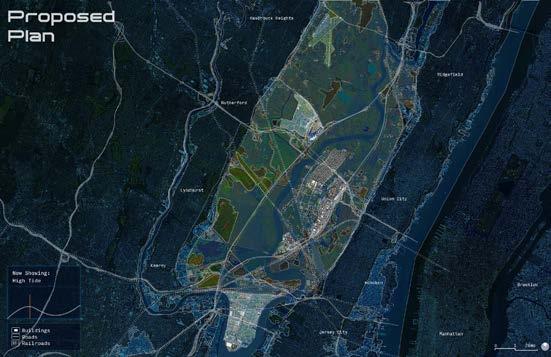


In our proposed plan, we will be restricting development to the main landmasses identified earlier for their unique conditions. We prioritize giving space in order for the wetland to grow. The wetlands will not only bring ecological balance to the area also serve as the connective tissue of this new city and we will demonstrate how one may live learn play and work in this new landscape.



Imagine you and your family live in one of the dense high rise developments in the inner island, but once a month, when the tide is at their highest, you and your family take a short trip to the Magic Meadowland Lodges making use of adapted houses on the marsh.
Here children can play and explore the abundant and tall cattail fields, visitors get first hand experience learning about the beauty and resiliency of the wetland ecosystem— which locals play a crucial role in maintaining.

Reconnecting Wheeling Through Creek, Community, and Climate Resilience
Type: Biodiverse Corridor/ Affordable & Inclusive Housing/ Floodable Park Design
Project Location: Wheeling, West Virginia
Date: 09/2024 - 12/2024
Scale: 0.88 ha
Instructor:
Thad Pawlowski (Coordinator), Chris Kroner, Julia Murphy, Katie Swenson, Lee Altman, Miriam Harris, Nadine Maleh, Sam Carter, Angel Langumas (Associate)
Collaborator:
Octave Bourgeois, Vaibhav Gurung, Megan Haralovich
Water’s Legacy reimagines Wheeling, West Virginia, as a city rooted in its history and reconnected through its creek. Once a lifeline of commerce and community, Wheeling Creek is now central to a visionary urban design proposal that addresses climate resilience, housing shortages, and social fragmentation. The project proposes a biodiverse ecological corridor along the creek, linking three adaptable housing typologies—Downtown Living (flat plains), Waterfront Living (floodplains), and Hill Top Living (sloped terrains)— that reflect the city’s unique post-industrial and topographical conditions. Anchored by existing parks, Creek View Park and Kroger’s Creek Park, and a new microtransit network, these scattered development sites form a connective tissue across the city, improving access, mobility, and quality of life.
This initiative centers on mixed-use, mixed-income housing, providing affordable homes for displaced and working-class residents. It fosters inclusive public spaces and envisions floodable green infrastructure that enhances ecological function while building social capital. Grounded in community engagement and local narratives, Water’s Legacy asks: How can Wheeling grow while honoring its past? The answer lies in a resilient future shaped by housing, heritage, ecology, and equity—woven together by the legacy of water.

Regions lying in the 100 year floodplain along the creek have the potential to reimagine what living with water can be.
Rather than retreating, the proposal aims to recreate this relationship. With elevated housing units on top, the street level comprises floodable urban spaces that enhance the experience of living next to water. With additional access points to the creek through decks and existing bridges, this typology highlights aquatic integration to resilient living.




A Regenerative Framework for Post-Mining Futures
Type: Community Participation/ Post-Industrial/ Restorations/ Waterfronts
Project Location: Nogales Commune, Chile
Instructor:
Kate Orff (Coordinator), Cauê Capillé, Emanuel Admassu, Gabriel Vergara
Geeta Mehta, Johanna Lovecchio, Lucas Coelho Netto, Sebastian Delpino
Shrey Patel (Associate)
Collaborator:
Anirudh Bopanna Iychettira, Bing Li, Tanvi Ashok

The Nogales Commune stands at a pivotal moment, where improved communication among its towns opens the door to greater regional unity. Shaped by its industrial mining history, the dialogue between Anglo-American and local groups like Cerros Resilientes reflects a broader debate over environmental and social impacts. While Anglo-American highlights its efforts in employment, reforestation, and emergency planning, local communities push for deeper engagement to confront pollution, water scarcity, and desertification.
With the potential closure of the El Soldado mine by 2037, there is growing momentum to transform challenges into renewal opportunities. The proposed Nogales Valley Alliance (NVA) envisions a Community Benefits Agreement (CBA) to empower towns to negotiate with Anglo-American and attract investment for sustainable development. This includes regenerative industries, eco-tourism, and conservation initiatives aligned with Chile’s climate goals.
The transition would focus on environmental monitoring, citizen science, workforce retraining, and restoring water access. The mining site could be repurposed into a solar energy hub, and abandoned infrastructure like the railway revitalized to support economic diversification. NVA offers a collaborative model where government, corporate, and community actors come together to ensure a just and resilient post-mining future in Nogales.
The revitalization of the Los Litres River focuses on restoring its natural flow and ecological function. Seasonal strategies include creating wetland-like conditions in dry months and enhancing water retention during rains. Native aquatic vegetation will be reintroduced to improve water quality, stabilize riverbanks, and support biodiversity. An esplanade along the river will reconnect communities to the landscape, turning the river into a shared ecological and social asset.

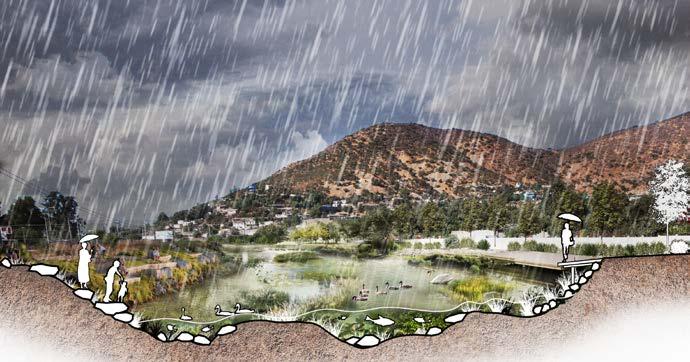


The El Soldado open-pit mine will be transformed into a solar farm, repurposing its vast, sunlit terrain to generate clean energy and support long-term regional sustainability and renewal.
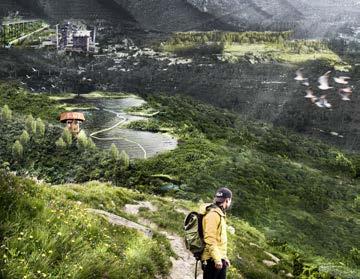
The El Torito tailing pond will be transformed through phytoremediation and design into a public landscape, blending ecological restoration with trails, viewpoints, and spaces for reflection and education.

Agroforestry blends trees with crops to heal soil, support biodiversity, and create resilient landscapes. In Nogales, it restores post-mining land while producing food, timber, and economic value using low-water, climate-adapted species.


The cultural center will host exhibitions, festivals, and artisan markets, linking local heritage with renewal. Located by the revived railway, it supports tourism, education, and community pride in shaping Nogales’ post-mining identity.

Riverbank revitalization in Nogales restores native vegetation, improves infiltration, reduces erosion, and creates public trails and spaces that reconnect people with the river while enhancing ecological and flood resilience.
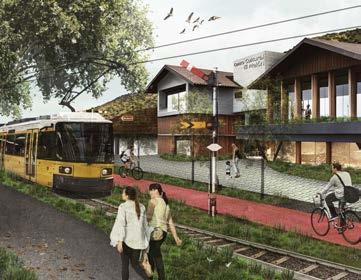
The abandoned railway will be revived as a transit and bike network, connecting towns, supporting tourism, and transforming old mining infrastructure into a cultural, ecological, and economic corridor for the Nogales Valley.

Renewal Project for the Hsing-Ta No. 1 Power Plant
Type: Post-Industrial/ Restoration/ Phytoremediation/ Wetland/ Waterfronts
Project Location: YongAn Dist., Kaohsiung, Taiwan
Date: 09/2020 - 06/2021
Scale: 147.8ha
Instructor: Yu Feng Wang
Collaborator: You Yang Wu

Tsin-Ta No.1 Power Plant located in YongAn Dist., Kaohsiung. It covers an area of 147.8 hectares. As the largest and oldest power plant in southern Taiwan, Tsin-Ta No. 1 Power Plant will be gradually decommissioned from 2022 to 2025.
Due to the renewable energy policy, Tsin-Ta No.2 Power Plant is under constructed. However the construction is selected above a wetland, and it's already inevitable.Longterm industrial development has had a significant impact on the surrounding environment, ecosystem, and human development of the area. Why don't we use the decommissioning Tsin-Ta No.1 Power Plant as an ecological compensation for this area?
The program is to convert the industrial infrastructure into a place where ecology and humanity can coexist, find a new balance in ecology, leisure, and industrial production. By reversing the previous industrial space into the transformation of the environment, economy and society.

Family: Threskiornithidae
Conservation status: Endangered (IUCN
Length: 85 cm
Height: 60 cm
Weight: 2.05 kg
Wing Span: 110 cm
Visit time: Sep - April
Long-term outdoor storage of coal leads to soil pollution underneath, mainly due to organic contaminants, but the pollution severity is not extremely severe
Area:

m
m
In the ash pond, coal ash from hightemperature combustion contains heavy metals, making it a highly polluted substance
Area: 33.6 ha
1080 m
205 m
7.5 m Embankment Height: 7.5~9.1 m Capacity: 2,800,000 m3
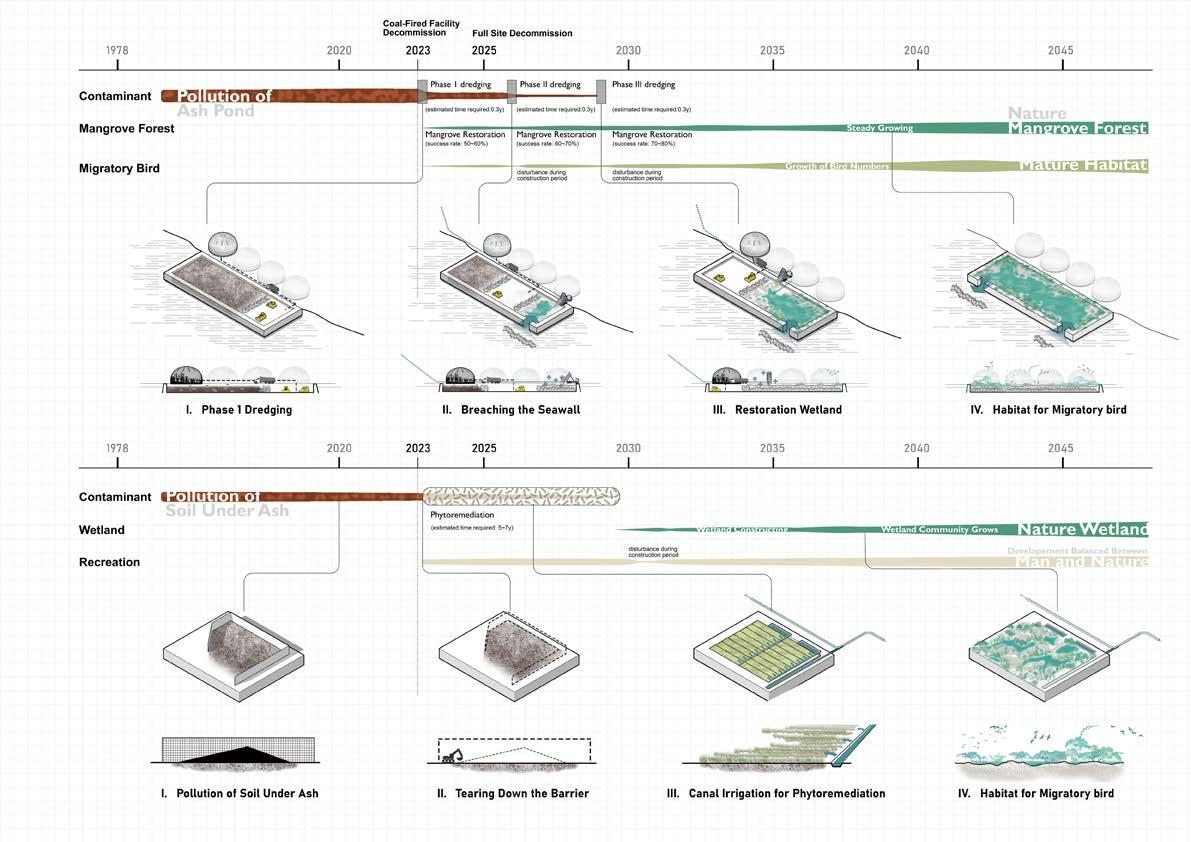
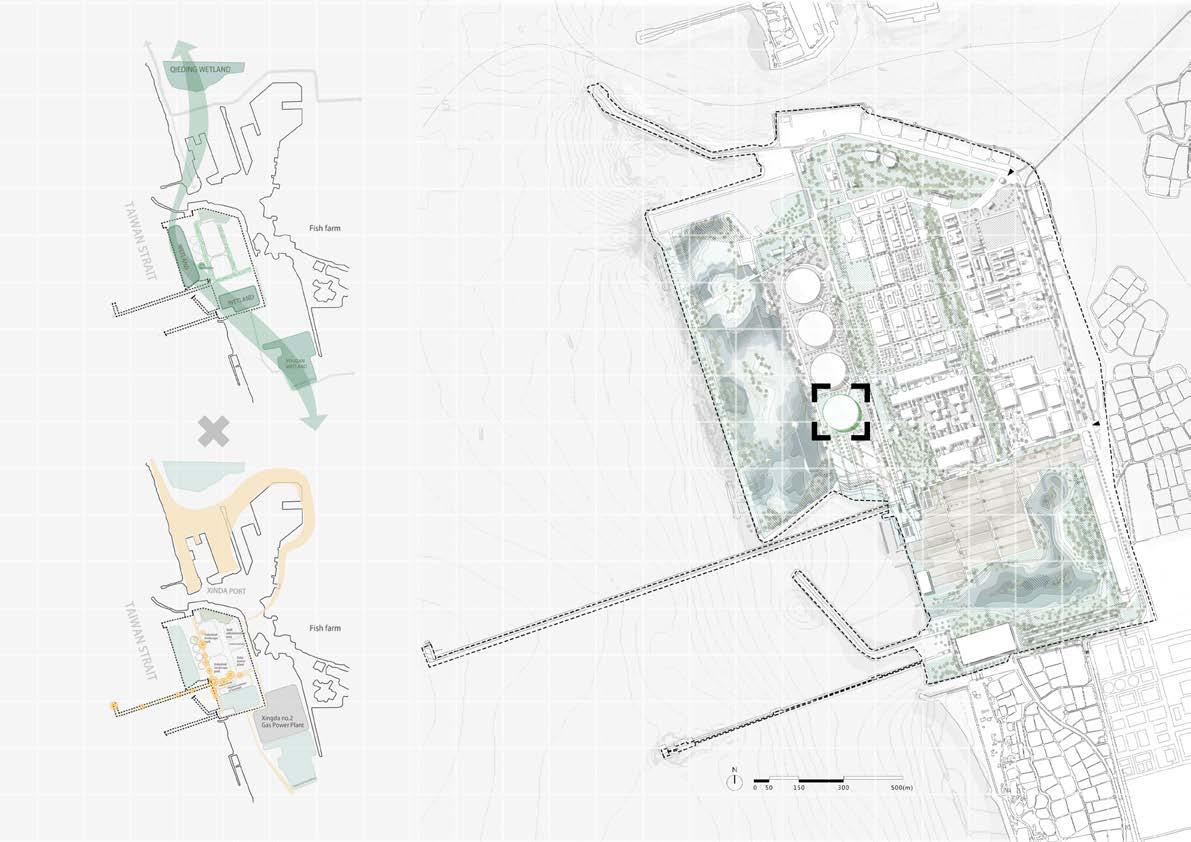
- habitat expansion & continuity
- limited opening of certain areas for tourism
Green corridor
Coastal botanical garden square
Phytoremediation field
Freshwater artificial wetland
Cannal irrigation
Migratory birds rehabilitation wetland
Forest
Entrance for visitors
Rain garden parking lot
Visitor center
Ocean swimming pool
Bird-watching bridge (ex)
Entrance for staff
Gas turbine unit (standby)
Green factory
Administrative area
Switching plant (ex)
Solar power plant (ex)
Wastewater treatment plant (ex)
Seawater desalination plant (ex)
Water storage tank (ex)
Seawater desalination plant
Drainage outlet (ex)
Hsing- Ta Natural Gas Power Plant
TILA Student Competition
A Second Life of Silos
1907-1964 - National 2nd Award -
“Those who contemplate the beauty of the earth find reserves of strength that will endure as long as life lasts
- Rachel Carson,
Today's children often prefer playgrounds, get lost in the digital world, and indulge in indoor games. They frequently don't understand the importance of sharing and commonly lack imagination and creativity. Have they missed out on something crucial in their growth? Education through play isn't limited to children. Everyone challenges, explores, experiences, and learns through games.
Indeed, "play" is one of the most fulfilling human experiences. The best arena for such play is undeniably nature.
As the coal-fired power plant by the seaside is set to be decommissioned, the abandoned coal bunker offers opportunities for rejuvenation. Beyond traditional brownfield regeneration methods and the introduction of new spatial functionalities and activities, are there other possibilities?Why not create a natural incubator, a base where humans can interact with nature? Through the transformation of these structures, people could hear the sounds of wildlife, smell the scents of nature, experience seasonal changes, and learn the continuous laws of nature. This would truly embody the concept of education through enjoyment.
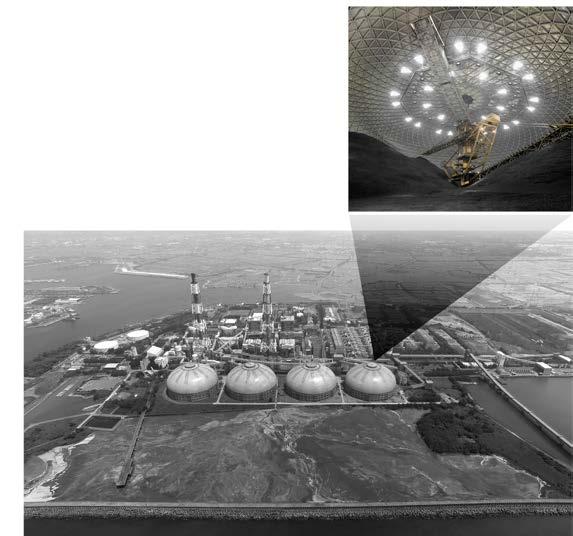


Type: Regional Revitalization/ Community Participation/ Edible/ Nature Paths
Project Location: Yangmingshan National Park, Taiwan
Date: 03/2020 - 06/2020
Scale: 12.1ha
Instructor: Hong jie Luo
Group project: Team leader of group with 6 people
Green Peak Villa is located within the Sanzhong settlement in Yangmungshan National Park, Taiwan. Initially focused on operating a deer park, it gradually transitioned towards tourism. Like many other rural mountain resorts in Taiwan, it faces common challenges such as the outflow of young and middle-aged populations, the loss of traditional craftsmanship, and ineffective management.
The primary challenge of this project lies in identifying the unique characteristics of the settlement and determining the resort's position within it. The goal is to redesign Green Peak Villa, addressing both hardware improvements—such as external spaces, unused buildings, and abandoned trails—and software upgrades, including itinerary planning and agricultural experience activities. Through initiatives like environmental design, farmer's markets, agricultural schools, and hands-on farming experiences, the aim is to foster a sustainable community in this rural area.





Type: Riverbanks/ Infrastructure/ Residential Parks/ Streets/ Playground
Project Location: BeiTou Dist.,Taipei City, Taiwan
Date: 08/2021 - 12/2023
Scale: 5.8 ha
Supervisor: Ta Tung Chen [Co- Founder of CNHW]
Contribution: 3D Modeling, Rendering, Animation, Planting Design, Pavilion Design, Diagram, DD Drawing, Presentation Preparation


Climate change and frequent rainfall have caused flood prevention facilities to be unable to handle the sudden and turbulent water flow. The rapid urbanization and extensive land development have increased impermeable surfaces, rendering traditional high-bank flood control projects inadequate.
In response, Hwanggang River Restoration Project enhancing flood detention capabilities. The design includes waterfront spaces that are both ecologically friendly and recreational, taking advantage of the natural terrain and fluctuations between the park and the river to restore the river's natural appearance and improve overall flood detention capabilities. While regulating floodwaters, this also creates natural landscape variations. Moreover, most of the existing large trees within the site will be preserved, making the green spaces vibrant areas for people's activities. This approach ensures that the waterfront serves multiple functions, including ecological preservation, recreation, and education, while also enriching the landscape with diverse vegetation layers.

Preservation of Banyan Trees

Ecological Flood Retention Pond

Car lane
Pedestrian (3m)
Pedestrian (1.5m)
Pedestrian (4-5m)
Bike Lane
Dense Forest Plantation
Ecological Flood Retention Pond
Porous Pavers
Porous Concrete
Precast Concrete
Asphalt Concrete
Wooden Boardwalk
CarPorous Pavers (ex)
Wooden Boardwalk (ex)
Artificail Grass (ex)


The principle for selecting newly planted tall trees is to use 100% native species that attract butterflies or birds, and they are planted in various forms.

Preservation of Protected Tree


Grass
Shurbs
Aquatic Plants
Hanging Plants



Construct a pedestrian bridge over the river to offer various viewpoints of the waterway Circumnavigate around the river, reestablishing the bond between people and the waterway


Merging sports and green networks to create a vibrant public spaces
Type: Infrastructure/ Commercial Parks/ Streets/ Sports Park
Project Location: Banqiao Dist., New Taipei City, Taiwan
Date: 08/2023 - 12/2023
Scale: 1.5 ha
Supervisor: Ta Tung Chen [Co- Founder of CNHW]
Contribution: 3D Modeling, Rendering, Animation, Planting Design, Diagram, DD Drawing, Presentation Preparation
Located in one of New Taipei’s densest districts, the project transforms an underused site into Banqiao’s second sports center with diverse facilities that serve both the public and the school, maximizing land efficiency and social benefits.
Guided by the vision of a “Healthy and Active City,” the design emphasizes flexibility and shared use, with circulation separated for students, residents, and parking. Extended green corridors link the campus to the wider urban landscape, creating a sustainable civic hub that enriches sports, leisure, and community well-being.





.Prioritize native tree species. Favor trees with elegant and well-defined forms.
.Select species that provide seasonal variation, enhancing the sense of four seasons and enriching the site’s landscape experience year-round.

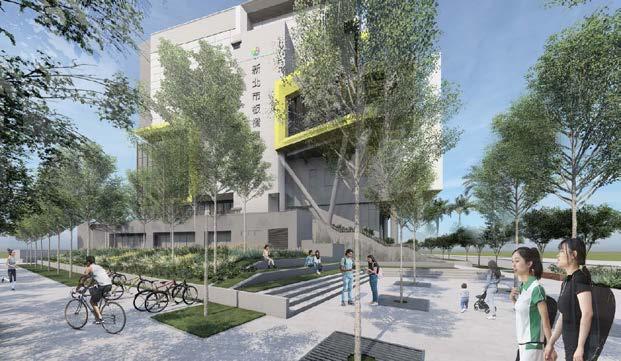
.Low maintenance
.Fragrant species
.Non-toxic, non-allergenic plants
.Flowering or fruiting value


Type: Residential/ Rooftop/ Mixed-Use Development Landscape
Project Location: Kaohsiung City, Taiwan
Date: 09/2021 - 11/2021
Scale: 3,000 sq ft
Supervisor: Ta Tung Chen [Co- Founder of CNHW]
Contribution: 3D Modeling, Rendering, Animation, Planting Design, Diagram, DD Drawing, Construction Documentation Landscape design for Community Living







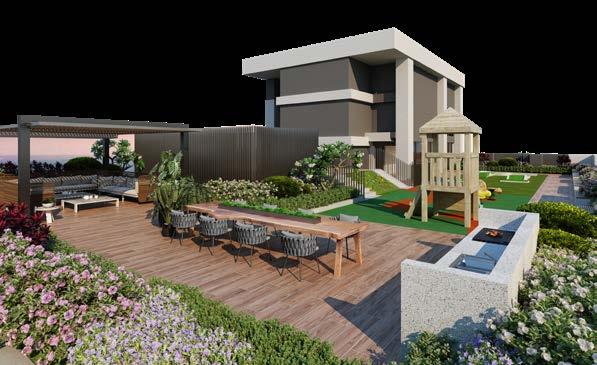




Dafeng Park Renovation Project
Role: Landscpae Designer
Date: 2021
Site: Beitou, Taipei City Contribution:3D Modeling, Rendering, Animation, Planting Design, Diagram
Rebuild of the East Square of Taipei City Hall

Chuming Hospital New Construction Project Civic
Role: Landscpae Designer Date: 2023
Site: Hsin Chu City Contribution: 3D Modeling, Rendering, Animation, DD Drawing, Diagram
Role: Landscpae Designer Date: 2021
Site: Taipei City Contribution: 3D Modeling, Rendering, Animation
Youth Social Housing New Construction Project

Residential Landscape Project
Role: Landscpae Designer Date: 2022
Site: Zhonghe, New Taipei City Contribution: Planting Design, Diagram, DD Drawing, Presentation Preparation
Second National Sports Center Construction Project

Role: Landscpae Designer Date: 2023
Site: Sanchong, New Taipei City Contribution: Planting Design, Diagram, DD Drawing, Presentation Preparation
Development and Regeneration Plan
Role: Landscpae Designer Date: 2022
Site: Banqiao, New Taipei City Contribution: 3D Modeling, Rendering, Animation, Planting Design, Diagram

Role: Landscpae Designer Date: 2022
Site: South Songshan, Taipei City Contribution: Diagram, Presentation Preparation
Da Peng Park Entrance Sign Project
Role: Landscpae Designer Date: 2023
Site: Tauyuan City Contribution: 3D Modeling, Rendering, Presentation Preparation
This custom-built bioactive enclosure was thoughtfully crafted from scratch as a naturalistic haven for a leopard gecko named Eggie. Inspired by desert landscapes and underground hideaways, it began with an empty glass tank and a vision to create a thriving, self-sustaining ecosystem. Natural stones, stacked slate, and multiple caves were arranged to support exploration, thermoregulation, and hiding—mimicking behaviors found in the wild.
A whimsical SpongeBob pineapple house sits at the center, adding a playful touch to the rugged terrain and acting as a fun landmark within the biome. The enclosure is fully bioactive, featuring live plants, a drainage layer, isopods, and springtails to maintain soil health and humidity.
Every element was chosen to support Eggie’s wellbeing and reflect her natural instincts. This isn’t just a habitat—it’s a living, evolving microworld. Built with patience, care, and creativity, the enclosure blends environmental enrichment, ecological function, and personal expression.

















Thank you for your time.