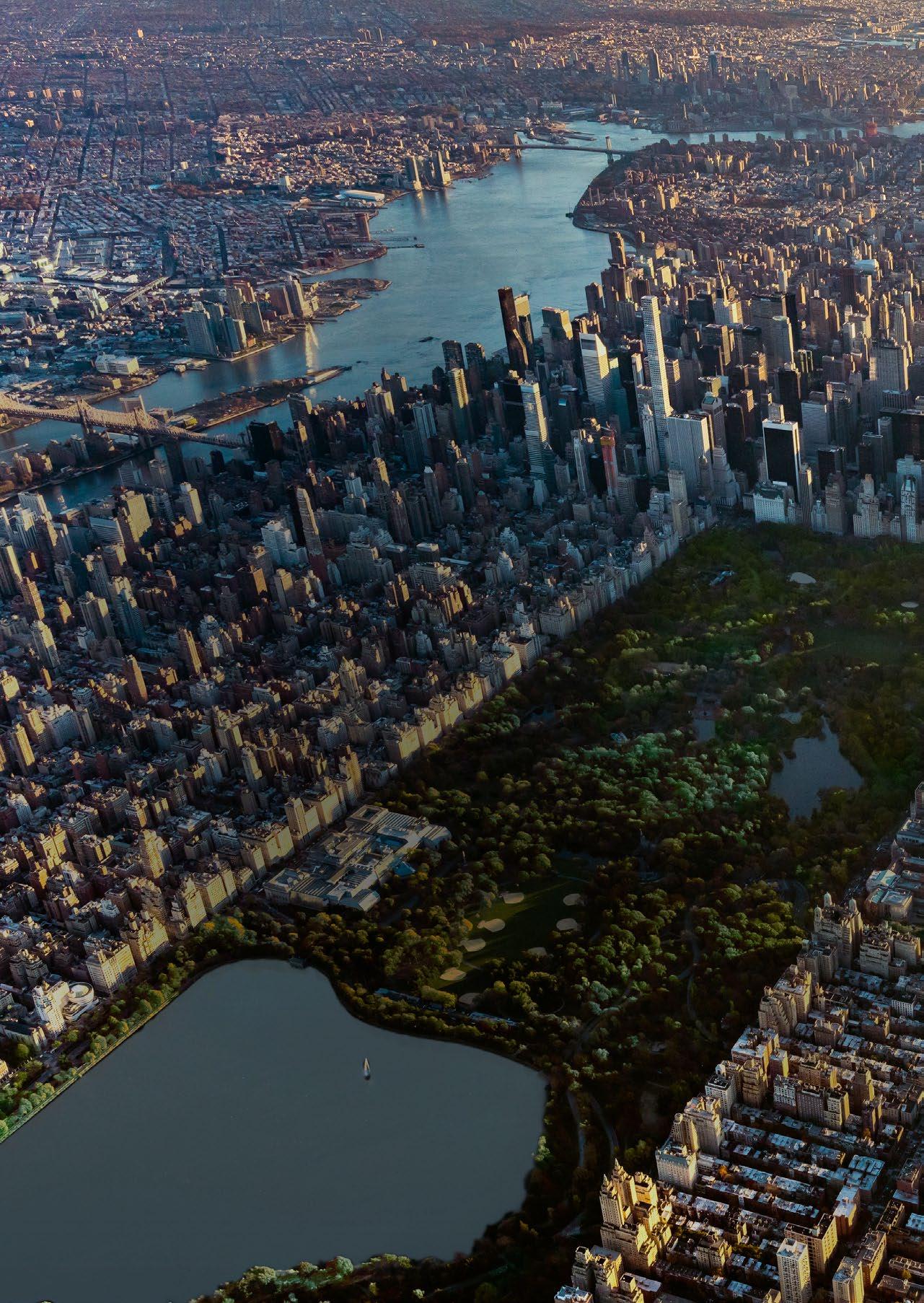




Light-filled interiors and landmark views come together at the corner of 72nd Street and Broadway, a most enviable address. Located in the heart of the Upper West Side, 212 West 72nd offers a distinctive collection of residences, reimagined by award-winning architecture and interior design firm CetraRuddy.

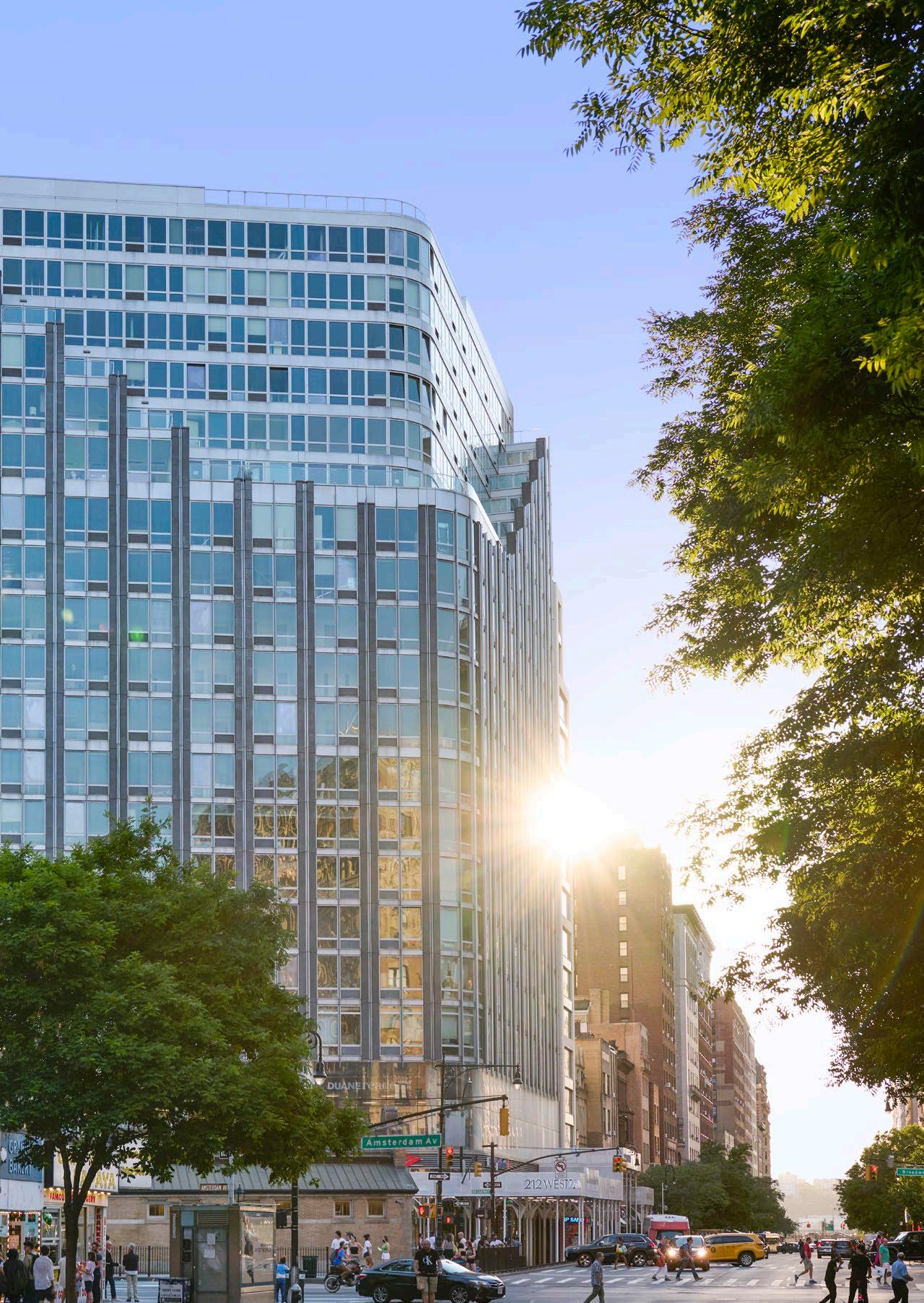
Penthouse

 by CetraRuddy
by CetraRuddy
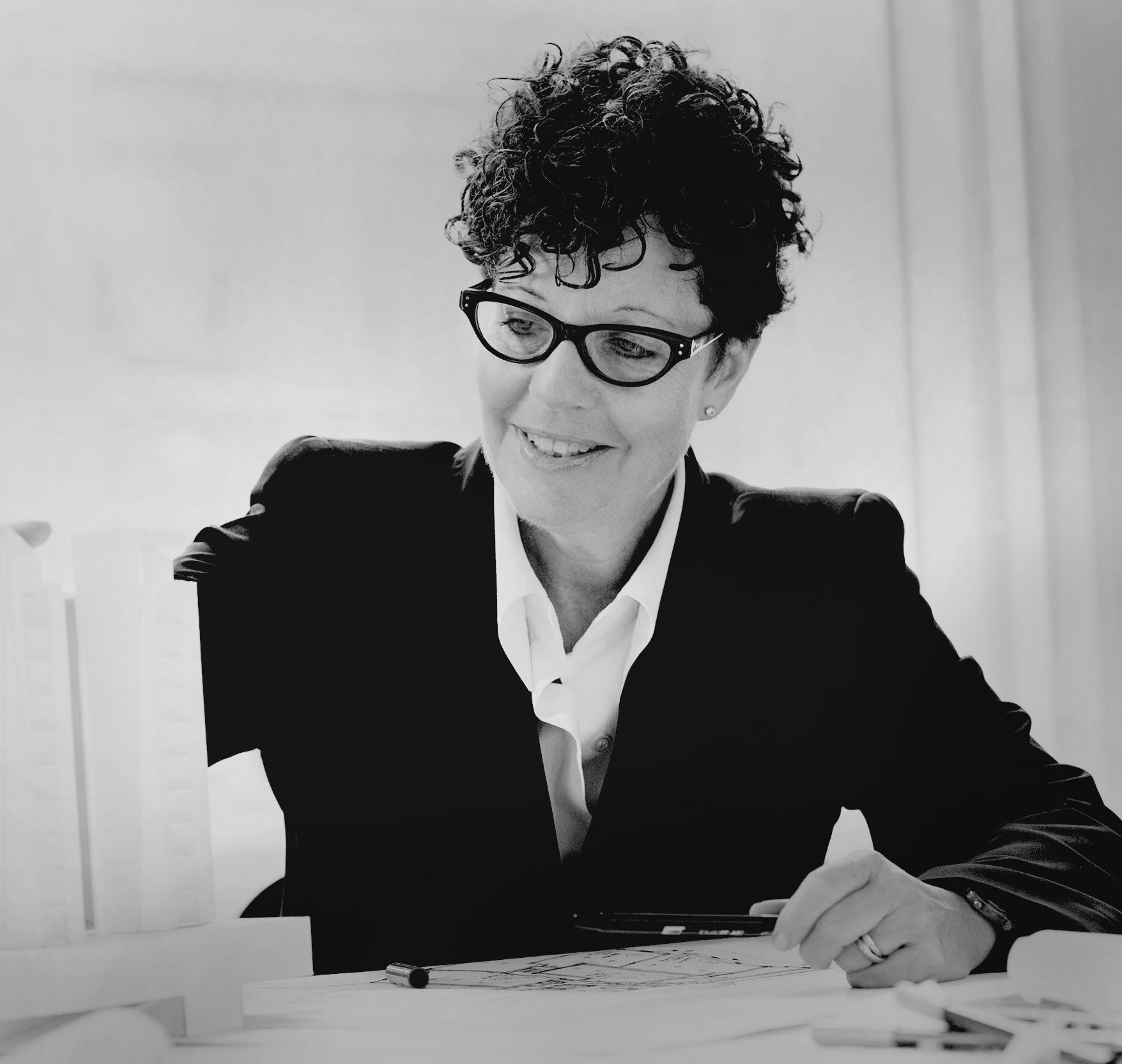

advantage is the light and views that come with 212 West 72nd’s oversized floor-to-ceiling windows.
Nancy Ruddy, CetraRuddy PrincipalJohn Cetra and Nancy Ruddy understand the way New Yorkers live – after all, this is where they live and work too, and it’s where they have designed for some of the city’s most extraordinary addresses. Fully appreciating the role that space and light play in our lives, their interiors are carefully considered to optimize both, elevating enjoyment of every moment spent at home, whether it’s dinner with family, having friends over for movie night, or hosting an elegant cocktail party.
Paying careful attention to the details that matter most to New Yorkers, CetraRuddy has created floor plans that gracefully flow from room to room and emphasize natural light and landmark views. Homes are thoughtfully designed with features that enhance everyday city living, such as maximized storage spaces, linen closets, and entry foyers. In the building’s amenity spaces, CetraRuddy has focused on designing welcoming, truly useful, inspiring spaces to heighten residents’ quality of life.
“We’ve taken a modern approach to what an Upper West Side building can be. Our great
We’ve introduced beautiful detailing throughout the residences—a level of quality and craftsmanship reminiscent of fine prewar homes.”
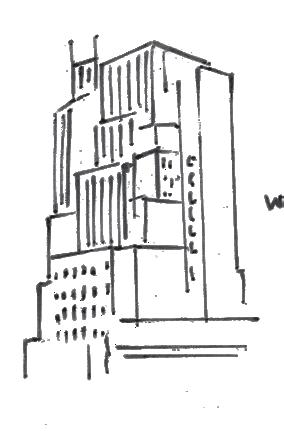
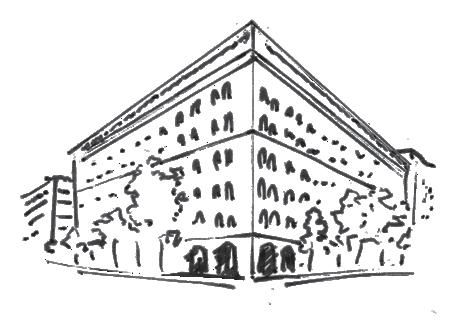
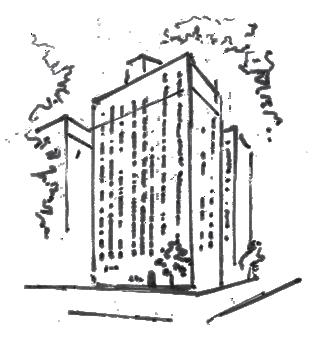
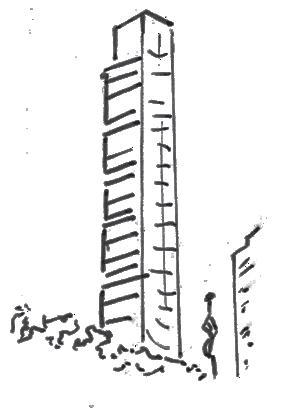

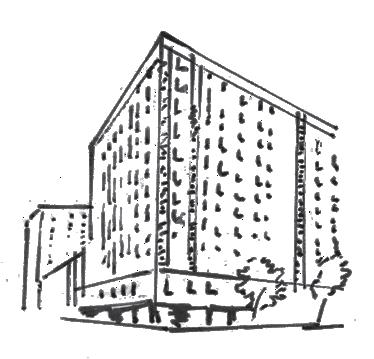
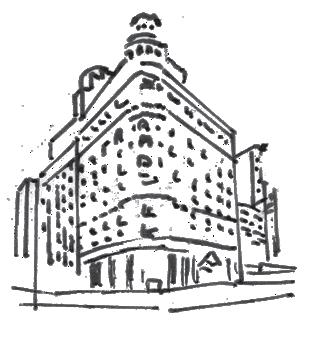

The full-time doormen and concierge are always ready to greet residents and guests with a helping hand upon arrival.

Residents are graciously welcomed home from the bustling city by full time staff in the elegantly designed lobby of 212 West 72nd. This softly illuminated doubleheight space features walnut paneling, customfinished walls and archways, and terrazzo flooring.

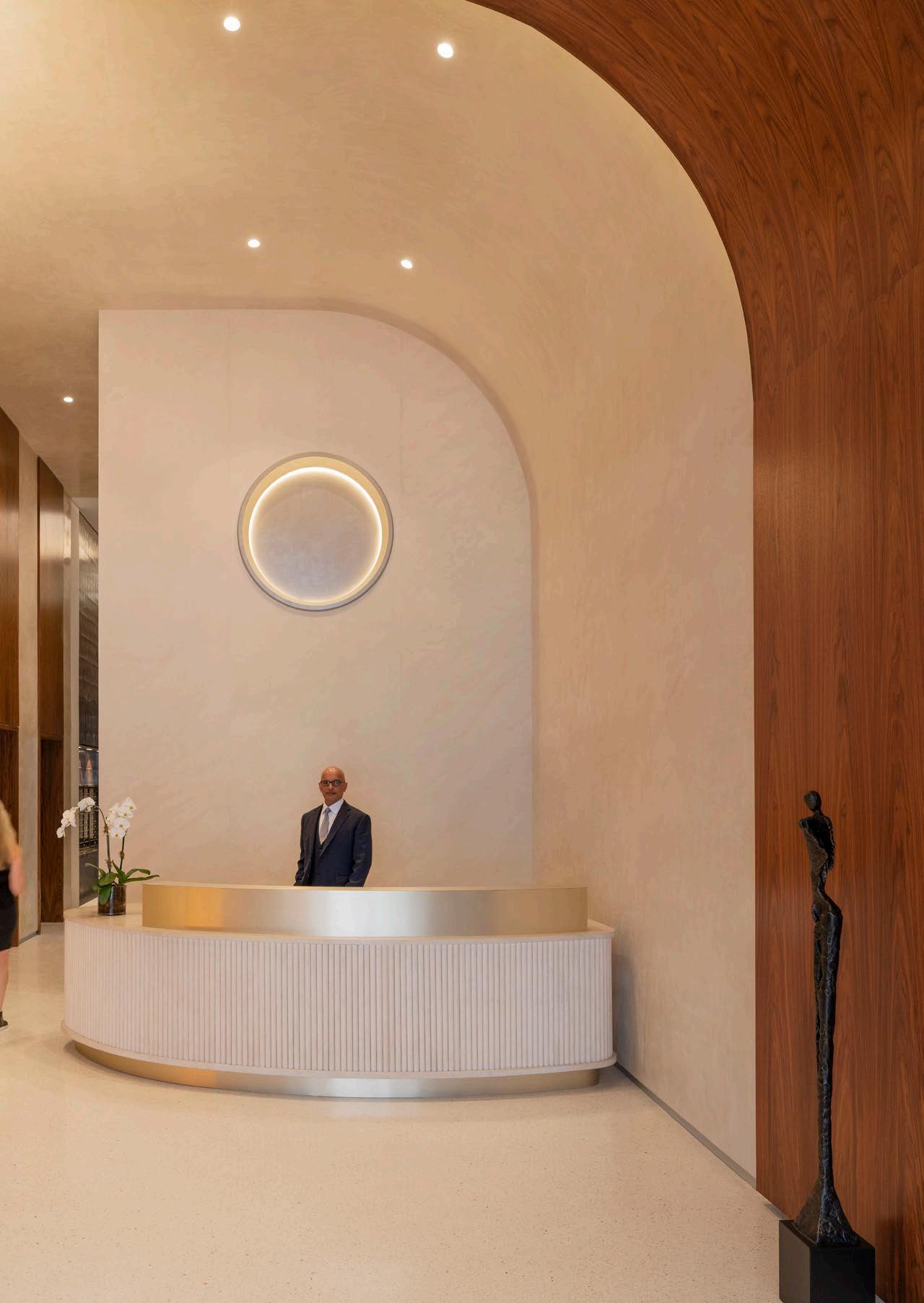

A majestic passageway with an arched ceiling, sculptural sconces, and pendant lighting leads from the lobby to the elevator hall, transporting residents from the vibrant activity of city life to the peacefulness of home.
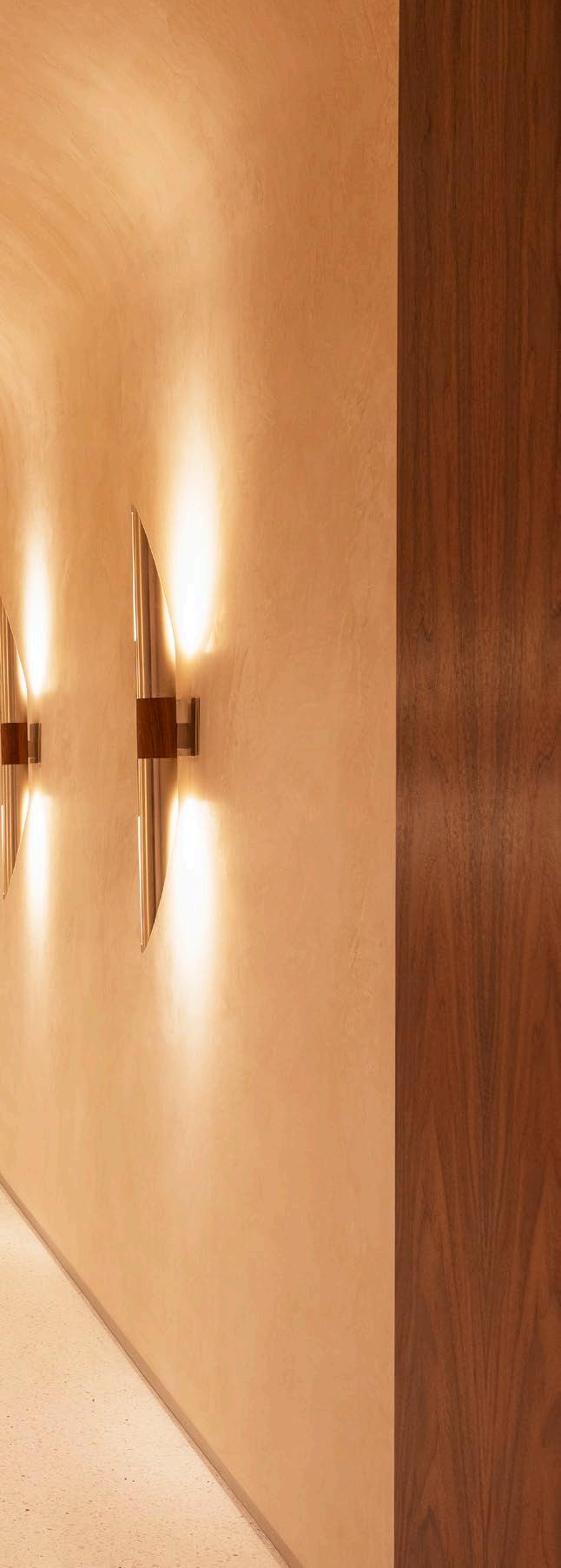
212 West 72nd’s collection of one- to five-bedroom residences, many with generous, private outdoor space, are airy and light-filled, and provide a quiet retreat from the busy city outside. A harmonious palette of rich textures, soft neutral tones, and subtle metallic accents complement the openness of the interiors. The graceful flow of residence layouts creates a modern sensibility typically not found on the Upper West Side .

212 West 72nd’s interiors by CetraRuddy offer a thoughtful interpretation of modern living on the Upper West Side. Open living and dining rooms feature noise-reducing oversized windows and 5” white oak plank floors, finished with a bespoke stain. These flexible spaces adapt easily to tempo of today’s lifestyles, supporting quality time at home as well as formal entertaining.
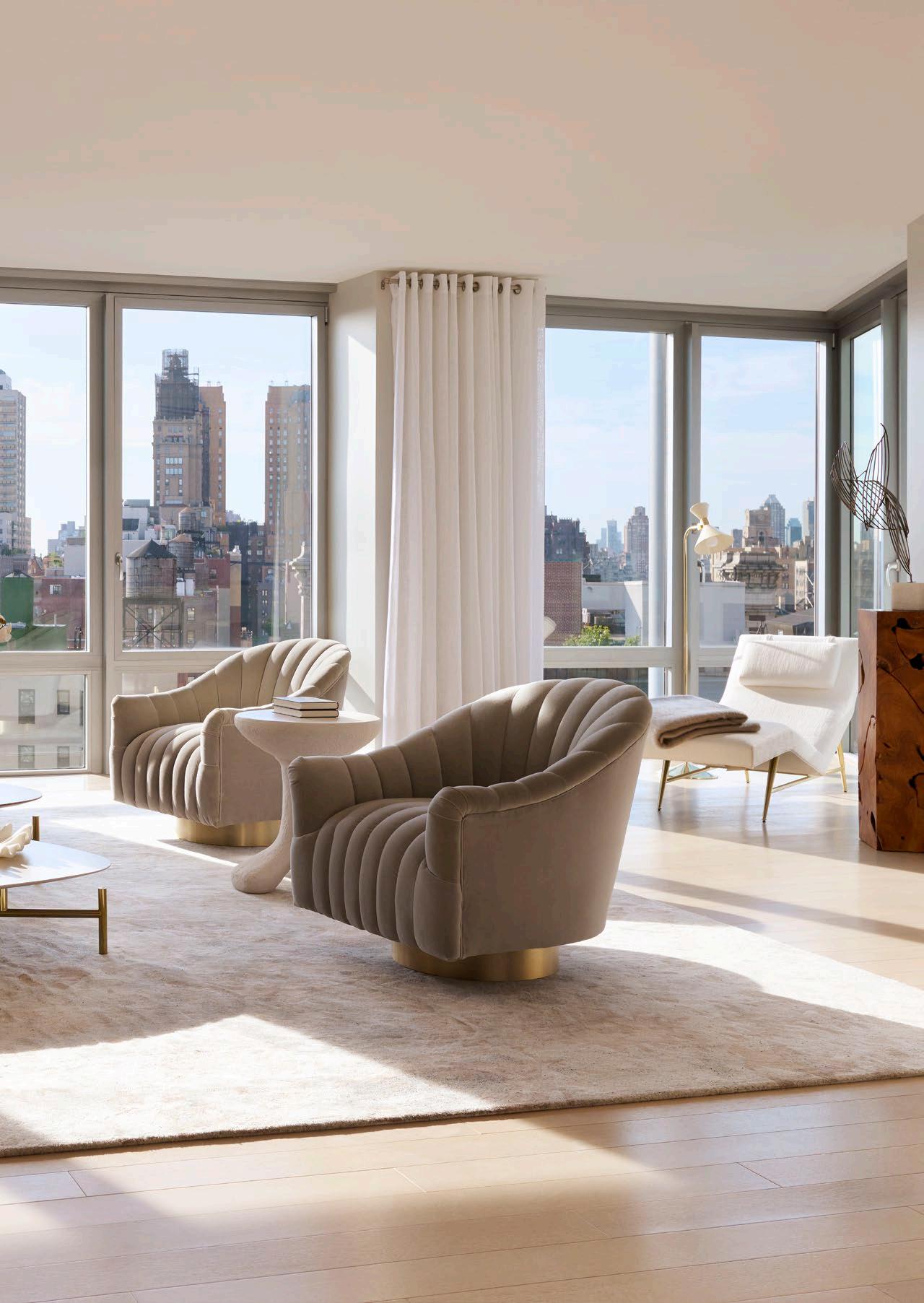
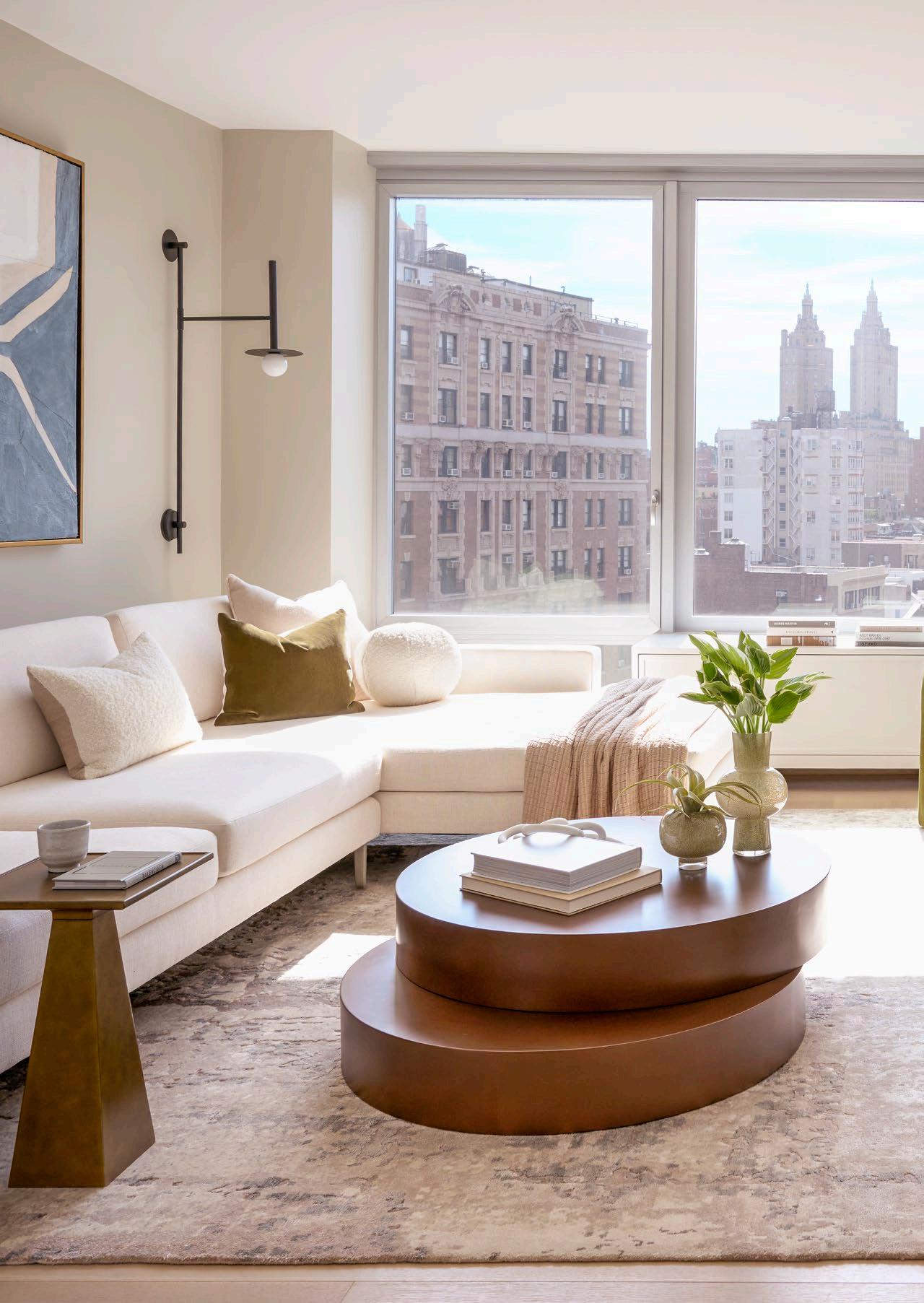
Windows with high-performance, sound-attenuating glass welcome abundant light while both buffering city noise and protecting against glare, ultraviolet exposure, and solar heat gain.
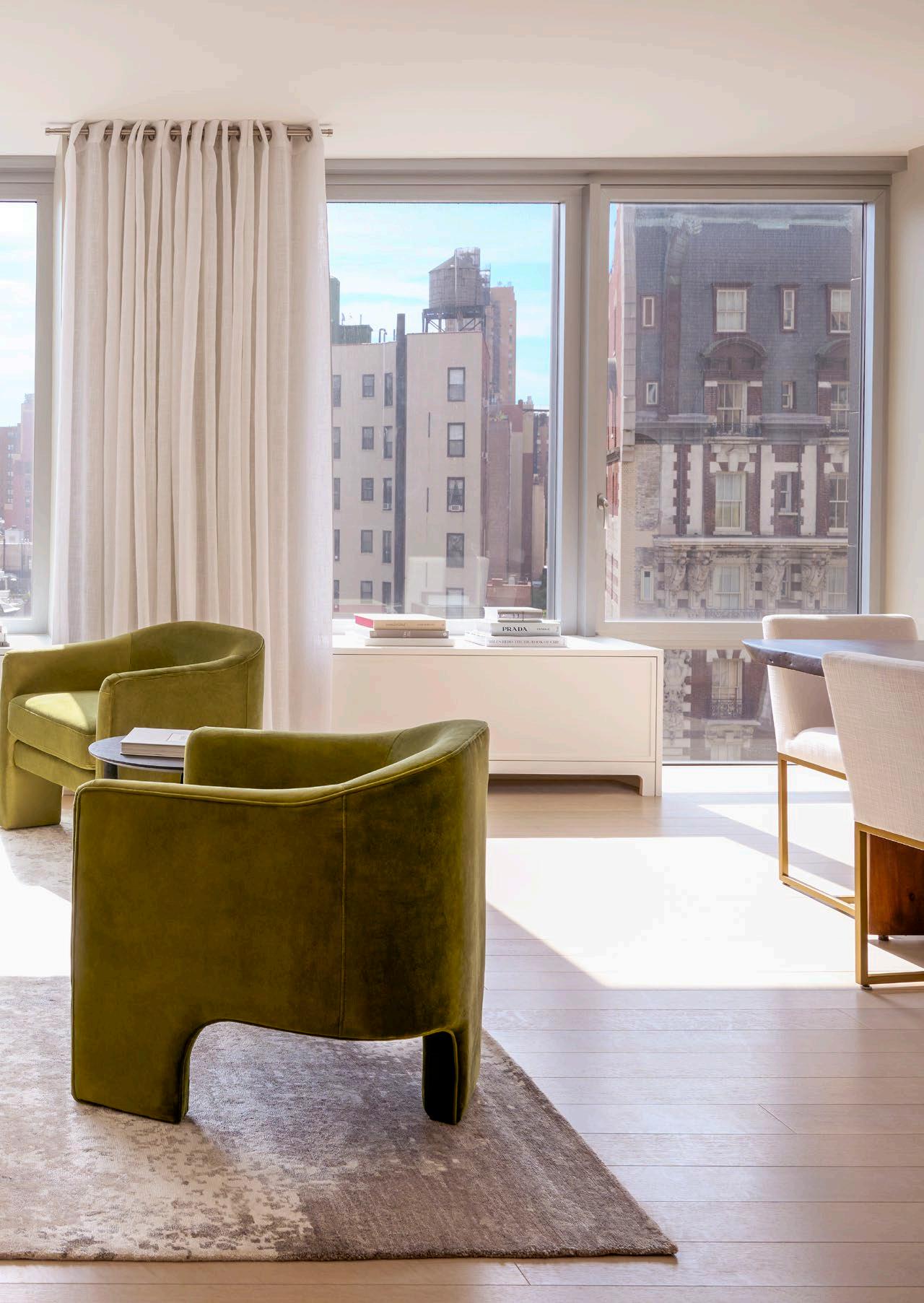
Enjoy an array of captivating views, from the treetops of Verdi Square, to romantic prewar facades of surrounding buildings, to the great crowns of the Manhattan skyline. Glimpses of Central Park, Riverside Park, and the Hudson River are reminders that the city’s finest green spaces are just moments away.


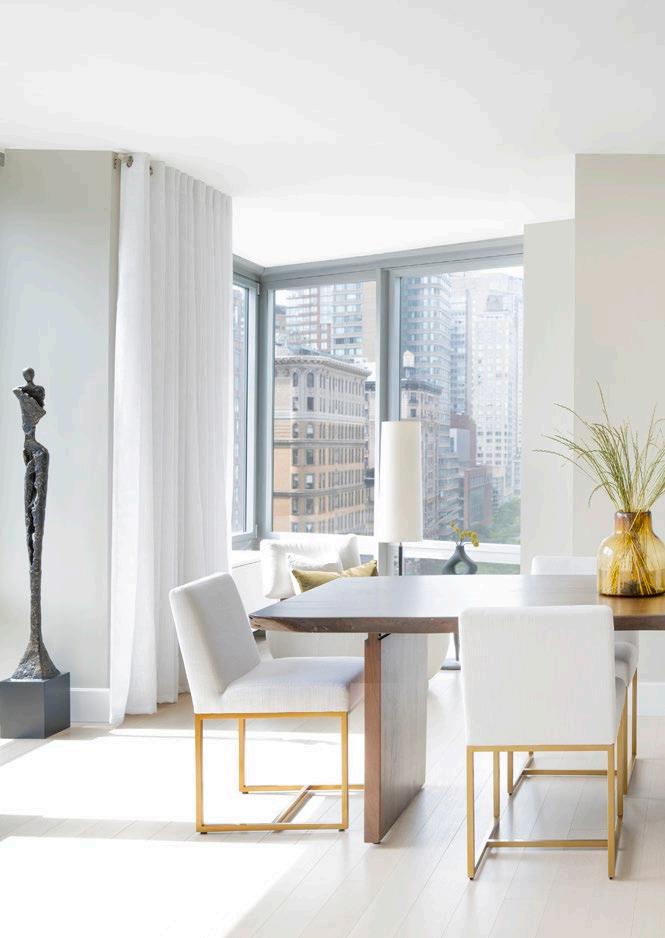


Subtle details that speak to CetraRuddy’s talent for designing uniquely harmonious interiors include careful alignment of the horizontal and vertical lines of cabinetry and countertops. Cabinets and drawers are fully optimized for storage.
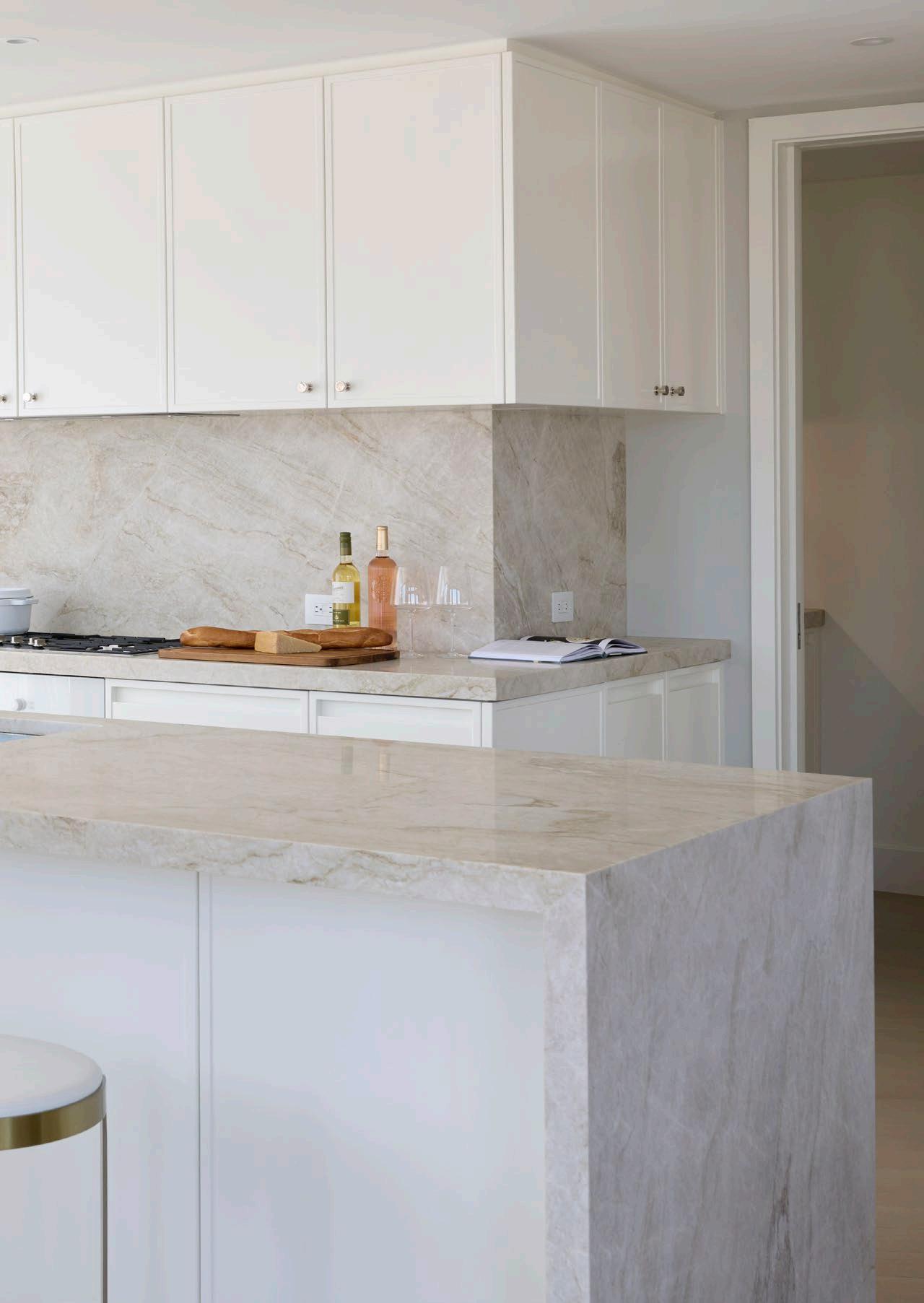
Custom white matte lacquer millwork cabinetry with polished nickel pulls. Select residences include fullheight pantries

Fully-integrated dishwasher; two dishwashers in select residences
BLANCO SINK
Miele speed in Brilliant
Stainless steel Blanco sink with Insinkerator garbage disposal and polished nickel faucet
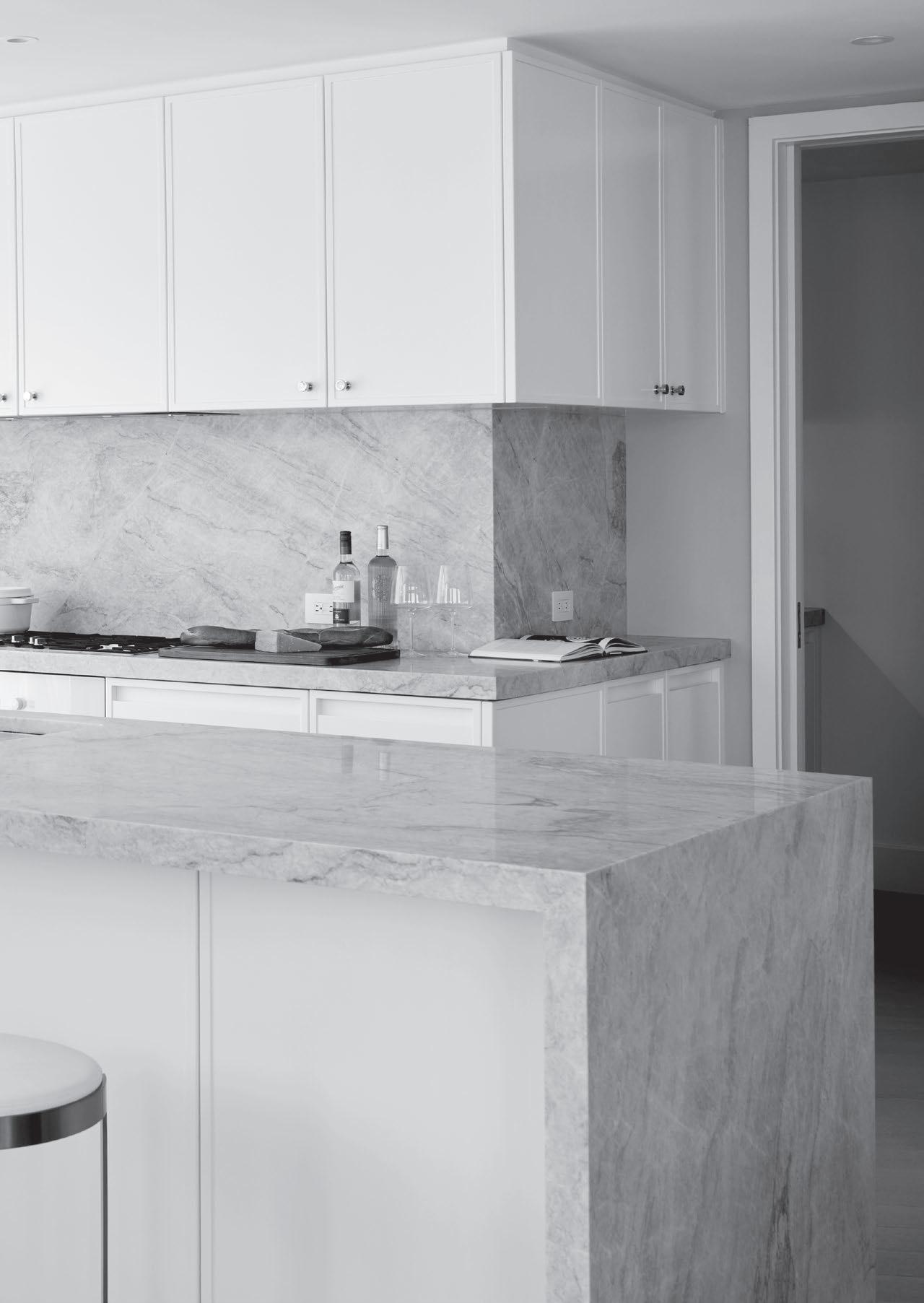

In the master bathroom, luxurious materials and thoughtful details create a private sanctuary. Vanities by CetraRuddy feature polished nickel accents and large, deep drawers clad in a leathered textile. Medicine cabinets offering abundant storage are framed by a lighted shadow box, and sconces accented by handmade crystal shades cast a romantic light. Showers are crafted with fluted glass panels set in a polished nickel frame, and soaking tubs feature a custom marble surround. Floor-to-ceiling marble walls and honed marble floors complete a sophisticated environment.
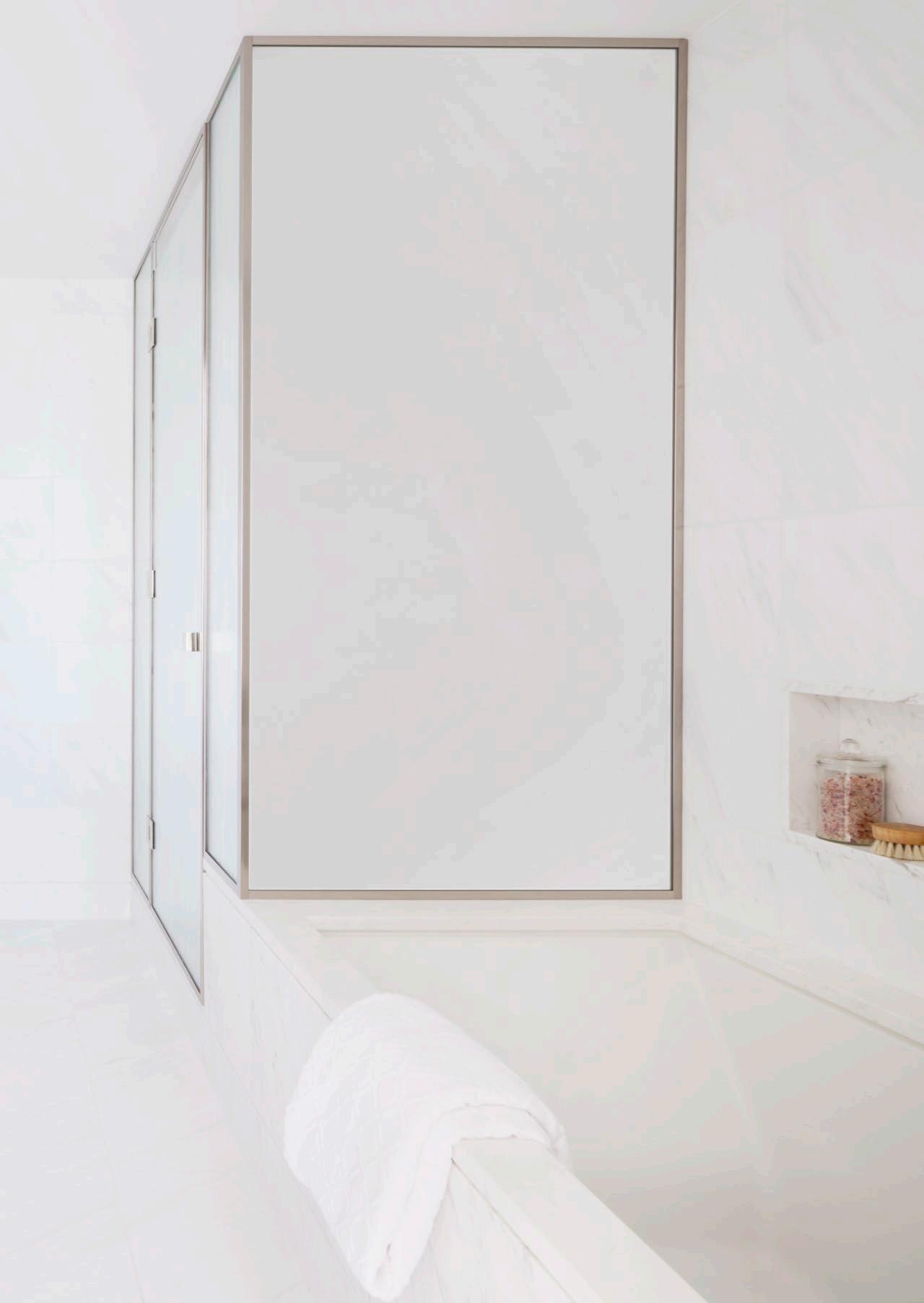

Ribbed glass encloses the generous shower clad in Venus White marble walls and a marble mosaic patterned floor. Select residences include a recessed niche.
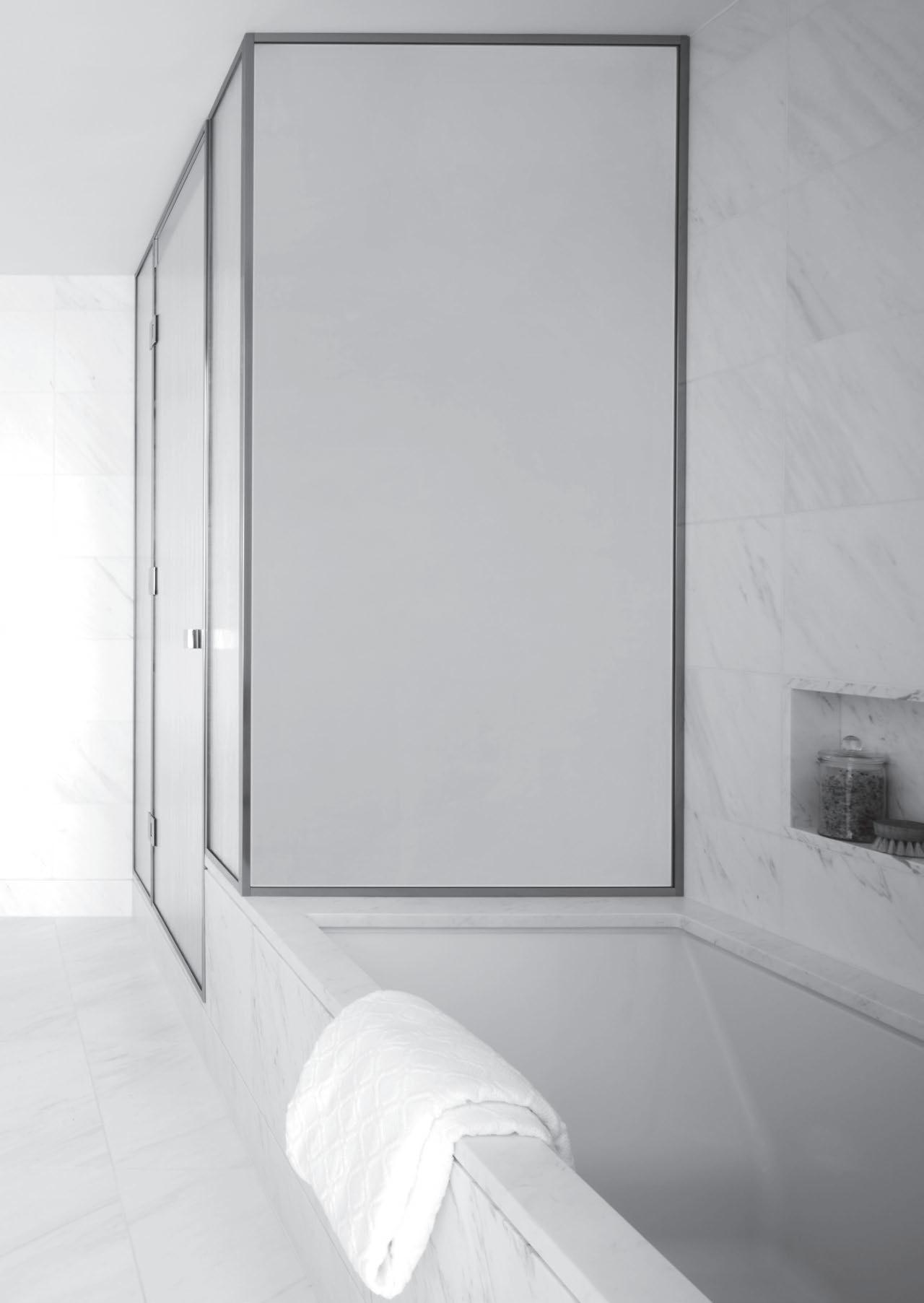
Kohler undermount soaking tub surrounded in honed Venus White marble
Venus White marble floors and walls with honed finish
Bathrooms with a cool, toneon-tone color palette have been designed with a fresh, timeless style. Floor-toceiling tile-clad walls gently reflect ambient light. Polished nickel accents appear in the custom vanity, the mirror frame, and sconces with glass shades. Deep vanity drawers offer ample storage to keep toiletries within reach yet out of sight.


Powder rooms are designed as jewel boxes with elements meant to inspire residents and their guests. Custom vanities feature a brushed nickel woven mesh front and an integrated glass sink. An accent wall is clad in tile with a woven texture reminiscent of fine linen. Oak floors are a seamless continuation of the main living areas.


Designed to act as an extension of the private residences, 212 West 72nd’s thoughtfully curated collection of indoor and outdoor amenity spaces share a casual sophistication that is ideal for spending time with family and friends.
Lounge in New York’s landmark skyline with a good book, enjoy spectacular sunset views, join friends and family for an afternoon barbecue, or have a nightcap under the stars.




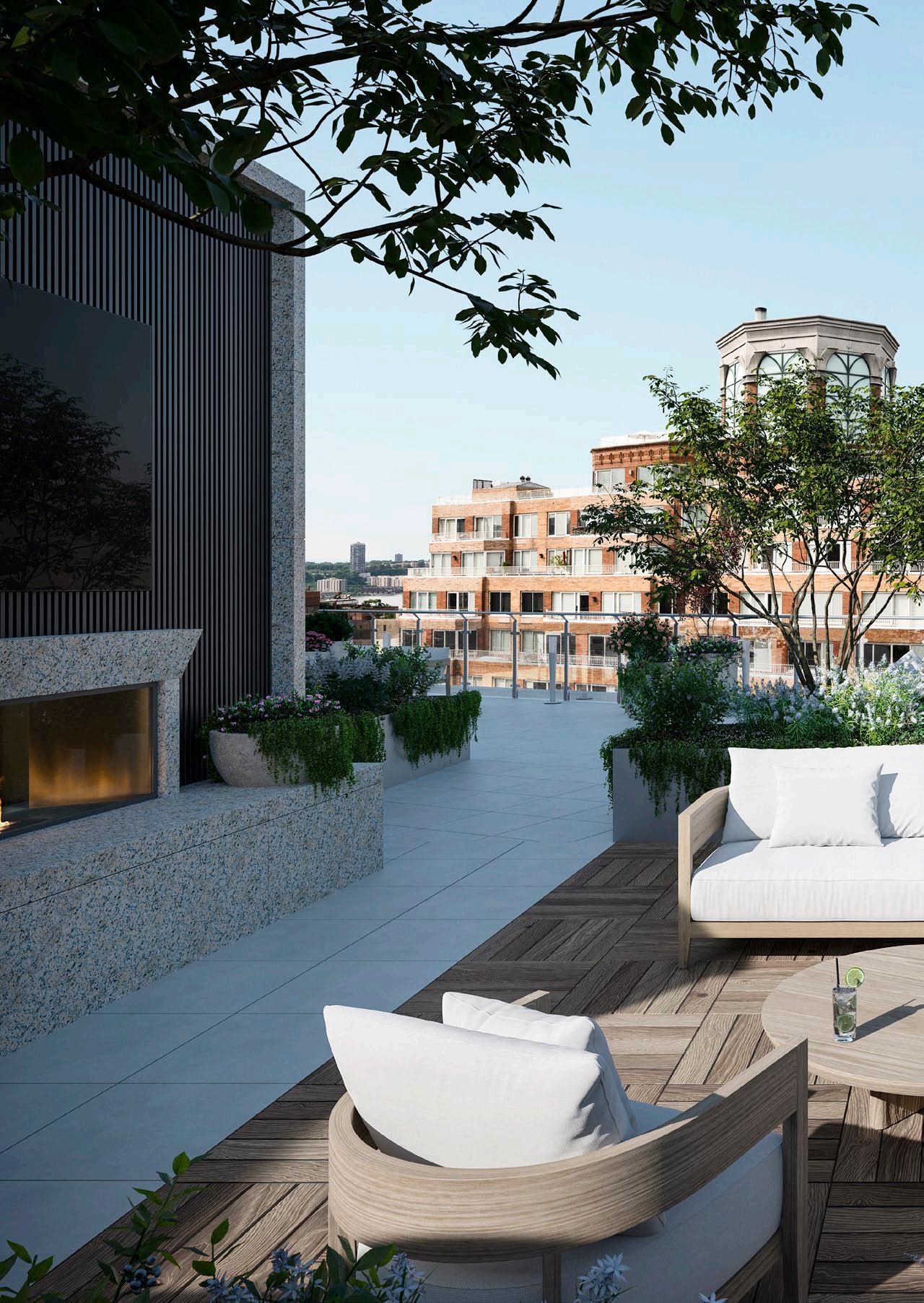
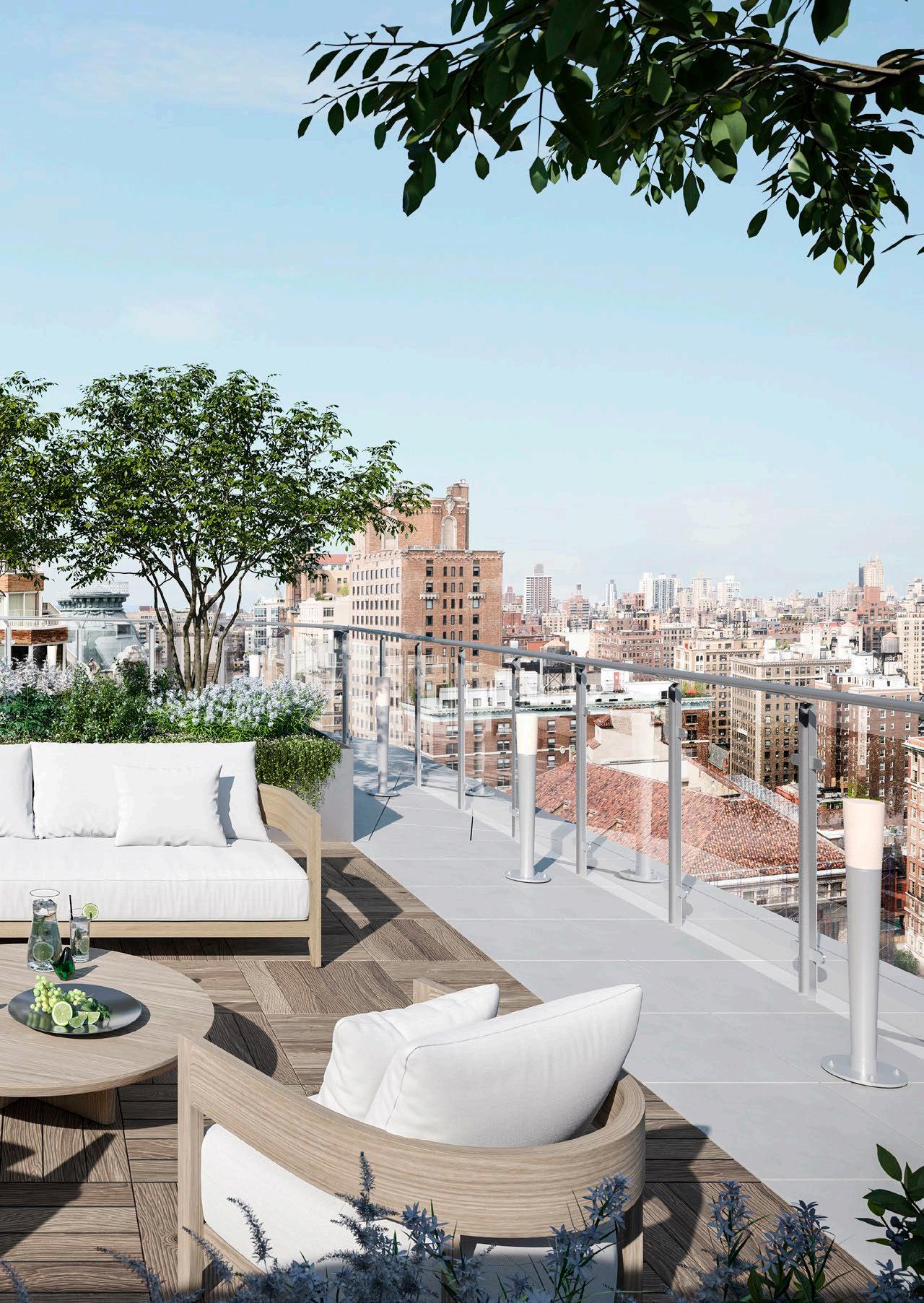
The windowed Fitness Center, designed by The Wright Fit, is outfitted with stationary bikes, treadmills, and strength-training equipment. Outdoor space adjacent to the fitness center can also be used for yoga, meditation, or private training sessions.


Cardio equipment overlooks the terrace through floor-toceiling windows
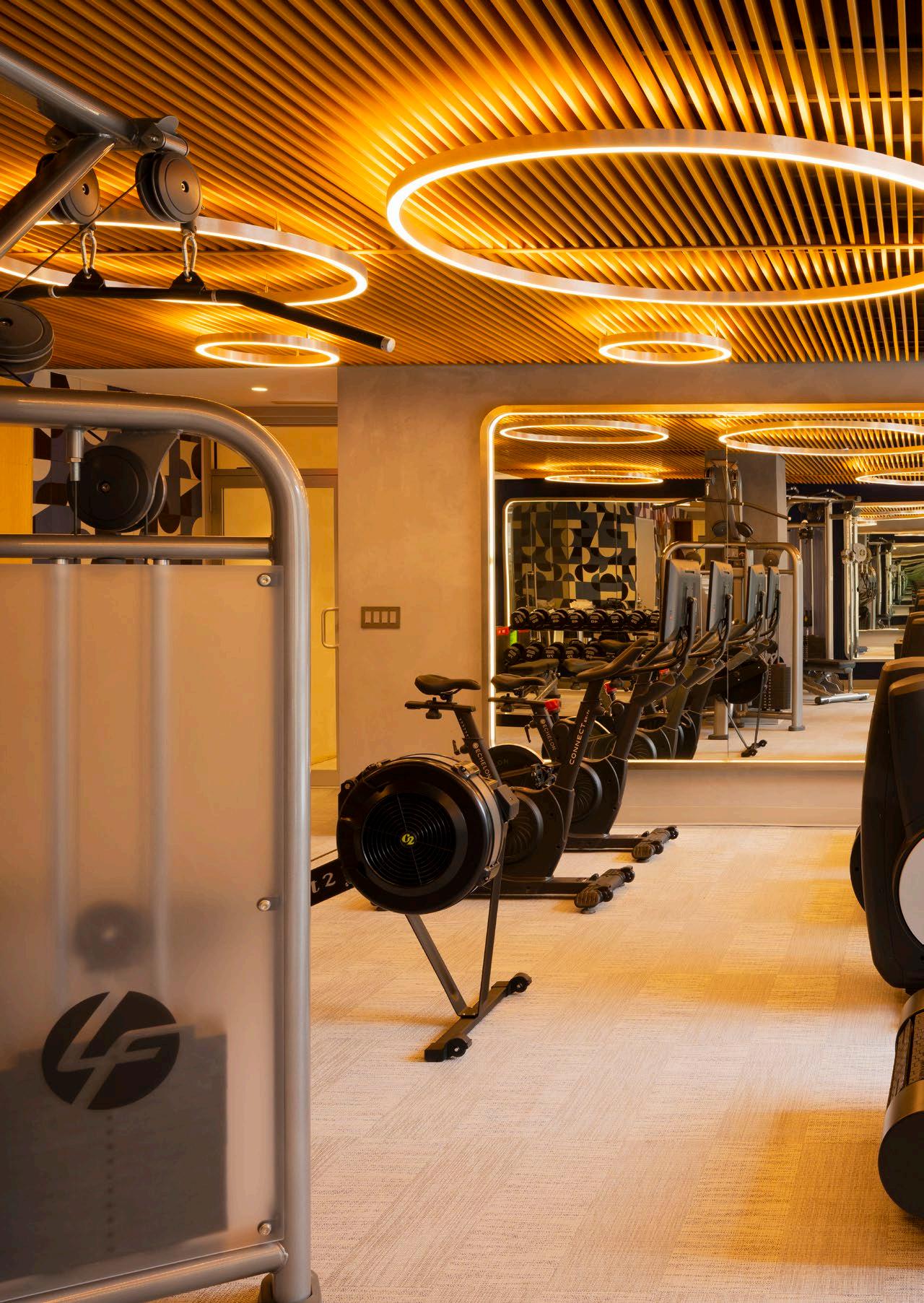
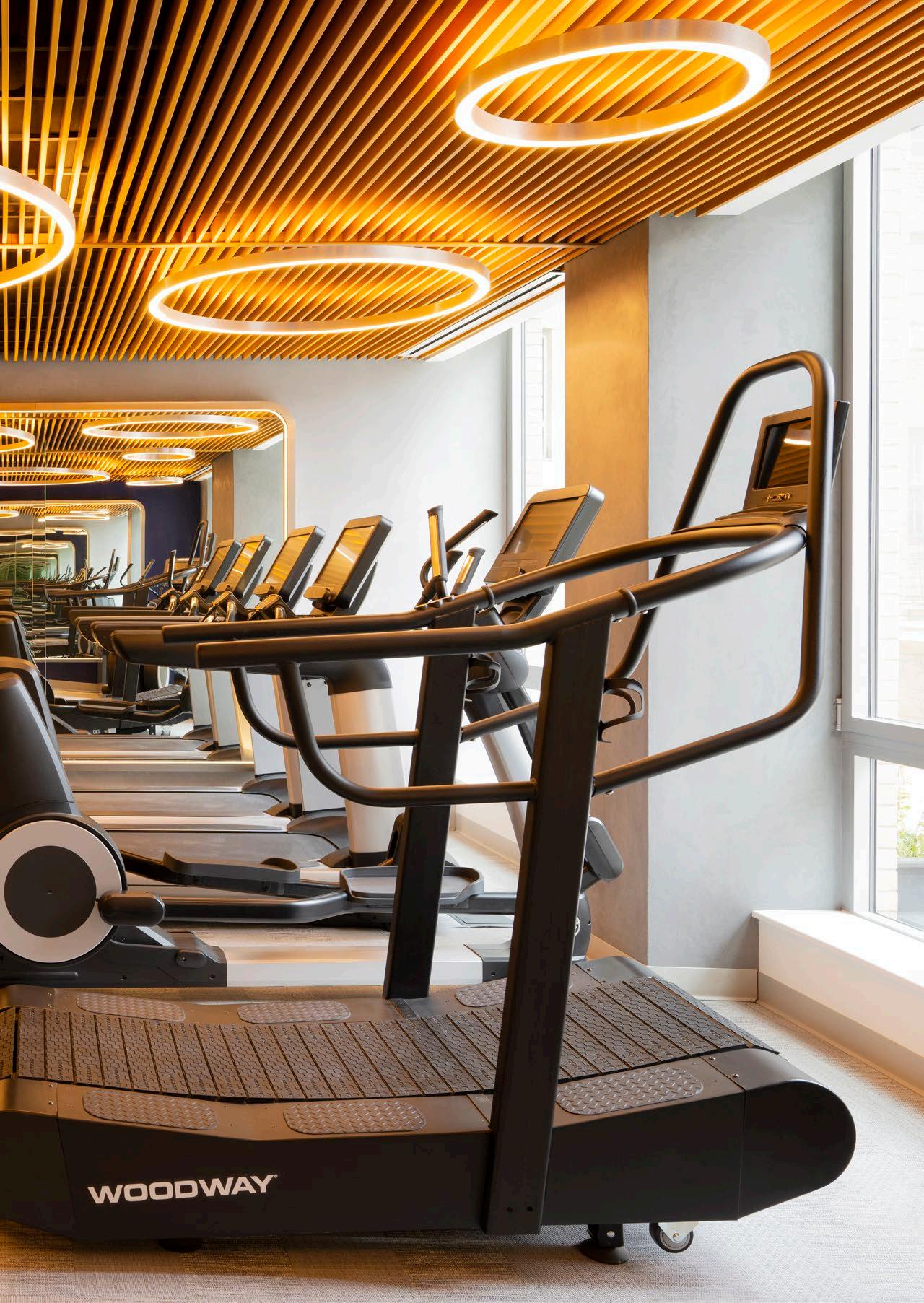

Third-floor amenity spaces open to a lush landscaped terrace with space for fitness and lounging.

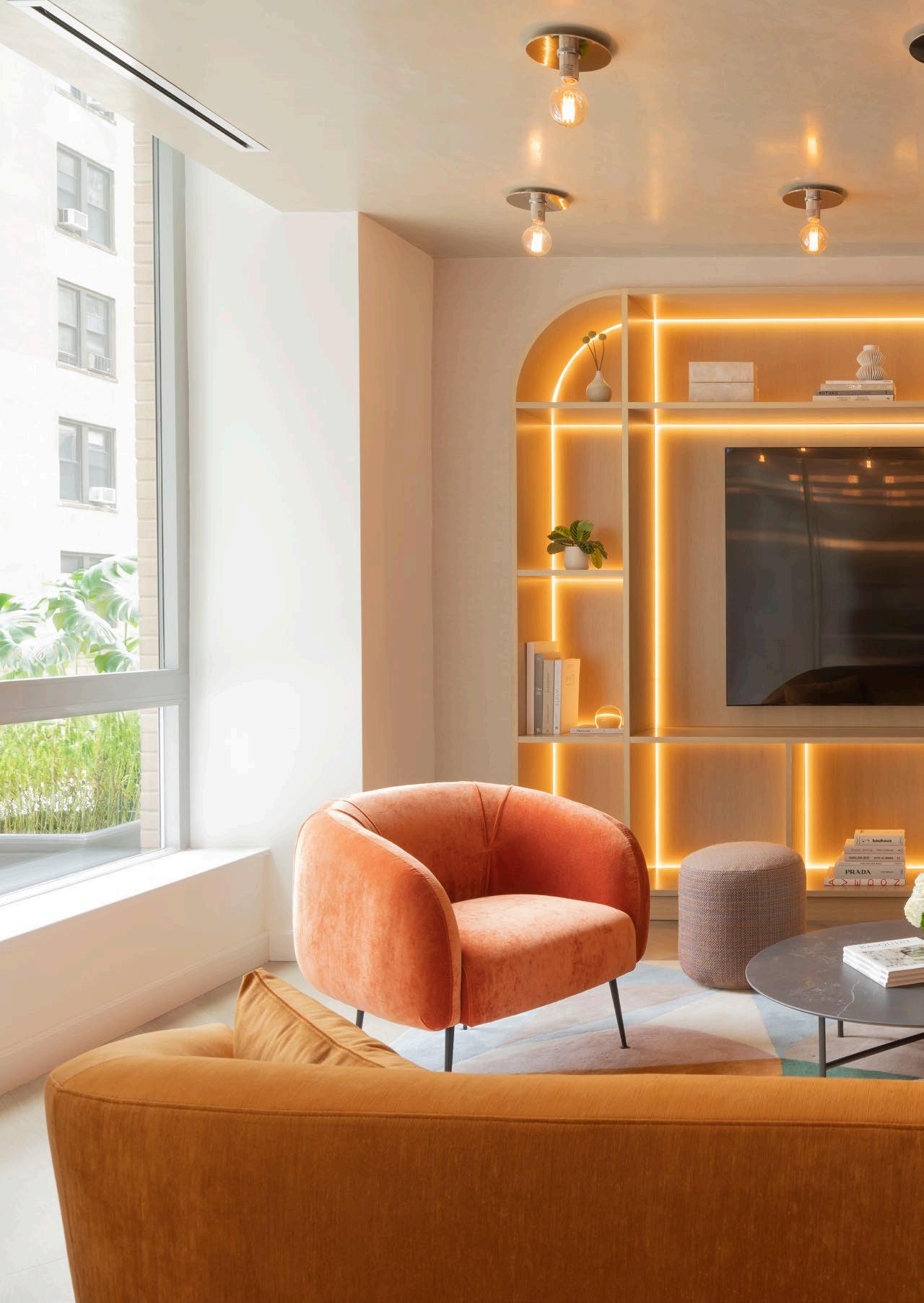
The Residents’ Lounge reinterprets the spirit of a traditional great room for city living. This light-filled space, designed in warm, vibrant colors, offers a welcoming space to read the paper, catch up on emails, or have a chat with neighbors. Three seating areas with inviting club chairs and sofas create a relaxed atmosphere, and a kitchenette is handy for preparing light snacks or refreshments. The adjacent Playroom is visible through a sliding glass wall, making it easy to keep an eye on younger members of the household.

Designed for 212 West 72nd’s youngest residents, the Playroom includes bright colors, regular- and child-sized furnishings, reading nooks, and tables for crafts or homework in a happy flexible space that encourages creative play .
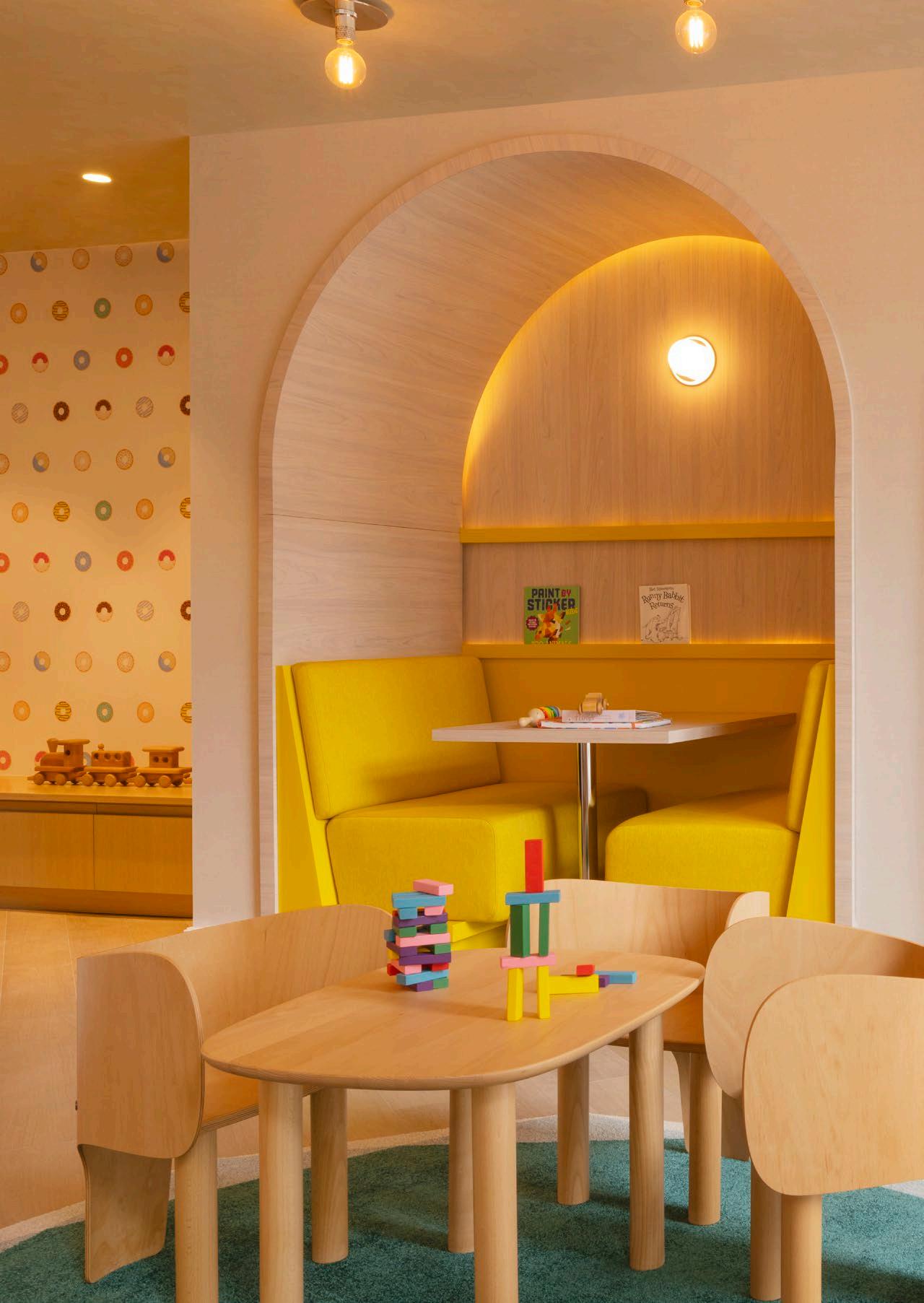

Open
State-of-the-art
Outdoor
Windowed
Brightly
Full
The Upper West Side’s signature corner offers breathtaking views, from sunrise to sunset.





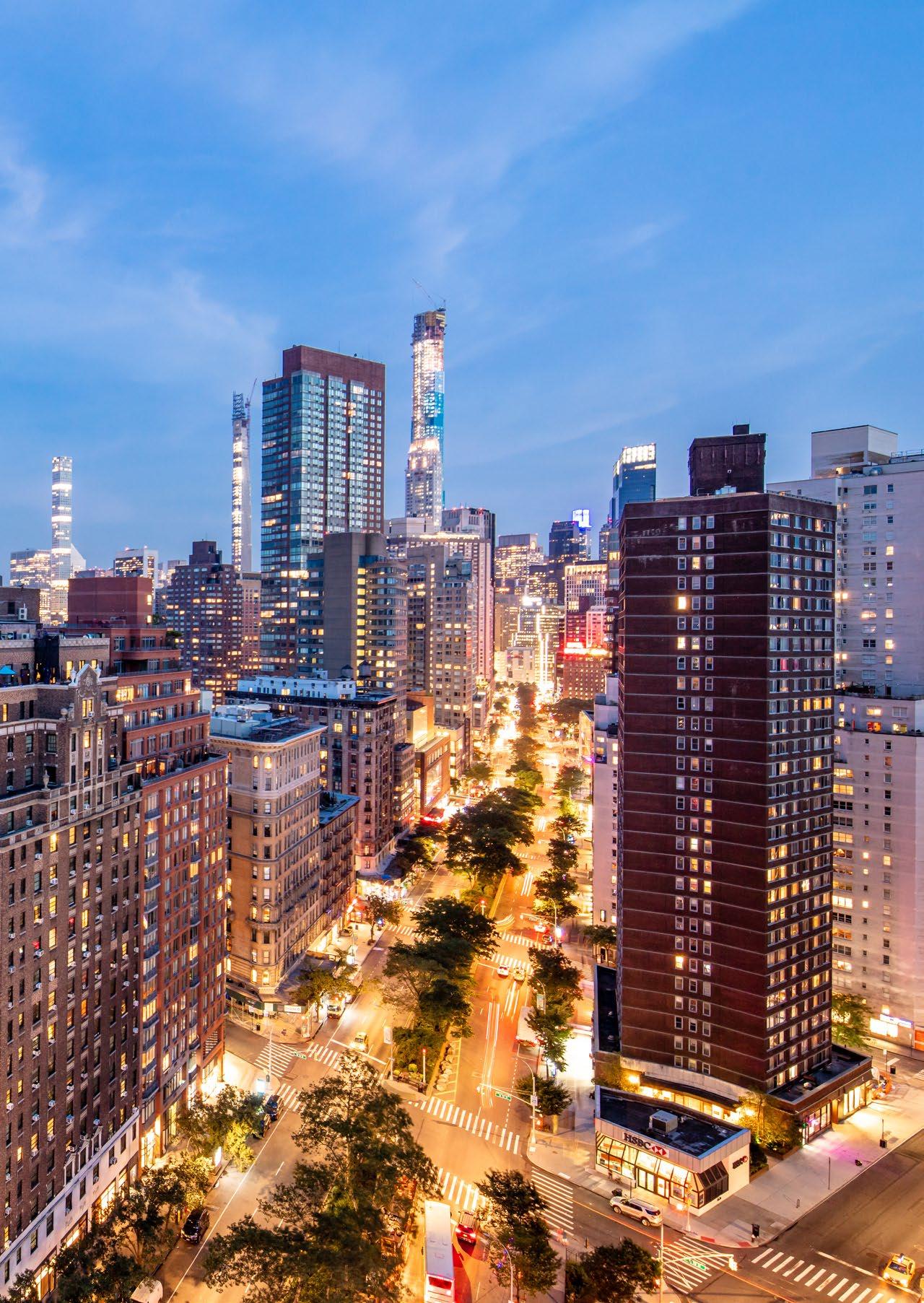
The Upper West Side is New York City’s most beloved and desirable neighborhood. It is home to the city’s first full-service luxury residential apartment building, The Dakota—just two blocks away from 212 West 72 Street, as well as its top performing arts venues at Lincoln Center. All bordered by New York’s two most beautiful parks.
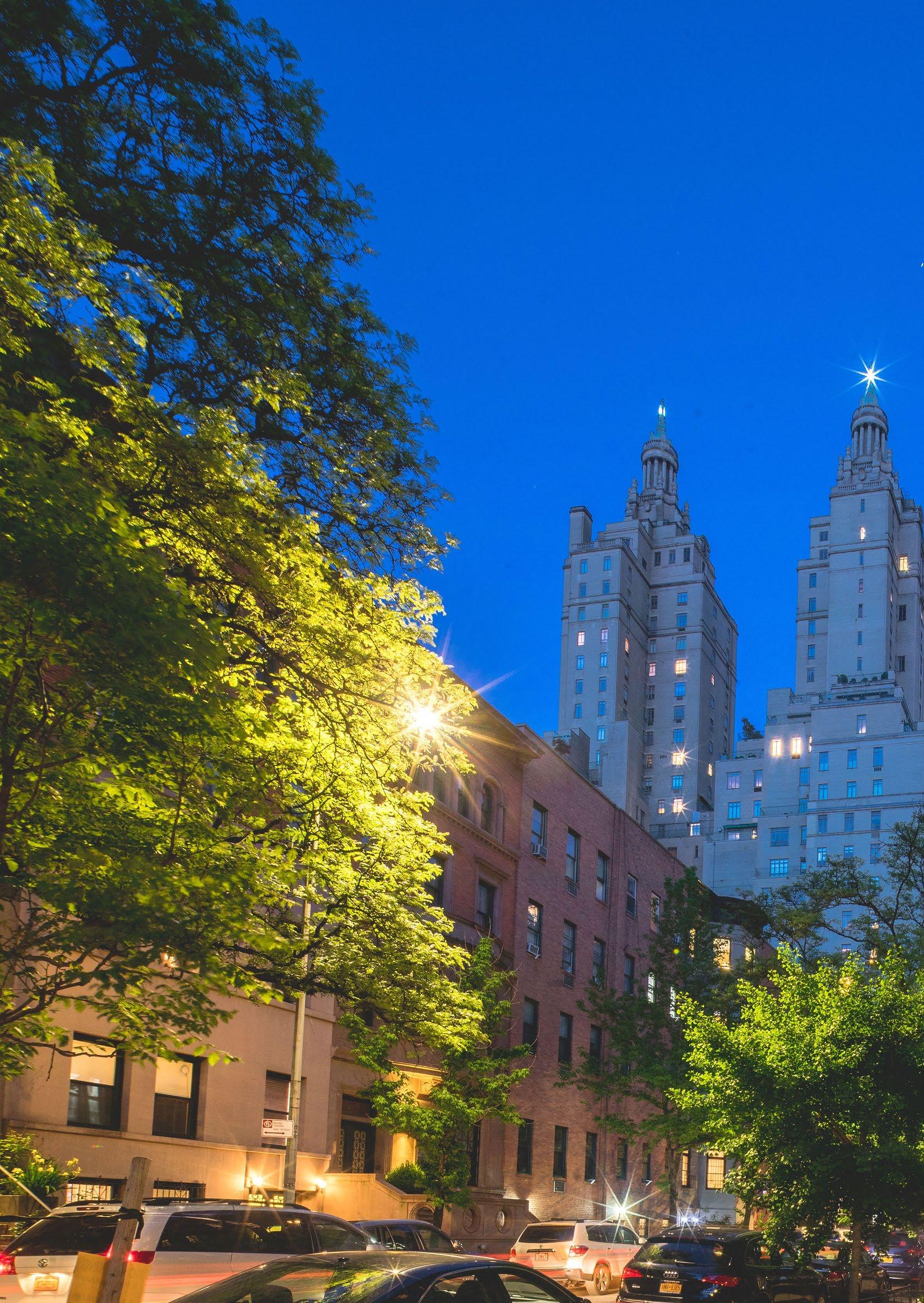
For generations, the Upper West Side has been the chosen home of artists and educators, entrepreneurs and entertainers, and native New Yorkers and émigrés from distant points around the world. In recent decades, it has become one of the top destinations, not only in the city, but also worldwide, for fine dining and luxury shopping, with Michelin-starred restaurants, globally renowned fashion brands, legendary local cafés and gourmet grocers, venerated museums, and world-renowned performing arts companies. It is a neighborhood that continues to evolve and delight.
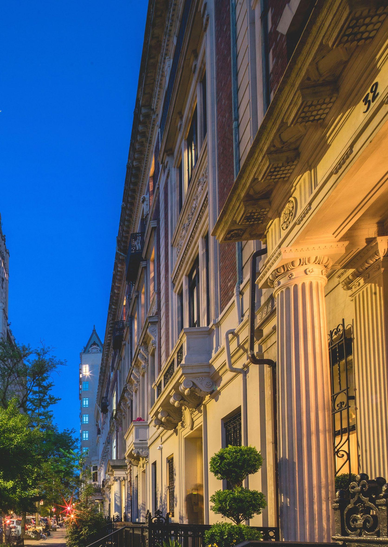
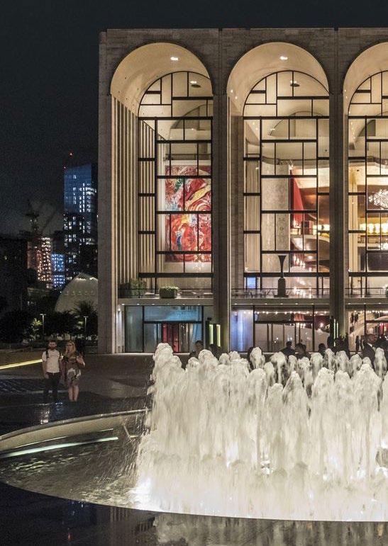

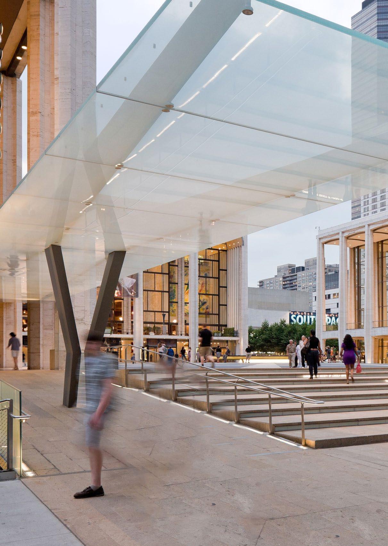

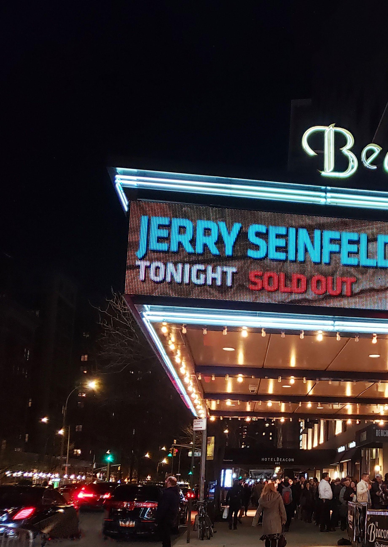

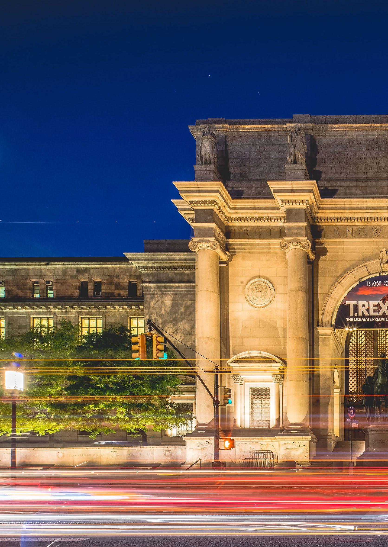






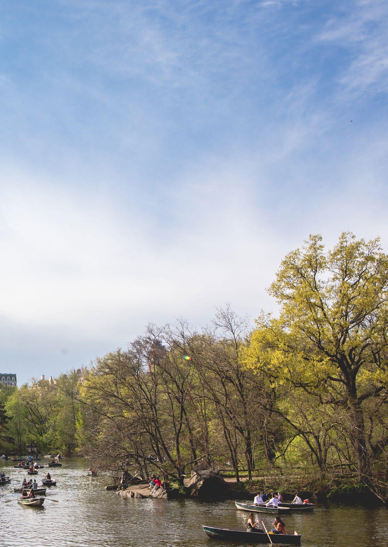

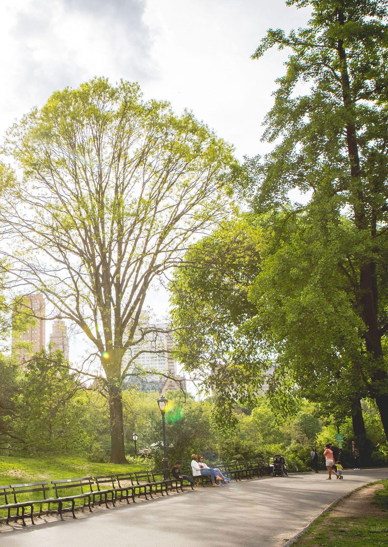
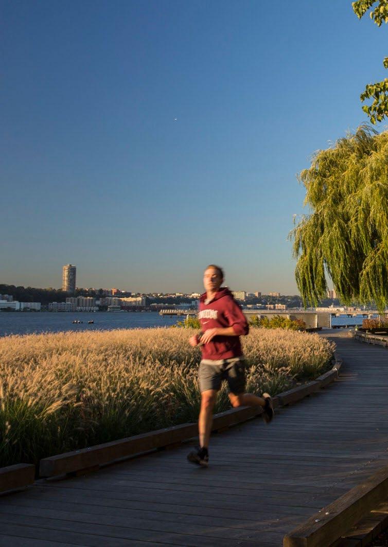
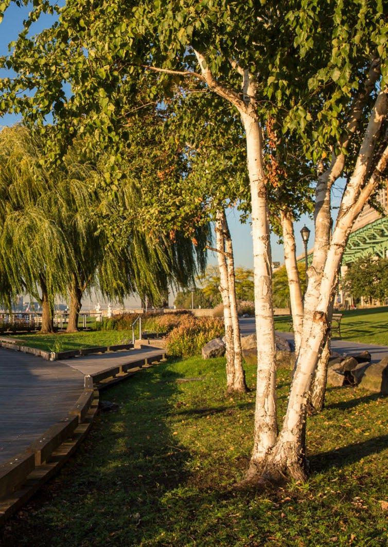

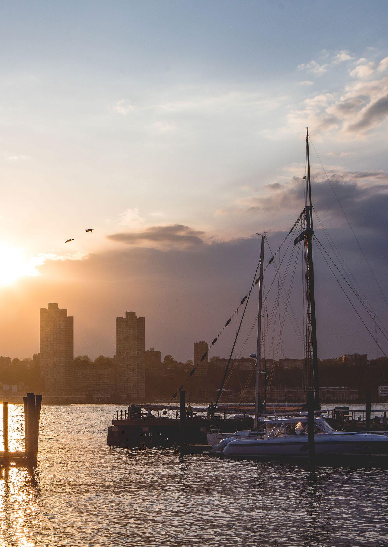
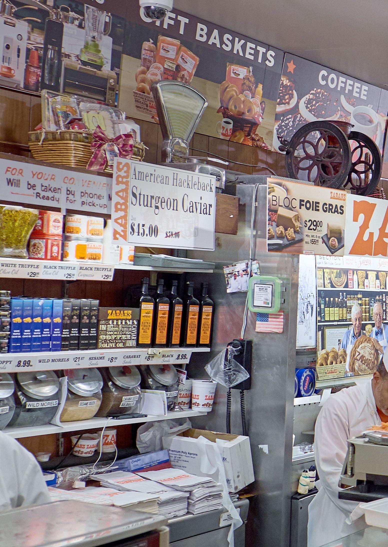

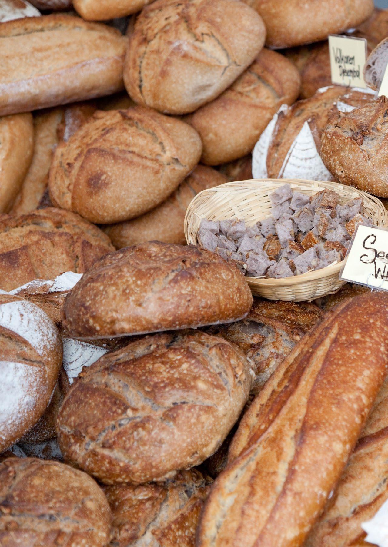

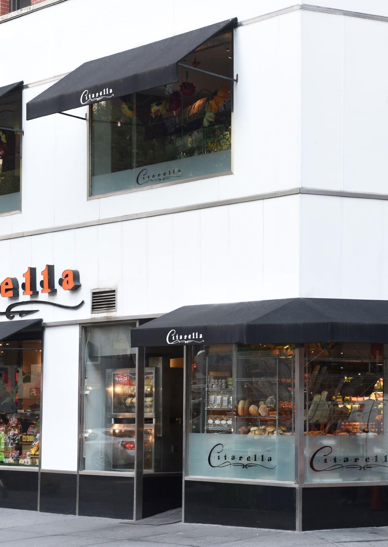


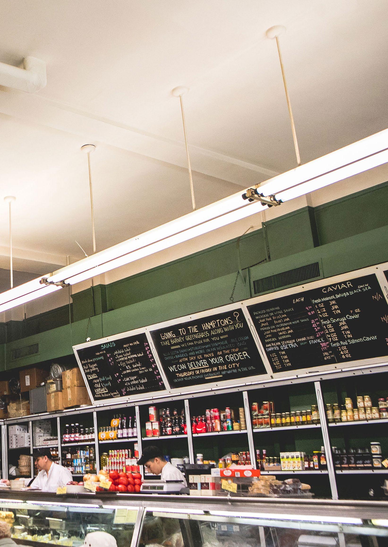
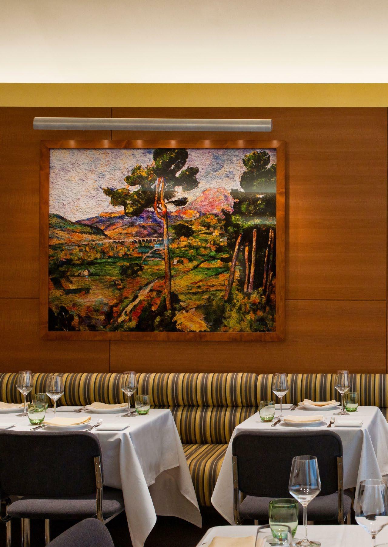
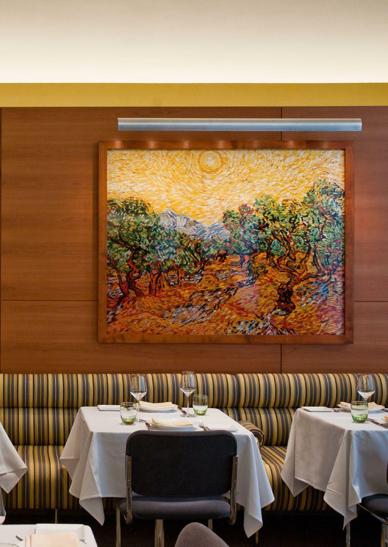

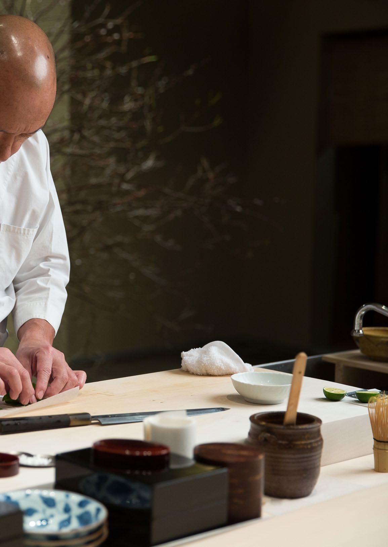


Centurion Real Estate Partners is a New York-based real estate investment and development firm specializing in residential and office properties. Founded in 2003, Centurion has a seventeen-year proven track record in residential condominium projects with over 1,200 luxury condominium units developed or converted, including River & Warren and Riverhouse, One Rockefeller Park in Battery Park City, and N°33 Park Row on City Hall Park in downtown Manhattan. With the comprehensive redevelopment of 212 West 72nd, Centurion is bringing exquisitely designed contemporary residences to the Upper West Side’s signature corner.
CETRARUDDY is an international award-winning architecture, planning and interior design firm based in New York City. For over 30 years, the firm has been led with a guiding principle that architecture and design must engage its context while enriching the human spirit. The firm’s portfolio of distinguished work, defined by analytic problem solving, contextual sensitivity, crafted details and innovative use of materials, reflects an underlying commitment to the human experience at all scales. CetraRuddy has designed sophisticated and urbane homes for the most discerning residents. The firm is the architect and interior designer for notable buildings including Walker Tower, One Madison and 443 Greenwich.
With over 30 years of experience in marketing and collective sales of $50 billion, Corcoran Sunshine Marketing Group is a recognized industry leader in the planning, design, marketing, and sale of luxury residential development. Representing properties throughout the United States and in select international locations, Corcoran Sunshine Marketing Group’s portfolio contains a curated collection of the world’s most desirable new addresses. Corcoran Sunshine Marketing Group is the new development arm of The Corcoran Group which is part of NRT LLC, the nation’s leading residential real estate brokerage company and a subsidiary of Realogy Holdings Corp. that operates Realogy’s companyowned real estate brokerage offices.
Sales Gallery & Model Residences
212 West 72nd Street New York, NY 10023 212.721.1200 info@212west72.com 212West72.com
All images are artist’s renderings for illustration purposes and should not be relied upon by the pur chasing public. Views shown are reasonable approximations and taken from various elevations. They are provided for illustration purposes only and should not be relied upon by the purchasing public. Sponsor makes no representation whatsoever with respect to actual, current or future views from any par ticular floor or unit. The complete terms are in an offering plan available from the Sponsor, which is subject to change by a duly filed amendment. File No. CD19-0069. 212 West 72 Street, NYC 10023. 200 West 72nd Street Owner, LLC c/o Centurion Property Investors, LLC, 595 Madison Avenue, NYC 10022. Only the offering plan may be relied upon by the purchasing public.