
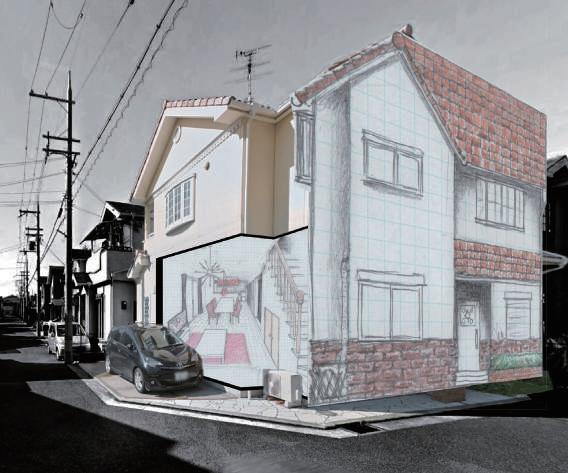
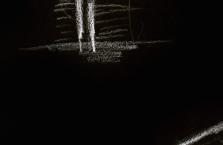
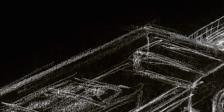
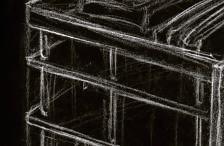
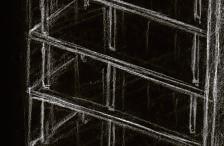
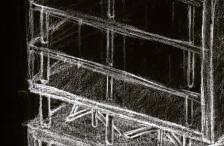
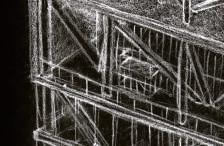
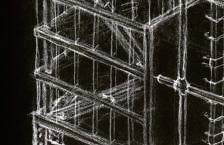
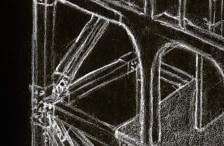



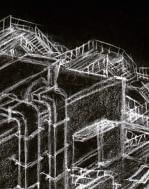
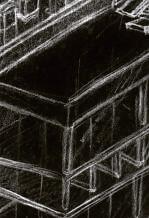
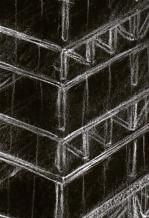
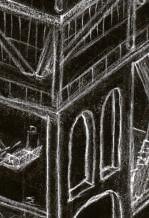
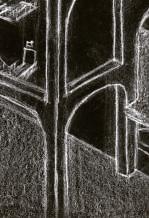









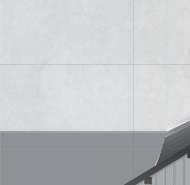





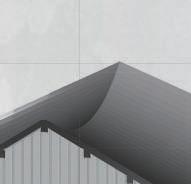
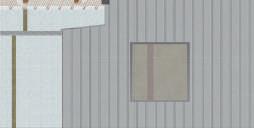


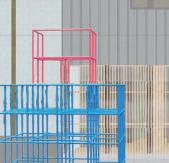
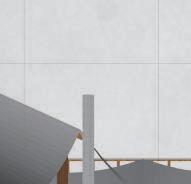




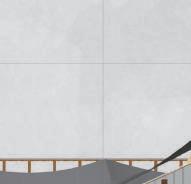
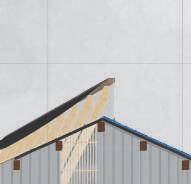

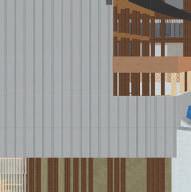
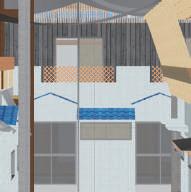
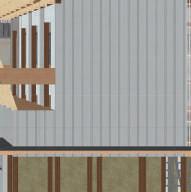
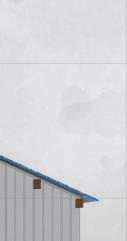
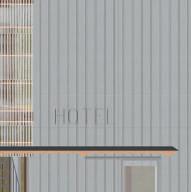






























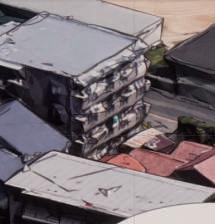
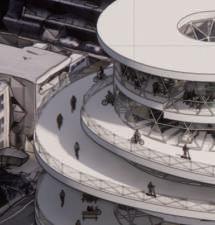

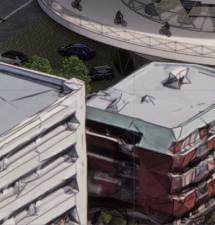









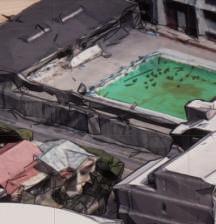
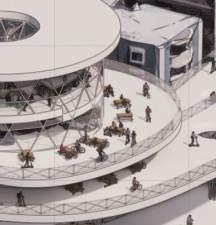
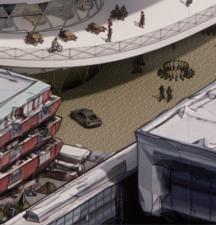






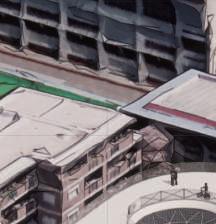
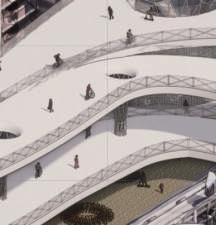
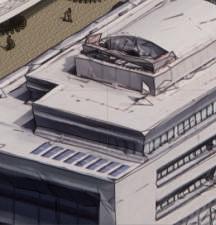











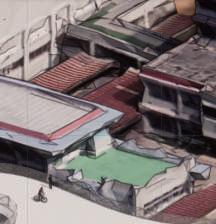
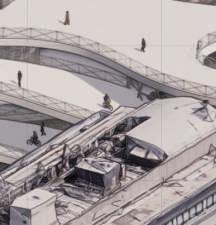
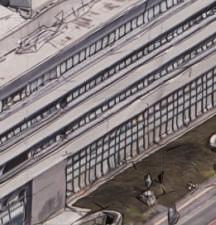








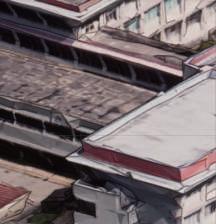
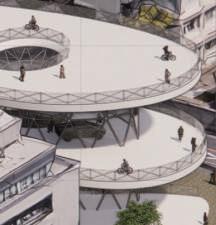
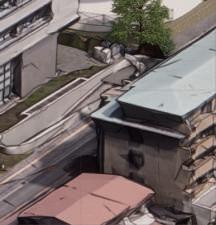












































































































































Architecture Desiggn: Sean Hori, Tadashi i Miyake
ctural History and Design, Architectural Planning and Building Systems, and Urban Planning, Osaka Metropolitan Univer

Picture Book: Collabo a rative work by the e Laboratories of Archhitectural and d Architecturaal Systems, and a Uni U versity 2024
Digital, 3D modeling, pencil drawing (reproduction)
3D mo m deling, (reprroduction)
210mm×297mm(Pictures, Collages, Drawings), 297mm×1221mm(Picture

210mm×297m 7 m(Pictures, Drawwings), 297mm×1221mm(Pict c ure book)
About the Picture u book
In this project, a series of illustrations resembling a picture engaging with the local community and reactivating a vacant hou
In this p sproject, a a series o sof i fillustrati ions resembling a p a apicture book was s used to represent n the p eprocess of engaging t the local t and g a vacant hou
Rather than presenting the architectural proposal directly, the place, learn from it, and imagine new ways to relate to it̶blur The story begins when a student visiting the town for a univers the neighborhood and begins to renovate it. As tools and materi
Rather than pre e senting arc hit i ectural directl y , the dr awi w ngs trace ho w w e encounter a learn from m new to relate t it̶blurring the e lines between ficti t on and reality.
The w s hen a student v o a university desig i n studio finds an e n mpty house in the neighborhoo o d and begins to renovate it. As tool o s and materials ac a cumulate, neighhbors start stoppin i g b by̶some to t he h lp, l some jus j t to chat ht
Gradually, it becomes a space shared by the community̶a collect

G raduall y , it b eco c mes a space sha red b y the c omm m unit y ̶a coll ect t ive narrative buil t t hrough small, everyday interacti c ons
Renovationg wit i h Memories
Our architectural a ren e ovation an rowhous o e cluster.

Our architectural proposal was a renovation plan for an existing rowhouse cluster. We replaced the heavy tiled roofs̶called kawara in Japanese̶wit ous new roofs would visually participate in the existing townsc Rainwater would be collected from the rooftops and used as an e
We the e tiled roofss̶called k dkawara in n Japanese̶ se with thin metal sheets. s These continuous new roofs w would partticipate in the existing townscape fillled with crisscrossin s g utility lines.
Rainwater would d be collected from m the d used as an emergen g cy water source e We also repurpoosed discarded roof o tiles into stools
In this way, we positioned the materials left behind during dem for local residents̶threads to weave a more empathetic landscap
In this we po p sitioned the mater t ials left behind d during demolition as points of contac a t with memory for local residentts̶threads to weave a a more landscape.
We found ourselves even developin i g connections with thesse objects, thinking t g hings like:
"Even if the buildding is demolished, d I want the roof tiles to feel rainwateer once more."
"Even if the old d doors are removed, d I want them to sti t ll the touch of human hands."
We found ourselves even developing emotional connections with t "Even if the building is demolished, I want the roof tiles to f "Even if the old doors are removed, I want them to still carry
B y la y ering the old and the new, we sought to gener n ate new forms o f publicness from m the junctions between them.We W called this netwo w rk n between things “Relatable Publicnness.”
By layering the old and the new, we sought to generate new form between them.We called this network of connections between thin


the Picture book (ENG ver.)



































































































































































































































































































































Sean Hori 2022
210mm×297m 7 m
Digital, 3D mo m deling
In the wake of the pandemic, as suburban living environments are being re-evaluated, this
In the wake of f the as suburban livinng environments are re-eval a uated, this project focused on transportattion.
It proposes a new mobility system that incorporates small-scale mobility options to address the poor transportation conditions in densely built residential areas.
It propo p ses a ne n w y sys y te t m that incorpoorates small-scale y opt p ions n to address poor transportation condittions in bu b ilt residential ar a eas
The project also involves the design of a physical space that serves as

The project also s involves the physiccal space that serrves as a hub conn n ecting various forms of mobility.
Two ramps are e introduced to th t ree-dimensionaally weave the urban flow of the street into the e site, wrappi p ng around structures such as a multi-llevel parkiing garage, e a mus u eum, m and a
Two ramps are introduced to three-dimensionally weave the urban flow of the street into the site, wrapping around structures such as a multi-level parking garage, a museum, and a library.

As food trucks gather in the parking area, the ramp transforms into a lively marketplace, with
As food trucks par a king ram a p marrketplace, various activitiies unfolding aloong its slope

The experience offers a sense of accomplishment when ascending, a refreshing thrill when descending, and a dynamic sequence of changing views.
e offers a sense of accomplishmeent when ascendding, thrill when annd a c sequ q ence of f changi g ng views
This project aims to create an environment where movement itself becomes a source of richness̶beyond merely traveling from point A to B̶by turning mobility into a spatial and

This project aimms to create an environment whe h re movement ittself becomes a source of richness̶beyyond trave v ling point t A to turnning into experiential val a ue



























































































































































































































































































