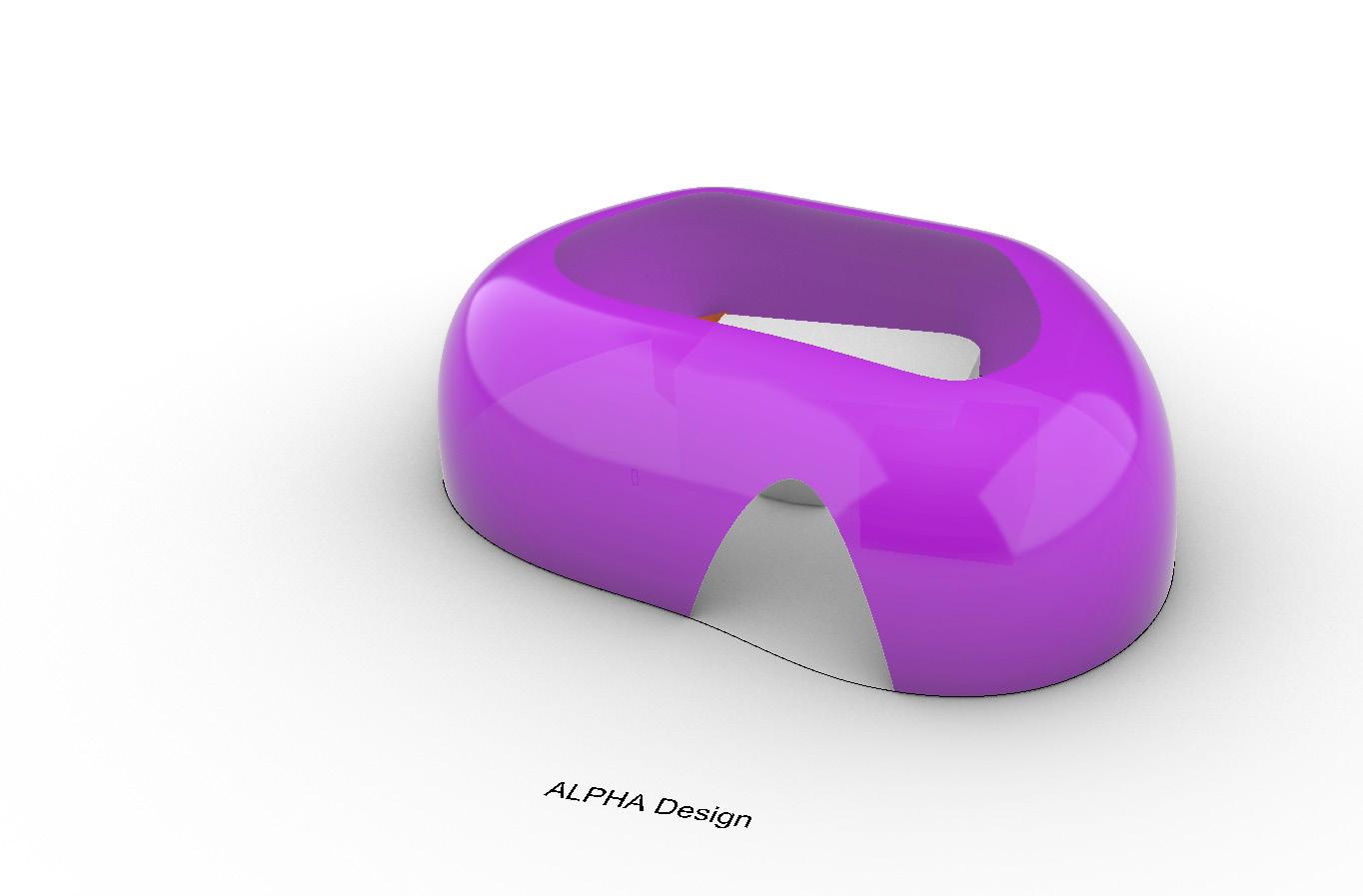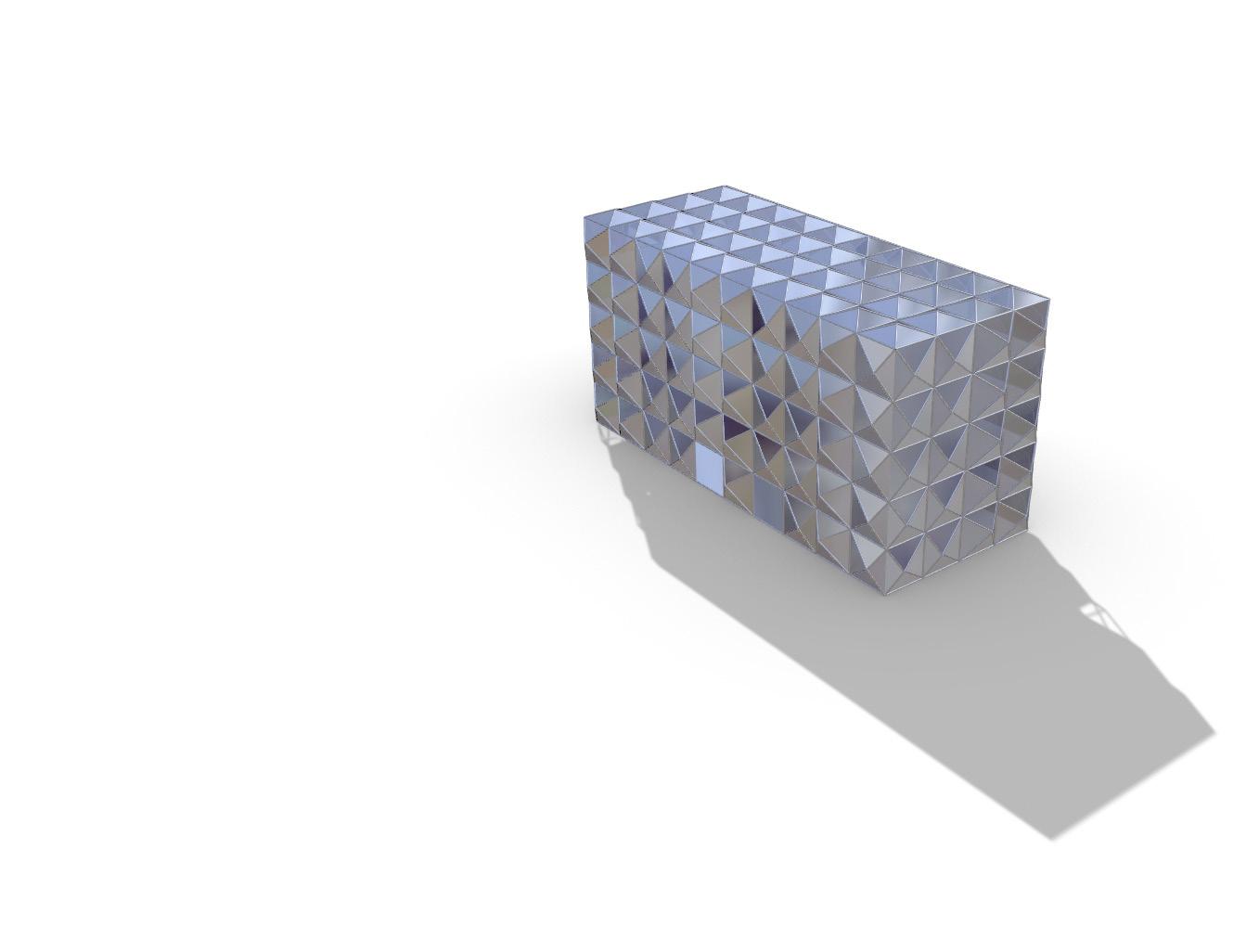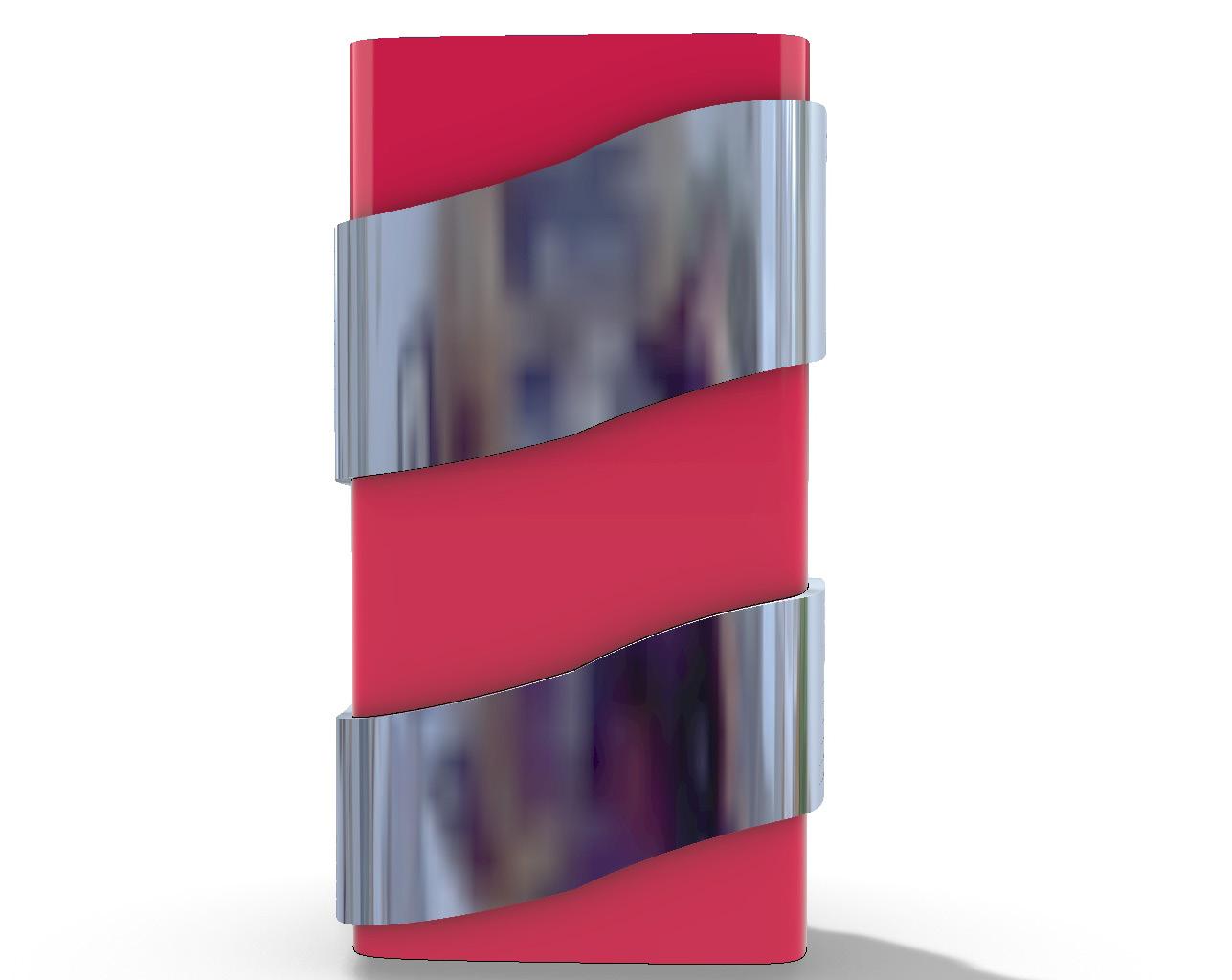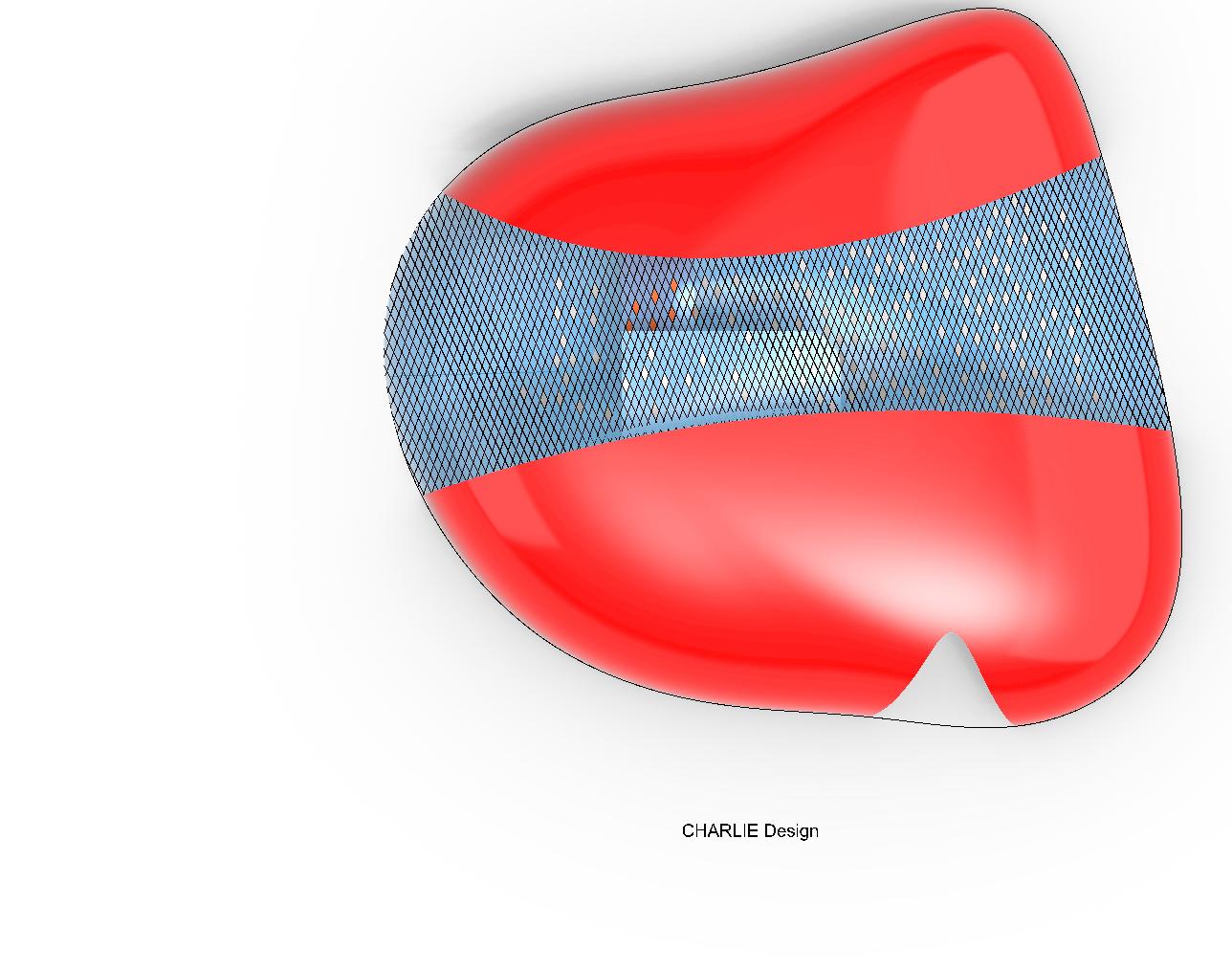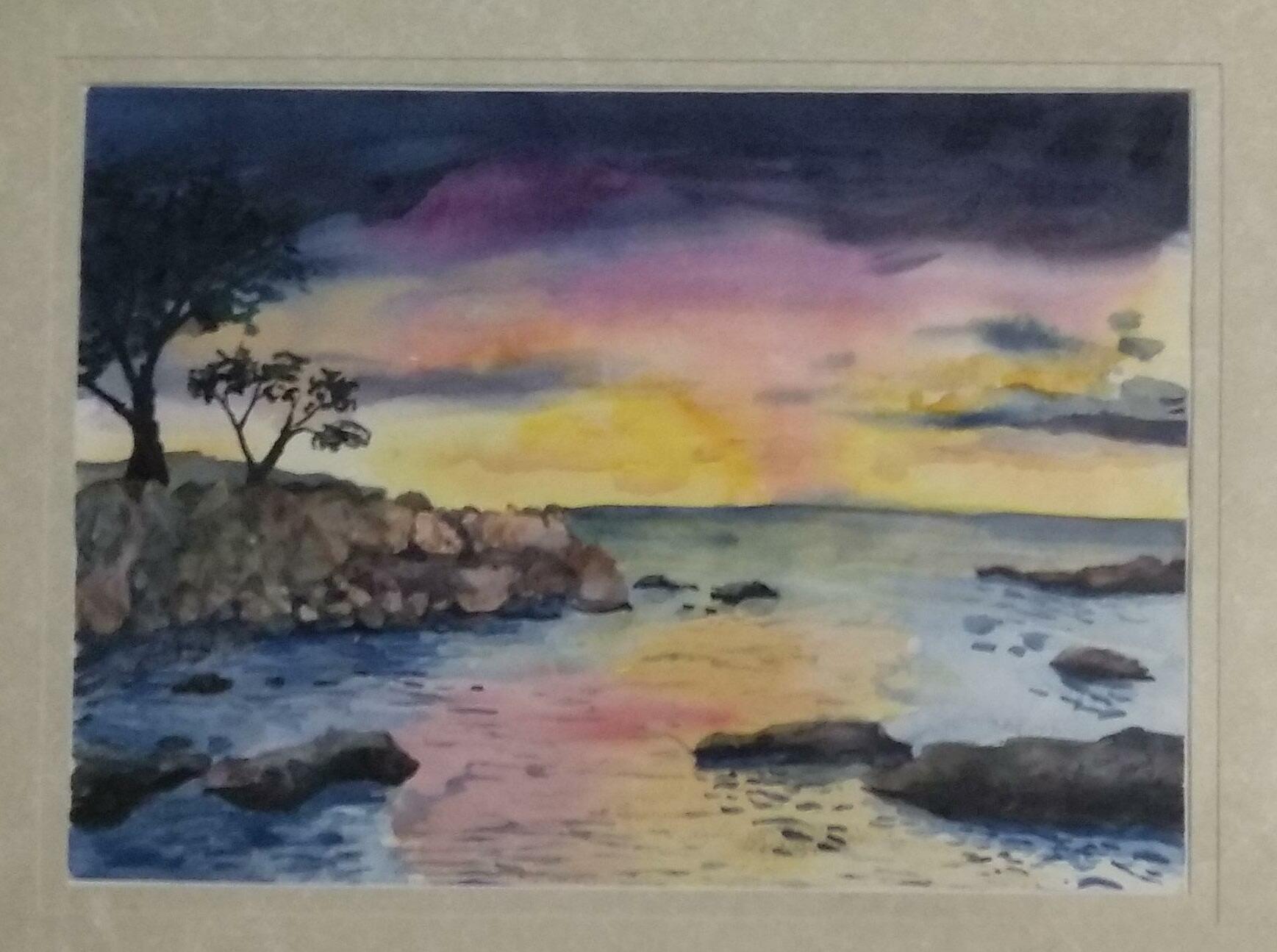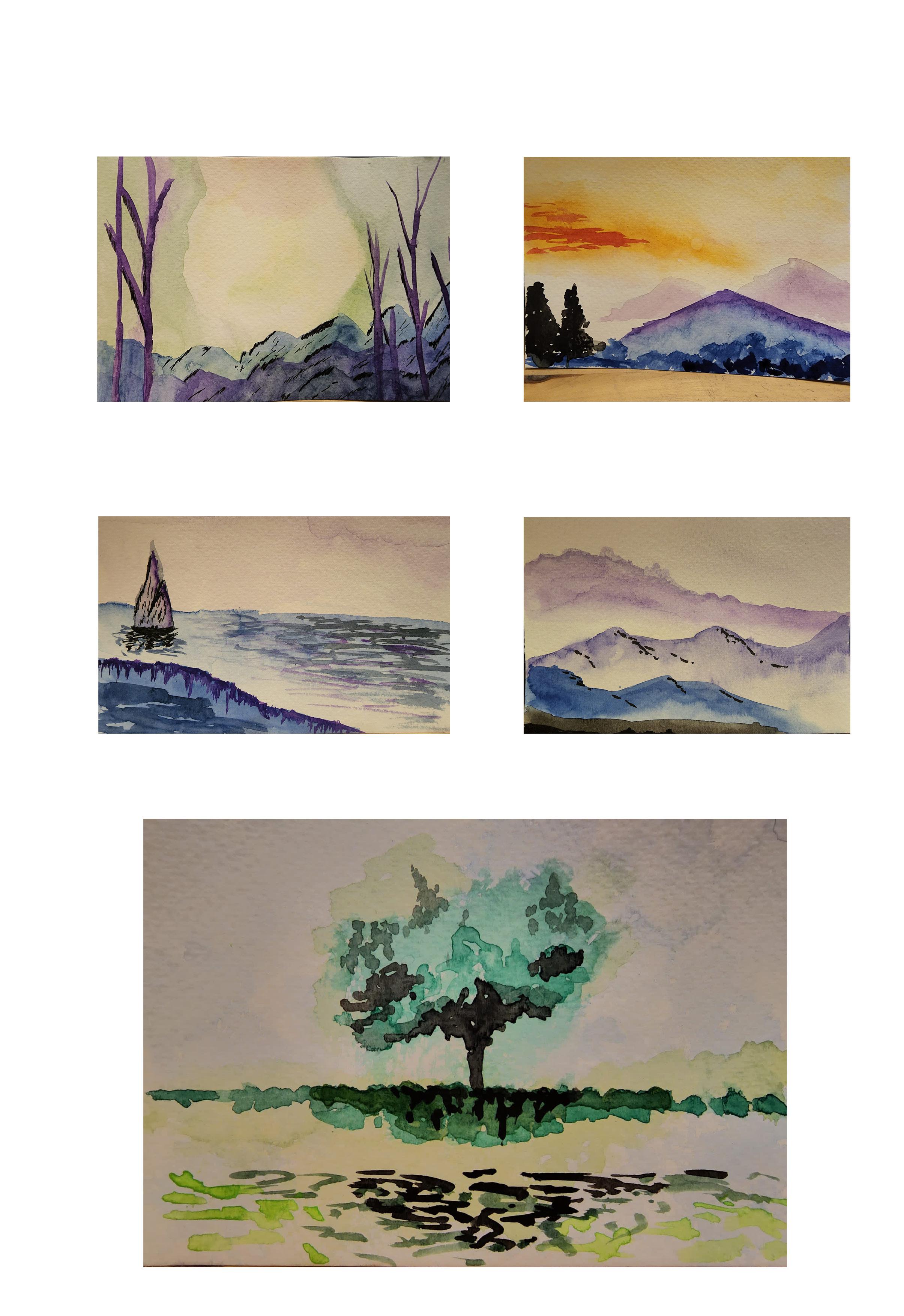Architecture Design Portfolio
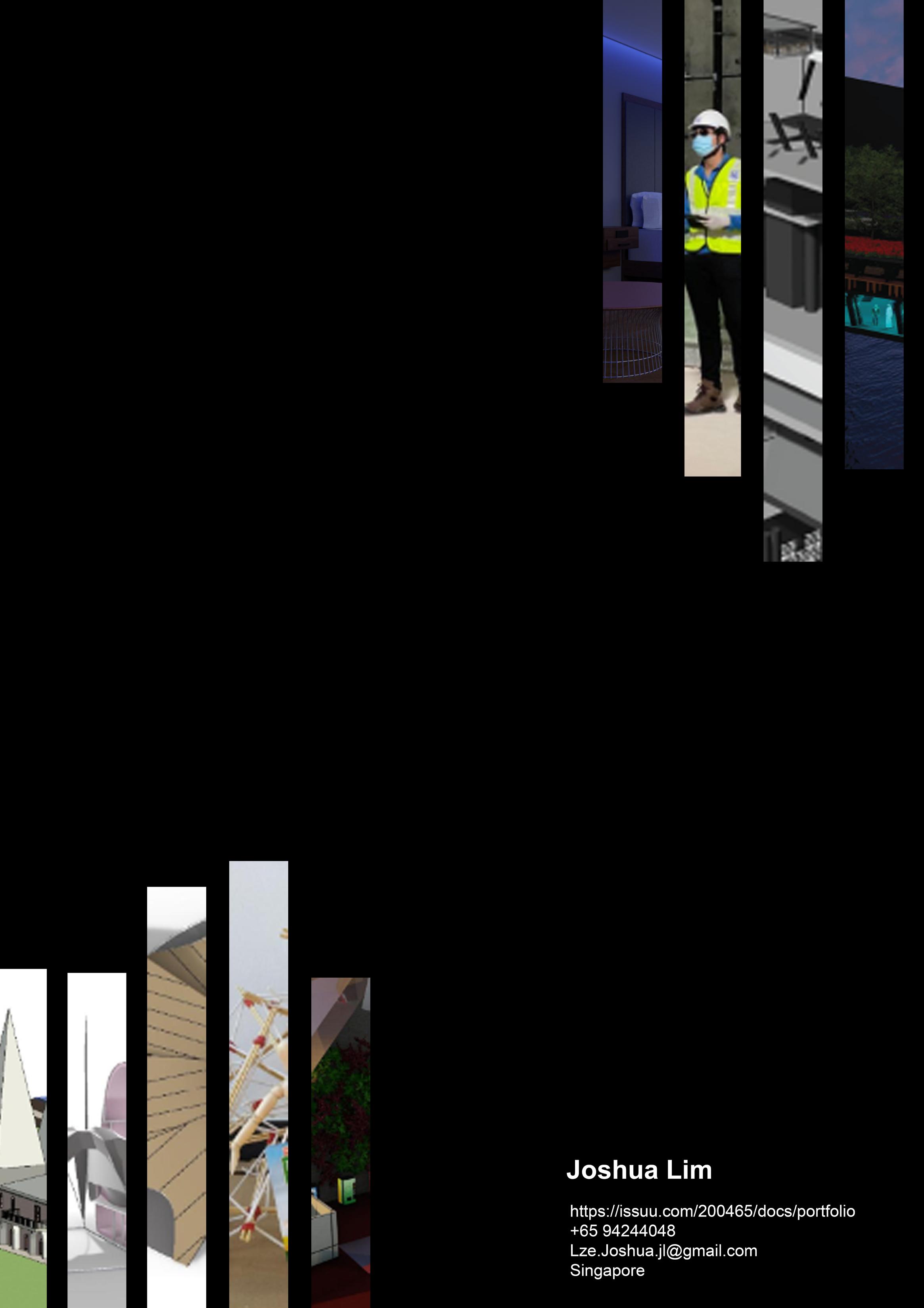


I am passionate about learning and trying new things, be it in design or in other sectors.
Since young, I have been intrigued by the visual arts and explored many different mediums, of which my favourite medium is watercolour.
In Nanyang polytechnic, I enhanced my skills in photoshop and illustrator, and acquired new skills such as premiere pro, rhino, autocad, lumion and revit.
During my internship with Land Transport Authority (LTA), I further deepened my understanding of building information modelin (BIM), working heavily on development of 6d BIM for operations and management use. Furthermore, I gained real work experience and a national perspective on the development, organisation and management of singapore’s transport infrastructure.I further developed soft skills such as flexibility,adaptibility and discernibility.

EDUCATION:
2019 St.Andrews Secondary School 2023 Diploma in Architecture Nanyang Polytechnic
LANGUAGE PROFICIENCY:
English (Written & Spoken) Mandarin (Spoken)
IT PROFICIENCY: - Adobe Photoshop - Adobe Illustrator - Adobe After Effects - Adobe Premiere pro - Adobe Indesign - AutoCAD - Revit - Rhino - Lumion - Enscape WORK EXPERIENCE:
Land transport authority(LTA) — Intern 2022 Retail assistant 2020 Customer service and back-end support
St. Andrew’s Boarding House — Teaching assistant 2020
Interacted with primary school children. Supervised and taught them as well as planned and implemented after-school activities.
St.Andrew’s Autism Centre — Teaching assistant 2019
Worked with both adults and children with autism. Performed various roles while volunteering there including teaching and administration.
Wildlife Reserve singapore— Conservation ambassador 2017 Key role was to educate the public about wildlife and conservation. Also assisted in crowd management.

The Year 2 Sem 1 Studio Project is a design process using the wisdom found in nature to inform and reveal a new spatial order in architecture. It is devised to create works that are beyond the limitation of one’s ego and preconception, towards an approach that is more Eco-centric. In this process, we are attempting to explore the possibilities of creating spaces, structures and functions and programs that are informed by the natural order and dynamics of plants and animals in their living Context.
The category chosen was Ferns. I was extremely fascinated by these species because I wanted to explore its longevity and how it survived on this planet for so many years.
During the investigation, I uncovered the Medical properties of the plant. Thus, the purpose of the building designed is hospital for the residents living around the facility.
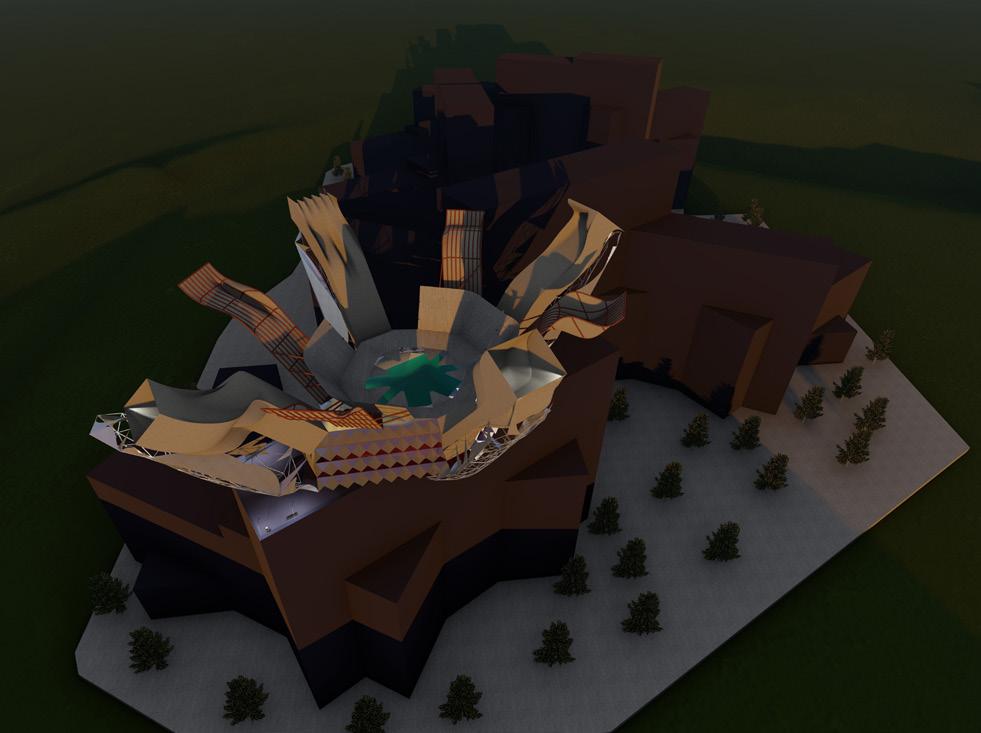

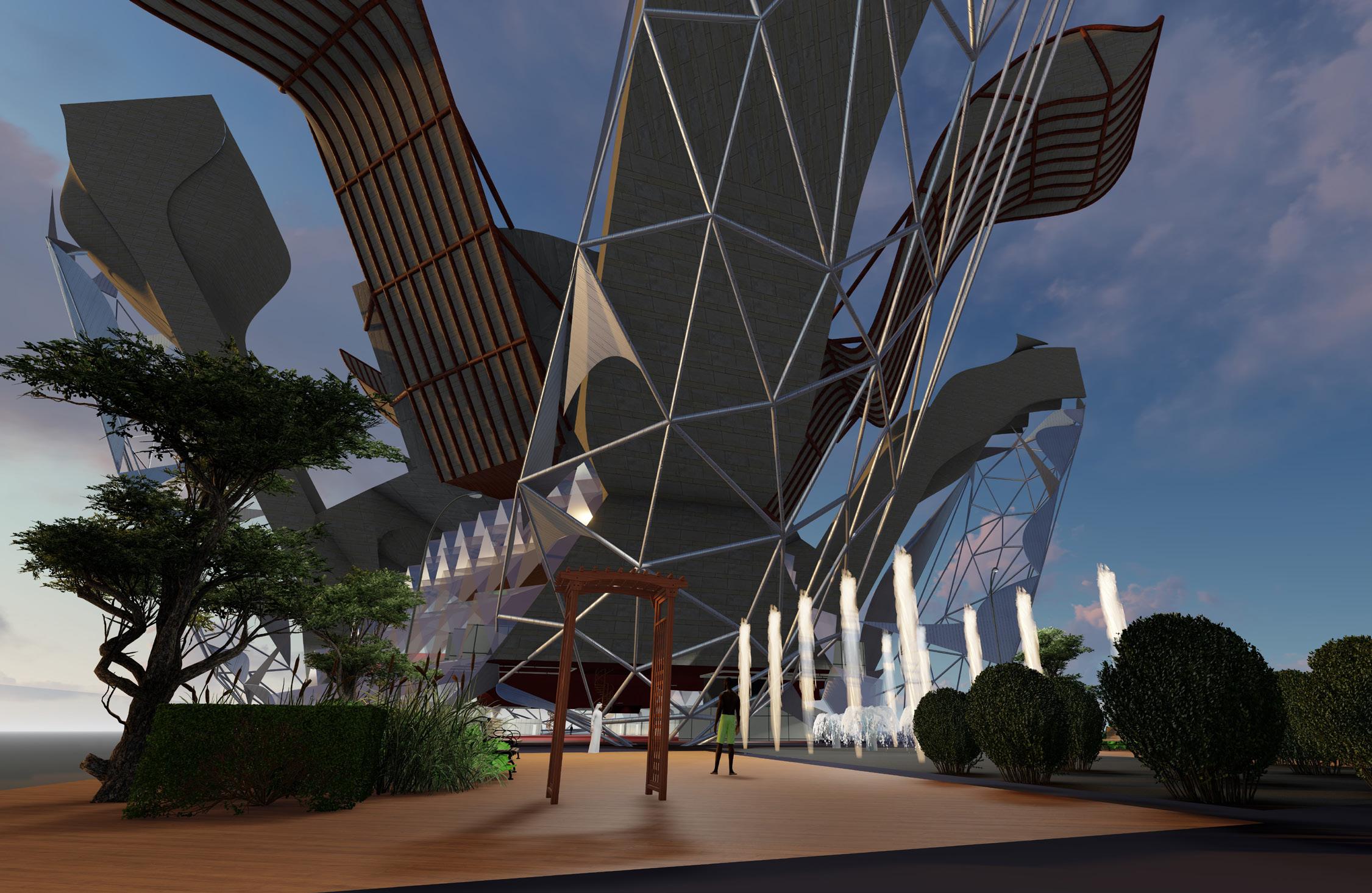

The building chosen site is above the Interlace,
Inspired by how in nature some species of ferns are able to grow on a host tree.
Ferns are not parasites however, and just use the host as a “ladder” to access sunlight and water.
Similarly, for the design the building’s top story is used as a water catchment area to catch water while providing medical services to the residence living below it.
The picture on the right shows a model of how the project would look like on top of the Interlace.


The picture of the left shows the lighting map of the building, Carefully ensuring most parts of the building as access to natural lighting during the day. During the night, the building will have artificial lighting to Ensure the whole building is well lit.

The top story acts as a water catchment area where the water will be cleaned and can be used for various functions throughout the building.
The space is also a lounge space, where people can observe as the water falls or just relax.


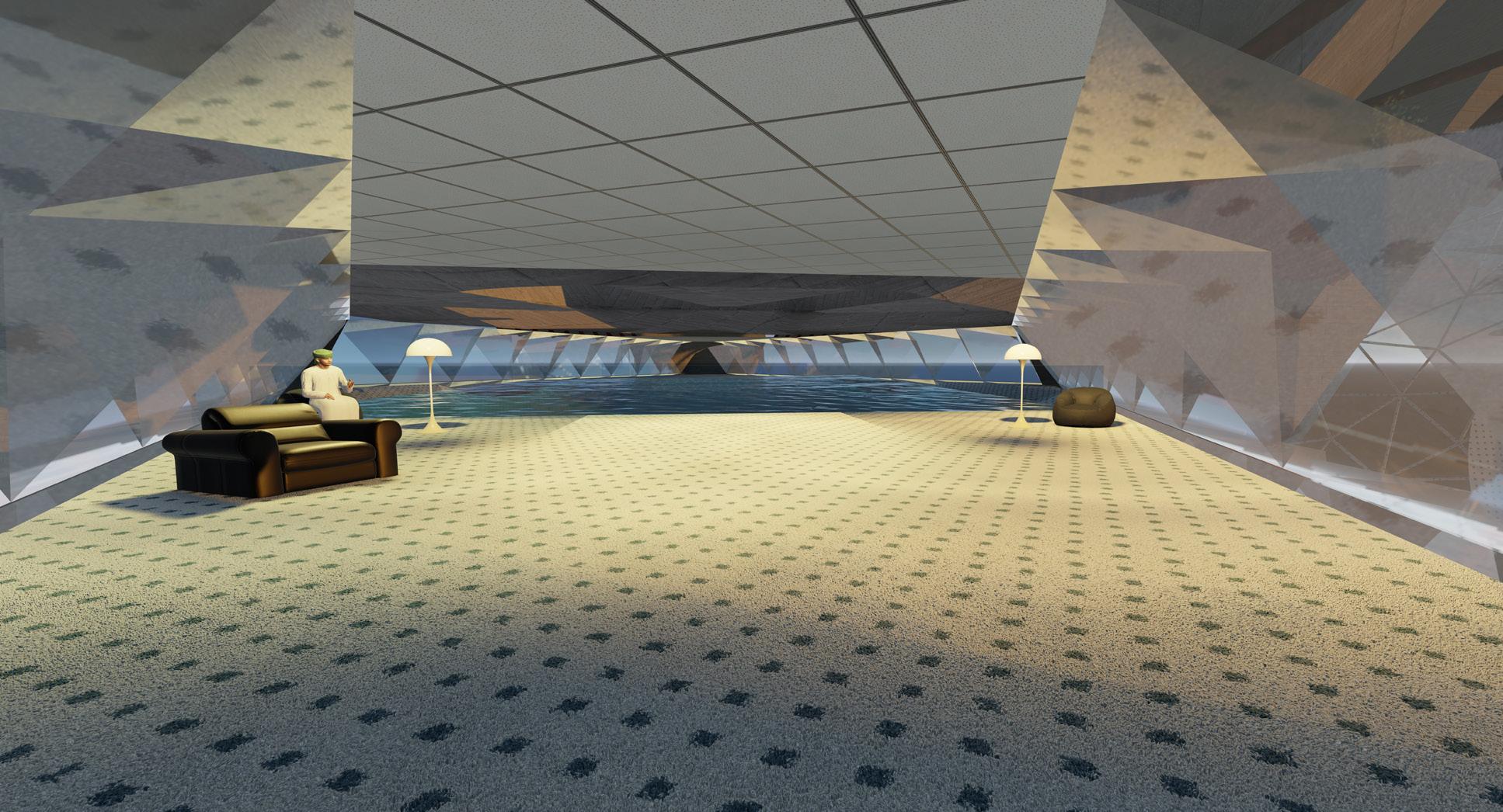
Following the theme on the environment a green wall was added to enhance the aesthetics of the space to boost morale of the patients.

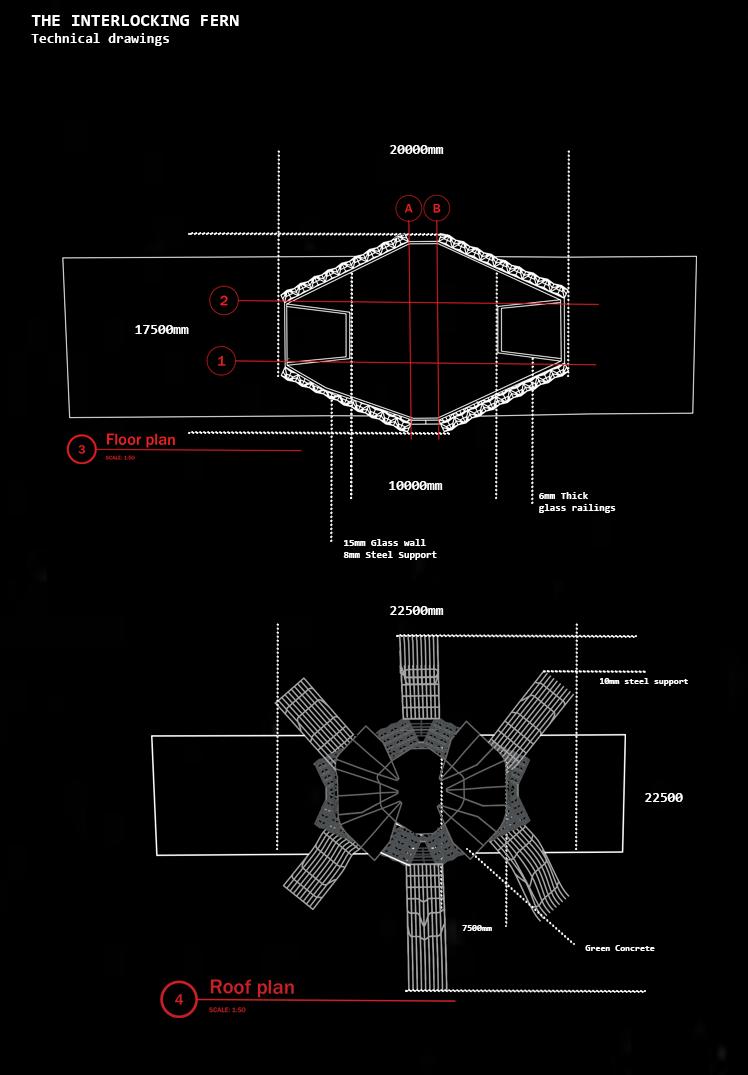
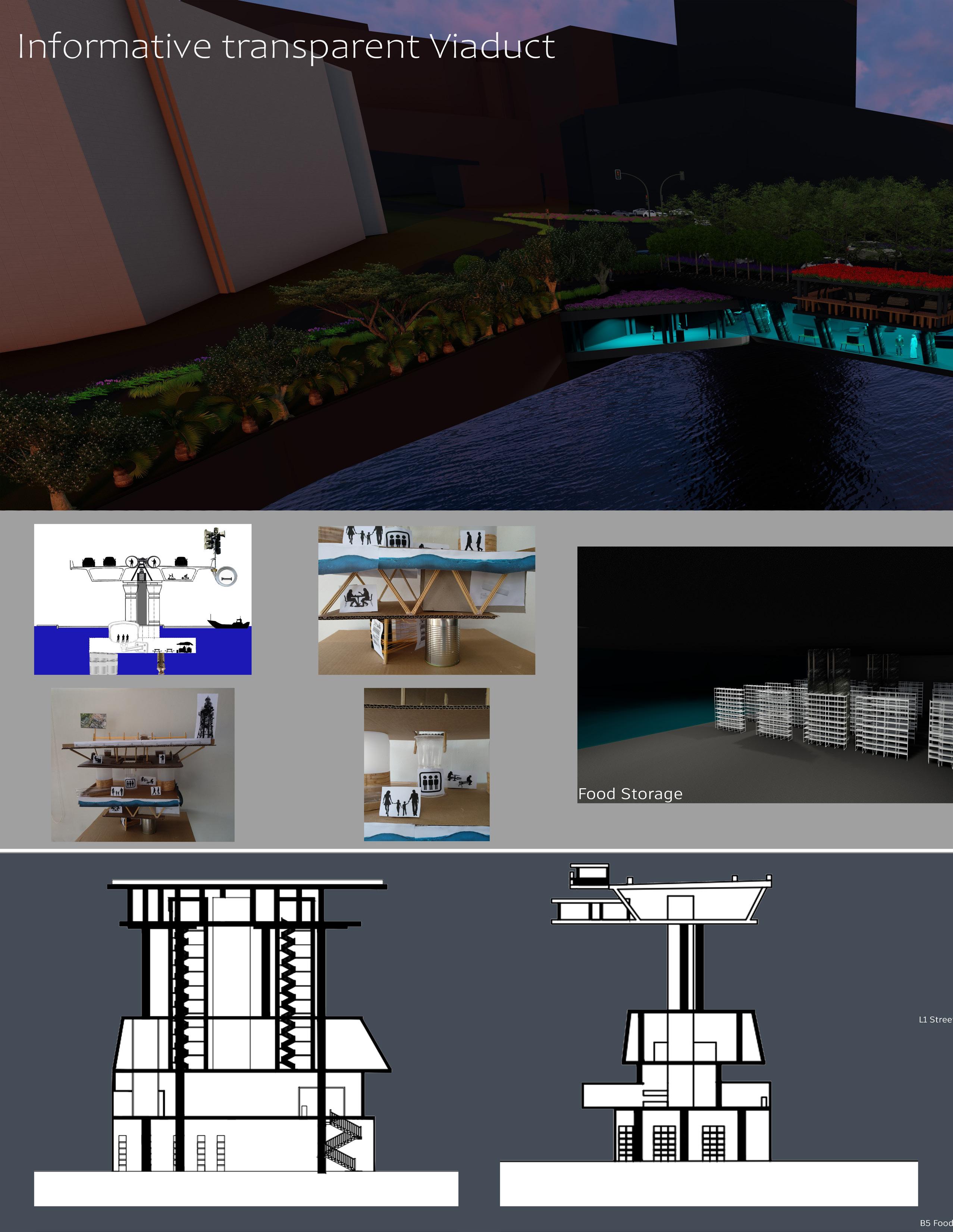

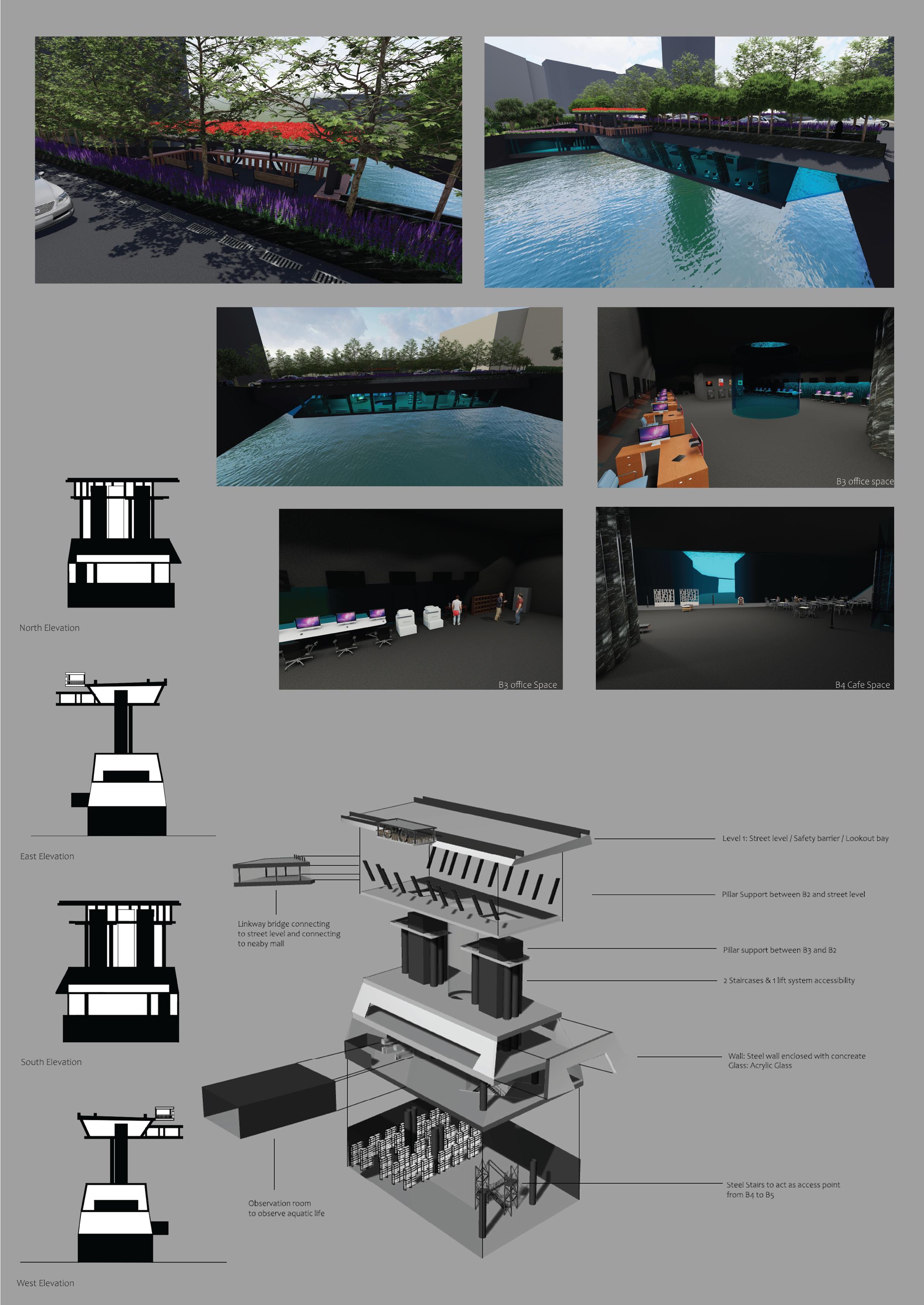
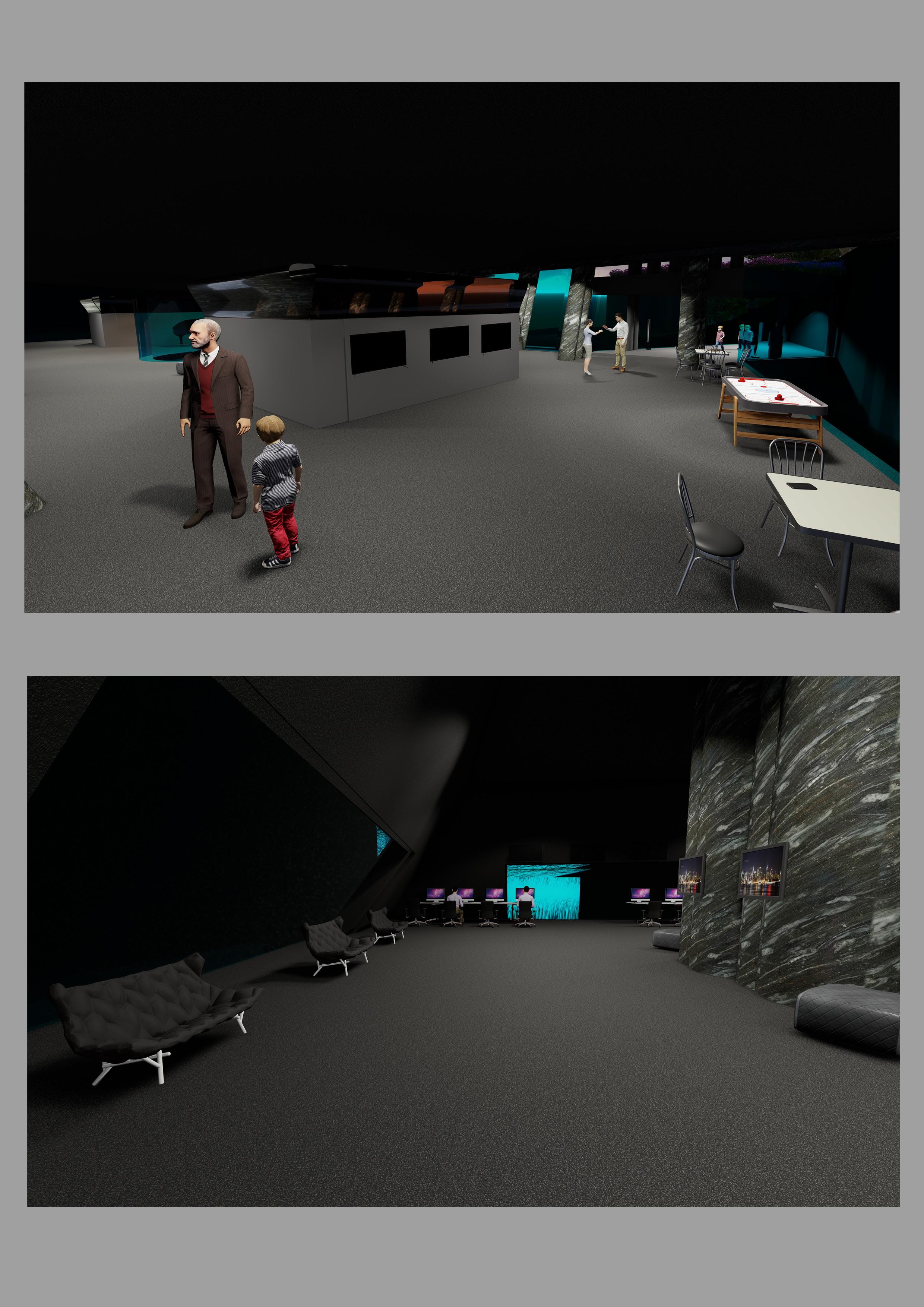
For this project, we go to Little India to take a look at a shopkeepers daily operations. The villager unfolds inhabitable spaces through his/her daily operations and way of life. Time inevitably becomes part of space, evolving life and narrating a story. As a continuation to the previous exercises, we investigate architecture at full scale with a persona who moves within performing his/her daily operation and a way-of-life: eat, sleep, work & entertain, with his/her unique characteristics, perceiving architecture as an
Throughout the process, I noticed my villager to be very well organized and this store can be cut into sections. I labled each of these sections as “villages” such as wet village (for drinks refrigerated or otherwise) and on a weekly basis the villages change as he rearranges the shop.
The images on the left show the 4 sections of the final model. The image below shows the location plan of the site.


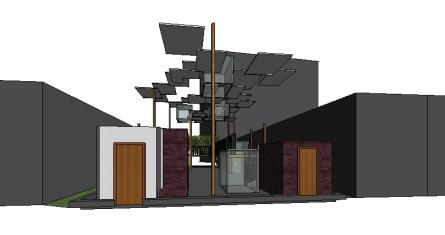

The location of the proposed shophouse, along Little India.
Original elevation (Left) and section (Right) of the shophouse.




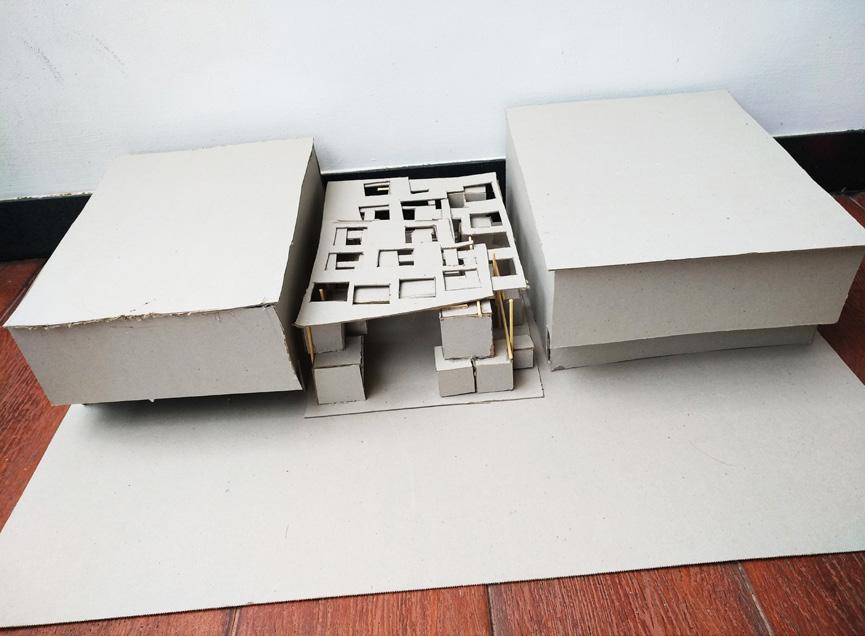


Proposed Floor plans:
First story floor plan:

Second story floor plan:
Third story floor plan:

Renders of the project were developed to showcase proposed spaces to the clients. Models were developed on Rhino and Revit, renders were done using blender.




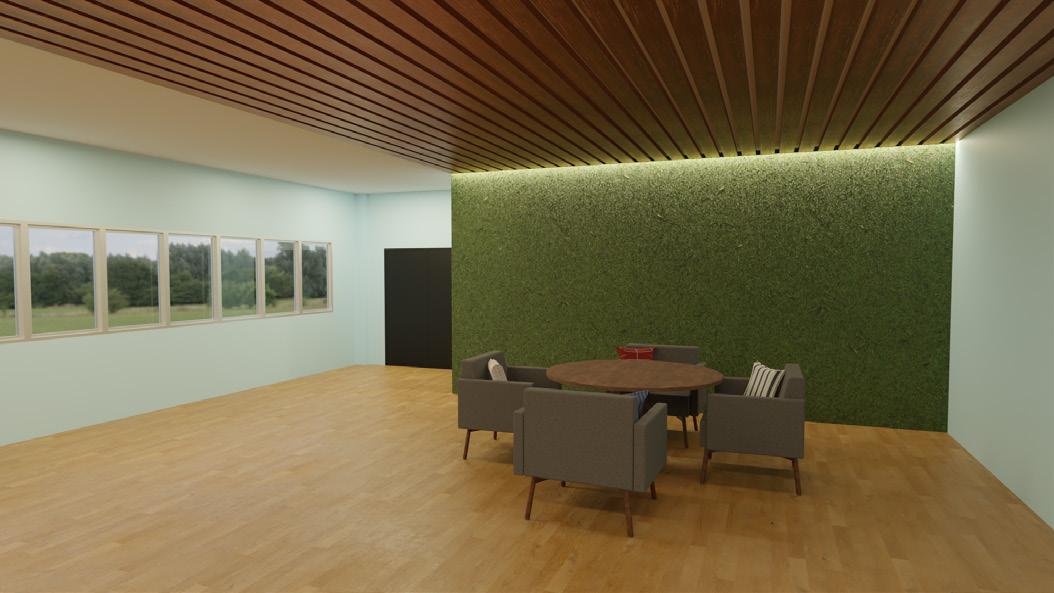
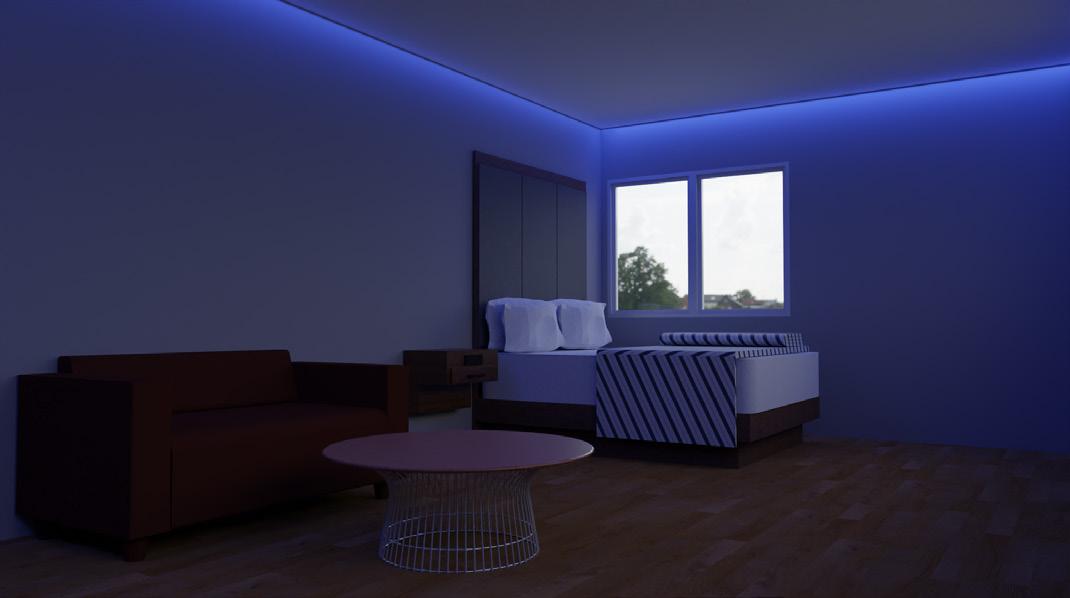
Projects Involved:
North East Line Extension (NelE)
Cross Island Line (CRL)
Jurong Regional Line (JRL)
InSIGHT Week:

About:
Insight week was a week long, yearly program ran by LTA to promote the use and awareness of BIM within the organisation.





The Launch of LTA’s BIM cave, which features a total of 5 screens equipped with gadgets for AR and VR capabilities (Hololens 2, Ipads, 3D glasses). Some presentation audiences include, Directors and deputy directors (LTA), LTA Board members, members of LTA, Directors and management (SMRT), Management (NTUC), minister of transport (Mr S Iswaran).

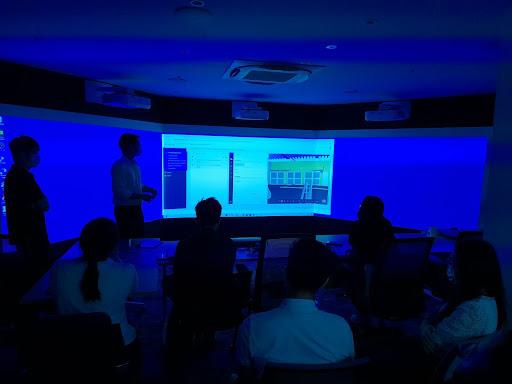
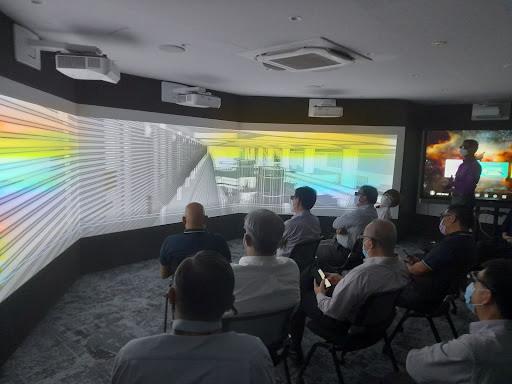
Tasks Completed:
Preparing the models to be loaded in (IFC4 & 2x3)
Fixing the models (Alignment of elements & creating sections)
Preparing / Editing Videos to be showcased (Promotional videos,2D and 3D)
Setting up Equipment & Loading the models Presenting (VRcollab) & helping during the presentations
Photo & Video taking
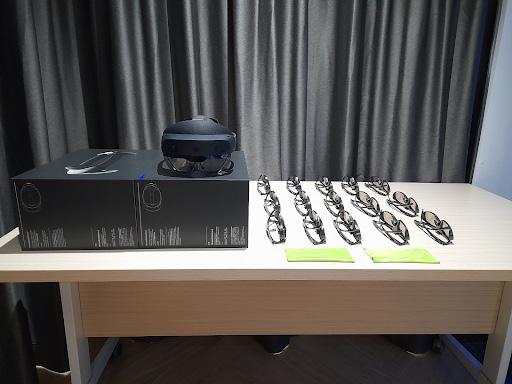


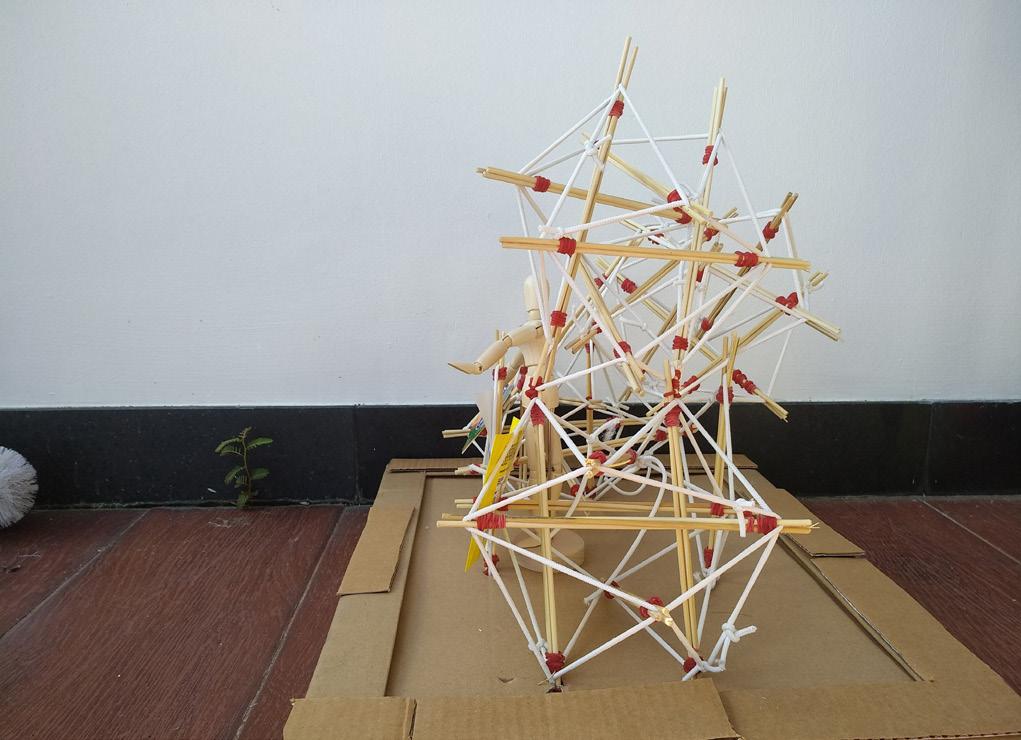
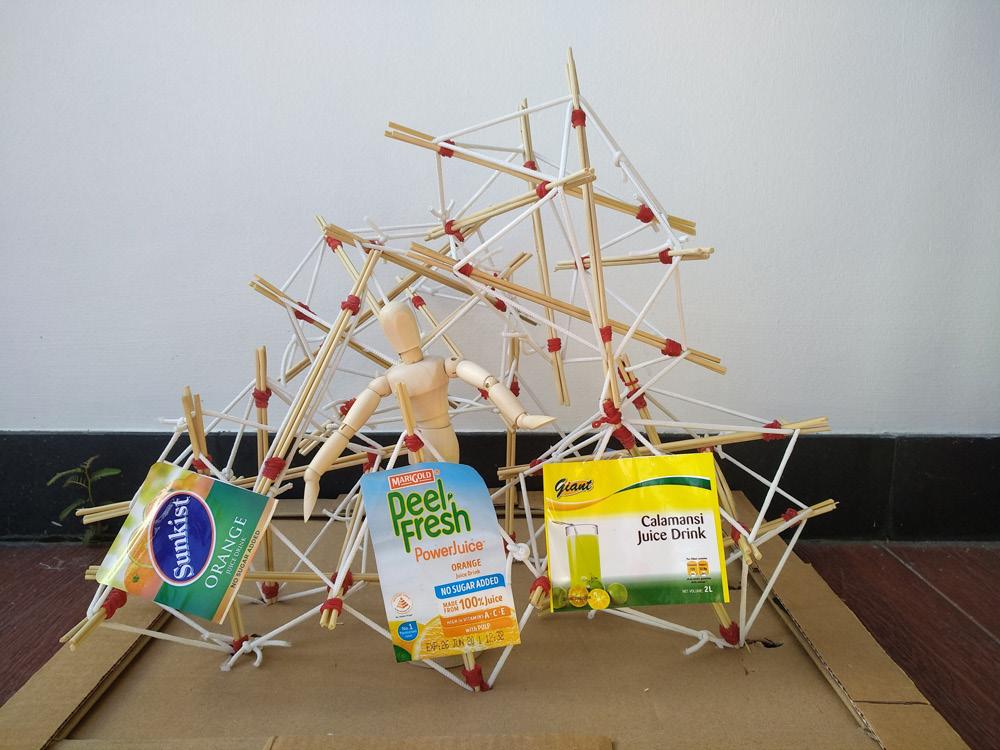


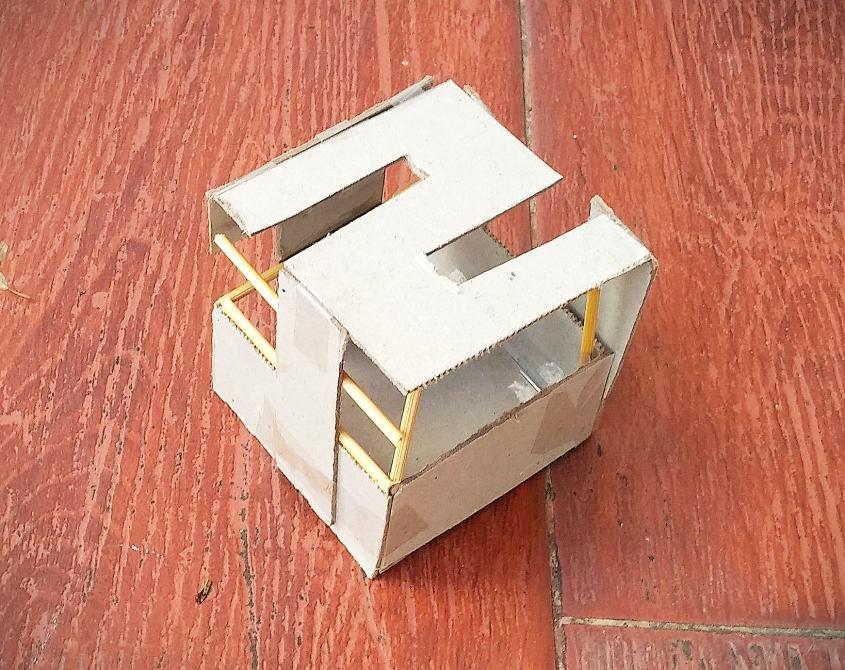
For a 4m by 4m cabin Design 1
Design 2
Design 3
The Project overview is to take inspiration from a older style of architecture and apply it into a mordern context.
The proposed project was a community centre, inspired by gothic architecture common in the 12th -16th century.
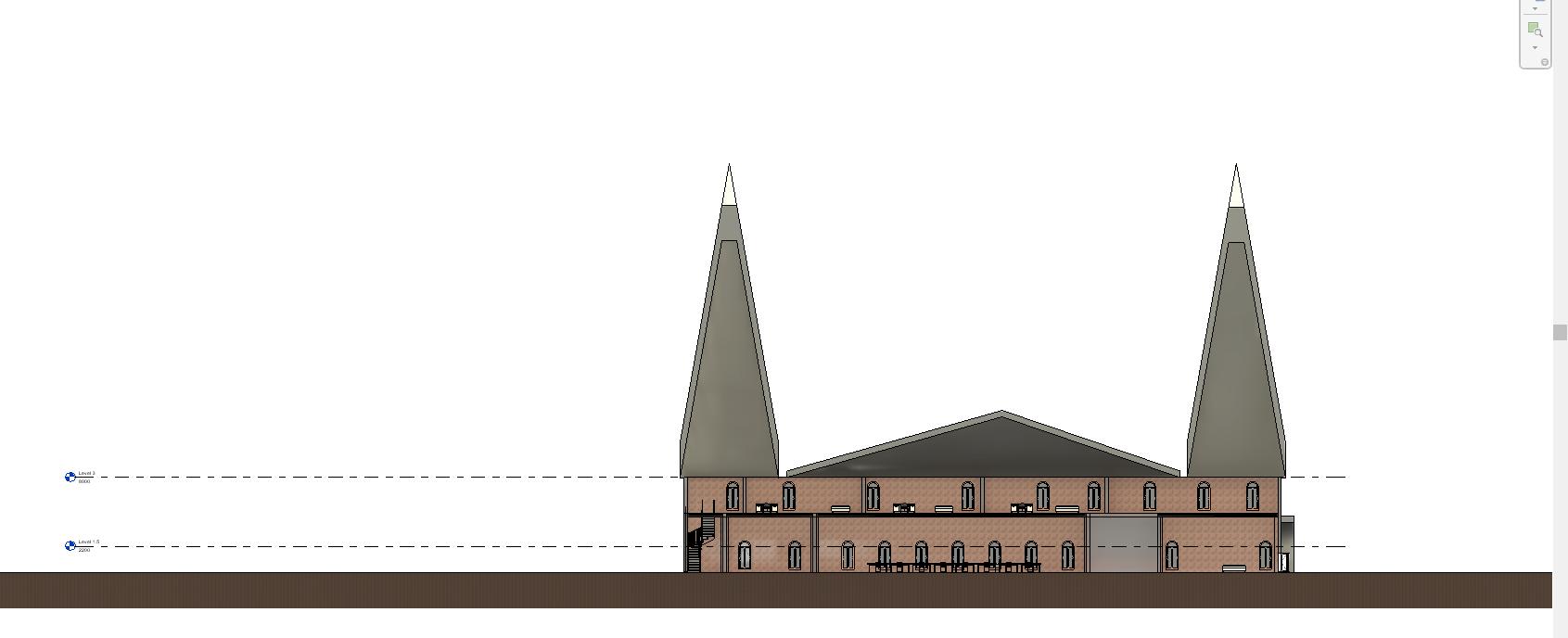
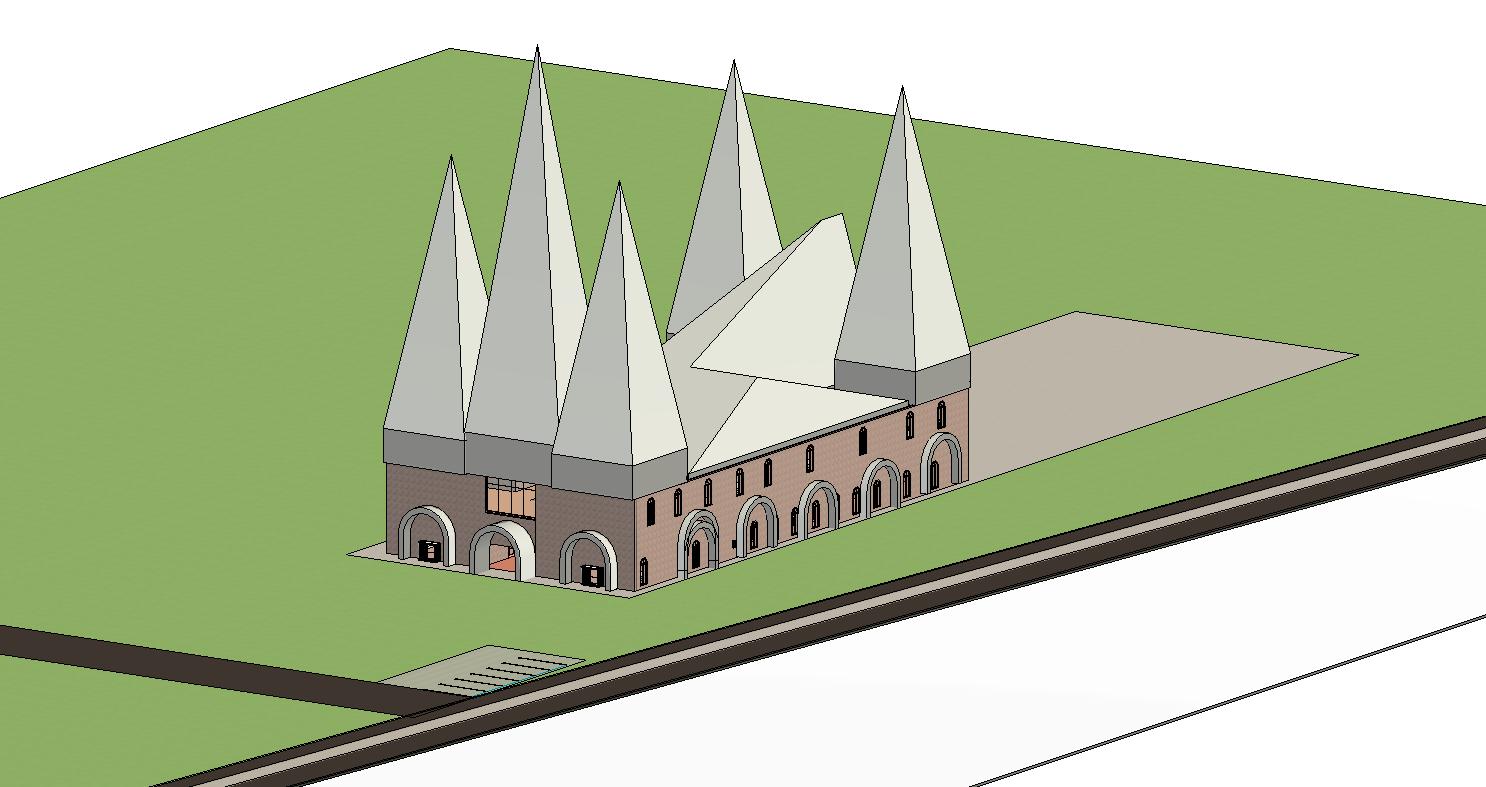
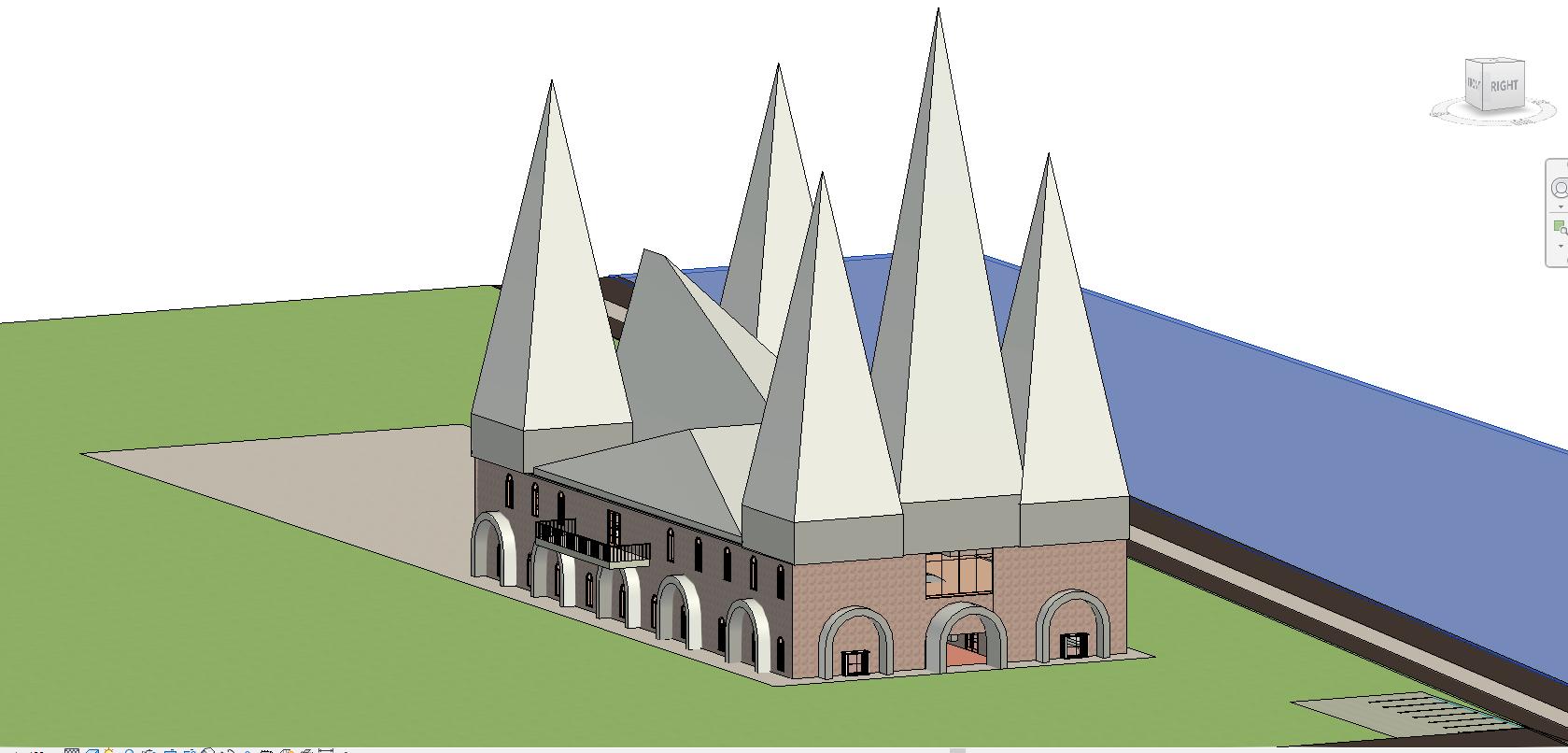
The proposed location of the project is in Punggol by the sea.
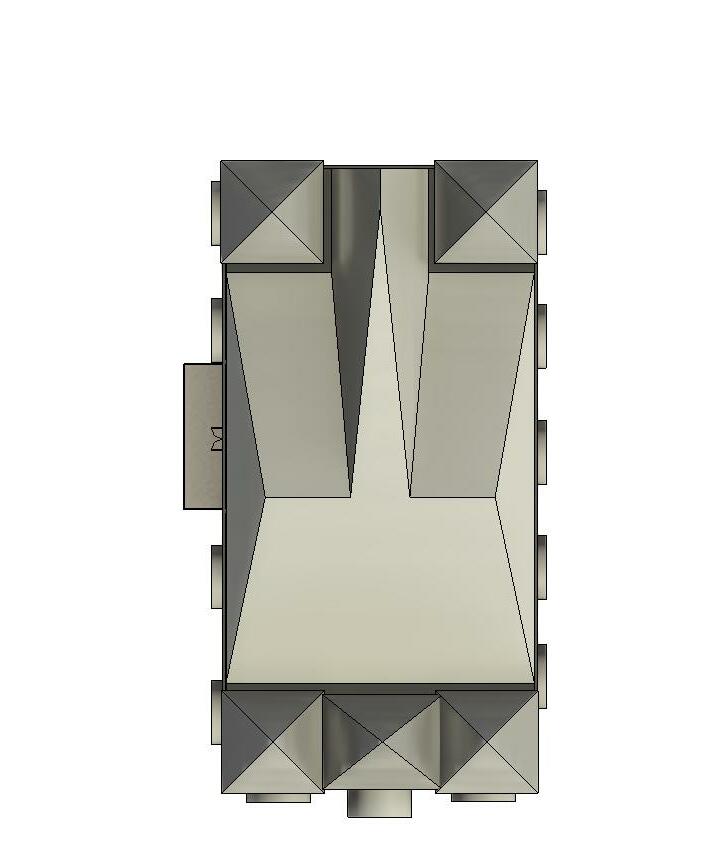



The task was to design a temporary Shelter for the building we have developed.
The shelter ( in front of the building) was inspired from gothic architecture common in the 12th - 16th century, whereby its common in the architecture to see tall pointed Structures.
The side view (right) The 2D drawings (Below)
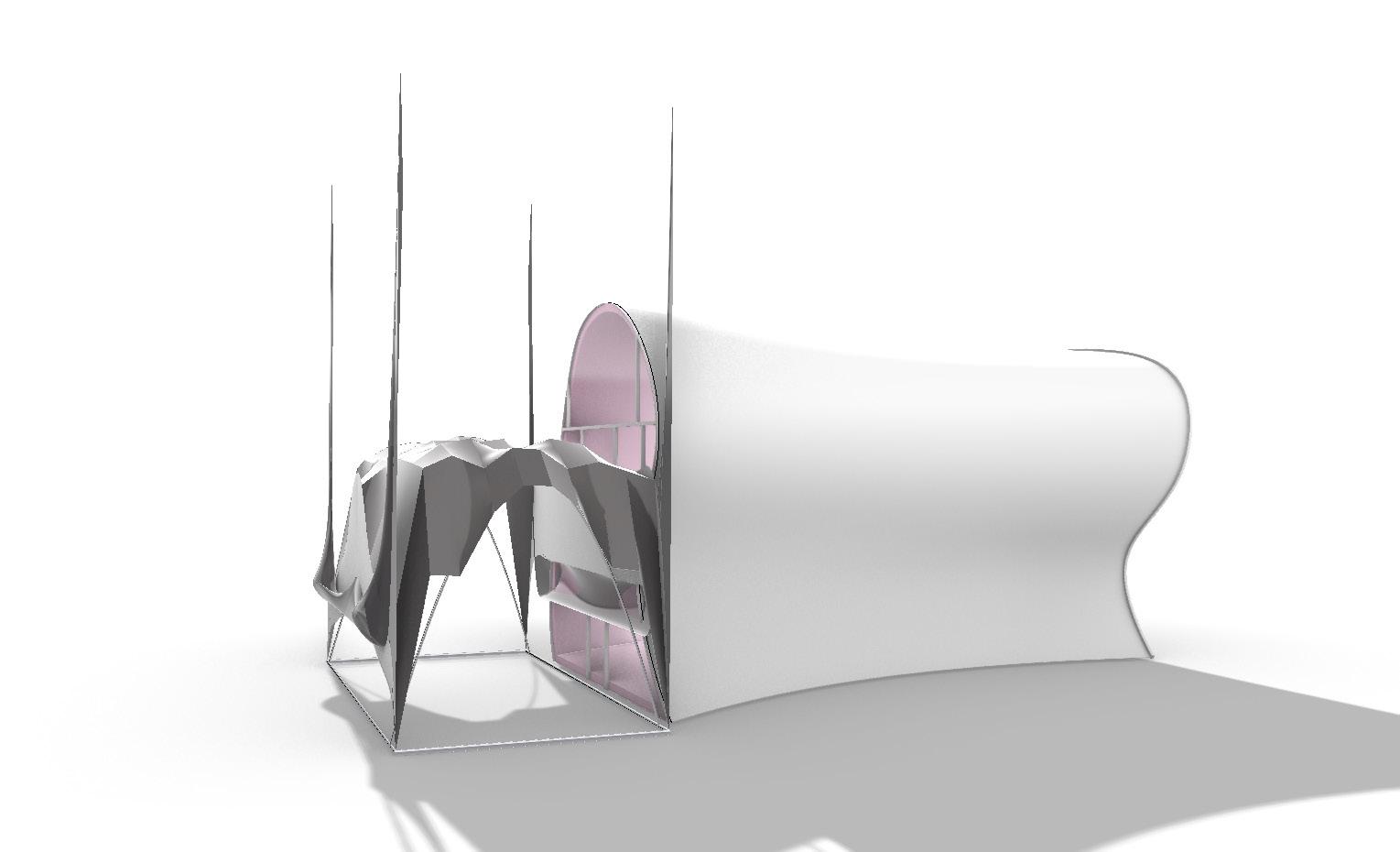


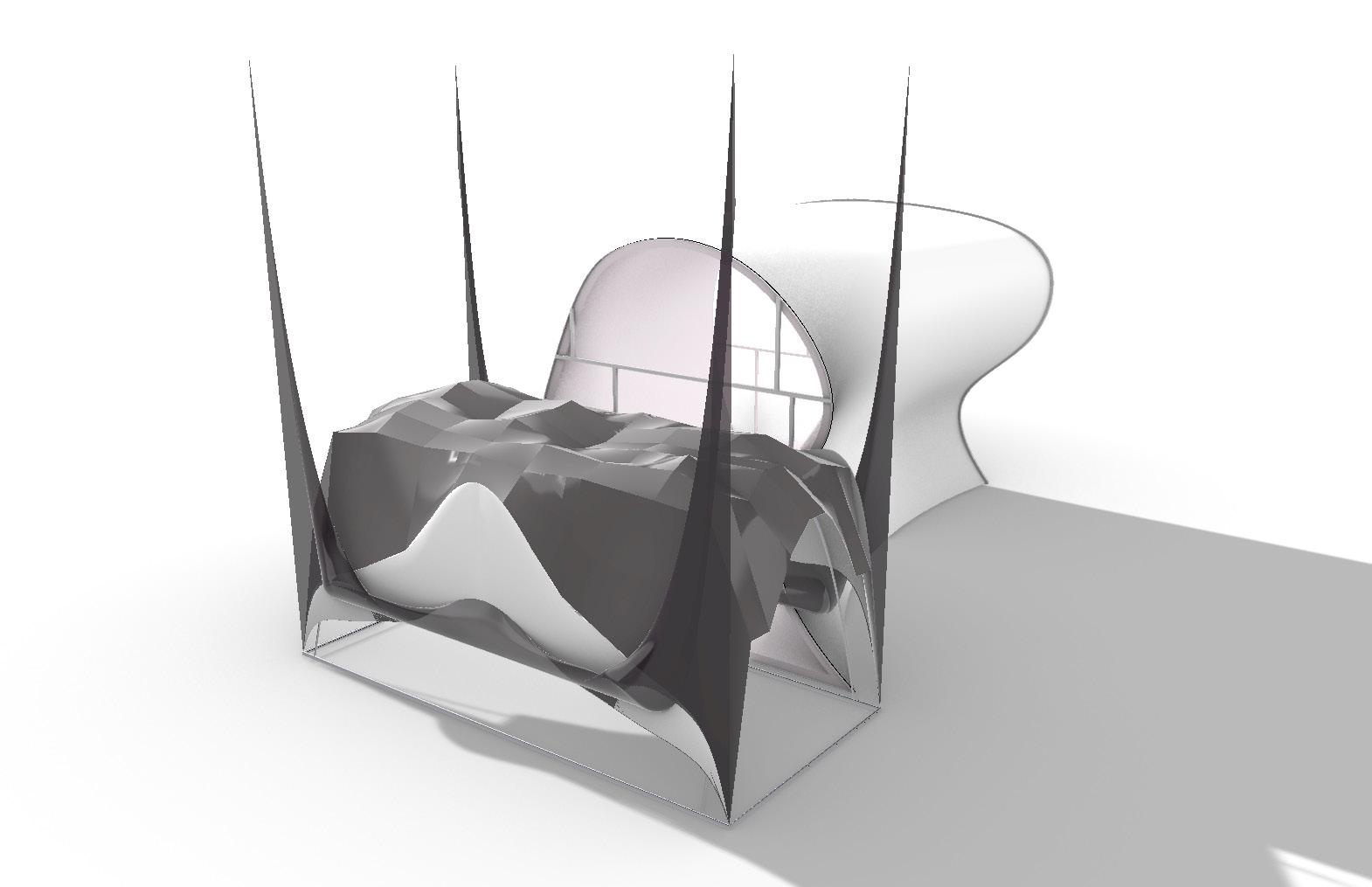
The intent of the exercise was to create a sheltered pathway for a block of flats, Top image ( aerial view ) Right Image ( Close up )

My design for a statue which would also help collect water

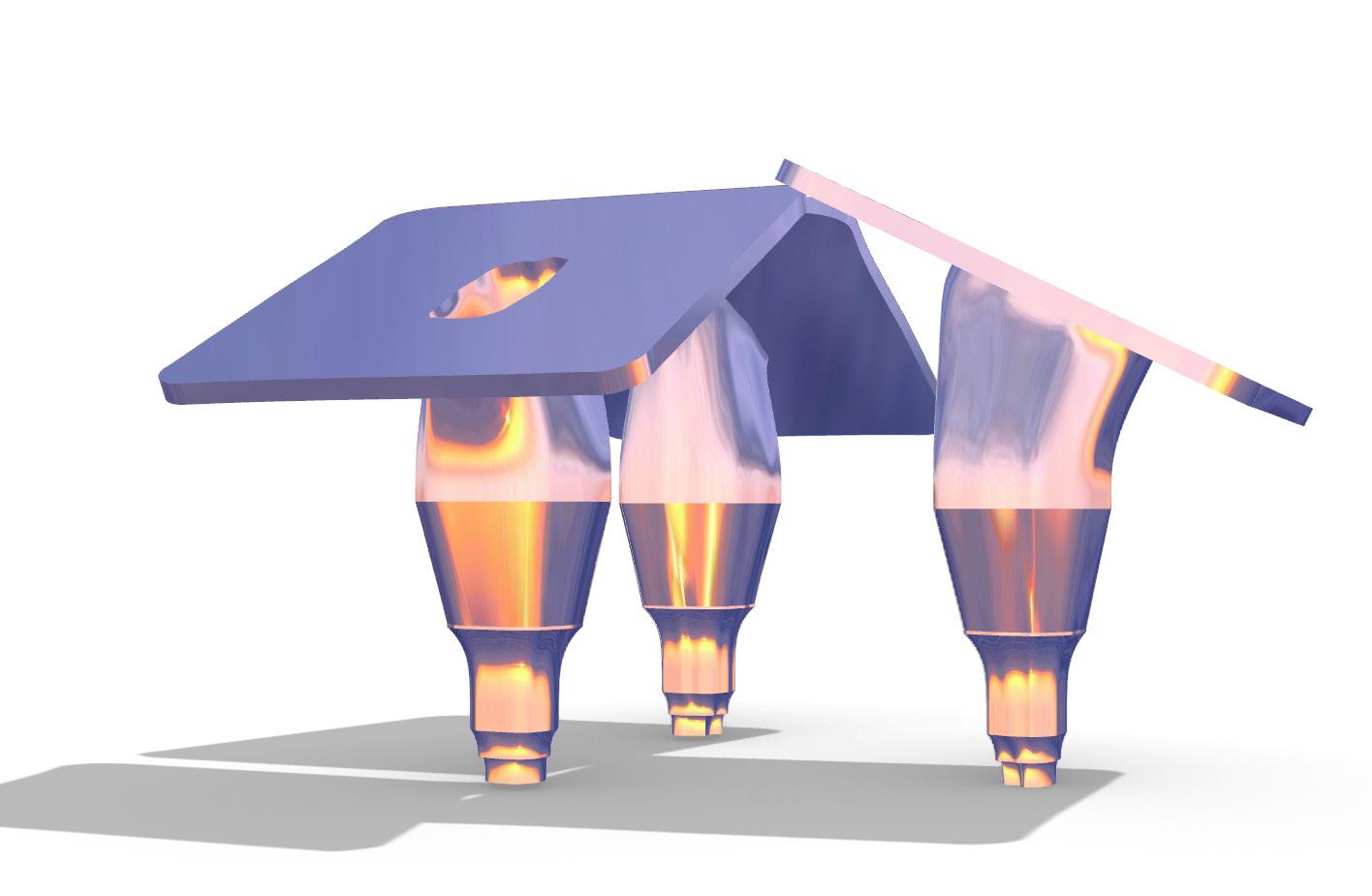
The final design of a space which is intented to serve as a shelter for visitors in a park.


It includes amenities such as toilets, information counter and seats.
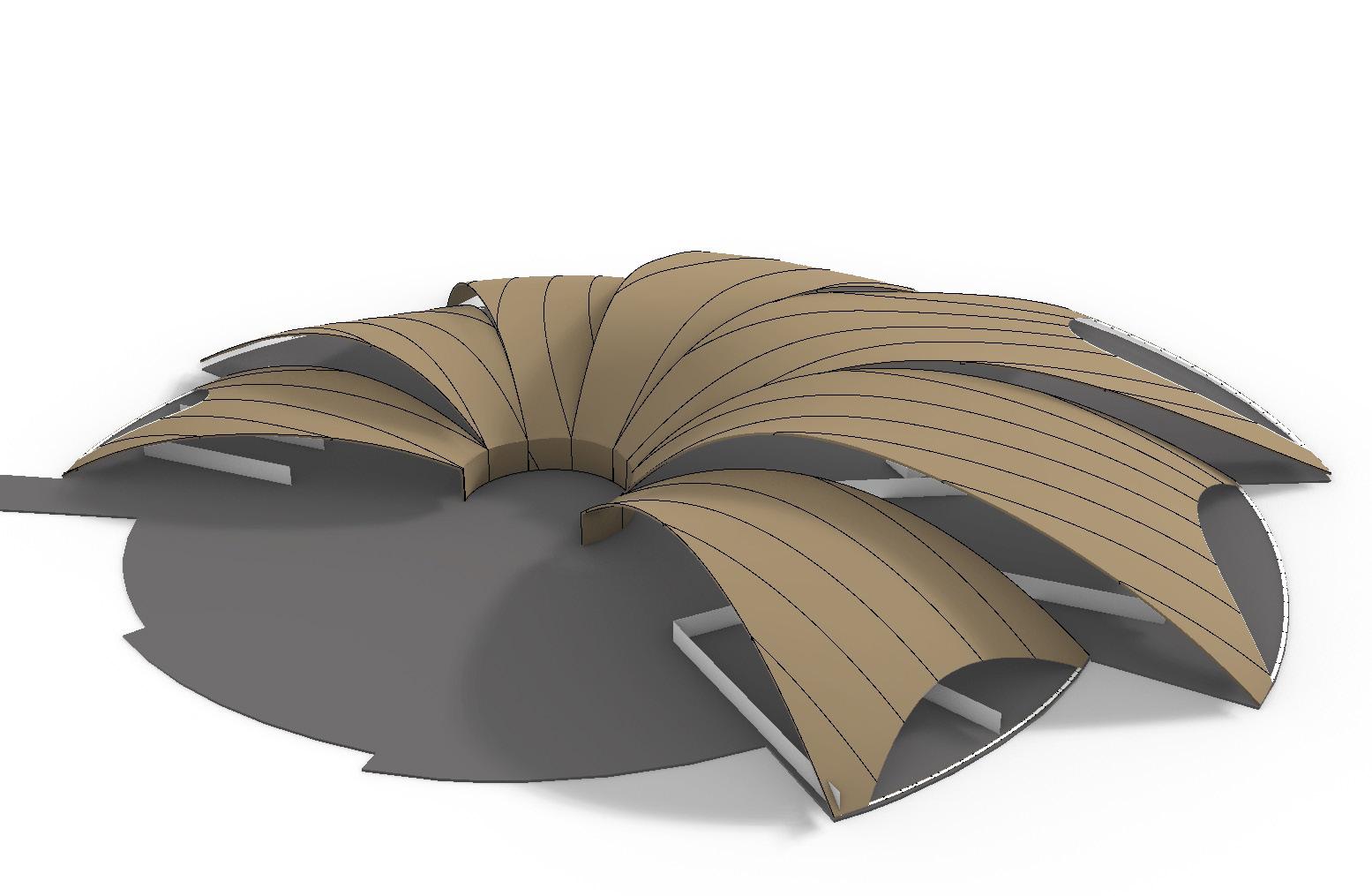
The following images are some of the facade designs developed for various exercises. models were developed using rhino.

