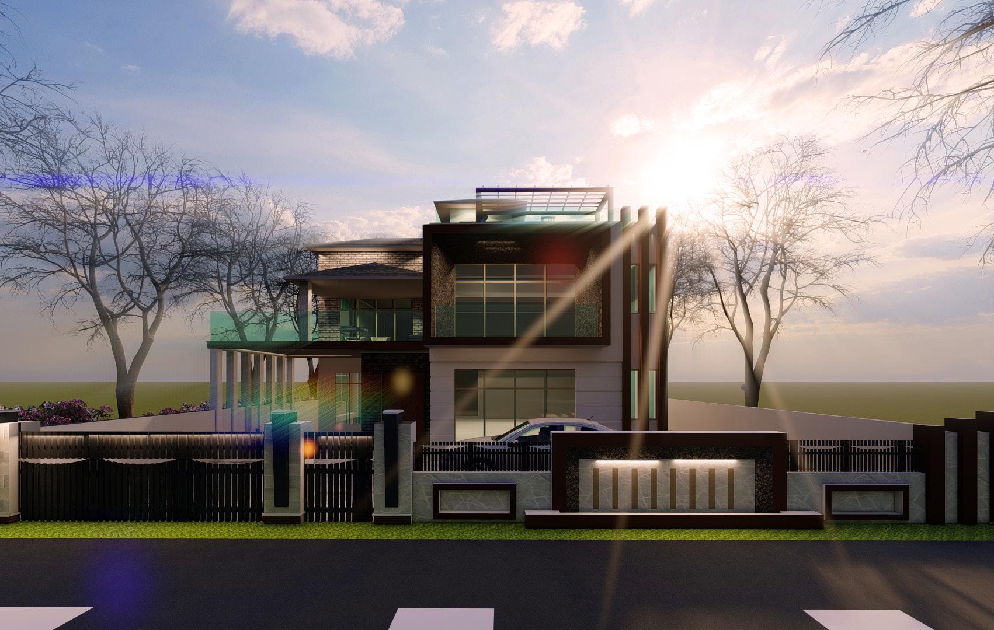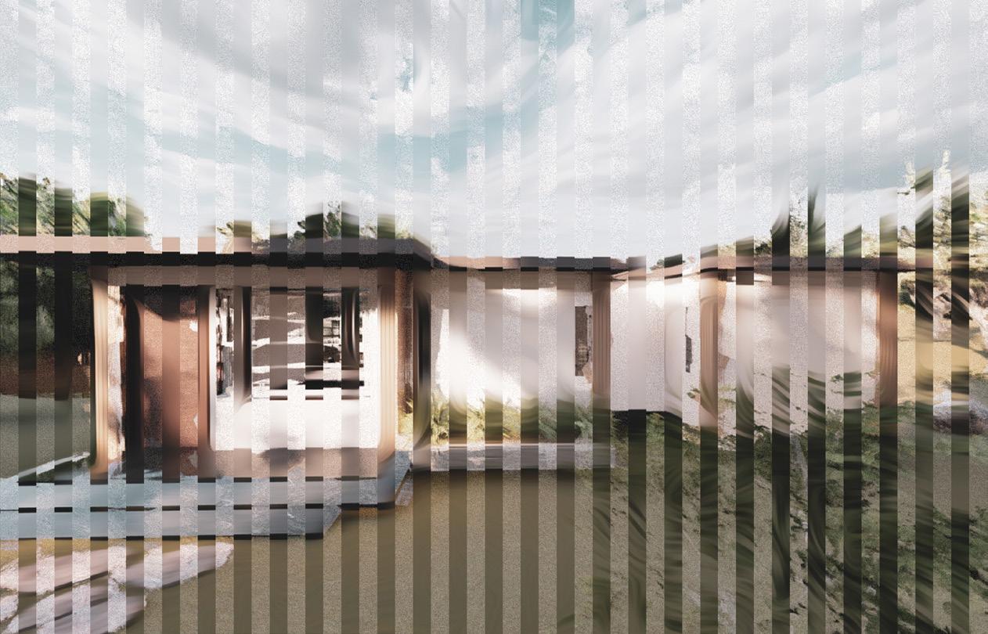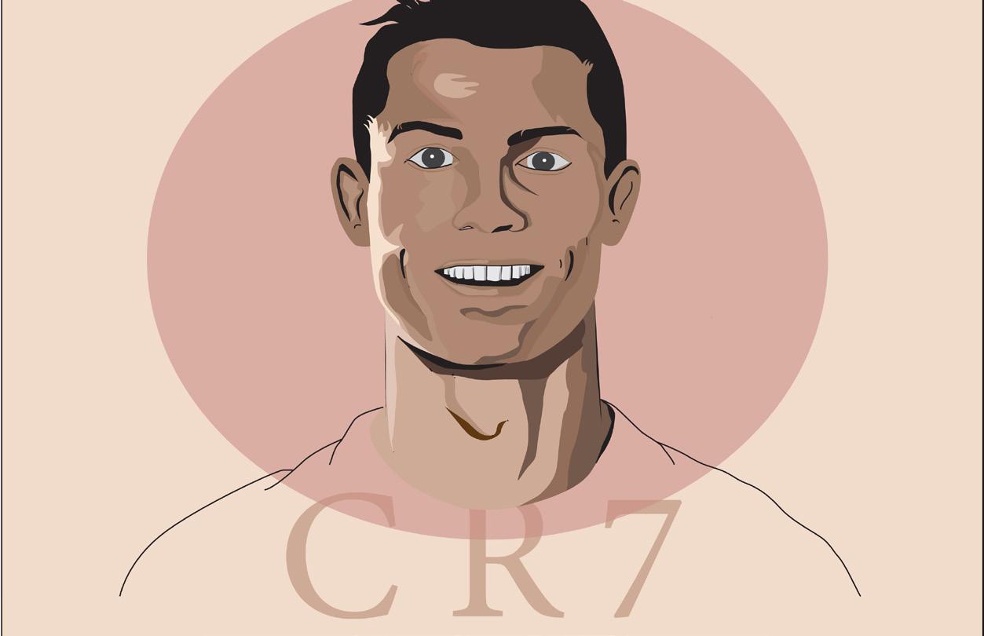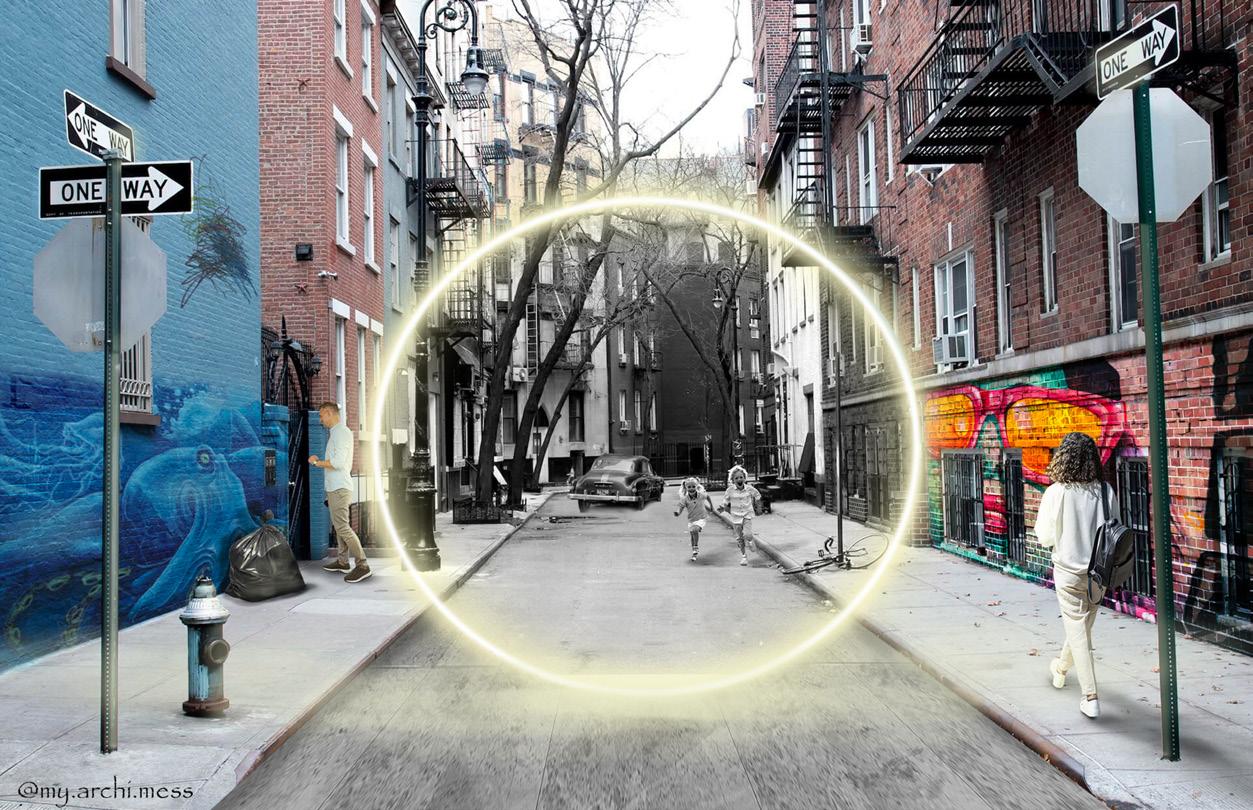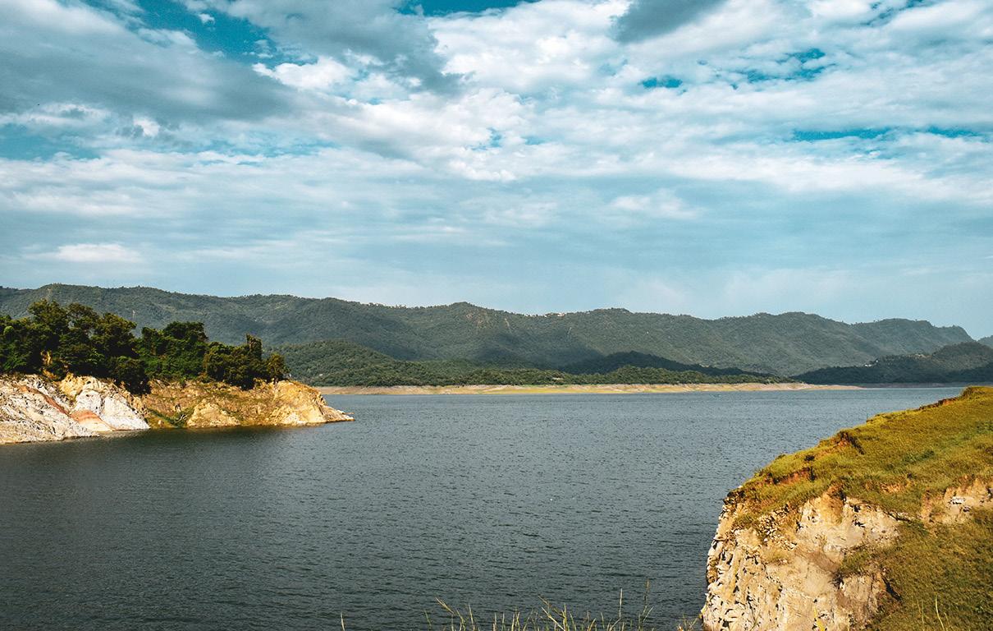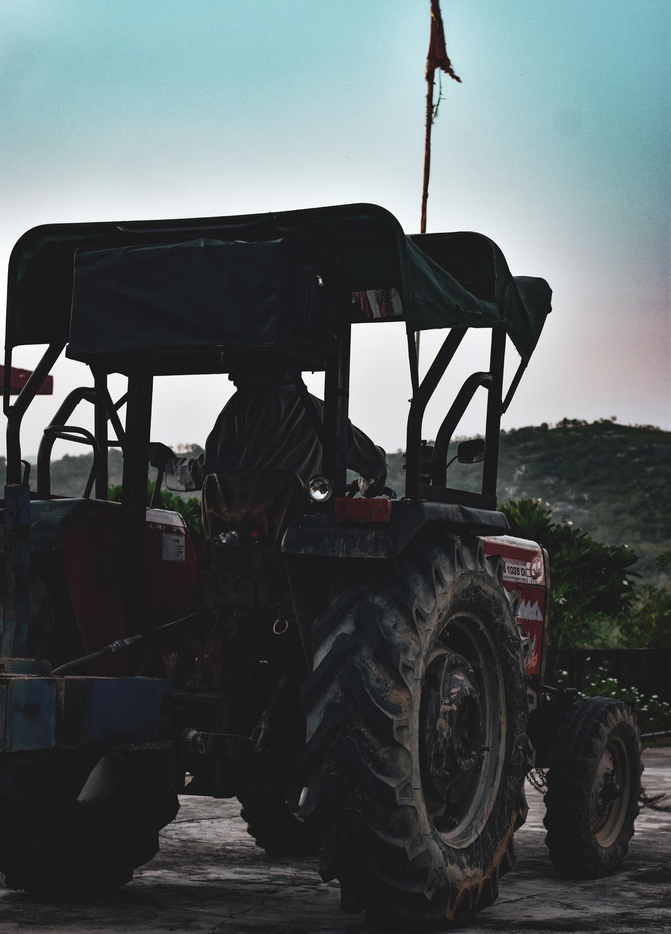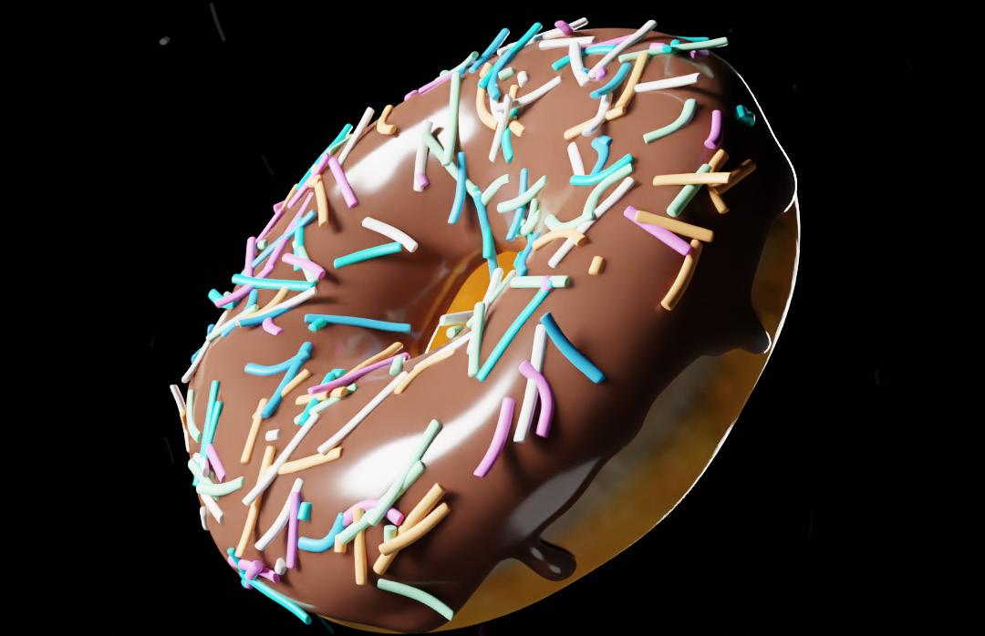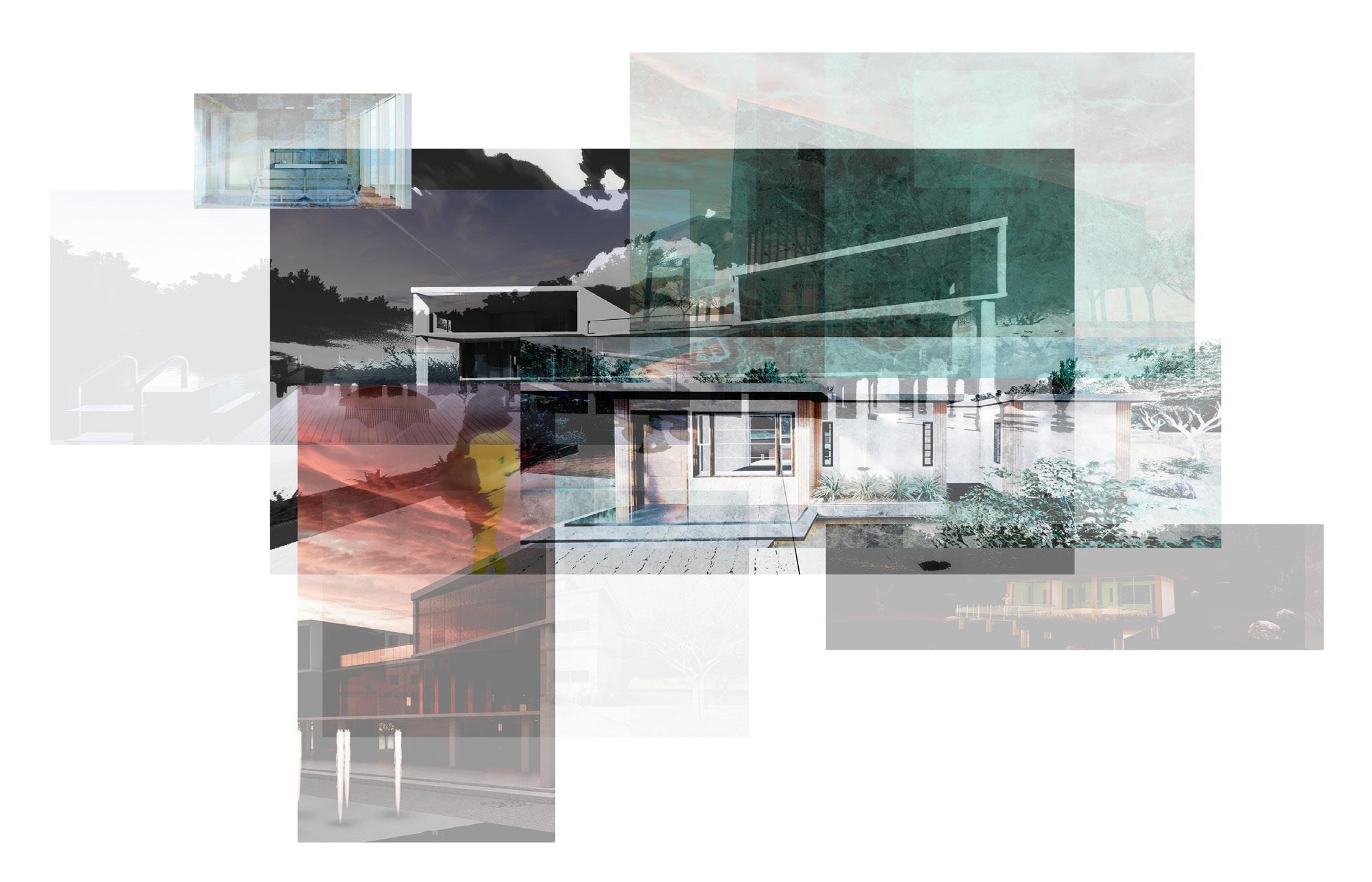urriculum Vitae
C
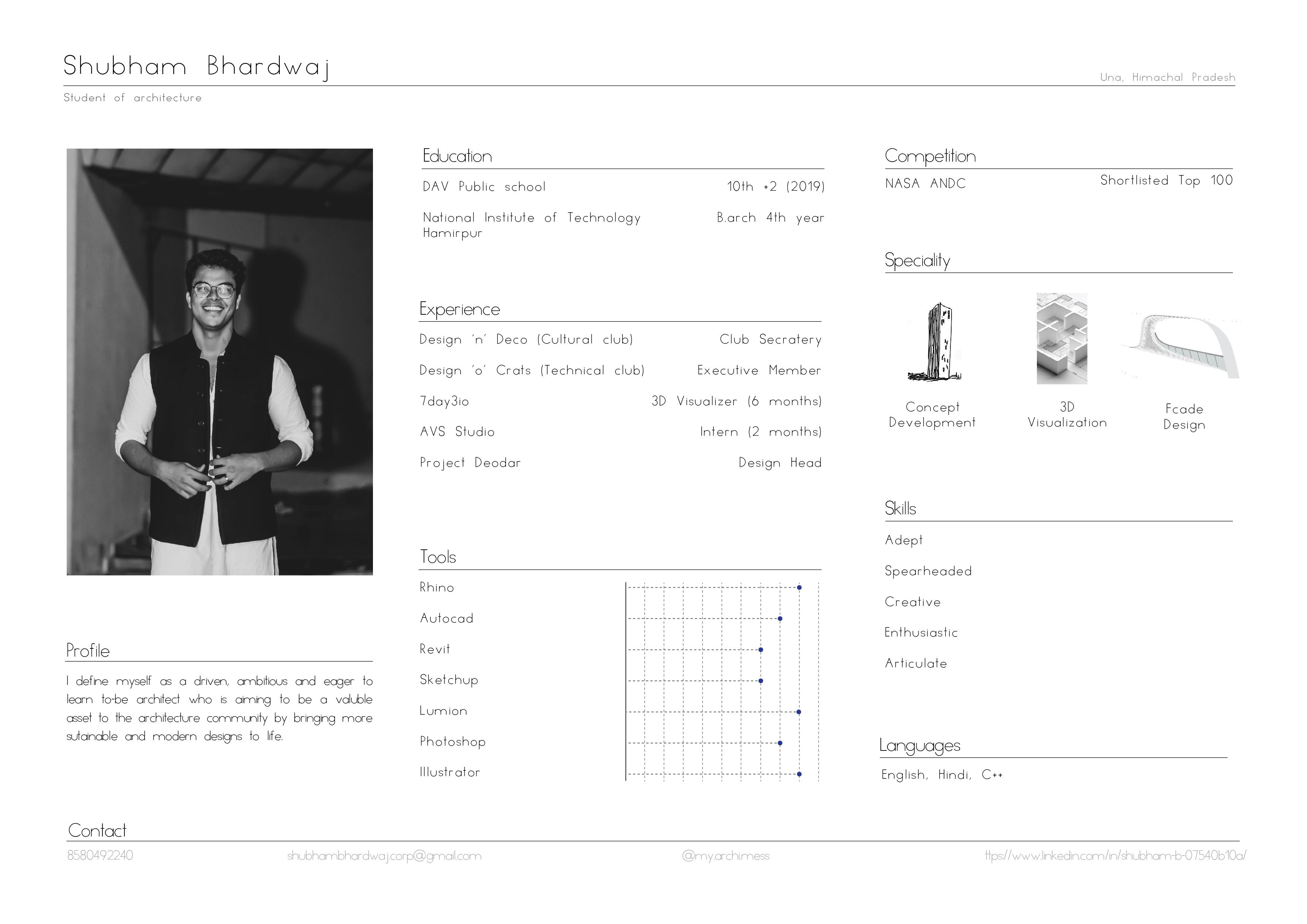
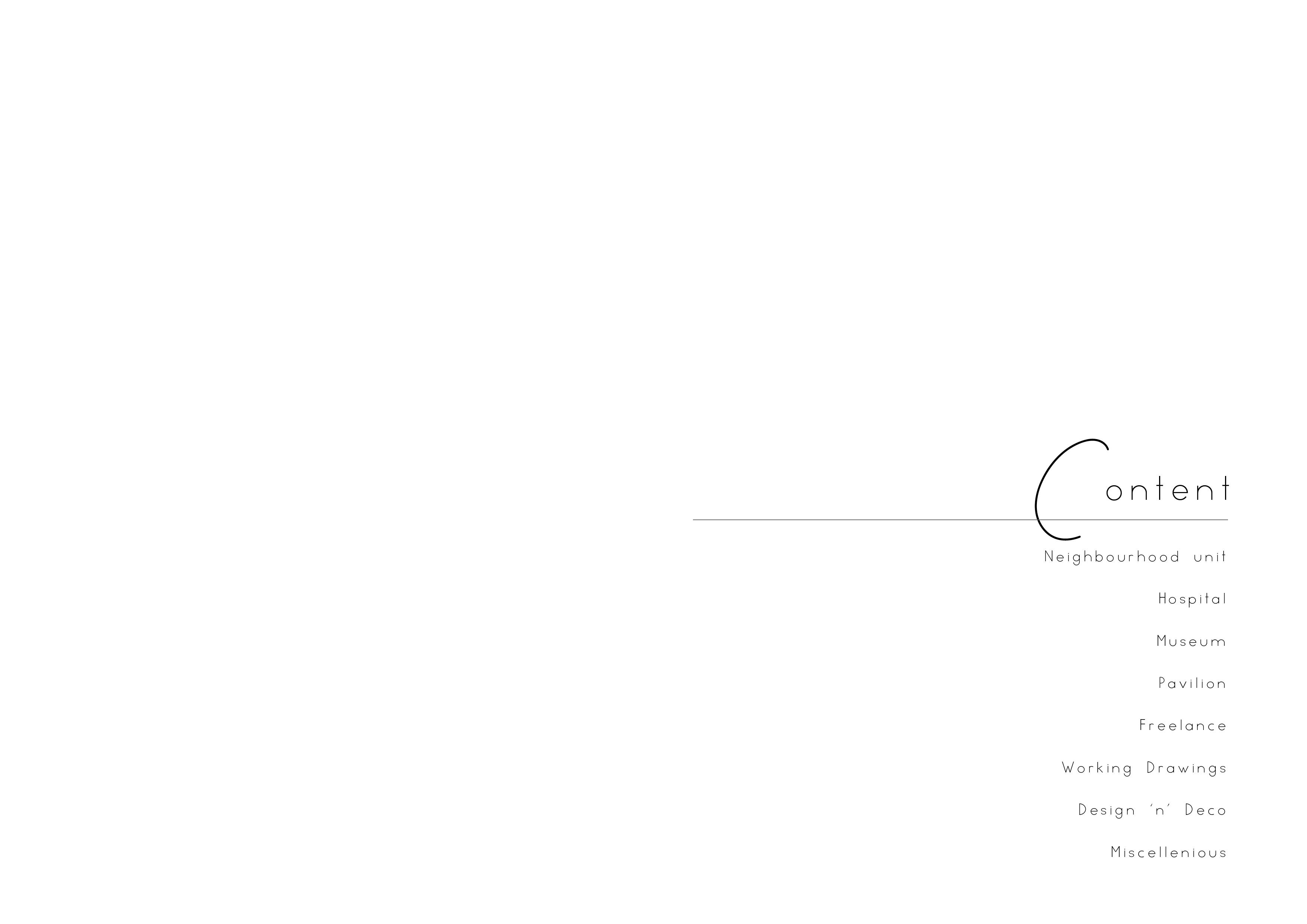
Neighborhood unit, Hamirpur
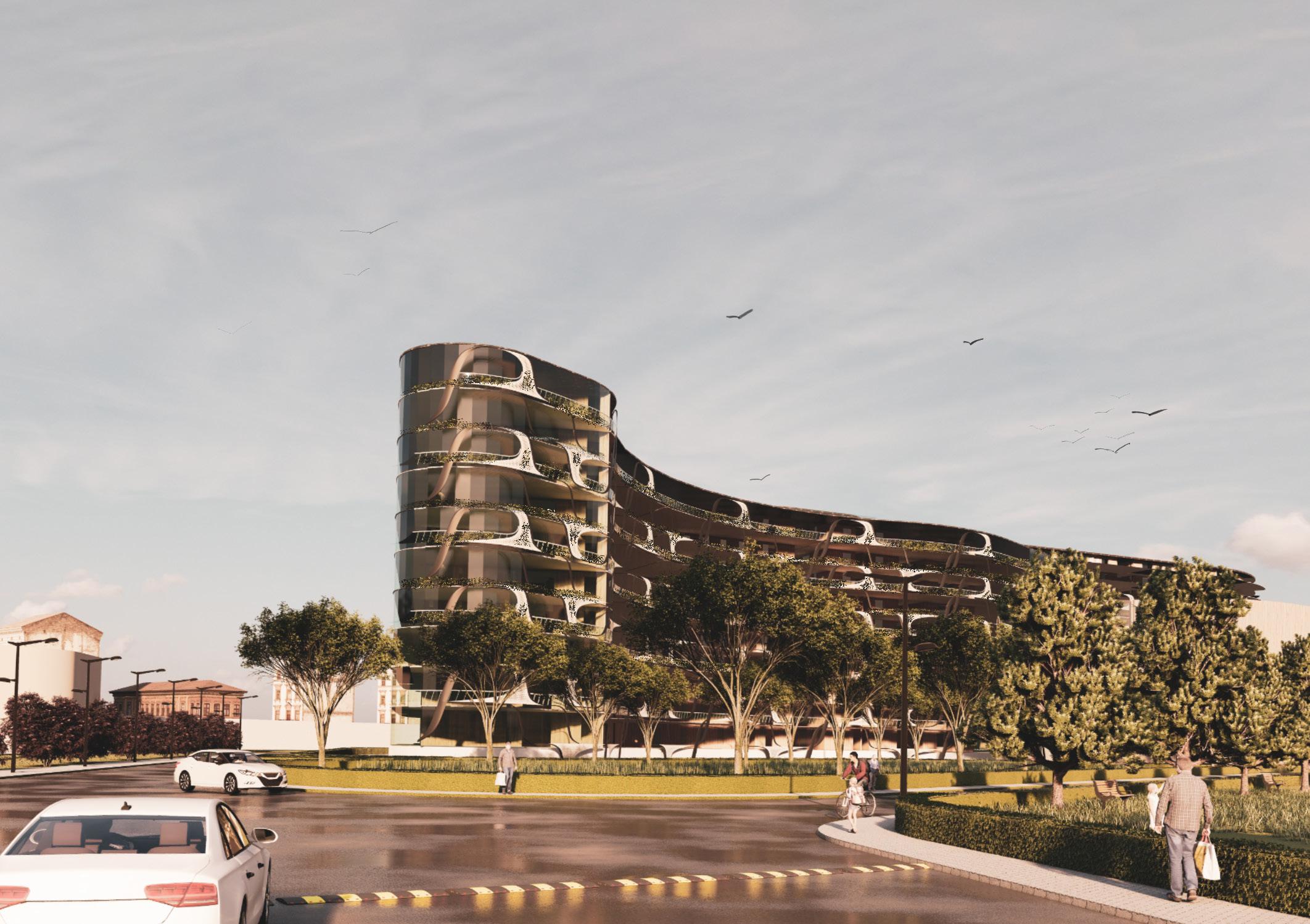
The design is to house people from all income groups and provide them high quality spaces and to create an environment where green spaces are placed in doorssuch that they are right outside your door and not placed just around the buildings. The main concept was not to break the green conection of the user even in the highrise buildings.

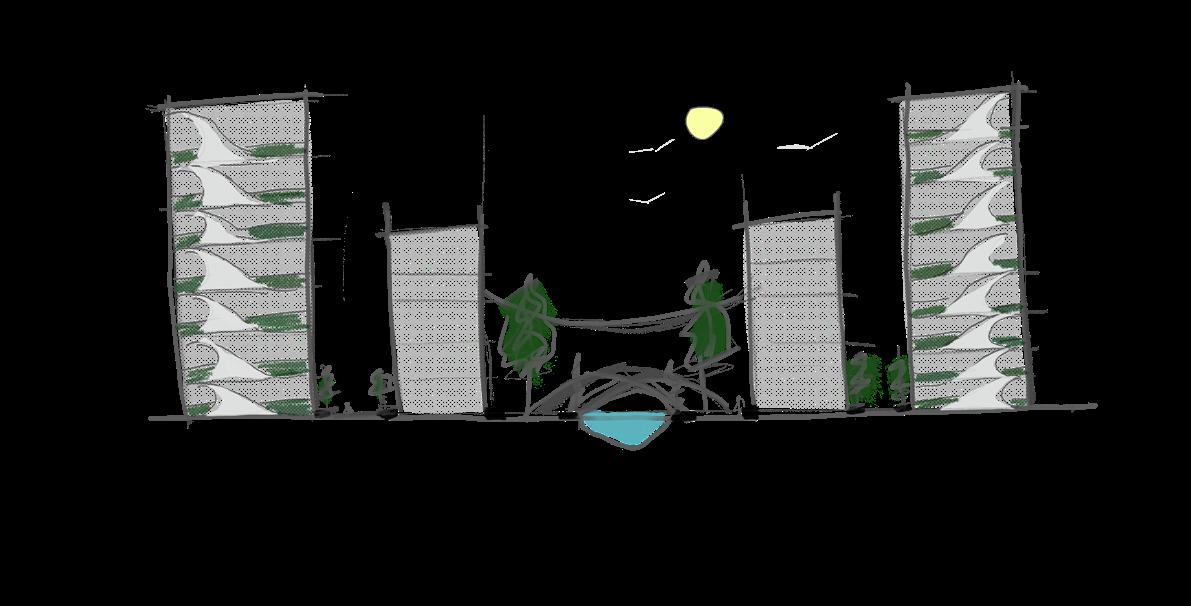
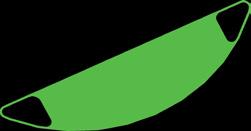
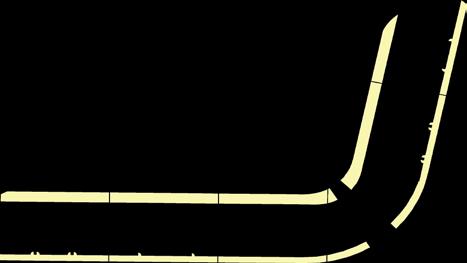
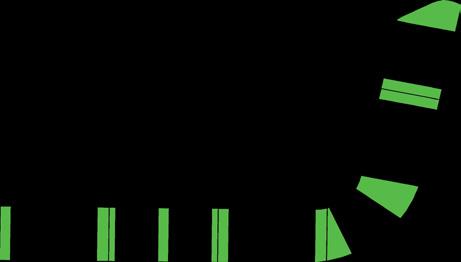

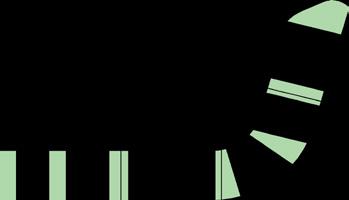
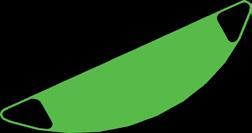

CB
MAIN ENTRACEMAIN ENTRACE
A B C D E F 1234 A B C D E 1234561 2 3 4 5 D E A B C DINNING MASTER KITCHEN LIVING AREA CB W/C MASTER BED ROOM MASTER TOILET KITCHEN AREA LIVING HAND WASH CB CB CB CB TOILET CB CB BED ROOM
2 TOILET TOILET LIVING AREA
L.V.L +4" DUCT A B C D E 1234 A B C D 1234561 2 3 4 5 D A B C ELECRTRIC PLAN (CELLING PLAN) LIG 50'X20' 2BHK FLOOR PLAN MIG 50'X30' 3BHK FLOOR PLAN HIG 50'X40' 4BHK FLOOR PLAN DINNING AREA MASTER BED ROOM BED ROOM 1 LIVING AREA W/C BED ROOM BED ROOM BED ROOM MASTER BED ROOM 2 TOILET KITCHEN AREA LIVING AREA CB CB CB TOILET CB CB KITCHEN MASTER BED ROOM TOILET TOILET LIVING AREA DINNING L.V.L +4" L.V.L +-0" MAIN ENTRACE MAIN ENTRACEMAIN ENTRACE L.V.L +4" L.V.L +4" DUCT A B C D E F 1234 A B C D E 1234561 2 3 4 5 D E A B C FLOOR PLAN A B C D E F A B C D E BASEMENT PLAN FLOOR PLAN FORM 1 TO 12 ROOF PLAN FORM FLOOR PLAN FORM 1 TO 12 ROOF PLAN FORM
LIG 50'X20' 2BHK FLOOR PLAN MIG 50'X30' 3BHK FLOOR PLAN HIG 50'X40' 4BHK FLOOR PLAN DINNING BED ROOM BED ROOM 1 KITCHEN LIVING AREA TOILET CB BATHROOM W/C BED ROOM BED ROOM MASTER BED ROOM 2 TOILET DINNING AREA LIVING AREA HAND WASH
CB CB CB TOILET CB KITCHEN MASTER BED ROOM BED ROOM BED ROOM 2 LIVING AREA DINNING AREA L.V.L +4" L.V.L +4"
L.V.L +4"
BED ROOM
AREA L.V.L +4" L.V.L +-0"
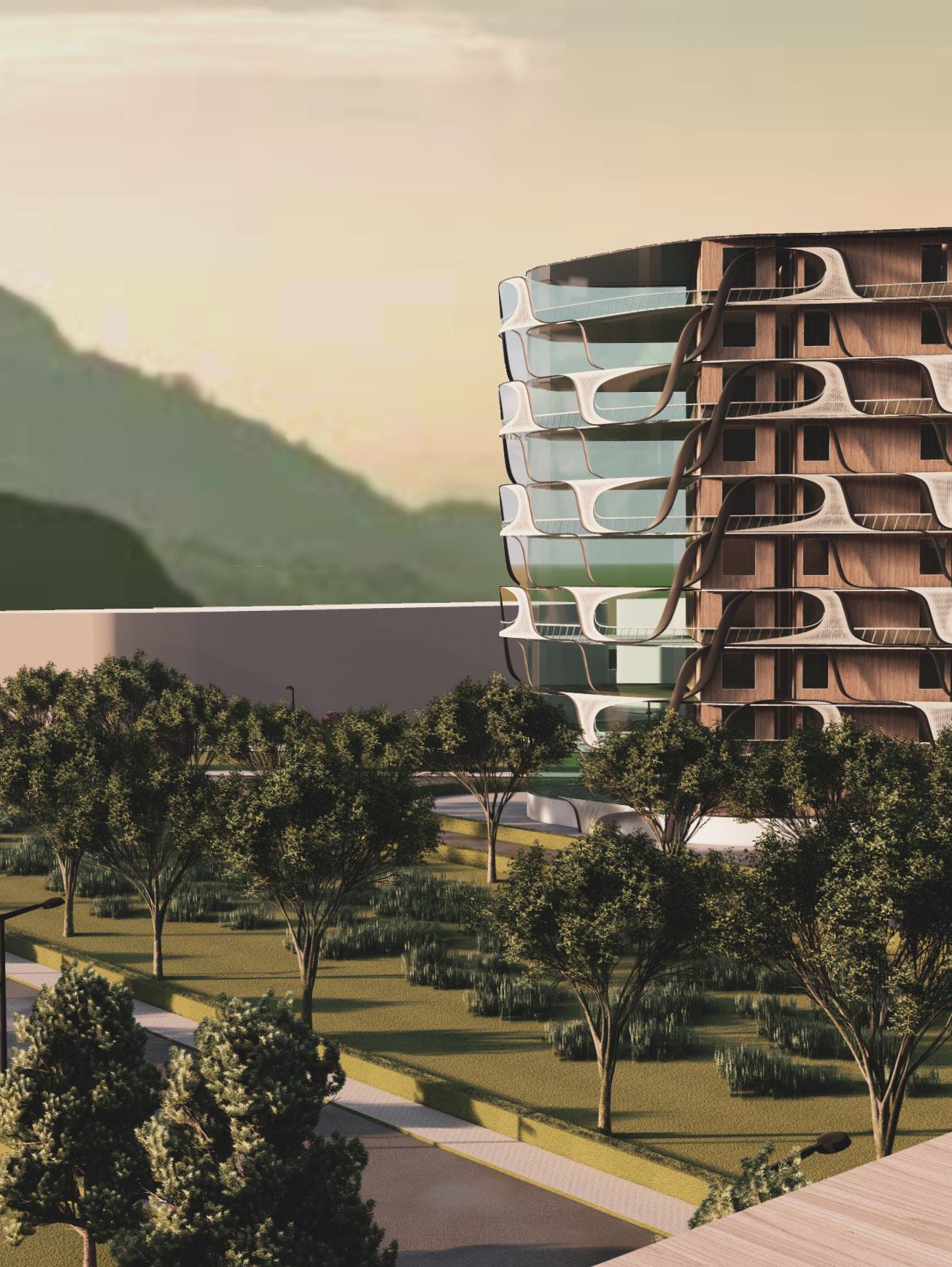
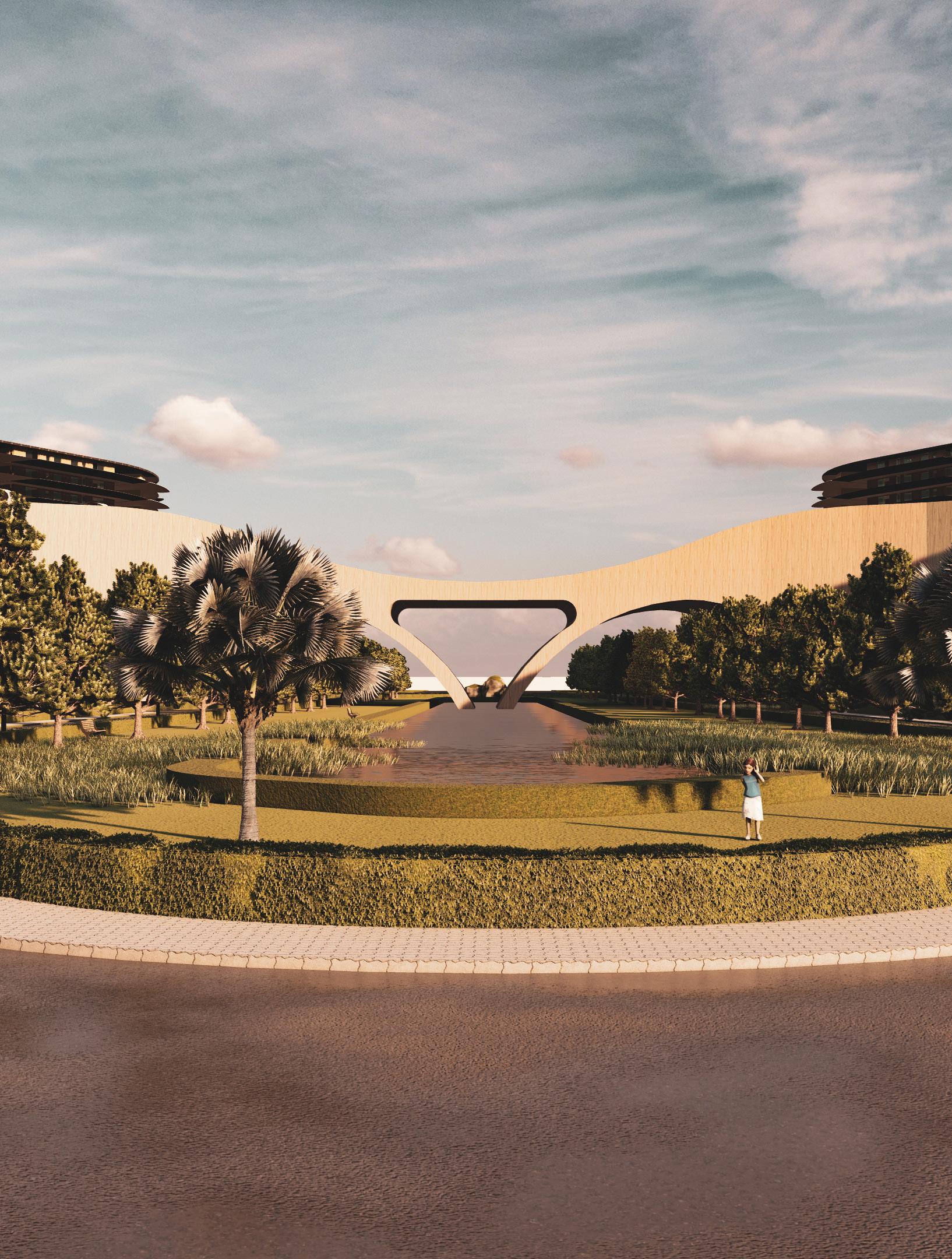
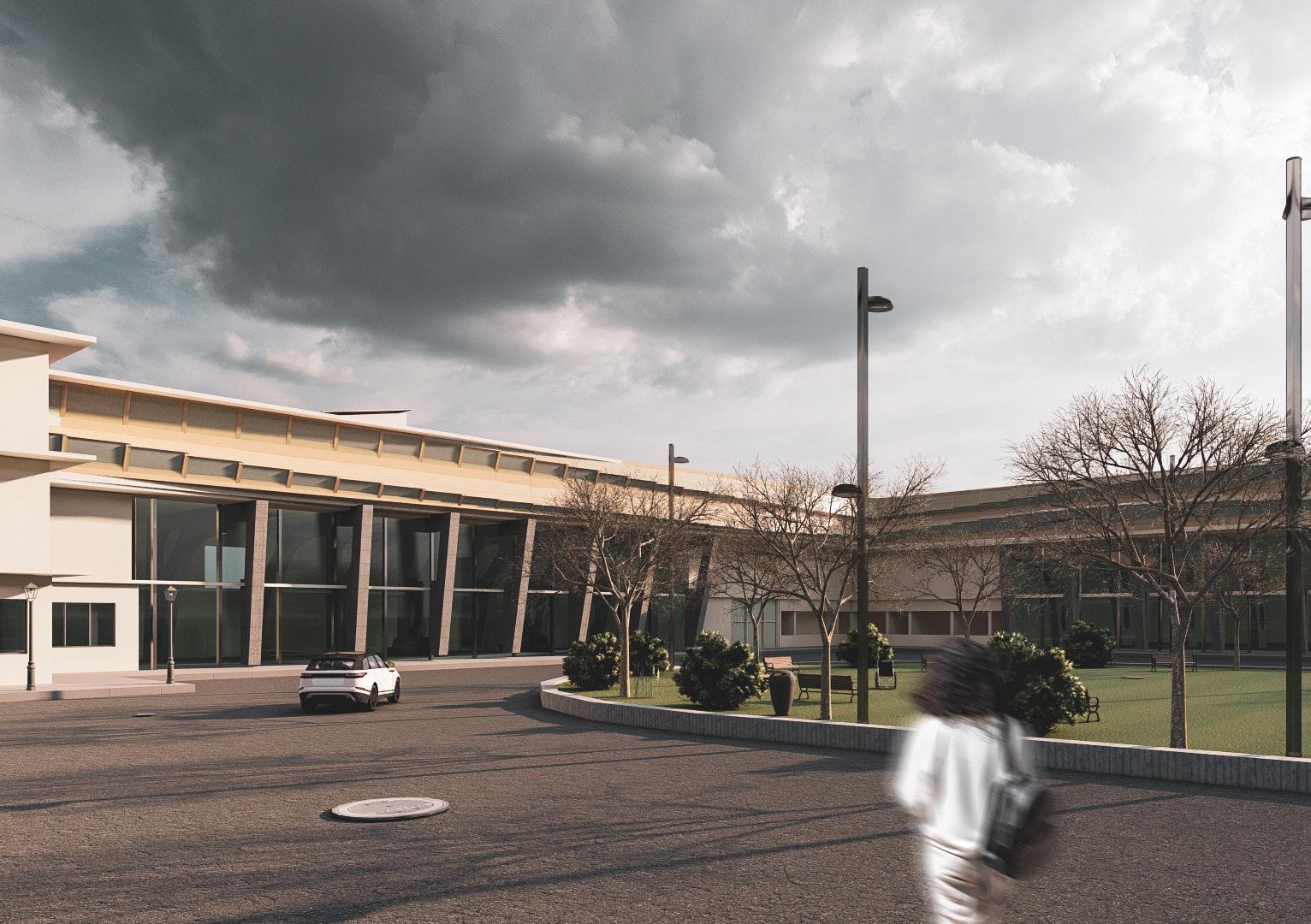 Medicity Pediatrics Hospital, Chandigarh
Medicity Pediatrics Hospital, Chandigarh
The pediatric hospital was designed to have all general medical facilities with a dedicated pediatrics speciality wing, spaces are designed with the idea of serving children and giviing patient care highest priority. Indoor spaces are designed to be calming and interactive with nature.
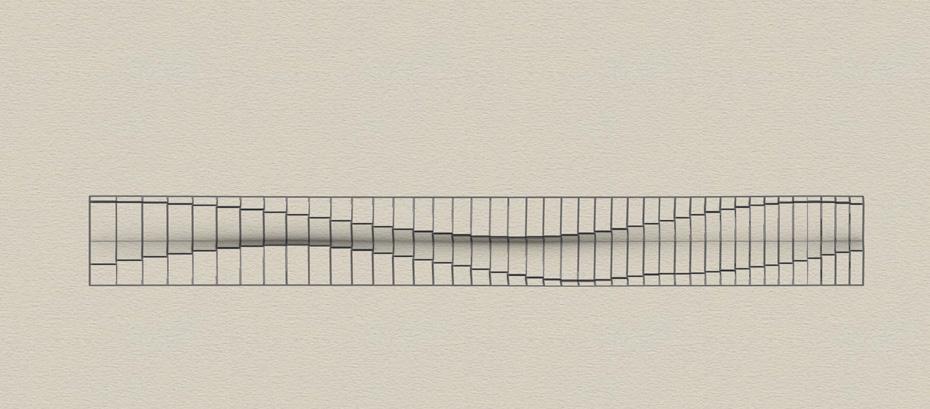
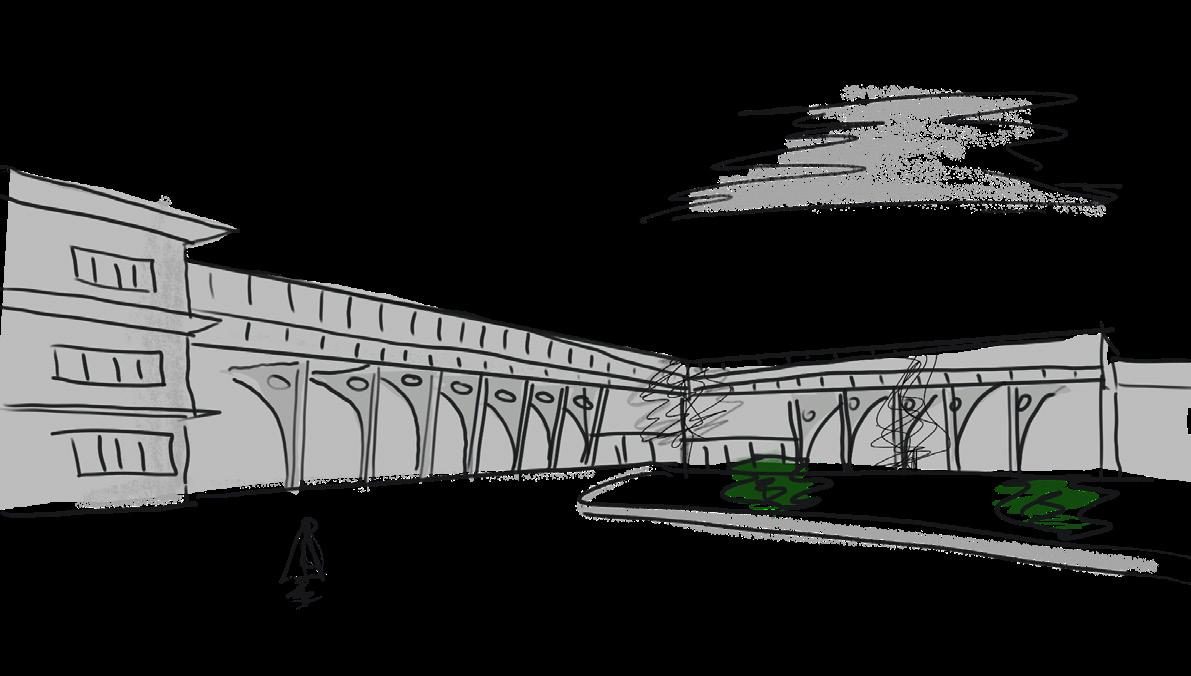
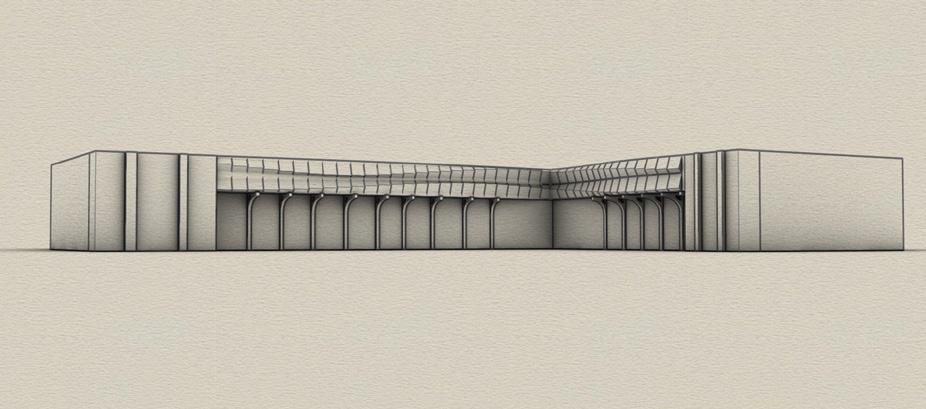

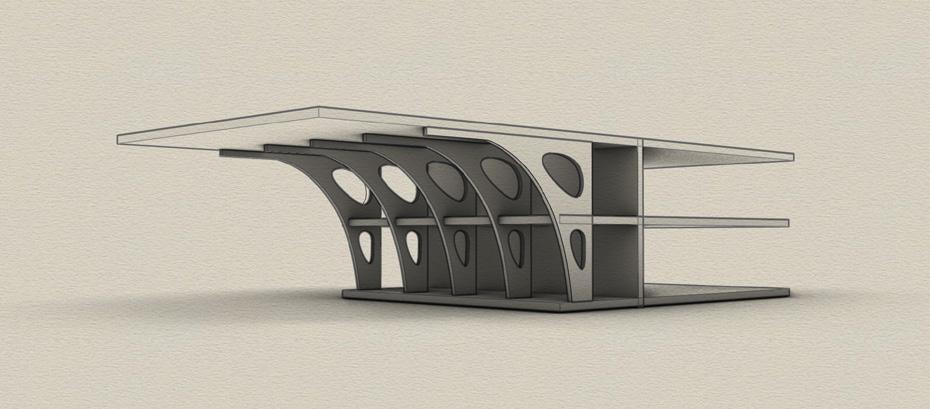
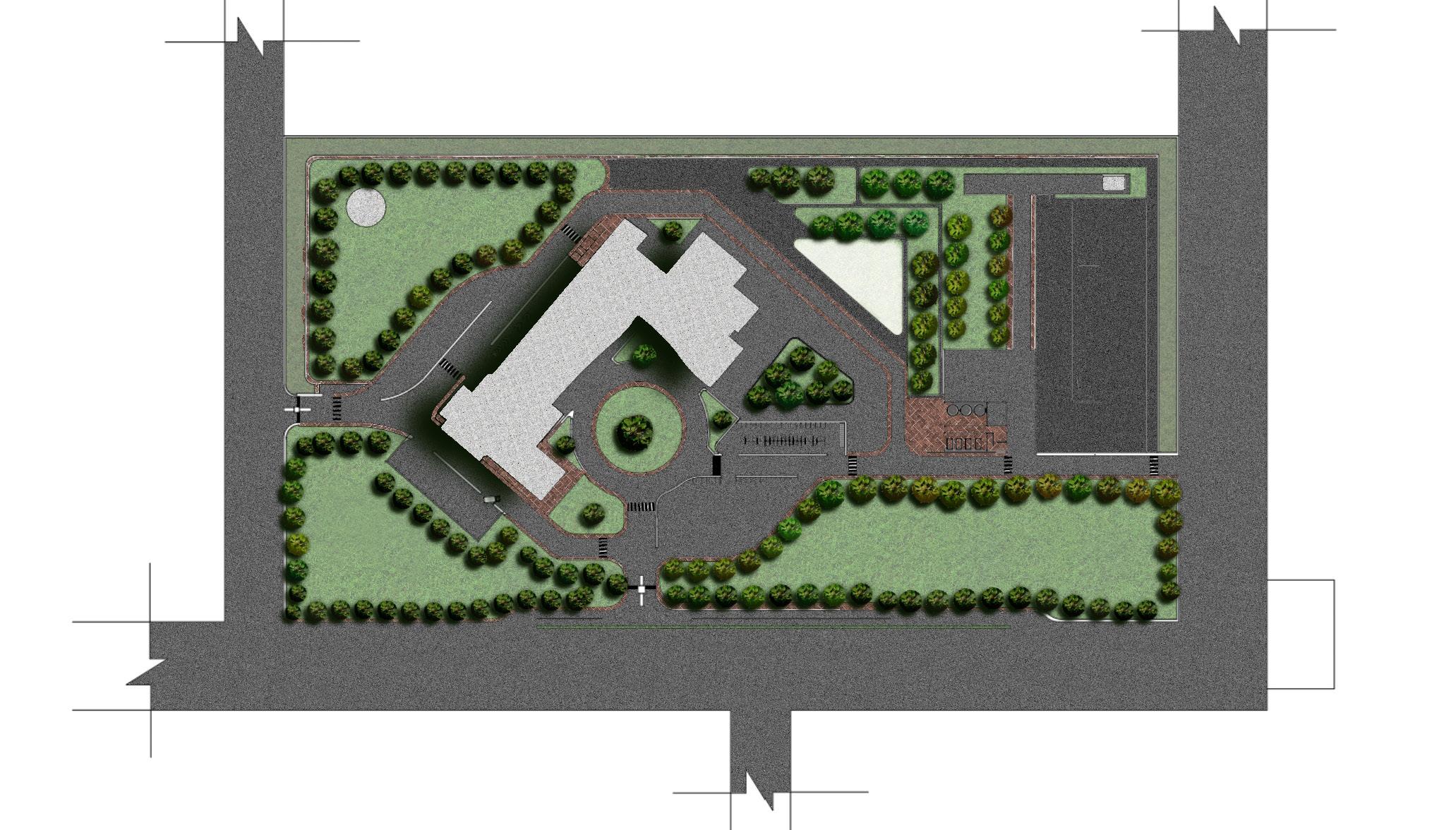
Site plan Hospital Hospital Park Comercial Area Park Park Parking Shops Entry Service Entry
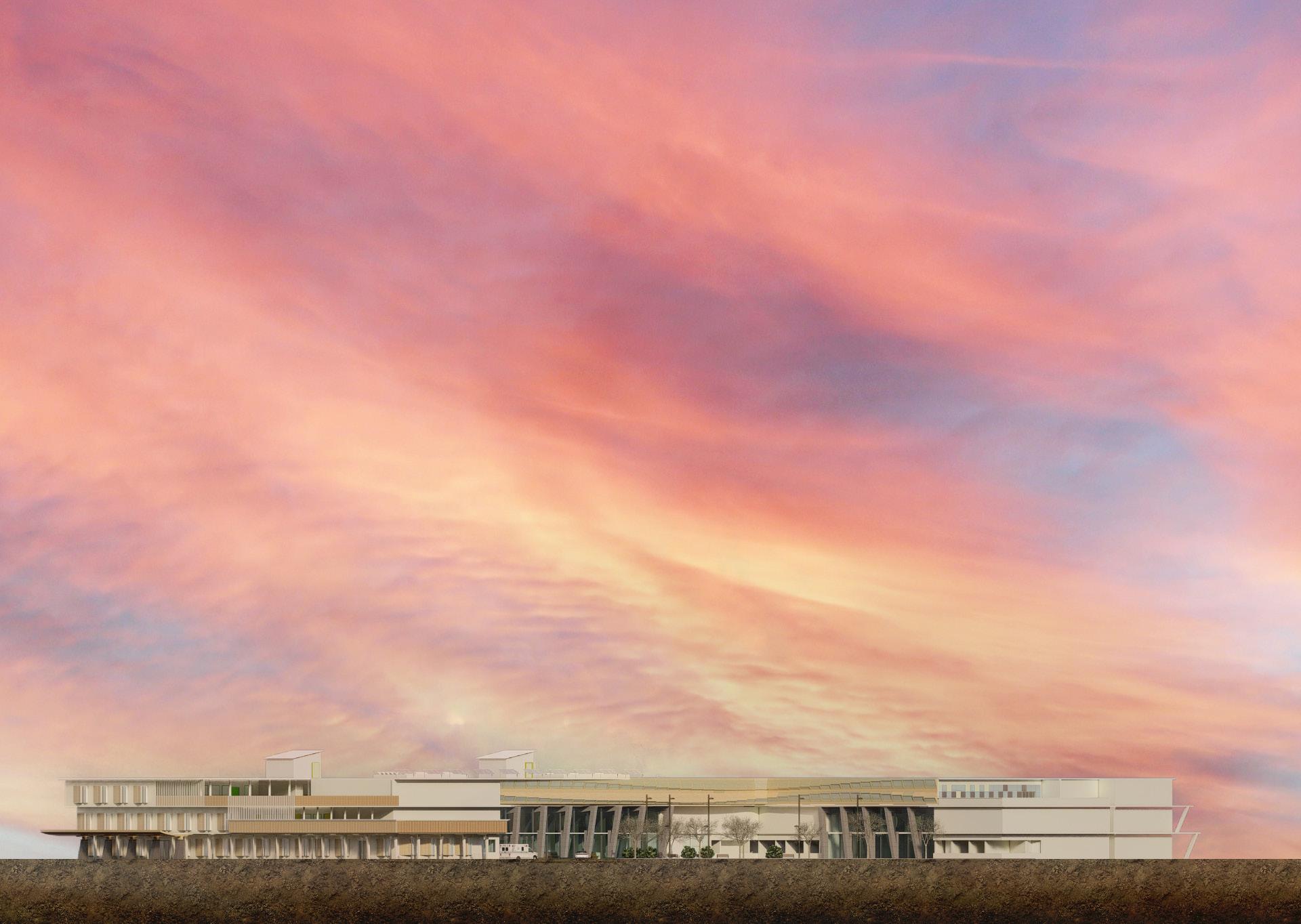
DN UP ICU blood bank station waiting area sanitation nurses station jc jc billing nurses station toilets sterile lift procedure area reception report analysis cold store blood testing dialysis centre nurses station janitors closet station medicine waiting area DIRTY DUMB WAITER SCRUB ROOM SCRUB ROOM SCRUB ROOM SCRUB ROOM SCRUB ROOM SCRUB ROOM STERILE CORRIDOOR OTOT OT OT OT OT DIRTY CORIDOOR DIRTY DUMB WAITER STAFF ROOM PRE OP STERILE STORE STERILE LUFT RECOVERY FAMILY LOUNGE WAITING AREA TESTING UTILITIES RESULTS OFFICESTAFF ROOM PROCEDURE ROOM SAMPLE ATORAGE GYNE OFFICE DOCTORS LOUNGE PROCEDURE ROOM OBESTRICS TOILETS CAFE KIOSK STAFF ROOM DOCTORS OFFICE NURSES STATION NEONATAL WARDS WAITIND AREA DAY CARE & PLAY AREA WAITING AREA FAMILY LOUNGE PRE OP P ICU DOCTORS LOUNGE STERILE CORRIDOOR CHANGING & LOCKERS ROOM CHANGING ROOM UTILITIES MEDICINE DOCTORE OFFICE BED ROOM SITTING SPACE WAITING UTILITIES TERRACE GARDEN COMMON WARDS VACCINATION DOCTORS OFFICE RECEPTION LABOUR ROOM STAFF ROOM TOILETS WAITING LABOUR ROOM 2 BED ROOM BED ROOM BED ROOM BED ROOM BED ROOM 2 BED ROOM STAFF ROOM WAITING AREA GYNE WAITIND AREA TERRACE GARDEN 1ST FLOOR PLAN
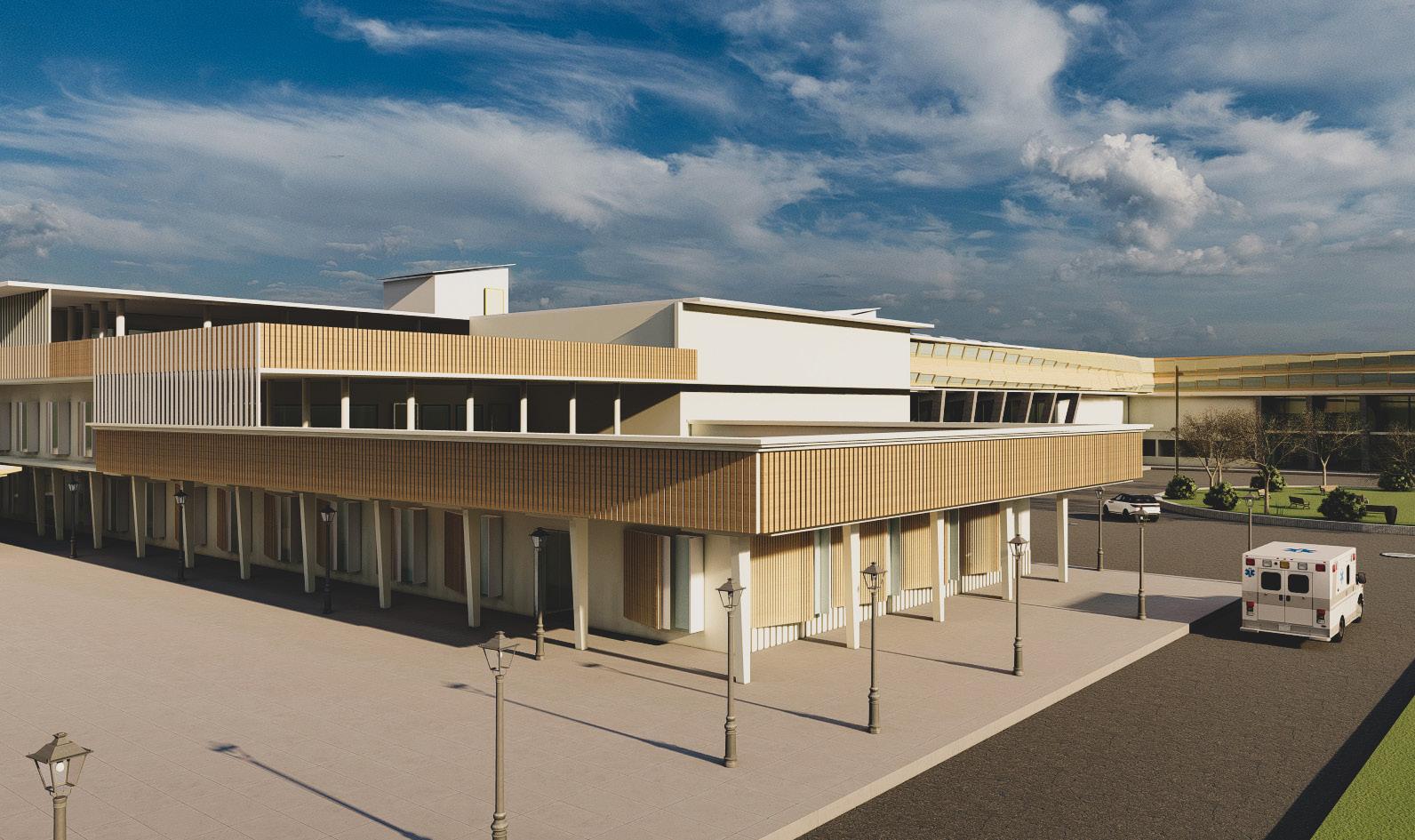
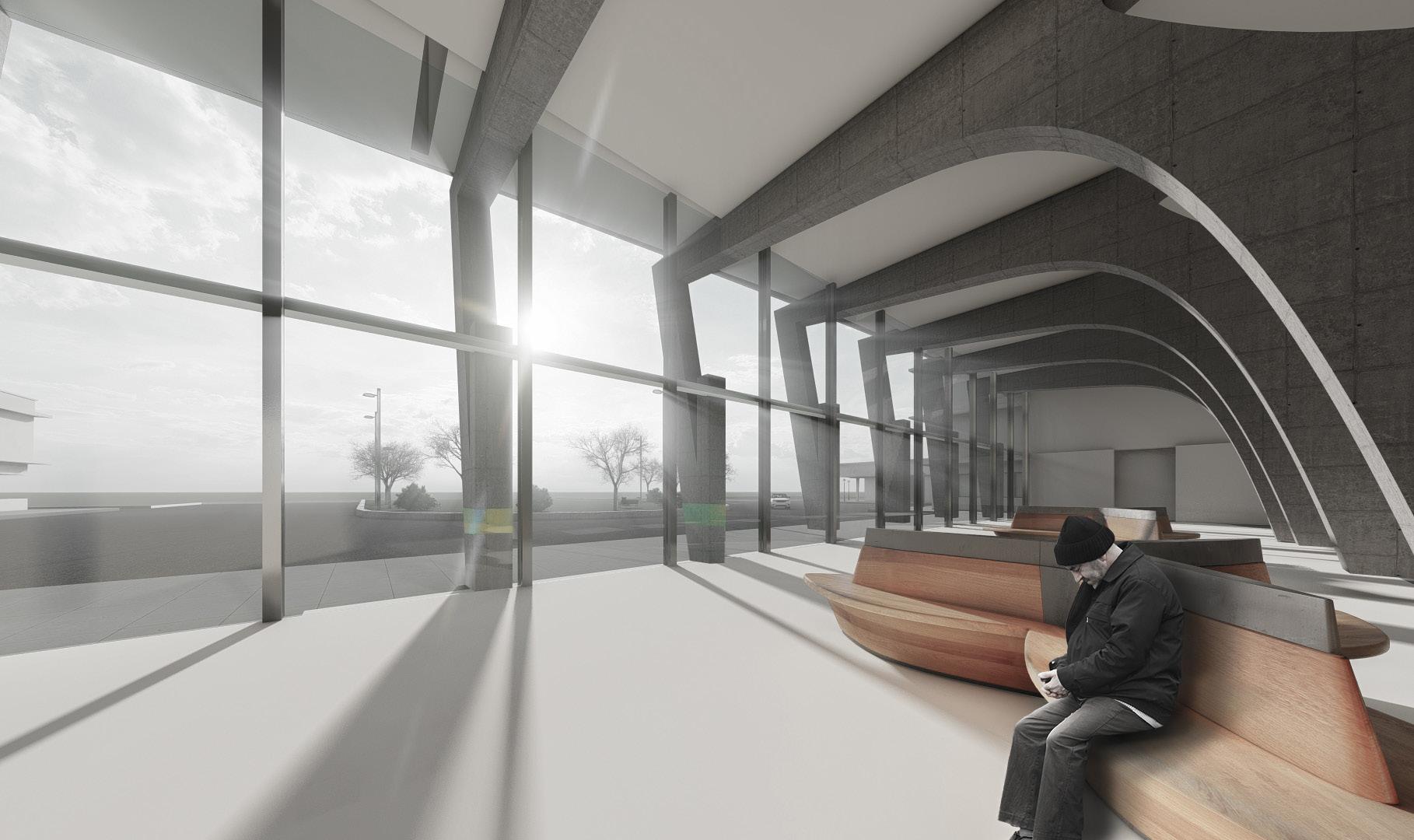
Museum, Kolkata
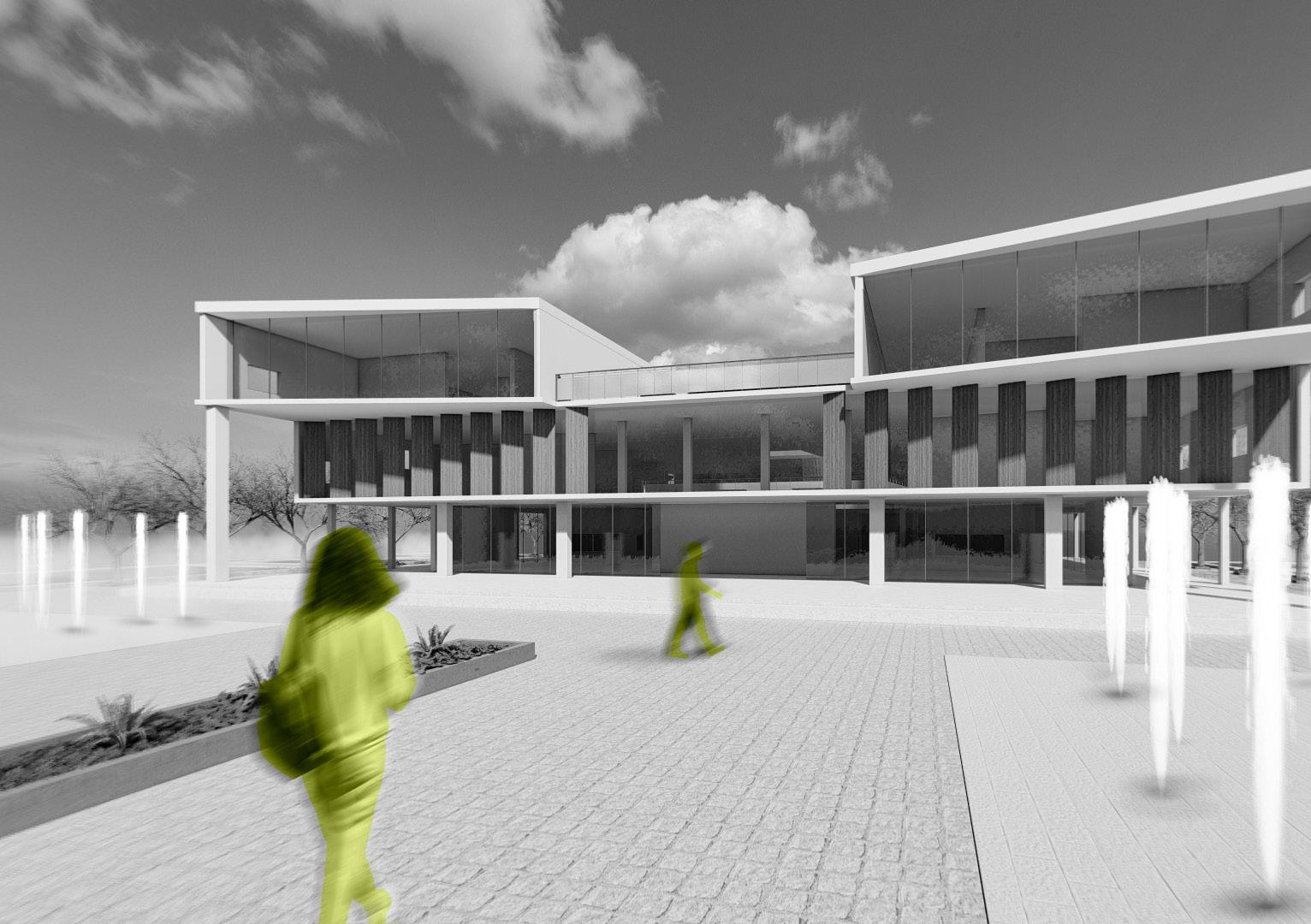
The Modern art museum houses spaces for 4 galleries located on the 1st and 2nd floor , the form of the building has a contemporary modern design with glass concrete and steel as basic building materials. The site was developed as the main museum building acting as the datum for all other activities catering to it.

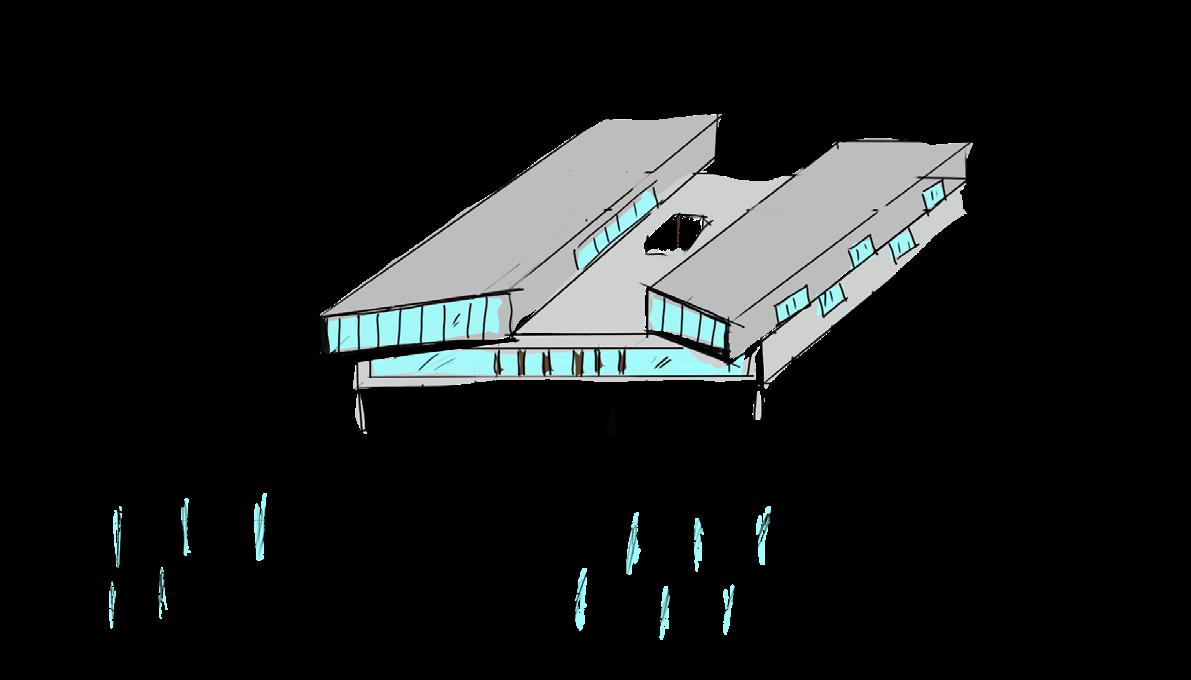
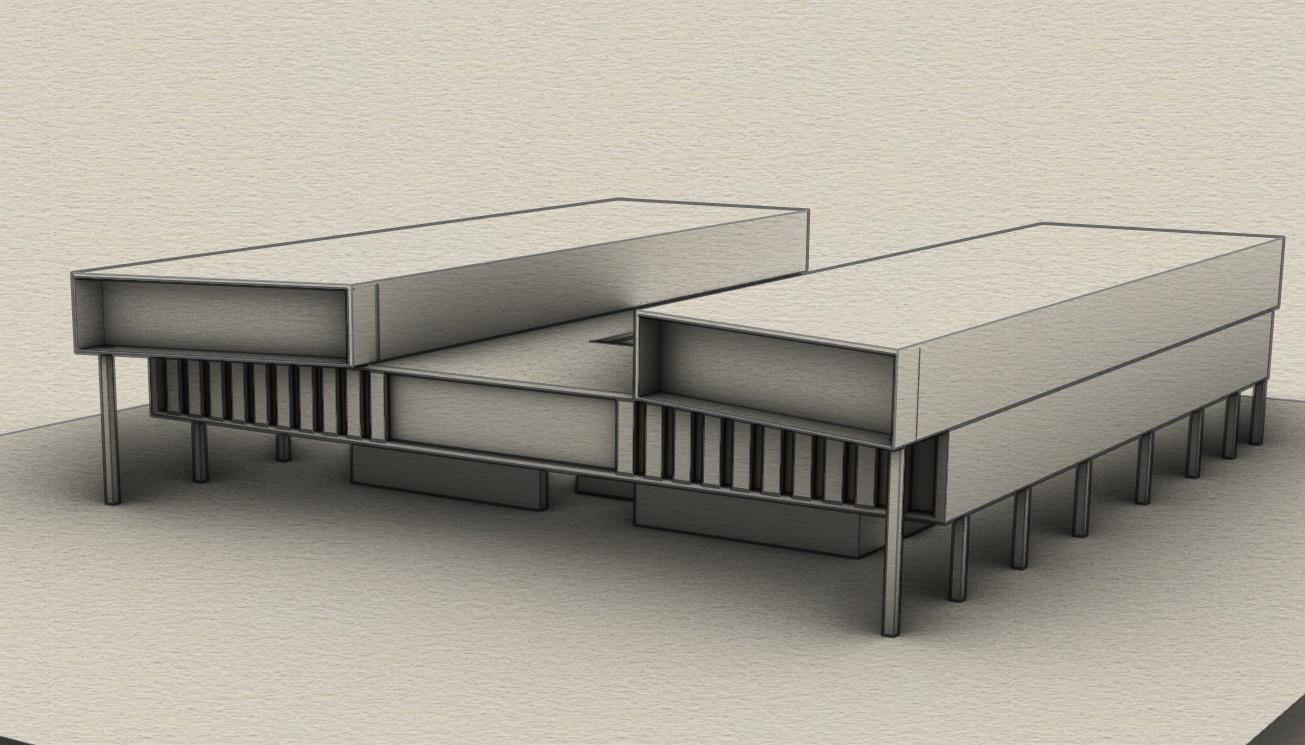
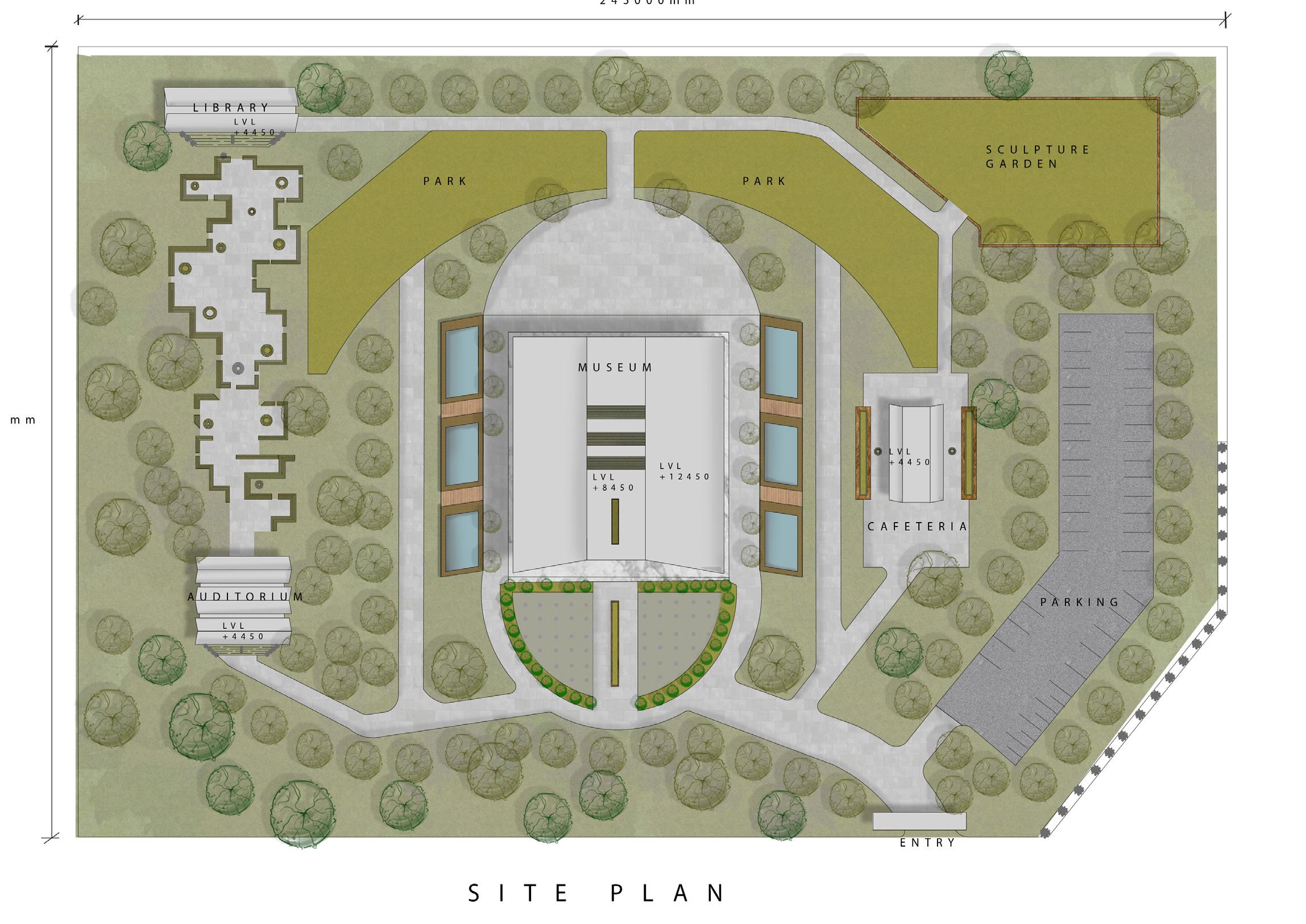
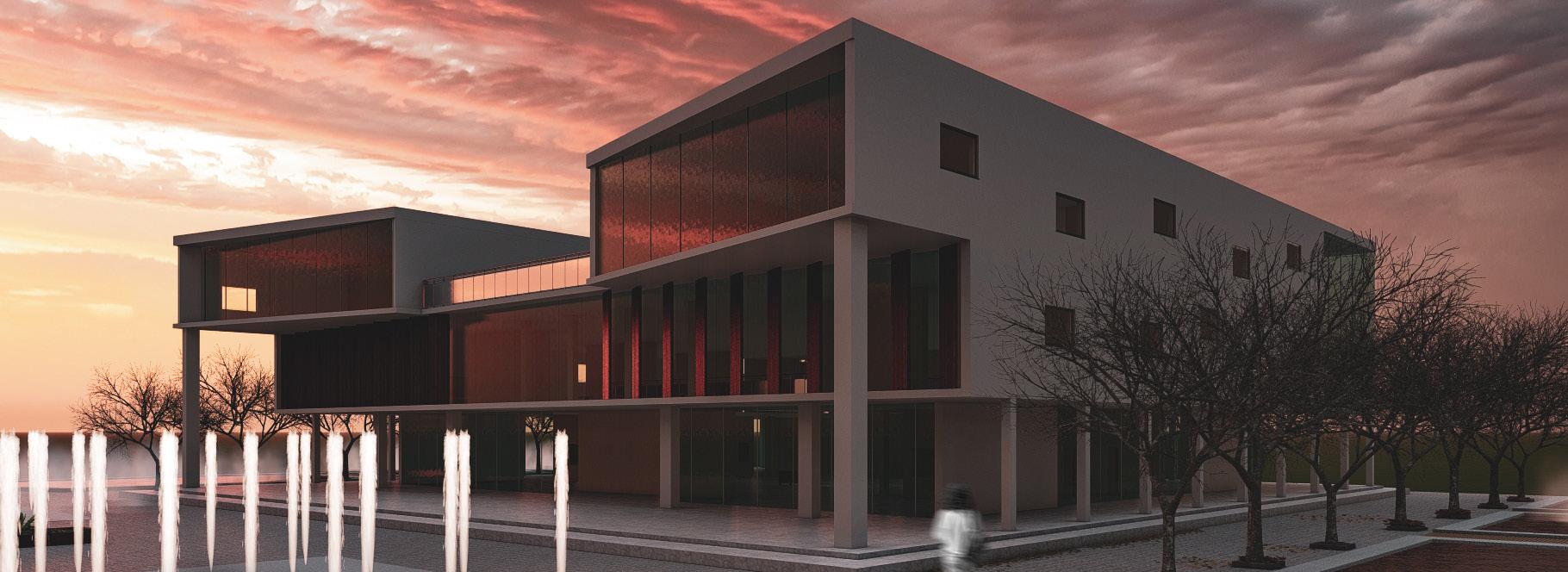

P avilion, Delhi
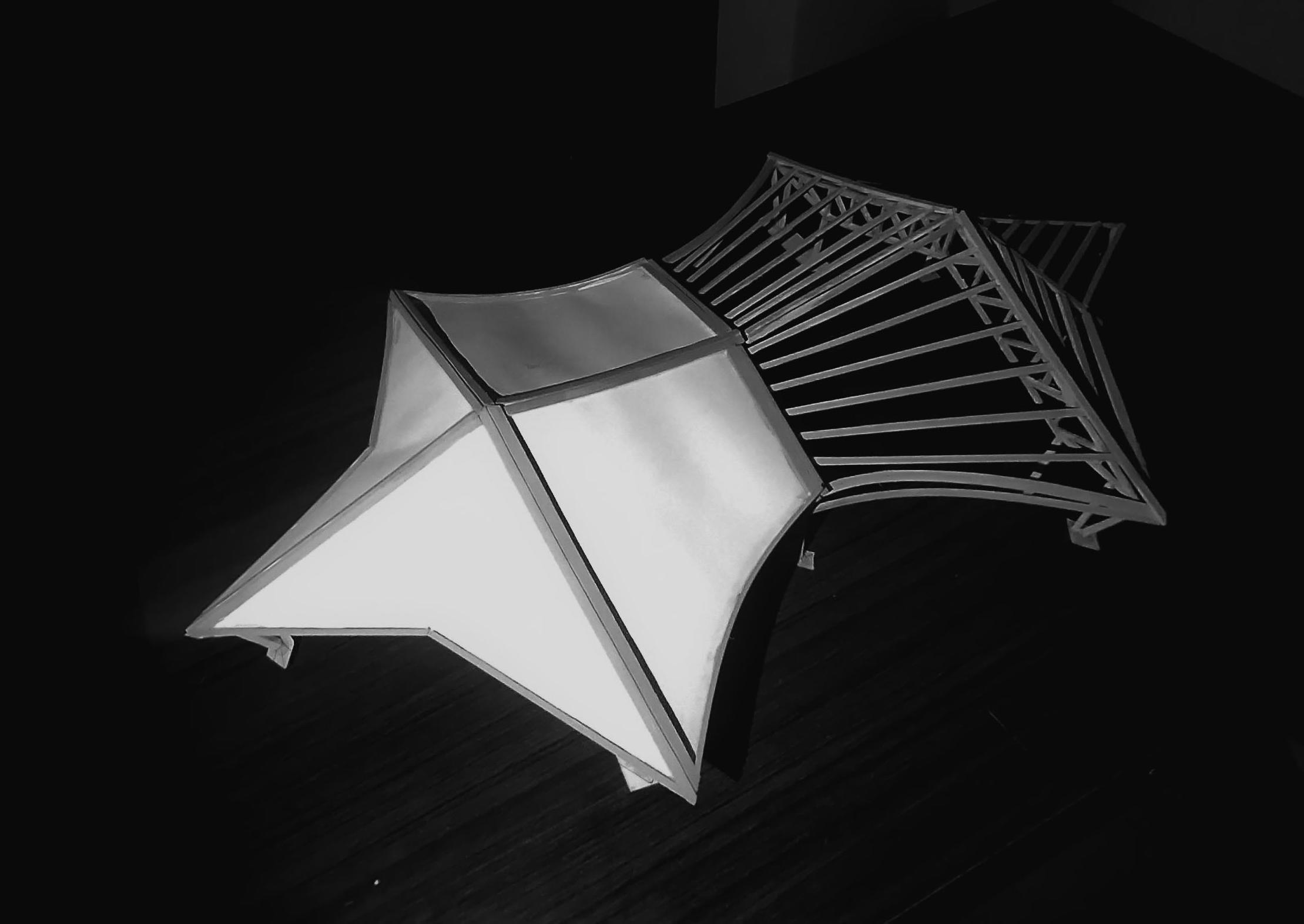
Concept for the form of the pavilion is inspired from the shape with highest structural strength for large spans i.e Pyramids, tensile canopies are stretched on a frame of carbon infused steel truss system that is designed to go upto a span of 75 m by decreasing the material wieght.



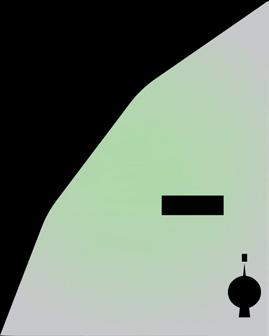

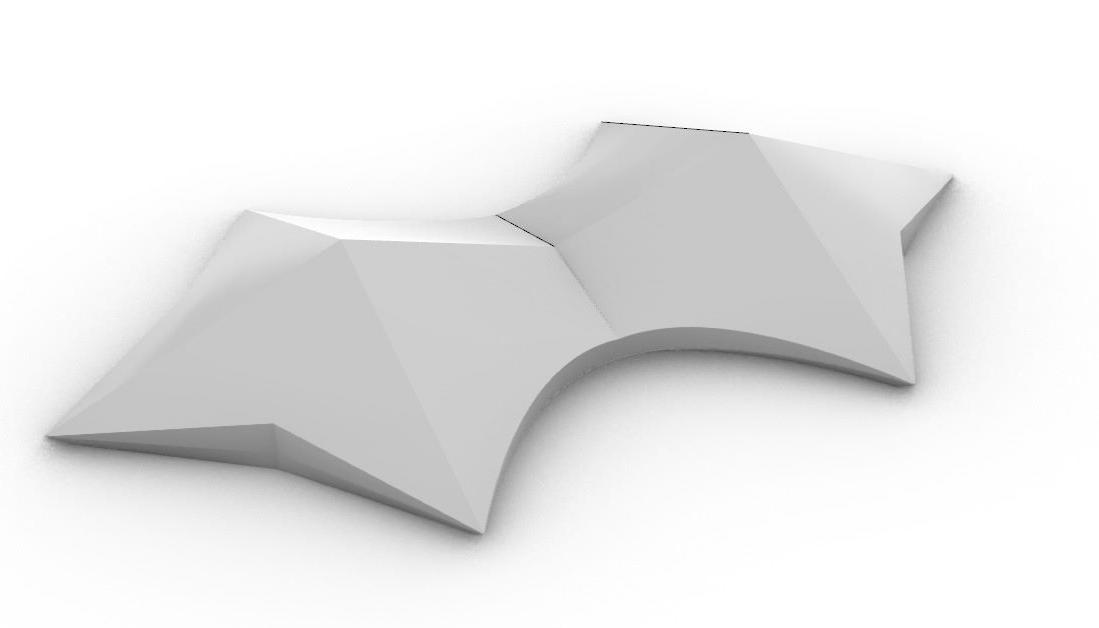

PARKING WATER BODY PARK AND SITTING SPACE EXIT MAIN ENTRANCE 6 METER WIDE ROAD GREEN AREA GREEN AREA WATER BODY FIRST FLOOR ESCALATOR ESCALATOR ESCALATOR ESCALATOR STAIRCASE LIFT AUDITORIUMSTAGE TOILET TOILET TOILET TOILET TOILET TOILET TOILET CAFE AND SITTING SPACE OPEN HALL PUBLIC AREA EXIBITION AREA EXIBITION AREA EXIBITION AREAEXIBITION AREA LVL+ 4.3M
reelancing (Culture Centre)
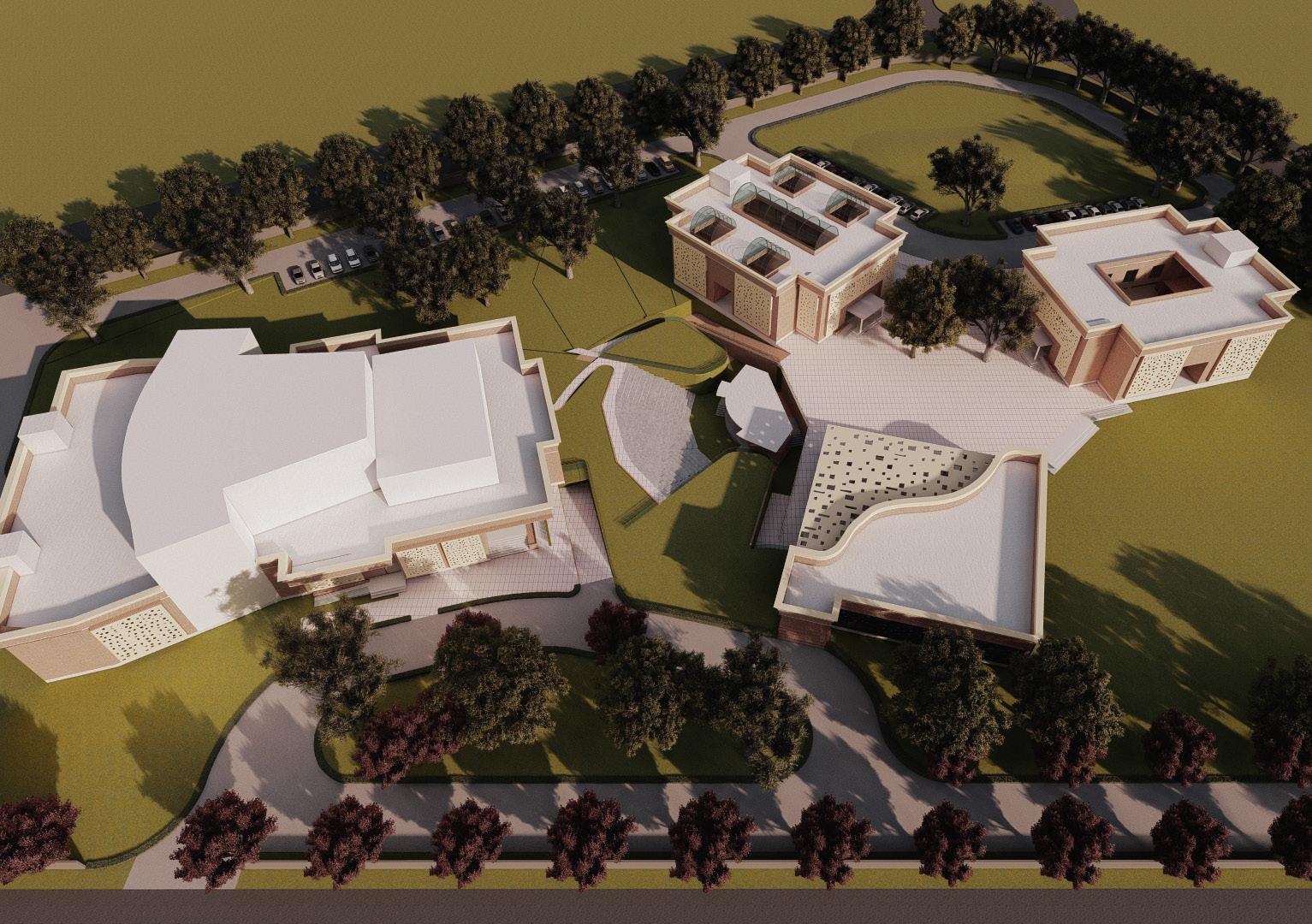
F

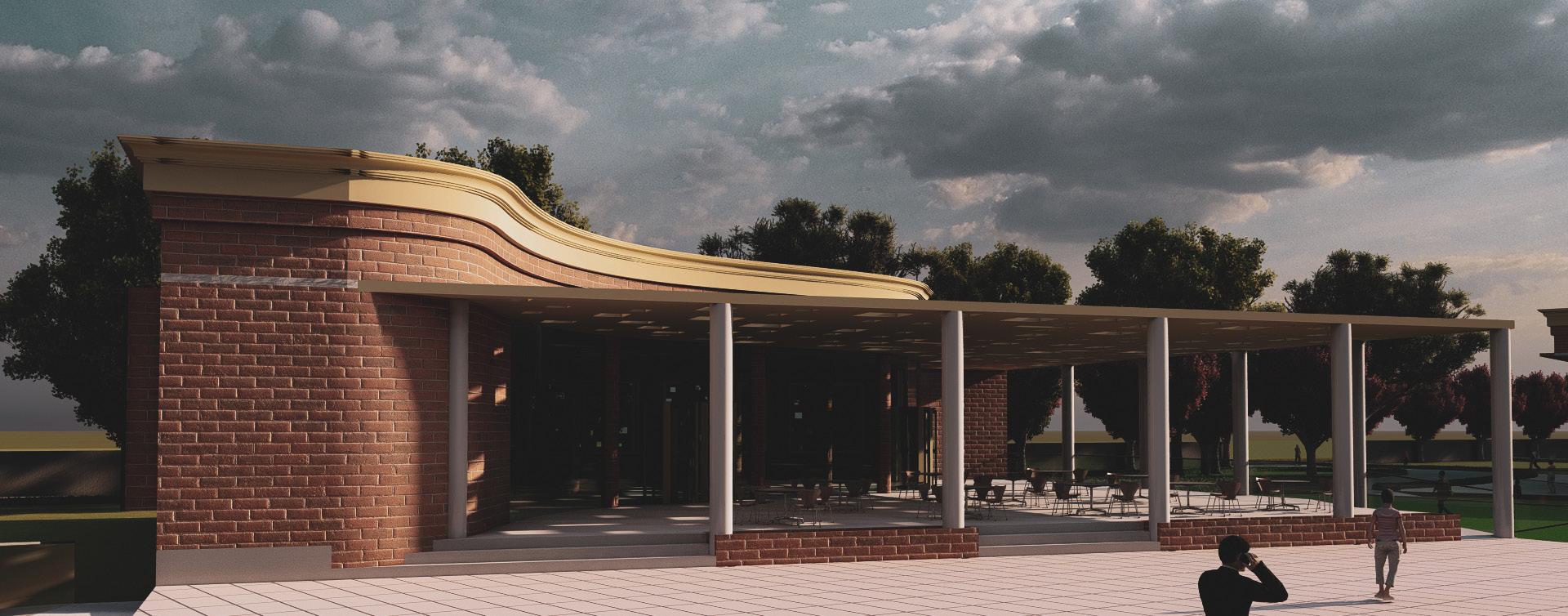
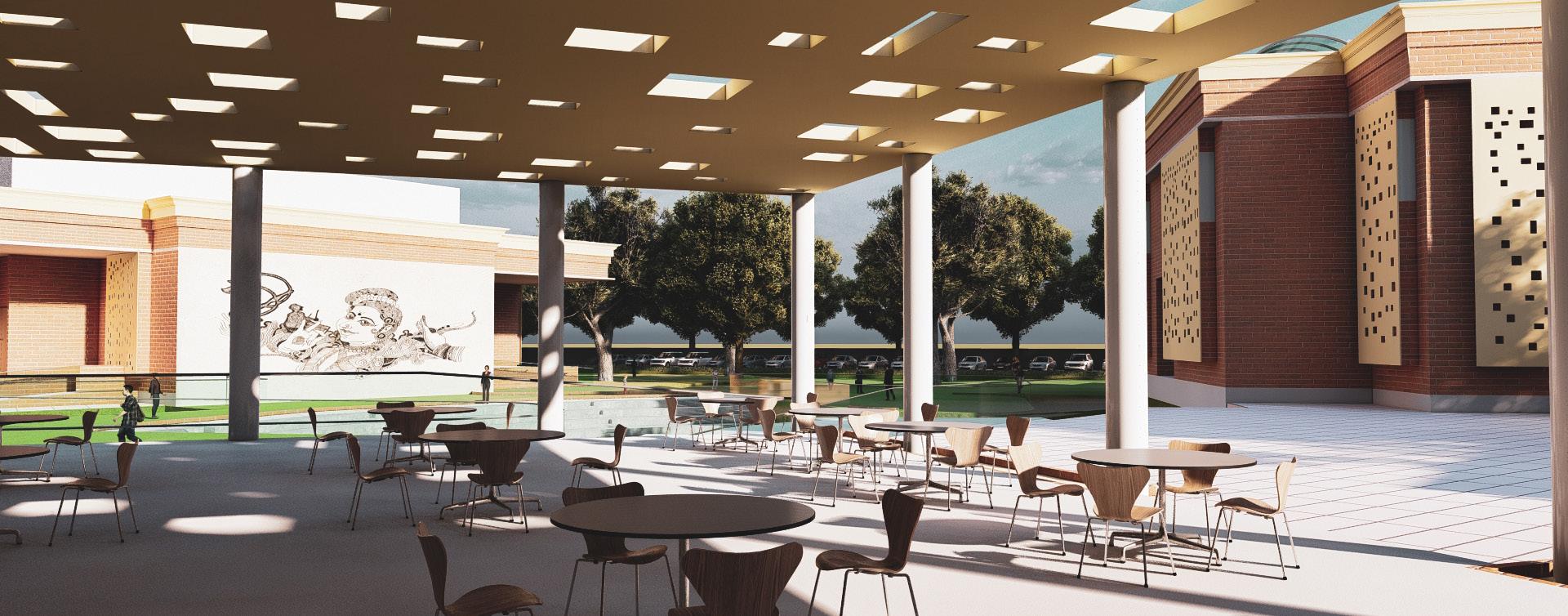
reelancing (Apple Shack)
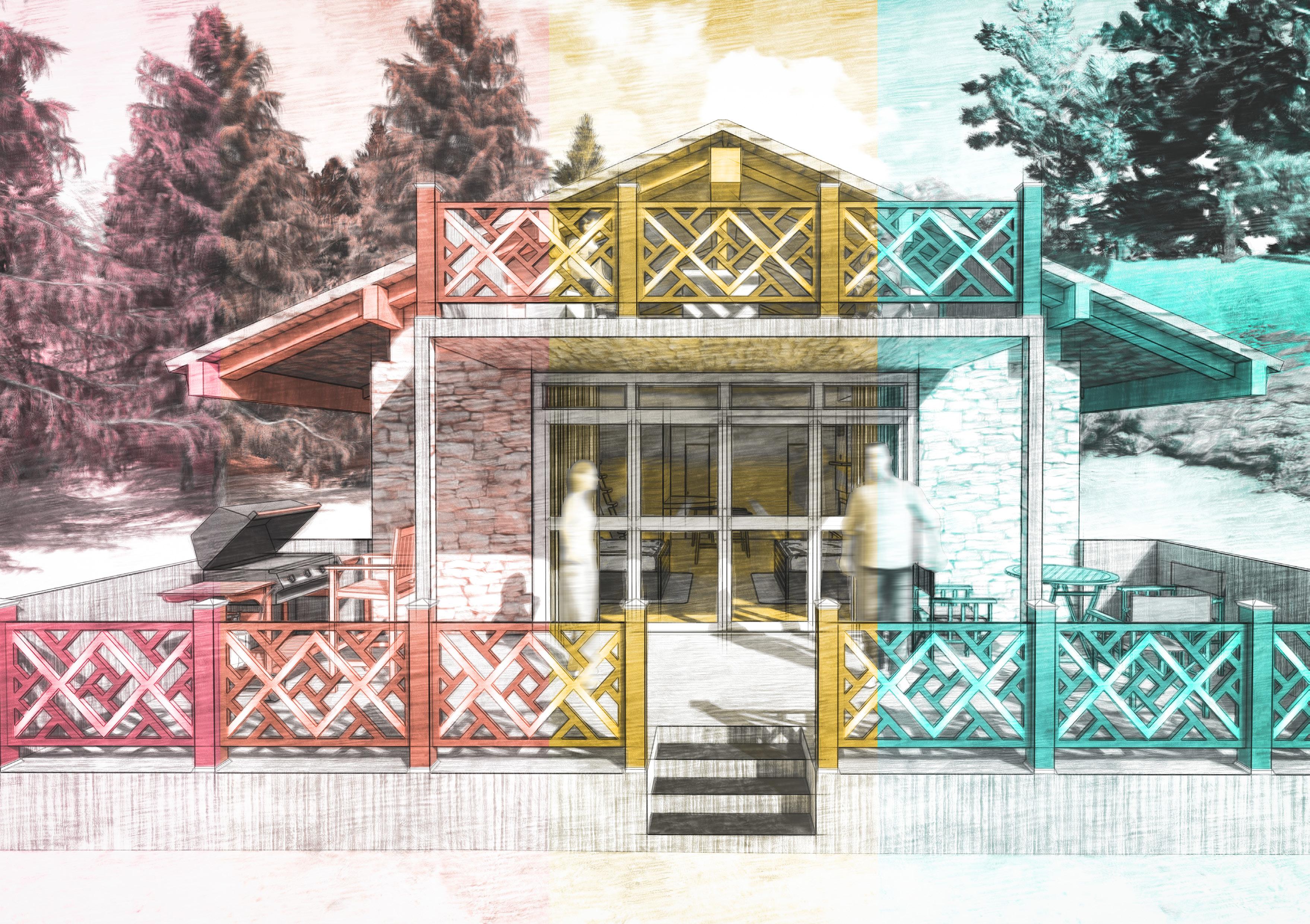
F

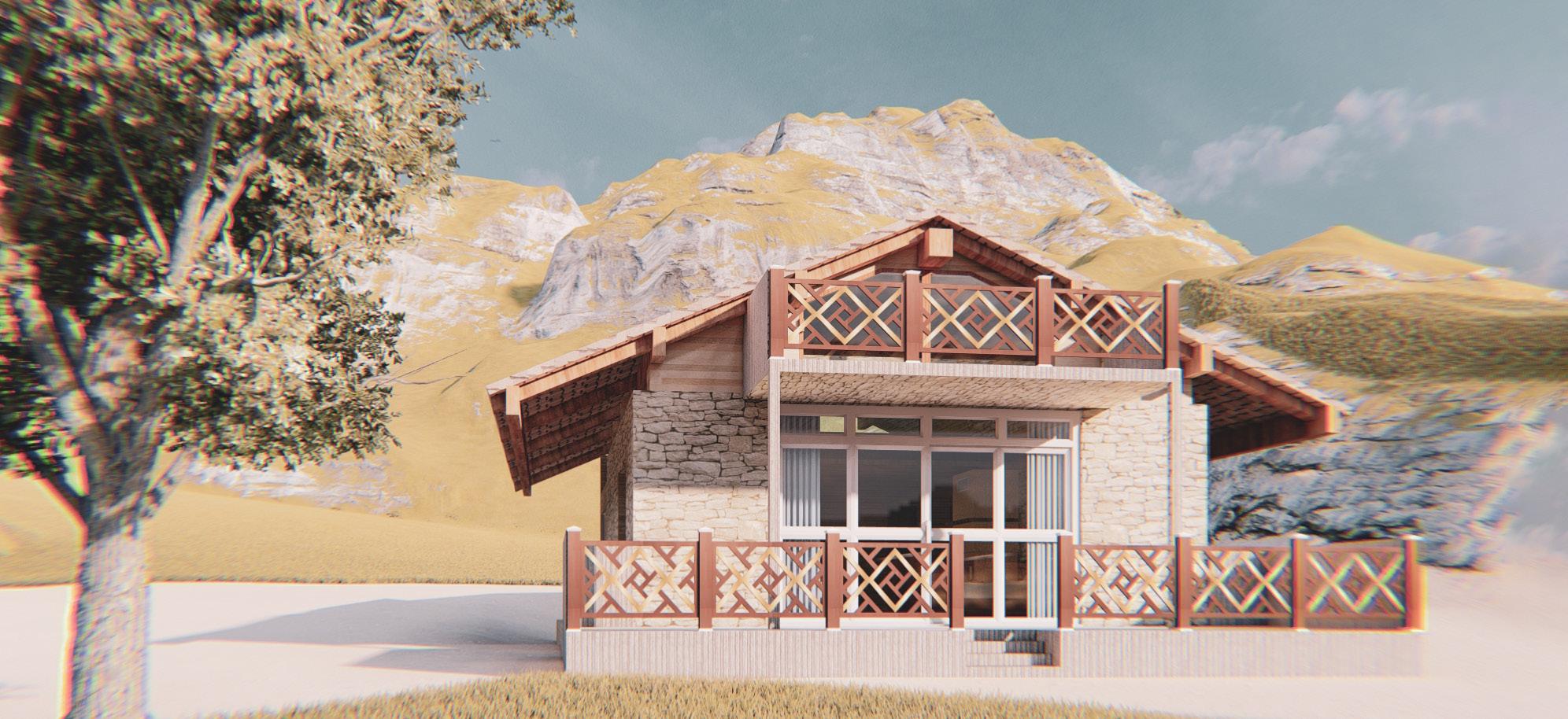
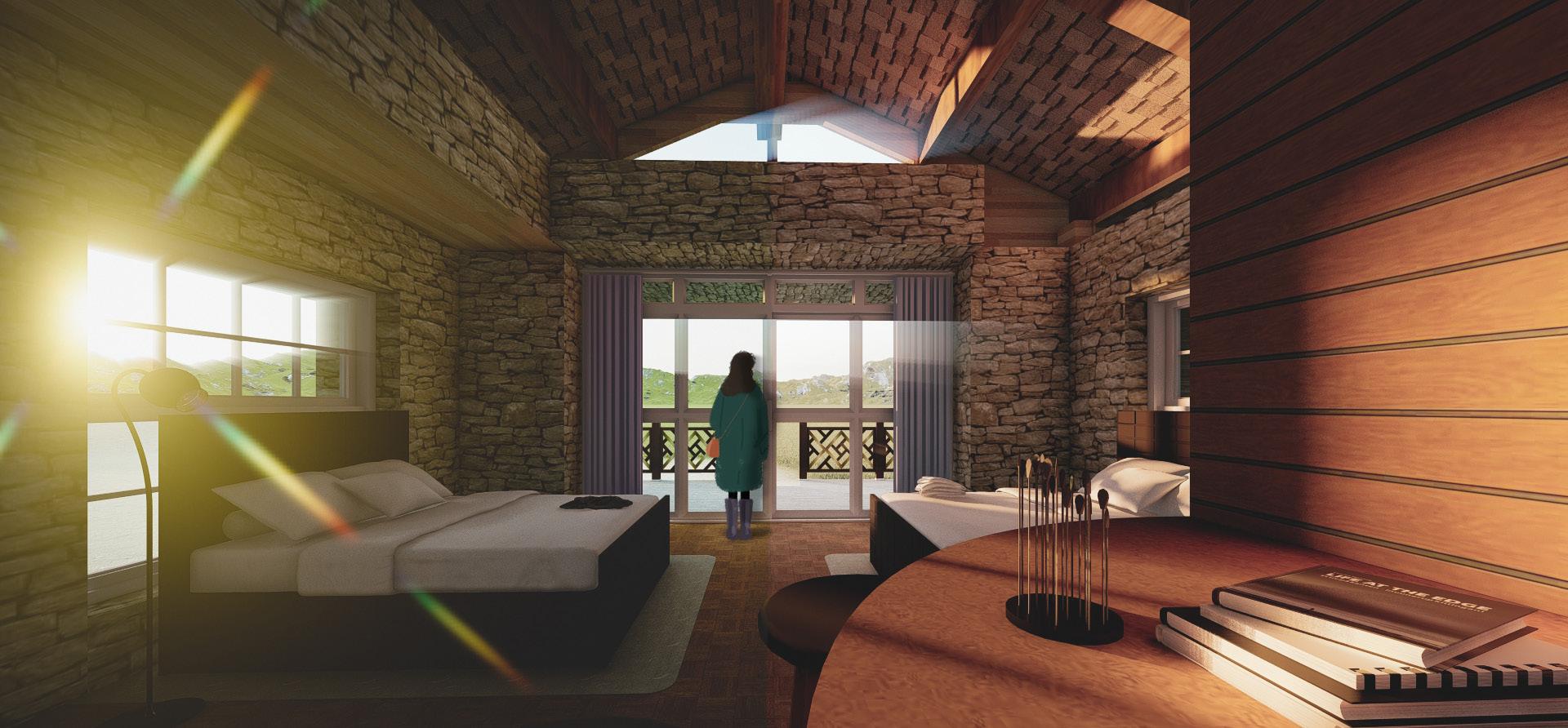
C1 C1 C1 C1
PB PB PB
C1 C1 C1 C1
C1 C1 C1 C1 C1 C1 C2 C1 C1 C1 C1 C1 C1 C1 C1 C1
UP
C1 C1 C2 C1
C1 C1 C1 C1
C1 C1 C1 C1
C1 C1 C1 C1 C1 C1
C1 C1
UP
C1 C1 C1 C1 C1 C1
C1 C1 C1 C1
UP
C1 C1 C2 C1 C1 C1 C1 C1 C1 C1 C1 C1 C1 C1
C1 C1 C1 C1 C1
C1 C1 C1 C1 C1 C1 C2 C1 C1 C1 C1 C1 C1 C1 C1 C1 C1 C1 WORKING DRAWING OF FLOOR PLAN DOORS AND WINDOWS DETAILS
C1 C1 C2 C1 C1 C1 C1 C1 C1 C1 C1 C1 C1 C1
PB PB PBPB PB PB PB PB
PB PBPB PB PBPB PB PB PB
C1 C1 C1 C1 C1 C1
PB PB PBPB
W
orking drawings
G.L P.L SECTION AT X-X' FOUNDATION DETAIL PLAN B C
C1
BEAM DETAIL
C1 C1 C1 C1 C1 C2 C1
C1 C1
C1 C1
C1 C1 C1 C1 C1 C1 C1 B B BB B B BBB BBB B B BBB B B TYPICAL SLAB SECTION DETAIL UP PLINTH BEAM DETAIL
C1 C1 C1 C1 C1 C1 C1 C1
C1 C1 C2 C1 C1 C1 C1 C1 C1 C1 C1 C1 C1 C1 C1 C1 C1 C1 C1
C1 C1 C1 C1
C1
C1 C1
C1 C1
C1
PB PB PB PB PBPBPB
WORKING DRAWING OF FLOOR PLAN C1 C1 C1 C1 C1 C1 C2 C1 C1 C1 C1 C1 C1 C1 C1 C1 C1 C1 C1 C1 C1 C1 C1 C1 UP C1 C1 C1 C1 C1 C1 C1 C1 C1 UP
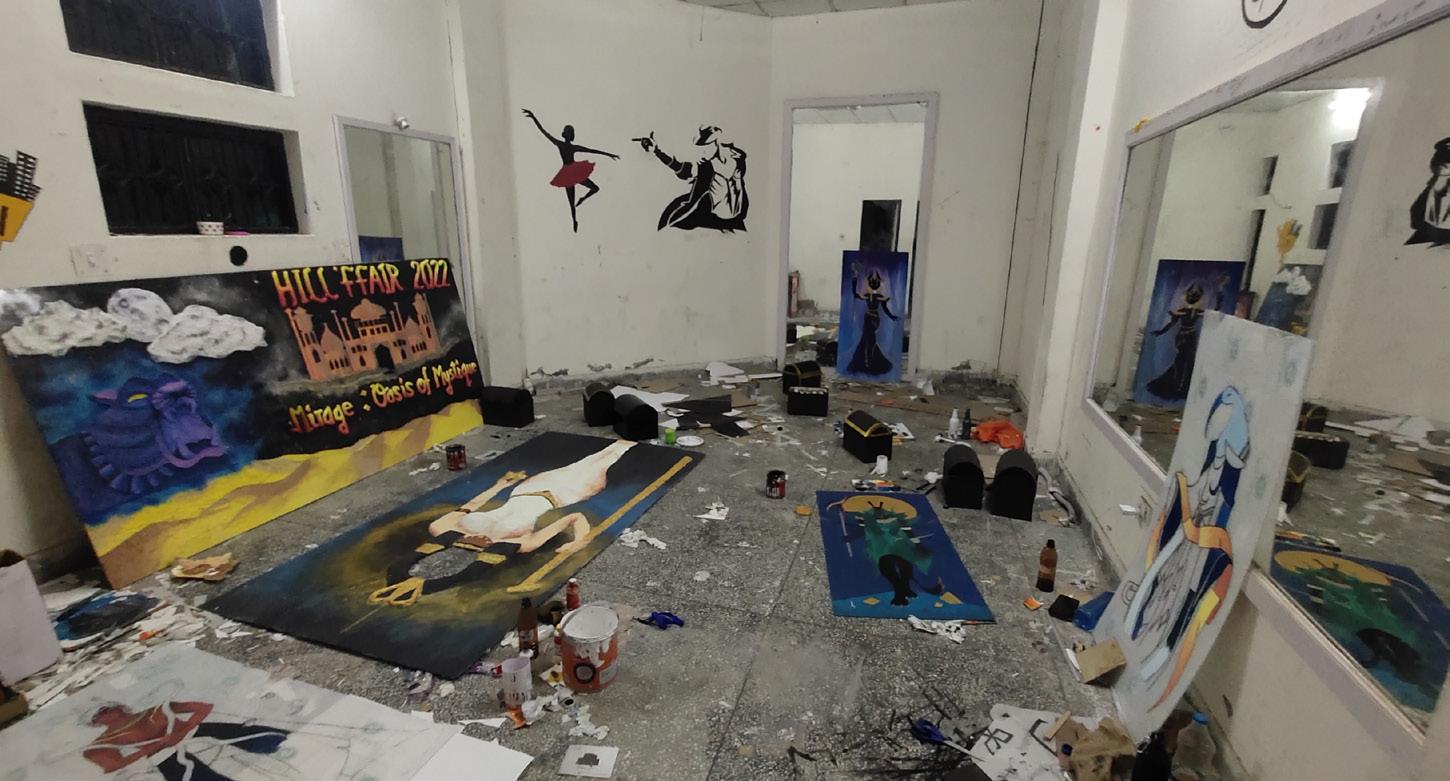
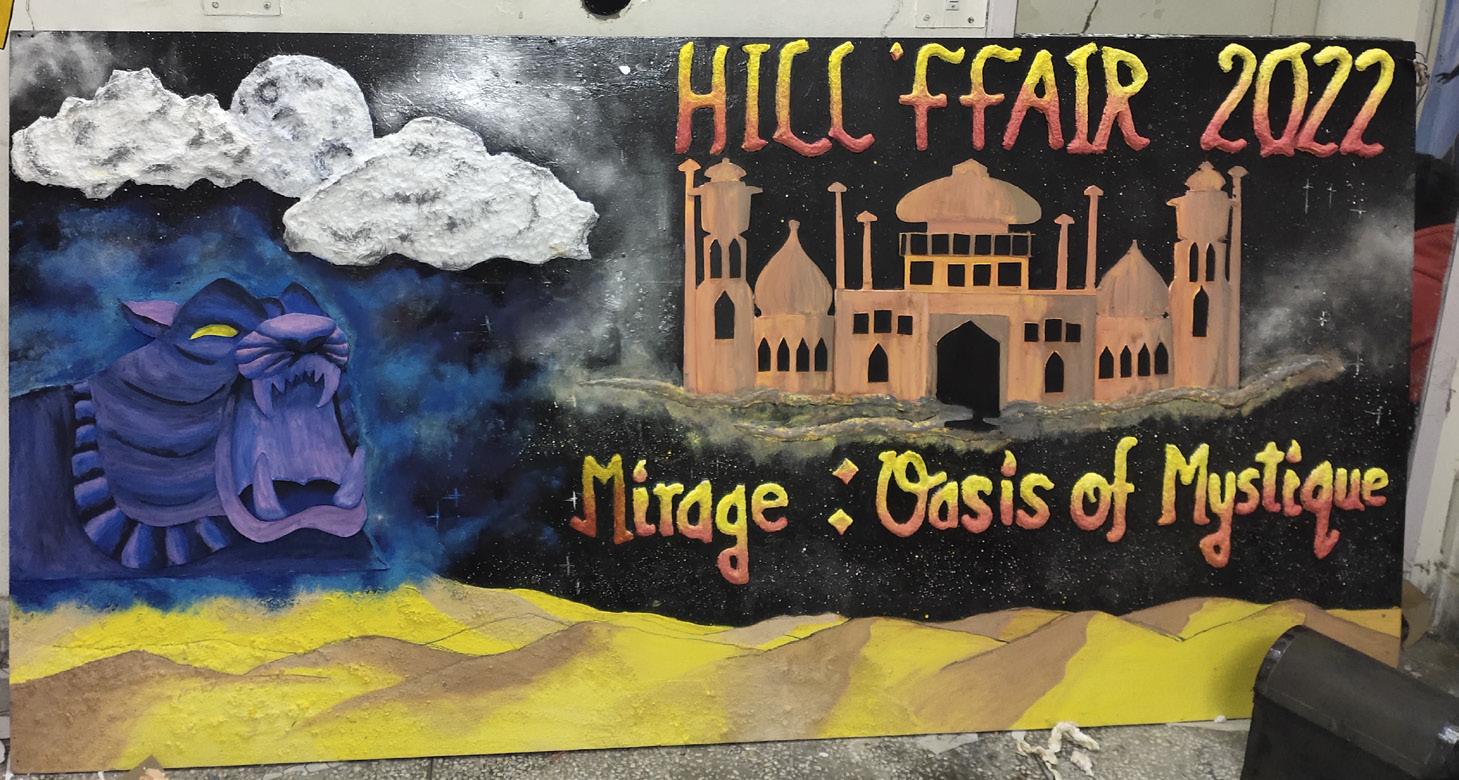
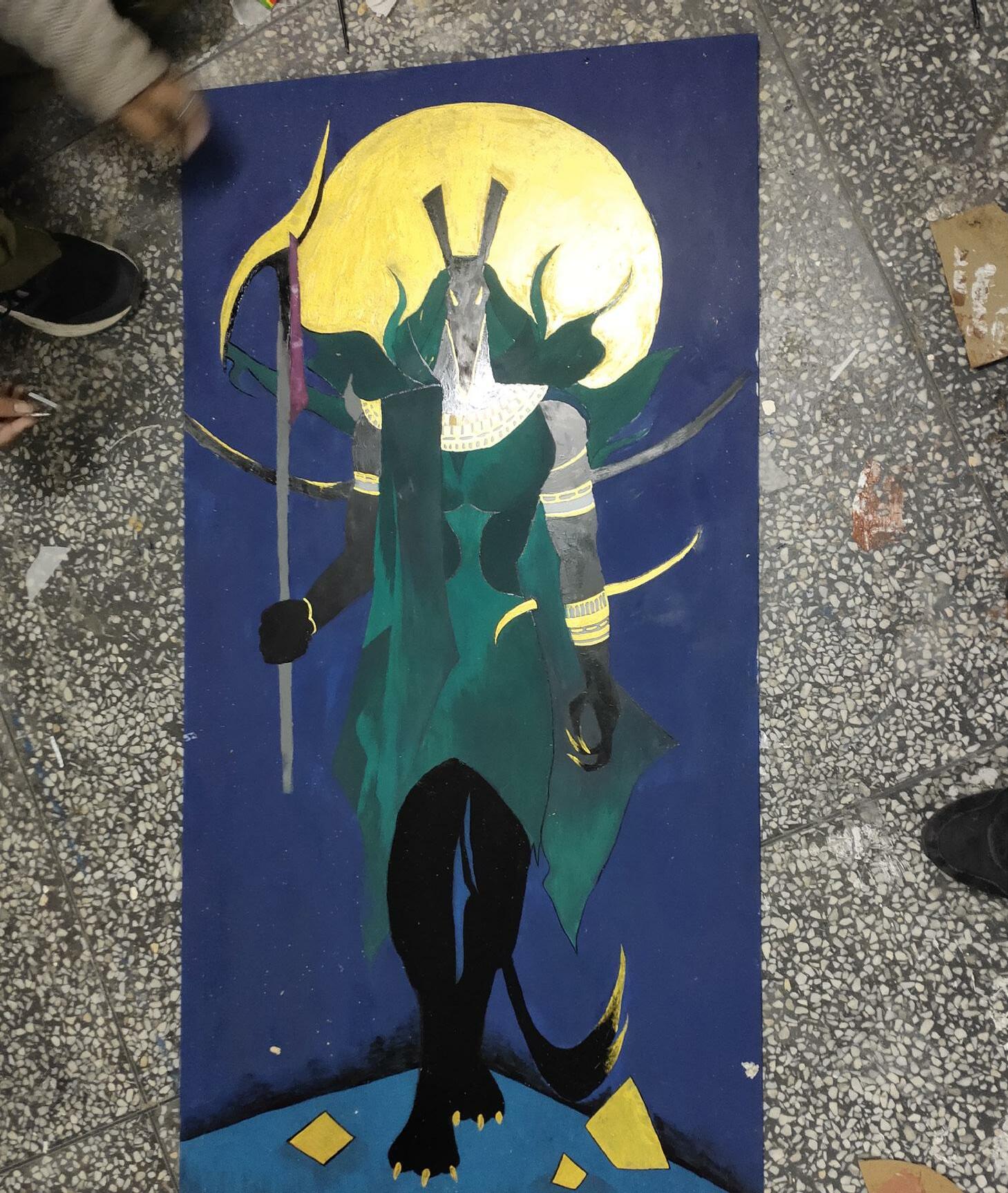
esign
D
‘n’ Decor 2022
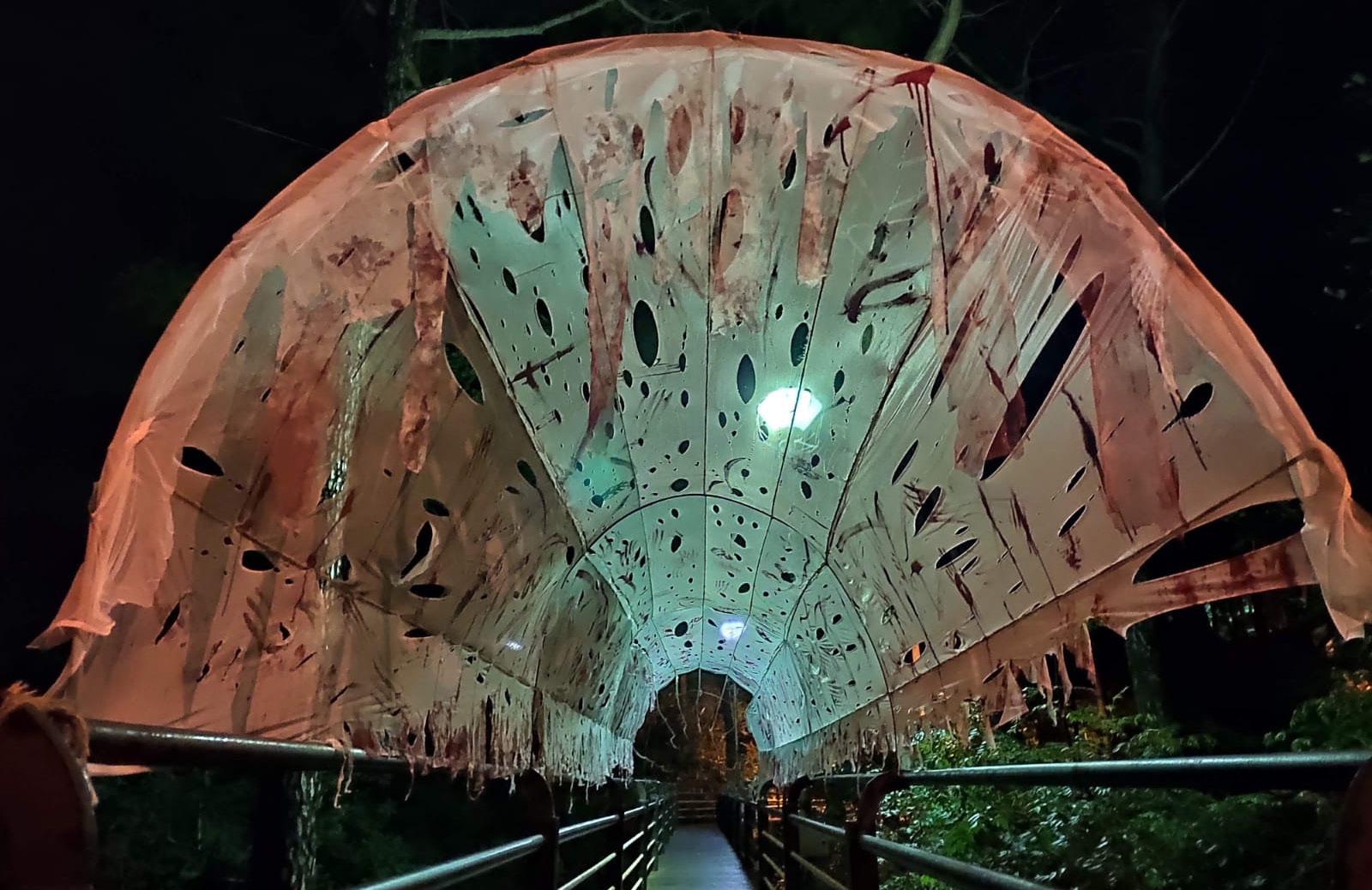
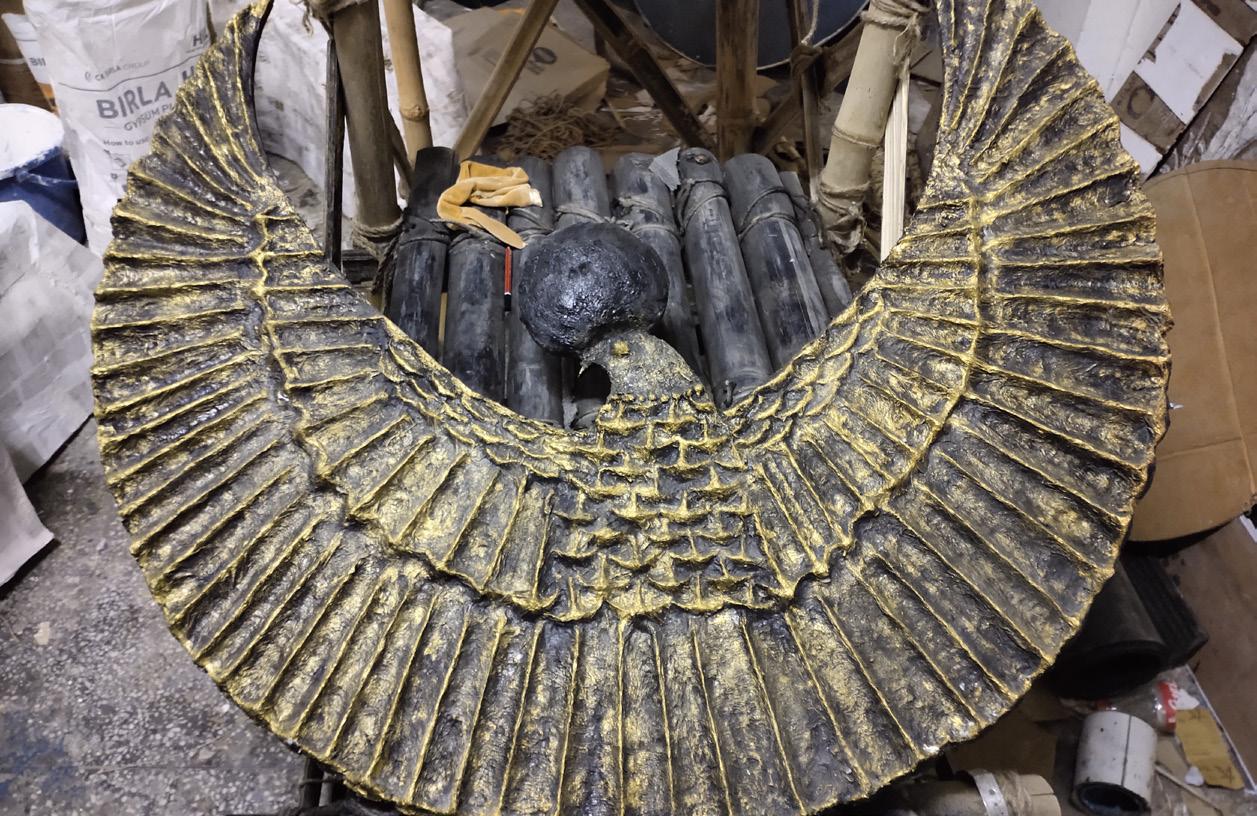
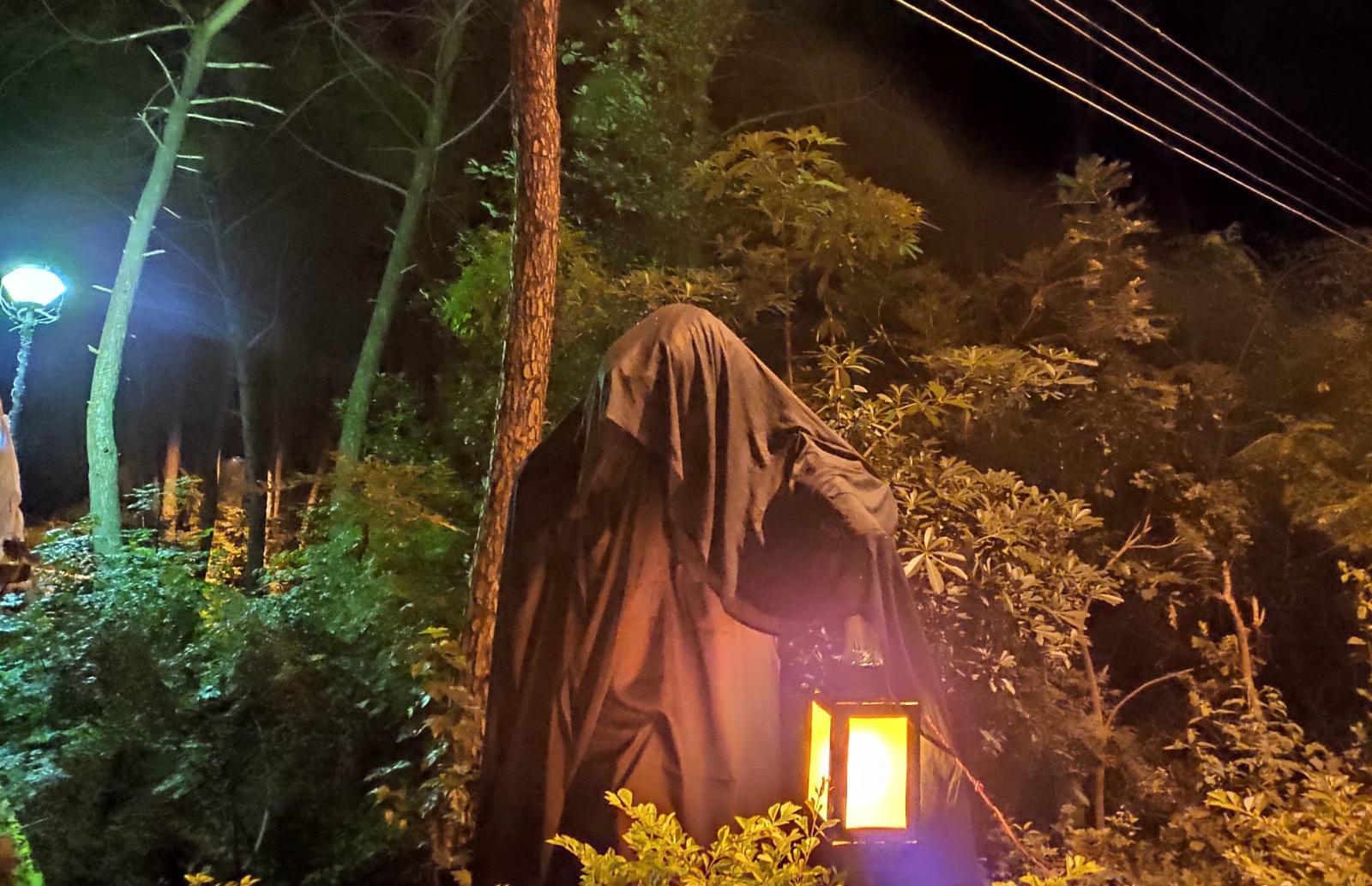

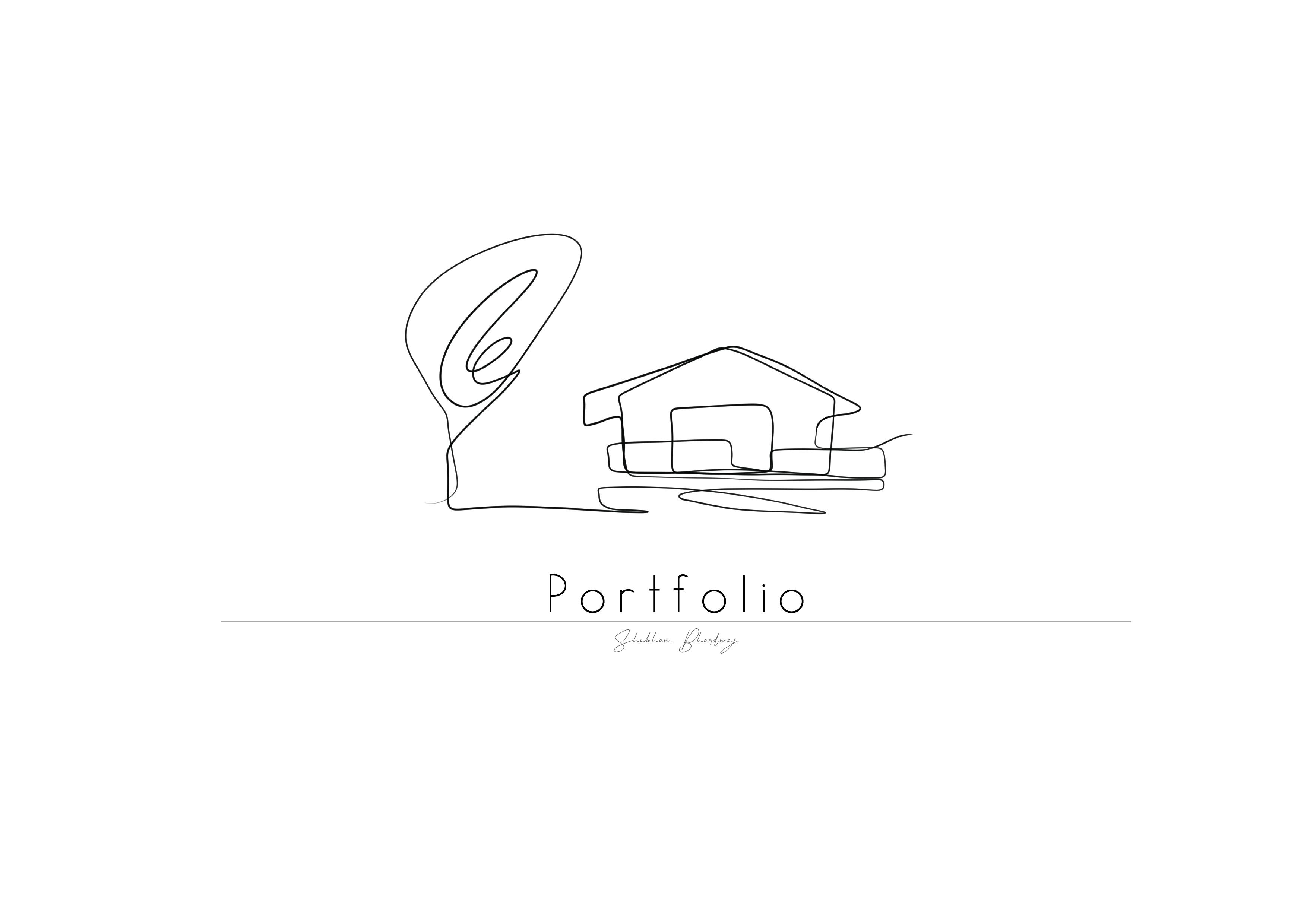















 Medicity Pediatrics Hospital, Chandigarh
Medicity Pediatrics Hospital, Chandigarh







































