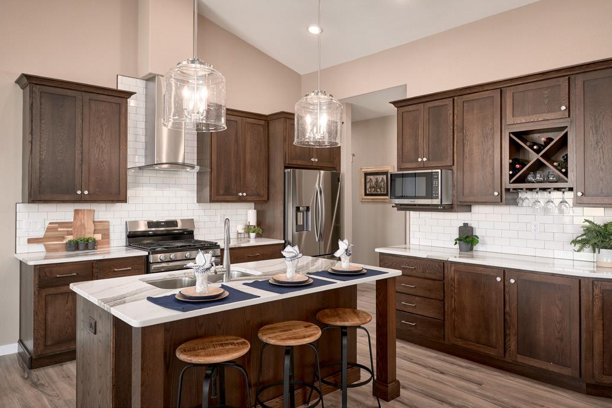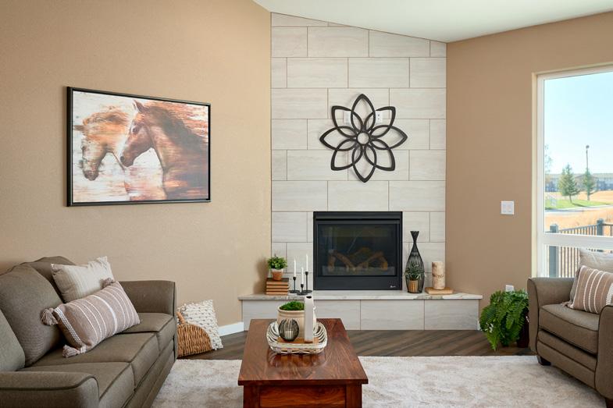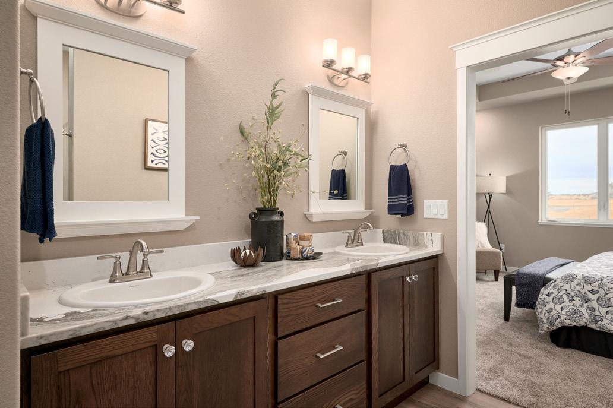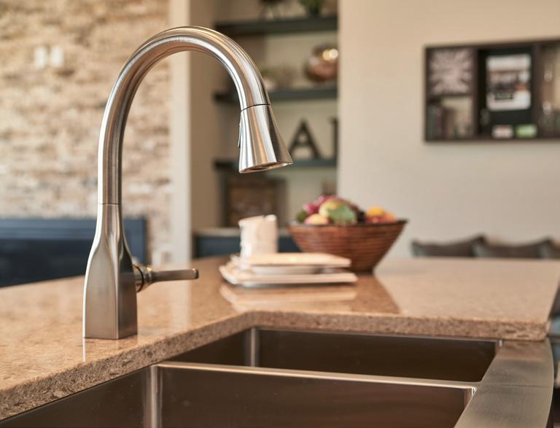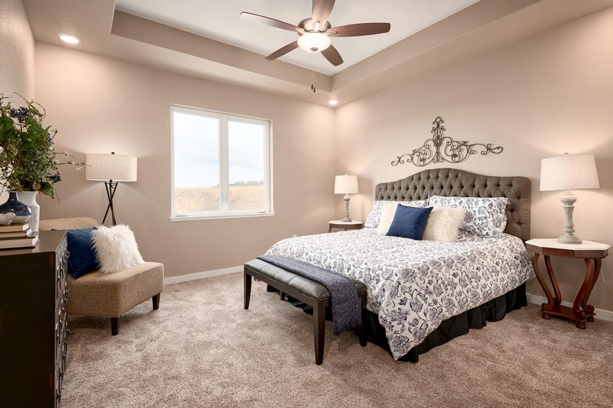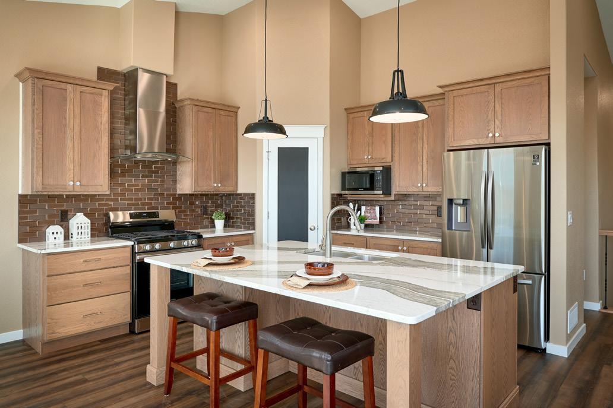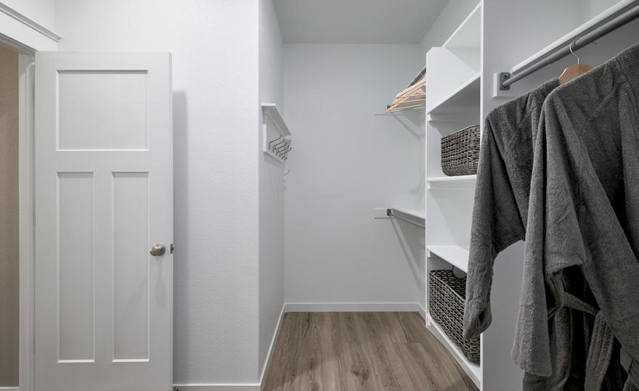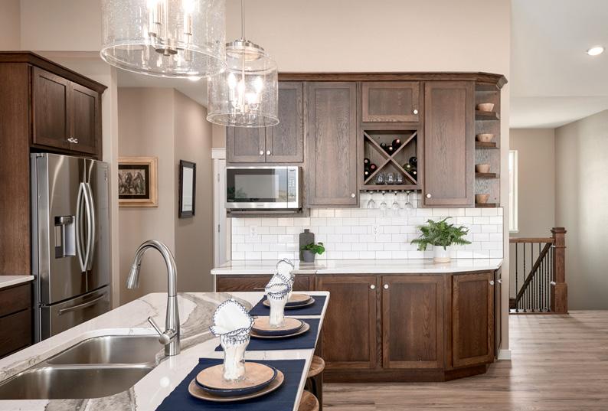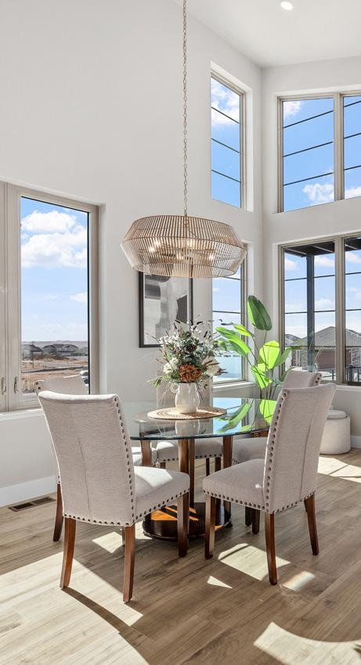
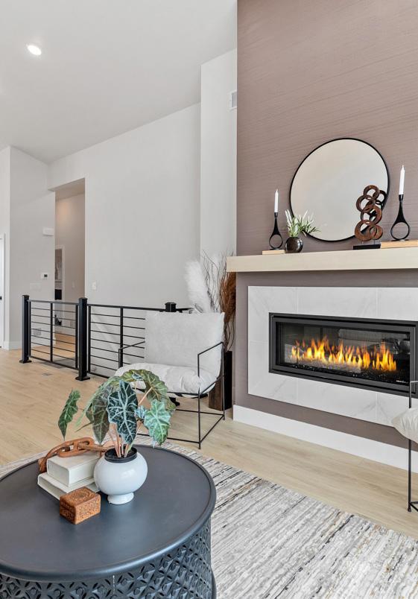
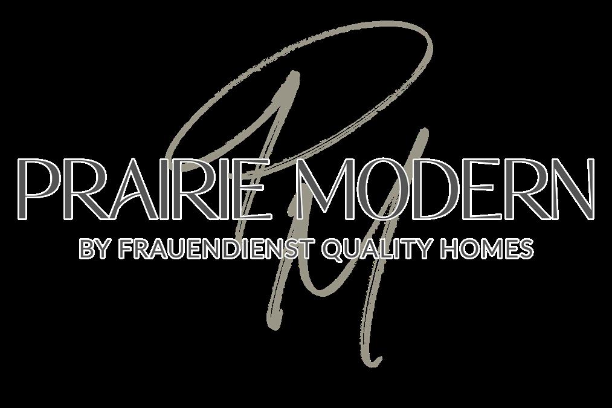
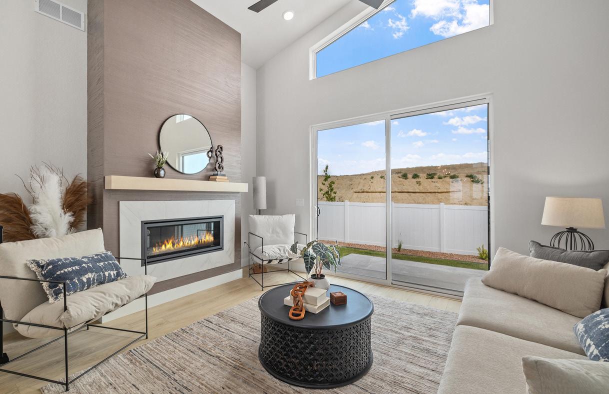
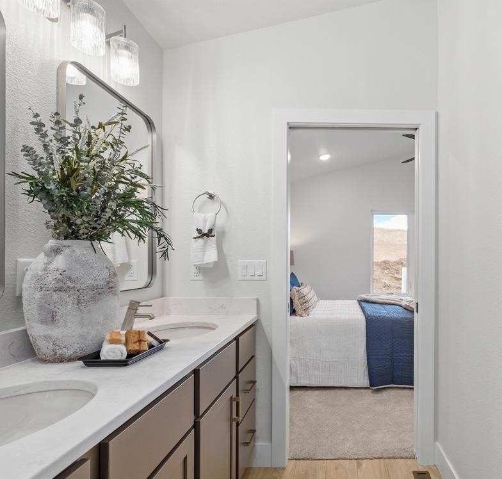
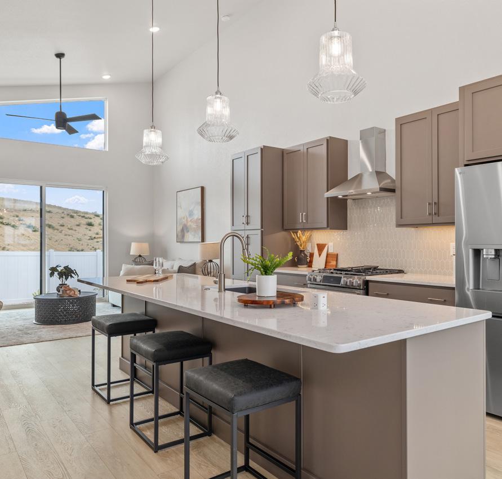
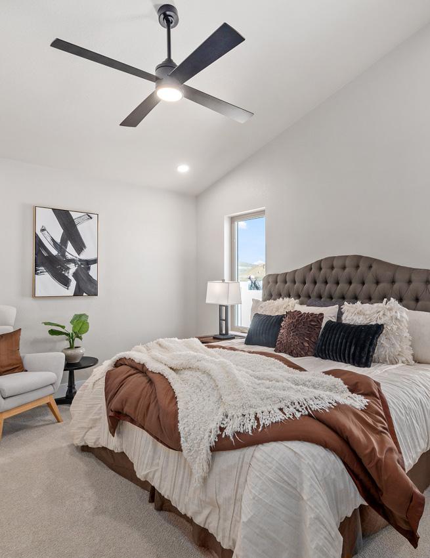


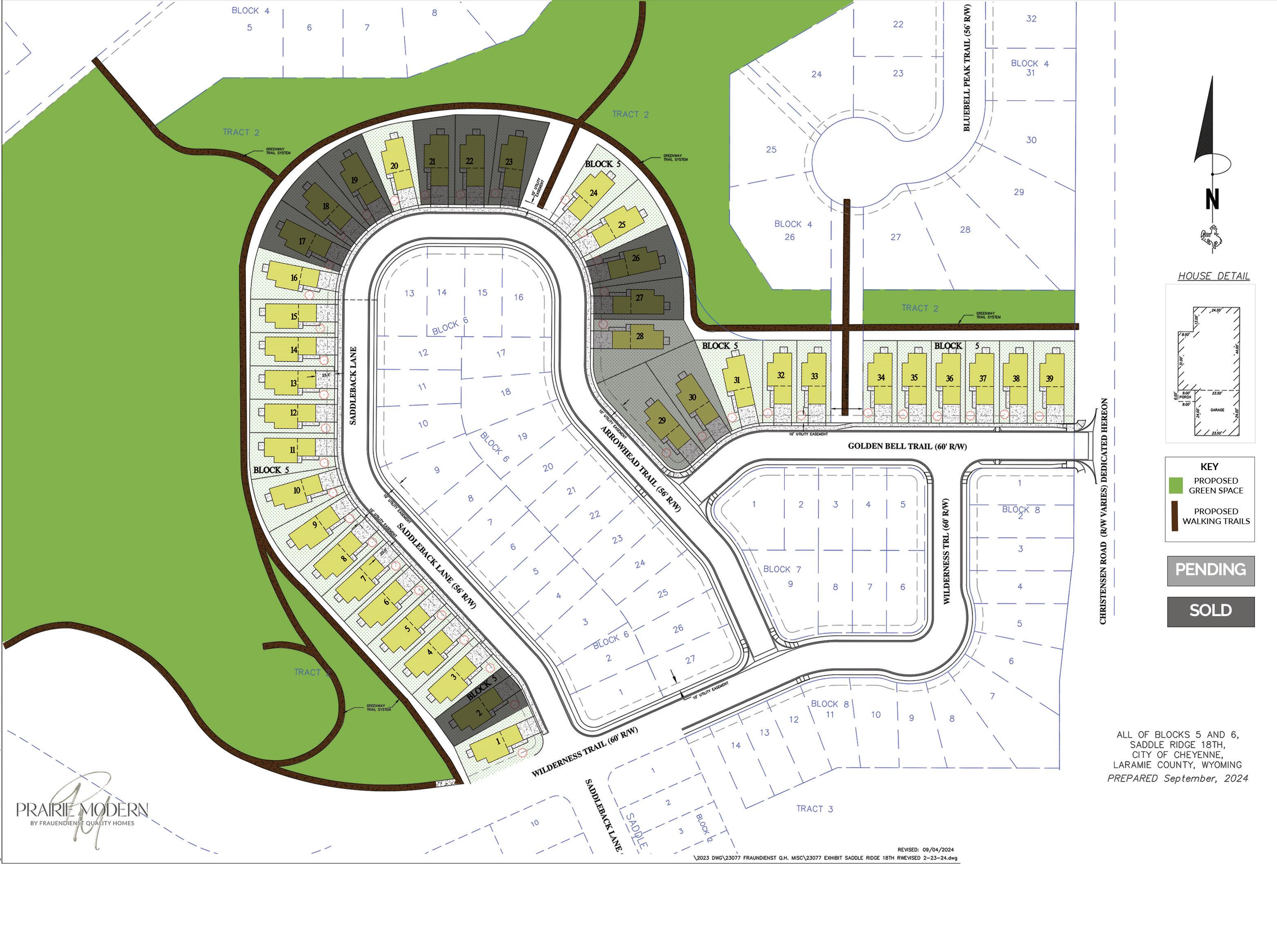











With 34 years of experience in home design and construction, Paul Frauendienst has built a reputation as one of Southeast Wyoming’s most trusted and respected builders. Raised in Cheyenne in a family of small business owners, Paul developed a deep appreciation for hard work, customer service, and community values from an early age. These principles have been the foundation of his career and continue to drive his commitment to excellence today.
Paul is known for his meticulous attention to detail and his unwavering dedication to delivering quality homes. From the earliest design stages to long after the final walkthrough, Paul remains personally attentive to each client’s needs, ensuring their vision is brought to life and that their investment is protected for years to come. His hands-on approach to customer service has helped him build lasting relationships with homeowners and a sterling reputation throughout the region.
Innovative by nature, Paul consistently incorporates new and forward-thinking features into his homes, blending modern trends with practical design to meet the evolving needs of his clients. His passion for craftsmanship and his high regard for the building profession are evident in every project he undertakes.
Beyond his work on job sites, Paul is actively involved in the Southeast Wyoming Builders Association and maintains strong relationships with local building governance. His engagement with industry organizations allows him to stay ahead of issues affecting the local building community and real estate market, ensuring his clients benefit from the latest developments, standards, and opportunities.
Paul Frauendienst’s blend of experience, innovation, and community commitment continues to raise the bar for home construction in southeast Wyoming, earning him the respect of his peers and the trust of countless homeowners.
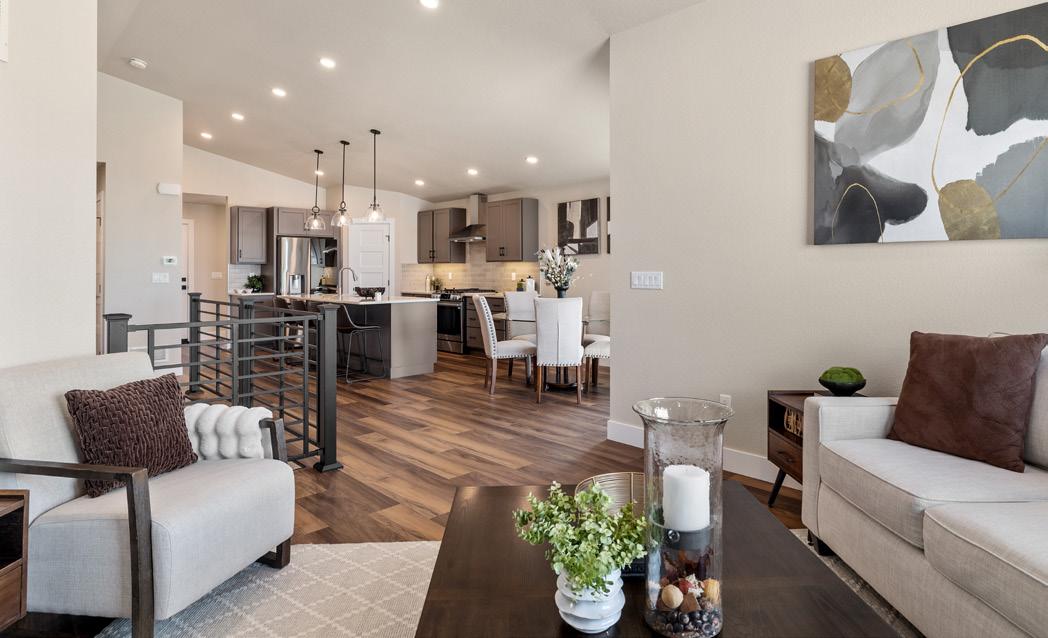
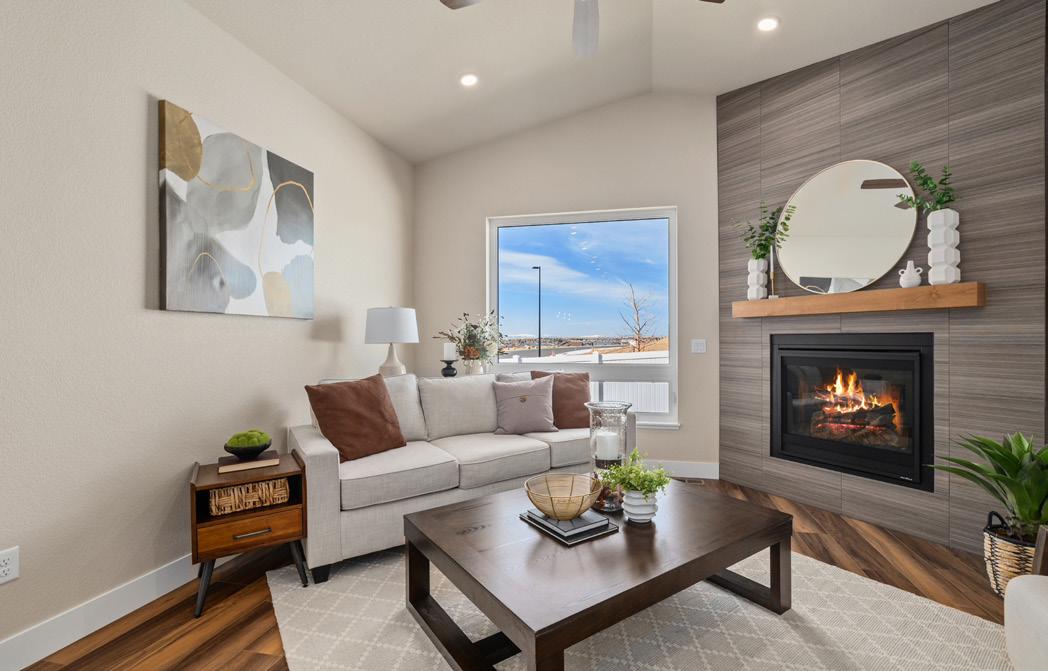
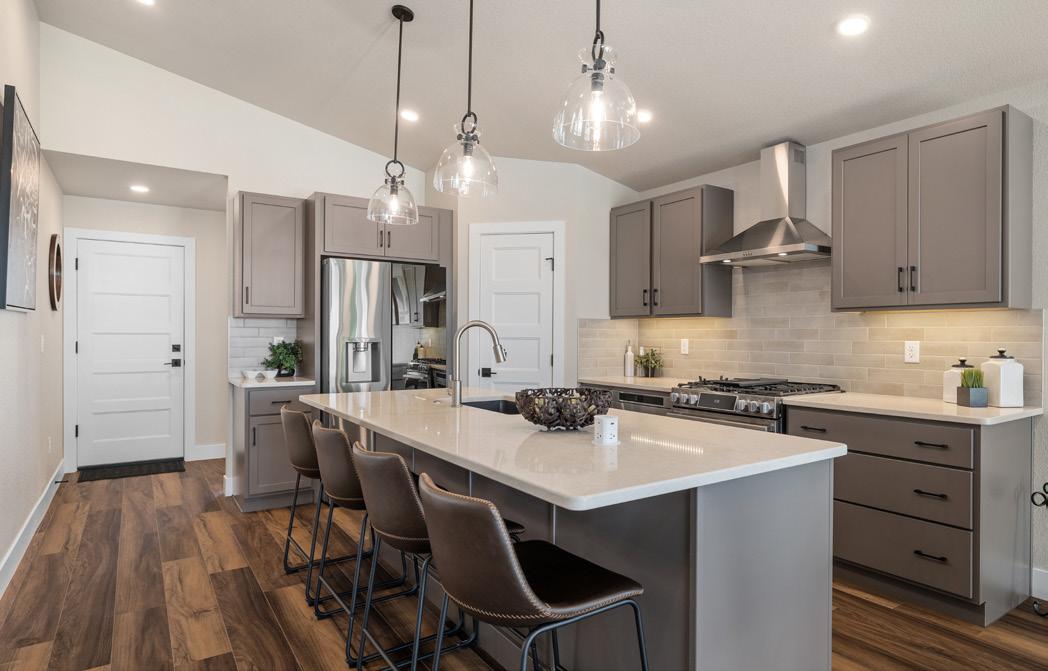
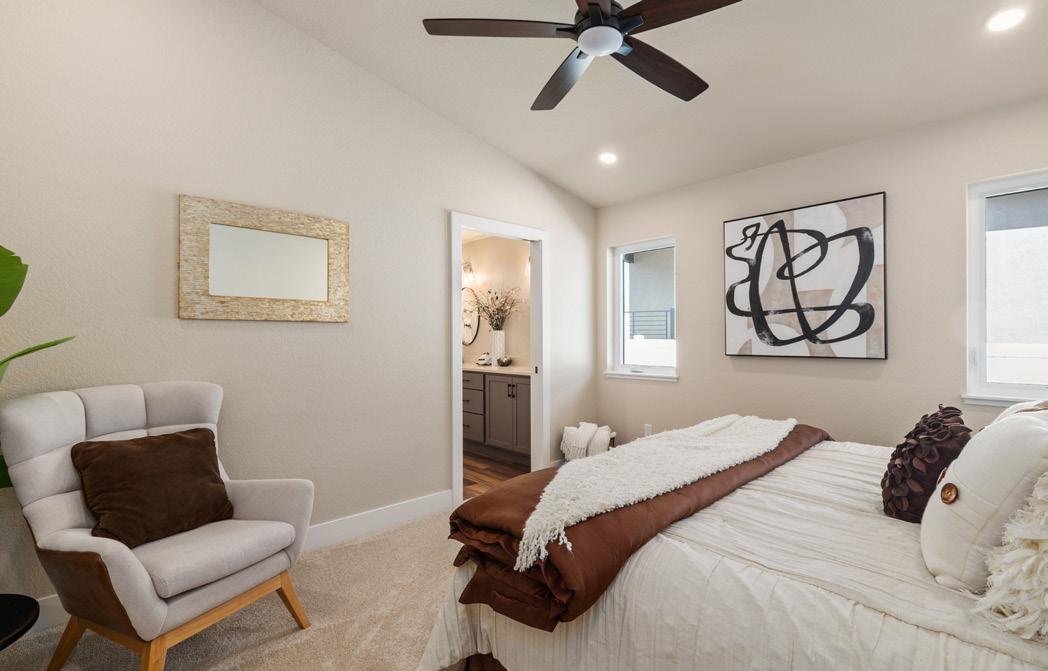
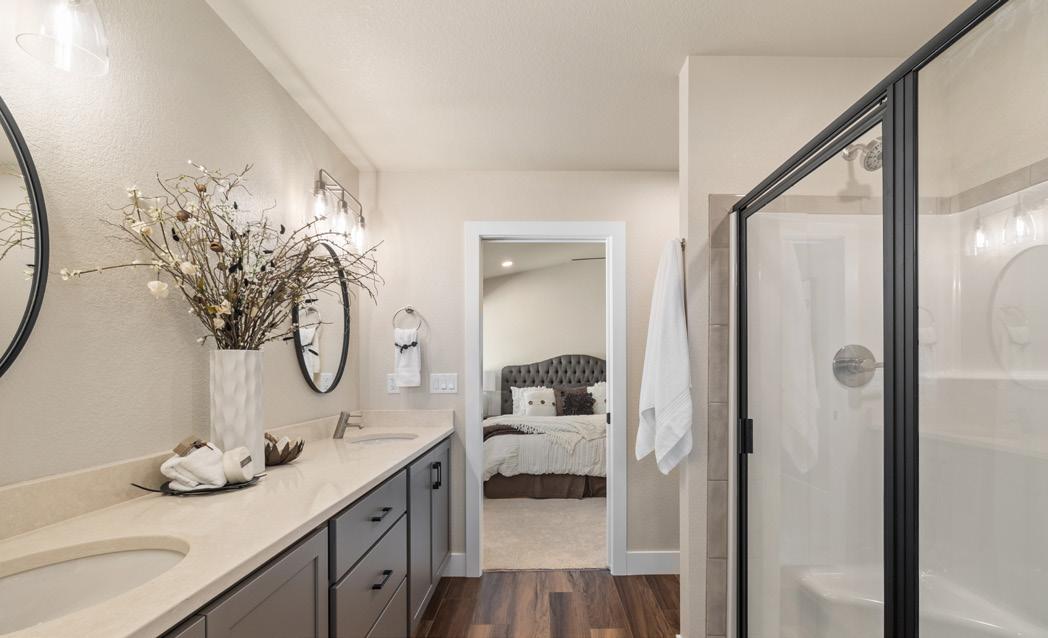
―――――― 1,408 MAIN FLOOR SQUARE FEET
BASEMENT FINISH: $62,930 1,085± SQUARE FEET
Live beautifully with a modern edge. Expansive great room with floods of natural light. Oversized slider door seamlessly connects indoor and outdoor spaces. Brilliant lighting design!
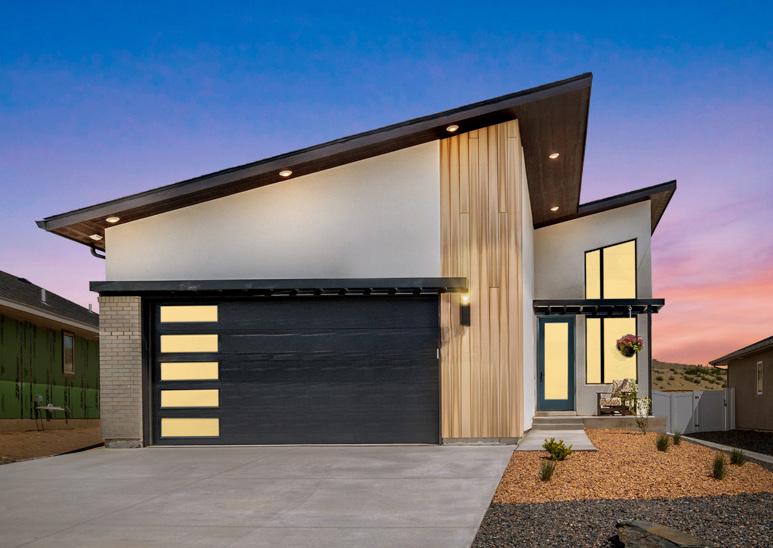
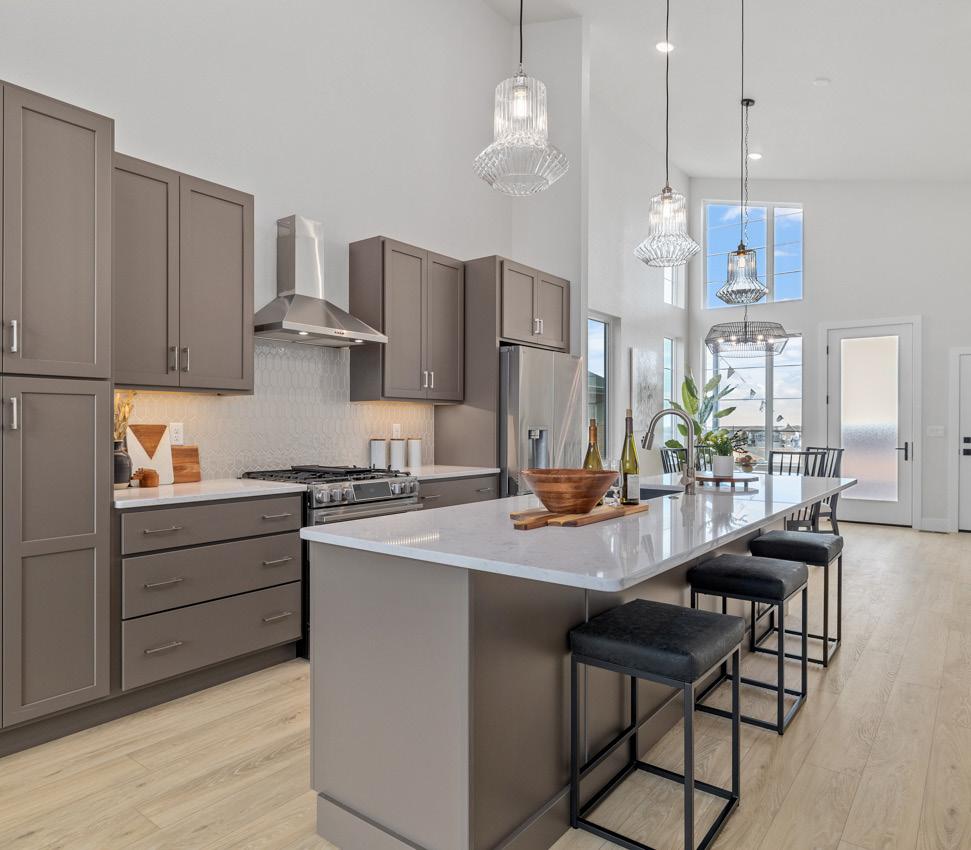
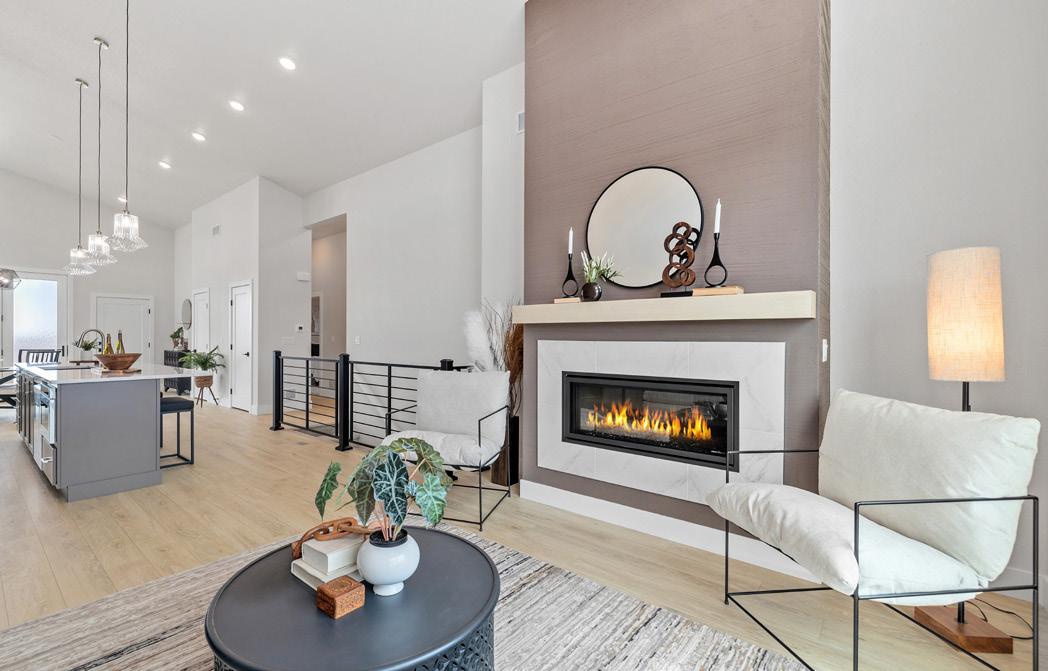
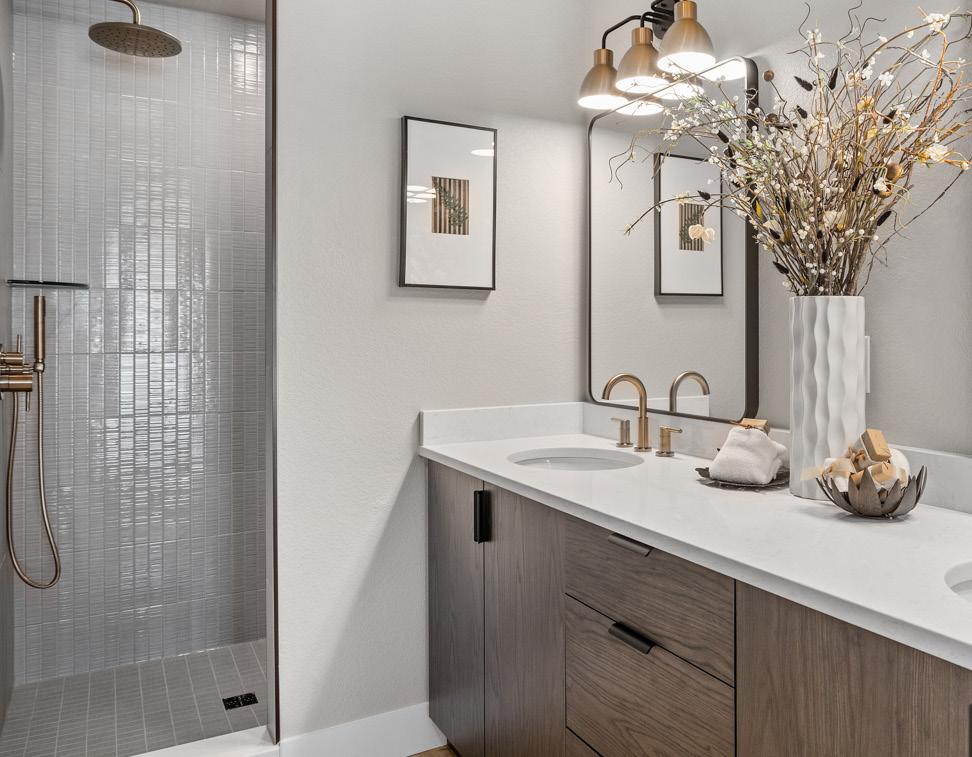
―――――― 1,326 MAIN FLOOR SQUARE FEET
BASEMENT FINISH: $55,100 950± SQUARE FEET
Attractive layout and design. Large kitchen island. Corner pantry with plentiful storage. Walk-in closets (both bedrooms).
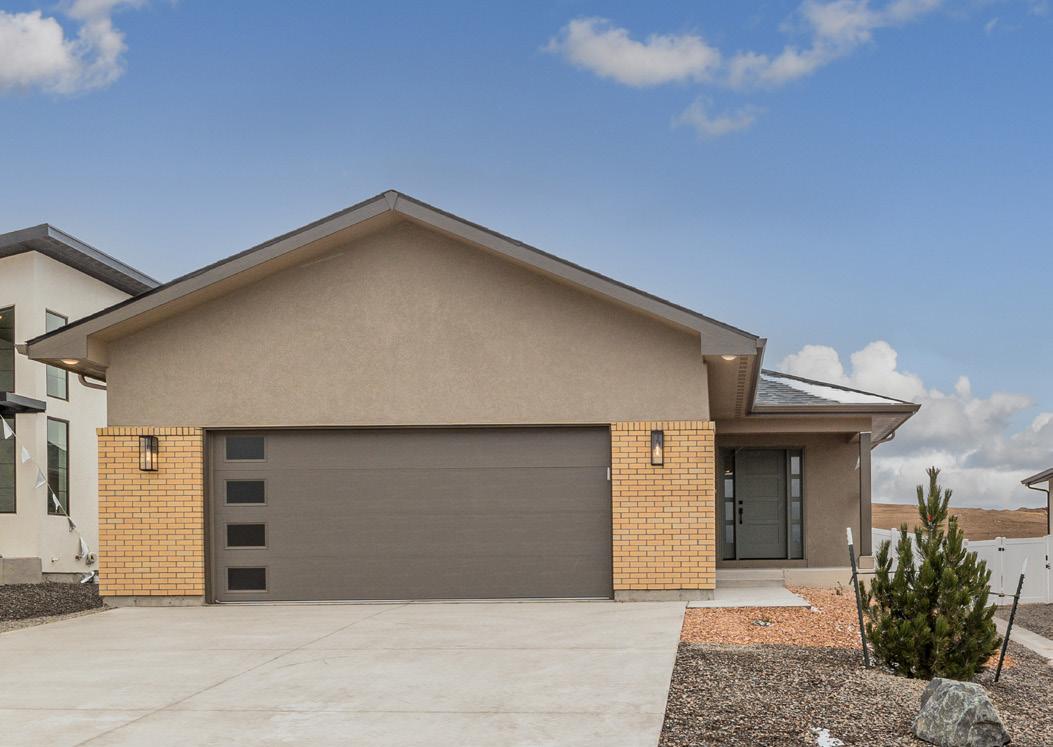
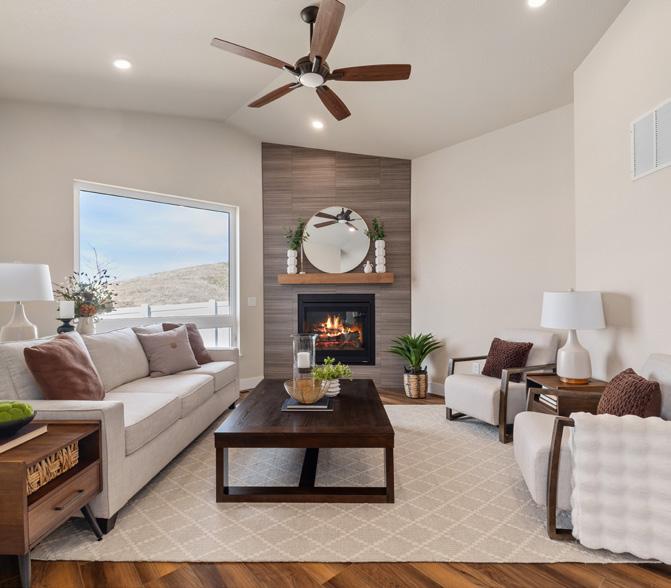
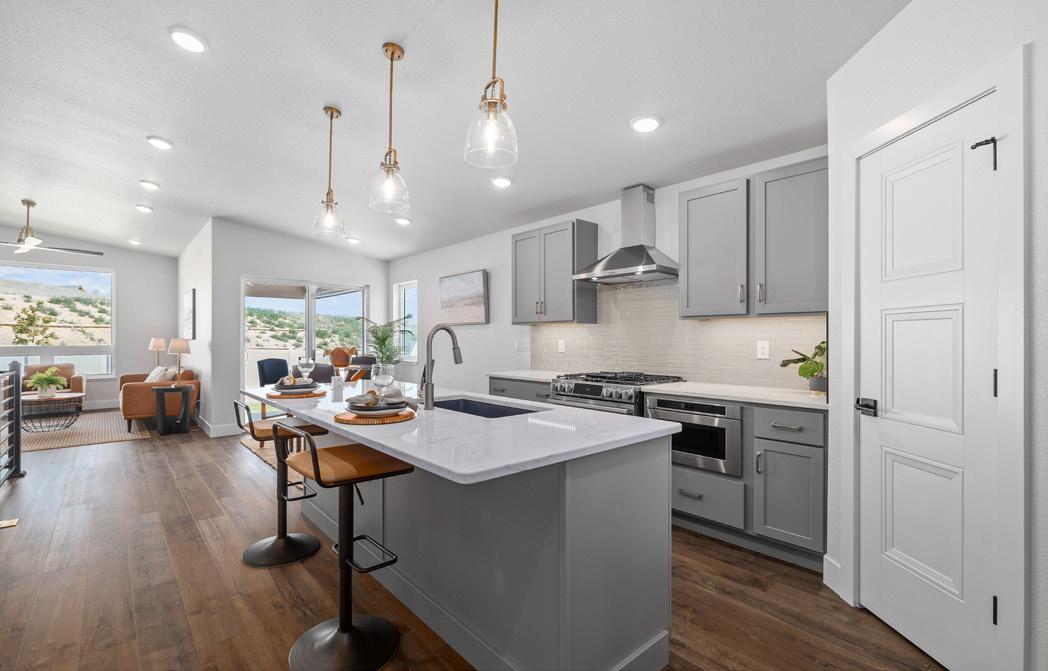

1,374 MAIN FLOOR SQUARE FEET
BASEMENT FINISH: $57,072 984± SQUARE FEET
Quintessential, sunshine-filled office/ den/library. 5-piece primary bath with porcelain soaker tub. Picture-perfect covered front porch.
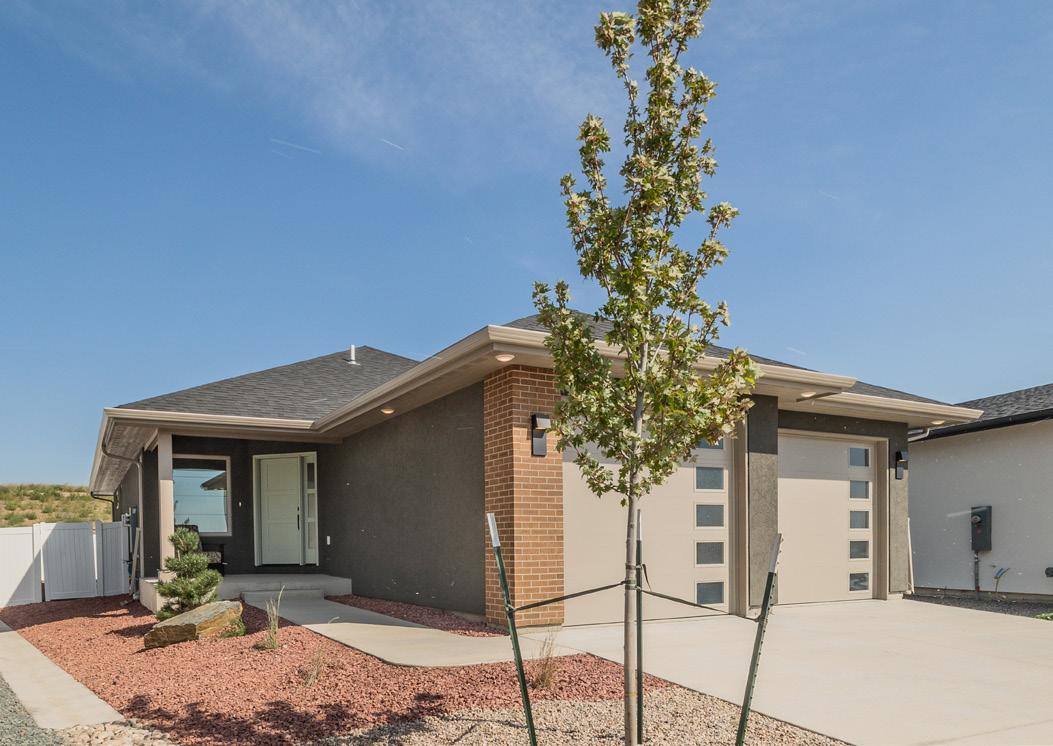
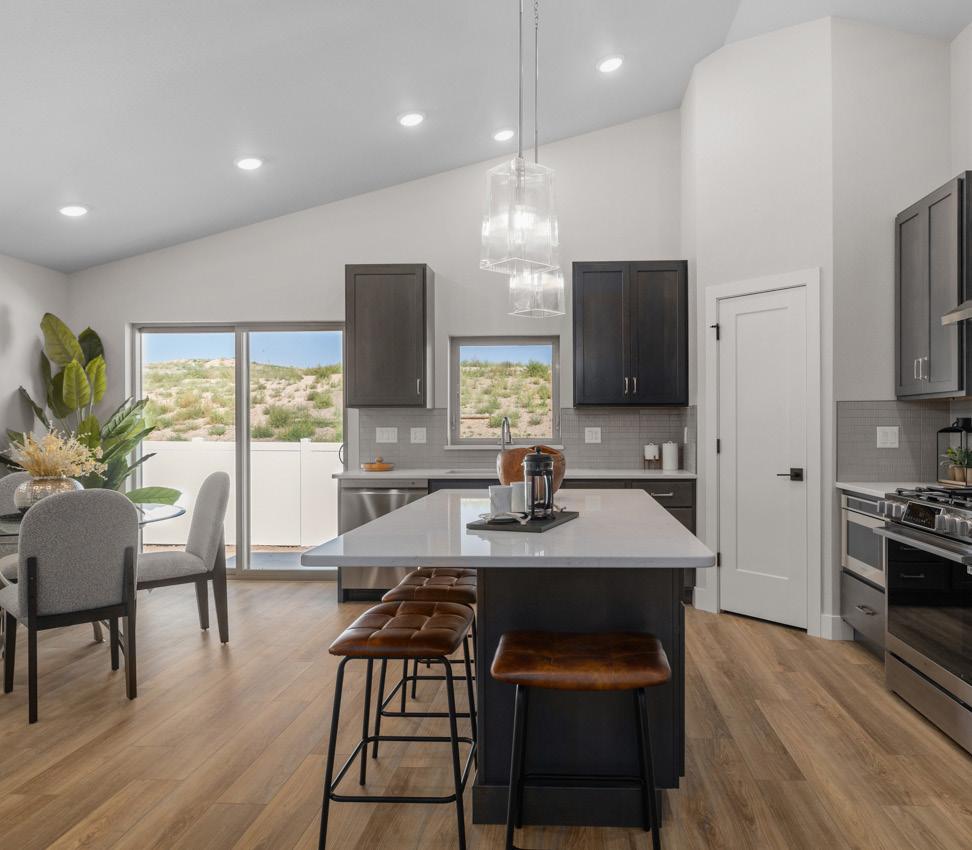

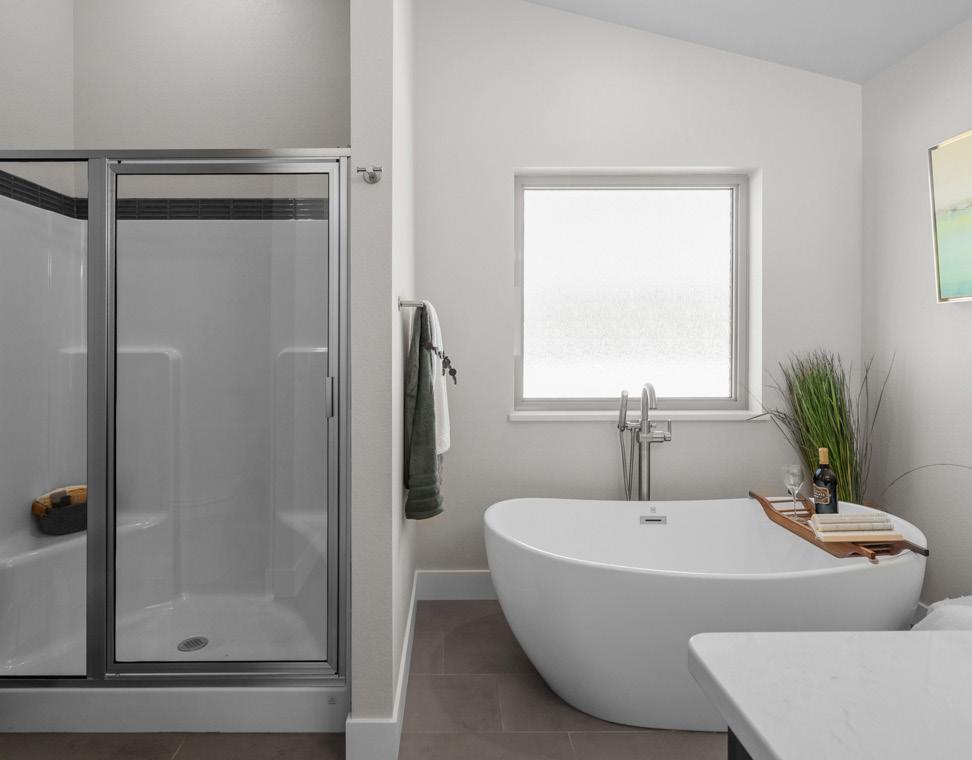
1 year builder warranty to buyer at time of closing
Saddle Ridge, 18th Filing
steel-reinforced 9ft. concrete engineered foundation
perimeter drain in basement
rolled on waterproofing on exterior basement walls
vinyl basement windows
passive radon system
Stego Vapor Barrier under basement slab
2” x 6” exterior walls and 2” x 4” interior and garage walls
engineered roof truss systems with vaults and trays
Zip panel sheeting & tape
Gerkin brand vinyl casement windows or equivalent
Gerkin brand vinyl sliding patio doors or equivalent
Therma-Tru swinging doors
R19 fiberglass insulation in exterior walls
R49 batt or blown fiberglass insulation in ceiling
R11 fiberglass insulation in garage walls
R11 sound batt in bedroom walls
Spray Foam Rim Joist
Lennox 96% high-efficiency gas forced air furnace
16-Seer central air conditioning unit
natural gas fireplace in great room (heat & glow)
self-draining sillcocks
rough-in plumbing for bath in unfinished basement
Delta Peerless Faucets
Vesta tankless hot water heater - high efficiency
composite sink
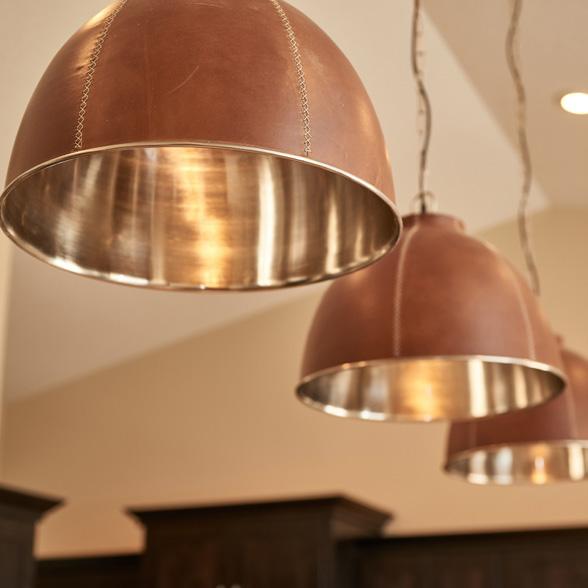
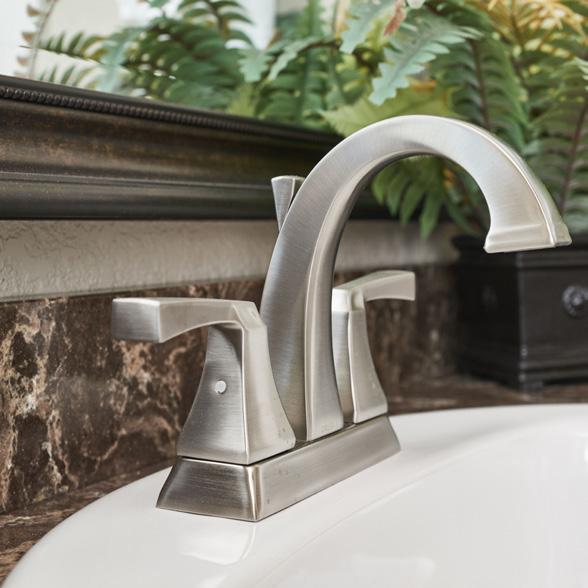
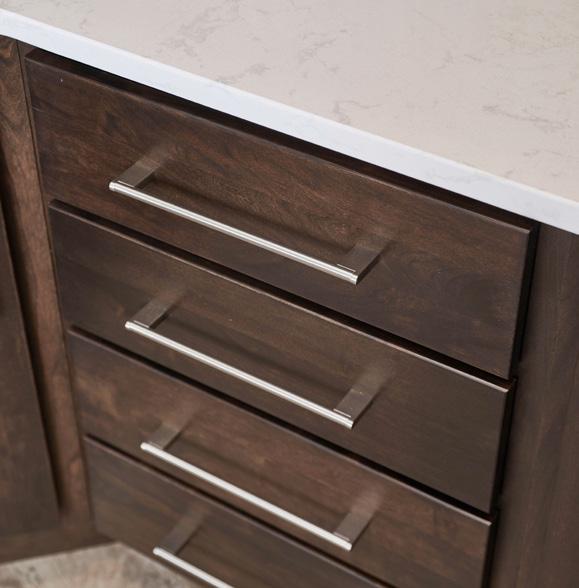

attached, oversized, 2-car garage
7-8ft insulated garage door
belt-driven openers with remotes sheetrock & fire taped garage walls
electrical underground utilities
satellite television wiring
200 AMP electric service
exterior outlets for Christmas lighting Disc LED lighting throughout under counter LED lighting
Malarkey shingles - class 4 impact
Vista 40 year
white doors with painted jams & trim
8ft main floor ceilings with vaults & trays
Schlage brand interior and front door hardware
composite kitchen sink with disposal knock-down wall & ceiling texture
tile bathrooms and laundry floors
carpeted bedrooms, stairs & great room
granite bathroom vanity tops
premium heavy glass shower door
LVT flooring
kitchen
LG dishwasher
LG electric range
LG microwave
LG refrigerator with ice maker
Schroll custom cabinets with roll-out trays
Cambria quartz countertops
landscaping
front & back yard
sod, sprinkler system & rock
back yard 6ft white vinyl fence with gate exterior brick
1 1/2 Dryvit LP Smart side soffit or fusion
ABC gutter and down spouts
