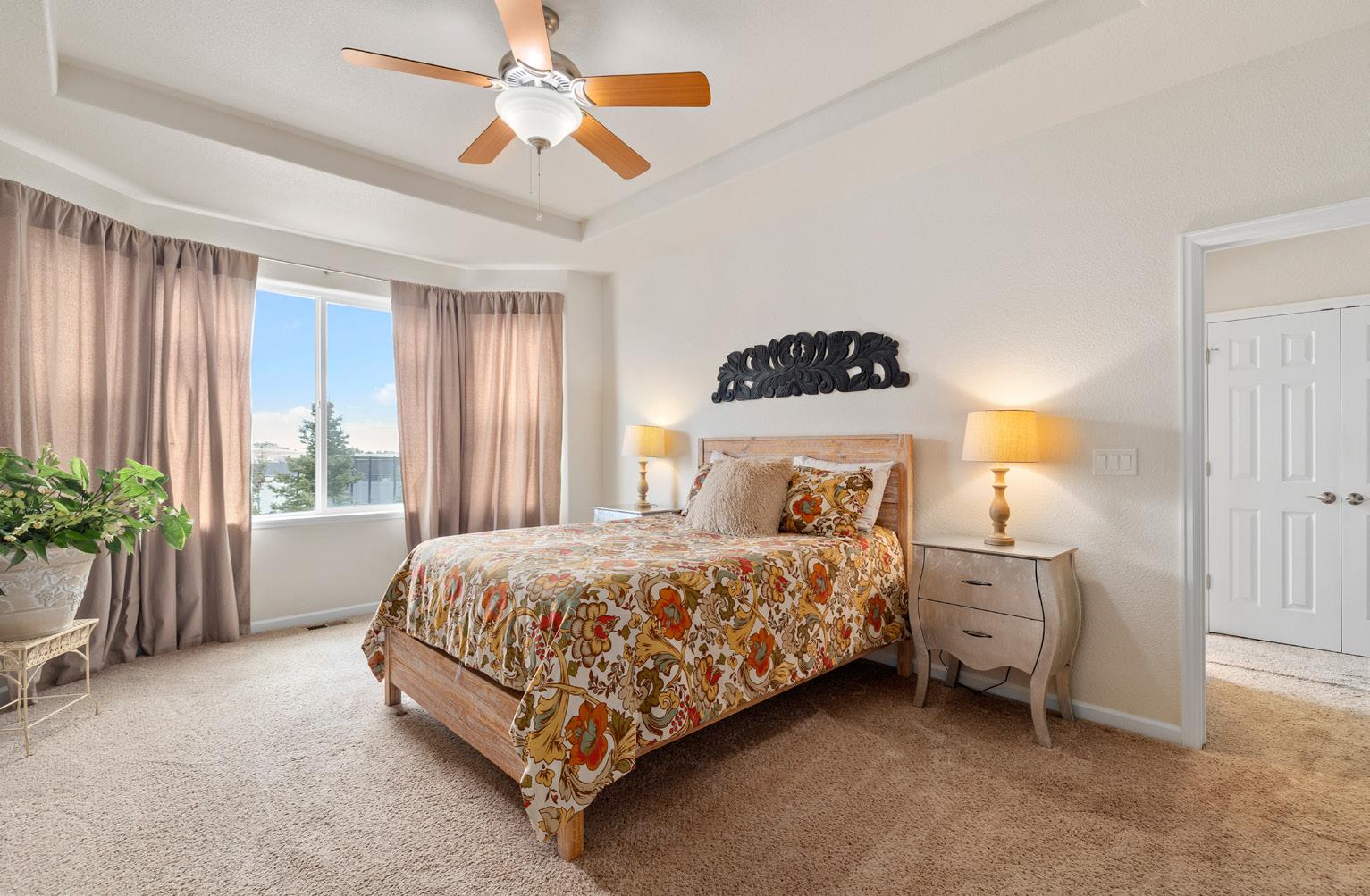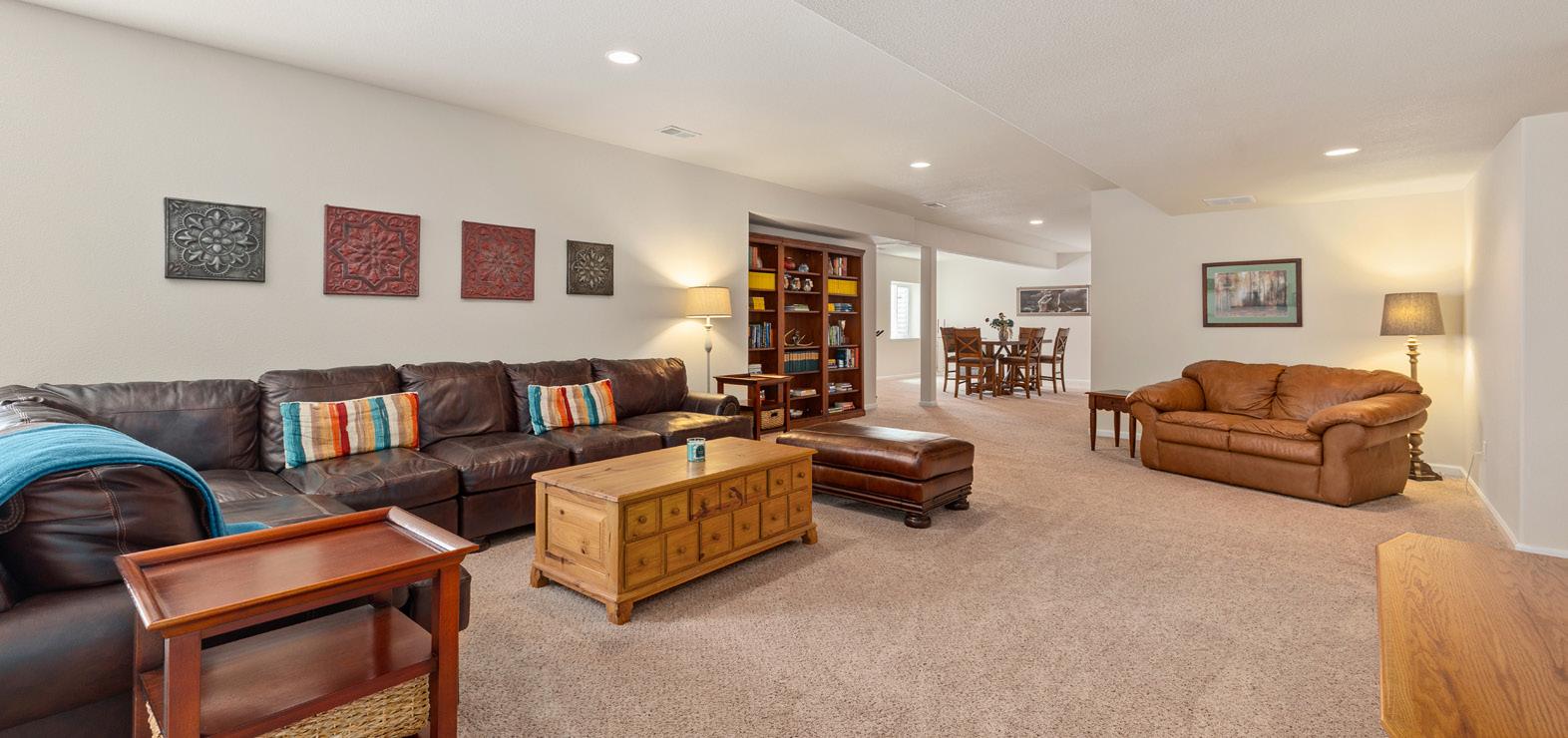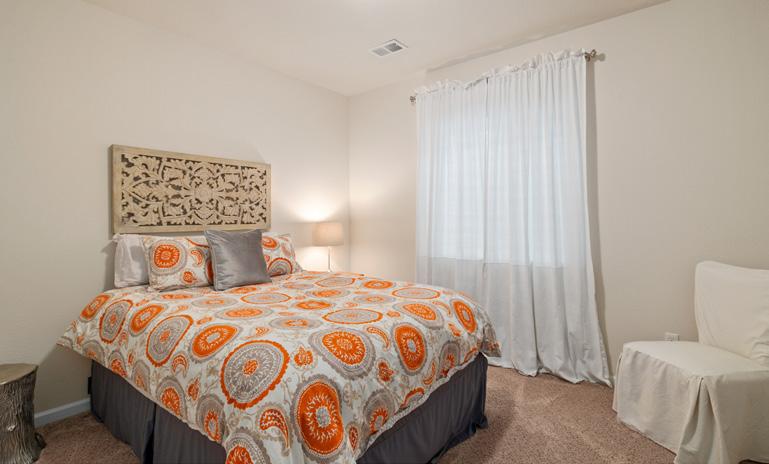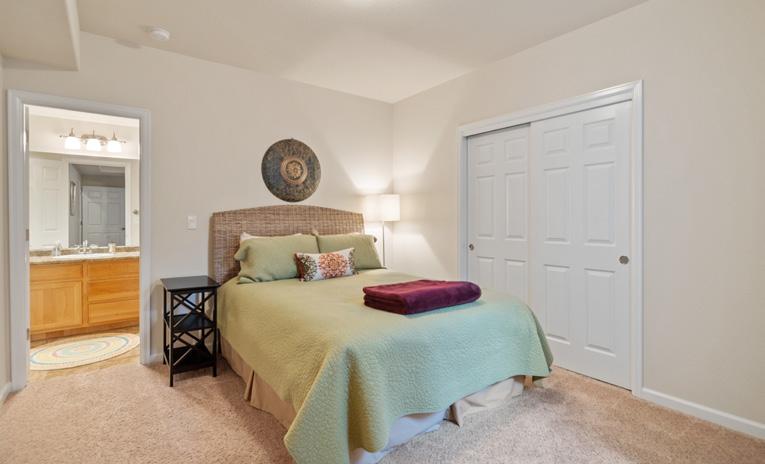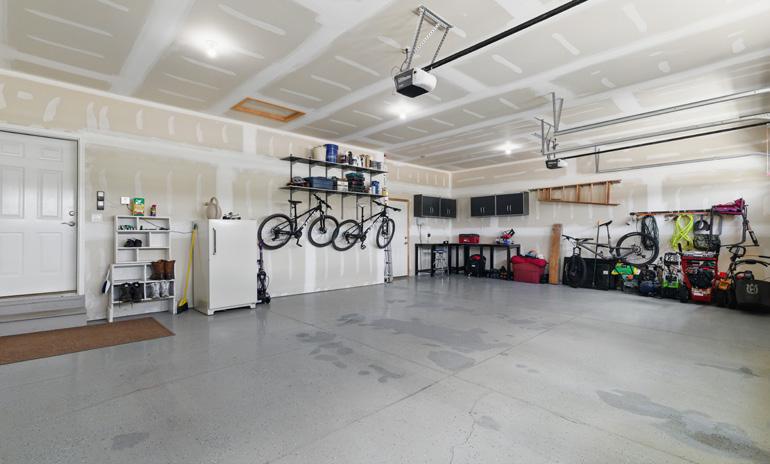

7115 Macy Place
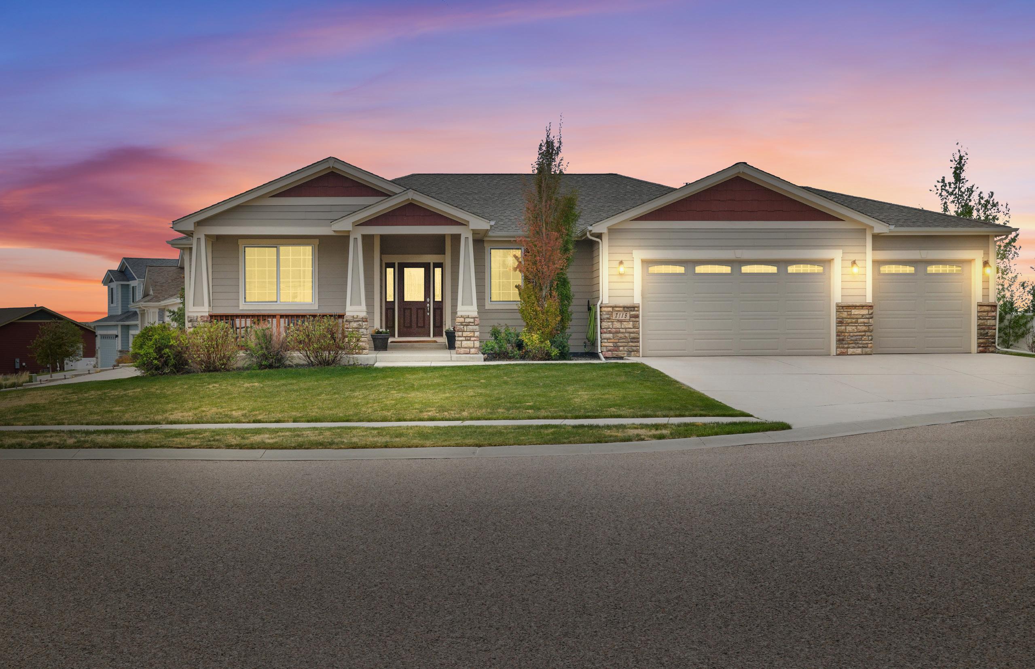

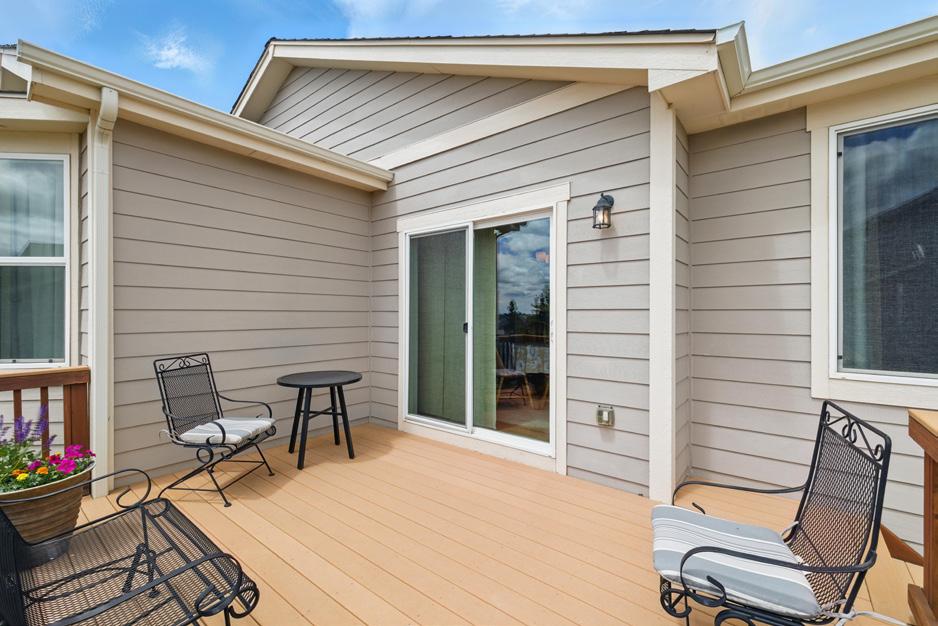
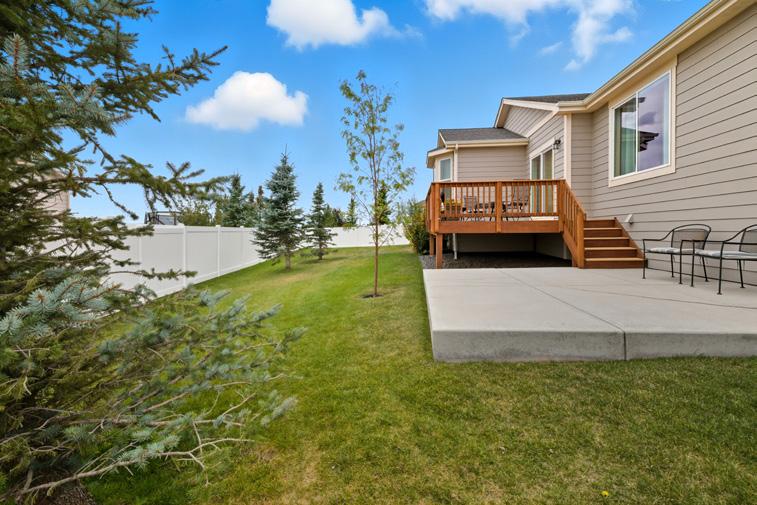
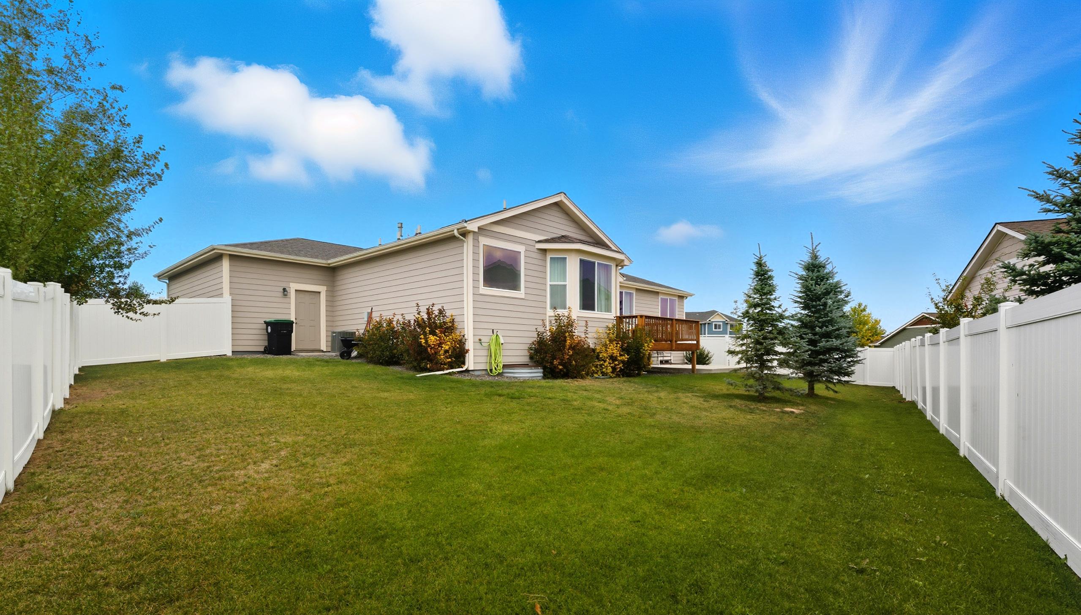



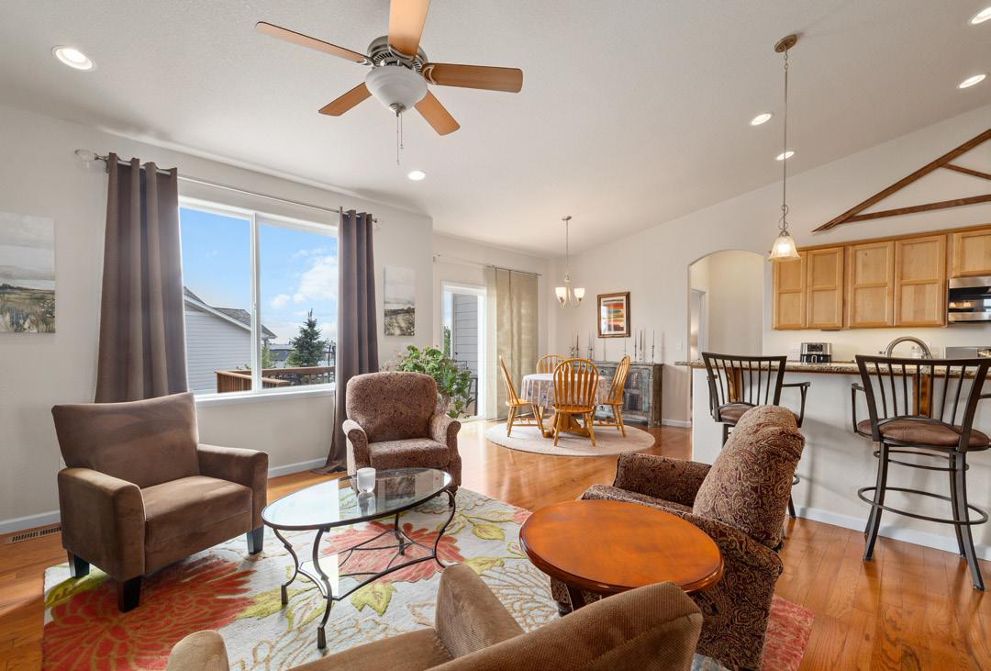
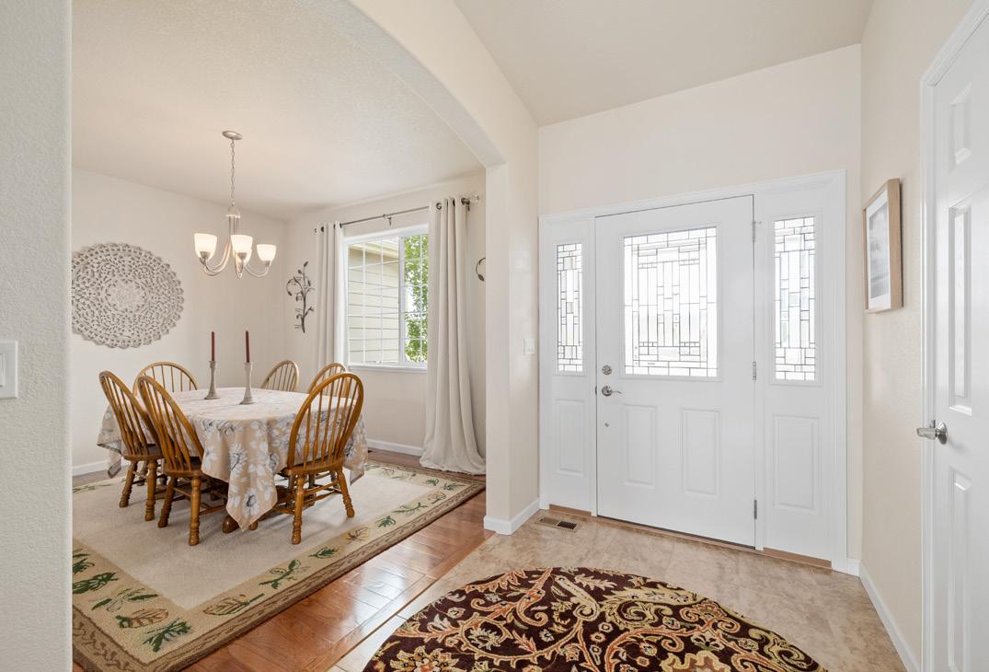

Details
5 Bedrooms
3 Bathrooms
3-Car Garage
Ranch Style Home
Built in 2013
3,833 Square Feet
Taxes - $3,191.23
HOA - $550/year

Features
Gas Fireplace
Central A/C
Great Room
Pantry
Main Floor Laundry
Vaulted Ceiling
Walk-In Closet
Main Floor Primary
Deck
Sprinkler System
Corner Lot
Covered Porch
Dimensions
Living 16 x 20
Family 35 x 17
Dining 11 x 12
Kitchen 12 x 07
Laundry 08 x 10
Primary Bed 13 x 17
Bedroom 2 11 x 14
Bedroom 3 12 x 11
Bedroom 4 13 x 11
Bedroom 5 12 x 11
Garage 34 x 24
Inclusions
Dishwasher
Disposal
Microwave
Range/Oven
Refrigerator
