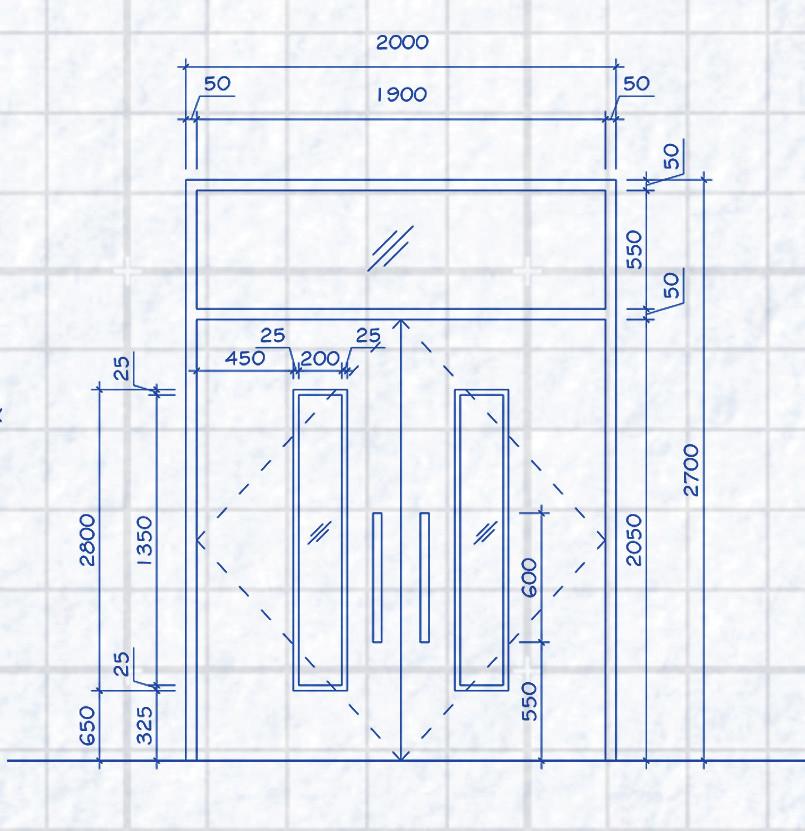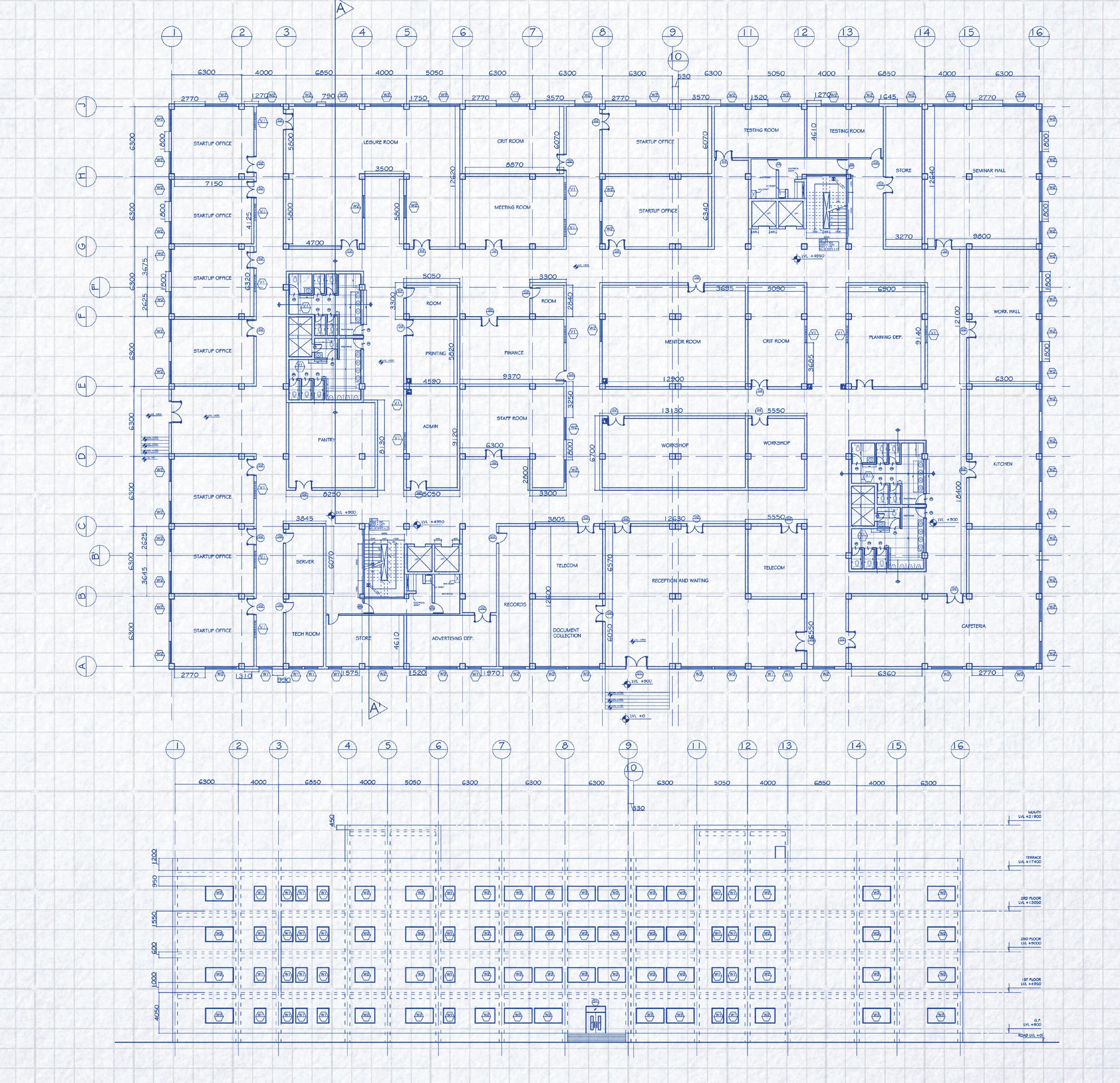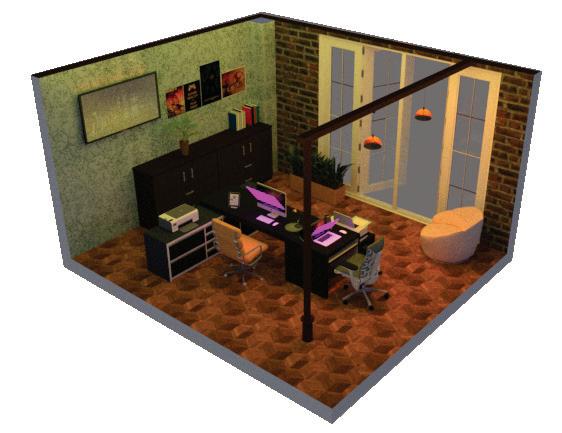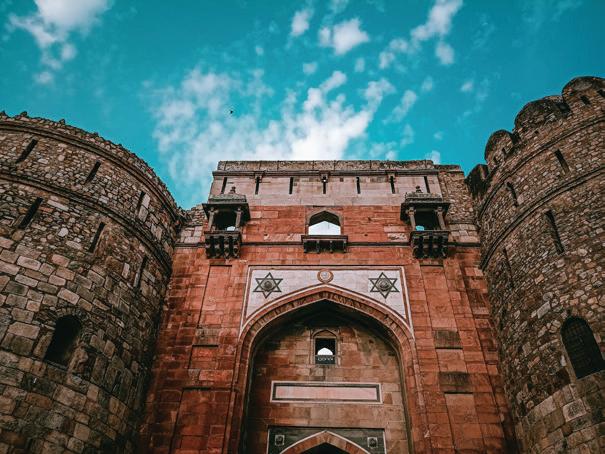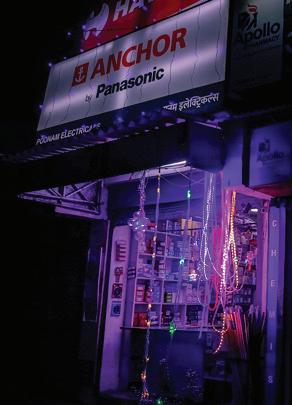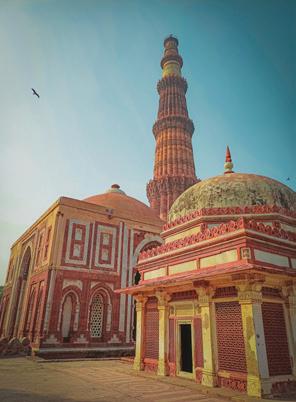

Kon’nichiwa, I’m Lakshay Banswal
Contact :

+91 9650240250
ar.lakshaybans@gmail.com
lakshaybans111@gmail.com
linkedin.com/in/lakshaybans
instagram.com/lucifer.lakshay

instagram.com/fly_with_your_flaws
instagram.com/cinepreaching
I’m a fourth-year architecture student who’s obsessed with designing meaningful spaces. Since childhood, I’ve been passionate about architecture, constantly exploring new ideas. Throughout college, I’ve honed my skills in blending functionality with creative design solutions, aiming to create unforgettable spaces that meet users’ needs and leave a lasting impact. My big dream is to shape the cities through inspiring designs, so stay tuned for more wild ideas!
EDUCATION
Bachelor of Architecture (B.Arch) University School of Planning And Architecture, GGSIPU
2019 - 2024
New Delhi
Higher Secondary Education (12th)
Tagore International School, Vasant Vihar
2019 - 2024
New Delhi
Secondary Education (Upto 10th) Masonic Public School, Vasant Kunj
2019 - 2024
COMPETITIONS
SundarBari SISDC Design by SEARCH, Kolkata
Industrial Design at NASA
New Delhi
Observation & Action Network (OAN) at NASA
Energy Saving Science Model Making at Zonal level
WORKSHOPS/ COURSES
Adobe Photoshop by Phil Ebiner at Udemy


Morphy Towers V 1.0 (Rhino3D) at DesignMorphine
Revit by Mark Thompson at Udemy
Architectural AutoCAD - Advanced at Architecture Opinion


D.O.B - 31st May 2000
ABOUT ME
Residence- Vasant Kunj, New Delhi
Langauges - Hindi and English
Responsiblities - Team Lead For Project Management


HOBBIES AND INTERESTS
Gaming
Movies/ Animes
Basketball
Source Coding
Forum Contribution
Heritage Expolration
Review Writing

Set Designing
A.I. Expolration

Media Editing
Photography
Database management

Chess Digital Note Making

STRENGTHS SKILLS
Adaptability
Problem Solving
Technical Skills
Flexibility
Dedication
SOFTWARES
Model Making
Collage Making
Drafting
Doodling
Animated Graphics
C++ and SQL in curicullum at TISVV



HOSPITAL DESIGN URBAN DESIGN HOUSING DESIGN
Vision : Design a functional healthcare centre with all the necessary services and sensitive zoning considerations for the site
Trees conserved : 58/ 72
Software Used : AutoCAD Sketchup Enscape Photoshop
Collaborators : None
Vision : Documenting the Jammu City, idenityfing the problems and find solutions as per the given site. Redesigning the old structures as per the requirements and new proposal to attract and cater more pilgrims
Software Used : AutoCAD Sketchup Lumion
Photoshop

Collaborators : Six
TABLE OF CONTENTS 01 02 03
Vision : The aim was to identify the stakeholders for the design proposal and then designing different typologies as per the need. The site was under TOD hence other Building various functions were added.
Software Used : AutoCAD Revit Enscape Photoshop
Collaborators : Two
INTERIOR WORKS CONSTRUCTION Dr. MISCELLANEOUS
Various projects related to interior design were taken up and different themes and styles were explored. Architecture style, furniture design, color themes and more were incoporated in different projecs are per need. Materials alternatives and properties were also taken in consdiration before their application.
Software Used : Sketchup
Lumion/V-ray Photoshop

Several construction techniques were explored in the academic years, via which the execution of design project were taught to make the construcion of the structures possible. Traditional concrete construction was taught and other alternatives like steel, cast in situ, pre-cast , post tension techniques were explored
Several construction techniques were explored in the academic years, via which the execution of design project were taught to make the construcion of the structures possible. Traditional concrete construction was taught and other alternatives like steel, cast in situ, pre-cast , post tension techniques were explored
HOSPITAL DESIGN

SEM 6 / 3RD YEAR
SITE - DWARKA SEC 16 , NEW DELHI
THE AIM WAS TO UNDERSTAND THE SENSTIVE ZONING CONSDIRATIONS WHILE DESIGN A MEDICAL INSITUTE, LEARNING THE DIFFERENT ZONES AND FUNCTIONS.
THE USER GROUPS WERE STUDIED AND DIFFERENT SERVICES REQUIRED TO RUN THE STRUCTURE SMOOTHLY WERE PLANNED OUT

SCAN FOR A WALKTHROUGH






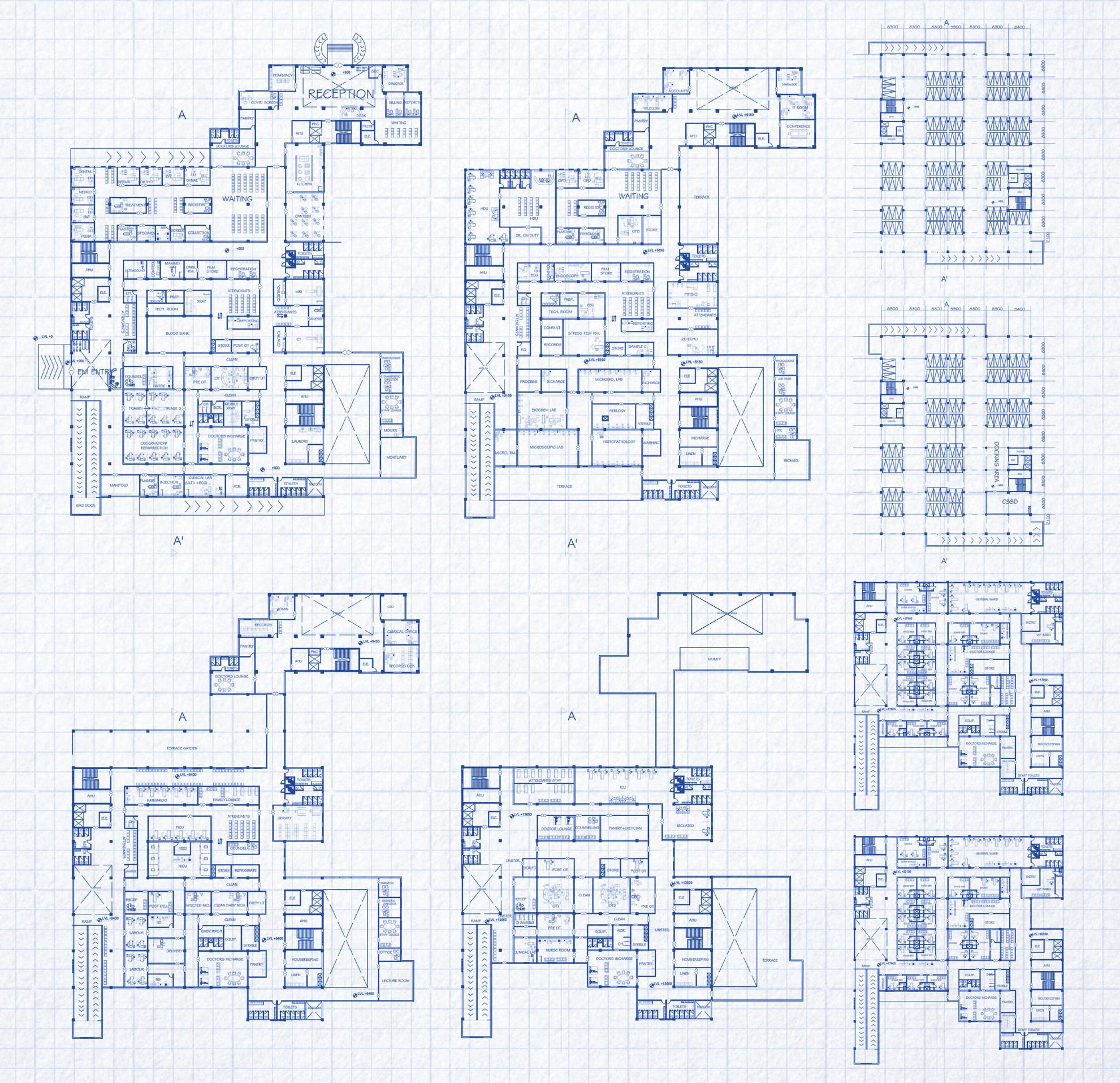



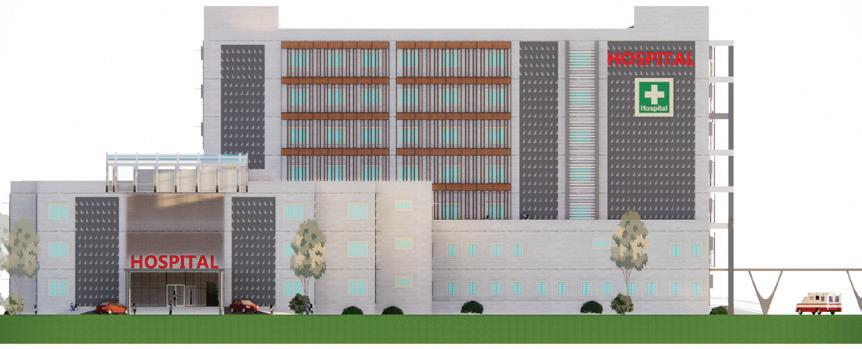











URBAN REGENERATION
- REGENERATION OF CITY CORE THROUGH REVIVAL OR URBAN RELIGIOUS SPACE
The design brief focused on the understanding and analysing the Jammu city. The first step was to document the site areas specified to groups and later idenitfy the problems and solutions to improve the current condition of the city.

The question or a little research that one could pursue was about the common theme of ‘TRANSFORMATION’ of the place over time.

TEMPLES OF JAMMU

The city of Jammu is known for the city boasts to contain more than 100 temples amongst which, the major attraction is the Raghunth Ji Temple, located at the centre of Jammu Old City. Other temples which add to the rich heritage of Jammu are Ranbireshwar Ji, Machail Mata, Bawe Wali Mata Mandir, Peer Kho Cave Temple etc among many others.



The Temple is dedicated to various Gods and Goddesses connected with the epic Ramayana which make it a rare site to behold. The temple consists of ahatas with around 12 lakh shaligrams.The main sanctuary is dedicated to Lord Vishnu’s eighth incarnation the Rama.

BUILDING HEIGHTS

URUSHIKARAA
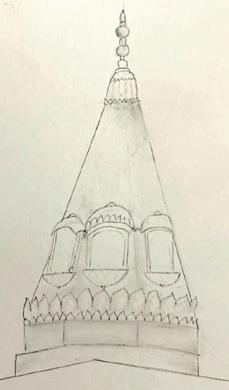


SHALIGRAMS ARCHED JAALIS
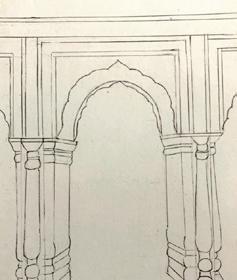
BUILDING USE

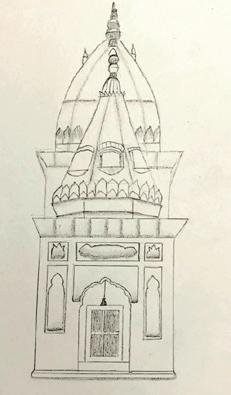


FIGURE- GROUND

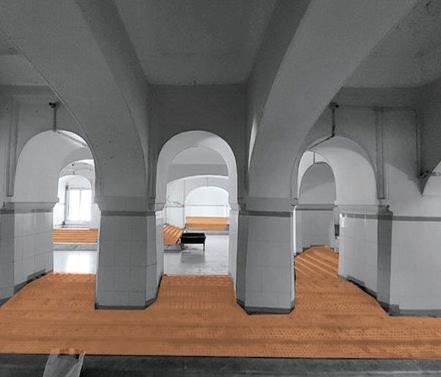
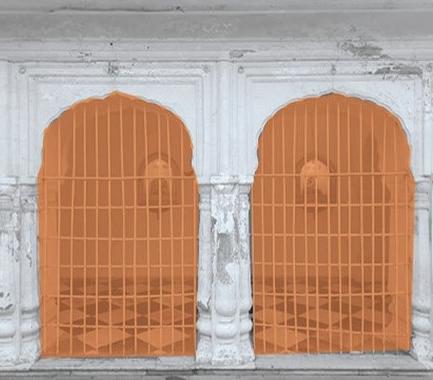

VEHCIULAR MOVEMENT
LAND USE





EXISTING CONDITIONS


LIBRARY
1. AN OUTDOOR SITTING-CUMREADING AREA IS TO BE INTRODUCED TO ADHERE THE READING TRAIT IN OPEN SPACE.
2. A NIGHT-SKY SEMI COVERED TERRACE WILL BE DESIGNED TO ORGANISE HISTORY ORIENTED SHOWS.



3. WORKSHOP AREA FOR LEARNING SANSKRIT BY GURUKUL SCHOLARS.
VEDIC PARK
A VEDIC PARK WILL BE FOR WORSHIPPORS TO RELIGIOUS AND SPIRITUAL VALUES FROM THE ENVIRONMENT THAT WILL BE BUILT WITH RELATED SCULPTERS, TEXTUAL AND THOUGHTFUL SEMI-OPEN AREAS FOR PREACHINGS AND TO SHARE RELIGIOUS ASPECTS.
DHARMSHALA
1. ENTRY TO BE CHANGED INTO WIDE ARRIVAL.
2. LOBBY VENTILATION IS COMPROMISED TO INTRODUCE SKYLIGHT AND TO BE ON EDGE ACCESSIBILITY.

3. WASHROOMS TO BE MADE ACCESSIBLE TO ALL WITH A PUBLIC WASHROOM IN ADDITION.

4. TO CATER HUGE NUMBER OF PILGRIMS AT FESTIVE TIMES.

INTERVENTION AREAS








TO CREATE A NEW LOOK FOR THE RESIDENTIAL SPACE FOR THE PANDITS, DIFFERENT ELEMENTS AND MATERIAL ARE USED ALL OVER THE FACADE TO CREATE A NEW FACE OF THE TEMPLE COMPLEX AND CREATE SYMPHONY WITH OTHER FUNCTIONS


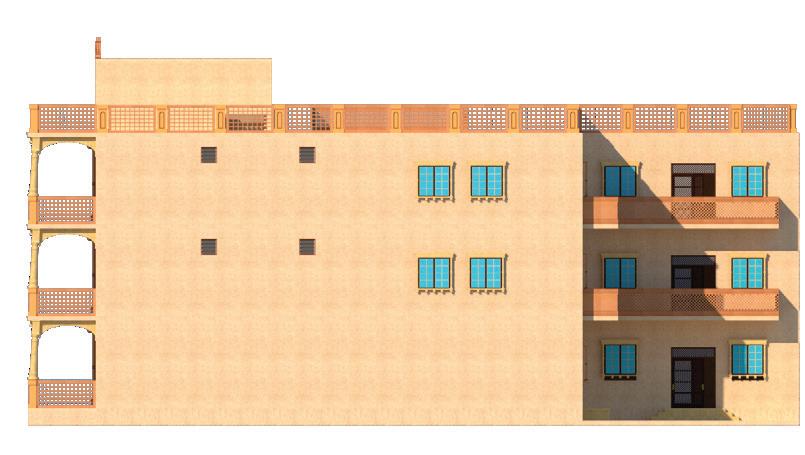
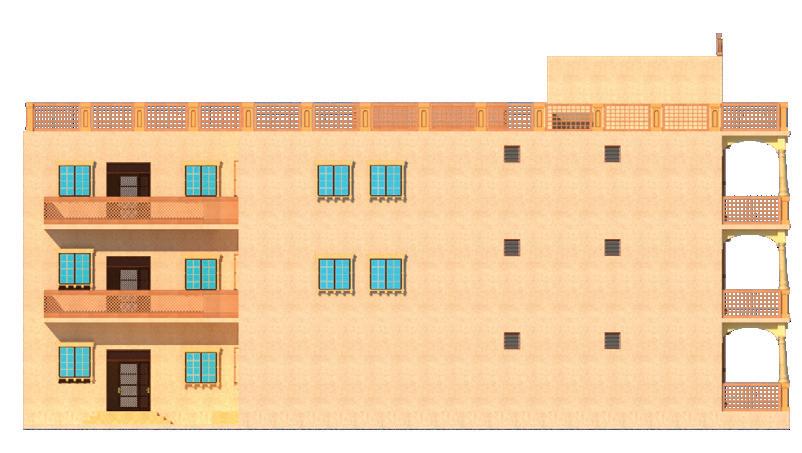
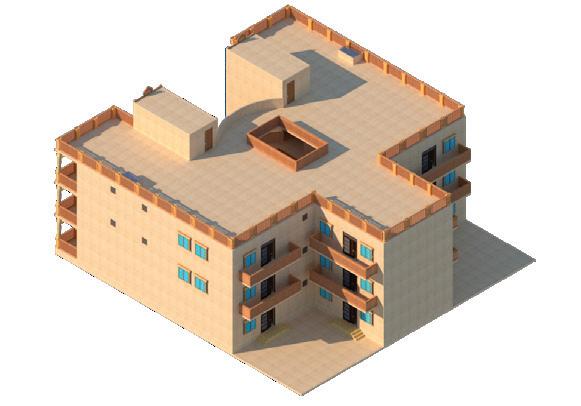




A CENTRAL ATRIUM IS CREATED TO MAXIMISE THE NATURAL LIGHTING AND VENTILATION IN THE ACCOMODATION. THE CORIDOOR SPACE HAS ENOUGH MOVING SPACE AND THE PROVISION OF SITTING BENCHES TO ENJOY THE GOOD CLIMATE ONCE IN A WHILE COURTYARDS ARE PROVIDED AT THE BACKSIDE TO CREATE A COMMON SPACE FOR THE PANDITS FOR LEISURE AND MAXIMISE THE VIEW. THE WHOLE MULTILEVEL PARKING BULDING AND BUS DEPOT CAN BE SEEN FROM THE BALCONY

DESIGN PROPOSAL RENDERS















TOD HOUSING
The design brief demanded a proposal where we must cater the stakeholders of the residents living nearby and the public commuting in the contextual area daily.
In order to reduce the daily travel distance of the individuals, job opportunities and daily needs of the residents are taken care of by providing commercial centres, kiosks and ammenties within the plot area. Road hierarachy is planned out keeping the public and private transports in mind.
After a study of the site and its context, the stakeholders were identified and reisdential typologies were designed and proposed.

A well maintained green and secure housing was designed for the Senior citizens, Studio apartment cluster was provided for Students and daily workers with well utilised spaces as per the minimal needs, High-rise clusters were designed to cater the MIG with the ammenties like basement parking, sports facilities, lounges and banquet hall, and green patches. PSP and commercial spaces were also proposed within the proximity of all the residential clusters.
Trees retained : 76/ 92
HEALTH

SITE ZONING
There are total four type of housing clusters.

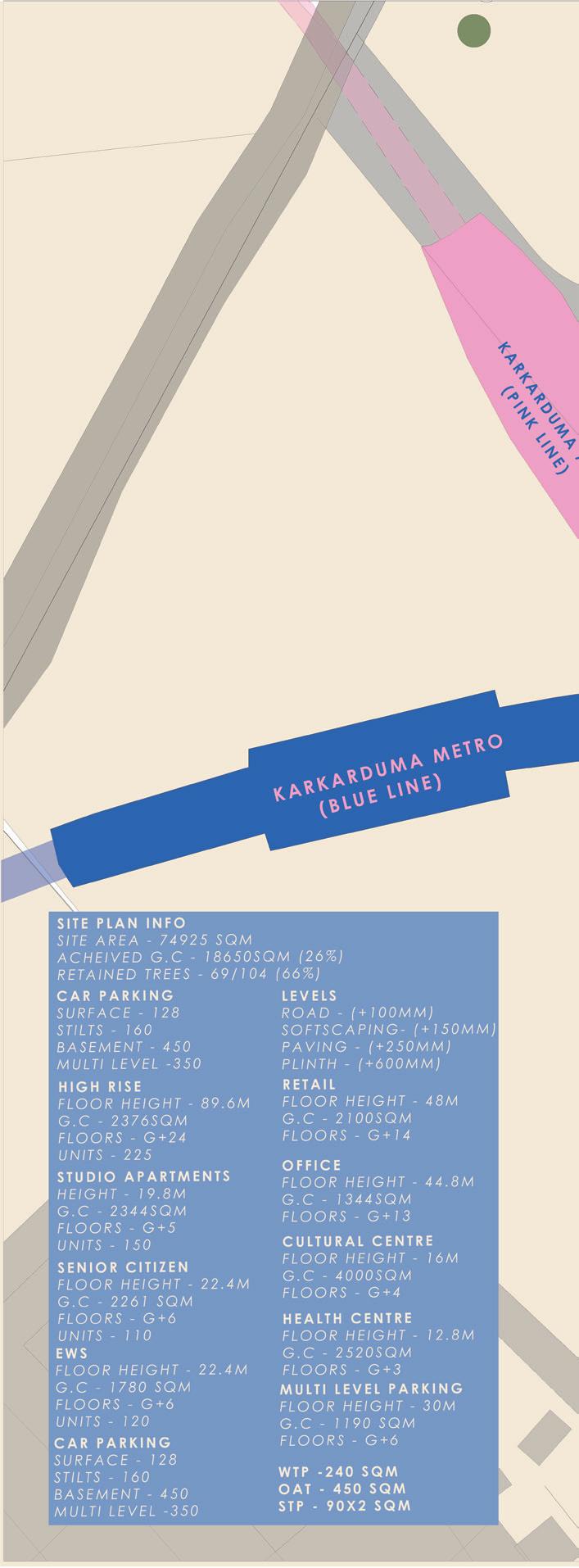

Every Cluster had their own entry exit and boundry walls for security purposes. Surface and stilt parking are provided for the visitors and low rise buildings. Trees were conserved and the spaces under the metro flyover were paved and used for different activities. Kiosks were provided space under the bridge with sitting furnitures for the visitors.
A plaza was created on bothe side of the commercial zone to create a buffer between metro station and housing. PSP spaces like healthcare, library and cultural centre were also proposed with the plot area.




Y- CLUSTER (MIG)

This cluster is the High-rise residential proposal for the stakeholders who falls in to MIG group and are provided services and amenities within the housing boundry.
Key Plan

Ground Floor Plan

Ground Floor Plan 1st-24th Floor Plan

EWS APARTMENTS




This cluster is for the the EWS class to encourage and boost them in the TOD zone. The two buildings are connected via cantlivered Apartments enabling a better connectivity between the two buildings. Stilt parking are provided for two wheels and four wheelers.



SENIOR CITIZEN HOUSING
The structure was designed such that there are several activites and interaction spaces for the aged people. Community hall and courtyard are connected to every building and all yoga lawn is at the backyard. Health centre is proposed within 100m of the accomodation.

Assisted Living
Senior citizen accomodation
Non- assisted Living

STUDIO APARTMENTS



This cluster is the students and working class individuals who need minimal space as they spend most time at work space. Stilt parking are provided and the cluster is formed by retaining the trees presnt on the site with a courtyard thus formed at tehecentre which can be used for interaction.



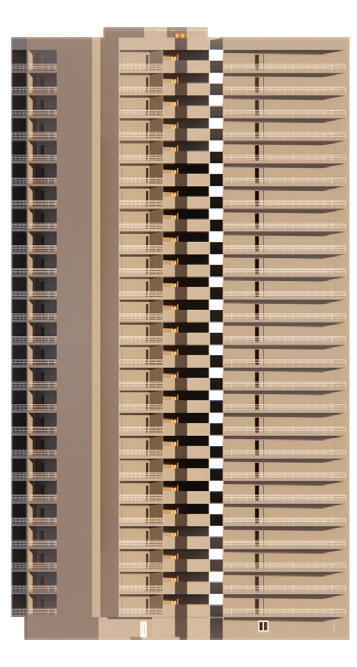












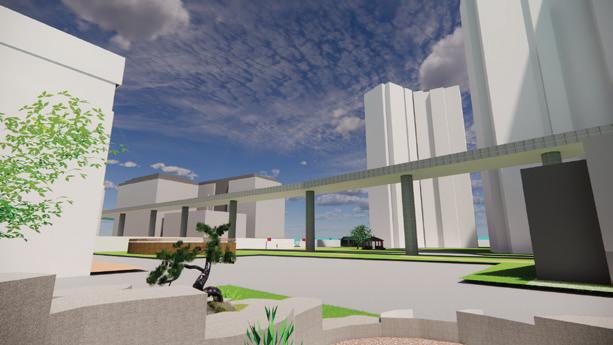
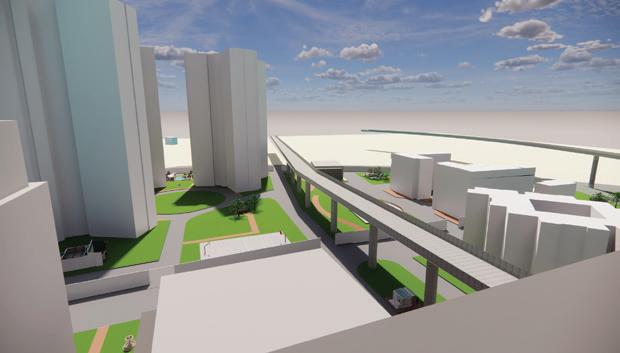








INTERIOR DESIGN


OFFICE SPACE DESIGN
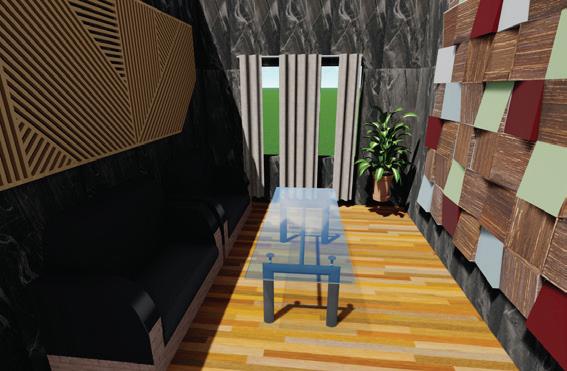









CONSTRUCTION DRAWINGS
