Type of project Theme Ideas and directions Influence words







Throughout the interior of Romford there are columns that are attached to the glass ceiling

On the exterior of the brewery there are pillars supporting an outer roof I could use pillars in my own design





Around stores that are on the exterior of the brewery in Romford there are bollards for containment and security.
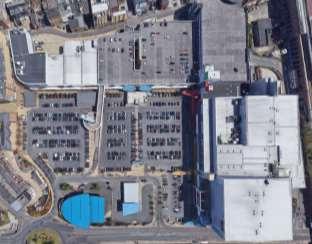

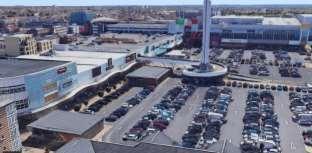
Lloyds building
The Lloyds building was made with a high tech architectural style and is 95 metres tall with a total of 14 floors







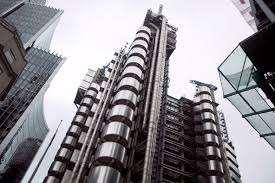
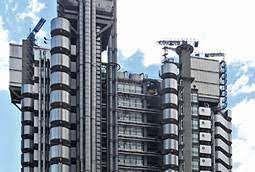
The gherkin


I've drawn this to show the way that the glass is built into the gherkin securely so that it does not break or come loose.



At the top of the gherkin there is also glass which has been built so that it could curve upwards to create the top of the building furthermore it creates a flower like pattern at the top.
Due to the pattern of the glass it makes it possible to create the half circle like shape at the top.



Throughout the gherkin it maintains a diamond pattern at the front of the gherkin.

In my local area there is a noticeable lack of restaurants and small amount of communal spaces which is why in this project I am aiming to create a communal area with restaurants and plenty of spaces to sit and be with other people. The space that will be used for the construction of this new communal space is Petersfield centre. The new building that will be created in this project will also keep some of the functions that Petersfield centre has such as the flats they have above the shops in the area. The purpose of this project is to turn Petersfield centre into a much more comfortable and better looking place in order to improve the lives and experiences of people living both in and nearby Petersfield centre.
Specification
• It must include one garden area.
• It must include outdoor seating alongside an open space.
• It must include a variety of flats/apartments.
• It must include at least one restaurant with both indoor and outdoor seating.
• Each apartment needs to have windows and a balcony.
• It must keep the bus stop that is on the site area
• It must have a parking lot for residents

Location-Petersfield centre site analysis

The location of the site is in Harold hill and will be demolished and then reconstructed into a new and improved area by this project. Close to the site is a church and a pub then as part of the wider area there are multiple schools and parks. On the site there is a bus stop which means upon arrival the new site will be the first thing anyone exiting the bus will see making the site very accessible.

Linear architecture the high line NYC


The high line travels along a set pathway that spans across a part of NYC this makes it linear as architecture because it spans across one relatively straight pathway. The seating is linear also as it is made up of only straight lines and is not curved




A linear space or architectural building will be designed based on a straight pathway to follow along with the linear theme































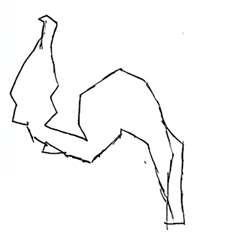
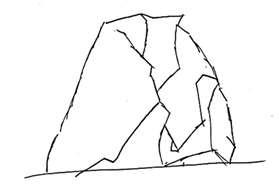


































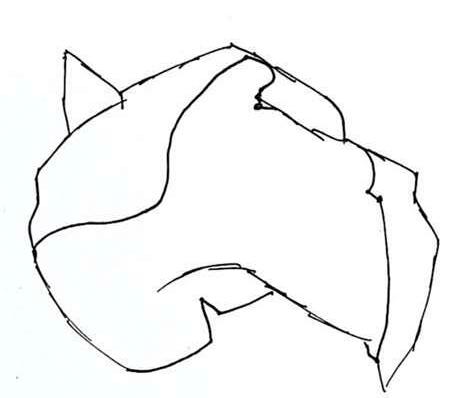



















































I like that the buildings are made with multiple rectangles that cross each other to create a building and would like to use this for my model as it looks very modern and appealing.









Goes straight across each other creating an interesting pattern























2nd floor
Apartment-bedroom 1st floor -Kitchen,living room, bathroom Ground floor (shopping centre)
1st floor plan 2nd floor plan
Ground floor plan





















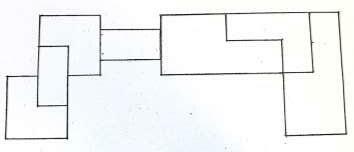


floor plan


2nd floor-Rooftop garden and communal area
1st floor-apartments
Ground floor-Shopping centre and communal area
Ground floor

1st floor plan

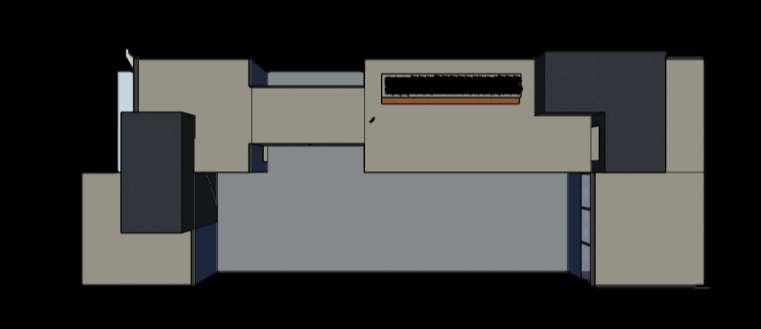













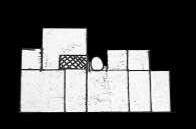


3rd floor-apartments


2nd floor- apartments

1st floor-shops and cafes
Ground floor


Ground floor-shops and restaurants
2nd floor 3rd floor












I decided to incorporate a garden into the model to show how I intend to use the roof top as communal area.
































